
21.24 PORTFOLIO zwux9@pratt.edu 646.712.1558 163 Washington ave, Brooklyn, NY11205 Ziyan Wu Angela
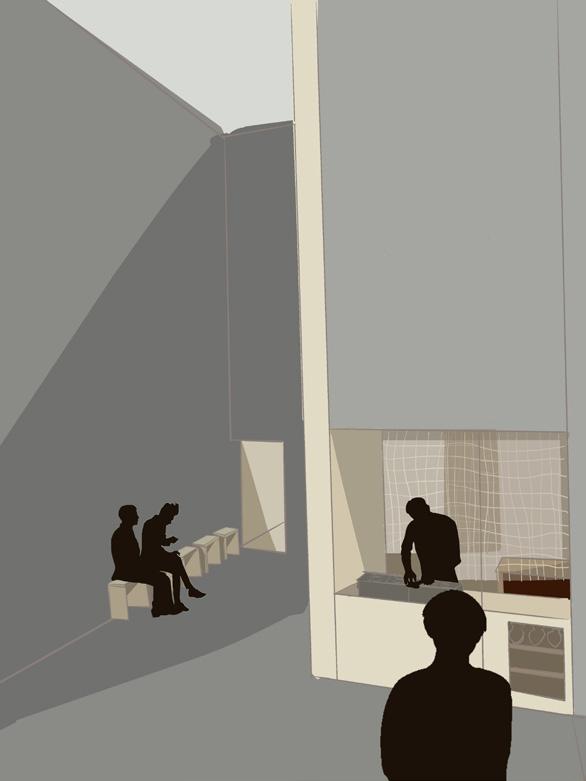
Reconnect Inside and Outside
Date: Fall 2021
Site: Brooklyn
Type: Commercial/Residential

Connections and Divisions Plant Store
Date: Spring 2022
Site: Brooklyn
Type: Retail
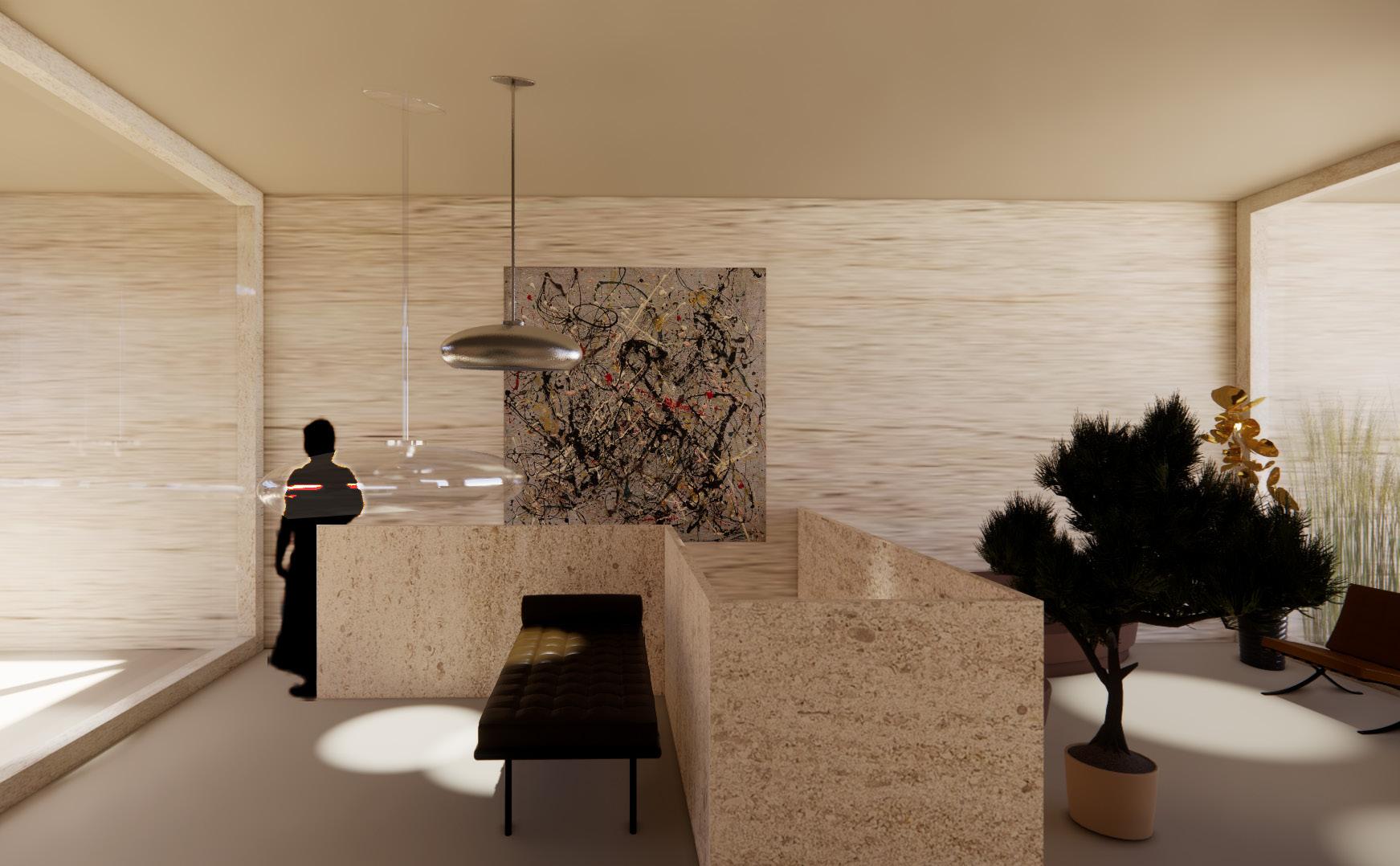
Urban Dwelling Residence Design
Date: Fall 2022
Site: Brooklyn
Type: Residential
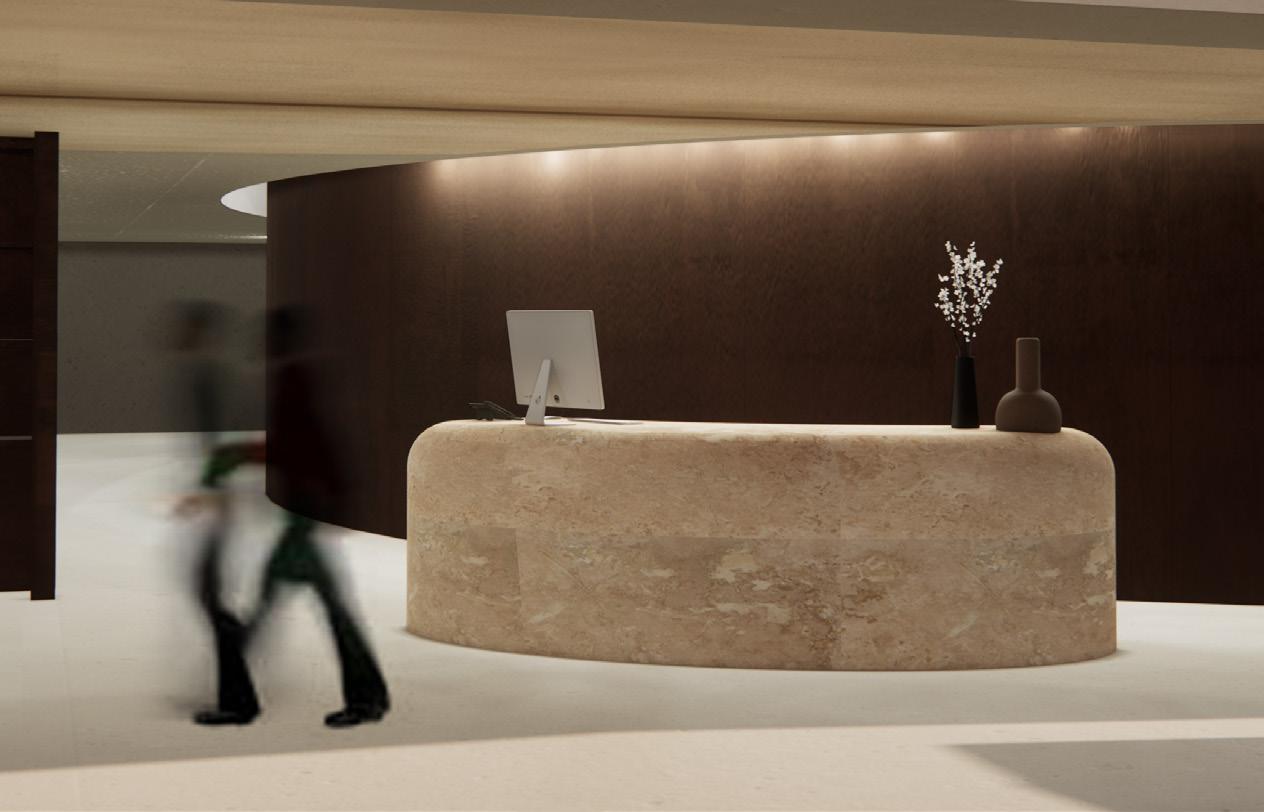
Library for Banned Books
Date: Fall 2022
Site: Brooklyn Public Library ,East Brooklyn
Type: Library

Imagining
Date: Spring
Site: Brooklyn
Type: Office

Langham
Date: Summer
Site: Xiamen,
Type: Hotel

Imagining A Post-Covid Workplace
Spring 2023
Brooklyn Navy Yard Office
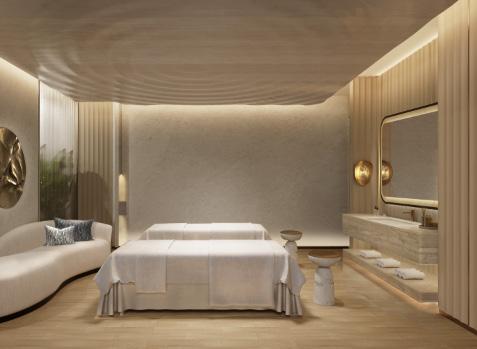
Langham Hotel Xiamen
Summer 2023
Xiamen, China Hotel
(In-progress)

SOFITEL Hotel- Accor Competition (In-progress)
Date: Spring 2024
Site: Shanghai, China
Type: Hotel

ZHU Restaurant (In-progress)
Date: Estimate Complete Oct2024
Site: Boston, Prudential
Type: Restaurant
Restaurant ZHU

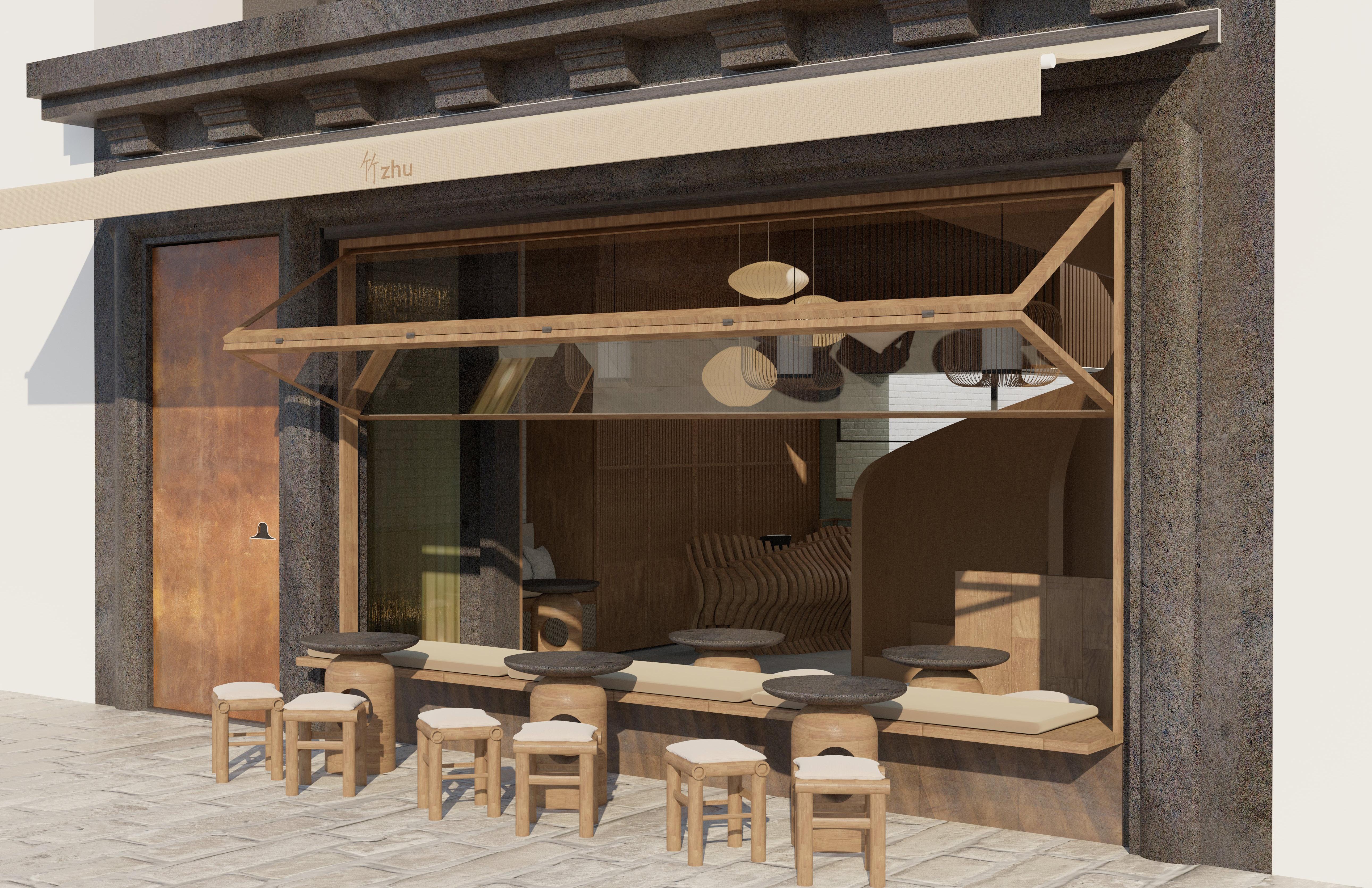

STORE FRONT
ZHU Restaurant (In-progress) -
Estimate complete around Oct2024
ZHU Restaurant is an upcoming venture situated on Boylston Street in Boston, adjacent to the Prudential Center. Specializing in Chinese cuisine with a focus on noodles and dim sum, this project is currently in progress and is slated for completion around October 2024. My involvement in this endeavor encompa sses the development of branding and design concepts for the establishment. have prepared presentations, crafted 3D models and produced initial renderings to lay the foundation f or the project. Moving forward, I will collaborate closely with clients, architects, and contractors to ensure the successful realization of the envisioned restaurant.





FIRST FLOOR
Hotel SOFITEL


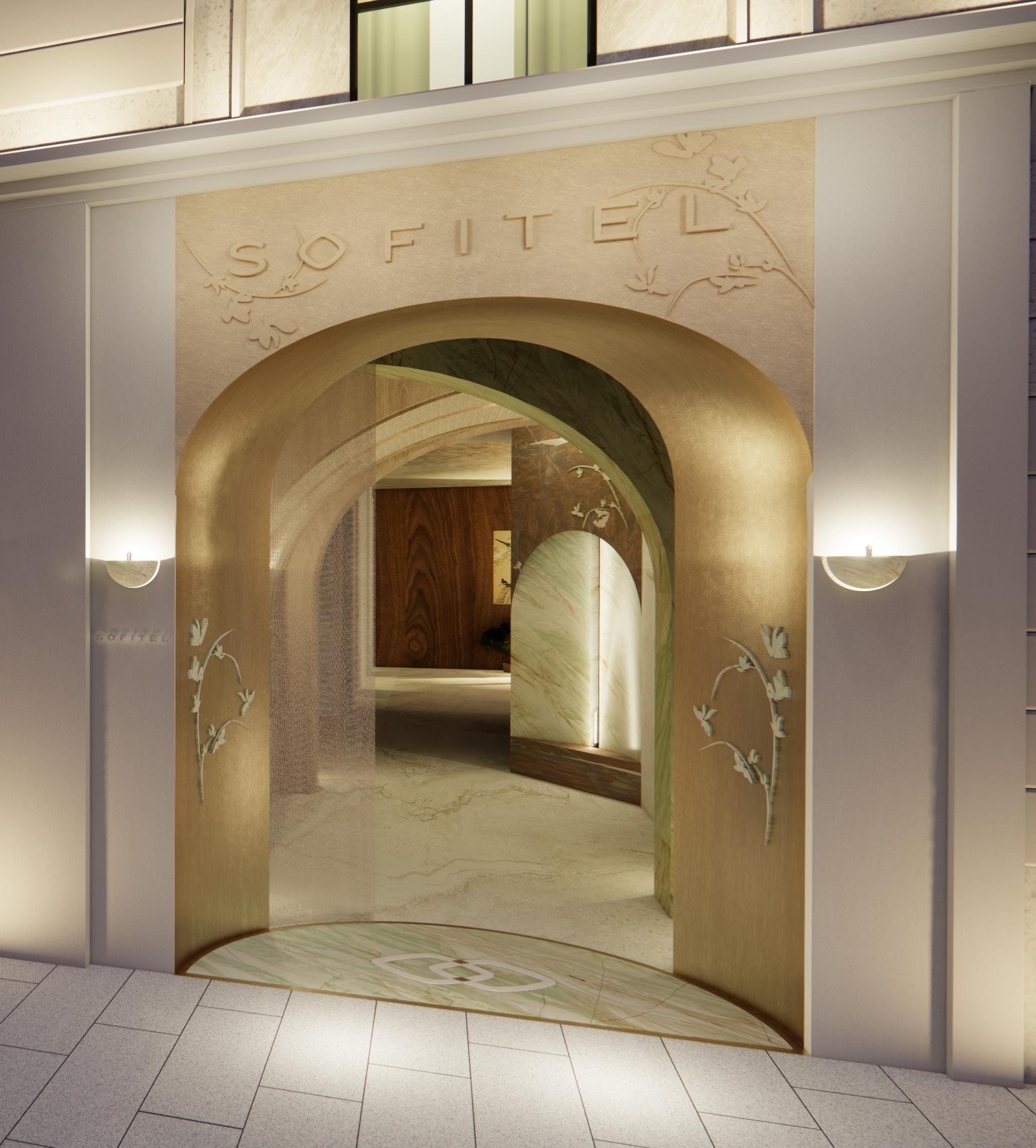


GALLERY
ARRIVAL

SOFITEL- Accor Competition (In-progress)
- Spring 2024
Sofitel’s inaugural hotel is situated in the UNESCO heritage site of Strasbourg’s Grand Île in France, skillfully blending local heritage with the French elegance of “art de recevoir.” In celebrating Sofitel’s 60th birthday, we have chosen Quai de France on the Bund in Shanghai, within the French Concession, for its historical heritage. This selection allows us to combine French elegance with the historical significance of the location, creating a unique and meaningful celebration for Sofitel’s six-decade legacy. The hotel seamlessly combines French elegance with a contemporary Gen Z aesthetic in Shanghai. Inspired by France’s candle ritual and infused with elements of Chinese lantern art, the design extends to architecture, styling, lighting, materials, and furnishings. With meticulous attention to detail and immersive experiences, the hotel aims to become a cultural hub for guests of diverse backgrounds, aligning perfectly with the spirit of the Gen Z era.







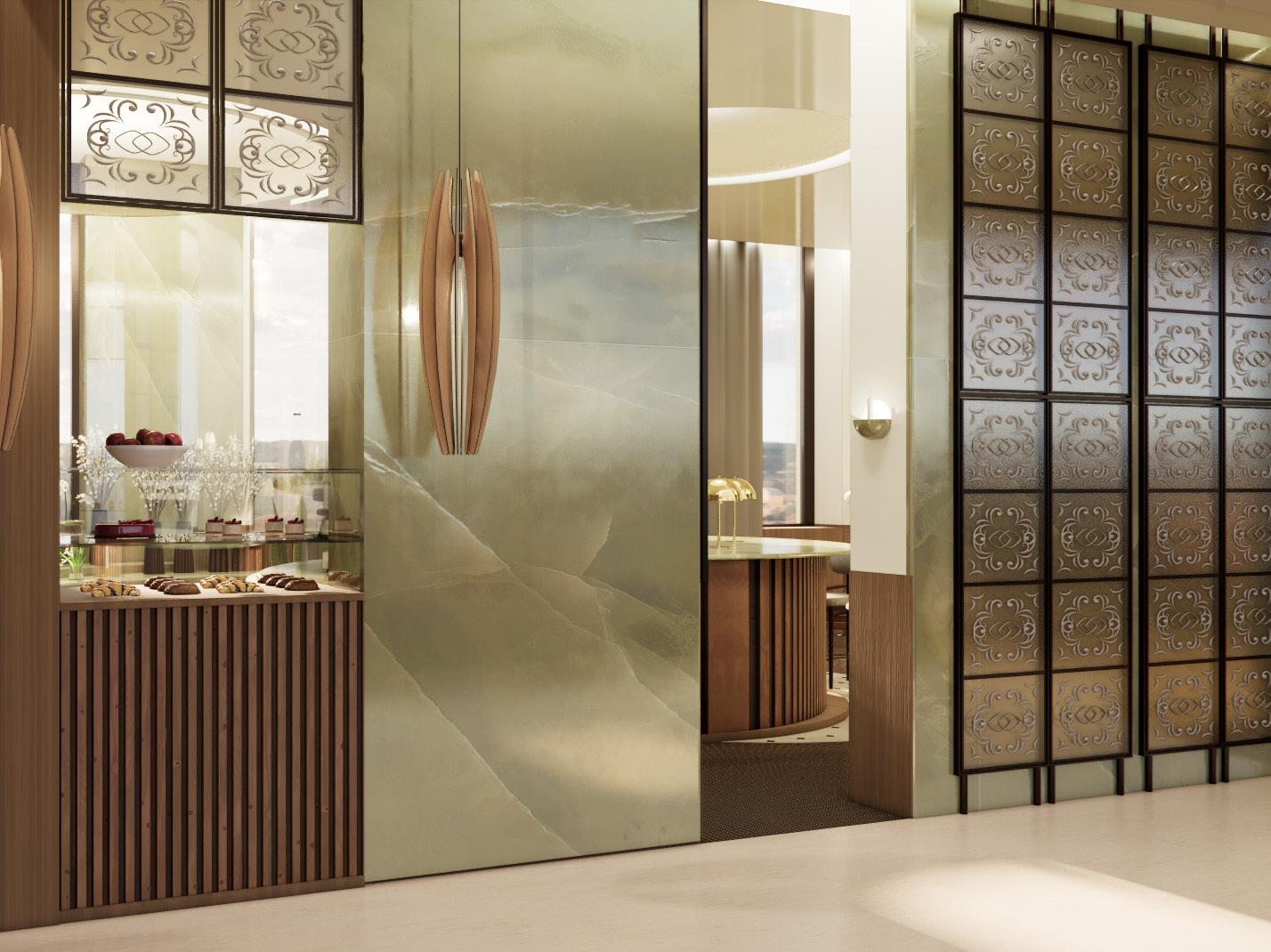

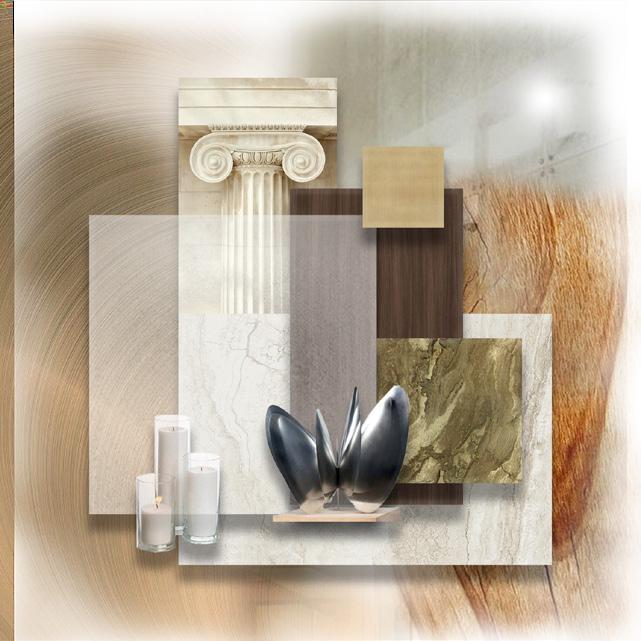

Moodboard and FFE RECEPTION
FLOWER SHOP RECEPTION(NIGHT VIEW) RECEPTION SEATING COFFEE/ PASTRIY SHOP
CAFE/
Sketches
Hotel- Spa Room Langham
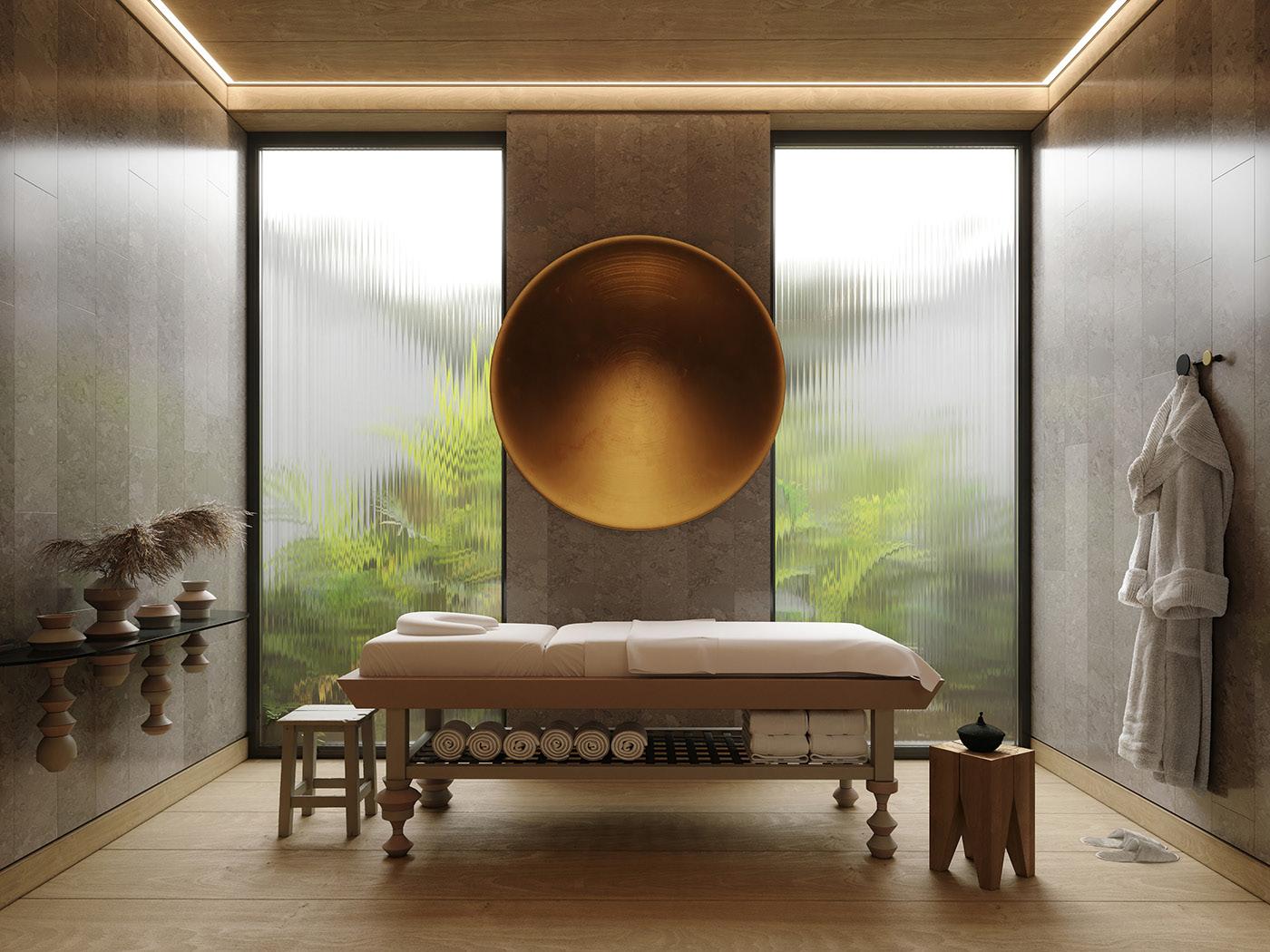


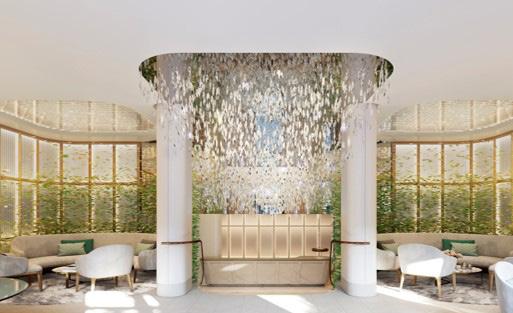

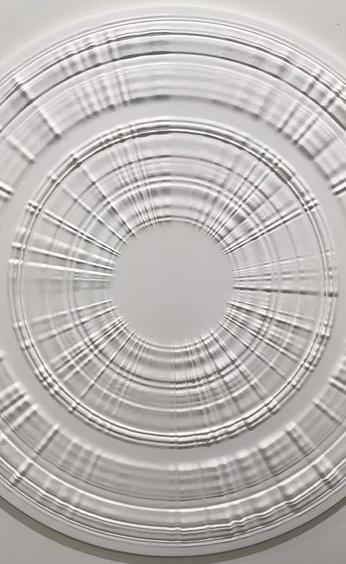
THE WAY OF WATER 水之道
无论置身在室内的哪个空间, 都能将室外森林美景尽收眼底, 犹如夏日狂想曲,波纹状的纹理搭配清凉柔和的色调。


Langham Hotel Xiamen (In-progress)
Spa Room Design for the ongoing project at Langham Xiamen. ating floorplans, selecting materials and furniture, and constructing incorporating rippling textures and soothing, muted tones porary silhouettes with clean lines, providing a seamlessly
 Concept Image
Concept Image
Material Collage Floor Plan
(In-progress) - Summer 2023
Xiamen. Assisted the senior designer in crafting the initial design concept, creconstructing a 3D model. The spa’s theme revolves around a summer rhapsody, tones that capture the allure of the surrounding forest. The design feature s contemseamlessly refreshing and fluid experience throughout the room.

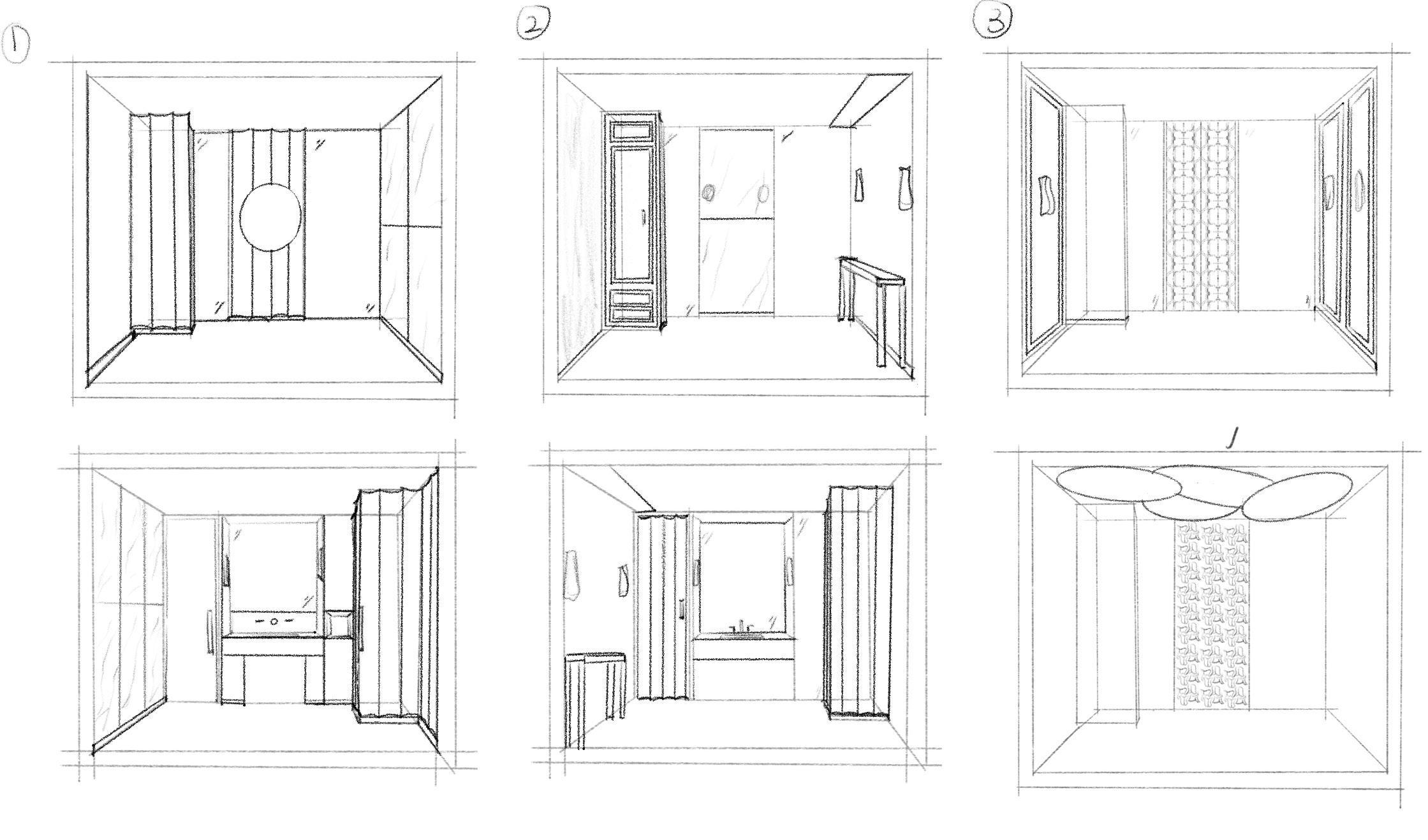

Phase2 Rendering
Conceptual Design
Design Sketches
OFFICE

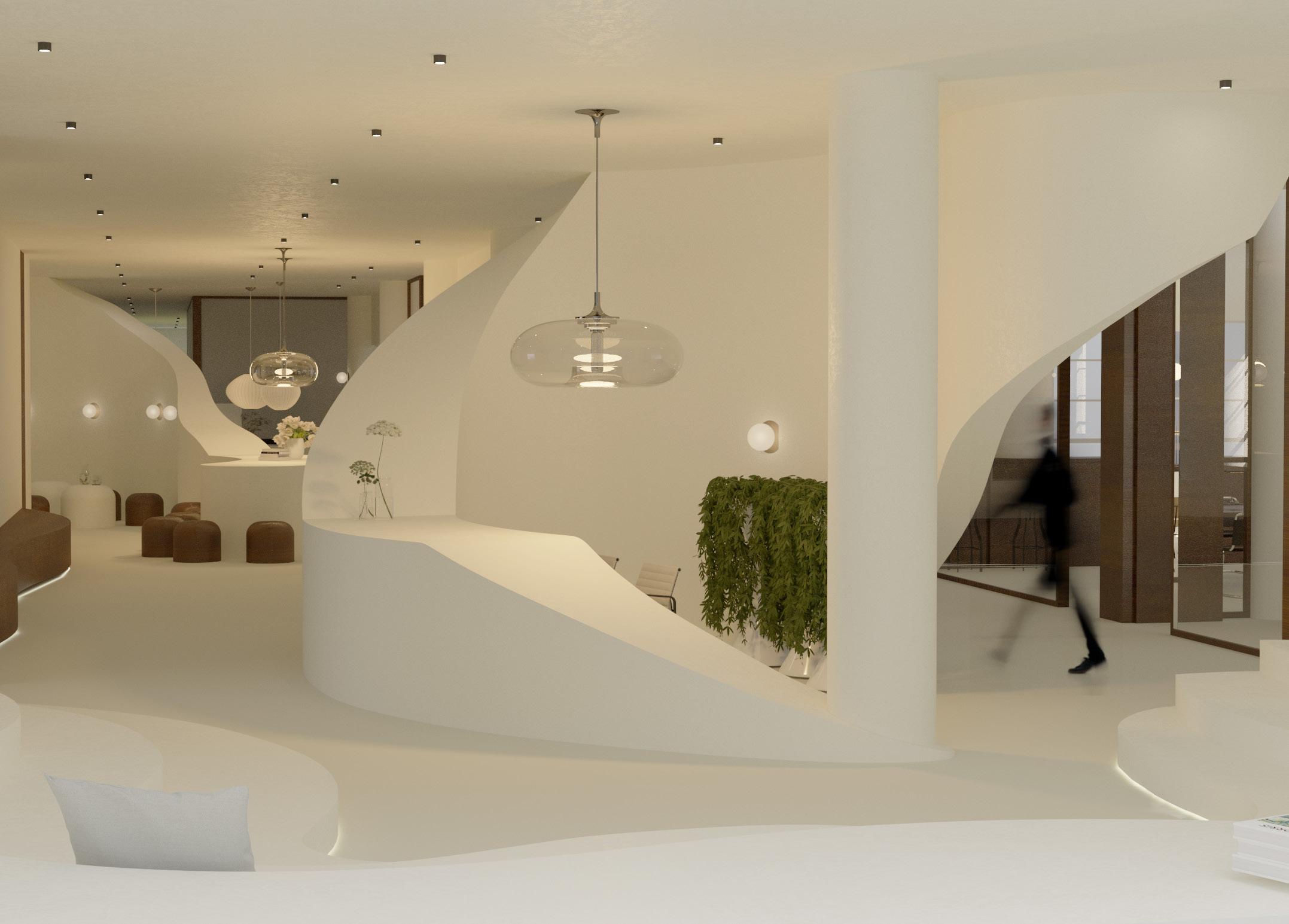



 Longitudinal Elevation A
Transverse Elevation C
Longitudinal Elevation A
Transverse Elevation C
Rendered Section
Transverse Elevation D
Longitudinal Elevation B
Imagining A Post-Covid Workplace - Spring 2023
The office design aims to enhance interpersonal connections by emphasizing social, cultural, and ecological aspects. Socially, the layout will be dynamic, fostering diverse uses and programs within the space. Culturally, the design will be responsive to the current pandemic context, employing thoughtfully selected materials and strategic layouts. Ecologically, sustainable materials, biophilic elements, and wellplanned lighting will be integrated to cultivate an interior space reminiscent of a garden.




Steel Panel Smooth Matte

Smooth

Yellow Transparent Glass Panel
Gloss Frosted Glass Panel Smooth Matte


Neutral Stucco Paint

Walnut Wood Panel Smooth Matte
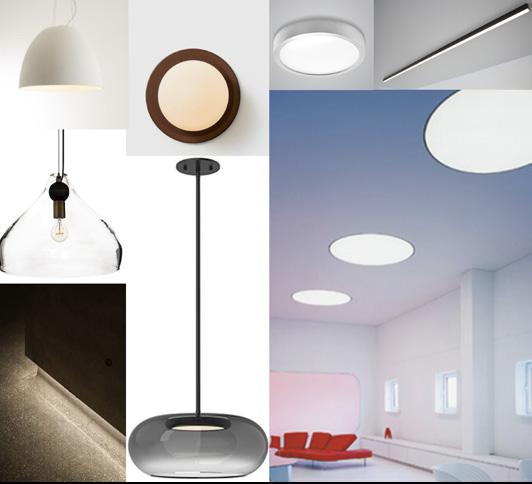
Legend OPEN TO BELOW ELEC IT RISER SPACE ELEC RISER SPACE BUILDING 77 15TH FLOOR REVISED 02-15-2019
RCP Light Fixture Selections
Textured Matte
Material Selections
LIBRARY
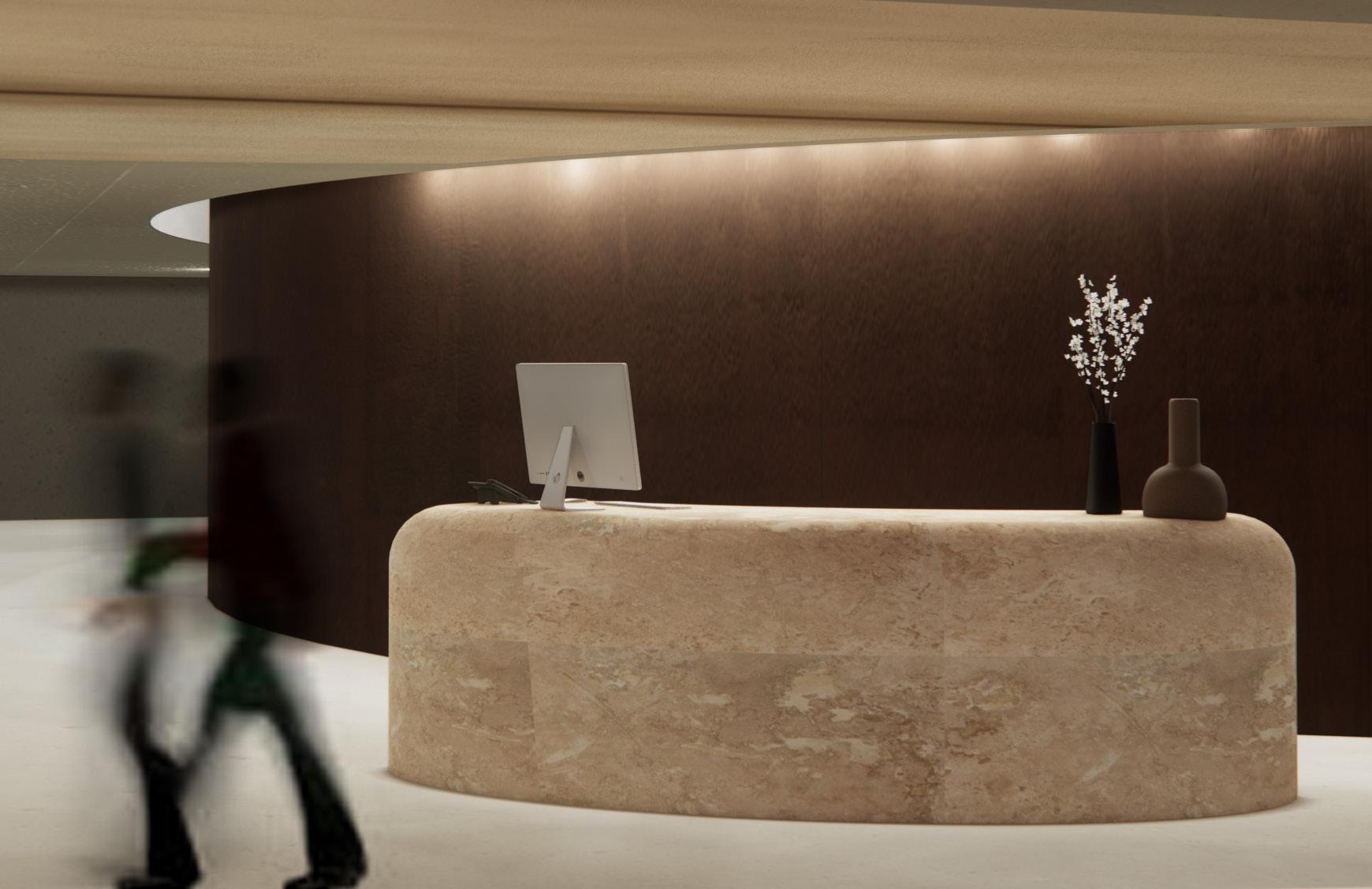





16'-1 33/64" 10'-7 61/64" 1'-0 47/64" 4'-2 1/64" 10'-8 37/64" 13'-1 41/64" 29'-4 7/8" 36'-3 13/16" SECTION A SECTION D Longitudinal Section Transverse Section
Library for Banned Books - Fall 2022
This project involves the redesign of an existing branch of the Brooklyn Public Library located in the East Brooklyn/ Cypress Hills neighborhood. The primary focus is on “banned books” and the promotion of the freedom to read. The design program aims to relocate the circulation from its original site while incorporating banned books as a central theme throughout the entire facility. Despite this shift, the fundamental library programs, including a cafe, tech room, meeting room, children’s study room, etc., will be retained. The circulation design of the site is centered around the theme of banned books, creating a curved and narrow experience for visitors to evoke a historical journey through the banned book narrative. This design enables visitors to engage with banned books in an enclosed and private environ ment, enhancing their overall reading experience.





Rendered Axon Material Collage Rendering
RESIDENCE

RESIDENCE




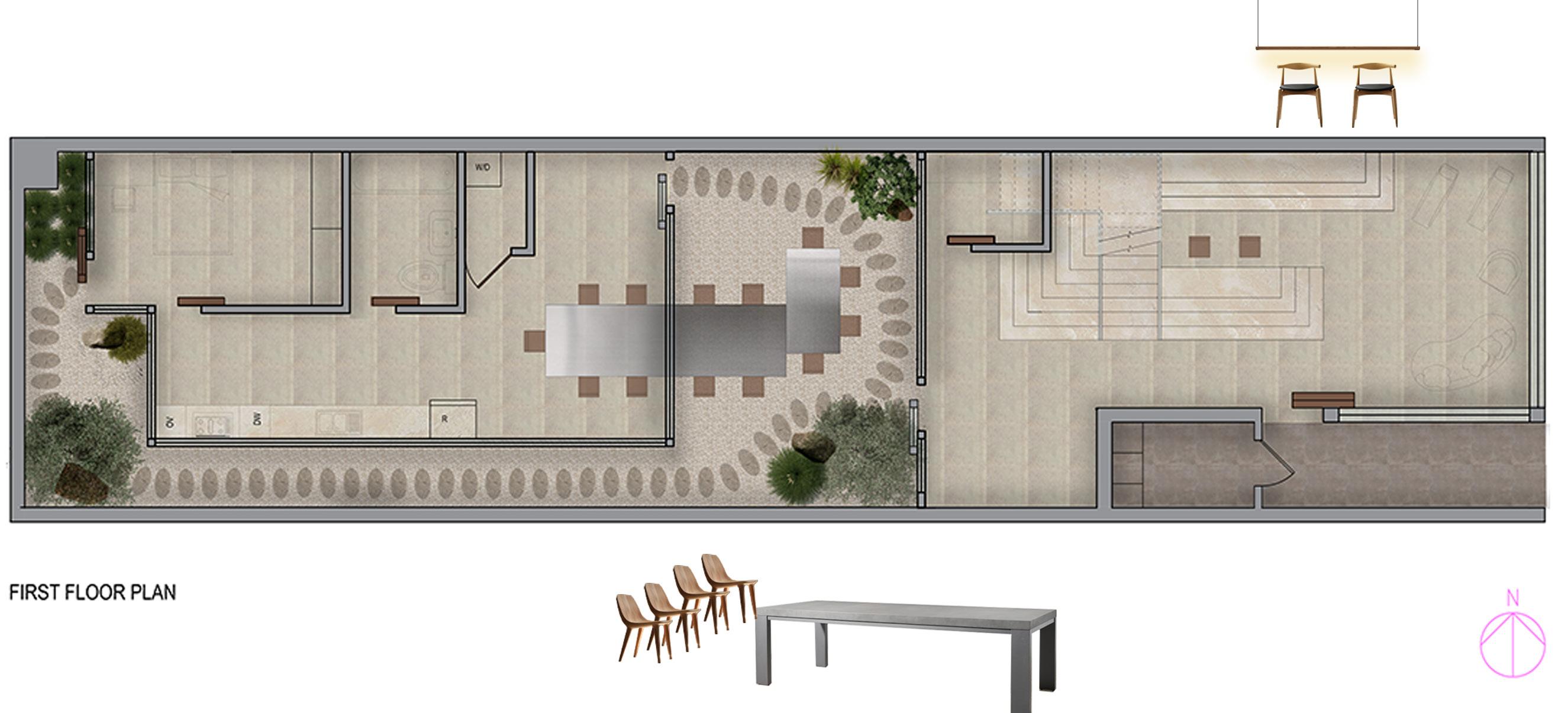
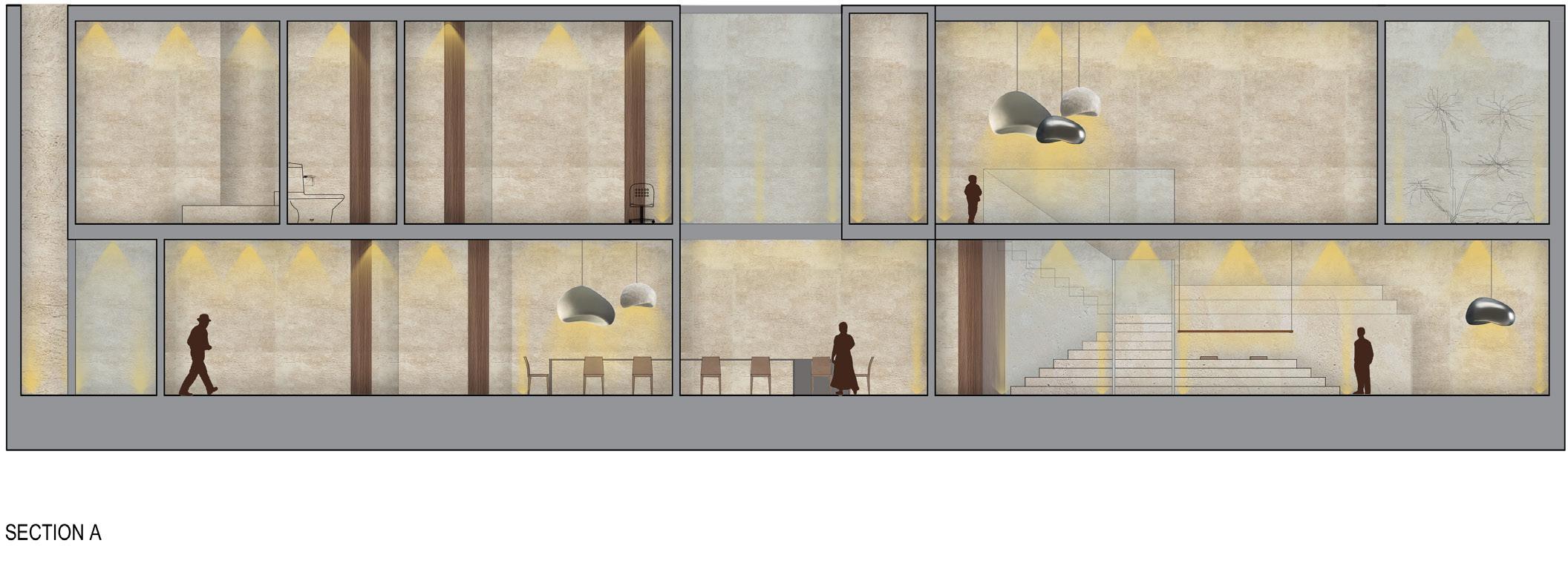
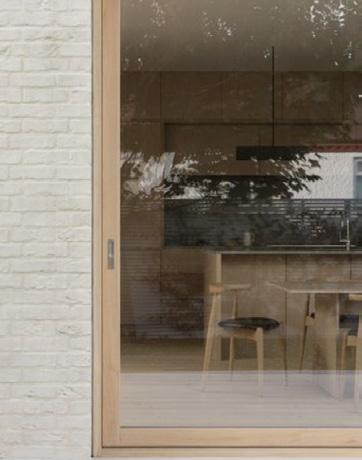



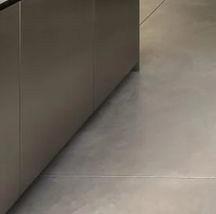


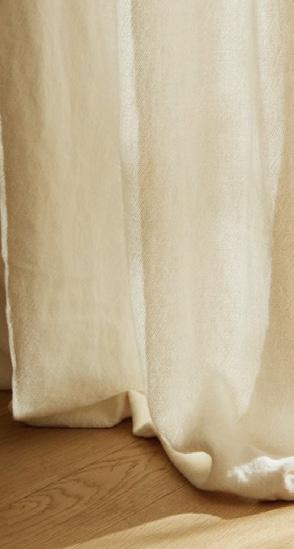



Material Selection Furniturel Selection Rendered Plan and Secrion


Urban Dwelling Residence Design - Fall 2022
The living area is designed to achieve a harmonious work-life balance within its interior spaces, seamlessly integrating workin g and living zones. The space is configured to be open and versatile, catering to events, displays, and everyday living. Despite the open concept, private rooms are strategically placed at the rear of the house for personal retreats.
Client Information:
Adam and Thierry, aged 40 and 42, are life partners who run an antiques business together. Living with them is Adam’s 70-year-old father, responsible for caring for their adopted daughter, 18-month-old Ella. The space serves dual purposes, functioning as both a showcase for antiques and a setting for photoshoots. Practical considerations include ample room for multiple strollers at the entrance, as well as a kitchen that accommodates their passion for cooking. Notably, the couple is well-known on Instagram.

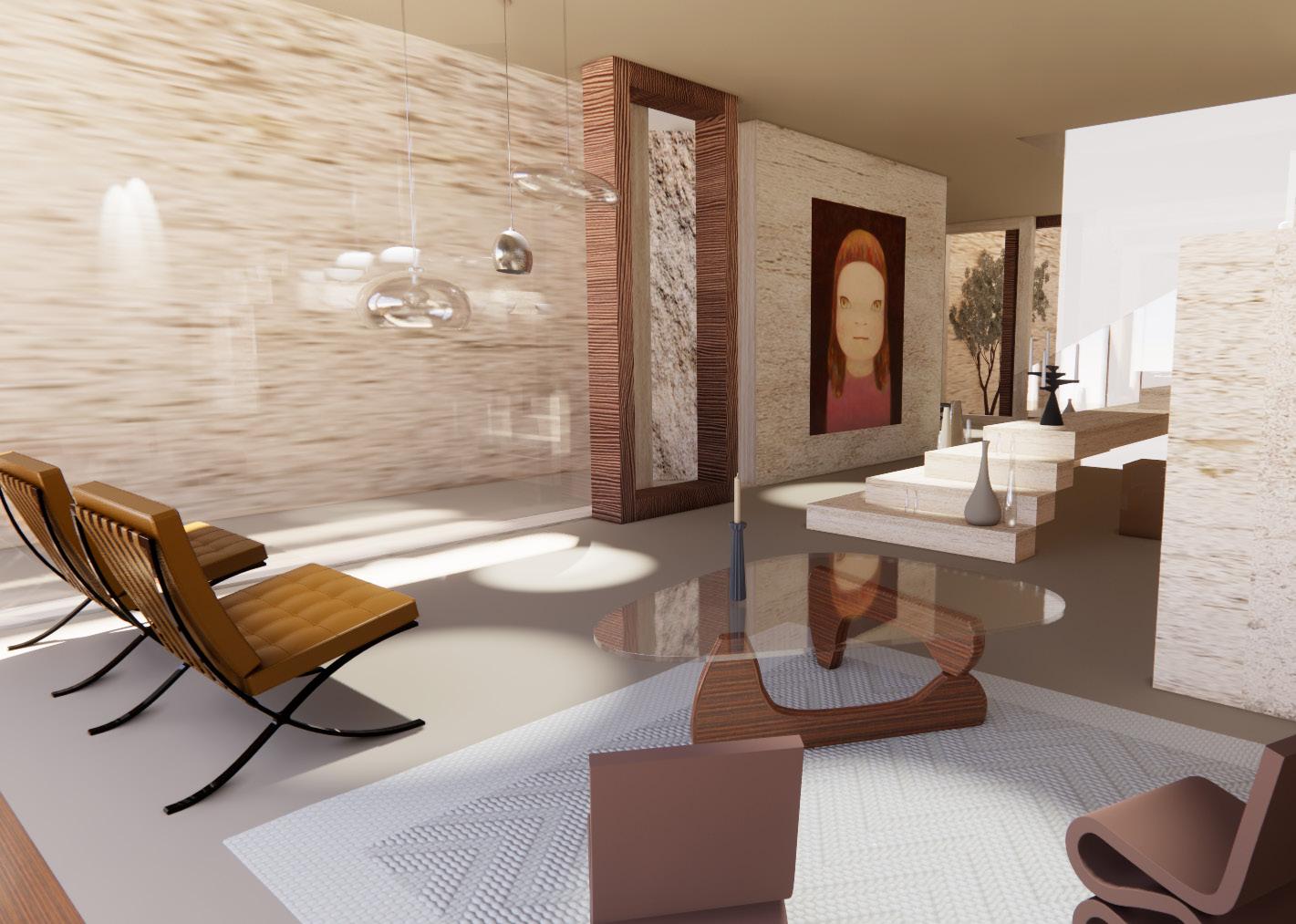
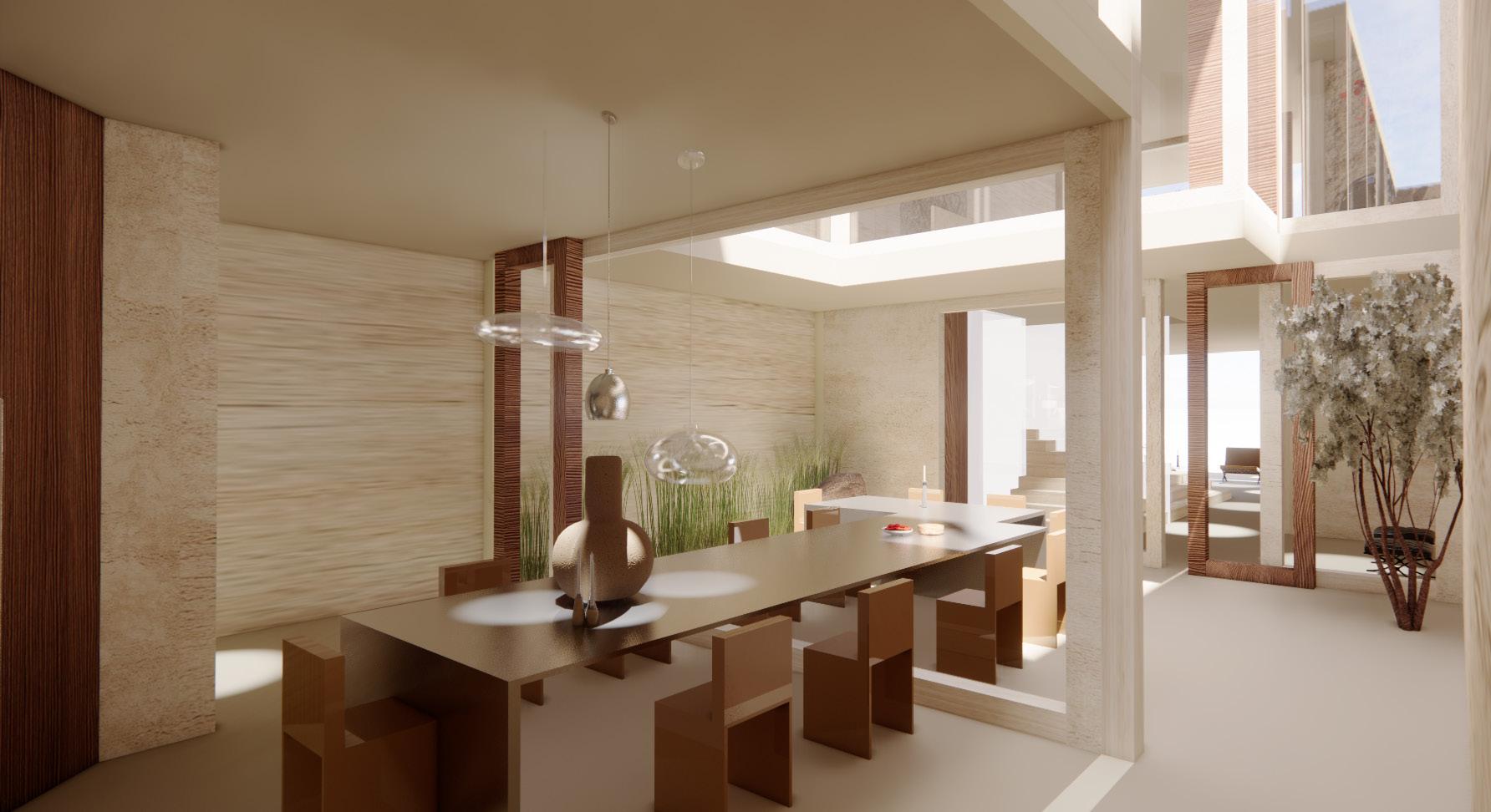


Renderings
Physical Model
RETAIL
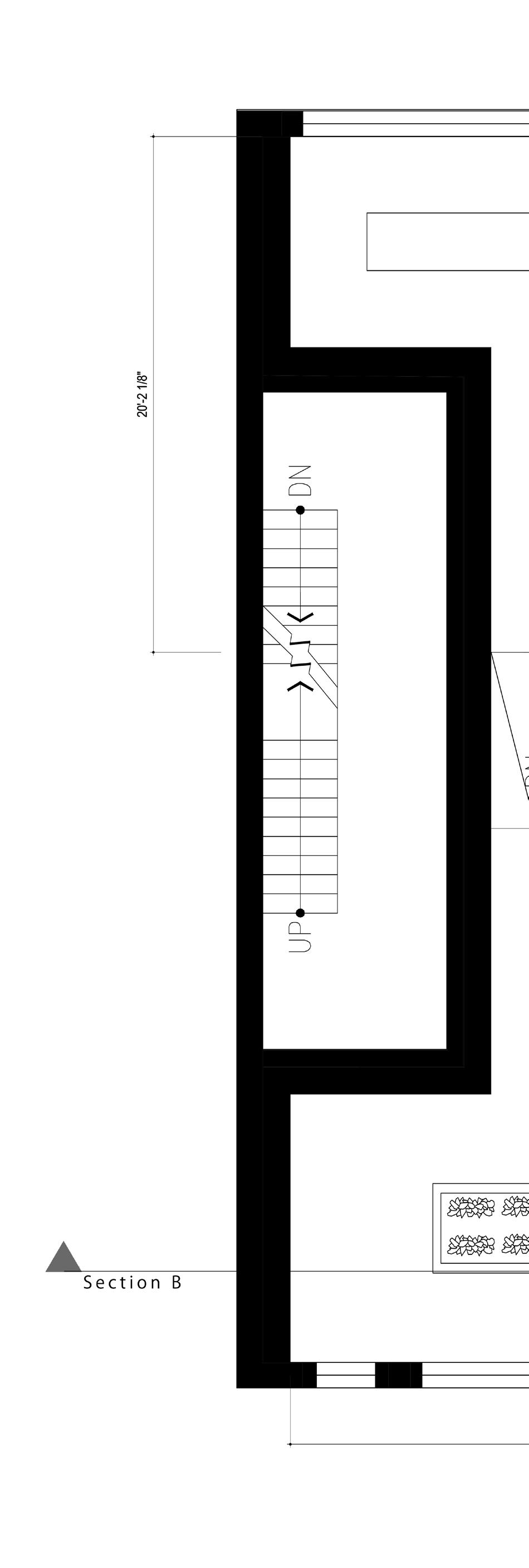


Second Floor Plan Frist Floor Plan
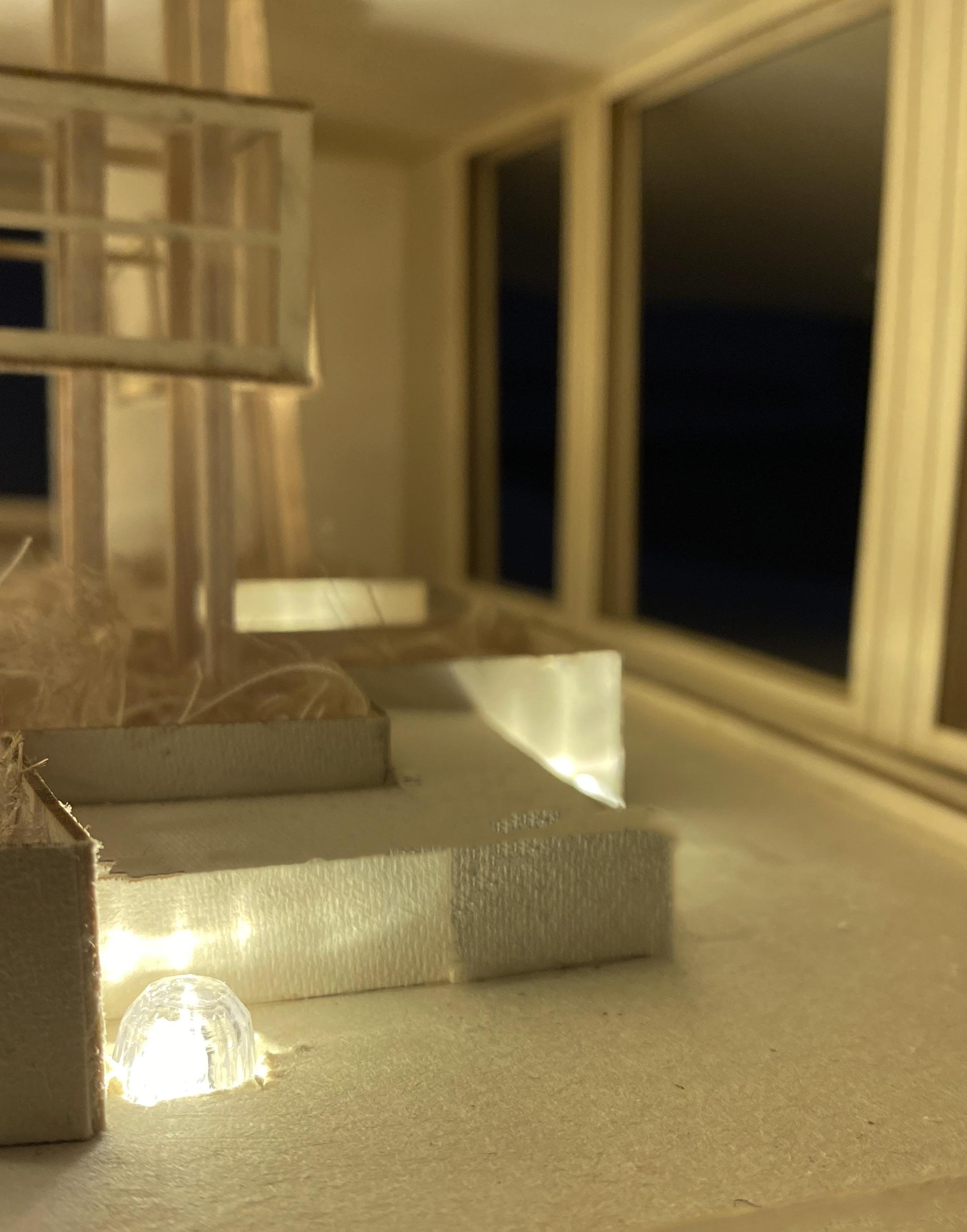



Second Floor Plan Frist Floor Plan Exploded Axonometric Drawings
Connections and Divisions Plant Store Retail Design
- Spring 2022
This project places a strong emphasis on sustainability by utilizing rammed earth and bamboo as primary materials, offering eco-friendly alternatives. The space planning prioritizes the seamless connection and delineation of spaces. The vision is to create an expansive, open ar ea encouraging people to circulate around the entire site, fostering connections with both people and nature. While promoting openness, distinct spaces for gatherings, workshops, and local business services are carefully maintained. The reception area is strategically designed to integrate with residential spaces, especially for food services. To actualize these concepts, a layering strategy inspired by the program and aggregation model has been employed, ensuring a successful realization of these innovative ideas.





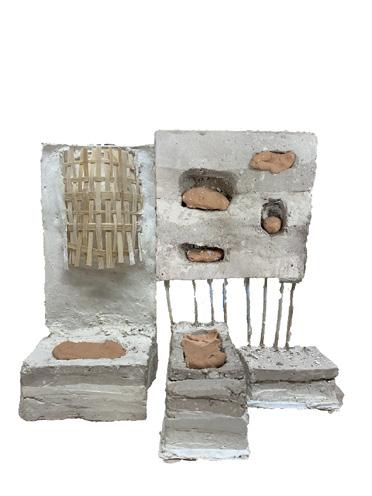


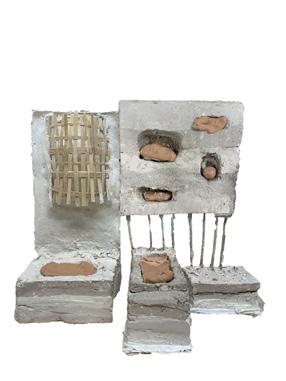




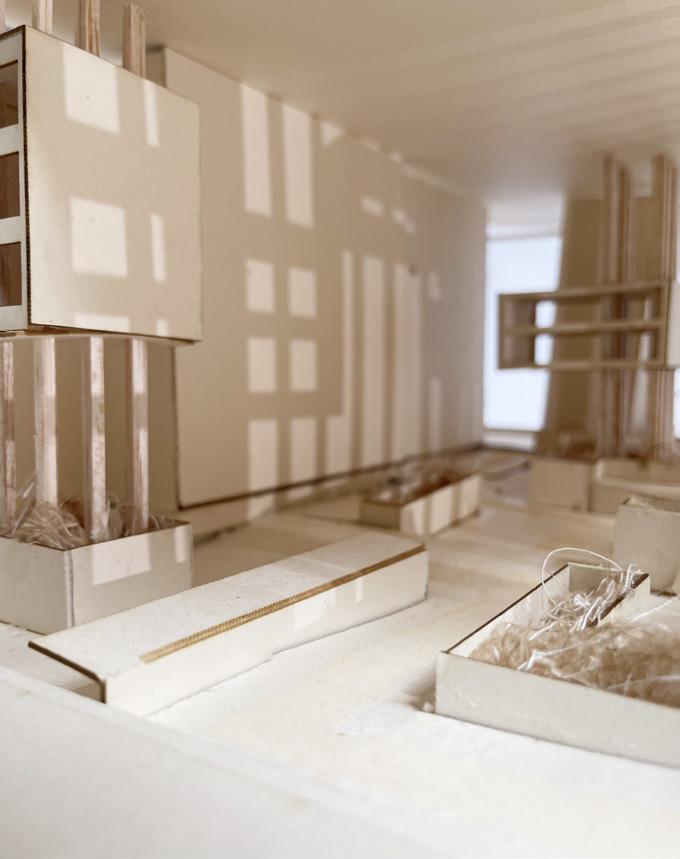

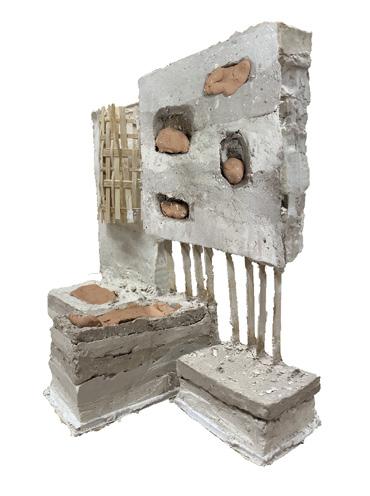
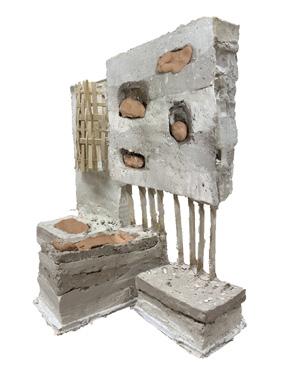


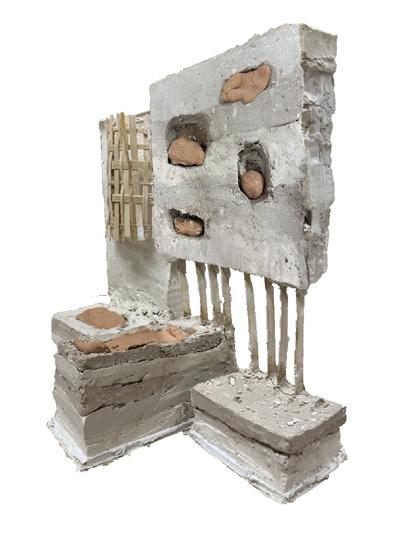
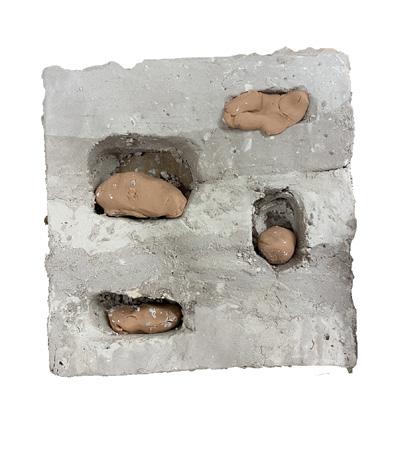

4'-7 1/4" 3'-5 7/8" 1'-8" 1'-8" 6'-8 1/8" 2'-1" Section B
Material Study Model Physical Model Anthropometric Study
STUDIO&RETAIL
STUDIO&RETAIL
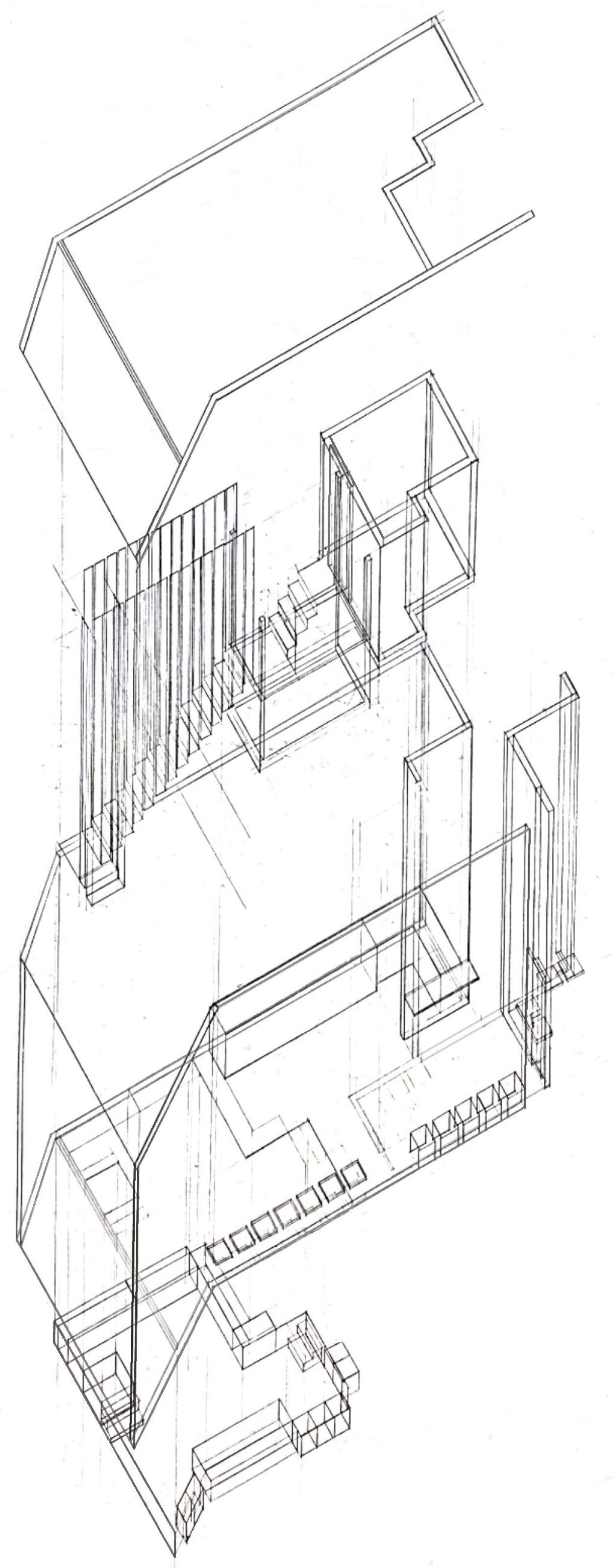
Dropped Gathering Area

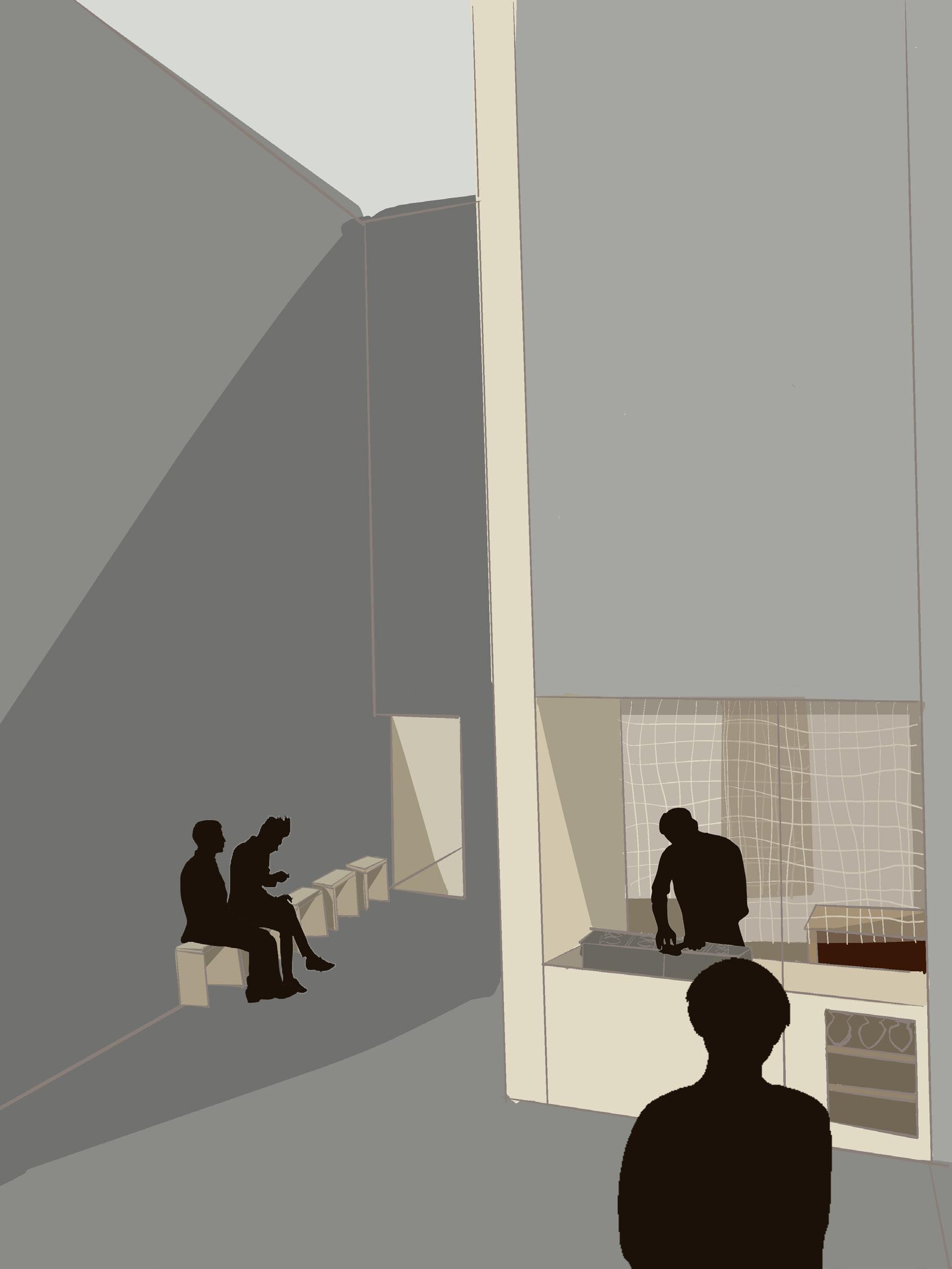



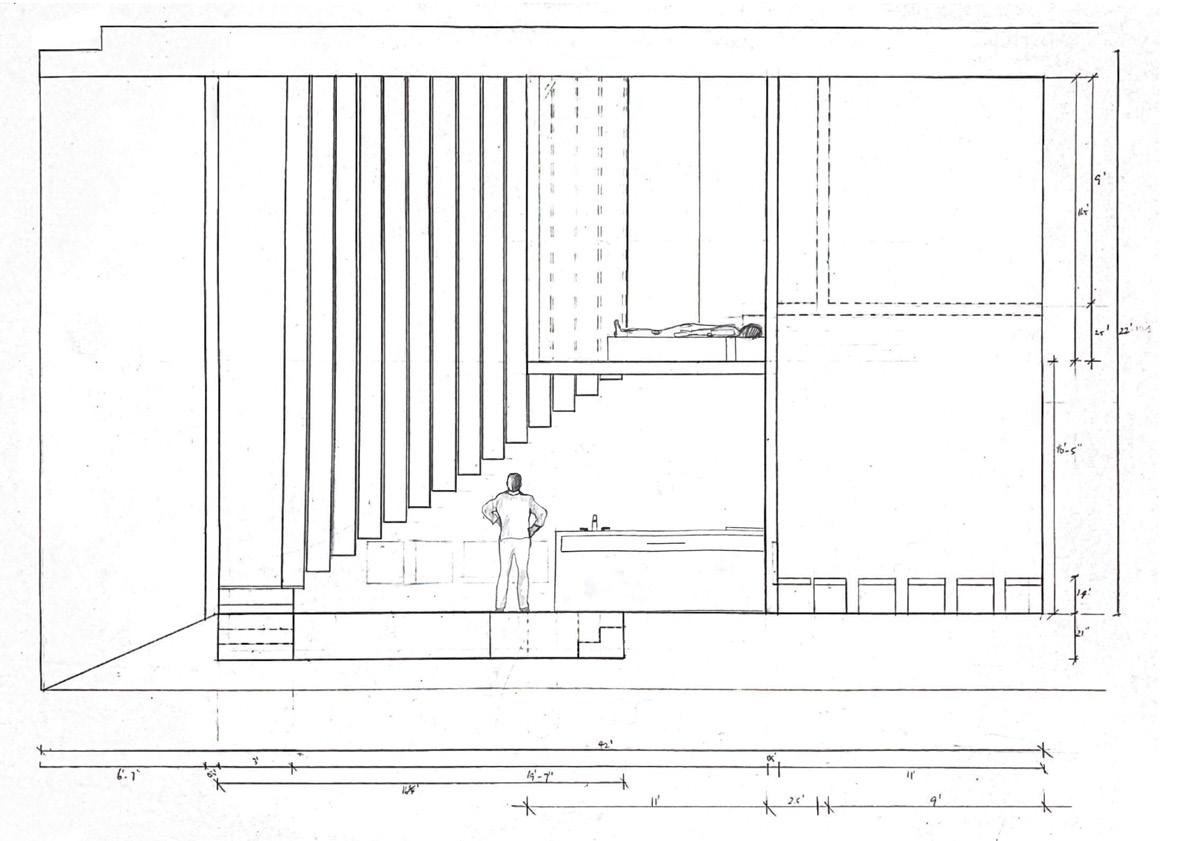

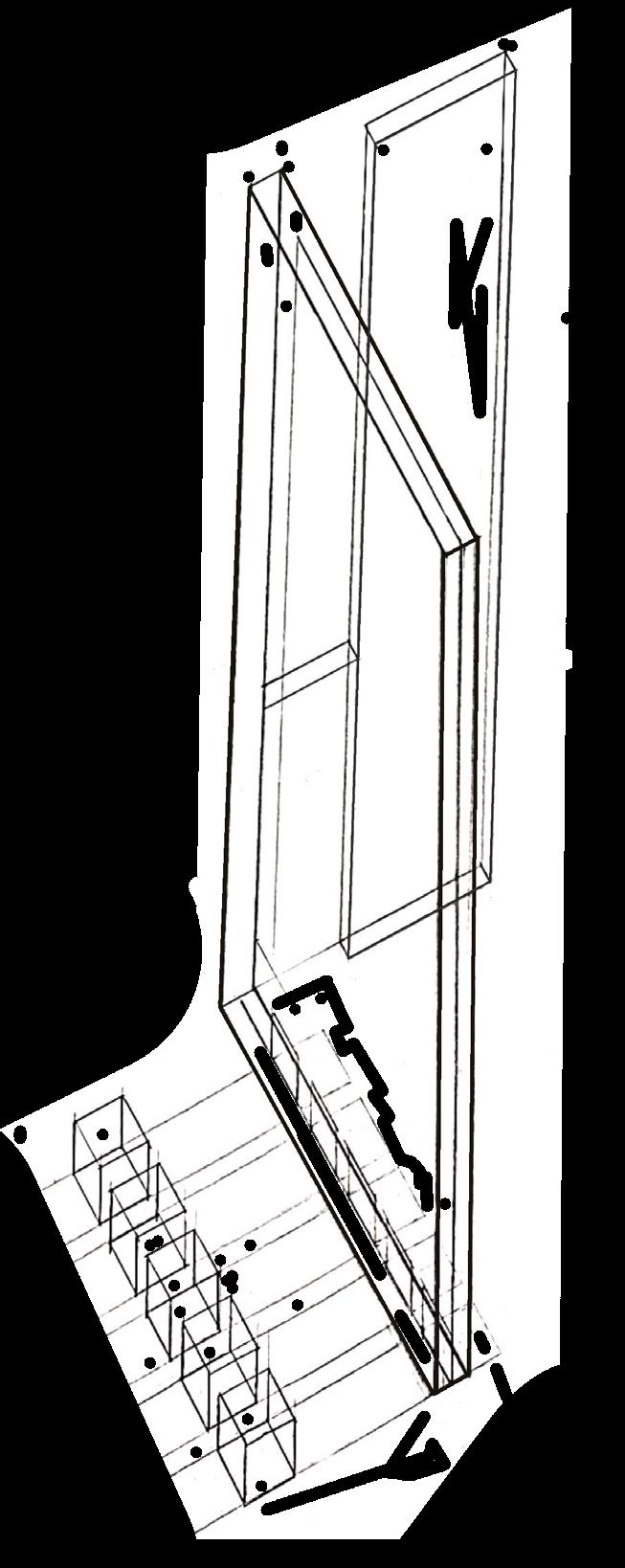
Second Floor Plan First Floor Plan Dropped Gathering Area Exploded Axonometric Section C
Reconnect Inside and Outside Studio Design - Fall 2021
The primary concept for the site revolves around integrating the street culture of Taiyaki into the transitional space between the interior and exterior. aim to extend certain elements from the street environment into the interior while preserving a clear distinction between the inside and outside areas. The central design ideas for the site involve bridging the street culture from both realms, maintaini ng a spacious open layout, and accommodating various spatial needs.
Another key objective is to retain the expansive open space and high ceiling height of the site. This approach allows for flexible placement of furniture, creating a minimalistic appearance that harmonizes with the overall environment.
In terms of lighting, the preference is for soft illumination, complemented by the introduction of natural light from the hallw ay. The design strategically incorporates ways to channel light into the space, ensuring a well-lit and cohesive environment.
The entire first floor functions as the public area, emphasizing a strong connection to the selling space and incorporating design elements inspired by street culture. On the other hand, the second floor serves as the private section of the site, featuring adjustable walls that empower the client to customize privacy according to their needs.











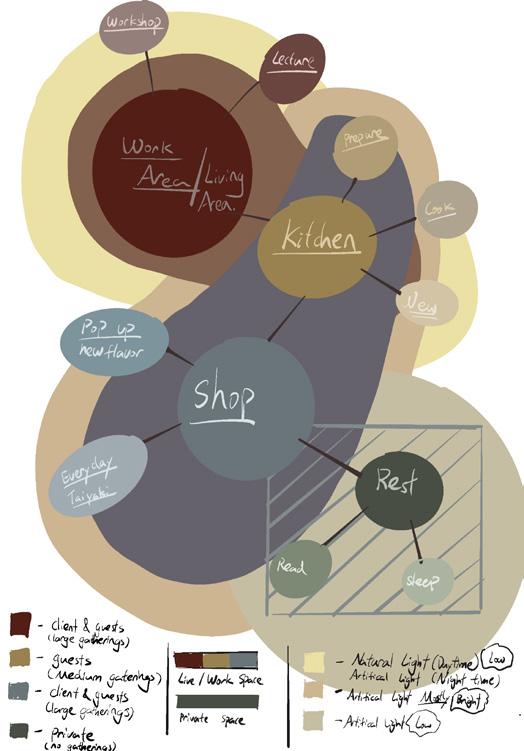


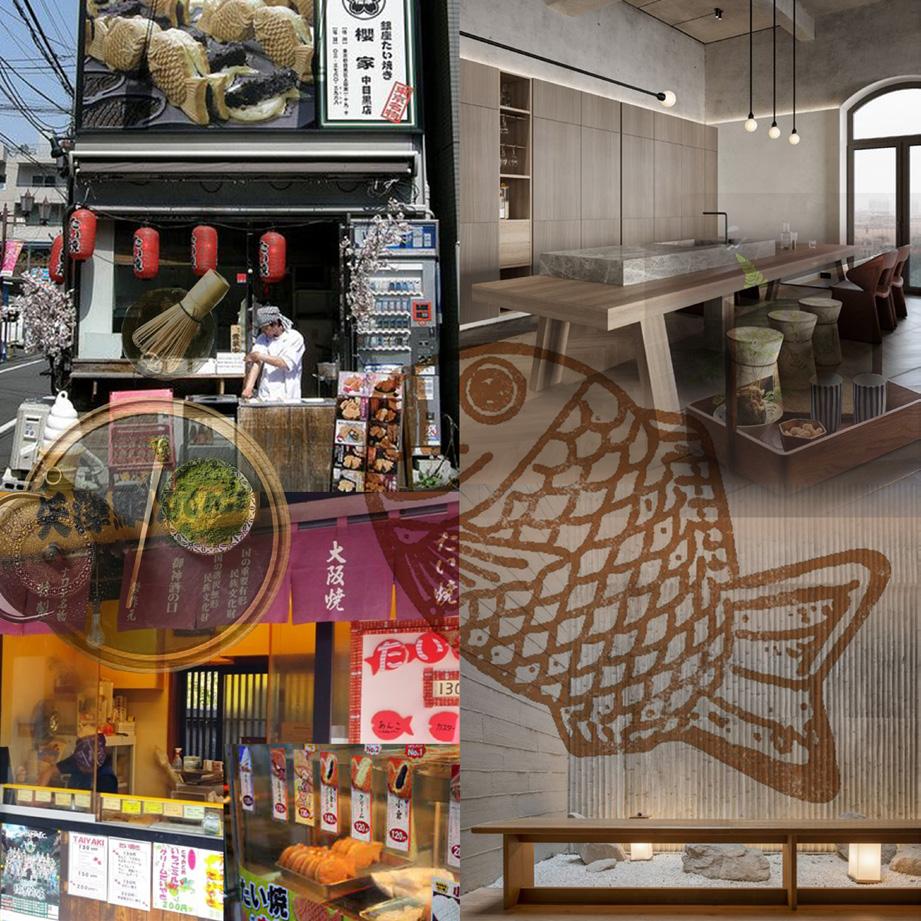

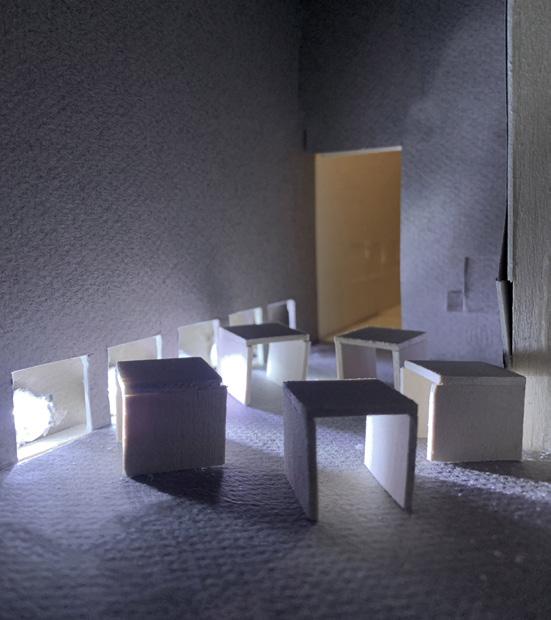




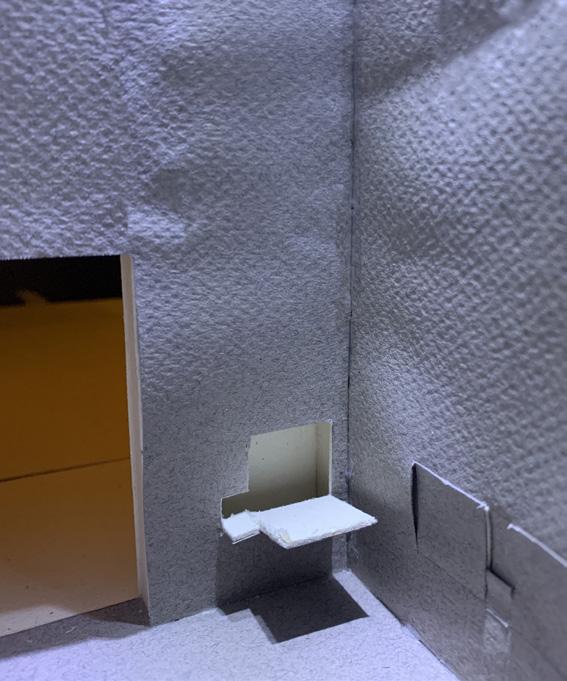
Exterior Lightning and Flexible Elements Interior Lightning and Flexible Elements
RCP Plan
Concept Collage
Material
Scheme Collage
Anthropometric Study Program Study
CAFE







Renderings 112 MONTAGUE STREET BROOKLYN, NY 11201 designs@yaminteriors.com COMMUNITY ROOTS CAFE 181 SMITH STREET BROOKLYN, NY 11201 NOTES: 1'-1 R2'-6" R1'-6" SCALE: 1'-0" DATE: 12/14/2023 A-402.00 BAR MILLWORK BOOTH SEATING MILLWORK G H J G ELEVATION H ELEVATION ELEVATION ELEVATION millwork - booth seating EXISTING SLAB SEE LIGHTING SCHEDULE HILTI ANCHORS 3.3.7 NOM NOM EMBED.DEPTH EXISTING SLAB METAL RODS FURRING CHANNEL CLIPS@4'-0"O.C.MAX FURRING CHANNEL@24"O.C.MAX GYP.BOARD BLACK IRON BAR@4'-0"O.C.MAX EXISTING SLAB EXHAUST GRILL FLEXIBLE SEE LIGHTING SCHEDULE TYPICAL COVE LIGHTING DETAIL B SCALE 1-1/2" 1'-0" TYPICAL COVE DIFFUSER DETAIL C SCALE 1-1/2" 1'-0" TYPICAL GYB CEILING DETAIL SCALE 1-1/2" 1'-0" BROOKLYN, 11201 (718)293-2837 designs@yaminteriors.com COMMUNITY ROOTS CAFE 181 SMITH STREET BROOKLYN, NY 11201 PROJECT: BOROUGH: BROOKLYN GREENHOUSE 3 C D 4 201 GREENHOUSE & GARDEN PLAN LEGENDS A-101.01 CONSTRUCTION PLAN GREENHOUSE & GARDEN KEYNOTE PLAN design - floor plans 112 MONTAGUE STREET BROOKLYN, 11201 designs@yaminteriors.com COMMUNITY ROOTS CAFE 181 SMITH STREET BROOKLYN, NY 11201 SEAL SIGNATURE: Walk-in Box EQUIPMENT ROOM 1 2 A B C D ADA TOILET C07 302 101A 3'-10 3'-7" DRAWING NUMBER A-100.00 CONSTRUCTION PLAN CELLAR LEGENDS NEW INTERIOR PARTITION GLAZING NEW EXTERIOR PARTITION GLAZING CELLAR PLAN design - floor plans KITCHEN C D 38'-2 101B 104 3'-1" 17'-11" 21' 22'-3 GROUND FLOOR PLAN LEGENDS NEW INTERIOR PARTITION 2-HOUR RATED NEW INTERIOR PARTITION NON-RATED NEW INTERIOR PARTITION FURRING design - floor plans 1 2 3 A B C D 4'-5" LEGENDS NEW SKYLIGHT ROOF PLAN design - floor plans

COMMUNITY ROOTS CAFE
Community Roots is a visionary interior design project that seeks to transform spaces into a seamless blend of nature and community engagement. The primary focus is on creating open green spaces and a community garden, fostering a sense of belonging and unity. The fluid lines employed in the design act as connectors, facilitating a smooth tran sition between the interior and the vibrant community outside. The cellar, repurposed as an open workshop, invites community members to actively participate and engage in various activities.
The predominant material palette embraces a light, natural tone, creating an ambiance that is both serene and inviting Abundant greenery strategically placed throughout the interior, infuses vitality and vibrancy into the space.


An essential element in our material selection is brick, a common feature in the neighborhood. By incorporating brick into the design, we aim to preserve the neighborhood’s character during the renovation project. This approach allows us to not only retain the original elements but also breathe new life into the space, seamlessly blending tradition with









BROOKLYN, NY 11201 (718)293-2837 designs@yaminteriors.com COMMUNITY ROOTS CAFE 181 SMITH STREET BROOKLYN, NY 11201 PROJECT: SEAL SIGNATURE: A-901.00 CEILING DETAILS 112 MONTAGUE STREET BROOKLYN, NY 11201 (718)293-2837 designs@yaminteriors.com COMMUNITY ROOTS CAFE 181 SMITH STREET BROOKLYN, NY 11201 BIN: 3306101 8'-2" 3'-4" 3' 3' 2'-8" DOOR RUBBER INSULATION METAL STUD CLIP DOUBLE PANED SCALE: AS NOTED DATE: 11/10/2023 A-902.00 DOOR DETAILS & SCHEDULE TYPE SCALE: 1'-0" TYPE SCALE: 1/2" 1'-0" TYPE TYPE DETAIL SCALE: 1'-0" DETAIL SCALE: 1'-0" C DETAIL DETAIL DETAIL SCALE: 1'-0" DETAIL SCALE: 1'-0" DETAIL DETAIL SCALE: 1'-0" 112 MONTAGUE STREET BROOKLYN, 11201 (718)293-2837 designs@yaminteriors.com COMMUNITY ROOTS CAFE 181 SMITH STREET BROOKLYN, NY 11201 NOTES: UP UP JANITOR'S CLOSET CORRIDOR 3 A B C D OPENING OPENING 3'-11" 3'-11" 3'-11" SP L2/3 L2/3 DRAWING NUMBER A-120.00 REFLECTED CEILING PLAN CELLAR LEGENDS KEY NOTES CELLAR RCP BROOKLYN, 11201 (718)293-2837 designs@yaminteriors.com COMMUNITY ROOTS CAFE 181 SMITH STREET BROOKLYN, NY 11201 PROJECT: KITCHEN 103 CAFE 1 2 A C D A-131.00 POWER & FURNITURE PLAN GROUND FLOOR GROUND FLOOR PLAN SYMBOLS GROUND FAULT CIRCUIT INTERRUPTER - WALL MOUNT KEY NOTES - GCFI (718)293-2837 designs@yaminteriors.com COMMUNITY ROOTS CAFE 181 SMITH STREET BROOKLYN, NY 11201 BOROUGH: BROOKLYN SEAL SIGNATURE: WORKSHOP C01 EQUIPMENT 3 A B C D 9'-1" A-130.00 POWER & FURNITURE PLAN CELLAR CELLAR PLAN SYMBOLSKEY NOTES AFF112 MONTAGUE STREET BROOKLYN, 11201 designs@yaminteriors.com COMMUNITY ROOTS CAFE 181 SMITH STREET BROOKLYN, NY 11201 BOROUGH: BROOKLYN BLOCK LOT: 00391-0004 SEAL SIGNATURE: CORRIDOR 104 102 2 A C D OPENING 7'-5 7'-5 7'-5 6'-6 10'-3 3'-4" 3'-4" 3'-4" 3'-4" 6'-11 6'-11 SP L4 L4 L2/3 L2/3 L2/3 3'-11" DRAWING TITLE A-121.00 REFLECTED CEILING PLAN GROUND FLOOR LEGENDS KEY NOTES GROUND FLOOR RCP SCALE: 1'-0" rcp, power, & furniture plans GREENHOUSE 107 GARDEN 108 KITCHEN 103 CORRIDOR 104 WORKSHOP C01 LIFT 000 5 4 1 2 3 ADD STAIRS ADD CUSTOM MILLWORKS ADD GLASS PARTITION ADD WALL PARTITION ADD BASEBOARD ADD GLASS SLIDING DOORS ADD RAILING ADD GLASS SLIDING DOORS ADD SKYLIGHT 3'-0 11'-10 11'-0 TRANSVERSE SECTION SCALE: 1/4" 1'-0" 1 FRONT ELEVATION SCALE: 1/4" 1'-0" 1 elevation & section BROOKLYN, 11201 (718)293-2837 designs@yaminteriors.com COMMUNITY ROOTS CAFE 181 SMITH STREET BROOKLYN, NY 11201 PROJECT: BOROUGH: BROOKLYN A-101.00 CONSTRUCTION PLAN GROUND FLOOR 112 MONTAGUE STREET BROOKLYN, 11201 (718)293-2837 designs@yaminteriors.com COMMUNITY ROOTS CAFE 181 SMITH STREET BROOKLYN, NY 11201 PROJECT: NOTES: A-102.00 CONSTRUCTION PLAN ROOF Materials













































 Concept Image
Concept Image







 Longitudinal Elevation A
Transverse Elevation C
Longitudinal Elevation A
Transverse Elevation C




















































































































