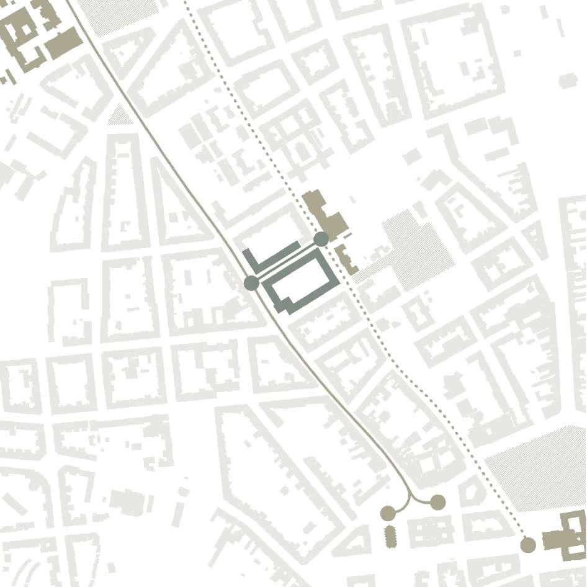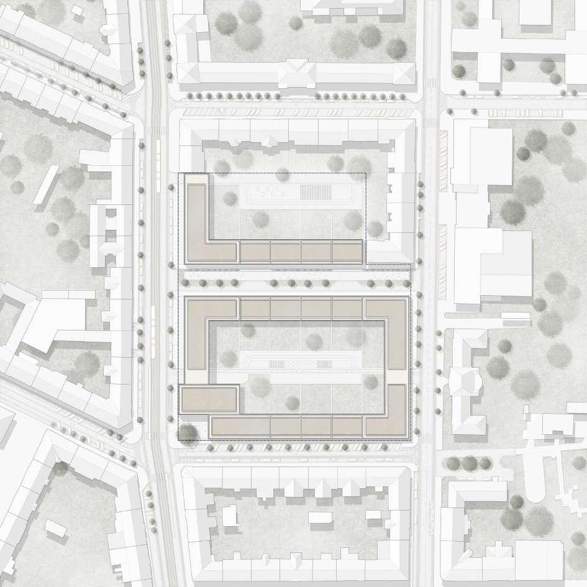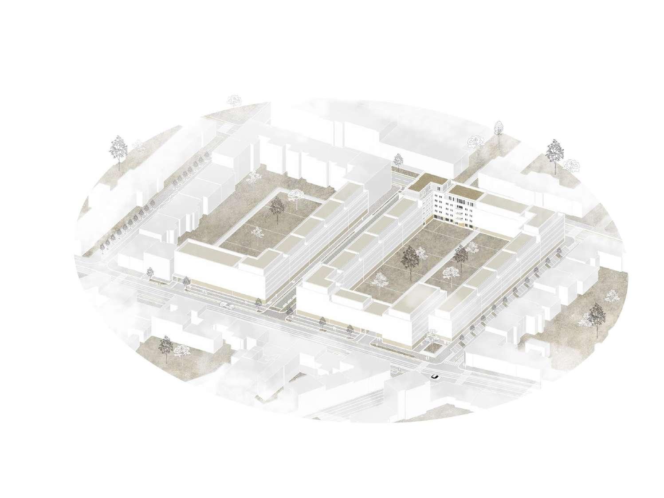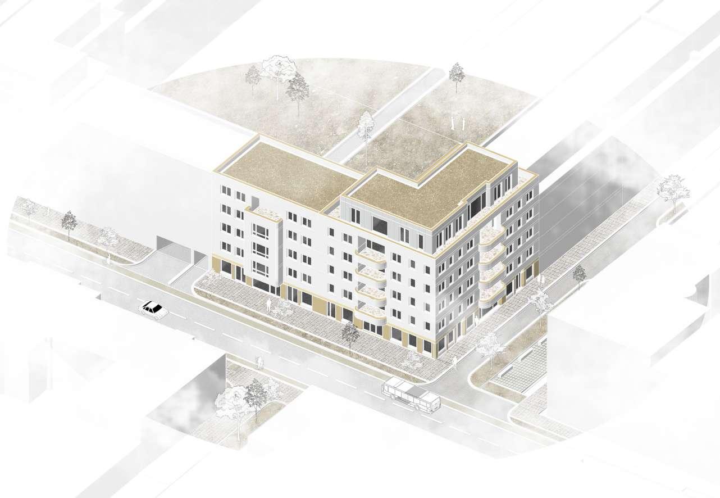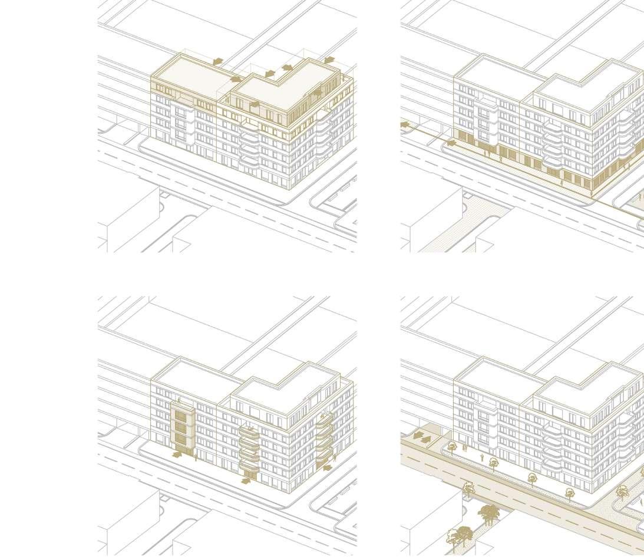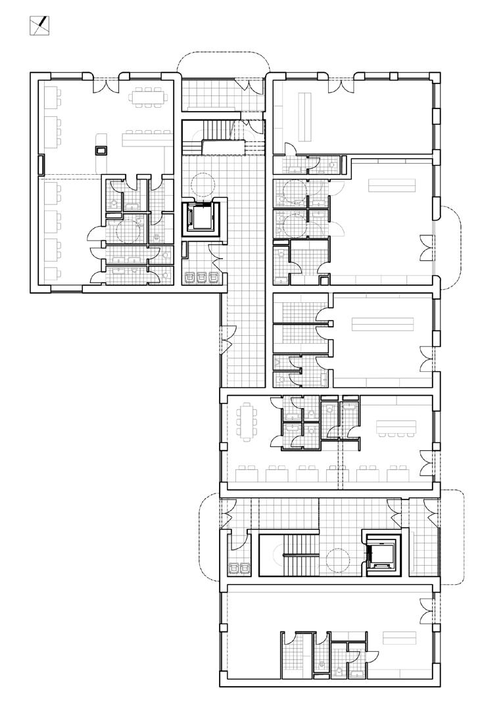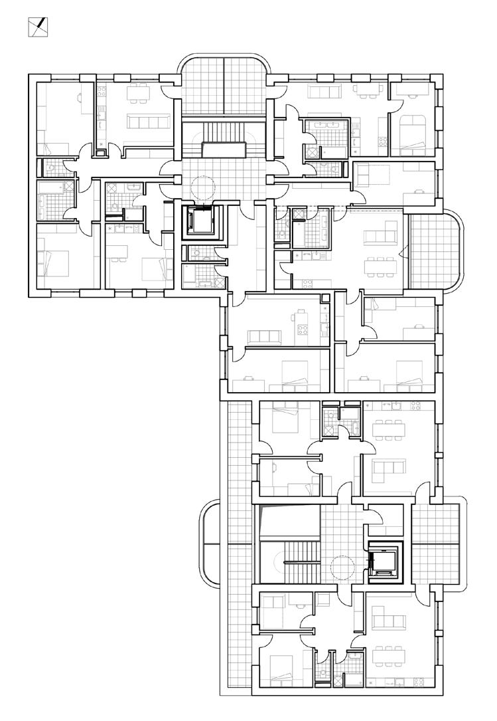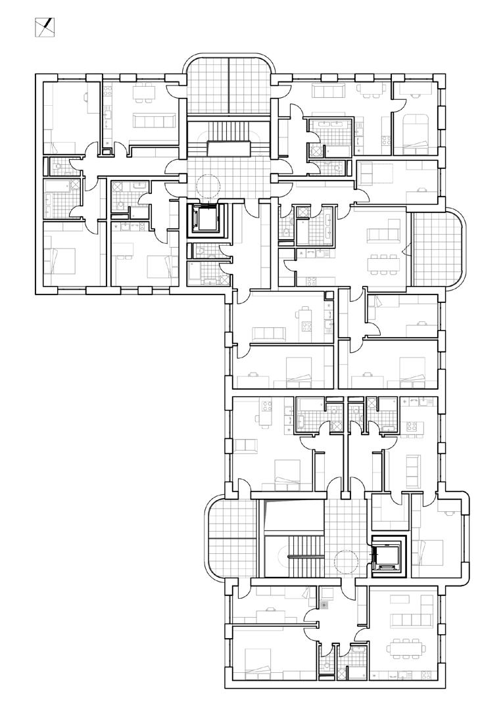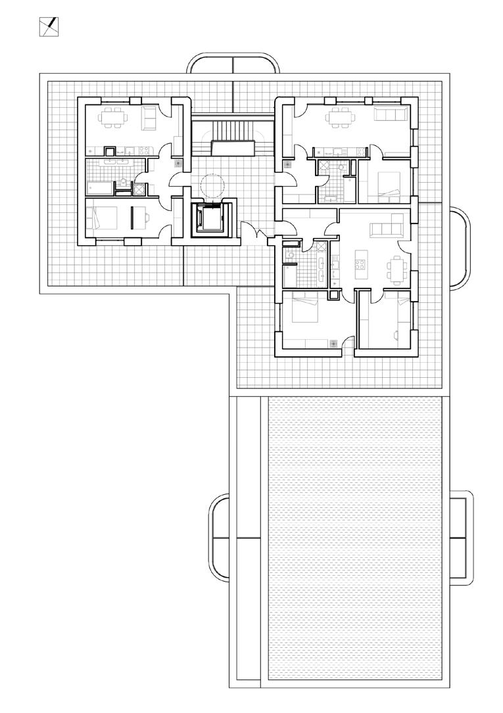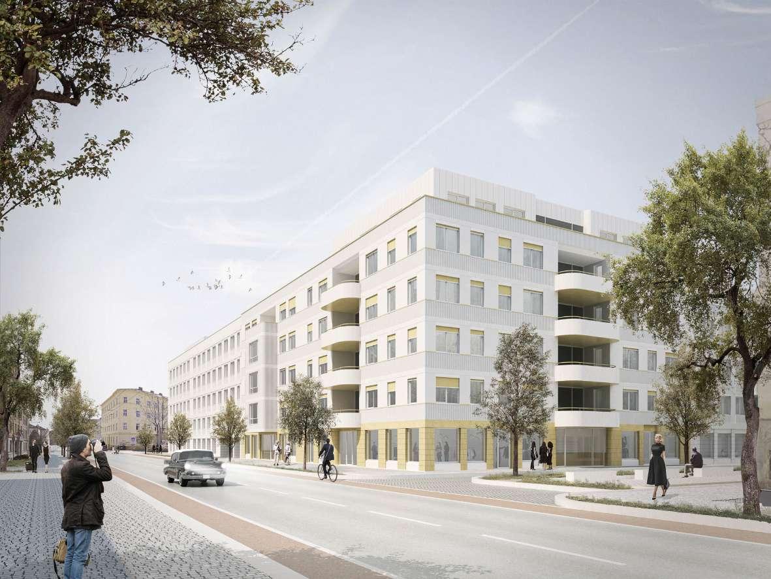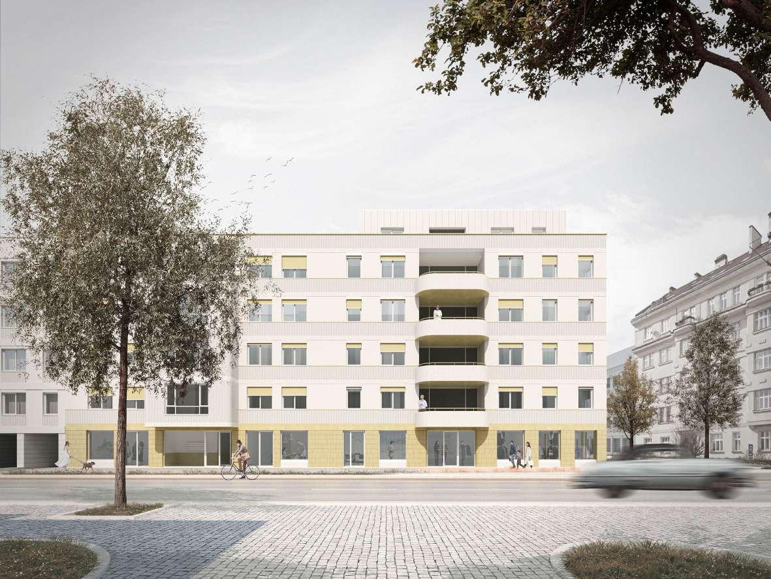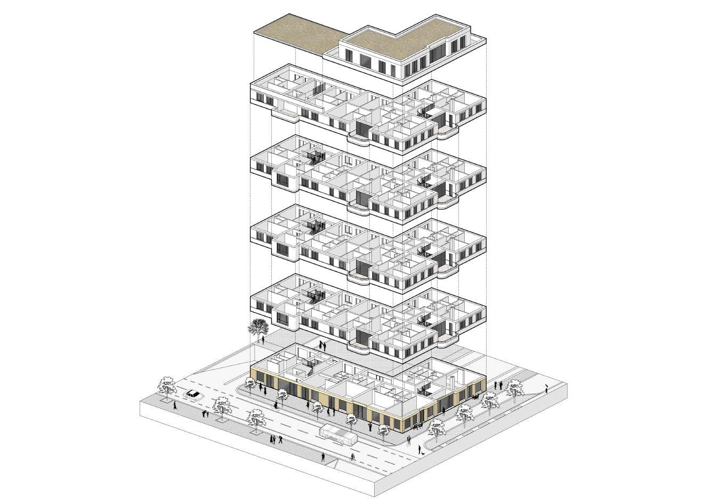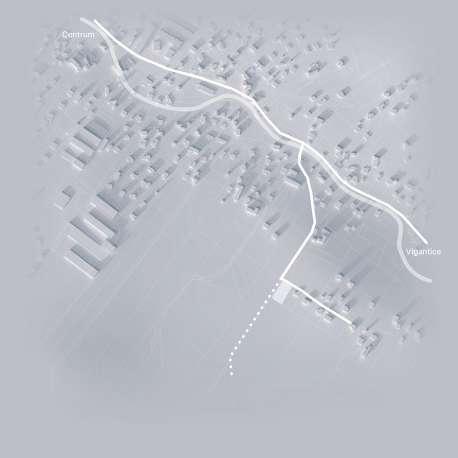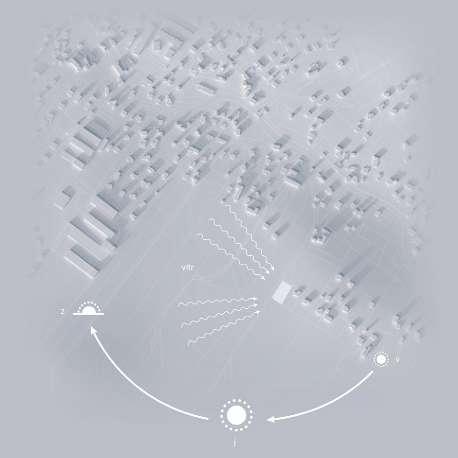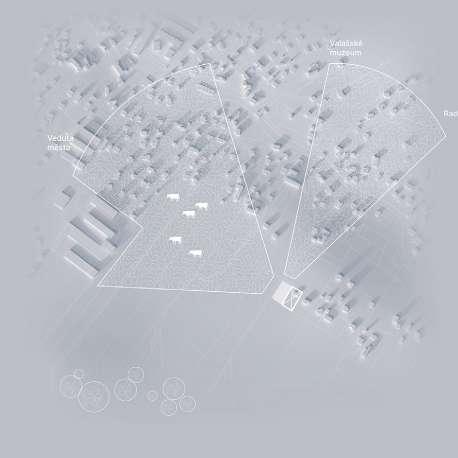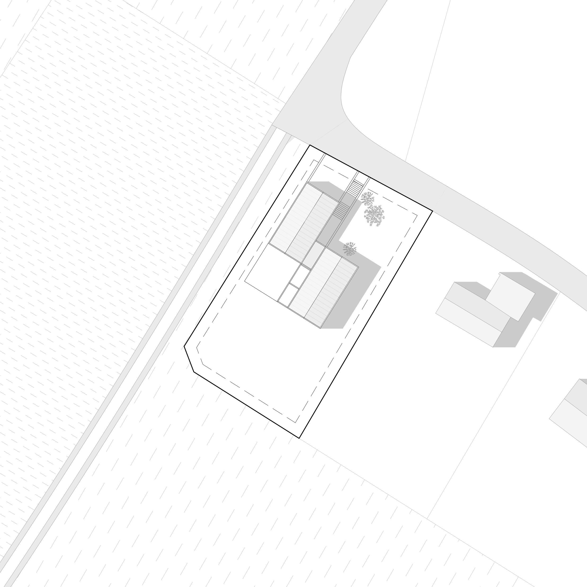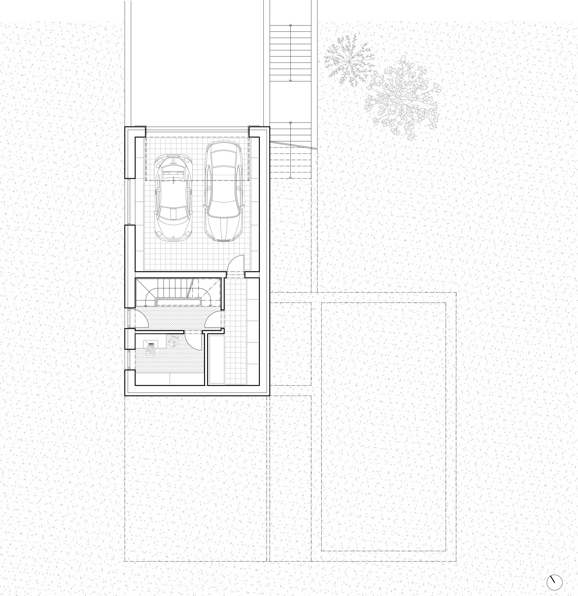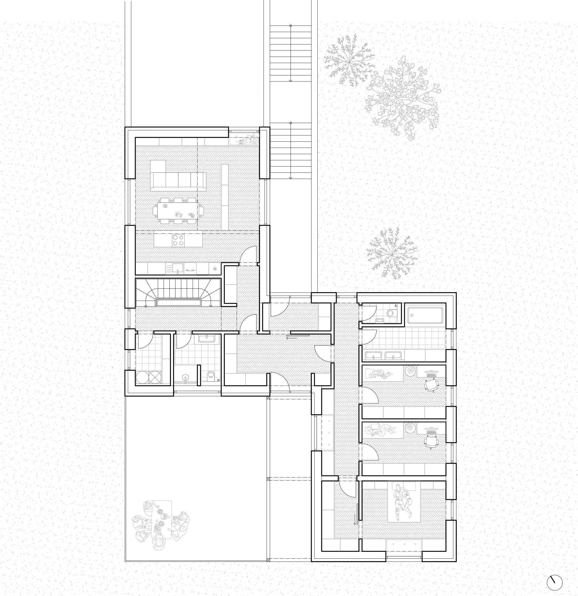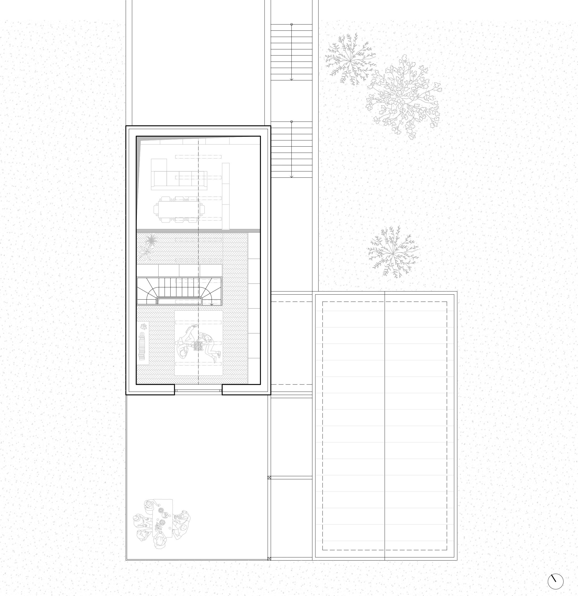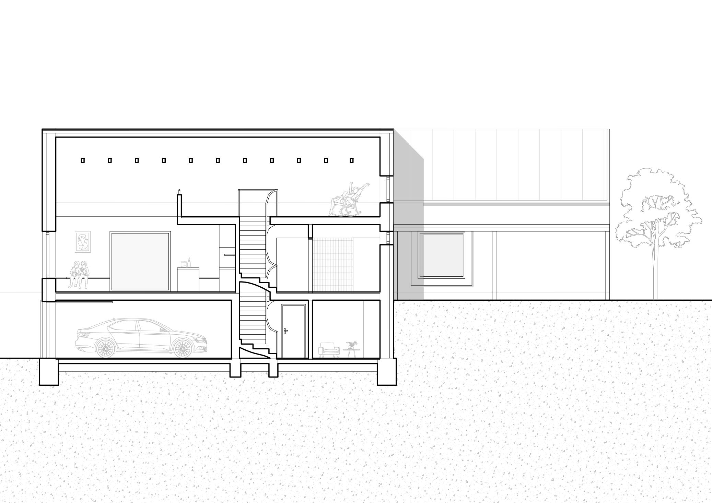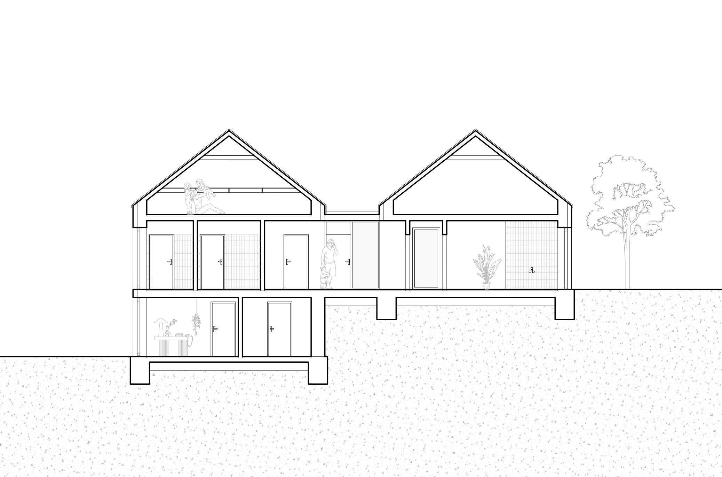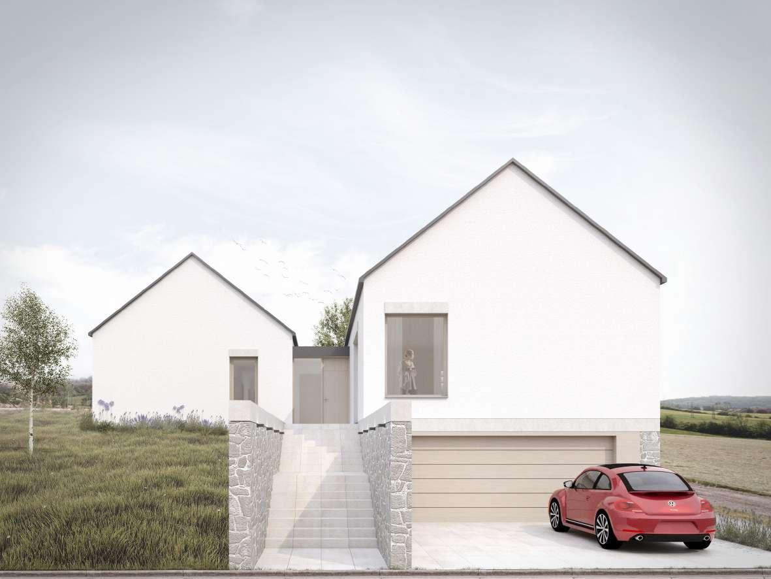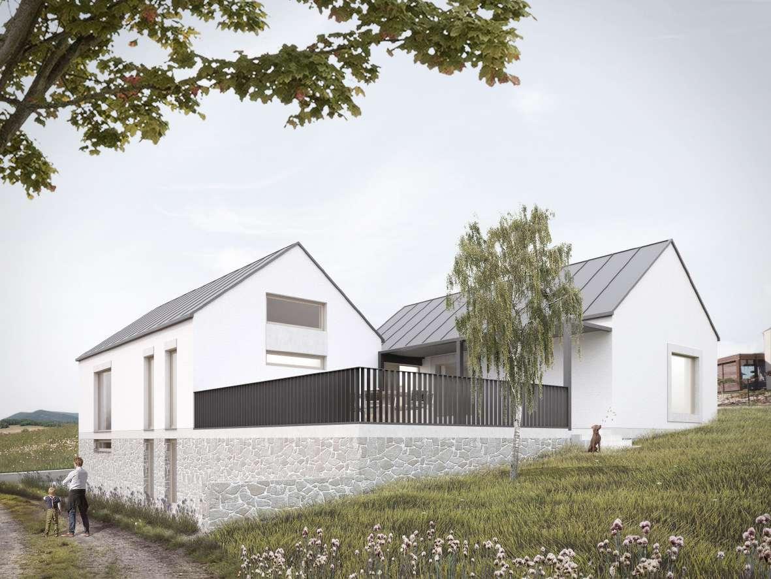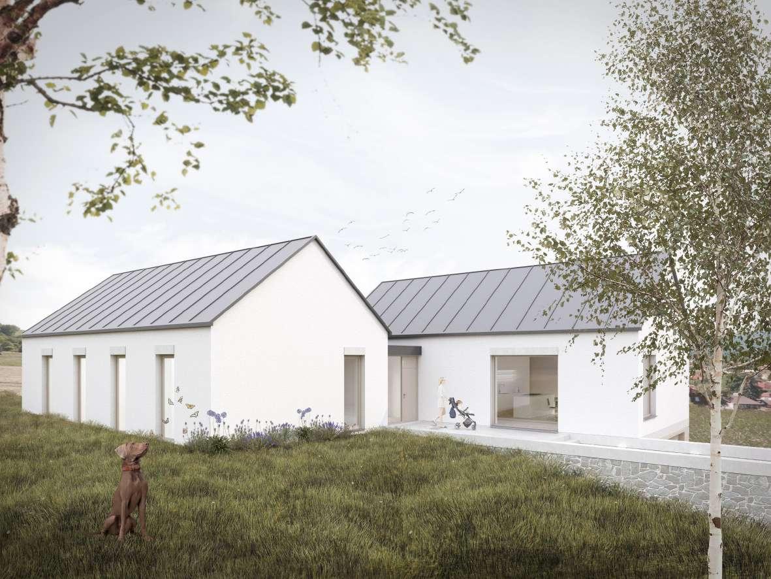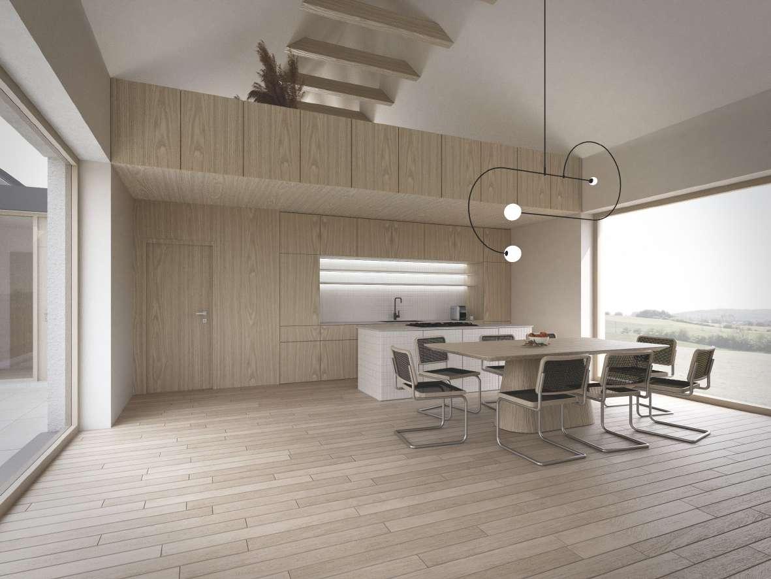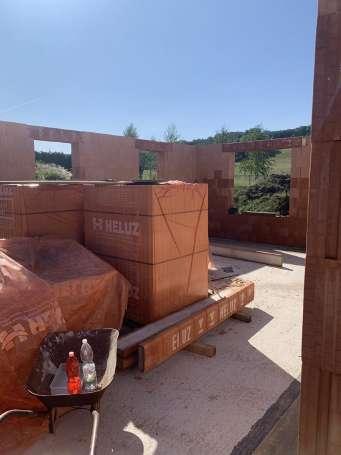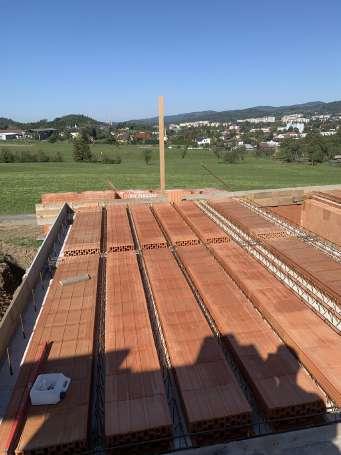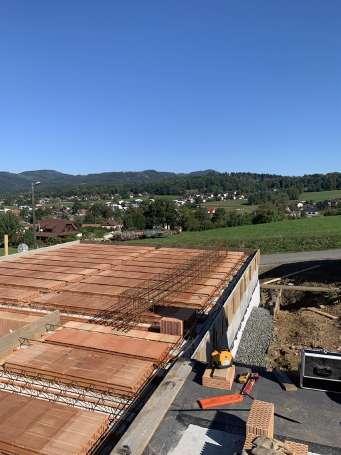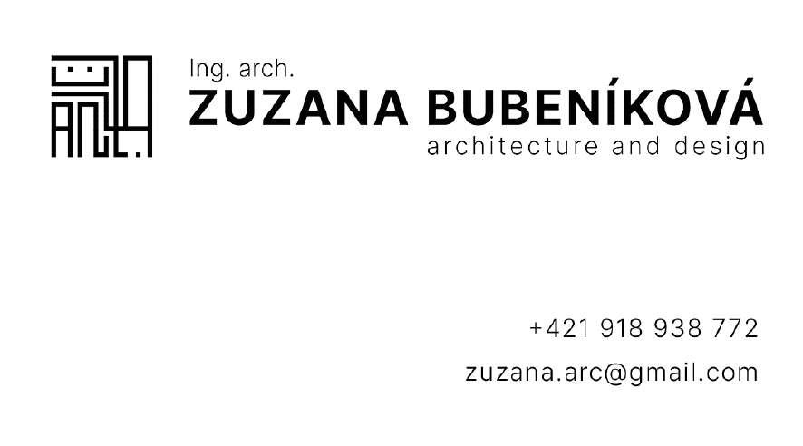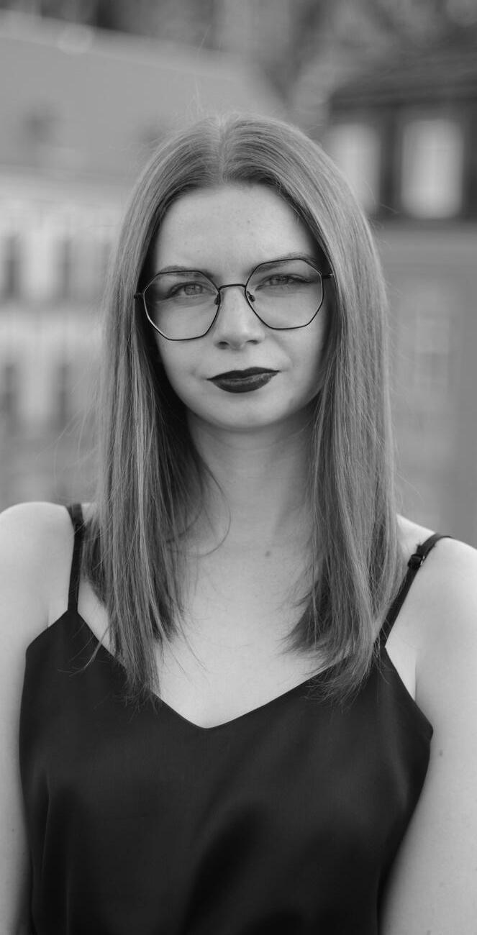
I present to you a curated selection of my school studio work as well as a showcase of my personal projects and a couple collaborations with architecture studios.
I would like to further develop my skills not only in graphics and presentation byt also in theoretical knowledge and understanding of the artistic side of architecture.
1 Kopřivnice 3.0 / diploma thesis 2024
building design aimed to create sustainable and available housing in an industrial town
2 Veveří Lives Again / studio 2023
urban design and study of a new city block with a detailed design of two apartment buildings
3 Tylovice Home / building design 2023
personal project of a timeless home in the hills for a young family

PROLOGUE
My diploma thesis was aimed at the strategic plan for new use of a plot owned by the town of Kopřivnice, which formerly accomodated exterior hanball courts with adjacent facilities and a restaurant, the so-called “Házeňák”.
The design follows up the pre-diploma project, which analyses the building theory of socialist urban planning, precisely regarding the zoned city and its influence on the form of the town Kopřivnice as well as the life of its inhabitants.
Brno University of Technology
Faculty of Architecture
Department of Building Design


The master planning of the choosen plot relies on the alternation of free urban space and buildings of adequate scale, which respects the existing restaurant building.

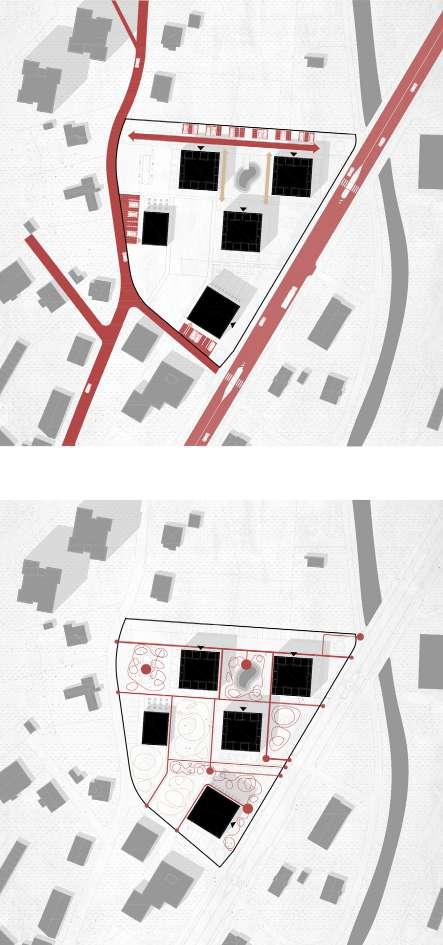
The typology of the designed buildings combines administration, commercial ground floor and residential floors with the access to roof terraces.
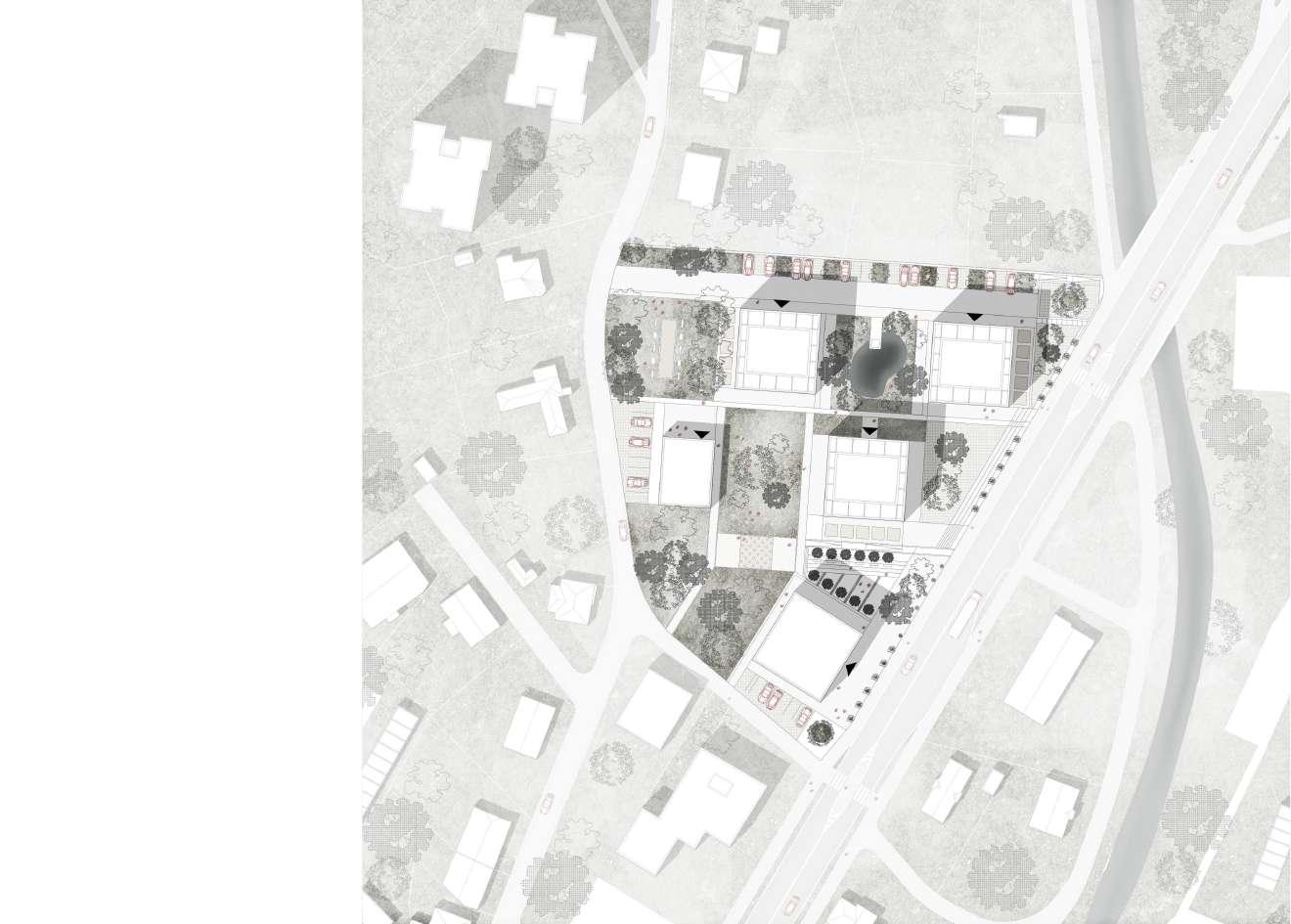

The detail of the choosen development strategy is demonstrated on the design of an apartment building which implements the “Baugruppe” construction model consisting of twelve model households.
The individual requirements of these households are reflected in the separate layouts of the apartments.


The materiality of this apartment building reacts to the observation of the surrounding development and an unmistakeable character of the town. The design of the facade also takes into account the individuality of the households and dynamically reacts to the life in the new neighborhood.



systémový kotviaci profil
kotvenie koľajnice do systémového profilu
výplňový profil
systémová hliníková koľajnica, vrchná
systémové skladacie okenice, v module šírky 500 mm
SKLADBA OBVODOVEJ STENY vonkajšia štuková omietka, 5 mm podkladová stierka, 5 mm vystužovacia sieť podkladová stierka, 5 mm tepelná izolácia EPS, 150 mm lepiaca hmota, 5 mm nosné vápenopieskové murivo, 245 mm vápennocementová omietka, 5 mm
systémový preklad, 245 x 245 mm rohový profil
drevený okenný rám, otváravý izolačé trojsklo
SKLADBA STROPU MEDZI PODLAŽIAMI
podlahová krytina, 15 mm podkladové lepidlo, 2 mm betónová stierka, 40 mm systémové podlahové kúrenie hliníková rozvádzacia fólia, 2 mm kročejová a tepelná izolácia, 40 mm stropná železobetónová doska, 200 mm vápennocementová omietka, 5 mm
kotvenie koľajnice do bočného profilu
systémová hliníková koľajnica, spodná
odkvapový parapetný plech
kotviaci ocelový profil 75 x 150 x 5 mm
železobetónový veniec
detail parapetu a nadpražia francúzskeho okna M 1 : 5


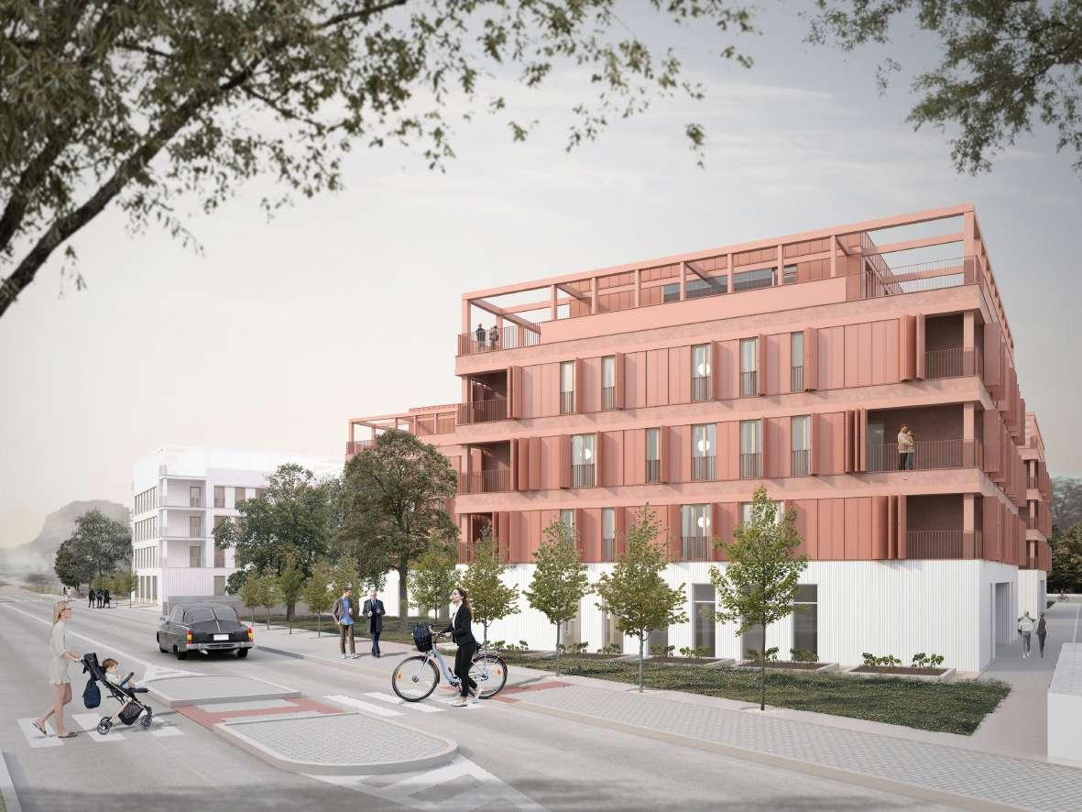
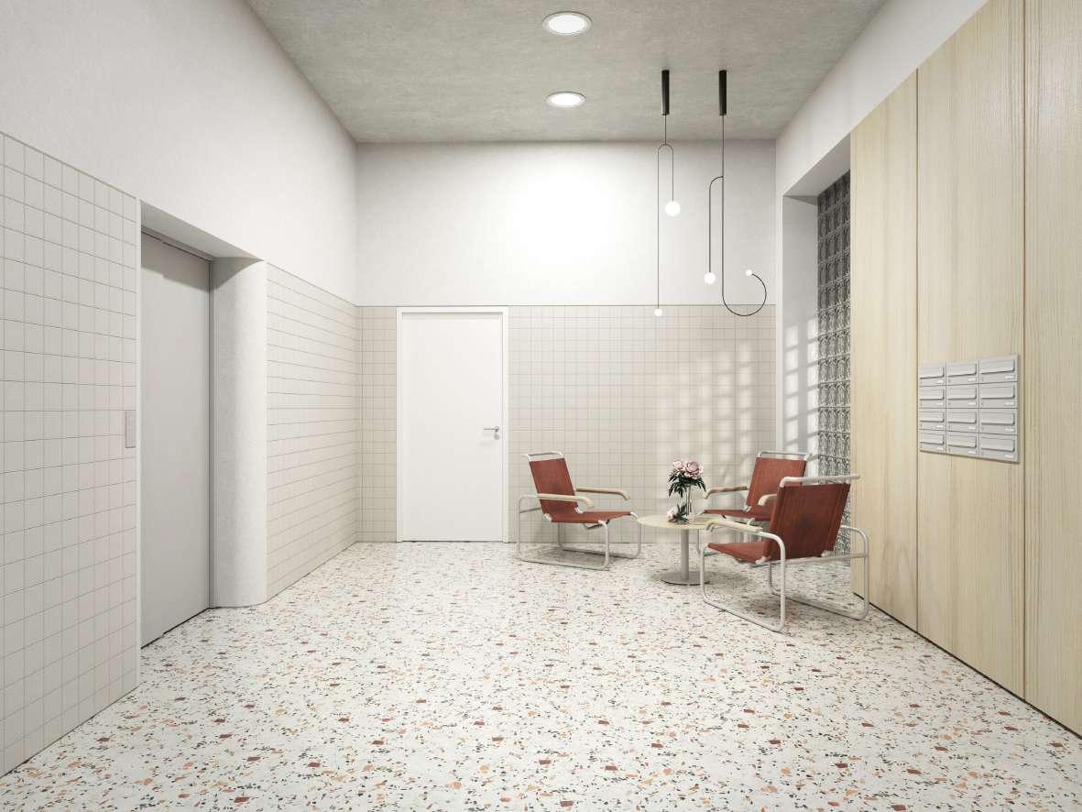
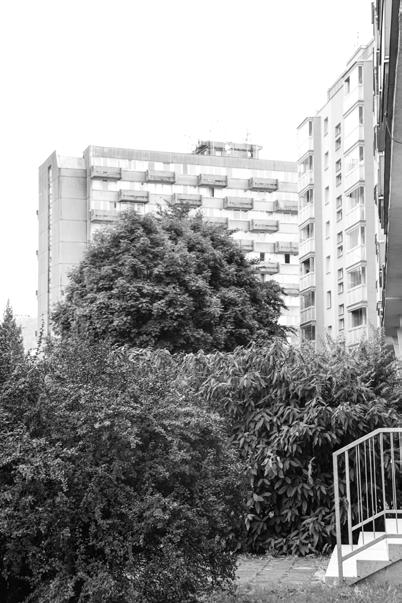
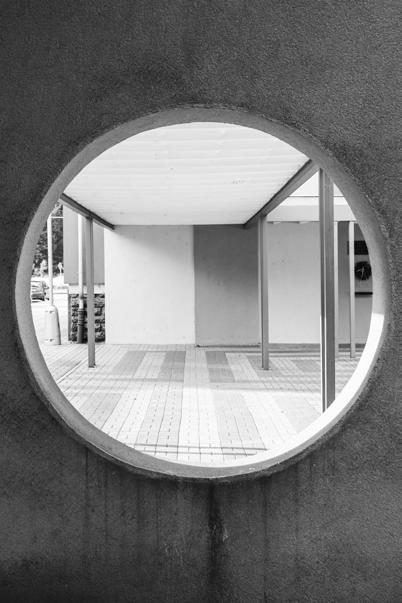
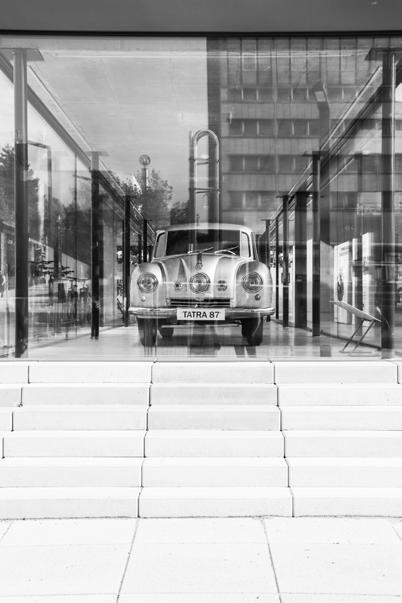
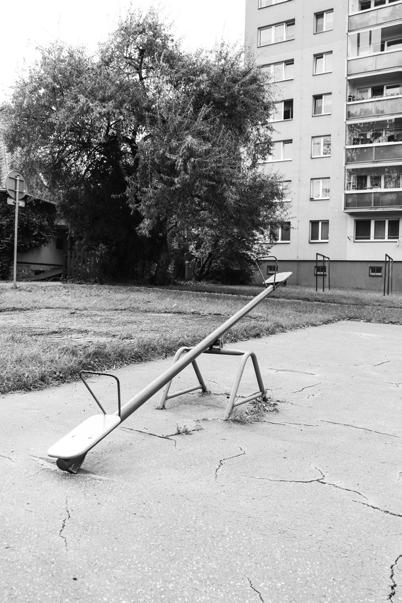
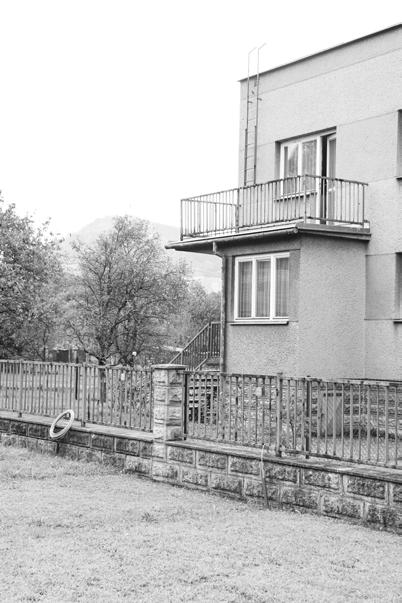
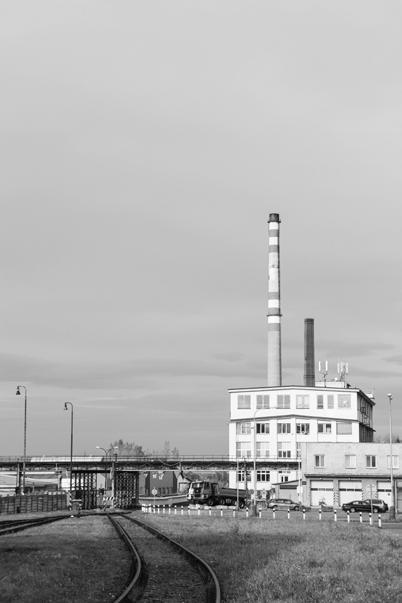



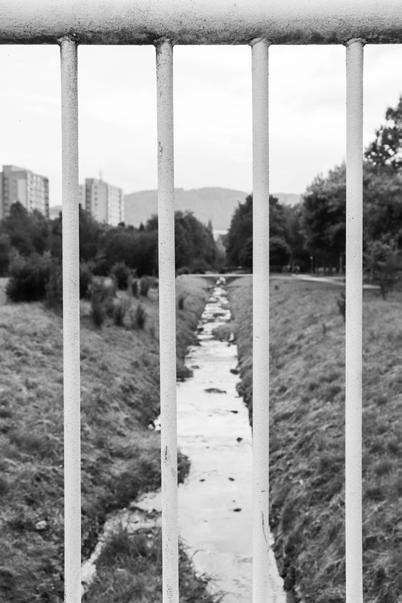
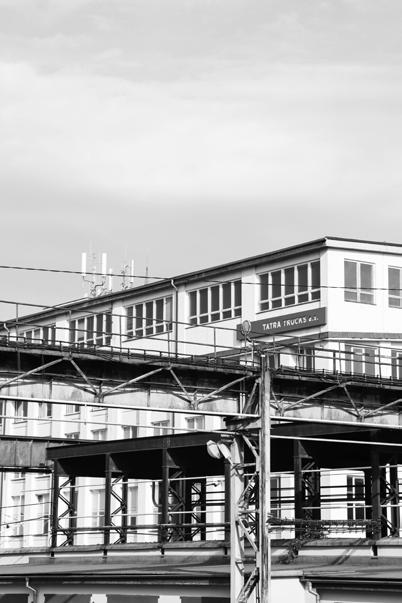
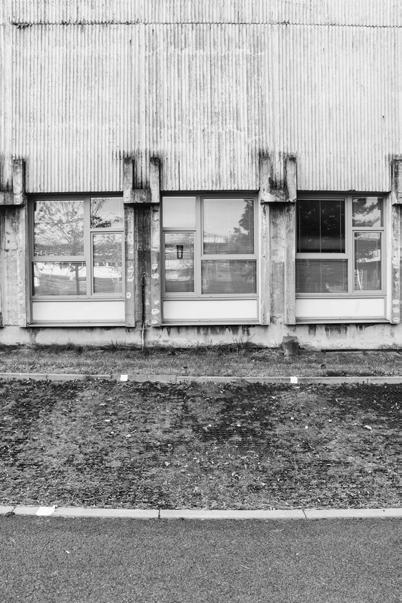
EPILOGUE
Developing this project has helped me realise the importance of contextual design with regards to the Genius Loci. Reacting to the nostalgic feelings and characteristic surroundings proved to be beneficial and appreciated not only among professionals but also among the citizens who live around.
I was able to embrace the bittersweet history of the place and transform it to contemporary yet vintage design with regards to affordable housing model and potential new community hub.

PROLOGUE
The building design is not only inspired by contemporary tendencies of high standards of living, but also reacts to the influence of Czechoslovakian functionalist formality which can be characterised by its timeless and quality social housing architecture.
Building the community and variety of living plays an important role in my design, which combines all of the typical apartment sizes and supports general demand for living in the city of Brno. On an ampty corner of this street a new life is created.

Brno University of Technology
Faculty of Architecture Department of Urbanism

