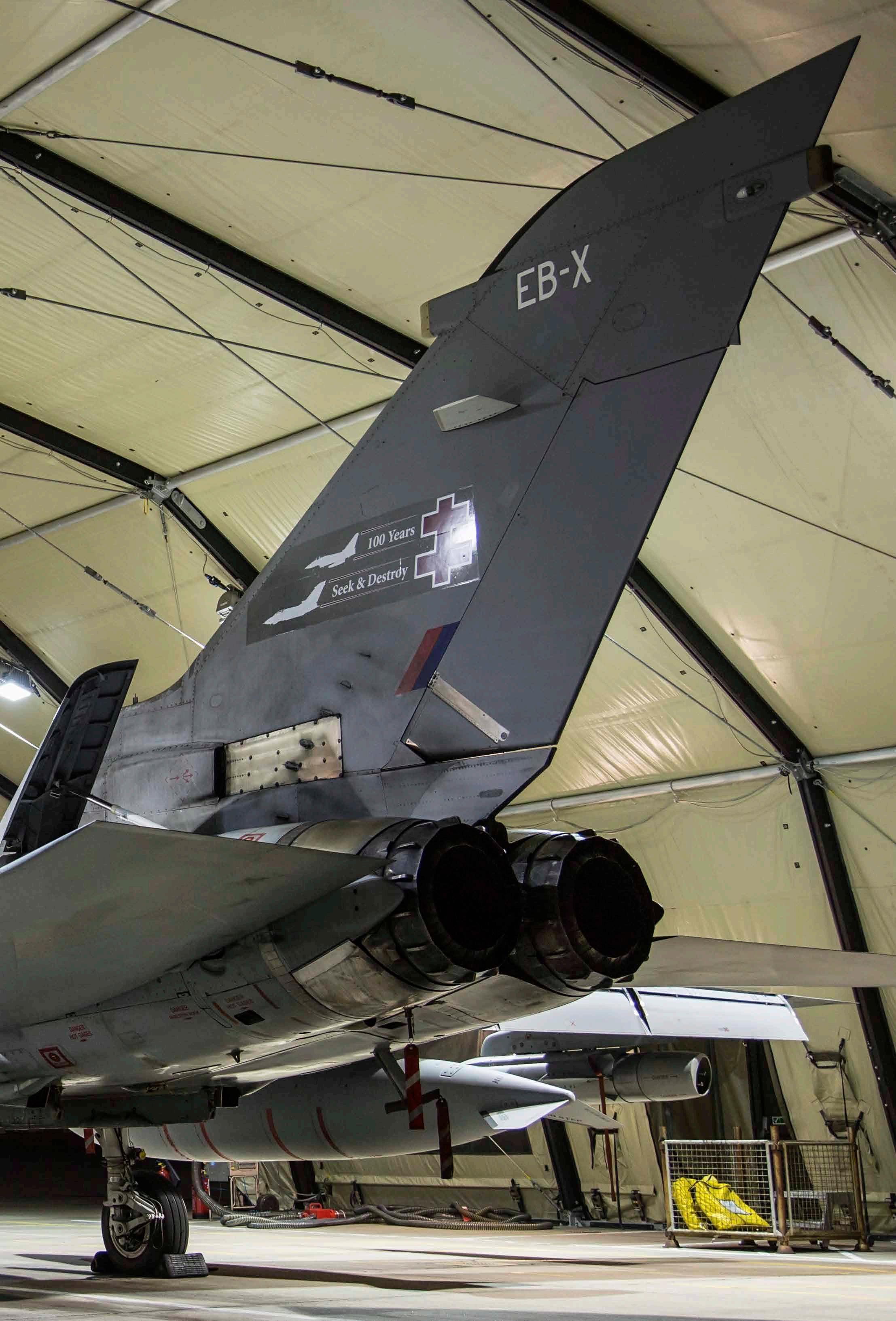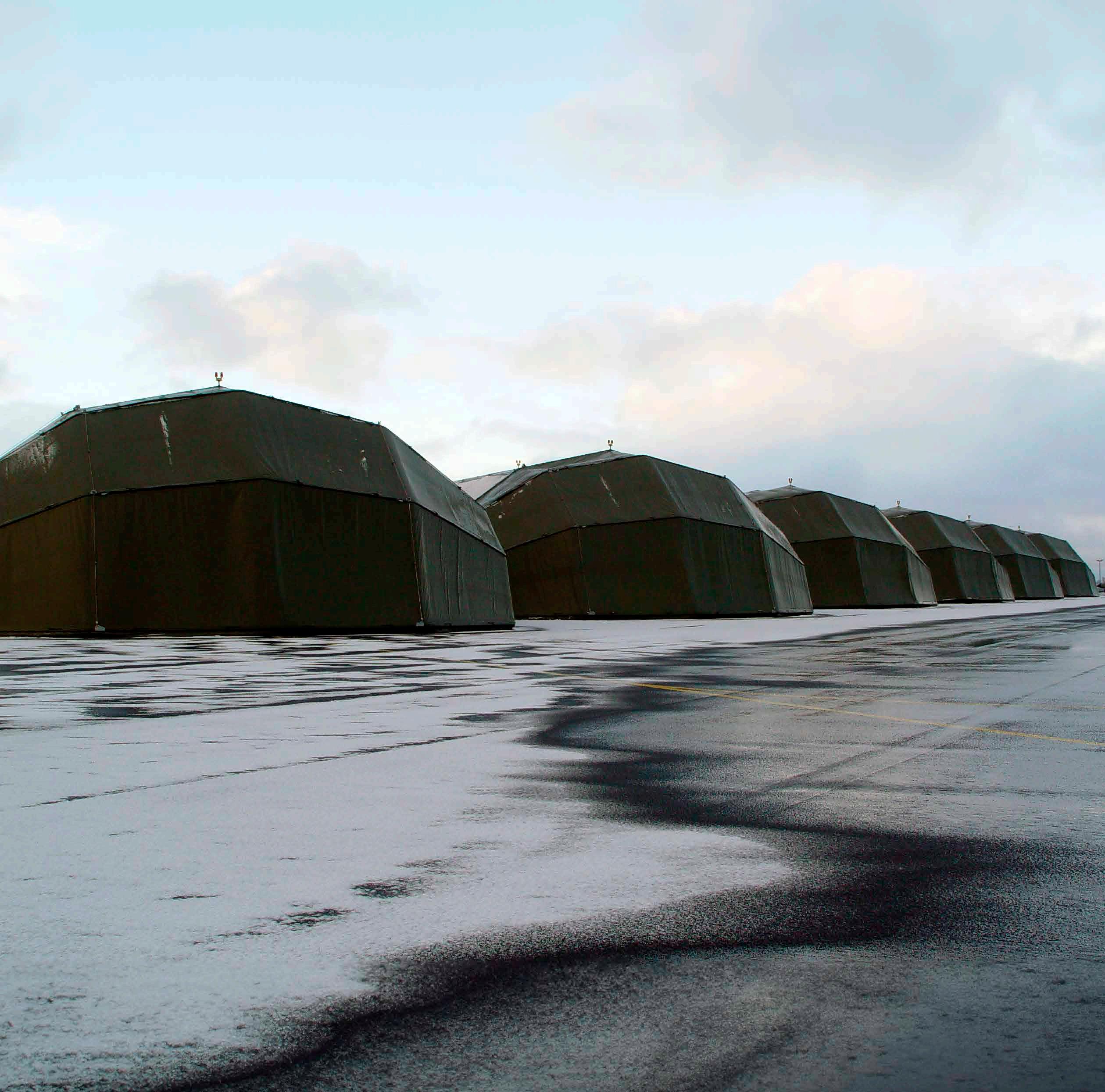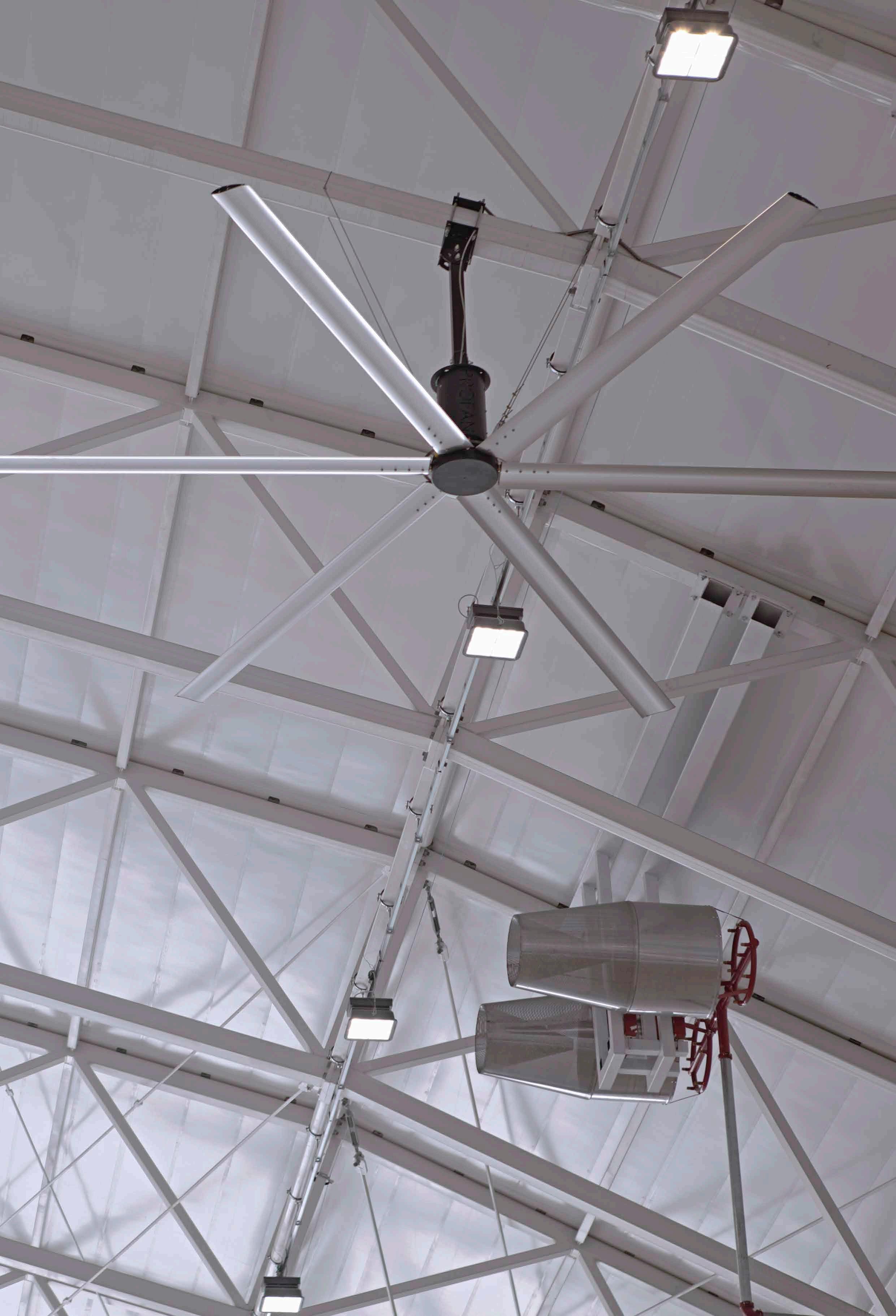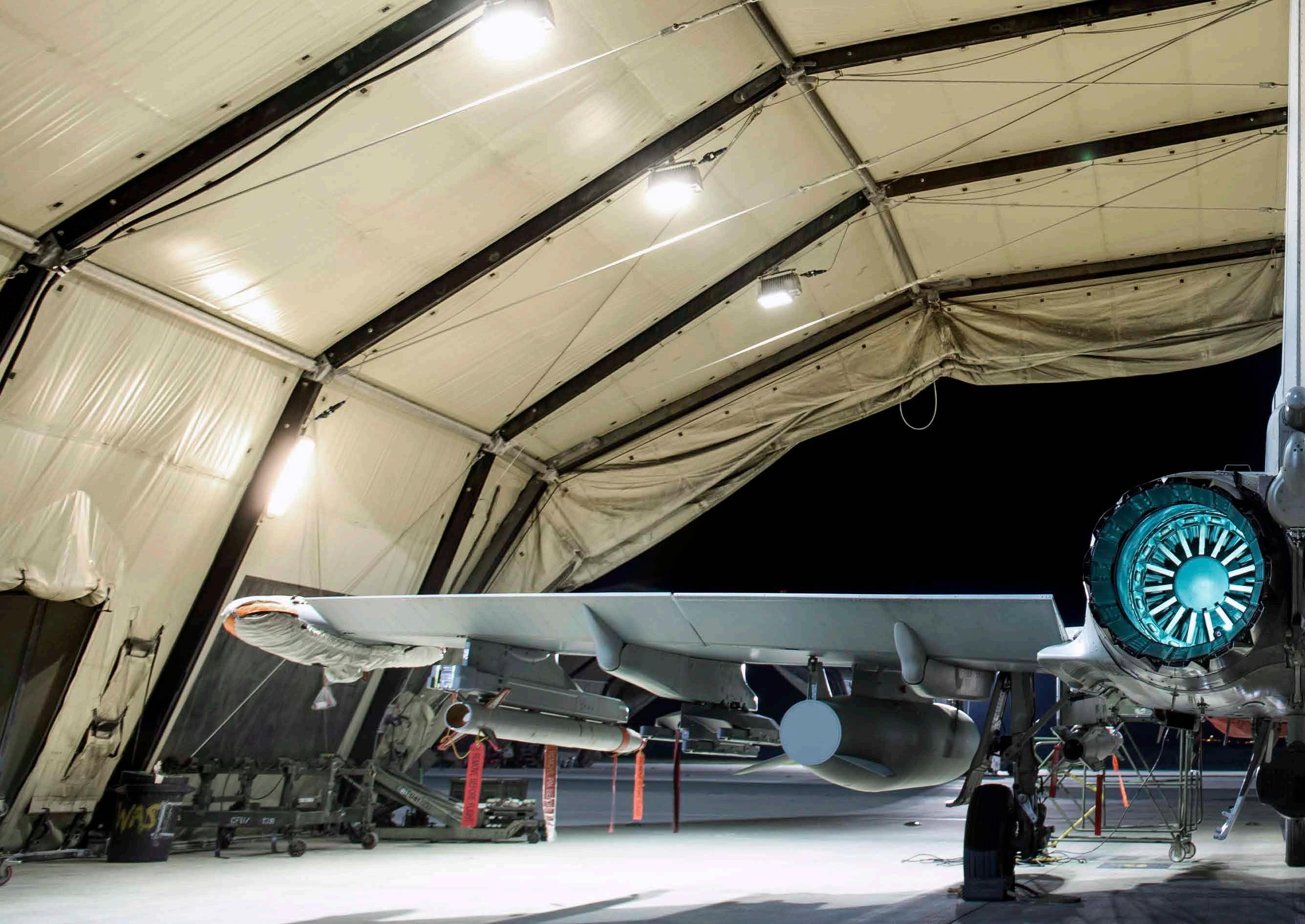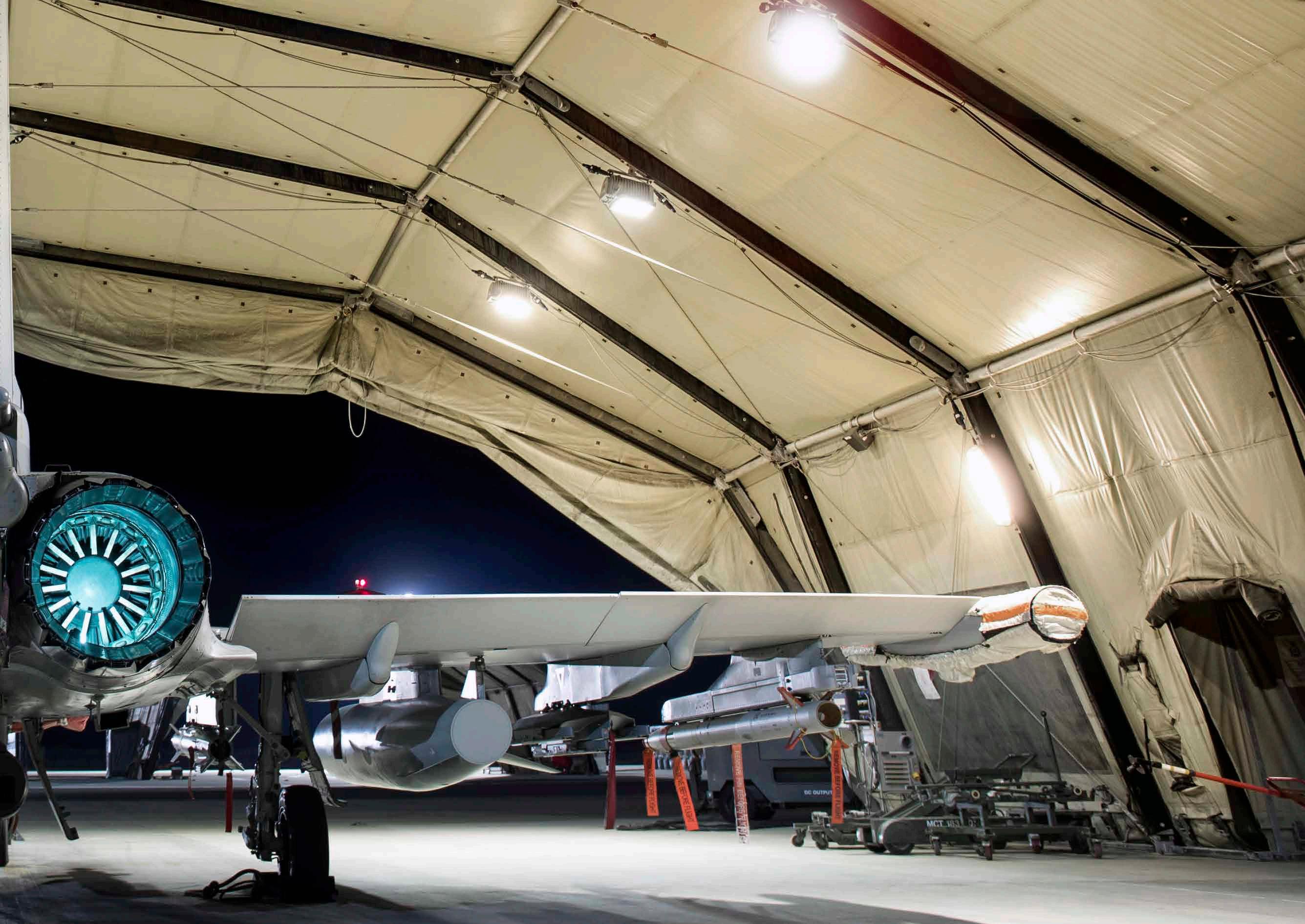Military Custom-designed defence solutions
Military Buildings


Rubb’s Expeditionary Forces Aircraft Shelter System (EFASS) is designed to be rapidly located to support military operations. Rubb fabric military buildings are reliable, durable and field maintainable engineered structures, suitable for areas of difficult terrain and harsh climatic conditions. Demountable, relocatable and reusable, EFASS aircraft hangars, sunshades, shelters, and warehouses are available in three spans with multiple door options.
With unmatched relocatable fabric structures in action across the globe, Rubb has the ideal solution to military and defence application requirements. With a proven track record, clients include the UK, USA, UAE, Lithuanian, and Canadian forces. Rubb has been meeting the needs of the UK Ministry of Defence for more than 30 years.
Rubb has the expertise and facilities to custom-make an extensive range of military hangars, buildings, shelters, and sunshades to individual specifications.

Rubb’s military hangars and shelters are designed to be rapidly deployed and quickly constructed anywhere in the world.
Advantages
Low maintenance and costs
Our high-quality membrane materials and post-production galvanized welded frames deliver durability over time, making the cost of maintaining Rubb buildings more economical compared to conventional structures.
Efficient use of space
The truss frame provides clear span space to accommodate a wide variety of rotary and fixed wing aircraft and land vehicles. Fully demountable for future storage, relocation and construction cycles.
Packing and transport
The EFASS range has been designed with precise packing, repacking, and fast track transportation in mind. Each Rubb hangar is supplied with its own 20ft ISO containers.
Multiple door options
Rubb offers a variety of hangar doors. They can be selected and designed to suit many size and opening requirements. This flexibility ensures that our clients get the best option to suit their operational needs.
Crane maintenance system
The integral roof mounted crane system provides clients with the facility to maintain vehicles and aircraft. The crane provides optimal operational capability (1000kg, 1500kg, and 2000kg SWLs available).

Heating, ventilation, and air conditioning
It is possible to heat, ventilate, dehumidify or air condition these hangars. Customdesigned HVAC systems help create an ideal internal working environment for all military requirements.

Hangar refurbishment
Rubb provides a refurbishing and recertifying service for military organisations. Rubb completes a full inspection, repairing and servicing structures as required, then repacking items ready to be deployed.
Adaptable solutions
Rubb structures can be adapted to suit the requirements of most military equipment and operations. From barracks gyms to asset shelters on wheels, Rubb has it covered.
Construction training
Training advisers and custom designed courses are available to fully instruct clients on unpacking, erecting, using, dismantling, and repacking Rubb EFASS military structures. Rubb can supply an erection adviser to work alongside your own labour force.
Rubb support
The Rubb team is on hand to answer all your questions and offer advice by email and phone from initial contact to quotation, installation, and when in theatre. We are here to help you meet your goals in the field.
Features
High-quality membrane
Double skin and insulation has been specifically designed to provide improved conditions for frontline aircraft hangarage and vehicle maintenance workshops, in both hot and cold conditions.
Framework
The backbone of Rubb’s Expeditionary Forces Aircraft Shelter System is a well engineered aluminium framing system. The 6082 T6 structural aluminium is annodized black and connecting steel components are hot dip galvanized to protect them from corrosion.

Code-compliance
Withstands wind/snow loads to UK Defence Standards up to VE 41.6m per second (wind speed); 100kg per m² (snow load).
Climate endurance
The building is designed to function in the climate ranges of A1 to C3 as defined in DEF STAN 00-35 Part 4. This indicates design temperatures of +49c to -51c.
Complete environmental control
EFASS fabric structures can be insulated, heated or air conditioned to provide a perfect operating environment, whatever the climate.
Insulation options
Rubb offers double skin insulated fabric membranes, which provide comfortable working conditions, in both hot and cold conditions. The outer skin, insulation and inner skin are all welded into one Keder track.
Foundations
The Rubb EFASS is supplied with its own integral foundation arrangement with various adaptations and accessories to securely anchor the structure to the ground.
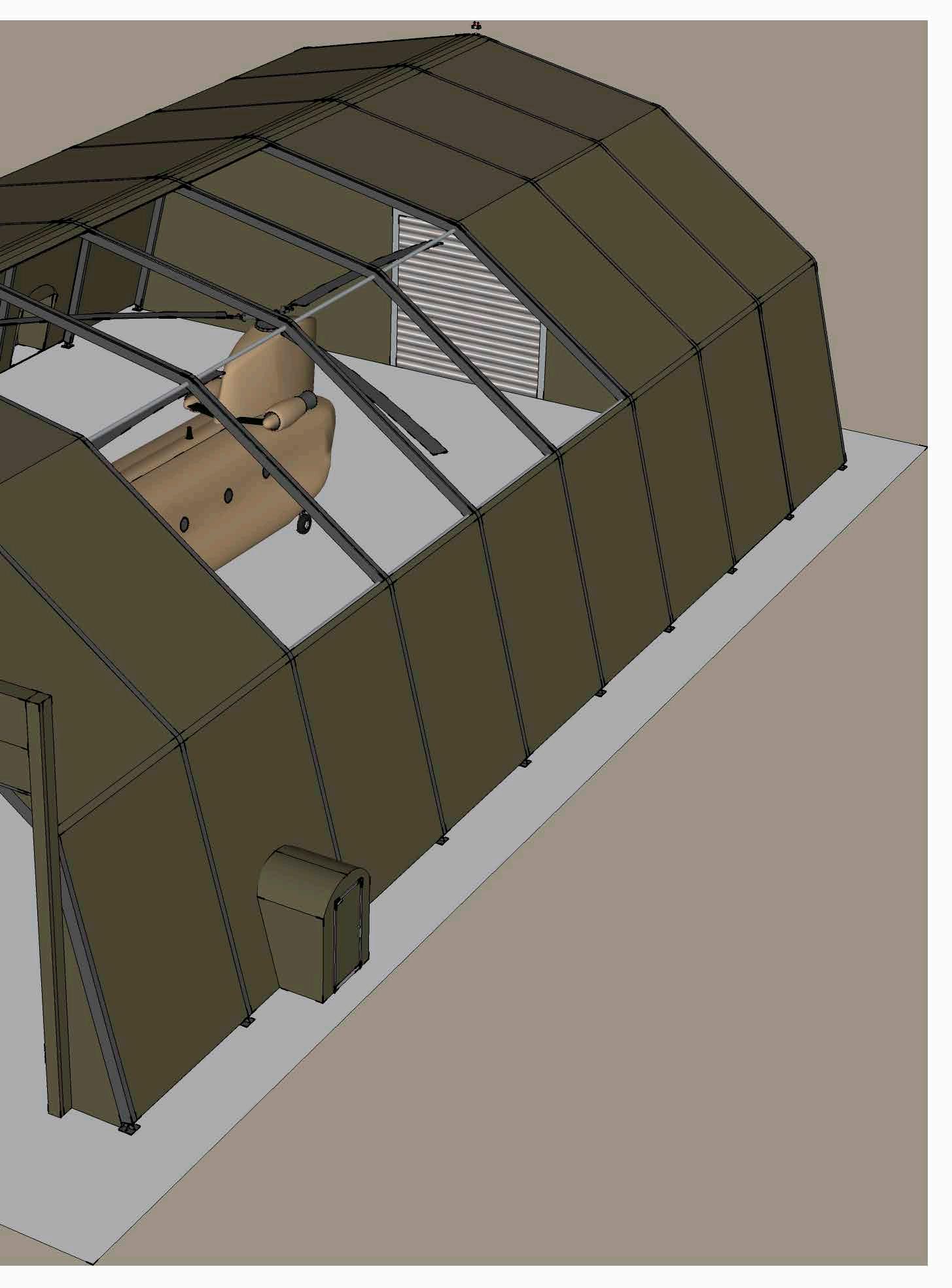
Suitable for difficult sites
The flexible membrane and design of the Rubb EFASS allows installation on uneven or sloping sites. The buildings will also accept moderate differential settlement of the foundations.
Unique fire safety features
PVC-coated polyester membrane will not propagate flame or sustain combustion when exposed to a fire. The structure is self-venting, allowing heat and smoke to escape.
The fabric has been tested to meet British and NFPA standards for the flammability of textile fabrics, the ignitability of fabrics used for large tent structures and surface spread of flame, BS476 Part 7.
20.4m EFASS
The EFASS military aircraft hangar is mission ready to support defence operations out in the field. These defence standard military aircraft hangars can accommodate a wide variety of fixed wing aircraft and rotary wing aircraft for storage, maintenance, and swift deployment.

The 20.4m Rubb Military aircraft hangar was the first of the EFASS aircraft hangar range of softwalled temporary buildings to be specifically designed to comply with a very stringent military compliance matrix from the UK Royal Air Force.
Fighter jet hangars require worldwide rapid deployment capabilities. The maintenance and storage aircraft shelters were designed to accommodate fixed wing aircraft with particular emphasis on the Tornado, where it had to perform as a front-line maintenance and storage hangar and a sunshade (both doors open).





25m EFASS
The 25m Rubb rapid deployment military aircraft hangar is currently the largest hangar in the EFASS range of military buildings, and was originally designed for maintenance of the MH47 Chinook military helicopter.
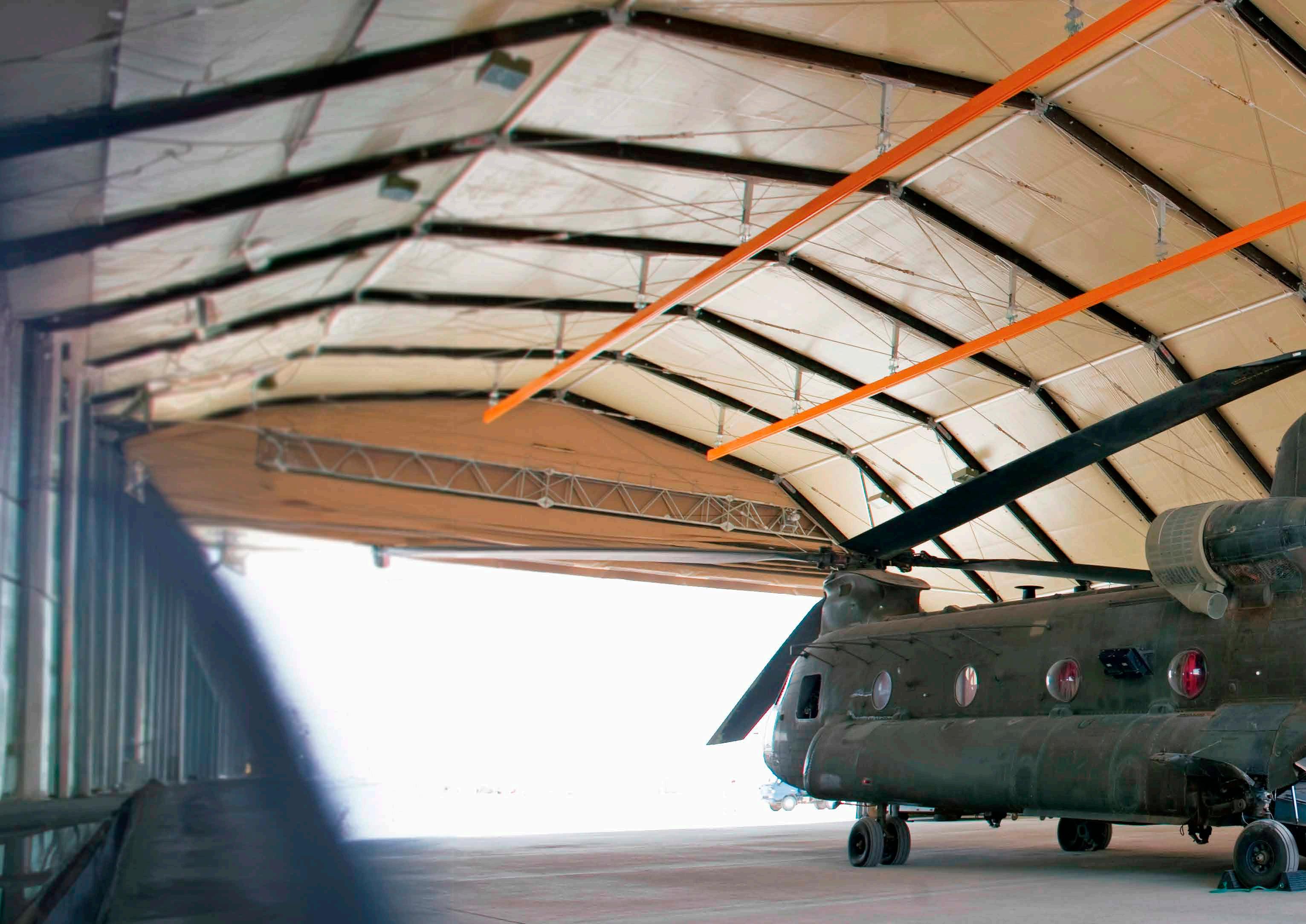
Equipped with a 21.5m Heli-Door and a roller shutter door to the rear, this size of hangar can be packed into four 20ft ISO shipping containers and erected in less than four days.
Modular by design, the 25m EFASS can be shortened or lengthened to cater to diverse operational needs.
Thermohall® insulation can be utilised, as well as custom-designed ECUs to ensure optimal temperature regulation even in the harshest of environments.
The 25m EFASS has a proven track record as a dedicated maintenance and storage hangar for military and civil organisations worldwide.




RPAS hangars
The Rubb Military RPAS storage and maintenance hangars are designed with a lower internal volume. This makes the hangars much more cost-effective to power (electrics, HVAC). All RPAS hangars are designed to comply with military standard loadings.
Research and Development came into play to create the ‘RPAS POD’, when the UK MoD requested Rubb create a lower span profile to accommodate their requirements.
EFASS RPAS hangars are available in various span widths including 11.1m, 20.4m, 25m, and 30m. Typical lengths range from 24m to 40m and are extendible by 4m bays to any length. Heli-Door solutions are available for ease of access and egress.
RPAS hangars include maintenance and workshops areas as well as equipment and tool storage areas.





Military sunshades
The EFASS aircraft hangar has been adapted into a functional aircraft sunshade to protect vital aircraft and crews from searing temperatures and powerful UV rays.
Sunshades can be easily shortened, extended or modified into a hangar or warehouse.
Innovation and Rubb’s commitment to Research and Development led to the creation of the EFASS sunshade after listening to feedback from military personnel.
Sunshade structures feature completely open gable ends and a large area of shade for operational aircraft and vehicles.
EFASS sunshades are available in various span widths including 11.1m, 20.4m and 25m. Typical lengths range from 24m to 32m and are extendible by 4m bays to any length.
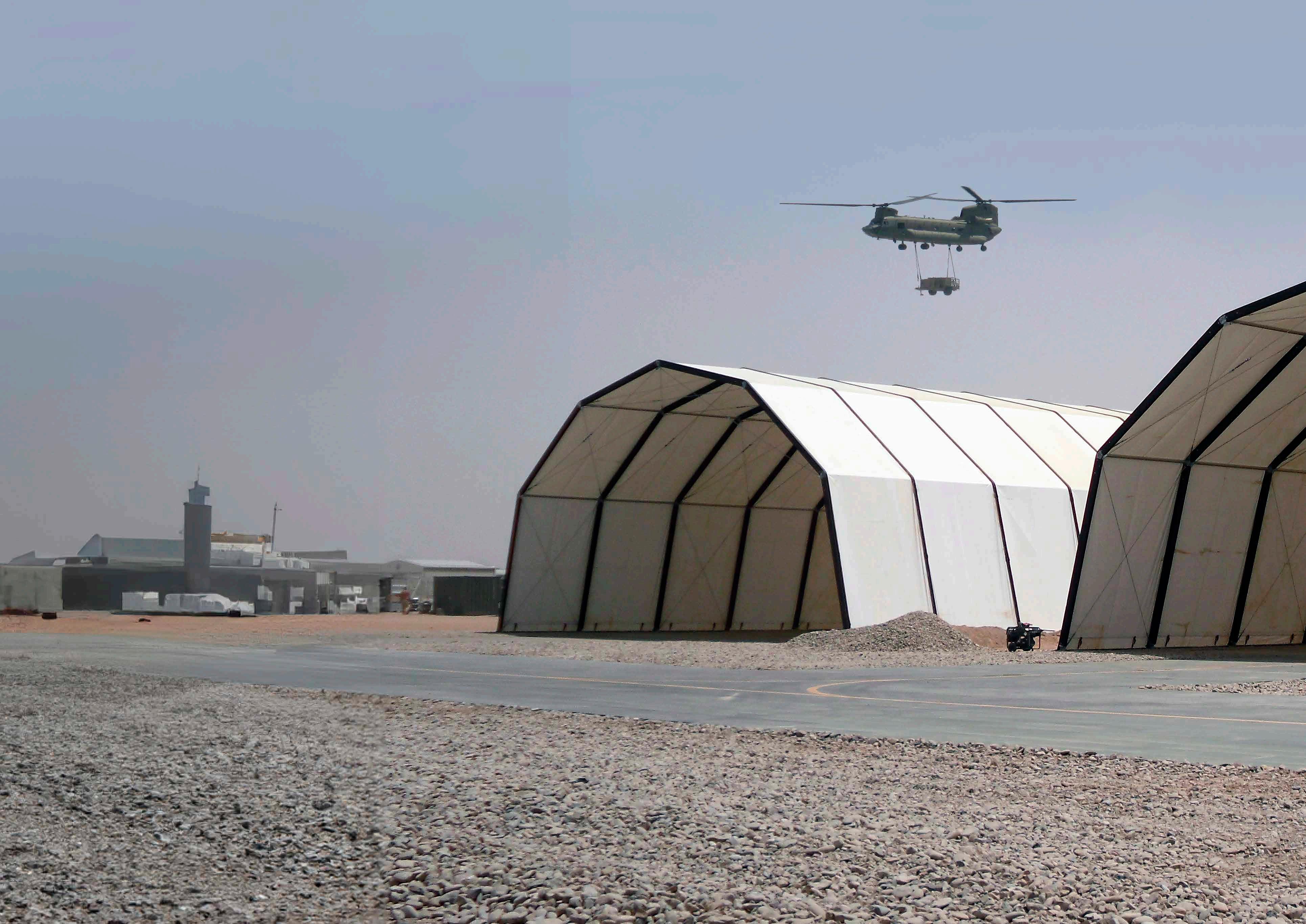


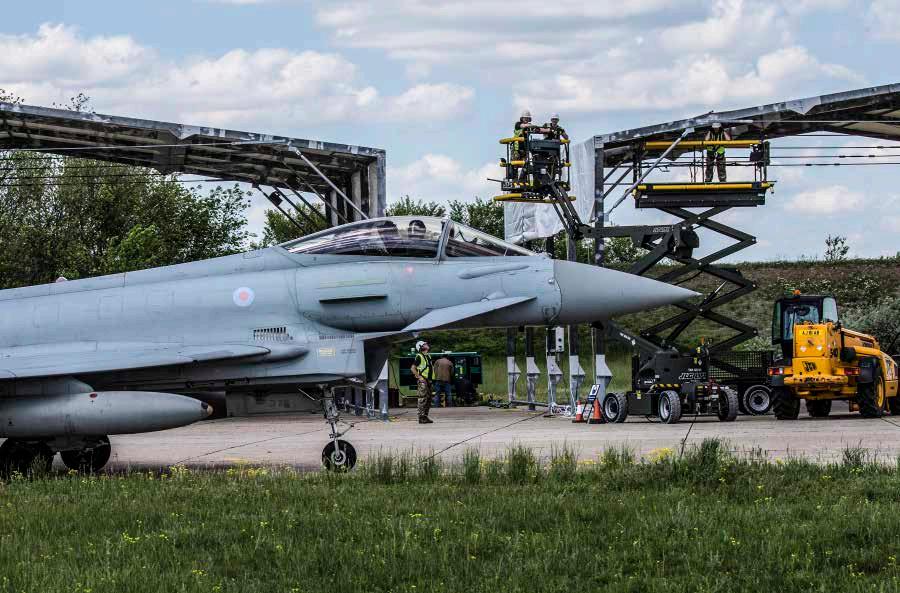

Warehouses & workshops
EFASS warehouses and workshops can be easily configured to suit individual storage needs. The system provides an ideal warehouse space with large internal dimensions that can be shortened, extended or modified into a sunshade or hangar to meet future requirements.

Insulated fabric options provide a rapidly deployable temperature controlled facility, also ideal for manufacturing and repair work in theatre.
EFASS vehicle shelters are available in various span widths including 11.1m, 20.4m and 25m. Typical lengths range from 28m to 100m and are extendable by 4m bays. Door options and door combinations are available featuring Heli-Door, Trident, or roller shutter solutions.
Structures can be built quickly without additional mechanical plant. Fast installation can be led by Rubb, with your own team. The most recent 25m x 100m warehouse was erected in just 13 days by a team of 11 personnel.



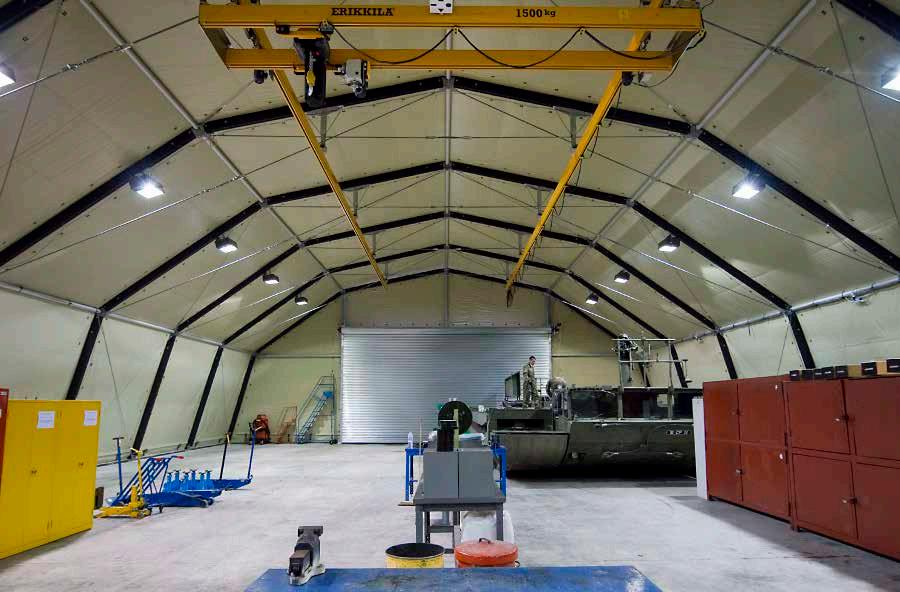
Accessories
Rubb has developed a range of accessories for our fabric hangar systems based on feedback from end users, military experts, and procurement officers.
Electrics
Supplied in kit form with plug and play connections. Each kit is supplied with a power distribution panel designed to accommodate all accessories including main lighting, emergency lighting and remote power sockets.
Tool kit
A construction and installation tool kit can be provided for assembling and dismantling all Rubb EFASS military hangars.
Erection kit
A full hangar erection kit includes all the necessary equipment to erect and dismantle the structure without the need of mechanical plant (crane or forklift truck).
HVAC
The EFASS range has been designed to allow the user to heat, ventilate, dehumidify or air condition the hangar. Structures are supplied with the duct inlet points ready for HVAC unit attachment.
Maintenance crane
The roof mounted crane was developed around military helicopter maintenance crews’ requirements (11.1m: 1000kg SWL, 20.4m: 1500kg SWL and 25m: 2000kg SWL).

Support
Rubb personnel are on hand to provide support, from initial contact to quotation, installation, and beyond. We are here to help you meet your goals in the field.
Training
Advisers and custom designed courses are available to fully instruct clients and end users on unpacking, erecting, using, dismantling and repacking Rubb EFASS military structures.
Field support
Rubb can supply personnel in the field. We are also available to answer your questions and offer advice by email and telephone. Formal documentation and spares can be issued from our office if required. All requests will receive a response within 24 hours.

Refurbishment
Rubb provides a refurbishing and recertifying service for military organisations. Rubb completes a full inspection, repairing and servicing structures as required, then repacking items ready to be deployed.
Erection supervisor
Rubb can supply an erection adviser to work alongside your own labour force. With previous build locations in Iraq, Afghanistan, USA, and the Seychelles, Rubb has a proven and reliable track record of providing the necessary training or erection service anywhere in the world.

