Aviation
Innovative fabric
MRO hangars
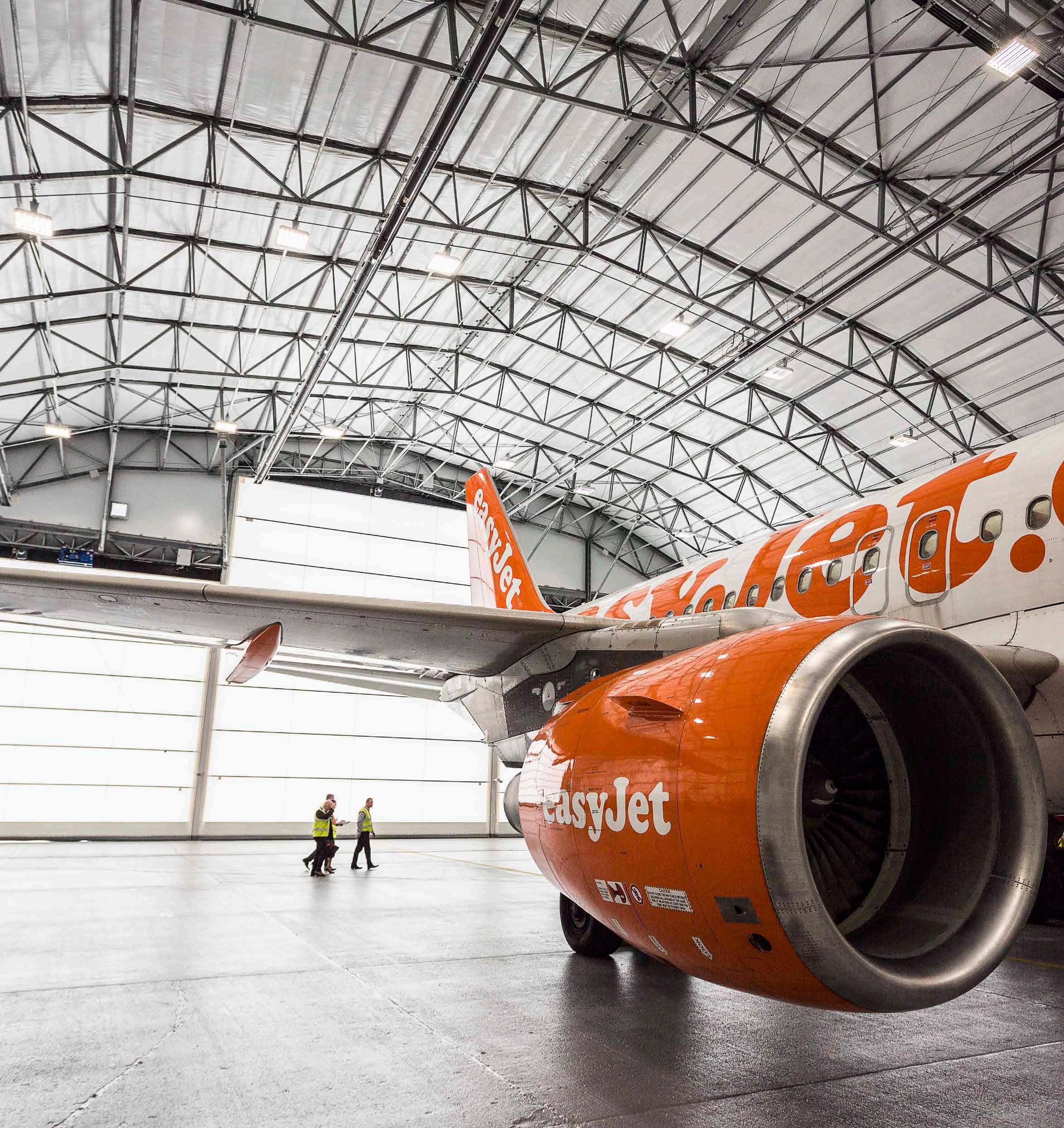
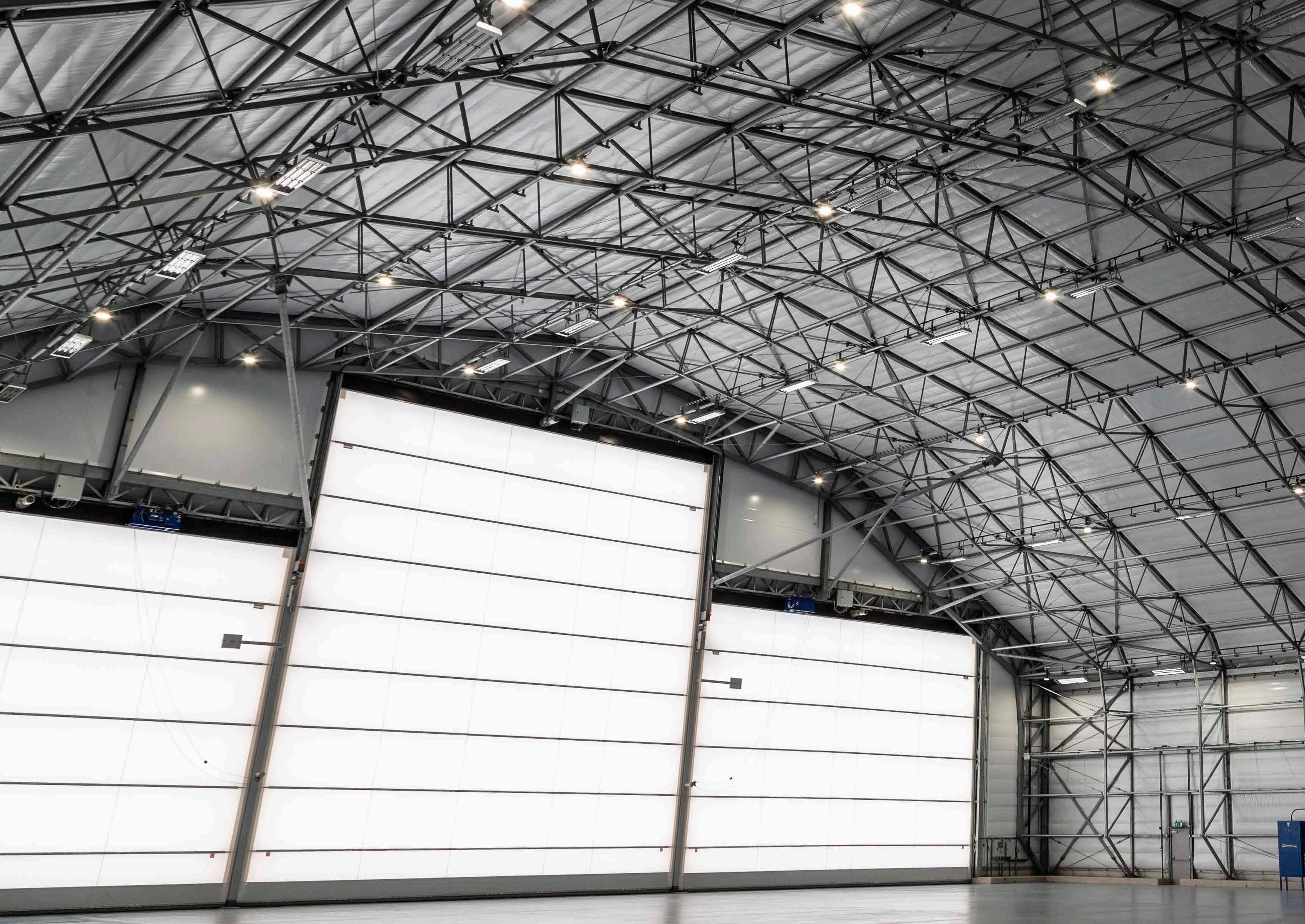
Rubb Buildings Ltd is a leading provider of tailor-made aircraft maintenance, repair and overhaul hangars. We work closely with end users to ensure our building designs incorporate the most efficient use of available space.
Rubb has delivered many high quality solutions to local authorities, airlines, airports, and MRO contractors. Our large scale hangars cover all types of aviation maintenance, repair, and overhaul operations.

Rubb’s tensioned fabric structures are strong, durable, reliable, and cost-effective. Our products feature the highest quality materials. Hot dip galvanized steel frames and premiumquality PVC ensure that our fabric hangars are built to last.
Our MRO fabric buildings are virtually maintenance free. They are highly energyefficient, allowing natural light to permeate the fabric to save on energy costs. Rubb provides trusted building solutions to protect your aircraft maintenance, repair, and overhaul activities.
Rubb’s innovative aircraft hangars are custom-designed to suit your storage and maintenance needs.
3
Advantages
Low maintenance and costs
Our high-quality membrane materials and post-production galvanized welded frames deliver durability over time, making the cost of maintaining Rubb buildings more economical compared to conventional structures.
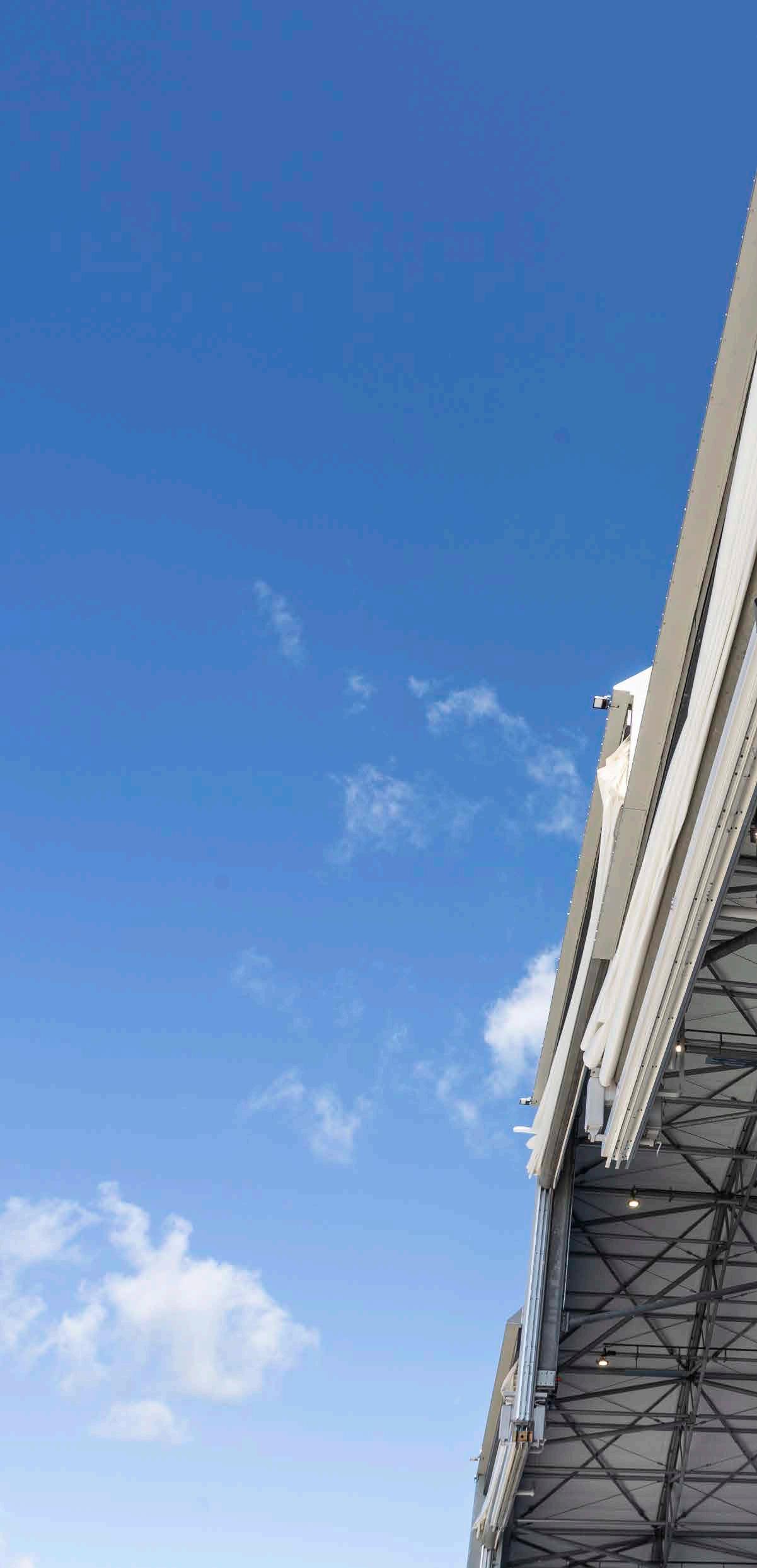
Energy-efficient roof membranes
Translucent membranes allow natural daylight to illuminate the workspace while the white roof surface reflects heat. Thermohall® insulation can minimise heat transfer, prevents condensation and virtually eliminates thermal bridging and air infiltration.
Structure quality
All structures are code complaint, designed to meet wind and snow loadings of its geographical location. Rubb PVC fabric cladding has a manufacturer’s warranty of 10 years. Steelwork is hot dip galvanized in post production to eliminate any chance of corrosion, and comes with a 25-year warranty.
Multiple door options
Rubb offers a variety of different hangar door solutions. They can be selected and designed to suit many size and opening requirements. This flexibility ensures that our clients get the best option for their selected Rubb building type, depending on their operational needs.
Complete environmental control
The membrane cladding of a Rubb building is continuously sealed to provide a weathertight shell. The buildings can be insulated, heated or air-conditioned as required. Rubb structures are uniquely suited for use as dehumidified facilities.
Reduced time on-site
Our established supply chain streamlines coordination of delivery and installation. Prefabricated elements and the ability to construct our buildings in a variety of weather conditions speeds up the construction process.
Rapid construction, installation, and relocation
Rubb buildings can be quickly erected, dismantled and relocated due to module prefabrication. Rubb can provide site supervisors or fully dedicated construction teams to complete any custom project. Structures are transportable by land, sea and air.
Flexible and cost-efficient foundation systems
Rubb buildings can accommodate many foundation options such as concrete up-stand, ballast weights, and ground anchors into an existing surface. Rubb co-ordination with the groundwork contractor is key for the client to reach the most cost-effective solution.
Customisable features
Hangars can accommodate all types of door, ventilation and other systems. They can safely support high loads imposed by overhead cranes, ceiling-mounted HVAC and firesuppression systems, fall-protection equipment and other superimposed loads.
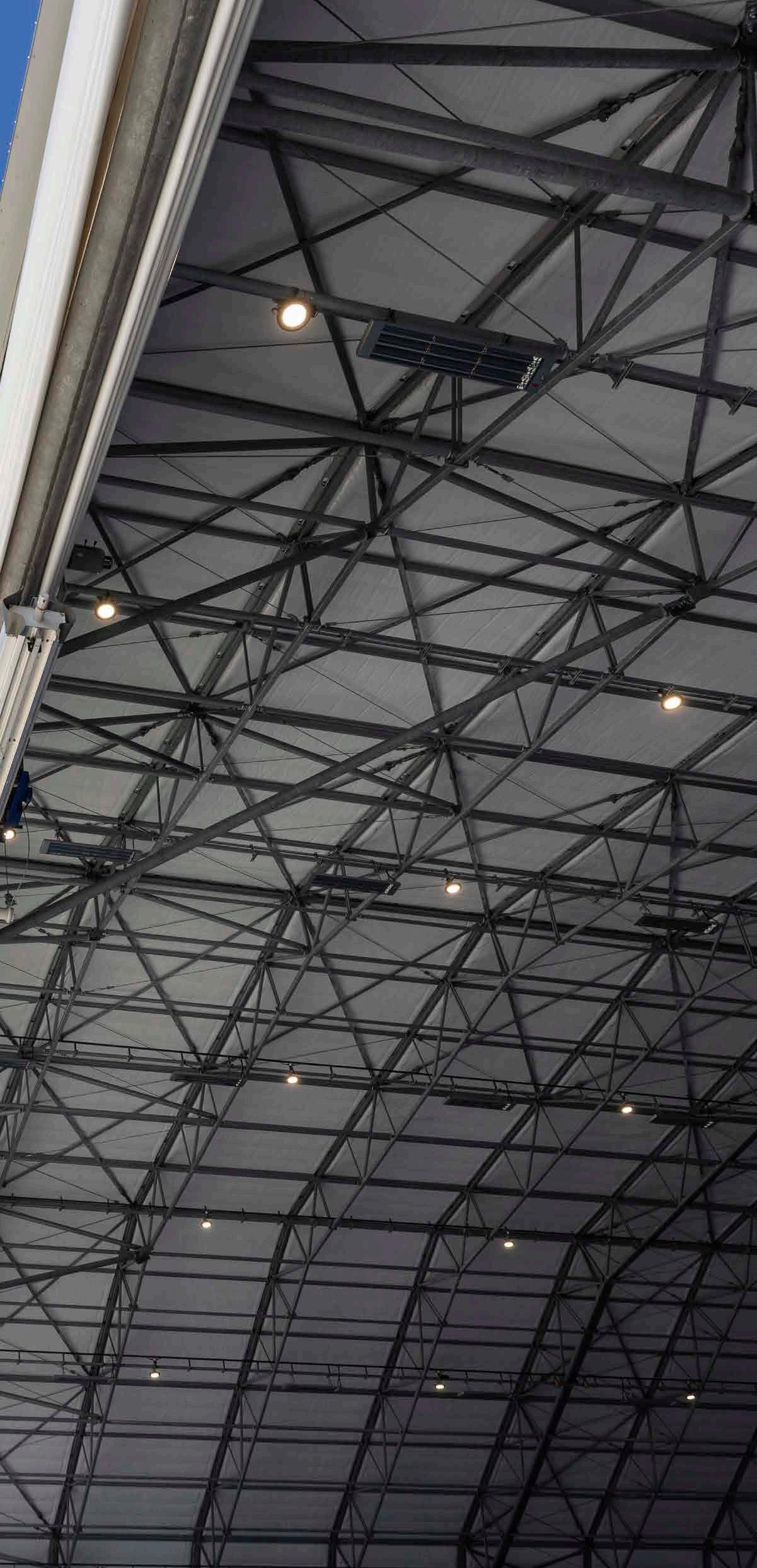
Comprehensive long-term service
Rubb personnel are on hand to provide help and support, from initial contact and quotation, to installation and beyond. Rubb’s commitment to customer service continues after project completion and forms the basis for long-term customer satisfaction.
5
easyJet
Gatwick Airport, West Sussex, UK
Airline easyJet asked Rubb Buildings Ltd to provide a twin span hangar measuring 91.5m wide x 60m long. The structure measures 9.2m to the eaves and 16.8m to the apex of each span. Each front gable measures 45.75m wide and features a 41m wide x 13.5m high vertical lifting fabric door.

The hot dip galvanized steel frame is clad with 150mm thick Thermohall® insulated fabric and the facility provides 5200sqm of usable working floorspace. A full LED lighting system, ventilation system and LPG heating system has been installed.
To complete the build, two sets of vertical lifting hangar doors were fitted to allow access to the two-bay facility. The hangar is complimented by a 550sqm external logistics and office building.
The Rubb team who worked on site were absolutely first class. The first steel went in the ground on December 14 and by May 19 we were able to introduce the first aircraft into the hangar.
Head of Maintenance, easyJet
Brendan McConnellogue
Type BVE Span 91.5m Long 60m Eaves 9.2m Apex 16.8m Door 41 x 13.5m
Thermohall® 150mm
“
Body Wide




7
Turkish Airlines
Rubb was selected to build a large MRO hangar for Turkish Airlines and maintenance support arm Turkish Technic. The 82.3m (270ft) x 87.5m (287ft) x 9.8m (32ft) AVC type structure will provide maintenance and repair facilities for the Turkish Airlines’ fleet.
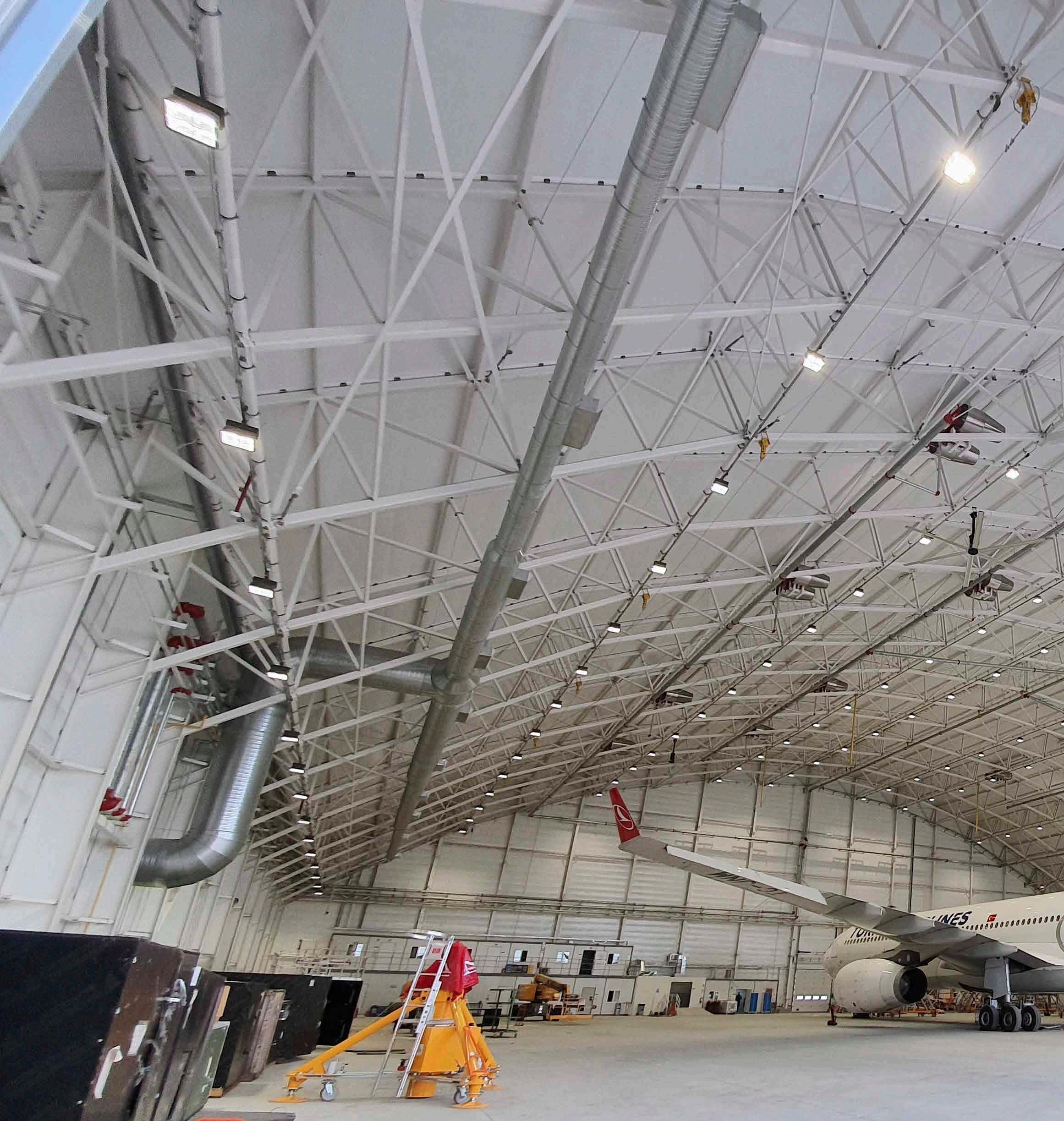
The hangar is equipped with 50mm Rubb Thermohall® insulated cladding. The Thermohall® cladding effectively insulates the structure, resulting in a facility that can be easily climate controlled—ideal for Turkey.
This MRO building includes a 71.9m (236ft) x 19.8m (65ft) Megadoor entry system. This type of door offers unique attributes including faster opening and closing times and a longer lifetime.
The Rubb hangar is ideal for cases where we work in a single bay: e.g. paint hangars or single bay large body aircraft storage hangars. The Rubb team were very hardworking and fast.
Mechanical Works Chief, Turkish Technic Murat
Sözer
Type AVC Span 82.3m Long 87.5m Eaves 9.8m Apex 16.8m Door 71.9 x 19.8m
Istanbul Airport, Turkey
Thermohall® 50mm Body Wide
“
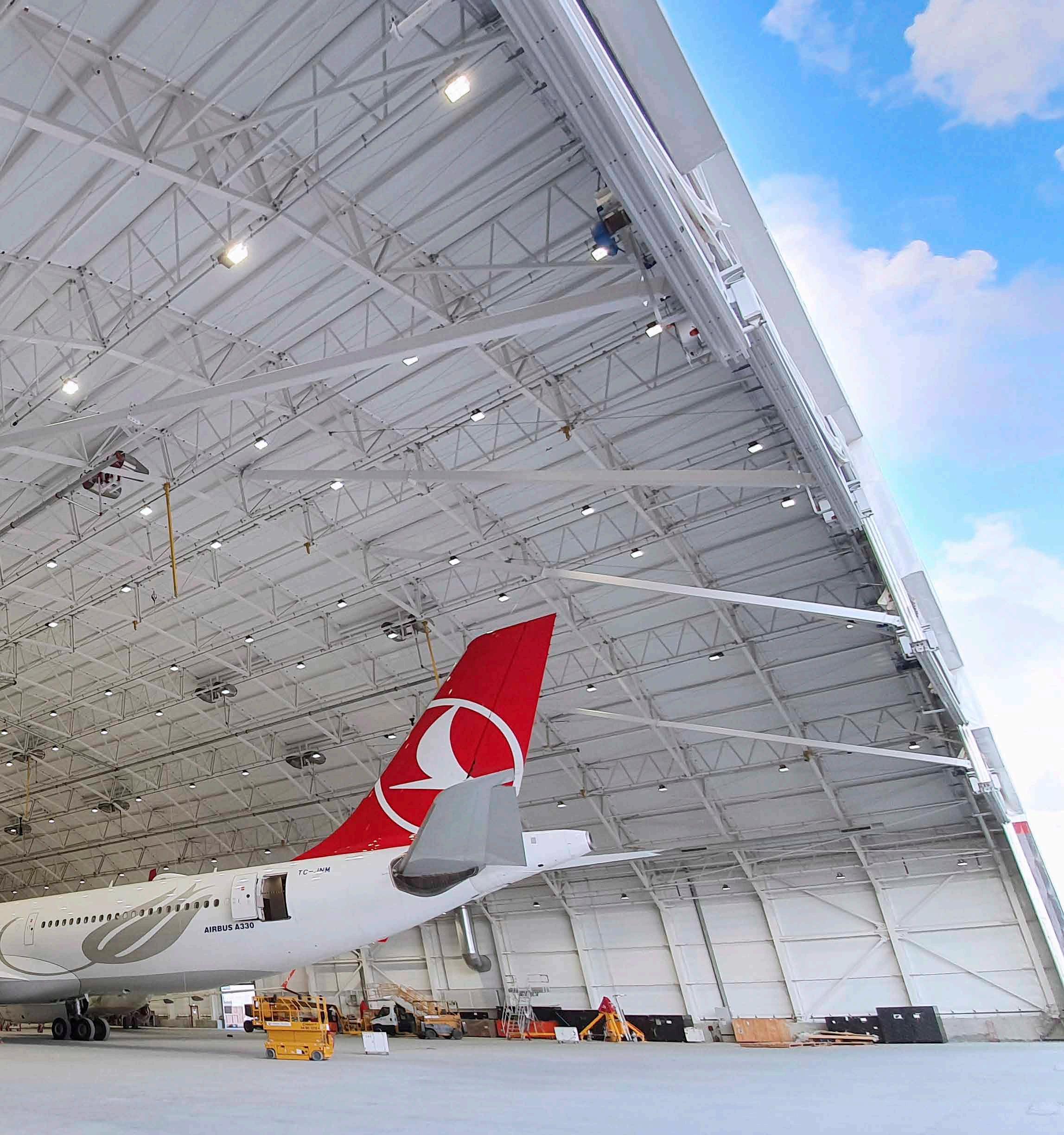


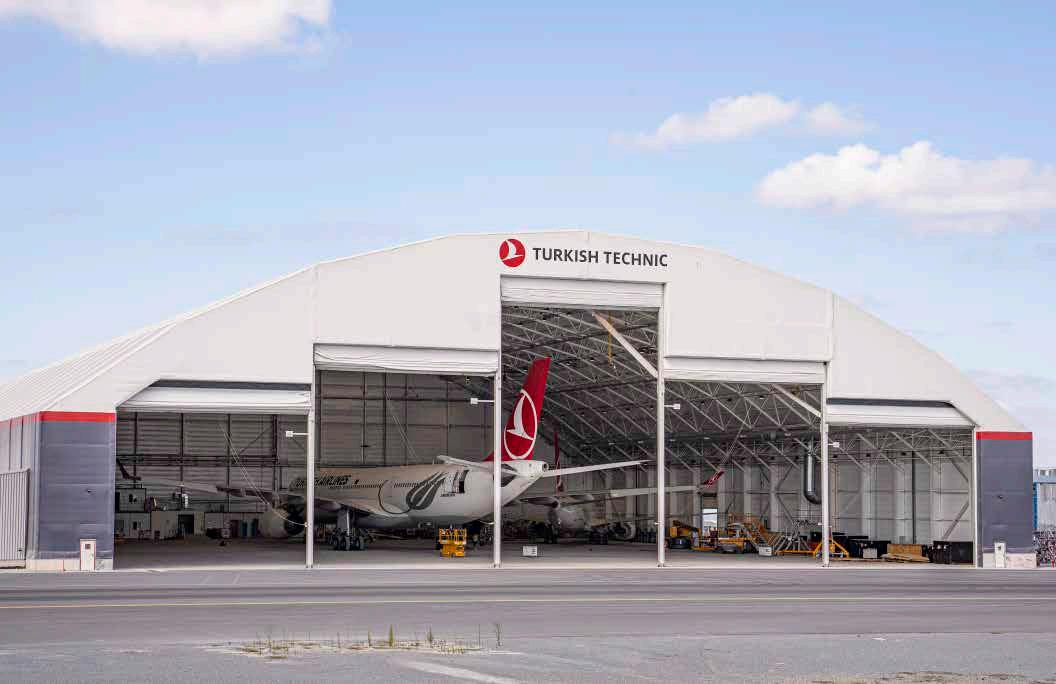
9
Rockford Airport
Chicago, Illinois, USA
Thermohall® 50mm Body Wide
Chicago Rockford International Airport (RFD) has a new strategic MRO hub featuring dual 91.5m span hangars built by Rubb, Inc.

The Rockford facility’s two insulated membraneclad hangars each measure 91.5m long with a 91.5m clear span and a 12m eaves height, culminating in a centre height of 30.5m.
Each structure has five-panel, vertical-lift Assa Abloy Megadoors, with pivoting mullions, allowing for comfortable housing of aircraft as large as the Airbus A380. The hot-dip galvanized steel frame is clad with 50mm Thermohall® insulated fabric. Maintenance requirements are very low.
This one-of-a-kind building is truly mammoth as an MRO facility. It’s impressive from the inside and practical for all kinds of repair.
President, Larson & Darby Dan Roszkowsk
Type BVE Span 91.5m Long 91.5m Eaves 12m Apex 30.5m Door 30 x 87m
“




11
Hawaiian Airlines
Honolulu
Rubb designed, manufactured, and constructed a maintenance hangar with a length of 105.7m and an air cargo facility at a length of 57.9m. Each aviation building features a clear span width of 83.8m.

With Hawaii’s challenging natural environment, a corrosive environment with high winds and rain, and high UV exposure, Rubb provided a solid solution: a corrosion resistant structural framework with a high quality translucent PVC cladding, which allows natural light to enter while reflecting the solar load.
Due to the shallow volcanic and coral base at the site, the foundation requirements for the building had to be flexible, another positive feature of Rubb buildings. The true milestone of this project was Rubb’s ability to synergize with HNL, State of Hawaii, Hawaiian Air, and MCA Architects along with a local construction contractor to see this project through.
The program was designed in a sequence so that certain projects would be completed to allow for other projects to begin and at the same time keep operations running 24/7.
Public Information Officer
Carolyn Sluyter
Type AVC Span 84m Long 106m Eaves 9.1m Apex 25.5m Door 72 x 19.8m
International Airport, Hawaii, USA
“
Body Wide




13
Welsh Government
Rubb completed its design, manufacture, and installation of a new MRO hangar on the Welsh Government’s 1,200 acres business park in the Vale of Glamorgan.
Rubb’s 50m (wide) x 50m (long) x 8m (sidewall height) hangar, with an apex height of 18.5m, is capable of housing aircraft such as Boeing B737-800/Airbus A320-A321 and will be used as a compliant Part 145 MRO operation.
The hangar is insulated with 150mm Rubb Thermohall® cladding, featuring a goosewing grey exterior and white interior. The Thermohall® system effectively insulates the MRO hangar, resulting in a facility that can be easily climate controlled to suit usage and operations.

Bro Tathan Business Park, Wales Type BVE Span 50m Long 50m Eaves 8m Apex 18.5m Door 42 x 13.5m
Thermohall® 150mm Body Narrow
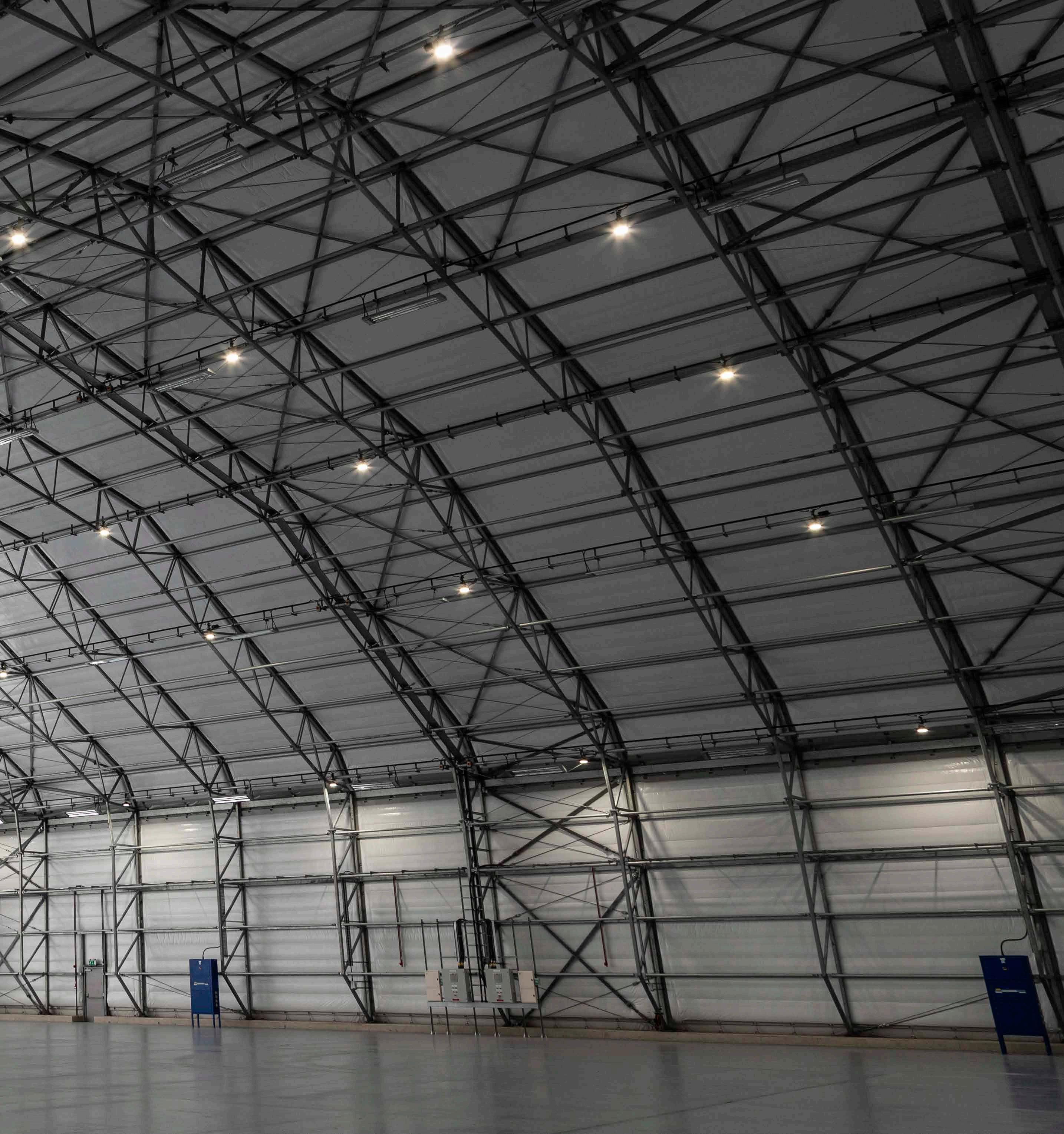
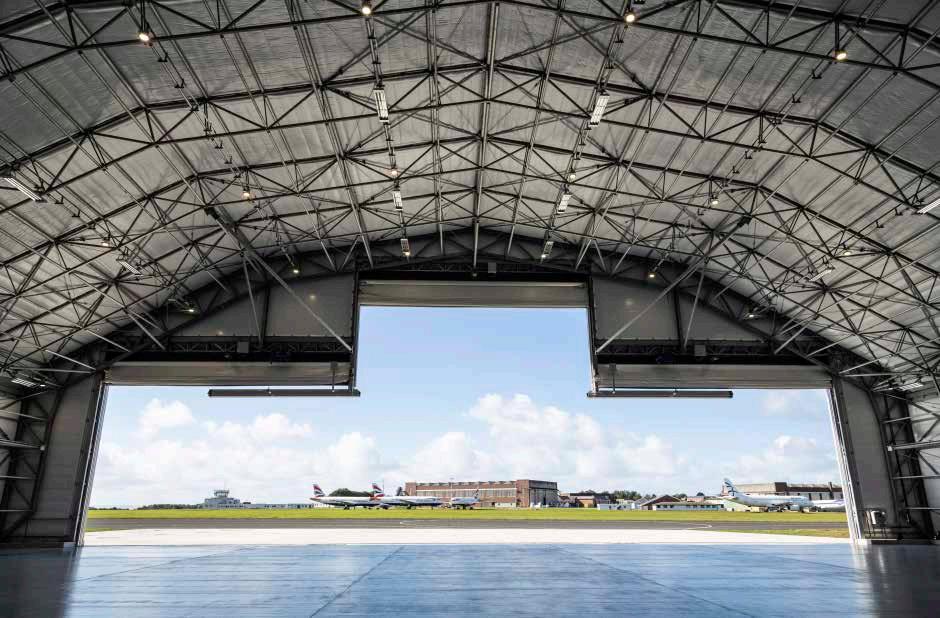


15
Cornwall Airport
Cornwall Airport Newquay, UK
A Rubb aviation hangar building project has assumed a prominent position at Aerohub, a UK aerospace focused Enterprise Zone, based in Newquay, Cornwall.

Rubb constructed the main steel framework for the hangar and then fixed Thermohall® insulated PVC cladding to the structure to create its roof and walls. The Rubb hangar has the capacity to accommodate the storage, maintenance, repair and overhaul of large fixed wing aircraft, such as a Boeing 737 and an Airbus A320.
A wide vertical lifting fabric Megadoor provides access to the hangar. The hangar project was managed by Cornwall Council and funded by the Council and the Government’s Regional Growth Fund.
The speed and flexibility of the hangar construction has enabled the airport to develop new hangarage and respond quickly to a key customer’s requirements.
Managing Director, Cornwall Airport Newquay Al
Titterington
Type BVL Span 47m Long 50m Eaves 8m Apex 18m Door 43 x 14m
“ Thermohall® 150mm Body Narrow

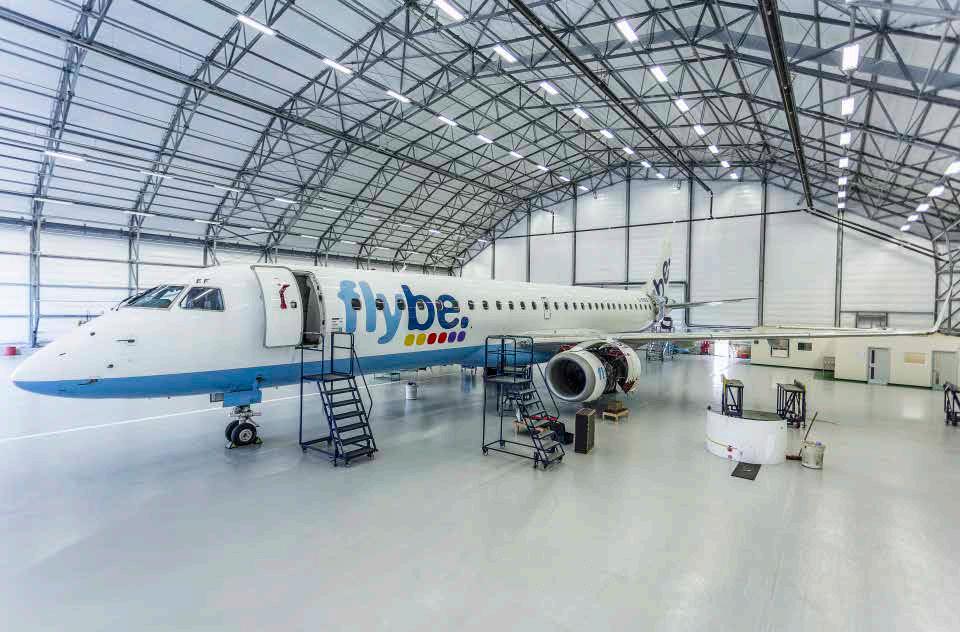


17
STS Aviation
Melbourne, Florida, USA
Rubb USA supplied two aircraft MRO hangars to STS Aviation in Melbourne, Florida.
The project includes two 45.7m wide x 62.5m long x 10m high AVC structures, installed side-by-side with a centre gutter/downspout system.
Each hangar includes a 3-panel Megadoor system, with a 39.5m clear width opening. Pedestrian access is also provided with four 3ft x 7ft personnel access doors.
Both hangars also utilize foam fire suppression systems used with Group IV (NFPA 409 Fire Code for Aircraft Hangars) membrane hangars. As Rubb’s flame retardant fabric does not spread flame throughout the hangar, this system is in place to protect the valuable aircraft within.
The hangars were designed for a narrowbody aircraft, so they can accommodate models such as the B737, A320, and A321 aircraft.

Type AVC Span 45.7m Long 62.5m Eaves 10m Apex 18.5m Door 39.5 x 13.7m
Body Narrow

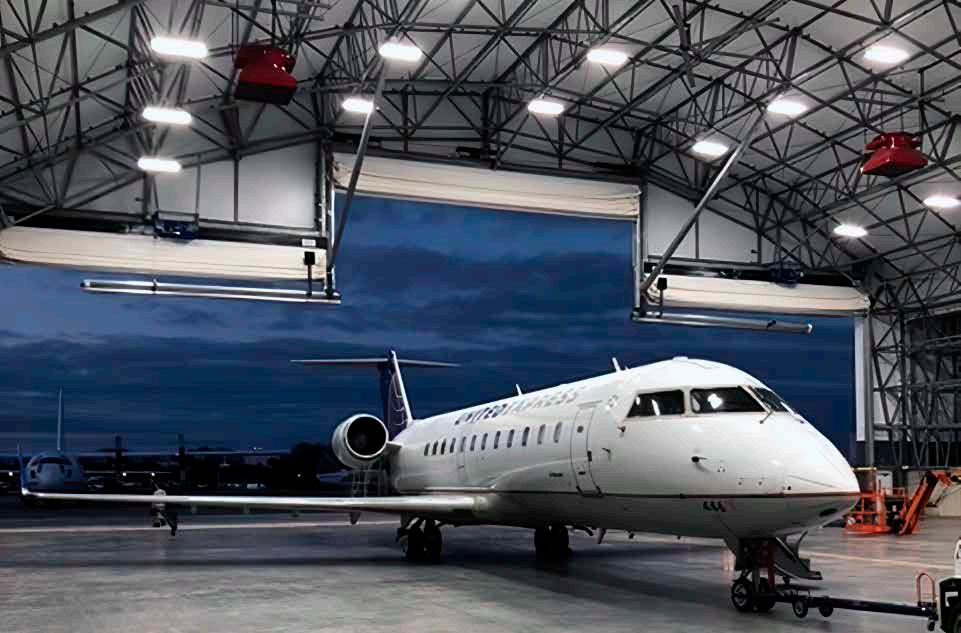

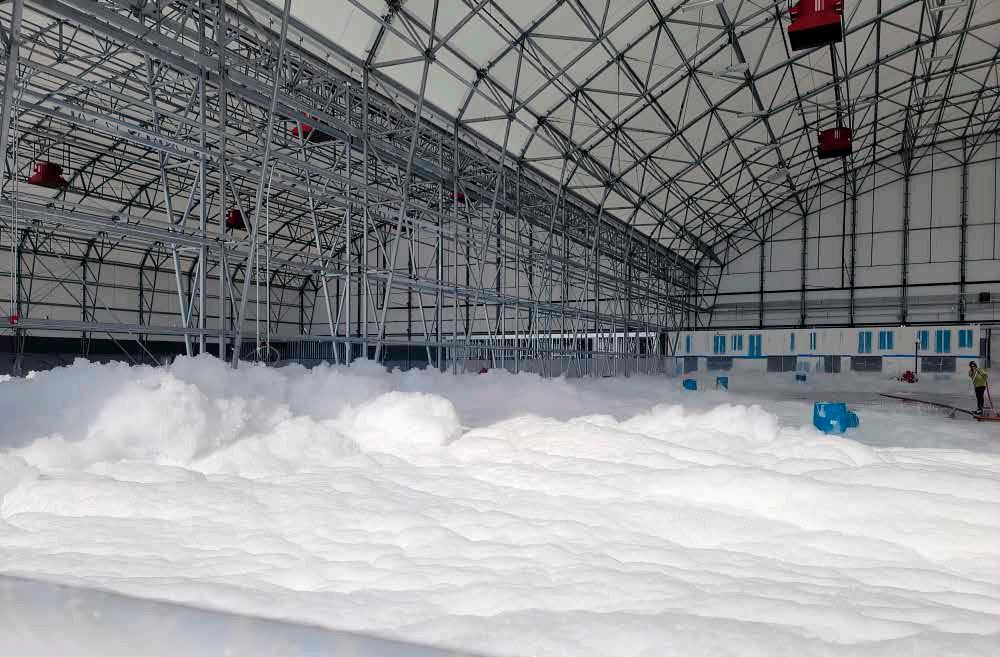
19
Rubb’s insulated cladding system
Rubb’s patented Thermohall® features a flexible insulated fabric system which offers major advantages over other insulating systems:
• Non-combustible glass wool is encapsulated in air and water tight pockets
• Insulation thickness from 50mm to 150mm

• No air gaps in the cladding, which reduces heat loss and helps eliminate condensation
• Buildings are fully relocatable
Development of Thermohall® started several years ago, with the goal of a new and eco-friendly insulation system. Thermohall® is now fully developed and patented. Thermohall® offers great energy savings and is environmentally friendly—both in fabrication and operation.
• Rubb uses a heavy-duty PVC fabric with a long, useful life and high density, non-combustible glass wool insulation
• All the materials are recyclable. Steel can be recycled through various means and PVC can be recycled through initiatives which are part our operational supply chain and environmental partnerships. The insulation material that Rubb uses is processed from recycled glass
• Rubb Thermohall® structures combine the best properties of both conventional buildings and fabric buildings, high thermal insulation and full relocatablity. All Thermohall® buildings can be delivered to suit our customers’ insulation requirements
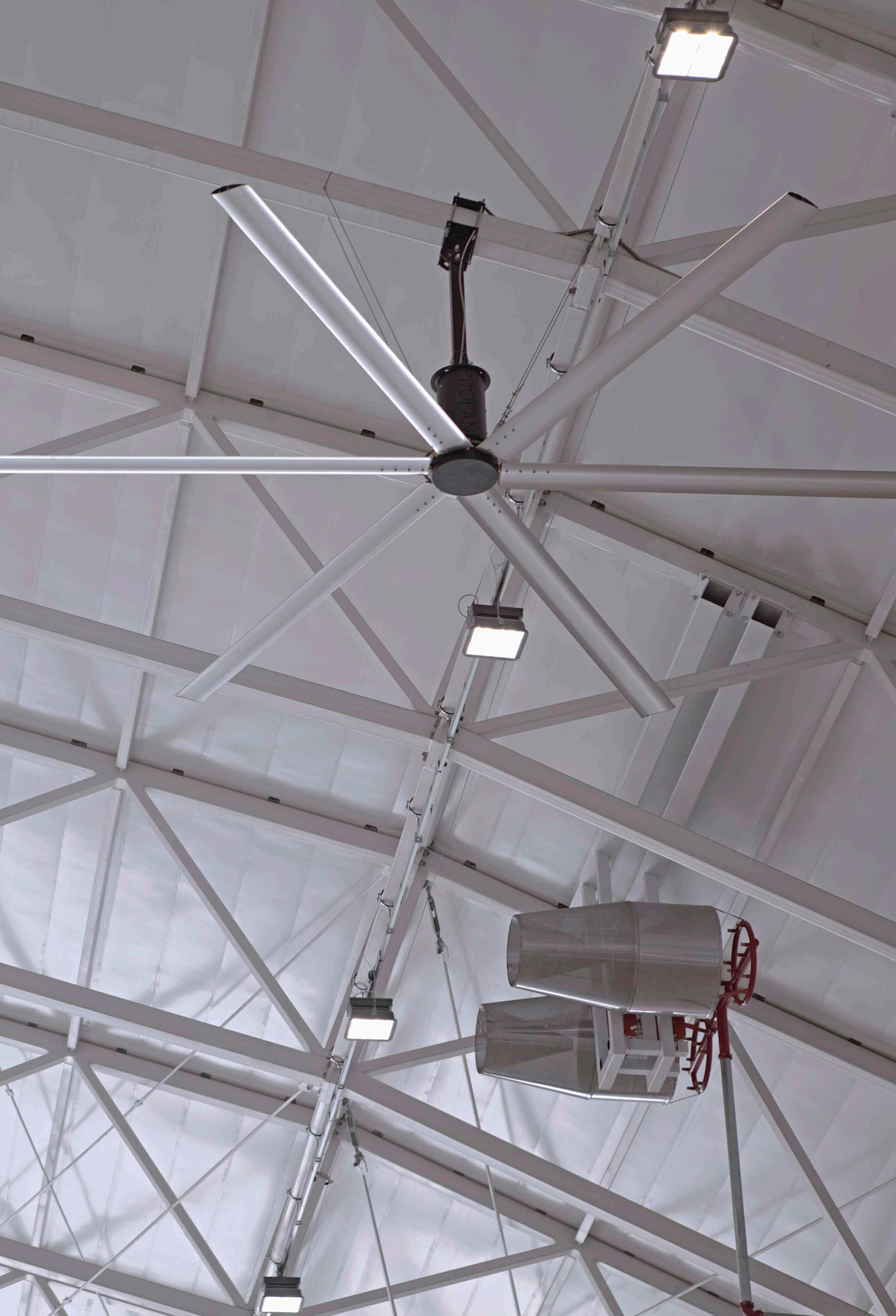
21
specification Thickness U Value (SI) W/m2K R Value (US) ft-F-hr/BTU 50mm (2in) 0.67 W/m2K R11 100mm (4in) 0.36 W/m2K R19 150mm (6in) 0.25 W/m2K R27 Outer layer Flame retardant heavy-duty fabric Inner layer
PVC fabric Core High-density glass wool insulation
Thermohall® technical
Self-cleaning
Rubb structures
Rubb has the capability and experience to design, manufacture, deliver and install custom structures.
With Rubb, you can be sure everything is under control from concept to completion—including cost, quality, and delivery.
While we generally have the right standard structure available to meet project needs, Rubb can also design custom solutions to meet special requirements. We have the in-house resources to provide a cost-effective solution customised to our clients’ needs.
BVE
BVE structures feature lattice frame sidewalls and can be designed with single or multiple lattice roof pitches. 20m to 40m span widths, by any length.
BVC
The BVC is designed with a vertical column leg and a lattice frame roof. This structure type offers a large clear internal area. 40m to 100m width spans are available.
Design
Using proven engineering software, we can tailor the project to the specific requirements of the site, type of cargo and logistical needs.
BVL
Production
Our steel and membrane components are fabricated with proper equipment and quality control.
The BVL has vertical lattice frame sidewalls and single or multiple lattice roof pitches per span. Large spans start from 40m to 100m in width, by any length.
EFASS
The EFASS hangar is designed for rapid deployment. Lightweight, robust and relocatable, these hangars are available in three widths (11m, 20.4m and 25m).
Installation
Pre-engineered and pre-fabricated to make on-site installation by a Rubb crew—or your crew— go smoothly and efficiently.
Twin span
Twin spans are more affordable than single roofs, due to the reduced amount of steel work. Dual and multi bay hangars also allow multiple storage and MRO operations to take place side-by-side, within the same building.
Hangar door options
Rubb offers a variety of different hangar door solutions.
They can be selected and designed to suit many size and opening requirements. This flexibility ensures that our clients get the best option for their selected Rubb building type, depending on their operational needs.
Rubb can also supply a wide range of access and industrial roller shutter doors. Access door
These types of doors are suitable for public and non-public areas. EN 1125 and EN 179 standards apply to push bars and touch bars respectively. All doors and emergency exit doors supplied by Rubb adhere to European product standards. To meet customer requirements, all doors come with CE marking and are ISO 9001 approved.
Roller shutter doors
Commercial off-the-shelf doors measure up to 10m x 10m, but Rubb can also offer custom door sizes. All doors incorporate a motor driven system, with built-in safety mechanisms. Doors can be electrically operated and can be combined with safety devices and traffic lights. All doors can be customised to suit business operations.
Aside from Rubb’s in-house Heli-Door system, our sliding and vertical lifting aircraft doors are supplied by world-renowned producers. All doors are bespoke and designed to project-specific requirements.
Heli-Door system
Designed to be quickly constructed, this vertically folding door is electrically operated via two helical geared motors, with emergency hand operation capability.
Sliding aircraft doors
This door is available in a variety of sizes to meet project requirements. These bottom rolling doors can be electrically or manually operated and insulated if needed.
Vertical lifting doors
These doors are cost-effective, reliable and help create a bright working environment. They can withstand high windloads and eliminate draughts when closed.
23
Rubb has several different options for projects that require clear door openings for aircraft and vehicles.

Rubb Buildings Ltd is a company in Rubb Industries AS, which is part of Zurhaar AS. © 2023 Rubb Buildings Ltd. All rights reserved. Rubb Buildings Ltd 246 Dukesway Team Valley Trading Estate Gateshead, Tyne & Wear NE11 0QE, UK info@rubbuk.com +44 (0)191 482 2211 www.rubbuk.com











































