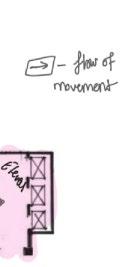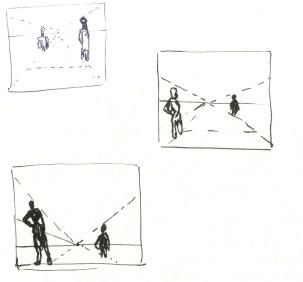Spring 2023 Portfolio

Project
2 weeks Group Project
Sarah Zulfiqar, Vera Gliga, Yaju Maharjan
This project required us to work in groups and produce two spaces: a luxury hotel lobby and an exclusive luxury suite using AI generators in the design process. The space was meant to be “Mega Extra”. The client was a personality created by us by blending three well-known figures from a given list.
My group chose to blend the styles of Andy Warhol, Yayoi Kusama and Selena Quintanilla to create an eclectic and unique space.
CONCEPT
Combining organic shapes with pops of color and natural accents to convey an elevated sense of luxury.
My Role
I was mainly in charge of executing ideas for the lobby and getting AI renders for it. I discussed all the results with my members and we decided how to edit it. In terms of the final poster, I had the responsibility of organizing the document and annotating the lobby renderings.
Initial Planning




AI RESULTS
MIDJOURNEY DALL-E STABLE DIFFUSION
Best Renders; Did not take artist’s names and make the render overwhelming
Good renders but made the space too colorful and tacky






KEY WORDS USED IN AI PROMPTS
Good renders but had a consistent presence of Yayoi’s polka dots.
 1. Pops of color
2. Organic shapes
3. Luxury [area]
4. Hint of neutrals
5. Yayoi Kusama
6. Andy Warhol
7. Selena Quintanilla
8. Retro
9. Vray Render
1. Pops of color
2. Organic shapes
3. Luxury [area]
4. Hint of neutrals
5. Yayoi Kusama
6. Andy Warhol
7. Selena Quintanilla
8. Retro
9. Vray Render
DESIGN CONCEPT








Combining organic shapes with pops of color and natural accents to convey an elevated sense of luxury






PROCESS WORK


YMCA Re-design

6 weeks Group Project
Sarah Zulfiqar, Vera Gliga, Yaju Maharjan
CLIENT
YMCA Blacksburg
MISSION
“to empower young people and communities worldwide to build a just, sustainable, equitable and inclusive world, where every person can thrive in body, mind and spirit.”
DELIVERABLES
Designs for a Welcome Center
Commercial Kitchen
PROJECT STATEMENT

Welcome Center is a “hub for diverse communities of newcomers and immigrants (including youth, families, and seniors).” Commercial Code needs “s expected to meet the state of Virginia code requirements. The spatial design should consider the existing plumbing and sewage points.”

Bubble Diagrams


INITIAL CONCEPT
Our concept takes inspiration from the nature around the NRV area. We are using the metaphor of a tree and using the concept of public to private area to show progression throughout our spaces.


FINAL CONCEPT
The overarching idea of our concept is growth and how that applies and revolves around nature. Everyone who interacts with the space, grows in different ways but are connected through their roots and life stories, such as how trees connect through their roots. This is a space for people to come together and establish a community and foster new relationships with a strong foundation.

Branding Diagrams



 Rendered by Yaju
Rendered by Yaju
Final Plan- Rendered by me





1. Vinyl Flooring Sustainable, VOC free

2. Knoll Textiles VOC free


3. Knoll Textiles VOC free





4. Oak Wood Locally Sourced

5. Interface Carpet Sustainable brand

6. Coated Ceramic tiling VOC free

7. Ceramic Flooring Durable
8. Ceramic Flooring Durable


9. Stainless Steel Kitchen Appliances- durable
Rendered with all flooring materials- wood vinyl in two colors for wayfinding
This project required us to work individually to produce a retail space based on one of three floorplans. The space was required to have a mezzanine, elevator, a ceiling or wall feature that was unique and a leading concept.
CONCEPT
The Lotus flower is a motif that repeats in patterns in all cultures of South Asia, symbolizing rebirth, unity and connectivity, as the petals open up in layers individually. My space attempts to make this concept abstract through zoning and pattern. As you move through the space, another layer of similarity is revealed through the zones of clothing, jewelry and handicrafts. The abstract lotus pattern on the floor plays with the curves of the displays, bringing the space together.
Chicago
I chose chicago as my location because it is a very culturally diverse city and celebrates each part of the world. It is also home to many South Asian immigrants so it fits well with my target audience of South Asians in the United States.

Parti
I chose to use the most geometric looking plan to contrast with my organic concept to show that contrast can also create beauty.













 Perspective showing main wall feature and lighting effects. Also shows relationship between floor pattern and furniture.
Axon highlighting the main design elements of the space.
Perspective showing main wall feature and lighting effects. Also shows relationship between floor pattern and furniture.
Axon highlighting the main design elements of the space.

REIMAGINING SOUTH ASIAN CRAFTS IN CHICAGO





Important Notes:
VALUES DESIGN CONCEPT


The Lotus flower is a motif that repeats in patterns in all cultures of South Asia, symbolizing rebirth, unity and connectivity as the petals open up in layers individually. My space attempts to make this concept abstract through zoning and pattern As you move through the space, another layer of similarity is revealed through the zones of clothing, jewelry and handicrafts. The abstract lotus pattern on the floor plays with the curves of the displays, bringing the space together.
1. Sustainable Materials






2. Abstracted Concept



3. Modernistic approach to classic/traditional design elements










BRANDS THAT WE SELL





STUDIO SKETCHES


Throughout the semester, we were given various sketching assignments to do. This helped me to practice more draing with pen and experimenting with different styles of drawing. Although challenging, it was a useful exercise.
Thumbnails















CITATIONS
“Bras Easy Chair | Khodi Feiz | Design 2014 Artifort.” 3D Warehouse, 2 Apr. 2020, https://3dwarehouse.sketchup. com/model/3ffa3607-35a7-4018-b43f-0c6aa1836c6d/Bras-Easy-Chair-Khodi-Feiz-Design-2014. Accessed 27 Feb. 2023.
Dall·E: Creating images from text. DALL·E: Creating images from text. (n.d.). Retrieved May 5, 2023, from https:// openai.com/research/dall-e
Home Page. VTYMCA. (2022, April 19). Retrieved May 1, 2023, from https://vtymca.org/
“KnollTextiles Cozy Cord in Rain.” Knoll, https://www.knoll.com/knolltextileproductdetail/Cozy+Cord. Accessed 1 Mar. 2023.
Mijourney. Midjourney. (n.d.). Retrieved May 5, 2023, from https://midjourney.com/home/?callbackUrl=%2Fap -

p%2F
Shop | house of Kotwara | Muzaffar Meera Sama Ali. (n.d.). Retrieved May 5, 2023, from https://www.houseofkotwara.com/shop/
Stable diffusion online. Stable Diffusion Online. (n.d.). Retrieved May 5, 2023, from https://stablediffusionweb. com/
Welcome to the Y. YMCA of the USA - A Leading Nonprofit Organization. (n.d.). Retrieved May 1, 2023, from https://www.ymca.org/


