

AMAL


REFUGEE WELLNESS SHELTER
B ridging Communities: Designing to Serve, Connect, and Create New Homes
THESIS VOLUME II: DESIGN PROPOSAL


SARAH ZULFIQAR

SITE CONTEXT BUILDING ANALYSIS

EXECUTIVE SUMMARY
Everyone deserves to feel like the belong to the community and they all deserve the access to basic resources to start a new life. This document includes research on refugee facilities and community centers with the intent to design a public space focused on providing wellness and basic resources for refugee populations and the surrounding community. Research including literature review, along with interviews conducted with a psychiatrist, Afghan refugee family, and an architect specializing in public architecture, will inform the design decisions and program requirements for this project. With a consistent flow of refugees and not enough attention given to creating a space where they can feel safe and learn about the local community, there is an opportunity to address a problem through design.
AMAL is a 56,000 adaptive reuse will be located in downtown Seattle, an area which has been getting a consistent flow of Afghan refugees since 2021. Additionally, the recent demographic data for Seattle show 40% of the population being foreign-born or with at least one foreignborn parent. The building currently houses on of 4 buildings for the Seattle Academy of the Arts and Sciences. The area is surrounded by numerous public spaces, including a hospital nearby, a bubbling college campus, and a variety of restaurants.
The focus of this thesis will be to create a central, easily accessible space that serves 3 main purposes: aiding with the integration of the refugee community, serving wellness and respite needs for the community and allowing a space where there is an exchange of knowledge through crafts, languages, cooking, etc. Additionally, many of the spaces will be flexible to give users autonomy to create a comfortable space for themselves.

MISSION STATEMENT

This space fosters community, empowerment and sense of belonging. Through intentional design of spaces that address physical, emotional, and social needs of refugees, the center will create inclusive spaces that encourage meaningful connections. Through promoting accessibility and adaptability, the space will serve as a nurturing environment where individuals can heal, share experiences and thrive in a supportive community.
This project seeks to design a space that fosters community engagement and growth through interaction and integration. By providing a space housing programs helping with basic skills, and a relief from the stresses of new beginnings, refugees will be able to engage better with the community while feeling a sense of belonging. The program helps to tackle the challenge of the refugee crisis in Seattle, a city where the continuous flow of refugees has made it a hub for new beginnings.


1201 E Union St, Seattle, WA 98122


Due to its location in central downtown next to the University district, there are numerous public transit stops. Within a 1/2 mile distance, there are 4 bus stops and 1 train station. There are also numerous trolley stops.



Seattle Demographics

By June 2024, 2,788 newly resettled refugees were welcomed to Washington. Some of the top countries of origin for refugees arriving in Washington include Afghanistan, Ukraine, Syria, the Democratic Republic of the Congo and Venezuela.
BUILDING ANALYSIS
SEATTLE ACADEMY: HISTORY
Built in 2018, still in good condition. The building was part of the complete construction for the Seattle Academy of the Arts and Sciences Buildings. This one specifically houses the middle school.
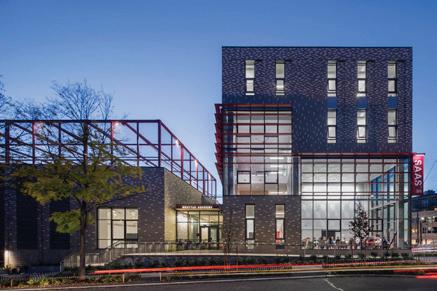
SEATTLE ACADEMY: CURRENT USE
Currently, the building is in use as an educational program. The facade is composed of bricks and large windows to maximize sunlight. The school’s core academic spaces comprise the upper floors of the new 69,900-square-foot building, while its lower floors accommodate athletic activities, administration, music instruction, and a makerspace
SUSTAINABILITY
Uses 64% less energy than comparable schools, and all five of its facades work together to support its sustainability goals. The site also aids in regional vegetation.
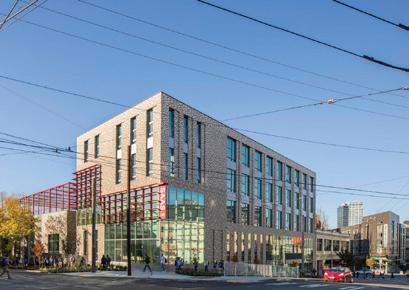

PLANS
Size: 69,900 sqft
Type: Educational architecture
Function: Middle School
Location: Seattle, Washington
Levels: 6 (including garage)
Outdoor Space: Outdoor gym area
Ceiling Height: 16’
Double-high space: 32’

Site plan
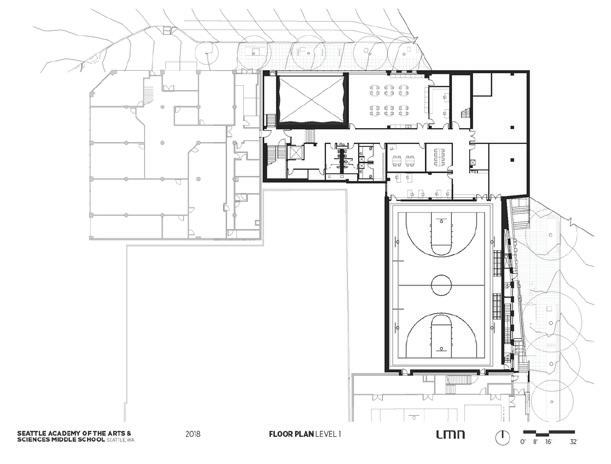
Level 1 plan

Level 2 plan
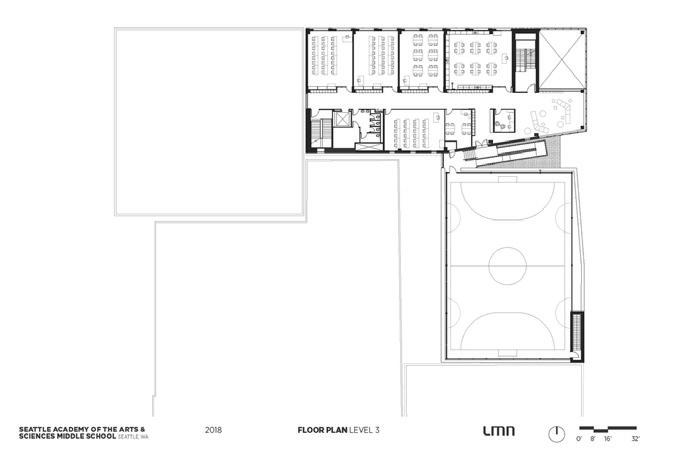

Level 4 plan
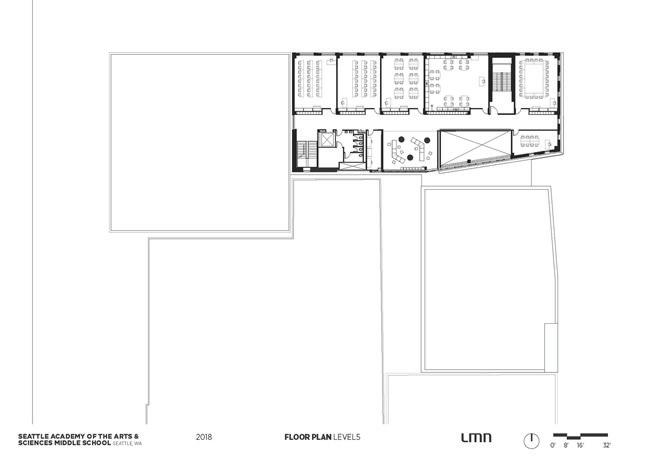


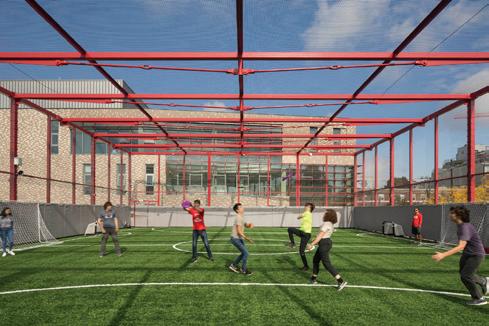

CONCEPT STATEMENT
Displacement is not just a physical change, but also an emotional and psychological one. It is the displacement of traditions and communities. In response to this issue of displacement and adaptation, this refugee community center acts as a haven of adaptation, reconnection and hope. It encompasses spaces to heal, connect and empower.
Wayfinding and spatial flow dictate a natural progression of movement throughout each space, with small transition spaces near each service space. A blend of soft curves, familiar materials and archways evokes a sense of comfort and belonging, offering not just shelter, but a place where new roots can form and cultural connections can be revived.
The parti/ main planning is informed by the central staircase. It acts as a visual and spatial anchor, and all supporting spaces are around it.
As a sculptural yet functional element, the stair not only facilitates movement but also offers a sense of orientation and belonging. It helps orient users spatially within the building, while also providing psychological reassurance that no matter where they go, they can always find their way back. The spaces neighboring the back of the stairs (near the elevator) act as relief areas where people can sit and relax, or learn something new.





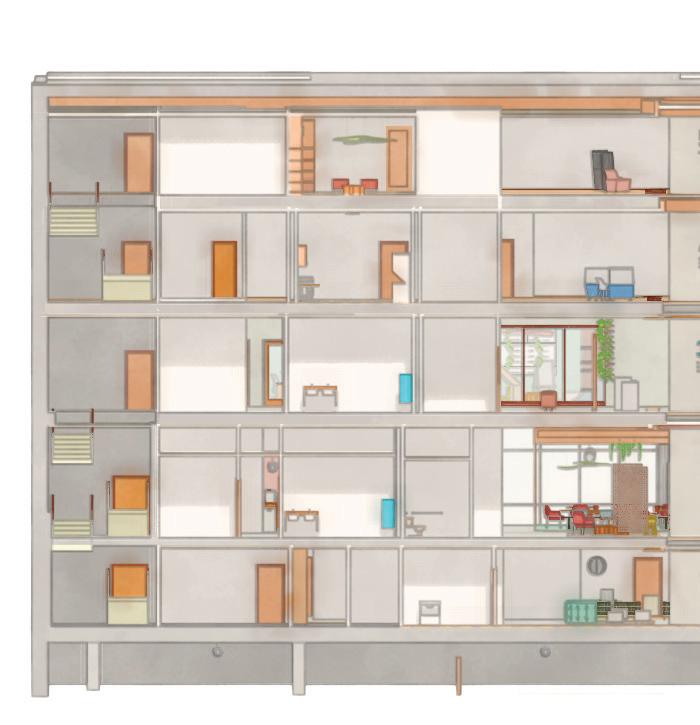
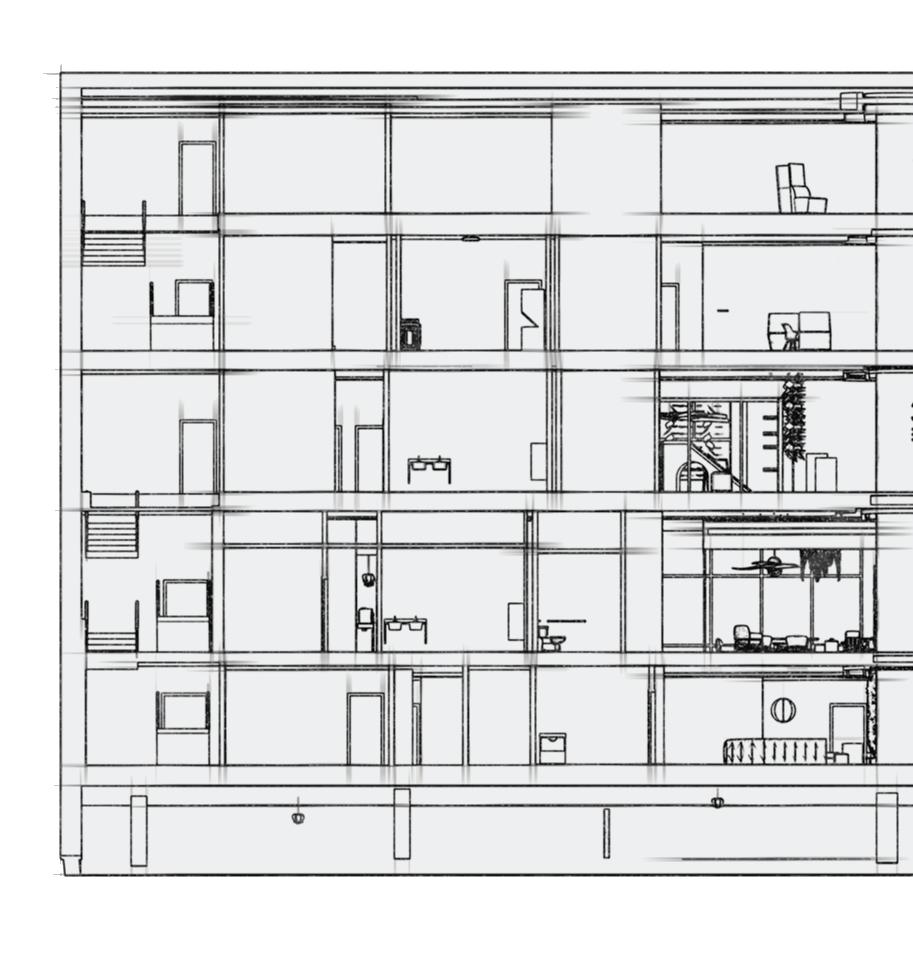
THE DESIGN
DESIGN
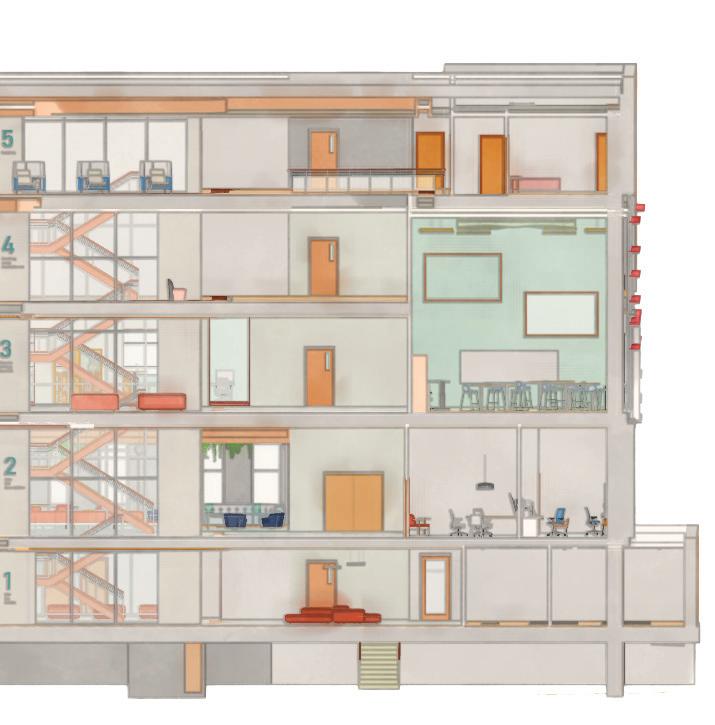
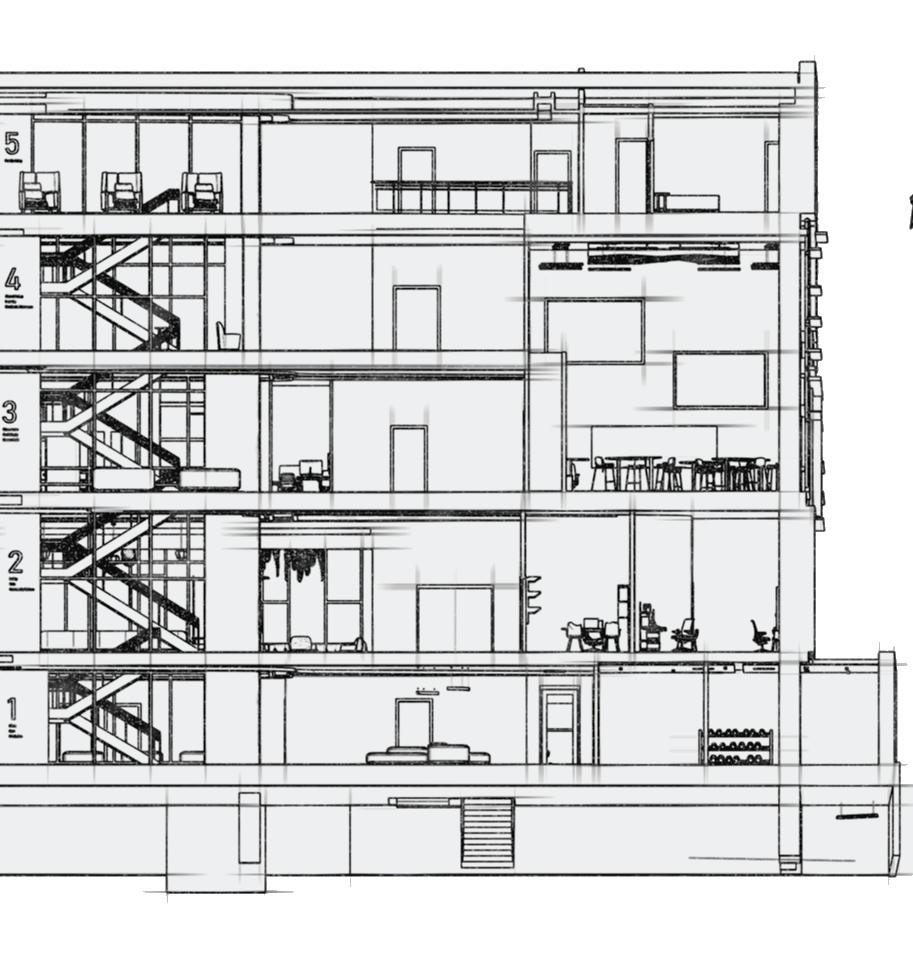
LEVEL 1: WELLNESS & HEALING

Trauma Informed Design
Using trauma-informed design principles, the first level serves as the main healing area, consisting of different types of wellness areas such as a community gym, meditation spaces, therapy areas and a first aid clinic.
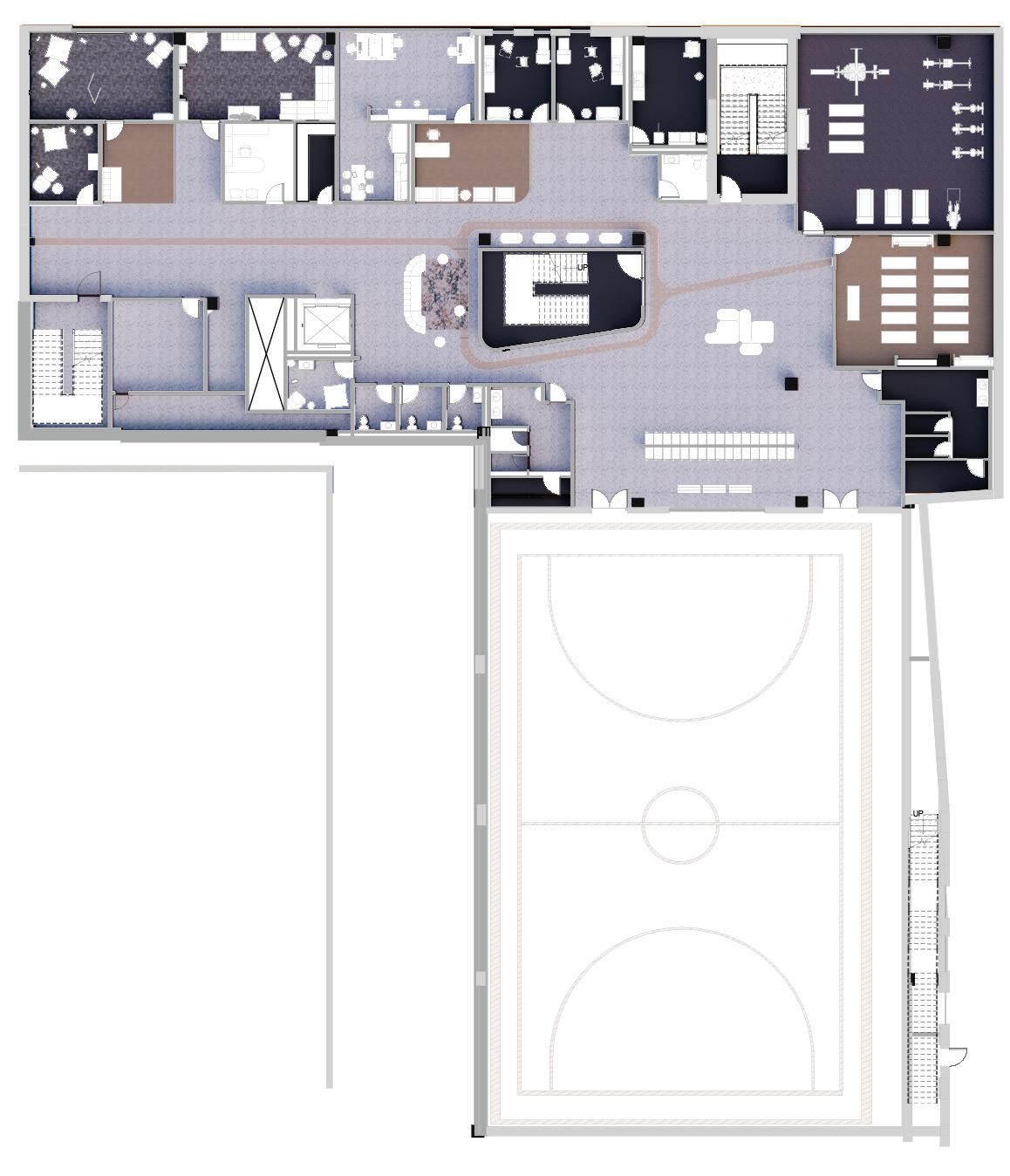

The gym and group fitness are neighboring each other to allow easy access. Natural light enters the gym due to the large curtain walls, which not only aids in wellness, but also acts as a visual connection betweem the center and community. Additionally, the visual transparency also adds to the aspect of safety from TiD. The users can feel safe knowing that the space is not isolated.
Fitness Areas
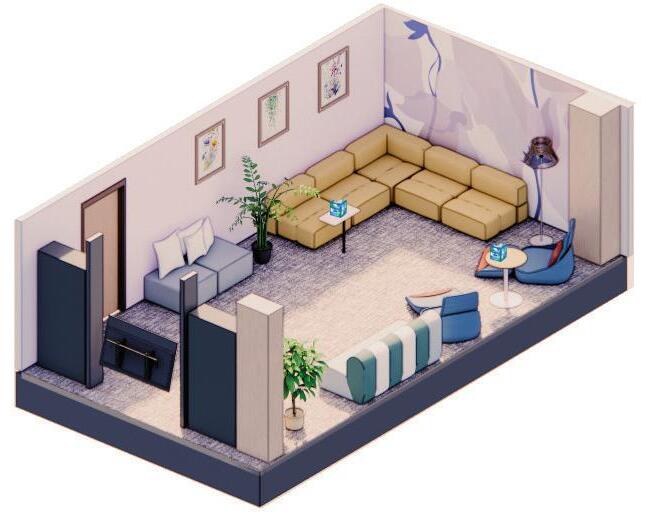
Group therapy offers a different setting for refugee survivors to meet and discuss their hardships. Different seating options optimize user comfort allowing them to choose what would make them feel most comfortable in the space. The nature paintings, wallpaper and plants add personality to the room and give the atmosphere a more welcoming environment as opposed to a sterile, institutional one.
Group Therapy
E D I T A T I O N A R E A
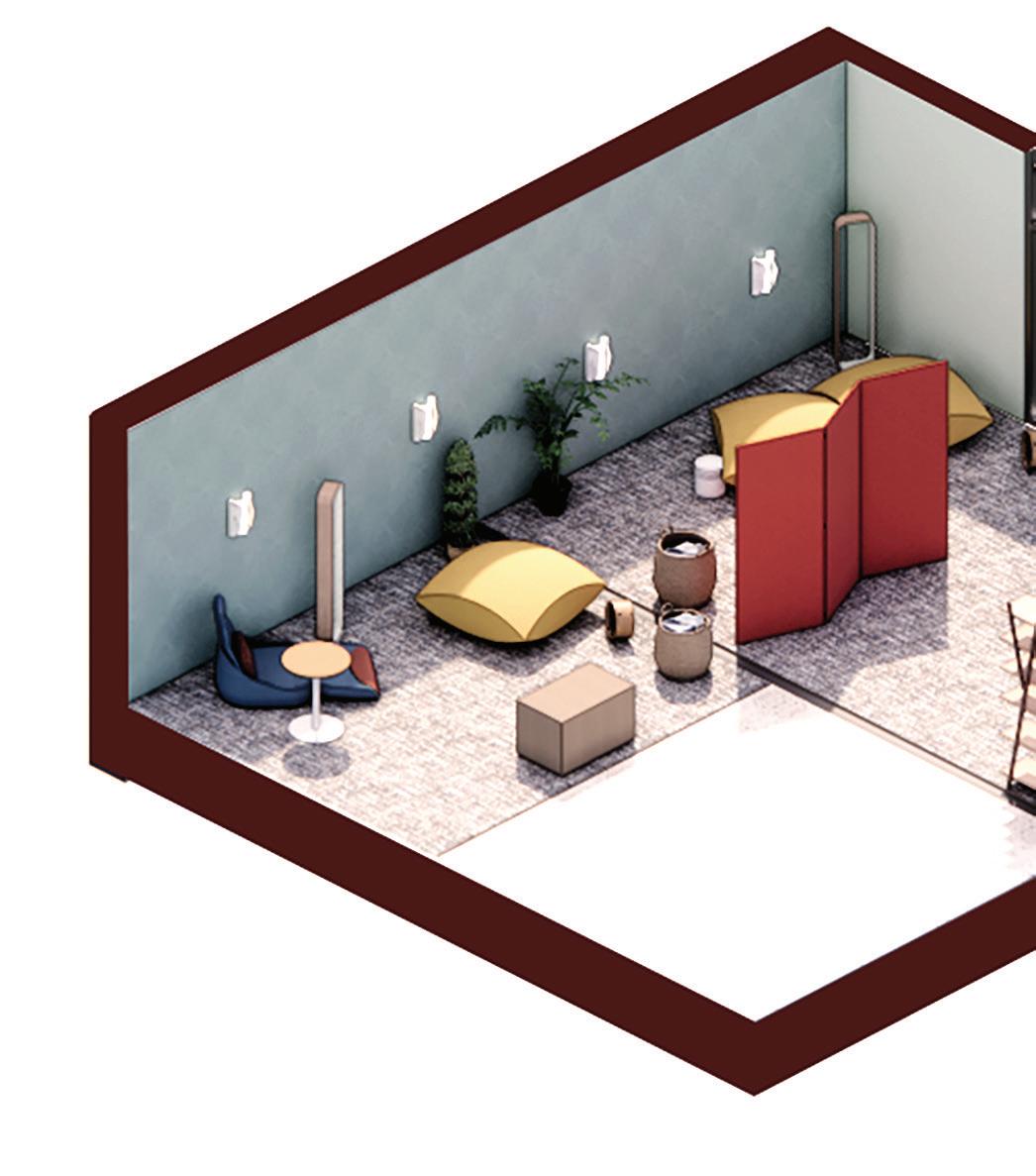
Meditation is an important part of many cultures around the world, and recently, meditation rooms have become an important form of retreat spaces. The space is flexible in terms of furniture and there is an option of individual or group meditation. The spaces also have no specific pictures or designs, keeping it neutral and easy to use as a prayer area for numerour religions. Based on comfort, both floor and regular seating is provided, and the screen acts as a flexible privacy screen.
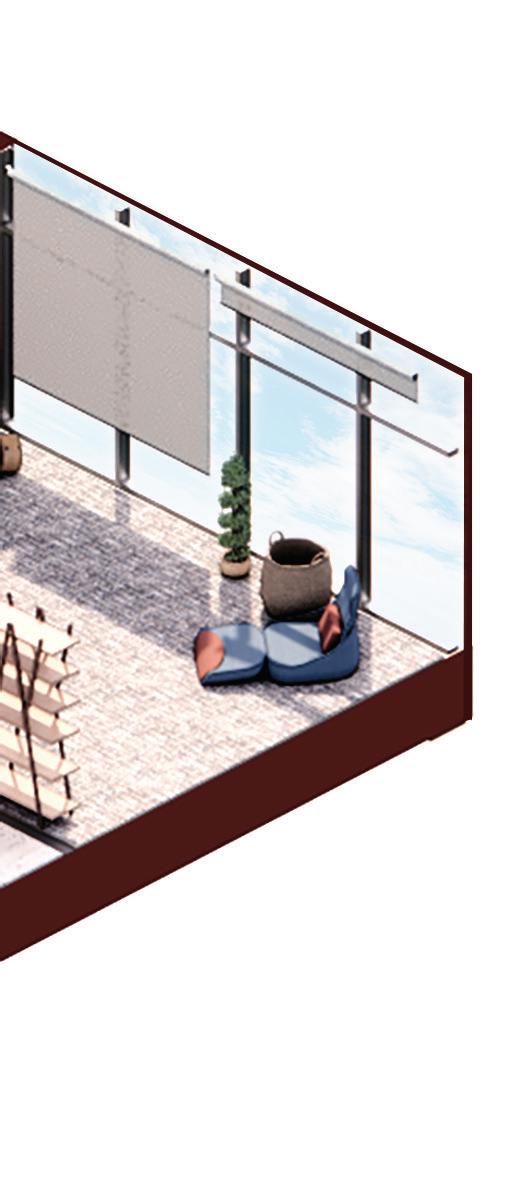
Haworth- Contour

LightArt- Layered Sconce

Haworth-BuzziFalls Standing

Indirect and dimmer lighting sets up a relaxing atmosphere. Downlights are also present, but lamps and sconces allow for adjustable options, optimizing user comfort.
CHOICE OF COMFORT
Choice is one of the most important aspects of Trauma-informed design. Giving people the choice to choose their comfort allows for healing through experience. They can chose which experience they want to have and when they want to have. Relating to the overarching theme of the first floor, each area gives a view of different types of wellness, physical and mental.
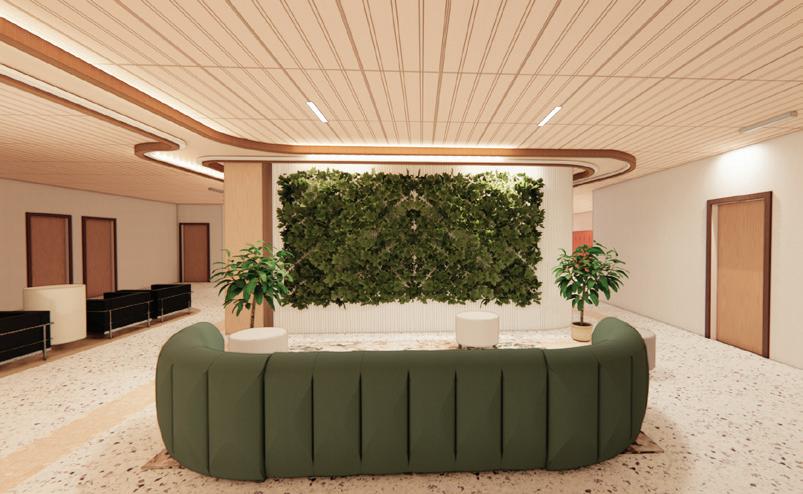
This green area adds livelihood to the first floor, which receives very little natural light. Biophilic elemenst in close proximity to the doctors office allow for a retreat and decompression area.
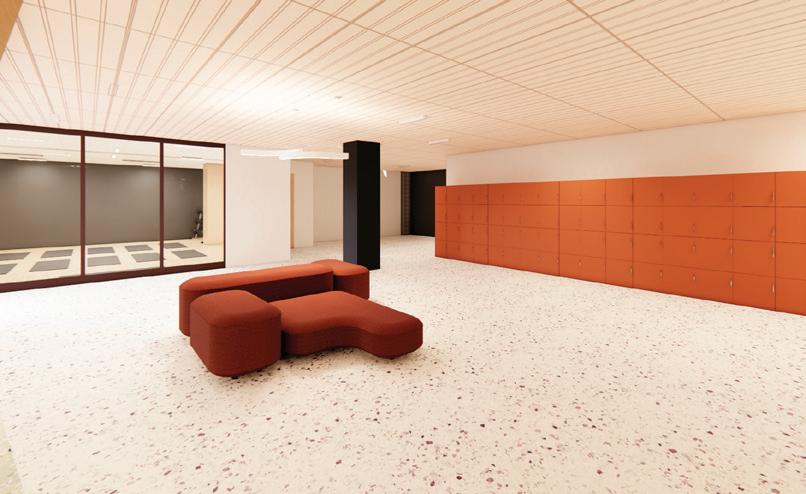
Both these areas and in close proximity to the fitness areas and offere users varying levels of transparency and privacy in the space. People can choose to sit in an areas with high foot traffic or an area that is a little more secluded.
LEVEL 2: COMMUNITY

Neuroarchitecture
Based on neuroarchitectural concepts, Amal seeks to give options to users to choose areas they are most comfortable in. This is shown through the presence of private, public and semi-private areas, along with use of consistent materiality throughout the space.

This children’s area on the main entrance floor is in close proximity to the cafe, making noise issues less of a problem and allowing child-focused furniture to entertain the little ones.
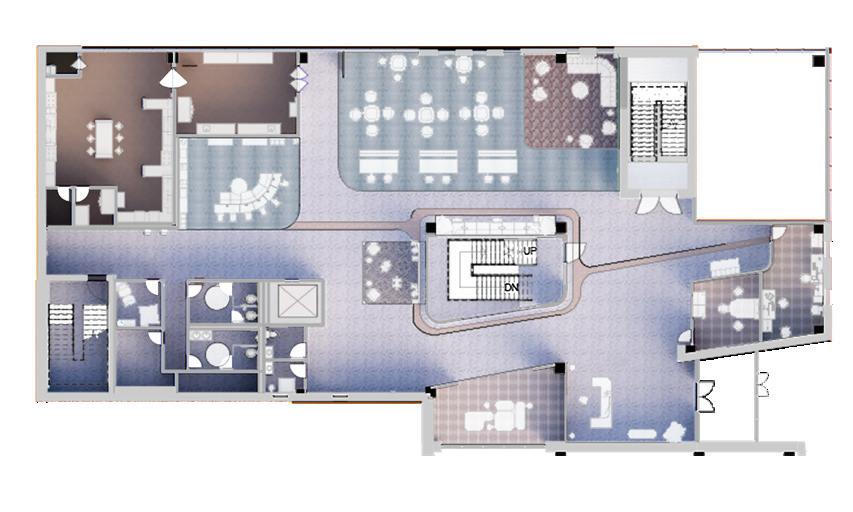
Level 2 Reflected Ceiling Plan
NTS Suspended Ceiling Detail

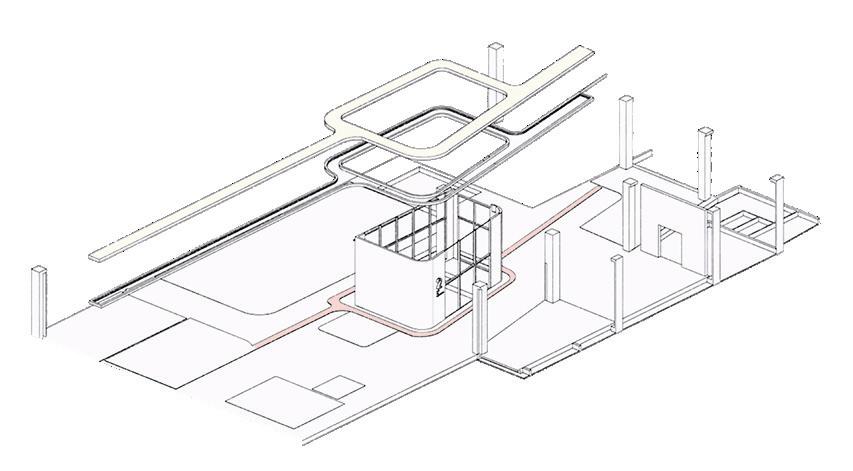
The ceiling and floor pattern are reflections of each other, creating a wayfinding element which changes color on one plane, and is extended 3-dimensionally on the other. Indirect cove lighting highlights the ceiling. wayfinding on all levels.
Gypsum Panel-with cove lighting
Wood Frame around cove
Different terrazzo inlaid
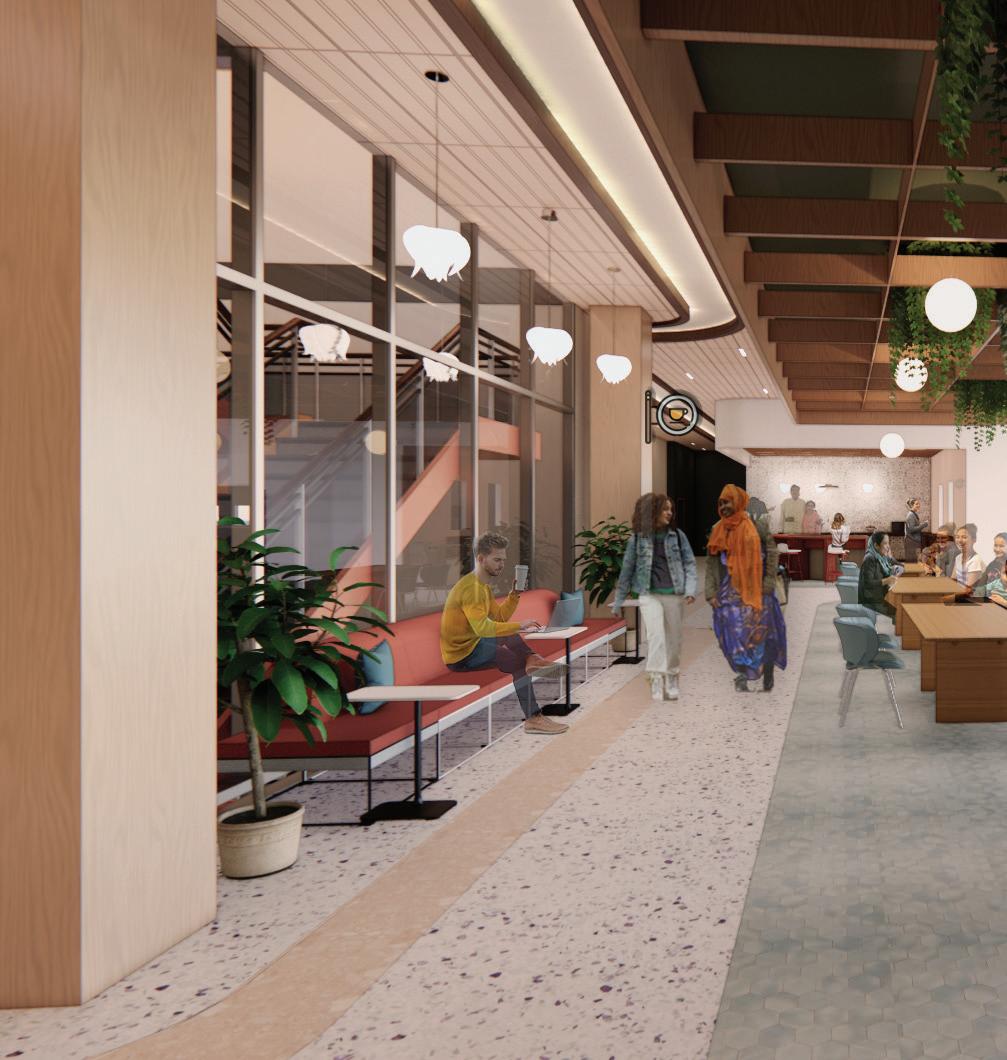
The cafeteria is the main community hub of the second floor. It houses a small bar and servery area and an open seating area. Additionally, there is a small retreat/small group seating area to the side to allow for more choice in seating.

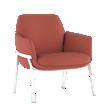
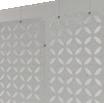


Haworth
Poppy Lounge Chair
3Form Hush Acoustic Panel
Bolia Alo Table
Armstrong Woodworks open cell
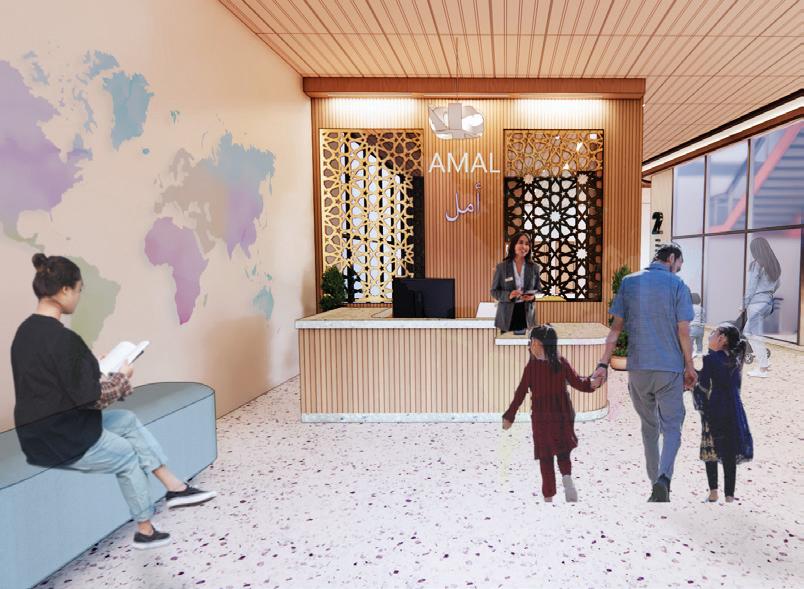
As the first point of contact, the lobby sets the tone for the center. Natural materials and light colors create a warm, calming atmosphere, aligning with trauma-informed design principles. Clear sightlines keep the reception approachable while maintaining privacy for seating. The sculptural stair, visible from the entrance, anchors the space and aids in wayfinding.
Lobby
UNIVERSAL DESIGN
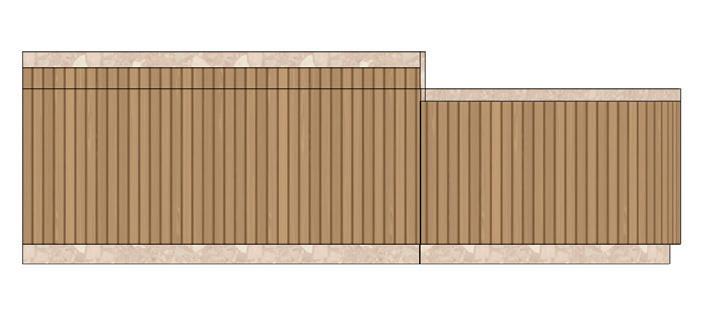
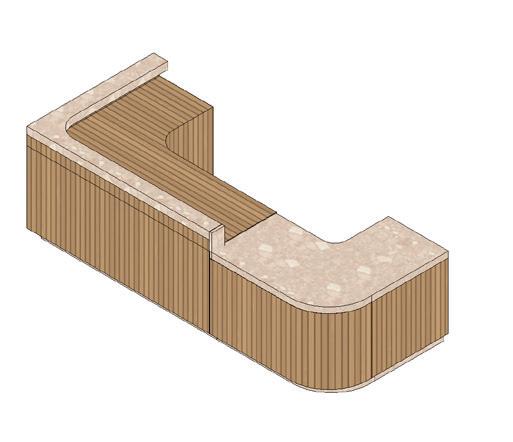


The reception desk consists of two heights, to better accomodate for ADA and to promote a sense of transparency throughout the first floor, as you enter in you are able to see past the desk and into the seating areas behind Lighting, coupled with signage on the first floor provide simple wayfinding throughout the space.
Agglo Rosa Perlino
Acoustic Slat Wood Panels
2’-2”
2’-8”
2’-9”
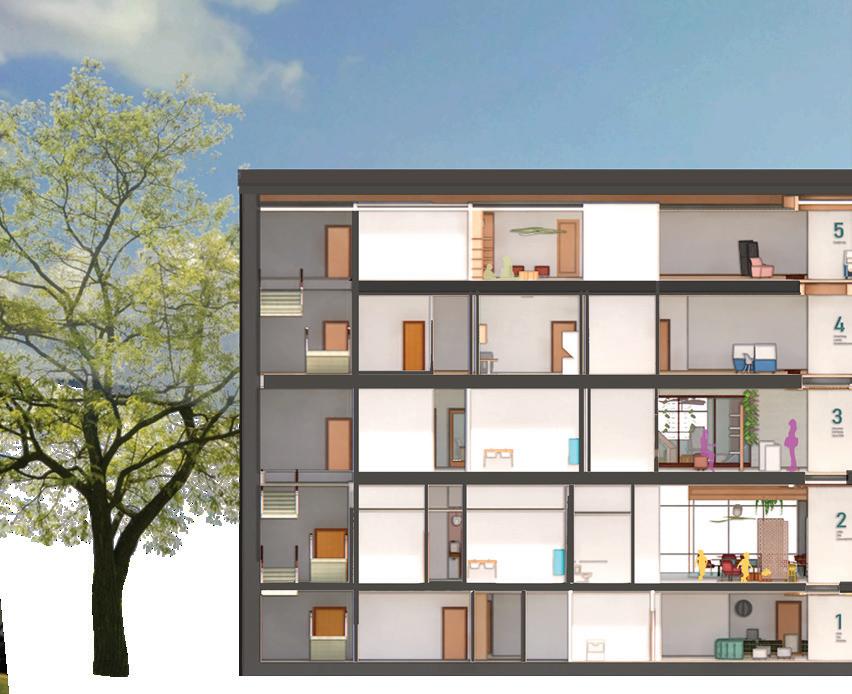

LEVEL 3: LEARN & GROW

Cultural Heritage
Culture is part of one’s identity, and it is something that every person has the right to hold onto.
Amal’s 3rd level consists of spaces where cultural heritage can be shared through crafts . The 2nd level allows heritage to be shared through the language of food.
Level 3 is the main learning area. It houses libraries and classrooms, accessible for all community members. Classes offered include English as a Second Language and Life Skills courses. There is a computer lab and printers provided if needed.
Floorplan Key

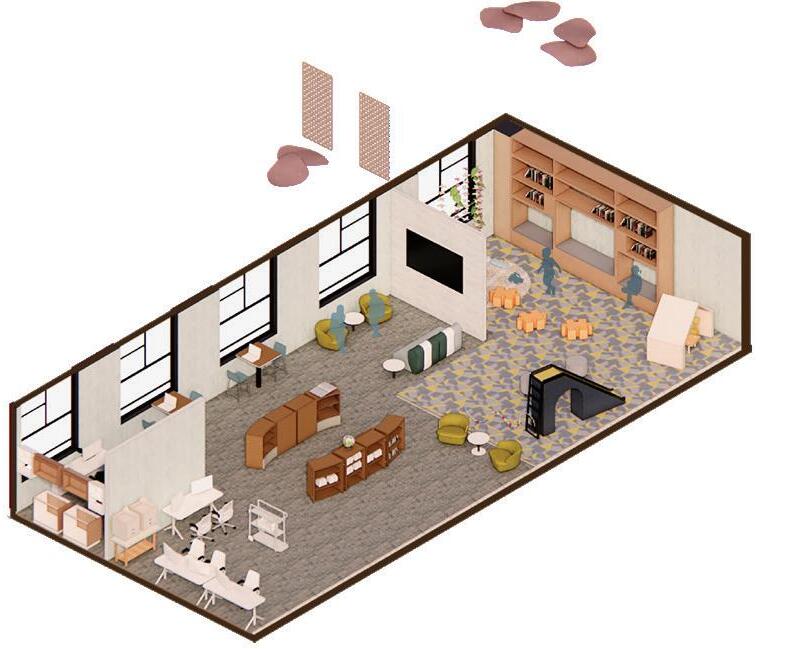
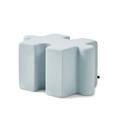


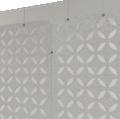

The library serves as the main learning area bridging both the local and new communities through education. The kids area includes acoustical wall panels to aid in noise and the proximity of the classrooms and this space, allow for refugee parents to be stressfree when in classes and not worry about where they will leave their child.
Haworth BuzziPuzzle
Haworth- Orla ShawContractContact Hexagon
3Form Hush Acoustic Panel
3Form Solitude Ceiling Cloud
Main Library

The craft display is a way to engage all who visit the center and give an insight into the exciting activities that happen. It is also an effective way of boosting confidence for those who did the crafts. It can also serves as a preview into the crafts which can be sold during any markets hosted in the center.

S S

The crafts classroom is one of the highlights of the third floor. The room itself has a high ceiling, allowing the room to feel more grand and the natural light in the space allows learning to be more appealing. It is an effective area to host craft classes and learn something different. Everyone can sit in a classroom to learn, but interactive and collaborative learning allows for the community to get closer together.




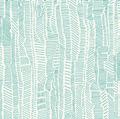
Steelcase
Education Node Steelcase Seating Stool Cubb
Steelcase Elbrook Collab Table
The Pattern Collective Linear Field, Aqua
LEVEL 4: REST + REPLENISH
Temporary living assistance is available to those in need, with priority given to single parent families and individuals who arrive with no family. The 4th level is a shared living space while the 5th level is individual units meant for families.
In order to make the residential area an independent area, the center includes basic facilities such as laundry services and other communal spaces exclusive to the residential floors. The 4th level hosts the laundry facilites as well as a larger communal gathering space.
L A U N D R Y
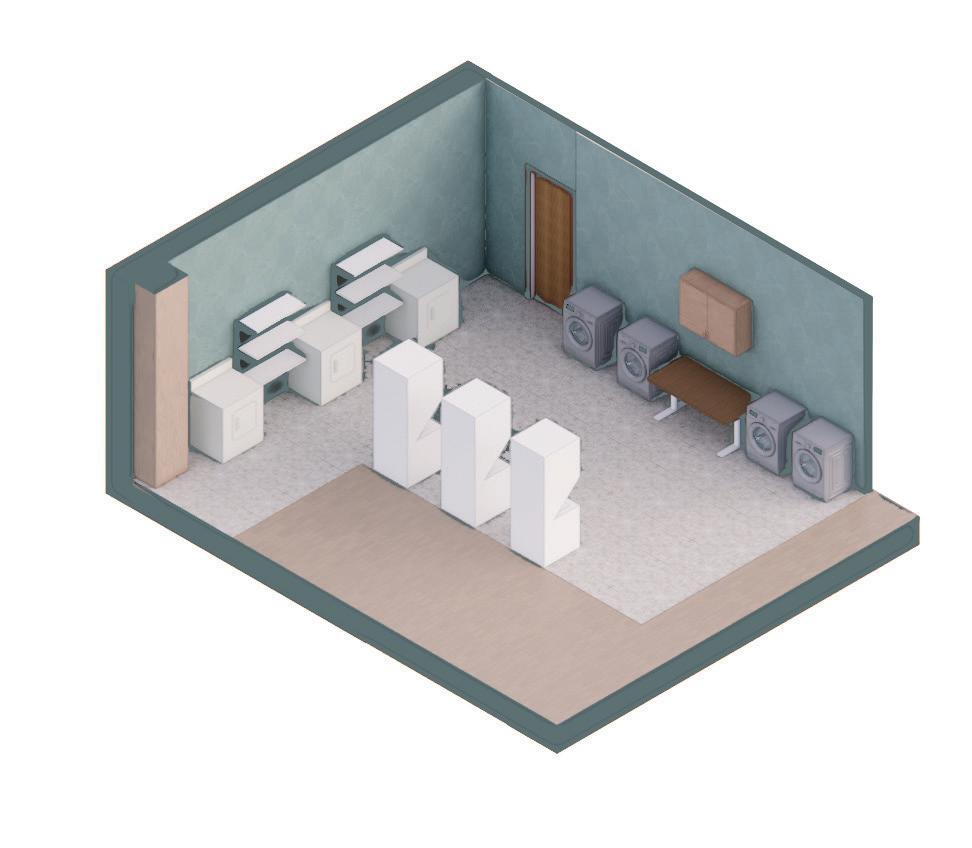

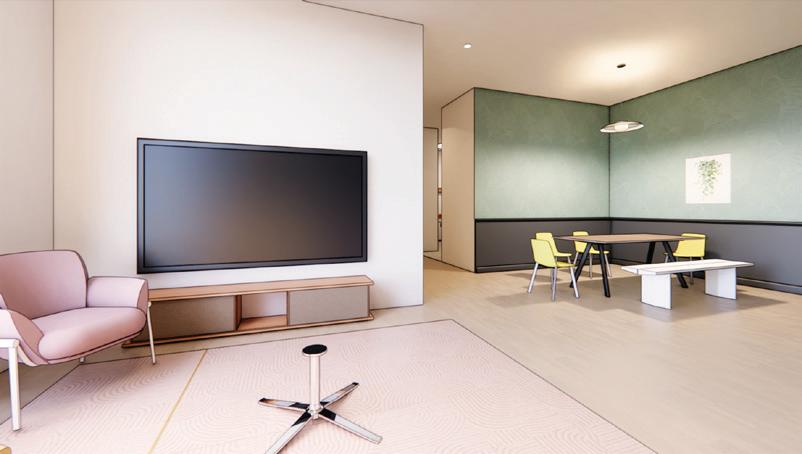
Dorm Style Apartment Unit
Laundry Room
Residential Commons Floorplan Key N
S H A R E
I N G




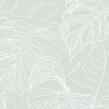

Steelcase
Facile Table
Bolia
Alo Bench
Haworth
Poppy Lounge
I Love Wallpaper
Montserra Leaf
LEVEL 5: REST + REPLENISH
Level 5 hosts 5 single unit-apartments geared towards serving single-parent parent refugee families. Based on data, the layouts are designed for 3-4 people per unit, with individual kitchens.
In order to make the residential area an independent area, the center includes basic facilities such as laundry services and other communal spaces exclusive to the residential floors. The 5th level has a small library and individual seating pods, to allow for a more quieter area and less public, emphasizing the numerous user needs.


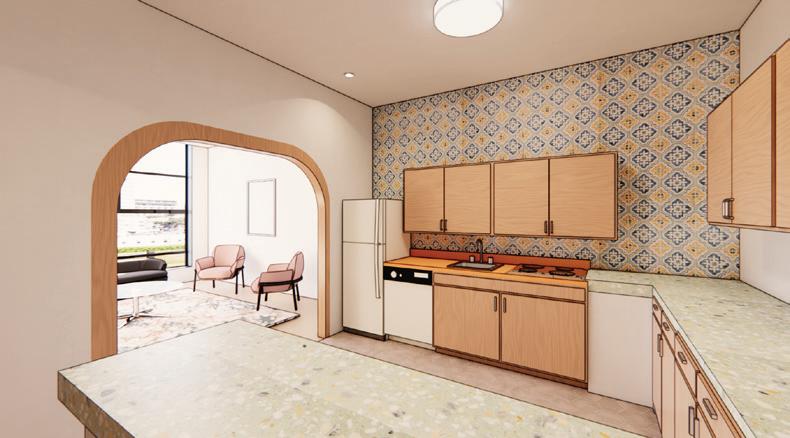
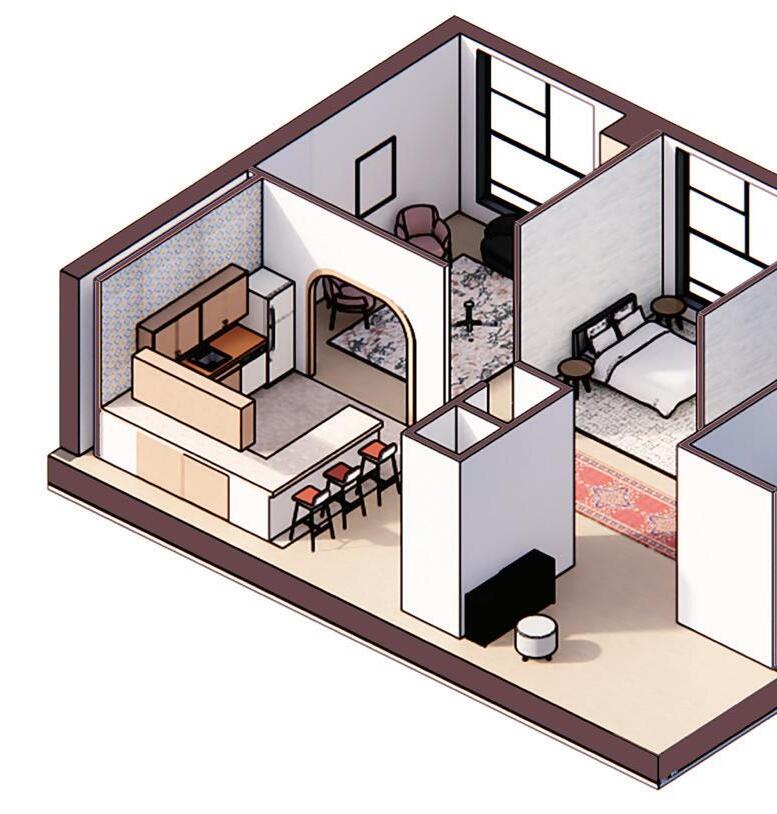


Designed to evoke a sense of home and comfort , the space features a clearly defined entrance into the kitchen and living areas, with bar seating that encourages casual, communal interaction.

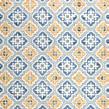
Tilebar
Saltillo Sol
Multicolor
Zia Tile Green Terrazzo
Haworth
Poppy Lounge
STORYBOARD
STORYBOARD

First impressions: enter the reception area
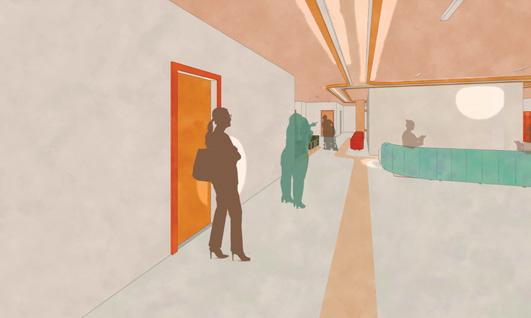
Checking out the first floor


Intro: Center rep. gives info about the center,
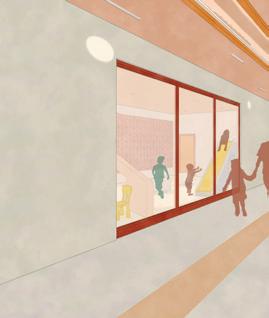
Taking the elevator up to the third floor,
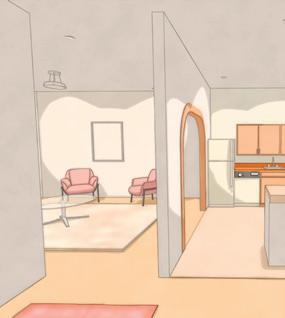

center, with coffee!

floor, looking at craft room and library.
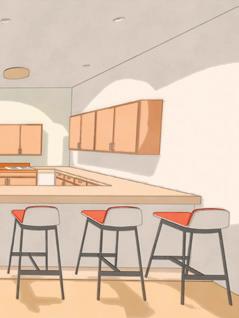
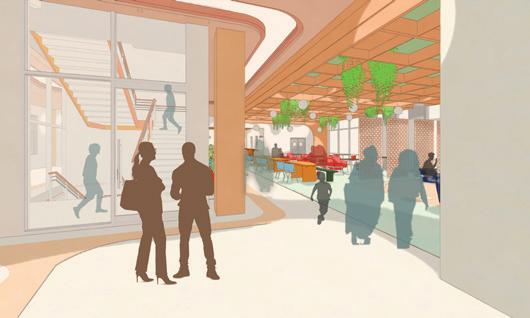
Tour: Visiting the community cafeteria and seating area floor. Walking around the fifth floor, exploring before heading back down to Level 2
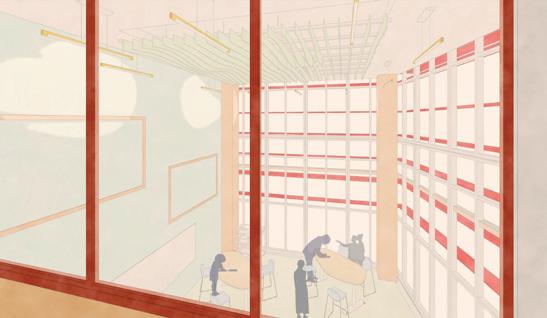
Looking into the classroom from the fourth floor


Design considerations for this project include:
1. Incorporating biophilic design for integrated air purification
2. Ensure thermal comfort in all areas, with adjustable controls in private and residential areas.
3. Ensure acoustic materials are used throughout to minimize noise pollution
4. Maintain air quality with low-VOC furniture and filters
5. Provide task lighting in the library and computer lab.
6. Allow for ample natural light to enter the space
7. Use ergonomic and modular furniture to allow for flexibility

All apartments have operable windows.

Adjustable thermostats allow for thermal comfort

Water fountains are easily accessible on all levels.

All interior walls have a minimum STC rating of 60. Acoustic wall panels are used in high noise spaces.

Fruits and vegetables are always available at the servery; allergens are always listed

Low VOC and reused materials.

Natural light enters the space in all communal areas.
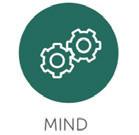
Opportunities for communities to connect, in addition to individual retreat spaces.

Users have access to three staircases, with the central one being as promninent as the elevators.

Multipls areas for communal interaction, as well as spaces where everyone can come and learn new things.

1. Agglo New York
2. Shaw Contract Contact Hexagon
3. Bobbi Beck Sundra
4. Agglo Rosa Perlino
5. Steelcase Fabric- Scarlet
6. Ivy Hill Tile- Thistle Blue
7. Concrete
8. Sasha Hex Bettina Blue Green
9. Steelcase Fabric- Cyan
10. CALI Hardwood- South Seas
11. CALI Hardwood- Pacifica
12. MOHAWK Group- Rabbit Brush Blue

*All Carpet Tiles have sustainable backing and are low VOC
*All Paint is low VOC
*Terrazzo is made from recycled materials
1. Steelcase Fabric- Pink Lemon
2. Shaw Floors - Minimal
3. Steelcase Fabric- Canary
4. Steelcase Fabric- Cyan
5. CALI Hardwood- South Seas
6. I Love Wallpaper- Monstera Leaf Wallpaper Sage Green
7. CALI Hardwood- Pacifica
8. Ivy Hill Tile- Eclipse Sand
9. MOHAWK Group- Collective Harmony
10. ECOS Paints-0498 Wonder Land





Agglo Mafi
Levels 1-3
Agglo Rosa Perlino
Tesoro Woods
Broad French Oak Marseille
Tesoro Woods
Broad French Oak Roast
Sasha Hex Bettina Blue Green 6" Matte Porcelain Hexagon Tile
Ivy Hill TileThistle White



Boost Natural Coral 120x278 Matte
Eclipse Sand Floor and Wall Tile -Ivy Hill

Concrete BloomBirdsong
Levels 1-3
Levels 4-5
Agglo is comprised of 97% Marble and 3% Resin.
Agglo is comprised of 97% Marble and 3% Resin.
It features a low gloss, UV cured, urethane finish
Levels 4-5
Level 2 cafe Green, multi-use hexagonal porcelain tile.
Nasco Stone Tile certified GREENGUARD GOLD Can contribute to LEED BD+C V4
Nasco Stone Tile certified GREENGUARD GOLD Can contribute to LEED
Tesoro Woods FloorScore® Certified
CARB II Compliant No VOC
Tesoro Woods FloorScore® Certified
CARB II Compliant No VOC
tilebar EPD
Level 2 bar area backsplash
Grade 1, first- quality marble tile for floor, wall and countertop use
Impervious flooring has water absorption of less than 0.5% for indoor or outdoor use and is frost proof
Level 2 Kitchen
Levels 4&5 kitchens
Concrete effect wall and floor tile. Made in Italy
Grade 1, first- quality porcelain tile for floor and wall use.
Impervious flooring has water absorption of less than 05% for indoor or outdoor use and is frost proof
Residential carpet
Concrete Bloom, one of the collection's two patterned styles, captures the organic, wood-like texture of a hive's exterior.
Ivy Hill Tile
Atlas Concorde EPD, HDES
Ivy Hill Tile
Mohawk Group
EcoFlex ONE- NSF
140 Platinum Redi List Free EcoFlex ONE EPD










Kelli Fontana Inlay Proper Naples Beach
Laundry Tile Porcelain Wall and Floor Tile - 8 x 8 in.
FlameExpression Residential Living Area Rugs
Contact Hexagon Tile
Each rug signifies the West Elm mid- century modern design and handwoven aesthetic. Flame features vibrant colors and abstract organic strokes that fuel creativity as they embolden the space.
Kelli Fontana
West Elm + Shaw Contract
Library Level 3 Low Embodied Carbon carpet tile Shaw Contract
Zest Tile Classrooms Low Embodied Carbon carpet tile
Atticus TileJade Palladium
West Elm + Shaw Contract
Library Low Embodied Carbon carpet tile Shaw Contract Hospitality
Crafted ExpressionCattail Level 1 Therapy and Meditation
Low Embodied Carbon carpet tile Interface
Monstera Leaf Wallpaper in Sage Green All Levels I Love Wallpaper
Sundra Wallpaperpurple Therapy Room Wall “inspired by floating blossoms in the breeze, featuring soft, flowing organic shapes that adds a sense of calm to your space.”
Ripple Wallpaper 3rd floor Walls
Bobbi Beck
Cradle to Cradle Silver
Carbon Neutral Red List Free
Cradle to Cradle
Carbon Neutral Red List Free
Cradle to Cradle Silver
Carbon Neutral Red List Free
Declare Label
Carbon Neutral Red List Free EPD
WonderWood Greige Oak QTD
Prepasted - WashableStrippable York Wallcoverings
Column covering The veneers are reconstituted from high yield, rapid-growing species sourced from sustainable tree farms that preserve the natural ecosystem.
WolfGordon Free of PFC/PFOA/PFOS
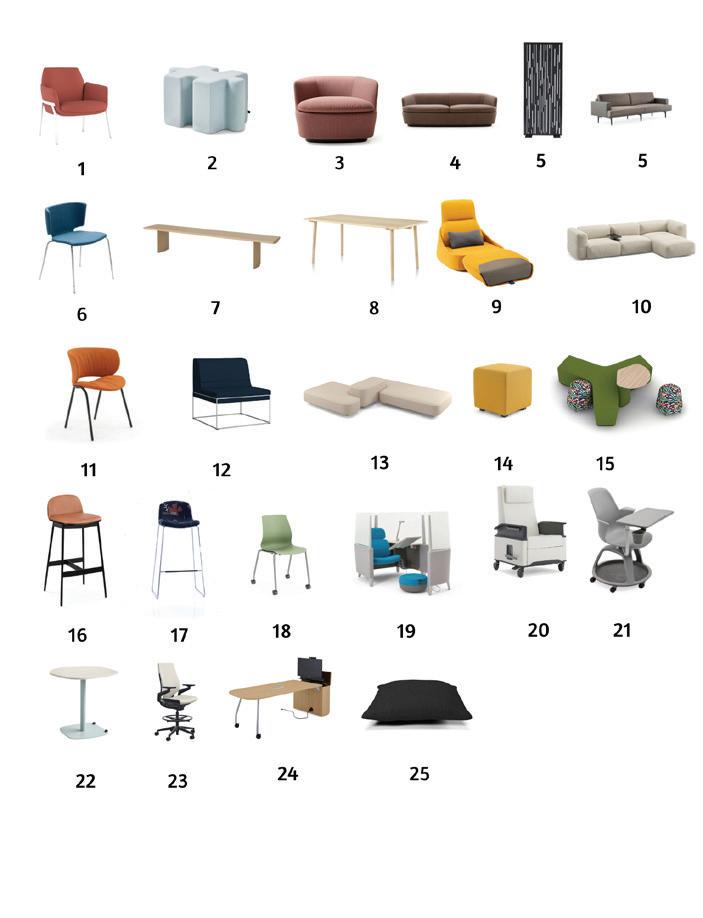
1. Haworth- Poppy Lounge
2. BuzziSpace- Puzzle
3. Haworth Orla Chair
4. Haworth Orla Sofa
5. Haworth- Lyda
6. Steelcase Wrapp Chair
7. Bolia Alo bench
8. Steelcase Facile Table
9. Steelcase Coalesse Hosu
10. Viccarbe Savina
11. Viccarbe Funda
12. Steelcase Umami
13. Viccarbe Common Bench
14. Steelcase Bfree
15. OrangeBox TriSeat
16. MAD Seating Stool
17. OrangeBox Seating Cub
18. Steelcase Agree Education
19. Steelcase Brody
20. Steelcase AM Healthcare Empath
21. Steelcase AM Education Node
22. Steelcase Elbrook Collab Table
23. Steelcase Gesture
24. Steelcase Verb Active
25. Bolia Mega Cushion
