






A person who is interested in anything related to architecture field. I am deeply passionate about the art and science of designing functional and visually appealing space. Currently exploring opportunities to understand more about how to implement architecture knowledge in the real world.
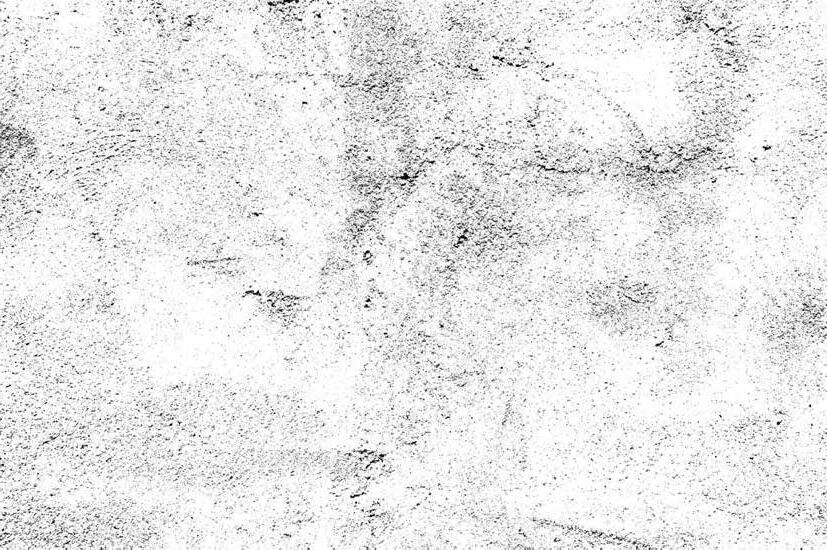
Beekind Quarter
Ekskursi Arsitektur UI 2023
Vice
Ekskursi Arsitektur UI 2022
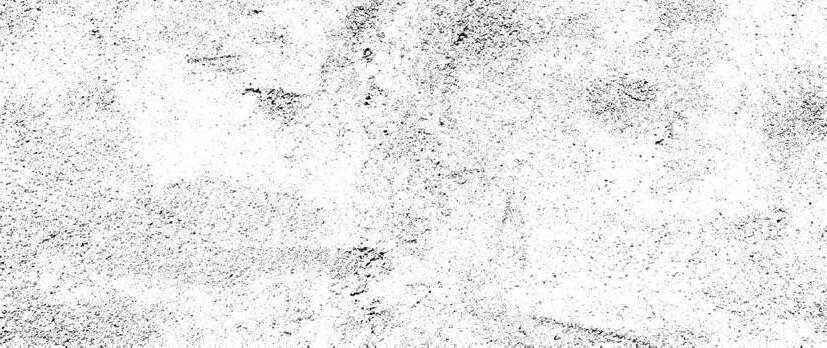
Undergraduate
2nd Place Universitas Indonesia
Assistant of Minister for Relation and Information Division
Project Officer









This part consist of selected projects from my architecture study in Universitas Indonesia. Each projects has different approaches and design method which helps me develop my design thinking as a young architect.



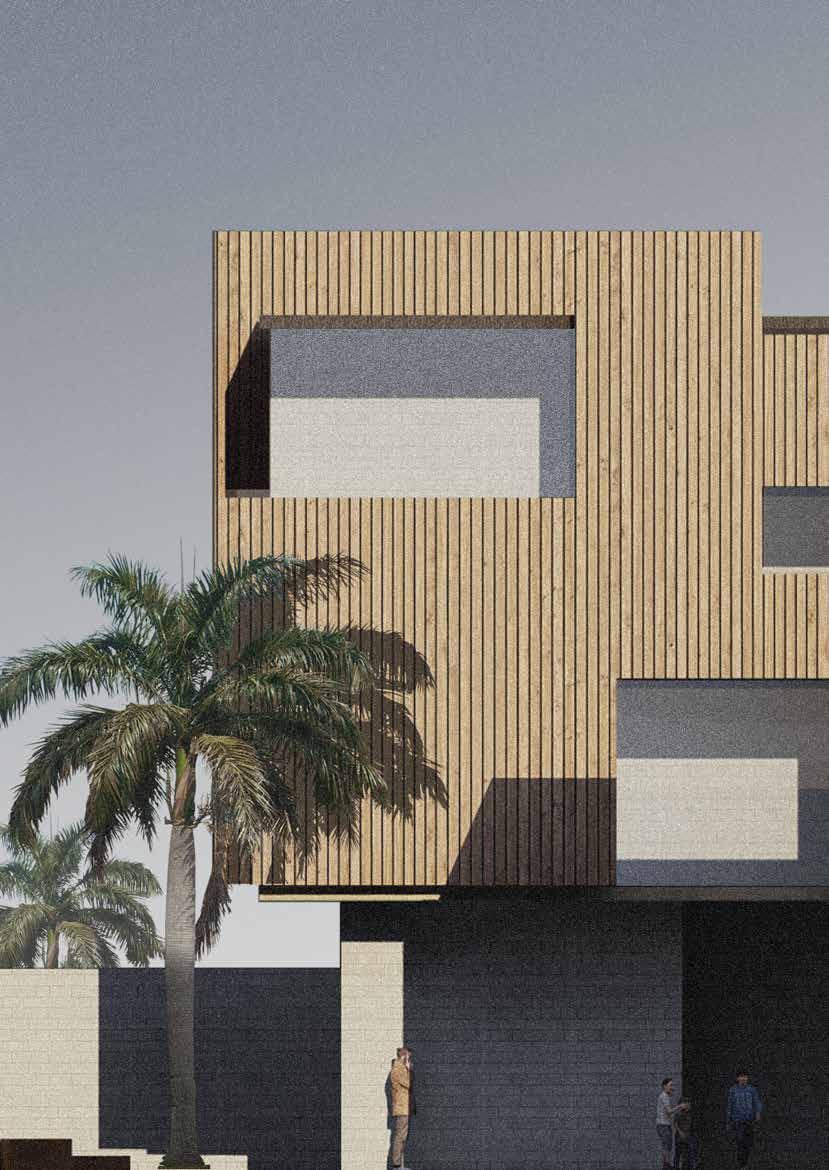

Typology : Boarding School
Location : Grogol, Jakarta
Area : 1500 m²
Status : Academic Project (2023)
Mentor : Dr. Ferro Yudistira, S.T., M.Ars.

House and education are two of primary needs for a human. Unfortunately, not everyone in Indonesia get these needs, especially in Jakarta. Homeless people are one of the groups who do not get these needs. Grogol is one of the places with many homeless people.
The goal of this project is to provide house and education for homeless people. It also provide them to learn and grow for a better life.

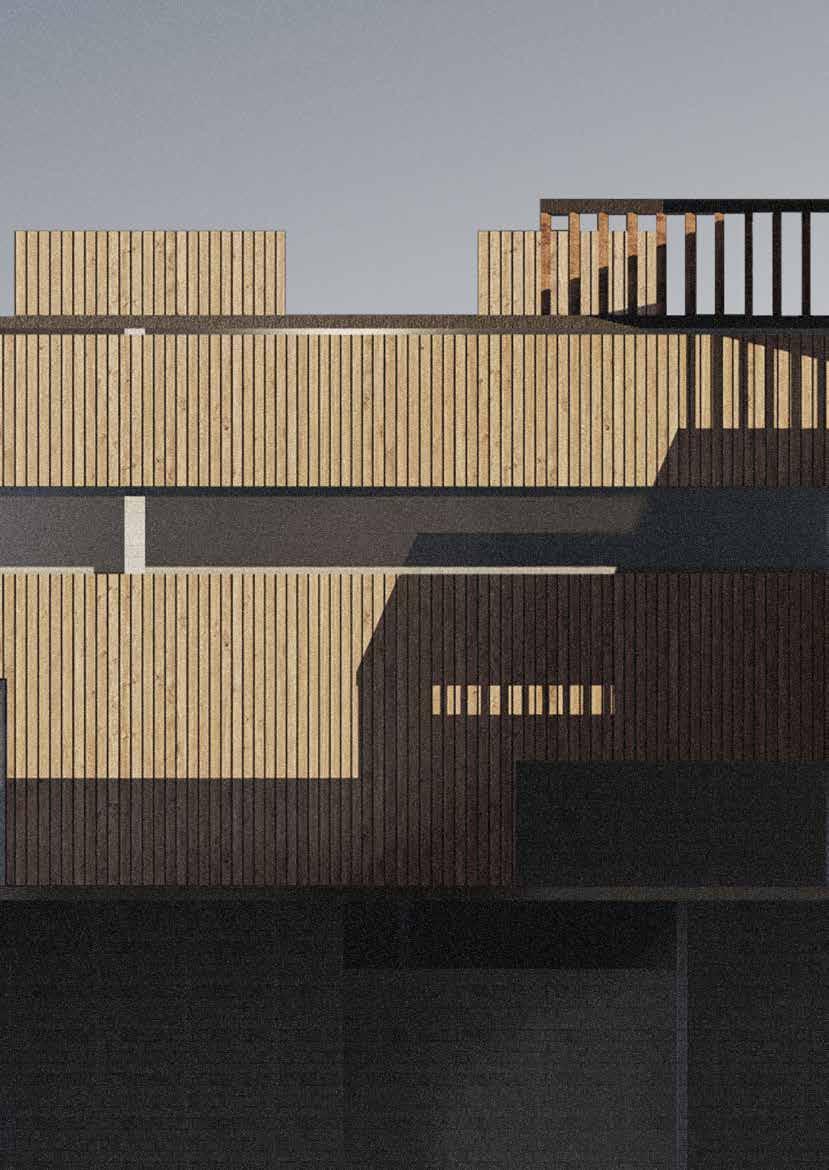
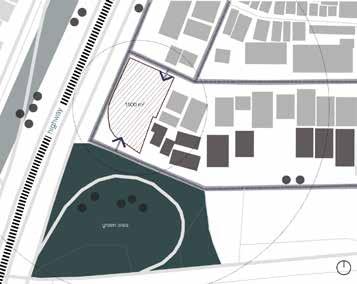
This project is located in Grogol, Jakarta Barat, which is a place where many homeless people roam. This is because there are quite a lot of under-bridge areas in the area. They used those area as a shelter and to rest. The sad thing is, many of those homeless people are kids and teenager who are in their learning phase of life. Because of that, T-UN is located near those area. Instead of using those under-bridge areas, homeless kids and teenager can rest, live, and learn at T-UN.

The formula is a conclusion drawn from the analysis of several projects that have a similar typology. Analysis is performed to search the formal structure of the typology. The formula is then used along with the programs to generate several options of the design.

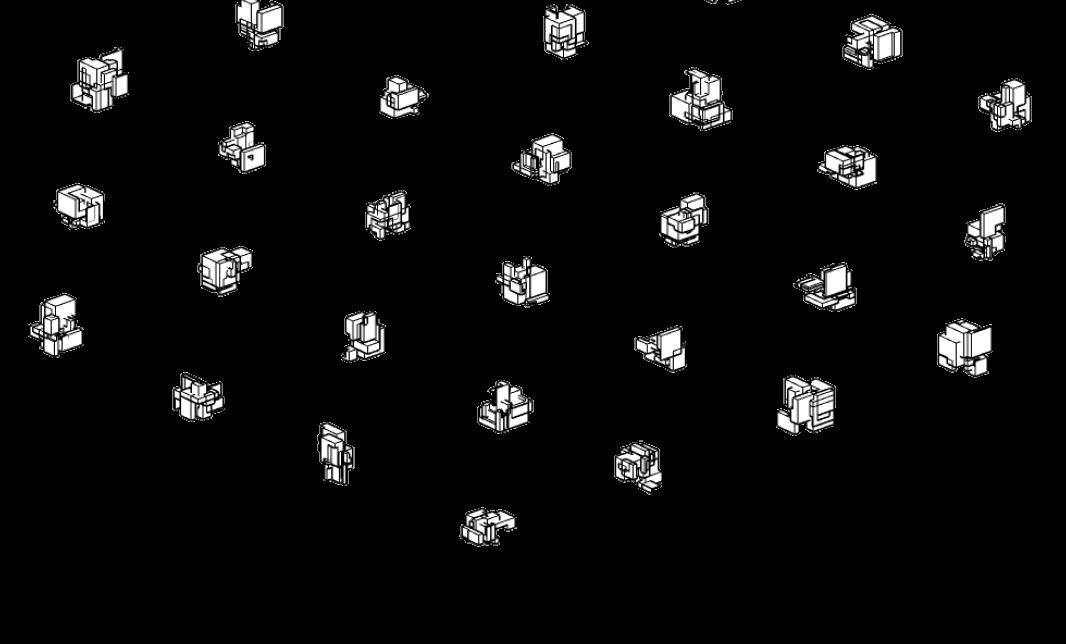
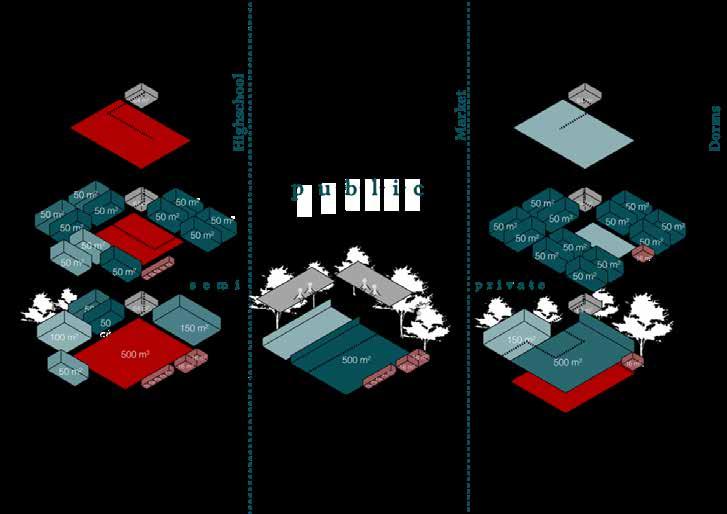
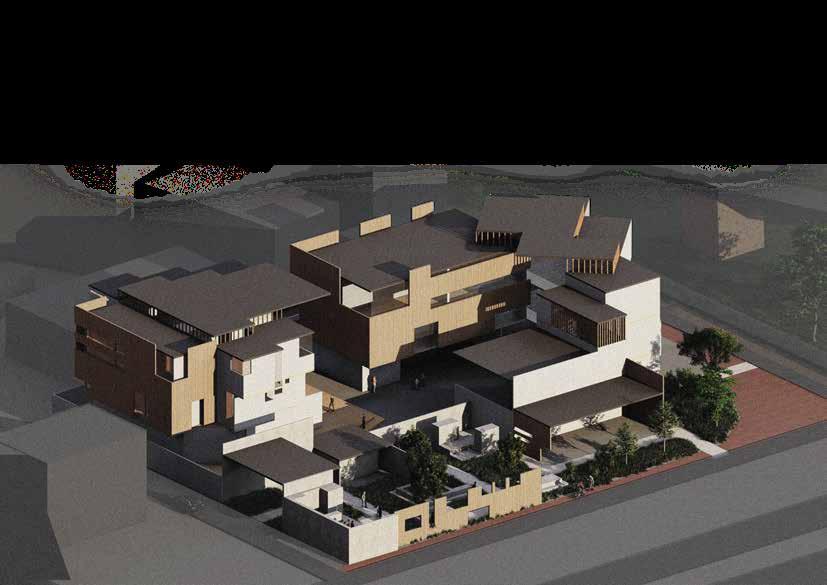

Public areas are provided as a means of recreation for local residents, as well as a place for students to practice what they learn in class, by interacting directly with local residents. This area is dominated by trees and greenery to provide an open space for the locals.
The form of the building is obtained from the results of the synthesis of typology analysis of several boarding schools. From this analysis, the basic structures that form a boarding school are obtained. The results obtained are then translated into a unique design language.

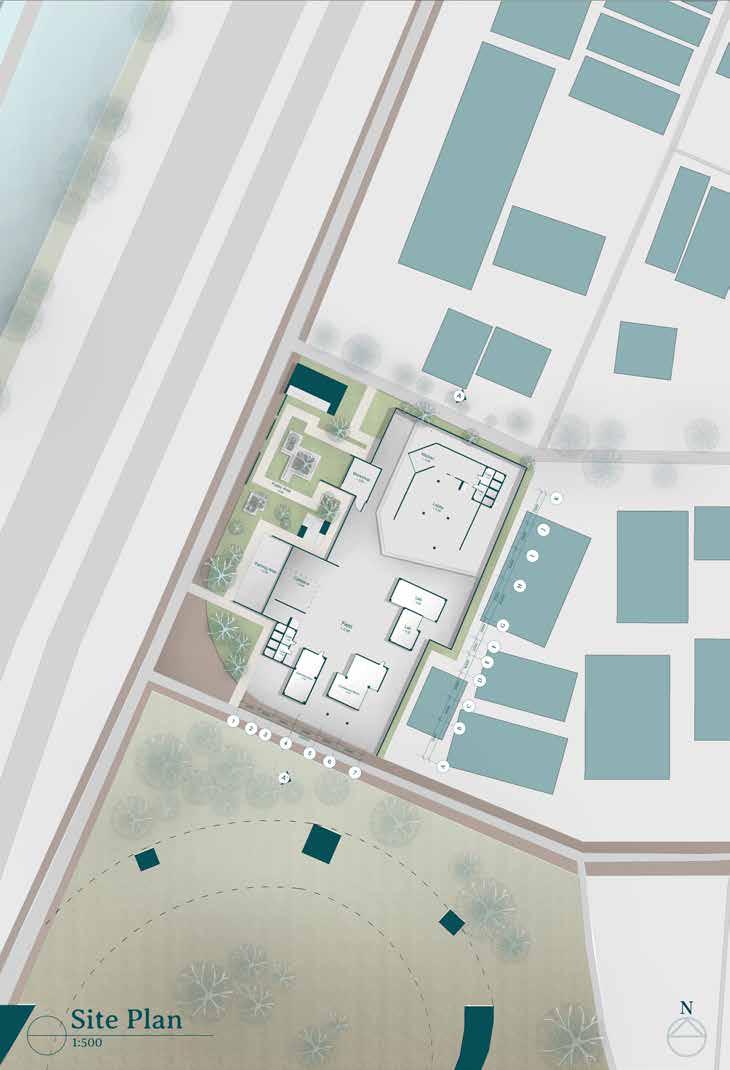

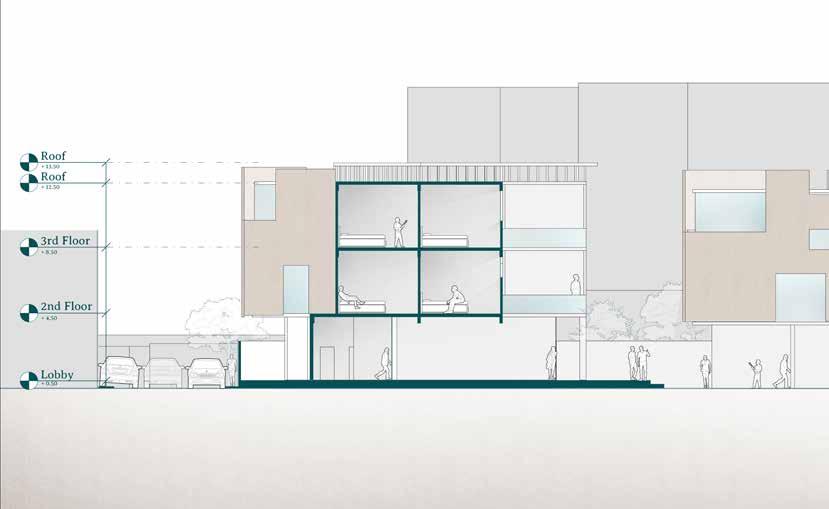
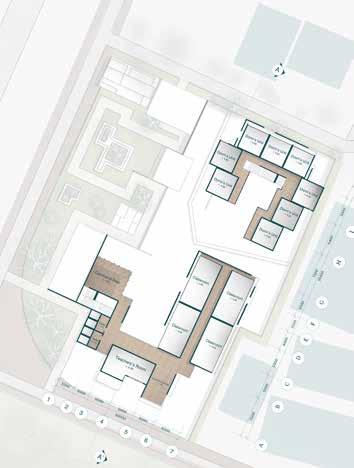
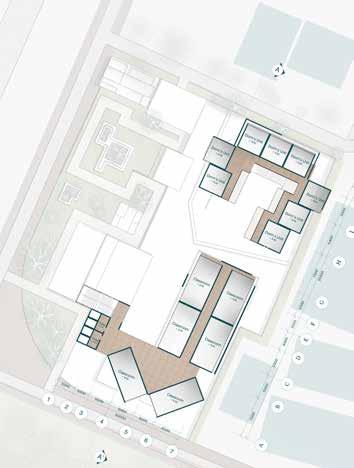
The dormitory is located at the back of the building, ensuring that it gets the privacy it needs. There is only 1 access to this dormitory, which is from the front door of the school.
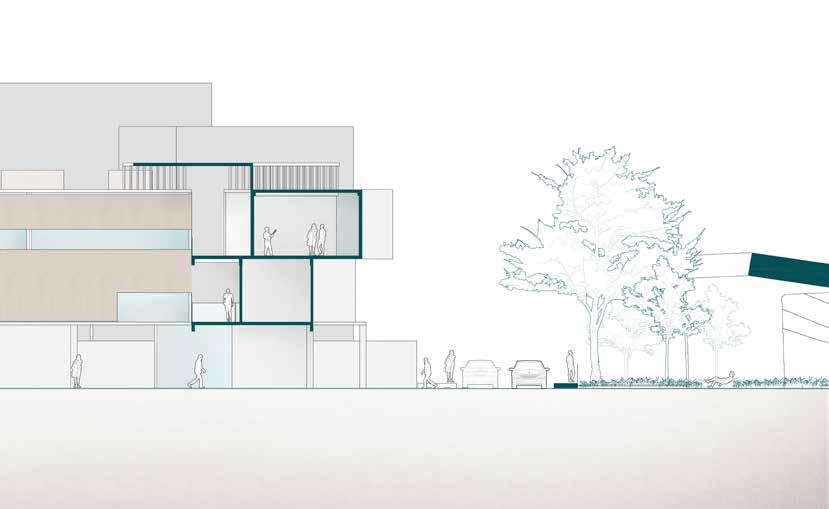
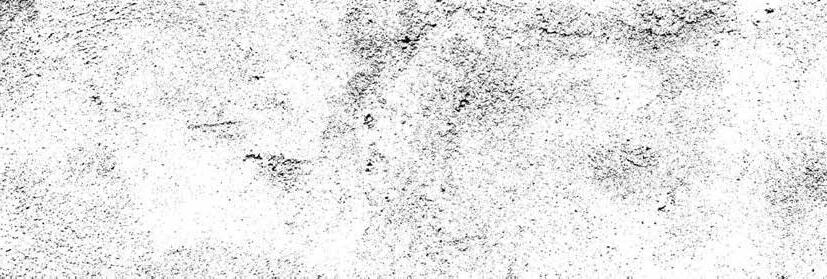


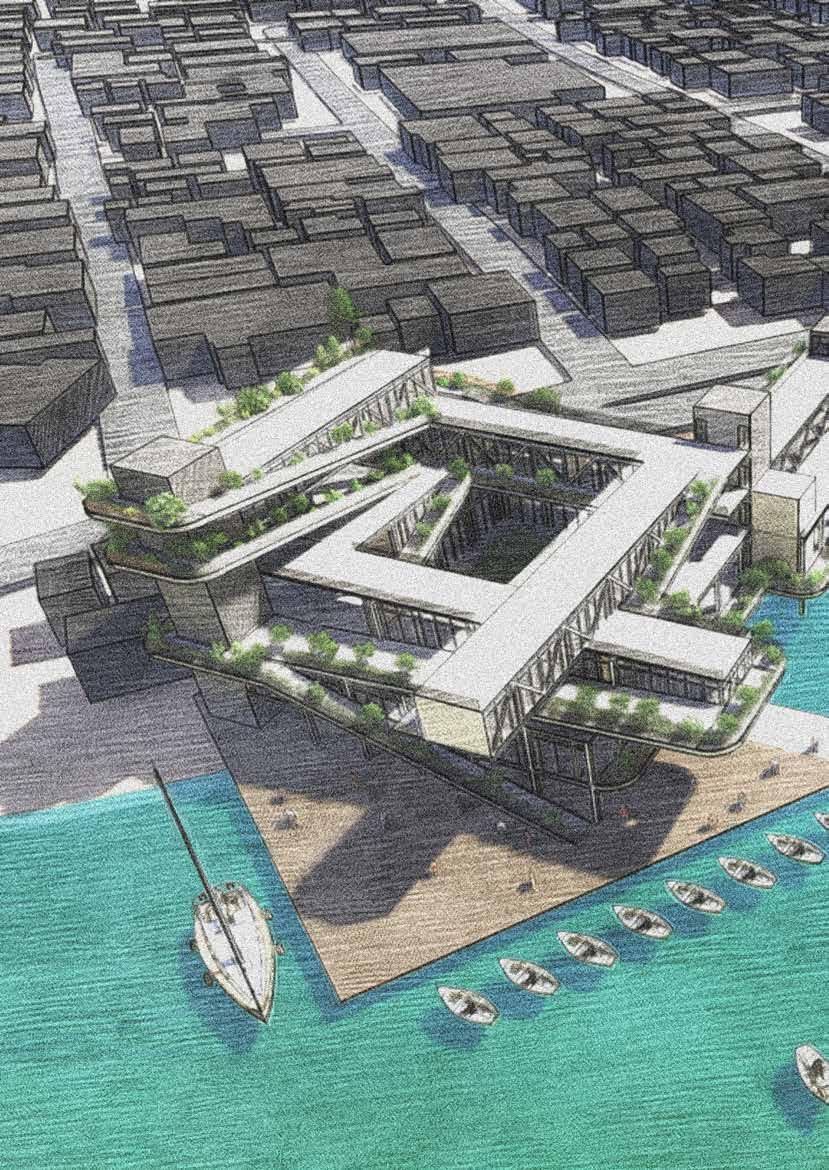

Typology : Housing, Market, Harbor
Location : Rimbo Kaluang, Padang, Sumatera Barat
Area : 2500 m²
Status : Academic Project (2022)
Mentor : Ar. Alvar Mensana, IAI

A good architecture is an architecture that can perform in certain way. The question is how can we build such a performative architecture? There are many ways and approach to answer this question. One of the answer is how that piece of architecture responds to its surroundings, nature, people, and anything else.
This project tried to make a performative architecture by using technological approach to responds to its surroundings. That way we can get a piece of architecture that blends to the cycle of our life.

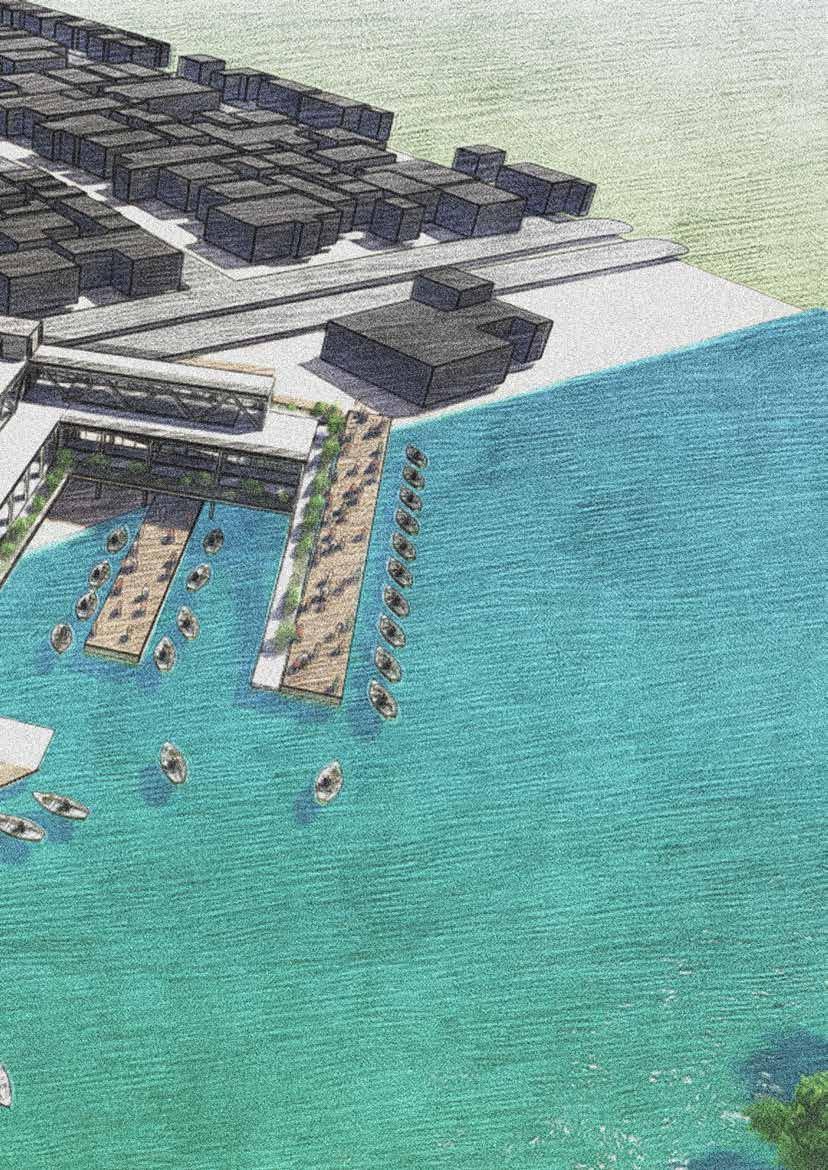
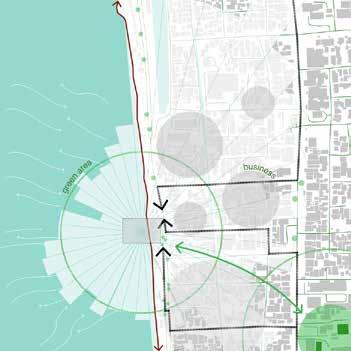
Site Anlalysis
This project is located alongside Pantai Padang, which is a place used by fisherman to do their activity. Pantai Padang has many potential things that can be utilized to develop an architecture that can provide both humans and the environment. By doing environmental analysis, this potential is sought to be utilized in the architectural performance that will be created.
Potential such as sunlight, wind and rain are then processed using a technological system which then produces performative architecture. Mael(O) also utilize that potential to provide the living creatures there to do their life cycle. By combining the life cycle of the creatures there and the technological system created, a new system is formed, namely market flow.
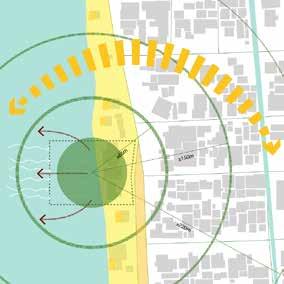
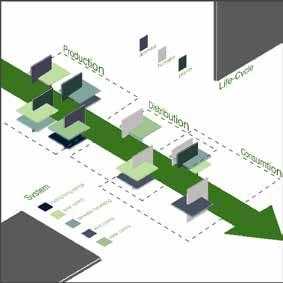
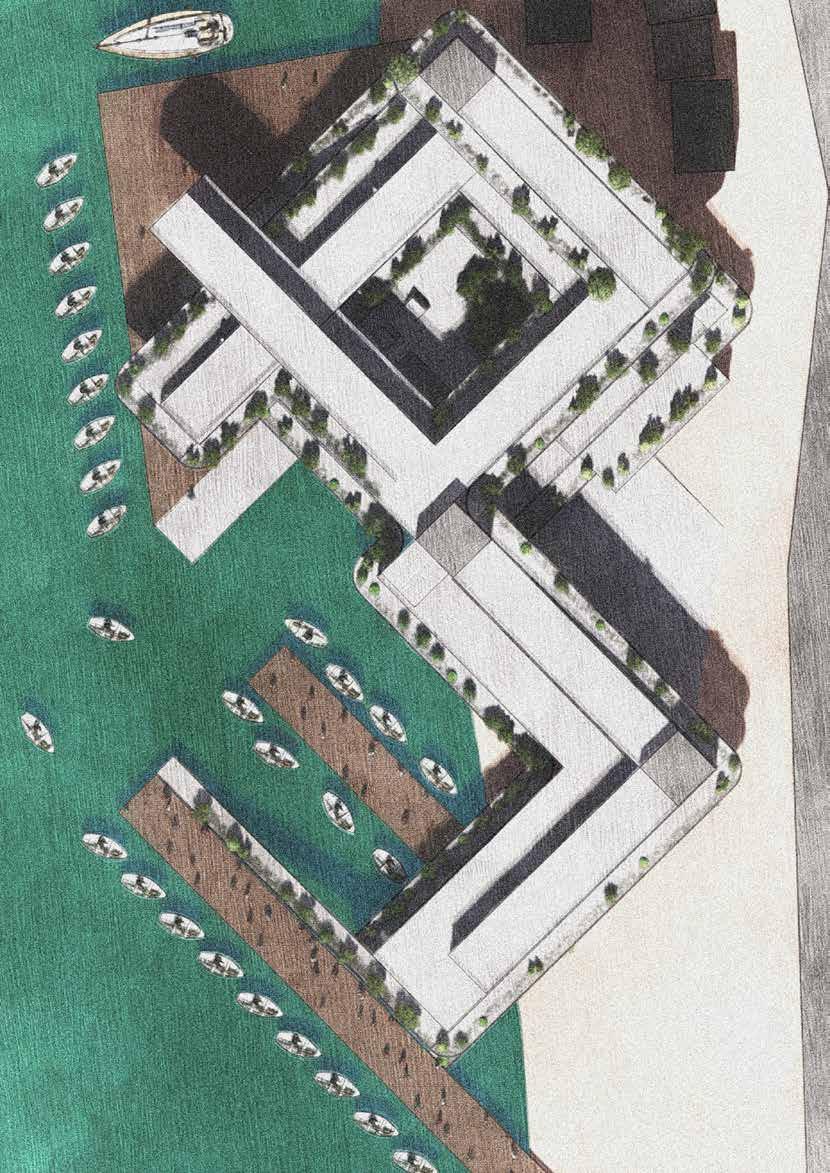
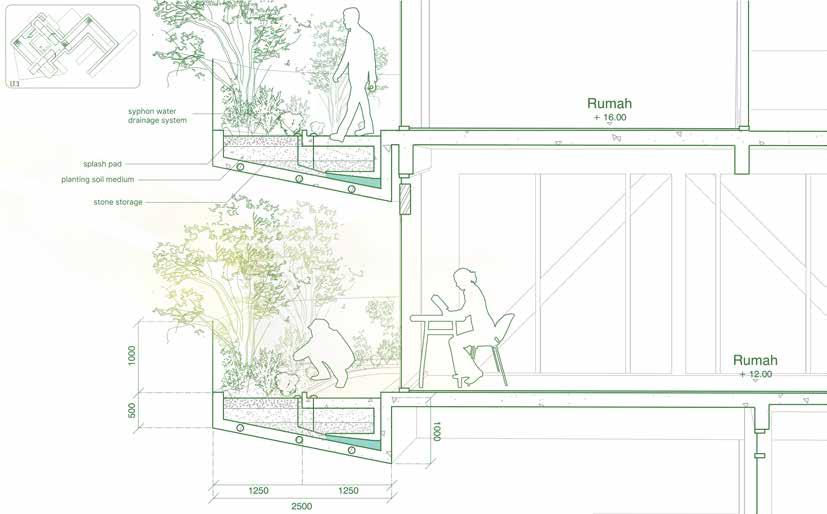

The development of the mass composition are formed due to the influence of a system formed from existing potential. The building should be able to control each of the potential elements that can be used for the system. Mael(O) controls sunlight, wind, water and rainwater. The big void in the middle of the mass are formed to ensure that the sunlight can reach every part of the building. Rainwater are controlled by green ramp that surrounding the building. The trees alongside the ramps are used to diffuse the sunlight for the people inside the building. The mangrove are planted 50 meters from the main building, around the sea, to control the sea waves.
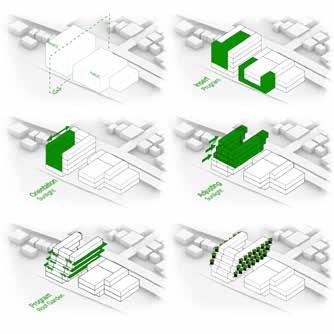
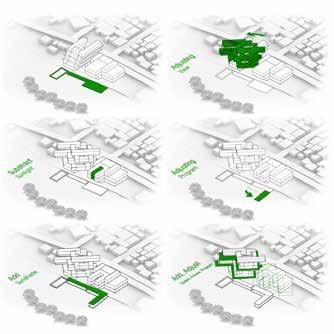
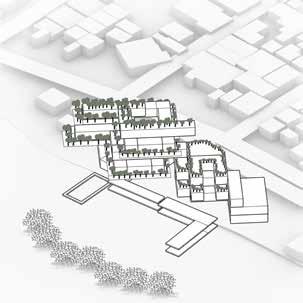
Divided into two main areas, public and private. Public area are used as markeplace for fisherman to process and distribute their fish to the consumer. The private area are used for them to live and rest with their family.
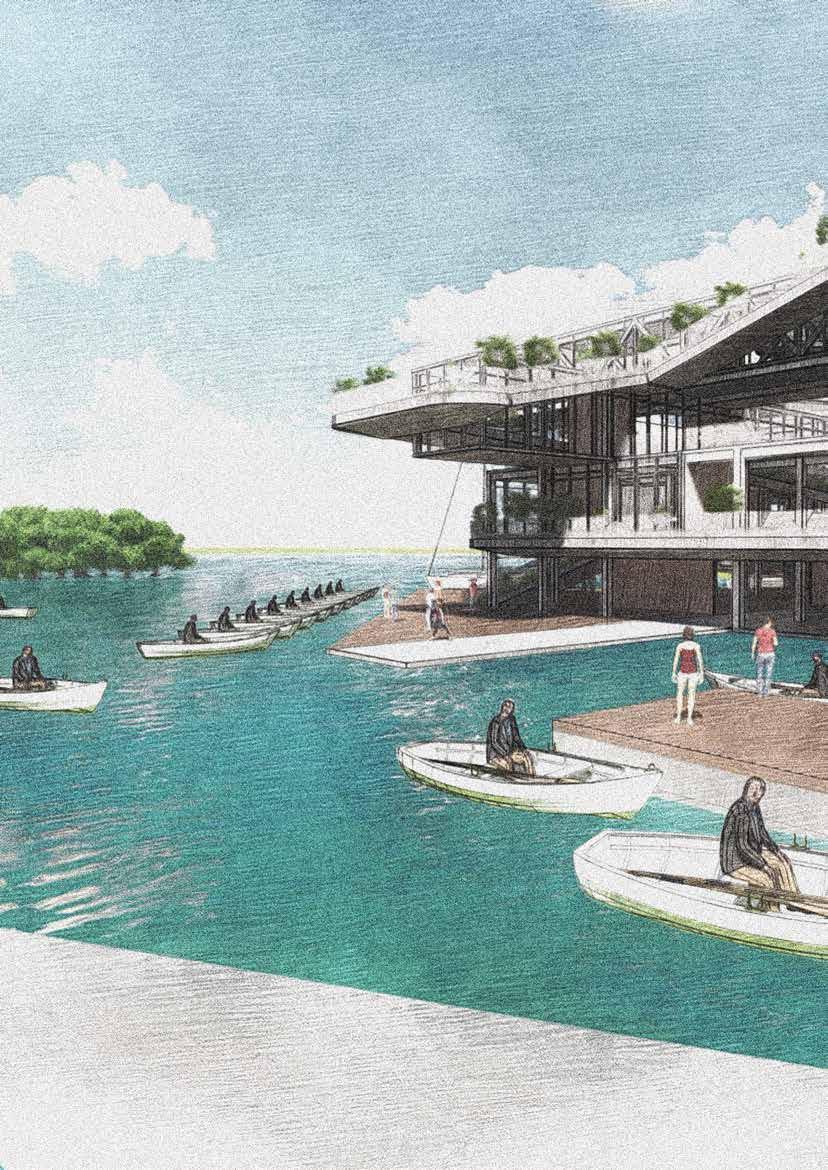
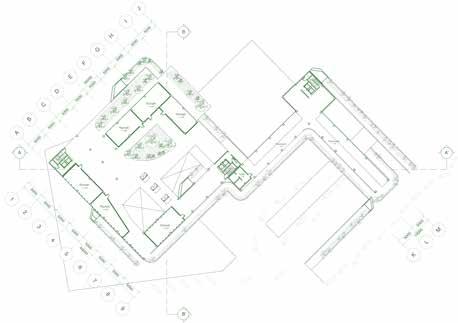
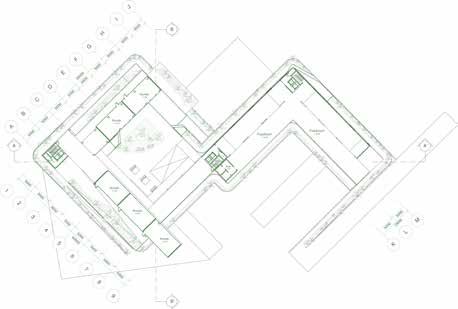
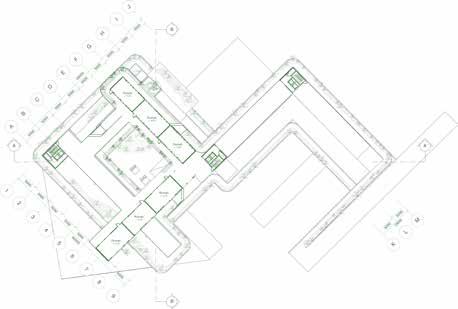




Typology : Shopping Mall
Location : Sentul, Bogor
Area : 46.276 m²


Status : Academic Project (2023)
Mentor : Ir. Ranu Wijaya
Mojo is a shopping mall that pays attention to the comfort of its users when walking around the mall by paying attention to the human circulation and its connection to nature.
using a top-down approach, the process of design is intended to be more focused to the experience felt by visitor.

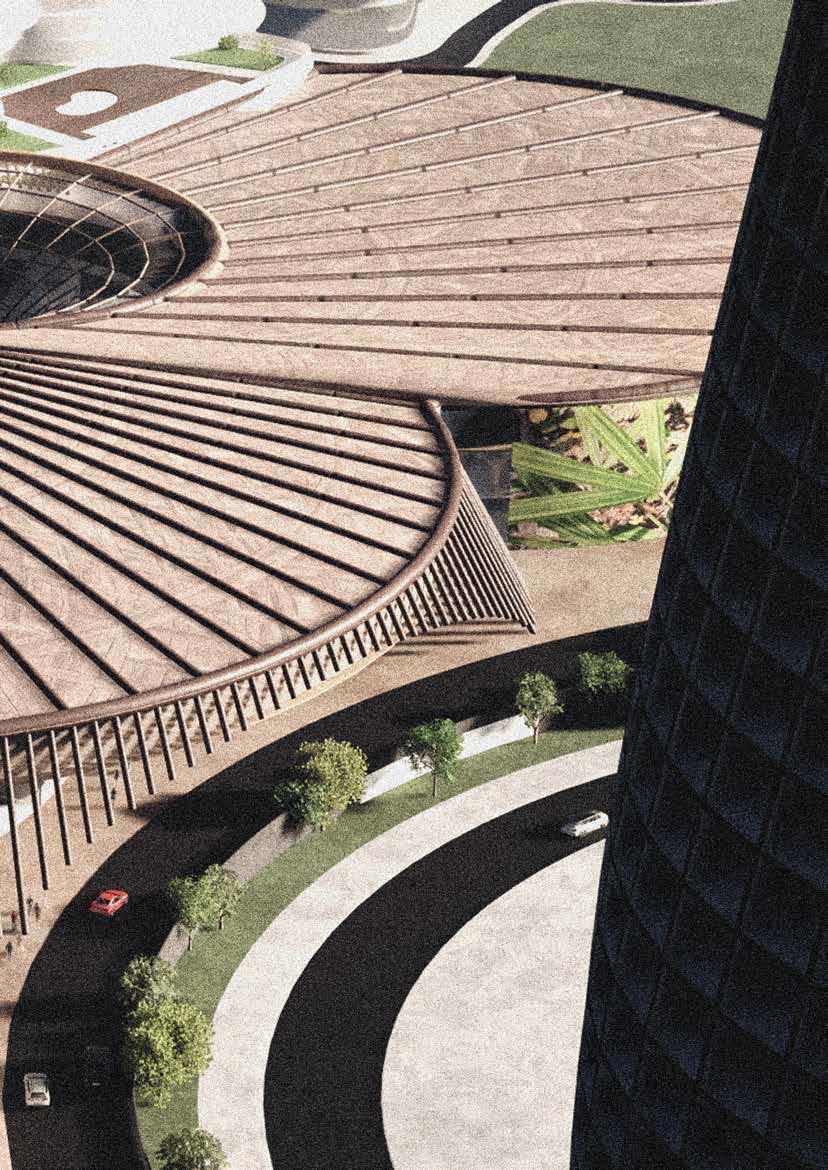
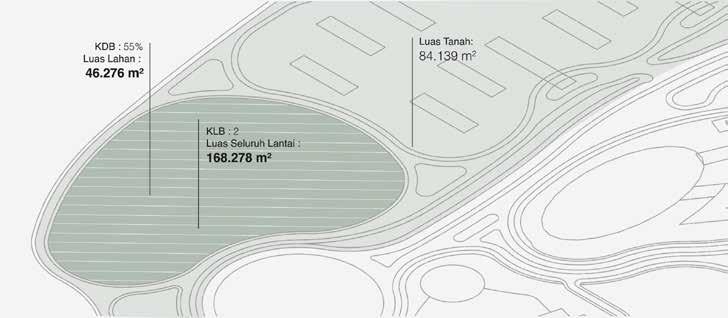
This project is a part of a masterplan designed by KBA Architect located in Sentul, Bogor. It’s called Sentul Firdaus Medical City. As the name suggests, the design of this city is centered on a medical center which aims to become a healthy city. The Mall is a part of the business zone, alongside with the office, apartment, and hotel. This zone is supposed to become the focal point when people first enter the city.
The main idea of Mojo is to give people an experience of strolling around the nature by injecting outside elements to the inside of the building.
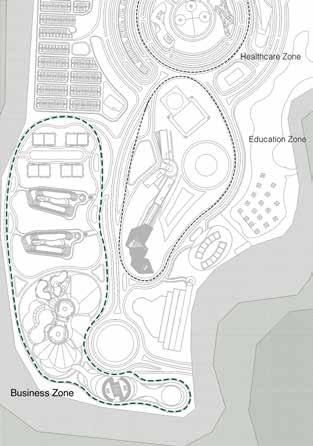
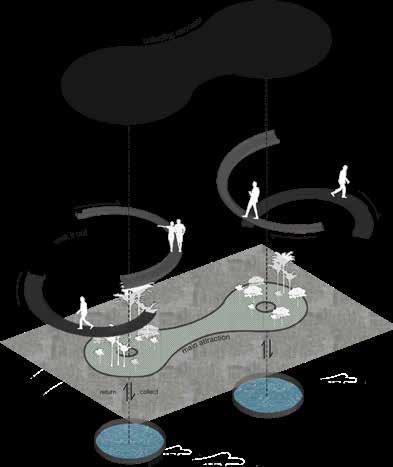

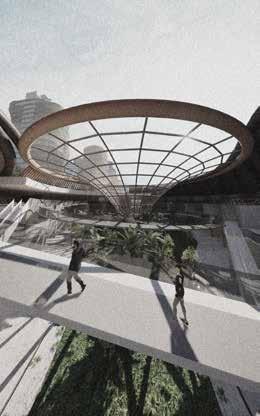
The form of the building developed with the main idea in mind. It also adapts to the form of the existing masterplan. The results are two main circular mass that become the heart of the building. This two main mass is used as the main attraction of this mall. It then shaped as a cone-like shapes that also can transfer rainwater to be stored for future-use. Covered with low-e glass, aims to be able to transmit sunlight without the heat
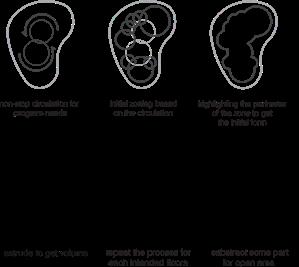
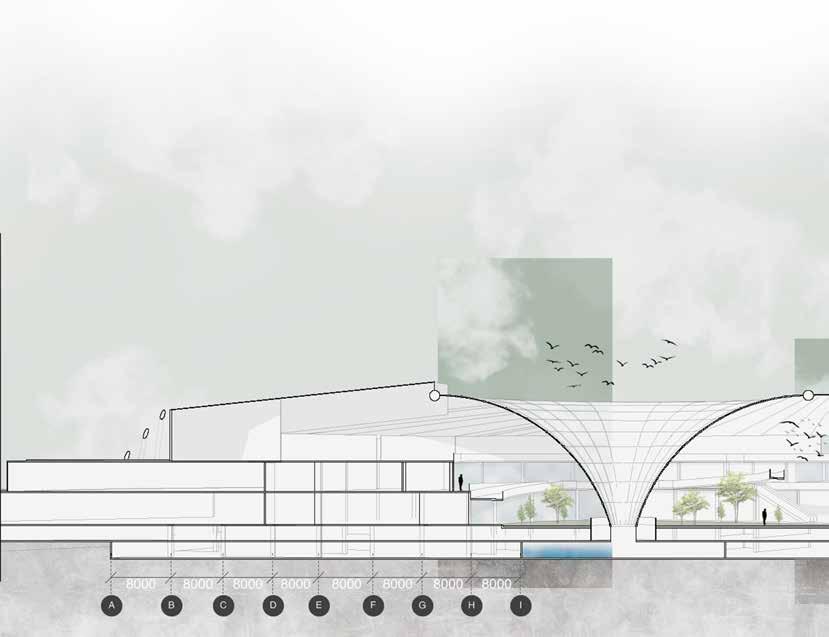
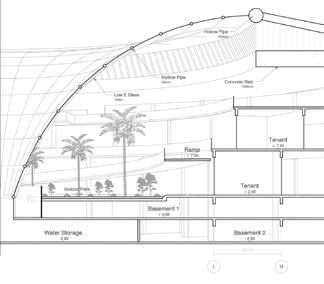
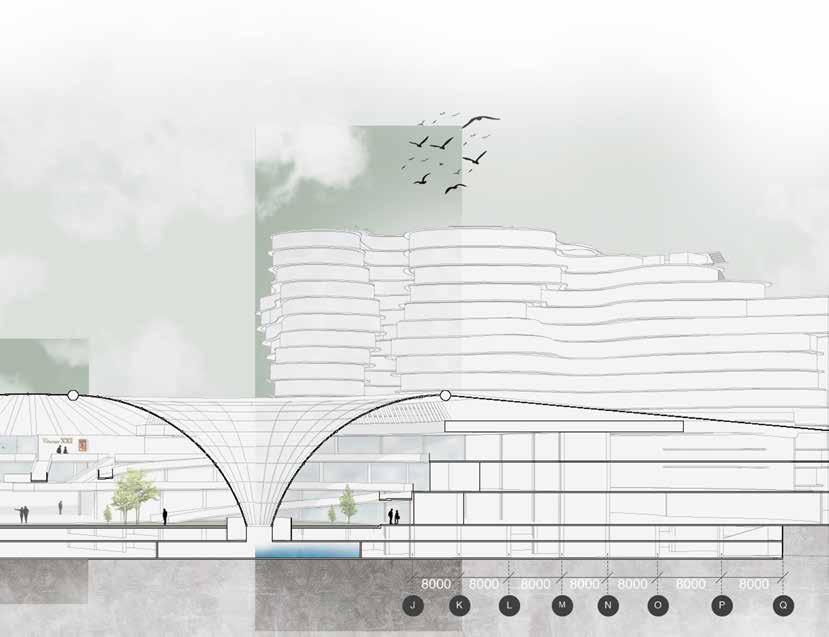
Divided into three floors, with anchor programs located on the third floor, which aims to allow visitors to see each existing tenant. The entrance is divided into two, tenant management and visitors. The path for tenant management is made separate for the needs of delivering goods.

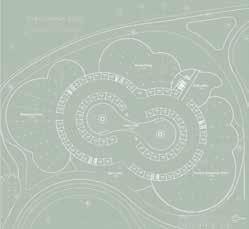
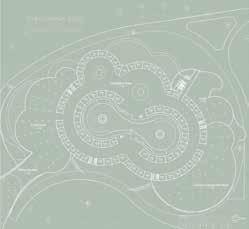
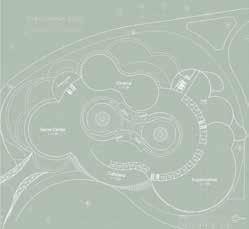
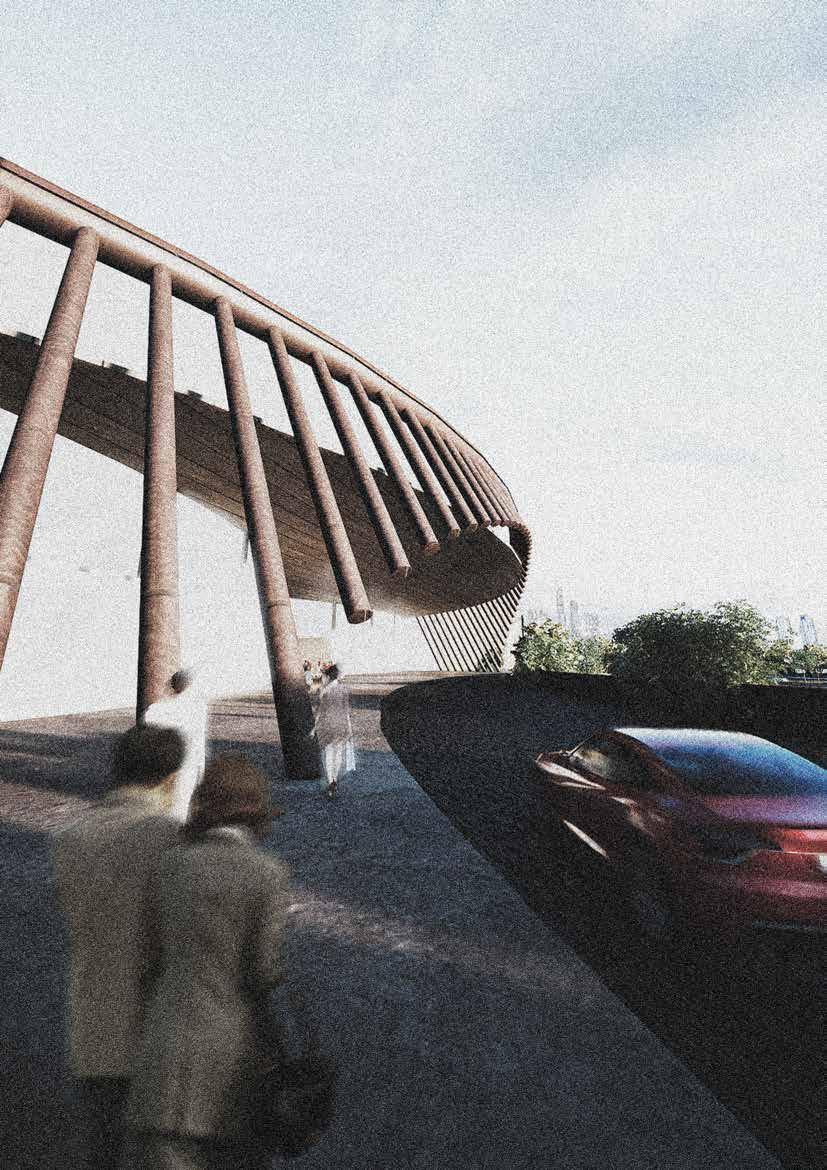




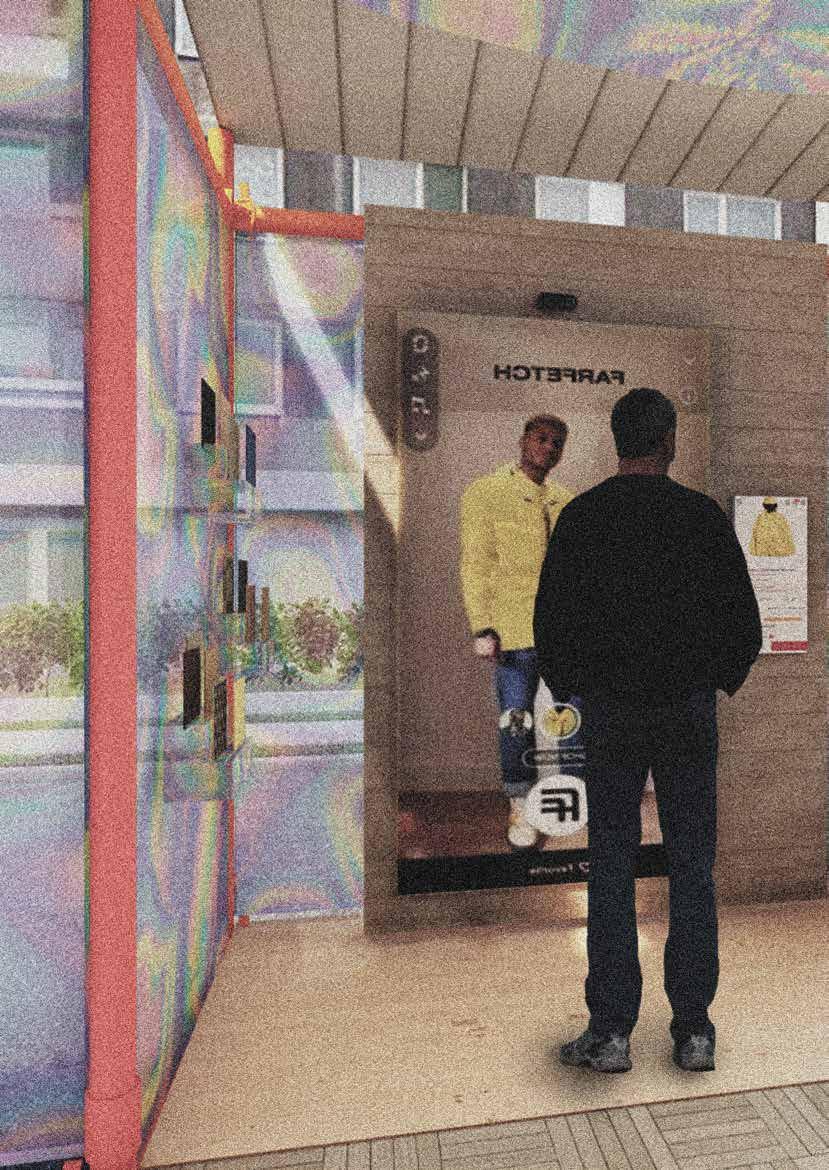

Typology : Installation
Competition : UPH 72hrs Architecture Competition
Status : 2nd Place
Team : M. Bintang Akbar, Heidy Sekardini

In the midst of the conditions of Indonesian workers in this century, the term hustle culture has certainly been heard often. Hustle culture is a culture that makes productivity aspects a benchmark for achieving success. This makes it seem as if someone must prioritize work over other aspects of life. The demands of workers to work very hard have a negative impact on the physical condition of the body, and can even cause mental disorders. This is what is called overwork stress. Because they don’t have much time, they try to relieve stress or heal in an instant way by using social media. For example, relieving fatigue by watching travel content, etc.

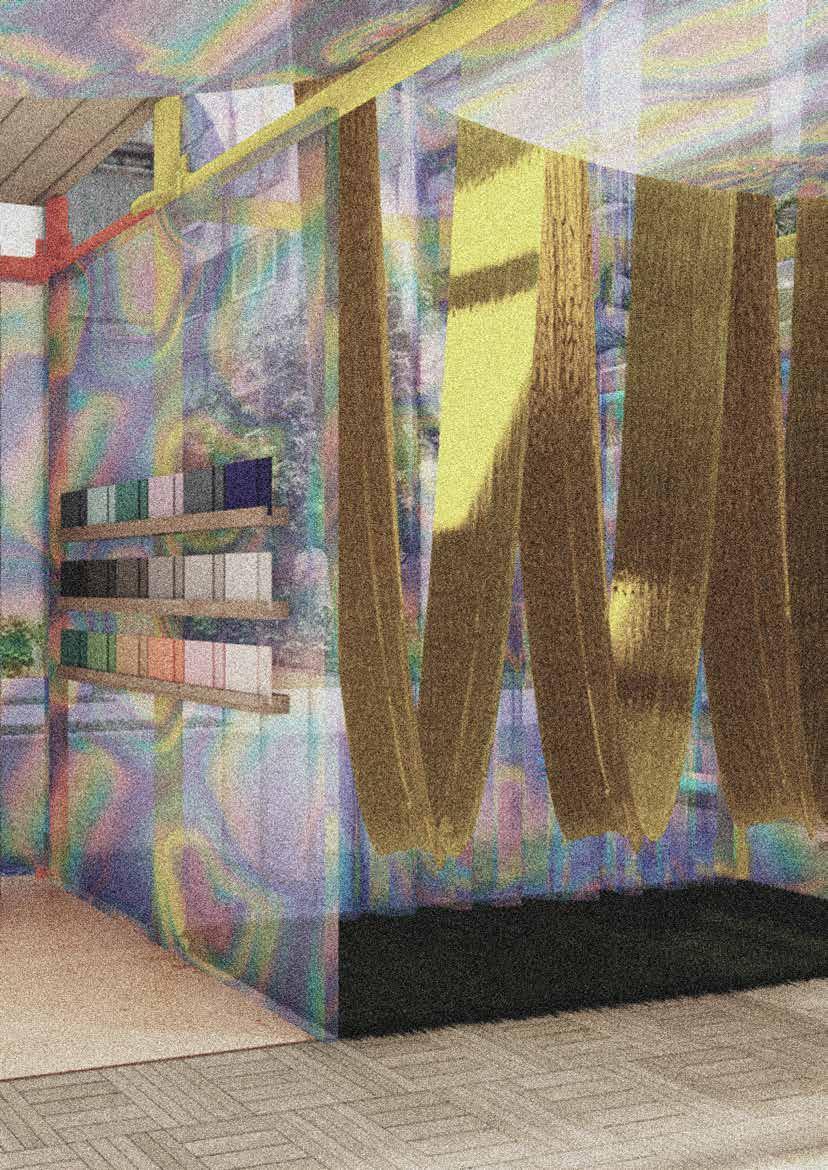
With the rise of travel content, it has become an Echo-Chamber on social media. So, workers are fixated on relieving stress according to the Echo-Chamber alone. In fact, according to WHO, there are many good strategies for dealing with stress, namely exercising, resting, self-care, traveling, and meditation. Therefore, QUIN-R is here as a solution to cure stress by providing five variations of virtual reality echo-chambers that can be enjoyed by visitors.
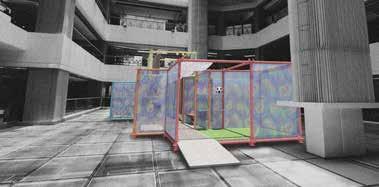
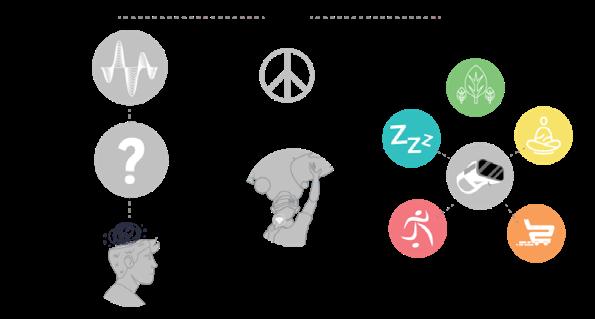
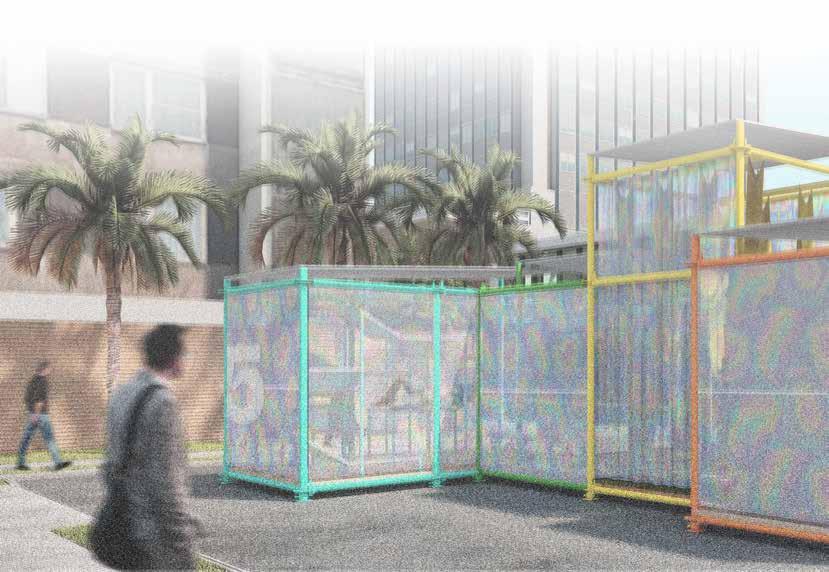

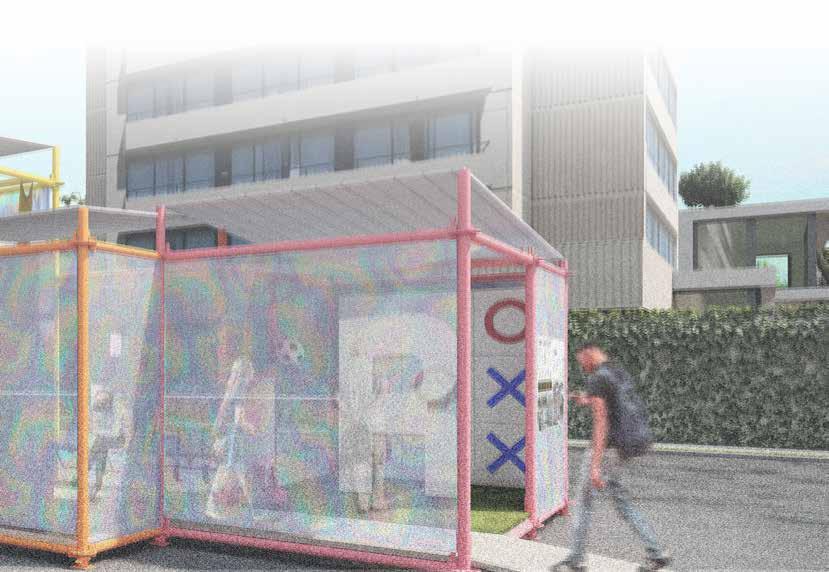
The widespread issue of hustle culture throughout Indonesia has made QUIN-R apply a scaffolding structure which makes it easy to build and mobilize.
QUIN-R can also respond to sites with a variety of installation configurations. The hybrid indoor to outdoor concept can also be implemented by installing a roof.
The design consist of five differents echo cambers that can be used. It is not impossible that if it is developed, more other options will emerge.

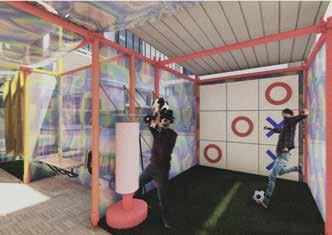
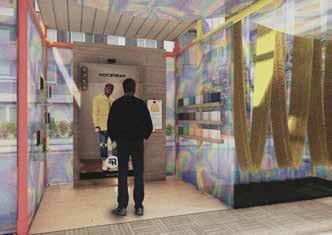
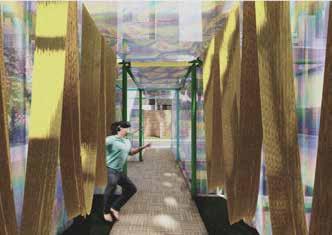
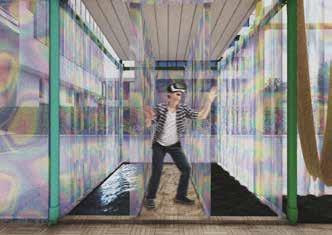
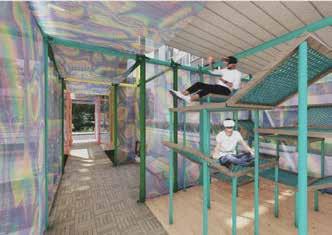
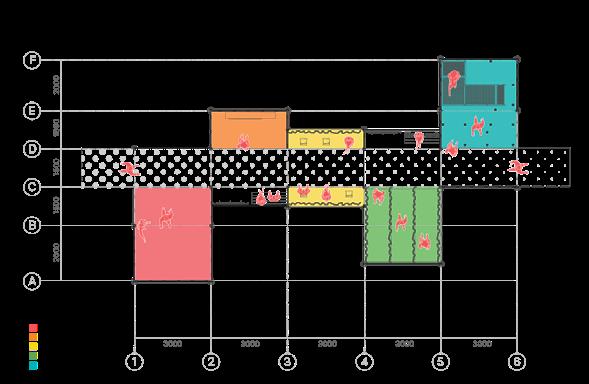
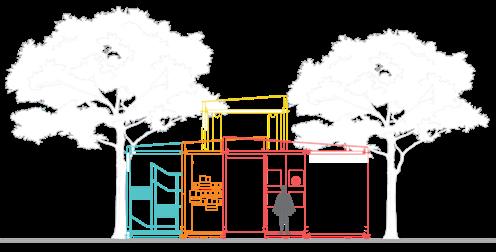
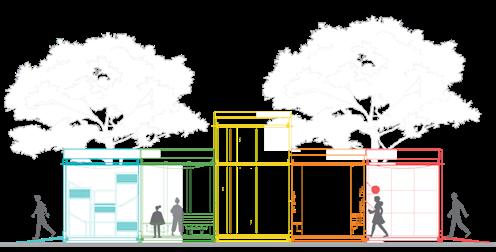






This part consist of my contribution while i had an opportunity to work on real projects. This opportunities is my chance to learn more about practical things in spatial design.



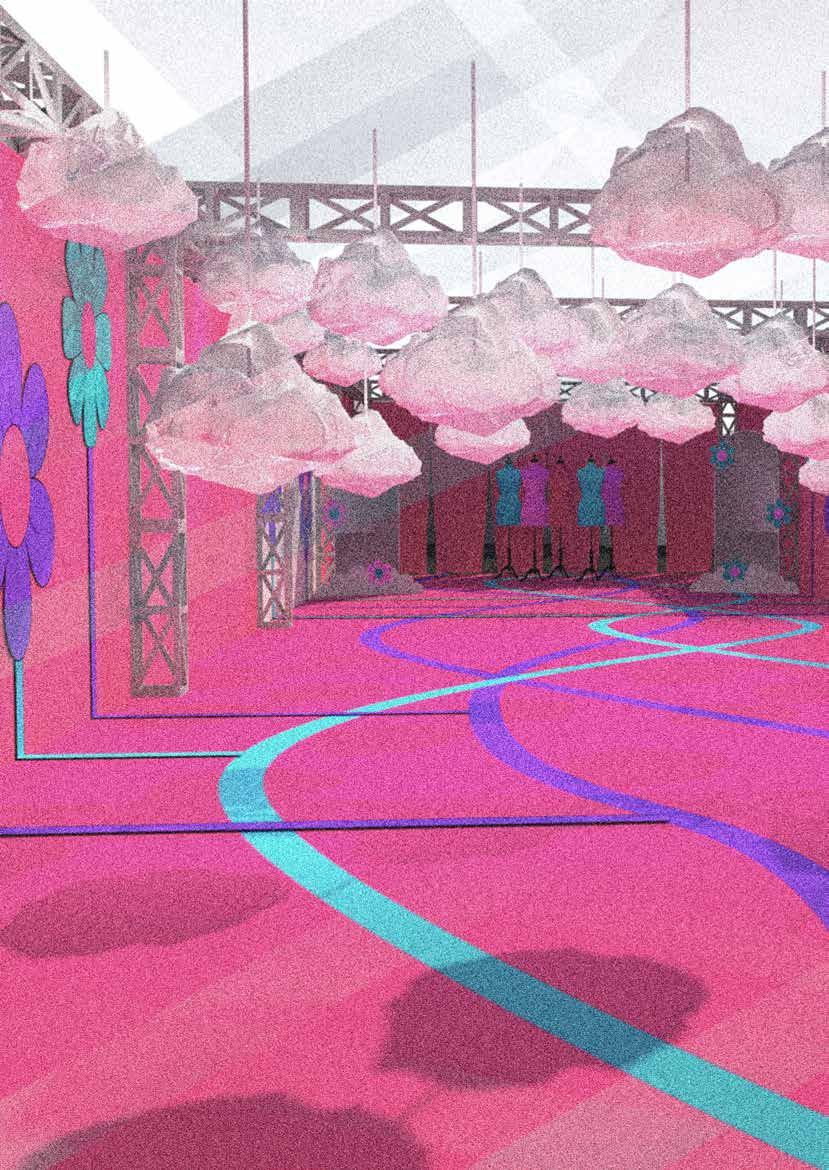


Typology : Exhibition
Location : Bandung, Jawa Barat
Duration : October - December 2022
Job Title : 3D Designer

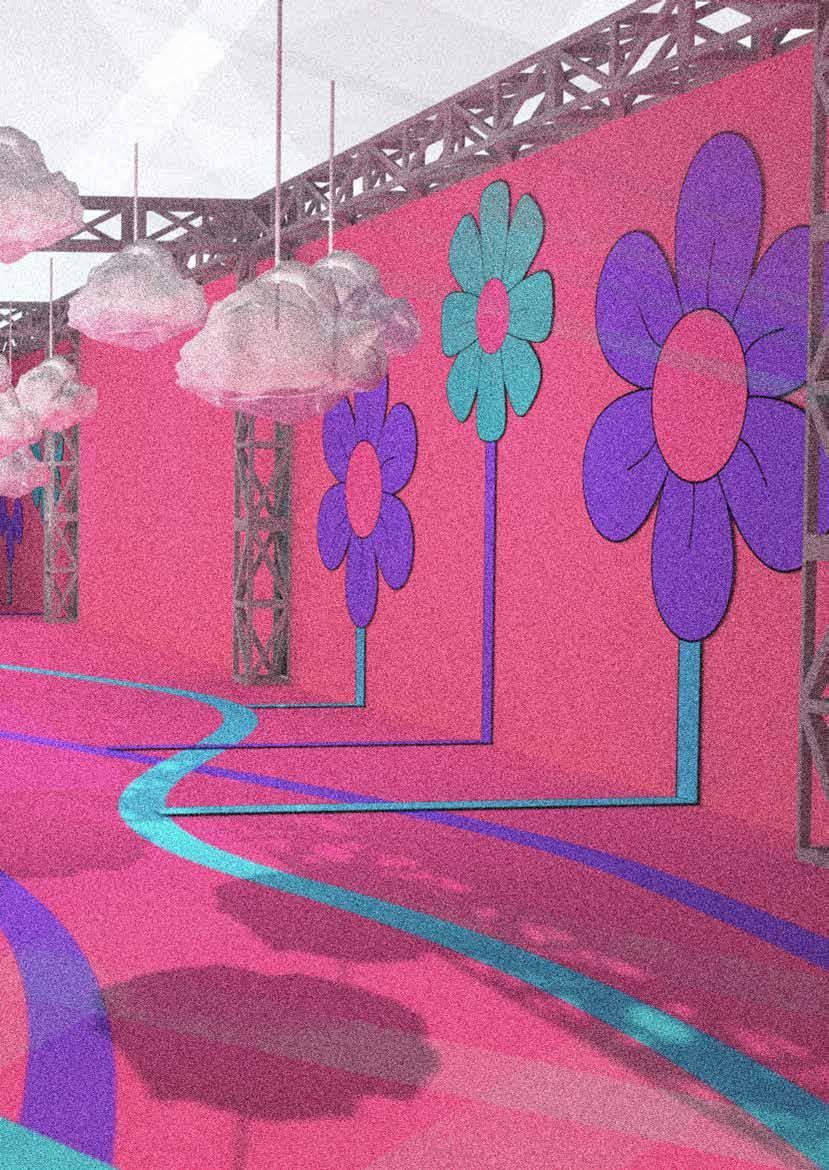
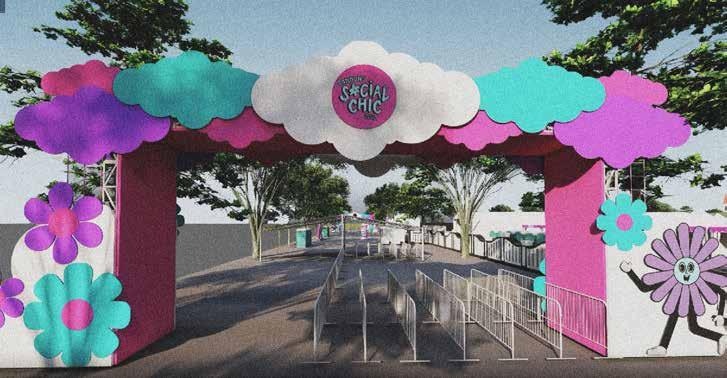
Social Chic is a fashion and beauty exhibition that has been held for four times across Indonesia. Social Chic Bandung is the second times this event is held. I got a responsibility to manage the layout, stage, and decoration design that can be passed to production team.
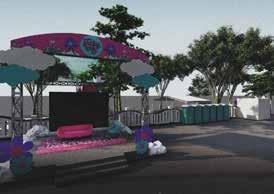
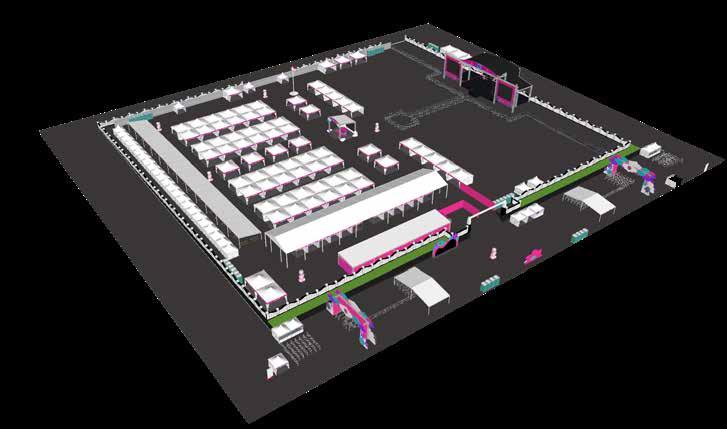


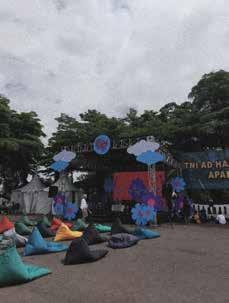







Byor
Typology : Exhibition Booth
Location : Social Chic Jakarta 2024
Status : Completed
Job Title : Project Manager, Designer

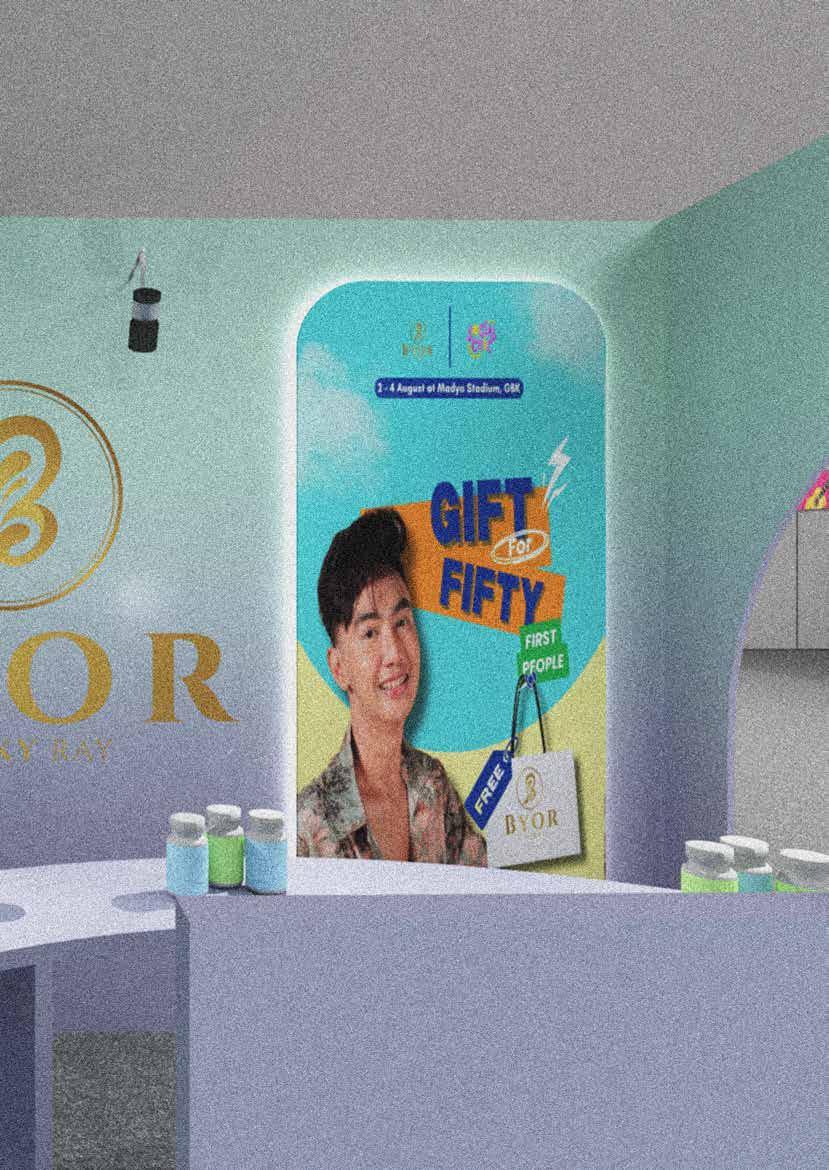
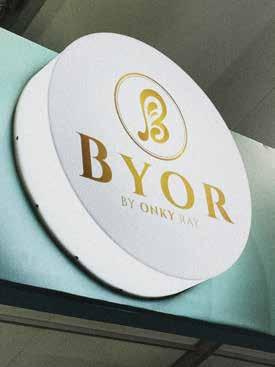
BYOR is a brand that focused on achieving natural beauty by using supplement and serum. The booth are designed to be representative to the brand identity yet explorative in form. To do that, a curved shapes are used to show the fluidity of the brand.
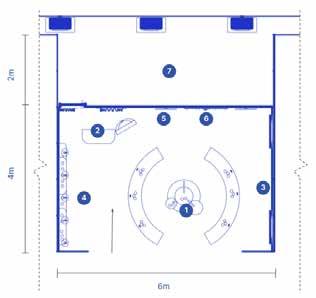
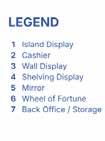


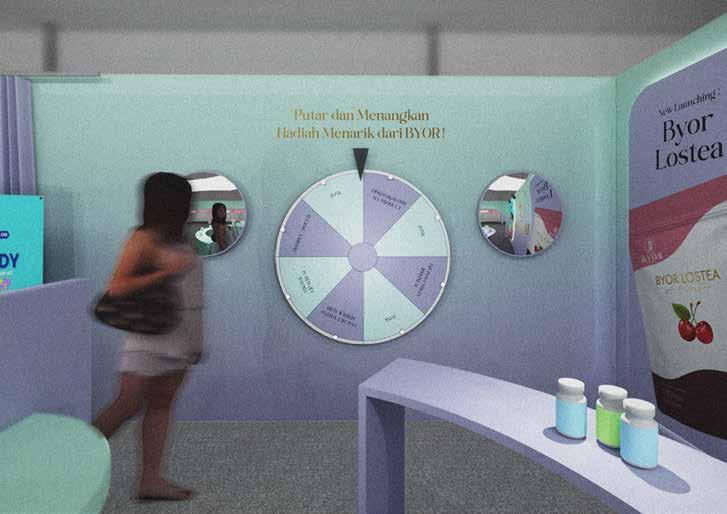
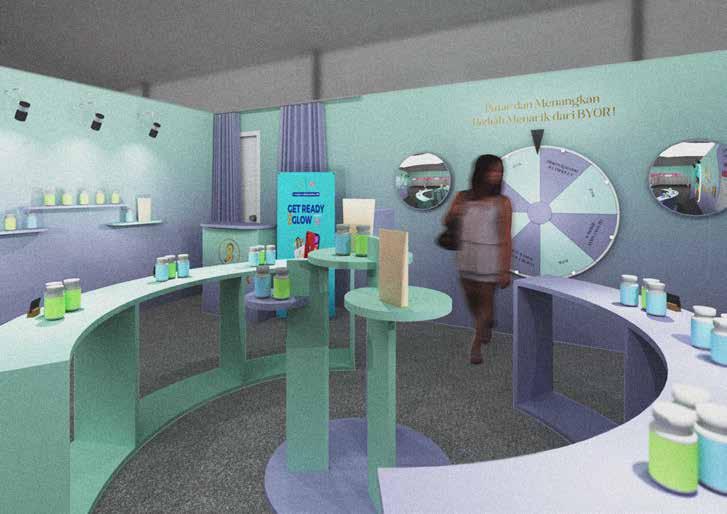
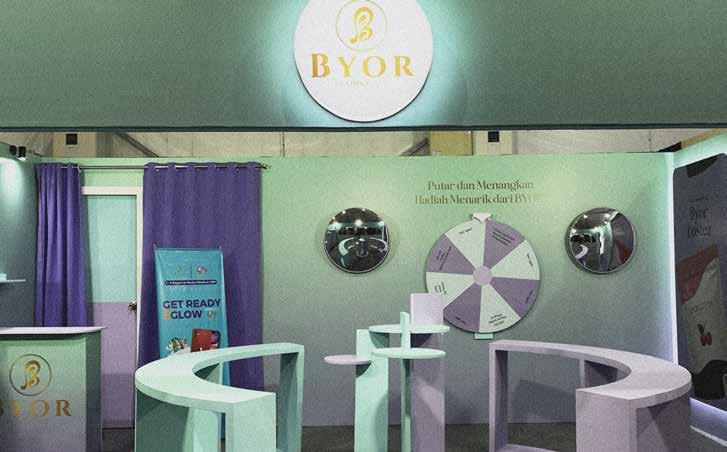
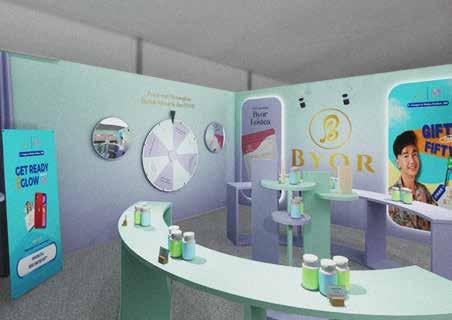
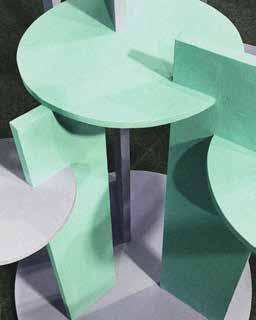



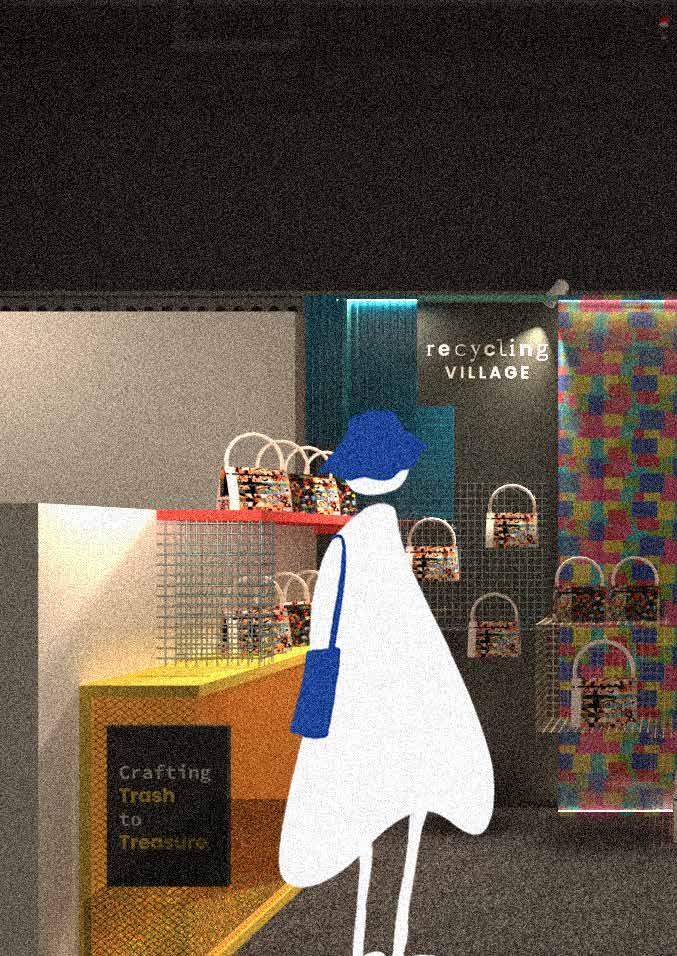


Typology : Exhibition Booth
Location : Brightspot Market 2024
Status : Completed
Job Title : Designer

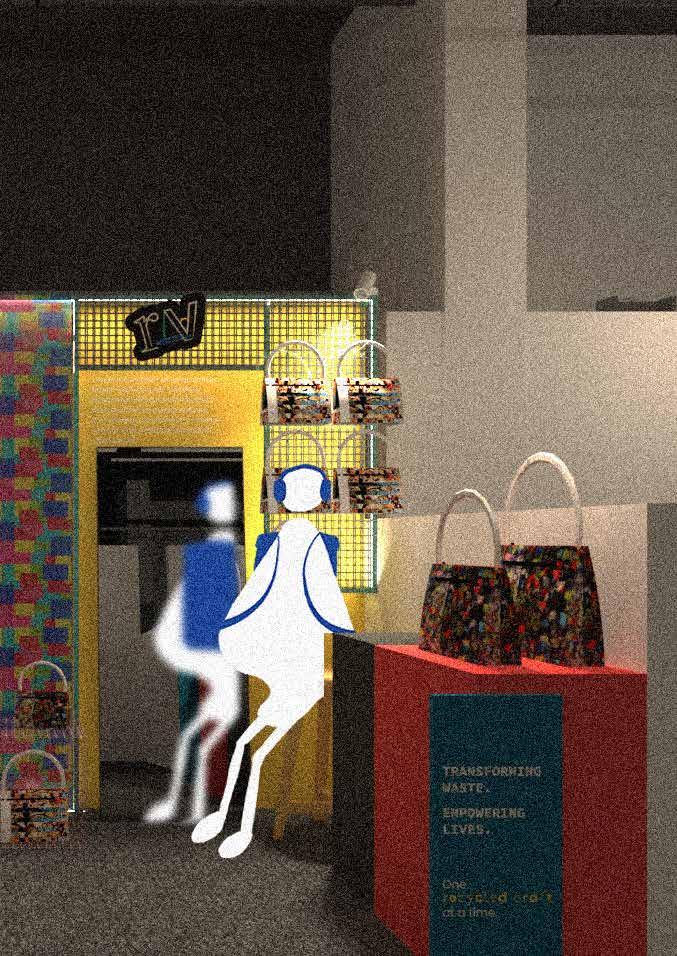
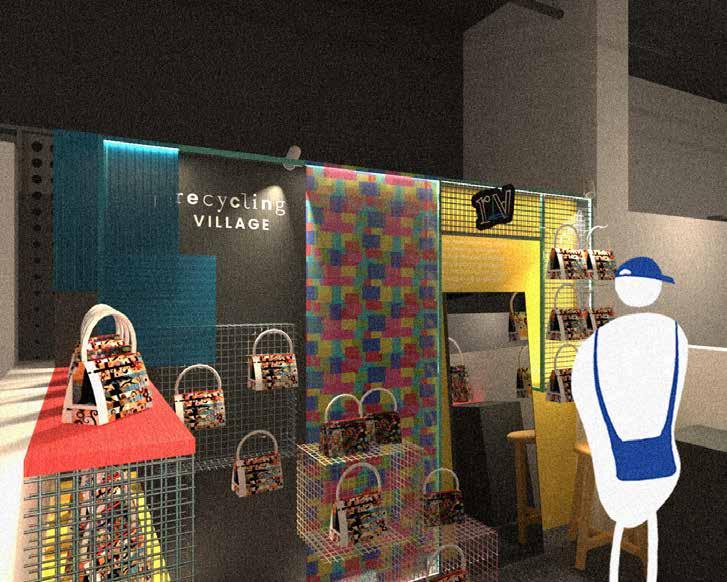

Recycling Village is a brand that has a vision to turn plastic waste into something more valuable.
In this booth design, the approach is to show the journey of the plastic waste turning into a valuable items tha can used on a daily basis.
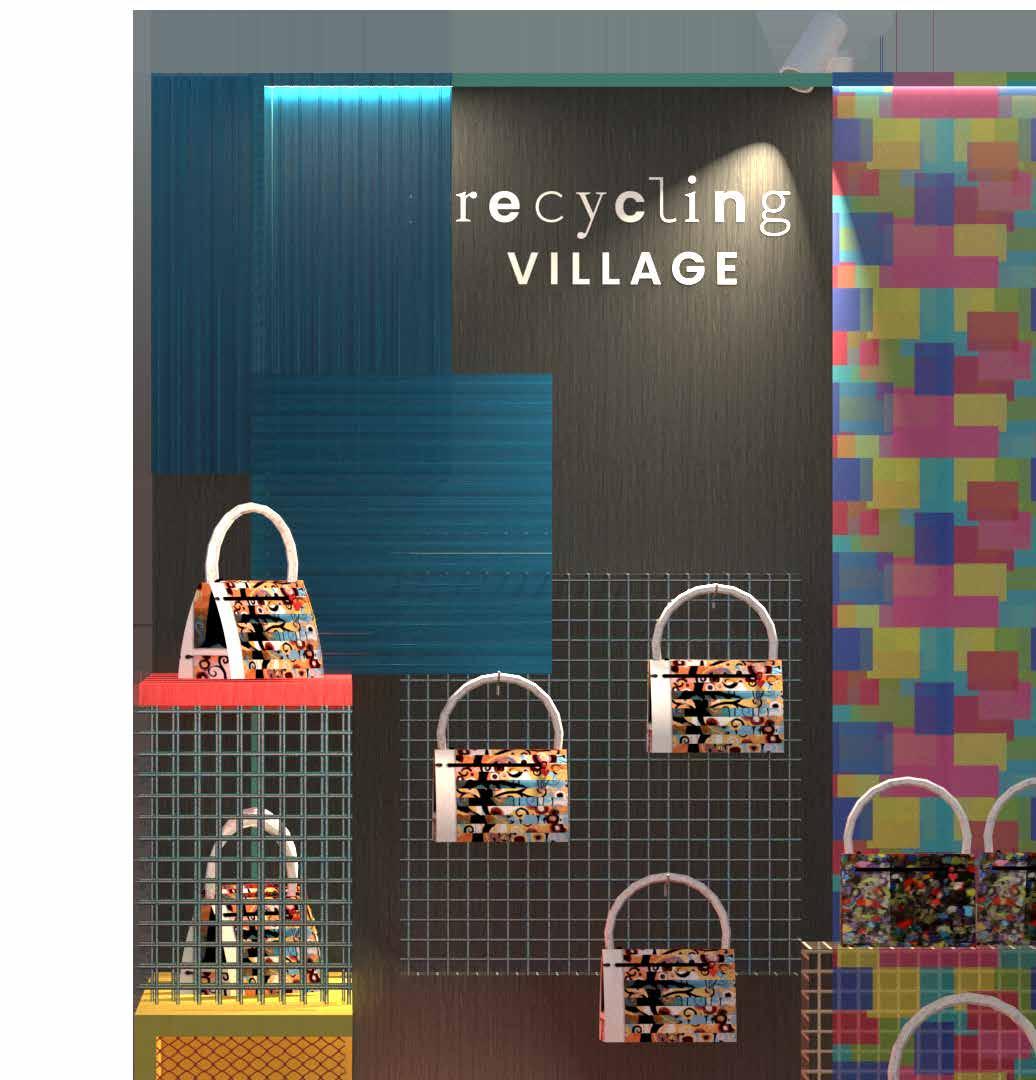
To highlight the journey, many sort of plastic materials were used. Polycabonate sheets and plastic waste provided by RV, were one of them. The lights are placed behind them to create depth resulting to a one of a kind design.
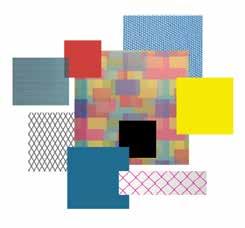
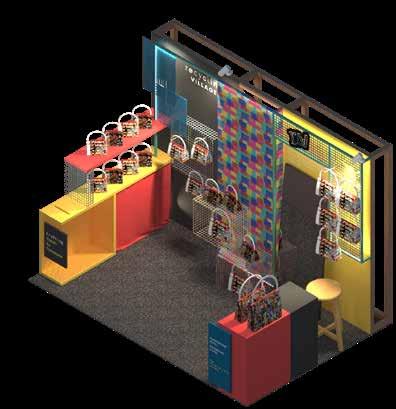
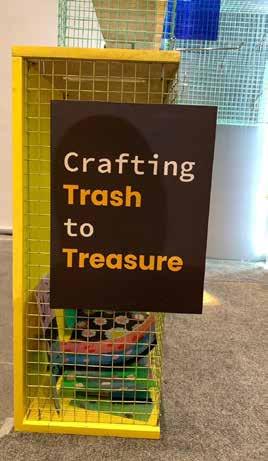
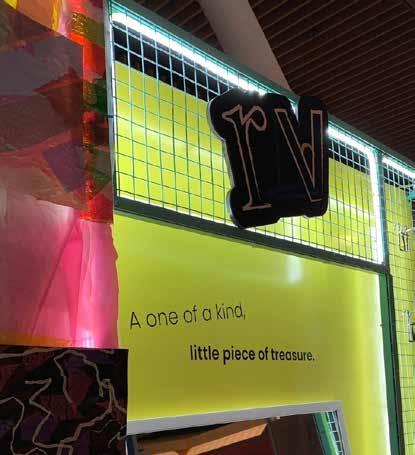
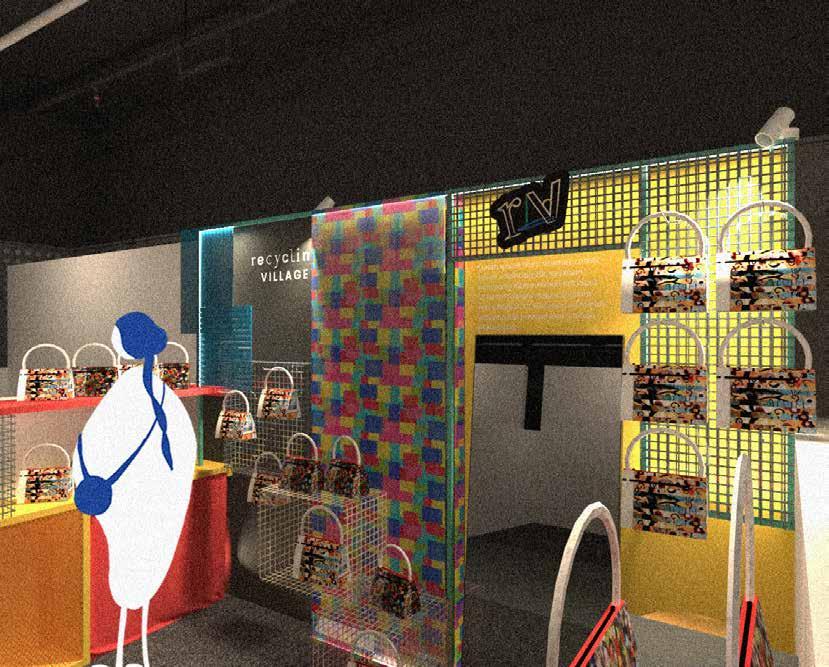
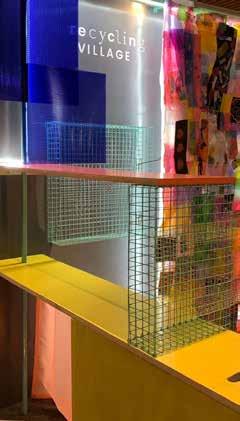
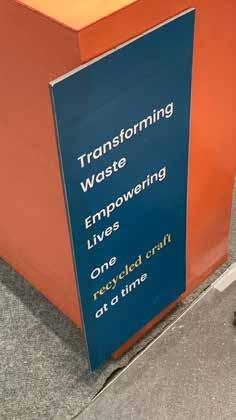
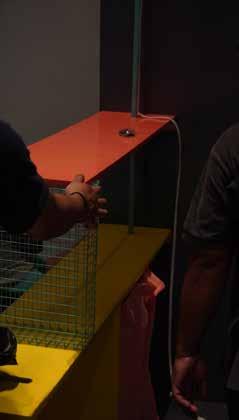






Typology : Exhibition Booth
Status : Conceptual Design
Job Title : Designer

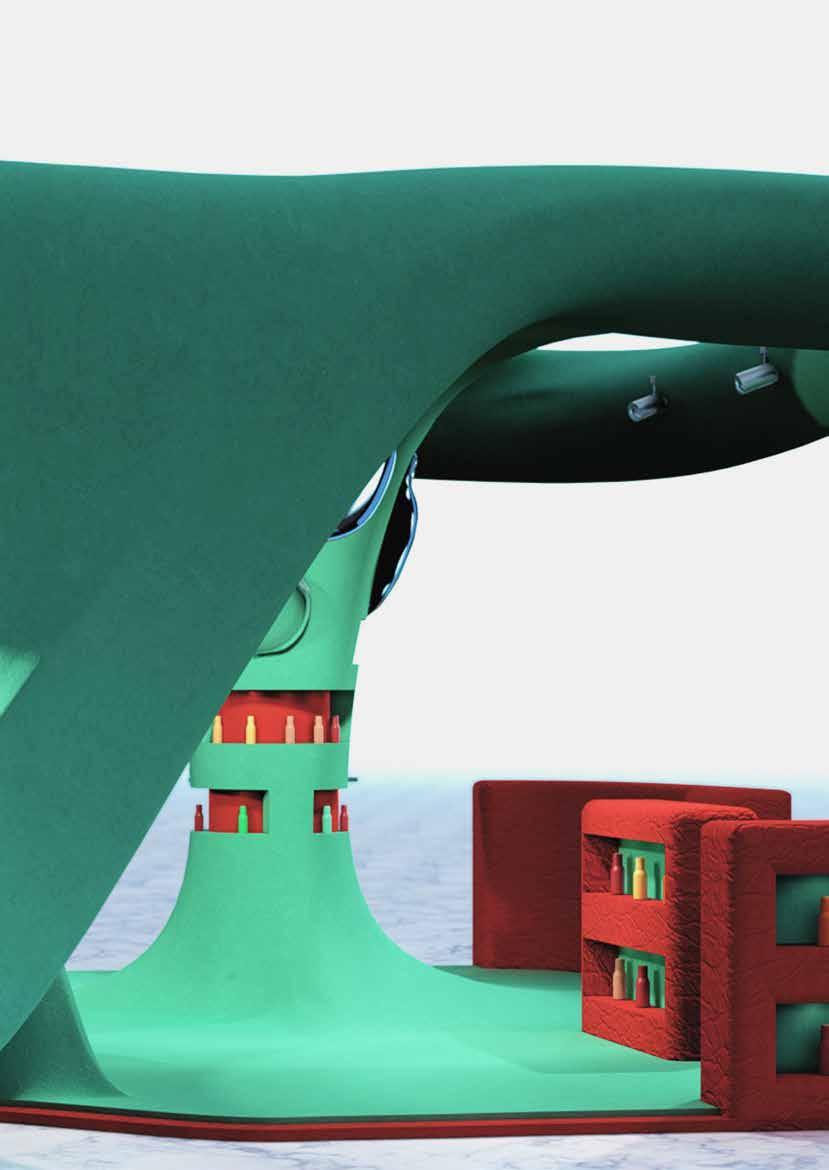
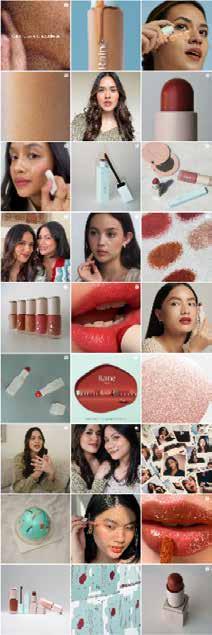
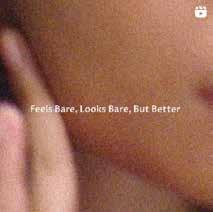

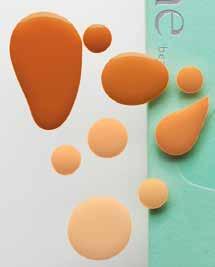
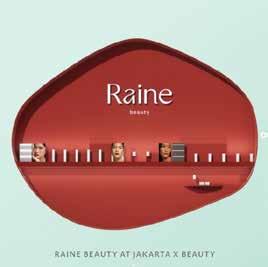
Raine is a brand that use fluid element for their brand identity. The approach for this project is tried to implement that identity to a distinct and unique booth design.
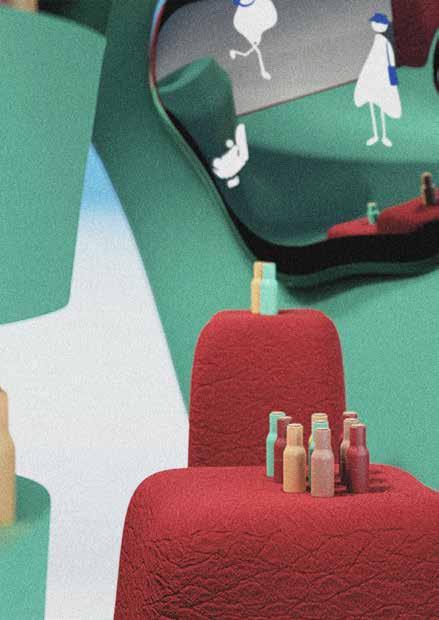
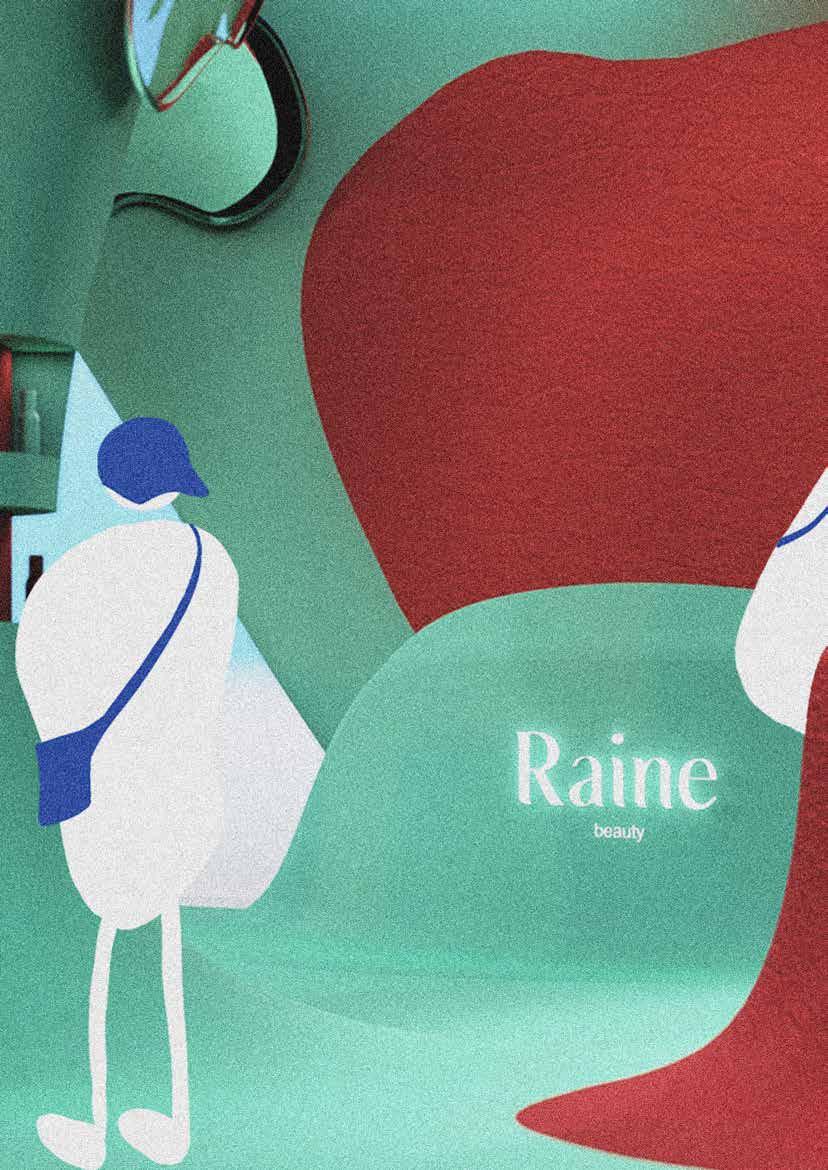
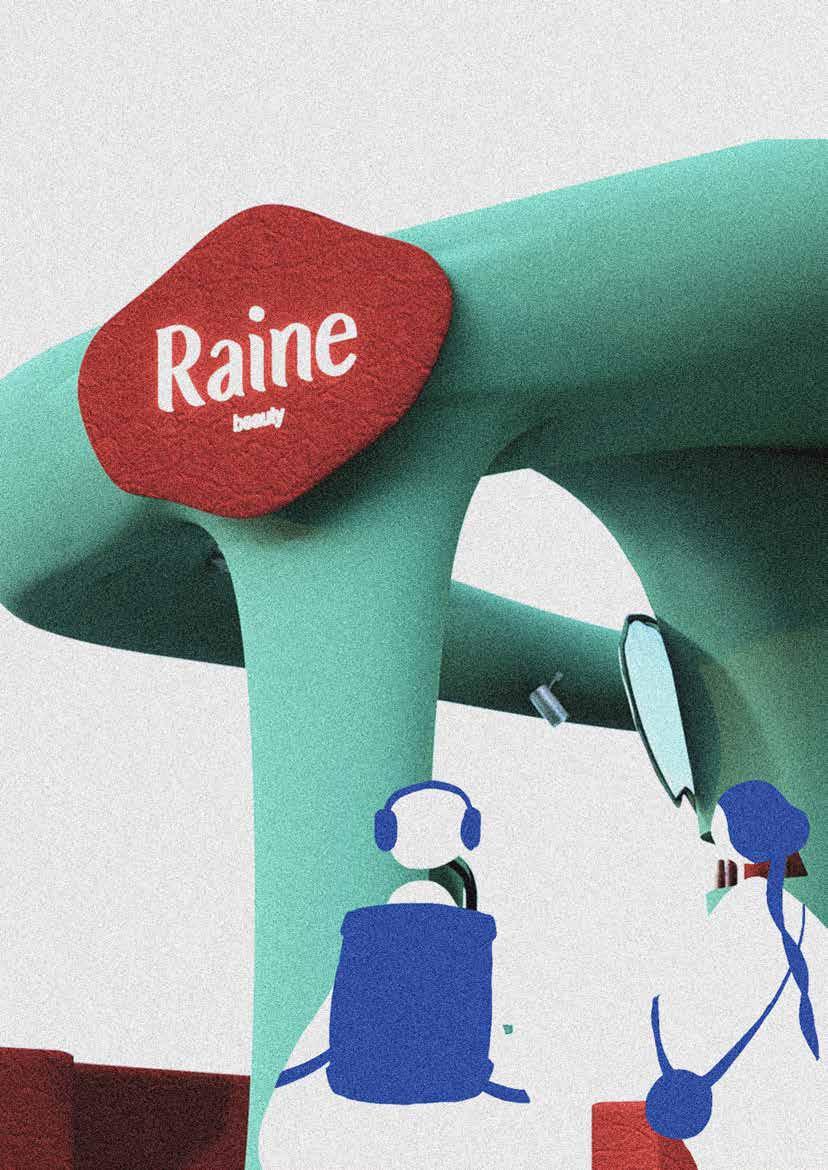
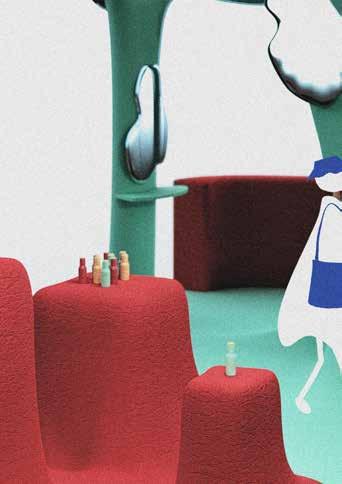
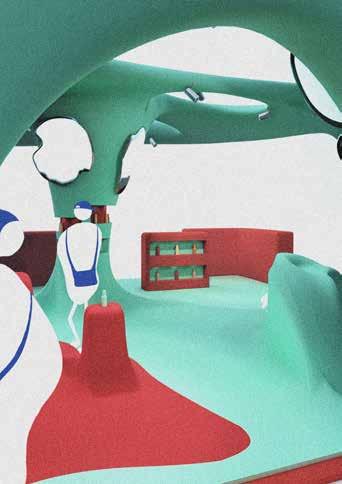
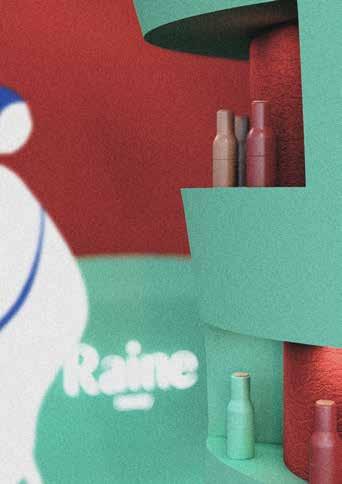
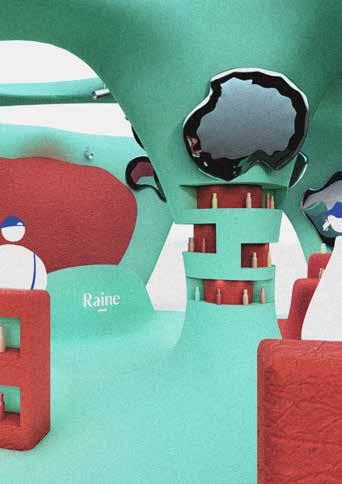



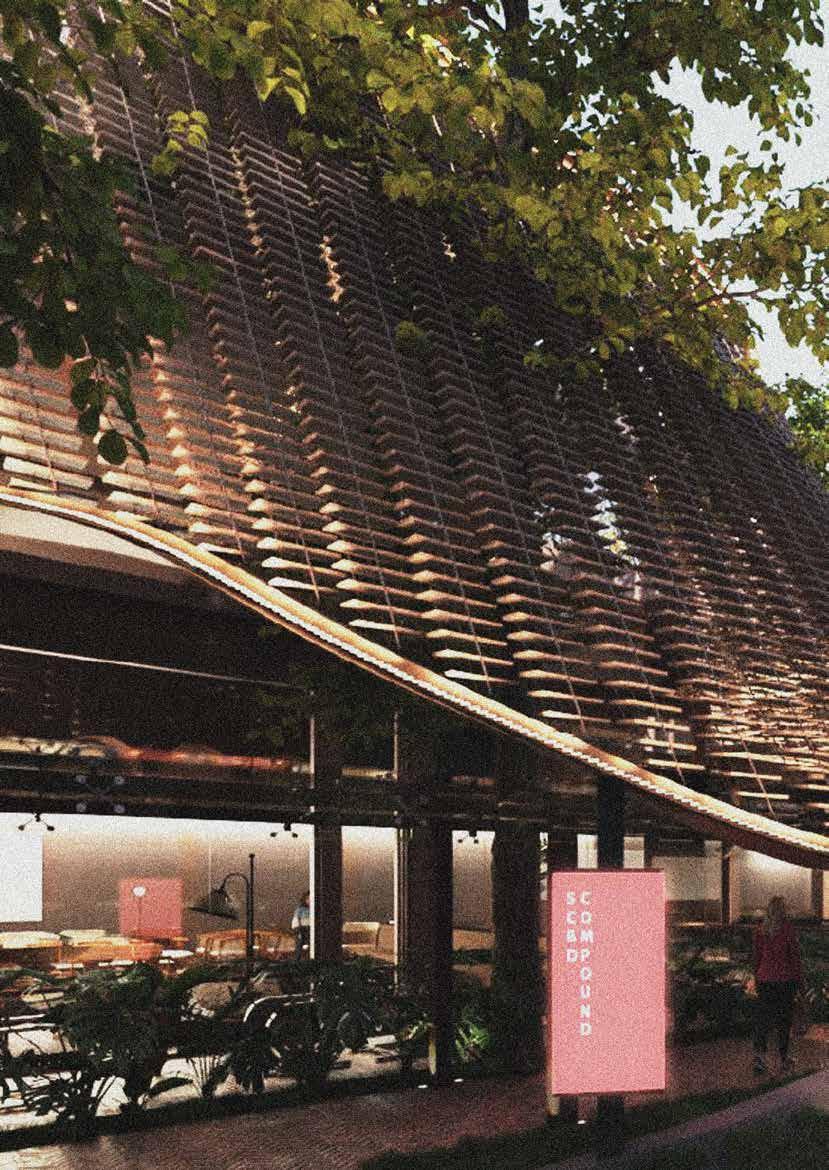


Job Title : Internship
Location : Jakarta, Indonesia
Duration : February - Augustus 2024
Supervisor : Bila Sahil, Dadi Prasojo
Task : Design Development, Construction Drawing, Conceptual Design, Proposal Preperation

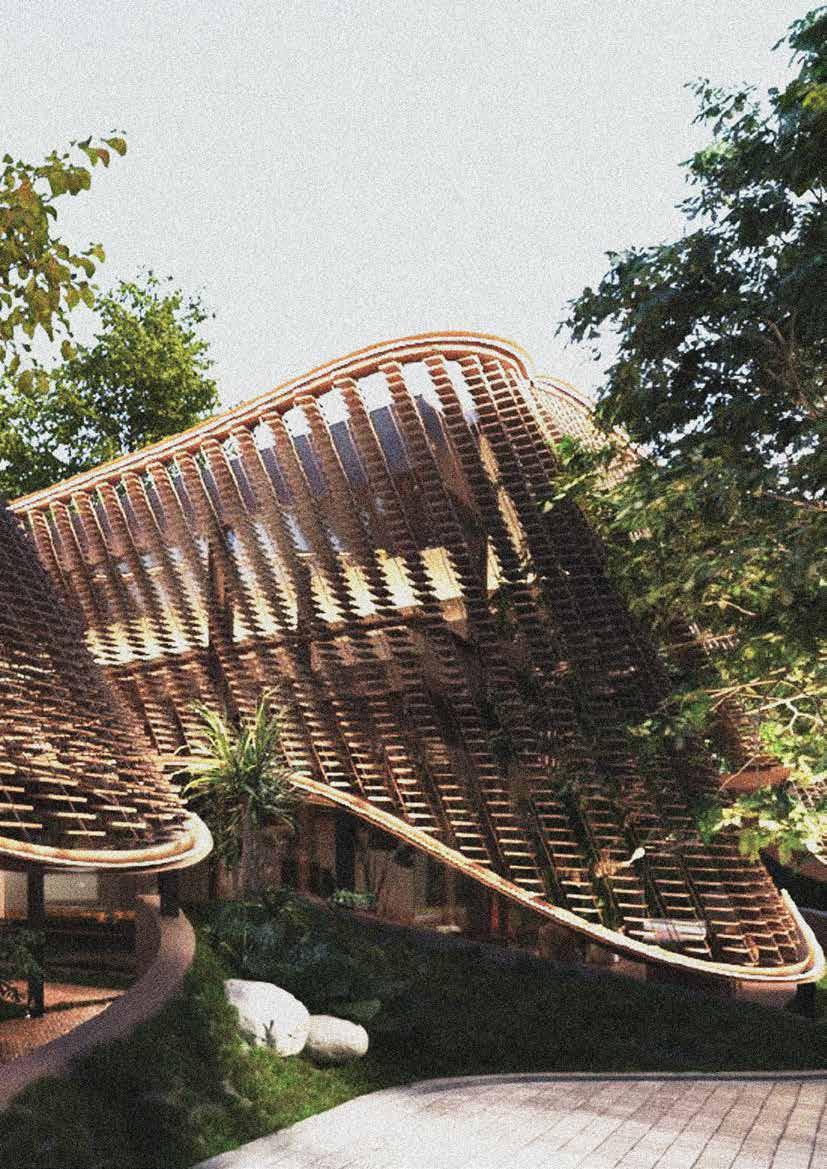
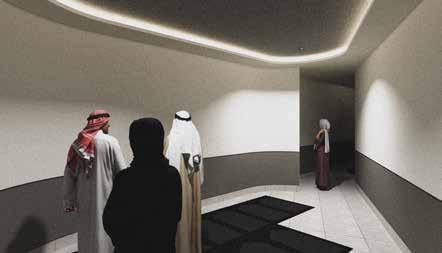
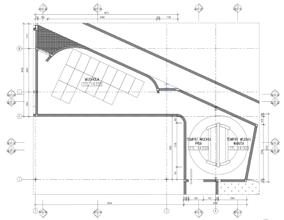
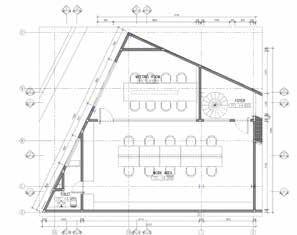
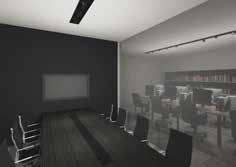

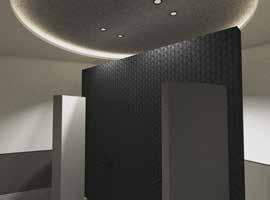
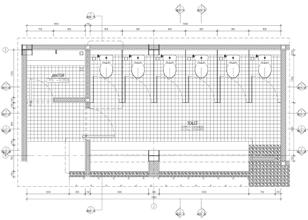
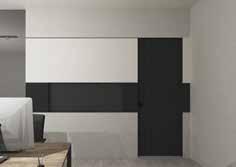
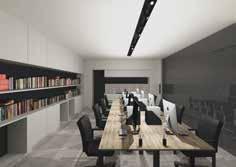
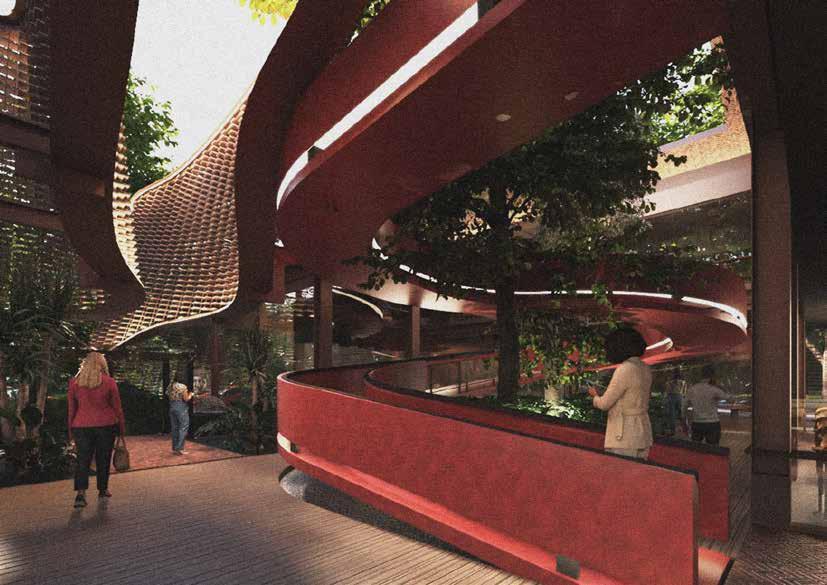
SCBD Compound
Status : Under Construction

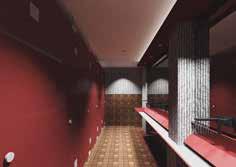
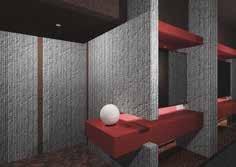
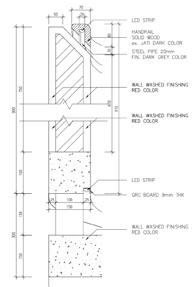
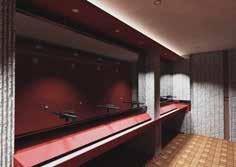
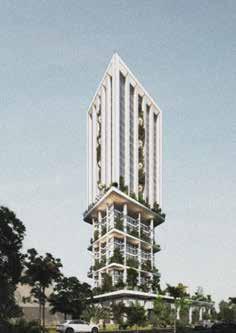
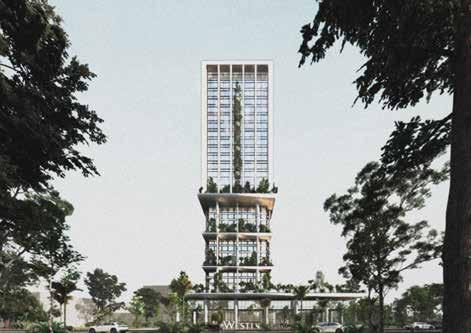
Status : Proposal Design
Task : Render, Diagram, Layout
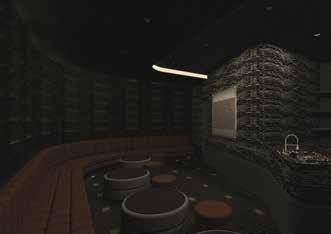
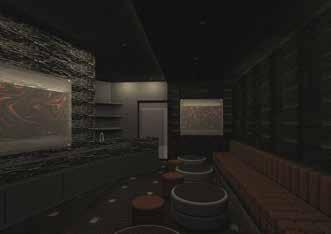
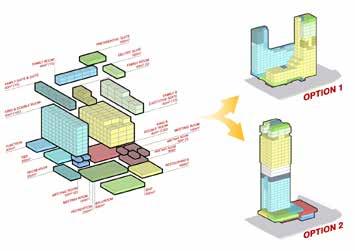
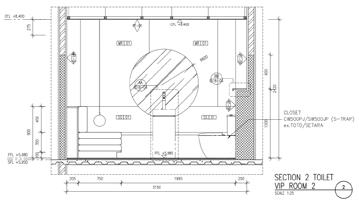
Status : Under Construction
Task : Design Development, Detailed Drawing
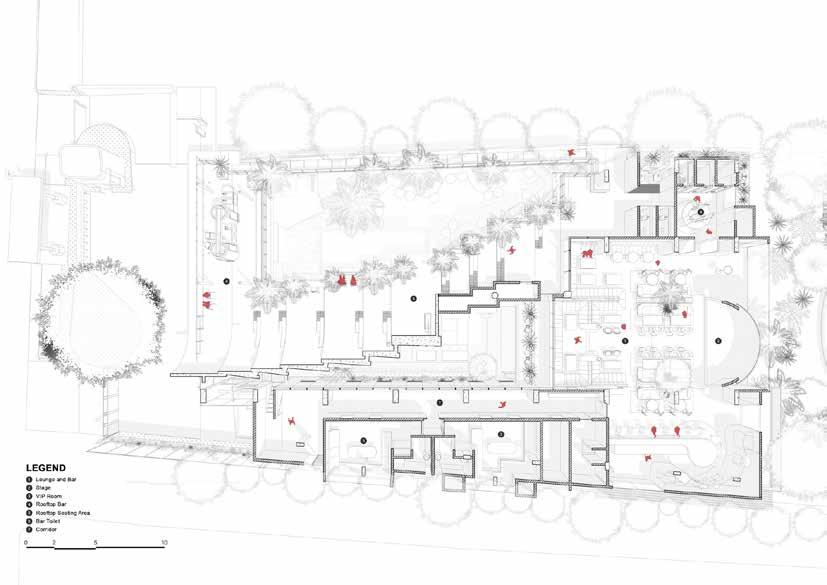
Aruma Split Garden
Status : Completed
Task : Architectural Section Drawing







A picture can tell a thousand stories. The story of an architecture project can interpreted on every pictures made. This section consists of images i made to interpret my skill in architecture visualization.
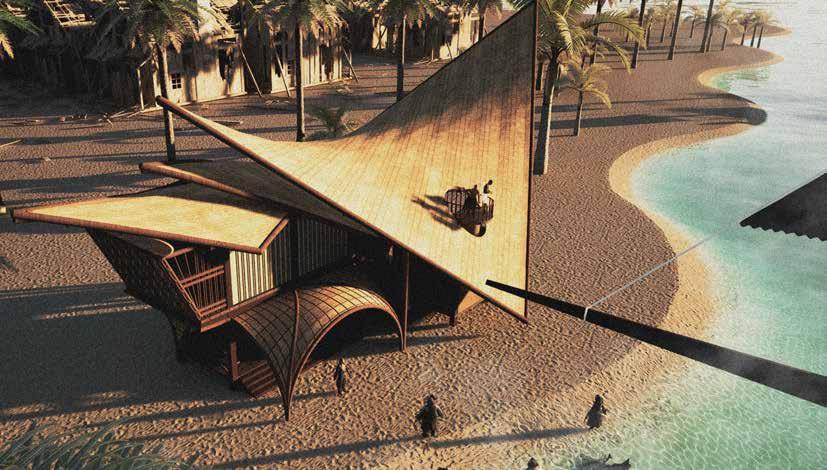
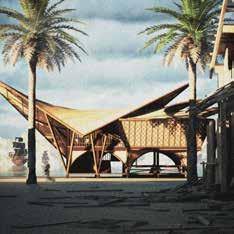
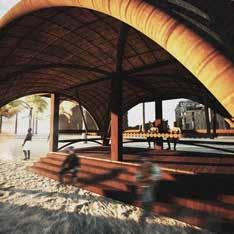

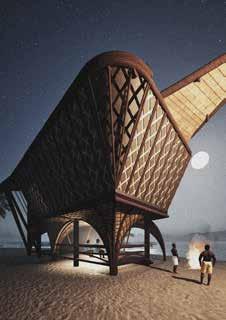
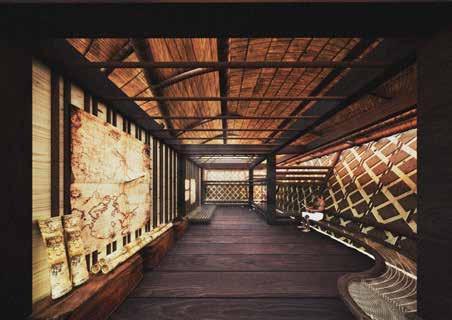
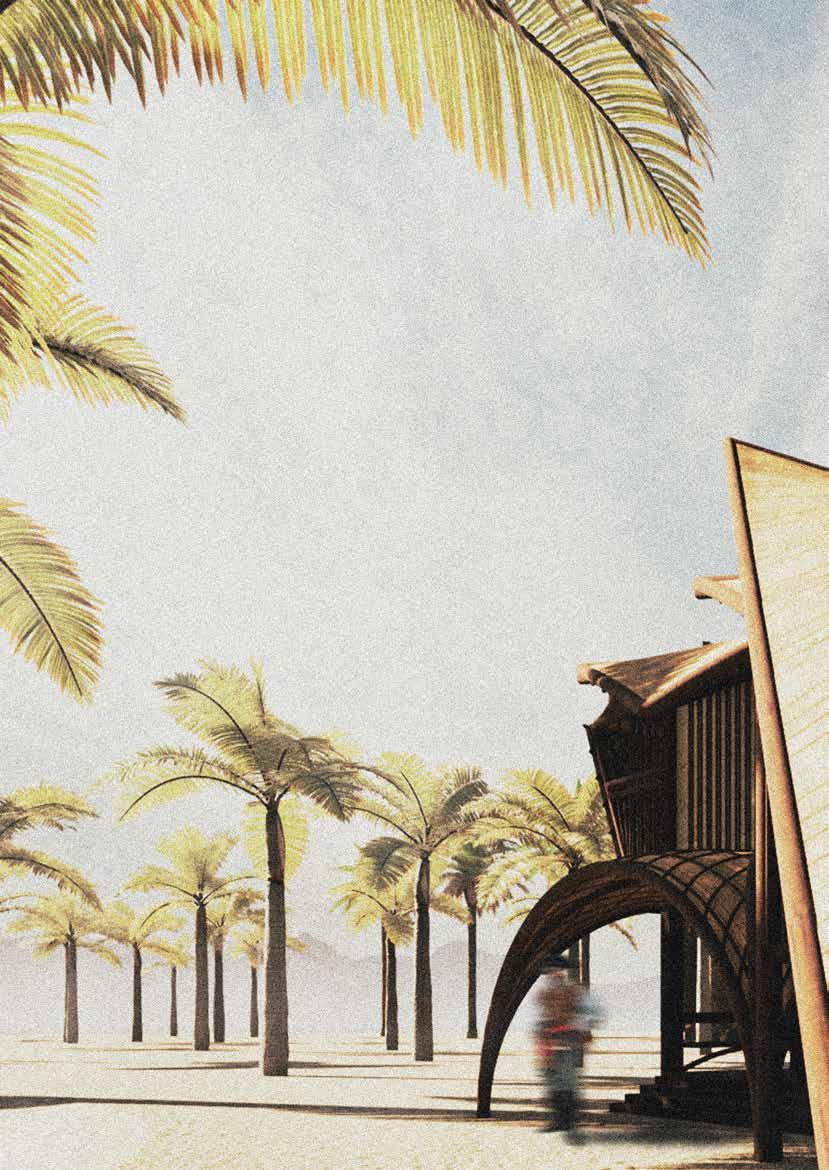
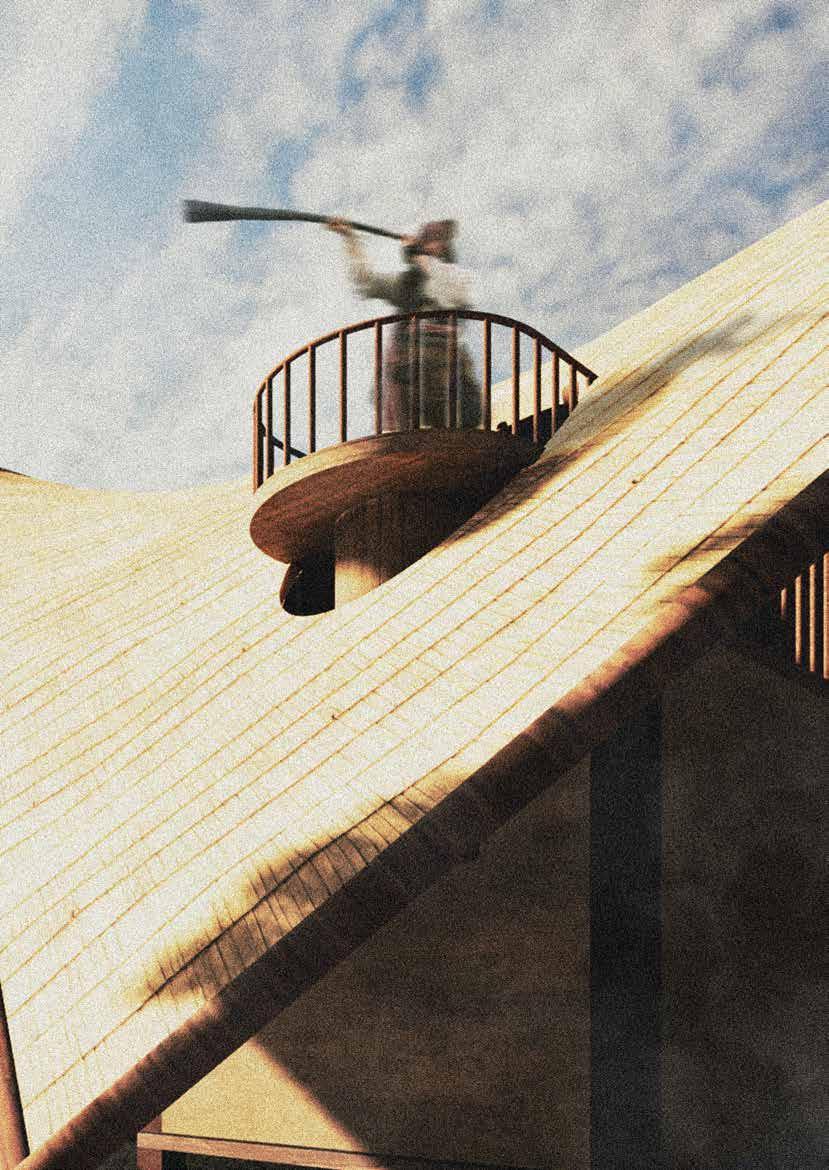
Pirates attacking the village!, again!, but the villagers already prepare for it thanks to the sanctuary.
We can see the village destroyed behind and how the costa segura watching the coast for an upcoming attack.

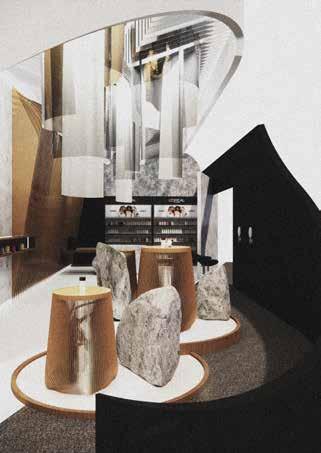

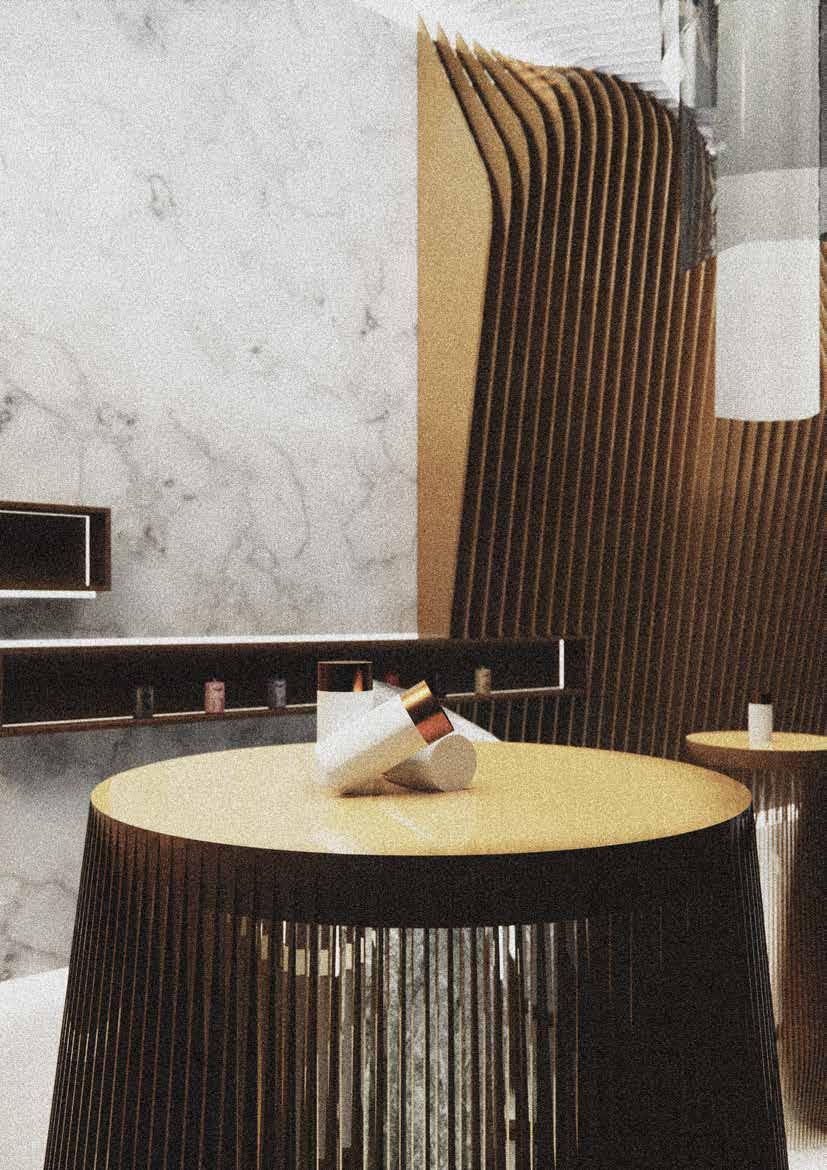



Let’s collaborate!
email : zulfanfadilah@gmail.com
whatsapp : +6282116662213
instagram : zulfanfadilah