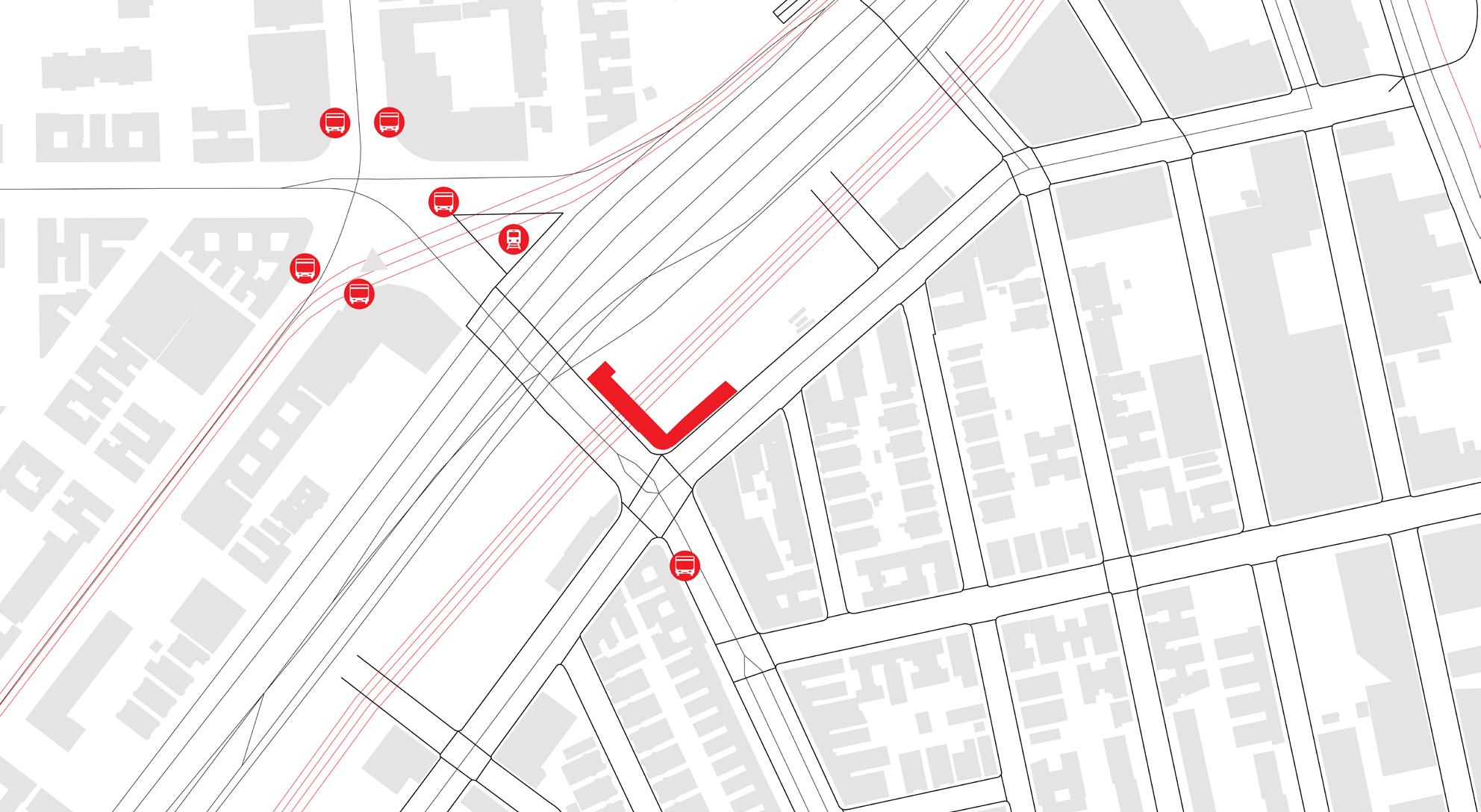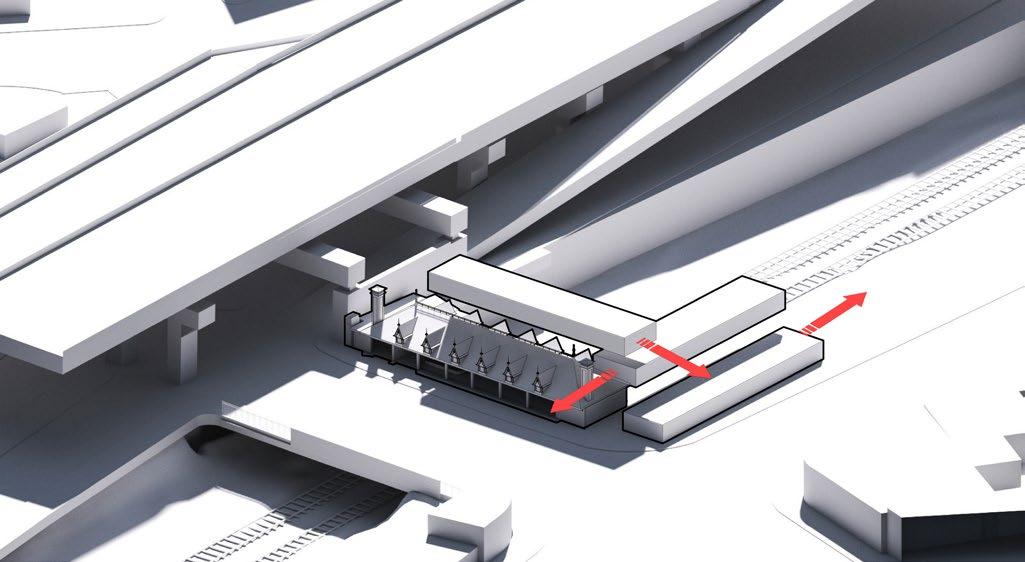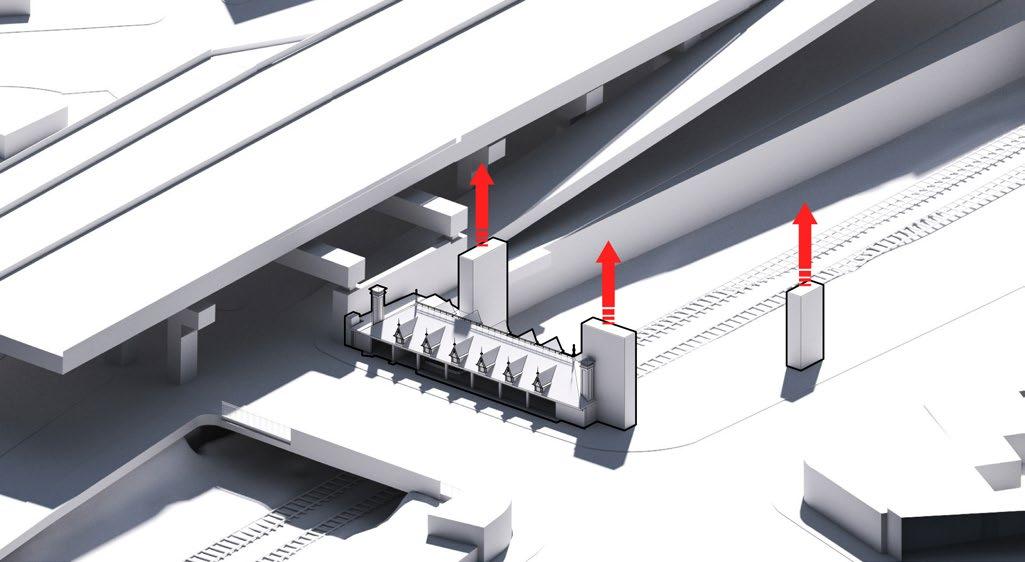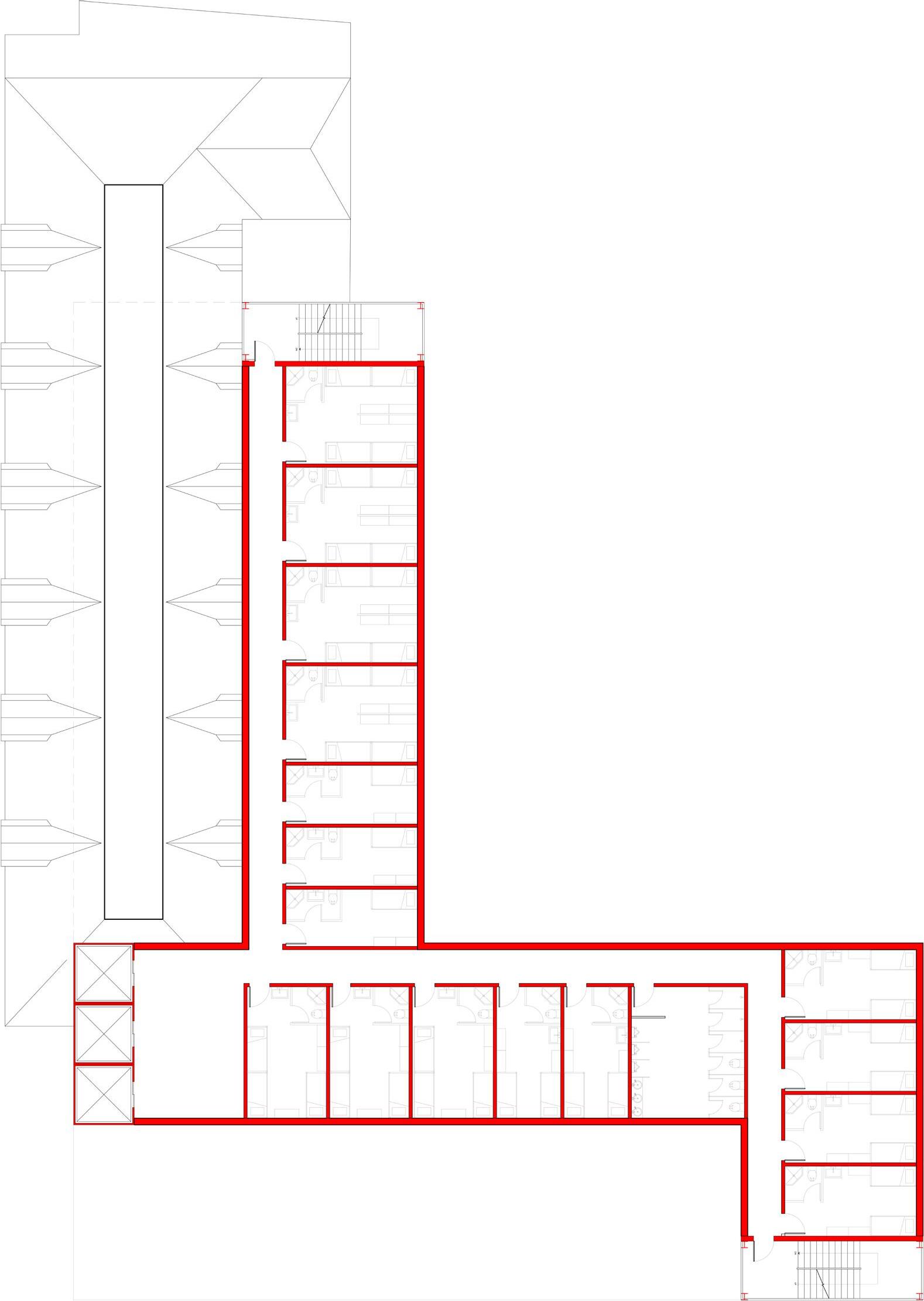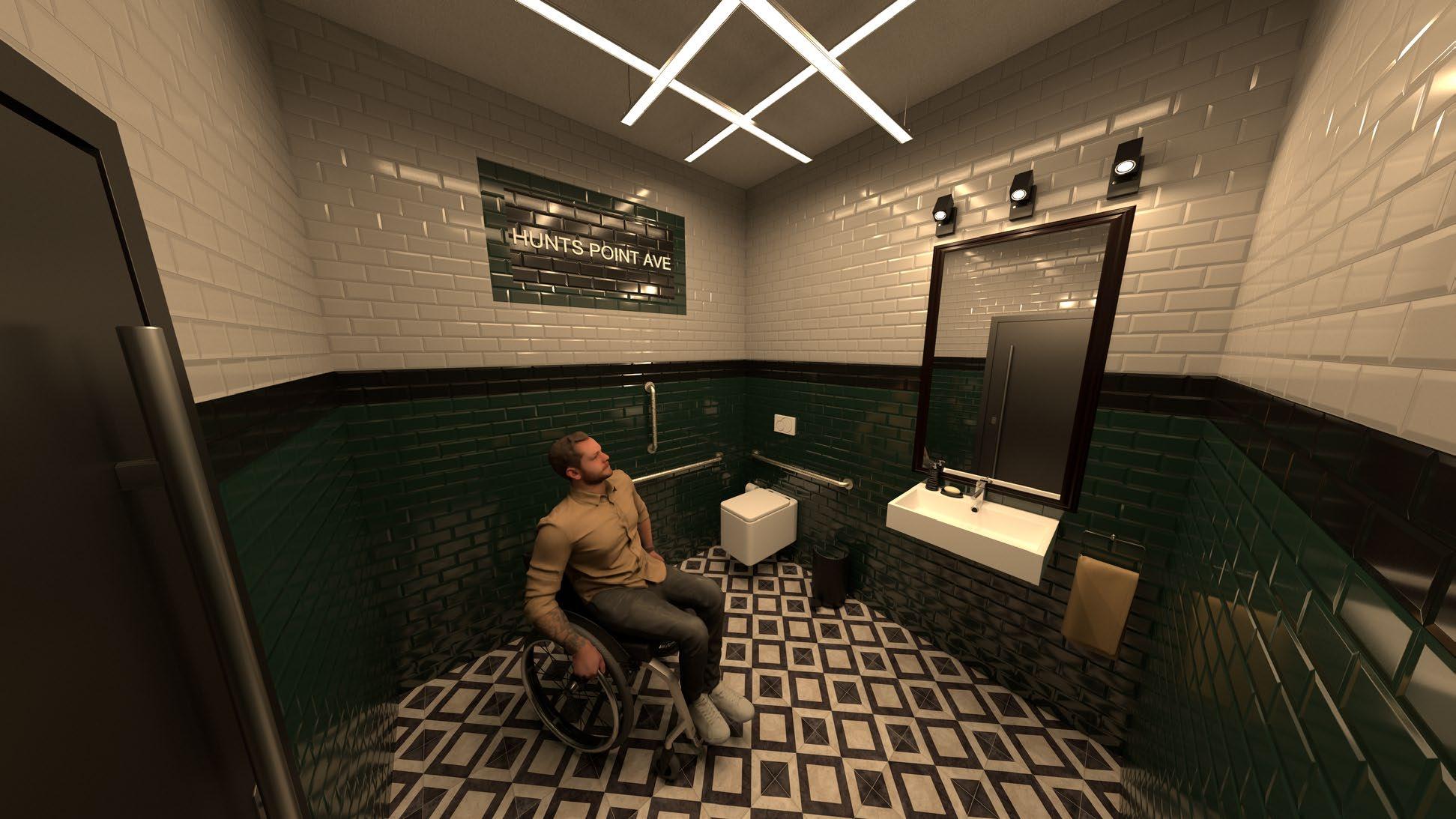MOHAMED HASSAN

Portfolio
ARCHITECTURE


ARCHITECTURE
QUEENS, NY | 929-330-0893 | Mohamed3abd91@gmail.com
Aspiring architect student with a strong passion for innovative design and sustainable solutions, seeking to contribute my problem-solving skills, creativity, and attention to detail to a forward-thinking architectural firm.
High School Diploma | John Bowne
September 2019 - June 2021
Associate in Applied Science | NYCCT
August 2021 - June 2023
& AWARDS
Rhino
Adobe InDesign
Adobe illustrator
Adobe Photoshop
Adobe Premier Pro Vray Render AutoCAD
Autodesk Revit
Autodesk 3d Max
Pre internship | Walter P Moore
February 2024 - June 2024 (5 Sessions)
- I have acquired expertise in building facades and the comprehensive techniques required for installing various types of facades onto buildings.
Graphic Designer | AIAS New York City College of Technology
May 2023 - Present
- I specialize in the creation of promotional flyers for our group, ensuring that they effectively convey our message and engage our target audience.
Solar Decathlon | Design Challenge
October 2023 - April 2024
- Contributed to the design of an energy-efficient housing project that utilized bio-based materials such as rice straw bale, lime plaster, and clay plaster, significantly reducing carbon footprint while ensuring structural durability and moisture control.
Emerging scholars’ program | NYCCT
February 2024 - June 2024
- Me and my Team won first place in emerging scholars’ program at City tech for conducting research on Straw Bale net zero: sustainable building solutions.
Emerging scholars’ program | NYCCT
August 2024 - December 2024
- My team and i conducted research on sustainable building envelopes, exploring innovative approaches to improve energy efficiency and environmental impact in building design.
- The project focused on developing sustainable, affordable housing units designed to return energy back to the grid through solar panel.
Peer Mentor | NYCCT
August 2024 - December 2024
- I assisted the students alongside my professor in using Rhino, Illustrator, InDesign, and Photoshop, helping them improve their proficiency and successfully complete their design projects.
June 2024 - Present (JFK Terminal 4)
- Greet and assist passengers with check-in, boarding, and inquiries.
- Resolve passenger complaints and ensure customer satisfaction.
- Coordinate flight schedules and gate assignments with airline staff.
- Assist passengers with special needs, including wheelchair assistance.
- Ensure compliance with TSA and airline regulations.
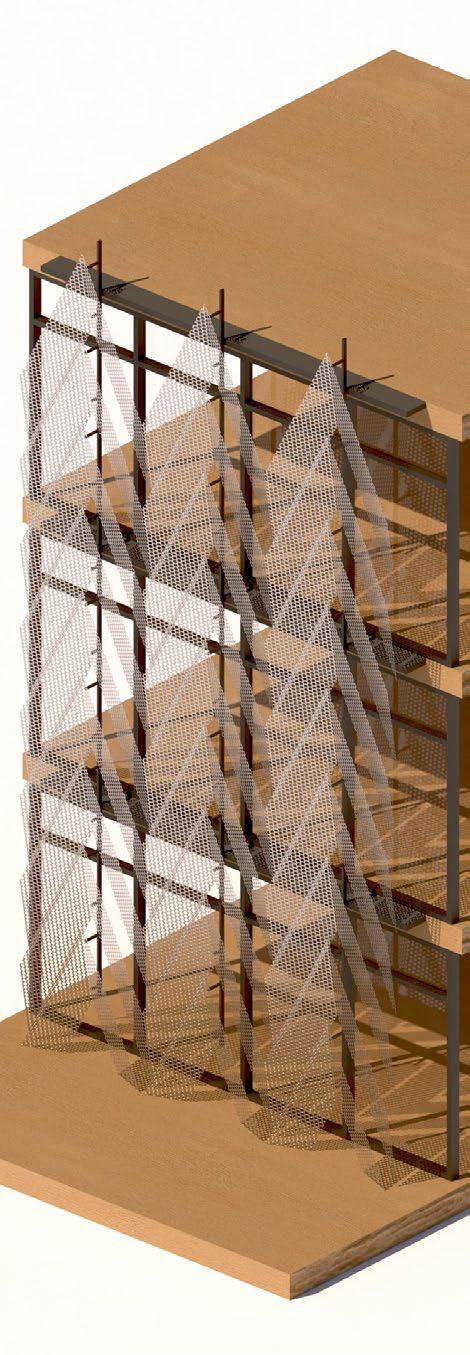
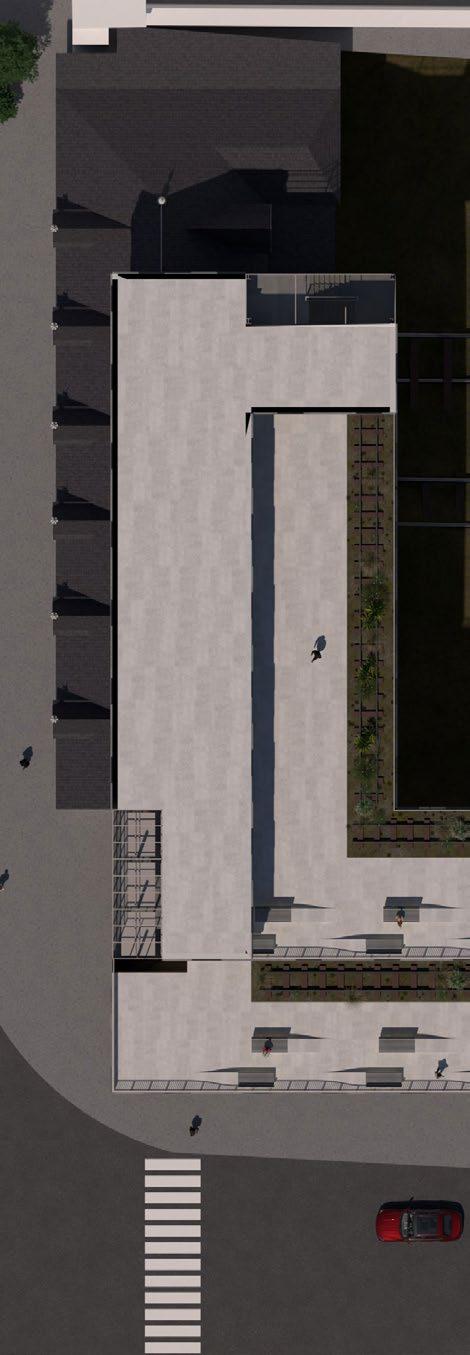
Type | Puplic housing
Location | NYC , Brooklyn
Angled Living, begins in Brooklyn at an existing site known as ‘Fargget Housing.’ This public housing project served as the foundation for our vision to redesign the entire district. The goal was not just to transform the physical space but to create a vibrant community by fostering deeper connections with the surrounding neighborhood. Guided by the principles of interaction, entertainment, and connection, we set out to breathe new life into the area, making it a place where people come together and thrive.

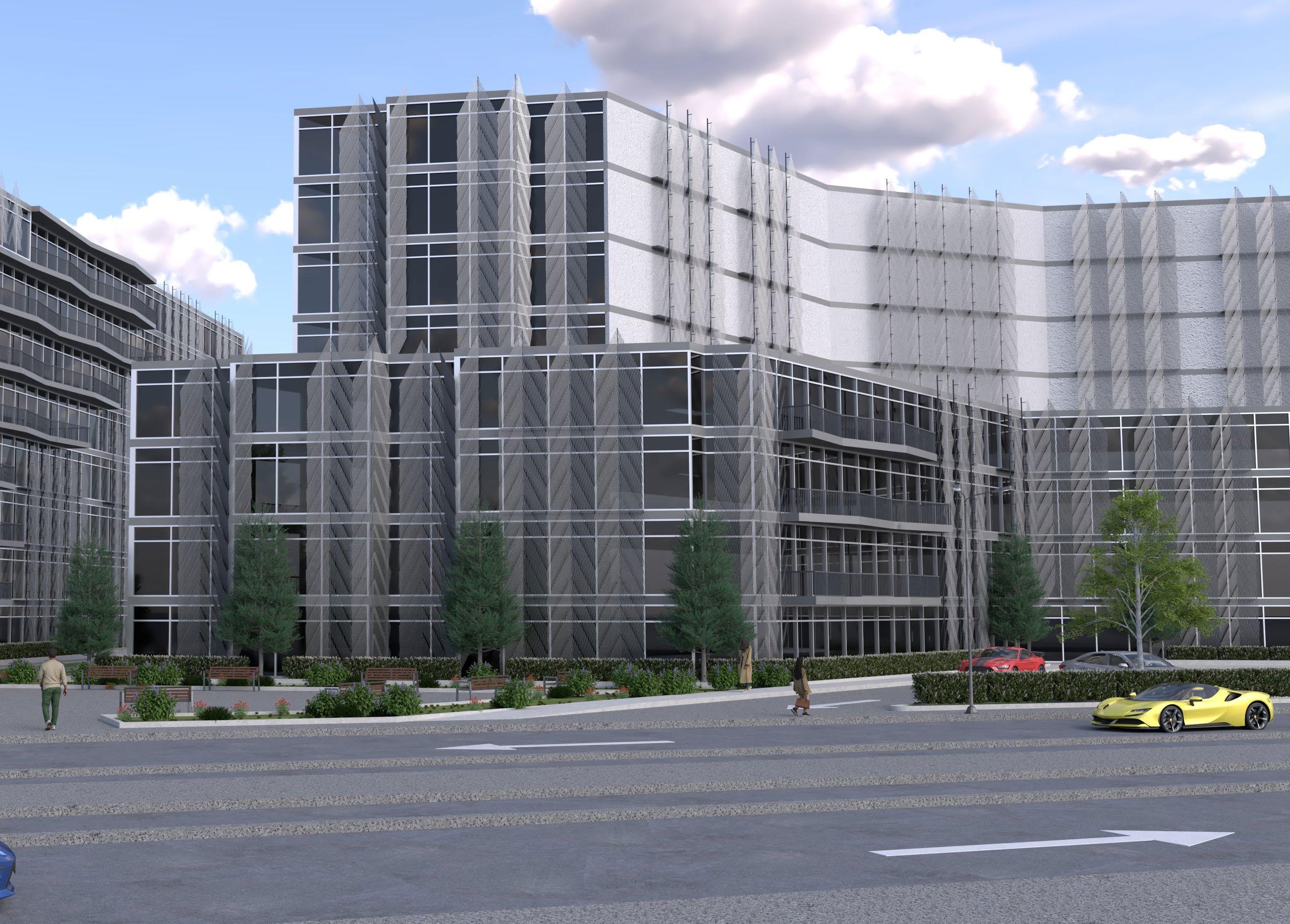
In this set of models, I was exploring the concepts of connection and interaction, as well as the placement of the building within its context.
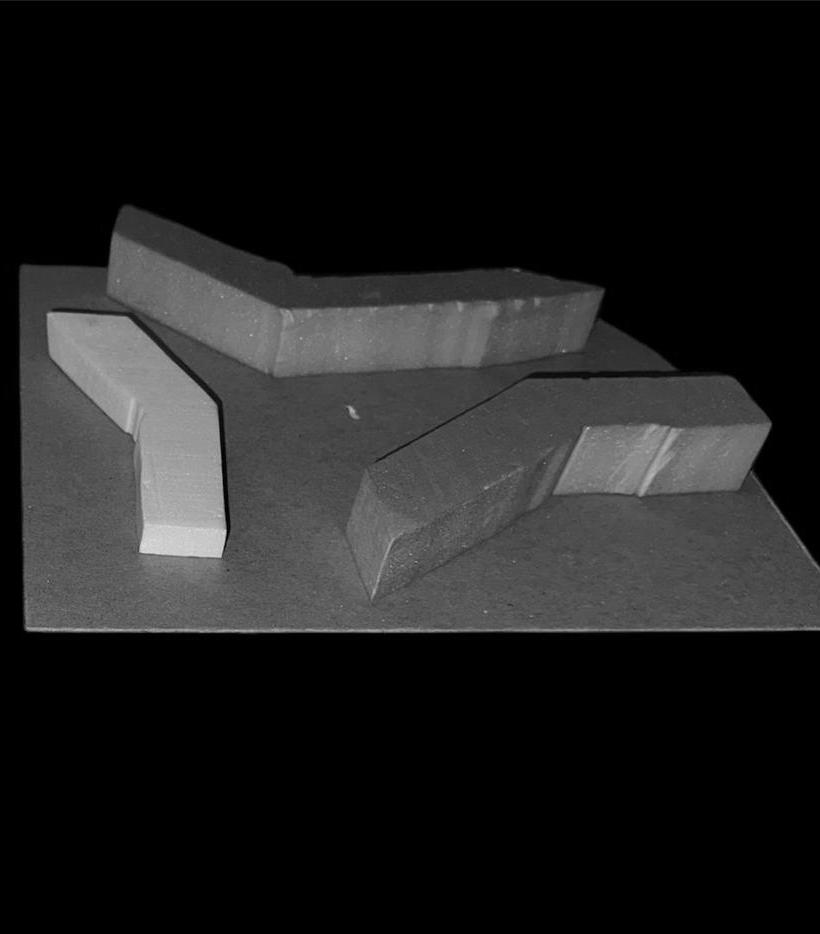
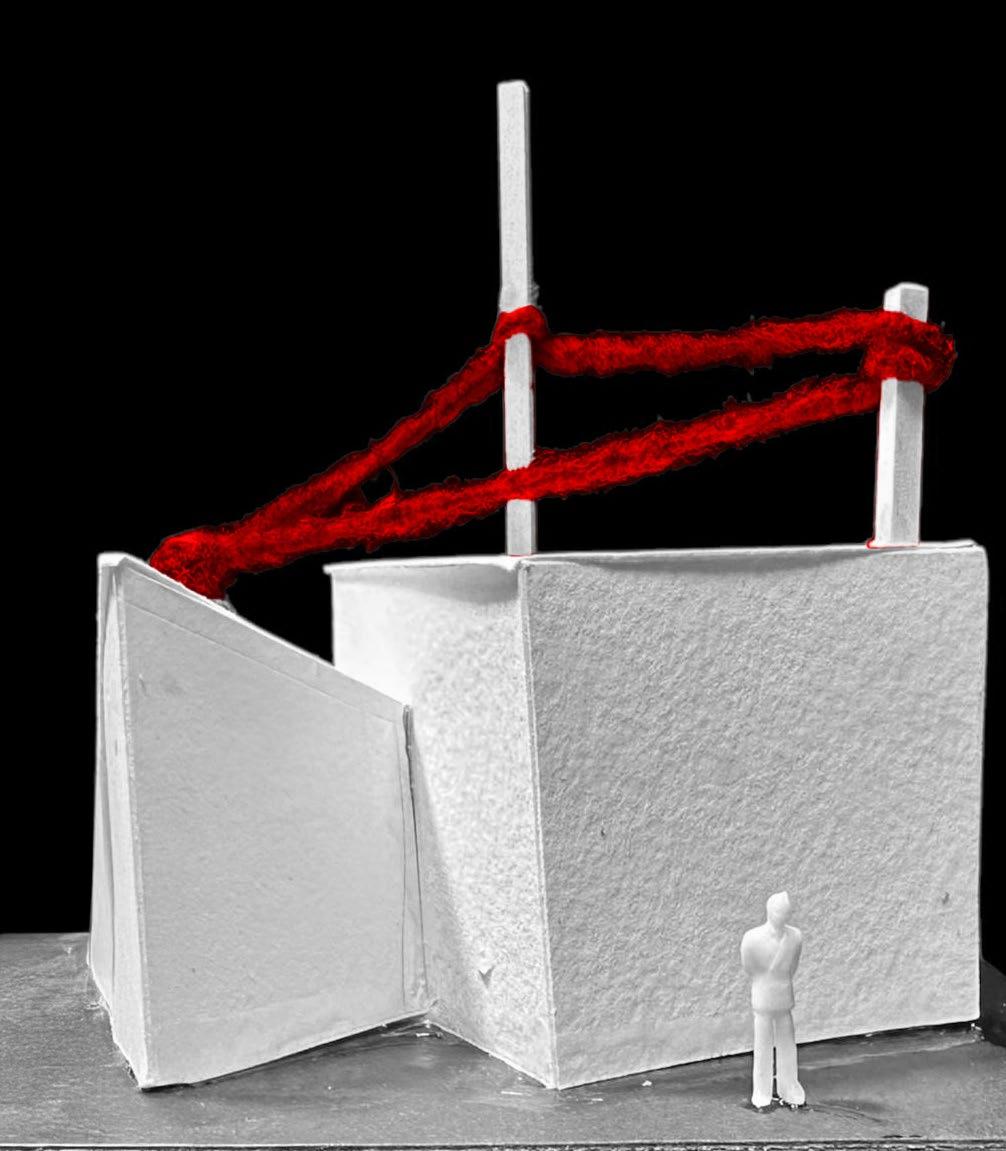
In this site analysis, I discovered that the angle of the Manhattan Bridge is approximately 120 degrees, while the angle of Sand Street is about 60 degrees. These two angles together played a significant role in shaping the geometry and form of my massing design.
Urgent care
Schools
Train stations
Retail shops


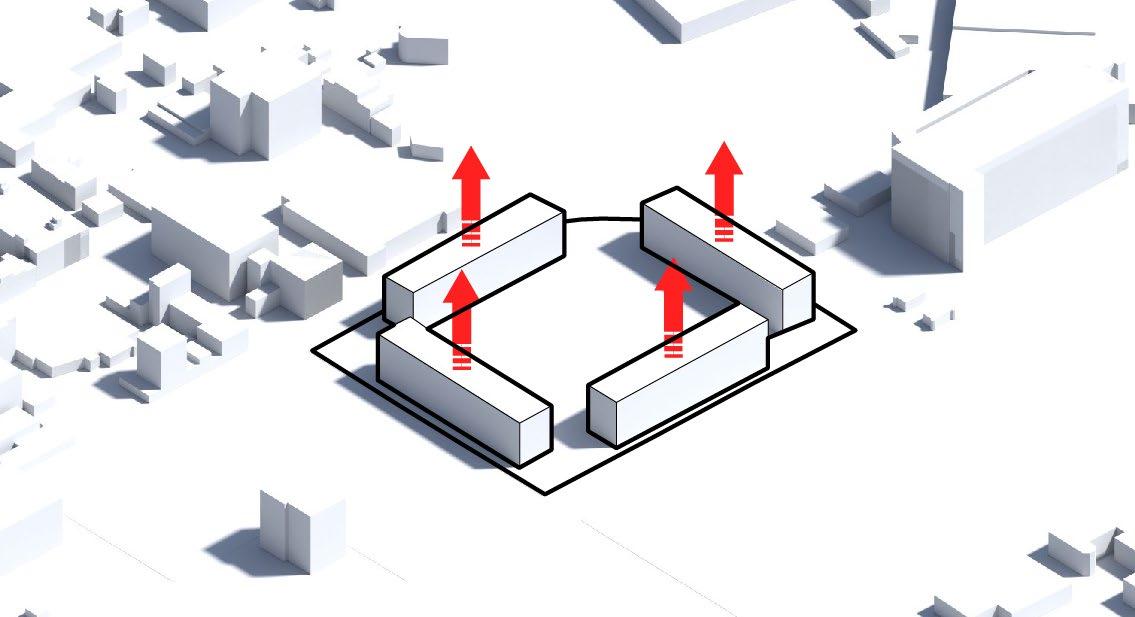



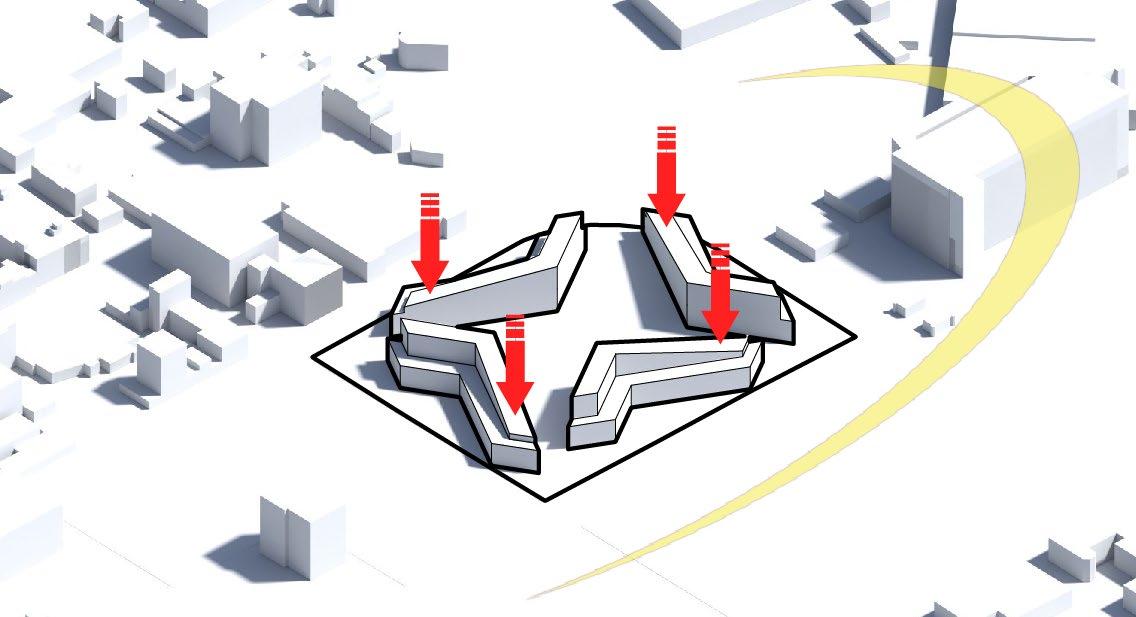
This typical floor plan showcases a variety of apartment types, including studio, 1-bedroom, 2-bedroom, and 3-bedroom units. Each apartment is designed to meet ADA standards, ensuring accessibility and comfort for all residents. After many iterations, the stepping back in the apartment design creates a dynamic and visually appealing look for the building massing.
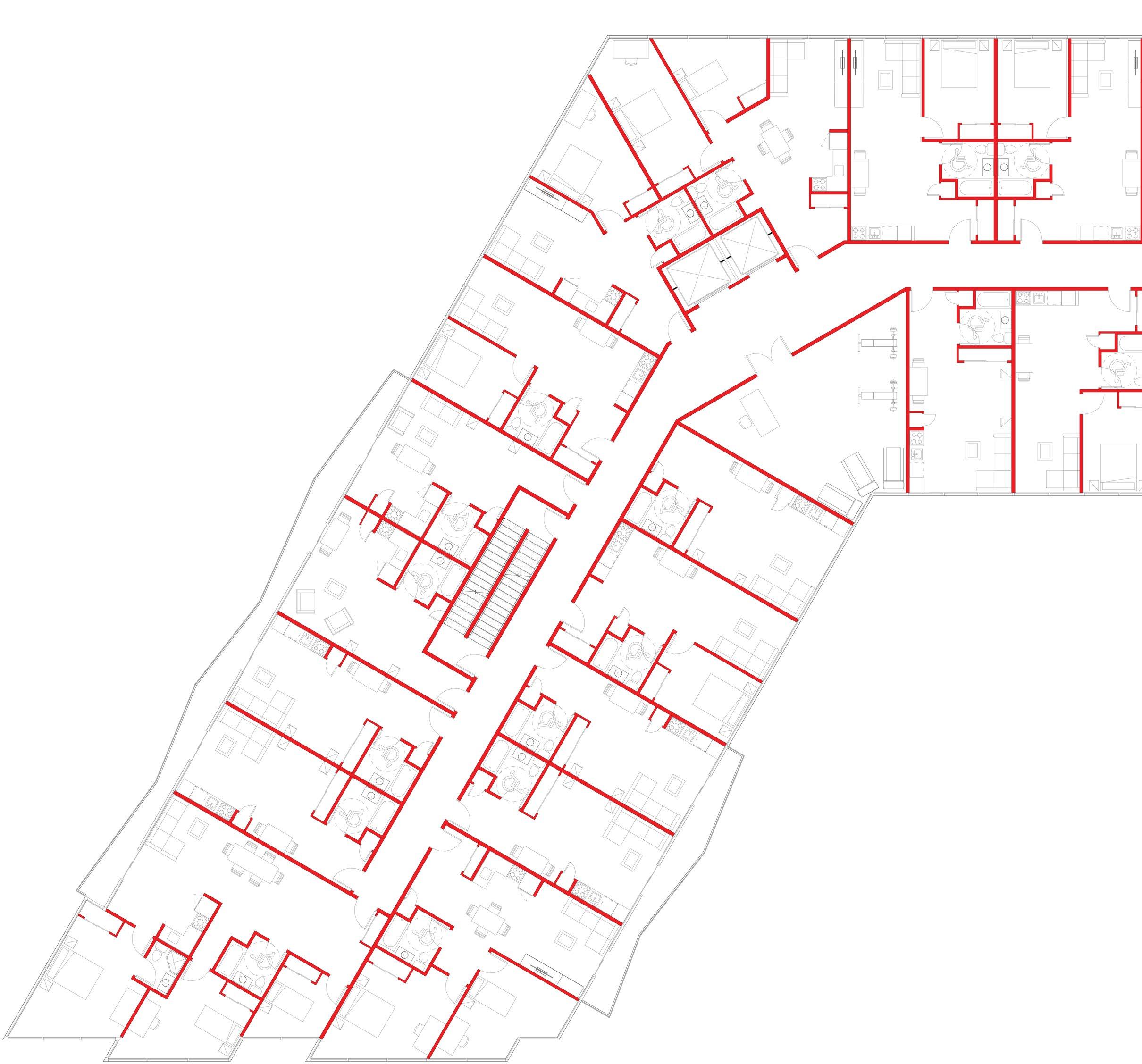

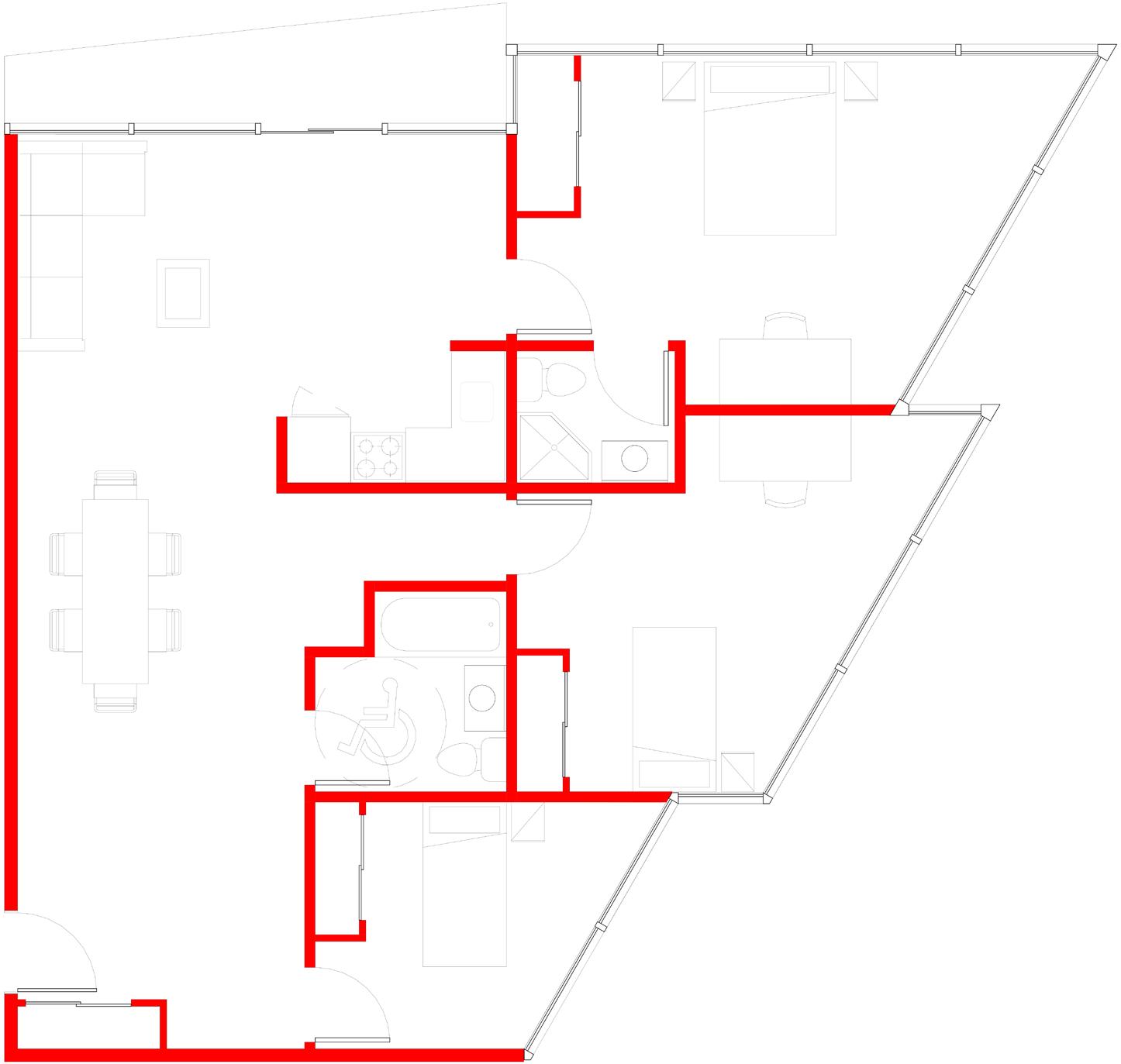
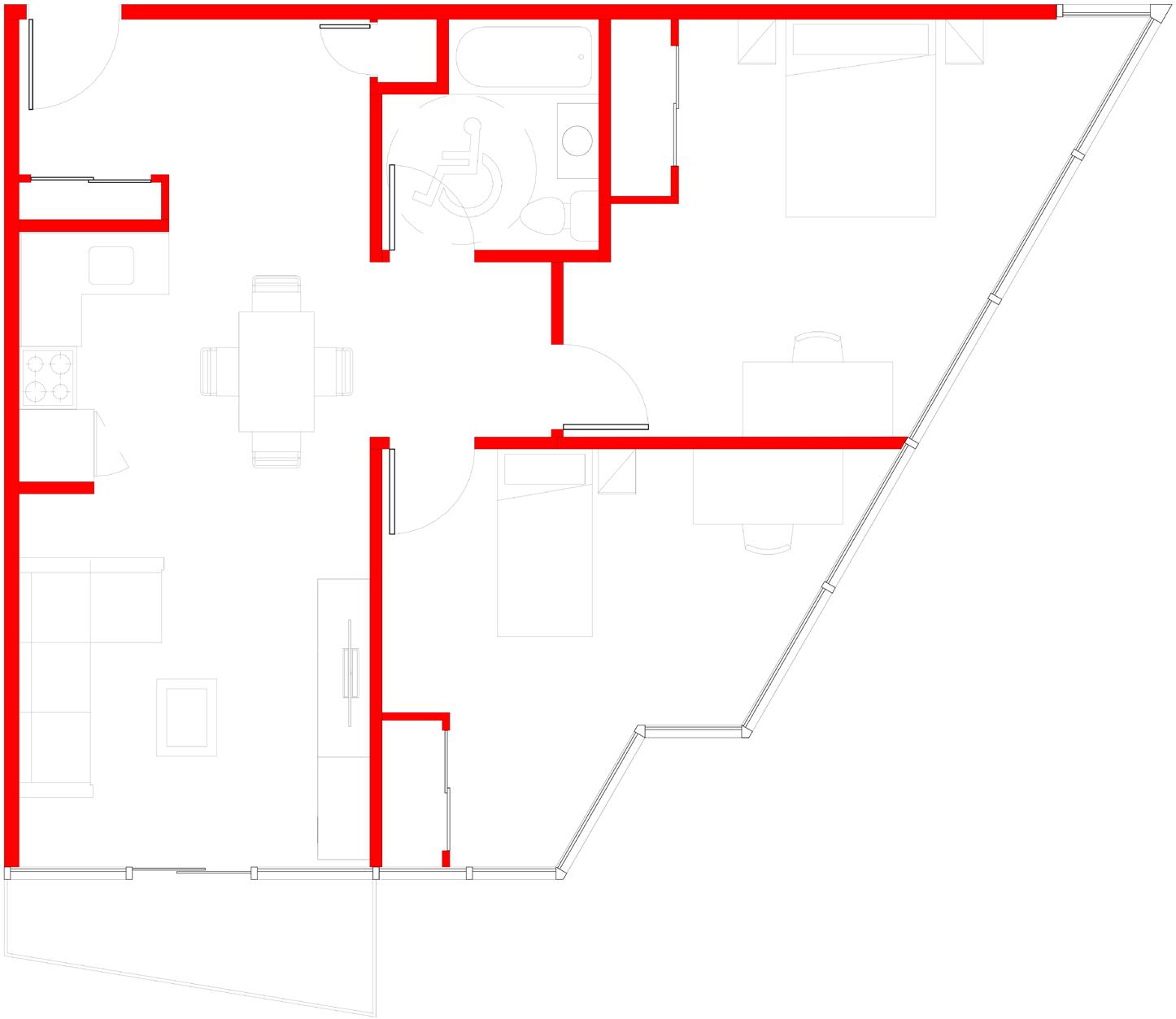

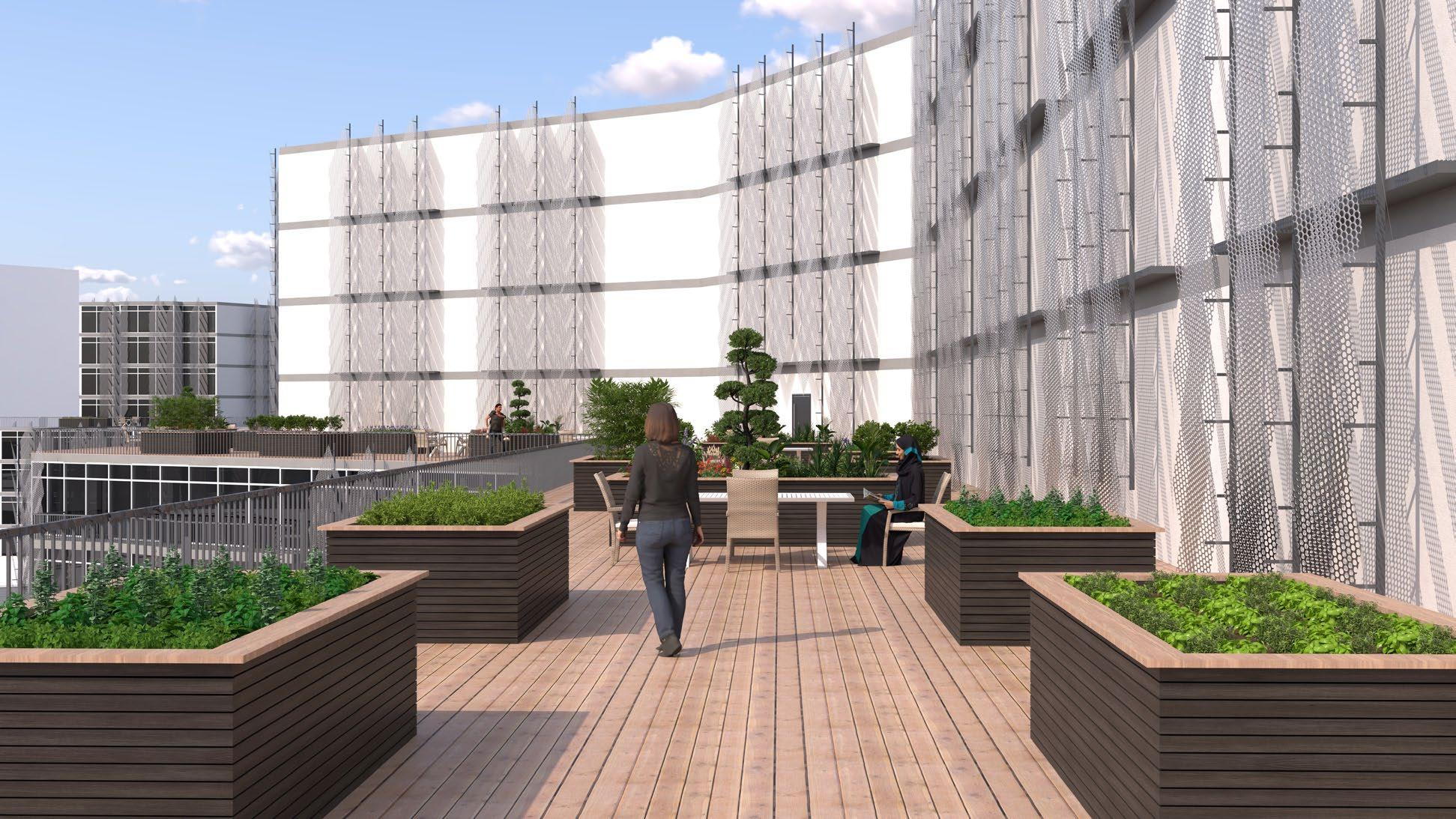
Type | Hostel + Exhibition
Location | NYC, Bronx
The Transit Hostel is a response to a client brief envisioning a hostel concept inspired by trains. With only one train stop nearby, the design embraces the theme of mobility and transit-oriented living. The architectural form mimics train cars, with elongated rectangular volumes representing lodging areas and vertical structures serving as circulation cores, much like NYC train stations. This layout not only reinforces the experience of movement but also enhances connectivity and accessibility throughout the hostel.
The program integrates residential units for short-term stays, communal spaces for interaction, and a gallery that connects the hostel to the surrounding urban context. The facade, featuring metal panels and glass, evokes the industrial aesthetics of trains, while rooftop terraces provide open spaces reminiscent of station platforms. By incorporating train-inspired massing and vertical circulation, the Transit Hostel creates a unique environment where transit and hospitality seamlessly merge, offering travelers a dynamic and immersive lodging experience.

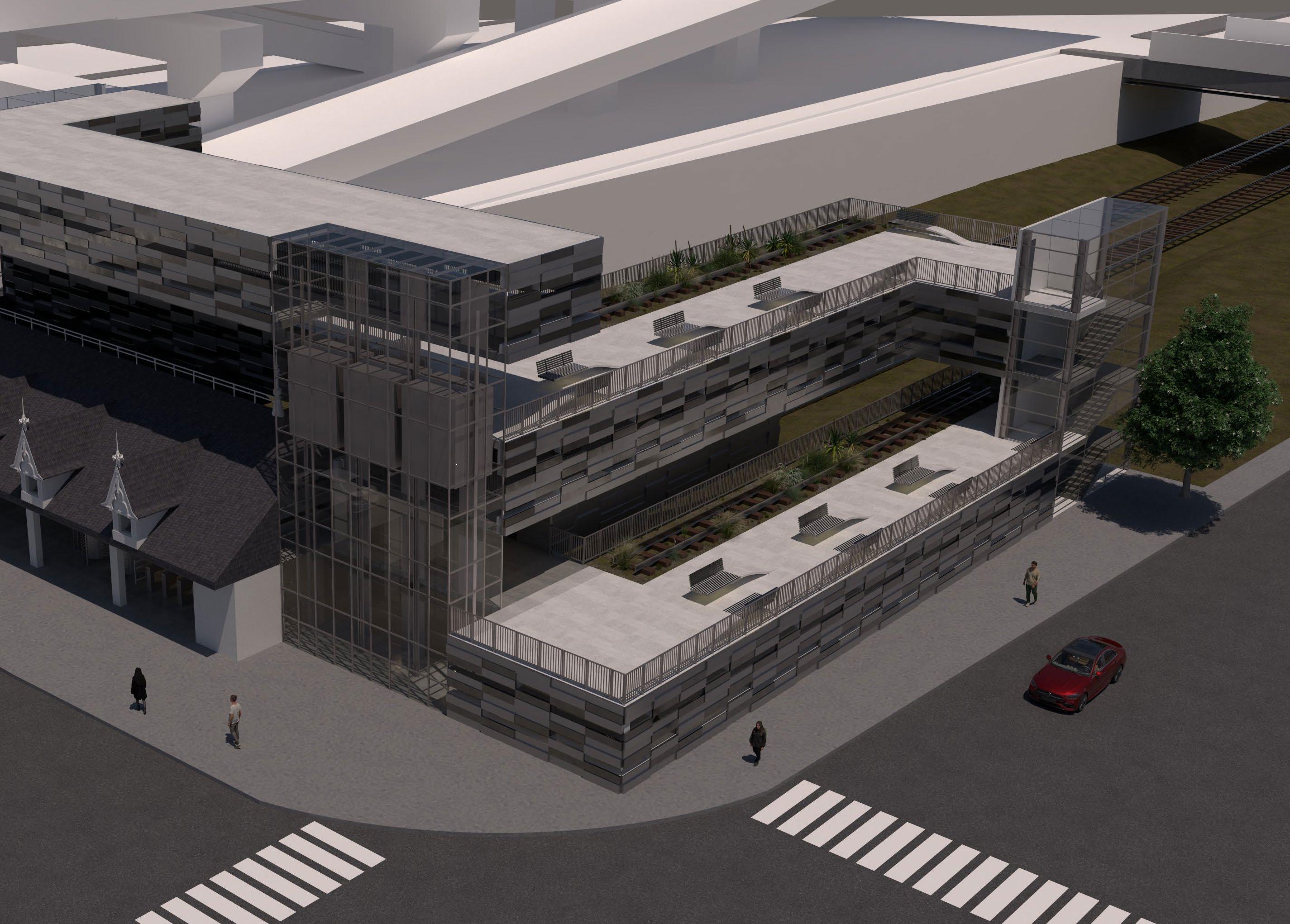
The first image is a conceptual collage illustrating the inspiration behind the Transit Hostel, combining NYC subway elements, railway infrastructure, and transit maps to reflect movement and connectivity.
The second image showcases an abstract physical model of the hostel, using vertical screws to symbolize circulation cores and horizontal planes to represent train-inspired lodging areas, reinforcing the transitoriented design approach.
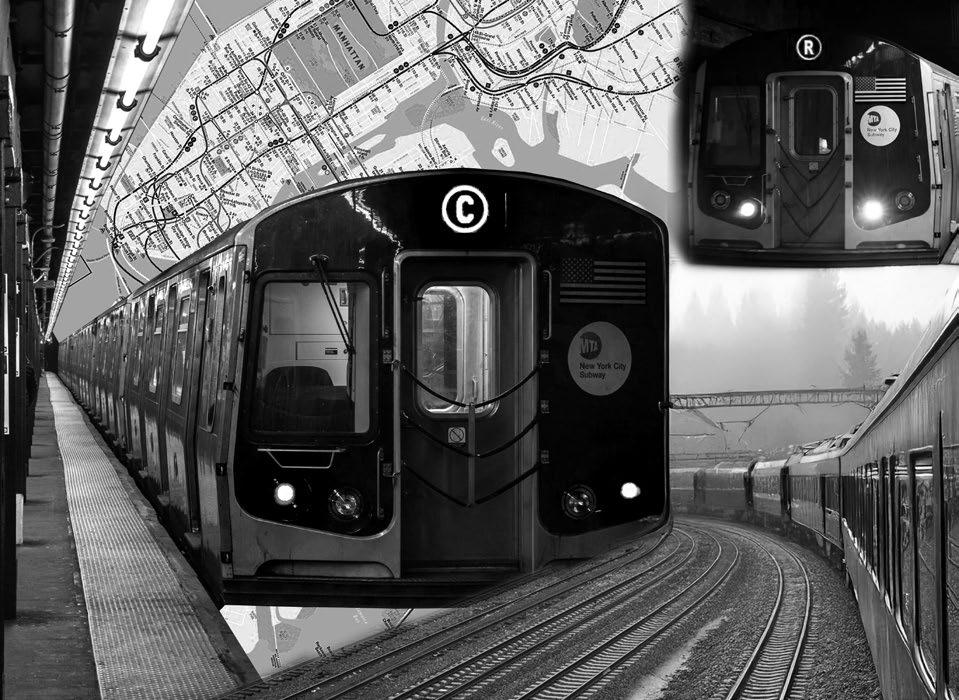
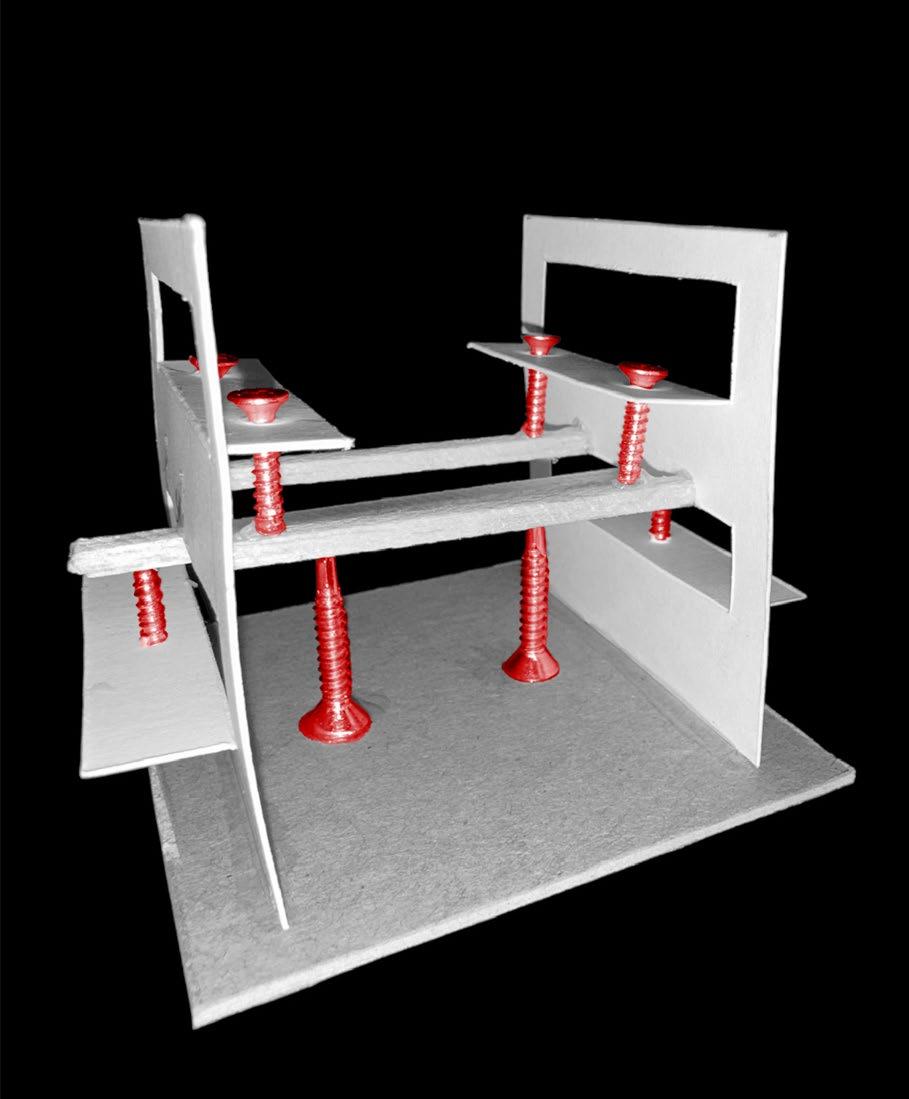
During my research on transportation around the site, I discovered that there was only one train stop nearby. This insight guided my approach to the hostel’s function and form. Since the train connection was limited, I wanted to create an architectural language that not only referenced the idea of trains but also enhanced the experience of transit-oriented living.
