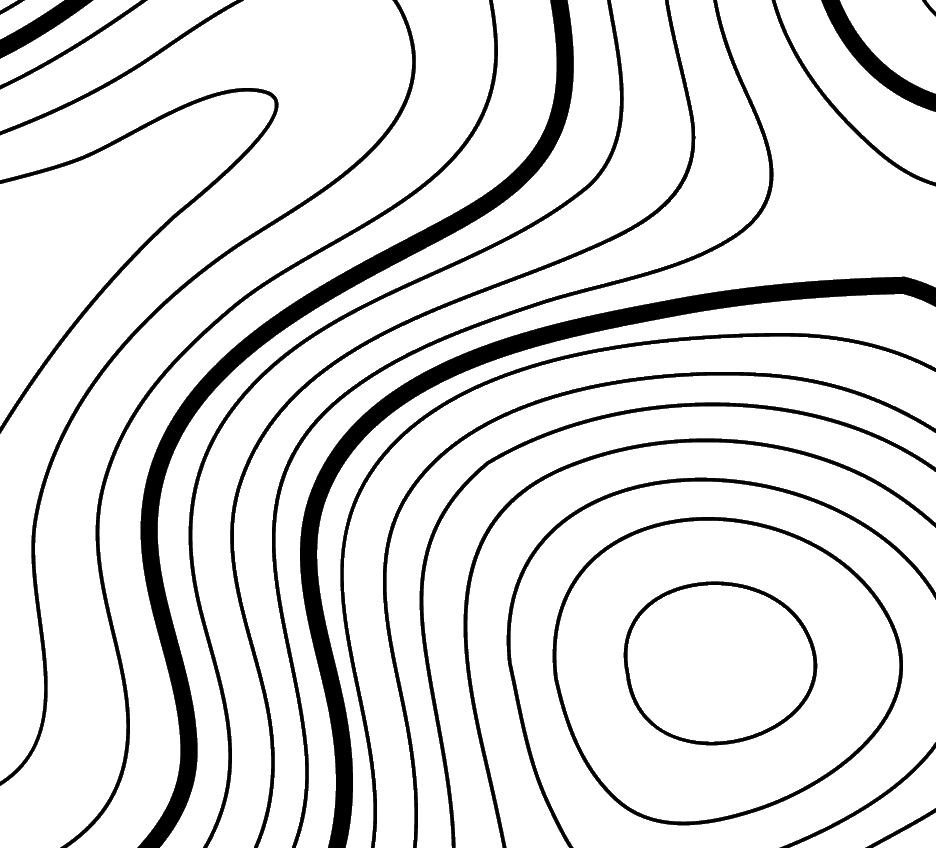
selected works 2019-2022 Zurianna Tasha binti Zainal Abidin ztashawork@gmail.com Architecture Portfolio
P R O F I L E
U n i v e r s i t y g r a d u a t e w i t h a p a s s i o n o f a r c h i t e c t u r e , d e s i g n a n d h u m a n i n t e r a c t i o n a n d d e s i g n e x p e r i e n c e S e e k i n g t o a c q u i r e a p p r o p r i a t e k n o w l e d g e t o p r o v i d e e x c e l l e n t d e s i g n a n d h u m a n i n t e r a c t i o n o f t h e f u t u r e
N A S T Y B U I L D E R S S D N . B H D . I N T E R N
J u l y 2 0 2 2 S e p t 2 0 2 2
P r o d u c e d d e t a i l d r a w i n g s o f p l a n s , m o d e l s a n d d e s i g n s c h e m e s w i t h C A D a n d 3 D m o d e l s o f t w a r e F o r m u l a t e d d e s i g n s c h e m e s f o r i n t e r i o r d e s i g n i n r e s i d e n t i a l , h o s p i t a l i t y a n d e v e n t s
S T A R B U C K S C O F F E E M A L A Y S I A B A R I S T A
J u l y 2 0 1 9 O c t 2 0 1 9

I m p r o v e d o n S t a r b u c k s ' s c u s t o m e r s e r v i c e e x p e r i e n c e a n d o v e r s a w i n s t o r e e x e c u t i o n o f s a l e s a n d p r o m o t i o n a s d i r e c t e d b y s t o r e m a n a g e r P r e p a r e a n d s e r v e c u s t o m e r f o o d o r d e r s a n d e n s u r e d a l l i t e m s o n d i s p l a y a r e h a n d l e d a c c o r d i n g t o f o o d s a f e t y r e g u l a r .
I D I N D U S T R I E S S D N . B H D .
D A T A E N T R Y
D e c 2 0 1 7 F e b 2 0 1 8
C o m p i l e d , p r i o r i t i z e d a n d p r o c e s s e d 5 0 0 0 + i n t e r i o r d e s i g n d a t a i n l o c a l d a t a b a s e s y s t e m . D e v e l o p e d a n d c r e a t e d a m o r e e f f e c t i v e f i l i n g s y s t e m t o a c c e l e r a t e d a t a p r o c e s s i n g
Z
d m u l t i p l e d i g i t a l a c c o u n t s
C O M M I T T E E , U M
D i r e c t e d m a r k e t i n g c a m p a i g n s f o r U M r e p r e s e n t a t i v e
TABLE
U N D E R G R A D U A T E B S C A R C H I T E C T U R E L A M & R I B A P A R T 1 Z U R I A N N A T A S H A B T . Z A I N A L A B I D I N S
r + (
@ z u
n n
t
z
m W O R K E X P E R I E N C E S K I L L S Autocad Sketchup Revit Archicad Enscape Adobe Photoshop Adobe Indesign Video Editing Procreate Morpholio Coohom Microsoft Office 2 0 1 9 2 0 2 2 E D U C A T I O N H I S T O R Y B S C . I N A R C H I T E C T U R E , U N I V E R S I T Y O F M A L A Y A C G P A 3 . 3 9 2 0 1 8 2 0 1 9 P H Y S I C A L S C I E N C E F O U N D A T I O N , U N I V E R S I T Y O F M A L A Y A C G P A 3 9 3 L A N G U A G E S E N G L I S H M A L A Y D i r e c t e d p u b l i c i t y a n d g r a p h i c d e s i g n f o r D a r c S t u d i o H a n d l e
h a h A l a m , S e l a n g o
6 0 ) 1 9 3 8 0 0 3 2 3
r i a
a
a s h a
t a s h a w o r k @ g m a i l c o
2 0 2 2
C U R R I C U L A R S C L A S S C O M M I T T E E O F D A R C S T U D I O , U M
2 0 2 1
. O N E W O R K S H O P
1 01 The Un[con] Zhongshan Gallery 02 The Path of Line Indoor Sports Centre 03 Internship Works Lot 15 Residence Event Exhibition 04 Digital Fabrication Aurora Physical Model Table of Contents
The Un[con]
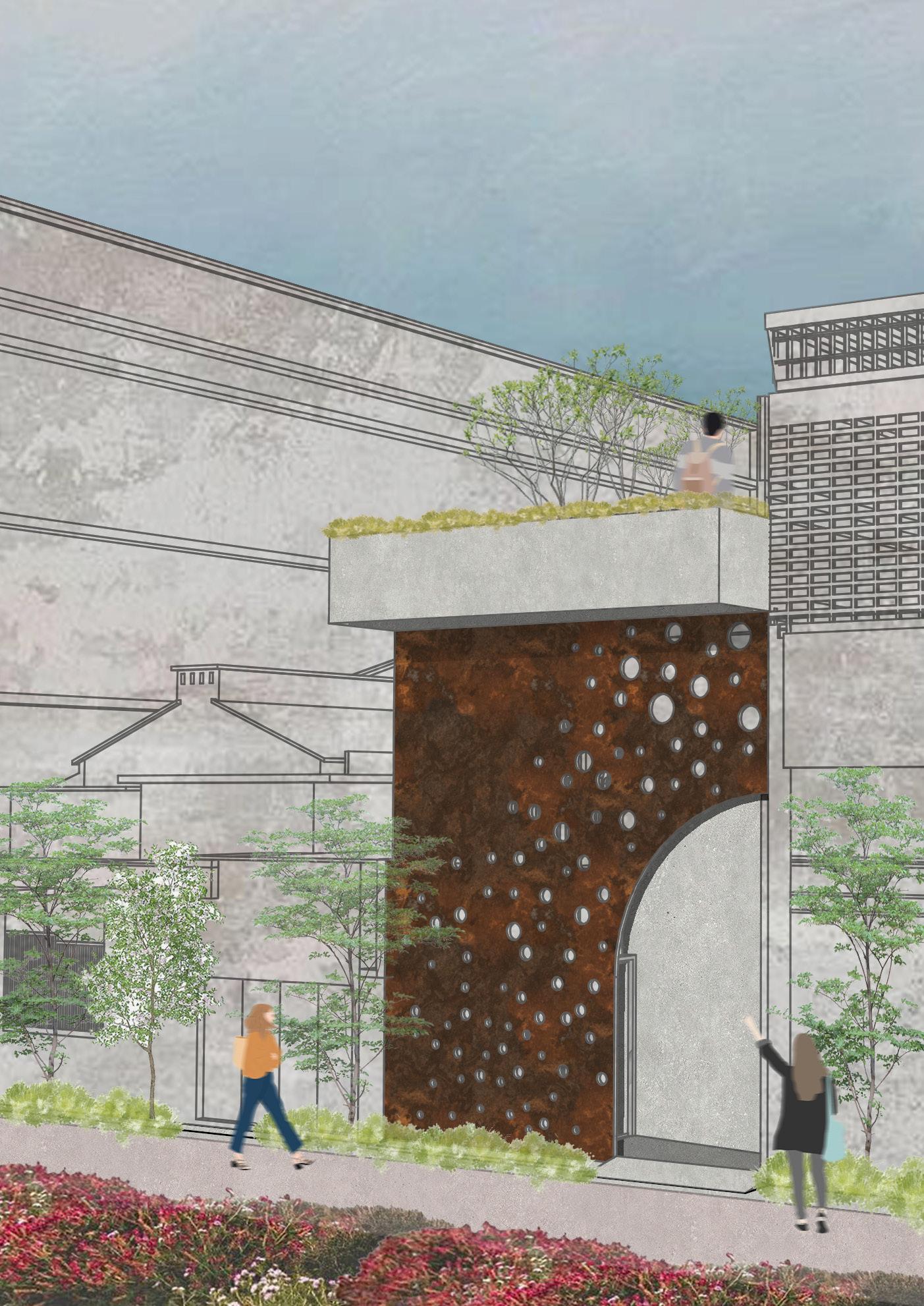
ZHONGSHAN ART GALLERY



90, Jalan Tuba, Kampung Attap, 50460 Kuala Lumpur, Wilayah Persekutuan Kuala Lumpur
STUDIO + GALLERY
The un[con] art gallery is located at Kampung Attap, Kuala Lumpur where the site is a prom inent hub of art and culture in the Zhongshan building. The art gallery is located in an expansion of the main Zhongshan building. The un[con] showcases the traces of the sculpture artist, Ramlan Abdullah to be emulated into the design. I was inspired to design the build ing by the surrounding context of the active art and lifestyle of Zhongshan building. The gallery and studio was designed with bridging the the gap of creation and performance in mind. It served as a venue for the local artist and patrons as a hub to interact and connect with the aim of exploring more of the niche art whilst having an exposure of the deep mean ing reflected behing the art.
Zhongshan Art Gallery 3
Client Massing Strategies
RAMLAN ABDULLAH SCULPTOR ARTIST
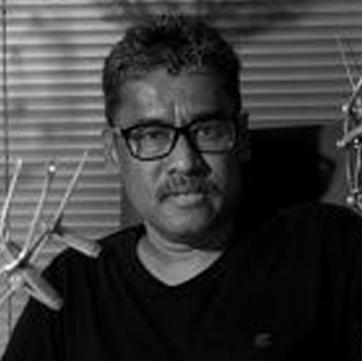
Form a connection to the zhongshan building and sur rounding context
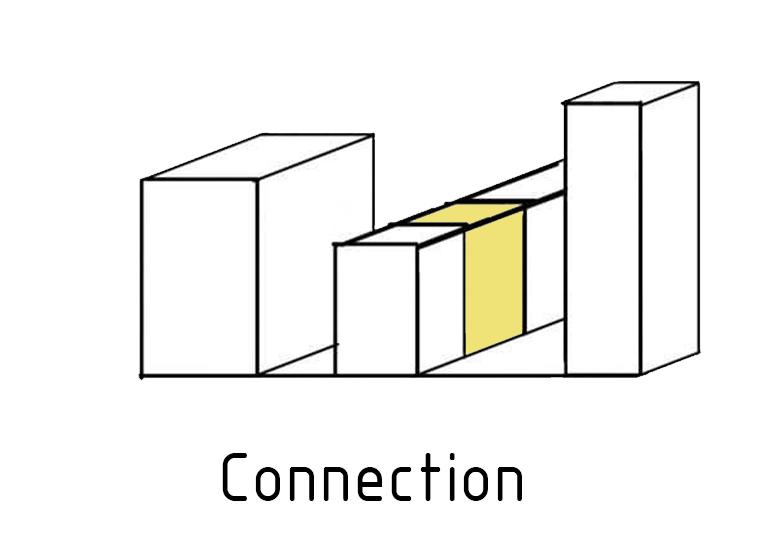
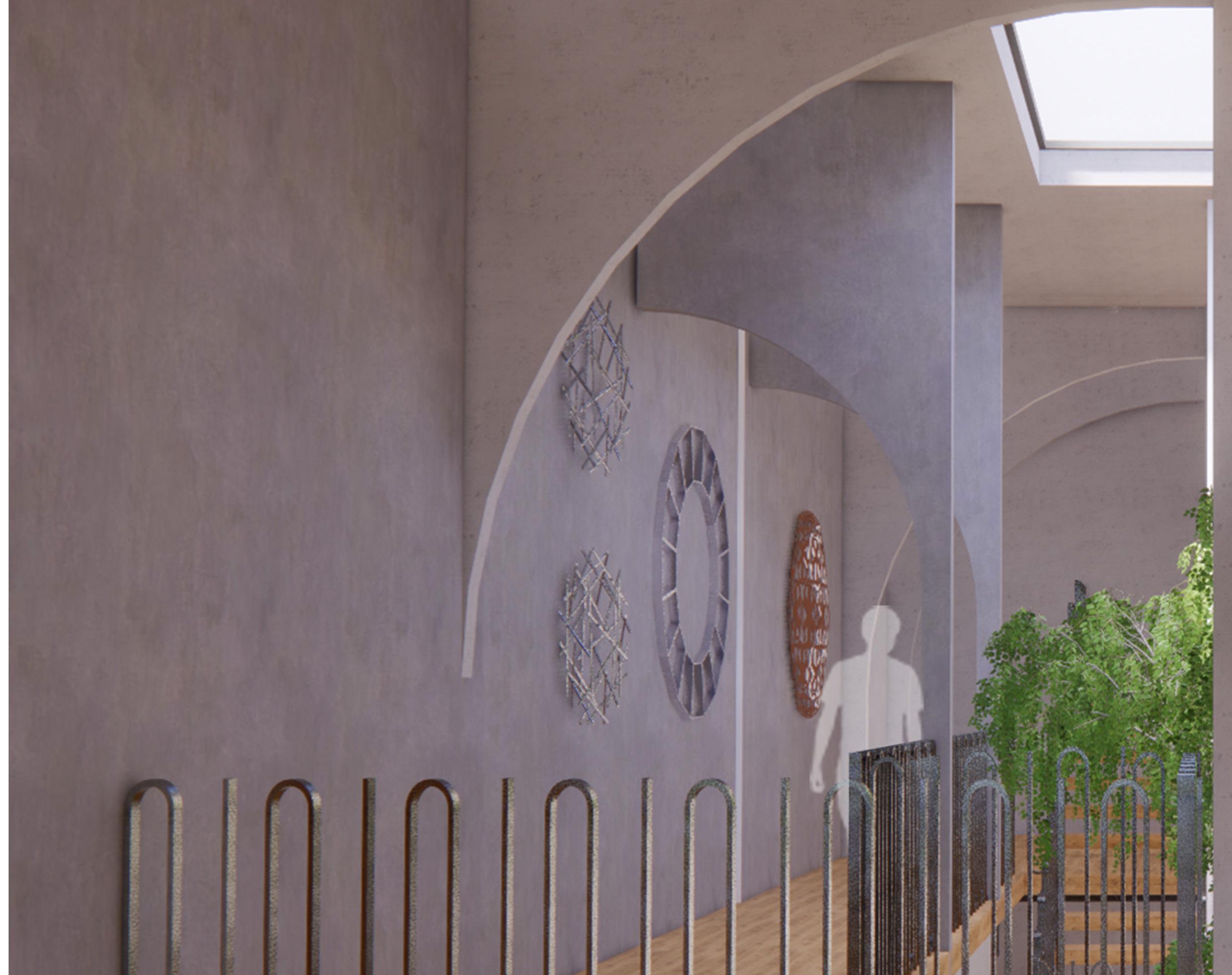
Renowned sculpture in Malaysia for his freestanding and large scale crafts. His sculpture art are often made from metal to high scale complex sculptures. His works are inspired by his experiences and sur roundings as well as his identity. The artist prefers a well lit room with abundace of natural lighting and greenery in the space.
Play with levels to accomo date different elements of art
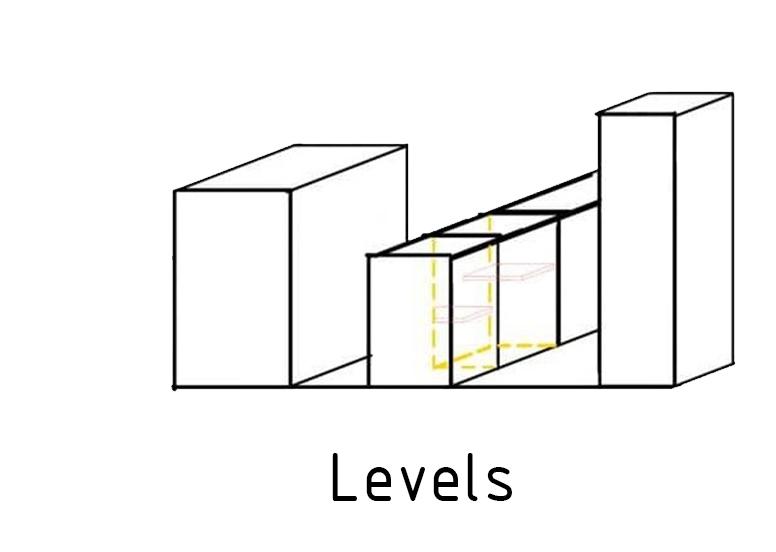
Defining the spaces and the program
Having a prominent difference to the main zhongshan building to add individuality and character to the building
Interaction with nature and natural lighting makes the space bloom with life.
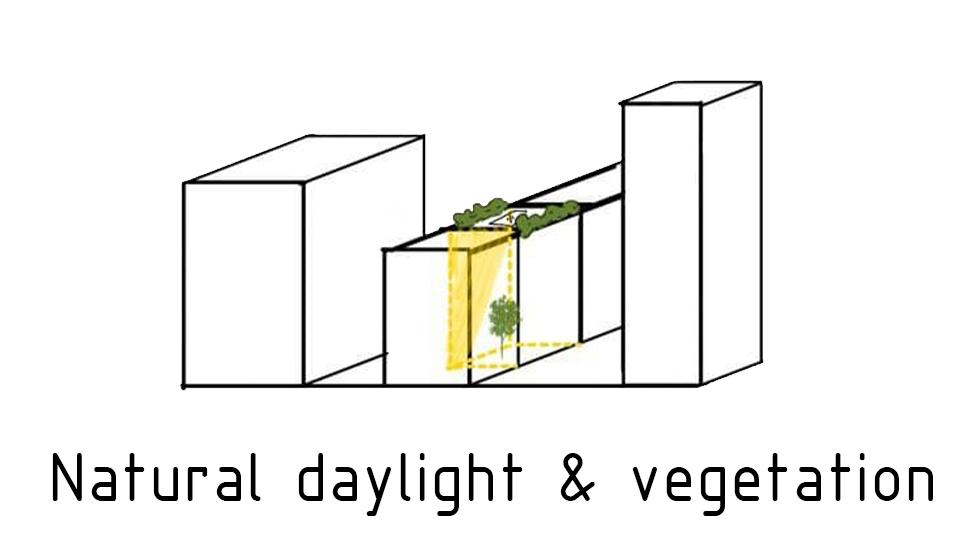
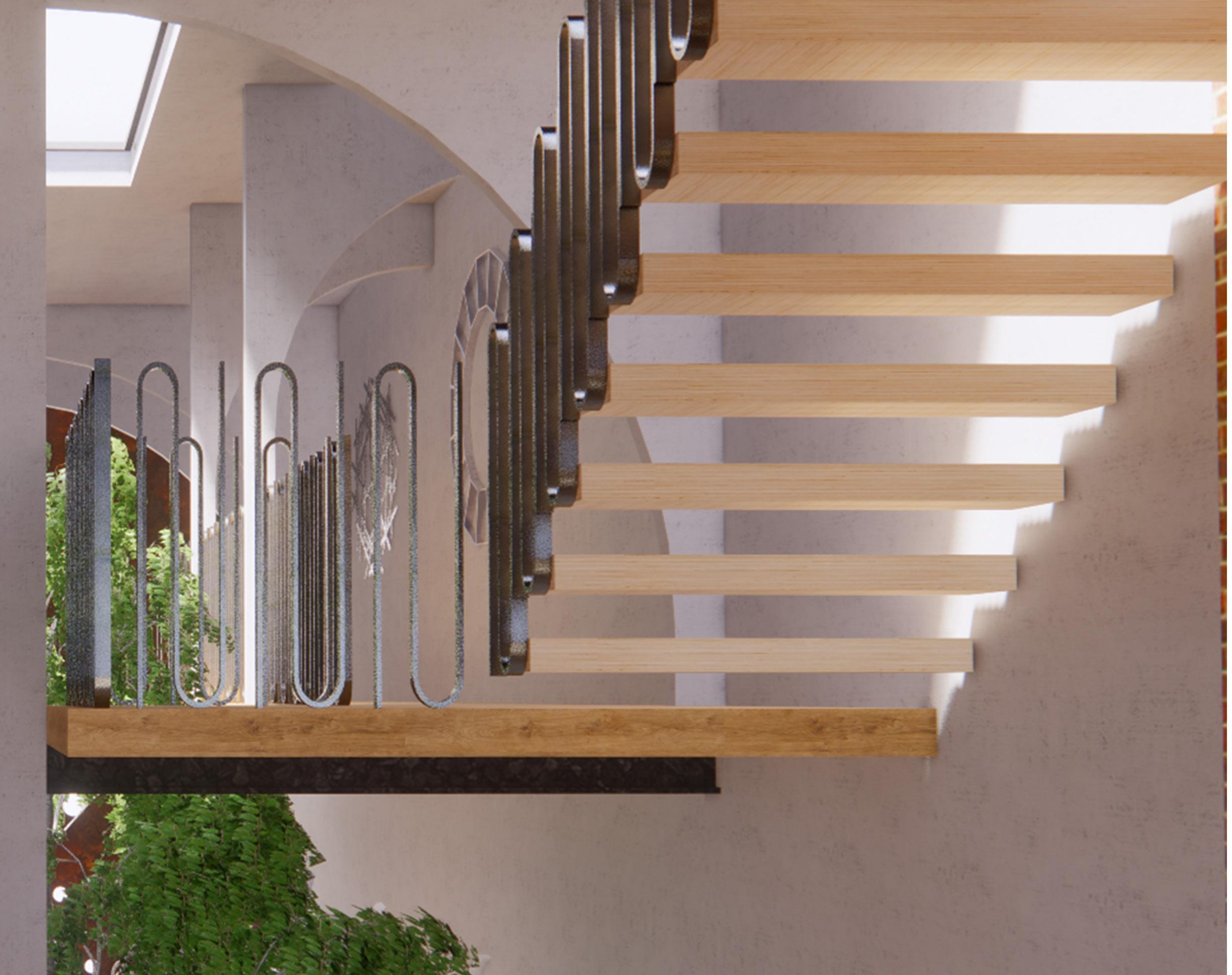
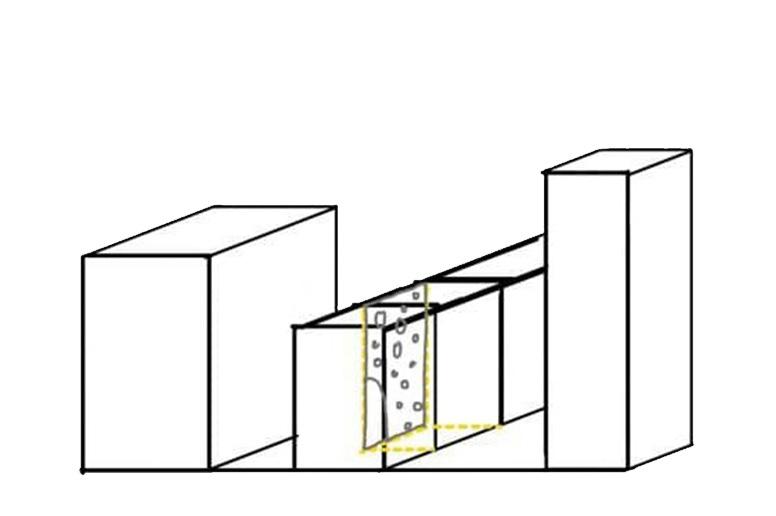
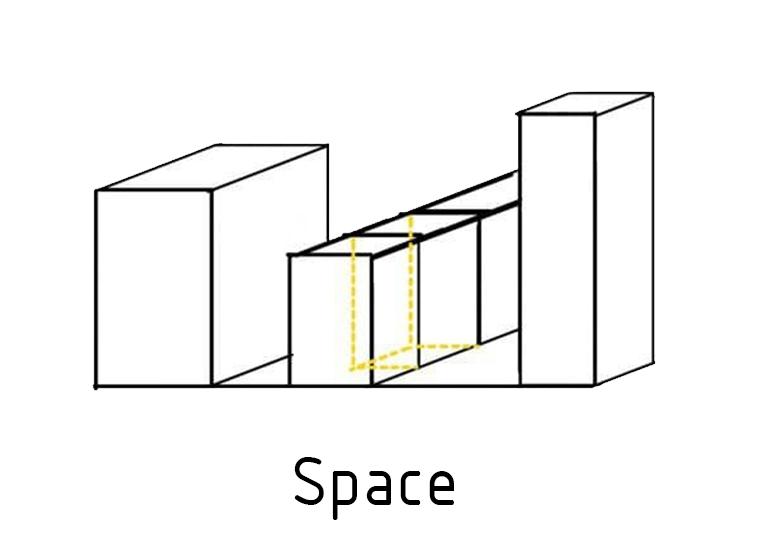
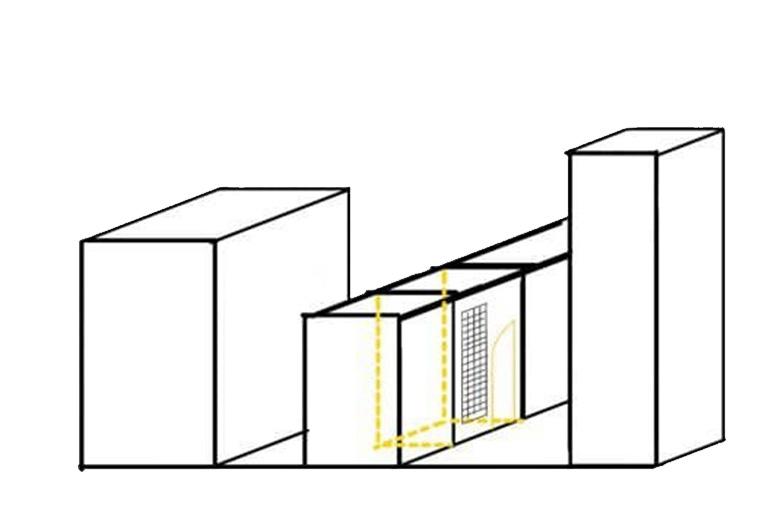
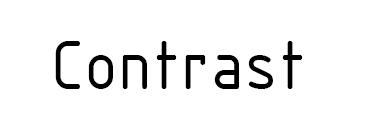
5
Zhongshan Art Gallery
The floorplan of the gallery plays with solid and void. To further emphasize the Ramlan Abdullah’s art, the split levels are to indicate the complexity and the play of heights of his art. The split levels accomodates the width of the building to which it emphasize the height of the space. The levels gives the option for the artist to dictate the flow of his gallery and art whilst optimising the views of the centre courtyard. The ground floor plan seperated with the workshop studio and the temporary gallery by a temporary structure. Howev er, the public can access the building through the back of Zhongshan build ing and Jalan Tuba. It is created to indicate the journey of creation of art by the two-way alley.


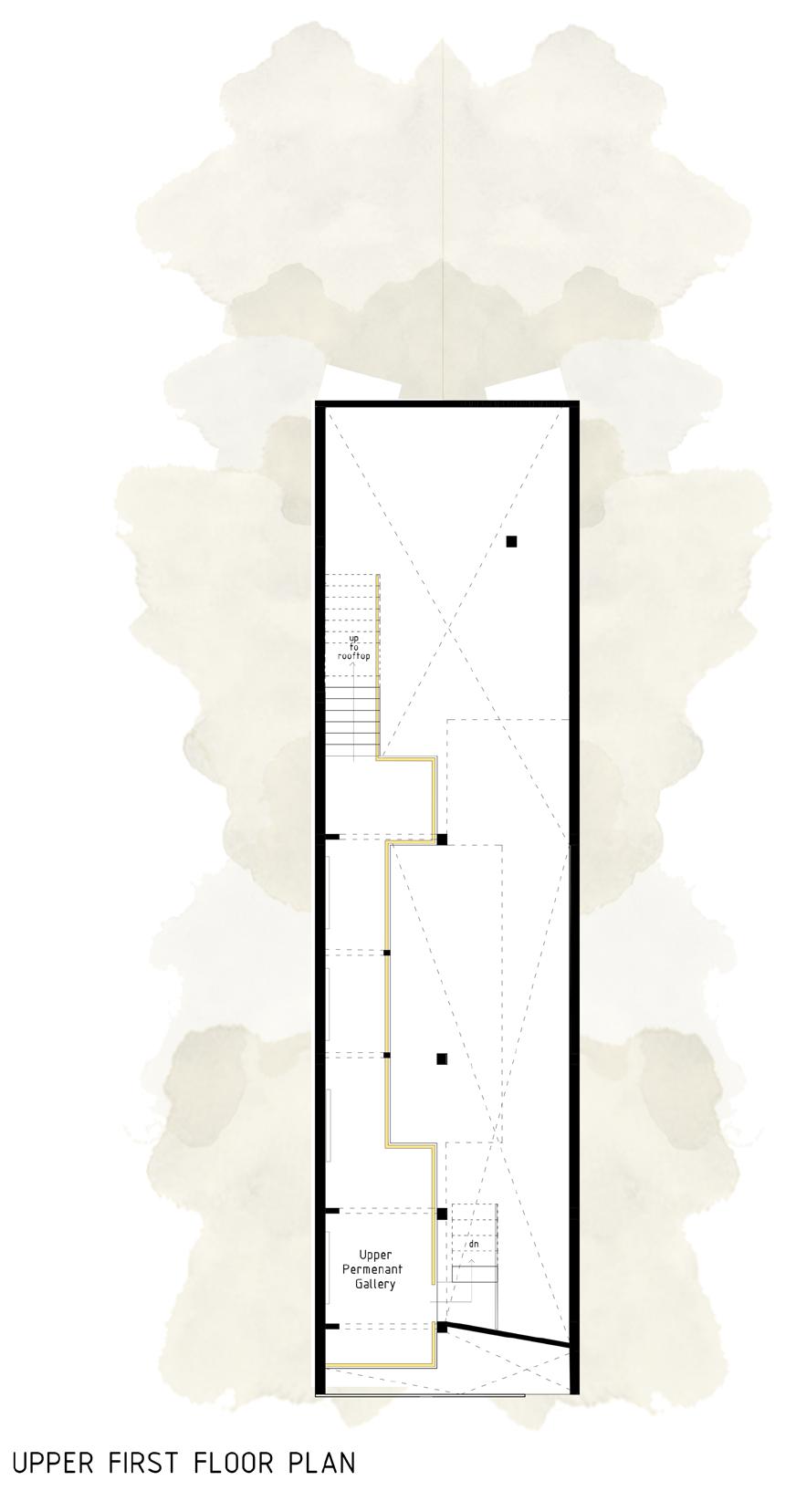


7 Zhongshan Art Gallery
The front and back elevation features two contrasting fascade as ode to the necting spaces of the gallery and the artist workshop studio to symbolize the visitors can take a peek of the process of making sculptures. The gallery features sculptor. The central courtyard acts as the hiearchy of the space whereby natural art. The skylight roof is the key component to make
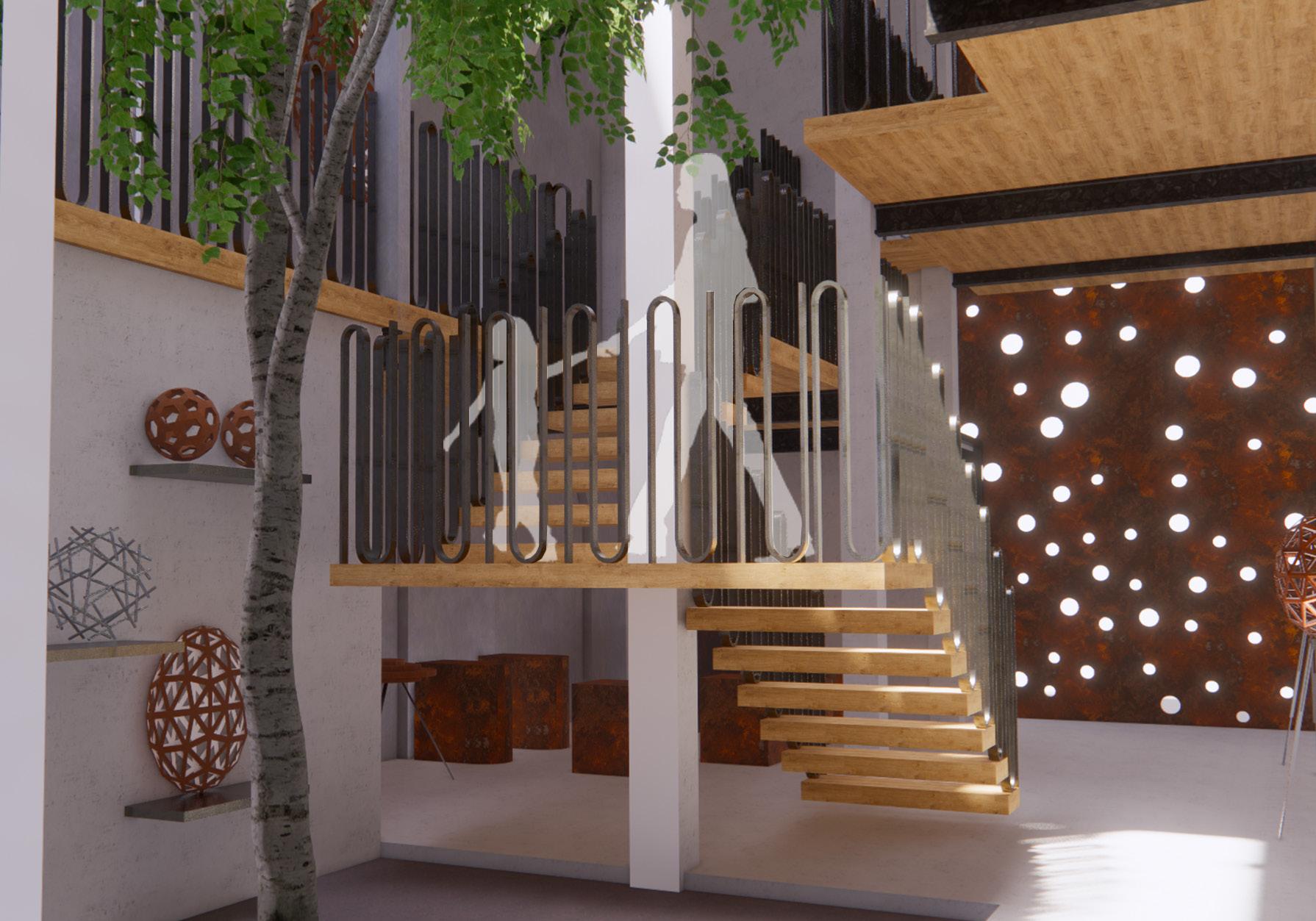
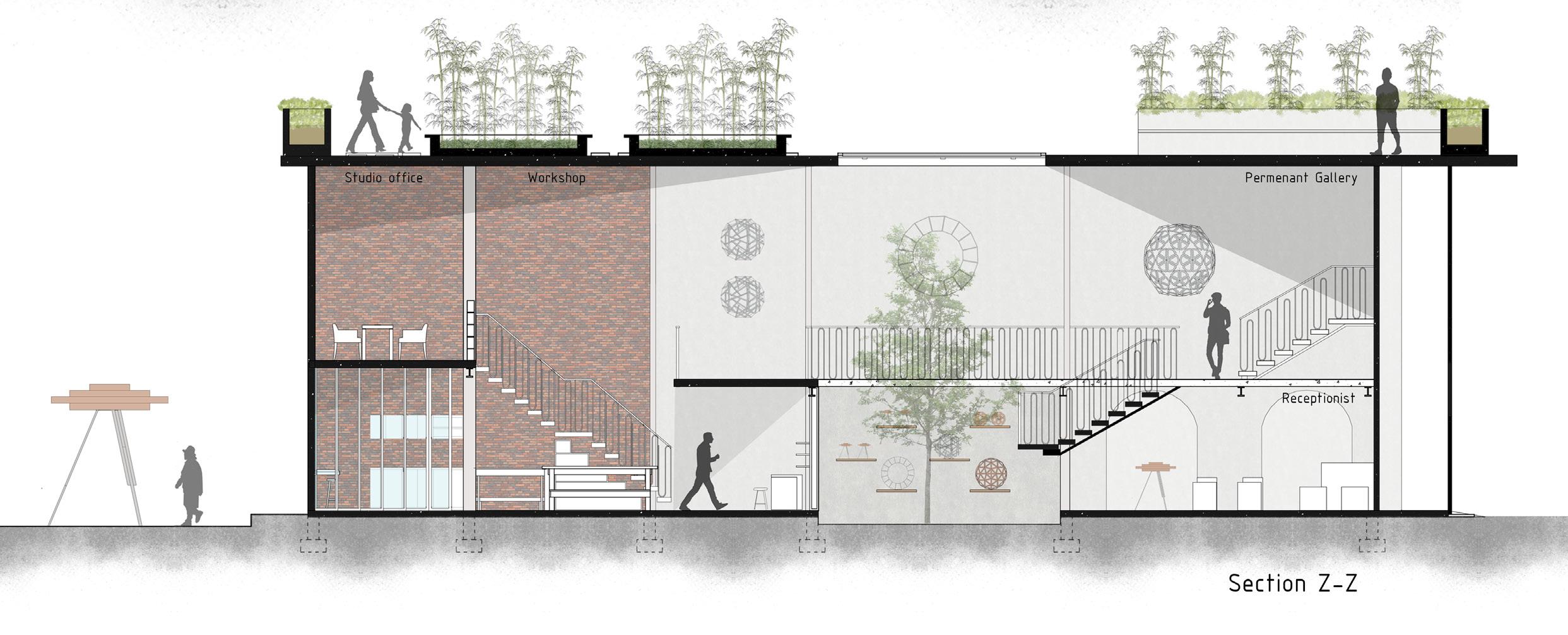
Section Z-Z
sculpture’s art style. The differing fascade acts as two gateway into the con the journey of creating art. The workshop is transparent from the gallery where features multiple levels to feature his various art throughout his journey as a natural daylight protrudes into the space, making a reflective play of his metal make the gallery feel brighter and not condensed.
Back elevation
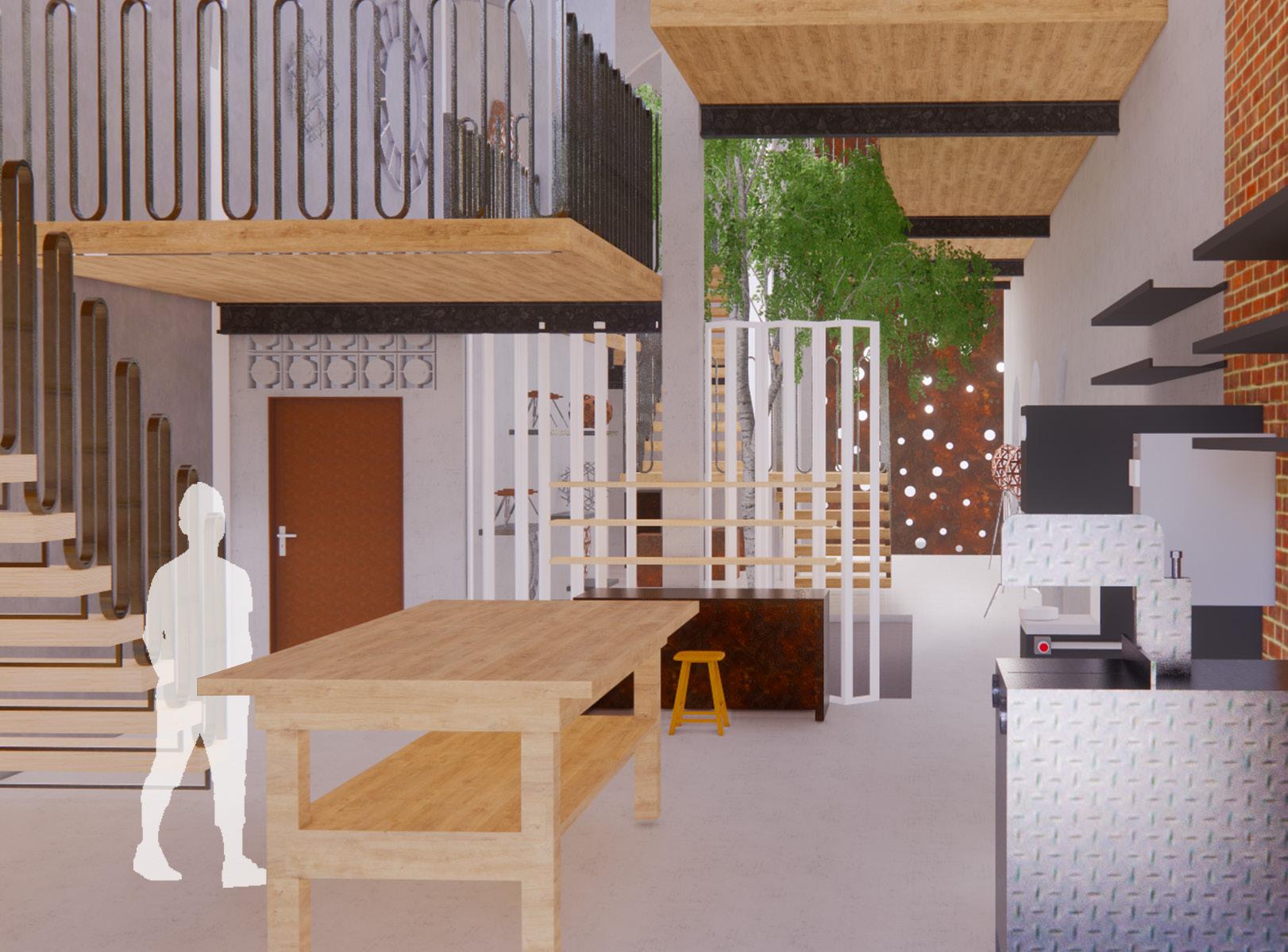
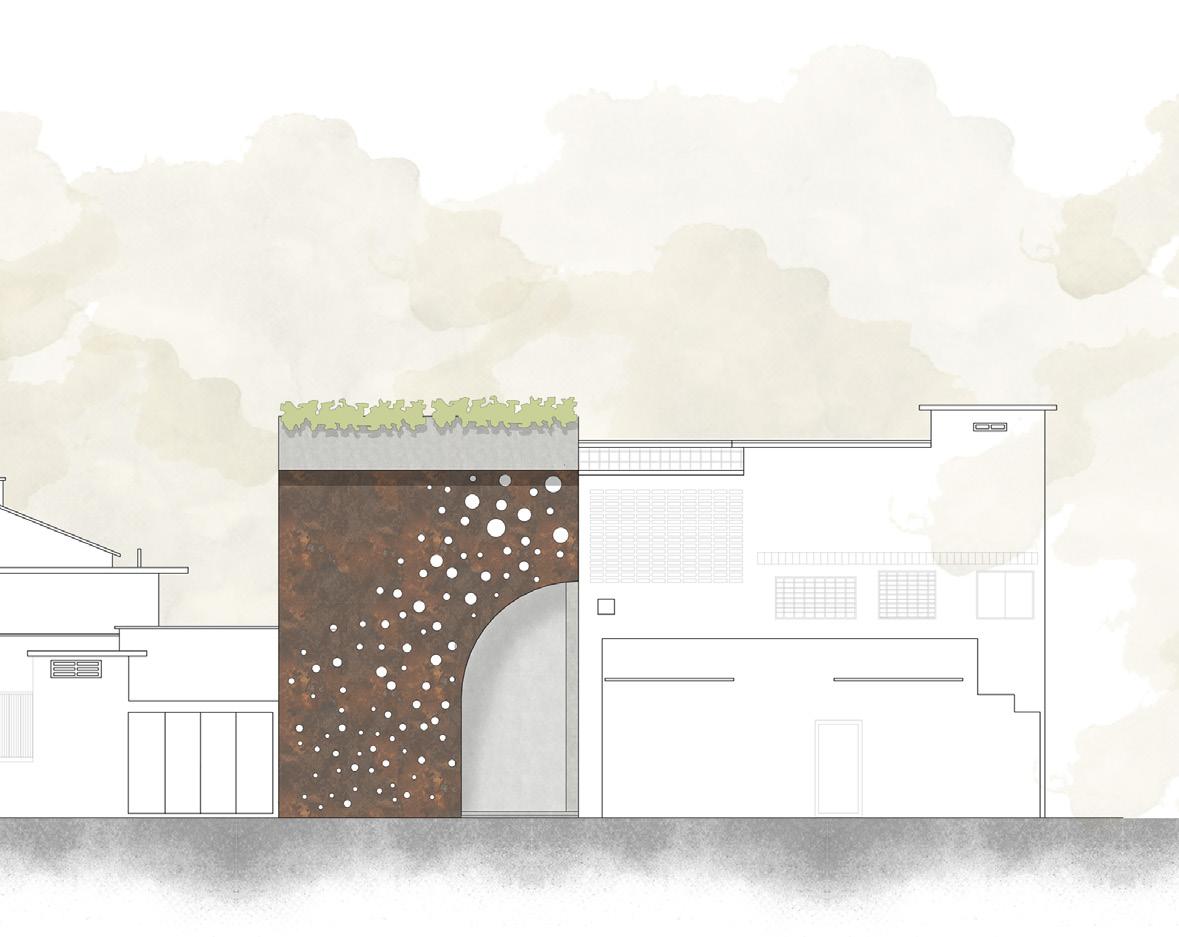
Front elevation
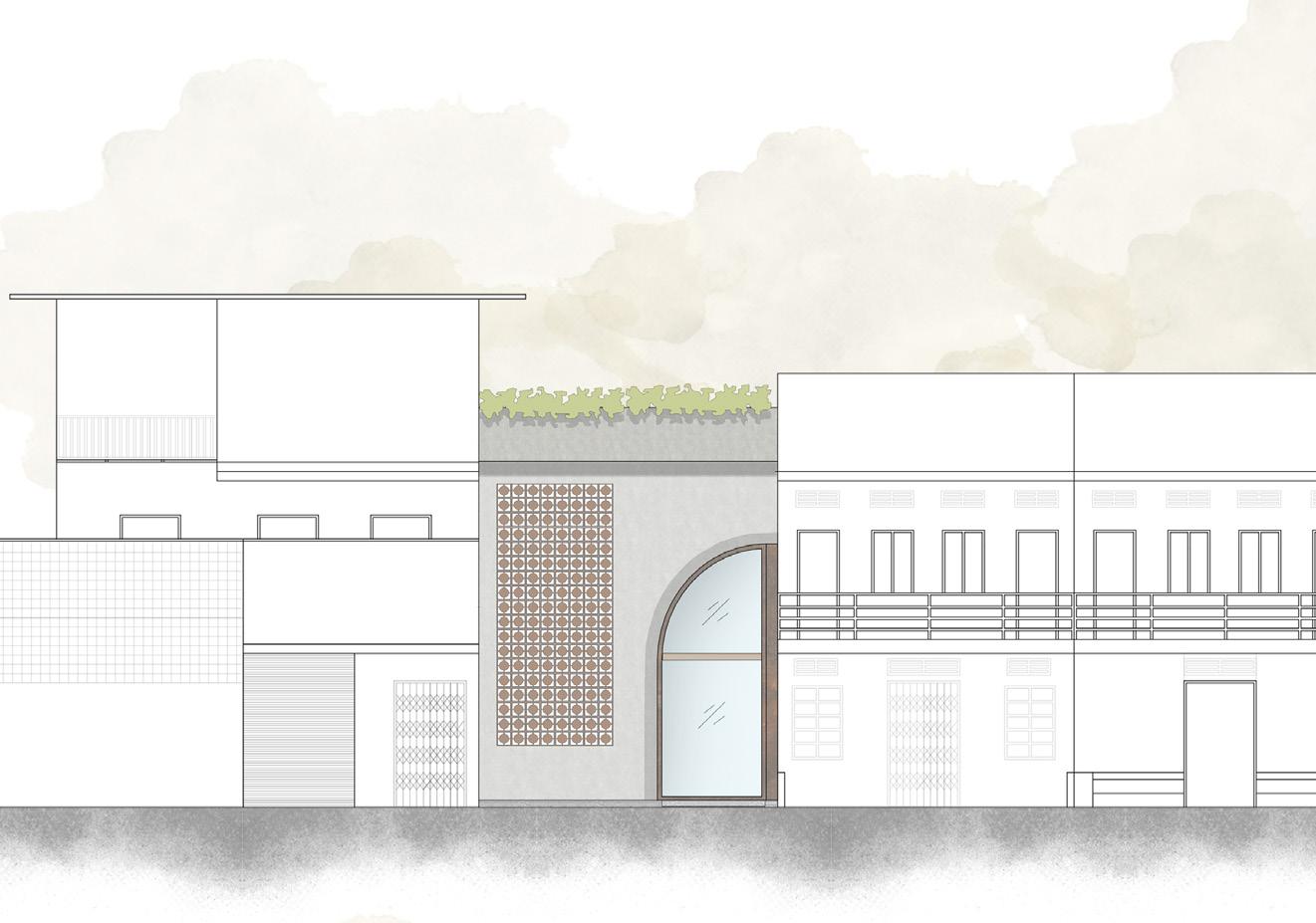
9
Zhongshan Art Gallery
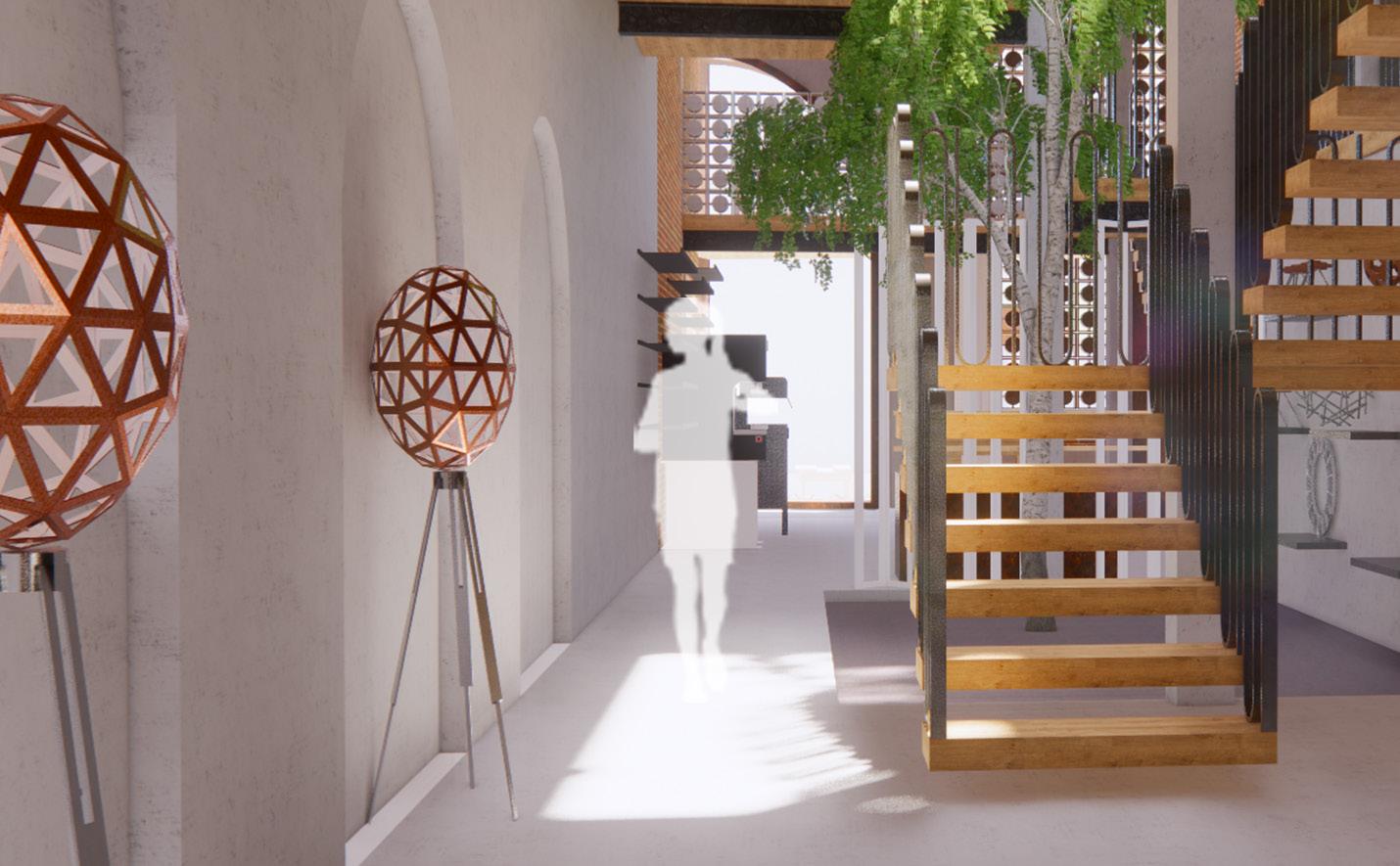

The gallery alley showcases the continuity from the main Zhongshan Annex to the artist workshop. Ramlan Abdullah’s handstanding sculptures are the focus while walking this 5 feet path as well as his progress art displayed on the courtyard wall. The arch has depicts a transition from embedded into the walls as a display frame to framing the upper gallery path. The material used for the gal lery are of concrete, brick, and timber, to depict the rawness of Ramlan Abdullah’s art.
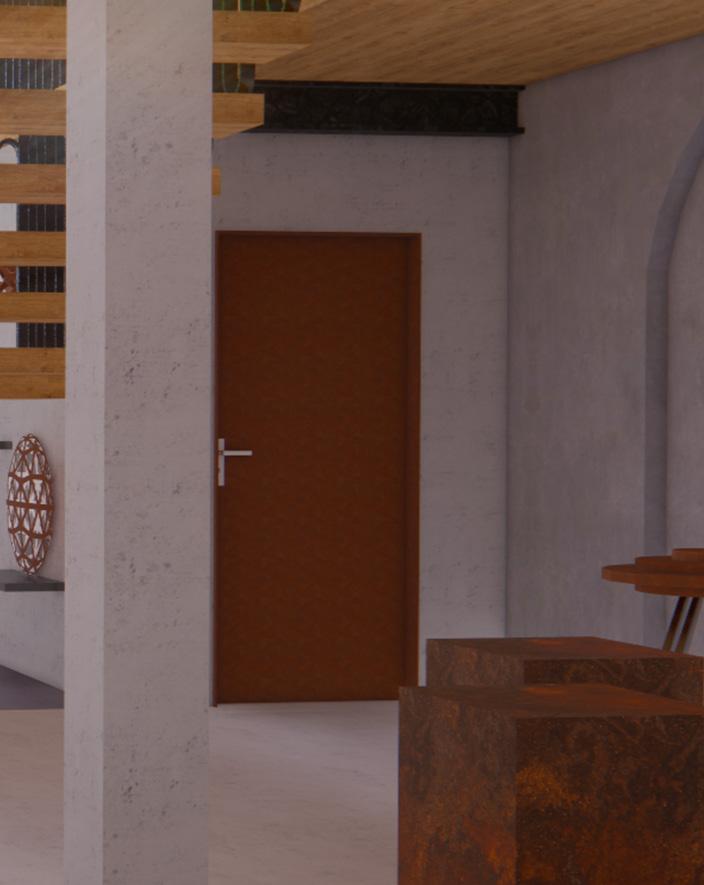
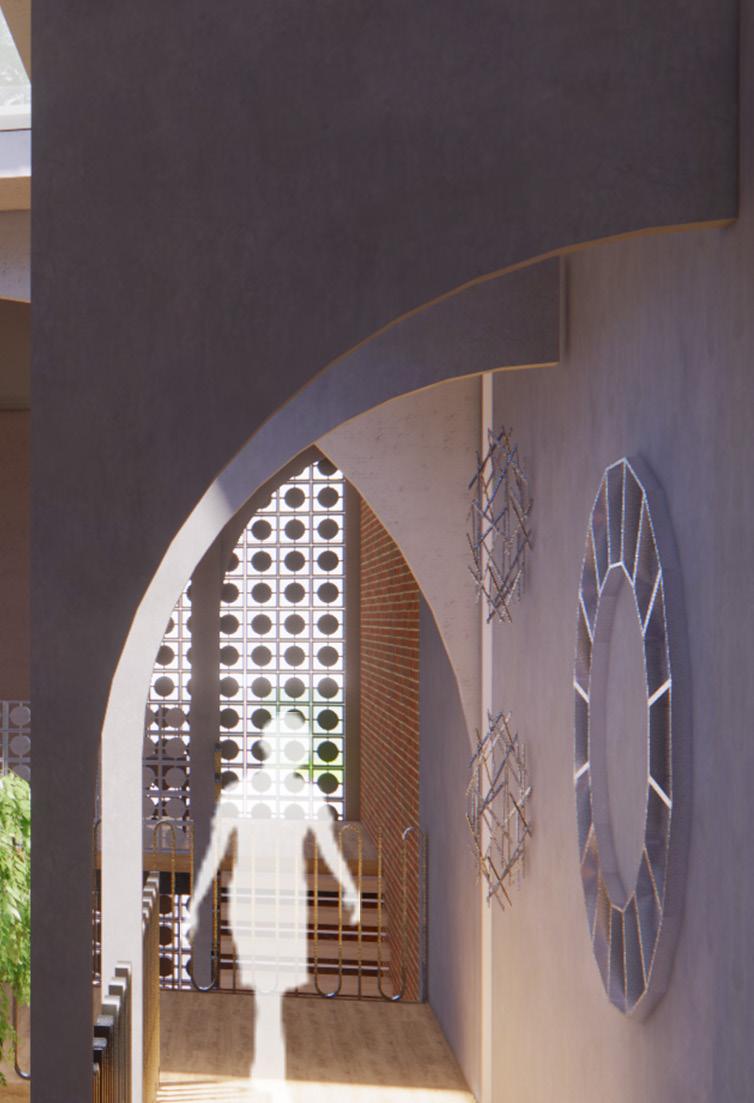
Zhongshan Art Gallery 11
The Path of Line

KELANA JAYA SPORTS CENTRE
Jalan Stadium SS 7/15, Ss 7, 47301 Petaling Jaya, Selangor








SKATEPARK + INDOOR WALL CLIMBING
the Indoor sport hub centre interacts with the users of the Taman Bandaran lake and the sports centre sur rounding the site. It aims to build a relationship be tween the user and the surrounding context to further enscapsulate for Kelana Jaya sports enthusaists to be revitalized by this new sports hub as the general pub lic was affected by the covid-19 pandemic. The situa tion at that time was very stagnant, as there were no activity conducted outdoors in fear of the spreading virus. The current issue in Kelana Jaya is that there are very niche sports centre or or the sports centre are only have conventional sports or either requires a member access. The indoor sports hub caters as a safe haven for sports enthusiasts to safely perform their exercise in an atmosphere that promotes ‘play’ to contribute to the healing of one’s body and mind.
Kelana Jaya Sports Centre 13
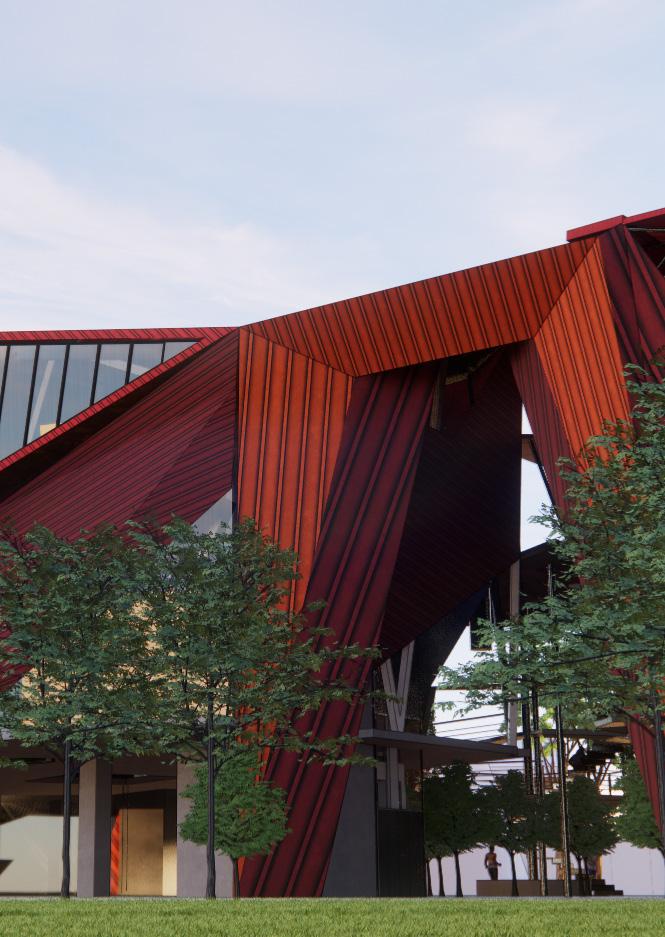
The concept of Line of action inspired by the movement of the human body. This inspirations draws from the joints of the human body when conducting an action whilst doing their activity; line of action. This is to commemorate the return of the movement of the line of action in the hu man body, after being stagnant indoors for so long.
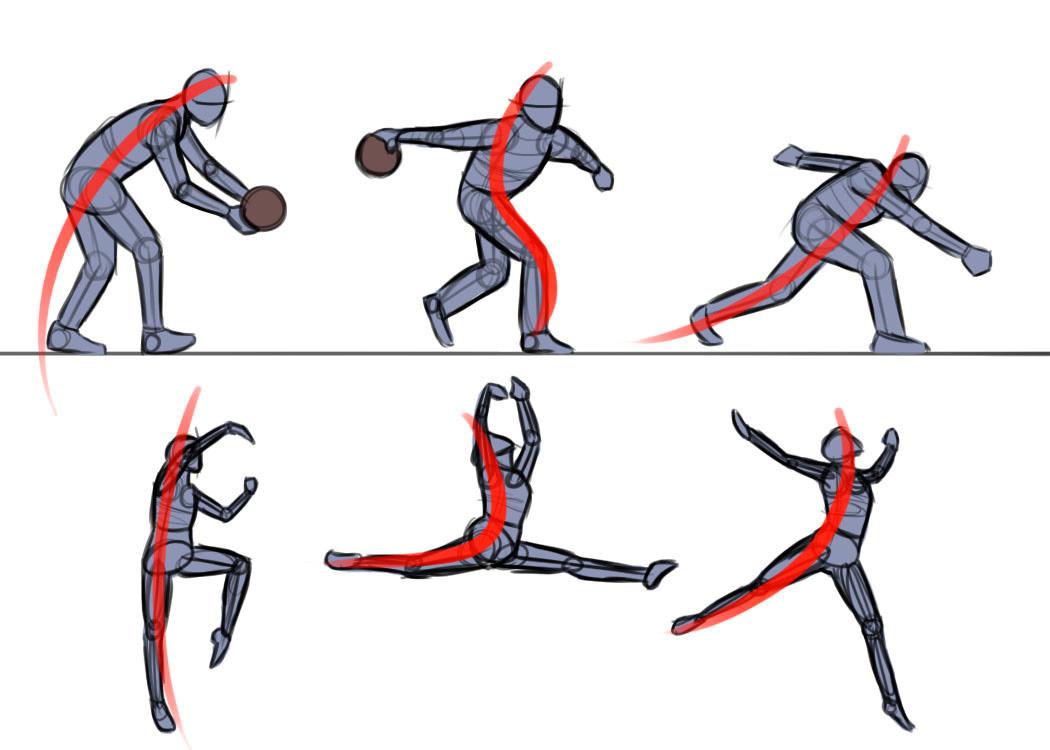
Design Strategies
3 BUILDING VOLUME
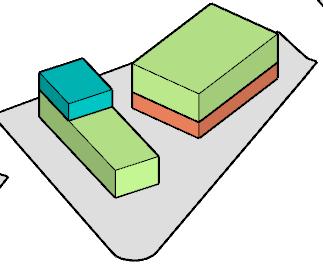
The building is divided into sports activities, commercial and services

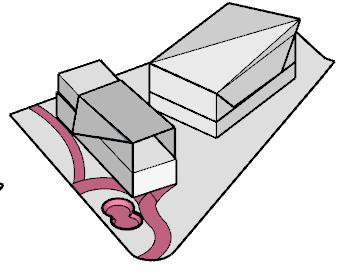
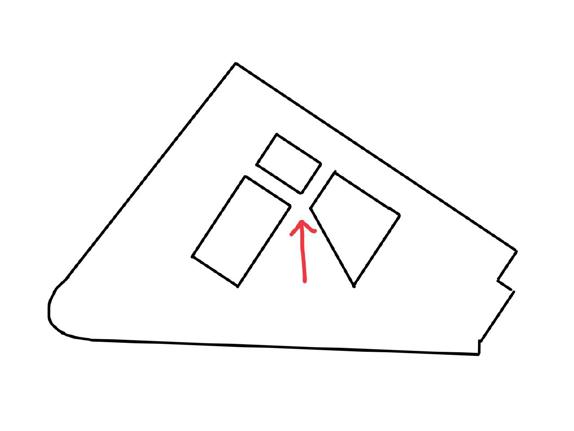
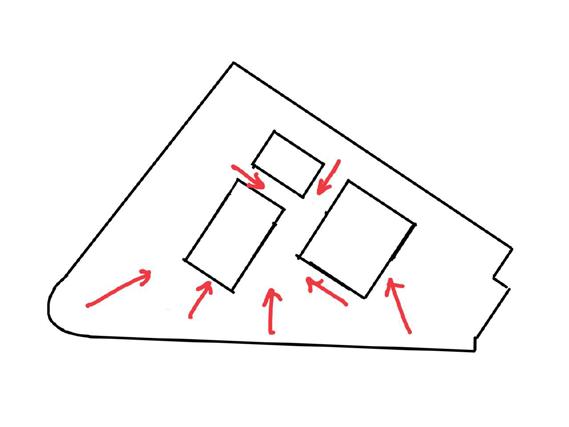
FASCADE LINE
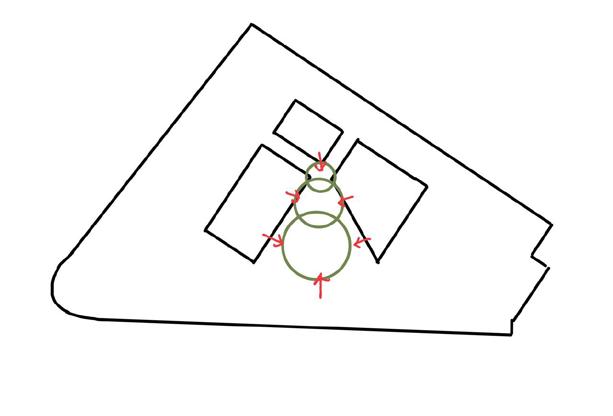
The volume are rotated to adapt to the site and surrounding
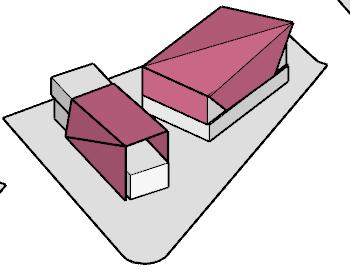

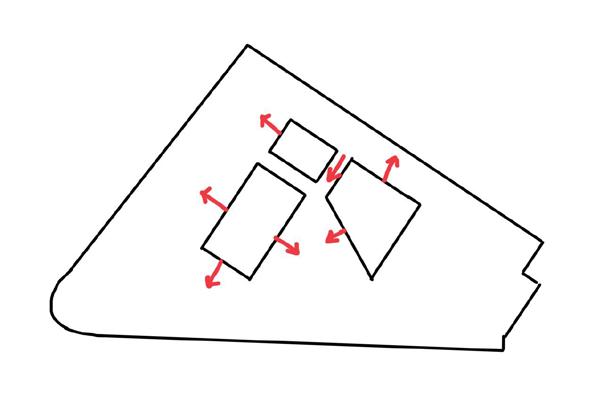
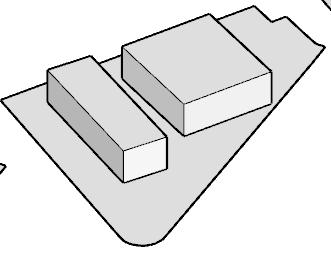
ACCESS POINTS
The building is split to make way for access through the building
AXIS AND ARRIVAL
The volume is shaped towards the axis and connection at the centre

Massing Strategies
URBAN PLAZA
CONNECTION
The central plaza is connected to surrounding context
INSIDE-OUT
The building is open towards the surrounding context and the cen tral plaza
Kelana Jaya Sports Centre 15 Concept
LINKAGE ZONING FASCADE TREATMENT PLAYESCAPE
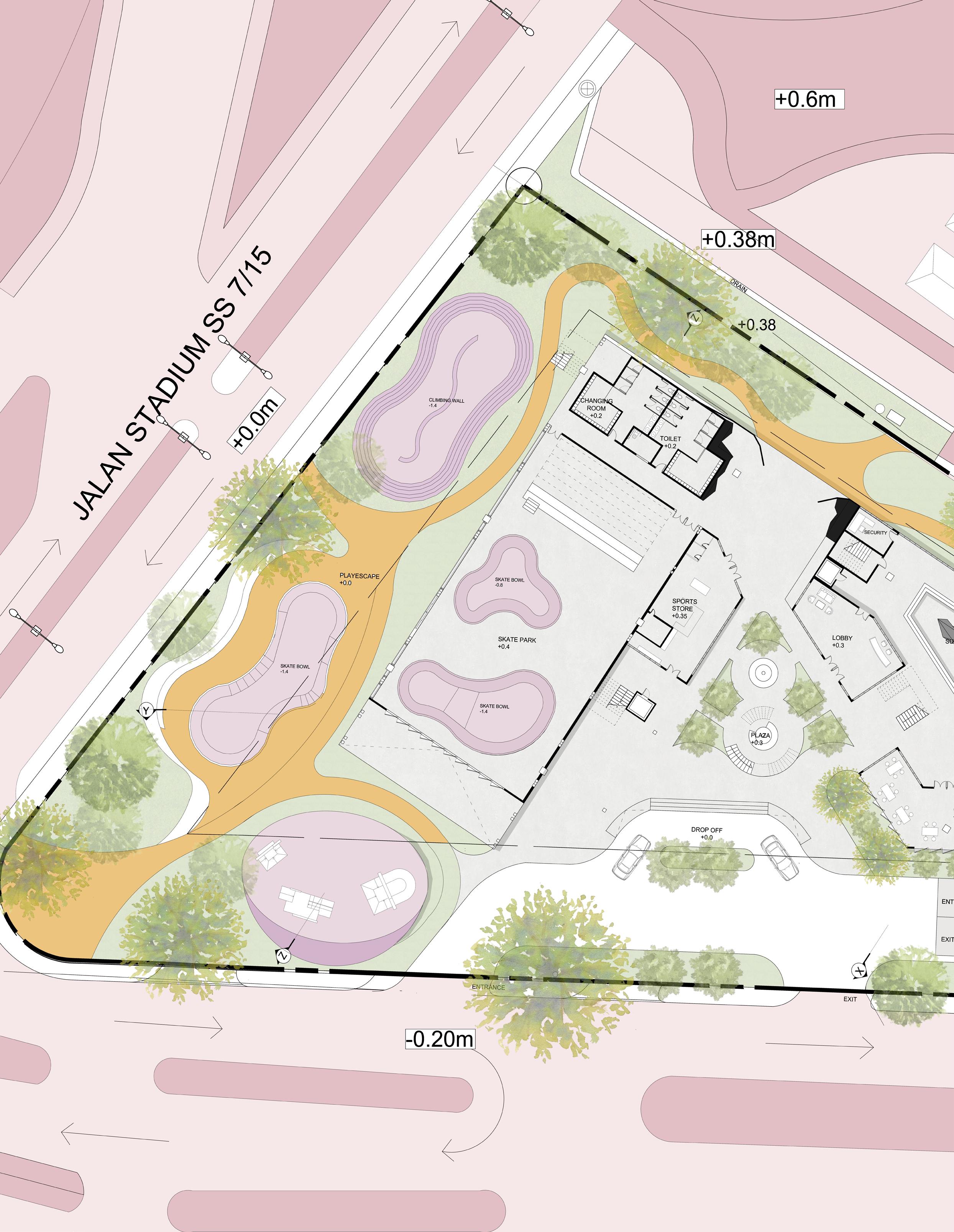
Ground Floor Plan

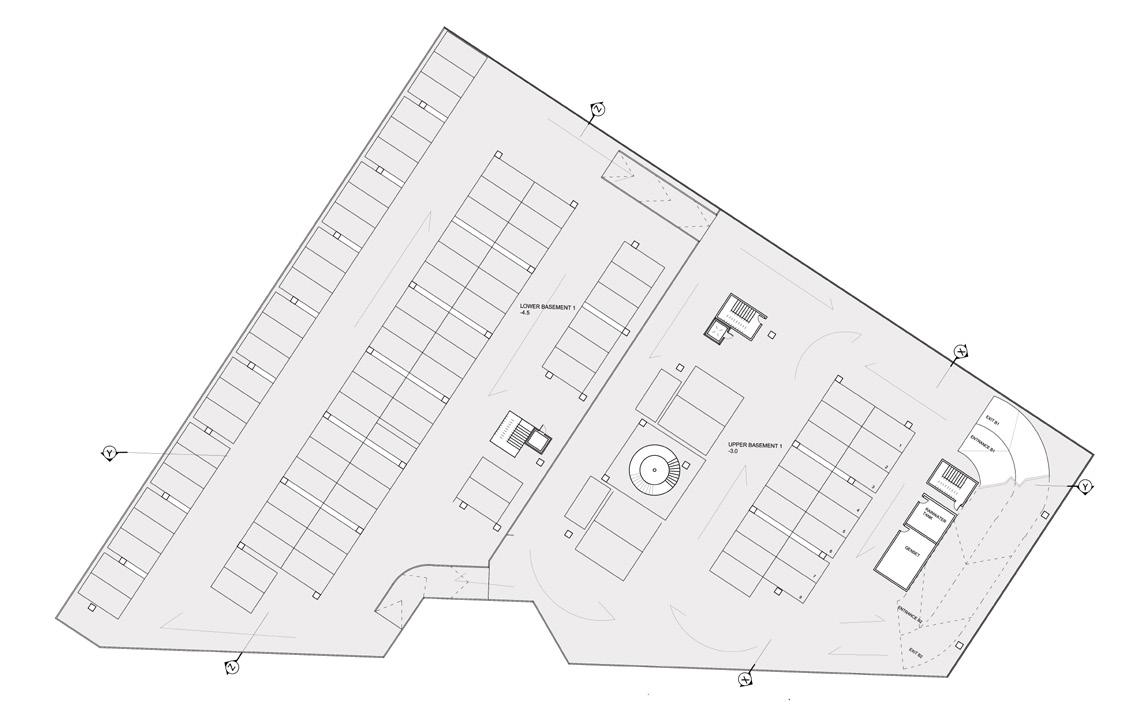
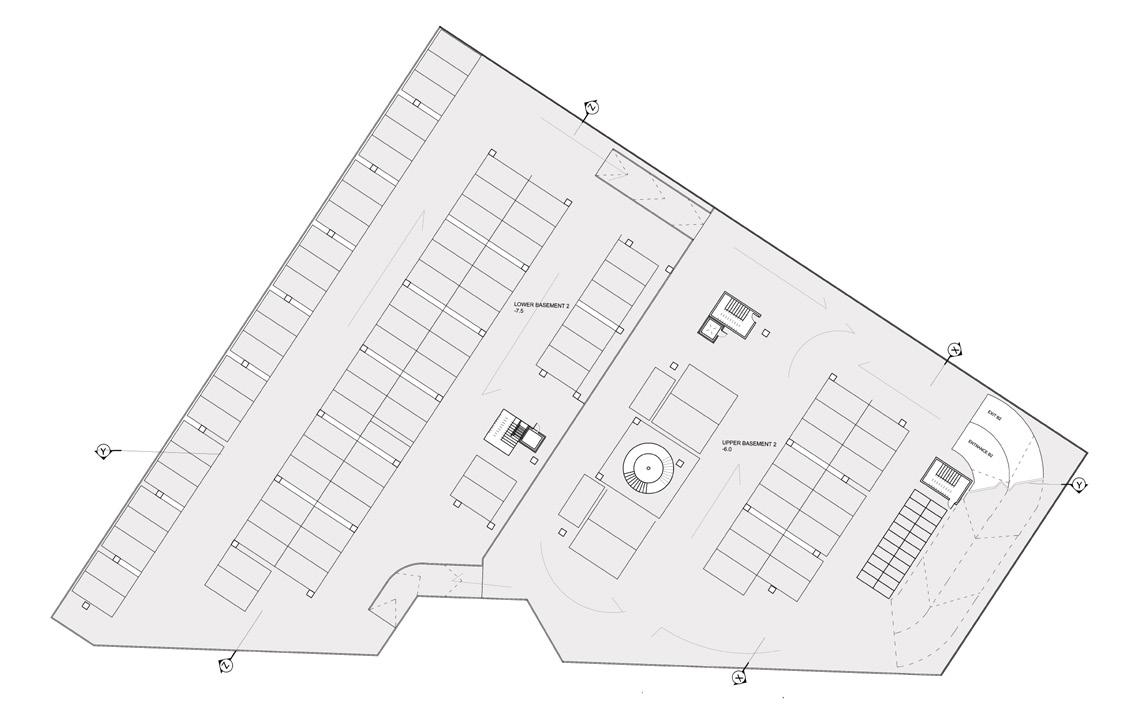
Kelana Jaya Sports Centre 17 WALL CLIMBING +3.9 SEMINAR +4.7 SKATE PARK GYM CHANGING ROOM +4.7 TOILET Y Y X X Z Z STAFF PANTRY ADMIN +7.5 FEMALE SURAU +7.5 MALE SURAU +7.5 X X Y Y Z Z
First Floor Plan Second Floor Plan Basement 1 Basement 2
Sustainability
The section features the ‘Skatepark’ area of the Sports Hub whereby the first floor skatepark focuses on technique and play with double volume. The building is partially exposed to allow natural flow of daylight. The ground floor level focuses on flow of the skate which has a continuity from inside path to outside hardscape. The big openings allow passive air movement into the space which that can cool down the skaters and reduce the use of HVAC systems.
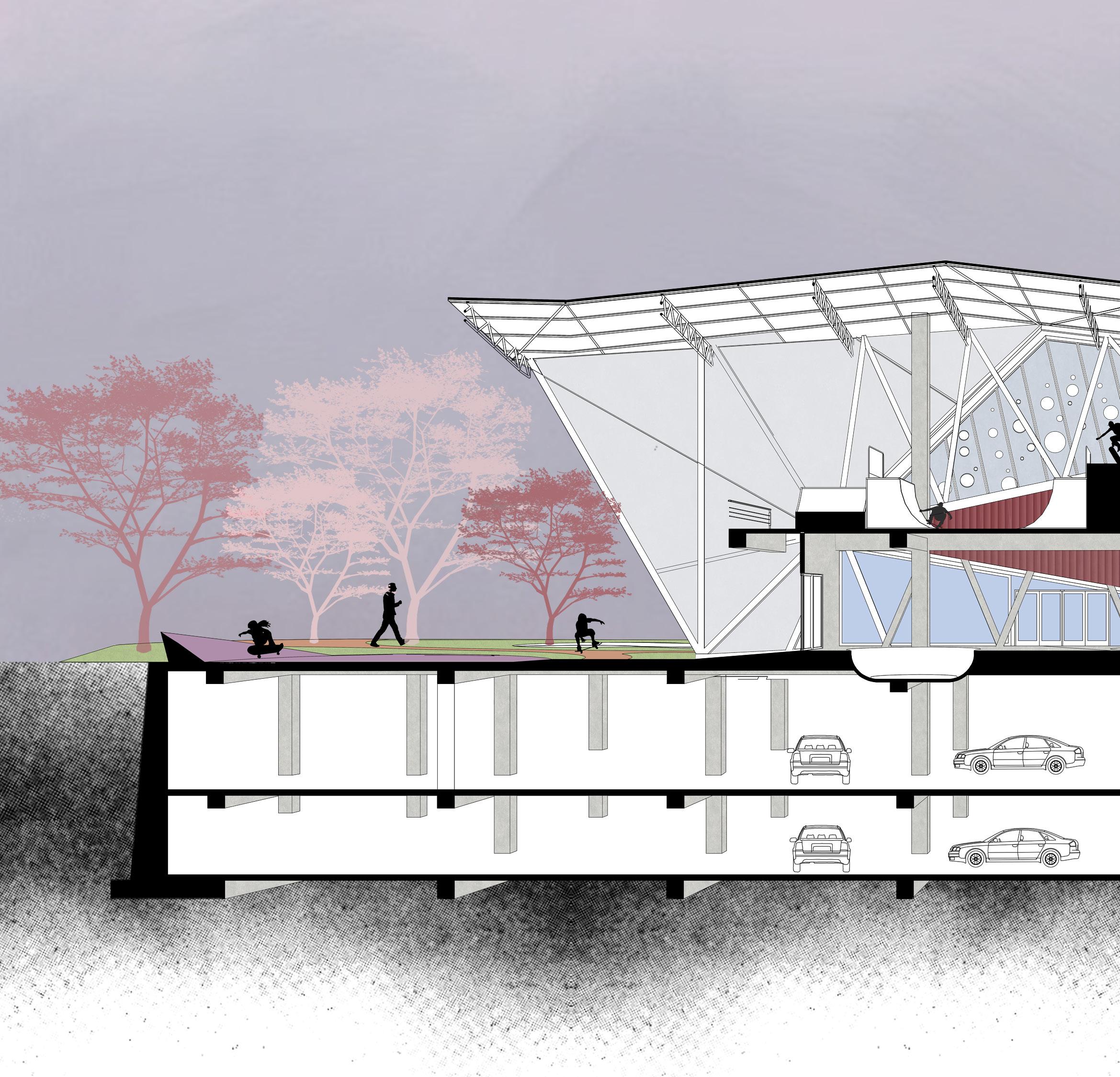 Sectional Perspective of Skate Park
Sectional Perspective of Skate Park
Rainwater Harvesting
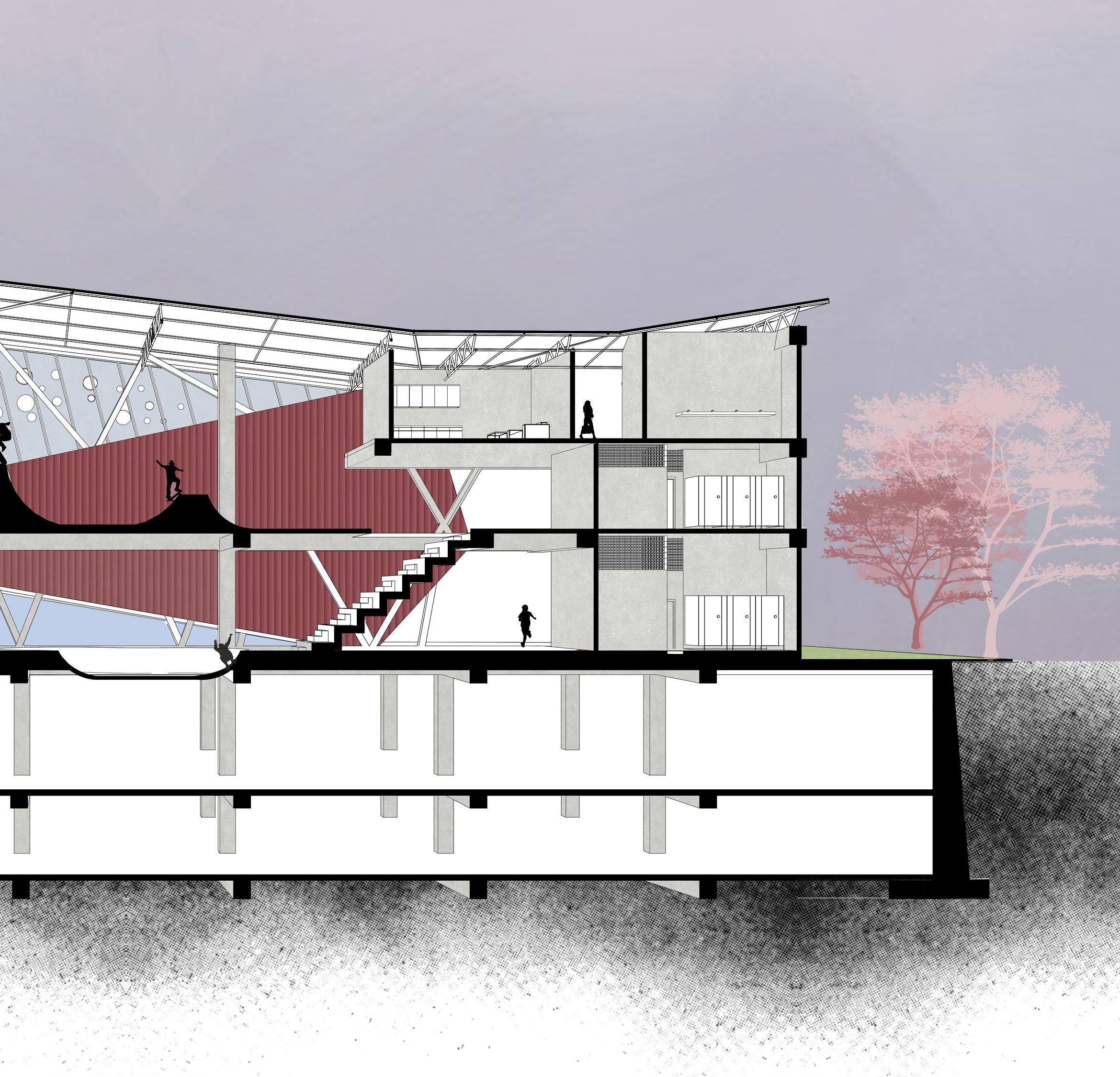
Collection and storing rainwater that falls on a catchment surface for use, independent from, or supplemental to the mains water supply. This re duces demand on the mains supply, offers some resilience from local supply problems
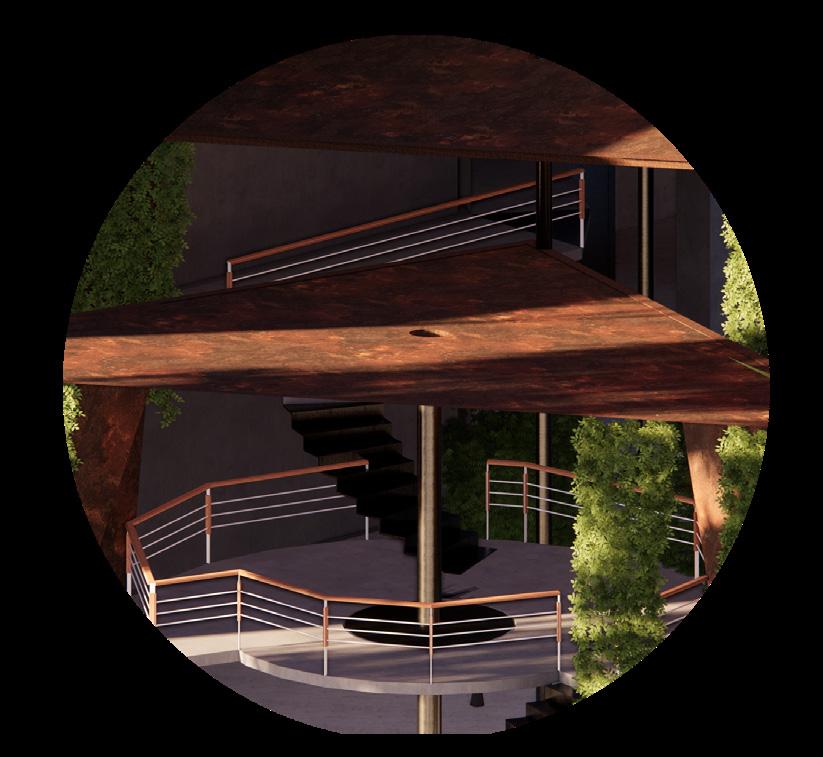
Solar Panel
Solar technologies convert sunlight into elec trical energy either through photovoltaic (PV) panels or through mirrors that concentrate solar radiation. This energy can be used to generate electricity or be stored in batteries or thermal storages which reduces the use of mechanical energy for the centre

Kelana Jaya Sports Centre 19
Climbing Area
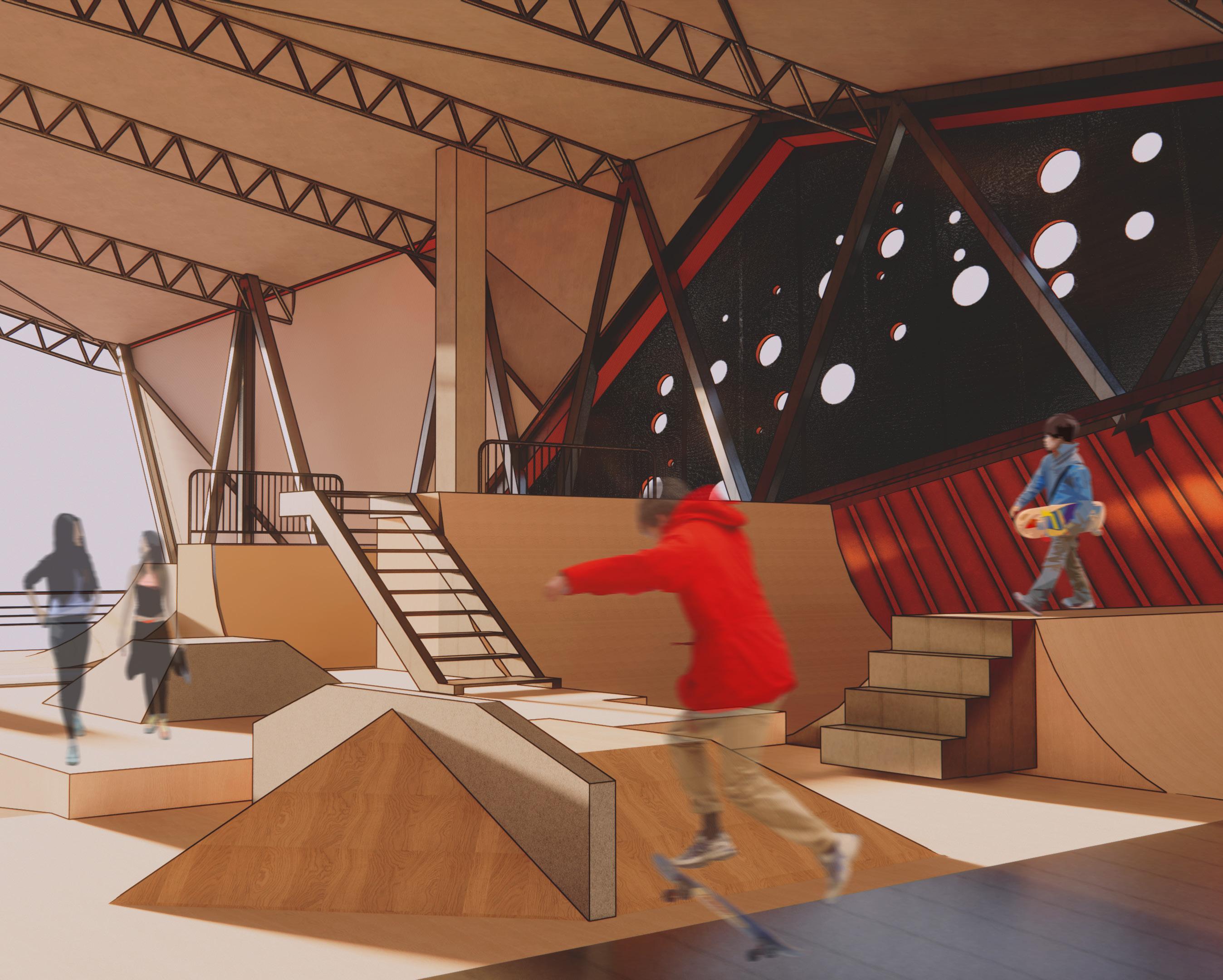
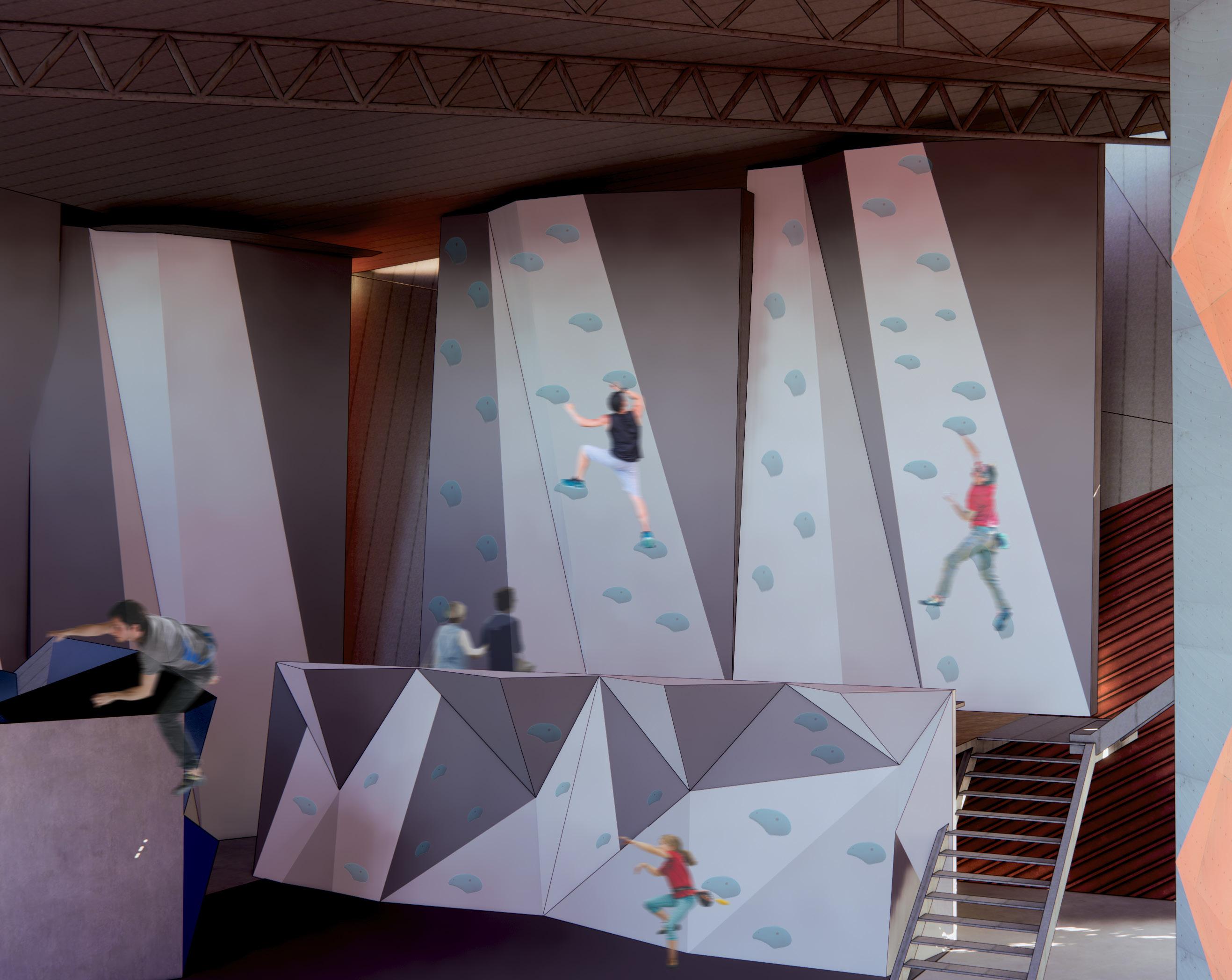
Urban PlazaIndoor Skate Park

21
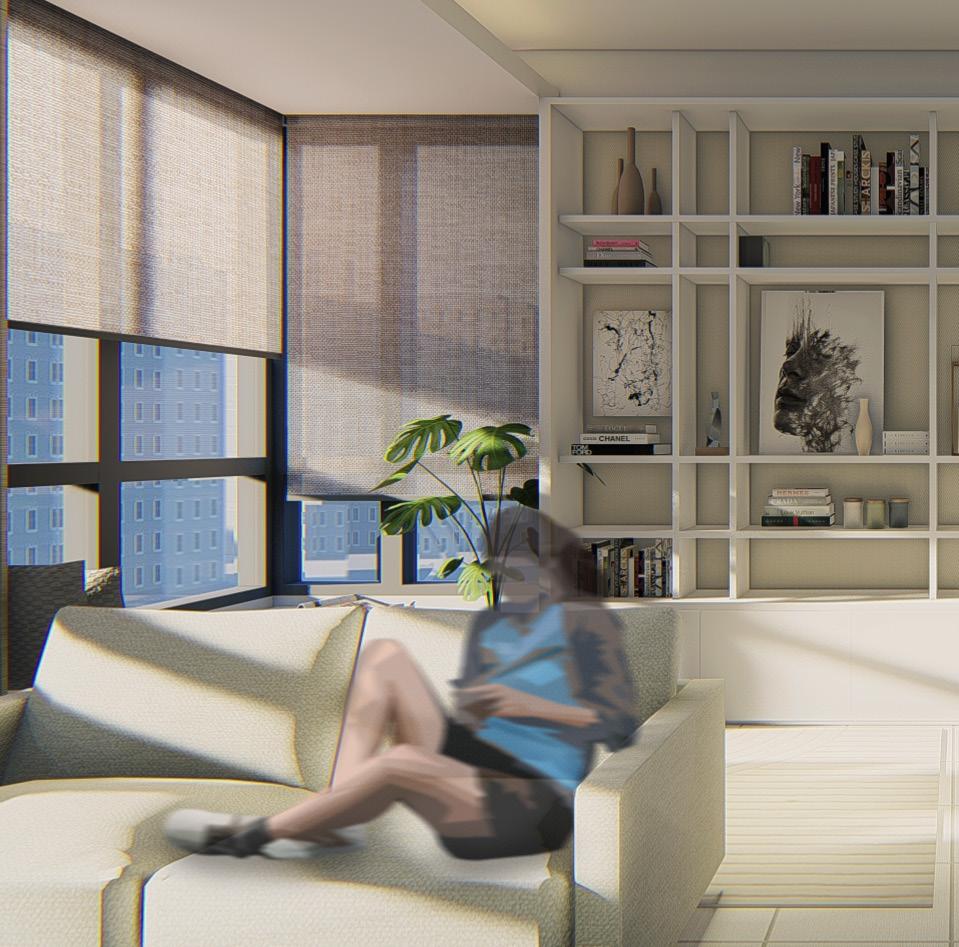
Internship LOT 15 RESIDENCE 1, Jalan SS 16/1, Ss 16, 47500 Subang Jaya, Selangor INTERIOR DESIGN DESIGN & BUILT
Lot 15 Residence in Subang Jaya, Selangor features new homeowners whom are two sibilings sharing their first apartment together. The apartment was partially furnished with the existing kitchen and toilet cabinets. The clients wanted a Japanese flair to their spaces for a more neutral look. The approach to the apartment was a ‘Japandi’ style to have the intricate details and a more natural touch. The aim of the design was to keep it neutral to balance out the details and accessories the sibilings will bring anew into the apartmentroom for growth.
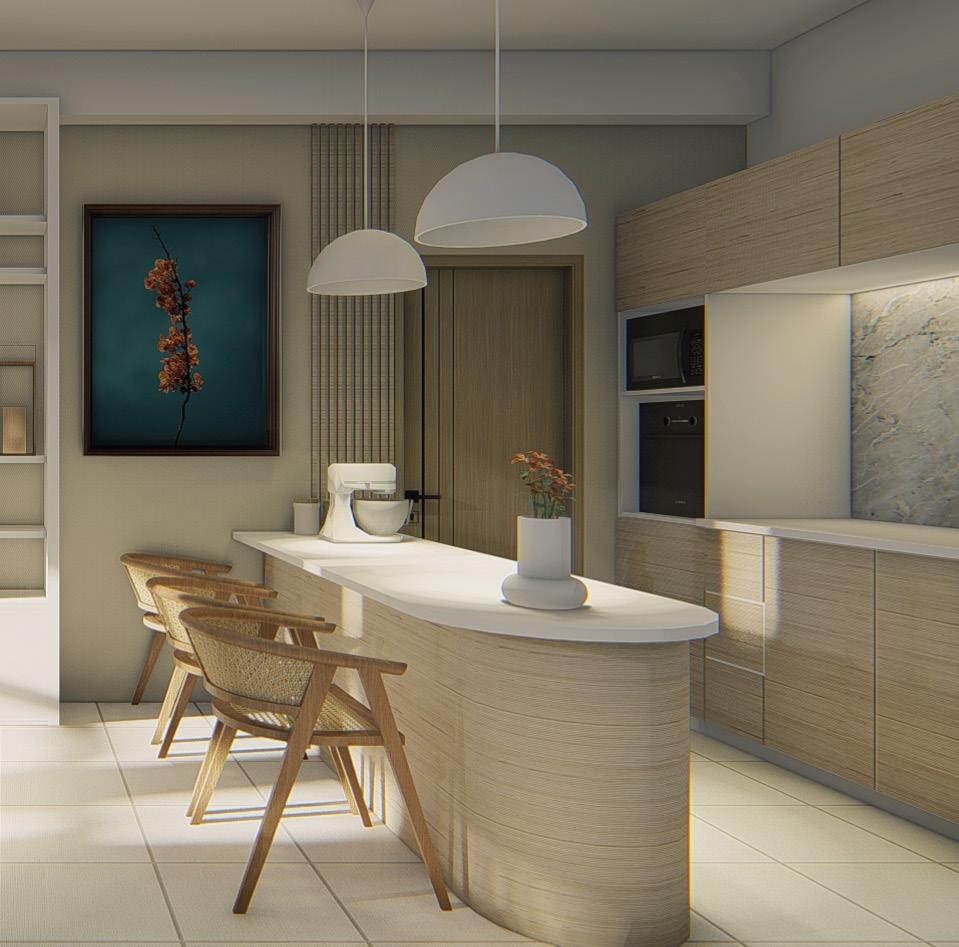
Lot 15 Interior Design 23
The details and material selected were of neutral indication with a few pieces to con trast the space and give it life. Materials such as cotton, pine wood or light toned timber, cream-rattans were all in consideration to make the room feel brighter and light.

The apartment features arch elements to bring out the femininity and expressions of the furnishing to soften the rough edges.
Furnishings are of light tone to brighten the space and accentuate the Japandi style of the apartment.
Furnishing layout of Lot 15 Residence

Lot 15 Interior Design 25
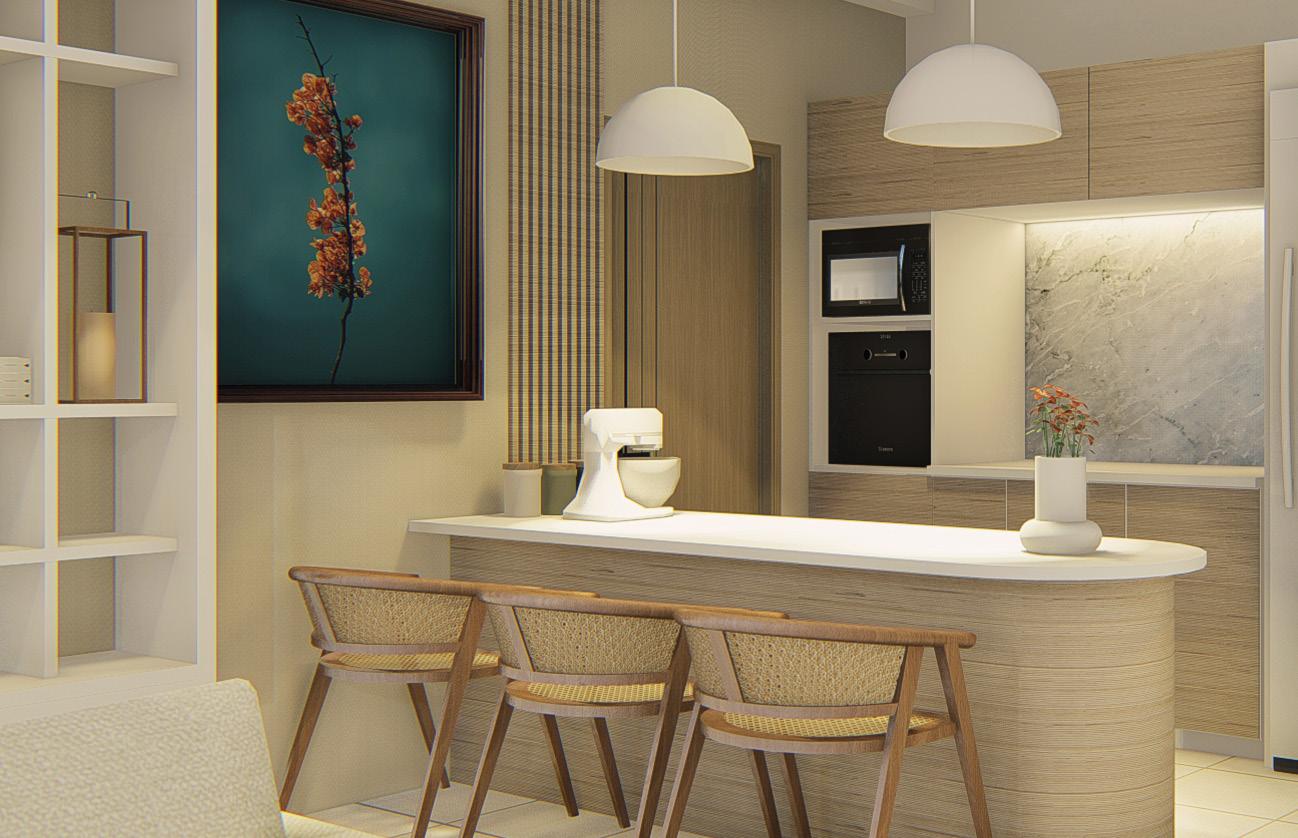
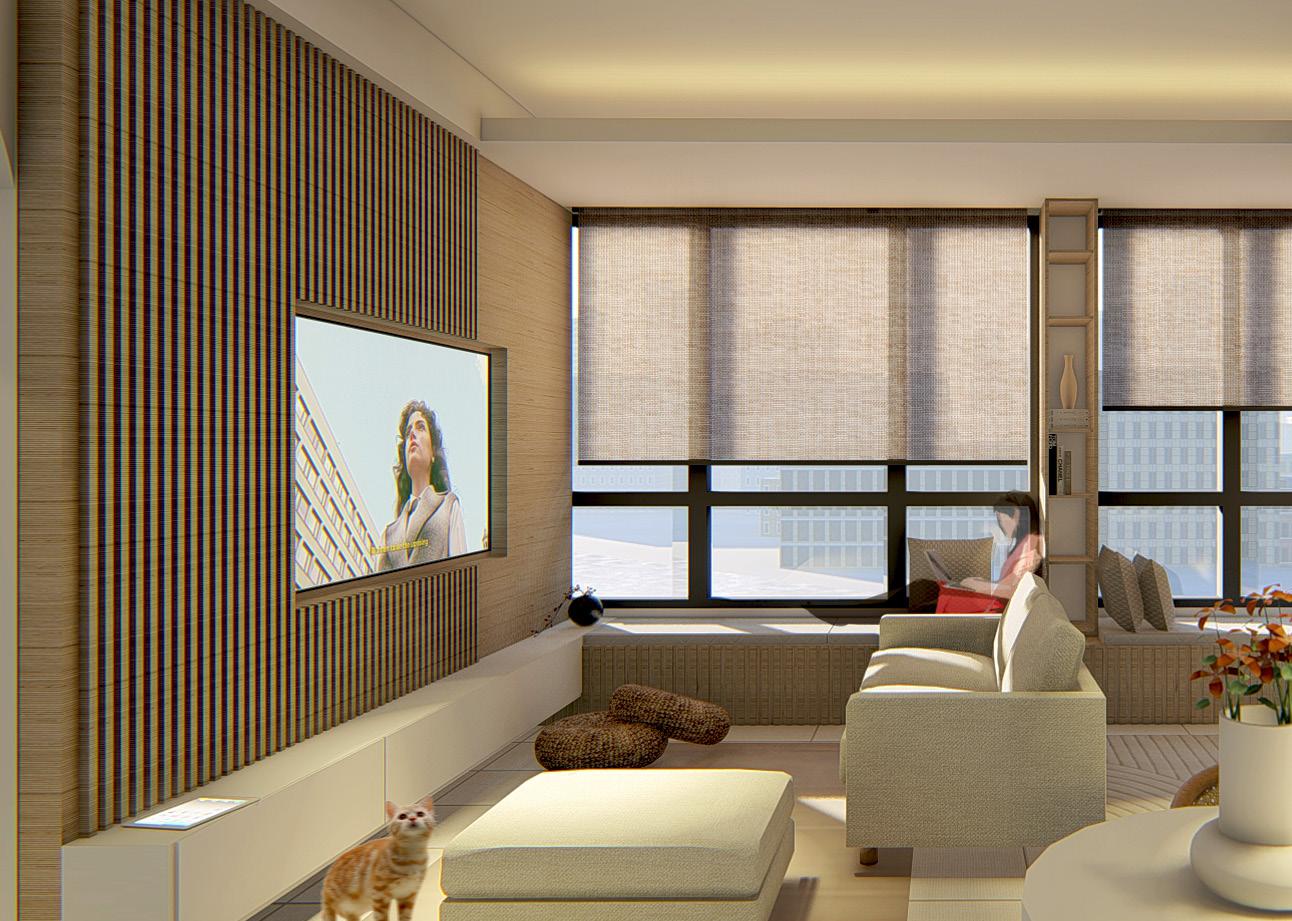
The Japandi style is heavily focused in this space as common space. The timber batten is explored through out the room as it frames the space and provide some complexity in the Japandi style. The client wanted a space where they could comfortly read their books in the living room. The corner cushion space accentu ates to the television provides various functions such as reading space, po tential dining space and sitting area. The corner space is accompanied by the assymmetrical bookshelves as the background of the living room for books and trinkets.
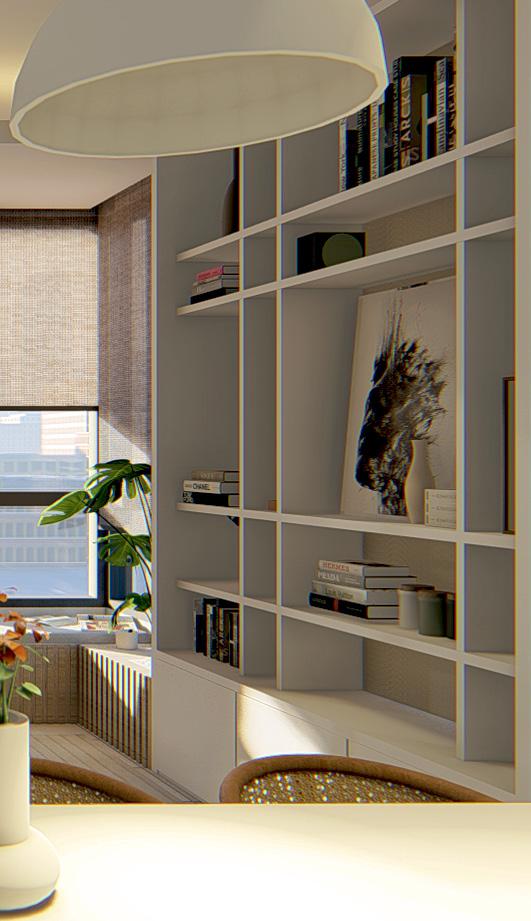
The furnishing of the living room and kitchen are of neutral tone to balance out the space and provide calming tones. The pendant lights are kept minimalized to not overhelm the space and to accentuate the arched kitchen island. The layout of the fur nishings were focused on to balance and functionality.

Lot 15 Interior Design 27
The master bedroom features a more modern take on victorian style to give an indualized person ality in their respective bedrooms. The master bedroom explores heavily on intricate furnishing with gold and brass embellishings with respect to the Japandi style of the living room. The deep green built in storage and clsoet space accentuates the style of modern victorian with a contemporary mix as a hierachy element in the room. It provides a depth of contempo rary in the space to exude modern victorian take.


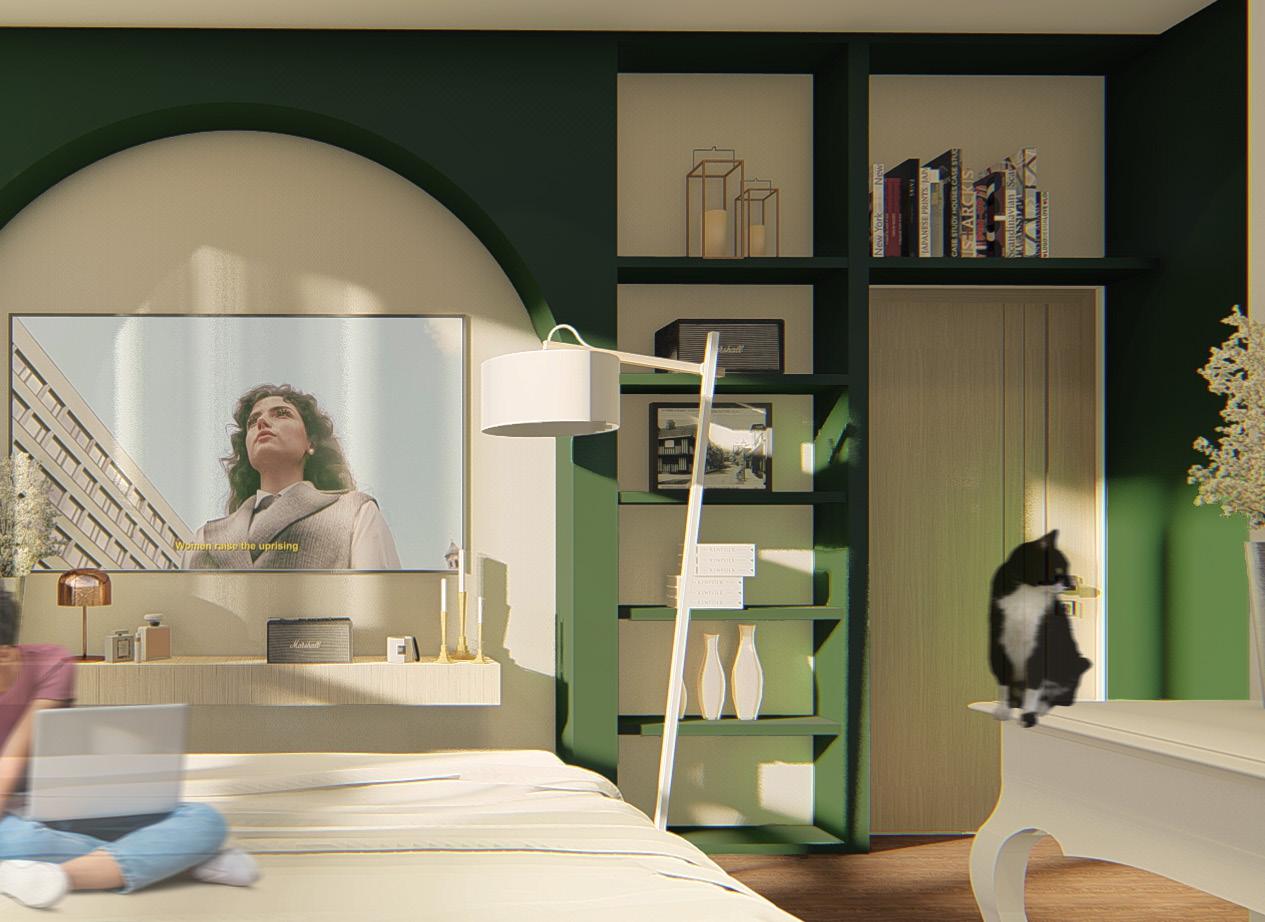
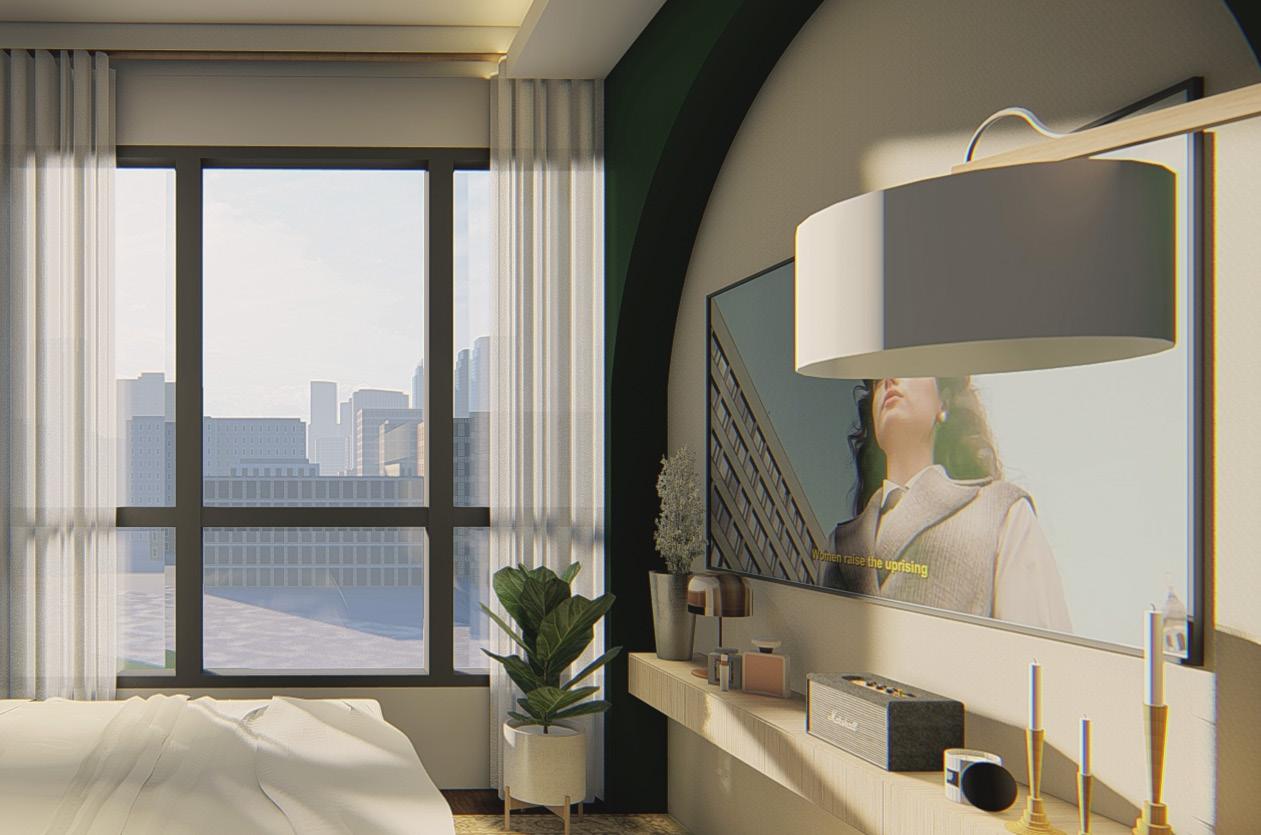
Lot 15 Interior Design 29

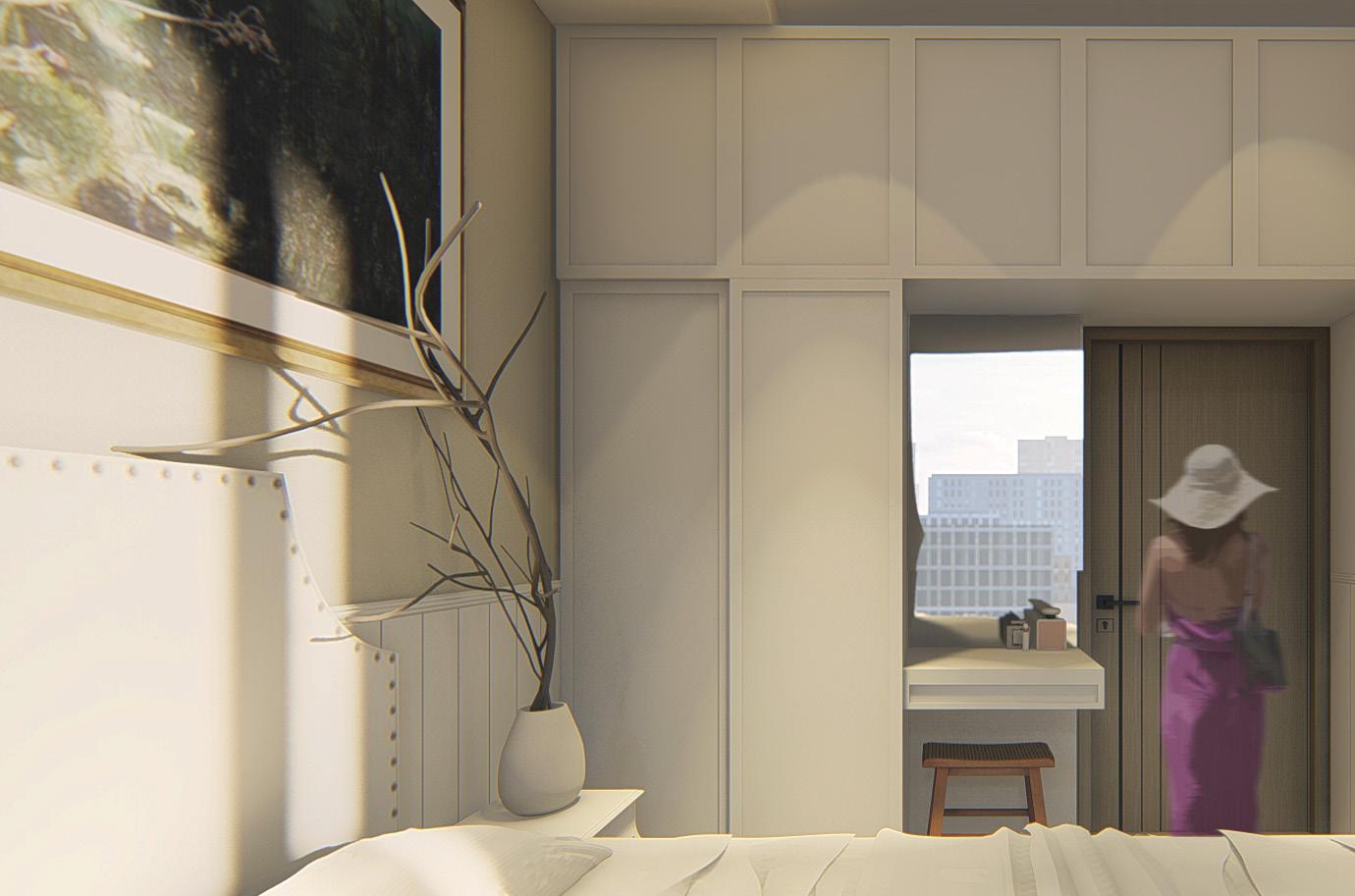
This bedroom features a mixture of modern victorian and Japandi as per requested by the respective client. The tones of the bedroom is kept similar to Japandi colour pal ette, as well adding finer details of wainscoting and the arched book shelf to create a cozy corner. The built in closet was extended wall to wall to make use of all the space and creating a vanity corner to max imase the space and for client’s function. The lighting is created in the false ceiling create a glow effect and not overhelm the space.
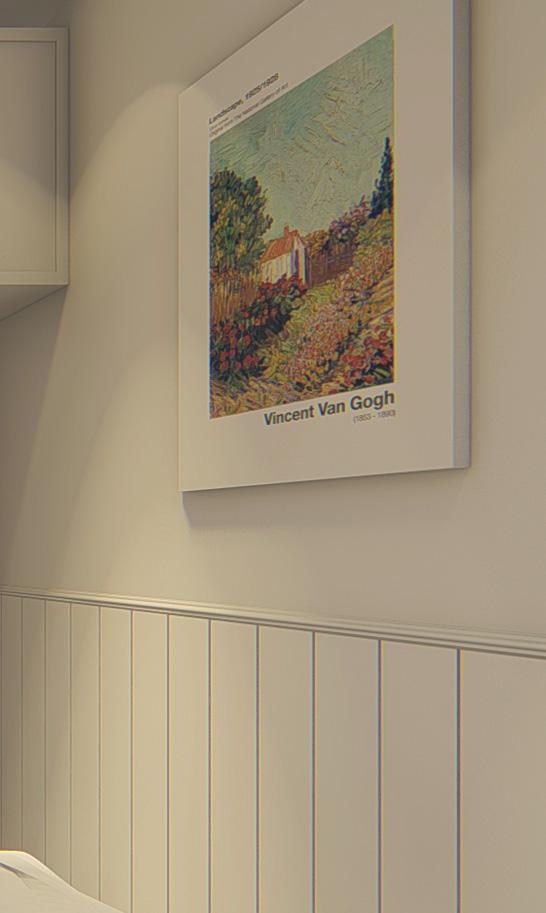
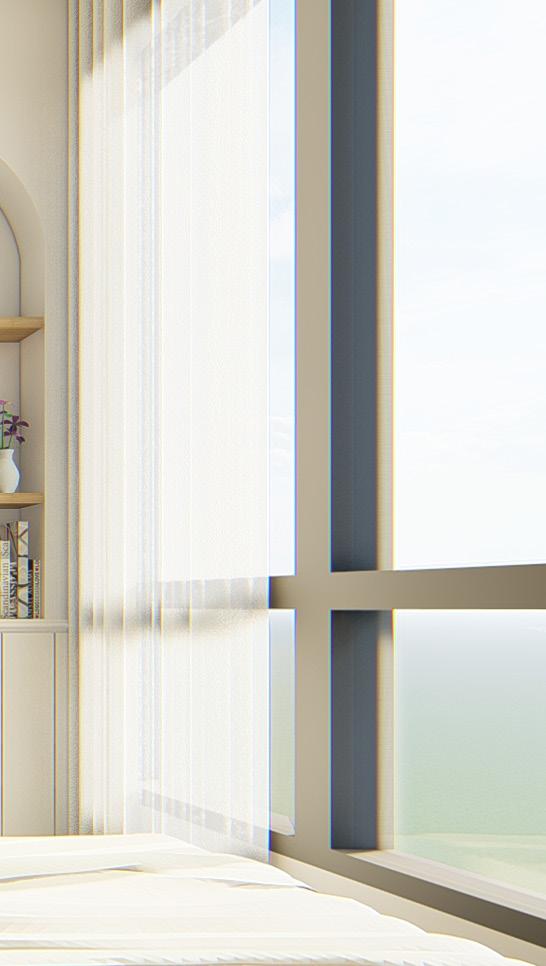
31
Lot 15 Interior Design
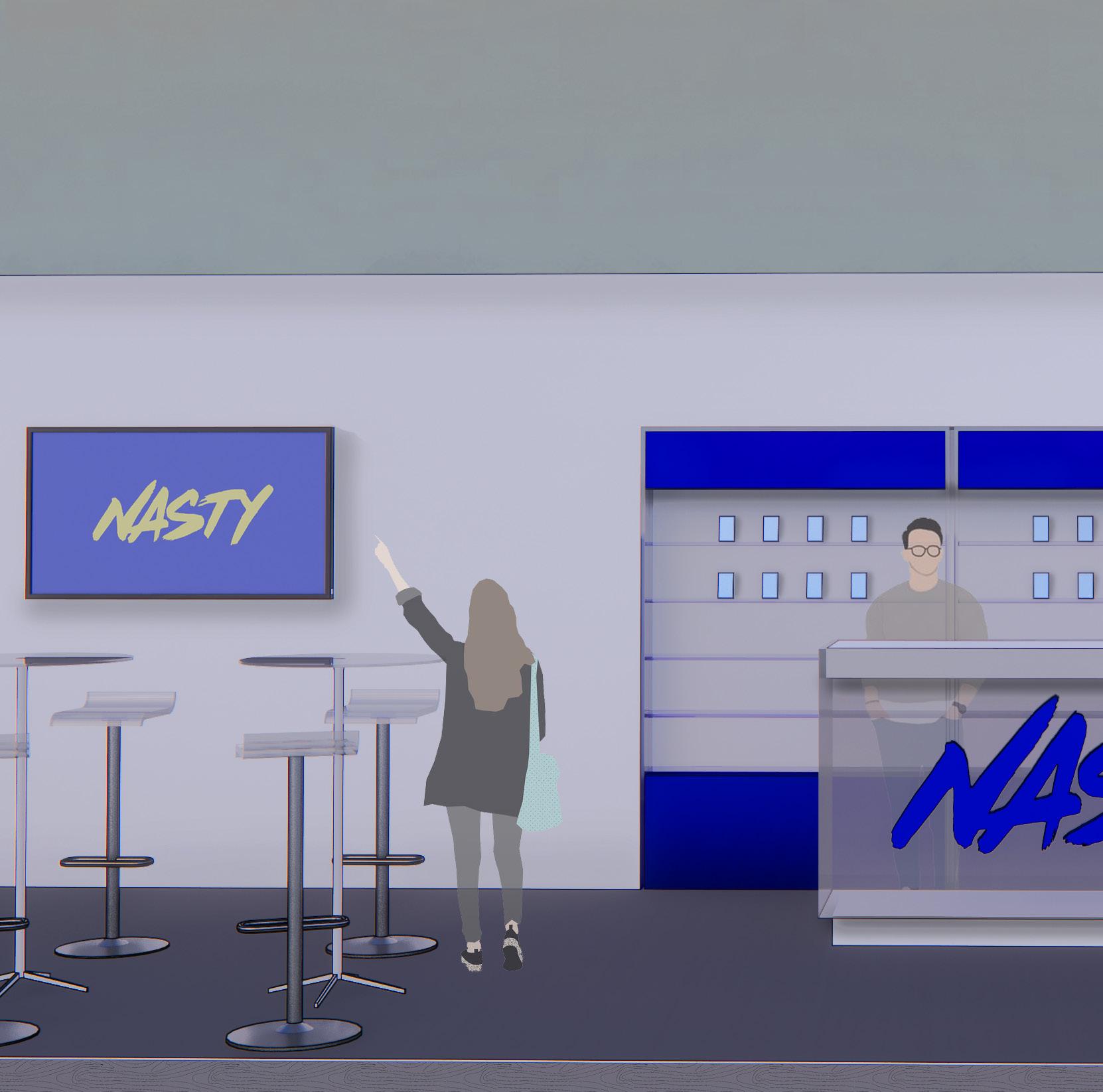
NASTY EVENT BOOTH GERMANY EVENT DESIGN
Event design featuring a prominent e-cigarette company ‘Nasty’ to be dis played in an E-cigarette expo in Germany. The concept of the design was simplicity, to accentuate the branding. The boundaries of the space were 8x3 m with a 2.2M Height restriction. The event booth was kept minimalis tic with accentuating blue tones with play of material transparency for the depth of the design.
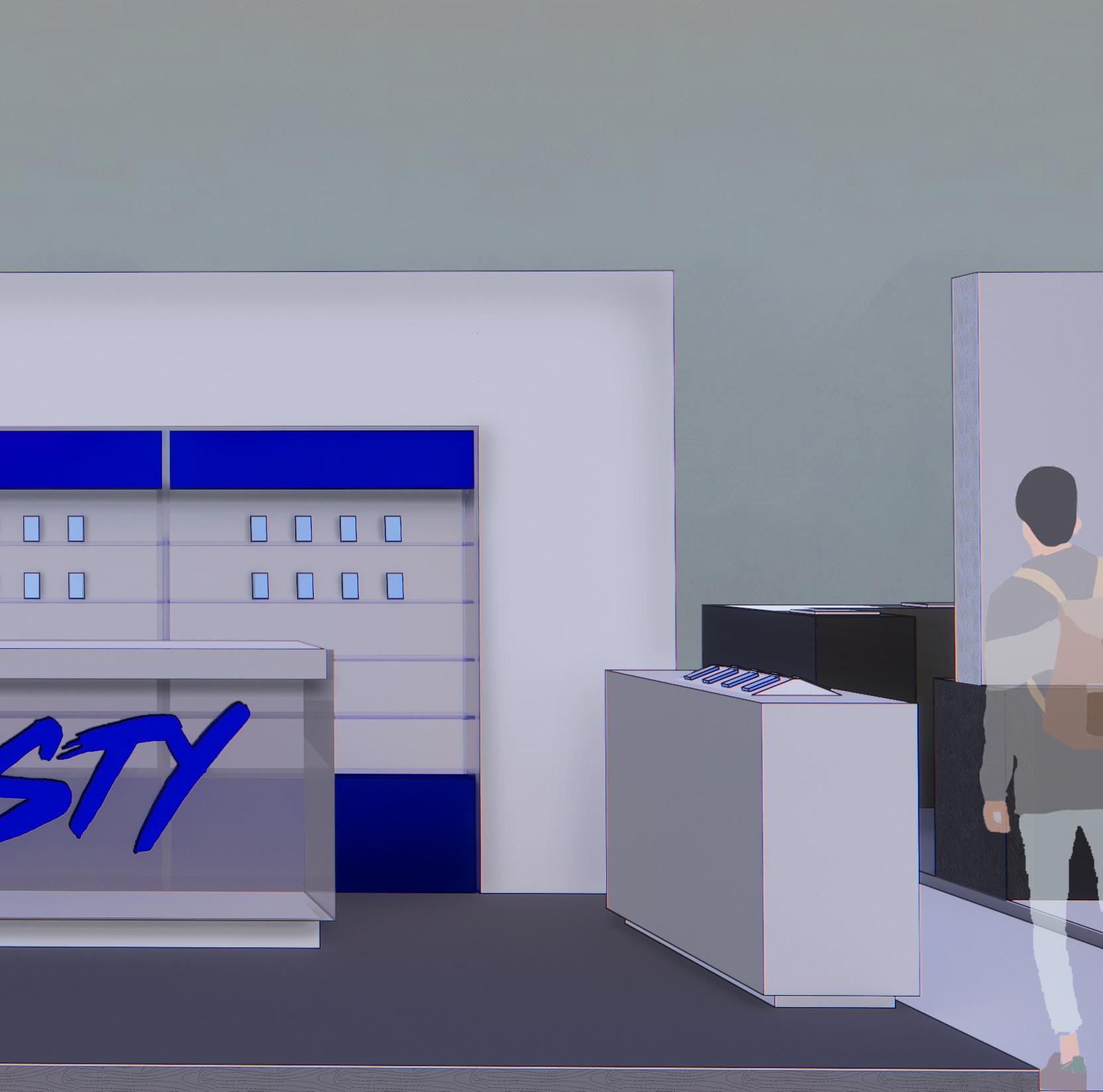
Event
33
Exhibition
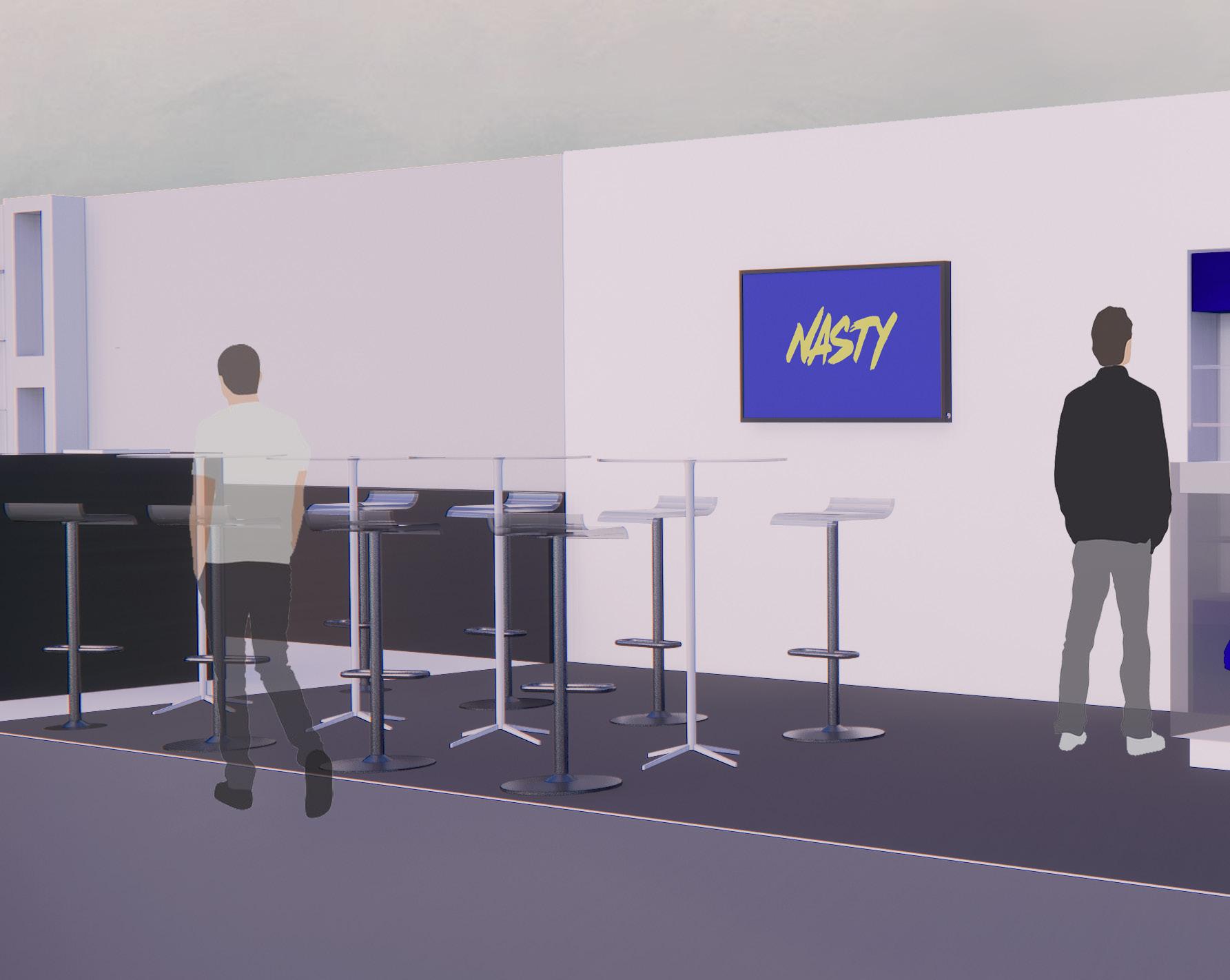
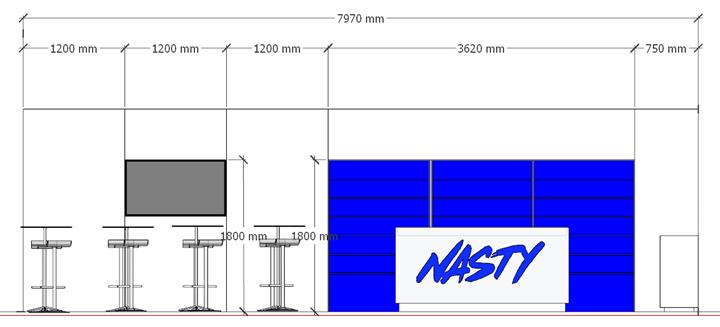
A distinctive blue colour played as the secondary colour while the background was kept a simple white background and fur nishing to focus on the product and not overwhelm the design. The built in storage space and the counter features arcylic ma terials. A myraid of transparency of the furnishings were played in the seatings, counters and cabinets to give depth to the spaces. The layout of the event booth was to define the prod uct space and the customer service space to control the crowd movement.
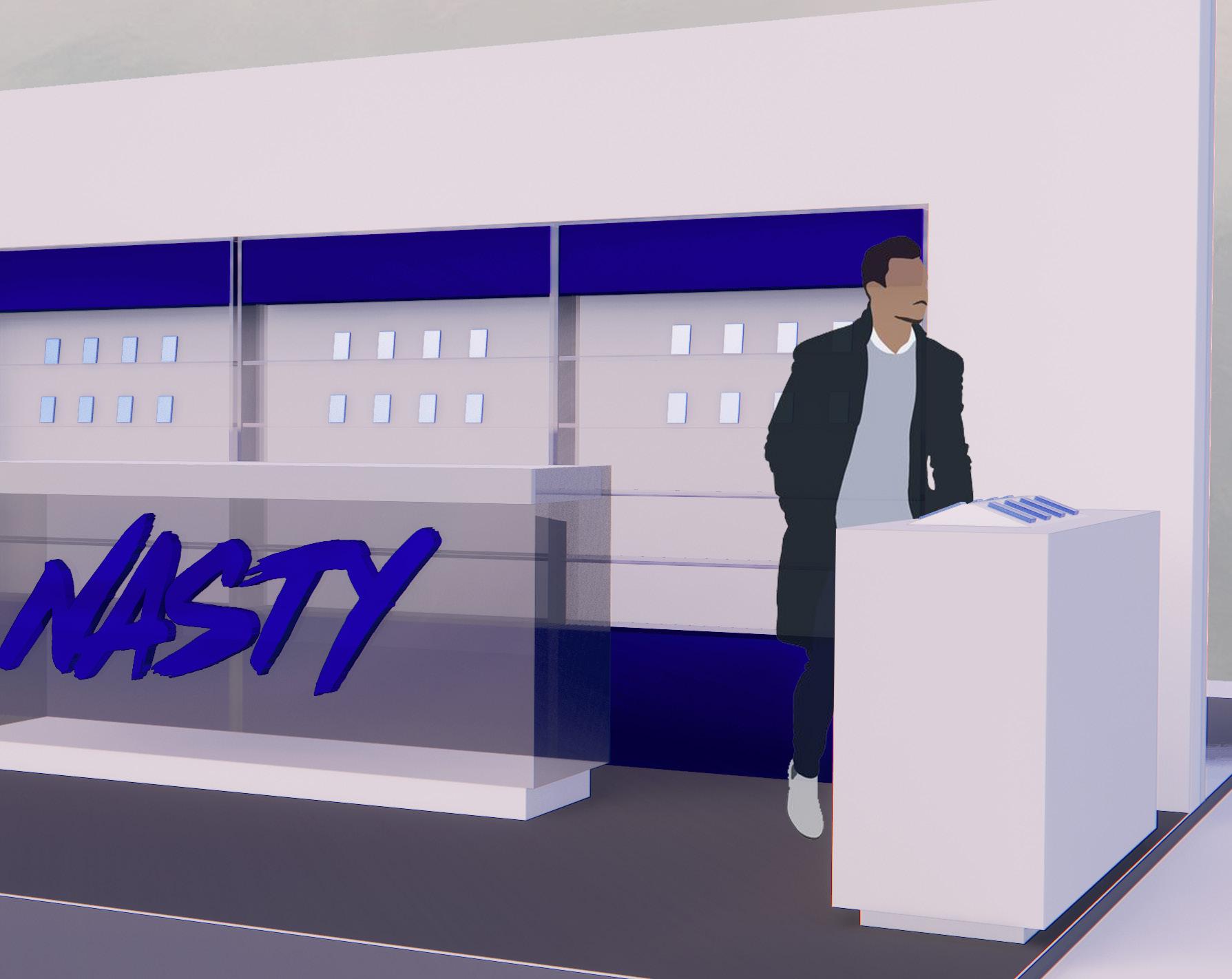
35
Event Exhibition
Digital Fabrication
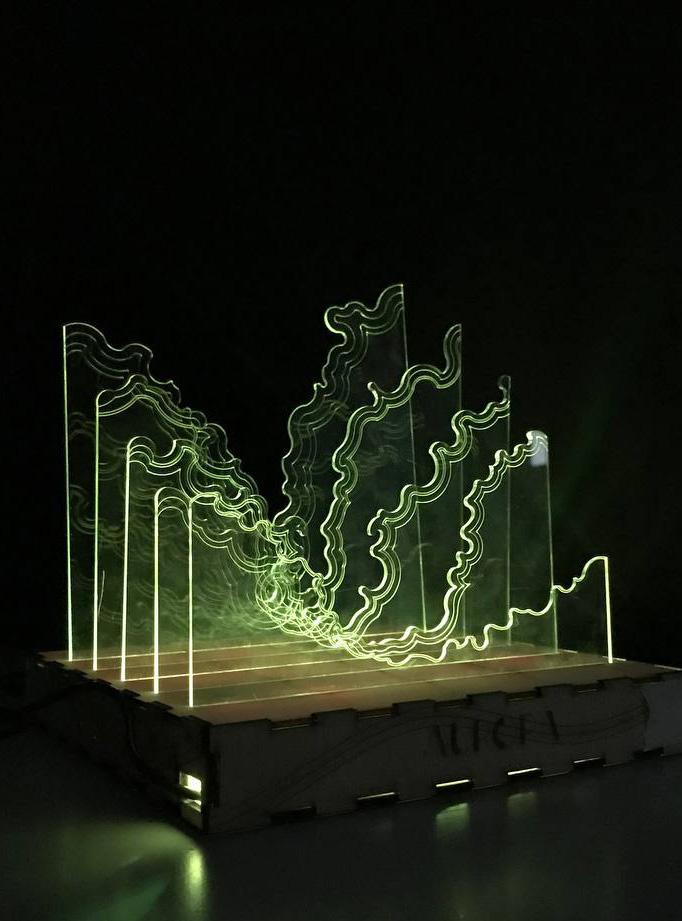
AURORA
ARCYLIC TABLE LAMP
This project was to design and assemble laser cut components into a functional table lamp using acrylic and as a introduction to laser making. The concept for this project is Aurora. To create something that was reminiscent to the illumination of the sky like a table lamp in a dark room. The design of ‘Aurora’ is compassed of 5 arcylic panes in a dedicated slotted box. The aryclic composition is such that it’s slowly descending. The arcylic pane can be switched over to create any design the users want. The techique used in this designs are scoring, cut in, cut out and engrave.

Aurora 37
THE PATH OF LINE PHYSICAL MODEL
This project was to produce a phys ical sectional study of the scale 1:50 of sports hub design. The section cut for the physical model was to indicate the chosen spaces I want ed to illustrate for the project. The chosen sports for my sports hubs are skateboarding and wall climb ing. The users are sports enthusiasts who are looking for challenges in extreme sports and there is a lack of the extreme sports in the Kelana Jaya area.


Physical Model 39
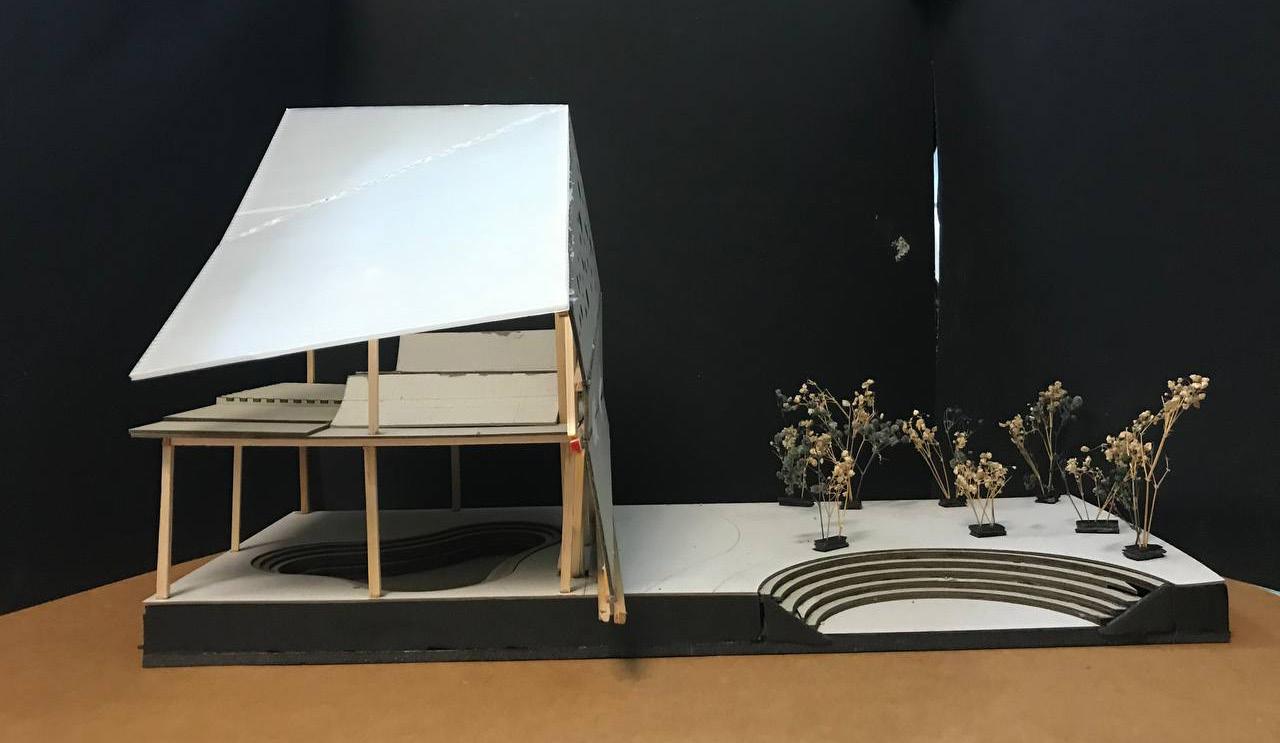
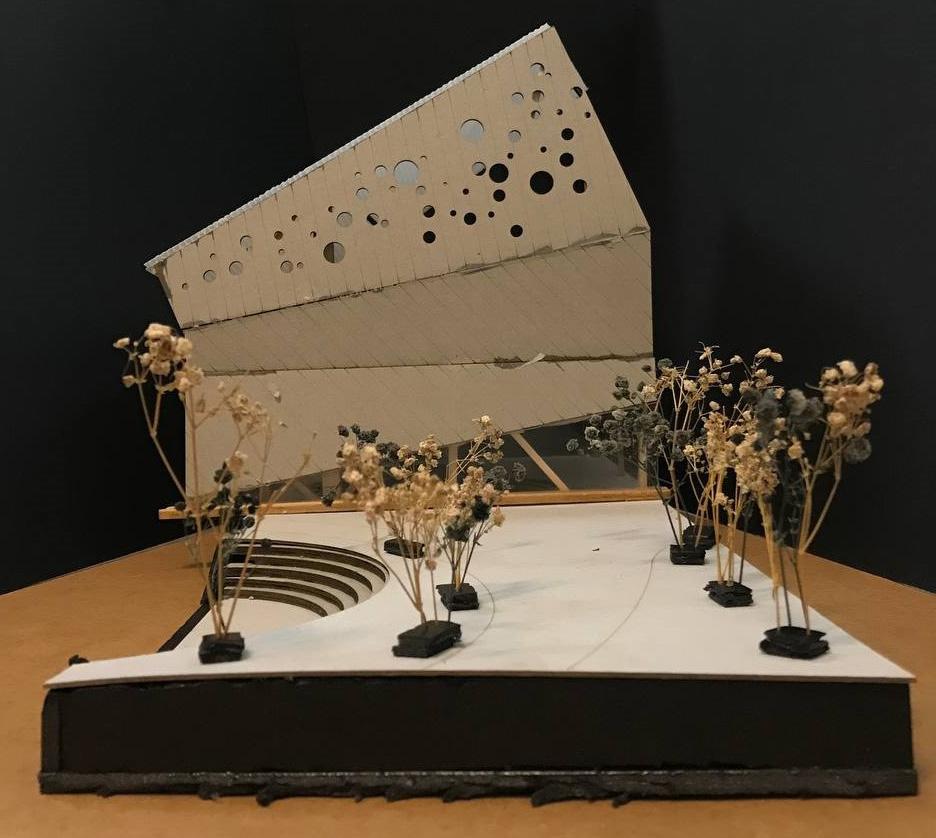
Through this section, we are able to see the different of skate park elements between spaces and the spatial composition of each spaces; as the the first floor skate park has double volume. Fur thermore, we are able to see the structural components such as the steel frame and the angled-fascade. The angled fascade also depicts a smooth circled pathed as it relates back to the sports and the concept. We can also see the shadow play of the fascade into the space.
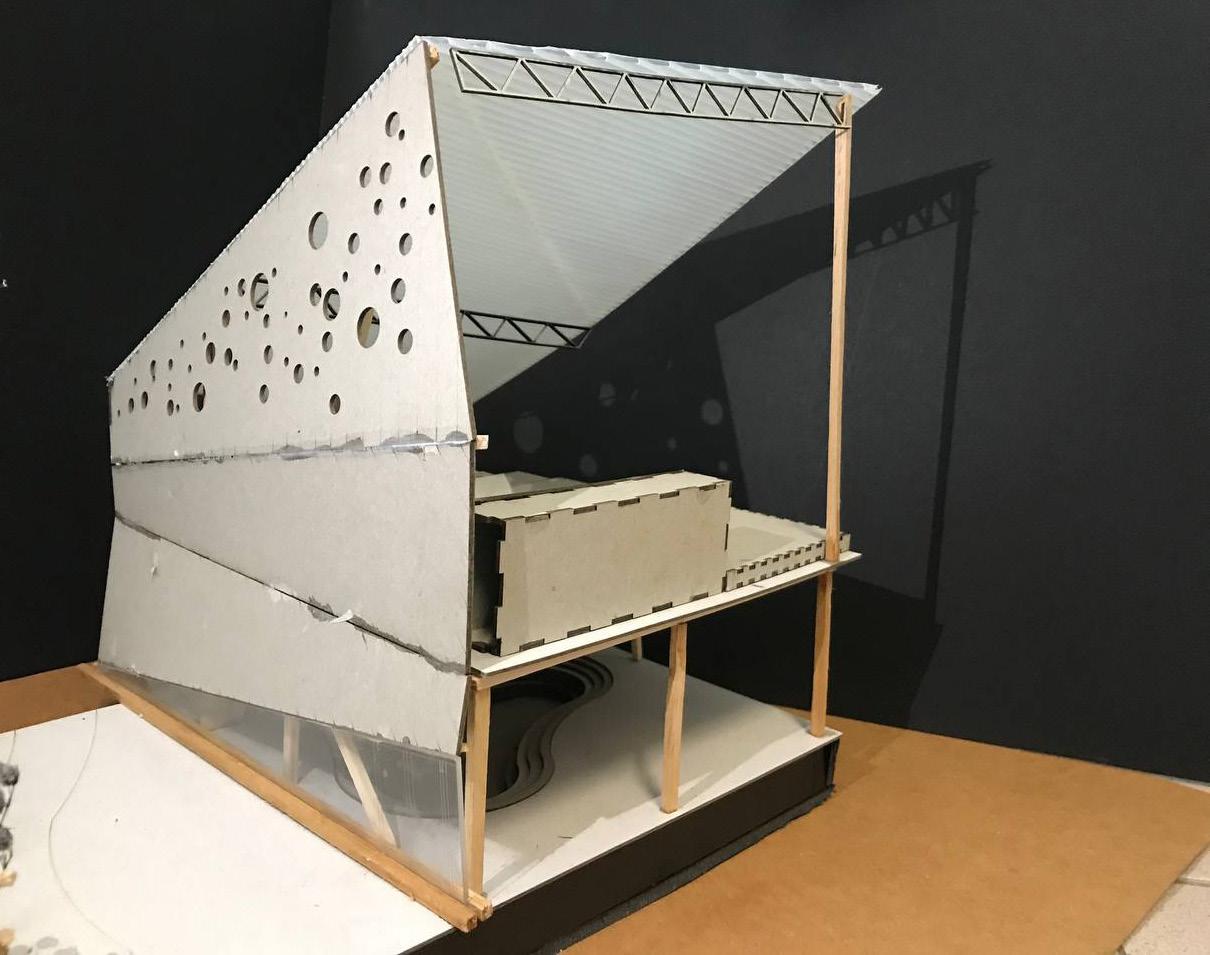
Physical Model 41
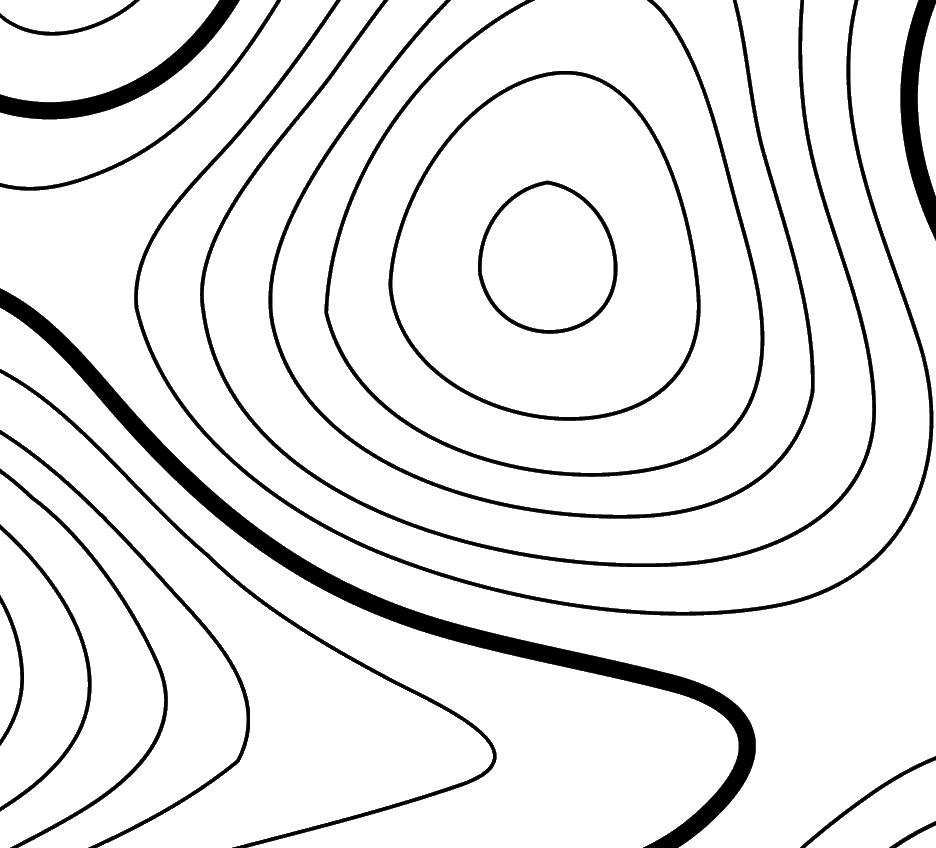
selected works 2019-2022 ztashawork@gmail.com
























































 Sectional Perspective of Skate Park
Sectional Perspective of Skate Park


































