


Hello!
I'm Zoya Ali, a 3rd year undergraduate architecture student, with a passion for crafting spaces that bring people together. My enthusiasm lies in exploring and learning about diverse design approaches and contributing to meaningful designs that would enhance the vitality and usability of spaces.
I am a quick learner, driven and dedicated to the projects that I work on. I am eager to embark on an internship opportunity where I can make substantive contributions to real-world architectural endeavors, collaborate with seasoned professionals, and expand my horizons within the field. I look forward to taking up roles that would allow me to gain experience as an architect.
Zoya AliPersonal Information
Zoya Ali
DOB: 10-04-2003
Residence: Bangalore, Vijayawada
Email: zoyaali.0410@gmail.com | 1210101089@spav.edu.in
Phone no.: 9900657621
Instagram: zoyaaa.alii
Linkedin: linkedin.com/in/zoya-ali
Workshops
Hands on Workshop on Natural Building Techniques by Urvi Foundation
Surveying Workshop under Dr. Srinivas Daketi and Dr. Kranti Kumar
Dessynth Vertical Design Studio under Ar. Madhava Rao T
Bachelors in Architecture: 2021- present
School of Planning and Architecture, Vijayawada
Senior Secondary: 2019 - 2021
Christ Junior College, Bangalore
Nursery to Higher Secondary: 2006 - 2019
Delhi Public School Bangalore South
English, Hindi, Urdu, French (A Level)
Education Skills Languages
2D and 3D
Software:
Presentation:
AutoCad Sketchup
Revit
Blender
Figma
Photoshop
InDesign
Adobe Lightroom
Canva
Microsoft Office
Visualization:
Enscape
Twinmotion
Fabrication:
Conceptual sketching
Hand drafting and rendering
Model making
Universal Accessibility Workshop by Ekansh Trust
Competitions
2023:
Louis I Kahn Trophy
Writing Architecture Trophy
Annual NASA Design competition
2022:
Zonal NASA- Fashion Trophy
Extracurriculars
Editor of Chhaya Magazine (Annual College Magazine ) 2023
Active member of Avant-Garde (College Fashion Club)
Active member of Aaira (College Literary and Editorial Club)
Interests
Poetry- Published 1 AM (a collection of poems )
Reading
Travelling
Manga and Anime
Sketching
Painting
Jewelry Design
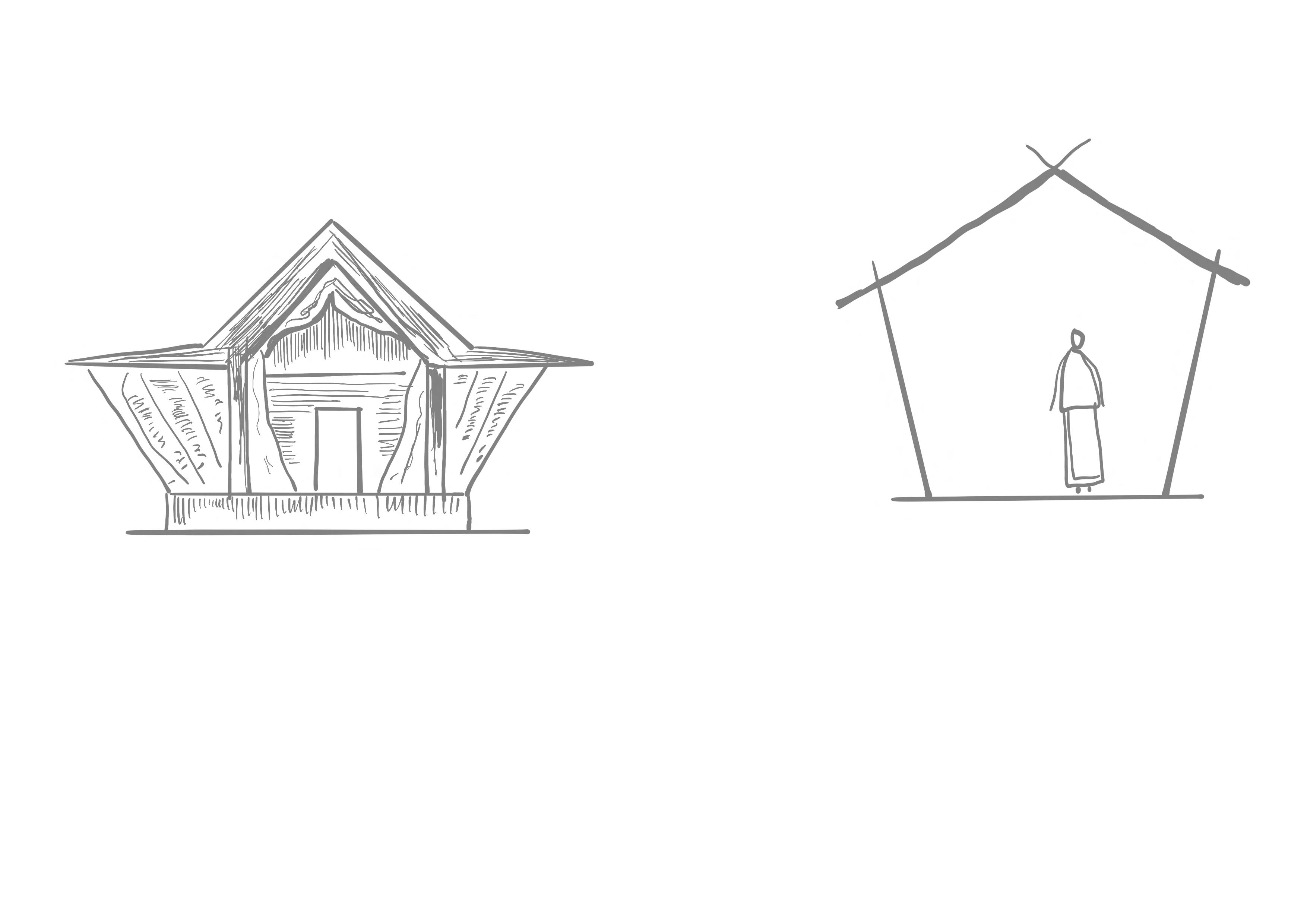




Memorial Complex and Riverfront 01
Semester V
Location: Vijayawada, Andhra Pradesh Riverfront, Memorial complex and Mix-use Design
Resting along the banks of the Krishna River, the project aims to revive the riverfront by providing public spaces and ultimately a mix use complex that incorporates various functions. Additionally, a memorial for a famous freedom fighter, Potti Shriramulu has also been designed to honor his sacrifice .
Autocad | Revit | SketchUp | Enscape | Photoshop | Procreate

The site is located in Vijayawada, near the Punami Ghat. The site holds access to the Krishna river and its beautiful views towards the east. Additionally, there is a ferry point on the site to access Bhavani Island that is located in the middle of the river. The main entry to the site is via a 9m wide service road.

Total Site Area: 21,550 sqm.
Total Built Up area: 6100 sqm.
Riverfront Area: 9880 sqm.
Percentage of Built up area: 28% of the permissible 30% Setbacks: 6m from the roads
AP Tourism office and Exhibition Block: 1800 sqm.
Tranquility Block: 900 sqm.
Commercial Block: 3000 sqm.
The design consists of three major blocks, that is, a block for exhibition spaces, a dynamic workshop area and a craft baazar. The AP tourism office has also been incorporated into this exhibition block with the private spaces being above the exhibitions and having a separate entry. The second block, namely a tranquility block, consists of a Hall of Remembrance, meditation spaces and a library. The third block is a commercial block.

Sculptures placed in walkways and high traffic areas to create an element of interest.
Concepts for Individual Spaces Site

Meditation space: Is a semi open space that looks out into garden that has a mix of hardscape and landscape. The retaining trees have been incorporated here.
Climate response
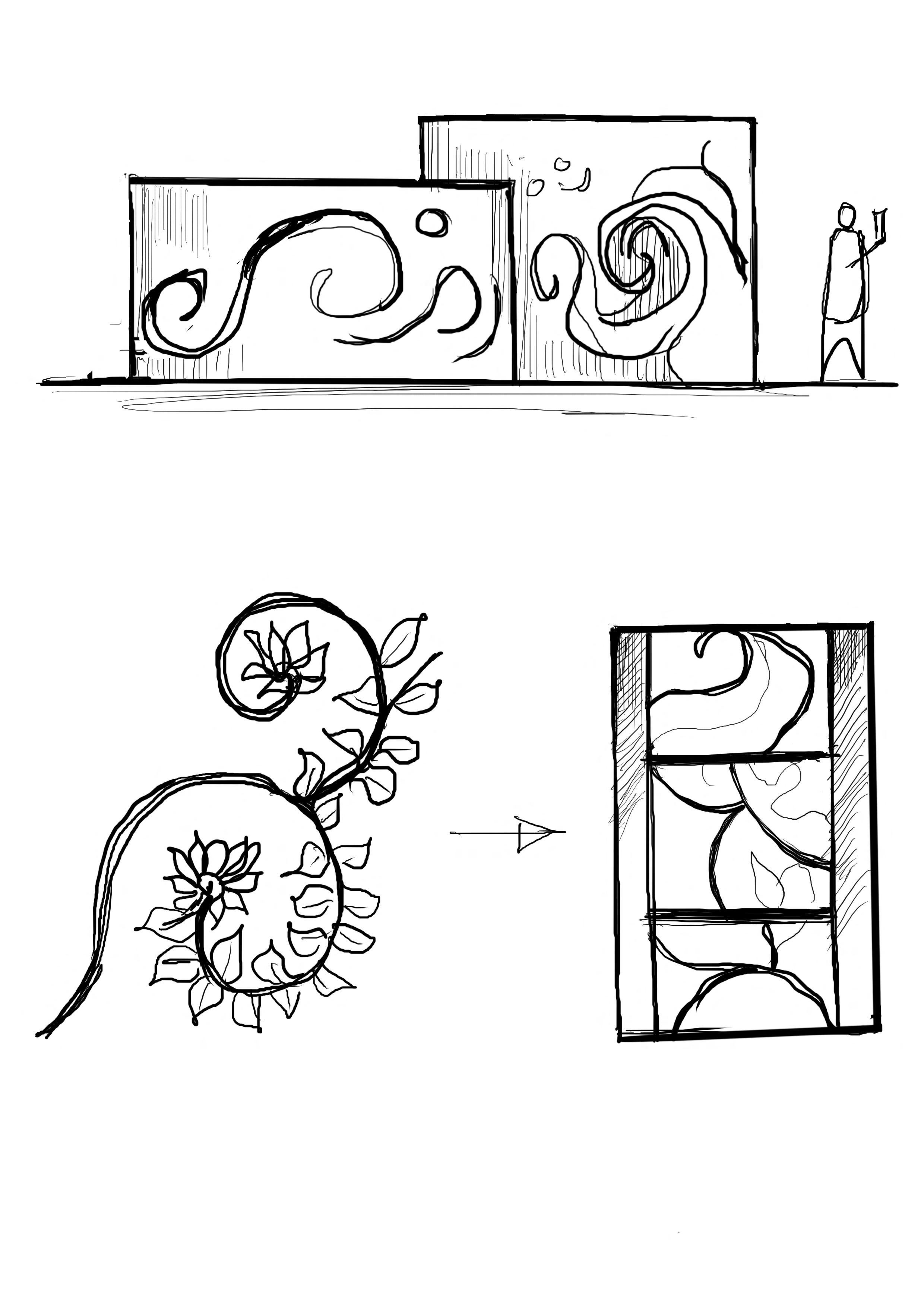
Walls with murals across the site that local artisans could paint, particularly along the riverfront. They could be used as selfie points to attract more crowd.

Exhibition space: Double heighted space with hanging exhibits.

Wooden mullions have been added to the facade to regulate the amount of sunlight entering.

Trees have been planted towards the west to reduce sun exposure.

Direct visual access to the memorial as the built forms next to it provide an enclosure.
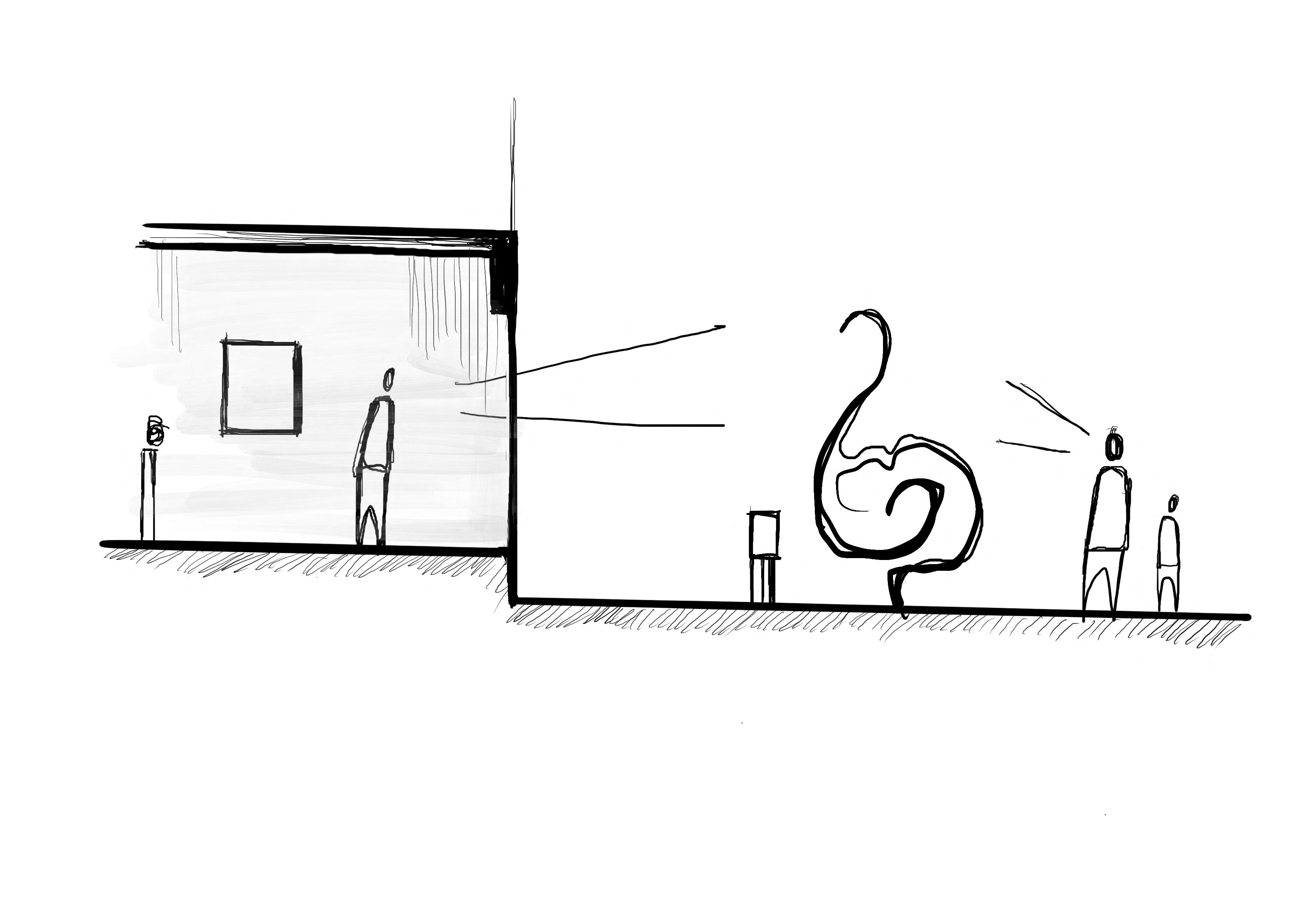
Exhibition space: Mix of indoor and outdoor exhibits.
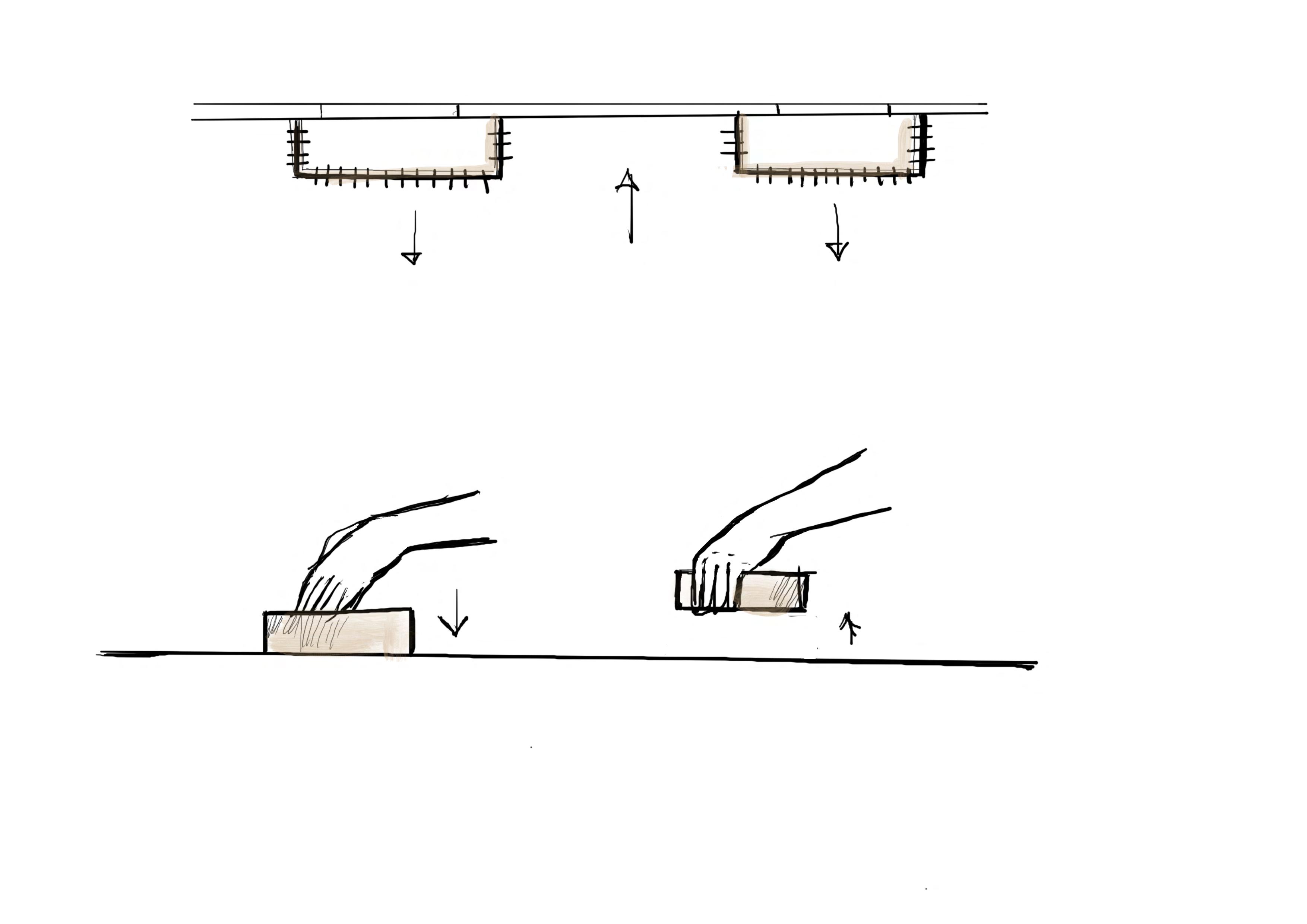
The placement of some of the mullions on the facade have been made to represent the art of blockprinting in an abstract way.


Memorial for Potti Sreeramulu
Potti Sreeramulu, was an Indian freedom fighter and revolutionary. Sreeramulu is revered in the Andhra region for his self-sacrifice for the formation of a separate state, that is, Andhra Pradesh.



The memorial would essentially be a sculpture of a man
The sculpture would sit atop a cascading pond which is at two levels. Visitors would be able to place flowers in


alongside the memorial.
Hall of Remembrance and Meditation Block
The idea behind the hall of remembrance was to have an area with light and sound effects that would represent the life of Potti Sreeramulu and imbibe a sense hope, togetherness and sacrifice to the visitors as they enter the space.


Legend
Path of hope ha with light and shado effe t and audio: sqm
Exhibits and igita isp ays: 72 sqm
Exhibits: 7 sqm
Externa exhibit S u pture: 2 sqm
Re eption for Meditation ha
Lo er room: 15 sqm
Storage room: 15 sqm
Meditation ha : 1 sqm
Outdoor meditation ha : 5 sqm
Additionally, all the areas that are quieter have been places together in the same block. The meditation areas have a separate entry from the other public spaces so as to not disturb the people meditating.
Re eption for library: 2 sqm
Boo she e
Seating Area: 2 7 sqm
Pri ate reading booths
storage and brea room: 2 sqm
cu tura centre
The design segregates the more public spaces to be on the lower floors while the offices are on the upper floor. Separate entries have also been provided for the exhibition spaces and the office area. Ground Floor Plan First Floor Plan

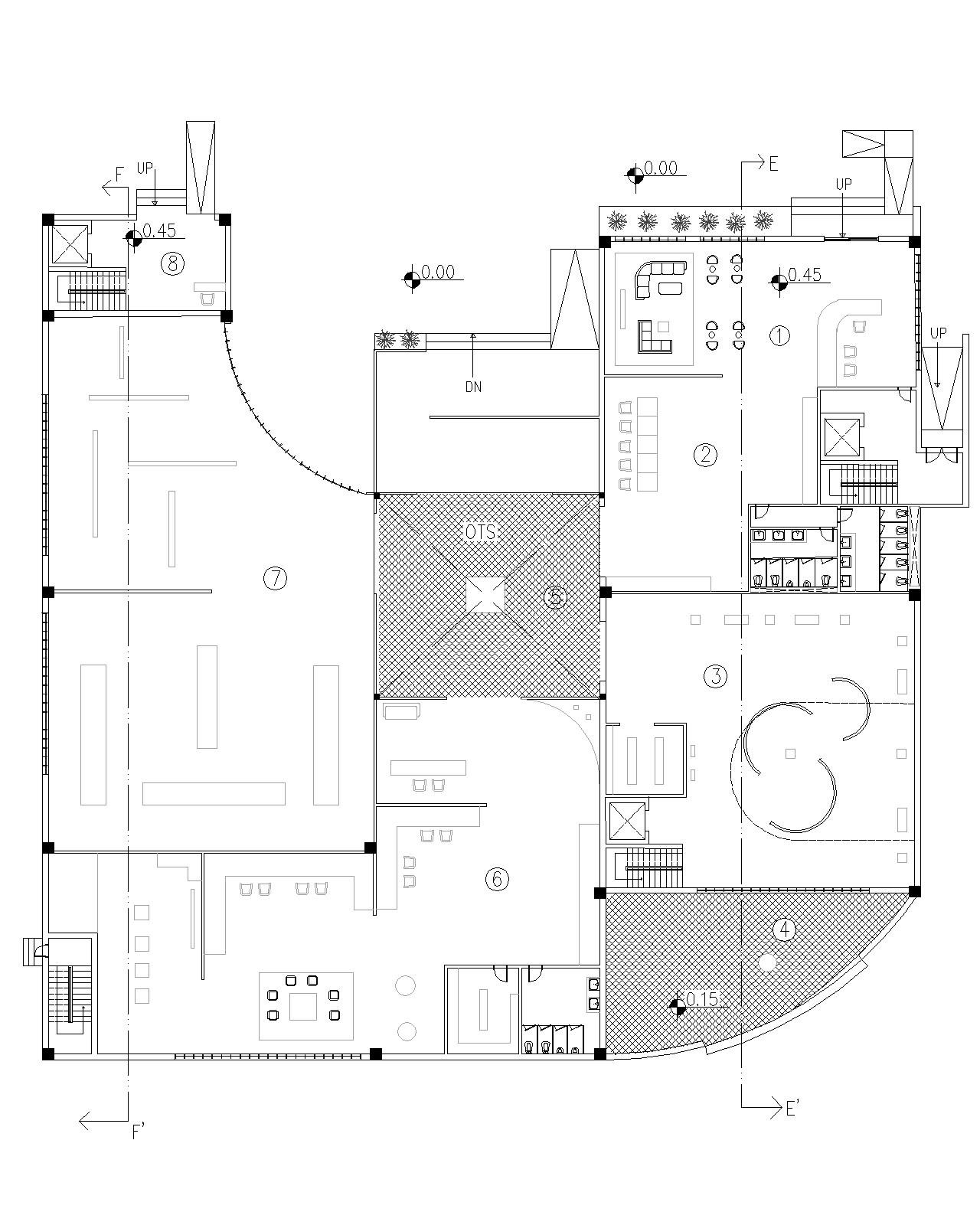




 Section G-G’ of Meditation Block
Section E-E’ of AP Tourism and Exhibition Block
Section G-G’ of Meditation Block
Section E-E’ of AP Tourism and Exhibition Block
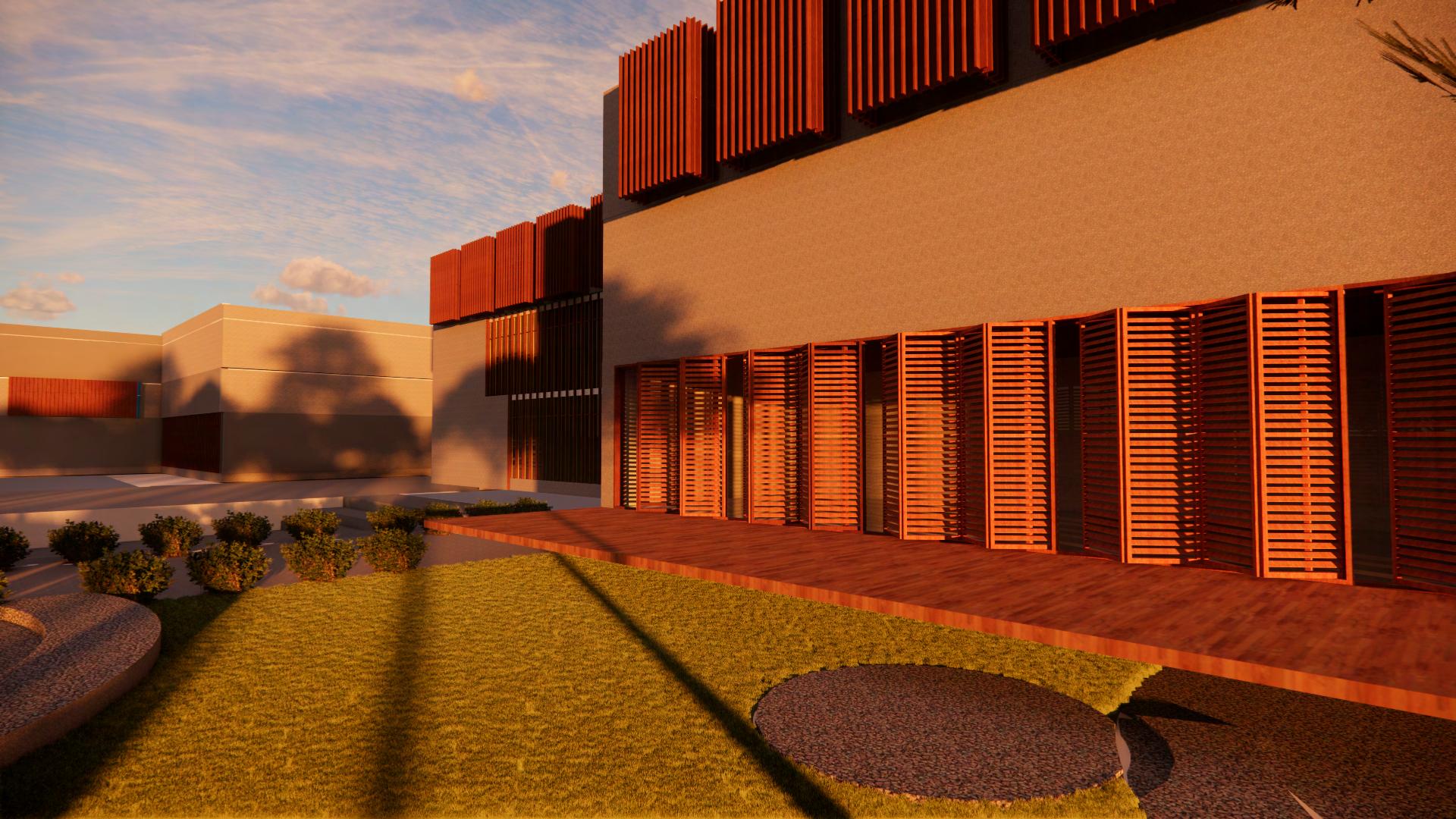

Chantha 02
Semester IV
Location: Mararikulam, Kerala Bus Shelter and Haat Design
Nestled in the serene village of Mararikulam, Chantha is a convenient mix of a bus stop as well as a local haat to provide the villagers with their daily essentials. The space is designed keeping vernacular architecture and techniques in mind.
Autocad | SketchUp | Enscape | Procreate


Mararikulam is a small fishing village in the Allephuzha district of Kerala. The site is located beside the St. Augustine Church





Courtyard Concept

Built Form Concept and Climate Response


Final Courtyard design

Traditional Mantrashalas

Ventilators to promote airflow


the sun and rain
Sloping roofs to prevent accumulation of rainwater

Position of the courtyard promotes the windflow

L g nd
u Sh t
ak and T a ho Pha mac
Pum a a o at ain ho
D to ag a ic hadi oth ho
Wo n good ho
V g tab ho
Fi h ho
W t to ag a Toi t Snack ho


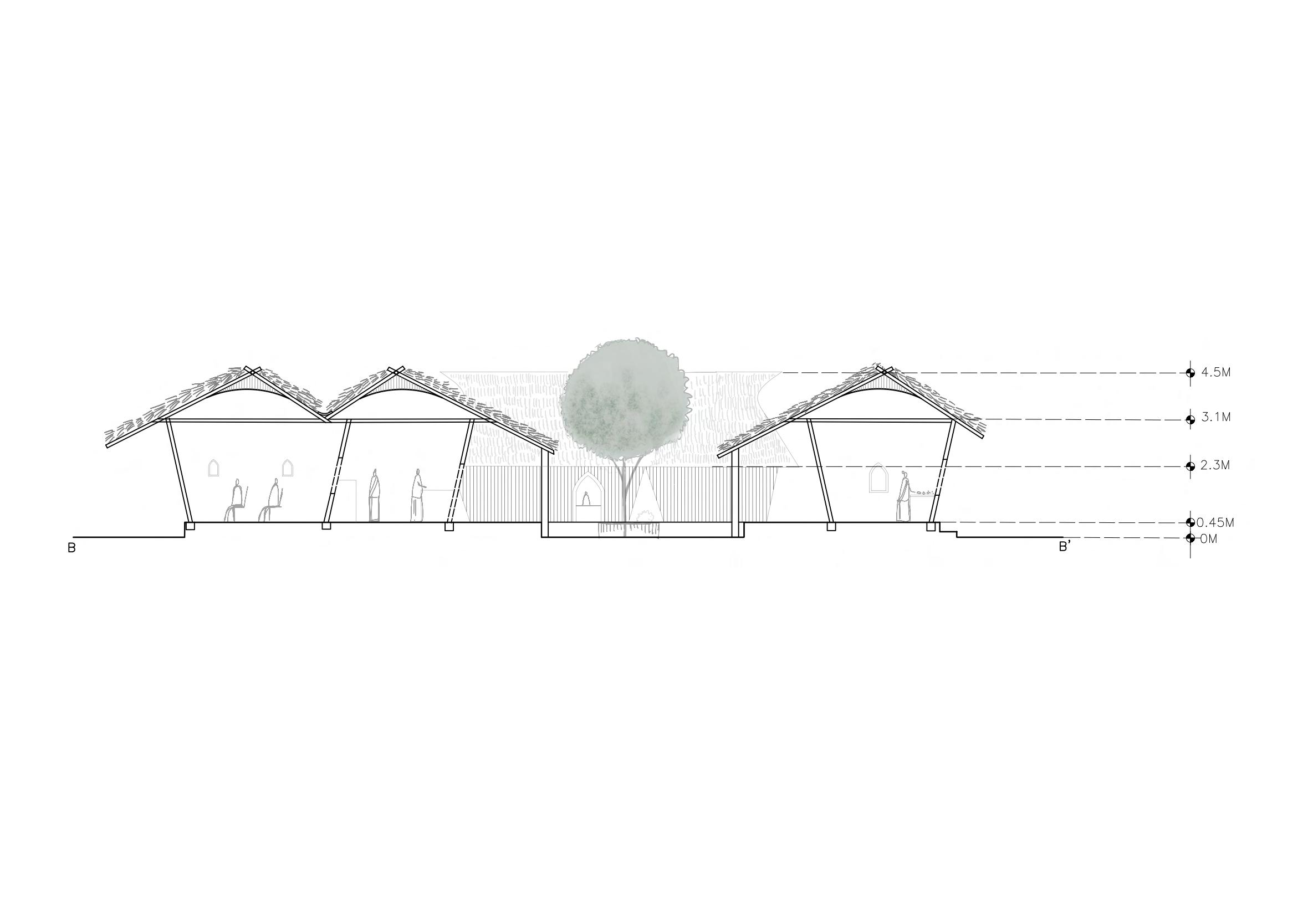


 Section A-A’
Section B-B’
Detail at B
Section A-A’
Section B-B’
Detail at B
Thatch Roof

Columns made from coconut trunk
Bamboo walls for shops
Central Courtyard
Roof Details

Larger Thatch
Thin Reeds
Woven Bamboo
Bamboo Framework
Sectional Isometric of roof

Bamboo Tying Details
Bamboo Framework

Sheer Lashing

Diagonal Lashing Square Lashing





ArchSculpt 03
Semester III
Location: Virtual Site
Pedestal and Context Design
The design brief was to create a pedestal using additive and subtractive massing techniques. Additionally, a context must also be designed where one could place the pedestal and this context should be harmonious with the designed pedestal.
Autocad | SketchUp | Enscape | Procreate

Massing Development

3m x 3m x 6m cuboid

Pedestal: Concept

Arches, being curved vertical structures, provide a sense of strength and dominance but at the same time invite an observer in. The pedestal is made using the addition and subtraction of masses inspired from arches.

Subtracting Mass


Each elevation is different to provide an element of surprise to the observer when they walk. The various openings are sized differently to provide a play of light and shadow inside the structure.

Creating Voids

East Elevation

West Elevation
Addition of arch like mass

Context: Concept
The context follows the same design language as the pedestal. Situated in a contoured landscape, the pedestal is raised off the ground with a series of stepped platforms. The space underneath this is utilized as an exhibition space for sculptures



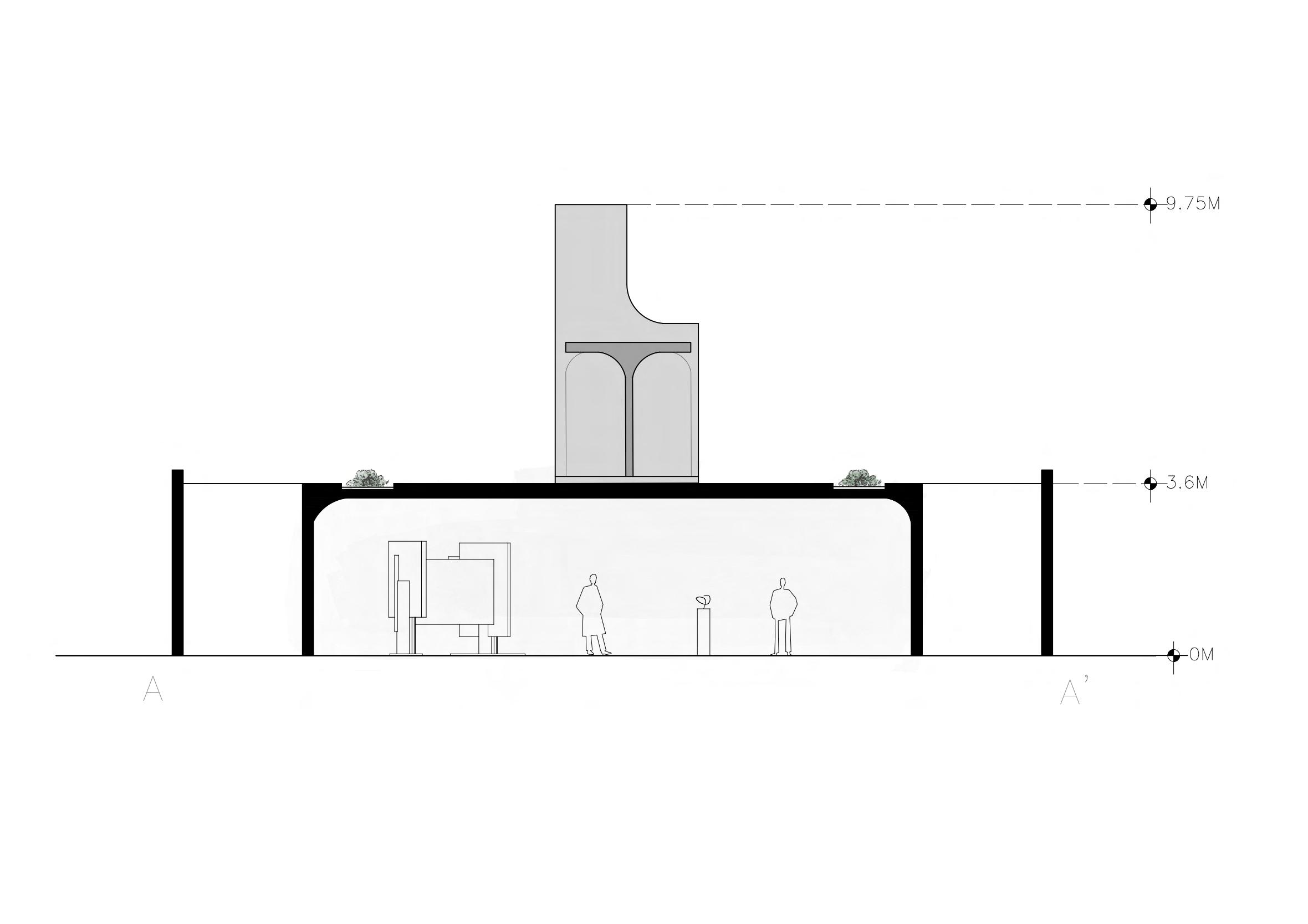

Section B-B’


Neyyuka 04
Semester IV
Location: Balaramapuram, Kerala Exhibition Design
Neyyuka is an exhibition to celebrate, as well as, bring awareness about the weaving community of Balaramapuram. The built form is a combination of modern and vernacular styles.
Autocad | SketchUp | Enscape | Procreate

Balaramapuram is the centre for production for traditional varieties of handloom worn in contemporary styles throughout Kerala. Balaramapuram's weavers use a traditional type of throw-shuttle pit looms for the production of cotton fabrics. Due to the industrialization of the hand loom industry, the weavers of this community have found it hard to preserve their craft. The main purpose of this exhibition space is to bring awareness about this community to the public.

The exhibition has 3 core spaces: first, a history space where the story of the weavers is showcased. Next is an interaction space where there would be a live demo by the weavers. Lastly, an exploration space where there would be interactive exhibits.
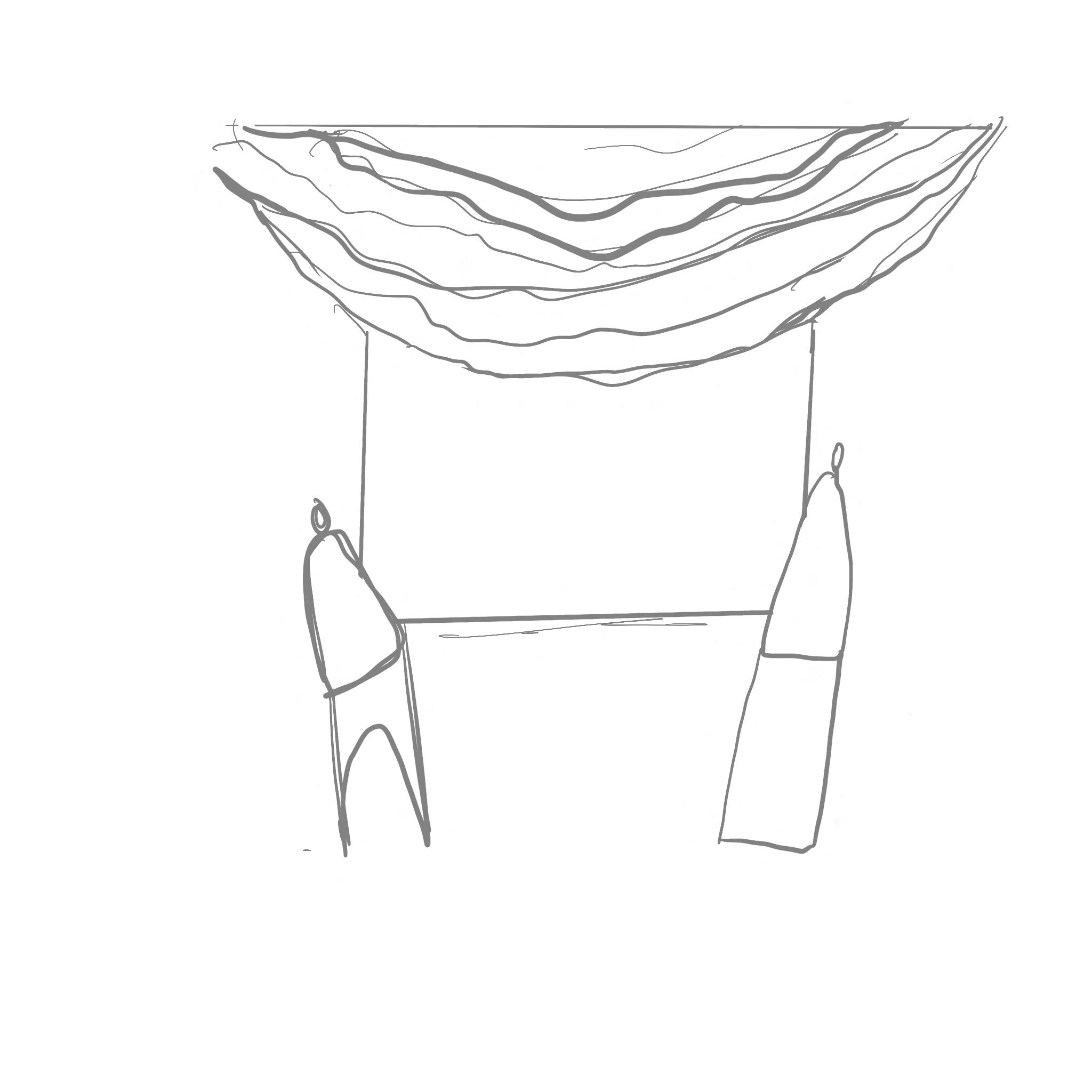
The first exhibit that the visitors enter, the history exhibit, would have an installation


Bamboo screens present in the space allow for natural ventilation.

Tactile exhibits made from the cloth woven by the weavers so that visitors could experience their craft by the
Exploded View
 Terracotta tiles for roofing
Corten steel trusses Brick walls
Bamboo screens
Terracotta tiles for roofing
Corten steel trusses Brick walls
Bamboo screens


 Section A-A’
Section A-A’


05
Working Drawings
Semester V
The following working drawings have been developed for a residence design done in my 1st year. The drawings shown here are not to scale, to view the scaled working drawings and the full version, please click on the link below:
https://issuu.com/zoya_ali/docs/wd_trial
AutoCad





















 Paper model of the Guggenheim Museum
Clay Mural Artworks
instagram: zoyaaa.alii
Paper model of the Guggenheim Museum
Clay Mural Artworks
instagram: zoyaaa.alii

