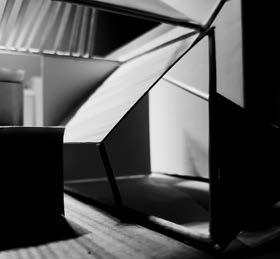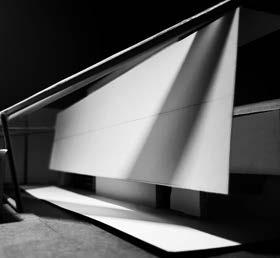ZOYA CHAUDARY



Master of Architecture 2023-Ongoing
University of Illinois at Urbana Champaign
Bachelor of Science in Architectural Studies
2020-2023
University of Illinois at Urbana Champaign
Graduated with Highest Honors (3.96 GPA)
Graduate Design Excellence Award 2025
Awarded for excellence in urban design studios
Graduate Design Excellence Award (Urban Scale and Master Planning Category)
2024
Awarded for excellence in urban design studios
Cyrus E. Palmer Award
2024
Awarded in recognition of academic merit
Gerald K. Slawin Award for Design Construction Integration 2024
Awarded in recognition of academic merit
Edward C. Earl Prize 2023
Awarded for excellence in design studios
Bruce E. Liljeros Memorial Scholarship 2022
Awarded in recognition of academic merit
Class of 1960 Scholarship 2021
Awarded in recognition of excellence in free-hand drawing
Graduate Teaching Assistant
2023 - Present ILLINOIS SCHOOL OF ARCHITECTURE
Architecture Design Intern
Taught four freshman and sophomore design studio courses, introducing students to the fundamentals of architectural design.
Guided students in refining their Rhino, Photoshop, hand drawing, and model-making techniques to help develop their design and representation skills.
Worked with the senior living team on several projects in the design development and marketing phases, to visualize client presentations.
Participated in weekly coordination meetings with consultants for projects in the construction development phase, and reviewed construction document sets to ensure alignment with design intent and project requirements.
Produced 3D printed models for ongoing projects to support design iteration and client visualization.
Architecture Design Intern 2023
MICHAEL ABRAHAM ARCHITECTURE
Produced as-built drawings and 3D models for the project development and documentation of several residential projects.
Rendered, produced and compiled drawings for the company’s portfolio and for the submission to the 2023 AIA Northeast Illinois Awards.
Had the opportunity to accompany senior architects to several on-site visits for project documentation and measurement.
Architecture Design Intern
2022
AMER ADNAN ASSOCIATES
Marketing Intern and Content Writer
2021 LIVE ADMINS
Was a part of the architecture design team and was involved in the schematic design and design development of residential projects.
Assisted in the development of design sketches, renderings, models, and graphics for presentation materials.
Had the opportunity to accompany firm partners to several construction sites to oversee the construction processes, and was included in progress meetings with clients.
Was a part of the company’s marketing team, and played an active role in the team’s social media campaign.
Wrote and edited over fifteen articles for the company’s official blog, and website.
Recognized as the Top Performer of the Month due to my work ethic, punctuality, and ability to meet deadlines.




ISTANBUL CULTURAL MUSEUM
Fall ‘24 Studio Project
LOS ANGELES FOOD BANK
Fall ‘22 Studio Project 11 - 22


01 - 10 31 - 34
WAUKEGAN URBAN INTERVENTION
23 - 30
Fall ‘23 Studio Project
PUERTO RICO BIOLUMINESCENT VILLA
Architecture Design Competition
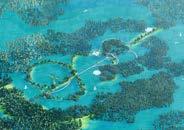
TORBIERE DEL SEBINO NATURE PRESERVE
Architecture Design Competition 35 - 40
INTERNSHIP - SELECT WORK 41 - 44
CONCEPT MODELS AND SKETCHES 45 - 46
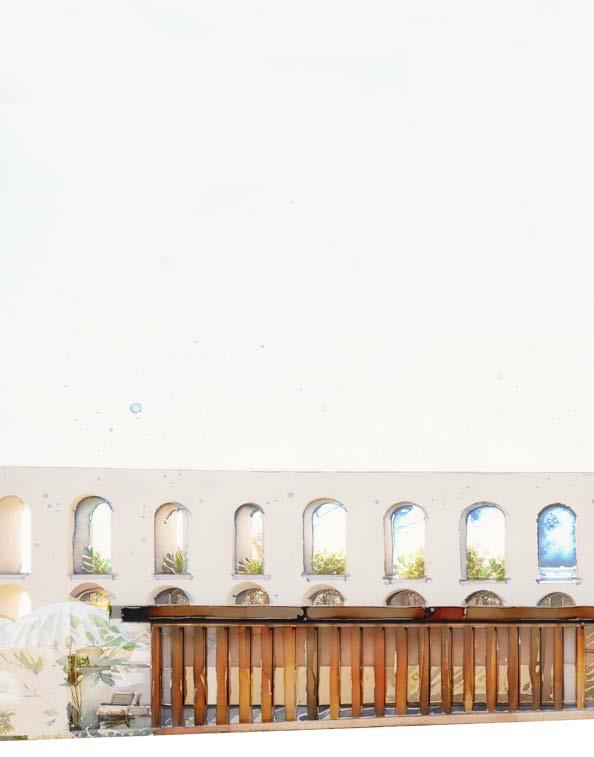
1st Place Graduate Design Excellence Award
The Museum of Water is a contemporary space dedicated to exploring the historical and cultural significance of water in Turkish life, particularly in the context of Istanbul. Positioned near the iconic Valens Aqueduct, the museum serves as both a tribute to the city’s ancient water systems and a gathering place for modern reflection and leisure. Through immersive exhibitions, a corner courtyard that connects visually with the aqueduct, and spaces for community engagement such as a Turkish bath and café, the museum offers a multisensory journey. It invites visitors to contemplate the timeless role of water as a source of life, ritual, and cultural identity, while also embracing its role in shaping the future of urban living.
The aqueduct, integrated as a gateway, symbolizes the flow of time and the importance of water, leading visitors to a surrounding park and greenspace. Emulating the social role of Turkish baths, the museum becomes a communal hub—a space for gathering, contemplation, and connection.The site design incorporates permeable pavers and a micro stormwater retention pond, reflecting a commitment to sustainable urban infrastructure and the responsible management of water resources.
Fall ‘24 Studio Project Semester Project


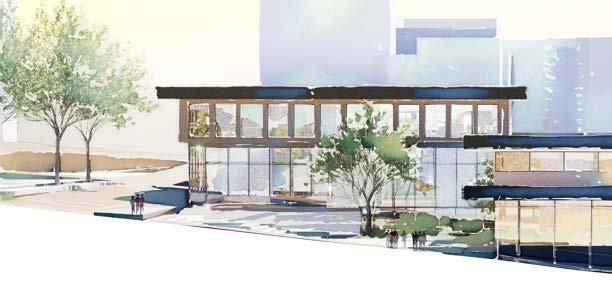




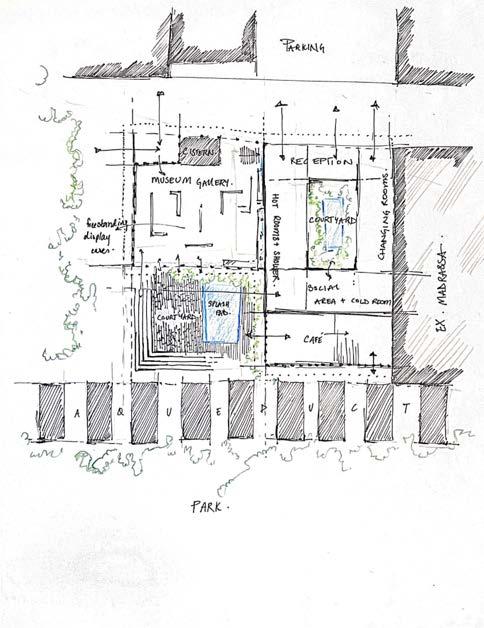




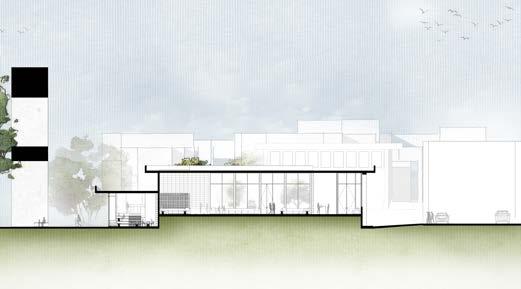







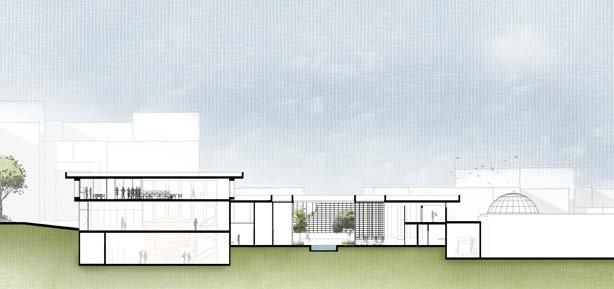

FLOOR PLAN

GROUND FLOOR PLAN

GROUND FLOOR PLAN




7 1/8” CLT PANEL
EXPOSED CLT SOFFIT
BIRCH WINDOW SILL
3 1/8” x 5 3/8” WOOD
6 1/4” x 2 3/8” WOOD FRAMING WITH INSULATION
RIGID INSULATION
2 3/8” CHIPBOARD
VENTILATED FACADE WITH 1” PORCELAIN CLADDING BRICK
1/2” PLASTERBOARD
2” THICK STONE PAVERS WITH MORTAR LAYER
3/4” PLYWOOD PANEL
2 3/4” RADIANT SCREED
2” SCREED
REINFORCED CONRETE SLAB


INTERIOR PERSPECTIVE OF THE TURKISH BATH AND SPA
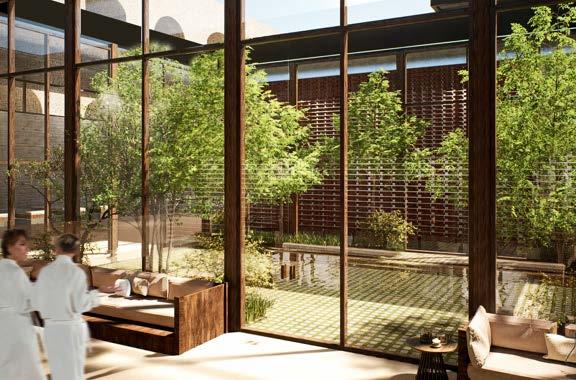
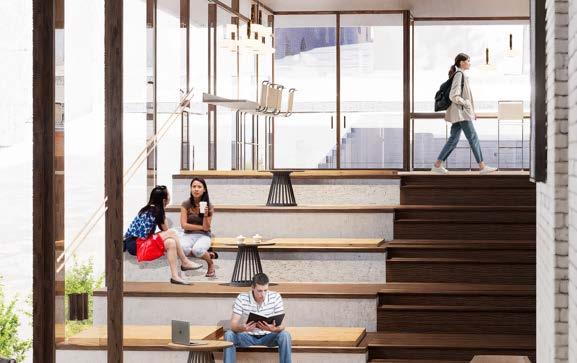
1st Place Edward C. Earl Prize
Located in the Historic South Central neighborhood in Los Angeles, California, the following project aimed to explore the role of architecture in addressing some of the critical issues facing contemporary societies, such as food insecurity and environmental degradation.
The Los Angeles Food Bank is a non-profit organization that collects donated and purchased food items and distributes them to community members facing food insecurity, through intermediaries like food pantries and soup kitchens. Alongside motivating a deeper understanding of what sustainable development means and the various ways to approach it, the project also aimed to use built forms and environmental contexts as key conceptual lenses to investigate the social, cultural, economic, and humanistic dimensions of urban design.

Fall ‘22 Studio Project
Semester Project

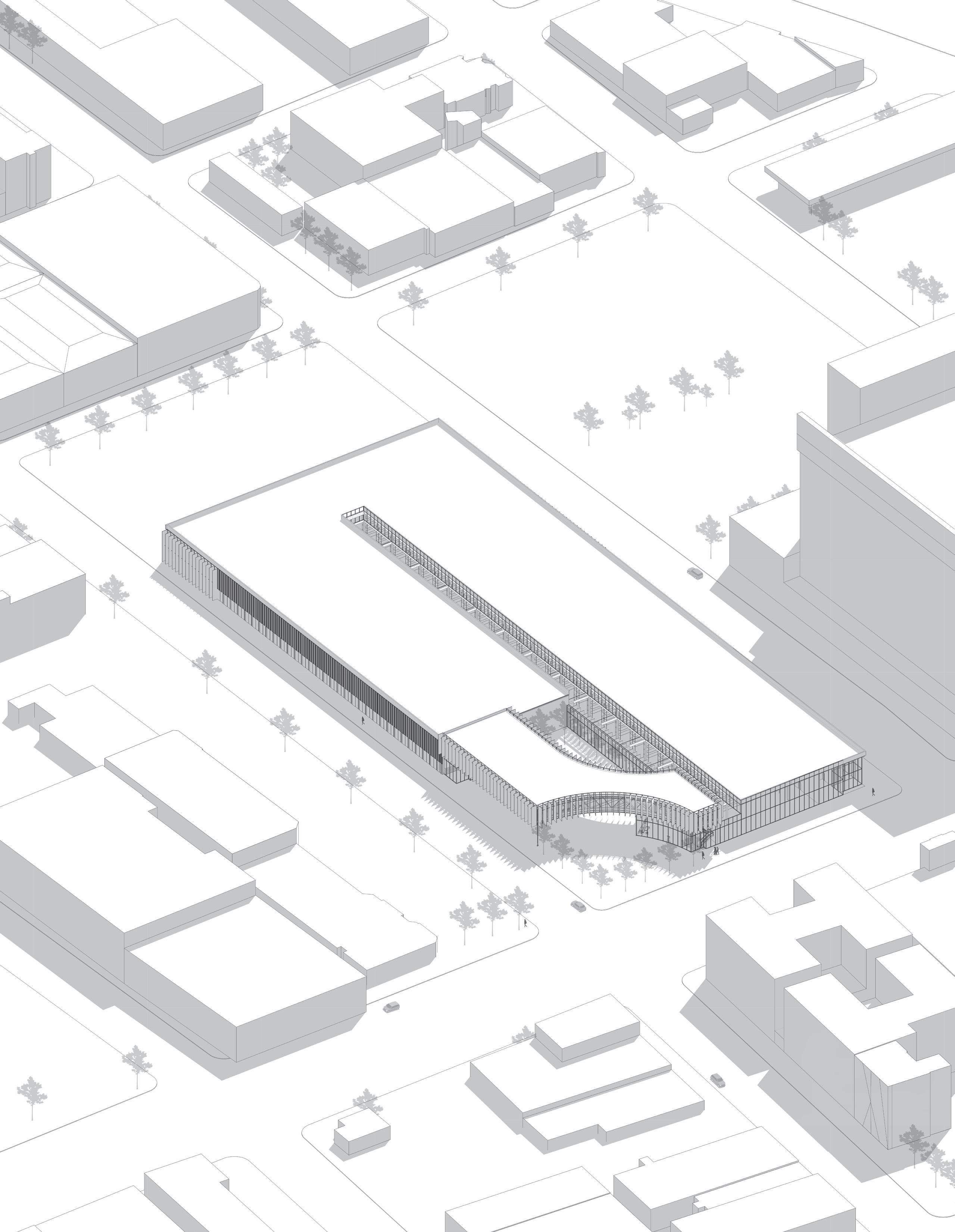



The foodbank aims to create a welcoming atmosphere for those facing food insecurity and aims to reduce any stigma associated with receiving help from such establishments. Introducing an outdoor community garden helps promote social interaction, allowing the foodbank to expand beyond a storage and distribution center, and instead evolve into a hub of community involvement.


1. Administrative Office Suite
- President’s Office
- Vice President’s Office
- Human Resource Manager’s Office
- Open Office Space
- Conference Room
- Storage/Copier Room
- Open Staff Break Room
- Staff Toilets
2. Volunteer Center - Flexible Space for Volunteers
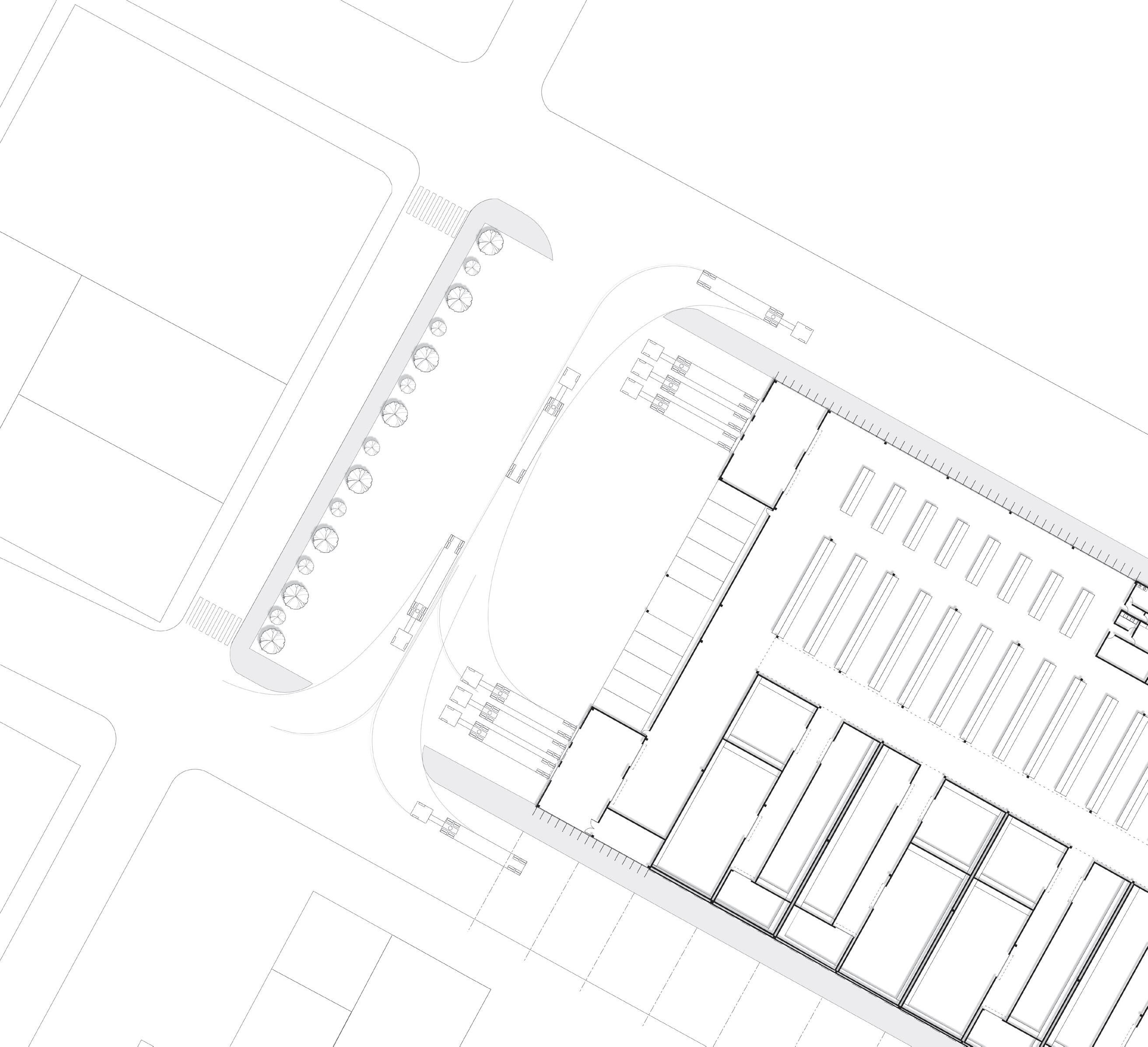
FLOOR PLAN
1. Lobby
2. Food Pantry
- Dry Goods Storage
- Packing Table Area
- Walk-in-Freezer
- Walk-in-Refrigerator
- Recycling Room
3. Food Storage Zone
- Dry Goods Storage
- Walk-in Freezers
- Walk-in-Refrigerators
4. Food Intake Zone
5. Food Distribution Zone
6. Clean Room
7. Support Spaces
- HVAC/Electrical Mechanical Room
- General Storage Room
- Trash/Recycling Room
- Janitors Room
- Building Maintenance Office
- Staff Toilet Rooms



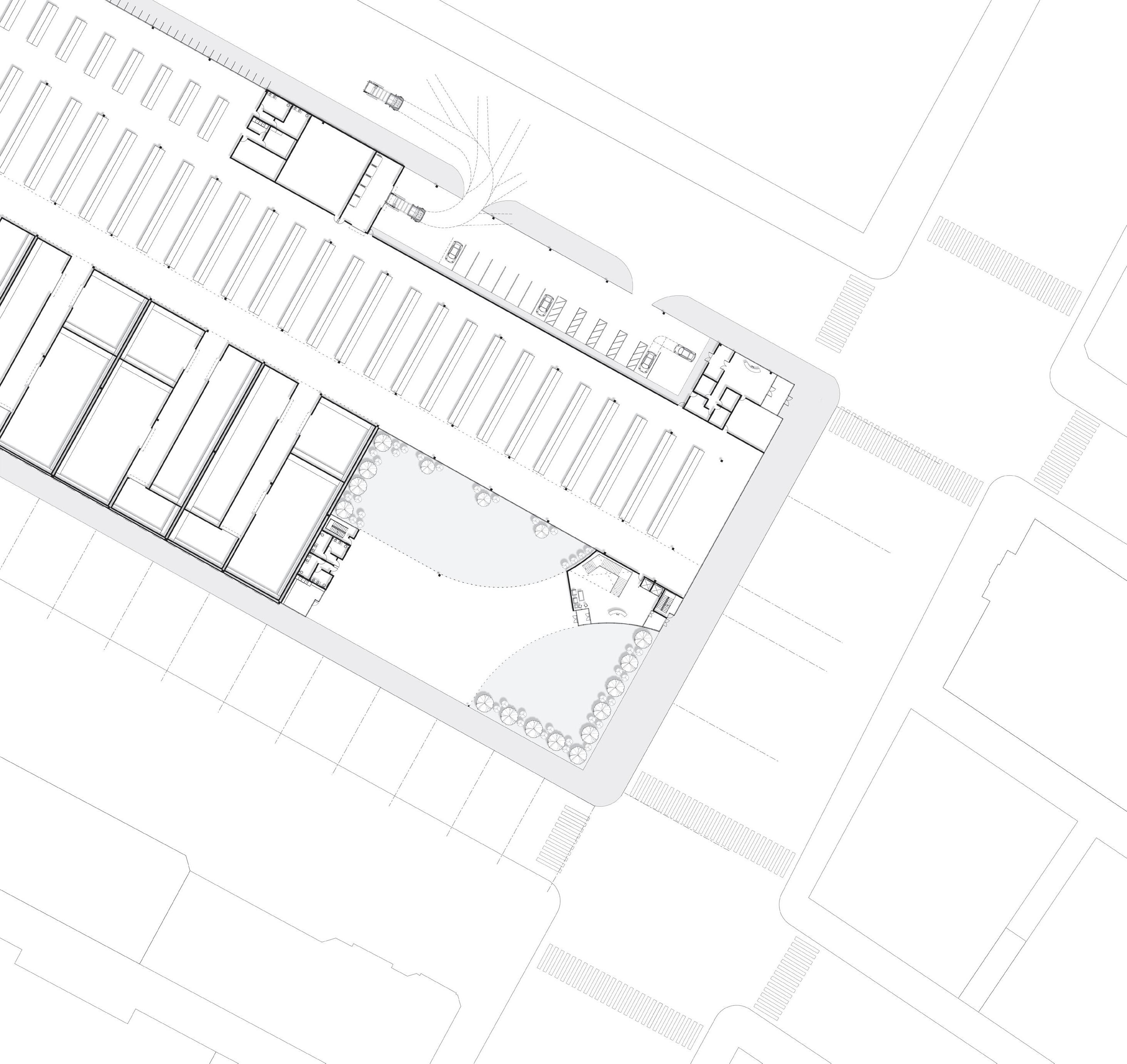




WOOD LATERAL BRACING SYSTEM

W4x13 STEEL PARALLEL CHORD TRUSS
24” WOOD BEAM
While an exposed timber frame system was used for the main food storage areas and distrubution zones, a steel truss system was selected to accomodate the spans of the curved second floor, and to minimize the number of columns in the exterior spaces below.
W27x84 STEEL CHORD FOR TRUSS SYSTEM
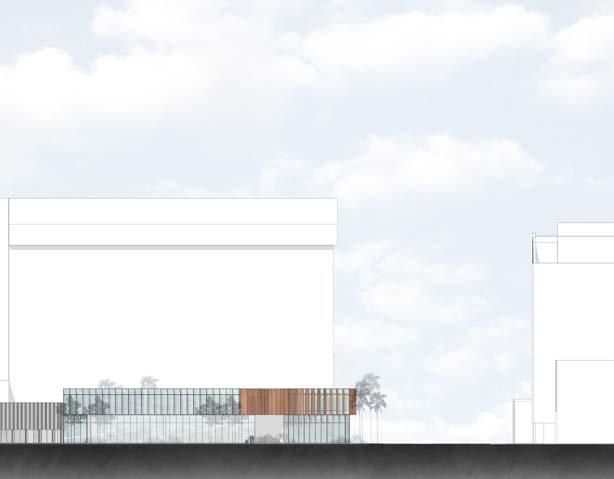
CONCRETE SLAB WITH FOUNDATION WALL AND FOOTING
W6x12 STEEL COLUMN WITH ISOLATED FOOTING
TIMBER VERTICAL FINS

INTERIOR PERSPECTIVE SHOWING MAIN FOOD STORAGE ZONE

INTERIOR PERSPECTIVE OF ADMINISTRATIVE SPACES ON SECOND FLOOR
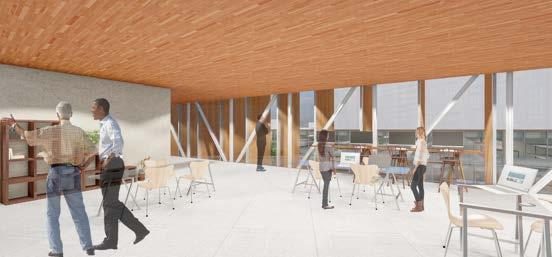


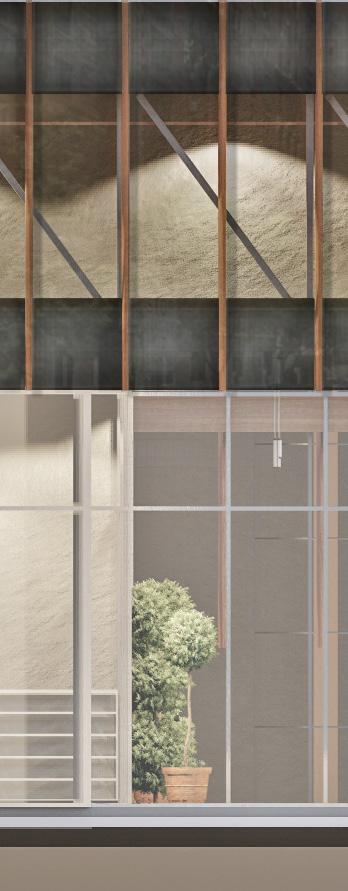
Batt Insulation
Vertical Fin
Rigid Insulation
2” Steel Decking
Steel Truss Top
Chord
Steel Beam
Suspended Wood Ceiling

Steel Truss Diagonal Member
Insulating Glass
2” Steel Decking with 3” Concrete Topping
Spandrel
Steel Truss Bottom
Chord
Suspended Ceiling Hangar Wire
Soffit

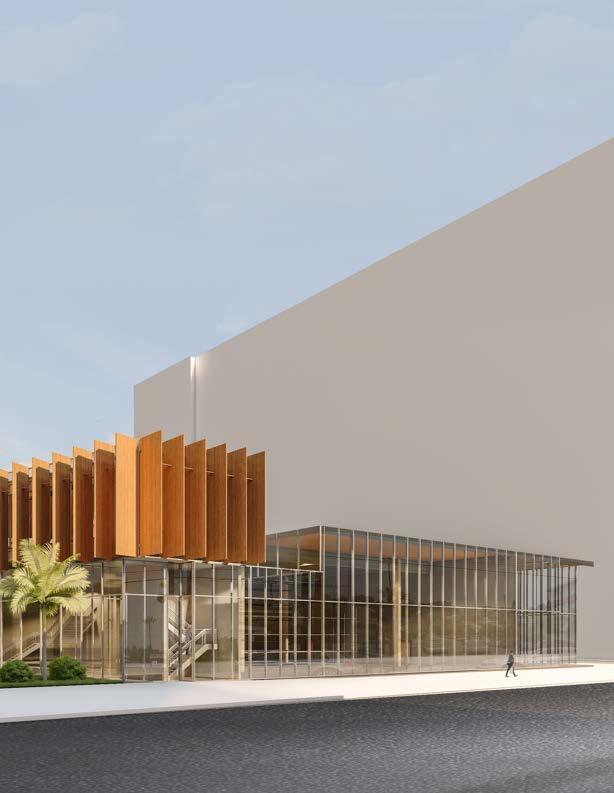
1st Place Graduate Design Excellence Award
Located in Waukegan, Illinois the following project aimed to utilize a human-centric approach to design in order to prioritize occupant well-being, and to help promote community resilience by creating opportunities for physical activity and social interaction.
The studio was a competition studio sponsered by the citizens of the city of Waukegan, that aimed to develop urban and architecture design proposals for the city. The project aimed to harmonize the new intervention within the existing structures and infrastructure of the city, and anticipate the future needs of residents and visitors.

Fall ‘23 Studio Project
Semester Project

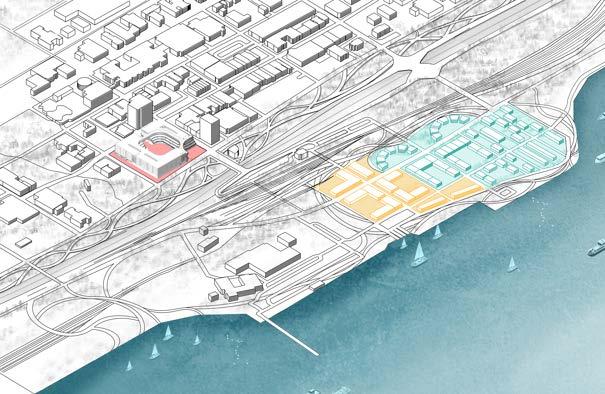
This project aims to create a unified circulation system that improves and enhances the connection between Downtown Wauke gan and the lakefront. Organic bike paths and pedestrian walkways weave with one another, and seamlessly integrate with the urban environment, allowing users to engage with the city’s landscape. The development of the site is geared towards estab lishing a stronger sense of community, and attracting new residents by unlocking new opportunities in the surrounding region.
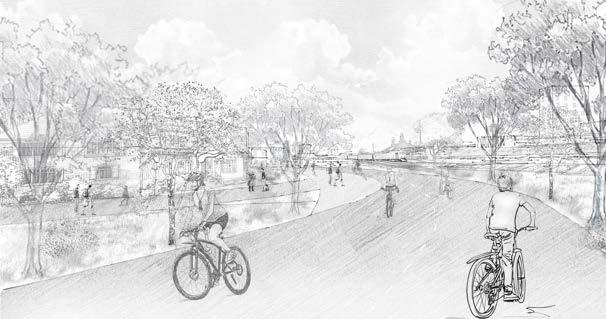
Waukethe estabregion.
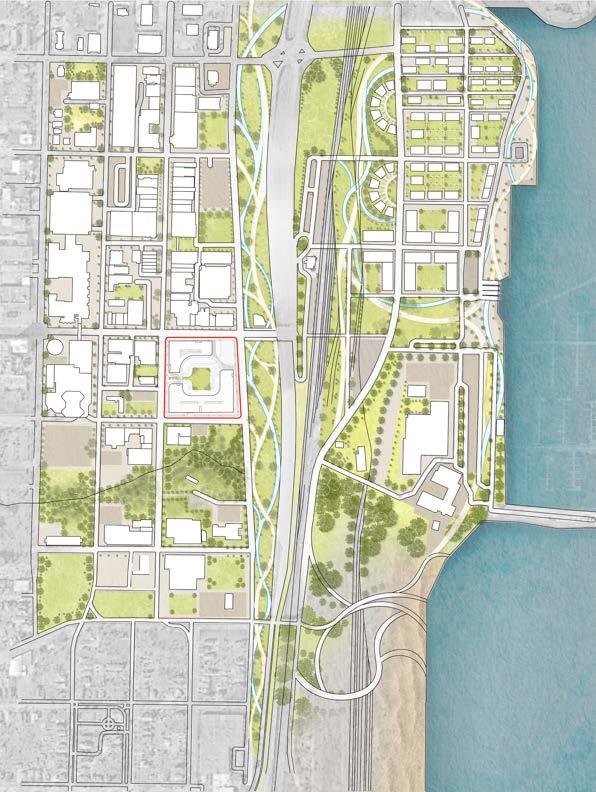





The main objective of this proposal was the integration of the pedestrian and bike pathways, highlighting the commercial corridor along Washington and Genesse streets, and creating a central node of gathering for the residents of Waukegan. This vision materialized through the creation of an outdoor courtyard, strategically positioned to draw individuals from the pedestrian and cycling paths ensconced within the verdant confines of the green belt.
Some of the ground-level commercial spaces include adaptive spaces such as a co-working space, an art gallery, a grocery store, a yoga and pilates workshop, and an indoor gym and fitness center. The upper levels include residential apartments, with units ranging from one to four bedrooms. These residential floors also include shared amenities, including collaborative workspaces, rentable multi-purpose rooms, outdoor rooftop spaces, and a dedicated playing area for children.





INTERIOR PERSPECTIVE OF ATRIUM
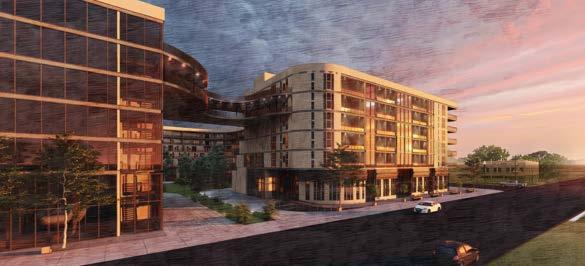
PERSPECTIVE FROM GENESEE ST








Located on the shores of the bioluminescent beaches in Vieques, Puerto Rico, the following project was designed as an entry for the Home of Shadows competition held by Buildner.
Participants were asked to design a home for a hypothetical couple, with just one rule-the house can’t use any artificial light. Restricted from the use of electricity or fire as a means to light the house, we decided to rely on the bioluminescent waters in Puerto Rico, to provide a constant source of light during the night. After studying the natural chemical present in the algae that lights up the shores with blue-green light, my team member and I decided to use the organic form of the chemical as inspiration for the actual building.

Design Competition Project
Two Week Team Project
Team Member: Jody Lin

Since the creation of the artificial light source in the late 19th century, light pollution has inhibited the observation of the planets and the stars in the night sky as well as disrupting their natural cycles.
The Luciferin Villa is located on a secluded beach in Vieques, Puerto Rico away from the cities in the area. Without the concern of the harsh artificial light emitted by the cities, the villa is then illuminated by the beach’s bio-luminescent waters.
Luciferin is an organic chemical compound found in the algae that reside along the coastline of Vieques. The natural movement of the water brings oxygen to the algae, which in turn produces light.
The form is derived from the bioluminescent algae’s shape as well as its structure when found in large quantities in order to maximize the intake of oxygen, which then maximizes the amount of light being produced at night. During the day, natural sunlight is filtered through skylights and the brise soleils that were created by overlapping the circular forms of the bio-luminescent algae.




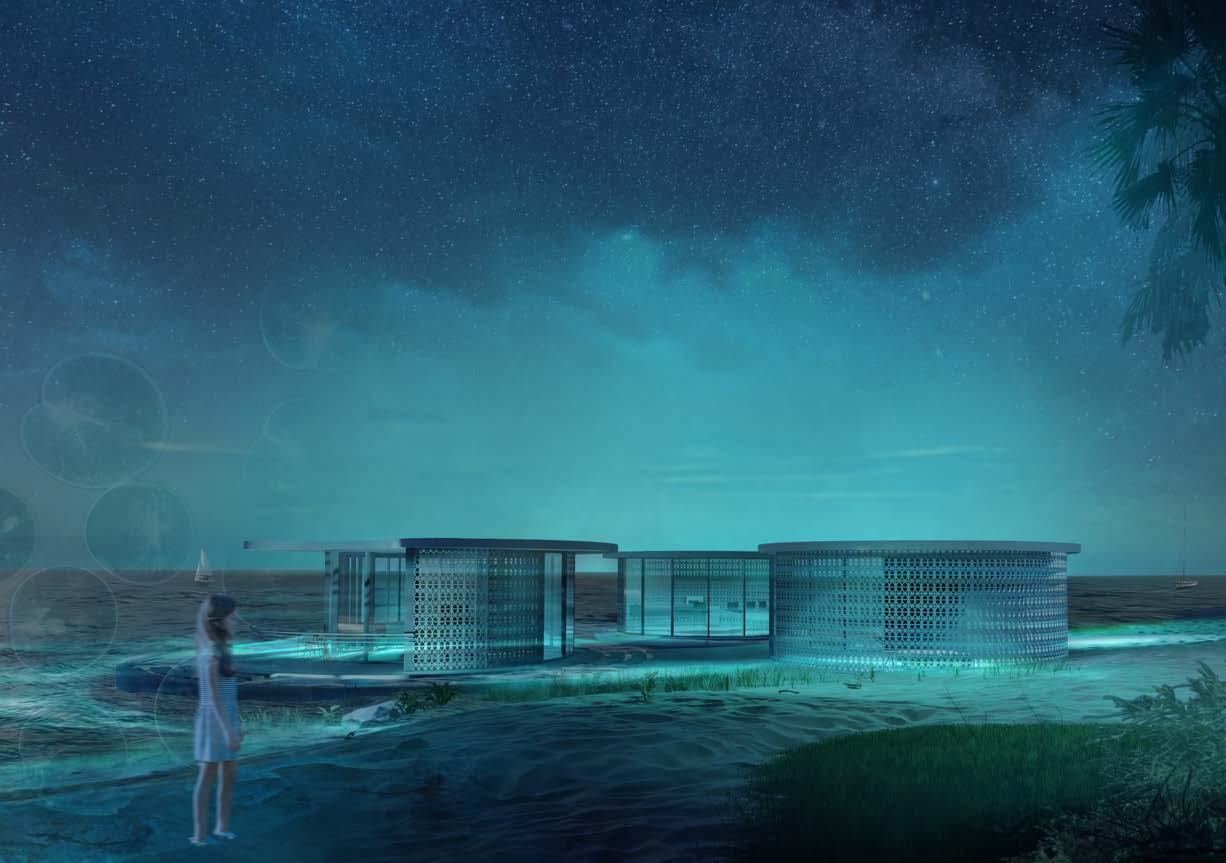










Located in the North of Italy, the following project was designed as an entry for the Wildlife Pavilions competition held by TerraViva. Participants were asked to imagine three structures designed for flora and fauna, described as “micro-architectures where man meets wildlife just as a passing guest, as a respectful visitor or simply as an observer.” My team member and I were inspired by Vivaldi’s Four Seasons Concerto to create our structures for this competition.
Users start their journey at the first pavilion, walking through a hypostyle hall painted with color from the sun hitting floral stained glass located on the ceiling. Upon the second pavilion, winding pathways give users different viewpoints in which they can explore the native flora and the spacious landscape. The final pavilion, sets the stage where travelers are encouraged to take a seat and immerse themselves in the wildlife as they roam.
Design Competition Project Three Week Team Project
Team Member: Jody Lin



Inspired by Vivaldi’s Four seasons Concerto No. 1 in E major “Spring” (La Primavera), Guint’è la Primavera is a collection of pavilions located in the “Tobiere del Sebino” Nature Reserve in Northern Italy. The Sebino Nature Reserve is home to the Peat Bog which is a marshy expanse due to the withdrawl of a glacier seventy thousand years ago.
Each pavilion reflects a movement of Vivaldi’s first concerto and highlights the characteristics of spring in Italy with native flora and fauna. Users start their journey at the first pavilion, Primavera, walking through a hyopstyle hall painted with color from the sun hitting floral stained glass located on the ceiling. Upon the second pavilion, Flora, winding pathways give users different viewpoints in which they can explore the native flora and the spacious landscape. The final pavilion, Fauna, sets the stage where travelers are encouraged to take a seat and immerse themselves with the wildlife as they roam.


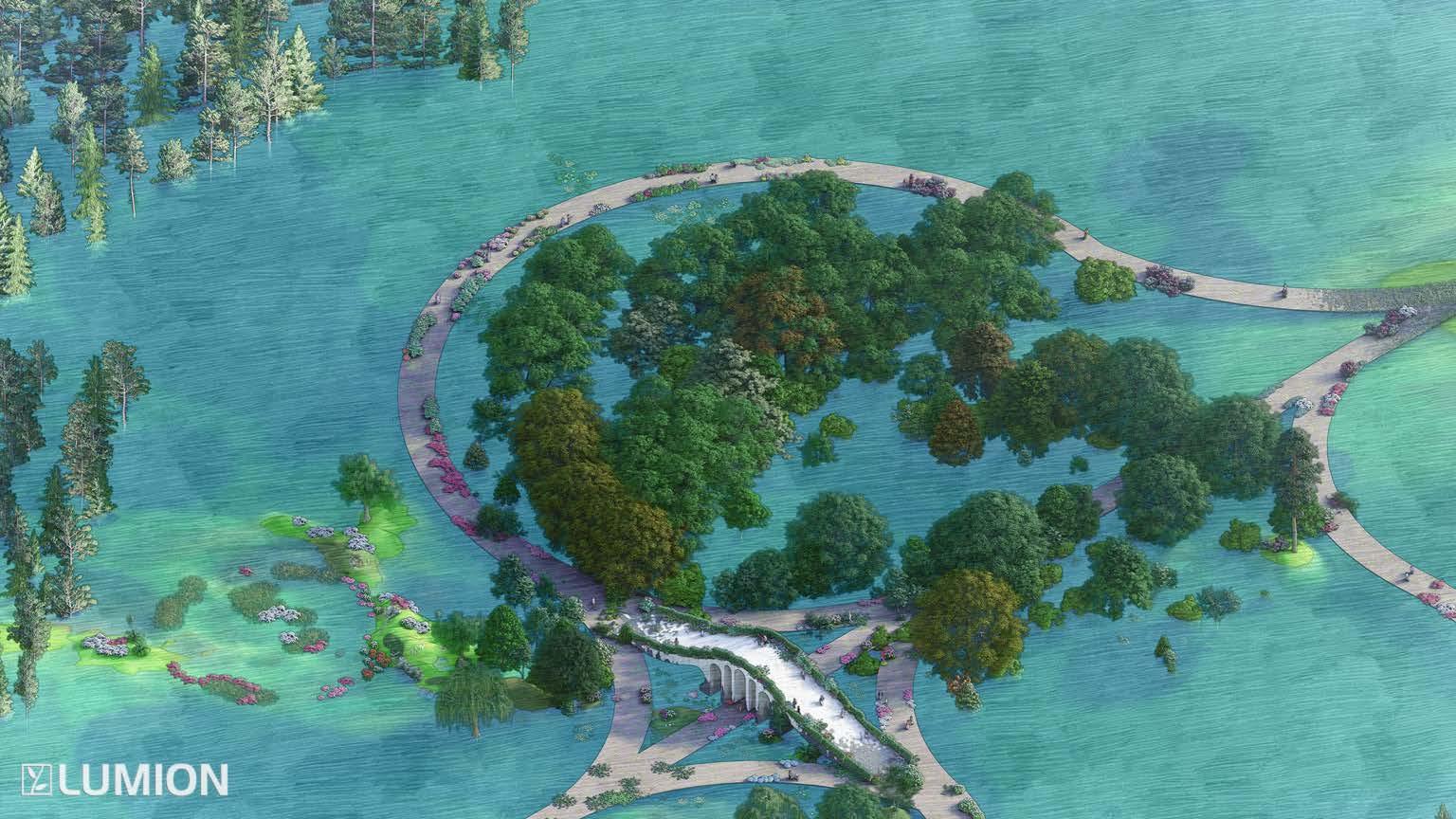

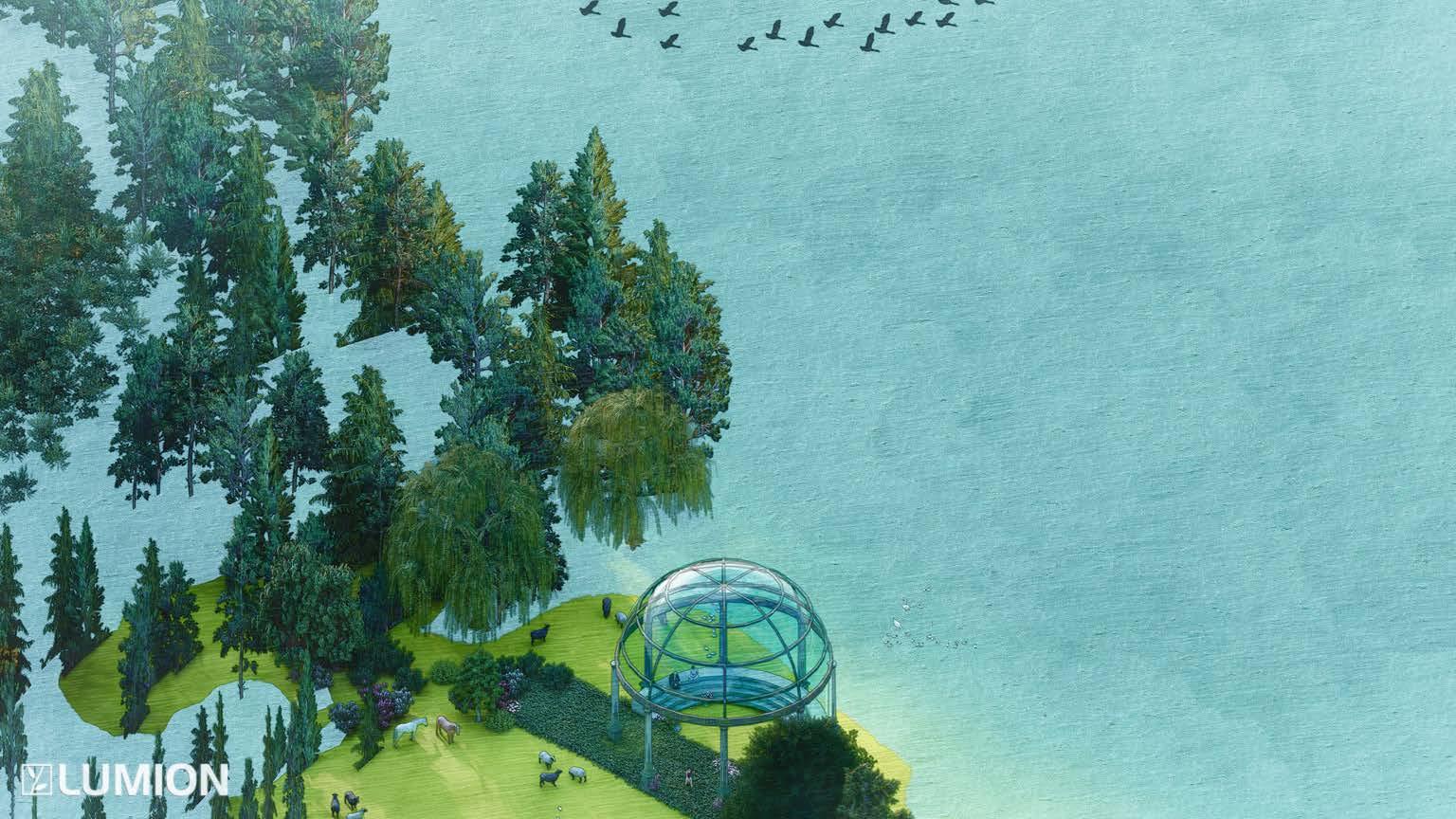
During my summer internship at Michael Abraham Architecture (MAA), in addition to working on as-built residential projects and assisting senior architects during the design development stage of several projects, I was tasked with the production and rendering of works for the ‘Unbuilt’ category of the AIA North East Illinois Compeition.
The following drawings were produced in colloboration with Bernie Bartelli, senior architect at MAA, and represent a select few of the projects I worked on during my internship.
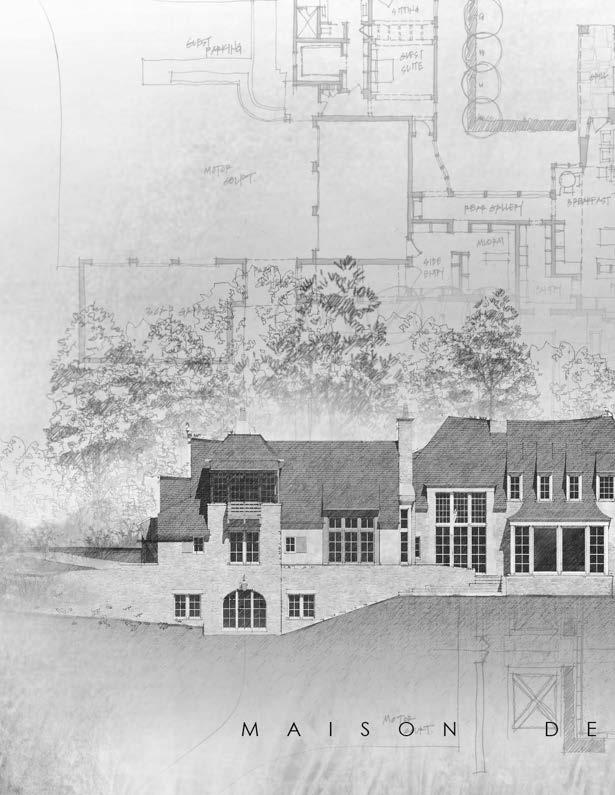
Architecture Internship at Michael Abraham Architecture



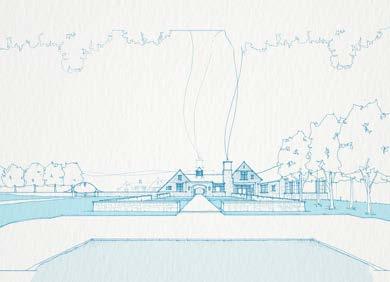
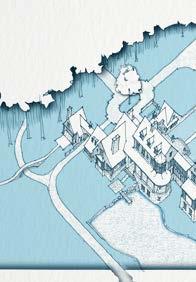

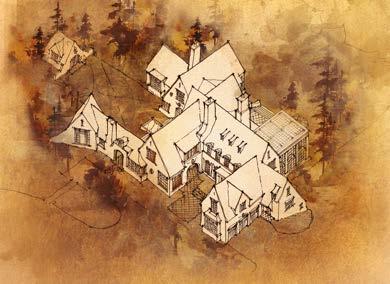


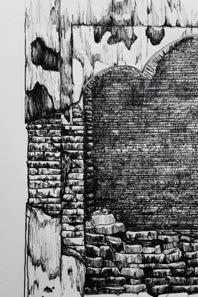


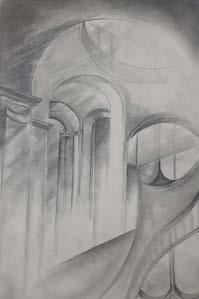
Done in Graphite




