PORTFOLIO.
ARCHITECTURE
AUGUST | 2025
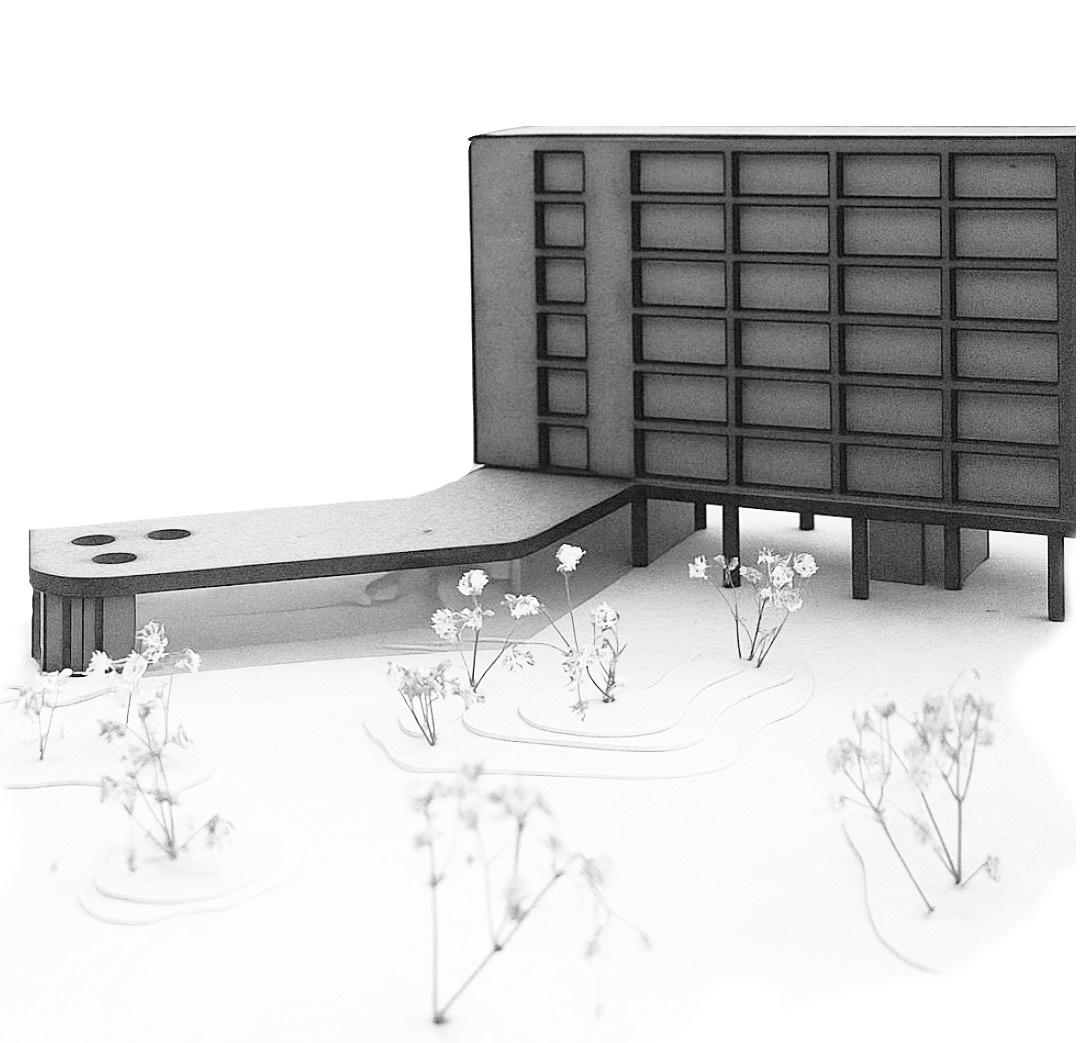

ARCHITECTURE
AUGUST | 2025

I am a third-year architecture student at Wrocław University of Science and Technology with international experience gained through the Erasmus program in Zaragoza, Spain.
My design process is rooted in analytical thinking, balanced with aesthetic sensitivity and creative intuition. I am particularly interested in context-driven architecture – responsive to its surroundings, environment, and the everyday needs of its users. I design with a focus on functionality and spatial experience, often integrating greenery as a core component of the composition. To me, architecture is a medium for shaping the relationship between people and their environment – a way of influencing how we live, perceive, and connect.
My development is guided by continuous observation, travel, and a conscious search for new perspectives.
Bachelor of Architecture
Wrocław University of Science and Technology 2021 | present
Bachelor of Architecture
Escuela de Ingeniería y Arquitectura, University of Zaragoza
2024 | 2025
Erasmus Student Exchange Program
Highschool
Nicolaus Copernicus 2nd High School, Leszno
2018 | 2021
Math and Physics Track
POLISH
ENGLISH
SPANISH | Native | Advanced | Communicative LANGUAGES.
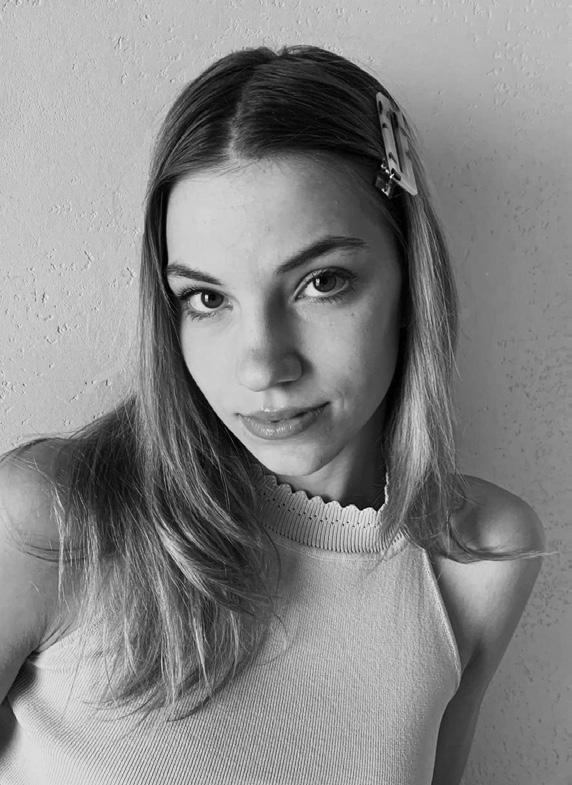
Architectural sketching
Concept development
3D modelling
Physical model making
Site analysis
Functional layout design
Visualization and storytelling
INTERESTS.
Hiking/camping
Self-development
Culinary arts
Physical activities
Phone/WhatsApp | +48 609 868 083
Mail | Zosia-Gmerek@wp.pl
Location | Leszno, Poland CONTACT.
CAD/BIM
ArchiCAD
AutoCAD
Revit
3D MODELLING
SketchUp
Rhinoceros 3D
VISUALIZATION
Twinmotion
Lumion
Enscape
MAPPING
qGIS
ALTU Architects | Dublin, Irleand Internship (1 month)
2023
Technical drawings, visualizations (ArchiCAD, Lumion), design concepts, functional layouts, residential and commercial projects.
KONSTRUKTOR group | Wrocław, Poland
Internship (2 weeks)
2022
AutoCAD, technical drawing assistance, project documentation, project assembly, public and commercial buildings
Redevelopment of the square at Colegio del Pilar | Zaragoza, 2025
Bizi Bicycle System Upgrade | Zaragoza, 2025, mobile app, bike shelter design
Zaragoza Sound Map | Zaragoza 2025, film
Library, 21st-century cultural center & housing complex | Zaragoza, 2024
Urban layouts for residential district | Zaragoza, 2024, volume and configuration variations
Historic tenement renovation proposal | Wrocław, 2023, facade
PRESENTATION
A. Photoshop
A. Ilustrator
A. Indesign
CorelDRAW
Canva
Microsoft Office
FREELANCING| work in graphic design logos, menus, posters, visual identity, handmade greeting cards, client communication, aesthetics, custom approach
THE CORK | Wrocław, Poland
2022 | 2023
ZIELONA ANTRESOLA | Leszno, Poland
2021 | present customer service, need-based sales, training new employees, working under pressure, teamwork, communication skills, flexibility, international environment
Yoga House in the Bog | 2024, Latvia, International architecture competition – Buildner
Residential district & workshop design| 2024, Wrocław
Urban cohousing development project | 2023, Wrocław
Rural planning project | 2023, Czerwony Dworek
Beach bar design | 2022, Wrocław
Event design | 2022, Millennium Bridge, Wrocław, yoga workshops
Housing unit design | 2021
Small architecture | 2021, themes: isolation, rest, work, meeting
yoga house in the bog
Typoogy: Retreat Architecture
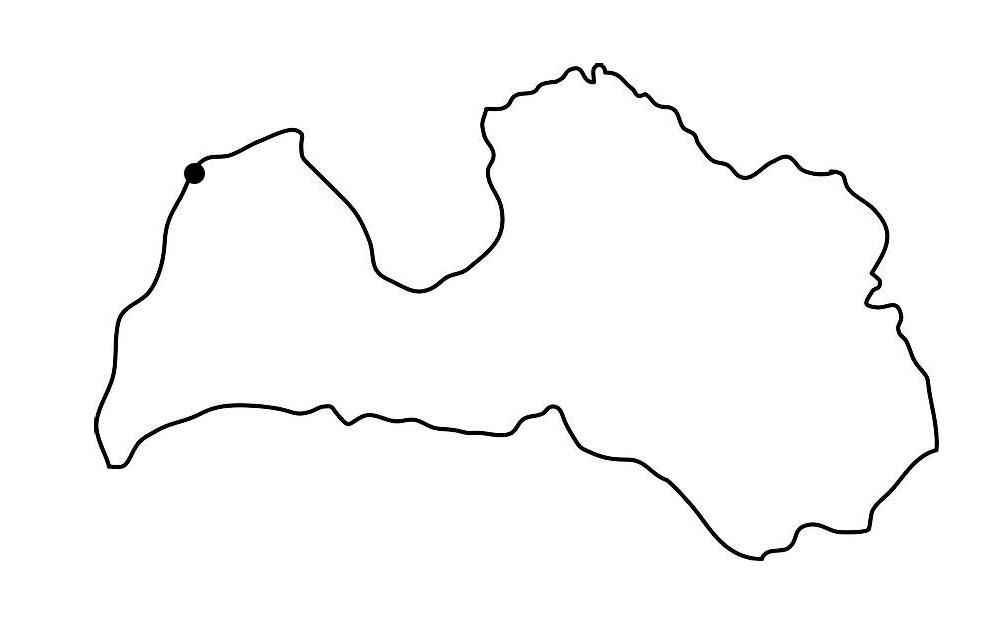
Jaunupe, Targale Parish, Latvia 57.5186664, 21.6738861
The project “hOMe” originated as the idea of creating a place where spiritual and material realms unite creating a harmony between the inside and the outside. Just like the concept’s name is a combination of the worlds “home” with traditional mantra “om”. The building is designed to let the visitors seek unique experiences while still having a safe space to rest.
The idea is reflected by elevated cuboids surrounded by light bridges and staircases, providing sheltered space as well as an opportunity to experience closeness of beautiful Latvian nature: the lively forest, breeze from the Baltic sea, golden sunrises and sunsets. The bridges, as well as the panoramic windows of the rooms in the cuboids, are designed to face different sides of the world, letting the visitors enjoy the outside spaces even if the weather on the other side becomes less hospitable.
The concept consists of four cuboids lifted several meters above the ground, bringing the whole building closer to the crowns of the trees, as well as enabling more sunrays to light up the interiors. Access to the house is provided by numerous bridges and series of stairs leading to not only insides, but also rooftops of the cuboids. The topmost room is the yoga space, shielded from the rain, wind and other elements by wood and glass, at the same time providing panoramic view on three sides of the world. In order to access rooms located below, there is a system of staircases located entirely inside the building, connecting the yoga space, a kitchen and two en-suite bedrooms.
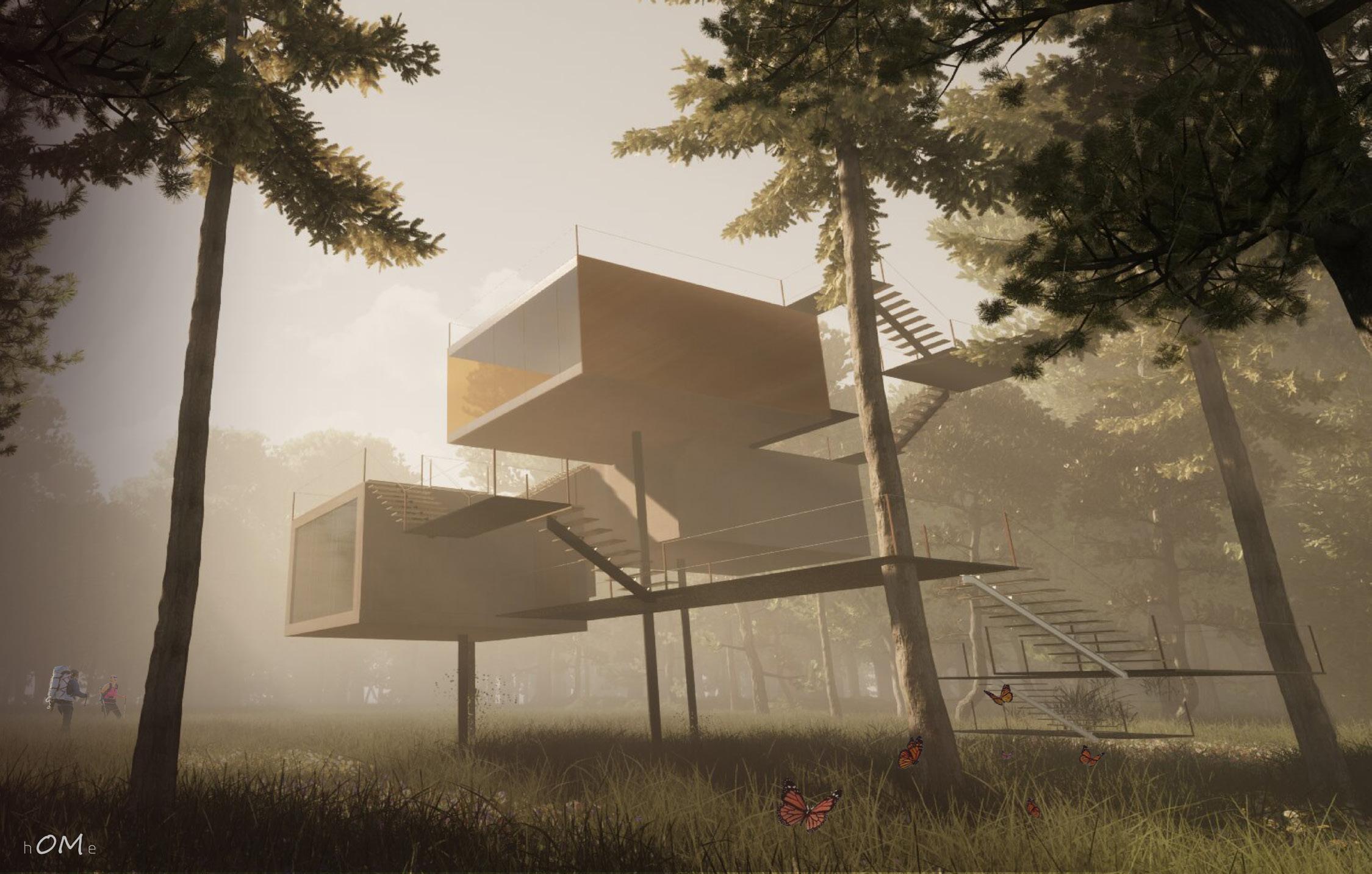
The site is located in a Latvian bog, surrounded by forest and just a few hundred meters from the Baltic Sea beach. It lies about an hour’s drive from Cape Kolka- a unique point on the Latvian coast where two seas meet. This entire region offers the perfect opportunity to experience the tranquil purity of nature and the richness of the local landscape.
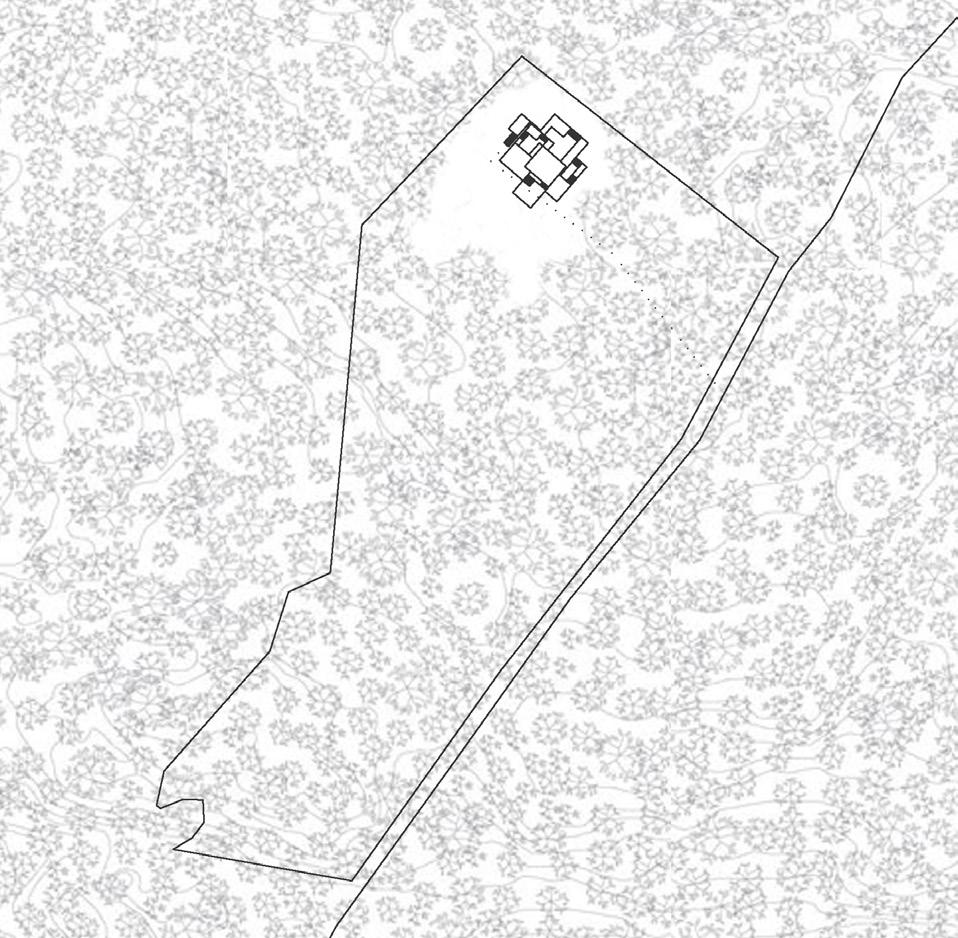

The building was placed on a natural meadow in the northern part of the site to avoid cutting down trees. This location minimizes interference with the existing forest ecosystem, preserving its natural character and biodiversity.

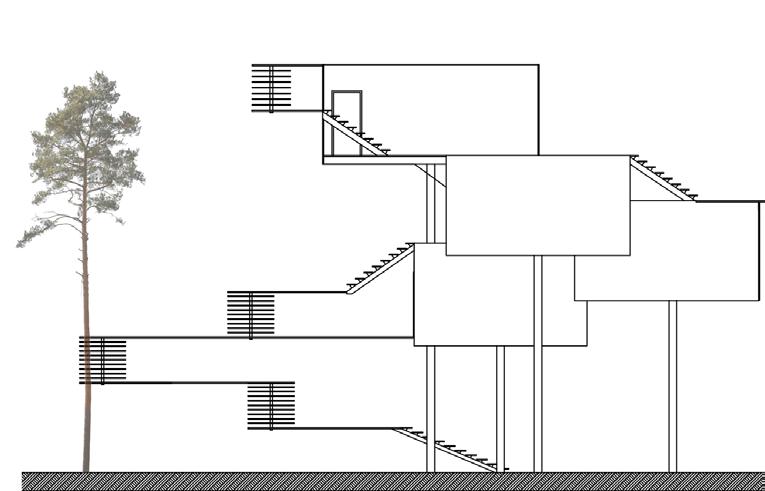
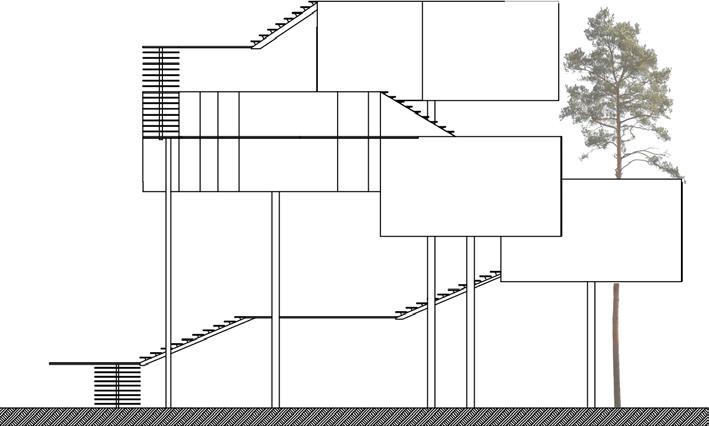
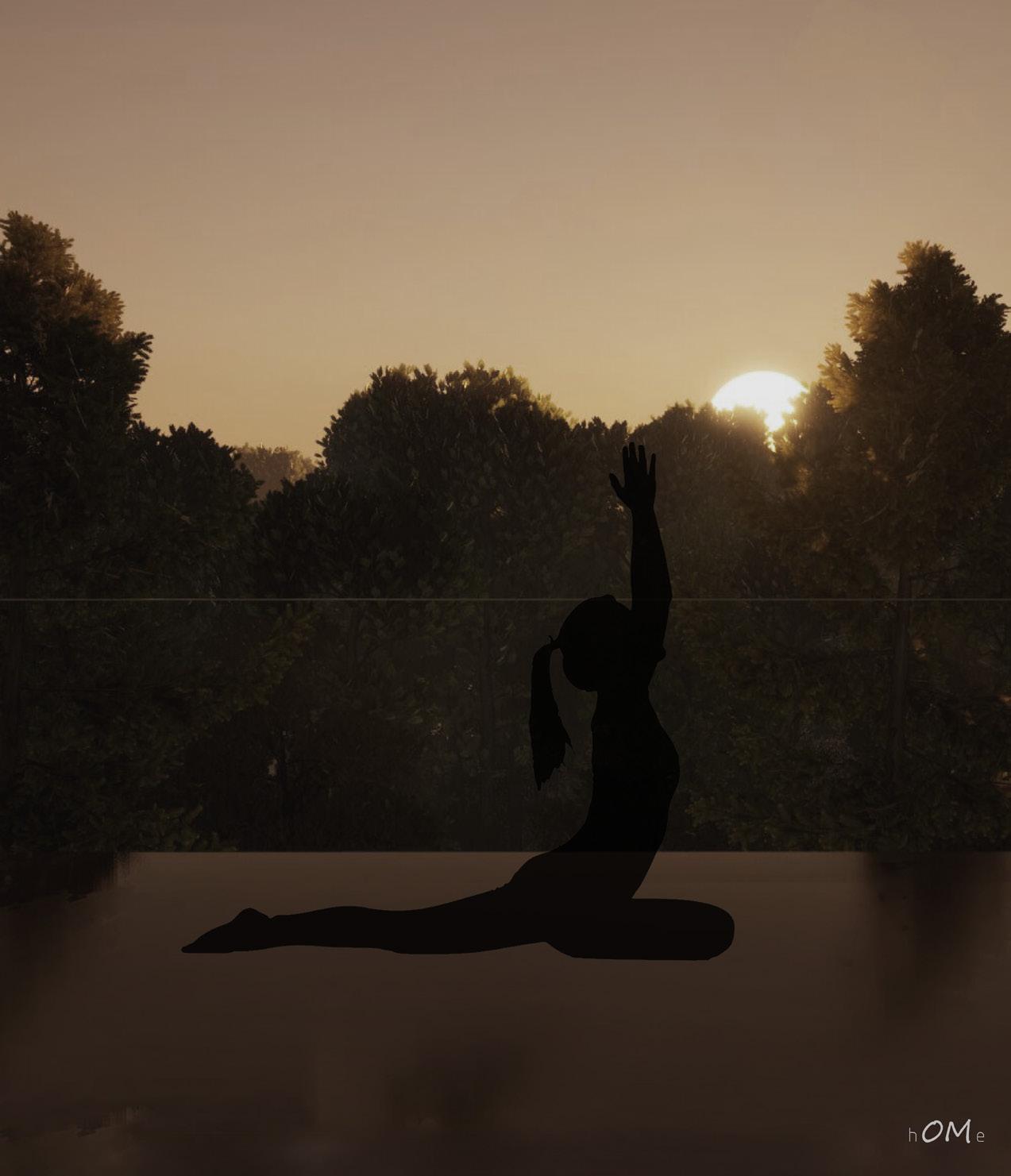
The main feature of the project is located at the top of the building, in the last and the largest cuboid. The open space is able to serve many functions, with practising yoga as the prominent one. Elevated high above the ground, the room allows the visitors to experience unique harmony with the world around them. The glass walls - both transparent and tinted - open the space and provide a panoramic view. The main space is connected to a small storage room and staircase leading below. It is also possible to go outside and enter the system of terraces and bridges.
As we go one level downstairs, we enter a common kitchen. All the necessary utilities and appliances are set in a system allowing to hide them when not necessary. Similarly to the room above, the kitchen also has both tinted and transparent windows, however this space is more sheltered. The kitchen cuboid also includes a toilet available to all guests.
The two remaining cuboids contain bedrooms which are located respectively half of the level and a full level below the kitchen. Both of them include a double bed and a panoramic window. As en-suite bedrooms include a small bathroom as well. Design of the bedrooms corresponds with the overall light structure of the building by including a simple system of clothes hangers attached to the ceiling instead of standing on the floor. The tap over the freestanding sink in a bathroom is also attached to the ceiling.
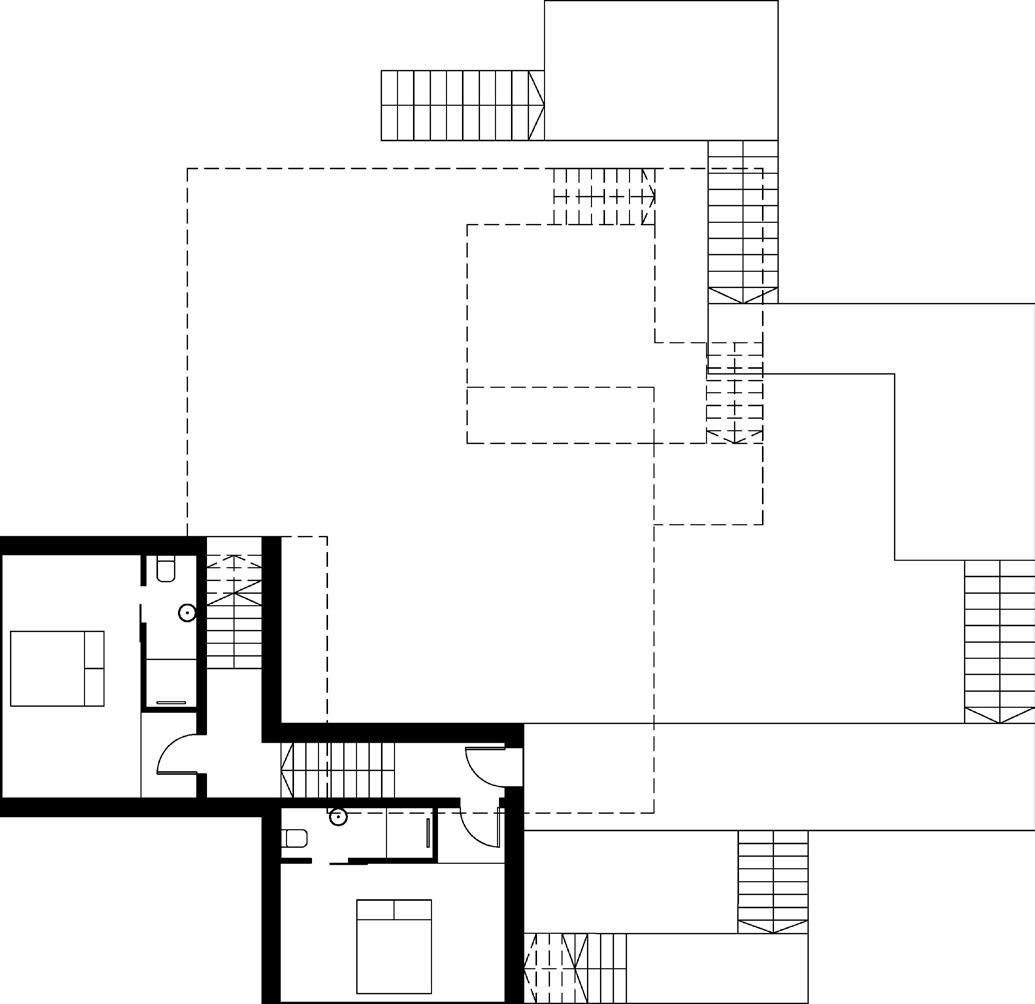
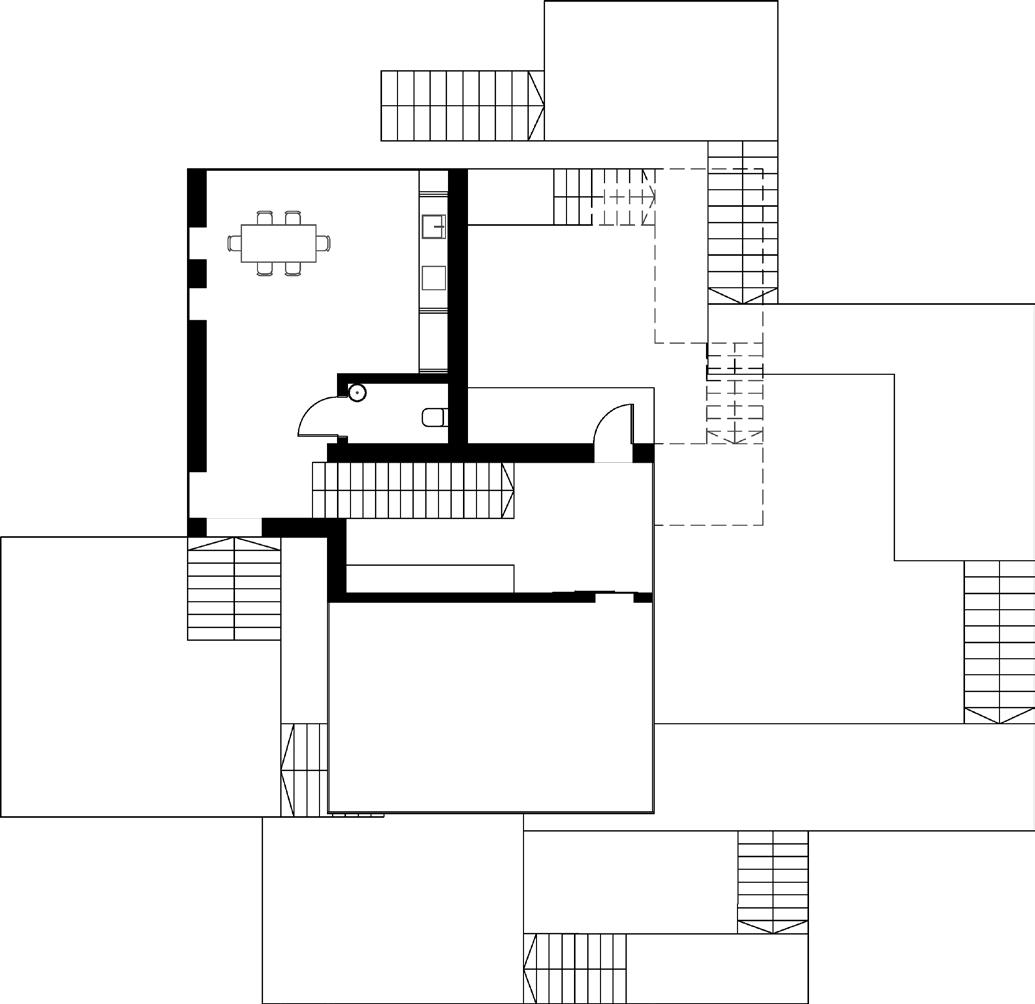
AXONOMETRIC DIAGRAM OF CIRCULATION: INTERIOR AND EXTERIOR STAIRS
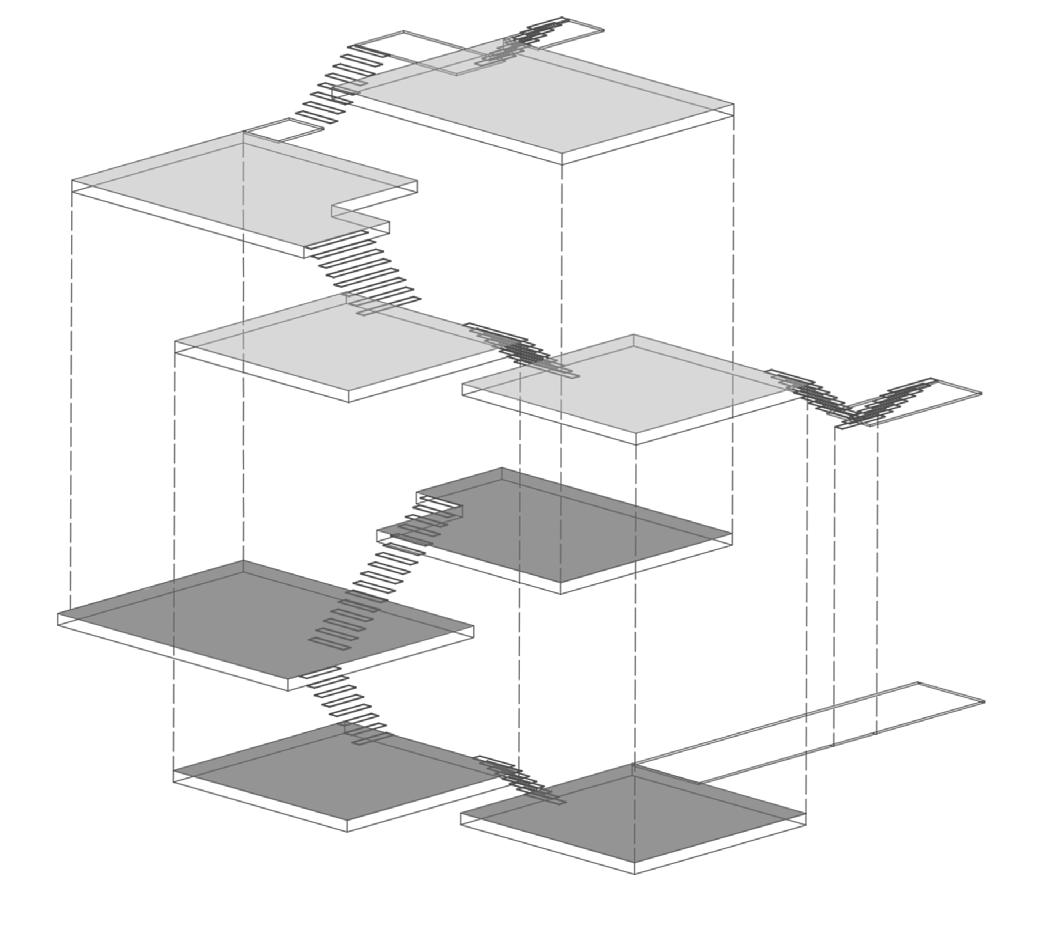
The diagram illustrates the vertical circulation system of the building, highlighting the two parallel routes- the interior staircase, enclosed within the building volume, provides direct access between all levels and the exterior staircase and bridges wrap around the structure, creating an open pathway that connects terraces and intermediate landings across multiple levels.
After the stairs reach the entrance to the building, the split into two paths: the interior one and the exterior one. The first of the two is what joins the cuboids in a one building, creating a safe and always available passage connecting all od the rooms and functions. The exterior path ascends on the roofs, making them accessible. It splits and rejoins, reaching far over the meadow and closer the forest and the sea. The paths are united again in the uppermost part of the building, near the multifunctional yoga space. This dual system allows for both sheltered and open movement through the building, enhancing spatial experience and accessibility.
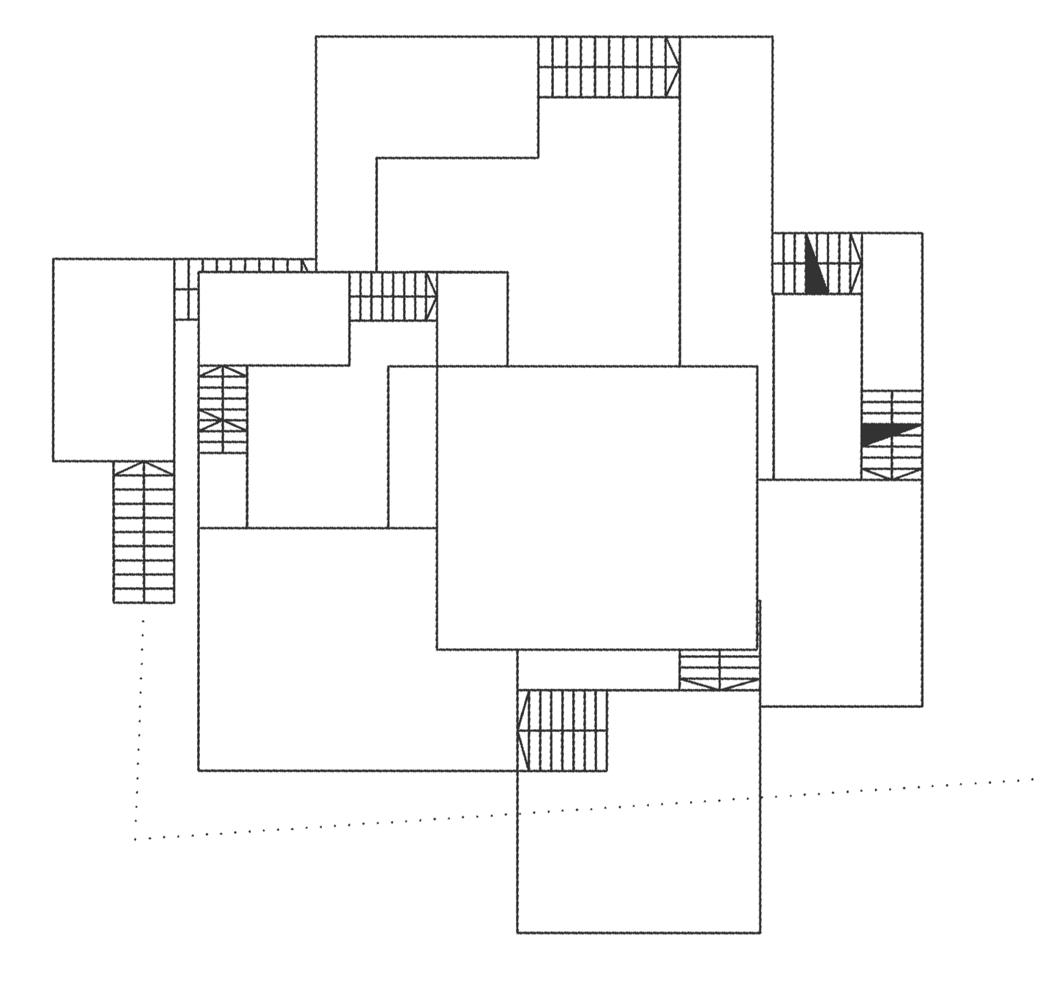
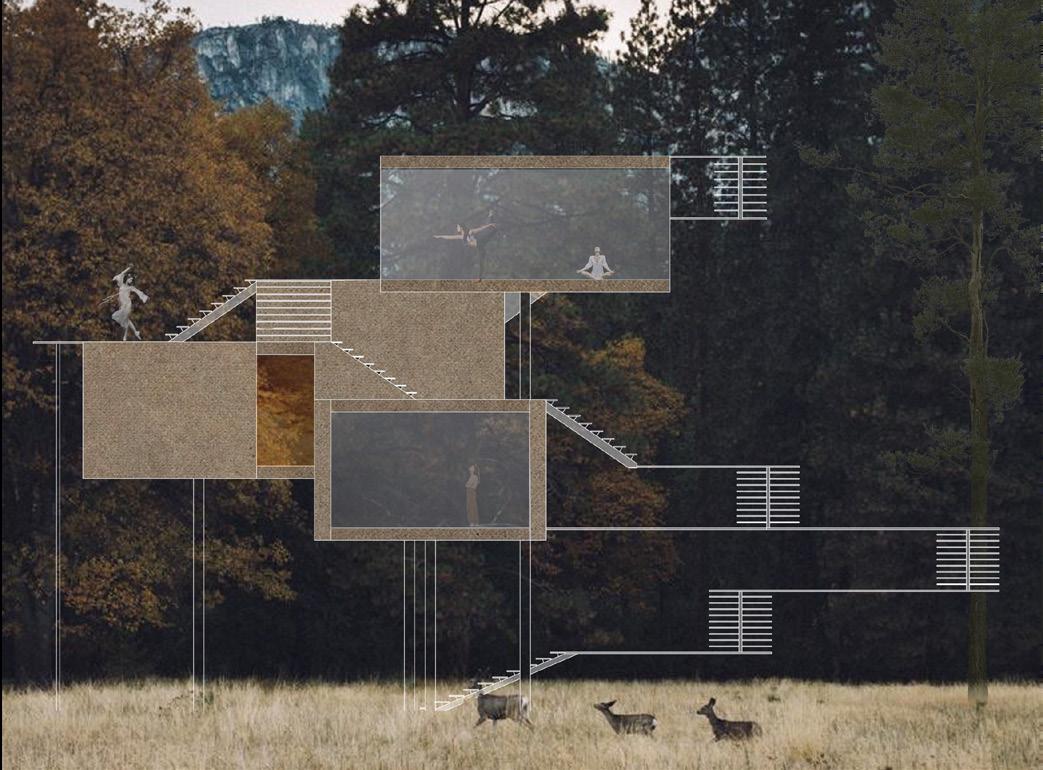
The tinted glass calls back to the colour of Baltic amber – fossilised resin of the trees from millions of years ago. The amber’s hue is well known for its qualities bringing to mind golden sun and fire. Glass in this colour makes the light warm, creating a cosy, familiar atmosphere.
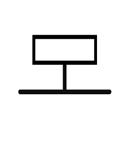
The cuboids are elevated above the ground by thin steel columns. Their foundations are the only places in the project where the building interferes with the ground, leaving most of the native soil unbothered.
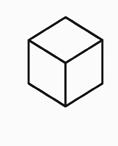
Walls of the cuboids are made from cork blocks. Cork is a natural material created from the cork tree naturally growing in the mediterranean area. Its production process is environmentally friendly as the cork is harvested without any harm to the tree or the forest. As a building material cork has an extremely low carbon footprint and is easily recyclable, which corresponds well with the ideas of responsible and sustainable architecture. Cork is a durable and long-lasting material with great resistance to abrasion and impact. Thanks to its elastic and soft qualities, the material also absorbs any shakes or tremors. It is resilient to humidity and mould and is hypoallergenic.
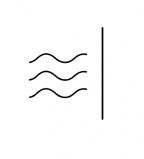
Cork is a great thermal insulation material. Thanks to its unique structure, it is able to protect the interior from low temperatures in the winter as well as high temperatures in the summer, creating a shelter during unpleasant weather conditions. It also serves an excellent role as a sound insulation. Walls made with cork provide a meditation-friendly environment where it is possible to focus and practice. with the overall light structure of the building by including a simple system of clothes hangers attached to the ceiling instead of standing on the floor. The tap over the freestanding sink in a bathroom is also attached to the ceiling.

The scent is one of the cork’s unique qualities. It is subtle and natural, creating a calming and harmonious atmosphere. It engages yet another sense, and accompanies in search for internal peace. The scent is also and does not require any action in order to persevere it.
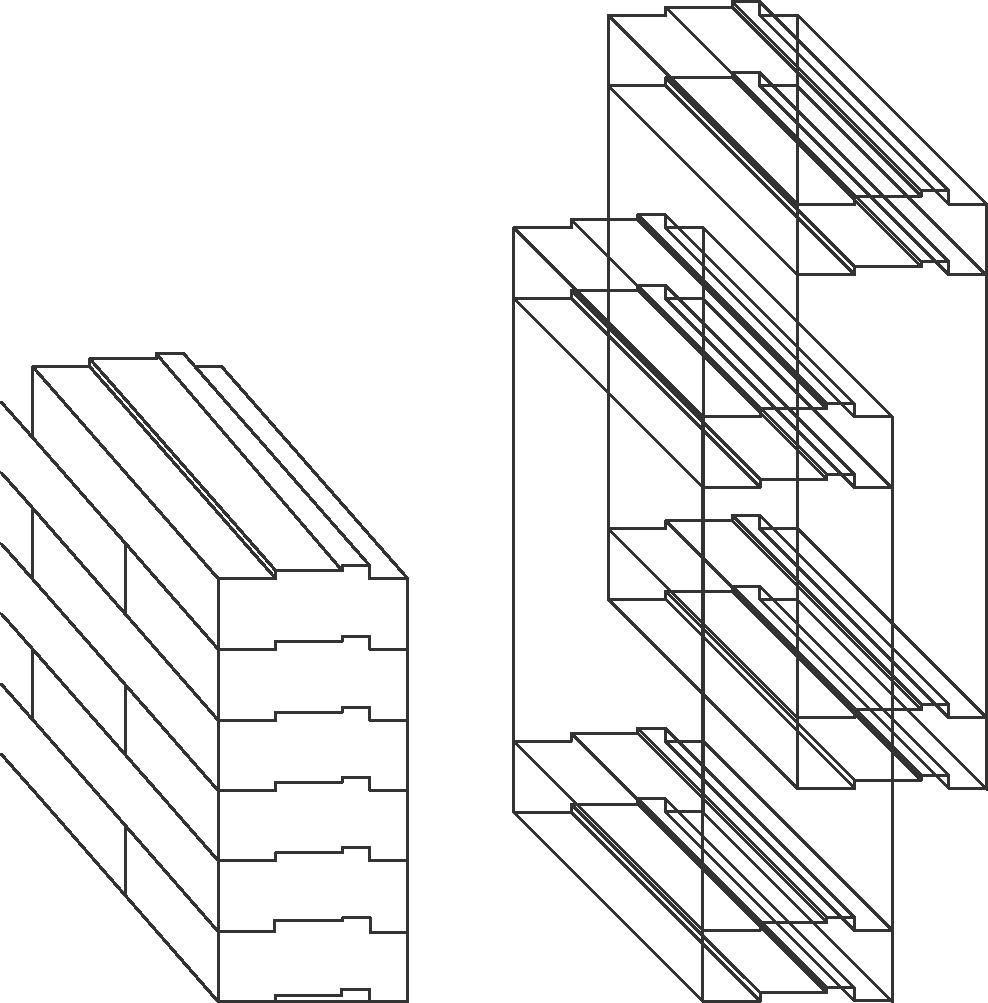
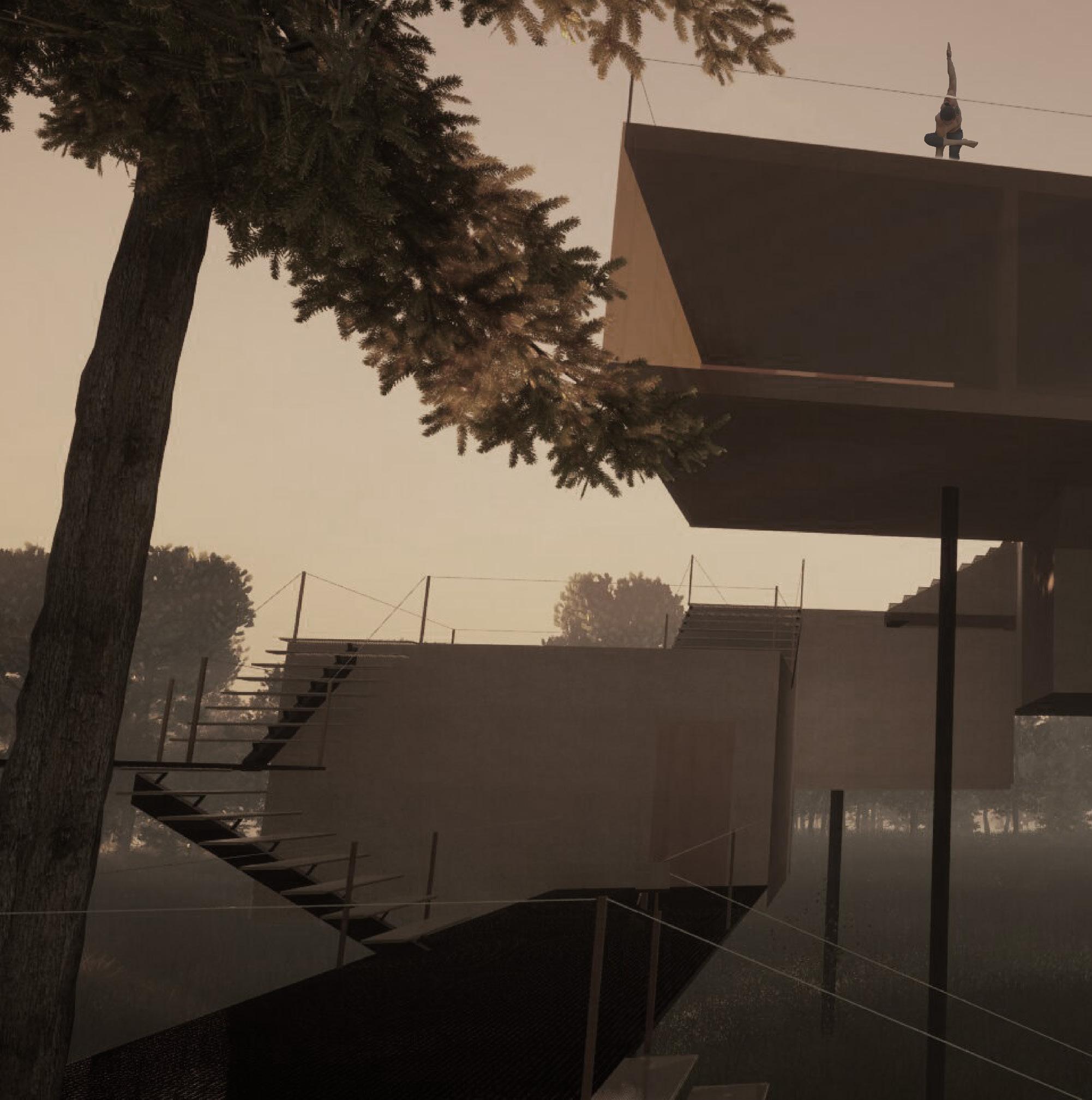
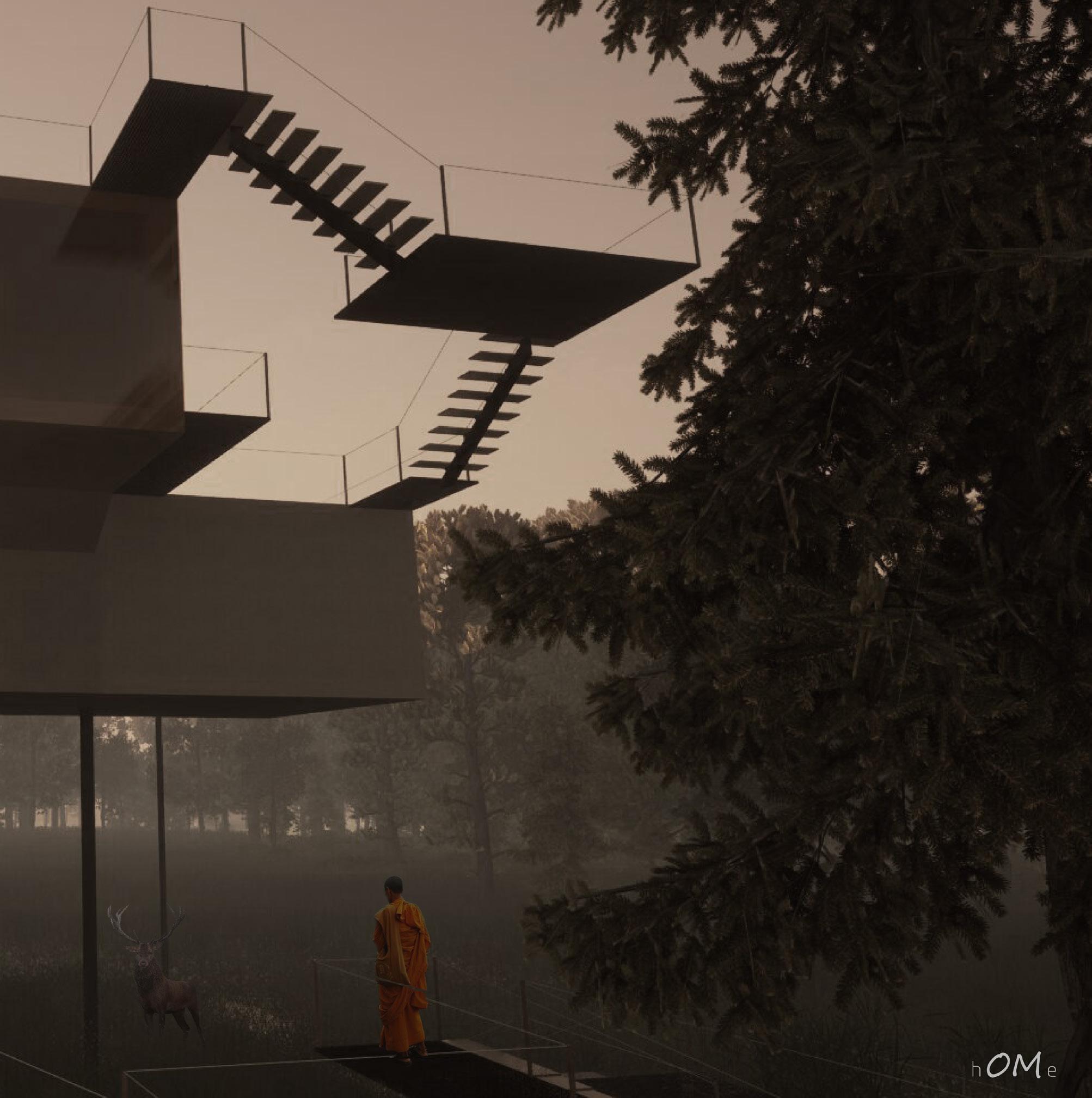
residential neighborhood with workshop and exhibition space
SOCIAL SERVICES | SEM IV | JUNE 2023
Typoogy: Residential & Public Infrastructure
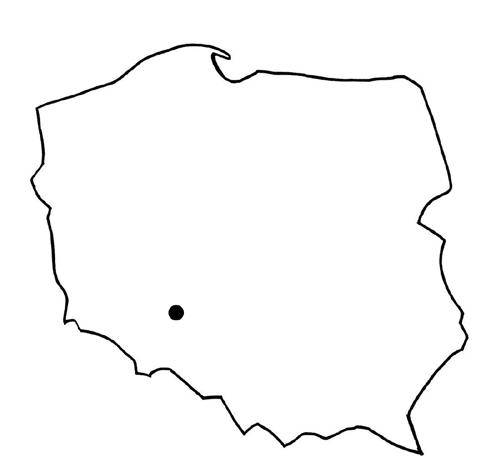
Wrocław, Poland
51.13573819988144, 16.92277375596242
Formalnna & artO is a conceptual project for a small-scale residential development eriched with spaces for creativity, collaboration, and everyday social encounters. The design explores how built form can support not only living but also community interaction and cultural activity.
Set in the Nowe Zerniki district in Wrocław, the project introduces soft, rounded forms into a structured urban grid. The aim is to gently break the rhythm of conventional housing and propose a more open, human-centered environment. Public functions are integrated into the layout to encourage shared use and flexible engagement.
The neighborhood is imagined as a lively place where daily life meets art and participation offering calm private areas and vibrant shared zones.
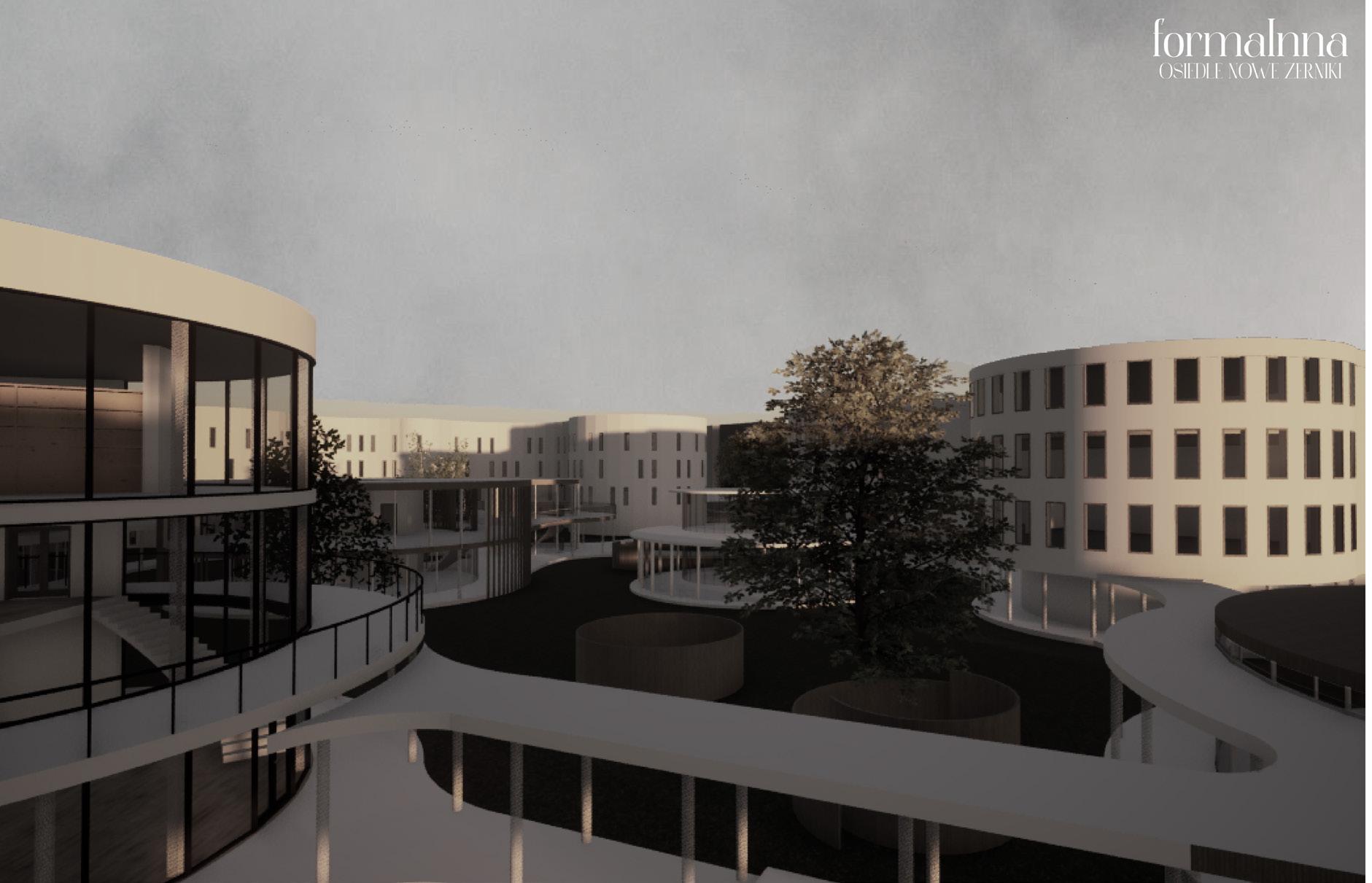

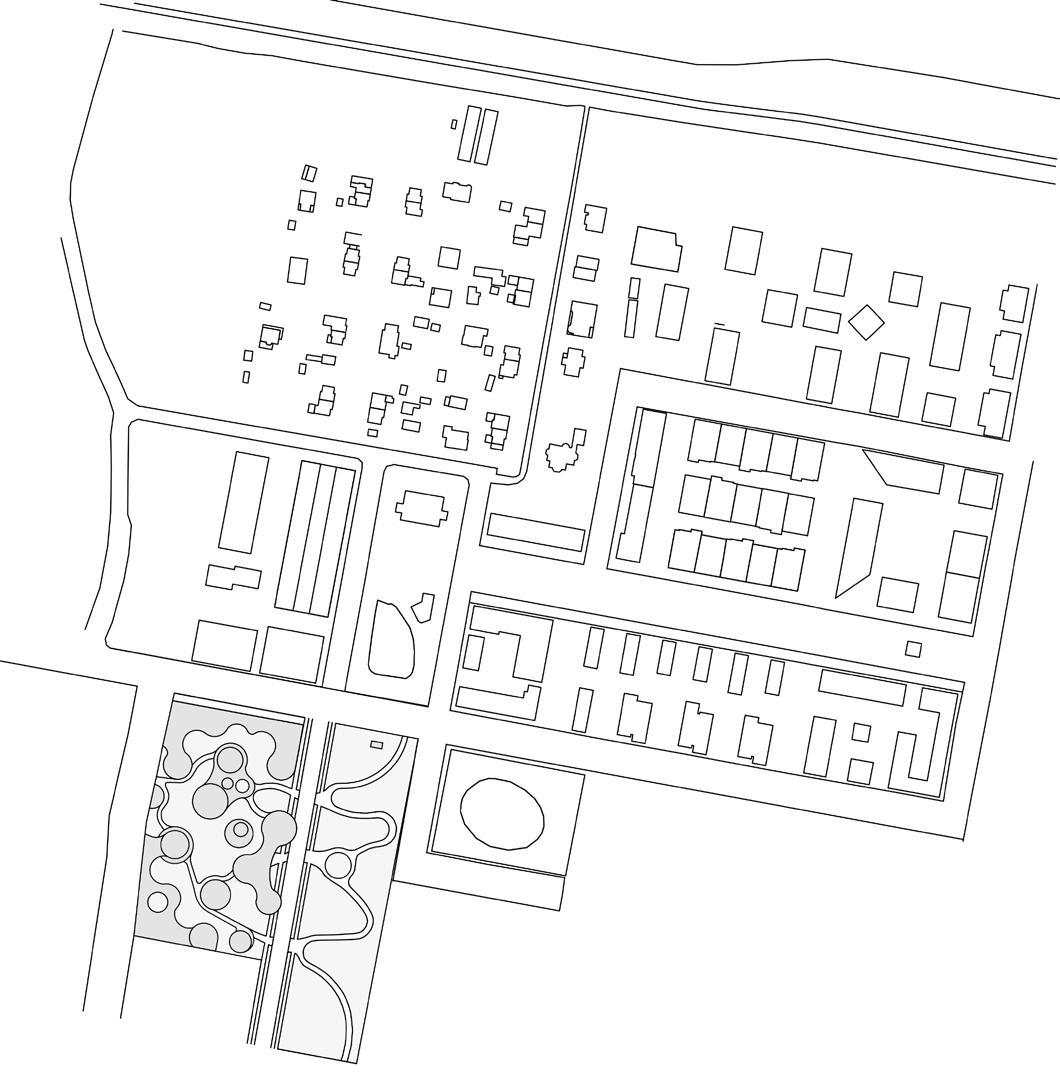
The architectural design boldly combines a conventional orthogonal grid with harmonious, rounded forms. The entire complex is structured to seamlessly integrate into the existing urban fabric of Nowe Zerniki, harmonizing with the surrounding buildings and contributing to a cohesive composition. From the inside, the complex is dominated by curvilinear shapes that create spaces of unique form and dynamism, giving the interior areas a distinctive character.
To give the structures a sense of lightness, varius cutouts and atriums have been incorporated. These details introduce interesting lighting and spatial effects.
1. Defining building placement





2. Giving form through spatial interventions 3. Forming the final spatial composition
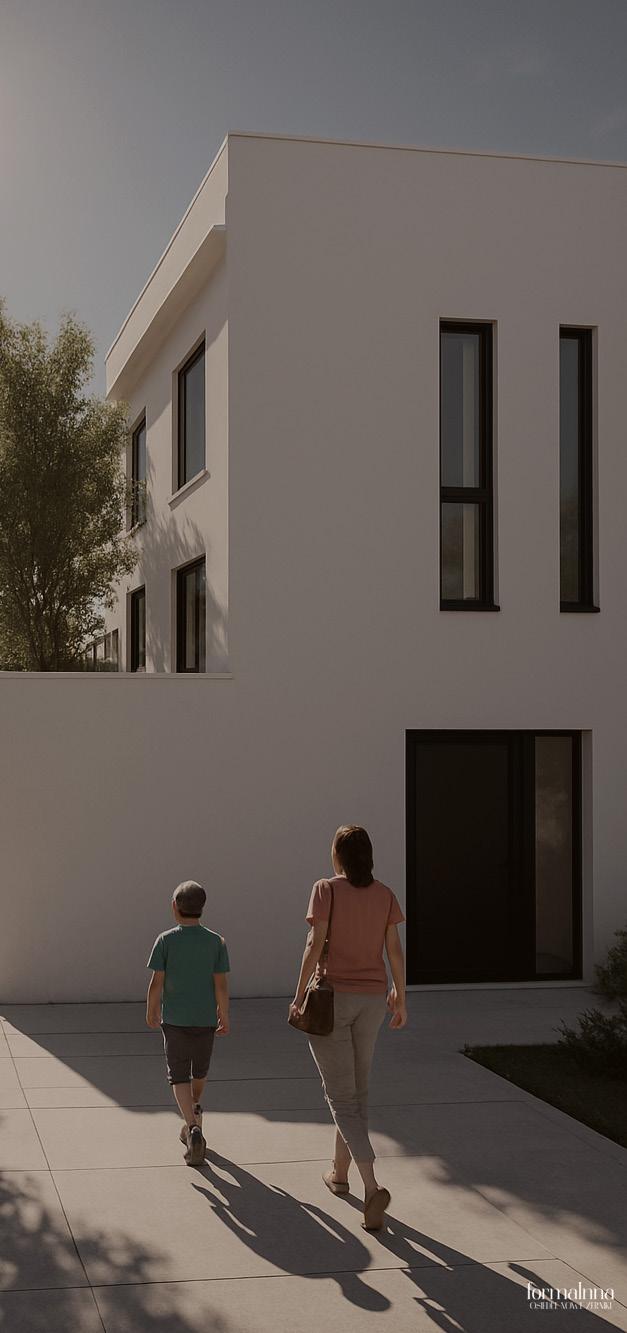
One of the buildings, on the side facing the planned park, breaks away from the grid and is partially cantilev red over the street. As a result, the building allows the entire complex to seamlessly blend into the surrounding greenery. The complex includes services important to the local community, such as: a gym, a restaurant, a coworking space, a retirement home, a creative activity center, a media library, and a community garden.
A unique feature of this project is the covered walkway that connects all the buildings. The structure, supported by columns, ensures easy access and comfortable circulation between the individual buildings, even in unfavorable weather conditions.
The buildings in the complex feature a light color palette, emphasizing their elegance and modernity. A large number of windows, both regularly and irregularly arranged adds energy to the facades.
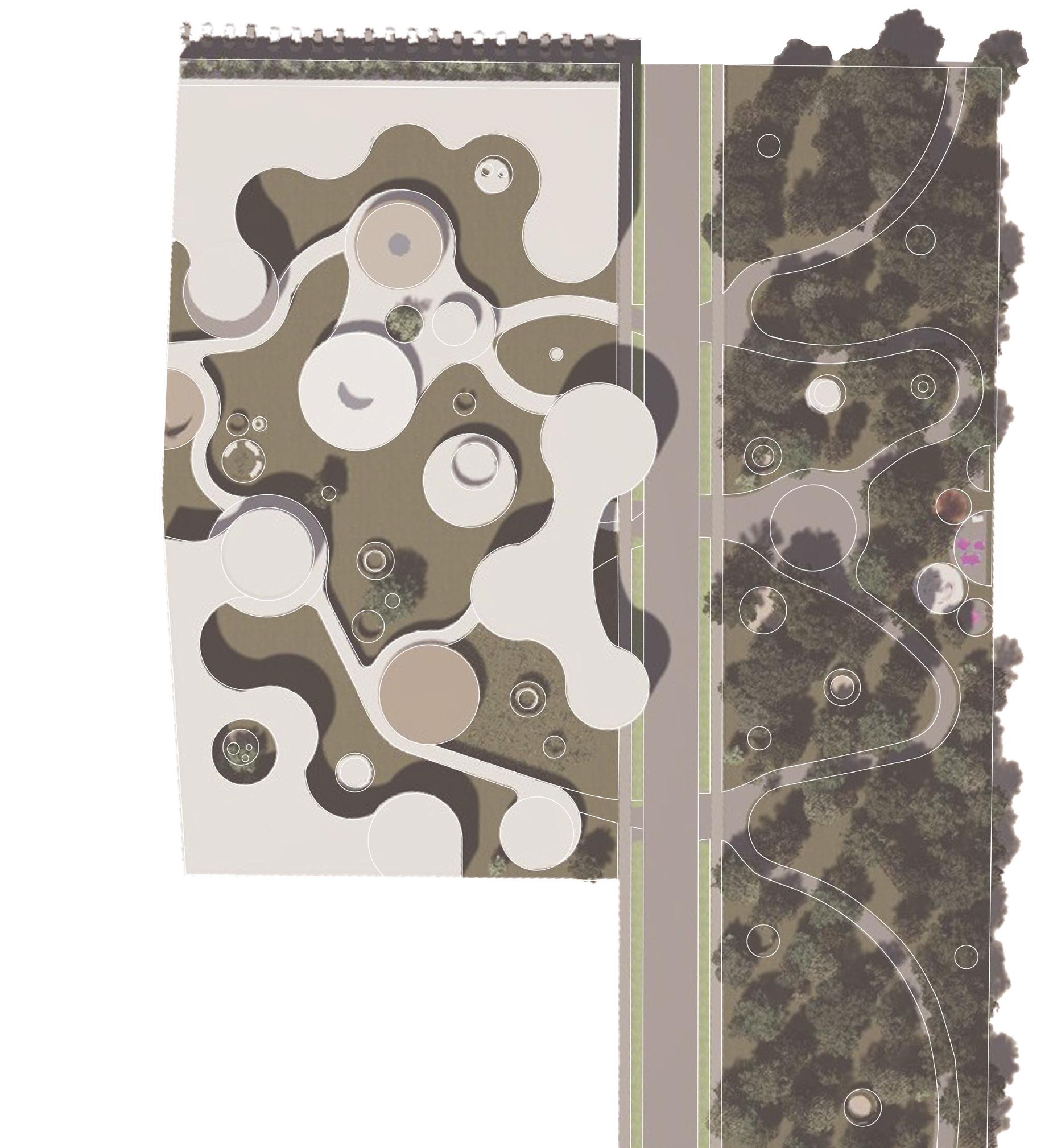

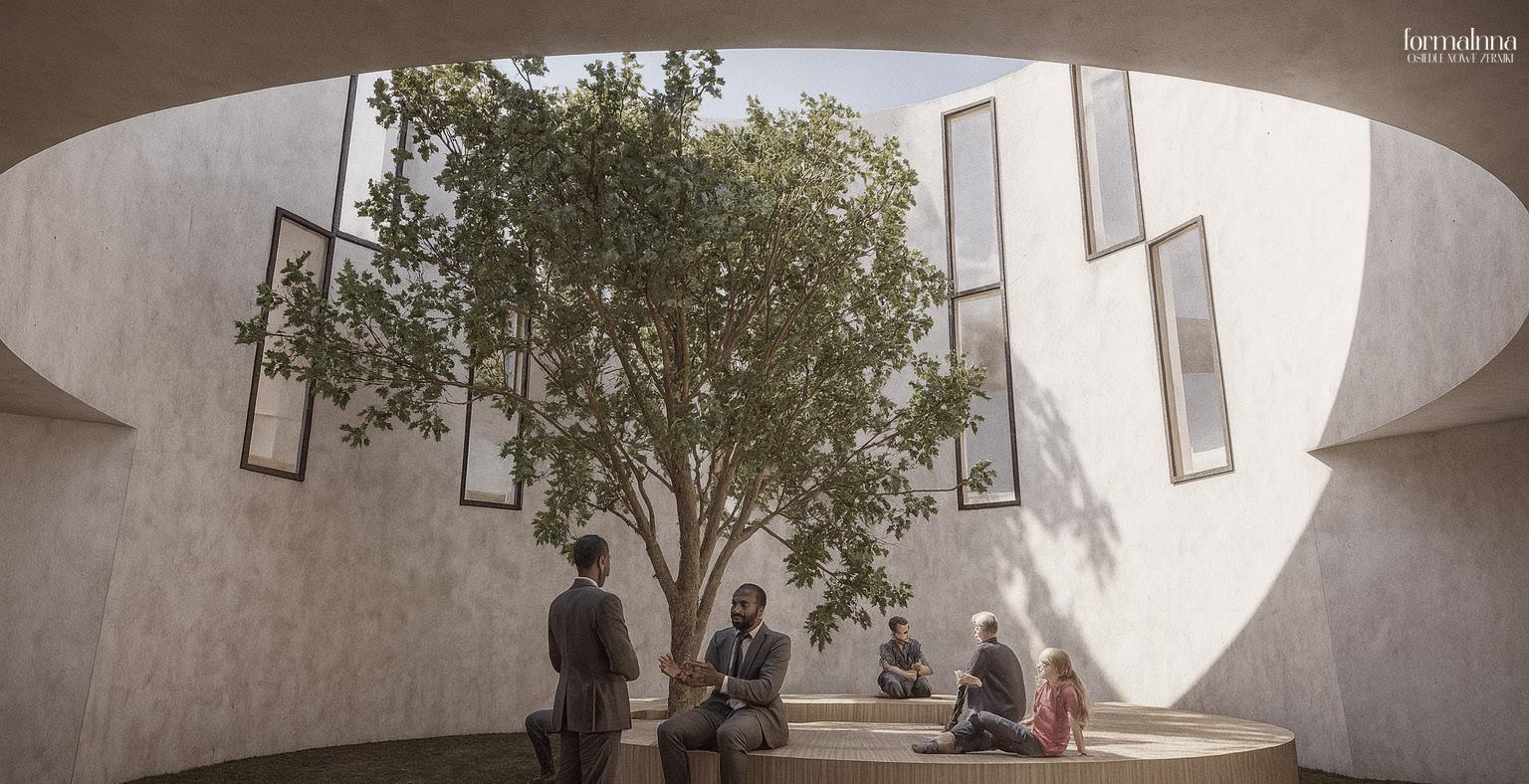
The complex includes numerous small architectural elements that encourage spending time outdoors, relaxation, and social interaction. The main feature among them is a multifunctional circle which, with a bit of residents’ creativity, can become an exhibition space, a concert venue, an ice rink, an open-air cinema, a performance stage, or even a local market.
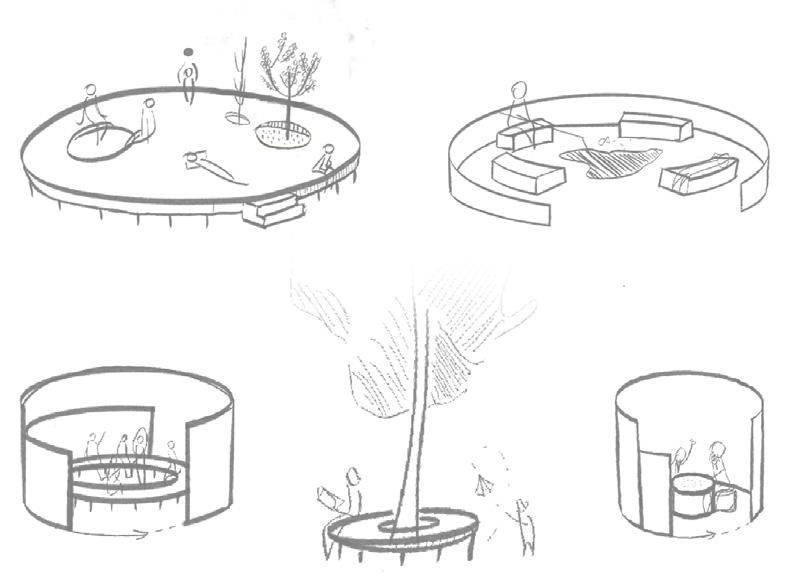
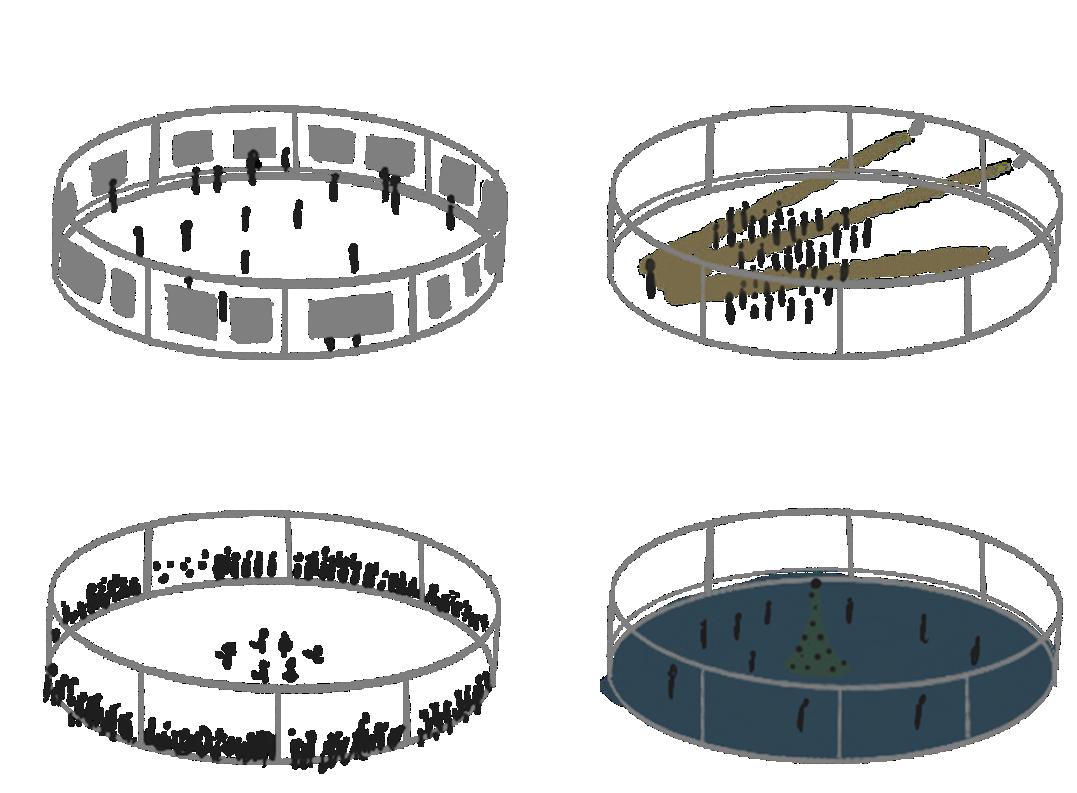
The “art0” building is a unique combination of workshop and gallery functions, creating a space where artists can work while the community enjoys exhibitions and creative workshops. Its circular form is enriched by the intersection of the façade with the covered walkway that connects it to the other buildings. It radiates an extraordinary aesthetic thanks to the use of opaque glass on its façade. This architectural solution not only gives it a distinctive character but also creates fascinating visual effects, as shadows of sculptures, paintings, and visitors appear on the exterior—inviting passersby to peek inside.
The interior of the building is designed so that the art gallery wraps around a central core housing the lobby and restrooms. The layout of the exhibition walls allows them to be viewed from both sides, offering flexibility in displaying artworks and creating diverse lighting effects. One side receives natural light, while the other remains shaded.
On level -1, there is a workshop room where participants can freely express their creativity. Spacious storage areas ensure not only convenient storage of materials and equipment but also allow for an orderly and aesthetically pleasing arrangement of supplies.
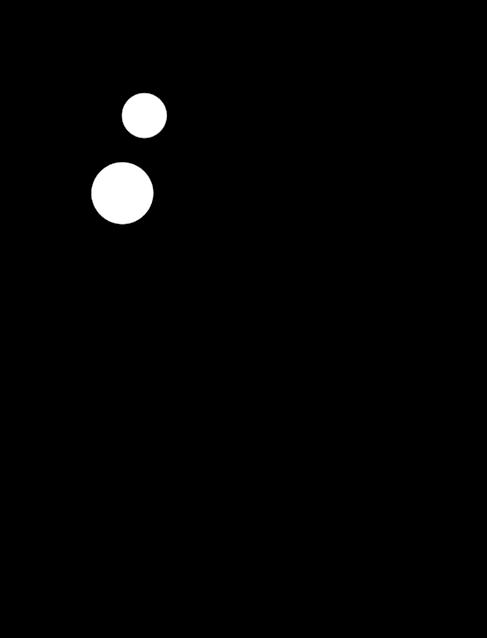

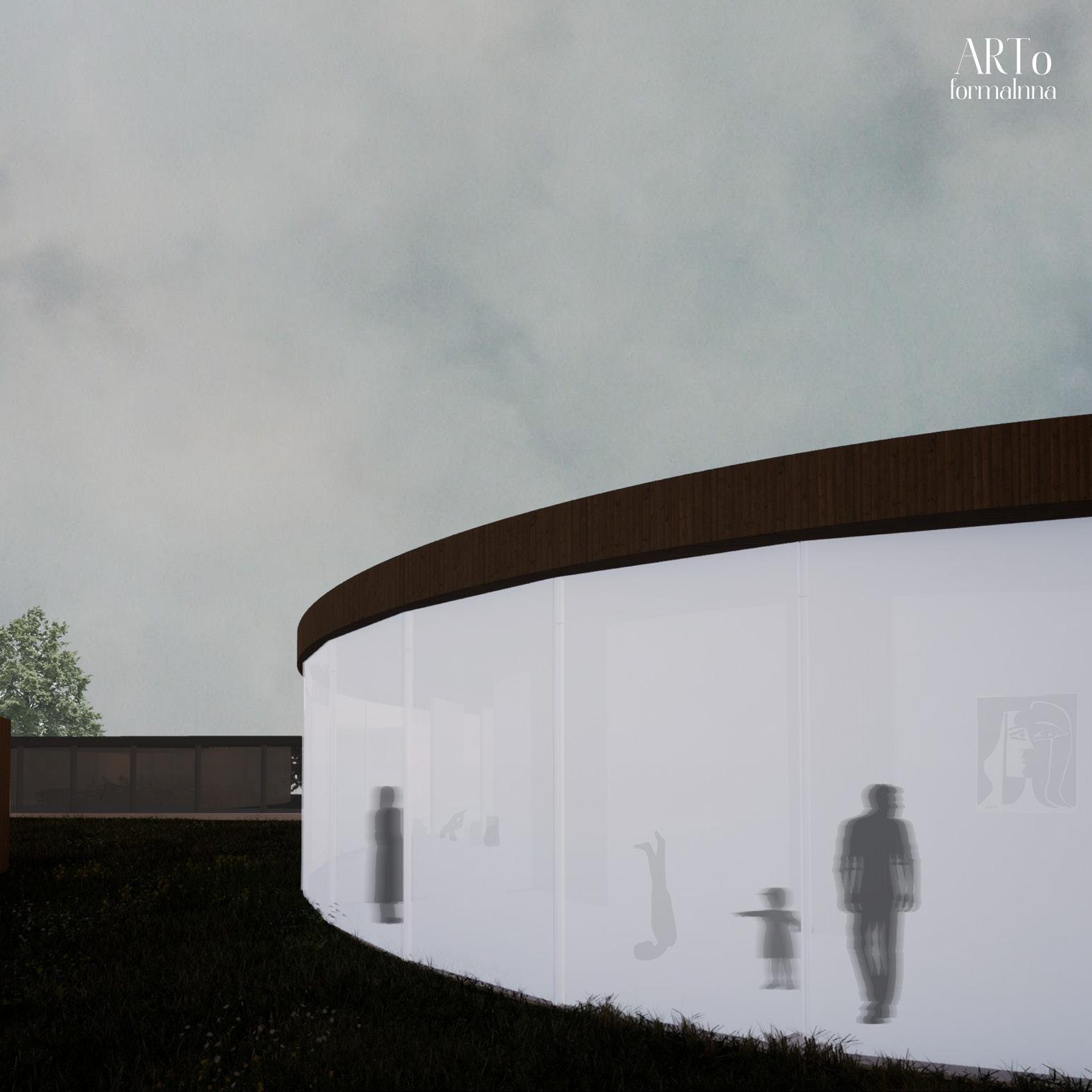
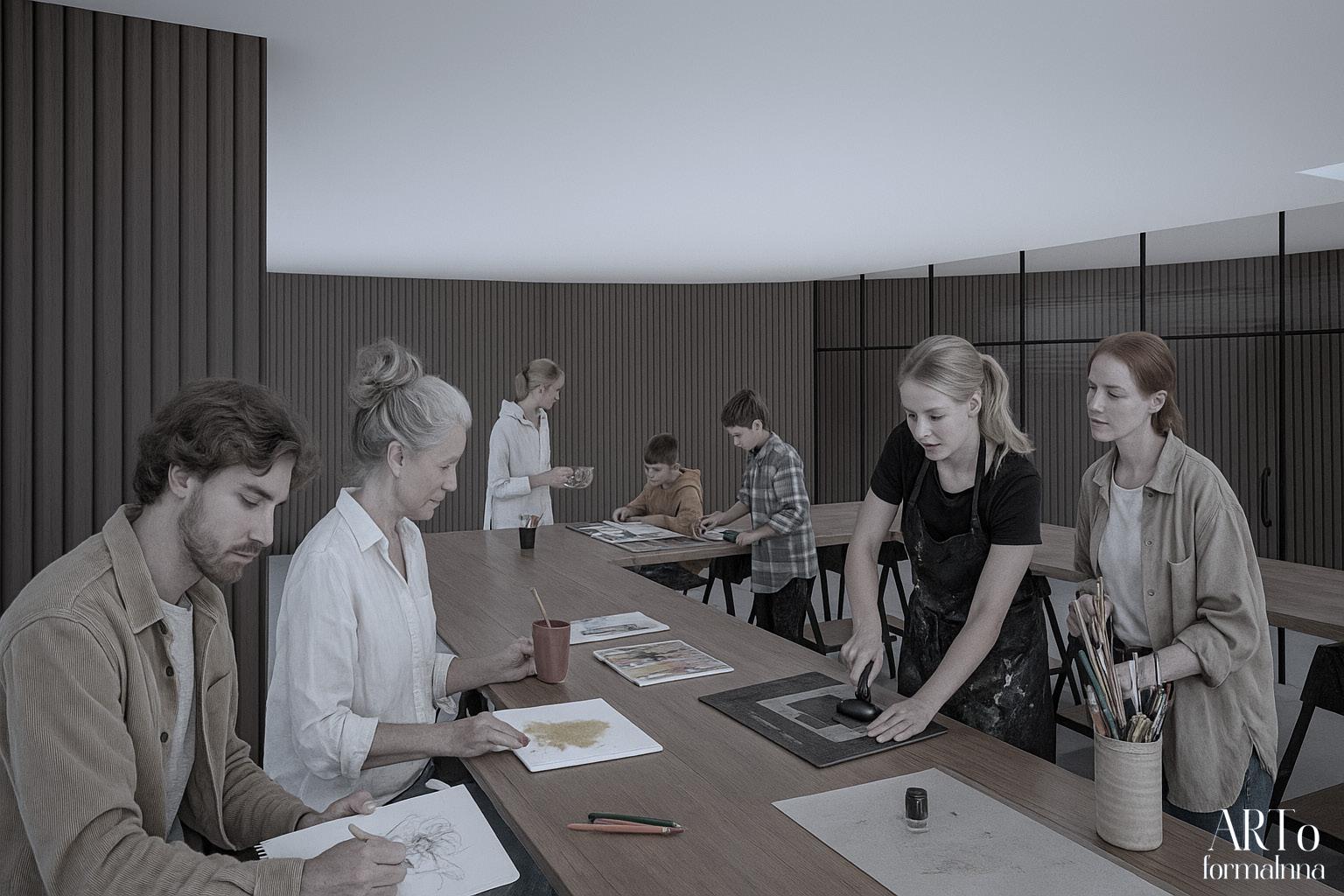
individual housing module
Typoogy: Experimental Housing Unit
CoreHaus is an innovative 49 m2 (7x7 m) residential unit where nature plays a key role in shaping everyday life. The project redefines spatial organization by integrating a central element – a large, multifunctional planter that forms the core of the house. This is not just a decorative accent but an active architectural component that influences the indoor microclimate, improves air quality, and serves as a spatial organizer.
The house is designed in a minimalist spirit – all functional elements, such as doors, wardrobes, and sanitary areas, remain hidden, creating a clean and harmonious space. This results in an open and orderly interior around the central planter, fostering visual tranquility.
Large panoramic glazing blurs the boundary between the interior and exterior, allowing natural light to flow in and emphasizing the organic character of the space.
The planter is more than just an aesthetic feature – its placement and multifunctionality redefine how the house is used. Near the kitchen, it serves as an indoor garden, enabling the cultivation of fresh herbs and edible plants. In the workspace, it can contain air-purifying plants that enhance concentration and well-being. Alternatively, the planter can accommodate small trees or collectible plants, adding a unique character to the space. In the living area, it acts as a natural regulator of humidity and temperature, as well as a subtle partition organizing the interior without the need for traditional walls. Inside the planter, a staircase is hidden, leading to a green roof – an additional relaxation zone enriched with natural vegetation and a place to unwind in the open air.
CoreHaus represents a modern interpretation of the home as a space of harmony, tranquility, and synergy between humans and nature. It is not just a place to live, but a conscious response to the need for creating a sustainable, clean, and functional living environment
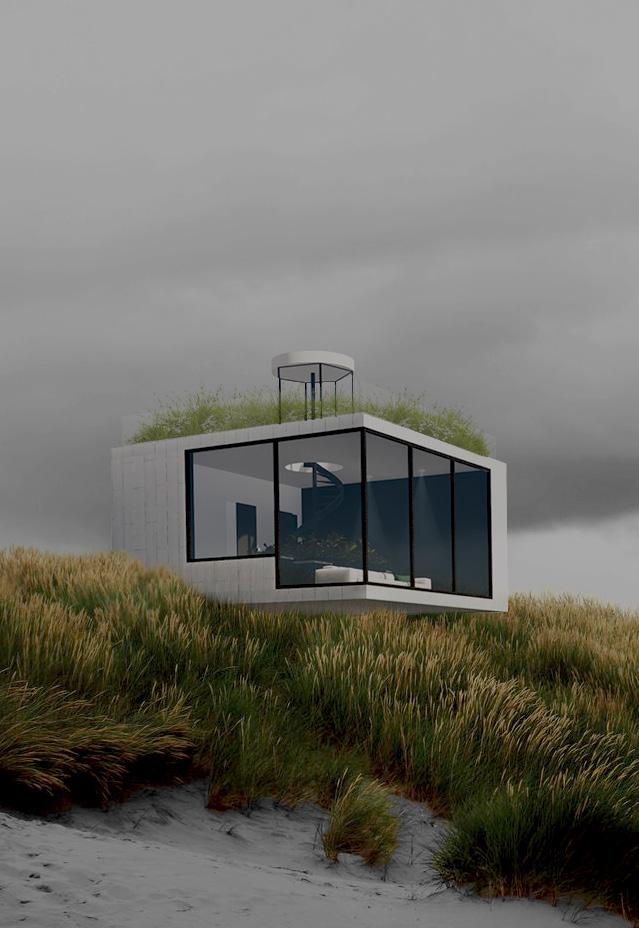
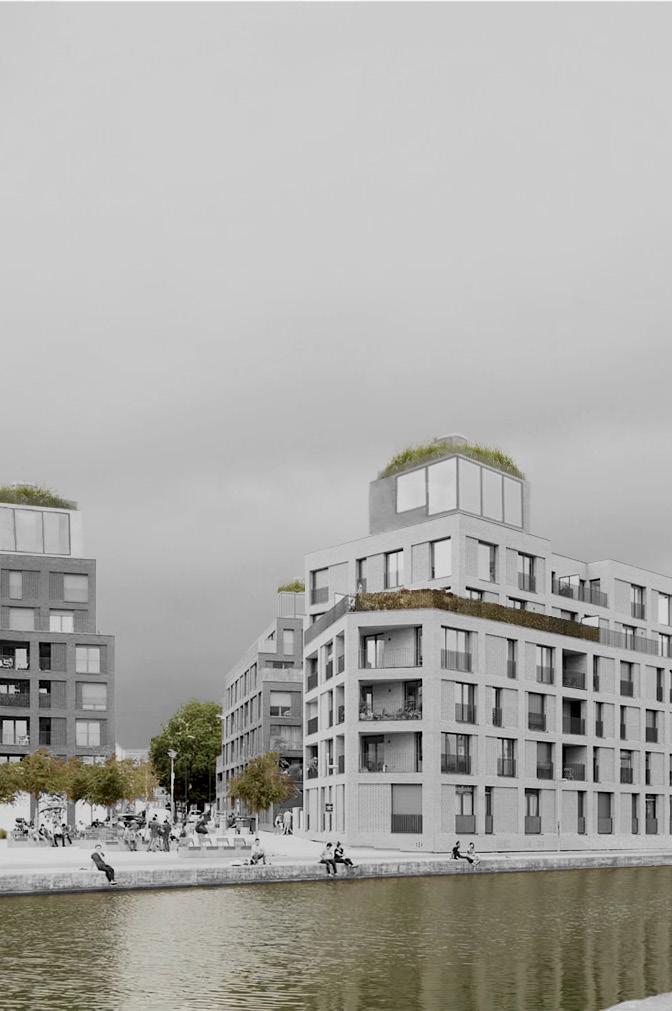
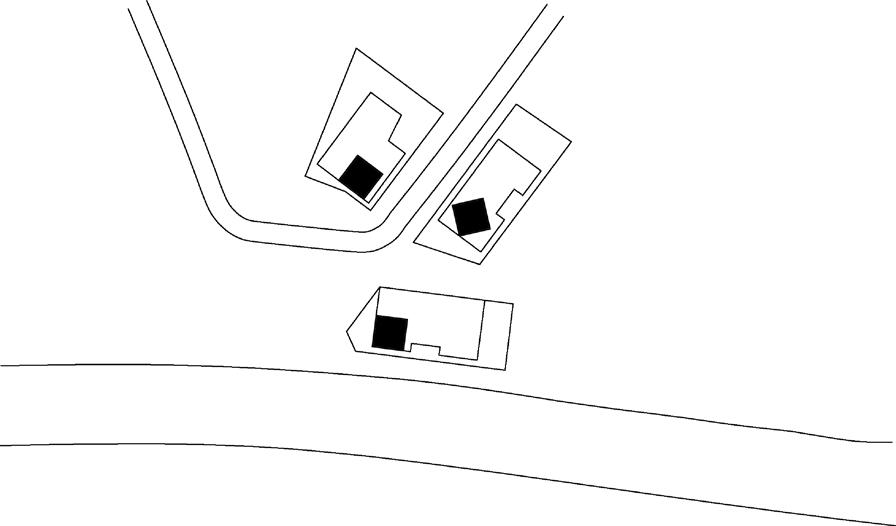
This unit is engineered for unparalleled deployment flexibility. Its self-contained design ensures it can be effortlessly installed as a standalone system on a wide array of surfaces, including diverse building rooftops and various other suitable locations.
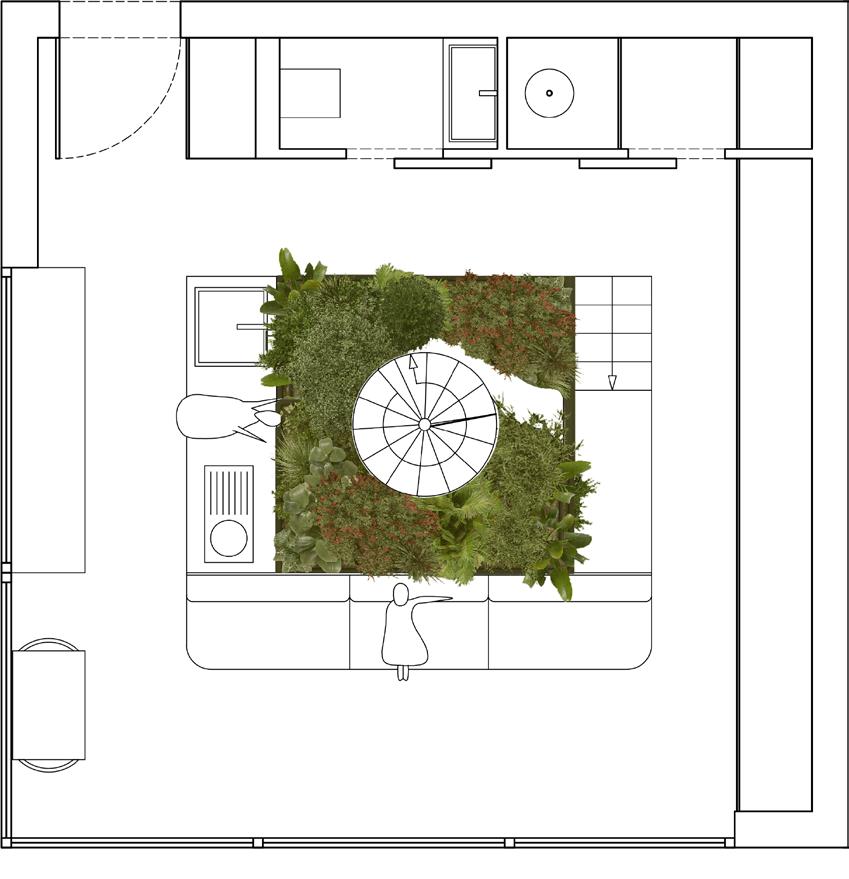
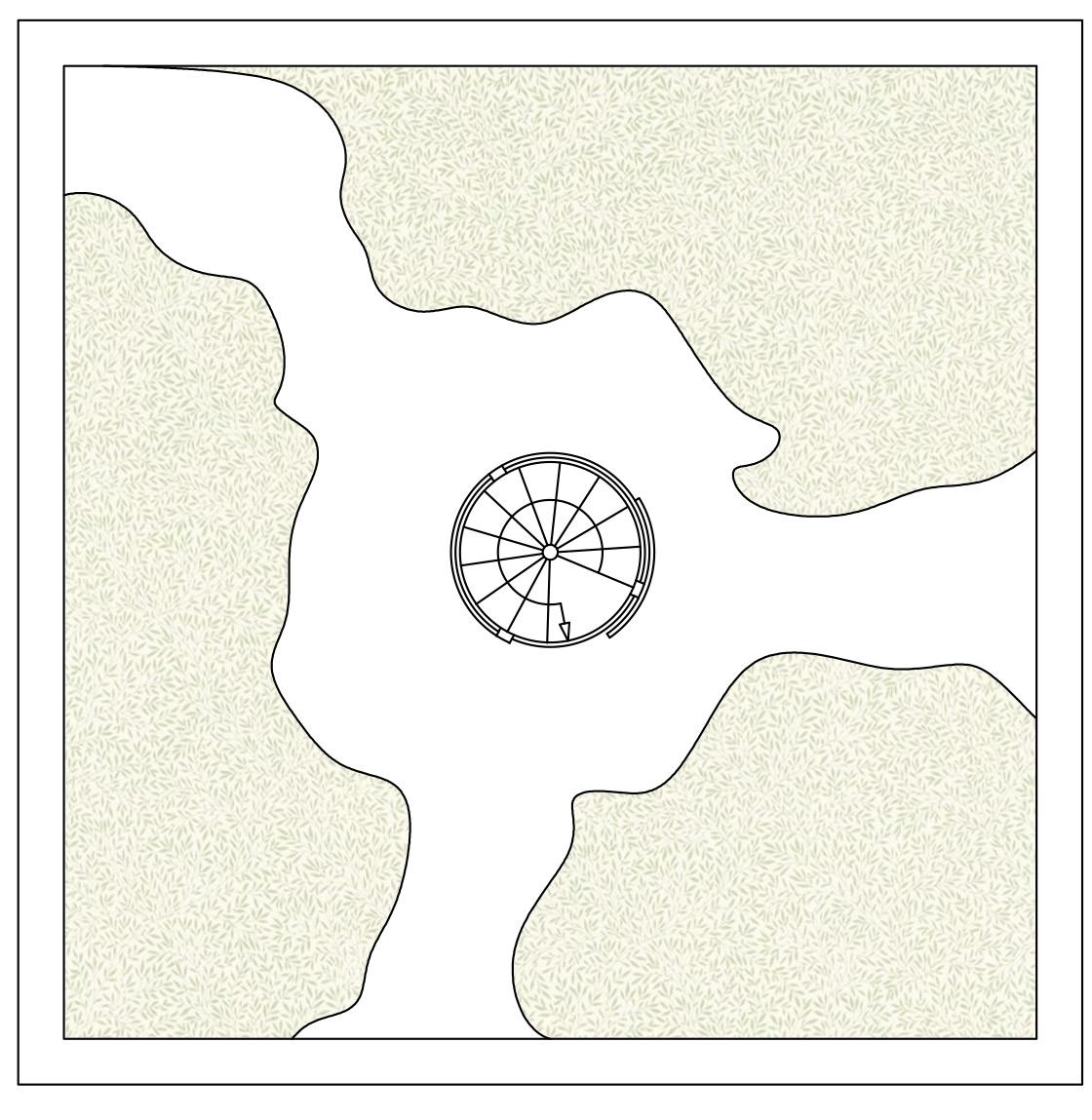
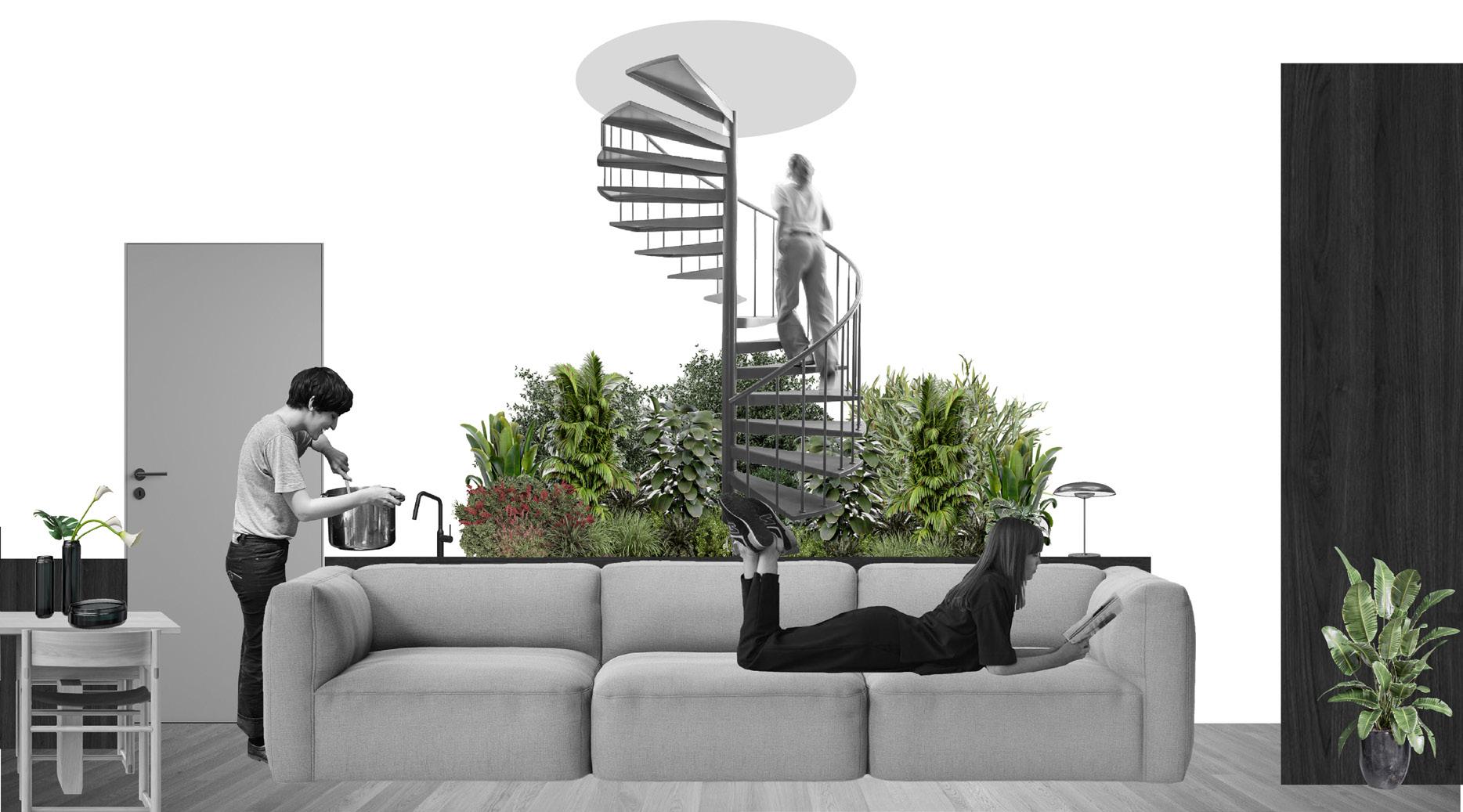
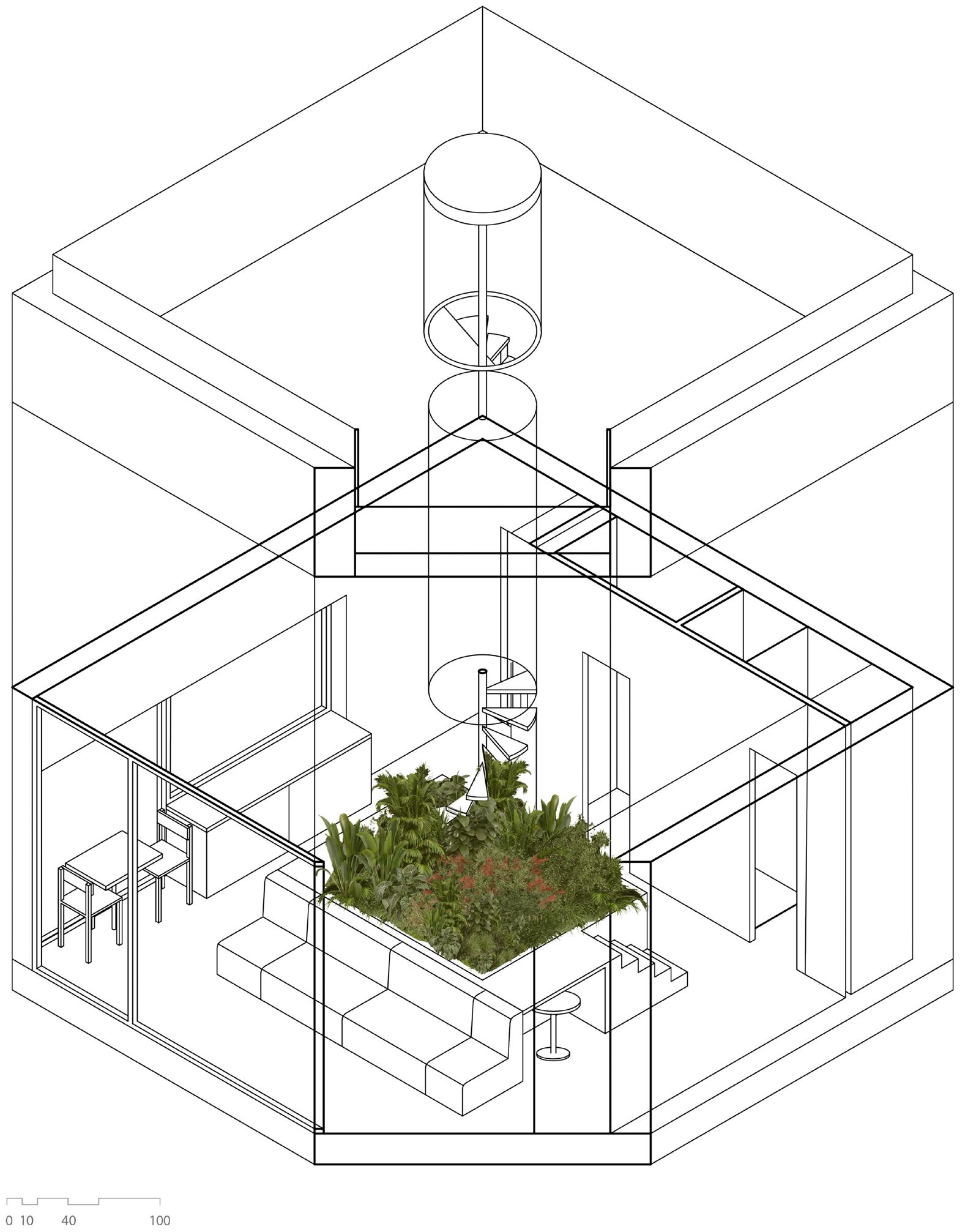
Typoogy: Public Space
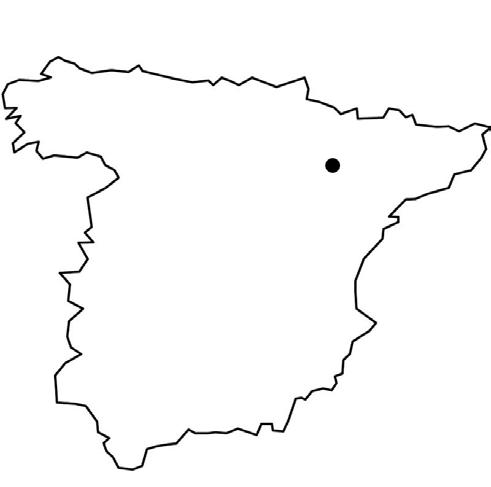
Zaragoza, Spain
41.62598111962719, -0.9053602815306867
Zaragoza is situated near the Ebro and Huerva rivers, within a semi-arid region characterized by hot, dry summers, mild winters, and low annual rainfall. The nearby semi-desert landscapes further emphasize the scarcity of water in this area. These conditions create ongoing challenges related to water availability, especially during the hotter months when demand peaks. Consequently, effective water management is crucial to ensuring the city’s long-term sustainability and resilience. Landscape site, Virgen del Pilar School, is located in Zaragoza, between the Canal Imperial and the Río Aragón. It serves a wide range of students, offering both primary and secondary education, as well as vocational studies, which include practical training in areas such as machinery repair, woodworking, bricklaying, and other skilled trades.
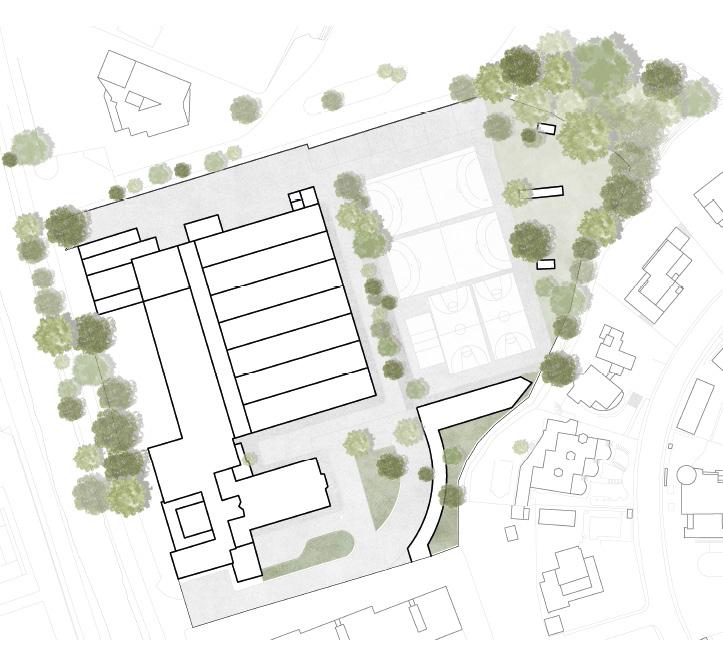

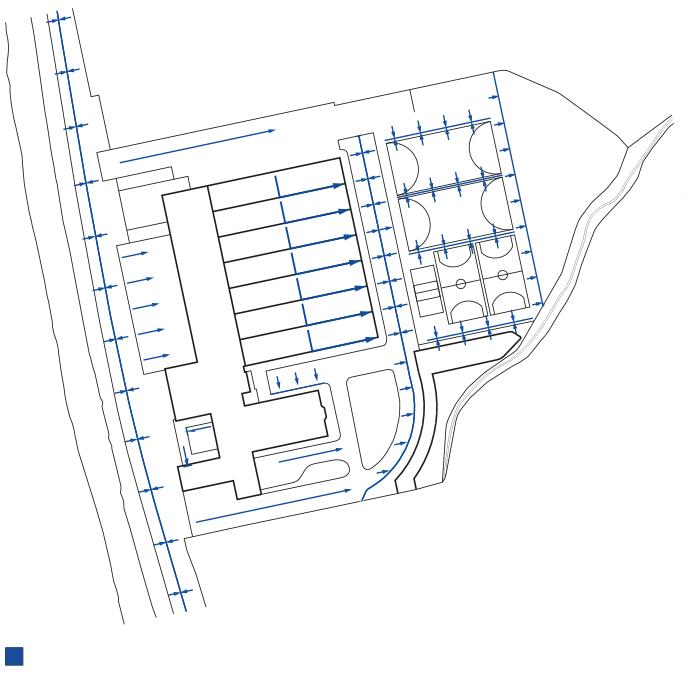
Water is present and flowing throughout the site. It flows into drains that are in different area of the school, like those lining the courts. Water is collected as well from rooftops of the site buildings.
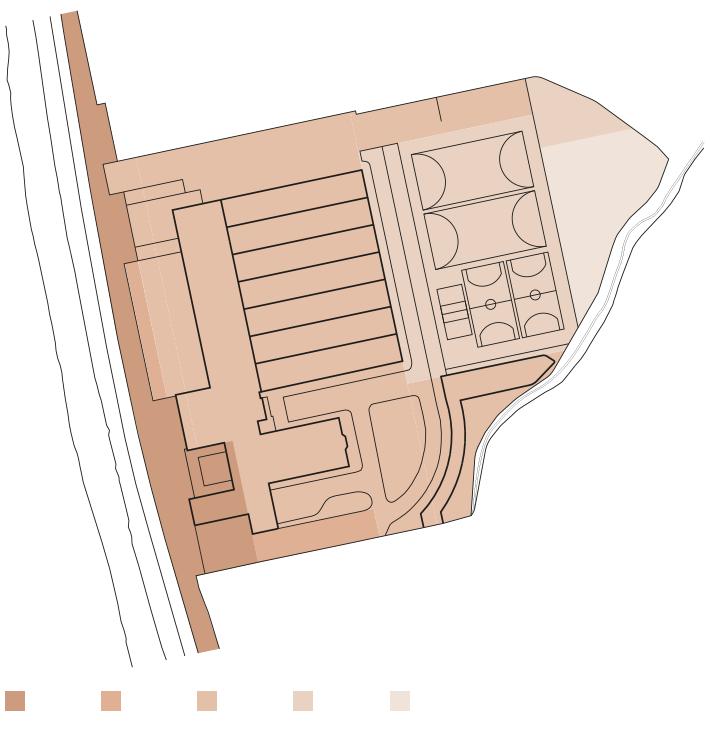
The site has five main elevations, with a general elevation difference of almost 3.5m between the highest and lowest point. This is advantageous for water flow optimization as well as collection.
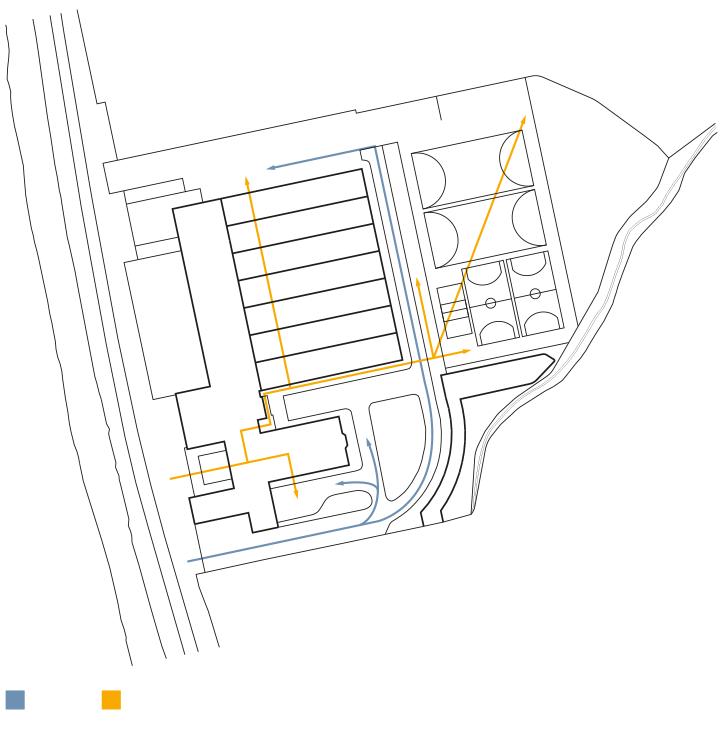
Car circulation is extremely tight and confined to a small disjointed area. It also leads to a large autobody storage area. Human circulation is sporadic, with no clear path or logic outside.
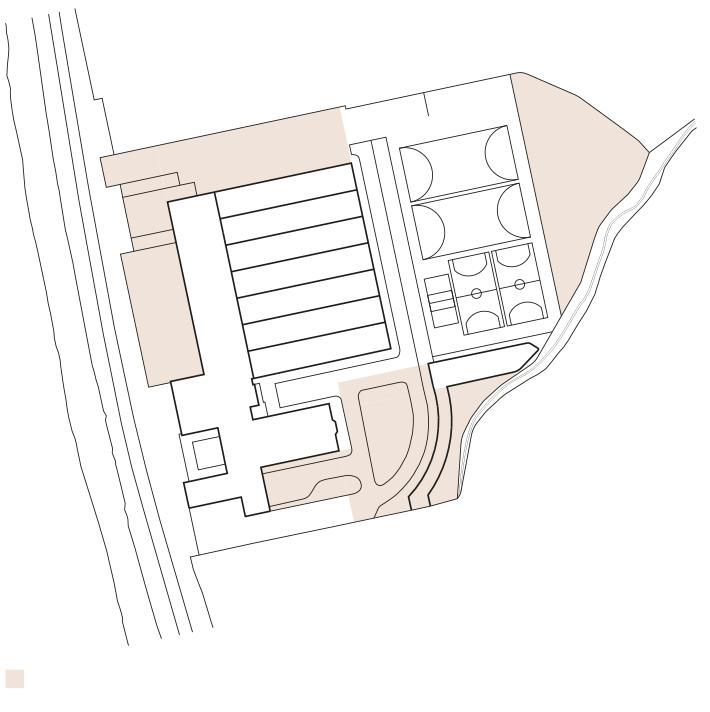
BAD USAGE SPACES
We identified areas that are not used optimally. The back work area, parking lot, and outdoor car storage, as well as the area facing the street can greatly be improved space wise.
PROBLEMS
SURFACE TYPE
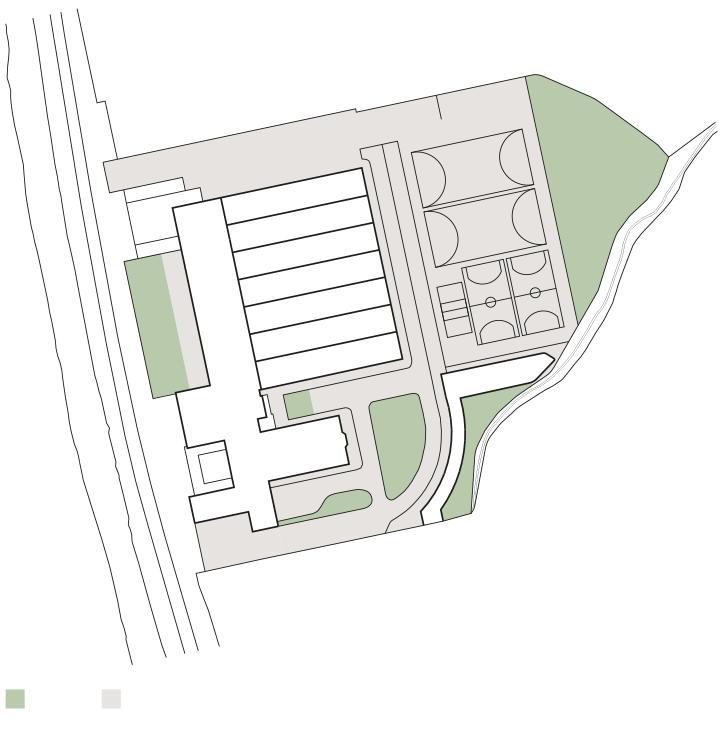
Most of the surfaces of the IES Virgen del Pilar are made up of concrete, encompassing over 70% of the visual outdoor space. The rest is made up of natural soil, most of it not optimized.
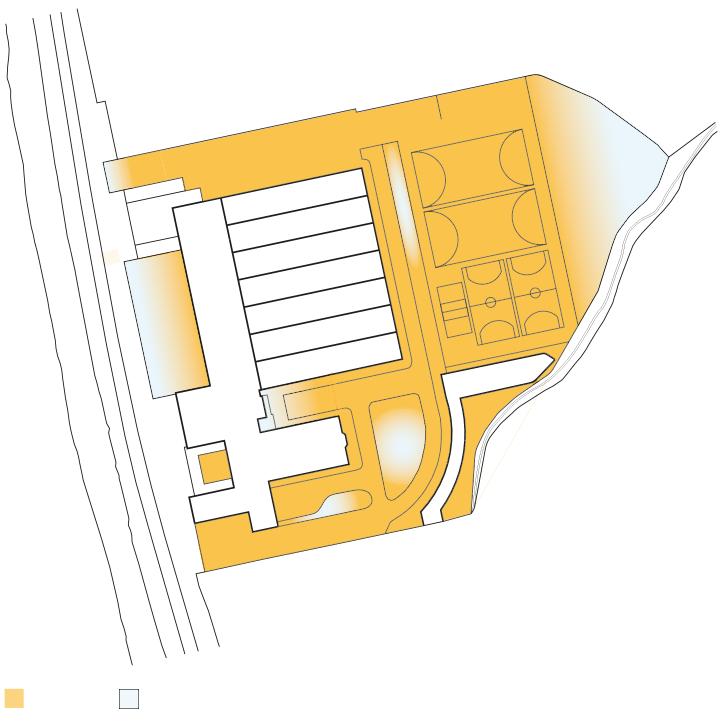
We can see how surface types directly affect the heatmap of the site, concrete acts as a heat conserver. This can be optimized so that space is cooler and more comfortable to use.
„Be water, my friend...”
Water serves as a natural zoning tool in this landscape concept, subtly shaping how spaces are defined and experienced. At the heart of the design lies a central pond, from which dry riverbeds extend outward like veins. These dry rivers act as both physical and symbolic pathways, gently guiding movement through the space while forming natural boundaries between distinct zones. Their branching form echoes organic systems found in nature, enhancing the sense of cohesion across the landscape. Each zone serves a unique purpose while maintaining a visual and spatial connection to the whole.
The outdoor classroom provides an outdoor space for learning and group activities. Nearby, the field offers a relaxed environment for social interaction and quiet moments. The playground supports active recreation, while the working area is optimized for the vocational students. Between these primary zones lie auxiliary spaces, such as a rockclimbing wall and calisthenics area, as well as resting spots that serve as transitional areas and offer additional functions without disrupting the overall flow. This ensures that while each area has its own identity, the entire space reads as a unified, harmonious environment
„Be water, my friend...”

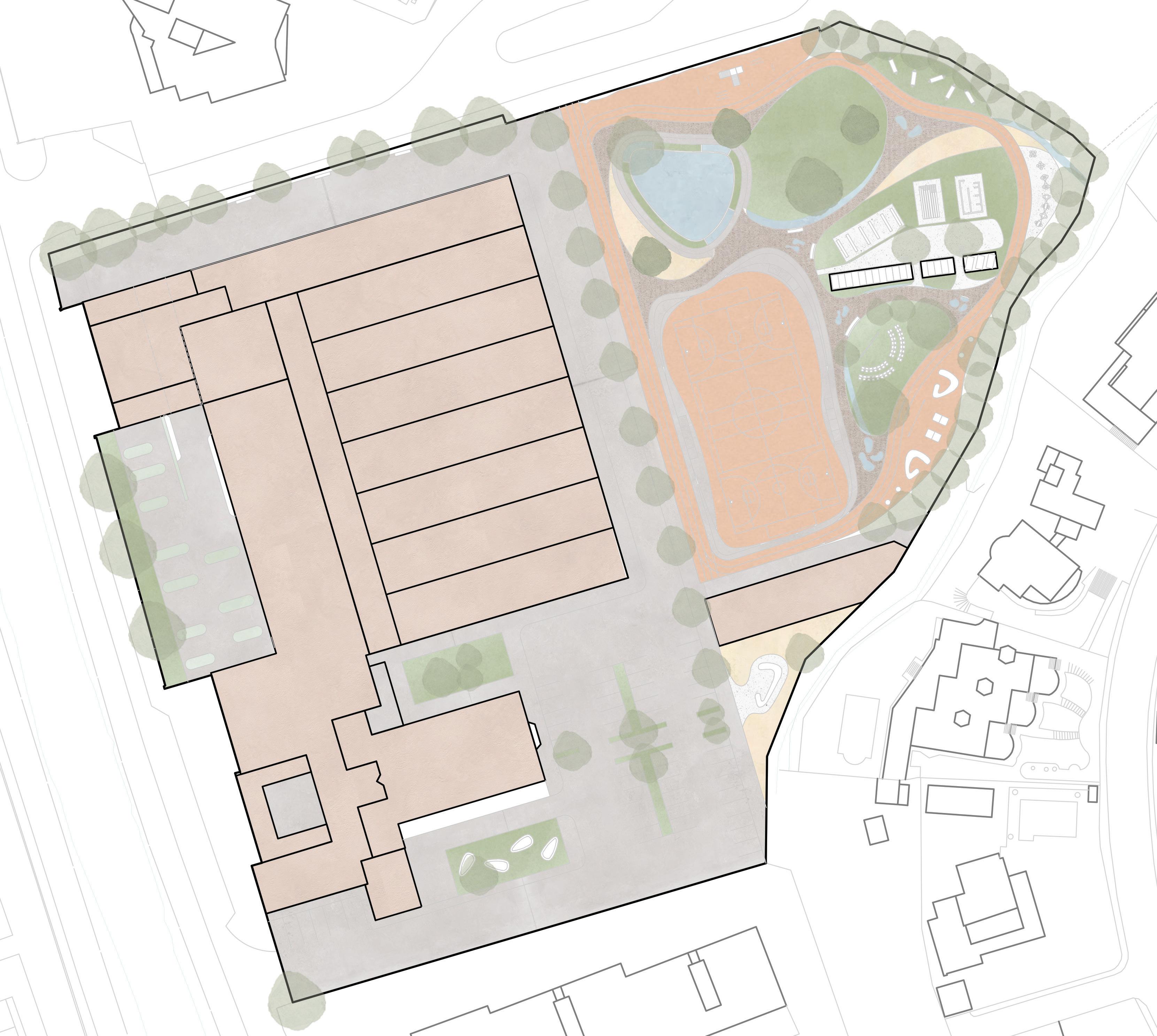

Multi-purpose sports field
Outdoor classroom
Vocational work area
Rock climbing and calisthenics Hammock area

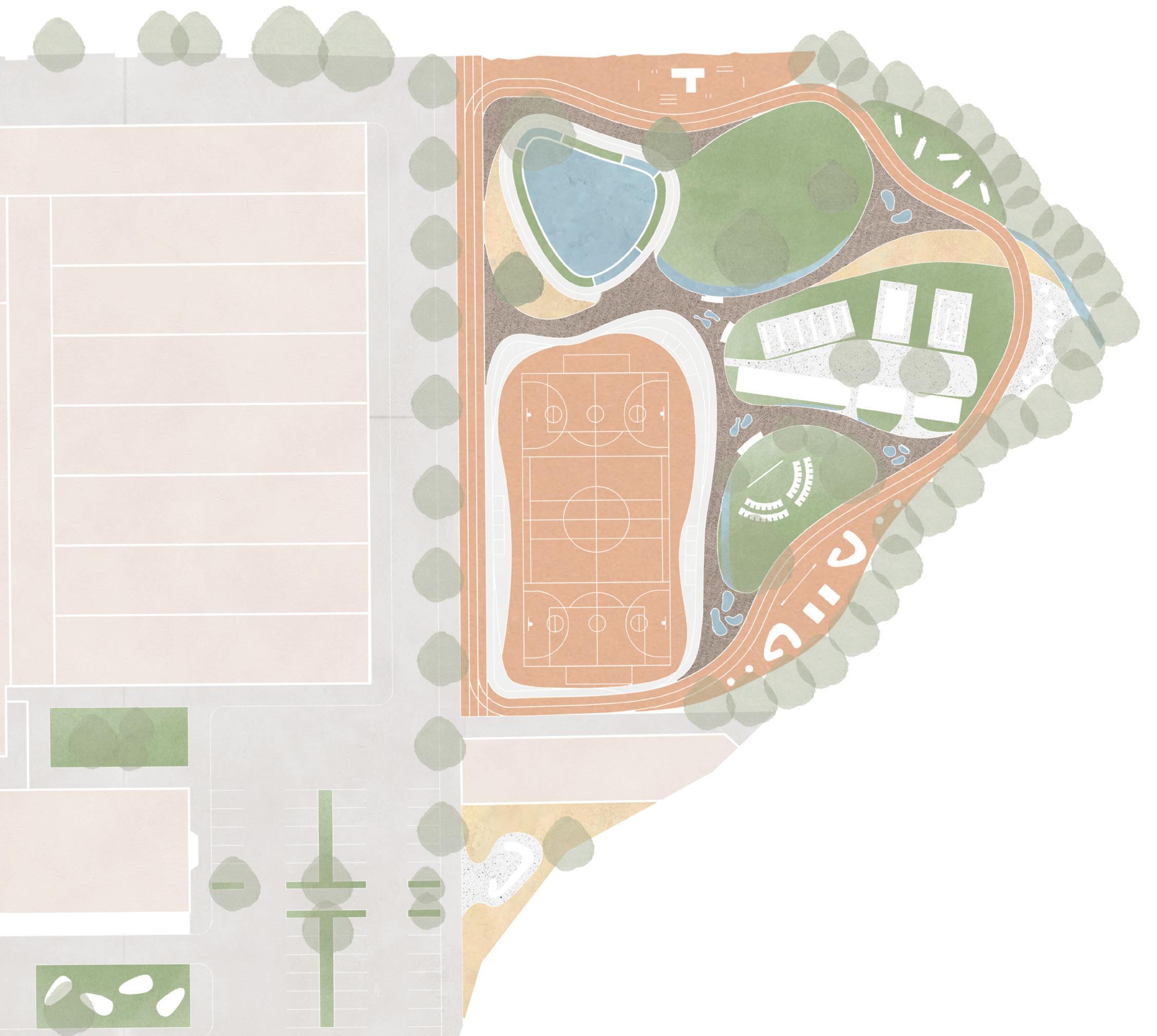
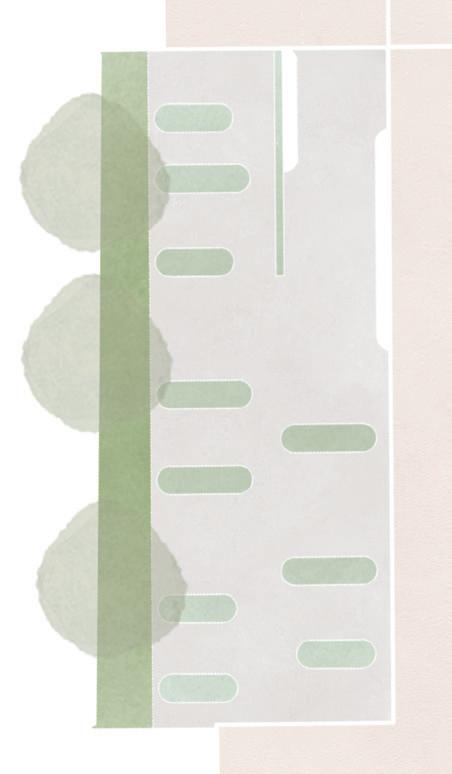
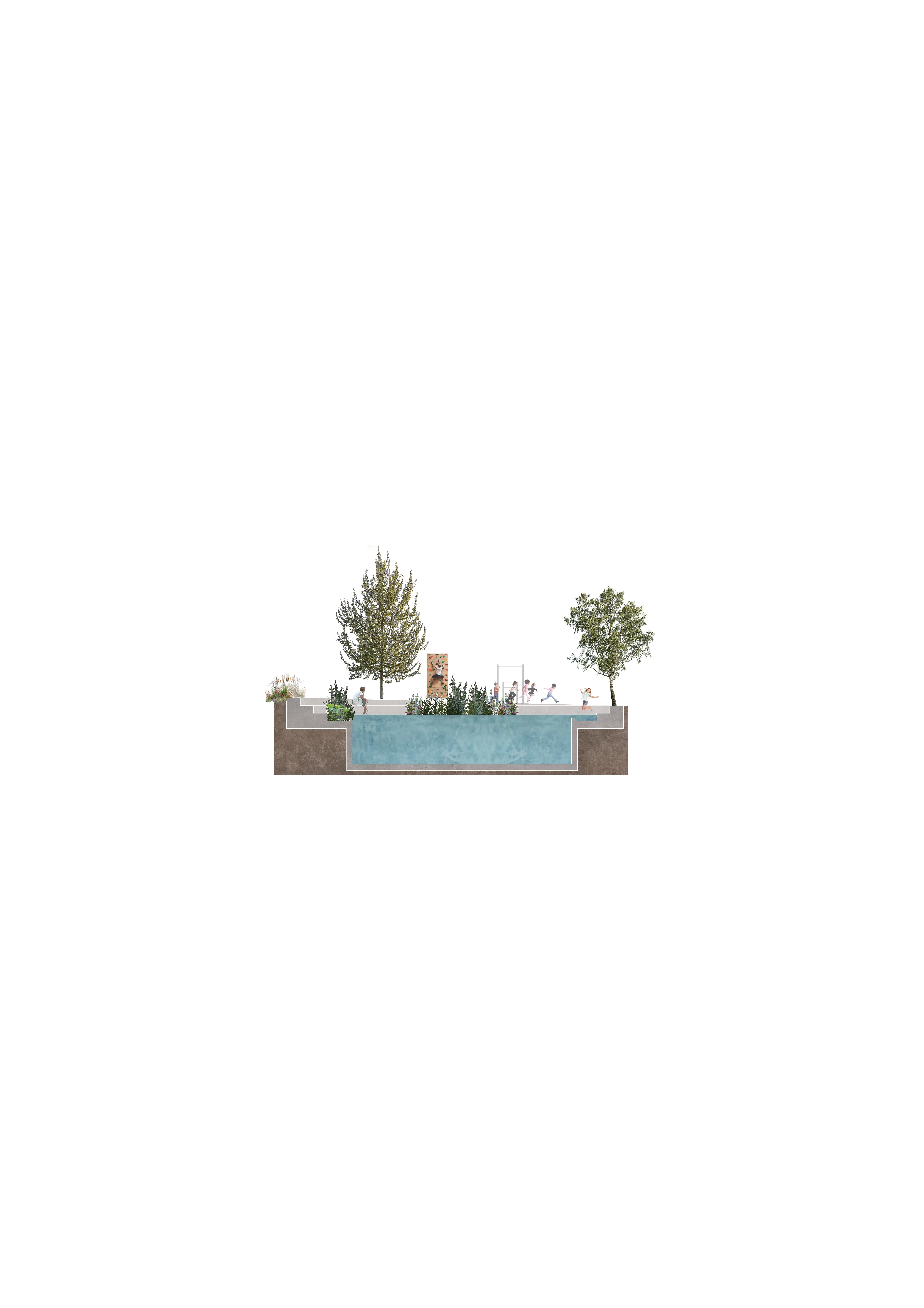
This active zone features a rock-climbing wall and calisthenics equipment, offering students a space to build strength, coordination, and confidence. Designed for all fitness levels, it encourages outdoor physical activity while promoting team work and perseverance in a safe, engaging environment.
A wide, grassy field invites students to relax, lie down, and unwind between classes. Surrounded by a biodiversity of plants and natural shade, it’s a perfect spot for quiet conversation, reading, or simply enjoying fresh air- encouraging mental rest and social connection within the school day.
A versatile space for running, general exercise, and recreational activities like ping pong. This area supports both structured fitness and spontaneous play, promoting physical well-being and offering students a fun way to stay active throughout the school day.
This flexible, shaded area is designed for outdoor learning and group discussions. Equipped with seating and writing surfaces, it offers an inspiring alternative to traditional indoor settings, enhancing focus and engagement by bringing lessons into a natural environment.
Designed for older students engaged in hands-on vocational training, this outdoor space supports activities like brickmaking, bricklaying, etc. It allows practical learning to extend beyond the classroom into a structured, real-world environment.
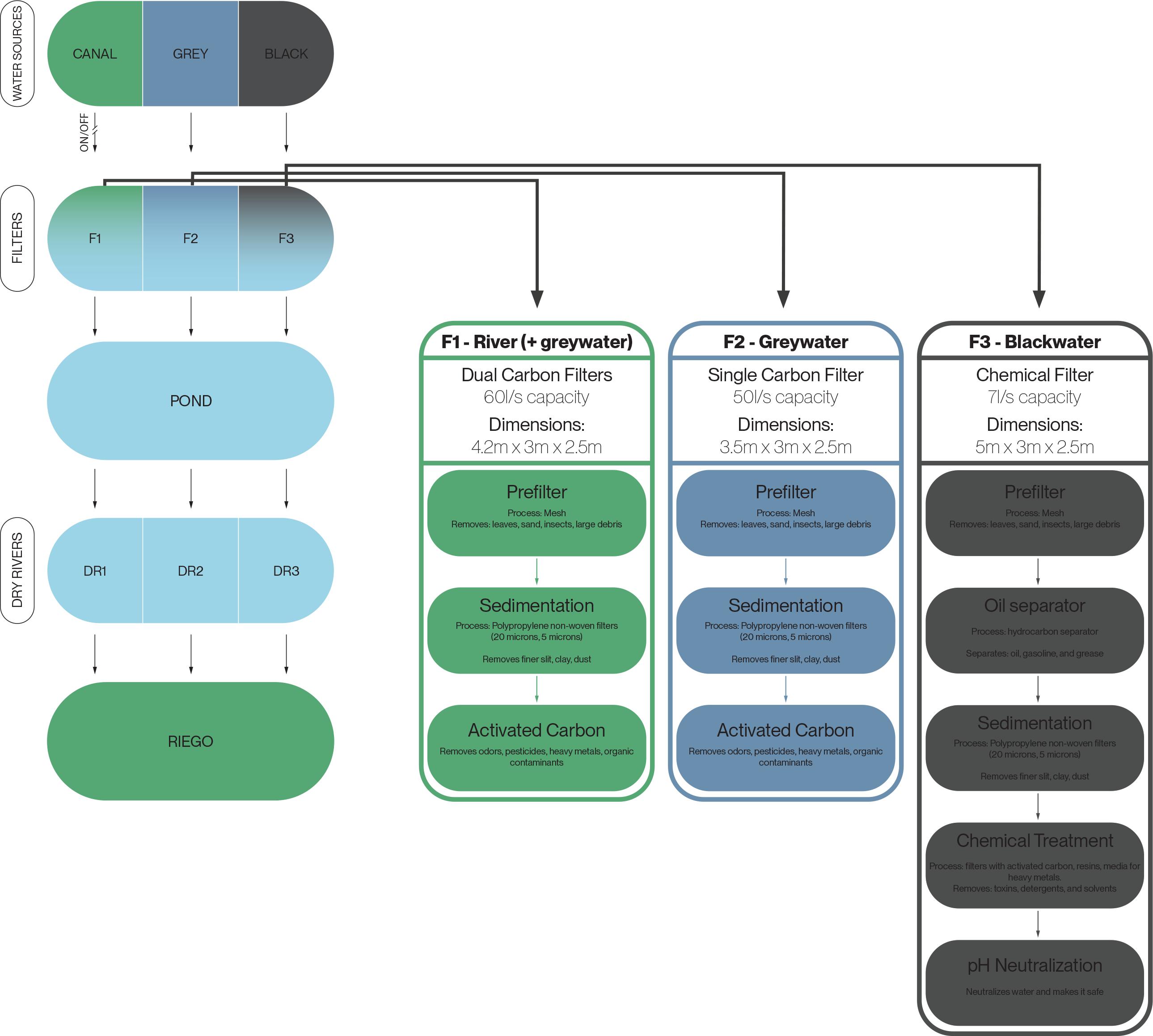
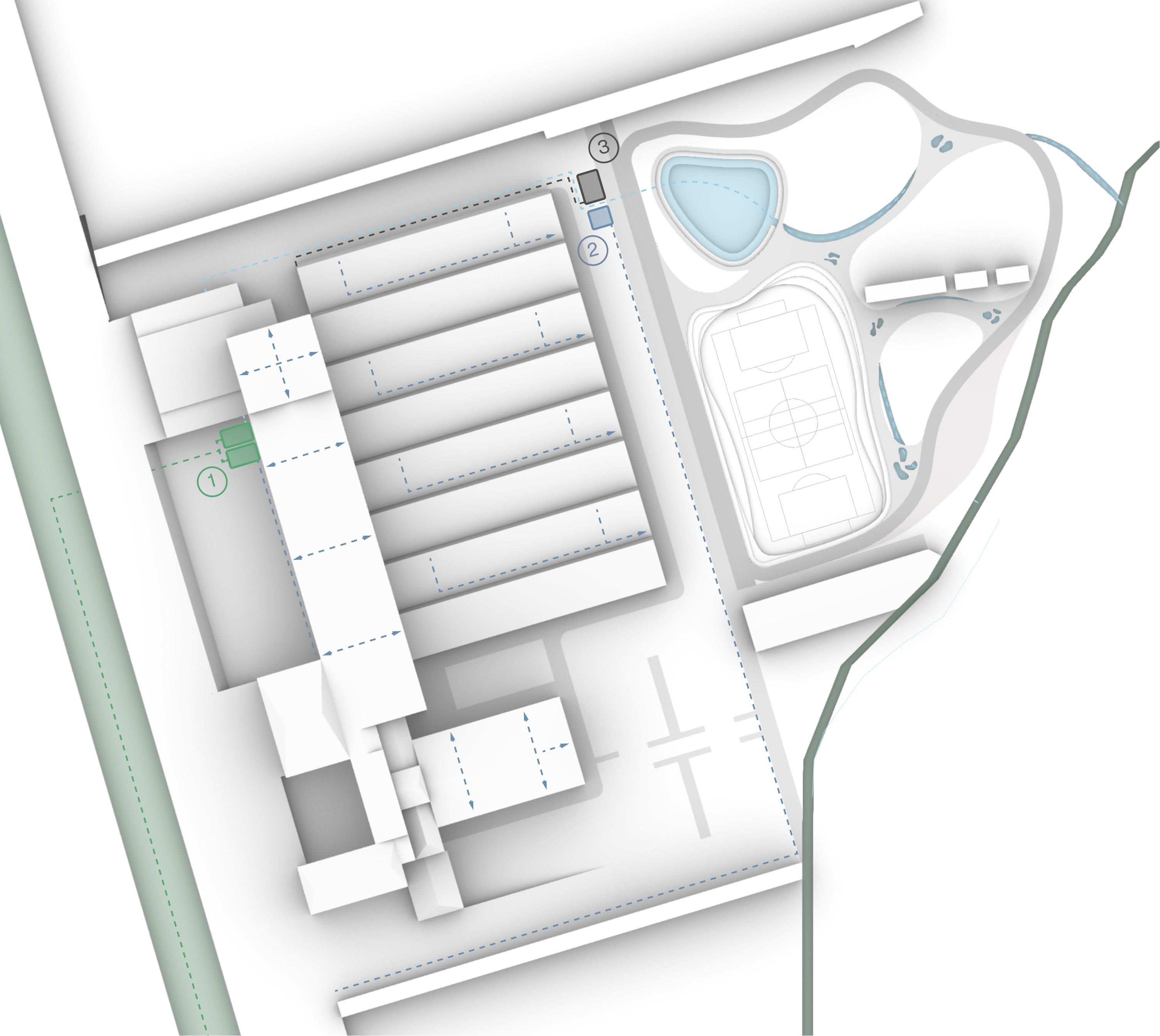

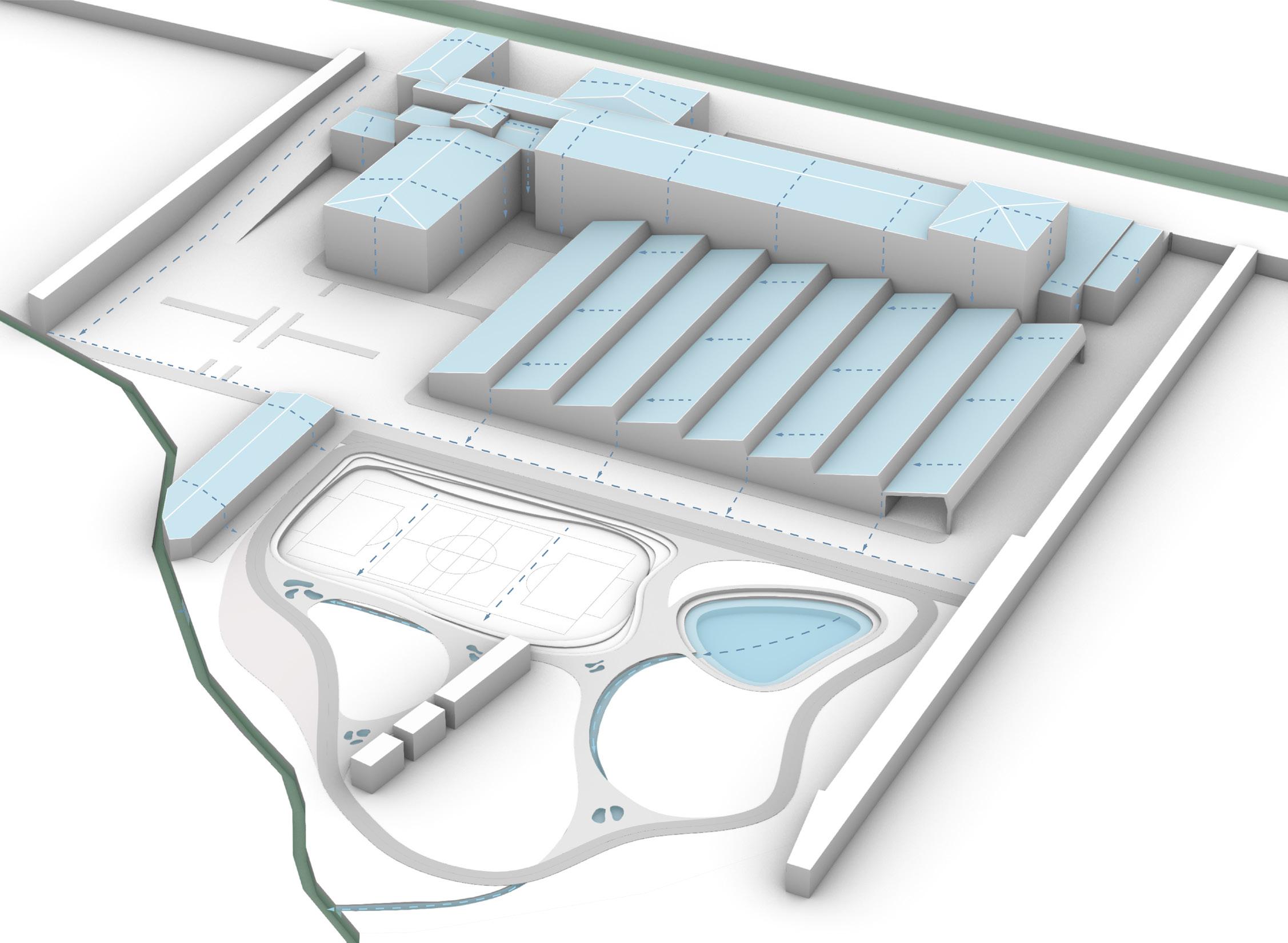
PROPOSED SECTION

The project uses water from the Canal Imperial, greywater, and blackwater, each treated through specific filtration systems. Canal water and grey water both pass through the same type of carbon filter, with different flow capacity, while blackwater is treated with a chemical filtration system to ensure safety. All treated water is directed into a central pond, which acts as both a reservoir and a symbolic landscape feature. From the pond, water flows through a network of dry riverbeds, irrigating surrounding zones and guiding movement. This closed-loop system supports sustainability, biodiversity, and spatial cohesion through efficient and thoughtful water reuse.
PLANTING LIFE ACROSS WATER’S PATH
FOR DRY/ MID AREAS:
Montpellier Maple (Acer monspesulanum)
Size: small
Visual features: A rounded crown and small, three-lobed leaves, colorful during the year
Blooming: March-April. Subtle yellow-green flowers appear in spring.
Evergreen: no
Native: A native plant to Spain and Aragon
Strawberry Tree (Arbutus unedo)
Size: small
Visual features: attractive, peeling bark and glossy, dark green leaves.
Blooming: October-December. Bell-shaped flowers, white or pinkish, appear simultaneously with edible, red, strawberry like fruits.
Evergreen: yes
Native: A native plant to Spain and Aragon
Aleppo Pine (Pinus halepensis)
Size: large
Visual features: Conical habit, light green, relatively short needles. Blooming: March-April
Evergreen: yes
Native: A native plant to Spain and Aragon
Olive Tree (Olea europaea)
Size: medium
Visual features: Silvery-green leaves, gnarled trunks. Blooming: May-June. Flowers are inconspicuous, but then edible olives.
Evergreen: no
Native: Yes, to Spain and Aragon
Silk Tree (Albizia julibrissin)
Size: small
Visual features: fern-like leaves
Blooming: June-August. Flu y, pinkish-white brush-like flowers
Evergreen: no
Native: no
Golden Rain Tree (Koelreuteria paniculata)
Size: small
Visual features: The leaves turn yellow in autumn. Interesting fruits that remain on the tree long after blooming.
Blooming: July-August. Bright yellow, panicle-shaped flower clusters
Evergreen: no
Native: no
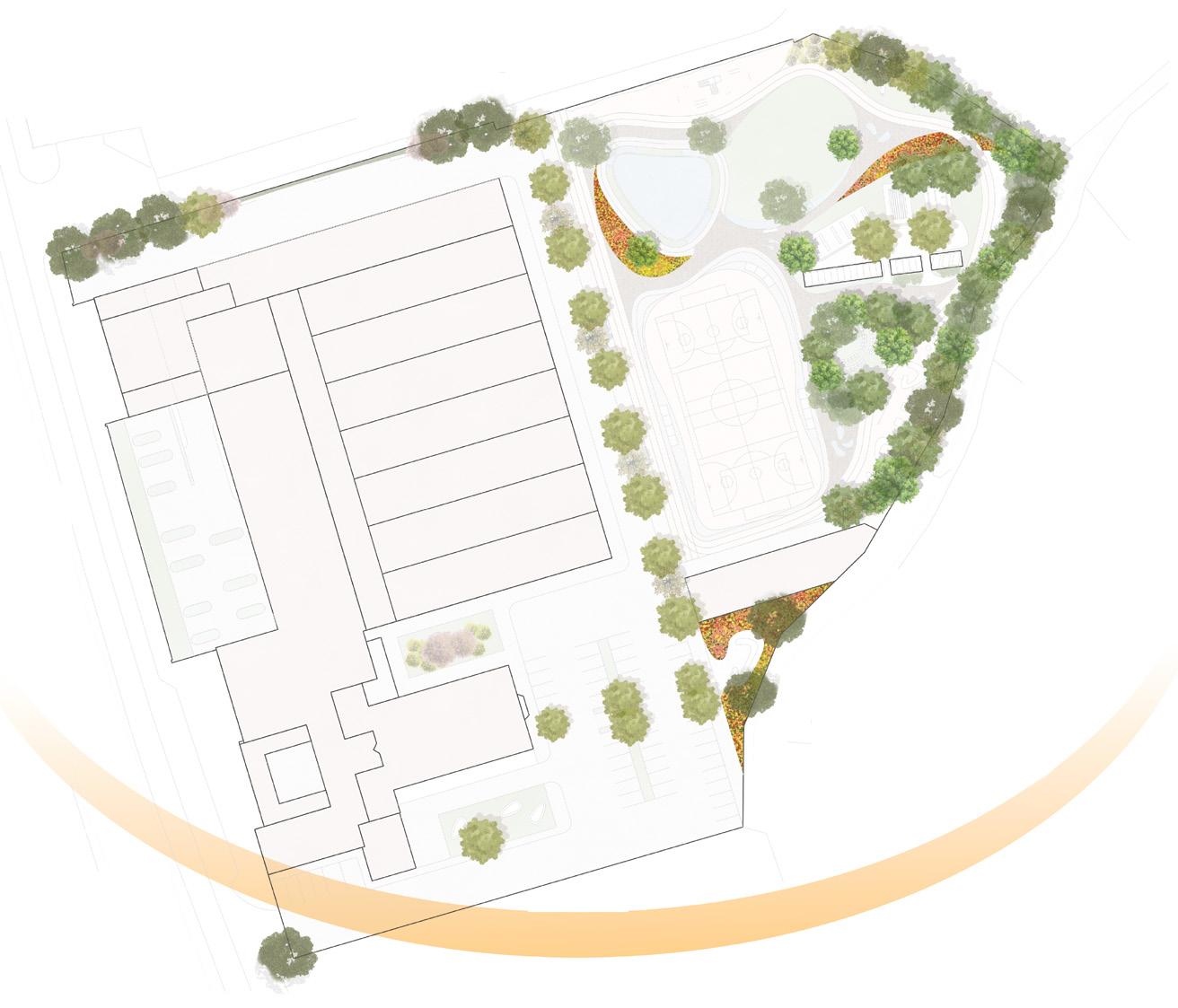
London Plane (Platanus hispanica)
Size: Large
Visual features: with characteristic peeling bark, forming mosaic patterns in beige and green. Large, lobed leaves.
Blooming: April-May. Subtle yellow-green flowers appear in spring.
Evergreen: no
Native: A native plant to Spain and Aragon
Ash (Fraxinus sp.)
Size: Large
Visual features: colorful
Blooming: March-April. Flowers appear before the leaves develop.
Evergreen: no
Native: A native plant to Spain and Aragon
White Poplar (Populus alba)
Size: Large
Visual features: : A large tree with characteristic leaves – green on top and silvery-white underneath
Blooming: March-April.
Evergreen: no
Native: A native plant to Spain and Aragon
Common Horse Chestnut (Aesculus hippocastanum)
Size: Large
Visual features: with large, palmate leaves
Blooming: May-June. its impressive white, candle-shaped flower clusters.
Evergreen: no
Native: no
Birch (Betula sp.)
Size: Med
Visual features: often white, peeling bark, which is its main ornament, especially in winter. Leaves are small, light green, turning golden in autumn.
Blooming: March-April. Flowers are inconspicuous, hanging catkins.
Evergreen: no
Native: no
FOR
Mastic Tree (Pistacia lentiscus)
Size: small/medium
Visual features: dense foliage
Blooming: April-May
Evergreen: yes
Native: A native plant to Spain and Aragon
Spanish Broom (Retama monosperma)
Size: medium
Visual features: Deciduous shrub with slender green stems and fragrant yellow flowers
Blooming: March-May
Evergreen: no
Native: A native plant to Spain and Aragon
Shrubby Germander (Teucrium fruticans)
Size: small/medium
Visual features: silvery foliage and lavender flowers
Blooming: June-August
Evergreen: yess
Native: A native plant to Spain and Aragon
Rockrose (Cistus sp.)
Size: small/medium
Visual features: attractive flowers in shades of pink, purple, or white
Blooming: May-July
Evergreen: yess
Native: A native plant to Spain and Aragon
Tamarisk (Tamarix sp.)
Size: medium
Visual features: feathery foliage and pink or white flowers
Blooming: May-September
Evergreen: no
Native: A native plant to Spain and Aragon
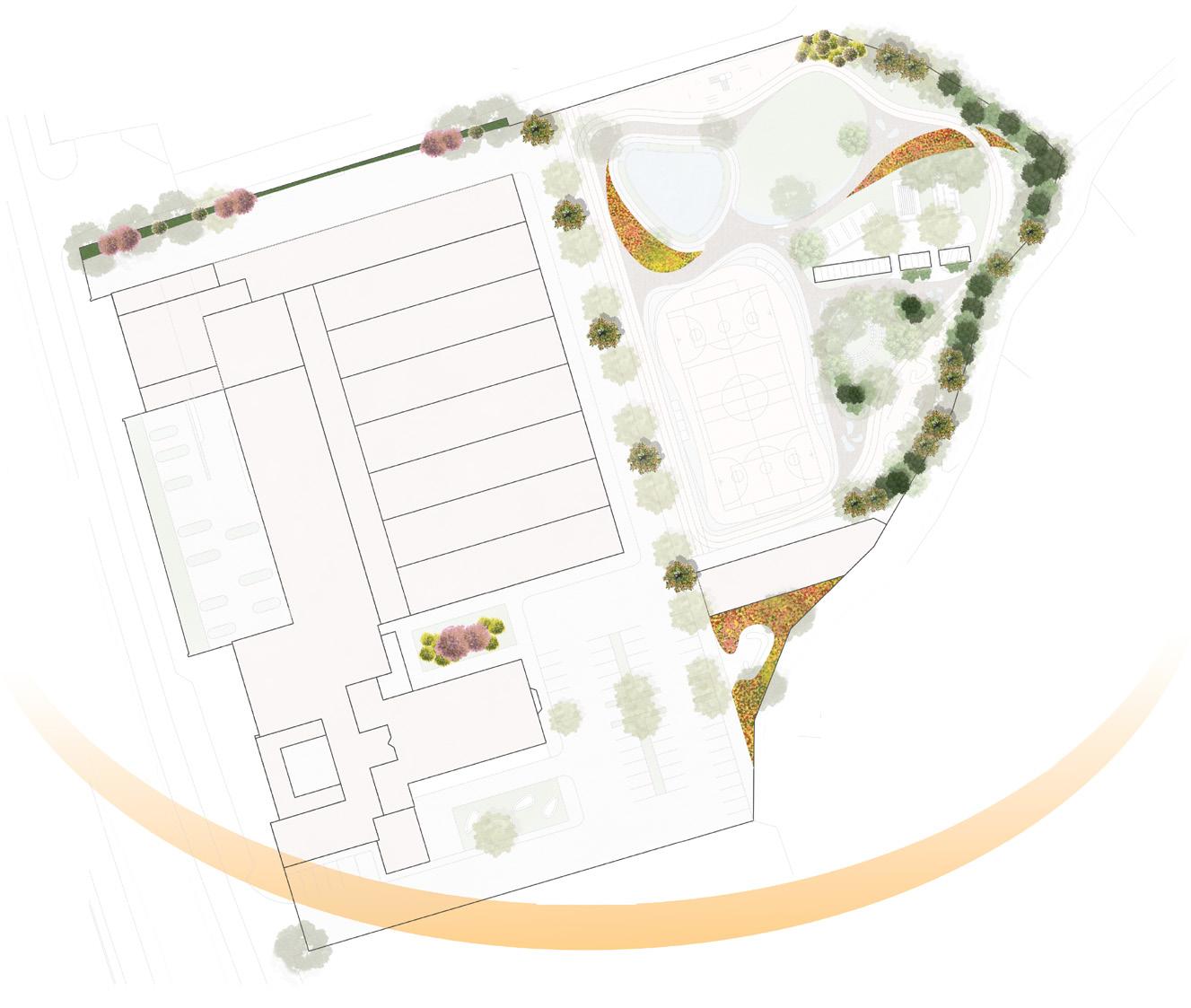
Common Dogwood (Cornus sanguinea)
Size: medium
Visual features: white flowers, red autumn foliage, and red winter stems
Blooming: May-June
Evergreen: no
Native: A native plant to Spain and Aragon
Purple Willow (Salix purpurea)
Size: medium
Visual features: slender, purple stems and early catkins
Blooming: March-April
Evergreen: no
Native: A native plant to Spain and Aragon
Lavender (Lavandula sp.)
Size: Shrub, typically reaching 0.3 to 1 meter in height.
Visual features: Silvery leaves, fragrant purple flowers.
Blooming: June to August
Evergreen: depends on conditions. In Aragon mostly.
Native: A native plant to Spain and Aragon
Rosemary (Rosmarinus o icinalis)
Size: Shrub, typically 0.6 to 1.8 meters in both height and width.
Visual features: Aromatic, needle-like green leaves, small blue flowers.
Blooming: May to September (variable depending on species)
Evergreen: no
Native: A native plant to Spain and Aragon
Sage (Salvia sp.)
Size: Shrub (variable depending on species
Visual features: Variable leaf colors and shapes, flowers in purple, pink, red, and blue shades
Blooming: June to August
Evergreen: depends on conditions. In Aragon mostly.
Native: A native plant to Spain and Aragon
Santolina (Santolina chamaecyparissus)
Size: Shrub, 30-50 cm in height, 40 cm wide
Visual features: Silvery-gray, finely divided leaves, button-like yellow flowers
Blooming: June to July
Evergreen: no
Native: A native plant to Spain and Aragon
Thyme (Thymus sp.)
Size: Ground cover
Visual features: Small, aromatic leaves, tiny pink or purple flowers
Blooming: May to July
Evergreen: no
Native: A native plant to Spain and Aragon
Blue Fescue (Festuca glauca)
Size: Grass
Visual features: Striking blue foliage
Blooming: June to July
Evergreen: No (semi-evergreen in mild climates)
Native: A native plant to Spain and Aragon
Lamb’s Ear (Stachys byzantina)
Size: Perennial
Visual features: Soft, velvety, silver leaves, spikes of purple flowers
Blooming: May to July
Evergreen: No (semi-evergreen in mild climates)
Native: A native plant to Spain and Aragon
Yarrow (Achillea millefolium)
Size: Perennial
Visual features: Feathery leaves, clusters of white, pink, or yellow flowers
Blooming: June to September
Evergreen: no
Native: A native plant to Spain and Aragon
Fleabane (Erigeron karvinskianus)
Size: Perennial, Groundcover
Visual features: Numerous small flowers changing from white to pink and purple.
Blooming: May to October
Evergreen: Yes (No in the original list, but often behaves as evergreen in mild climates)
Native: A native plant to Spain and Aragon
Mint (Mentha sp.)
Size: Perennial, often spreading
Visual features: Typically green, aromatic leaves, small flowers in spikes (color varies by species)
Blooming: June to September (variable by species)
Evergreen: no
Native: A native plant to Spain and Aragon
DOMINANT SPECIES
Common Poppy (Papaver rhoeas)
Vivid red, cup-shaped flowers create striking patches of color. Attracts bees.
Flowering: June - August
Cornflower (Centaurea cyanus)
Beautiful blue, thistle-like flowers. Attractive to various pollinators.
Flowering: June - August
Corn Marigold (Chrysanthemum segetum)
Bright yellow, daisy-like flowers that add a sunny touch. Liked by many insect species.
Flowering: June - August
COMPLEMENTARY SPECIES
Bellflowers (Campanula sp.)
Bell-shaped flowers in purple, blue, or white. Attracts bumblebees and bees.
Flowering: June - September (depending on species)
Mullein (Verbascum sp.)
Tall spikes of yellow, white, or purple flowers add vertical interest. Attractive to various insects.
Flowering: June - August
Wild Carnations/Pinks (Dianthus sp.)
Fragrant flowers in shades of pink, red, and white. Attract butterflies.
Flowering: May - July
Viper’s Bugloss (Echium vulgare)
Tall flower spikes densely packed with blue or purple flowers, rich in nectar and pollen. Highly attractive to bees and other pollinators.
Flowering: June - August
ORNAMENTAL SPECIES
Blue Fescue (Festuca glauca)
Native grass with striking silvery-blue foliage, providing color contrast and texture. Mainly valued for its leaves.
Flowering: June - July
Lamb’s Ears (Stachys byzantina)
Soft, velvety, silver leaves o er a unique visual element. Produces pink flower spikes.
Flowering: May - July

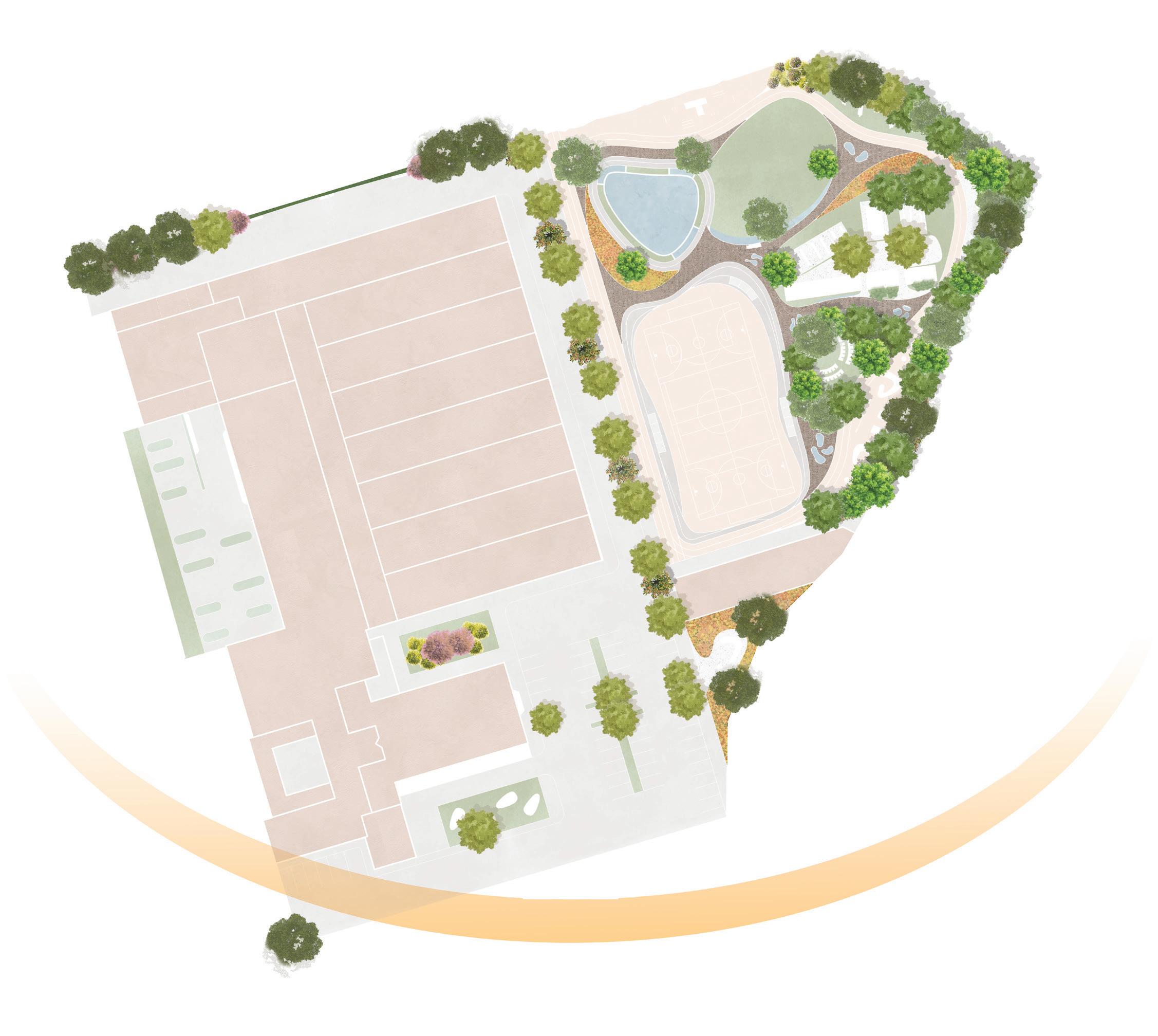
cohousing residential complex
RESEARCH AND DESIGN STUDIO –SHAPING SINGLE-FAMILY HOUSING STRUCTURES | SEM III | JANUARY 2023
Typoogy: Collective Housing
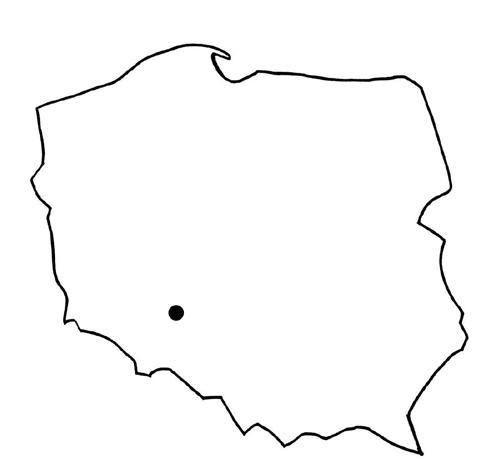
Wrocław, Poland
51.1411871408193, 16.924379765479728
Bond Habitat is an urban design concept for a cohousing community, developed to apply the principles of sustainable development on the scale of a residential neighborhood. The project is based on a detailed analysis of the spatial, acoustic, historical, and environmental context of the site in Stabłowice. Its aim is to create a functional, socially engaging, and environmentally responsible living environment that minimizes ecological impact while ensuring a high quality of life for residents.
Green infrastructure is treated as a core structural element of the urban layout.. The buildings are constructed with energy-efficient materials and equipped with integrated heat recovery systems and heat pumps powered by solar and air energy.
At the heart of the development is the Community House, the central hub of social interaction. It accommodates a library, shared laundry facilities, and recreational areas, while the surrounding open spaces are designed for meetings, relaxation, and children’s play.
The mobility strategy focuses on reducing car traffic within the neighborhood, offering pedestrian and cycling infrastructure, a car-sharing system, and charging points for electric vehicles.
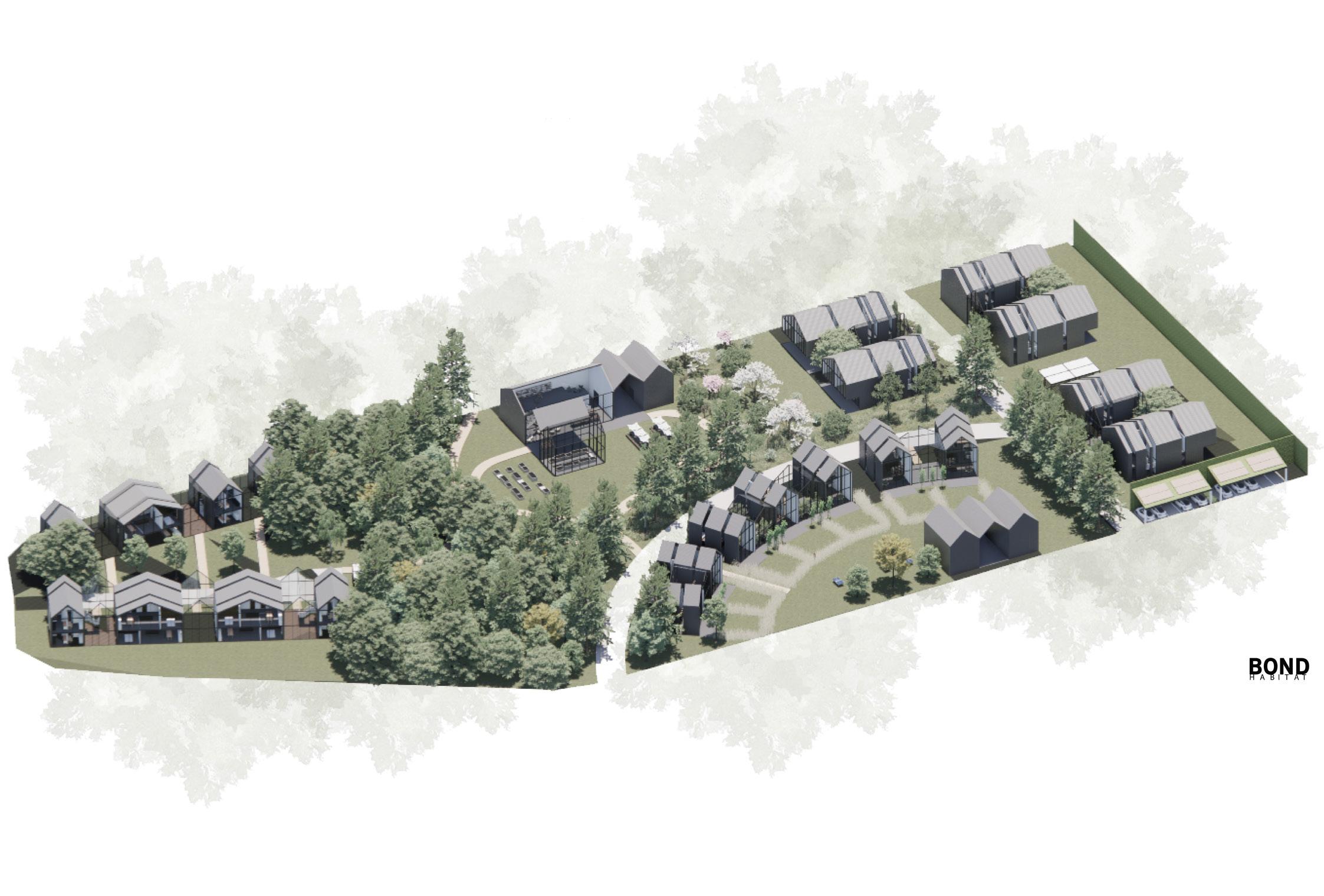
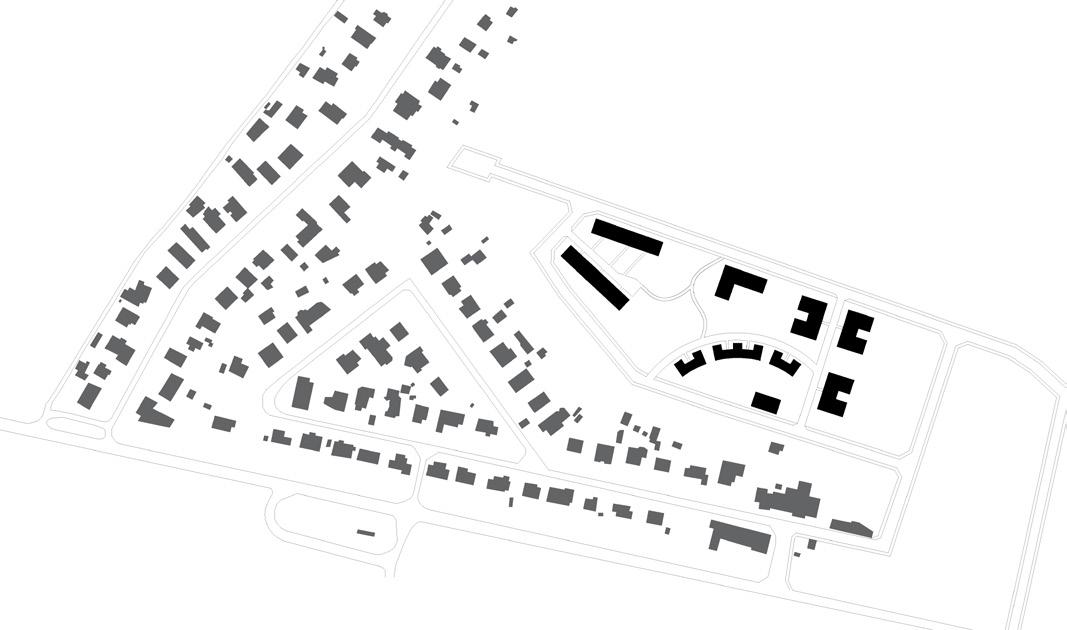

The system concept is based on utilizing the roof as a source of thermal energy derived from air and solar radiation. The panels used to construct the buildings are highly energy-efficient cladding materials. By integrating the coils’ piping with the outer metal sheet of the sandwich panel, a heat exchanger is created, connected to heat storage tanks and a heat pump operating with a glycol-based liquid medium circulating in the primary heat source circuit. The system meets the demands for domestic hot water and central heating.
The localization has a very good transport hub, however in case of residents’ needs, they can use shared cars powered by electricity generated from solar panels on the roof. This system also encourages shared travel and shopping.
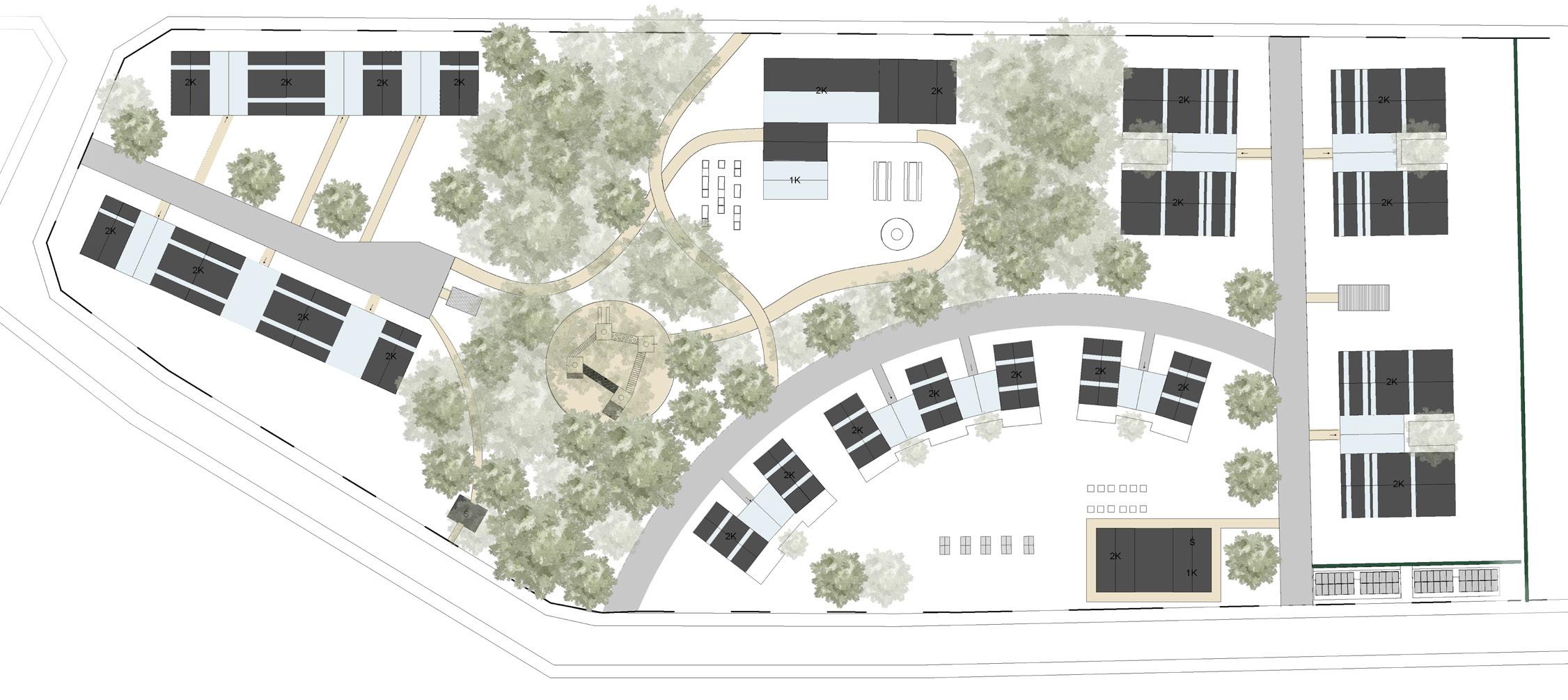

Proposed buildings
Greenery
Green wall
Trash bin locations
Building entrances
Streets
Pedestrian pathways
Plot boundary
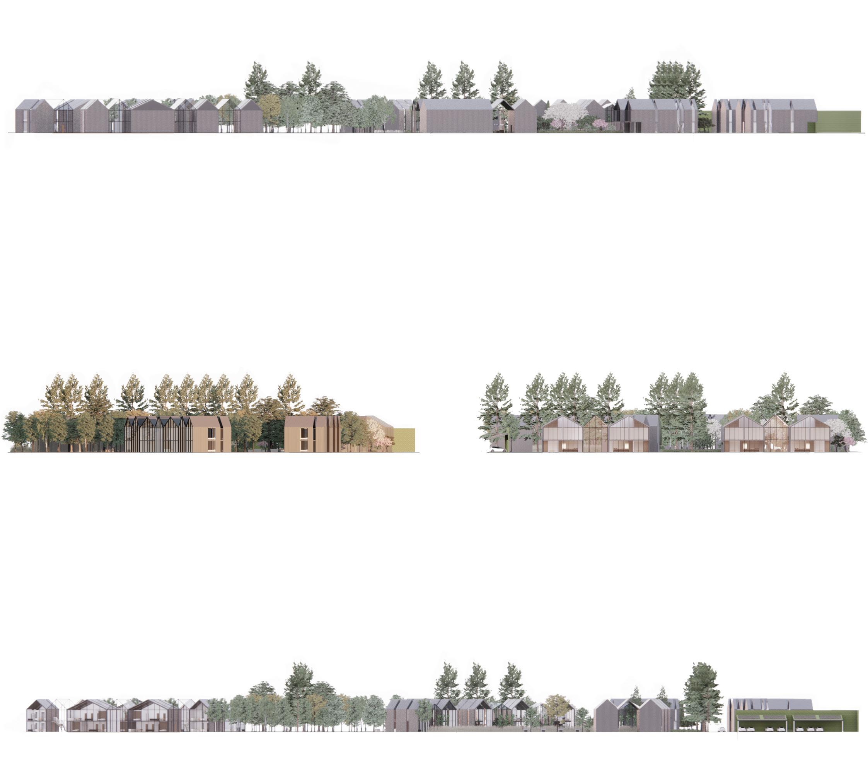

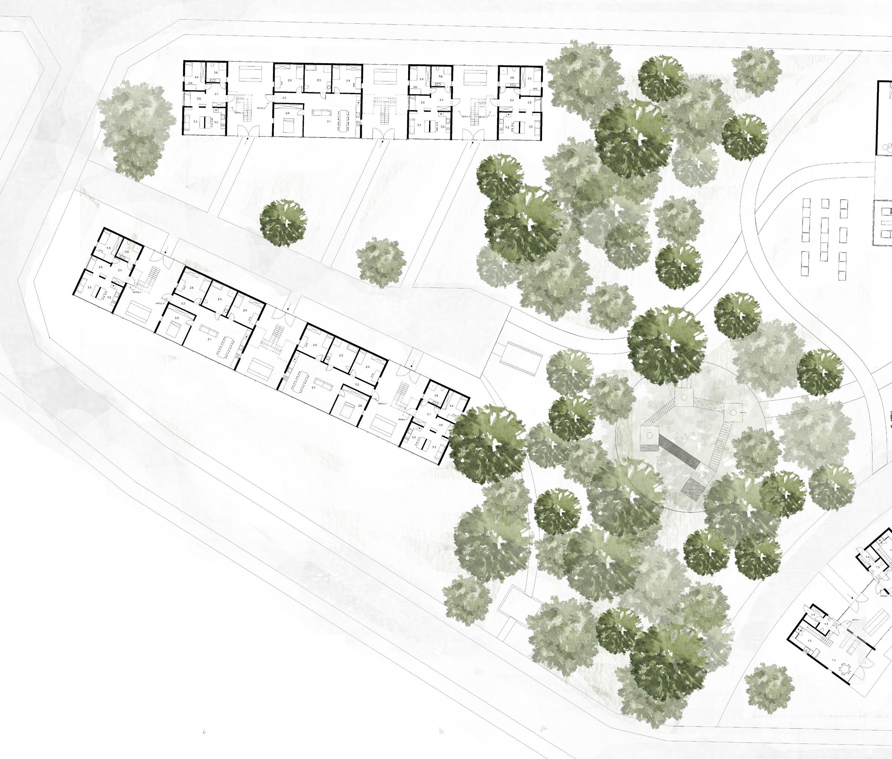
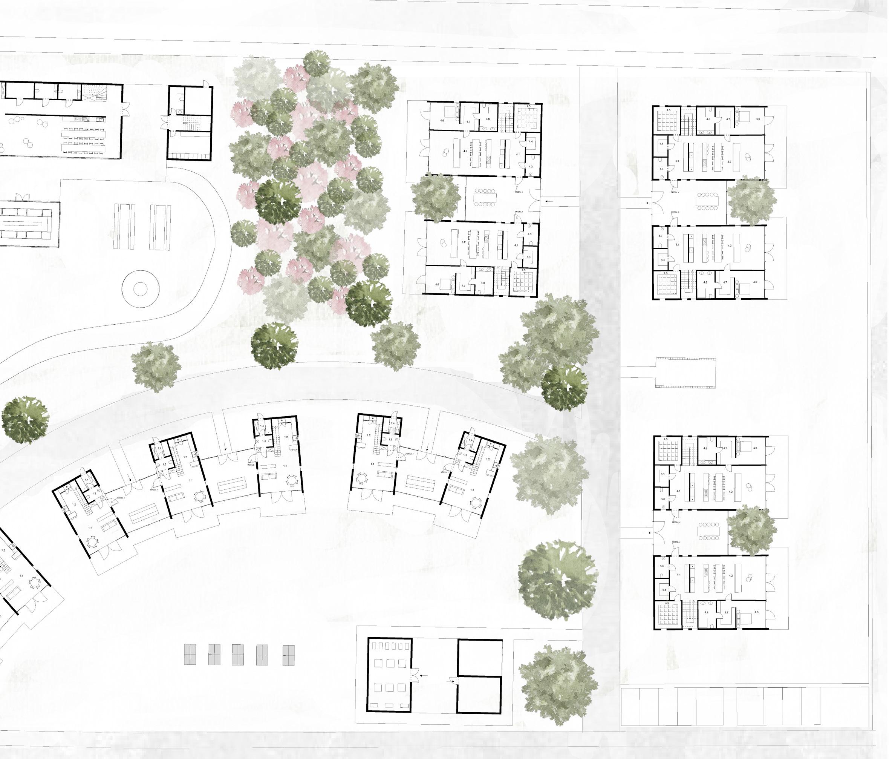

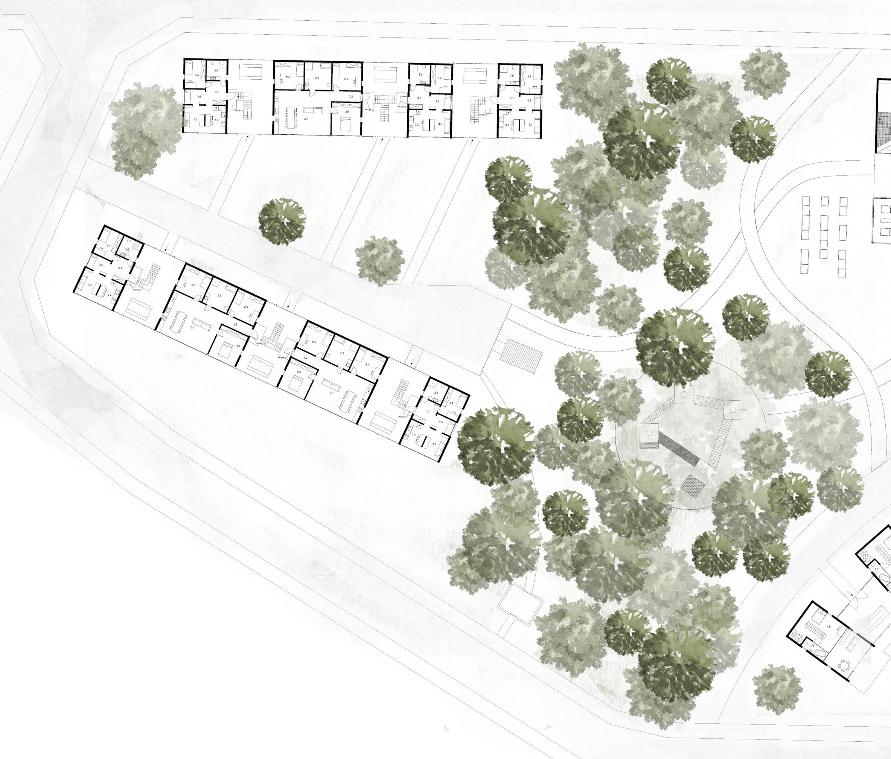

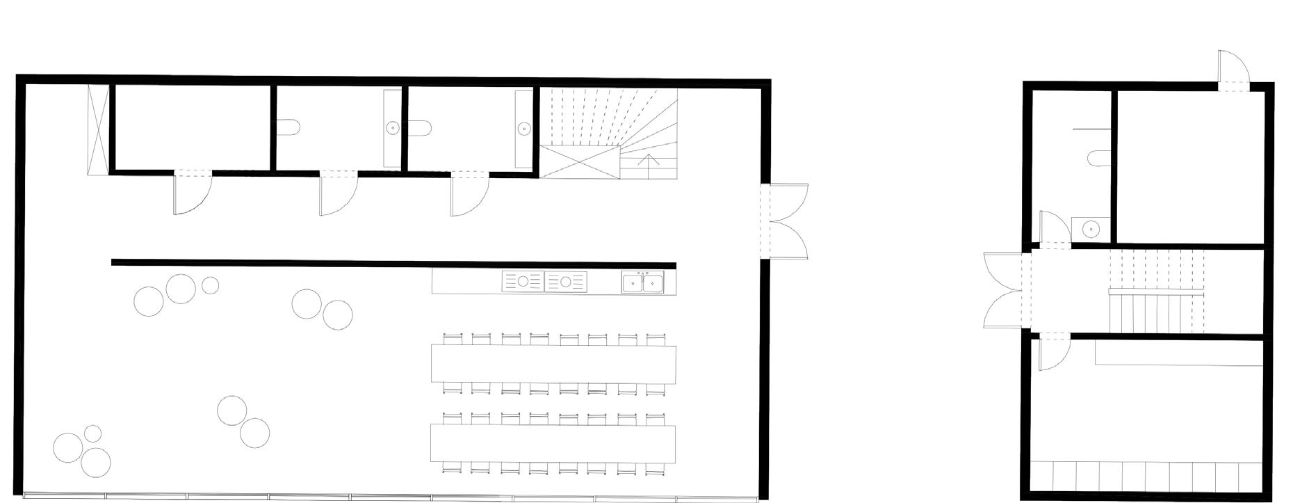
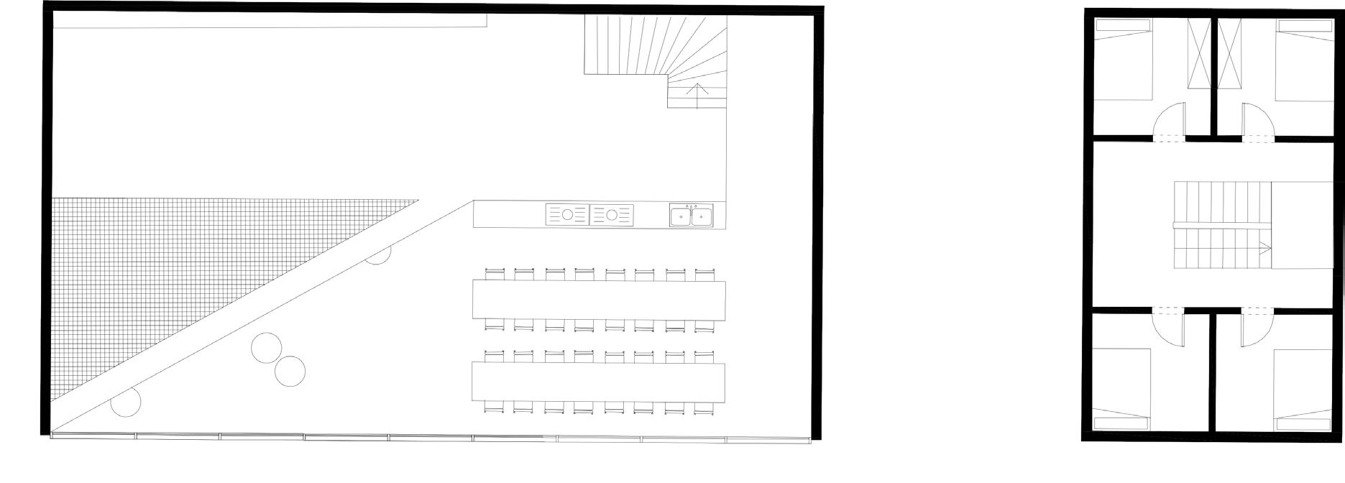
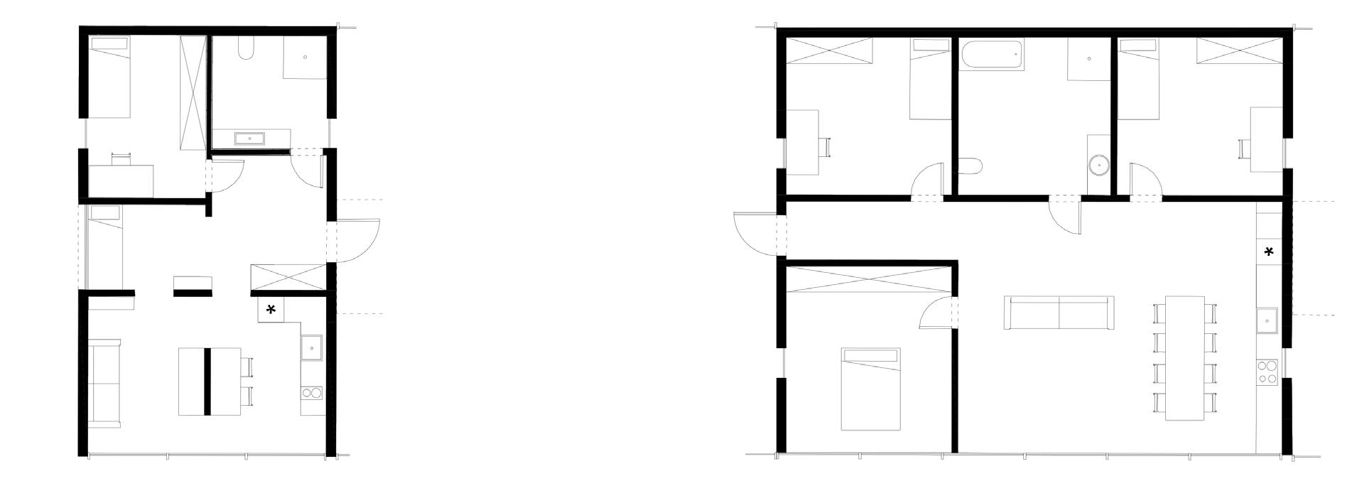
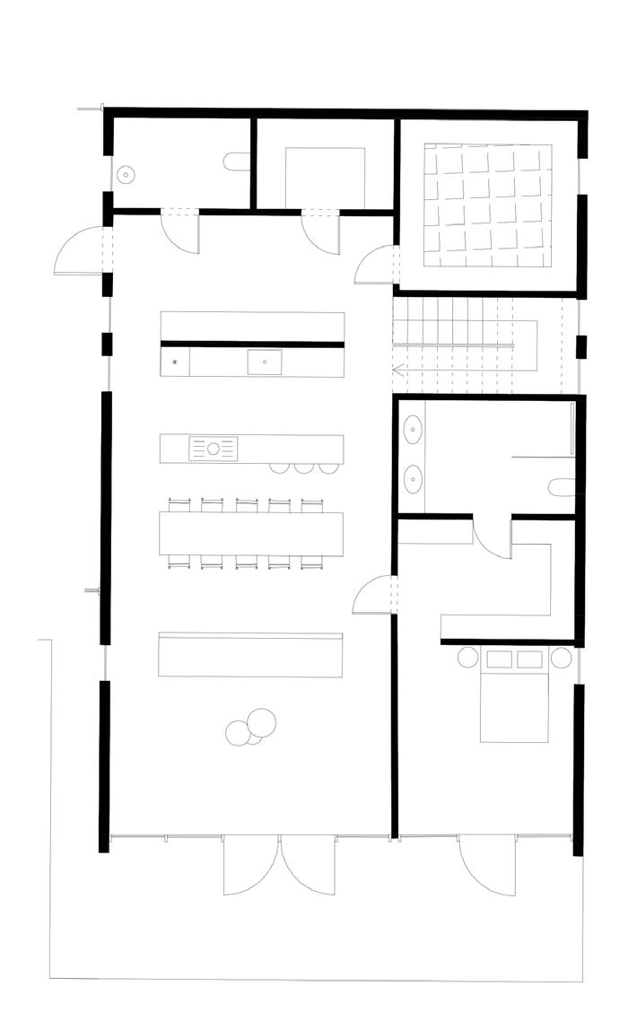
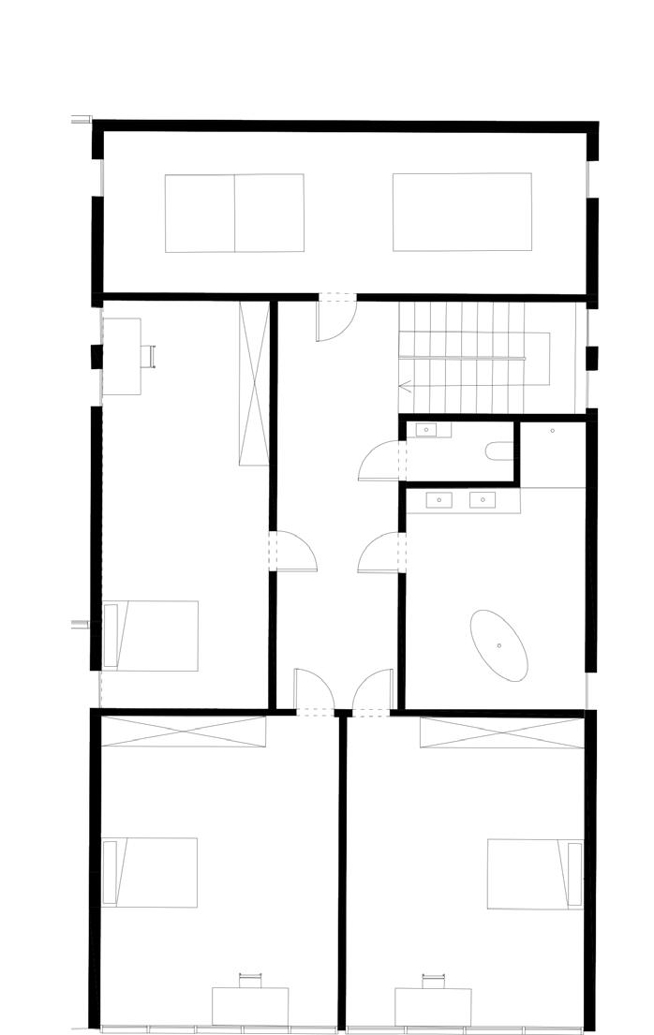
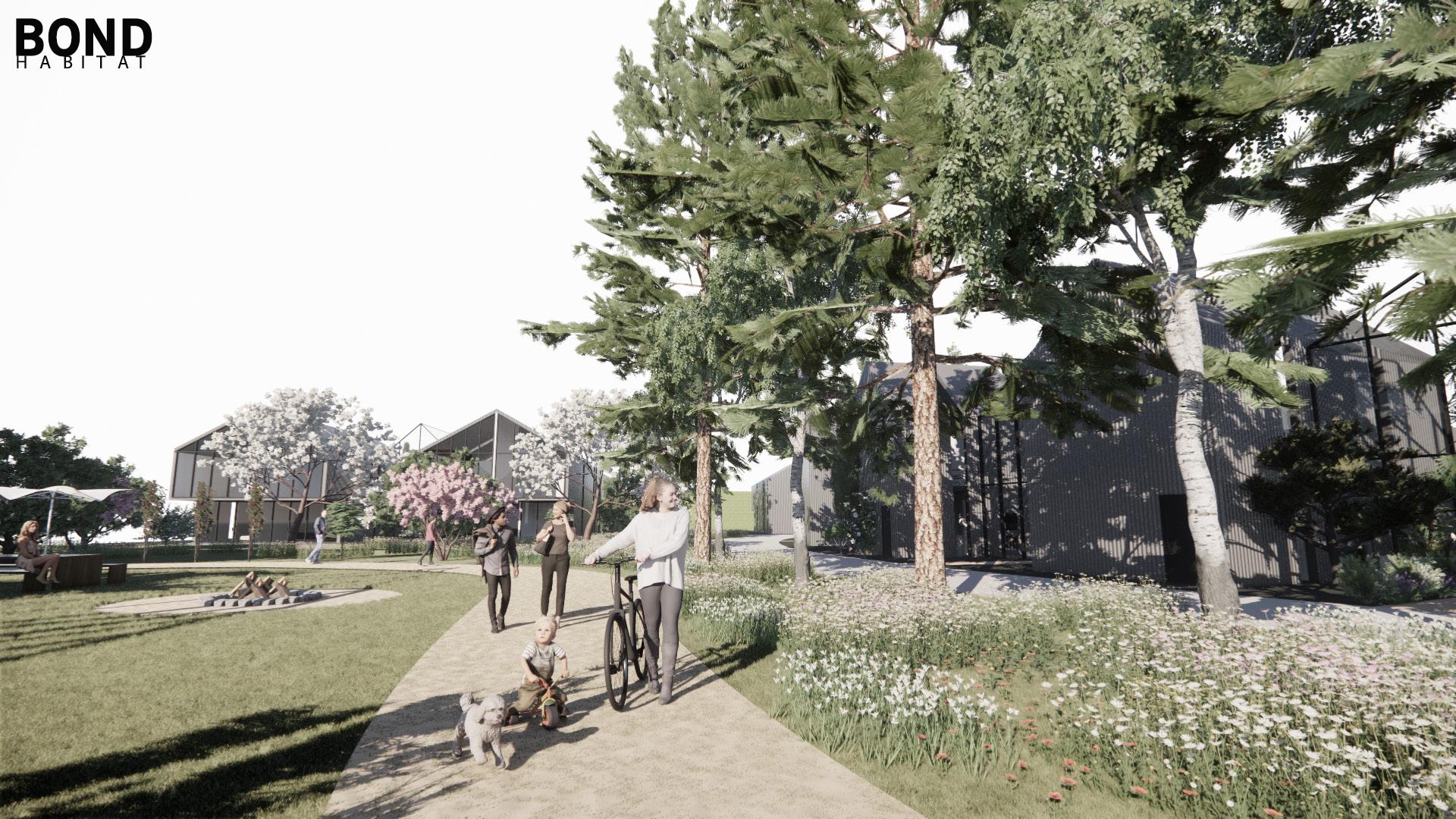
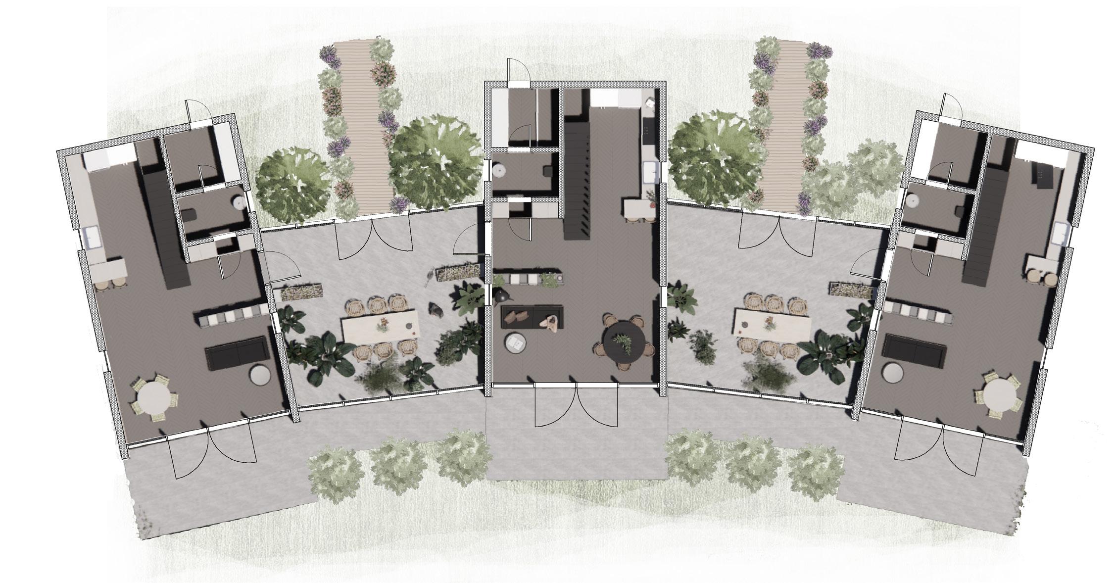
GROUND FLOOR PLAN OF MODULES D COMPLEX

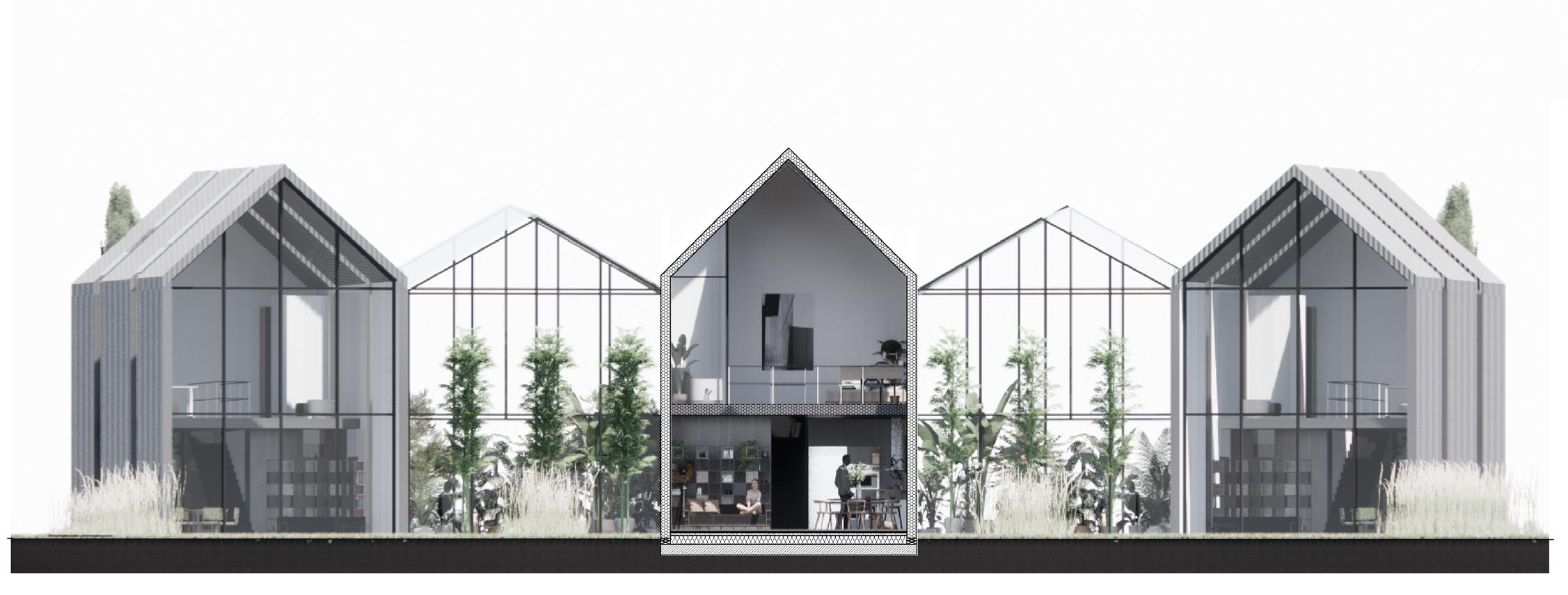
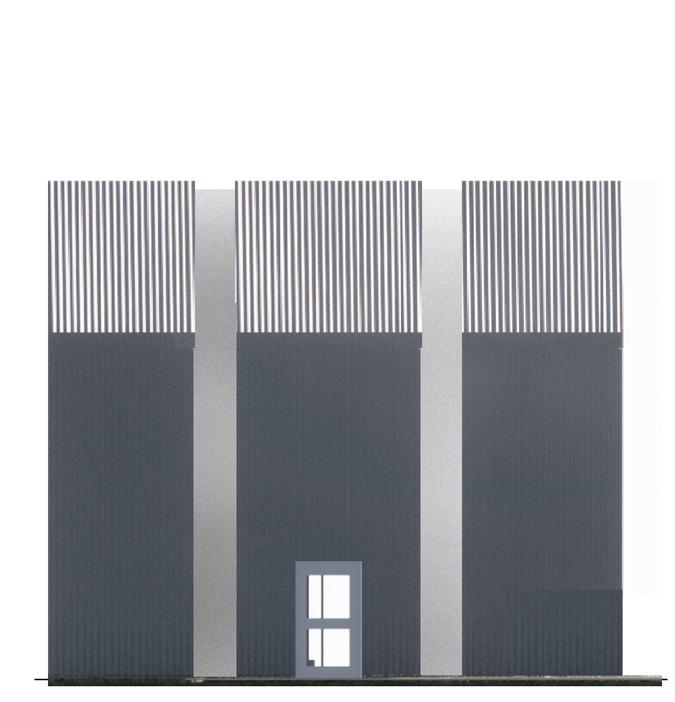
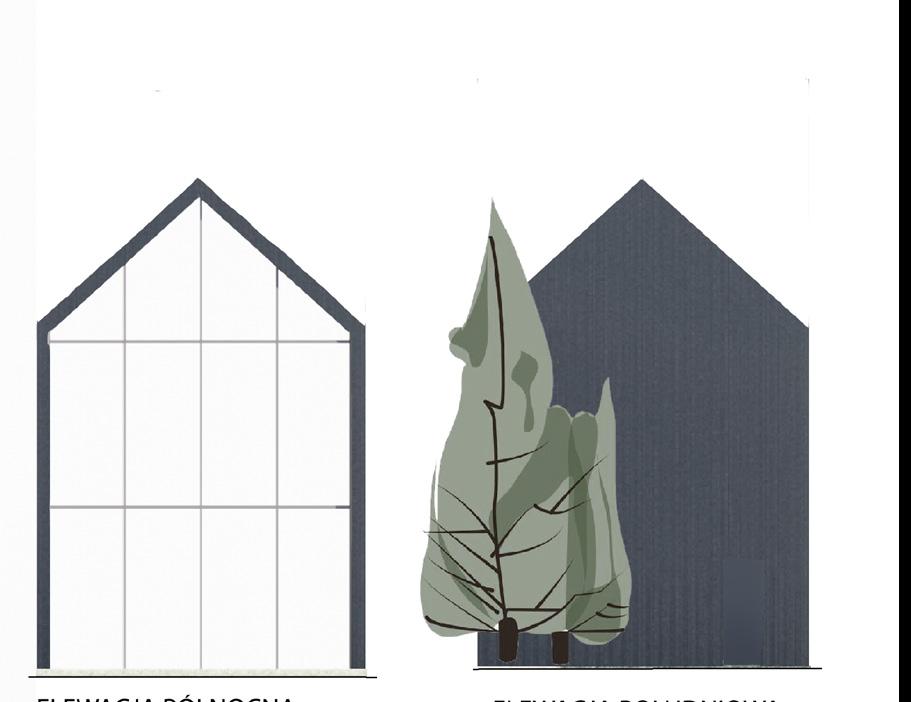
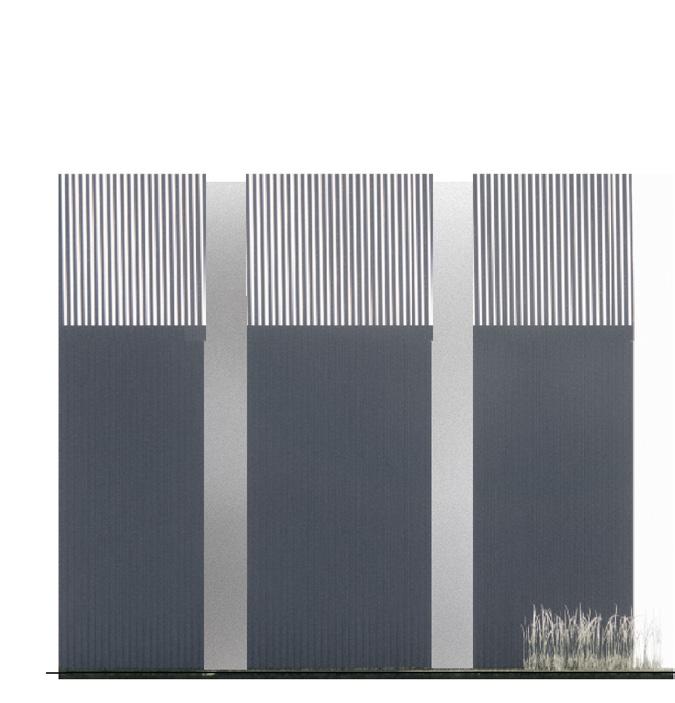
plaster 1 cm
osb board 1.5 cm
polyurethane foam 20 cm
osb board 1.5 cm
styrofoam 7 cm
steel frame 3 cm
sheet metal 1 cm
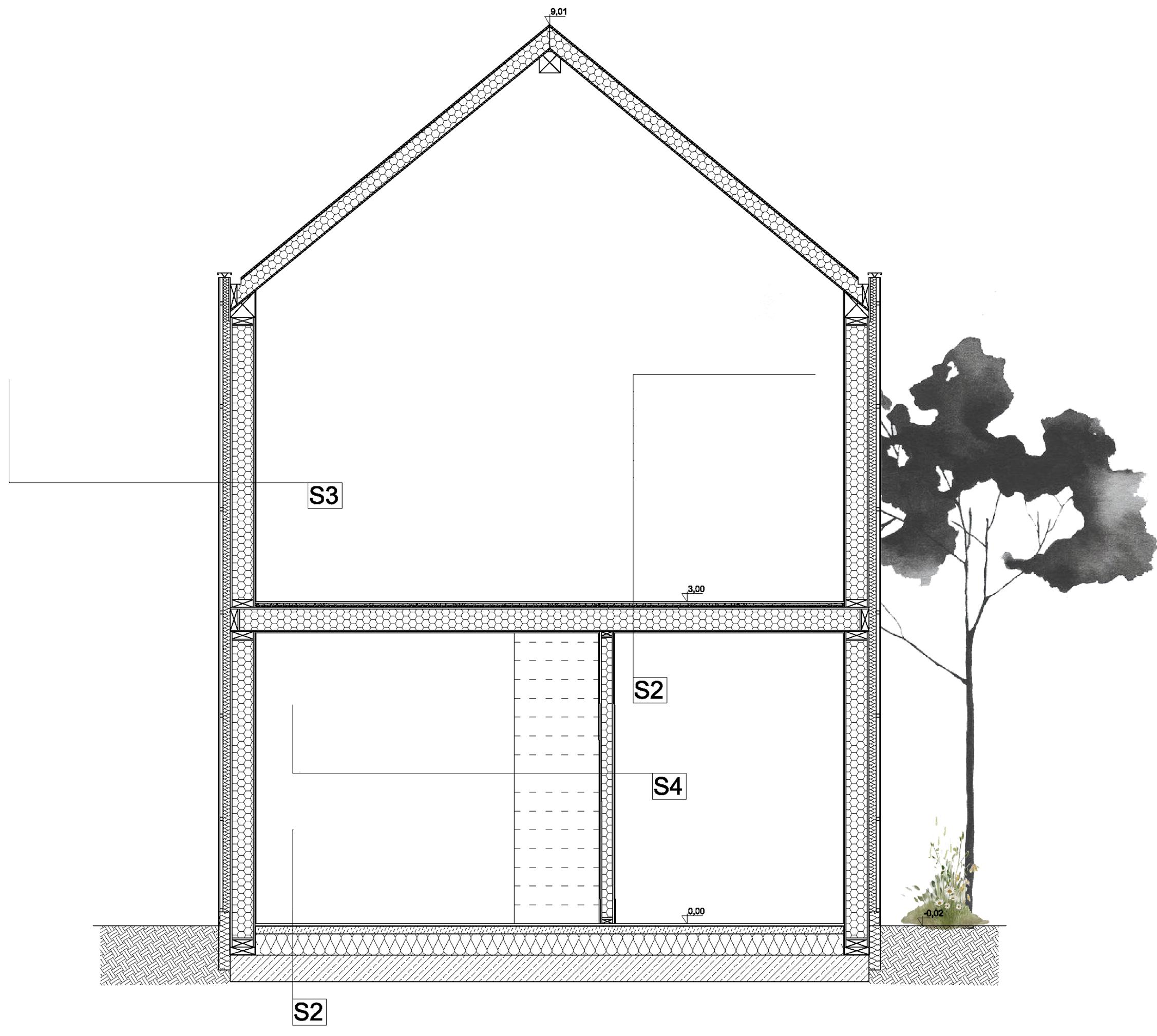
plaster 1 cm
osb board 1.5 cm
polyurethane foam 10 cm
osb board 1.5 cm
plaster 1 cm
glued wood parquet 1.5 cm
damp-proof insulation
screed with underfloor he-
ating installation 7 cm
styrofoam 20 cm
foundation slab 25 cm
glued wood parquet 1.5 cm
dry screed 2 cm
styrofoam with underfloor
heating installation 2 cm
osb board 1.5 cm
polyurethane foam 20 cm
osb board 1.5 cm
plaster 1 cm
METHOD OF CONNECTING ROOF PANELS HIDDEN GUTTER
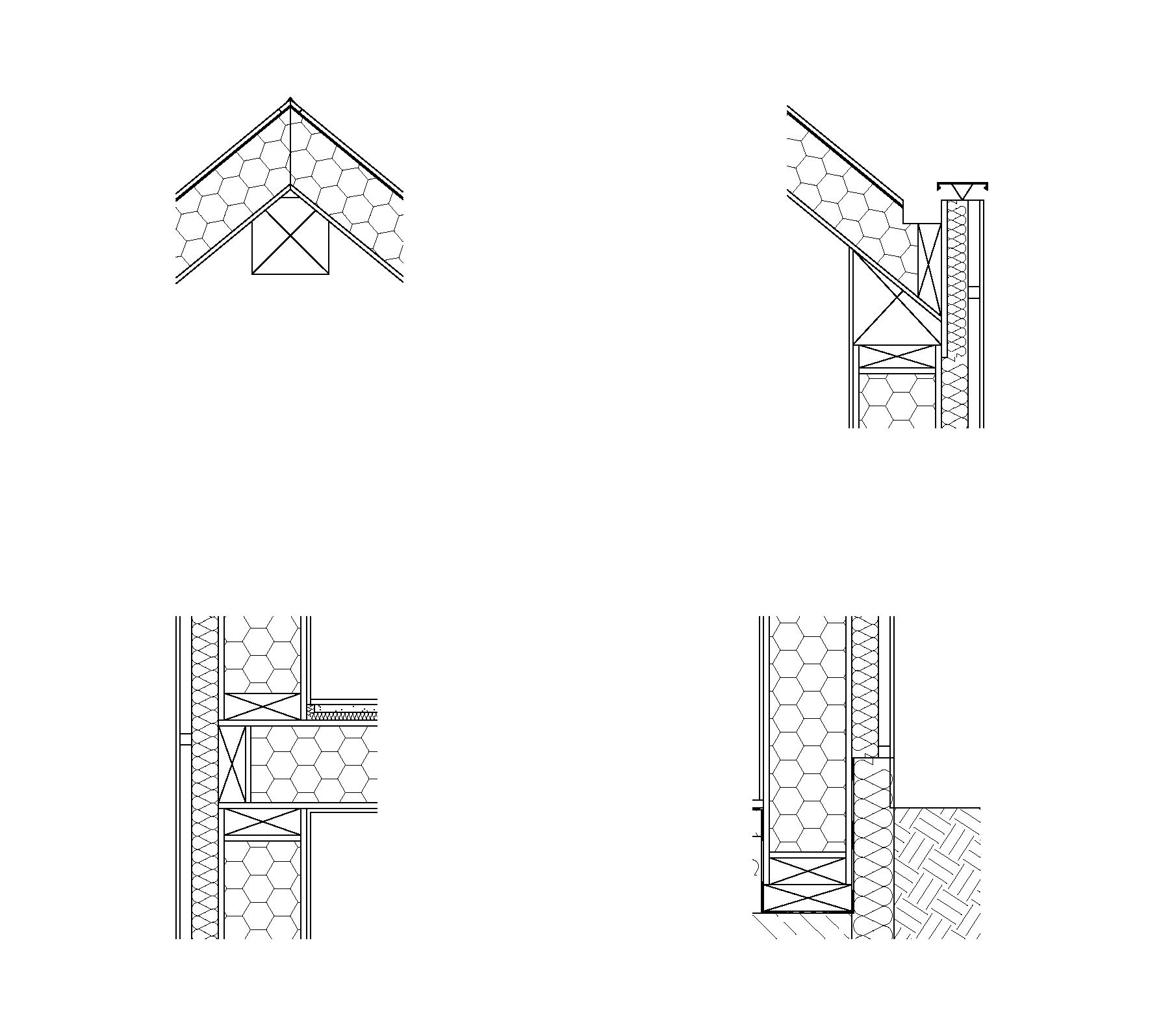
METHOD OF CONNECTING WALLS TO THE FLOOR SLAB
METHOD OF CONNECTING WALLS TO THE FOUNDATION SLAB
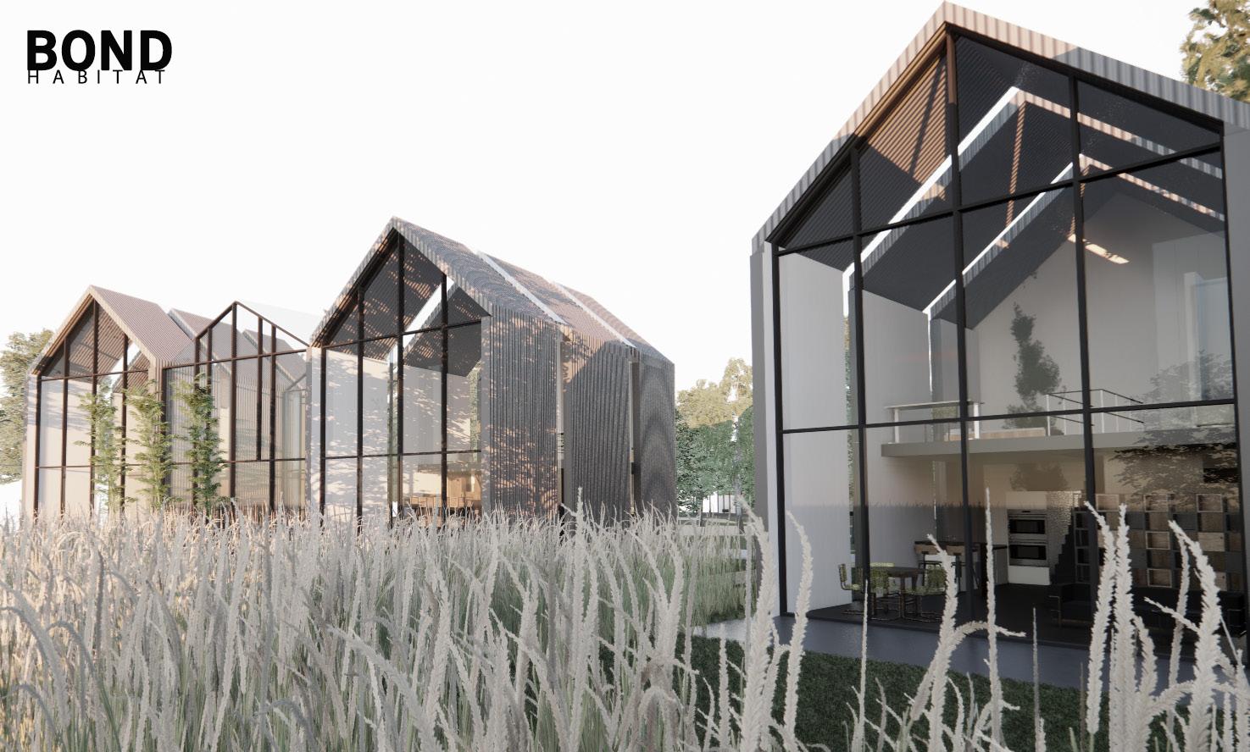
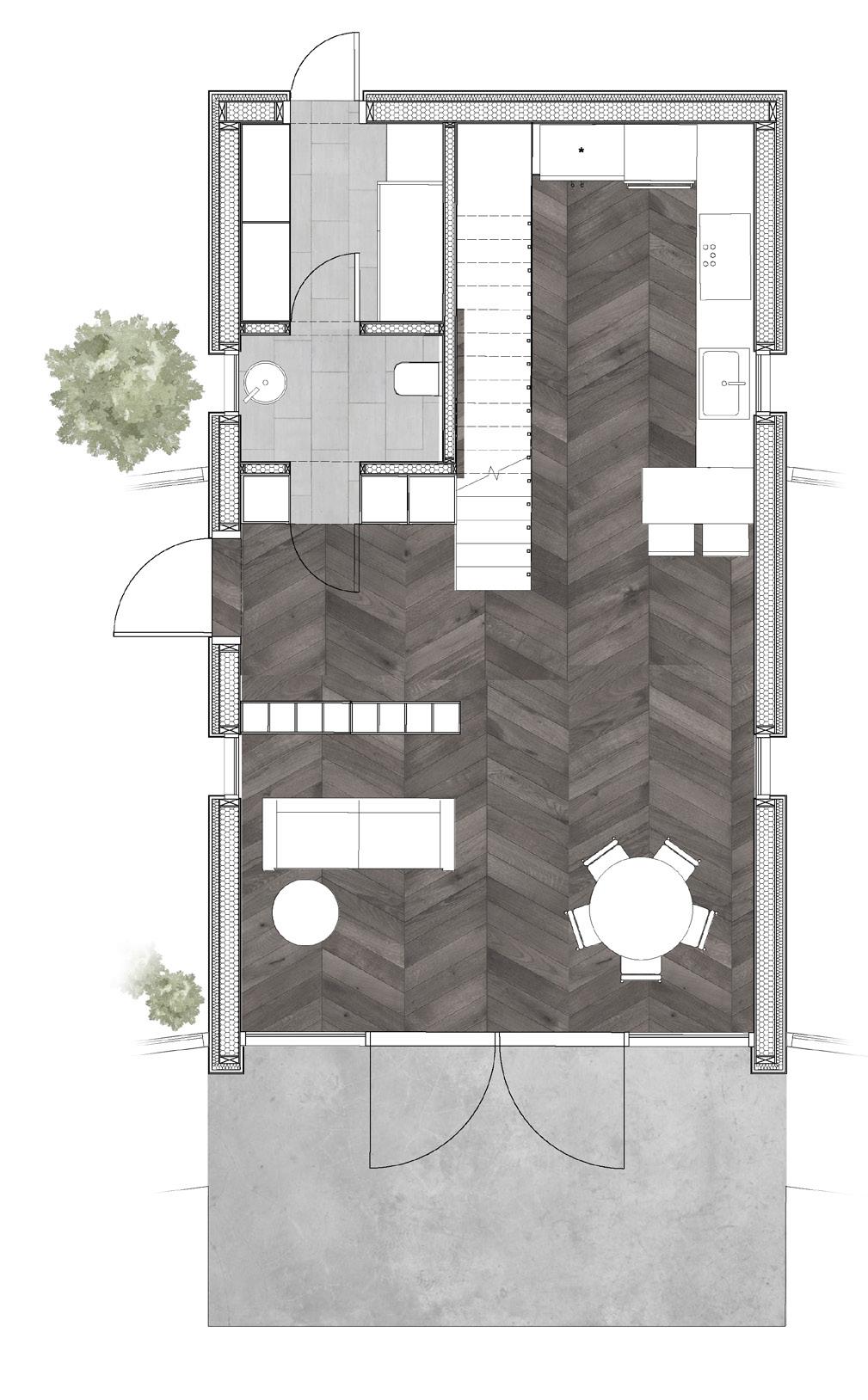
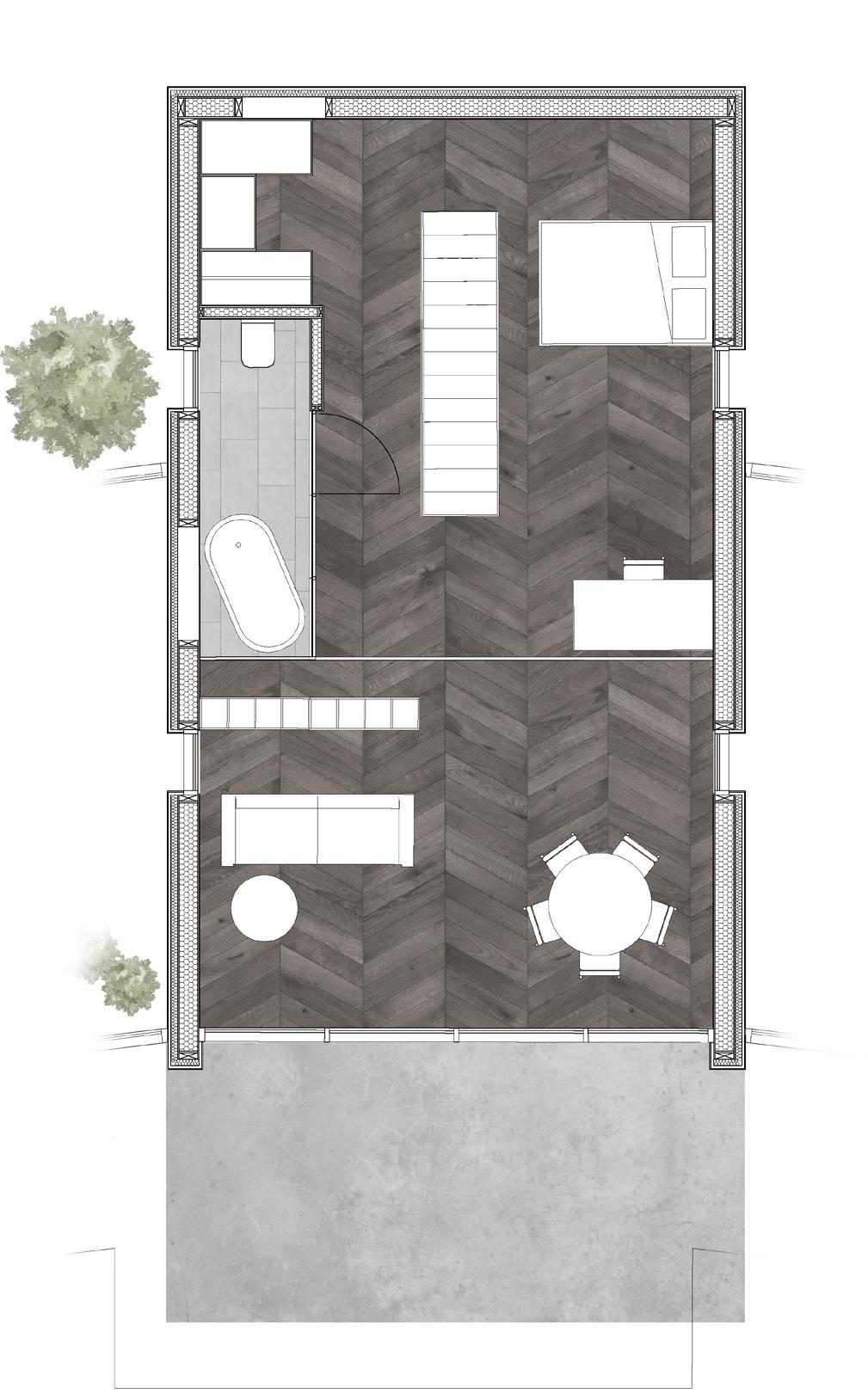
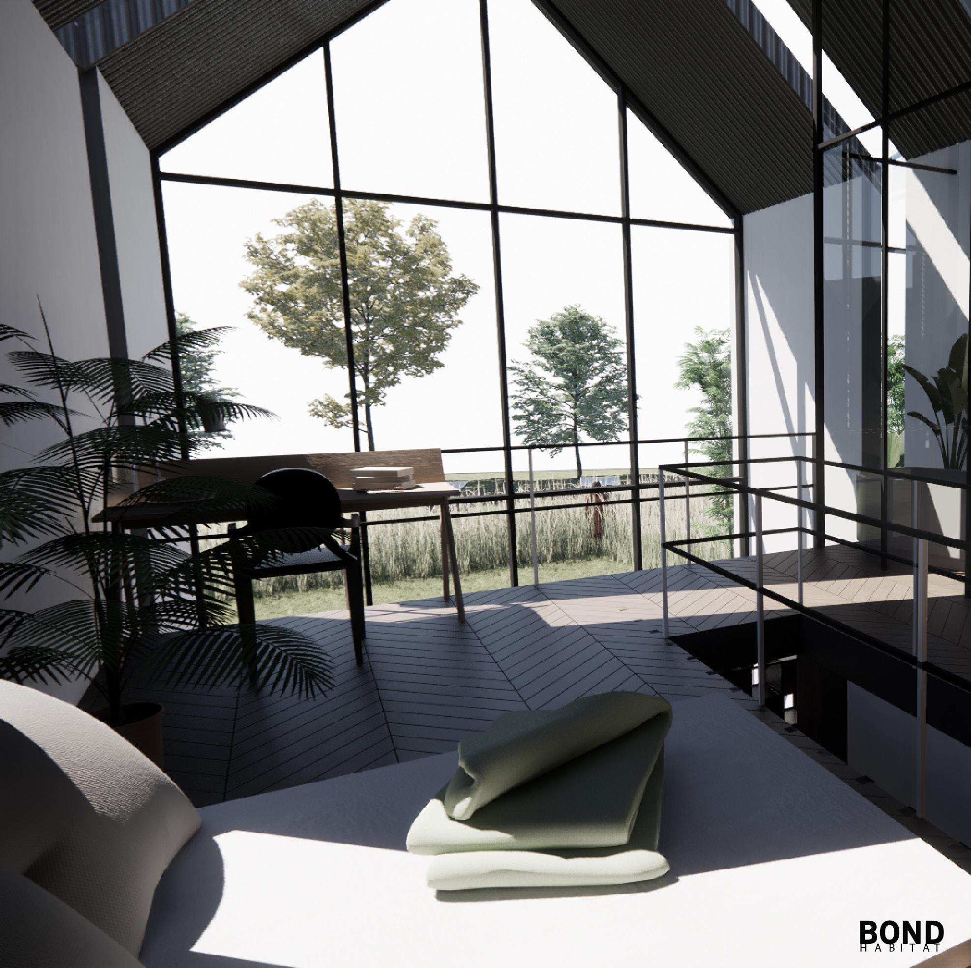
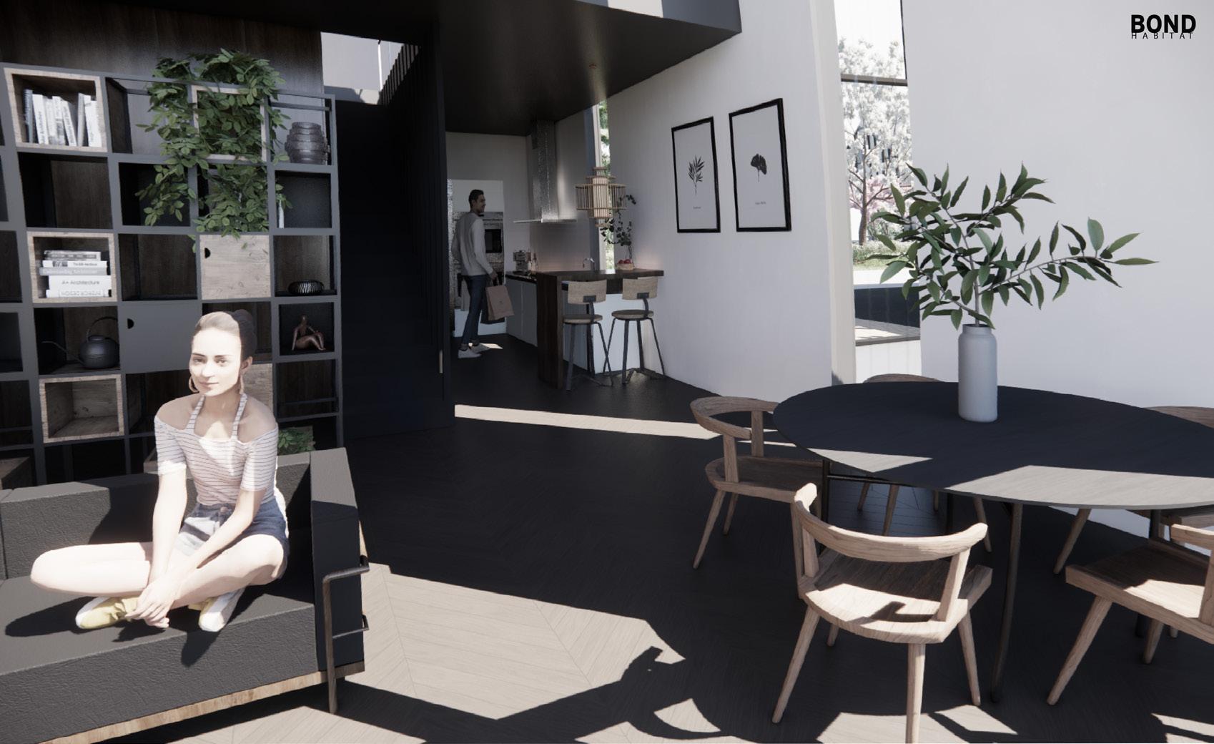
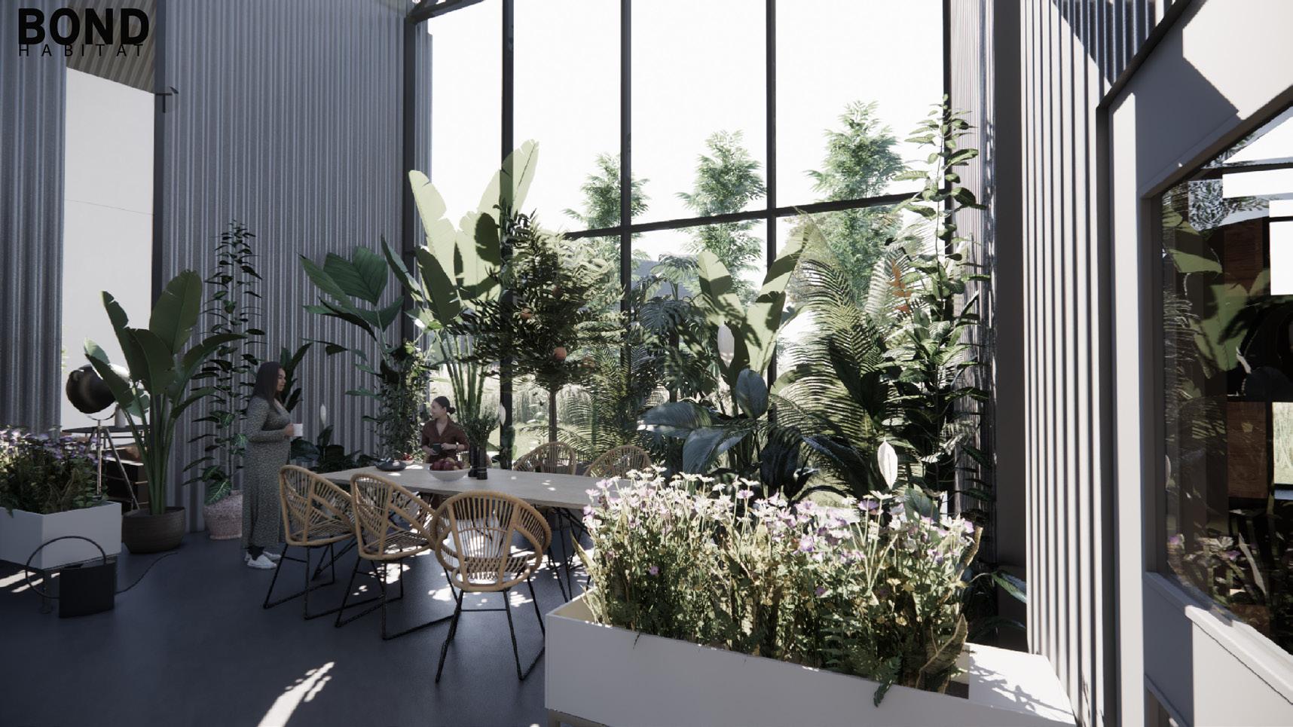
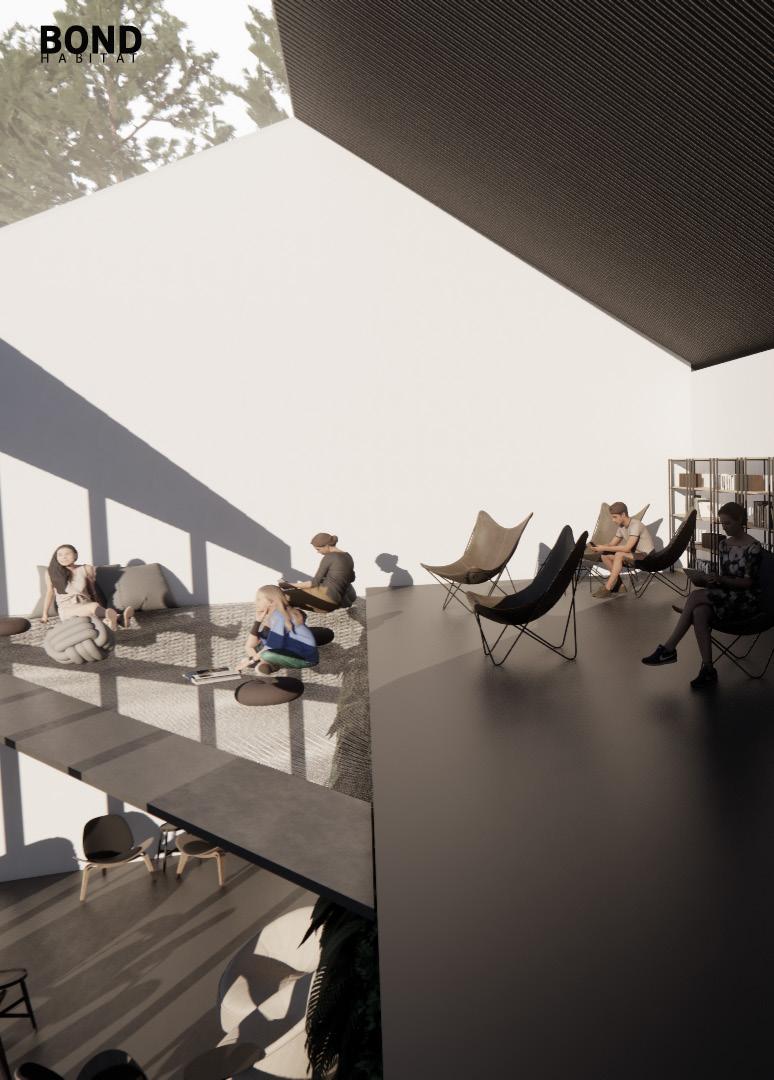
SELECTED PROJECTS
AUGUST | 2025