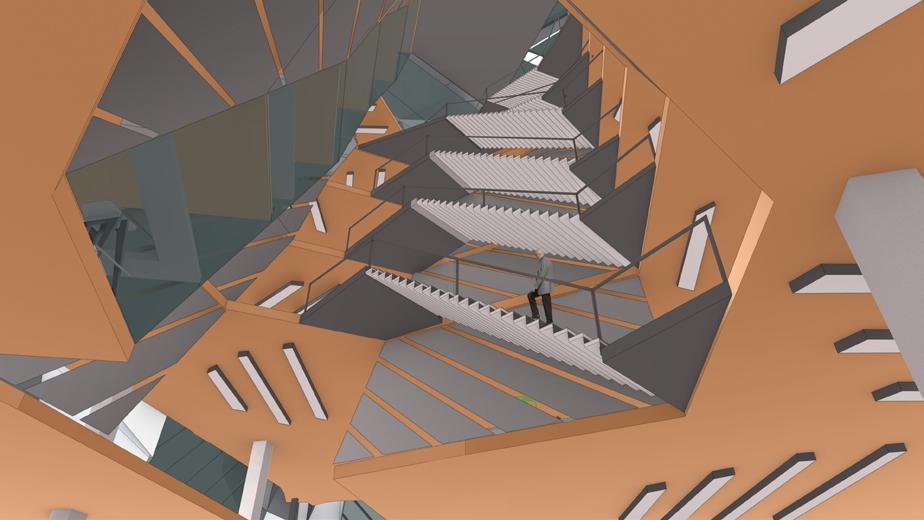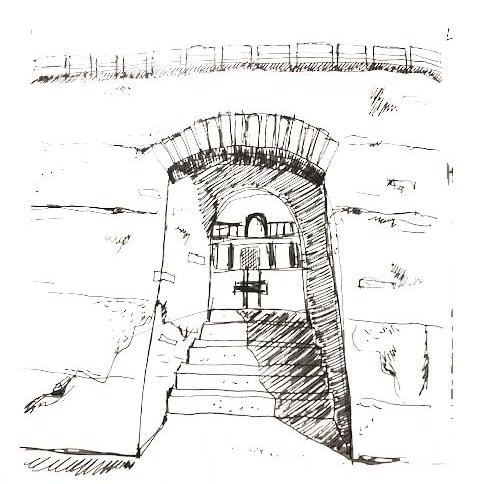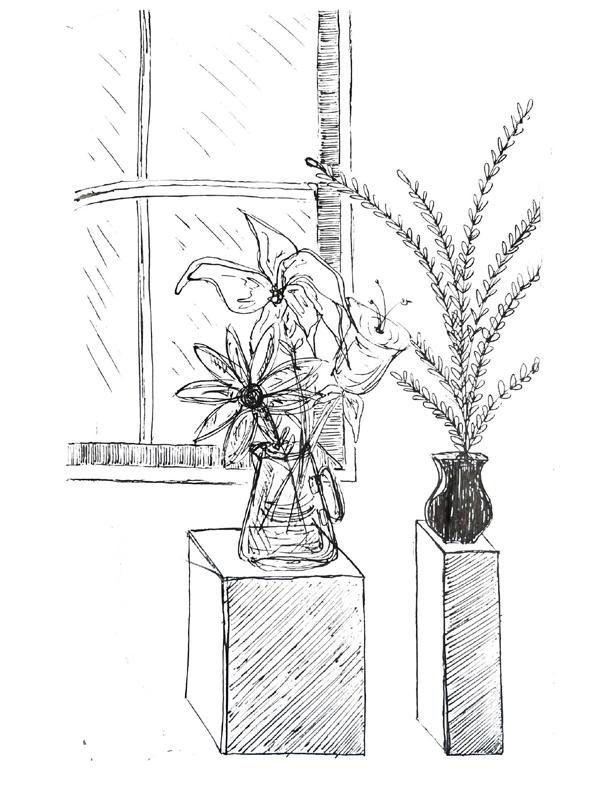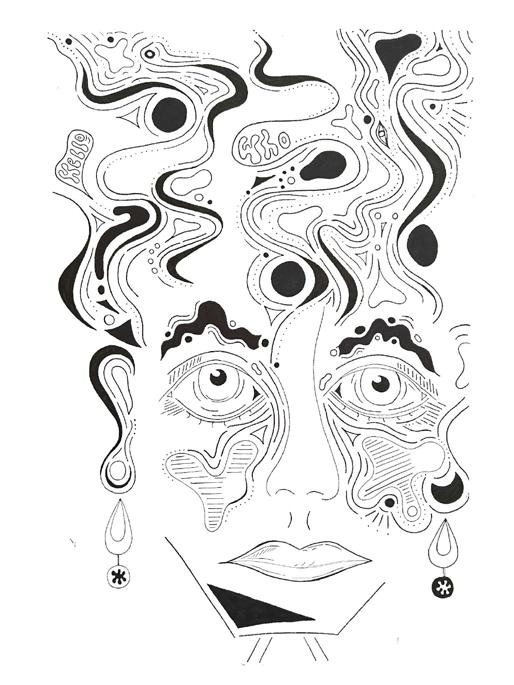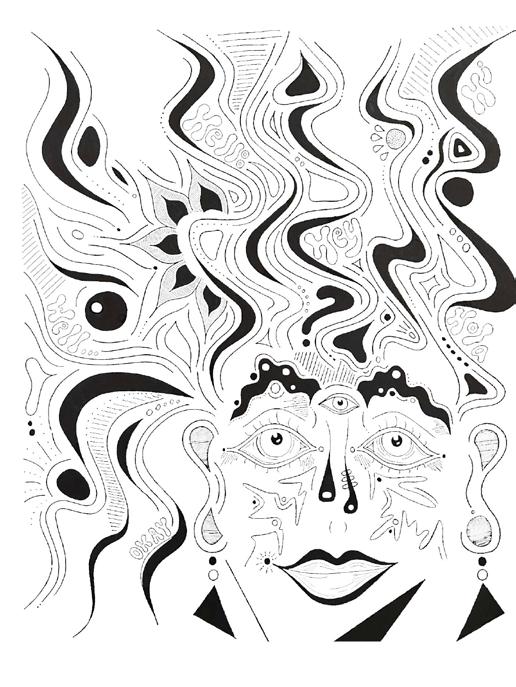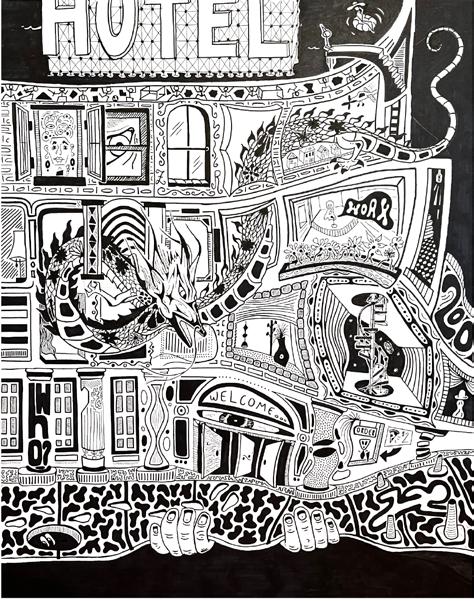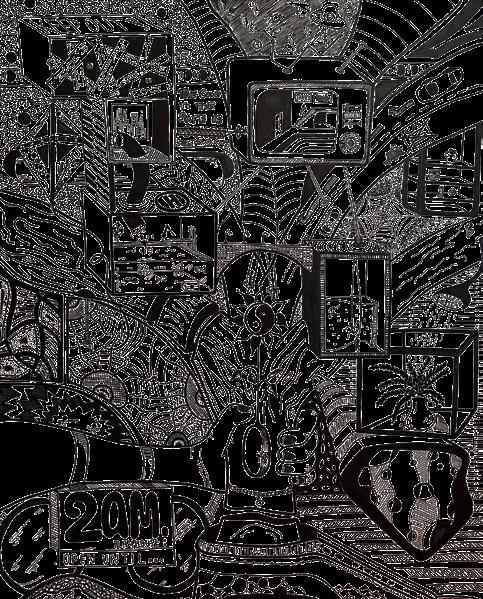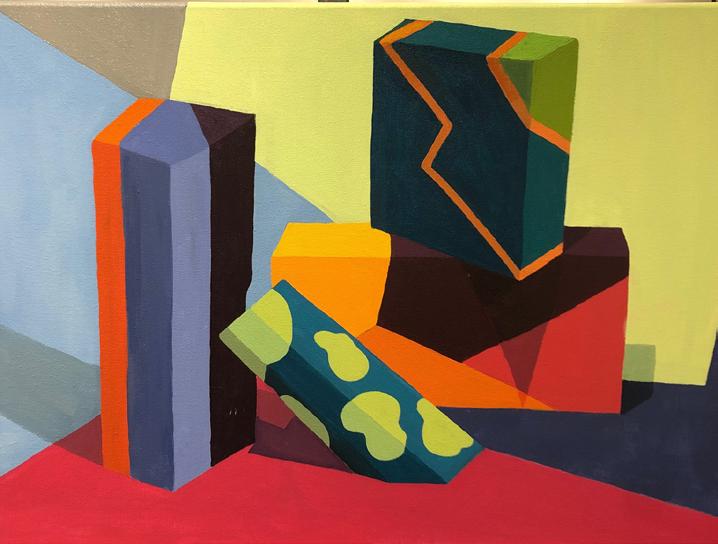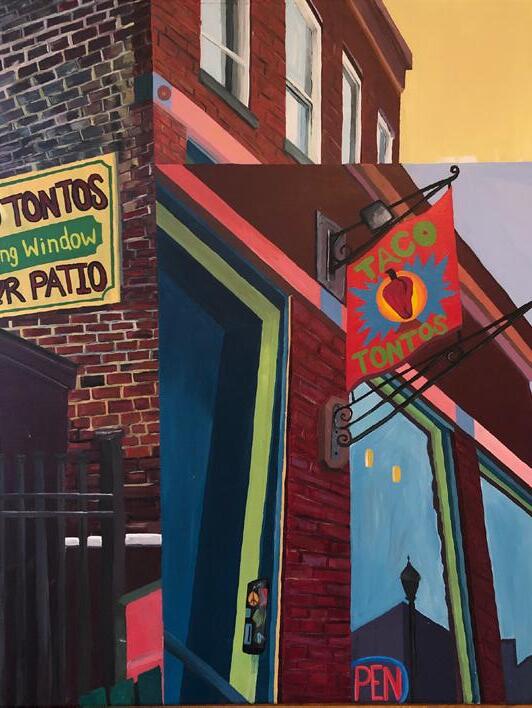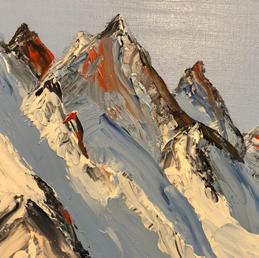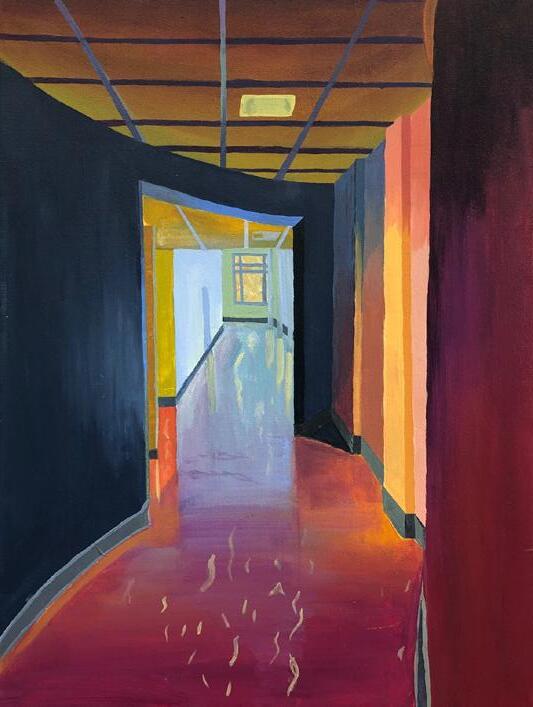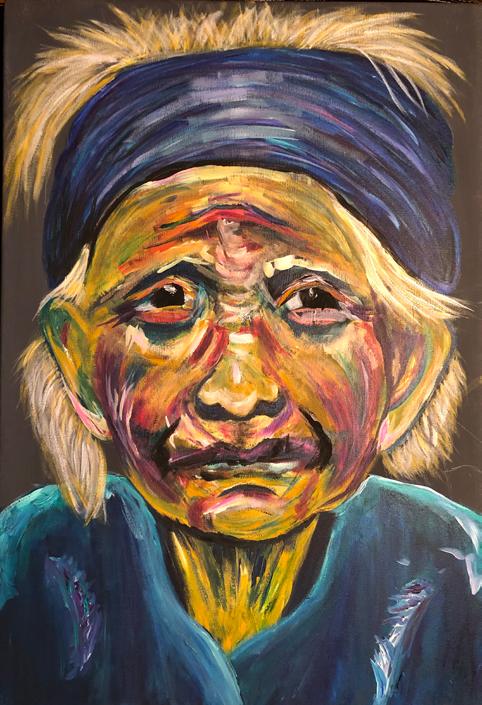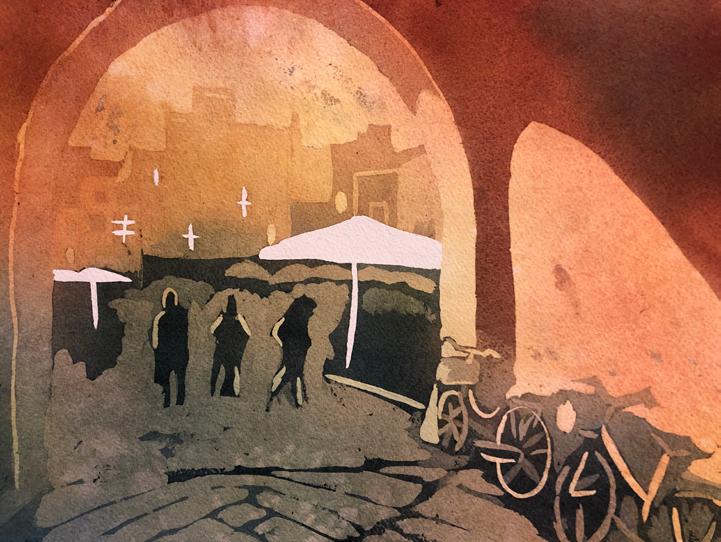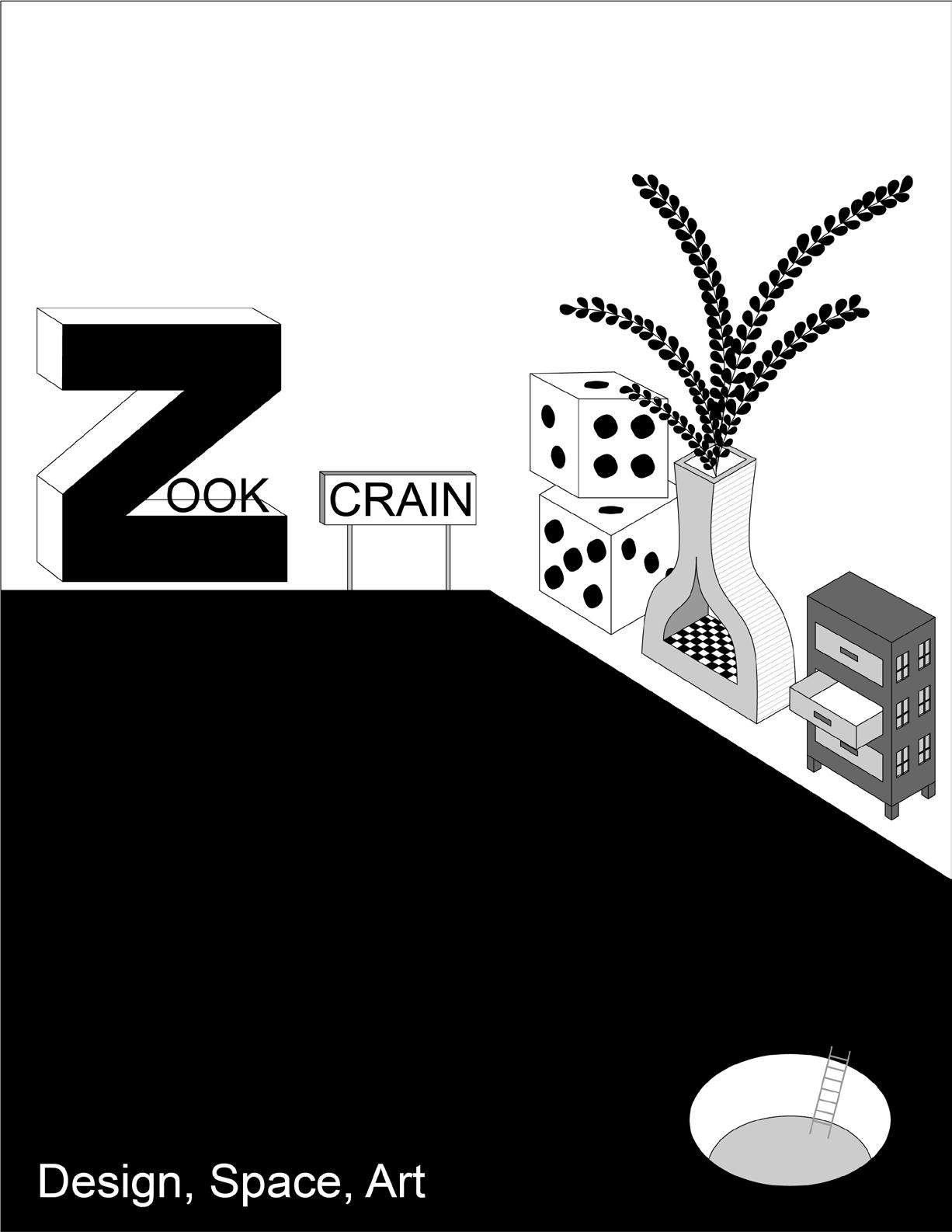
I am passionate about sustainability, livability and how the built environment affects the worldwe live in. Through strategic integration of art and design, more specifically color, material, and form, we have the opportunity to develop innovative solutions and technologies to address some of the contemporary societal challenges we face today. I am eager to explore how architectural interventions can play a pivotal role in tackling these issues head-on and can drive positive change. I believe that in a time of so much excess, we can draw from both successes and shortcomings of historical design practices, utilize this knowledge to push innovative strategies and develop beneficial plans for our cities and communities for future generations to come. Through my education, work, and daily life, I focus on creating an inclusive community and environment that everyone can thrive in – physically, emotionally, and spiritually.

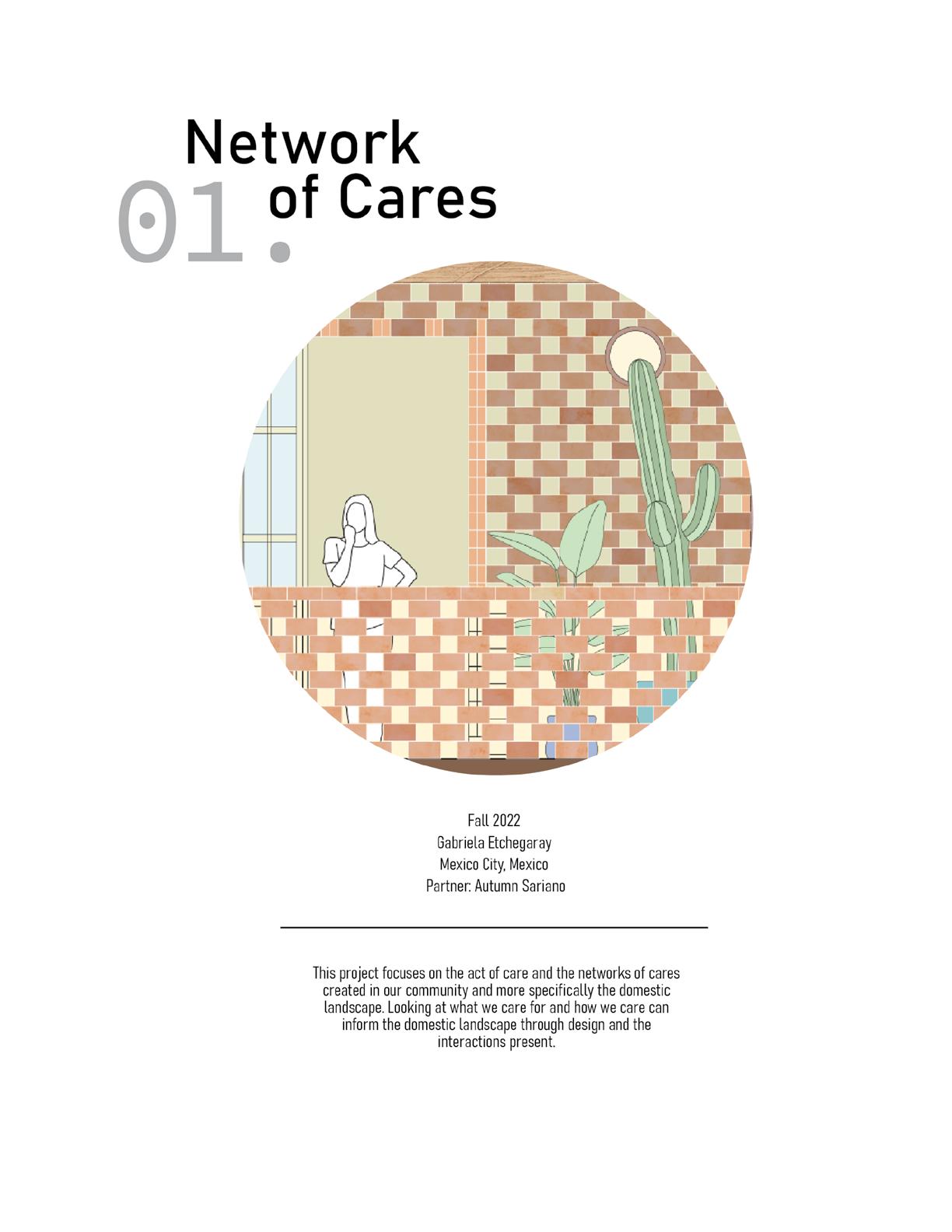

This studio proposed a new type of housing that would explore the complexity of networks within caring to inform the domestic landscape. The Circle of Cares network above represents the diverse range of family types that can make up any given household. There are 9 basic cares that a typical family needs shown above and if necessary, where in the community they can reach out and receive help.
Integrated into the floor plan are two community rooms that run on a schedule, providing residents with services such as therapy, tutoring, and childcare. As well as offering spaces for the occupants to run their own workshops, in turn hoping they can start to learn and help each other. Referred to as the WORKroom and the WORKshop.

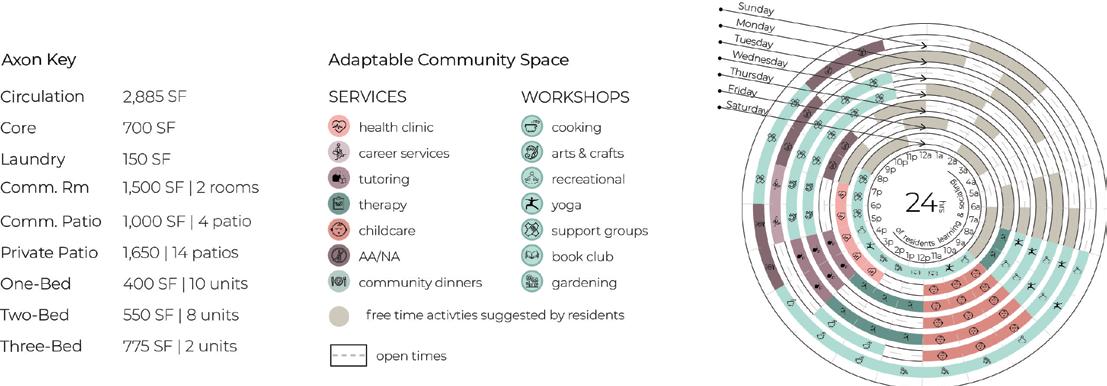





Each apartment type was grouped together in a “pod” to create a community living space in the circulation. By grouping similar housing types, residents can start to make connections and networks of their own for whatever their specific needs are. Each unit will also have access to an exterior community patio space with a folding door to allow for natural light and ventilation

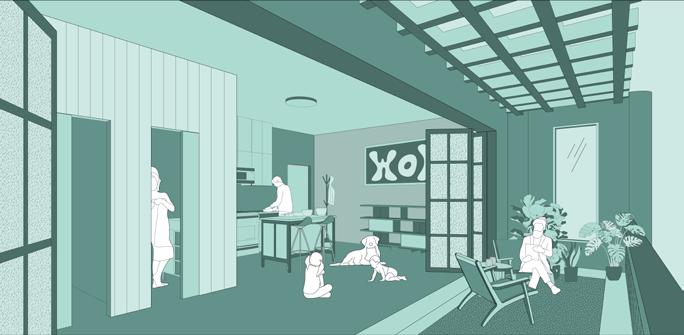

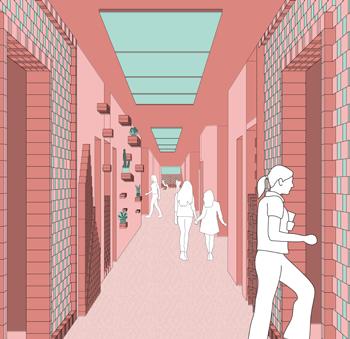




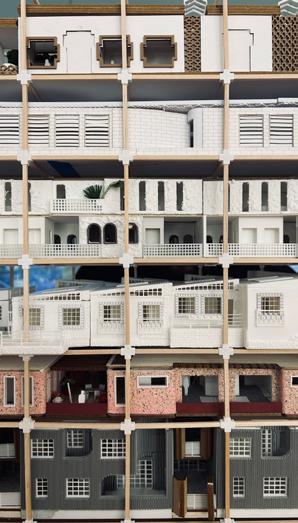
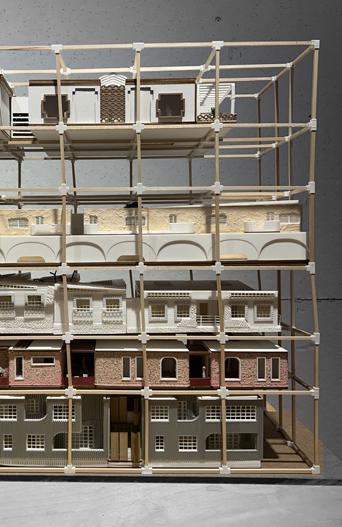
The exquisite corpse is a class wide iteration of stacking each floor in a variety of ways to make an entire building. In this iteration, the cares and programs of each project were considered and sorted by what best fit together for a mutually beneficial relationship. Color coordinated from the network of cares, this drawing shows how all services can benefit from each other.
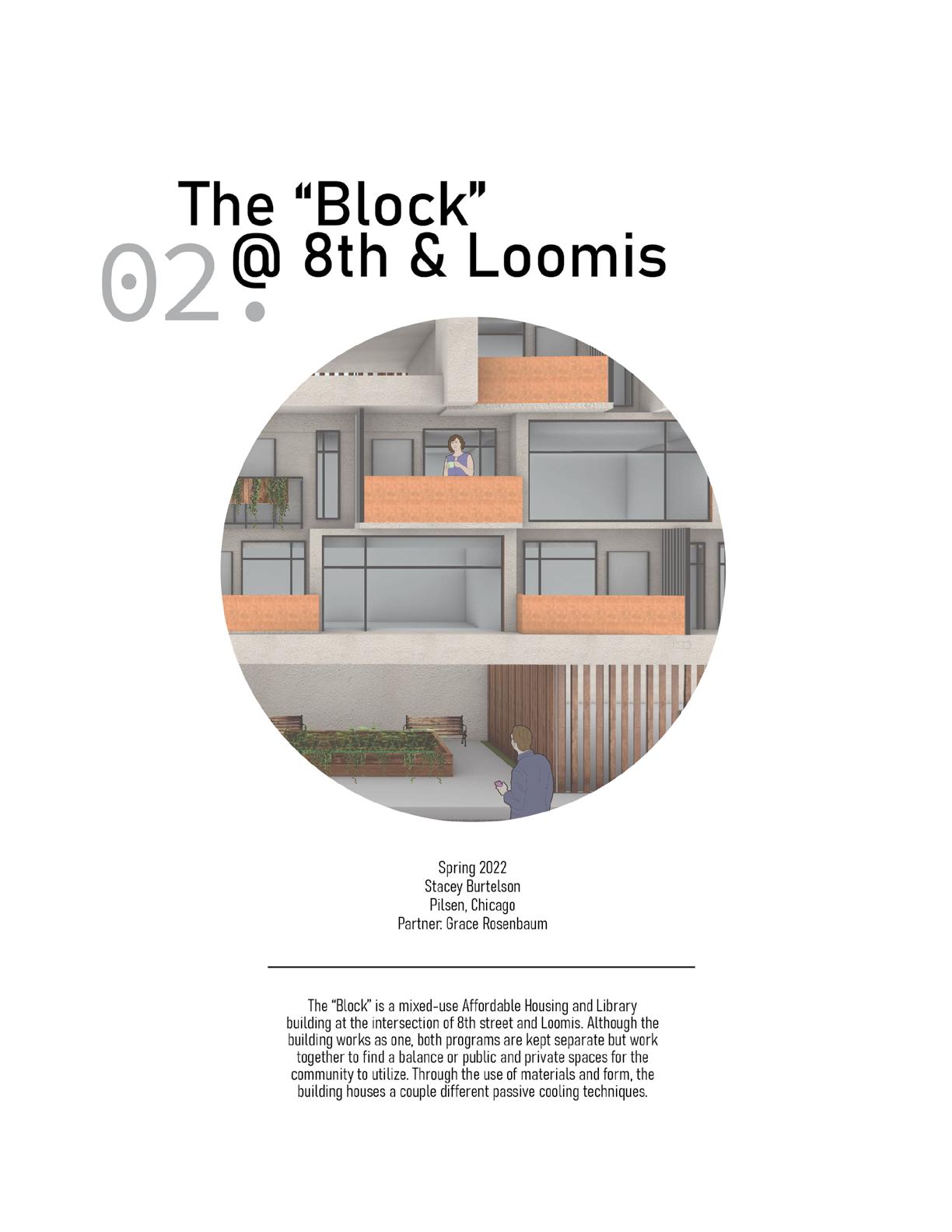

Program Axon


Plans


Section
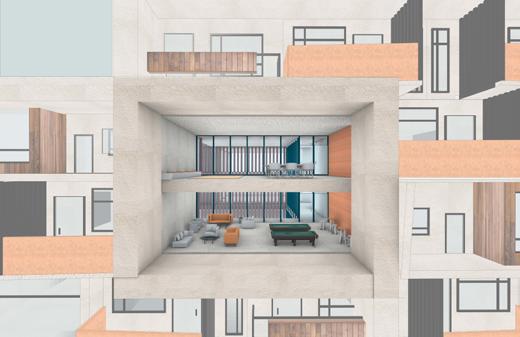

Highlighted in section is the cross of the two main community spaces for the residents of the building. Providing an assortment of community spaces outside the home through a range of public to private and interior to exterior was a central goal in this apartment system. Encouraging occupants to interact with each other and the environment around them.

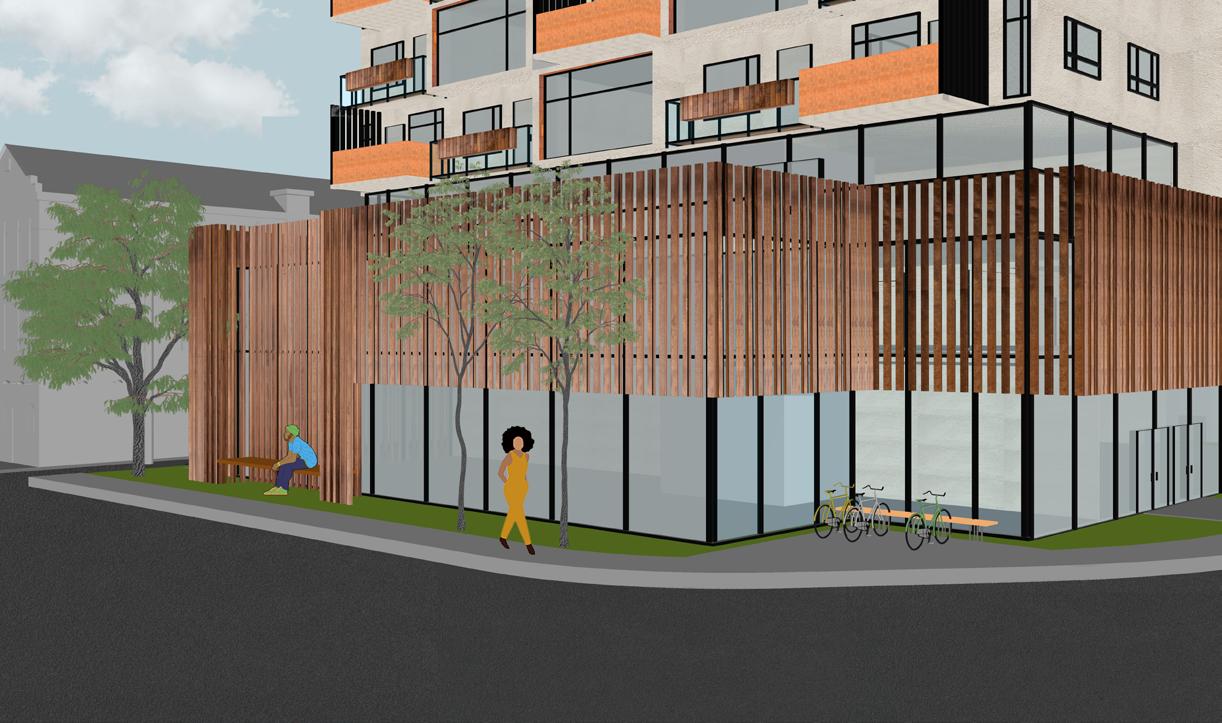
Standard Unit Layout

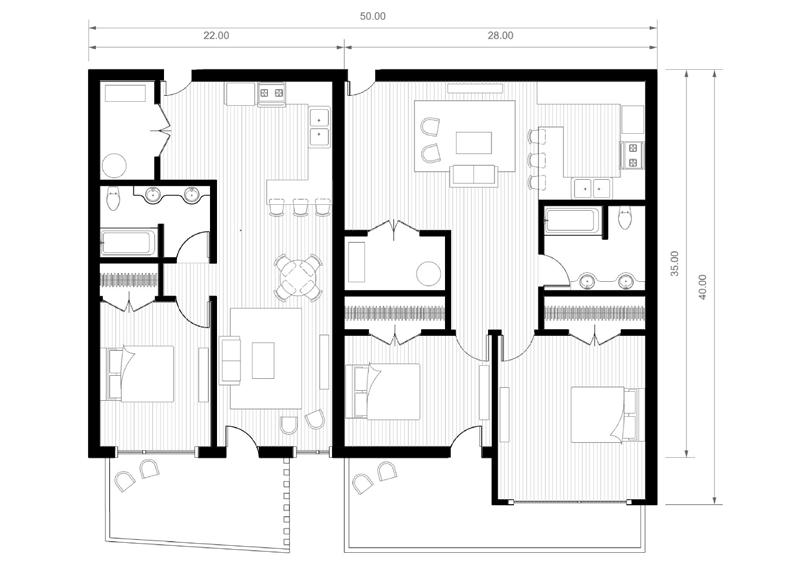
Unit Plan
The variation in balcony choice results in deep layering of the facade, while also offering the residents the option of style they prefer. Post pandemic, it was pertinent to offer residents access to the outside air while also allowing them to be comfortable however they prefer. The warm yet bright orange color was chosen to highlight the dark wood used within the rest of the building.
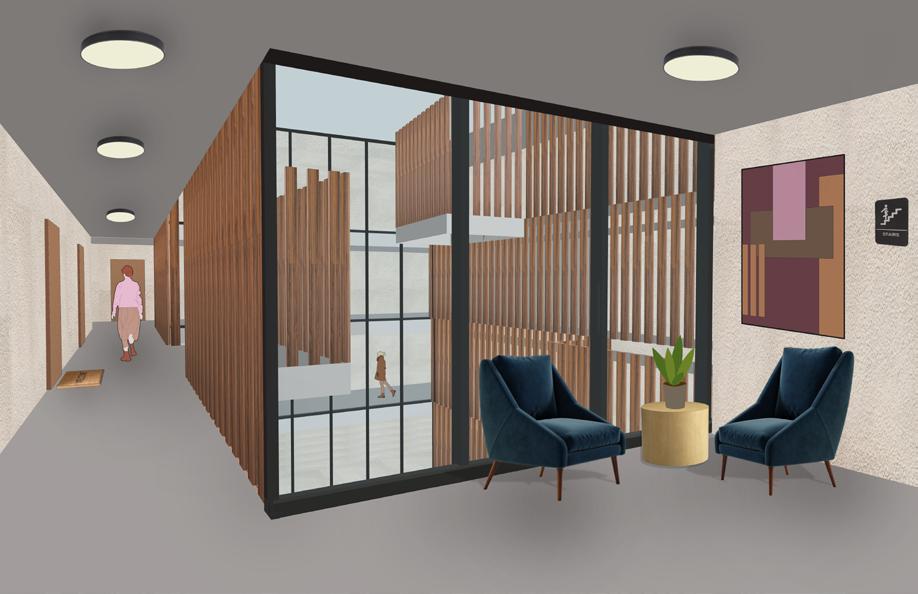
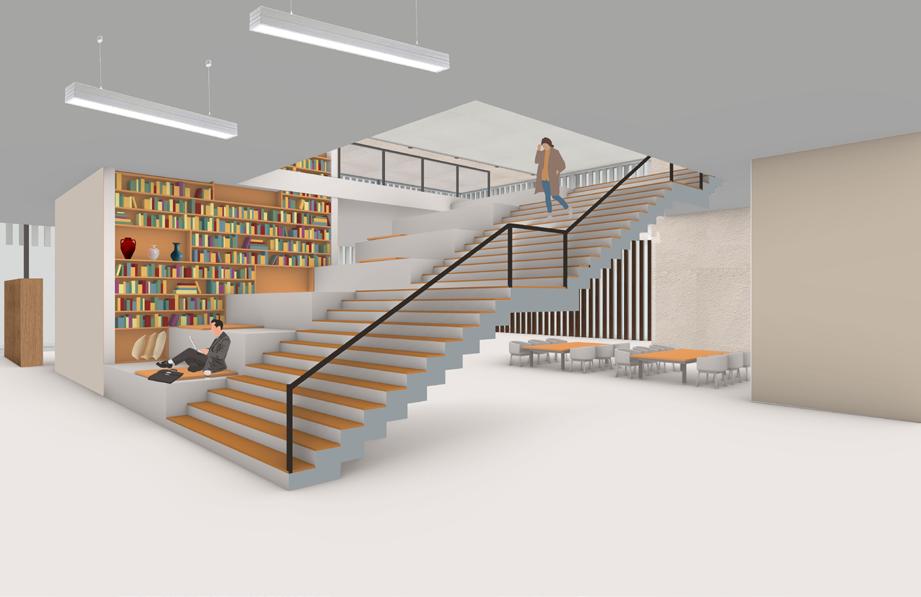

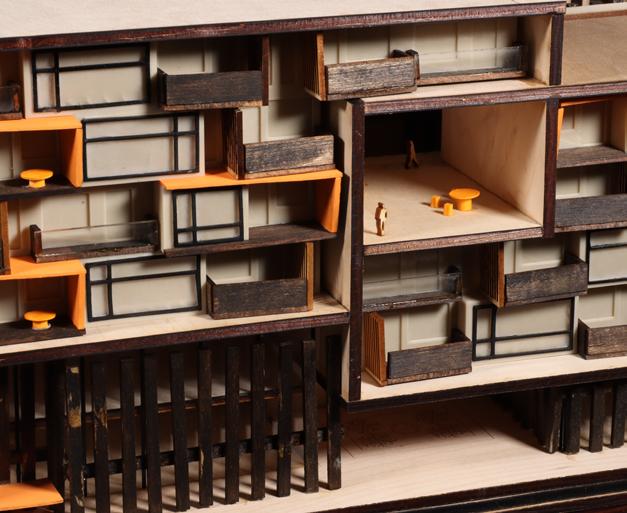
Scale Model
Units - 3D Print
Balconies - Lazer cut wood, Stain, Acrlyic, Orange paint
Mullions - 3D print
Base - Wood Sheets
Windows - Acrylic
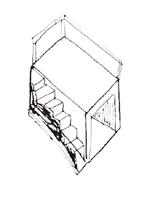

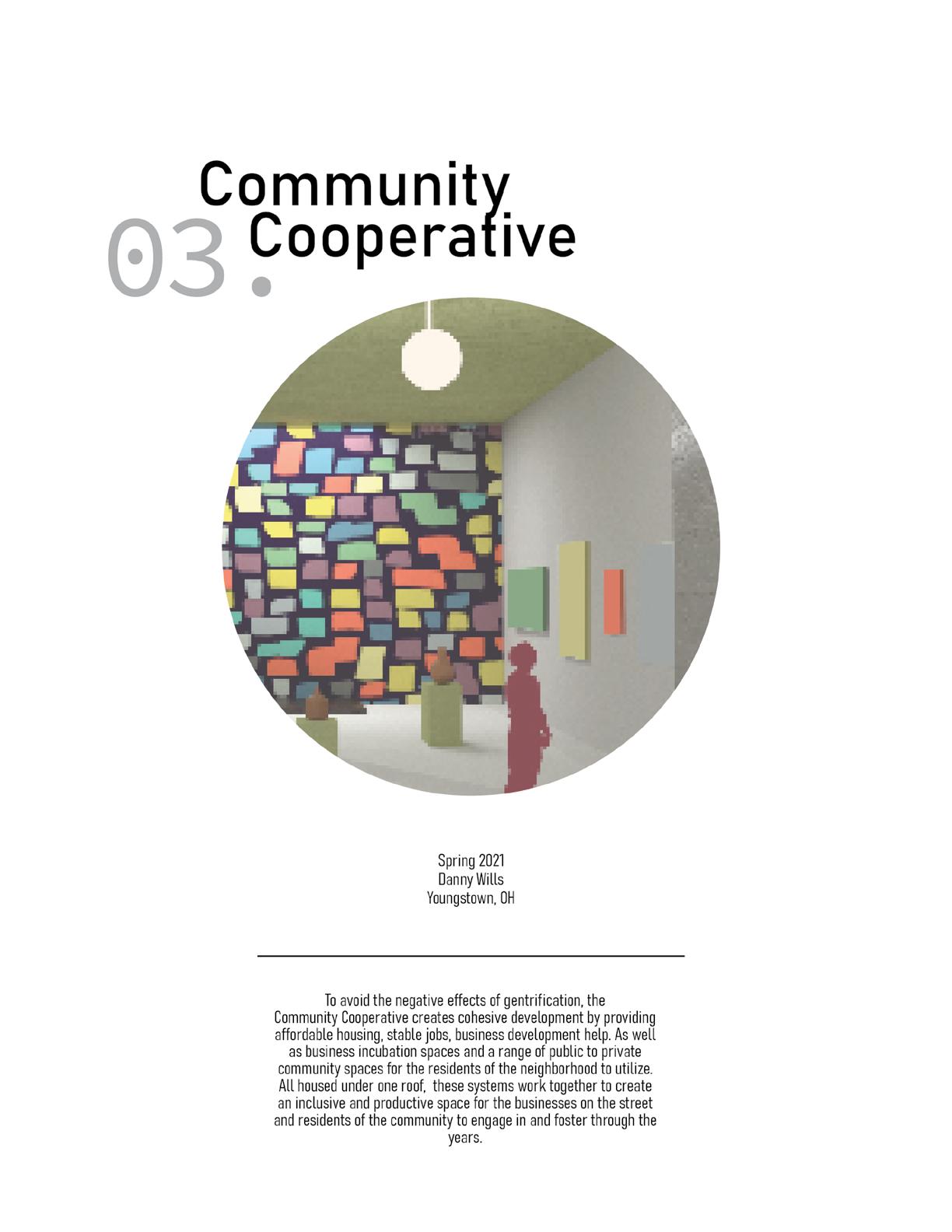

Collage
This project is an investigation of the inherent flaws and a critique of the urban systems currently in place in the Youngstown Idora Park area. Moving from urban to suburban spaces, the condition and status of the neighborhoods dwindles from years of redlining, racial blocking, new interstates ripping through neighborhoods, as well as deindustrialization. Through comparing census tracts not more than a mile down the road from each other, it became clear that the neighborhood needed change, but how to do this without losing the culture and qualities that make it what it is today





To avoid the negative effects of gentrification, The Community Cooperative creates cohesive development by providing affordable housing, stable jobs, business development, incubation spaces, and a range of public to private community spaces for the residents of the neighborhood to utilize. All housed under one roof, these systems work together to create an inclusive and productive space for the businesses and residents of the community to engage in.
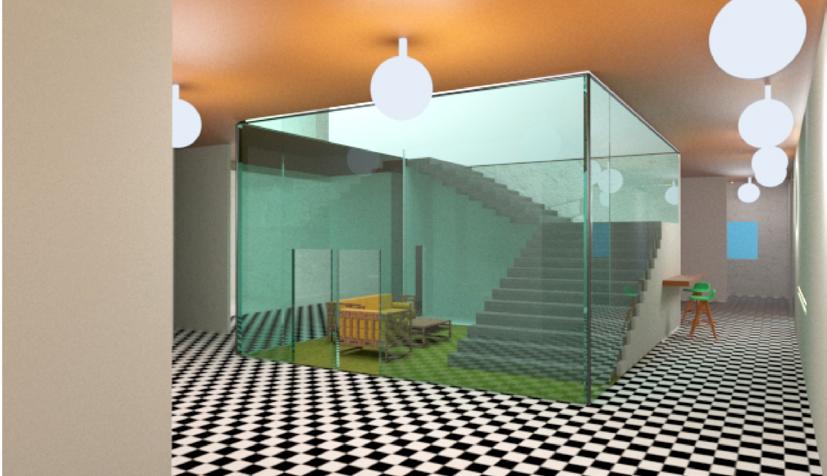

Bringing together residents, local businesses, and neighborhood committees all together towards the common goal of community development and improvement of the neighborhood. To ensure privacy and safety to residents of the cooperative, this program tab diagram shows who has access to what based on who you are in the community.


When redeveloping this existing strip mall, there was no need to throw away the framework that was already there. In the section below, the ground floor was all kept and rehabilitated to a current working state, only adding, and tearing walls where necessary. The addition to the building was the apartments above as well as the now accessible community roof. The short-term goal of this scheme is to provide immediate access and help to the community members. While in the long term, it hopes to increase the number of owned homes within the area as well as locally owned businesses.
 Section
Section
Color Render
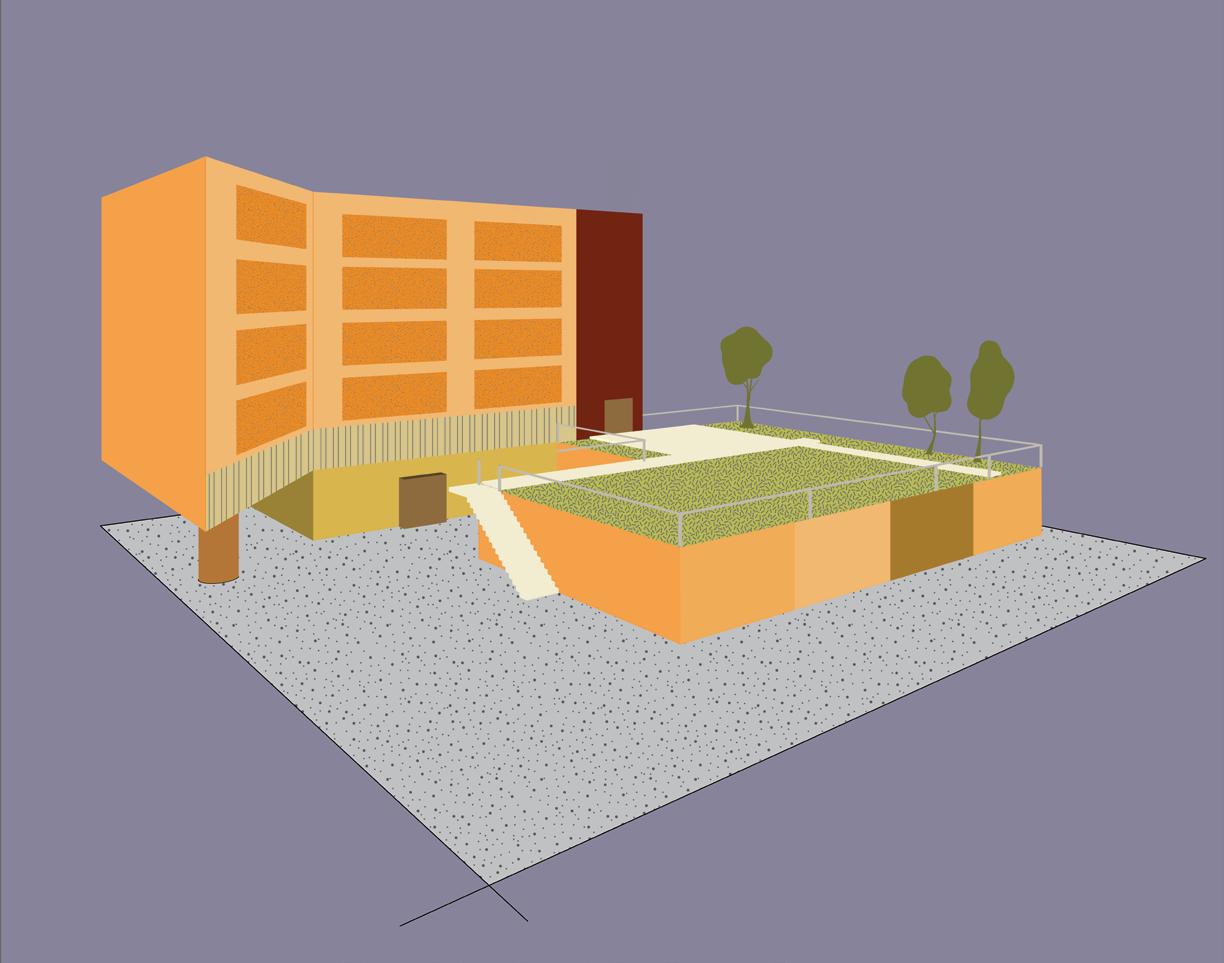
Plans
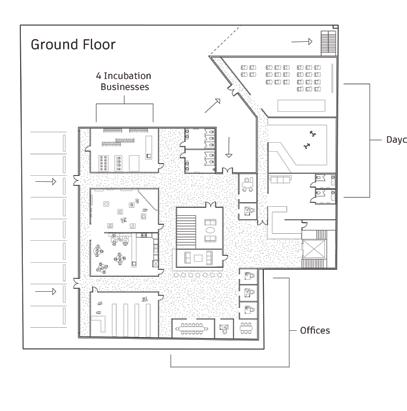
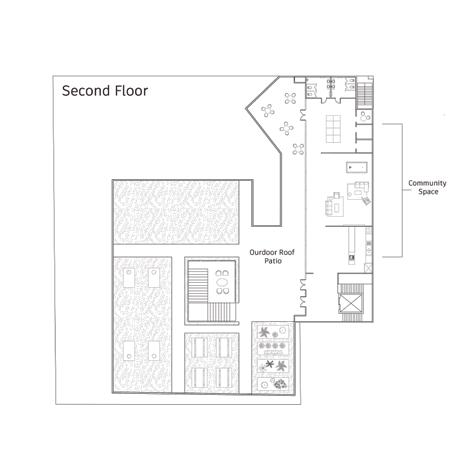

The first phase of this project was to create an urban framework for the Burke Lake front airport site in downtown Cleveland. Using this almost 550 acre site, the mostly unused site turned into a small urban village with a balance of built environment with the natural. The driving design choice was the decision to keep the existing runways and use them as large urban streets, accommodating all forms of transportation shown in the bottom diagram.

Initial Site

Urban Plan
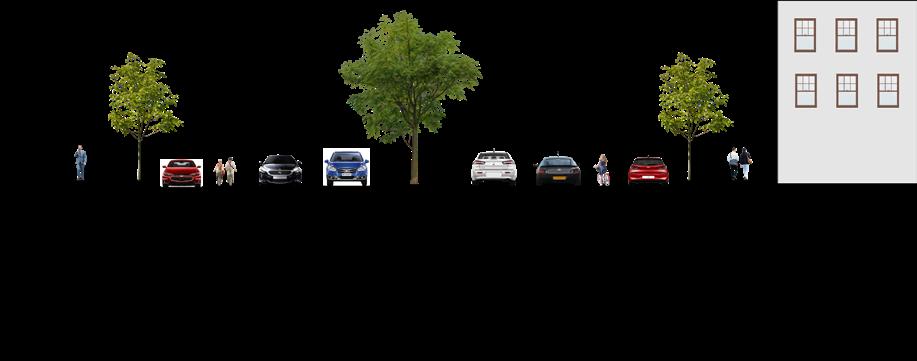

Section
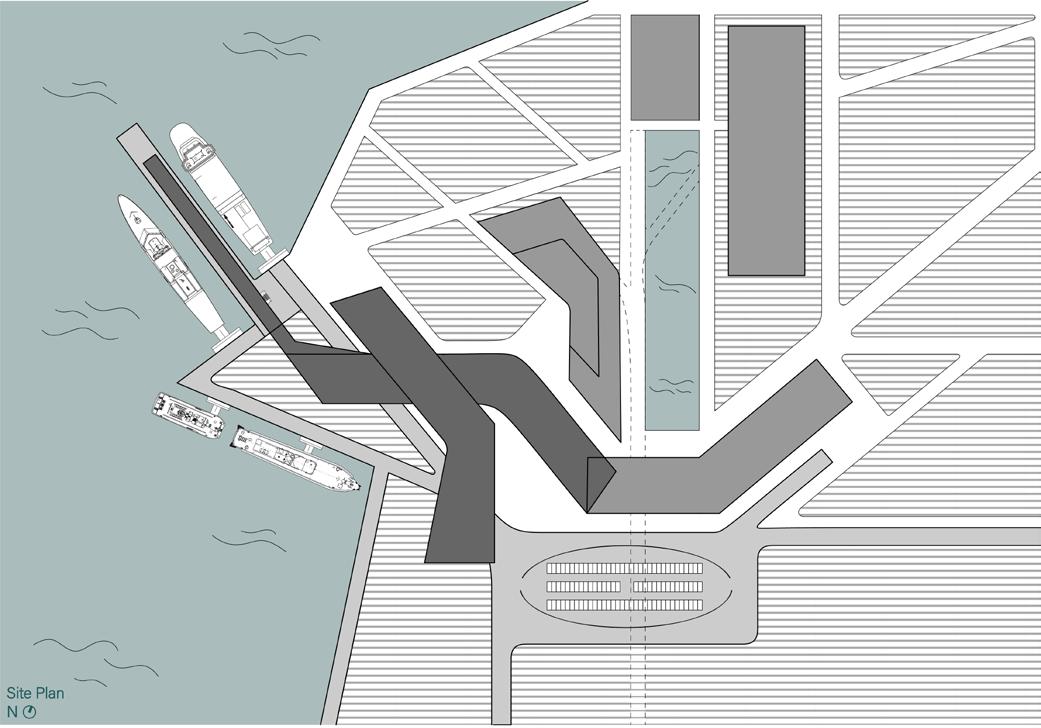
1. Entrance
2. Ticketing
3. Offices
4. Travel Info
5. Baggage
6. Shops
7. Exit Ramp
8. Baggage
9. Exit

1. Gangway
2. Exit Ramp
3. Waiting Area
4. Coffee
5. Cafe
6. Food Court
7. Dining
8. Systems Control
9. Private Area



Plan 02 Elevations


The second phase of this project was to create a transportation station on the corner of the site to development new ways of getting to and from the city. This ferry terminal is a part of a mat campus of buildings in that area that all share the same exterior space, underground parking and service. The general form of the building was derived from a couple of parallel wave like figures that seamlessly find a balance between smooth and harsh edges to form one singular fluid shape. This shape isn’t just the plan of the building but also serves as the graphic on the facade, helping to inform the interior spaces using the translucent glass.
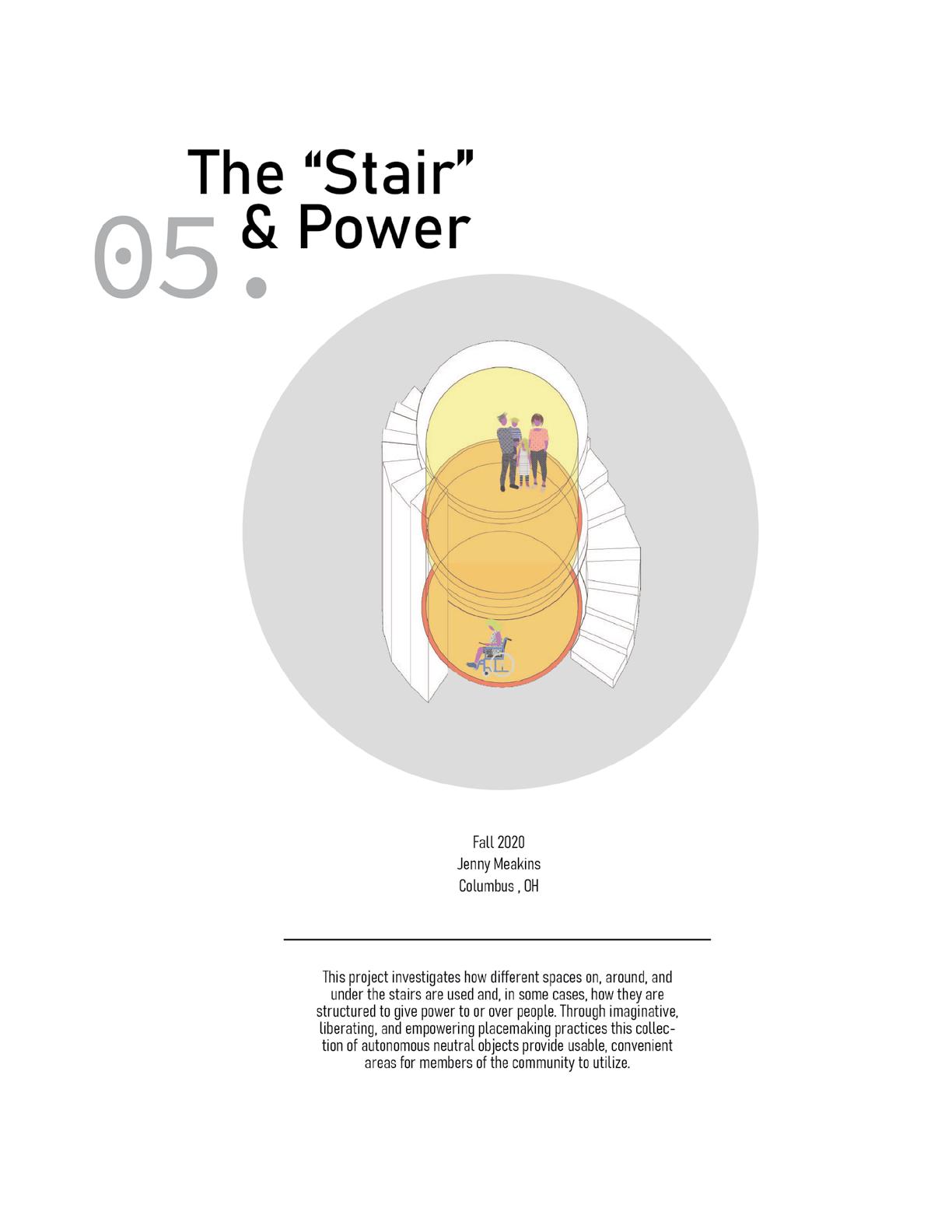



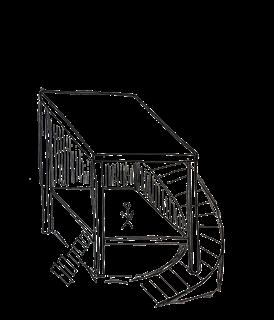
Architecture is not neutral and cannot claim autonomy from the politics of social change. The built environment involves transformations in framing life where design is imagination and production of the future . In response to the actions of recent 2020 events, this project interrogates the way architecture has been an agent in power, understanding its role in reinforcing and upholding society’s biases and injustices through the built environment. Looking at how the space on, around, and under the stair in places of power can either exclude or include depending on who you are.

Plan Oblique & Axon Studies


Using a catalog of “architectural parts”, a collection of mixed-use structures will now be organized on a grid outside the Ohio Statehouse. These autonomous objects give power to the people to do as they please with this new collection of spaces. Through imaginative, liberating, and empowering place-making practices these forms are able to develop usable, convenient areas for members of the community to utilize. Some with program intended and some curiosity left up to the user, these spaces can be used for almost anything, as long as they are used in peace.


Vingettes

...
We will Not be Silenced


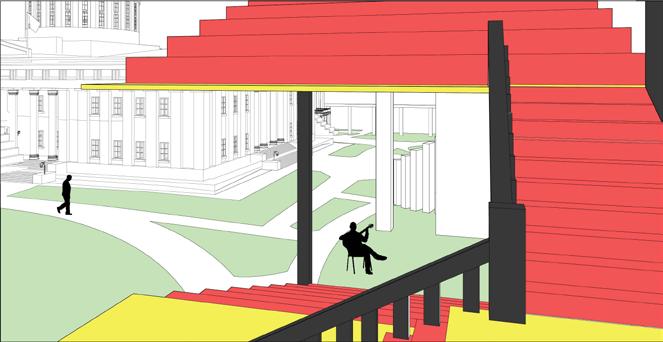
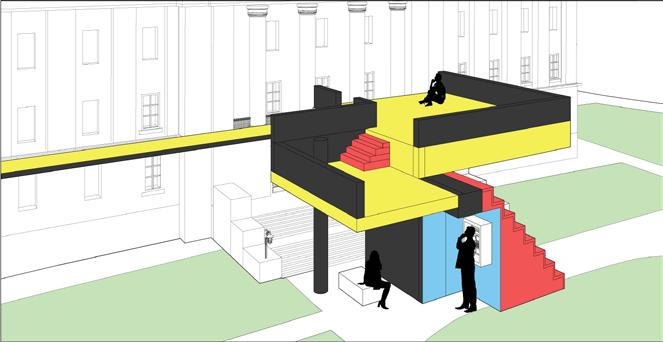



Yeah sorry I missed the call my phone just died ...


This studio building was a facade focused design. Originating from a pattern swatch, the envelope form became positive and negative geometric deformations off the surface In the simplest way, you can think of it as a sandwich. With a shell of metal panels on the exterior. A structural skeleton framework to match, and then a smaller parallel form on the interior of the building. The articulation of the exterior was able to create small pockets of occupiable space on the interior, providing tucked away, private spaces for retreat.



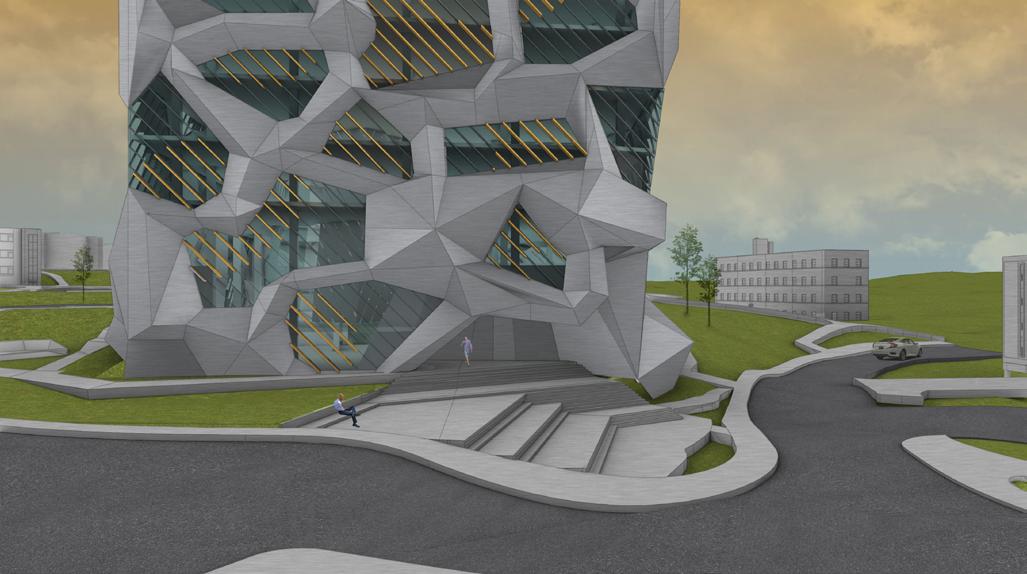
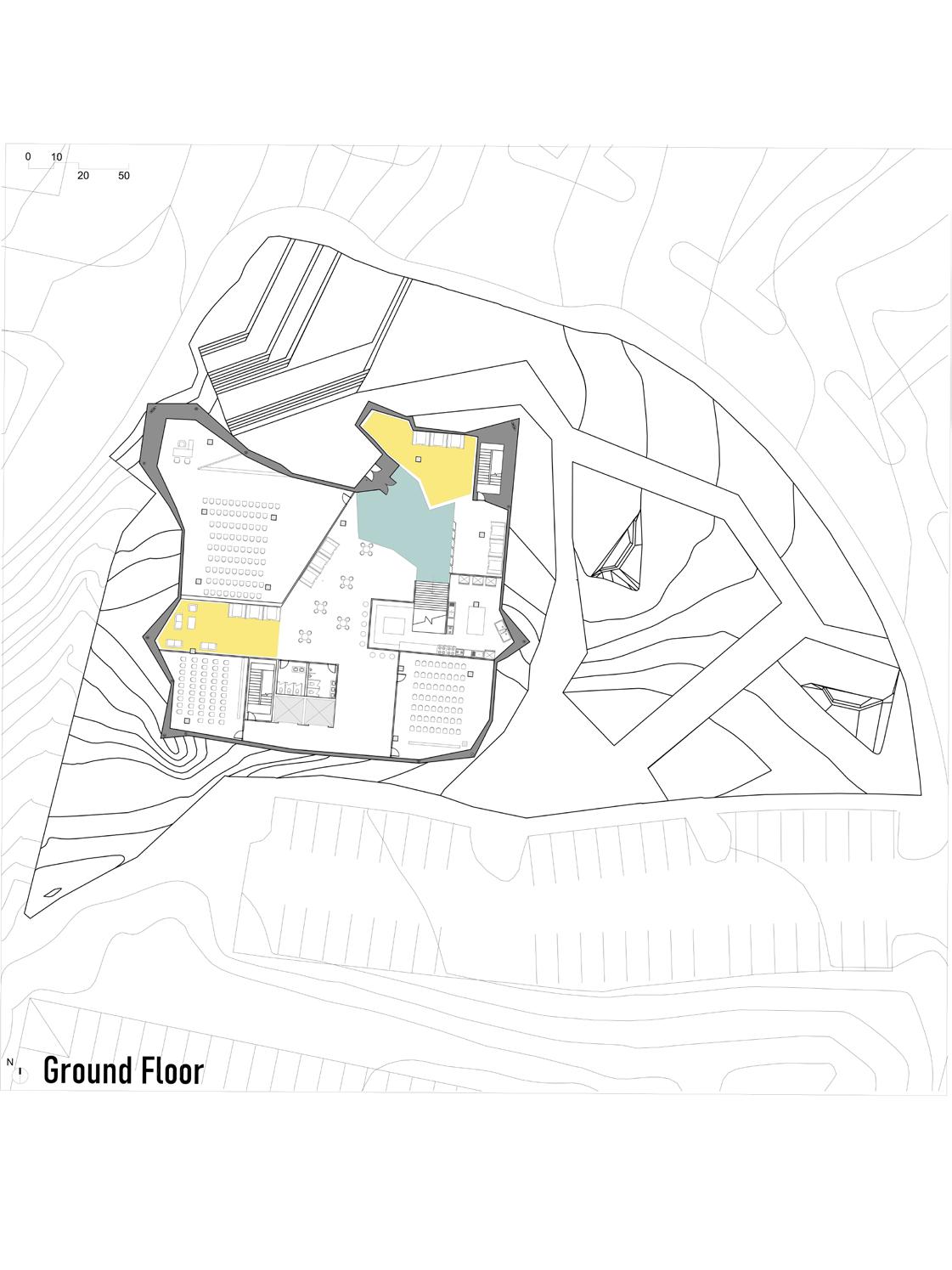
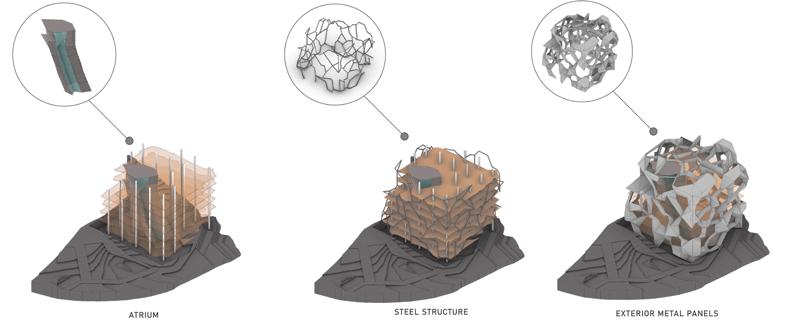

Section



Scale Model 1/16”
Exterior Metal - 3D print, spray paint
Windows - Acrylic, Etched Mullions
Fins - Basswood sticks
Base - Wood sheets
Furniture - 3D print

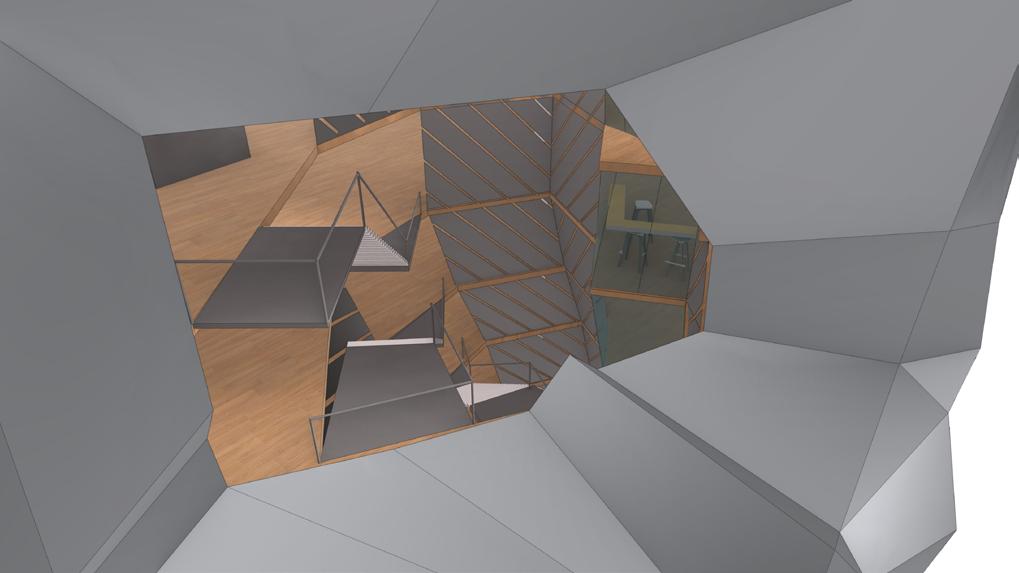
This seven-floor building is able to connect its occupants through the center atrium spaces that cuts directly through the center of the building. Creating a path between a skylight window and the building entrance. This allows large amounts of light to flow into the building, bleeding into the circulation around classrooms and studio spaces. The large windows on the building make use of sun shading devices to combat excess heat and light coming into the space.
