portfoli
ZONIE S. SAMUELS


ZONIE S. SAMUELS

about me.
I’m a creative and driven individual with a deep passion for leadership, spatial transformation, and designing experiences that leave a lasting impact. With certification in event planning and decoration, and a growing focus on interior architecture, I specialize in turning empty spaces into purposeful, visually engaging environments. I bring a sharp eye for detail, a strong sense of aesthetics, and a hands-on, solution-oriented approach to every project. Always eager to grow, both personally and professionally, I thrive in collaborative settings where creativity meets intention.



Kingston, Jamaica
zonie.samuels12@gmail.com
876-588-9116
University of Technology, Jamaica
Bachelor of Arts in Architectural Studies
Exp. Grad 2026
Institute of Jar
Certification in Event Planning and Décor 2024
Port Antonio High School 2013-2019
software.
Adobe Illustrator
Adobe InDesign
Adobe Photoshop
Autodesk AutoCAD
Autodesk Revit
Canva
Enscape
Microsoft Office
SketchUp
Twinmotion
MCK Belle Events Design Intern April- June 2024
Buff Bay High School Internal Filing Clerk July- August 2024
Portland Correctional Office July- August 2021
leadership/ achievements.
Treasurer, Secretary & Lab CoordinatorAmy Jacques Garvey Hall 2022-2023
Health and Safety CoordinatorAmy Jacques Garvey Hall 2021-2022
Recognition for Exemplary LeadershipAmy Jacques Garvey Hall 2022-2023
Recognition for Exemplary LeadershipAmy Jacques Garvey Hall 2022-2023
Most Outstanding Performance in CAPE 2019The Association of Principals and Vice Principals 2019
JCDC Visual Arts Competition Award 2 Merits and 1 Bronze Medal 2019
CEREBRO DEL ISTMUS: LA ESCUELA DE DISENO
School of Design, Panama City.
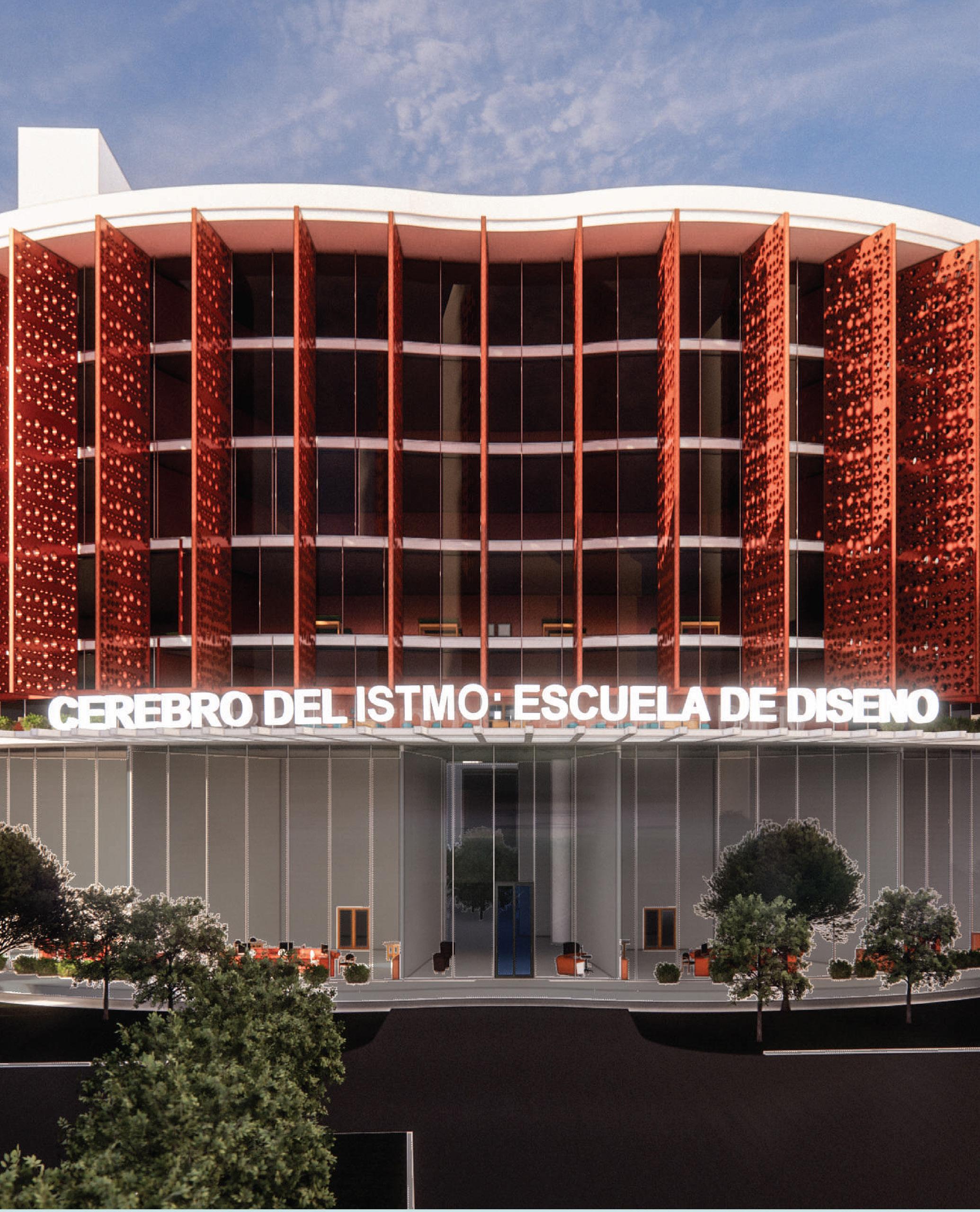
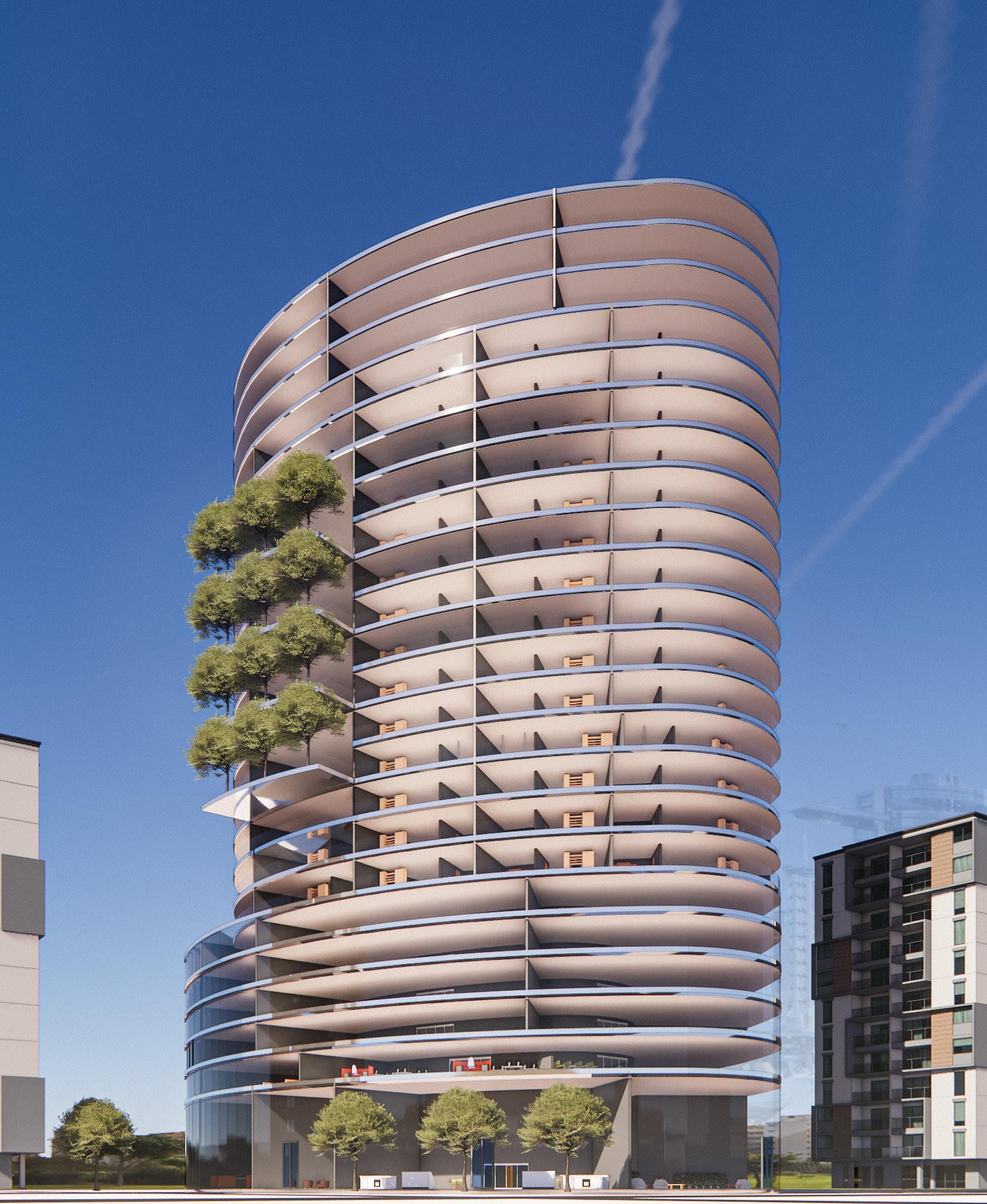
Downtown, Kingston Waterfront 02.
ALTRU: A RESILLIENT SKYSCRAPER FOR THE YEAR 2292
ALTRU: a resillient skyscraper for the year 2292
Downtown, Kingston Waterfront
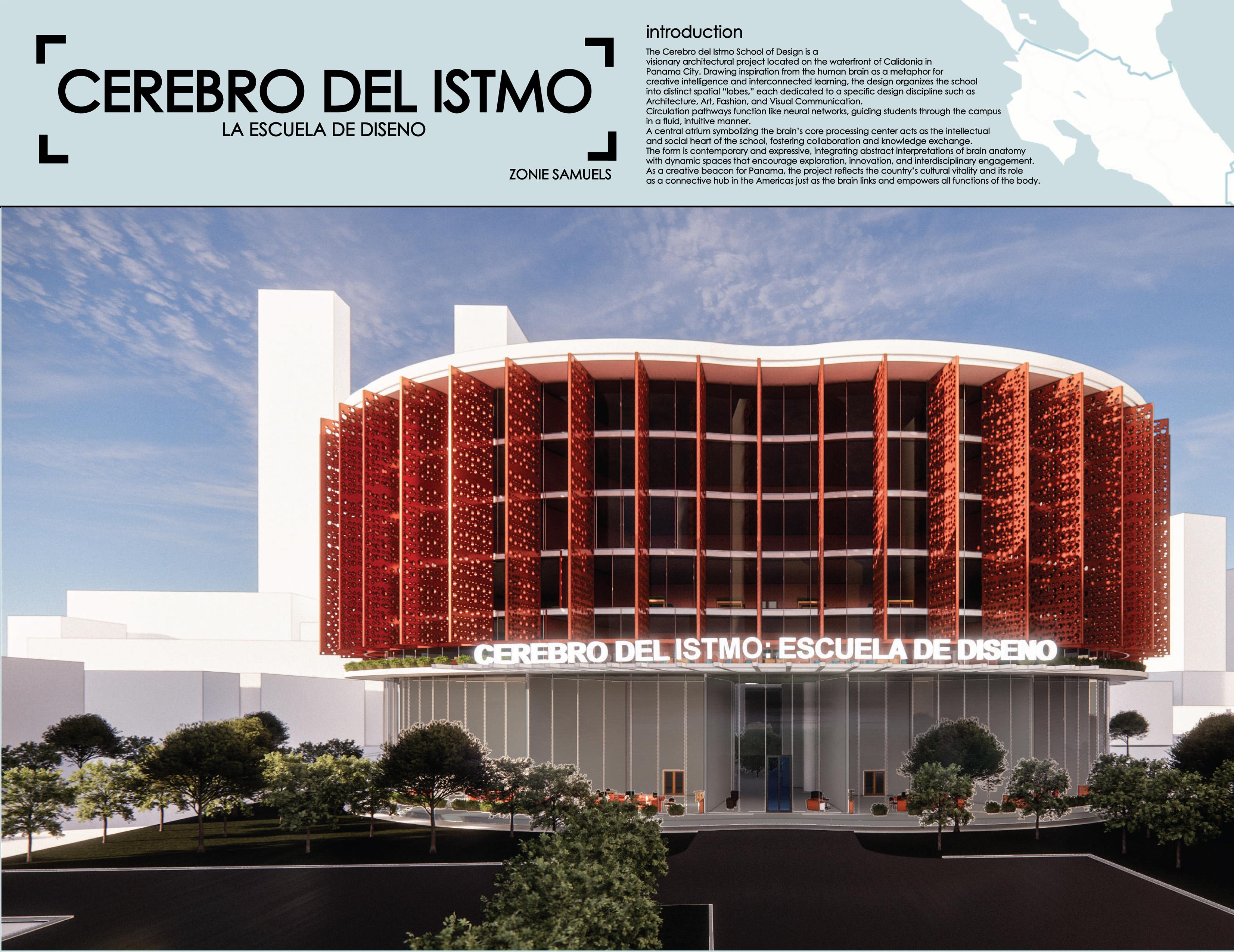
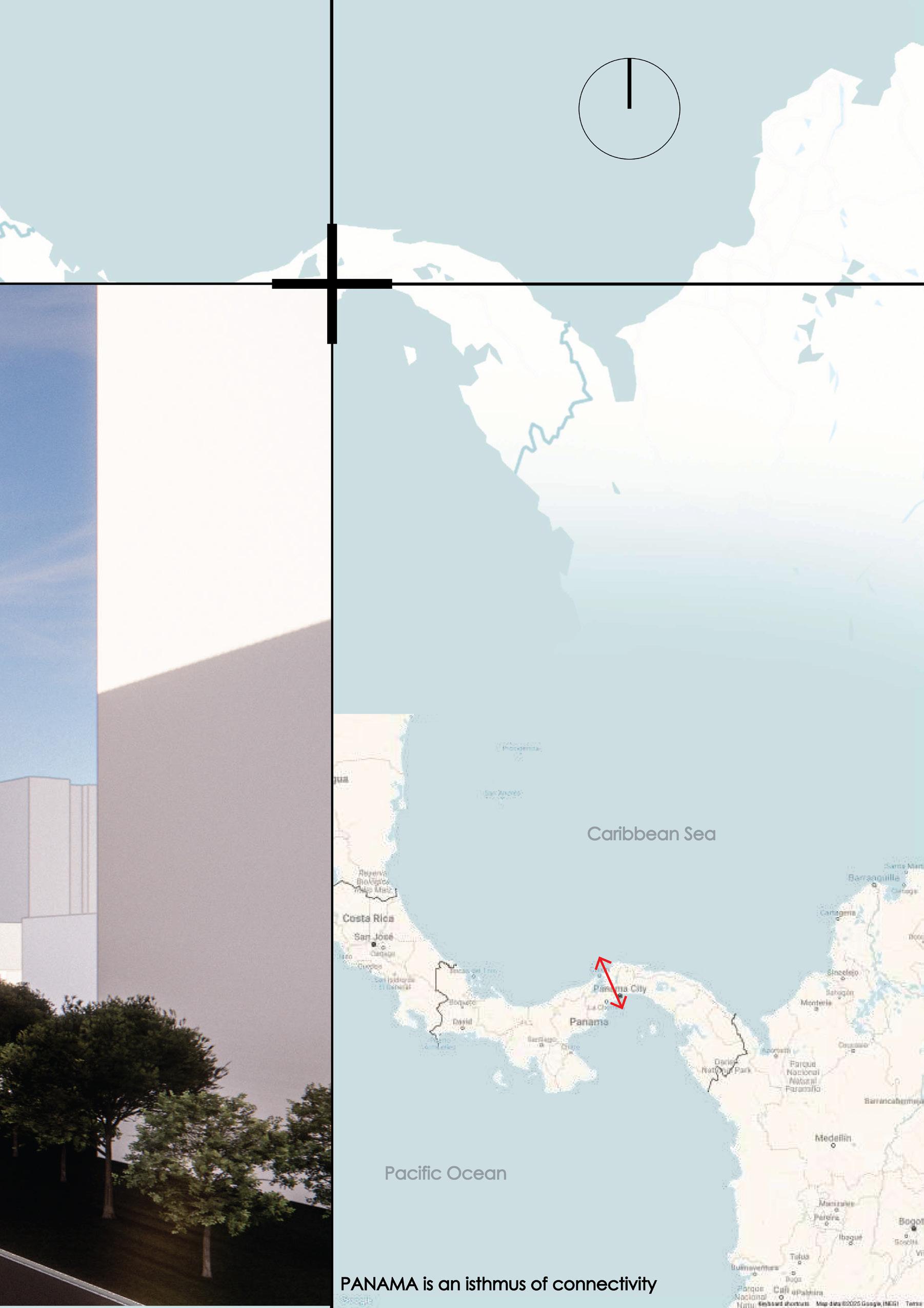
CEREBRO DEL ISTMUS: LA ESCUELA DE DISENO
School of Design, Panama City.
Contemporary yet bold design for a Design School for Panama’s city’s waterfront in Calidonia. Education, Creativity & Interconnected Disciplines, although separated, is connected as one.
FORM
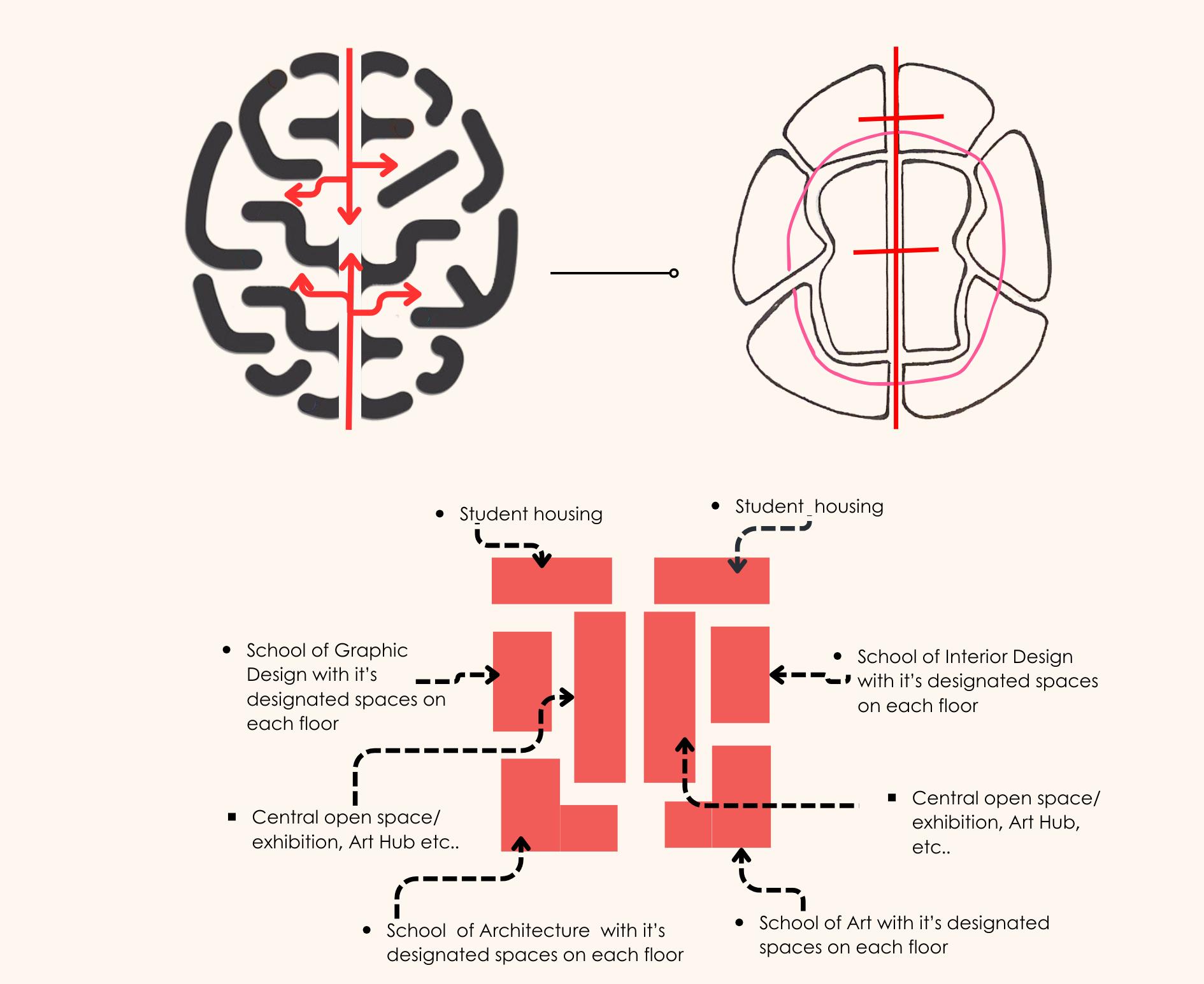
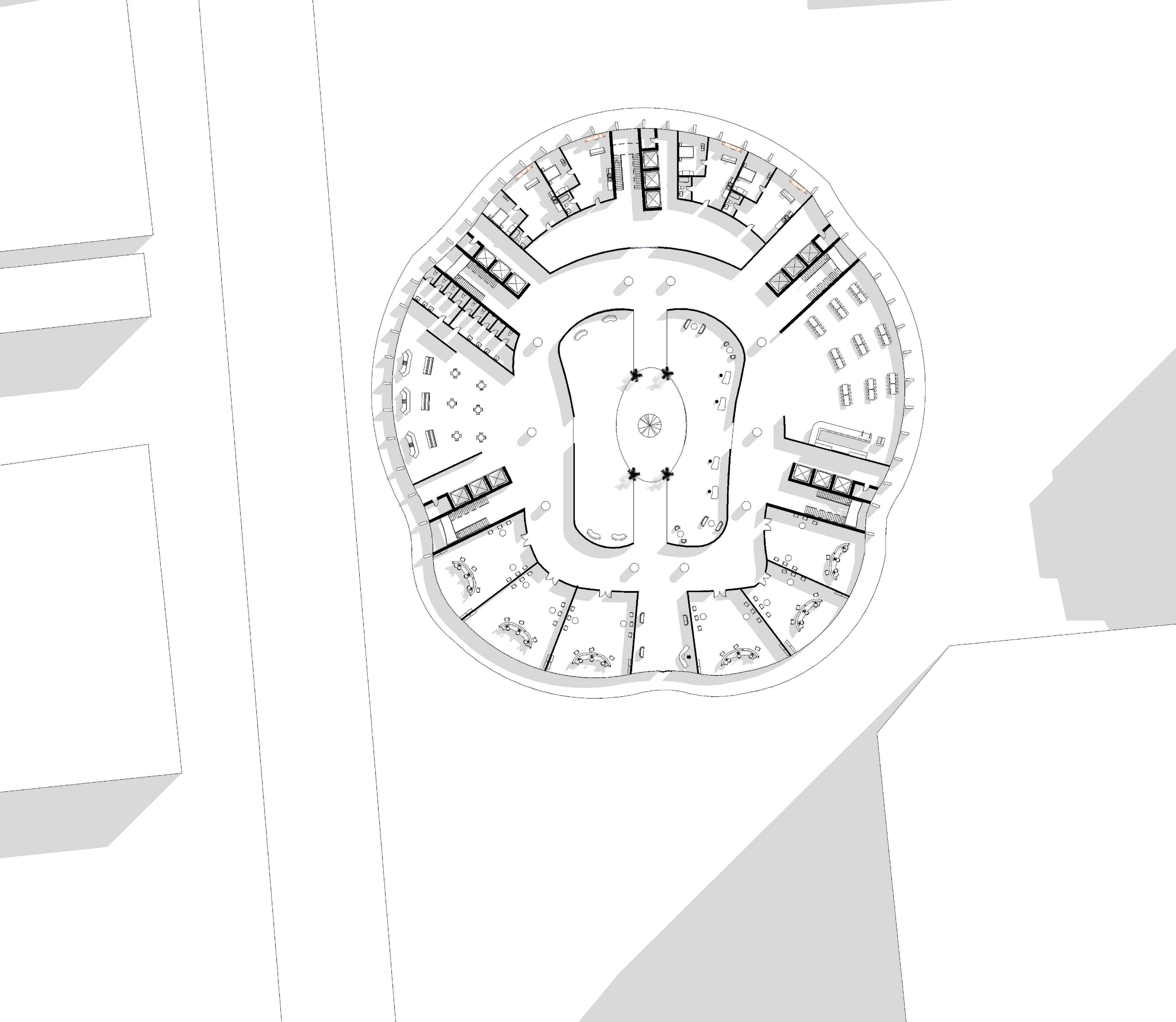
1. HALLS OF RESCIDENCE (DORM CLUSTER 1)
2. CORE CIRCULATION
3. FOOD COURT
4. CAREER SERVICES OFFICE
5. INTERNATIONAL STUDENT SUPPORT & DISABILITY SUPPORT OFFICE
6. STUDENT AFFAIRS OFFICE
7. LOBBY
8. ADMINISTRATION OFFICE
12.

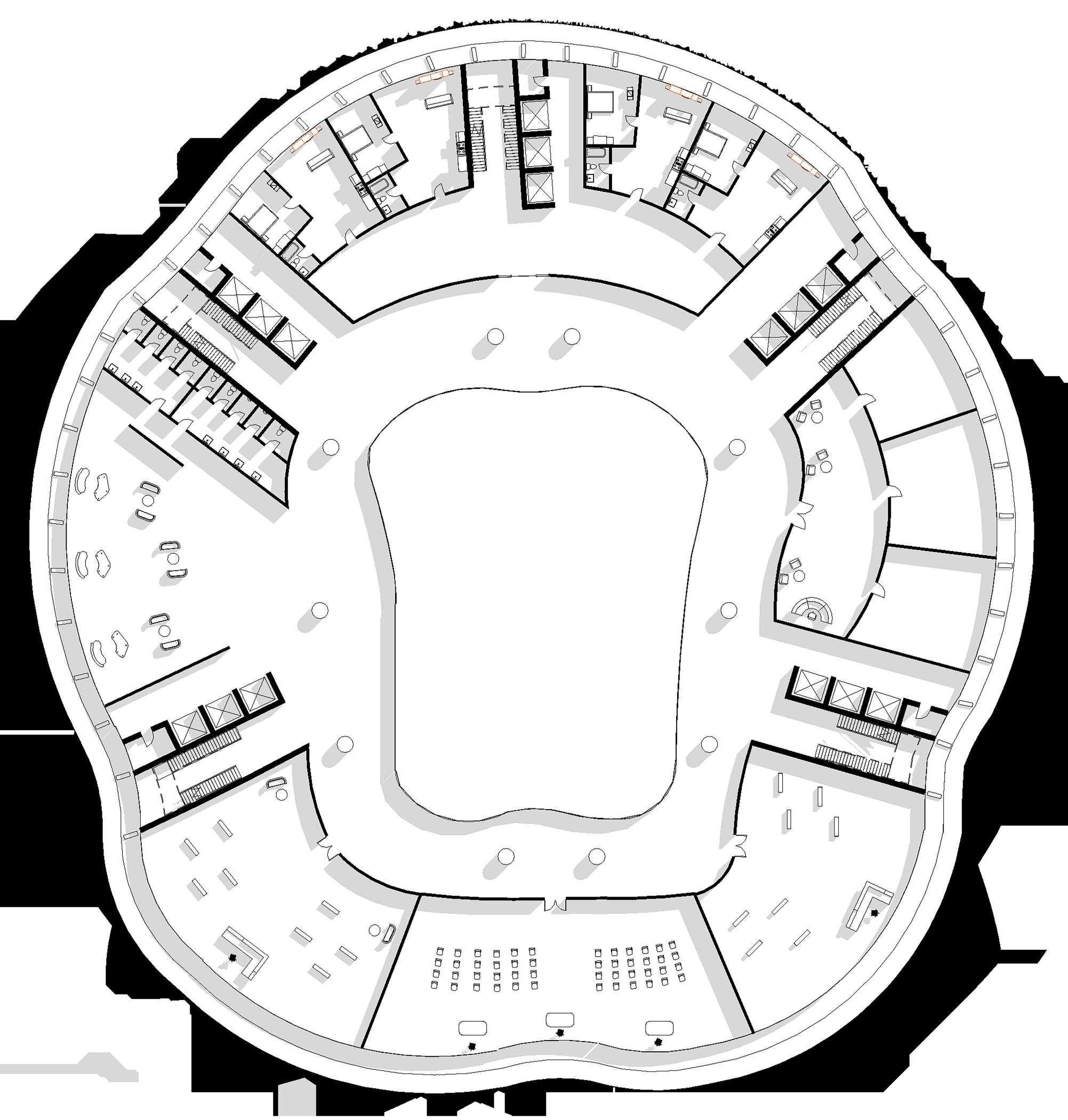
FLOOR PLAN
Cerebro del Istmo: Escuela de Diseno (Brain of the Istmus: School of Design)
Design Concept:
Cerebro del Istmo: Escuela de Diseno is a contemporary design school inspired by the human brain and Panama’s unique geography as an isthmus. The building’s structure represents different learning disciplines, with circulation pathways mimicking neurons and synapses to foster collaboration.
Key Features:
1. Interconnected spaces: Separate areas for Architecture, Art, Interior and Graphic design, with dynamic circulation and neural-inspired connectivity.


2. Central Atrium: An Art Hub serving as a public space and hub for student services.
3. Sustainability: Incorporating passive coolIng, green roofs, and natural ventilation.
4. Transparency: Open design fostering cross-disciplinary interaction and collabortion.
The design aims to create a gateway for opportunity, growth, and exploration, connecting different cultures, ideas, and perspectives.
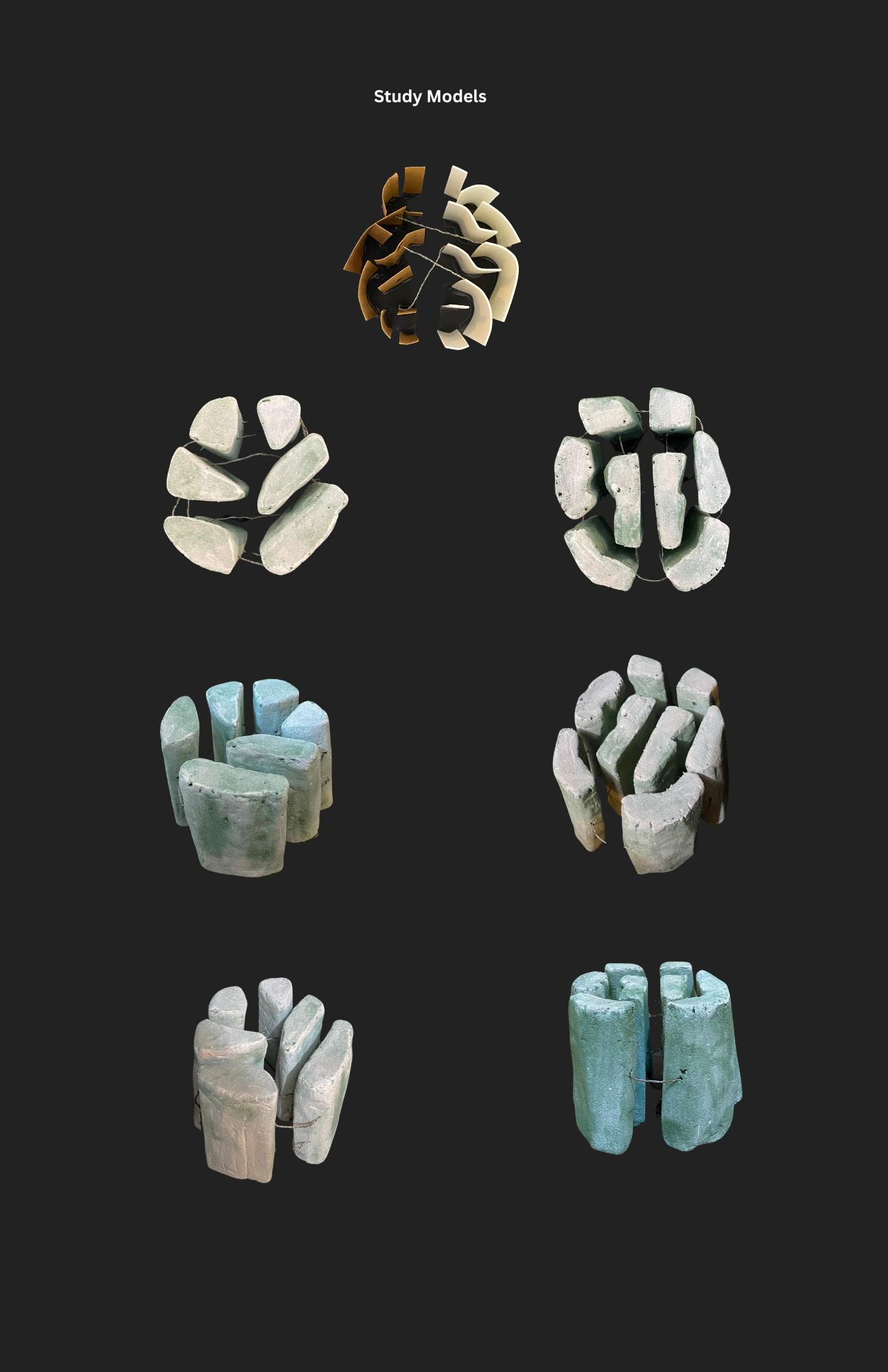
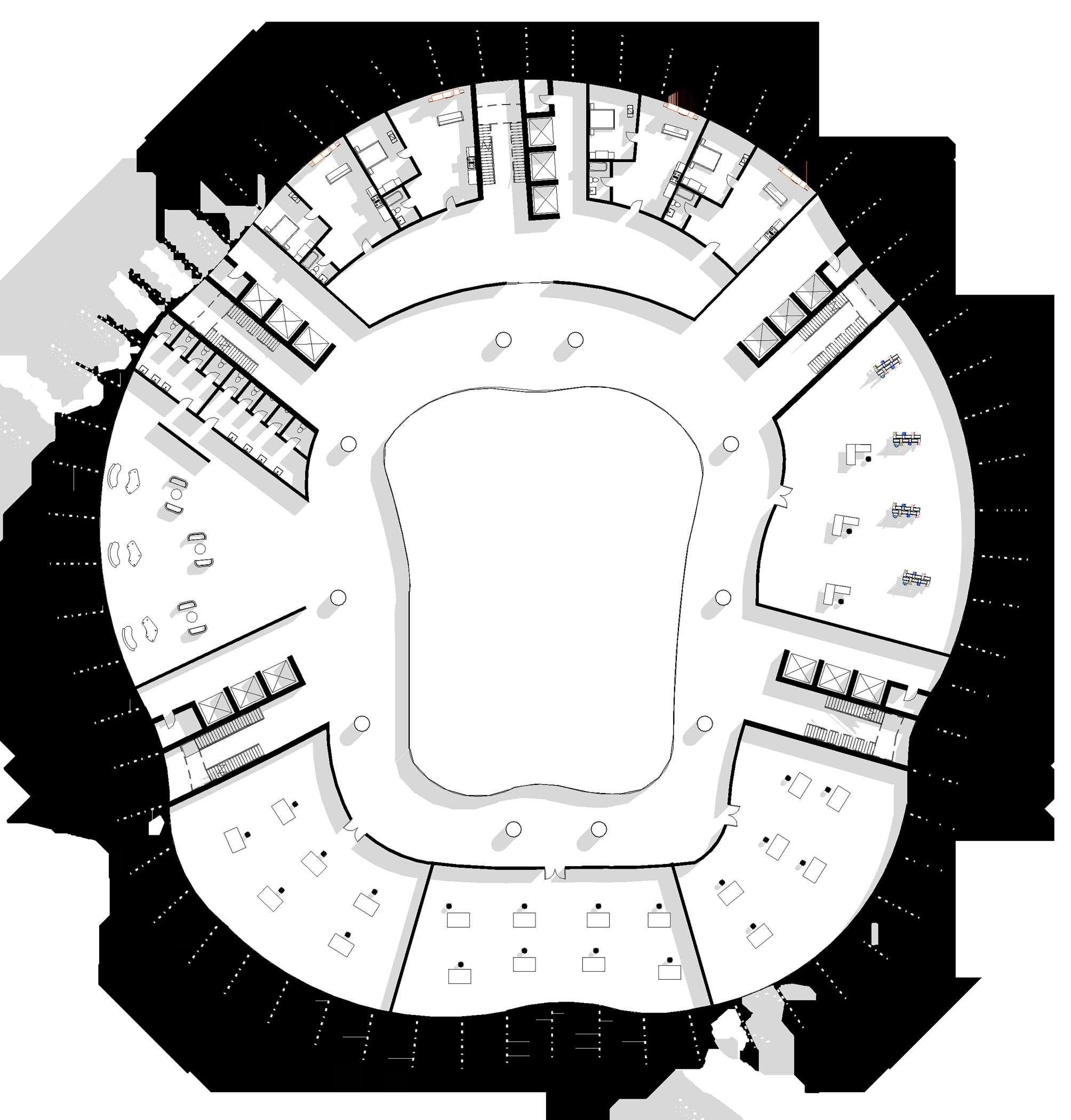
1. HALLS OF RESCIDENCE (DORM CLUSTER 3)
2. CORE CIRCULATION
3. ART STUDIO
4. INTERIOR DESIGN STUDIO
5. ARCHITETCURE DESIGN STUDIO
6. GRAPHIC DESIGN STUDIO
7. STUDENT LOUNGE
8. RESTROOMS
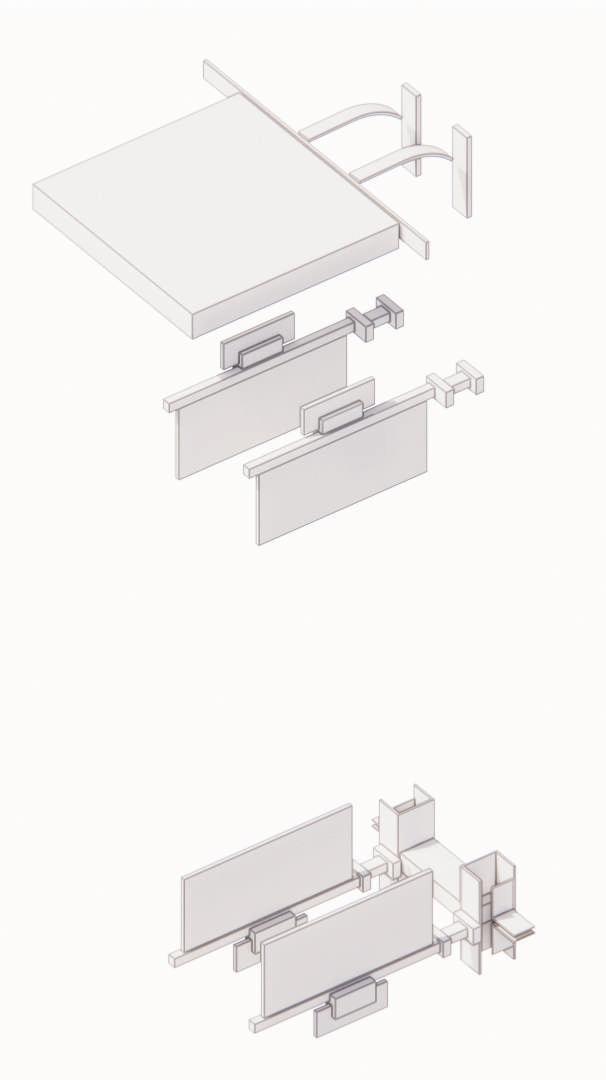
ELEVATOR HOUSE ON ROOF
SUSPENDED DROPPED CEILING ACOUSTIC PANELS


















BOTTOM PLATE CONNECTOR RHS SUPPORT CHANNEL CONNECTOR











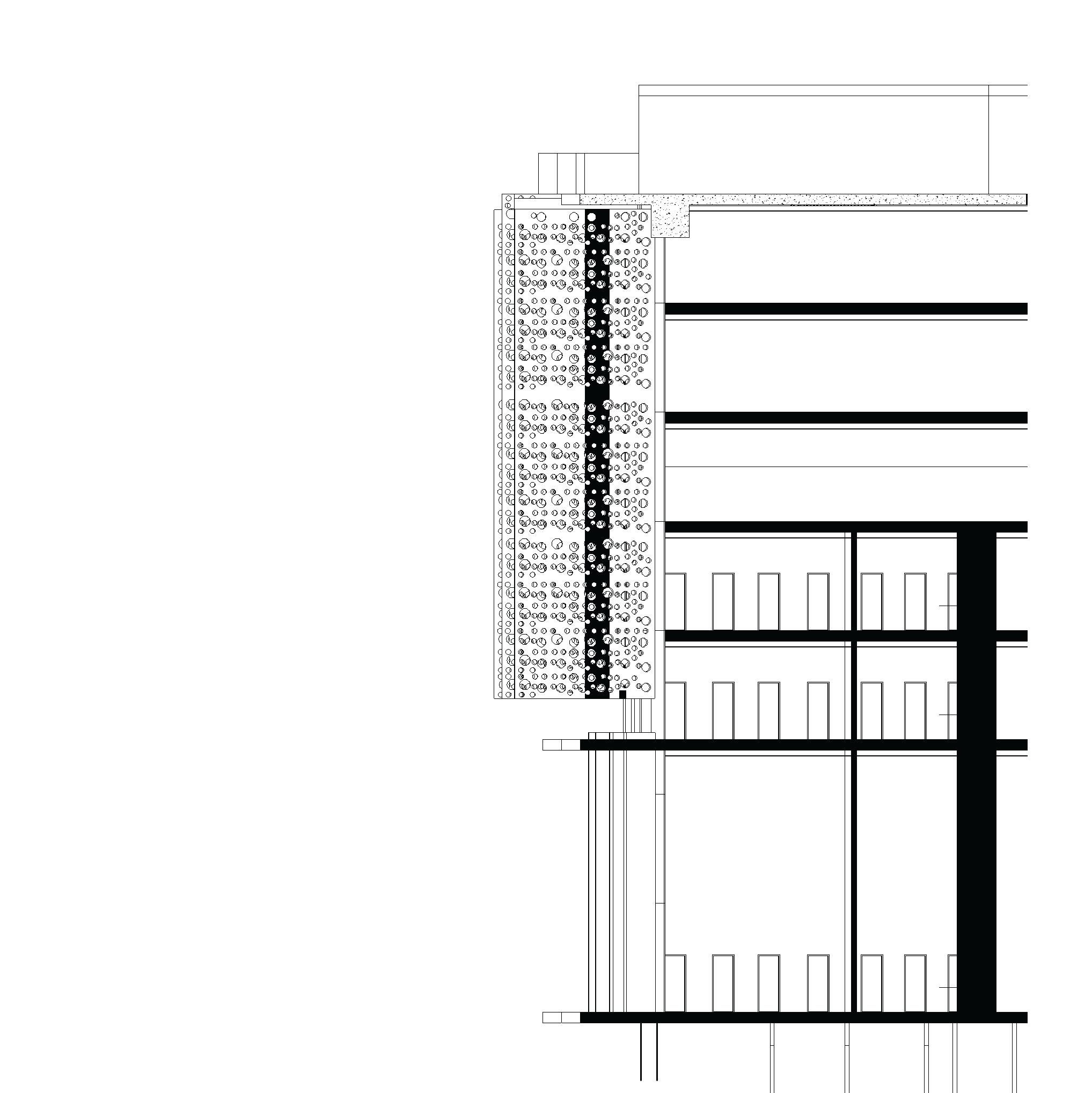

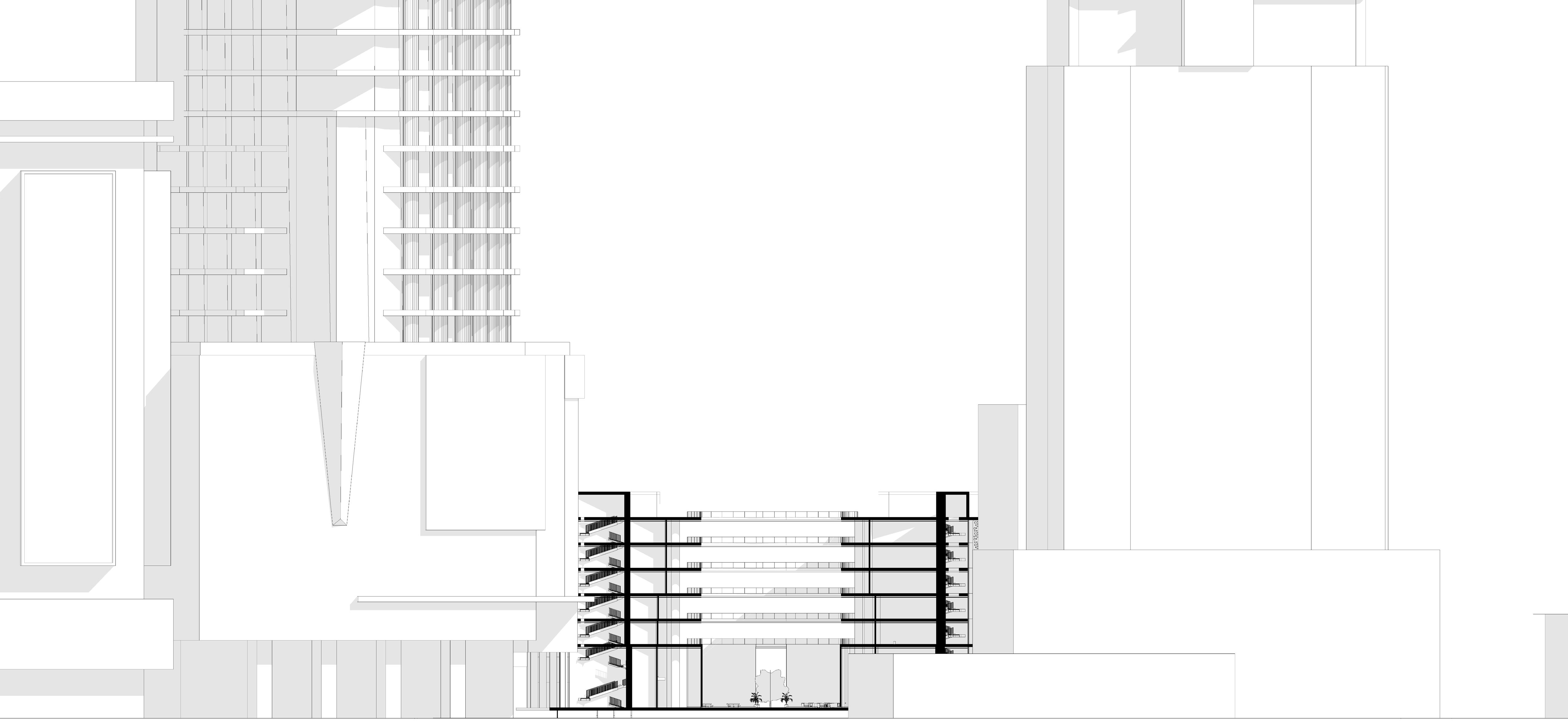
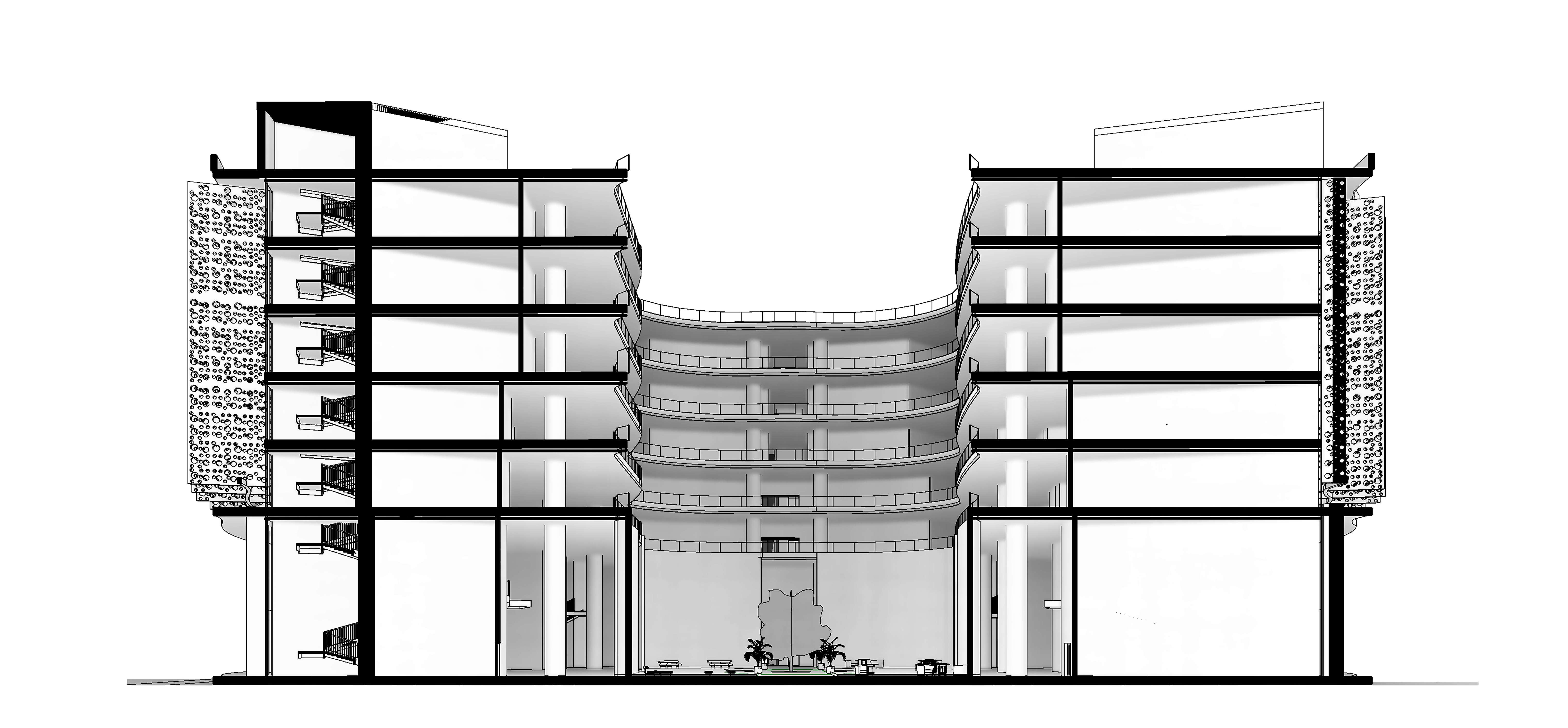


PERSPECTIVE SECTION
The design uses passive strategies like glazed curtain walls for natural daylight, Greenheart shade screens for solar control, and vertical atriums to promote ventilation and airflow—ideal for Panama’s tropical climate.
A clear thermal zoning hierarchy places cooler, public spaces on lower levels and light-filled, warmer creative spaces above, enhancing comfort and energy efficiency.
CNC-cut timber, concrete beams provide a strong, protective framework. Layered transitions define sptial shifts—public to private, loud to quiet—mirroring the brain’s structured organization.
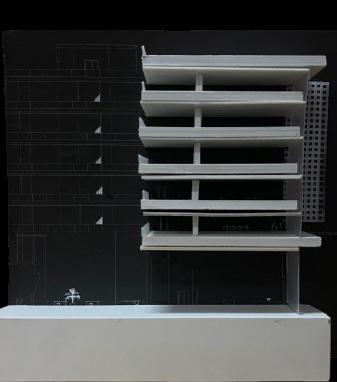
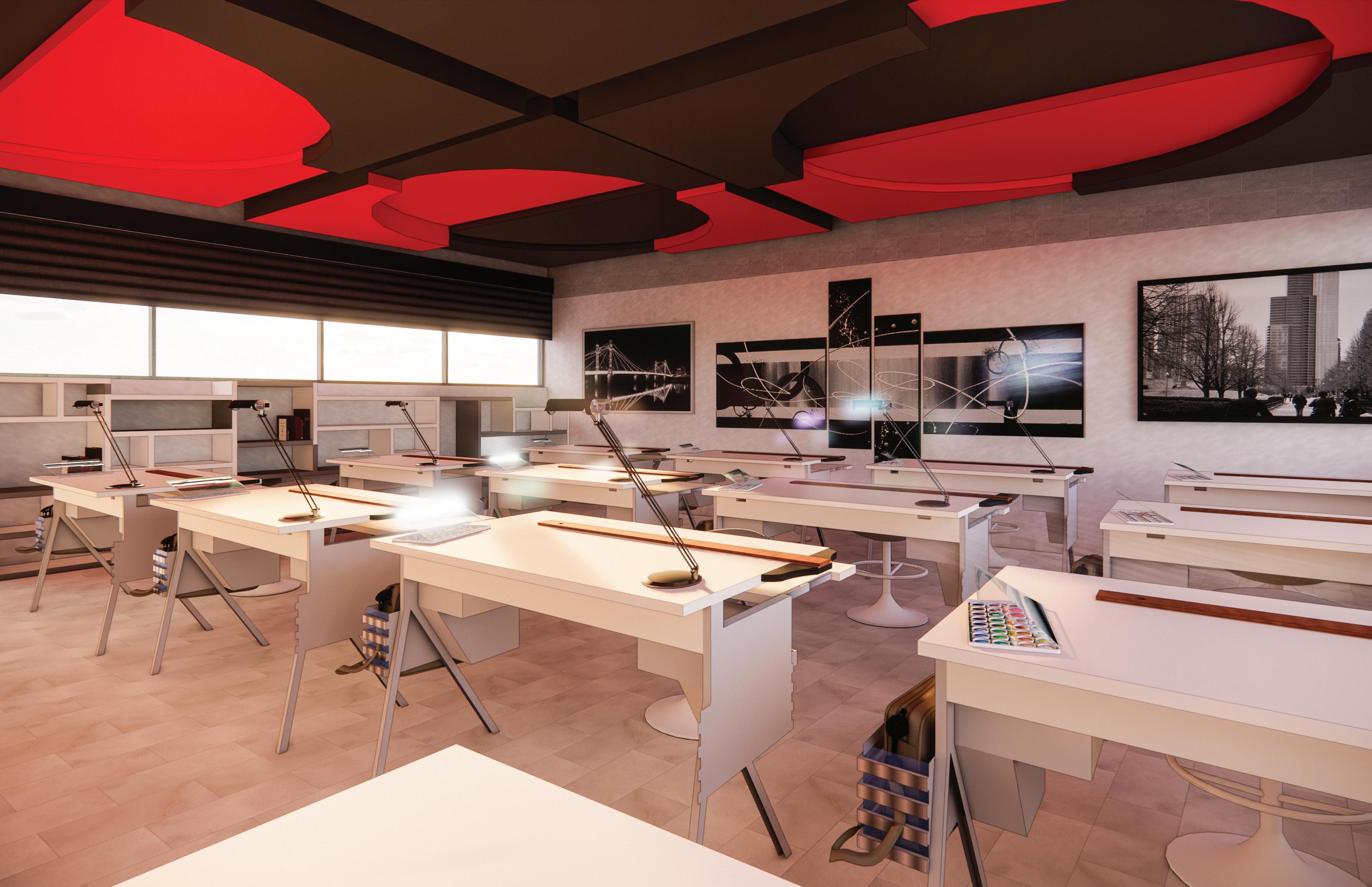
This Architecture Design Studio offers a bright, open-plan space that supports both individual and collaborative work. Natural light floods in through large windows, while a bold red and black acoustic ceiling enhances energy and sound control. Design boards and architectural imagery reinforce its creative, academic atmosphere.
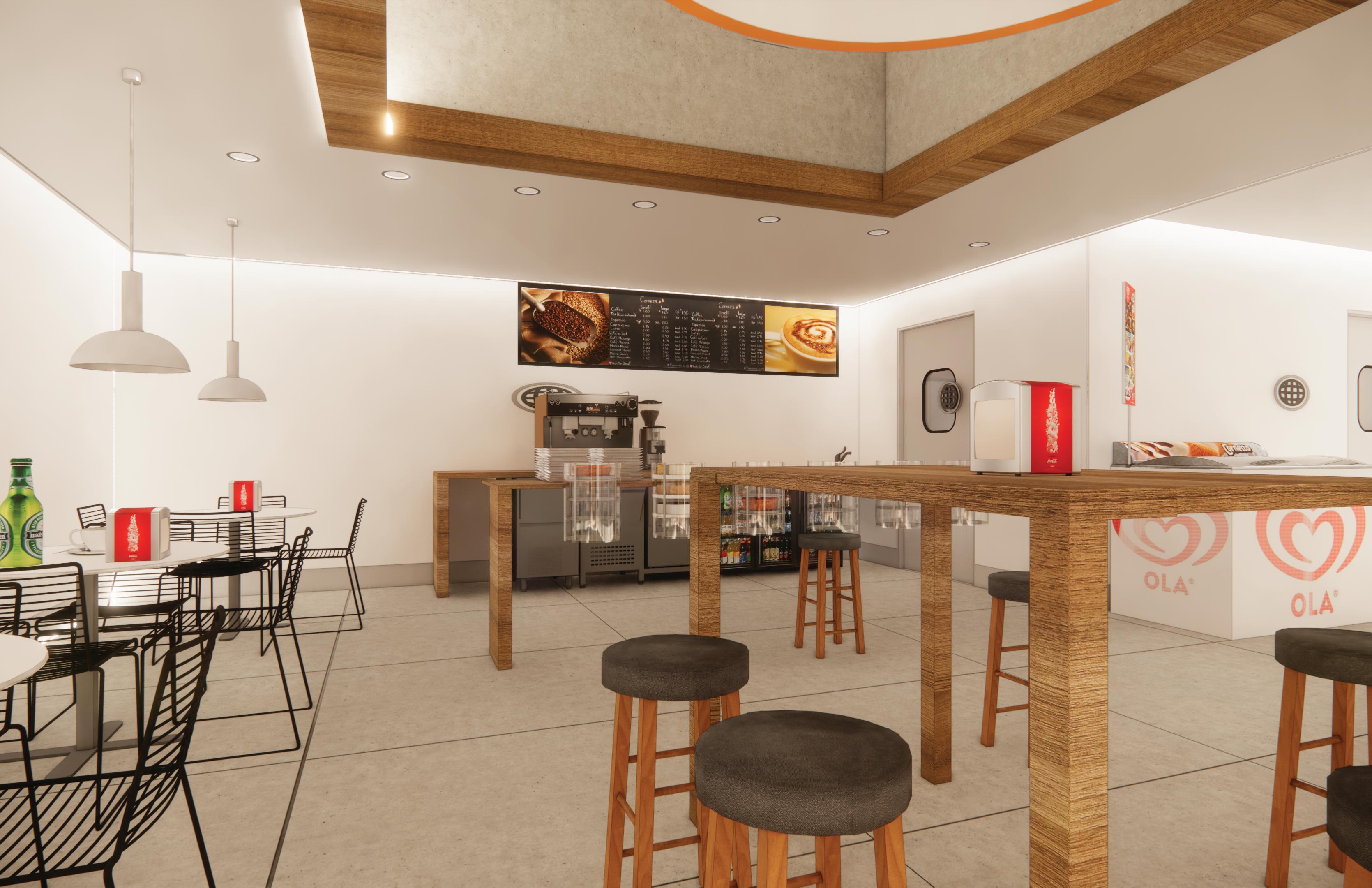
This café offers a warm, modern setting with high tables, bar stools, and casual seating that promote social interaction. Natural wood finishes, pendant lighting, and wall art create a relaxed, inviting atmosphere.
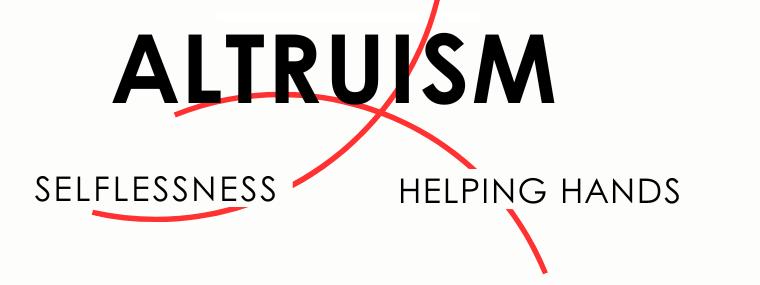
Altruistic Vision for a Futuristic 2292
Design driven by selflessness and humanitarian values, aiming to benefit society, the environment, and future generations. It emphasizes social responsibility, community engagement, and sustainability through minimalist, user-centered spaces that harmonize with nature. Sustainable materials, Green spaces, Adaptive Reuse: Old NCB Building/ Old Barclays Building, Art installations: Water Lane, Disaster relief and emergency response infrastructure and Accessible and affordable housing units/apartments.
The project integrates key urban and sustainable features, including a public park, community and event spaces, urban farming, affordable student housing, retail/office areas, and adaptive reuse of the old NCB/Barclays building into a boutique hotel.
Sustainability Highlights: Utilizes ClearVuePV solar glass, renewable energy, rainwater and greywater systems, natural ventilation/light, wind turbines, and recycling centers, all managed by an energy-efficient system.
Materials: Employs high-performance glass, sustainable wood, recycled interiors, and low-carbon concrete for an environmentally conscious build.
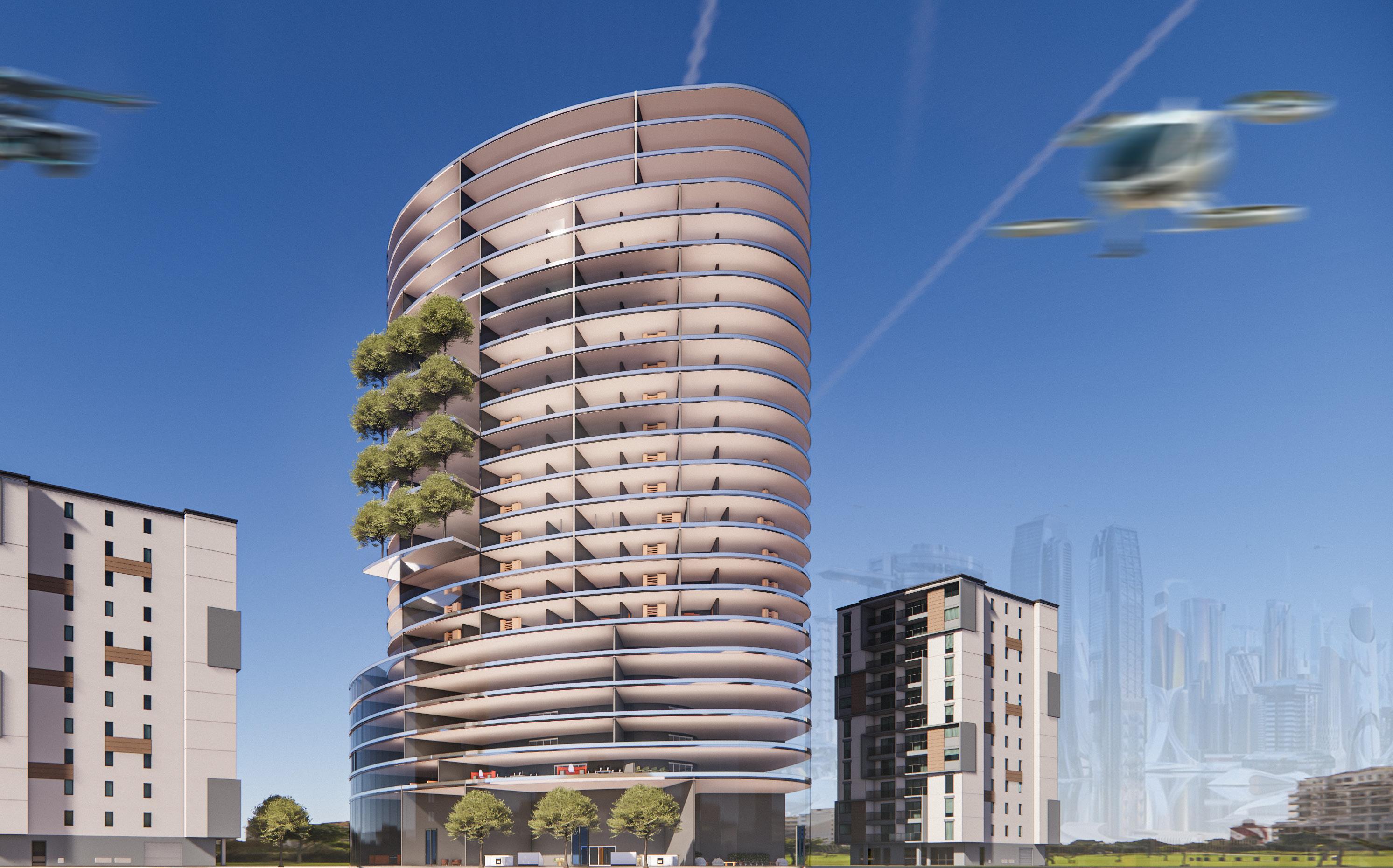
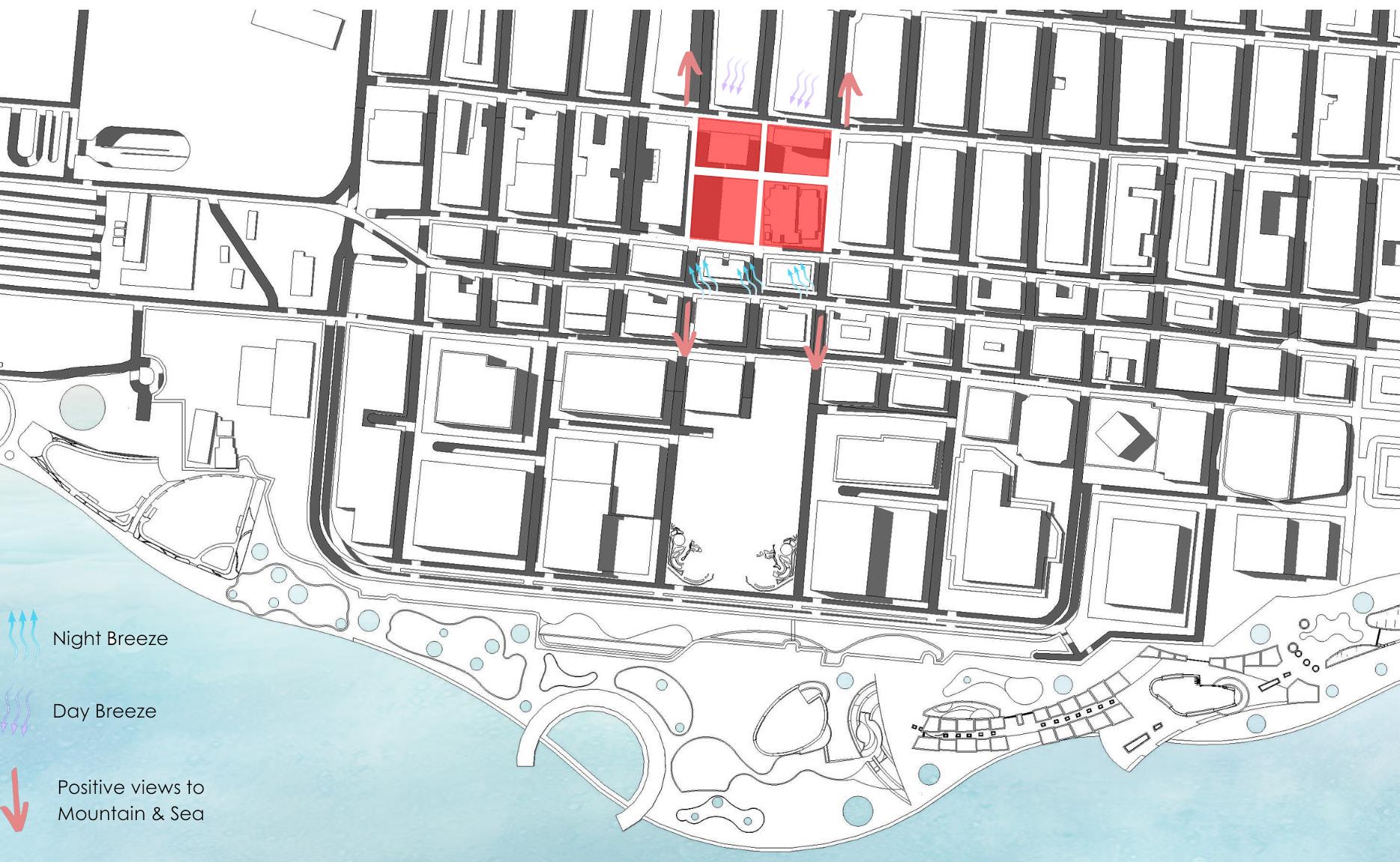
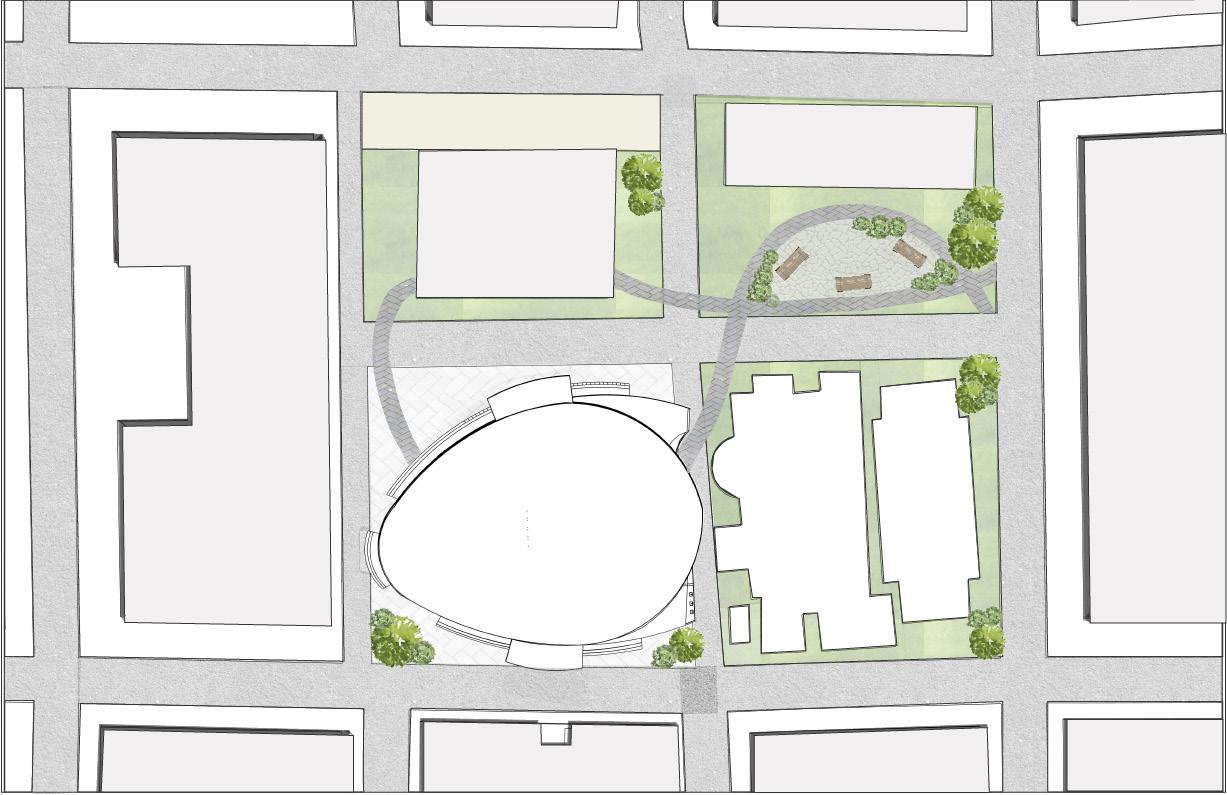
ALTRU: A RESILLIENT SKYSCRAPER FOR THE YEAR 2292
Downtown, Kingston Waterfront
Floorplan Footprint
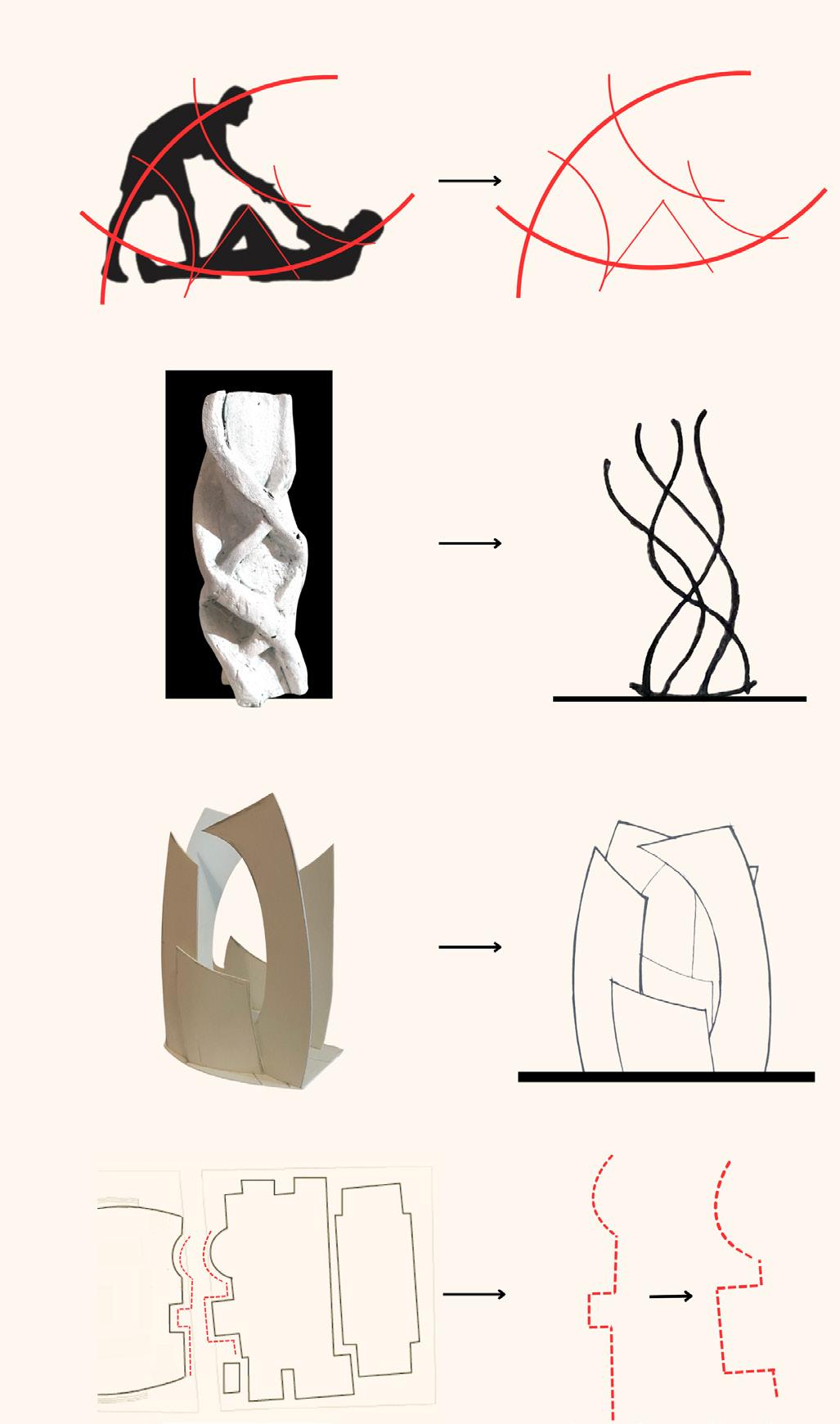
Selflessness Interpretation
Concept model/building
Floorplan Footprint/Form

NCB Building Edge added
Form Extrusion
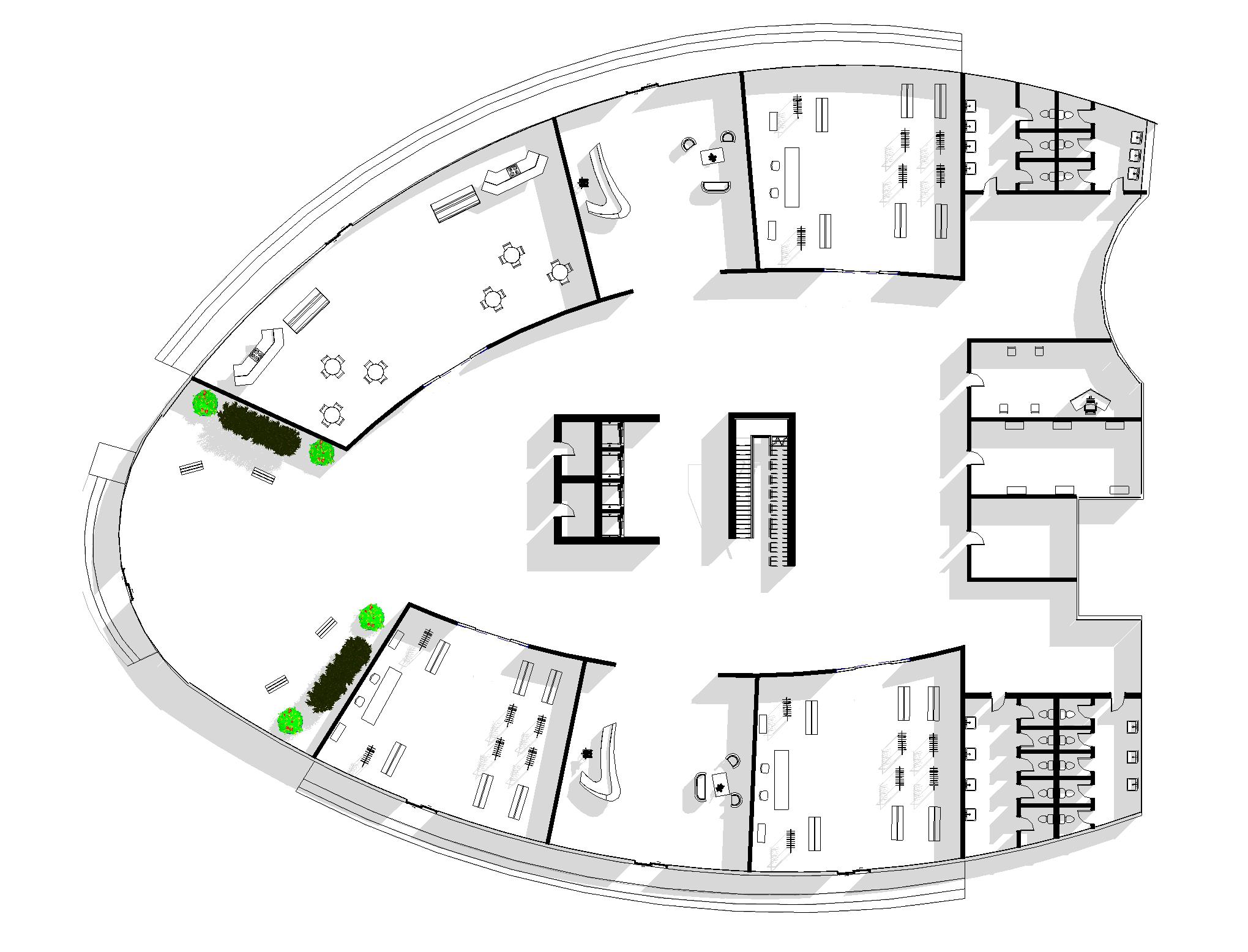
Upper part of the form takes a different shape, open space added


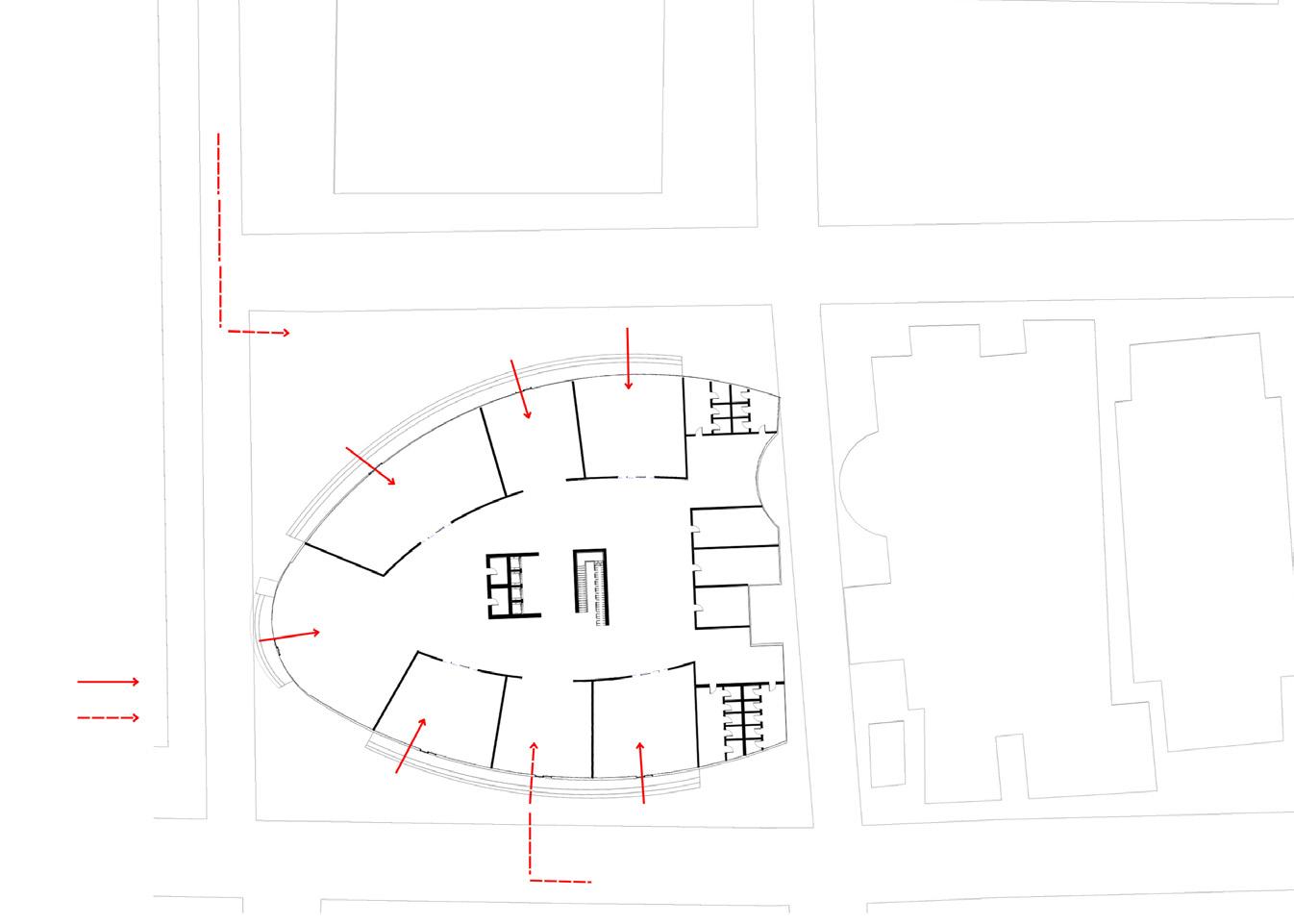

BUILDING ENTRIES ENTRY FROM ROADS
A. GROUND FLOOR 1:200
1. RESTROOMS
2. STORES
3. COMMERCIAL LOBBY
4. INDOOR GARDEN
5. CAFE
6. RESIDENTIAL LOBBY
7. ADMINISTRATION
8. STORAGE
9. SERVICES
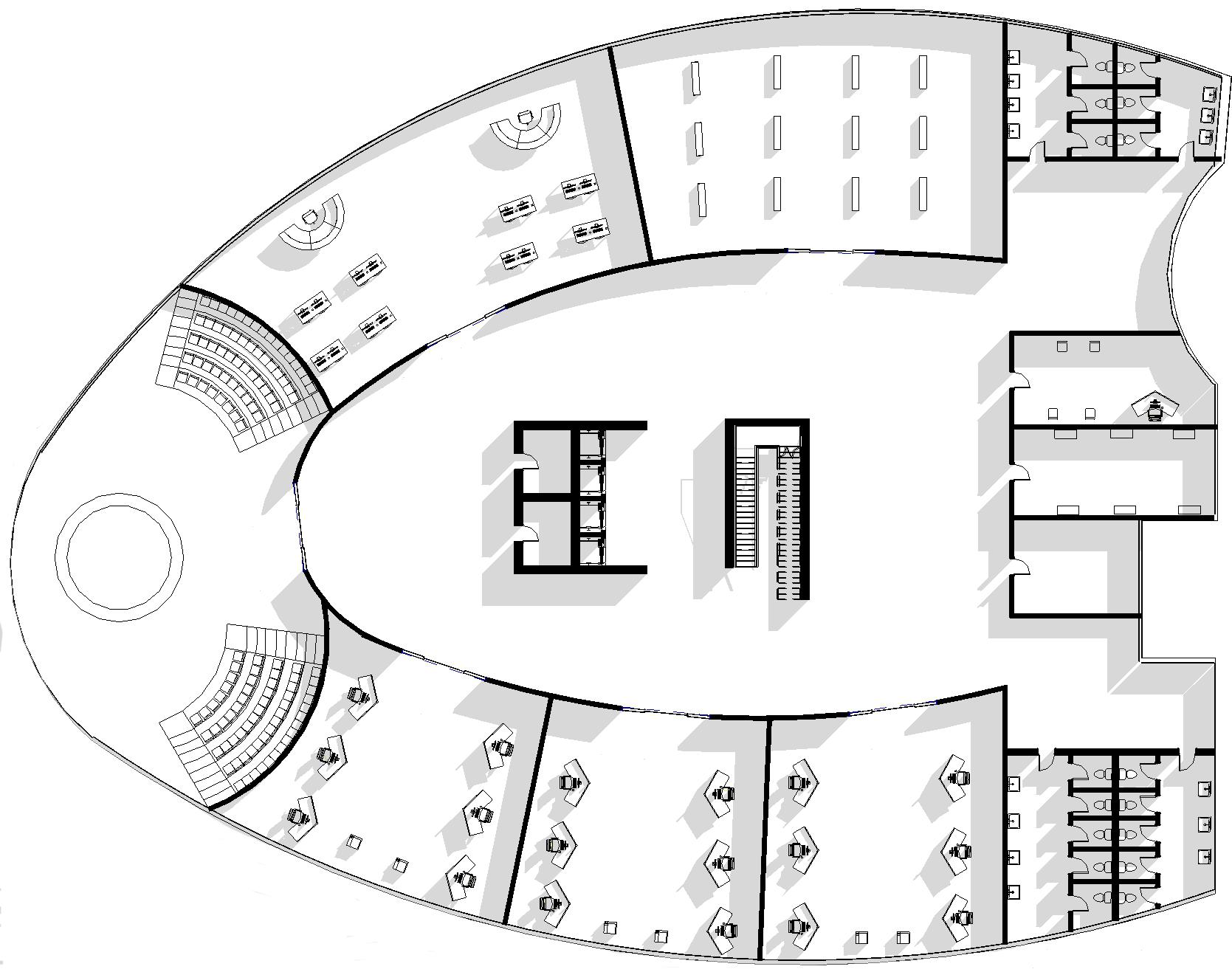
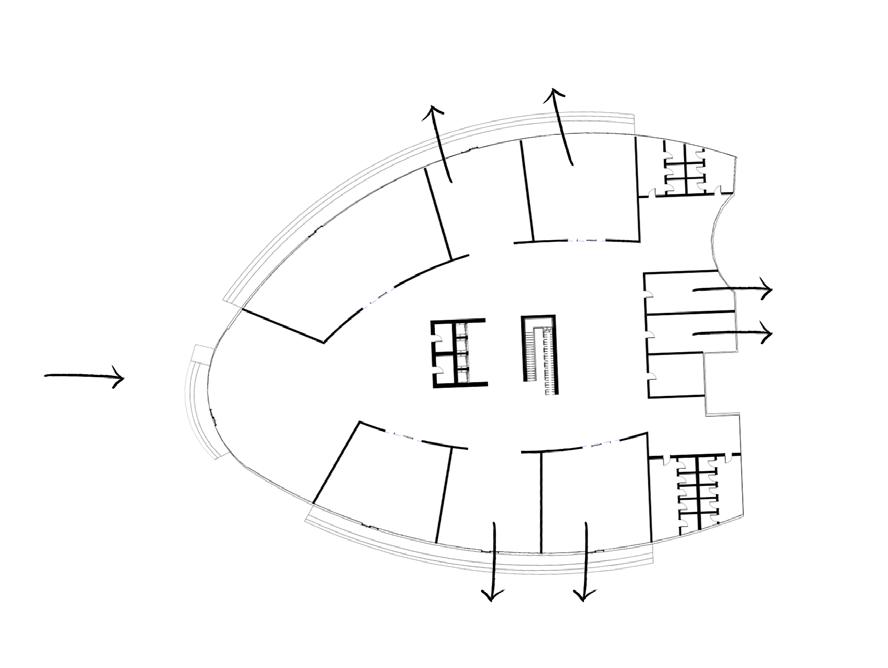
VIEWS
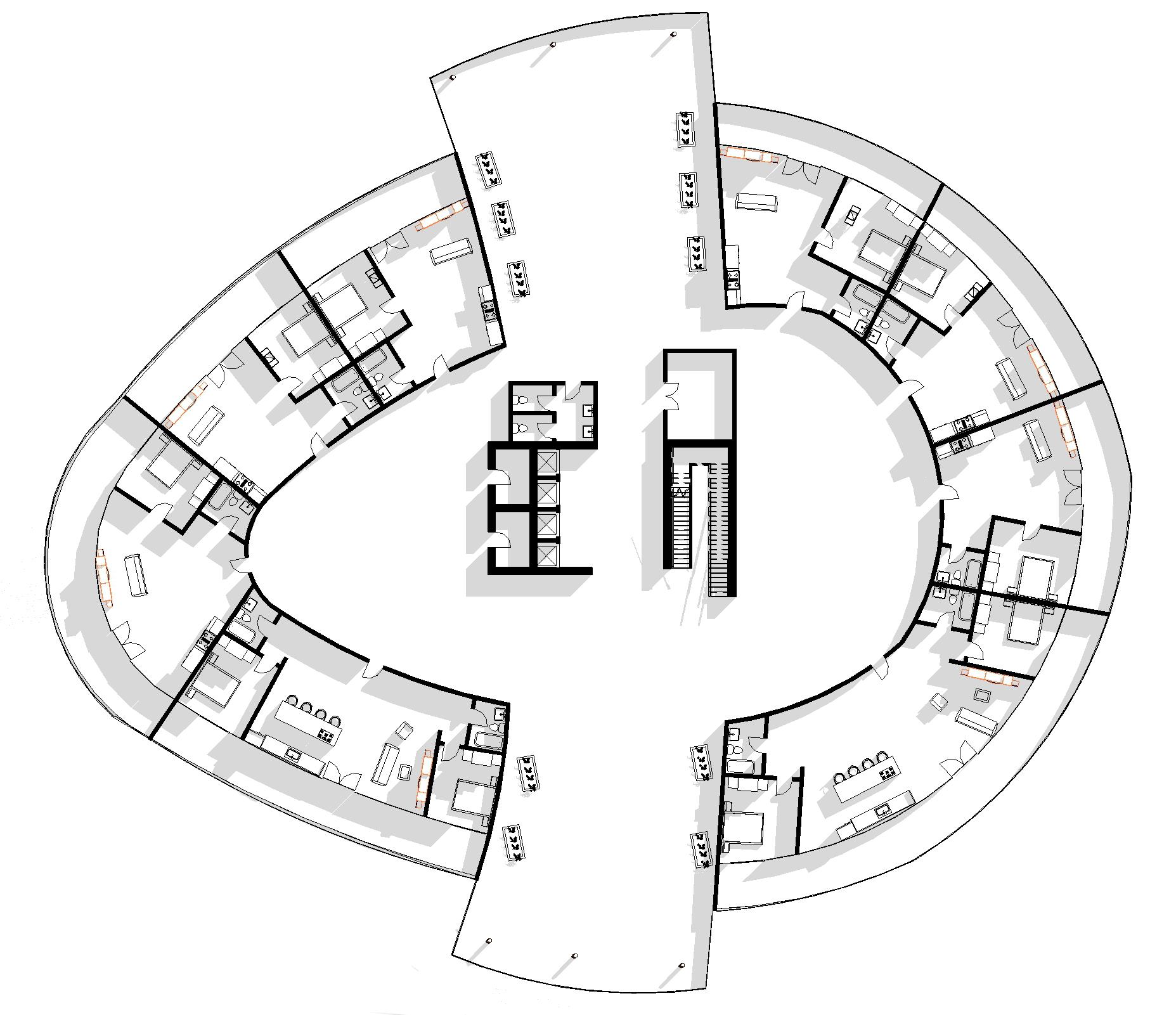
C. RESIDENTIAL FLOOR 1:200
1. 2 BEDROOM UNITS
2. 1 BEDROOM UNITS
3. FARM FLOORPLAN
4. WORKERS RESTROOMS
5. WORKSHOP
6. BALCONIES
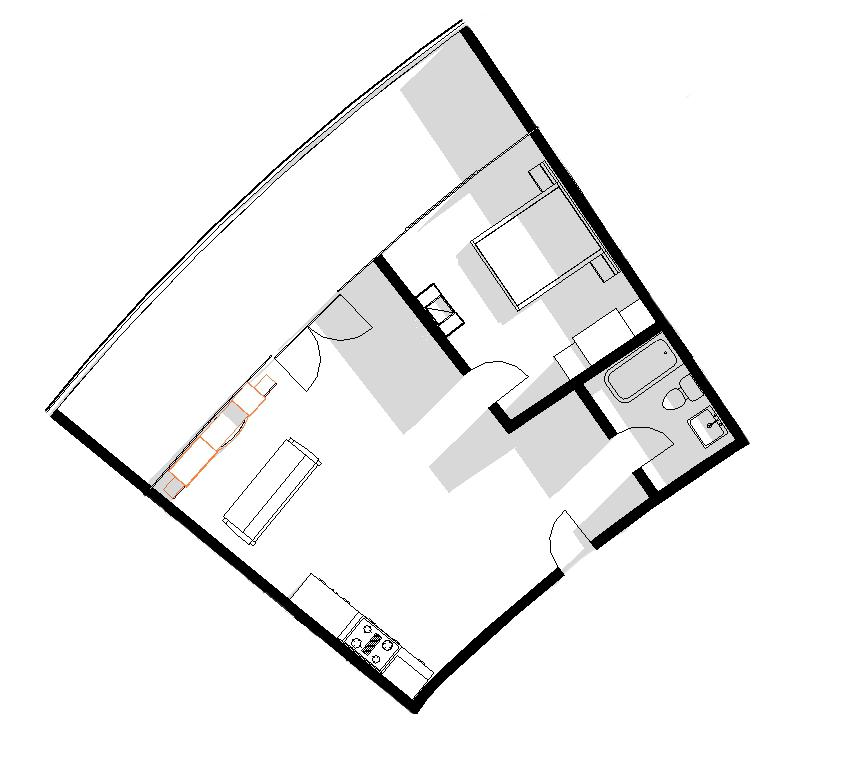
1 BEDROOM UNIT
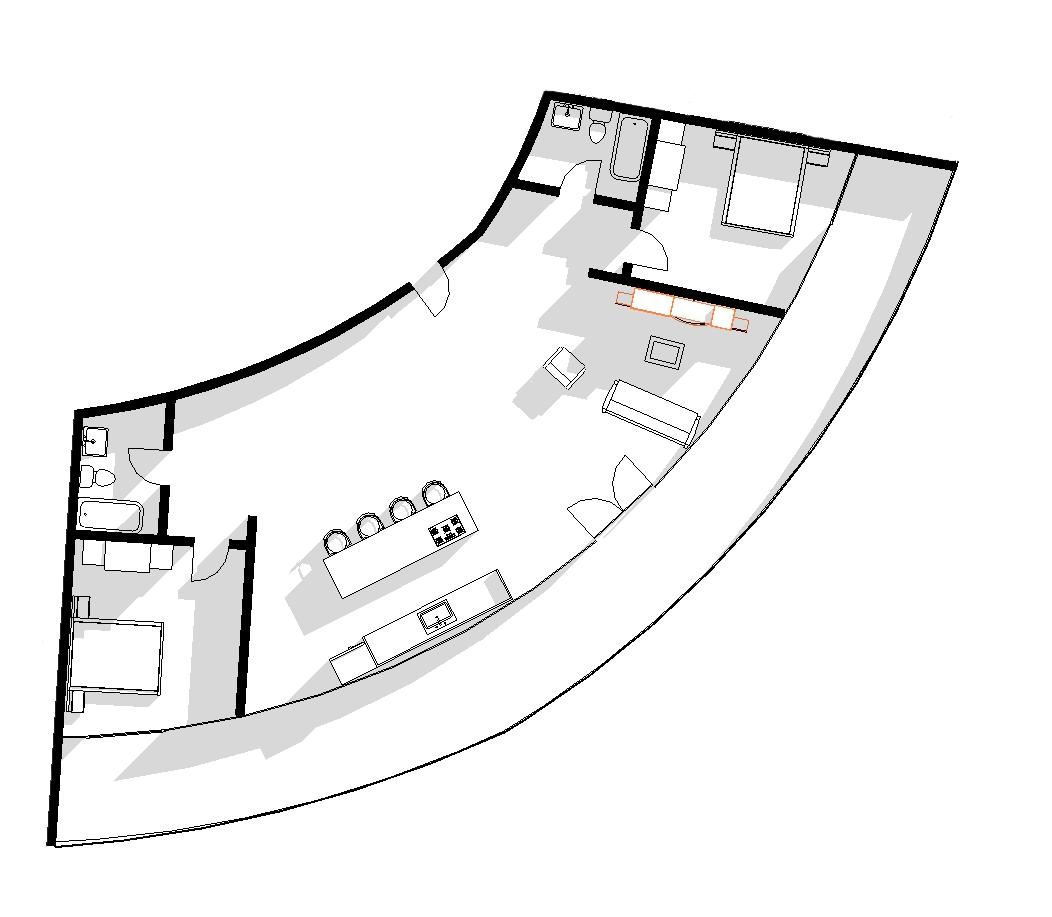
2 BEDROOM UNIT
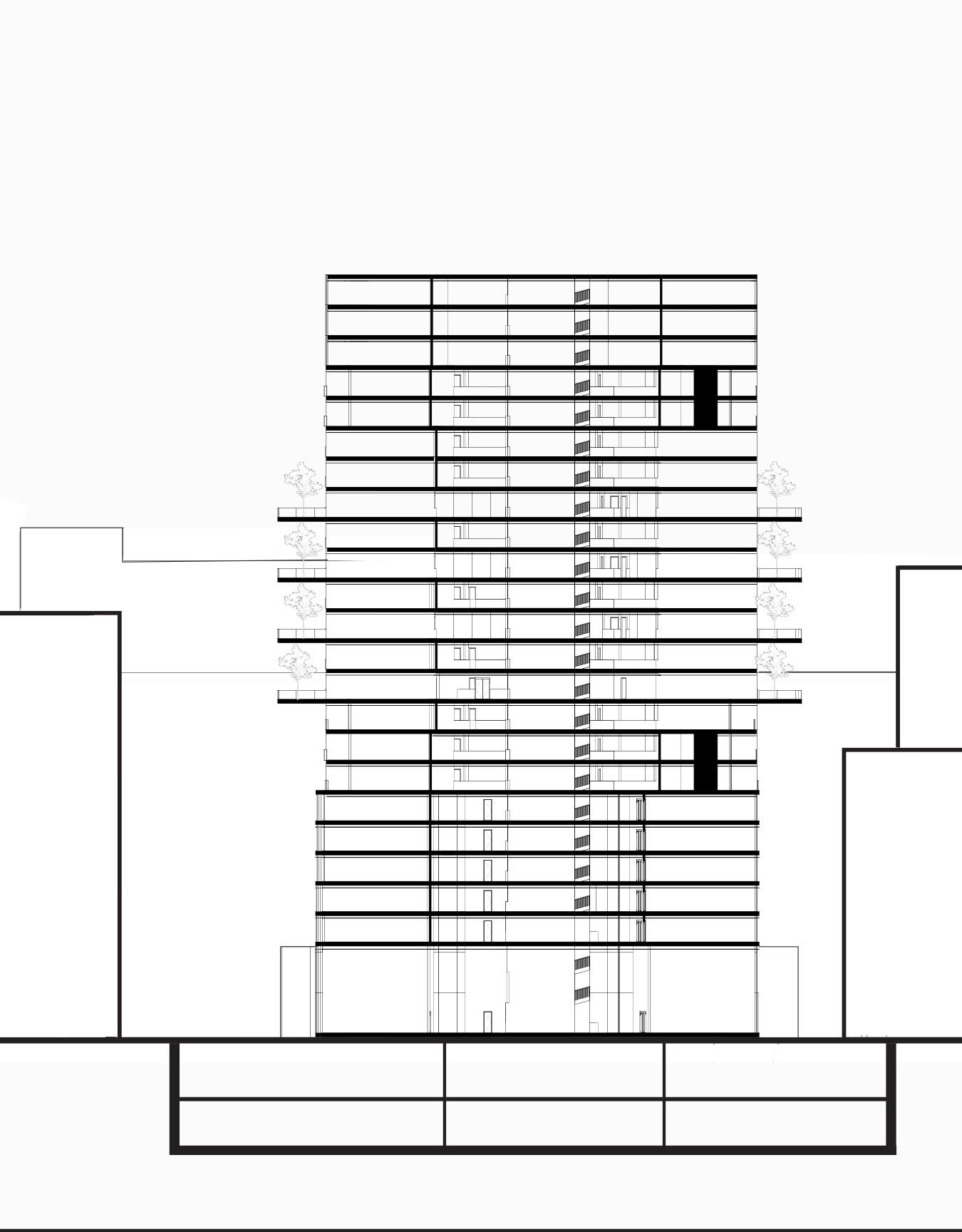

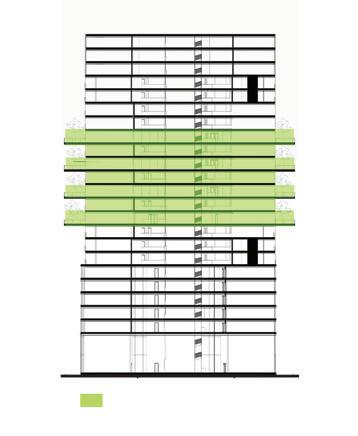

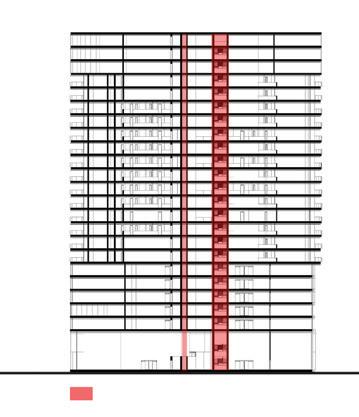

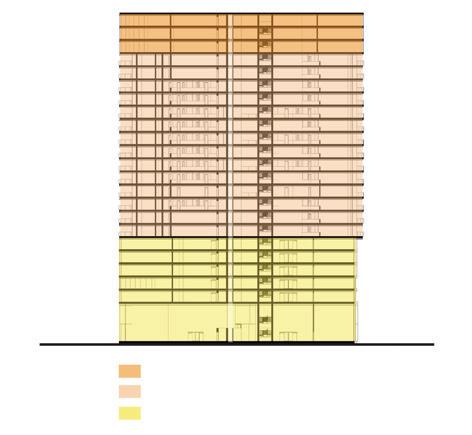
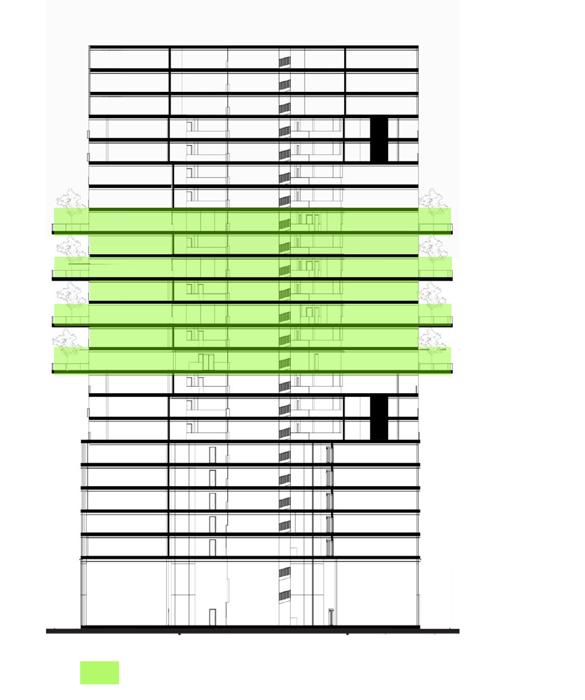
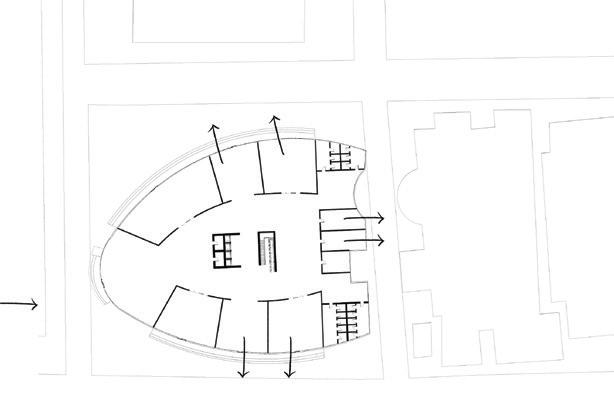
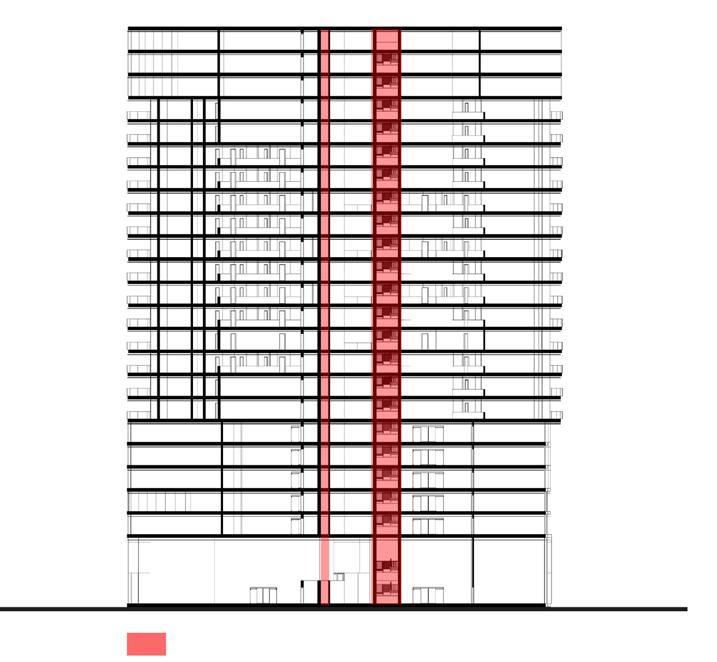
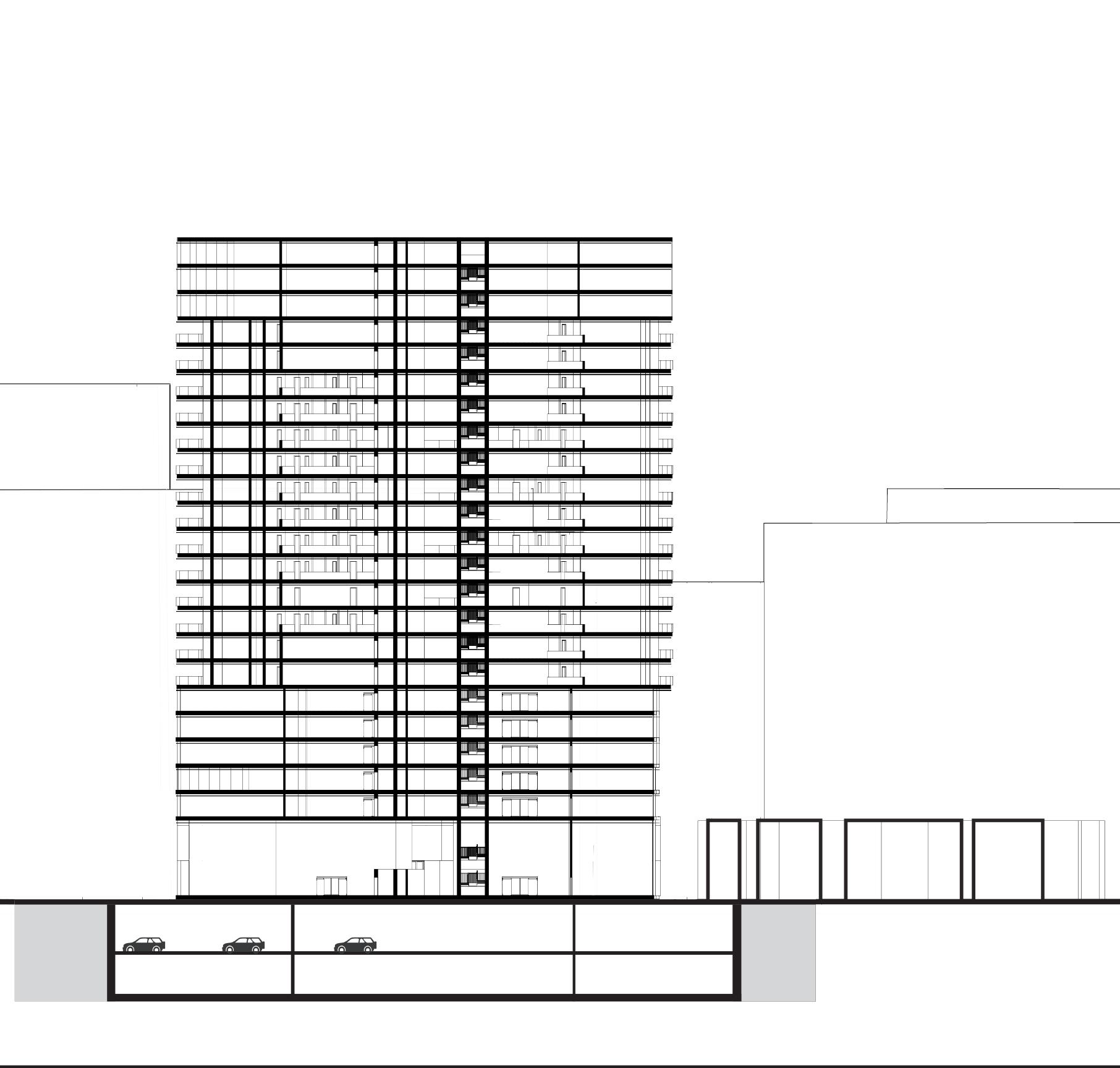




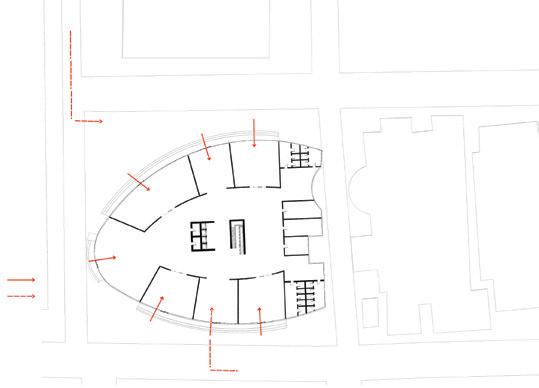
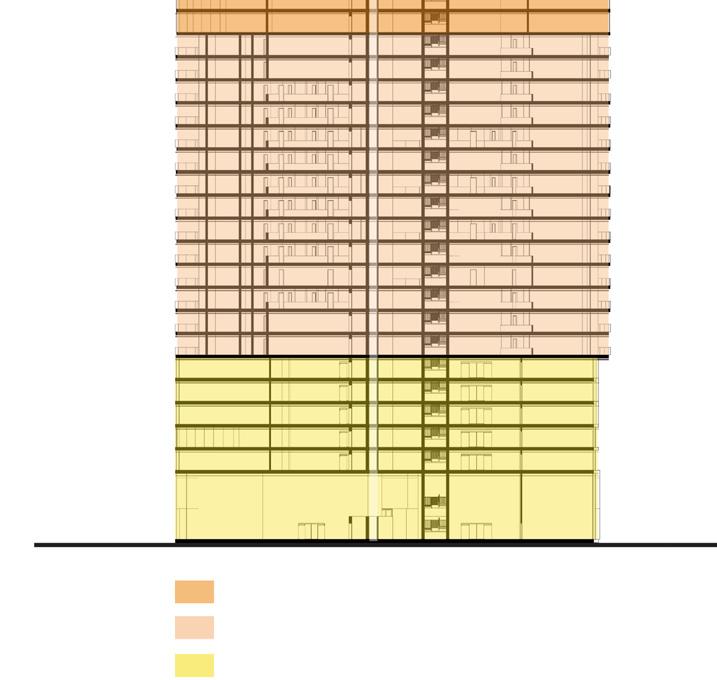

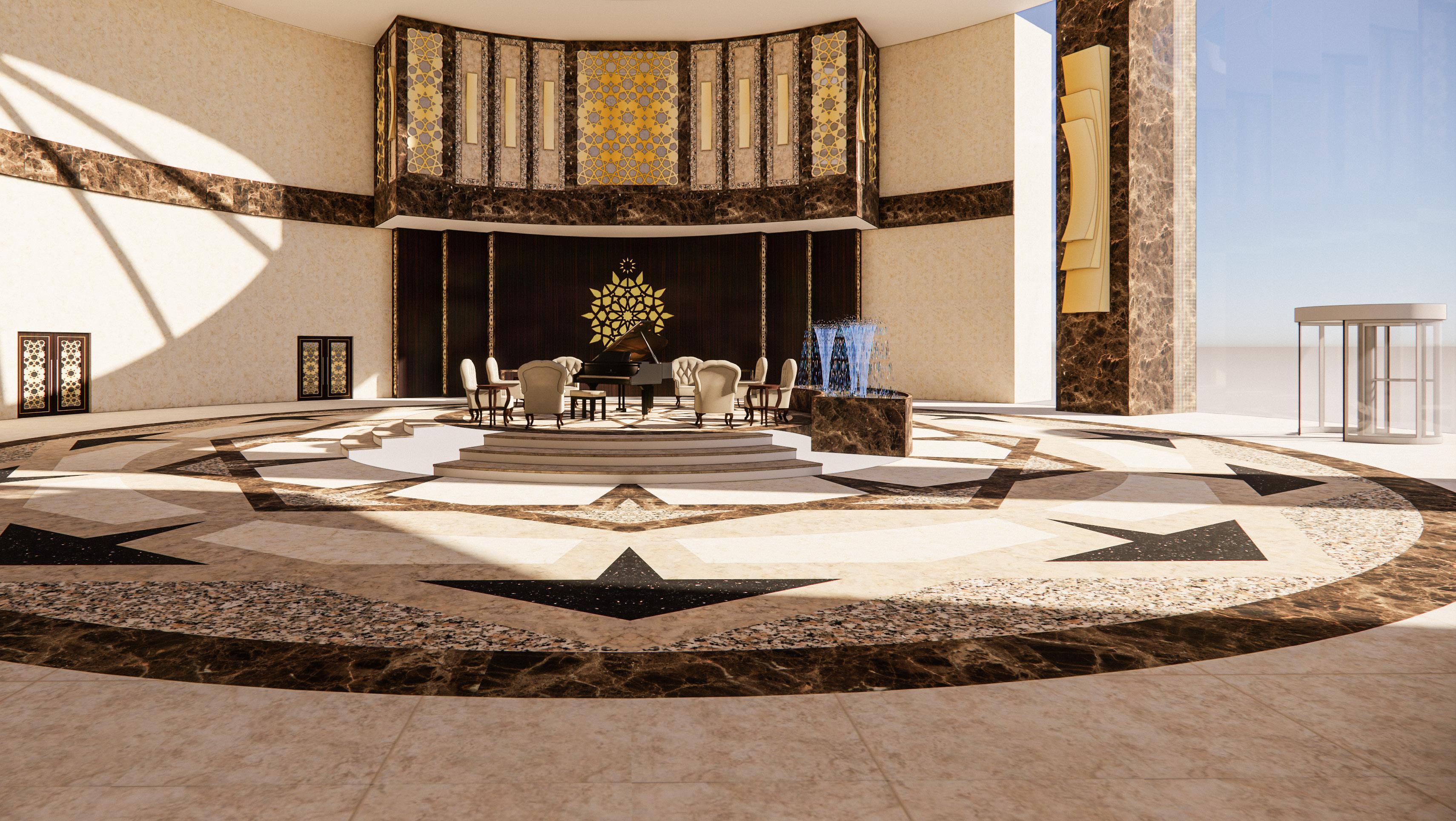
This grand lobby and reception space exudes elegance and formality with its symmetrical layout, rich materials, and central gathering area. A circular seating arrangemen, and a striking focal point. Polished stone finishes, intricate floor patterns, gold accents, the high ceiling and natural light contribute to an open, welcoming ambiance.
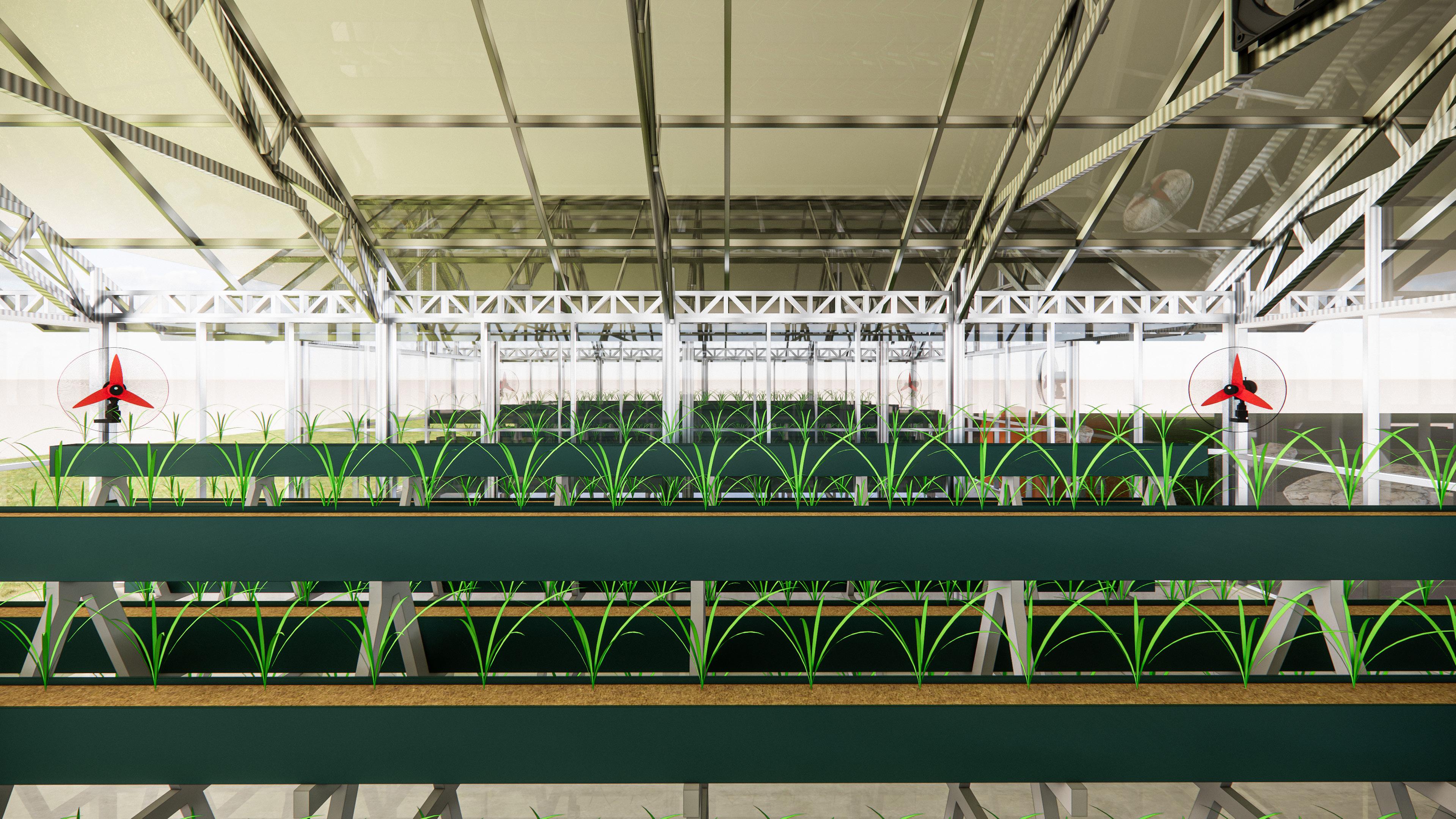
This indoor farm, located within ALTRU, features a structured, multi-tiered hydroponic system designed for efficient vertical agriculture. Surrounded by open sapces at both end for ample natural light, the space is equipped with ventilation fans to regulate climate conditions. The clean, layout maximizes crop yield in limited space, supporting sustainable food production in this indoor urban environment.