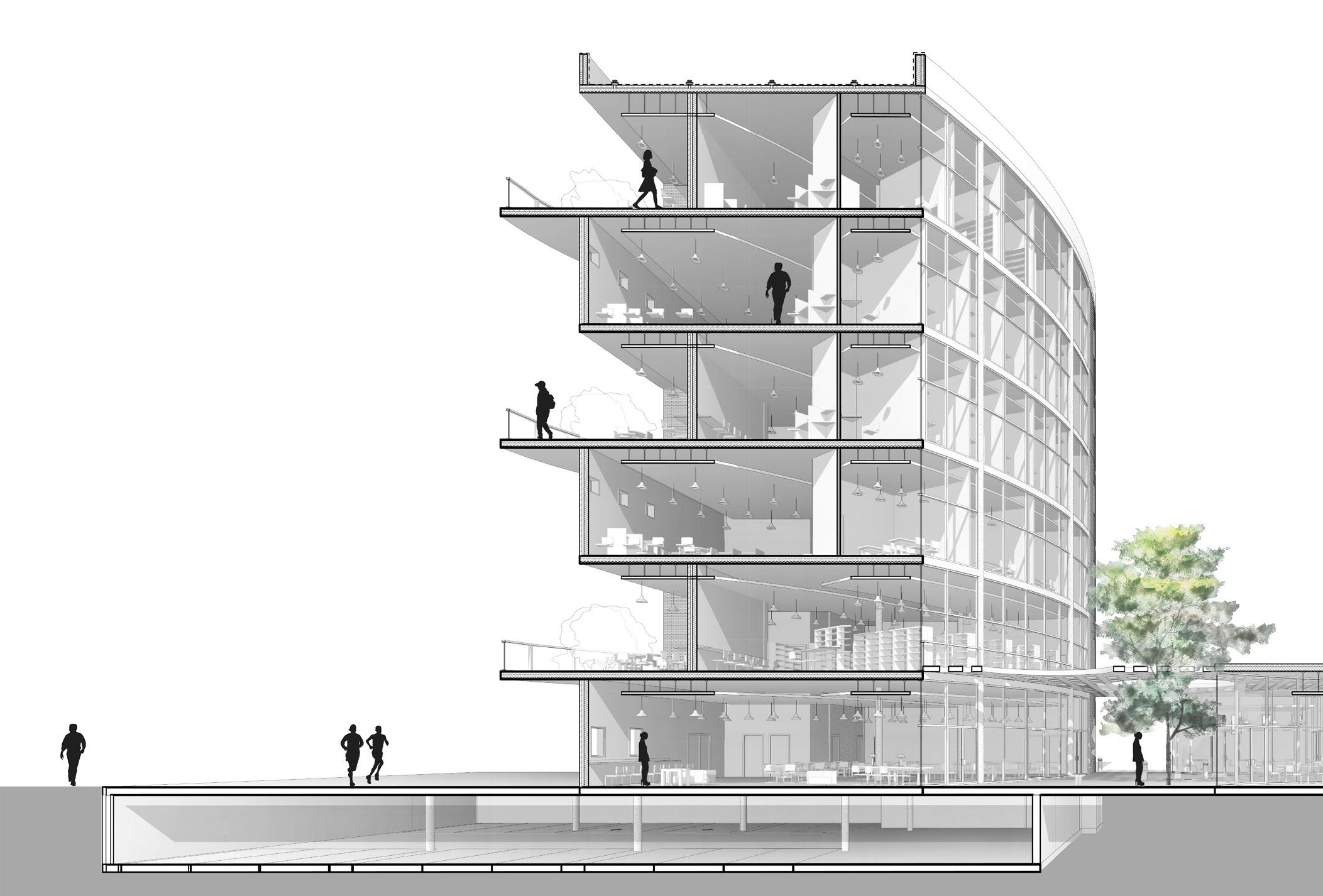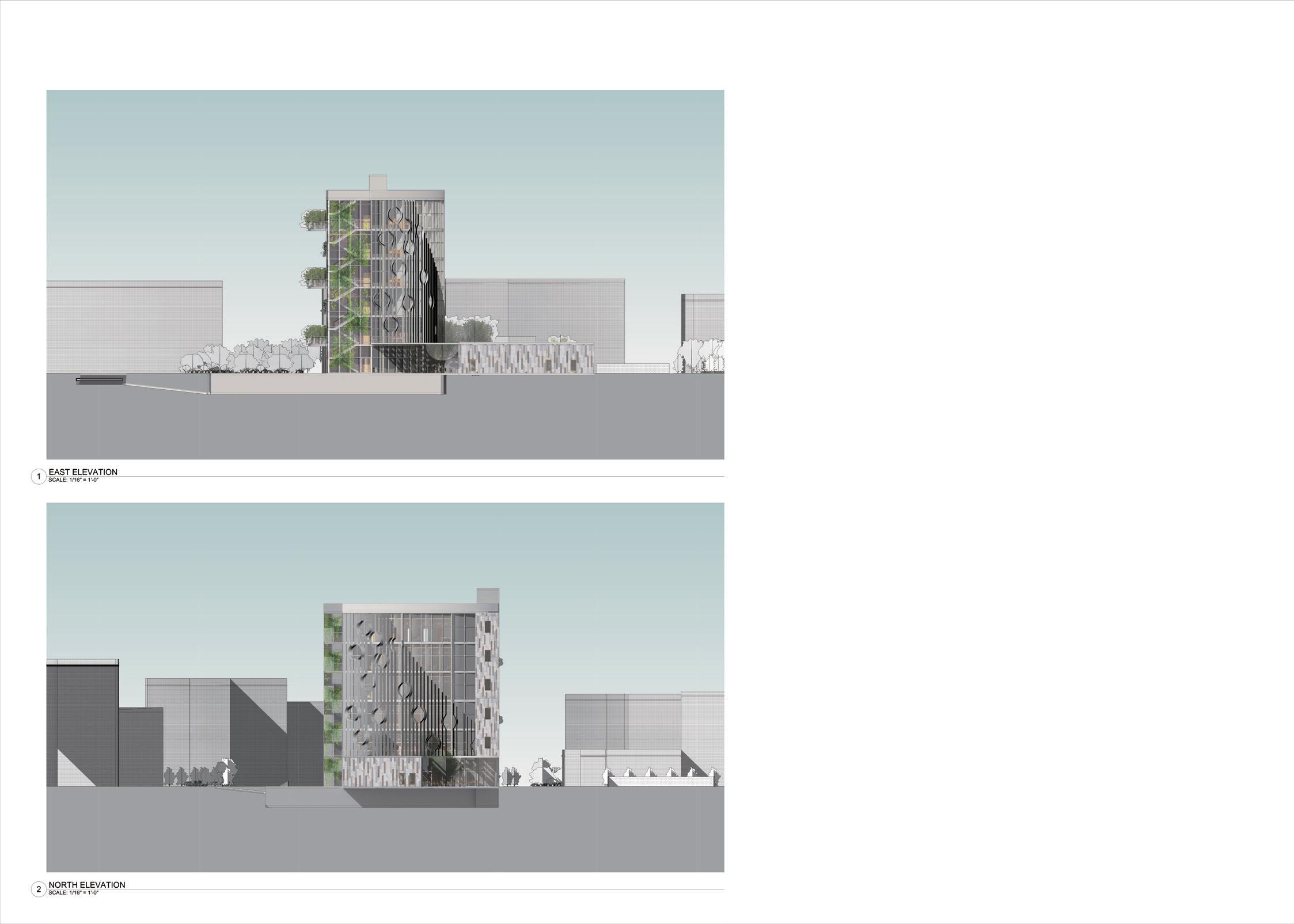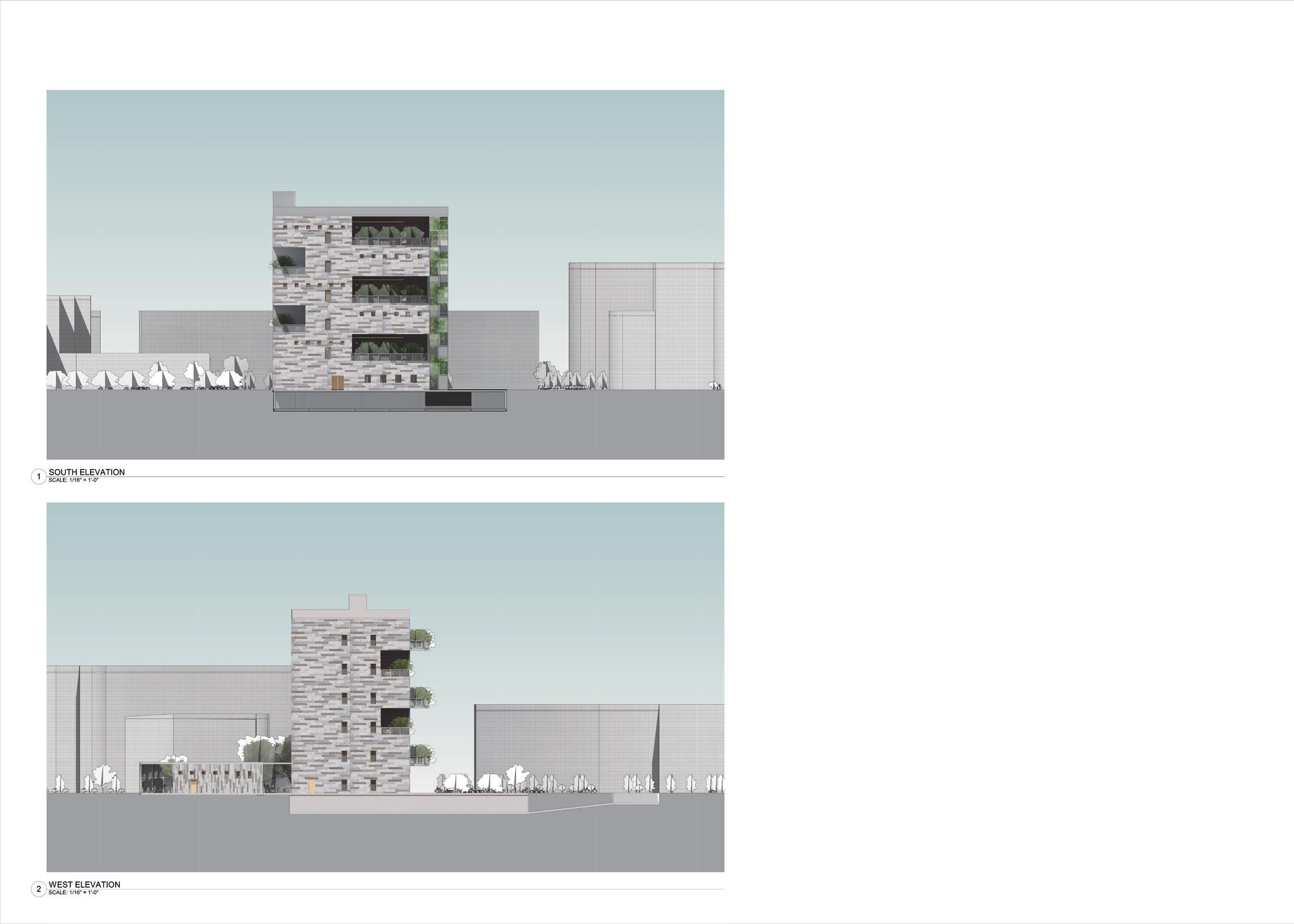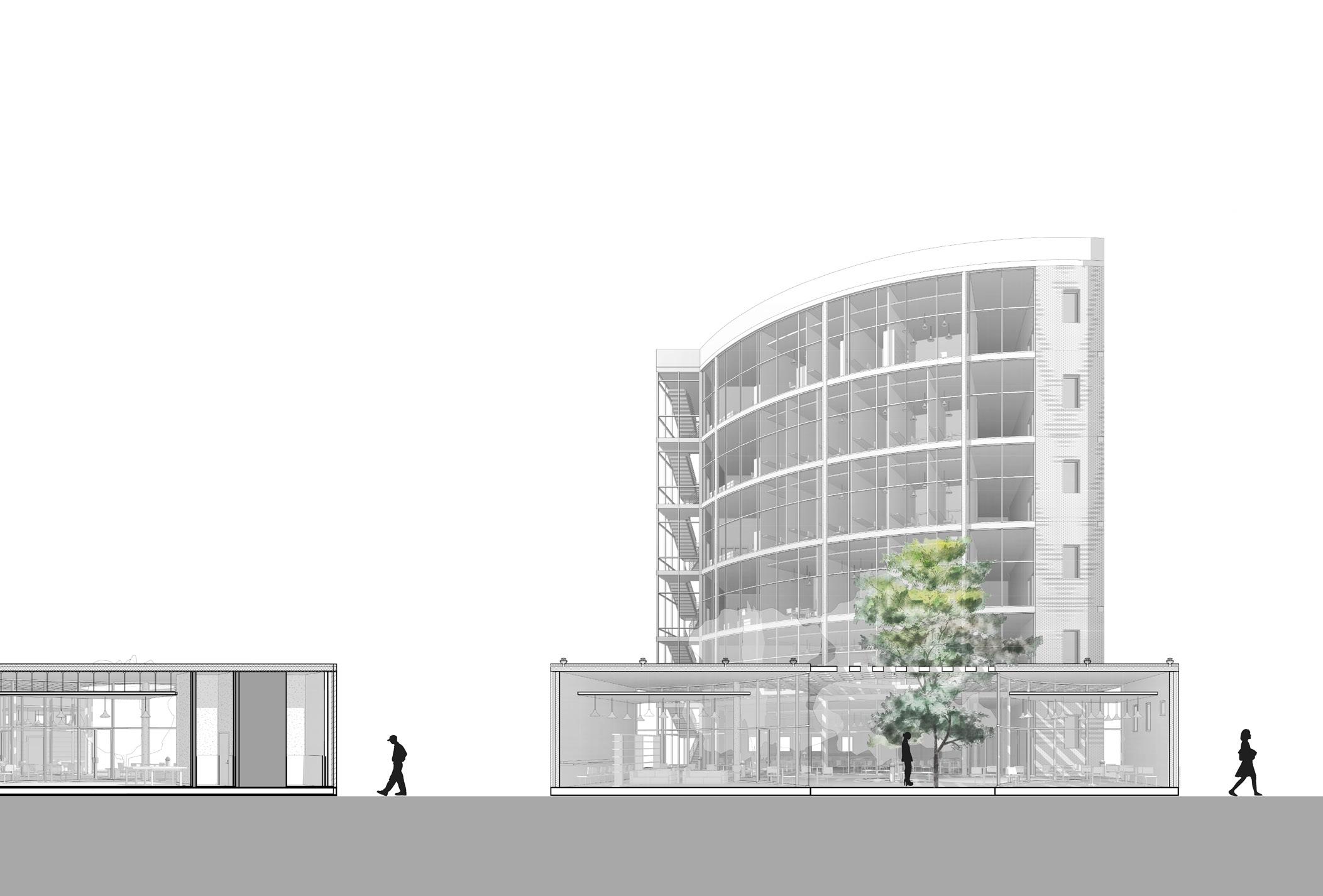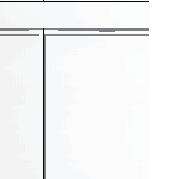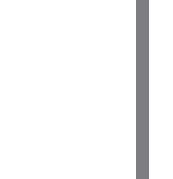zongmin guo .
“ Good design makes life better. ”
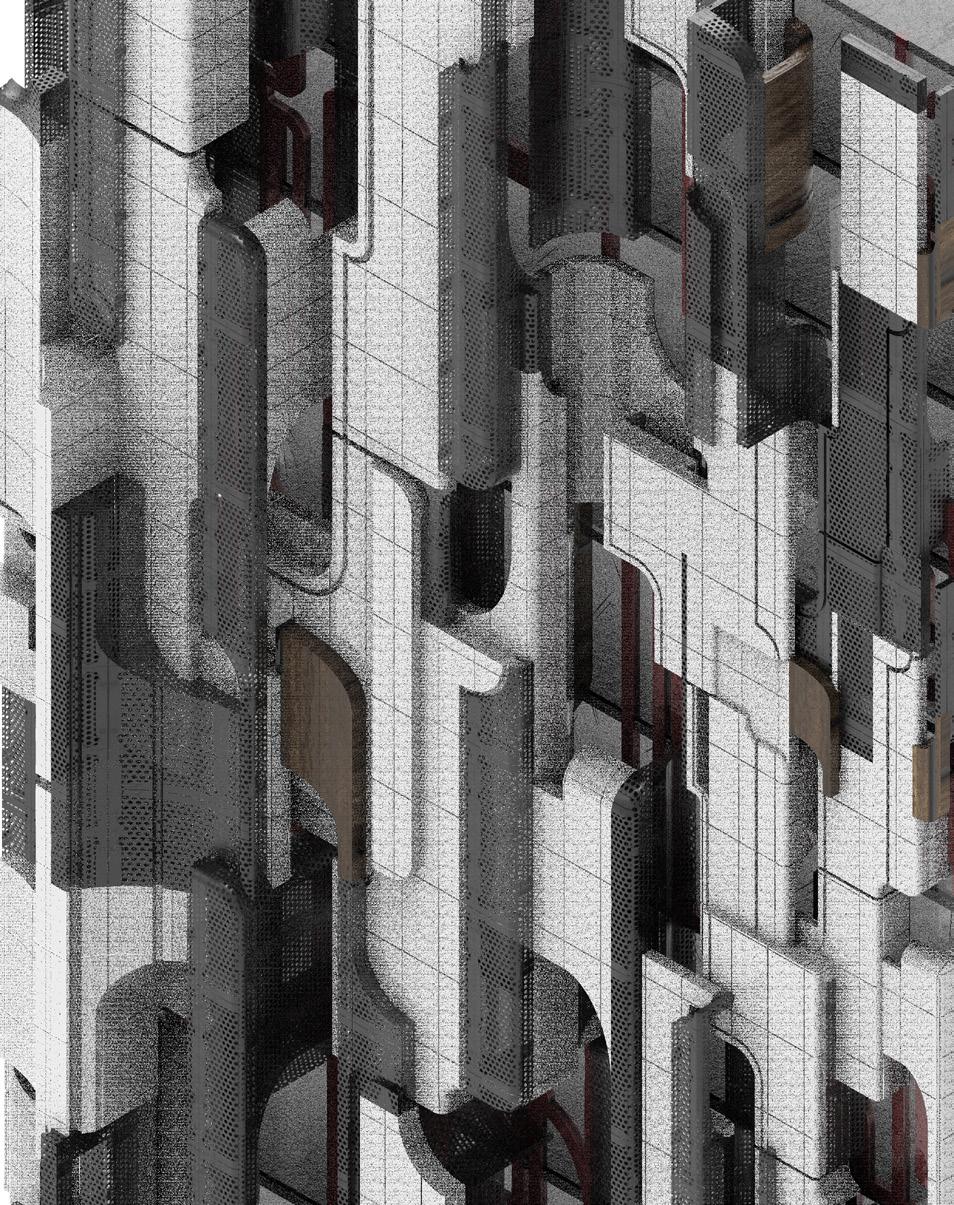
SELECTED WORKS
Palm Spring Residencial A | Working Experience table of
Hermosa Beach Residencial B | Working Experience
Facade Innovation | Design, Robotic, Assembly Lift Museum | Future of NY Stock Exchange
Seamless Plaza | Adaptive Reuse of USPS
Confluence Center | Center for Information
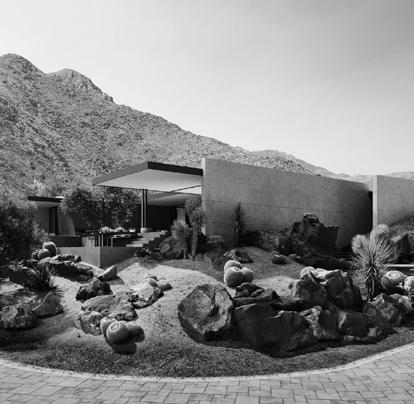
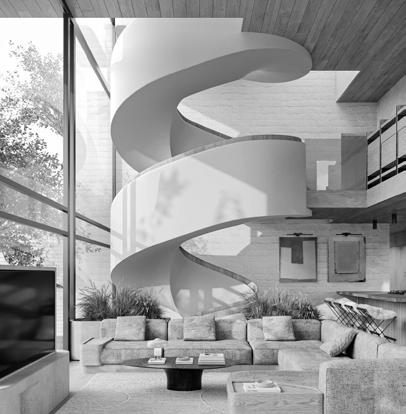
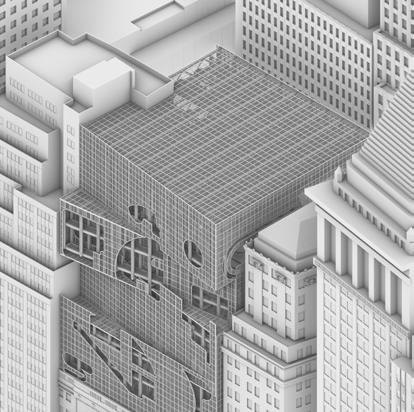

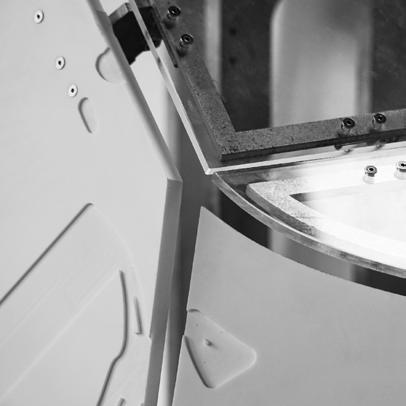
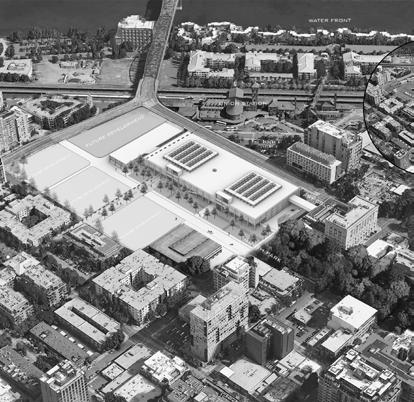
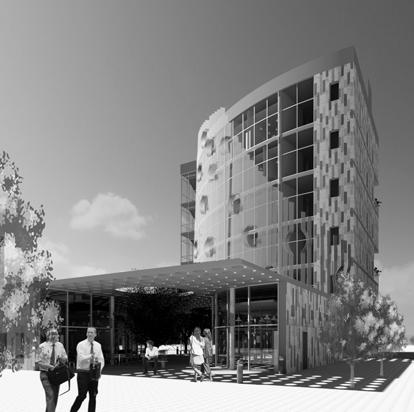
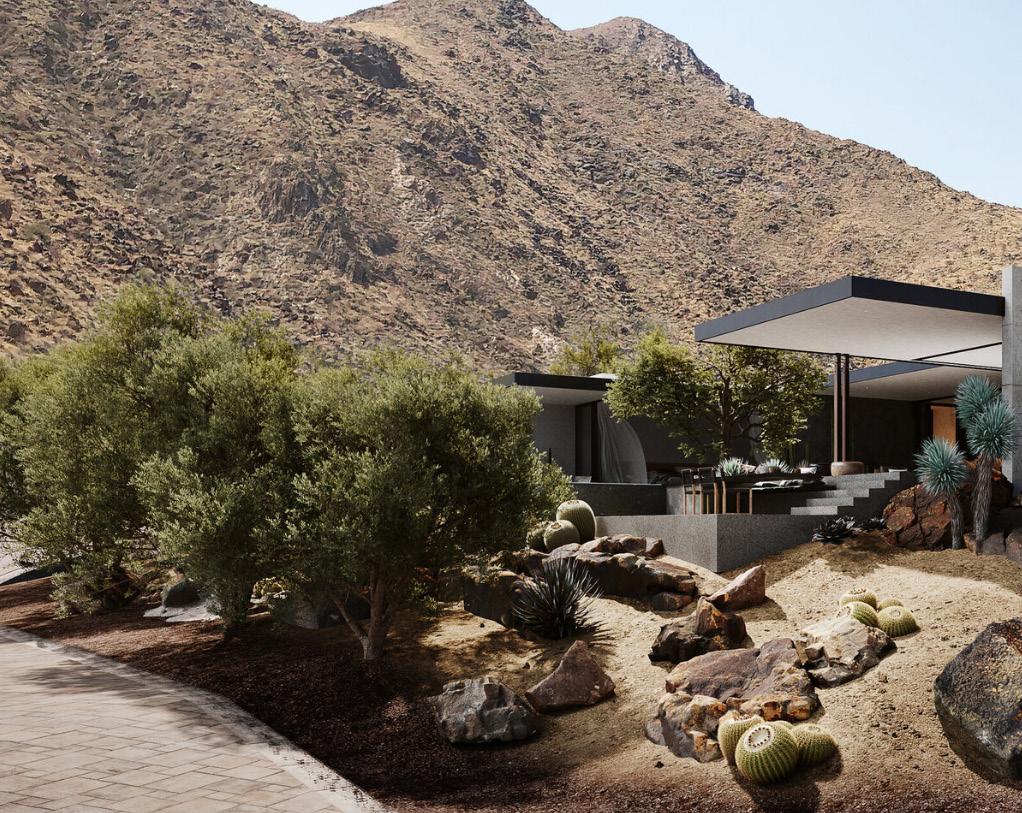
Residencial A
Location: Palm Springs, CA
The location of this project offers excellent views and scenery, so during the design process, we made every effort to break the boundaries between the interior and the exterior. In this project, I was primarily responsible for drawing the elevation plans and details. Additionally, I led the design of the bunk bedroom, creating an interesting space for the client and his child.
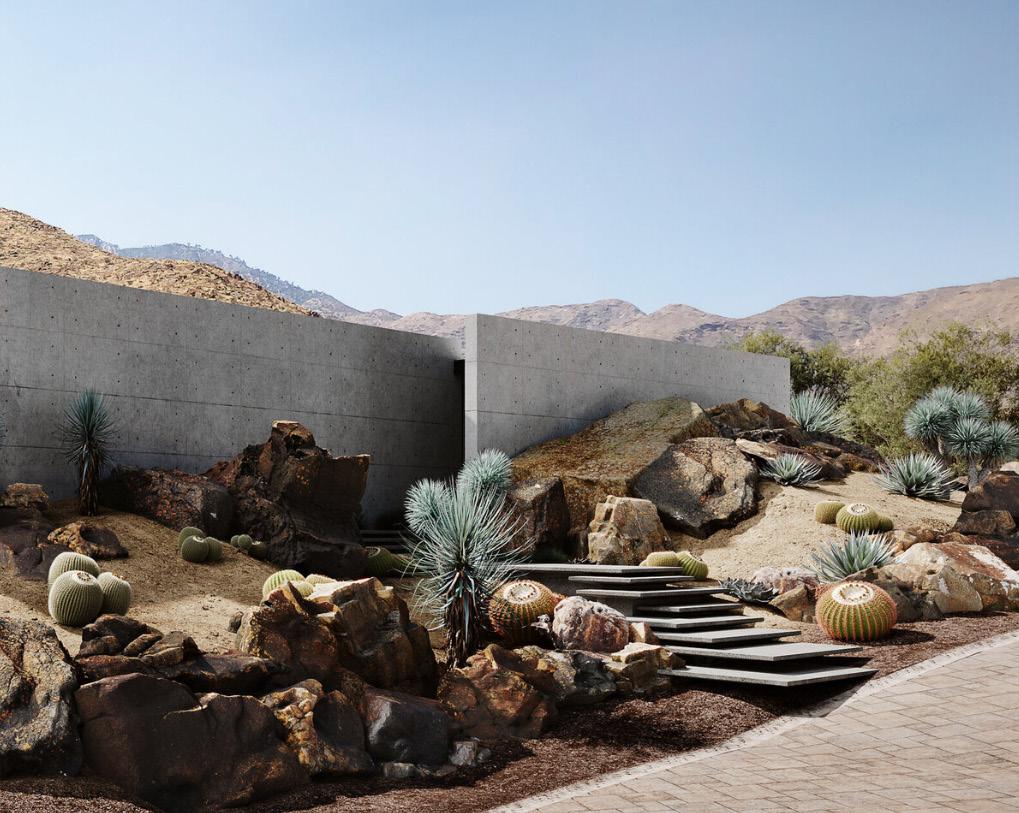
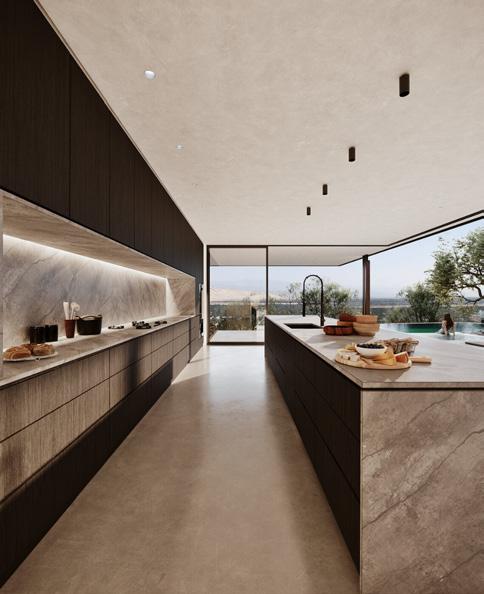
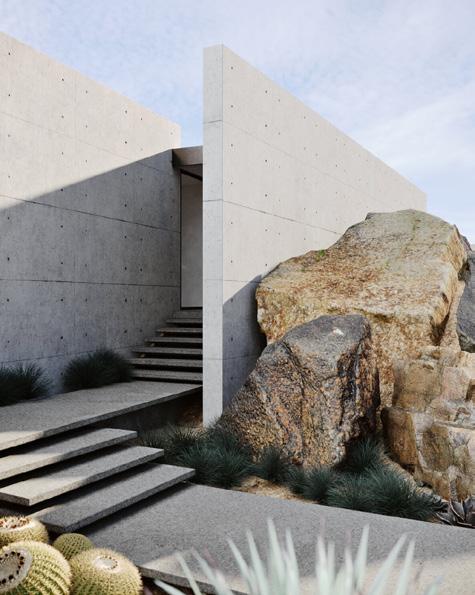
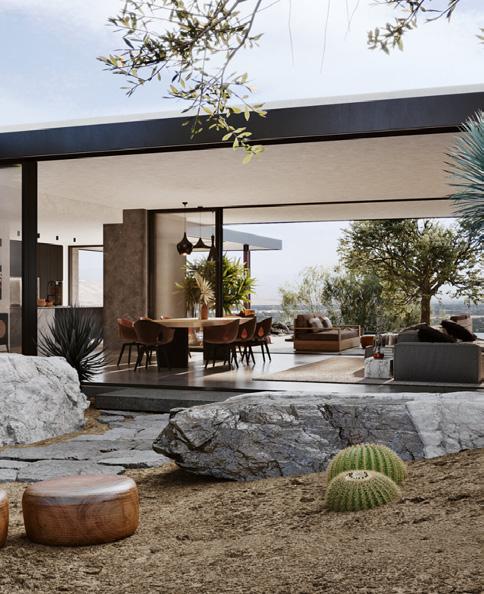

Master Bedroom Lift TV Detail

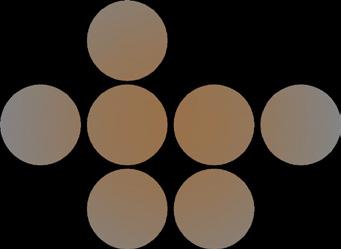
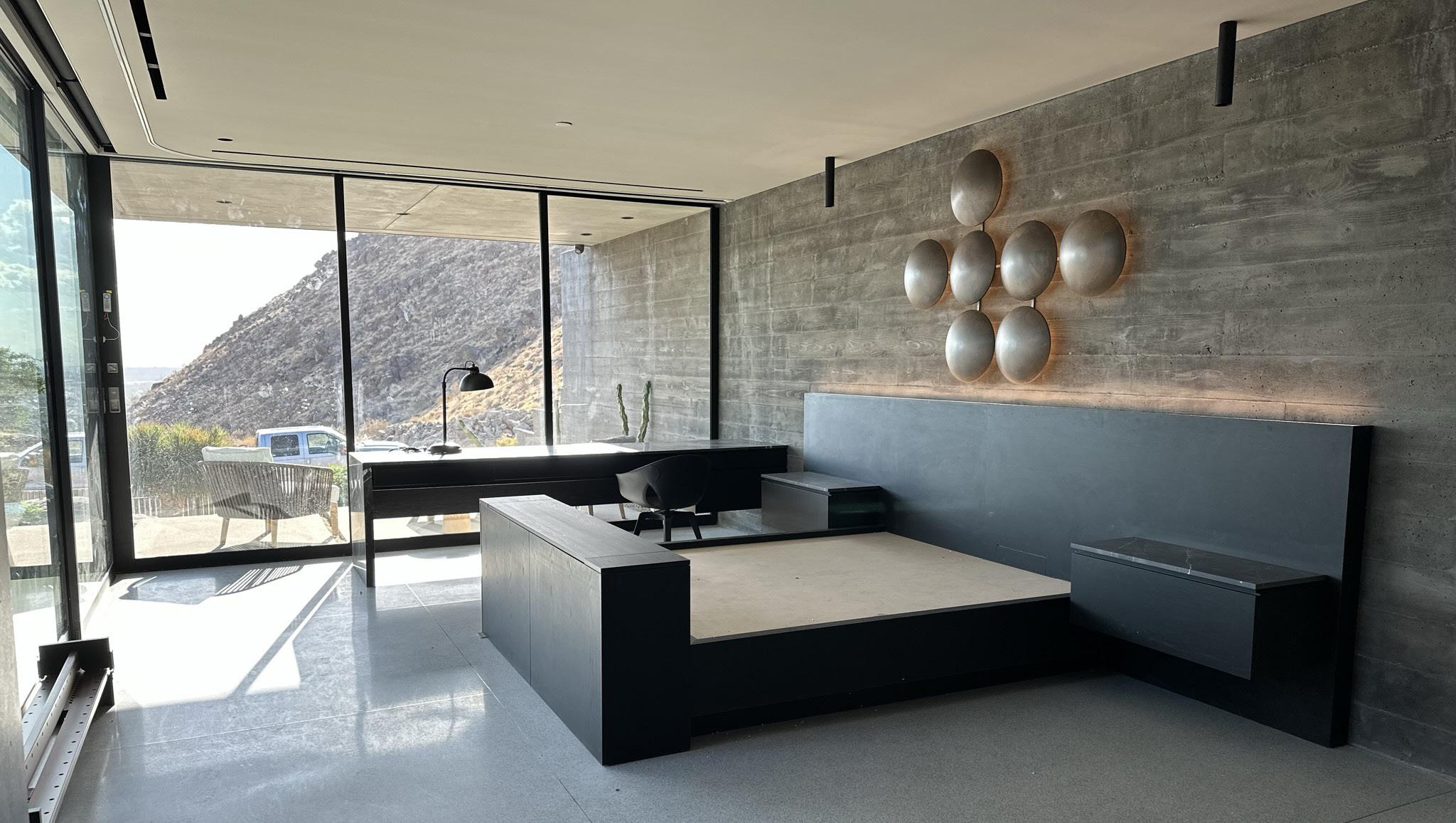

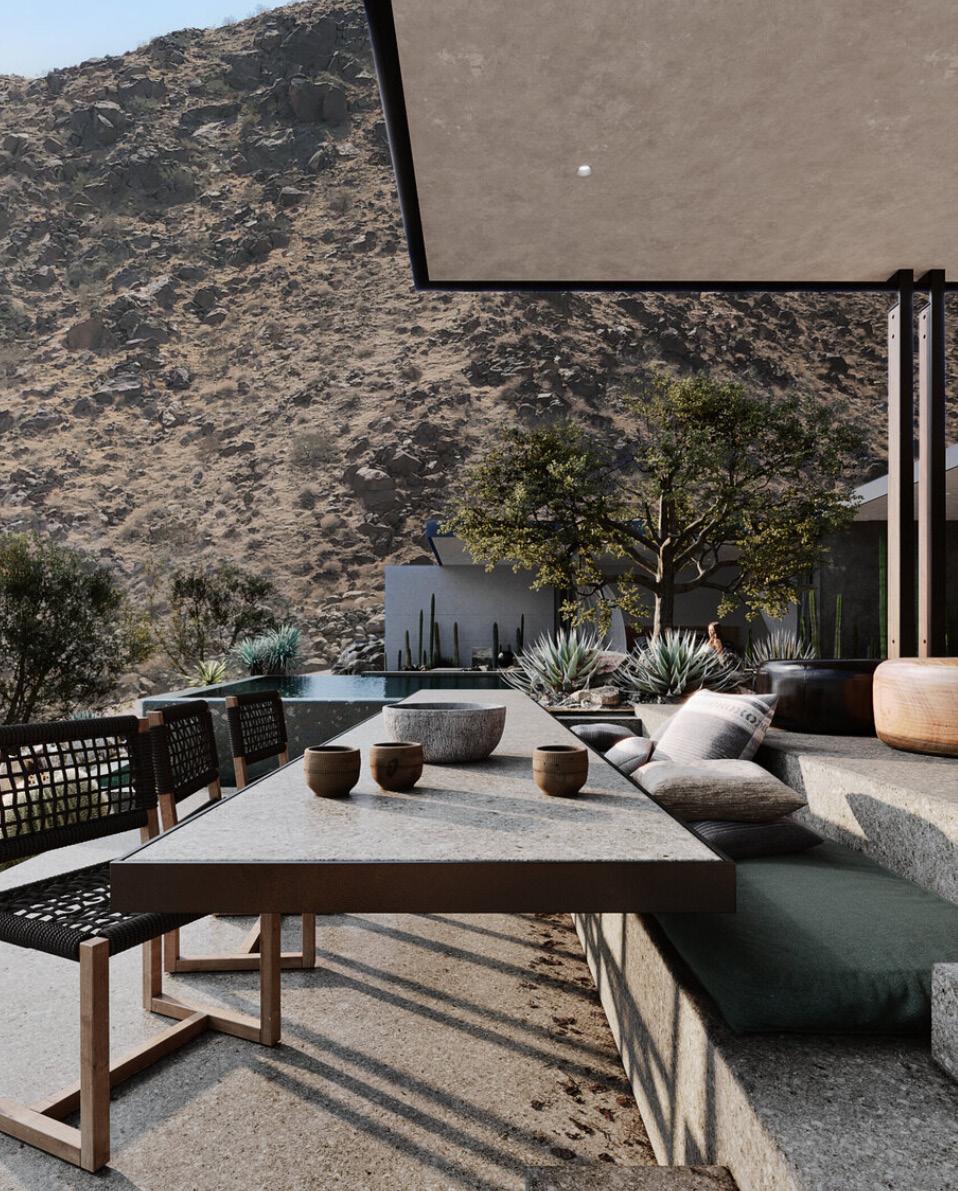
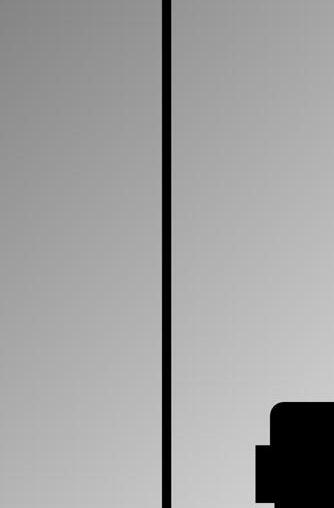
Bunk Bedroom Elevation A
Bunk Bedroom Elevation C
Bunk Bedroom Elevation B
Bunk Bedroom Elevation D
Residencial B
This project is located in Hermosa Beach, CA. It is a four-story house. Due to height restrictions on the site, we needed to coordinate work among the structural engineer, contractor, window manufacturer, and others. In this project, I was primarily responsible for addressing RFIs (Requests for Information) during the construction process and providing detailed drawings for the contractor. Additionally, I participated in designing the different bedrooms according to the client's requirements
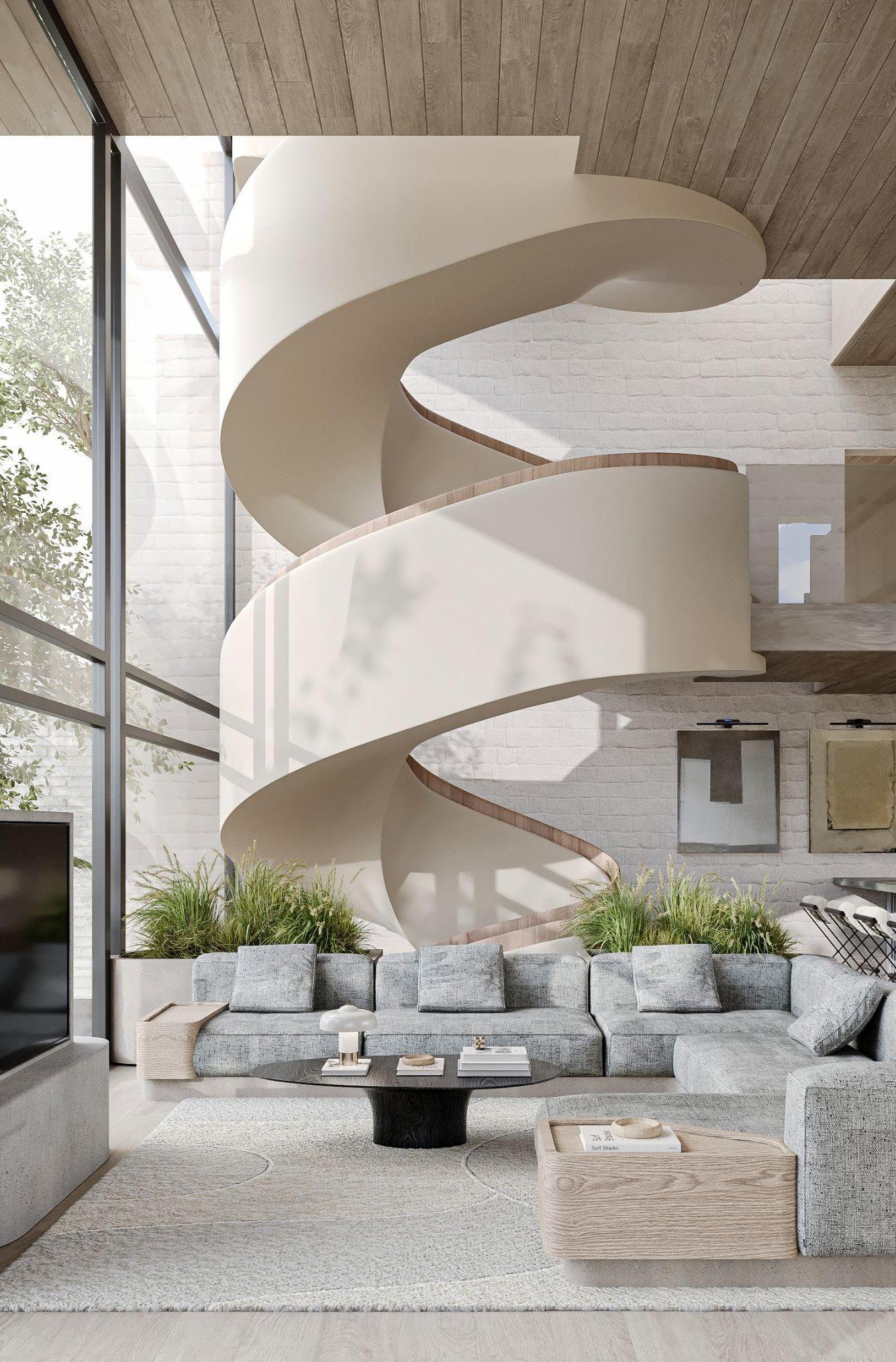
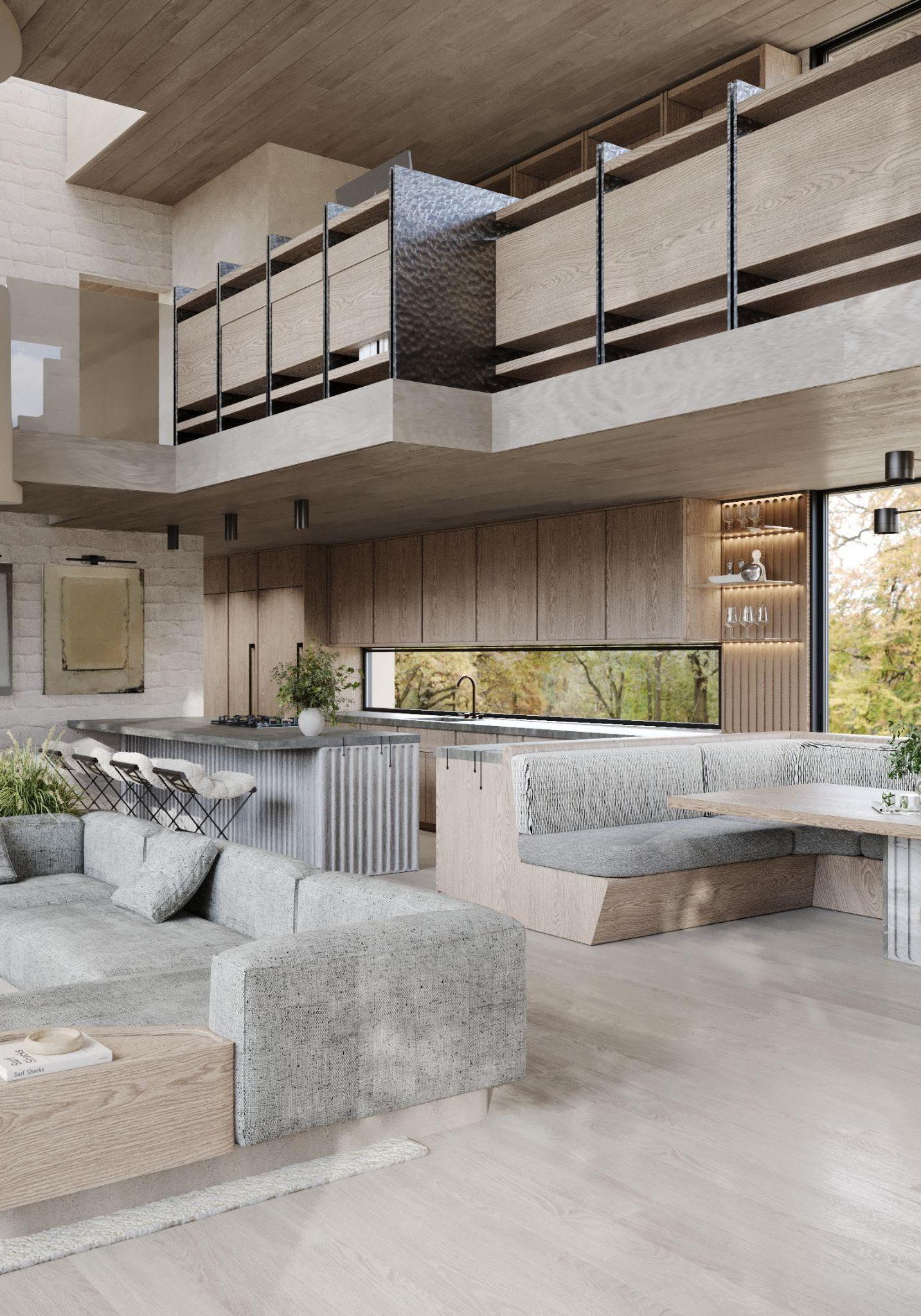
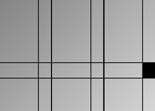



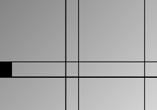
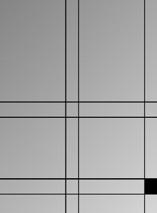










3RD



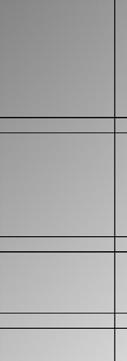








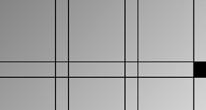




1/25/2024 2:46:49 PM
RE: 9/D1.4.3
4/D1.4.3 RE: 8/D1.4.0
1/D4.3.17
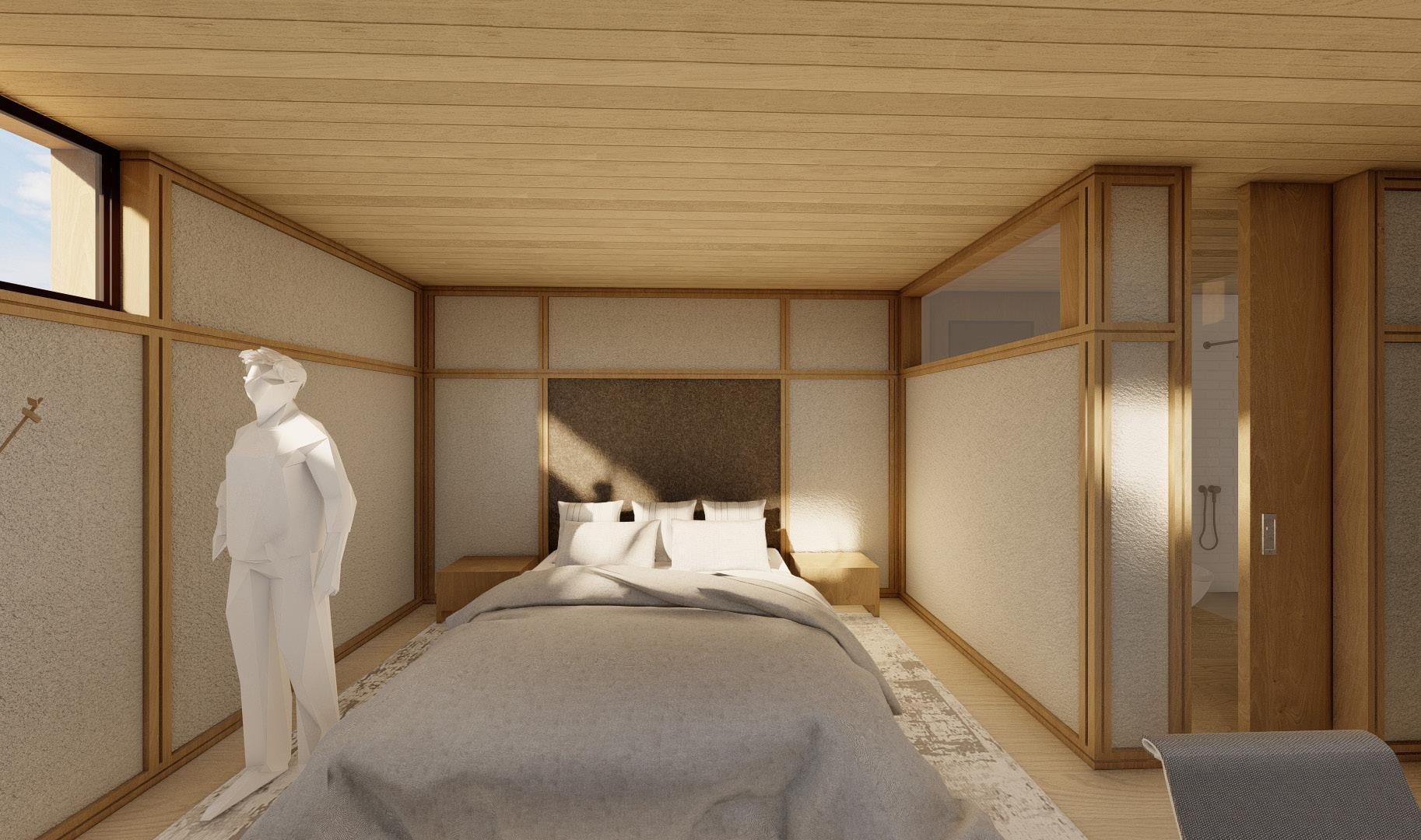
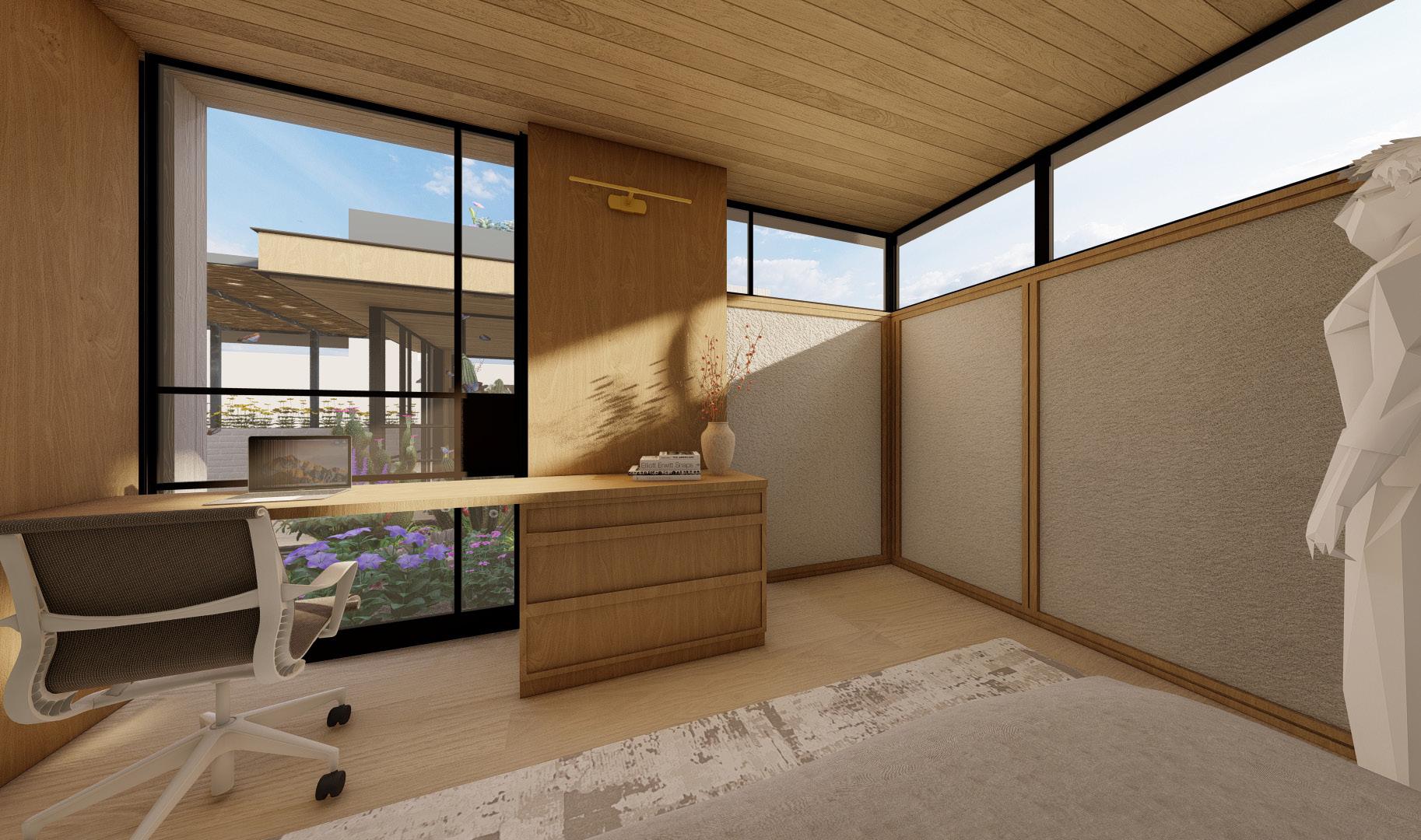





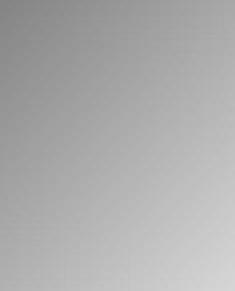





CUBBY



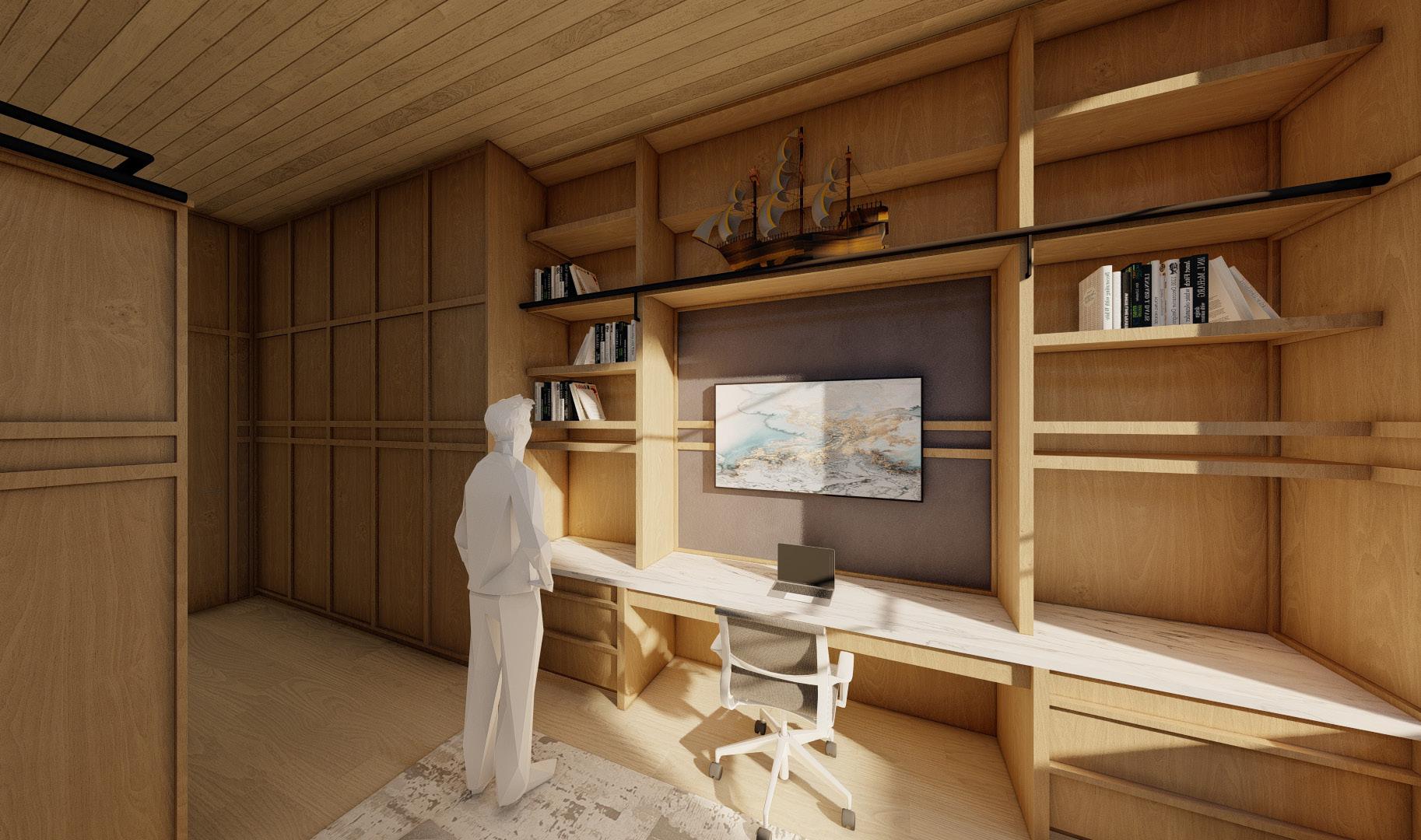
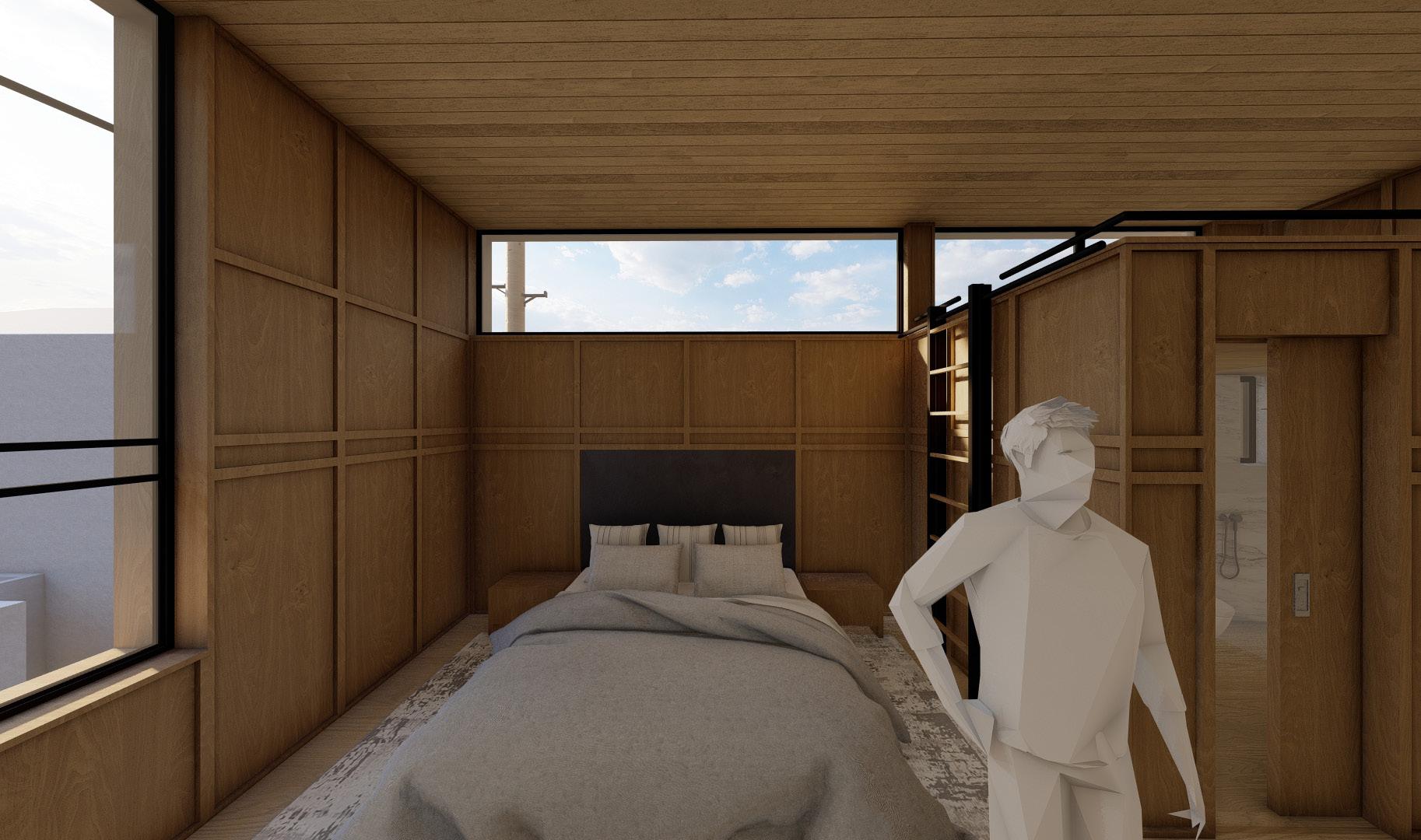
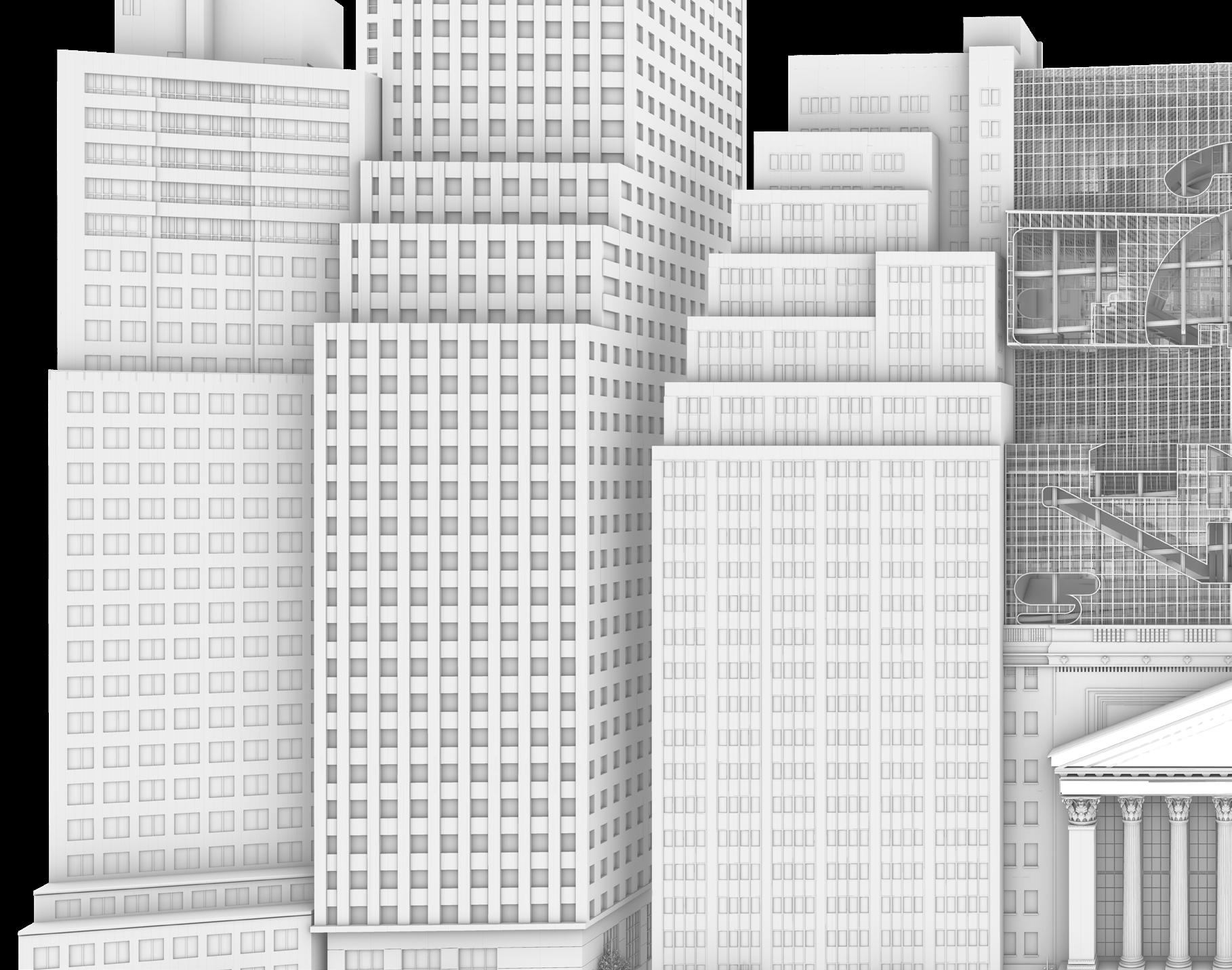
Lift Museum.
Year: 2021
Location: New York
Idea: The rise of digital currencies has disrupted the traditional financial industry. How is New York, as a global financial hub, adapting to and navigating this digital transformation?
The new Digital Economy Museum existing structure, offering visitors to experience revolutions in and architecture within the the old and the new. Inspired Museum and Blossom Tower, the Guggenheim’s signature the internal facade, while the envelope double as tracks for from the metallic facade of Blossom integrates this element seamlessly circulation, creating an immersive reflects the beauty and vitality
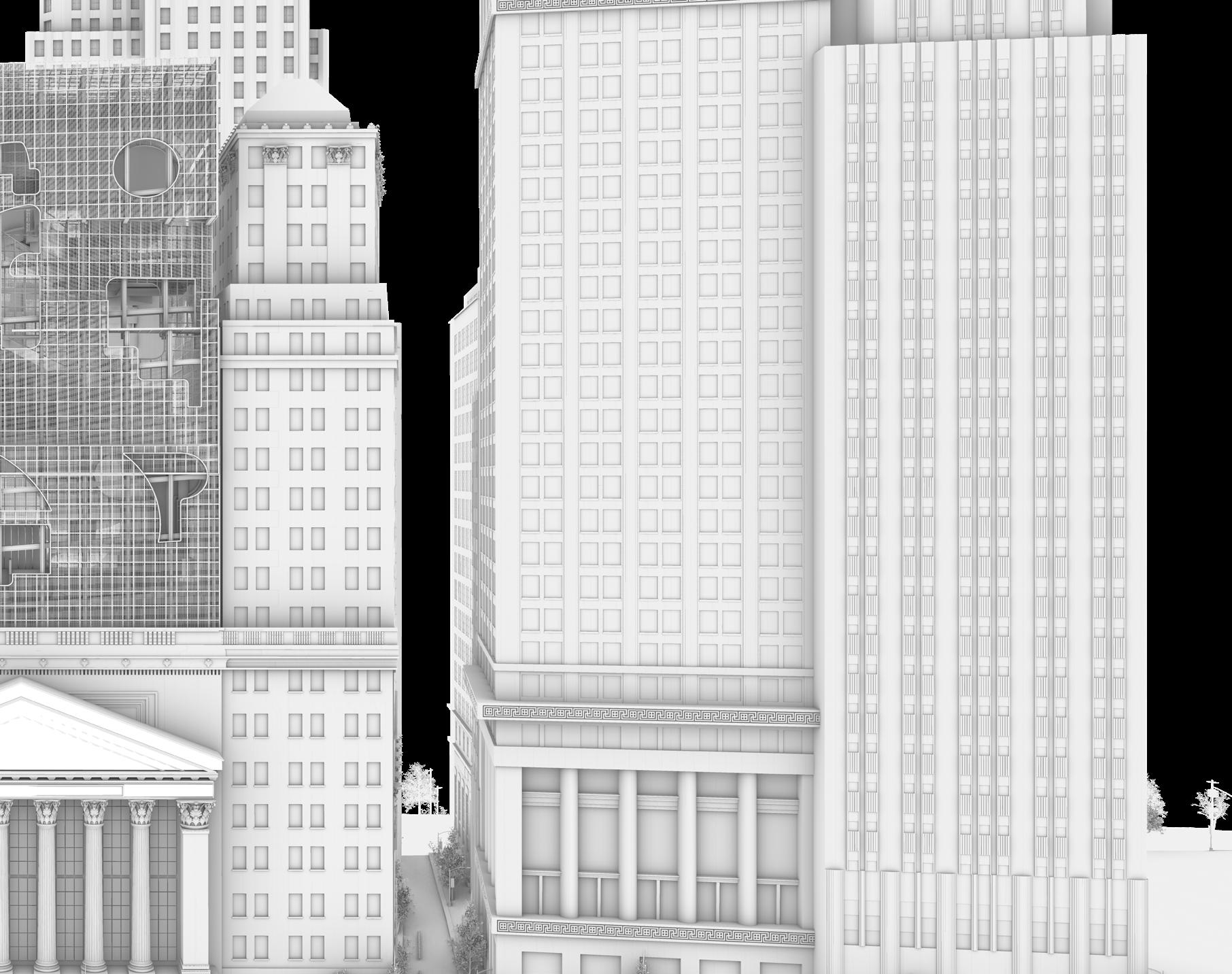
Museum is built atop an visitors a unique opportunity economics, technology, the dynamic interplay of Inspired by the Guggenheim the design incorporates signature curved elements into the seams of the building for robotic arms. Drawing Blossom Tower, the design seamlessly into the building's immersive experience that vitality of New York City.
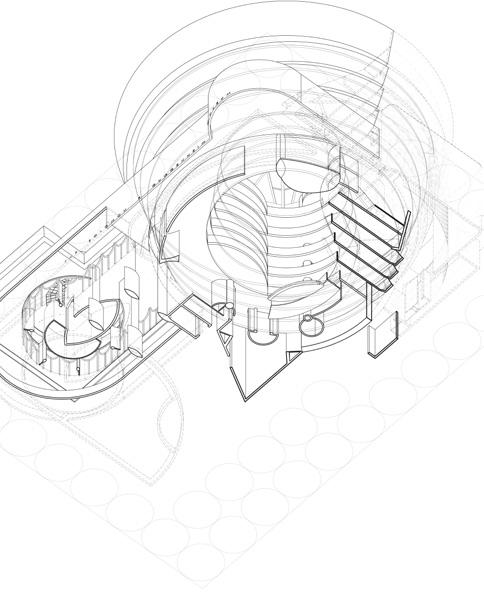
Analysis of Guggenheim

Analysis of Blossom Tower
Lift Museum
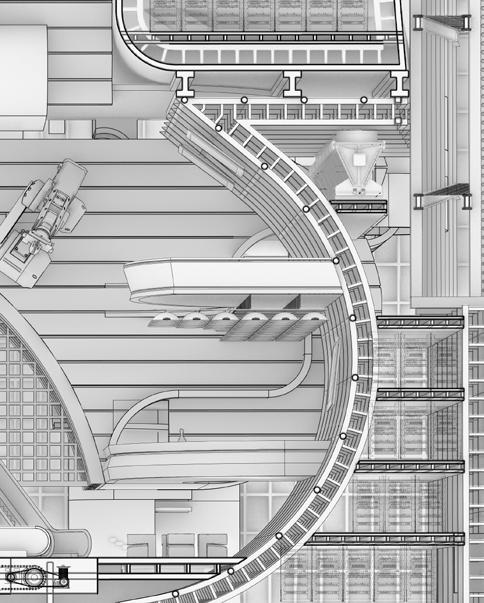
Seam of facade & robotic arm track
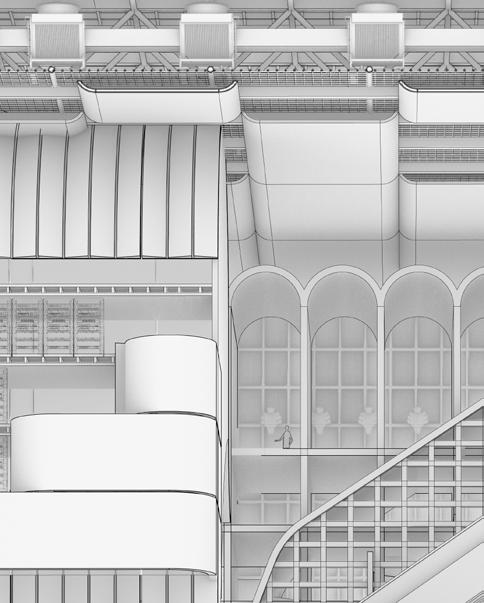

The fusion of mechanics and architectural aesthetics Integrated circulation
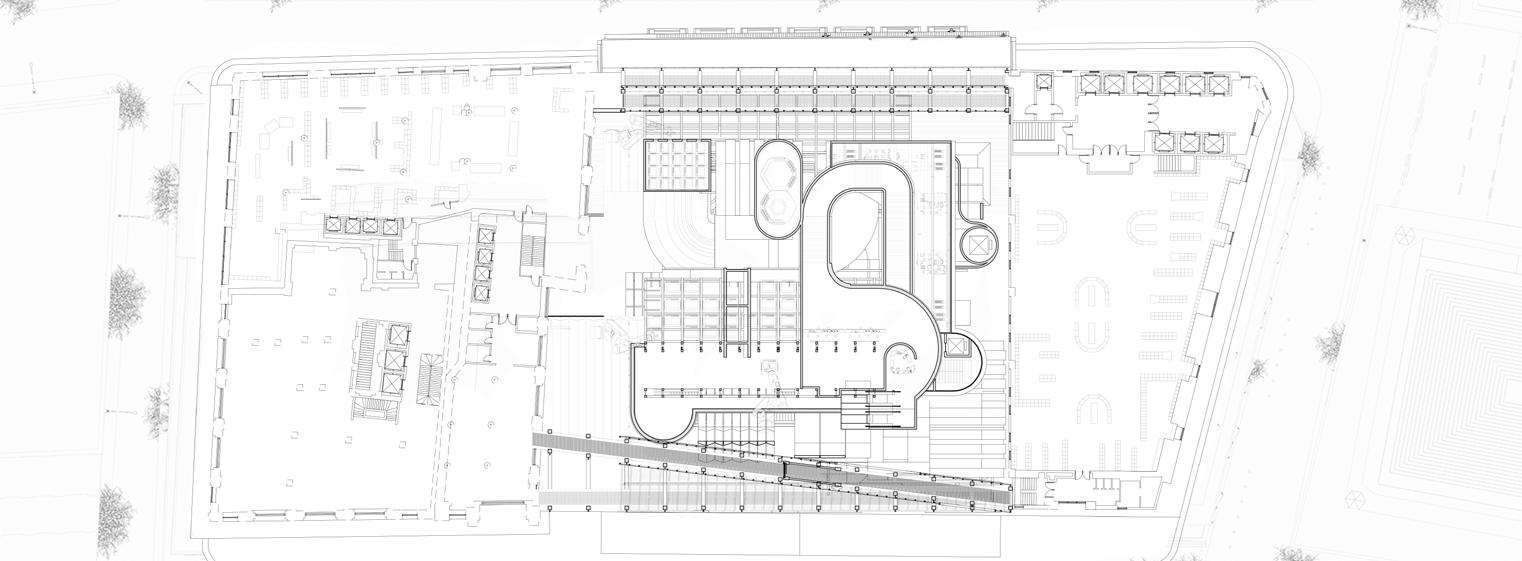
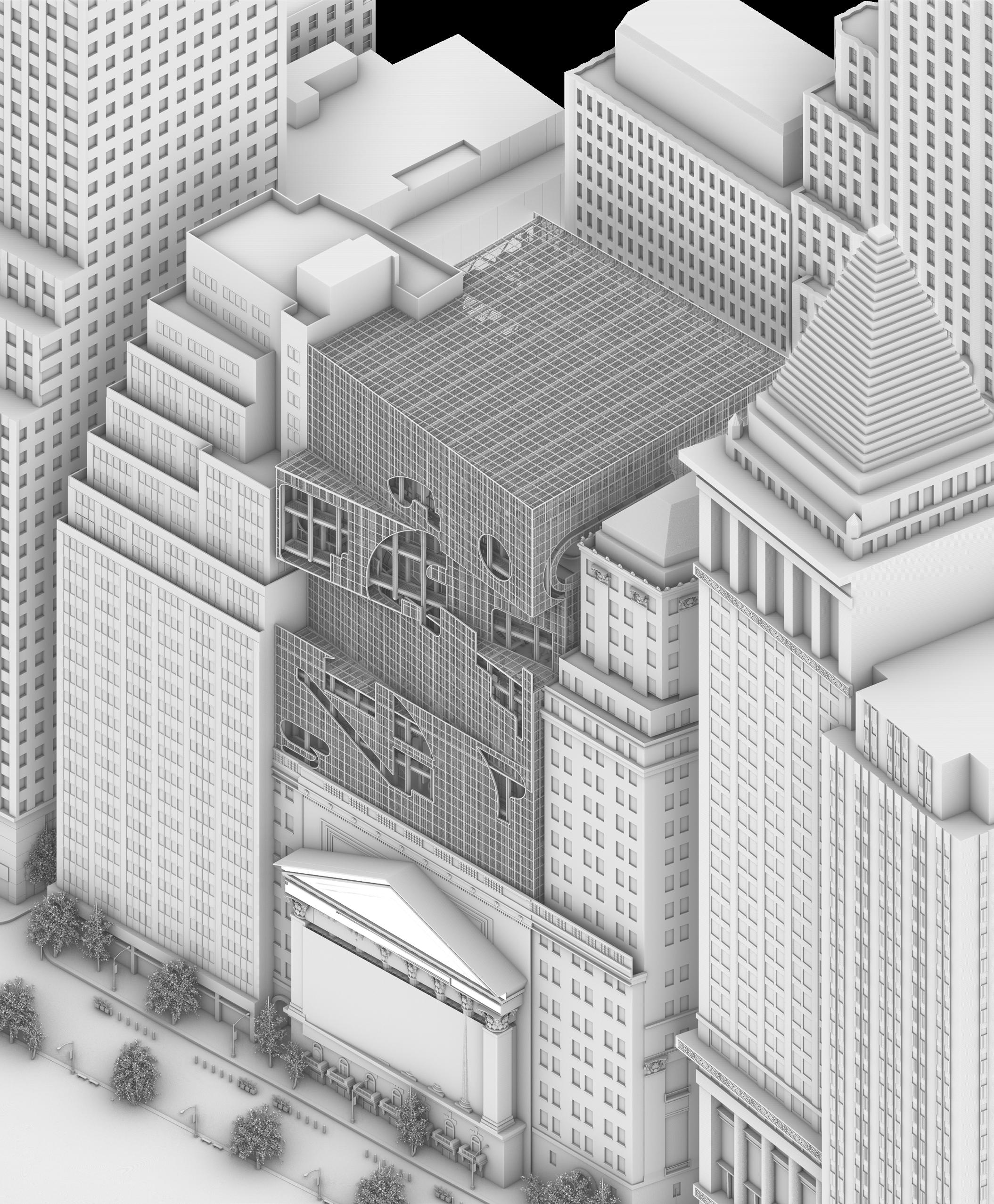
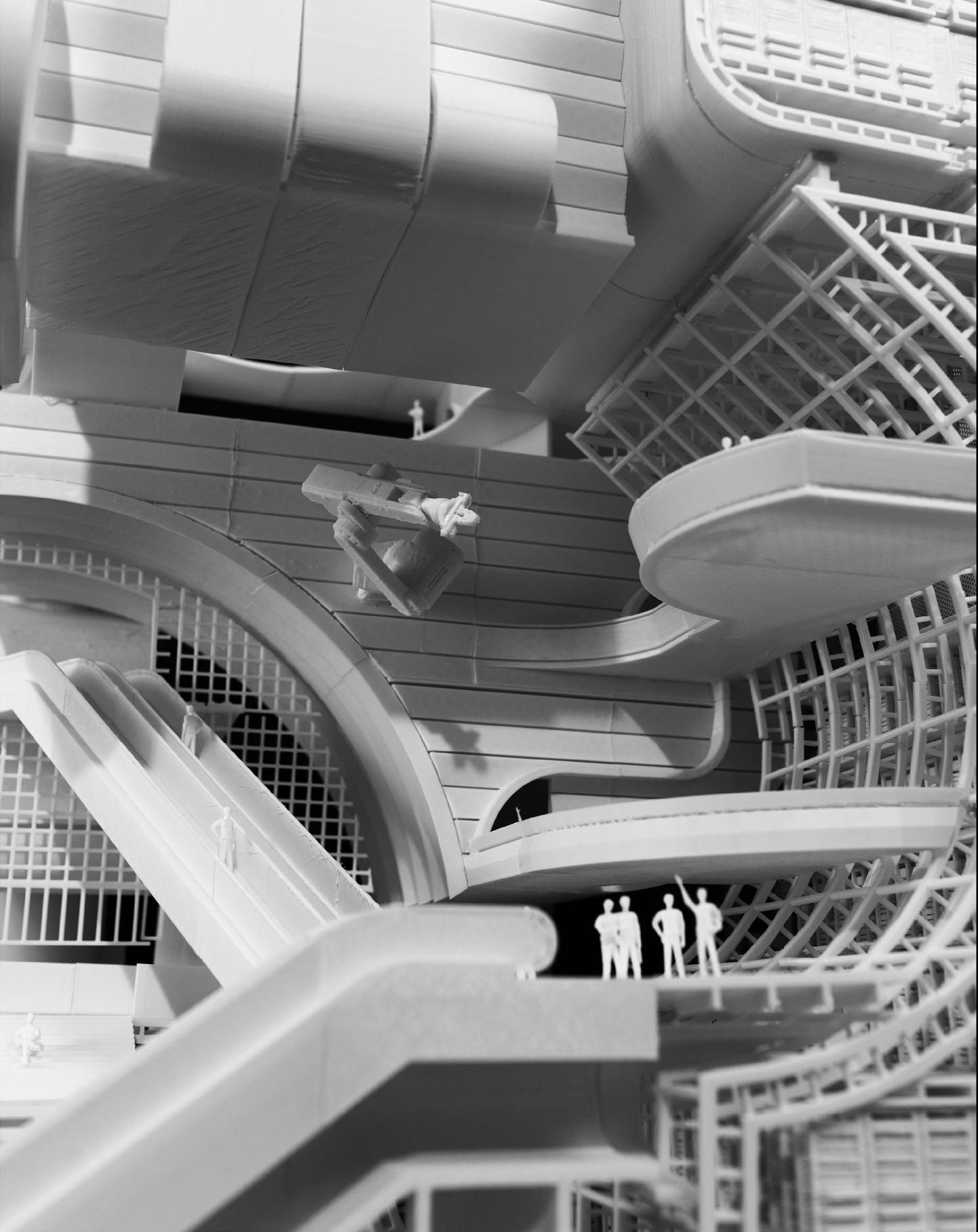
Physical Model: Seam as robotic arm tracks

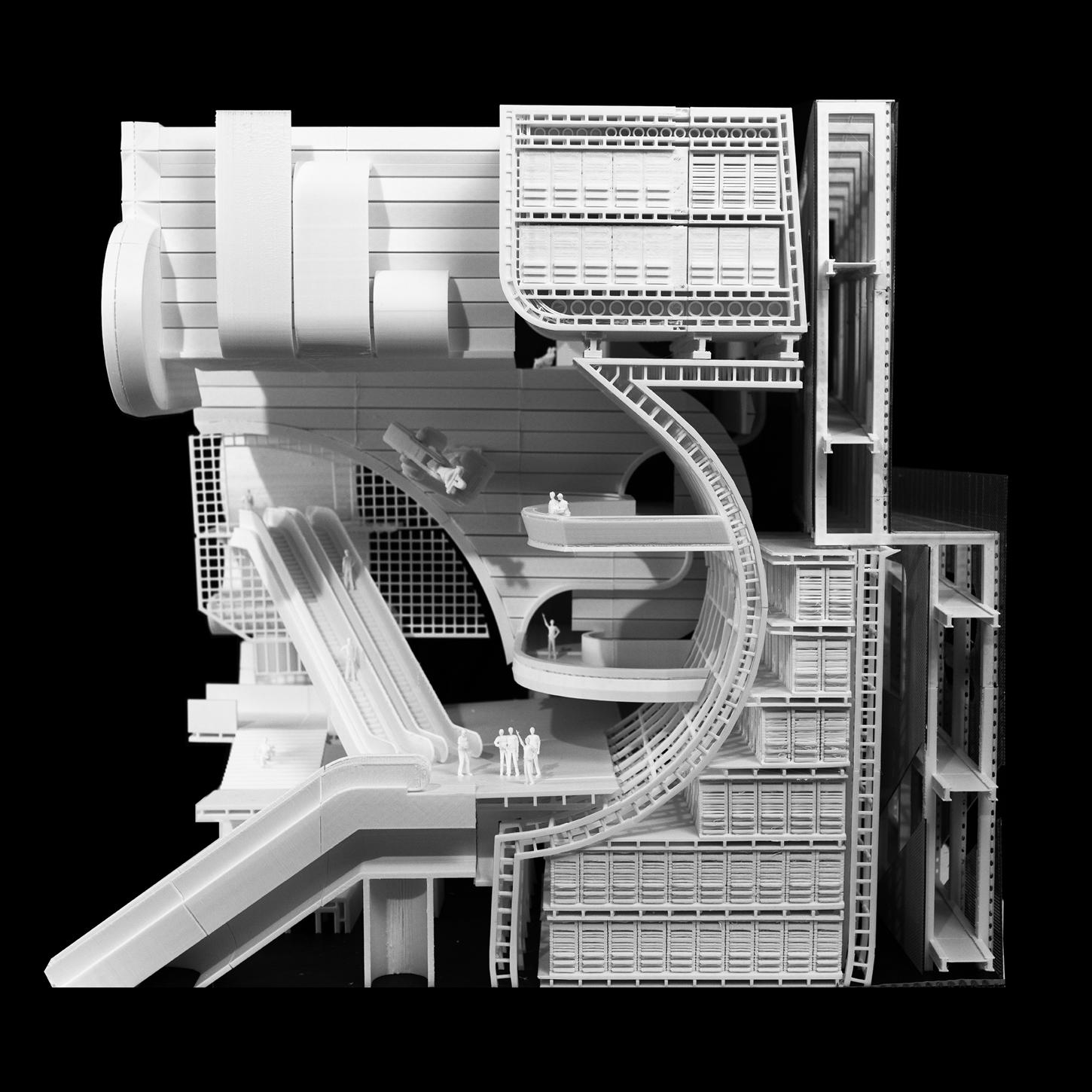
Physical Model (Trunk of the Whole Building): The pedestrian flow is divided into internal and external components, with the building itself serving as an integral part of the museum. The internal circulation allows visitors to engage with the technological and digital economic revolutions from any point within the structure. Meanwhile, the external circulation runs along the middle of the building’s facade, offering individuals a unique vantage point to admire the beauty of New York City.
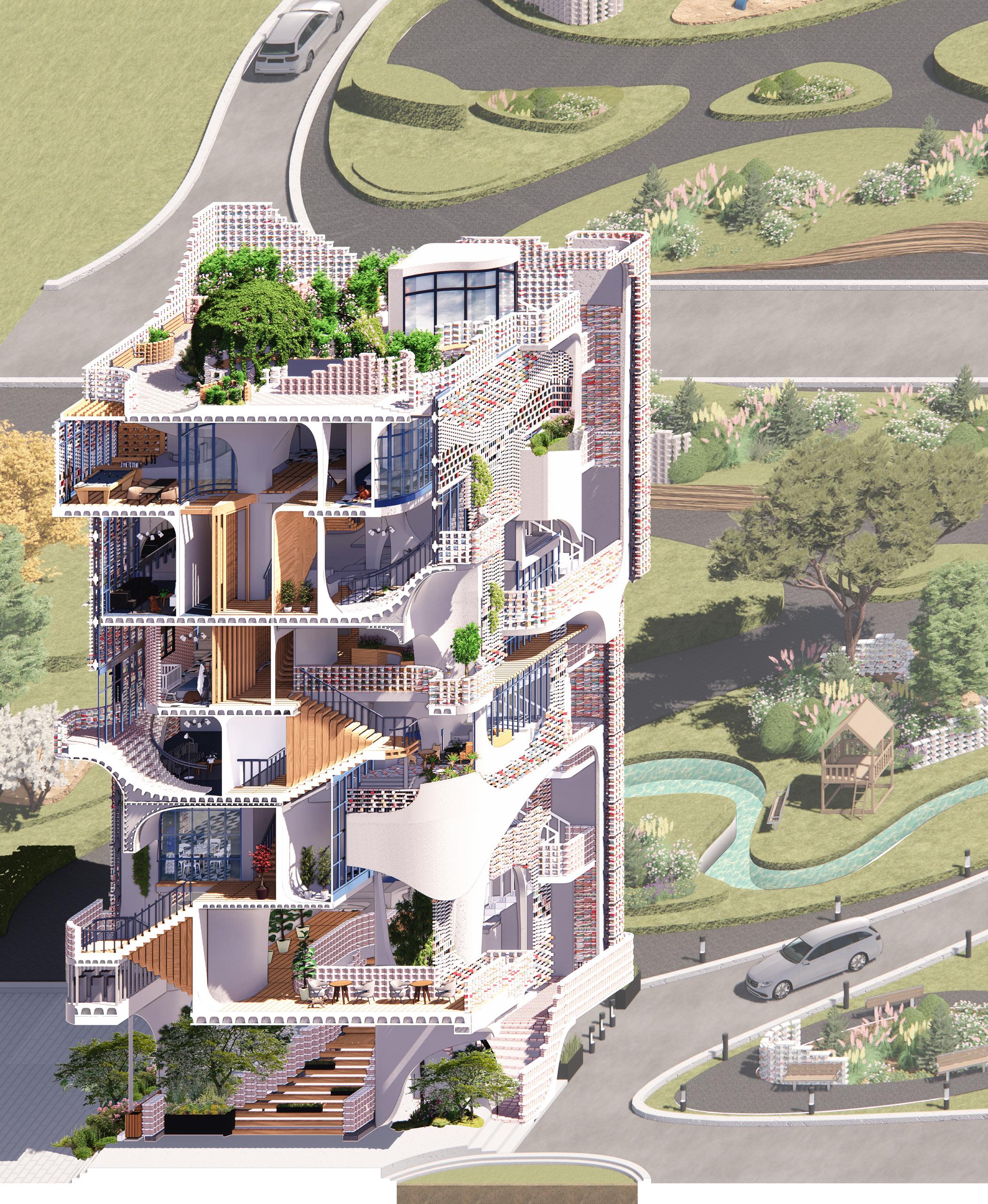
Year: 2022
Location: Argentina

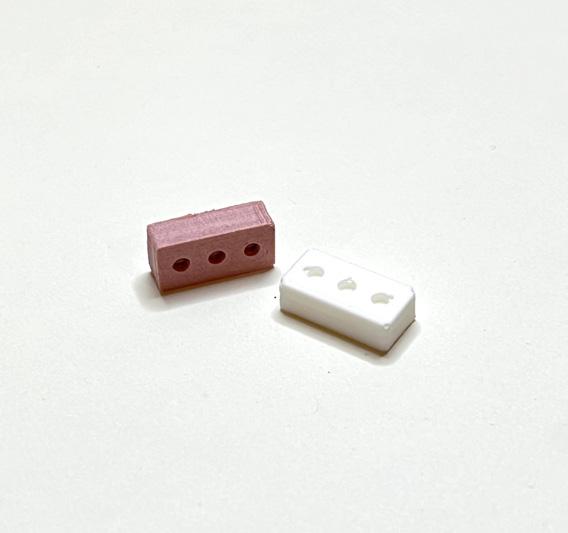
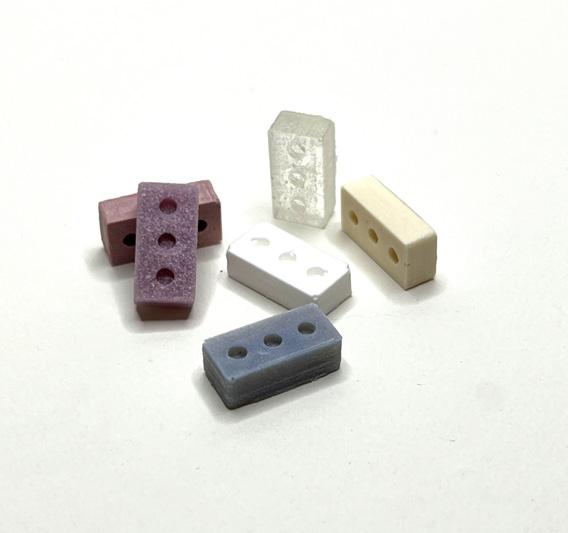
Due to Argentina’s unique climate, local architecture has traditionally relied heavily on brick walls, often resulting in a sense of visual heaviness. The main focus of this design is to lighten the perception of brickwork, creating a more dynamic and airy aesthetic while maintaining the material’s structural integrity.
In exploring the use of bricks in architecture, we suspend them along the building’s facade, experimenting with various combinations to create a dynamic surface that generates diverse textures and visual effects. Internally, concrete walls serve as an additional layer of the architectural envelope, working in harmony with the brick layer to form patterns that evolve with the changing light throughout the day.
At the same time, we explored the impact of color on the brick blocks by individually pouring around five thousand small bricks, each with distinct colors. These bricks were then combined in various arrangements to create a range of effects, enhancing the overall visual complexity of the facade.
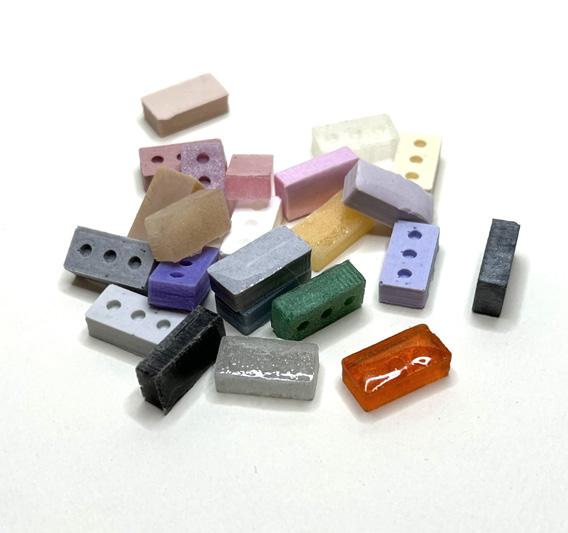
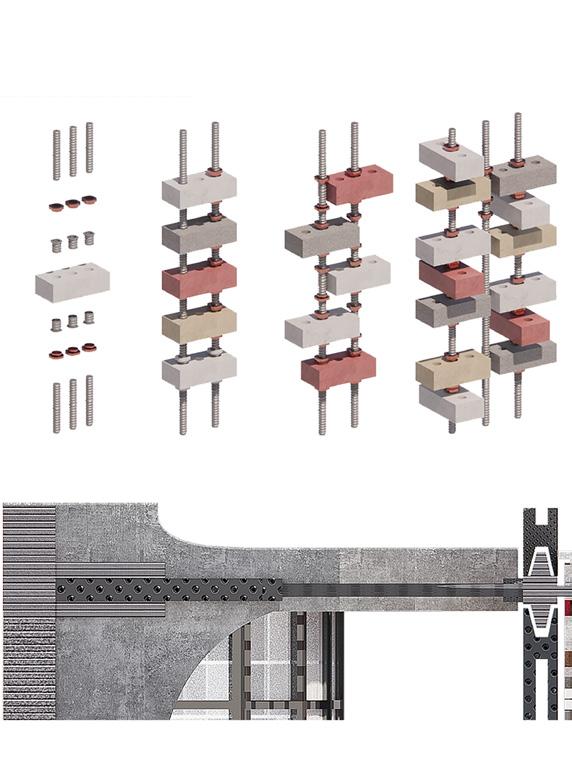
Hanging structure
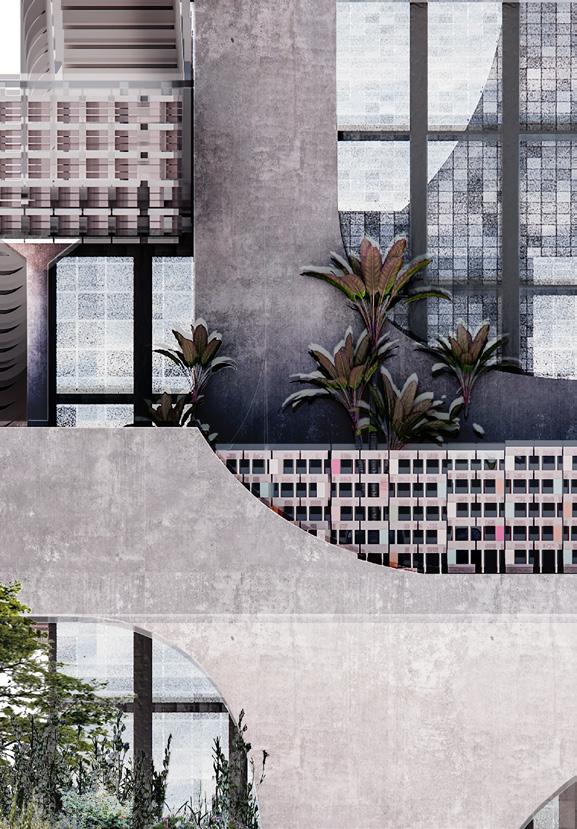
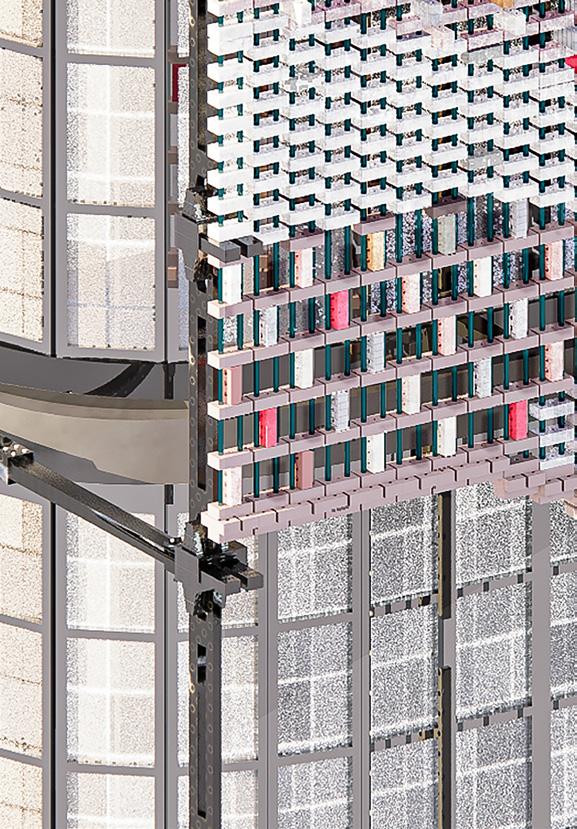
Hanging structure
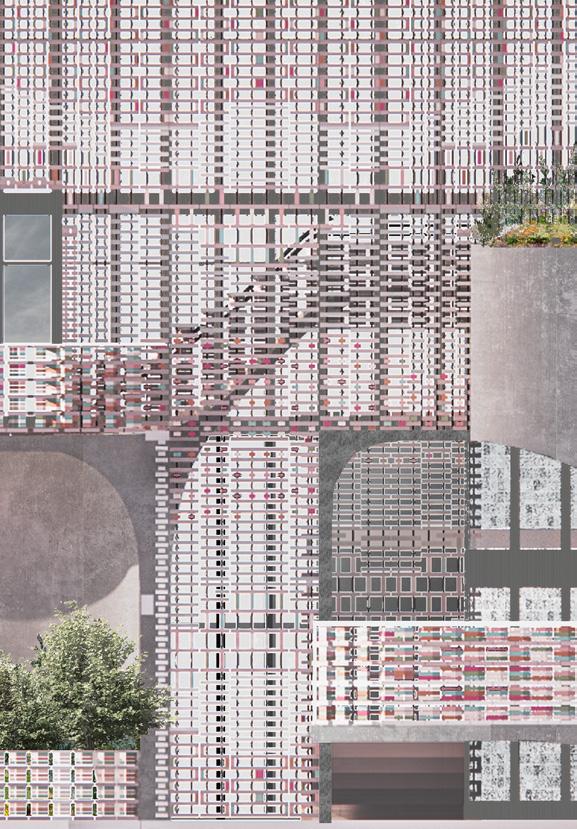
The interaction between the internal and external facades creates a dynamic play of textures, seamlessly blending elements of solidity and openness.
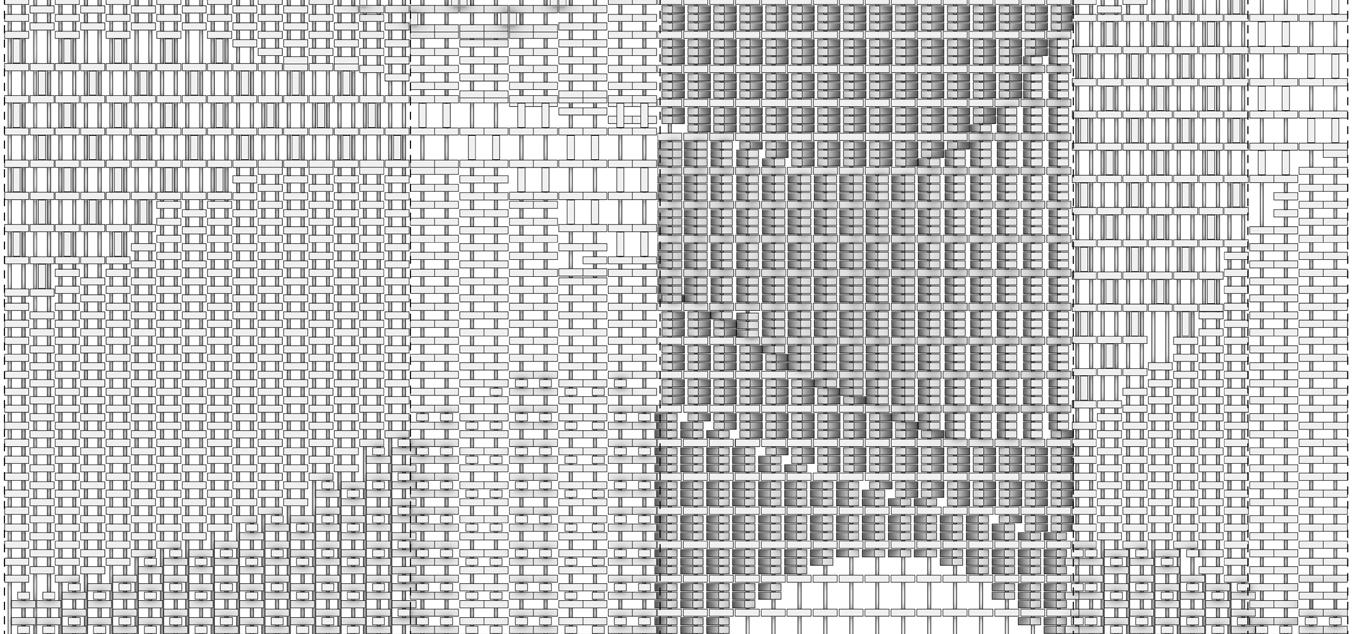
The use of different combinations varied the density of the exterior facade, resulting in a range of surface patterns.

brick structure

brick structure

Hanging brick structure

Exterior of physical model
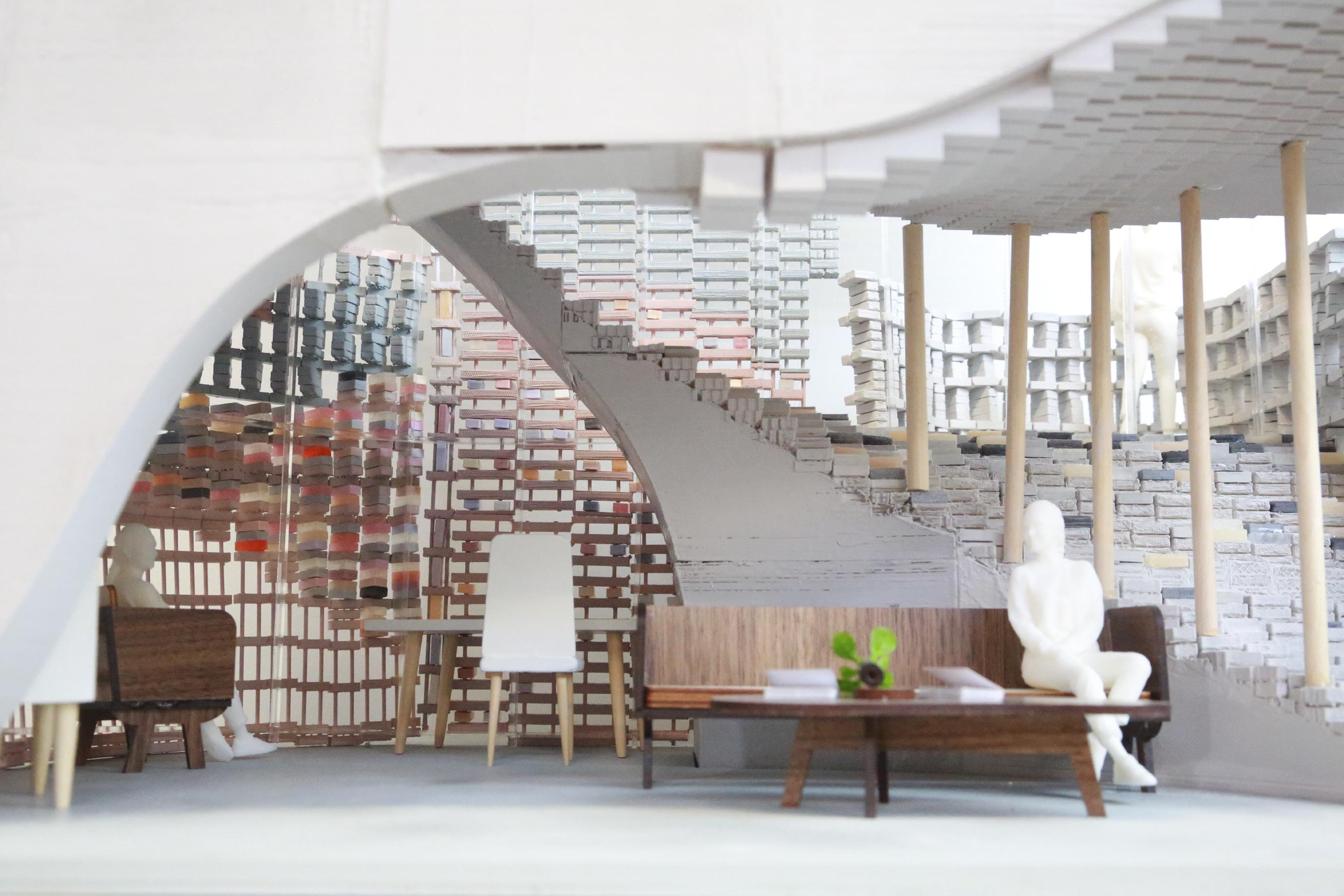
Interior of physical model

Facade Innovation
Year: 2022
In an era dominated by AI, architecture must constantly push the boundaries of innovation. The transformation of architectural facades involves three key steps:

1. Pattern Exploration
1. Pattern Exploration: Experimenting with various forms to create diverse patterns on the facade, adding depth and visual interest.
2.Color Incorporation: Leveraging insights from color studies to infuse the patterns with vibrant hues, achieving the desired aesthetic on the building’s exterior.
3.Exploration of Robotic arm and CNC Technology: Exploring the use of robotic arms and CNC machines to improve the efficiency, precision, and overall quality of the assembly process.

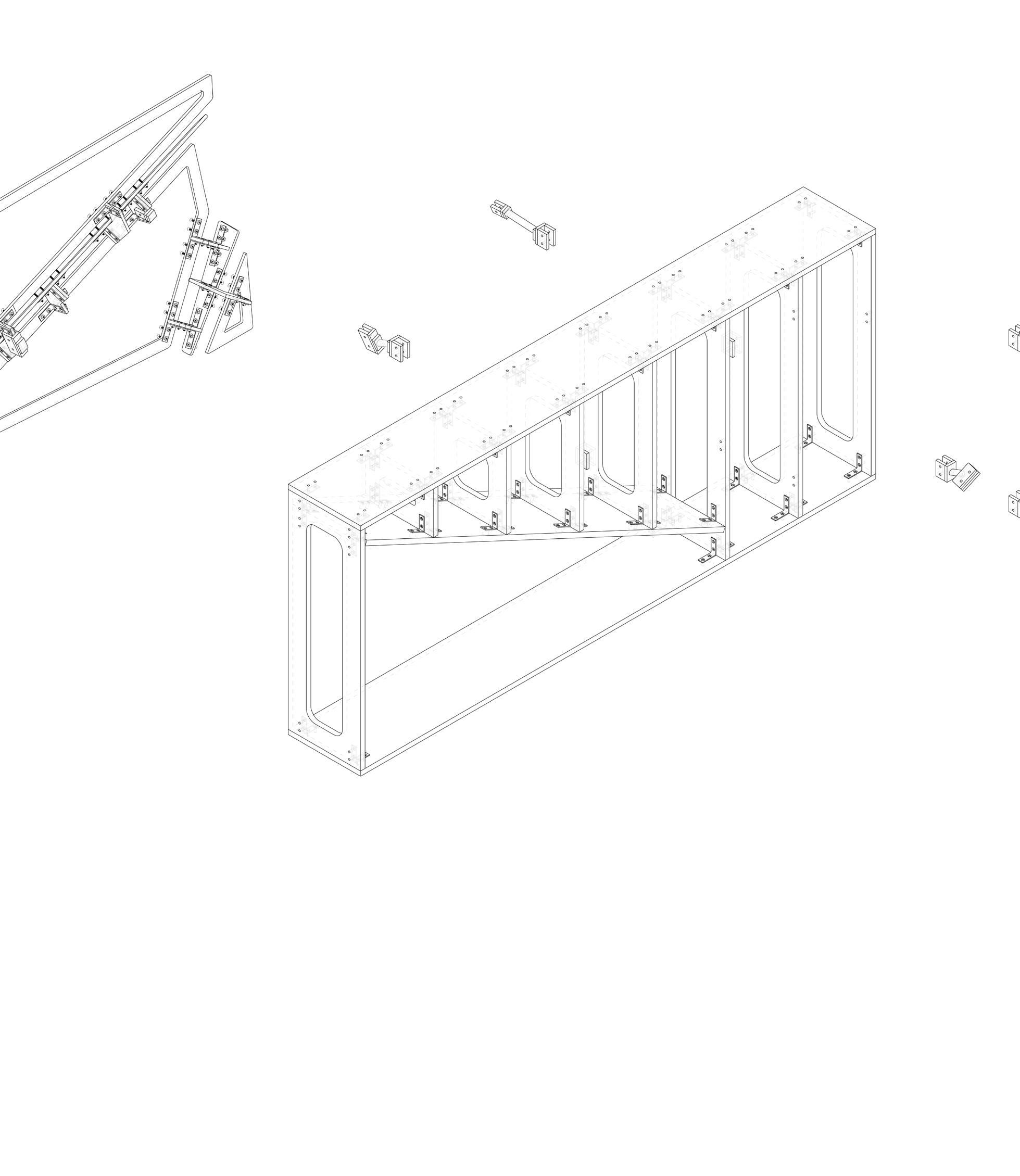

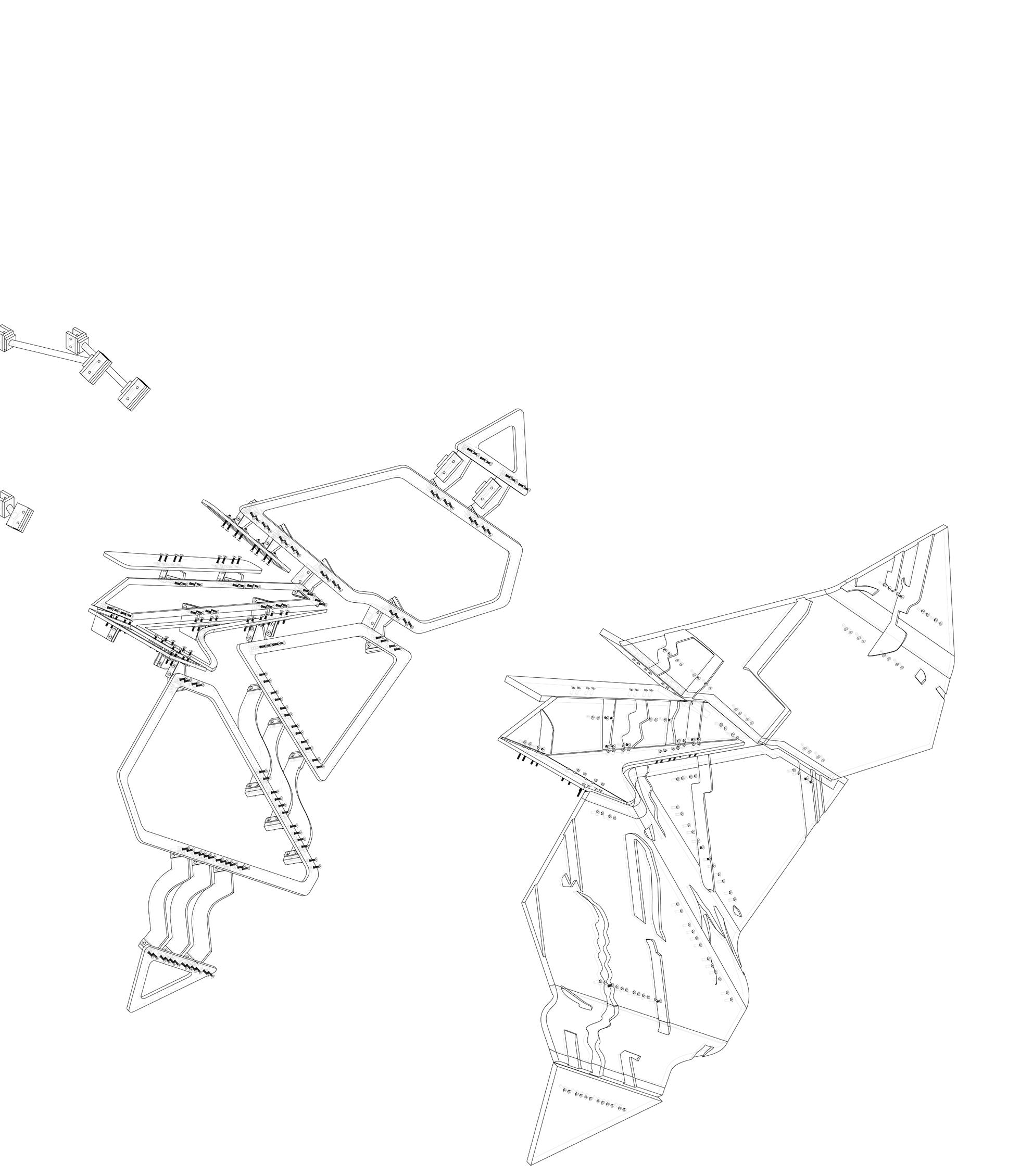
3. Assembly Exploration: The first two steps focus on selecting textures that are best suited for the project. These textures are then deformed and divided into distinct surfaces. Using Grasshopper, an algorithmic modeling tool, the connection structures for each surface are automatically generated, streamlining and optimizing the design process.
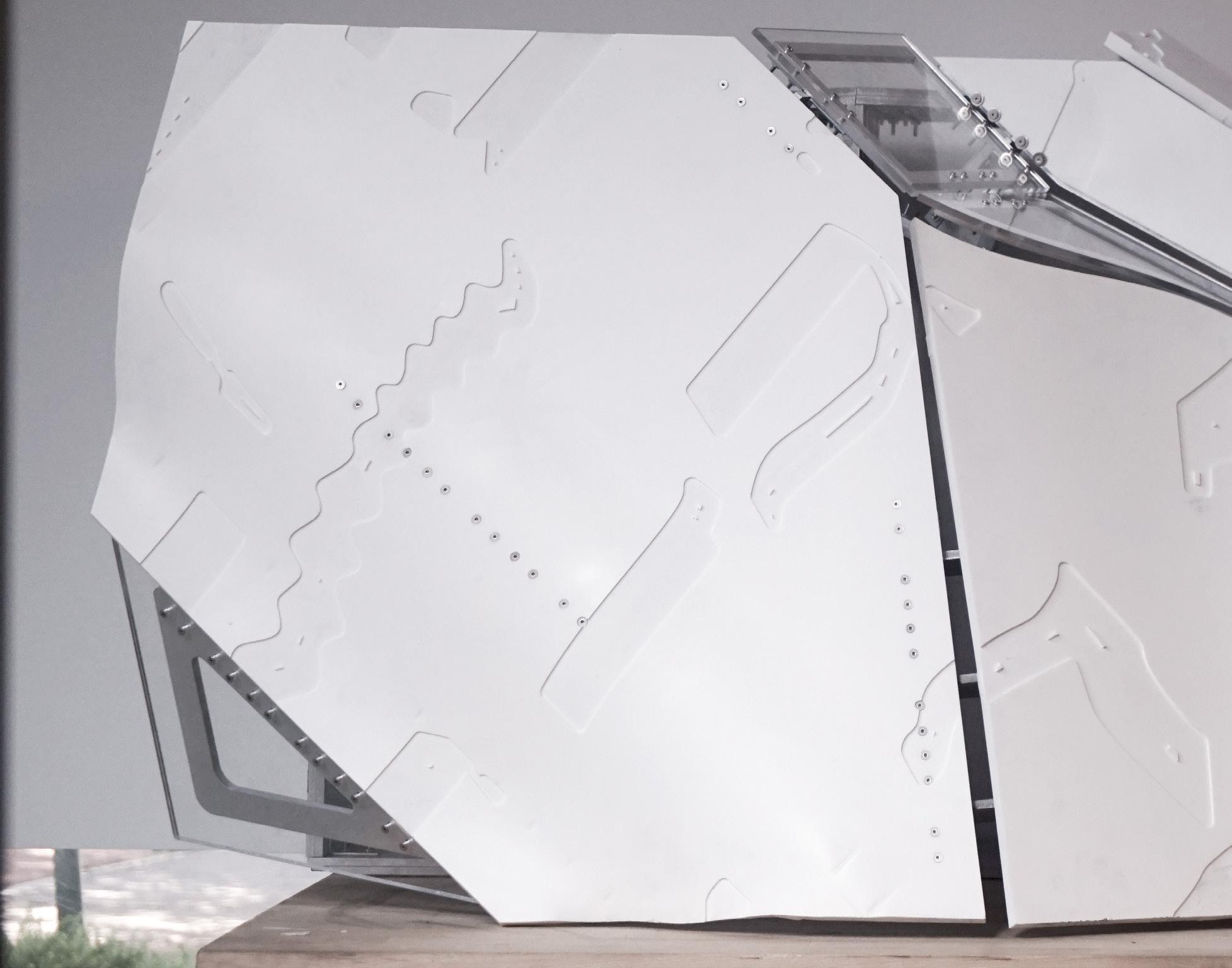
Physical Model
Assembly details
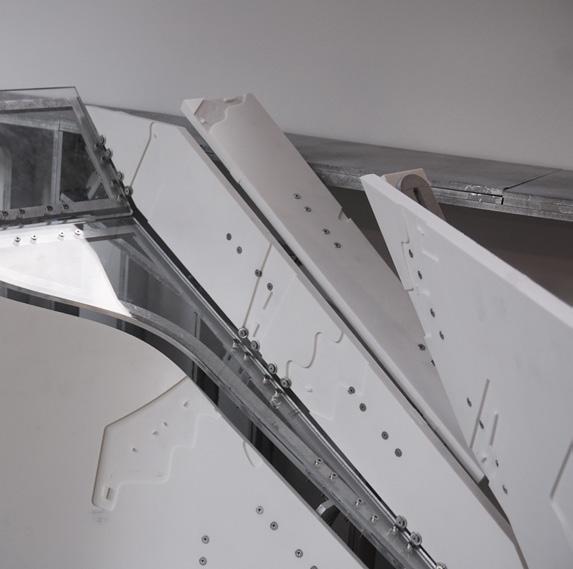
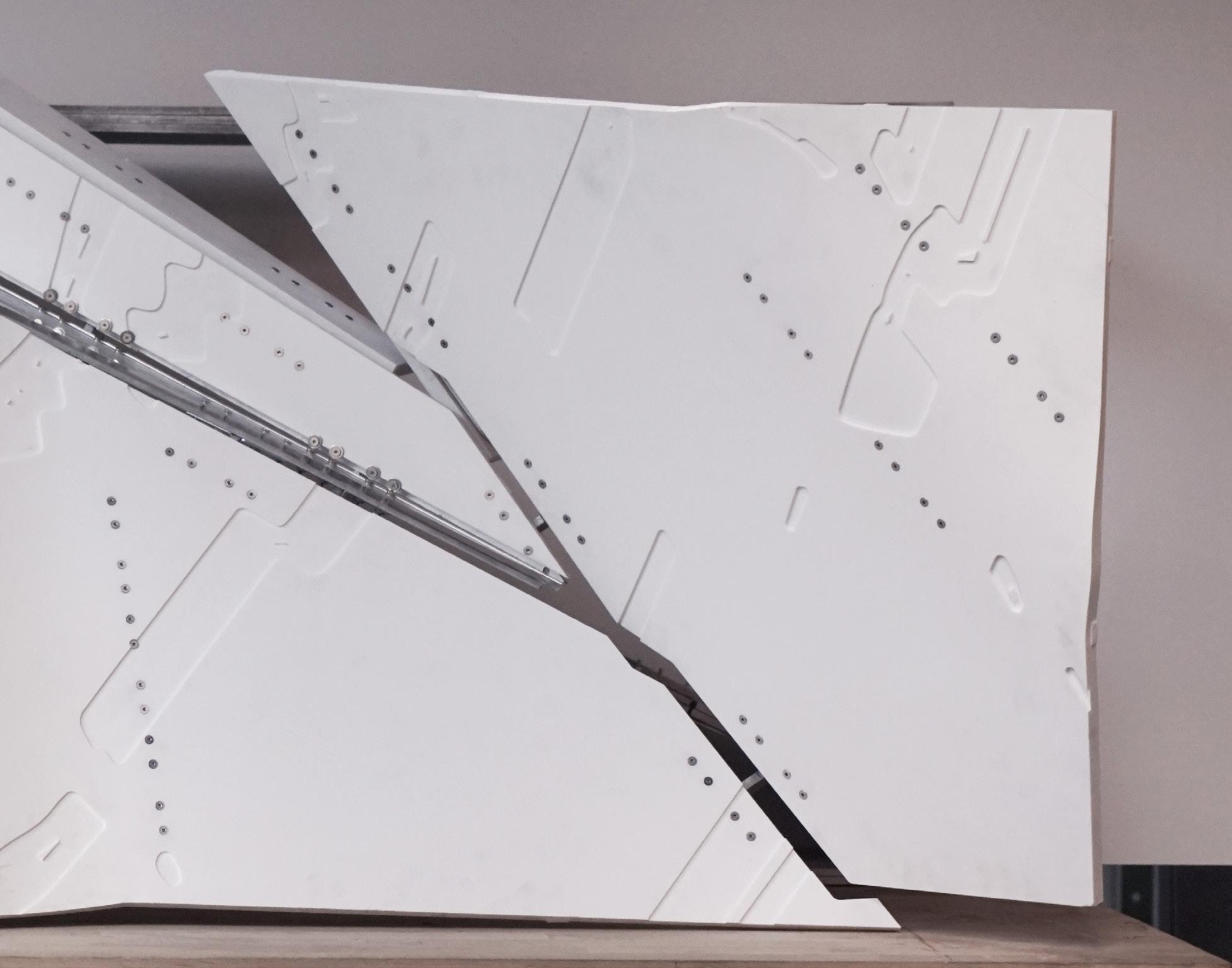
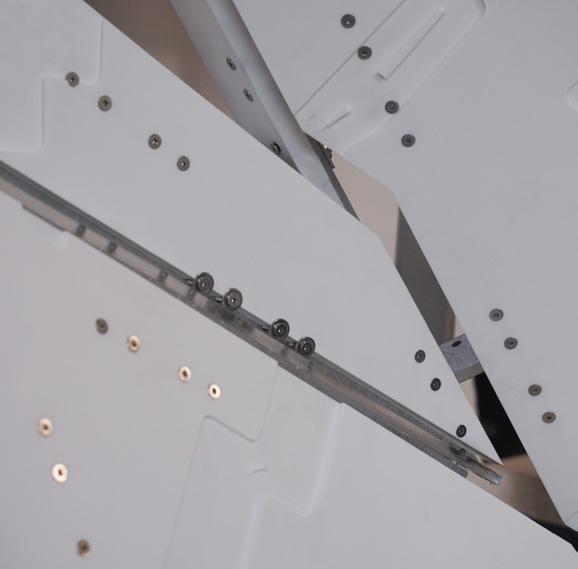
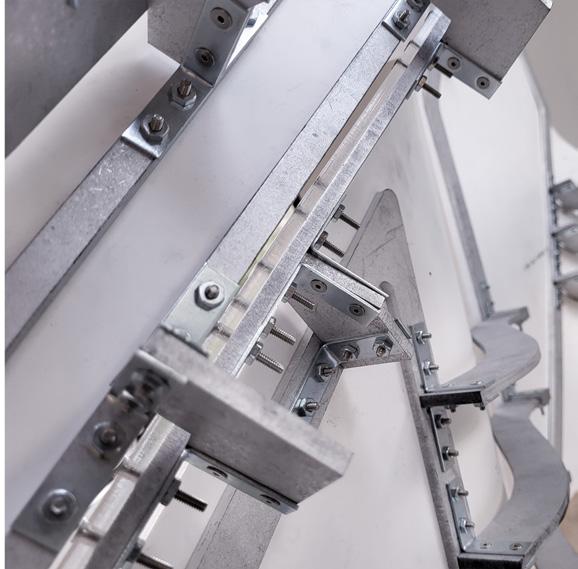
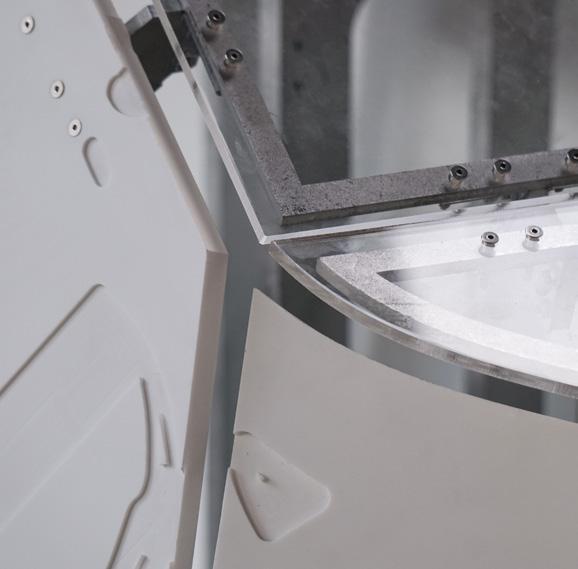
Seamless plaza
Year: 2021
Location: Portland
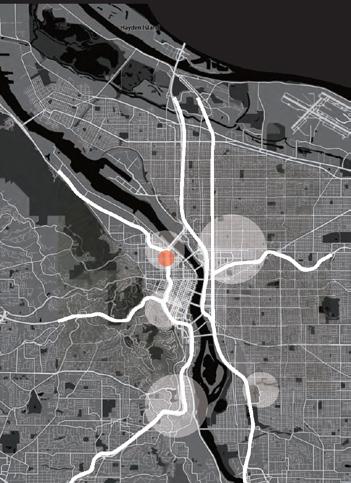
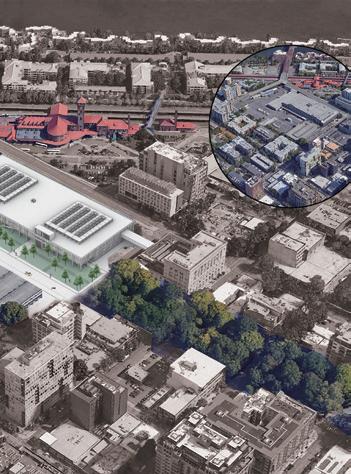
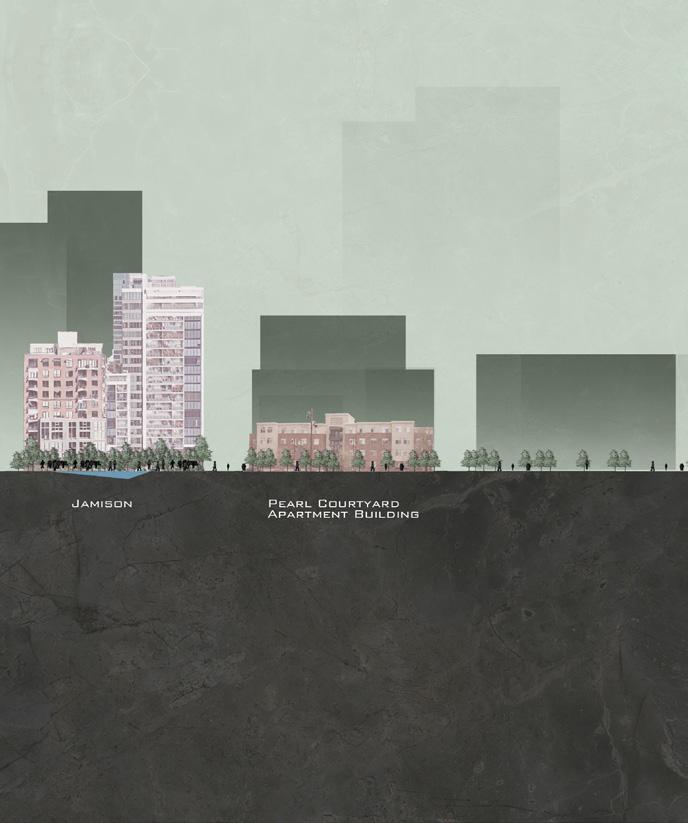
The term “seamless” does not suggest that the building is without seams; rather, in the renovation plan, it signifies the design’s intent to fully integrate people with the city. In doing so, the abandoned factory can be revitalized and infused with new energy and purpose.
Resource Reutilization: Transforming abandoned factories allows for the effective reuse of existing building materials, minimizing construction waste and promoting sustainability.
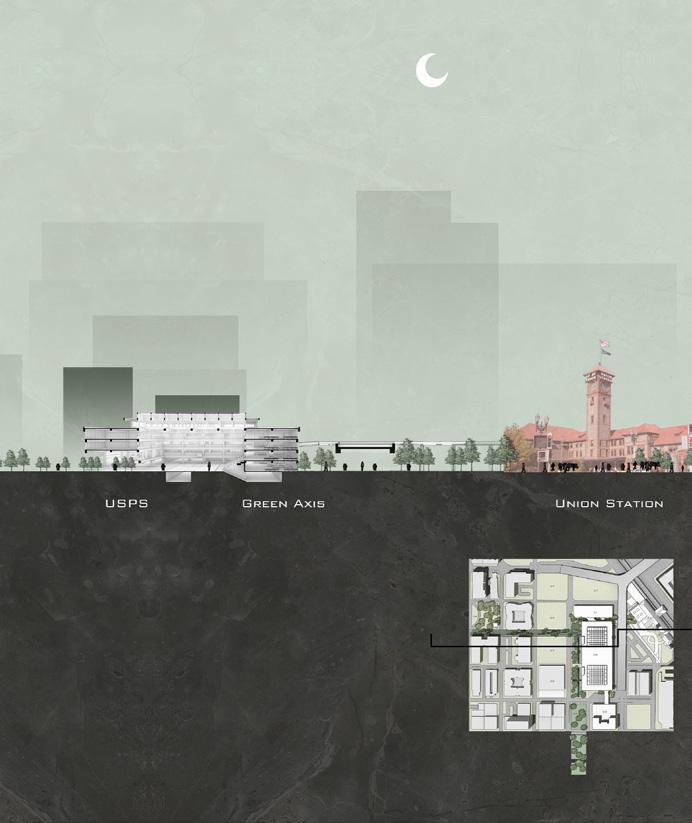
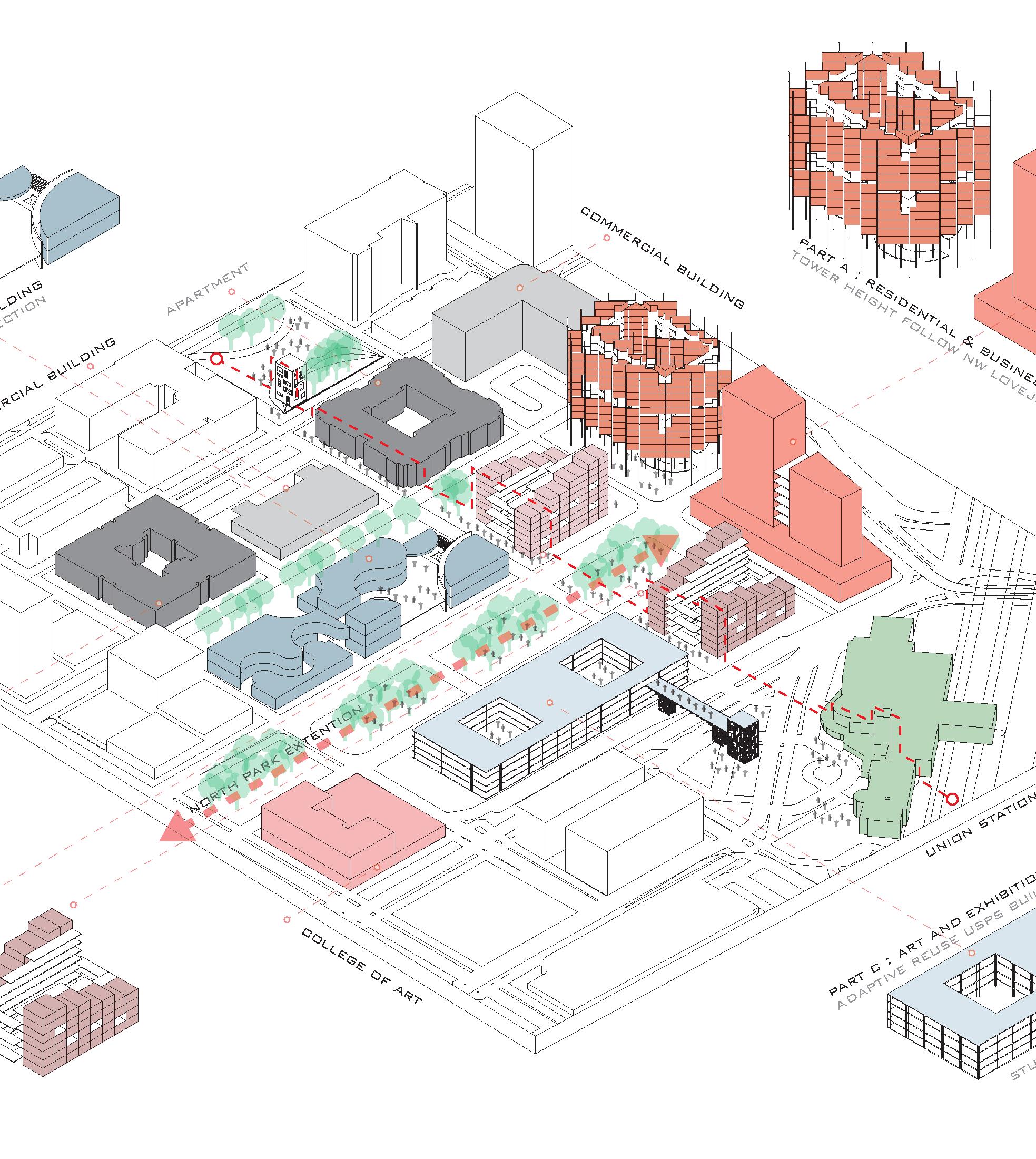
Union Station, with a history spanning over 100 years, is located to the east of the site, while the main city park lies to the south and a secondary park is situated to the west. The vertical axis of the project focuses on expanding the southern park and seamlessly integrating it into the interior of the site. The horizontal axis aims to connect the city park and Union Station, creating a cohesive and unified space.
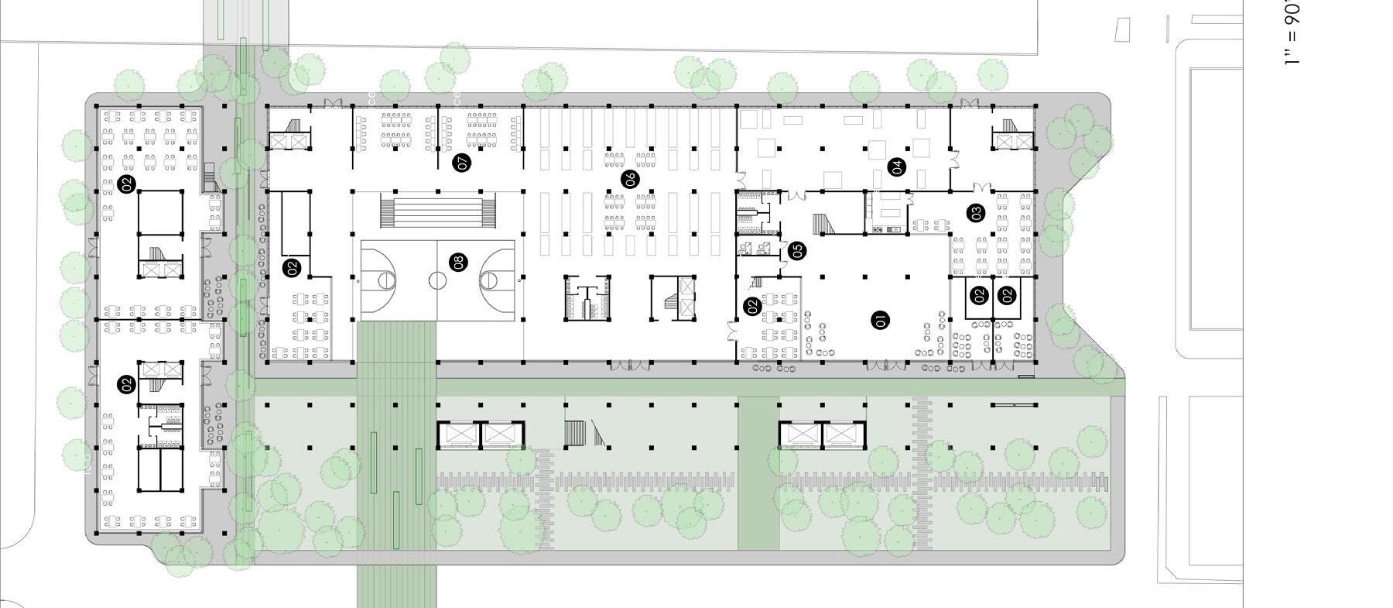
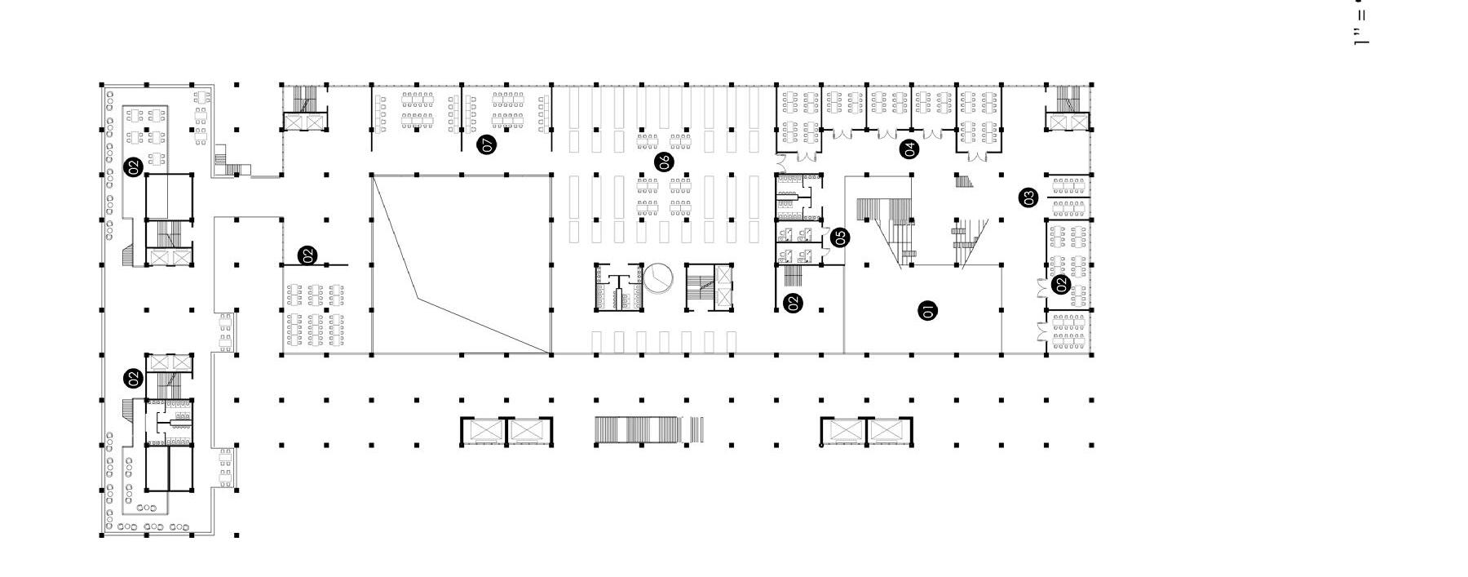
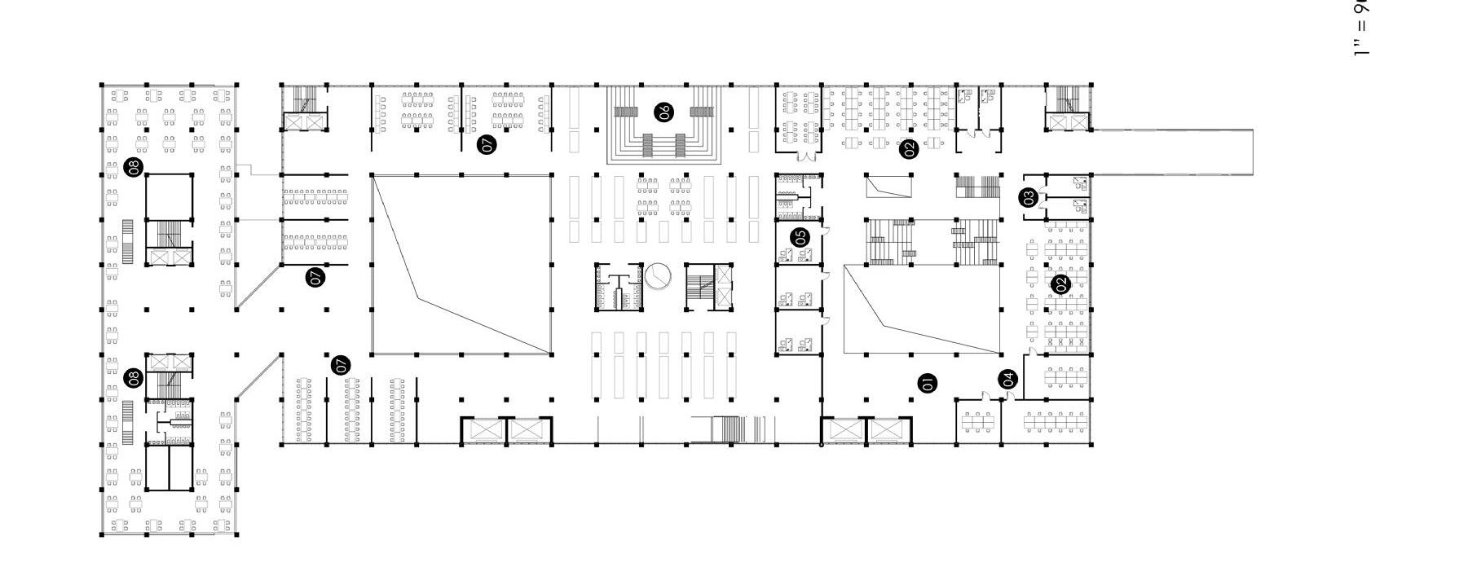
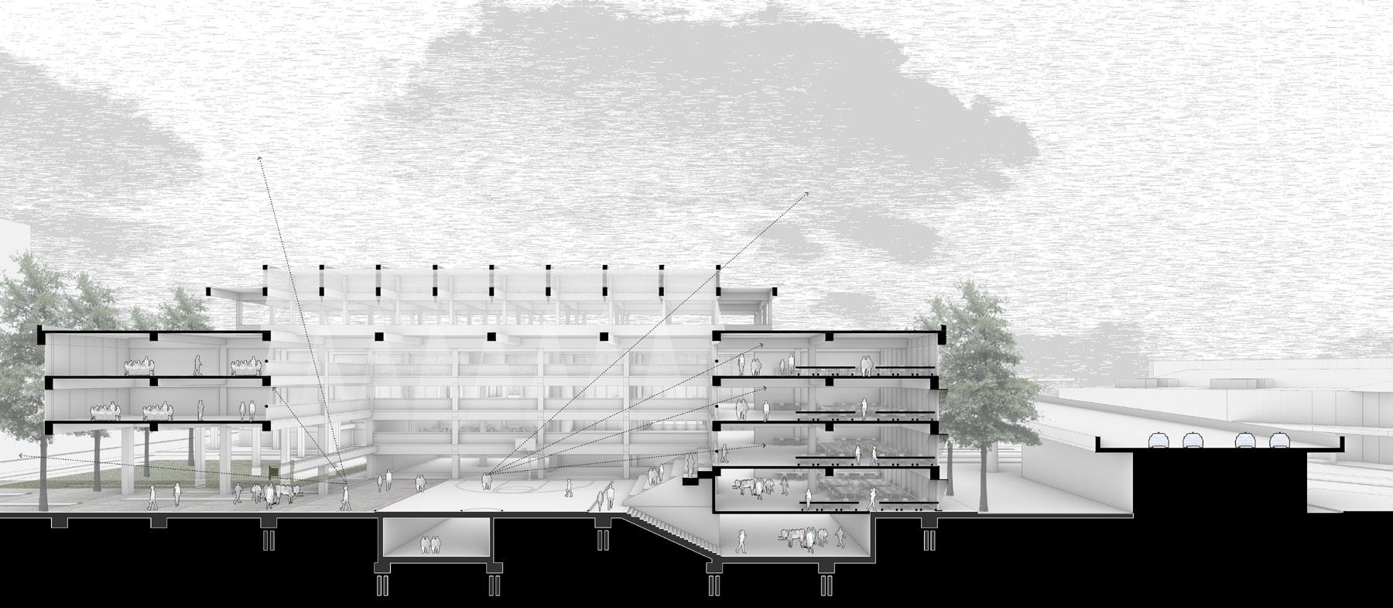
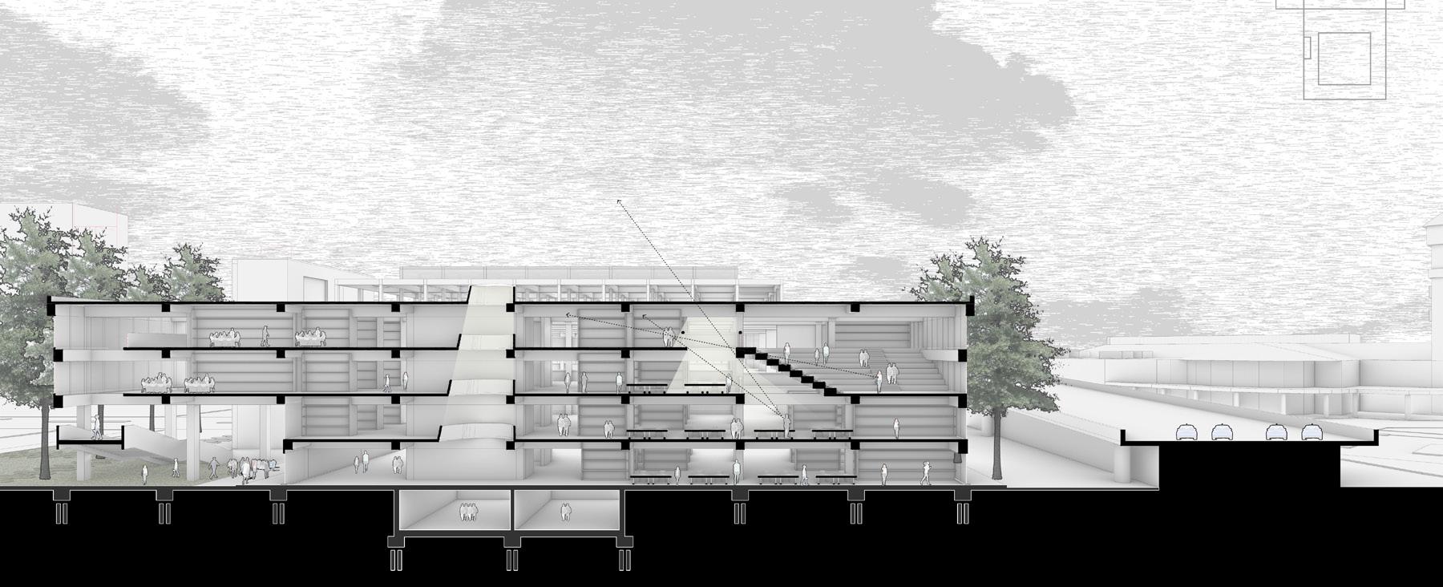
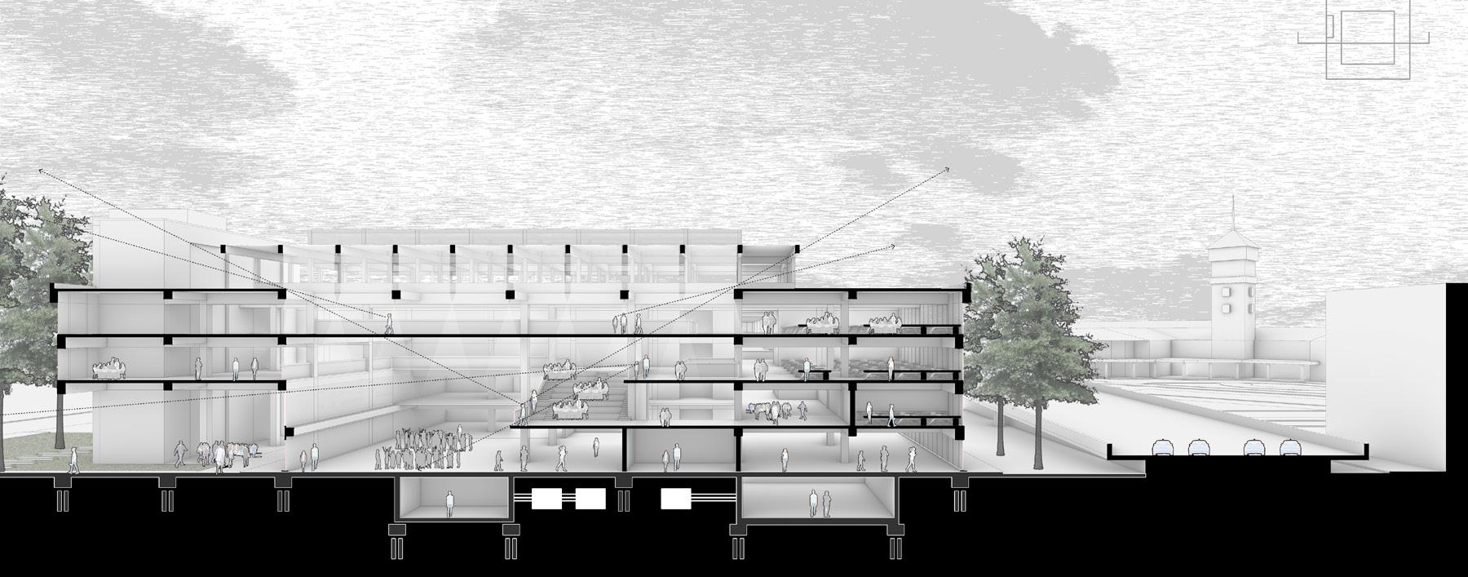
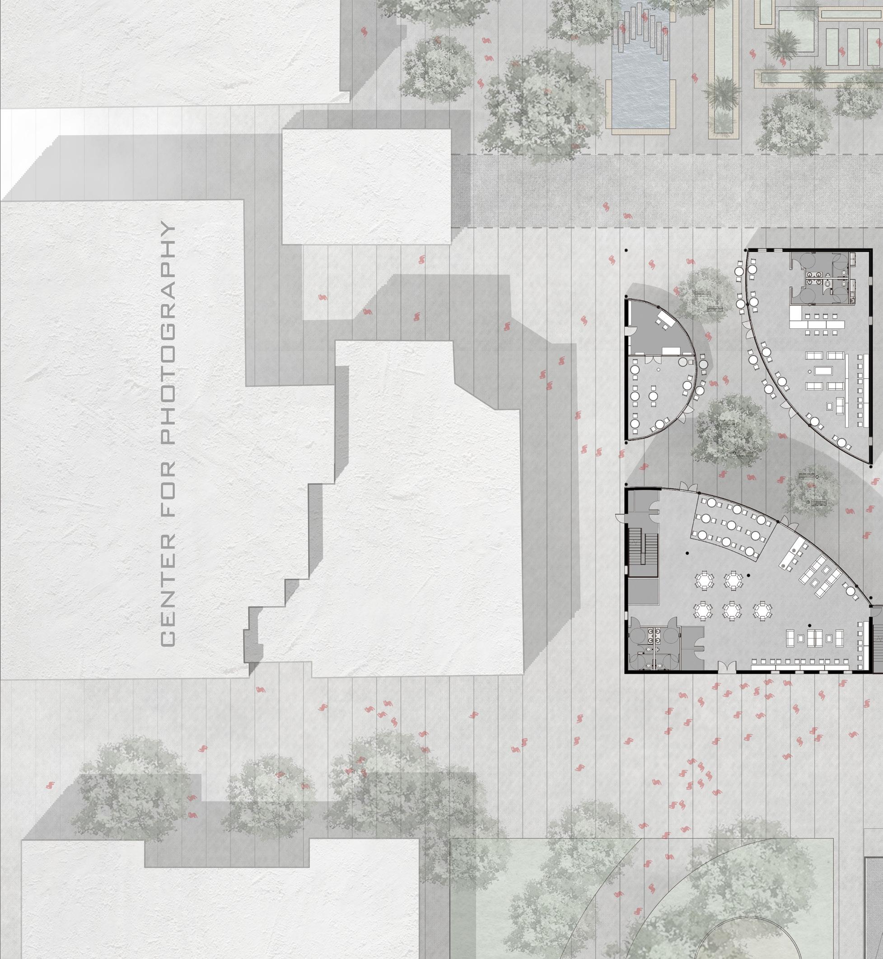
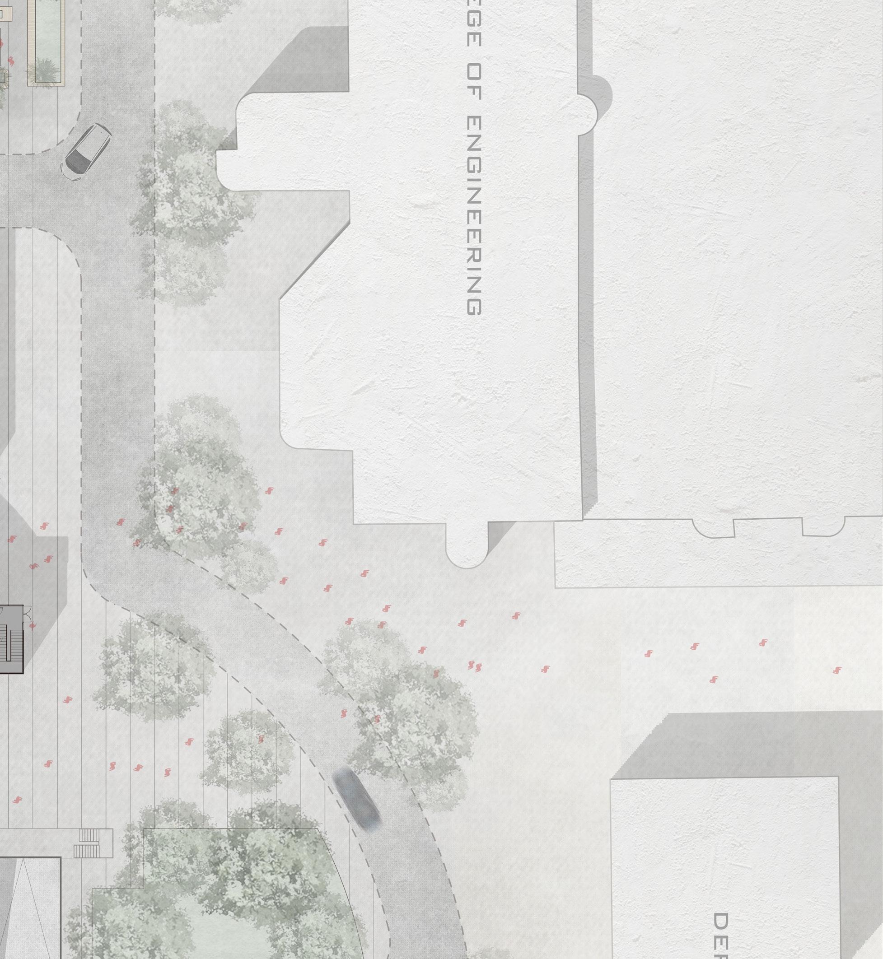
Confluence center
The project is situated in the parking lot between the University of Arizona’s School of Architecture and the central areas of other colleges, with many students passing through the lot daily. Based on an analysis of pedestrian traffic, the site is organized into three buildings, each serving different functions. This design not only accommodates diverse needs but also enhances convenience for the students.
