
Reimagine Chinese Courtyard
Cutural
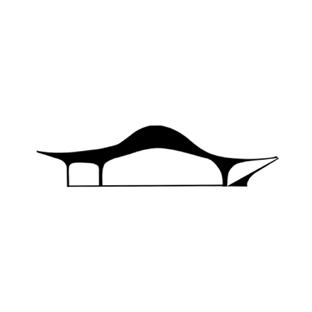


Museum
Final Project | 2019.3 to 2019.6 (Grade 5)
Serving as a window of the cultural tradition of Hunan, the exhibition hall has continued the traditional Chinese architectural composition and the design philosophy of Chinese gardens.
Annebergs gårdar
Dementia Village Course Work | 2020.9 to 2021.1 (Master Grade 1)
Based on ensuring safety, we hope to change the relatively closed visual experience of the traditional dementia village and increase the communication of daily activities between residents and the community.
Fallen Leaf From Mountain Campus Theater
Course Work | 2018.3 to 2018.6 (Grade 4)
A small theatre provides a performance stage and serve as a recreational venue. The application of software technology to efficiently collect rainwater for ponds and vegetation is also an important design goal.
The Broken Tower High-Rise Building
Course Work | 2017.9 to 2018.1 (Grade 4)
We hope to use our building to express our criticism of the high-rise buildings blocking the view of the landscape, while improving the form and function of conventional high-rise buildings.

Block Regeneration
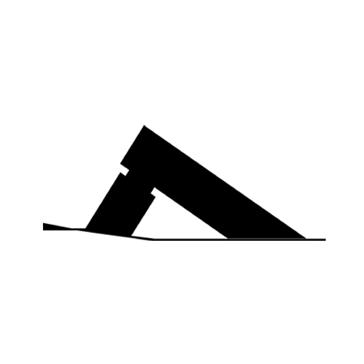
Urban Design Course Work | 2018.4 to 2018.6 (Grade 4)
The current buildings on the site, which is part of the old town Changsha, will be completely dismantled due to aging and deterioration. New zones are plugged in according to the city context.
*All projects are academic work
**All drawings without special noticifications are done individually
2
3 8 13 20 25
C O N T E N T S
CULTURAL
Serving as a window of the cultural tradition of Hunan, the exhibition hall has continued the traditional Chinese architectural composition and the design philosophy of Chinese gardens.
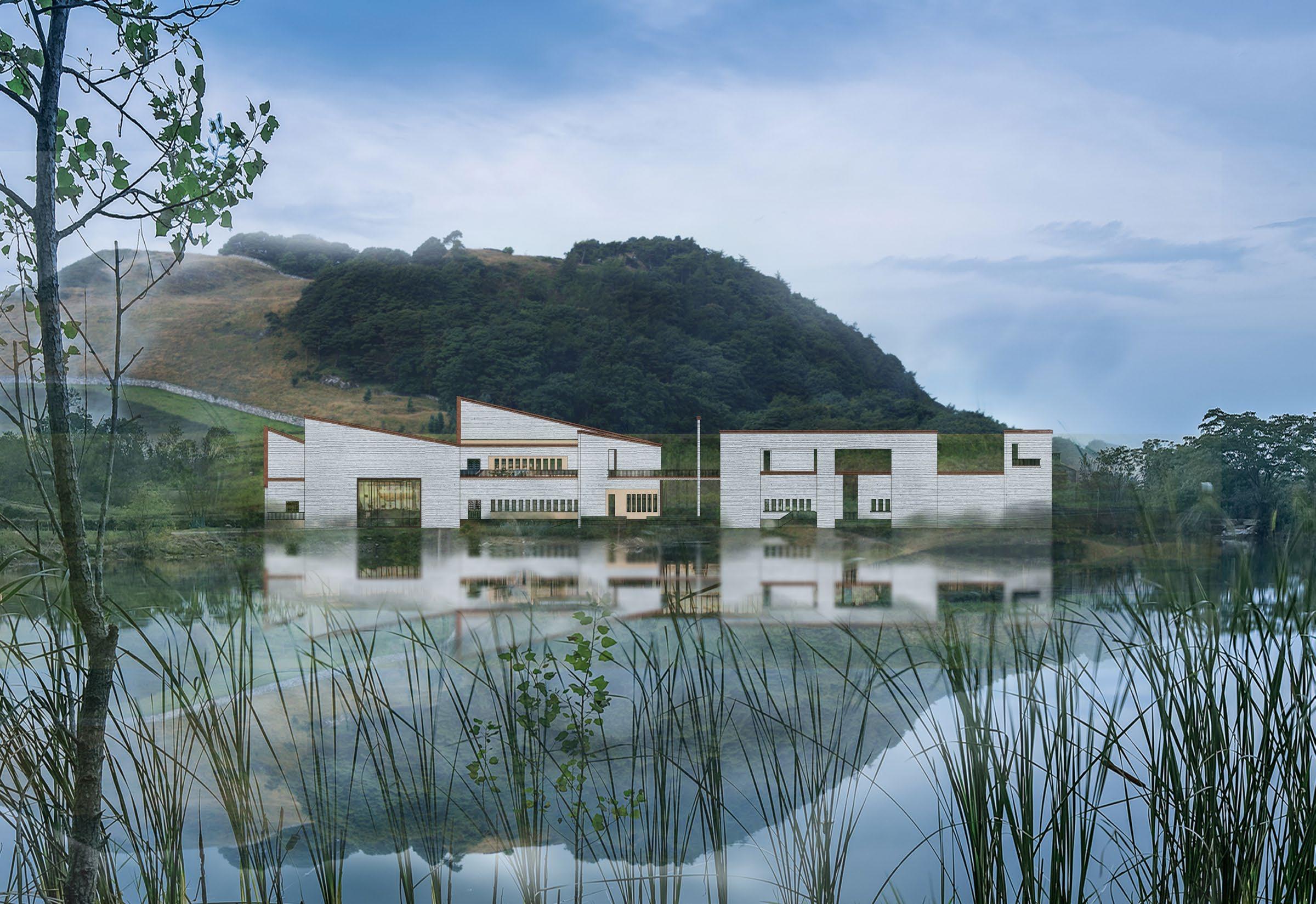
3
Reimagine
MUSEUM |
Chinese Courtyard Individual Work | Tutor: Xie Fei (fei_soarch@hun.edu.cn) Final Project | 2019.03.01 to 05.30 (Grade 5)
Located at the southeast of Tongxi Temple with a nearly 100-year-old history, the exhibition hall was surrounded by mountains and facing a lake. The site is important as an extension of the axis of Tongxi Temple and Zeng Guofan’s Tomb which is a must-pass road for visitors entering this tourist area.
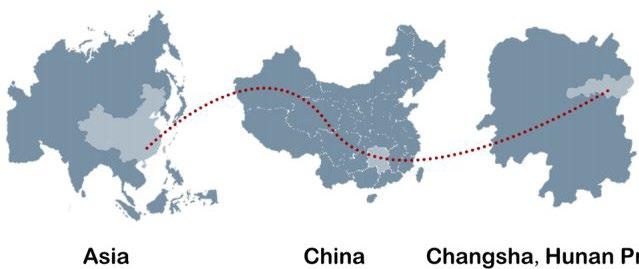
User Analysis


For tourists of all age groups, especially those who travel as a family, this exhibition hall would satisfy their need of learning about the local history and their demand of an open and comfortable outdoor space to enjoy a relaxing vocation.

A well-equipped presentation hall and a quiet reading room are essential for students who study the local culture and history by listening to academic reports and reading literature.
Academics could enjoy a sufficient space for them to discuss their thoughts on cultures and will not be interrupted.
The staff would need a spacious office and a fully equipped
cabin which could facilitate their work on management and maintenance of the exhibition hall, arranging and repairing showing items and providing good services.
4
About the Site
Place courtyards. Offset courtyards to sides and connect with continuous walls.
Exploded Axonometric

Traditional courtyards connected by an axis. The partitions in the site make the landscape constantly changing and the continuous courtyard in the exhibition hall guides the people's itinerary
Change the angle to expand the view of the landscape.
Axis tandem building. The undulating wall fits the mountain more.
5 Generation
The site facing away from the mountains and facing the water allows the building to follow the terrain to form interesting spaces. For example, exhibition halls hanging on water and climbing up hillsides.





6
5 7 11
Ground Floor Plan Site
Plan

7 Section 1-1

8
| Annebergs gårdar Cooperated Work | 2020.9 to 2021.1 (Master Grade 1) Cooperator: O. Malm, F. Andersson | Tutor: Morgan Andersson (morgan.andersson@chalmers.se ) Participated in all scopes | Contribution: Concept 33% Analysis 33% | Design 33% | Drawing 33% All drawings without special noticifications are done individually The site is surrounded by the residential area and the public park. Based on ensuring safety, we hope to change the relatively closed visual experience of the traditional dementia village and increase the communication of daily activities between residents and the community.
DEMENTIA VILLAGE
A safe & calm life The small village A new meeting place life in the dementia village mediating the building concept social inclusion & activation
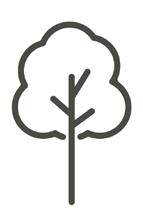

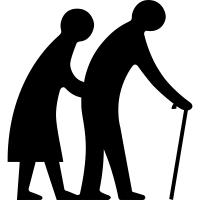
The dementia village provides a calm and safe lifestyle for the residents. With varying and activating common areas supporting their abilities and encouraging everyday life to proceed.
Life in the residential units provides for close contact with the staff and the other residents, but also outlooks towards the village yard and the surrounding neighborhood.

With our building concept we want to mediate the vision of the small scale village, with a touch of the classic swedish barn typology.
By creating a relation to the adjacent preschool and community hall our facade typology creates a fun visual concept of a village, sparking curiosity as well as creating an understanding for the concept of the dementia village.


Generation
The building encloses the courtyard to strengthen security management, and the main entrance faces the city square.

Ten residential units are distributed over three floors. Each unit contains eight apartments.


With the vision of creating a new meeting place between young and old we created the community hall. With connections to both public space, the preschool and the dementia village the community hall creates a bridge between the surrounding neighborhood and the dementia village.
The Community Hub above the avenue connect the primary school and the Dementia Village, providing common activity space for both the children and the eldly.

Each unit has a common balcony next to the living room and the winter garden in the courtyard allows the residents to have nice landscape view in the winter.


An avenue between the preschool and the Dementia Village connects the residential area and the park.
Functions
According to the shape of the plane, a zigzag sloping roof is added to reduce the oppressive feeling brought by the overly long building blocks.
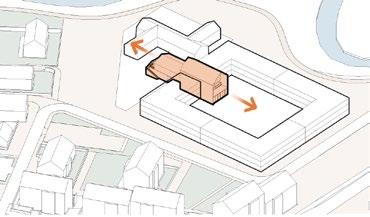

The ground floor of the building provides functions for both staff and residents. With areas for administration as well as support functions like kitchen, storage, and delivery zone.
The large yard with commercial and common spaces provides varied activities for the residents in a safe environment.
The identical levels of the second and third floor contain four residential units each, connected by support functions for staff.


9
Concept & Vision
Axonometric
Group Work
Group Work
The main entrance is placed in the south west corner of the building. The lobby has a close connection to the administration and conference area as well as the restaurant and café. Entering the inner courtyard you pass the village street, a small scale area with commercial functions and the winter garden.
The staff area is placed in the east part of the building with a separate staff entrance and a connection to the park. Support areas are found in the south-east parts; spaces for kitchen, storage and deliveries.
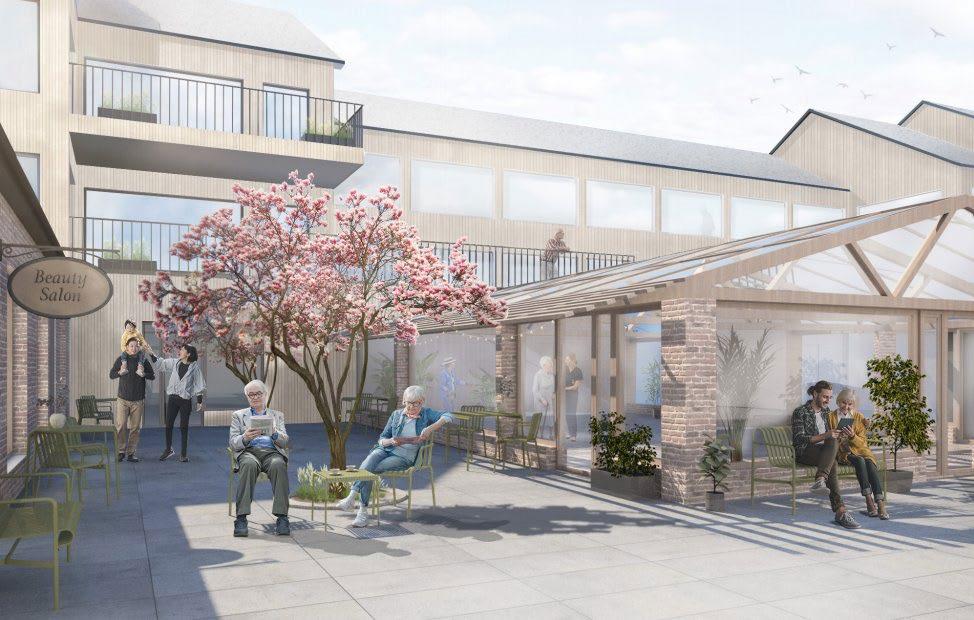

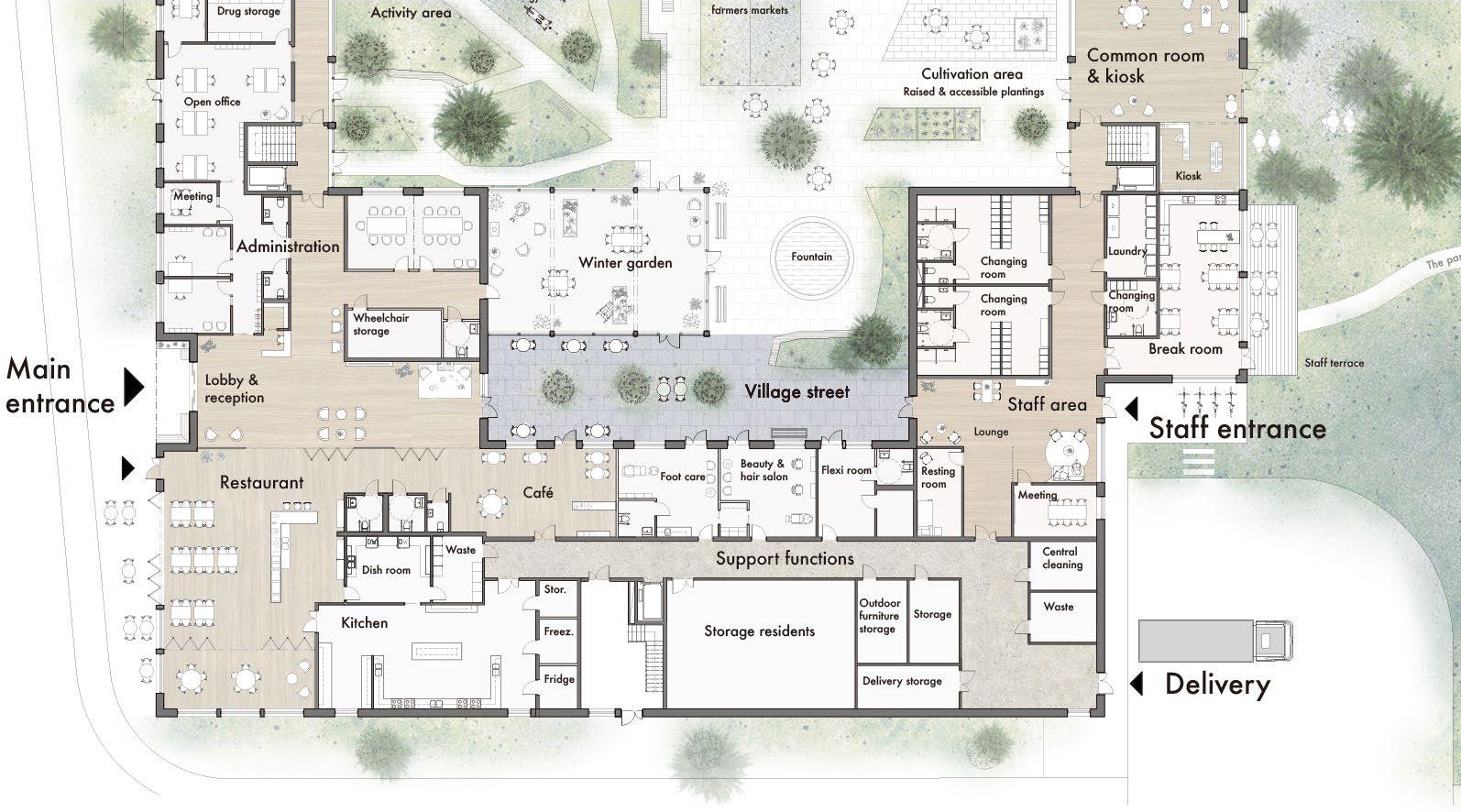
10
Village Street Site Plan
Ground Floor Plan Zoon-in
Group Work
Apartment Units
- Covid-19 division: by preparing the units with ceiling rails, used for placing temporary walls, the units can be divided into smaller sections.
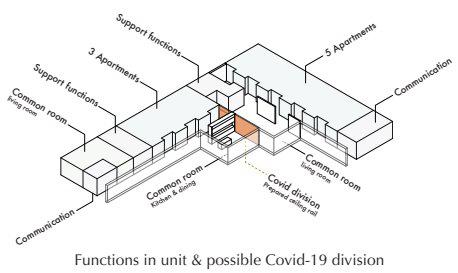
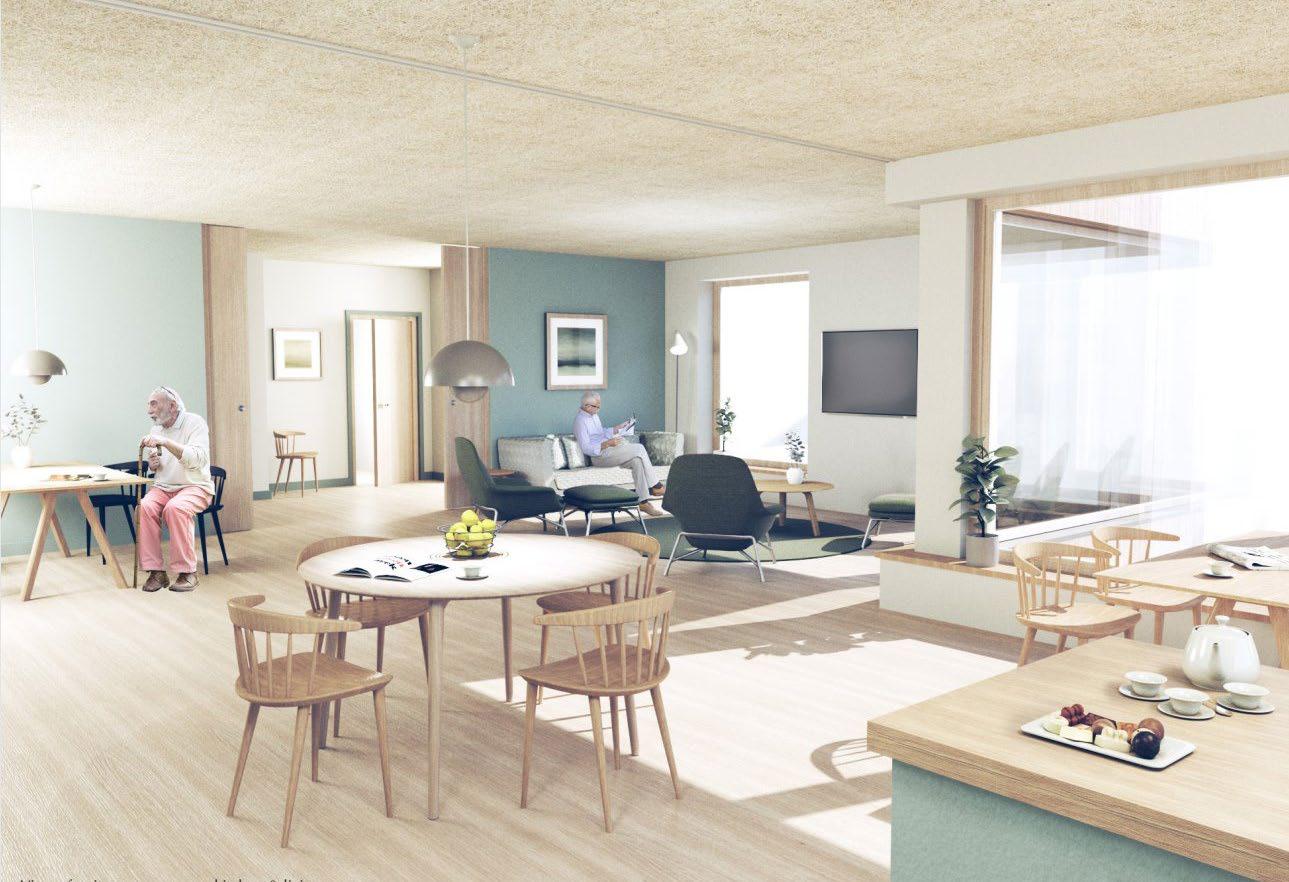
- Recessed corner in common room: creates calming visual view to the courtyard and multiple nice corners for different levels of social engagement.

-Support functions: in the center of each unit is a smaller collection of support functions, placed centrally and easily accessible for the staff. This placement also provides for the able residents to take part in every-day chores like washing their laundry, creating activities high lighting their abilities.

Apartment Floor Plan Zoom-in
Apartments

- Flexible furnishing: fulfills every stage of dementia.
- French balcony: creates connection to outside and prevents residents from locking themselves on balconies.
-Personalized niche outside: creates a semi social and private zone and makes residents find their way home easier
11
Unit Floor Plan Zoom-in
Common Living Room & Kitchen
Group Work Group Work
The Community Hub

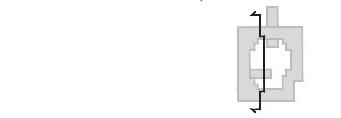
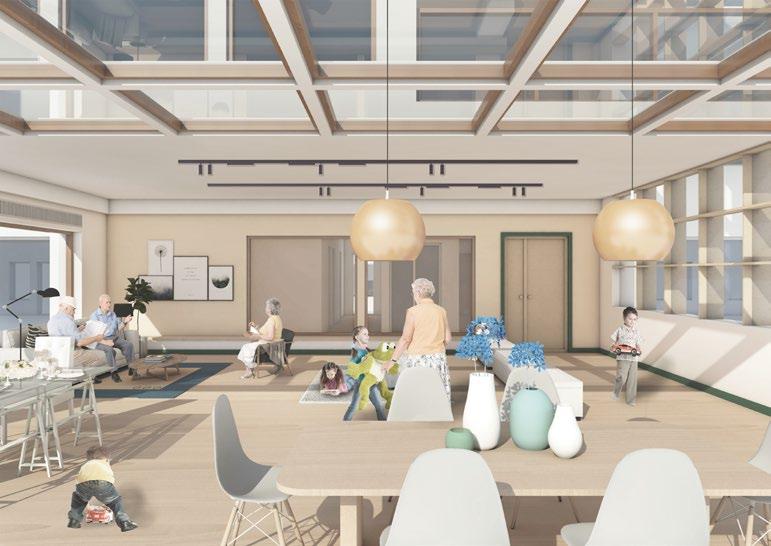
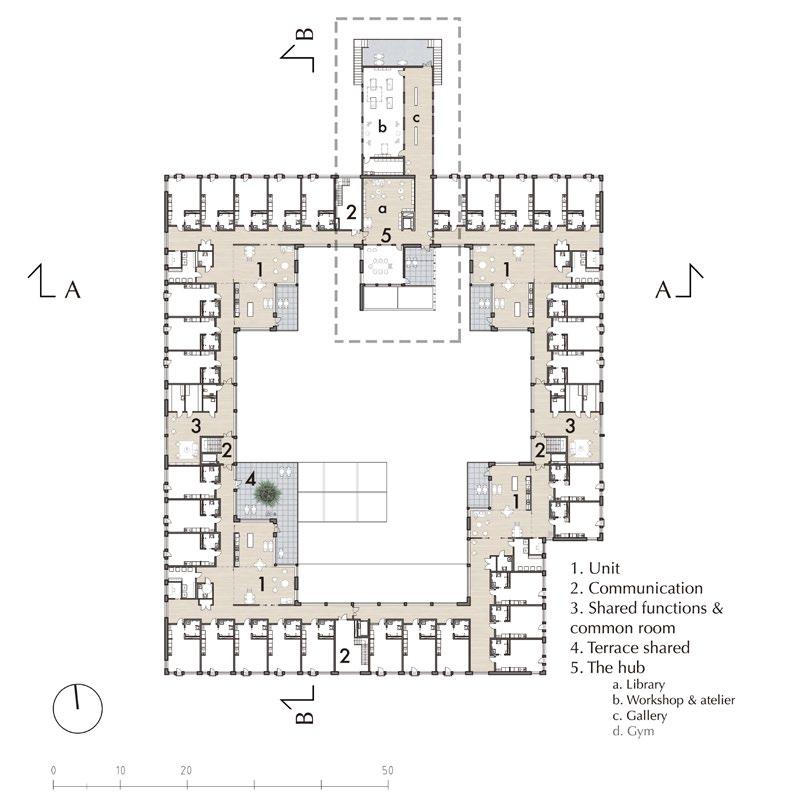
The hub is the ultimate meeting point between the dementia village and the community - creating a literal bridge between the village and the surrounding neighborhood. The func tions of the hub are located within the dementia village with connection to both the residen tial units and the yard. Functions like a gym, library, balconies and a common living room connected to the yard provides for activities and social gatherings. A bridge containing the workshop and gallery, connects the second floor of the hub with the preschool in the north.



It creats a green passage under it that connects the rest of the neighbourhood to the park and nature in the east. A flexible room in the garden of the preschool can be used for social gatherings, celebrations or meetings. The northen part on the second floor of the communi ty hub contains the creative spaces of the wood workshop, atelier and gallery. Here young and old, friends and family can meet and be activated in creative workshops!

12
Community Hub Exploded Axonometric First Floor Plan Group Work
Atelier Common Living Room
CAMPUS THEATER | Fallen Leaf From Mountain
Individual Work Tutor: Lu Jiansong (Ljs@Hnu.edu.cn)
Course Work | 2018.03.01 to 06.25 (Grade 4)
The site was chosen at the valley between Yuelu Moutain and Tianma Moutain of Hunan University. I hope to design a small theatre, which could provide a performance stage and serve as a recreational venue. At the same time, the application of software technology to efficiently collect rainwater for ponds and vegetation is also an important design goal.

13
I Valley
Landscape Oder
The site is located in a valley between two mountains. The surrounding buildings are also set along the direction of the valley. Therefore, the building's central axis direction is consistent with the valley, and a sunken square is set at one end to form an artificial canyon landscape.
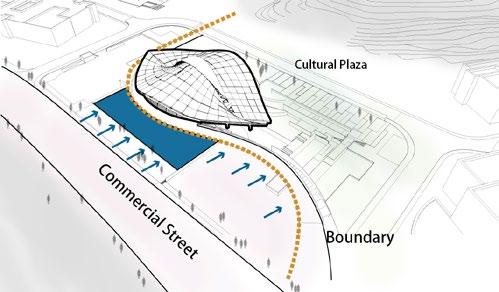

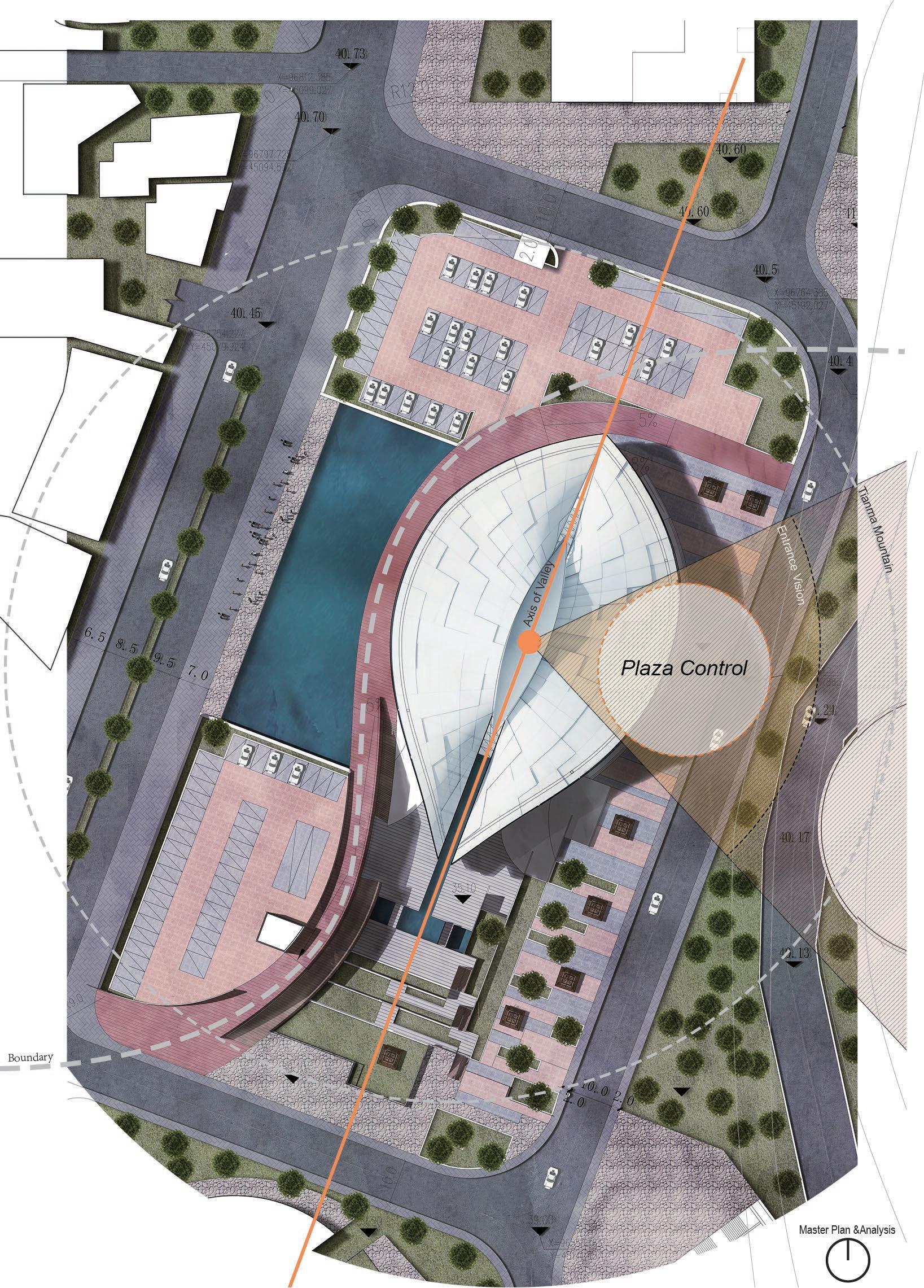
II Road

The west side of the site is a busy road, and the east side is a quiet campus road. Therefore, a landscape pool is placed on the west side of the building to isolate the noisy crowd from the road and the quiet environment of the campus.
III Mountain
The east side of the site is next to a hill. I designed the building's ceiling as a leaf shape, which implies the leaves falling on the mountain, and adjusted the curve to fit the mountain.

14
There is a stage under the landscape pool that can be mechanically lifted. Audiences can see this water stage inside the theater through the glass curtain wall behind the main stage, which means they can watch different shows at the same time. Facing the water stage is a landscape walking path that surrounds the concert hall, passing through the sunken garden, the water stage and the parking lot from south to north. When people walk to the water stage, they can also see the program on the inner stage of the concert hall at the same time.
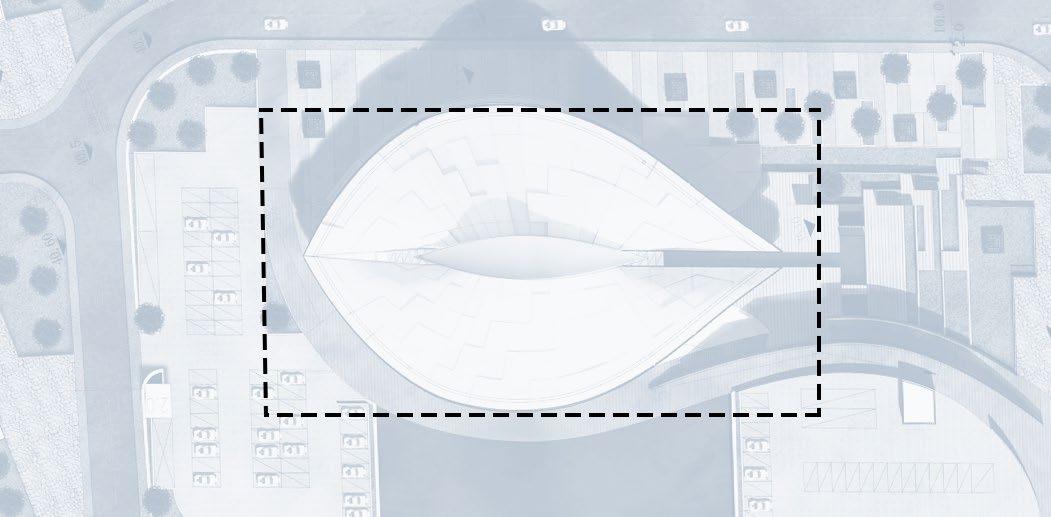
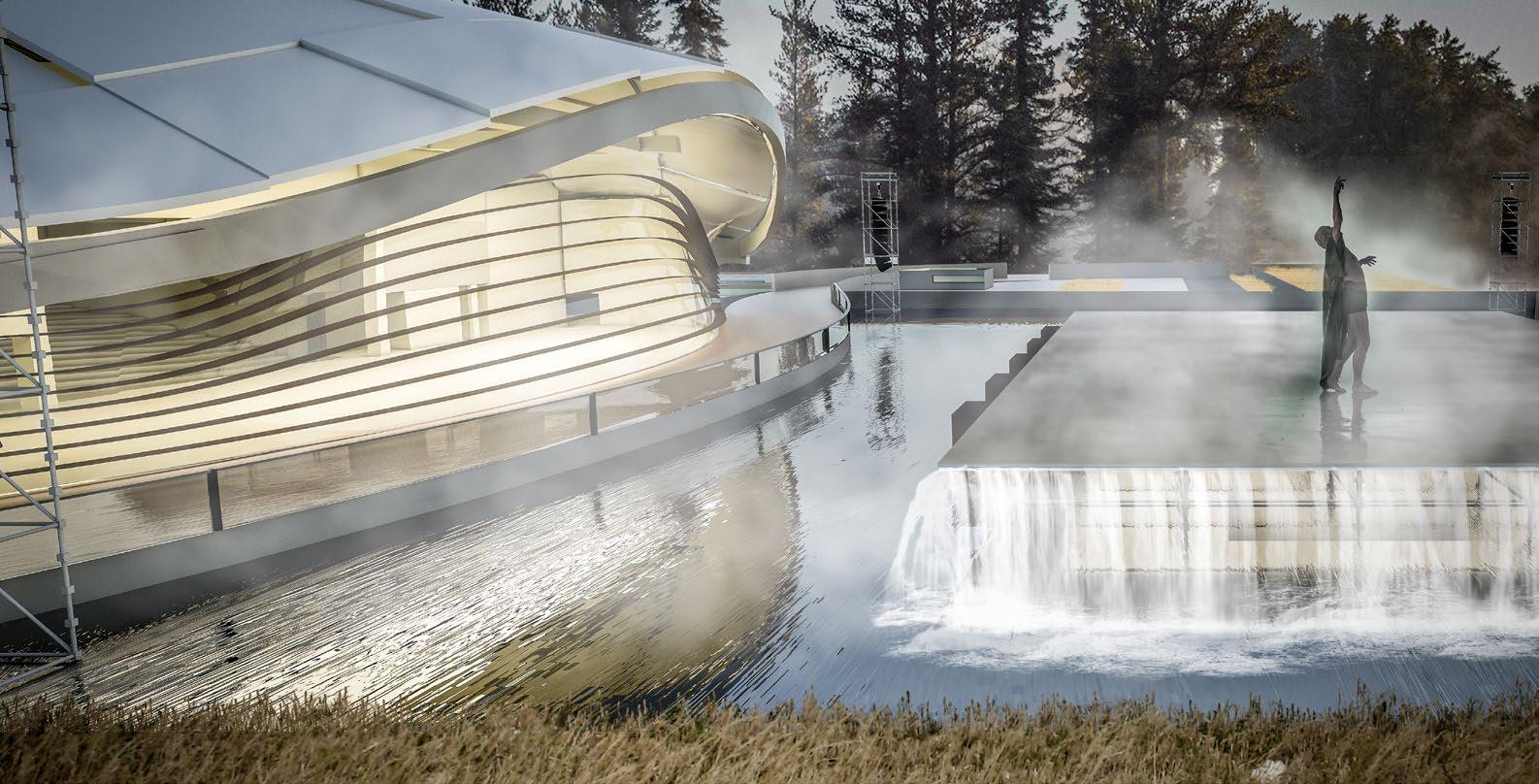

Students can enter the theater through the main entrance next to campus roads and reach the auditorium. Citizens can directly reach the waterfront boardwalk from the parking lot, and then enter the exclusive lounge indoor.

15
1.Foreign Guests Entrance 2.Reception Hall 3.Main Stage 4.Orchestra 5.Makeup Room 6.Storage Room 7.Hall 8.Main Entrance 9.Lounge 10.Reading Hall Ground Floor Plan
Transport System
The audience space is connected by gentle and flat slopes to accommodate a large flow of people, while the staff space is linked by stairways to enhance working efficiency
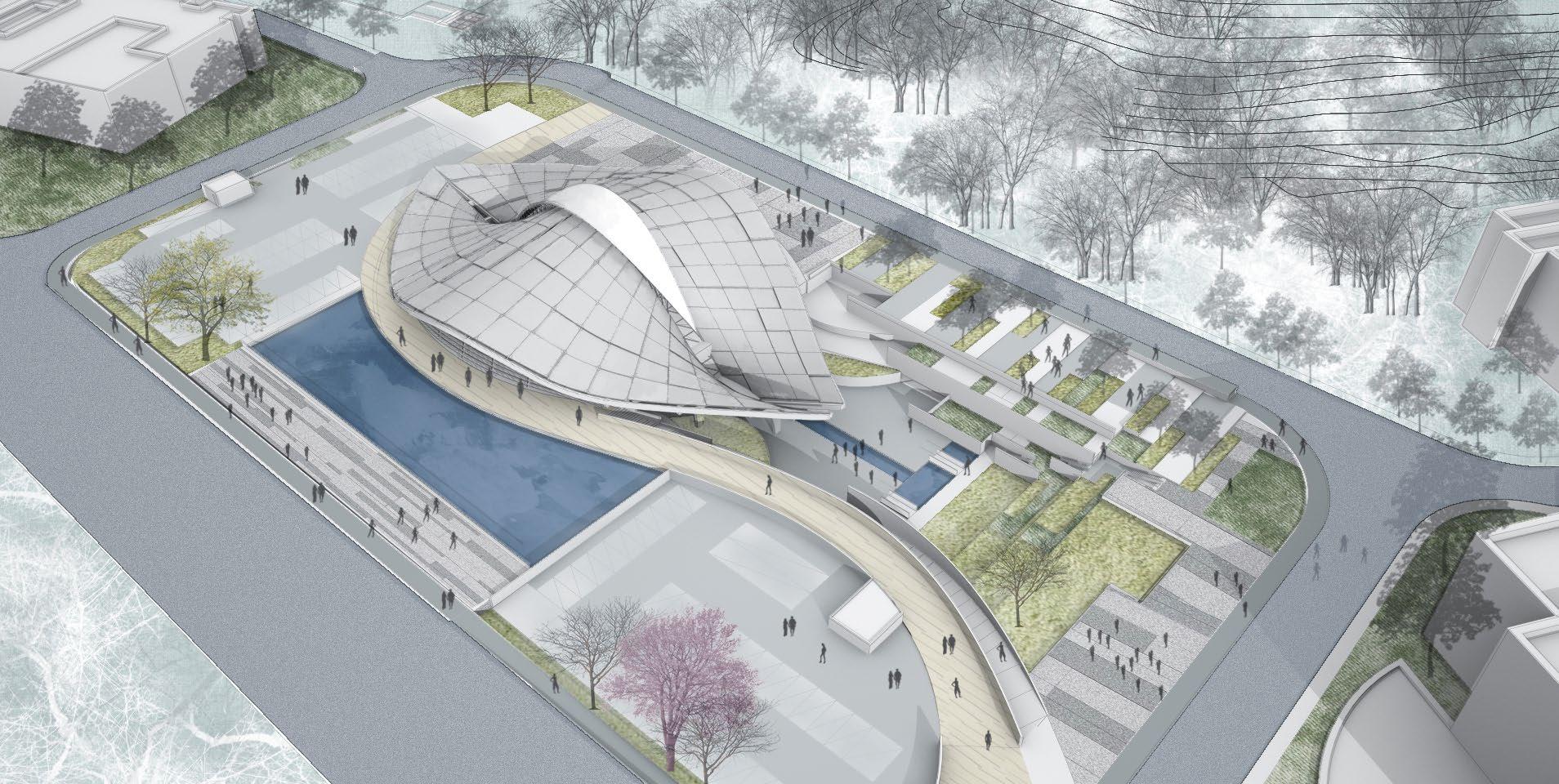


16
Functions
Raintrack Analysis Structure
After adjusting the shape of the ceiling, use the software to simulate the rain falling on the ceiling evenly.
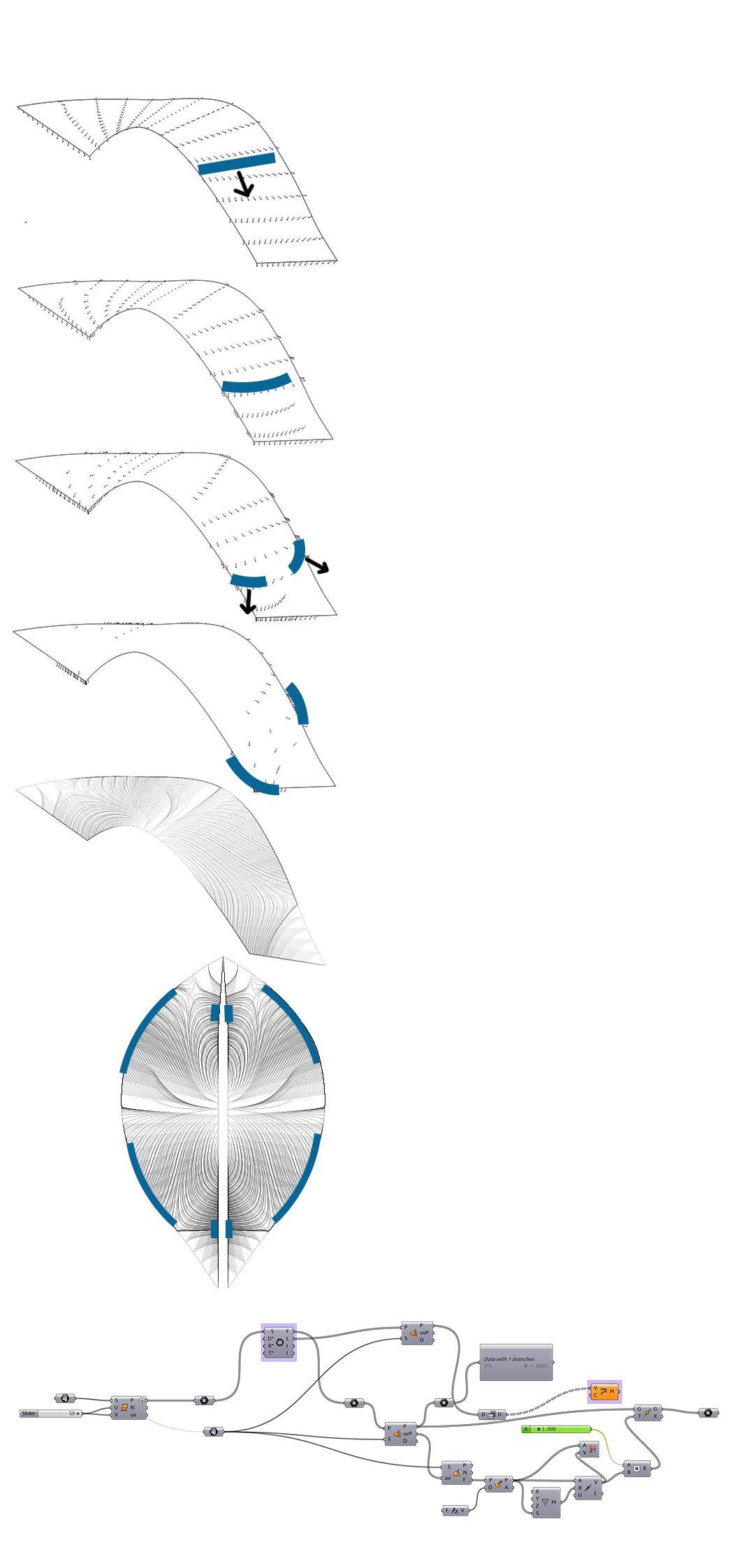
Sun Canopy
On the left is the distribution of rain over time.
Ceiling steel framework
Rain starts to move inside and outside, respectively
Tile roof Purlin
More concentrated flow to several areas of the edge of the ceiling.

This trajectory was formed throughout the simulation.
The rain trajectory on the inside of the roof is more concentrated, and a downfall is set to collect rainwater. The rain on the outside of the roof is relatively more dispersed. A few sumps are set to collect rainwater.
Horizontal tie beam Grid Rigid Frame
Bearing Beam
Main Structure: Girder Arch & Rigid Frame

17
Answer to the Site


The theater not only provides a stage for cultural performances, but also provides an important social and learning place on campus. Different from traditional theater, teachers and students can engage in various learning and communication activities on the sunken landscape square and the waterfront boardwalk. At the same time, the building itself protects the campus area from road noise.
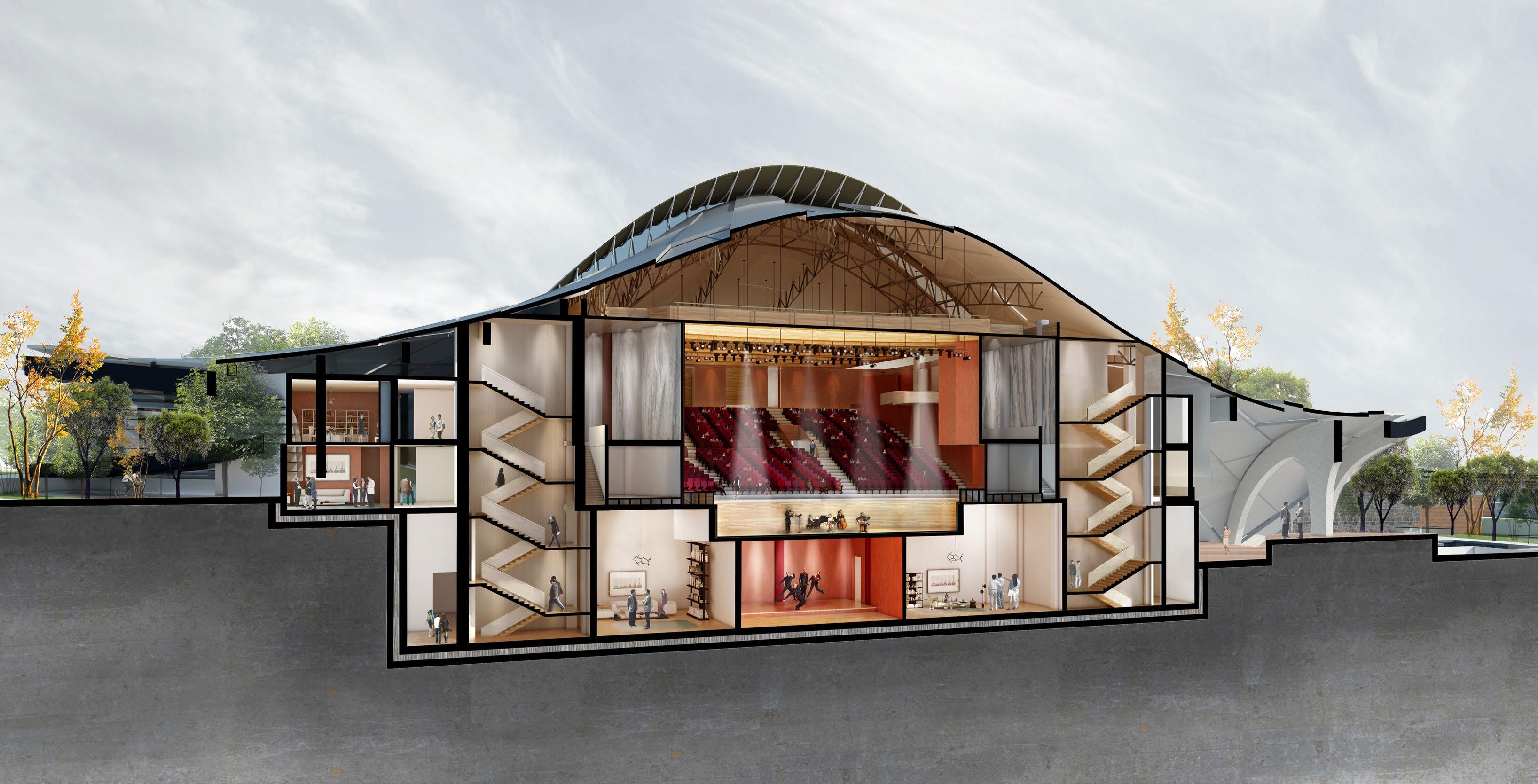
18
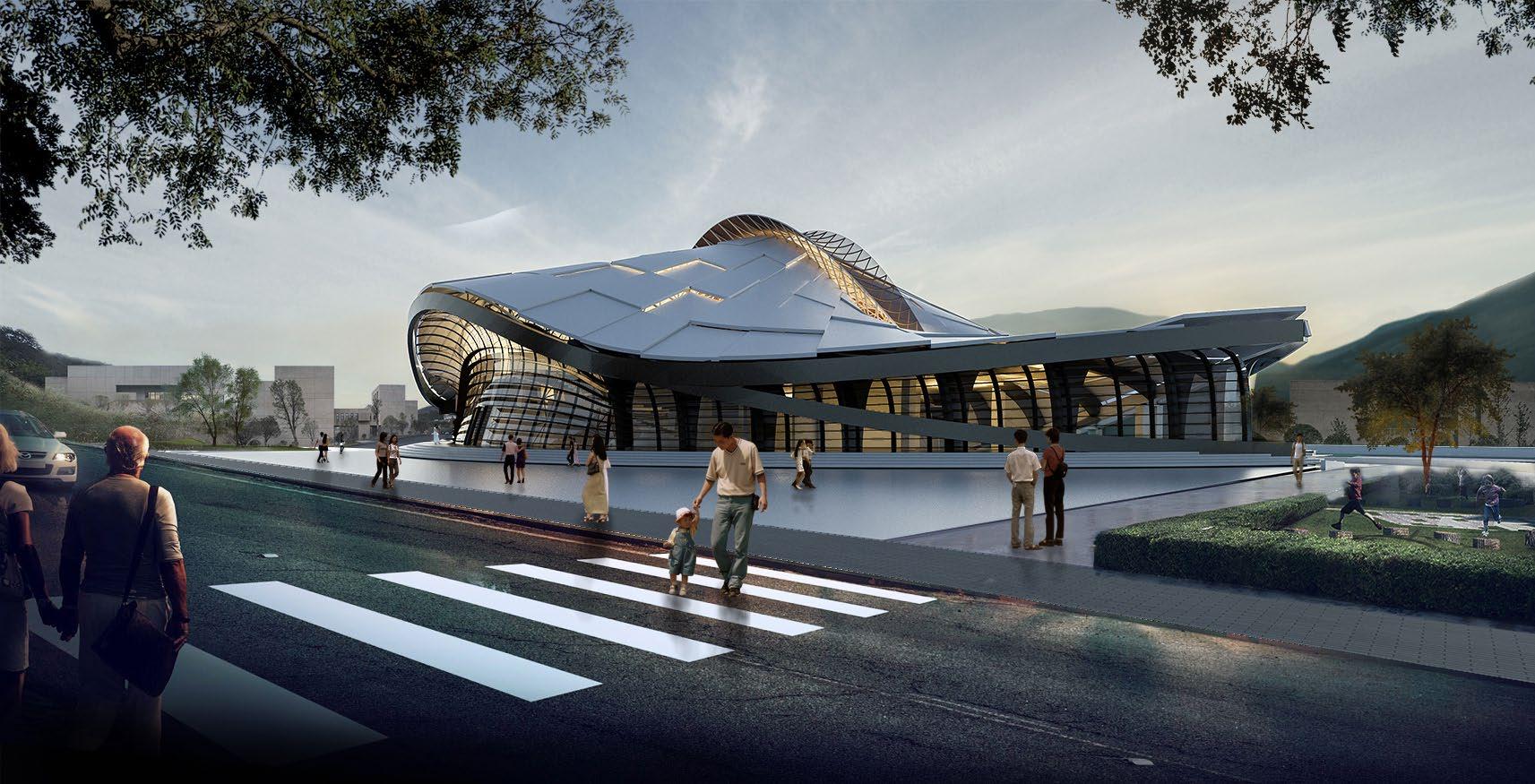



19
HIGH-RISE BUILDING | The Broken Tower
Cooperated Work | 2017.9 to 2018.1 (Grade 4)
Cooperator: Sun Haotong | Tutor: Lu Jiansong (Ljs@Hnu.edu.cn)
Participated in all scopes |
Contribution: Concept 50% Analysis 50% | Design 50% | Drawing 50%
All drawings without special noticifications are done individually
The site was chosen at the west bank of Meixi Lake in Changsha City, on a rectangular peninsula, and backed by the financial centre with high-rise buildings. We hope to use our building to express our criticism of the high-rise buildings blocking the view of the landscape, while improving the form and function of conventional high-rise buildings.
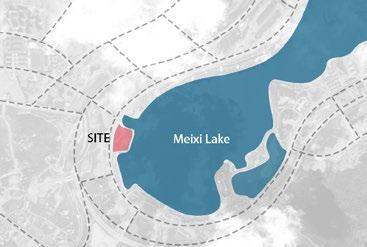
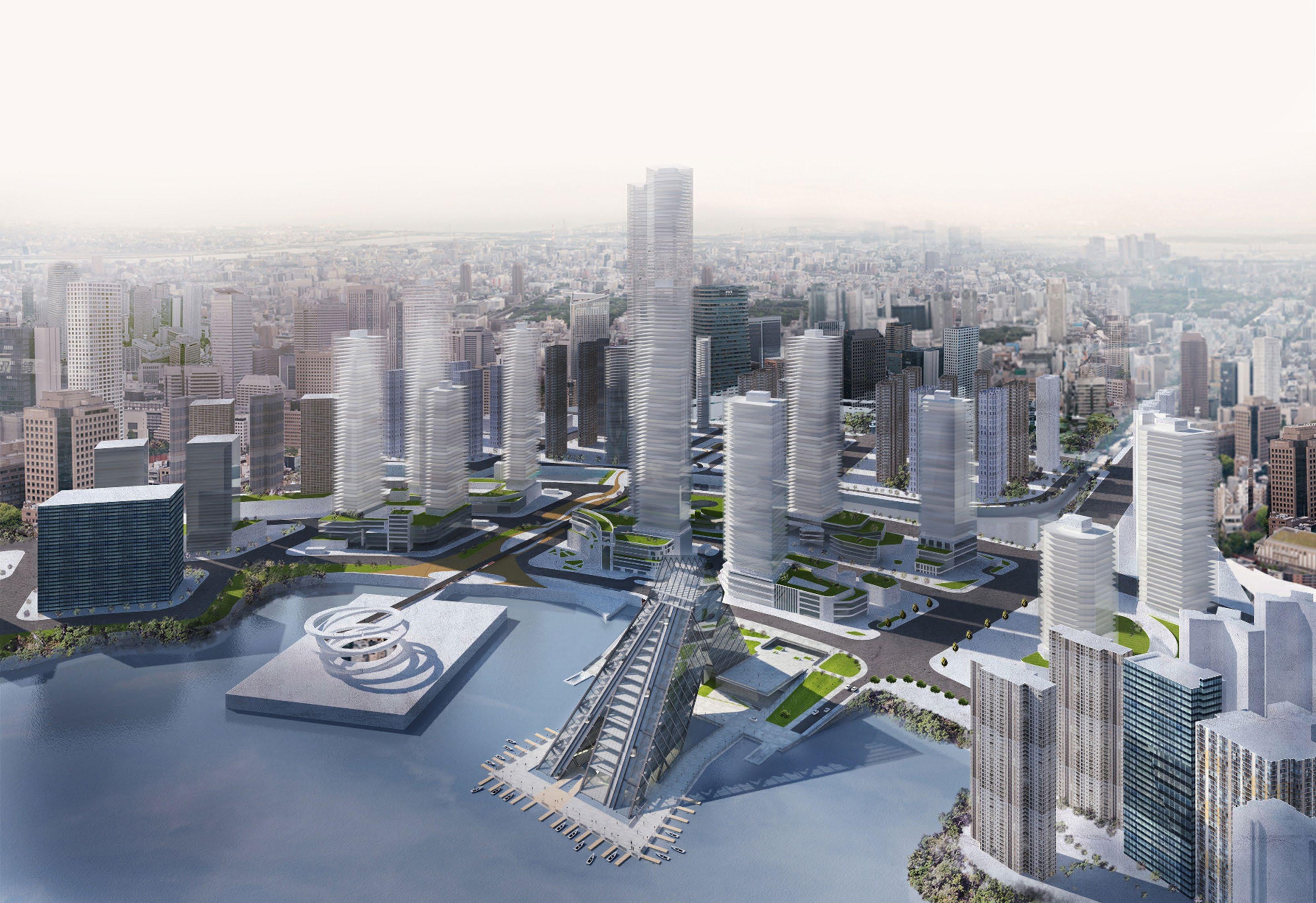
20
Group Work
The tallest building in Changsha in history
Traditional Boring and Lonely
Local traditional low settlements
Fell into water To be close to water
Broken
We use a symbolic approach to break the tower to express our criticism of the sheltered landscape of the tower. At the same time, we use the diverse spaces formed after the break to restore the social atmosphere in traditional settlements and improve the function and use of high-rise buildings.





Reverse Looks for fun
Broken Rough criticism
Grass slope Natural breath by the ruins
To be remains With a platform at the break
Split Like a branch exploring the lake
Towards the water New life of the High-Rise Building
21
Group Work
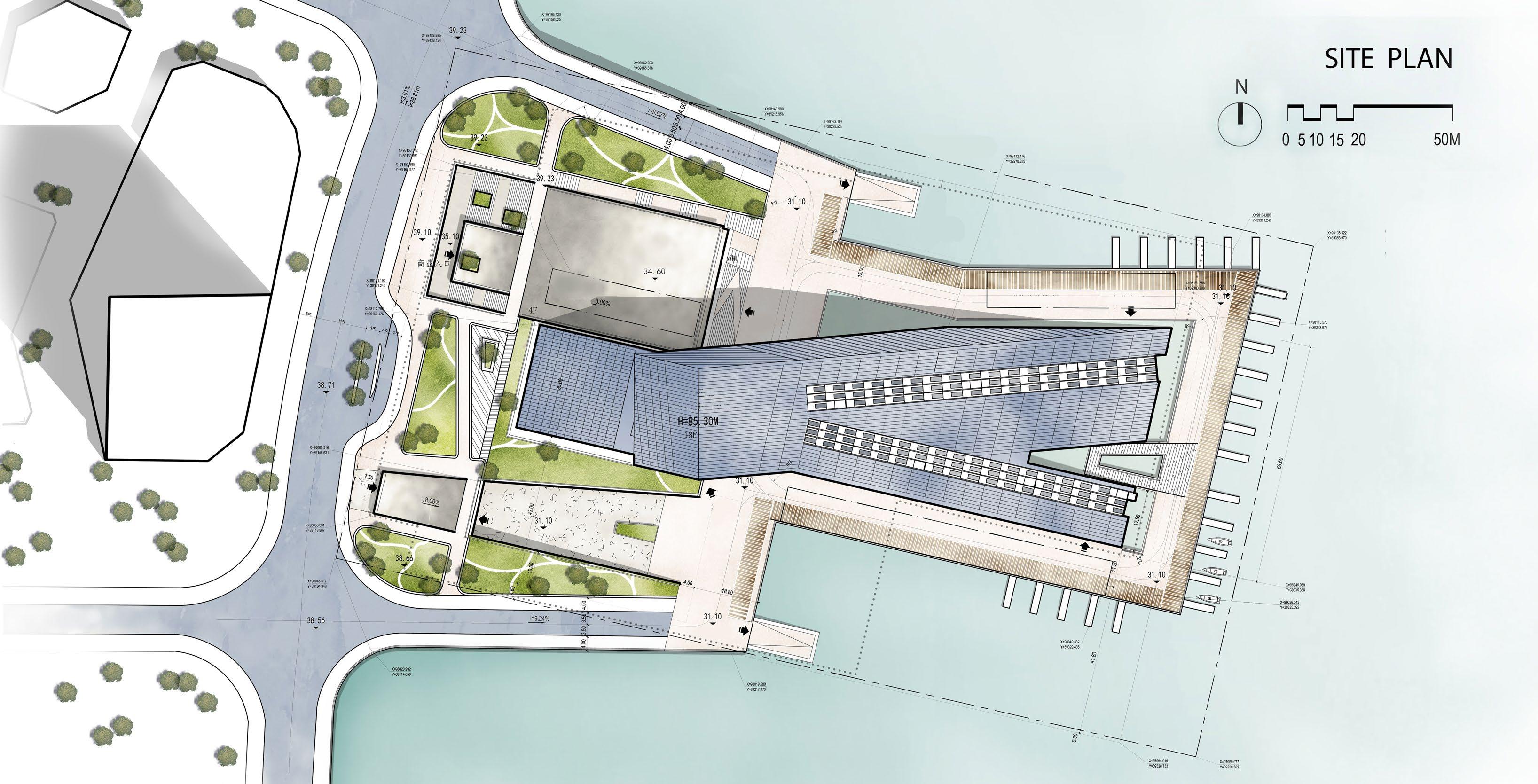




22
Ground Floor of West Tower
Group Work
Ninth Floor of West Tower Tenth Floor of East Tower Eighteenth Floor
Management
The main part of the two towers is equipped with a lot of office space, while the lobby is set up with a restaurant and management department. The spire at the intersection of the two towers is not only an urban living room, but also allows the office staff to choose a social entertainment space in addition to the ground square.
People can reach the transfer floor at the intersection of the two towers through the sightseeing elevators inside the west tower and the east tower surface, and then transfer to the elevator in the middle of the transfer floor to reach the top landscape platform.

The podiums are all located underground, the bottom floor is an underground garage, and the other three floors are commercial areas, which are connected by a central aisle.

Entertainment
23
Commercial
Car Parking
Office Transportation
Section
Functions
1-1
Structure Analysis

Structure
Force system
Structure split
Group Work
The height of each unit of the building's giant truss system is 14m, that is, a large truss is stressed every four layers.The strategy of floor slab overlap is to build beams (main beams) on a giant truss unit every four floors, set up columns on these beams, align the columns up and down in these four floors, and then overlap the floors. And so on.The system without a small truss is because the truss itself is inclined, the indoor space is not well arranged, and it is easy to cause waste. Therefore, the interior of the building is still a simple and efficient beam-column system.
The core of the west tower and the twist of the building

Structure composition
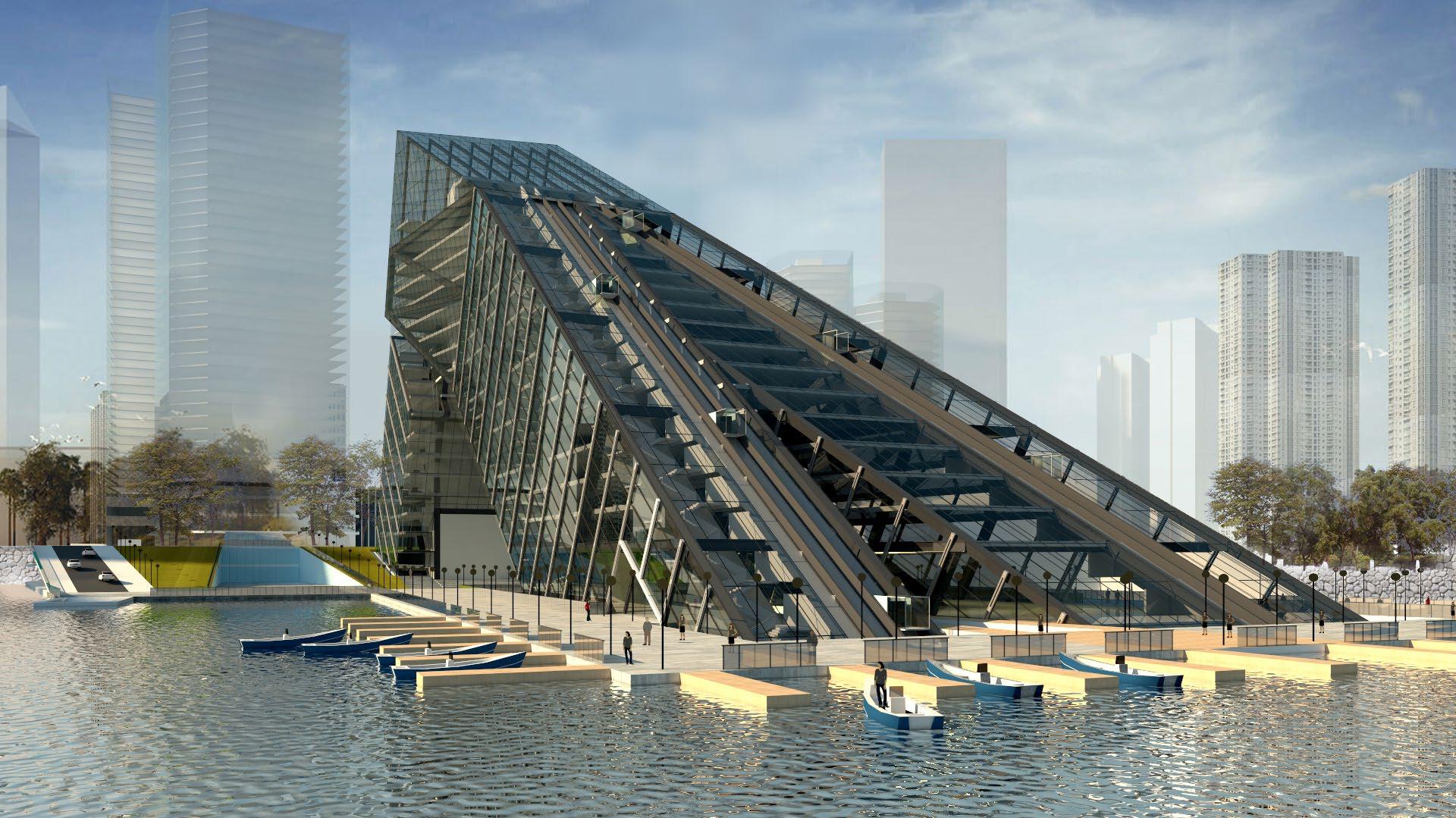
West tower truss is connected to the core tube to stabilize the center of gravity.
Since the west tower truss is inside, steel hoop stabilizes the building at its outer skin.
The upper part of the reinforced concrete core tube is converted into a steel structural support, which is closely related to the truss at the torsion.
There is a "waist down" at the twist of the building mass.
24

25 URBAN DESIGN | Block Regeneration Cooperated Work | 2018.4 to 2018.6 (Grade 4) Cooperator: Bi Ming | Tutor: Ding Guosheng (404097157@qq.com) Participated in all scopes | Contribution: Concept 50% | Analysis 50% | Design 50% | Drawing 50% All drawings without special noticifications are done individually
The site was chosen at the old town of Changsha City, which was a large complex of worker dormitories and completely dismantled due to aging and deterioration. The surrounding, however, still consists of large residential areas. Although the city business centres are under rapid expansion, the demand of public facilities in these housing areas has not been satisfied. Also, there is a famous tourist spot on the south of the site, which needs extensive supporting facilities to cope with tourist consumption and accommodation.

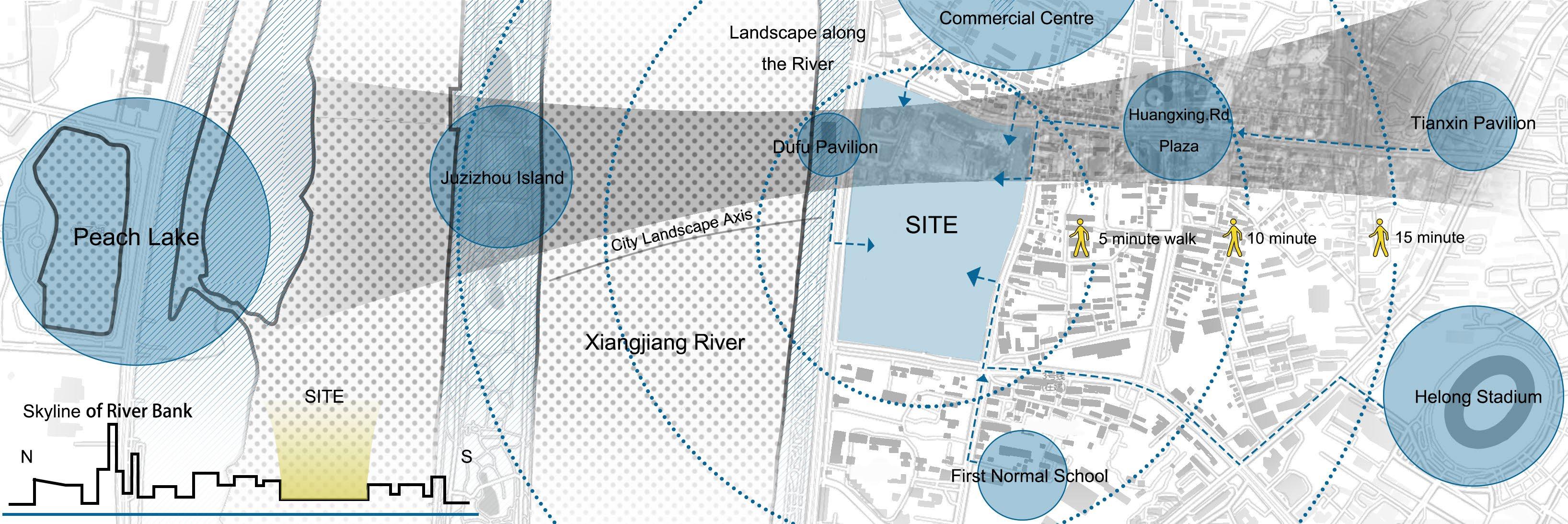


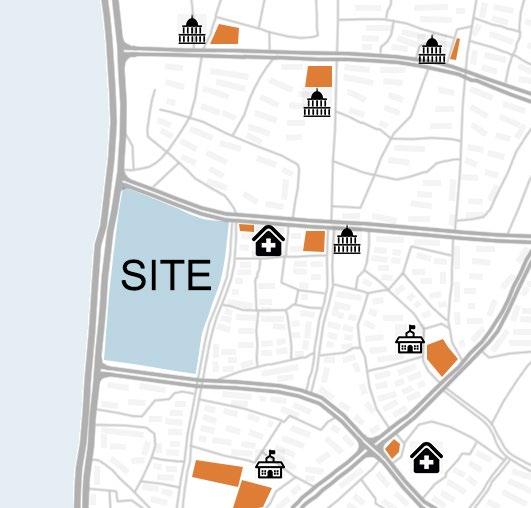
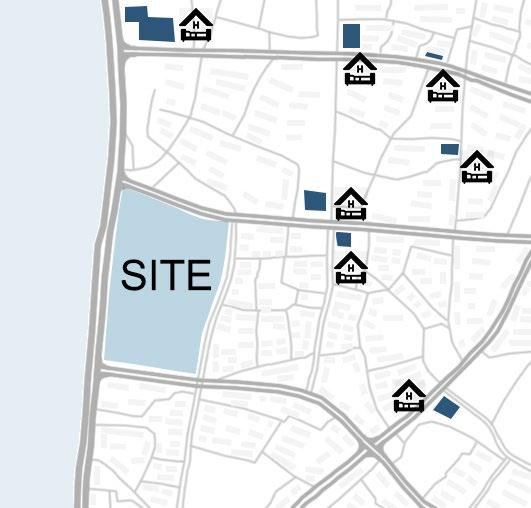



26
About the Site
Street Network
Resident Area Commercial
Greenery Hotel Public Survice
User Analysis

Concept
Park Park
First let out the area of the urban landscape axis and place a pedestrian landscape bridge.
Crossed main roads run through the site, enhancing accessibility to all areas within the site.

Business District Meets Needs of Southern Residents.
Development Bank
Mini Wetland Park
Modern Art Gallery
The cultural area faces the west, and the hotel area attracts people from the east.
Green space isolates hotel area and noisy shopping street.
The flow of people in the city center from the north into the office area to work.

27
Market
Shopping Courtyard
Site Plan
Entrance of Cultral Plaza


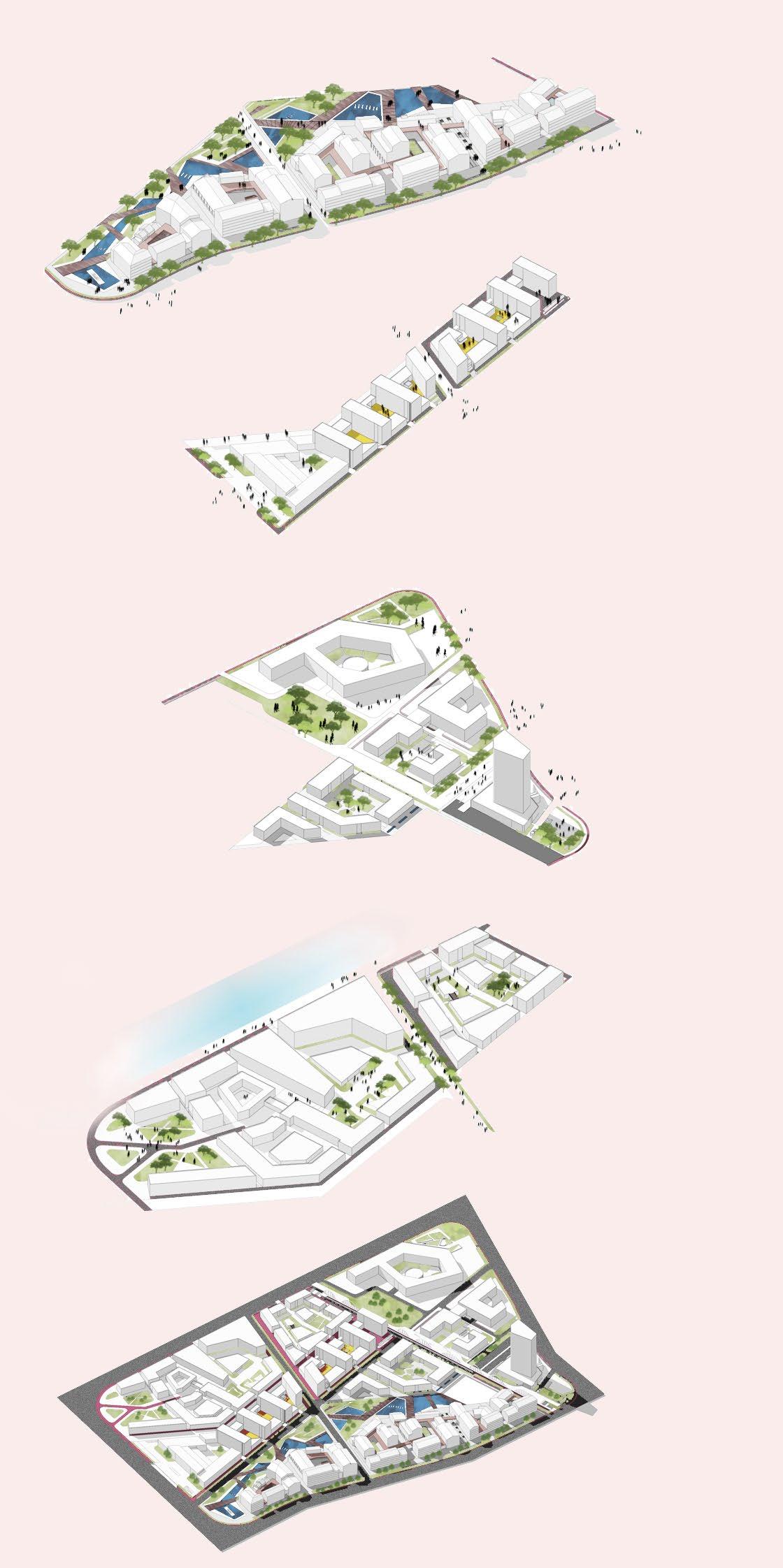
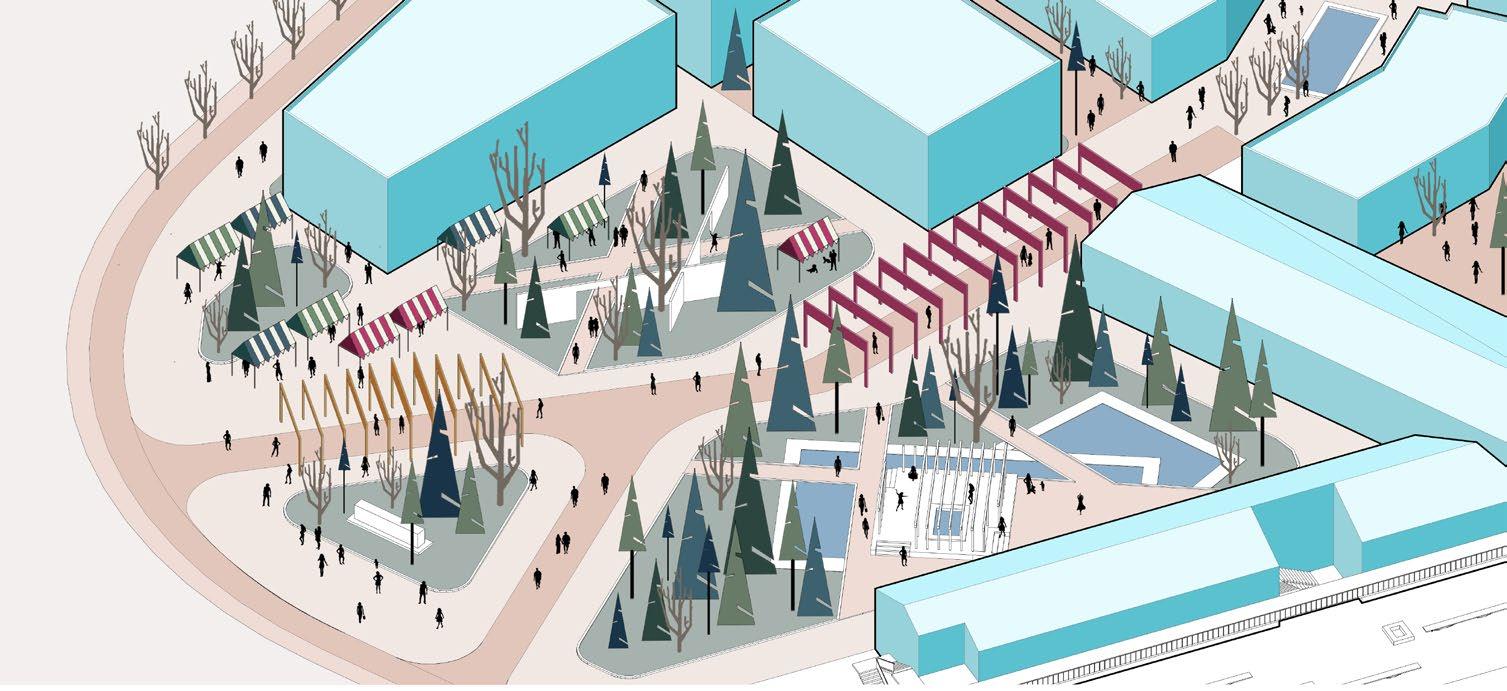
28
Hotels & Central Park
Commercial Street Business Area Cultural Plaza
Landscape Bridge
Group Work Four Zones

29 Group Work
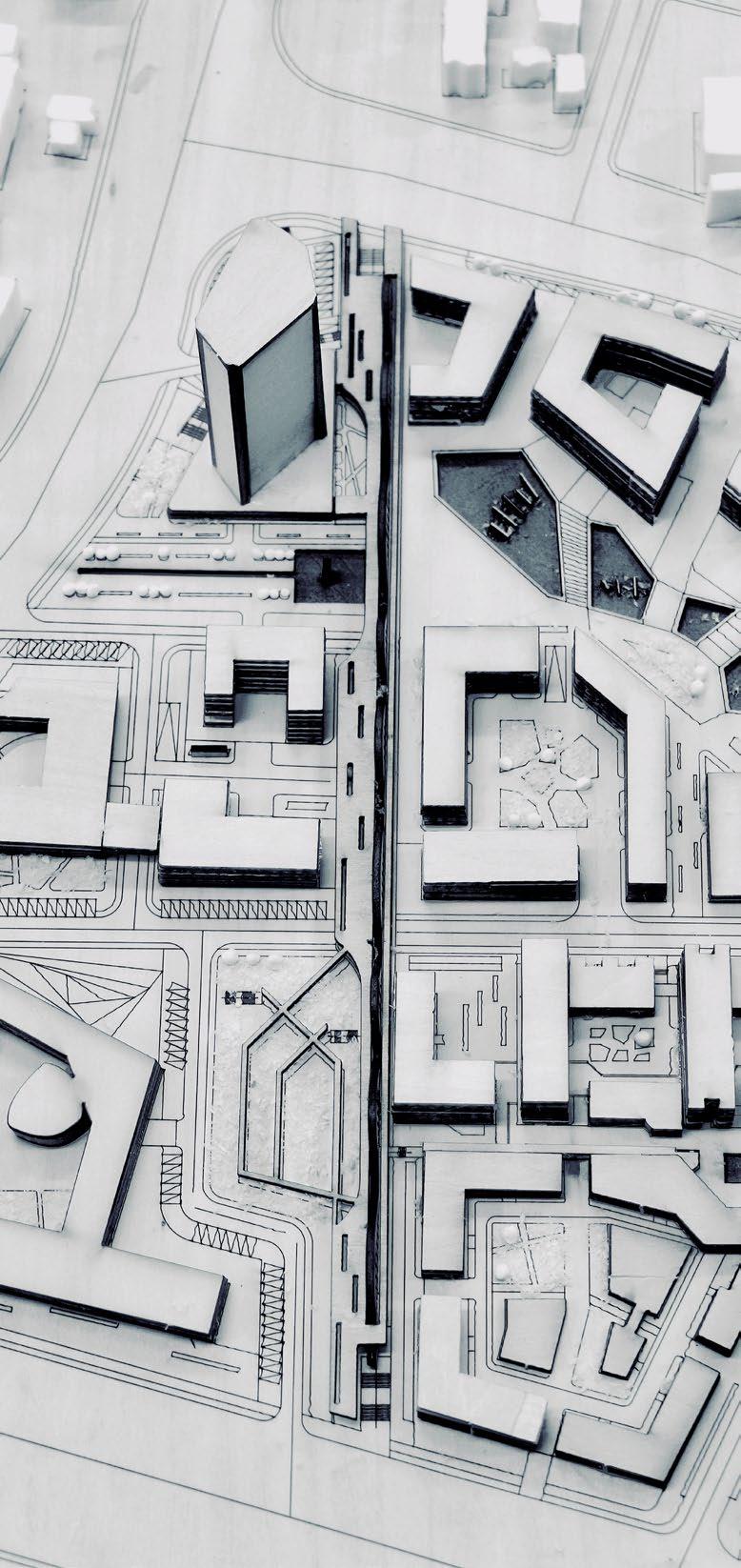


30 Group Work














































































































