

PORTFOLIO
LANDSCAPE ARCHITECTURE
SELECTED WORKS 2020-2024
ZOFIA FRĄCZEK

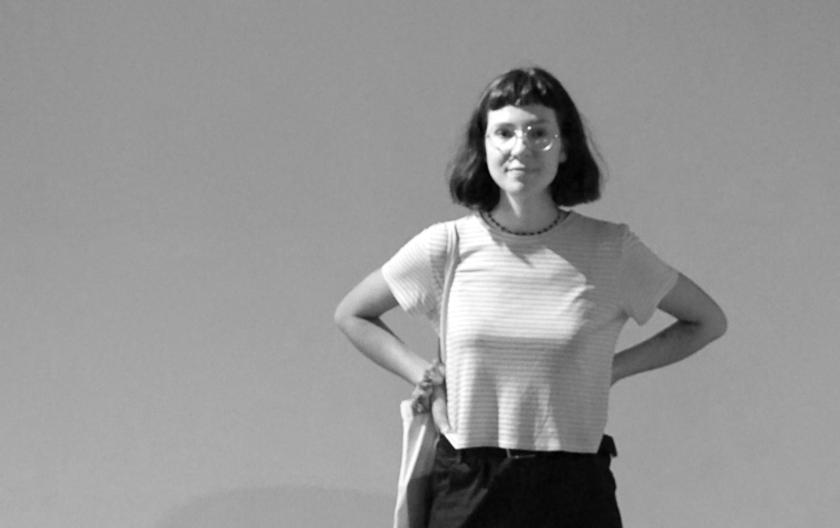
Postgraduate in Landscape Architecture with experience working and studying in intercultural environments. Gained practical experience through internships and collaborations with landscape and architectural offices in Poland and Austria. Passionate about designing urban spaces that meet people’s needs, with a special focus on child-friendly planning and play design. Always eager to learn new languages. Recognized for creative thinking, design ideas, drawing skills as well as good leadership and communication.
Excited to work with fellow architects, designers, and creative professionals!
MASTER DEGREE | CRACOW | 2022-09.2024 | Cracow University of Technology
Master of Landscape architecture accredited by IFLA Europe graduated with distinction
INTERNSHIP | VIENNA | 10.2023-01.2024 | Carla Lo Landschaftsarchitektur
ERASMUS+ & CEEPUS SCHOLARSHIP | VIENNA | 10.2022-03.2023/03-06.2023
Boku University | Faculty of Landscape Architecture & Planning
INTERNATIONAL WORKSHOP | PRAGUE | 03.2022 | Urban Design
BACHELOR DEGREE | CRACOW | 2018-2022 |Cracow University of Technology
Bachelor of Landscape architecture accredited by IFLA Europe graduated with distinction
ERASMUS+ | VIENNA | 2021 Vienna University of Technology | Faculty of Architecture
INTERNSHIP | CRACOW | 07-08. 2020 | Gajda Architektura Krajobrazu
2020/2021, 2021/2022 awarded with Rector’s Scholarship for the Best Students
CONTACT
EMAIL: zofia.fraczek.ak@gmail.com
INSTAGRAM: zo_fraczek
LANGUAGES
Polish (native speaker) | English (fluent | C1) | German (fluent | C1)
PROGRAMMES
Vectorworks
Autocad Photoshop
Indesign
Microsoft Office

PROJECT 1 | MASTER THESIS DIPLOMA
Playable Vienna. Research on playable landscapes and children friendly spaces | Leopoldstadt, Vienna
PROJECT 2 | PUBLIC MARKET SQUARE
Market Square “Nowowiejski” | Cracow Bachelor Diploma Project
PROJECT 3 | MASTERPLAN & PUBLIC SQUARE
Nowa Huta | Cracow
Masterplan and public square project | district center
PROJECT 4 | SCHOOL COURTYARD & STREET SPACE
Vertikal & Horizontal | Vienna School courtyard and street space planning
PROJECT 5 | ARCHITECTURE PROJECT
architecture and urban planning project | Natur Raum Stadt exhibition pavilion at the airport in Schwechat, Austria
PROJECT
6 | PUBLIC SQUARE
‘Wiener Hügel” | Vienna public square project
OTHER PROJECTS
sketches, models, planting design, graphic design and artistic projects
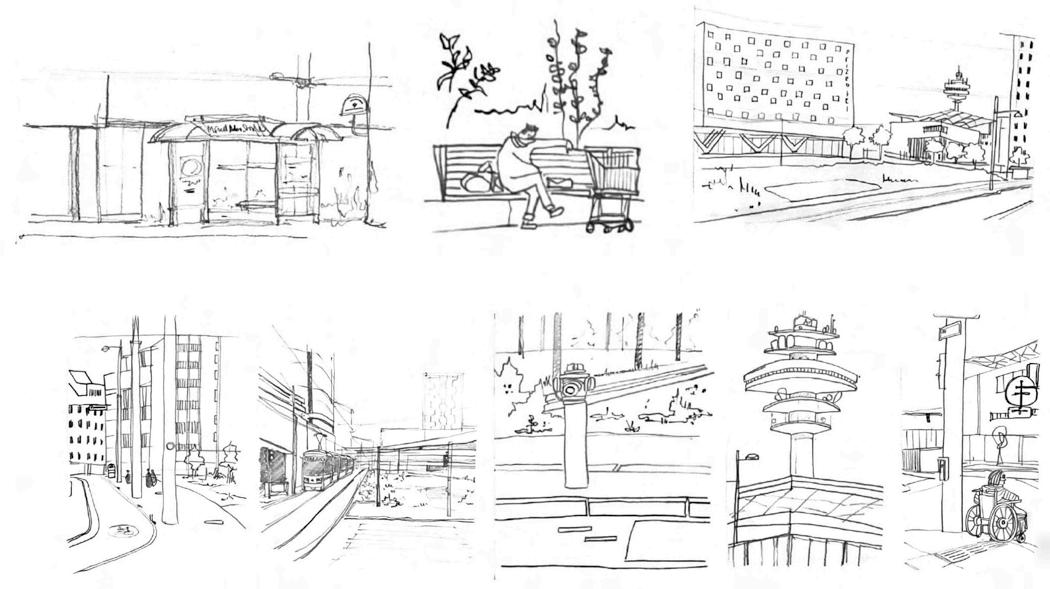

sketches for a project in Vienna, Austria | 2022 Wienerhügel
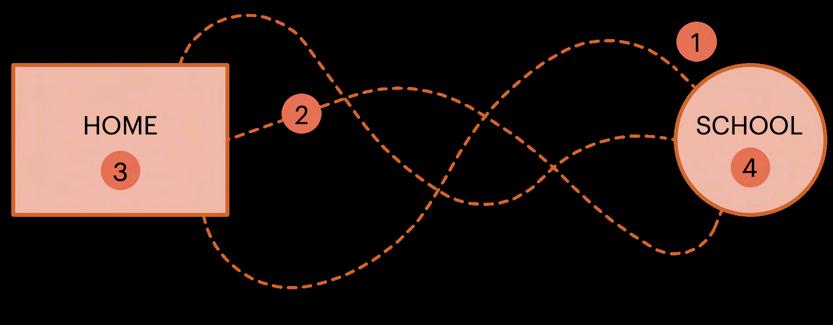


The aim of this study is to present the research on playable landscapes and children friendly design and planning. Based on social research, a master plan and spatial solutions have been developed in line with the idea of a child-friendly city for a section of Vienna’s 2nd district. The project also envisions a network of “playful micro-interventions” – low-budget elements enabling free and informal play in various parts of the district. The masterplan includes new planting along the streets, vertical greenery, and point-based additions of temporary green infrastructure.
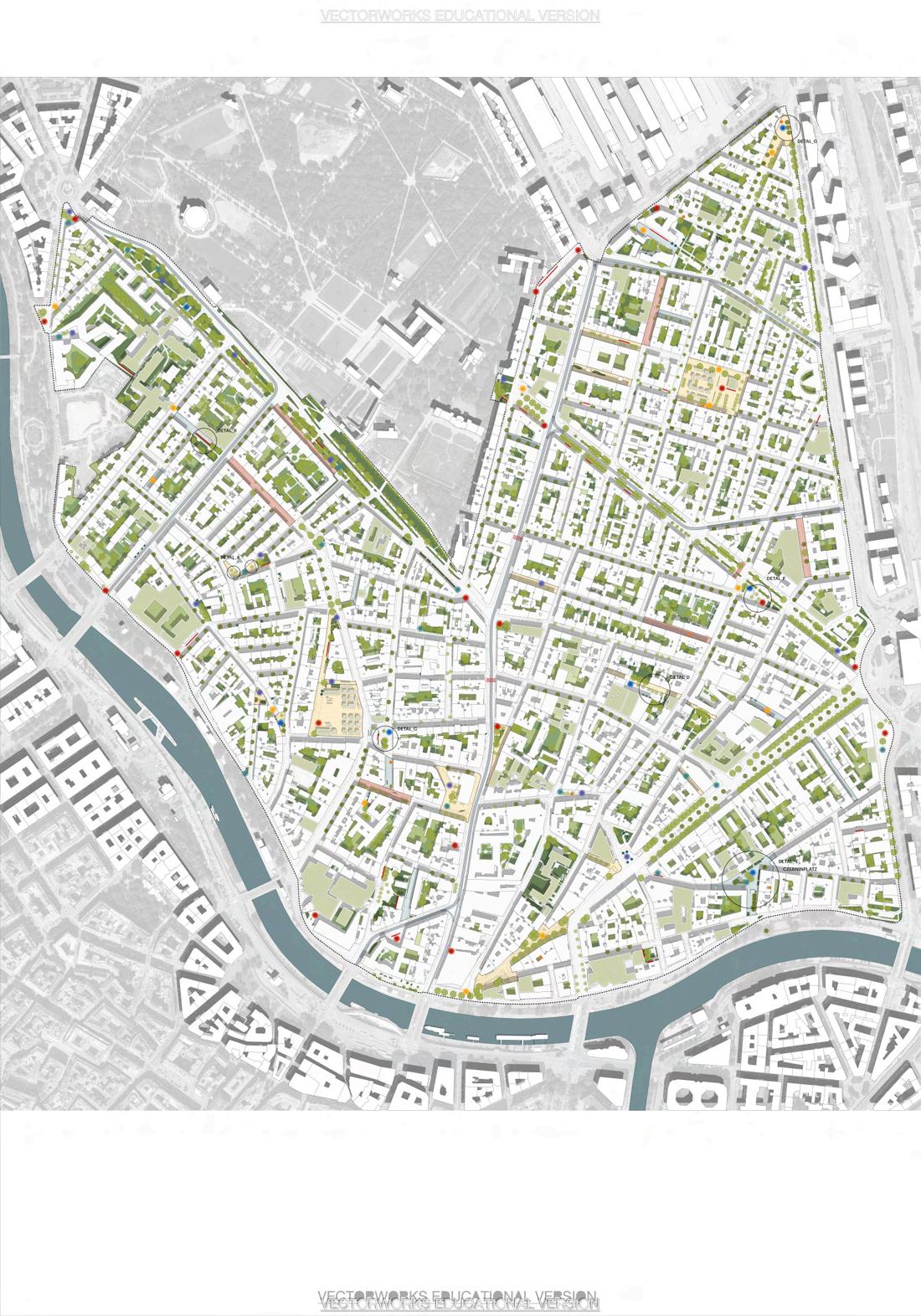


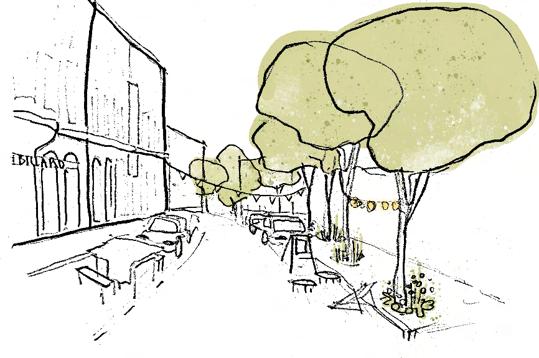

of pedestrian& children friendly spaces
PLAYABLE VIENNA - PLAY & GREEN NETWORK FOR THE DISTRICT

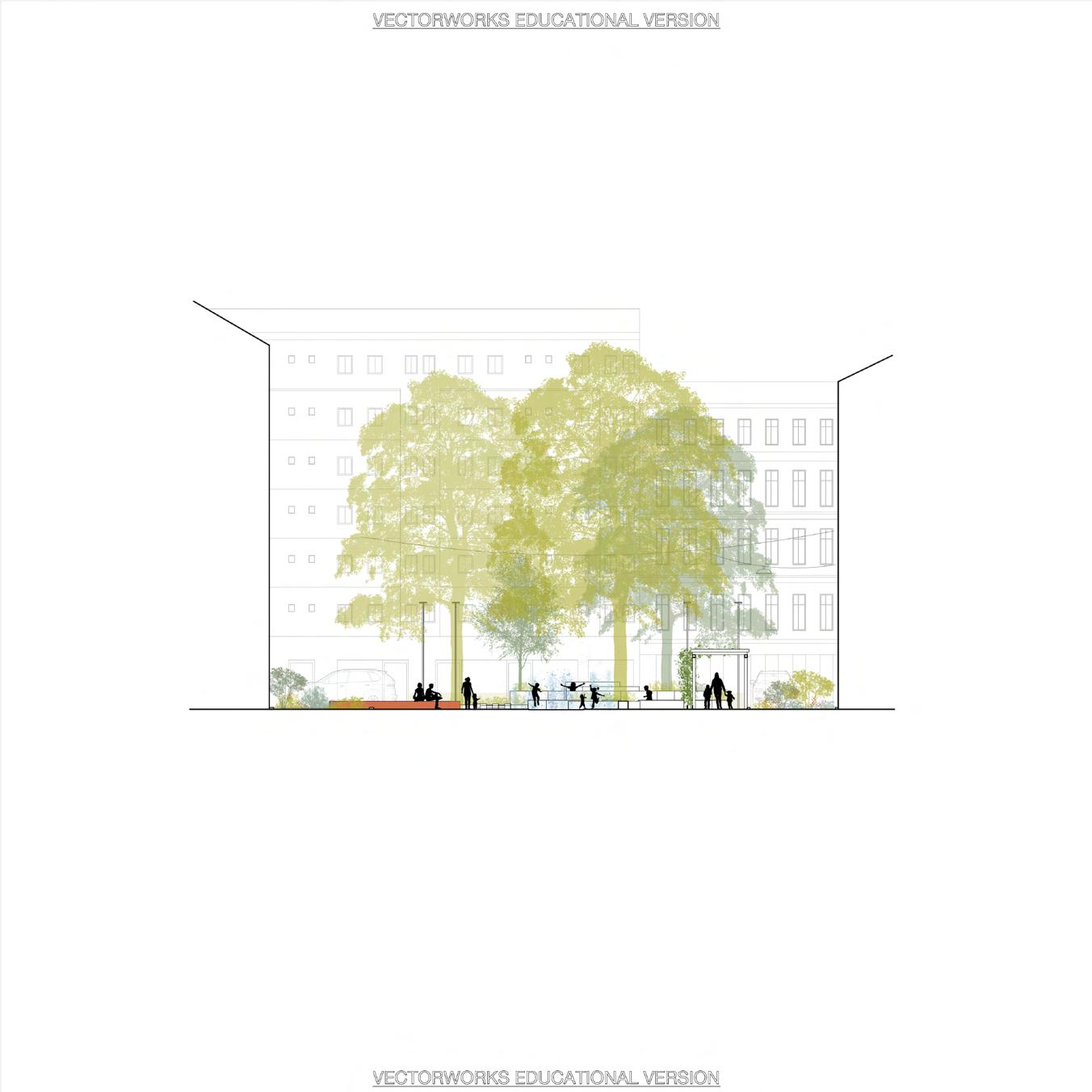



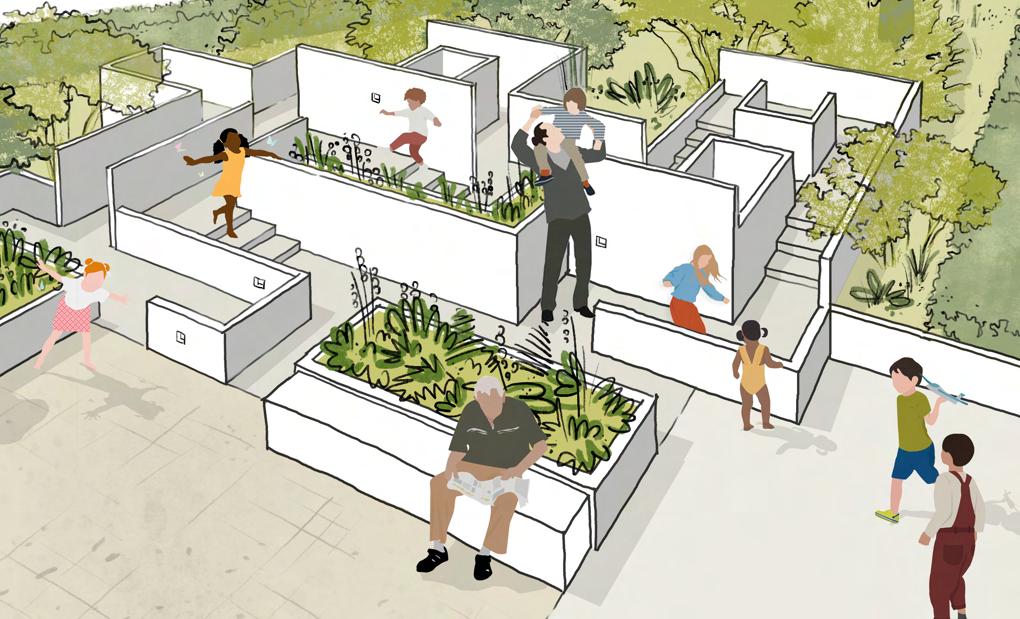


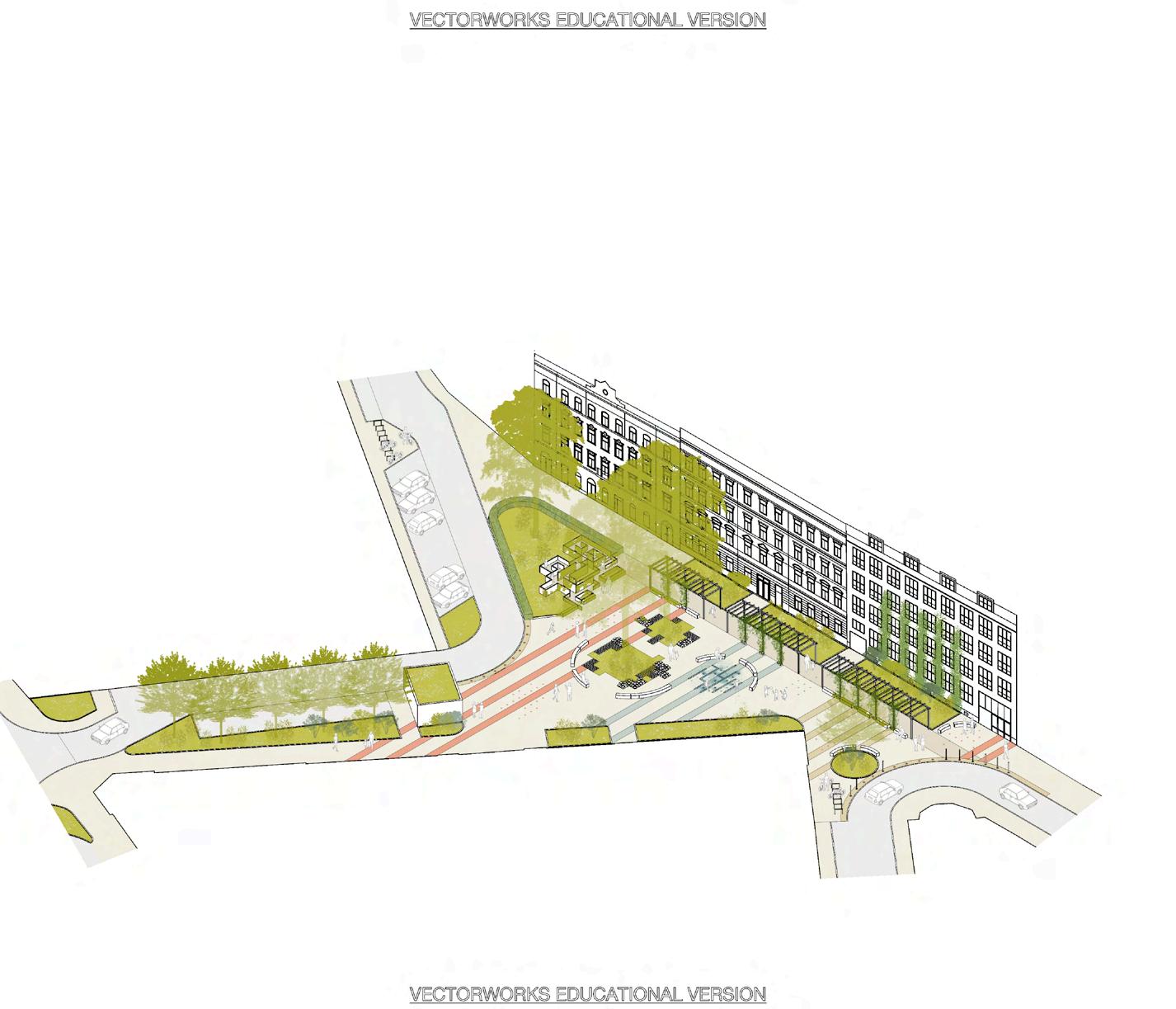

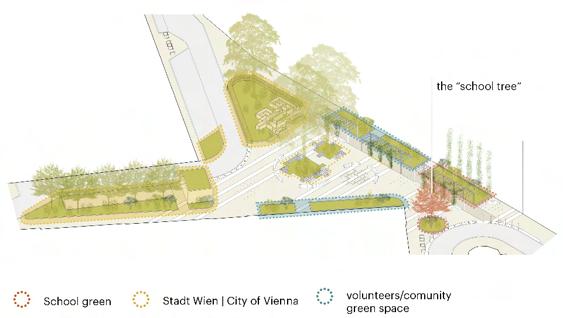
MASTER THESIS DIPLOMA | PLAYABLE VIENNA

PLAY LABYRYNTH
While playscapes are often associated with natural spaces, this design adapts the concept to an urban historical context. Instead of using pre-made play equipment, it creates open spaces where play can naturally unfold.
variation in the levels of the labyrinth and visual connections.





The project presents a new vision of one of the Cracow’s market squares. The project includes a new modular kiosks, cafe and gastronomy buildings, as well as new planting of shrubs and perrenials. The inspiration was the idea ‘from farm to fork’, which supports local agriculture and sustainable production, as well as the historical garden cuture of the district.

FROM FARM TO FORK

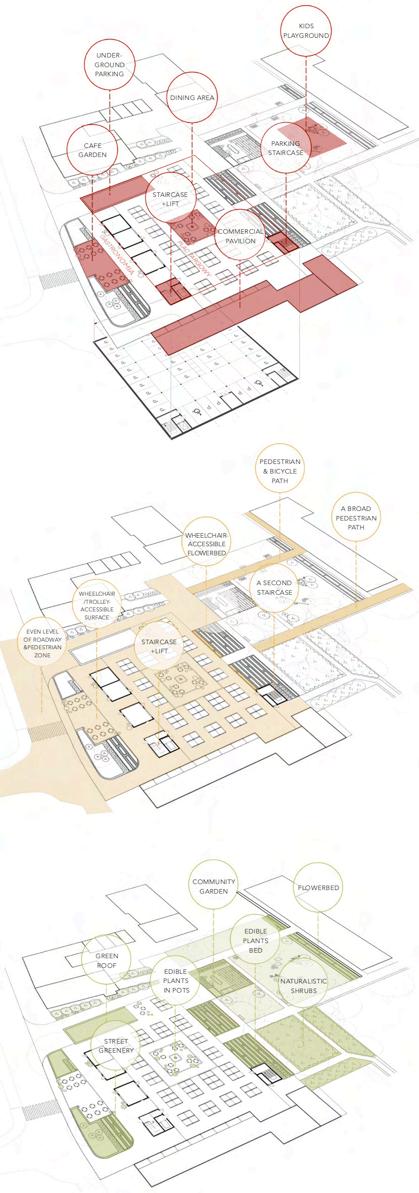

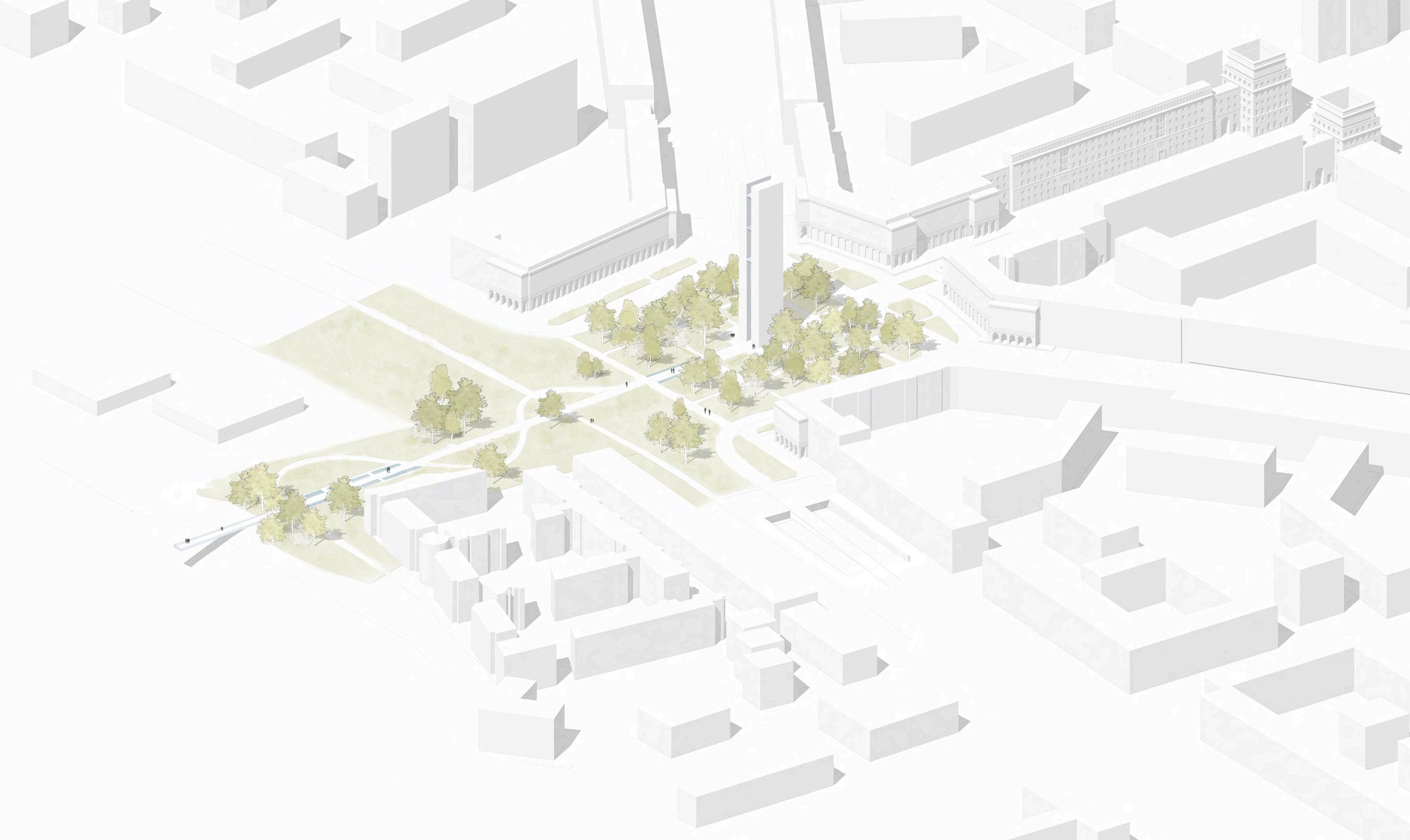
The central feature of the project is a tower, positioned in the heart of the square and surrounded by a park-like landscape with tall trees, giving the impression that the tower emerges from the greenery. A key design element is the main compositional axis, a wide pathway leading to a viewpoint overlooking the ecological wetlands. Along this pathway, reflective water pools have been incorporated to mirror the tower and surrounding greenery, enhancing the connection between the built environment and nature.
HUTA TOWER



MASTERPLAN
Green and blue infrastructure for the Nowa Huta district in Krakow, with a focus on educational development for the protected wet meadow area





PARTICIPATORY WORKSHOPS
To understand the needs and challenges of the schoolyard, a workshop with children was organized. Students developed activities to gather insights through interviews and creative tasks, revealing key visions, ideas, and preferences. The large group was divided into three activities, using prepared materials like floor plans and games to engage participants indoors and on the schoolyard.




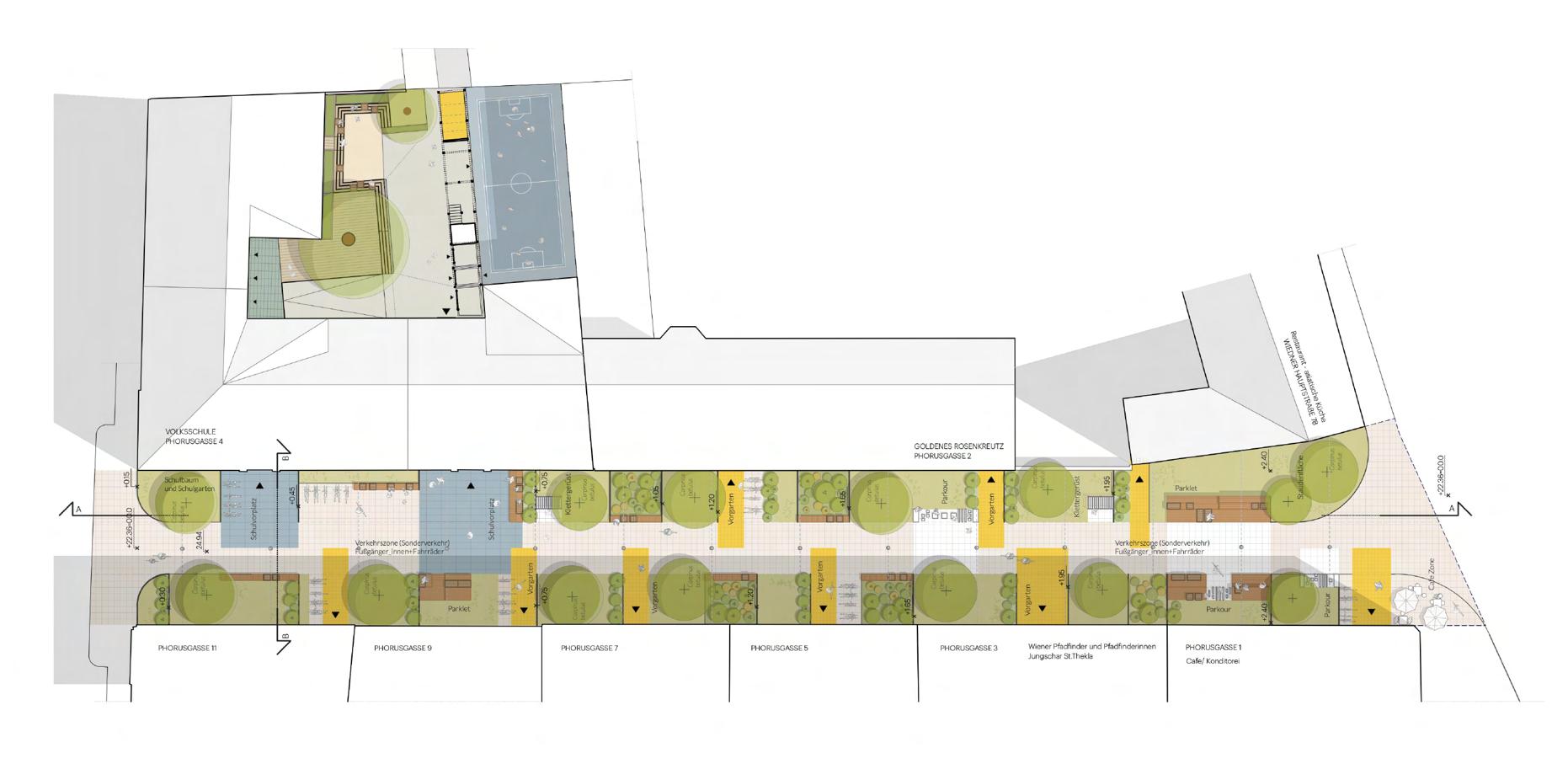

VECTORWORKS EDUCATIONAL VERSION
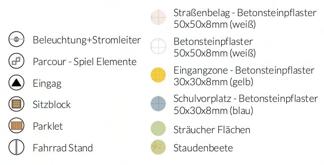
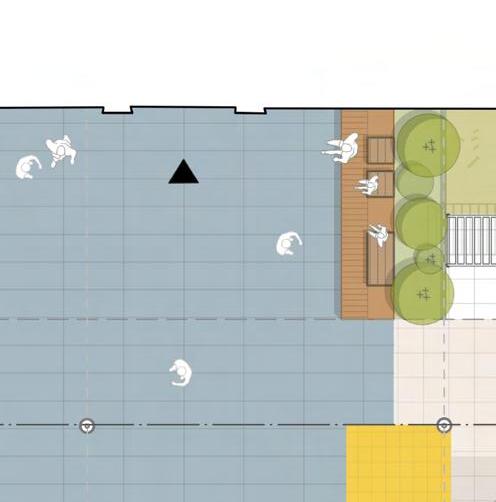
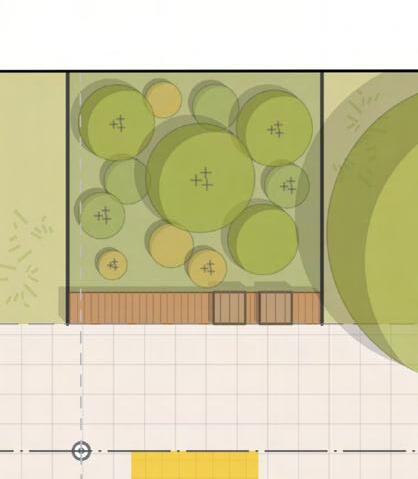
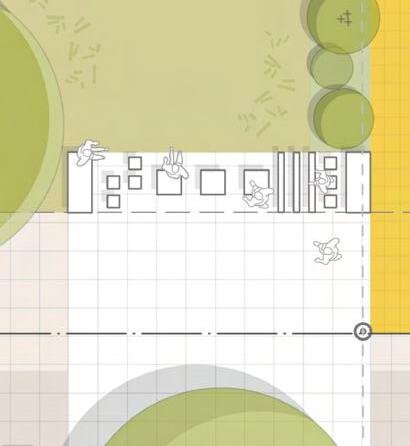
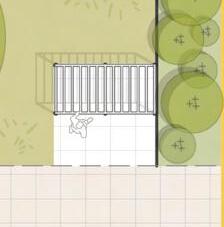
VECTORWORKS EDUCATIONAL VERSION
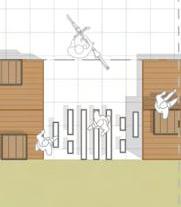
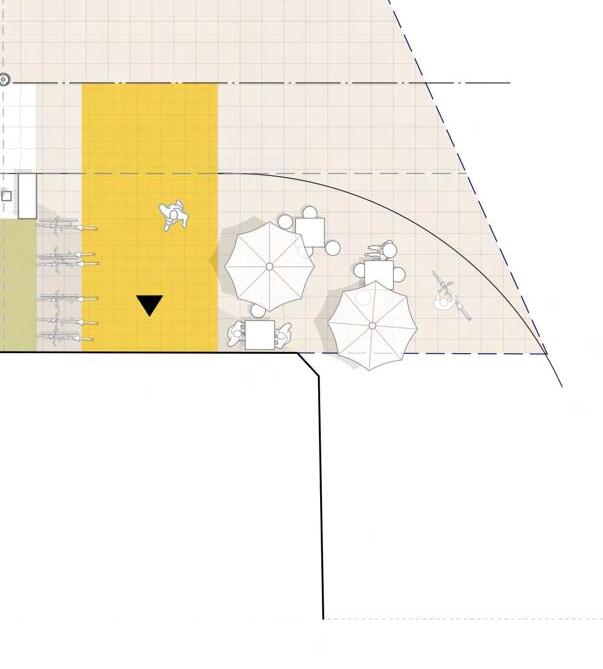


VECTORWORKS EDUCATIONAL VERSION


LAGEPLAN




PLAYGROUND
The vertical playground resembles a labyrinth that children can climb through. Within the labyrinth, there is movement in two directions – from top to bottom and vice versa. At the very top, the playground is connected to the footbal field. The use of various materials and textures makes play even more diverse.Many children can play inside, while others enjoy a game of football or relax on the wooden terraces.
VERTICAL

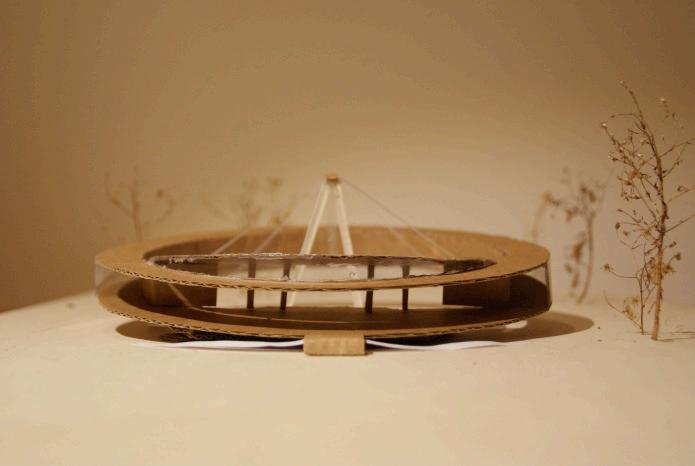
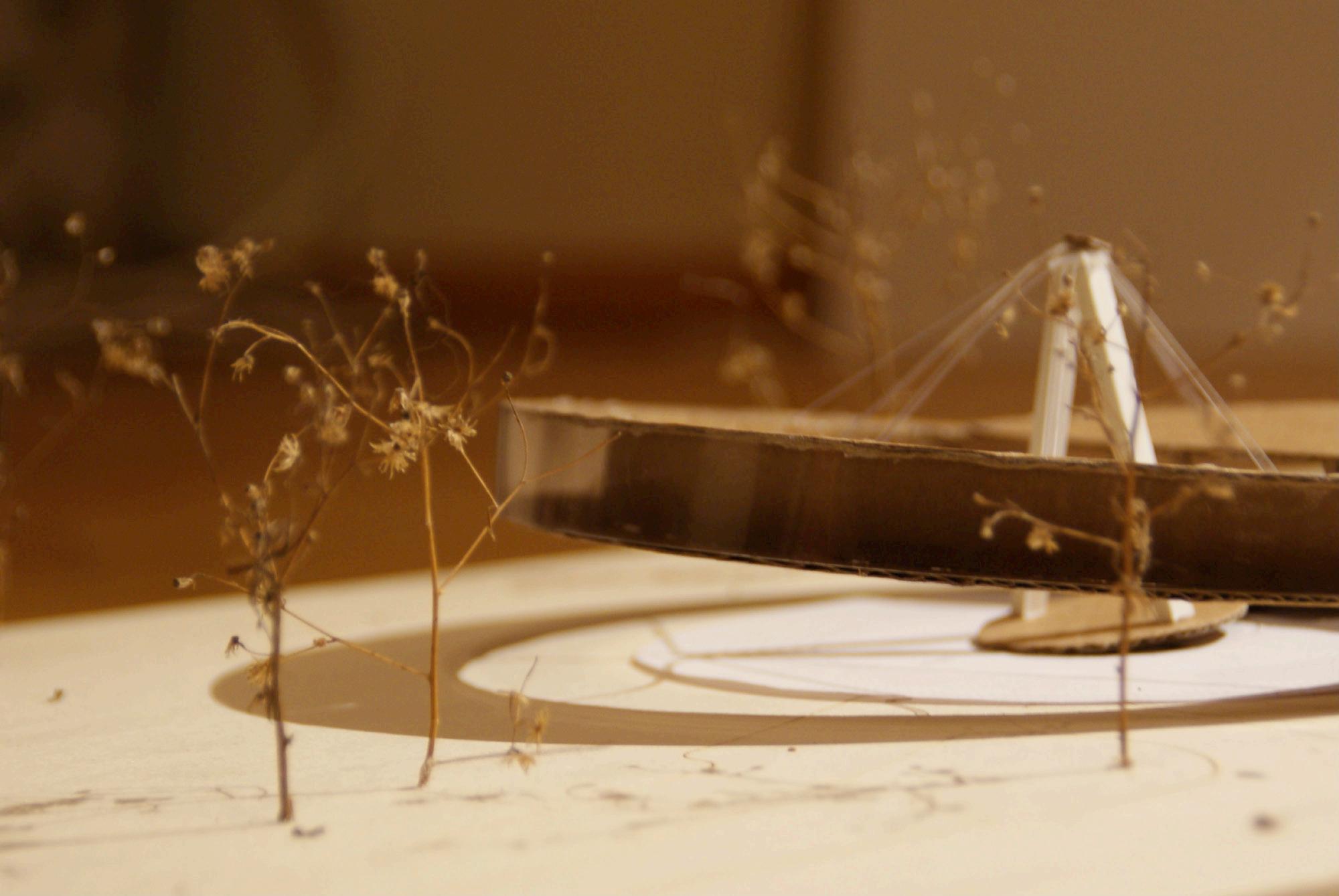

The designed building responds to the theme “Nature Space City - Tor zu Au” by creating a transition zone between the urbanized airport area and the natural landscape along the Danube. Serving as a gateway to the National Park, the exhibition building fosters a connection between these contrasting environments. The circular layout complements the planned traffic system of the airport, enhancing functional integration. This design bridges the gap between urban and natural zones, offering a fresh perspective and opening a view toward the natural landscape.

NATURE SPACE CITY









WIENER HÜGEL
The design of the square near the main Vienna train station was inspired by Land Art forms. In the center of the square, a nine-meterhigh hill was created, which serves as an eye-catching element for passersby. The hill is visible from a distance and offers the viewer a change in perspective. The space offers a place to rest, as well as areas for cultural events and social gatherings.
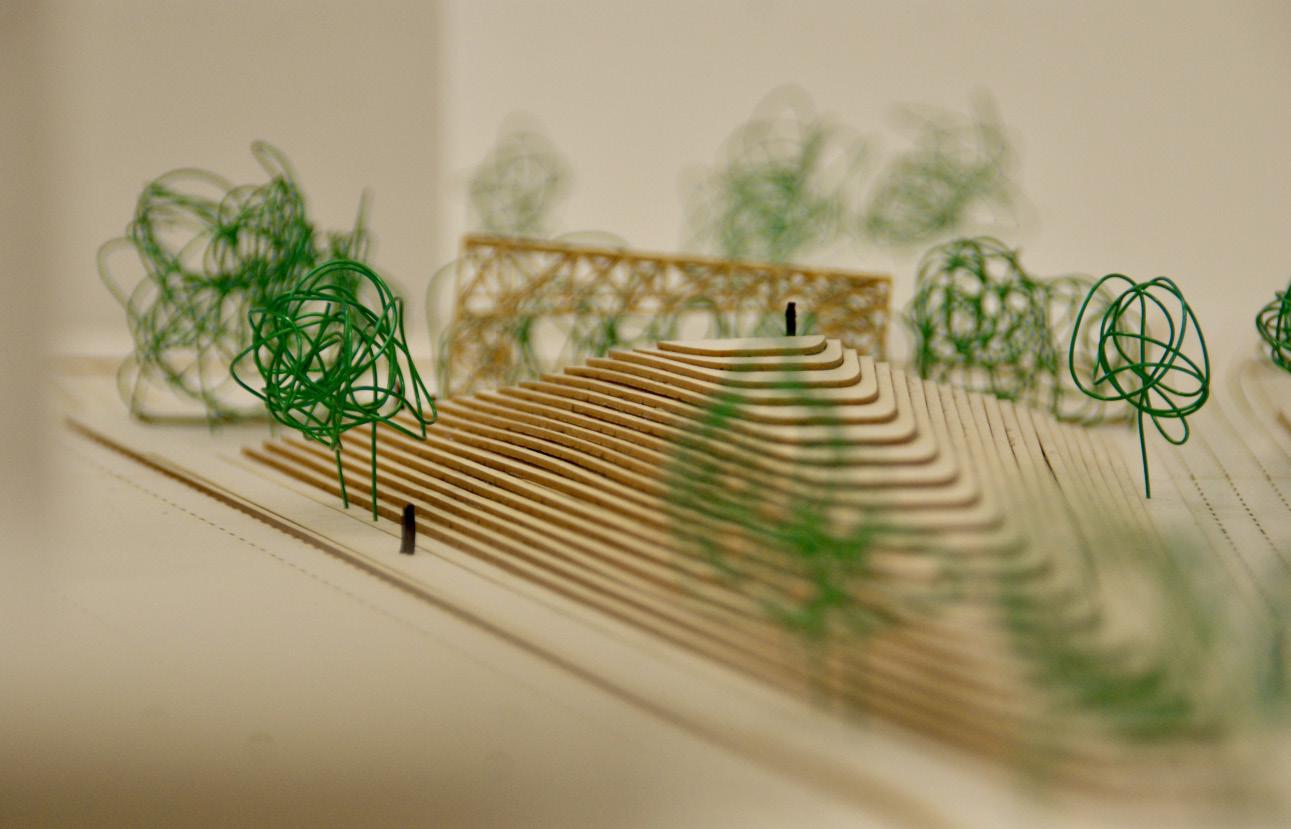
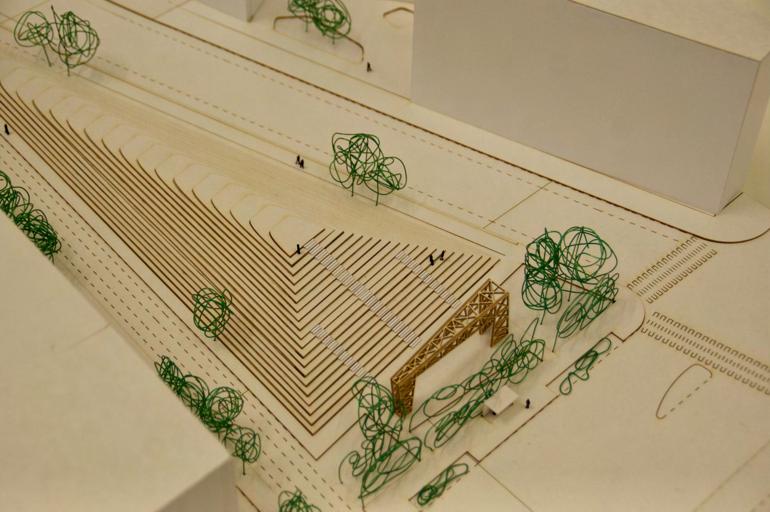
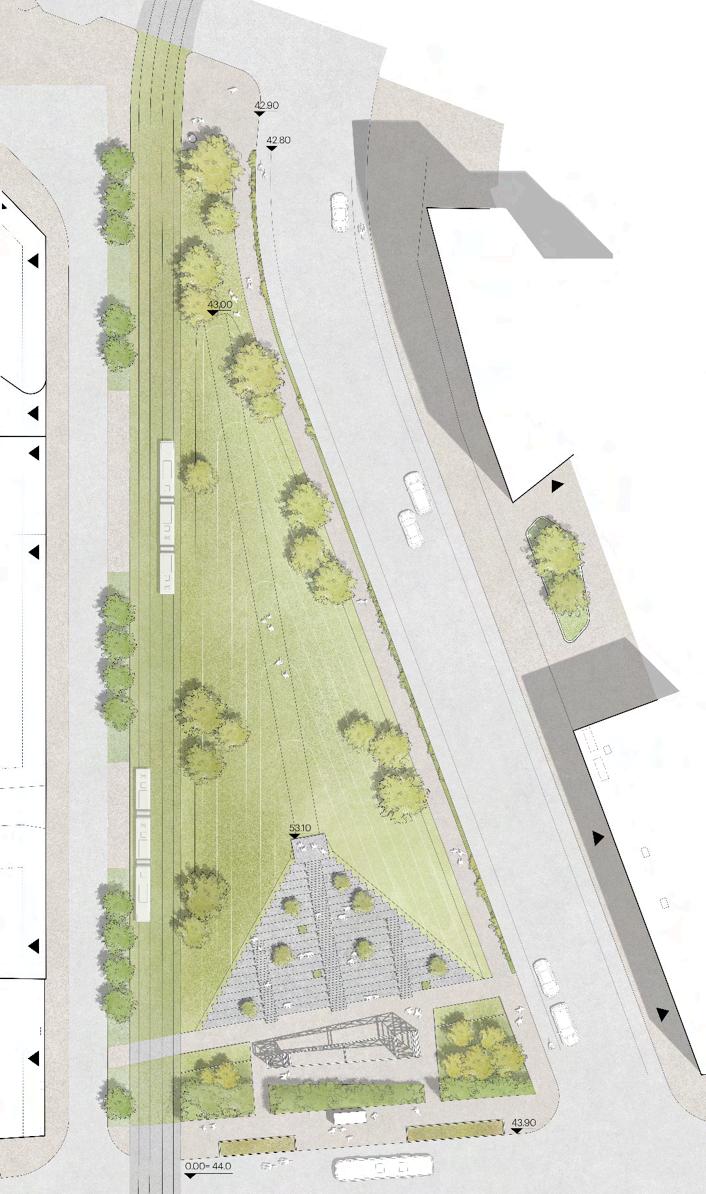






model of interior sequence, three analogous colors
objective interior with an accent in a complementary color
working model for a public square 1:500
terra incognita | collage filling up the street space


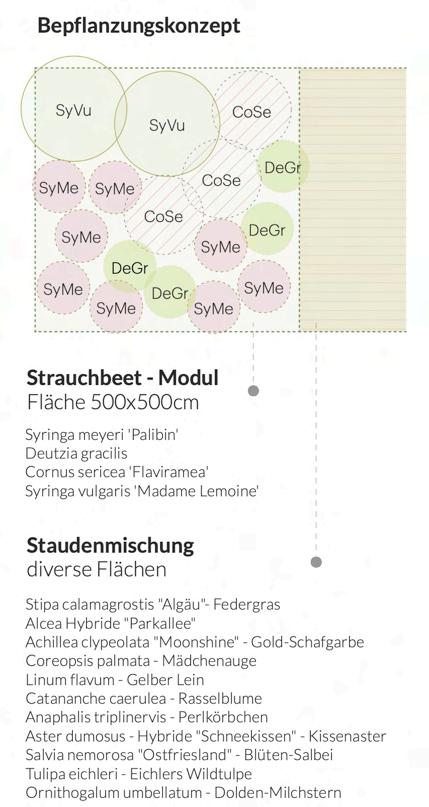
PLANTING DESIGN
Technical plan prepared for the Vertikal&Horizontal project (pages 12-15). A plant list for perennial flower beds along the street has been developed, as well as a set of climbing plants and perennials for the school courtyard.



POSTERS FOR THE DEPARTMENT OF FOREST BIODIVERSITY UNIVERSITY OF AGRICULTURE, KRAKÓW
A set of posters and online flyers promoting a new study program at the University of Agriculture. The selected colors and shapes reflect the nature-oriented focus of the studies.
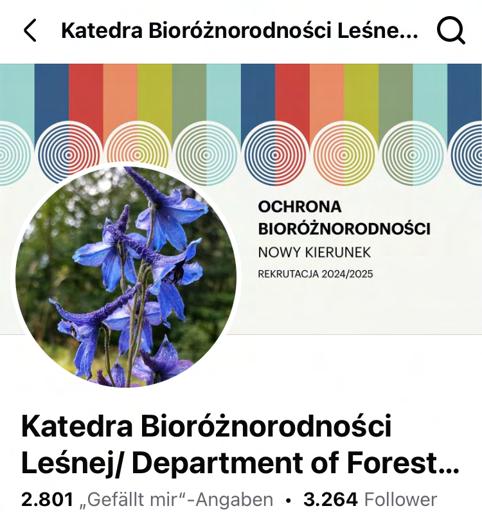



THE LINE | PHOTO ESSEY & MAPPING

Project made for contemporary urbanism classes. The path along the old river bed shows space qualities and activities of the users of the longest public park in Poland. A video taken by bike was part of the project.


Using small drawings and sketches allows me to effectively communicate my ideas to the world, whether for professional projects or simply for enjoyment.
FOLLOWING
SKETCHES

PORTFOLIO 2020-2024
PROJECT
ZOFIA FRĄCZEK
