

































 Dr. Jorge A. Vanegas Dean of the College of Architecture
Dr. Jorge A. Vanegas Dean of the College of Architecture


 Jason Ballard
Co-founder & CEO, ICON*
Dr. Gregory A. Luhan
Department Head of Architecture
Dr. Zofia K. Rybkowski
Associate Professor
Harold Adams Interdisciplinary Professor
Department of Construction Science
Jason Ballard
Co-founder & CEO, ICON*
Dr. Gregory A. Luhan
Department Head of Architecture
Dr. Zofia K. Rybkowski
Associate Professor
Harold Adams Interdisciplinary Professor
Department of Construction Science
1ST PLACE – ($3000)
Bobby Boone | Department of Architecture
Carlos Mendoza | Department of Architectural Engineering
Logan Rath | Department of Architecture
2ND PLACE – ($1500)
Jaechang Ko | Department of Architecture
3RD PLACE – ($750)
Sayyed Amir Hossain Maghool | Department of Construction Science
HONORABLE MENTION – ($350)
Bradley Rodriguez | Department of Architecture
Jack Seibert | Department of Architecture
HONORABLE MENTION – ($350)
Albert Coleman | Department of Civil and Environmental Engineering
Spencer Young | Department of Architecture
HONORABLE MENTION – ($350)
Jared Thome | Department of Architecture
Sarah Whang | Department of Architecture
Ruicong Xie | Department of Mechanical Engineering
HONORABLE MENTION – ($350)
Shayan Gholami | Department of Civil and Environmental Engineering
Karrar Osi | Department of Architecture
Zohreh Shaghaghian | Department of Architecture

Bobby Boone
Department of Architecture
Carlos Mendoza
Department of Architectural Engineering
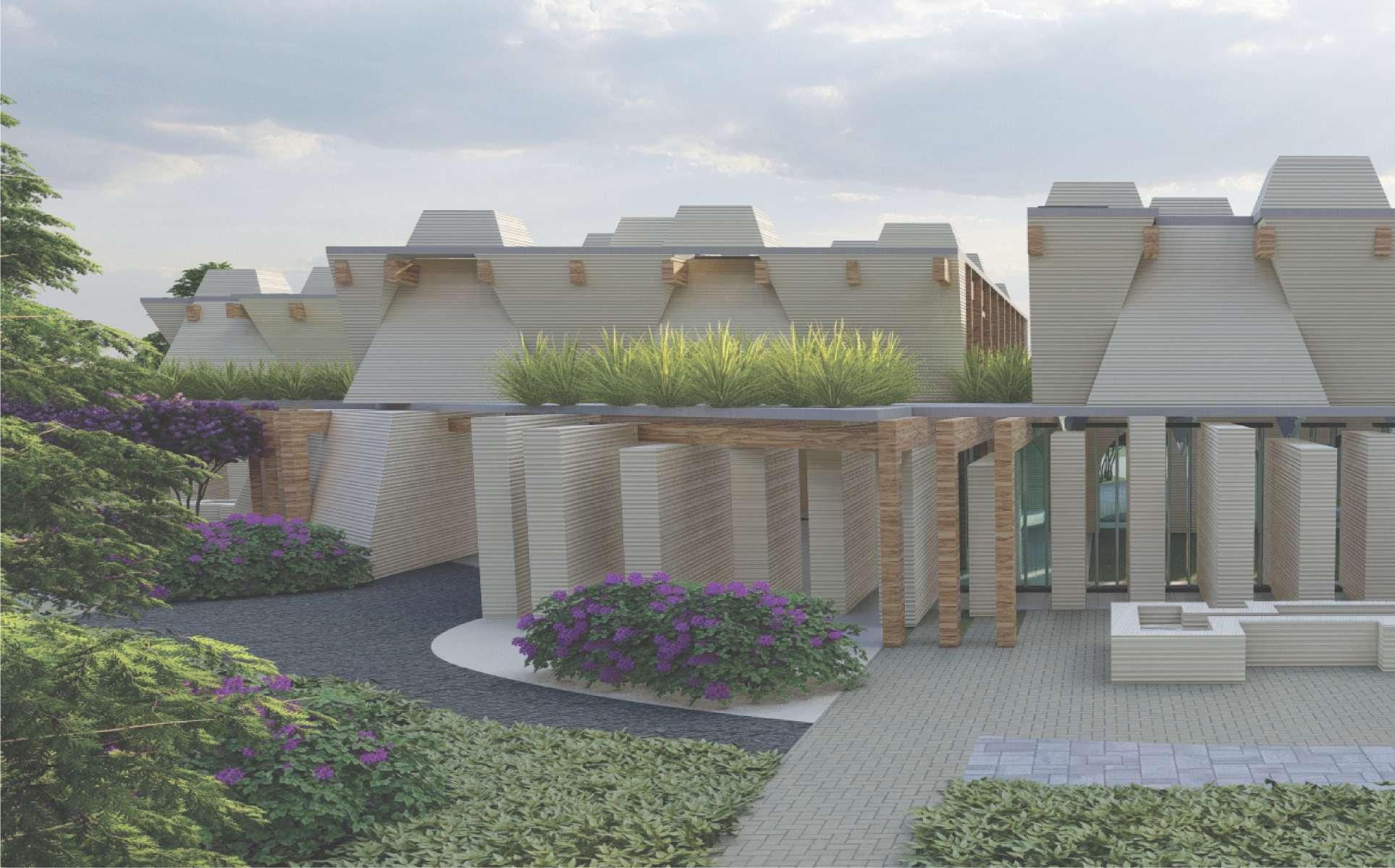
Logan Rath
Department of Architecture
Our proposal, drukfabrik, embraces the effciency of Icon’s Vulcan printer and proposes innovative ways to maximize the building’s print-ability. The structure is organized to print in 6 passes of the Vulcan. The shell of the building is composed of a series of louvered openings and truncated pyramids capped with glulam timbers. This dense foundation provides a base for the printer to make an elevated pass to print the 2nd-foor walls. The printed walls facilitate some of the passive design strategies such as natural ventilation and the stormwater cistern.
The sloped walls challenge the concrete mixture and create visual depth on the walls of the building. We calculated 17-19 degree slopes could be printed with the estimated slump of Lavacrete. This is based on as-sumptions about the slump of standard concrete; average 20mm slump for Class S1 concrete.
The building’s rigid frontality and visual depth make an architectural statement about the potential of this construction technol-ogy. The formal components of the building all serve passive functions hat enable us to achieve net zero energy consumption.








d R U k f a b R I k invites occupants out of the sun into a refreshing space, cooled with natural wind ventilation. The south face of the building is louvered to receive the prevailing winds from the south and south-east. Occupants can visit the expansive printing lab in the northern portion of the building or utilize the multipurpose space in the south portion of the building. A central stair-way leads to the conference room overlooking the printing space and provides access to the rooftop sitting areas.











druckfabric utilizes 9 separate pairs of inlets and outlets
Line graph is based on the formula: V = 60KA√((2ghti−to))/ti)
Assuming the indoor temperature is 3°F warmer than the average outside temperature
Lowest production = 1,200 cfm per pair of inlet and outlet, cfm required = 15 cfm per person = 750 cfm total
Cistern
1” of rain and 1,000 sq ft produce roughly 620 gallons
Roof collection is sized at 4,000 sqft and will collect 99,200 gallons per year
• Average person will flush a toilet 5 times a day (50 people utilize the building) which accounts for 91,250 flushes per year
• At a rate of 0.8 gallons per flush (Neorest 700H) we account for other plumbing and irrigation needs
Positioned north
Allows the building to benefit from the natural daylight while minimizing the heat gain
The skylight housing directs the daylight towards the ceiling to help scatter the light evenly

SPR-E20-327-COM Solar Panel
Rated @ 327 W
Avg daylight: 7 hrs.
277 total solar panels
634.053 kW per day
Maxa-MI$ER ERV
Range (200-1,500 CFM
Need: 2,250 CFM
1 ton = 400 CFM,
1 ton = 3,516 W
6 tons
2 cycles per hr. (1 cycle = 20 min)
253 kW per day
Ultimaker S3 221 W Power
Consumption Need: 30 Printers
15 hrs. a day
100 kW per day
Linear Cool White T8 InstantFit LED
1,800 lm per 17 W (105.8 LPW)
Need: 70 – 80 lm per sq ft.
337,500 lm total
188 light bulbs
47.94 kW per day
233 kW remaining which will be utilized
Computer/Ofce Equipment, Cooking/Refrigeration, Heating, etc.
HVAC
If necessary, a Pro Packed Rooftop can be implemented
This unit will be supplemented by the amount of energy used
Johnson Controls Metasys Building Automation System
This system will reduce the amount
utilized by the following Cooking/Refrigeration, Water Rooftop unit the ERV which will reduce the System 11.0 amount of energy being consumed








The site seemed pretty tight already. When it comes to consider access from the main entry, the only available spot was the left side of the existing residential building identified this position as valid. Because of this site condition, passenger vehicles would need to share the entryway, but I tried to place a drop-off area for visitors to swing by easily. Pedestrian access could be located from the West and East. The L-shape form of the building provides light & interest as well as focusing attention on the amphitheater. The notion of building materiality and technologies directly relates to ICON engineering principles. The entire wall maximum height is 10’-0”, and only pieces over 10 are ‘Dovecote Hut’ & ‘Fireplace’, which will be created as 3-4 different segments and then assembled on site.






Sustainability has always been a core element of the design philosophy. My approach is grounded in key principles such as striving for integrated, whole-building design; achieving innovation in products and technology tools; maximizing natural features, siting, and climatic conditions; and leveraging their network to utilize ideas and use best practices. Sustainable campuses are enabled by being resourceful, resilient, and regenerative across multiple scales


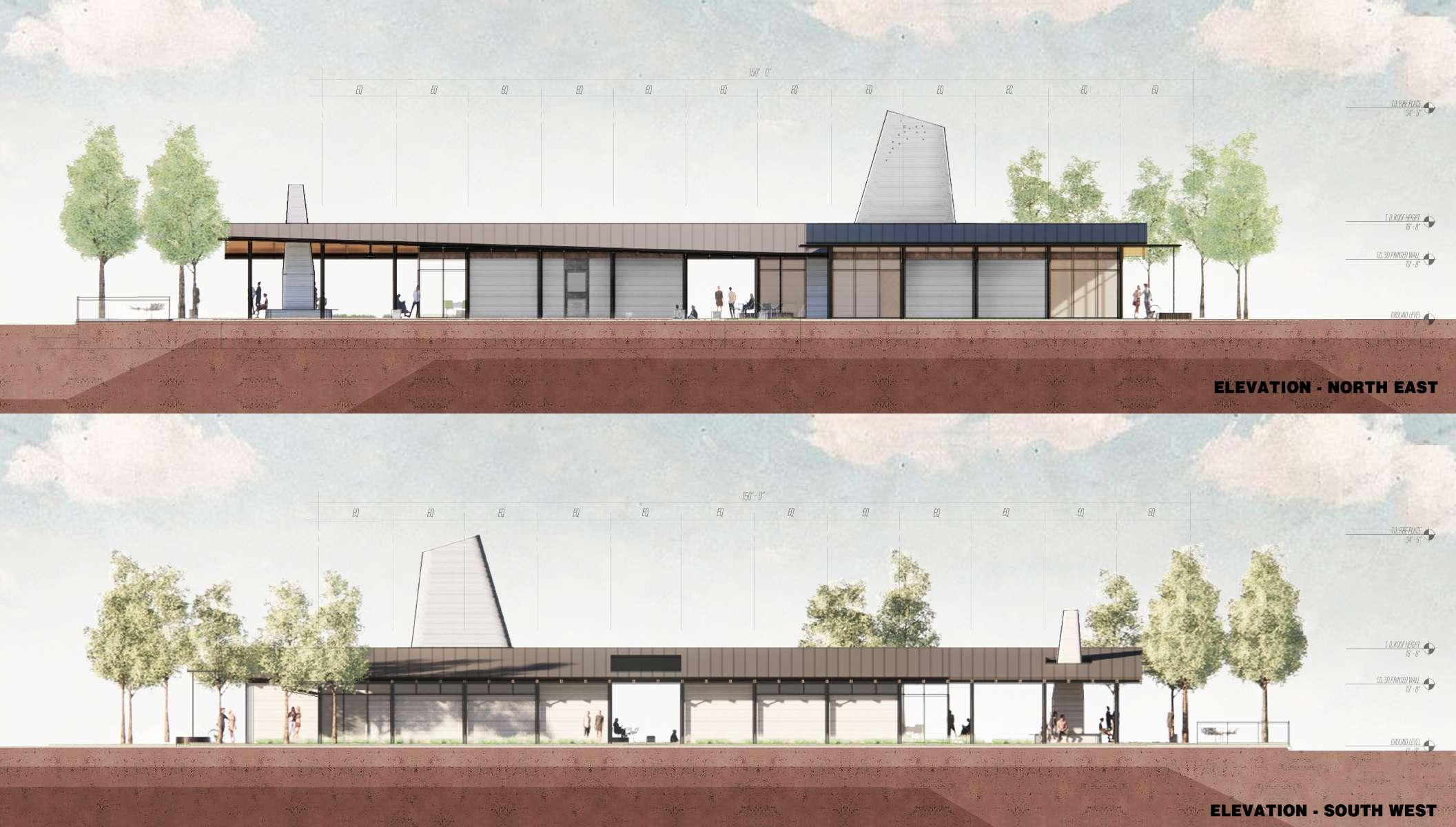


Why doesn't the project have a museum-quality space becomes sacred? What should you of this space?

This project began with this question. beautiful horizontal concrete patterns construction method of "ICON" to the aesthetic much as possible. In the past, DOVECOTE Pigeons were indispensable creatures one of the fastest messages at that important food source. Dovecote is a community and life.
Today, this Dovecote will preach creative ideas instead of pigeons. Energy and delivered to create a positive virtuous cycle triggers, and facilitators. This space will their academic vision and connect architectural design possibilities. These an evocative memory and shared language. spaces not only provides daylight for negative pressure resulting from the breezes generates a strong natural ventilation effect.
museum-quality space? What if the project be the special place that reminds

I tried to relate the advantages of patterns resulting from the 3D printing aesthetic aspects of the design as DOVECOTE was a place to raise pigeons. for people in the past. They were time and sometimes became an a crucial place to help the human

creative minds, cooperation, energy, and and empowering activities will be cycle with alumni, other inputs and will help students clarify and articulate it to classroom practices and These designs and spaces will become language. The Dovecote Hut between for the space, but also utilizes the breezes gliding over the roof, which effect.


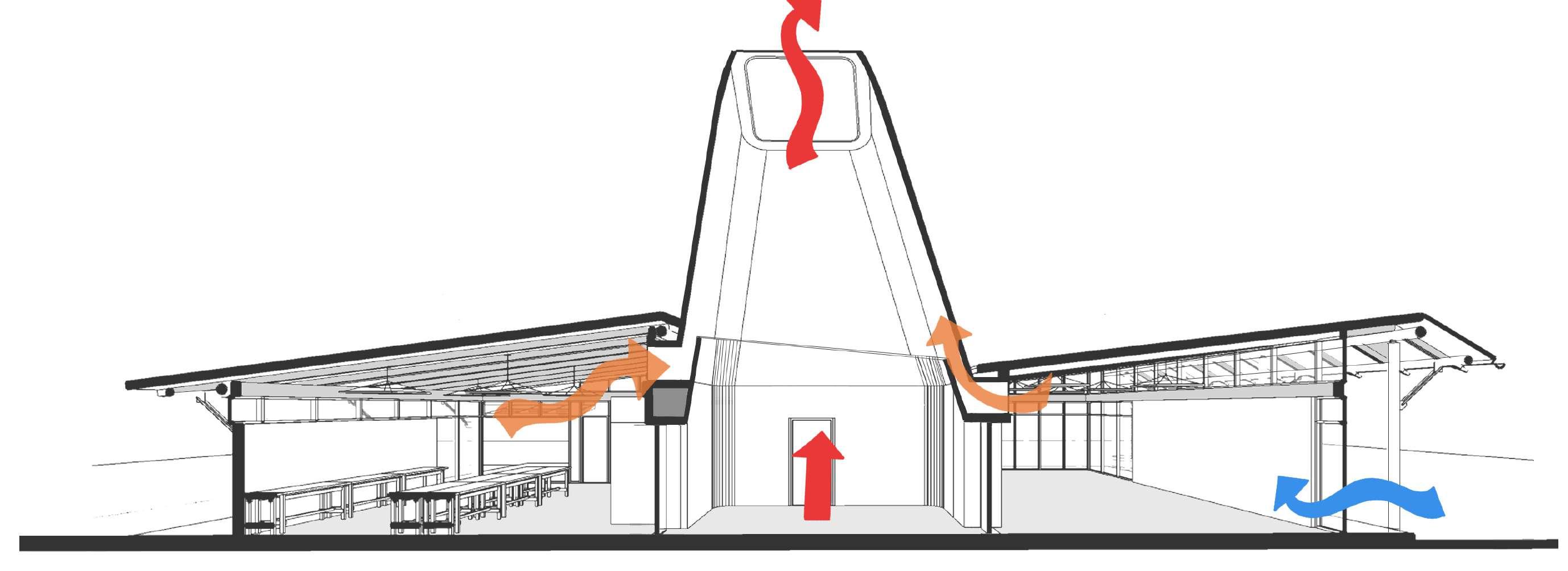


How to align design with pedagogy to engage the next generation of innovators?
The successful facility encourages an active, hands-on approach to learning and teaching. Rote learning is proving ineffective efforts to engage students and convey complex concepts. This means more laboratory items and more experimentation. However, it is not just about labs. Hybrid spaces that adapt to changing needs and promote active engagement with the learning environment are key to successful and productive learning.
I tried to avoid siloing space types or uses whenever possible. Instead, I would consider environments that incorporate fixed infrastructure (machines, labs, workshops, etc.) alongside more flexible experimental zones. This creates opportunities for a seamless transition between doing, acting, and teaching, and keeps ongoing investigations on display even when not being actively engaged.



Folding doors can be opened to allow maximum ventilation through Research Lab & Dovecote Gathering spaces.


• Most winds come from the Southeast. The general building is direction oriented to capture the cooling summer breezes from the SE.
• Horizontal ventilation grilles are installed at the top of the Study room, which allows natural ventilation throughout the day.
• The Dovecote Hut between spaces not only provides daylight for the space, but also utilizes the negative pressure resulting from the breezes gliding over the roof, which generates a strong natural ventilation effect.
Rain gutter helps to gather rainwater to collect, which will get used again inside & outside of the building.
A large conference room facing North will always be a comfortable space in terms of lighting. For acoustical purposes, I have applied 1x2 linear wood slats to prevent sound echo, and wooden doors material also will be an acoustical perforated wood panel. The shape of ICON concrete texture supports this, too. I have placed storage and a small pantry area to serve the conference room. Depends on the purpose, these rooms support catering, activities, and other events. Both sides of the conference room area storefront glazing, which helps to bring sunlight to the inside.
Sustainability has always been a core element in the design philosophy. This philosophy extends to our outdoor environments, where we specify drought-resistant landscaping and look for opportunities to conserve water and to create shade. I designed outdoor environments using natural materials where feasible and encourage all activities and research to expand into the outdoor and gardens across the building.






The design of the building is inspired by the insect's colonies which protect them from extreme hot and cold climates.
The patterns designed are inspired by nature. A 3D printed structure with those patterns on it is an indication of technology growth in the field of construction. The plans are designed to be open spaces to provide maximum flexibility. The foundation, walls, floor, and roof are integrated into a single structure to create a sculpture-like building.
The vertical shafts of the designed structure catch the breeze and direct it to the lower parts of the ground to help it lose its temperature and cool it down. Then, the cooler air will flow between the two skins of the structure and cool down the whole building.





The passive system I have designed is based on the chimney effect. The Chimney effect is based on the principle that the air density decreases with the increase in the temperature. The thermal chimney uses the convection of the air heated by passive solar energy. It creates a pressure gradient that allows less dense hot air to travel upwards and escape the top. During winter, the flow entrances of the structure will be closed. So, the building can be heated with the help of the greenhouse effect.

To make the chimney effect more efficient, the buildings needed to be tall. Therefore, my solution was to push the design to under the ground level.
The color of the material used in the exterior skin of the building is darker as it moves further from the ground. This helps the upper parts of the building to absorb more heat. This will help to improve the efficiency of the chimney effect.


Jared Thome
Department of Architecture
Sarah Whang
Department of Architecture


Ruicong Xie
Department of Mechanical Engineering


This Station Zero competition design concept is inspired by the world’s persistent efforts towards innovation and sustainability. It is a two-story building that contains efficient and creative ways to explore the world of 3D printing through modular concepts. Instead of utilizing a traditional vertical printing process, the building is printed through multiple parts and assembled afterward. Using sustainable energy such as solar energy conversions, water recycling technology, thermal conservation designs, and lighting/shading techniques leads to a net-zero site design. Natural ventilation through a controlled system allows natural airflow that maintains the building’s temperature within the thermal comfort zone. To eliminate material waste from construction, 3D printing techniques from ICON 3D and lucid architectural approaches are heavily emphasized. All these construction ideas are based on our fundamental design pillars—sustainability, Simplicity, and Creativity.




Since the print will be done horizontally, openings for structural reinforcement/wiring purposes can be left at certain places wit out putting place holders.

Additional joining chemicals such as concrete adhesives and mixes to combine each module.
Openings are facing up when printed so that overhangs are not an issue.


The first floor holds the majority of the programming, and the size of the rooms are derived from the module lengths and depths.
Openings are creating by offsetting the walls of the sections to avoid punching holes through and structural walls. The rooftop area is partly shaded to help keep it comfortable as well as insulate the floors below
Because each section can be printed to be unique, the roofline is tapered upward, extenuating the capabilities of this tilt-up construction over the traditional 3D printing
Partitions walls spanning the width of the building cannot be printed, so carbon-sequestering wood panels divide the spaces



Shayan Gholami
Department of Civil and Environmental Engineering

Karrar Osi
Department of Architecture
Zohreh Shaghaghian
Department of Architecture








The new additions are strategically placed over the site considering shade patterns during different seasons. Maintaining access to existing building.

Building mass arranged to create transition court at the entrance.

This buffer zone with bioswale is to modify and adjust the micro environment around the building.


New building is situated with Perspective views from Avenue A in mind to showcase the building as 3D printing technologies advance.












1. Solar Chimney
2. Passive Shaded Skylight
3. Solar Panels Integrated Design
4. Bio-Swales
5. Passive Cooling System

6. Double Roof Passive Vent
7. Rainwater Collecting System
PVsyst software is used for conducting a rough-scale design.
Grid-connected system with nominal AC power of 48.0 kWAC.
330 m2 roof spacing (tilt of 25° and azimuth of 30°
No shading was assumed


Jack Seibert
Department of Architecture
 Bradley Rodriguez
Department of Architecture
Bradley Rodriguez
Department of Architecture
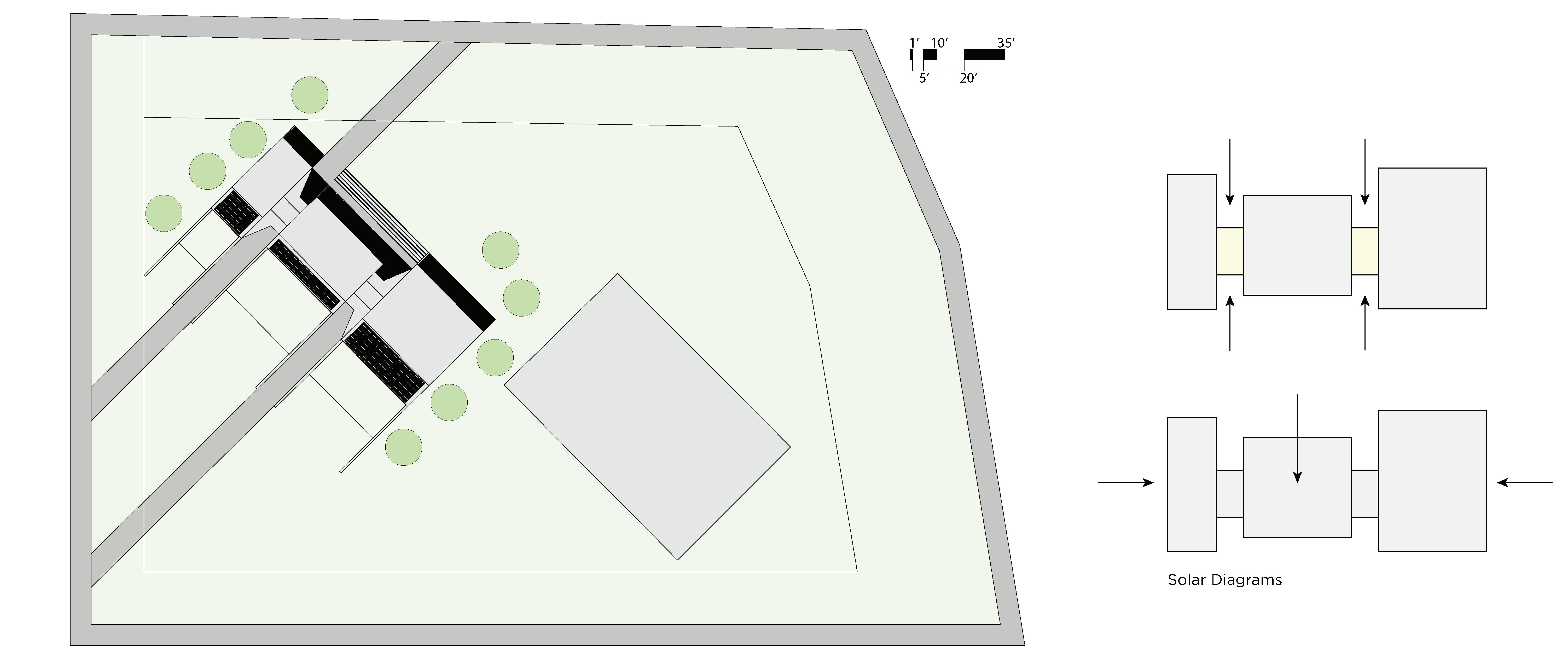


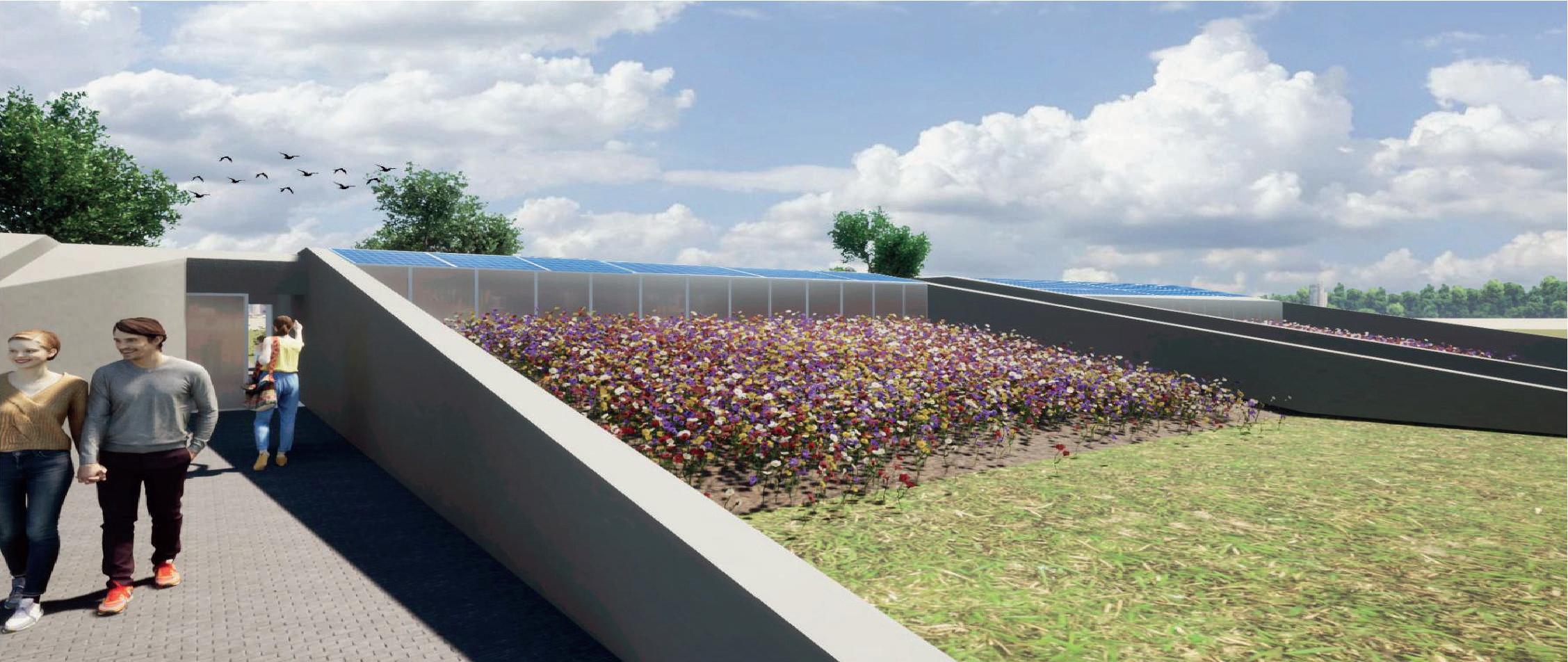













 Albert Coleman
Department of Civil and Environmental Engineering
Spencer Young
Department of Architecture
Albert Coleman
Department of Civil and Environmental Engineering
Spencer Young
Department of Architecture










Lack of thermal bridging in wythe / pochet
High thermal capacity of concrete Building orientation with respect to prevailing winds and solar considerations
Passive ventilation/ open air design Translucent acrylic roof material for passive lighting during daylight hours

Tilt wall construction - protrusions Cast in place foundation
Prefabricated Bowstring trusses

The Challenge: The Station Zero competition challenges entrants to design a Net Zero Energy 3D-printed building for College Station. The building should include a flexible activity space, a table-top 3D-Printing area, and a conference room where TAMU students can perform various activities during the day--including working with mobile and table-top robots. Design the building to rely on natural ventilation primarily. Remember, Texas is hot most of the year. Therefore, you will need to provide thermal comfort to occupants.
The program consists of 4,500 square feet total and is comprised of the following spaces:
• Flexible activity space (this must provide areas needed for studying, meetings, computer and robotics research, and interactive activities)
• A standard size conference room
• A bank to hold table-top 3D printers
• Service areas (restroom, kitchenette, optional storage space)
This multidisciplinary competition is open to upperclass undergraduate (year 3 and above), and graduate students studying at the Texas A&M University. You can participate in this competition individually or in a team of up to 3 members. Teams are highly encouraged to be interdisciplinary; however, it is not mandatory.
Registration is on a first-come, first-served basis. The first 25 registered teams will be able to participate in this event. Registration opens on August 2nd at 12:00 noon CT and closes on September 8th at 5:00 pm CT.
All teams are required to submit the items below by Sunday, Sep. 12, 2021, at 9:00 am CT (closing date for submission) to their Google drive:
• A maximum of 10 slides file presenting your work (16:9 PDF format slides, very high resolution, clearly label all drawing views and scales if applicable).
• A maximum of 5 minutes video, presenting your project . Please submit a standard video format like MP4 that we can play them easily.
• High-resolution JPEGs of the submitted items on Google Drive specified for each team.
• Teams are also required to submit two 20 × 30 inches digital posters (vertical/portraitorientation) by Friday, Sep. 12, 2021, at 9:00 am CT.
Team Prizes: $5,250 in cash prizes
1st Prize: $3,000
2nd Prize: $1,500
3rd Prize: $750
4 Honorable Mention Prizes: $350 ($1,400 total)
A panel of five judges, including Dr. Jorge Vanegas, Dean of the College of Architecture, Dr. Korok Ray, Director of the Mays Innovation Research Center, Mr. Jason Ballard, Co-Founder and CEO of ICON, Dr. Gregory Luhan, Head of the Department of Architecture, and Dr. Zofia Rybkowski, Harold Adams Interdisciplinary Professor of Construction Science, have completed their deliberation of entries from a total of 18 teams that competed in the Station Zero competition. A total of 44 upper level undergraduate and graduate students from the College of Engineering (26) and Architecture (18) formed teams of up to three members per team, many of these as interdisciplinary collaborators.
Teams were asked to propose a design for a 4,500 SF high-performance net-zero energy robotic research facility that would also be the first 3D-printed structure of its kind in College Station, TX. The project enabled design, engineering, and construction science students to align their design intentions with the program and ICON’s 3D printing machines. Through an integrative design approach—engineering, building science, architectural design, construction science, and manufacturing, the goal was to challenge student teams to push the boundaries of the technology and pursue innovation.
As the first competition in this subject area, the jury examined all entries for critical touchpoints: completeness and adherence to the competition brief, delivery of the program, prioritization of passive design as a basis for the possibility of achieving net-zero energy, design response to human factors, printability and complexity of the built form, project innovation & creativity, and finally, each judge’s discretion. After thorough review and deliberation, the jury selected four honorable mention recipients, as well as winning entries for third, second, and first place. Winning team members are listed in alphabetical order by last name.
1ST PLACE – ($3000)
Bobby Boone | Department of Architecture
Carlos Mendoza | Department of Architectural Engineering
Logan Rath | Department of Architecture
2ND PLACE – ($1500)
Jaechang Ko | Department of Architecture
3RD PLACE – ($750)
Sayyed Amir Hossain Maghool | Department of Construction Science
HONORABLE MENTION – ($350)
Bradley Rodriguez | Department of Architecture
Jack Seibert | Department of Architecture
HONORABLE MENTION – ($350)
Albert Coleman | Department of Civil and Environmental Engineering
Spencer Young | Department of Architecture
HONORABLE MENTION – ($350)
Jared Thome | Department of Architecture
Sarah Whang | Department of Architecture
Ruicong Xie | Department of Mechanical Engineering
HONORABLE MENTION – ($350)
Shayan Gholami | Department of Civil and Environmental Engineering
Karrar Osi | Department of Architecture
Zohreh Shaghaghian | Department of Architecture
Summary comments from the jurors are included below:
First Place | Bobby Boone, Carlos Mendoza, Logan Rath
An excellent example of potential and possibilities. An inspired approach that elevates the laboratory to an art form
Clear architectural, programmatic, and operational concept with a clear understanding of how the project would get delivered as exemplified by the glulam and mass timber beams elegantly integrated into the structure
Rigorous material science and behavioral response to the material: 17-19-degrees informed design
Second Place | Jaechang Ko
A mature and elegant design
Received unanimous support of all jury members
Demonstrated respect for the site and human elements of the design with a particular emphasis on a passive design approach
Elegant use of materials
Third Place | Sayyed Amir Hossain Maghool
Most ambitious and forward-leaning of all of the designs in the competition
Abuilding vernacular not yet attempted by the technology, but 3D printing could be plausible and possible
Outstanding experimental exploitation of material properties that present possible design approaches, including a double wall ventilation system
HONORABLE MENTION | Bradley Rodriguez, Jack Seibert
A viable strategy to normalize passive design
Strong approach unifying thermal mass with walls below-grade geothermal systems
Clean-lined aesthetic—evokes a plausible robotics lab
HONORABLE MENTION | Albert Coleman, Spencer Young
Minimalistic design for a robotic lab with subtle signals. This is a believable facility designed for robotic operations.
If had responded more effectively to sustainable design strategies, could have advanced further
HONORABLE MENTION | Jared Thome, Sarah Whang, Ruicong Xie
An innovative operational approach that creates possibilities for generating much larger projects that come specifically from thinking about how the 3D-printing operation works.
HONORABLE MENTION | Shayan Gholami, Karrar Osi, Zohreh Shaghaghian
A proportional and scaled response to generating a space for machines. That said, the submission would have benefited from a more holistic response and explication of the 3D printing process.
The judges were impressed by the level of design development achieved by many contestants in such a short period of time. The most captivating entries, as well as the winning designs, will be shared in an upcoming exhibition at the College of Architecture.
Email #1 Upperclass* Undergraduate and Graduate Students: This coming September, you are invited to compete for a total of $5,250 in prize money in just two-and-a-half days while having fun and designing an environmentally sustainable building.
The Texas A&M University's College of Architecture and the Mays Innovation Research Center are hosting a two-and-a-half day interdisciplinary competitive charrette for upperclass* undergraduates and graduate students during the weekend of September 9-12, 2021*. Students can compete individually or in teams of up to three. You will be challenged to design a Net Zero Energy 3D-printed building for College Station.
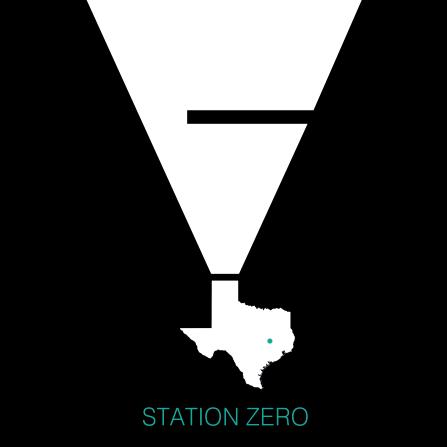
Interdisciplinary teams are encouraged to participate as well. As team members, you will be competing for a share of prizes in the amounts of $3,000 (1st place); $1,500 (2nd place); and $750 (3rd place). So contact your friends and sketch out some rudimentary ideas this summer. Details to follow. Just remember to save the date!
*Year 3 and above...

**Yes--You read it right. The competition will officially begin on Thursday evening.
SAVE THE DATE AND STAY TUNED!
Email #2
Want something cool for your resume?
Time to team up and get ready for the Station Zero Competition! Try your hand at designing the first environmentally sustainable 3D-printed building for College Station.
You are challenged to design College Station's first environmentally sustainable 3D printed building during the weekend of September 9-12*, 2021. This multidisciplinary competition is open to all upperclass undergraduate** and graduate students studying at Texas A&M University. Students can compete individually or in teams of up to three members for a total of $5,250 in cash prizes!

*Yes--You read it right. The competition will officially begin on Thursday evening.
**Year 3 and above...
Team Prizes
1st Prize: $3,000
2nd Prize: $1,500
3rd Prize: $750 Jury
Registration Schedule
Registration runs from August 2nd at 12:00 noon CT to September 8th at 5:00 pm CT.
Registration is on a first-come, first-served basis; the first 25 registered teams Check out this website for helpful resources!

will be eligible to participate in this event.
REGISTER ON AUGUST 2, 2021, TO SAVE YOUR SPOT!
Detailed information about this competition can be found here! ON AUGUST 2, 2021, TO SAVE YOUR SPOT!
Detailed information about this competition can be found here! Check out this website for helpful resources!

Email #3
Don’t miss out on your chance to win $5,250 cash prizes!
Registration is now open!
Participate in Station Zero Competition to try your chance at winning $5,250 cash prizes while creating something cool for your resume!
You are challenged to design College Station's first environmentally sustainable 3D printed building during the weekend of September 9-12*, 2021. This competition is open to all upper-class undergraduate** and graduate

students studying at Texas A&M University. You can compete individually or in teams of up to three members. Team up, study up, and give it your best shot!
*Yes--You read it right. The competition will officially begin on Thursday evening.
**Year 3 and above...

Detailed information about this competition can be found here!
Registration begins on August 2nd at 12:00 noon CT and will close on September 8th at 5:00 pm CT.
REGISTER NOW TO SAVE YOUR SPOT! ONLY THE FIRST 25 REGISTERED TEAMS CAN PARTICIPATE IN THIS COMPETITION!
Don't you have a teammate? You can scan the QR code here to join GroupMe if you are looking for other interested students to create your team! We will share Zoom Links with those who sign up for GroupMe to have the chance to meet one another and build up their teams!
Email #4
The registration capacity has been expanded due to an unexpectedly high volume of registrations!
Register now to try your chance at winning $5,250 cash prizes!
The College of Architecture + Mays Innovation Research Center are challenging you to design the first environmentally sustainable 3D-printed building for College Station while competing for $5,250 cash prizes!

TEAM PRIZES
1st Prize: $3,000
2nd Prize: $1,500
3rd Prize: $750
The competition will officially begin on Thursday evening of the weekend of September 9-12, 2021.
Wednesday, Sep. 8, 2021 Registration deadline @ 05:00pm CT.
Sunday, Sep. 12, 2021 Submission Deadline @ 11:00am CT.
Sunday, Sep. 12, 2021 Winner Announced @ 05:30pm CT.
The competition schedule can be found here. The competition organizational committee reserves the right to make changes to the schedule without notice.
This multidisciplinary competition is open to upperclass undergraduate (year 3 and above), and graduate students studying at Texas A&M University. You can participate in this competition individually or in a team of up to 3 members. Teams are highly encouraged to be interdisciplinary; however, it is not mandatory.
lowing spaces: Flexible activity space (this must provide spaces needed for studying, meetings, computer and robotics research, and interactive activities)
A standard size conference room a bank to hold table-top 3D printers
JURY
Criteria for judging submissions will include the creative use of passive design strategies, innovative implementation using inspiration from ICON's

Vulcan construction system for 3D printing and its capabilities, and a successful design response to the programmatic requirements and its surrounding context.
REGISTRATION
Registration is now open and closes on September 8th at 5:00 pm CT. Are you interested in participating? Your team can register here!

QUESTIONS AND COMMUNICATION
You may address questions about the competition to Pooria Golestanirad at stationzerocompetition@gmail.com!
Detailed information about this competition can be found here!

The Station Zero competition challenges entrants to design a Net Zero Energy 3D-printed building for College Station. The building should include a flexible activity space, a table-top 3D-Printing area, and a conference room where TAMU students can perform various activities during the day--including working with mobile and table-top robots. Design the building to rely on natural ventilation primarily. Remember, Texas is hot most of the year. Therefore, you will need to provide thermal comfort to occupants.
Your design must be capable of hosting a minimum of 50 visitors. The program consists of 4,500 square feet total and is comprised of the following spaces:
• Flexible activity space (this must provide areas needed for studying, meetings, computer and robotics research, and interactive activities)
• A standard size conference room
• A bank to hold table-top 3D printers
• Service areas (restroom, kitchenette, optional storage space)
REMEMBER, YOU ARE CHALLENGED TO BE INNOVATIVE AND DARING! THINK OUTSIDE THE BOX!
Required Submission Items
All teams are required to submit the items below by Sunday, Sep. 12, 2021, at 9:00 am CT (closing date for submission) to their Google drive:
• A maximum of 10 slides file presenting your work (16:9 PDF format Slides, very high resolution, clearly label all drawing views and scales if applicable). Please include your best graphics to summarize your design at the beginning of your slides. Also, please add a team's point of contact on the very last slide so the juries can contact you in case they come up with questions during the deliberation session.

• A maximum of 5 minutes video, presenting your project . Please submit a standard video format like MP4 that we can play them easily.
• High-resolution JPEGs of the submitted items on Google Drive specified for each team.
• Teams are also required to submit two 20 × 30 inches digital posters (vertical/portrait orientation) by Friday, Sep. 12, 2021, at 9:00 am CT.
TEAMS MUST UPLOAD THE REQUIRED SUBMISSION ITEMS IN TO THEIR SPECIFIC GOOGLE DRIVES BY THE DEADLINE.
Competition Site Information
1. We have provided the site in both a .pdf format for viewing and an AutoCAD .dwg file. The exact site address is not provided for confidentiality reasons, but it is in College Station, Texas, near the Texas A&M campus.

2. Because the site is in a residential area, assume that the site is flat. You may change the topography to go along with your sight; just be mindful of the other structures. (If you have time, you may build up the different structures for your renderings. There are no guidelines for what those structures will look like.)
3. The structures in red will be on the site and may not be moved from their location.
4. All structures must follow the building setback guidelines that are shown on the site. Your design will go in the general vicinity of the“site location”(located in the top corner of the site plan).
5. Access to the lab may only occur off Avenue B. There is an arrow showing the attachment to the driveway that will lead to the residential house and the lab. It will be your job to navigate how this driveway will reach the house and the lab space.
6. You may change the scale of this file to match the scale of your drawings.
The 3D printer selected to be used as inspiration for this competition is ICON's next-gen Vulcan* construction system. Below you can find the 3D printer specifications:
3D printerFor detailed 3D printer information please click on the link below: https://www.iconbuild.com/vulcan
Attention:
• All participants in the Station Zero Competition are required to fill out and submit the online "Information form" during the Check-in session on Thursday, September 9, at 5:30. If you or your teammates were not able to attend and fill out the form, please make sure to use the link provided below by Friday, September 9. Otherwise, your registration would not be finalized.
https://forms.gle/Ud3k3b9UcX7fKuMc7
All teams are required to upload pictures of their members on their specified google drive by Sunday, September 12, 9:00 am CT (Please make sure to rename the picture file and enter the member’s full name).
• Please make sure to check out the Competition’s website if you have not already! You can Reach the website here: https://sites.google.com/view/stationzero/home?authuser=0
• Please check out the“Frequently Asked Questions”page regularly, as we will be updating it with the questions you come up with during the competition days. Below is the link to the page:
https://sites.google.com/view/stationzero/frequently-asked-questions?authuser=0
• Three Zoom sessions will be held according to the competition’s schedule to answer any questions that have not been answered on the FAQ page.
2. Because the site is in a residential area, assume that the site is flat. You may change the topography to go along with your sight; just be mindful of the other structures. (If you have time, you may build up the different structures for your renderings. There are no guidelines for what those structures will look like.)
3. The structures in red will be on the site and may not be moved from their location.
4. All structures must follow the building setback guidelines that are shown on the site. Your design will go in the general vicinity of the“site location”(located in the top corner of the site plan).
5. Access to the lab may only occur off Avenue B. There is an arrow showing the attachment to the driveway that will lead to the residential house and the lab. It will be your job to navigate how this driveway will reach the house and the lab space.
6. You may change the scale of this file to match the scale of your drawings.