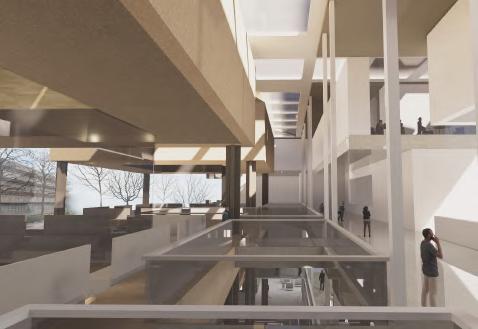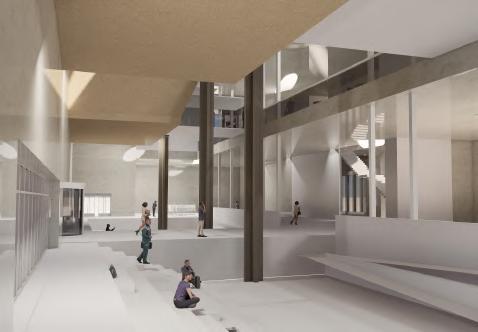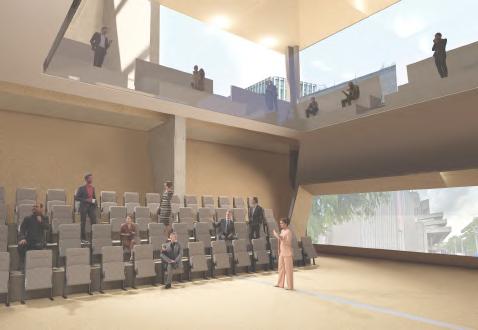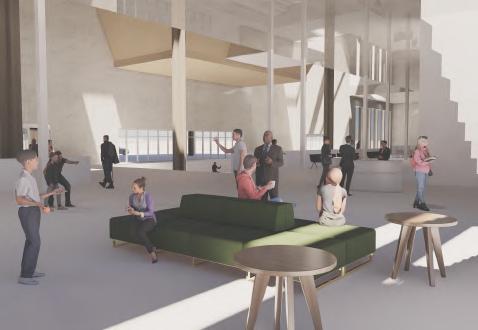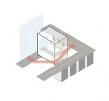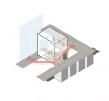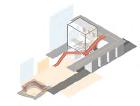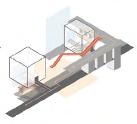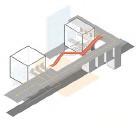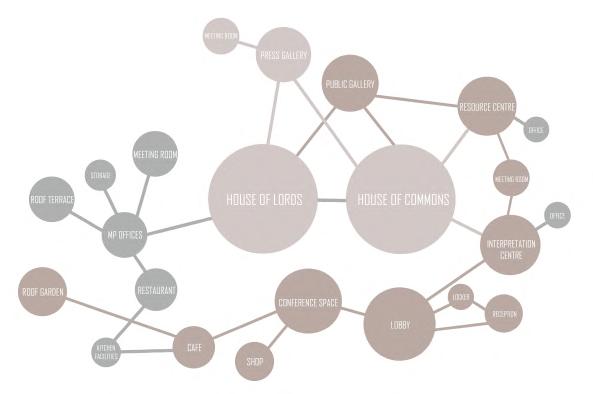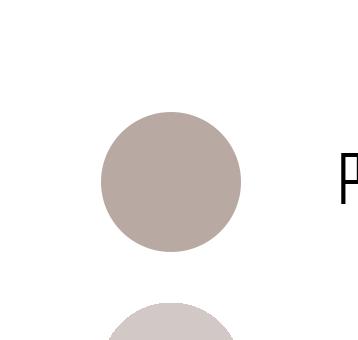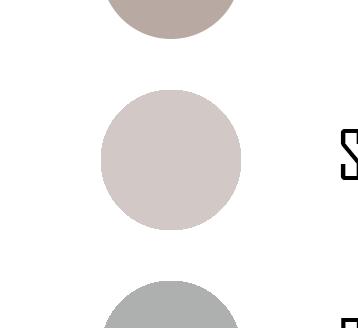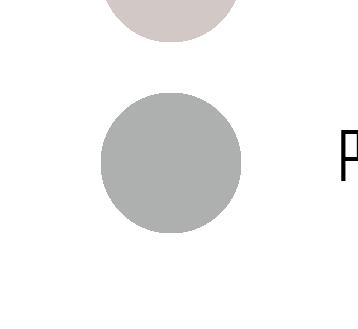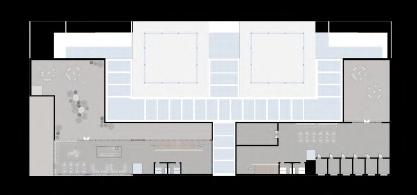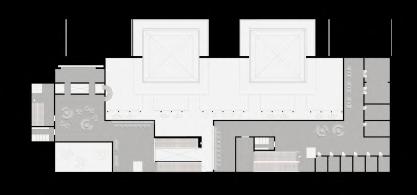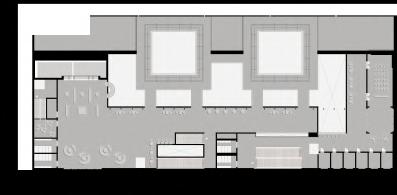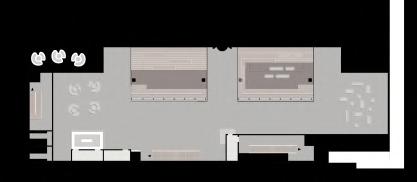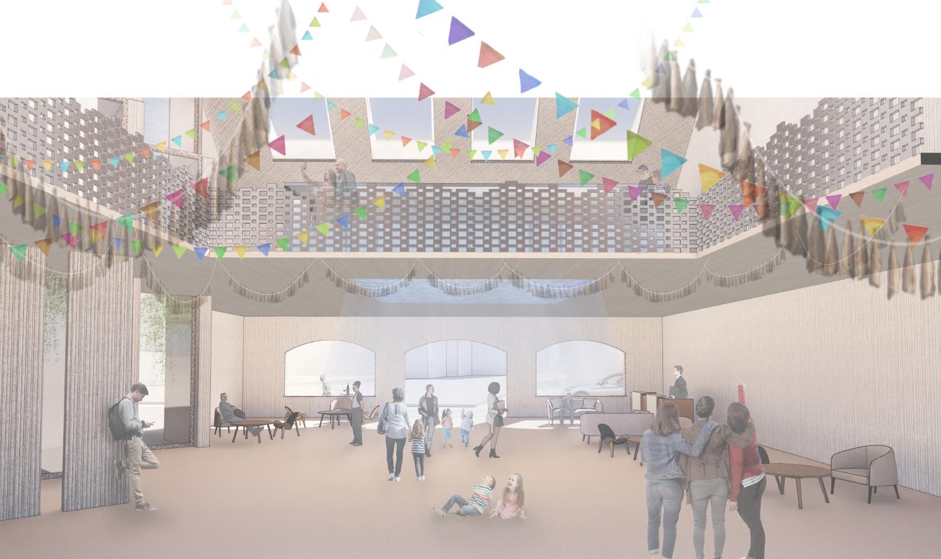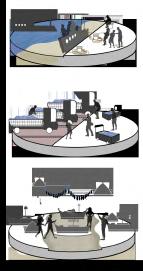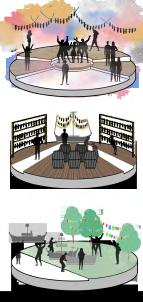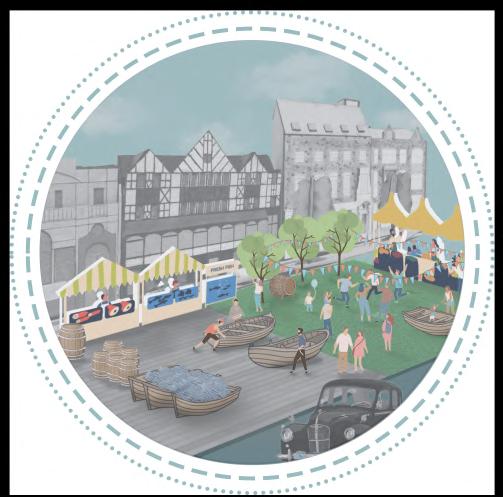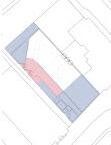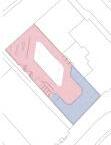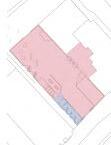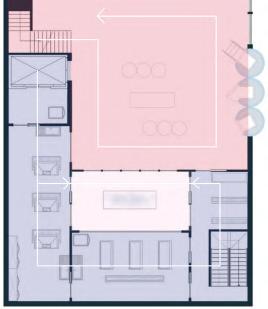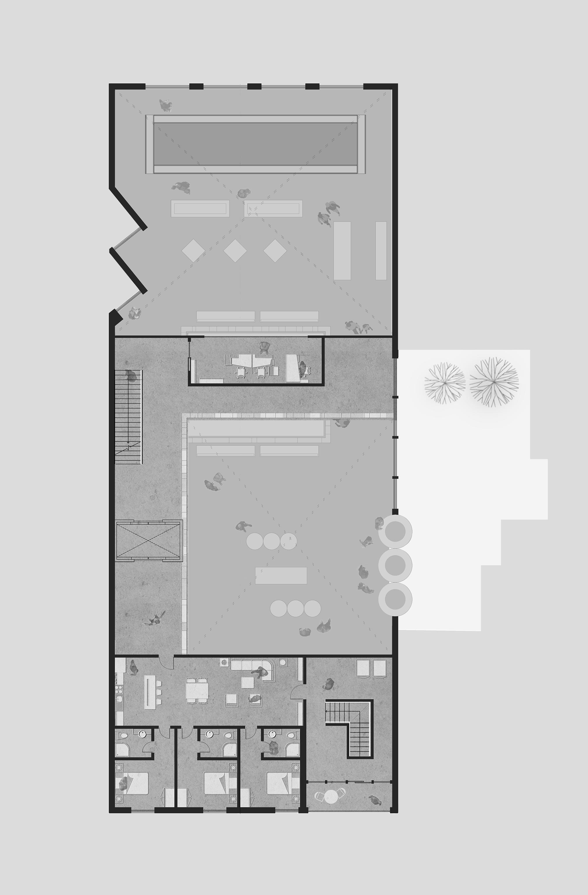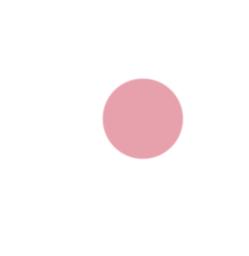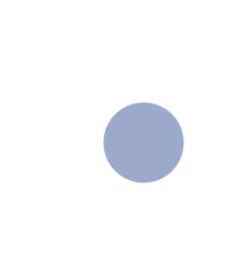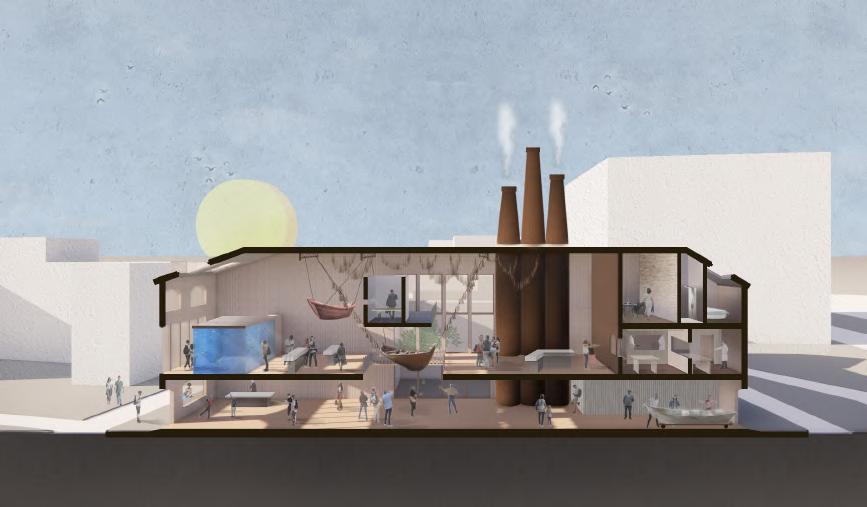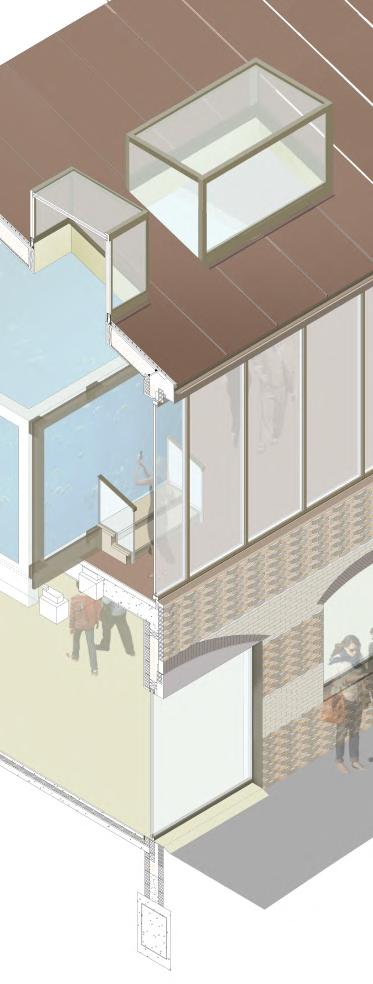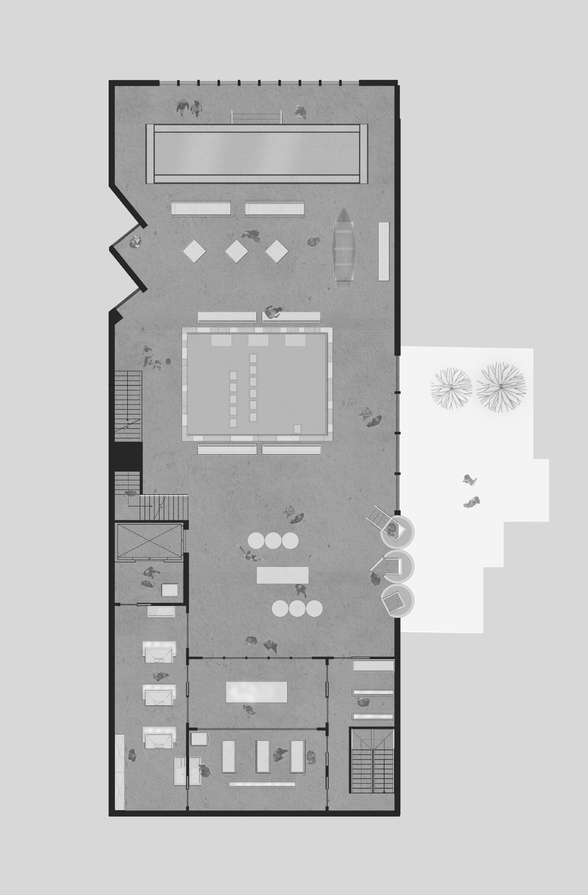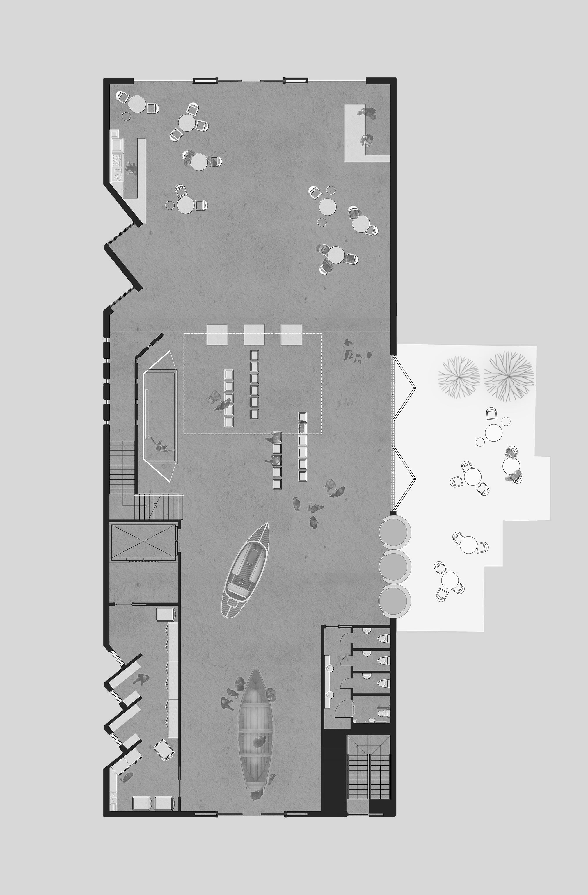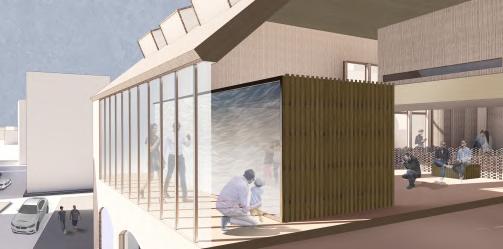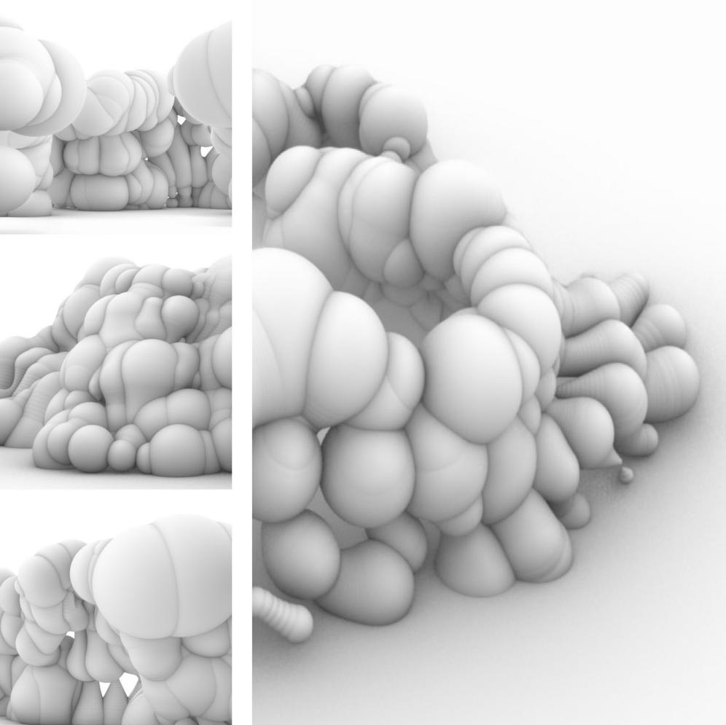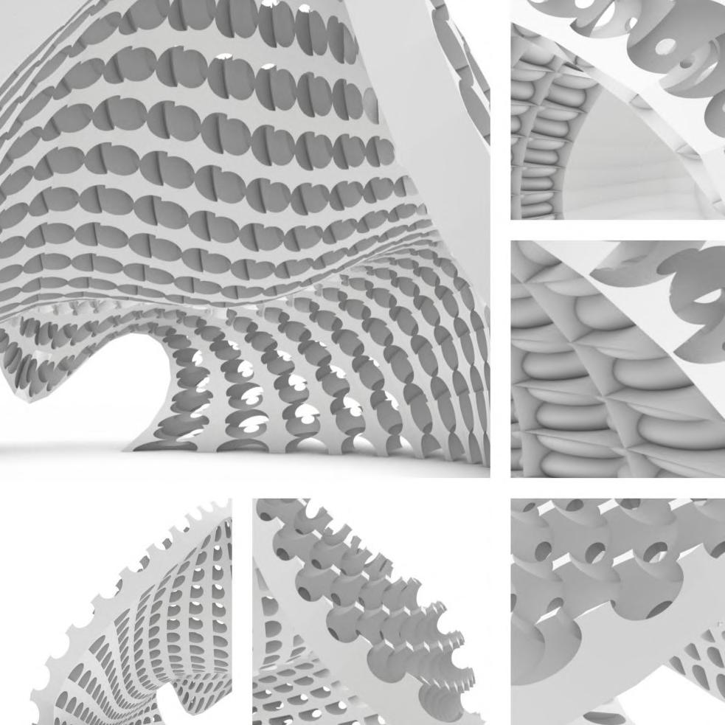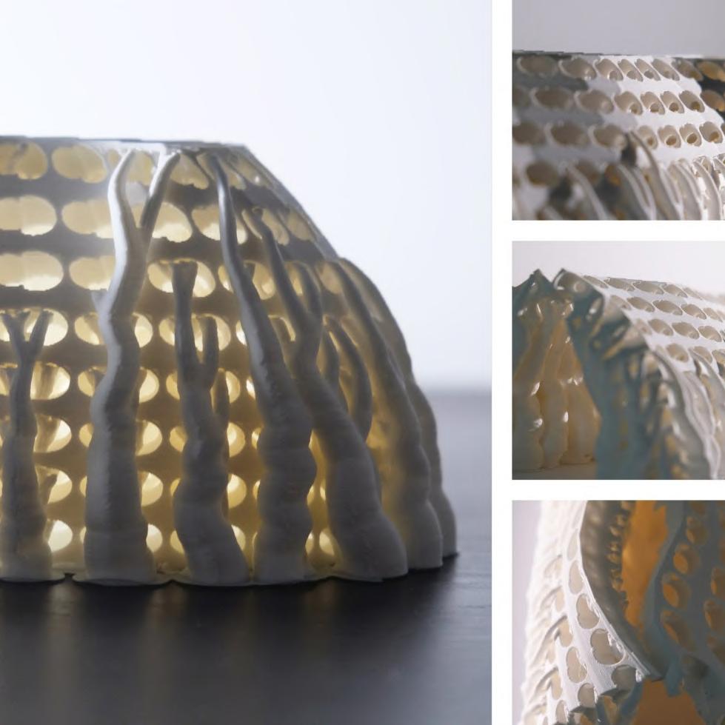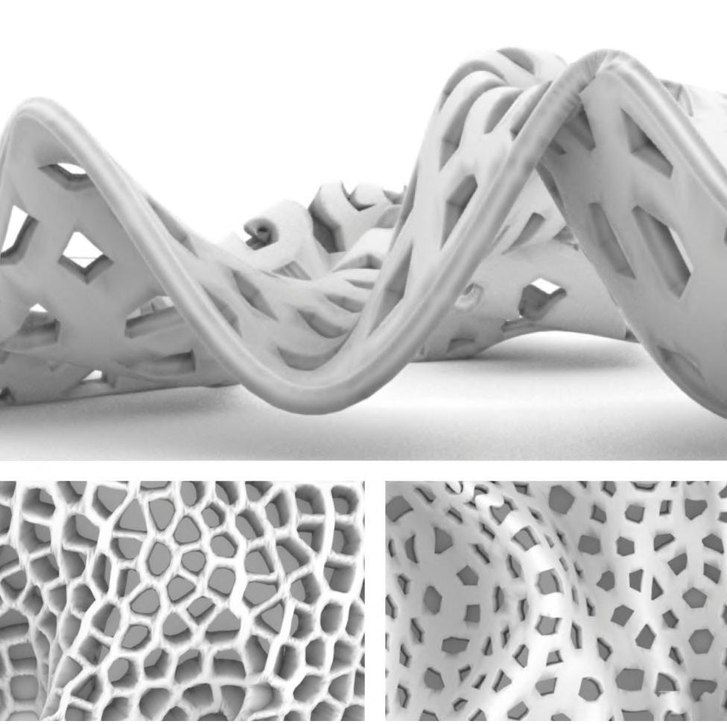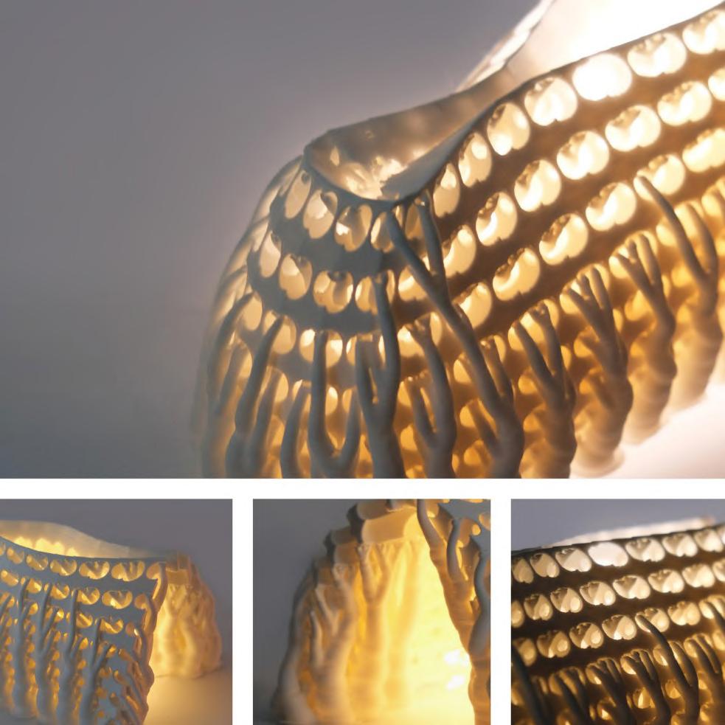ARCHITECTURE PORTFOLIO
SHAO YU WANG
ARDWICK, MANCHESTER
SOUTHBANK, LONDON
CULTURAL AND RECREATIONAL - 2023
SOUTHBANK, LONDON
CIVIC CENTRE - 2022


ARDWICK TEXTILE HUB
“String It Up!” reactivates the textile heritage of Ardwick and Mayfield—communities historically tied to textile production and now shifting toward fast fashion. Situated within the former St. Thomas School, prroviding early education for Ardwick. This adaptive reuse project transforms the site into a community textile hub and fostering creativity for 16 to 18 year-old teenagers, bridging between generations. Repurposing discarded local textiles promotes sustainability and inclusivity through contextually grounded design.

DEMOLITION STRATEGIES
The existing building has multiple changes and adjustments over time. For the proposal is to demolish the CLASP system, which is considered hazardous with its construction. Four existing cores and most of the interior are retained to minimize the changes. The current building fabric shows windows are covered with boards, these will be removed and replaced with double-glazing that ae more sustainable.

INCREMENTALISM













The primary approach is to foster social and cultural regeneration in Ardwick. Design to retain a visible dialogue with the past, whilst inviting potential users to contribute to the evolving characteristics of the space.
The initial idea is to use recycled timbers for the following installtion aimed to develop a modular, easily assembled and adaptable platform that could cater diverse needs of this mixed-use community.






PROPOSED BUILDING ENVELOPE
A hybrid system of steel and CLT structure is placed for the proposed extended building. Steel grid allows flexibility and inclusive access. Each perforated panel is 3mm thick in Coten Steel, with high durability, weather resistance and the natural rust contrast with the existing brick facade.





TEXTILE DROP-OFF

The wall design draws from Victorian “hit-andmiss” sleeper walls and the rolling technique of 18th-century Calico printing. Constructed with durable precast concrete, it connects to the firstfloor railing, enhancing spatial continuity. A rolling rack system behind the wall allows staff access and invites public interaction for textile drop-offs.












Year
Location
Typology 2023
Southbank, London
Cultual & Recreational
PHOTOGRAPHY INSTITUTE
Situated at the heart of Southbank, London, the Photography Institute emerges as a nexus for the convergence of diverse media and artistic expressions. By revitalizing open spaces to accommodate galleries and individuals, it endeavours to foster closer bonds within the artistic community. This initiative inherently instigates a shift towards a more contemplative lifestyle in Southbank.








Nestled within Southbank’s creative epicentre, the Photography Institute stands as a bastion of artistic inspiration. A dynamic hub for aspiring professionals as photographers to cultivate their vision and technical expertise. This diagram forms in the earlier design stage of exploration. Integrating the dominant site analysis and focus to the programme. Every spatial unit is imbued with distinct purpose and emphasis, with a central focal point on connectivity and permeability.













