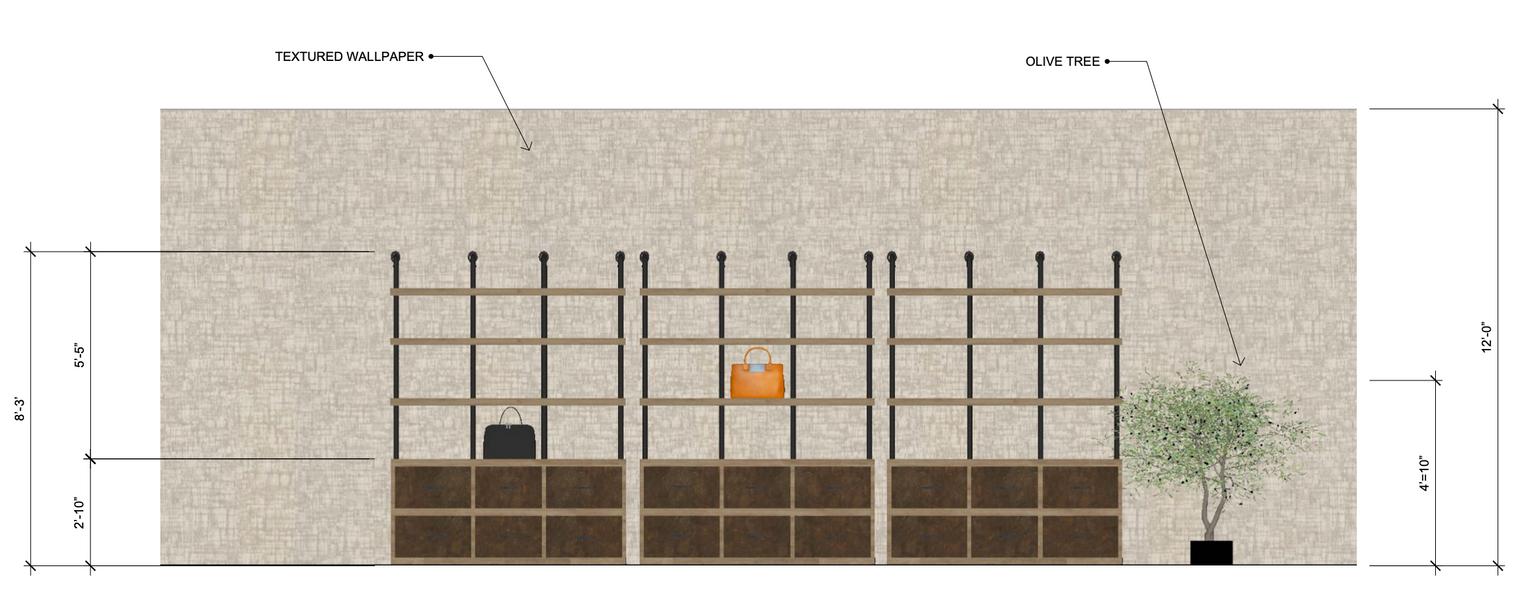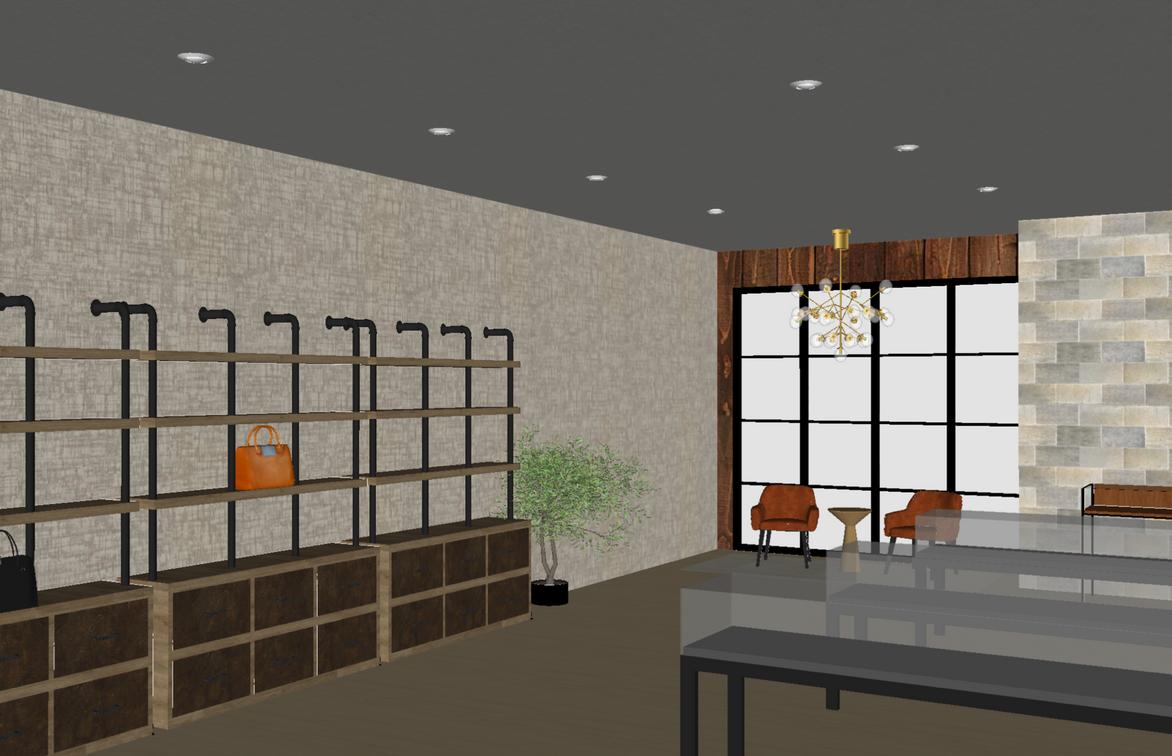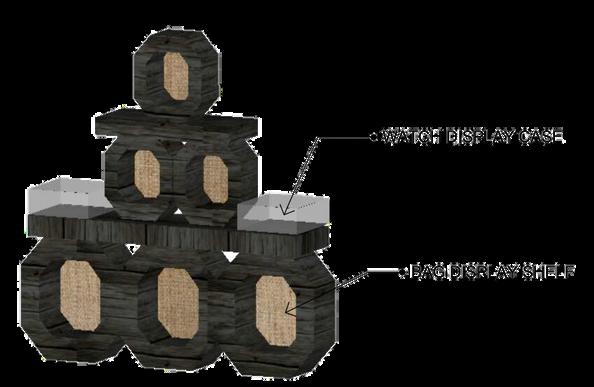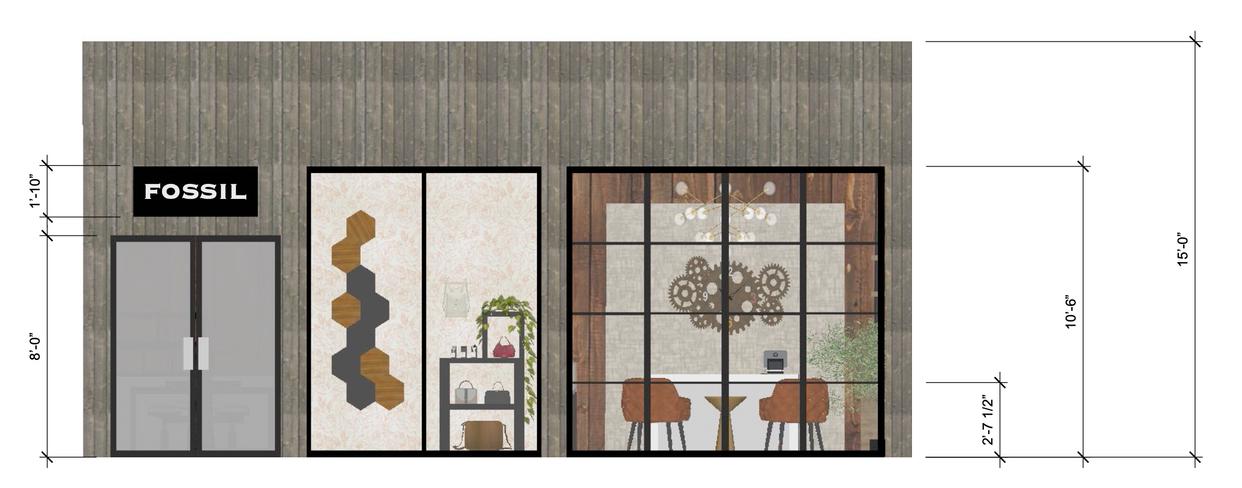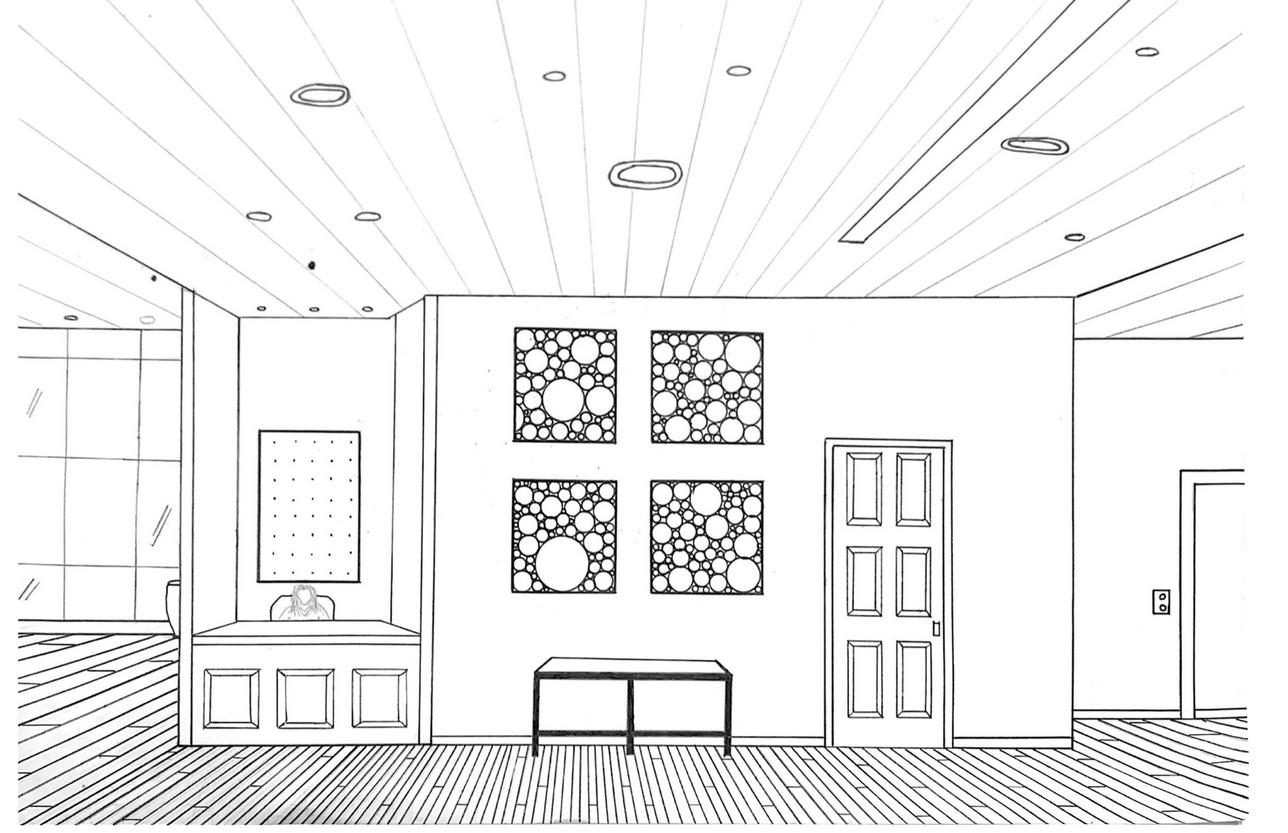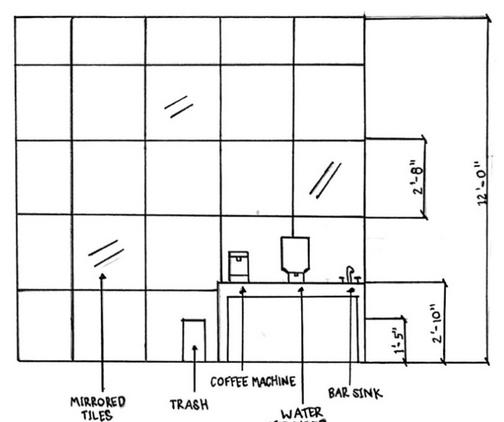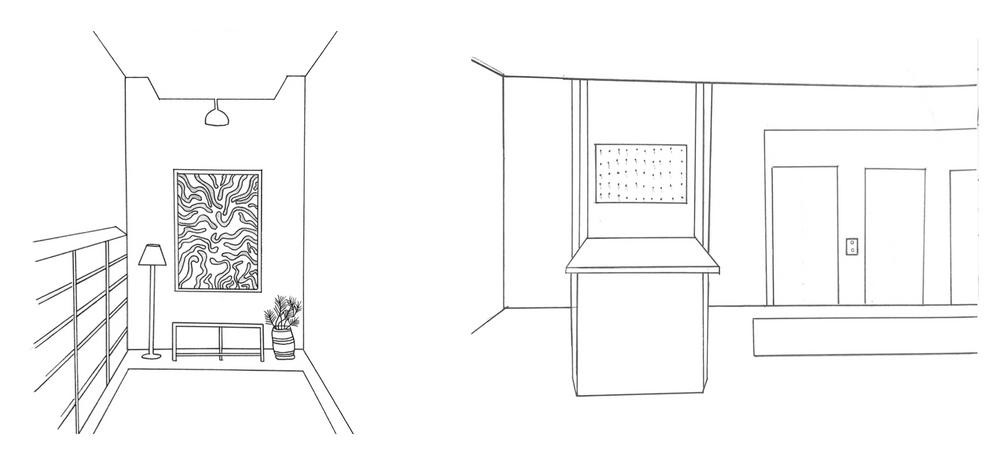Z O E R O B I S O N
2023 UNDERGRADUATE INTERIOR DESIGN PORTFOLIO UNIVERSITY OF NORTH TEXAS

Location: Dallas, Texas
Company: Diamond Systems Inc.
Course: Space Planning III, Spring 2022

The core concept of this office development is to create a collaborative environment. In order to do so, entry level workstations will use open plans with partial-height partitions to promote exchanging of knowledge, and they will be placed near manager level workspaces tp encourage mentoring in the office (Joy & Haynes, 2011). Designated meeting areas will be placed in both conference rooms and all high-level offices, because having a balance of formal meetings and informal cross-functional communication is ideal for the company's success (Boerner, Schaffner & Gerbert 2012). Yellow and blue, the complementary colors that make up DSI's logo, will be integrated into the design to promote an energetic, open, comfortable, and stimulating environment (Kurt & Osueke, 2014). Indoor plants will be added through out the office in order to increase productivity as well as relieve stress, which is associated with energy levels and hard work in the office.
High-Level Offices
Manager-Level Offices
Entry-Level Workstations
Large Conference Room
Small Conference Room
Storage & Supply Rooms
Break Room
Reception Area
Employee Lounge Area
The main focus of this floor plan is circulation. There is a clear circulation path with direct access to every room and office. The CEO's office is placed near the reception area, because they are most likely to be meeting with guests. All manager-level offices are strategically placed close to the manager-level employees who work directly over them.


Entry-level employee workstations have partial-height partition walls with seated privacy. All manager-level workstations have partial=height partition walls with standing privacy. High-level offices have fully private offices. The executive assistant's office is the only manager-level workstation with a private office because they work directly under the president / CEO, and deal with more confidential information.

This conference room is a meeting space for up to 12 people. The color scheme incorporates DSI's brand colors - yellow and blue. The room has wood floors for acoustical purposes, a flat screen television for presentations, and cabinets for storage and refreshments. The conference table includes tech accommodations, and has an anti-microbial coating on the table surface. The room highlights a dropped ceiling.

This reception area has a large reception desk, as well as a small waiting area for guests. It also incorporates DSI's brand colors - yellow and blue. This room comes with motorized window shades and several indoor plants. It also displays a durable laminate floor covering that is scratch resistant, which is perfect for high-traffic areas.



Location: Dallas, Texas
Company: Diamond Systems Inc. (Relocation & Expansion)


Course: Space Planning IV, Fall 2023
To create an industrial-inspired modern workplace with the intention to highlight DSI's core values of collaboration, diversity and integrity.
To offer design solutions which accommodate all employees in the changing of the workplace and merging of offices.
K E Y
Reception Area
Conferencing Spaces


Copy/Supply Room
Data Analytics
Human Resources

Call Center
DSI is a family-owned telecommunications and software engineering firm, established in 1984. It is a private business owned for profit, and has branch offices all over the United States. DSI has plans to merge their local commercial office and call center into a shared space, as well as move some out-of-state employees to their new Dallas location.
"We provide enhanced value that delivers results for our clients and partners; through sales management, marketing assistance, hardware logistic solutions, immersive training, engineering expertise, and proprietary software solutions". O
The new office accommodates 147 total employees. The company has multiple business units set up in a hierarchical structure. Each department has their own hierarchy, but any big decisions will be overseen by the executives.
Executive Offices (5), Sales (38), Data Analytics (12), HR (5), Call Center - Support (40), Call Center - Escalations (26), Reception (1), Marketing Training and Communications (20)
Wellness Area
Sales
Executive Offices
Break/Dining Areas
Training Room
MTC Department
Unusable Space





Location: Southlake, Texas
Company: Scarpetta - Italian Restaurant
Course: Space Planning III, Spring 2022
Group Project: Team of 3
C O N C E P T S T A T M E N T
The mission for Scarpetta is to create a comfortable, refined, community environment with respect and nod to Italian tradition and culture.
To create a family environment, the design will need to help facilitate social connections. The use of circulartablesin the restaurant will encourage eye contact and increase social connections (Argyle & Dean, 1965). This will help families and guests with bonding and enjoying a meal together.
The use of partitionsandothervisualbarrierswill allow the restaurant to appear busier even during slower periods, which "allows guests to feel connected but not necessarily part of a large group" (Robson, 2015).
A classical Italian design element, the arch, along with other curvilinearformswill be implemented into the design. This is because curvilinear forms promote more calming and peaceful emotions compared to rectangular forms (Dazkir & Read, 2012).
Green and red, the colors that make up the Italian flag, will also be included in the overall design. Not only to tie in the Italian culture, but to add popsofcolorto provide visual interest to the eye, drawing guests in (Cho & Sun, 2020).
C L I E N T I N F O R M A T I O N
Target Clients:
Restaurant: Multi-Generation / Family
Bar Area: Millenial / Gen X
Hours of Operation: 11 AM - 11 PM
Lounge Seating
Table for 4
Bar Area
Booth Seating

Table for 2
Reception
Private Room
D
S C R I P T I O N
This restaurant design allows for two main areas, the bar area and the family-friendly dining area. There is a total of 263 seats between the family-friendly dining area and the bar area. It also has a wine retail area at the reception, because Scarpetta supports local small businesses by serving local Texas wines at their location. The private family dining rooms can accommodate 10+ people, and the rooms are separated from each other with partitions to reduce noise pollution from large families or groups. Multiple seating options like booths, dining chairs, and lounge chairs allow customers to select their desired experience. Scarpetta uses circular and curved tables throughout the restaurant, which is a fun nod to an Italian superstition that single people shouldn't sit at the corner of the table, or they will be single forever.
4" Recessed Can
8" Recessed Can
8" Pendant - Vibia

20" Pendant - Contour
20-3/4" Pendant - Contour Round Over
Creates pathways
Visual focal points
Defines specific spaces


Sound absorption

Curvilinear shapes and lines


