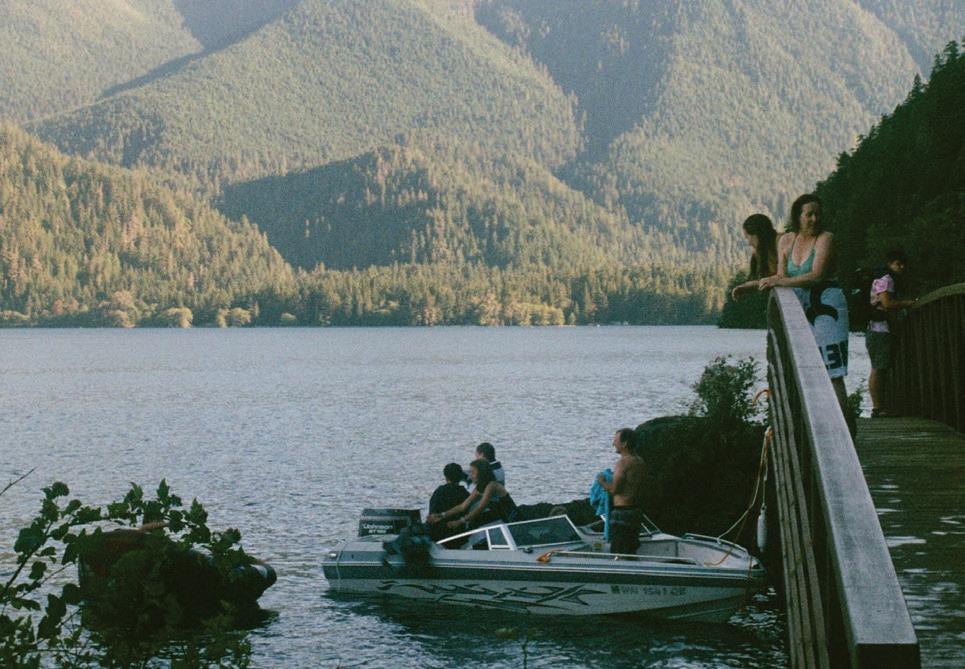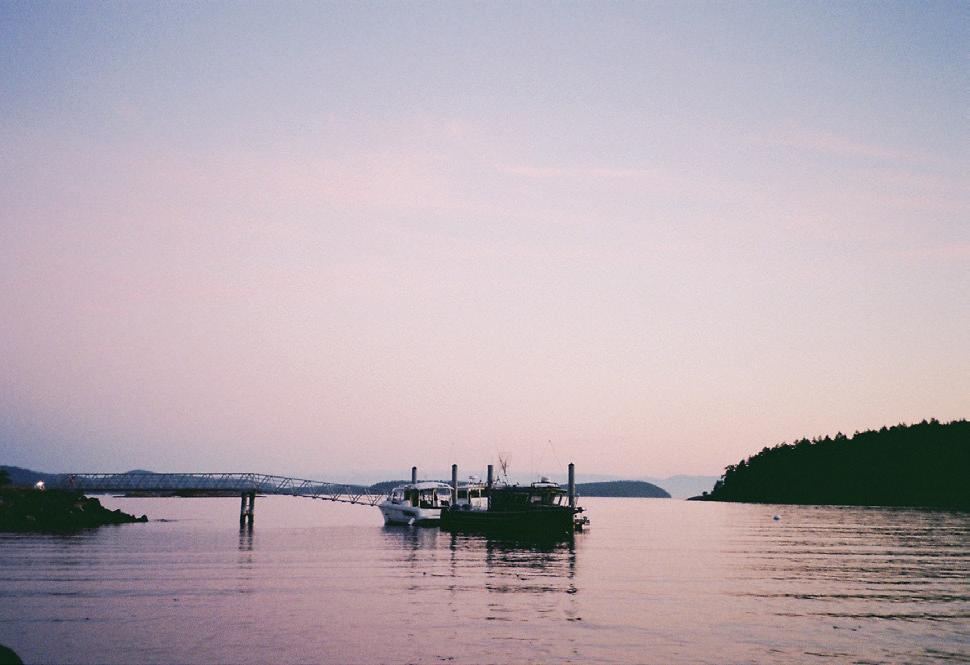LANDSCAPE ARCHITECTURE PORTFOLIO 2021-2023











WORK
Office Assistant, Landscape Architecture Department (Seattle, WA)
July 2022 - present
• Responsible for posting events and other newsworthy topics on social media and website.
• Experience with museum and gallery setup and takedown for departmental events.
• Produce simple graphics and announcements to reach out to students within the program.
Student Consultant, ArchNet UW (Seattle, WA)
September 2021 - present
• Designs and collaborates with faculty in different programs within the College of Built Environments to create a multitude of graphic design work ranging from posters to pamphlets that are distributed within the college.
• Responsible for replacing paper, ink and maintanence cartdridges of large plotting printers.
• Supports students by answering questions regarding the Adobe Cloud Suite and printing.
Florist, Quality Foods Center (Seattle, WA)
June 2022 - September 2022
• Created floral bouquets and arrangements according to the customer’s request and specifications.
• Accounted for floral inventory as well as organizing product in a tasteful manner
• Assisted customers warmly with questions concerning flowers and plants.
Sustainability Media Intern, FCF CO., LTD. (Kaohsiung, Taiwan)
January 2020 - May 2020
• Responsible for reviewing and editing final drafts of several press releases and reports in English.
• Drafted and researched information for press releases, quarterly business reports as well as their first ever sustainability report, which would be used to inform buyers, public shareholders and published on the FCF Co., Ltd. website.
• Designed graphs and charts to further inform buyers such as Costco about FCF’s social and environmental programs.
• Assisted in designing and refining a more user-friendly website.
PROJECTS EXTENTS, UW Landscape Architecture Publication
Collaborating with graduate students within the major to publish a magazine that will be distributed throughout the College of Built Environtments with personal work included.
Design Build, Washington Arboretum
Worked with other undergraduates to rennovate a stream outlet at the Washington Arboretum. Skills learned: landscape maintenance, furthered construction skills and introduction to rock masonry (building freestanding walls, decisive rock placements), planting skills.
Seattle Design Festival Exhibit, Lake Union Park
Worked with other undergraduates and graduates to create an interactive installation displayed at the Seattle Design Festival about environmental grief. Skills learned: structure building, material dyeing and printing, poster layout and hieararchy, public art installation and process.
EDUCATION University of Washington, Bachelors in Landscape Architecture 2023 (Seattle, WA)
Iolani School, 2018 (Honolulu, HI)
SKILLS Proficiency in: Adobe Creative Cloud (InDesign, Photoshop, Illustrator), AutoCAD, Microsoft Office (Word, Powerpoint, Excel)
Intermediate level of: Sketchup, QGIS, Rhino, Revu BlueBeam, laser cutter
Basic level of: Revit, Lumion, Grasshopper, AfterEffects
Construction skills: woodwork, landscape maintenance
Languages: proficiency in Italian reading/writing/speaking, beginner in Chinese reading/ writing/speaking
Growing up in Hawaii, nature has always been one of my first loves. Learning about it through native Hawaiian myths, legends and management has given me an immense appreciation for the ground we walk on and what we see around us. I’ve been fortunate enough to gain insight into other cultural experiences through traveling. I would say these major life experiences for me have shaped who I am today and how my design process works. I enjoy thinking about Indigenous and cultural practices used in ecological systems so that we can work with the land versus thinking of it as something to build on top of. My college career has opened my eyes to many other interests and areas of study that I am passionate about and want to continue to learn more through my professional career. These include climate resilience/ adaptation, green infrastructure design, land reclamation and historic preservation. I’ve worked in many industries throughout my life and enjoy creating a warm and welcoming environment with my colleagues. I enjoy collaborating with others and learning more through them as well as creating exciting new ideas and things with them.
Life is constantly in flux and adapting to quick changes is something I’ve grown very comfortable doing. I am a hard worker and capable of working in different fields. Through the wide range of experiences I’ve had, I can say that I am adept in learning new things quickly and will bring my best effort and attitude in any opportunity I am given.

Skills: Rhino, AutoCad, woodshop and fabrication experience
“The bench” was initially built to be used at the UW Farm, which lacked furniture for the employees and visitors. Through multiple iterations of design, I decided to make the bench simple yet ergonomically comfortable detailed with small intricacies. White oak was used to ensure longevity and sturdiness without the use of reinforcements.

Original rough drafts, mock-ups and process images taken throughout the process of learning how to use tools.









Skills: model-making, Illustrator, Photoshop, Rhino
Inspired by the city of Beersheba, from Italo Calvino’s “Invisible Cities”, this space serves as a gathering area for people with many layers to it. It sits on a partially-remediated site with its northwest corner being the least remediated. Following the gradient of waste remediation, the site becomes more inhabitable, lively and beautiful as one follows it down to its lower areas.


Skills: collaboration, Photoshop, Illustrator, Indesign, QGIS
A project focusing on ecological systems and collaboration. This group project details the plan and processes used to transport a large volume of un-remediated soil into Union Bay Natural Area. Interactions/ relationships between users and the soil as well as an education component were major details to be considered. The following are individual pieces of the project I dealt with— mainly considering how process occur over time and key relationships.






Skills: model-making, Illustrator, Photoshop, QGIS, Rhino, Lumion, Indesign











RESTORATIVE
1)
2)
3)

4)







An exercise in site analysis, spatial and planting design. This site was initially a parking lot located in Seattle’s Capitol Hill neighborhood across the street from Cal Anderson park. The space serves as a pollinator garden with a plethora of native annuals and perrenials. The restorative experience framework informed spaces within the site where people can gather and/ or take refuge

changes in salmon migration in the Lower








Skills: QGIS, Illustrator, Indesign Discovering ways of mapping beyond tracing and plotting. This project identified and mapped how drastic industrial changes within the Duwamish Valley have changed salmon migration patterns.


 Duwamish Valley
current salmon migration
industry vs. greenspace
current Lower Duwamish Valley
salmon migration (pre-development)
Lower Duwamish Valley (pre-development)
Duwamish Valley
current salmon migration
industry vs. greenspace
current Lower Duwamish Valley
salmon migration (pre-development)
Lower Duwamish Valley (pre-development)