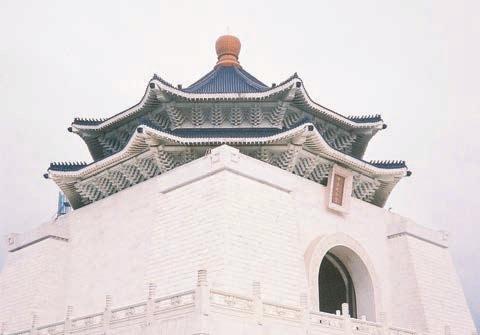
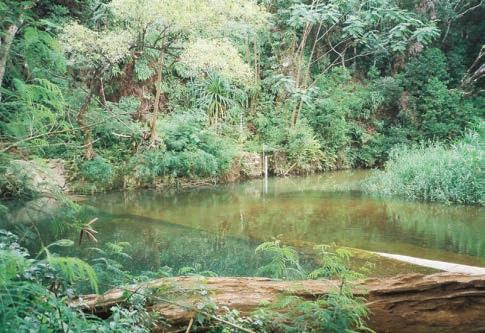
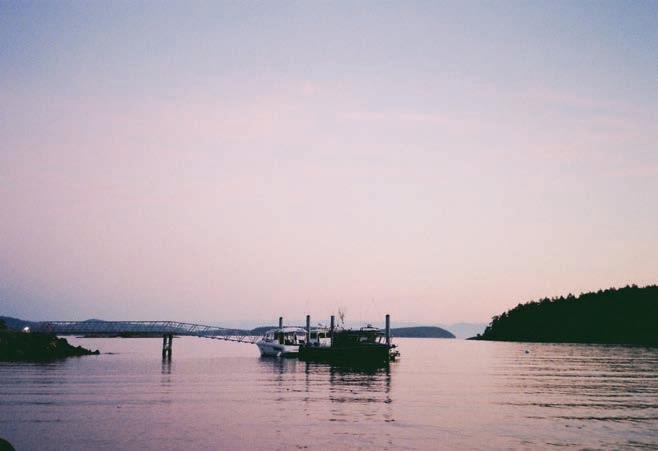
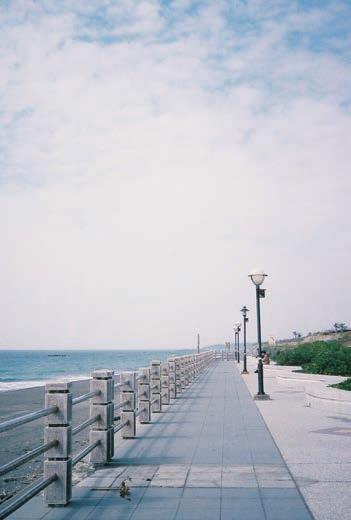
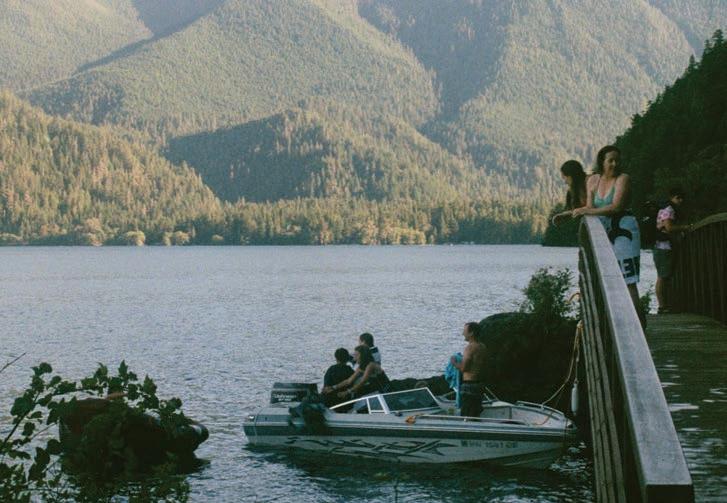
design portfolio.
Zoe Clarke
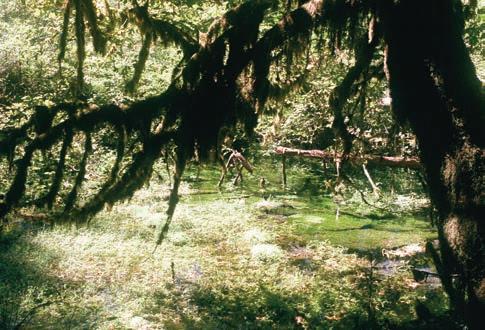






design portfolio.
Zoe Clarke

EDUCATION Bachelors in Landscape Architecture
University of Washington, Seattle, WA Graduated June 2023
• Honors: Dean’s List
Iolani School
Honolulu, HI Graduated May 2018
Designer and Operations Manager, JOCO Seattle, WA
• Design Development: Created compelling mood boards, drafted layouts, and developed presentations showcasing FF&E selections, aligning with client preferences and home goals. Frequently achieved high client satisfaction, with design proposals needing only minor revisions before approval.
• Client and Contractor Coordination: Managed communication between clients and contractors to ensure design concepts were executed on schedule and within budget. Played a pivotal role in overseeing project timelines, addressing client feedback, and resolving any issues during the design and construction phases.
• Project Management: Took on rapid project management responsibilities within a small team, balancing multiple projects simultaneously. Led the coordination of materials, contractors, and timelines with minimal supervision, ensuring projects ran efficiently and smoothly.
• Technical Proficiency: Became proficient in Archicad and Enscape in a short time, producing detailed and accurate models of designs and surrounding contexts. Utilized these tools to enhance design presentations and visualize client concepts with clarity and precision.
Assistant Stylist, Slow Dance Seattle, WA
• Styling & Visual Merchandising: Curated and styled the store’s interior, ensuring that product displays aligned with the store’s aesthetic and created a compelling, on-brand experience for customers. Developed an eye for composition, color, texture, and overall design cohesion.
• Branding & Product Development: Collaborated on creating visual stories that aligned with the brand’s identity. Helped produce editorial content for photoshoots, which required a deep understanding of how to design a set that matched the aesthetic vision for the brand.
• Client Relations: Assisted in customer interactions, providing design consultation on home décor and lifestyle products, helping clients select items that complemented their home and personal style.
Office Assistant, Landscape Architecture Department Seattle, WA
• Administrative Support: Assisted faculty and staff in managing departmental needs, including handling communication, scheduling meetings, and supporting the creation of educational materials and resources for students.
• Editorial Coordination: Supported the department’s editorial efforts by proofreading and editing documents and student work, helping ensure consistency and quality in presentations and reports.
EXTENTS, UW Landscape Architecture Publication (2023)
Collaborated with graduate students on content curation, editorial decisions, and layout design, ensuring diverse perspectives were reflected. Design Build, Washington Arboretum (2023)
Collaborated with a team of undergraduate students to renovate a stream outlet at the Washington Arboretum, focusing on improving the flow and structural integrity of the site while enhancing its ecological functionality.
SKILLS Design & Technical Skills: Adobe Creative Cloud (InDesign, Photoshop, Illustrator), AutoCAD, Archicad, Enscape, SketchUp, QGIS, Rhino, Lumion
Project Management Software: Microsoft Office (Word, Powerpoint, Excel), FileMaker, Revu BlueBeam Fabrication & Technical Abilities: Laser cutting, woodwork, landscape maintenance, B&W film photography and printing
Creative & Media: Visual storytelling, blog writing, social media management, graphic design (promotional materials, event announcements), marketing campaigns

Passionate, creative, and highly motivated, I hold a Bachelor's degree in Landscape Architecture from the University of Washington, where I developed a strong foundation in ecological design and its integration into the built environment. With diverse experience across landscape design, interior styling, and art direction, I bring a multidisciplinary approach to solving design challenges. My goal is to further my expertise in creating resilient, sustainable spaces that foster harmony between nature and urban environments, continuously seeking opportunities to grow my knowledge and impact the future of ecological design.


JOCO Architects
Role: Designer, with guidance from principal architect Skills: ArchiCAD, Enscape
Bathroom update and renovation to a home in West Seattle. Clients wanted to maintain the original layout and mainly refresh their bathrooms with a fun twist! They gravitated towards fun colors and materials to replace what is currently in their midcentury modern home.
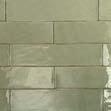







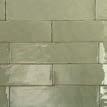
































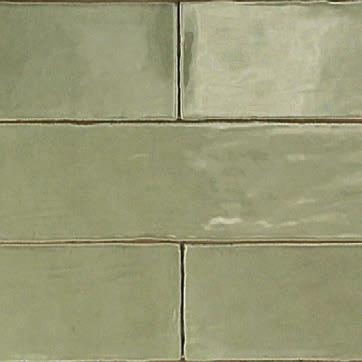



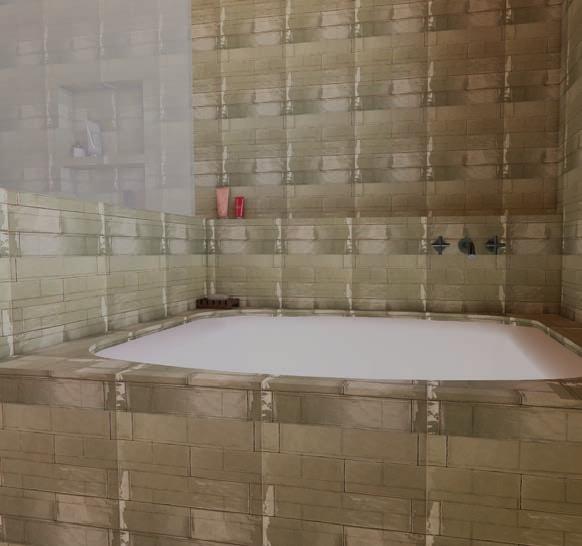



























NORTH INTERIOR ELEVATION






























WEST INTERIOR ELEVATION












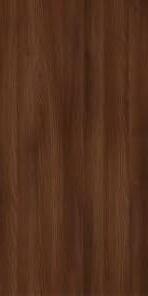








SOUTH INTERIOR ELEVATION


































EAST INTERIOR ELEVATION







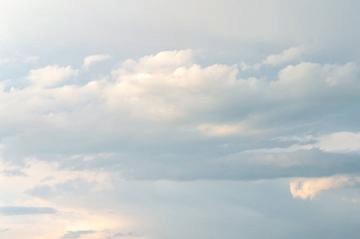













JOCO Architects
Role: Designer, collaborating with architectural designer Skills: ArchiCAD, Enscape
Interior renovation to a Shoreline home. Clients are looking to update their master suite with a specific focus on the bathroom; and adding casework to the office for a more comfortable work-from-home experience. The clients’ taste leaned more towards simple and neutral with limited wood accents.

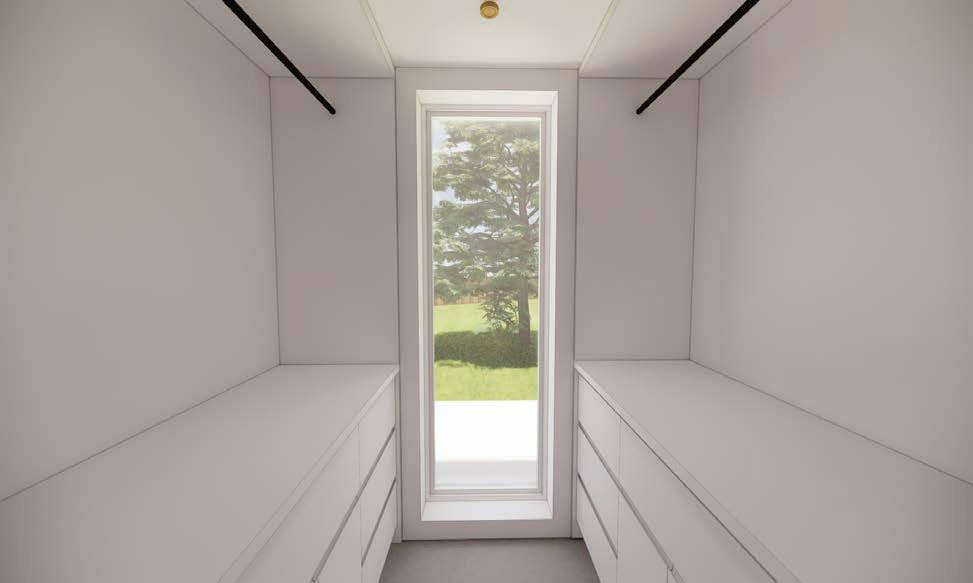

By reorganizing the layout of original bathroom and taking a few feet from the bedroom, the master bathroom completely changed to a more comfortable space with its own walk-in closet, toilet room and added skylight.

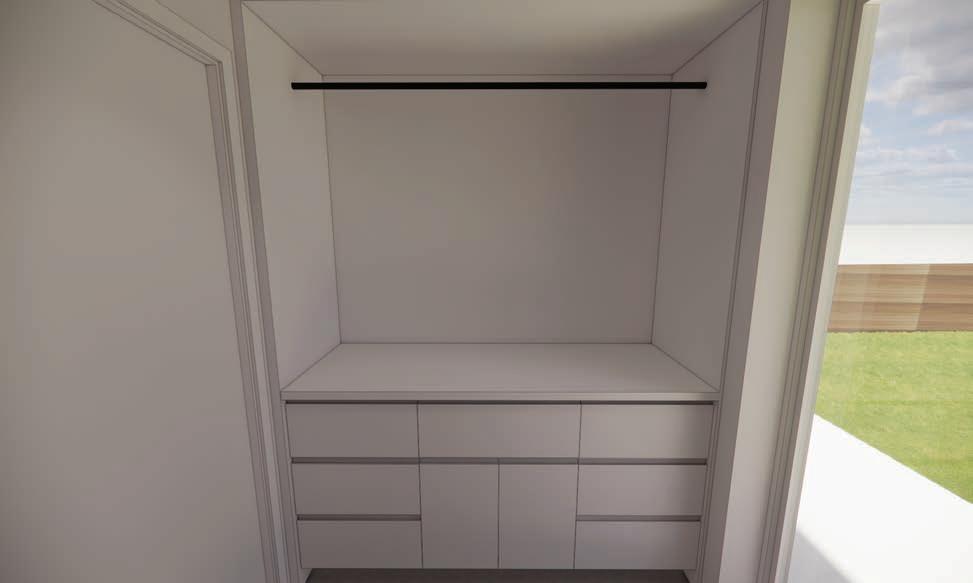

Custom vanity designed for a married couple seeking a minimalist aesthetic with dark accents. To enhance the space, I incorporated a tiled feature wall behind the sink, adding depth and visual interest that sets this area apart from the rest of the bathroom,


Drawing inspiration from her bathroom’s aesthetic, the office continues her refined style with the addition of custom casework along one wall for ample storage. A larger window was incorporated to enhance natural light and provide a serene view, creating a functional yet elegant workspace tailored to her needs.
Skills: Rhino, AutoCad, woodshop and fabrication experience
“The Bench” was originally designed for the UW Farm, where a need for functional seating for employees and occasional visitors arose due to a lack of available furniture. After several design iterations, I crafted a minimalist yet ergonomically refined bench, carefully detailed with subtle intricacies to enhance both form and function. Constructed from durable white oak, the bench ensures sturdiness and longevity, all achieved without the need for reinforcements, balancing simplicity with thoughtful craftsmanship.

The process of crafting the bench included shaping the side boards using multiple mortise-and-tenon joints, a meticulous technique that required precision and patience. Working with white oak—a robust and challenging material—added complexity to the project, and I collaborated closely with my professor to ensure structural integrity and refined craftsmanship. This hands-on experience honed my skills in traditional joinery and reinforced my dedication to creating high-quality, enduring pieces.
After the initial review, I realized I needed to refine the seat slats and backrest angles to ensure optimal comfort. The initial prototype, built from softwood (shown bottom left), was adjusted to achieve the ideal ergonomic fit. To elevate the design and challenge myself, I opted for a sleek, modern look without using any screws or fasteners. Instead, I relied on precise joinery and wood glue to create a seamless, clean aesthetic. Small details, like exposed joints revealed through carefully carved divots along the back and sides, add a distinctive touch. The bench was then meticulously sanded to provide a smooth, comfortable surface—perfect for enjoying relaxed conversations with a friend.




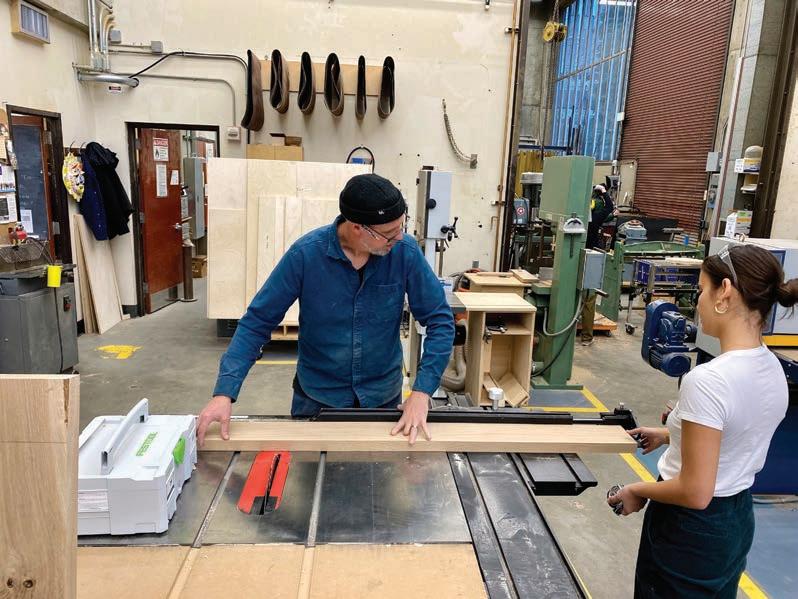
Skills: QGIS, Rhino, Illustrator, Photoshop, Indesign, Procreate
The Cheshiahud Lake Union Loop Trail connects local parks and swimming areas around Lake Union via a pedestrian and bike-friendly path. While encouraging outdoor activity, the trail passes through urban areas with limited green space. To address this, I designed pollinator pit-stops aimed at reintroducing native plants and pollinator species along the path. After extensive research, I developed adaptable structures tailored to various site conditions, providing habitats for these species. This project was part of a studio exploring how to create impermanent landscapes with lasting ecological impact.

GOALS:
+ create spaces for pollinators to inhabit and pollinate within an urban context
+ create spaces for people to learn and interact with pollinators at a smaller scale.
+ increase green space and planted areas around the Cheshiahud loop trail
+ opportunity to create bigger wayfinding/ unification around the Cheshiahud loop trail
+ encourage community engagement through “pollinator installations”
LOGS, TWIGS AND OTHER WOOD MATERIALS WITH HOLES BORED INTO THEM FOR POLLINATORS TO MAKE NESTS
USING DURABLE HARD WOOD FOR HOTEL TO PROTECT POLLINATORS FROM THE ELEMENTS/ DISTURBANCES
POLLINATORS (LIKE BUTTERFLIES) ENJOY MAKING NESTS IN BETWEEN GAPS OF STONE/ BRICK


Larger plots and more pollinator hotels at permanent installations at parks. Planting depends on site conditions.
PLANTS
SUNNY CONDITIONS: using all flowers mentioned SHADIER CONDITIONS: using more flowering shrubs such as mock orange, serviceberry, red flowering currant
TYPE 1
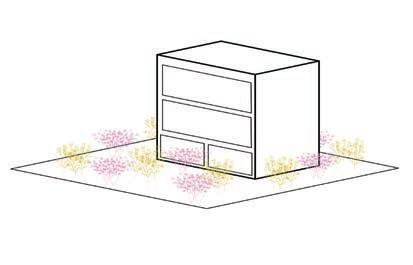
Typical pollinator hotel placed around the loop. Planting is specialized according to map. Hotels take a simple form the first year. Artists and community engagement is encouraged to create new pollinator hotels every year.
PLANTS ex. for bees/ moths: yarrow, aster, coneflower, pearly everlasting
TYPE 2

Restoring Seattle Street Strinks for public use. Water from sink creates ideal conditions for butterfly and bird resting. Plants with high watertolerance will be planted near the spout.
PLANTS FOR BUTTERFLIES & BIRDS: Penstemon, delphinium, bee balm RAIN GARDEN: Tufted Hairgrass, Orange Sedge, Slough Sedge


Skills: model-making, Illustrator, Photoshop, Rhino
Inspired by the city of Beersheba, from Italo Calvino’s “Invisible Cities”, this space serves as a gathering area for people with many layers to it. It sits on a partially-remediated site with its northwest corner being the least remediated. Following the gradient of waste remediation, the site becomes more inhabitable, lively and beautiful as one follows it down to its lower areas.


ROSMARINUS OFFICINALIS ROSEMARY
NASSELLA TENUISSIMA MEXICAN FEATHERGRASS
PHILADELPHUS CORONARIUS SWEET MOCKORANGE
AMARANTHUS CAUDATUS AMARANTH
ASARUM CANADENSE WILD GINGER
MAHONIA X MEDIA 'CHARITY' CHARITY MAHONIA
CORNUS FLORIDA FLOWERING DOGWOOD
HELLEBORUS X HYBRIDUS FROSTKISS PENNY'S PINK HELLEBORE
GARRYA ELLIPTICA COAST SILKTASSEL
POLYSTICHUM MUNITUM WESTERN SWORDFERN
MYRICA CALIFORNICA PACIFIC WAX MYRTLE
MAHONIA NERVOSA OREGON GRAPE FLOWERING MIX
MISCANTHUS SINENSIS 'MORNING LIGHT' MORNING LIGHT EULALIA GRASS
CALAMAGROSTIS ARUNDINACEA FEATHER REED GRASS
MILAchillea millefolium
Yarrow ---12" o.c.11 AMA CAUAmaranthus caudatus Amaranth ---48" o.c.2
AST MKHAstilbe chinensis 'Milk and Honey' Milk and Honey Chinese Astilbe---48" o.c.3
BRA SSPBrassica oleracea acephala Kale ---24" o.c.2
CAL AR3Calamagrostis arundinacea Feather Reed Grass ---48" o.c.7
CUC MOSCucurbita moschata Squash ---24" o.c.2
ECH ANGEchinacea angustifolia Narrow Leaf Coneflower ---24" o.c.5
GAR COAGarrya elliptica Coast Silktassel ---48" o.c.3
HEL XPEHelleborus x hybridus 'ABCRD01' FrostKiss™ Penny's Pink® Hellebore---48" o.c.4
HEM FULHemerocallis fulva Orange Daylily ---24" o.c.4
HOS FICHosta x 'Fire and Ice' Fire and Ice Hosta ---24" o.c.7
LAV ANGLavandula angustifolia English Lavender ---24" o.c.9
LUP POLLupinus polyphyllus Large-leaved Lupine ---12" o.c.13
MAH NERMahonia nervosa Oregon Grape ---48" o.c.5
MAH CHAMahonia x media 'Charity' Charity Mahonia ---48" o.c.4
MIS MORMiscanthus sinensis 'Morning Light' Morning Light Eulalia Grass---36" o.c.4
MYR CALMyrica californica Pacific Wax Myrtle ---72" o.c.2
NAS TENNassella tenuissima / Mexican Feather Grass ---36" o.c.3
OCI BASOcimum basilicum / Sweet Basil ---24" o.c.2
PHI CORPhiladelphus coronarius Sweet Mockorange ---48" o.c.2
POL MUNPolystichum munitum Western Sword Fern ---24" o.c.12
ROS OFFRosmarinus officinalis Rosemary ---48" o.c.5
SOL LYCSolanum lycopersicum

Interior elevation page of construction documents for a DADU in Ballard. Interior elevations and enlarged floor plan of a living room and office nook are shown.
JOCO Architects
Role: Designer/ drafter