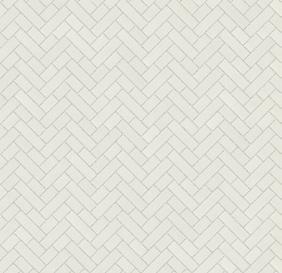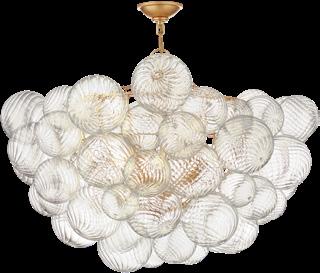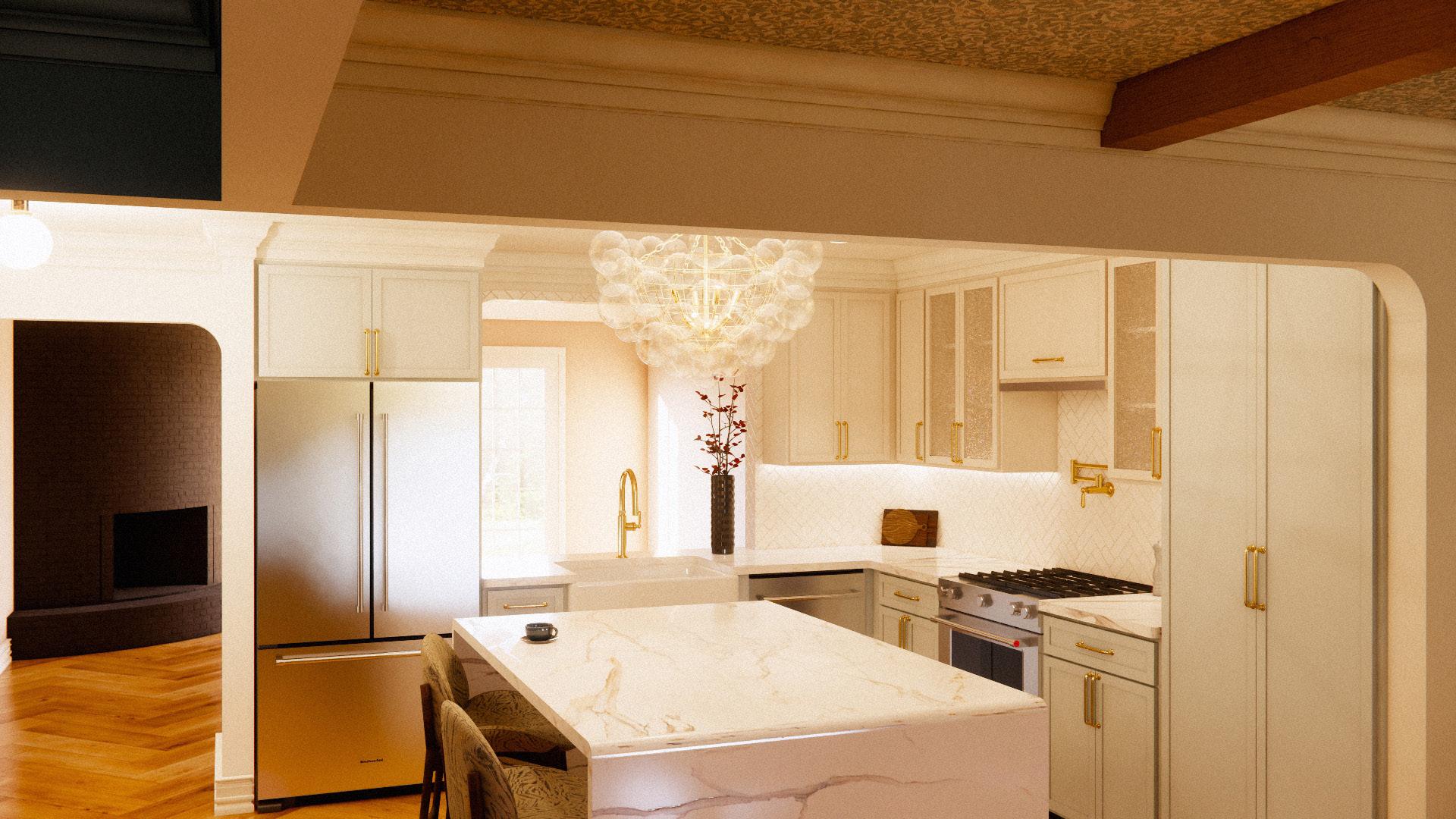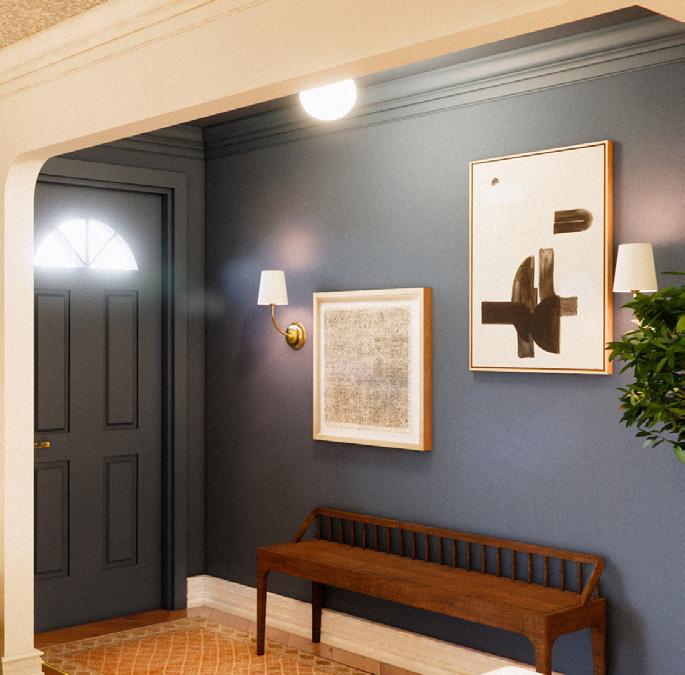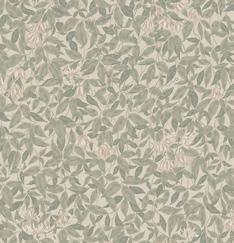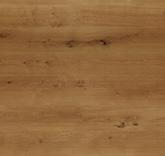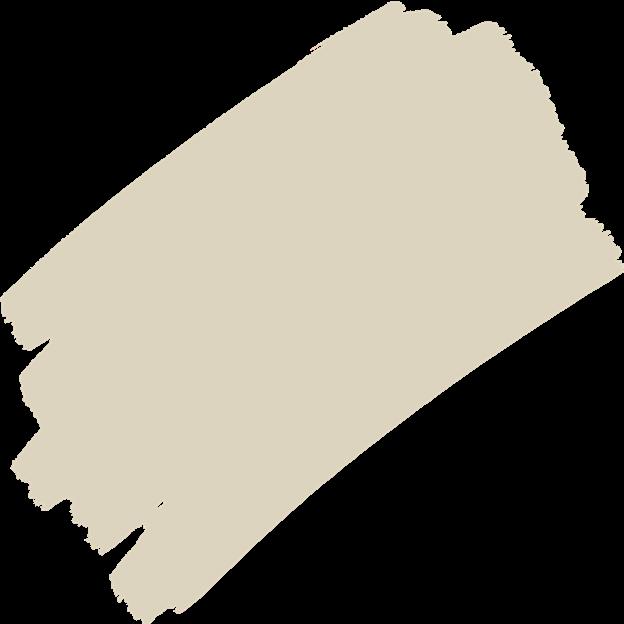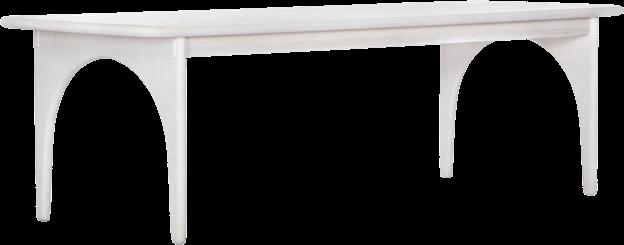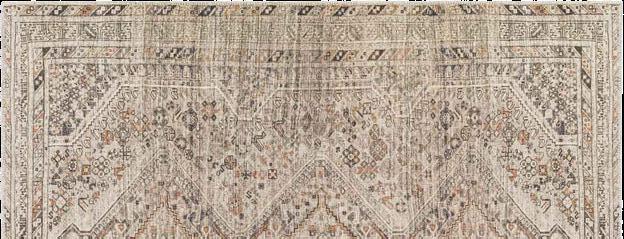portfolio
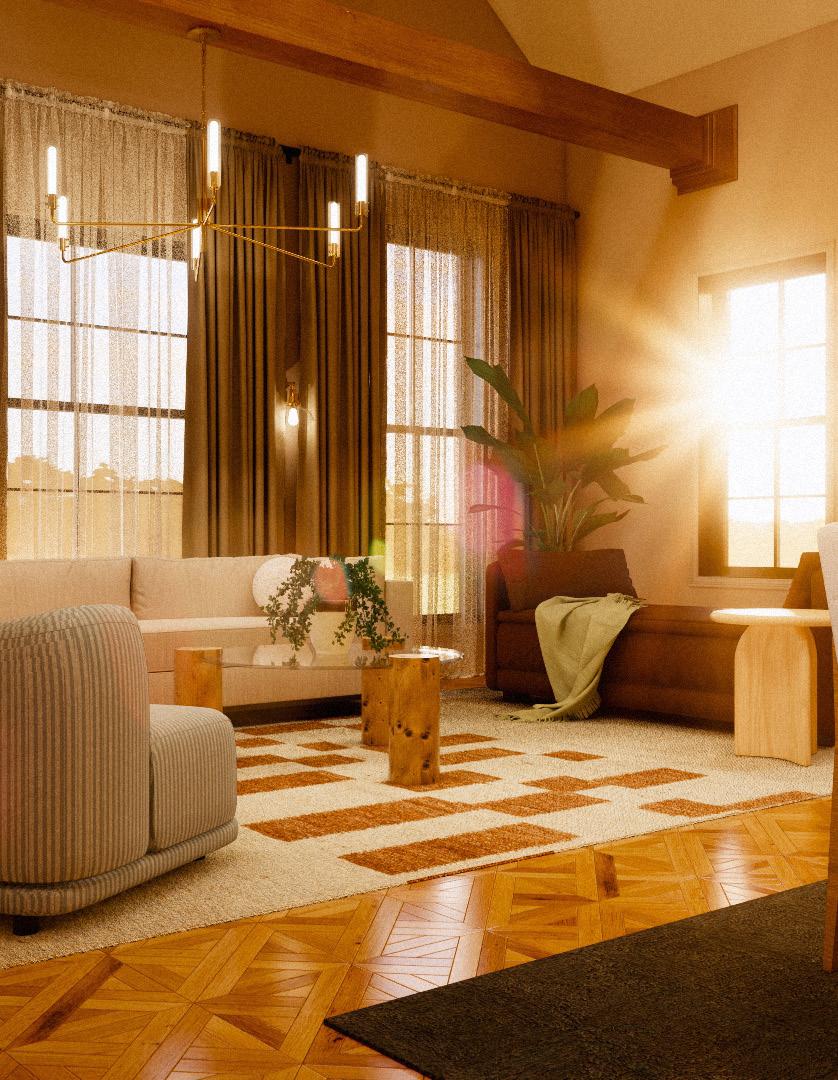




I’m Zoe Doyle, an aspiring interior designer focused on creating spaces that blend comfort, functionality, and style. My design philosophy centers around thoughtful collaboration — I believe the best spaces are built when creativity meets strategy and storytelling. Whether I’m reimagining a single space or supporting a full-scale renovation, I focus on layouts that make sense and materials that last.
Over the last couple of years, I’ve worked with a range of clients and teams, adapting my style to meet the needs of each project while maintaining a consistent standard of quality. I thrive in fast-paced, detail-oriented environments, and I’m always looking for new opportunities to learn and contribute within a forward-thinking design practice.
I’m currently looking for an opportunity to grow within a creative, supportive studio where I can continue honing my craft and contribute to meaningful residential projects.
Project Coordinator + Designer, Brannan Designs, LLC.
- Assisted in FF&E selection, specification, and procurement under direction of principal.
Nov 2022 - Present
- Attended and participated in design presentation meetings by presenting proposals and using feedback to refine designs.
- Collaborated with principal designer on multiple projects simultaneously, contributing design solutions and concepts.
- Conducted site visits and field verified project locations.
- Contributed to 3D modeling and visualizations of architectural and interior design concepts, enhancing client design presentations and providing marketing materials to attract potential clients.
- Created and maintained construction documents per coordination meetings and redlines.
- Developed design concepts and space planning options for client review.
- Prepared design presentations and construction documents for client review and city permitting.
Auxiliary Planning and Design Student Assisstant, University of North Texas
- Assisted in FF&E selection, specification, and procurement under direction of project managers.
- Assisted multiple project managers with projects in different design phases simultaneously.
- Attended construction meetings and contractor/vendor site walkthroughs.
- Conducted site visits and field verified project locations.
- Created and maintained construction documents per coordination meetings and redlines.
- Developed design concepts and space planning options for client review.
- Regularly visited project sites to document project progress.
- Adobe (Acrobat, InDesign, Photoshop)
- Autodesk (AutoCAD, Revit)
- Canva
- Enscape
- Microsoft (Excel, Outlook, Powerpoint, Teams, Word)
- SketchUp
Bachelor of Fine Arts, Interior Design University of North Texas, CIDA Accredited
Aug 2021 - Aug 2022

location dickinson, texas area 1,453 SF
Set far back from the street, the intention of this design was to develop a fresh take on the modern farmhouse. Pulling inspiration from both traditional and contemporary principles, this home features an earthy color palette that creates a serene and welcoming environment with playful moments scattered throughout.
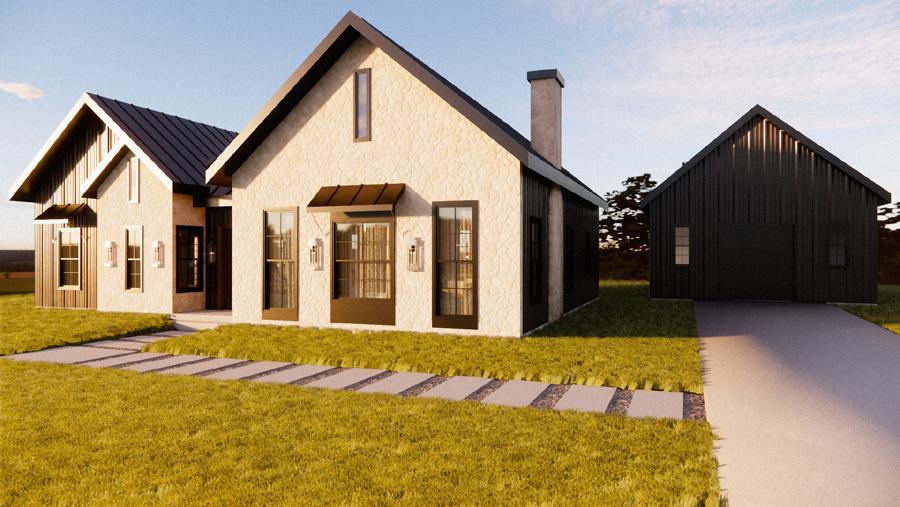
The southwestern exposure of the front of the home creates an extremely warm and welcoming atmosphere for this working couple to retreat to after a busy day.


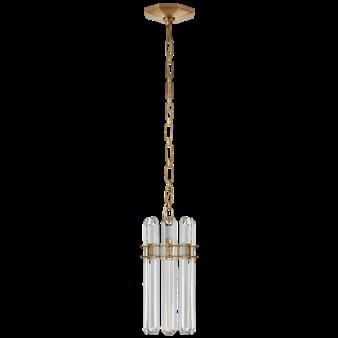

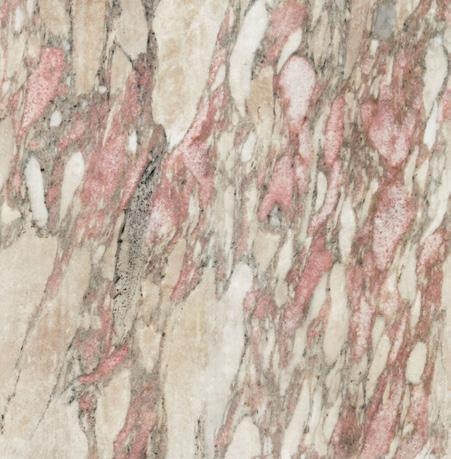
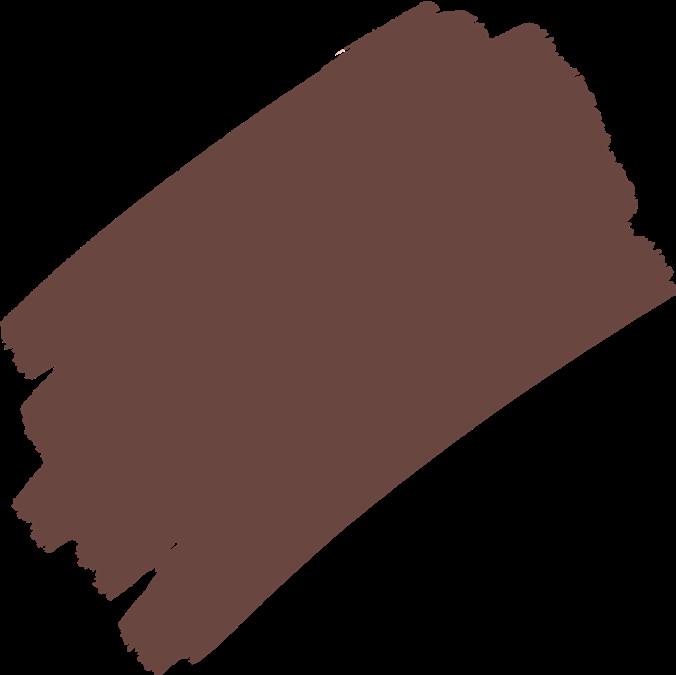

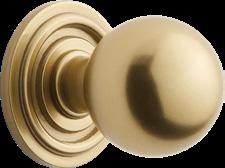
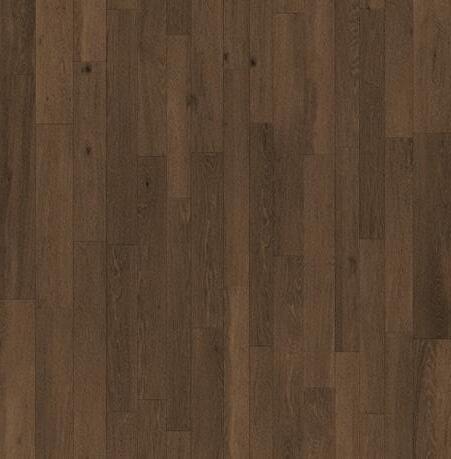









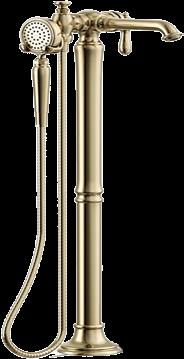

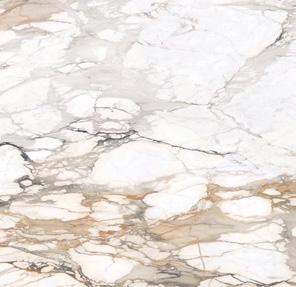
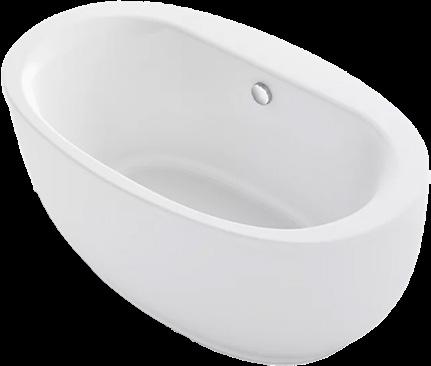

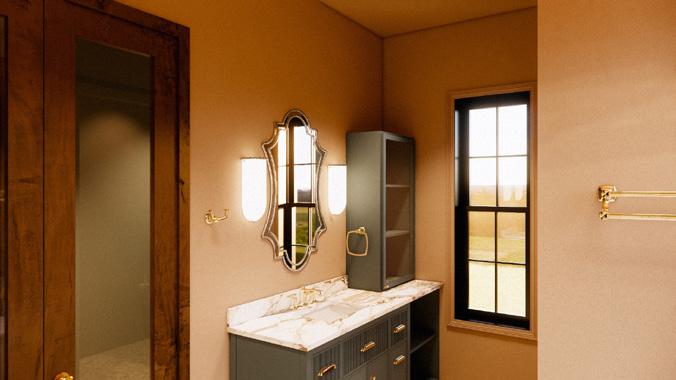
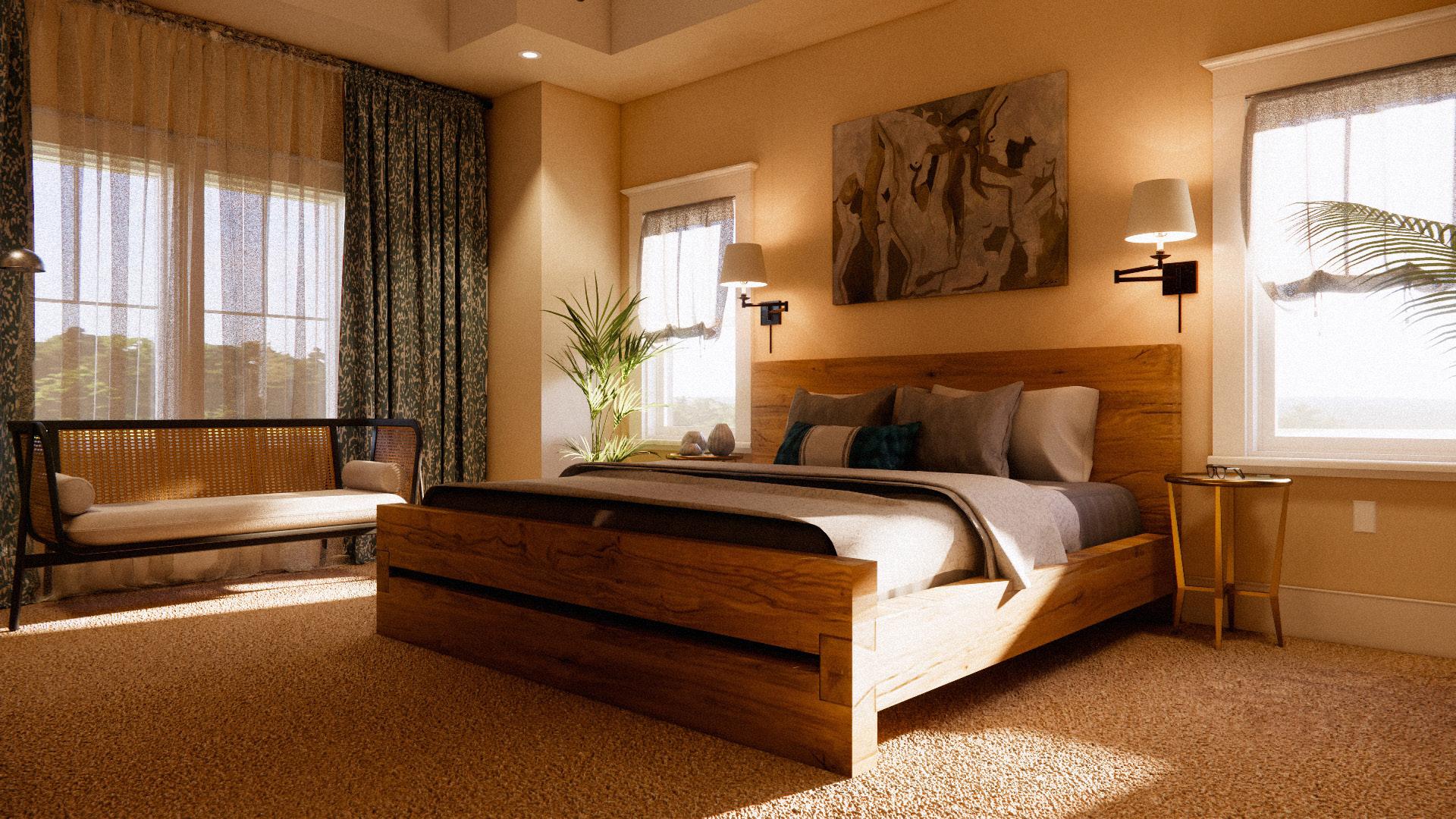
Situated halfway between Fort Worth and Weatherford, this design was driven by a singular vision; bringing family together. By locating all of the gathering spaces front and center and recessing private areas to adjacent wings, the home radiates an inviting energy, achieving its purpose.

By providing eastern exposure to the front of the home, this area will be flooded with energetic morning light to start the day, followed by a cooler and more muted evening atmosphere, perfect for relaxing and spending time with family.


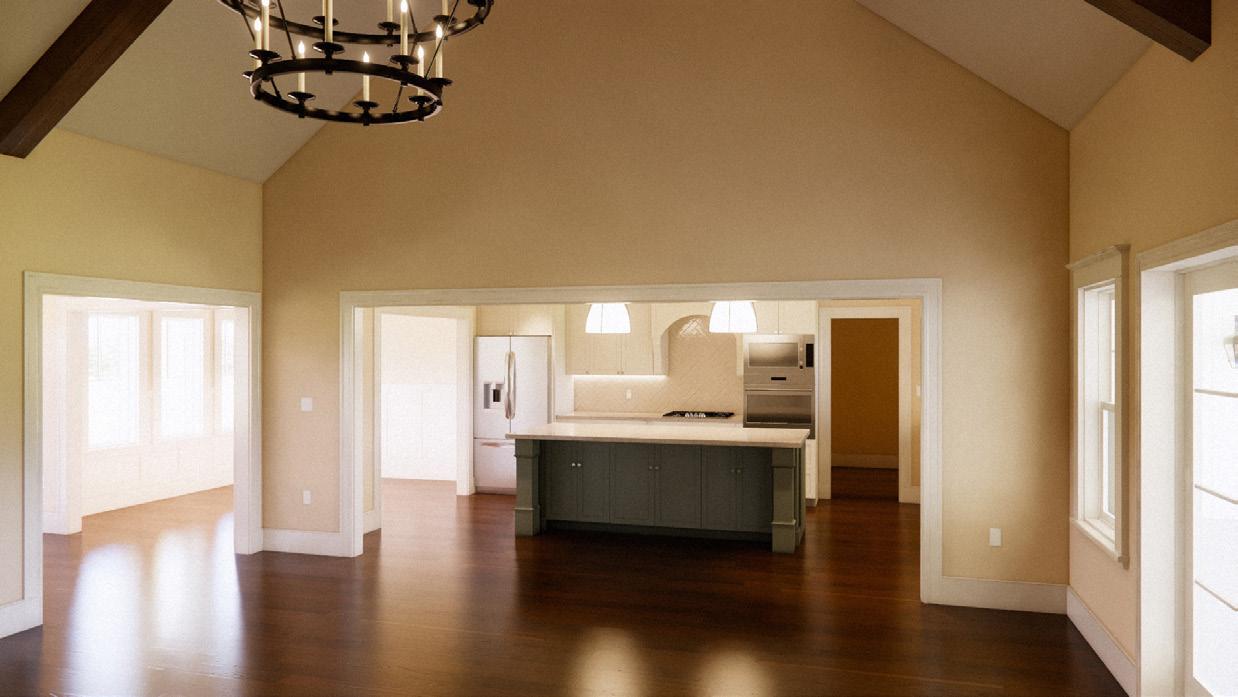

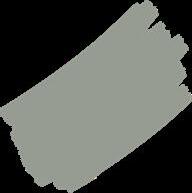
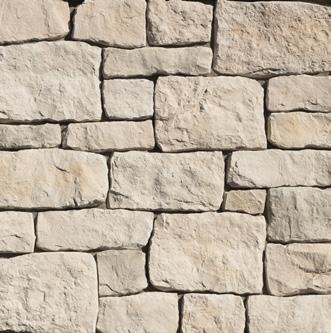

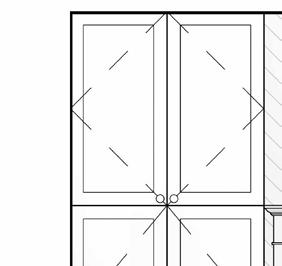


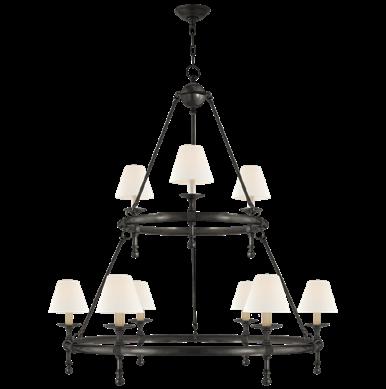
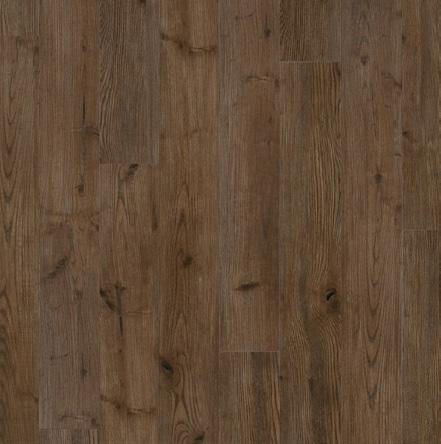





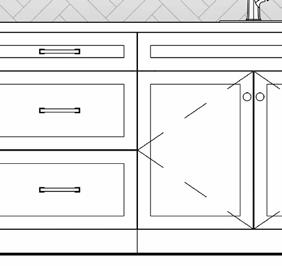

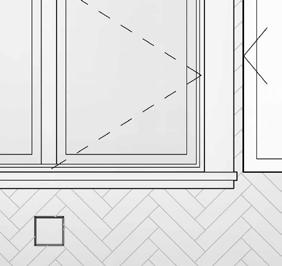


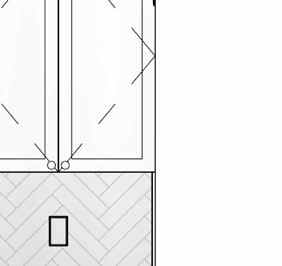
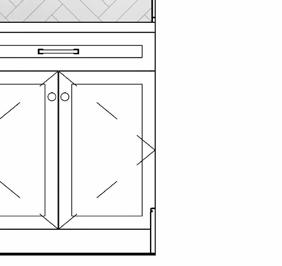

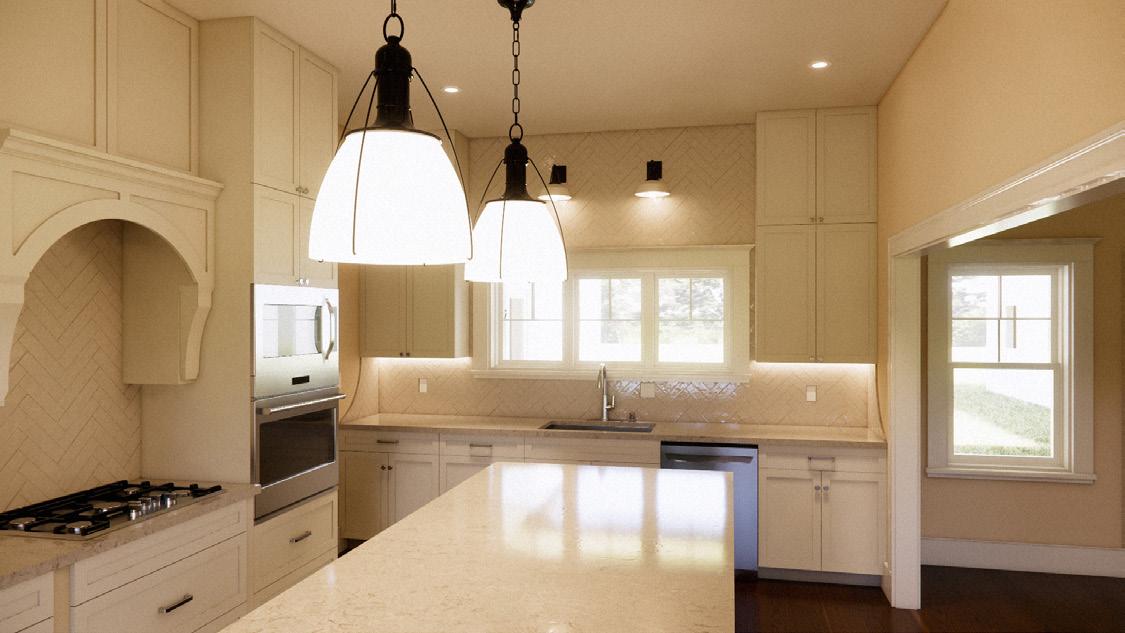

location houston, texas area 1,482 SF
Located in a prestigious country club community, this home survived Hurricane Harvey and was patched back together by the previous owner in the aftermath. Now, the goal is to return the interior of this home into what it deserves to be; a classic and inviting gathering space infused with timeless charm.
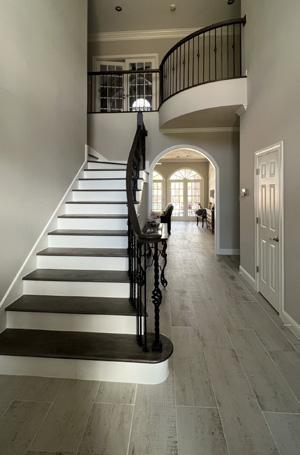




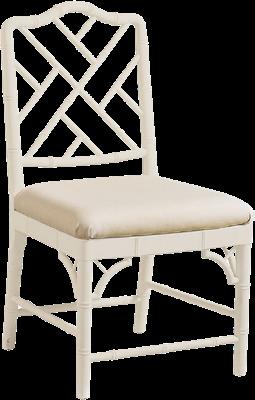


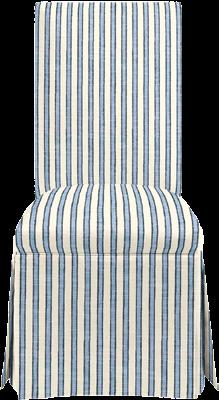

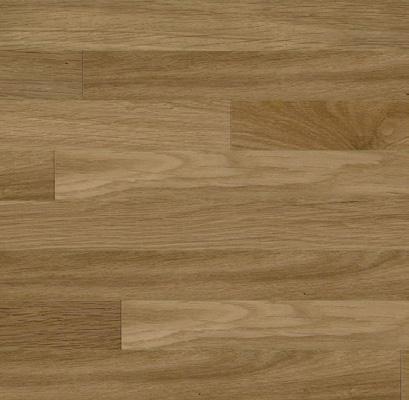




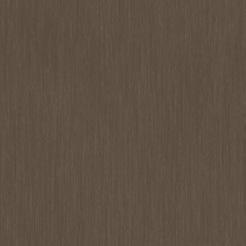
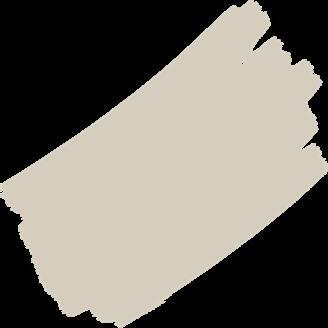
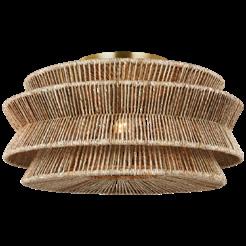

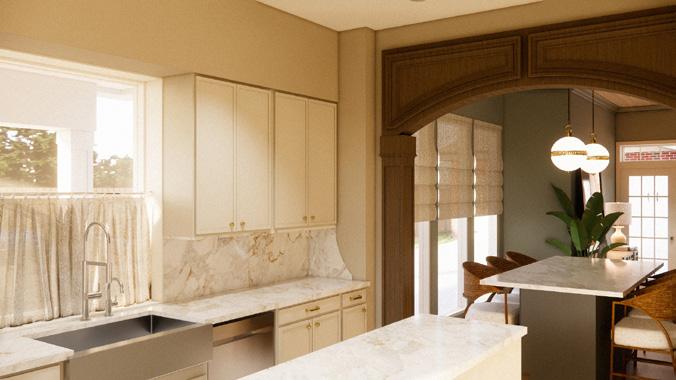
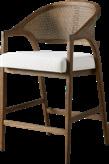
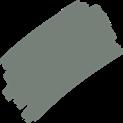

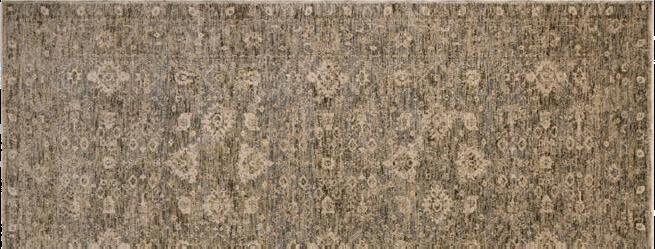



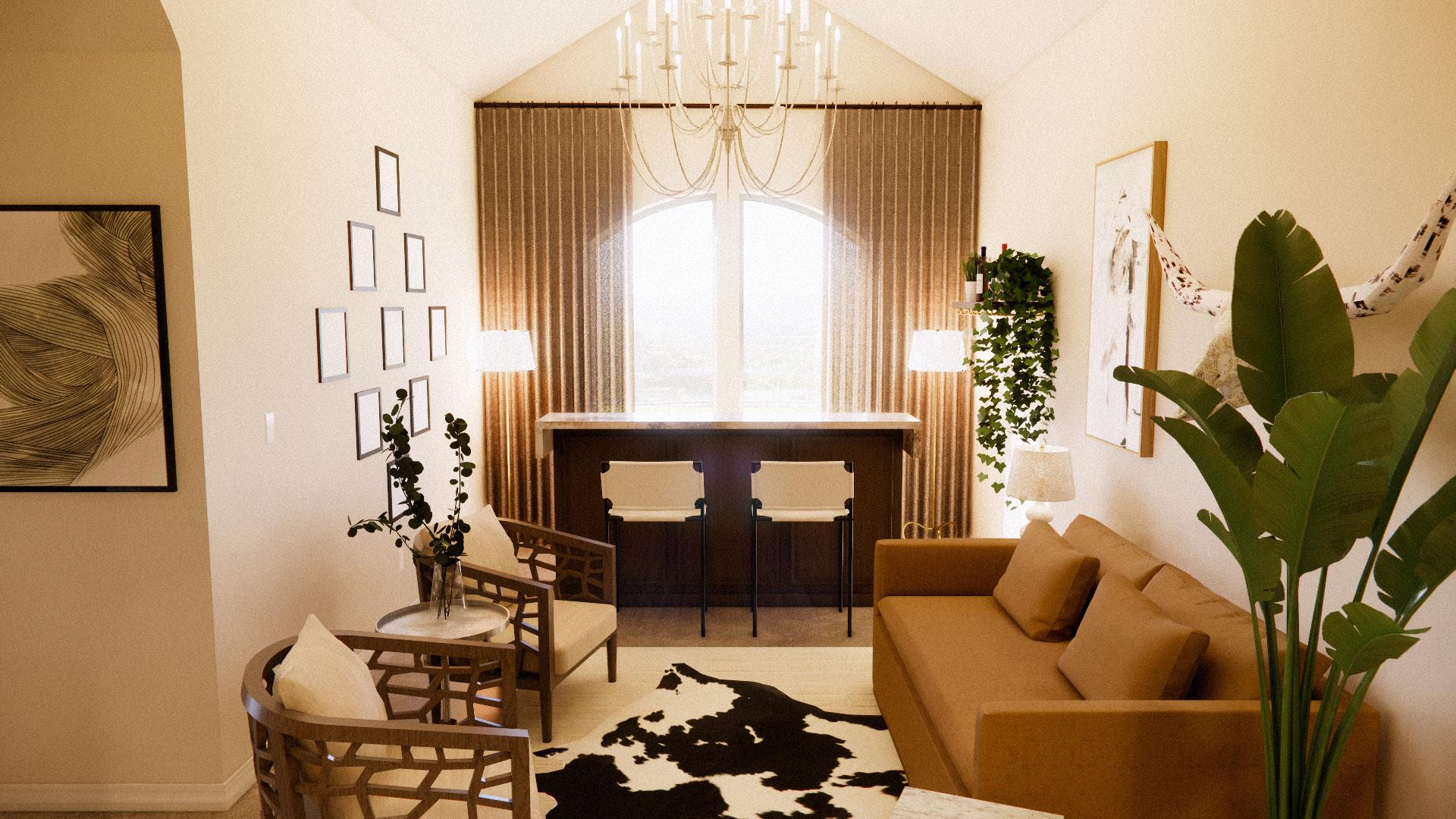
location league city, texas area 971 SF
Taking cues from the more rustic elements of the client’s current possessions, the goal was to blend those items with more refined, contemporary forms and finishes to seamlessly meld the existing with the new, creating a sophisticated and relaxed energy.



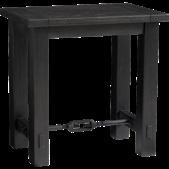


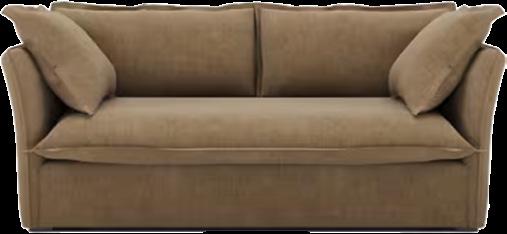
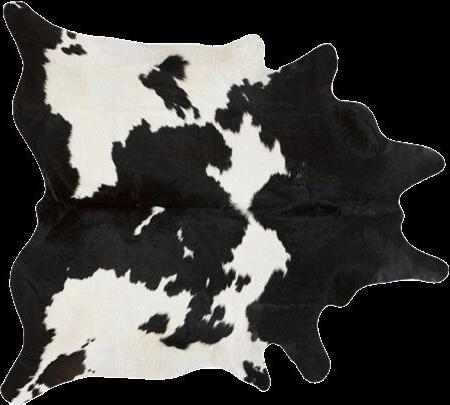
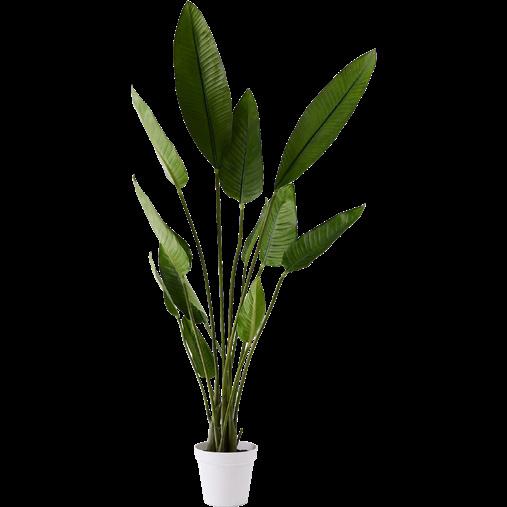
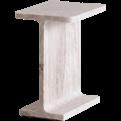
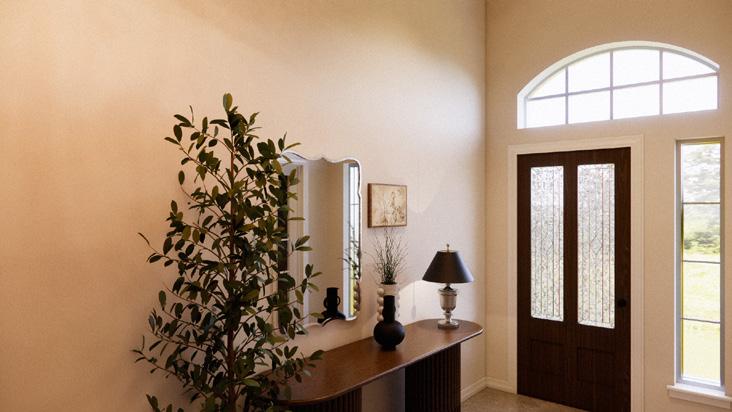
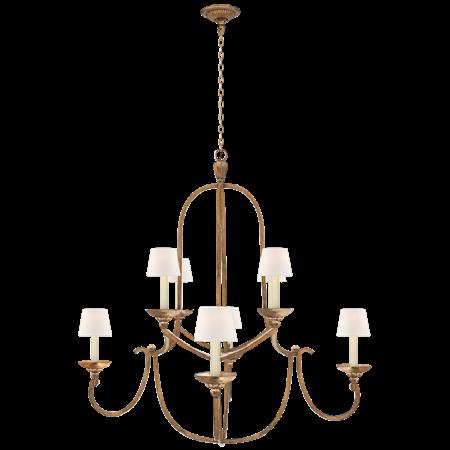



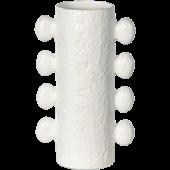

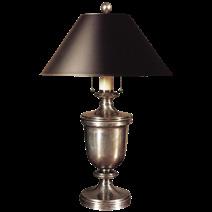
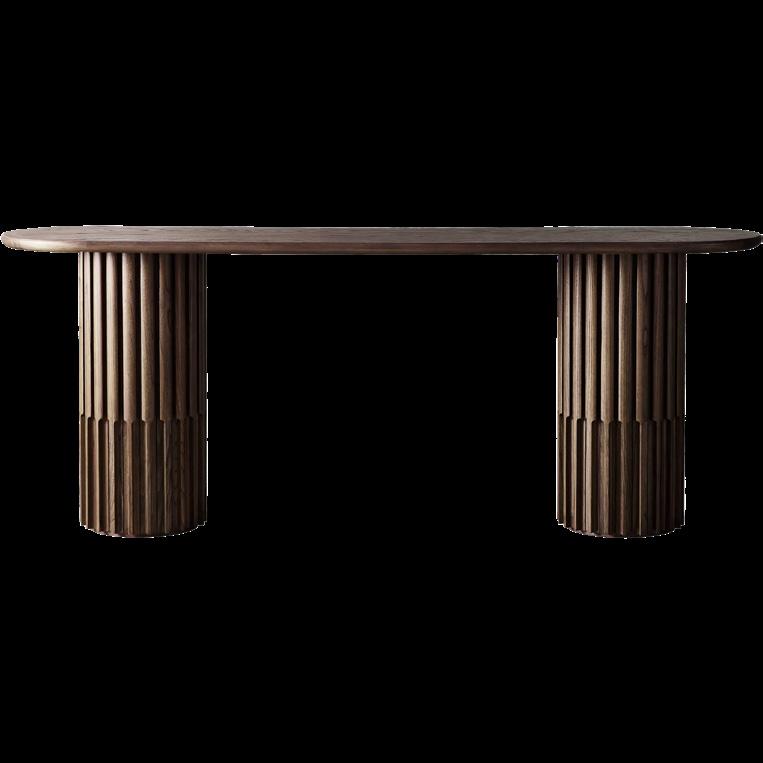
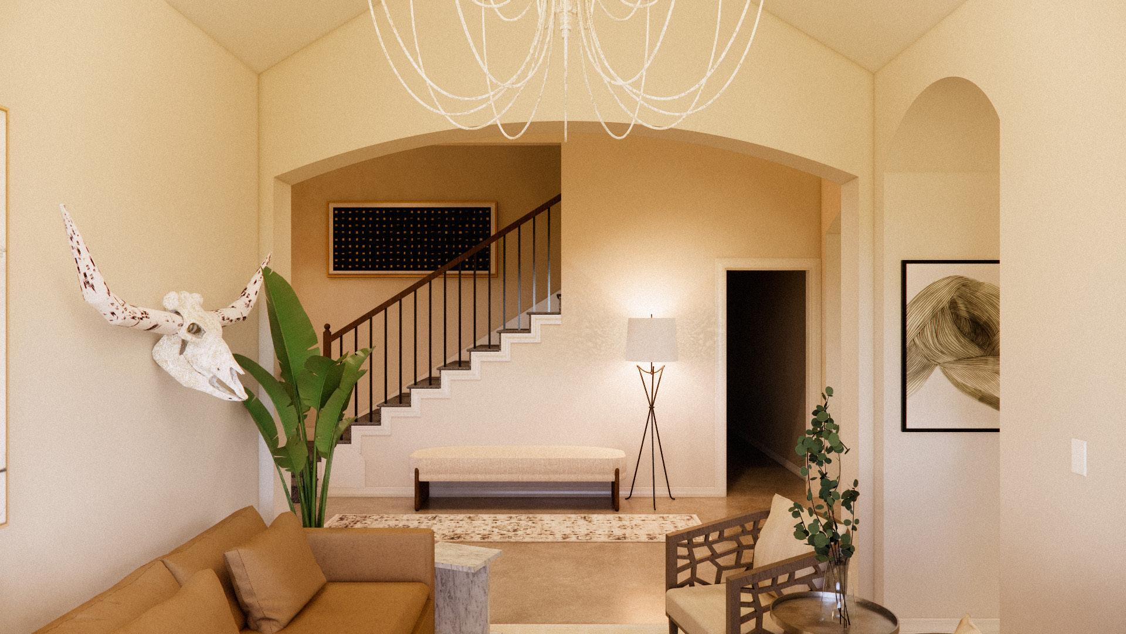
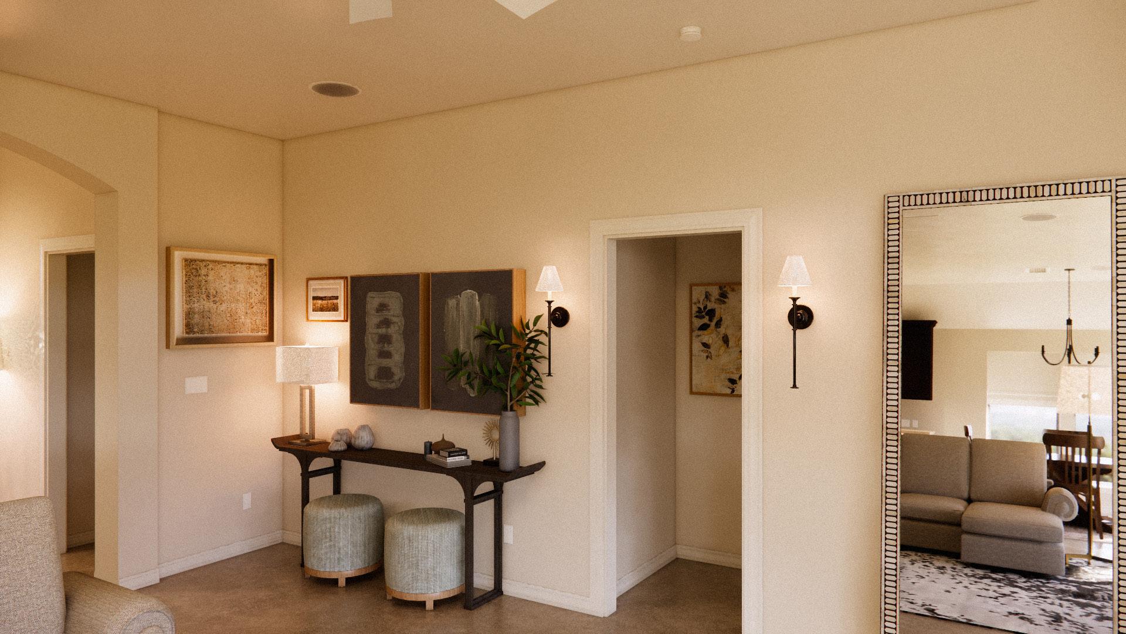


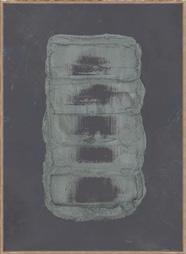
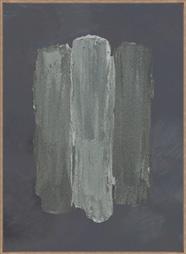
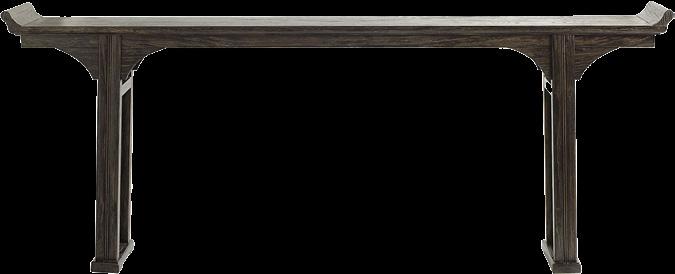

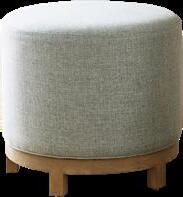
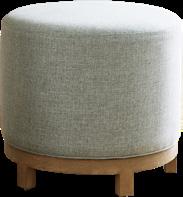
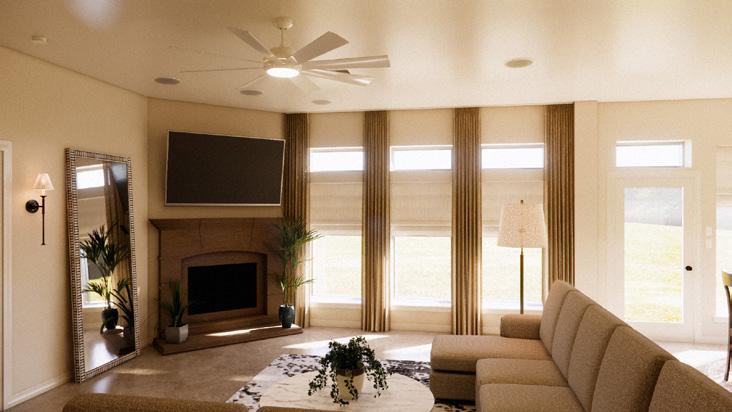

location deer park, texas area 523 SF
Built in 1970, the focus of this project was to reconfigure the front room and kitchen into a single entertaining zone. By removing the walls separating the kitchen from the rest of the space and bringing in warmer finishes, the home now feels more inviting, combining timeless charm with modern comfort.


