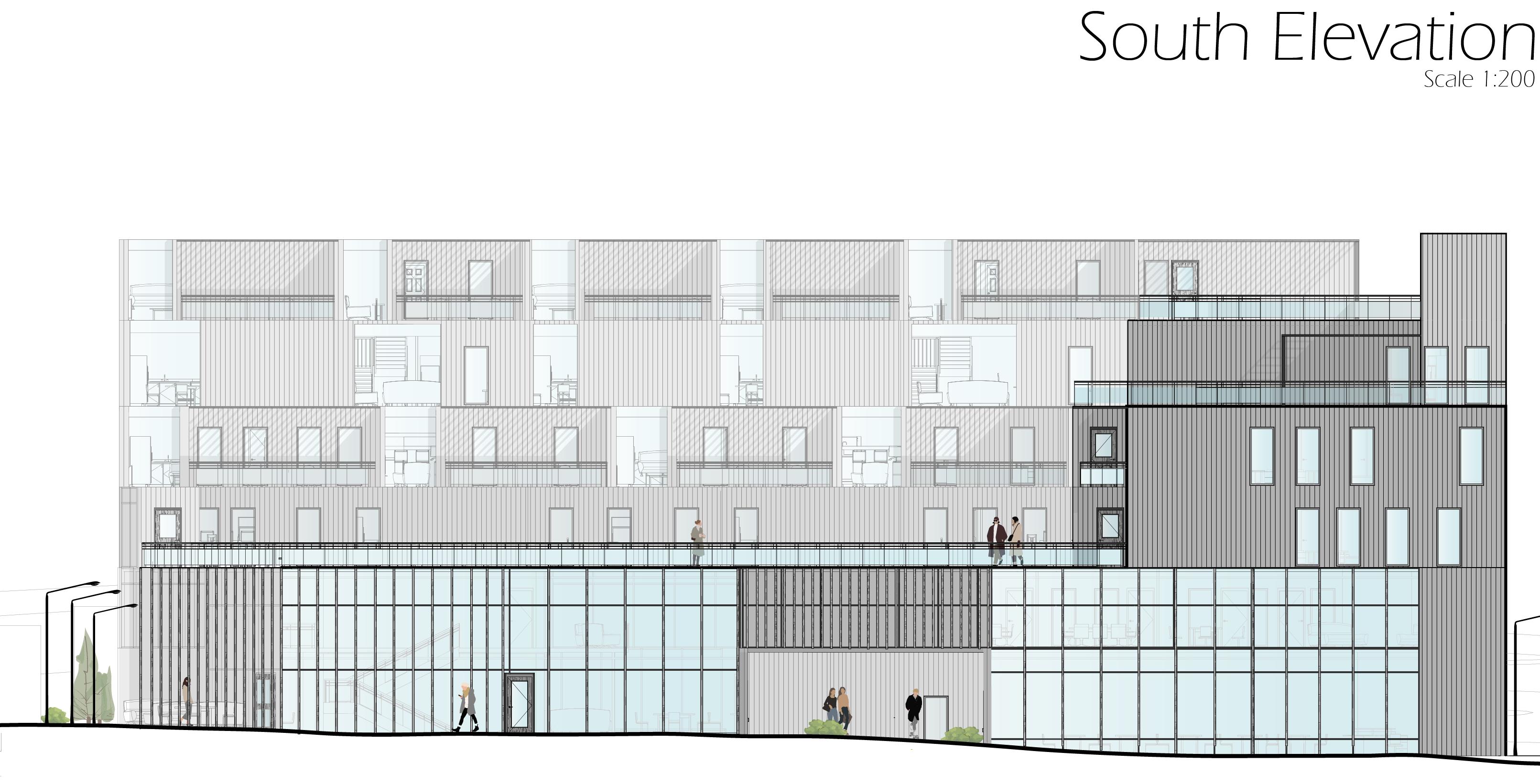PORTFOLIO
Zoe Clarke


Zoe Clarke










































During my second year at McEwen I was part of a design build project that focused on creating a wooden table, put together using only joinery. In a group of 15 people, including our professor, we designed and built this multi-use table, designed to hold plants and make watering them an easy task. The planks on the top make for a fully functioning table, if taken off they reveal a set of slates that would hold platers and allow water to drain through to the ground. We used various tools in the schools wood shop and crafted the joints by hand.


Scale 1:200
The goal of this project was to design an Early Learning Centre with gross motor rooms, sleep rooms, washrooms, and access to a kitchen for preschool, infant and toddler children. This building was titled cohabitation (between animals and people) and explored the metaphorical ways animal habitats could be brought into a learning environment. As well as the impact learning about these environments would have on young children. The building features two outdoor spaces on the ground floor and two outdoor areas on the roof, it also has various natural interventions and contains green walls and a geothermal heating system. This project was done using rhino, illustrator, and procreate.





















































North Elevation


























South Elevation













Lobby Area
Exterior Play Area





















































M.O.R.F was a studio project done in the earlier parts of my third year at the McEwen school of Architecture, it was a group project, the group consisting of 16 member plus our studio professor. The assignment included designing and building a children’s play structure that would be easily packed up and sent to different child care centres, the target audience for this project was children ages 10-4. My groups project consisted of three shapes that were made of curtain material and sewn together, they were then filled with three different types of balls and assembled in the users preferred configuration. The balls created a sensory experience for children, and the different heights and shapes of the M.O..R.F target young children’s cognitive abilities.
My role during this project was to help with the construction of the final model and all prototypes leading up to the final design. For this project I learned to sew using a sewing machine and to serge using a surging machine. It was a great opportunity to work in a group and to learn a new skill.





The Civic Centre in Smooth rock Falls, ON is a design project that began in the winter semester of 2023. Before beginning the design of the civic centre, my year was split into small groups and tasked with creating something that would engage the community in providing us with information about the town and what they wanted out of their new civic centre.
This was my first time engaging with community members/clients and it was very exciting. My group wanted to collect data regarding the types of activities done by the community in Smooth Rock, we came up with an interactive game that allowed citizens to map out their perfect day using yarn and the provided activities we had placed on the board. At the end of the event, we had a good idea of what was popular in Smooth Rock, this event also provided an opportunity to speak with community members one and one. We used the laser cutter and wood shops various hand tools to create this activity.

The importance of activity and rest for the human body both mentally and physically is an important aspect of daily life, the transition period that happens between these two states is just as interesting but often forgotten. The town of Smooth Rock Falls experiences transition in many different ways, especially during their tourist season in the winter. The participation in outdoor activities and the need for public rest spaces are what provoked an interest in transition as a concept and what transition looks like through a spacial lense.









The building analysed is titled “Michal and Renata Hornstein Pavilion for Peace” is a part of a series of buildings contributing to the “Montréal Museum of Fine Arts”, located in the hearth of Montréal, Quebec along Bishop Street. The building has been home to over 750 works, from Old Masters to Contemporary art since the year 2016, it is six levels and is considered the second largest collection in Canada . The buildings design was conceived by Atelier TAG along with Jodoin Lamarre-Pratte Architects and began with an architectural competition in 2013 and ended its construction in 2016.
The Michal and Renata Hornstein Pavilion for Peace” as part of the Montréal Museums of Fine Arts is an interesting piece of architecture that speaks to the Architects connection to the surrounding history of the city and knowledge of what the Museum as a building needs to provide. The glass façade is an important element in reflecting a building back onto a city and will definitely be an element utilize in the upcoming Studio 7 Design project. Lessons learned from the light and weightless form of not only the glass curtain wall but the entire façade facing bishop street will not be ignored in the next phase of the project. Specifically, the structure and joints of the wall are important for the design of the design project that will be utilized as well. Most importantly, the decision for the Museum to be designed to connect with the surrounding buildings and the atmosphere of the city as a whole is something that will be brought into the design project.