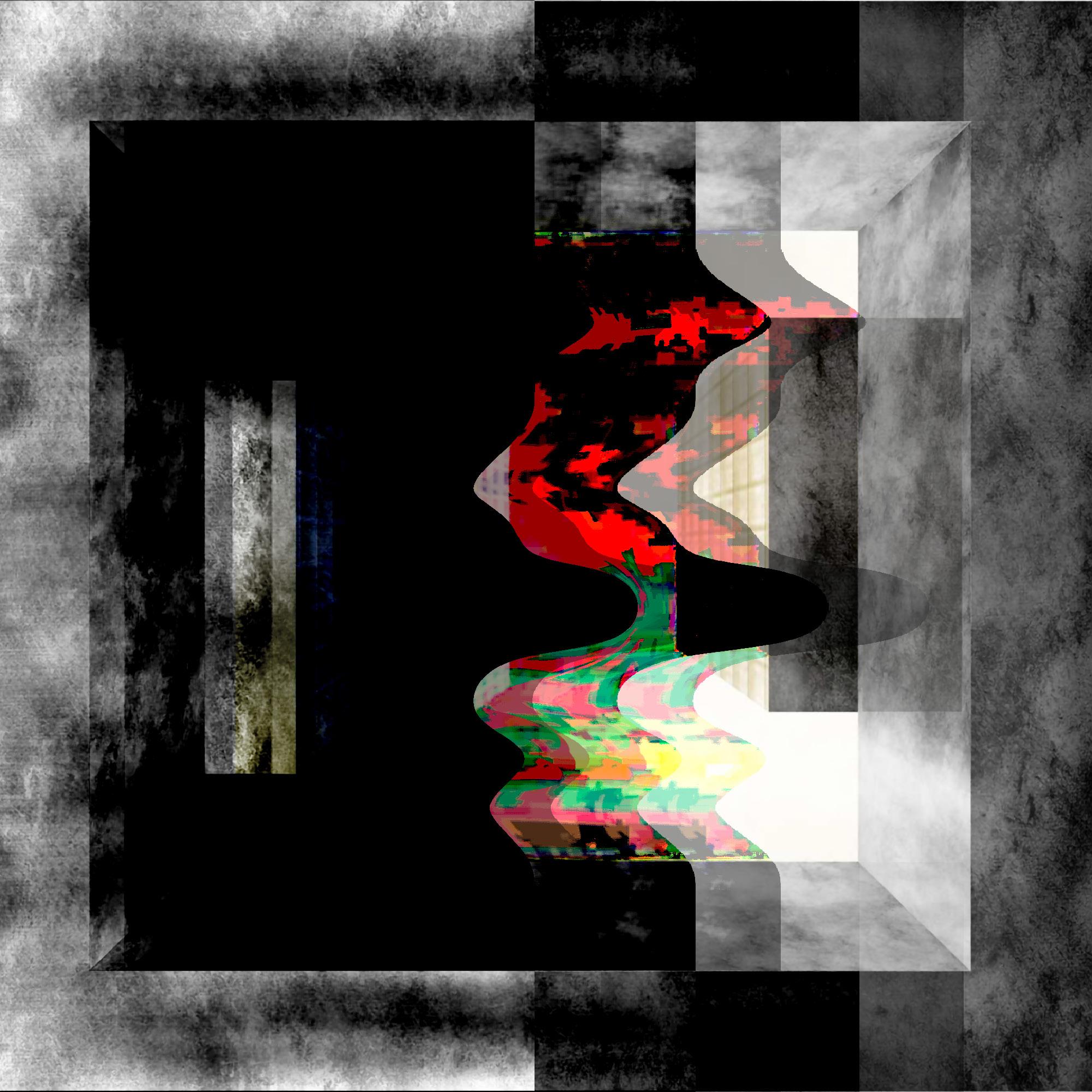
# SUPERPOSITION | Drawing | Modeling | Printing | Presentation || Canvas | Monitor | Pinup | Projector || Studio | Street | City | Framework || Medium | Device | Think Tank | | Wei Zhang | zweiwzhang@gmail.com | (1)734-968-9442 | (86)188-6713-7125 | Instagram@zw_zwei | GitHub@PseudoPau | 01/30/2023 PORTFOLIO | Architectural Design [2021-2023) Issue 02 | January 2023
Library MORE THAN HONEY Re-Assembling the Fragmented Intelligence # Specular Urban Design SECOND SUCCESSION Rewilding the US Steel Plant in Ecorse, Detroit # Shadow Catching HOUSE OF MULTI-DIMENSIONs Stalkering the Globe’s Daylighting OTHER ARTIFACTs # Fabrication Thank you, Machines # Representation Moodboard, Composition and Rendering Techniques # Others Have fun # Collective Housing ASH ASSEMBLY Imagining an Affordable Qualitied Life # Office Building Enclosure System FACADE ACROBAT Seeking Carbon-Neutral at the Heart of Detroit
Library FOR VISITING RESEARCHER Re-Assembling the Fragmented Intelligence
#
#
No 896 Longyang Road Office Square
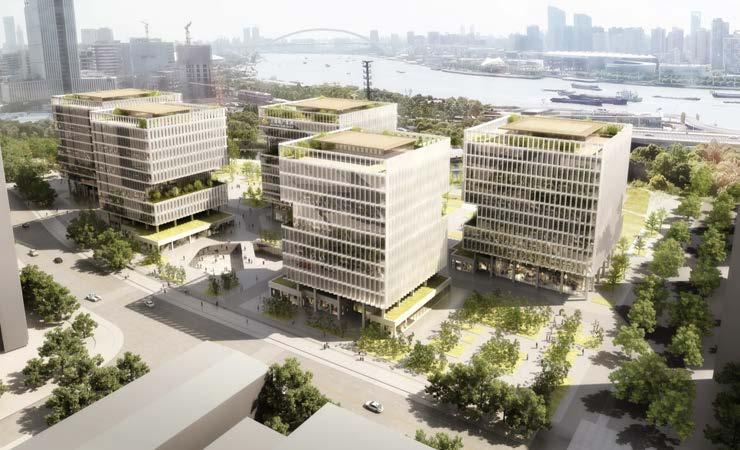
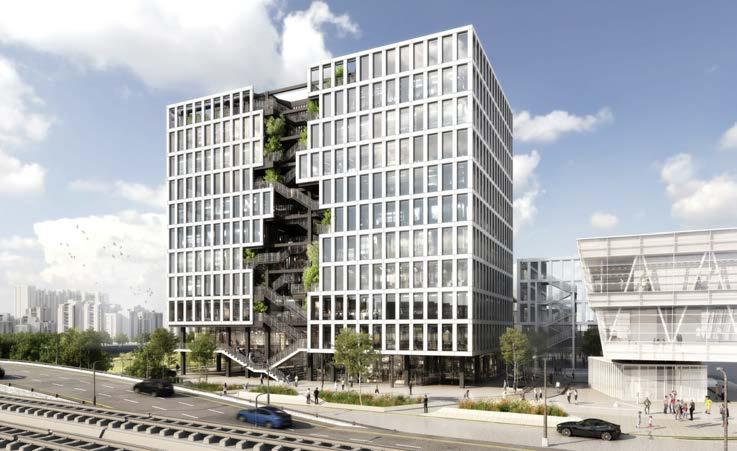
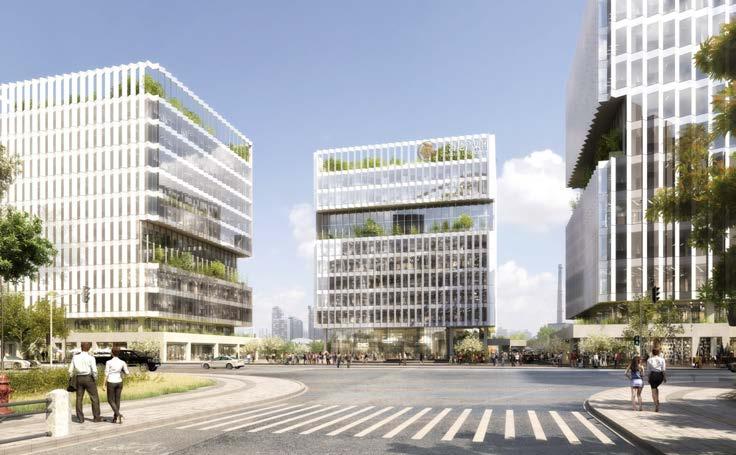
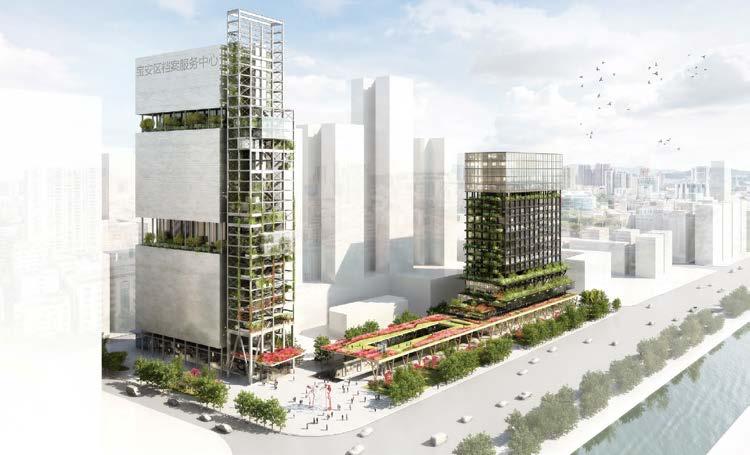
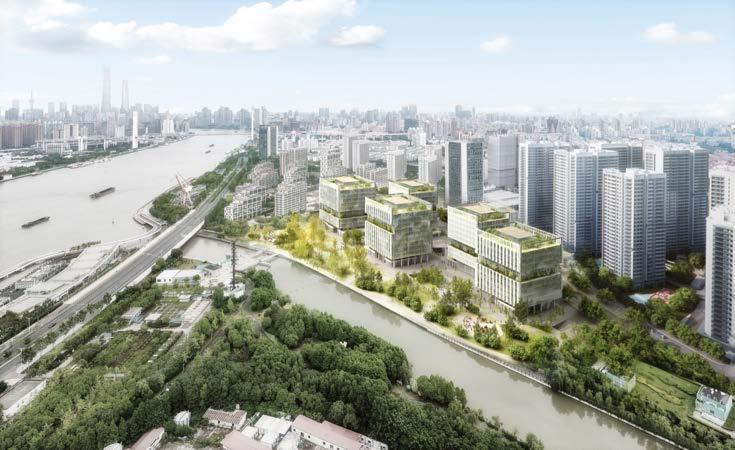
Ferrier Merchatti Studio, Shanghai Office
Size_XL
Location_Shanghai, China
Contributed to the construction documents
#Architectural Design
#Under construction
EXPO 10-03 Office
Ferrier Merchatti Studio, Shanghai Office
Size_XL
Location_Shanghai, China
Contributed to the construction documents

#Architectural Design
#Under construction
Xujiahui Skywalk
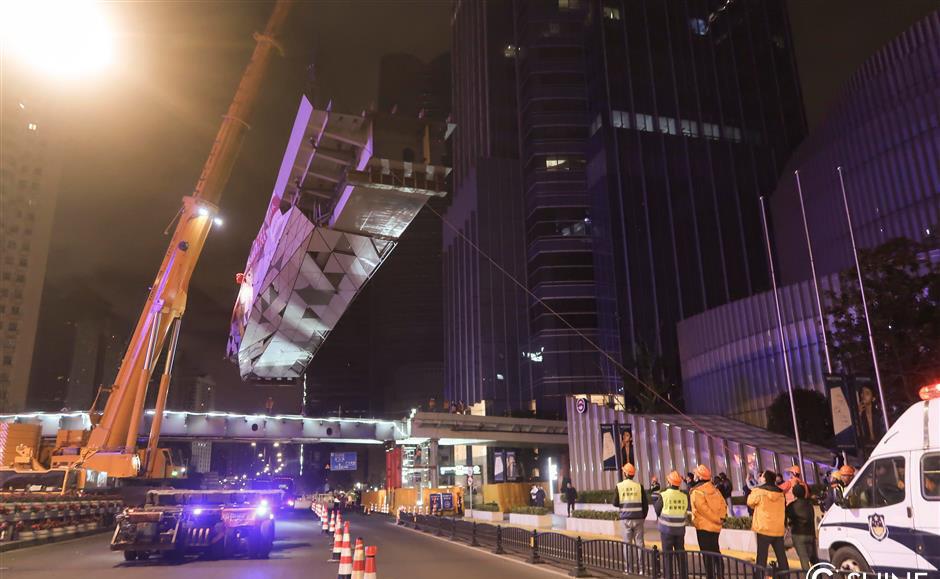
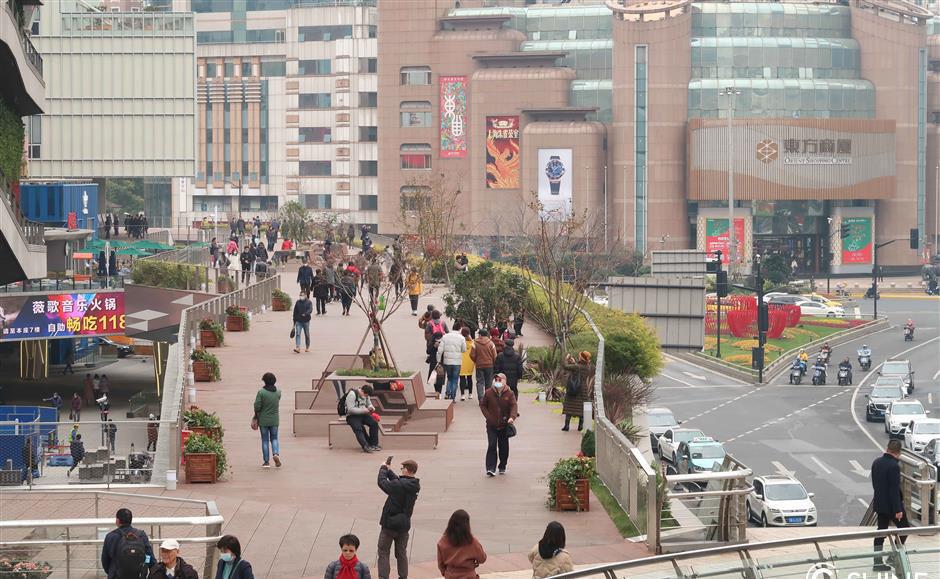
Ferrier Merchatti Studio, Shanghai Office
Size_S
Location_Shanghai, China
Contributed to the construction documents and BIM models

Phase 1 Completed
Phase 2 Under construction
#Urban Design
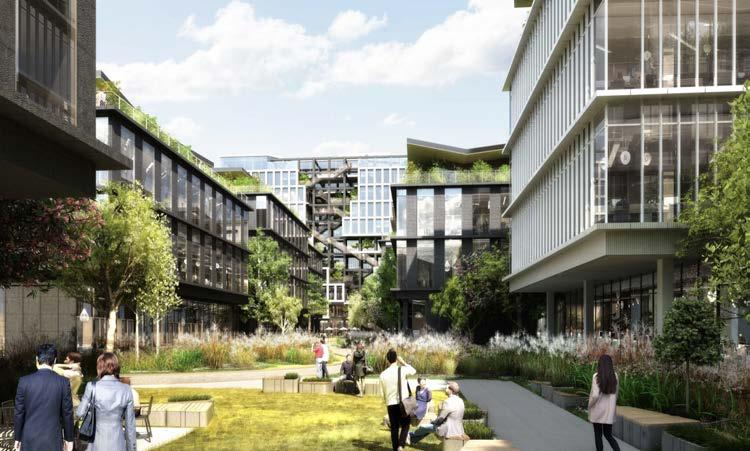
Bao’an Archive
Ferrier Merchatti Studio, Shanghai Office
Size_XL
Location_Shenzhen, China
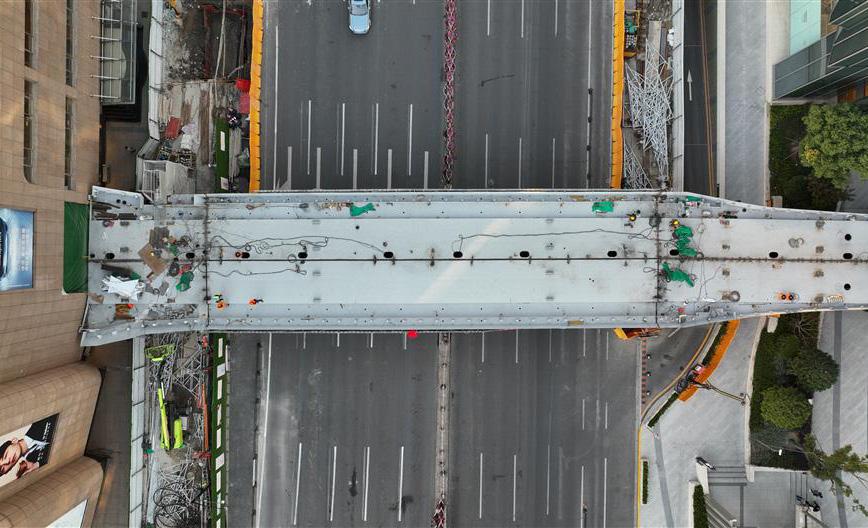
Contributed to the models and documents
#Architectural Design
#Competition #Finalist
images found through
official website and social media
firm’s
# | ARCH 505 |Seminar|Building Enclosure System
Seminar Focus: Facade Ecology and Advanced Technologies
FACADE ACROBAT
Individual Work
Advisor: Jong-Jin Kim
School Year: Fall 2022
ARCH 505 is a graduate-level lecture-based elective, aiming to examine new environmentally sustainable methods of designing building enclosure systems. After an indepth revision on the historical and cutting-edge knowledge on glass technology, daylighting system, energy production methods over the past seven decades, got more knowledge to bring “comfort” to the building perimeter zone.
We are asked to develop an innovative artistic sustainable building enclosure system for a building incorporating one of the following technologies:
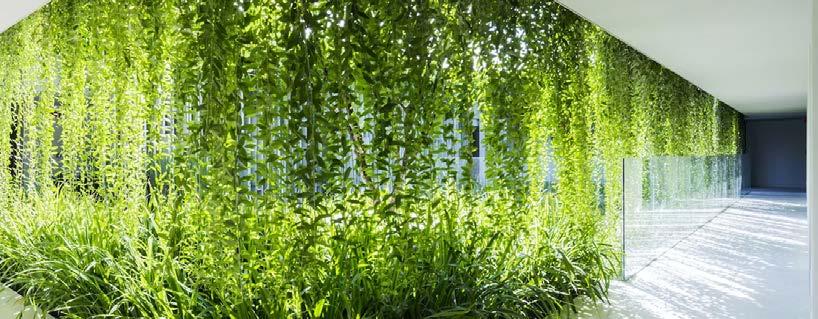
1) passive heating and cooling systems
2) energy conservation technologies
3) energy production systems
4) food and biomass production
5) rainwater harvesting systems
6) parametric design methods
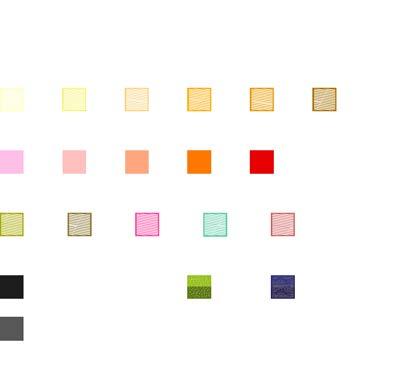
spent more than enough time and energy on this project because I think facade system is a crutial territory for architects to dive into, play around and test their hypothesis with practical considerations such as energy consumption, budgets, regulations and materiality. Another reason is that am interested in job opportunity as a facade consultant, who is usually a technical specialist with a background of mechanical engineering or civil engineering. Why they cannot be someone who graduate from an architecture program?*
In order to take the most “advantage” of the instructor and test the freshly-learnt knowledge as much as possible, I ambitioned to give each surface (4 facades and 1 roof) a unique design to challenge my skills on the aesthetical coordination and the understanding on technique details.
The project is located between the East Jefferson Avenue and Larnet Street, south to the Lafayette Park designed by Mies Van der Rohe in 50s. The building is oriented to a southwest-northeast axis. The southwest facade is facing a park and is proposed to have a “vertical garden”. The northwest facade is facing the residential tower across the street and a dynamic balcony system would be implemented to reflect the urban soul of the site. The northeast facade is facing a parking lot and a double facade with a stair system would be set here as to increase a sense of privacy and joyfulness for the old infrucstructure. The southeast facade is facing East Hefferson Avenue. A Brise soleil system is proposed to align with the other business buildings along the avenue. In addition to that, I was thinking about installing a PV solar system on top of the roof. However, I later realized the energy generated was so little compared with the energy consumption of the whole building system because (1) the weather in Detroit is not so nice; (2) the roof area is limited; (3) running a building is so expansive.
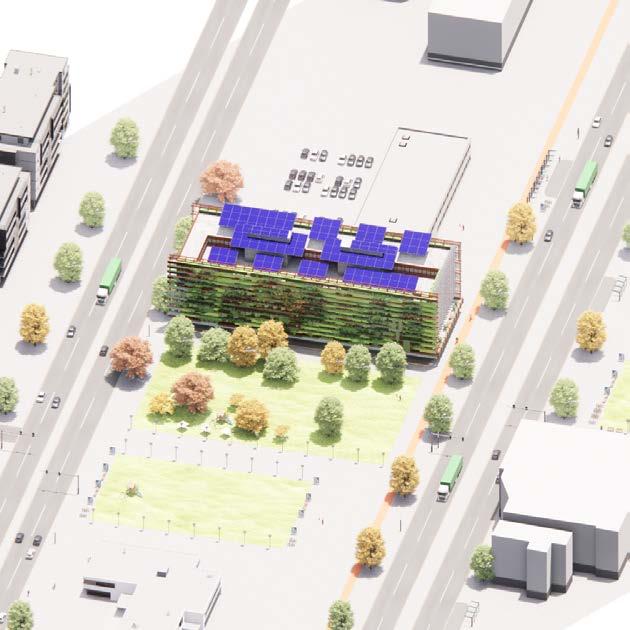
“...If every building was to consume its own sewerage that’d be huge. Then if every building made its own power, and heated and cooled itself, and caught its own water rather then sucking water out of the aquifers – the ramifications of how people live in their own units could affect things in an unbelievable way. Ultimately it would affect the minds and hearts of people.” (Michael Reynold -- environmental leader)
Through the short and sweet but crazy and massy project, I start to think more about the ecological side of our industry, the embodied energy, the operative energy, the labor and consumption behind every gesture commanded by architects.*
AIRPORT EFFICIENCY & AESTHETICS EFFICIENCY & AESTHETICS | ARCH 505 | BUILDING ENCLOSURE SYSTEM | 22FALL | ADVISOR: JONG-JIN KIM | FACADE ACROBAT | INDIVIDUAL PROJECT | | SITE COORDINATES: 42.335°N 83.037°W | SITE
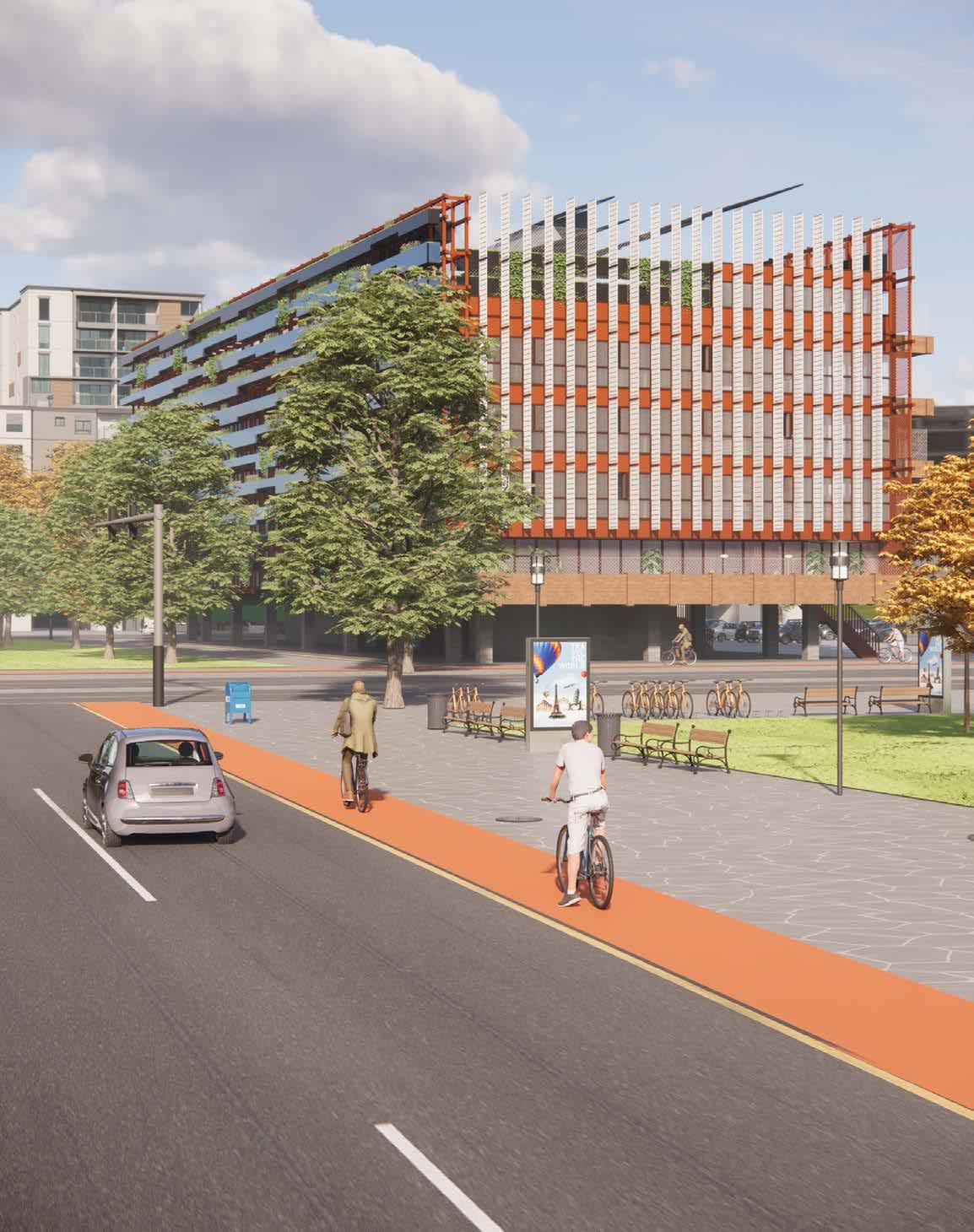
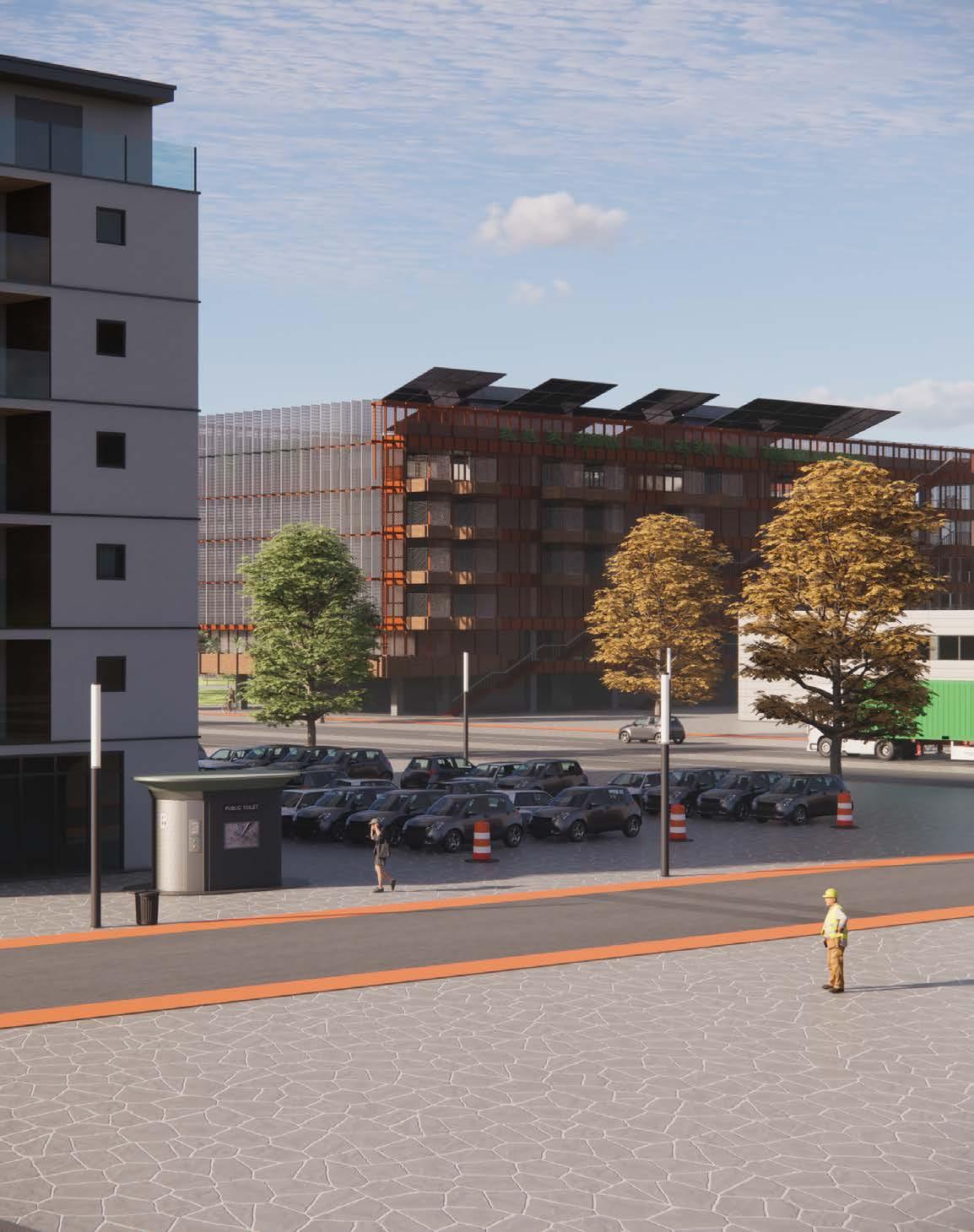
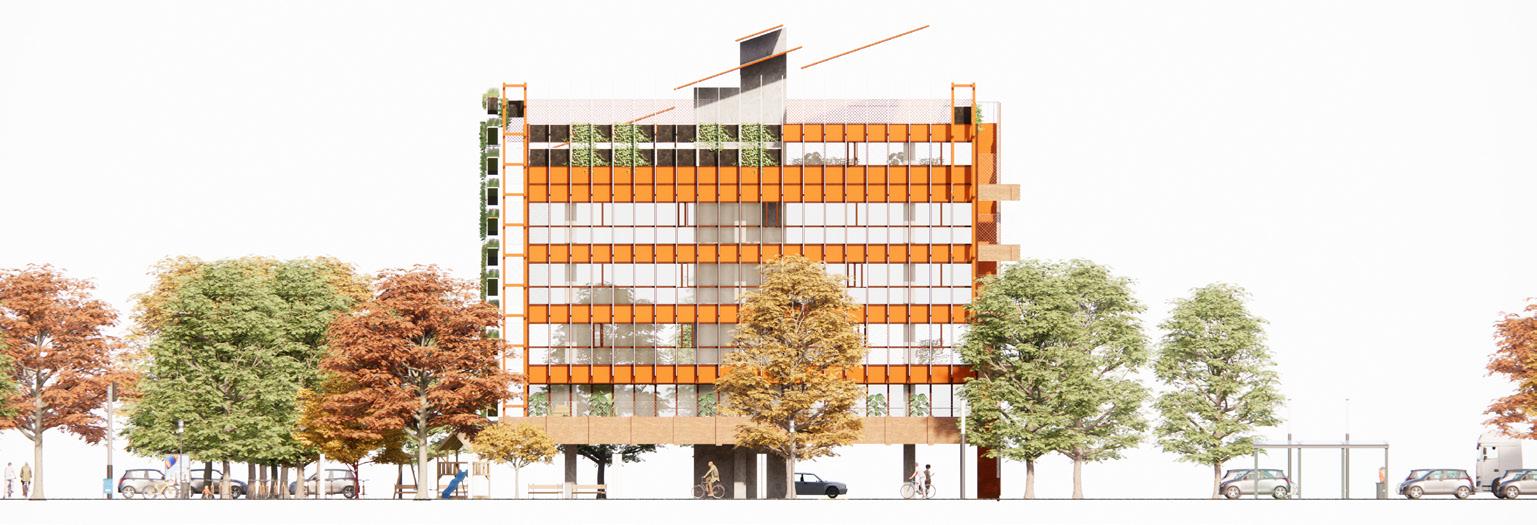
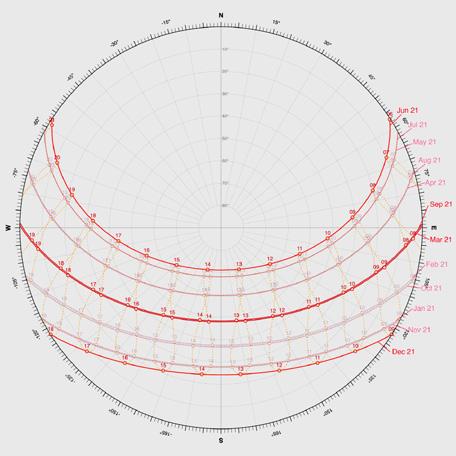
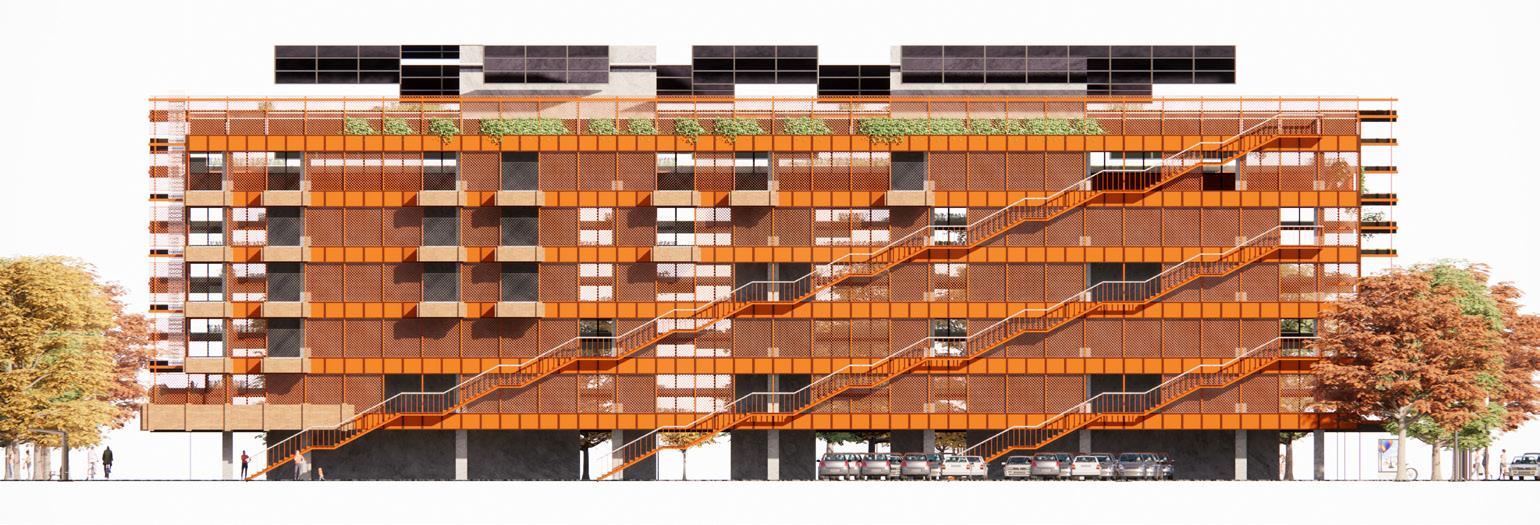
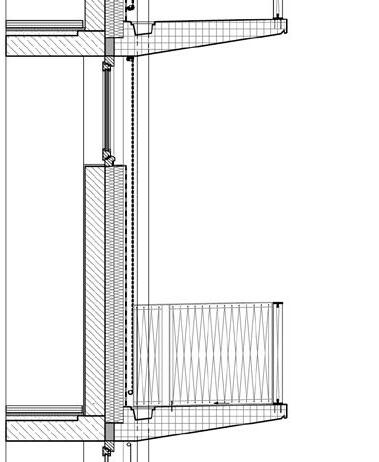
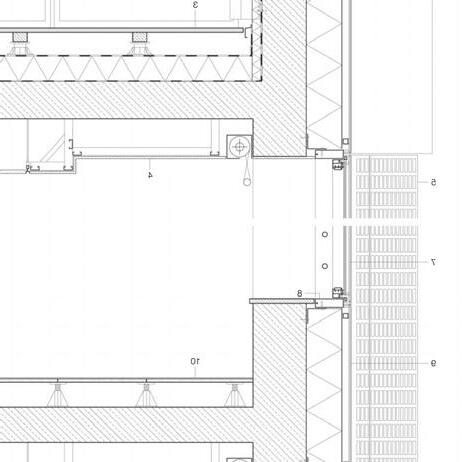
SouthEast Side Energy Consideration: -Needs for Near-noon Shading Design Opportunity: -Facing Street Noise Control A s Urbanscape Departure SW NE SE NW SW NE SE NW NorthEast Side Energy Consideration: -Singlestory Double Skin Design Opportunity: -Facing a Parking Lot Noise Control A s Urbanscape Arrival Winter/Summer AHU Solar Diagram The direction might cause trouble or bring opportunity DETROIT, MI 8 9 EFFICIENCY & AESTHETICS | SITE COORDINATES: 42.335°N 83.037°W | EFFICIENCY & AESTHETICS

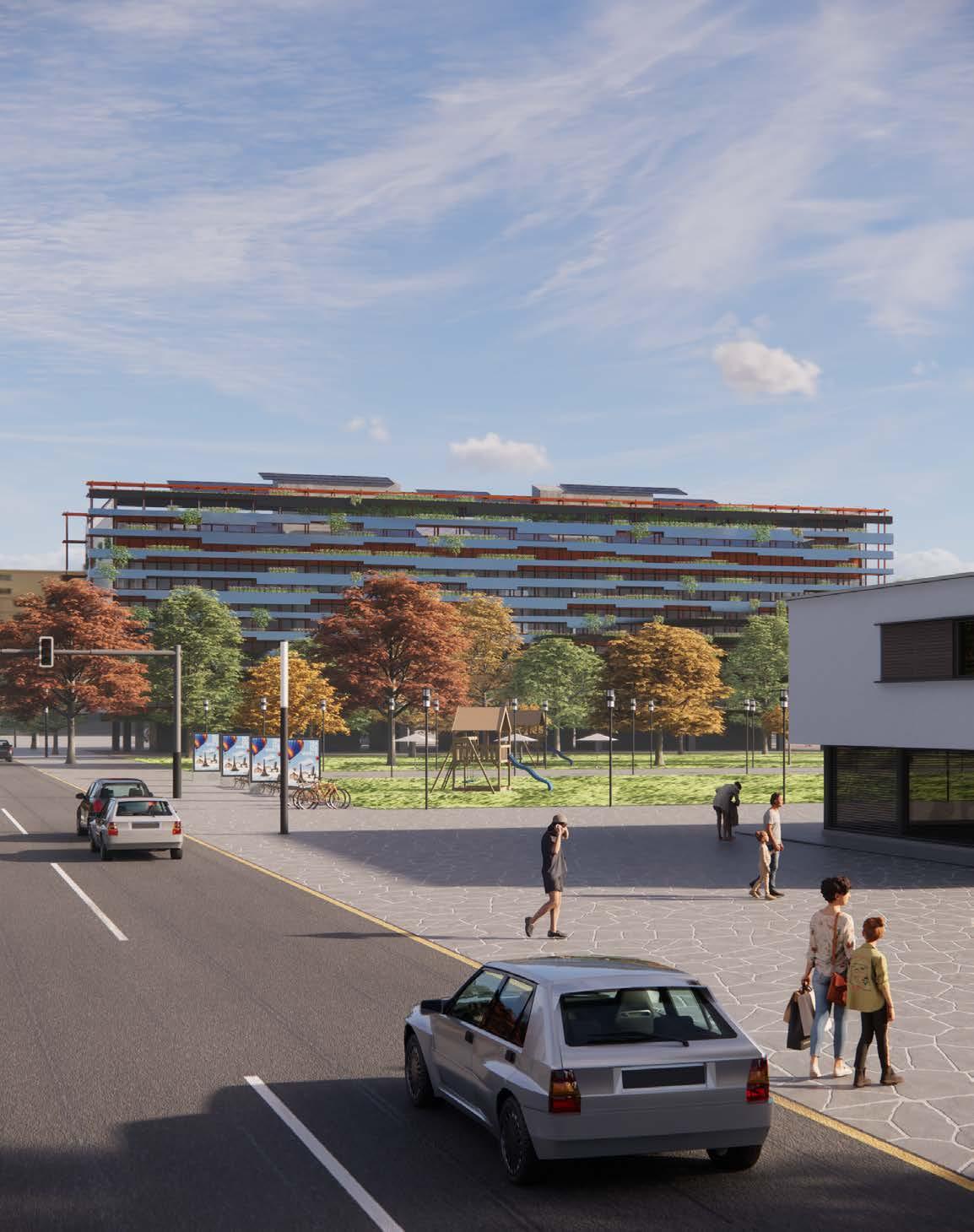
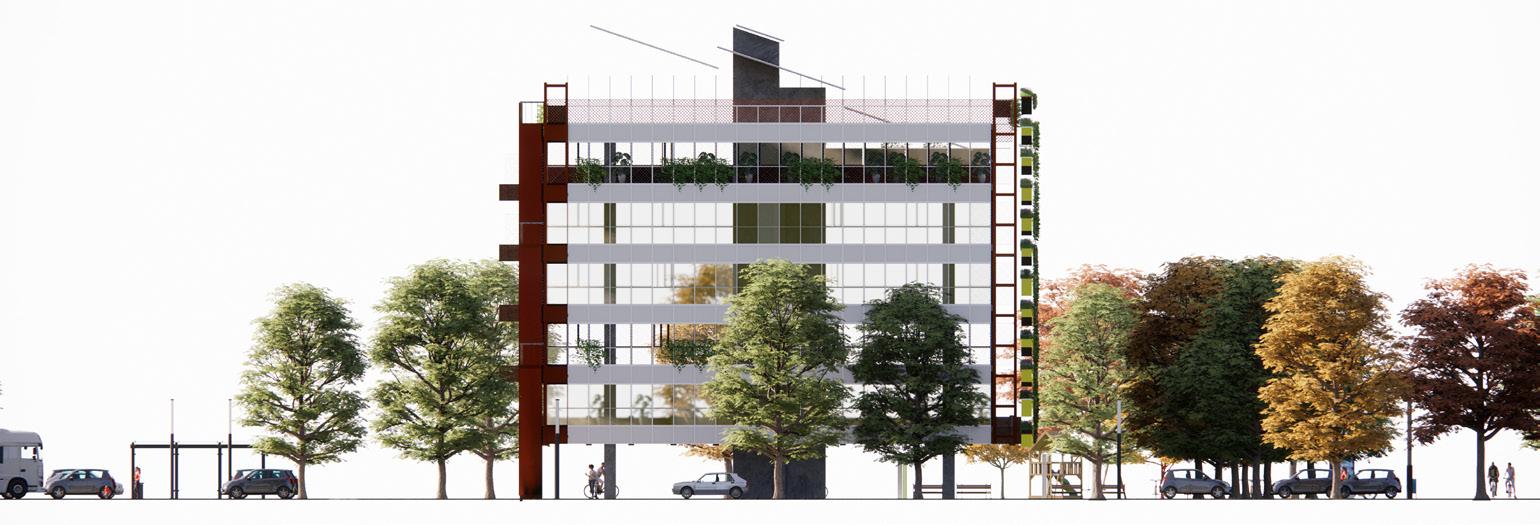
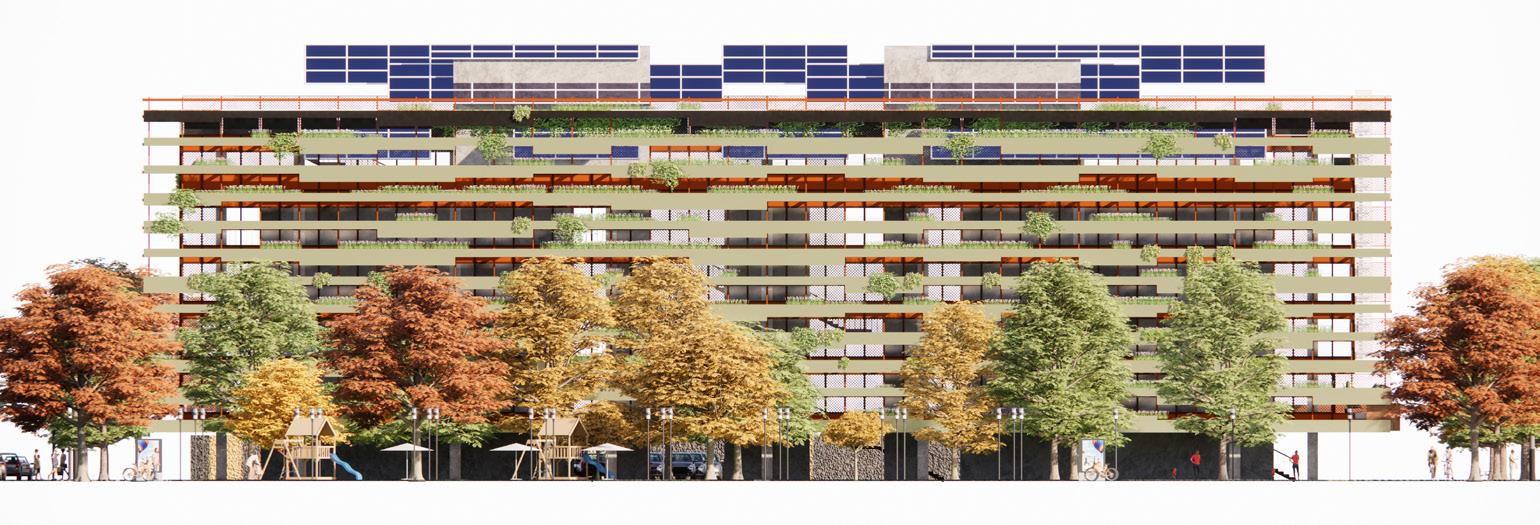
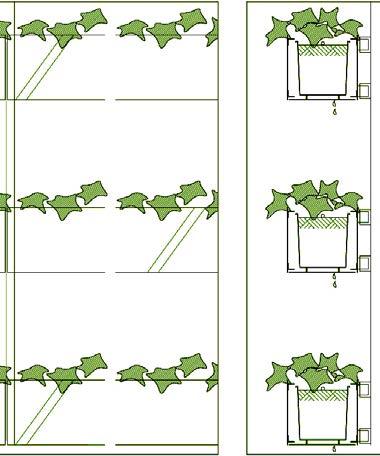
SW NE SE NW Southwest Side Energy Consideration: -Multistory Double Skin -Needs for Shading -With AHU Design Consideration: -Facing Park Reflecting the Beauty E xtention of Green SW NE SE NW Northwest Side Energy Consideration: -Natural Ventilation Design Opportunity: -Facing Residential Complex Noise Control A s Urbanscape Privacy AHU Winter Summer EFFICIENCY & AESTHETICS 10 11 EFFICIENCY & AESTHETICS | DETROIT, MI | SITE COORDINATES: 42.335°N 83.037°W | DETROIT, MI
Work | Collaborator: Gabrielle Porter
ARCH672 is a graduate-level design studio examine special topics in architecture of advanced scale and complexity. Our studio section looked at patterns in the craft of building: patterns of materials and patterns of assemblies to bring together reflect how we value labor and our environment, and how we engage our traditions and future technologies.
We examined patterns of occupation that shape rooms, and the patterns of activity that shape the increments of rooms: doors, windows, thresholds. Then we studied the patterns of daily life—sleeping, bathing, cooking, eating—that create the places we call our homes. We consider how these activities can bring us together to form community. We emphasized design that promotes the sensible use of our resources which evinced our values, embodied our ambitions and provided models for sustainable and equitable lives and communities. We explored how place shapes the architecture of housing, and how housing shapes the life within and the life without— the communal life that binds us together.
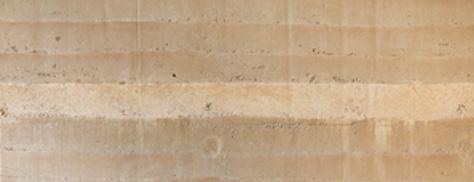
Speaking of the collaboration, Gabbrielle and I challenged ourselves to use the physical-model-driven design methods and worked as if we were doing a design competition in an architectural office. We created almost all the deliverables together, so the representation styles matched, which made collaboration easy and smooth.*
“. if you know roughly where you intend to place the building wings - Wings of Light (107) and how many stories they will have - Number of Stories (96) and where the Main Entrance (110) is, it is time to work out the rough disposition of the major areas on every floor. In every building the relationship between the public areas and private areas is most important.” (C.Alexander, 1977)
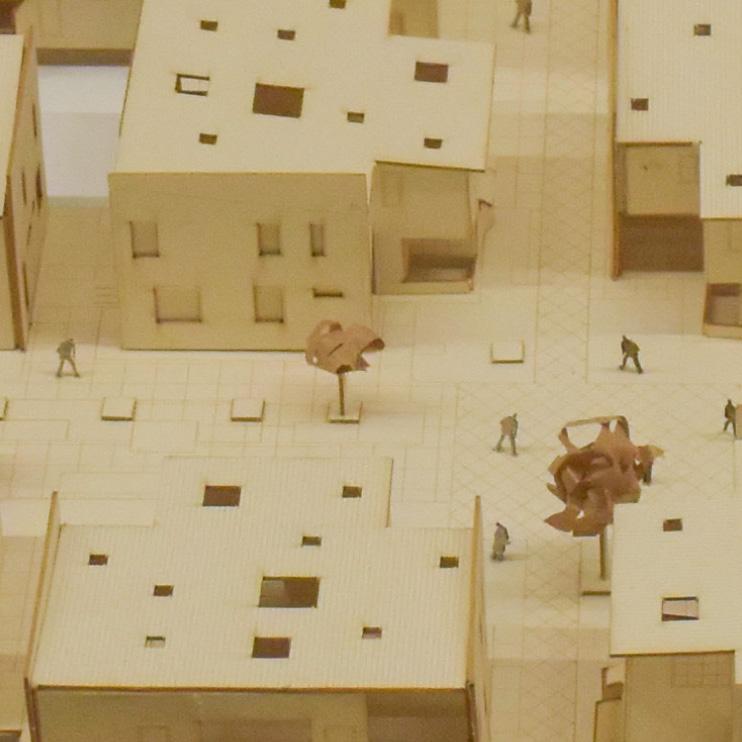
The design approach our project takes is to reach the accessibility goal by adding profitable units, reserving spaces for storage and future extensions, and using ordinary building techniques at a high level of craftsmanship. North Corktown is an underutilized area with a lot of potentials. Nearby is an elementary school along a future eco-corridor on ash street, downtown Corktown and the new Ford and Google Collaboration Campus that will bring in approximately 100 workers.
The collection of the window, the stair, and the garden are leaders of our uniA space-making. Alexander’s A Pattern language serves as a method to stitch different scaled spaces together and organize space-making as patterns of behavior and design. We made our own patterns and when clustered together, these patterns start to form collaborations of designed spaces. The clusters were then crafted in three unit typologies. These clusters were implemented at different scales for different unit capacities. Some notable design decisions were made, some of which include, raising the first floor off of grade, double height interior spaces, and shared basements. The first floor of the unit is raised 2 feet above ground level, this creates a separation between people walking outside and the person living inside. In all units, there is a double-height space with a skylight above, this allows for an open feeling of space with ample natural lighting. Lastly, underneath the units are space basements separated by doors that can be used as storage, laundry, and hangout space. *
BUTTERNUTSTREET BUTTERNUTSTREET ELMSTREET ASHSTREET ASHSTREET SYCAMORESTREET PERRYSTREET PERRYSTREET PINESTREET SPRUCESTREET 14TH STREET 15TH STREET HARRISON STREET COCHRANE STREET 16TH STREET 17TH STREET 18TH STREET WABASH ST HURON ST VERMONT ST ROSA PARKS BLVD TRUMBULL AVE GRANDRIVER MARTINLUTHERKINGJRBLVD MARTINLUTHERKINGJRBLVD TEMPLESTREET TEMPLESTREET MICHIGAN AVENUE I-75 I -75 I-96 MICHIGAN AVENUE MOTOR CITY CASINOS BURTON INTERNATIONAL ACADEMTY MICHIGAN CENTRAL TRAIN DEPOT UNIVERSITY OF DETROIT MERCY CORKTOWN CAMPUS 0.5 miles Accessible Circle To Detroit Downtown LEGENDS Commercial/Institutions Green Space Site Boundary Cultural Corridor Great Corktown Boundary Eco Corridor 0.13 0.25 0.5 mi N 0 # | ARCH 672 System Studio Studio Focus: Window, Stair, Garden ASH ASSEMBLY
Advisor: Mick Kennedy School Year: Fall 2022
Team
MATERIALITY & CRAFTSMANSHIP MATERIALITY & CRAFTSMANSHIP | ARCH 672 | SYSTEM STUDIO | 22FALL | ADVISOR: MICK KENNEDY | ASH ASSEMBLY | COLLABORATOR: GABRIELLE PORTER | | SITE COORDINATES: 42.337°N 83.080°W |
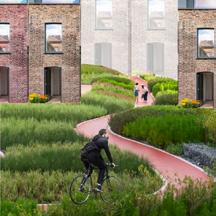
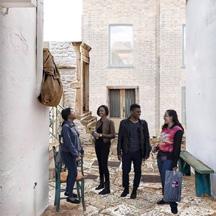
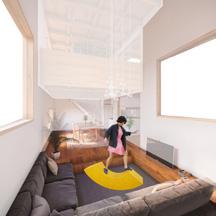
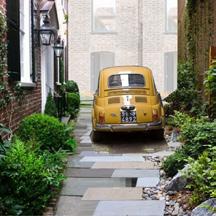
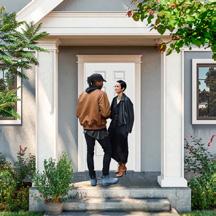
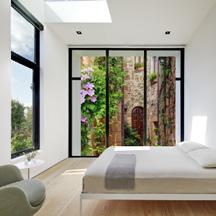
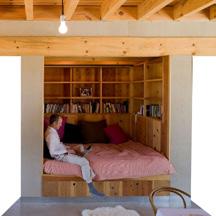
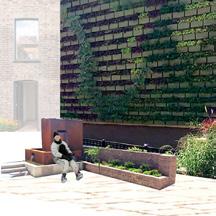
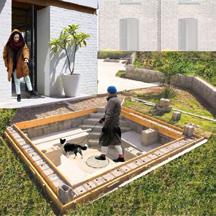
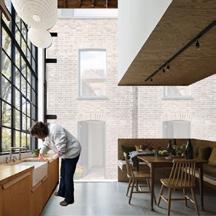
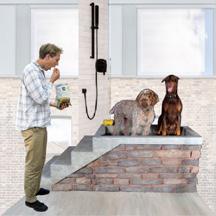
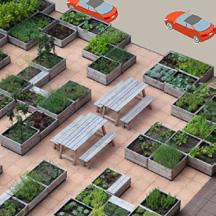
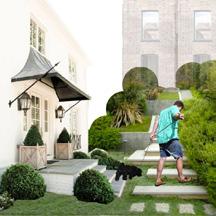
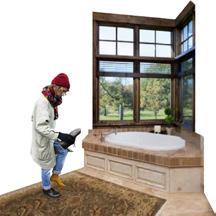
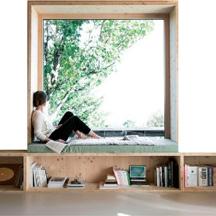
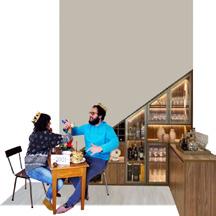
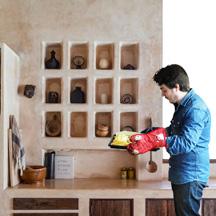
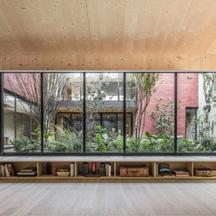
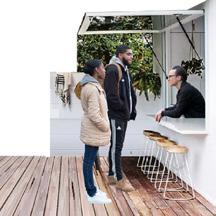
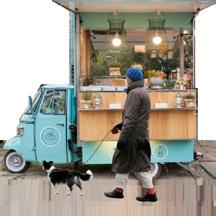
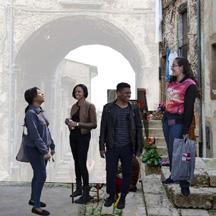
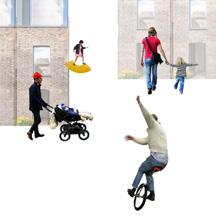
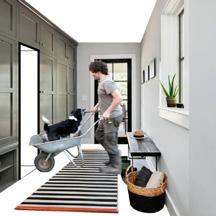
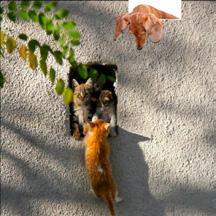
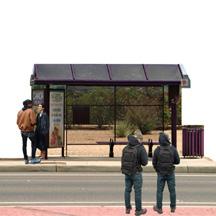
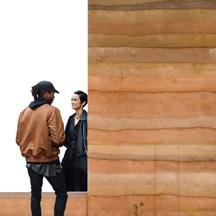
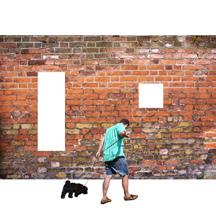
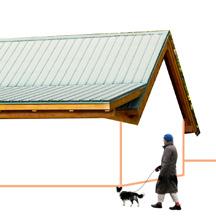
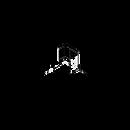


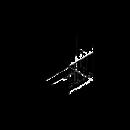

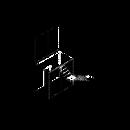



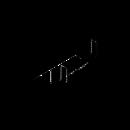

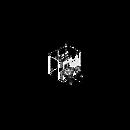
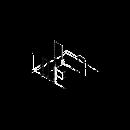

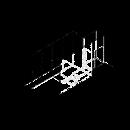
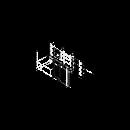
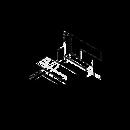






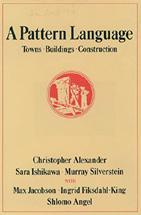
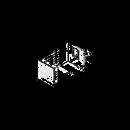
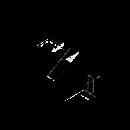

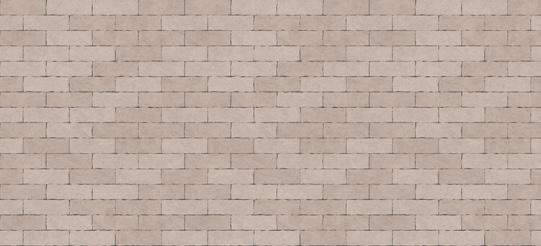
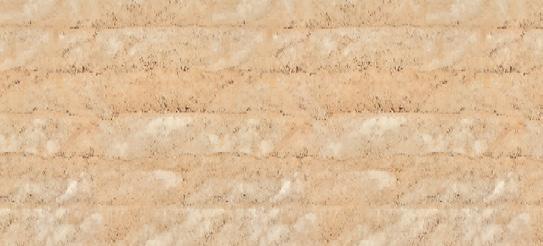
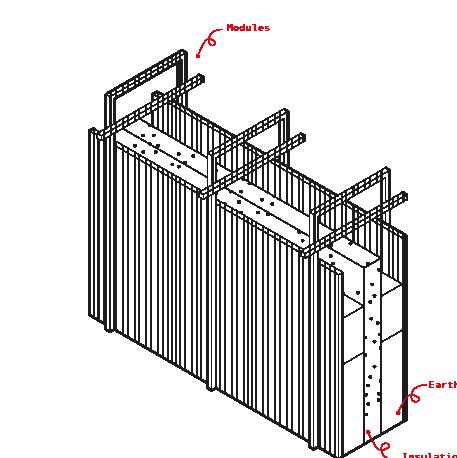
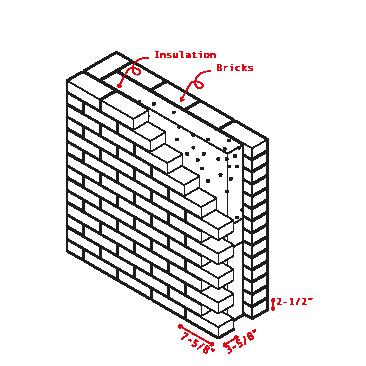
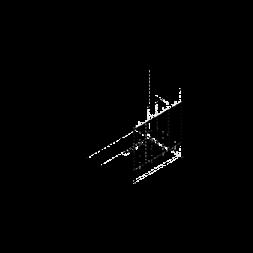
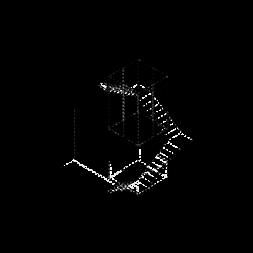
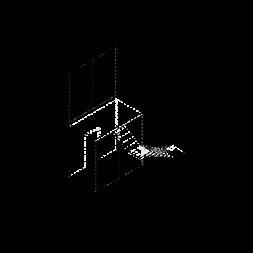
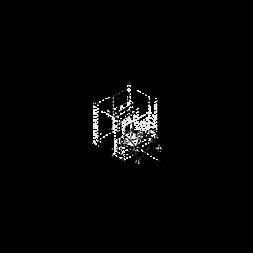
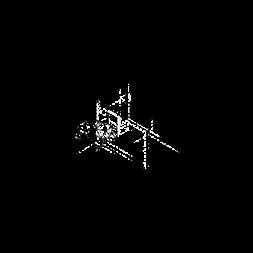
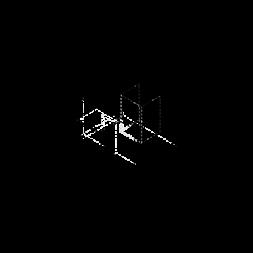
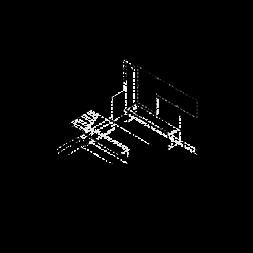
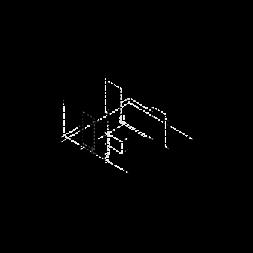
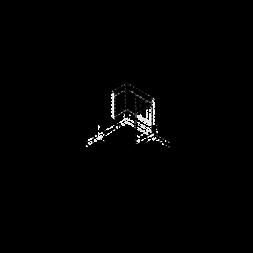
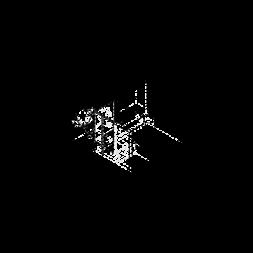
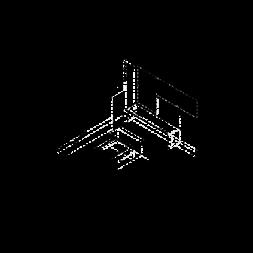

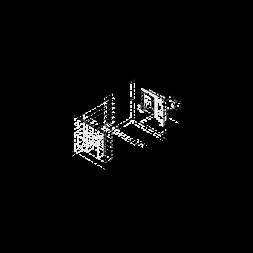
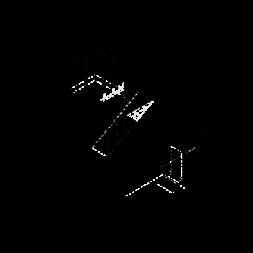
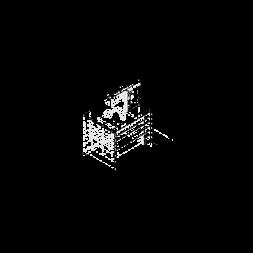
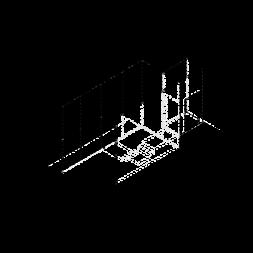
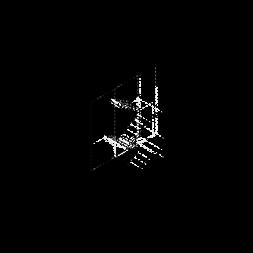
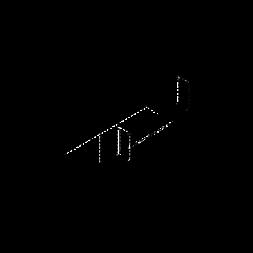
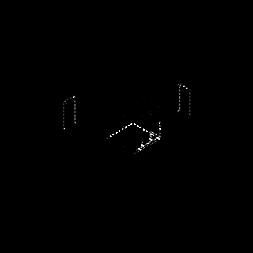
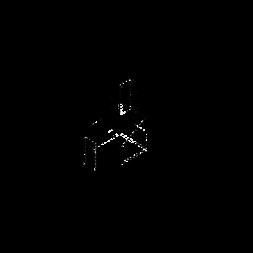
061 Small Public Squares 059 Quiet Back 056 Bike Paths and Racks Exterior In-Between Lively Space Lively Corner Mobile Shops 069 Public Outdoor Rooms 092 Bus Stop 168 Connected to Earth Sunken Courtyard Pet Tubes 130 Entrance Room Double Height Cooking Sleeping in Closet 106 Positive Outdoor Widened Window Sills Storage below Staircase 111 Half Hidden Garden Stepdown to Entrance 197 Thick Wall 068 Connected Play 180 Window Place Rammed Earth Openings for Pets 127 Intimacy Gradient 236 Windows Open Wide Metal Roofs Overlooking Bathing Entrance as Transit Spaces Brick Wall Bathing Entrying Eating Sleeping Transition Connection B + Outlooking 2 + Inside/Outside.2 + View to the Up+ Cooking Station C + View to the E + Cross Junction + 2 + Sleeping/Stor+ Inside/Outside.1 + Sleeping/StorEating as 2 + Sleeping/Closet.1 + Coming TogethT + View to the Up1 Bathing Entrying Eating Sleeping Transition Connection 7-5/8”x3-5/8”x3-5/8” 7-5/8”x3-5/8”x2-1/8” 7-5/8”x3-5/8”x1-1/4” Standard 1/2Brick 3/2Brick Brick Rammed Earth Bayport Limestone Grand Rapids Group Traverse Group STRATIGRAPHIC SUCCESSION IN LOWER PENINSULA OF MICHIGAN Michigan Dept. Environmental Quality Geological Survey Division Harold Fitch, State Geologist Mark Wollensak, Co-chairman B.Westjohn Gypsum Amherstburg Form. Lockport ERA PERIOD EPOCHNORTHAMERICAN STAGES MEMBER FORMATIONGROUP
Assembly Material Assembly 14 15
Pattern MATERIALITY & CRAFTSMANSHIP MATERIALITY & CRAFTSMANSHIP DETROIT, MI | SITE COORDINATES: 42.337°N 83.080°W |
Material
Space
COMING TOGETHER - ASH ASSEMBLY
Material emphasis on craft in order for residents to understand how walls are built in their community. This is why we choose a high level of craftsmanship because it will create jobs for this type of craft and it is a long lasting structure type.
The design of the community can create levels of privacy and intimacy among residents and visitors. Public and private realms have threshold spaces that create an in-between third category of social space. This third semi-communal space creates a new comradery between the residents through their harmonization of scales.
BUTTERNUTSTREET BUTTERNUTSTREET STREET STREET ASHSTREET SYCAMORESTREET STREET PERRYSTREET STREET SPRUCESTREET HARRISON COCHRANE STREET STREET HURON GRANDRIVER MARTINLUTHER BLVD MARTINLUTHERKING TEMPLESTREET TEMPLESTREET miles Accessible To Detroit Downtown Green Space Site Boundary Great Corktown Boundary MATERIALITY & CRAFTSMANSHIP 16 17 DETROIT, MI | SITE COORDINATES: 42.337°N 83.080°W | UNIT FIRST FLOOR PLAN UNIT SECOND FLOOR PLAN UNIT FIRST FLOOR PLAN UNIT SECOND FLOOR PLAN UNIT FIRST FLOOR PLAN UNIT SECOND FLOOR PLAN UNIT FIRST FLOOR PLAN UNIT SECOND FLOOR PLAN UNIT B FIRST FLOOR PLAN UNIT SECOND FLOOR PLAN UNIT A FIRST FLOOR PLAN UNIT SECOND FLOOR PLAN UNIT FIRST FLOOR PLAN UNIT SECOND FLOOR PLAN UNIT FIRST FLOOR PLAN UNIT SECOND FLOOR PLAN UNIT FIRST FLOOR PLAN UNIT A SECOND FLOOR PLAN UNIT FIRST FLOOR PLAN UNIT SECOND FLOOR PLAN UNIT FIRST FLOOR PLAN UNIT B SECOND FLOOR PLAN UNIT FIRST FLOOR PLAN UNIT A SECOND FLOOR PLAN UNIT FIRST FLOOR PLAN UNIT C SECOND FLOOR PLAN UNIT FIRST FLOOR PLAN UNIT B SECOND FLOOR PLAN UNIT FIRST FLOOR PLAN UNIT A SECOND FLOOR PLAN UNIT FIRST FLOOR PLAN UNIT SECOND FLOOR PLAN UNIT FIRST FLOOR PLAN UNIT B SECOND FLOOR PLAN UNIT FIRST FLOOR PLAN UNIT A SECOND FLOOR PLAN
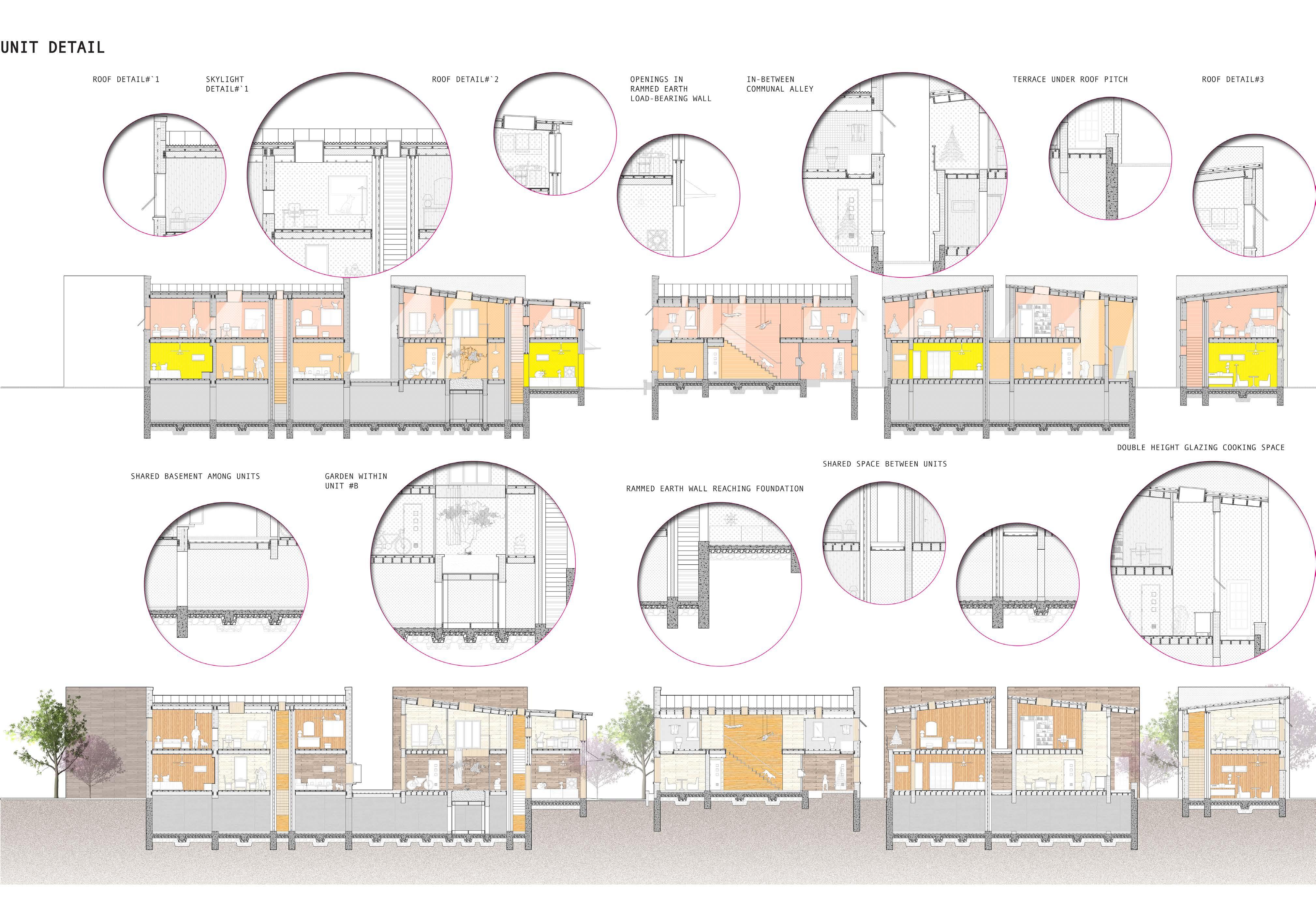
| SITE COORDINATES: 42.337°N 83.080°W | 18 19 MATERIALITY & CRAFTSMANSHIP DETROIT, MI
| ARCH 672 |Proposition Studio
Section Focus: Detroit River, Entanglements and Multiplicities
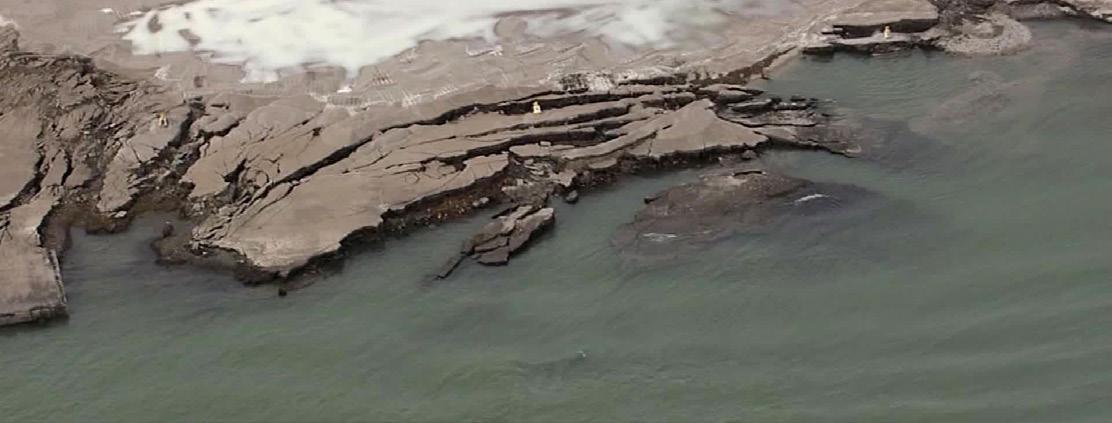





































SECOND SUCCESSION*
Individual Work
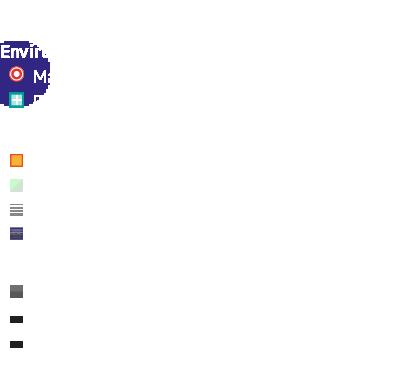
Advisor: María Arquero de Alarcón, Claudia Wigger
School Year: Winter 2022
*Second Succession is a framed concept named after the primary succession.
The project describes a 10-year scheme to turn a toxic productive field, which was originally a steel plant, into some recreational space and give access to water back to the surrounding communities along the Detroit River. The proposal attempts productive engagement of a number of issues including the low accessibility for the community to come to the river, the disorder in existing structure and enclosure after decades of intense operation, and the air/ water/soil contamination on existing sites.
Natural and unnatural forces intertwine together to advance succession. The narrative of what happens on the site can be told from two perspectives:
• The companies agree to board up their properties with scaffolding walls to provent theft and vandalism.
• The equipments and plants are sealed up by fabric to retard weathering and rusting.
• A number of poles equipped with cameras and lights are set up to strengthen surveillance force for this area. Extra brackets are left empty for future attachments.
ARCH 672 is a combined studio open to MArch and MUD. The studio focused on multi-discipinary approaches to the study of the Detroit River as living cultural landscape through different perspectives and storytelling rooted in the adjacent communities. We did two small projects associated with public education, mapping techniques and context reading. In the end we were asked to formulate our own design thesis considering multiplicity of sites and modes of urban intervention.
Detroit River is so complicated as it is (1)homeland to indigineous people from Anishinaabe nations, (2)the throat between Lake Saint Clair nad Lake Erie, (3)the borderline between the United States and Canada, (4)drinking water source for the region, (5)industrial path for automobile and steel industry...
• A varieties of floating structures with advanced aquacultural techniques are put on the river to purify the water.
• A series of screen are built up to serve as additional living hubs for the flora and fauna.
• A mesh-like fabric is applied to catch up the wind-spread seeds with fogs or foast. Herbs and flowers are expected to grow in the springtime.
• Projectors are attached on the poles to work as city furnitures and emergency shelters for both human and non-human species.
• The floating platforms can transform into working laboratories as well as seasonal urban staging post, where migrating birds pause to feed and roost before continuing journeys.
The variety of new event infrastructures prompts a play between the fence of private property and borderless wandering. Years later, as more events revolved around, the old industrial remains will be granted the opportunity to renovate themselves.
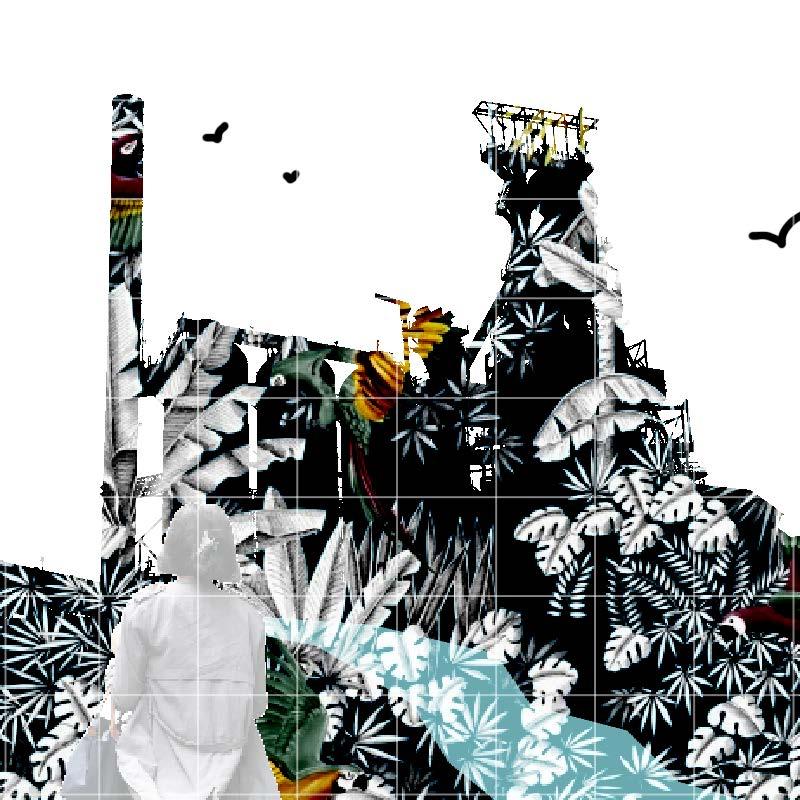
“The story of freedom and the quest for justice is the story of our Detroit River region and the people that live here. It is reflected in our history shared across city limits, county lines, and international borders. Our great river defines this region and those that have sought it’s promise of opportunity and dignity. We should celebrate our past, learn from prior struggles to build hope for today and a triumphant tomorrow. Freedom lives.”
(Kimberly Simmons, Detroit River Project Founder and Executive Director)
#
MITIGATION & ENGAGEMENT MITIGATION & ENGAGEMENT |
| INSTITUTION STUDIO | 22FALL | ADVISOR: PERRY KULPER | MORE THAN HONEY | INDIVIDUAL PROJECT | | SITE COORDINATES: 0°N 0°E |
ARCH 552
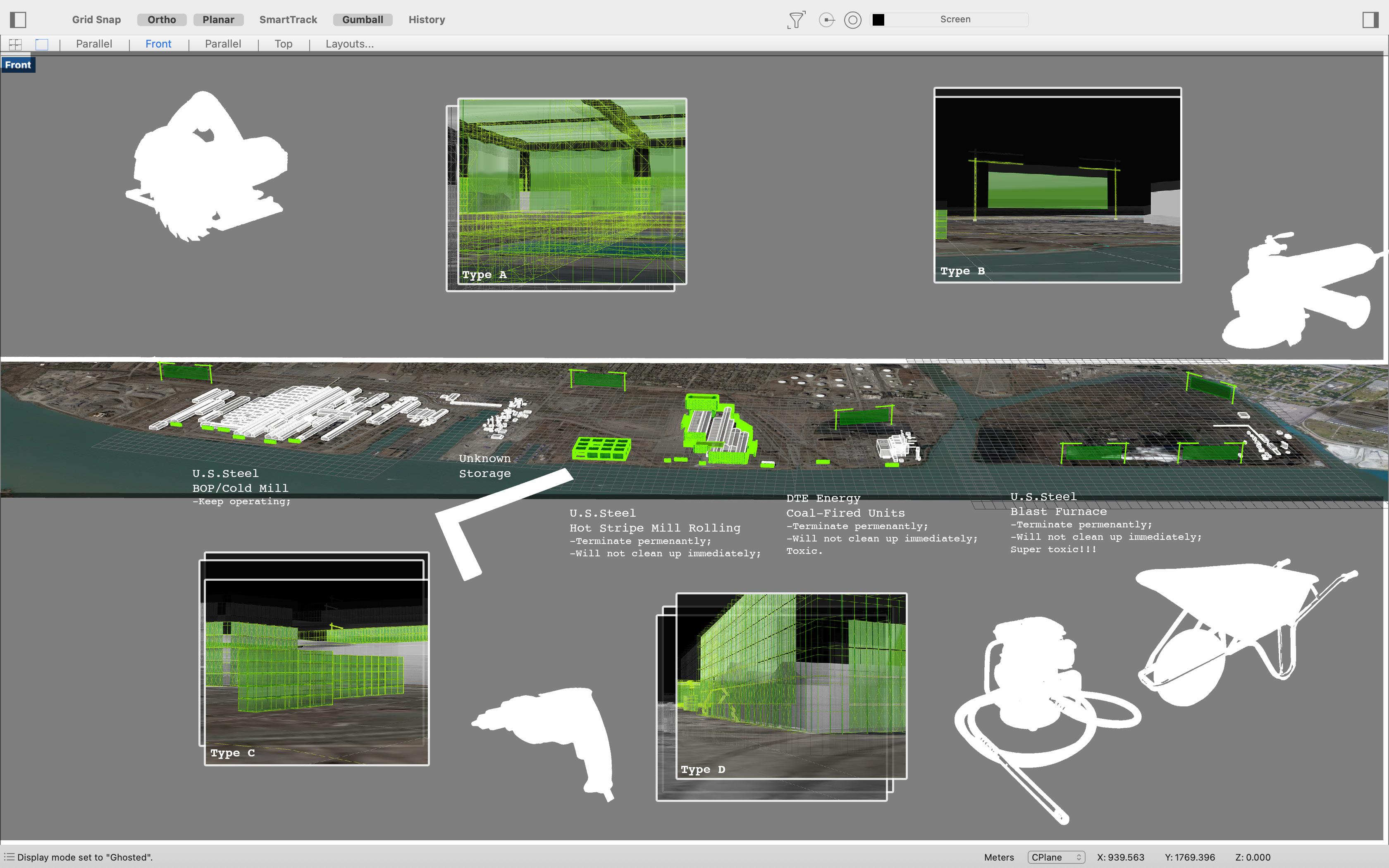
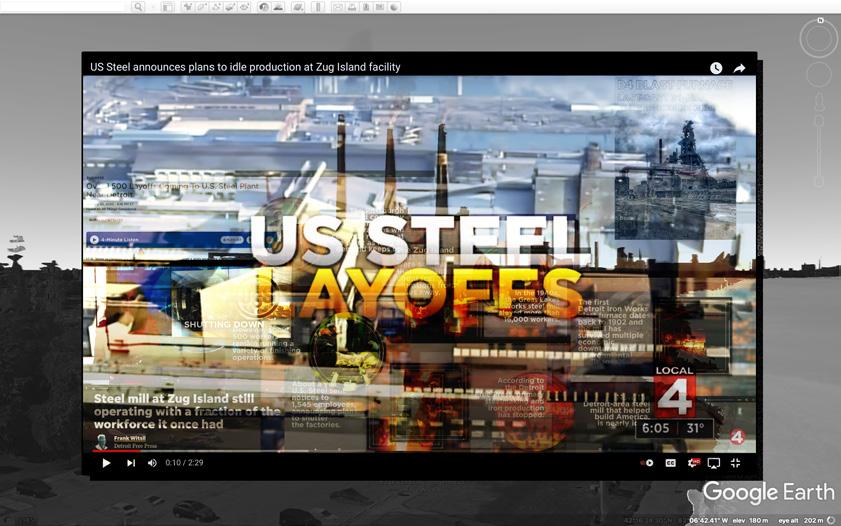
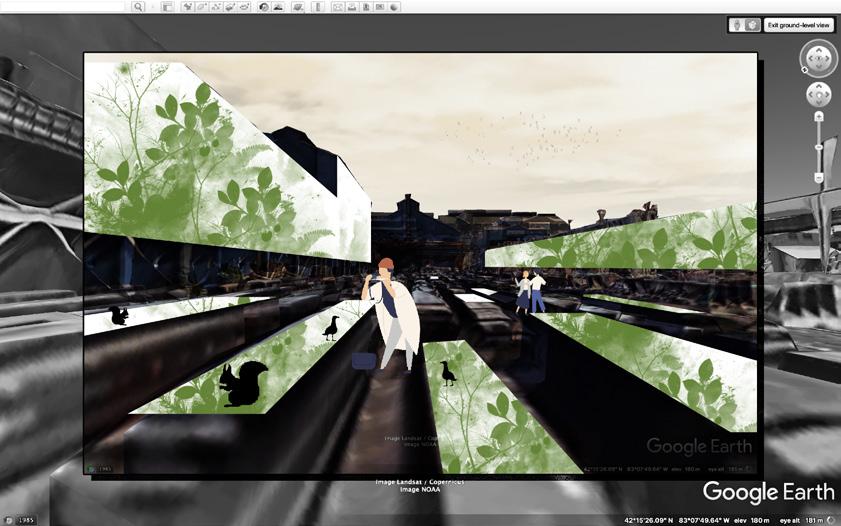
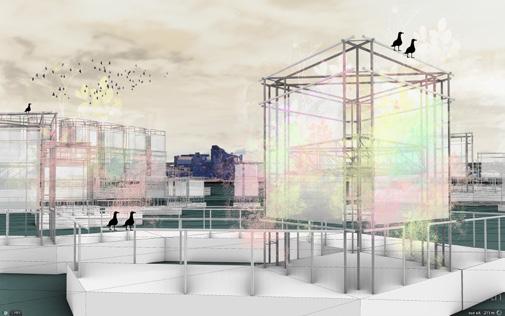
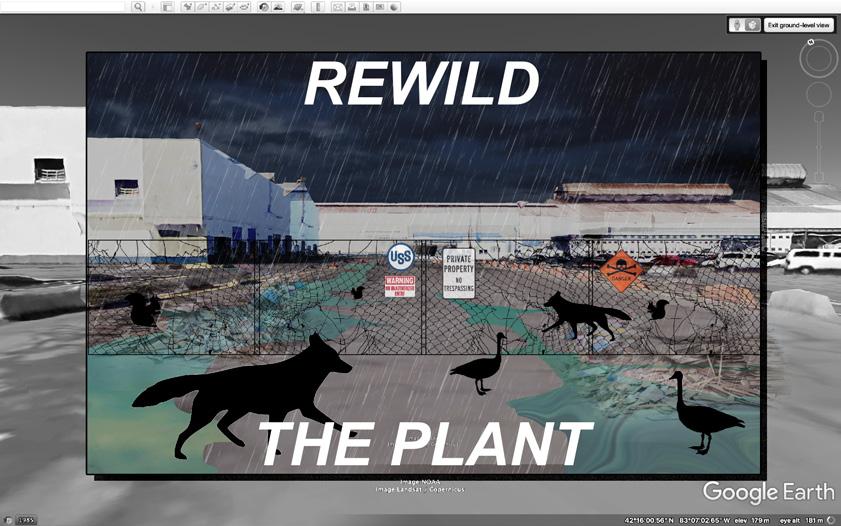
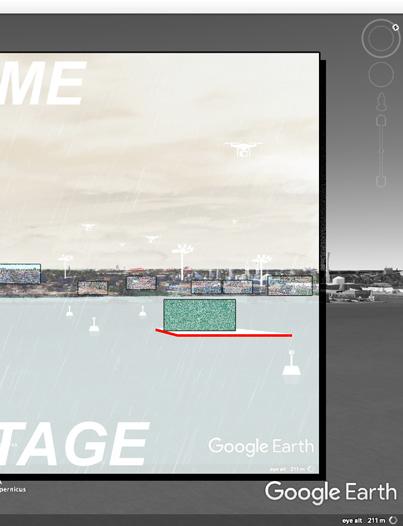
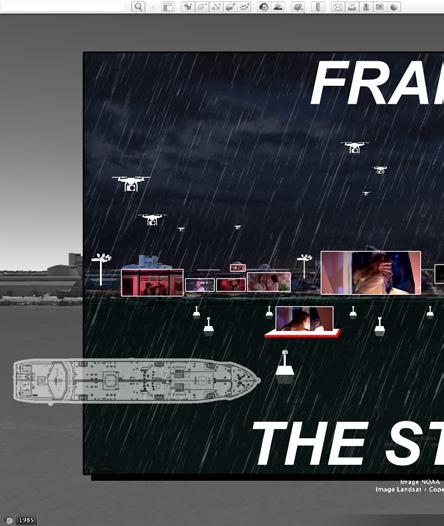
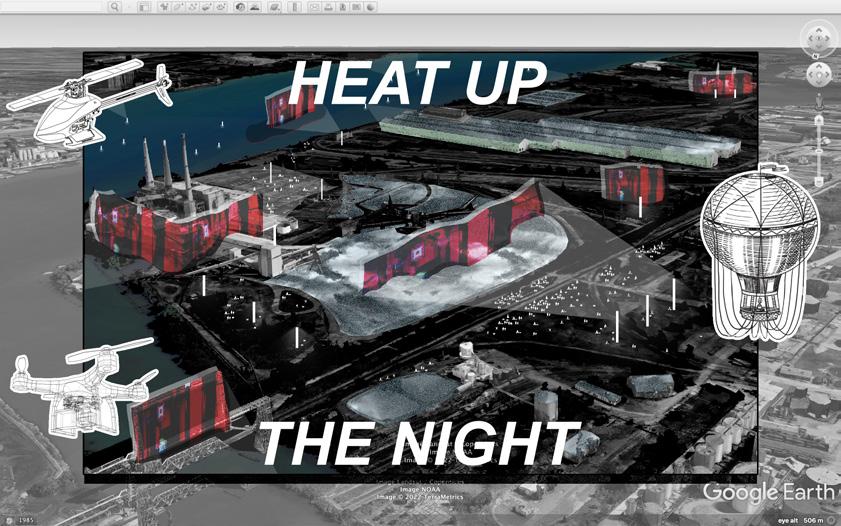
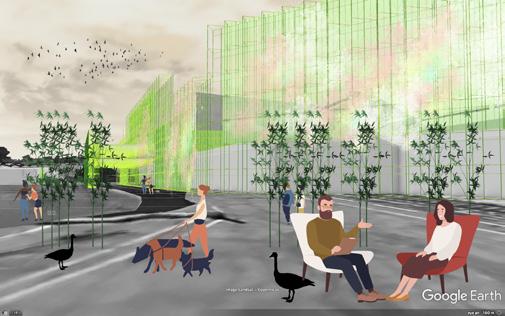
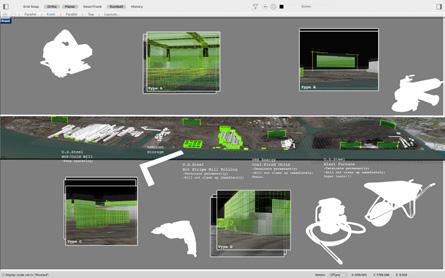
DETROIT, MI 22 23 | SITE COORDINATES: 0°N 0°E | MITIGATION & ENGAGEMENT
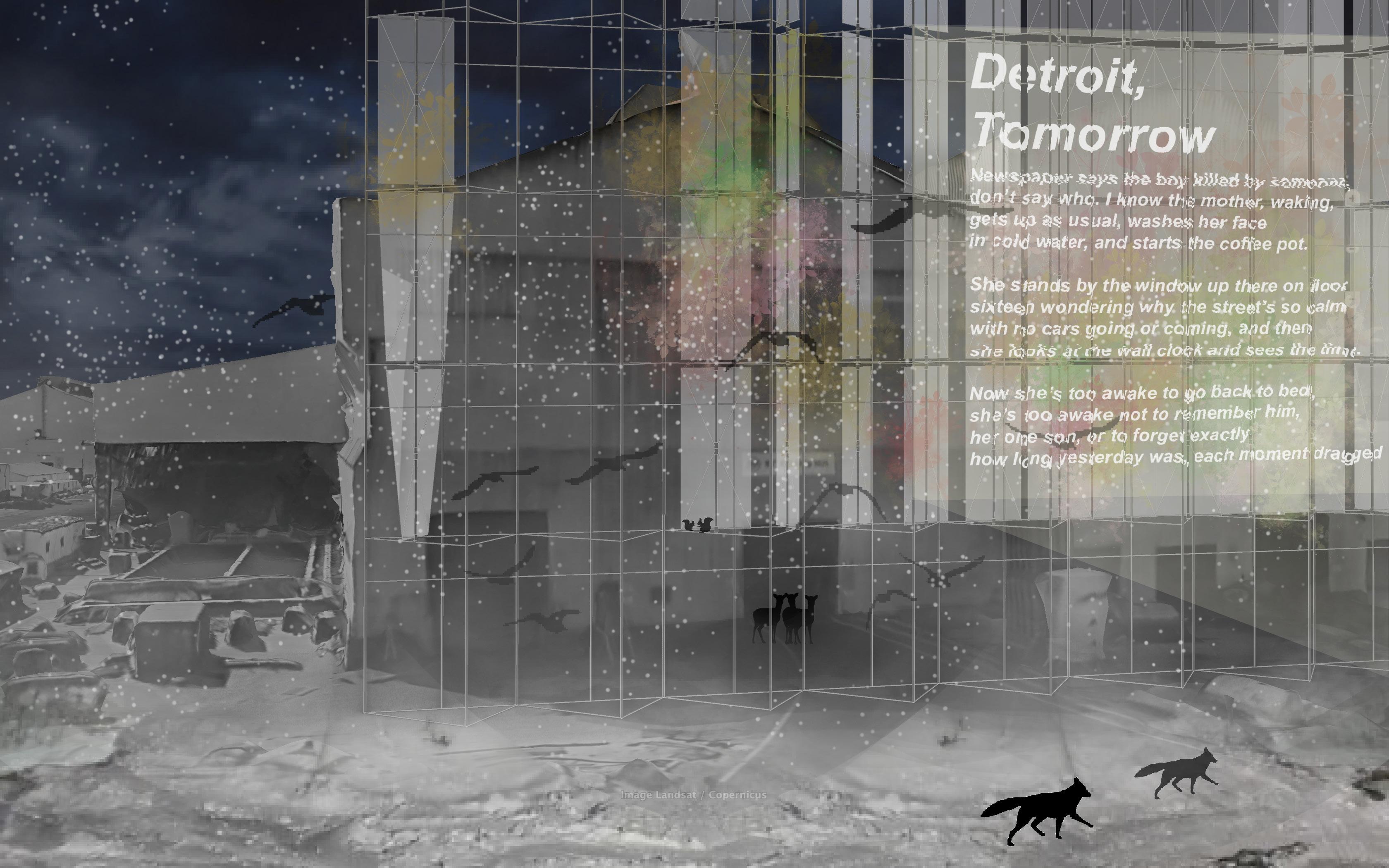
24 25 DETROIT, MI | SITE COORDINATES: 0°N 0°E | MITIGATION & ENGAGEMENT
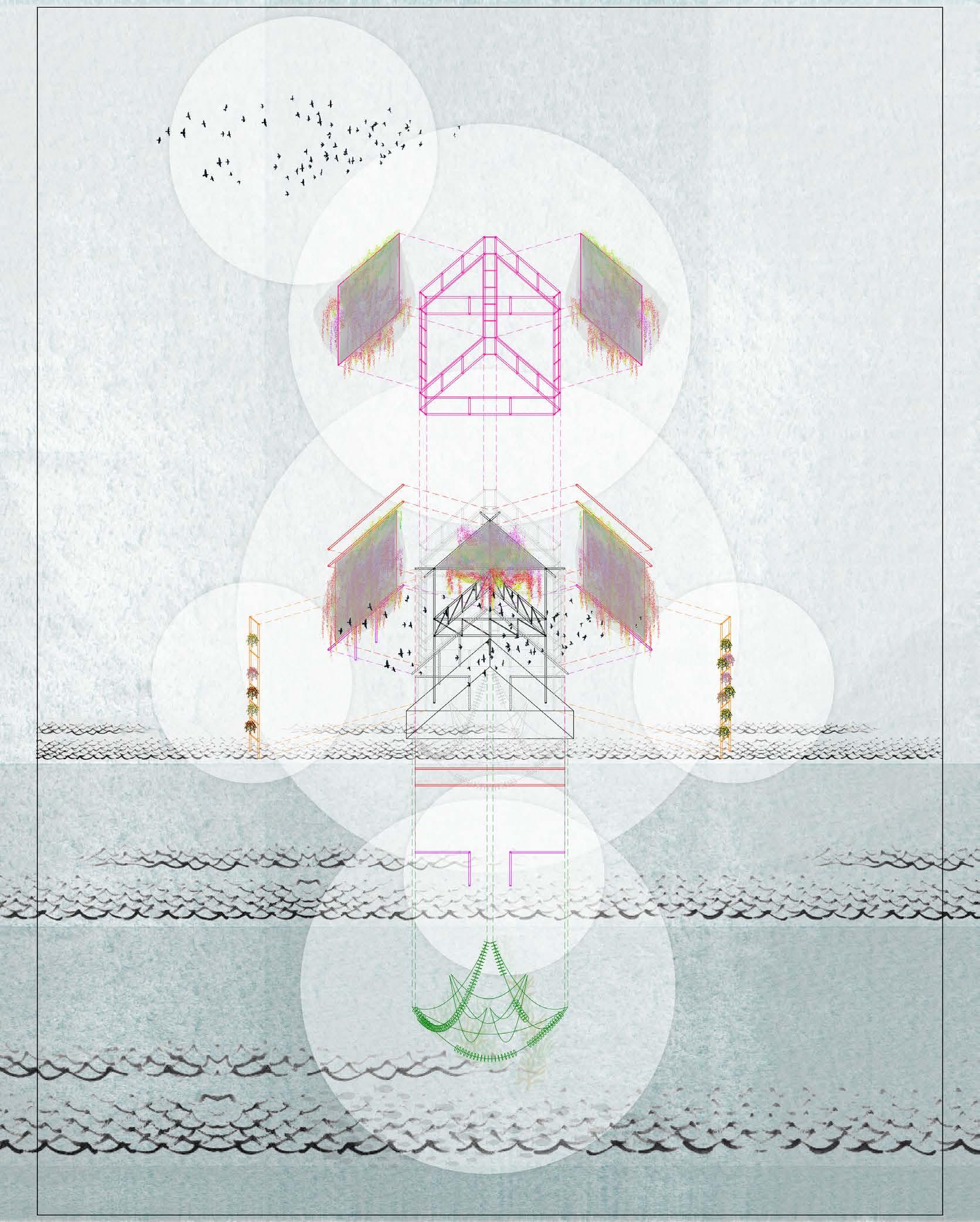
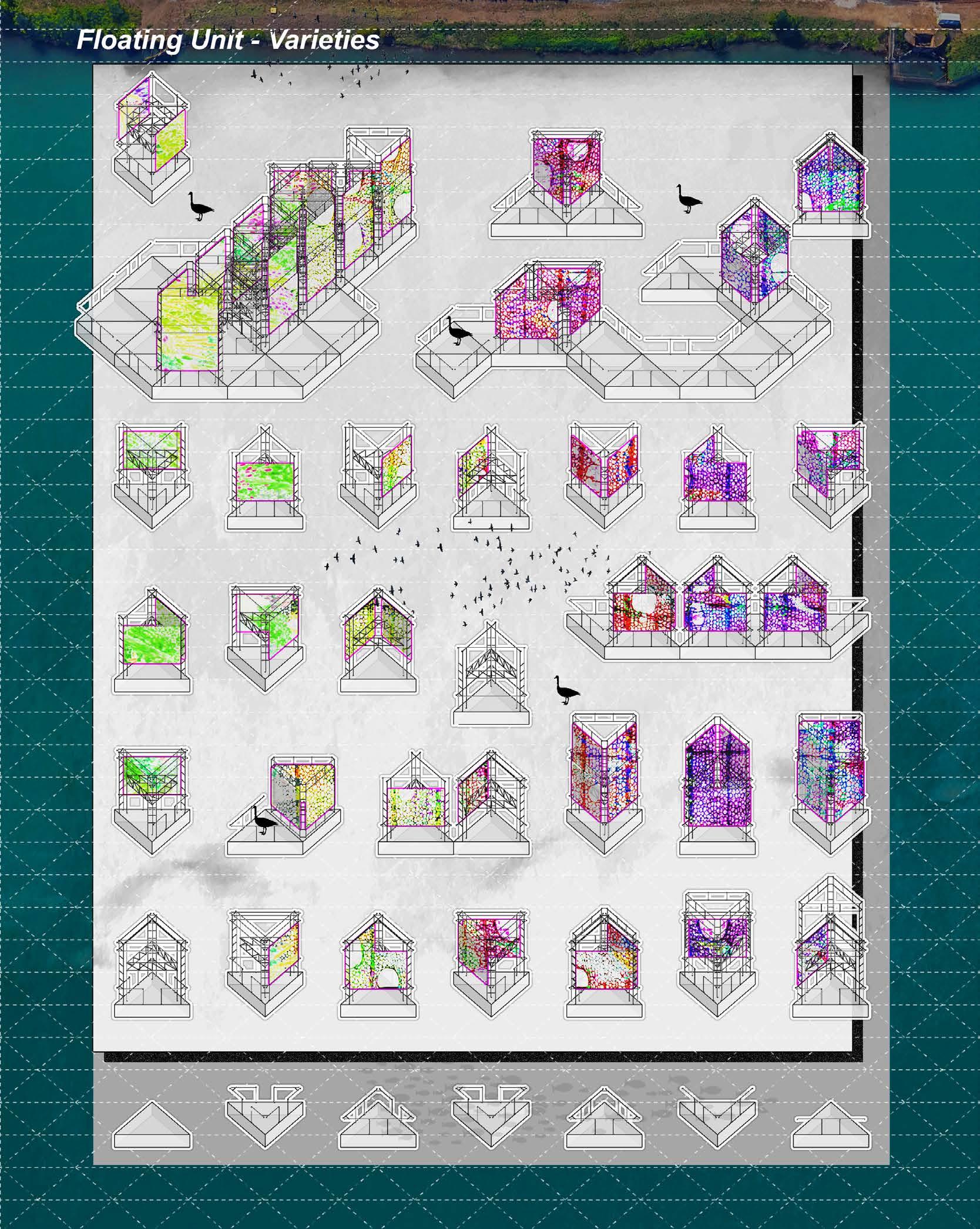
DETROIT, MI 26 27 DETROIT, MI | SITE COORDINATES: 0°N 0°E | MITIGATION & ENGAGEMENT
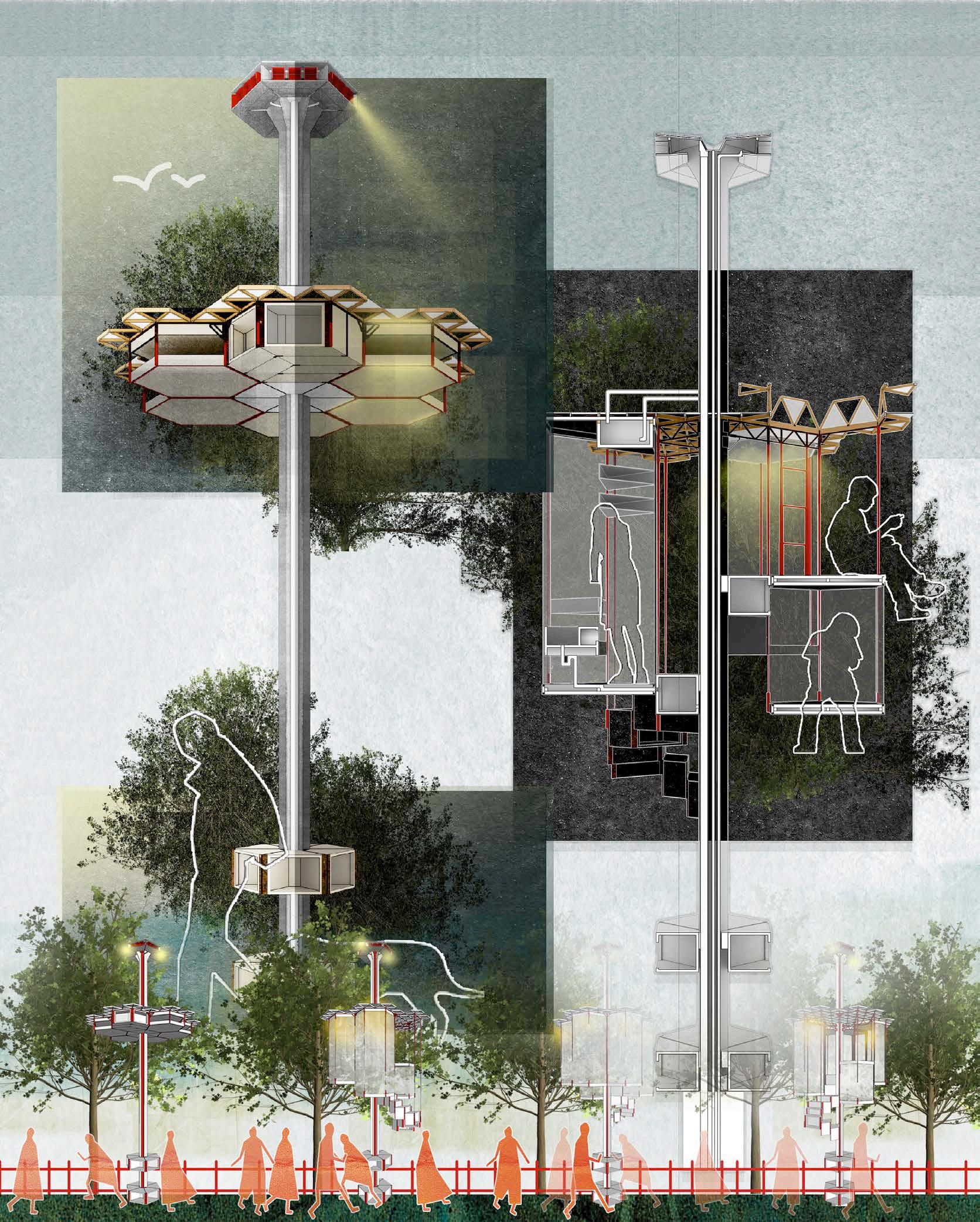
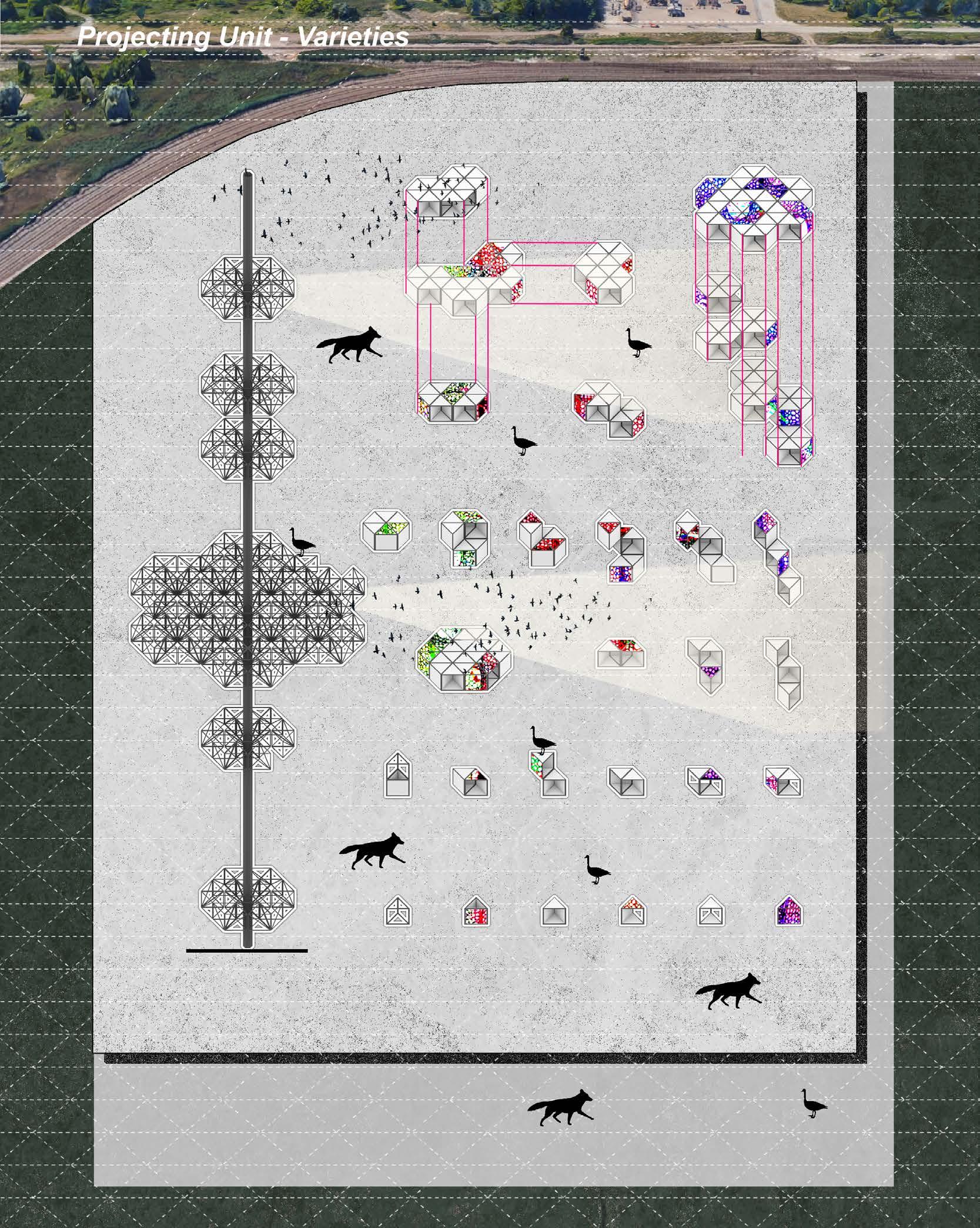
28 29 DETROIT, MI | SITE COORDINATES: 0°N 0°E | MITIGATION & ENGAGEMENT
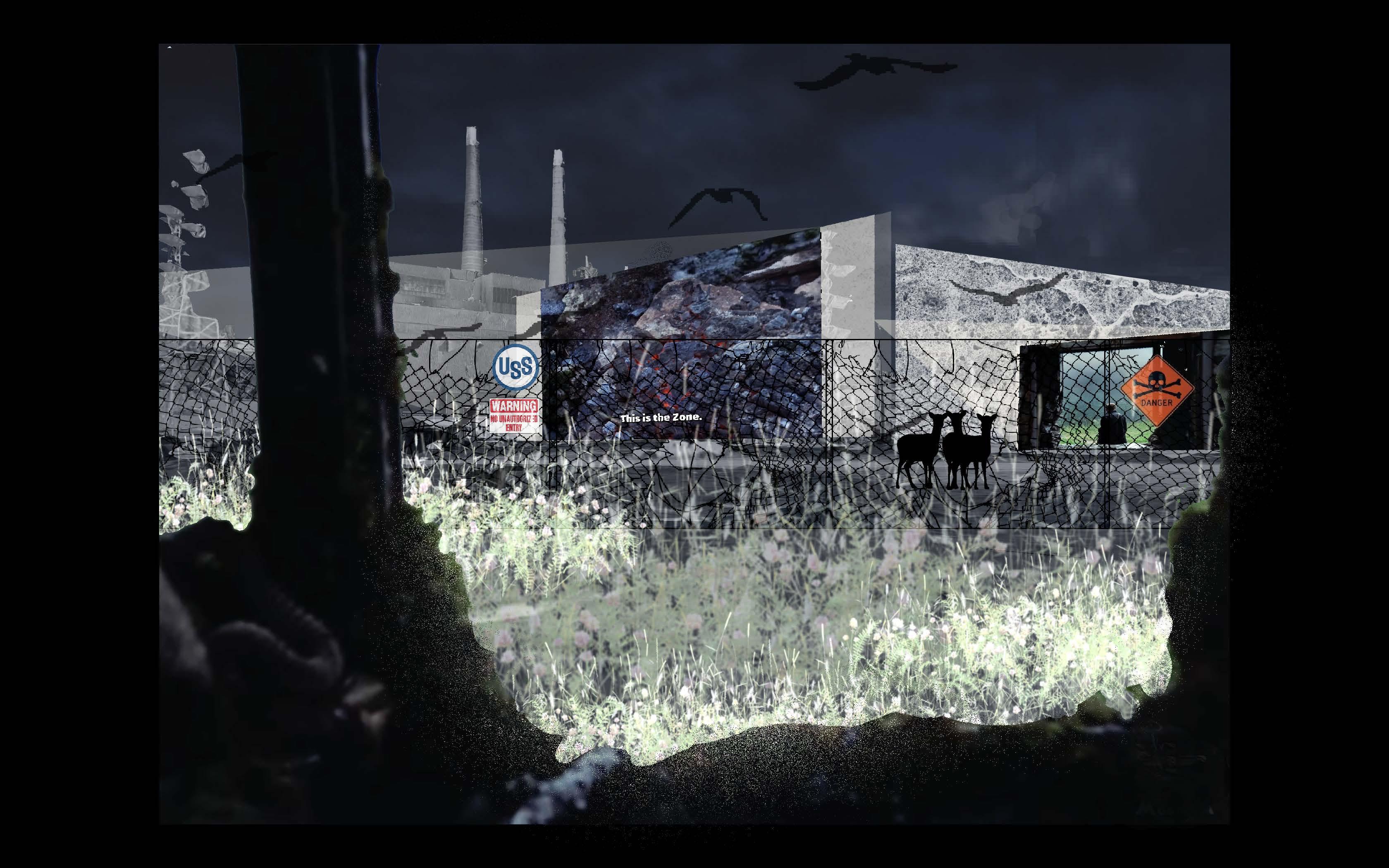
30 31 DETROIT, MI | SITE COORDINATES: 0°N 0°E | MITIGATION & ENGAGEMENT
#
| ARCH 552 |Institution Studio |Library
Section Focus: Benovelent

Knowledge MORE THAN HONEY
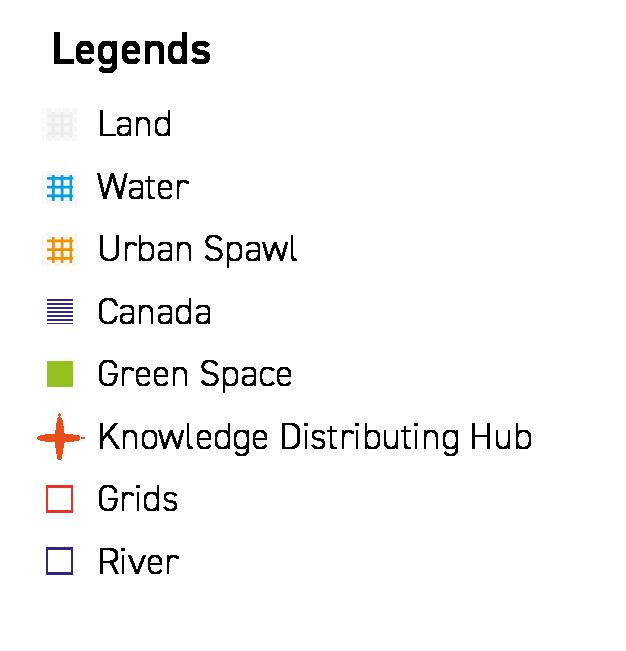
Individual Work
Advisor: Perry Kulper
School Year: Fall 2022
The ARCH 552 institution studio prioritizes the relation between civic structures and the city, works to explore and communivate the opportunities for design reality to be transcendent and visionary.
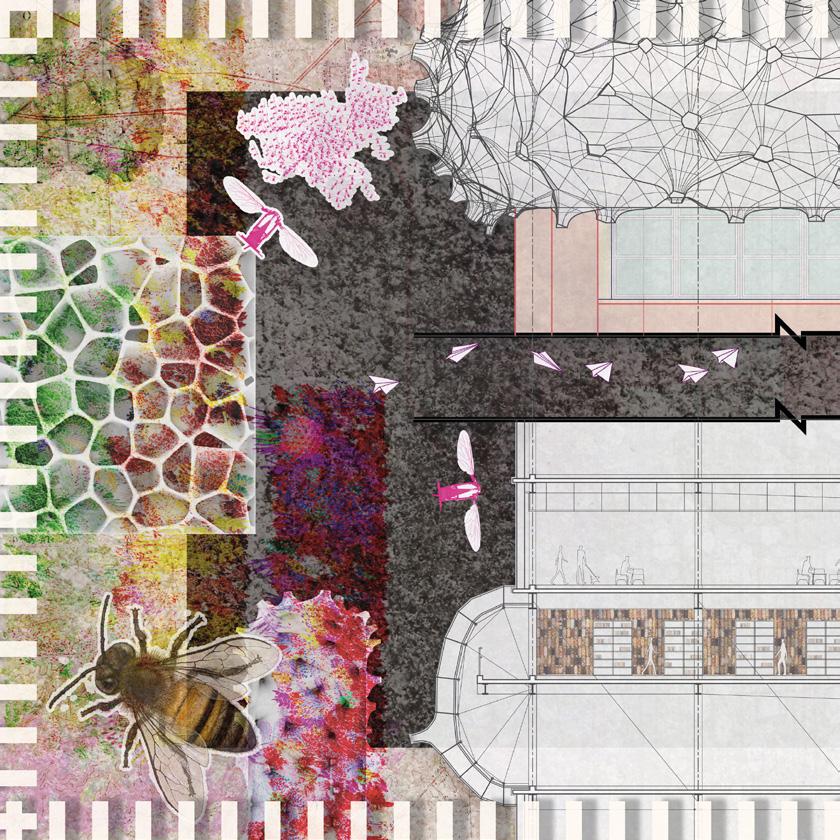
This year the institution focus on “library”, which is one of the most common public building type we are designing at school.
My section provides a unique postion to understand, and align “library” to a contemporary context. Similar to the term “architecture”, “library” is appropriated by multidisciplines and has developed more meanings apart from “a space containing collections of books”.
A question firstly is: what is “library”? Is it countable or uncountable? What does library mean to architects when it is no longer a building or a space? At that moment how could we design a “library” in the world of images? How to explain “library” to children or aliens? If we consider “library” as a fable, what can draw from it about design?
Also there could be an interrogation of typology, the classics in design theory. As we noticed the old definitions and rules we figured out in the early years of modernity appear misfunctioned from time to time in the contemporary context. How to deal with that?*
The primary objective of this project is to develop a new approach to knowledge distribution as a supplement to local education. Gaming with curated architectural fragments of Ann Arbor’s public high schools and the surrounding neighborhoods, the library is conceptualized as a new and alternative library type that displays and provides access to explicit and tacit forms of knowledge construction. Centripetal collection and centrifugal distribution are structured as part of the proposal, as well as a construction-like scene that implicates the incomplete, indeterminate, and emerging situation of the library.
“Architecture must be generous. Benevolent. And spatial education should open your eyes and minds to what is philosophically, conceptually, technologically, materially and representationally possible. Inclusive conversations are critical. .” (Perry Kulper)
More than Honey also reflects the struggle of encompassing power, economics, culture, and nature within the scale of a building. The honeybees and the three substitutes (paper bees, mechanical bees and Hindenburg bees) are initiated in the project and act as: daily producers of honey, essential pollinators for fertilization and blossoming, ambassadors for knowledge, sensors for weather and active air writers for events. The relation between wildlife and human beings is discussed and a range of issues are engaged productively, such as: global population decline of pollinators (e.g. honeybee), regional biodiversity and issues surrounding social and environmental sustainability in relation to architectural meaning. These ambitions, both conceptual and spatial, enable a more sensitive, nurturing and benevolent world.*
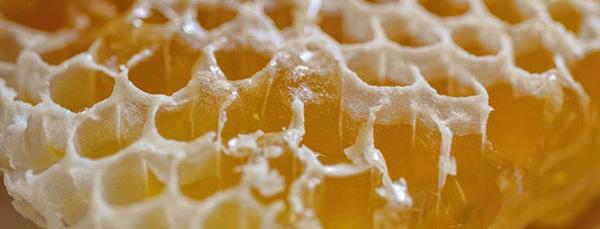
KNOWLEDGE KNOWLEDGE | ARCH 552 | INSTITUTION STUDIO | 21FALL | ADVISOR: PERRY KULPER | MORE THAN HONEY | INDIVIDUAL PROJECT | | SITE COORDINATES: Z 1 °N, Z 2 °E | (Z 1 ∈(-180,180] , Z 2 ∈[-90,90] |
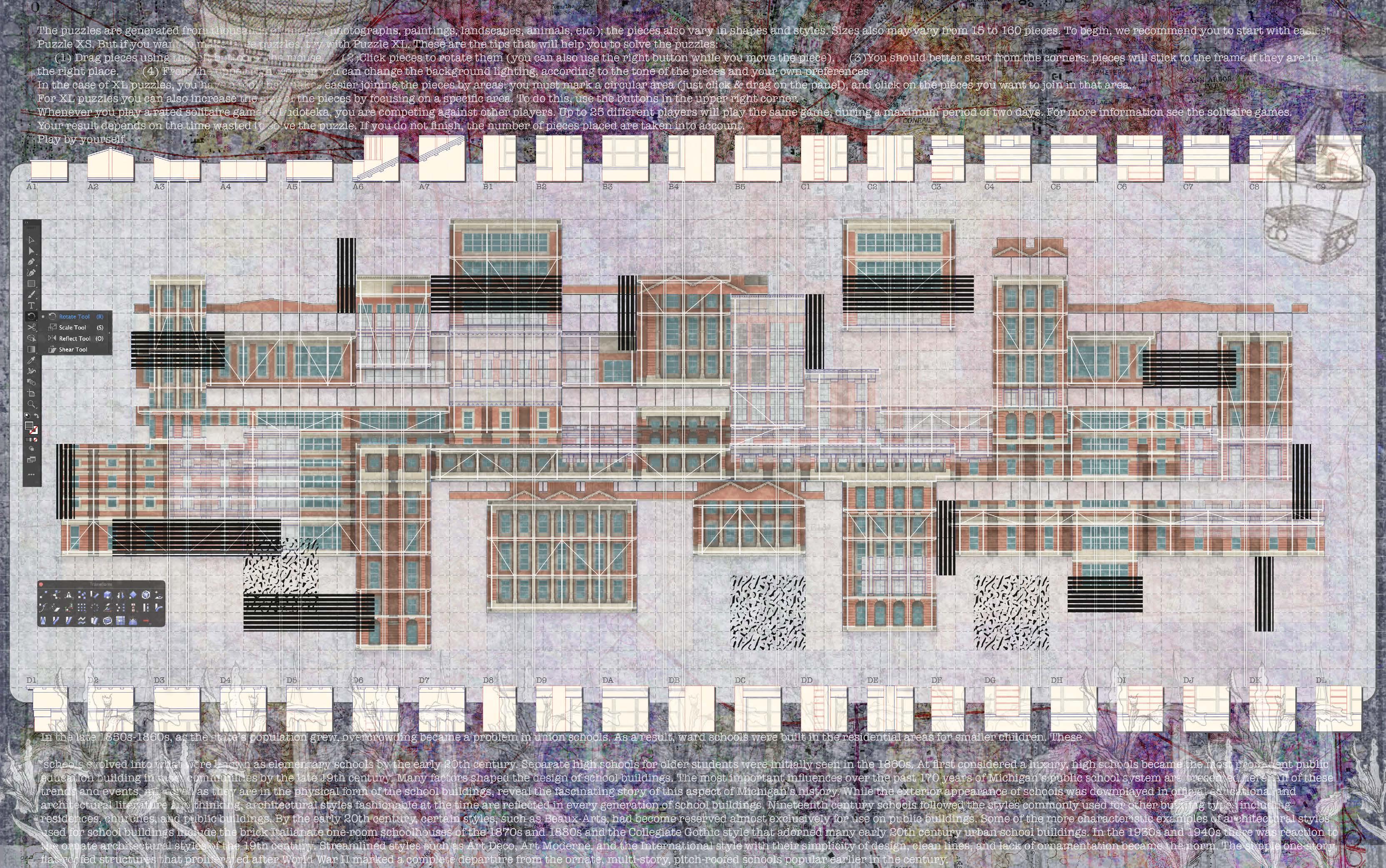
THEME 34 35 | SITE COORDINATES: Z 1 °N, Z 2 °E | (Z 1 ∈(-180,180] , Z 2 ∈[-90,90] |
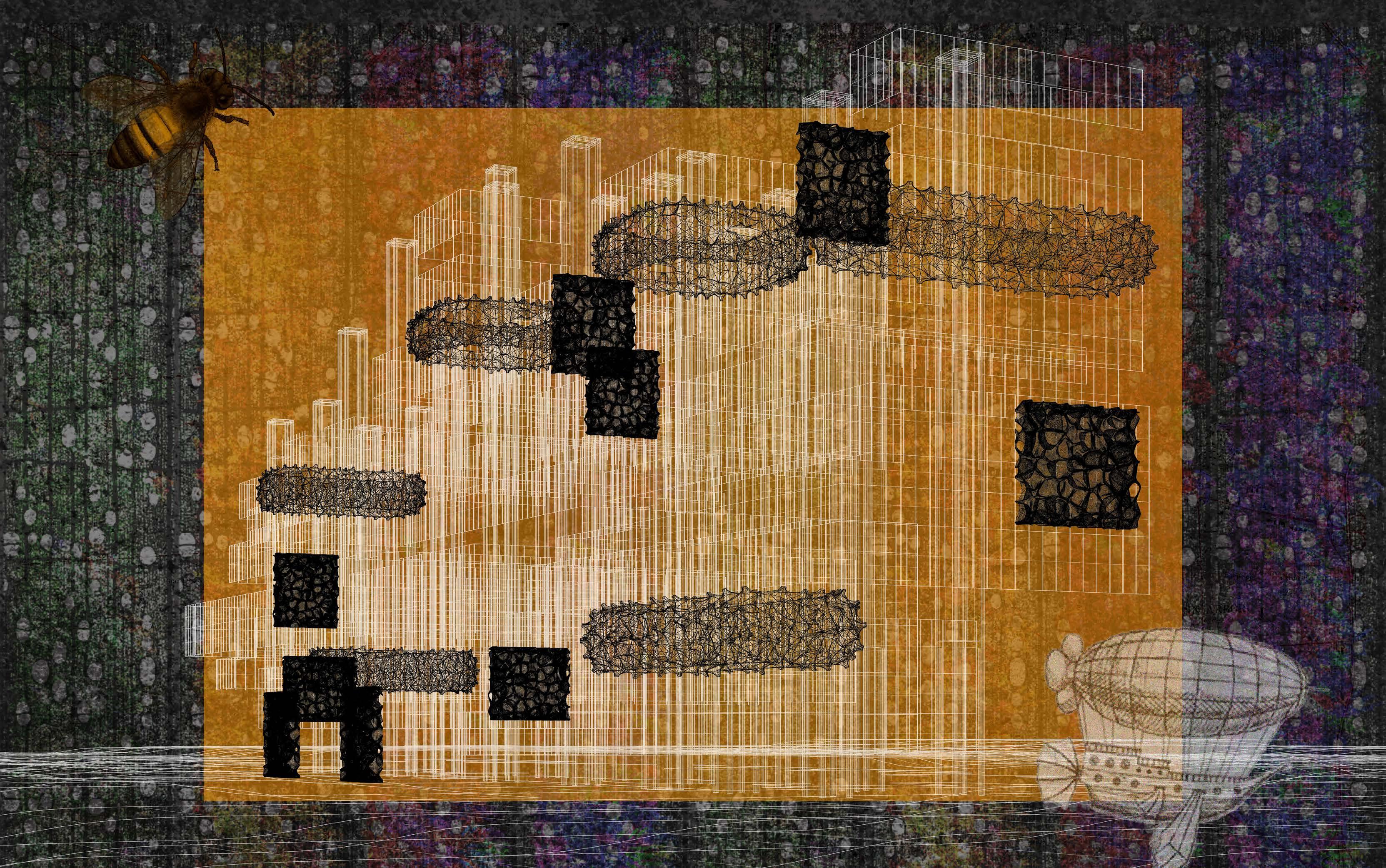
36 37 | SITE COORDINATES: Z 1 °N, Z 2 °E | (Z 1 ∈(-180,180] , Z 2 ∈[-90,90] | KNOWLEDGE
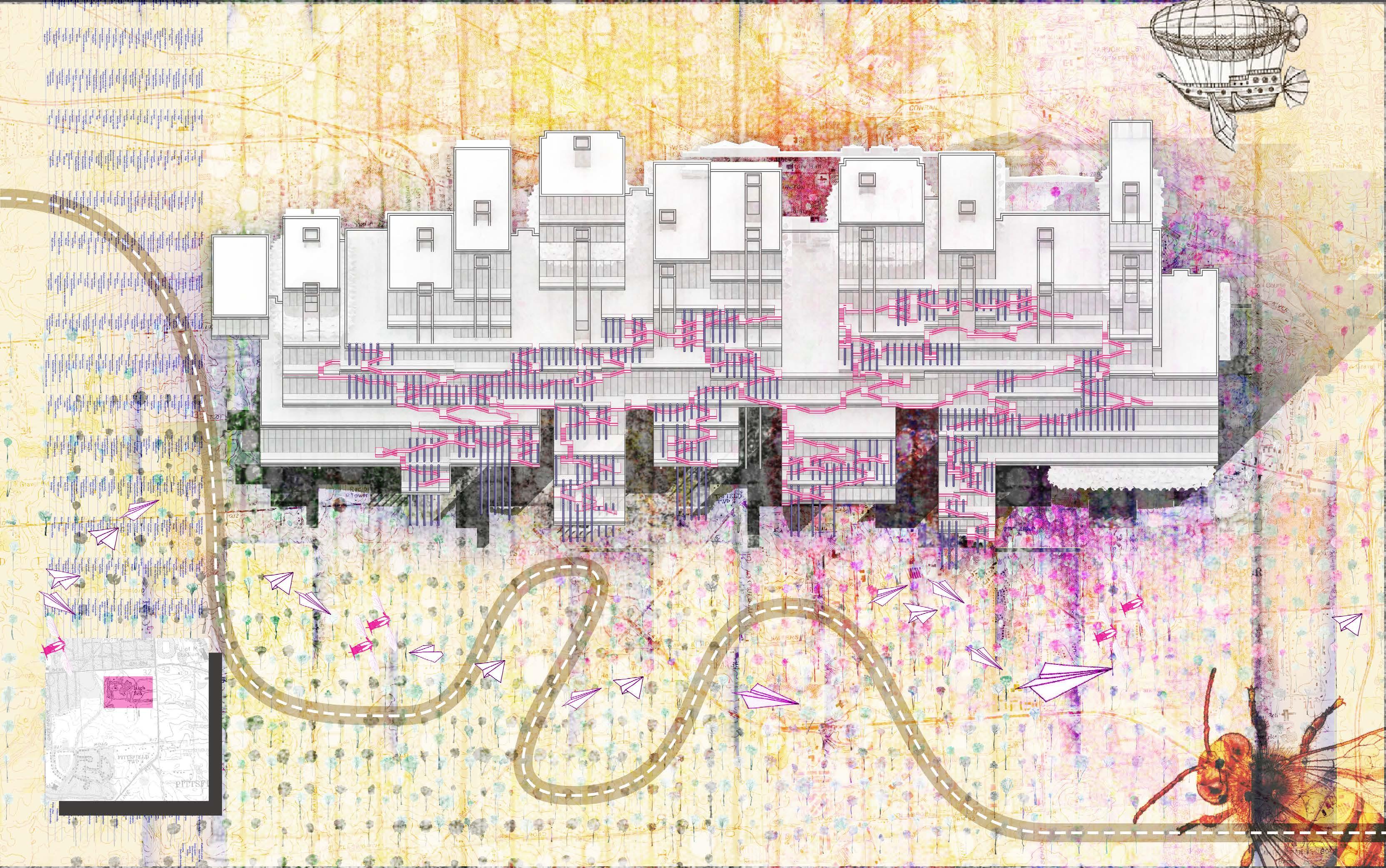
38 39 | SITE COORDINATES: Z 1 °N, Z 2 °E | (Z 1 ∈(-180,180] , Z 2 ∈[-90,90] | KNOWLEDGE KNOWLEDGE
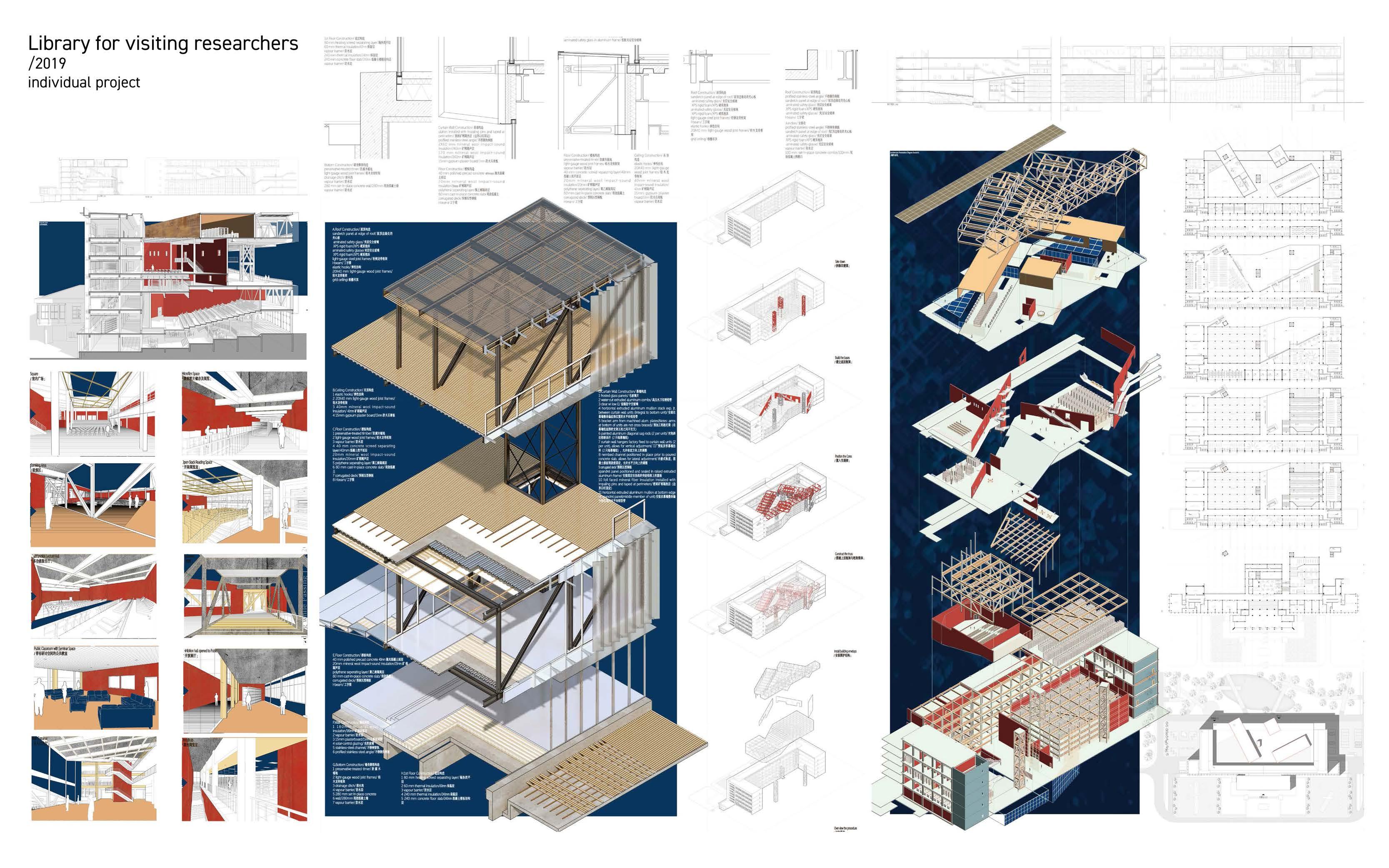
SubgroupFocus: We are Here.
Catching
House of Multi-Dimentions
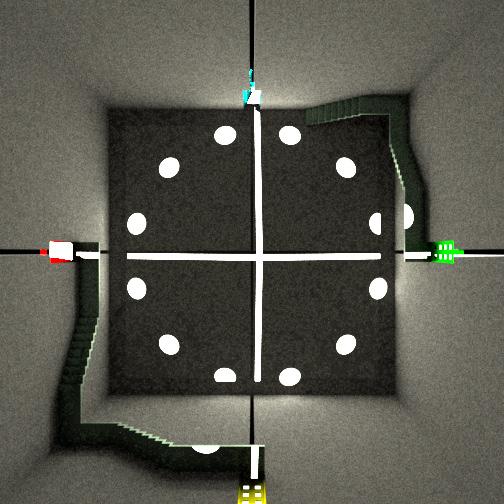
Faculty-Lead Research Work
Faculty: Cynthia Pachikara
School Year: Winter 2022-Winter 2023
FEAST is Faculty Engineering/Arts Student Team, engaging small interdisciplinary teams on research collaborations among the North Campus in University of Michigan.
House of Multi-Dimentions is a re-make of my faculty leader Cynthia Pachikara’s historical project created 18 years ago for 2004 Shinkenchiku Residential Design Competition. The original idea is to examine the identity and orientation in space-making and way-finding by a hypothetical cabin. But right now we are using this installation to catch the pattern of daylighting and shadow around the world, and engaging in a larger socialphycology and geopolitical discourse happening in our discipline and even external academic world such as artificial intelligence and neroscience.
Cynthia herself is a good model for me because her practice as a teacher and a visual artist shows me what an architectural background could bring to me. I was sometimes facinated by her enthusiasm on some specific topic after so many years. also realize that verbalization is such an important skill, without which we can never know what we are, attract public’s attention, find external help and get unexpected surprise (in a good meaning).*
I worked as a visulizer for most of the time and deals with tasks like: digital modelling, daylighting simulation, animation rendering and storymapping. As a contributor instead of an original creator, this project grants me opportunities to talk and collaborate with people from other background and learn from each other. Besides, it offers a special lens to scrutinize/criticize/repurpose/participate in a historical idea.
Out of the ambiguity at the early stage of collaboration, Some disciplanary-wide questions were pulled and taken to the next level of venture and investigation, like:
Is architecture still an “architecture” when we stripe as much as possible the spatial signifiers out of the entity?
Does time matter for a space and what is the appropiate way to mark the motion, transfiguration and conversion taken place in our life?
As a counter question, what does space mean to time?
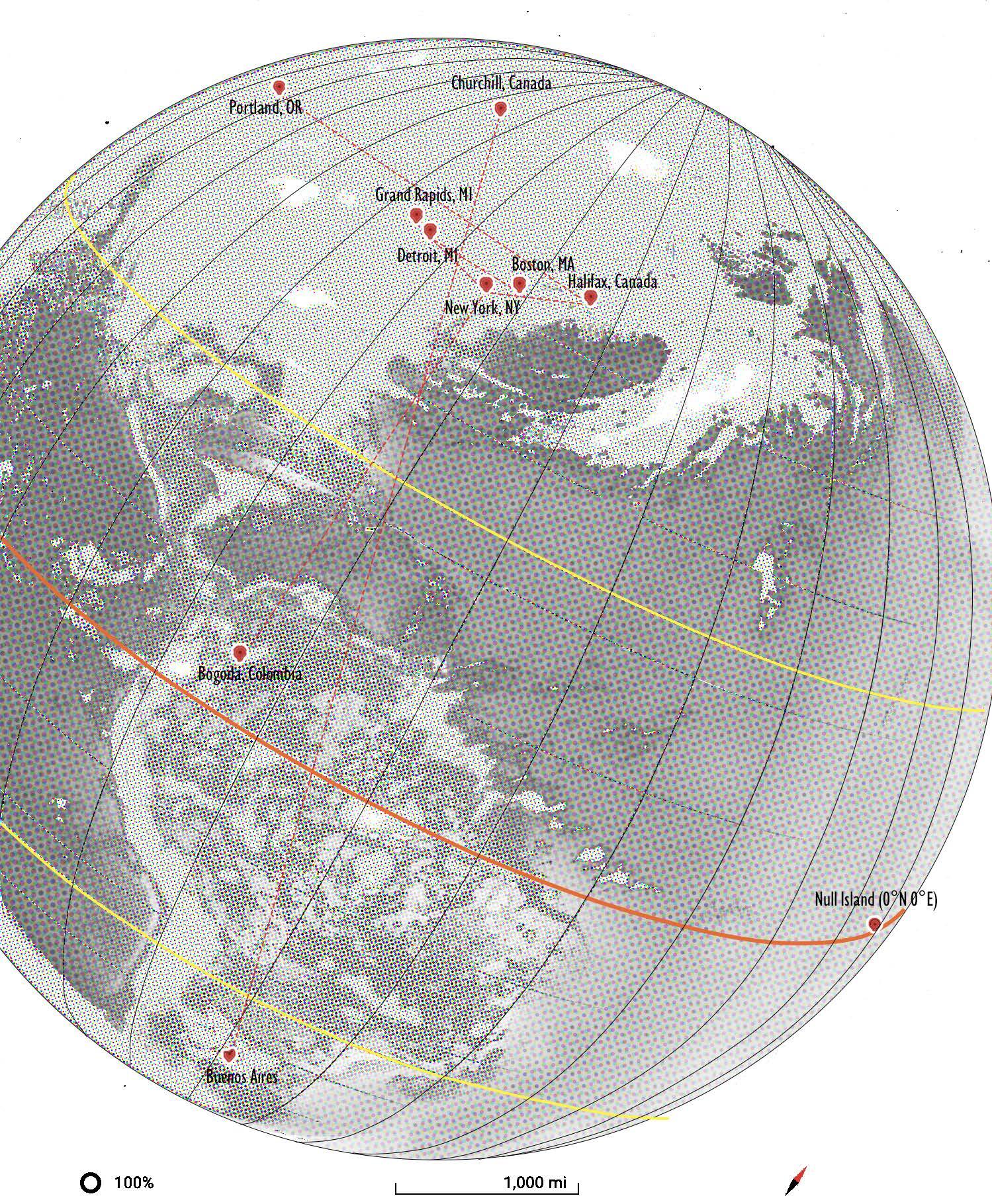
Daylighting is obviously the most important attribute, and probably the only one, to link “space” and “time”. It is also the most delightful natural elements to make things buoyant and adorable. The making process tackles the knowledge of architecture, geometry and cartosgraphy, challenges skillsets of 3d modelling, still-frame/animation rendering, environmental simulation, and video post-production.
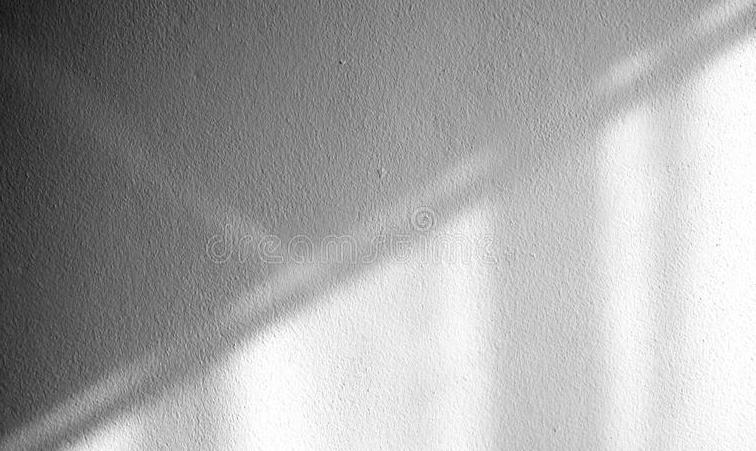
Einstein’s Discoveries (over eighty years ago) overthrew Newtonian ideas, and yet most of us still see space and time in absolute terms, while the passage of time depends on our state of motion. In The Elegant Universe, Brian Greene seeks to resolve the incompatibles of General Relativity and Quantum Mechanics through String Theory, requiring that we drastically change our understanding of space, matter, and time...
(Steven Holl, 2004)
# | FEAST |Research |Shadow
*Cynthia Pachikara is currently an Associate Professor at the University of Michigan and holds a joint appointment between the Stamps School of Art & Design and the Taubman College of Architecture & Urban Planning. She has been teaching video-based sculpture and installation art courses since 1997.
YOU ARE HERE | ARCH 552 | INSTITUTION STUDIO | 22FALL | ADVISOR: PERRY KULPER | MORE THAN HONEY | INDIVIDUAL PROJECT | | SITE COORDINATES: 0°N 0°E | | UARTS 560 | FEAST | 22FALL | LEADING FACULTY: CYNTHIA PACHIKARA | HOUSE OF MULTI-DIMENSIONS | RESEARCH PROJECT | | SITE COORDINATES: -°N -°E | YOU ARE HERE
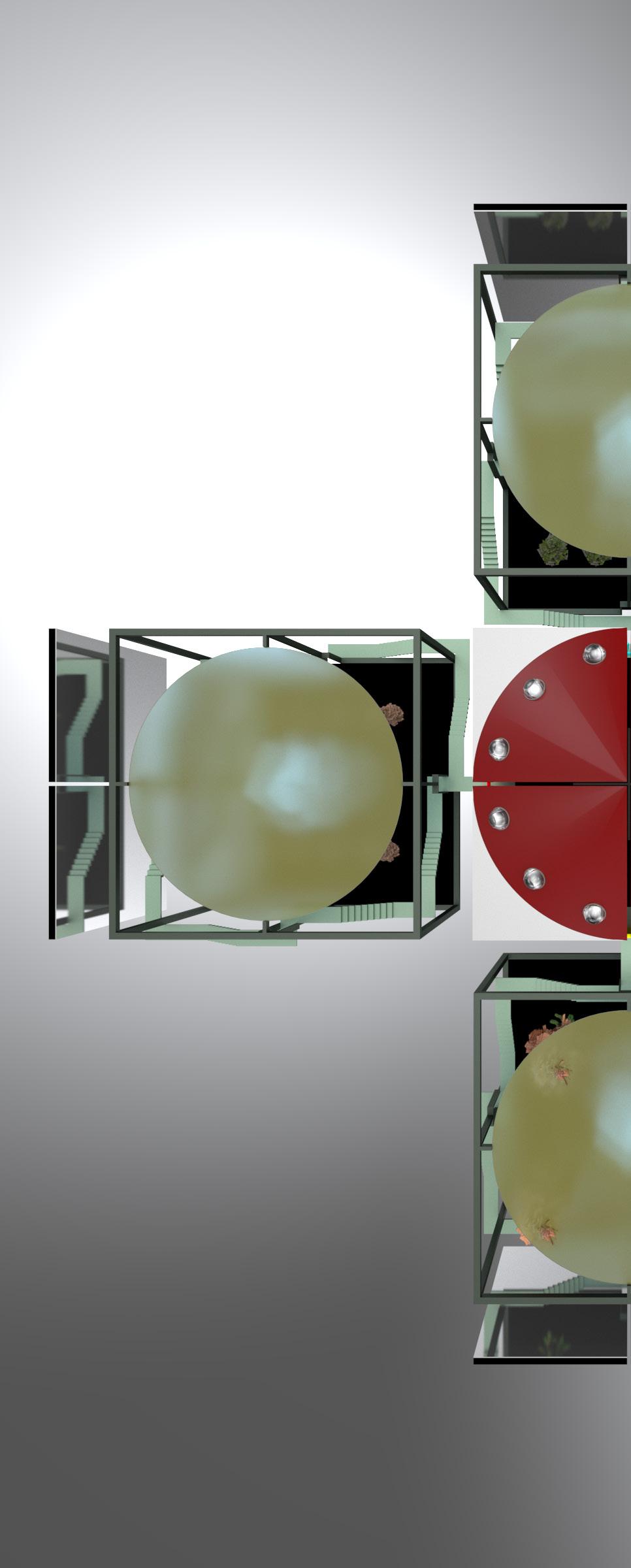
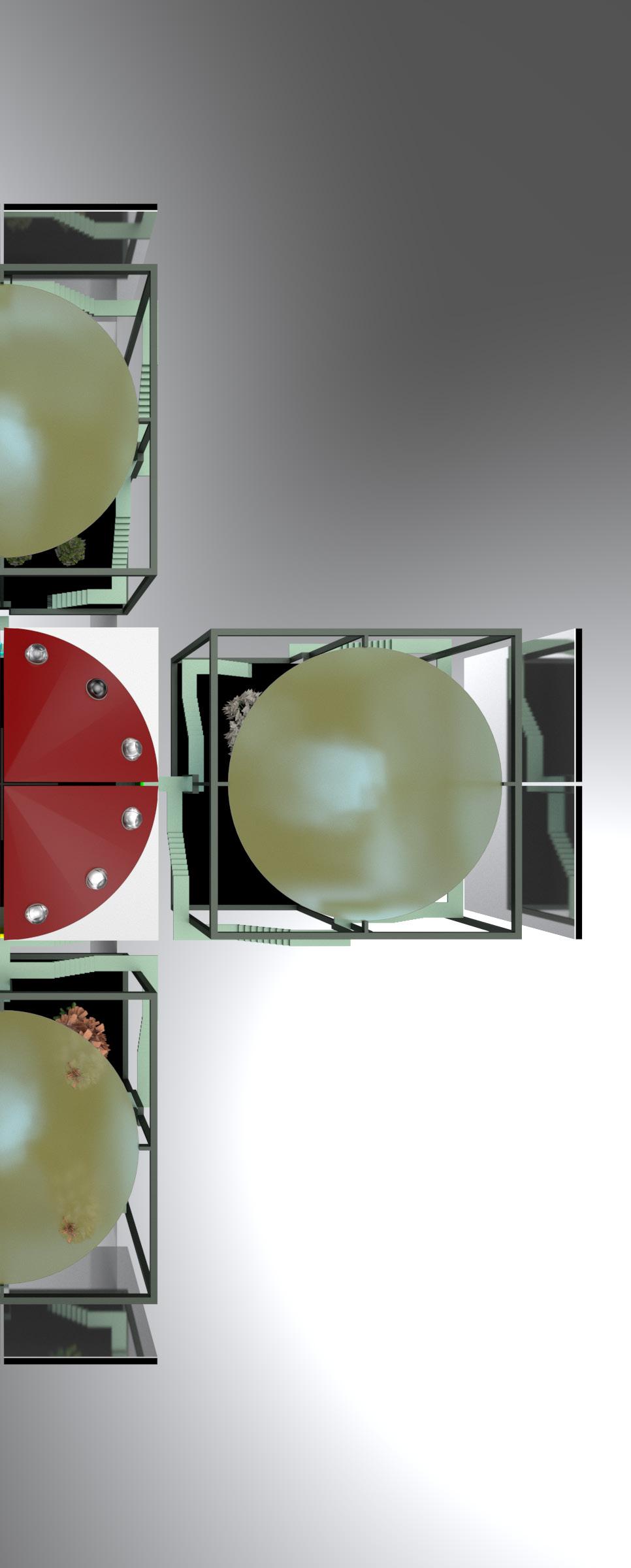
Buenos Aires, AR March 21 8:30 am Buenos Aires, AR Jun 21 9:30 am Buenos Aires, AR Sep 21 10:30 am Buenos Aires, AR Dec 21 11:30 am Halifax, CA Dec 21 12:30 am Halifax, CA Sep 21 11:30 am Halifax, CA Jun 21 10:30 am Halifax, CA Mar 21 9:30 am YOU ARE HERE | BUENOS AIRES, AR | JAN 22 | YOU ARE HERE 44 45
Other Artifacts
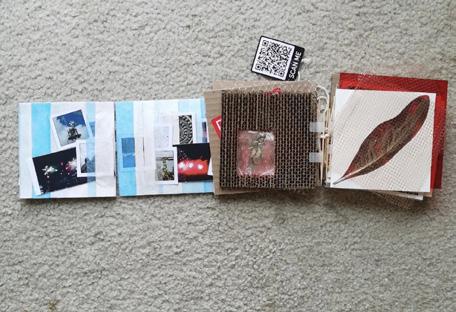
# |ARCH 516| Representation
Aesthetics
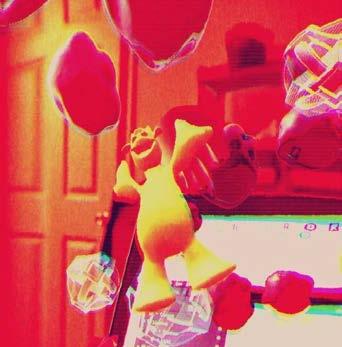
Acidwave
Individual Work
# |ARCH 516| Representation
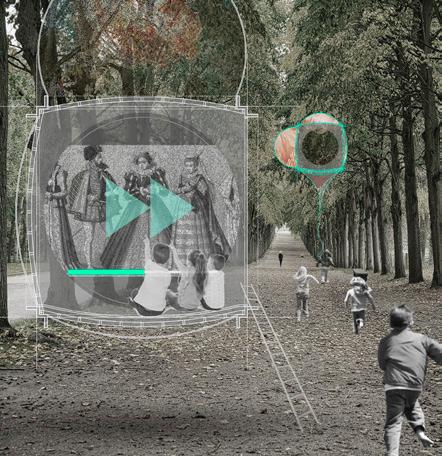
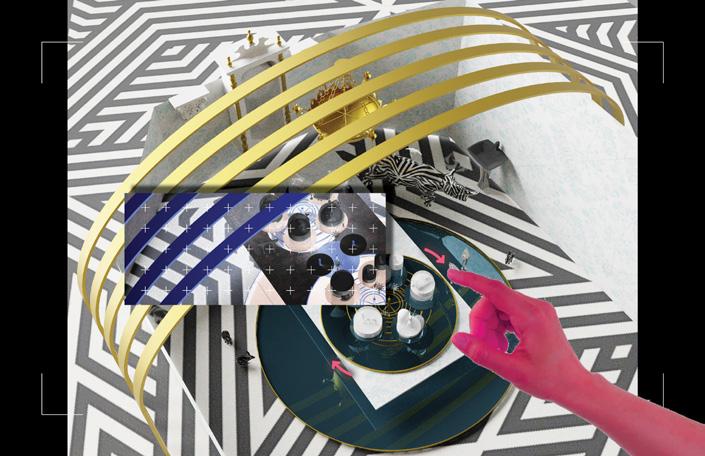
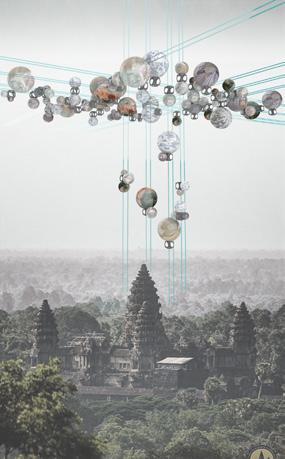
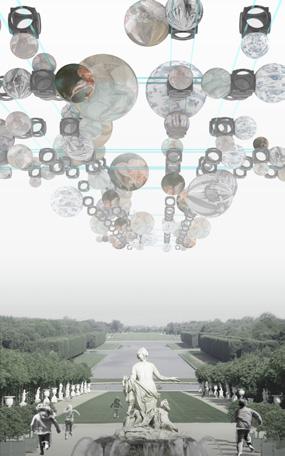
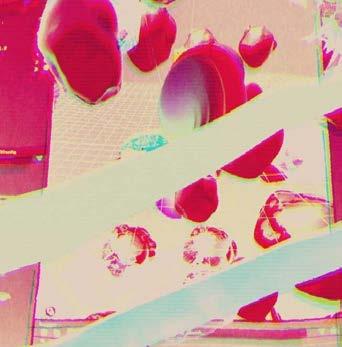
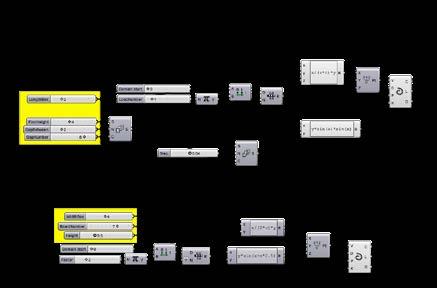
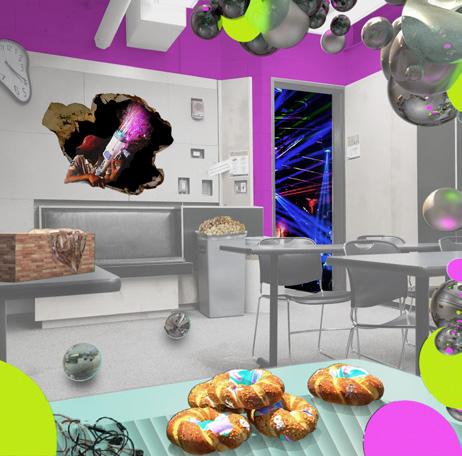
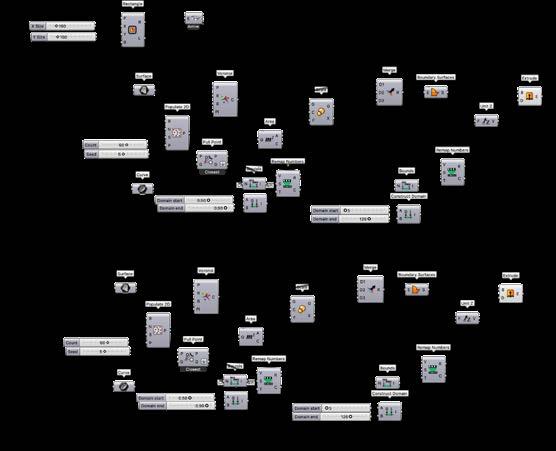
Stage Sets
Acidwave
Individual Work
# |ARCH 537| Fabrication Filter [Acidwave]
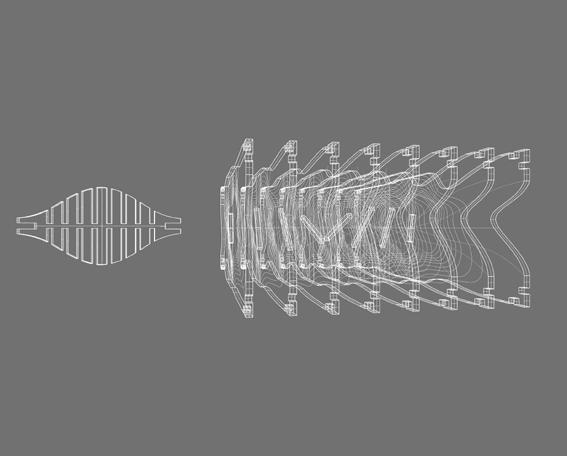
Acidwave
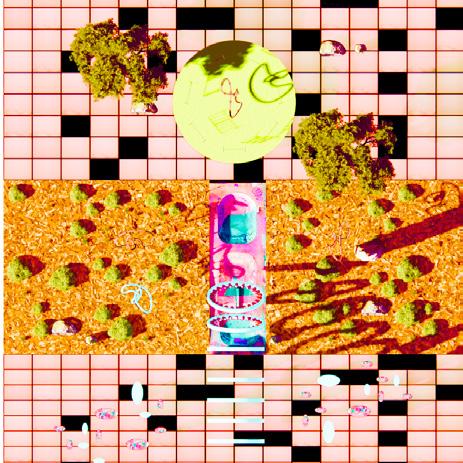
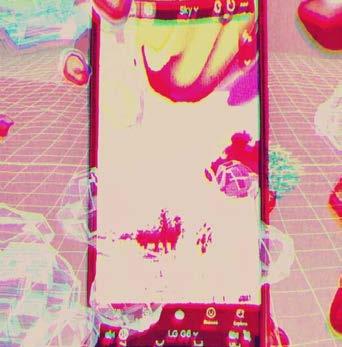
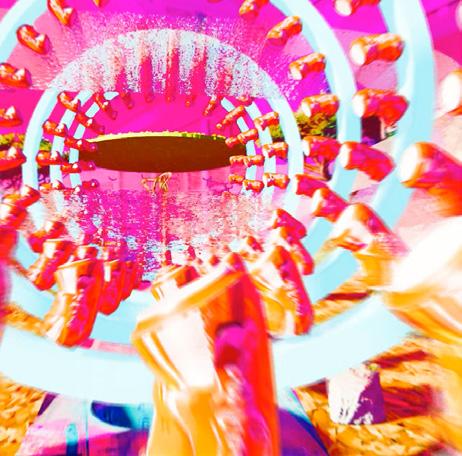
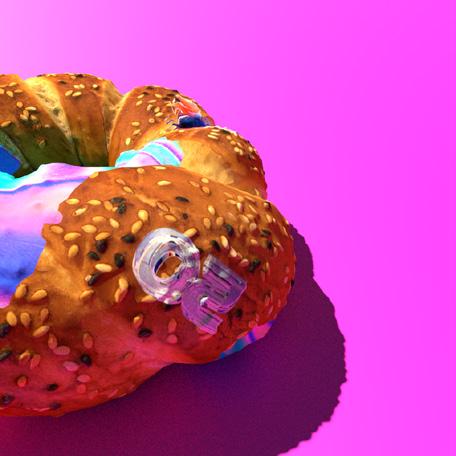
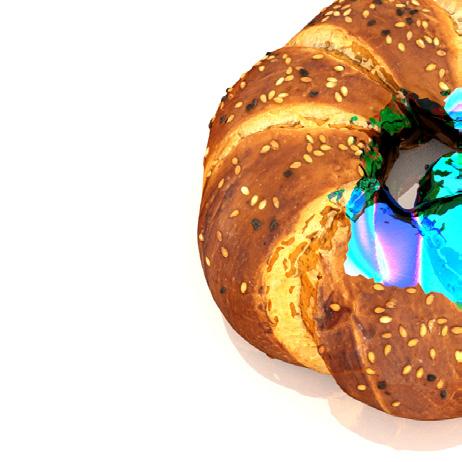
Individual Work
# |ARCH 552| Institution Studio Rules Delivered
Individual Work
# |ARCH 552| Institution Studio Benevelent
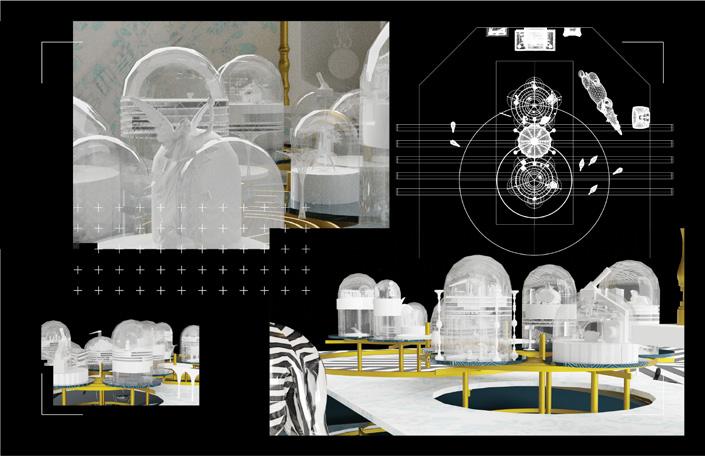
Individual Work
# |ARCH 537| Fabrication Round, Round, Round
Robotic Printing [PETG] Collaborator: Yisha Liu
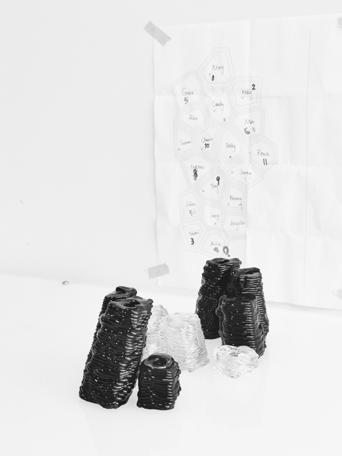
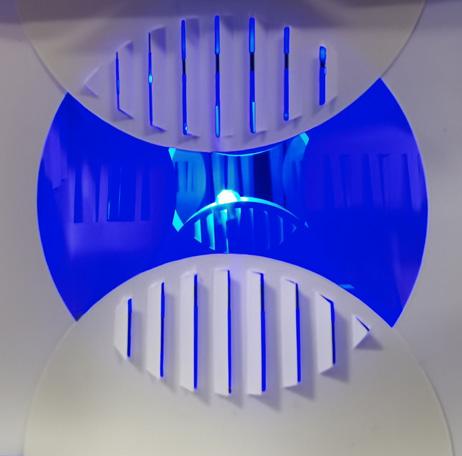
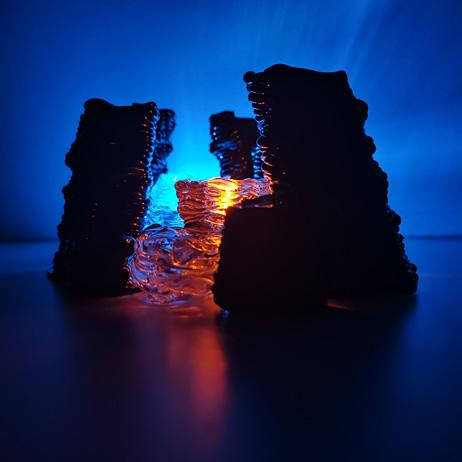
# |ARCH 537| Fabrication Round, Round, Round
Zund-Cutting [paper] Individual Work
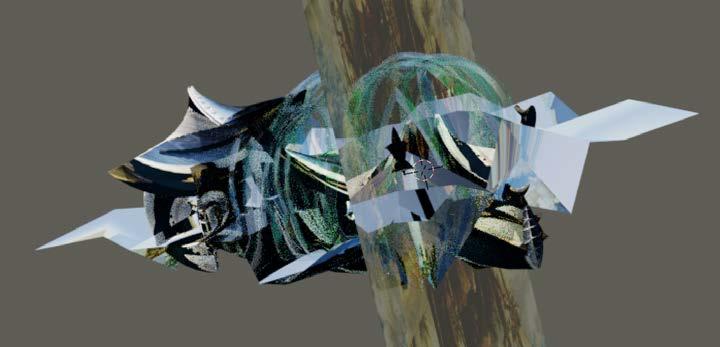
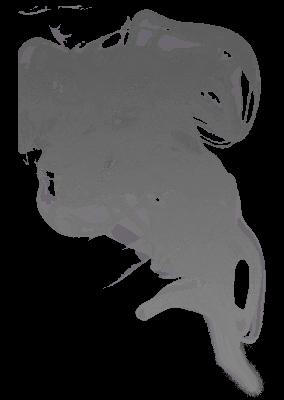
# |ARCH 537| Fabrication Round, Round, Round
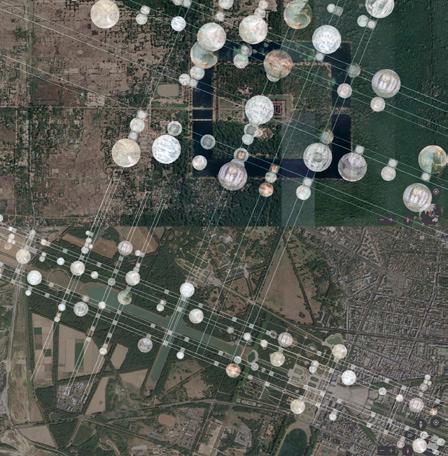




Laser Cutter [Acrylic] Collaborator: Yisha Liu
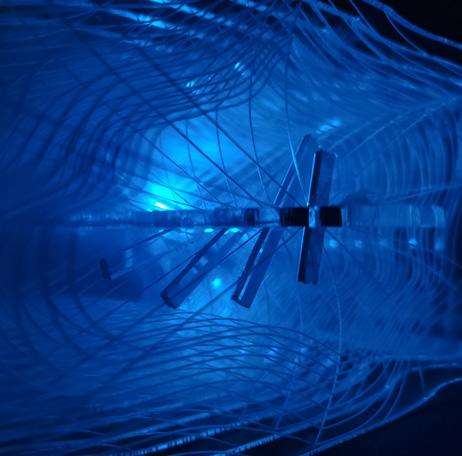
# |ARCH 552| Institution Studio Rules Delivered
Individual Work
# |ARCH 562| Proposition Studio Cabinet of Curiosities
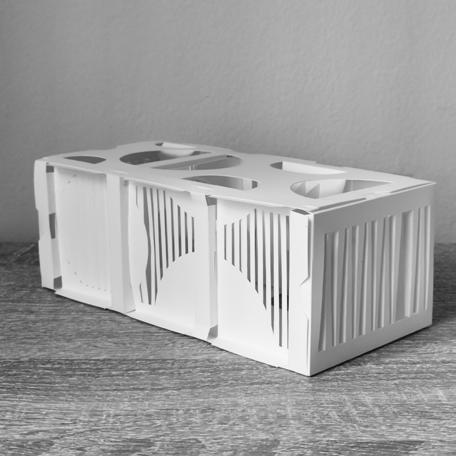
Individual Work
# |ARCH 562| Proposition Studio WaterLogue
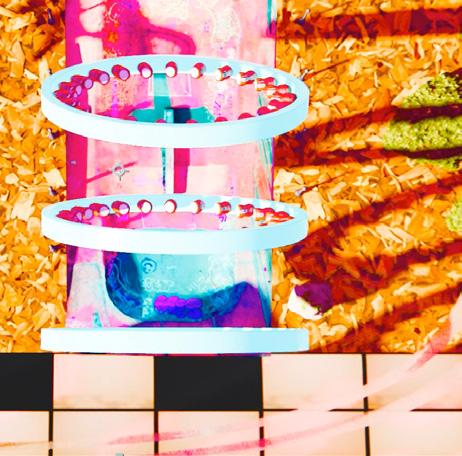
Individual Work
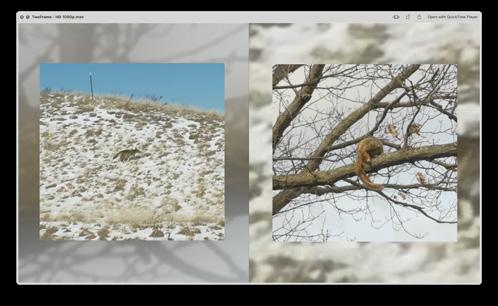
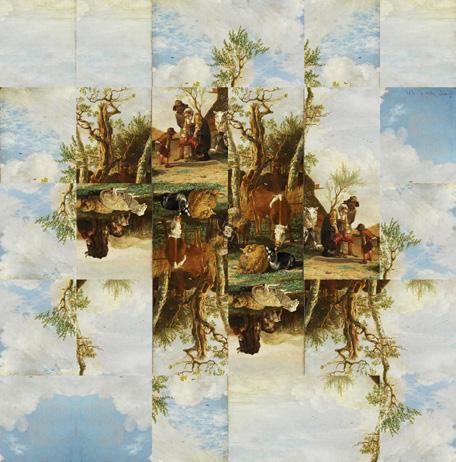
THEME
SITE THEME 50 51
LOCATION










































































































































































