Portfolio
ZhenJian Ruan
Preferred Name ZJ Seleted Professional / Academic Work
2022 2022 Victoria University of Wellington
(He / Him)
ZhenJian Ruan
BAS, MArch (Prof) Candidate
DOB 21/12/1995
Preferred Name ZJ +64 211 670 690
Ngaio, Wellington zj.ruan.nz@gmail.com
The word 'design' has always held a special place in my vocabulary, and I enjoy discovering the 'designed environment' that surrounds us. Graphic design helps me express my individuality, and architecture introduces me to a new universe of human creation. I appreciate every project I've worked on and am enthusiastic about working with others. My key quote is 'Always wanting to wonder and expect the unexpected.'.
EDUCATION
ADNZ Intern Member Since Aug 2019
Bilingual
Since 2015 NZIA Student member English & Chinese (Mandarin)
Residency New Zealander Nationality Chinese References
Hardik Devani Devani Architecture Director h.devani@devani.co.nz +64 22 392 0817
Tane Moleta
VUW School of Architecture Curator, Senior Lecturer Thesis Supervisor tane.moleta@vuw.ac.nz
David Leng
Noah's Ark Teahouse
Former Inventory Control dleng97@gmail.com +64 210 576 005
Victoria University of Wellington - School of Architecture 2021 - Current Wellington, New Zealand Master of Architecture (Prof) Candidate Research Stream
DARA / Digital Architecture Rsearch Alliance dara.digital Thesis in Computational Design Dreaming the architectural bridge: Design explorations examining creative practices between the conscious world and the unconscious mind
Victoria University of Wellington - School of Architecture 2015 - 2017 Wellington, New Zealand Bachelor of Architectural Studies in Architecture
Yoobee College of Creative Innovation 2014 Auckland, New Zealand Graphic Design Diploma
SKILLS
Practical
Branding Craft & Build Layout & Print Furniture Design Maintenance Skills Project Management Account Management System Operation Problem Sloving Communication
AWARDS
Resene Total Colour Award
Tools
Photoshop Illustrator Indesign Lightroom SketchUp Rhinoceros Revit V-Ray Houdini Microsoft
Commercial Interior Public + Retail Colour Maestro Award 2022
Noah's Ark Teahouse, 128 Cuba Street
ZJ Ruan © Nov 2022
WORK EXPERIENCE
Victoria University of Wellington - School of Architecture
Feb - June 2022
Teaching Assistant SARC161 Introduction to Design Communication Lecturer: Tane Moleta
Noah's Ark Teahouse
April 2015 - Current Multi-Roles / Wellington, New Zealand
Operations Manager
May 2018 - Current
Responsible for the daily business operations, both external (admin and customers) and internal (office and multi-stores), and system management to ensure seamless support for the business and franchisees. This role covers a wide range of operational tasks; these include Team Leadership, Brand and Business Development, Project Management, Technical Operations Support, Account Management, Inventory Management, Property Maintenance, Policy Development and Report Production.
Project Lead Architectural Designer
Oct 2017 - Current
Responsible for leading, managing and overseeing the entire commercial fit-out projects on a day-to-day basis from the conception phase through to design development, construction drawings, bidding negotiation, construction administration, building consent and closeout phases (Including store/business setup).
Design Manager
Oct 2017 - Current Work and manage on a wide range of projects and media, using various computer software to visualise and develop innovative graphic designs that meet business goals. Task includes Web Design, Photography, Product Development, Advertising and any imagery production design.
Assistant Manager
Oct 2017 - May 2018
Team leadership, recruiting and training staff, and effective communication improves staff performance and morale. Operate and manage multiple sites on a daily basis.
Customer Services
Apr 2015 - Sep 2017
ZHUBO DESIGN
Nov 2016 - Feb 2017
Architectural Intern / Shenzhen, China
Assist and collaborate with lead Architects and the team in producing architectural design and drawings. Participate in the conceptualisation and preparation of the proposal for clients. Assist on various projects, including large scale residential complexes, commercial projects, and event planning.
Achievement
During my employment at Noah's Ark Teahouse, I have successfully rebranded the business, created a new identity and promoted it in the local community. I focused on brand development and quality control after accepting the position of Assistant Manager; within a year, the company's sales grew by over 300 percent. As a result, I was quickly promoted and given additional responsibilities for the company operation, including oversight of the design section. I then assisted the company in designing and expanding six new stores and establishing an office within two years.
The business was thriving before COVID arrived. Subsequently, my primary focus has been on growth strategies, particularly on improving the efficiency of current organisational processes and procedures in order to develop and maintain internal capacity. Establishing new systems, such as point-of-sale, online and delivery systems, mobile app, quality control, and franchising systems, to provide customers and the business with seamless support. I work directly with developers to create, update, and improve integrated systems to meet present and future needs. Currently, the company is in the final stages of franchise launch.
CV
ZJ Ruan © Nov 2022



PROFESSIONAL 01 03
02








ACADEMIC 06
05 04 07
6
Architectural Projects
During my tenure at Noah's Ark, I completed seven hospitality fit-out projects for this Wellington-based bubble tea franchise company. I was responsible for leading, managing, and supervising the entire project on a daily basis from the concept phase to design development, construction drawings, bidding negotiation, construction administration, building consent, and closed-out phases, which included shop & business setup.
These projects aim to challenge the status quo of the fast-paced beverage sector by emphasising architectural enjoyment through quality finishes and installations.
Along with brand development, my project at Noah's Ark aims to create a distinctive and aesthetically pleasing experience at each specific site, as opposed to the typical approach of "copying and pasting" typography. Each project is located in a unique environment, such as a mall, food court, storefront, or heritage building. This offers a design solution that utilises the branding colour pattern and achieves a mixture of contemporary and vintage ambience in the interior while creating a new look to present this new beverage concept to the community in a different environmental context.
1

2
128 CUBA STREET

TE ARO
2019
Resene Total Colour Award 2022 Commercial Interior Public + Retail Colour Maestro Award

The project is located in the heritage Gear Meat Co. Building on Cuba Street, a prominent city street in Wellington Central. During the concept design phase, I spent considerable time observing the area's skin tone and details to ensure that the store's appearance was vibrant while being hidden around the corner of Cuba, focusing on maintaining the street's heritage tone.
The project's construction phase ran smoothly, and the Certificate of Public Use was issued before the final inspection; according to the WCC inspector, the project was wellmanaged, and communication was clear. This allowed the business to begin operations around two weeks before the handover date.
3
Renovation fit-out in heritage building Area 45m² Construction Tim Johnston Joinery Townshends Joinery 01
















4 Fridge Tea pot Tea pot Tea pot Tea pot Boiler Cleaner Sink WHB Ice Maker 1320 Wall Lining James Hardie HARDIEGROOVE LINING Internal Linings with the railing on top and skirting, paint with Low Sheen colour 4060 150 APARTMENT ABOVE Wall Finishes 100x100mm Wall Tiles running along the counter Storage Flooring Vinly Floor running up to the wall 150mm 2296 Proposal Partition Wall 140 x 45mm Square Radiata SG8 H1.2 Timber Framing Non Bearing Wall with 600mm stud spacing with 1 Layer 10mm standard GIB bothside. Paint Low Sheen bothside, apply wall tiles above counter, skirting at storage side. Flooring 10mm thickness Floor tiles finishes 1 A109 Wash Sink DB 900 3950 658 578 480 600 910 Inner 520 Inner 950 1000 1330 630 FRIDGE FRIDGE FREEZER 1200 630 800 750 950 1868 540 32 POS 1150 350 2460 800 800 450 850 100 2 Shelfs, no door Wall Cabinet 720Hx1000W x333D 800 1660 25 650 2444 130 2440 Base Cabinets / Panels Kick Board Base Cabinets' Door Kitchen Legends Drawn Scale: Date: Drawn By: Sheet No: Esther NZ Limited 5A Ebor St, Te Aro, Wellington 6011 Address E Admin@noahsarkteahouse.com W noahsarkteahouse.com Trading Name Noah's Ark Teahouse Note 1. The dimensions for the drawing might not be scaled depends on the print out. 2. Any discrepancies found on the drawing or any other related document to be reported to the Architectual Designer / Project Manager prior to construction. 3. All revisions to be clouded out and noted on the drawings, ensure it's the lastest revison. 4. This design and drawing is copyright of Esther NZ Litmited house designer team. It is not to be reproduced without written permission. Building Consent SR no. @A3 Project: Address: Project No. Drawing Title: 1 : 20 Kitchen Layout A104 13/08/2019 ZhenJian 128 Cuba St, Te Aro, Wellington Noah's Ark Teahouse Cuba St Store 1004 Proposal Partition Wall 70x45mm SG8 H1.2 KD Timber Framing Non Bearing Wall with 600mm stud spacing with 1 Layer 10mm standard GIB on the front, tiles + Acrylic for facade. Kitchen Layout Benchtop 750/800mm depth with 900mm Height, Cabinet 578mm depth with 865mm height. ICE SINK Wash Sink Customized pantry 3400x350x2500mm Swing Door 810 x 670mm swing under the Benchtop, restrict the access from customers Short Frame 70x45mm SG8 H1.2 KD Timber Framing with lining For install the swing door Revision NumberRevision DateIssue A 13/08/2019Noah's Ark




5

6
93 COURTENAY PLACE
TE ARO
2020
Renovation fit-out Area 55m²
Construction Tim Johnston Joinery Townshends Joinery
2017 was the inaugural year of Noah's Ark's bubble tea spread in the Event Cinema pop-up food court. Since then, a new store in the Courtenay Place area has been planned, thanks to the business's enormous success. After two years of establishing five new locations in the Wellington and Auckland area, the business has returned to its old ground.
Given the nature of the popular area, the store was approaching an ample customer seating and foot traffic area. With a few small constraints of the site, such as a narrow space and eco concerns, I overcame the issue by utilising wall mirrors to maximise the sight within the space and sound insulation foam cut into circles and hung from the ceiling to symbolise 'bubbles'. Notably, the project was completed two months before the start of the first quarantine; as a result, the intended plan to use wooden furniture was scrapped and black circular tables with black circular tops were fitted; yet, they appear to complement the black foam on the ceiling quite well.
7
02
Proposal Partition Wall 90 x 35mm
Radiata SG8 H1.2 Timber Framing Non Bearing Wall with 400mm stud spacing with 1 Layer 10mm standard GIB bothside. Top to be finished with top panel with 85x18mm Replica Arch moulding, fixed by concrete screw anchor with bottom plate to the concrete floor and ceiling. Paint Low Sheen bothside, apply wall tiles above counter as splashback. Comply with NZS3604:2011
2 A108 500 3000
100
2100
* Grooved panel apply to partition wall, detail refer to the sections 1000 900 1 A109
Wall Decoration 100x500mm Timber Framing with 10mm
8 UP HWC 4000
N
DB 1200 3822 3000 1100 2512 1
1 A107.5 Boiler Tea Station POS Existing 45L MainPressure Cylinder to be upgrade to 90L Rheem Mains Pressure Vitreous Enamel
Install
Flooring 14m² Apply Forbo Surestep R10 safety vinyl, cove vinyl 100mm to all walls with aluminium capping. Thermal weld all joins with matching weld rod, ramp with level trim at the connection with tiles. Detail refer to product specification.
1481 515 5490 13633
1778
A107
Hanging Cabinet H850 x W2640 x D250
1500mm above the floor level, top align with Tea Station. 2640 3 A107.5 Minimum clear floor space for wheelchair Refer to NZS4121:2001 D3.3.4 W800xD1300 provides enough space for wheelchair parallel approach Swing Door 750x670mm installed under benchtop level, with double sided hinge, restrict access from the public. Miles Nelson Cabin Hook Bronze 90mm to be installed on inside face of the door and wall. Storage
Apply
concrete
comply
Front Area Flooring 34m²
flooring tiles 600x600mm on
floor, IMOLA Origini series,
with slip resistance R10. Detail refer to product specification.
Apply
1 A108
Entrance Slope Flooring 6m²
Advance Flooring System, Entrance Matting Systems. Colour TBH with Contractor/Supplier, Anti Slip product. Detail refer to product specification.
Square
Standard GIB, running up to the ceiling for decoration purpose. Lining Legends Grooved Penel with Moulding and Skirting 900x1200mm Mirror Drawn Date: Sheet No: Esther NZ 21 Webb Address E Admin@noahsarkteahouse.com Trading Name Note 1. The dimensions for the drawing on the print out. 2. Any discrepancies found on the document to be reported to the Manager prior to construction. 3. All revisions to be clouded out ensure
revison. 4. This design
Building Consent SR no. Project: Address: Project No. Drawing Title: 1 : 50 Proposal Plan A103 09/23/19 93 Courtenay Te Aro, Wellington Noah's Ark Courtenay 1006 Revision NumberRevision A 12/11/2019Proposal B 09/01/2020Revision C 20/01/2020Revision 450 Inner 520 Inner 910 780 150 1100 840 500 550 480 100 750 Bar Freezer W490 x D555 x H833 Doble Fridge W900 x D540 x H850 2 A107 515 260 725 600 800 2000 200 POS 2 Shelves no door 1700 690 Tea Station Hanging Cabinet Washing Sink Top mount Valore R220S 1160Lx500Wx180D Ice Sink Same as Cuba Store, TBC by Joinery 950 25 70 845 155 2500 800 175 85 1000 665 2200 260 70 200 25 25 780 70 150 Kitchen Legends FORMICA Benchtop MELTECA Carcass Layout Kick Board Cabinet Door Seratone Splashback D roll Edge Square Edge Drawn Scale: Date: Drawn By: Sheet No: Esther NZ
21 Webb St, Mt Cook, Wellington 6011 Address E Admin@noahsarkteahouse.com W noahsarkteahouse.com Trading Name Noah's Ark Teahouse Note 1. The dimensions for the drawing might not be scaled depends on the print out. 2. Any discrepancies found on the drawing or any other related document to be reported to the Architectual Designer / Project Manager prior to construction. 3. All revisions to be clouded out and noted on the drawings, ensure it's the lastest revison. 4. This design and drawing is copyright of Esther NZ Litmited house designer team. It is not to be reproduced without written permission. Building Consent SR no. @A3 Project: Address: Project No. Drawing Title: 1 : 15 Kitchen Layout A107 10/23/19 ZhenJian 93 Courtenay Pl, Te Aro, Wellington Noah's Ark Teahouse Courtenay Place Store 1006 1 : 15 Kitchen Call-out 1 1 : 15 Counter Partition call-out 2 Proposal Counter Partition 1300mm Height (Excluding benchtop) 70x45mm Timber Framing Non Bearing Wall with 600mm studspacing. Inside Seratone Polar Gloss splashback, outside 1 Layer 10mm standard GIB for tiling. Total width no more than 85mm (excluding tiles). Benchtop above the 1300mm height partition POS Counter Partition 900mm Height (Including Benchtop) 70x45mm Timber Framing Non Bearing Wall with 600mm studspacing. with 1 Layer 10mm standard GIB for front for tiling. Power Outlet Holes to be predrill / on site on Seratone splashback for outlets Revision NumberRevision DateIssue Name A 12/11/2019Proposal B 09/01/2020Revision C 20/01/2020Revision
it's the lastest
and drawing is copyright house designer team. It is not to permission.
Limited




9

10
180 LAMBTON QUAY
WELLINGTON CENTRAL
2019 Renovation fit-out Area 49m²
Construction Collins Carpentry LTD Joinery Manufactured Overseas
This is my first project in a mall setting, and it is located on the ground floor of Lambton Square, underneath the food court. The budget was the project's major challenge since the landlord expected a costly fit-out while the business owner could only afford a quality renovation. In order to make it even, other strategies were required, such as utilising acrylic sheets for the counter facade and manufacturing the joinery overseas, which resulted in significant cost savings for this 11-meter-long Caesarstone benchtop.
This project provided an excellent opportunity to practise interacting with overseas manufacturers, such as by almost double checking everything, because there are no returns once the product has been manufactured.
11
03







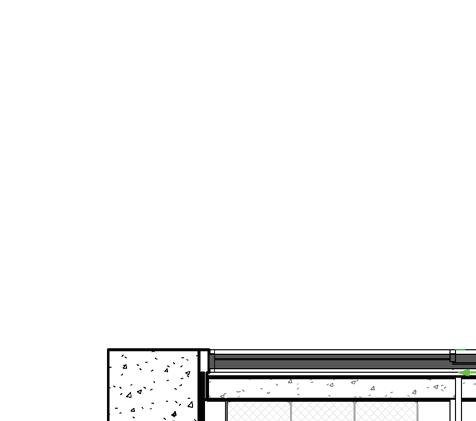
























735 700 7185 7140 4500 ICE SINK POS Ice Machine 1 2 3 4 4120 2130 EXTERNAL ENTRY / EXIT INTERNAL ENTRY / EXIT Couch Area Stairs External access from Farmers Ln into the store, pavement level 600mm above tenancy ground level. Stairs construction is carrying out by landlord side. Dado Rail Dado rail panels 1200mm height running along the wall with skirting along the ground External Entry/Exit Glass sliding door 2130mm width Internal Entry/Exit Rolling gate 4120mm width 2130 MOP SINK 1 A109 5230 970 Stood Area 900 750 750 1910 5230 Hidden Cabinet in the wall for storage This part will make into a cabinet look, more space availiable for storage above fixed facilities Freezer Fridge Fridge Storage Storage Storage Storage WHB Shelves 2000mm height from gound level 450mm hieght cover fixed on the benchtop 2430x615mm partition to fill up the wall, more detail please refer to Section A107 Counter Drawn Scale: Date: Drawn Sheet No: Esther NZ Litmited 100 Courtenay Place, Te Aro, Wellington Address E Admin@noahsarkteahouse.com W noahsarkteahouse.com Trading Name Noah's Ark Teahouse Note 1. The dimensions for the drawing might not be scaled on the print out. 2. Any discrepancies found on the drawing or any other document to be reported to the Architectual Designer Manager prior to construction. 3. All revisions to be clouded out and noted on the ensure it's the lastest revison. 4. This design and drawing is copyright of Esther NZ house designer team. It is not to be reproduced without permission. Building Consent SR no. @A3 Project: Address: Drawing Title: 1 : 50 Proposal Floor Plan A104 01/26/19 ZhenJian Ruan Lambton Square & Eatery 180 Lambton Quay, Wellington Noah's Ark Teahouse Fitout Lambton Sqaure Revision NumberRevision DateIssue A 30/01/2019Noah's B 26/02/2019Proposal C 01/03/2019Proposal WHB FRIDGE Boiler Boiler FARMERS LANE 600 LAMBTON SQAURE Cable Tray For wires and lights from ceiling Existing vantilation system on the ceiling, have no use for current tenancy. Wrapped by Duct Insulation Wrap in white colour. Proposal Partition Surrounding the Counter 70x45mm SG8 H1.2KD Timber Framing with 600mm stud spacing, 860mm height. with 1 layer standard 10mm GIB on the front and covered by cabinet from the back. CONCRETE SLAB CEILING 900 ICE SINK BAR FREEZER 2430 615 Space to be fill up by partition, 70x45mm SG8 H1.2KD Timber Framing with 300mm stud spacing, with 1 layer standard 10mm GIB on the front and covered. Tea Station TEA POT TEA POT TEA POT TEA POT 1200 Wall tiles Apply to all wet area above the benchtop Hidden wall cabinet ICE MACHINE Date: Esther Address E Admin@noahsarkteahouse.com Trading Note 1. The dimensions on the print out. 2. Any discrepancies document to be Manager prior 3. All revisions ensure it's the 4. This design house designer permission. Building Consent Project: Address: Project No. Drawing Title: Section 01/26/19 Lambton 180 Noah's Fitout 1004 Revision NumberRevision A B C
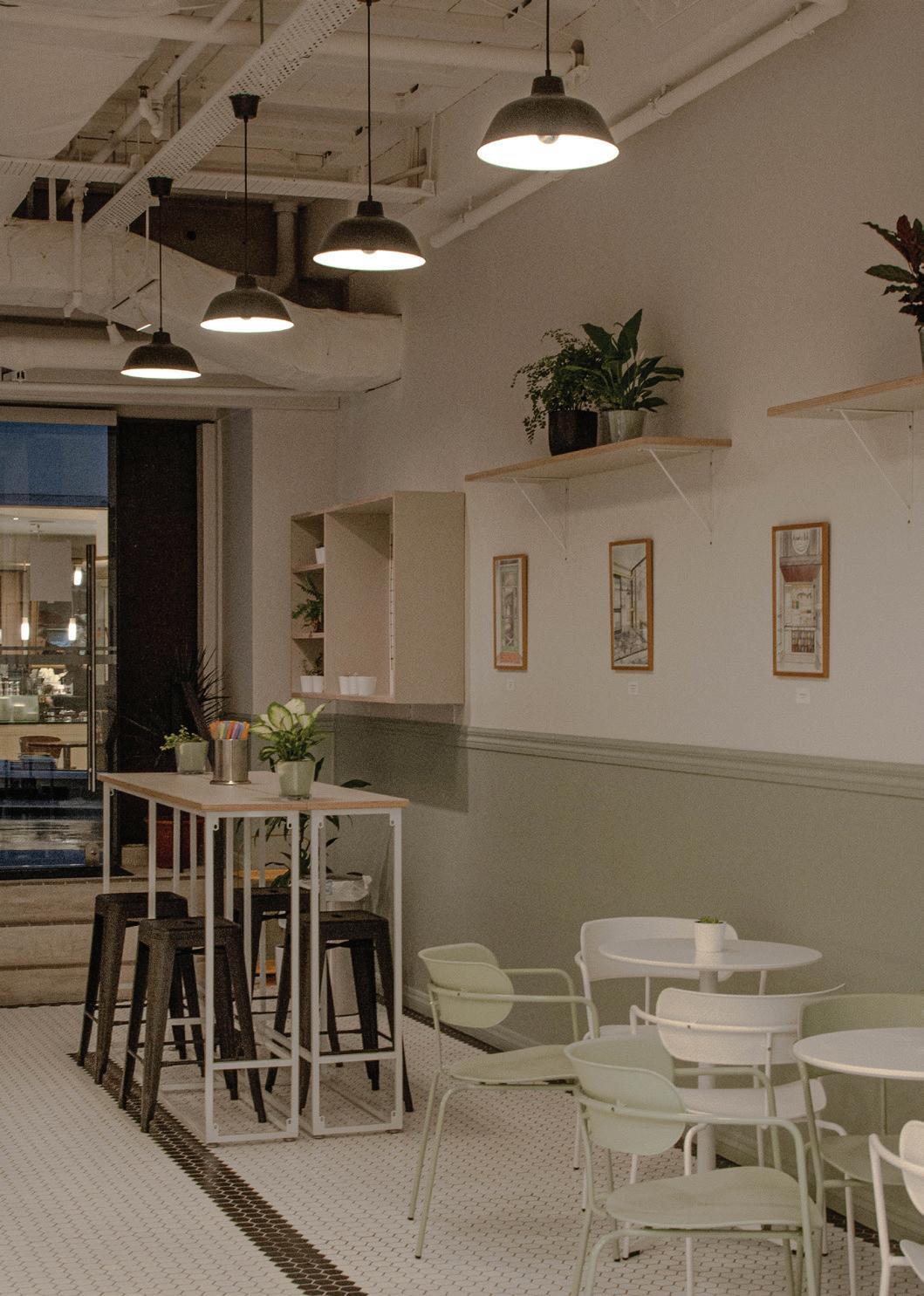



13



OTHER PROJECTS Additional photographs and construction drawings of the projects 89 QUEENS DRIVE, LOWERHUTT 77 WALLACE STREET, MT COOK K04 KIOSK, NORTHWEST SHOPPING CENTRE 2018 109m² 2018 45m² 2020 18m² Datum Projects






15







ICE SINK Cylinder Services WASH SINK DB Cleaner Sink under WHB 2670 3560 800 650 FRIDGE BAR FREEZER 900 90 12 200 POS 2 Shelves 93 600 3225 Plumbing Note 1. Hot Water to WHB 2. Hot Water to wash 3. Water boiler vent 4. All hot water pipe 5. Contractor must with current regulations * DRAWING Registered verify before 15L ZIP® BOILING WATER 83215014 15mm CW Inlet Vent and overflow 15mm copper pipe discharging at the drianage under the cleaner sink RHEEM MAINS PRESSURE ELECTRIC 45L Model 31204515 Install under bench 15mm CW Inlet 40mm Safe Tray and TPR Valves Cleaner Sink under bench top Size 560W x 460D 15mm CW Supply 15mm HW Feed 50mm Waste WHB top mount on Bench 15mm CW Supply 15mm HW Feed Limited 50mm Waste 15mm CW Supply 50mm Waste Drainage Boiler 568 Waste Pipe Diagram Material PVC Pipe Ice Sink 40mm Safe Tray & TPR Valves 40mm Wash Sink 50mm Cleaner Sink 50mm WHB 50mm Ice Maker 40mm 4 Discharge Units Sink 1 Discharge Unit WHB 1 Discharge Unit Ice Maker 1 Discharge Units TPR 7 Total Discharge Units 2.5% Minimum fall 50mm Pipe AAV PLUMBING LEGENDS 15mm HW Feed 15mm CW Supply 50mm Waste Existing Water Supply under ground Existing Drainage under ground Main Waste 50mm Sink Size APPROX TopMount Ice Sink 500L x 450W x 190D Wash Sink 1000L x 500W x200D WHB 450L x 370W x 190D Claener Sink / as long as it fit Boiler 600 530 470 942 Ice Sink FRIDGE BAR FREEZER 900 400 2600 224 1600 550 978 650 860 400mm Height Partition Above the Counter 400mm height Oak frame 600mm spacing with frosted glass. installed on bench top and corners to be silicone. 1400mm Height Timber framing Mosaix Hexagonal white/black Seratone Polar finishes. with 160mm depth. Tea Station 320Dx1600Lx224H Made with Plytech 24mm HPL. Edges to be sealed, glue on the benchtop and silicone all corners attached. 210 615 15 50 1 A107.5 860 600 1:220 RAMP 0 FFL To be measured by shoppfitter 6000 1800 540 1635 1 : 25 Section Back Counter 1 OTHER PROJECTS Additional photographs and construction drawings of the projects Sealing Machine Shaker Blender ICE SINK Sugar Tea Pot Tea Pot Induction Boiler POS 650 800 3560 Cylinder Services 900mm Height Plywood 730mm Height Plywood 900mm Height Stone 550mm Height Stone 900mm Height Stone TeaStation PlyShelf 400mm Height Partition Above the Counter 400mm height Oak frame 600mm spacing with frosted glass. installed on bench top and corners to be silicone. 1400mm Height Partition Timber framing with 1 Mosaic Hexagonal Matt white/black apply on external Seratone Polar Gloss finishes. with 1 layer of 160mm depth. Steel Frame 25x25mm 2600mm Height aluminum Square Tube welded frame with no structural purpose. Powercoated with durable car paint in brass color. WASH SINK WHB Blender 6000 Glass Barrier 100mm height above the Benchtop. Slot pre cut on benchtop, place frosted glass in. Seal the edges with silicone. 2300 400 260 Vinyl Flooring Substrate to be installed and leveled over existing mall tiles for protection. Total 6m². Apply Forbo Surestep Safty Vinyl Black Concrete color to counter area including under the ice maker. 550 978 1600 322 Tea Station 320Dx1600Lx224H Made with Plytech 24mm HPL. Edges to be sealed, glue on the benchtop and silicone all corners attached. LEGENDS Stone Bench top. PrimeStone Aoraki Polished Bench top: Plytech Futura HPL Porcelain 24mm all edges to be routered and sealed 25mm Square Tube Framing, non structural Vinyl Flooring: Forbo Surestep Safety Vinyl 2545 900 3225 1825 125 1 A107 Above counter partition looking Ref. (Image from Noah's Ark Teahouse Lambton Quay Store) Cable 60mm be drill







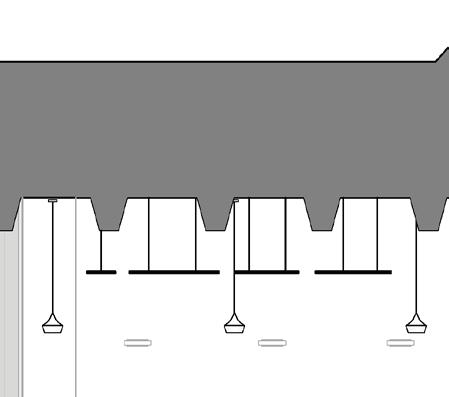




17 ICE MAKER 1825 800 833 970 900 107 793 107 FRIDGE 50 150 600 WHB limited to 55°C wash sink minimum of 63°C vent go staight to cleaner sink pipe will be insulated to comply with H1 check that the seismic restraints comply regulations for cylinder installation DRAWING INDICATIVE ONLY plumber to check and before commencing any works Bench top Limited to 55°c Manitowoc Ice Maker (Provide by tenant) Water filter to be installed for cold water supply 20mm Backflow Preventer Apollo Series 4A 100 Double Check Valves CW Inlet (Backflow Test certificate to be provided by qualifitied contractor) 40mm Waste Drainage Drawn Scale: Date: Drawn By: Sheet No: REV. Noah's Ark Auckland Limited 5A Ebor St, Te Aro, Wellington 6011 Address E Admin@noahsarkteahouse.com W noahsarkteahouse.com Trading Name Noah's Ark Teahouse Note 1. The dimensions for the drawing might not be scaled depends on the print out. 2. Any discrepancies found on the drawing or any other related document to be reported to the Architectual Designer Project Manager prior to construction. 3. All revisions to be clouded out and noted on the drawings, ensure it's the lastest revison. 4. This design and drawing is copyright of Esther NZ Litmited in house designer team. It is not to be reproduced without written permission. Building Consent SR no. @A3 Project: Address Project No. Drawing Title: 1 : 20 E Plumbing Plan A105 09/09/19 ZhenJian Ruan 1/7 Fred Taylor Dr, Massey, Auckland 0814 Tenancy K04 Kiosk, NorthWest Shopping Centre 1005 Revision NumberRevision DateIssue Name A 12/09/2019Noah's Ark Kiosk Finalized B 17/09/2019Noah's Ark Kiosk Alteration 1 C 01/10/2019Backflow update D 26/10/2019Brace design update E 30/10/2019finishes+detail confirmed Ice Maker 550 Height Partition framing with 1 layer of GIB/MDF, Hexagonal Matt (23mm) apply on external and Polar Gloss splash back inside with 1 layer of Plytech bartop depth. Steel Frame 25x25mm 2600mm Height aluminum Square Tube welded frame with no structural purpose. Powercoated with durable car paint in brass colour. 0 FFL To be measured by shoppfitter 1900 Noah's Ark Auckland Limited 5A Ebor St, Te Aro, Wellington 6011 Address E Admin@noahsarkteahouse.com W noahsarkteahouse.com Trading Name Noah's Ark Teahouse Note 1. The dimensions for the drawing might not be scaled depends on the print out. 2. Any discrepancies found on the drawing or any other related document to be reported to the Architectual Designer Project Manager prior to construction. 3. All revisions to be clouded out and noted on the drawings, ensure it's the lastest revison. 4. This design and drawing is copyright of Esther NZ Litmited in house designer team. It is not to be reproduced without written permission. Project: Revision NumberRevision DateIssue Name A 12/09/2019Noah's Ark Kiosk Finalized B 17/09/2019Noah's Ark Kiosk Alteration 1 C 01/10/2019Backflow update D 26/10/2019Brace design update E 30/10/2019finishes+detail confirmed 900 ICE MAKER 833 Plywood Partition layer of GIB/MDF, Matt (23mm) external and Gloss splash back inside of Plytech bartop 25 107 970 800 675 Counter Door Restrict access from non staff members. Install with 100mm butt hinge, lock with barrel bolt. Brass finishes same as counter finishes Above counter partition. Oak Frame with frosted glass. Top to be sealed. 1825 2 A107 160 Cable Outlet 60mm Cable duct outlet to drill for POS Illuminate Frame (both sided) 625x450mm Illuminate frame for menu use, can be open to switch the menu from time to time. Powercoated with same color as brass frame/panel. Drawn Scale: Date: Drawn By: Sheet No: REV. Noah's Ark Auckland Limited 5A Ebor St, Te Aro, Wellington 6011 Address E Admin@noahsarkteahouse.com W noahsarkteahouse.com Trading Name Noah's Ark Teahouse Note 1. The dimensions for the drawing might not be scaled depends on the print out. 2. Any discrepancies found on the drawing or any other related document to be reported to the Architectual Designer / Project Manager prior to construction. 3. All revisions to be clouded out and noted on the drawings, ensure it's the lastest revison. 4. This design and drawing is copyright of Esther NZ Litmited in house designer team. It is not to be reproduced without written permission. Building Consent SR no. @A3 Project: Address: Project No. Drawing Title: 1 : 25 Kiosk Proposal Design Floor Plan 07/25/19 ZhenJian Ruan 1/7 Fred Taylor Dr, Massey, Auckland 0814 Tenancy K04 Kiosk, NorthWest Shopping Centre 1005 Occupied Area: 16m2 Revision NumberRevision DateIssue Name A 12/09/2019Noah's Ark Kiosk Finalized B 17/09/2019Noah's Ark Kiosk Alteration 1 C 01/10/2019Backflow update D 26/10/2019Brace design update E 30/10/2019finishes+detail confirmed 3950 2410 1275 515 1500 310 1867 2430 1720 Existing Cleaner Sink Existing WHB 12988 Approx Sealing Blender Tea Station 1 A104 Existing 50mm Drainage POS Storage 17m² with Vinyl Floor Finishes Shop front 33m² with 25m² Flooring Tiles (Exclude. Under Cabinets) Maker 1150 350 800 1660 800 800
Partition Wall 140 x 45mm Square Radiata SG8 H1.2 Timber Framing Non Bearing Wall with 600mm stud spacing with 1 Layer 10mm standard GIB bothside. Paint Low Sheen bothside, apply wall tiles on counter side.
Layout Benchtop 750/800mm depth with 900mm Height, Cabinet 578mm depth with 865mm height. Sink ICE Swing Door 810 x 670mm swing under the Benchtop, restrict the access from customers Customized pantry 2400x350mm Short Frame 70x45mm SG8 H1.2 KD Timber Framing, with lining For install the swing door 1200 1600 Existing Cylinder install at height level 1 A107 1 A108 Wall Lining James Hardie HARDIEGROOVE LINING Internal Linings with the railing on top and skirting, paint with Low Sheen colour 1320mm Height includes railing Full Height up to ceiling with railing on top 2450 540 3183 860 1360 1616 1170 Frame above pantry 70x45mm framing, 3400x350x690mm with 1 layer GIB 2500 Date: E Admin@noahsarkteahouse.com Note 1. The on the 2. Any document Manager 3. All ensure 4. This house permission. Building Project: Address Project Drawing Proposal 13/08/2019 1004 Revision 850 LEVEL ABOVE 400 1200 1300 200 900 Approx 3500 500 3000 2512 6201 3190 Decoration Wall 100x500mm. Timber Framing with 10mm Standard GIB, running up to the ceiling for decoration purpose. Wall Lining V Groove Panels, 40x32mm rectangular dressed timber horizontal lining on top, vertical lining with 1200mm spacing. Finish with 135x18mm Replica Arch Skirting on the ground. 1200 Storage Storage Flooring Apply Forbo Surestep R10 safety vinyl, cove vinyl 100mm to all walls with aluminium capping. Thermal weld all joins with matching weld rod, ramp with level trim at the connection with tiles. Detail refer to product specification. 725 1000 665 845 750 950 940 Suspended Acoustic Panels Martini dECO Deluxe (details refer to data sheet) Wall Lights Please Note: Concrete slab ceiling size are estimated ONLY Proposal Partition Wall 90 x 35mm Square Radiata SG8 H1.2 Timber Framing Non Bearing Wall with 400mm stud spacing with 1 Layer 10mm standard GIB bothside. Top to be finished with top panel with 85x18mm Replica Arch moulding, fixed by concrete screw anchor with bottom plate to the concrete floor and ceiling. Paint Low Sheen bothside, apply wall tiles above counter as splashback. Comply with NZS3604:2011 * Grooved panel apply to partition wall, detail refer to the sections 3822 900 500 250 700 3190 Mirror Above Wall Lining METRO Glass Vinyl backed 5mm A grade safety mirror 900x1200mm Polished Edge Mirror to be install above rectangular dressed timber with double side tape and sealant. * No vertical dressed timber on this wall Proposal Counter Partition 1300mm Height (Excluding benchtop) 70x45mm Timber Framing Non Bearing Wall with 600mm studspacing. Inside Seratone Polar Gloss splashback, outside 1 Layer 10mm standard GIB for tiling. Total width no more than 85mm (excluding tiles). Moulding 40x32mm Rectangular dressed timber 1300 900 200 Tile Splashback 500mm height above the benchtop, 65x200mm gloss tiles apply. 5490 Date: Esther Address E Admin@noahsarkteahouse.com Trading Note 1. The dimensions on the print out. 2. Any discrepancies document to be reported Manager prior to 3. All revisions to ensure it's the lastest 4. This design and house designer team. permission. Building Consent Project: Address: Project No. Drawing Title: Section 10/23/19 93 Te Noah's Courtenay 1006 Storage Revision NumberRevision A B C HWC 1400 1300 1300 1770 1700 1700 Suspended Spotlight Track Wall Light 1400 CEILING LEGENDS Double Light Switch Pendant Light Martini dECO Deluxe Suspended Acoustic Panels (details refer to data sheet) Spotlight Track (on wall suspended) 1200mm LED Suspended Linear for storage Wall Light Boiler 1200mm above the Benchtop 3500W x2 Fridge Ice Maker 2300w DB ELECTRICAL LEGENDS Double Light Switch Double Power Outlet (above bench top) Double Power Outlet (under bench top) Single Power Outlet (under bench top) DB Distribution Board Single Power Outlet Esther Address E Admin@noahsarkteahouse.com Note 1. The dimensions on the print 2. Any discrepancies document Manager 3. All revisions ensure it's 4. This design house designer permission. Project: Address: 1 50 Existing Plan 1 Revision
Proposal
Kitchen
18
Academic Projects
This section presents some selected projects from my Bachelor of Architecture degree in 2017 and the first year of Masters of Architecture Professional completed in 2021.
Please Note
this section DO NOT present my thesis research in 2022.
19





20
SOTO TOWER
Shades of The Ocean








2021
ARCI412 Architecture Design Capstone Project Lecturer: Simon Twose Stream Leader: Derek Kawiti Tutor: Callum Vartha & Max Clifford

Typology: Digital Tall Building Augmentation, parametric design
Tools
Houdini, Rhino, Revit, V-ray
SOTO is a concept for a digital skyscraper aquarium built on the waterfront, 1 Victoria Street, Wellington in the year 2049. In addition to serving a meaningful purpose for human society, the architecture is intended to enhance public awareness of ocean species. 'Shades of The Ocean' is an architecture that is designed through parametric simulation, through the use of high end digital software (Houdini), and augmented reality tool (Swarm simulation). The apparent reality of overfishing as a threat to marine biodiversity, ocean species may become endangered in the near future. A data-gathering centre for regenerating ocean species into a virtual life that lives within the Cerebro Towers to record each marine organism’s life path, SOTO is required to create an artificially produced environment to sustain the ‘virtual life’ in architecture.
21
04








22
Structural Joint Frame
Steel Framing & Shear Wall Profiled Concrete Floor
Structural Mesh


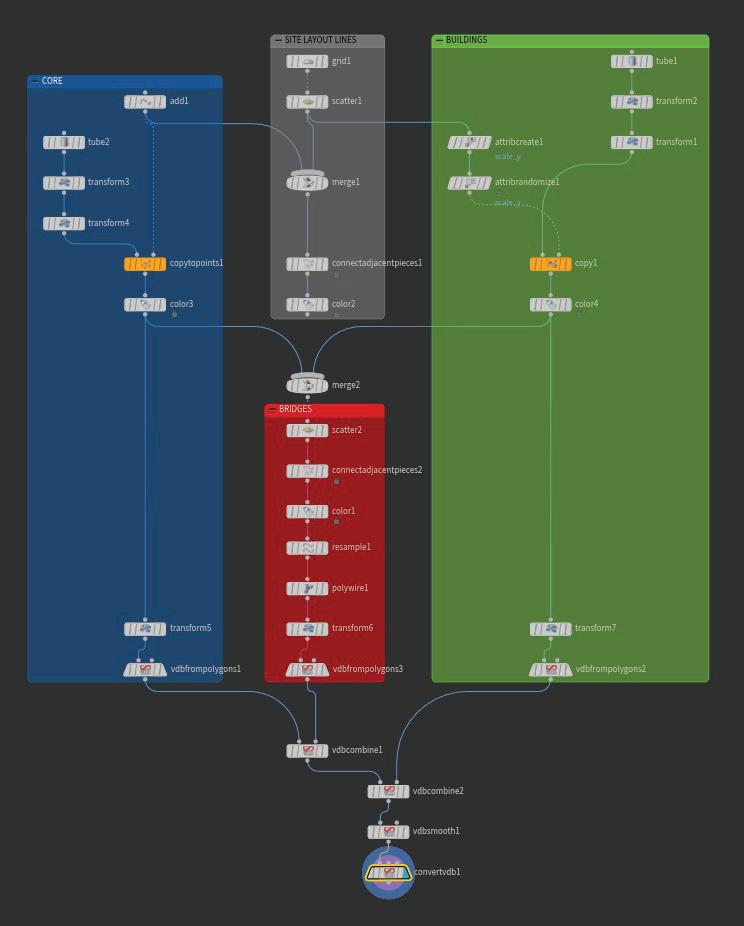





23
Installation with Concrete Slab
Installation with Mesh
Partial node script in Houdini























25
26 DN UP A B C D E F G H J 3 1 4 5 6 7 8 9 2 1 5 1 2 2 2 2 2 3 4 6 7 8 9 9 10 12 13 12 11 5 Level 13 / Scale 1:350 1. Core Tower 2. Cerebro Towers *5 3. Signal / Date Receive Tower 4. Toilets 5. Accessible Toilet 6. Water Services 7. Services rooms *3 (HVAC, CABLE) 8. Elevators *3 9. Open-Plan Offi ce Space 10. Laboratory 11. Kitchene� e 12. Internal Bridge Void 13. Bridge between the Core and Signal Tower Office Space







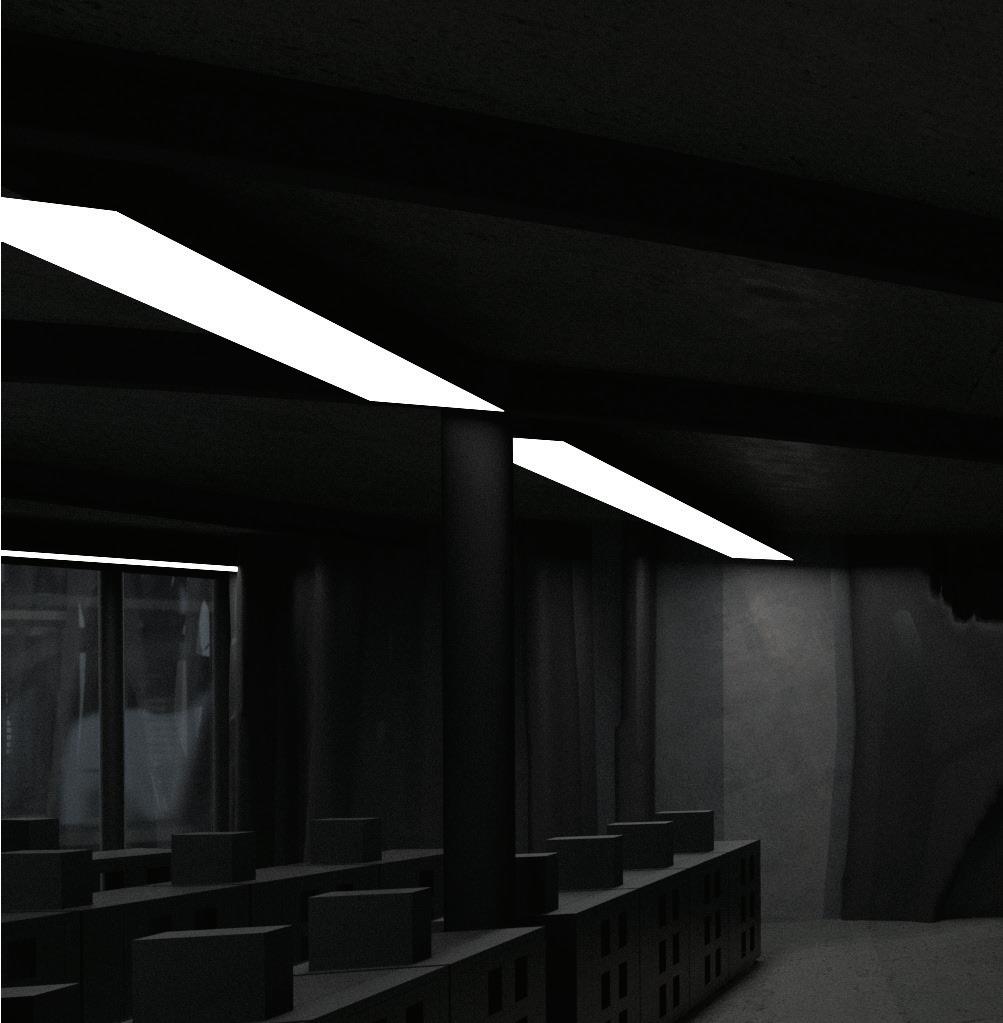




27

28 3 6 7 5
Lobby
Educa� on
Servers Offi ce
Servers
Roof










29
















30
SOTO Construction
2021
ARCI421 Integrated Technologies Lecturer: Dr Morten Gjerde Tutor: Mark John Warren
Typology: Integrated Technologies Design For Studio Project
Shades of The Ocean Tools Autodesk Revit, Rhino
SOTO is a skyscraper composed by seven towers – a core tower, five Cerebro towers and one signal tower. This architecture was designed with parametric simulation to have unique characteristics that are unlikely to be achieved in today's construction context. Therefore, the building was composed of basic structural systems that maximise the likelihood of realising this design from a construction standpoint in 2021.
A possibility was found by using 3D printed diagrid systems, or as they are known as nodal joints systems, a relatively novel concept idea, it has been achieved on a small scale and with possibility to replicate in a skyscraper scale in the coming future. When it comes to structural design, there can be some major concern, especially given the Wellington environment's context with earthquakes and high wind zones, which has made it more difficult for any paramedic form to be erected within the region. The investigation into the construction of SOTO in today's environment has shown a potential, which can be attributed to the advancement of building technology. Despite the fact that there are a number of apparent difficulties and knowledge gaps, particularly in the challenging local environment setting, there is a chance that they may be addressed in the near future.
Technologies proposed in this project
Steel Framing
Concrete Shear Wall
Concrete Slab Diaphragm
SSG (Structural Silicone Glazed) unitised curtain panel system
ETFE Membranes System Diagrid / Nodal Joints Structure
31
04
32 Unitised Panel Section 2 Secondary Structural Universal Beam 200UB pinned connection Weld rig d connection / bracket support Shear Connector Ductile reinforc ng mesh or bars Trimmer bars Negative reinforcement or saddle bards to specif c engineering design Primary structural steel tubu ar columns Tubular co umns footing plate bolt down to the concrete f oor Cover box made by calcium silicate board f re protection cladding, painted Bridge Universal Beam 180UB Direct y connect from d agr d component to the primary tubu ar column Pinned and double r gid connection Covered with aluminum plate box spray pa nted in wh te fin shes, extending through prefabr cated section on unitised facade panel Ang e fixed brackets Acoustic and f reseal curtain wall batt Penetration sealant Gravity Bracket with serrated washer, fixed in the cast n channel allows hor zonta adjustment Vert cal adjustment screw (during nsta lat on) SSG Un tised facade panel bottom transom frame seating on top another SSG Frame ower section exterior double g azing Exterior double g az ng with fritt Thermal Insulation to back pan SSG upper section, pre made penetration for bridge universal beam to go through exterior sea with sil cone nter or seal with penetration sea ant around the edge The drawing s for ndicates the penetrat on only the ho e shall be made by a suff c ent flexibility material for details please refer to engineer s document. Penetrat on bottom transom frame Upper and Lower panel clicks here Rig d connection support both above and under the beam Silicone the corner 2 0 8 6 0 0 50 1 7 0 1 0 0 1 : 5 Facade Joint Connection 1
Facade Structural Connection Code: L12 C E 001 (Level Tower Number Direct on_Number) 3D Printed steel diagrid connection component, each pr mary component comes with a un que cod ng to specified the nstallation location We d connect on to the bridge un versa beam Bridge Un versa Beam 180UB Direct y weld from diagrid component to the primary tubular column Covered with aluminum plate box for waterproof spray pa nted n wh te fin shes after fire ra e coat ng. The length might extend for catwalk nstallation p ease refer to eng neer specification on ma ntenance requirement ETFE membrane invisible c amps: edge profile, covered w th pa nted a uminum cap Details re er to manufacture s document Facade skin, 0 2mm ETFE membrane sheet ng Intalled from exter or to wrap the d agrid facade Aluminum cover p ate, painted in the same colour as rest of the component Stee splice plate connection pinned with HIGH STRENGTH FRICTION GRIP structura bolt Secondary Facade Structural Connect on Connecting n between pr mary connect on components, ength to be trim to fit, Linepipe s ze 406OD Acoustic and f reseal curtain wa l batt Gravity Bracket with serrated washer fixed in the cast n channel, allows horizontal adjustment Vertical ad ustment screw (during installation) SSG Unit sed facade panel bottom transom frame seat ng on top another SSG Frame lower section exterior double glazing Exterior double g az ng with fr tt Thermal Insu ation to back pan SSG upper sect on pre made penetration for bridge universal beam to go through exter or seal with silicone, inter or seal with penetration sealant around the edge The draw ng is for nd cates the penetration only, the hole shall be made by a suff cient flexibility mater al for details please re er to engineer s document. Penetration bottom transom frame Upper and Lower panel cl cks here Silicone the corner A104 / 1 A104 / 2 ETFE membrane 0 2 the diagrid structure refer to manufacture Avatar proposal with structura connection utilise a splice conne undetectable v sion, tool that optimizes th the primary structura structural engineers Linepipe size 406OD
the j
Primary
Cover Plate on
33 1 A104 1 A105 2 A104 50 0 0 590 1200 325 240 174 400 276 55000 mm 50000 mm
Structural Steel Tubular Columns Circular Hollow Sections AS/NZS 1163 Grade C250L0 size 323 9x12 7mm CHS (load bearing) App ied with intumescent paints for fire protect on finished with black spray paint topcoat REFER TO STRUCTURAL ENGINEERS DOCUMENTATION
tised Facade Panel System Linder CW65 Type 210 SSG Double Glazed vision element Made n two sections, above f oor double glazing, between floors double g azed with nsulation behind both exterior glazing with fritt. Hung on the bracket installed on the reinforced concrete f oor, and clip on top of another. For more details please refer to manufacturer s document Underf oor Convector
HVAC made to size suspended from the ceiling Cable Tray Martini deco Deluxe Acoustic Panels 50mm thickness (details refer to data sheet) 2mm sheet installed on s
details r s document
joints structure Steel n components are 3D printed and ction system with a cover p ate for designed us ng a custom parametric he topology of the frame Connect to al tubular column P ease refer to the documents for additional information Dx10mm CHS
Structural Universal Beam 310UB Pinned and rigid connection to the primary tubular column REFER
ENGINEERS DOCUMENTATION
steel structures shall comply with AS/NZS 3679 1 300 SO (SEISMIC) All interna structural e ements should app ied with intumescent paints for fire protection finished with black spray paint topcoat
Structural Universal Beam 200UB Install with 900mm spacing, supporting concrete floor profile above
3 1 0 700 oints
Primary
Un
Prefabricated
nstallation
diagrid/nodal
Primary
TO STRUCTURAL
All
Secondary
REFER TO STRUCTURAL ENGINEERS DOCUMENTATION



















34
A D B C D A A C D B
200m 95m
The Path
A Living Path
2021
ARCI411 Architecture Design Research Lecturer: Daniel Brown Stream Leader: Daniele Abreu e Lima
Typology: Emergency Architecture / Student Accomodation
Tools Rhino, Revit, V-ray
The Path is a project focused on the physical and mental health and wellbeing of students in the Wellington region during the current COVID-19 pandemic. The objective of the project is to respond architecturally to the post-pandemic environment. During my investigation, the educational transformation COVID-19 symbolises draws my attention. More extensive research centred on the direction of daily living environment and the mental health response of university students to COVID19. Where a determination has been reached, proactive actions to promote the mental health and well-being of university students are required.
To address this issue architecturally. The Path is a planned concept to construct a new student accommodation complex with a strong community culture, biophilic architecture, consideration of COVID19, and mental health enhancement.
This project aims to use architecture as a form to handle contextual concerns (student living), to enrich human emotion and engagement with the environment, and to establish a self-contained community, generating its own bubble in a postpandemic world. It takes into account local conditions, solution design, context, and case studies.
Facilities
Studio
One Bedroom
Two Bedrooms
Three Bedrooms Bike Storage Carpark Admin Office Cafeteria
Shared Facilities Balcony Bathroom Study Room Common Room
35
05
36 The Terrace The Terrace VivianStreet VivianStreet Cuba Street Cuba Street Taranaki Street HighWay1 Willis Street Willis Street Willis Street Manners Street Manners Street DixonStreet Victoria Street GhuzneeStreet GhuzneeStreet Boulcott Street Boyd Wilson Field Flagsta Hill Church Dixon Flat The Terrace Gardens Taranaki Street TE ARO 0 0 175 350 525 700 875 1050 1225 1400 1575 1750 1925 0 175 350 525 700 875 1050 1225 1400 1575 1750 1925 175 350 525 700 875 1050 1225 1400 0 175 350 525 700 875 1050 1225 1400 SITE PLAN 1:200
The Path.


37
Shared bathrooms Shared Shower Large Common Area Share Study-room Share Study-room Share Balcony Share Balcony Large Common Area Bathroom Bathroom Kitchen Kitchen Kitchen Balcony Private Balcony Social Balcony Ensuites Secure bike storage Admin Offices Cafeteria Group Study room Multi-level Access Carpark Studio Flat One Bedroom Flat Two Bedroom Flat Three Bedroom Flat A LIVING PATH
BLOCK A
BLOCK B
BLOCK
BLOCK E










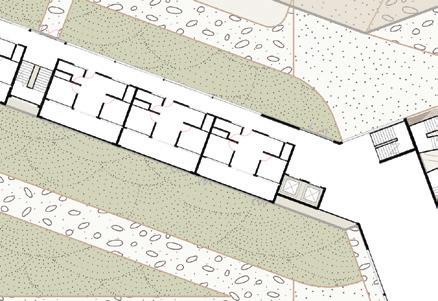



38
Studio
+
+
+
+
+
*
580 m2 Two Bedroom Flat 36 Rooms + Carpark + Large Study Room + Private
* Foldable
* Multi-level Access * Elevator Tower
558.5 m2
Flat 104 Rooms
Hall Bike Storage
Private Living
Small Study Room
Social Balcony
Common Room
Foldable Facade BLOCK D
Balcony
Facade
Studio
+
+
+
+
+
*
558.5 m2
Flat 80 Rooms
Cafeteria
Private Living
Small Study Room
Social Balcony
Common Room
Foldable Facade
958 m2 Two / Three
Flat 36 /
+
+
+
+
*
*
Bedroom
32 Rooms
Staff Carpark
Large Study Room
Social Balcony
Private Balcony
Foldable Facade
Multi-level Access
One
Flat
+
+
+
+
+
*
C 598 m2
Bedroom
78 Rooms
Admin Office
Private Living
Small Study Room
Social Balcony
Common Room
Foldable Facade
Three
Flat 34
+
+
+
+
*
*
MASTER PLAN 1:15
BLOCK F 790 m2
Bedroom
Rooms
Bike Storage
Large Study Room
Social Balcony
Private Balcony
Foldable Facade
Multi-level Access
39 W d b BATH K h W b 9600 W W Sha e Balcony w th neighboursBack Access HWC K First Level Second Level Room Typology One Bedroom 3200 x 4000mm 12.8 m2 1 person Three Bedroom 5870 x 6400mm 37.5 m2 / Level 3-5 persons Studio 6400 x 4000mm 25.6 m2 1 - 2 persons Two Bedroom 6500 x 9000mm 40.5 m2 2-4 persons


























Second Ground 7000 Ground Level 22000 Second Ground 7000 Ground Level 22000















42
kapu
Reform the space
2021
SARC412 Advanced Furniture Design Lecturer: Natasha Perkins Typology: Furniture Shelving System Tools: Rhino, Table Saw, CNC Cutter, Laser Cutter Materials: Plywood Panel, Super Magnet
The Living Pā’s cultural background gives a solid identity to the project before design iterating begins. Design thinking can be utilised to address the given brief, which supersedes the need to identify a problem - sustainability. Undertake fundamental steps such as material and processes research and selection, detail development, specification methods, and communication methods to support the design intention.
KAPU intends to maximise the use of material’s second life, to explore an opportunity for wasted furniture panels and convert them into a functional and aesthetically pleasing adjustable shelving system.
/ definition from Te Aka kapu
(noun) Hollow of the hand, palm.
(verb) To take hold of with the hollow of the hand facing upwards
The palm, or hollow of the hand, is represented by each unit of kapu. The human hand shape encourages natural engagement; when we shake hands, two hands interlock to form a close bond, with the palm as the central point of touch.
43
06
44
Assemble Remove



45

































46
school of music
Cabinet of Curiosities
2017
ARCI312 Architecture Design & Structure
Lecturers: Daniele Abreu e Lima & Andrew Charleson
Tutor: Ryan Mitchell Typology: Univeristy School of Music Tool
Rhino, Revit, V-ray, illustrator
The location, in the heart of Cuba Street, attracts a large number of people on a daily basis. The project tends to carry on the Te Aro vibe, which is significantly more artistic, with structures appearing on a warmer tone.
Throughout the research, the design was driven by the Cabinet of Curiosities concept idea, which was also reflected in the neiboughours around Te Aro area, that contains a variety of styles of buildings with mix-use purposes. While keeping the project brief in mind: music. The exterior design was inspired by a symbol: a bold double bar line that serves as a "chair" for all other symbols to sit on. This concept was dramatically transformed into a symbolic architectural form.
The function of the building was carefully planned and considered from a university standpoint - a space provides for individual practise as well as a connection with people through various methods, both subtle and physical. There are numerous 'music pods' around the building, as well as enormous tutoral rooms. A feather roof design was also viewed as a good use of space, as a gathering place as well as a location for self-practice. To clarify, the space was created to separate the student and staff areas.
Facilities
Study Pods
Small Teaching Rooms
Learge Teaching Rooms
Post-grad Facilities
Tutorial Rooms
Large Auditorium
Small Auditorium
Library
Green Garden
Atrium Cafe
Public Stage
Changing/ Bathroom Facilities
Structural System
Moment Frame
Eccentric K Braced Frame
Secondary Steel Structure
Open Web Joist
Special Truss Design
Timber Joist Floor Diaphragm
47
07
48
Moment Frame Open Web Joist
Eccentric K Braced Frame Special Truss
Secondary Steel Structure Floor Diaphragm with Timber Joist








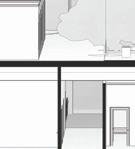






















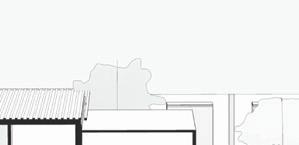













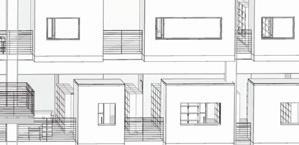




















49
L e v e l 5
Level R










Green Garden
Study Pods
Rooms




























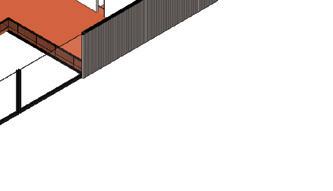








G r e e n ga r d e n S t u d y p o d T u t o r i a l r o o m O c e s

L e v e l 4
Level 3
Small Teaching Rooms
Post-grad Facili� es
Tutorial Rooms

Study Pods
S ma l l T ea c h i n g r o o m P os t G r a d f a c i l it i e s T o t u r i a l r o o m S t u d y p o d


L e v e l 3
Level 2

Large Teaching Rooms
Small Auditorium

Small Teaching Rooms
Study Pods
Tutorial Rooms
L a r g e T ea c h i n g r o o m S m a l l A u d i t o t o r i u m S ma l l T ea c h i n g r o o m S t u d y p o d T u t o r i a l r o o m L i b r a r y


L e v e l 2
Level 1 1. Small Teaching Rooms

Study Pods

Tutorial Rooms 4. Library
- S ma l l T ea c h i n g r o o m T u t o r i a l r o o m S t u d y p o d L i b r a r y S t o r a g e
L e v e l 1
Level G
Large Auditorium
Rehearsal Room
on 4. Atrium
L a r g e A u d i t o r i u m R e h e a r s a l r o o m R e c e p ti o n A t r i u m Ca f e
Level -1 1. Large Auditorium with facili� es
U nd e r g r o u n d m u i r o t i d u A e g r a L w it h f a c i l i t i e s
50
1.
2.
3. Tutorial
4. Offi ce
2.
3.
1.
4.
1.
2.
3.
4.
5.
6. Library
2.
3.
1.
2.
3. Recep�
5. Cafe
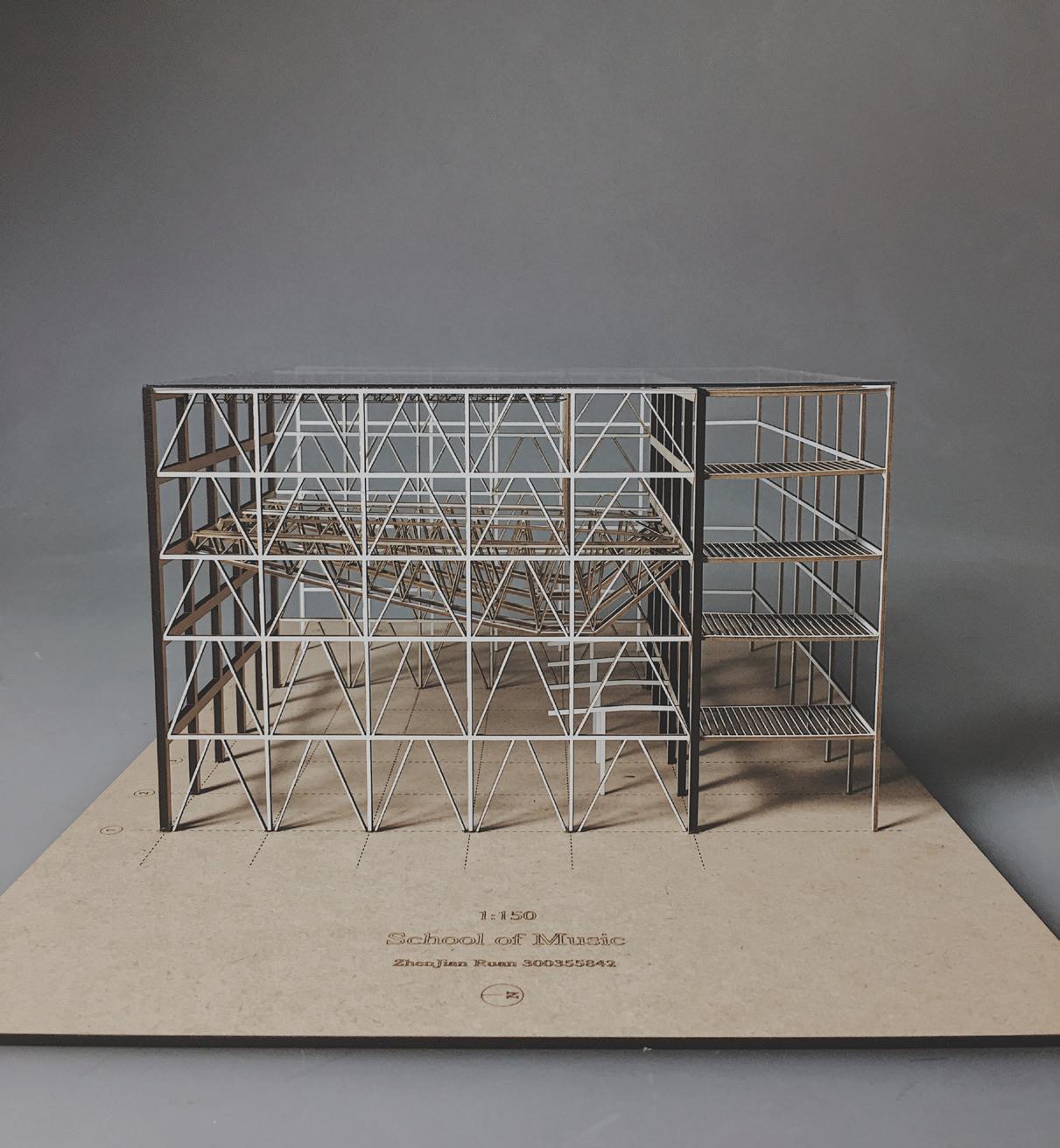











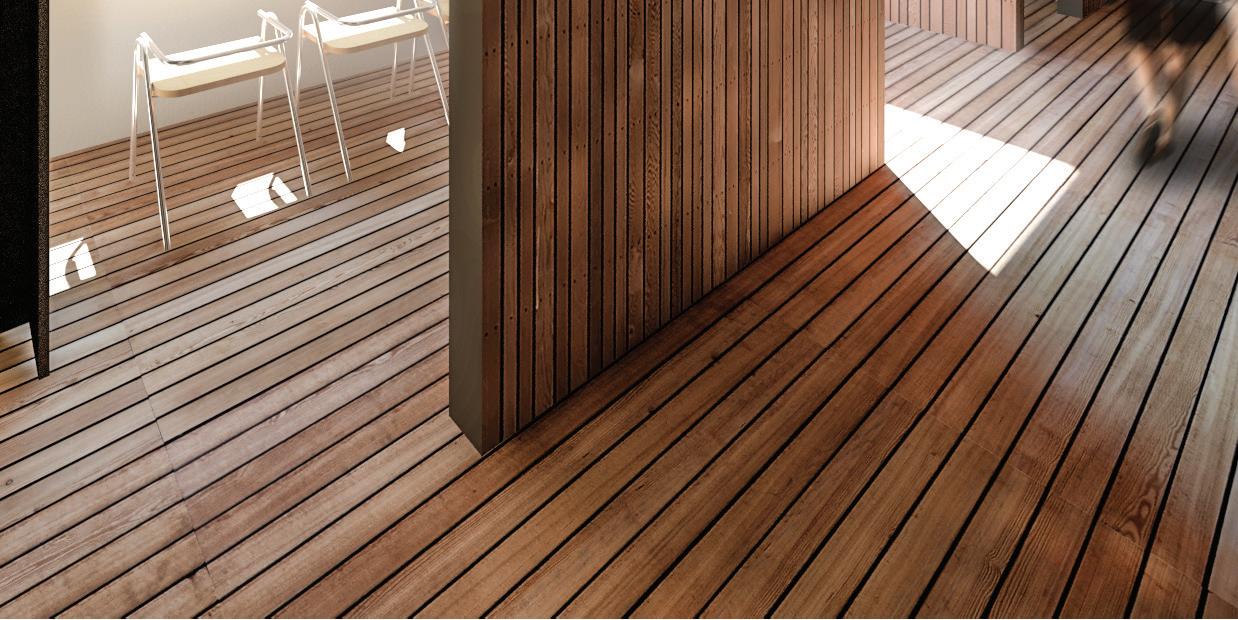



51











































































































































































































































































































































































































































