ZHANG JIANG
ARCHITECTURE PORTFOLIO
SELECTED WORKS|2019-2023
PRATT INSTITUTE
SCHOOL OF ARCHITECTURE

ARCHITECTURE PORTFOLIO
SELECTED WORKS|2019-2023
PRATT INSTITUTE
SCHOOL OF ARCHITECTURE
Type: Residential Housing
Location: 586 Sackett St, Brooklyn, NY.
Date: Fall 2021
Partner: Ziyang Xiong
Professor: Gregory Merryweather
“Seeing Gowanus” embodies a mixed-use residential project catering to approximately 100 occupants through three distinct unit types, offering shared amenities such as communal kitchens, libraries, a public gallery, and open art studios.
Amidst New York’s shifting demographics, the quest for high-quality yet affordable living spaces and the essence of community becomes pivotal. This endeavor challenges conventional notions of space ownership and the evolving concept of ‘publicness.’ By integrating diverse public programs within the residential structure, the project not only optimizes unit allocation but also fosters stronger connections among residents.
The architectural approach embraces “two means of transparency”: literal and phenomenal transparency. Polycarbonate windows and transparent surfaces facilitate visual connections between spaces, inviting glimpses into studios, libraries, and kitchens. This intentional design creates an environment where spaces intersect, creating an interplay of adjacency and synchronization, fostering increased interaction among inhabitants. This reimagining of the industrial Gowanus area as ‘RE-SEEING’ infuses life back into the community, establishing a vibrant urban fabric.

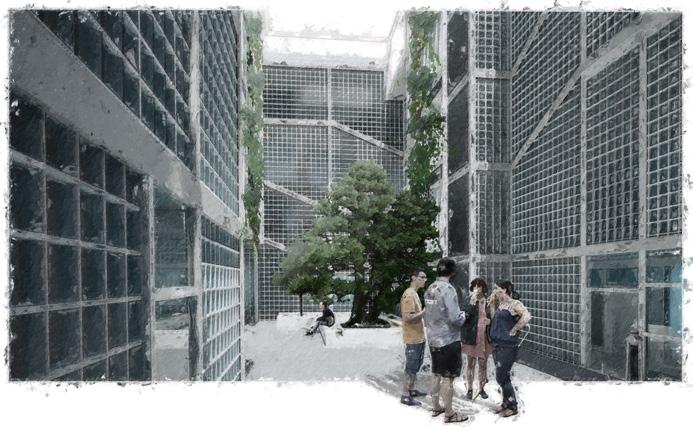

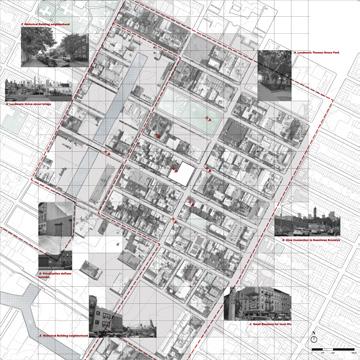



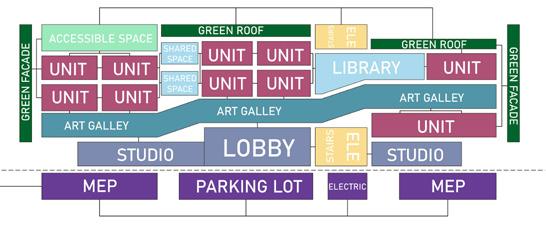




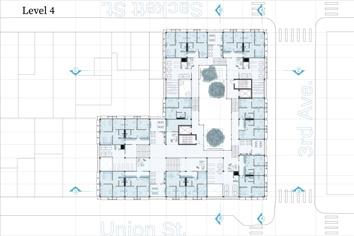
The architectural design embraces dual forms of transparency: literal and phenomenal. Through transparent polycarbonate windows, residents gain visual access to various spaces within the building, fostering a sense of connection. Whether strolling along the hallway or gallery path, one can peer into studios, libraries, and communal kitchens, blurring boundaries between spaces. This intentional arrangement, where spaces overlap and synchronize, encourages increased interaction and engagement among inhabitants.

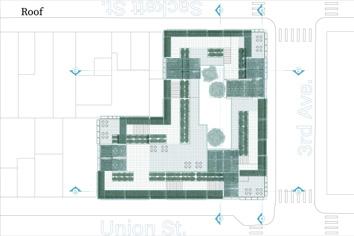
Egress stairs and elevators located both side of the courtyard, ensuring convenient access throughout the building. Adjacent streets feature two distinct entrances—one for residents and the other providing public access for gallery.
Strategically positioned, four expansive libraries installed at different levels in the structure, offering inclusive access for all residents.
By relocating kitchens from individual units to shared spaces, ample room was created for installing more units. This not only enhanced affordability but also significantly bolstered the sense of community among residents.
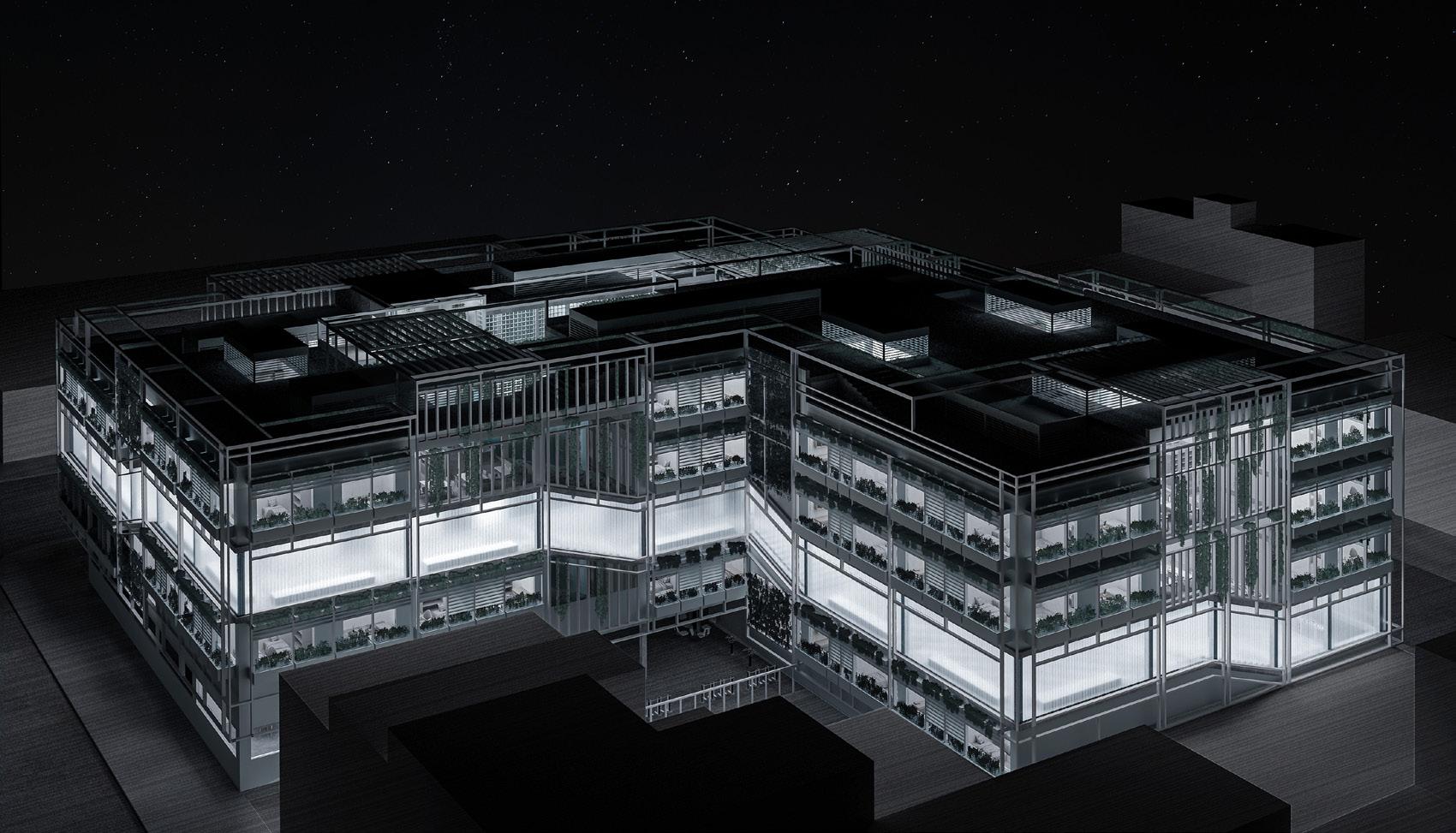 Seeing Gowanus’ public programs extend equal rights not only to residents but also to neighboring communities by reclaiming private spaces for public use. The belt-like translucent gallery serves as a dual-purpose landmark, enriching the Gowanus area and fostering a stronger sense of community within its vicinity.
Seeing Gowanus’ public programs extend equal rights not only to residents but also to neighboring communities by reclaiming private spaces for public use. The belt-like translucent gallery serves as a dual-purpose landmark, enriching the Gowanus area and fostering a stronger sense of community within its vicinity.
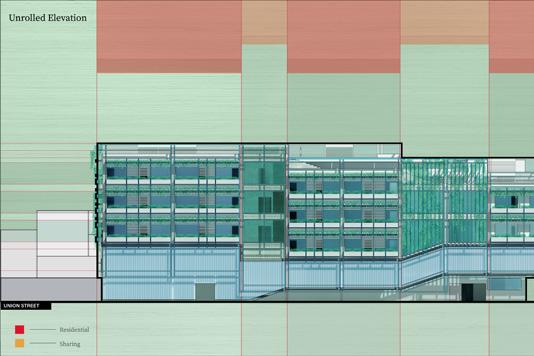

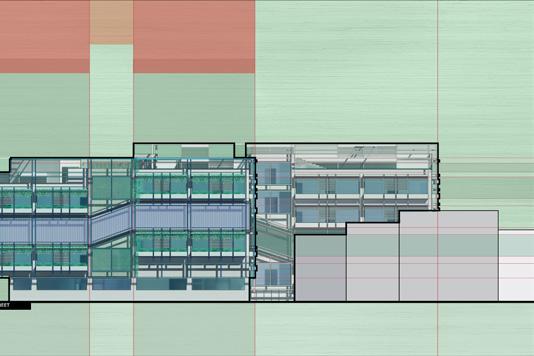
Unrolled Elevation
The Green Facade strategy is thoughtfully divided into four distinct categories tailored to various programs: The public gallery boasts a belt of translucent polycarbonate glass, while shading plates and plant containers adorn the units. Shared kitchens are embraced by ivy meshes, and shared libraries feature flowering vines trellises. This deliberate differentiation not only aids in external comprehension of the building’s layout but also signifies varying levels of privacy.
Furthermore, the surfaces of the roof and courtyard serve as the fifth facade, flourishing with verdant growth that seamlessly intertwines across the entire structure. This lush greenery extends onto the roof and courtyard, unifying the building as a cohesive whole. Residents enjoy an immersive connection with nature, encountering vibrant green spaces throughout the building.








Type: Landscape Architecture
Location: Peekskill City, New York State, U.S.
Date: Fall 2023
Professor: Mitesh Dixit
The Transitscape project challenges conventional flood mitigation by embracing water as an integral component of urban infrastructure in Peekskill City. Amidst the threat of flooding in key downtown and train station areas, this initiative reimagines the relationship between the built and natural environments.
By redefining water as both social and physical infrastructure, Transitscape seeks to intertwine the Hudson River front and downtown Peekskill, emphasizing their interdependence. Moreover, it aims to dismantle transportation infrastructure barriers that obstruct public exposure to art and exhibition spaces.
This visionary project proposes the removal of the existing urban fabric, replacing it with a multifunctional floating platform doubling as a transportation hub and a testament to the ebb and flow of tides. Embracing the inevitability of flooding, Transitscape envisions a dynamic shoreline landscape integrating resilient landforms, living levees, and adaptable urban neighborhoods. These innovative spaces not only mitigate flooding risks but also isolate contamination and enhance earthquake resilience.
Moreover, it addresses the inherent biases in traditional flood solutions by reimagining flooding as a phenomenon to live with and adapt to, rather than merely combat. This approach reframes flooding not as a problem to be solved, but as an opportunity for innovative, inclusive urban design that doesn’t perpetuate discriminatory practices often seen in flood protection measures, which historically marginalized certain communities


These walls not only obstruct the waterfront view and disrupt city streets but also raise concerns about racial exclusion in their placement, prioritizing protection for specific districts
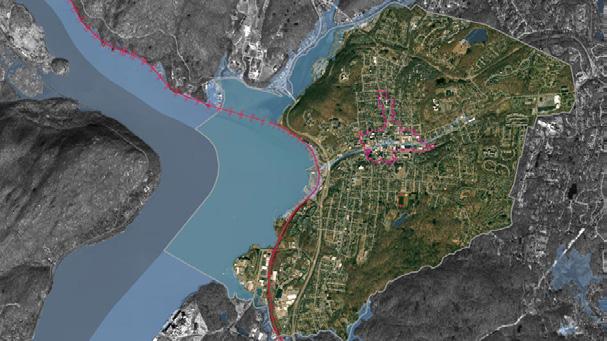





Building a train tunnel underwater can protect the train no matter how high the river rises. And the excavated dirt can be used to build landforms to protect urban context. The platform connected to the residential area, slopes upward to accommodate higher terrain, eNabling boats underneath to pass.



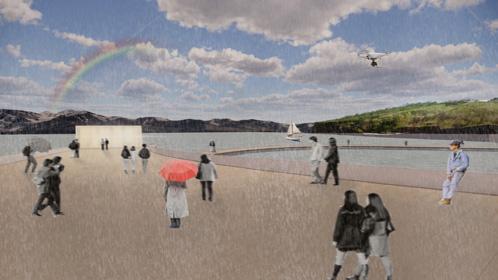
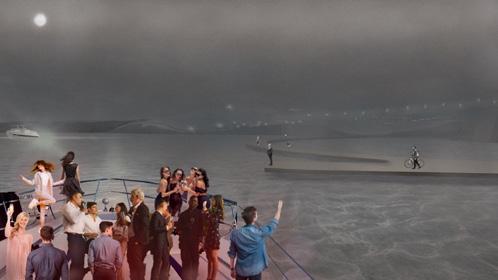

With train station strategically placed on one side, offers direct visibility for residents approaching from one side, while those arriving from the commercial street take a circular path to view the station, gaining varied perspectives of the station.
The Transitscape project wants to challenge conventional flood mitigation by embracing water as an integral component of urban infrastructure. This approach reframes flooding not as a problem to be solved, but as an opportunity for innovative, inclusive urban design that doesn’t perPetuate diScriminatory practices often seen in flood protection measures, which historically marginalized certain communities.
Type: Community Center
Location: 300 Beach 62nd Street, Queens, NY, USA
Date: Spring 2022
Partner: Baran Yilmaz
Professor: Leonard Leung
Arverne in the Rockaways faces significant flood risks, with its current elevation merely resting at 7 feet above sea level. The devastating impact of Hurricane Sandy in 2012 further underscored the vulnerability of the area’s infrastructure near the shore. In response, there’s a pressing need to revitalize Rockaways, reigniting community life and restoring the allure of this region.
The Project endeavors to unify the community by tapping into a shared cultural heritage—Black People’s Music. Deliberate attention is paid to the design of each music venue, aiming to accentuate its unique characteristics.
Moreover, it seeks a seamless fusion of interior and exterior spaces, transforming the entire area into a vibrant playground, and inviting people to spend leisurely weekends immersed in its offerings.

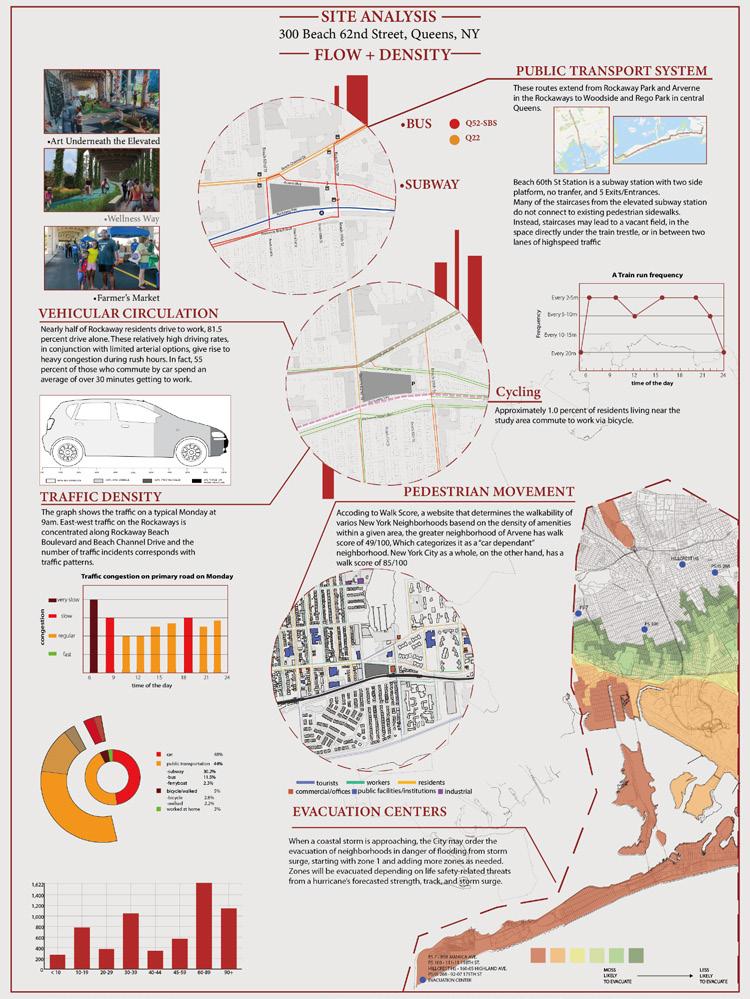
African Americans constitute a significant demographic in the Rockaway Beach area, prompting a focused exploration of the rich history of African American music, which forms the bedrock of various musical genres. Our investigation delves into the timeline of these genres, drawing inspiration from their compelling narratives.
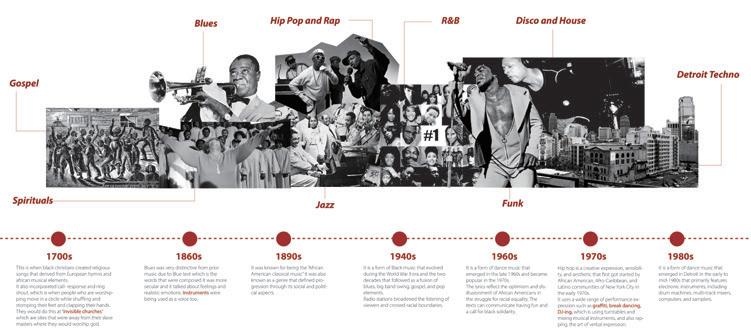
Each music genre possesses distinct characteristics, informing our design’s spatial organization.
To honor these unique traits, we’ve curated dedicated spaces: a black box theater for musical theater and film, a dynamic music venue accommodating larger crowds and vibrant performances, outdoor stages for open-air performances, and a space reminiscent of the ‘invisible church.’

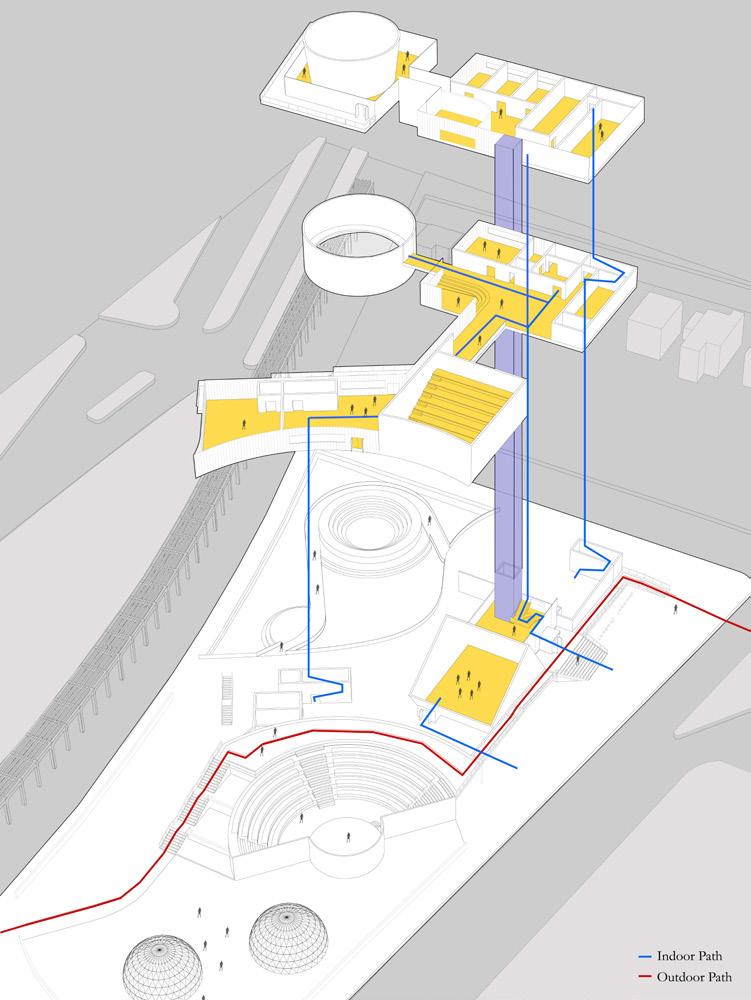

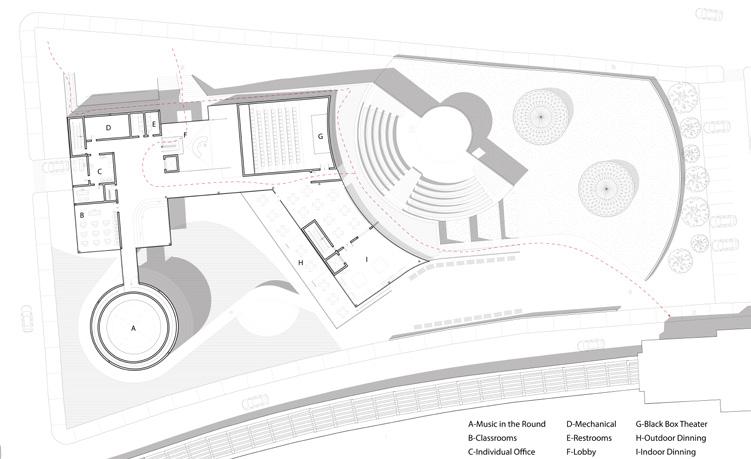

The design planned the landscape to complement the architectural layout. The amphitheater gracefully adjoins the expansive lawn, while the music in the round finds its place amidst the serenity of a wetland. The black box theater and music venue seamlessly connect, strategically positioned along the path leading to culinary and education programs. These venues are ideally suited for nighttime events, creating a captivating ambiance.



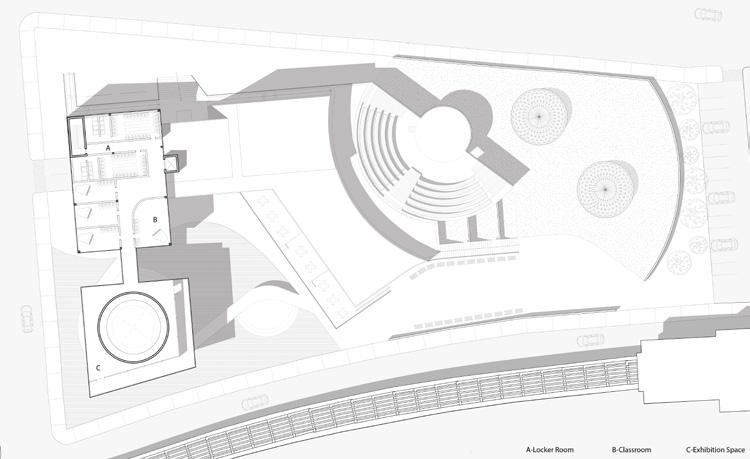
Type: Asylum Seekers Center
Location: S. Michele, Rome, Italy
Date: Spring 2023
Professor: Federica Vannucchi
“Interpreting L’ospizio Oggi” redefines the historic San Michele building along the Tiber River to forge a renewed bond between the city and its inhabitants, particularly asylum seekers. This project revives the multifunctional essence of San Michele, once a hub for various activities, by integrating asylum seekers into its functioning. It seeks to mend the disconnect caused by urban developments like the Lungotevere road, opening San Michele to the riverbank and the community.
This initiative addresses refugee system challenges by offering a space where asylum seekers live, work, and contribute economically. The design revolves around three key categories: commons, residential, and commercial, fostering adaptable spaces for diverse interactions and identities.
Vertical modules serve as flexible residential and workshop spaces, creating an organic exterior landscape that aids navigation and cultivates unique identities. These modules interact with the building’s core, facilitating a blend of private and communal spaces.
Additionally, a floating museum fosters global cultural exchange, resembling boats linking diverse cultures.
Louis Kahn writes in The Rome Letters of 1954 that “the street is a room by agreement, a community is a room dedicated to the city for common use, and its ceiling is the sky.” The future of urban communities is in large part the facilitation of the right to the city, the right to contribute, the right to be recognized for your role in your community regardless of where you come from.
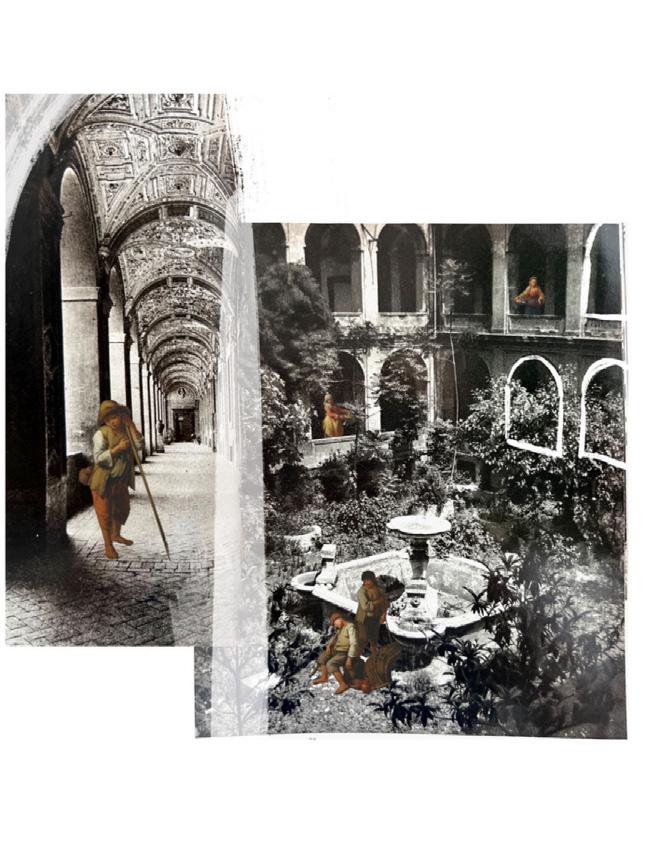
In the past, a building intended to welcome foreigners and pilgrims, providing them with the necessary assistance.


San Michele was an enormous building complex that accommodated multifunctional facilities including prison, oratory, factories and orphanage. The construction of the building took from 1686 until 1834. Asylums who lived there will work there as well, in their own way contributing to the building. The goods they produced in the building were sold to different stores in the city. Like the print house mainly produced books for elementary school and the woolen mill produced fabric for the apostolic palace and for the soldiers.

The ground floor used to be full of stores and now all shut down.
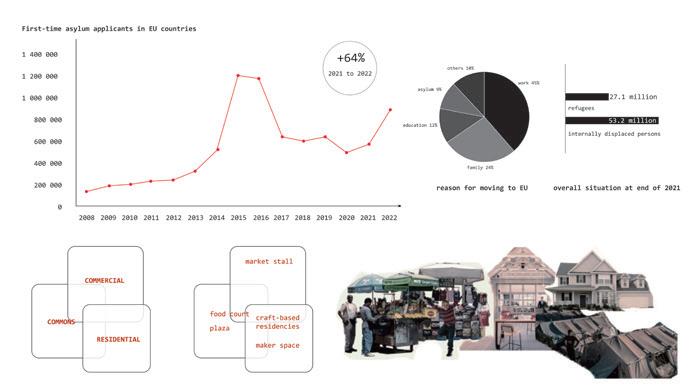
The refugee system is modified every year but still have problems. Most of the EU countries were like welcome to europe and now go home. They could only provide a temporary concentration center but not a long term solution for the asylum seekers.
By providing a place where they could live and work together, they offer economic benefits to the countries they immigrate to. For themselves, economic security&self-accuration.
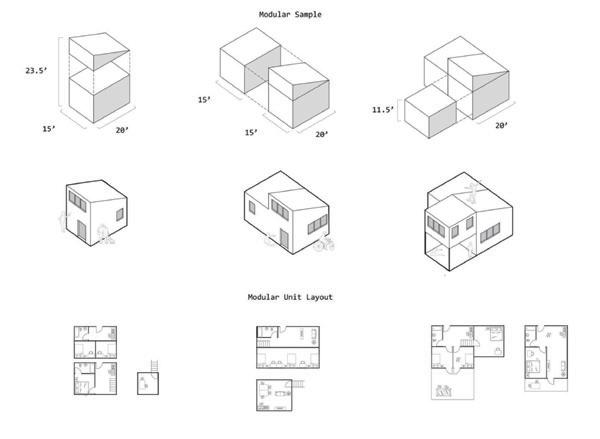
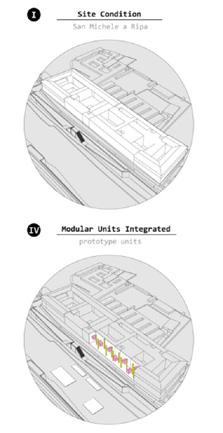


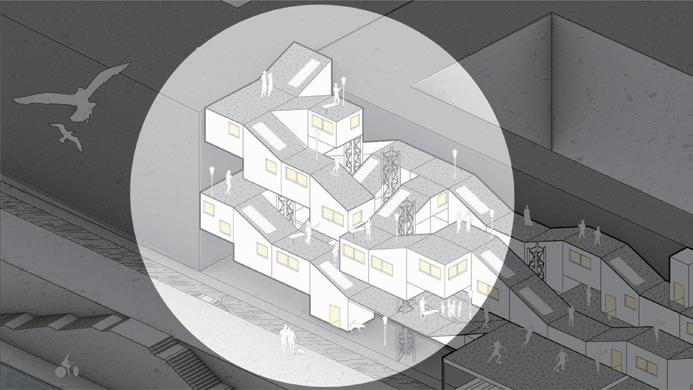
Derived from the scheme, are 3 main categories: commons/residential/commercial.
The module could serve as residential and workshop spaces, and further, it could be combined for space efficiency in different juxtapositions. The spaces in between could be negotiated between residences based on their identities and desires.
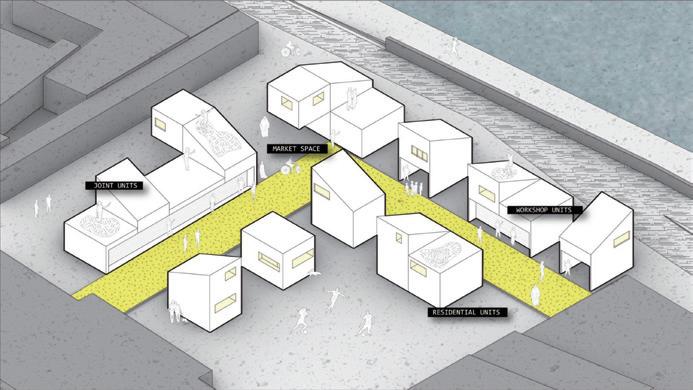

In bringing these to a vertical configuration on san michele’s facade, the design aims to preserve the same dynamics by activating the exterior surfaces of modules as a continuous landscape. They served as a systematic mode for wayfinding that seems organic and allows for unique spatial identities to form.

The continuous surfaces extend to the ground to bridge the community and the city. It welcomes people to access it.

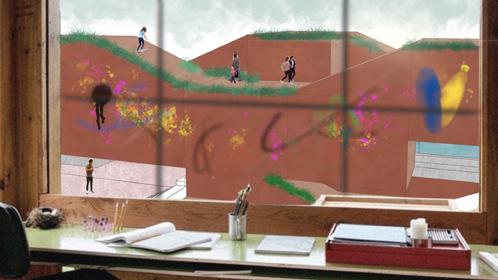
Acting as platforms for social exchange, production and reproduction of culture.
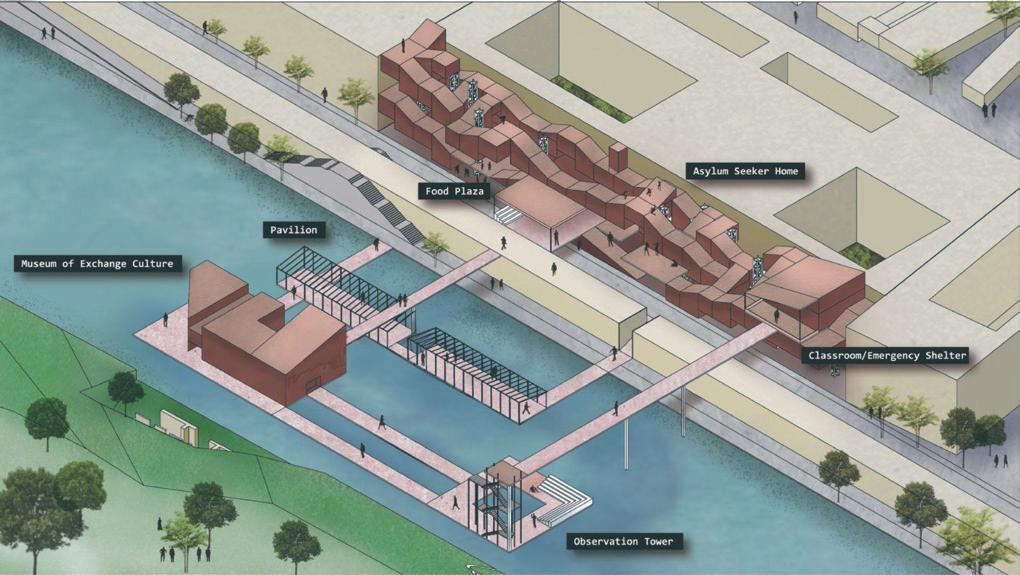
Individual modules allow for privacy while keeping an eye on the street by maintaining visual engagement
Louis Kahn writes in The Rome Letters of 1954 that “the street is a room by agreement, a community is a room dedicated to the city for common use, and its ceiling is the sky.” The future of urban communities is in large part the facilitation of the right to the city, the right to contribute, the right to be recognized for your role in your community regardless of where you come from.
Morphology study, Fall 2022
Professor: David Burke
“Where there is a matter, there is geometry.” -Johannes Kepler

Unpack platonic solids by analysing the relationship among vertexes, sides and surfaces.
cube > dodecahedron > tetrahedron > octahedron
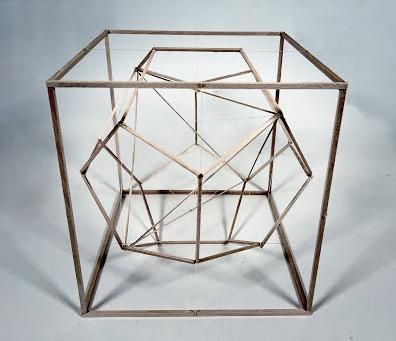

Platonic Solids all related to each other by sharing overlapped vertexes, sides and surfaces. You can put one into another infinitely through their relationship.
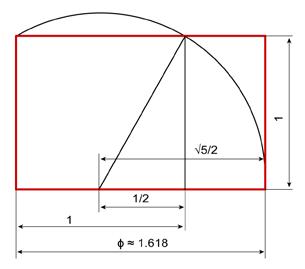
Golden Rectangle Ratio Geometries

Pointed Surfaces
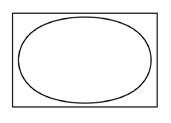
Floating Rectangles
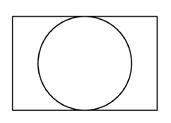

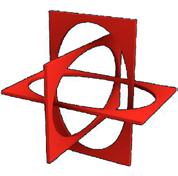

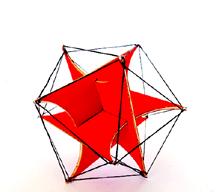



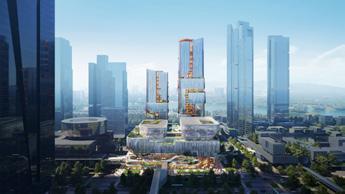
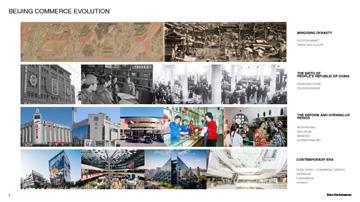



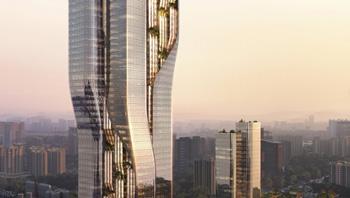
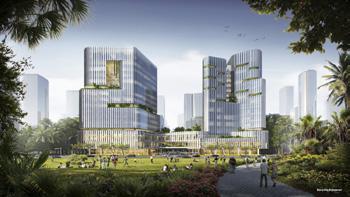
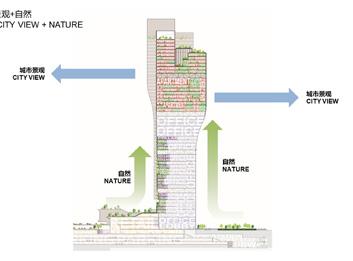
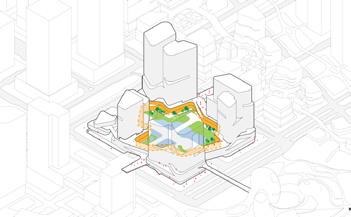
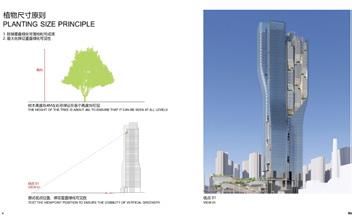
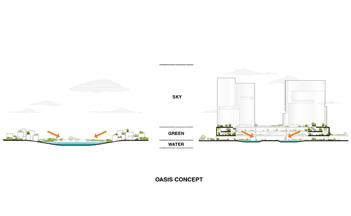


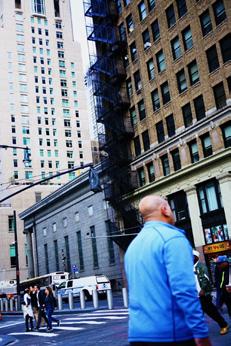

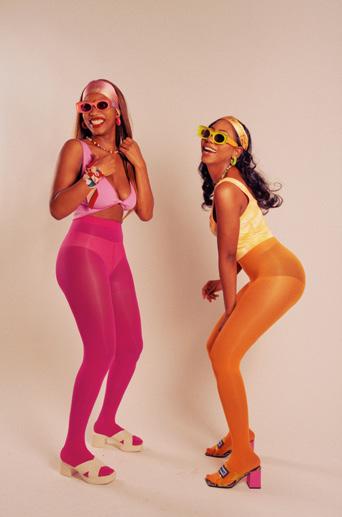

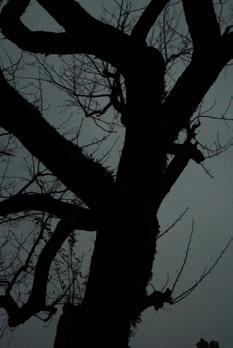
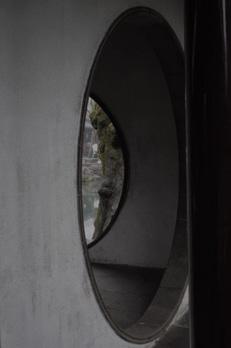

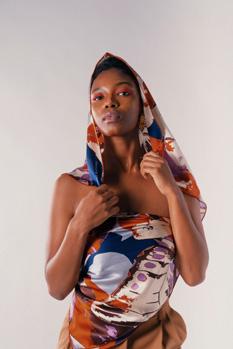

238A Franklin ave, fl4, Brooklyn, NY, 11205
(+1) 347-820-4855
zjiang11@pratt.edu
EDUCATION
2019-PRESENT
Pratt Institute, Brooklyn, NY — Bachelor of Architecture 2024
President list-spring 2021/Fall 2023
MAY-AUG 2023
AUG-DEC 2022
References:
Mitesh Dixit
m.dixit@domainoffice.eu
JUL-DEC 2021
JUN-AUG 2021
SEP-DEC 2021
DESIGN
MEDIA
FABRICATION
Büro Ole Scheeren | Beijing, China | Architecture Internship
Getting involved in four design projects in different design stages, including Schematic Design, Design Development, Construction Documents and Preliminary design. Job includes designing atrium for office complex, desiging facades, doing research for concept design, making renderings, making AutoCAD plan and elevation drawing, etc.
Pratt Manhattan Gallery | New York, USA | Gallery Attendant
Curating the exhibition spaces, art handling art pieces, giving tours to guests and adjusting VR devices.
HouDao Education | Sydney, Australia | Promotion Manager
Planning and directing campaigns to promote products and services. Creating and publishing social media content once a week.
Mounted Paper | Shanghai, China | Graphic Designer
Design logos, wall papers, and lookbook for this fine furniture brand.
Lost Pattern | New York, USA | Art Director
Coming out with photoshoot ideas, editing photos after shooting, discuss with the client to know their preferences on photos.
WORK SKILLS
Rhino/Revit/AutoCAD/Grasshopper/GIS/Photoshop/Illustrator/Indesign/Lightroom/ Enscape/Vray/Microsoft Office
Videography/Photography/Motion Graphic/Animation
CNC/3D printing/hand modeling
LANGUAGE
English (proficient), Mandarin Chinese (native language).