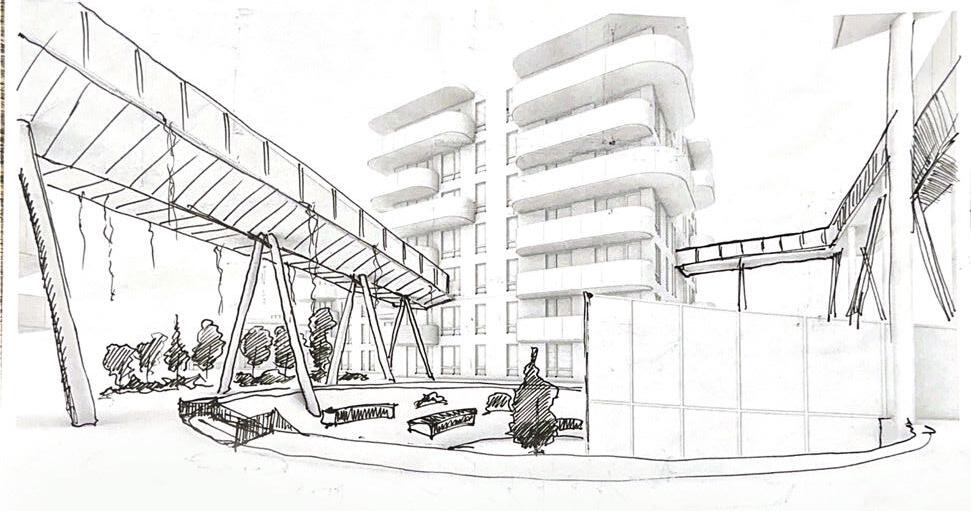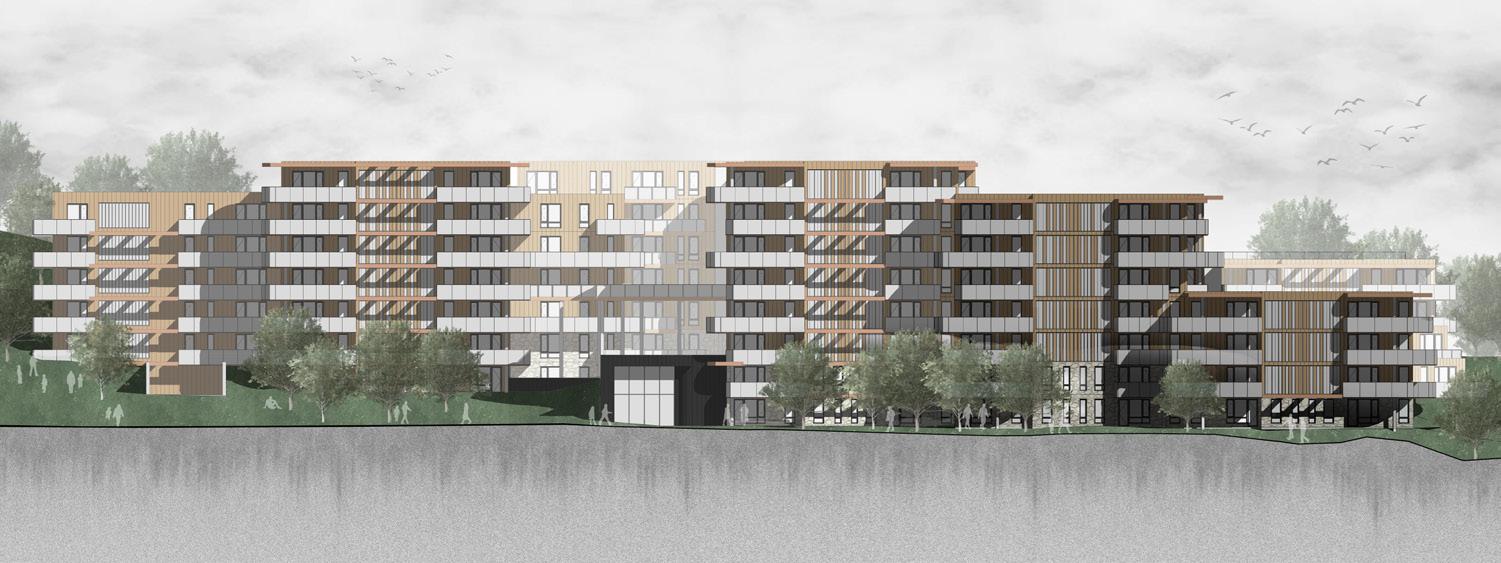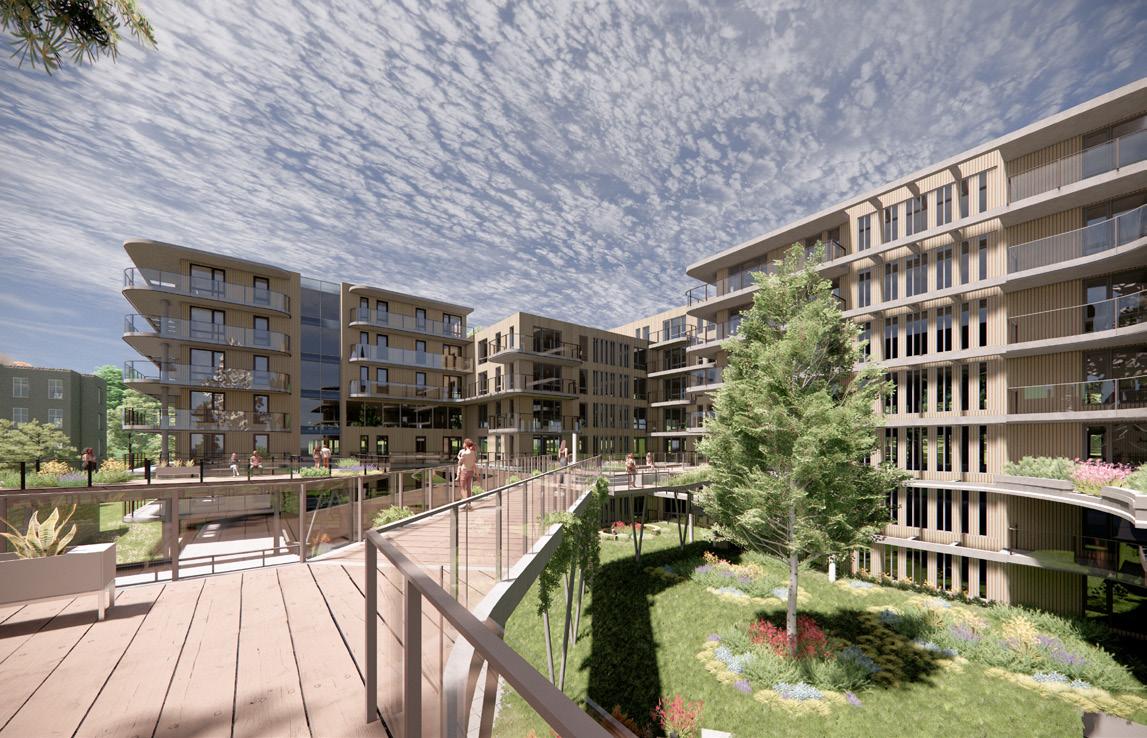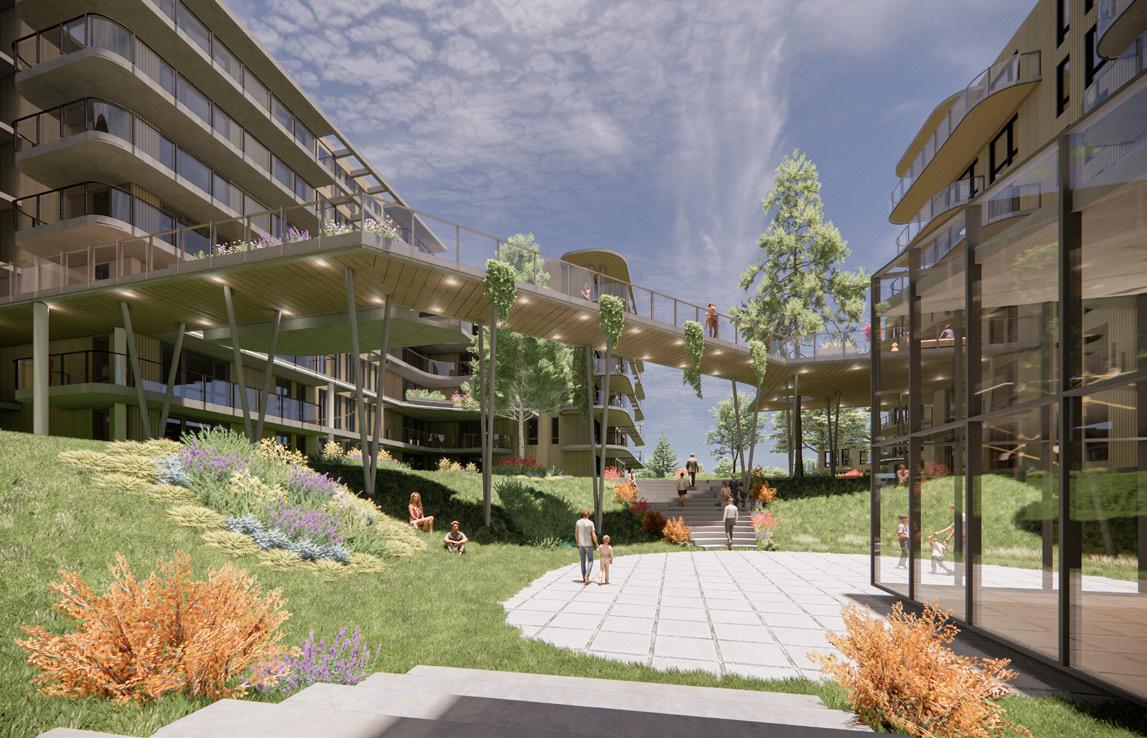Z
I Z H E N
G L I
PORTFOLIO



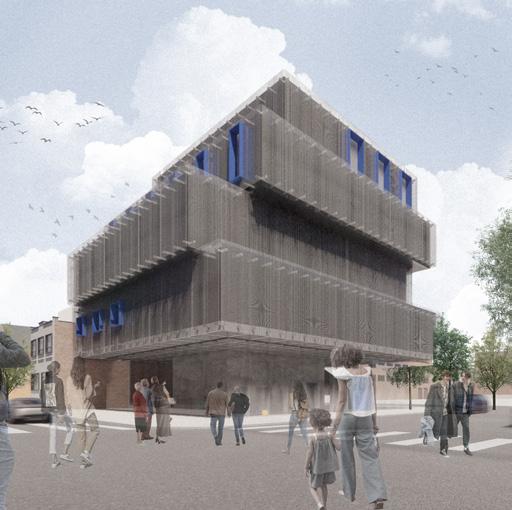

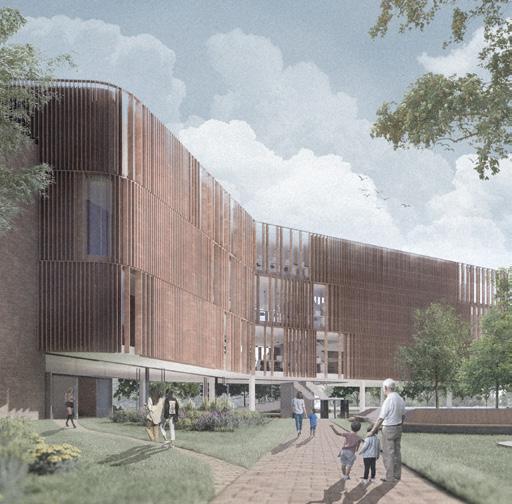


I Z H E N







PTSD & Trauma Rehabilitation
Wellness Centre | Sep 2024
Individual/Self-directed
Larsen Liverpool International Design Competiton In Progress
The Healing Grove Retreat is a sanctuary designed for individuals with PTSD, offering an environment free from overwhelming stimuli. During their month-long stay, guests experience architecture that fosters peace through soft, indirect lighting, sound-dampening materials, and natural, muted colors. Biophilic elements, such as lush greenery, water features, and organic textures, encourage relaxation and connection to nature, with gentle stimuli like rustling leaves and soothing scents aiding sensory adaptation.
Materiality enhances the tactile experience with warm wood finishes and natural stone, evoking timeless calm. Thoughtfully selected plantings thrive in Norwegian soil, supporting year-round growth through a seasonal and multi-year planting strategy that promotes soil health and sustainability.





RESIDENT HOUSING. Individual Rooms for Every Resident .Interior Gym with Exterior Yoga Space
.Staff Housing
.Meditation and Group Conversation Rooms












Injured Bird Treatment & Rehabilitation | May 2022
Individual Instuctors:
David Covo, Vedanta Balbahadur
McGill University
Le Nichoir is dedicated to treating and rehabilitating injured birds, addressing the growing need caused by habitat loss and increased risks from human activity. Designed as both a sanctuary and an educational hub, the center provides critical medical care to injured birds, offering them a safe space to recover. Once rehabilitated, birds can nest and thrive in the center’s preserved wooded areas, which are carefully managed to emulate their natural habitats.
For visitors, the center serves as an interactive learning hub, offering opportunities to observe birds up close and learn about the importance of bird conservation. Educational programs and exhibits emphasize the impact of human activity on avian populations and inspire practical solutions to protect their habitats.




































OUT
.Gravel Balast
.Leveling Panel
.Bitumen Finish
.Drainage Panel
.100 mm Sloped Insulation
.100 mm Wood Fibre
Insulation Panels
.Waterproof Membrane
.180 mm 5-ply CLT Panel
.200 mm Mechanical Space
.Drop Ceiling Panel IN
EXTERIOR WALL COMPOSITION
OUT
.Wood Panel Exterior Wall Finish
.10 mm Air gap
.Water + Vapour Barrier
.100mm Wood Fibre
Insulation Pane
.90x40 mm Wood Furring
@610 mm Spacing
.180 mm 5-ply CLT
.20x40 mm Wood Furring
@610 mm Spacing
.Interior Wall Finish

Urban Art Gallery | Dec 2022
Individual
Instuctor: Jennifer Thorogood
McGill University
Located in the heart of Montreal’s Mile-End area, the Urban Art Studio is a vibrant space that combines art exhibition, creation, and community engagement. Featuring a dynamic exhibition space for local and international works, it also offers working studios for local artists, fostering creativity and collaboration. Visitors can participate in hands-on workshops, while interactive programs for children spark creativity through playful learning. By encouraging interdisciplinary collaborations across various art forms, the gallery serves as a hub for innovation, bridging artists and the community in the heart of Montreal.


Programatic Breakdown
01. Lobby, Artwork Display.
02. Multi-Media Room, Black-out Gallery.
03. Artists’ Studio, Individual Workstation.
04. Collaborative Workstation.
05. Gender-Neutral Washroom.
06. Artwork Exhibition Area.
07. Children’s Art Space.
08. Artists’ Breakroom
09. Matrerial Library, Art Database.
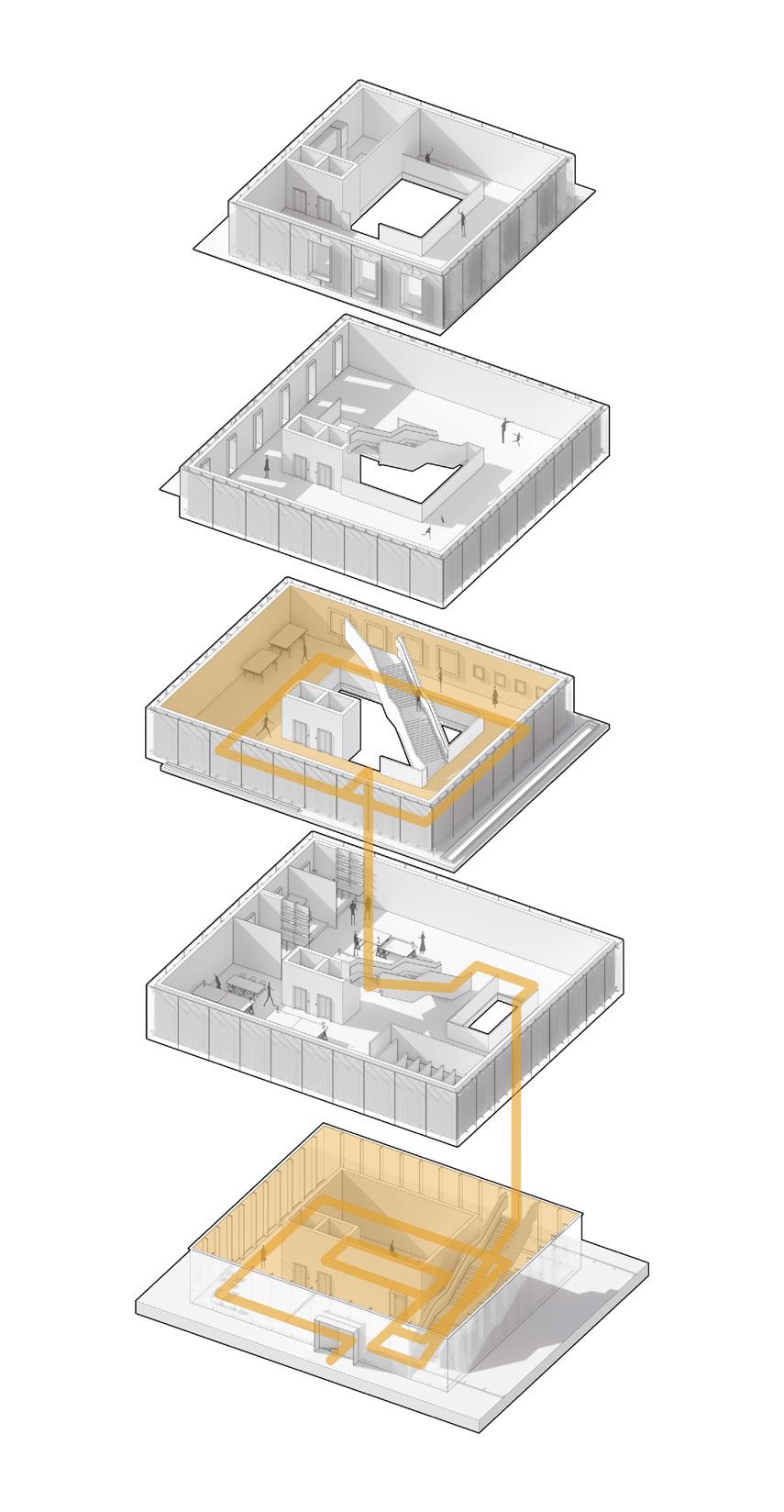

Gallery Visitor Experience
.Lvl 01 Temporary Exhibition
.Lobby Area Houses Sculpure Work
.Multi-Media Room Pragrammed for Perfomative Art and Film Showing
.Lvl 03 Exhibition Space
.Third Floor Gallery Houses Work Produced by Artists Working in the Studio.
.Mix Between Painting, Sculture and Photography

Collaborative Creation Experience
.Lvl 02 Artist Studio
.Special Event for The Public to Participate and Experince the Creation Process of Art .Opportunity for Up-and-Coming Artist to Collaborate with Established Artists
.Lvl 05 Art Database
.The Database Offers a Chance for Visitors to Get Inspired by Existing Artwork.
.The Material Library Provides a Good Base to Get Started with The Creation of Art

.Collaboration with

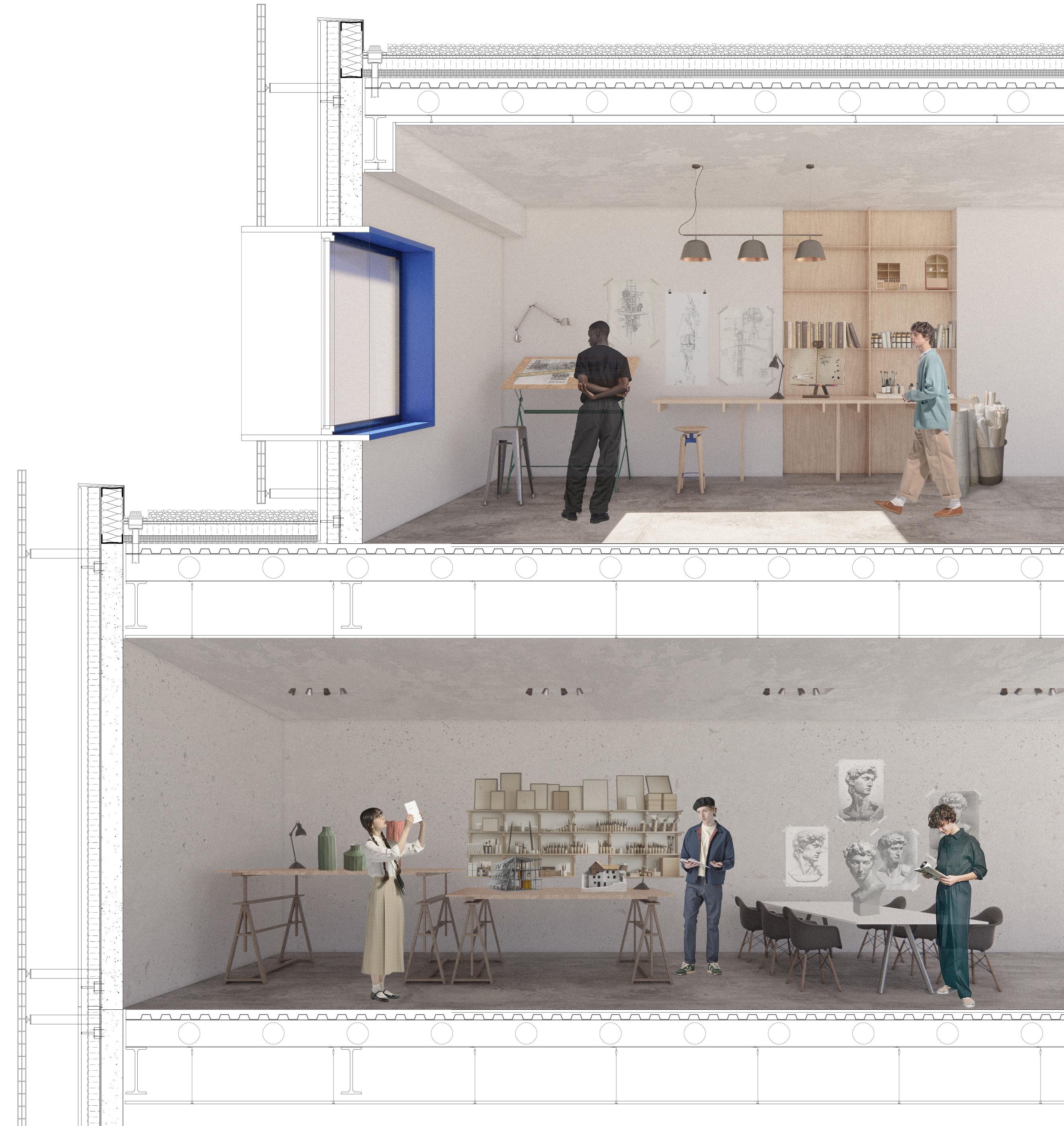



Library Expansion | Dec 2023
In collaboration with: Selena Lee, Sami Hadjadj
Instuctor: Morgan M. Carter
McGill University
2024 Canadian Student Work Showcase, 3rd/4th Year Category National Winner
The proposed library extension is designed to fostering community connection. The building massing maximizes daylight, creating bright, inviting spaces, and respectfully pulls back from the street edge to preserve the character of the existing façade. Its distinctive form divides the site into two zones, simplifying programming and circulation, while a sunken plaza for children provides a safe, engaging outdoor space. As a gathering spot in a neighborhood impacted by gentrification, the extension prioritizes community needs, offering areas for learning, play, and creativity. The children’s theater serves as a vibrant cultural hub, blending storytelling and exploration in a way that reflects the library’s mission of inclusivity and growth.




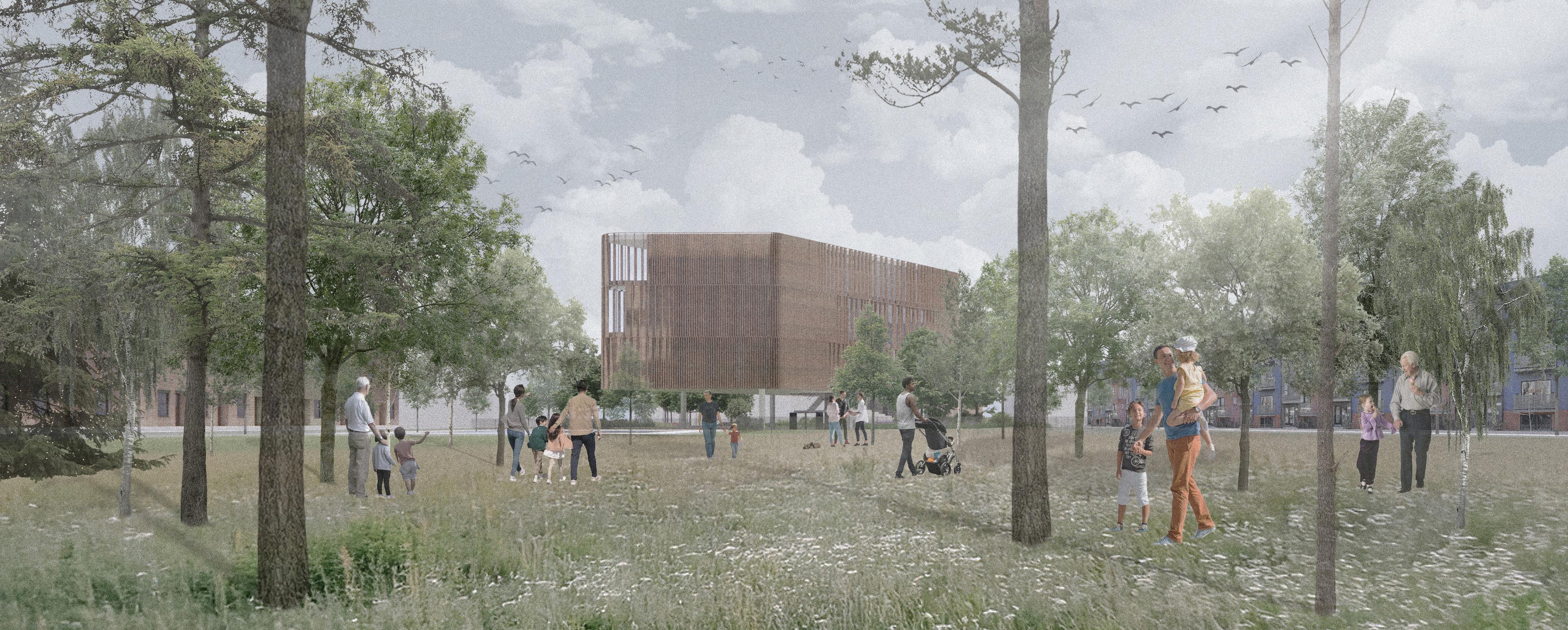










Residential | Jan 2025 Office:
3D Rendering






Mix-Use | Dec 2024


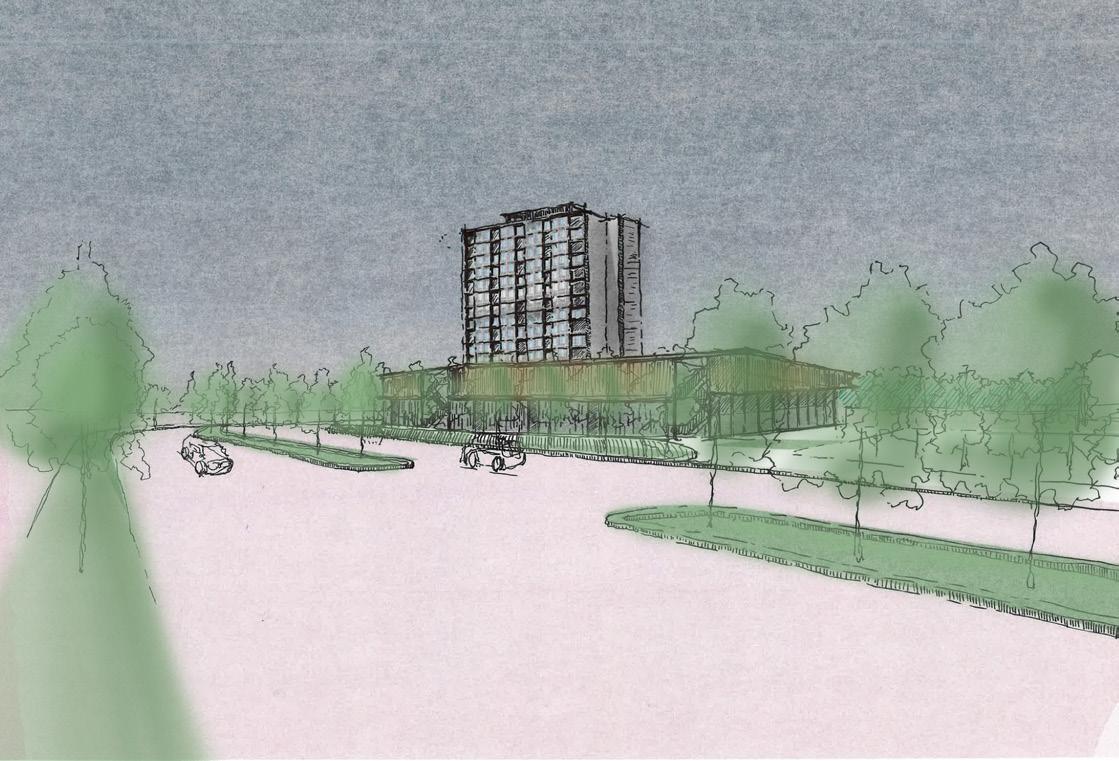
Massing Refinement
Facade Design



Residential | Jan 2025
Office: NEUF
Antoine Cousineau
Samuel
Pouliot
Roles: Unit Layout
Accessible Design
Master Planning
Massing Iterations
Facade Design
Landscape Design
Elevation Drawings
3D Rendering

