ZIYU ZHANG
UUN: s2737207
Selected work 2022- 2024
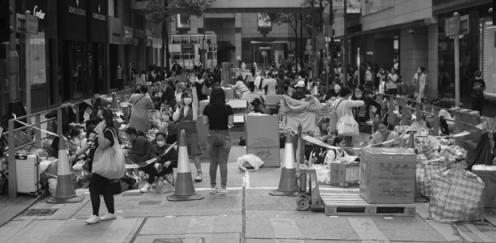
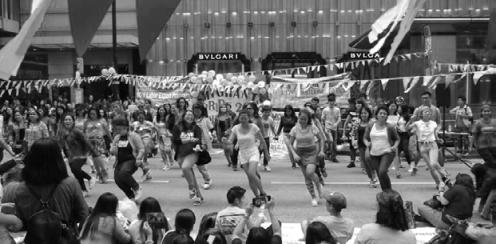





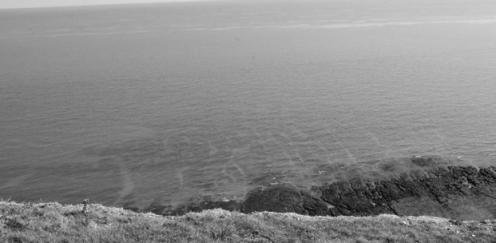
Academic Work, Dover, England
2022


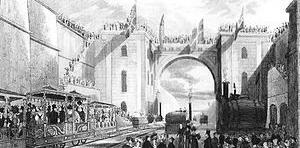


Individual Work, Shanghai, China
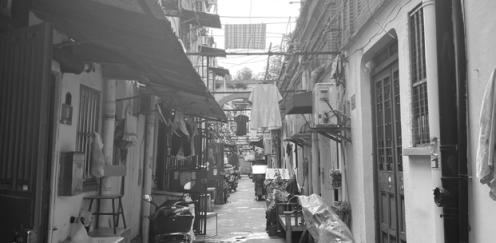
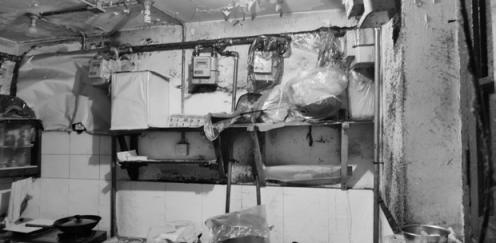 02 Fossil and Butterfly Research Station
04 Still Yongkang Road
02 Fossil and Butterfly Research Station
04 Still Yongkang Road
2024 PORTFOLIO
06- 17 18- 29 30- 41 42- 53
Phone:+86 18056862860 Email: ZiyuZhang0528@outlook.com
Ziyu, a third year Architecture student at the University of Liverpool, has won the first prize in the Summer Social Workshop 2022 - "Current Rationalities and Issues in Public Building Design", and the course assignments has been selected for the yearbook several times. She has also held a number of core management positions in school associations, such as Head of Planning and Head of Outreach.

Personal Statement
The world of architectural design opens up infinite possibilities, much like a kaleidoscope when we turn it. The ever-evolving nature of architecture is reflected in the fact that every change to the parameters, whether in urban context, societal needs, or technological advancements, gives rise to innovative and contextually relevant design solutions. Just as every twist of a kaleidoscope reveals a new pattern, every change in the architectural process unveils a unique and tailored response to the complexities of urban environments.
EDUCATION EXPERIENCE
University of Liverpool
BA Architecture
Sep 2022-Present,Expected Graduation: Jul 2024
• Core Courses: Environmental Design, Urban Studies, Structural Design, History and Theory of Architectural.
• Curricular works selected for the yearbook
Xi'an Jiaotong-Liverpool University
BEng Architecture
INTERNSHIP EXPERIENCE
EXTRACURRICULAR EXPERIENCE
SKILLS & INTERESTS
Anhui Provincial Urban and Rural Planning and Design Institute
Sep 2020-Jul 2022
• Core Courses: Introduction to Architectural and Visual Culture, Calculus, Small Scale Architectural Design, Introduction to Environmental Science, Small Space Design, History of Western Architecture, Humanities and Architecture.
At Xi’an Jiaotong-Liverpool University, courses like Small Scale Architectural Design taught me how to design functional and aesthetically pleasing spaces with humanistic care. Introduction to Environmental Science reinforced sustainable development by emphasizing the preservation and thoughtful improvement of urban environments and human-made structures. At The University of Liverpool, I used advanced technologies to design environmentally friendly buildings in Environmental Design, combining technical innovation with human-centered spaces. Moreover, Urban Studies taught me how population dynamics and infrastructure planning shape sustainable and livable cities that prioritize environmental health and resident well-being.
Jul 2022-Sep 2022
Liverpool, UK Suzhou, China Hefei, China
• Project Meetings: Attended project initiation meetings to understand client needs and design requirements. Participated in discussions with project team and listened to project manager's overview of overall goals and plans.
• Scheme Development: Assisted with research and development of architectural design schemes. Actively participated in scheme studies including functional requirement analysis, spatial layout design, and selection of architectural form and style. Provided own ideas and recommendations during scheme development process.
• Drawing Production: Participated in production and modification of design drawings using AutoCAD, SketchUp, etc. including floor plans, elevations, and sections.
• Site Visits: Participated in project site visits and measurements. Visited project sites to record on-site conditions and use measurement data for subsequent design work.
• Achievements: Completed elevation drawings for Haizhou Yonghui Supermarket underground parking lot and vortex Yang Garden Logistics Project. Calculated areas and produced drawings for the sponge city planning of Pizhou City.
In a group case study, while exploring the technicalities of structural systems and materials critical to architectural progress, I also focused on the humanistic aspects of sustainability and architectural innovation. Our investigation included two major projects, which were a cliffside residence that employed a T-shaped cantilever structure made of wood, steel, and glass, and the cutting-edge “Folding kiosk” by Architect Tal Friedman, a striking example of parametric design influenced by origami and made of rigid aluminum without substructure. My personal project involved a wood and steel cantilever structure that emphasized semi-rigid connections in managing dynamic loads. Our collective analysis, which combined triangular pyramids and cantilever designs primarily made of stainless steel, was more than just achieving aesthetic appeal, functionality, and structural soundness. It was also a story about how we combined technology with human-centric designs to promote sustainable architecture. Furthermore, we emphasized the potential of kinetic architecture for fostering environmentally harmonious and symbiotic spaces, as well as combining technological advancement with a respect for humanistic and sustainable practices.
I am considering enrolling in the Master of Architecture (MArch) program at the University of Edinburgh as it focuses on environmental, socio-economic, and political challenges in architectural practice. I am eager to conduct design-led research to address urban issues like climate change and digital technologies. I’m especially interested in discovering the numerous undiscovered architecture patterns and designs, each of which will be enriched with computational twists.
Relevant Training Skills
Association Cultural Festival
Nov 2021
Suzhou, China
• Activities Planning: Responsible for overall activity planning including determining themes, developing activity programs and schedules, establishing budgets, monitoring and controlling costs to ensure activities were delivered within budget.
• Activities Promotion: Responsible for activity promotion through creation of promotional materials and campus and social media campaigns to widen activity reach.
• Activities Execution: Coordinated activity logistics such as venue set up, equipment preparation, volunteer training and safety to ensure smooth running of activities, leading cultural festival team to first place win.
Suzhou Stray Dog Rescue
During my time at the Anhui Provincial Urban and Rural Planning and Design Institute, I not only improved my architectural design skills but also gained an appreciation for the humanistic aspects of sustainable urban planning. Surrounded by experienced architects and using tools such as AutoCAD and SketchUp, I progressed from simple sketches to complex digital models. I participated in the sponge city planning for Pizhou City, learning the concept of sponge cities, a cuttingedge urban planning model that combines sustainability and advanced water management techniques. I investigated resources such as the “Pizhou Sponge City Special Plan” and “Urban Flood Control Engineering Design Standards,” learning about the sponge city design. I recognized the value of managing water at the ground level, such as treating rainwater on roofs and surfaces and utilizing various water storage methods such as cisterns and reservoirs.
Oct 2021
• Animal Welfare: Provided stray cats/dogs with food, basic care, socialization training to help them adapt to human society. Interacted with dogs to teach basic behaviors and build close relationships to increase trust in humans.
• Adoption Promotion: Actively participated in stray dog adoption promotion through social media posts about stray dogs and messages promoting adoption over shopping.
Xi'an Jiaotong-Liverpool University Anhui Province Admission Team
Architectural Design Intern Organizer Volunteer Volunteer
Suzhou, China Suzhou, China
It was eye-opening to learn about permeable surfaces and efficient drainage systems in mitigating urban water challenges like floods and monsoons. I investigated the use of natural elements such as soil and vegetation to control urban runoff and adopted the Low Impact Development (LID) principles. Green roofs, drainage ditches, and rainwater chains became essential features in my designs, not only for their functional benefits in rainwater management, but also for their role in fostering a harmonious coexistence between urban and natural environments. My research and hands-on experience with the technical and ecological aspects of sponge city development, such as permeable pavements and bio-retention facilities, greatly expanded my understanding of urban resilience and the role of ecological infrastructure in achieving sustainable urban living.
Jul 2021
• Promotion: Assisted admissions team with high school promotion activities through campus and community distribution of materials promoting school environment and strengths, and explaining admissions policies to students and parents.
• Reception: Participated in school information sessions and admissions consultations, assisting with organization and welcoming of student and parent inquiries, answering questions and providing admissions information and guidance.
• Campus Tours: Led prospective students and parents on campus tours, introducing teaching facilities, student activities and campus life to showcase learning and living environment.
• Language Skills: English (Fluent), Mandarin Chinese (Native).
• Software Skills: Proficient in Microsoft Office and design software including Rhino, AutoCAD, Revit, SketchUp, Photoshop, Adobe Illustrator, Adobe InDesign, V-Ray, Blender, Lumin.
• Interests: Modeling, painting, traveling, knitted garment
In my work on the Haizhou Yonghui Supermarket project, I applied arcology principles to create self-sustaining structures with low environmental impact. Beyond technological innovations, I prioritized humanistic care, ensuring that the spaces we designed promoted sustainability and community well-being. In the project’s spatial design, I used coving, winding roads, and non-uniform lots for underground parking, maximizing spatial efficiency while taking into account the human experience. Smart city techniques were used to optimize vehicular movement and space utilization, not only for efficiency, but also to improve urban life quality.
In the Wo Yang Garden Logistics Project, I created pedestrian-friendly and community-oriented environments, spaces that promoted human interaction and a stronger connection with our surroundings. Tactical urbanism was a key strategy in my design, allowing for small-scale, effective interventions that contribute to long-term urban development. I also focused on greenfield land assessment to ensure that the project’s sustainable approach was consistent with green belt policies so that environmental stewardship and urban development could coexist peacefully. The development of dynamic façade systems and architectural elements was motivated not only by aesthetics, but also by a desire to integrate walkability and wildlife corridors, balancing form and function while maintaining a respect for nature. I reinforce my belief that, while technology is important, it is most effective when used to achieve humanistic and long-term goals.
ZIYU ZHANG
Context
01 Sundays in the Park With Bagoong
Individual Work, Hongkong, China 2023
02 Fossil and Butterfly Research Station
Academic Work, Dover, England 2022
03 See What Huyton Railway Station Sees
Academic Work, Huyton, England 2023
04 Still Yongkang Road
Individual Work, Shanghai, China 2024
06- 17 19- 29 30- 41 42- 53

Sundays in the Park With Bagoong
Individual Work, Hongkong, China 2023
"We have nowhere else to go. But here we can catch up with each other, eat and relax."
By 7 a.m. every Sunday morning, the Filipino maids have set up camp, flattening corrugated cardboard boxes to make mats and erecting hip-high walls to mark the camp. Thousands of Filipino maids are scattered on pavements, camped out in parks, and perched on catwalks above the streets. In the shadow of some of the most expensive real estate in the world, these women have built a cardboard city. They chat in Tagalog, exchange mobile phone photos and play board games while unpacking their lunches ...... Free streets and flyovers provide these helpers with a place to go on their only day off each week, and there's no stopping them; Sunday belongs to them.
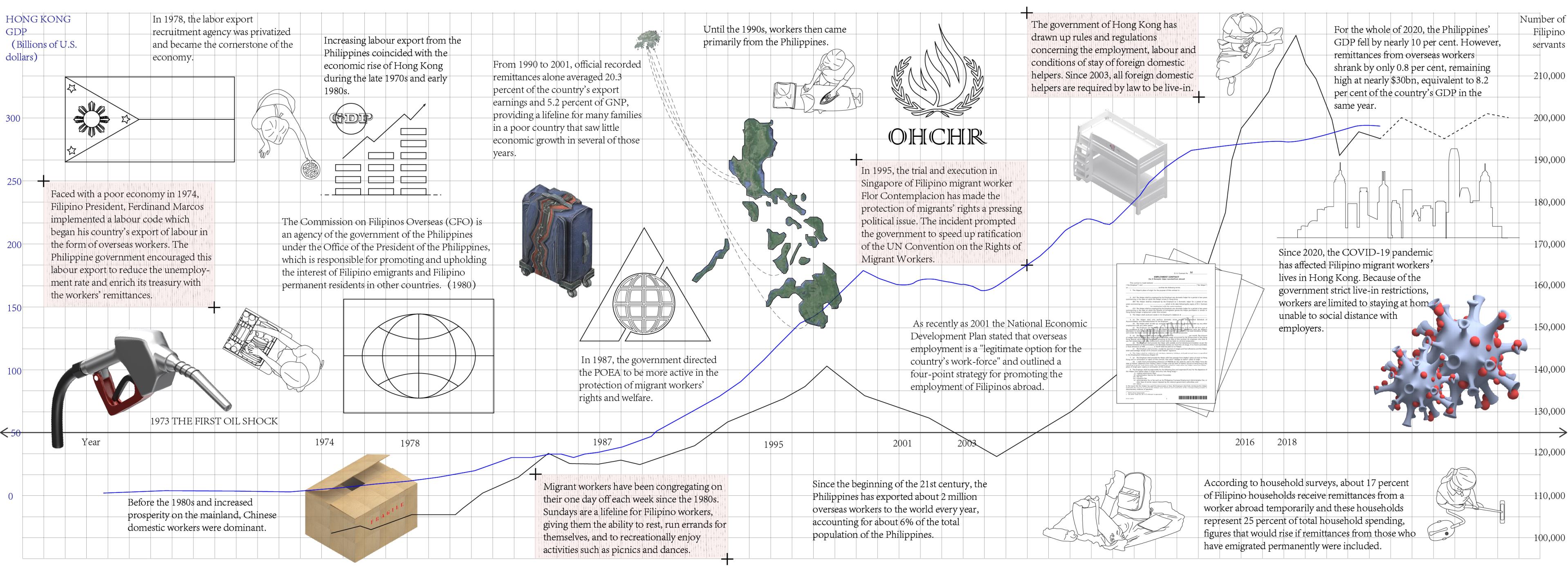

Monday Tuesday Wednesday Thursday
Filipino domestic helpers are practicing housekeeping.
Filipino domestic helpers are getting professional training.
History of Philippine Overseas Labor Export Friday Saturday Sunday
The Weekly Routine of the Filipino Domestic Helper
The carnival of Filipino maids
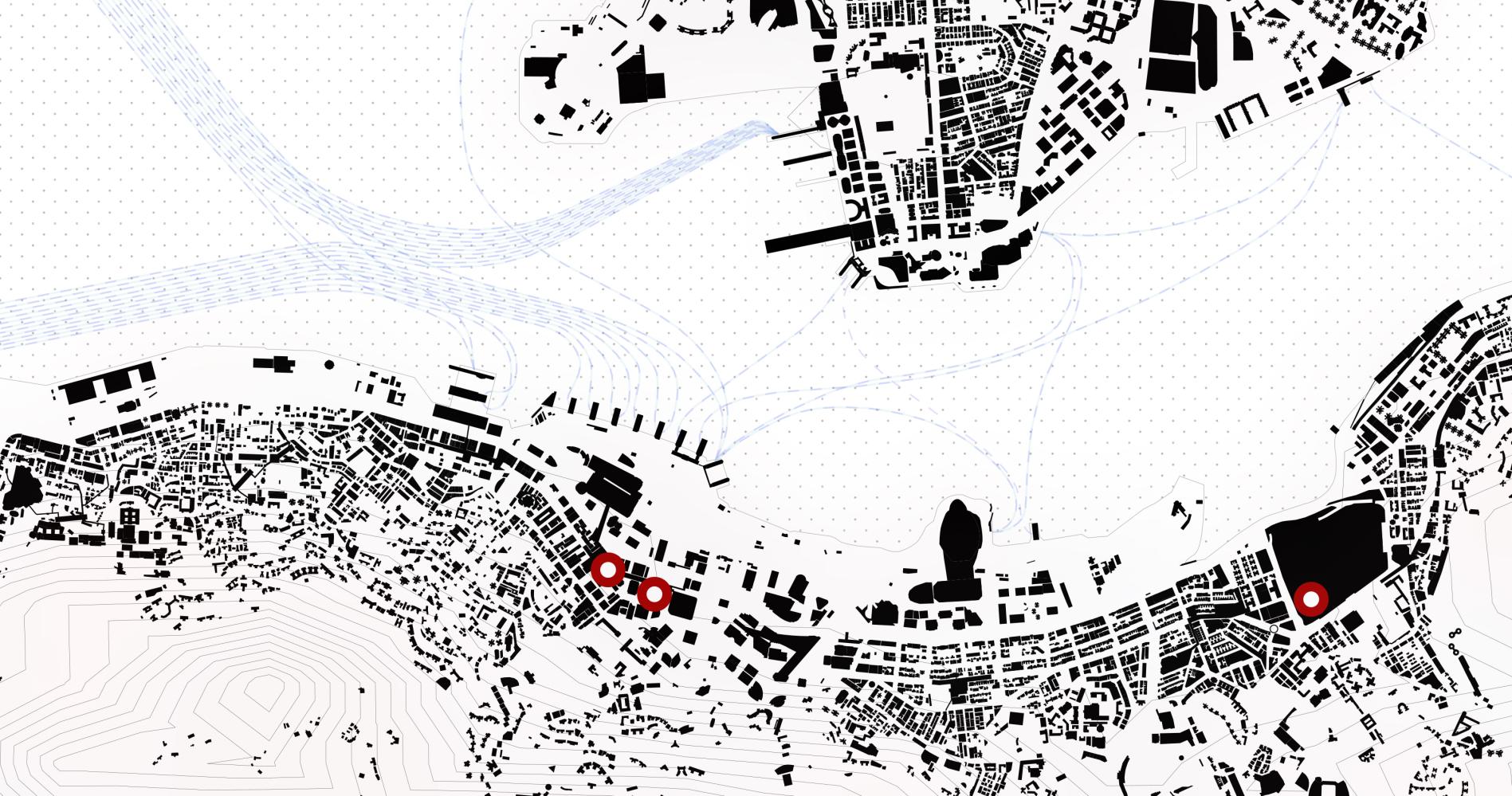
Central, Hong Kong
Central (also Central District) is the central business district of Hong Kong. It is located in the northeastern corner of the Central and Western District. Filipino maids love to gather on the footbridge in Central, or on the ground floor of public buildings.
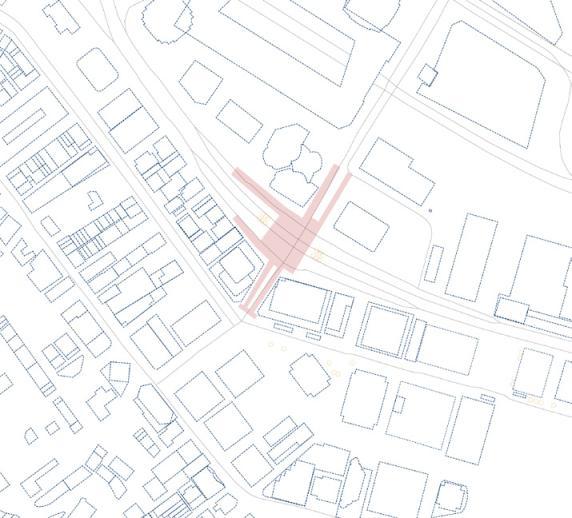
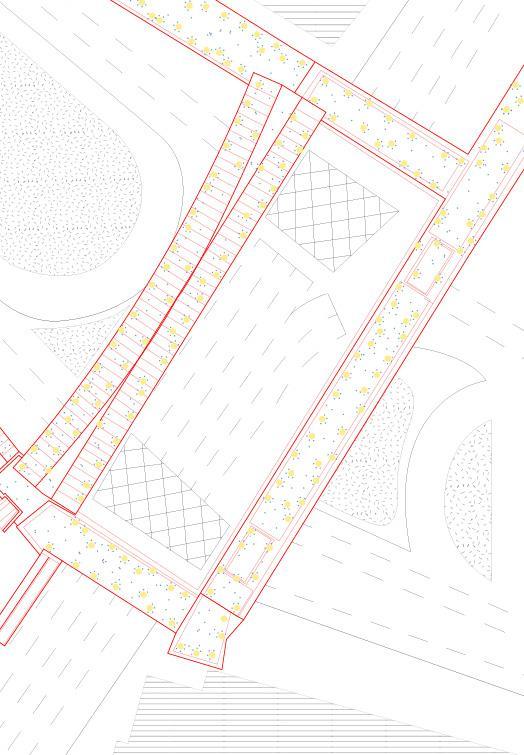
Charter Street
Chater Road is a three-lane road in Central, Hong Kong named after Sir Paul Chater. It begins at its intersection with Pedder Street and Des Voeux Road Central in the west, and ends at Murray Road in the east. Filipino maids love to gather in the shadows of pedestrian walkways or on roads that are not open to traffic.
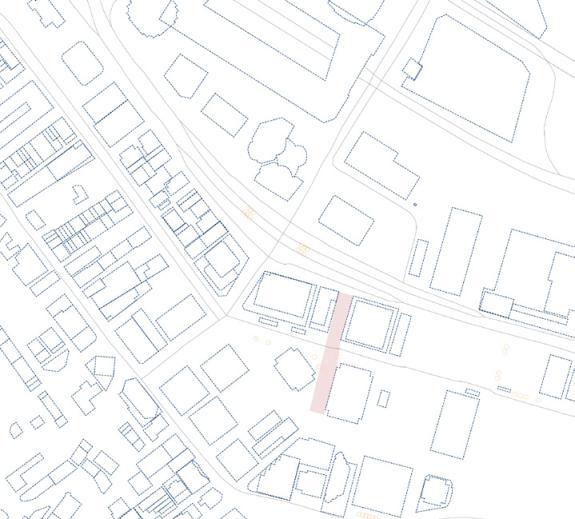
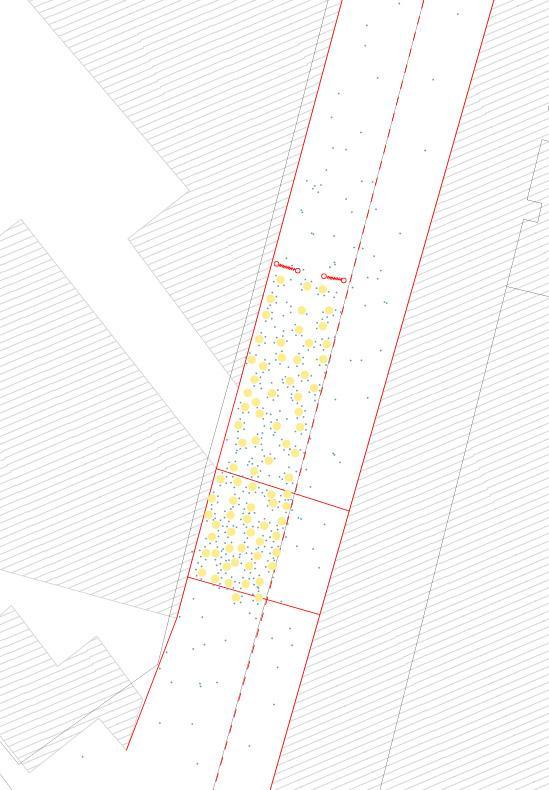
Victoria Park is located on Hong Kong Island, in the Causeway Bay area of Wan Chai District. It is situated on the shore of Causeway Bay typhoon shelter and separated by a breakwater from Victoria Harbour. Filipino maids often gather around the fountain.

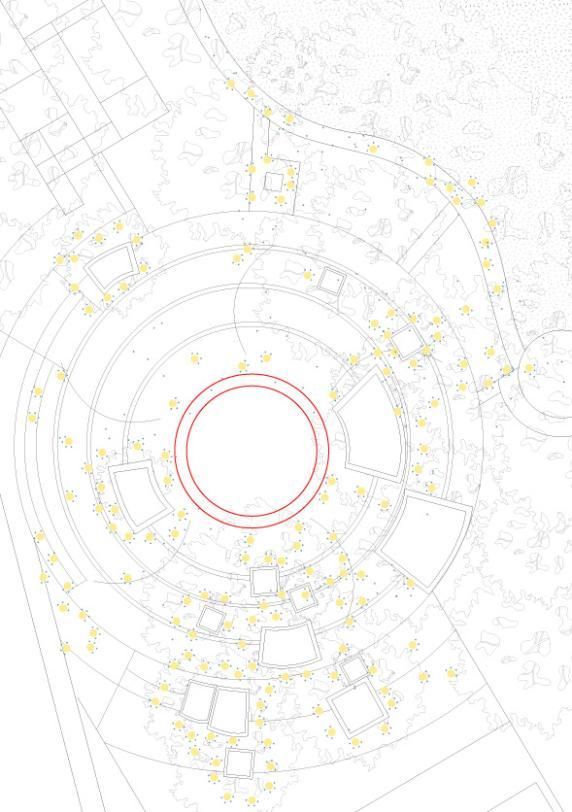
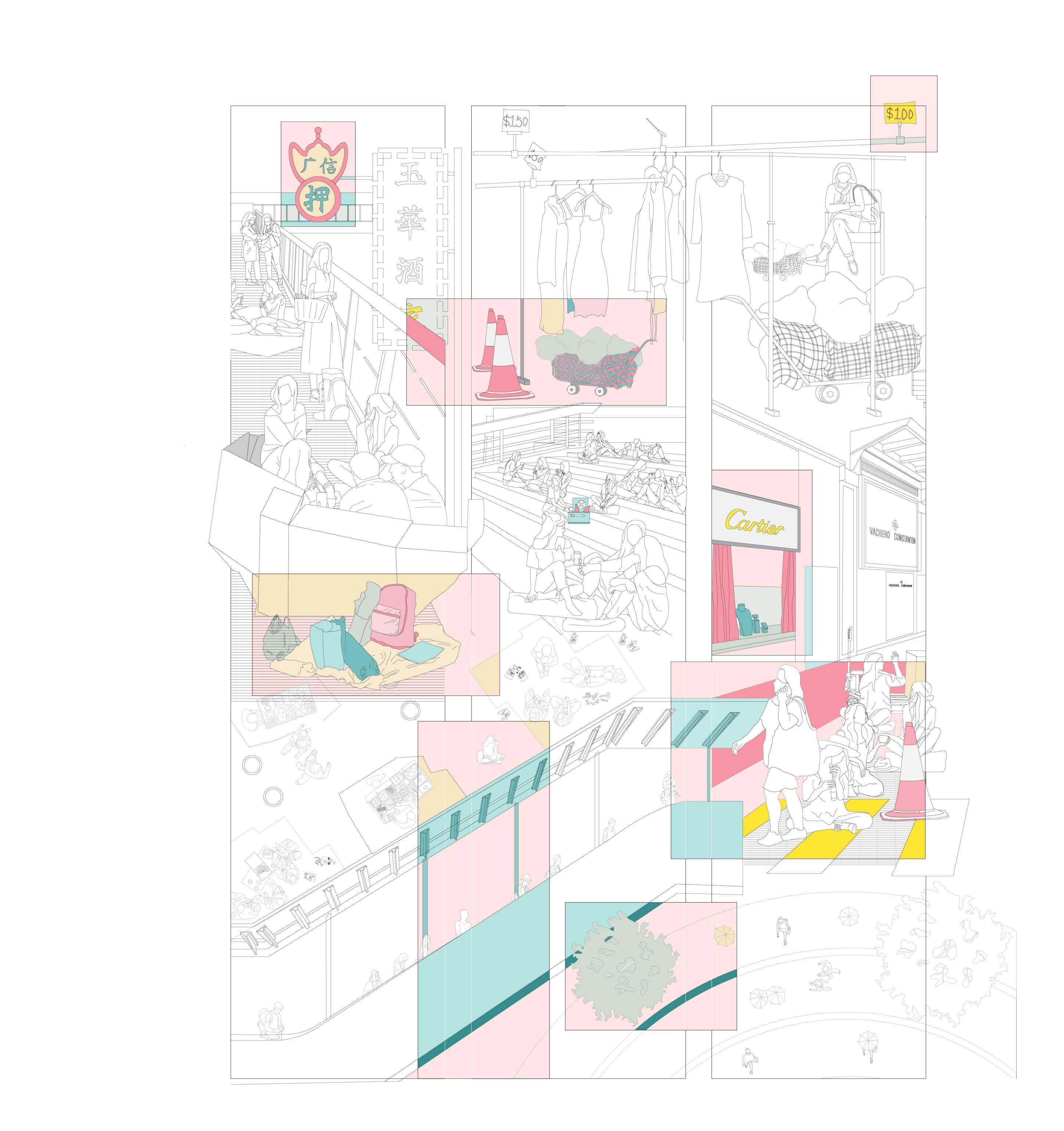
Woven bags are the most common bags used by Filipino maids to pack all their belongings.
Nylon canvas school bags, plastic bags, and tote bags are stacked as a symbol of weekend gatherings.
The streets of Chater are filled with luxury brands such as Prada, Cartier and Vacheron Constantin.
The Filipino maids took Chater Road for themselves
The Filipino maids took Central elevated walkway for themselves.
The Filipino maids took Victoria Park for themselves
Elevated Walkway Victoria Park Charter Street
Central
Board

Eating Area
- Founction: Provide an area for Filipino maids to share food and communicate with each other.

Chating Area
- Founction: Provision of a chatting area for Filipino maids.

Entertainment Area
- Founction:
Provide an area for recreational activities for Filipino maids, such as massages, pedicures, and card games.
Calling Area
- Founction:


- Founction: Provision of a mini-

Provide a private area for Filipino maids to communicate with their families, e.g. phone calls, video calls, etc.
Posting Area
- Founction:
Provide an area for Filipino maids to post their items to the hometown.

Market Area
- Founction:
Provide a small trading area for Filipino maids, which is more secluded to avoid the sight of the city authorities.





Watching Area
- Founction:
Provision of an area for Filipino maids to watch performances.







Joint
Size Column
Present Area
performance area
1 3 4 5 7 8 6 2500mm 2500mm 3000mm 2500mm 5000mm 5000mm 4500mm 2000mm 2500mm 2500mm 2500mm 2500mm 2500mm 2500mm 2500mm 2500mm Shutter Hinge Lashing hole Groove Table Movable post Hanger 2
for Filipino maids.

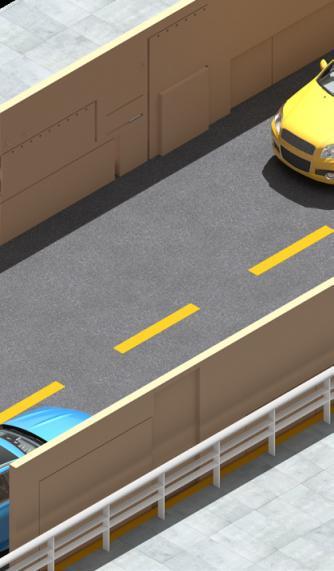
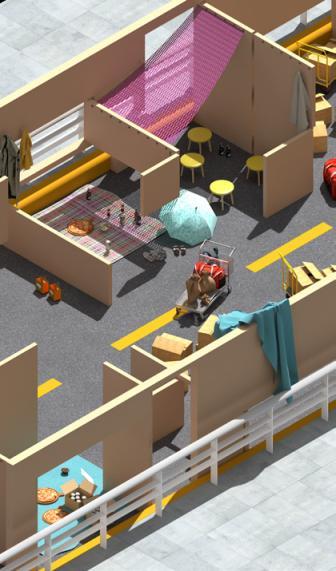




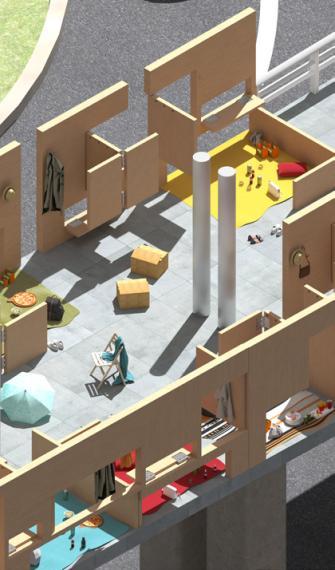


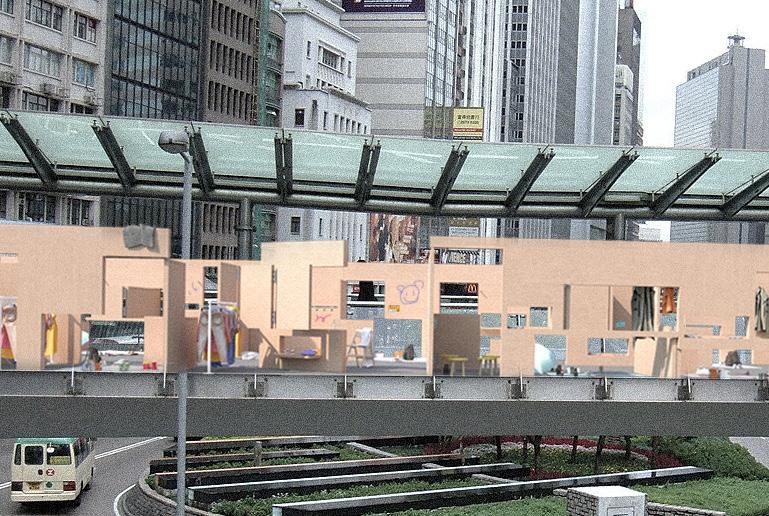

The plan of Central Elevate Walkway Axonometric scenes The plan of Ice House Street
Weekdays Charter Street
Scenario 1-
Weekdays
Scenario 2-
Charter Street
Scenario
3- Weekdays Central Elevated Walkway
Weekdays Central
Scenario 4-
Elevated Walkway
Weekends
Scenario 1-
Charter Street
Scenario
2- Weekends Charter Street
Scenario 3- Weekends Central Elevated Walkway
Weekends Central
Scenario 4-
Elevated Walkway
The Scene on the Charter Street on a Sunday Afternoon
The
Scene on the Central Elevated Walkway on a Sunday Morning
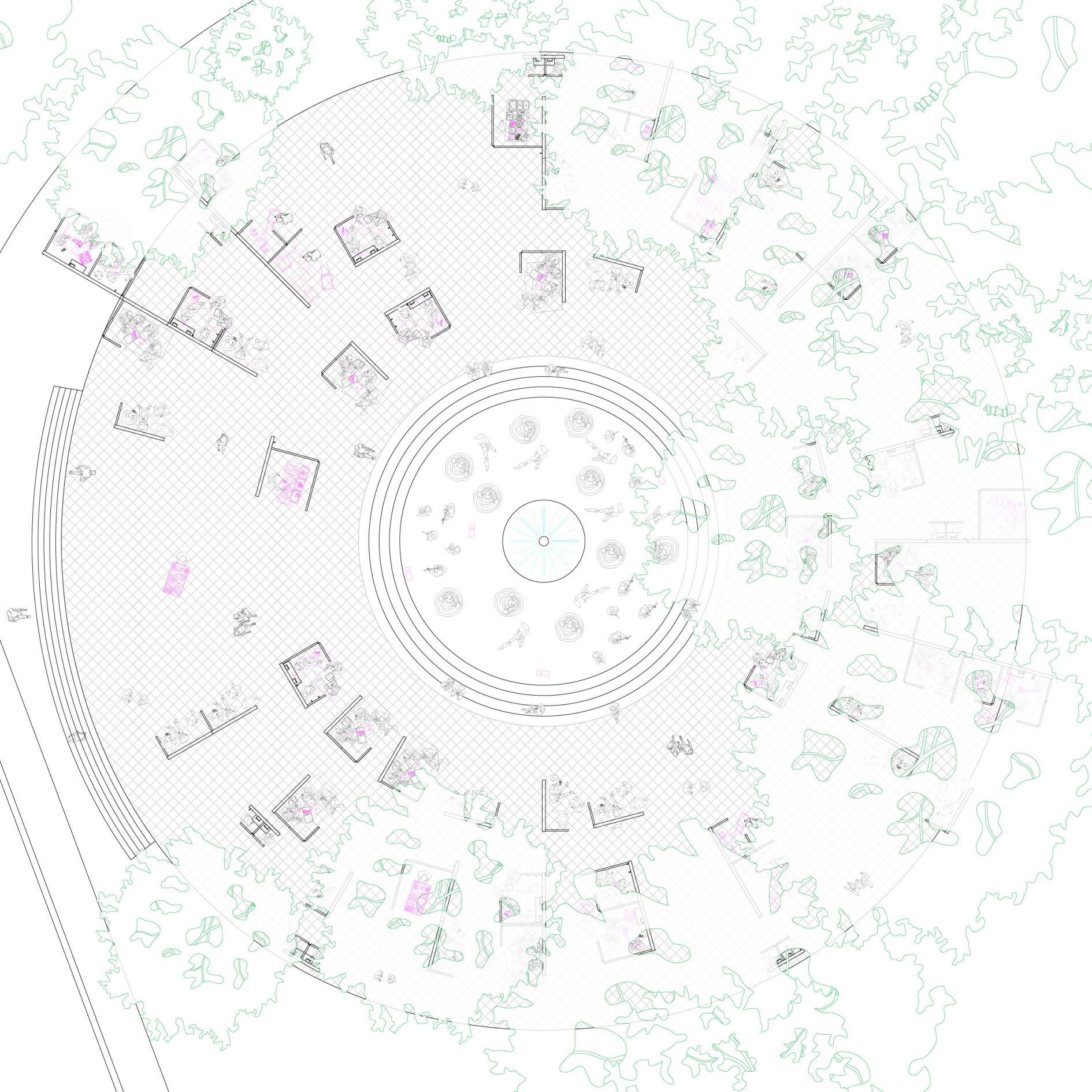


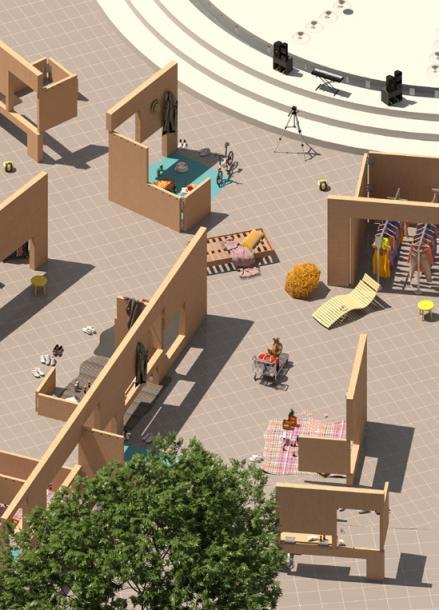
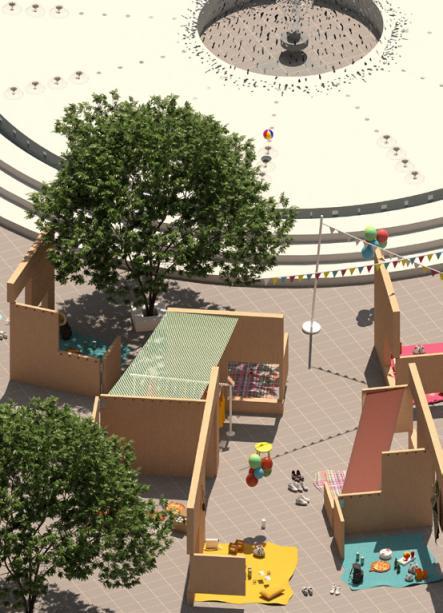
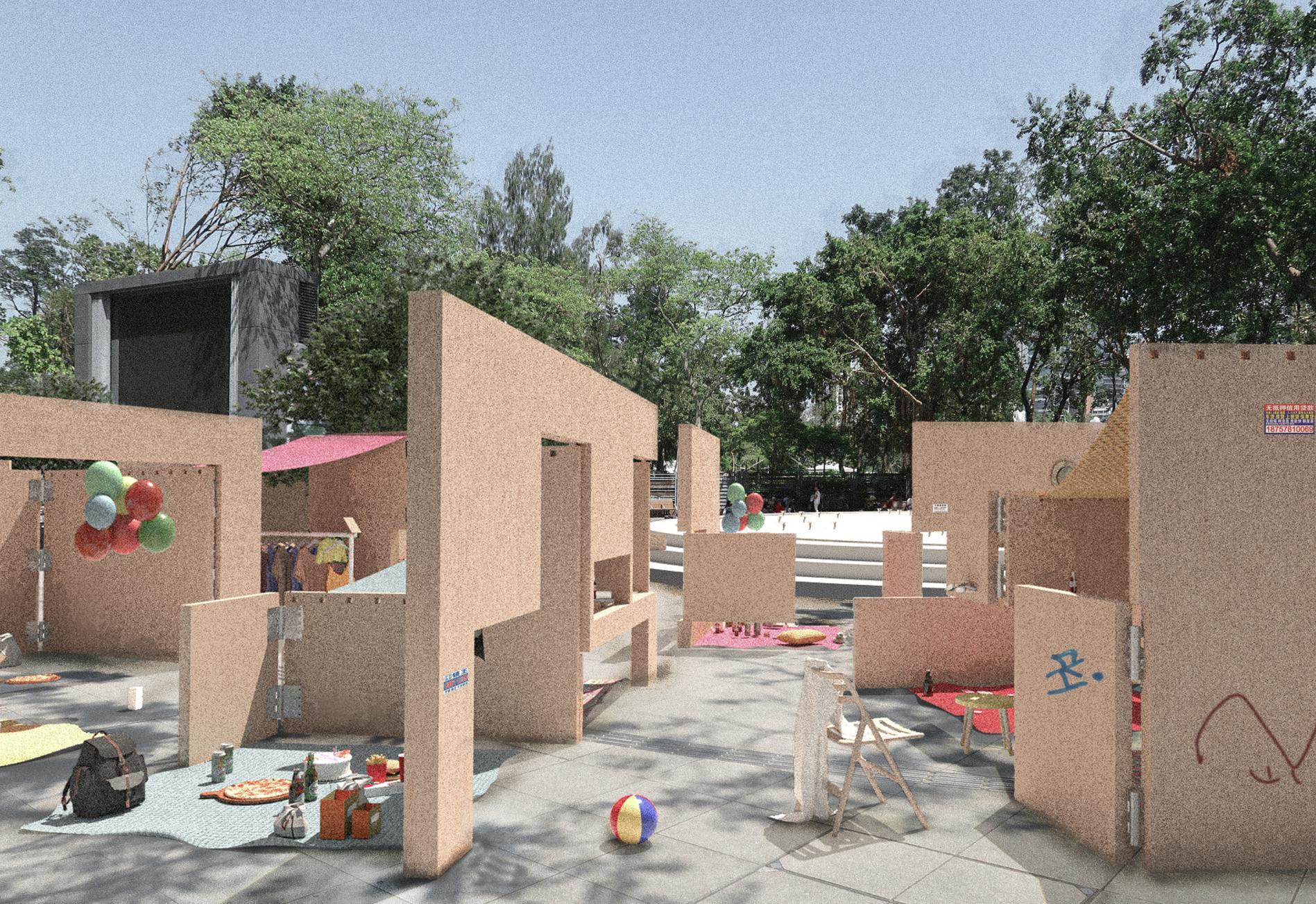
 The Plan of Victoria Park
The scene during the performance.
The gathering scene on Sunday.
Some shops mingled with the crowd.
The Plan of Victoria Park
The scene during the performance.
The gathering scene on Sunday.
Some shops mingled with the crowd.
distance. Get a closer look at the center
The central fountain is also a large stage.
Watch the center stage from a
stage.
Fossil and Butterfly Research Station

Academic Work, Dover, England 2022
Dover is a typical temperate maritime climate zone. The White Cliffs of Dover are a natural fossil museum and its humid climate nurtures all types of butterflies.
The project is a fossil and butterfly laboratory situated on the cliff face of the White Cliffs of Dover, as well as an exhibition gallery and teaching space. The design of the building makes reference to ancient and modern grotto and cave architecture, whilst taking into account the local environment, topography and climate. The main body of the building is located underground to minimise environmental impact on experiments and storage. The building provides working and rest areas for staff and exhibition areas for visitors.
50m 50m 50m 50m 50m 50m 50m
Map of the White Cliffs of Dover

Butterflies on the White Cliffs of Dover.
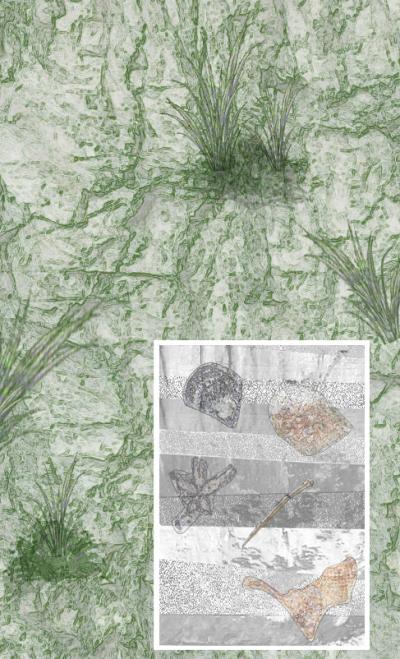
Fossils from the White Cliffs of Dover
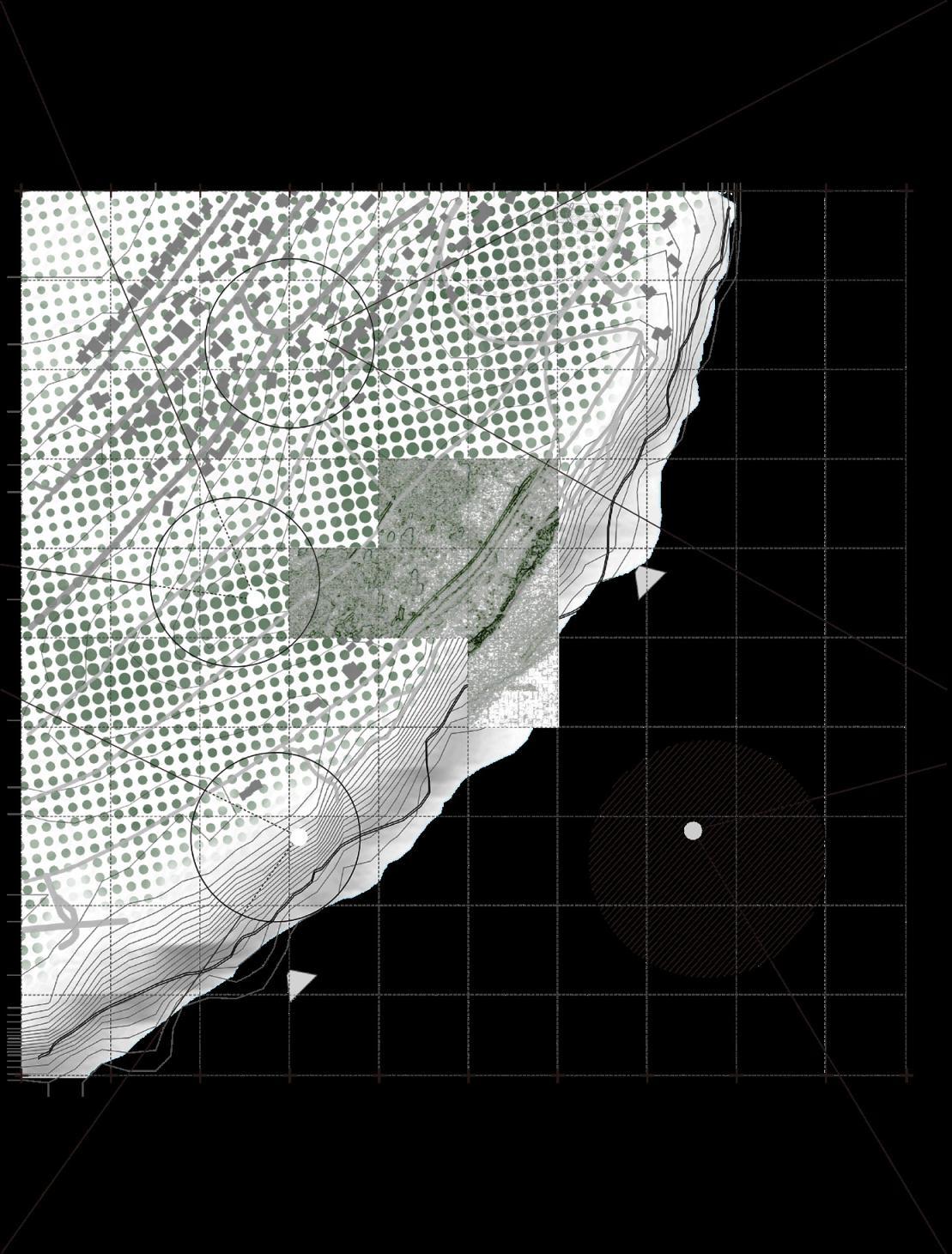
The cliffs are part of the coastline of Kent in England between approximately 51°06' N 1°14' E and 51°12' N 1°24' E, at the point where Great Britain is closest to continental Europe—the Strait of Dover is a distance of approximately 20 miles (32 km) across.
Butterfly production conditions
Fossils and Butterflies from the White Cliffs of Dover
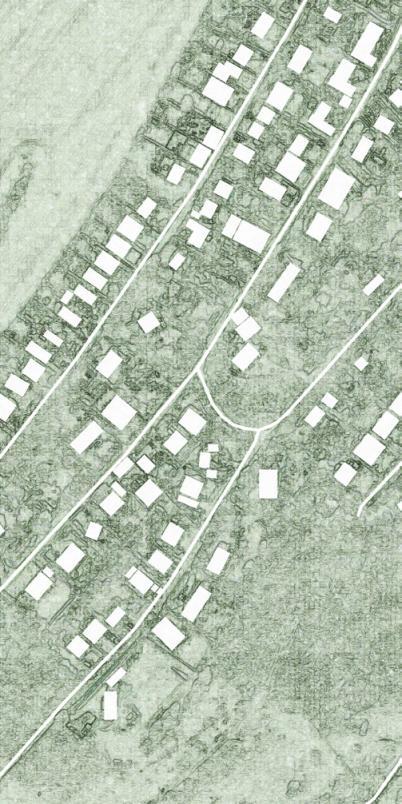
St Margarets Bay.
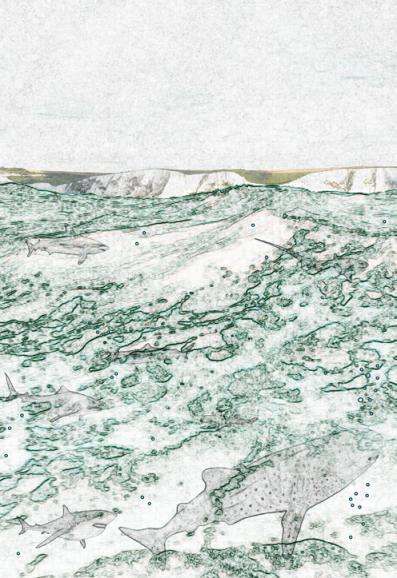
South Foreland Heritage Coast.
Heighth





Holly Blue Northern Brown Argus Aricia Adonis Blue Chalk Hill Blue Holly Blue
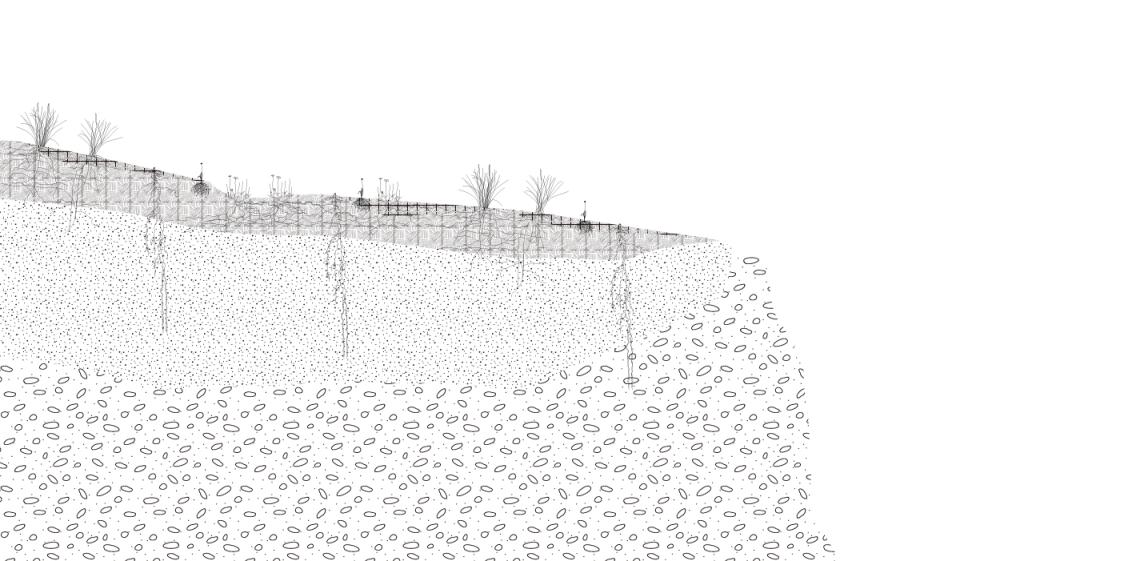


Dover-Echinocorys
Found on the surface of a fallen boulder.

Spondylus bivalve
Found loose on the beach.
During the Late Cretaceous, the sea bottom was covered with white mud formed from fragments of coccoliths, the skeletons of tiny algae that floated in the surface waters and sank to the bottom and, together with the remains of bottom-living creatures, formed muddy sediments. It is thought that the sediments were deposited very slowly, probably half a millimetre a year.

Sponge
On the surface of a fallen boulder.

Micraster echinoid
Found loose among the beach pebbles
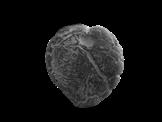
Sternotaxis echinoid
Found loose among the beach pebbles.

Plants
Soil Animals
Fossil Sea

Hippocrepis comosa
The only food of the larva of the adonis blue butterfly. Adonis Blue larva The larva feeds on horseshoe vetch (Hippocrepis comosa) which is largely restricted to these habitats.
Fossils are found both in the chalk and as flint casts. The cliffs are dominated by chalk formations that formed during the Late Cretaceous period

Echium vulgare Orobanche Samphire Pupa Male (wing topside)
Dover-Echinocorys Spondylus bivalve

The cliffs' chalk face shows horizontal bands of dark-coloured flint which is composed of the remains of sea sponges and siliceous planktonic micro-organisms that hardened into the microscopic quartz crystals. Quartz silica filled cavities left by dead marine creatures which are found as flint fossils, especially the internal moulds of Micraster echinoids.

Research shows that the erosion rate over the last 150 years has increased to 220–320 mm (8.7–12.6 in) a year, and that the erosion is caused by the loss of beach underneath the cliffs exacerbated by stronger storms and human activity such as gravel extraction. Despite this, the cliffs are expected to survive for tens of thousands of years more.

An Echinocorys echinoid
Found in situ within the Lewes Nodular Chalk.
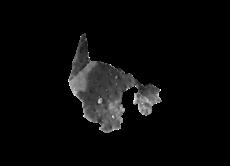
An Echinocorys echinoid
Found in situ within the Lewes Nodular Chalk.

Micraster
Found in situ within the Lewes Nodular Chalk.
A B C D E F G H I J 01 02 03 04 05 06 07 08 09 10 0m 100m 300m
Courting pair Egg
Sponge Temnocidaris Feed on Cultivate Embed Origin
0m 0 0.1 0.2 0.3 0.4 0.5 0.6 0.7 0.8 5m 10m 15m 20m 25m 30m 35m 40m 45m 50m 55m 60m 65m
Quantity /Ten thousand Mosses
Guyaju Caves are the ruins of a cave complex that may have served as dwellings for a fortified community. The origins of the community are mysterious due to uncertainty about the founding people and later disappearance of the community.
Location: Guyaju Caves situated in a valley near present-day Dongmenying, Yanqing District, Beijing, China.
Geology: Granite
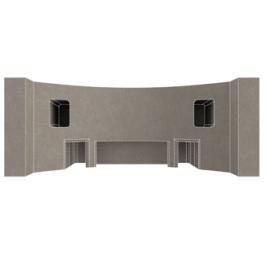
01
Function: A shrine of stone rooms of Xiwang in Guyaju.
Size: 12m*8m*4.6m

02
Function: Stable with manger.
Size: 3.2m*2.8m*2.1m

03
Function: One of the three bedrooms of the ancients.
Size: 3.6m*3.6m*2.1m
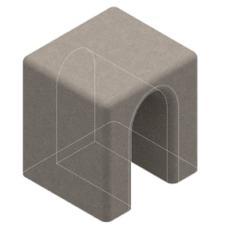
Function: The cave used for worship still holds a statue of the god.
Size: 1.6m*1.3m*1.7m
Vardzia the monastery dating back to the twelfth century AD, located on the banks of the river Mtkvari is one of the most important historical sites in Georgia. Carved out of the entire wall of the cliff, with beautifully decorated church.
Location: in the middle of a huge gorge, offers unforgettable views. Until this day, some monks still live in those caves.
Geology: Vardzia type tuffs.
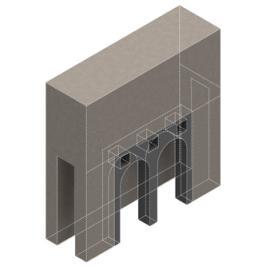
05
Function: The gate to church of the Dormition.
Size:6.8m*2.1m*6.9m
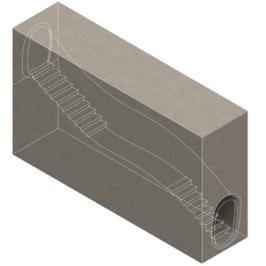
06
Function: Tunnels in Vardzia.

07
Function: Storage room. Used to store supplies in times of war.
The Cappadocia Underground Cities are a series of magnificent subterranean cities built by the Troglodytes or ‘cave goers’. The city’s inhabitants used the network of caves to protect themselves from Muslim-Arabs during the Arab-Byzantine Wars between 780 and 1180.
Location: Found mostly in the Nevsehir region in central Turkey.
Geology: Volcanic rock
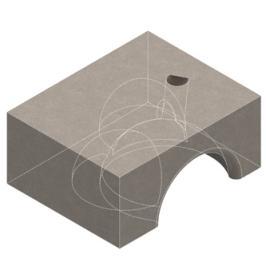
09
Function: Underground storage room. Could have been a brewing room.
Size: 12m*10m*5.4m
Size: 2.4m*10m*5.7m 10
Size: 7m*6m*4m
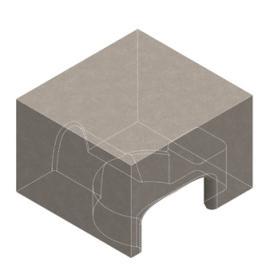
Function: Church inside the Uchisar Castle.
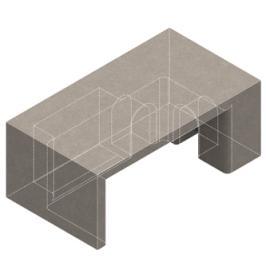
Function: Bedroom.

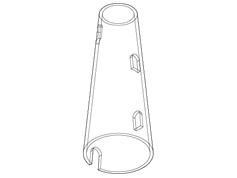


Function: A former dining hall inside Vardzia.
Size: 10m*6.6m*6.6m


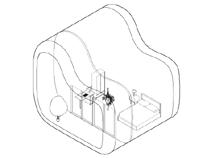
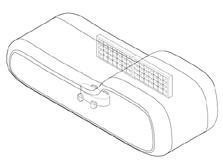

Function: Tunnels in Cappadocia.
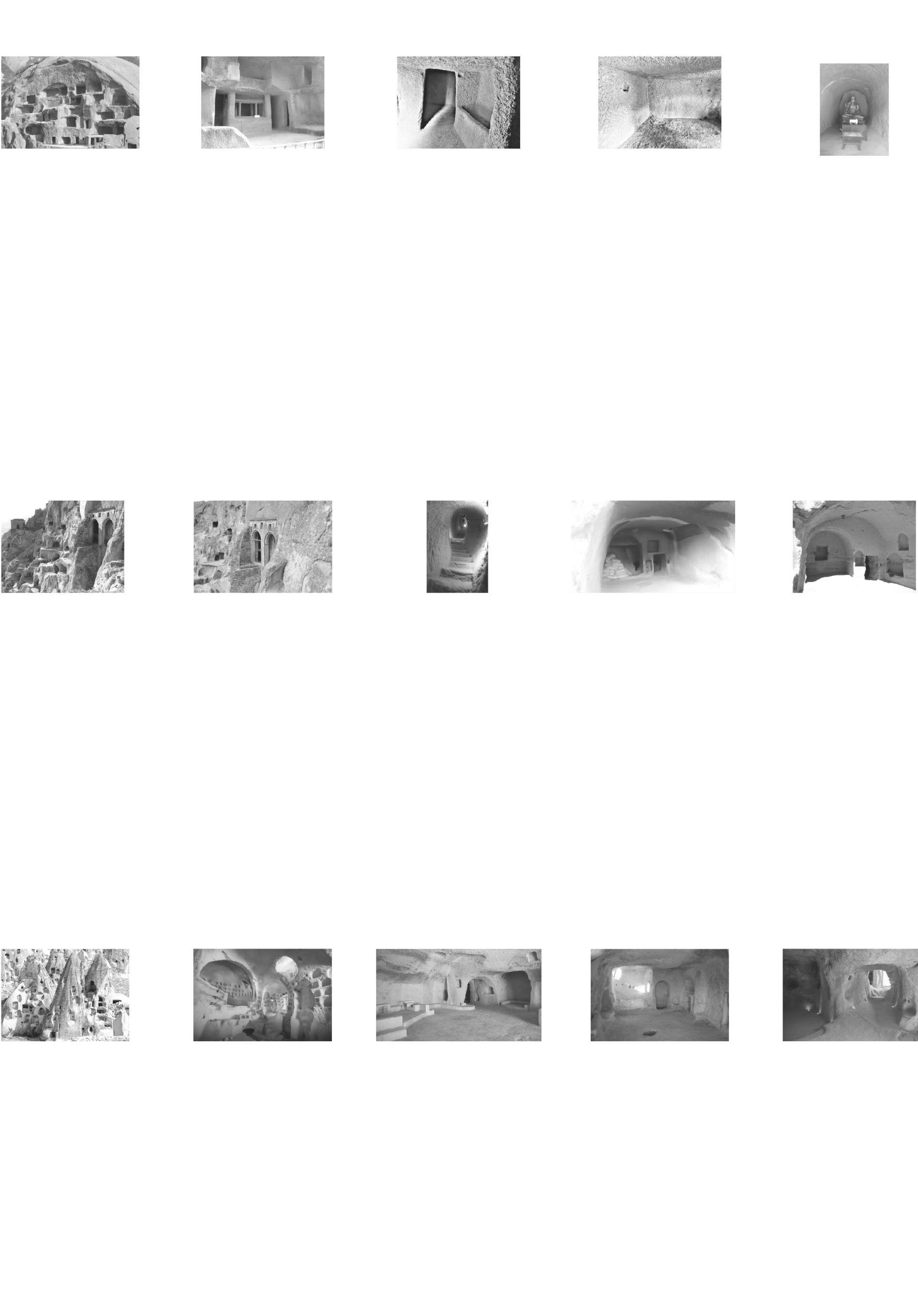
Size: 10m*9.4m*6.6m
Size: 7.5m*4.2m*3m


Size: 3m*7m*2m

11
04
08
12
Guyaju Yanqing District, Beijing, China.
The Cave City of Vardzia Southern Georgia.
Cave Typology Site Facade 50m 50m 50m 50m 50m 50m 50m Spatial Composition Sample Interval Office Bedroom 1 Lab Cave Dining Hall Storage Tunnel
Cappadocia Underground Cities Anatolia, in Asian Turkey.
Position
1. Located on the southwest side of the entire site.
2. Facing the sea.
3. On the edge of the cliff.
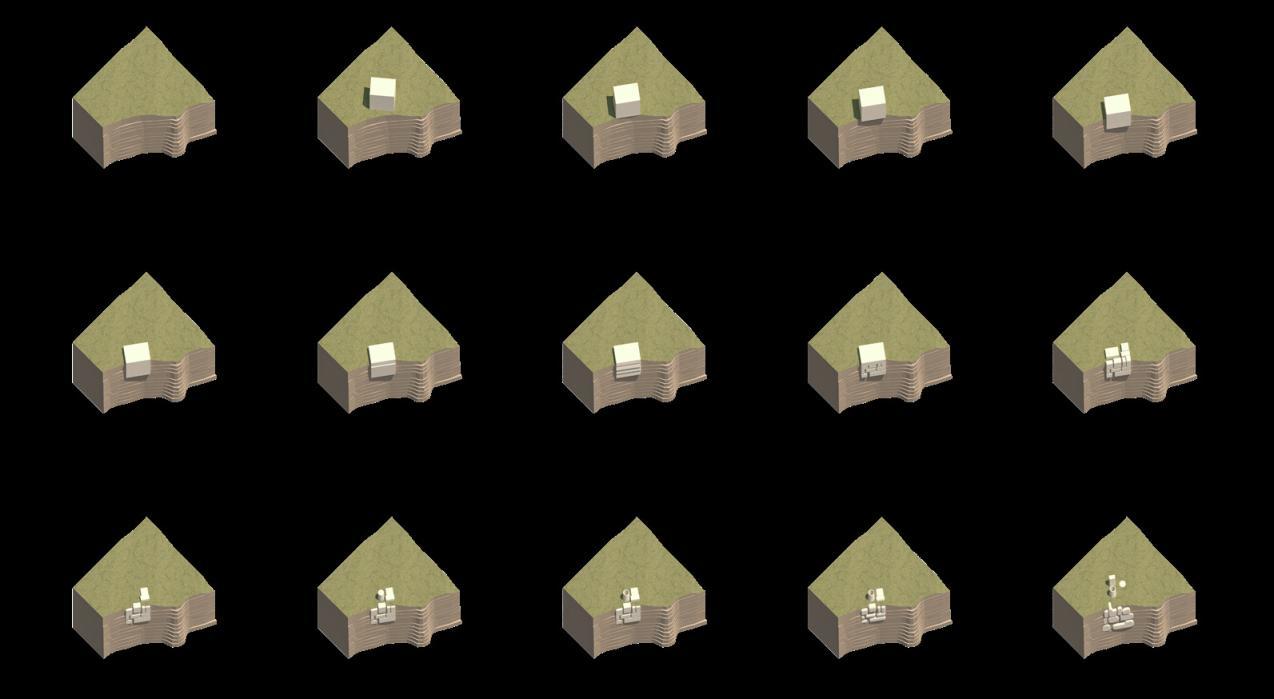
Weakening the edges of the space.
Above- and belowground portions
1. Butterflies are lowflying insects that usually fly between the ground and a few meters high
The range of distribution of fossils is the result of a complex and multifactorial process. Thus the entire mountain is within the scientists' range of observation
Embedded Architecture
1. The above-ground portion stands alone as a pavilion.
2. The underground portion is divided into spaces of varying sizes, some of which are embedded in the surface of the mountain, while others are completely buried in it
Cave
1. The hollow cave serves to connect spaces in architecture.
2. At the same time, it can circulate air and bring in light.
In the end
1. Finally, the building is integrated rather than dispersed.
2. Most of spaces are in the mountains.
3. The building faces the sea.
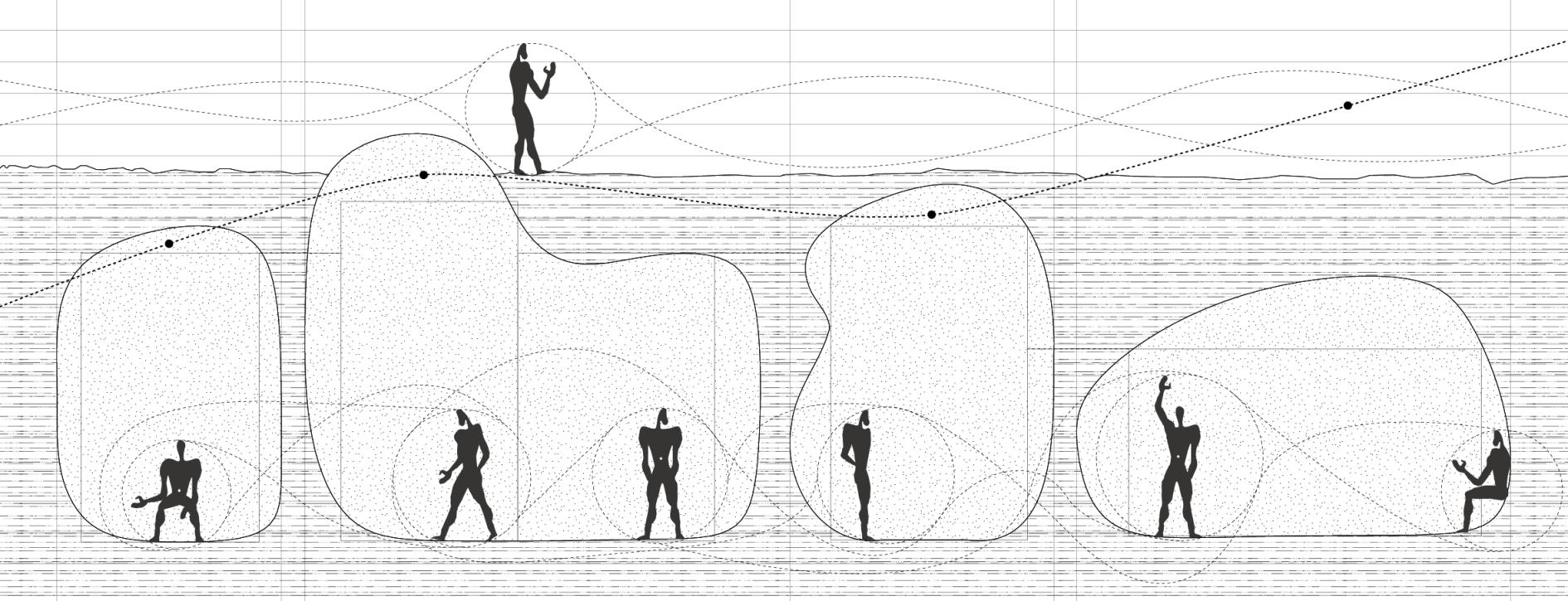


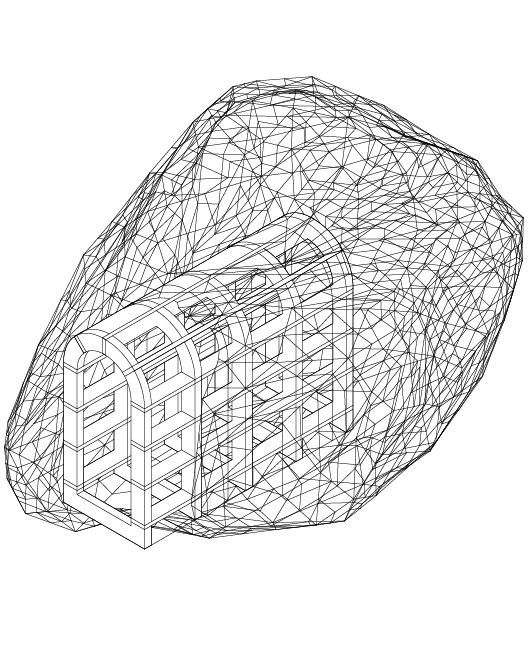

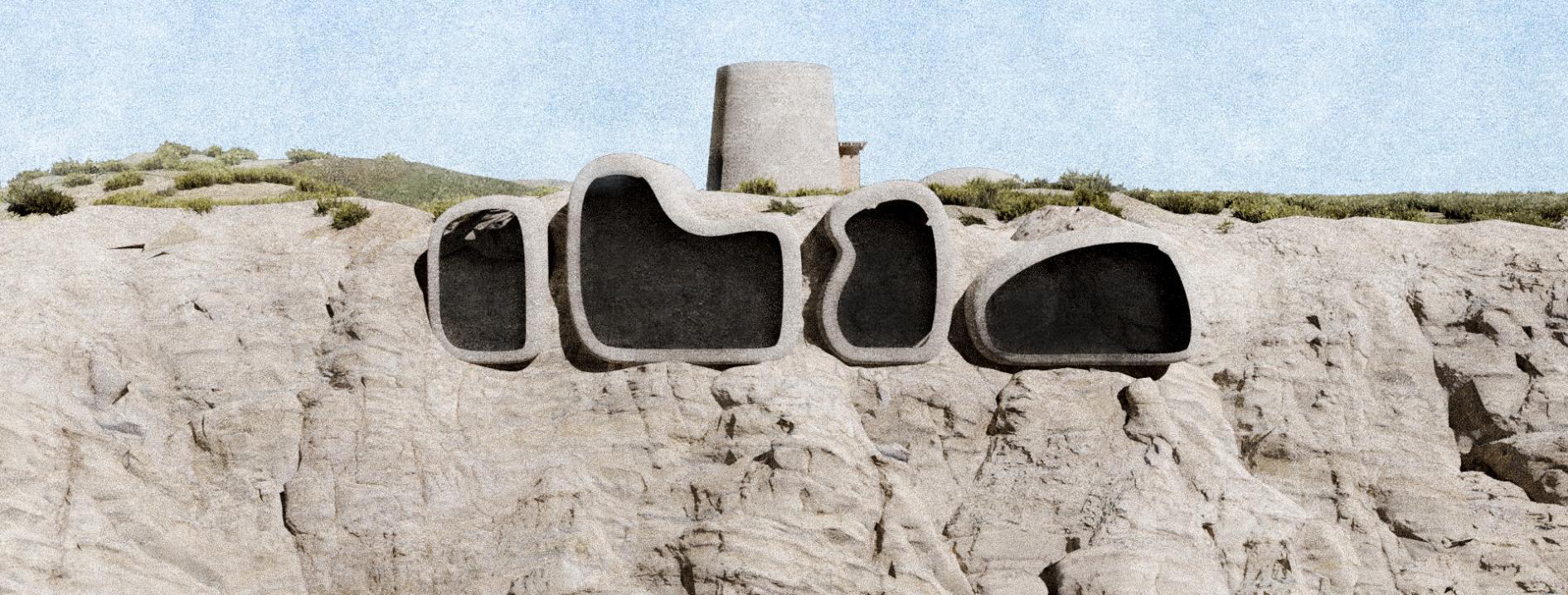
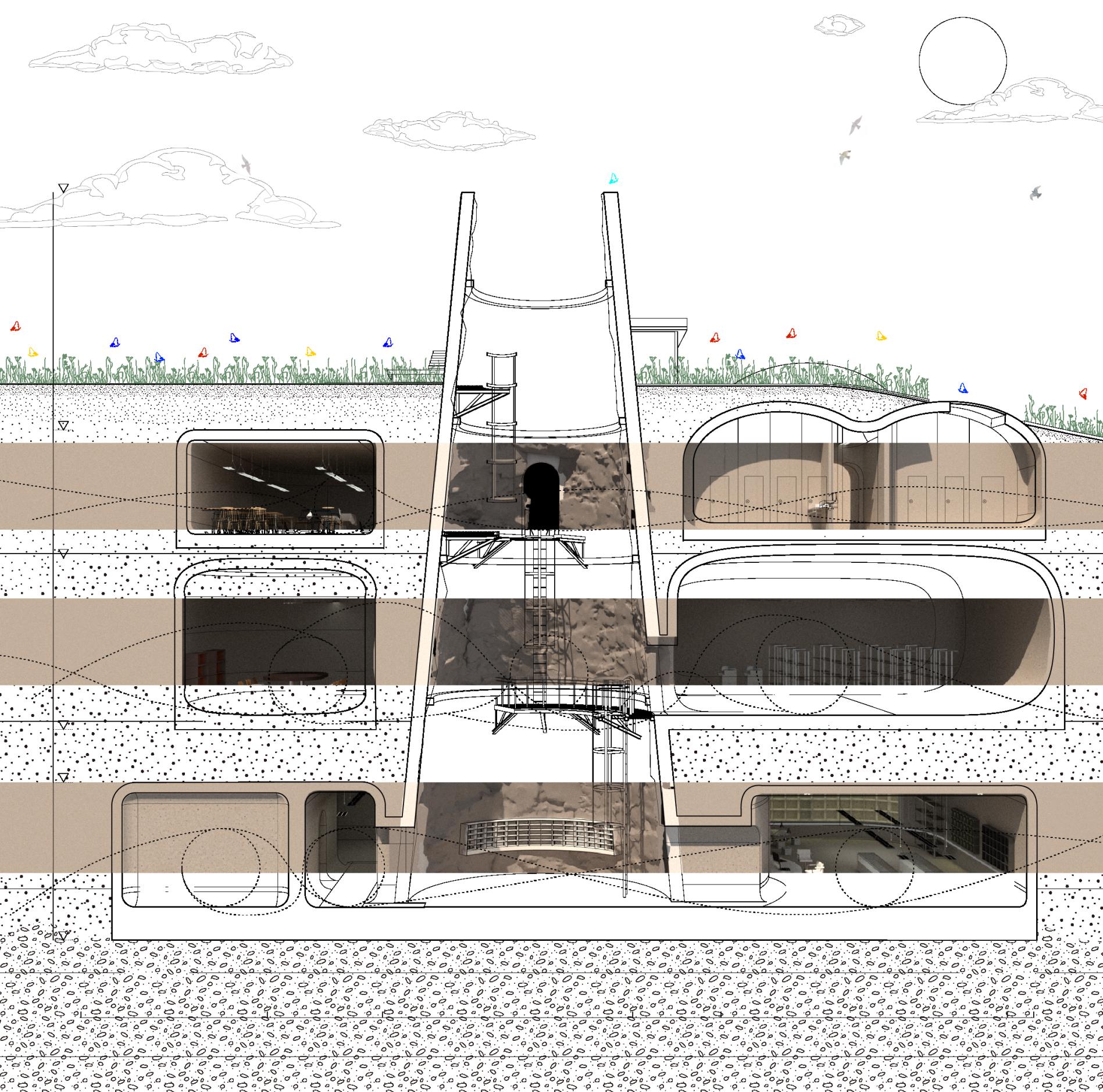
0 -1000 -2000 -3000 -4000 1000 6500 5500 9000 5060 2850 5000 2200 4850 Height Width Depth Evolution of Architectural Forms
Create spatial height differences Cave Structure Unit space Structure Tunnel Structure Platform Structure Spatial Structure Section A - A Elevation 71m 65m 70m 67m 62m 61m 57m

01 Male Toilet
02 Rest room
03 Female Toilet
04 Office
05 Corridor
06 Dining Room
07 Butterfly sample interval
08 Butterfly sample exhibition
09 Atrium
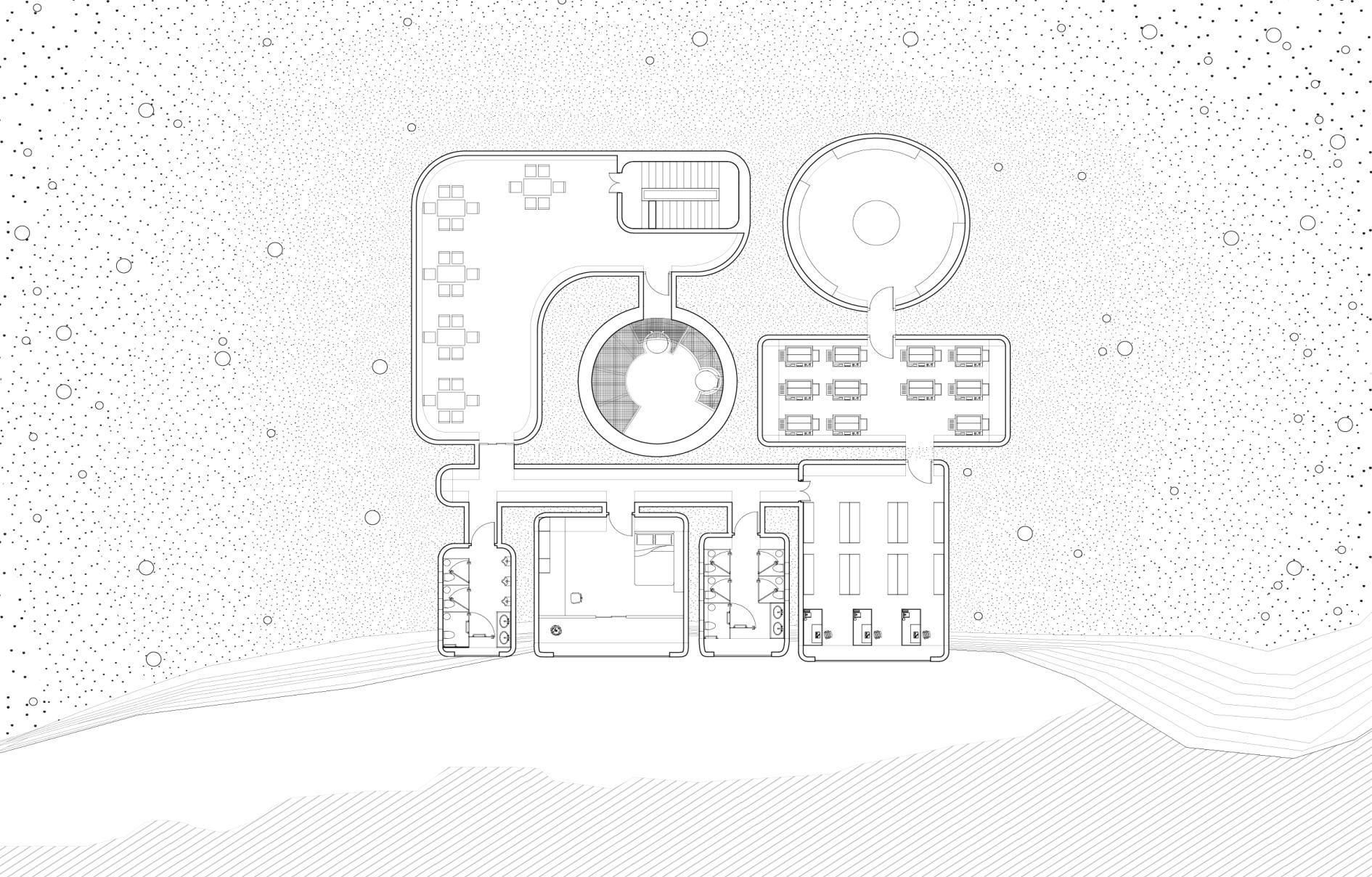
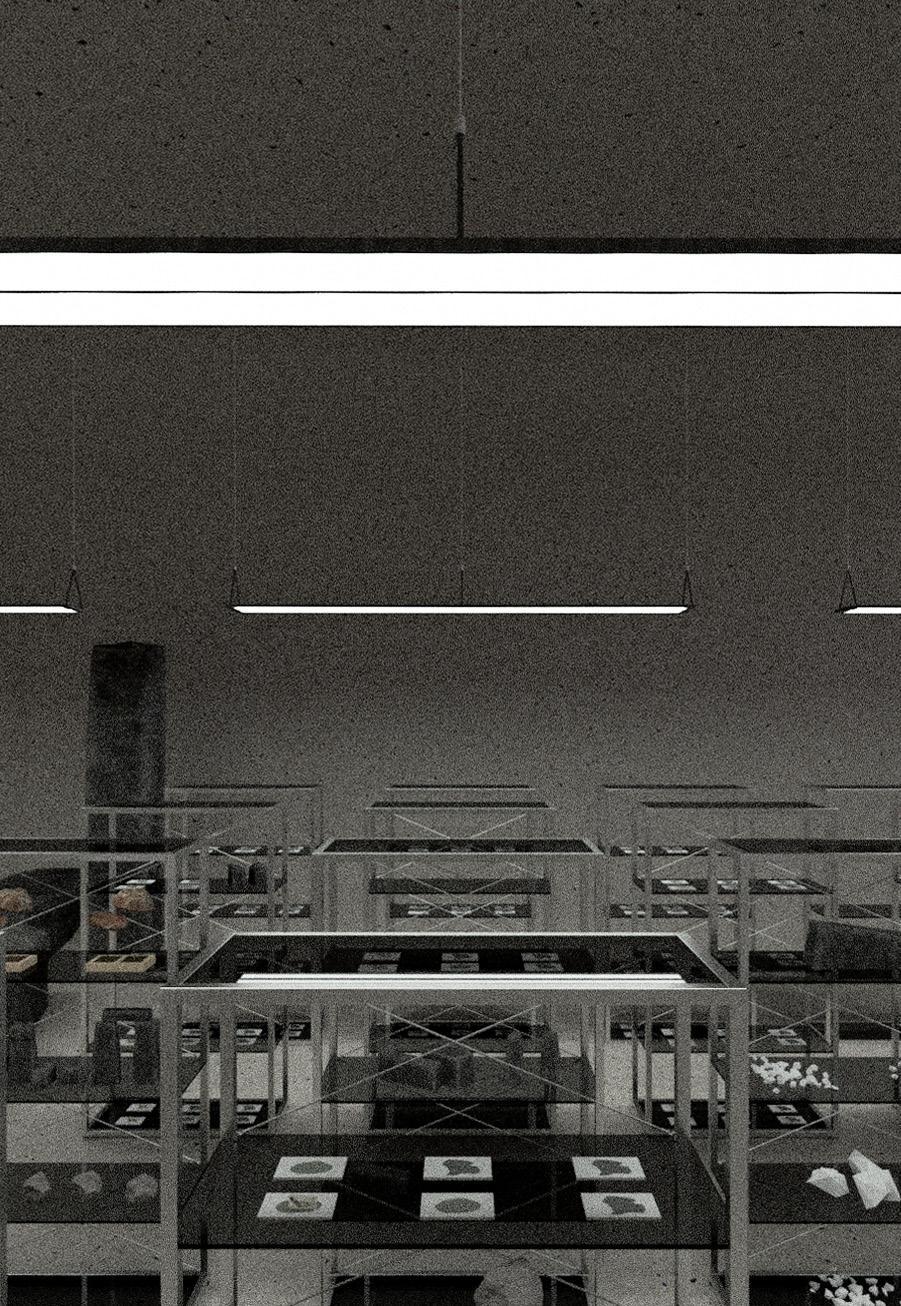
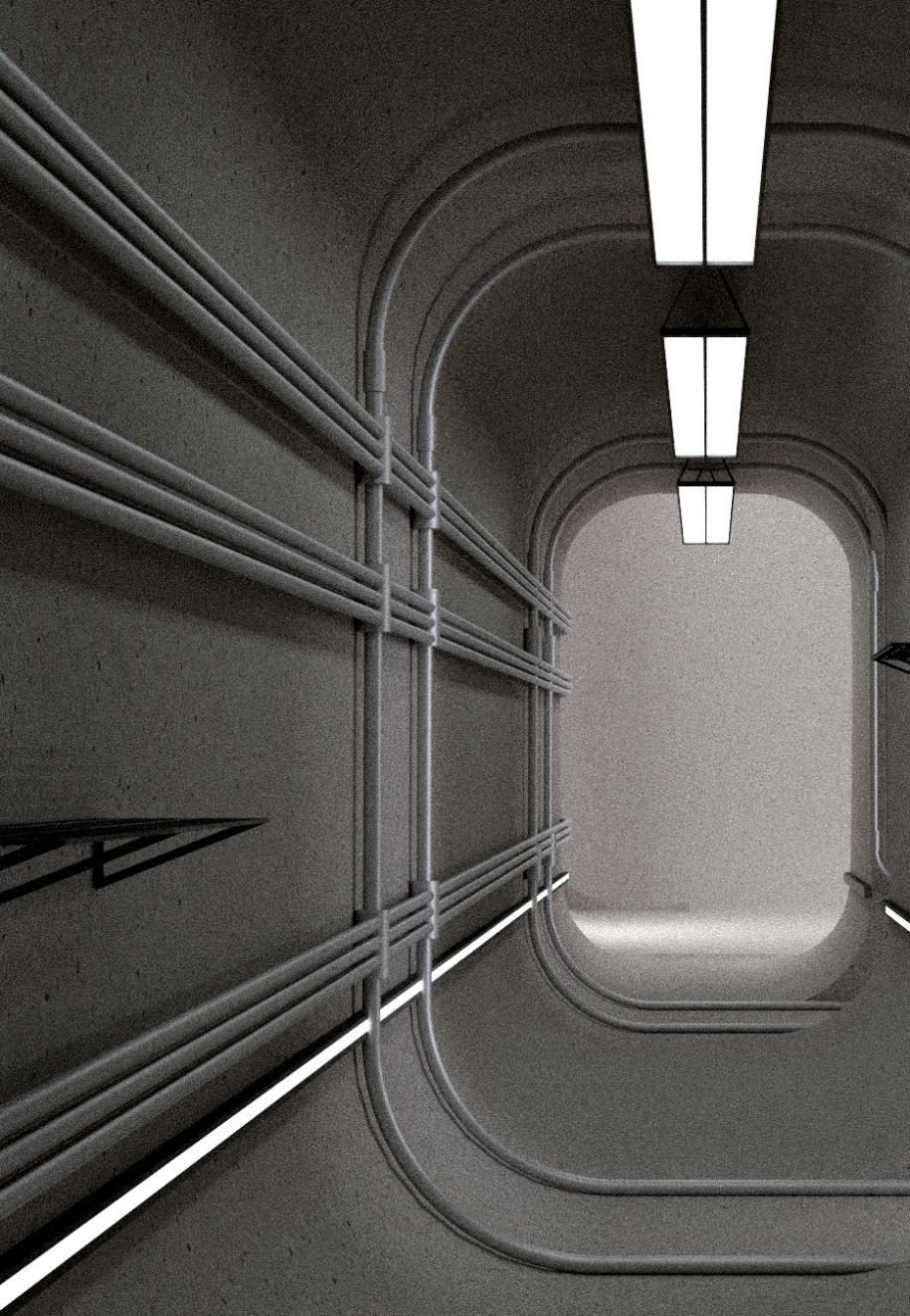
First Floor Indoor Corridor First Floor Plan
Collection Storage +52.5m +43.5m +52.5m +52.5m +57m ±0 -2m 0m 10m 20m 30m 40m 50m 60m 70m 80m 90m 01 02 05 03 04 07 08 06 09
Stone

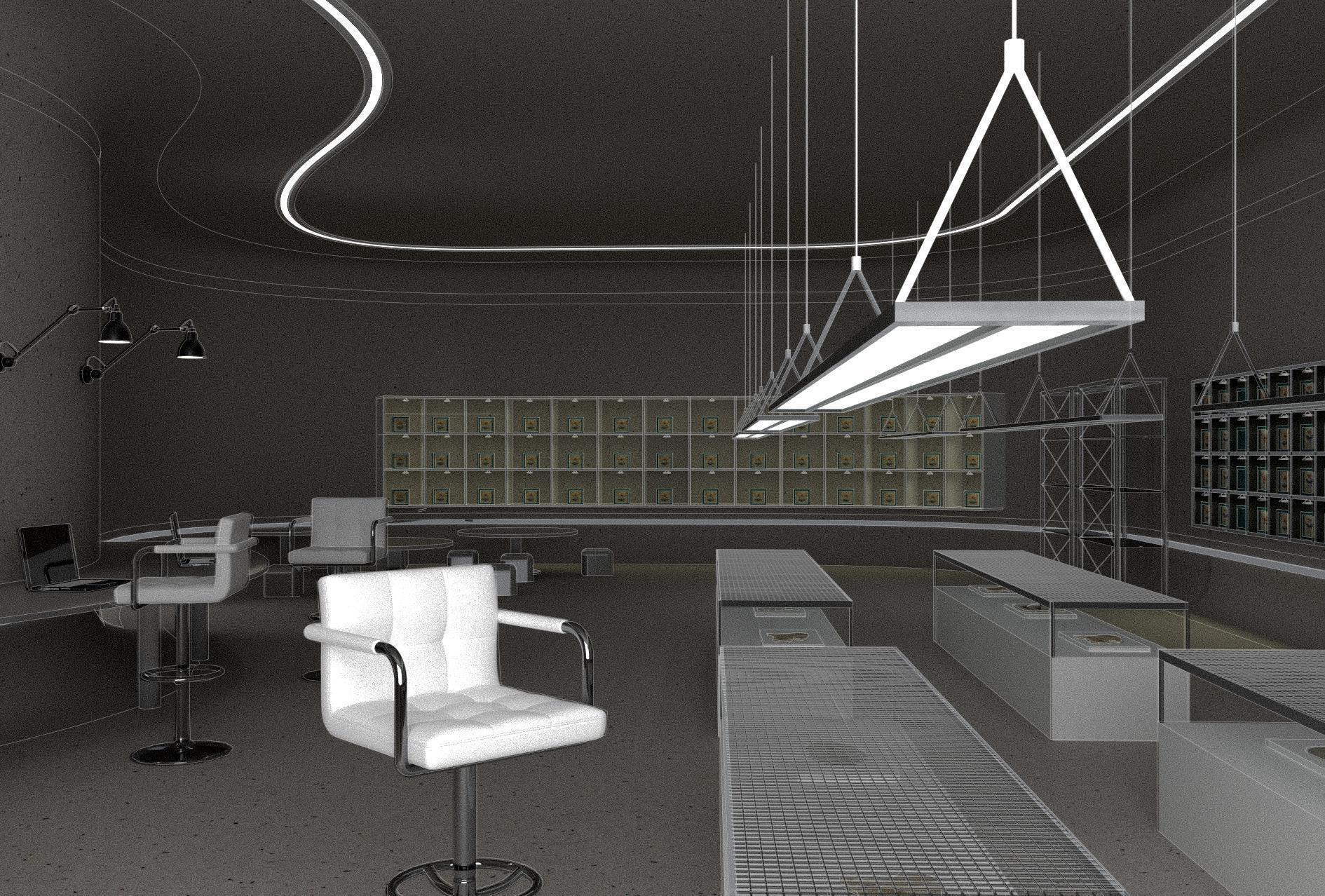

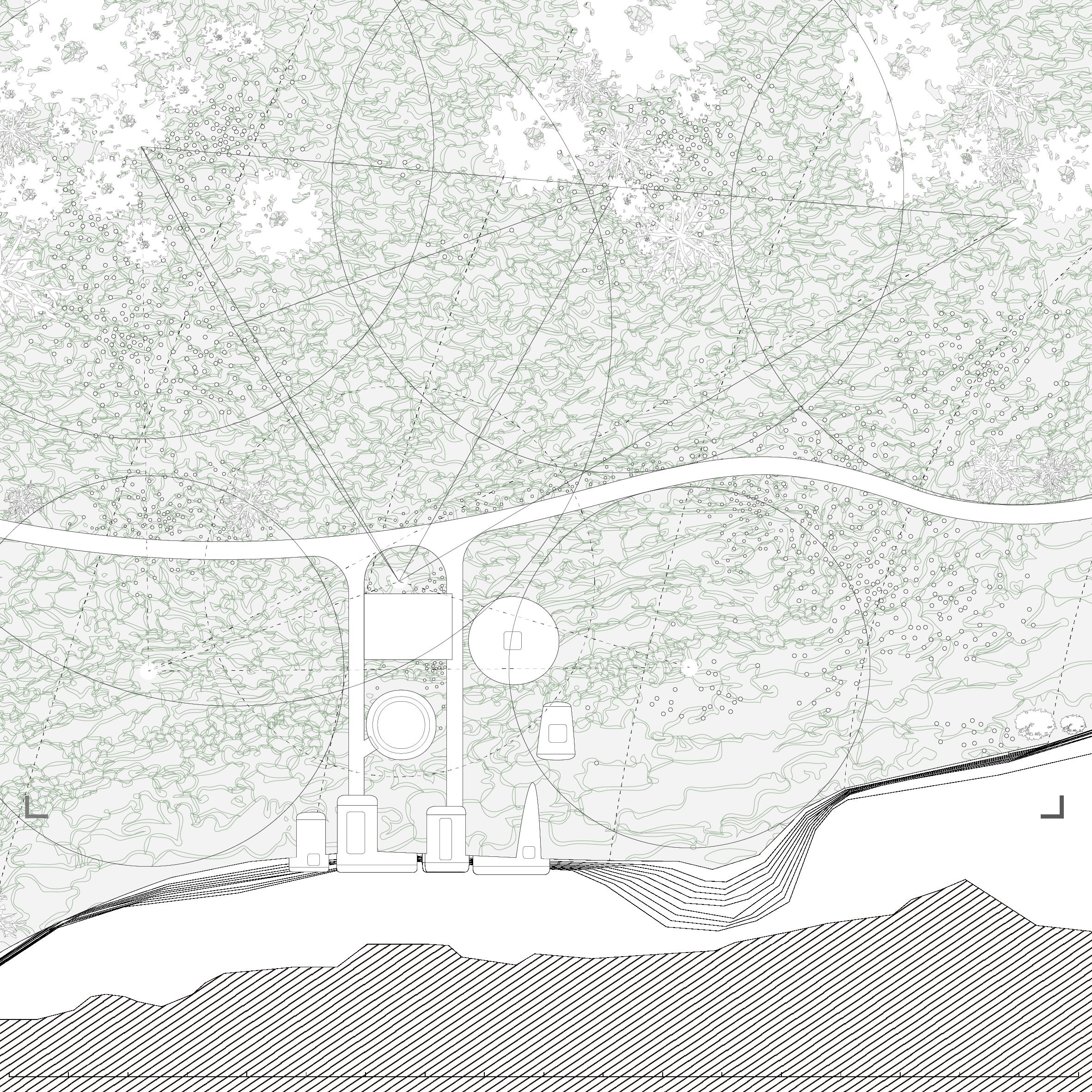
Indoor butterfly specimen room. 25m 15m 20m 25m 25m 20m 0m A A 5m 10m 15m 20m 25m 30m 35m 40m 45m 50m 55m 60m 65m 70m 75m 80m 85m 90m
The view of the corridor in the first floor underground.
Roof Plan
67m 66.5m 68m 71m 65m 62m 57m 54m 0m 5m 10m 15m 20m 25m 30m 35m 40m 45m
Right View of the Cliff

See What Huyton Railway Station Sees
Academic Work, Huyton, England 2023
This is a carnival project celebrating the bicentenary of the Liverpool- Manchester Railway. The location is situated in a small town along the railway line: Huyton Station. Huyton railway station was one of the earliest stopping points on the line and has seen the development of the railway, the train and the town. This project will take a look at the history of Huyton's development and and recounts the long story to visitors from the perspective of Houghton railway station
Goods traffic was at an alltime high between Liverpool and Manchester in the 1820s.
Liverpool was the country's main port for raw cotton, and Manchester's mills devoured as much of it as they could, sending heaps of finished textiles back to Liverpool and out across the world.

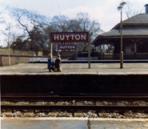

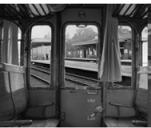
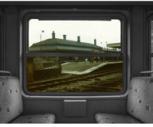
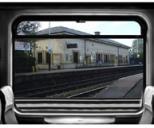

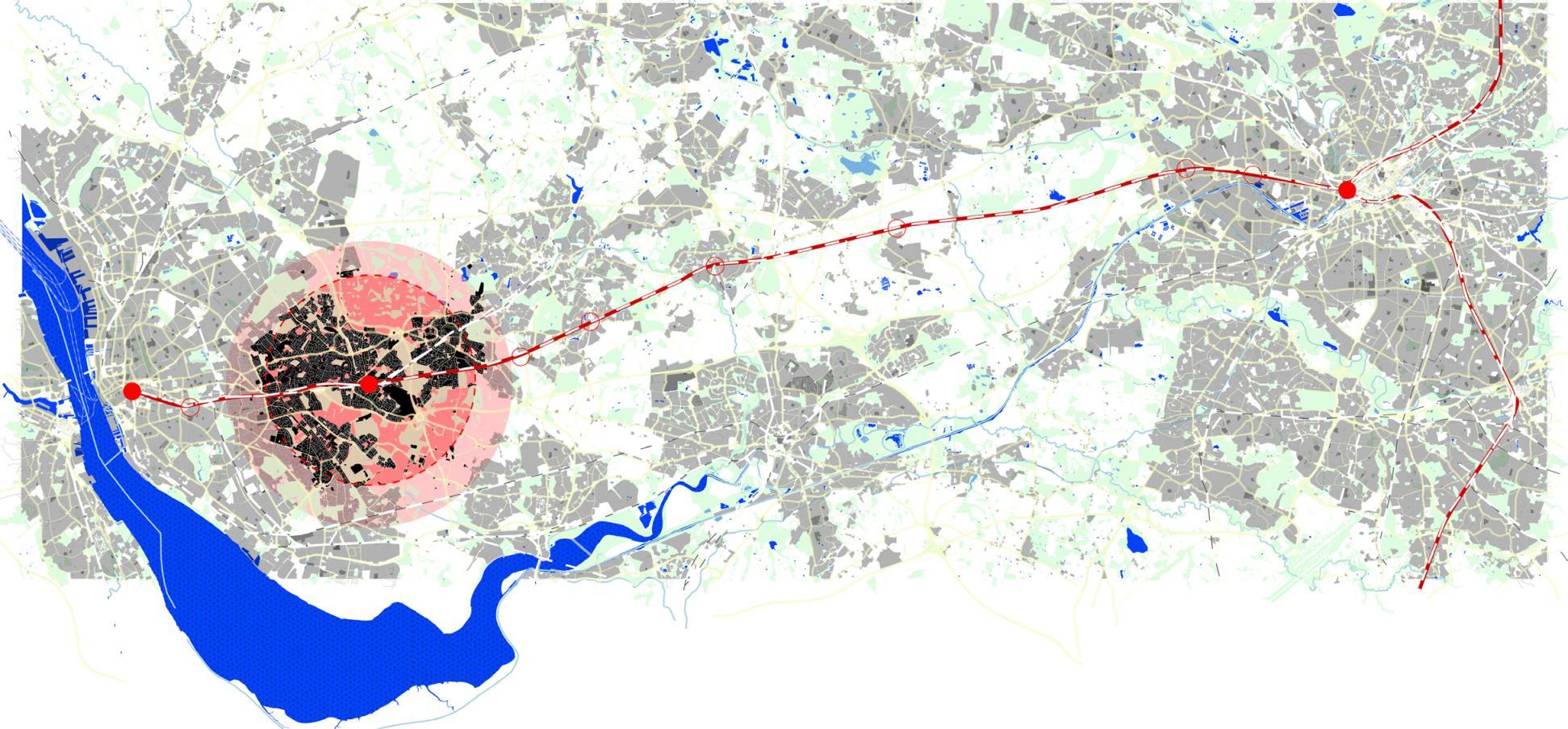

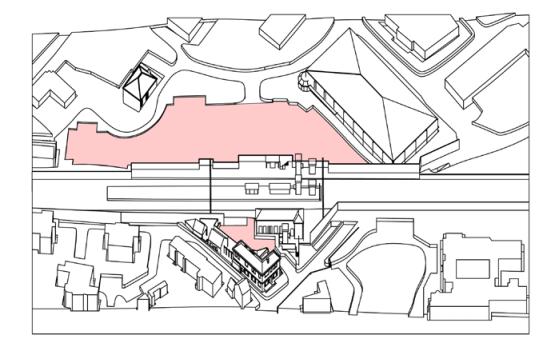






1977 1830 2023 2015 Goods travelling on the Liverpool Manchester railway line Import Banana Coal Cotton Huyton Railway Station, 1890 Huyton Railway Station Map Huyton Railway Station, 1920 Huyton Railway Station, 1900 Liverpool Manchester Non-tobacco Export Butter Brick Fabric Cigarette
Liverpool - Manchester Line Liverpool River Mersey Huyton LIVERPOOL- MANCHESTER Line Northern Route (Chat Moss) LIVERPOOL- MANCHESTER Line Southern Route (Cheshire Lines) Manchester Huyton Railway Station, 1960 Huyton Railway Station, 1970 Huyton Railway Station, 1950
Site Location Site Location Site height difference grid Main Circulation Station Analysis Site Connection Surrounding Function Huyton Library Bingo Club RAFA Club Huyton Railway Station Huyton Railway Station ±0 -2.5 -1 -0.6 Restaurant Main Entrance Scope of construction Solid wall blocking Four in-service tracks Underpasses
Site Analysis

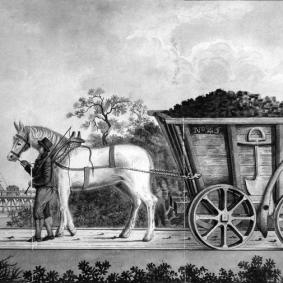

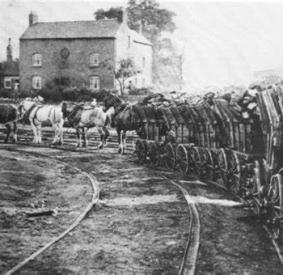


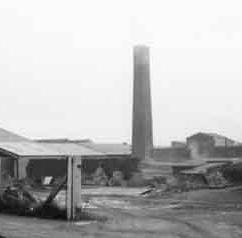






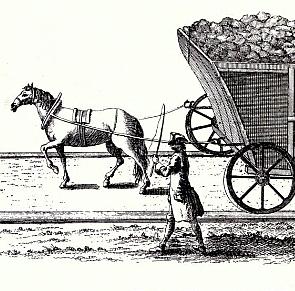
Around 1600 a coal wagon road was built at Prescot near Liverpool. The wagon road was a wooden track connecting the colliery to the riverside docks. Coal was loaded onto large wagons called chaldrons. Each wagon was controlled by a man and a horse. The horse pulled the wagon on flat roads and uphill sections.

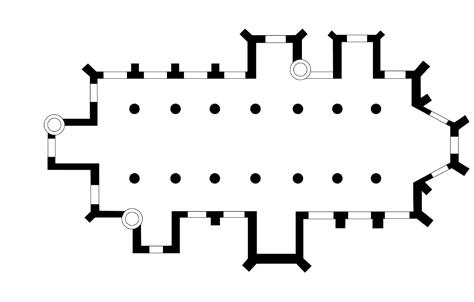
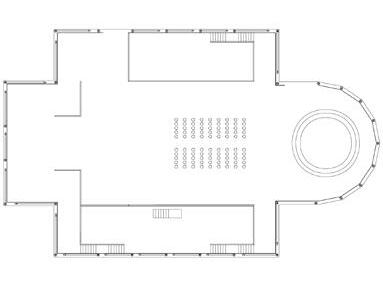

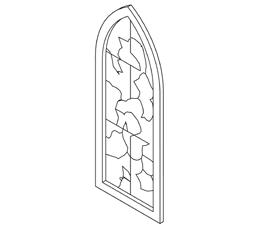
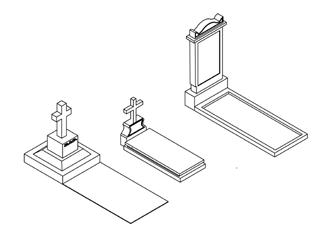

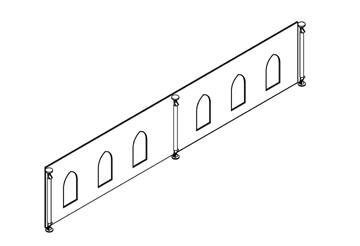

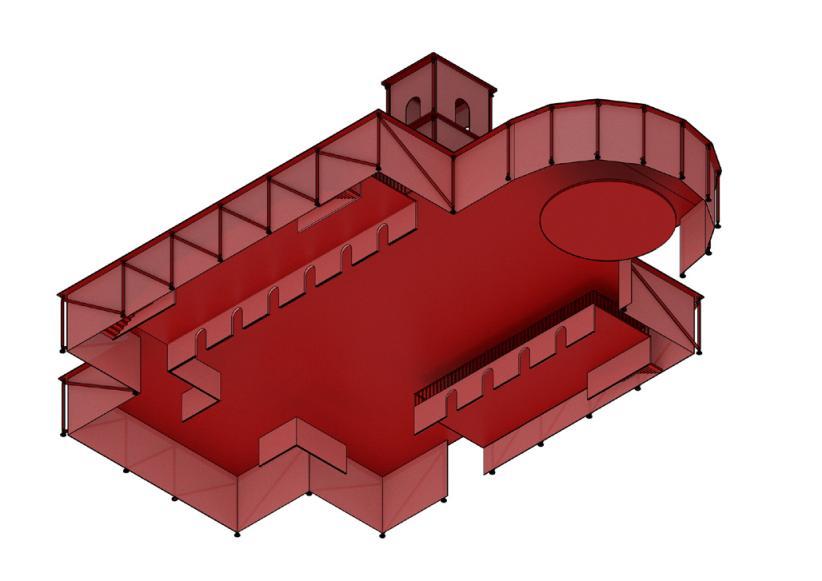

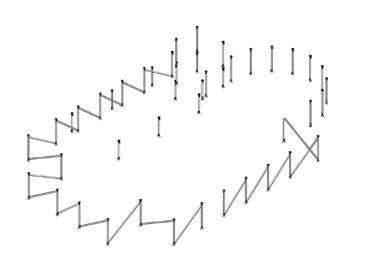
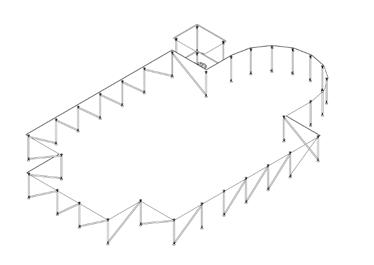
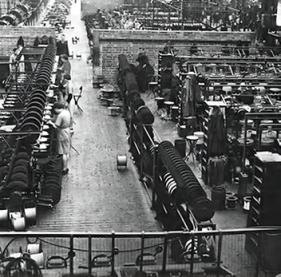

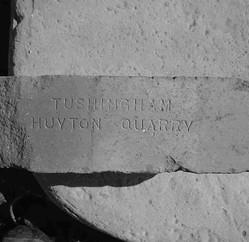
An important aspect of the industrial revolution was migration, with Welsh miners moving to huyton in the 19th century to work for huyton colliery Huyton Quarry is famous for the presence of coal shafts and ventilation fans. Huyton Quarry was the closest of the southern Lancashire collieries to Liverpool.


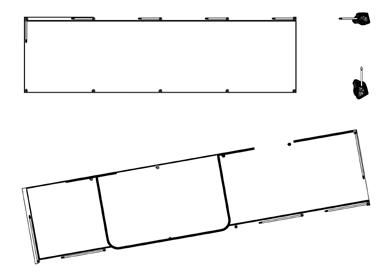

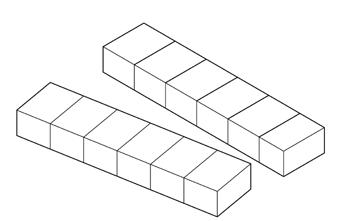
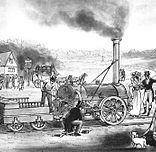


On 6 April 1826, Liverpool was granted permission to build the LiverpoolManchester Railway. The railway ran through rivers, valleys, hills and four miles of marsh. Four years later, Stephenson and his team built 63 bridges and laid floating rails.
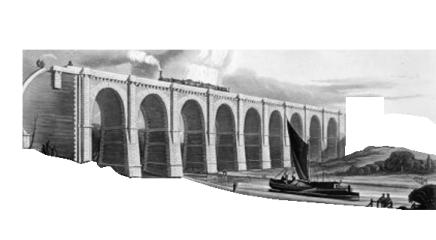
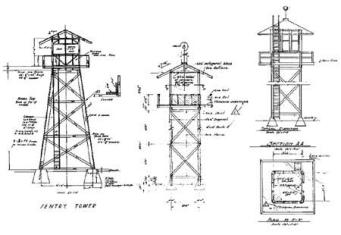
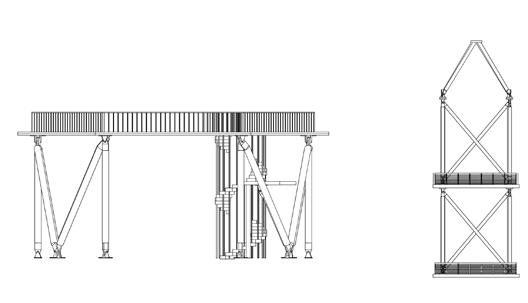
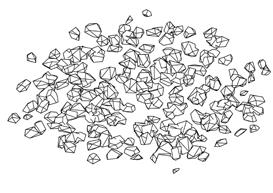

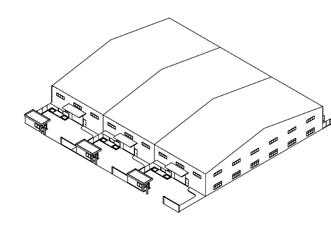

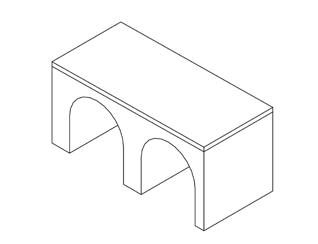
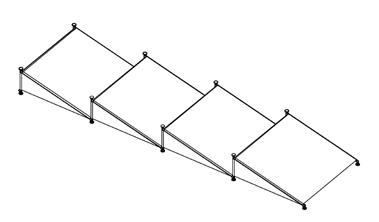

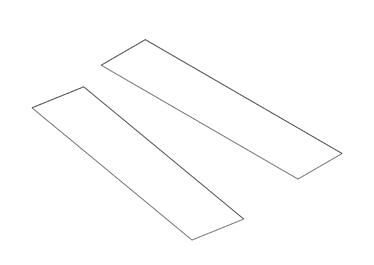



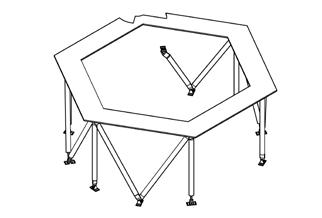
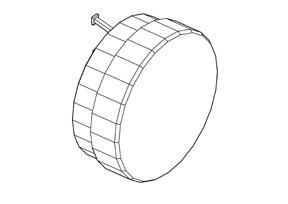
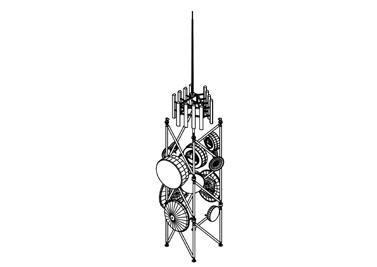


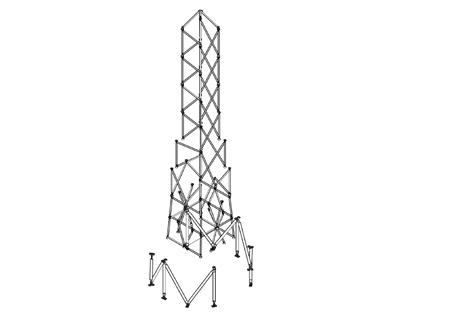



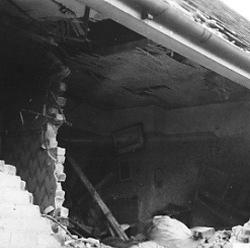
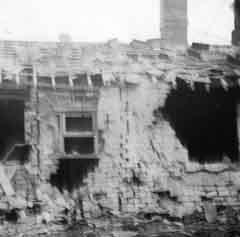
During the Second World War, during the May Blitz, which lasted from late 1940 to 1941, a number of houses in Geoffrey's Crescent around Peggy Moss, and in the Coronation Road and Reward Road areas of Swanseaide, were damaged by bombing, in which a large number of civilians were killed.

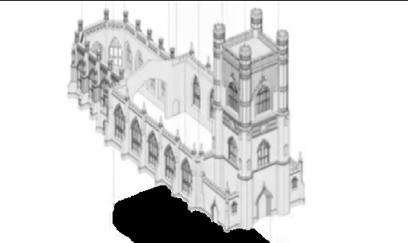


Open air ruins
Damaged Facade




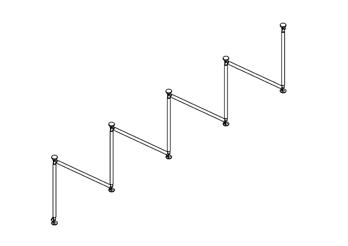

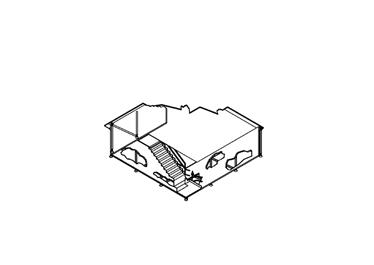

 Carriage Period
Carriage Period
Stage 01 Stage 02 aisle altar nave
The Industrial Revolution and Huyton Quarry
Bell tower Windows
Roof Raw Stone Wall Terrace House Altar
moveable
internal partitions
outdoor corridor Indoor Factory
Establishment of Huyton Railway Station
Stage 03 Stage 04
The Second World War
Platform Supporting
Radio Fence Supporting Wall Platform Facade
Observation
tower
Main body of ruins

Stage 01
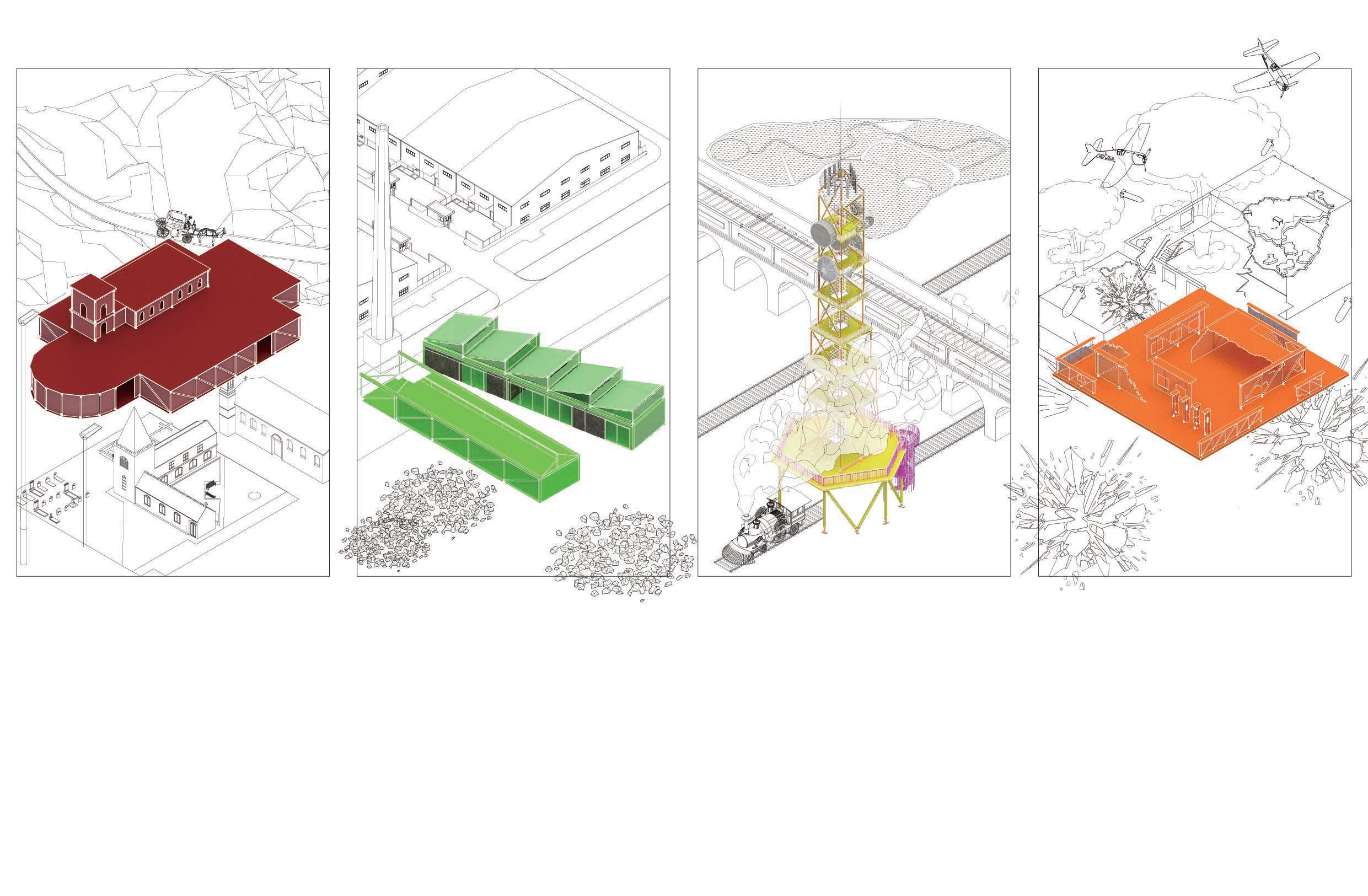
Stage 02
The Industrial Revolution and Huyton Quarry
Stage 01
The first exhibition tells the story of the horse and cart era of the 17th century. At that time, the centre of Huyton was around the church. The building therefore reproduces the church scene in plan and massing.
Function: Gallery
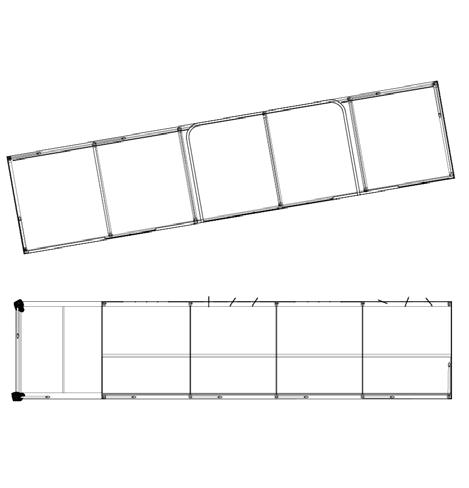
Stage 02
The second exhibition reflects the architectural style of the Industrial Revolution, recreating the construction of factories and row houses of the time.
Function: Models and Collections Exhibition
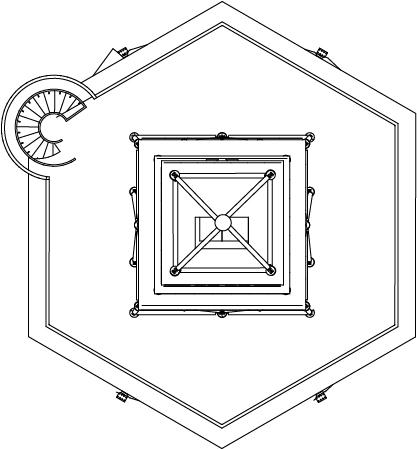
Pin & Hinge, Cut 1
Stage 03
Stage 03
The third exhibition represents the construction of the railway and the station. Bridges were an essential part of the construction of the railway because of the swampy nature of the route.
Function: Radio tower and viewing platform
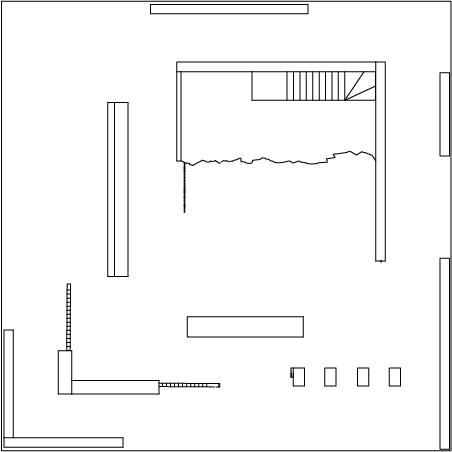
Stage 04
Stage 04
The fourth exhibition shows the architectural features of the World War II period. The style of architectural design had moved from the elaborate to the simple, and some of the buildings in the city of Huyton were bombed as a result of the Blitz.
Function: Landscape Architecture
A pin and hinge steel column connection with a flat end is a type of connection that allows for rotation at the joint. The connection is made up of a pin, which is a cylindrical piece of metal that fits through holes in the column and beam, and a hinge, which is a metal plate that is welded to the column and beam. The pin and hinge allow the column and beam to rotate freely, while still transferring vertical and horizontal forces between the two members. The flat end of the column is cut to a specific angle, which allows the pin and hinge to fit snugly into the column and beam.
Carriage Period
A gusset plate steel connection is a type of structural connection that uses a flat, triangular or rectangular plate of metal (the gusset plate) to connect two or more steel members together. The gusset plate is typically made of high-strength steel and is welded or bolted to the members. Gusset plate connections are commonly used in steel buildings, bridges and other structures. They are a versatile and efficient way to connect steel members, and they can be designed to accommodate a wide range of loads and forces.
Plate, Gusset
Establishment of Huyton Railway Station The Second World War
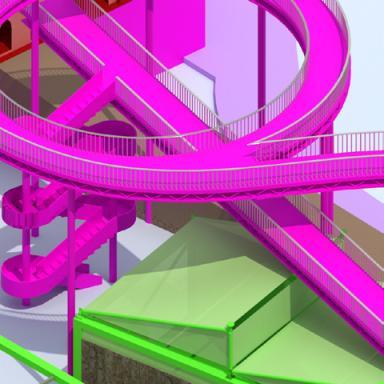
Disorder
This is the longest elevated pavement made up of loops and curves. It allows visitors to view the entire carnival back and forth in the air. Visitors can walk in their own order as they wish.

Sequence
This is a pavement on the ground. It connects stages 1-5 in sequence.
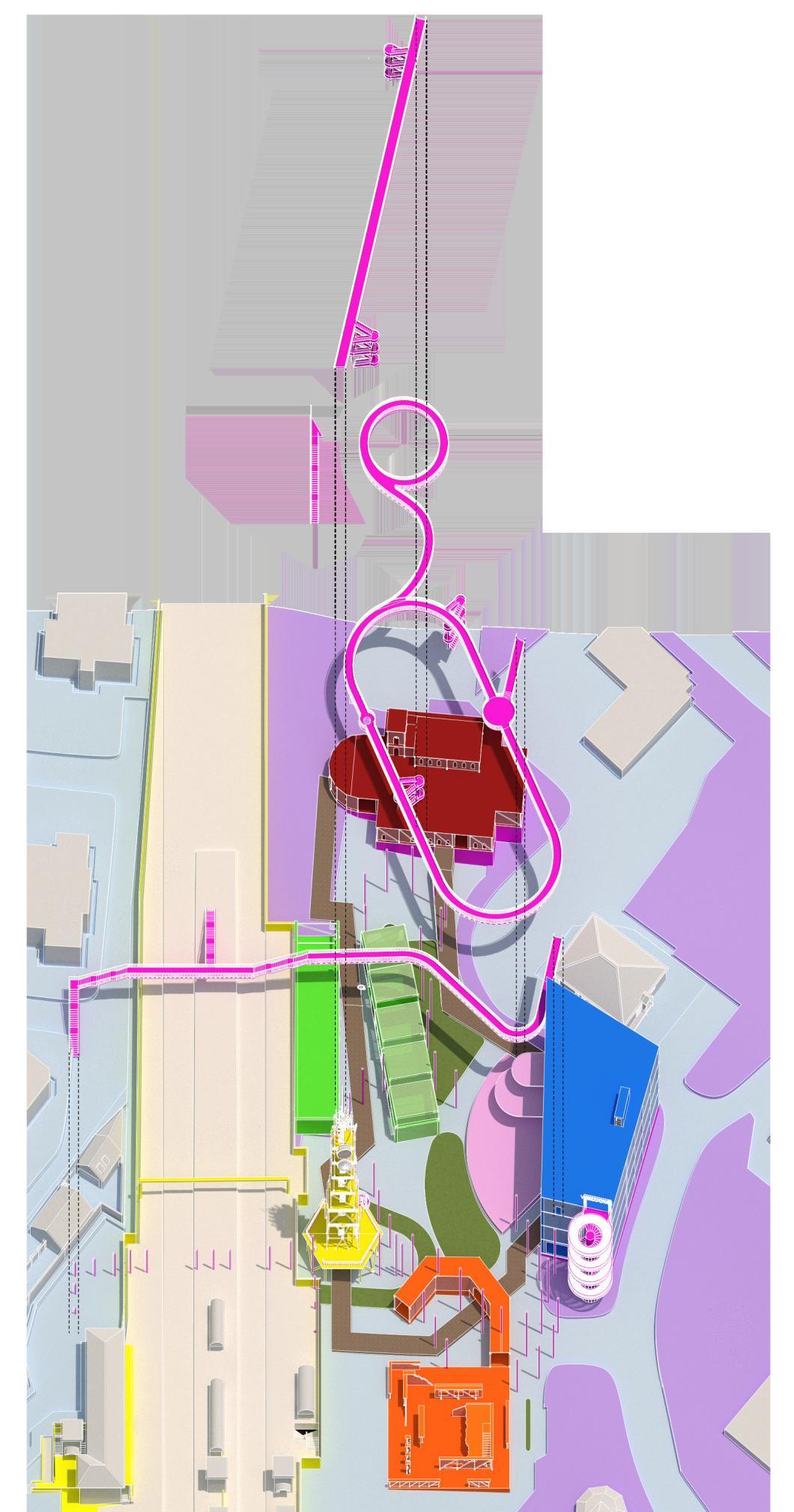
Interpolation
This elevated pavement directly connects stage1 and stage3, allowing visitors to explore the carnival in a different order.
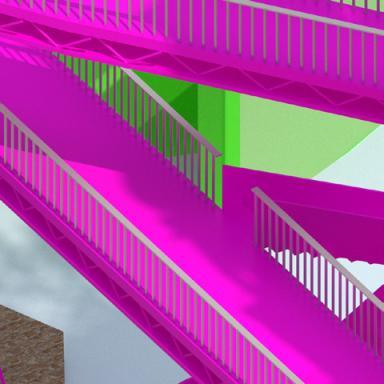
Interpolation
This elevated pavement connects workshop directly to the station, to Carnival and Huyton and even to the rest of the city.


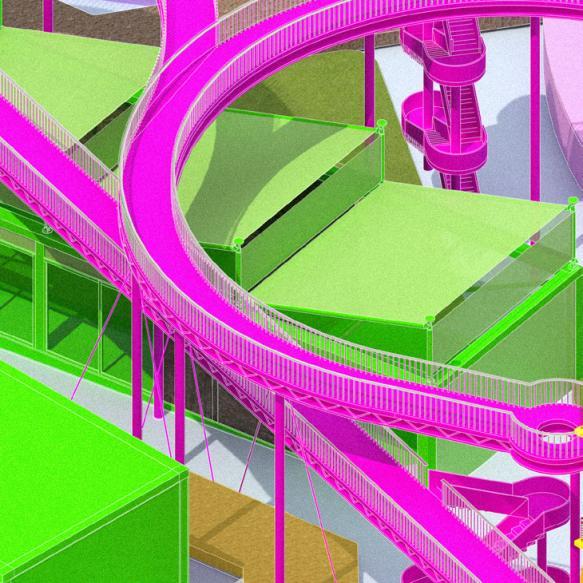
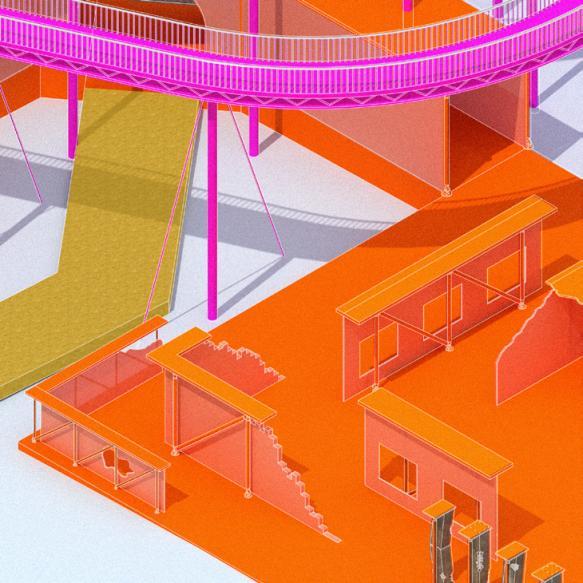

01 Stage 1 Exhibition
02 Stage 2 Exhibition
03 Stage 3 Exhibition
04 Stage 4 Exhibition
Axonometric View
05 Incubator (Stage 5 Exhibition)
06 Audience seating
07 Vertical walkway
08 Parking Area
09 Landscape
10 Cafe & shops
11 Bridge (Connect station and site)
12 Stage

Elevated Pavement Arrangement
Stage3 clip scene
Stage2 clip scene
First Floor Plan
Stage4 clip scene
01 02 05 12 06 10 09
03 04 08 10 07 11 A A

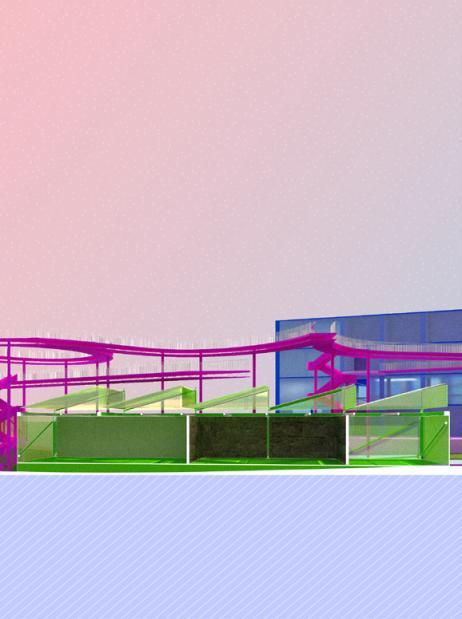

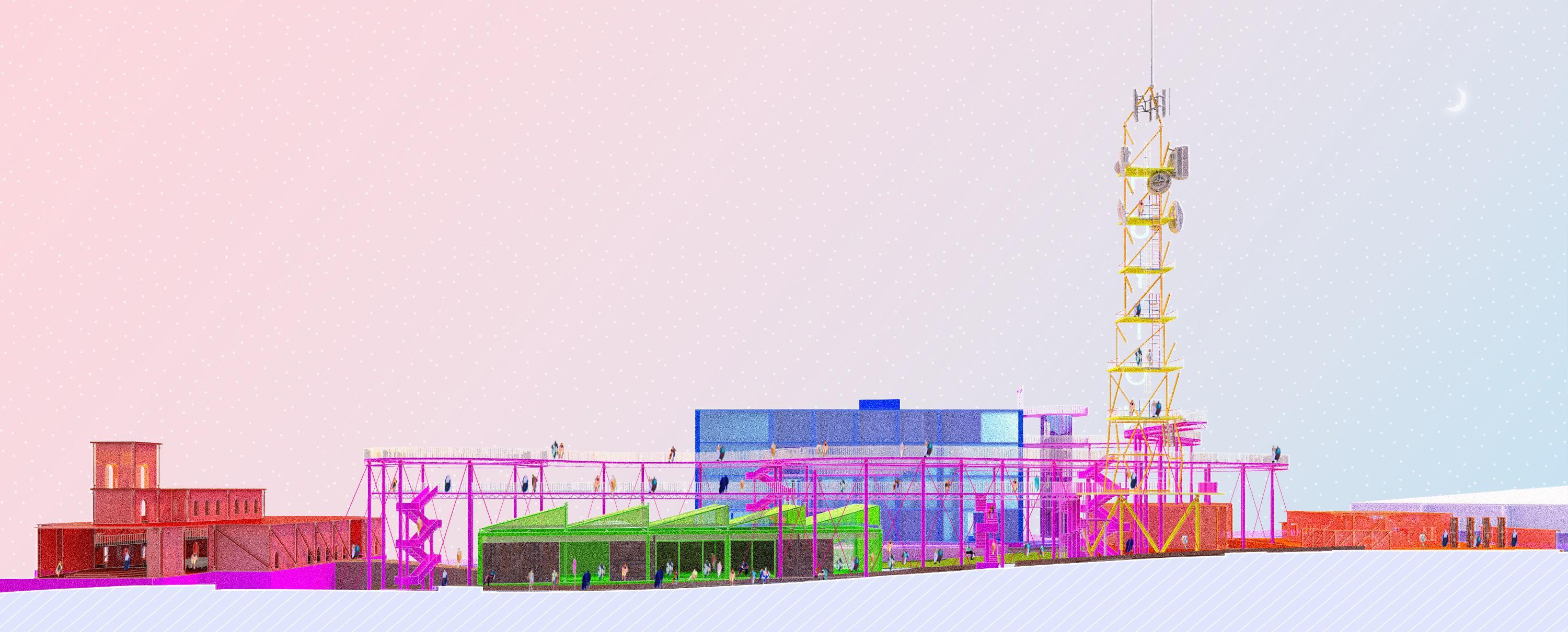
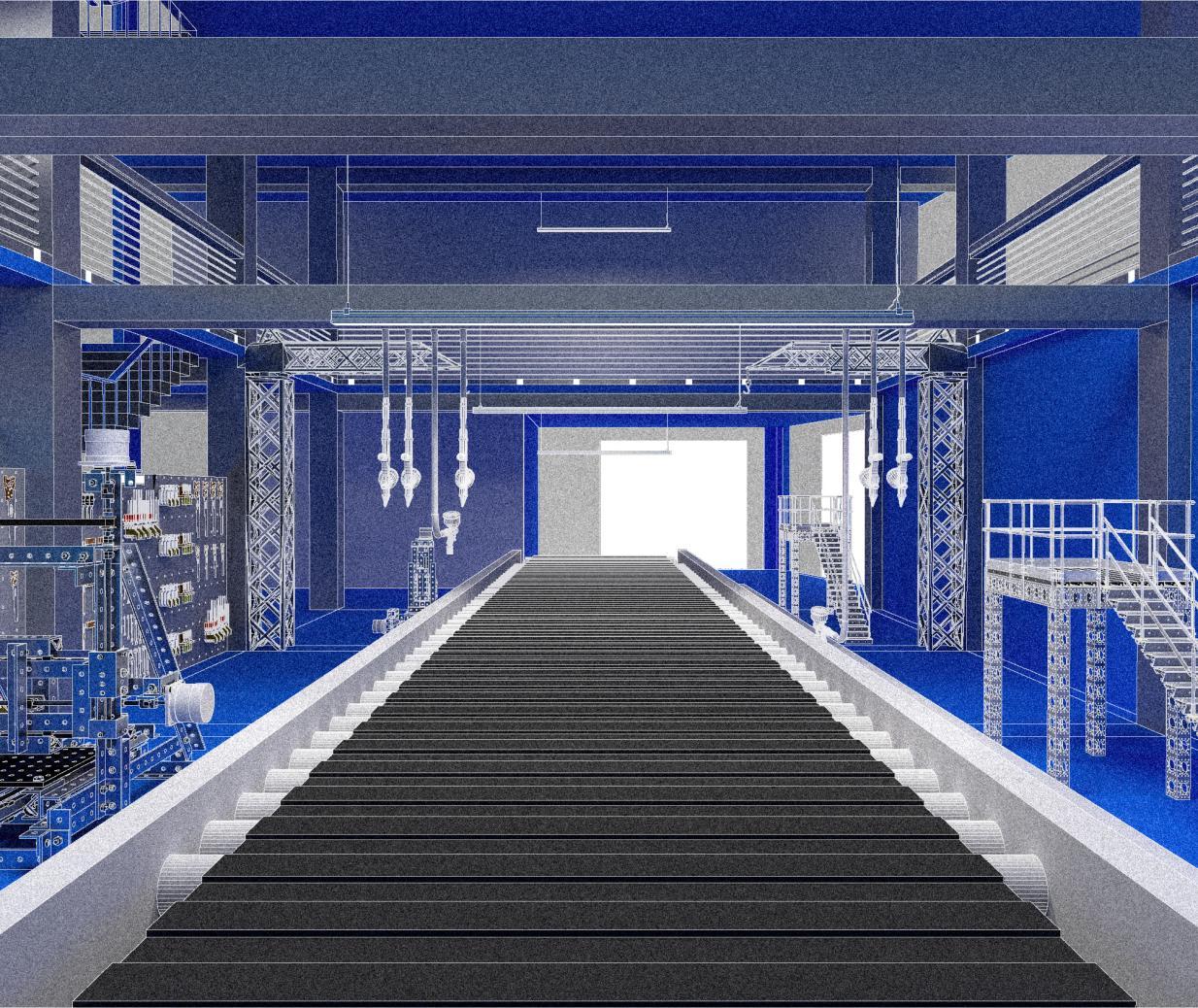
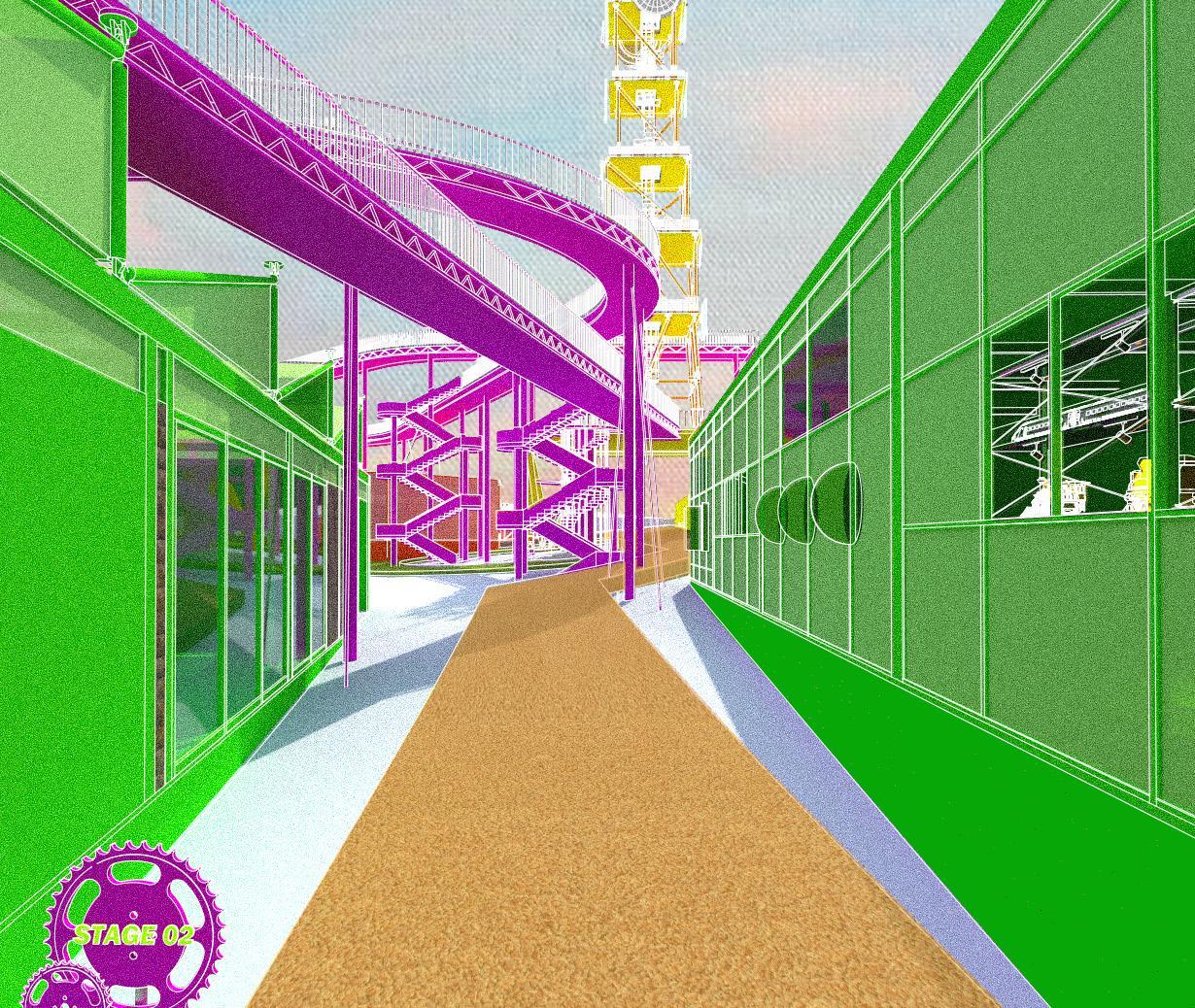

01 02 03
Stage 2 Exhibition View
Stage 5 Incubator Factory Collage
Section A- A
Stage
4 Exhibition View
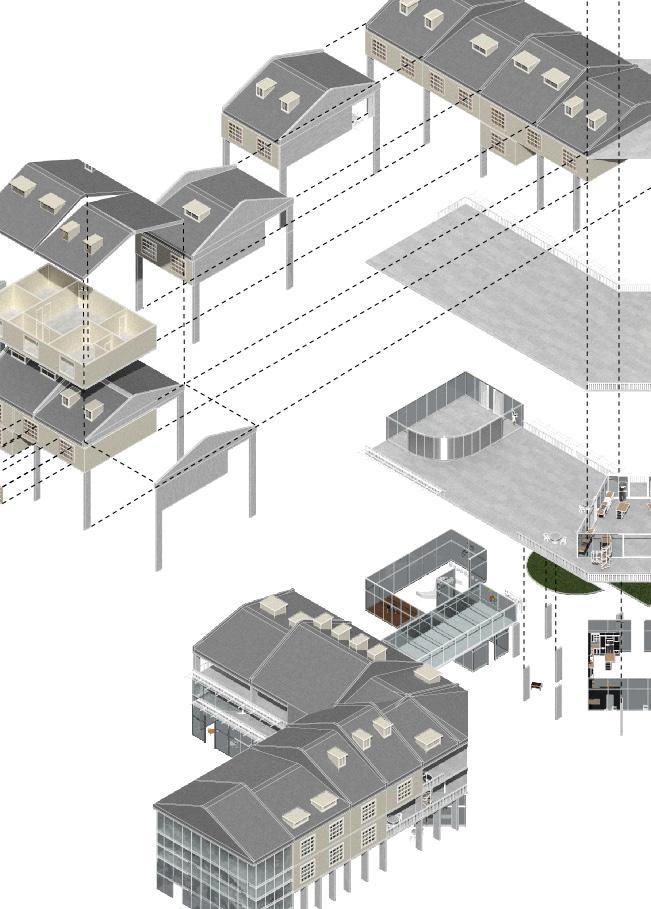
Still Yongkang Road
Individual Work, Shanghai, China 2024
Yongkang Road is a famous street with a long history in Shanghai. From the beginning of the clean street, turned into an ambulance can not drive into the food market, turned into a bustling busy bar street, and turned into the current modern street, opened a lot of cafes and modern shop. However, the glamour in the eyes of tourists does not quite shine into the lives of the residents in the street, where the living conditions have not kept pace with the times. The dimly lit interiors, shared kitchens, steep and narrow staircases, and cramped interiors are just a few of the things that make this neighbourhood so unique. All of them scream the imbalance between the inside and outside of the neighbourhood. Yongkang Road has been decorated for too long.

History of Yongkang Road
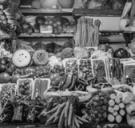
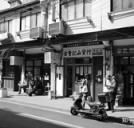
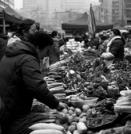
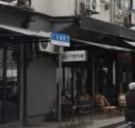





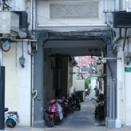
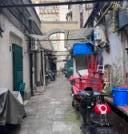
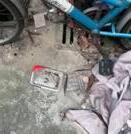
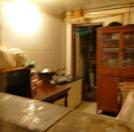


Introduction
Yongkang Road is lined with Spanish-style garden houses built in the 1920s and 30s. The road was built in 1884, when it was constructed across the French Concession in Shanghai. In March 2023, the government's housing acquisition programme showed that some of the simple houses would be acquired. The old houses in this area are being demolished.
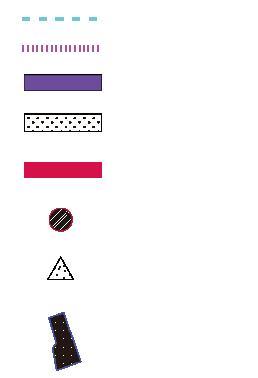

Map of Yongkang Road
Before 2009, Yongkang Road was a giant open-air street vegetable market located in a residential area. After the refurbishment, the first shops to move in on Yongkang Road were clothing and furniture shops, and later there were also galleries
Legend From 2012, it has been mainly restaurants and bars, and in 2013 there was a "water incident" on Yongkang Lu, where local residents protested by pouring water on foreigners who were "enjoying" the nightlife on Yongkang Road 2018 From the evening lights until two or three o'clock in the morning, Yongkang Road continuous noise, seriously affecting the normal work and rest of the neighbouring residents. However, the living conditions here have not kept up with the times. The stairs are steep and narrow, and the interior space is cramped. This is a common complaint among residents. City appearance improvement Since 2018, illegal and unlicensed shops have been outlawed in conjunction with the improvement of the landscape area. Open-air tables and chairs are gone, and the streets are filled with people taking photos and uniformed patrol officers. The People's Government of Xuhui District has publicised the decision on housing acquisition. Yongkang Road to be moved is part of the road No. 116-140. ? 2023
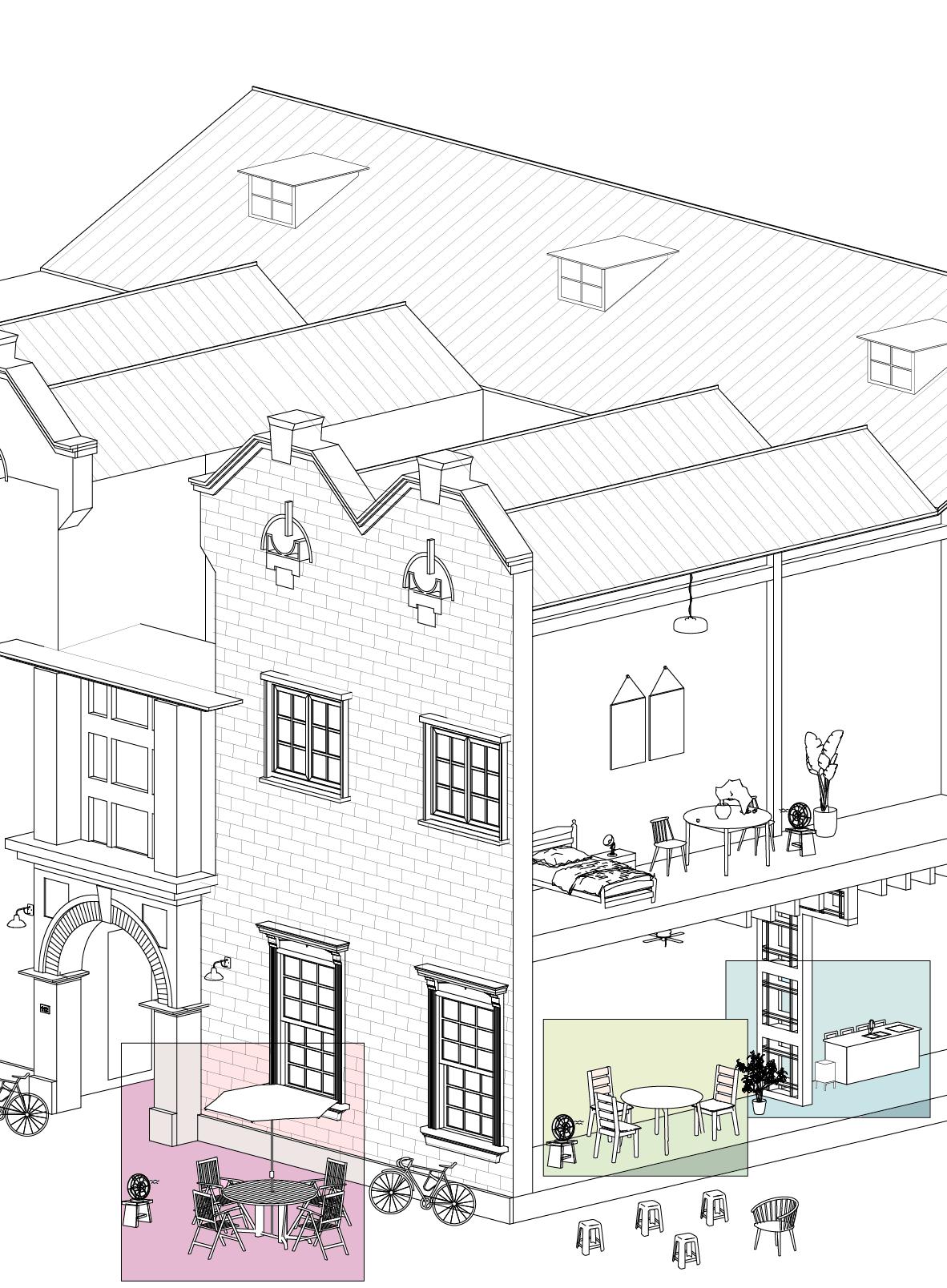


The sanitary equipment is complete, the living area is compact, and most of them are single rooms. The exterior wall is generally made of clean brick wall, which is more western in architectural style.
Usage
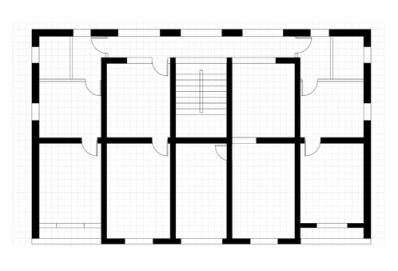
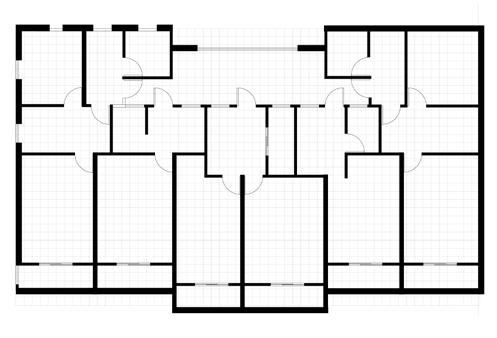
Classic Shikumen Facade Old Shikumen Building Plan Typology



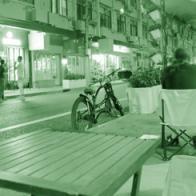

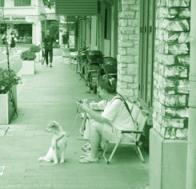



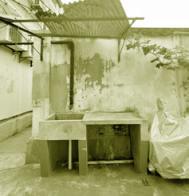






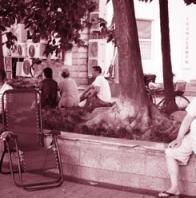
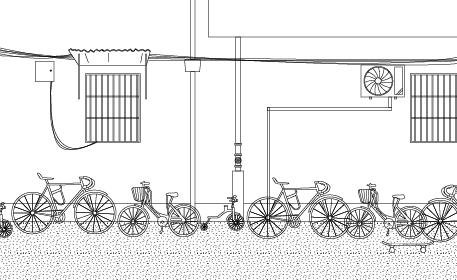
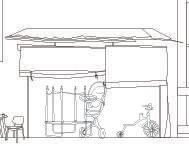

Shared Kitchen Outdoor Dining-table Dining Storage Playing Area Indoor Kitchen Battery car parking Private children's playground 1 3 4 2 Multi-room U-shaped Shikumen house Two rooms, single bay Shikumen house Two-roomed, three-bay Shikumen house Two rooms, two-bay Shikumen house Shared Kitchen Outdoor Dining Area Pubilc Storage Area Playing Area
of Public Space
Shikumen Lane Status
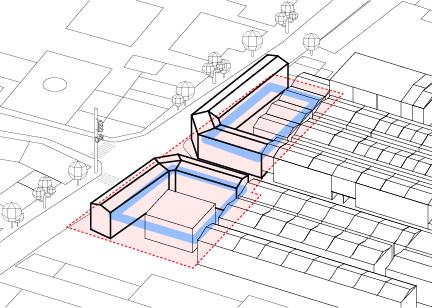
Scope of demolition of the original Shikumen building.
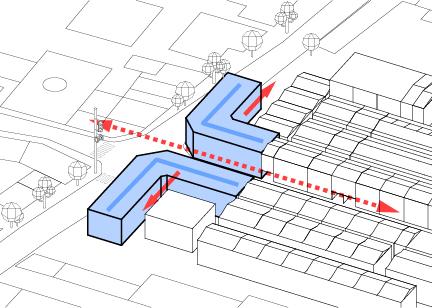
The two main blocks are separated by Yongkang Road. The height of the building is balanced with the surrounding buildings.

The ground
of the fragmented building and was given a different social function. Making the neighbourhood CIRCULATION more flexible and open.
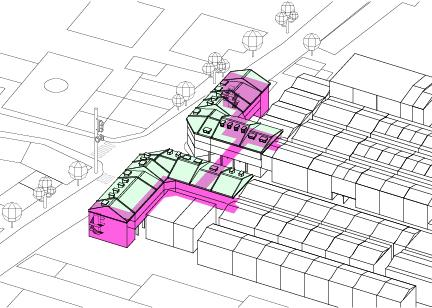
Reproduction
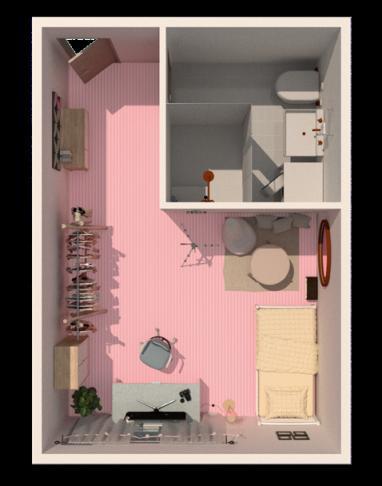
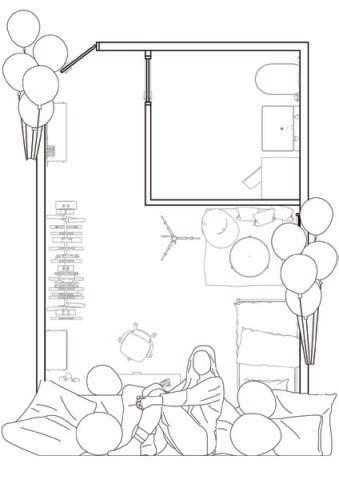
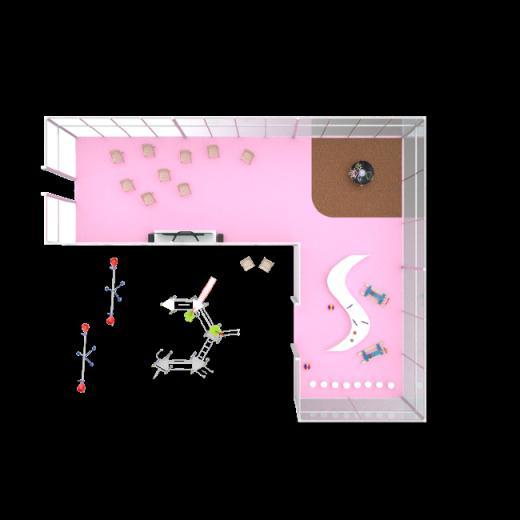
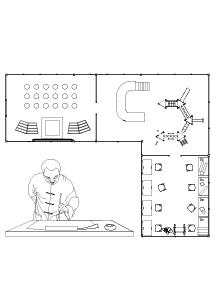
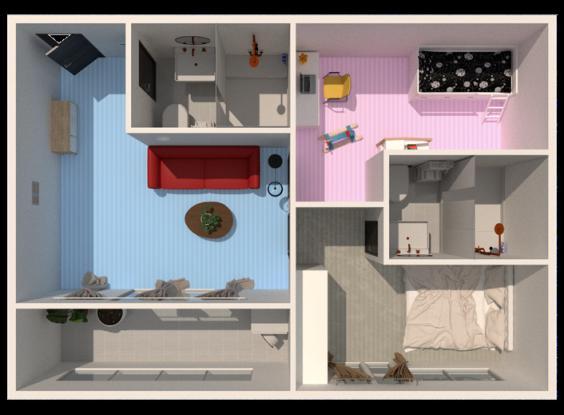

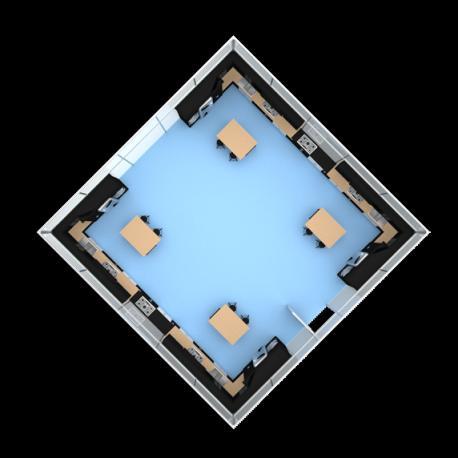
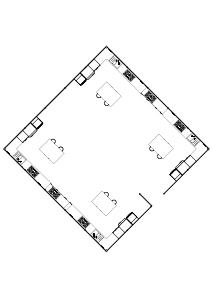

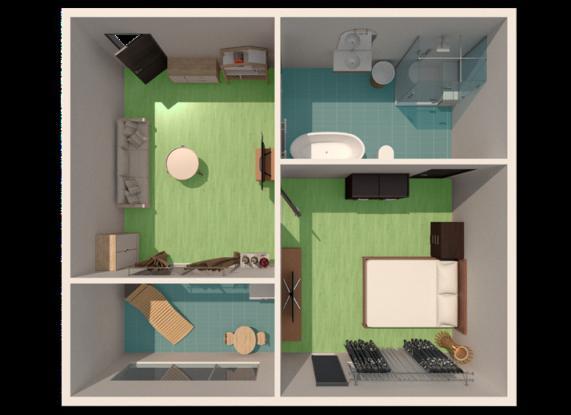

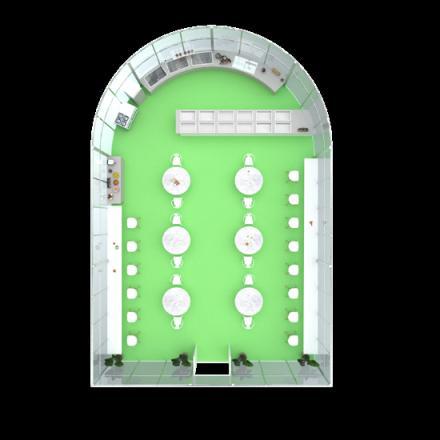
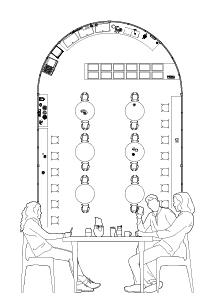




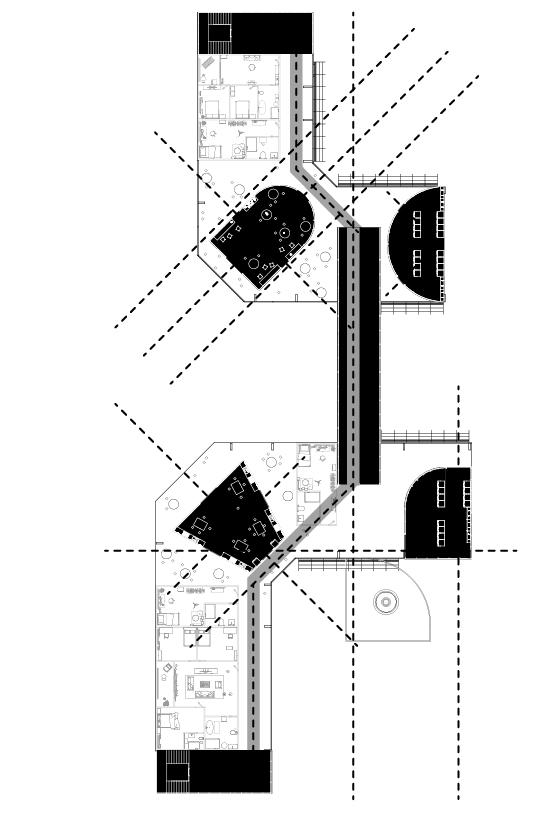
Unit 01 Unit 01 Unit 01 Unit 01 - SinglesFashion bloggers who document their lives - Small FamilyFamilies for the sake of their children's proximity to school - ElderlyElderly people living alone, with children already in their families - Big FamilyThree generations under one roof. Building Massing Design Generation
architecture
area
preserved.
of Shikumen architectural elements. The
is stylised and the spirit of the Shikumen
is
01 04 02 03 Livingroom Livingroom Livingroom Livingroom Balcony Balcony Balcony Bedroom Bedroom1 Bedroom2 Bedroom Bathroom Bathroom Bathroom Bathroom Bathroom Bedroom1 Bedroom2 Bedroom3 Shared Space 1 Shared Space 2 Shared Space 3 Shared Space 4 - Children Playing AreaTarget group: Children - StorageTarget group: Occupants of the building - Dining HallTarget group: Occupants of the building - Shared KitchenTarget group: Cookers 01 01 02 02 03 03 04 04 05 05 06 06 07 07 08 01 Block A Entrance 02 Storage 03 Block A Kitchen 04 Mahjong Room 01 Block A Entrance 02 Block A Kitchen 03 Laundry Rooms 04 Bridge 05 Children's Play Area 06 Block B Kitchen 07 Dining Hall 08 Block B Entrance 05 Block B Kitchen 06 Block B Kitchen 07 Laundry Room 08 Block B Entrance
floor
The building is surrounded by the old residential area of Xuhui District. The density of housing is very high, and the short old houses are close together, which is one of the characteristics of Shikumen architecture.

Block A is located on the northeast side of the site and is smaller in massing The building has a total of three floors. The ground floor is entirely devoted to public areas, and the residences are mainly located on the second and third floors. This preserves the public nature of Yongkang Road while ensuring the comfort and privacy of the residents.
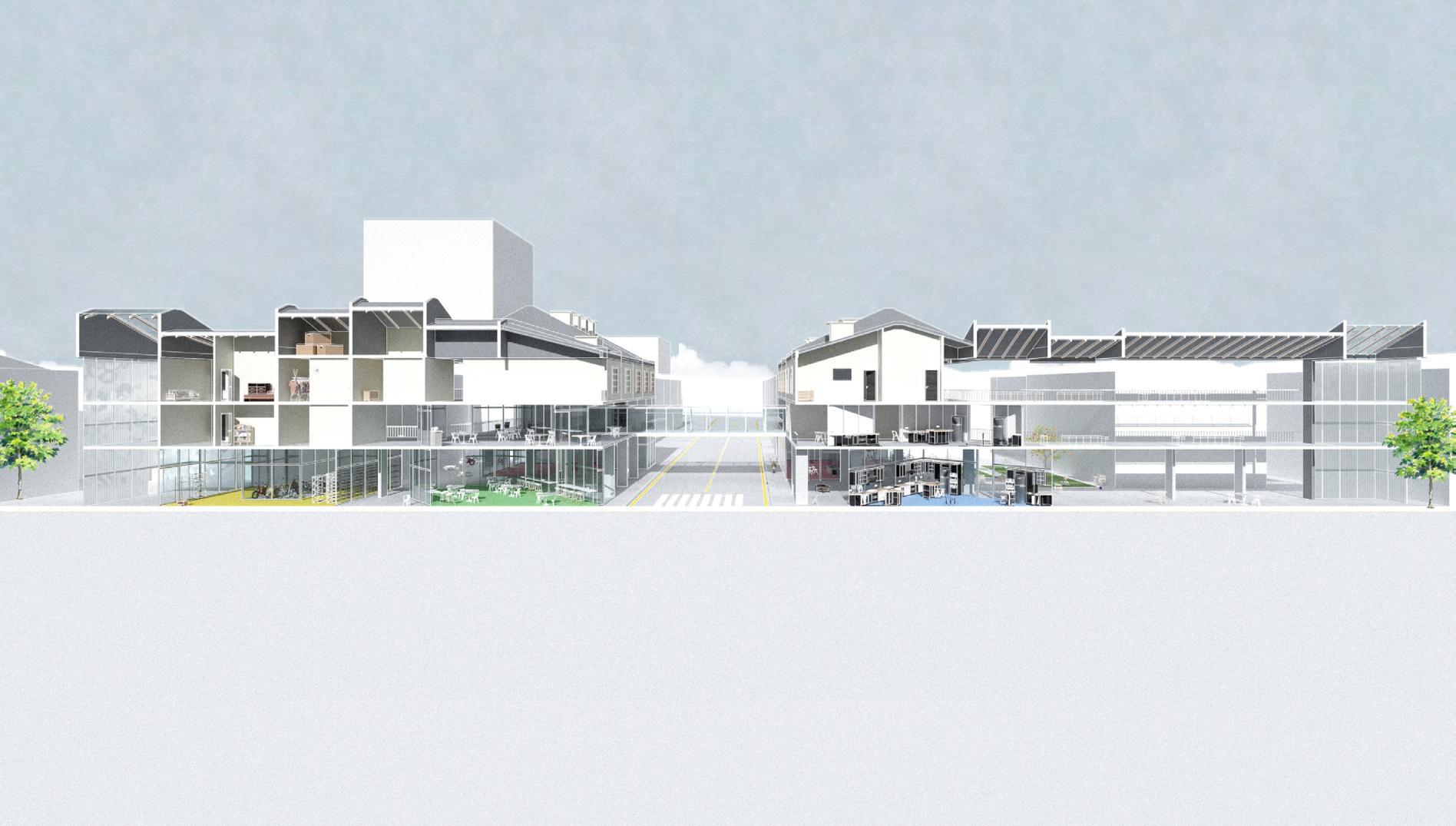
Block A and B are separated by Yongkang Road.
There is a 4 metre wide corridor space on the other side of the floor which provides plenty of shared space for residents. Residents can circle and use the space as before.
A room block is made up of two wall panels as a load-bearing structure, sandwiched between the roof, the living space, and the floor slab. These room blocks are embedded in the building one by one to form the living area.
Block B is located on the southwestern side of the site and is larger, with a greater percentage of residential space and more large family homes.
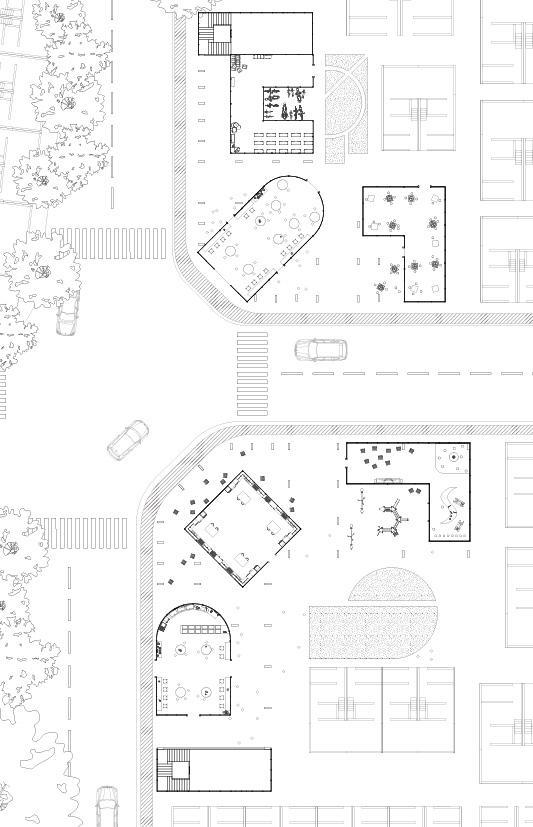
All of the colonnaded spaces are shareable, and residents can eat and chat and play at the end of the lane as they did before.


view of the axial side of Block A
Exploded
N
Plan of Ground Floor
A- A Indoor Views
floor connections are arranged on the north and south sides of the building, wrapped in a translucent material shell.
simulation of roofs of different heights restores the sense of mismatch of the Shikumen complex. Lofts can be created under roofs of sufficient height.
Storage Room Dining Hall
Section
The
The
Kitchen
01 Block A Entrance 02 Storage 03 Garden 04 Block A Kitchen 05 Mahjong Room 06 Block B Kitchen 07 Children's Play Area 08 Dining Hall 09 Garden 10 Block B Entrance 01 02 04 06 08 10 09 05 07 03
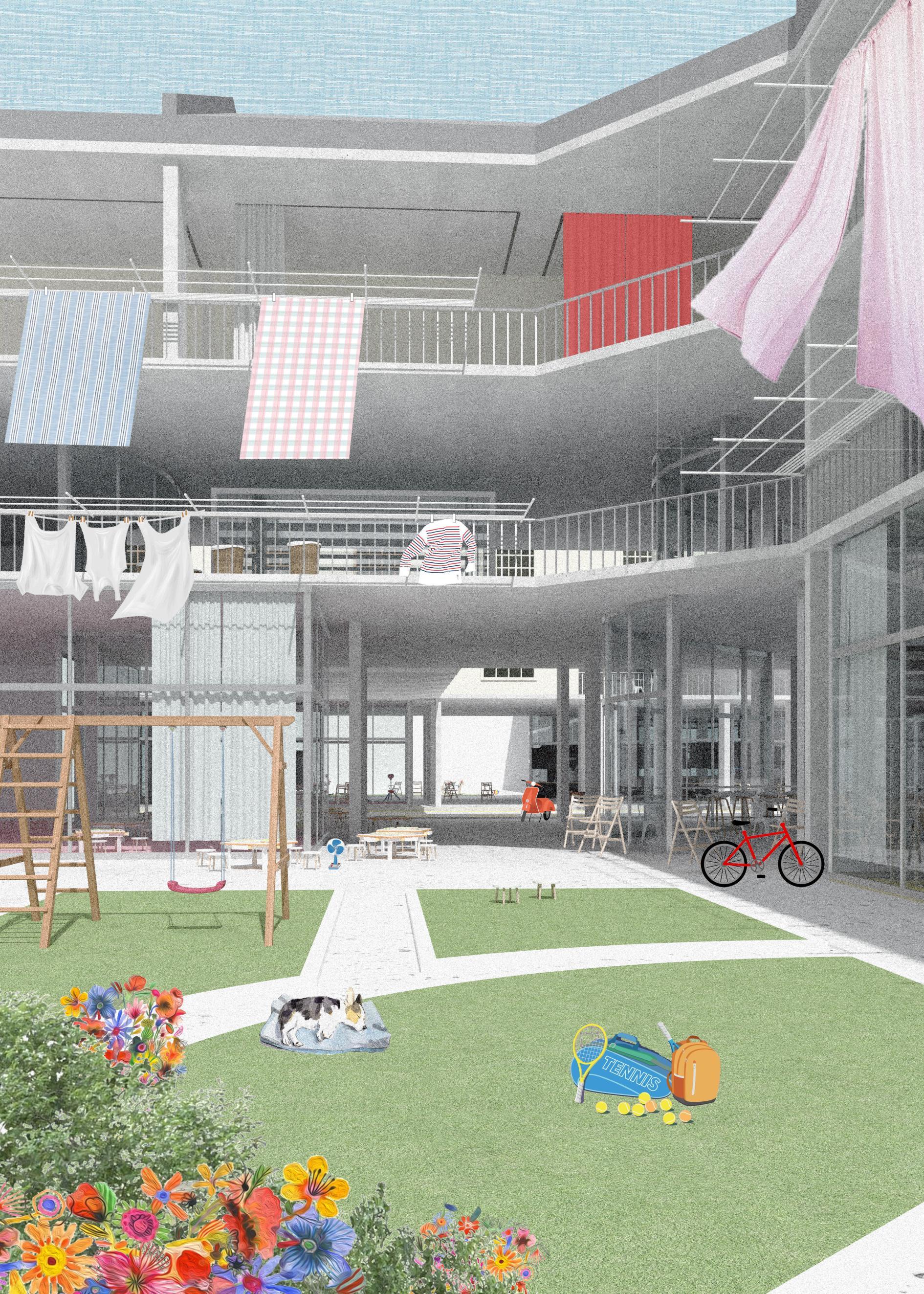

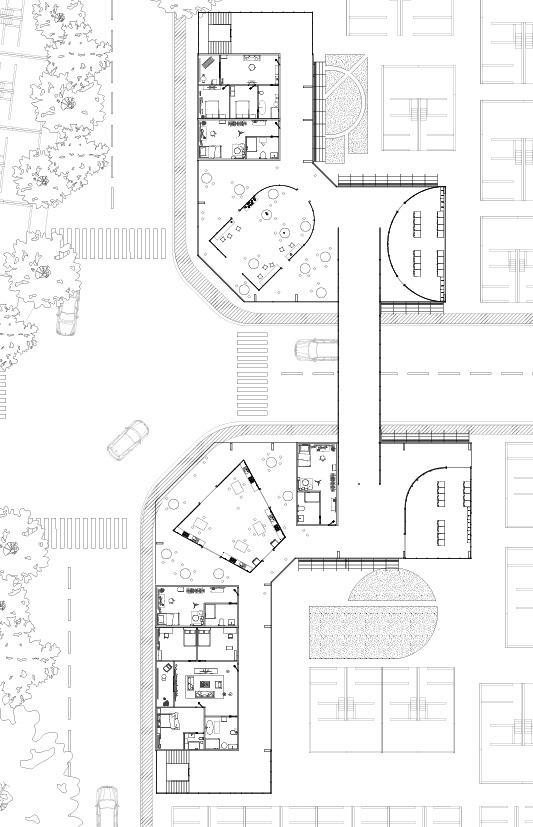


Central Courtyard of Block A Plan of First Floor Outdoor Views Section B- B 0m 4m 7m 10m The roof creates a loft with a usable area of 20 square metres. Laundry room with outdoor deck attached to clothesline. Laundry room with outdoor deck attached to clothesline. Block A and Block B are connected by an inset footbridge in the middle of the first floor. Mahjong playing area (indoor and outdoor) Children's playing area (indoor and outdoor) Garden 01 Block A Entrance 02 Residential Area 03 Block A Kitchen 04 Laundry Room 05 Footbridge 06 Block B Kitchen 07 Laundry Room 08 Block B Entrance 01 02 03 06 08 05 04 07


01 Sundays in the Park With Bagoong
Individual Work, Hongkong, China
2023
"We have nowhere else to go. But here we can catch up with each other, eat and relax."

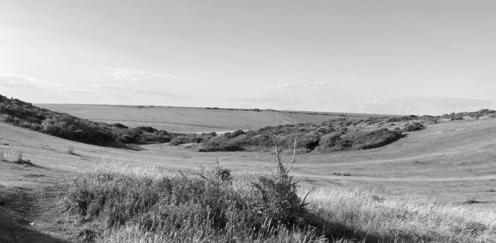
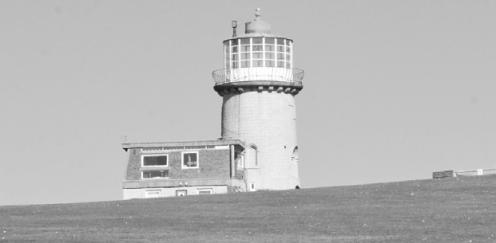
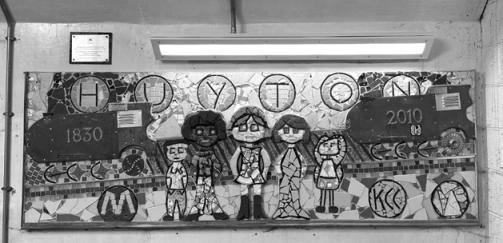
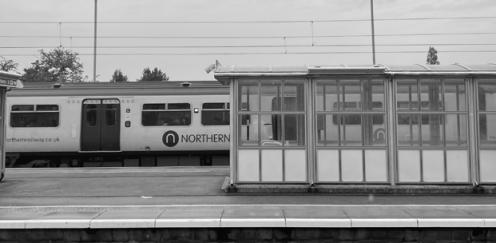



03 See What Huyton Railway Station Sees
Academic Work, Huyton, England
2023
This long story is told to visitors from the perspective of Huyton railway station.
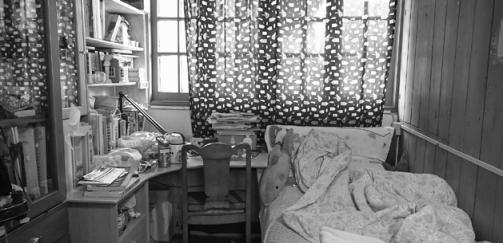

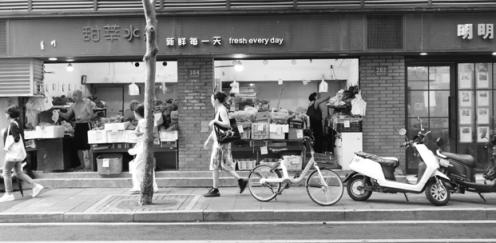
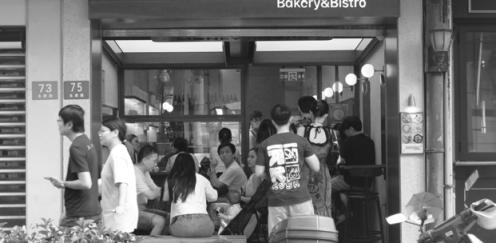
Whitewash Contradictory
Yongkang Road has been decorated for too long......














 02 Fossil and Butterfly Research Station
04 Still Yongkang Road
02 Fossil and Butterfly Research Station
04 Still Yongkang Road










































 The Plan of Victoria Park
The scene during the performance.
The gathering scene on Sunday.
Some shops mingled with the crowd.
The Plan of Victoria Park
The scene during the performance.
The gathering scene on Sunday.
Some shops mingled with the crowd.





























































































































































 Carriage Period
Carriage Period















































































































