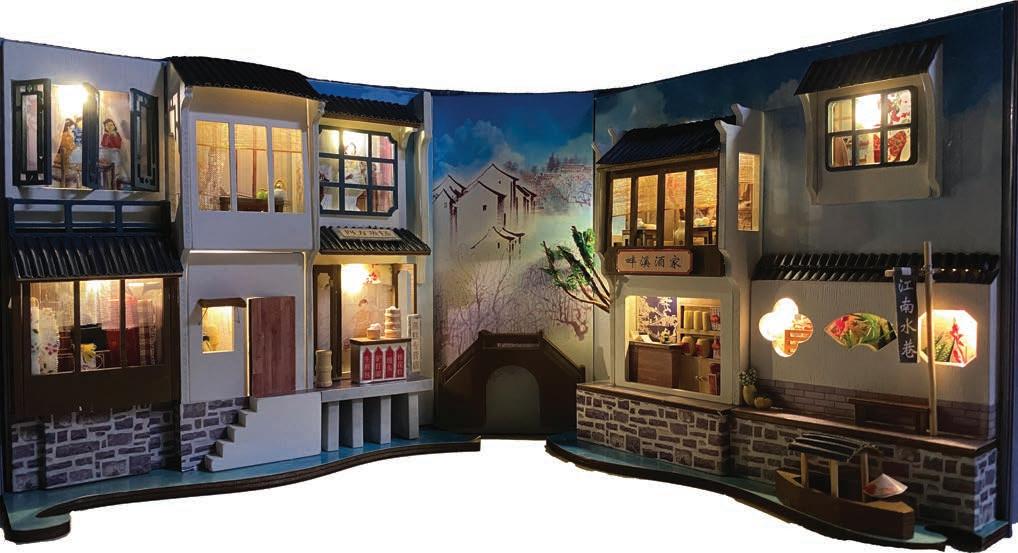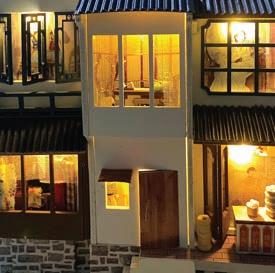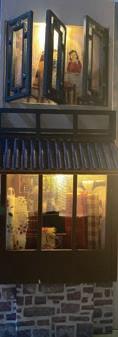

ABOUT ME ABOUT ME
Nationality:
Year Of Birth:
Language Proficiency:
English (Written & Spoken)
Chinese (Written & Spoken)

PHONE: +65 9435 1446
EMAIL: ziyileow@gmail.com
WEB: https://issuu.com/ziyingl/docs/portf
AutoCAD
Revit
Rhino
Photoshop
Illustrator
Sketchup
Diploma in Architecture
Nanyang Polytechnic (Current)
Completed GCE O Levels
Yio Chu Kang Secondary (2016-2019)
My name is Leow Zi Ying and I am an architecture student from Nanyang Polytechnic. I am comfortable with model maing, drawings, using BIM, and other 3d modeling softare. I like to work in teams with my classmates and having consultation woth my lectures to complete my project assignments. I have also enjoyed and learned a lot from collaboration projects.
Outside my design course, I like doing sports such as basketball altough I was in the Chinese Dance club during my Secindary School time. During my Poly-life, I did part time work when possible as i feel that working and studying at the same time improves my time management and prevents me from procrastinating.
WORK EXPERIENCE
Temporary Stu , Iora (Current) Assist Full-Time stu in serving customers as well as making the store clean and tidy.
Intern, Ad-evo Pte Ltd (June 2022)
Assisting interior designer to produce drawings and renders for the clients.
Temporary Stu , Sans & Sans (Feb 2022)
Assisting Full Time stu to serve customers and making the store clean and tidy.
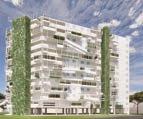
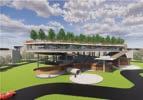
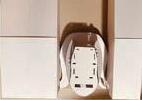





FACADE OF PERSONALITIES FACADE OF PERSONALITIES
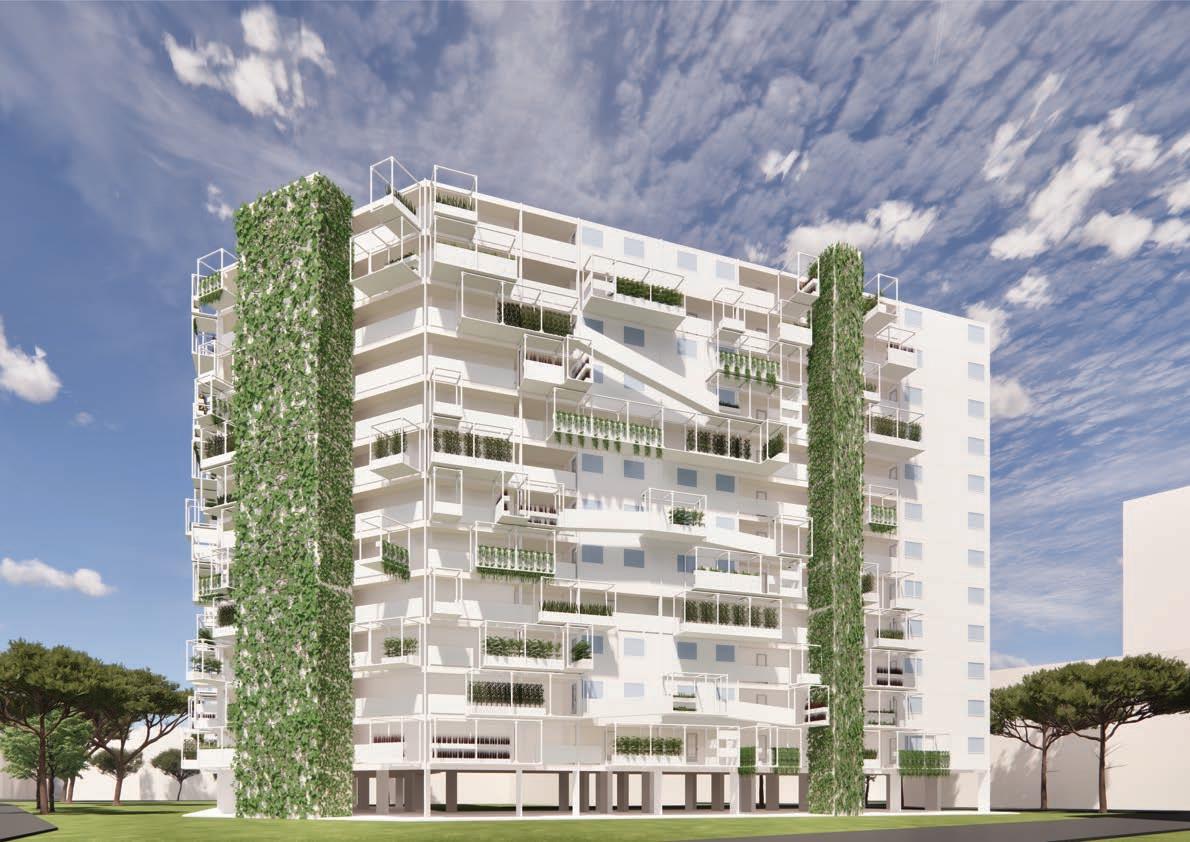
This is a proposed HDB typology prototype where the facade reflects the personalities of each housing unit and the residents are able to interact and share their interest in plants. Sited at Mountbatten Singapore, the matured housing estate embodies a rich community that a ords the proposed interventions. Each dwelling unit has their own specific personality which is reflected by the type of plants grown by the owner. It allows bonding as a small community and sharing of their thoughts & troubles of the day.
After substantial period of planting and growth of community each building would grow and exude its own mini personalities which di erentiates from each other. As time goes by, the house would be passed down to the next generation, and a new personality of that unit would appear or might even remain the same. The proposed modular systems of the facade garden interventions allow for such organic growth and transformation to take place.

Size of the planter box depends on the type of plants the owner grows; shallow roots or deep roots.
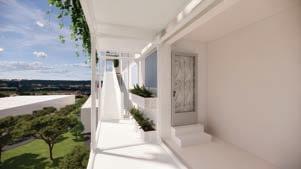
















APPEAL STORE
COMPOSTING CABINET

EXPLORING STAIRS

CHATTER PLATFORM
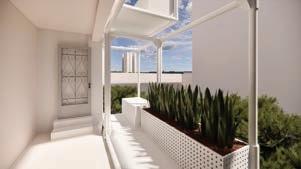
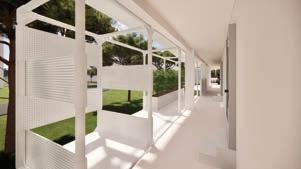



NEGOTIATING PARK STALL NEGOTIATING PARK STALL
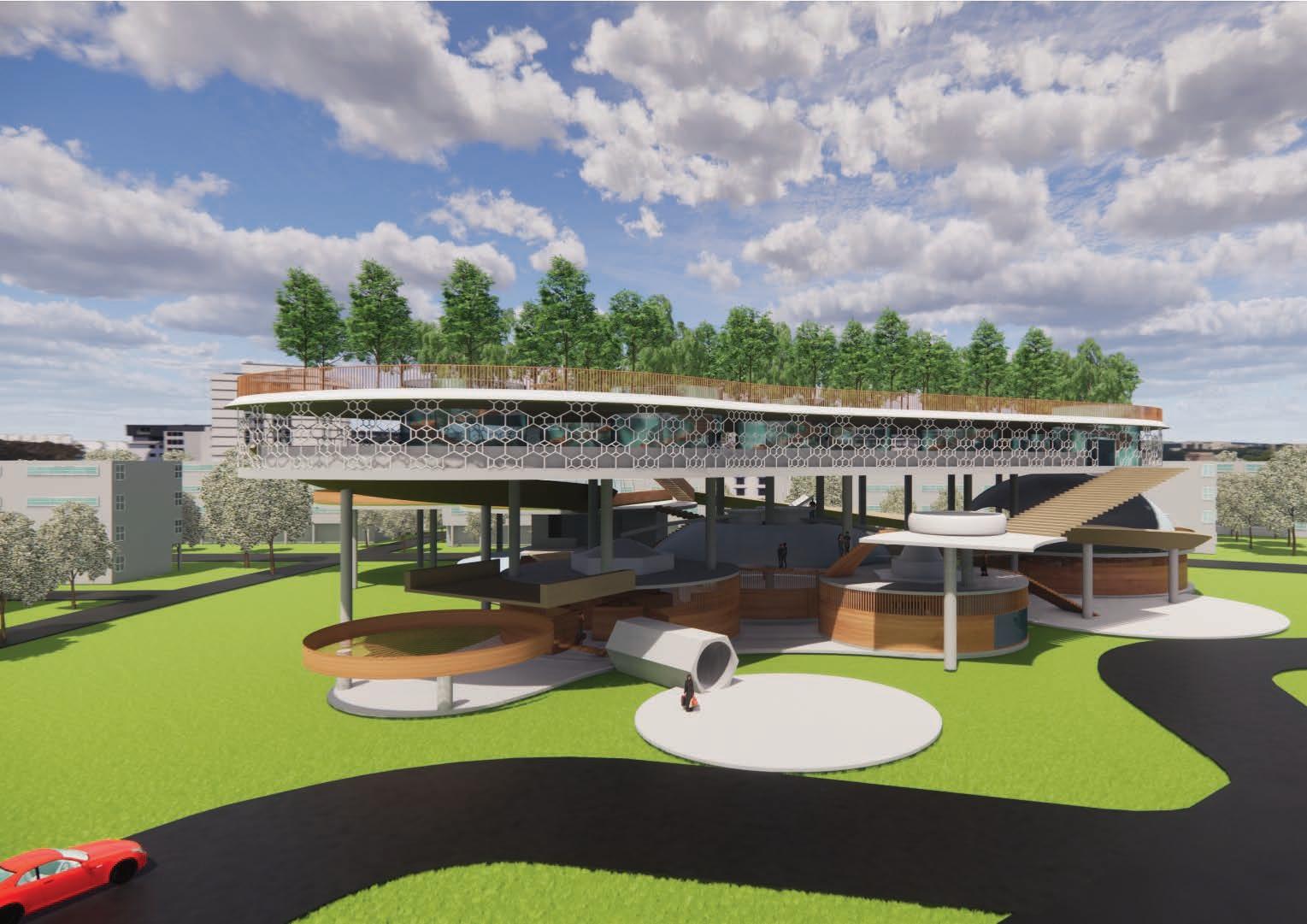
| PROJECT NARRATIVE |
People will have to make use of their hardwork, which acts as a currency, to exchange for other food sources that other peasants have harvest. The Peasant will be growing their agriculture in order to exchange for other food source at the mash workshop.
They will store their harvest in the pond of juice and can exchange to other items. Items brought to this workshop will be compacted into small sizes. The meat will be grind into smaller pieces to be able to exchange for other things.
The peasants will store their harvest in this pond and can exchange to other items in wheels of filter. The considering bridge gives them the oppotunity to think twice about the deal.
Chopping stairs gives them chinces to negotiate on the “price”. Peasants can jump down the pool of regrets if they think that their exchanges is not worth it.

TRAVELS IN PARALLEL REALITY |
This intermediate studio explores the conception of architectural spaces through the context of a place. Methods in psychogeography are explored in discovering the 'magic' of a place where students become 'investigators of the ordinary' and to see 'our surroundings as a living being that could be observed' and to break the familiar acceptance of our reality.

This process provides way to study spaces, the surroundings and the everyday, allowing the students to discover new spatial typology and programs through their findings.

RECEPTION OFFICE


People can ask for queue number or ask information about the building.
FRETFUL LOBBY
People will be waiting for their number to get called in order to enter other places of the architecture.
IDLE HALL
People will can rest in the hall after they reach the architecture and wait for their friends.
GRAIN STORE
Food for the livestocks are stored here with natural ventilation.

MEATY FIELD
The peasants will grow their own assets and exchange for other food sources.
SPIRAL GATHERING
Peasants can gather their greens or fruits with the help of spiral stairs.
CHILLING GARDEN

Peasants can cool themselves down if the negotiation has failed.
POND OF JUICE
The harvested greens will be collected in this pond for exchanges later.
SPEEDY SLIDE
People can put their items on this slide to transport it to lower floor without carrying around.
DISCUSSION LIBRARY
Natural ventilated library which enable people to talk about details of their deal.













CHOPPING STAIRS
These stairs are for peasants to negotiate with each other on the ‘price’.
MASH WORKSHOP
Food sources will be compacted into smaller sizes for people to carry easily.
MECHANICAL ROOM
It controls the mash workshop so that the items are able to be transported to other spaces.
GRINDING WELL
Meat coming from the mash workshop will be grind into even smaller pieces according to preferences.
FILTERING WHEEL

Items are being filtered from the mash workshop into di erent compartments allowing them to takes their items easily.

POOL OF REGRETS
When people regret their decision after their deal, they can jump down from this pool to calm down.
DROP-OFF / PICK-UP POINT
It gives people the fell of entering the building with a round floor.
CONSIDERING BRIDGE
This bridge connects the places in this architecture and allows people.


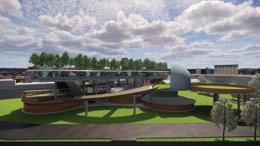

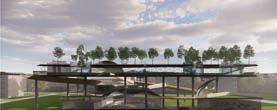










PORTAL TRAVELING TOWARDS

MOTIONLESS ENCLOSURE PORTAL TRAVELING TOWARDS MOTIONLESS ENCLOSURE
| PROJECT NARRATIVE |
My magic sentence is Portal traveling through motionless enclose. From my observation, my villager will spend most of his time in his o ce constantly at a position and seldom moves. Thus I called his o ce the ‘Motionless Enclosure’ and the customers as ‘time travellers’.
Portal comes from the entrance of the shop where by when the time traveller step into the shop, time stops for them to purchase what they need. Ceiling lights and fans forms the roof of the building. The walls of the building is in such way so that when time travellers walk up the slope they will feel that there is a change in space. Just before they enter the shop, there is a beam just above, lower than the roof to indicate that ‘the shop is just ahead’.
The building is in an oval-like shape so that the time travellers will continue to move in circles. The center part of the building is where time stops and time travellers are able to ask my villager for locations of products. Below it is the habitable space for my villager and his family.
DWELLING MAGIC AND ITS VILLAGER |
In this studio, we speculate that architecture is essentially an interface around our body that alters how we experience and operate in our world. As a person moves along in an architecture, (s)he unfolds inhabitable spaces through his/her daily operations and way of life.
Time inevitably becomes part of space, evolving life and narrating a story. As a continuation to the previous exercises, we investigate architecture at full scale with a persona who moves within performing his/her daily operation and a way-of-life: eat, sleep, work & entertain, with his/her unique characteristics, perceiving architecture as an extension of a person, a body that acts, feels, relates to the environment and within.

0303 | PROGRAMME |
Lower than the others to tell the customers that they are entering a new space
Stairs to allow customers to reach things that are high.
A step up to tell the customers that this is the time stopping station.
Motionless enclosure
People walking pass can feel that there is a change of space before entering the shop.
Welcoming walls
Walls makes the customers feel a slowly increasing in the space from narrow to wide.
2nd Level ( Shop )
2nd Level ( Shop )
Ground ( Habitable Space )
2nd Level ( Shop )

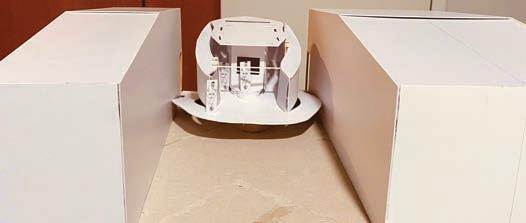
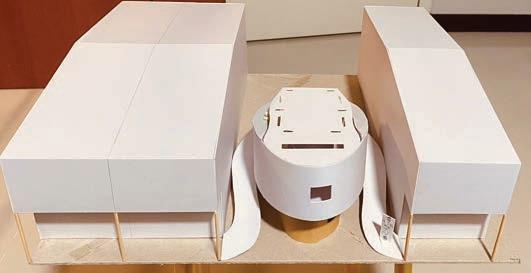
PARALLEL CHAMBERS PARALLEL CHAMBERS
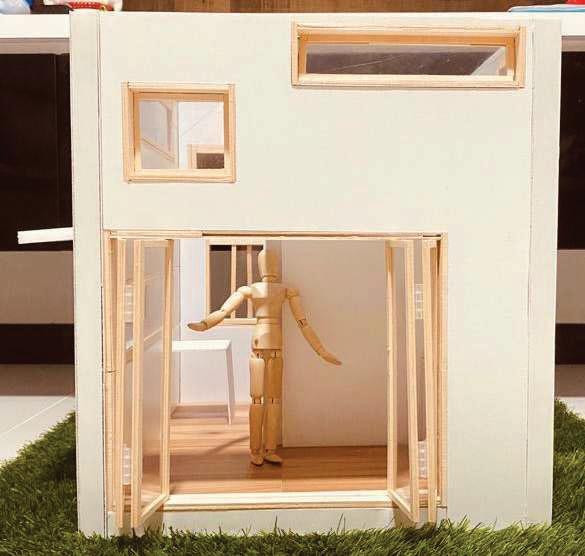
My haiku is ‘Parallel Chambers’. I have made my cabin to have two bedrooms at the mezzanine level which reflects each other creating Parallel Chambers. I have designed it this way so that friends can also stay in this cabin together while not having to sleep on the same bed and equal spaces. There are two entrances to the cabin, one facing the North and the other faces the west. The bigger entrance facing the north to give occupants easy access to the beach and provides ventilation. There are fixed and open-able windows as fixed windows are positioned at places that cannot be reached by occupants while still allowing natural daylighting.
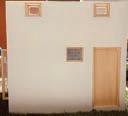


The open-able windows are also able to provide daylighting however the occupants have the choice to open for ventilation. I use louvers for sun shading as it helps to reduce the heat and sunlight entering the cabin at certain times of the day. The cabin aims to be Eco-friendly while occupants are still able to enjoy their stay.



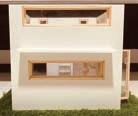
GUARDIAN FARMING OF SEA
GUARDIAN FARMING OF SEA

| PROJECT NARRATIVE |
This is a community of people who addicted to fish farming. They will observer the moon and when the moon is out, they will start to catch fishes. With the help of the moon light, the fishes comes near to the architecture.
Fishes being caught will be brought to the farm to increase the population. Other farmers can also come the this architecture to exchange knowledge and the way of fishing.
'The Genius of Nature' is a design process using the wisdom found in nature to inform and reveal a new spatial order in architecture. It is devised in the attempt to create works that are beyond the limitation of one's ego and preconception, towards an approach that is more eco-centric. In this process, we are attempting to explore the possibilities of creating spaces, structures and functions/programs that are informed by the natural order and dynamics of plants and animals in their living context.





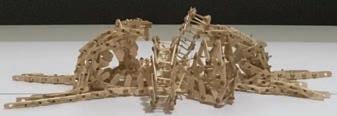
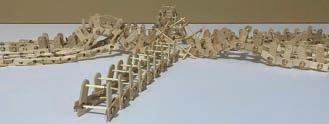






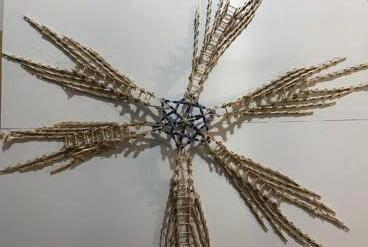

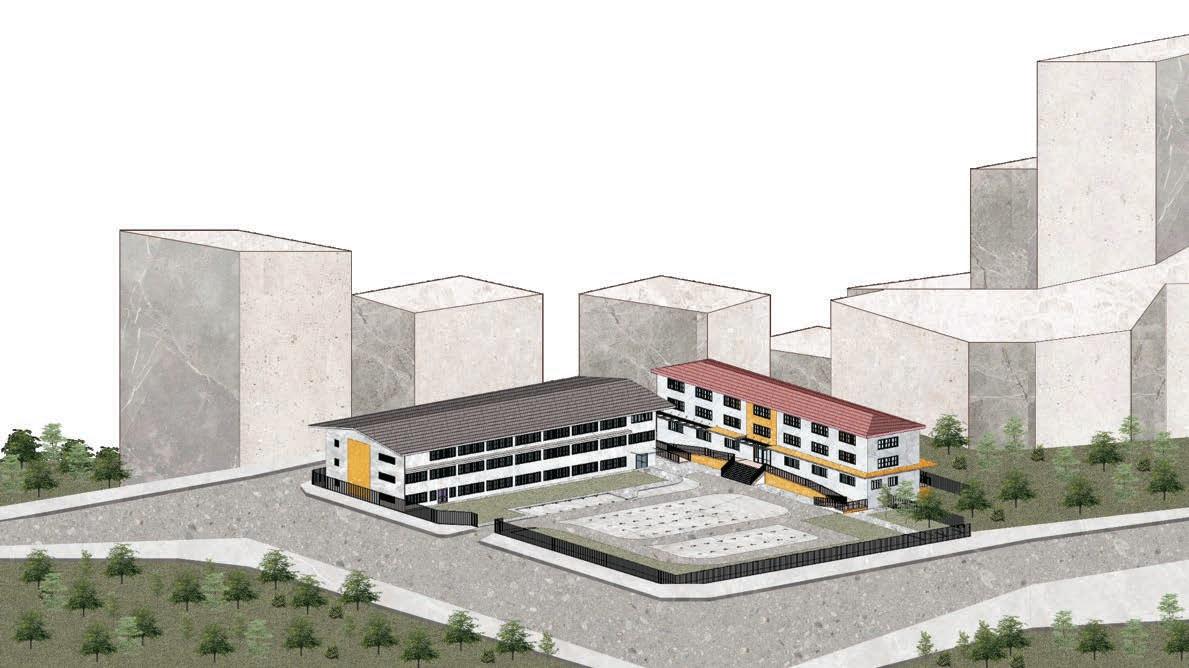


PROJECT BRIEF |



The industry project aims to provide students with an immersive design experience where students are given real-life industry relevant design briefs. Real-life design o ce environment is simulated where students will work on a series of closely supervised design projects with industry-relevant guidelines, schedule and standards. Students will apply knowledge and skills accumulated through earlier stages of their studies into actual application while working on the projects.
St John Singapore Dementia Centre (SJSDDCC) was set up to meet the demands of the fast increasing numbers of senior citizens with dementia and to complement the government’s obligation to care for these people, so that they can continue to live in their community with dignity

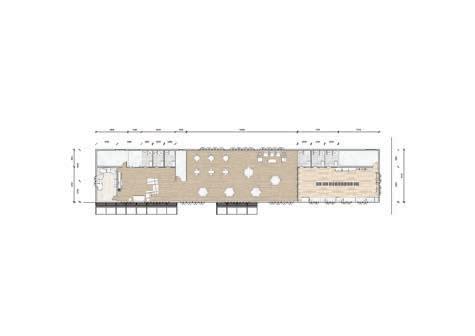
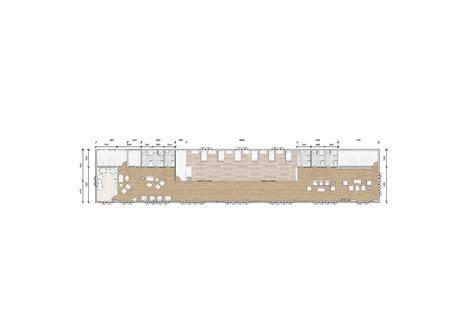
Cooking can potentially trigger happy memories of users & it’s great to pick up a new hobby as well! The concept of karaoke & dining can help to ease as well as reminisce the joyful memories of users. This can improve mood and boost cognition, according to research. It evokes happy memories through sing-along classics & makes the meal more enjoyable!
Allows users to calm down when they are agitated or gets moody. This room acts like their own personal space to help calm them down and rest here. It is also an emergency nursing room for users.


Combining the o ce & lobby area as it is more open, where users can also find anyone for help easily if needed as there are no walls or boundaries blocking them from doing so.
A garden o ers fresh air, exercise and exposure to sunlight which is vital for wellbeing and a place where they can even do their own indoor gardening here!
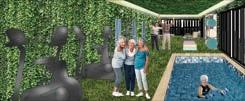
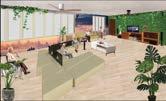
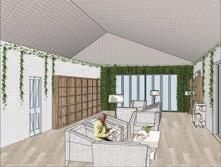
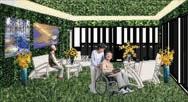

Users will be less likely to become agitated and distressed if they can have regular access to fresh air, exercise and a quiet space away from others as needed.
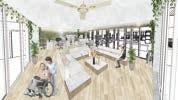
For users to be able to have fun with hands and mind activities which allows them to think and recall the past.
Allows users to be able to reminisce the joyful memories of the past while singing along. It evokes happy memories through sing-along classics while looking at the past images.
Elderly users often su er from a host of health issues and much weaker immune systems. Washing soiled clothes and linens right away can help reduce infection from germs.
For users to be able to have fun with hands and mind activities which allows them to think and recall the past.
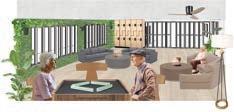

For users to rest and also emphasize communication between each user to slow down their dementia progress.
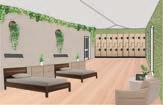

Elderly users often su er from a host of health issues and much weaker immune systems. Washing soiled clothes and linens right away can help reduce infection from germs.
A reading corner as such helps preserve language and memory longer & it is a good way to exercise the brain, relax + engage in activity that is good for stress levels / brain health, putting users in a better position to slow cognitive ageing.
BLOCK 904
BLOCK 904


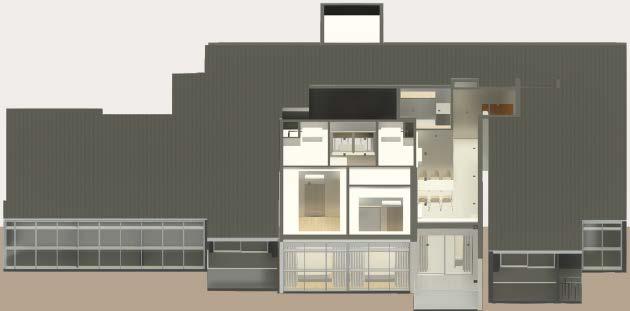
PROJECT BRIEF |


A virtual platform with a virtual built environment (built or uploaded) that facilitate collaboration and communication via a single source. It allows real-time feedback, mangaing of mark-ups and visualise real-time updates. It can also take on structure and M&E coordination and clash detection.
To experience digital design collaboration, coordination and communication in a controlled virtual environment of a selected stage of design / construction.
