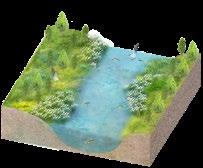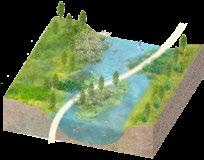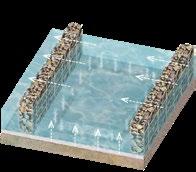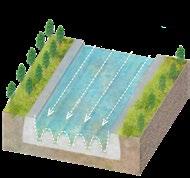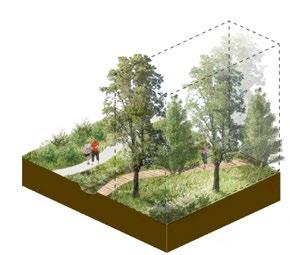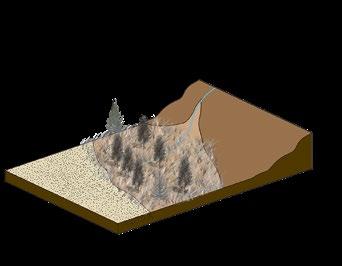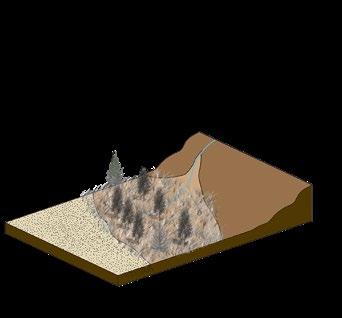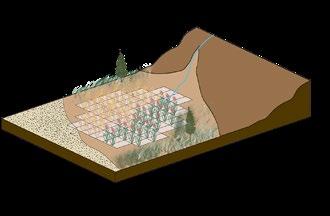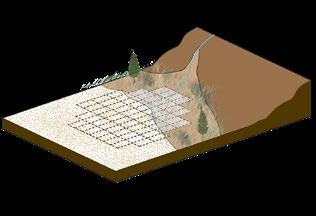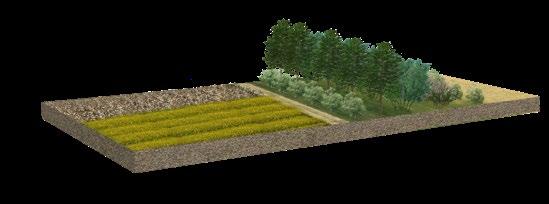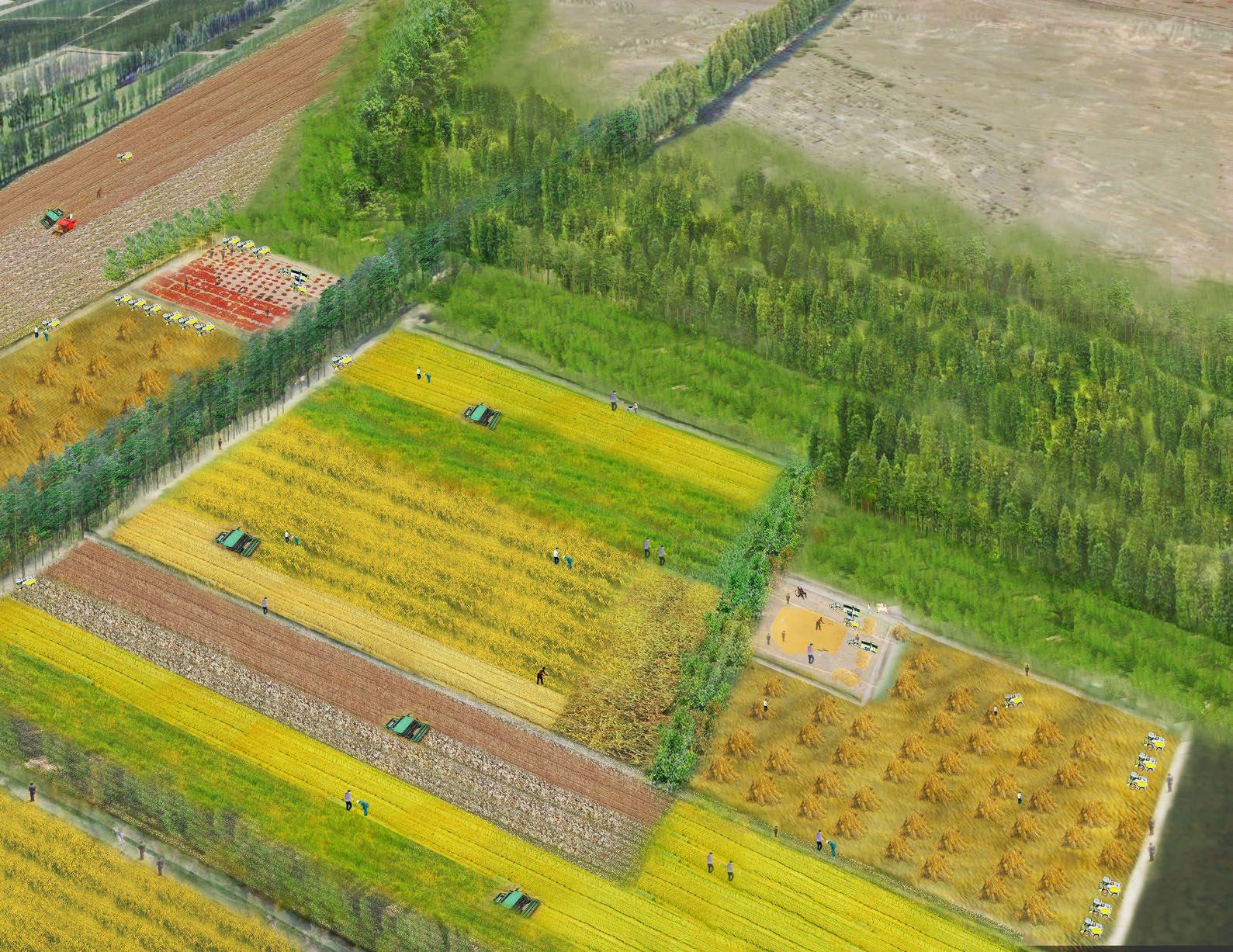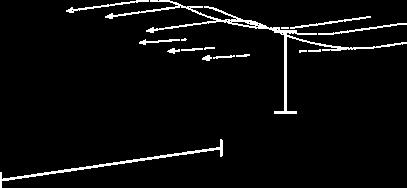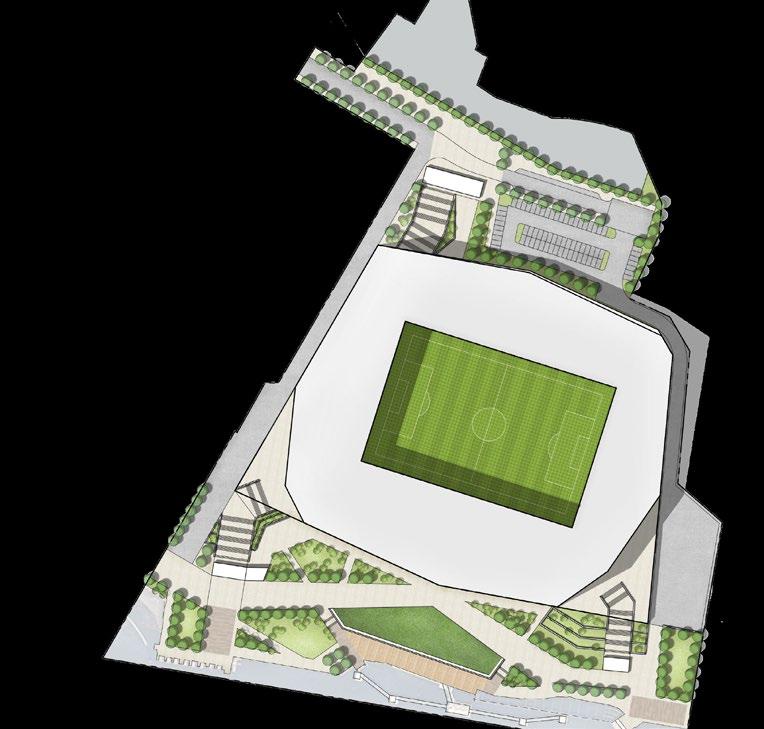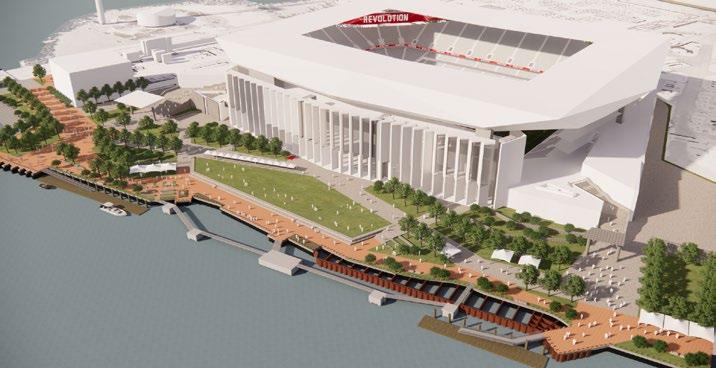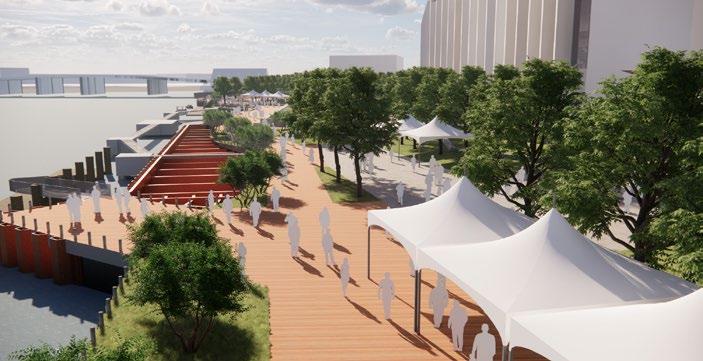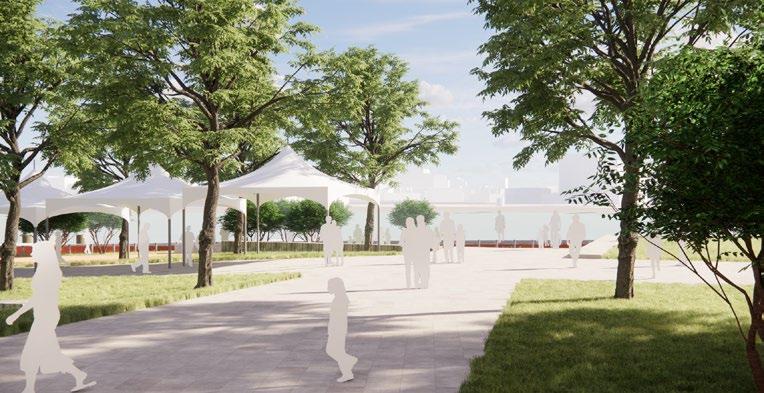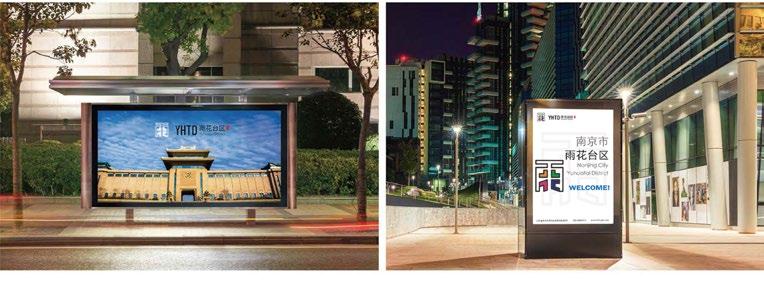[PORTFOLIO]
URBAN CONFLICT TOPIC
ZIYICHEN
University of Michigan
ziyichen@umich.edu
URBAN CONFLICT 1 ---- Eco-balance between species
BIRD HABITAT RESEARCH
Taihu Lake, Suzhou 709hm²
2020.3-2020.4
Group work
Suzhou Taihu Lake is located on the East Asia-Australia bird migration route, where many bird species transit and roost. The design reshapes the fragmented habitat of the wetland through the construction of different bird habitats and the use of reeds, an important bird nesting plant. While providing a nature education facility, it also reduces human disturbance to the wetland, thus achieving harmony between the city and the wetland.
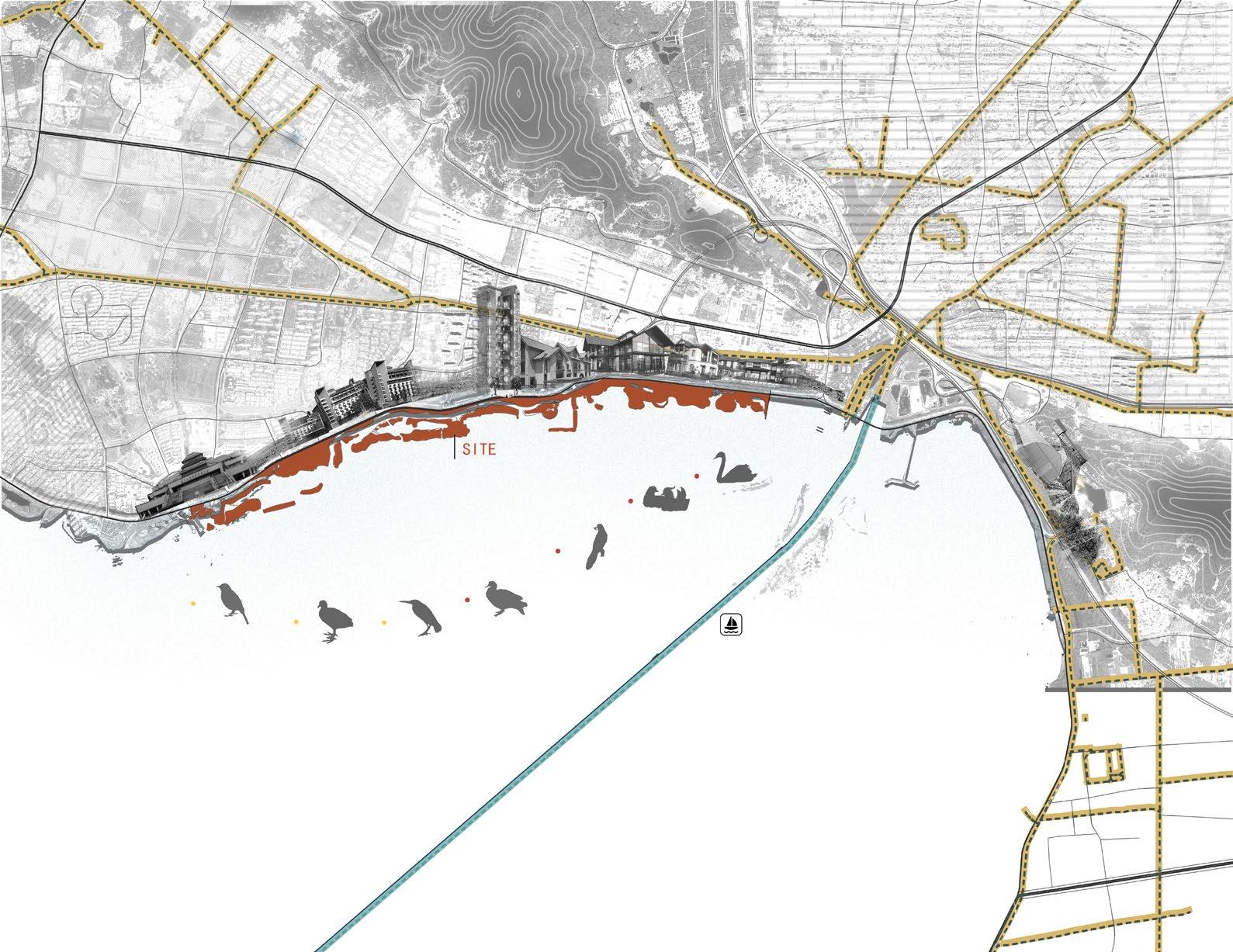 Cygnus columbianus
Aix galericulata
Centropus bengalensis
Anhima cornuta
Phoenicurus auroreus
Fulica atra
Butorides striata
Cygnus columbianus
Aix galericulata
Centropus bengalensis
Anhima cornuta
Phoenicurus auroreus
Fulica atra
Butorides striata
The survey collected the distribution height dates of birds and other species on the site as well as the flushing distances of birds as a reference for subsequent zoning.
Canopy
3.0-10.0
Shrub
1.0-3.0
Flower
0.0-1.0
Farmland
(-)0.2-1.5
Tall rass
0.0-0.5
Grass slope
0.0-0.2
Forest swamp
(-)10.0-1.0
Artificial floating island
(-)0.3-0.5
Nearshore
(-)0.3-0.0
Beach
(-)0.3-0.3
Stony beach
(-)0.3-0.3
Reed marshes
(-)0.3-1.5
Pool
Cave pores
Shallow waters
(-)0.6-2.0
(-)0.3-0.0
(-)1.0-(-)0.3
Deep waters
(-)3.0-(-)1.0
[Habitat areas]
According to habitat suitability analysis, the habitat areas are divided into nests, foraging areas and buffer zones based on the principle of minimum intervention and cost.
Pond area
Wader area
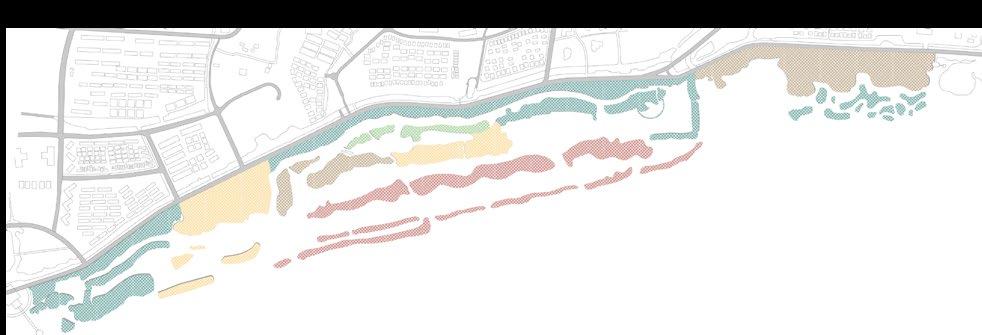
Pontederia cordata
Foraging area
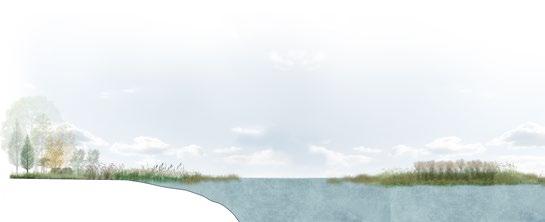
Taxodium ascendens Pterocarya stenoptera
Acorus calamus Taxodium ascendens
Taxodium ascendens
Isolate area Metasequoia glyptostroboides Sapium sebiferum Camellia japonica Malus halliana Fatsia japonica Nandina domestica
Ophiopogon japonicus
Canna indica Typha orientalis Typha orientalis
POND Reed+Waterplant
A variety of aquatic plants are used around the fish ponds to create aquatic animal activity places, providing a lot of organic cycles for plants.
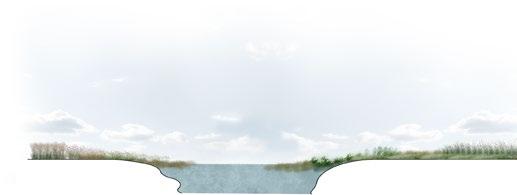
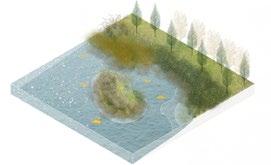
Acorus calamus
Sagittaria sagittifolia Scirpus validus Sagittaria sagittifolia Sagittaria sagittifolia
Pontederia cordata
Typha orientalis Zizania latifolia Zizania latifolia
Ophiopogon japonicus Ophiopogon japonicus
Pontederia cordata Heleocharis dulcis
Taxodium ascendens
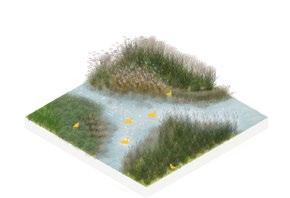
ISOLATING
Reed+ Submerged plant
Isolate birds from human activity and provide protected areas for them who have short flight distances.
Sagittaria sagittifolia Hydrilla verticillata Myriophyllum verticillatum Nymphaea tetragona
Hosta plantaginea Hemerocallis fulva

Hemerocallis fulva Oxalis corymbosa Canna indica
Ophiopogon japonicus Taxodium ascendens
Nandina domestica Nandina domestica
Heleocharis dulcis Heleocharis dulcis Pontederia cordata Hosta plantaginea
Lythrum salicaria Pontederia cordata
NESTING Reed+Tree
The reed-intensive area near the lake is divided for nesting, connected with the woods, with better concealment and providing nesting places for birds.
Taxodium ascendens Cymbopogon citratus Taxodium ascendens Lythrum salicaria
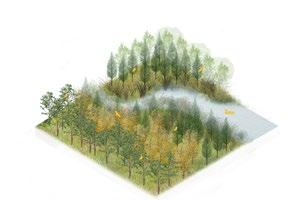
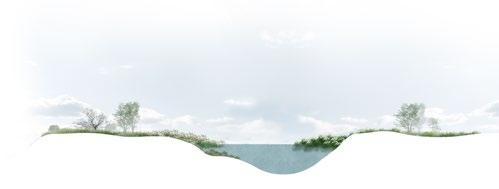
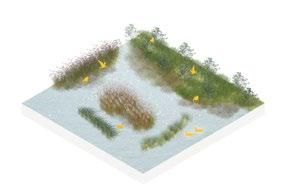
Wader area
Reed+Waterplant
Wading area is a swamp with water depth below 0.5m, which is set up for birds that need to inhabit and breed in shallow water or shore.
Scirpus validus Thalia dealbata 04
Thalia dealbata Acorus calamus
Nandina domestica Oxalis corymbosa Oxalis corymbosa Rosa chinensis Orychophragmus violaceus Ophiopogon japonicus
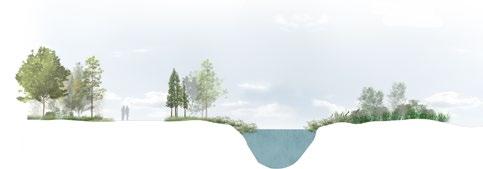
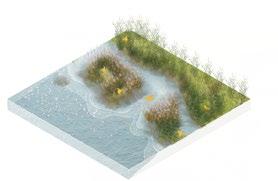
Foraging area
Reed+Emergent plant
In shallow water areas, use reeds and emergent plant for wetland birds in the brooding period to create an important foraging place.
Parking lot
Farmland experience area
Bird-watching platform
Visitor Center
Marinas
Green corridor
Bird-contacting platform
Bird-watching platform
Shadow of windmill
Floating island
Woodland walkway
Conservation area
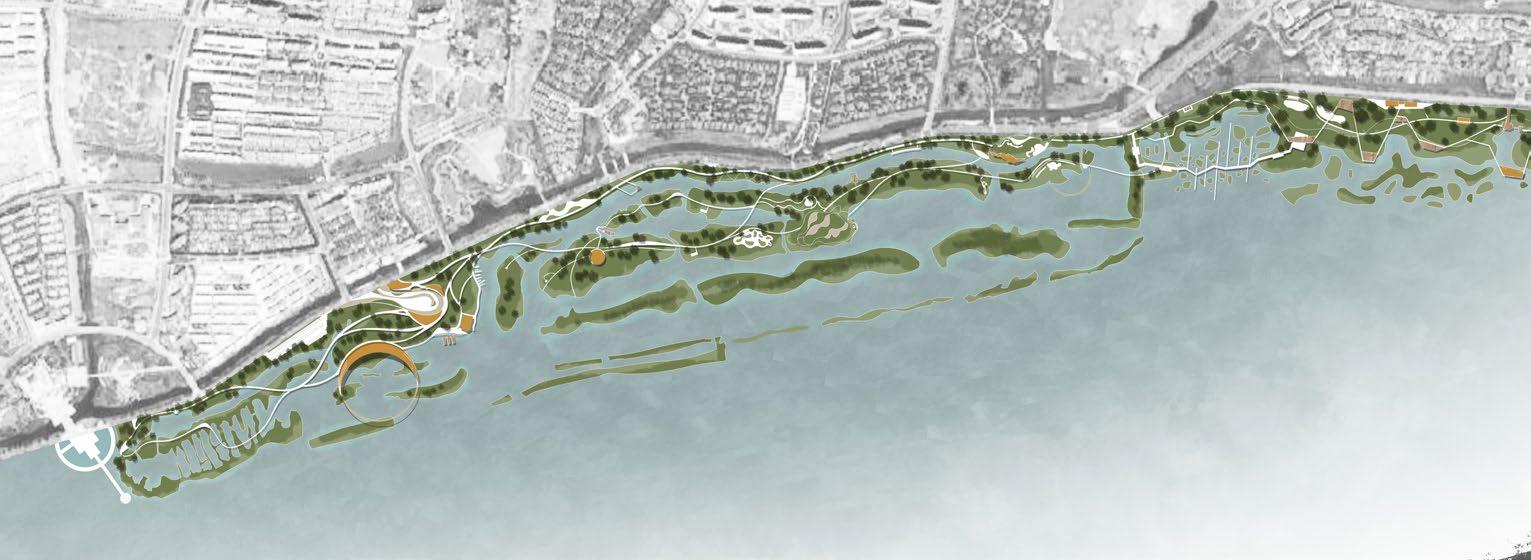





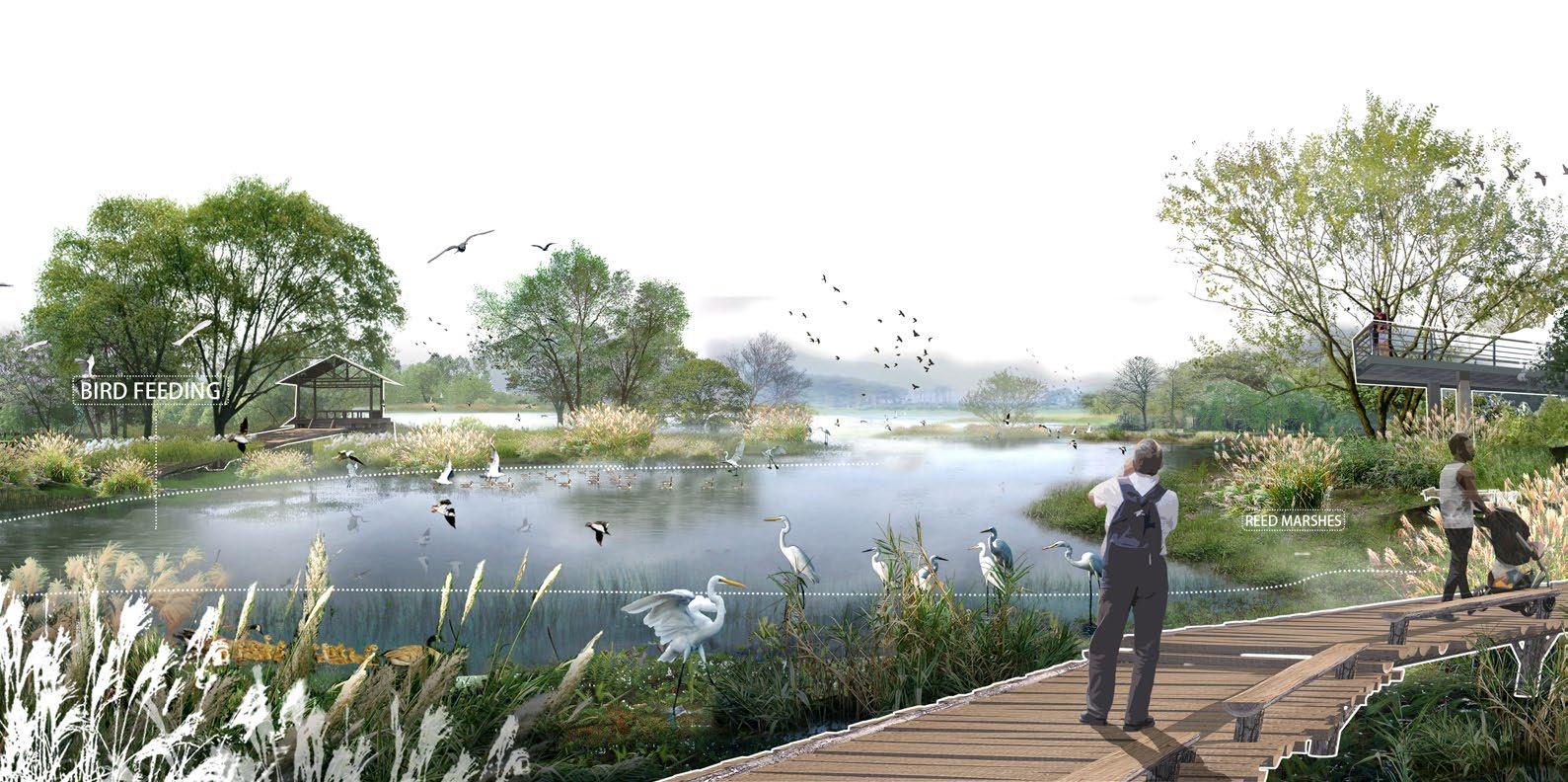
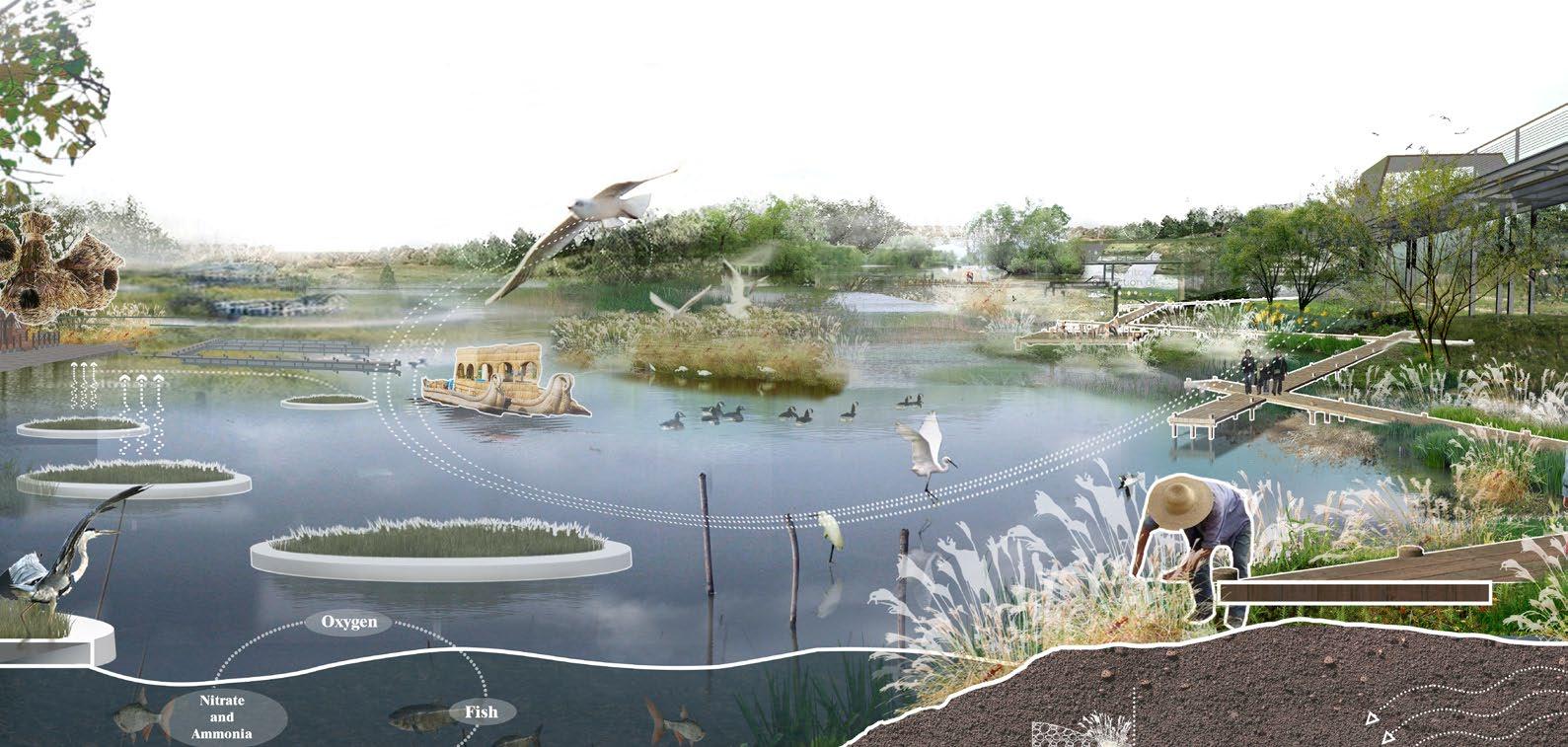

 GRASS PURIFICATION
REEDS FIXING BANK
GRASS PURIFICATION
REEDS FIXING BANK
URBAN CONFLICT 2 ---- Historical district micro-update
ALLEY RESPONSE
Suzhou, China 5.752hm²
Summer 2018
Individual work
The design is located in a historically protected residential area of Changmen community in Suzhou. By introducing the second-floor street system as a channel of internal and external contact, the design helps to mitigate the inconvenience of narrow streets and alleys, then creates more gray spaces in response to the voice of all-age residents for a variety of social leisure spaces.
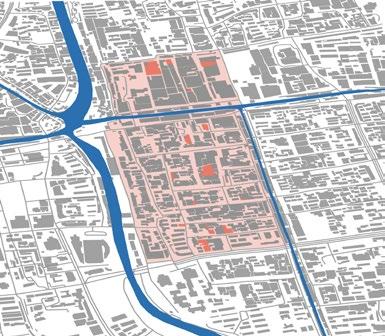
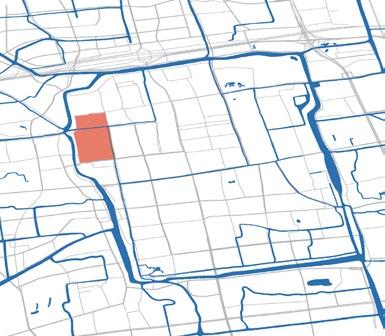
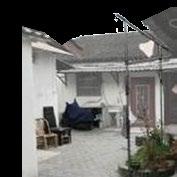
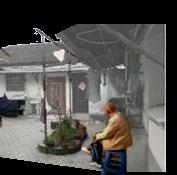
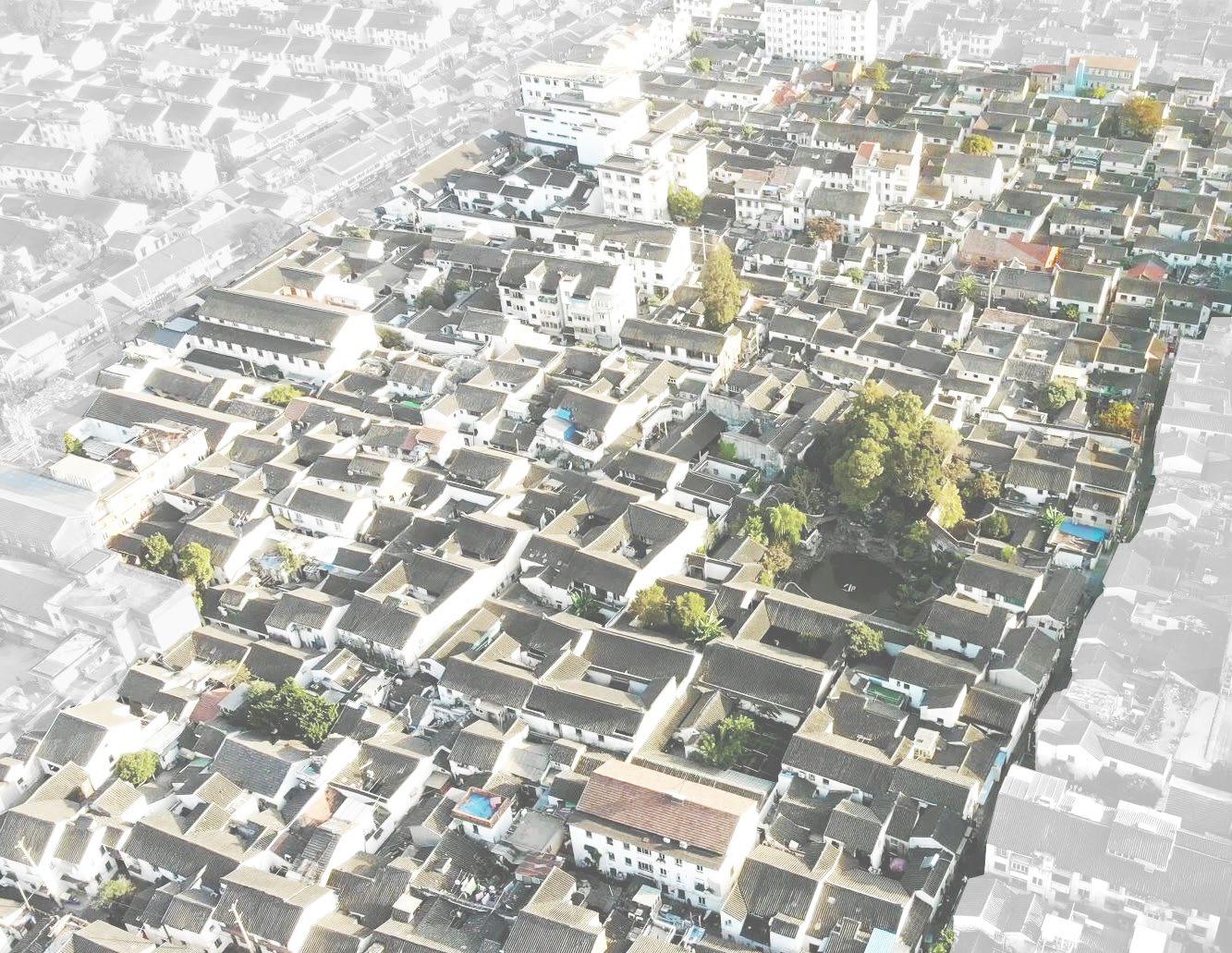
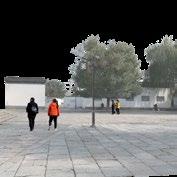
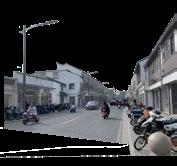 Garden of Cultivation 1541-1984
Changmen Historic District
Garden of Cultivation 1541-1984
Changmen Historic District
[CHANGMEN DISTRICT]
Changmen is an ancient traditional style community along the Suzhou River, dating back to the Spring and Autumn Period, leaving with the layout of Suzhou courtyard houses in the past, filled with narrow streets, dense buildings, of which green space is extremely scarce.
Public space percentage
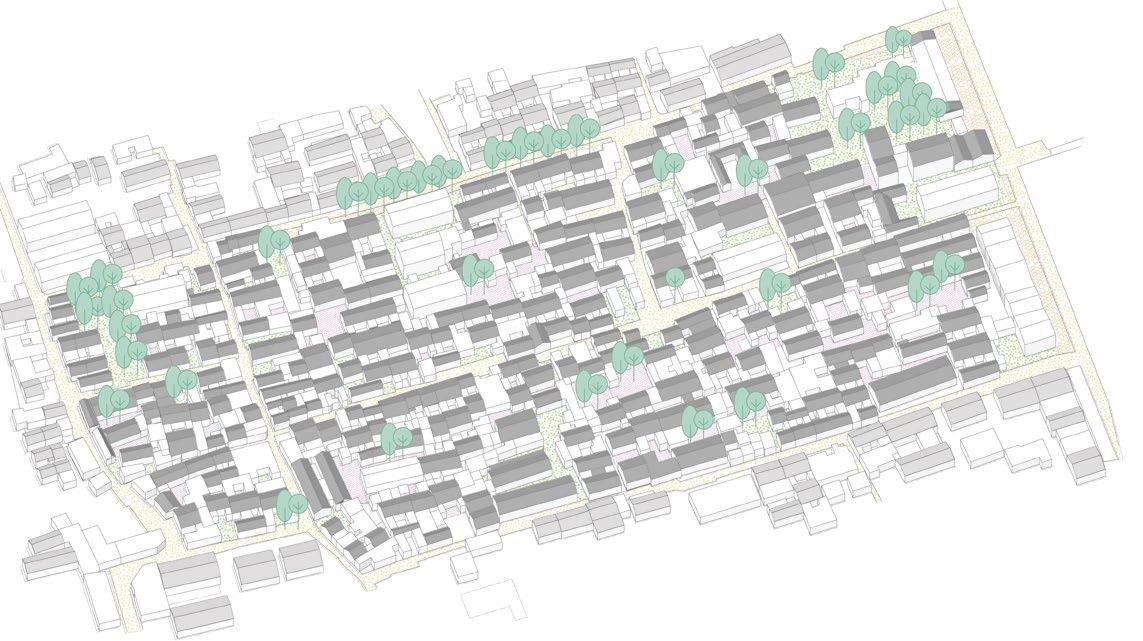

Green area model
Distributed on the outside of the street residential area. As a larger open space, these spaces are important part for the traffic in the community.
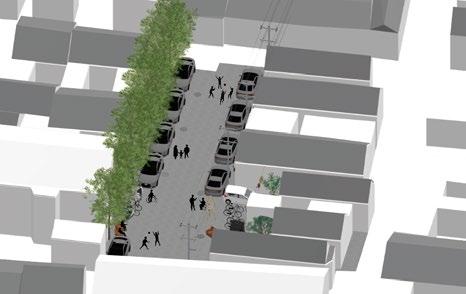
Courtyard model
Protecting the complete form of the residential compound, the interior has a small public inner court, bearing a lot of life functions.
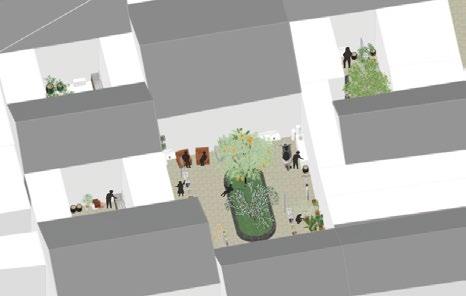
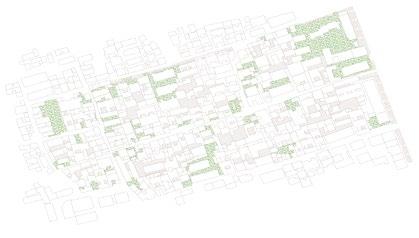
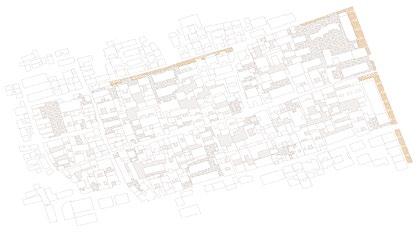
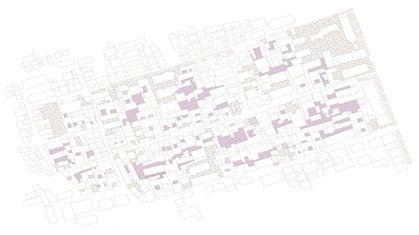
Street pavement model
In front of the shops, this large area is used to store different kinds of goods and being an important place for parking.
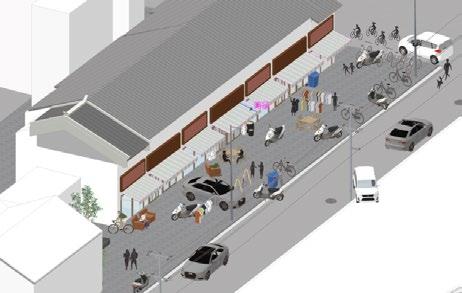
Most of the residents in the community are family residents, aged from 9 to 72, which demand various public spaces with different functions. The survey analyzes the statistics of various types of population needs
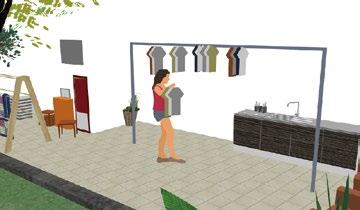
Name: Ms.Lin
Age: 35
Living condition: family
Frequency:
Average hour: 0.5-1h/day
Time: morning evening night
Behaviour: laundry
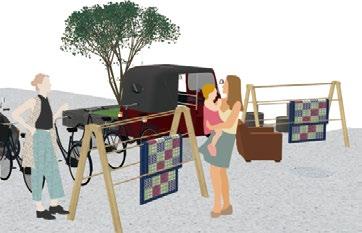
Name: Ms.Huang
Age: 50
Living condition: couple
Frequency:
Average hour: 0.5-1h/day
Time: morning evening
Behaviour: laundry
Name: Ms.Zhou
Age: 30
Living condition: family
Frequency:
Average hour: 0.5-1h/day
Time: evening
Behaviour: walking
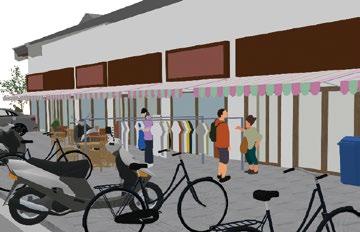
Name: Grandma Tian
Age: 68
Living condition: couple
Frequency:
Average hour: 1-3h/day
Time: morning evening
Behaviour: shopping
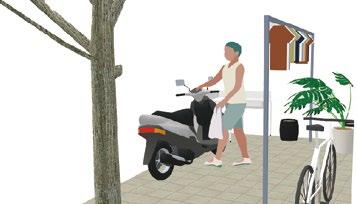
Name: Mr.Zhao
Age: 42
Living condition: family
Frequency:
Average hour: 0.1-0.2h/day
Time: every day meal time
Behaviour: parking
0:00
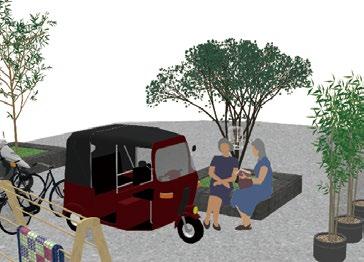
Name: Ms.wang
Age: 65
Living condition: couple
Frequency:
Average hour: 2-3h/day
Time: moring afternoon
Behaviour: chatting sunbathing
Name: Grandma Zhang
Age: 72
Living condition: family
Frequency:
Average hour: 1-2h/day
Time: afternoon
Behaviour: chatting
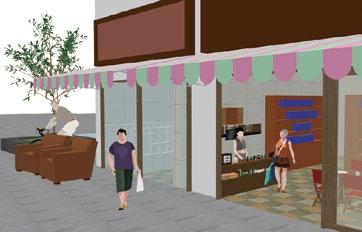
Name: Grandpa Tian
Age: 70
Living condition: couple
Frequency:
Average hour: 1-2h/day
Time: morning evening
Behaviour: shopping
Name: Mr.Wang
Age: 35
Living condition: family
Frequency:
Average hour: 1-1.5h/day
Time: evening
Behaviour: shopping
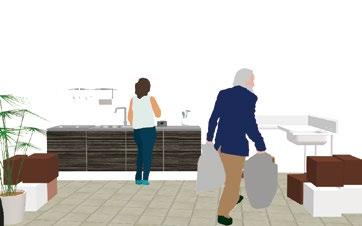
Name: Ms.Zhang
Age: 59
Living condition: family
Frequency:
Average hour: 3-5h/day
Time: every day meal time
Behaviour: cooking doing the dishes
Name: Mr.Li
Age: 72
Living condition: couple
Frequency:
Average hour: 0.5-1.5h/day
Time: morning afternoon Behaviour: cleaning
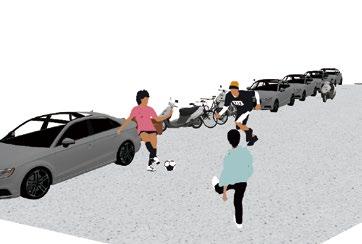
Name: Hong
Age: 9
Living condition: family
Frequency:
Average hour: 0.5-1h/day
Time: evening weekend
Behaviour: playing or walking
Name: Ming
Age: 13
Living condition: family
Frequency:
Average hour: 0.5-1h/day
Time: evening
Behaviour: playing football
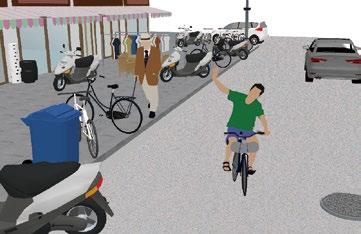
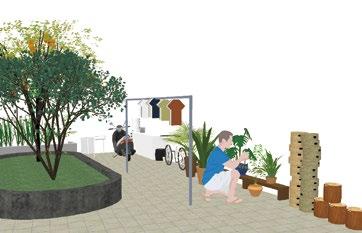
Name: Mr.Wang
Age: 68
Living condition: alone
Frequency:
Average hour: 1-1.5h/day
Time: morning afternoon
Behaviour: watering flowers
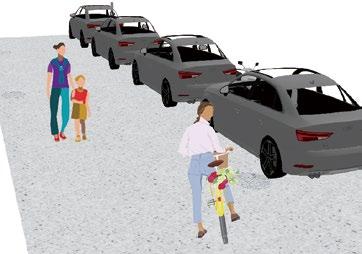
Name: Grandma Chen
Age: 63
Living condition: with grandson
Frequency:
Average hour: 1-2h/day
Time: afternoon evening
Behaviour: walking with grandson
Name: Ms.Lin
Age: 35
Living condition: family
Frequency:
Average hour: 0.5h/day
Time: morning evening
Behaviour: taking children on and off class
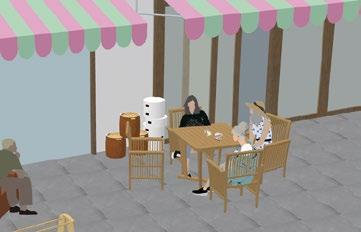
Name: Grandma Wu
Age: 68
Living condition: family
Frequency:
Average hour: 2-3h/day
Time: morning evening
Behaviour: shopping
Name: Ms.Zhang
Age: 70
Living condition: alone
Frequency:
Average hour: 1-2h/day
Time: morning afternoon
Behaviour: walking chatting
Name: Mr.Qian
Age: 43
Living condition: family
Frequency:
Average hour: 0.5h/day
Time: afternoon
Behaviour: get groceries
Name: Grandma Wang
Age: 72
Living condition: alone
Frequency:
Average hour: 3-4h/day
Time: afternoon
Behaviour: playing cards
Name: Grandma Li
Age: 68
Living condition: family
Frequency:
Average hour: 2-3h/day
Time: afternoon
Behaviour: playing chess
[ALLEY RESPOND]
Combine the different activities of various groups of people in the venue and try to increase the gray space throughout the block. The innovative addition of second-floor corridor gives people an access to different blocks, parks, green space and part of the courtyard of the second floor, forming a complete second-floor system of streets and alleys.
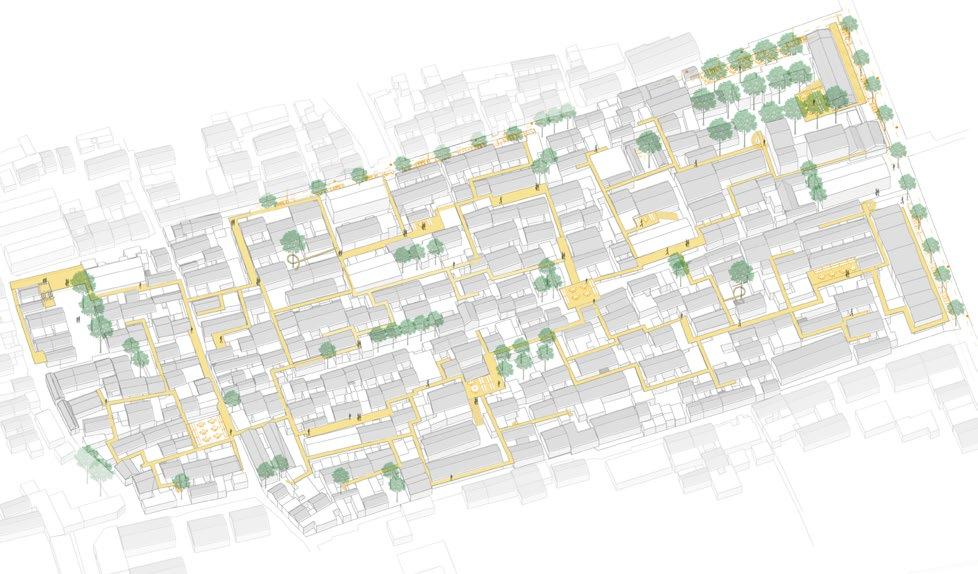
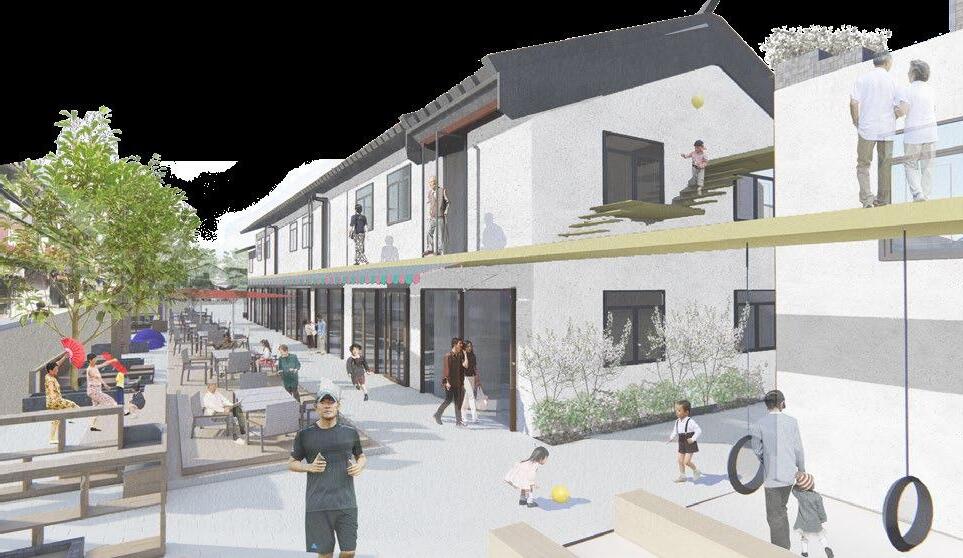
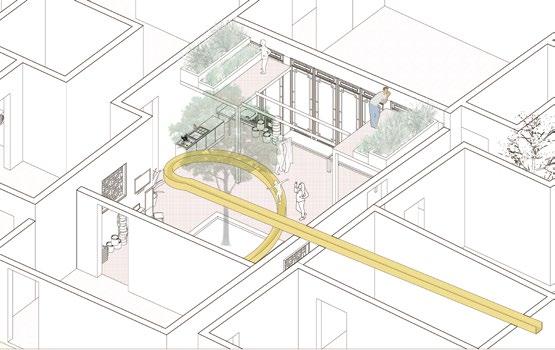
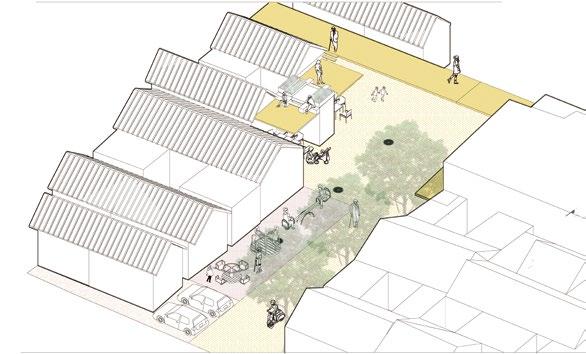
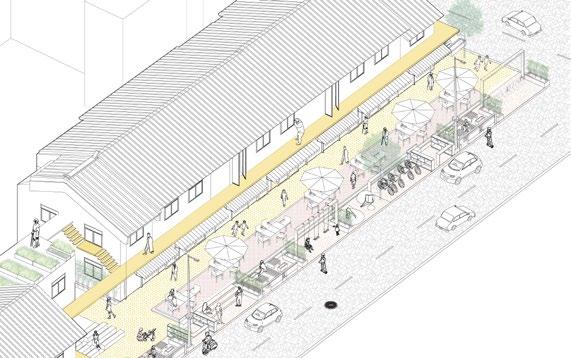 2ND FLOOR ALLEY TO THE YARD
2ND FLOOR ALLEY TO THE YARD
URBAN CONFLICT 3 ---- Harbor district awakening
REBOOT
Kitakyushu, Japan 9.18hm²
2018.9-2018.11
Group work
The site is located in Moji, Kitakyushu in Japan, which used to be a coastal industrial wasteland and a park in the center of the city. The design utilizes historical legacies by re-establishing the landscape of two typical urban plots and meeting the demands of various residents to reboot the city.

PORT
EDUCATIONAL PLACE
HOSPITAL
GORVERNMENT
PARK
CHURCH
VACANT AREA
WAREHOUSE
RESIDENTIAL
COMMERCIAL FACILIITIES
GREENSPACE
MUNICIPAL UTILITIES
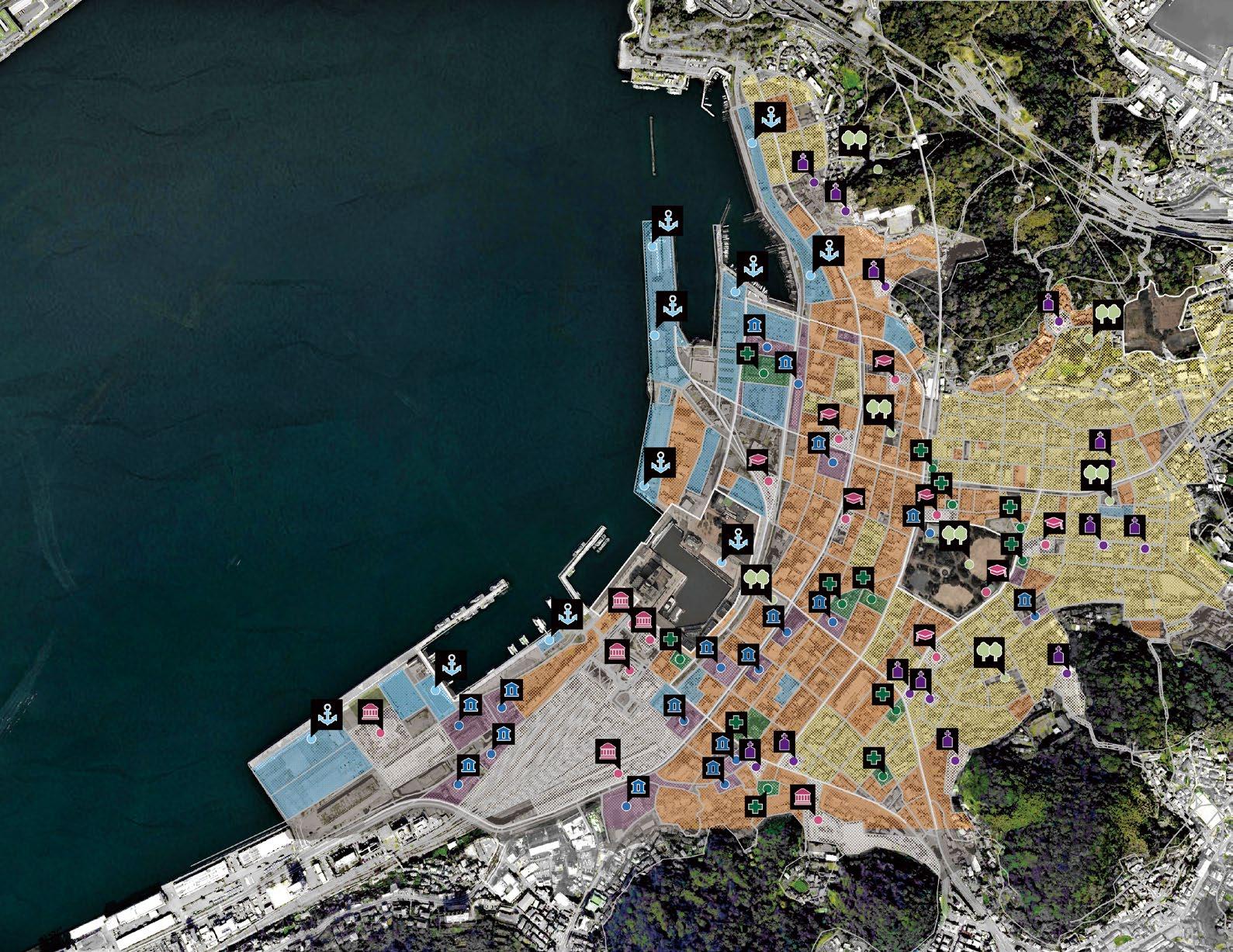
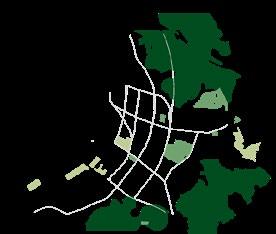
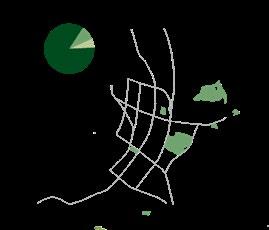
9% moutain area
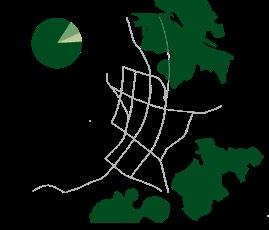
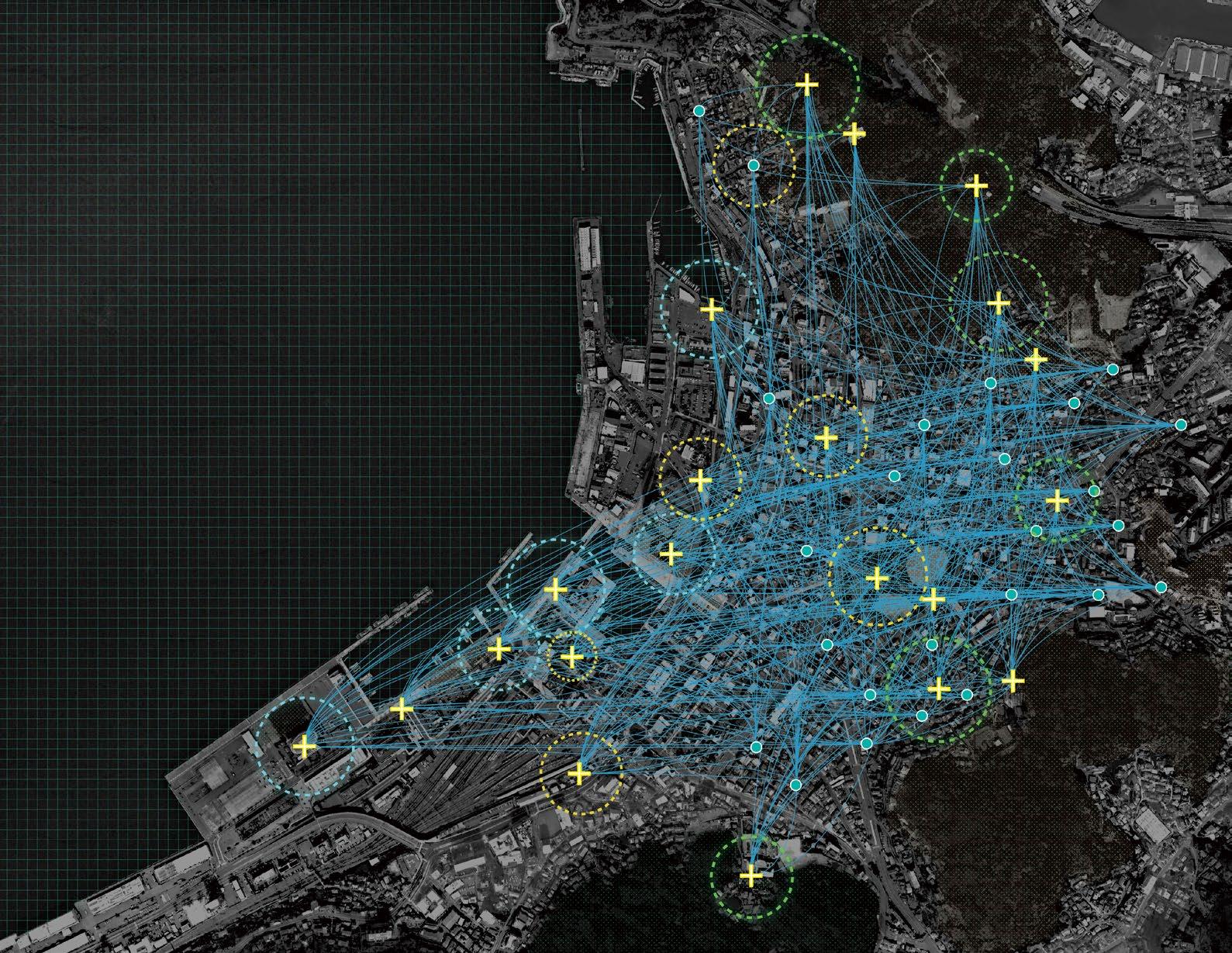
20% people to mountain area
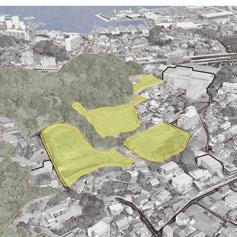
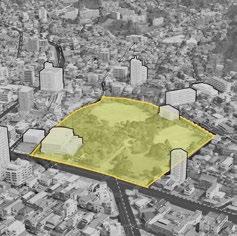
46% people to park
higashi moiji building moji youth gymnasium moji guild hall moji library kanmon moji retro observation room mojiko pharmacy kaikyo plaza mojiko post office premier hotel A.T. furniture center oimatsucho building shorenji kitakyushu municipal minatoga
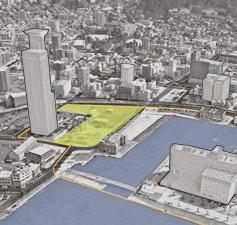
park
area park port area 15
port deserted area
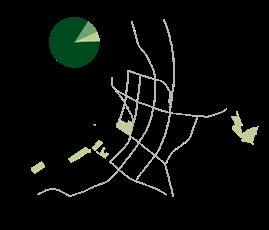
TRAILWAY
[SEASIDE AWAKENING]
To make use of the openness of the coastal area, we make a landscape renovation of the original railway, and reuse the remnants of city industrial containers to carry out the transformation for public activity space. The abandoned space will be turned into an art center to reinvigorate the port to attract young people.
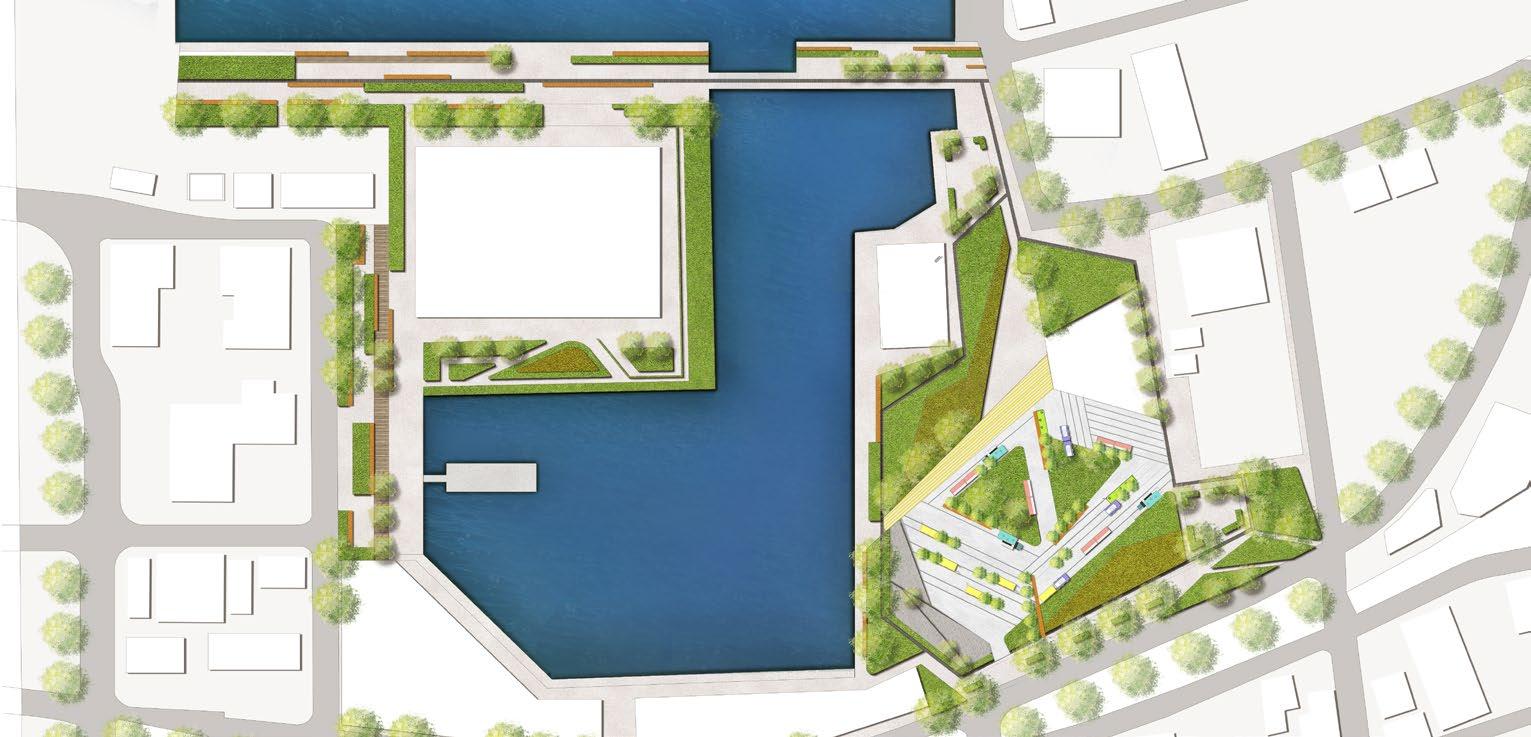
DESERTED SPACE
ABANDONED CONTAINERS
popup - CONTAINER ART
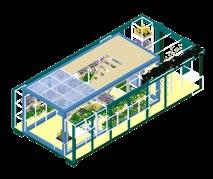
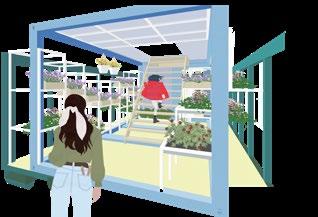
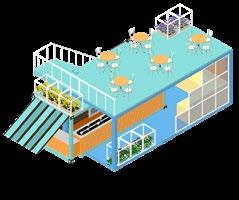
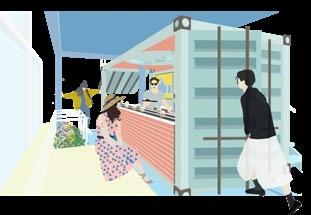
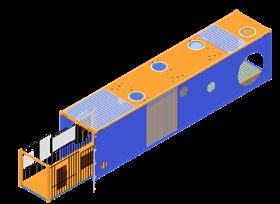
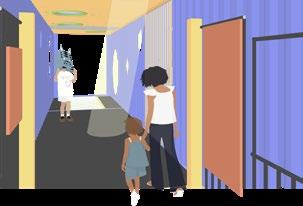
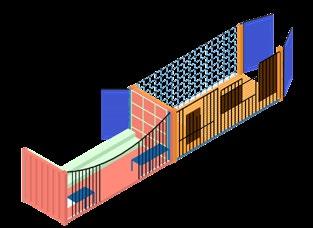
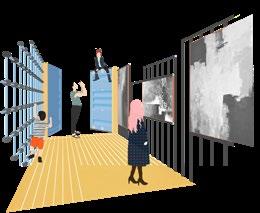
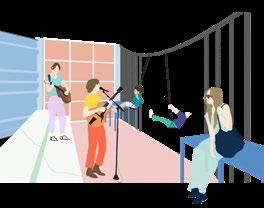


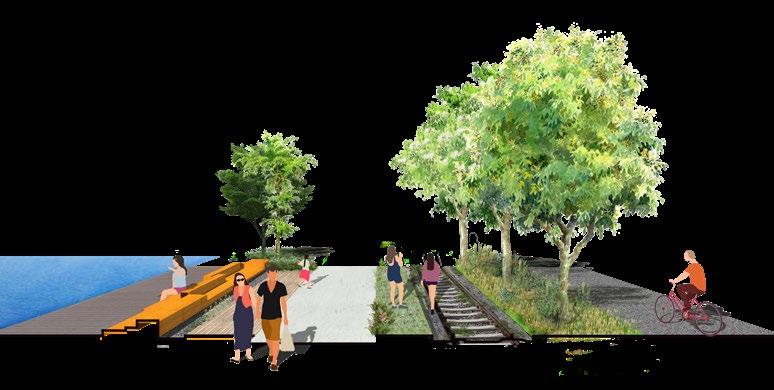

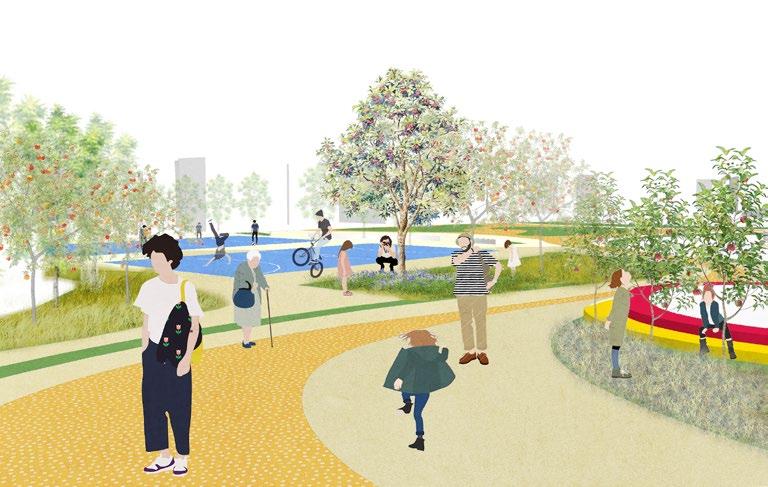
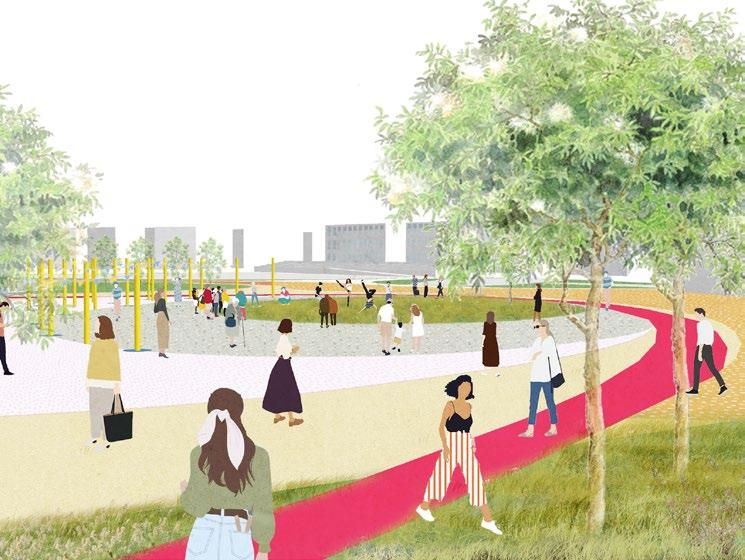
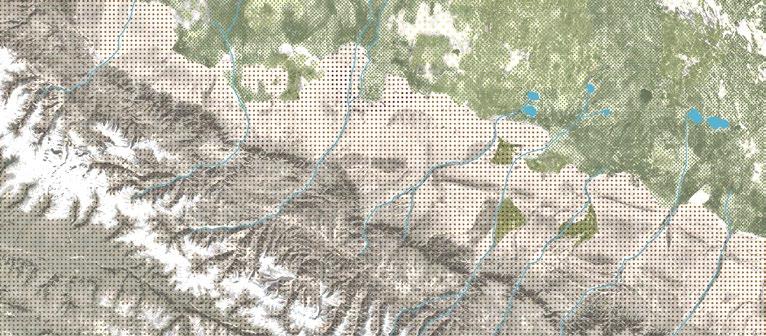

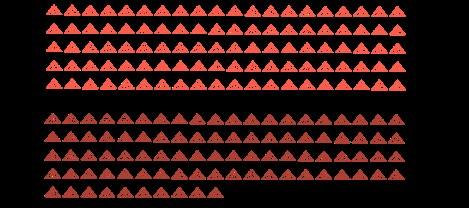




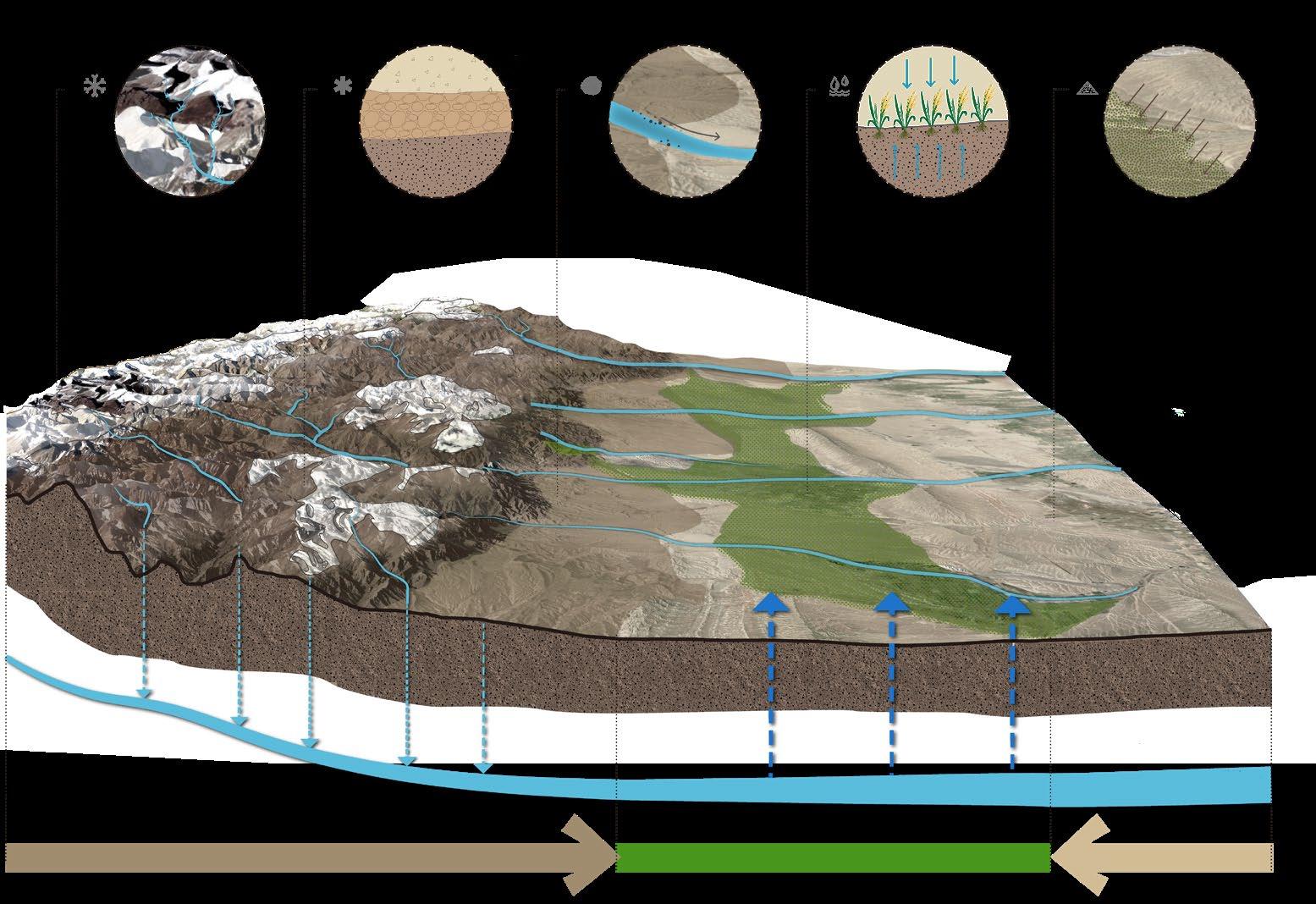 River source
Soil composition
Trail reconstruction
Water irrigation
Desert erosion
Mountain
Oasis
Underground soil
Underground water
Desert
Surfacewater permeation
River source
Soil composition
Trail reconstruction
Water irrigation
Desert erosion
Mountain
Oasis
Underground soil
Underground water
Desert
Surfacewater permeation

