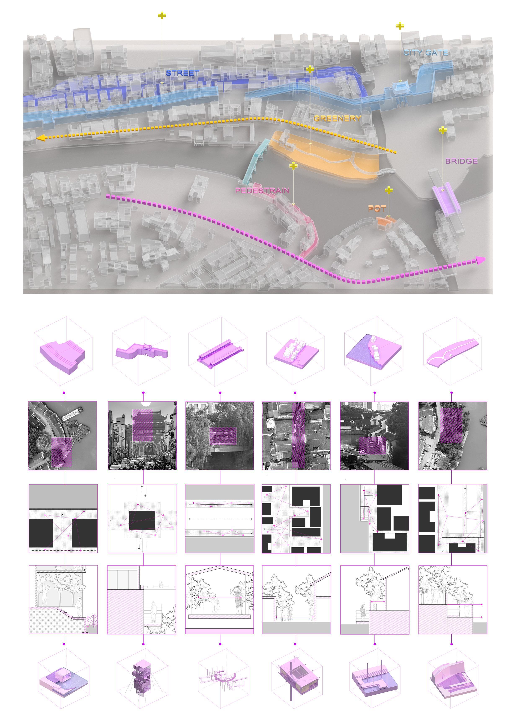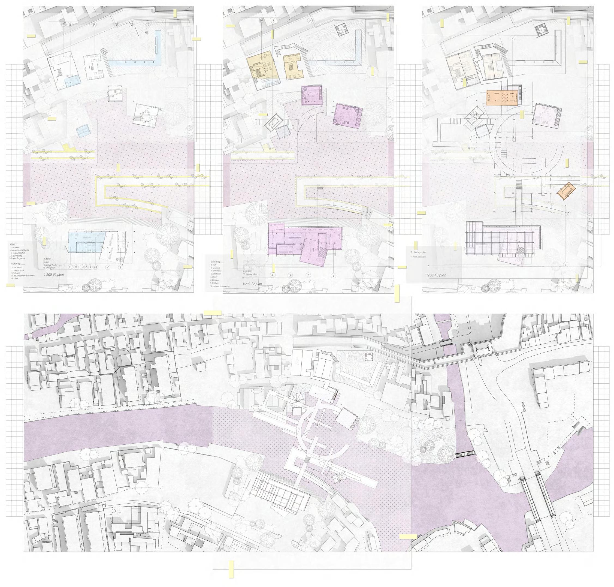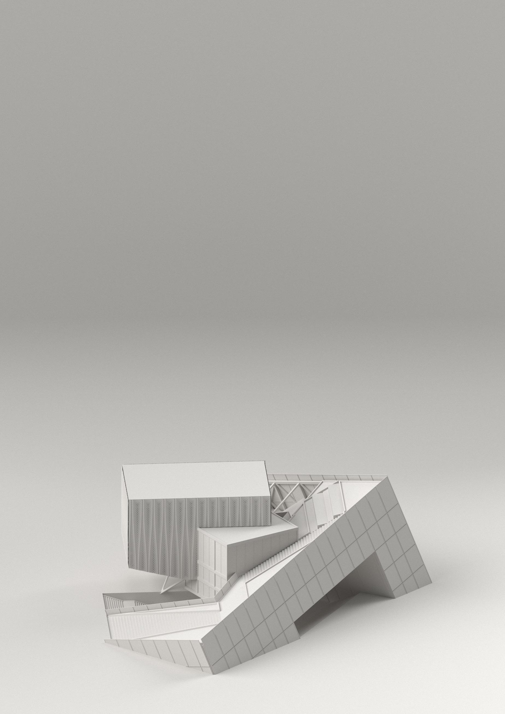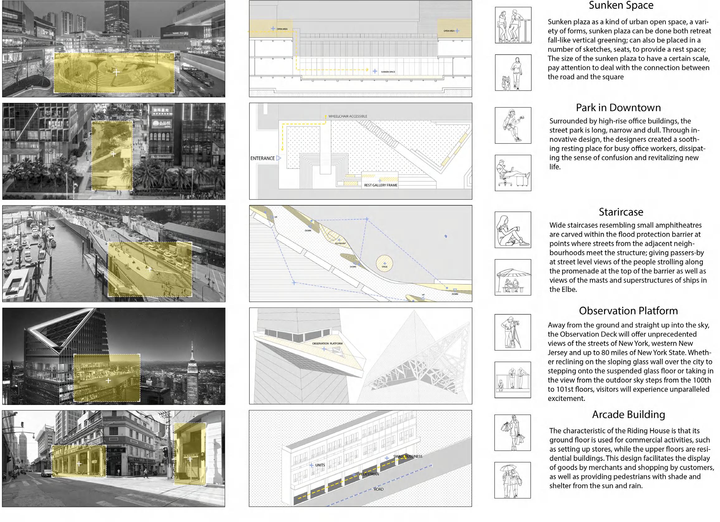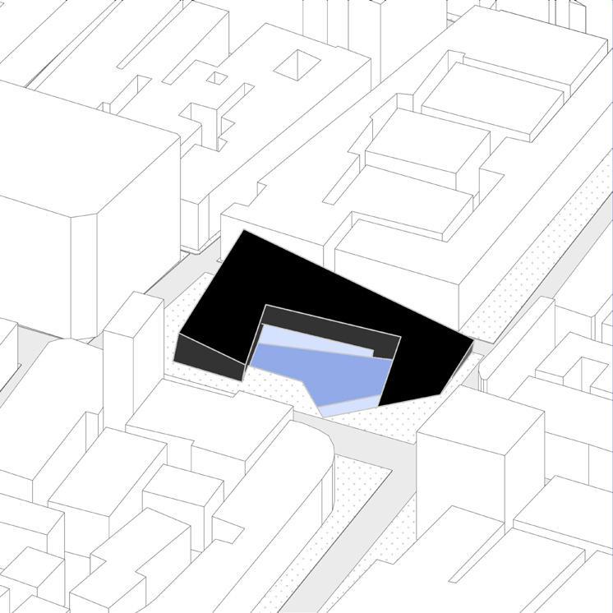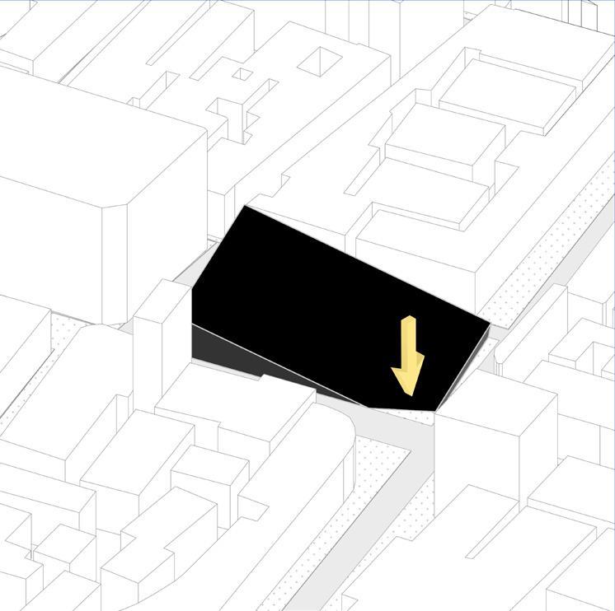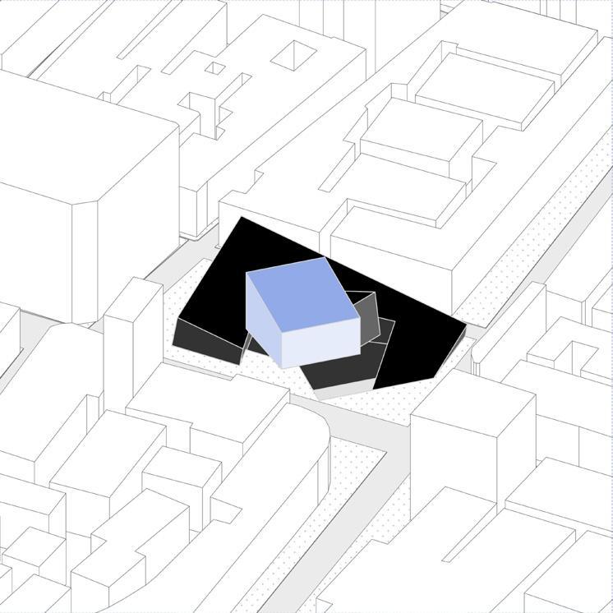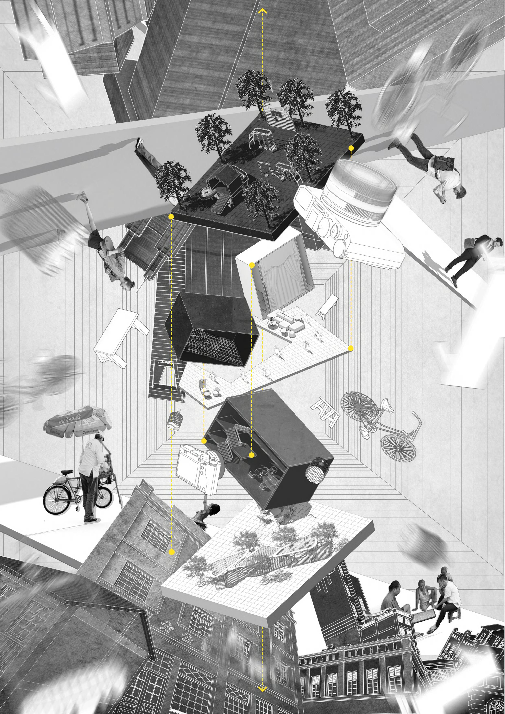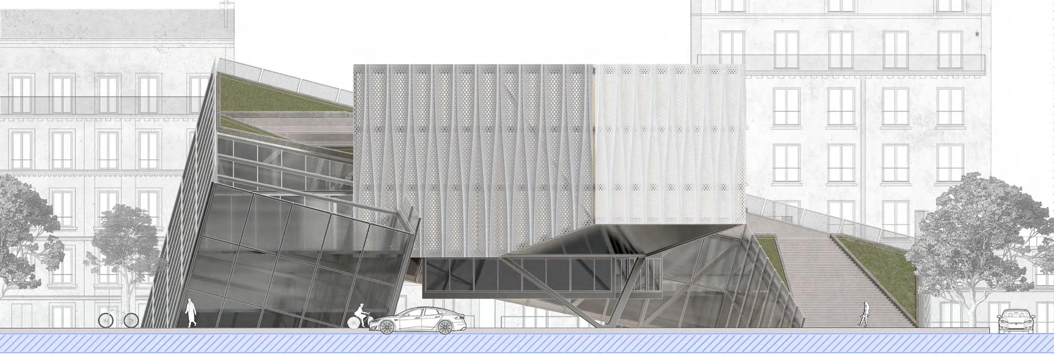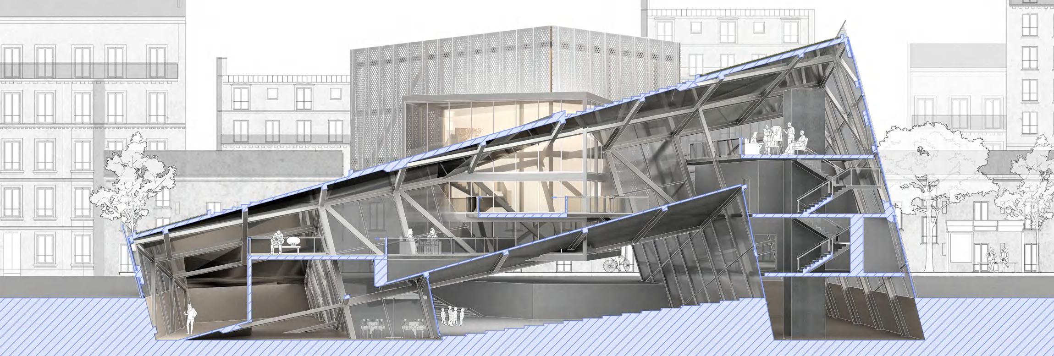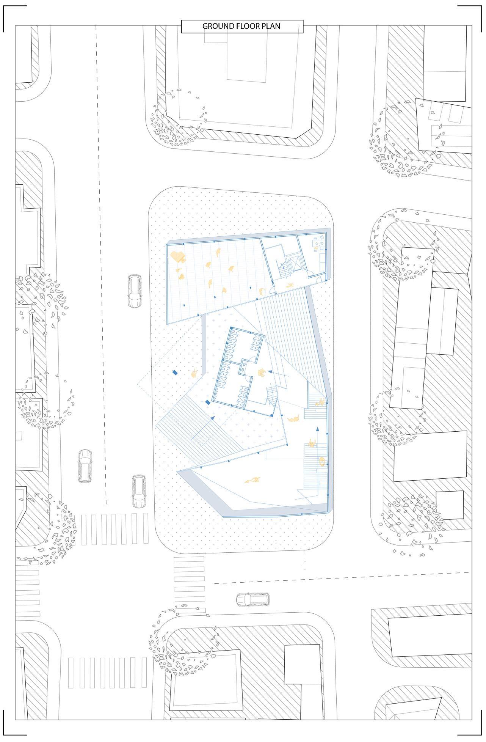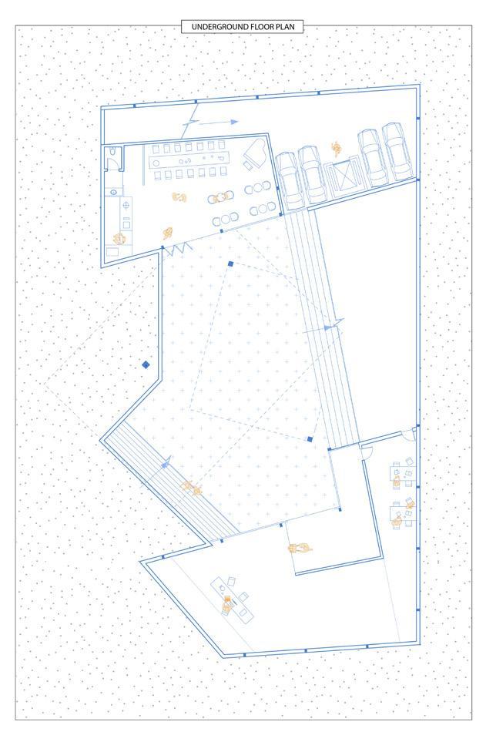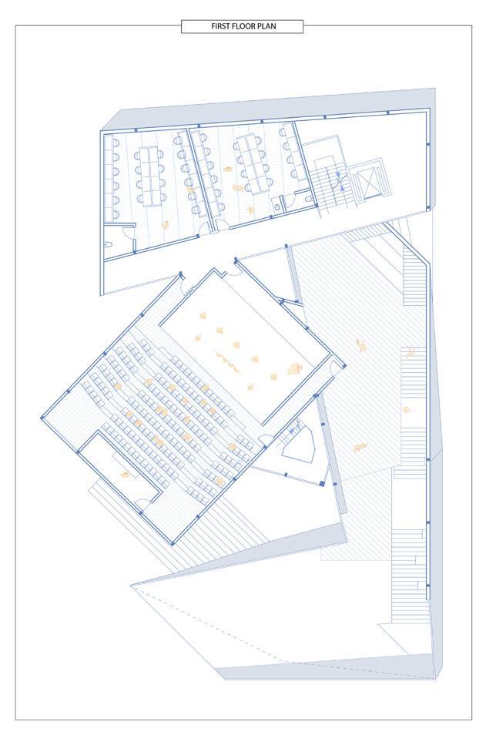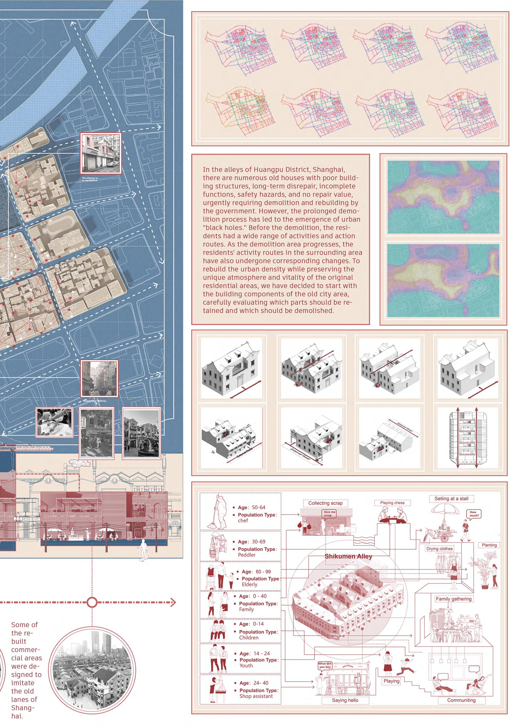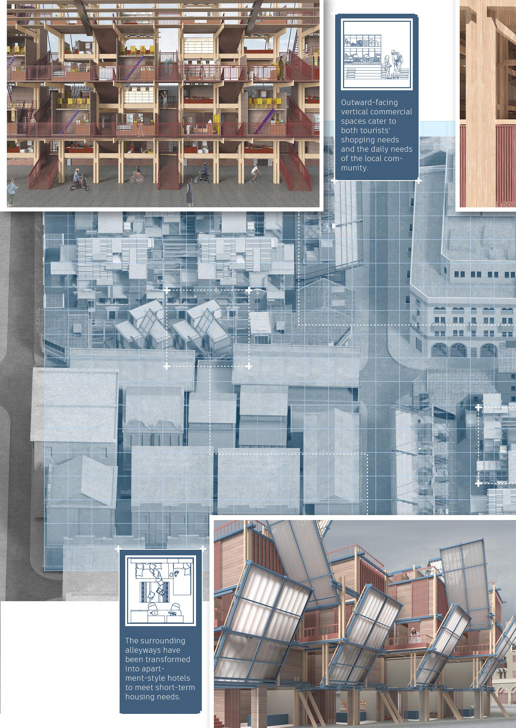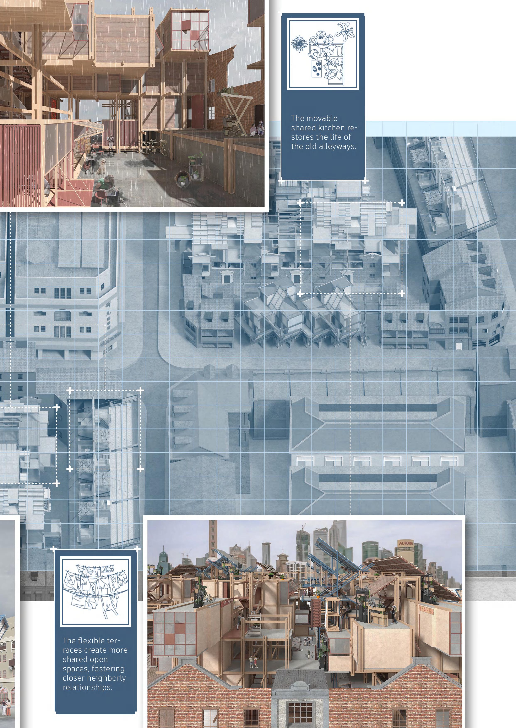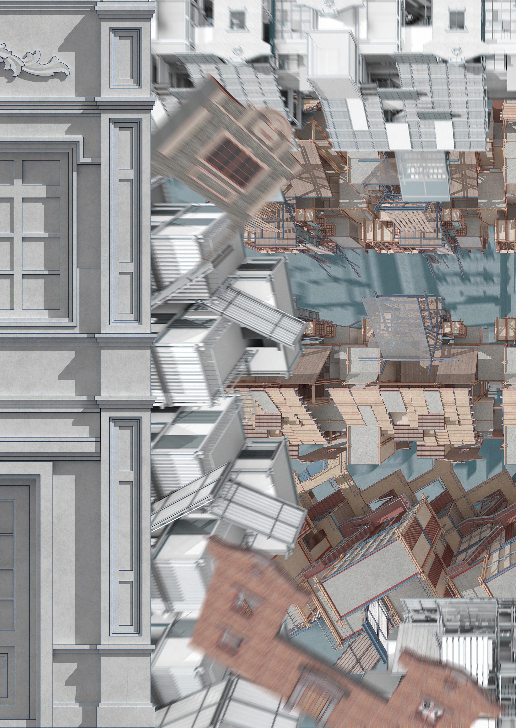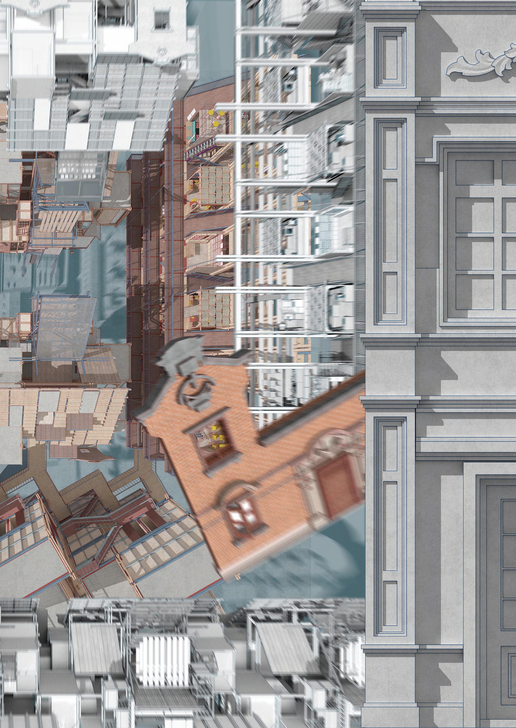
Ningxia Province, China
Email: tianziyede0707@163.com
Tel: 86- 13014277666
EDUCATION EXPERIENCE
Xi'an Jiaotong-Liverpool University
B.Eng. Architecture

Sep.2021- Jul.2025
Suzhou, China
Core Courses: ARC204 Small Space Design, ARC104 Structures and Materials, ARC206 Urban Studies, ARC107 History of Western Architecture
Architecture Model ARC 305 for Exhibition, XJTLU
Southwest China Architecture Design and Research Institute
The Ninth Design Institute - Intern
INTERNSHIP EXPERIENCE
Aug.2023- Sept.2023
Chengdu, China
Attended project kick-off to understand client needs and design requirements; collaborated with the team on objectives and task allocation.
Assisted in designing employee dormitories and commercial areas for a high-tech industrial park; responsible for spatial planning and 3D modeling.
Created and modified design drawings (floor plans, elevations) using AutoCAD.
Visited a similar high-tech industrial park site to gain practical insights into design considerations like building setbacks and pedestrian pathways.
Contributed to the Chengdu Future Wisdom Valley project by designing models for dormitories and commercial facilities; developed floor plans and assisted in the bidding presentation.
ARC205 Design and Building Typology
Designer, Guest house in Nanwang Village, Dongshan, Suzhou
Fall 2023
A fully water-based homestay combined with a seaweed recycling plant, aiming to address water pollution in Taihu Lake while boosting the local economy and creating job opportunities.
ARC204 Small Urban Buildings
Designer, A Theater Project in Shanghai's Huangpu District
DESIGN PROJECTS
Spring 2024
Introduced the concept of "intersection," aiming to create spaces that foster interactions between two distinct groups of people who seemingly live in parallel worlds.
ARC305 Small and Medium Scale Buildings
Designer, Urban Overprint
Fall 2024
Created a community for the "invisible" people in the city through the technique of overlaying. Utilized different logics to layer spaces, challenging the singular narrative of existing public architecture.
HIA Competition
Designer, Urban Regeneration Project
EXTRA ACTIVITIES
Fall 2024
After the demolition of Shanghai’s alleyways, modular construction can provide flexible lodging and dining, preserving the old atmosphere and balancing new and old developments.
Xi'an Jiaotong-Liverpool University Film Festival
Oct.2022
Director of the Design Department Suzhou, China
Assisted in designing promotional posters for the film festival, and posters for the panel of judges. Served as a judge to evaluate and rank the submitted films in the competition.
Xi'an Jiaotong-Liverpool University Designers' Association
Director of the Publicity Department
SKILLS & INTERESTS
Nov.2022 Suzhou, China
Authored and published a social media post discussing the differences between northern and southern architecture.
Language: Native in Chinese, English (Fluent).
Software: Rhino, AutoCAD, Grasshopper, Vray, Ps, Ai, Id, D5, Enscape.
Interests: Modeling, painting, traveling, perler beads.



RHAPSODY
PEKING AXIS

[A Free Dominant Function Hotel in Beijing]
Academic/ Individual Work
Instructor: Peiru Sun Fall 2024
Beijing,China
Located in the heart of Beijing's central axis, a place where history and culture are intertwined, the project aims to challenge the role of traditional architecture in disciplining human behavior and to explore the free relationship between space and behavior. Inspired by Foucault's theory of “Discipline and punishment”, the architectural design attempts to break the invisible constraints imposed by space on human beings, harking back to the untrained instincts of early childhood and the intuitive use of the environment by animals.
The building is conceived as an experimental hotel that stimulates the spontaneous behavior of its occupants through a series of design techniques. The space incorporates non-linear flow paths, open-plan functional areas and dynamic interactive elements, allowing everyone to explore and create their own way of using the space, rather than being defined by the building's function.
The project seeks to blur the line between “discipline” and “freedom”, not only to provide a novel and unique experience for the residents, but also to stimulate a deep reflection on the relationship between the nature of architecture and human behavior. Architecture is not only a container for life, but also a field for releasing creativity and perception, recreating the instincts and freedom of the untrained.













URBAN OVERPRINT
[A Community Center at Suzhou Moat]
Academic/ Individual Work
Instructor: Mengxi Wu Fall 2024
Suzhou,China
Chang Gate is a place with a high concentration of tourist resources, a place where three scenic spots, the historical landscape, the moat, and the commercial street, converge. The composition of the crowd is complex and varied, but the surrounding infrastructure and public buildings only serve the tourists, without considering the other people who live together in this area. As a result, these few people have become the “invisible people” behind this tourist attraction.
Therefore, the community center built here not only meets the basic demands aimed at tourists and residents, but also provides life and spiritual care for these invisible people.
Influenced by Quemi's La Villette Park, it rebels against the purposive, single-narrative logic of urban planning by superimposing the logic of the lives of various groups of people.













