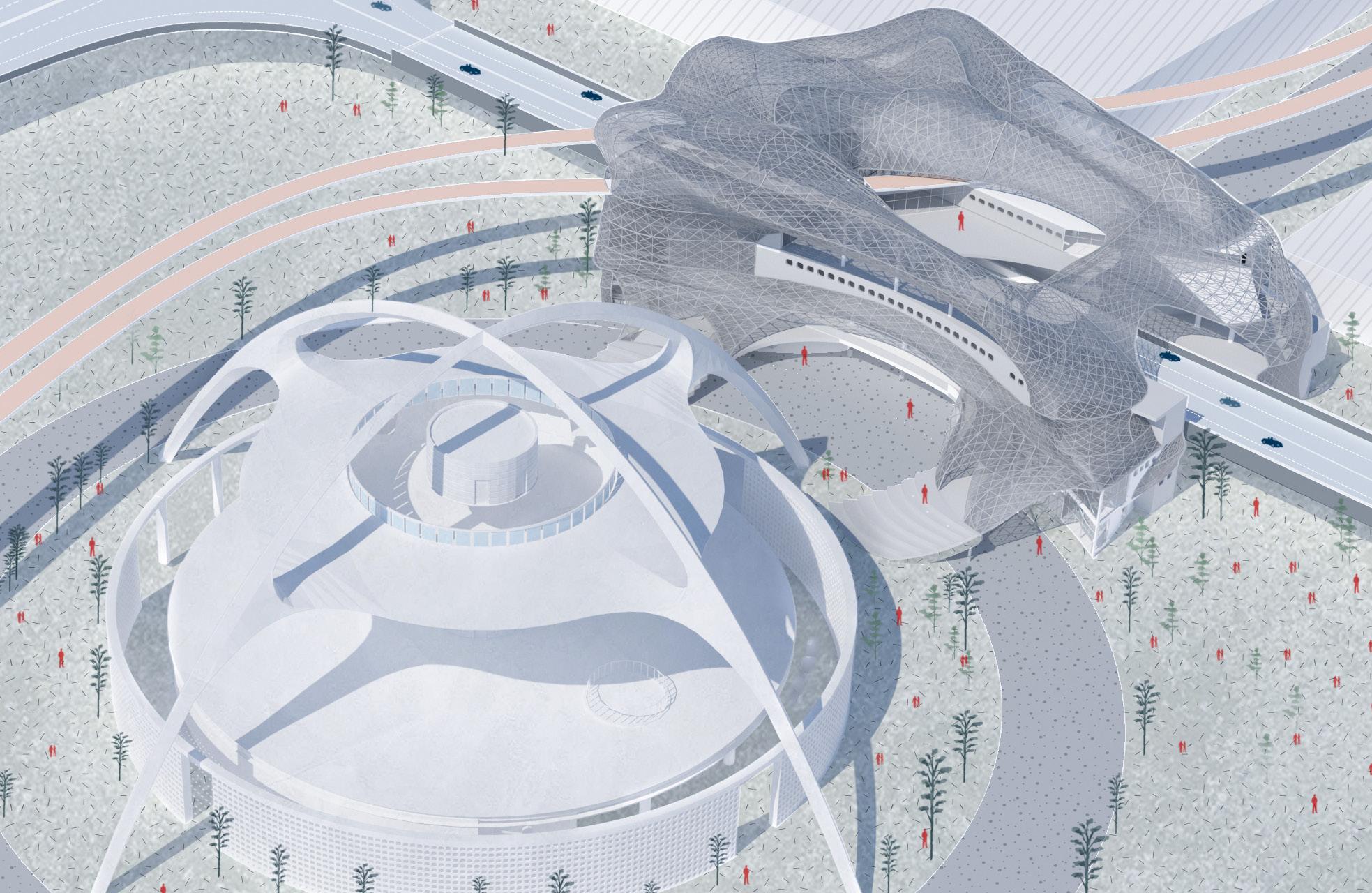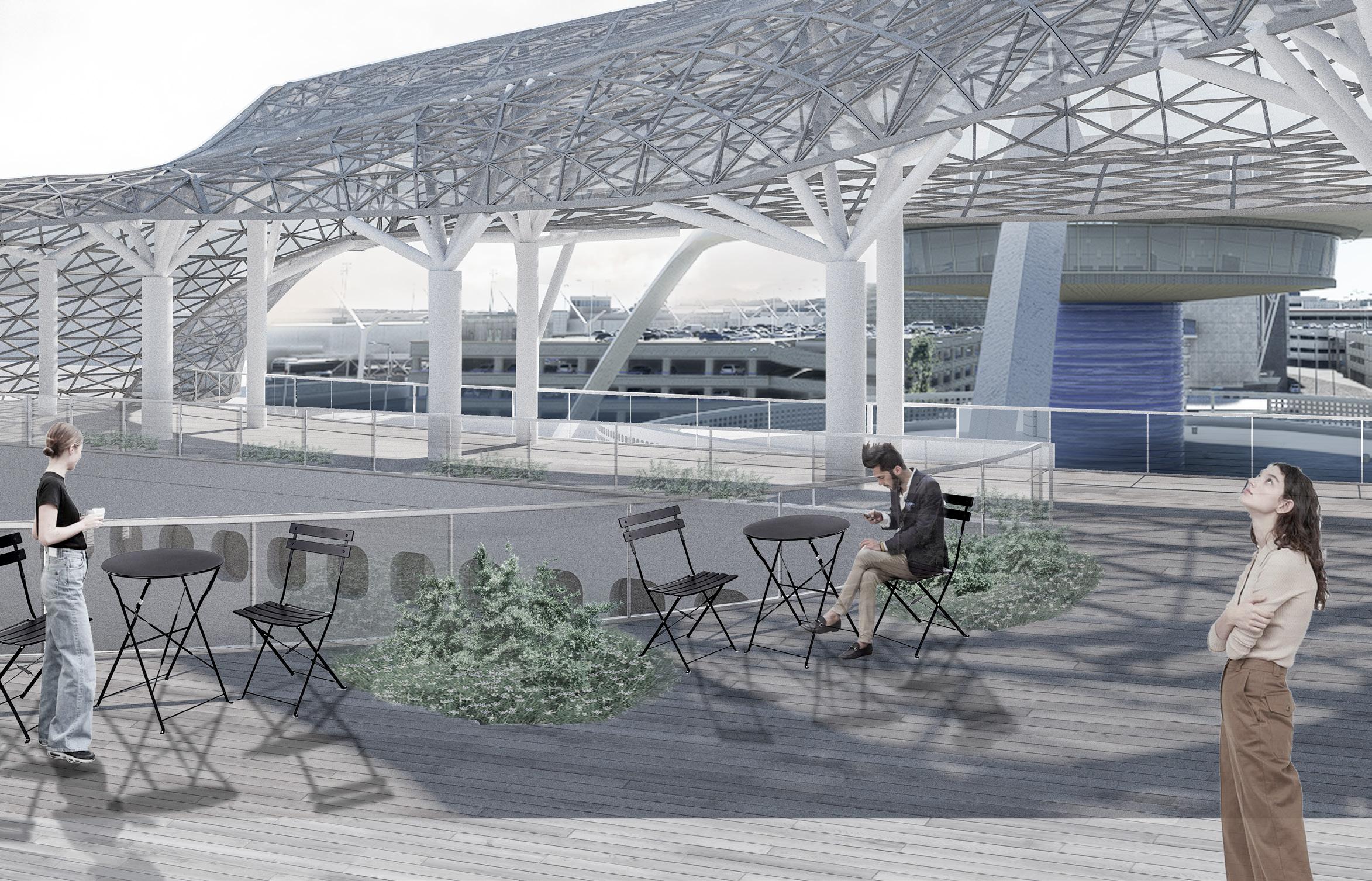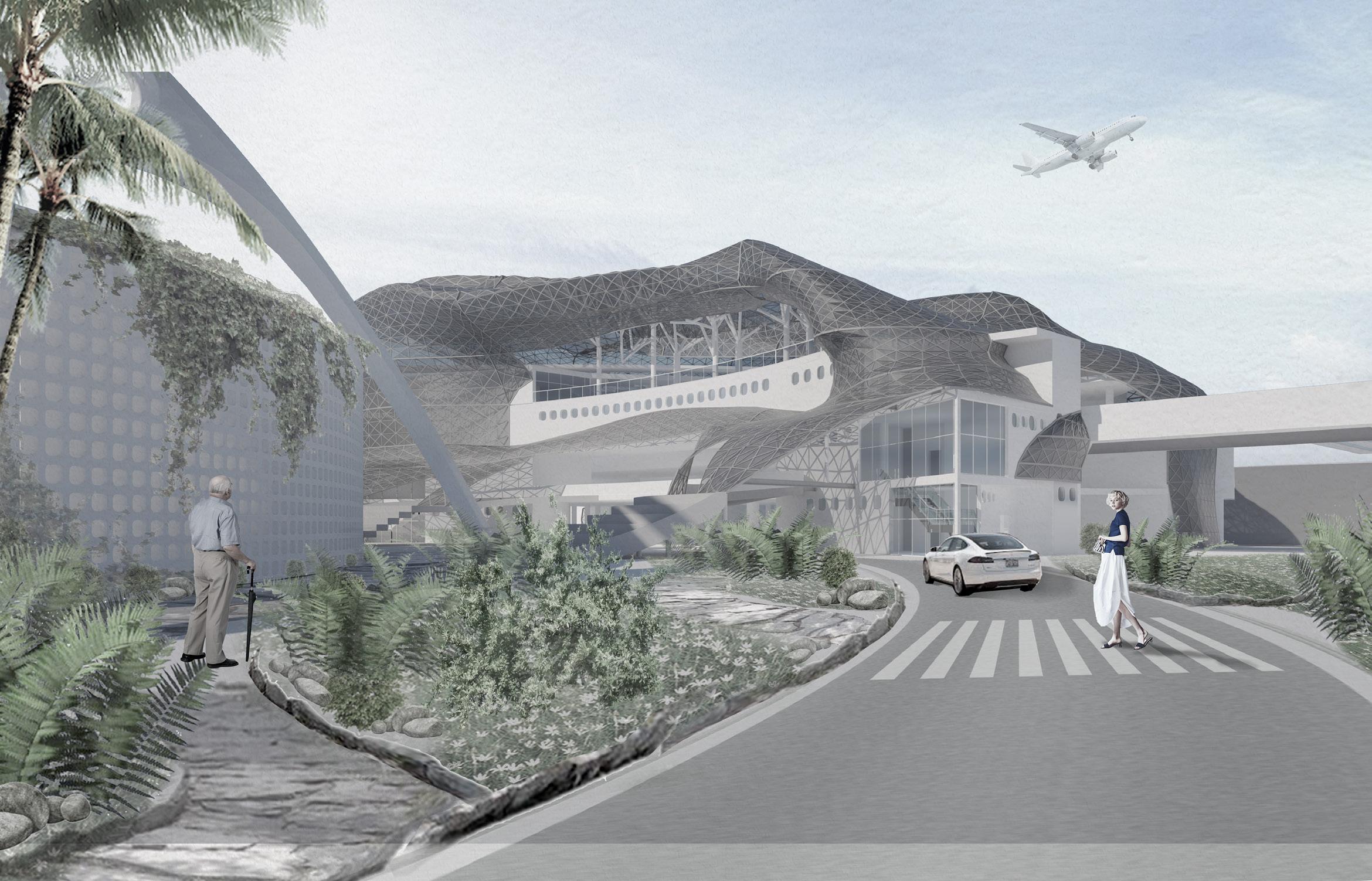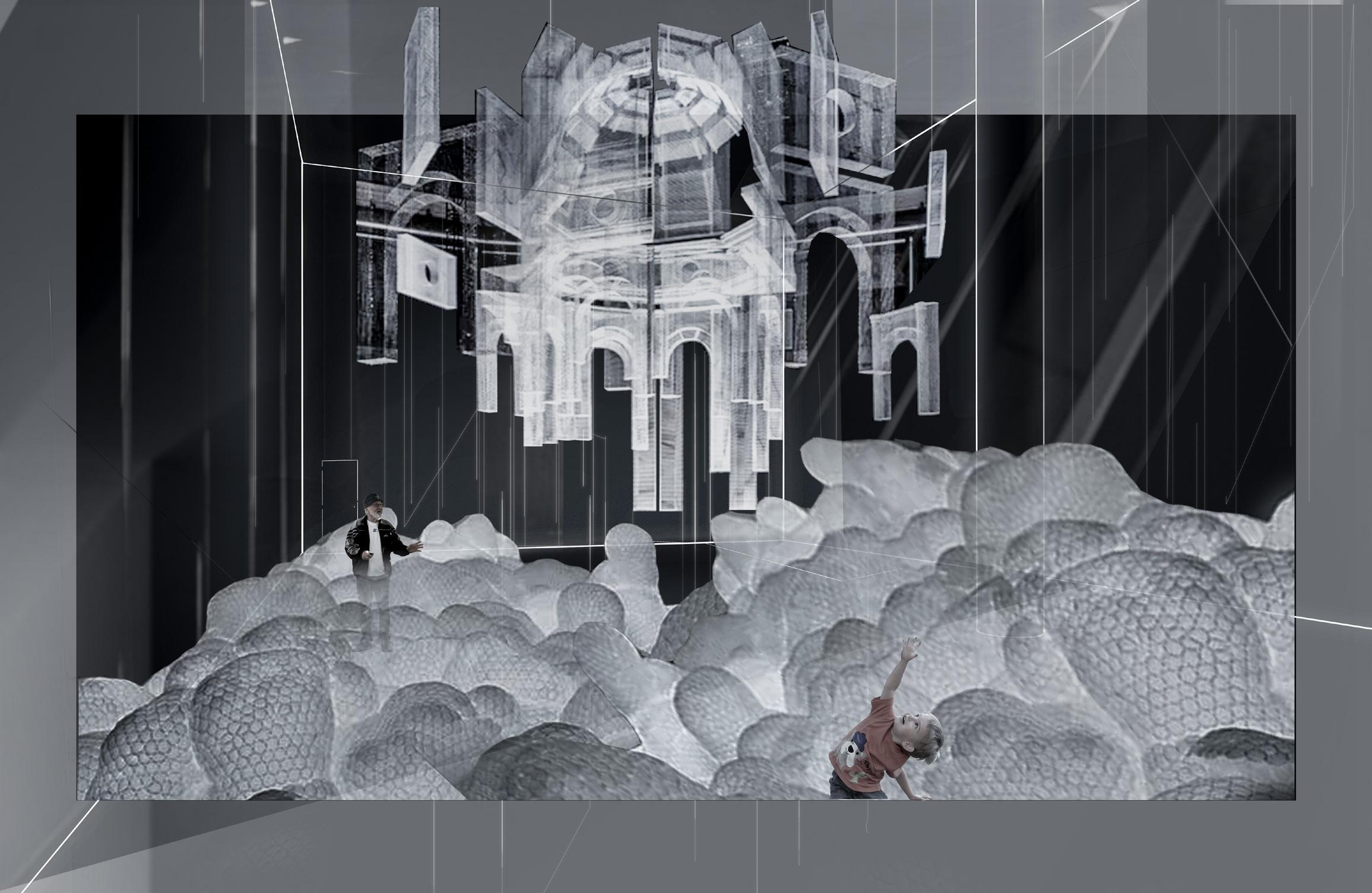PORTFOLIO ZiXiong Lin
Selection From 2020-2023
Address: 1607 Dwight Way, Berkeley, CA
Mobile: 5157086880 | Email Address:zlin2022@berkeley.edu
EDUCATION
University of California, Berkeley, College of Environmental Design
Master of Advanced Architectural Design
Iowa State University, College of Design, Ames
Bachelor of Architecture, GPA 3.52/4.0
WORK EXPERIENCE
Intership | HongYu KeChuang Engineering Design co., LTD | Sichuan, China
Designed JinSe XiangJun Level 20-24 Residential
Drew the floor plans, sections and diagrams.
Assist for the restrooms design.
Used rhino and grasshopper to develop the digital models, and rendered for level 21.
The First Experimental Middle School Extension
Create the site context model, and site plans.
Fixed the original buildings plans and sections.
Draft renderings and diagrams for design development.
Intership | Onland Studio, Shanghai
Design partial of the architectures.
Drew the diagrams, and site plans.
Made digital models and renderings.
HONORS & AWARDS
Honored CMU Competition | Hosted by Masonry Institute of Iowa State University
Dean’s List | Highest 2% Student in Design Department, Iowa State University
Workshop
I-Arch online rhino parametric modeling learning, and Revit Learning
“De-Paving” Workshop by the Common Studio, Iowa State University
Beijing Offline Rhinoceros Parametric Modeling Learning
Elementary Economy Classes studing at Southwestern University of Finance and Economics
Computer Skills
2D Drawings: Autocad, Adobe Suites
3D Modeling: Rhino, Revit, 3ds Max, Maya, Sketch Up
Renderings: Vray, Lumion, Enscape
Parametrics: Kuka Robot Arms, ABB Robot Arms, Grasshopper
Language
Chinese (Local), English (Profecient), German (A2)
(Expected)
Architectural Design Project
Residential and Workshop for Artists
Dia:Beacon, NY
2020 Spring, Iowa State University
ANALOGY
Conceptual Project
Architectural Learning Center
Los Angeles, CA
2021 Spring, Iowa State University
REDIFINE THE MECHINAZATION CITY
Conceptual Project
Factory to Use Mental Stimulation to Create Survivance
Los Angeles, CA
2021 Fall, Iowa State University
THE COMMUNITY OF FLOATING PAVILIONS
Uban Design Project
Pavilions for Different Functions Served the Community
Hangzhou, China
2021 Fall, Onland Studio
BREATH
Architectural Design
Voga Restort on an ancient terraced valley farm
Vale de Moses, Portugal
2022 Spring, Iowa State University
UN/RE - Make Wood Reserch Project
Reuse The Waste Productions from Wood Factories
Oroville, CA
2022 Fall, UC Berkeley
Contents ARTISTS’ LIGHTHOUSE 04 - 10 11 - 15 16 - 19 20-24 25 - 29 34 - 36
ZiXiong Lin
06. 2020 - 08.2020 06. 2019 - 08. 2019 05. 2021 - 08. 2021 2019. 11 2018 - 2021 2020. 01 2019. 09 2019. 07 2015. 05 - 2016. 08
08. 2022 - 05.2023
08. 2016 - 05.2022
01 I ARTISTS’ LIGHTHOUSE
RESIDENTIAL AND WORKSHOP FOR ARTISTS
LOCATION: Dia:Beacon. Beacon, New York
Work Typle: Individual
Studio: Arch 302, Iowa State University, 2020 Spring
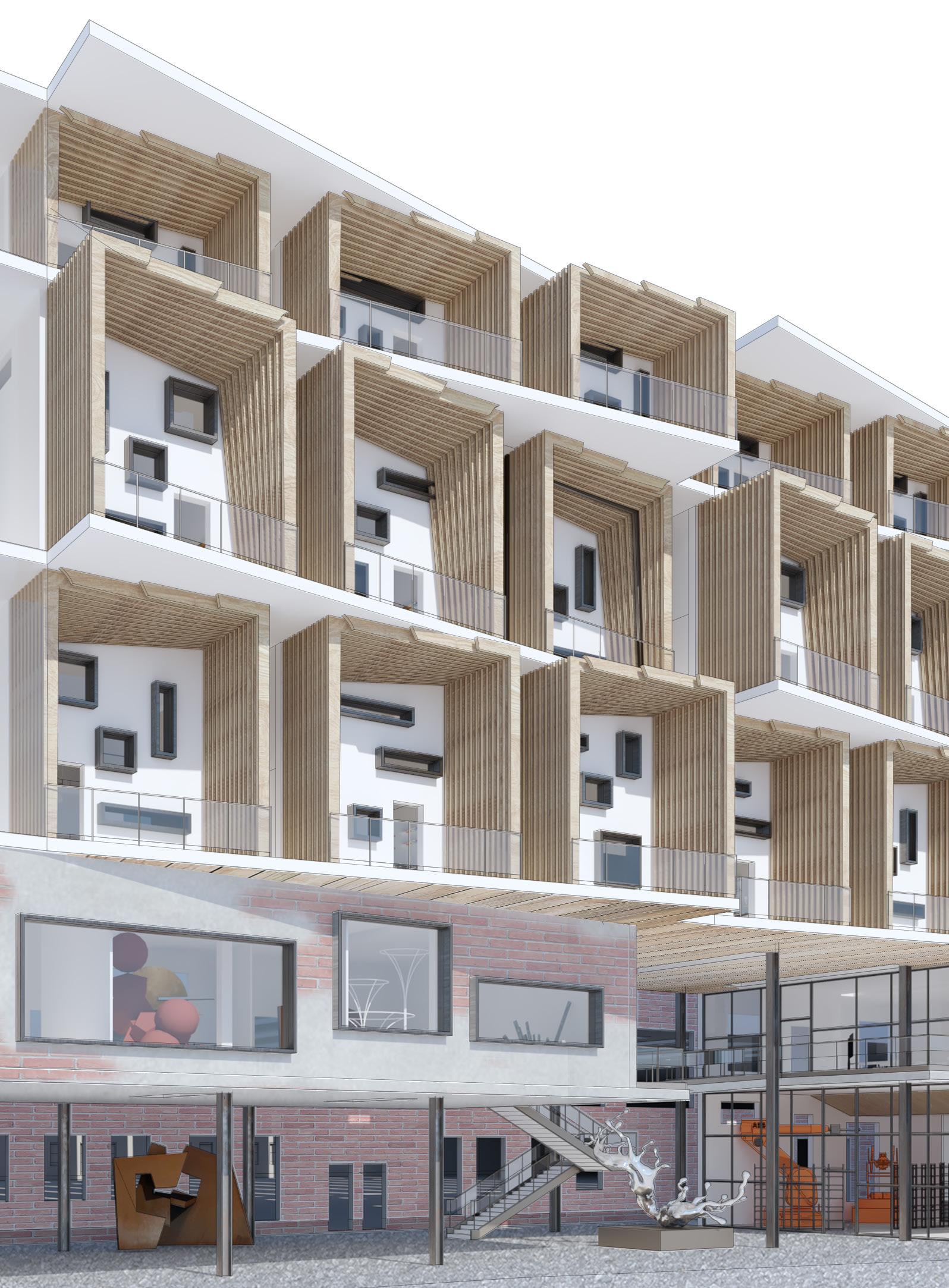
Instructor: Peter P. Goché
In the project, I deeply researched the biological and cultural integrated design practice in housing production in the Hudson River context as a supplement to Time: Lighthouse Museum. The users of these spaces will be sculpture and installation artists, and these spaces help these artists work here. These relationships form the basis of comprehensive architectural research. At the same time, these spaces are also made up of material spaces that are relatively important to actors and can be inferred to create different work and sexual conditions.
I. ARTIST’S LIFE FLOW
The artists’ home is aimed to create a space for both sculpture and installation artists working and living. In this art gaterhing space, the art atmosphere could be created easily. Thus, the teaching proposal could be work at this location. And after the studying area been created. This gallery could brasing lots of youngers who envolved with art. They could went to the large cities like Boston and New York to eplore and learn more art. Also those art universities in this area will help them to improve their skills. After this experience, they could turn back to Dia:Beacon to braise the next generation of artists. And this loop will affact this area deeply later.
II. LUMINANCE REQUIREMENT
There are many different characteristics of light, one of which is the brightness of light, which is usually represented by LUX. In a building system, areas with different functions usually require different lighting requirements, such as studios or private bedrooms. These will lead to the relationship between window opening methods and daylighting.


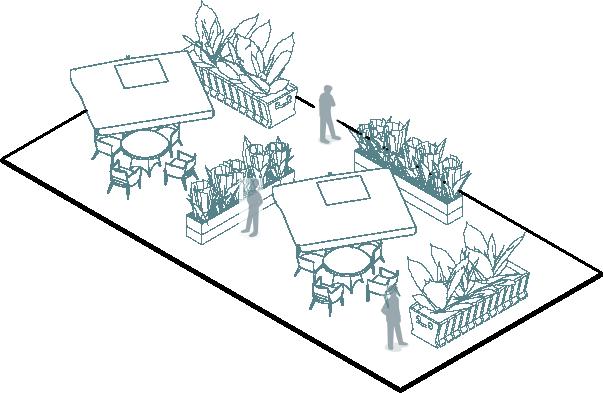
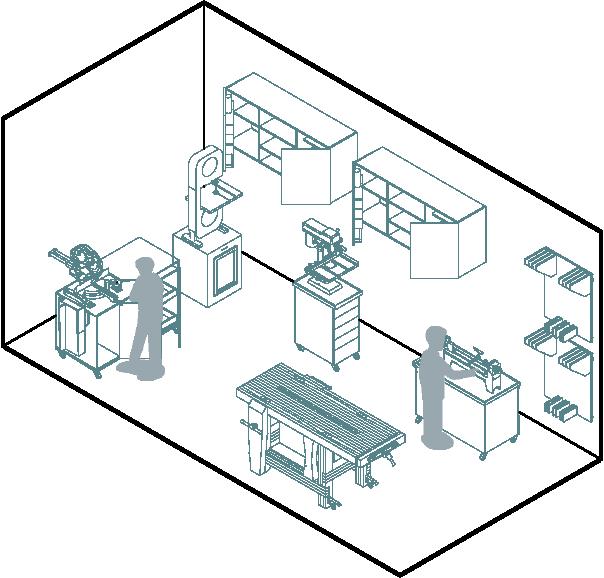
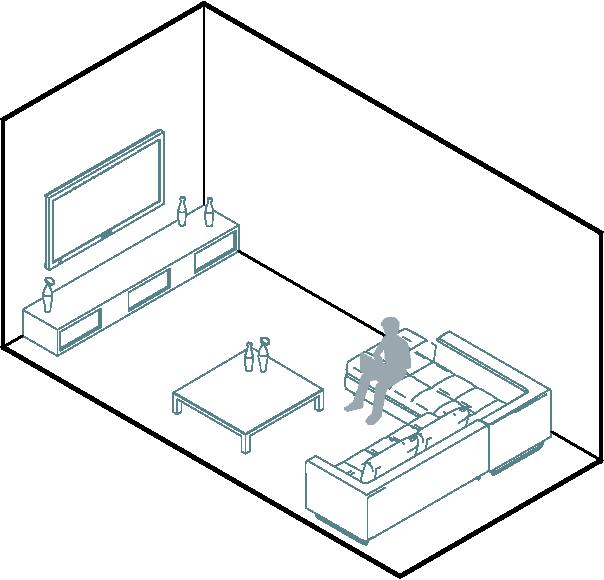
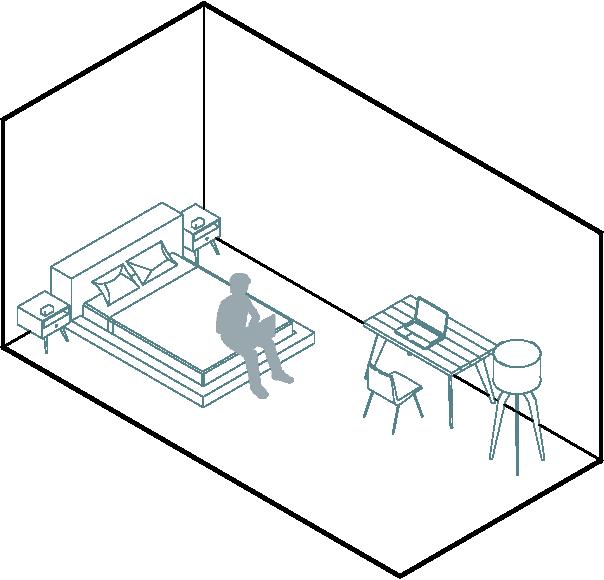
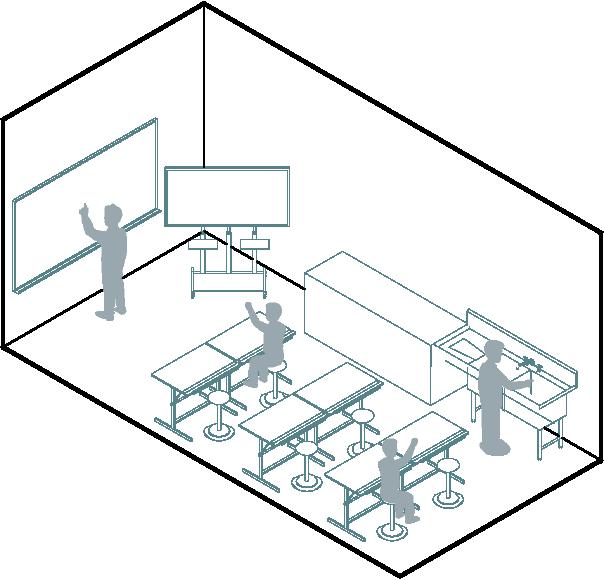
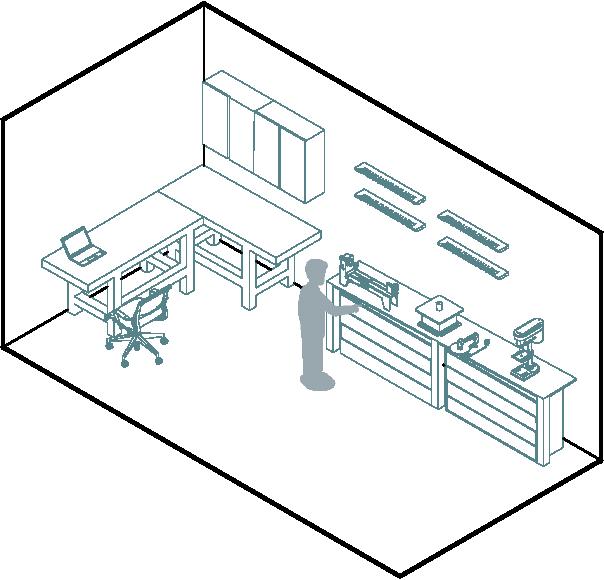

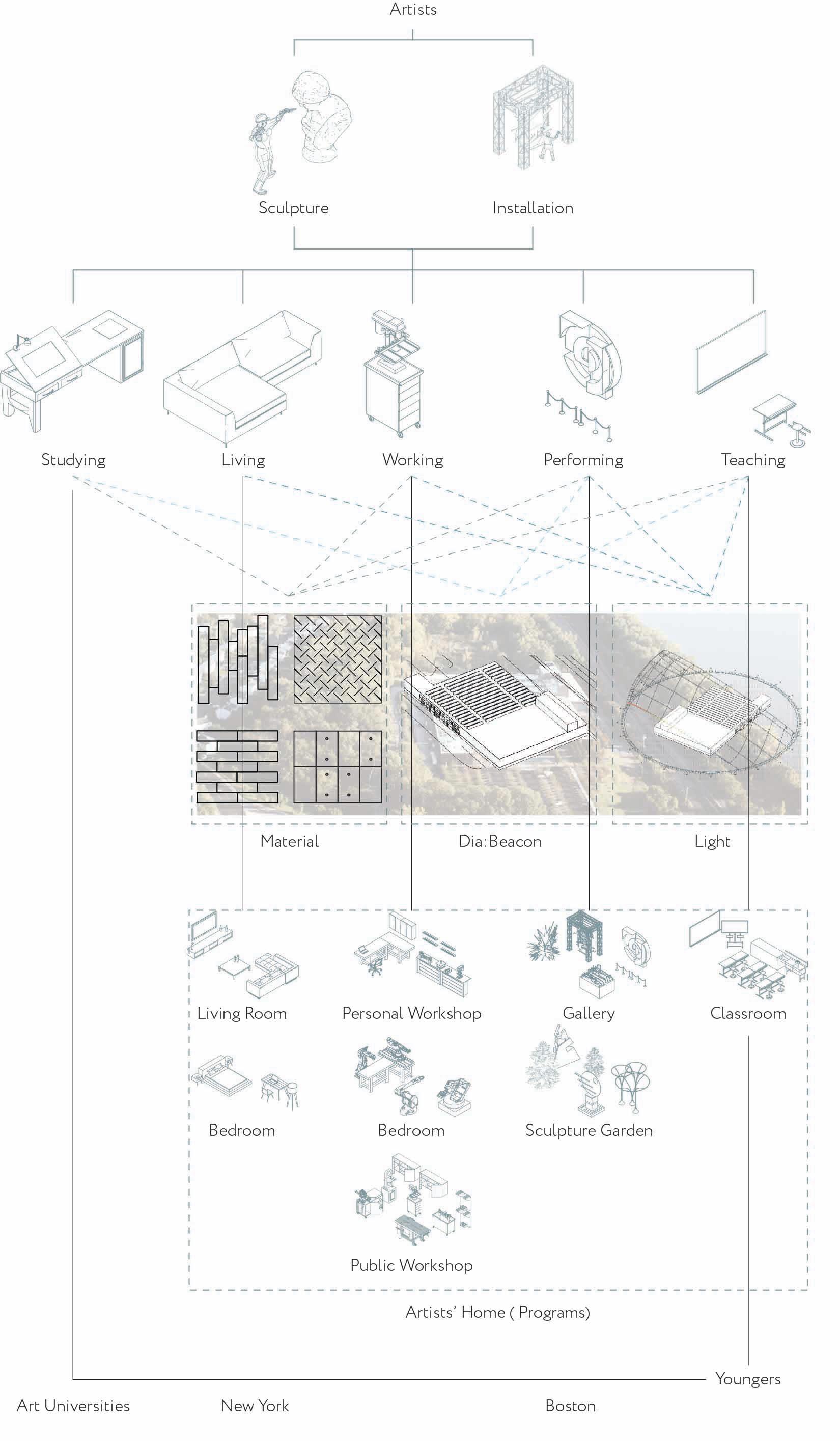
III. OPENING VS. PRIVACY
Due to the different needs of light intensity, we will have different windowing strategies for different programs, which will produce different degrees of privacy. Therefore, combining the privacy and lighting requirements of different programs, the windowing logic I need is produced.
PROGRAMS’ LUMINANCE VS. PRIVACY
Different projects have different lighting needs. Among these projects, the program 1.2.3.4 requires strong light program 5.6.7.8 requires medium light program 9 requires low light
Different projects have different lighting needs. Among these projects, the program 1.2.3.4 are Public program 5.6.7.8 are semi-Public program 9 is privacy
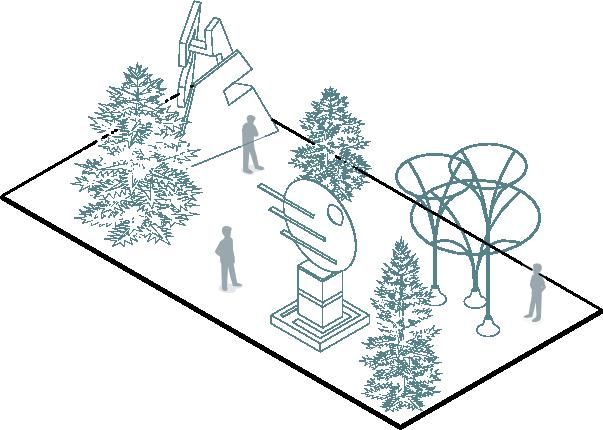
1000 750 400 300 100 LUX Illuminate Roof Garden Sculpture Garden Workshop Robot Lab Gallery Personal Workshop Classroom Living Room Bedroom PUBLIC PRIVACY Sculpture Garden Roof Garden Workshop Robot Lab Gallery Classroom Living Room Personal Workshop Bedroom
RISE SUBSTRACT DETACH PUSH EXTEND
Site 250’ × 50‘ RISE UP to get the volume
LAYOUT MASSING



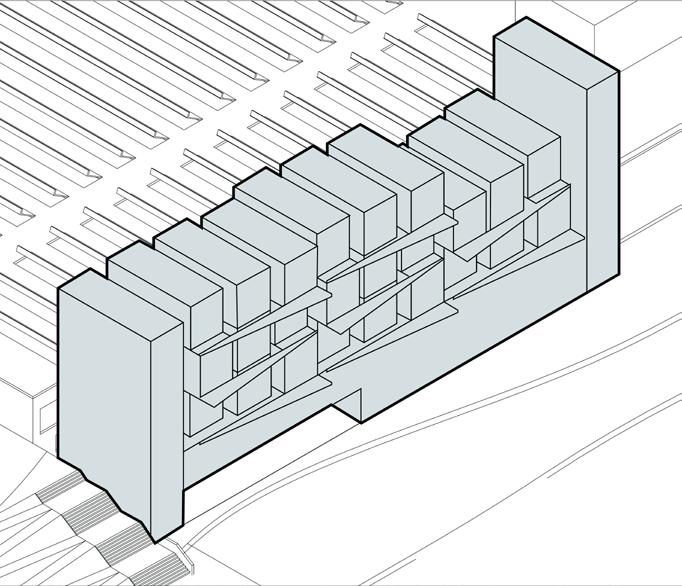
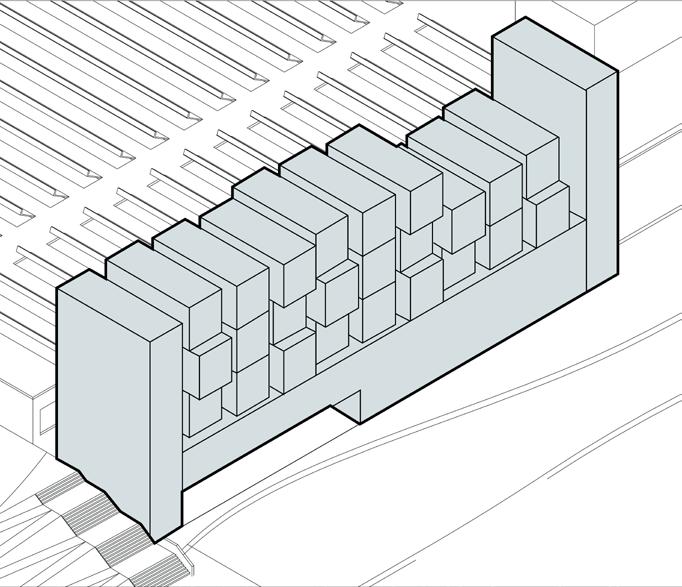
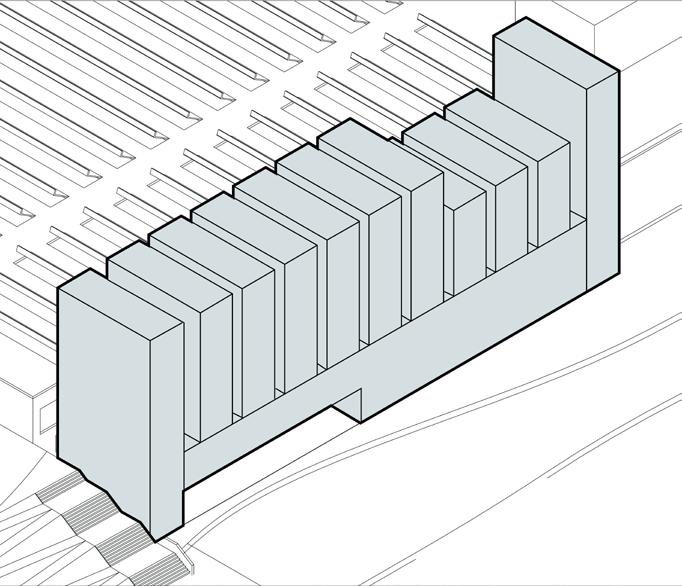
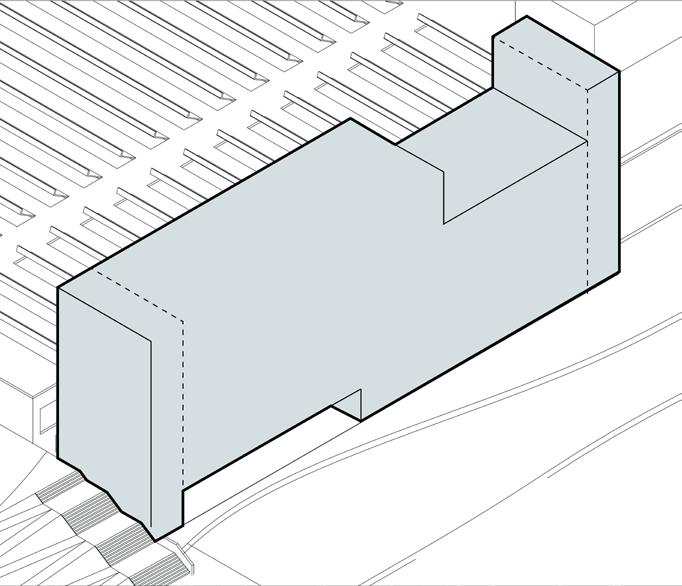
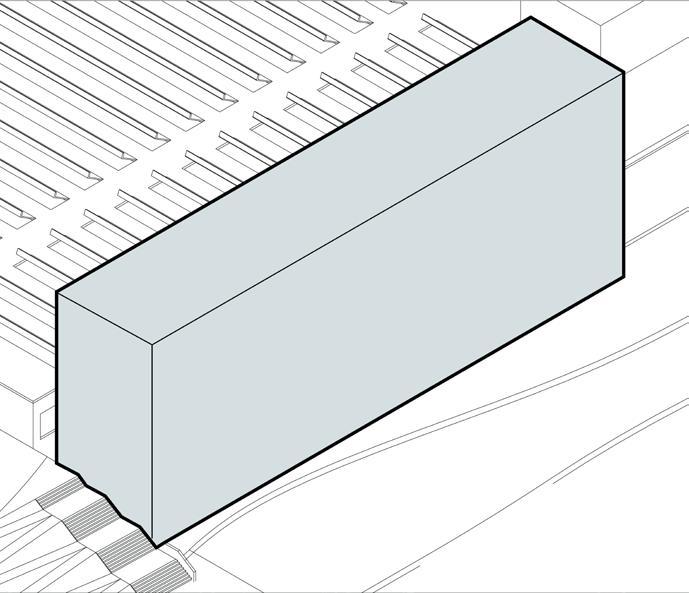
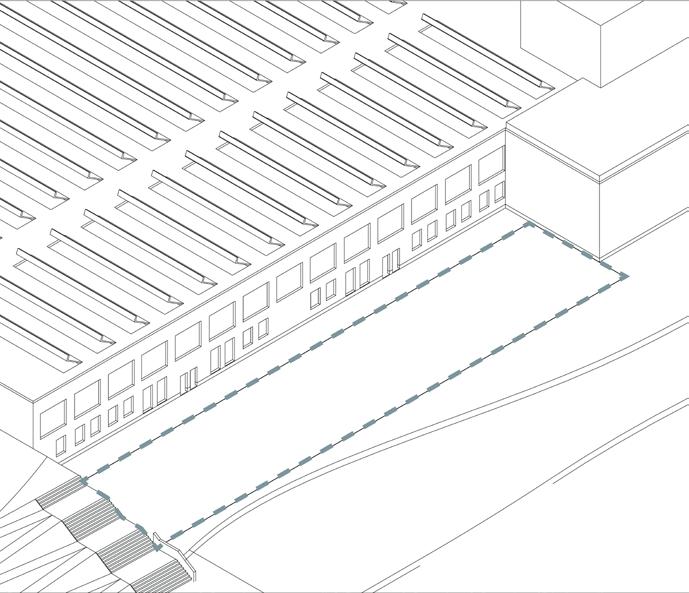
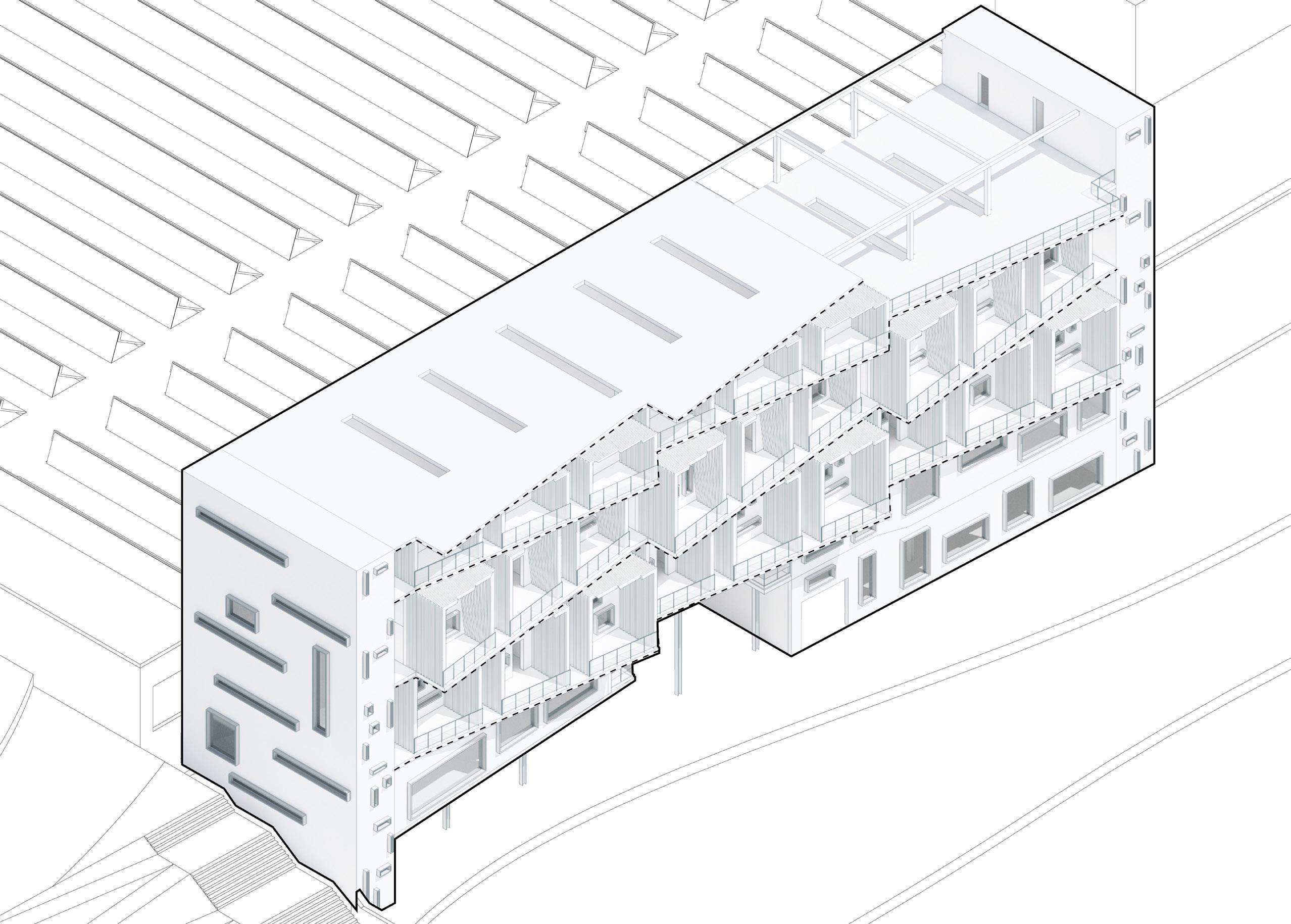
First Floor
Second Floor
Third & Fourth Floor
Fifth Floor
SUBSTRACT to open the garden DETACH to open the garden PUSH to form the shading EXTEND to create the balcony





OPEINING
First Floor
Second Floor
Third & Fourth Floor
Third & Fourth Floor
IV. FORMATION
& COMPOSITION
Bricks Steel Concrete Plaster Wood
THERE ARE TWO DIFFERENT TYPES OF RESIDENCES IN THE ARTIST’S HOME PROJECT. UNIT A ADOPTS THE FORM OF LOFT TO FURTHER SEPARATE THE ARTIST’S WORK AND RESTING PLACE. CREATE A MORE PRIVATE SPACE. AND IN ORDER TO MEET MORE NEEDS, UNIT A APPEARS IN THE PROJECT IN THE SAME FORM AND DIFFERENT SIZES. THE PURPOSE IS TO CREATE THREE SPATIAL SCALES OF LARGE, MEDIUM, AND SMALL FOR DIFFERENT SCULPTURE ARTISTS TO CHOOSE FROM. UNIT B CREATES A MORE CONCISE AND CLEAR SPACE FOR ACCESSIBLE ARTISTS TO USE THE SPACE MORE SMOOTHLY.
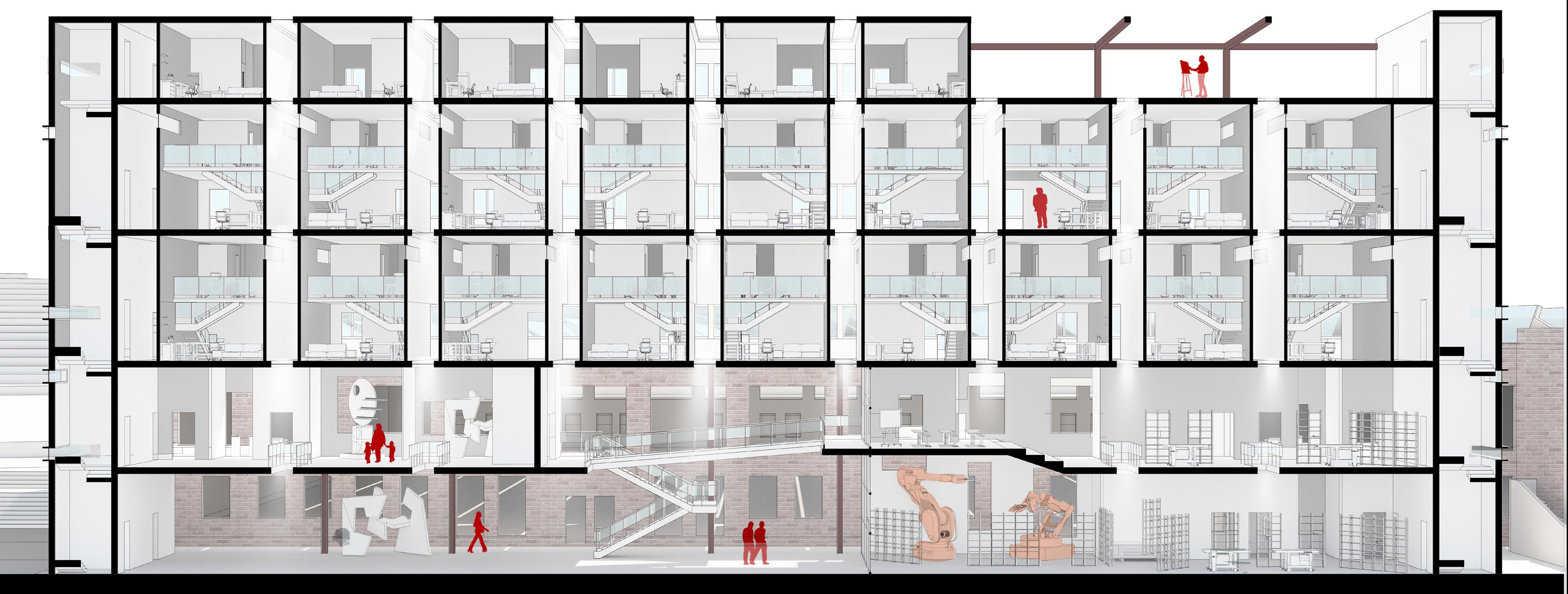
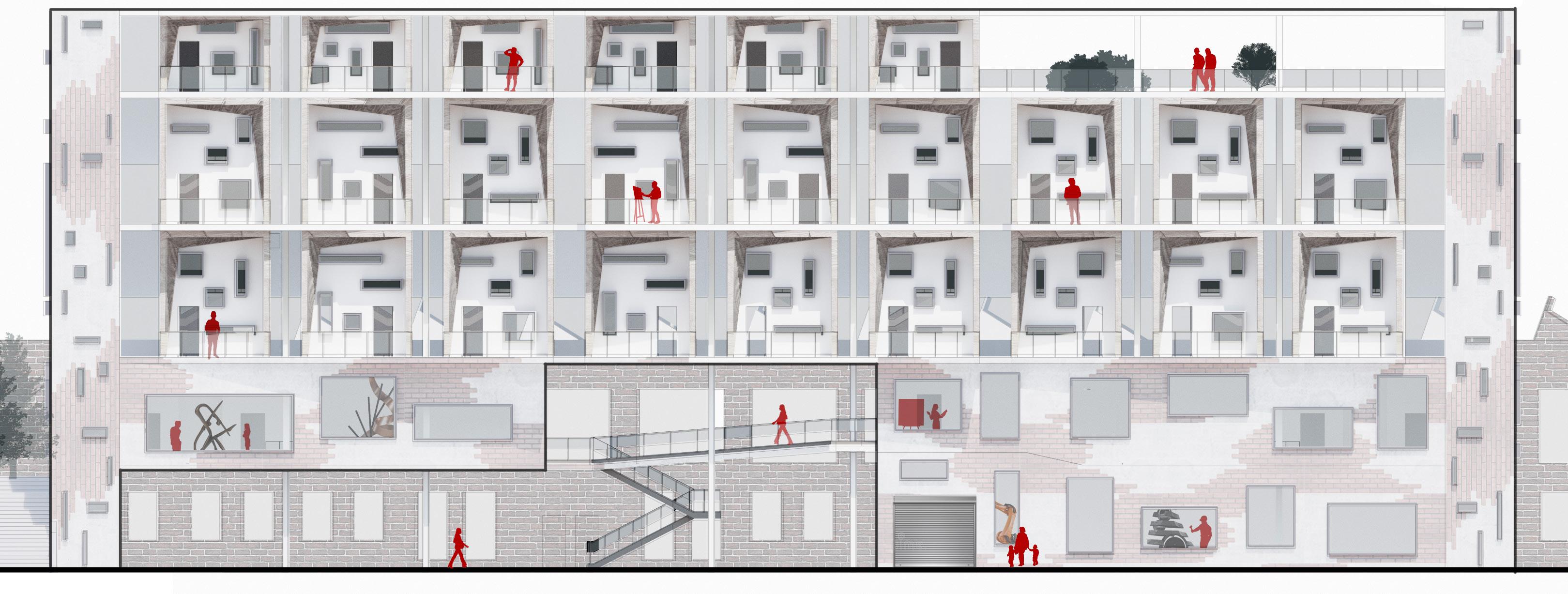
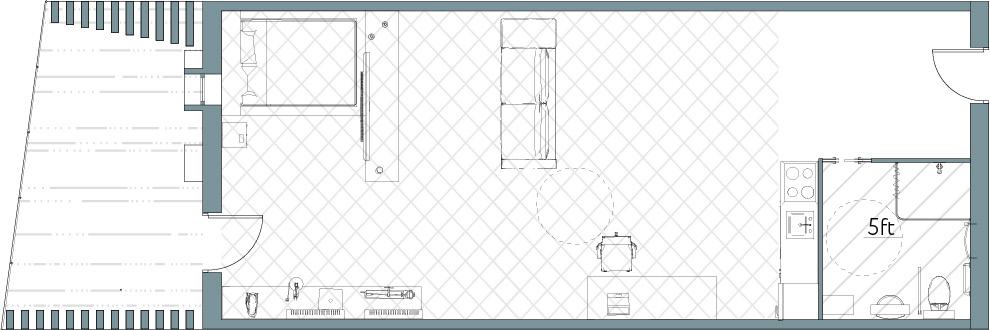
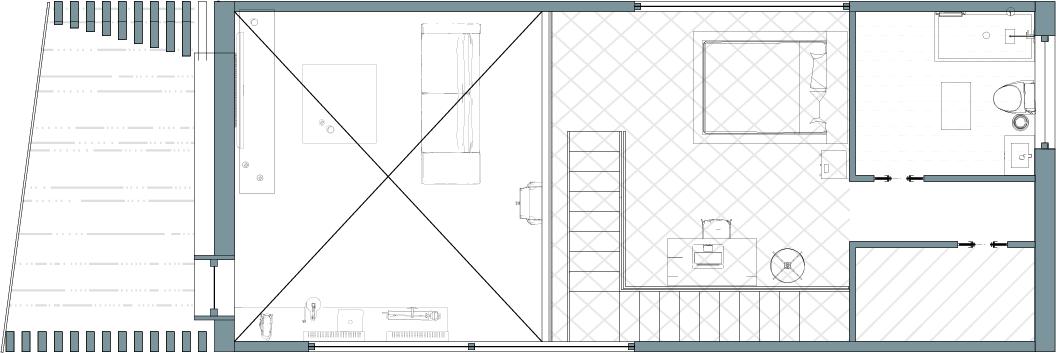
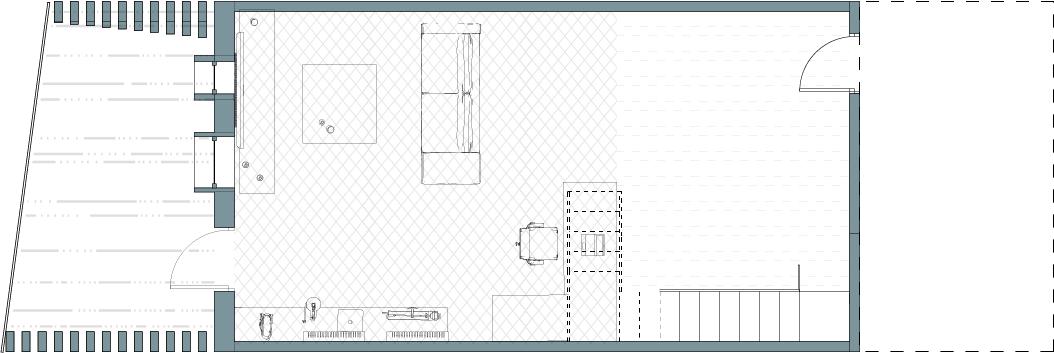
VI. SECTION VII. ELEVATION UNIT A - 1ST LEVEL UNIT A - 2ND LEVEL UNIT B ( ADA )
IX. AXONMETRICS
DETAILED AXONMETRIC DRAWINGS EXPOSED AXONMETRIC DRAWINGS
Unit A - Area: 670 ft² (with Blcony, Living Room, Workshop, Kitchen, Bedroom, Restroom, Clothest)
Unit B (ADA) - Area: 612 ft² ( with Balcony, Living Room, Workshop, Kitchen, Bedroom, Restroom.)
Robot Lab - Area: 1901 ft²
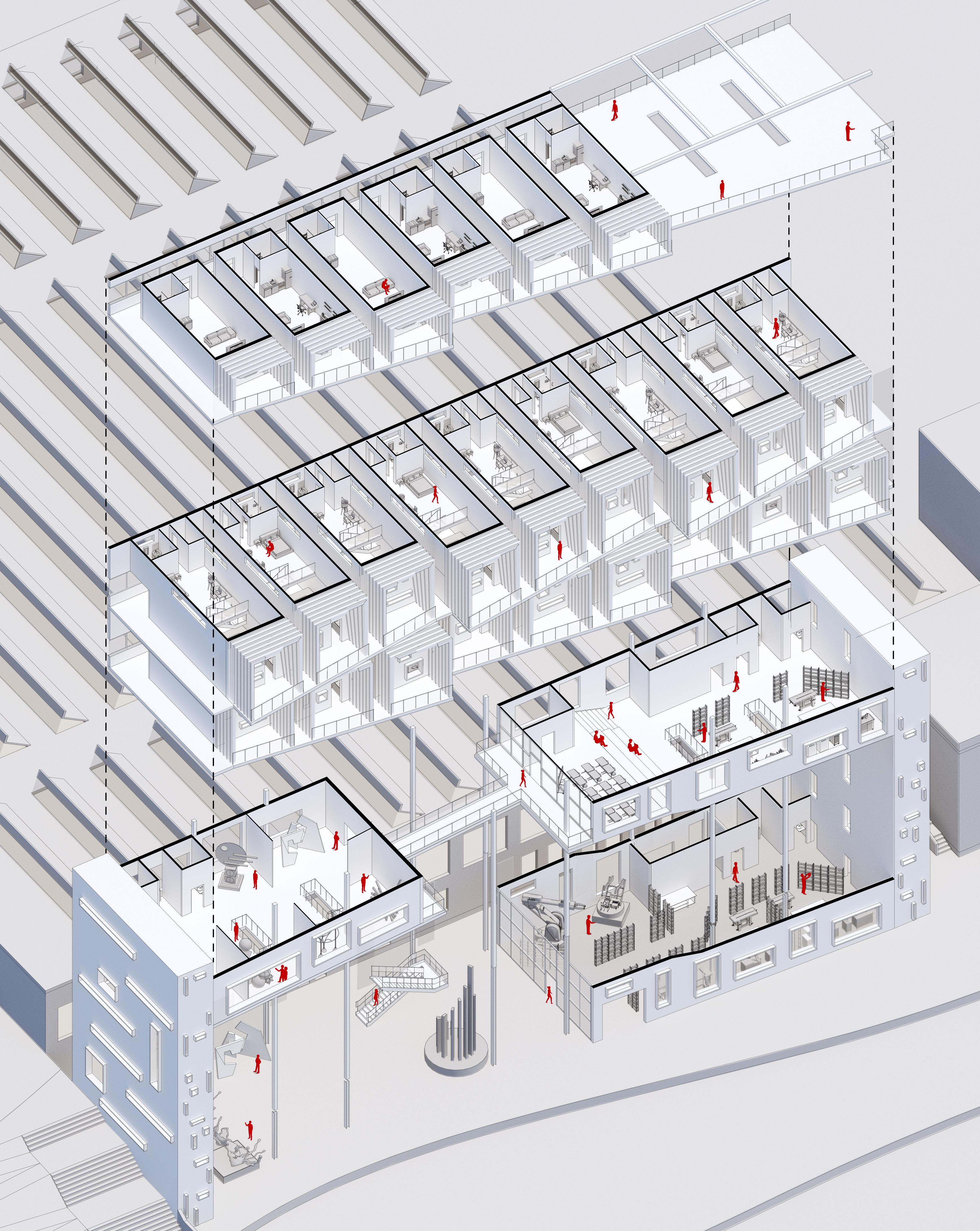
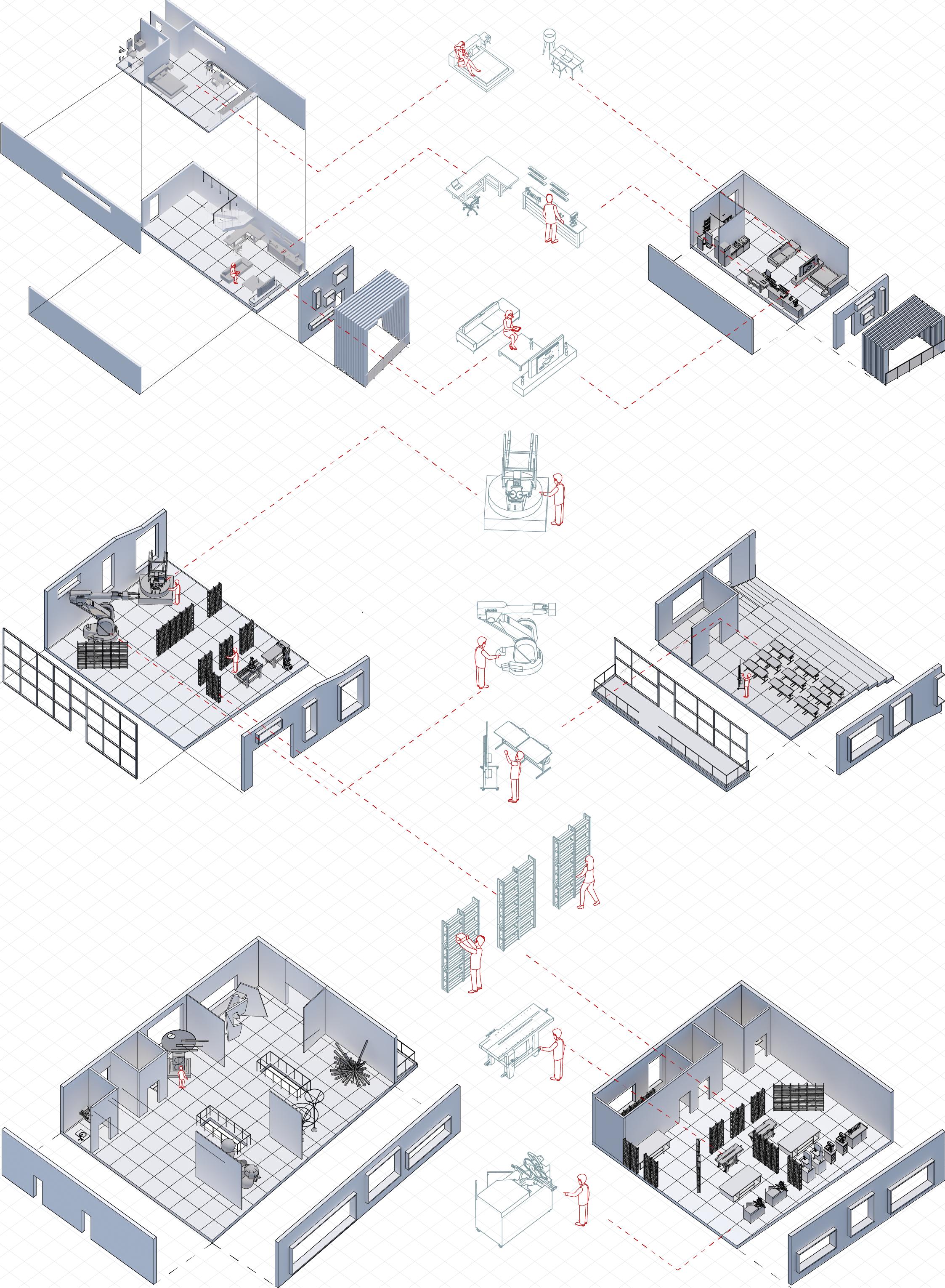
Classroom - Area: 985 ft²
Gallery - Area: 3531 ft²
Workshop - Area: 2459 ft²
Classroom Workshop
A Robot Lab Gallery
Unit B
Unit

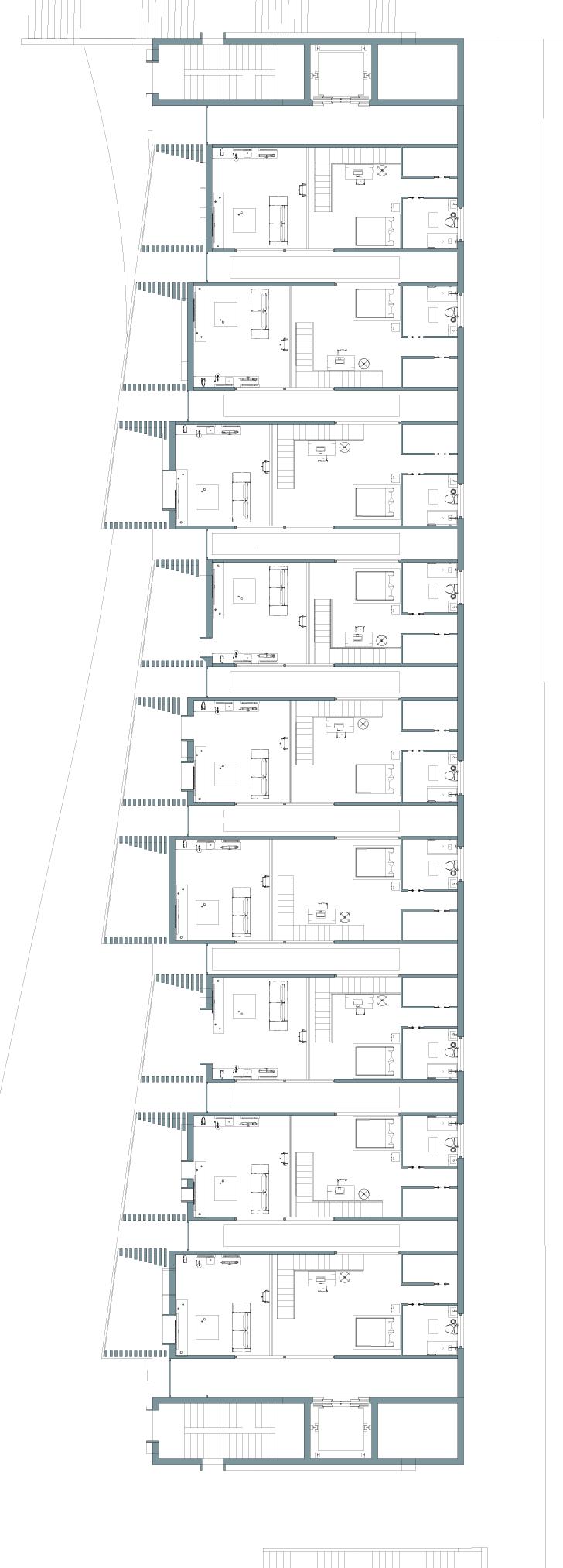
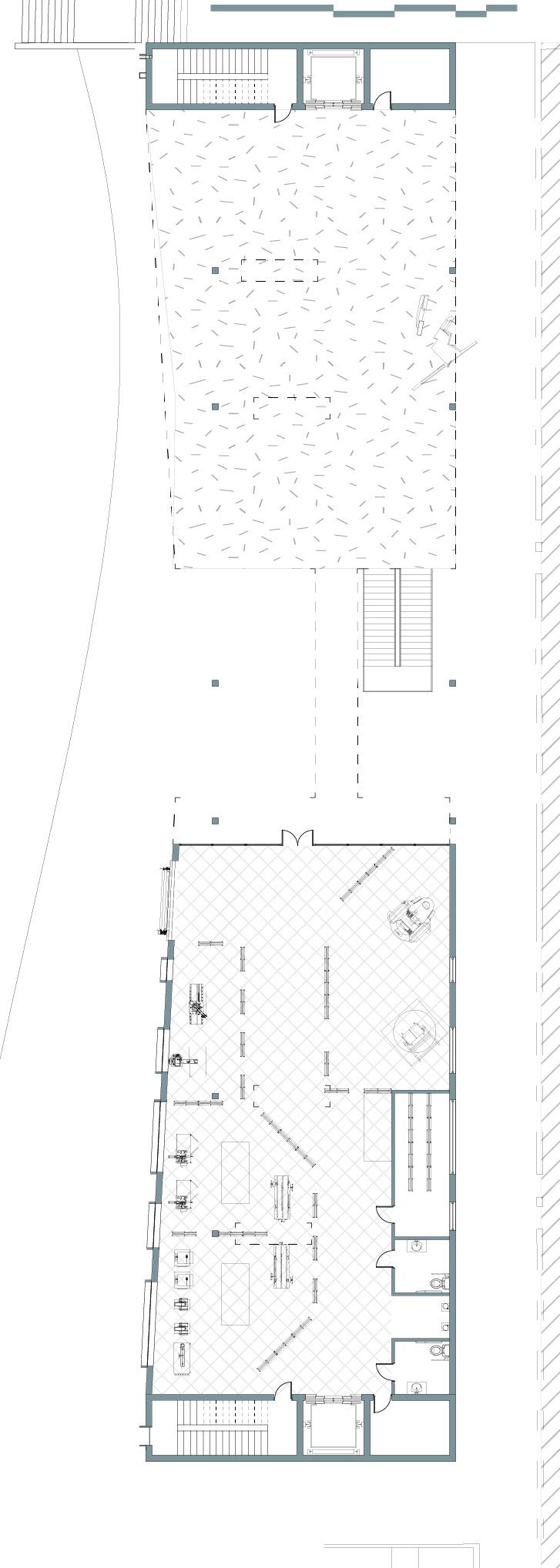
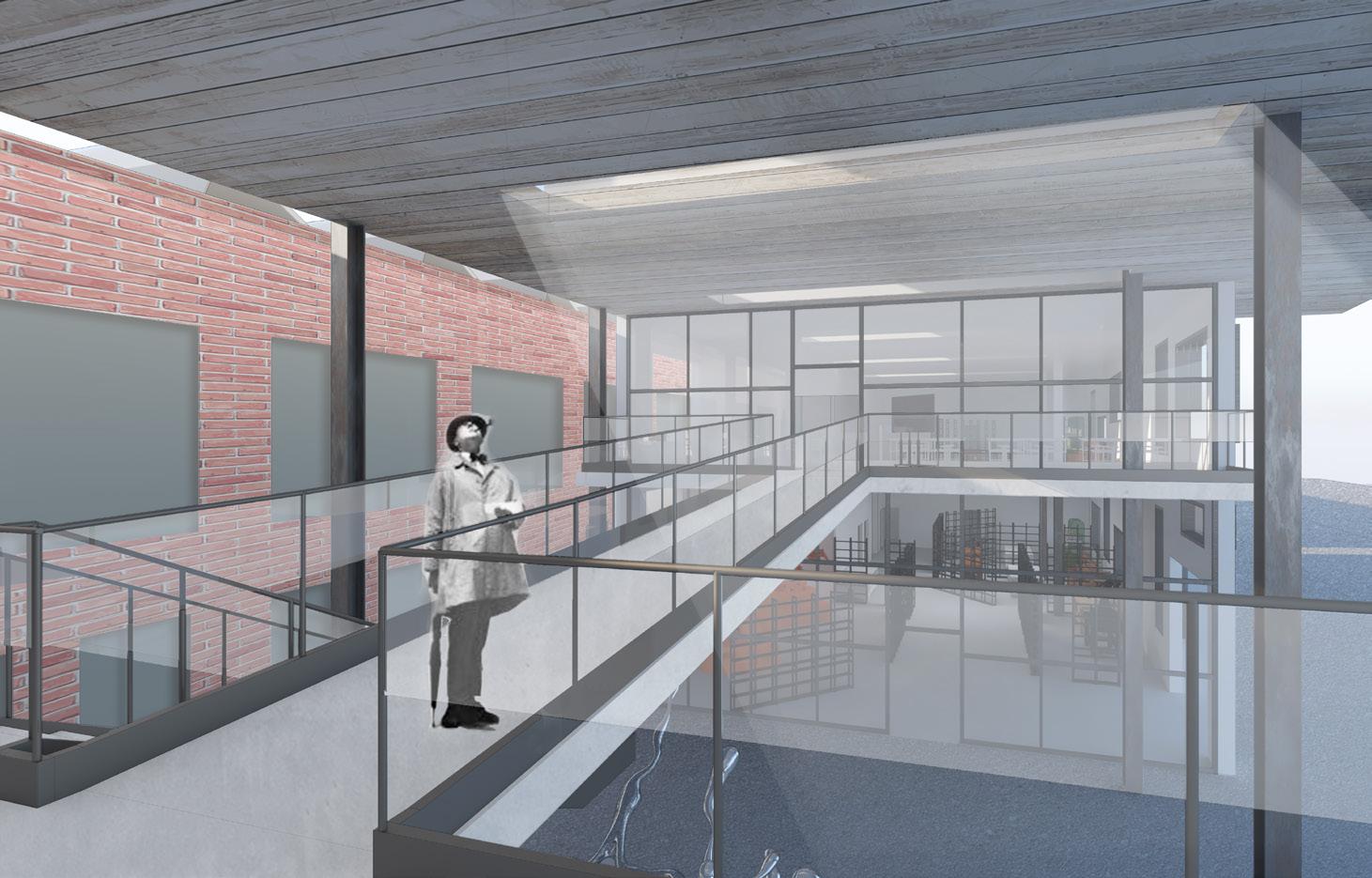

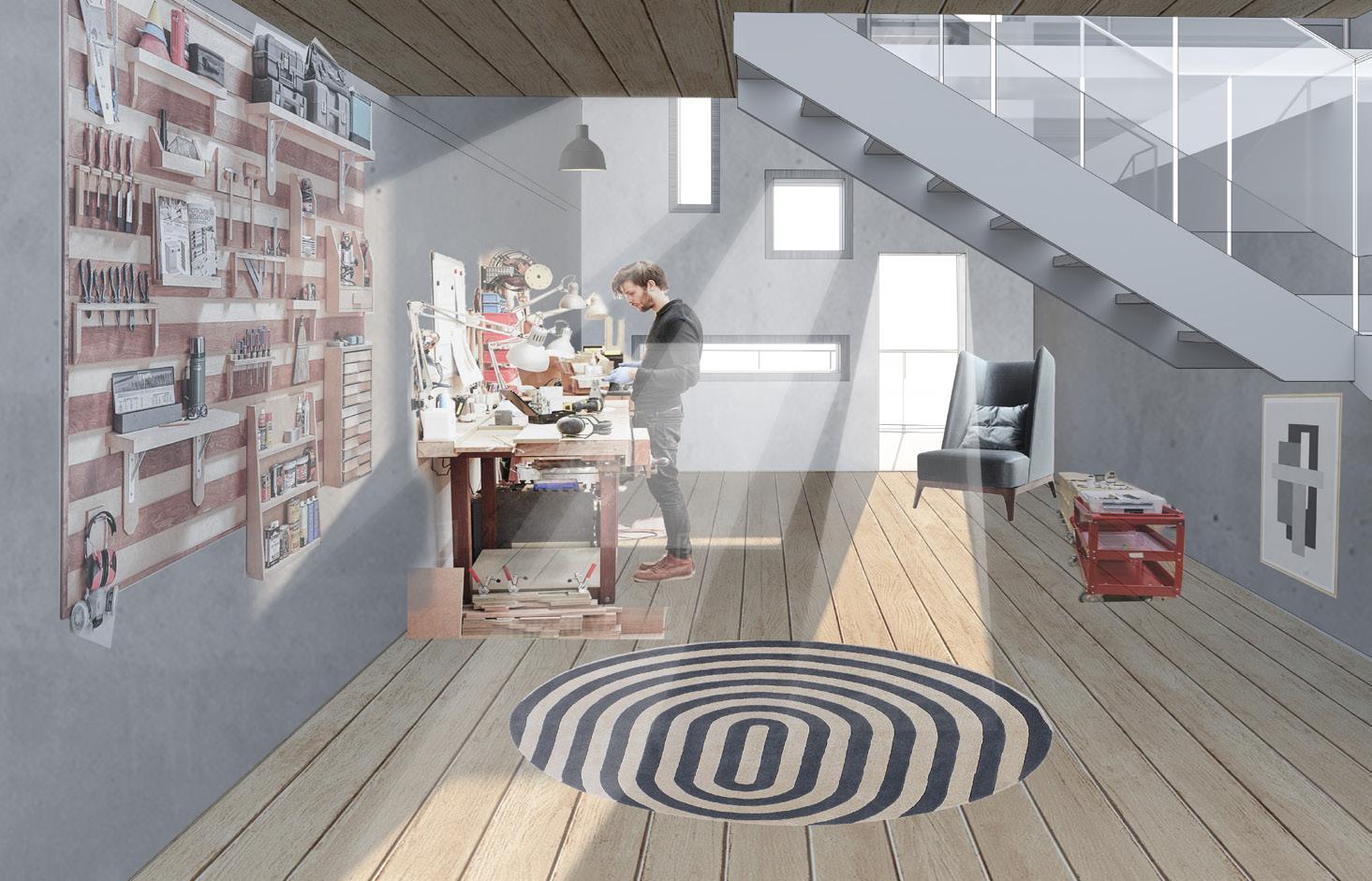
FIRST FLOOR SECOND FLOOR THIRD & FOURTH FLOOR
V. FLOOR PLANS
02 I ANALOGY
AN ARCHITECURAL LEARNING CENTER USING ANALOGY TO EDUCATE
LOCATION: Los Angeles, Caniforlia
Teamates: Cuiling Chen, Zixiong Lin
Studio: Arch 401, Iowa State University, 2020 Fall
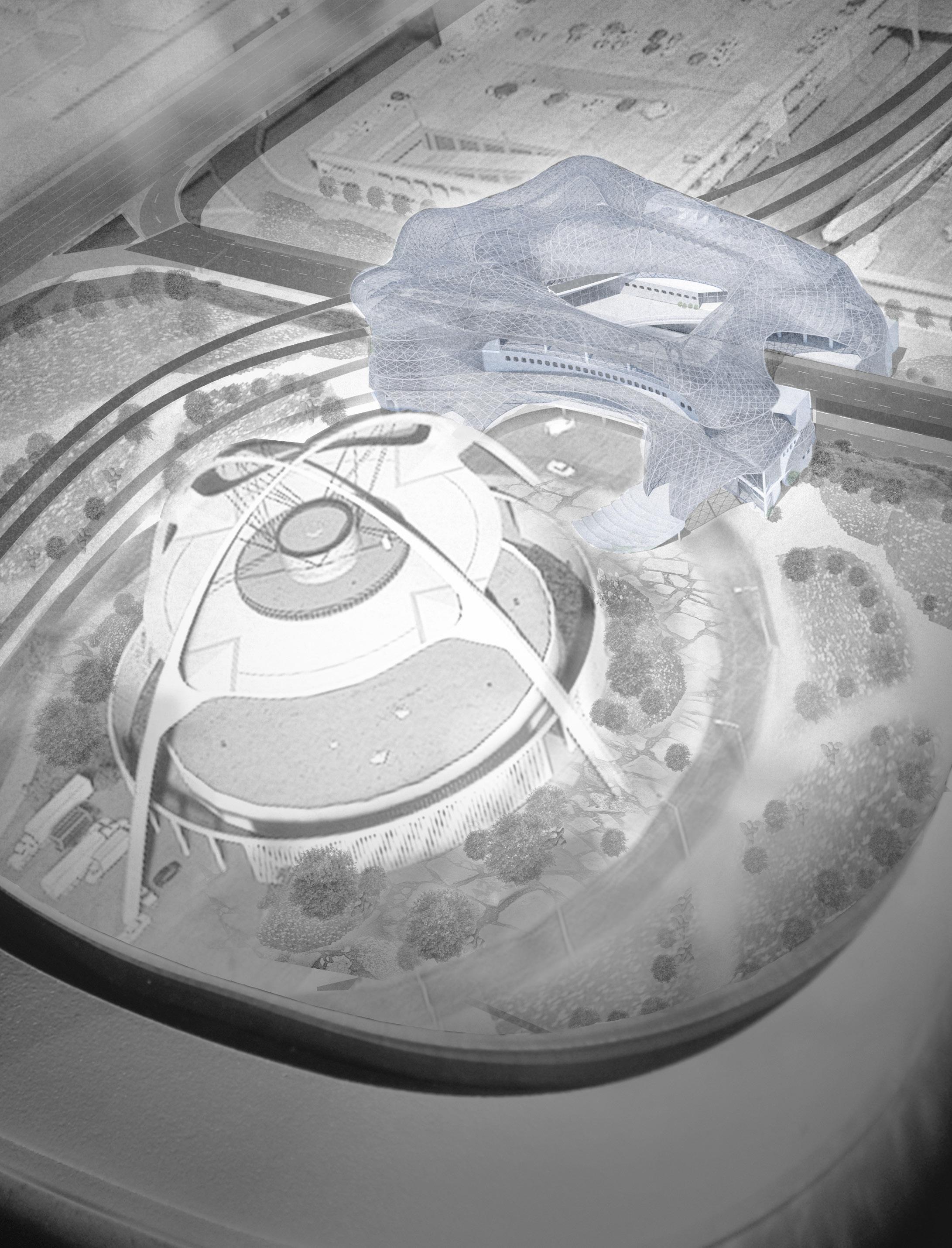
Instructor: Mikeshe Muecke
In this project, I used an analogy to introduce architecture to all groups of people. I analyze the city as different groups of people, the buildings as individuals, and the facades as faces. People could know the relationship between humans, society, and architecture via these analogies. And this is how the architectural learning center should be used for.
RESEARCH II. ARCHITECTURE SCALE ANALOGY
When humans have begun to design cities or buildings before, they will build by learning certain forms or data abstracting the human body. The urban texture and collaterals will echo the human meridian. Many building proportions are also obtained by referring to the human body. Therefore, the building and the human body have symbolic meaning to each other.
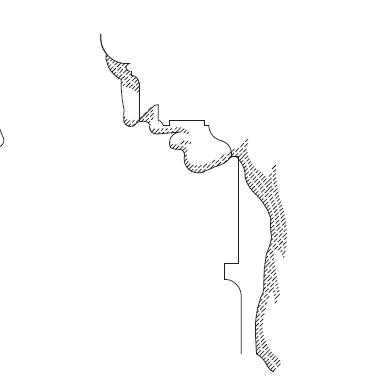
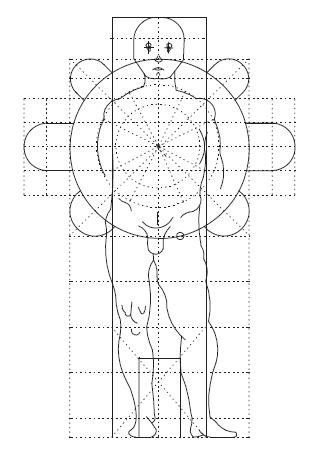
Urban
When focusing on the building itself, this analogy becomes more. The building itself can be regarded as the body itself. The circulation in the building is equivalent to the blood circulation system inside the human body. The structure in the building is the bones of the human body. The facade is the face.
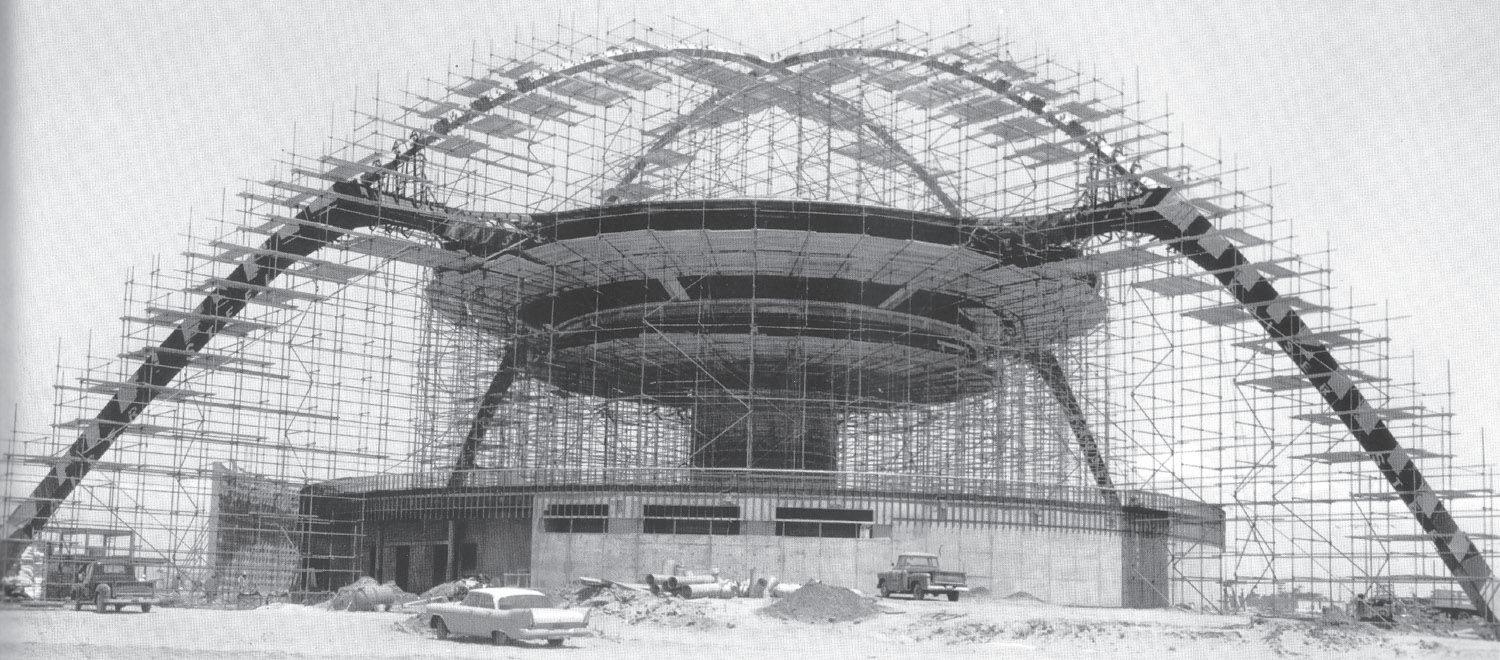
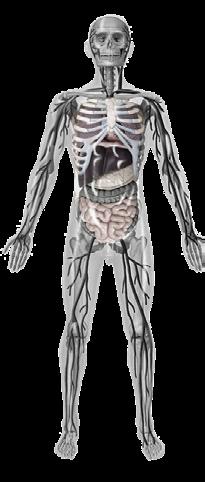
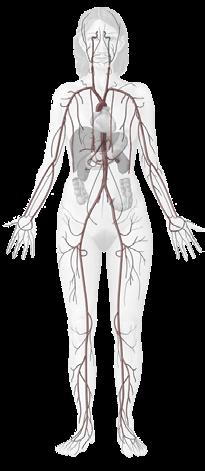
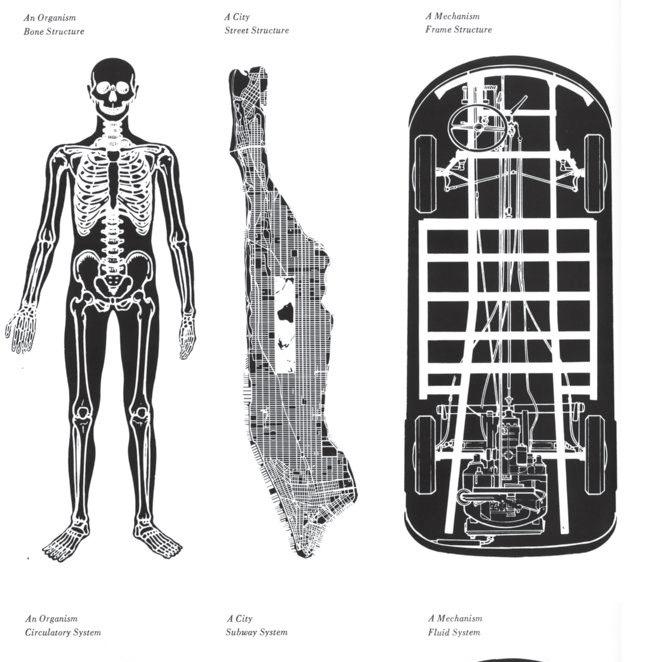
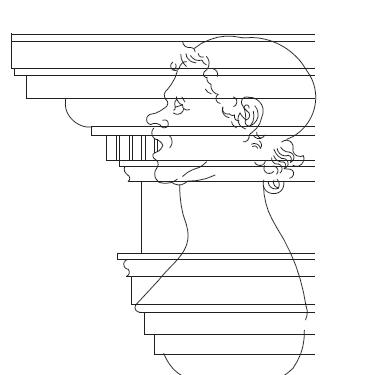
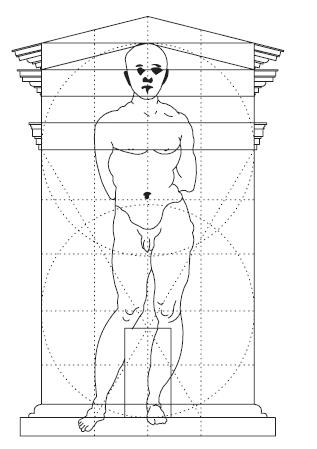
Circulatory System - Circulation
The programs are the organs. The windows are the eyes. Therefore, the project aims to show the beauty of architecture to the audience by setting up model, photo exhibitions, and high-tech VR-AR systems using an analogy method. So that all audiences can understand and recognize architecture through human beings.
Circulations
Take off / Landing Lane
LAX airport has 4 parallel runways in east-west directions
Taxing Lane
LAX airport has an extremely complex taxiway linking the nine terminals and hundreds of aircraft stops.
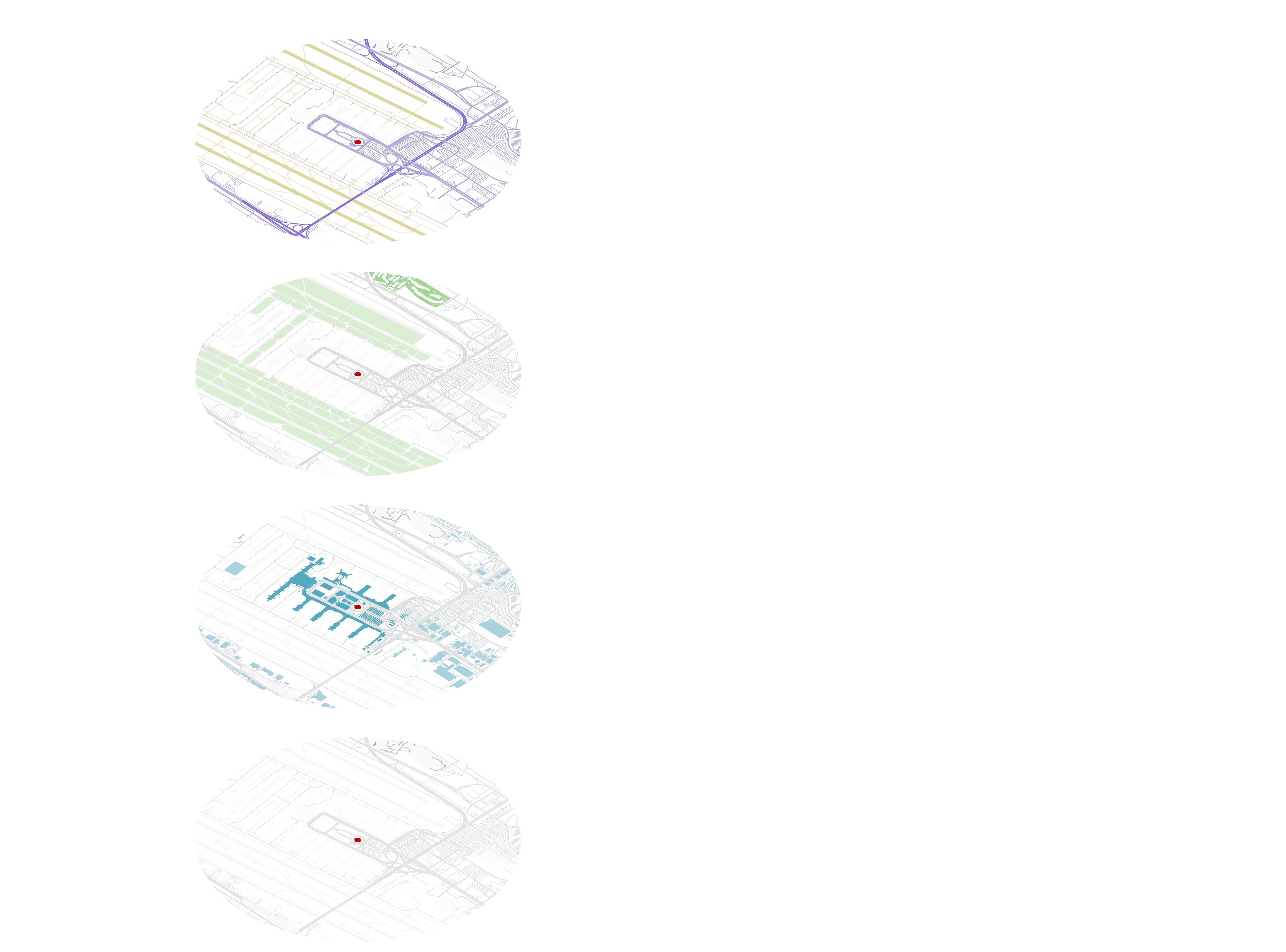
Primary lanes
Due to the large population of the residents outside the airport, the primary and secondary road system are very complicated.
High-way
Due to the busy pssanger capacity of the airport, the airport also has a complicated highway system to connect with the city. z
Green Spaces
Green Space in Aiport
Human Body - Building
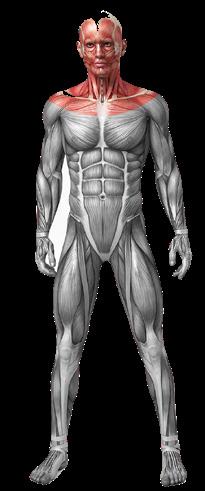
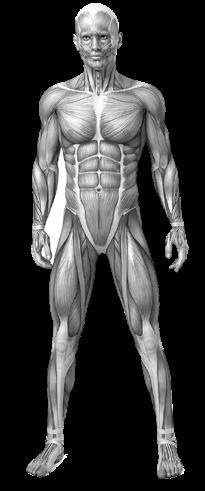
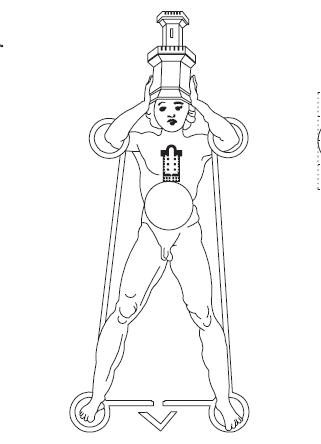
Due to the construction needs of the airport, there is a lot of grassland inside the airport.
Proportion
Columns
Face - Facade
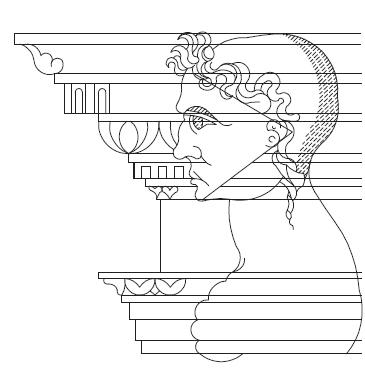
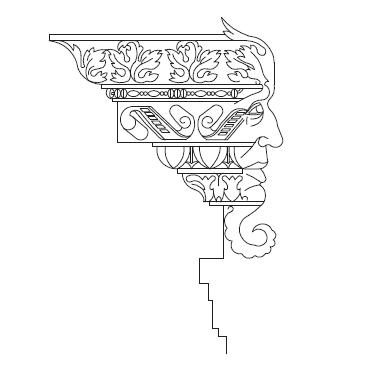
Westchester Park
The only green space resource owned by the residential area near the airport.
Buildings
Lax Airport
The second busiest Passenger airport in the United States and the fourth busiest international airport.
Skeleton - Structure

Residentials
There are also residential and commericial areas near LAX aiport. At the same time, there are airport- related buildings
Theme Building
The theme building is an iconic space age structure at the Los Angeles International Airport.

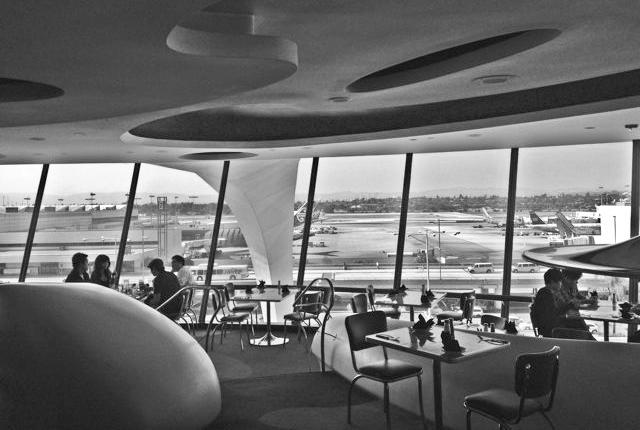

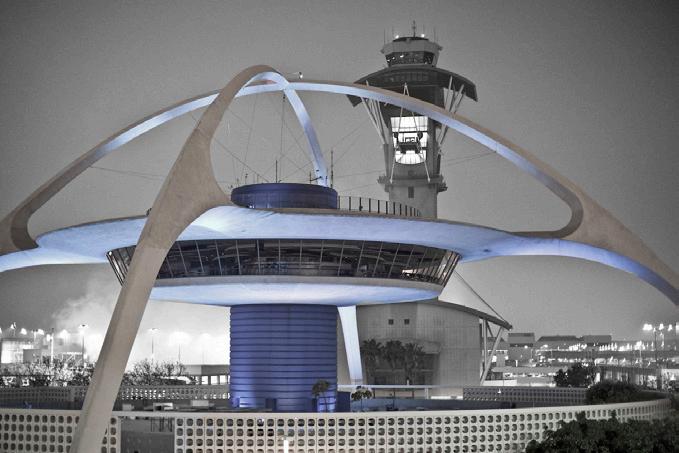
Organ - Program
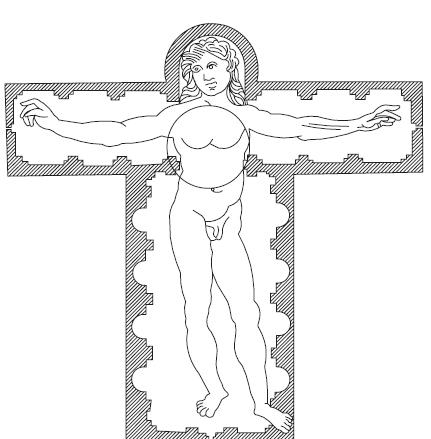
I.
ANALOGY
Egress classroom Restroom N S
IV. CIRCULATION - CIRCULATORY
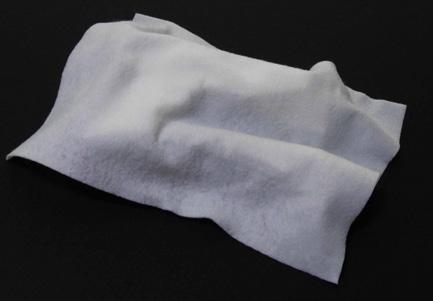
There are very complicated transportation systems around Los Angeles Airport, such as sidewalks, general arterial roads, highways, etc. And it is planned to build a railway system next to the airport in 2025. The system will connect downtown Los Angeles and the airport as a dedicated line to improve travel efficiency. Therefore, the building volume of this project is selected at the junction of all transportation hubs and interacts with different transportation modes. This solution will increase the architectural learning center’s attractiveness and attract more people to visit.
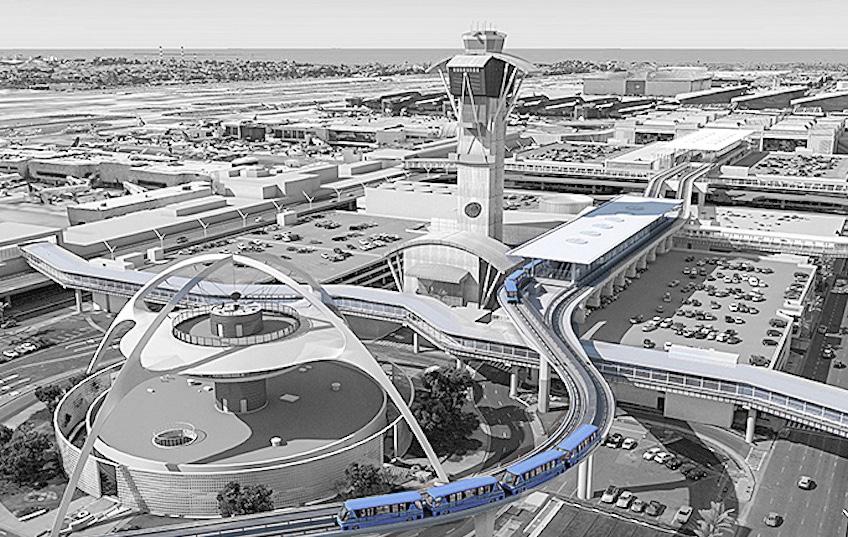
VII.MASSING - BODY

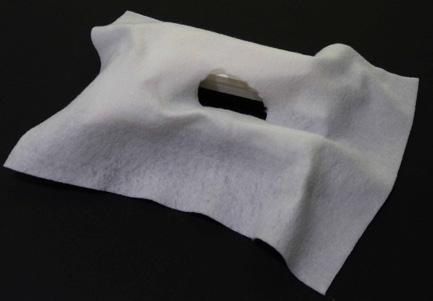
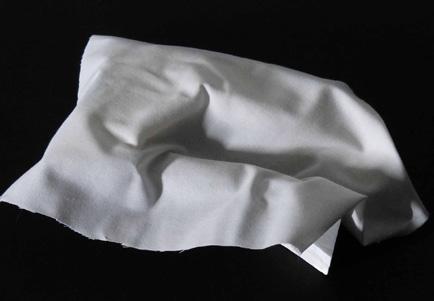

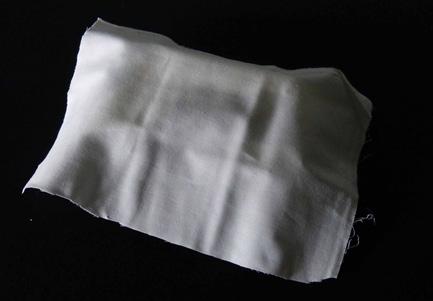
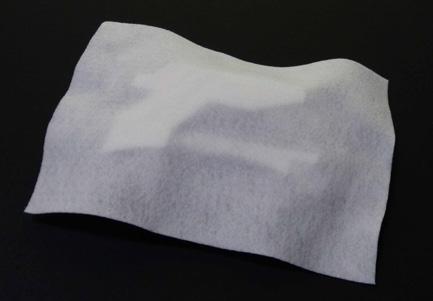
Through the above circulation analysis, the project site was finally placed at the junction of the three main roads, convenient for tourists to visit the learning center. Through the outline of the theme building, the three main roads are cut into blocks. At the same time, the roof garden is made by the substracting, bridge, etc., to obtain the final volume.
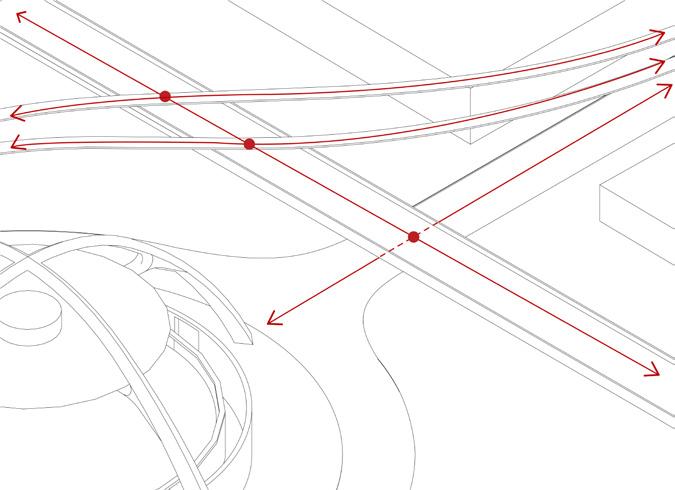
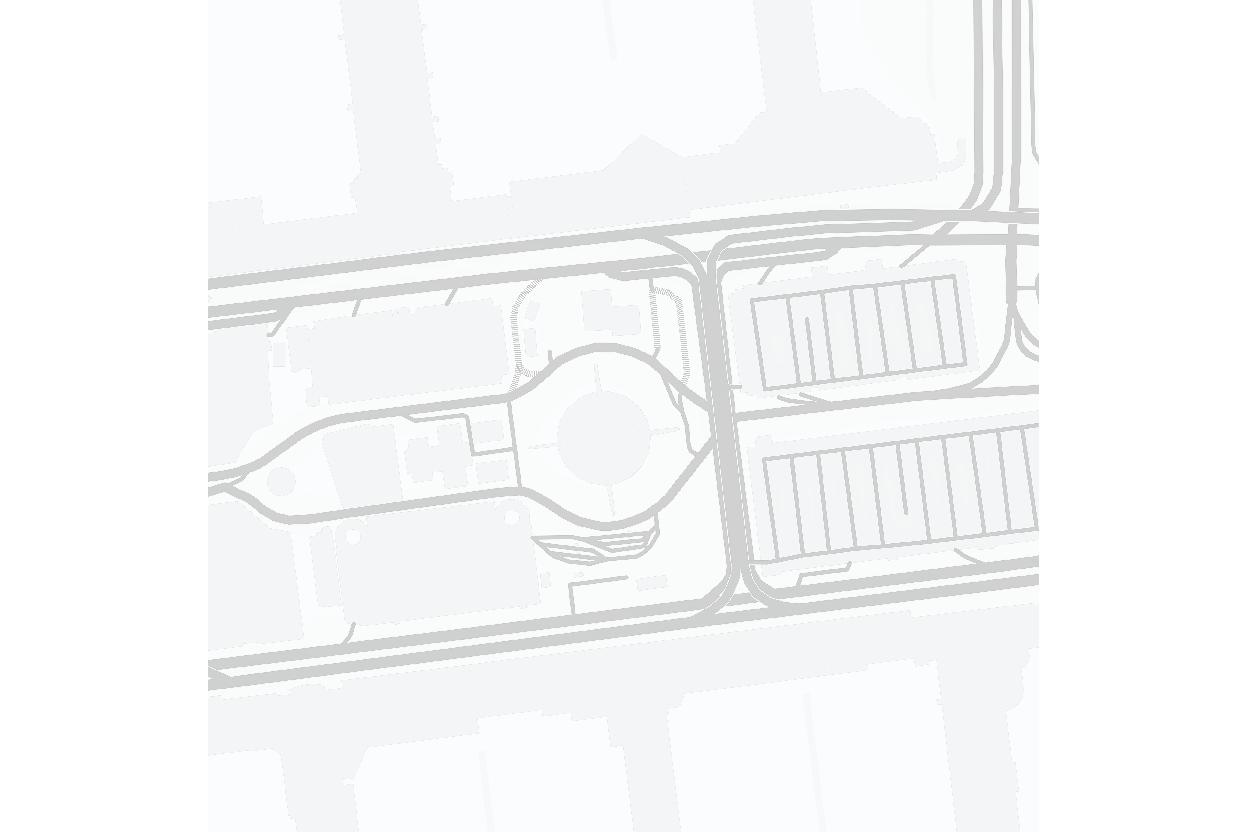

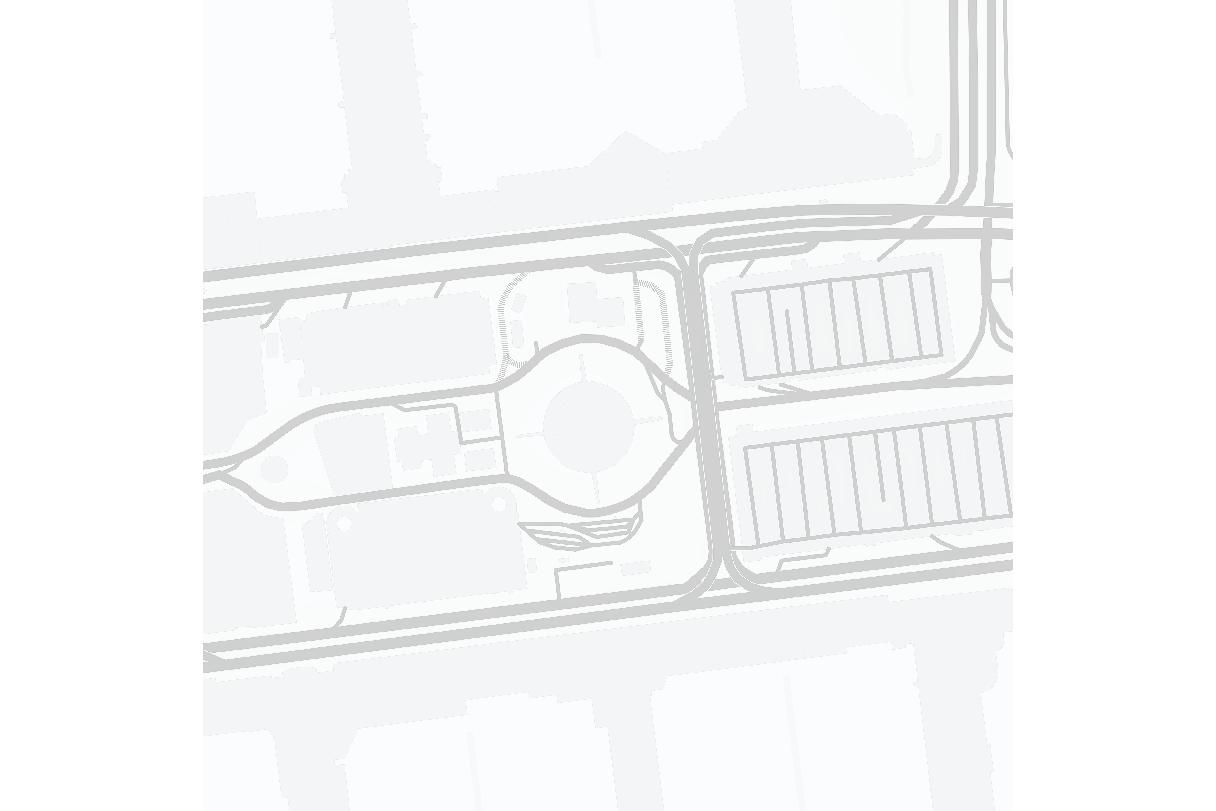
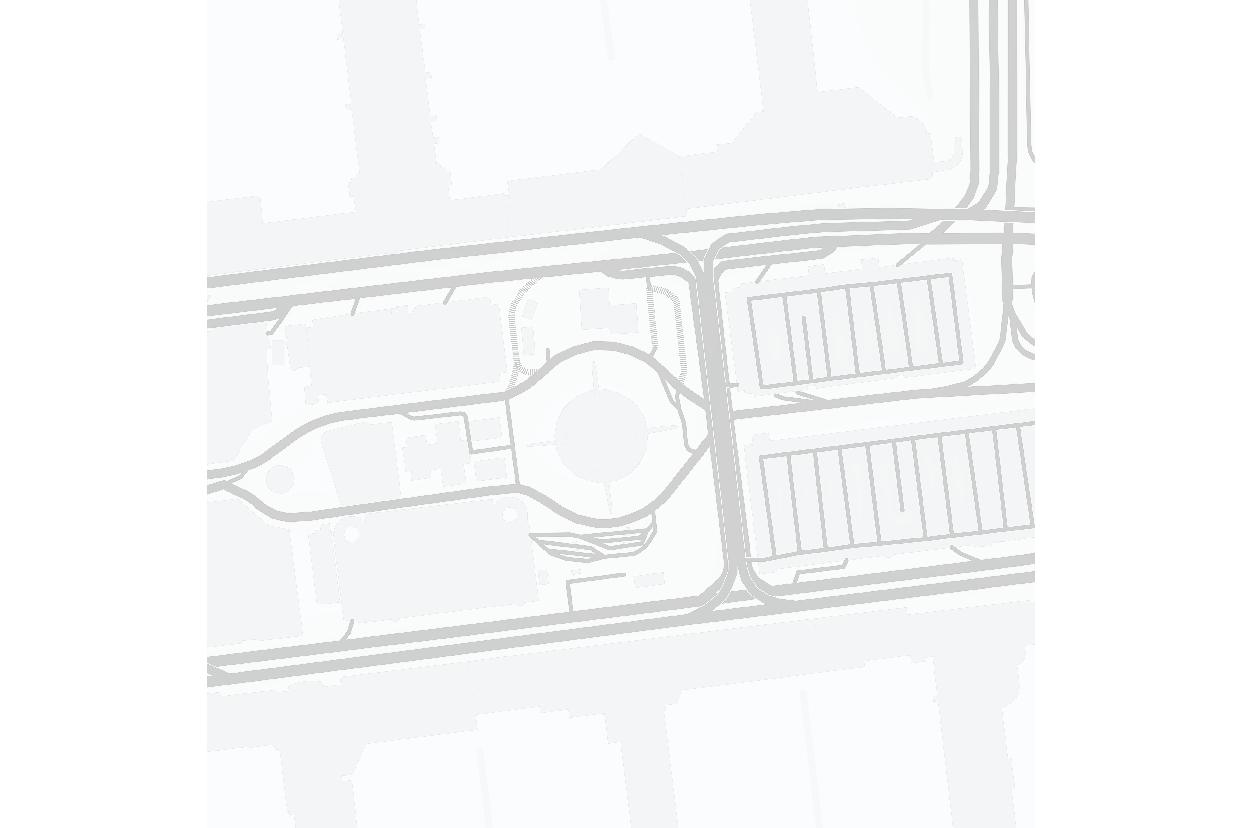
V. FACADE STIMULATION - FACE

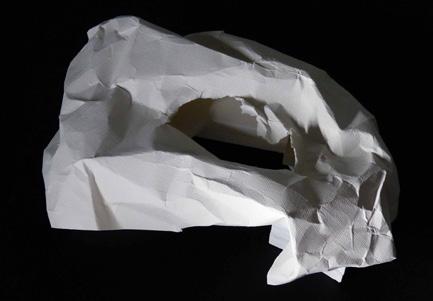
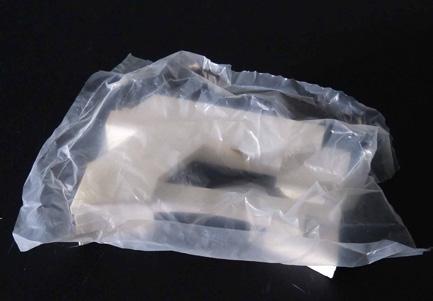
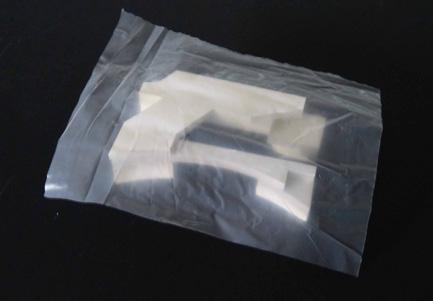
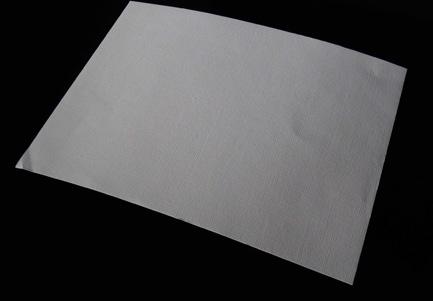
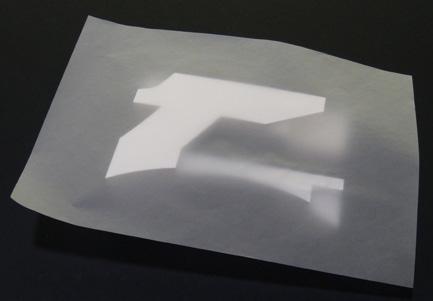
The façade design is simulated through hardness, folding materials, and light transmission experiments. Combined with other materials to simulate the physical model, finally getting the required facade form through experiment: semi-folded and semi-transparent form. Translucent form Translucent form. The rigid facade strategy can make 1. Add a suitable fit to the architectural theme. Like a human face. 2. The translucency creates a vague sense of haziness and enhancement, arousing tourists’ desire to explore. This atomosphere is very suitable for the architectural learning center. Therefore, we finally moved towards this plan and created the facade form shown on the right.
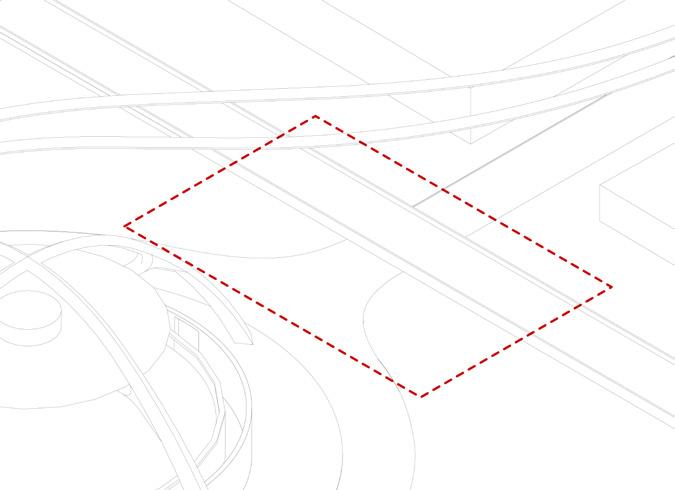
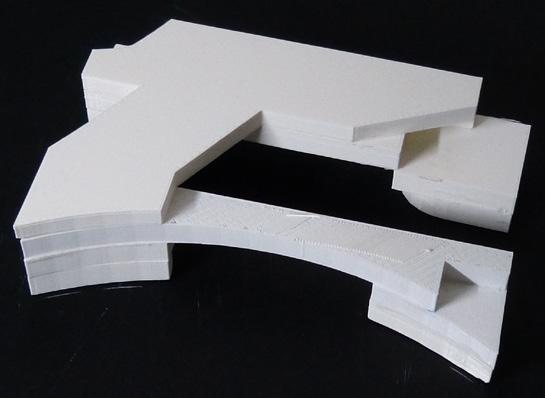

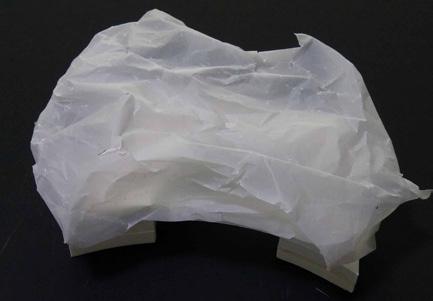
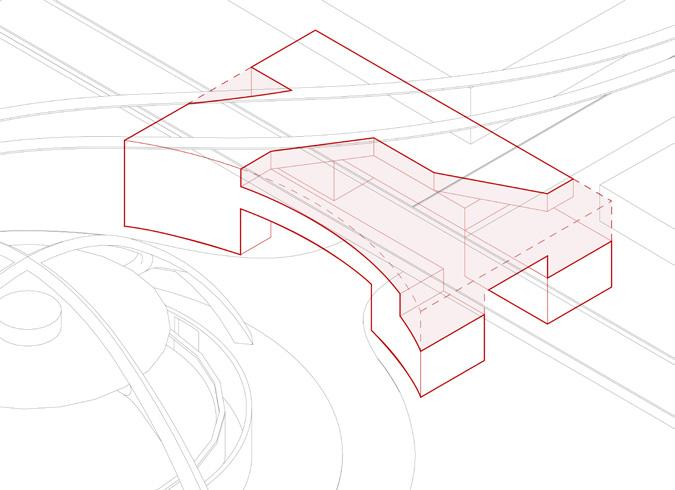
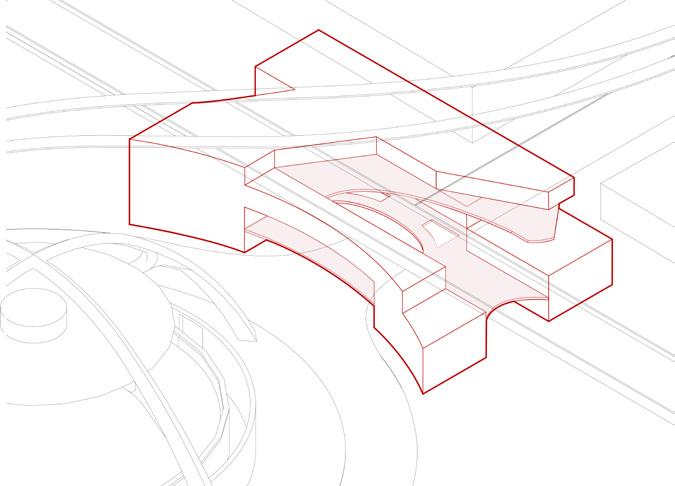
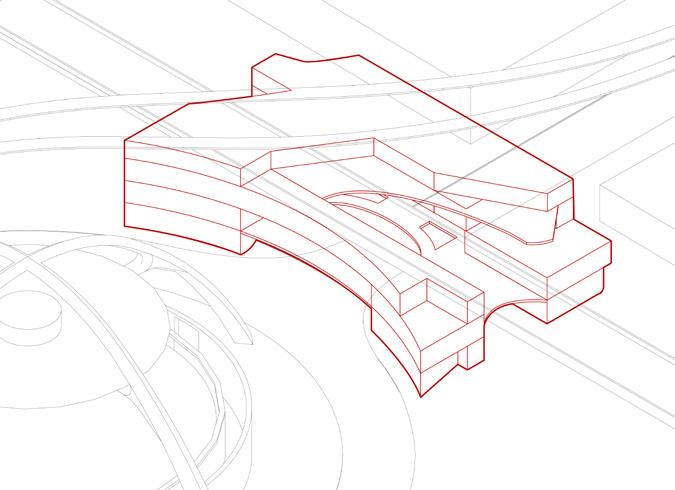
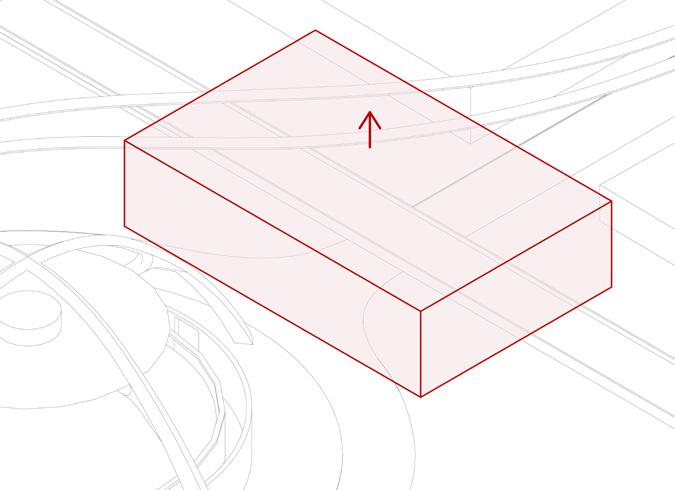

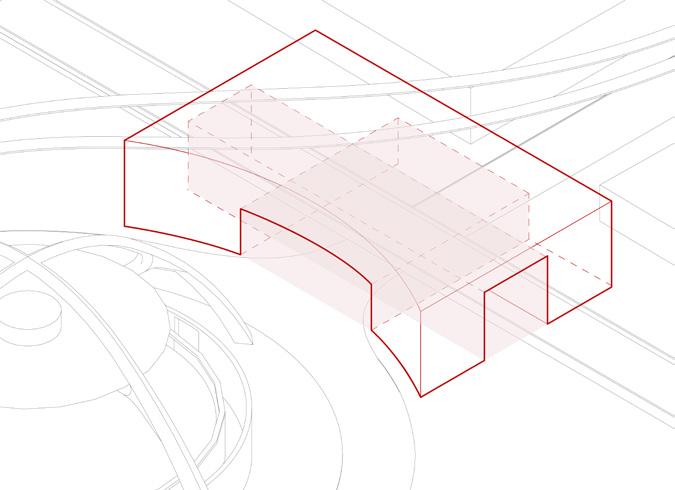
FREEWAY PEDESTRAIN & PARKING
PRIMARY ROAD NEW METRO SYSTEM
WAY
Intersect Carve Connect Result Substract Circulation System Locate Volume Reframe Bridge Roof Garden Massing Penetrate Rise Substract
Original Cotton Foam Tracing Paper Translucent Easy to Shape Easy to Stablized Semi-Hard Opaque Hard to Shape Easy to Stand Soft Opaque Easy to Shape Easy to Stand Hard Opaque Hard to Shape Hard to Stand Soft Translucent Hard to Shape Hard to Stand Soft Card Paper Fabric Plastic Bag Flat 70% Translucent Flat Opaque Flat Opaque Flat Opaque Flat 90% Translucent Squeeze Easy to Shape 35%Translucent Squeeze Hard to Shape Opaque Squeeze Easy to Shape Opaque Squeeze Hard to Shape Opaque Squeeze Hard to Shape 70% Translucent Opening Easy to Shape 15% Translucent Opening Hard to Shape Opaque Opening Easy to Shape Opaque Opening Hard to Shape Opaque Opening Hard to Shape 60% Translucent
03 I THE COMMUNITY OF FLOATING PAVILIONS
FIVE “FLOATING PAVILIONS” WITH DIFFERENT FUNCTIONS FOR COMMUNITY

LOCATION: Nanjing, Jiang Su, China
Intership Project
Team Leader: Xudong Zhu
Company: OnLand Studio, Hangzhou
Camping has become a popular way of recreation for citizens in the post-epidemic era, but more uncivilized activities have also been exposed. How to find a balance between free space and public space has become the design point of "The Community of Floating Pavilions". We hope that the five "floating pavilions" of different sizes can not only provide service functions, but also jointly shape the public green space, so as to stimulate more unexpected "community life" spontaneously organized by citizens. The light-weight wooden structure and cable-membrane covering also make the "floating pavilion" a generator of vitality in a more modest way.
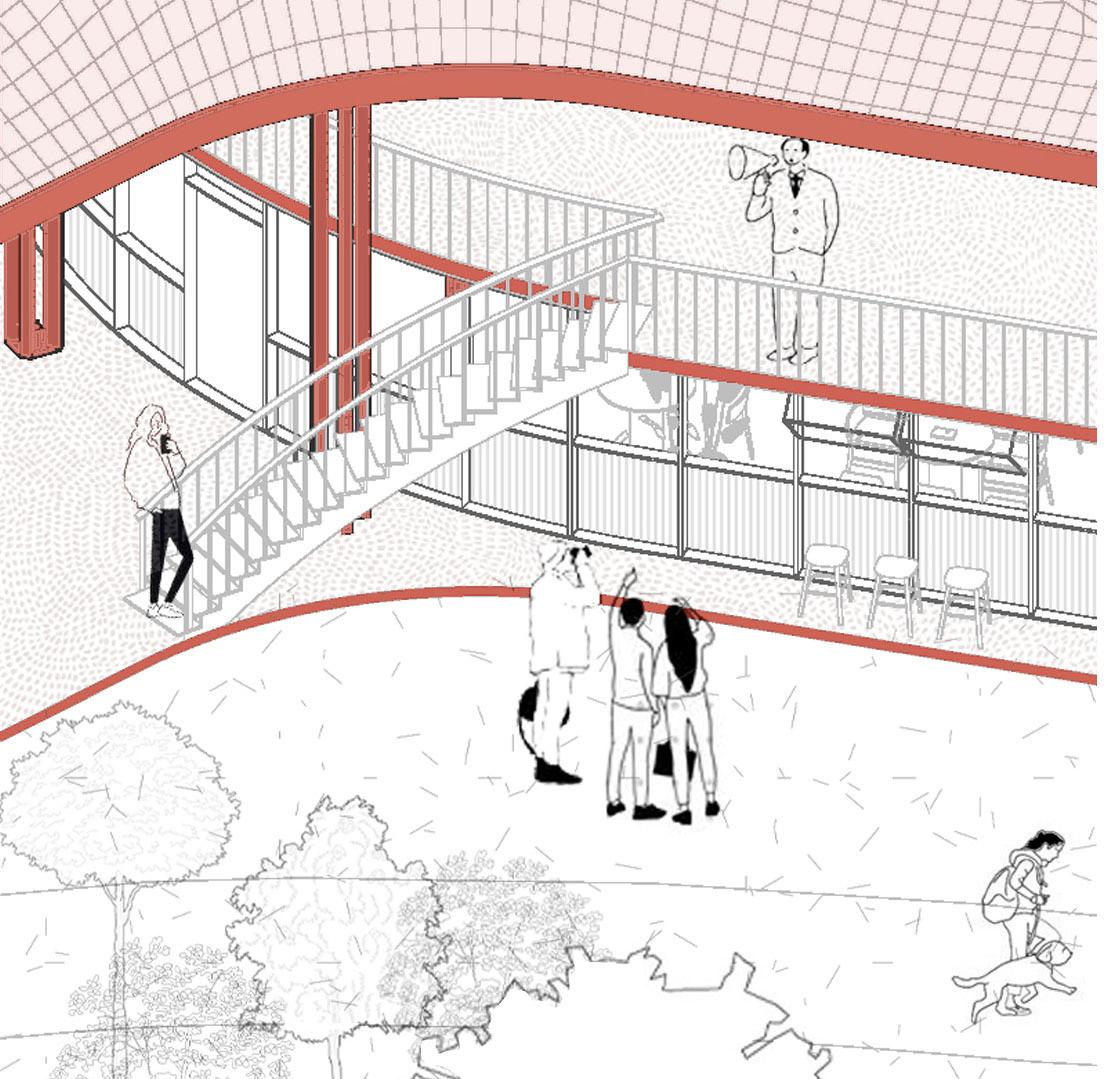
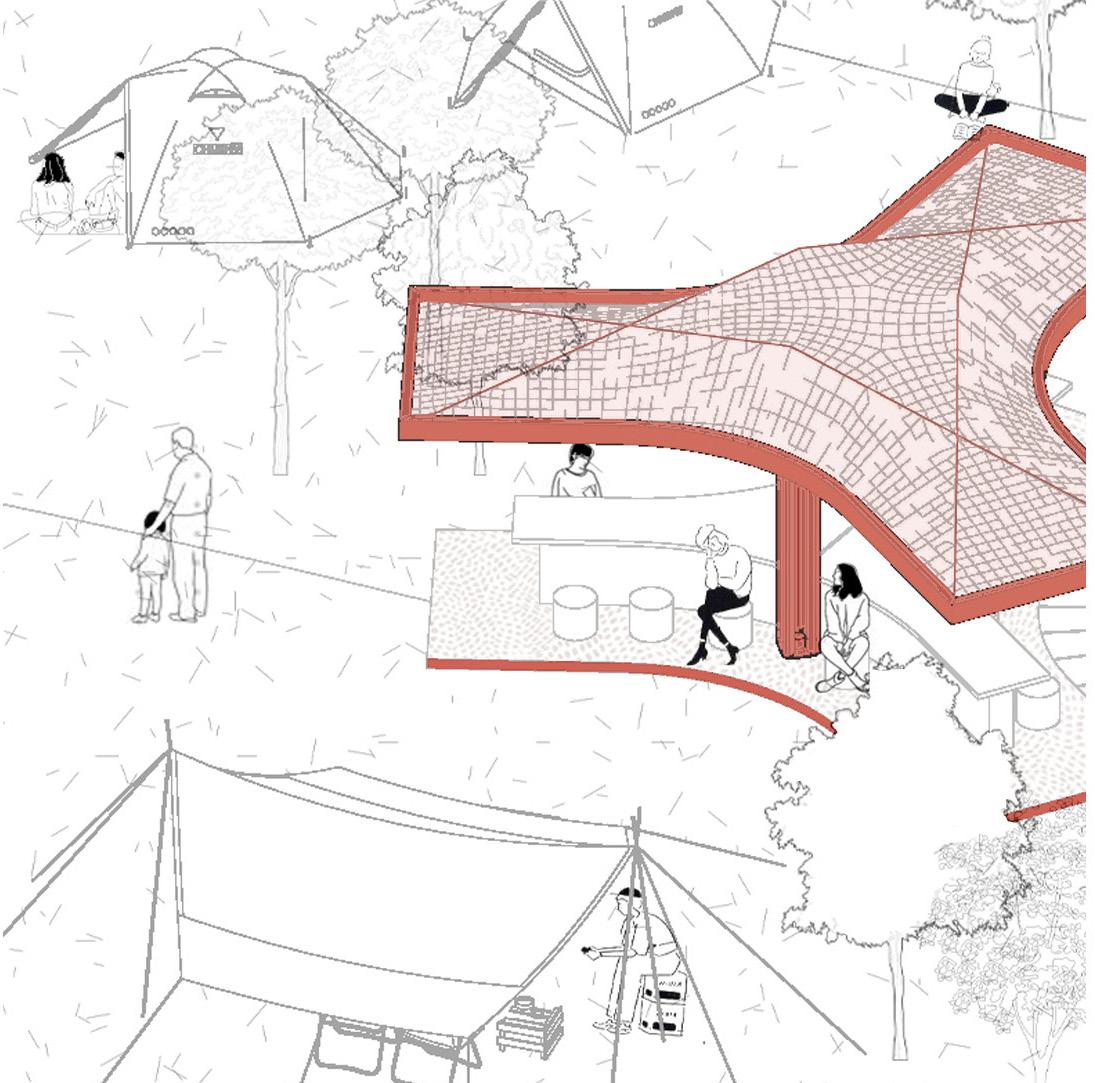
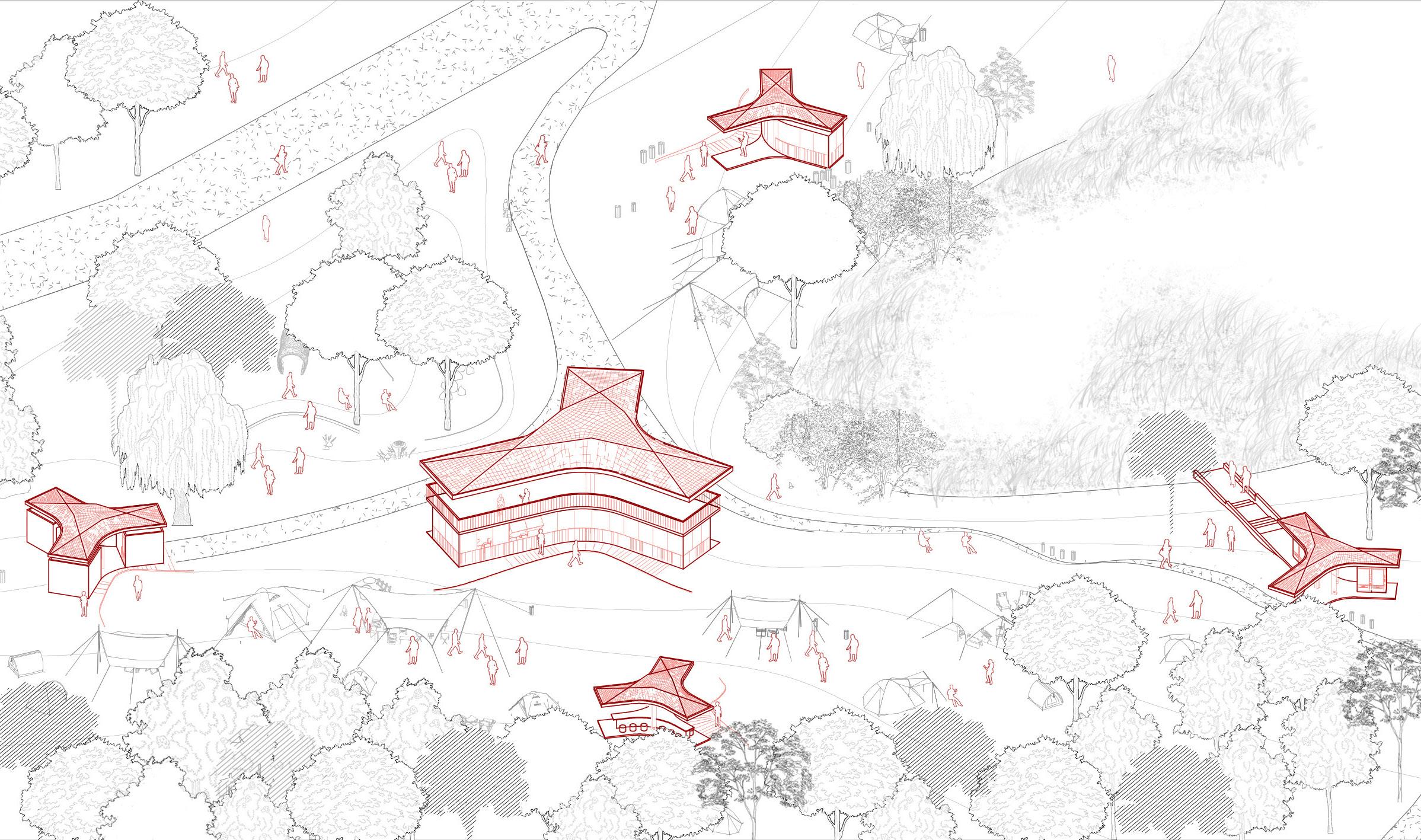
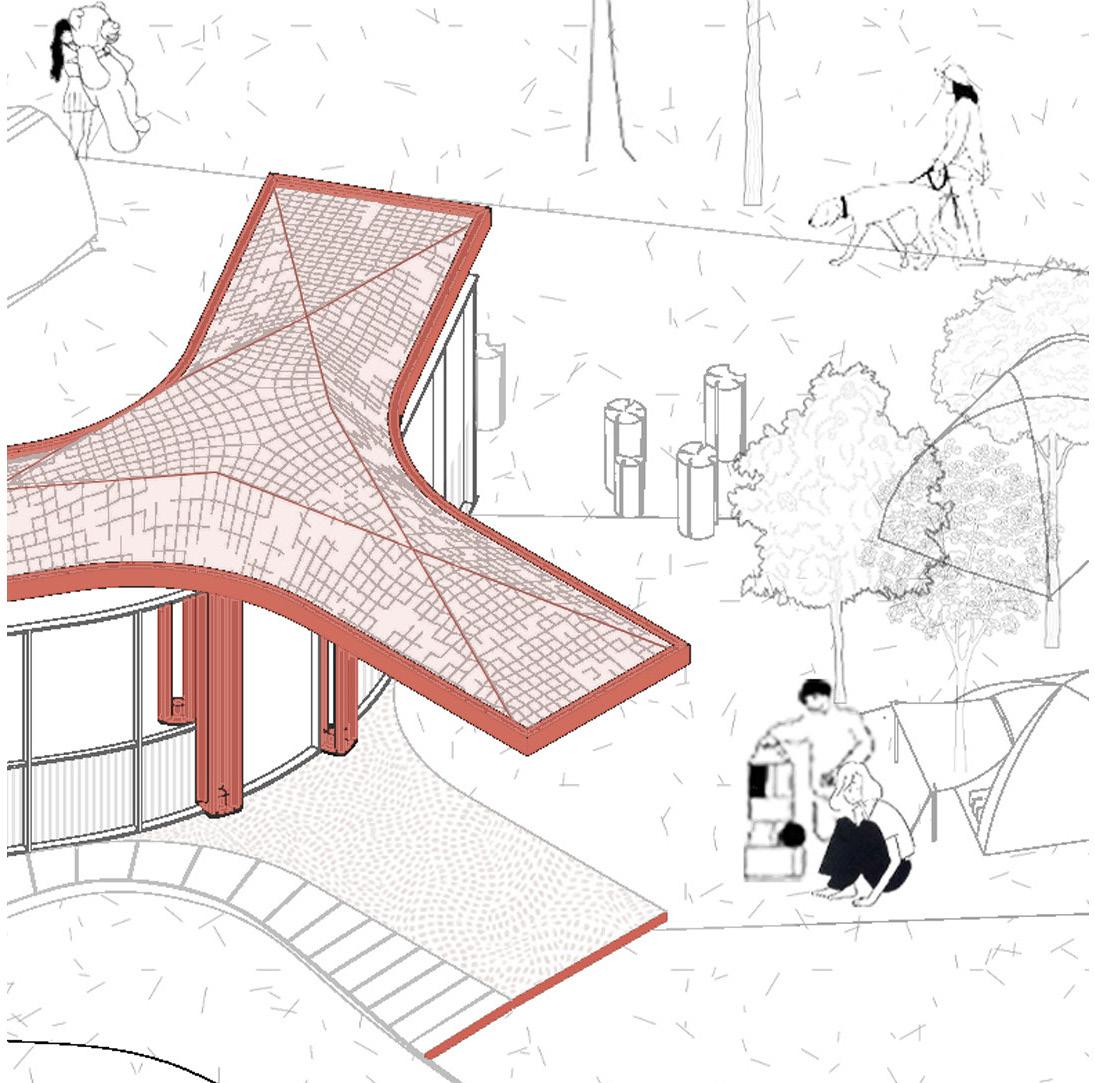


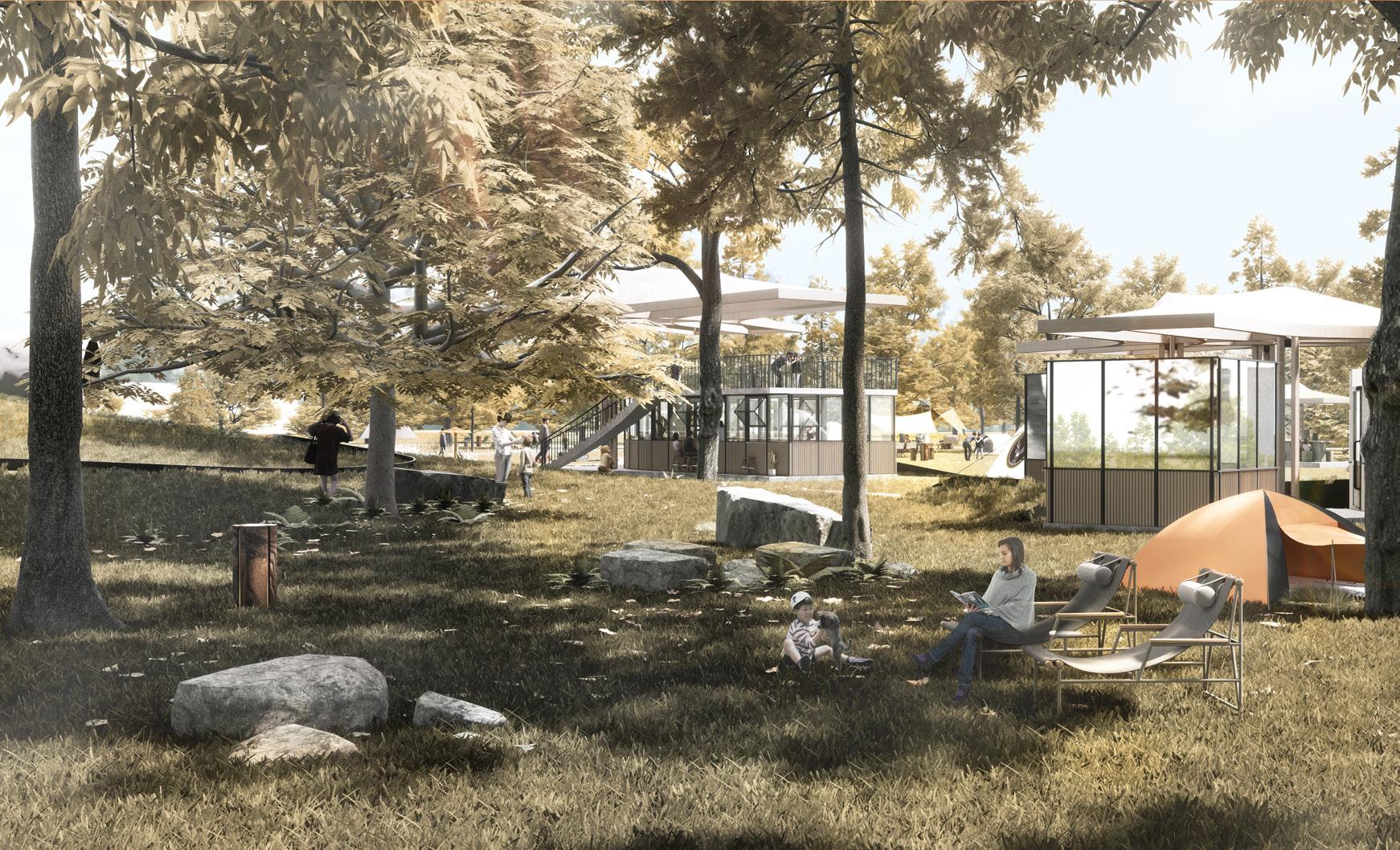
II.
AXONOMETRIC DRAWINGS
04 I REDEFINE THE MECHANIZATION CITY
A FACTORY TO USE METAL STIMULATION TO CREATE SURVIVANCE
LOCATION: Los Angeles
Teamates:CuiLing Chen, Stevie Flores, YanJiu Bai, ZiXiong Lin
Studio: Arch 403, Iowa State University, 2021 Fall
Instructor: Mitchell Squire
This project aims to produce bubbles through an imaginary machine assemblage, creating an imaginary space with light reflection, refraction, and interference effects. To create a faulty world that cannot exist in the real world and promote humans to escape from real life for a short time through this space and traditional entertainment projects. To stimulate their mental stimulation and accelerate their imagination. When this goal is achieved, people can escape from being in the city to survive and pursue thriving. This situation is the beginning of their pursuit of survival. And this feeling of survival is an important element of future feeling.
At face value, the term “survivance” invokes, but suggests something more than mere survival or subsistence. Deconstructed, sur-vivance divulges a bursting forth of life. Sur: above and beyond, rhyming in intent with hyper, meta, super. Vivance: the French take on the Latin root for vitality, vigor, and vivaciousness. Thus, survivance: hyper vitality, super vigor. Surviving as thriving. Thriving as surviving.
E-Flux
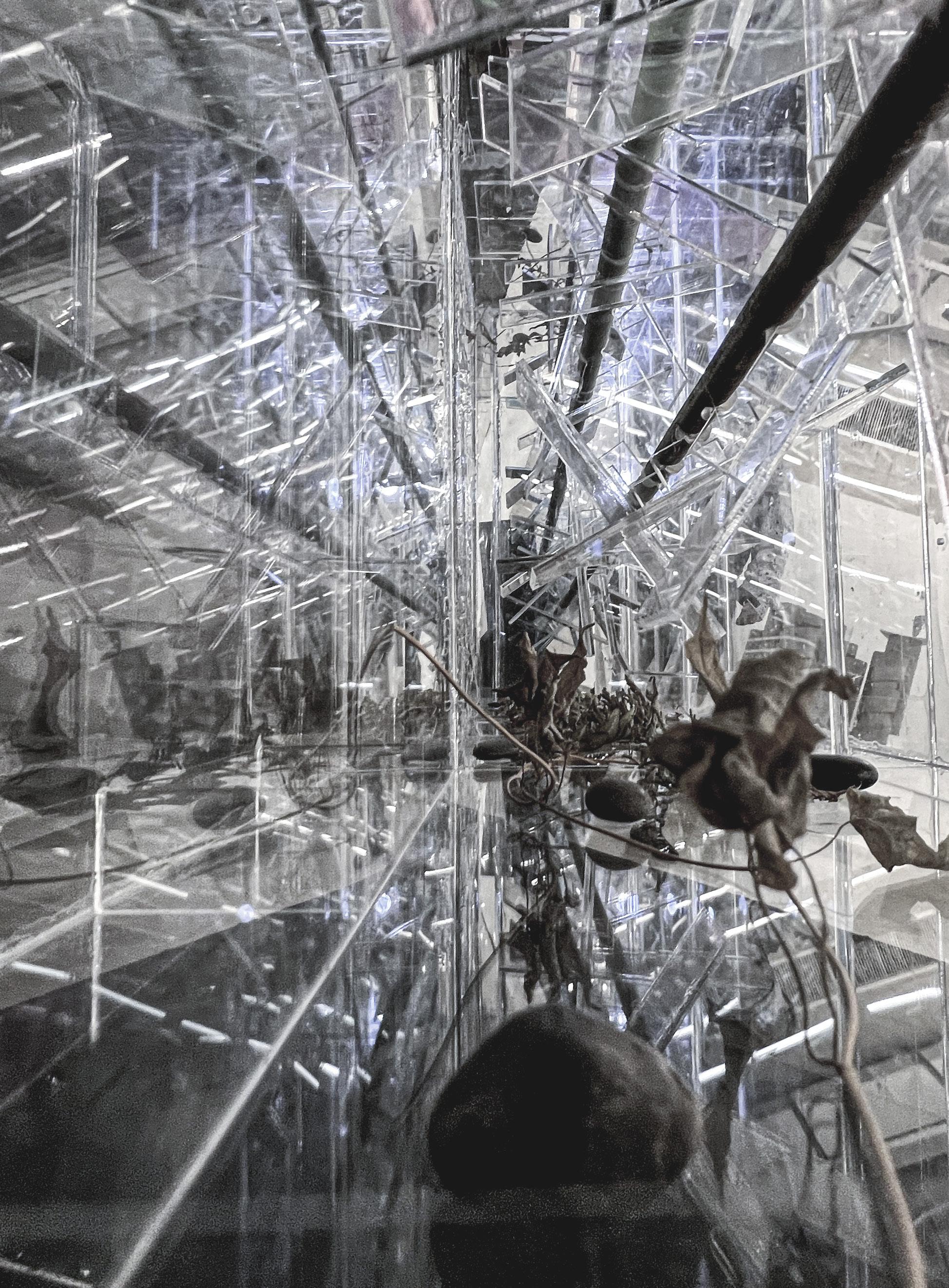
In the past hundred years, the scale of the city of Los Angeles has developed rapidly, which has benefited from the development of urban industrialization. But this process of industrialization makes the whole city like a machine. Human beings have to survive under this huge machine to survive, but to escape this cyclical working state. They have made many attempts. They have made many entertainment facilities, such as theaters, roller coasters, etc. These projects can make them temporarily out of reality mundane, but this is just a way to settle for the status quo. In the future, what way do we need to escape the city to not only feel survive but survive and thrive? That must be the human imagination, and imagination is the creativity of the future. Therefore, the project aims to use techniques to create an imaginary space that does not conform to reality, mentally stimulate human beings, create an image for the future, and promote humans to experience survival.
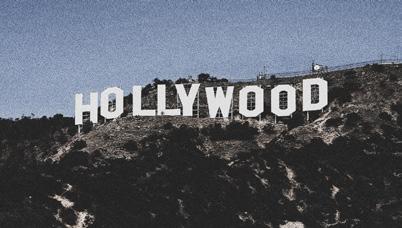
For residents living in Los Angeles, it is no easy task to escape or escape from the big machine of the city. They can only imagine more greenery in the city, less crowded or more leisure time at work. In order to
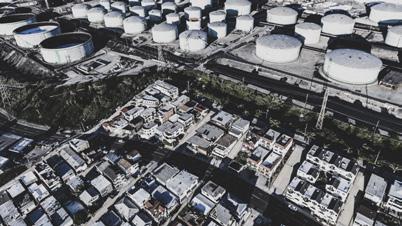
pursue these fantasies, some people hope to get mental stimulation. Therefore, hallucinogens such as drugs are widely used in LA. We want to achieve the same effect as drugs and other hallucinogens
through some methods, so we think of light. Light interference, refraction, and reflection. Create a sense of glitching in real life, via this to enhence their mental stimulation for imagination.

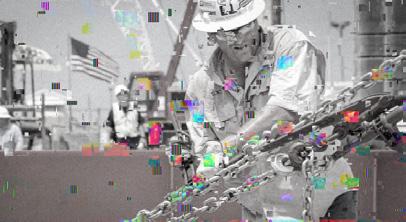

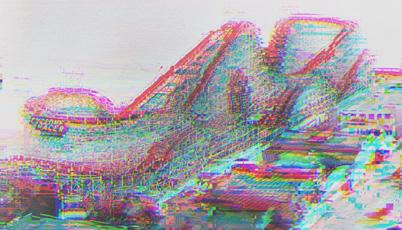
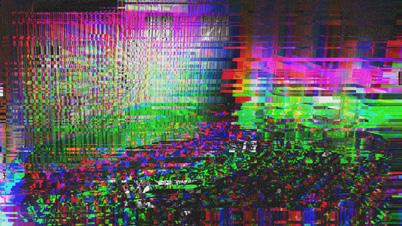
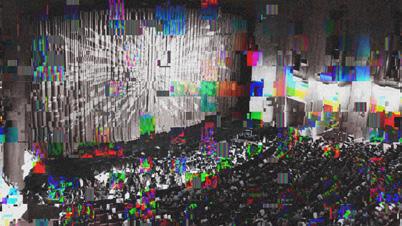

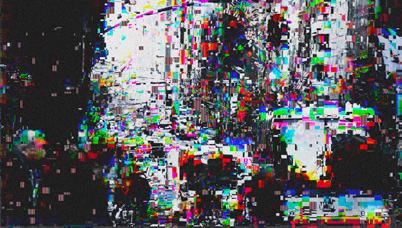

Oil Factories Glitching (Trasition) Results (OutPut)
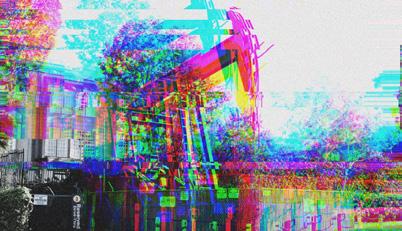
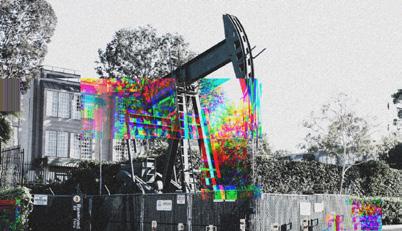
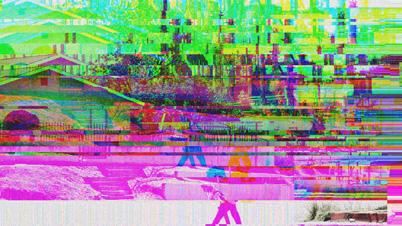
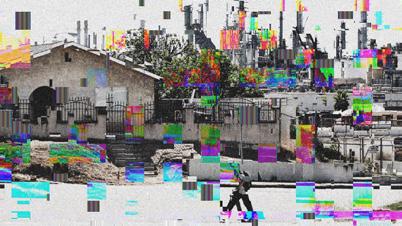


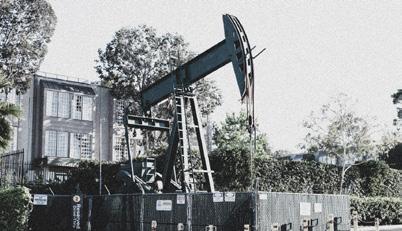
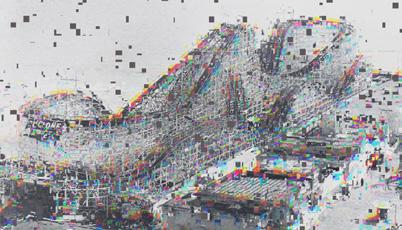
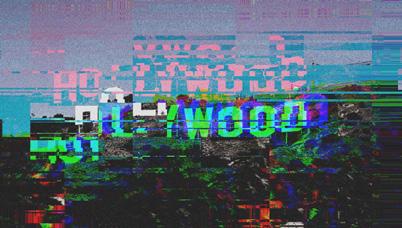
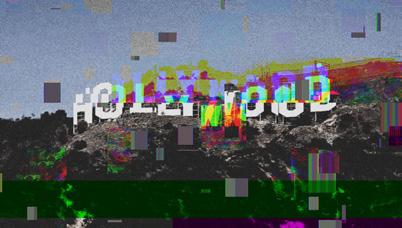
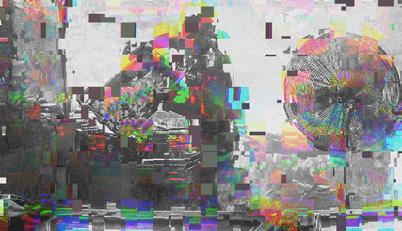
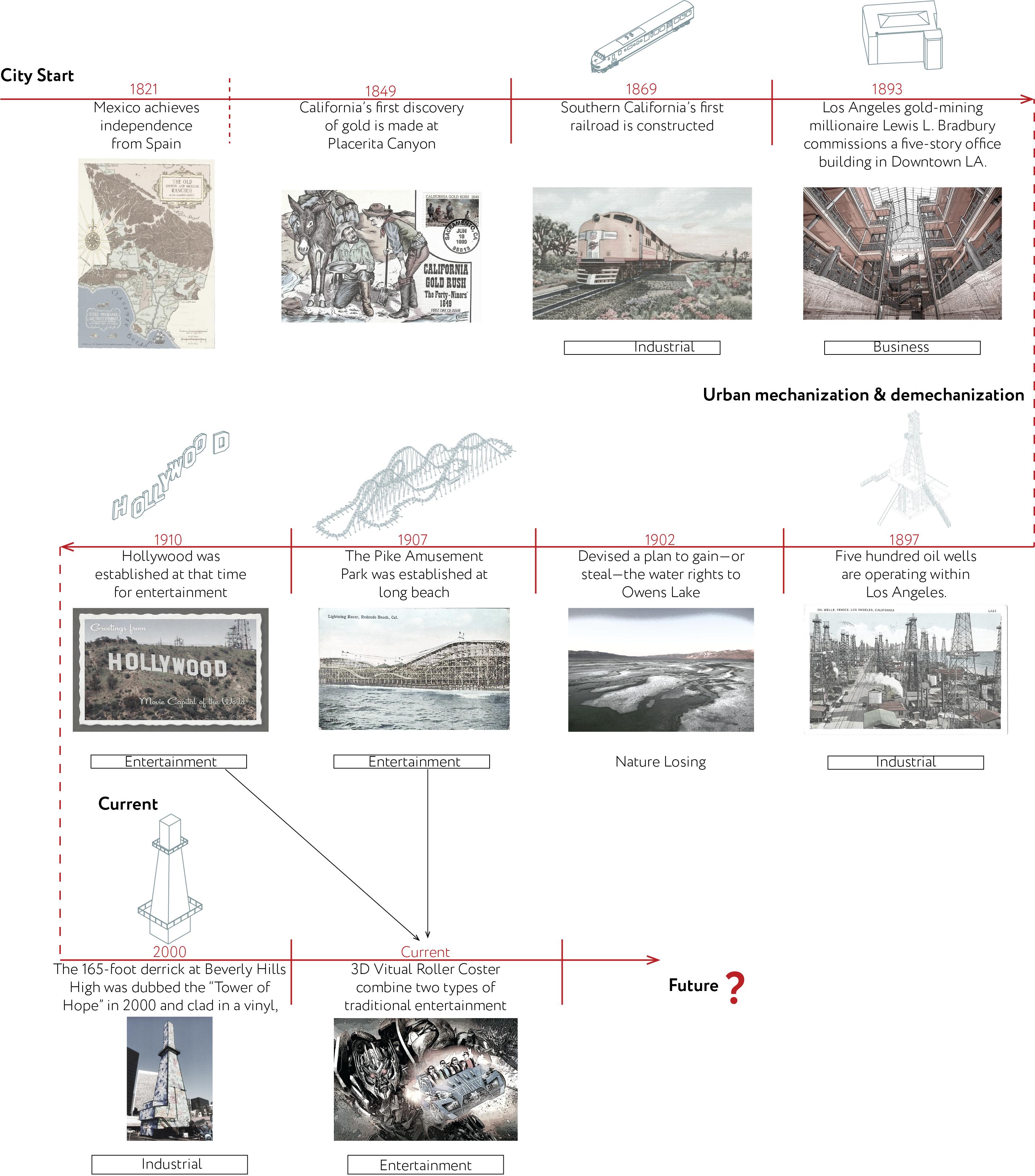
Daily Life
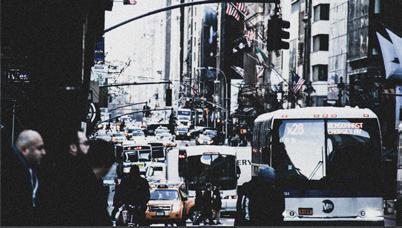
Daily Mundane (Input)
Work Man
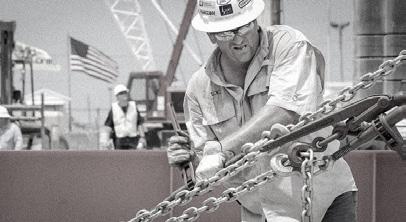
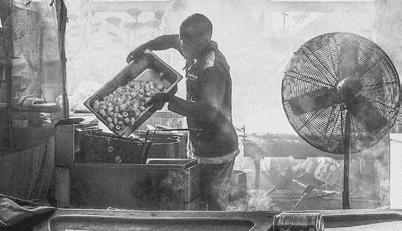
Transportation
Entertainment
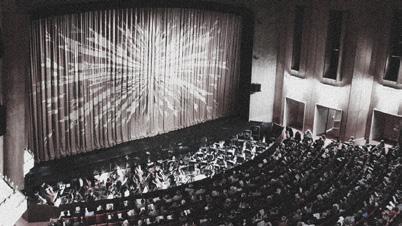
Roller Coaster Movie Theater
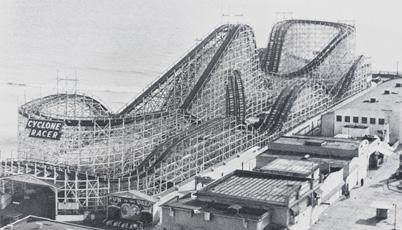
I. URBAN MECHANIZATION
& DEMECHANIZATION II. GLITHING THE DAILY MUNDANE
Workers
Oil Wells
Oil Wells Oil Tanks
III. “MACHINE ASSEMBLAGE”
IV. BUBBLE TYPOLOGY
When there is only one bubble, it will be manufactured from the factory, deformed in the process of floating upward, and finally in a state of equilibrium.
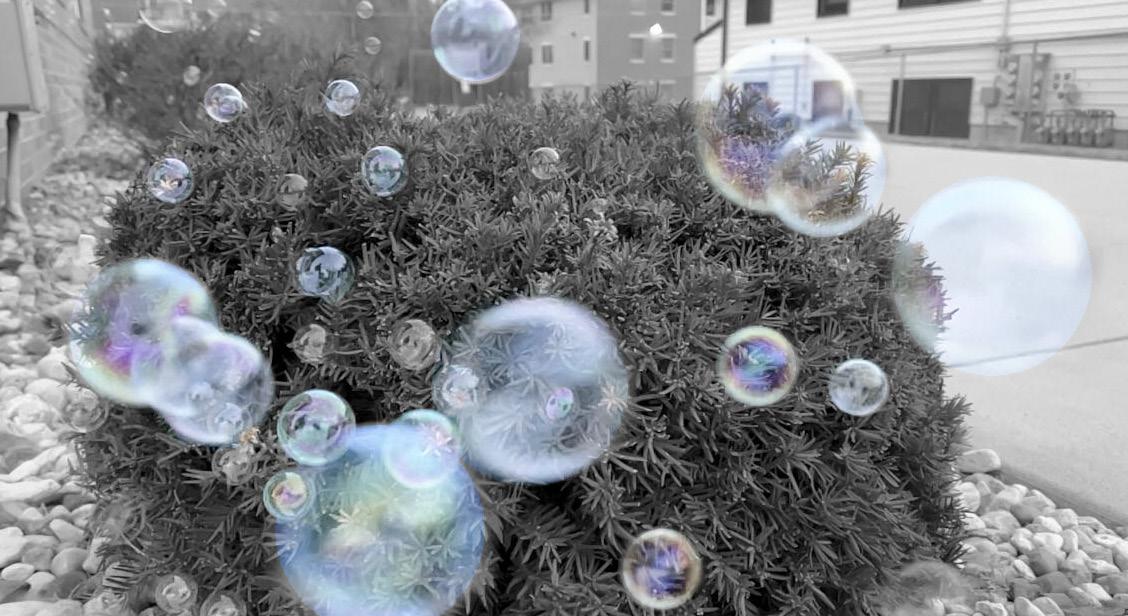
When there are two bubbles, they will start to come together if they start to get closer.
Daily Mundane Collection Box
This box can collect Daily Mundanes scenes in daily life. After being sent to the entire mechanical system, it can produce results that break the daily mundane and daily cycle.
Imagination Collection Box
This box can be used to collect human wishes and expectations. In the model, the acrylic board can create multi-level reflection and refraction to produce an illusory effect.

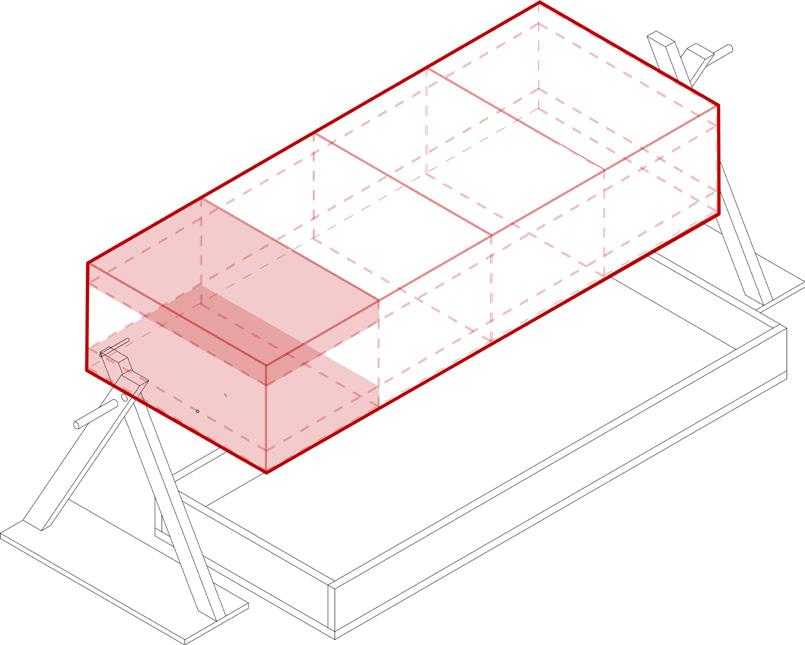
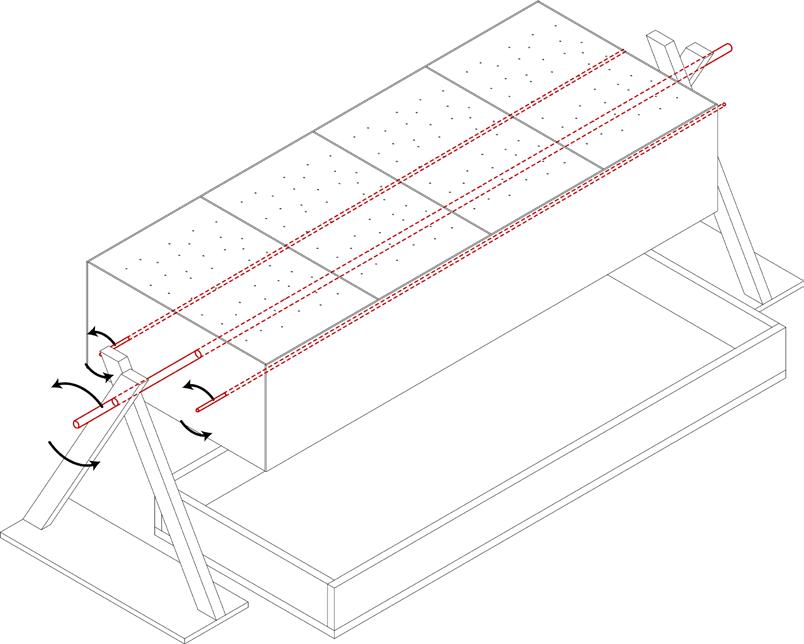
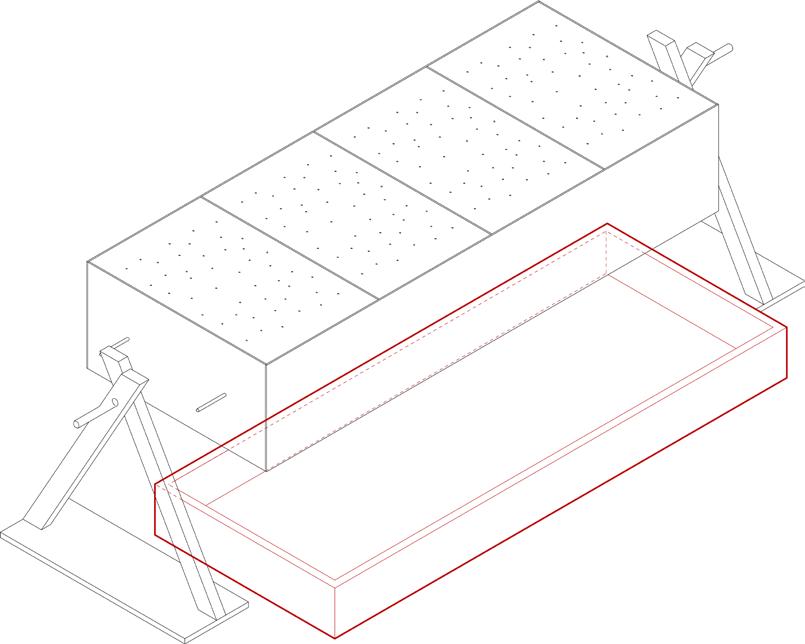
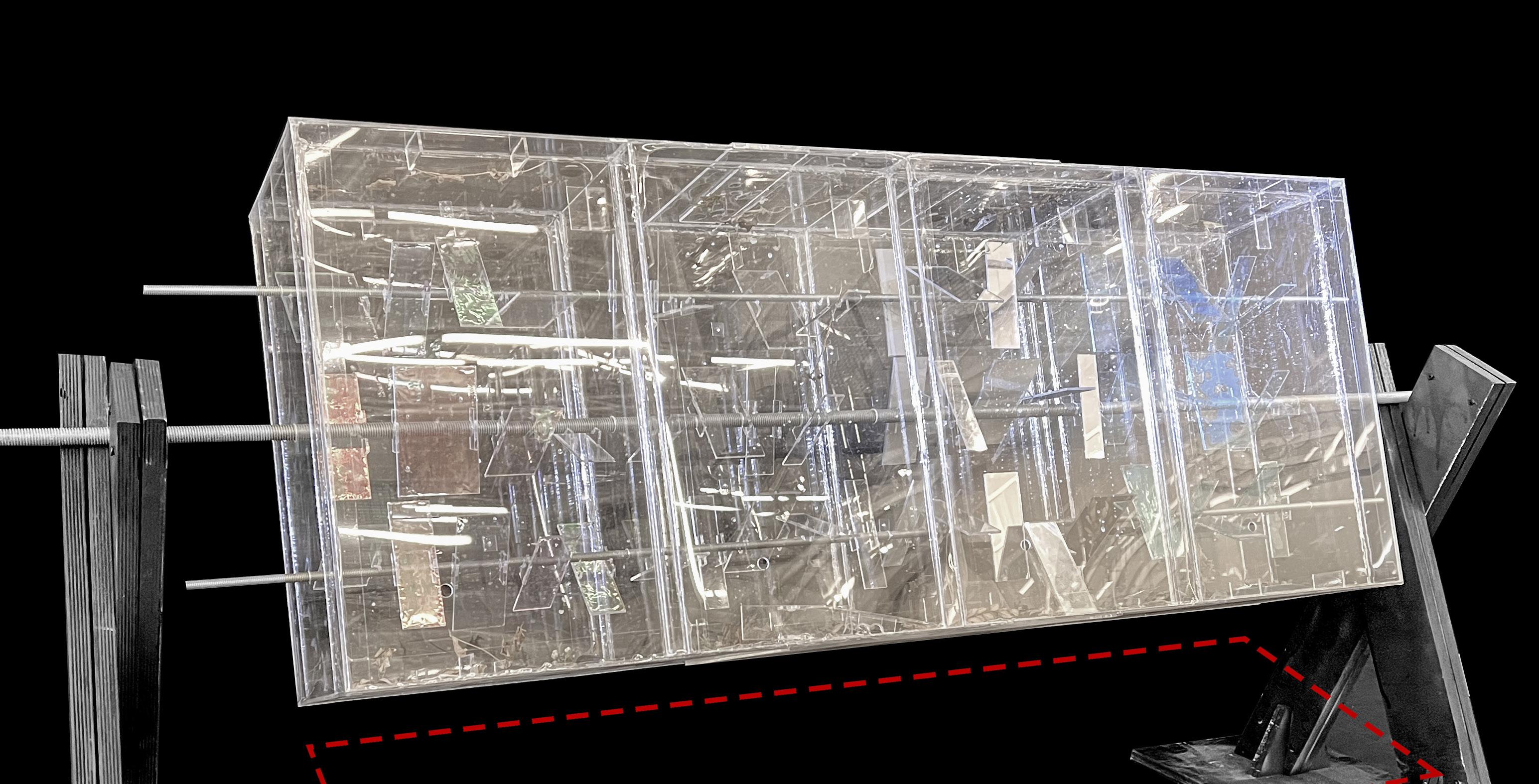
Trasition Composition
The model uses a mirror, represented by acrylic plates of different colors. Different reflections, refractions, and interferences can be created through them and the shell, o create mental stimulation.
Rotate Rods to Create Bubbles
The machine will combine different kinds of daily mundane requirements and transition into the bubble by rotating and receiving different kinds of mundane daily requirements.
When more bubbles are created, they will influence each other more and form a closer relationship.
There will be three different bubble relationships in our project from this analysis. The lower layer is produced as a single bubble that is rising. In the middle layer, a small number of bubbles meet, which affect each other. On the top layer, many bubbles influence each other to form a whole floating volume.
Single Double Multiple Results Bubble Amount Phase -1 Gerneration Phase -2 Rising Phase -3 Trasformation Phase -4 Revising Plan Plan Section Section Plan Section Plan Plan Section Section Plan Section Plan Section
This part is the bubble floating above the city imagined in the project. Through the dazzling colors it produces, a different space is created in the sky above the city, and combined with subsequent entertainment projects, a space where people can finally escape from reality is obtained.
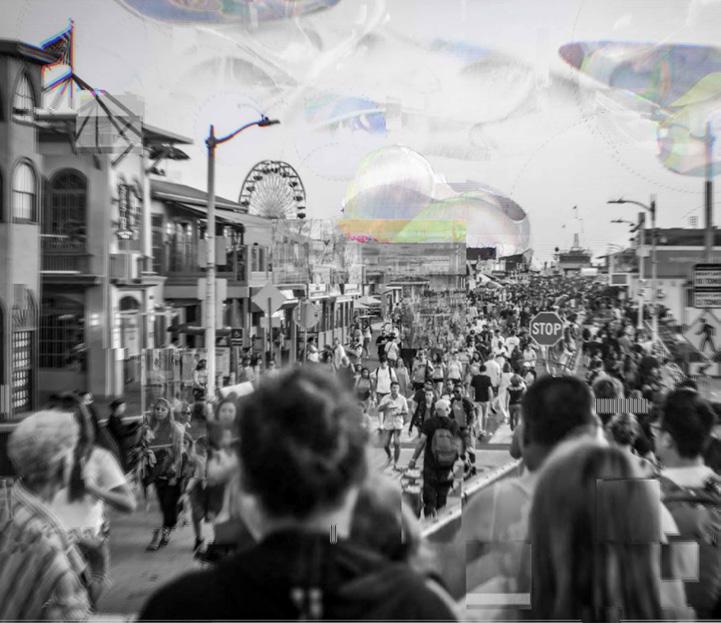
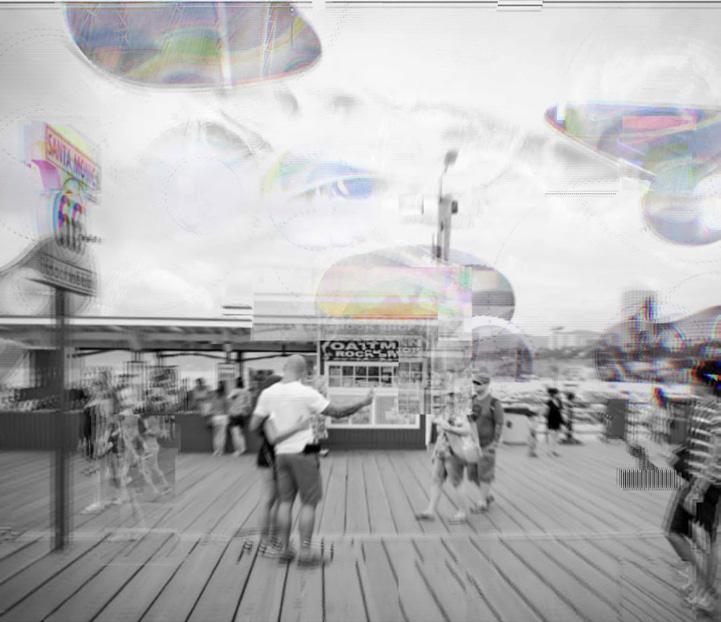
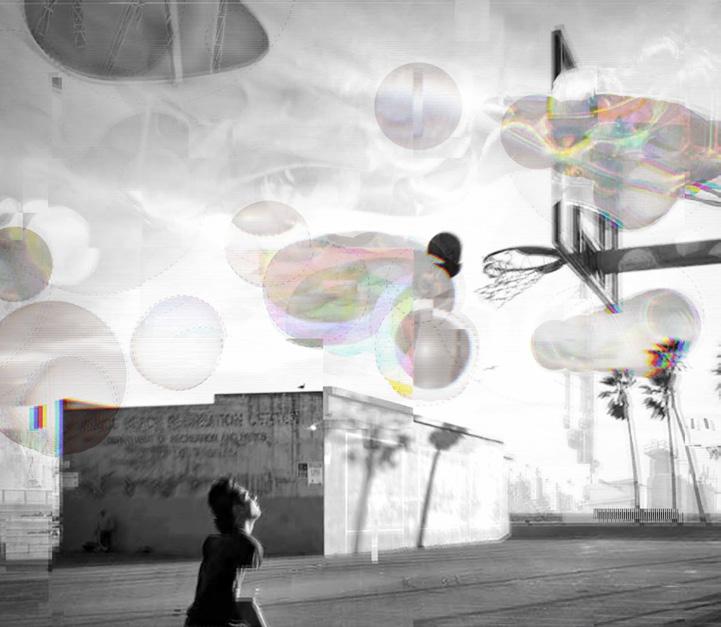
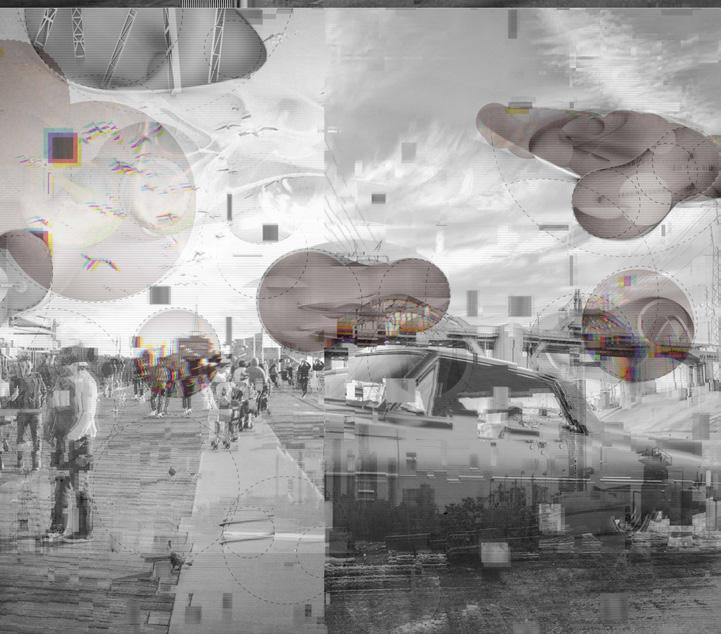
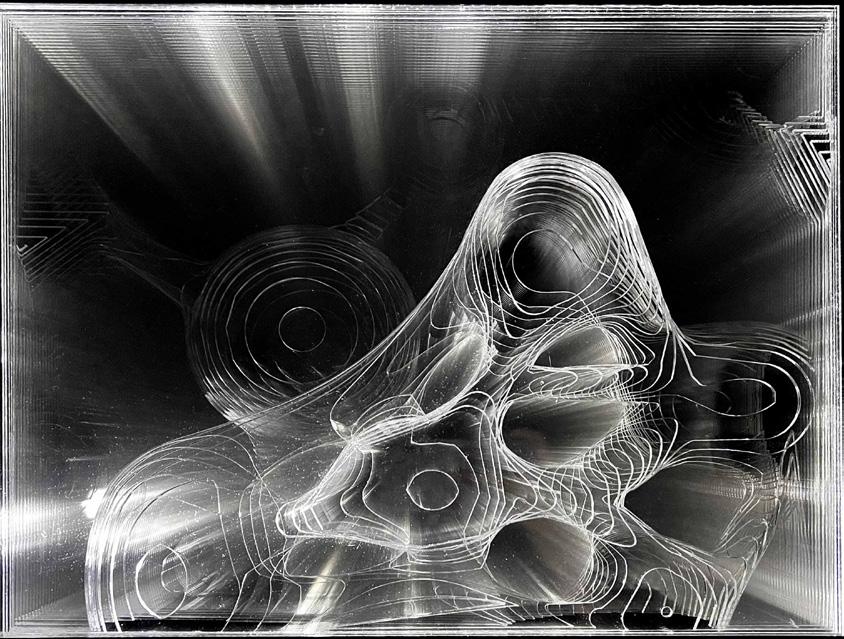

This is an oil plant in the life of a physical entity, which was thrilled to form a new type of plant capable of producing huge life fuels in the project.
This part combines the real oil refinery and the imaginary roller coaster. Try to use traditional entertainment methods to escape the mechanization of the city and then attach it to the bubble to form an imaginary space plus an imaginary project to confront reality.
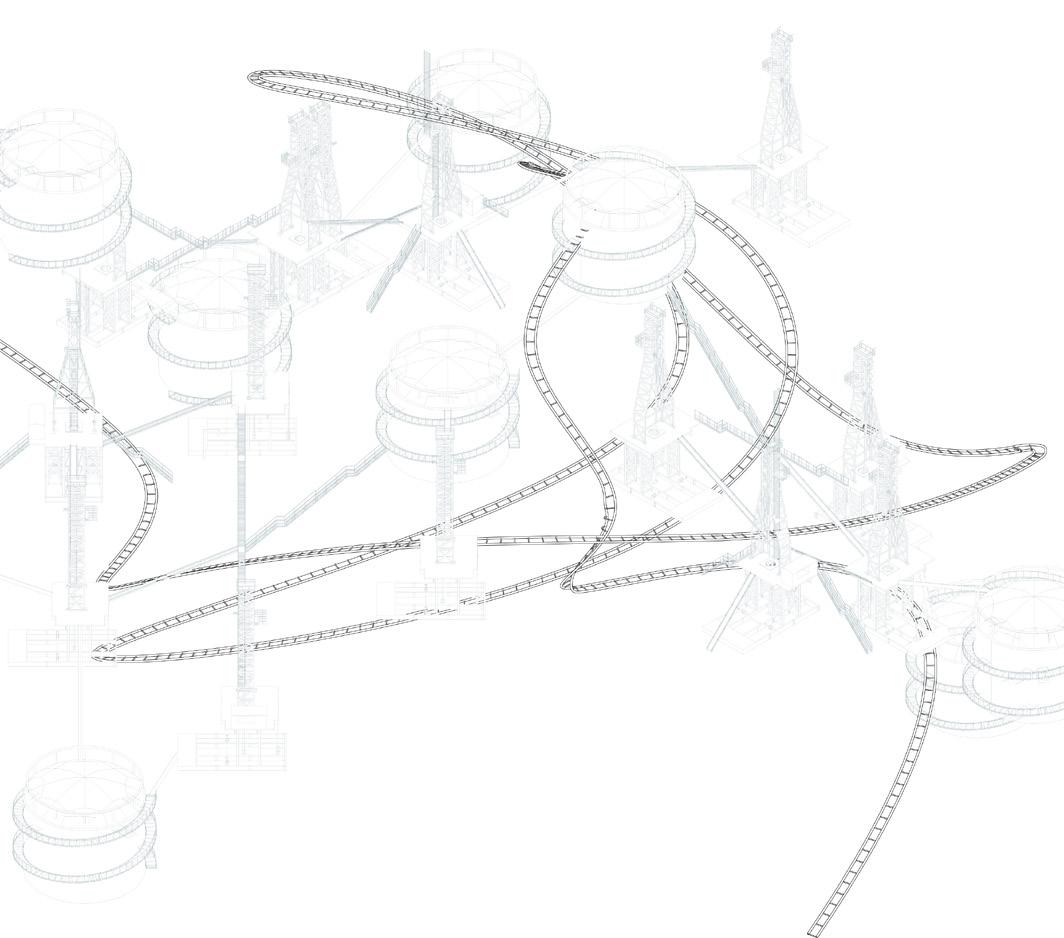
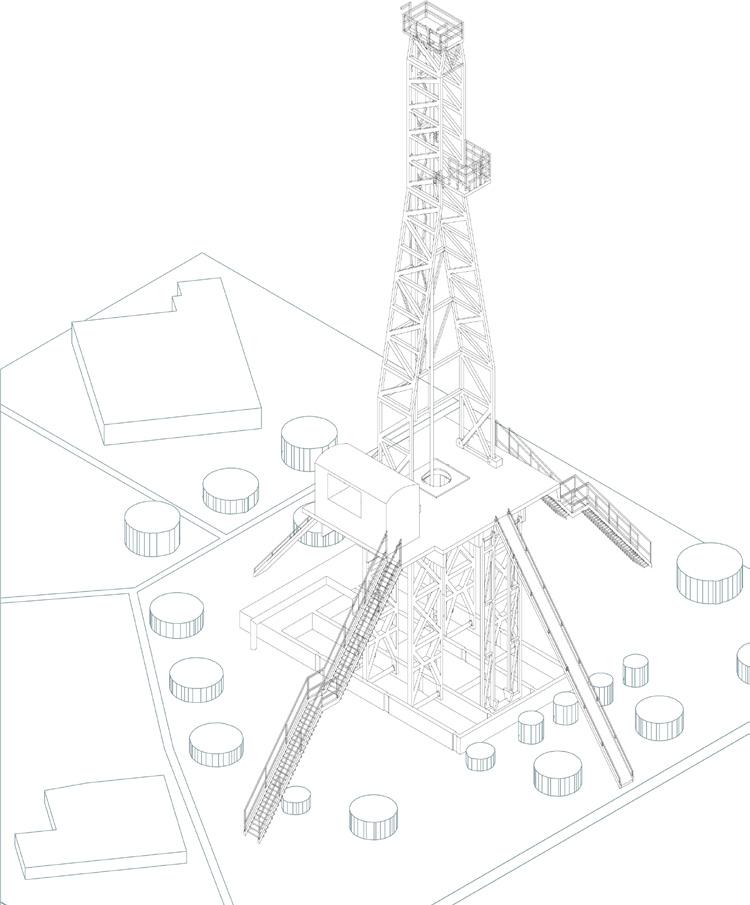
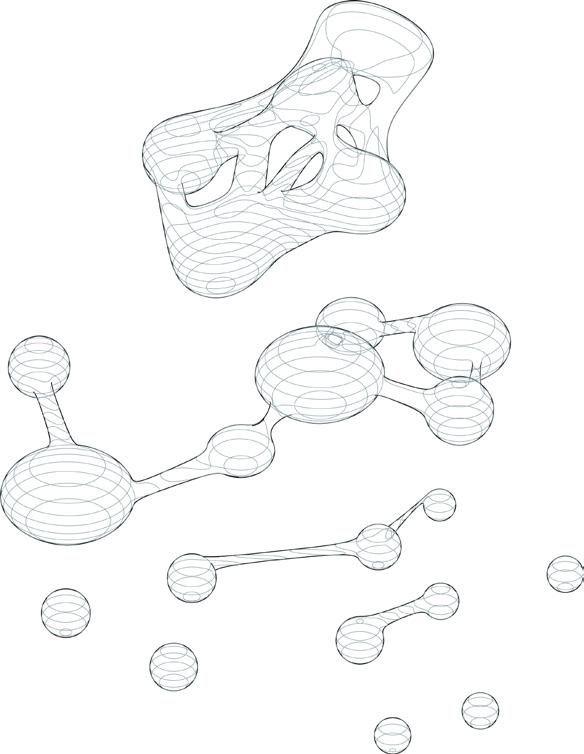


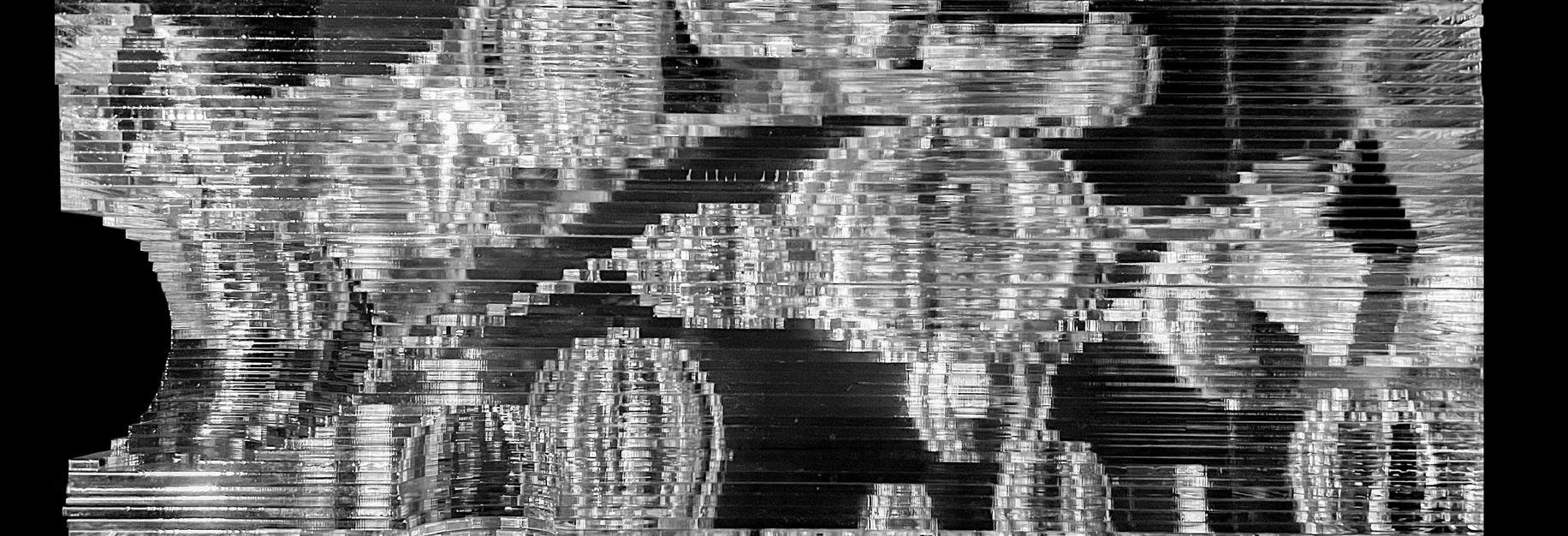
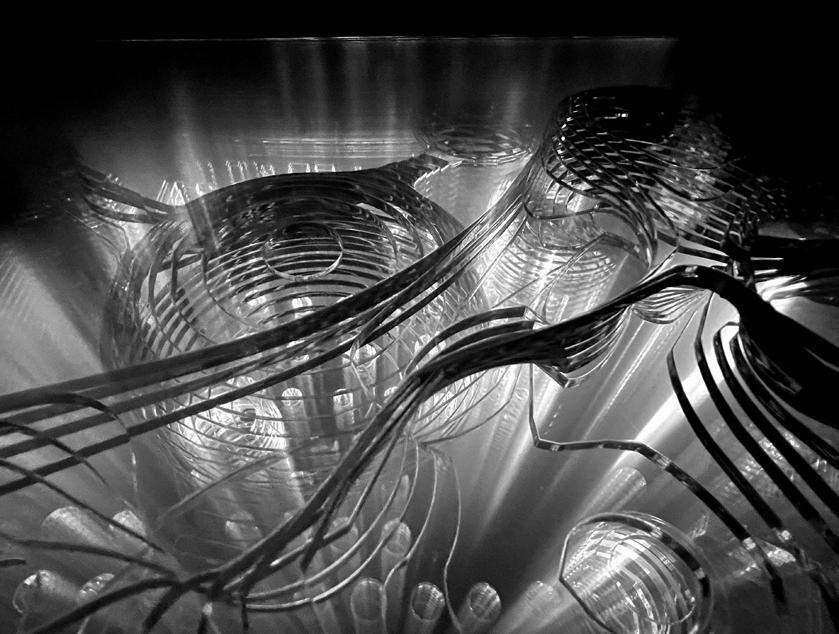
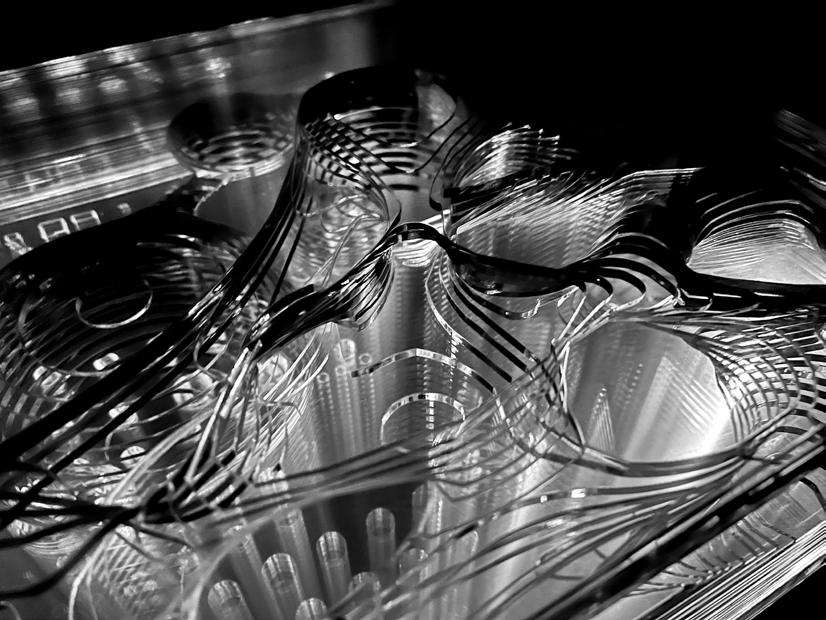
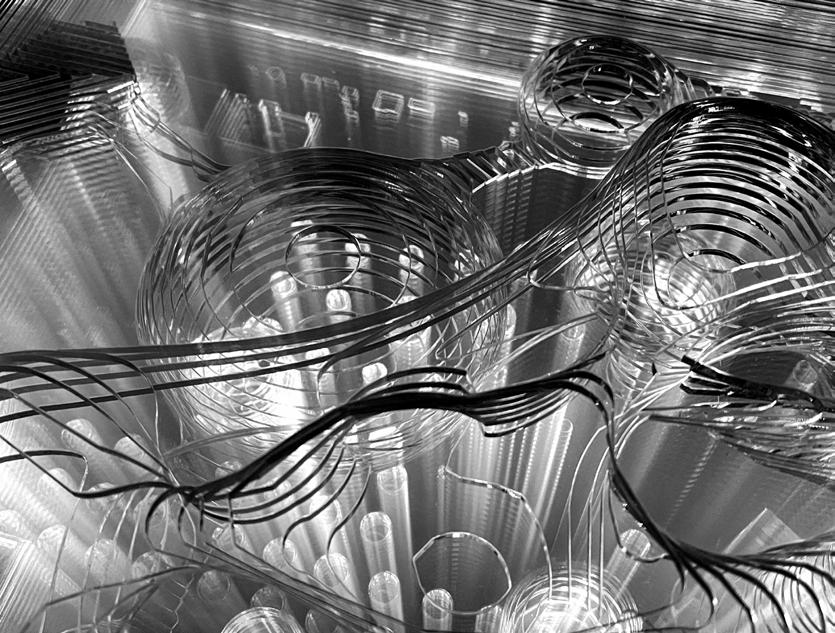
VI. MASSING MODEL V. CONCEPTUAL DRAWINGS
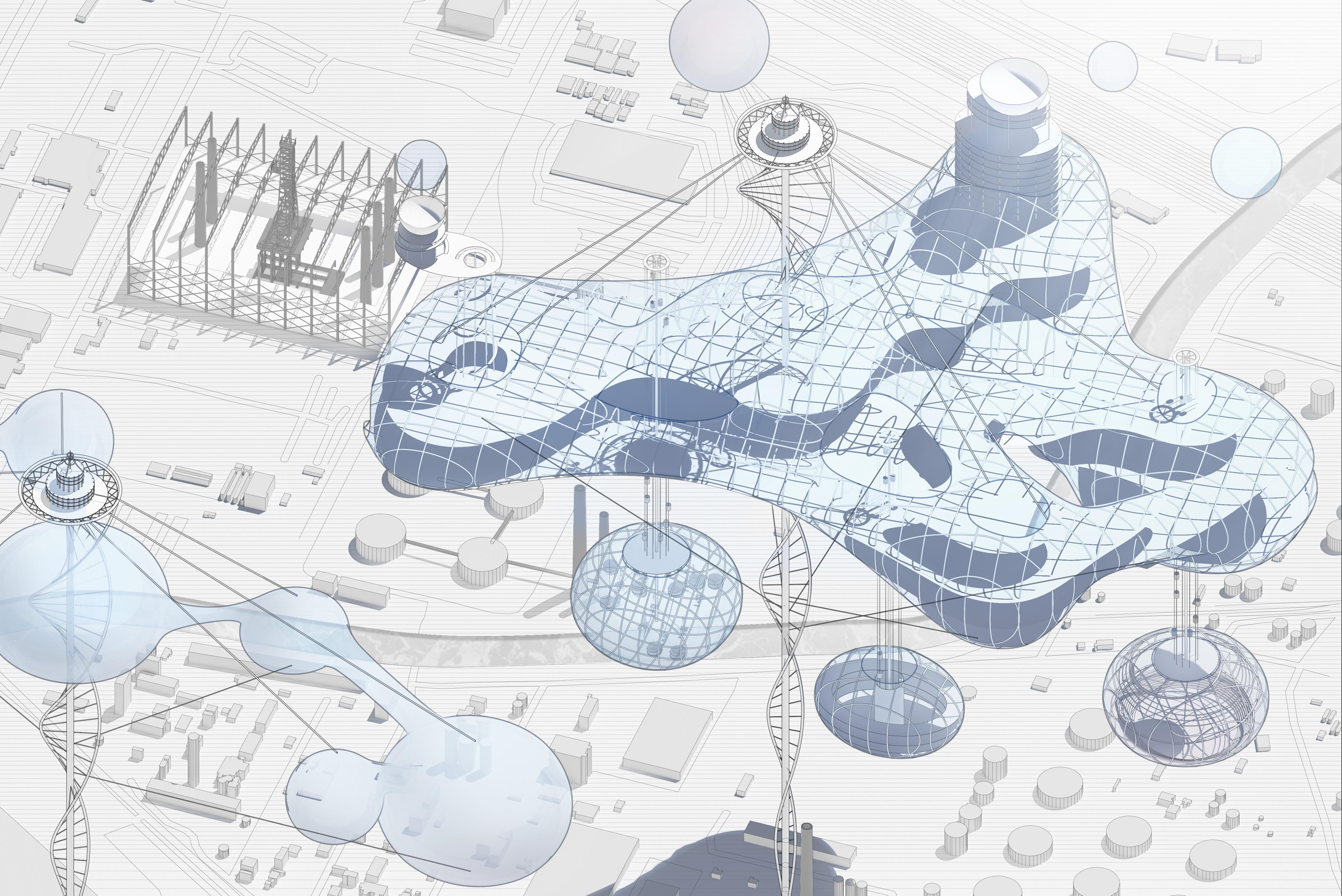
VII. AXONMETRIC DRAWING
A YOGA RESTORT ON AN ANCIENT TERRACED VALLEY FARM

LOCATION: Vale de Moses, Portugal
Work Type: Individual Competition
The design site is located in Vale de Moses, surrounded by lush forests in central Portugal. A beautiful yoga resort on an ancient terraced valley farm. This place is uniquely located and suitable for yoga or meditation. The amazing natural environment makes people relax and fully enjoy the harmony between man and nature. Look at the green hillside and enjoy the sun shining across the face. For such a place, we put harmony between man and nature first. The most stunning view of the valley and mountains. It provides the best natural resources for your yoga practice, so you only need to show up and enjoy the healing atmosphere of this space.
Site Analysis
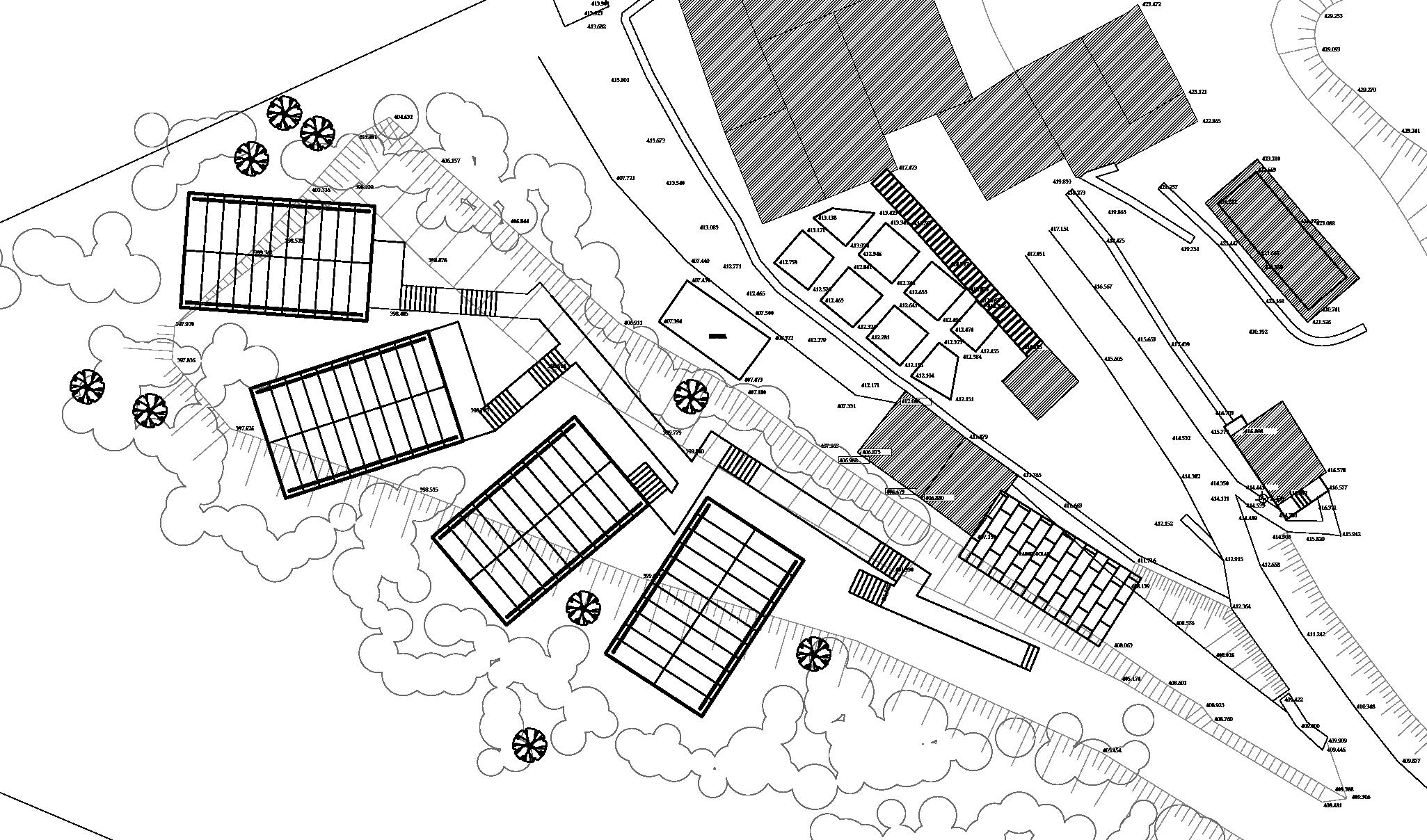
People living in cities may already be bored with the city's architecture (concrete boxes). Throughout history, the fundamental purpose of the house is to provide shelter for people and to create a certain distance from nature. But as this design, we hope to provide a possibility to make nature and the house no longer opposite. Nature is a house, and a house is nature. Provide a place where visitors can maximize the tranquility of nature, enjoy the most essential fun of nature, and redefine the meaning of life. Accept nature in yoga, walk into nature and relax.

Environmental Analysis
DENSE FORESTS IN CENTRAL PORTUGAL
There are many green plants in the forest, so the forest can purify the air and absorb carbon dioxide to produce oxygen.
Massing Strategy
MOUNTAIN STREAMS AND LAKES
The stream is clear and the bottom of the river can be seen directly. You can sit by the stream and listen to the sound of the stream.
MOUNTAIN RANGE
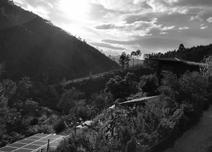
Forests have a regulating effect on climate. The dense canopy of the forest can absorb and scatter and reflect part of the solar radiation energy in summer, reducing the temperature increase of the ground.
CREATURES IN THE FOREST
The forest is alive because of the animals. It is a beautiful thing to wake up in the natural bird song.
The sensibility of space changes with the change of space, through the study of different openness. Try to explore a space that is both closed and open. With the deepening of space exploration, we seem to find the best way for people and nature to get along in the space.
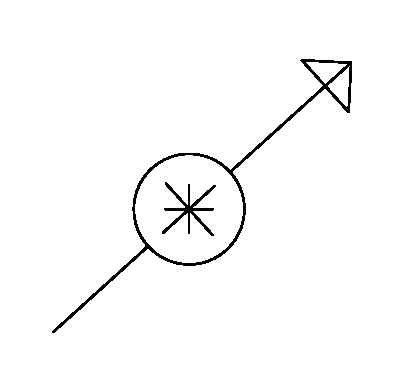

Activity Analysis
YOGA RETREAT
Relax and enjoy in food, yoga, massage. As a nature lover, there are many comfortable places to relax or read a book.

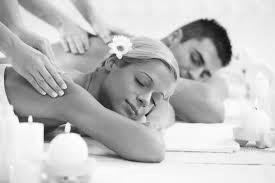

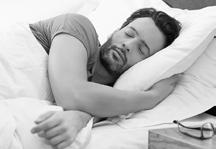
YOGA
Yoga postures like soft gymnastics and graceful dances are a kind of mental exercise. A healthy, pure and peaceful life style coordinates the balance of body and mind from the inside out.
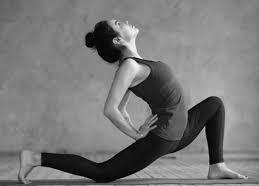
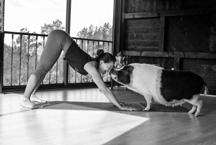
The various activities in the cabin are actually intertwined. Tourists come to experience this kind of life, and the service staff do their best to provide good services. Combining the two is not something else, it is nature.

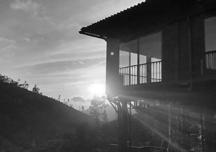
Nap Service Cabin Forest Valley Acupuncture Yoga Massage Animal Flower Wood Fresh Air Fruit Leaf Scenery Overlook Chat Relax Walk Activity Rest Confined Open Infiltrate Defend
PLAN N size 1/350
GENERAL
Exposed Axonometric Drawing - Construction
Glass Claw
Glass Panel
Solar Photovoltaic
Wood Panel
Purline
SECTION Perspecive - Energy System
solar photovoltaic
The roof glass opening is located above the canal and is used to collect rainwater.
2F
Frame System water
water filling nozzle (2F)
Water from the roof is pumped through a hose to the second floor of the pool, and excess water continues to flow.
platform
water filling nozzle(1F)
After filling the bottom tank, the water will flow into the storage tank for future irrigation.
basics
flank
Flank
Girder
rainwater collection rainwater collection
pond
This yoga unit uses as few elements as possible in order to achieve pure and natural effects.Therefore, only the simplest materials -- glass, wood and reinforced concrete were used in the main part. However, in order to ensure the reliability and durability of the building, the wood used in the wooden structure was processed and strengthened, and appropriate metal components were used to reinforce the joints of each component.In addition to the reinforced concrete enclosure part, most of the components adopt the way of mortise and tenon joint and inlay, which is convenient in construction but it also has certain requirements on the precision of components.
The yoga space is very open, with the Oriental elements of water and wood introduced into it, and the vegetation planted in the gap of the wooden frame makes the whole space full of tranquility, which is an ideal meditation space.The interior space of the first floor is equipped with washbasin, seat for rest and corresponding sanitation space to meet daily needs, while the second floor has the function of massage and storage. Essential oil, towel and other massage supplies can be stored in cabinets based on wooden frame and ingenious design.In order to meet the needs of Thai massage, wooden floors were used on a large scale on the second floor to enhance the comfort of customers.
Perspective view of section
The precipitation from the sky passes through the vertical pipeline system and finally becomes the water for the landscape inside the building and the irrigation water for the vegetation inside and outside the building.At the same time, electricity generated by solar panels can be used to propel the pump to circulate.
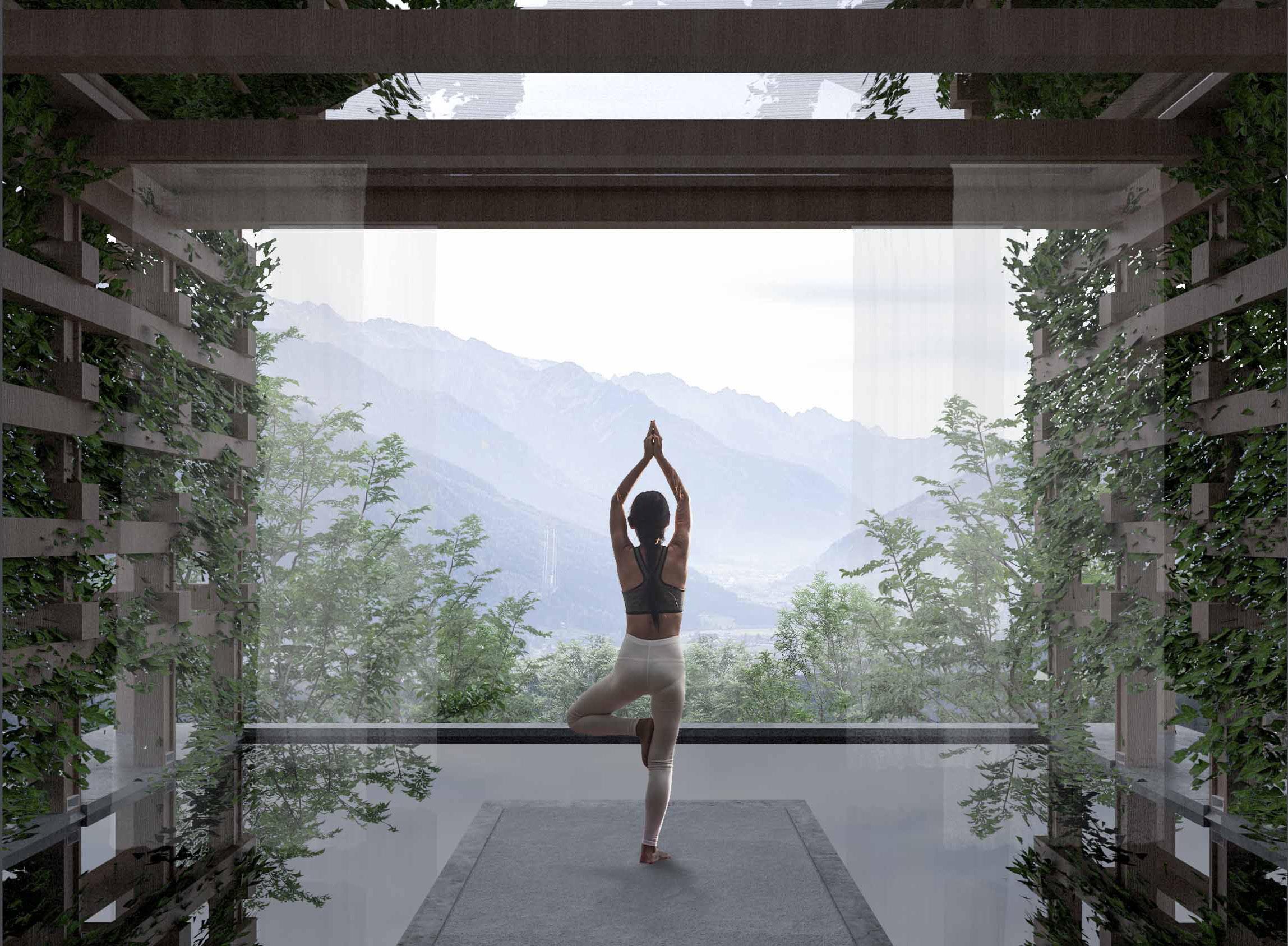
rain spell 2F pool 1F pool irrigation collecting rain water landscape landscape setting pond redundant redundant 900 900 4000 2200 6000 10000 10000 1000 1000 1000 1000 5000 ±0.000 6000 upstair GROUND FLOOR size 1/50 6000 1200 800 2400 2400 500 500 1000 1000 1000 1000 1000 6000 1000 1000 1000 4000 4000
size 1/80
Individual House Design
size 1/80 ELEVATION A ELEVATION B
06 I UN/RE-MAKING WOOD

A NEW TYPE OF GRAFTING METHODS TO ACCELERATE THE SOIL BALANCE AFTER THE FOREST WILDFIRES
LOCATION: Oroville, Caniforlia
Entire Studio Based
Group Research Project: Alexander Areblo, Xiran Zhang, Shenzhou Dai, ZiXiong Lin
University of California, Berkeley
Instructor: Maria Paz Gutierrez
The lumber industry as presently constituted has a number of points in its process at which material is wasted. In the harvesting of the trees, curved timber is waste. After harvesting, the bark is removed from the tree and used for landscaping if anything. And the act of sawing lumber to create boards or other products is inherently inefficient, reducing a significant portion of wood volume to sawdust. This project interrogates each of these points in order to determine an alternate use for the waste product or an alternate process resulting in less waste, and how these redefined products/processes can be integrated into an architectural system. The system proposed is characterized by a tension-based wood membrane structure, fabricated from the strips of wood which result from planing lumber instead of sawing it (similar to veneer), a rigid skeleton made of whole curved timber, and a rigidizing and protective layer of ground bark. This system seeks to fill a role of temporary or pseudo-temporary structures, while after its life as part of a “building,” the transient membrane can be recycled to other uses such as erosion protection, wildlife habitats, or paper pulping.
II. Material Study
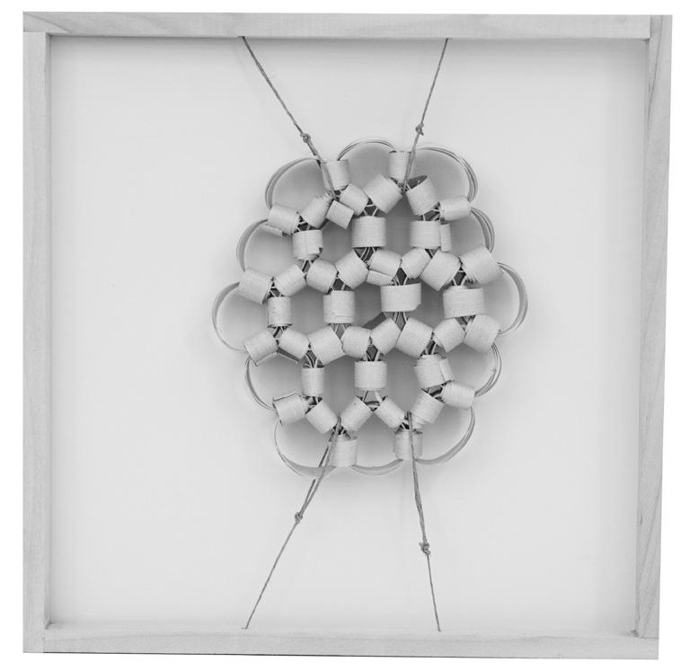
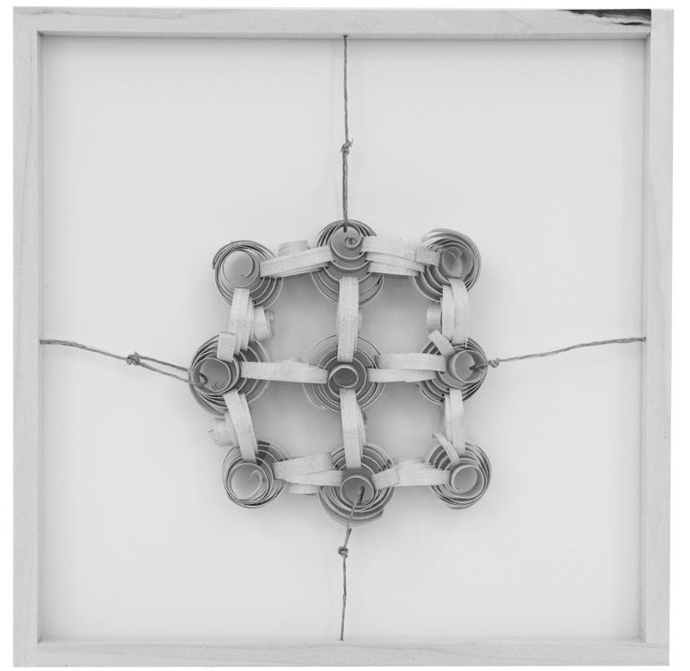
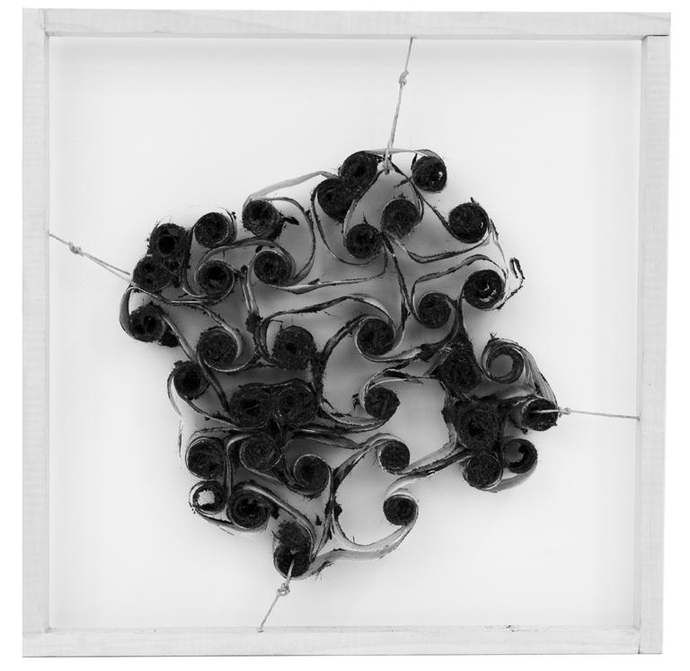
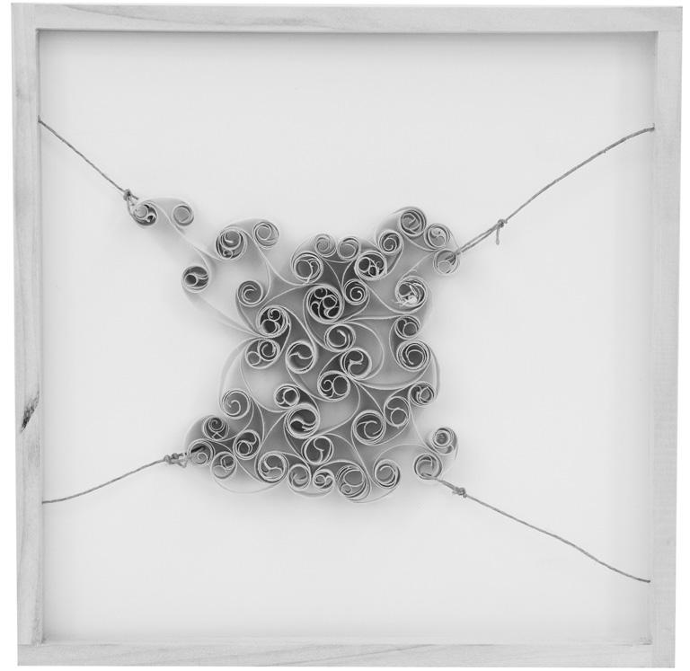
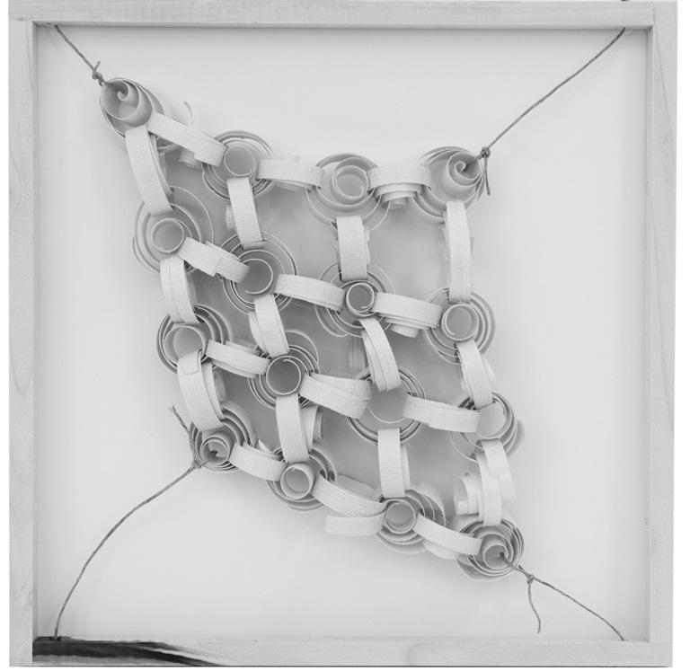
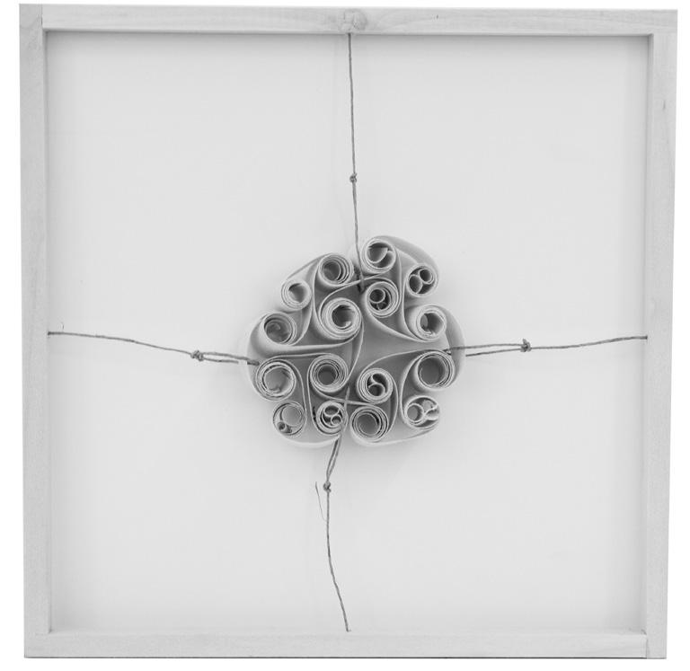
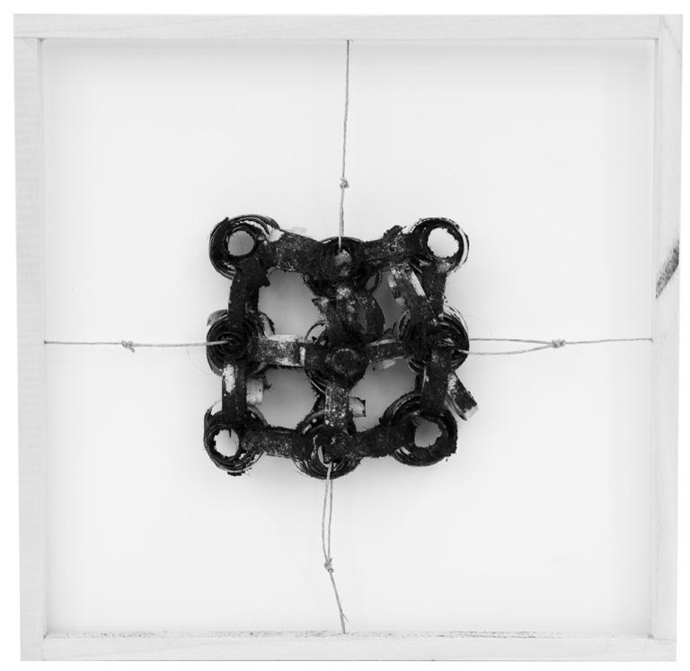
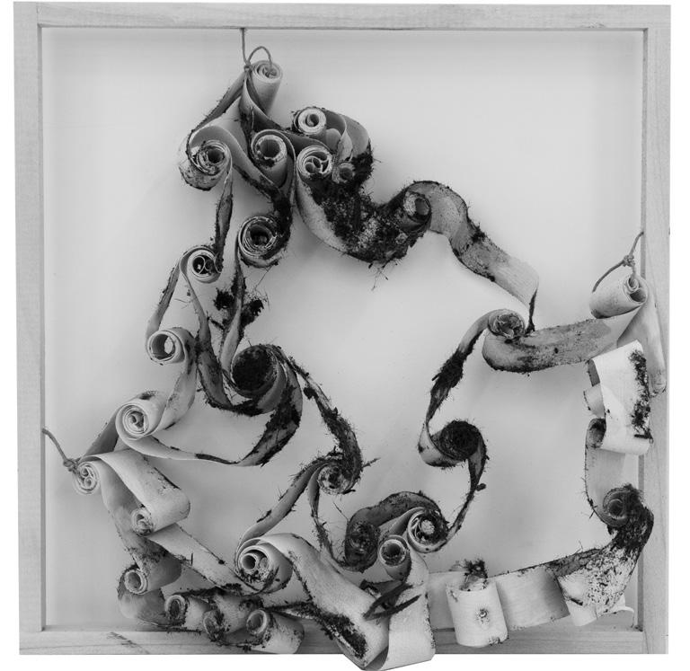
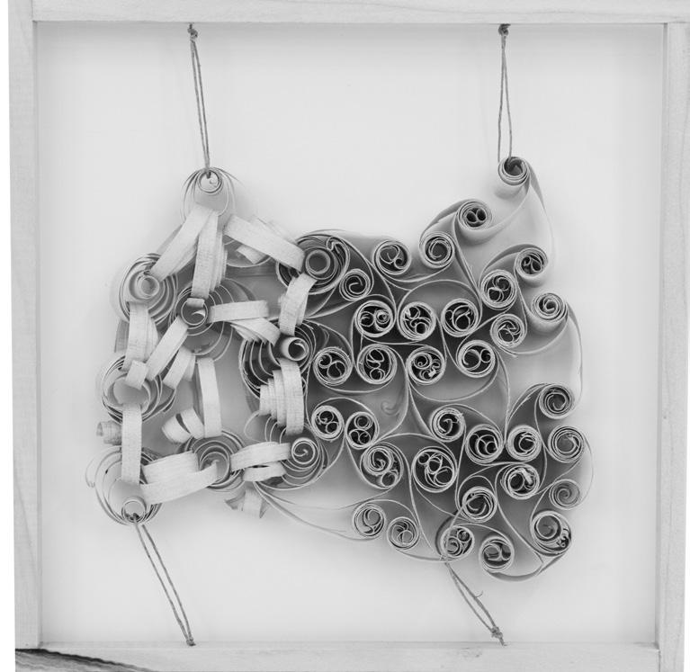
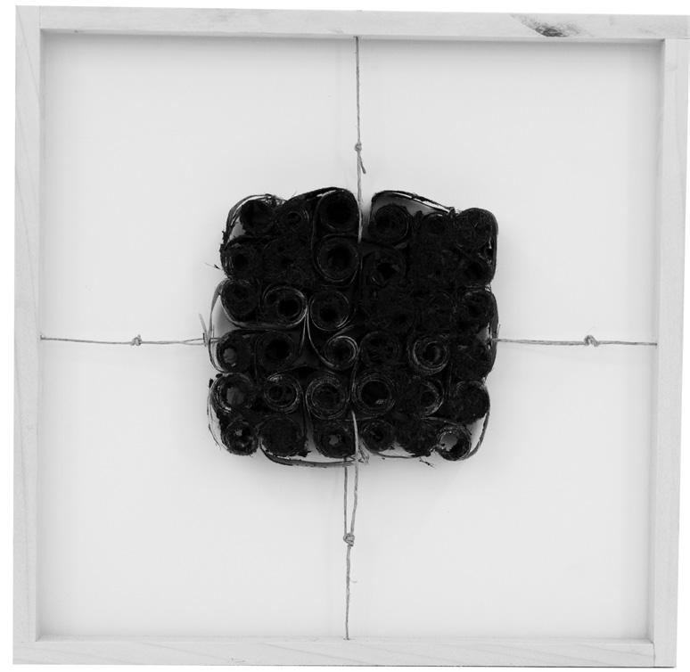
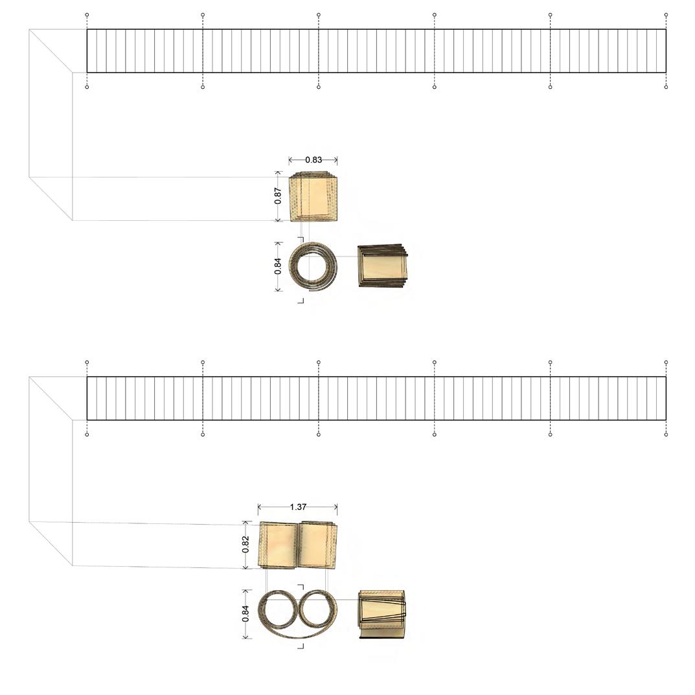
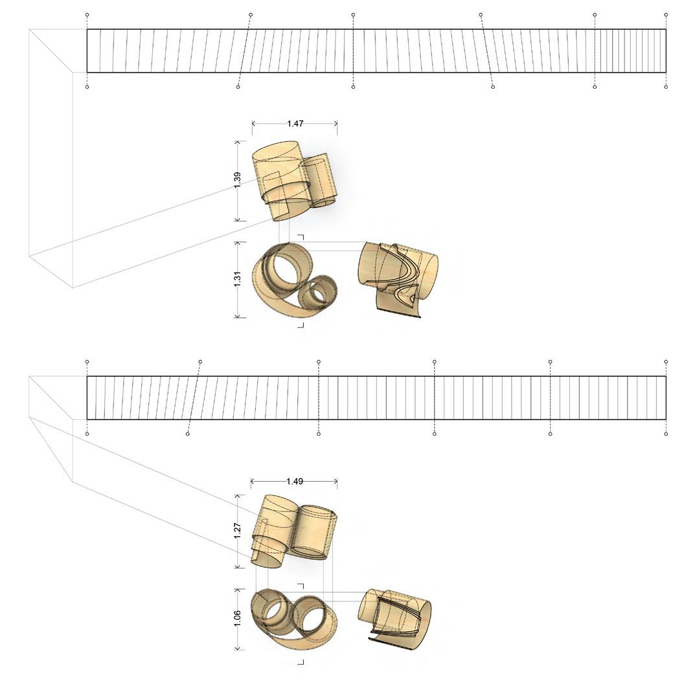

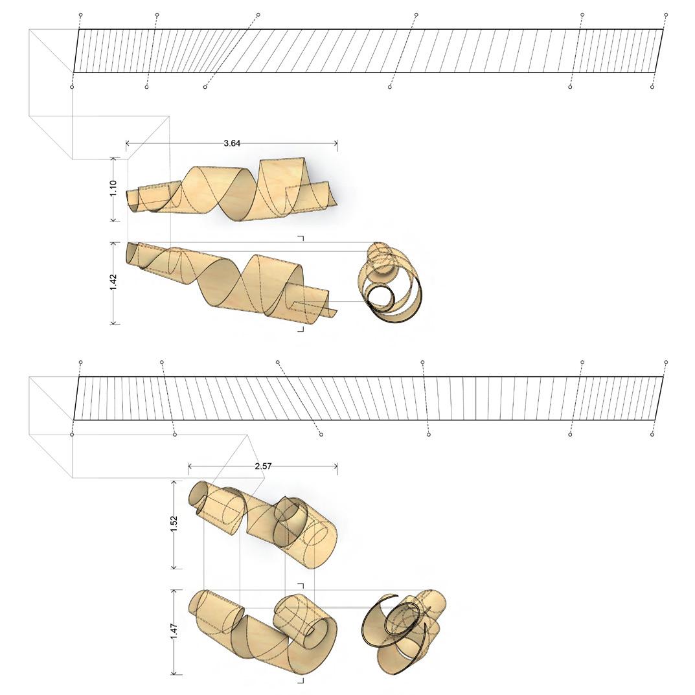
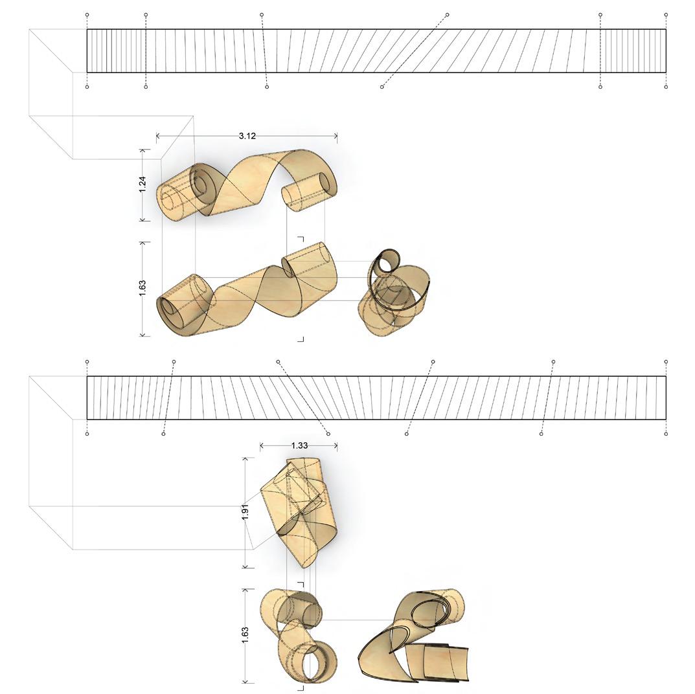
At this stage, we need to conduct more in-depth research and a combination of the content in Part A. How can we re-collect, process, and utilize waste from normal wood production? We took the simplest form - planning wood. This way, we could get the largest possible ultra-thin wood chips from scrap. However, this kind of wood chip does not function at first sight, is not strong enough as a structure, and cannot be stretched as a rope. But it also has advantages, such as light and flexible material. Therefore, we can get many different forms by changing the connection and arrangement of coils. The addition of crushed wood chips enhances the structure of this form. After doing a lot of material studios, we found the most suitable form for our group’s topic tension and displayed it in the form of an installation.
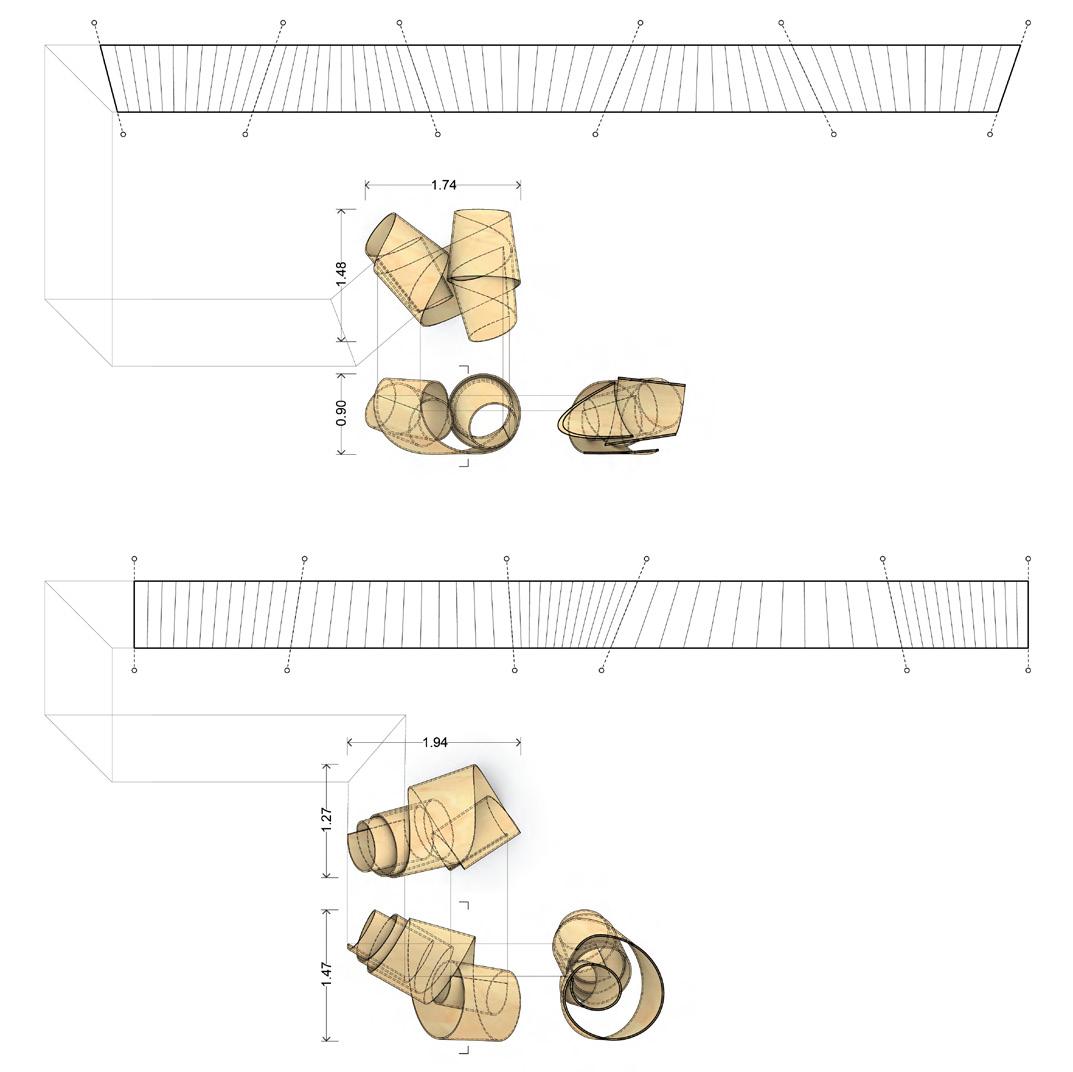
I. Coils Study
Contributed to Clifford Vickrey
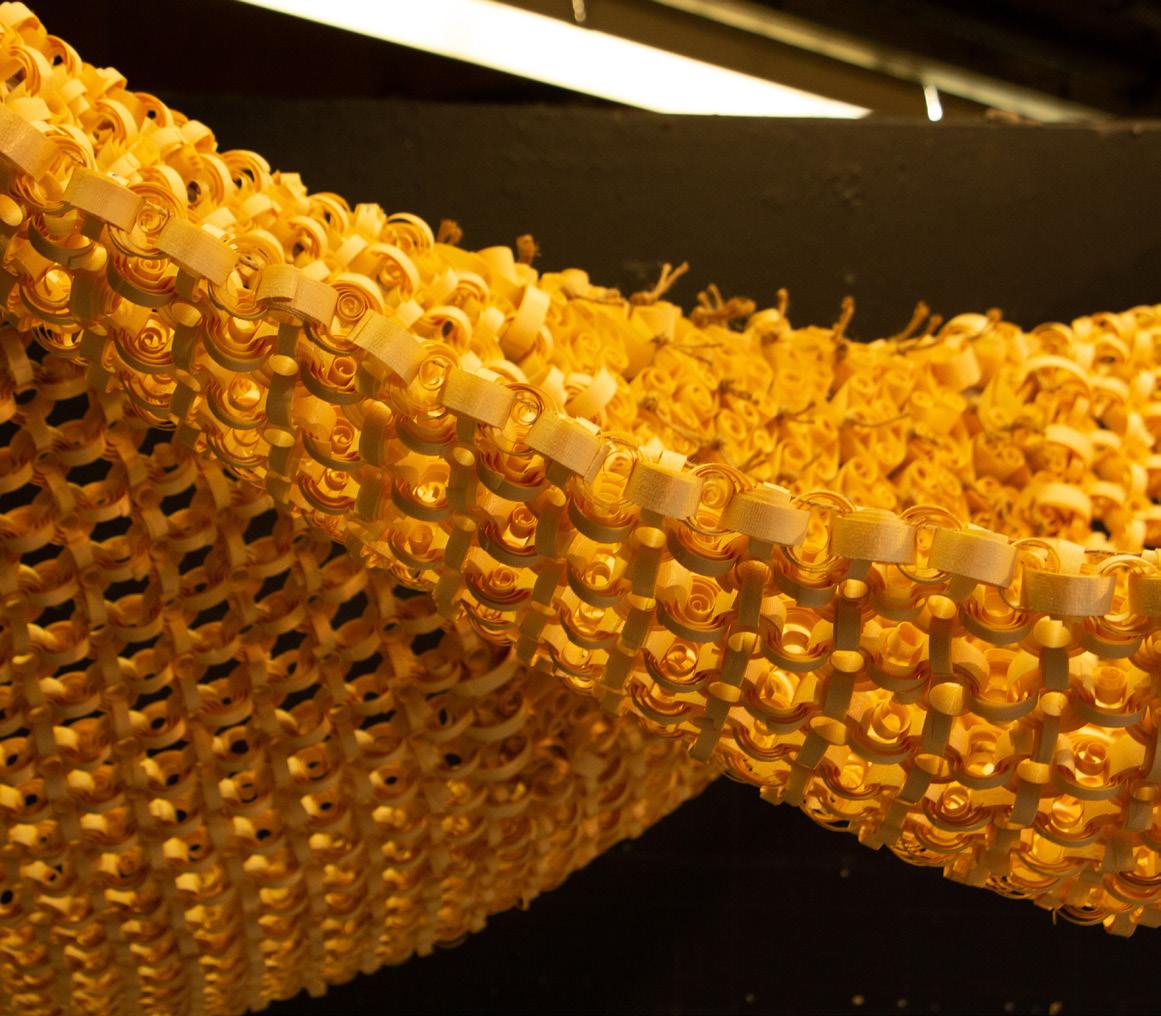
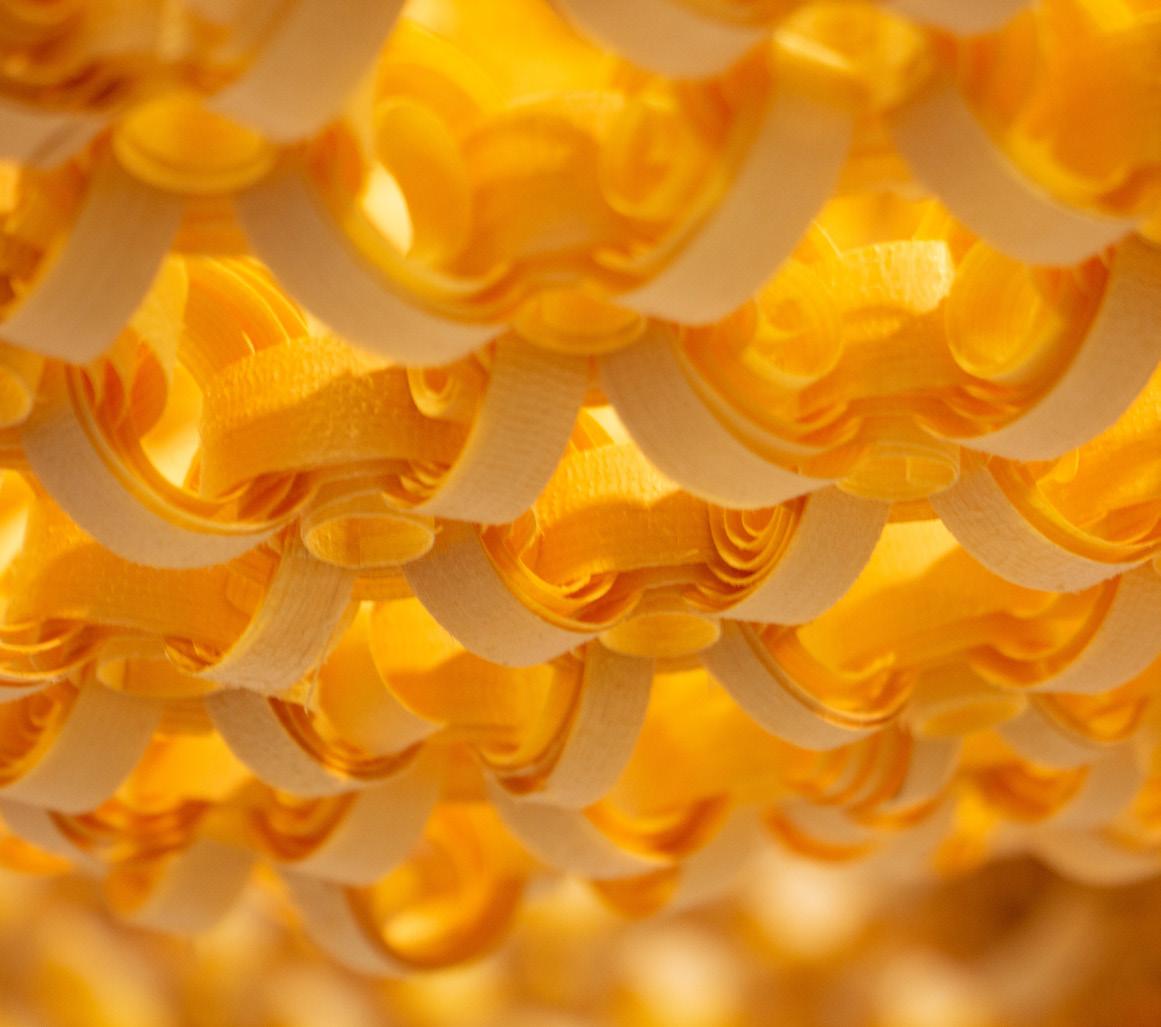
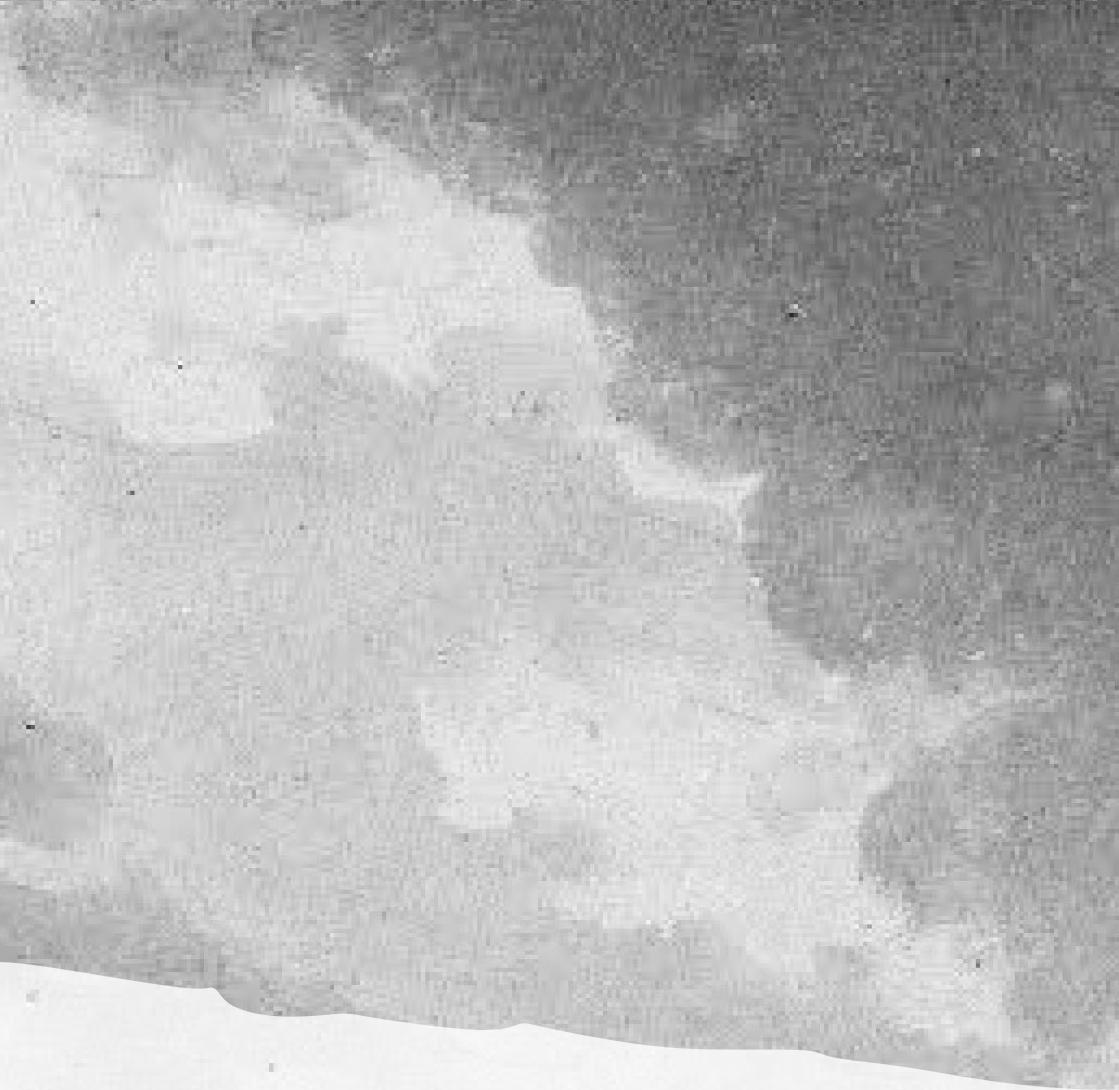
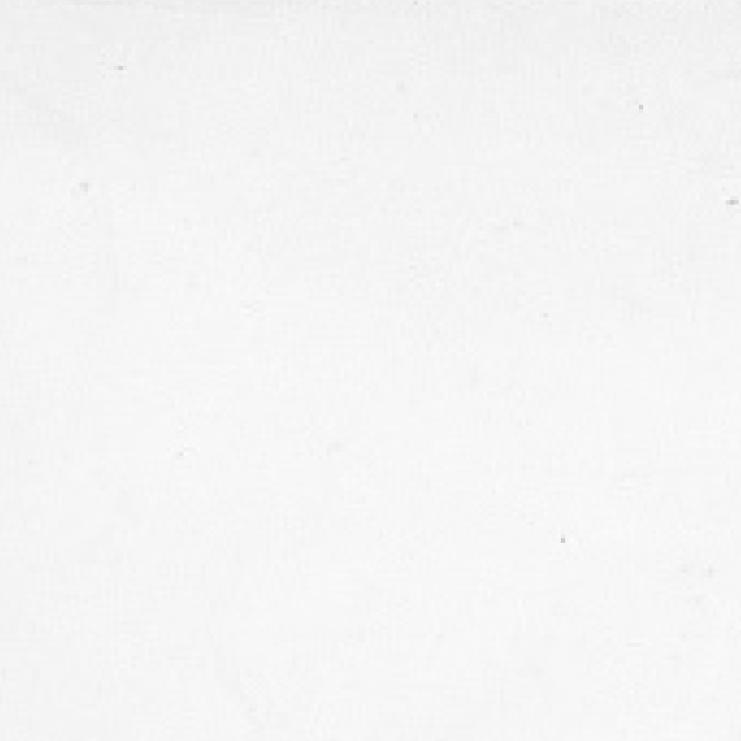
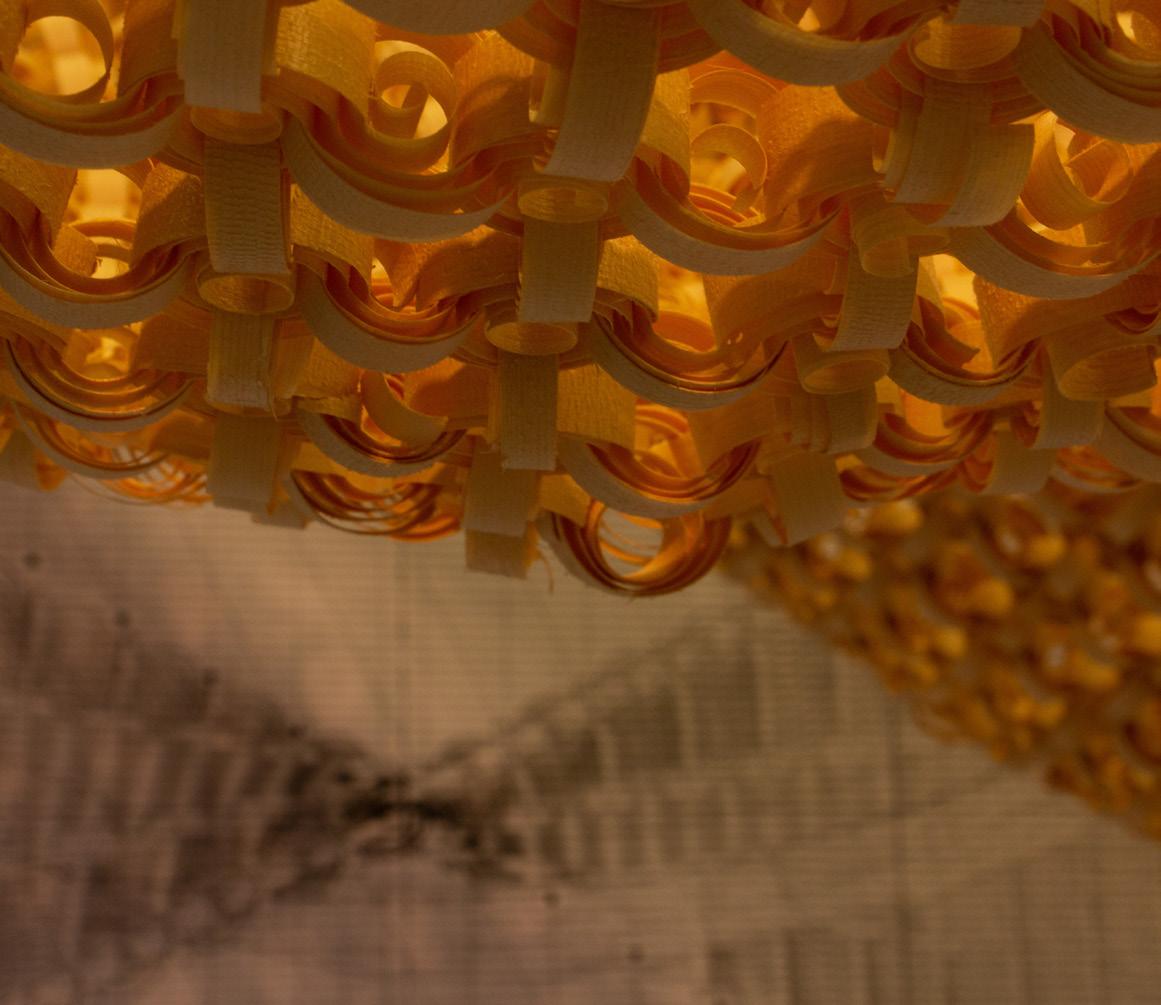
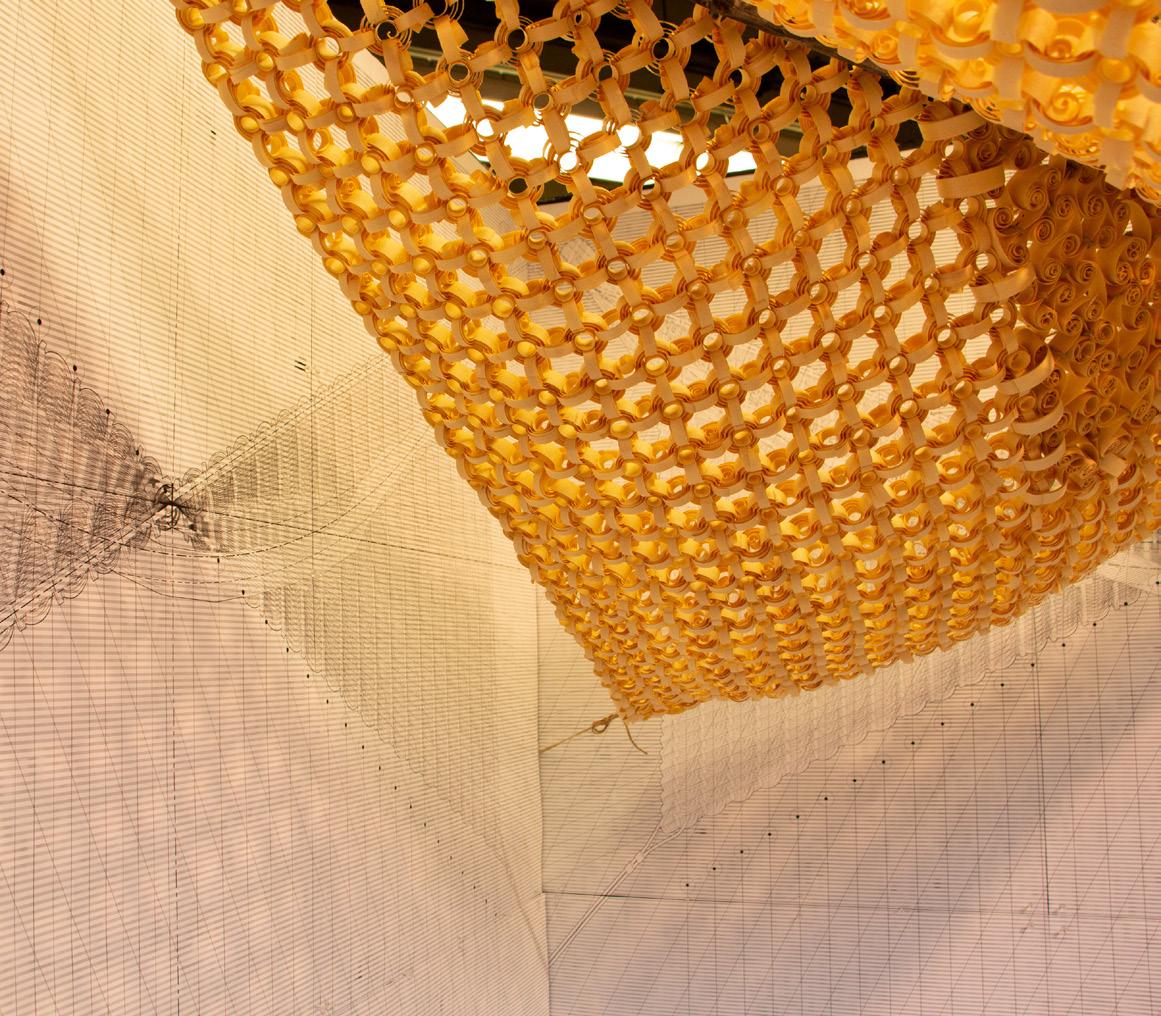
I. Coils Study
I. Coils Study



























































































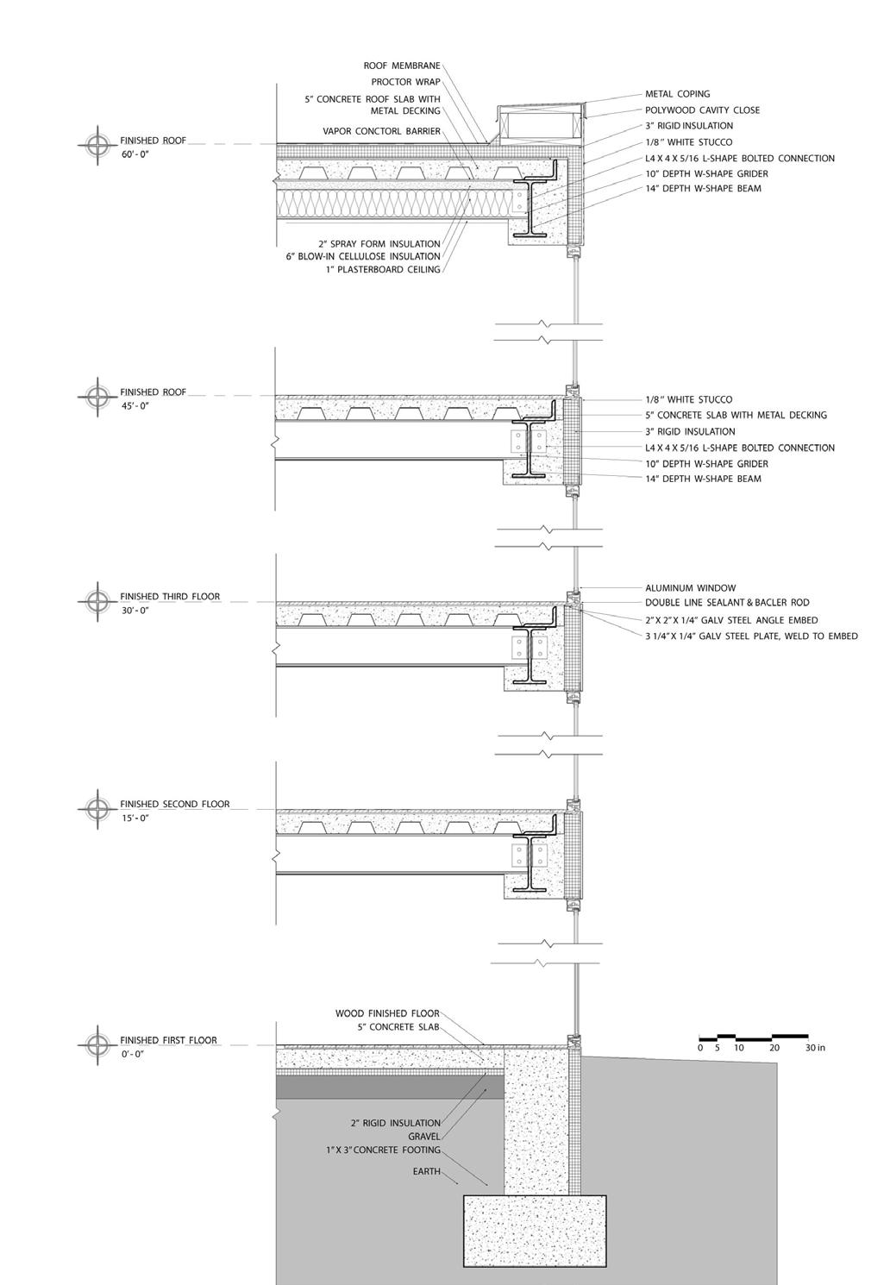
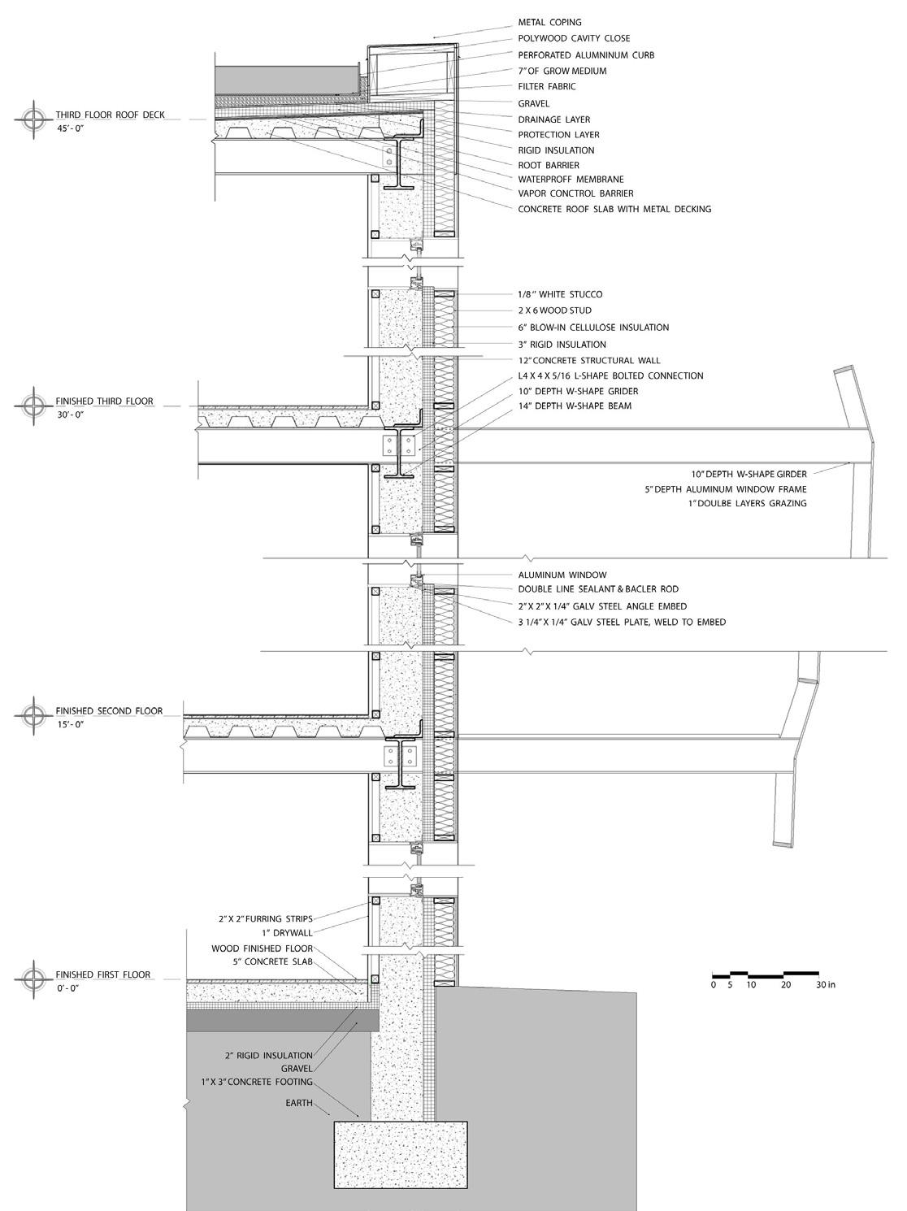
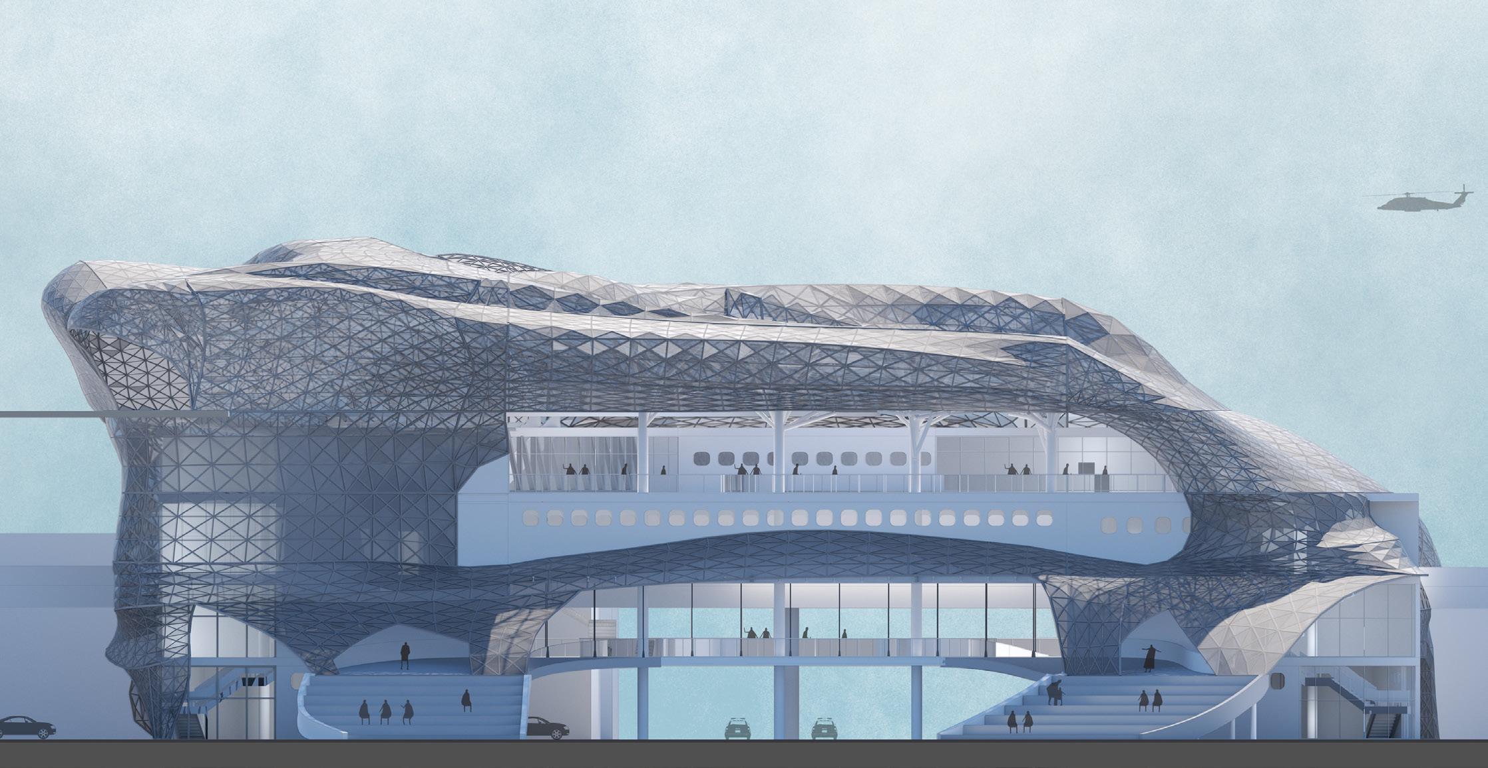
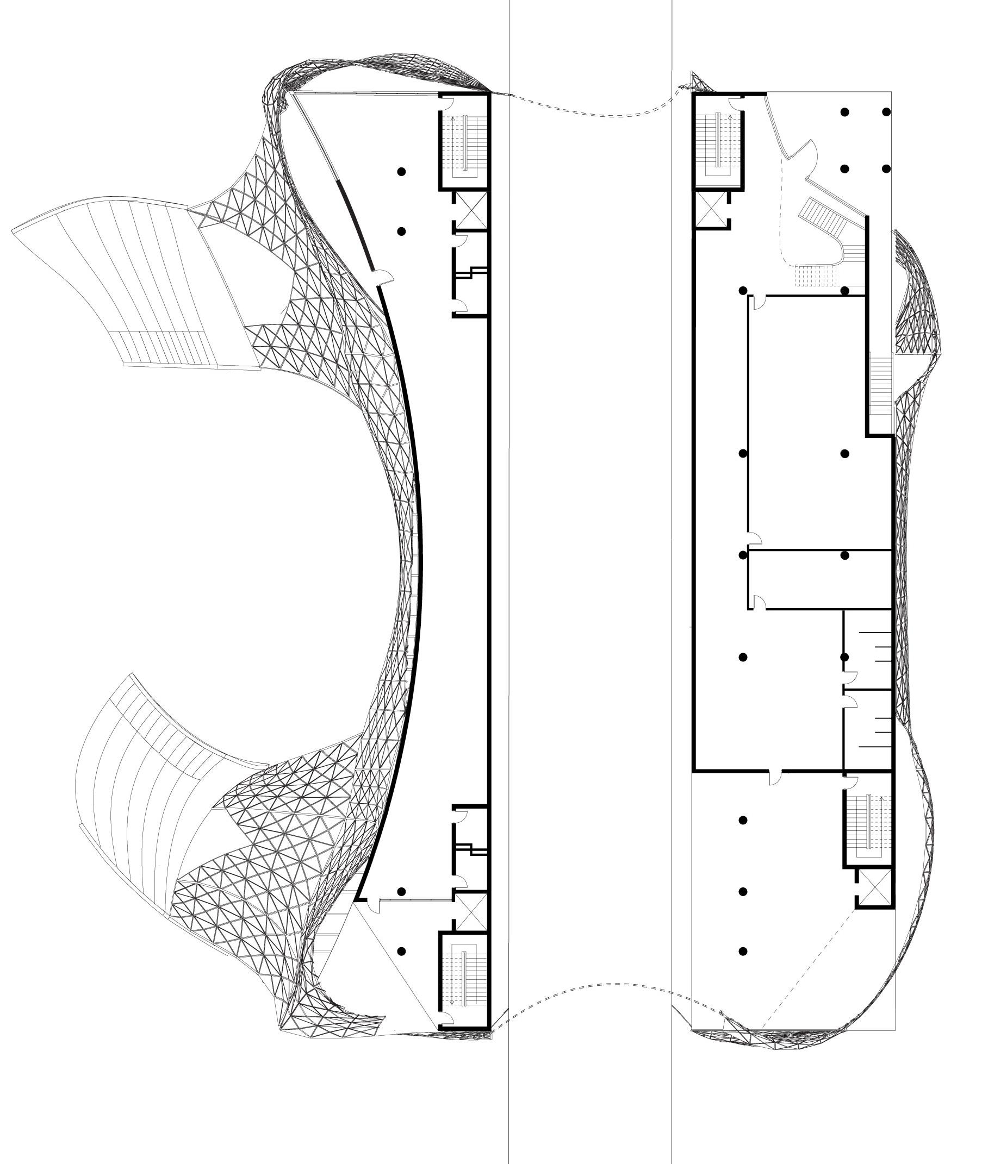
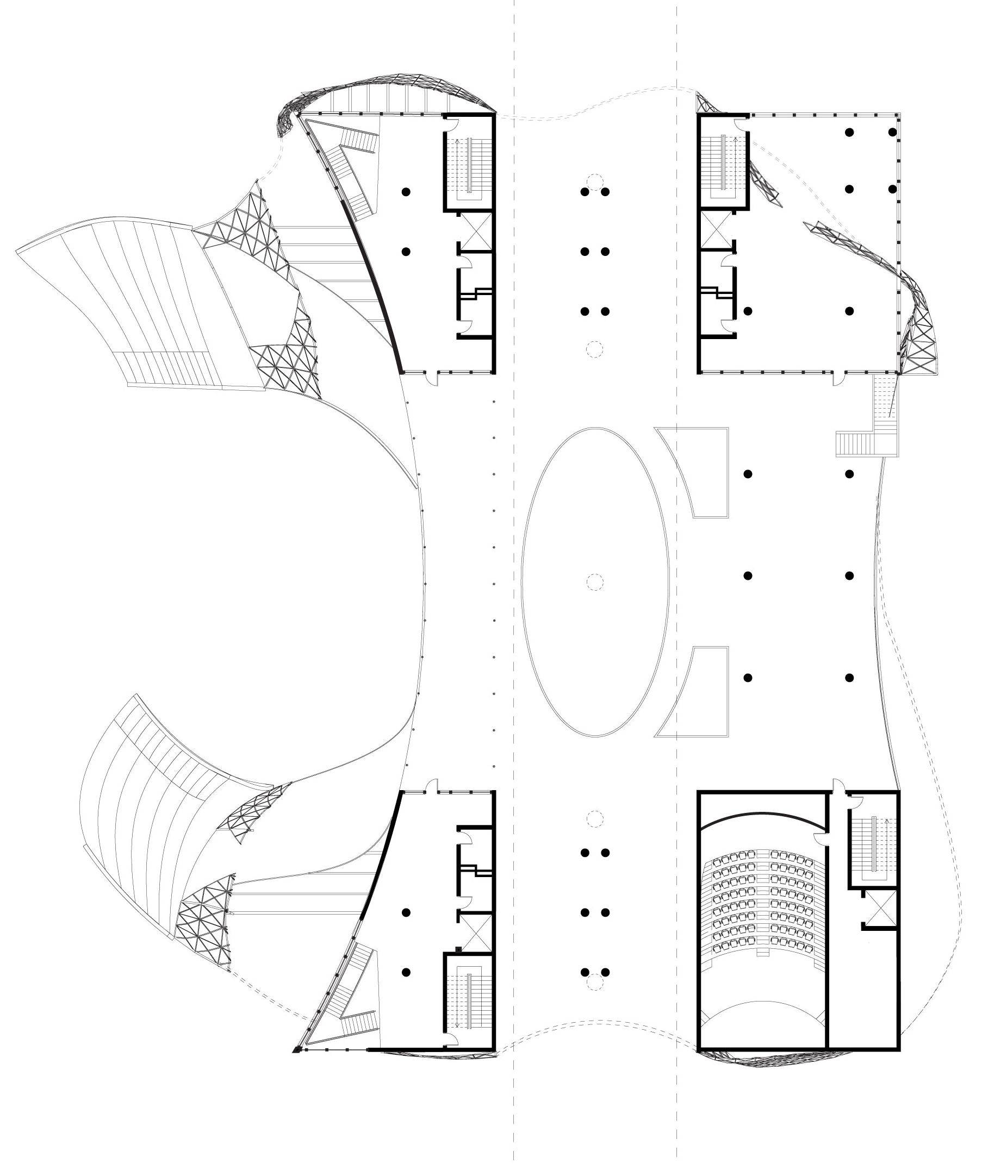
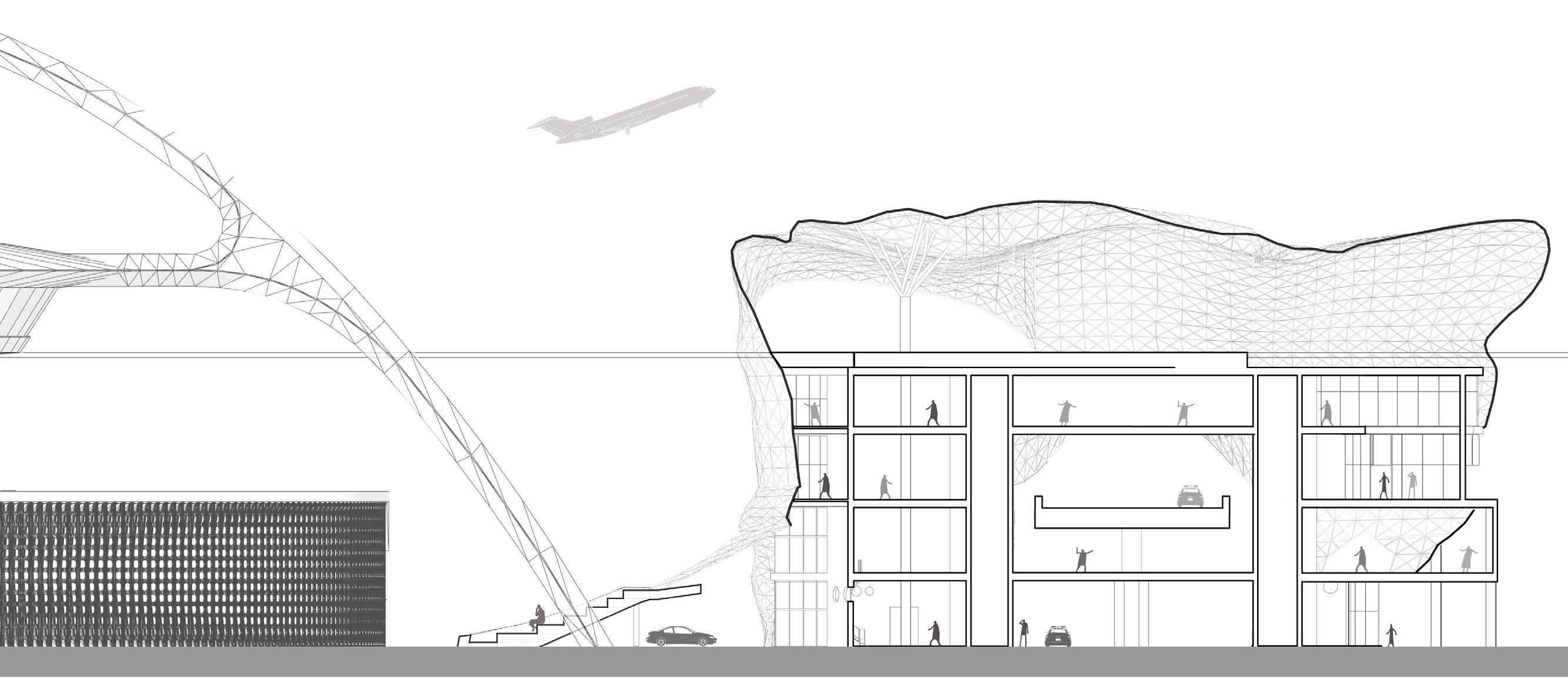 IX. SECTION
VIII. ELEVATION
VI.
IX. SECTION
VIII. ELEVATION
VI.
