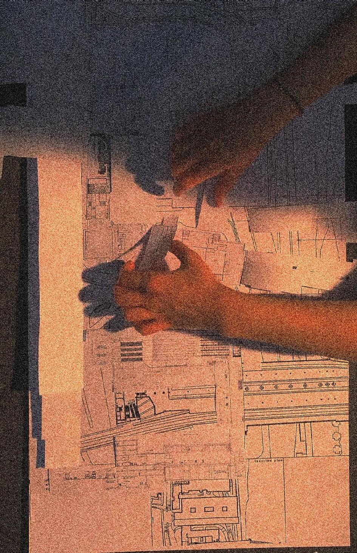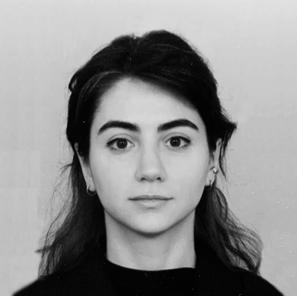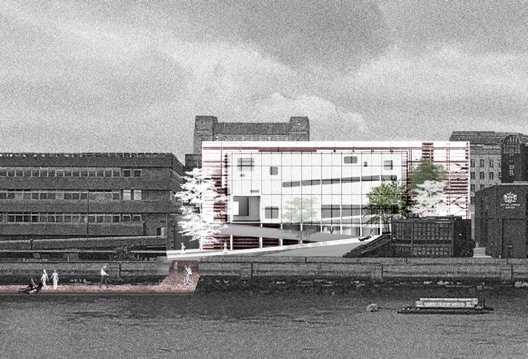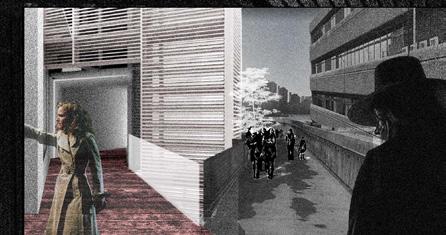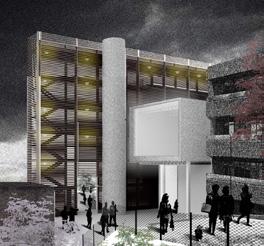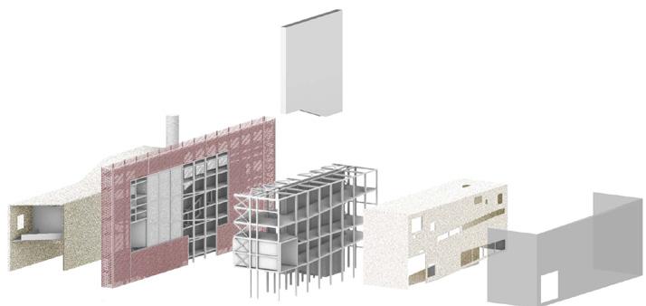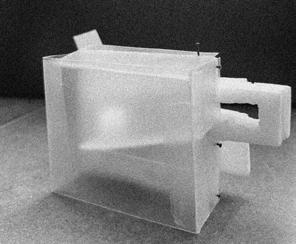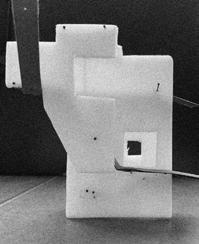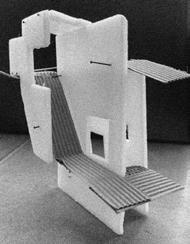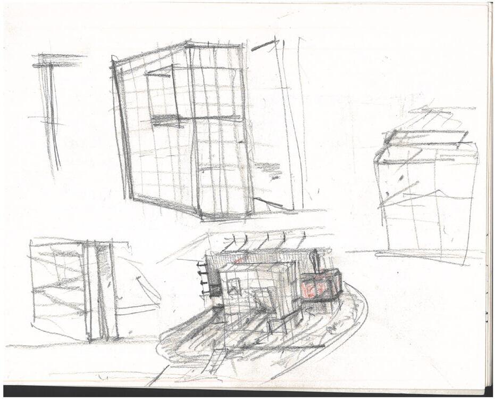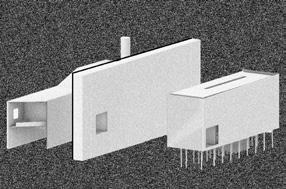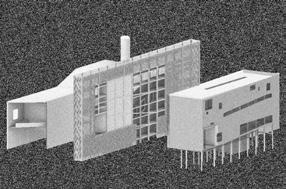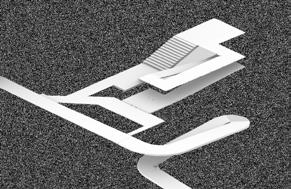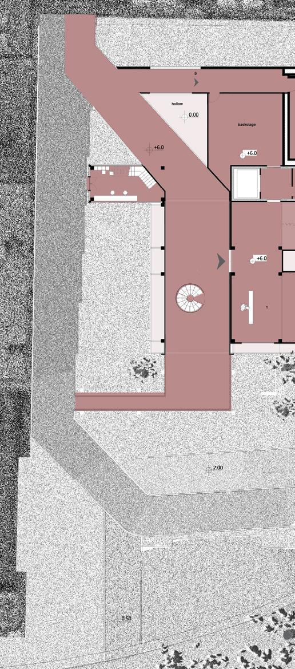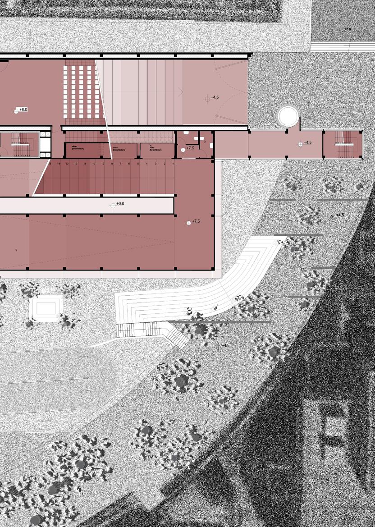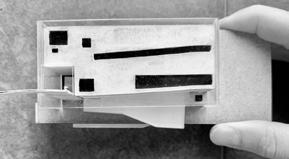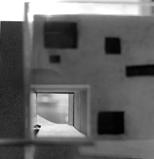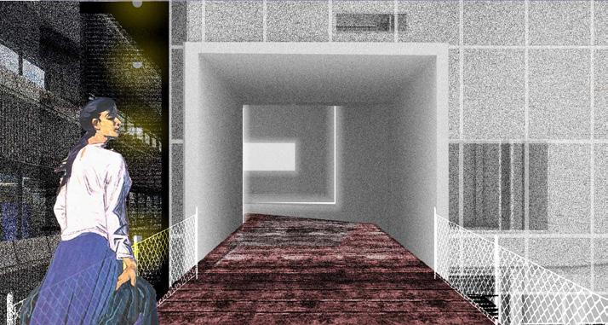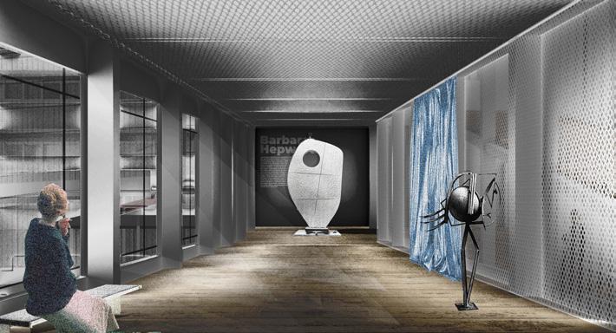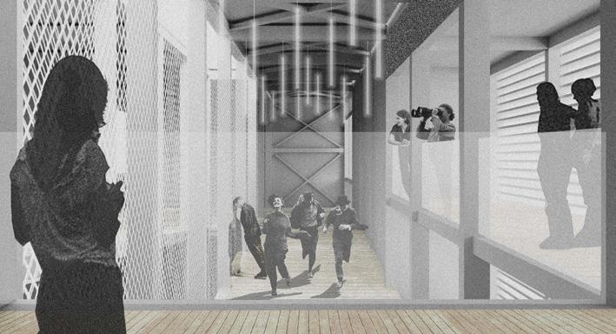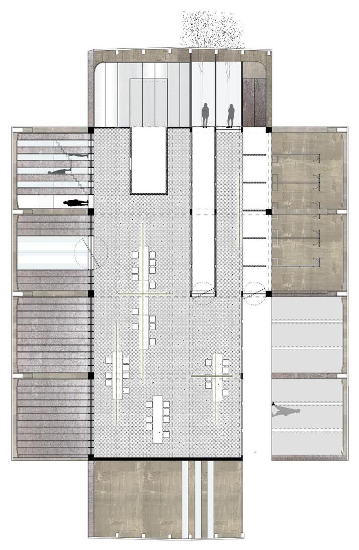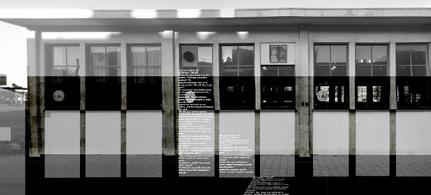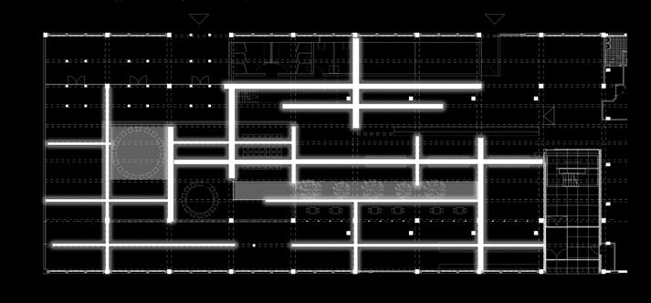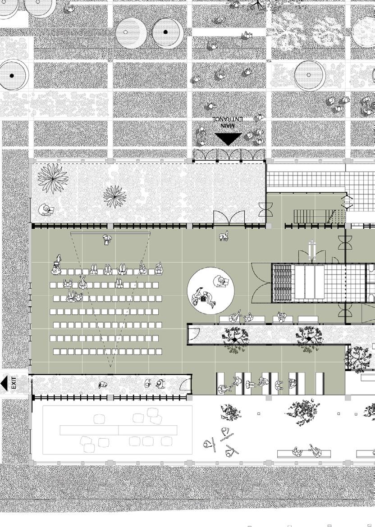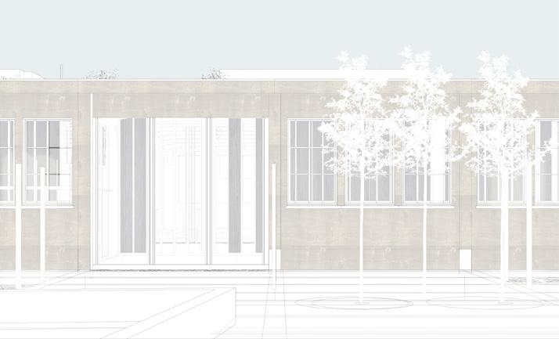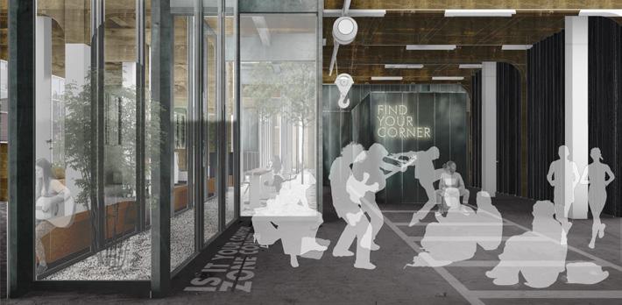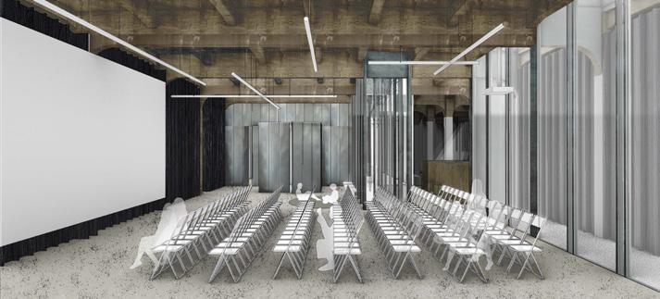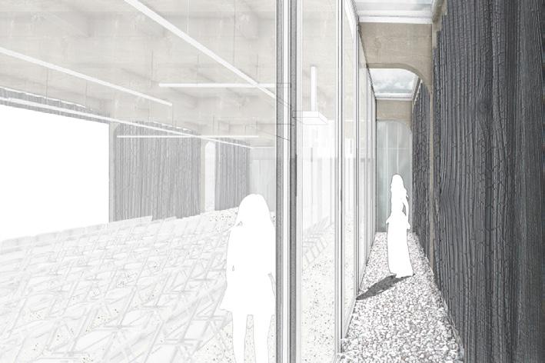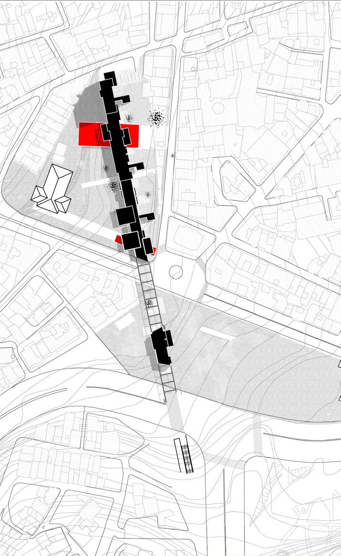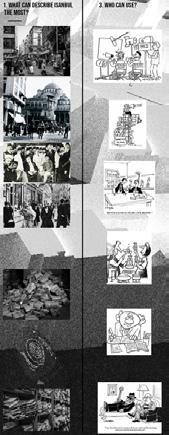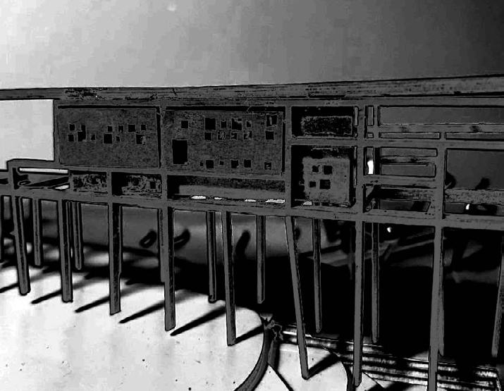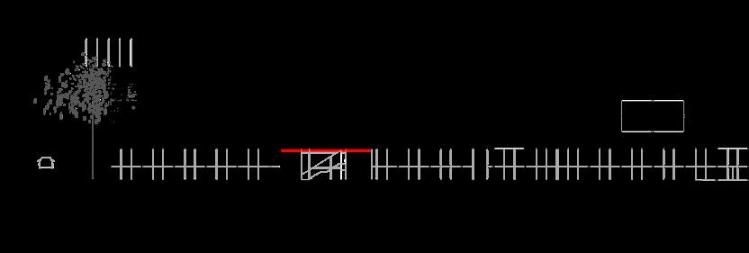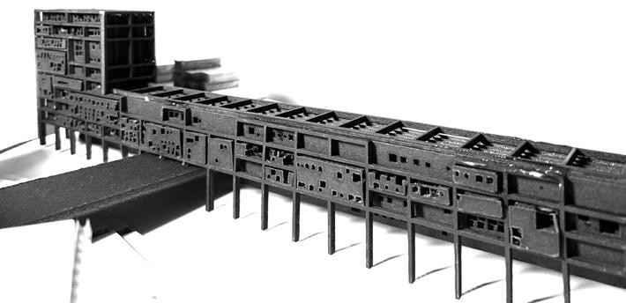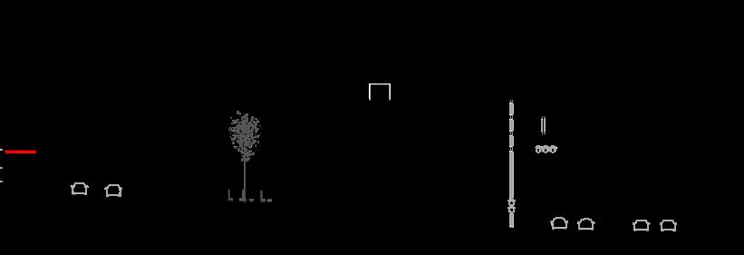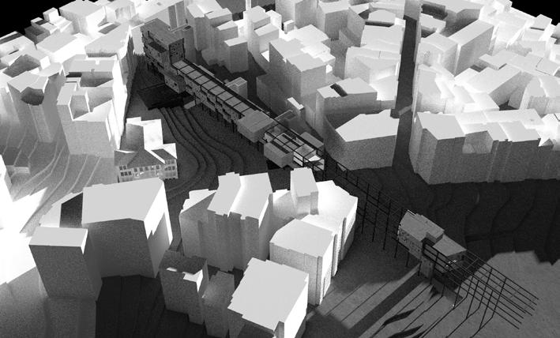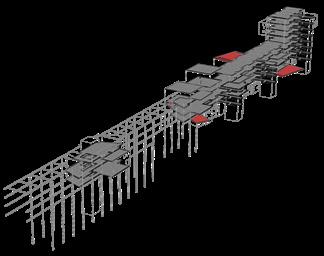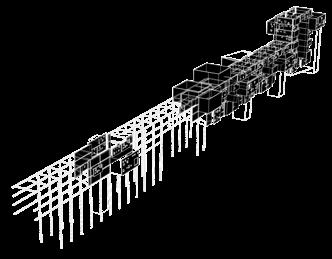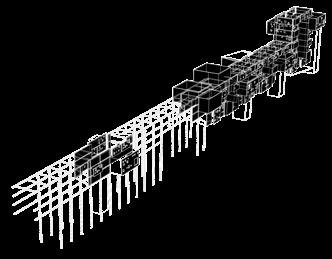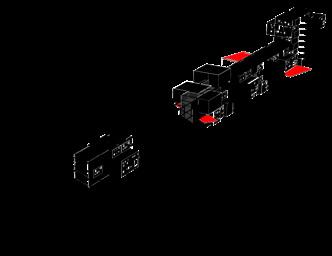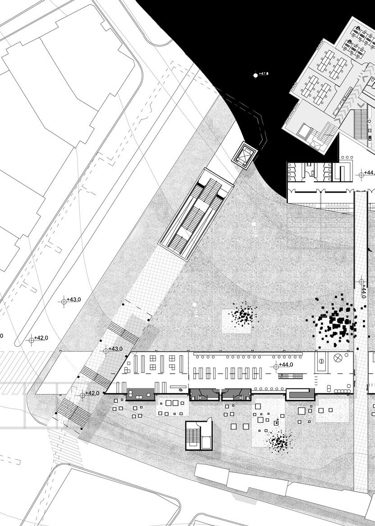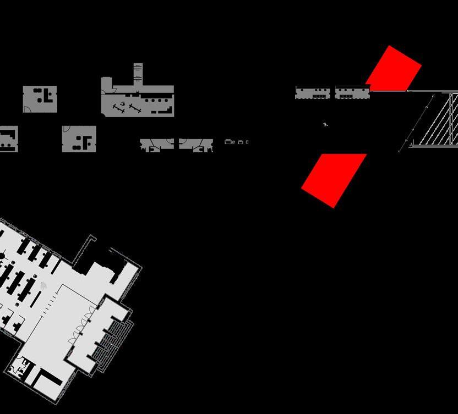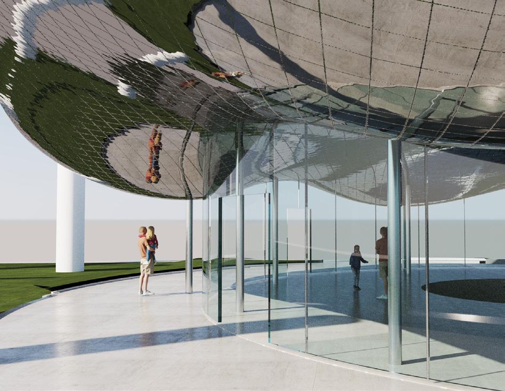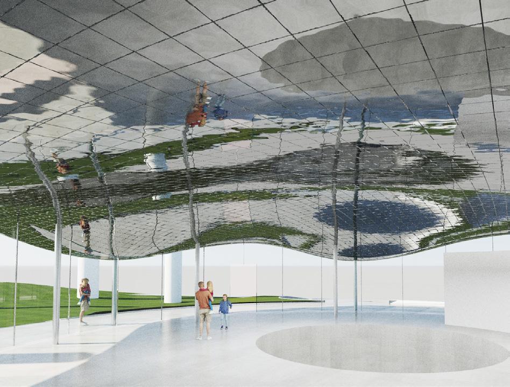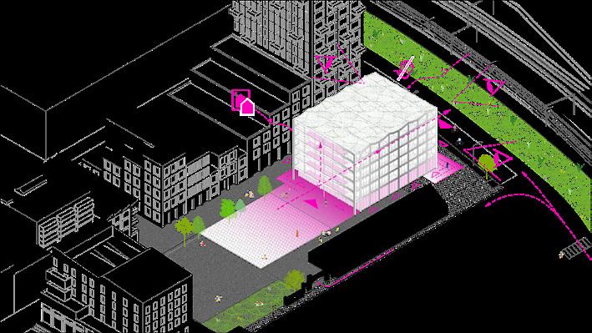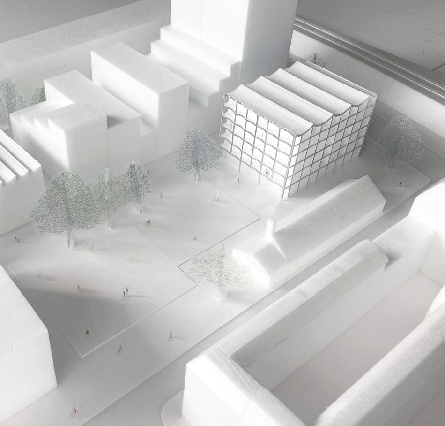0.CURRICULUM VITAE
ACADEMIC PROJECTS:
1. BLACKFRIARS
TRANSCRIPT MSc Graduation 2022
2. LINEAR GARDENS MSc2 Spring 2021
3. ETERNAL SUNSHINE
Bachelor`s Graduation Spring 2019
PROFESSIONAL:
4.ISTA VISITOR CENTRE Spring 2023
5.OOSTENBURG
SOCIAL HOUSING Winter 2023
EDUCATION
ZIVAR ALIYEVA
MSc Architecture
Date of birth
21 01 1998
Place of birth
BAKU, AZERBAIJAN
Contact: zivarrr@gmail.com
*2020-2022 master`s degree TU Delft | MSc Architecture, Urbanism and Building Sciences Track Architecture | Delft, NL
*2015-2019 bachelor`s degree
Yeditepe University | Faculty of Architecture Department of Architecture | Istanbul, TR Graduated with High Honour Degree
SOFTWARES
Adobe Photoshop
Adobe InDesign
Adobe Illustrator
Adobe AfterEffects
AutoCAD Rhinoceros V-ray
Sketchup
3Ds Max
ArcGIS Office Programs
LANGUAGES
Azerbaijani Russian Turkish English German native fluent fluent proficient basic
SOCIAL Issue issuu.com/zivaraliyeva
INTERESTS
Drawing,Photography, Film Psychology, Volleyball, Dance
COMPETITIONSÖz
1.Museum of Emotions - 2022 / with Yasemin Parlar
2. Iceland Movie Pavilion - 2022 / with Yasemin Parlar
3.Menekşe Match Factory and Its Surroundings Revitalization Student Competition - Istanbul,TR 2018 / with Berfin Ozturk
WORKSHOPS
1. 08/2017 Biomimetic Design and Bauhaus with Petra Gruber Bernau bei Berlin,DE
2. 06/2018 - Arquata del Tronto Heritage and Community Ascoli Piceno,IT
3. 10/2018 - Bosphorous SMLXL 4th Istanbul Design Biennial Istanbul,TR
1. 10/2023-present
Architectural Intern
OMA/AMO | Rotterdam,NL
EXPERIENCES
*Flagship Store in London,UK
*LOEWE - CRAFTED WORLD exhibition in Tokyo, JP
*MOCO 20th anniversary exhibition
Shangai,CN
Worked on interior-scale exhibition and retail store design projects from concept design to concept development. Created visualizations of spaces, prepared drawing sets, and presentations. Participated in client meetings.
2. 12/2022-09/2023 (10mo)
Assistant Architect
Studio Maks | Rotterdam,NL
3. 09/2019-09/2020 (1yr)
Architect, Designer
Hasanoglu Furniture | Baku,AZ
3. 2019
Competition Team - freelance noname studio | Istanbul,TR
Other collaborators:
Evin Eriş, Görkem Güvenç, Anıl Biçer, Emre Engin, Furkan Yılmaz, Tuğba Çakır, Esmanur Ayvazoğlu, Münevver Çelik, Beyza Nur Öztürk
5. 07/2018-10/2018 (3mo)
Design Internship
Superpool | Istanbul,TR
* Competition for Social Housing in Amsterdam (winning team) Engaged in initial design phase. Explored ideas through model making. Designed façade and unique roof structures. Created main drawings for final submission. Conducted revisions.
* IST Visitor Centre ViennaTendering phase. Prepared construction documents. Worked on furniture design, painting work, electrical plan, and 1:50 details.
Independently was responsible for product design, interior design, and design of private homes.
Involved in the processes, from the design drafts to the preparation of materials for the following competitions.
* Odakule Public Passage Design
* Akhisar Old Municipality Square and its Surroundings
* Korean War Memorial and Visitor Center
* Ritz Carlton Doha Masterplan Revitalization
* ITU Management Faculty Extension
SAHA - Adaptive Reuse of a Bread Factory into an Art Residency Concept design phase: explored ideas through model-making and interior collages. Assisted with drawings, presentations, and client meetings.
Urban Playscapes Conference
Assisted with organization.
6. 06/2016-09/2016 (3mo)
Construction Internship
Nariman Architecture | Baku,AZ
Plan level 0.0 Scale x
BLACKFRIARS TRANSCRIPTS:
Stories of folks walking through the hidden promenade of Blackfriars
The following project is a fragment of the entire thesis, which asks questions about experiential space and attempts to define it through theories that intersect with film and architecture. The reading of cities, typologies and design approaches is based on the accepted value system inherent to the entire research and is defined as “cinematic architecture”. The heterogeneous London was analysed through these acquired lenses, considering the city in terms of scenarios and not as a fixed cityscape. Particularly during the period of urban change in post-war London, the utopian idea of connecting the city through elevated walkways was a focus of this study due to its experimental nature and morphology associated with “cinematic architecture.” The design resulted in fragmentary interventions along the pedestrian walkway in Blackfriars and its extension toward the Thames as a public promenade, with one of the fragments collaged in the city view. The actions triggered by these spatial and urban qualities constitute the programme. As if the actions of viewing, walking, and performing have carved a space for their movements.


Type: Academic - Individual Project Level: Master`s Degree
TU Delft
Period: MSc 4 Graduation Studio 2022
Chair: Architectural Design Crossovers Theme: Heterogeneous City – London
Tutors:
Joran Kuijper Freek Speksnijder Alper Semih Alkan
Project Location: Blackfriars, London
Program: Urban Intervention, Space for Exhibitions, Events, Workshops
Link to see full graduation thesis: http://resolver.tudelft. nl/uuid:3ae057d3-c78d4251-a252-9ece5354747f
If the unfolding views while walking through the pedway create a cinematic experience, as it happens in filmstrip, then the designs in this urban context are cadres interpositioned between the whole story. In other words, design interventions are “fragments” of the new story “montaged” into the existing story. The qualities of these fragments are defined by the existing thresholds, such as (1)the illumination of dark corridors, (2)the transformation of niches into public interior spaces, (3)the addition of an observation tower in the in-between courtyard and (4)a building outside of the pedway.
Transect trajectory
1. Blackfriars Station
2. Pedway corridors thro Offices
3. Mermaid Offices
4. Baynard House
5. Pedway enlightened
6. Connection street level
7. Observation tower
8. Sculpture “The Seven Ages of Man”
9. Pedway corridors 10. Auditoriums
11. Service Core 12. Exhibition Spaces
Ramp
White Lion Hill
Piers
Montage is a technique that, in simple terms, allows a new total work of art to emerge from the combination of parts;the project aims to introduce this technique into the architectural composition,represented by the superimposition of material surfaces.Here facade,as montaged, shows different materials on top of each other. It also gives an indication of the dynamics inside the building through the overlaps and breakthroughs.
Building Layers
Baynard House
3.porosities and frames 4.events
5.movements
6.loop
2. punch through building layers
1. Performing Arts Hall 2. Multifunctional Auditorium
Exhibition Space
Backstage 5. Entrance Exhibition
6. Niche for Artworks
7. Pedway Addition 8. Rentable workshop spaces
Restrooms
S3 (above) & S1 (below)
1. Performing Arts Hall 2. Assembly Hall 3. Backstage
Rehearsal Room
Foyer
Cafe/Restaurant
Sound Setting
Light Setting
Exhibition Space
Space for talks/ workshops/meetings
Bazaar / Passage
12. Existing Pedway
Pedway ExtensionWalk-through building
Artists` changing rooms 10m
Steel Frame Structure
Second SkinTranslucent Glass Second Skin Structure
Burgundy Finished Wood
Prefab Concrete cores
CLT Floor Slabs
Model- fragments and relation with the site (left above)
Assemblage (left below)
View ground level (right above)
Facade fragment (right below)
D1 Roof Detail - Scale 1:20 (left above)
D2 Floor Detail - Scale 1:20 (left below)
Outer Facade System
*translucent glass
*I profile facade
structure
*led light strip
*policarbonate cap
Inner Facade System
*vapor barrier
*140mm rigid ins
*30mm stone[x2]
Floor Layers
*23mm oak wood
Interior Views (right)
*20mm screedboards
*UFH water pipes
*50mm ins board
*8mm fibre
*200mm CLT floor
*vapor barrier
Suspended Ceiling
*50mm acoustic blanket board
*fire detector
*sprinklers
*Mesh Panels
LINEAR GARDENS
Linear composition dominates the urban character of the Pelgrimsstraat and permeates into the interior of the Diepeveen through the vertical and horizontal rhythms: the bicycle lines, tram rails, the forest of columns of the existing structure. The building embraces this imposing harmony and as a threshold zone reflects it back through the negative volumes, the interplay of light and shadow and the layering of transparency which, paradoxically, acts as a border between different purposes. The heart of the project, the salon, emerges as a resultant consequence of the extrusions which pierce the space – following the order of the exterior, they ordain the interior along with its most significant part which adjusts instead of dominating. This spatial distribution attunes the functional one – reaching the salon is not the goal in itself but the path leading to it offers intriguing moments of movement and reflection through the various corners and corridors. They are the result of the main intrusion which divides the building in two: the formal salon and the informal one which is meant to attract the raw social tissue of the streets – the bikers, the artists and the musicians.The material transparency contrasts with the compositional complexity and ambiguity, allowing for the hidden and open interaction to take place in both the informal and formal meeting spaces. The gradual transition defines the levels of privacy reflected in the typology of the gardens, namely the ‘honest’, the ‘secret’ and the ‘unexpected’. The material ‘coldness’ of the glazing and the aluminium panel walls is balanced with the enclosing timber facades and the soft river stones of the gardens.

Type: Academic - Individual Project Level: Master`s Degree
TU Delft
Period: Msc 2 Spring 2021
Chair: Interiors Buildings Cities Theme: Salon
Tutors:
Susanne Pietsch
Leontine de Wit
Project Location: Pelgrimsstraat, Rotterdam
Program: Salon, Public Workshops, Convention Center
EXISTING
Developed Surface (rigt)
Exploded Axonometry (left)
Axo - Additions
b.
e.
Zoning-Free Spaces 8.musicians`corner 9.bicycle parking 10.Informal Garden
corner
corner
a. Roof Opennings
Glass Skylight
c. Pierces for trees
d. Furniture
Lighting
f. Corr timber wall
g. Alum panel walls
h. Glass Walls
i. Enrance Gate
Zoning of Gardens 1. Unexpected guest
2. Last Meeting
3. Secret Garden 4. Honest Garden
Salon
storage/bathroom
kitchen
steel bottom plates
steel side plates embracing beams existing concrete beams
hole for trees
skylight glass
river stones existing foundation - soil window frames
Design/Concept
profile for lifting skylight
Secret Garden Last Meeting Salon
Fragment Section (right)
window frames tree
Collages - Working with vertical and horizontal transparencies (left)
Vertical
1. Building permiability, linearity and layersfront to back facade
2. Site layering and environing linearity
3. Interior layering, permiability and rhythm
Horizontal
4. Ceiling lighting layers
5. Linear natural lighting - skylights
6. Linear artificial lighting
epoxy floor
1. Honest Garden
Salon
Secret Garden
Unexpected Guest
Last Meeting
Salon Storage
Kitchen
Musicians` corner
Bicycle parking
Artists` corner
Picnic corner
Front Desk
Unexpected Guest
Views Fragment Axonometry (left above)
1. Skylight glass
2. Window frames skylight
3. Profiles lifting skl
4. Steel bottom plates
5. Steel side plates
Walls
6. Window frames
7. Glass
8. Steel plates embracing columns
9.Floor Existing Conc floor Heating pipes Screed Epoxy finishing
Musicians` corner
Salon
ETERNAL SUNSHINE
The capacity of the archive grows until the collector stops its research or has reached the end of the source. But if the source is Istanbul it has no limits. This brought to an idea of eternity –Istanbul an endless source of information. Especially people are supporters of this eternity, showing an important role in creating the data. The written source about the life of an ordinary man barely can be reached, but official reports of compulsory documents are giving a partial image of inhabitants of the city. That is why here the topic Istanbul archive additionally was specified on collecting police station reports. The written transcripts in a wide range from two-person conflict to city`s murderers from up to date incidents to political movement that can create a data and be valuable for individuals from different professions. The project area of an archive for Istanbul should be located in a place that creates a link between the attributes that make up the character of the city, such as port, industry, history and liveliness.Therefore, the area - Shishaneknown as a historic site for the lighting industry and located in















close proximity to the shipyards and Galata, was chosen for the project. The plot has historically developed a radiant shape as a link between these characters of the city. However, over the years it had lost its shape. The project, therefore, aims to restore the radiality, reference the lighting industry, and become a bridge for city`s different faces. connecting different characters of the city
Type: Academic Level: Bachelor`s Degree
Yeditepe University
Department: Architecture
Period: Graduation - Spring 2019
Theme: Archiving Istanbul
Tutors:
Ercan Muallaoğlu
Ece Ceylan Baba
Cem Yücel
Project Location: Şişhane, İstanbul
Program: Istanbul Archive and Research Center
Site plan - Scale 1:2000 (left)
Diagram - Building connectivity (right above)
Model - South view zoomed in (right below)
historic stations
STRATEGY FOR THE FACADE TYPOLOGY -
The idea of façade comes from the lighting industry of Shishane. The structure of the building creates a grid on the façade. After adding surfaces that are bulging, the façade gets rid of monotony. The archive storages and important public zones have stressed by exaggerated bulges. Little window openings conceptually represent lighting/shine.
South View
North View
Assemblage (right below)
1. structure - the whole structure is 8m width and 200 m long; distance between each column in the long side is 5.5m
2. floors - monotonity of
the floors is interrupted with indentations and protrusions.
3.facade - protrusions and window typology have aimed to give dynamism to the
facade and define the function inside.
4.circulations - are arranged outside the main structure connected thro corridors
1.
3.
2.
4.
I08 VISITOR CENTER INSTITUTE OF SCIENCE AND TECHNOLOGY AUSTRIA (ISTA)
This project stands as a testament to architectural innovation and harmonious integration with the natural landscape – a visitor centre designed for an Institute of Science in Austria. Upon joining the team, I contributed to the final stages, as the project was nearing the tender and execution phases. The design philosophy was rooted in maintaining architectural transparency, ensuring that the new structure seamlessly blended into the existing landscape. A defining feature of the design is the unique roof, conceptualized as an art installation that captivates the attention of visitors and serves as a guiding beacon towards the heart of the campus.
Over the course of three months, I explored different aspects of the project, following the principles of Austrian regulations that emphasized careful attention to detail for the tender process. During this time, I took on a range of tasks that highlighted my flexibility as an architect:
** Revisions to Main Design Drawings: (1:100 sections, elevation, plans) This stage required precision and attention to nuance, as these drawings would be pivotal in guiding the construction process.
** Revisions to Furniture Design
** Revisions to plans for different building construction elements such as electrical Plans, painting work,etc.
** 1:50 Terrace Build-up Details
** Assisted with Rhino Model: Given that the project’s 3D model was constructed using Grasshopper for the purpose of construction, my responsibility was to translate this model into comprehensive 2D drawings that could be readily utilized for the construction process. This process required a deep understanding of both the design intent and the practical execution.
**Drawings for Building Permit: As the project transitioned towards execution, my responsibilities extended to preparing drawings for the requisite building permits. This phase highlighted the critical intersection between architectural creativity and adherence to regulatory standards.
Type: Professional
Architecture: Studio Maks
Engineering: Bollinger+Grohmann
Landscape: Landschaftsarchitektur Batik OG
Team: Marieke Kums
Marlene Scheuringer
Mikel Marin
Project Location: Klosterneuburg, Austria
Program: Visitor Centre



