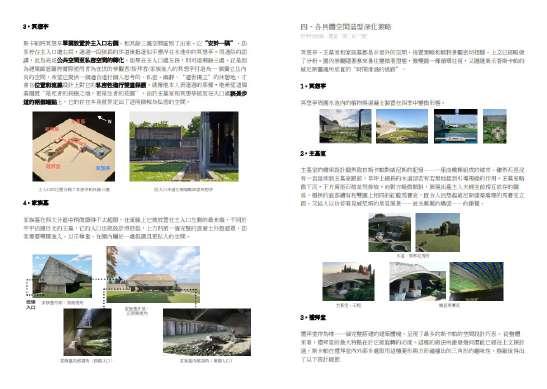ARCHITECTURE
PORTFOLIO FOR ZIQI YANG

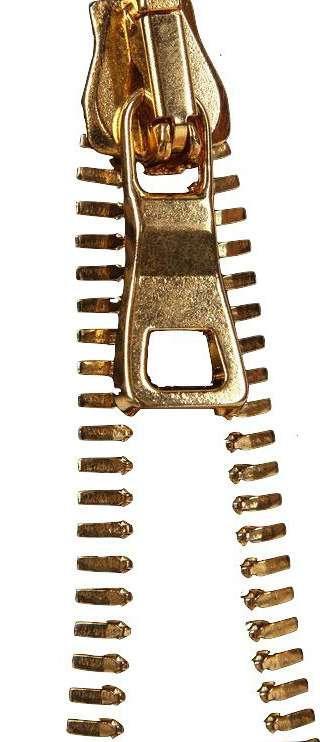

history of human beings, as the earliest migration behaviours appeared 50,000 to 100,000 years ago along with our race expanded, and are still expanding in size.

PORTFOLIO FOR ZIQI YANG



history of human beings, as the earliest migration behaviours appeared 50,000 to 100,000 years ago along with our race expanded, and are still expanding in size.
are migrants. However moving to a new country does not only mean a variation in location, it is about settling down and adapting to, a new culture and social structure, which could bring both pros and cons, and this story goes to the heart of who we are today. The museum focused on this important theme that connects us all. After diving into the core values of the client which is the existing migration museum who does not have a permanent home yet, the idea of an ascending journey following 3 major steps is identified - ‘who we are‘,’where we are from’, and ‘where are we going‘. Whilst the dominating outdoor wraps around the building which also serves the main circulation route, visually and physically connects the front and rear of the site which includes the busy international station as well as Argyle square. The museum is articulated in a way that when visitors pick up their stairs they naturally journey. The building is about storytelling. About bring people to understand one another, by the inclusive experience it provides to all. The abundant greenery receives generous sunlight which is allowed by the intentional orientation. With a thorough understanding of the unethical waste pattern the fashion industry is currently running on, which is a coterminous result of behaviours from both the consumers and manufacturers, the proposed fashion design department for the adjacent Westminster Kingsway College the future from educational perspectives. The fashion design courses dedicated to sustainability-related studies would be supported by a range of facilities within the scheme for student’s development of knowledges and understanding in the specific field in light with opportunities and express themselves, the central street, clothes store and exhibition hall for example, just to name a few. With the site geographical proximity to the existing college, the neglected Grade II Listed St. George’s Garden and dim primary street fronts, the building is also the ‘bridge’ to reactivate interactions between the three. The dominating public pathway drives the neighbourhoods towards the historical green yard. The setting up of cloth bank encourages local communities to opt to a recycle-based model to drop out the current take-make-waste cycle of fashion consumption. As suggested in the subheading, the scheme is about how fashion design could be used in an alternative
HOME OF SCULPTORS &
‘bridge’ to reactivate interactions between the three. The dominating public pathway drives the neighbourhoods towards take-make-waste cycle of fashion consumption. As suggested in the subheading, the scheme is about how fashion design could be used in an alternative
Whilst migration is a pressing contemporary issue, it is nothing new in the history of human beings, as the earliest migration behaviours appeared 50,000 to 100,000 years ago along with our race expanded, and are still expanding in size. way, all of us are migrants. However moving to a new country does not only mean a variation in location, it is about settling down and adapting to, a new culture and social structure, which could bring both pros and cons, and this story goes to the heart of who we are today. The museum focused on this important theme that connects us all. diving into the core values of the client which is the existing migration museum who does not have a permanent home yet, the idea of an ascending journey following 3 major steps is identified - ‘who we are‘,’where we are from’, and ‘where are we going‘. Whilst the dominating outdoor wraps around the building which also serves the main circulation route, visually and physically connects the front and rear of the site which includes the busy international station as well as Argyle square. The museum is articulated in a way that when visitors pick up their stairs they naturally journey. The building is about storytelling. About bring people to understand one another, by the inclusive experience it provides to all. The abundant greenery receives generous sunlight which is allowed by the intentional orientation. thorough understanding of the unethical waste pattern the fashion industry is currently running on, which is a coterminous result of behaviours from both the consumers and manufacturers, the proposed fashion design department for the adjacent Westminster Kingsway College aims future from educational perspectives. The fashion design courses dedicated to sustainability-related studies would be supported by a range of facilities within the scheme for student’s development of knowledges and understanding in the specific field in light with opportunities and venues express themselves, the central street, clothes store and exhibition hall for example, just to name a few. the site geographical proximity to the existing college, the neglected Grade II Listed St. George’s Garden and dim primary street fronts, the building is also the ‘bridge’ to reactivate interactions between the three. The dominating public pathway drives the neighbourhoods towards the precious historical green yard. The setting up of cloth bank encourages local communities to opt to a recycle-based model to drop out the current take-make-waste cycle of fashion consumption. As suggested in the subheading, the scheme is about how fashion design could be used in an alternative way. migration is a pressing contemporary issue, it is nothing new in the history of human beings, as the earliest migration behaviours appeared 50,000 to 100,000 years ago along with our race expanded, and are still expanding in size. all of us are migrants. However moving to a new country does not only mean a variation in location, it is about settling down and adapting to, a new culture and social structure, which could bring both pros and cons, and this story goes to the heart of who we are today. The museum is on this important theme that connects us all. diving into the core values of the client which is the existing migration museum who does not have a permanent home yet, the idea of an ascending journey following 3 major steps is identified - ‘who we are‘,’where we are from’, and ‘where are we going‘. Whilst the dominating outdoor staircase around the building which also serves the main circulation route, visually and physically connects the front and rear of the site which includes the busy international station as well as Argyle square. The museum is articulated in a way that when visitors pick up their stairs they naturally go
The building is about storytelling. About bring people to understand one another, by the inclusive experience it provides to all. The abundant greenery receives generous sunlight which is allowed by the intentional orientation. thorough understanding of the unethical waste pattern the fashion industry is currently running on, which is a coterminous result of behaviours from both the consumers and manufacturers, the proposed fashion design department for the adjacent Westminster Kingsway College aims to from educational perspectives. The fashion design courses dedicated to sustainability-related studies would be supported by a range of facilities within the scheme for student’s development of knowledges and understanding in the specific field in light with opportunities and venues to themselves, the central street, clothes store and exhibition hall for example, just to name a few. site geographical proximity to the existing college, the neglected Grade II Listed St. George’s Garden and dim primary street fronts, the building is also the ‘bridge’ to reactivate interactions between the three. The dominating public pathway drives the neighbourhoods towards the precious green yard. The setting up of cloth bank encourages local communities to opt to a recycle-based model to drop out the current take-make-waste cycle of fashion consumption. As suggested in the subheading, the scheme is about how fashion design could be used in an alternative way. migration is a pressing contemporary issue, it is nothing new in the history of human beings, as the earliest migration behaviours appeared 50,000 to 100,000 years ago along with our race expanded, and are still expanding in size. of us are migrants. However moving to a new country does not only mean a variation in location, it is about settling down and adapting to, a new culture and social structure, which could bring both pros and cons, and this story goes to the heart of who we are today. The museum is to be this important theme that connects us all. into the core values of the client which is the existing migration museum who does not have a permanent home yet, the idea of an ascending journey following 3 major steps is identified - ‘who we are‘,’where we are from’, and ‘where are we going‘. Whilst the dominating outdoor staircase the building which also serves the main circulation route, visually and physically connects the front and rear of the site which includes the busy international station as well as Argyle square. The museum is articulated in a way that when visitors pick up their stairs they naturally go on building is about storytelling. About bring people to understand one another, by the inclusive experience it provides to all. The abundant greenery receives generous sunlight which is allowed by the intentional orientation. understanding of the unethical waste pattern the fashion industry is currently running on, which is a coterminous result of behaviours from both the consumers and manufacturers, the proposed fashion design department for the adjacent Westminster Kingsway College aims to shape the educational perspectives. The fashion design courses dedicated to sustainability-related studies would be supported by a range of facilities within the scheme for student’s development of knowledges and understanding in the specific field in light with opportunities and venues to express the central street, clothes store and exhibition hall for example, just to name a few. geographical proximity to the existing college, the neglected Grade II Listed St. George’s Garden and dim primary street fronts, the building is also the ‘bridge’ to reactivate interactions between the three. The dominating public pathway drives the neighbourhoods towards the precious yard. The setting up of cloth bank encourages local communities to opt to a recycle-based model to drop out the current take-make-waste cycle of fashion consumption. As suggested in the subheading, the scheme is about how fashion design could be used in an alternative way. is a pressing contemporary issue, it is nothing new in the history of human beings, as the earliest migration behaviours appeared 50,000 to 100,000 years ago along with our race expanded, and are still expanding in size. are migrants. However moving to a new country does not only mean a variation in location, it is about settling down and adapting to, a new culture and social structure, which could important theme that connects us all. the core values of the client which is the existing migration museum who does not have a permanent building which also serves the main circulation route, visually building is about storytelling. About
MIGRATION MUSEUM

With a thorough understanding of the unethical waste pattern the fashion industry is currently running on, which is a coterminous result of behaviours from both the consumers and manufacturers, the proposed fashion design department for the adjacent Westminster Kingsway College aims to shape the future from educational perspectives. The fashion design courses dedicated to sustainability-related studies would be supported by a range of facilities within the scheme for student’s development of knowledges and understanding in the specific field in light with opportunities and venues to express themselves, the central street, clothes store and exhibition hall for example, just to name a few.
With the site geographical proximity to the existing college, the neglected Grade II Listed St. George’s Garden and dim primary street fronts, the building is also the ‘bridge’ to reactivate interactions between the three. The dominating public pathway drives the neighbourhoods towards the precious historical green yard. The setting up of cloth bank encourages local communities to opt to a recycle-based model to drop out the current take-makewaste cycle of fashion consumption.
WARNING FASHION-RELATED WASTE STATISTICS
The statistics on the world level shows that the fashion industry is still distanced from operating in an eco-friendly and responsible pattern which failures are mostly associated with pollution and cost of production that strike on sustainability issues. The fashion industry produces 20% of wastewater,is the 2nd largest consumer of water in the world, is responsible for 10% of global carbon emissions, $500 billion of value is lost every year due to clothing underutilisation and lack of recycling, chemicals from dyes make their way into the environment, polluting the air, water, and also harming marine life, the apparel industry consumes more energy than the aviation and shipping industry combined.
In terms of the UK investigations, we are seeing a similar trend in light with the overall consumer’s pattern worldwide. The quantity of recycled fabric is under satisfaction as well as its percentage, whilst the figure for thrown away fashion products being staggering, there is clearly room for improvements on the public consciousness. 21% of UK respondents’ primary reason for apparel purchase is low price. Fashion e-commerce in the UK is expected to grow to £35.2 billion in revenue in 2024. Up to 2023, according to Wrap, the waste charity, 350,000tonnes of clothing was sent to landfill annually in the UK, which is estimated to worth £12.5 billion.
FASHION EDUCATION
As fashion students are becoming more aware of the social and environmental topics, fashion education is also recalibrating and rethinking its future profile. ‘Fashion education is the birthplace of world views and practices for the next generation,’ says Ben Barry, dean and visiting associate professor of equity and inclusion of the fashion department at Parsons School of Design in New York. At Central Saint Martins, Sarah Gresty, BA Fashion course leader, noted around 30% of students now describe themselves differently as creative practitioners in the stead of the title of fashion designers, with more pursuing activism over traditional roles. The fashion industry is now seeing and promoting prominent transitions, as a result of the UN disciplines and international conferences. Gratifying news is that public awareness on sustainable purchase habit is boosting simultaneously to the brands facilitating on recycling unwanted fashion products. Rental fashion is becoming one of the leading sustainability-focused fashion industry trends, whilst the market witnesses a growing interest in vintage and pre-owned fashionable items such as leather coats and bags. According to Statistic, 57% of surveyed consumers in the UK have made significant changes to their lifestyles to make it more sustainable.
The Grade II listed garden that sits to the SW border of the site has a beautiful layout of meandering footpaths between yawns, decorated by a series of scattered statues of historical value. It enjoys cool shadows by the height of the vegetation, which is mainly London plane trees, oaks and ashes. St. G’s Garden is formerly the joint graveyard to two churches within the area and was once the rare green spot to the region. It was re-opened since 1880s, and remains as a consecrated place albeit turning into a public park to visit. It is a disheartening fact to see it falls into oblivion and is not utilizing its value in leisure activities to the area due to the secluded entrances.
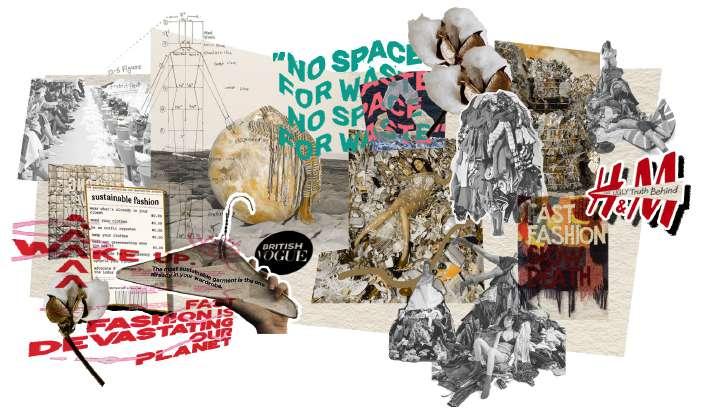

A DIVERSED PROFILE
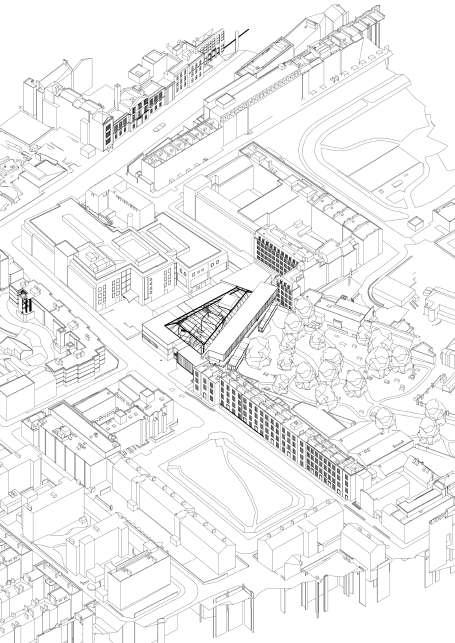





year of 2013.





The building will see actively diverse groups of users due to its fundamental inclusive design intentions to bring in different communities, in line with the educational purpose of the scheme and the expectation to influence.
Public:

To address the public half of the realm first, the typical end user group features the local residents/ communities, members from organisations with co-operative relationships such as charities and retail merchants, guest visitors from other educational institutions, both domestic and international, and even the mass general. They will be expected to spend time in the college for events, open days and exhibitions alike, make their journey through the GF facilities e.g. cafe, shop, continue to walk pass the build-to-display studios which are connected by a series of bridges and staircases. On top of these, residents of the adjacent neighbourhoods will also travel through to access St. George’s Garden at the rear of the site, spending quality leisure time with family, friends and pets after dropping off their pre-loved garments to the cloth bank set up inside the building.

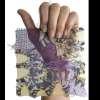



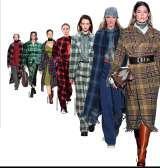








Private: Students and the teaching team will occupy the more educationally dedicated, compacted, reserved sections of the building which are not accessible by the public, which are the east wing which houses the lecture hall, offices, classrooms and library, and also the studios and workshops located above ground floor in the two other blocks. They nevertheless should enjoy the advantageous listed garden and its leisurely potential equally.
movementsfluidity exchange of ideas
display-ability the A-B-C massing relationship: production education - research
garden re-activation open-ness
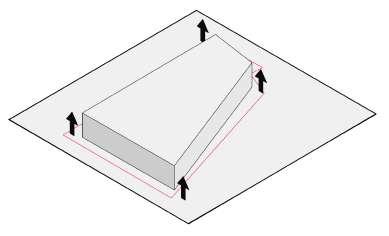
Picked up footprint from site boundaries
Establishing primary volume
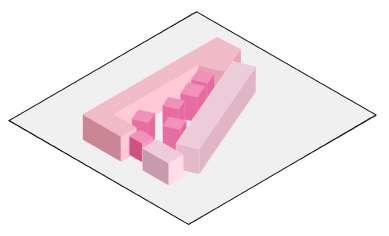
Volumes split 3 ways accordingly after identifying the clear A-B-C relationship each to address different concerns and house specific facilities, respectively study, production and researches. A contains most of the classrooms, library, tutorial rooms, administrative offices, and lecture rooms, whilst recycling machinates are places in the B section. C block is where studios and research labs locate which enjoys undisturbed views to the garden.
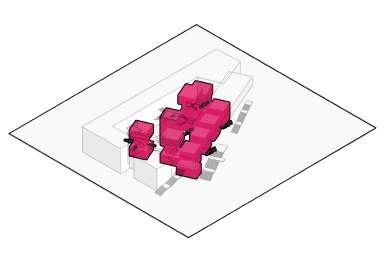
The spatial potential of section B and C is further explored and defined to envision a full-span ‘journey’ experience for all end user groups, to closely observe the key steps in the process of recycling and producing garments.
Volumes squeezed to create a continuing walkways to wrap around different workshops so that the pass-bys are comfortable to stop and watch.
Vertical blocks shifted to ensure views to the garden.
The above mentioned A-B-C relationship is also displayed by their diverse architectual language: A whole, contained B displayable, experiential, flexible C- garden facing, assembles B block as the journey cycle draws to an end
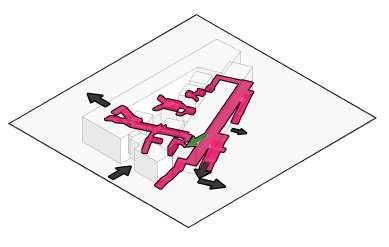
Mingling walkways to encourage communications and interactions of users, providing convenient connections between blocks which take students and faculties across the premise. It also maximises the interaction to garden and therefore the nature.
Level of PARTICIPATION of different parties during ‘the full cycle’
skilled workers
consumer/general public
charities/organisations
fashion education teachers and students researchers
Sections of WKC fashion design college which embodied relevent activities within ‘the full cycle’
skilled workers
charities/organisations
retail employees
consumer/general public
skilled workers
fashion education teachers and students
The real-life full industrial cycle
Entering the building via the main entrance from Sidmouth St, sights are dominated by the very suggesting footbridge hanging above visitors and students which leads eyes to the right hand side, firmly points to the garden as well as the exhibition room, for which the starting point of the designated visiting route locates one level above. Another noticeable feature is the straightforward three-part division which establishes its architectural rhythm whilst reflecting on the actual function of the rooms in each section.
As the contained east block, which is more lecture-and-admin oriented, sets down its boundary, the scattered blocks of the middle and west wing open up to a chirpy and airy ambience, admitting an immensely large amount of natural lights and views. These will allow the two sections to be sweeping that matches the activities they house, as well as creating a teeming space which encourages short stays and small talks to take place.

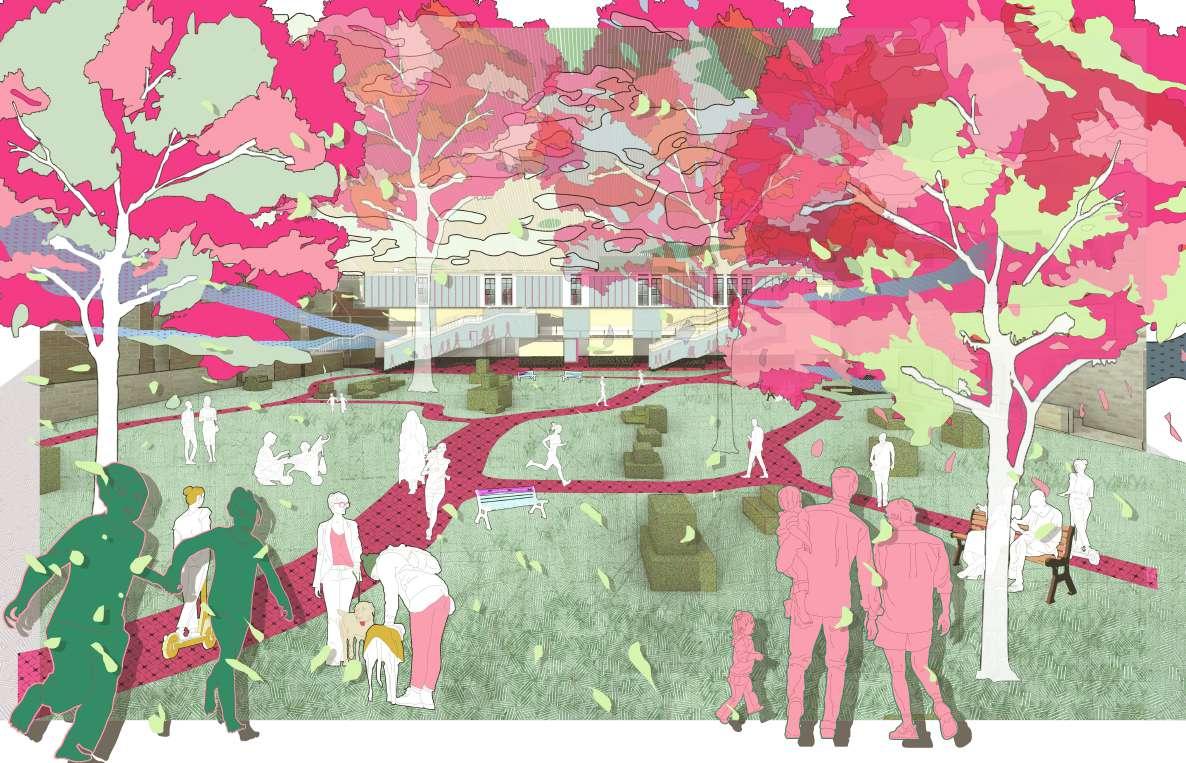
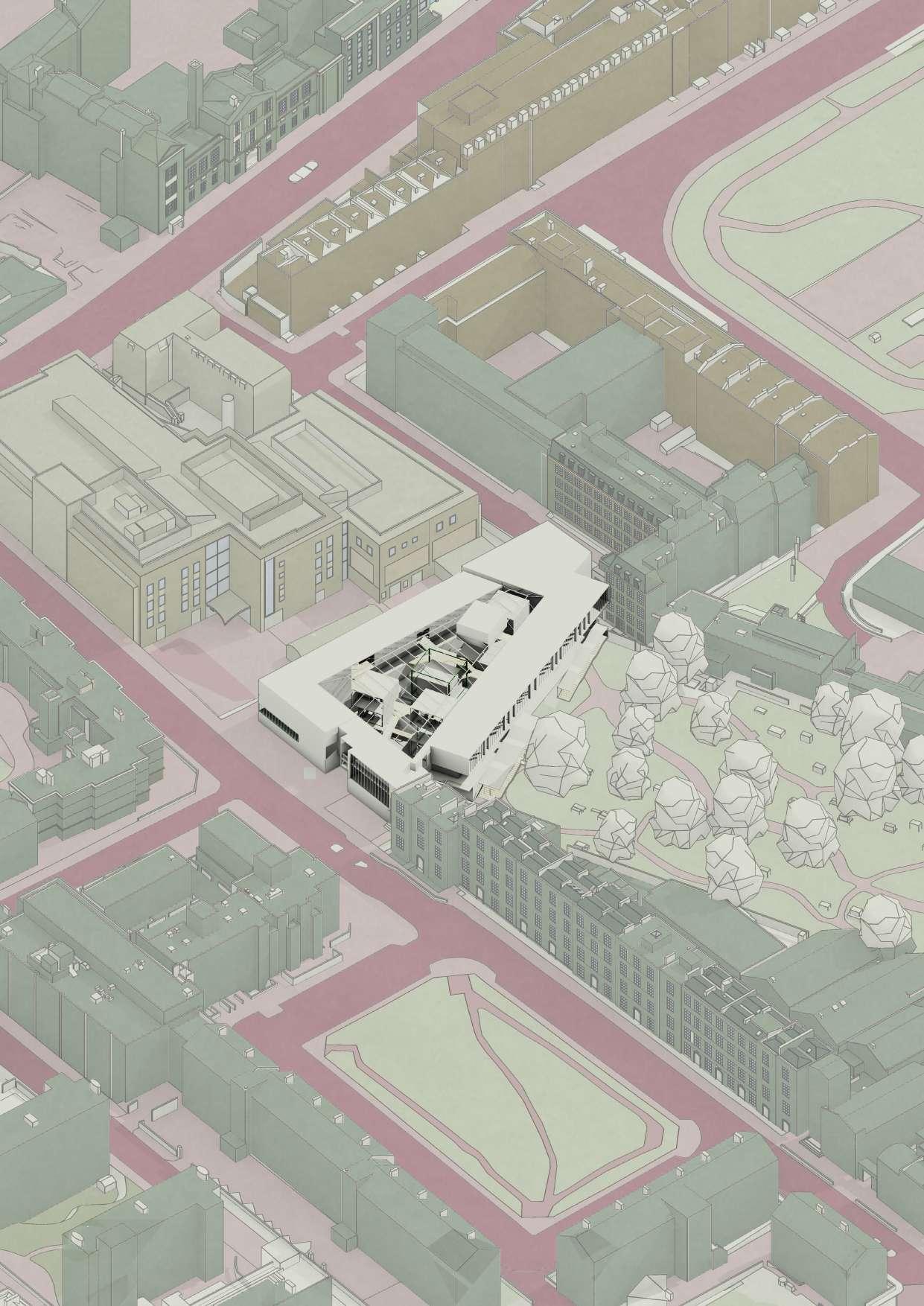

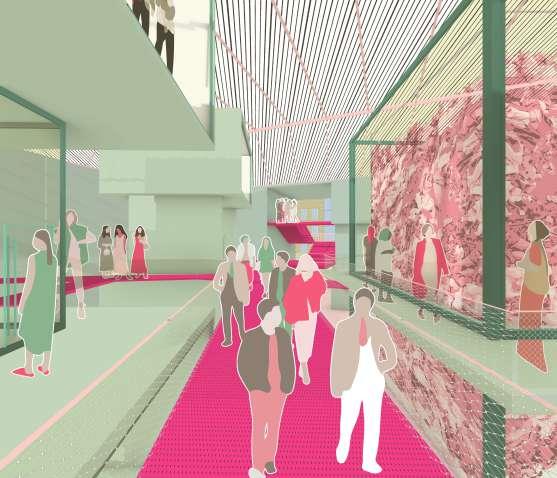
Contents on this spread demonstrate and provide visualisation of the circulation in the internal of the building which has been specifically arranged in such a way that allows all to visually take part in the key stages within the ‘fashion cycle‘, providing the unconventional experience as most do not have the opportunity to see what are the real workload behind the scene, with all work taking place in factories. This brings to the table a more thorough understanding of the importance of clothing recycling and raises social awareness to bloster real actions.

From the main entrance on Sidmouth Street, visitor and students are all greeted by the giant clothing waste display tank which spans what is equivalent to 2+ storeys high. Casual conversations taking place at different levels when people get together. Easy access to the garden.
Standing at where the visiting route begins, visitors are greeted by the first workshop which shows students and staff working on the recycling machines on the left hand side. This is followed by a couple more workshops along the way.
The connection of the old and new college buildings created by the suspended walkways across the site is clear and strong. The walkways also connect the blocks on the first floor level to provide smooth transit throughout.
The height difference between the east wing and the stack blocks at the centre is accommodated by a generous staircase where they meet, which is also transferred to provide public seating for everyone to stop and sit for a while.
As the visiting route comes close to its end, it wraps around the rear of the entire college which takes the visitors through the library entrance to walk past three more workshops which turn to deal with the production side of the fashion industry cycle.
Cafe sits on the connection point between the garden, college, and the side staircases which leads to first floor studios. Students, faculties and the public are all welcomed to grab-and-go or sit in for proper conversations over drinks and nibbles whilst enjoying the scenery of the garden.



this is a revisit to my previous study. In my freshman year of Bath this was the first ever ‘building’ i have designed. failed this particular module because of an very inappropriate use of vaults, apparently had no idea.
rethinking this brief isnt about a revenge or throwback tho it is more of a reflection of my journey so far, not only referring to my way into architecture but is also related to my current job. i was never a huge fan of residential projects and also never really asked to design one after year 1, but recently i was reminded that homes carry very percious memories and residential schemes do not have less potential than other genre.
This project will discuss the relationship between a domestic building, geometry, a famous sculptor, on a hill.
Barbara Hepworth
Barbara Hepworth enjoys recognition throughout the UK and also internationally as a prestigious sculptor. Her work emphasis solidity, sense of weight, with strong geometric form Barbara’s career is dedicated to exploring ‘a new form of sculpture’, whose works were among the forerunners of abstract sculptors that were active in England. Her idyllic forms and sentimental expression of material made her one of the most influential sculptors of the mid-20th century. Her fascination with natural forms and textures can date back to her childhood. She is a lifelong friend with Henry Moore who was her fellow student in Leeds School of Art.
The earliest of Barbara’s works feature a more naturalistic form, pure, formal elements gained greater importance gradually,and it was not until the early 30s her works had become entirely abstract. Under the English painter Ben Nicholson’s influence, whom she got married with in 1933, she started to shift to the severe, geometric expressions with sharp edges and immaculate surfaces
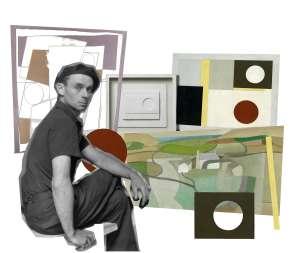
As a private residency for an artist family of three, the following is required to be present in the design:

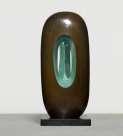
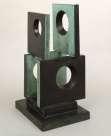

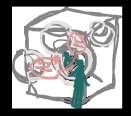

The objective of the project is to explore the application of a pure geometry form into a domestic scheme.
Having been inspired by the clients’ works, the main goal is to explore the sculptural quality in architecture and the interaction between pure forms and occupy-able spaces. Spatial dynamics are created by subtracting spheres strictly limited to 3 different sizes from conventional, even dull, rectangular boxes. Thanks to the height difference as the site sits on riverside hill which is very typical of Bath, there are more interactions of different rooms within the otherwise tight scheme. Where the spheres meet penetrations are naturally created to bring in views, daylight and maximise virtual contact.
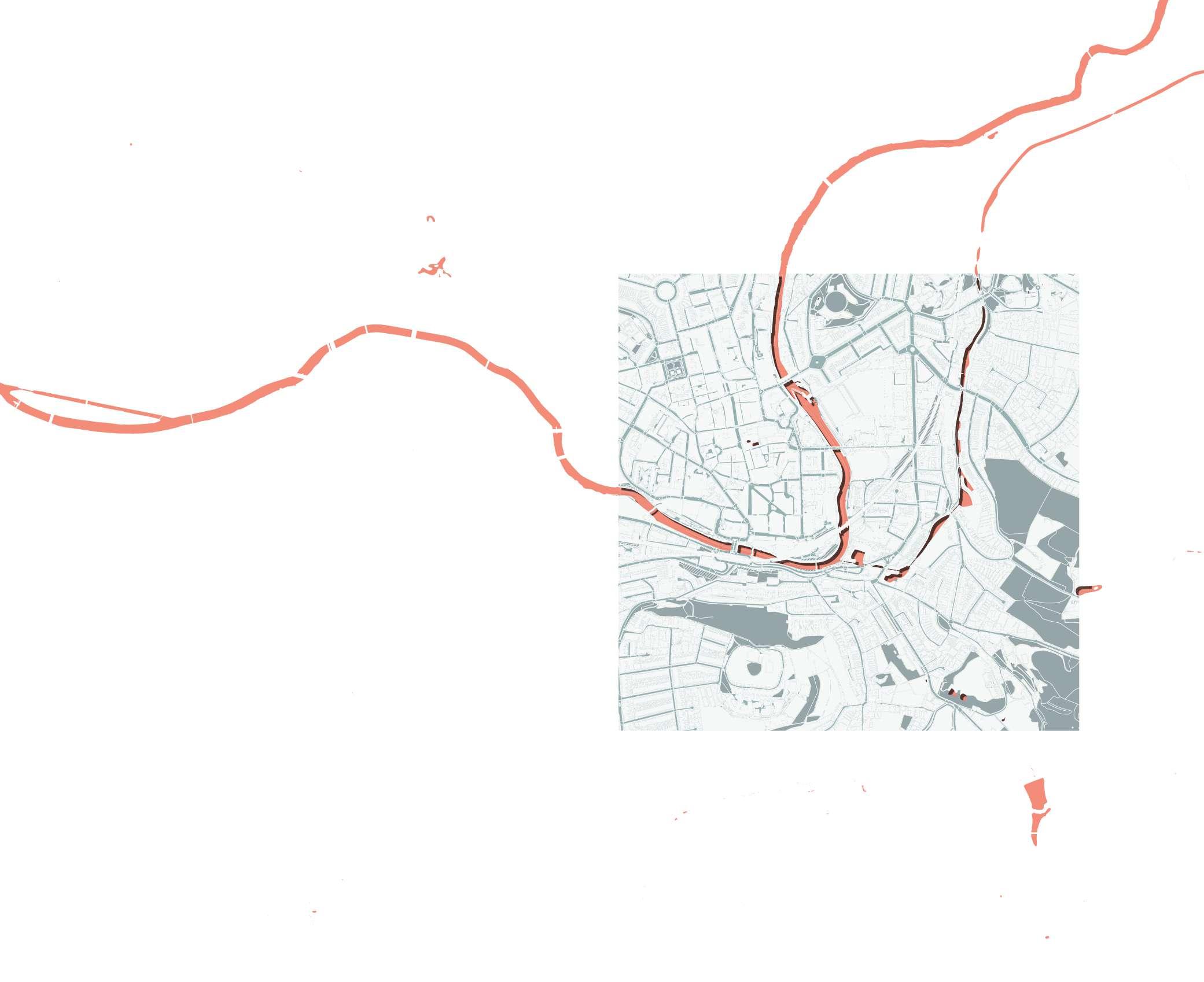
Ellipsoids are expectionally applied at the pool volume only to emphasis the different spatial quality of it from the rest of the building
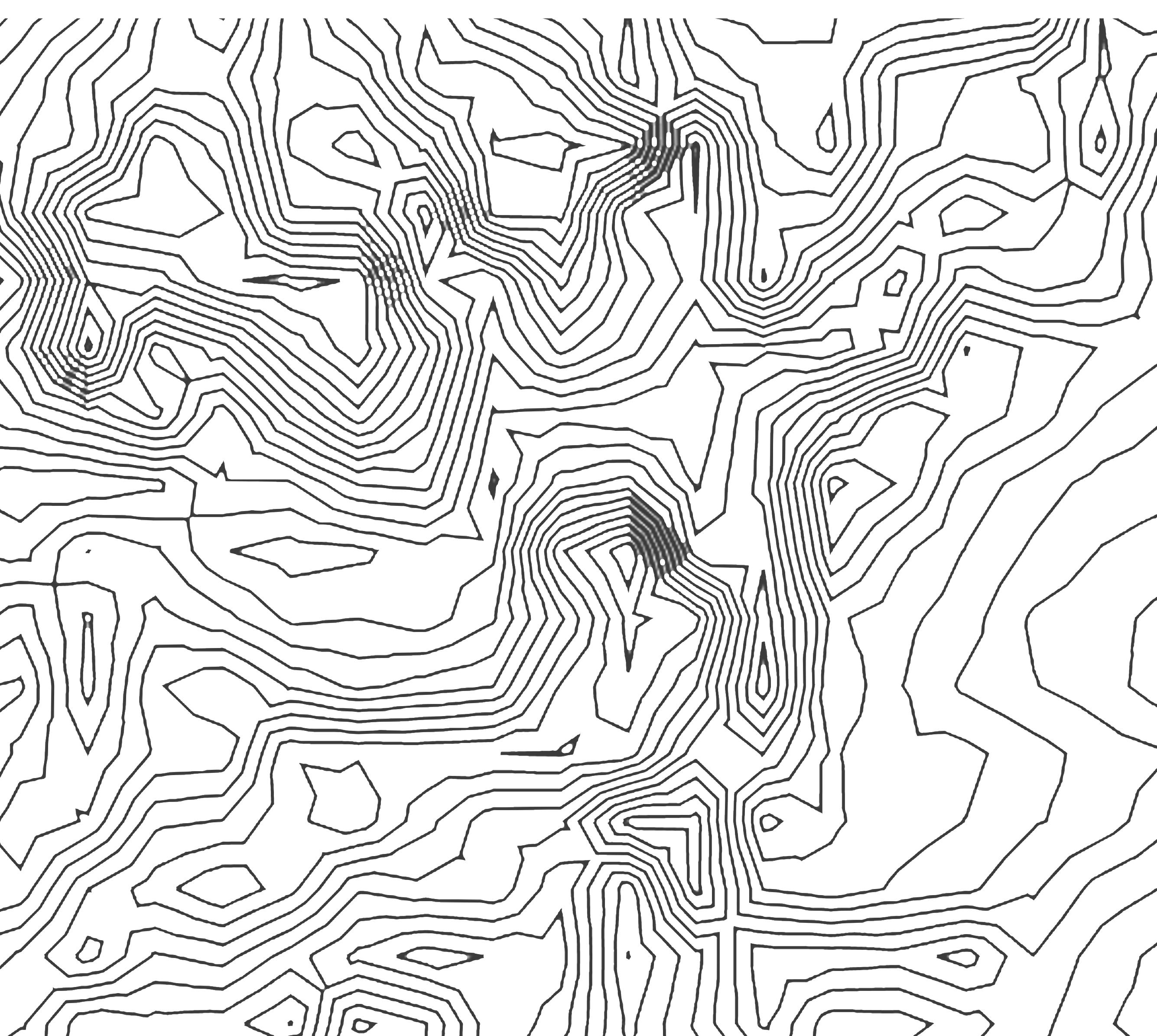
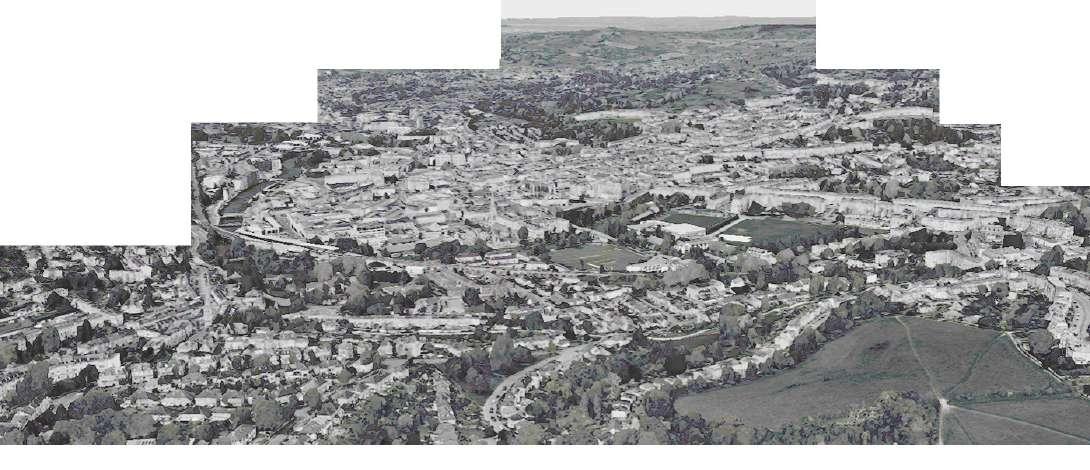
◉ SIDE ENTRANCE
CIRCULATION
◉ ABBEY VIEW
GARDENS ROAD ENTRANCE
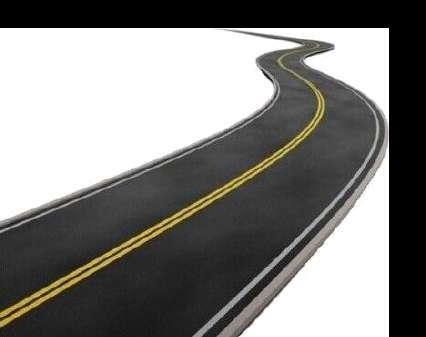
The general programme is mostly very straight forward - studios and art supply storage takes up one single storey block which is next to the road, where the couple might spend most of their time at, therefore relatively contained on its own. Whilst Barbara is the more well-established, prestigious artist between the two, the physical space required for sculpting, especially for sculptors like Barbara that mainly work on life size pieces, leads to the unequal division of space within the studio block. Barbara takes the larger half.
DOUBLE ENTRANCE
With the slope the site sits on which is connected to the main road on the rear side, it is reasonable to locate the main entrance off the traffic way for convenient access for both the family and visitors. However if this means every visitor goes through the studios to reach the reception/ living room it leads to possible confidentiality issue relating to the artists’ ongoing projects. Therefore a side entrance which takes visitors down the slope at the exterior of the building instead of heading into Barbara’s studios before entering the sitting room. This ensures that the hosts have the choice of privacy level by showing in the guests through different entrances upon being visited.
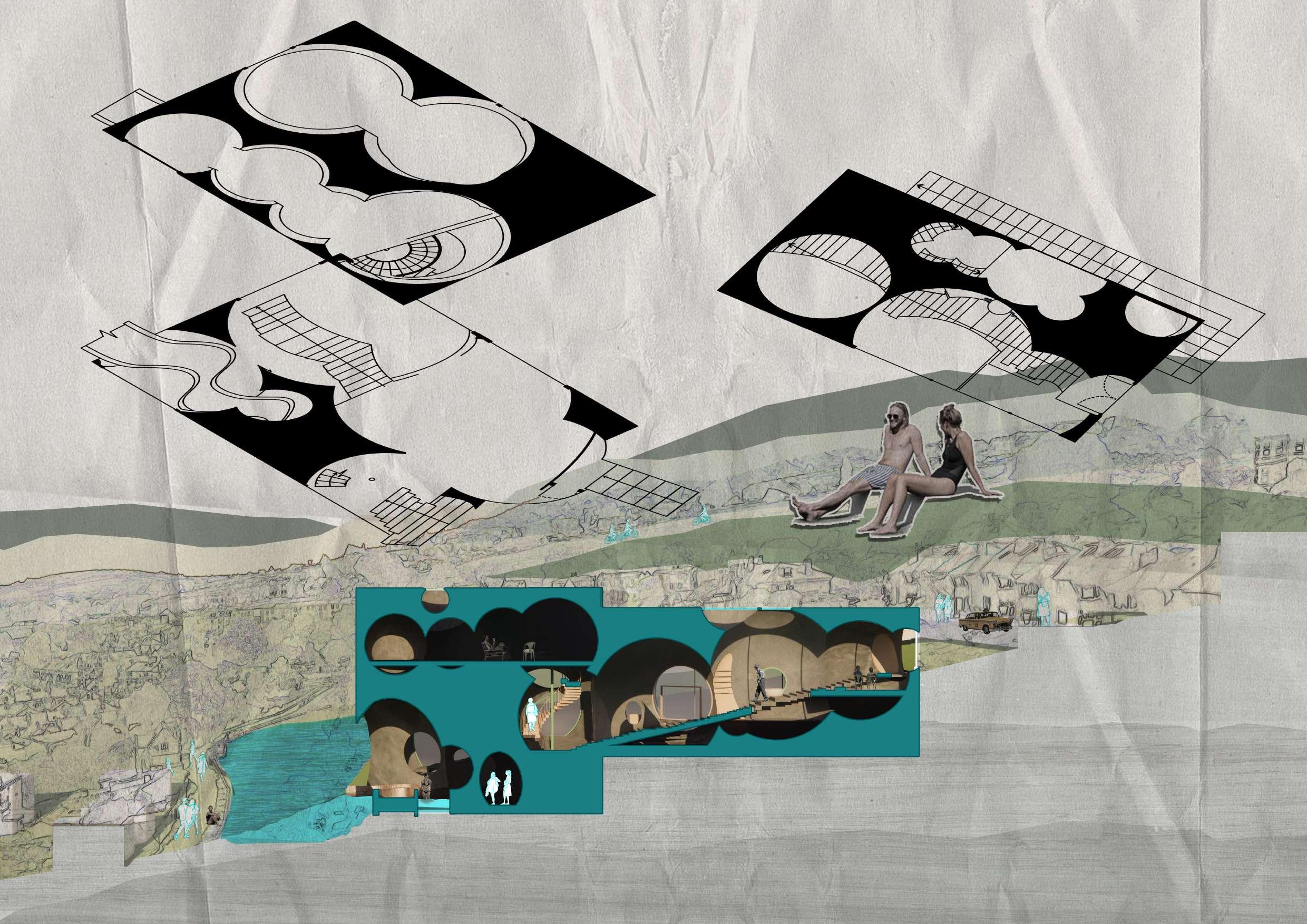
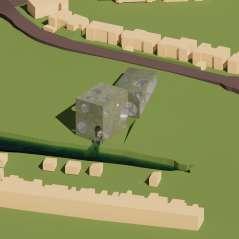
june 15:00
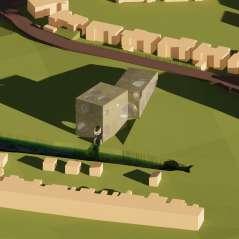
october 15:00
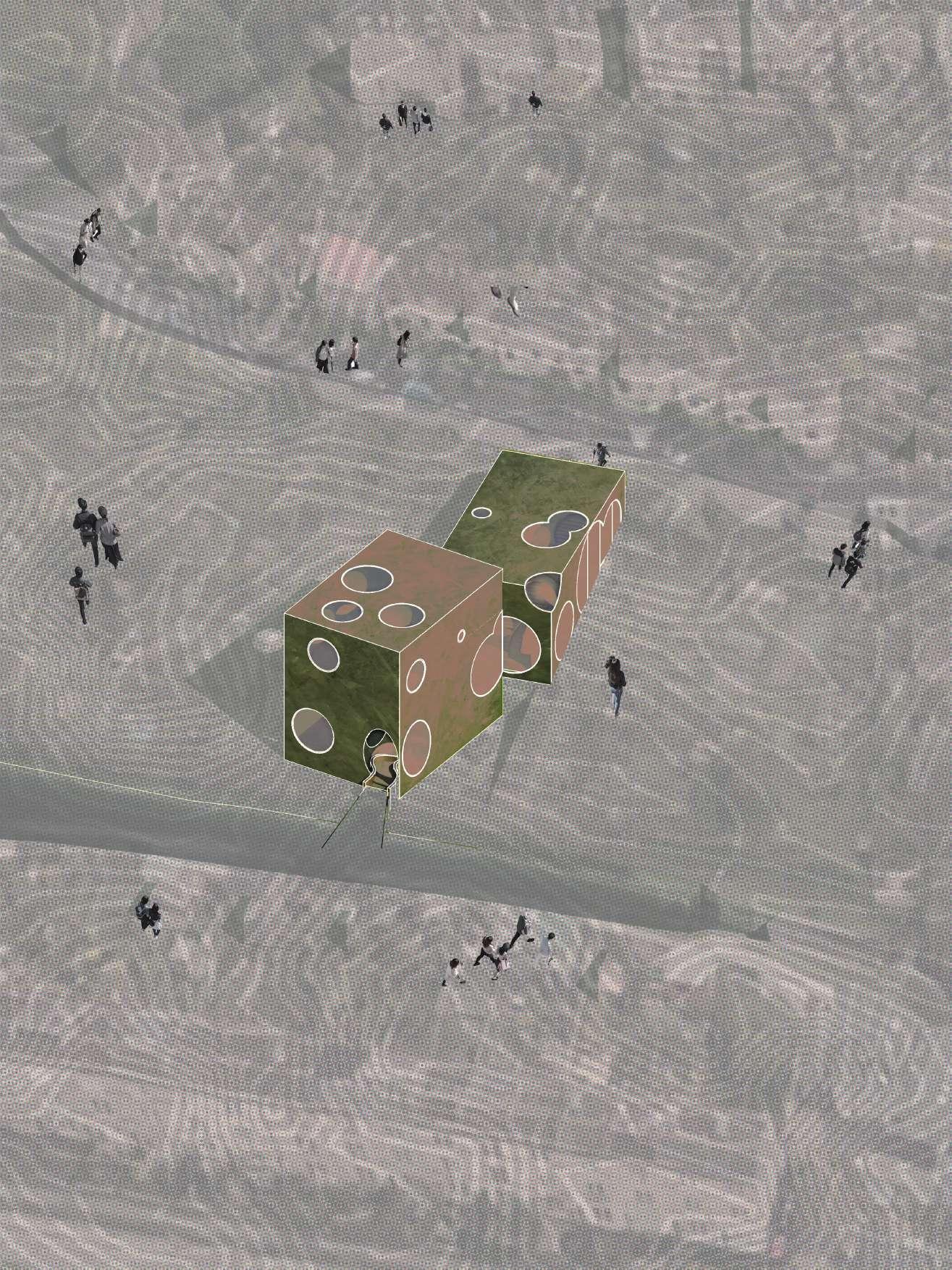
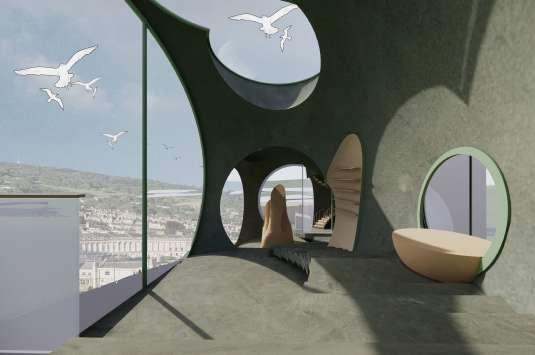
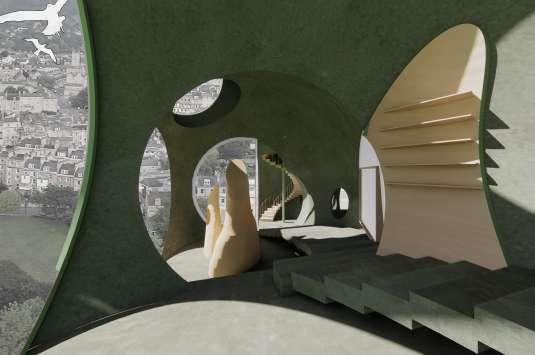
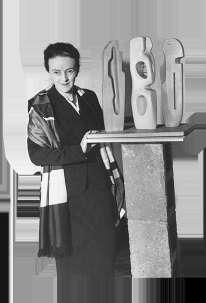

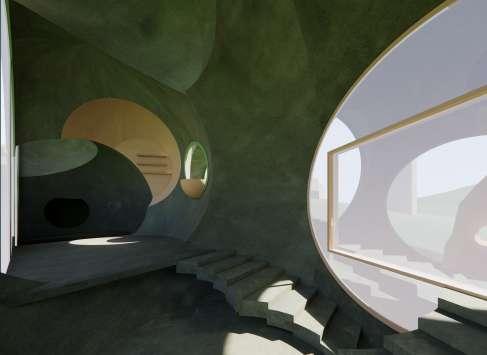
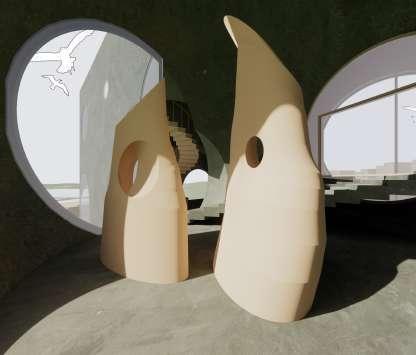


Dual entrances to ensure different needs for privacy in occasions. Front entrance is located right off the road to allow easier parking.


Due to the geo-location of the site the west side naturally receives a lot more sunlight, whilst direct daylight may be more welcome in Barbara’s sculpting studio, other rooms on the west side, pool and son’s bedroom, enjoys diffused daylight by the slight turn of the front block.

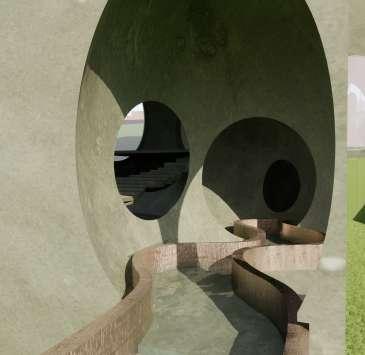
Although separate studios they do occupy, there are a lot of detailed design in how to ensure interactions are very easy when each are invested in their own work. These are: shared table top, connecting glass doors, opening without
CONNECTION sharing river views
The front block features even more pure geometric forms - circles can be found everywhere, most are openings, for this is the volume where the hosts socialize and spend quality time with people, bounding.
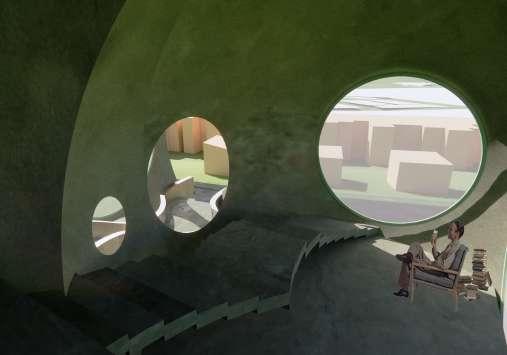
Whilst the building makes the maximum use of river view, the internal space itself is also very pleasant and encourages interactions even across different rooms
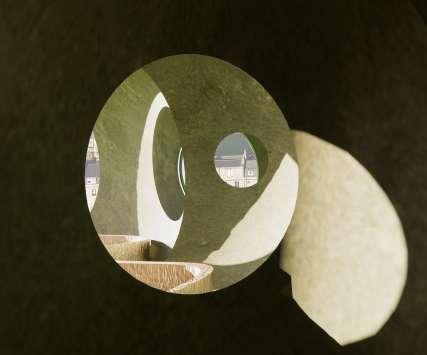
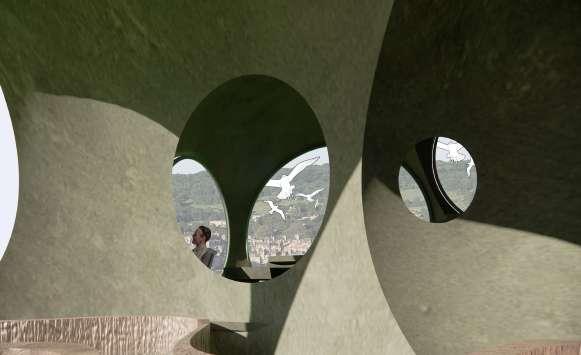
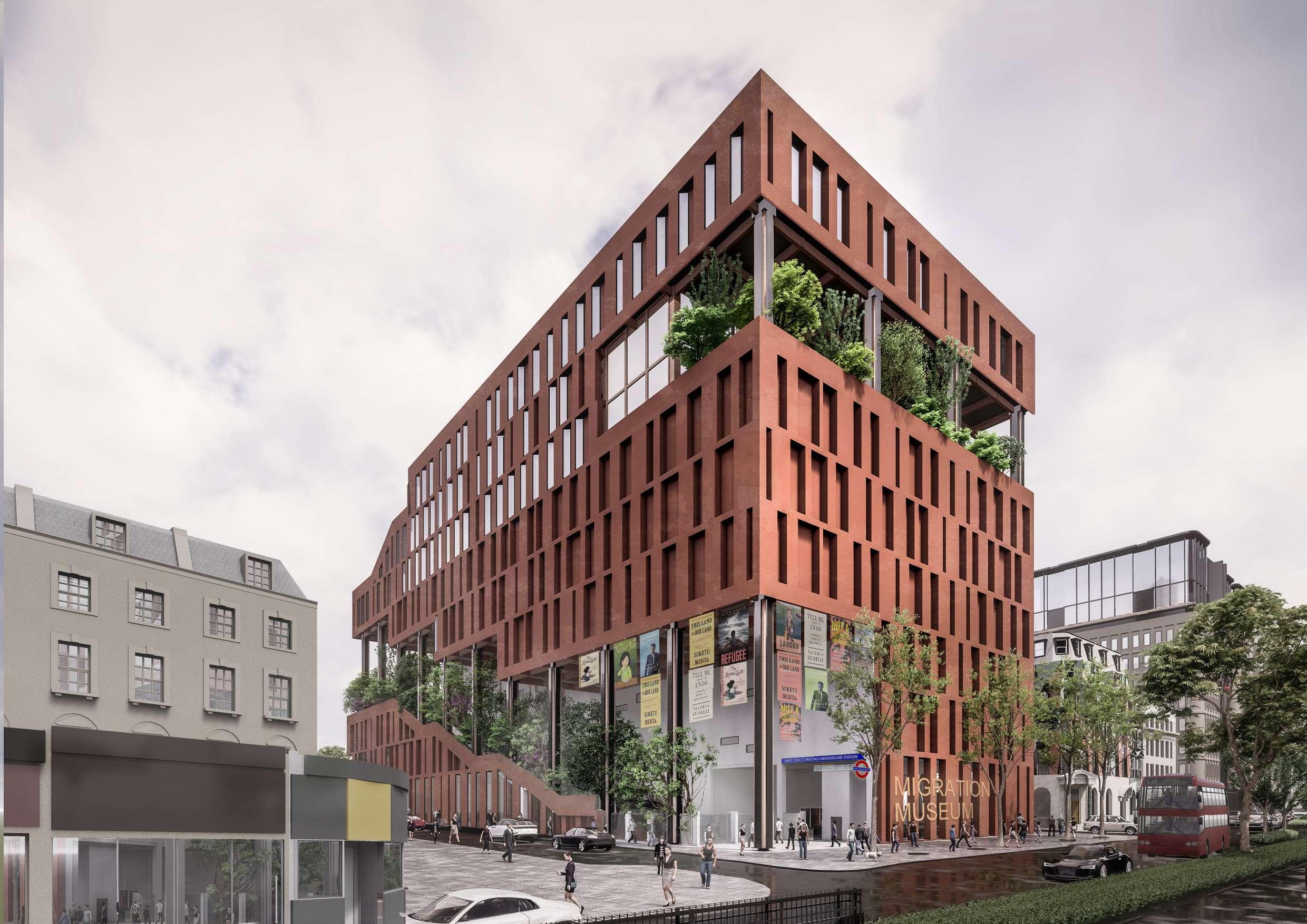
Whilst migration is a pressing contemporary issue, it is nothing new in the history of human beings, as the earliest migration behaviours appeared 50,000 to 100,000 years ago along with our race expanded, and are still expanding in size.
In a way, all of us are migrants. However moving to a new country does not only mean a variation in location, it is about settling down and adapting to, a new culture and social structure, which could bring both pros and cons, and this story goes to the heart of who we are today. The museum is to be focused on this important theme that connects us all.
After diving into the core values of the client which is the existing migration museum who does not have a permanent home yet, the idea of an ascending journey following 3 major steps is identified - ‘who we are‘,’where we are from’, and ‘where are we going‘. Whilst the dominating outdoor staircase wraps around the building which also serves the main circulation route, visually and physically connects the front and rear of the site which includes the busy international station as well as Argyle square. The museum is articulated in a way that when visitors pick up their stairs they naturally go on a journey. The building is about storytelling. About bring people to understand one another, by the inclusive experience it provides to all. The abundant greenery receives generous sunlight which is allowed by the intentional orientation.




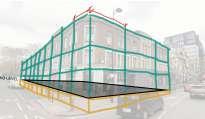
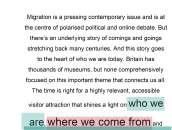
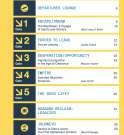




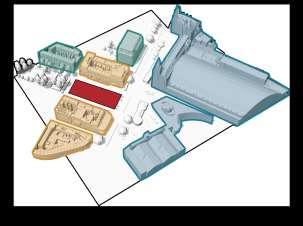

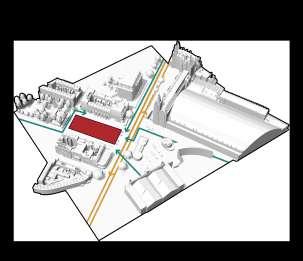

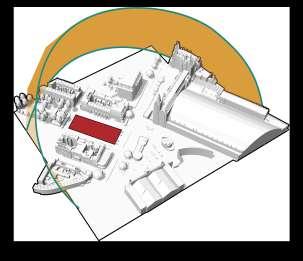











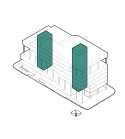
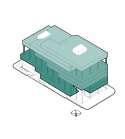
BUILDING TYPES
The site is located in an area which is dominated by various public uses
PUBLIC ACCESS BELOW GROUND
London underground travels through
PUBLIC ACCESS VIA GROUND
Multiple pedestrain flows and vehicle routes in the busy surrouding. Main access via Euston Road
NOISE AND POLLUTION
The city of London itself has always been adored and recognised as one that embraces all cultures and ethnic groups, presenting a fair and open-minded atmosphere where communication and connection between different ethnic groups are encouraged in all kind. Immigration, which is also welcomed by the country, has also been mostly beneficial in the case of London. Data shows that 1/3 of Londoners are born outside the UK.
Located in one of the busiest city centre area of the metropolitan London, the allocated site is an appropriate 84m x 36m rectangle bounded by Euston Road to its N, Crestfield St to the E, St. Chad's St to S and Belgrove St to W. The site alone occupies one complete street block. The site has excellent transport where several rail and tube lines
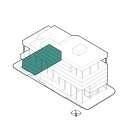
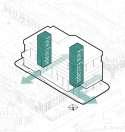
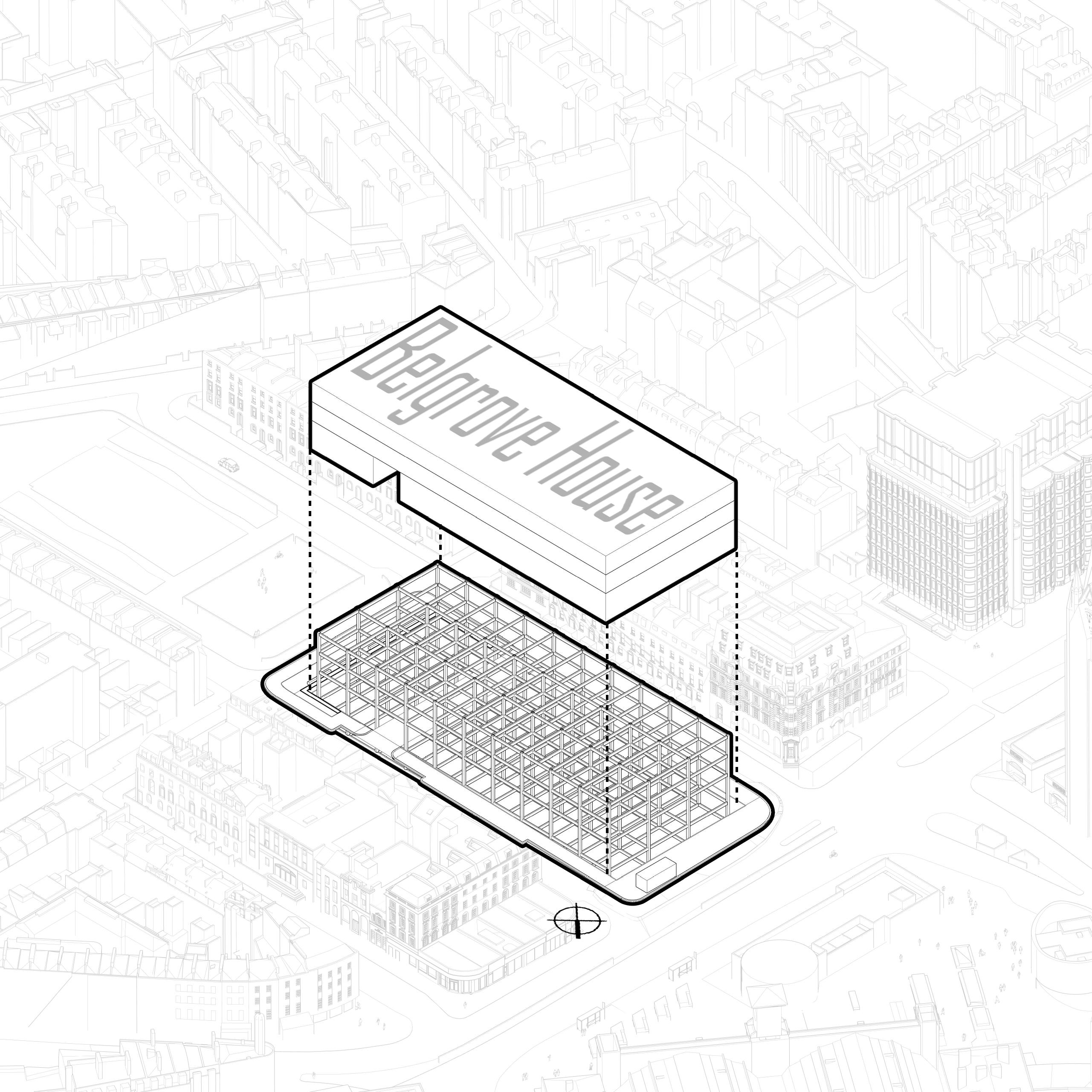

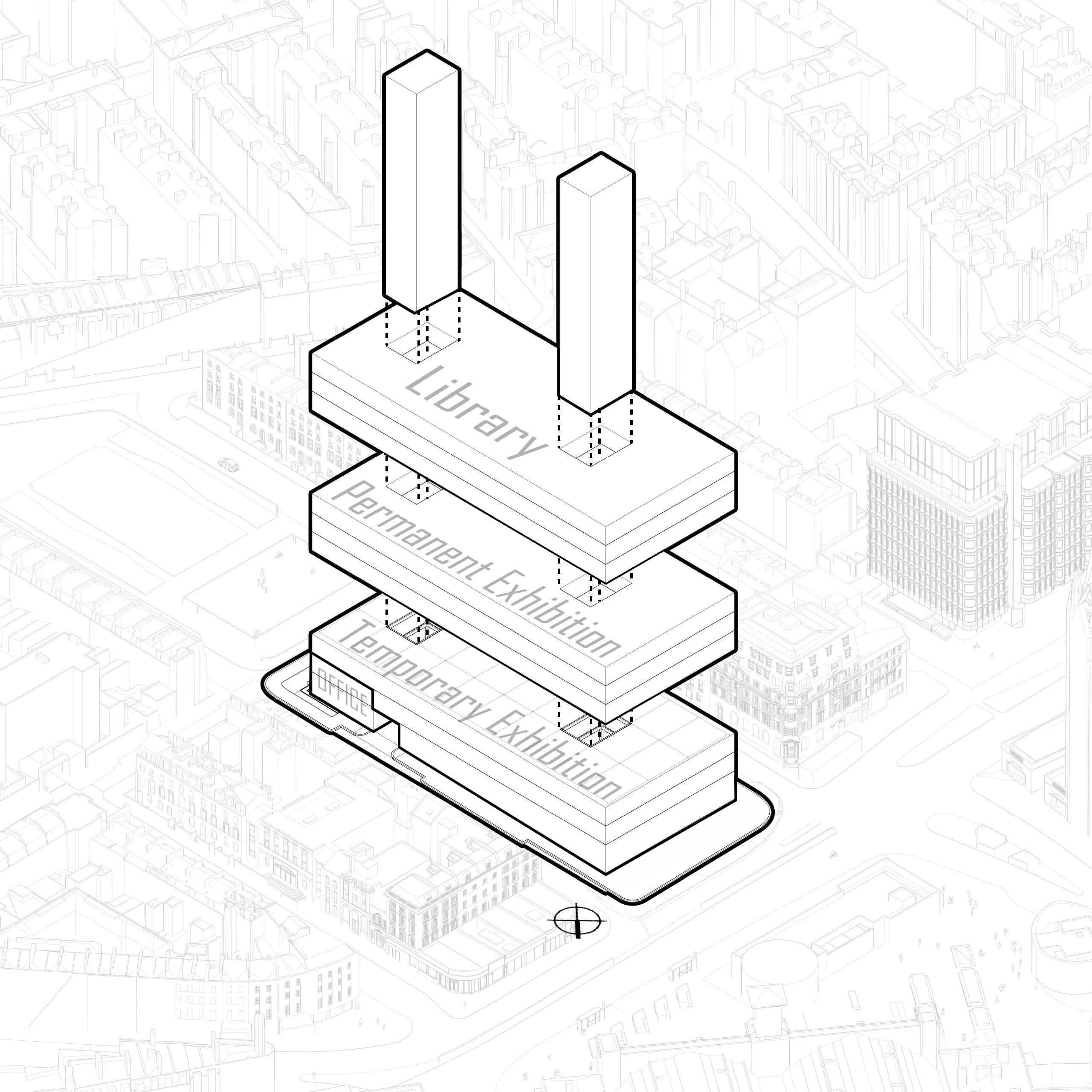



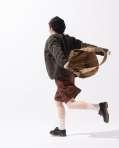









SUNPATH
Due to the low mean height of the surrounding the site receives generous sunlight all year round which wraps up the SE to SW of the site
Being opposite to two of the most traveldense stations in the country, the site is prone to noise and pollution issues on the lower-rise and ground levels, especially on the N side WINTER SOLSTICE SUMMER SOLSTICE


Within walking distance from the location, a group of knowledge-led businesses, educational and arts institutions (further and higher education) scatter in the neighbouring area, . The so called 'Knowledge Quarter' is defined by the area within 1 mile radius of Kings Cross station. There is a certain possibility for the museum to become one of the future partners in this educational purpose.
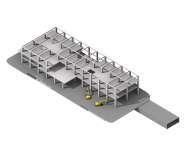
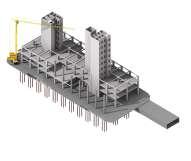
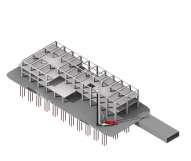

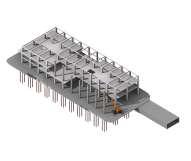
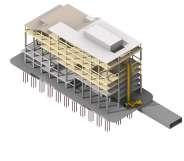
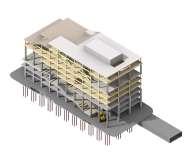

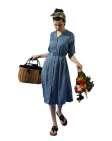




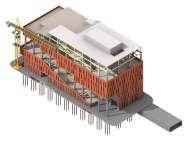
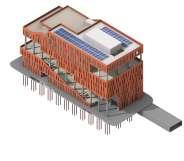
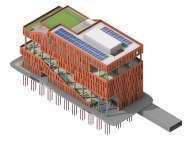
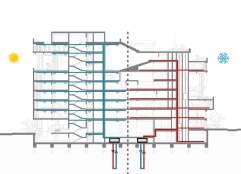
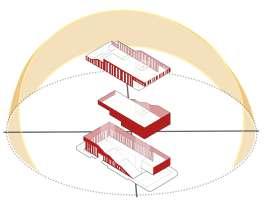


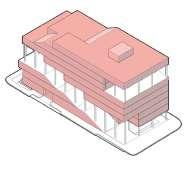

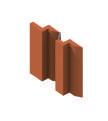
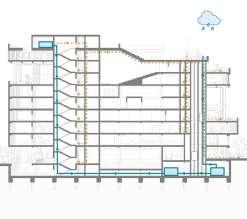

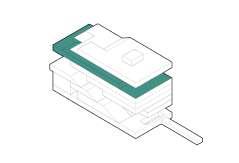
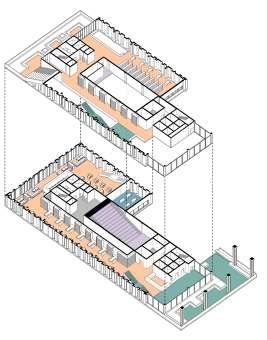
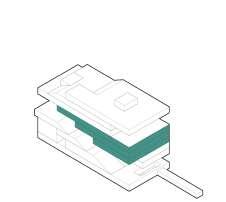
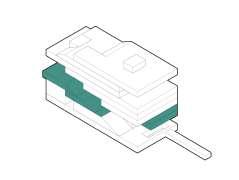

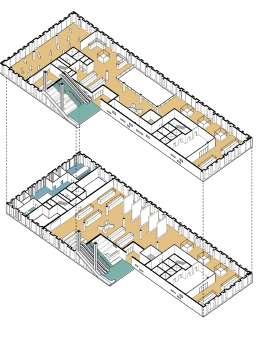
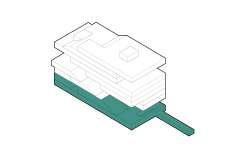
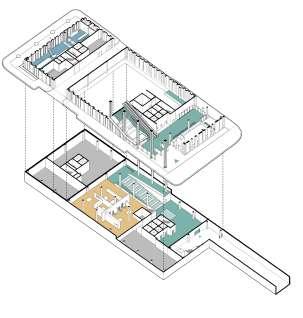
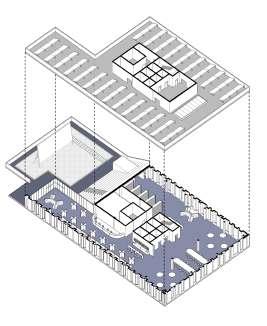
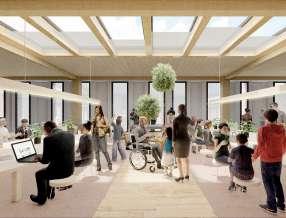
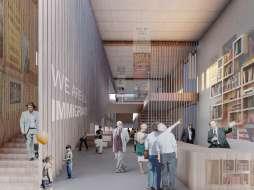

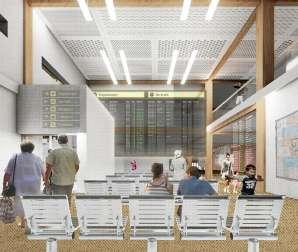

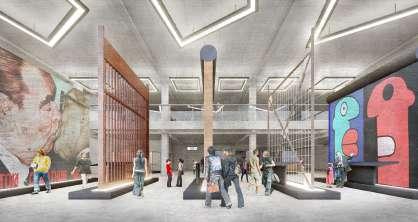




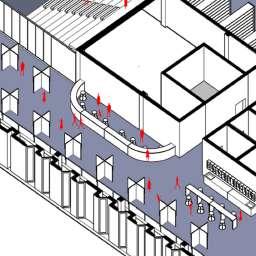
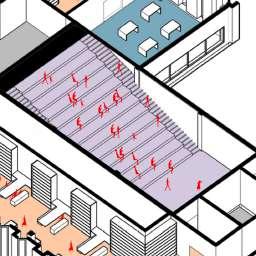


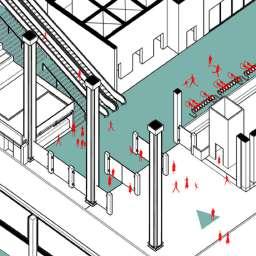

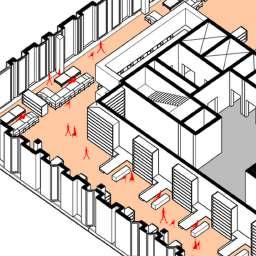
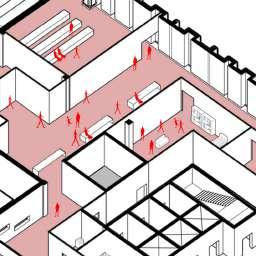

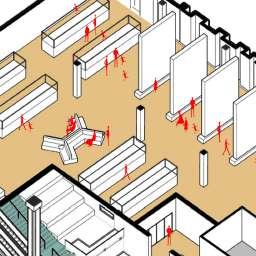
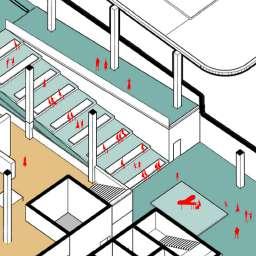
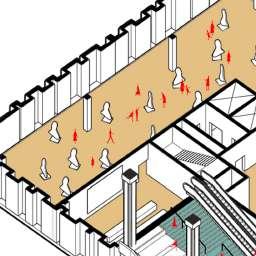
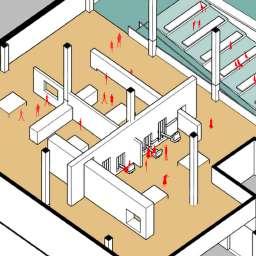
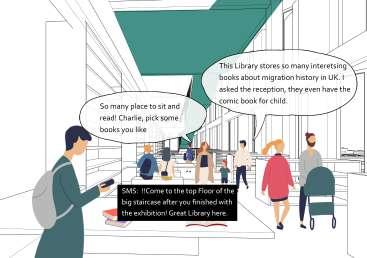
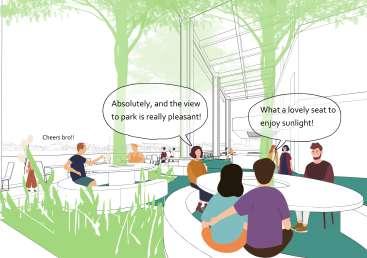
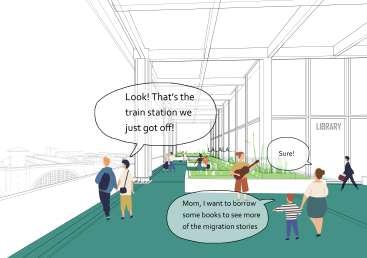
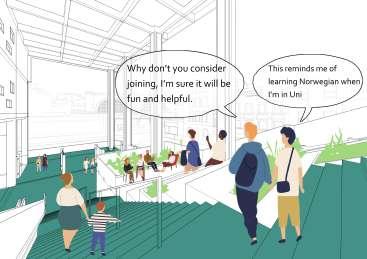
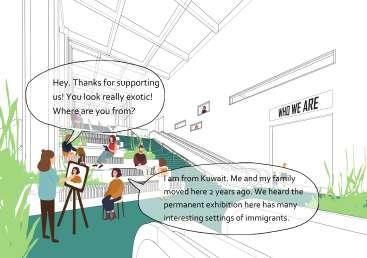
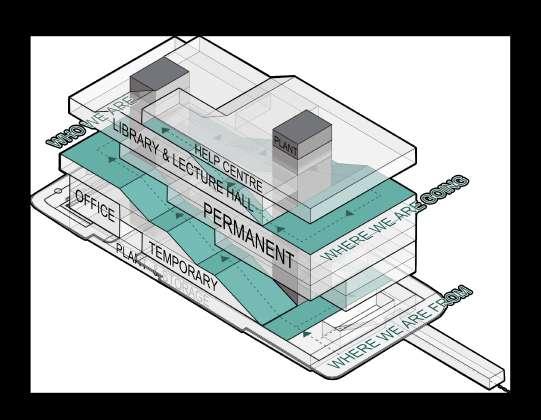

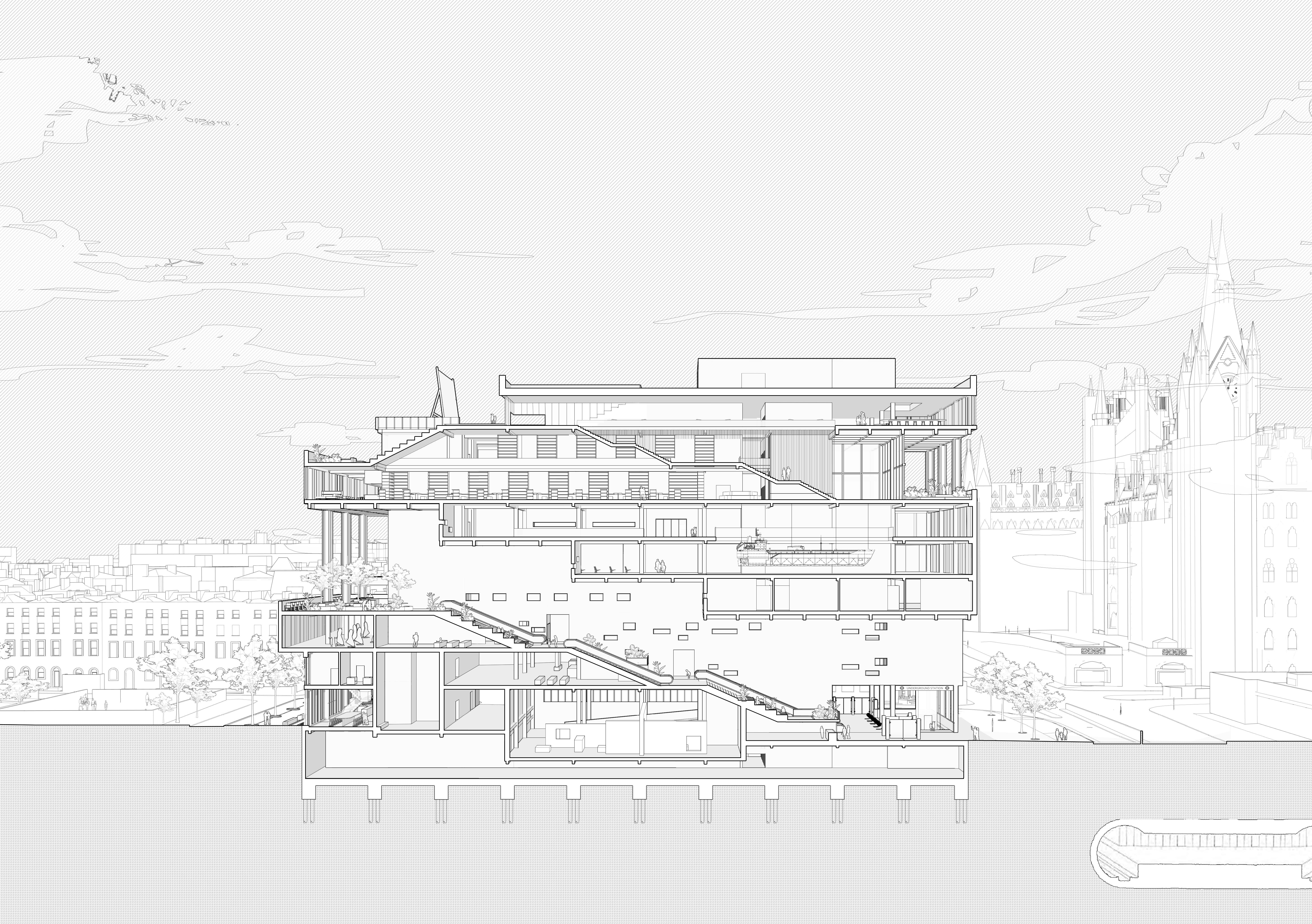

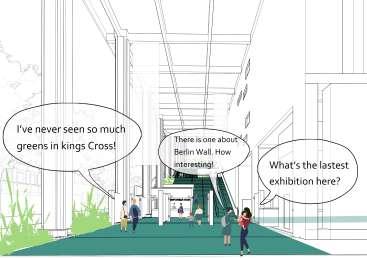


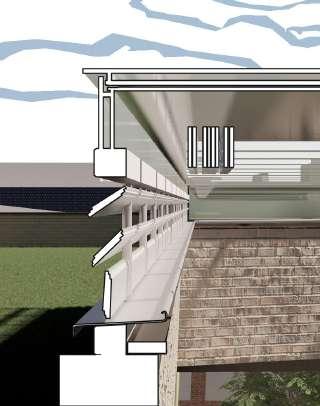
GLASS FIN BEAMS DETAILED SECTION
1. 8 mm toughened glass pivoting louvres with automated thermal damper
Double glazing to parapet: 2. 2x 10mm float glass +16mm cavity
Double glazing to roof: 3. 10 mm frosted toughened glass +16 mm cavity + 23 mm laminated safety glass (10 + 12 mm float glass)
Primary beam: 4. 2x 26 mm laminated safety glass fins (each 2x 12 mm partially toughened glass) fixed with stainless-steel bolts
Secondary beam: 5. 2x 22 mm laminated safety glass fins (each 2x 10 mm partially toughened glass) 6. 60/20 mm steel flat 7. Stainless-steel cover strip
EXTERIOR WALL
25mm KINGSPAN ® Thin brick holding rail
Thin brick and mortar
Waterproof membrane
40mm Expanded Polystyrene Insulation (EPS) foam panels
CLT backing wall
40mm rigid acoustic insulation
25mm BAUX ® acoustic wood wool panel
60mm embedded fixing strip
Steel reinforcement bars
Plastic horizonal panel ties
Poured-in-place concrete
60mm EPS foam panels
FOUNDATION FLOOR
Supporting deck
1 AMC 150 ® spring mount underneath machinery
55mm screed finish underfloor water pipes
75mm SYLOMER ® Vibrabsorber
DPM continuing to DPC
50mm rigid thermal insulation
400mm raft foundation with down-stand beam and toe steel reinforcement
50mm concrete binding to provide level
surface
400mm well compacted hardcore
FLOOR
Supporting deck
1
AMC 150 ® spring mount underneath machinery
55mm screed finish underfloor water pipes
75mm SYLOMER ® Vibrabsorber
DPM continuing to DPC
50mm rigid thermal insulation
400mm raft foundation with down-stand beam and toe steel reinforcement
50mm concrete binding to provide level surface 400mm well compacted hardcore
GREEN ROOF
Smooth gravel edge channel min. 300mm
Extensive vegetation
100mm growing medium
Filter fleece
Drainage element, water reservoir and root barrier
Waterproof membrane
2x140mm rigid insulation
Vapour barrier membrane
50mm screed to falls
200mm concrete slab
75mm service void
Suspended ceiling
other works: published architectural writing

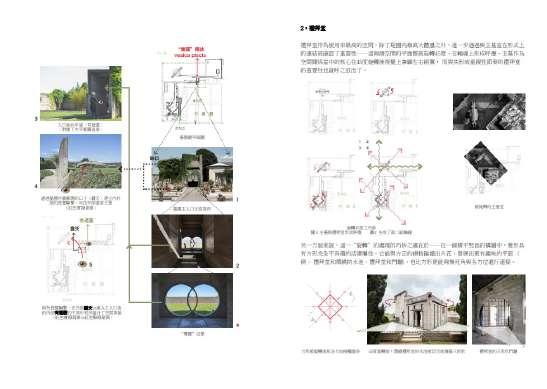
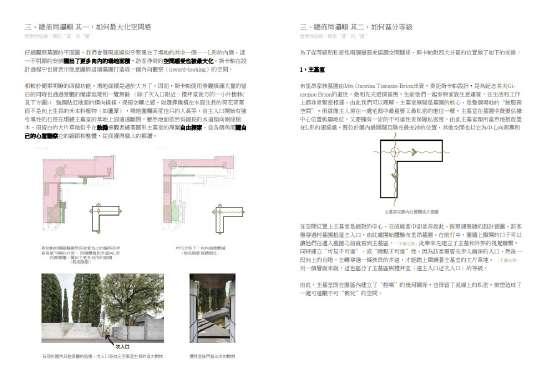
The article addresses the spatial relationship and establishment of hierarchy in a modern cemetery designed by the master Carlo Scarpa. Unlike the famous historical tombs that are the must-see on tourists’ lists, Brion family Tomb is dedicated to the patrons’ family and are of a much more intimate setting and was conceived in modern architectural language, which is more relevant to us as a case study. Casting aside the stellar spatial arrangement, there are also an incredible amount of details that Scarpa had incorporated in order to achieve the tranquillity with the intertwining vitality, which considered the involvement of both the living and the dead. It will remain a timeless gem in modern architectural history,
