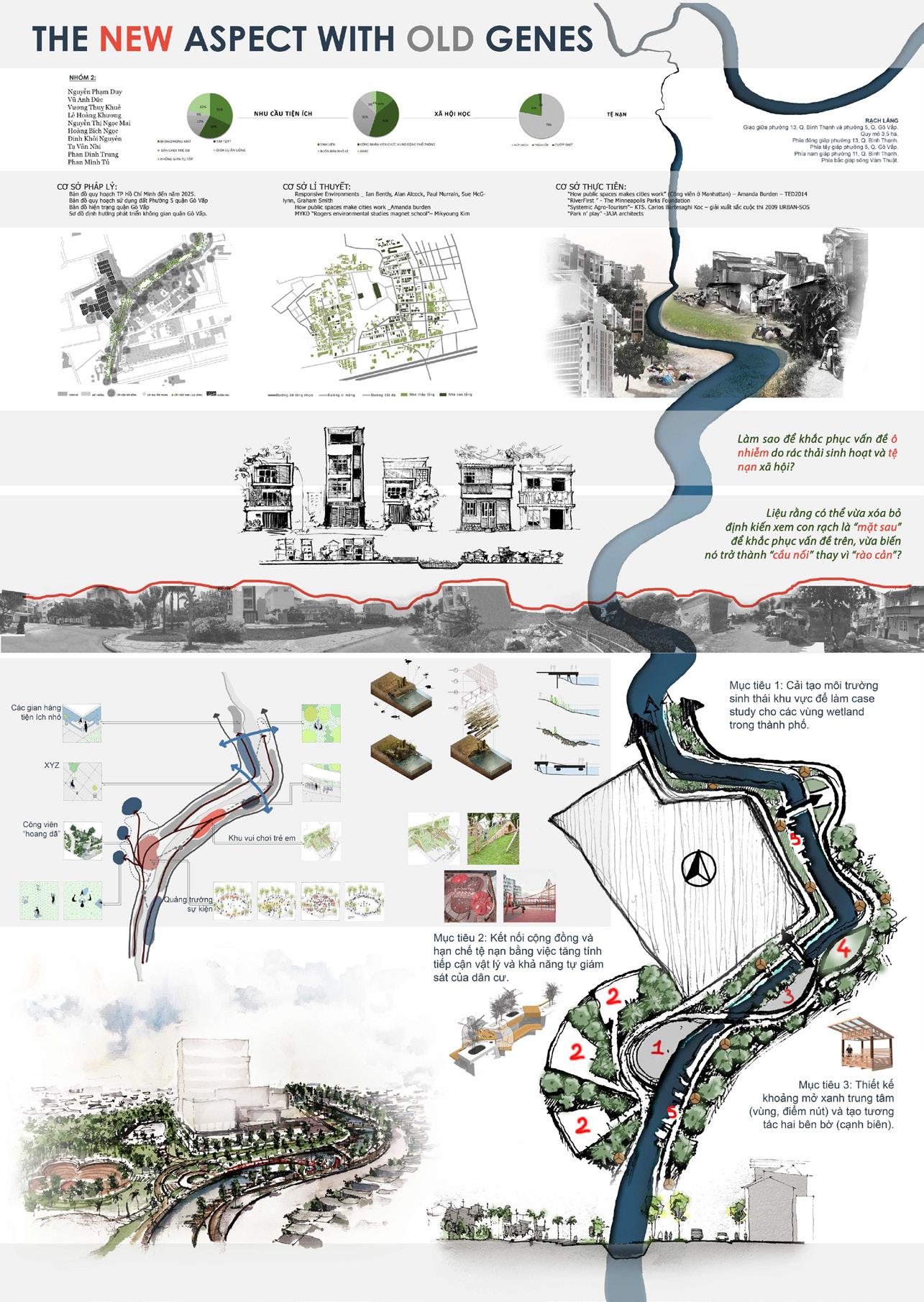Minh Tu PHAN
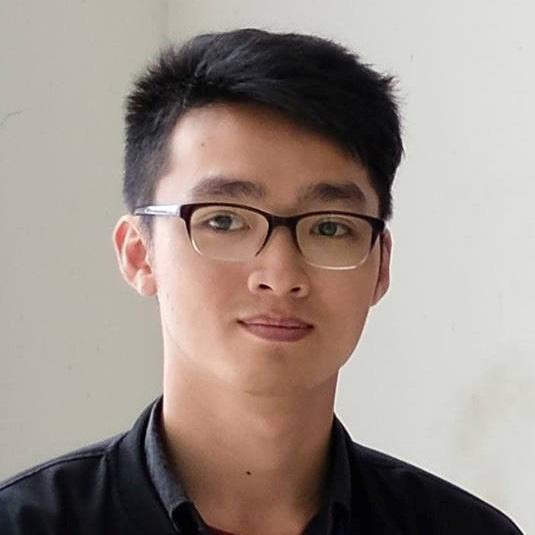
I am currently a second-year Master’s student in Urban Planning and Development, specializing in Environment and Sustainable Cities (ENVIE) at the Institute of Planning, Urbanism, and Geography of Lille (IAUGL).


Link of the document on issuu :
https://issuu.com/zipzip2612/docs/portfolio-minhtu-issuu-en
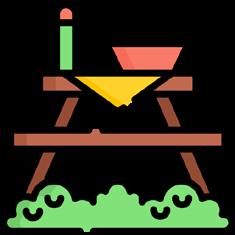
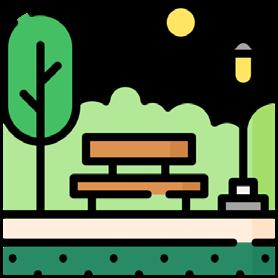
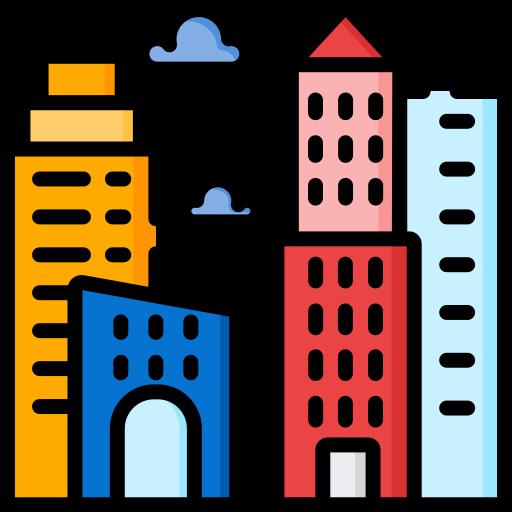



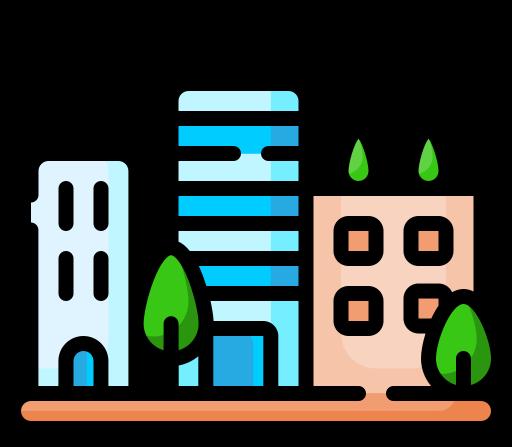





About me
I am interested in the ecological transition in urban planning
I care about vegetation in urban landscapes and its positive impact on human life. I am also interested in solutions that promote the ecological transition in highly developed and urbanized cities.
I aspire to learn and gain professional experience in the field of sustainable urban development by researching and studying aspects related to the environment, mobility, economic and social activities, and solutions that balance these needs.
I also have a strong interest in public space projects, ranging from playgrounds to parks, plazas, and street development initiatives. In general, I appreciate spaces filled with human activities (shopping, resting, playing, exercising, socializing, etc.) that are closely integrated with natural elements.
I would like to improve my skills in
- Urban planning for ecological transition
- Diagnosis and analysis
- Urban and Landscape design
- Practical mission
I wish to
- Study urban planning and public space projects of the company.
- Contribute practically to the company’s ongoing projects, particularly those that consider environmental aspects.
Urban planning preferences that interest me
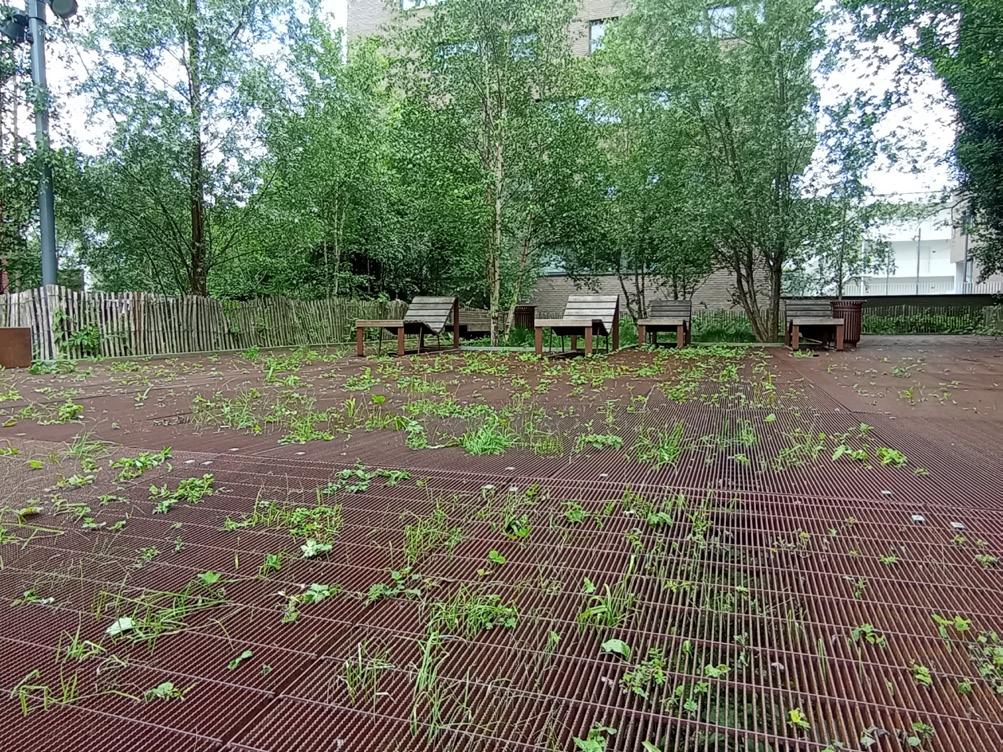
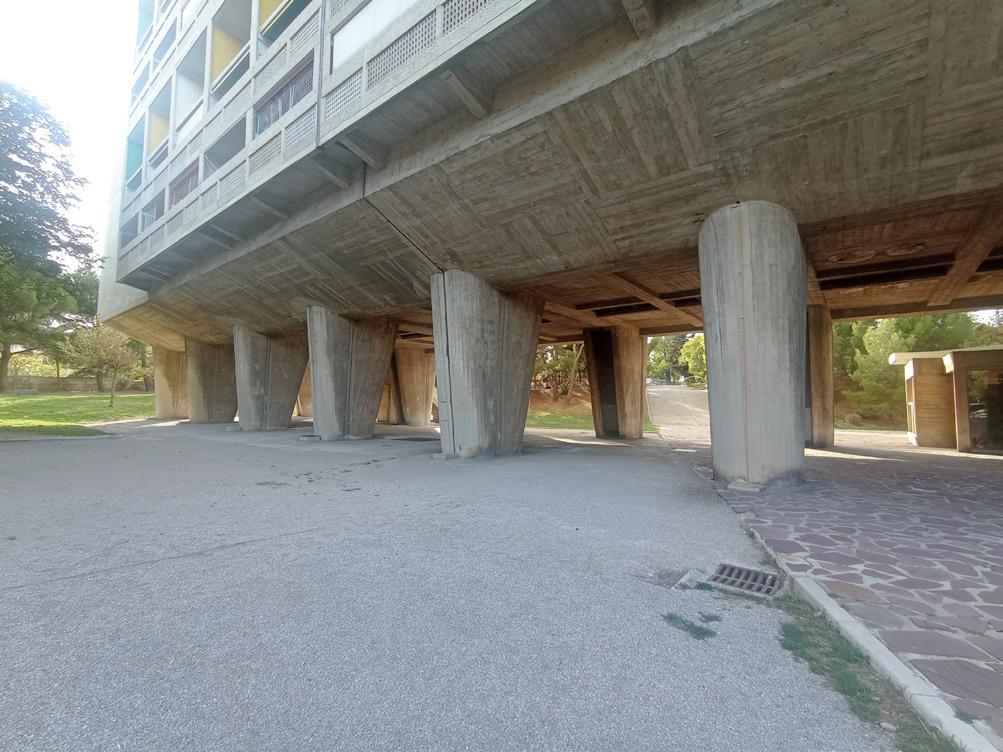
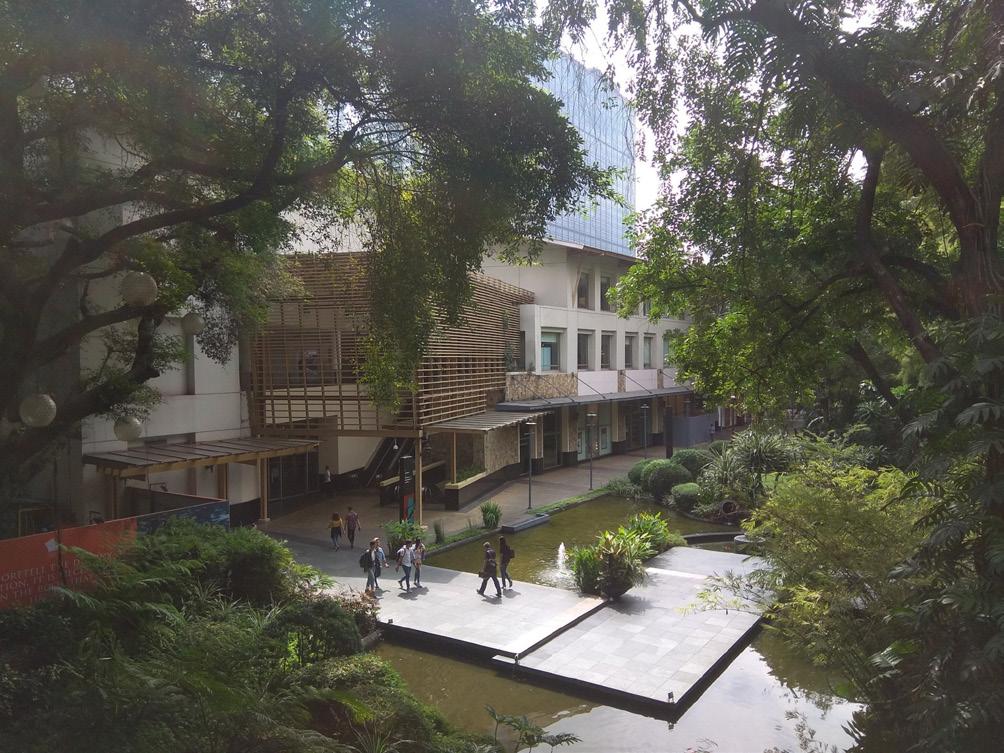
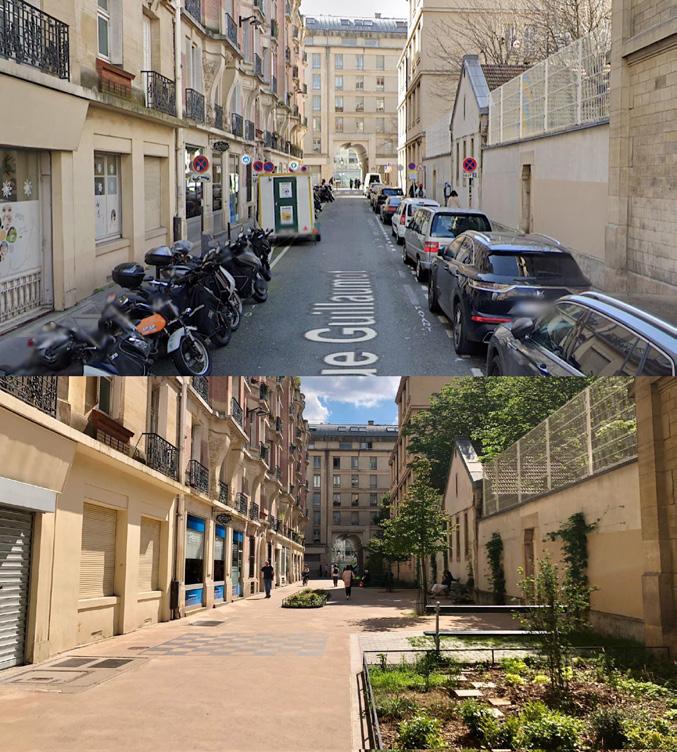
• 2023 - Present:
Institute of Planning and Urbanism of Lille (IUAGL)
Master’s Degree in Urban Planning and Development, specializing in Environment and Sustainable Cities (ENVIE)
• 2022
University of Lille
University Diploma in French Studies (DUEF) –Level C1
• 2015-2022
Ho Chi Minh City University of Technology (BKU, Vietnam)
Architecture Degree (9-semester program)
• 3-month Research Internship, Vietnam, 2024
I studied the changes of the urban ambiance around newly constructed buildings in old Hanoi’s collective quartiers.
- Conducted interviews with residents
- Made urban space sketches
• 3-month Internship at Lava Vietnam, 2020
- Learned 3D software Rhino
- Retouched architecturals photos
- Created 3D models of a bungalow based on functional plans
- Modeled a 3D building façade for a renovation project
The internship was initially planned for six months but was interrupted due to COVID-19 lockdown measures.
• 3-month Internship at GSA, Vietnam, 2018
- Designed landscape plans and compiled material lists for three kindergarten gardens.
- Made architectural detail drawings.
• Bois Blanc (Lille, France, 2024) – Planning a lowcarbon neighborhood
• Mobile Workshop Marseille (France, 2023) – Urban planning in a major city
• Cần Giờ (Vietnam, 2018) – Study of an isolated coastal commune
• Ninh Thuận (Vietnam, 2018) – Urban expansion in response to floods and droughts
• Đà Lạt (Vietnam, 2018) – Agricultural landscape in a mountainous region
OTHER ACTIVITIES
• Mentor for a student group (Vietnam, 2020, 2021)
• Joined as a team in a children’s playground design competition (Vietnam, 2016, Consolation Prize)
• Sketching, model making
• Photo editing - Photoshop
• Report presentation - Word, Exel, Powerpoint, Canva, InDesign
• Mapping, Remote sensing image processing
- QGIS, ArcGIS
• 3D Modeling - Rhino, SketchUp
• 2D Drawing - AutoCad
• Image rendering - V-Ray
• Teamwork - Information exchange, work coordination, time management
• Languages: French (DUEF C1) - English (TOEIC 800) - Vietnamese (native language)
Projects completed in
Master 1: Study in Urban Planning and Development, specializing in Environment and Sustainable Cities (ENVIE), at the Institute of Urban Planning, Urbanism, and Geography of Lille (IAUGL). Several projects required group work.
Bois Blanc Workshop Project (Lille, France, 2024) – Research Internship on Changes of
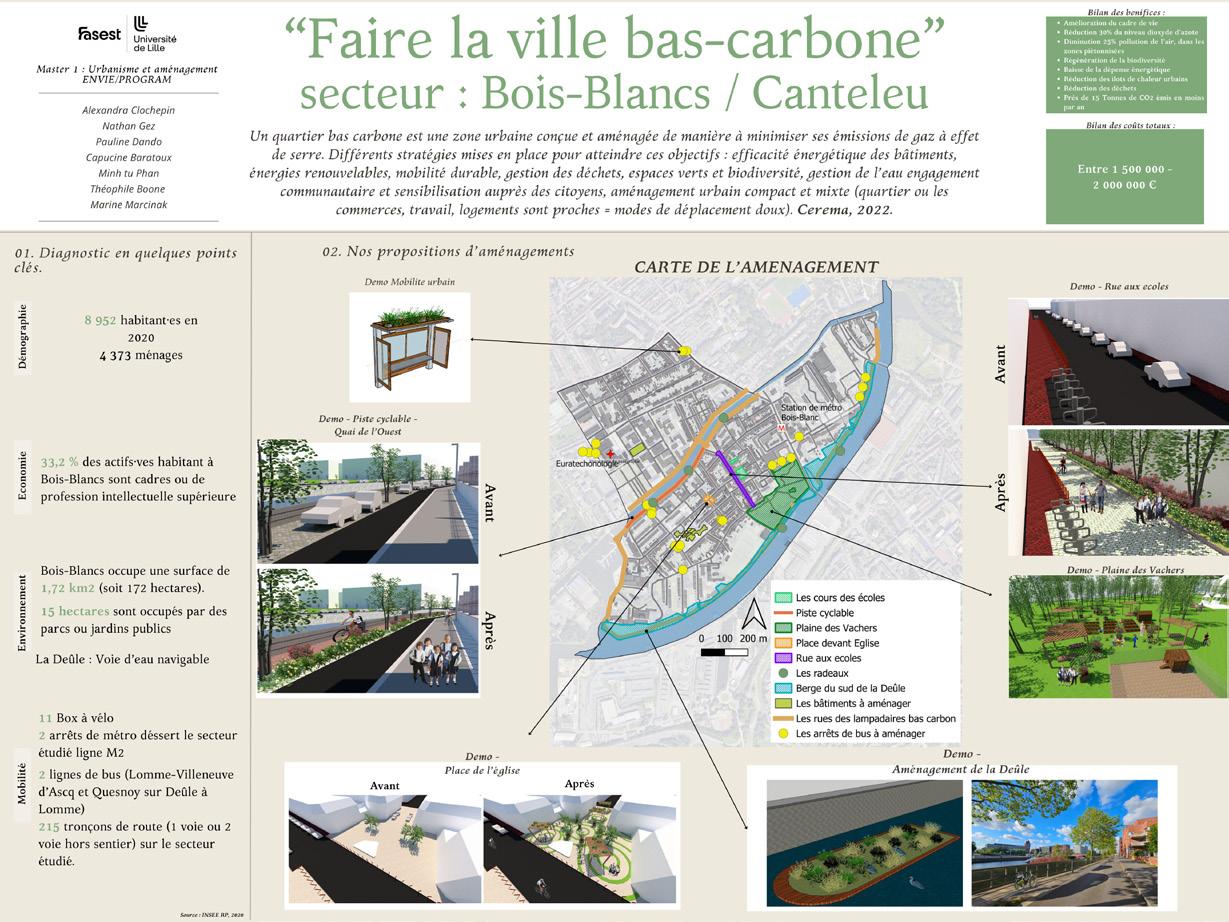
Low-carbon Neighborhood (4-6/2024)

the ambiance in old Hanoi’s collectives quartiers (1-4/2024)


page 6

page 7
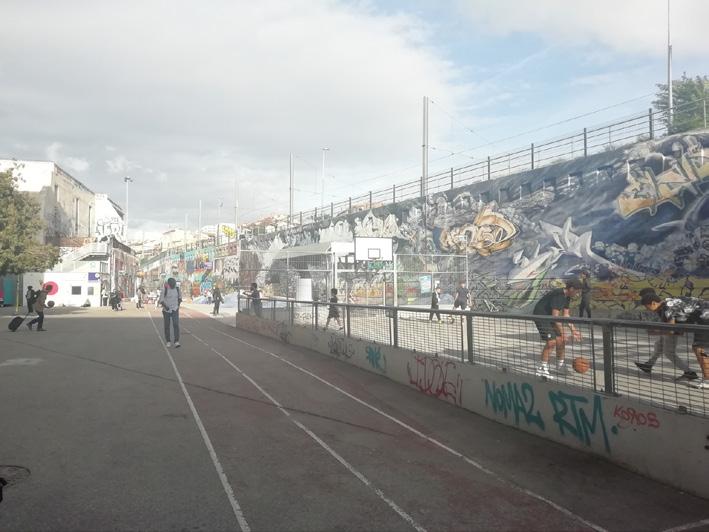

et recyclage foncier à Marseille Sobriété foncière
Mobile Workshop Marseille Project (France, 2023) – Urbanism of a large city
page 8
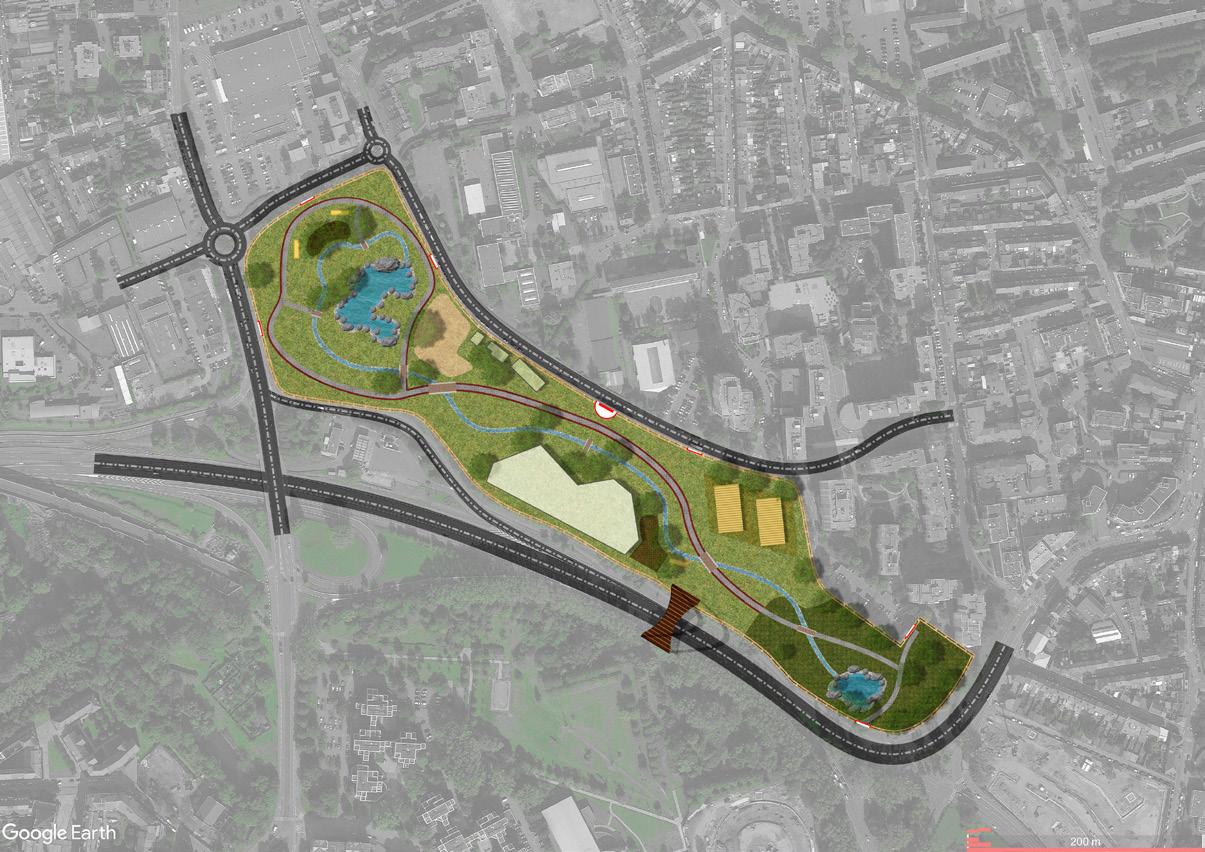
ArcGIS Software Application Project
Study of heritage in urban to study the impact of climate change on ski resorts (2023) planning (2023)







Sililam Plain Development Project (Lille, France, 2023)
page 9
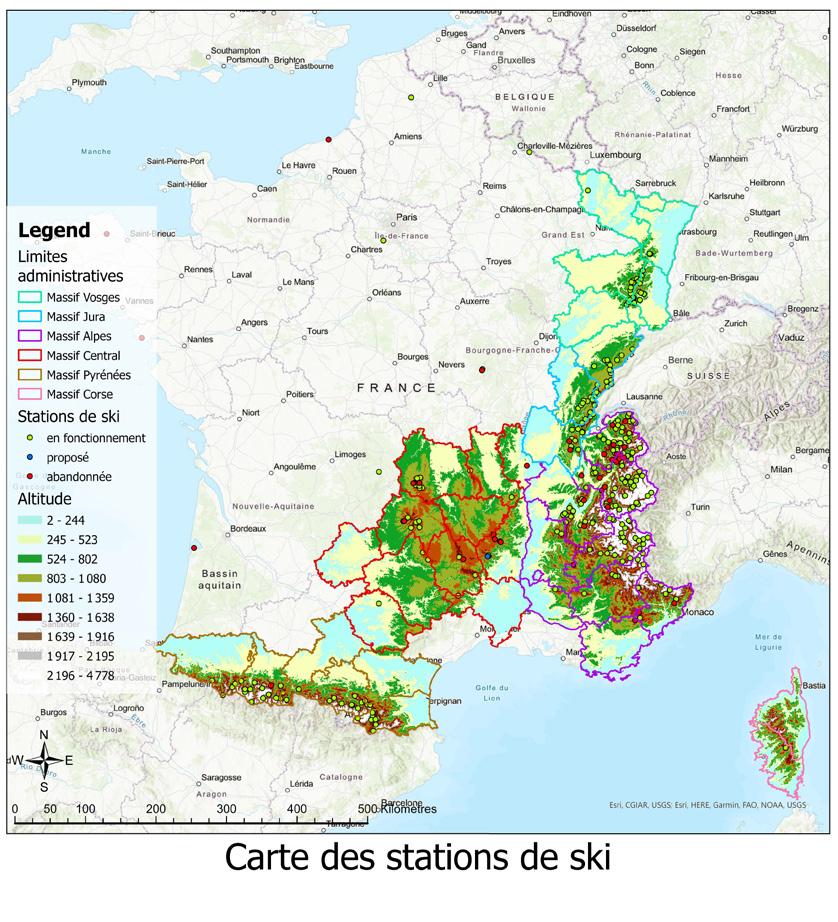
page 10
page 11


Study of the biodiversity in the PLU (2023)
page 11
Projects completed during architecture studies : at the Polytechnic University of Ho Chi Minh City (BKU, Vietnam)

Urban Development Project (2018) – Ecological transition development of a peripheral neighborhood
page 12-13

page 14-15 page 17
Graduation Project (2021) – A shopping center with 4 blocks connected by semi-public spaces
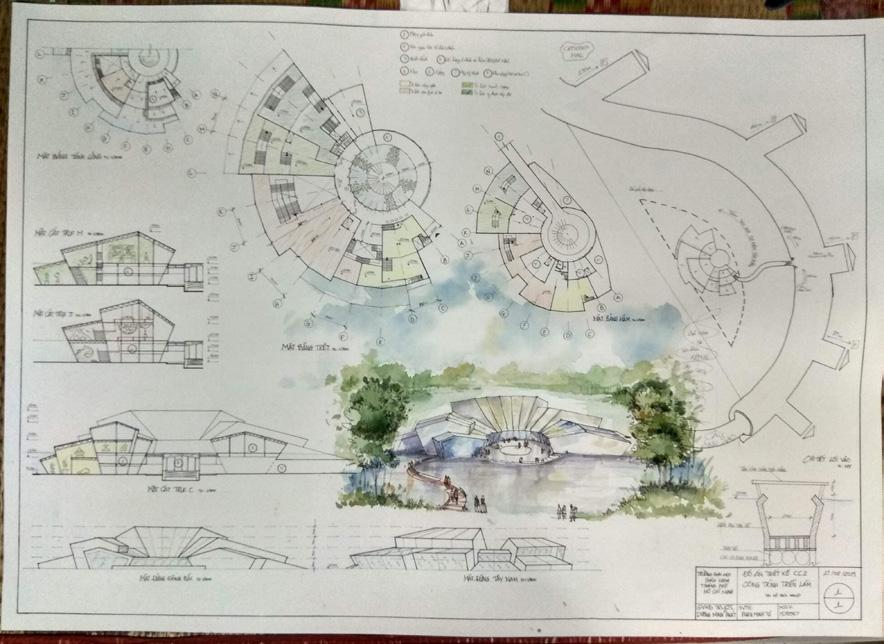
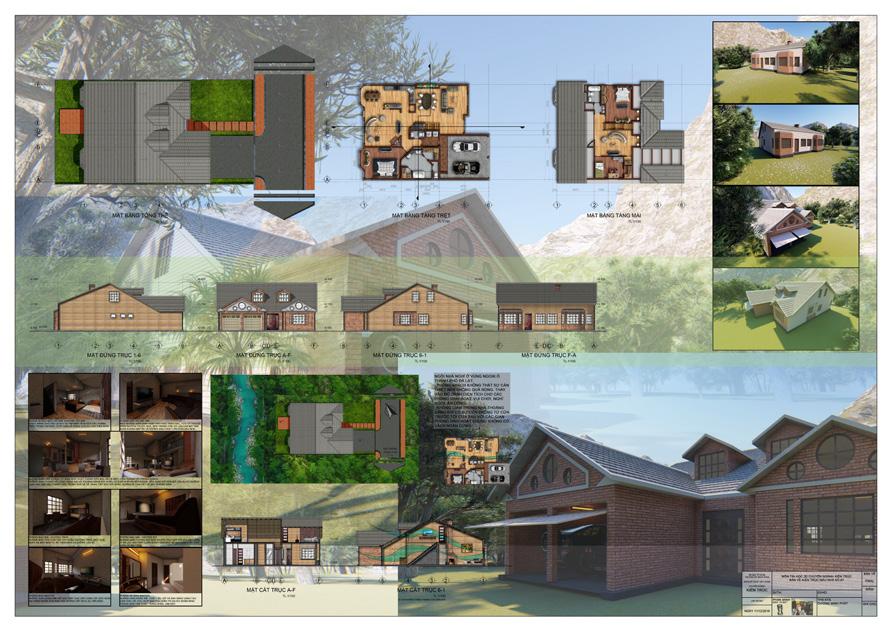
Architectural project for an Exhibition building in the middle of a lake (2019)
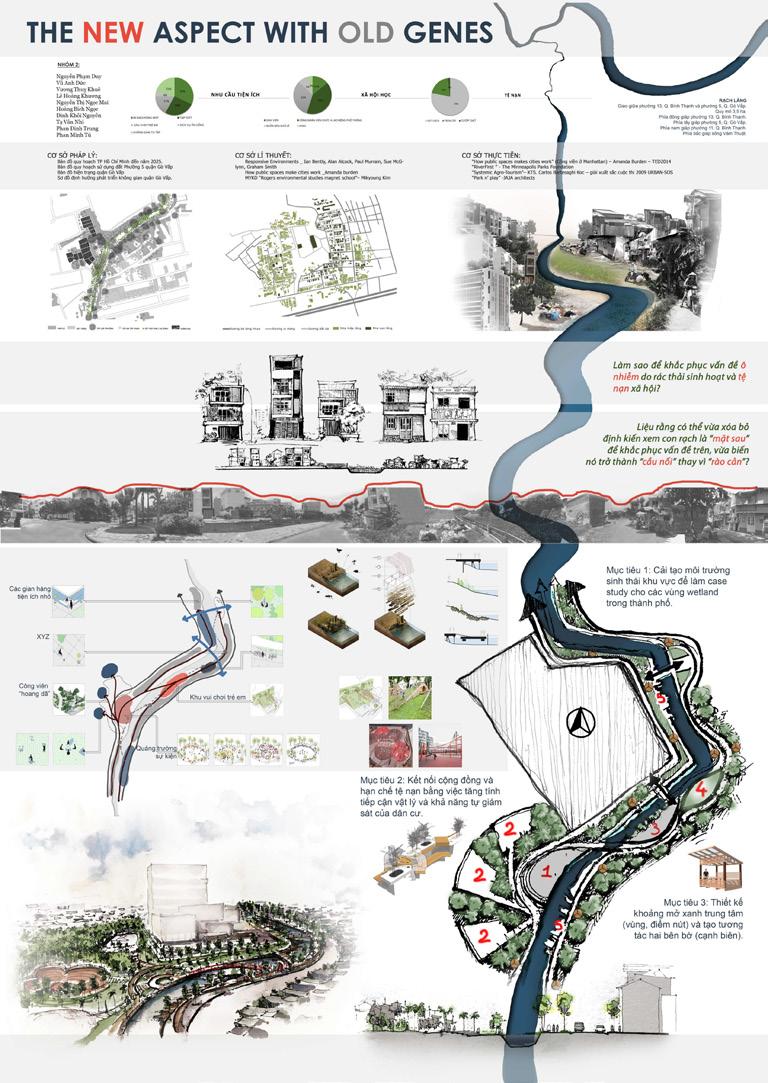
Development project of an abandoned space next to a canal (2018)
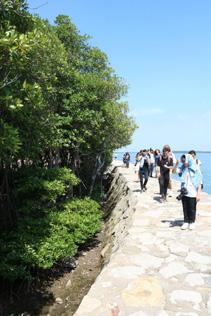
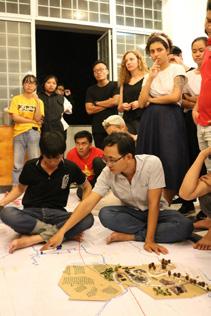
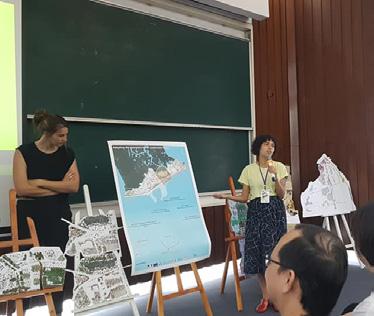
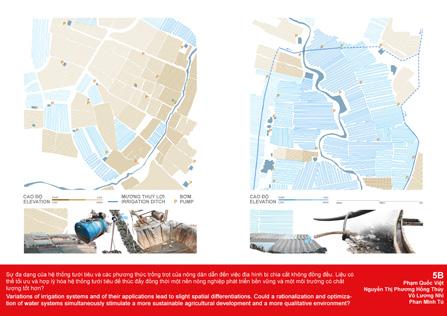
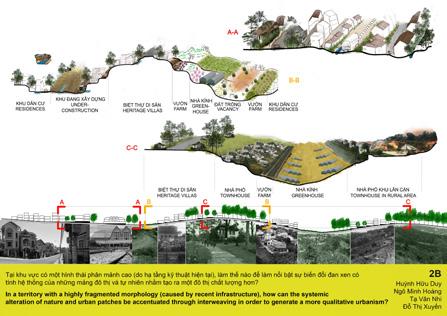
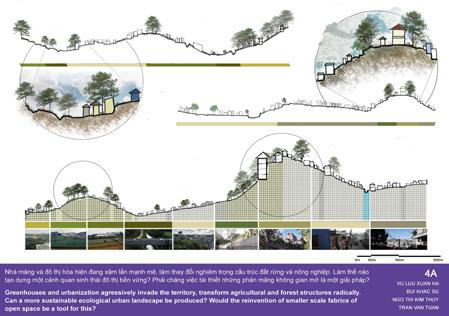
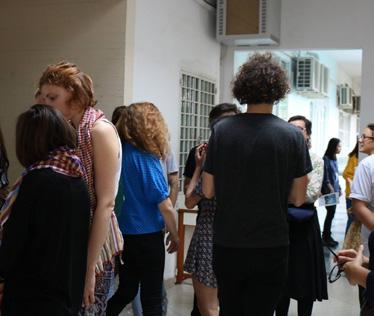
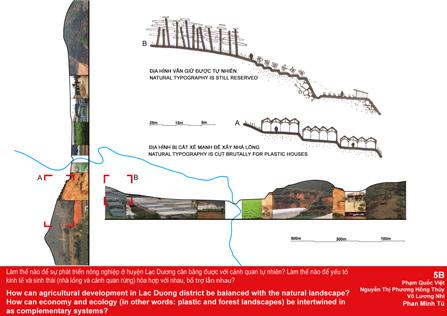
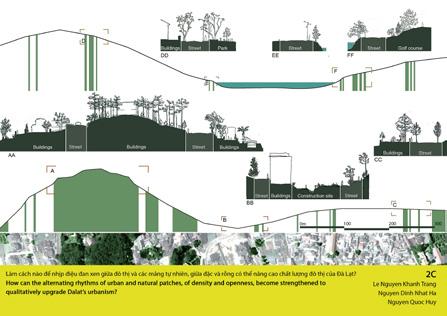

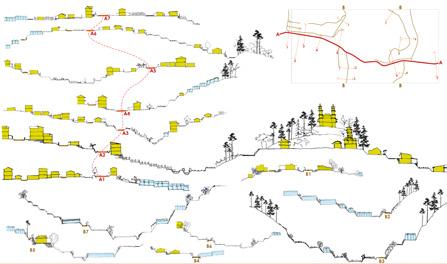
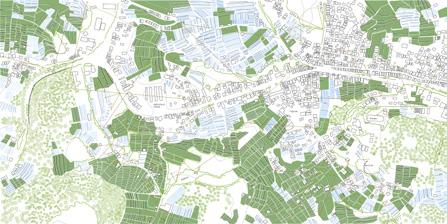

Modeling a house by selecting materials of choice (2019) Cần Giờ Workshop (Vietnam, 2018) –An isolated coastal commune Đà Lạt Workshop (Vietnam, 2018) – Agricultural landscape in a mountainous region
Projet: Bois Blanc Workshop,
Lille, France (4-6/2024)
Group work with 7 members
Summar y
- The project involves the redevelopment of an old neighborhood to create a low-carbon district.
- Our team researched key concepts and real-world examples to propose urban planning solutions aimed at encouraging ecological transition and reducing car emissions.
- The proposals and cost estimations are based on various completed projects, while the locations of proposed interventions were determined through a series of analyses, including traffic flow, green space networks, public and cultural buildings, noise, and light pollution.
Personal tasks
- Conducted a site visit
- Created maps
- 3D modeled the proposed developments
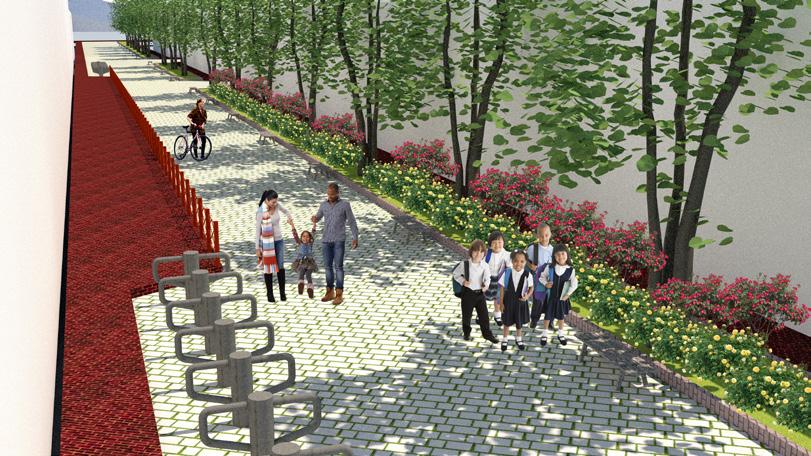
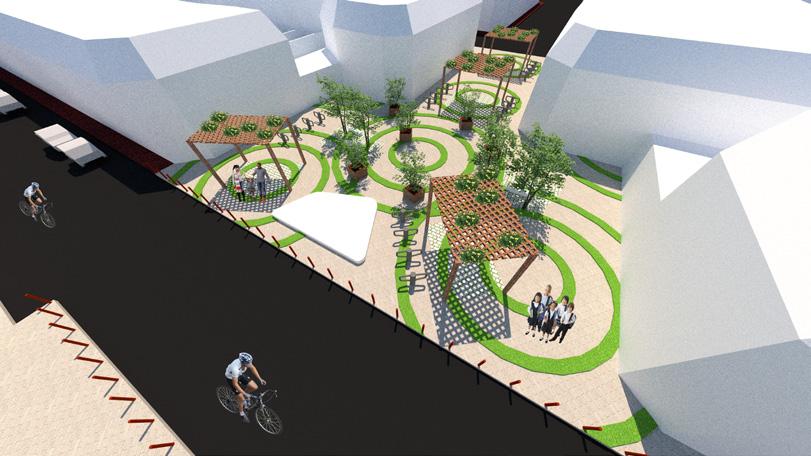
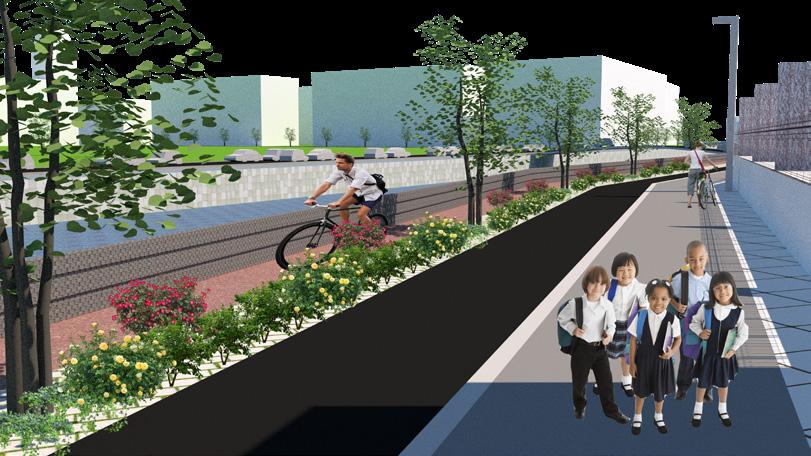
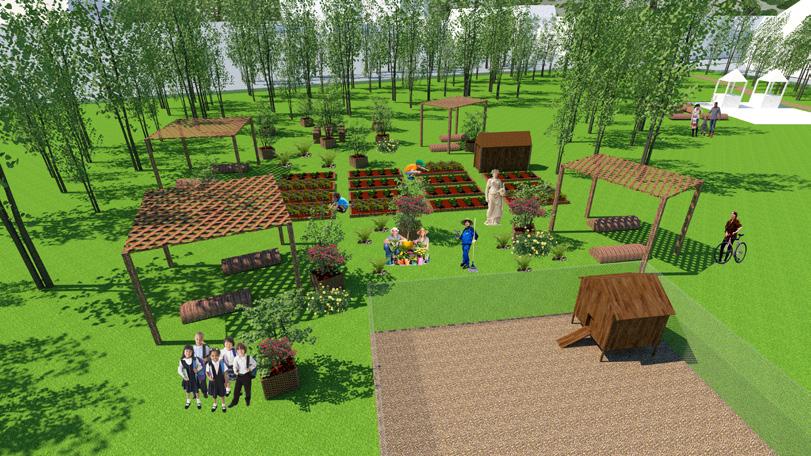

Group projet’s poster
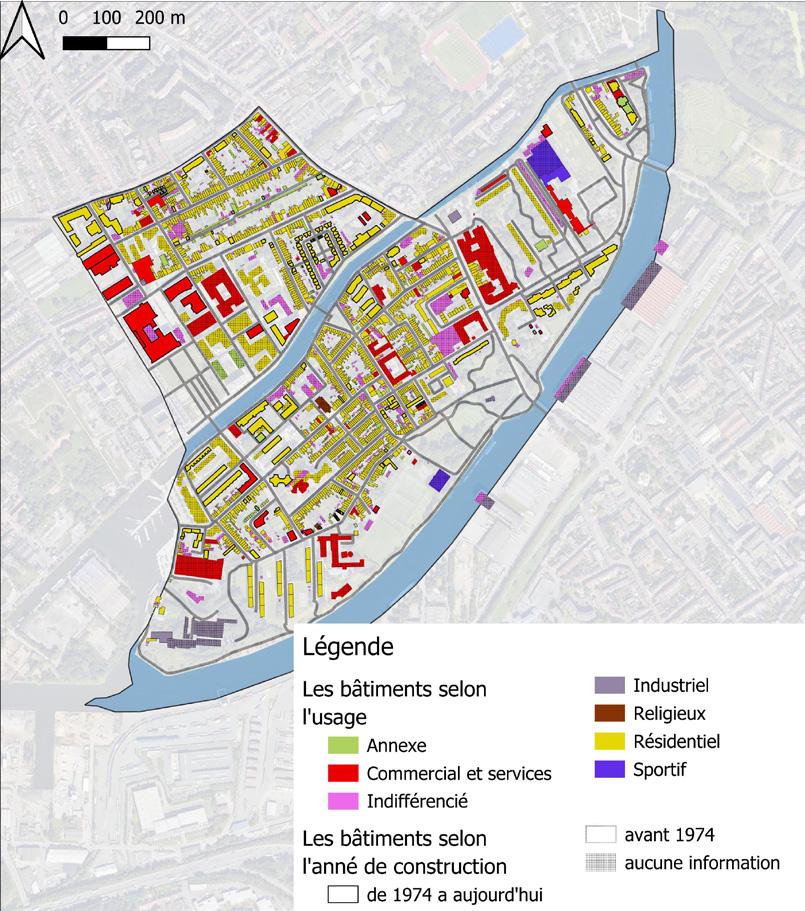
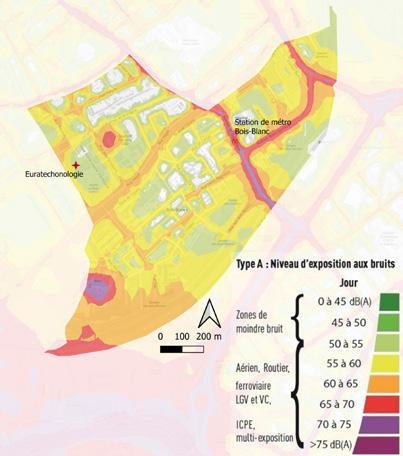
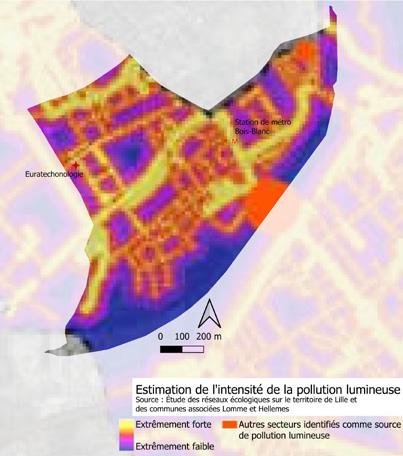
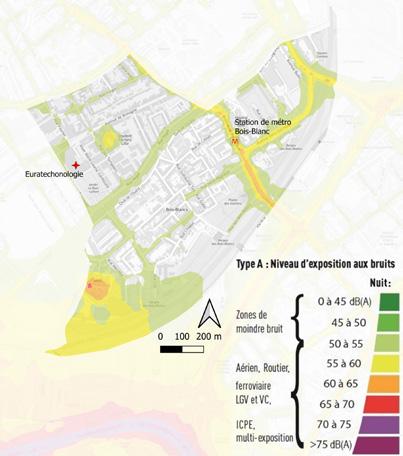
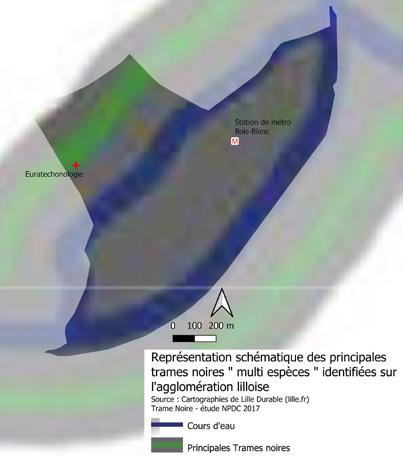
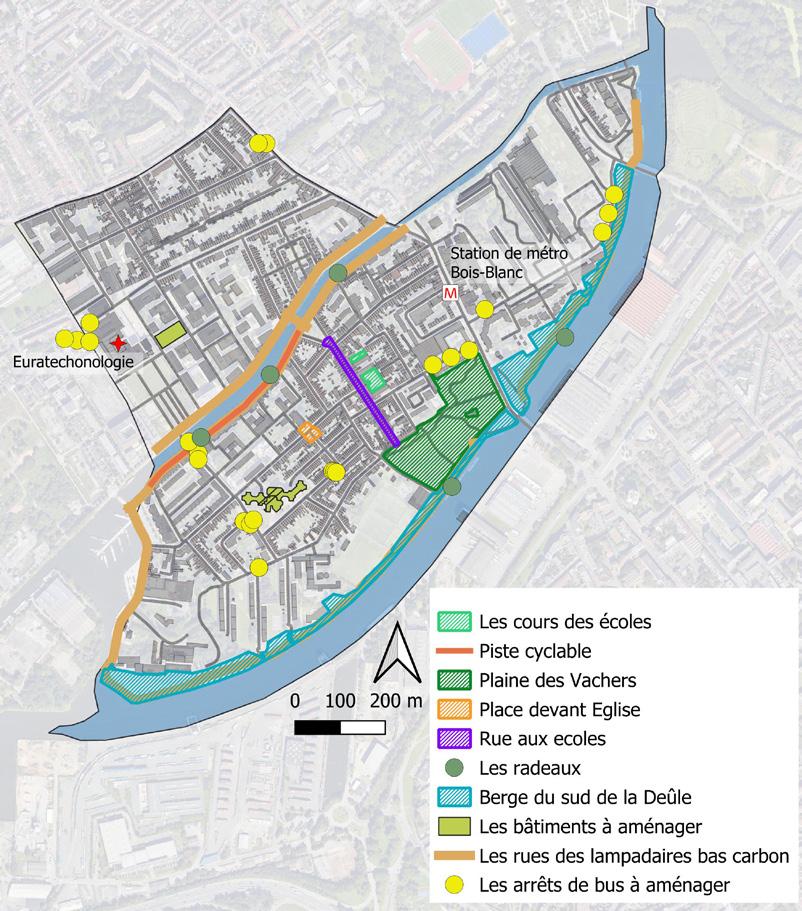
3D models of proposed developments, MT. Phan Diagnostic maps and planning proposal map, MT. Phan, Source : geoservice.ign.fr; extracted maps from lille.fr
Projet: Research
Internship on Changes of the ambiance in old Hanoi’s collectives quartiers (1-4/2024)
Group work with 3 members
Summary
- The research focuses on the perceived changes in the atmosphere experienced by residents following the construction of new buildings in old neighborhoods (built in the 1960s-1980s) in Hanoi, the capital of Vietnam.




Personal tasks
- Collected 100 survey responses (through direct communication) regarding the atmosphere around the buildings, considering key senses (sight, hearing, smell) as well as residents’ habits and living needs.
- Synthesized the data using the online tool sphinxdeclic.com.
- Conducted interviews with several residents and transcribed the conversations.
- Created sketches representing spaces in the old neighborhoods.
- The results provide a synthesis of both the positive aspects introduced by the new buildings and their limitations. These buildings serve as pilot projects for the renovation of an entire deteriorated residential neighborhood, which in some cases has become nearly uninhabitable.
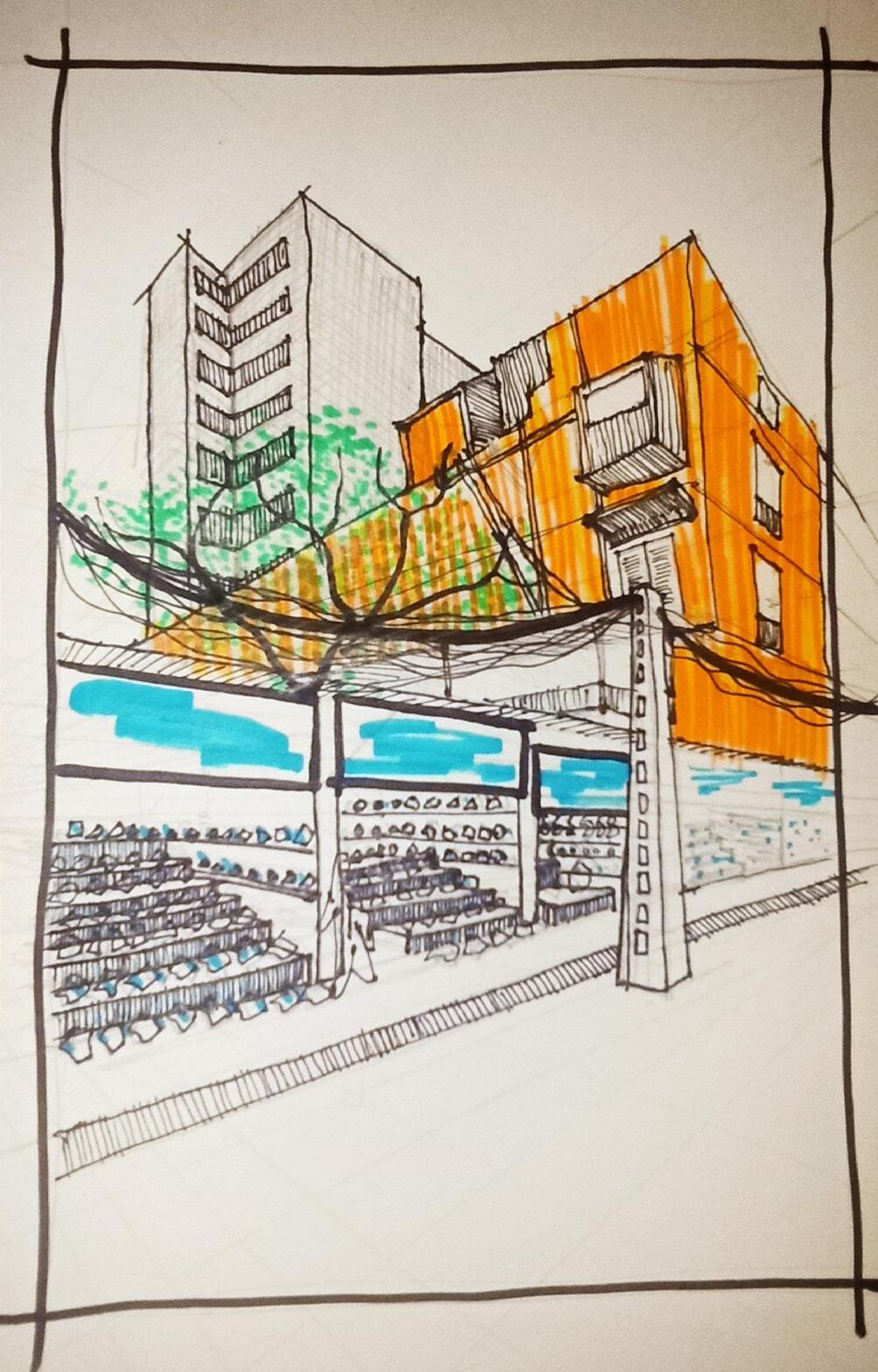
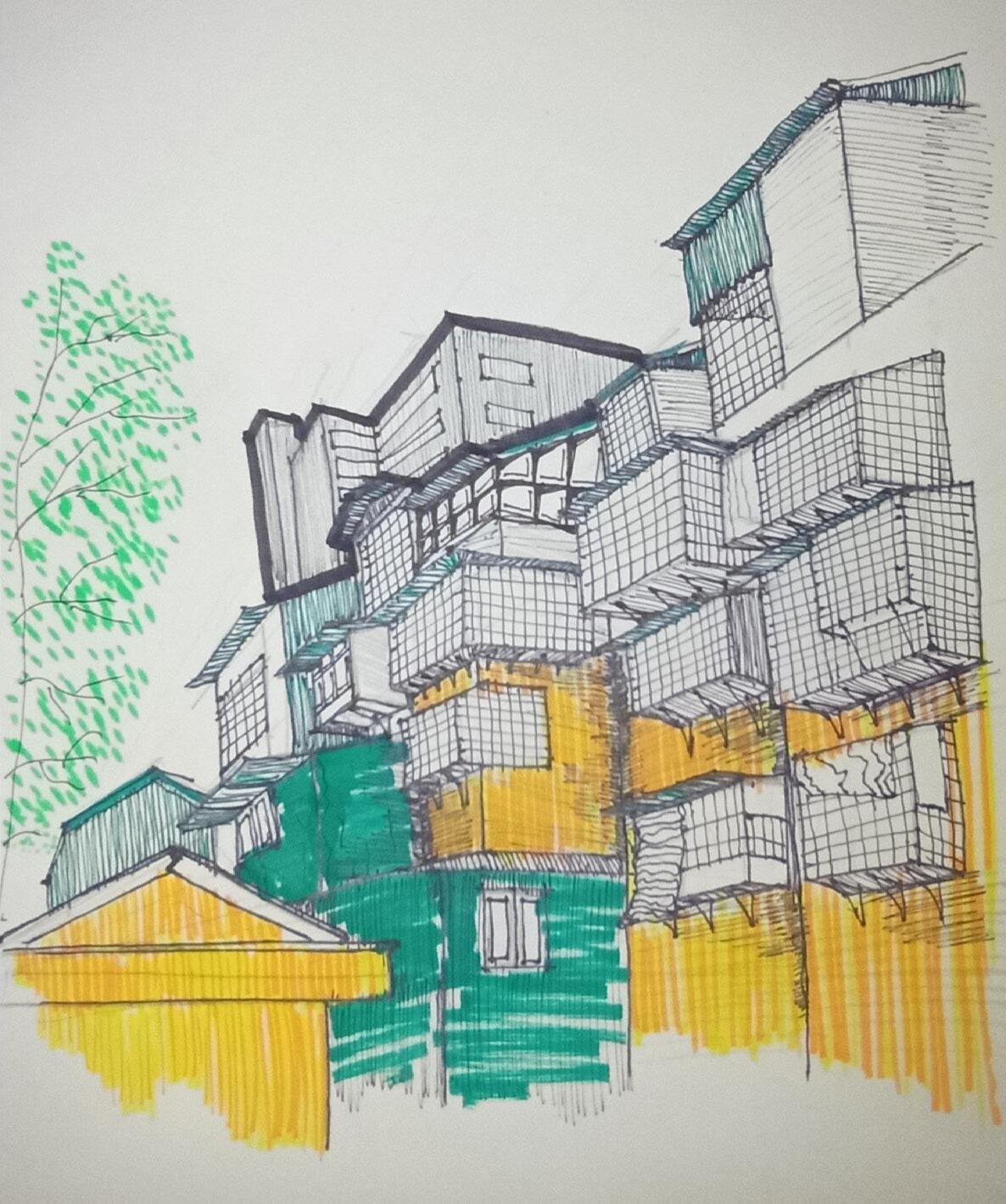
Sketches of the old neighborhoods, MT. Phan Report’s cover page
Projetof
Mobile Workshop Marseille (France, 2023)
1 personal reflection report & 1 group work report (7 members)
Summary
The workshop included site visits to key urban projects in Marseille (Euromed, Smartseille, Les Fabriques), a meeting with the DREAL to discuss regional initiatives for brownfield recycling, and a meeting with the SRADDET to present regional land-use planning strategies.
Personal Reflection Report
I focused on ecological transition in urban planning, particularly on issues such as:
- Reducing ground impermeability in urban areas (e.g., buildings on stilts like La Cité Radieuse by Le Corbusier).
- Decreasing personal vehicle use to promote more sustainable mobility.
- Enhancing public transportation to support a greener city.
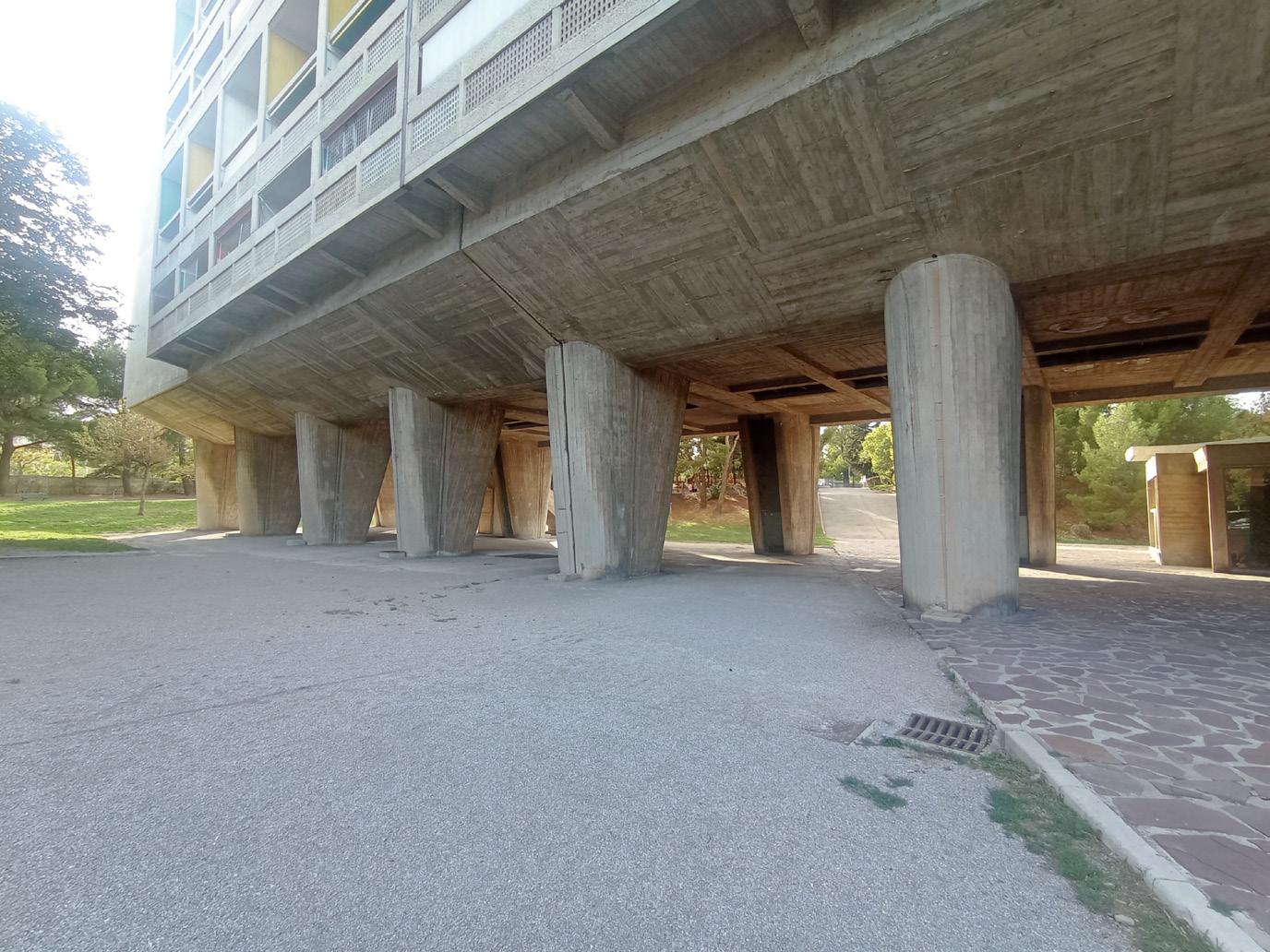
La Cité Radieuse by Le Corbusier – Example of a building on stilts, MT. Phan
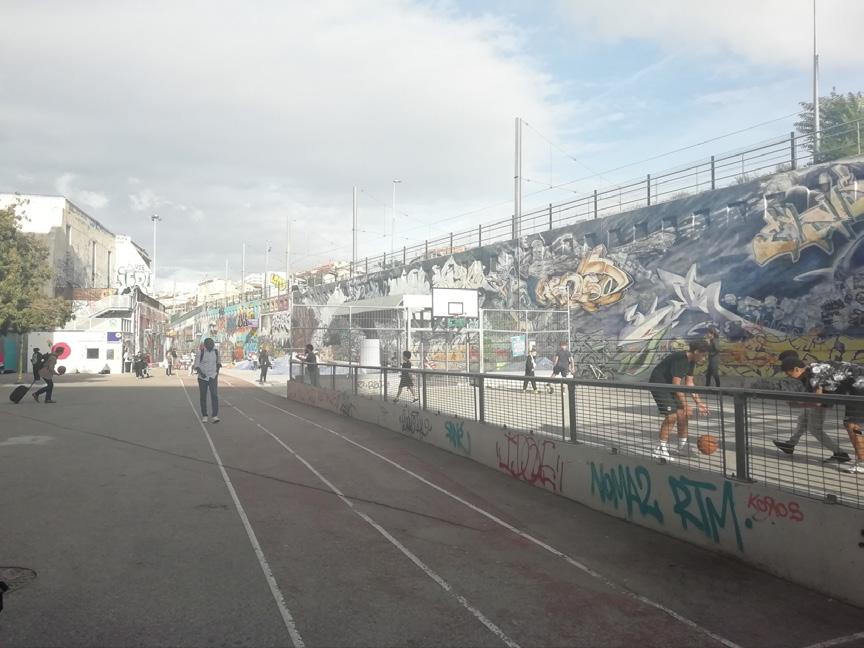
Group Project (7 members)
Land Use Efficiency & Land Recycling (Sobriété foncière et recyclage foncier)
A presentation was created to clarify key concepts such as land use efficiency, circular urbanism, and real-world examples of land recycling in Marseille.

et recyclage foncier à Marseille Sobriété foncière
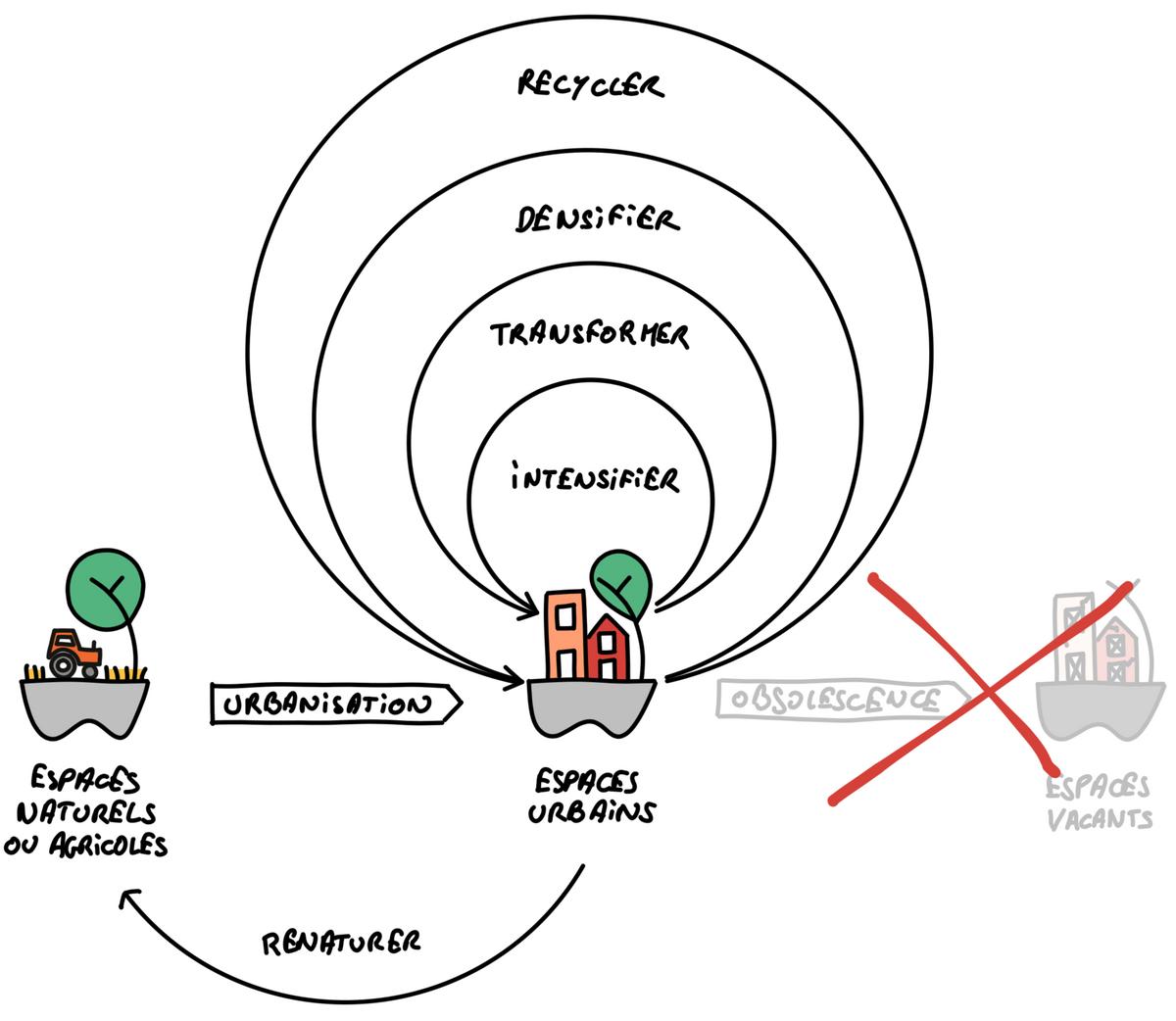
Cover page of the land use efficiency presentation Circular Urbanism model by Sylvain Grisot, dixit.net
Development
Projetof Sililam Plain
(Lille, France, 2023)
Travail en groupe de 7 personnes
Summary
The project aimed to develop the site to obtain the Sustainable Development Certification. Our team selected Engagement 7: Promoting Social Cohesion, Solidarity, and Inclusion.
We analyzed the landscape, building functions, surrounding environment, and the four adjacent traffic routes. After discussions, we defined the desired functions and assessed their feasibility, leading to the final proposal, which includes:A community space, Sports fields, A sensory educational garden, A pedestrian bridge connecting two large green areas, A children’s playground, A lake and a watercourse, Two pétanque courts, Guinguettes (open-air cafés).
Personal tasks
- Conducted a site visit
- Analyzed the surrounding space
- Created the master plan
- Designed the watercourse layout
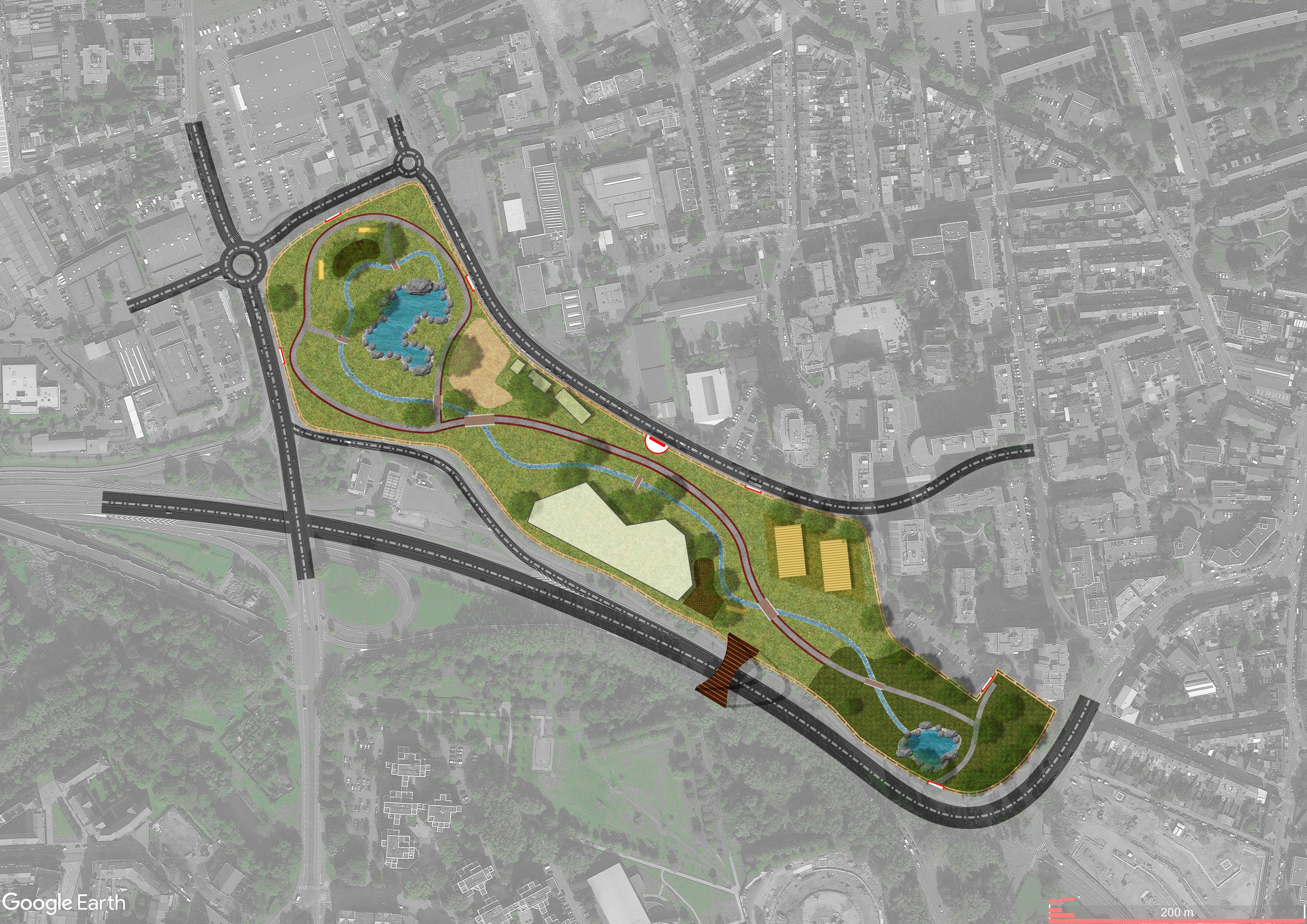
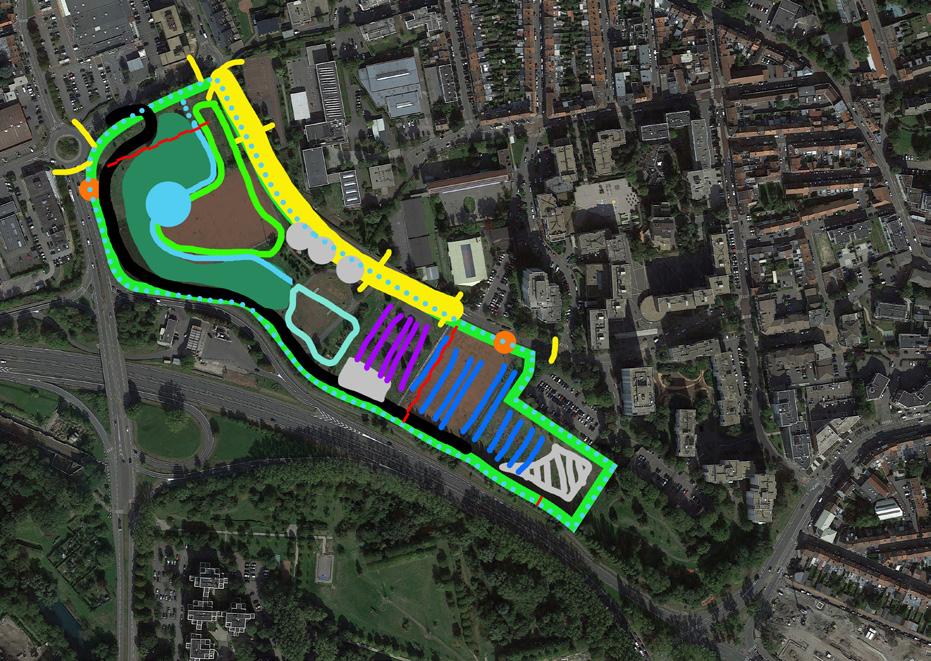
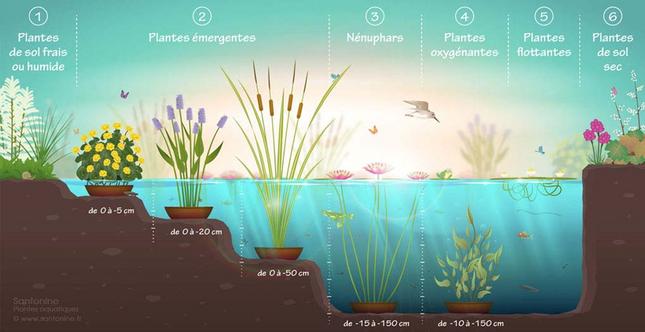
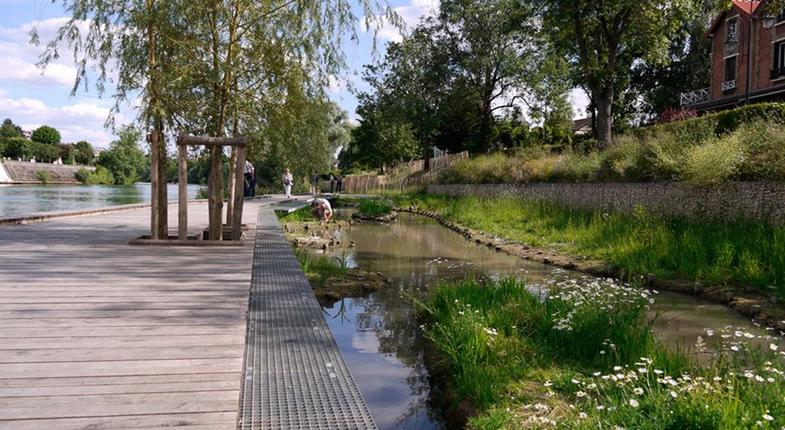
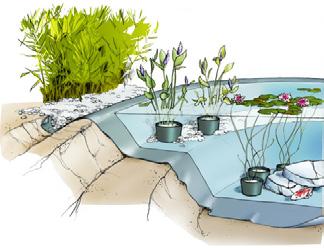



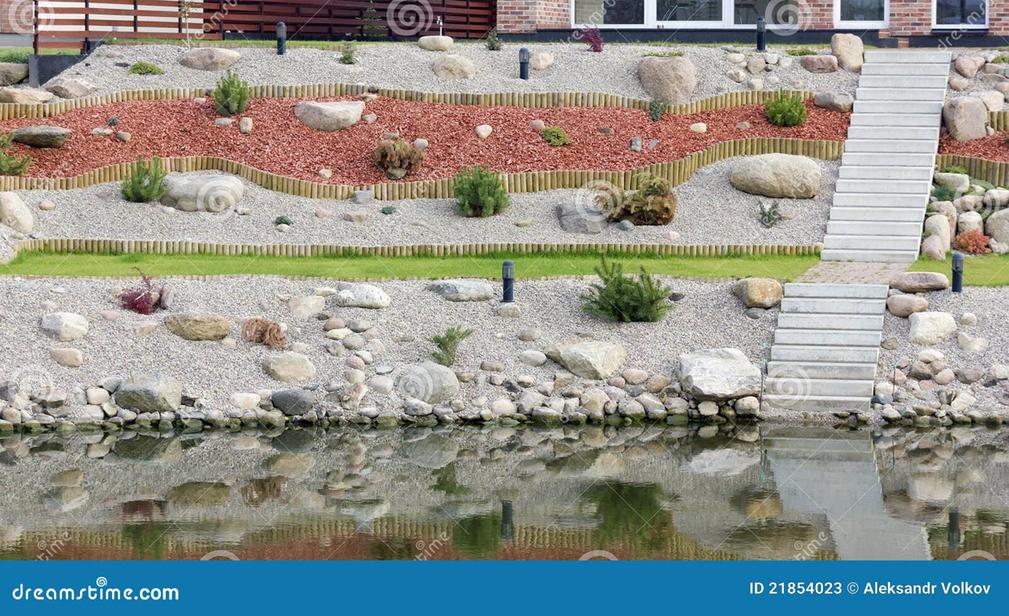
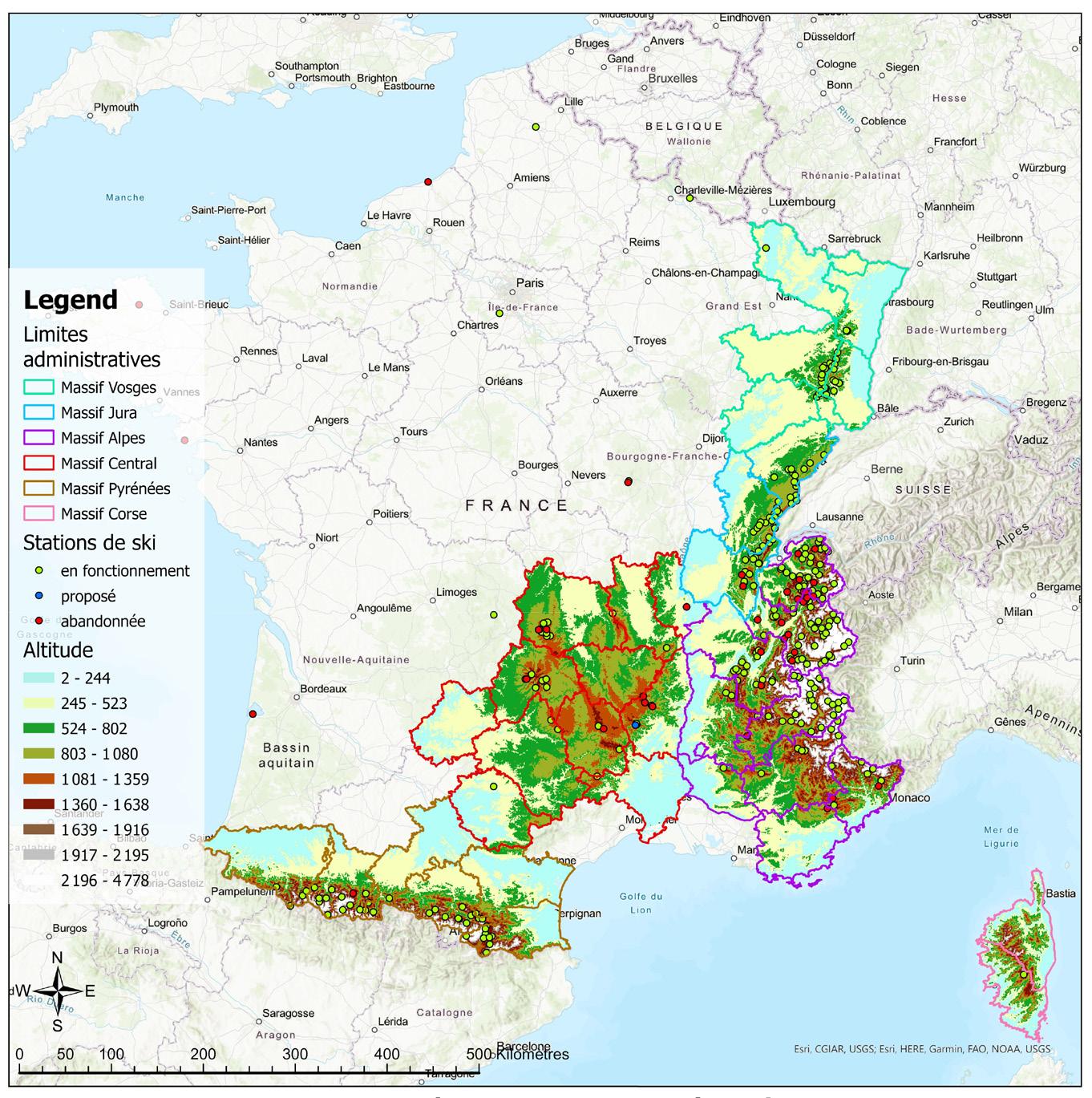
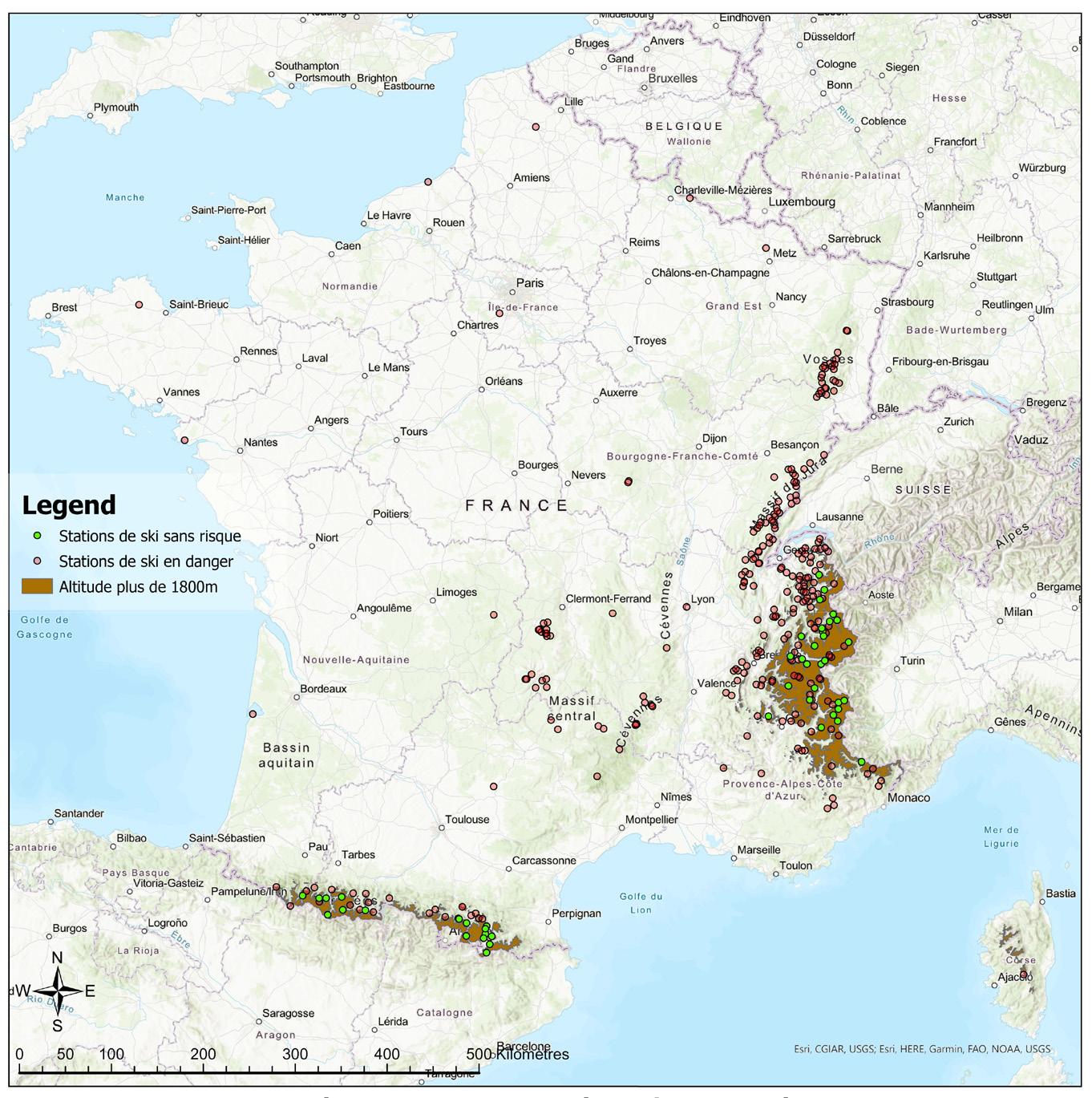
of at-risk ski resorts, MT. Phan
Projetof ArcGIS Software Application
Studying the Impact of Climate Change on Ski Resorts (2023)
Group work with 5 members
Summary
The topic was selected from those proposed by the instructor. A key challenge was finding GIS data on ski resorts and snow cannons. Additionally, researching and assessing temperature variations at meteorological stations in mountain ranges proved difficult due to limited data availability (meteociel.fr).
We also attempted to analyze the relationship between temperature trends and snowfall variations over the years (meteociel.fr).
Personal tasks
- Created elevation maps for five mountain ranges in France.
- Researched and synthesized snowfall data for three ski resorts in the Jura Mountains.
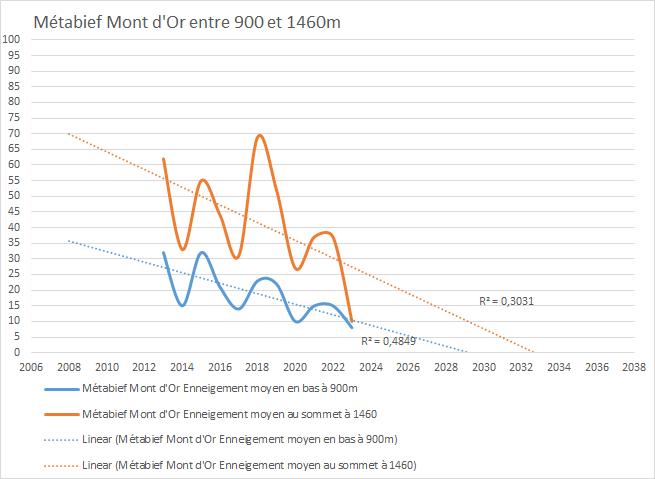
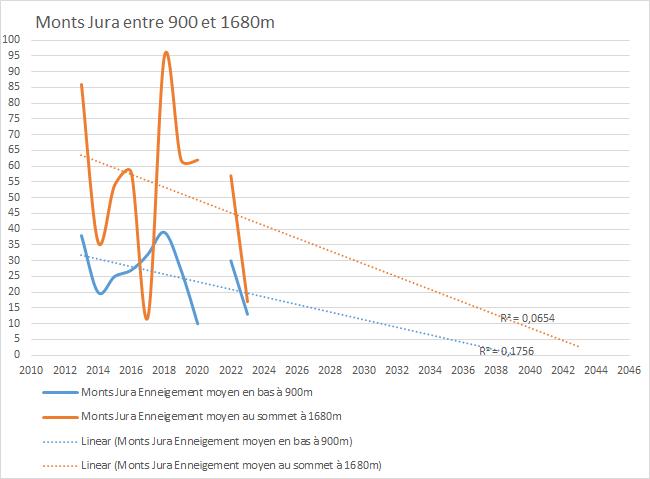
Temperature trend graph for ski resorts in the Jura Mountains, MT. Phan, meteociel.fr
Projetof


Studying the biodiversity in the Local Urban Plan (PLU) (2023)
Group work with 4 members
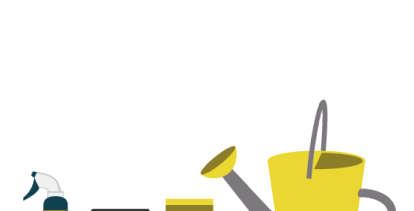
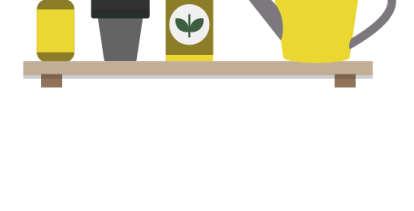
Tasks
- Consulted the PLU (Local Urban Plan) of a municipality, the SCoT (Territorial Coherence Scheme), and data systems (Géoportail, DREAL Hdf, ORB Hdf websites).
- Assessed how biodiversity was considered in the municipality’s PLU.


Tasks

- Researched key concepts and their historical background.
- Conducted interviews with experts.
- Analyzed a case study: Épeule, focusing on the demolition of historic buildings and local residents’ protests.
Project outcome
A report summarizing the fundamental concepts of heritage in urban planning, different perspectives on heritage preservation, the challenges of urban projects related to heritage, the debate on reconstruction vs. renovation.
Projetof


Studying the heritage in Urban Planning (2023) - Travail en groupe de 9 personnes
Architecture Graduation Project (2021)
A Shopping Center with Four Blocks Connected by Semi-Public Spaces
Design concept
A 10.5-hectare shopping center integrating open spaces with indoor commercial areas to enhance the shopping experience and provide high-quality open spaces in Ho Chi Minh City.
Inspiration
Ho Chi Minh City, the largest metropolis and economic hub of Vietnam, has seen the rise of numerous highrise buildings but suffers from a lack of open spaces. Having grown up in Nha Trang, a coastal tourist city, I have always been inspired by the beauty of natural landscapes. This led me to design a shopping center where open spaces act as connectors between commercial buildings, creating a more harmonious urban environment.
Project development process
1- Research the evolution of open spaces and commercial centers.
2- Identify and analyze the site location.
3- Define the design goals and objectives.
4- Study theories, benchmarks, and regulations.
5- Establish design orientations and principles.
6- Develop the final design, focusing on: 20% urban planning, 60% urban landscapedesign, 20% architectural design
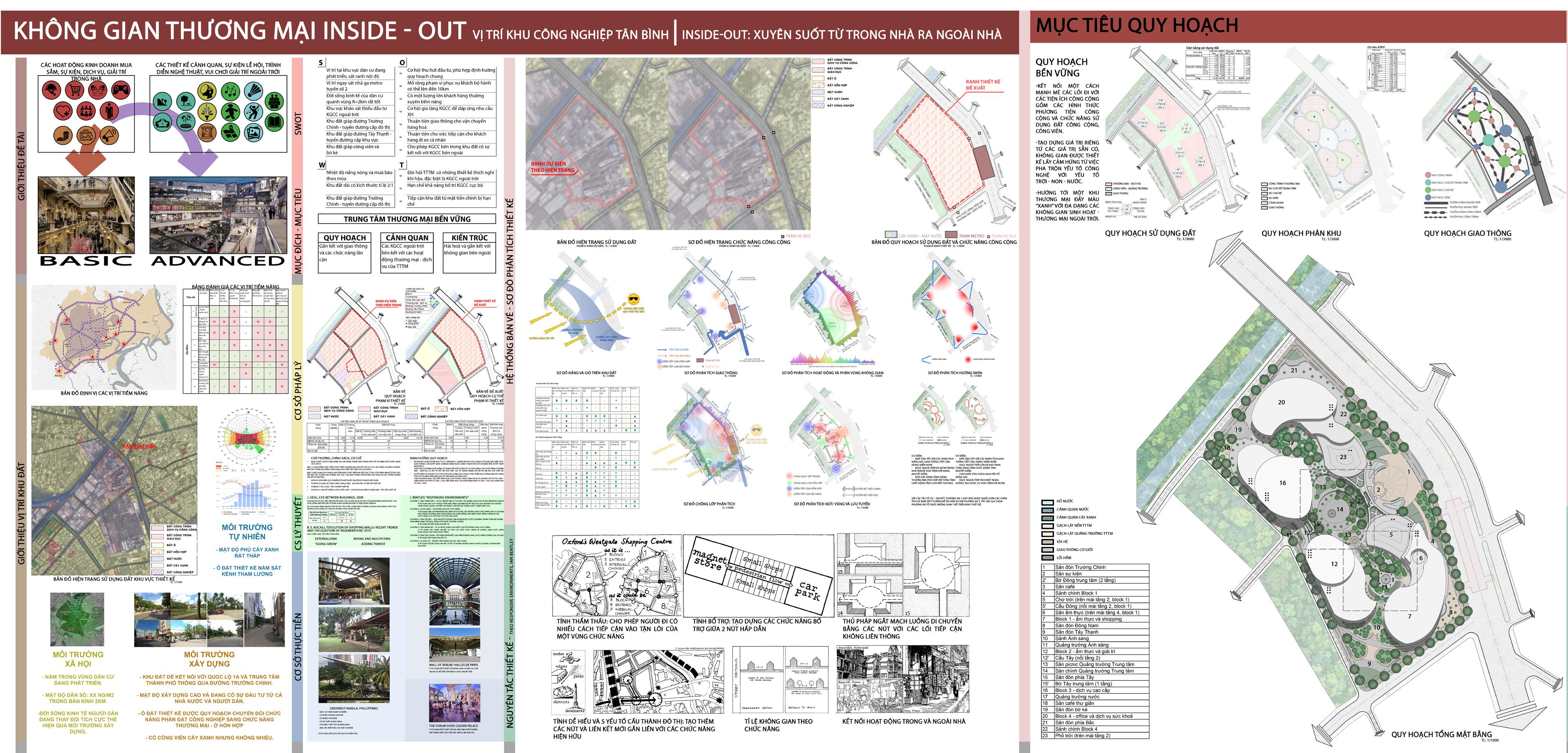
Key Design Features
- The shopping center provides welldesigned semi-public spaces, which not only enhance urban life but also serve as a catalyst for commercial activities.
- The design prioritizes sustainable urban development, ensuring easy access for pedestrians and public transport users.
- The integration of semi-public spaces strengthens the connection between urban life and nature.
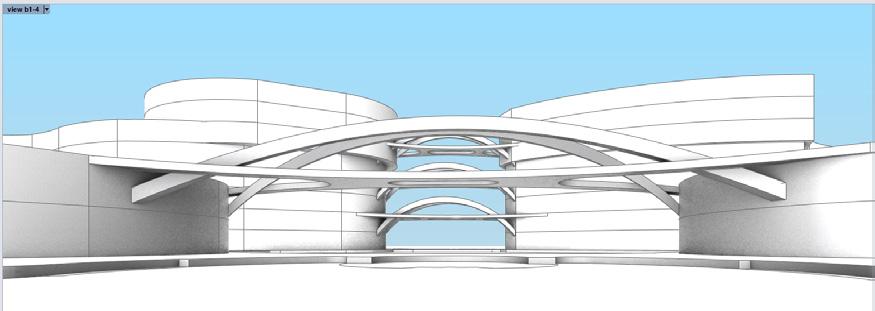
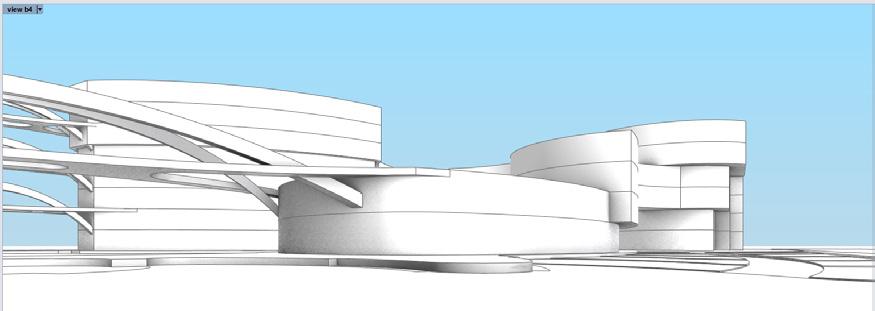
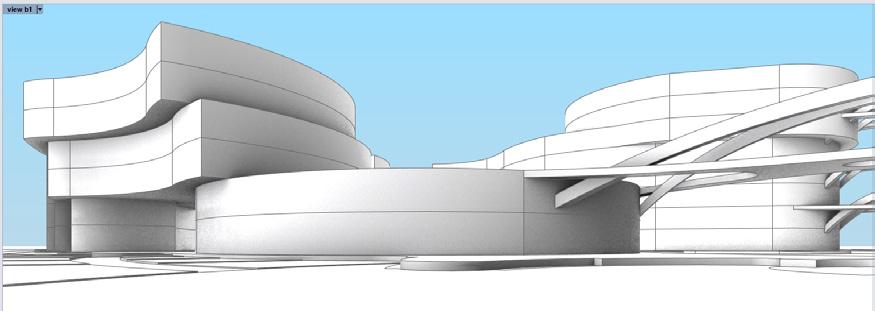
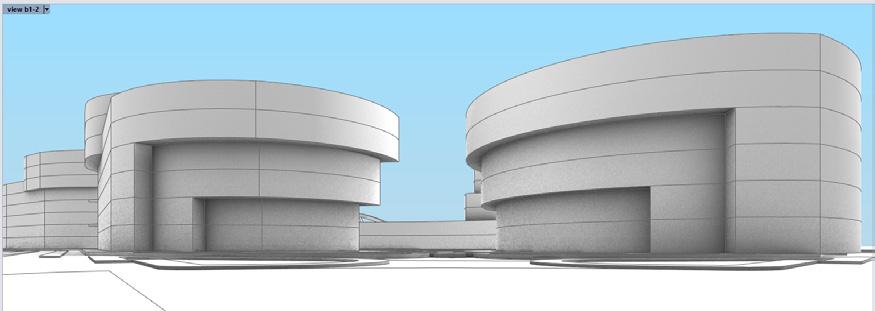
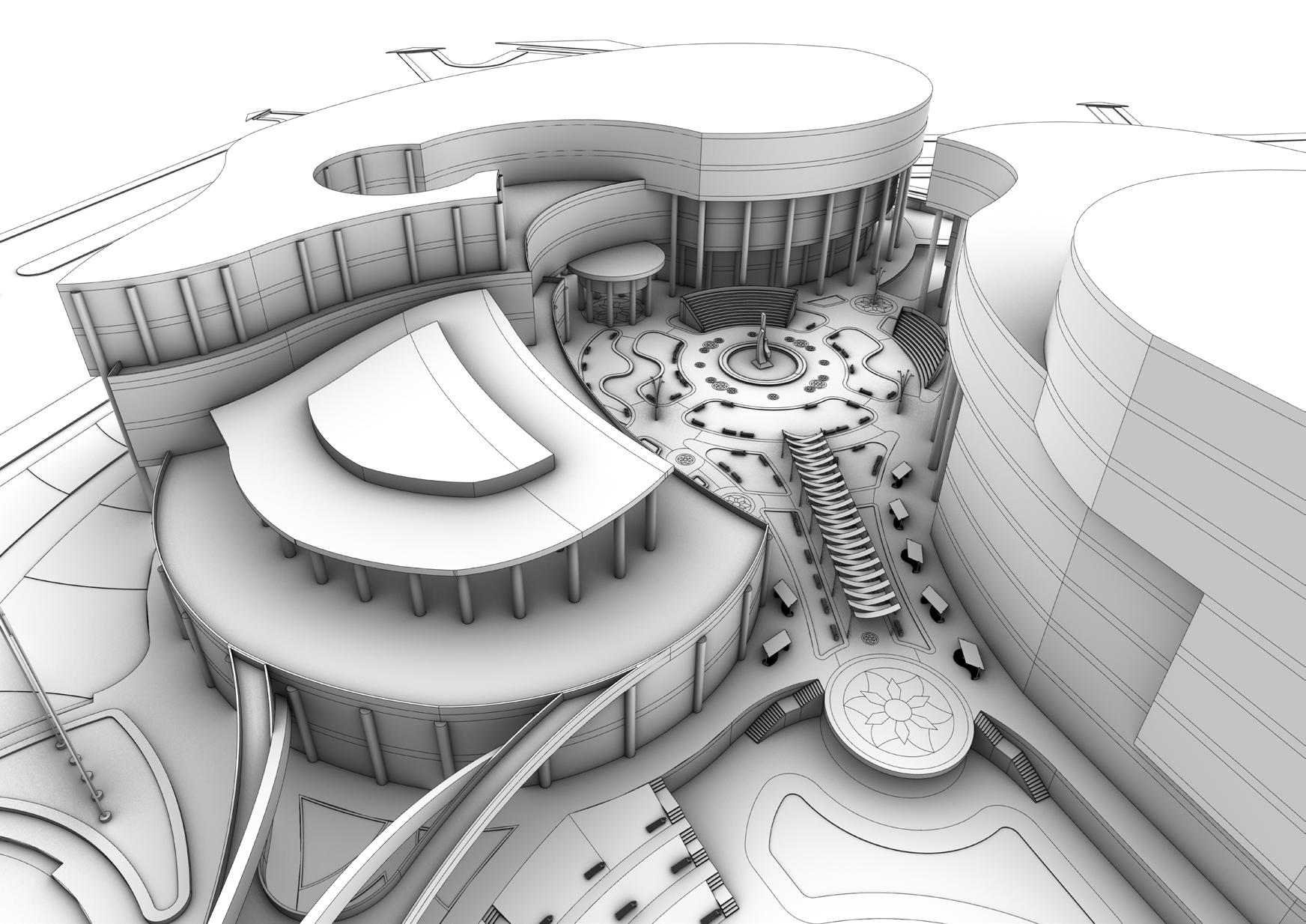
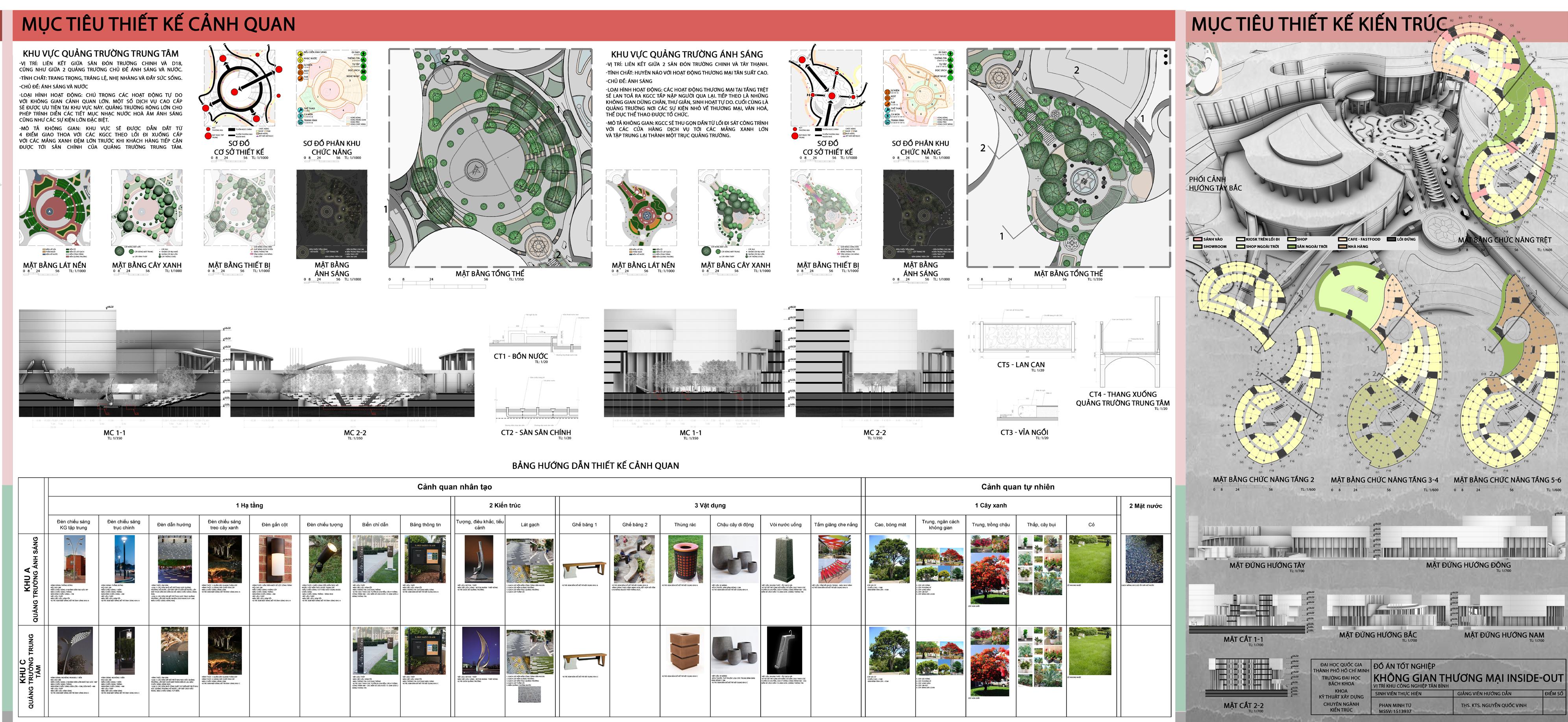
Urban Planning Project (2018)
Ecological Transition Development of a Suburban Area. Team Project with 10 members
Project overview
The project aimed to develop a suburban neighborhood with a focus on ecological sustainability. We focused on addressing the challenges posed by flooding, salinization, and drought in the region.
Design concept
The team proposed the development of a high-tech agricultural district with landscaping strategies aimed at:
- Improving soil quality
- Limiting saltwater intrusion
- Reducing flood damage
By combining climate change data, geological analysis, and economic assessments, the design fosters sustainability and resilience to extreme weather events.
Project development process
1- Study and analyze the neighborhood.
2- Define the goals and objectives of the project.
3- Propose planning ideas and concepts.
4- Research theories, case studies, and relevant regulations.
5- Develop urban programming and planning strategies.
6- Plan implementation steps.
7- Estimate project costs.
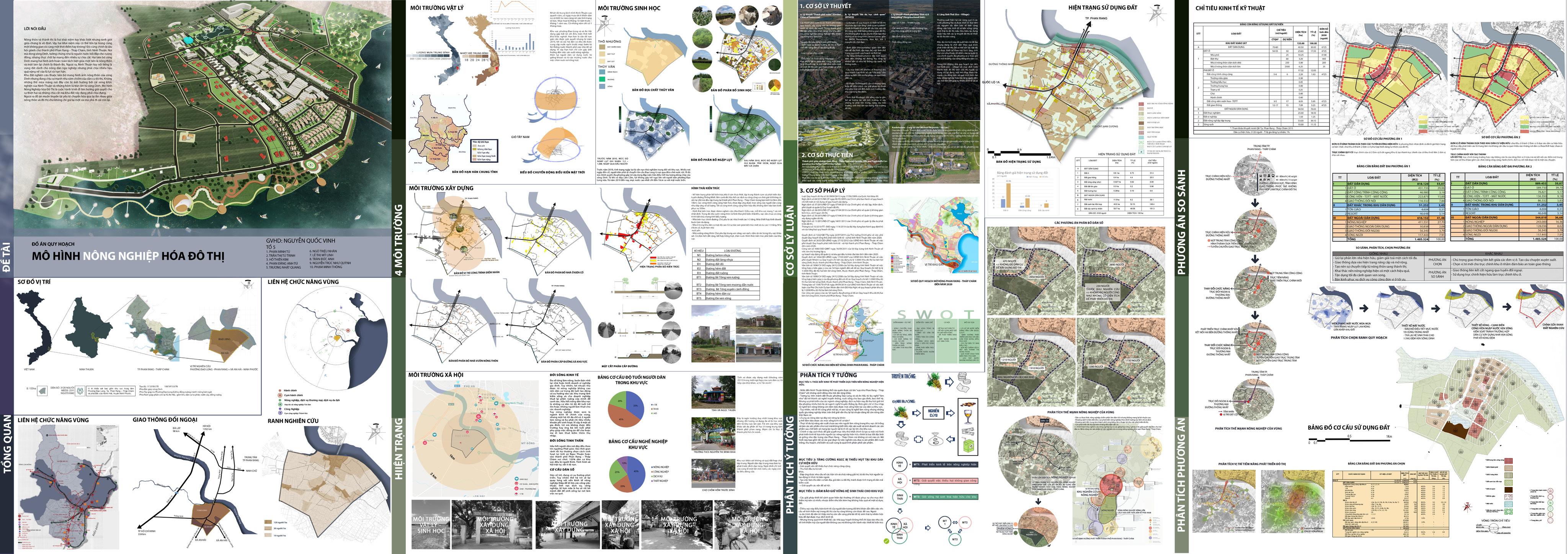
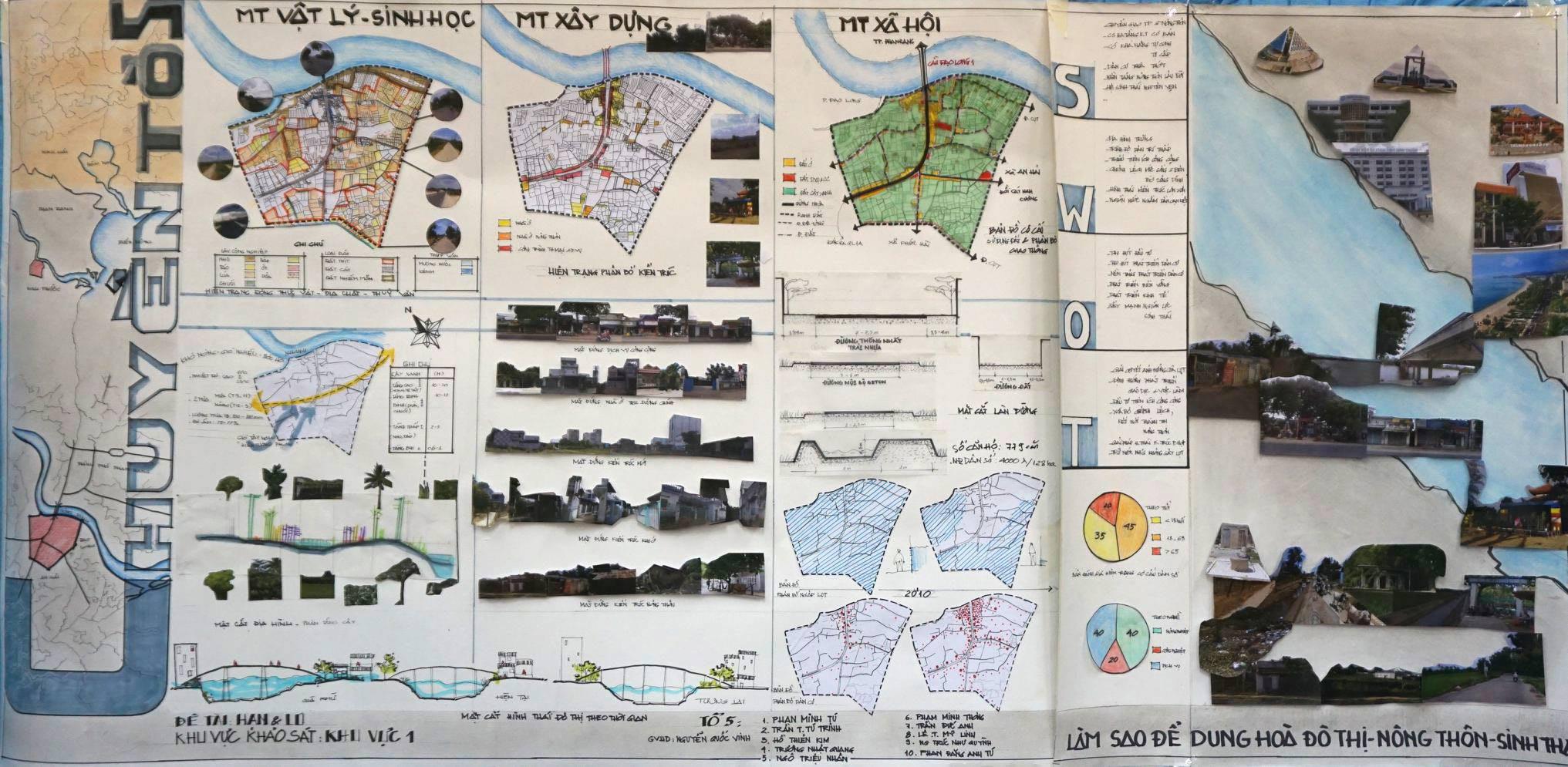
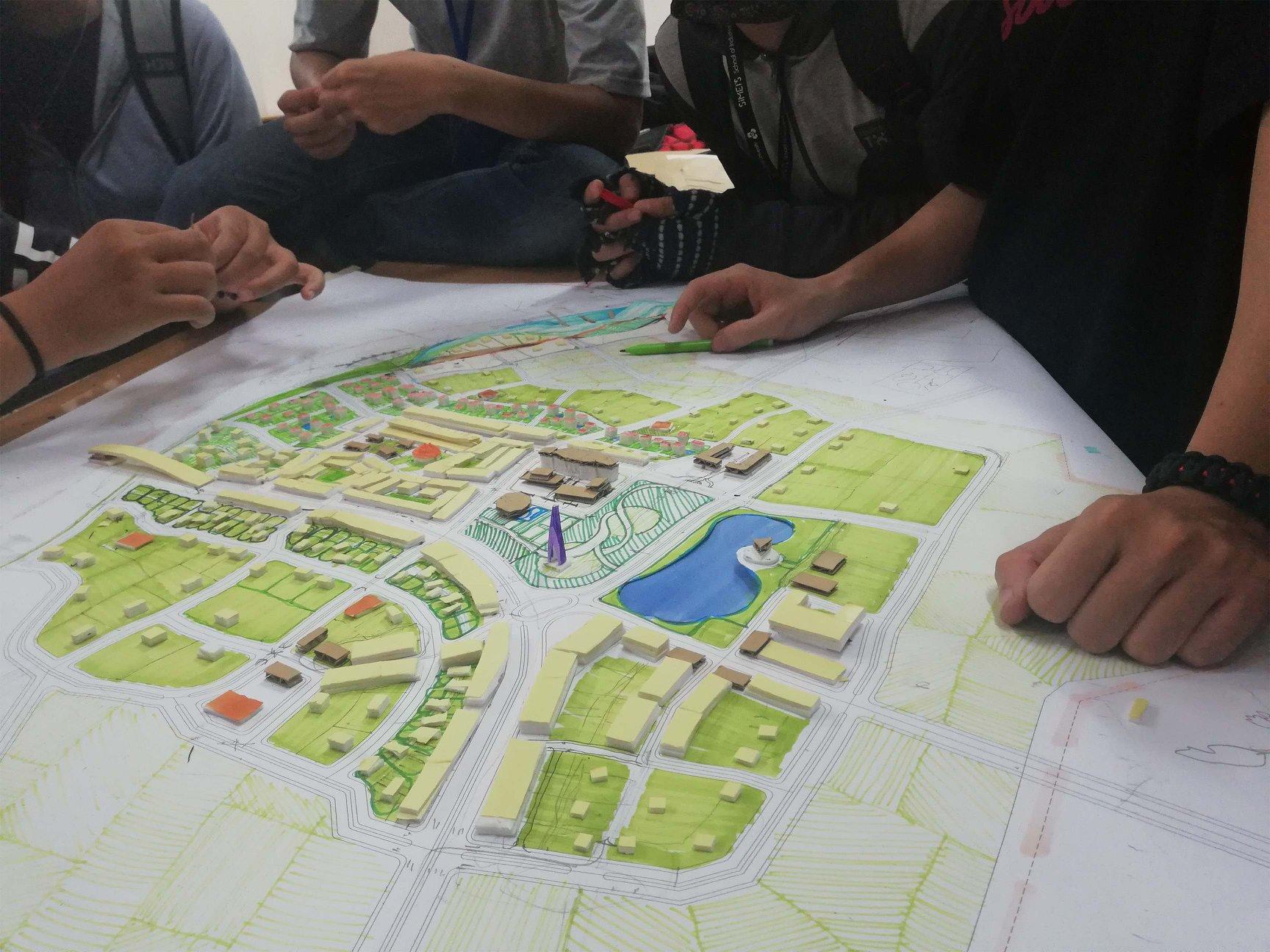
Report on the neighborhood analysis after the 3-day visit

Architectural project
for an Exhibition building in the middle of a lake (2019)
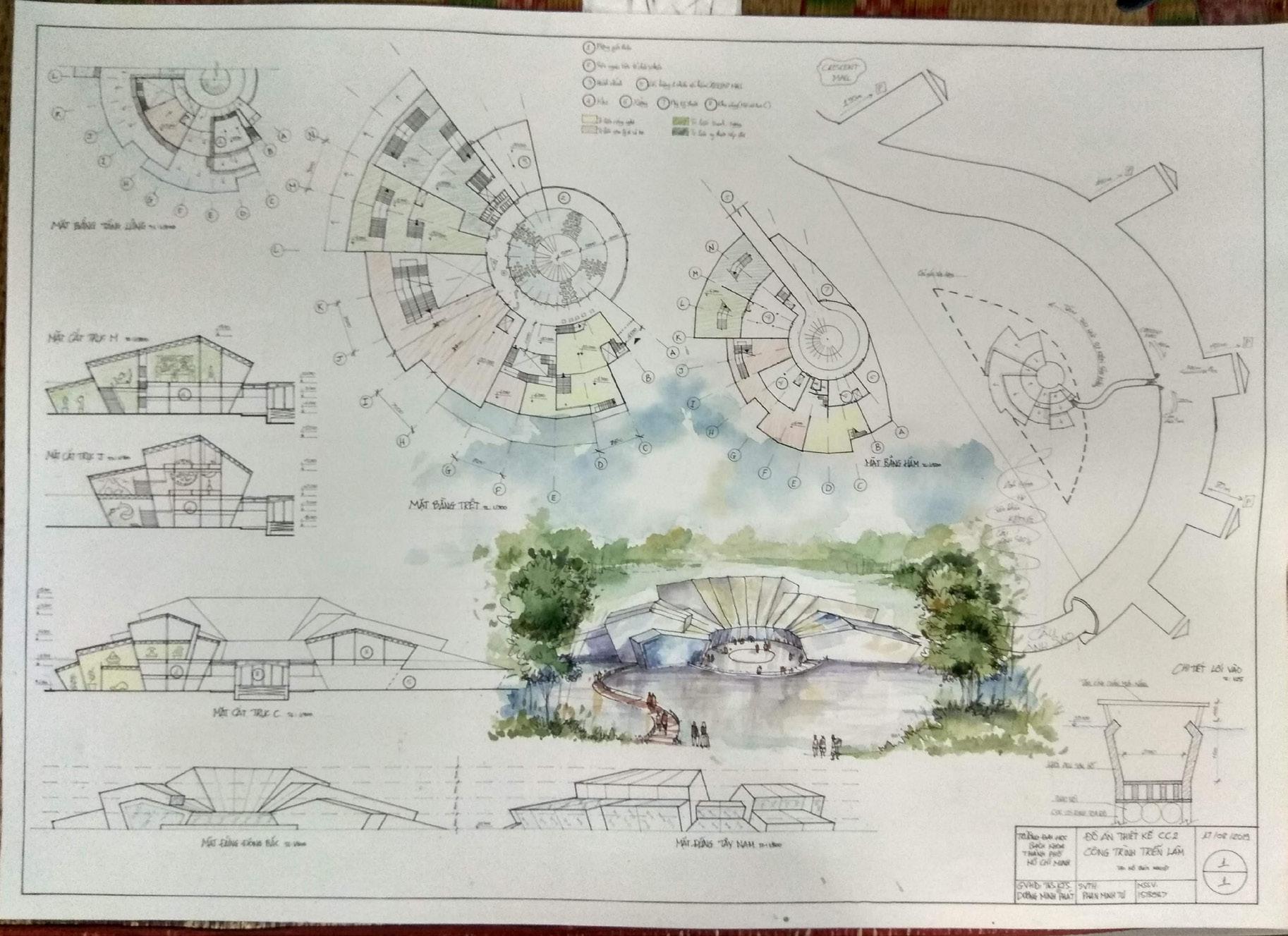
Modeling a house by selecting materials of choice (2019)
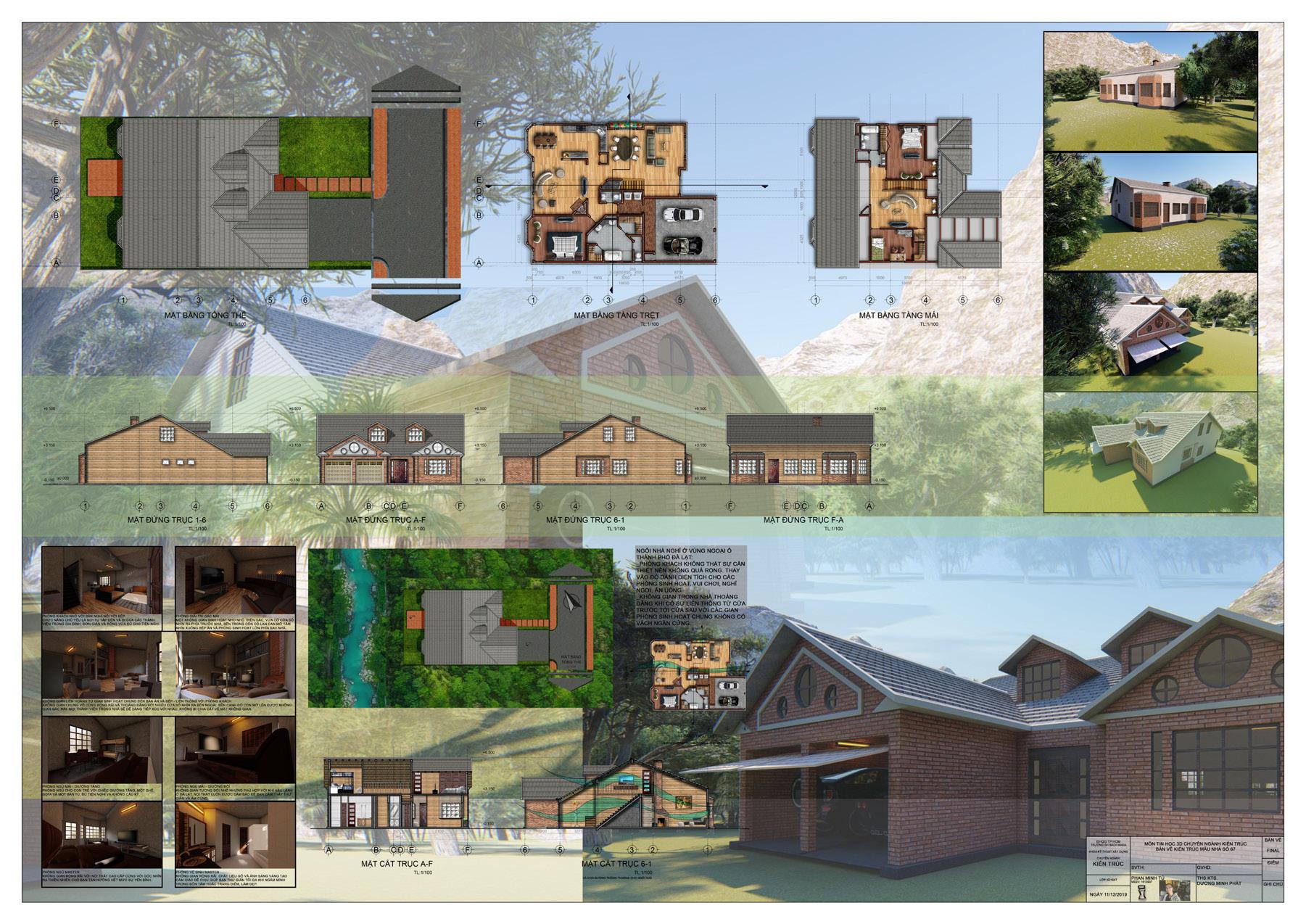
■ The “CAN GIO Urban Studio 2018” workshop focused on studying the underdeveloped coastal residential areas that are separated from Ho Chi Minh City by a biosphere reserve and a mangrove forest.
During the Cần Giờ workshop, I worked alongside students from ENSA Strasbourg. I shared my knowledge and personal observations on the lives of the residents in the coastal village, as well as insights into the local culture.
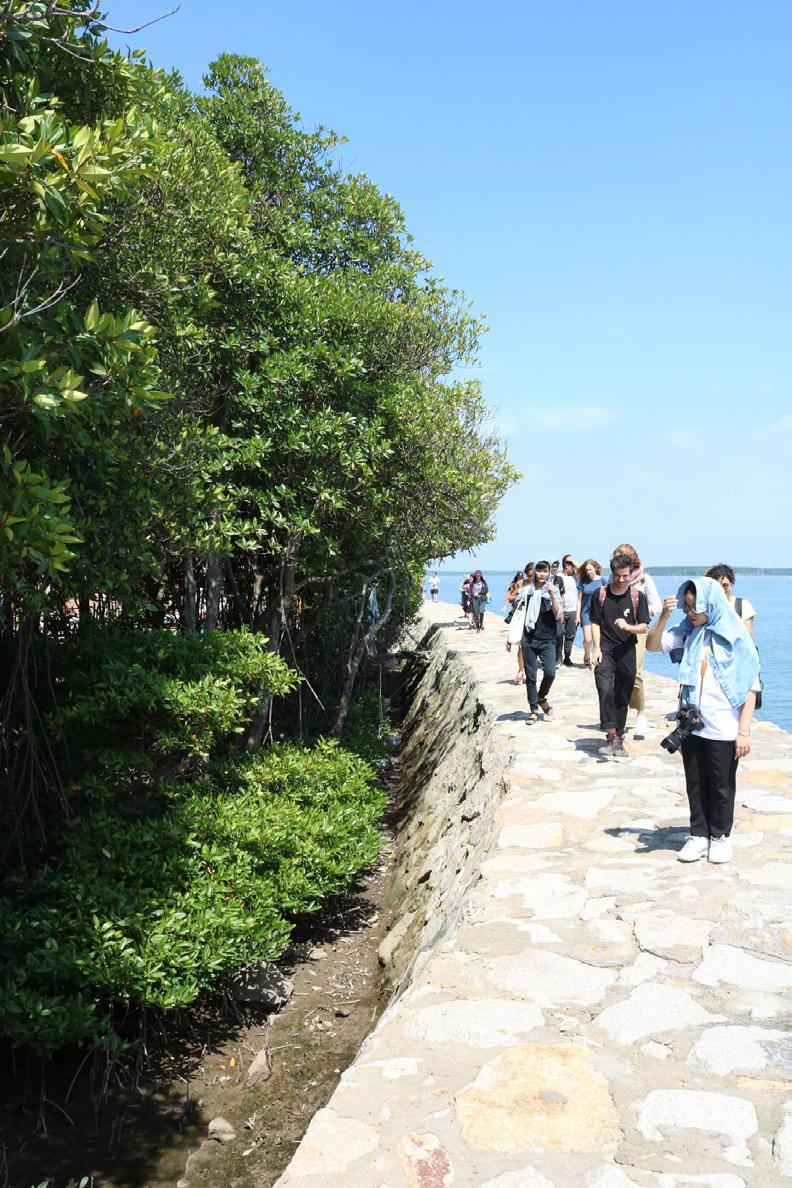
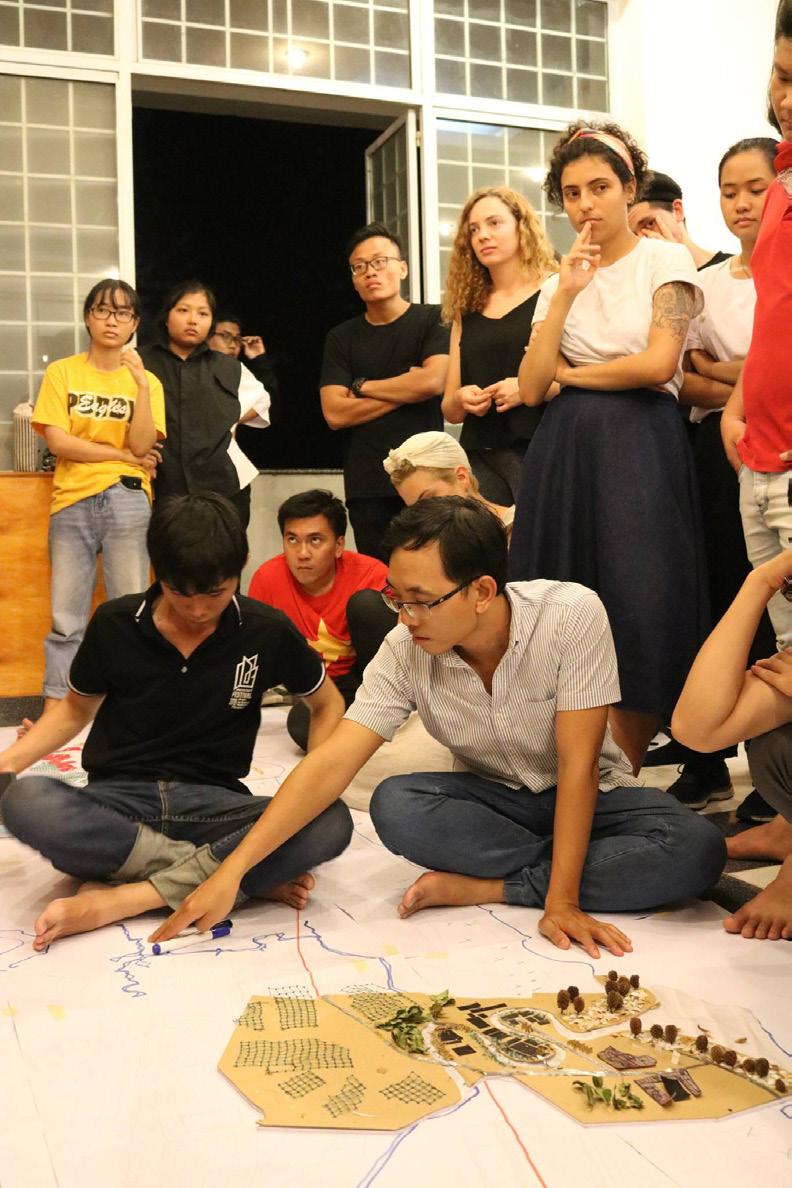
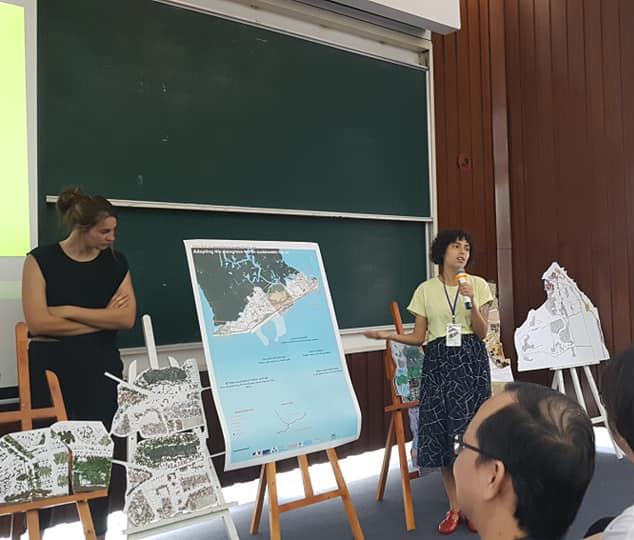
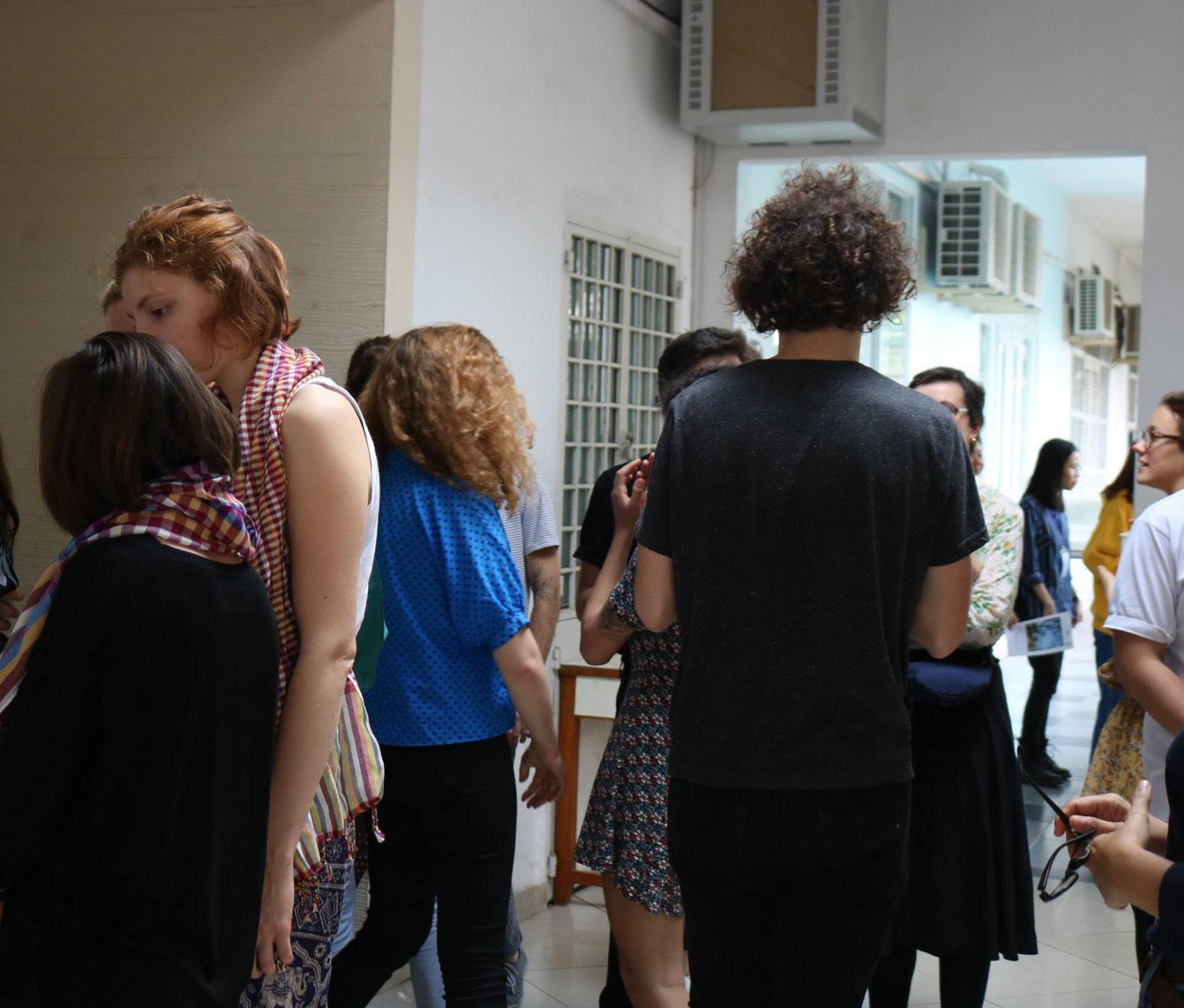
Cần Giờ Workshop
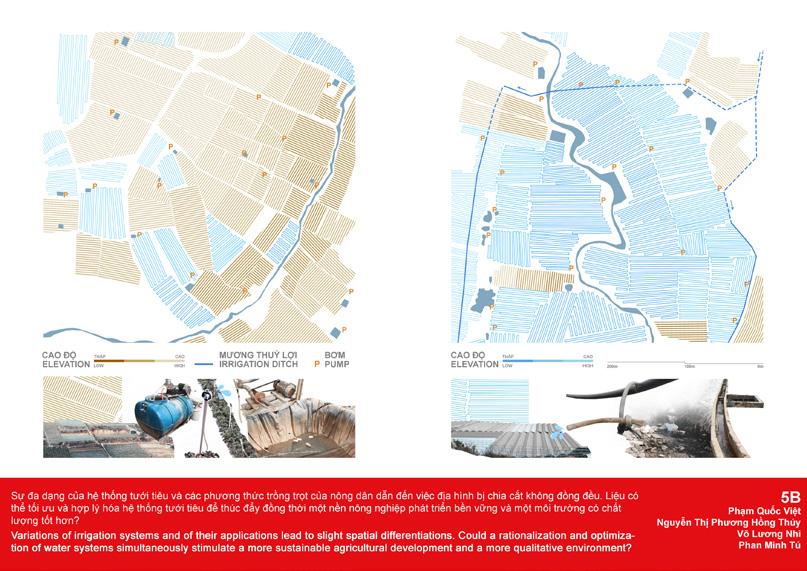
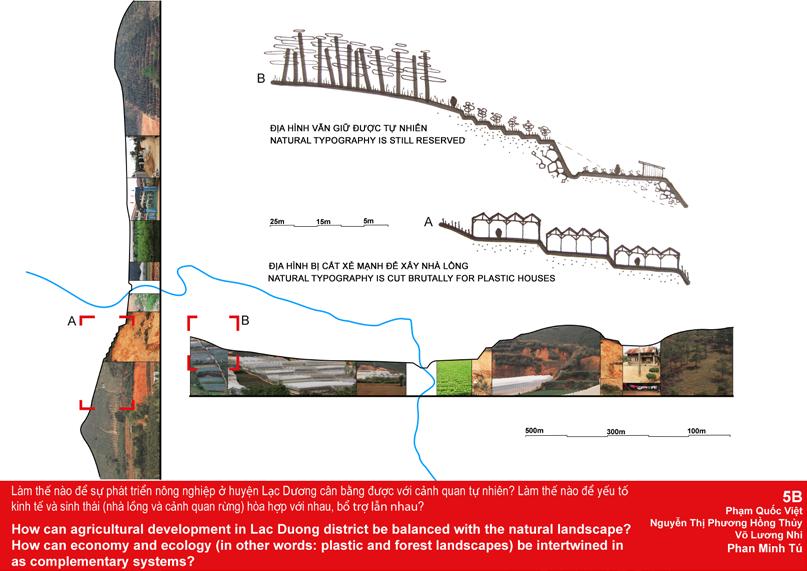
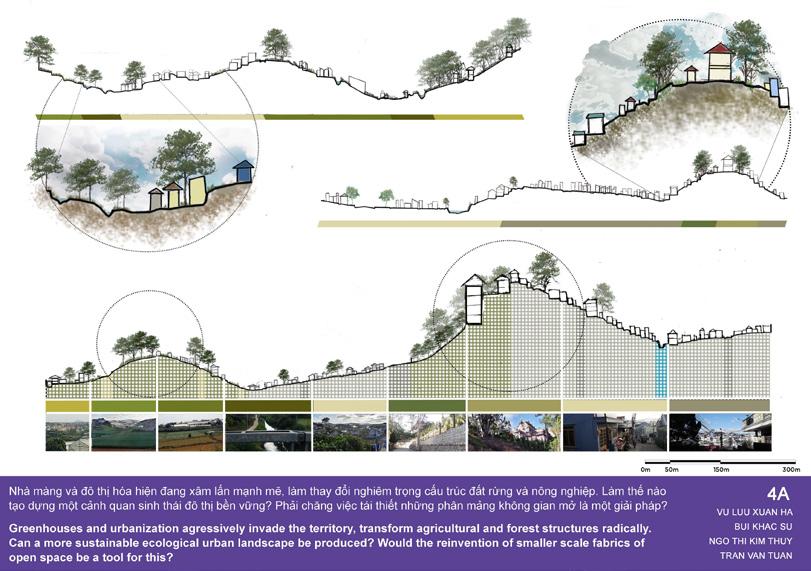
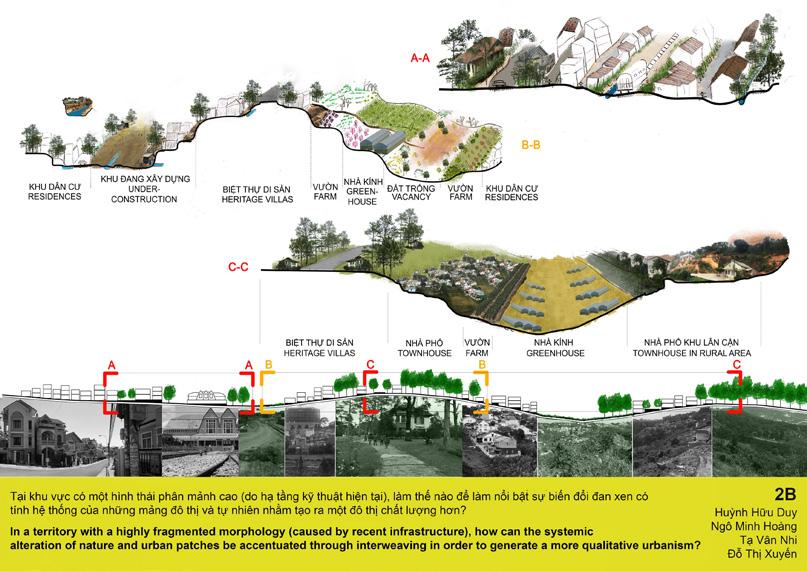
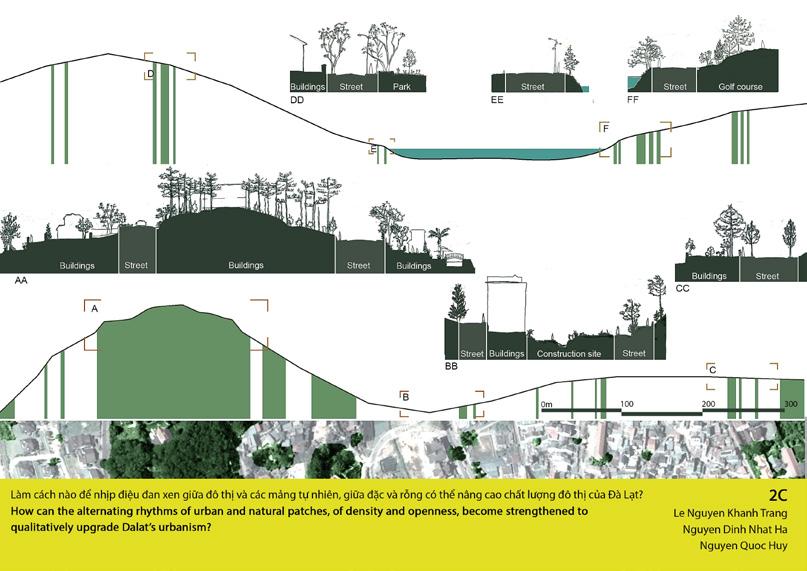
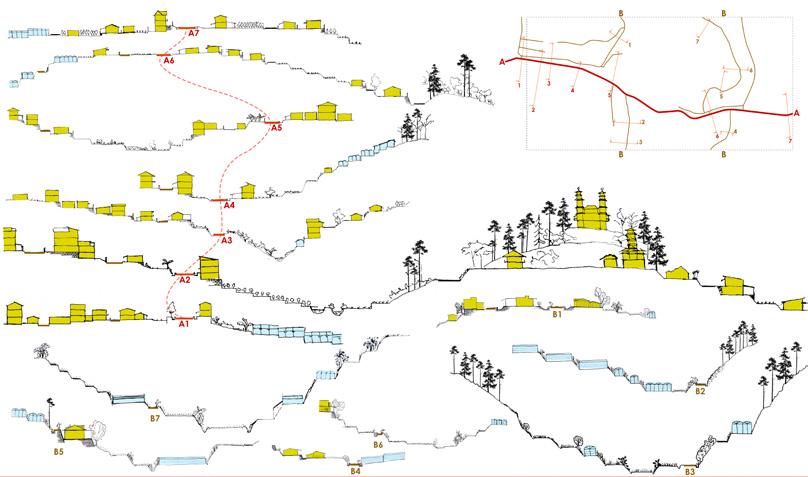
Projet
Development of an Abandoned space Next to a Canal (2018)
Summary
The project required research, analysis, evaluation, referencing, and design.
Additionally, the teacher asked us to study two works: “Life Between Buildings” by Jan Gehl and “Responsive Environment” by I. Bentley.
The project aimed to maintain the cleanliness of the canal and strengthen the connections between the communities on either side of it.
Solution
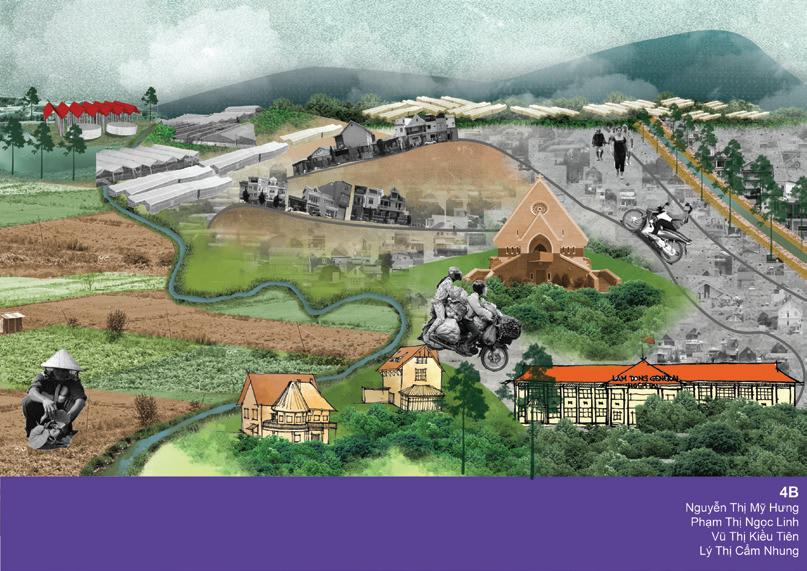

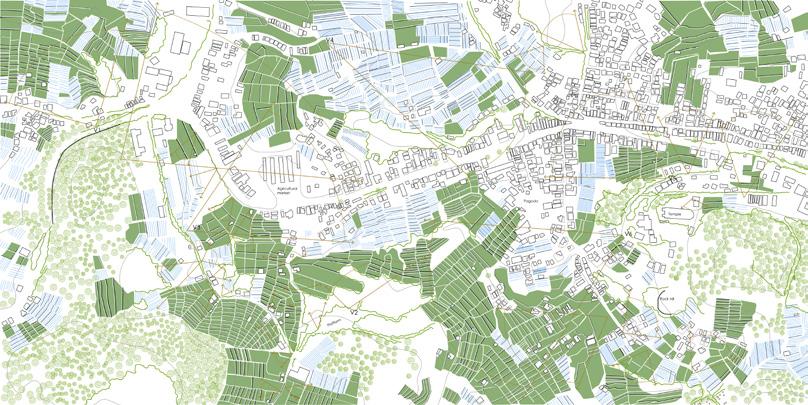






■ The “Redefining Agro-Forest Settlement Development in Da Lat Urban Fringe - Urban/ Rural Development in Mountainous Region, 2018” workshop focused on studying the impact of agricultural development in a mountainous region.
During the Đà Lạt workshop, I learned and collected topographical data through a visit to the agricultural zone. Then, the groups selected and presented the unique characteristics of their areas, along with an issue to address.
We proposed creating a park along the canal with a pedestrian bridge to connect the two communities. The design also included a small square and play areas. Transforming the abandoned space into a clean, beautiful, and airy place where children can play would raise awareness about hygiene and safety around the canal.
