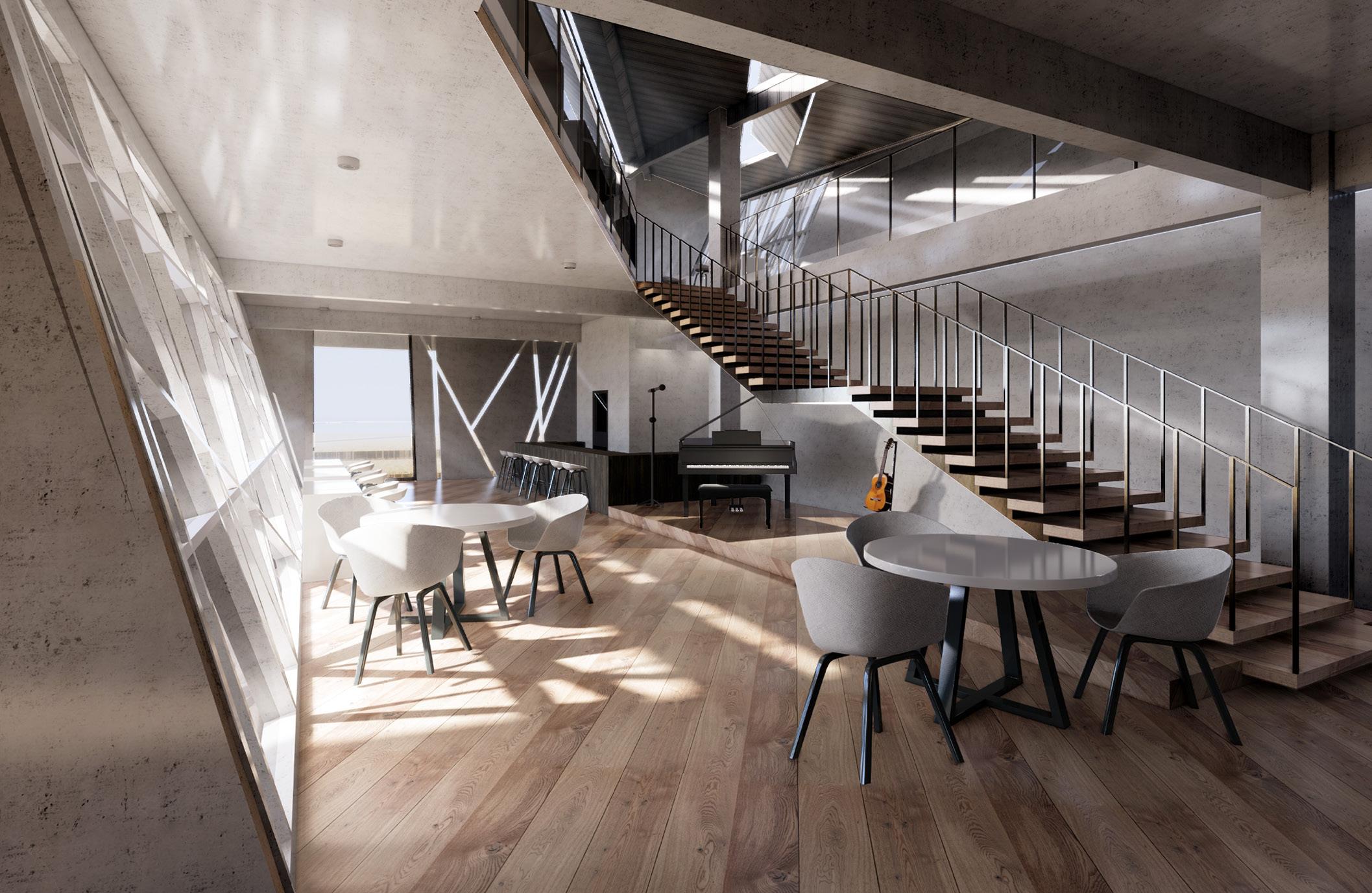ZINIU YIN
UNIVERSITY OF MINNESOTA, TWIN CITIES (2019-2025)

ZINIU YIN
UNIVERSITY OF MINNESOTA, TWIN CITIES (2019-2025)
Mammoth Homestay
First commercial design converting containers into cozy stays .
02. 03. 04.
Oasis Center
Biophilic space as emotional and
mental therapy
Green Tower
Landmark hotel infused with biophilic strategies
Battle Creek Light Café
Revitalizing public landscape through light, shadow, and gathering
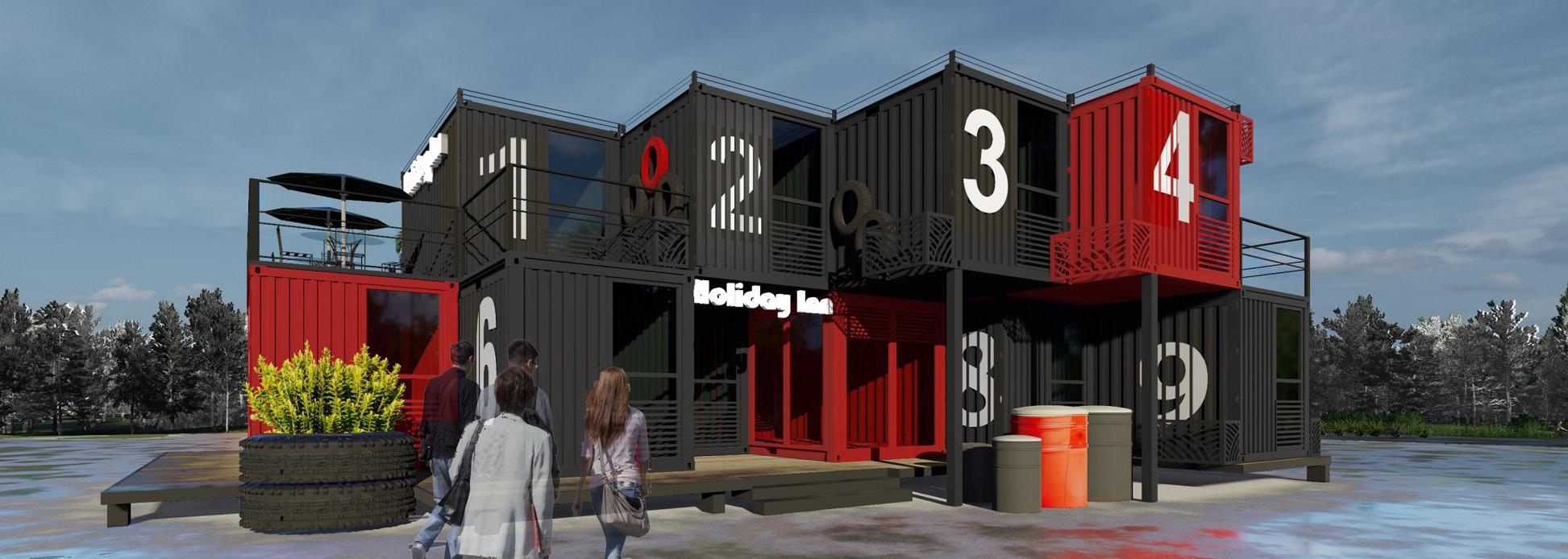
Beijing Winter Olympics Homestay project.
Commercial Project - Negotiated first commercial project at BOCSPACE LLC.
Year: 2020
Team: BOCSPACE LLC.
Location: Beijing, China.
The project is located in Chongli County, Hebei Province, approximately 50 km from Zhangjiakou and 200 km from Beijing, with a driving time of around 3 hours and 27 minutes. The homestay is designed to support off-road experience events organized by automotive brands, leveraging the attention and tourism brought by the Winter Olympics to enhance its independent operational capacity. The project aims to attract more car manufacturers to participate in and support the operations of Mammoth Off-Road Park, drawing in ski tourists and increasing the park’s visibility and popularity during the Winter Olympics period.
The project site, located in a mountain valley near Cuiyun Mountain, benefits from increased tourism driven by the 2022 Beijing Winter Olympics. With over 150 days of quality snow annually, nearby attractions include Cuiyunshan Ski Resort and the Cuiyunshan Forest Resort. The scenic routes pass through dense forests and snowy landscapes.
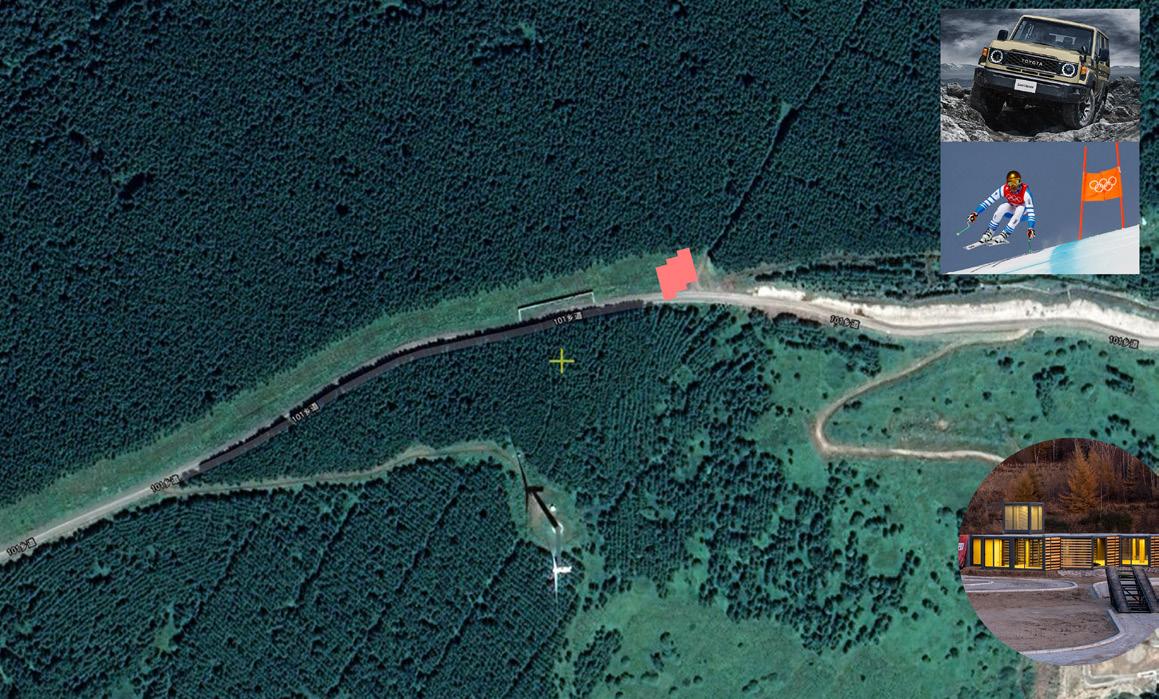
Based on the proposal from the first scheme, we have developed the following ideas and improvements:
Known conditions include six shippingboxs with a requirement for independent courtyards and suites.
Activity planning and corresponding seasons:
1. Winter activity: Skiing
2. Summer activity: Automotive events
3. Year-round activities: Other recreational programs


This

The final plan for Scheme One includes 16 rooms, incorporating the client’s original 6 units. Each room features a private entrance and courtyard, complemented by both large and small event spaces and a designated parking area. The overall layout is oriented toward the Mammoth event zone, offering distant views of nearby lodgings.
The rooms are divided into four distinct types: 6 standard double rooms, 3 couple’s suites, 2 family rooms, 2 business rooms, and 3 party suites, designed to accommodate various group sizes and needs.
After several rounds of discussions with the client, the number of rooms was reduced from 16 to 10 due to budget constraints.


Due to budget constraints, the client requested a reduction in the number of rooms. After internal discussions, the team agreed on a final option with 9 rooms plus 1 reception hall. The orientation and location of the rooms remain unchanged, focusing only on the 6 double rooms on the far right. These were expanded to a total of 10 units, with one designated as the reception hall.


Year : 2020Augest.
Biophilic space as emotional and mental therapy
From the Arch 5539 Studio at University of Minnesota, twin cities.
Year: 2022 Spring
Instructor: Mary Guzowski
Location: Airdrie, UK
This project was developed through the study of the biophilic principles found in Maggie’s, Lanarkshire, focusing on how people can reduce their reliance on clinical or institutional settings by reconnecting with nature—seeking comfort, healing, and emotional support through natural elements. It also explored how architectural spaces interact with nature to enhance sensory experience and emotional well-being.
Following in-depth site analysis and research, the original building was reimagined and redesigned as a senior living facility, aiming to offer elderly residents a more enriching and fulfilling daily life. The renovation focused on improving spatial quality, promoting social interaction, and supporting diverse activities. Thoughtful material selection and environmental integration further enhanced the comfort, dignity, and connectedness of its users—creating not just a place to live, but a place to thrive.

1. Define site boundaries and identify primary and secondary entrances based on surrounding roads.
2. Arrange senior zones at four corners for easy access. Place active spaces on the left and quiet zones on the right.
4. Add smaller, defined courtyards around and within the building
5. Allocate youth activity spaces on the second floor due to limited elderly accessibility.
6. Enhance ground level and rooftop landscaping to link with the southern green space.

3. Insert connector spaces to form a large central courtyard conceptually.
To address social challenges and improve accessibility for the elderly, the design includes an elevated courtyard system that connects indoor spaces with greenery and open views. This transparent and inclusive design fosters a stronger connection between residents and nature, encouraging relaxation and social interaction.
Ground-level zones are reserved for elderly activity to ensure easy access, while youth and sports areas are placed on the upper floor. Small courtyards and gardens are integrated throughout the building to offer rest, rehabilitation, and recreation opportunities for seniors, promoting well-being in a natural environment.

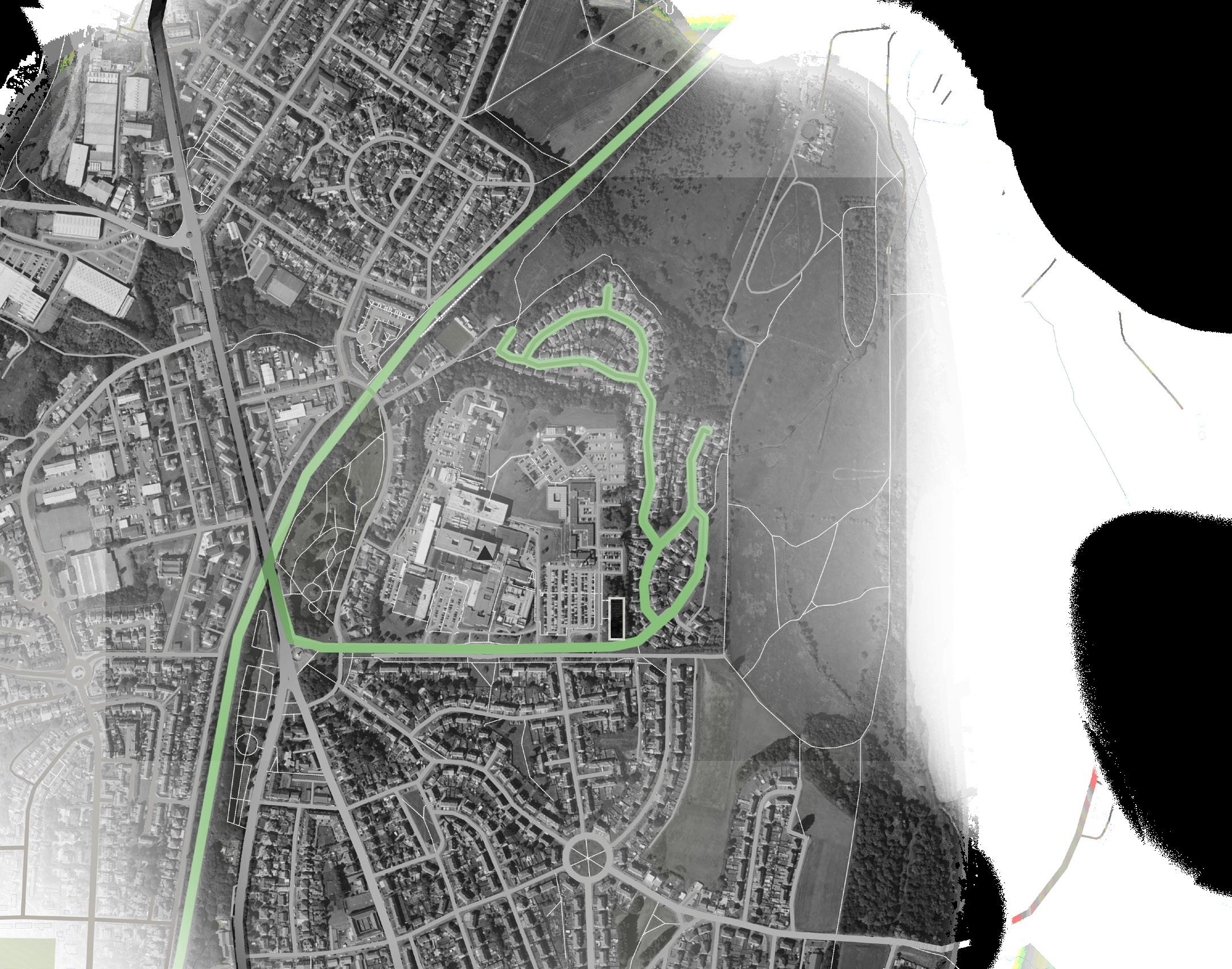

1/2"

1/2"



Biophilic landmark hotel design
From the Arch 8253 at University of Minnesota, twin cities.
Year: 2023 Fall
Instructor: Mary Guzowski
Location: Basement/8 Bacons Lane, Auckland Central, Auckland 2150, New Zealand
This studio project explores the intersection of vertical urbanism and biophilic design. It builds upon the conceptual and visual foundations established in Arch 5313, a course focused on skyscraper typologies and architectural representation.
By integrating ecological systems into the spatial and visual logic of the tower—such as vertical gardens, natural ventilation, and multi-level communal green spaces—the project challenges the conventional disconnect between high-rise architecture and the natural environment. It envisions a future where vertical density and ecological harmony are not in conflict, but instead coexist and enhance one another.


Determine the base entrance Design the block according to the site Place the podium voluine

testing with the outdoor space Testing with the roof according to the mass relationship test with the transportation and connect the platforms
To the skyline ! Insert the idea of shared space Concept of Biophilic design
Building Name: The Green Hotel Number of Floors: 52 stories
Total building Area: 55,764 ft²
Site Area: 734,764 ft²
The project is located in downtown Auckland, New Zealand. The south side of the site faces a green public park, while the east, west, and north sides are adjacent to shopping areas, restaurants, and other commercial venues. Based on pedestrian circulation, the main entrance and retail access are positioned on the north side. The south side, being quieter and offering better views, accommodates secondary entrances for staff and residents.


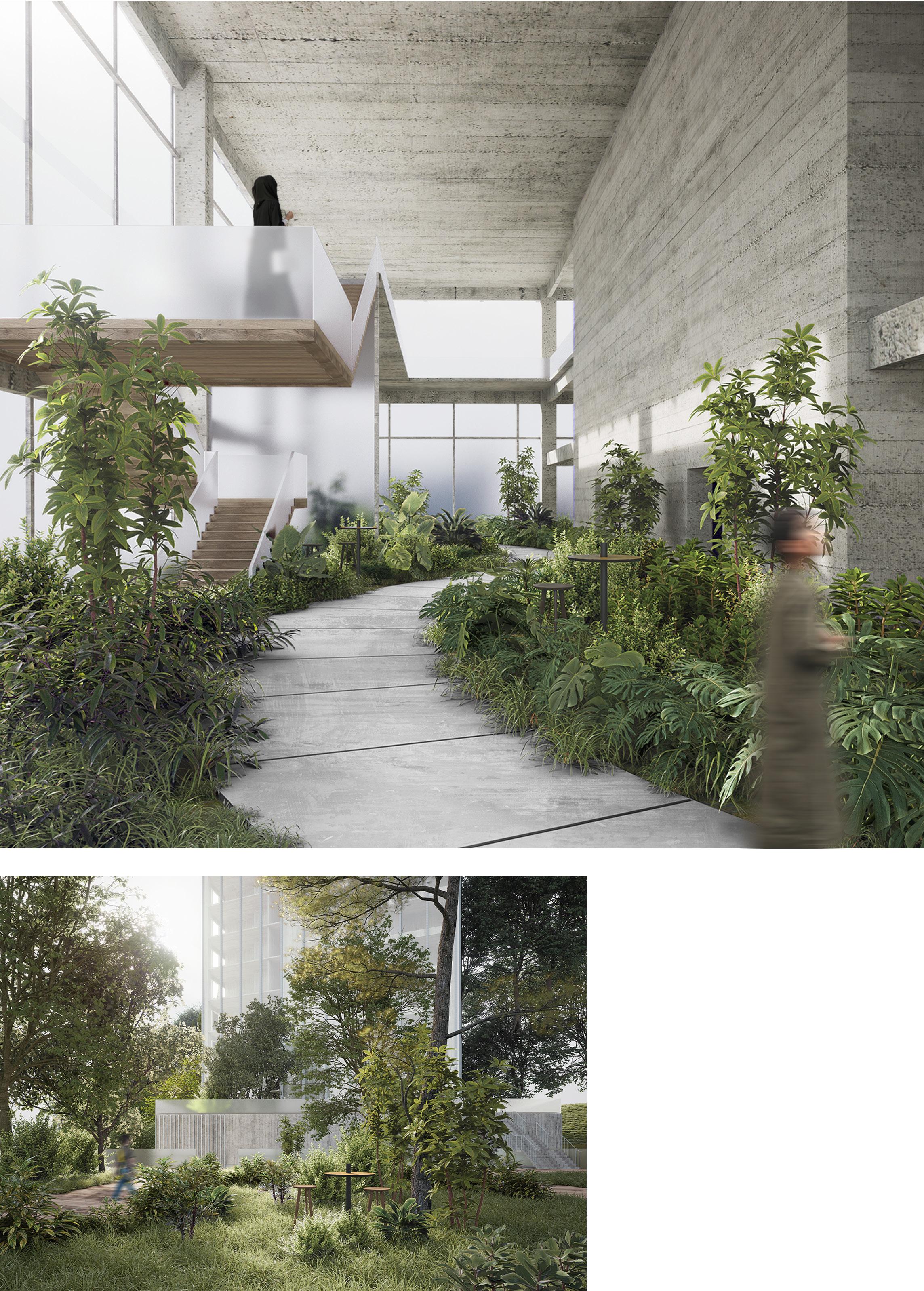

For the physical model, maple wood panels are used for the primary tower and podium cladding, while frosted glass is selected for the exterior curtain wall. Light-colored cardstock represents rooftop landscaping and vertical green layers between floors.
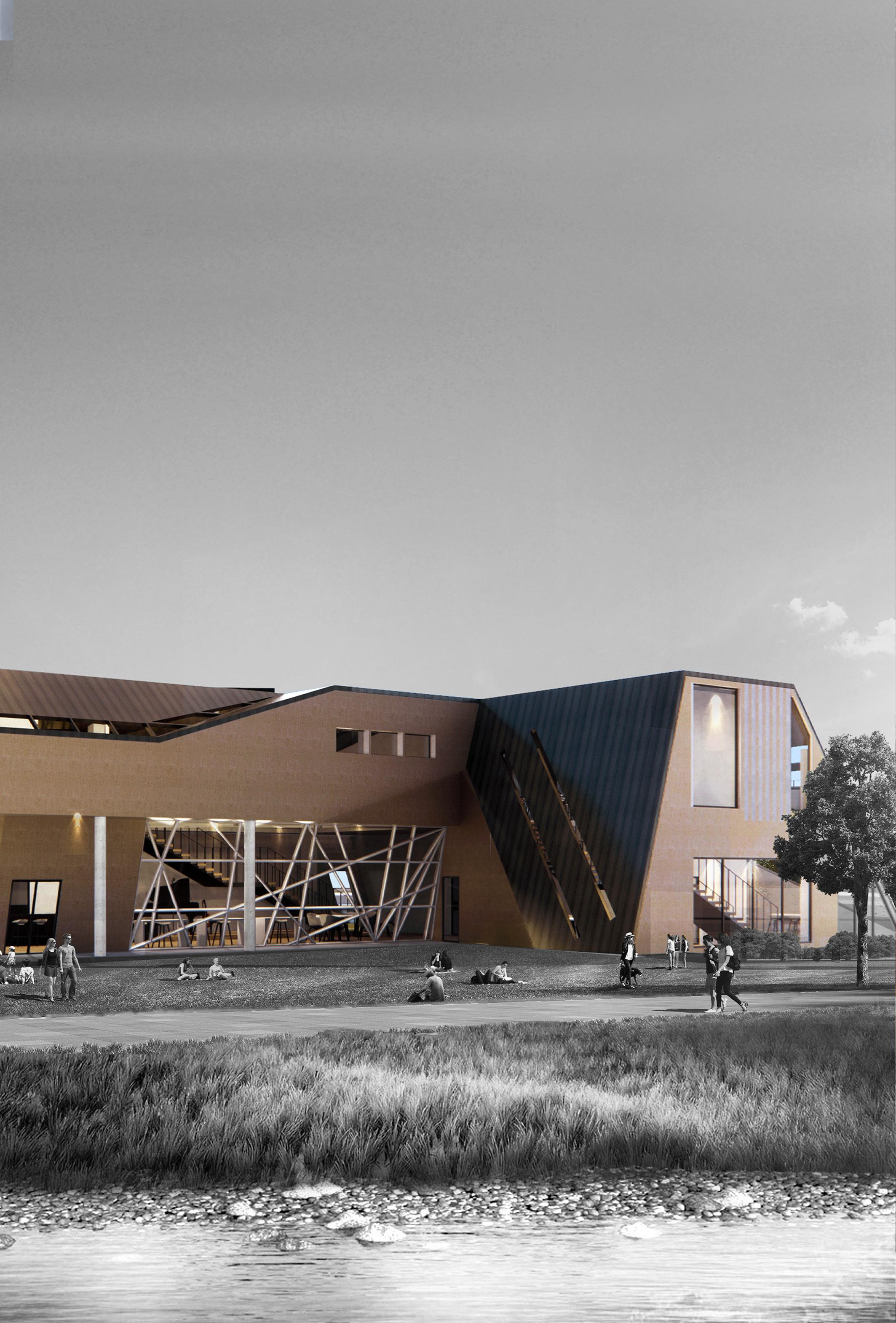
Where light meets nature
From the Arch 8255 Studio at University of Minnesota, twin cities.
Year: 2024 Fall
Instructor: Jinji Wang, Scott Elofson
Location: Pig’s eye lake, Sanit Paul, MN 55119
This project situated at the intersection of Pig’s Eye Lake and Battle Creek River in Saint Paul, this project reclaims a once-polluted landfill, now restored into a thriving public park. Designed as a destination café, the project aims to draw visitors into this renewed landscape while offering a place for rest and reflection. Central to the design is an exploration of how natural light can elevate user experience and emotional response. Through a variety of light-filtering strategies, the architecture tailors daylight to different spatial atmospheres—revealing space, shaping mood, and reconnecting people with the rhythms of nature.

The interplay of light and shadow within the spatial sequence is a direct, embodied experience for visitors as they move through the interior.
As one passes through different light conditions, psychological cues are subtly conveyed—whether to guide, to calm, or to energize.
These effects are further enriched by the changing qualities of natural light throughout the day: the soft glow of morning, the intense brightness at noon, and the warm hues of the setting sun—all contributing to a distinct sense of space and the spirit of place.
Located at the intersection of Pig’s Eye Lake and Battle Creek River in Saint Paul, this project sits on land that was once a landfill.
Over time, the area was transformed through restoration and infill, eventually becoming a new public park. The café was designed as a landmark to draw more visitors, encouraging exploration and appreciation of this renewed natural environment.



