

Ras Al-Ain park
Project vision

Provide the space in which every individual can learn a skill, utilize it in a proper way to reach the fulfillment of his/her participation in the whole community


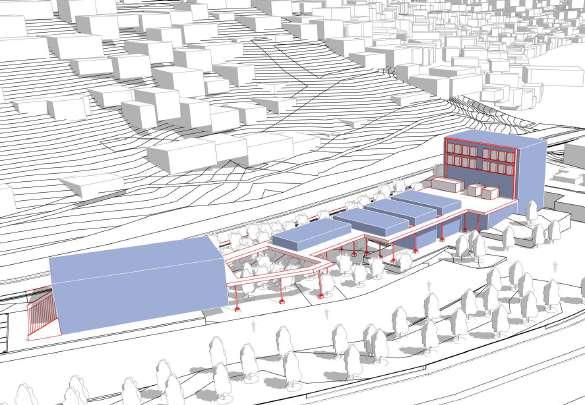

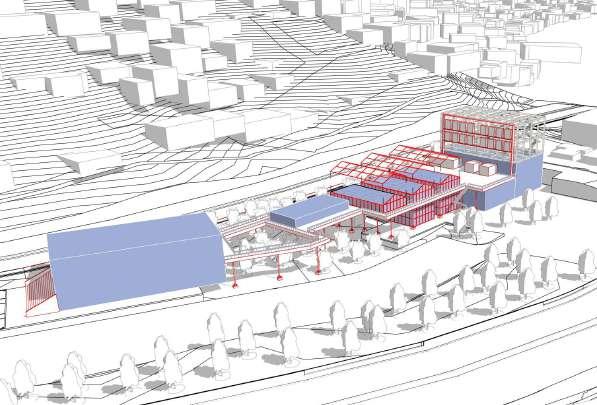

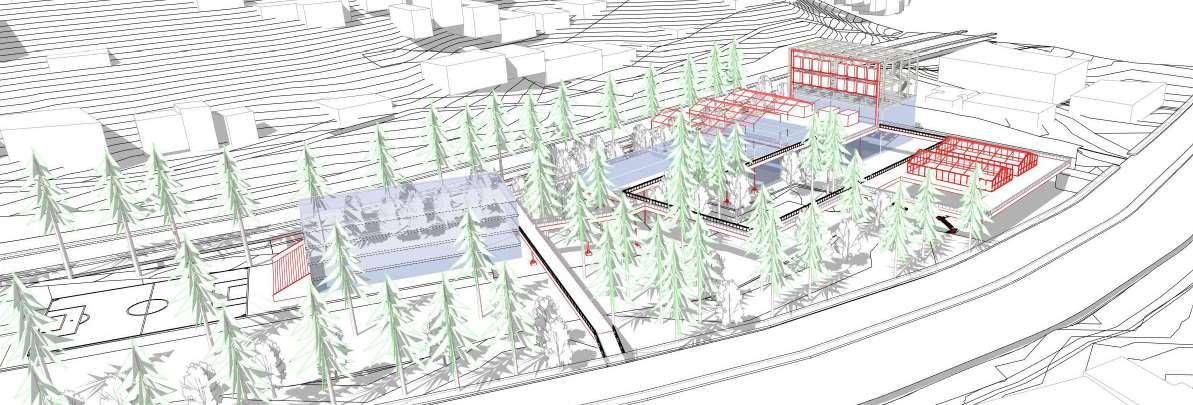



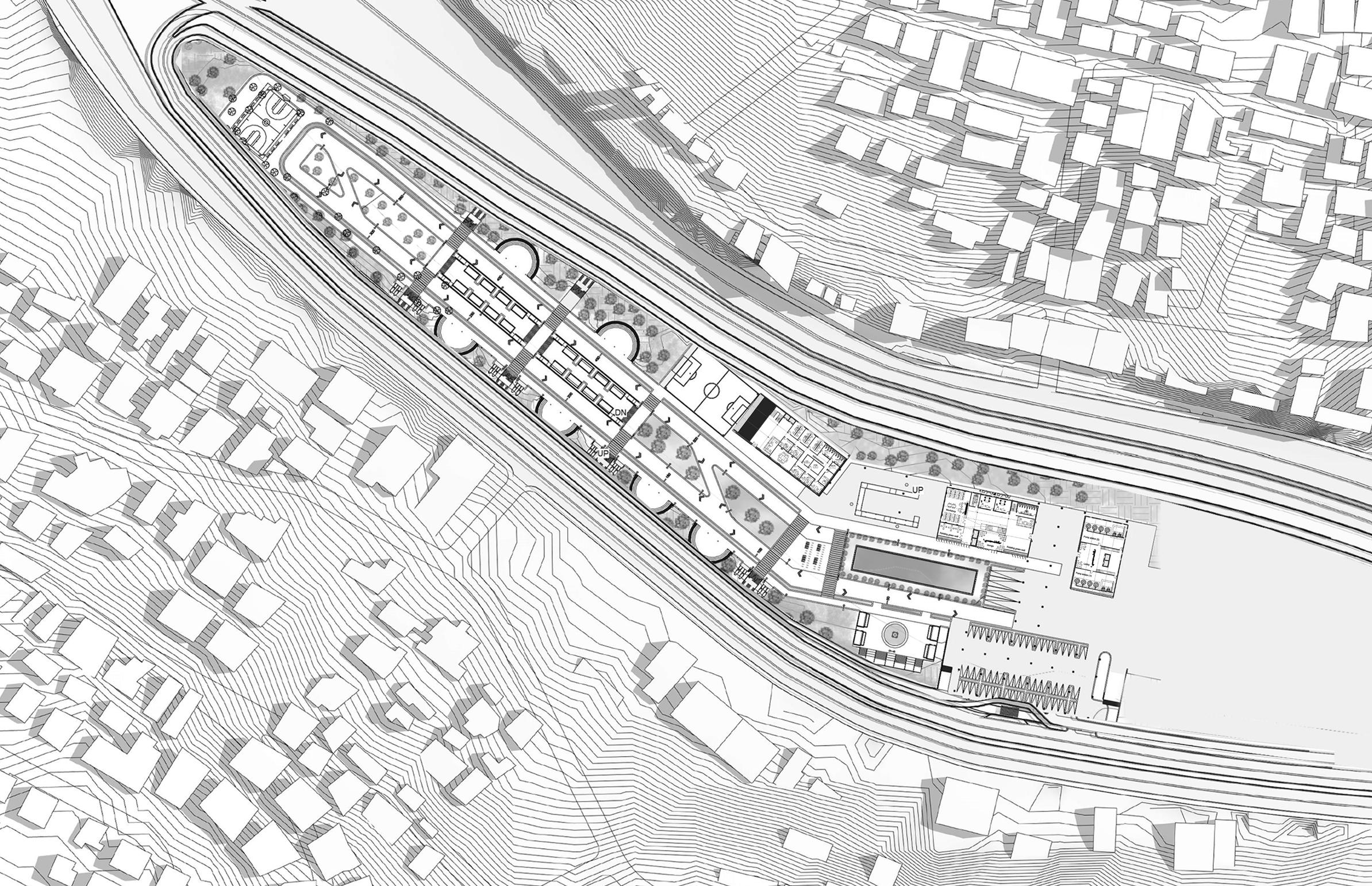
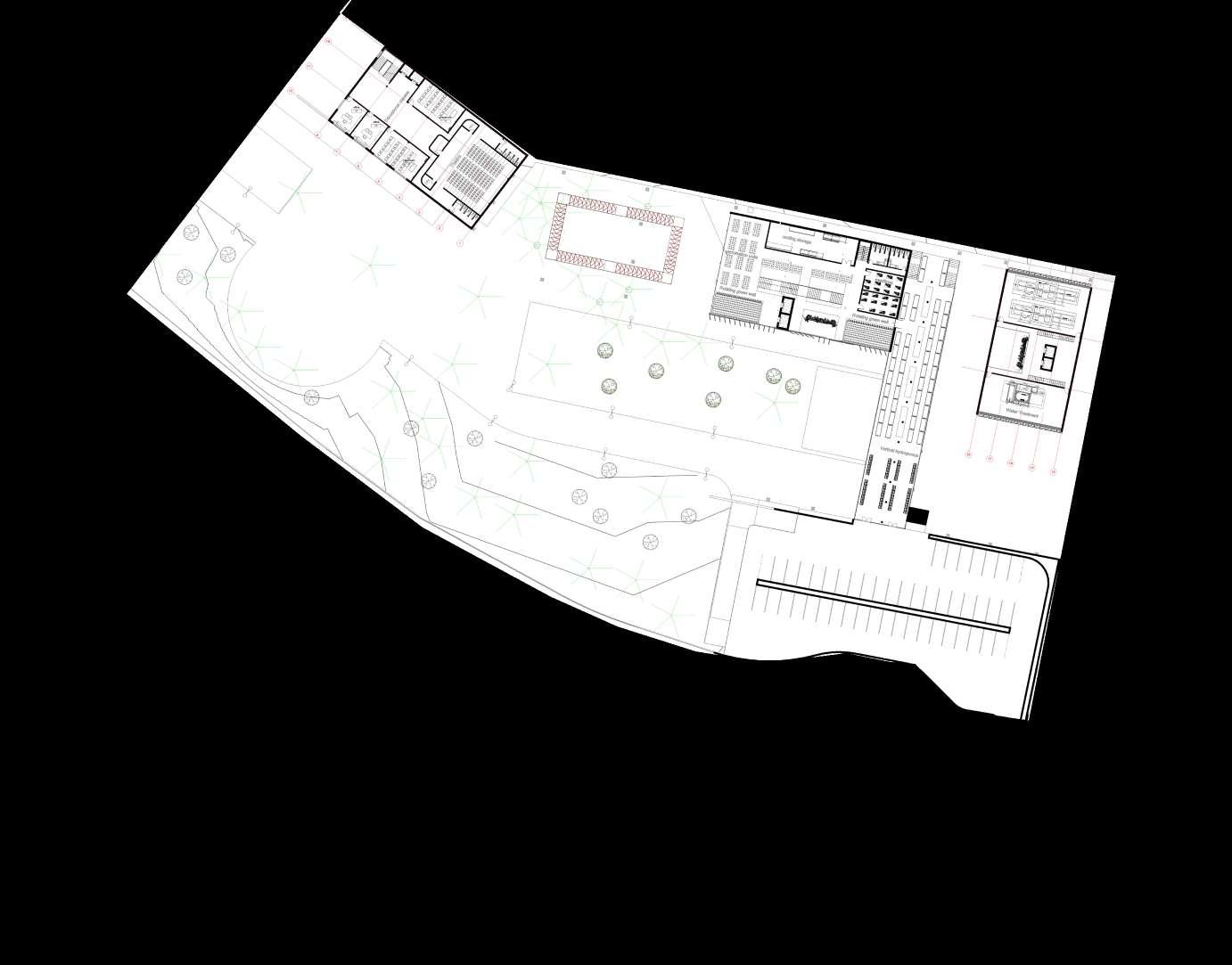
PROJECT MAIN PHASES






phase 1
Assembling the shale oil from the site then transfer it by the track to the stores and then grinding it.
phase 3
The heat from the combustion vaporizes the water running in the pipes on the shell of the dome


phase 5
The turbine rotates due to the burst of water vapor , so the magnet at the top of the turbine moves and this generates a massive magnetic field intended to generate electricity through a generator located

phase 2
Burning of the shale inside the dome due to the thermal energy resulting from the reflection of sunlight at
phase 4
Steam flow through the pipe to reach the turbine.
phase 6

To make the process sustainable, we’ve put a condenser at the top of the turbine, which aims to condense water vapor
 Pahse 1
Pahse 5
Pahse 1
Pahse 2
Pahse 2-3
Pahse 4
Pahse 1
Pahse 5
Pahse 1
Pahse 2
Pahse 2-3
Pahse 4




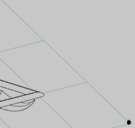



Island Challet
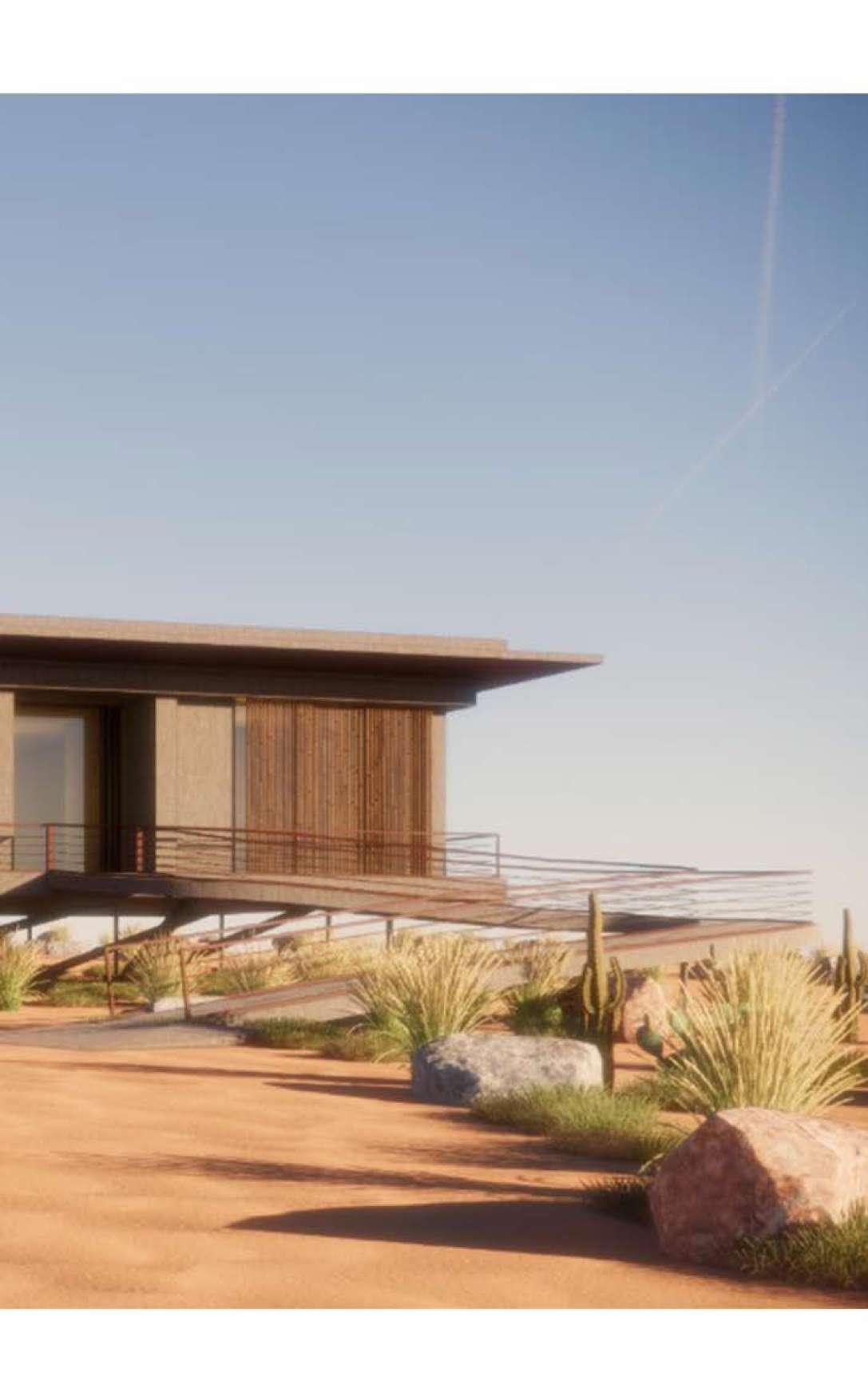

Island Challet Project vision
This project was a challet for a prince in the UAE, He asked us to design a summer challet but the twist was that he asked us that it should have some sort of closure because he wants it to be for his family .

Jerash Farm





 Jerash Farm
Jerash Farm
ARAMCO IT DEPARTMENT
Jerash Farm
Jerash Farm
ARAMCO IT DEPARTMENT
Aramco IT Department Project vision
This project was aan ECC room for the department of IT in Dhahran areathey asked us to design something that looks futuristic but at the sameIt has to be sound proof, So we used acoustic panels mainly in th materials and we chose the colos scheme of that area to match with the context

ARAMCO IT DEPARTMENT


aramco shaybah Project vision
This project is a VIP conference room in Shaybah area they asked us to design a conference room in the area of shaybahwhere they have a large oil plant, they wanted this type of rooms because they get visited usually by a high VIP people from the the government. a pleasant de

ARAMCO WASIT
ARAMCO WASIT

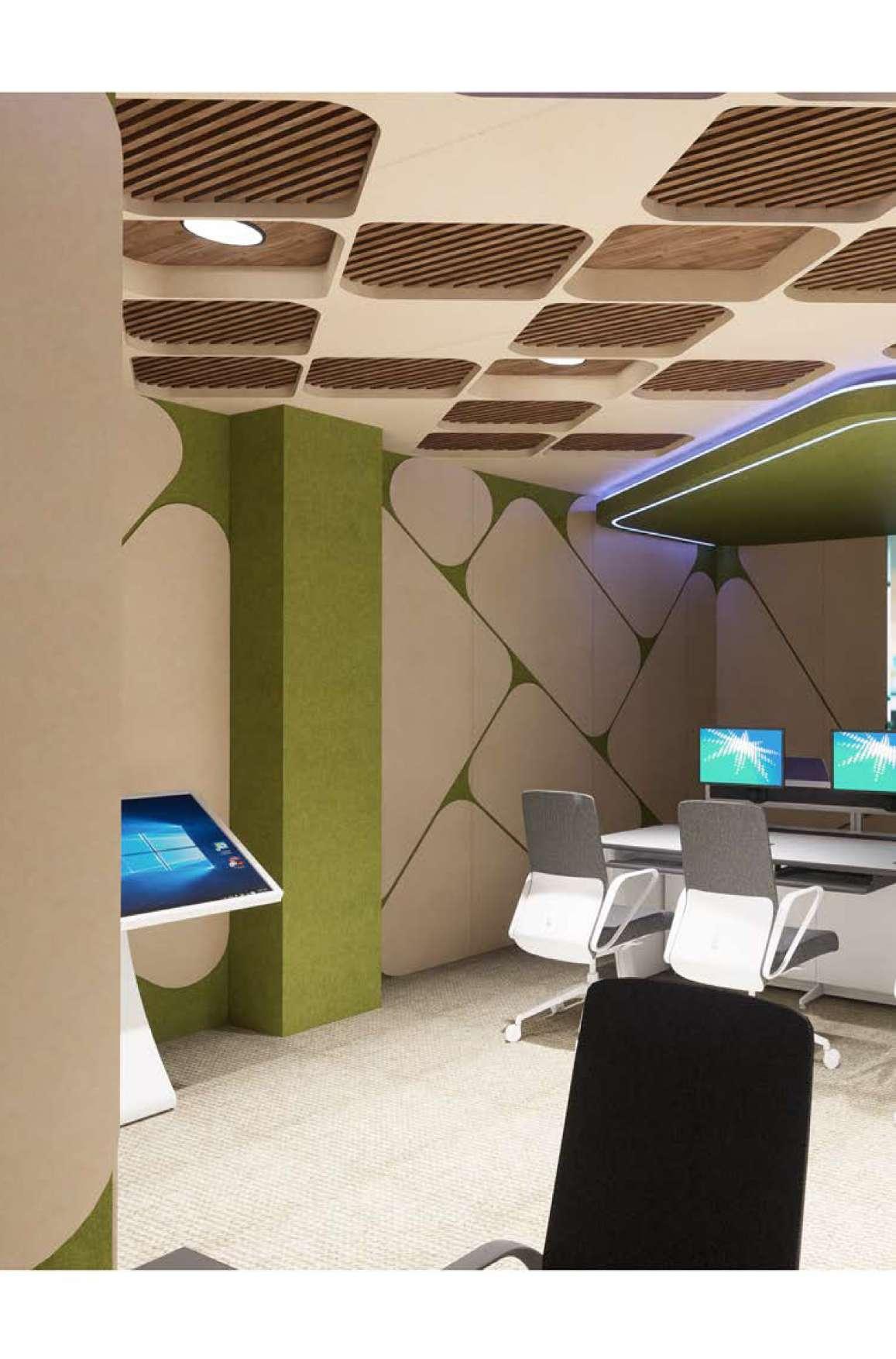
aramco wasit Project vision
This project is actually a small control room in the area of wasit, designed to monitor a gas plant. they asked us to design comfy place since operators here hasve to stay for long time in the same position, So we designed a solution to match their requirements with our material solutions.



Dr. Majdi Villa Project vision
In this project we were offering the client a pleasant design solution with the minimum cost since we didn’t demolish anything,we were only playing with facades and the landscape.

ROOF FLOOR
FIRST FLOOR
GROUND FLOOR
STREET LEVEL
BASEMENT FLOOR
ROOF FLOOR
FIRST FLOOR
GROUND FLOOR
STREET LEVEL
BASEMENT FLOOR
ASSEMBLY
SAFWA
YASER
AMMAN-JORDAN
