Sarah Zimmerman
Interior DeSign Portfolio 2020-2023
Page 4-5: Visual Literacy
Page 6-7: Space Manipulation
Page 8-9: Materials and Finishes Board
Page 10-11: Modern Rustic Residential Project
Page 12-13: Hickory Campus
Page 14-15: Bathroom Design
Page 16-17: Urban Biophilic Hotel- Predesign
Page 18-19: Urban Biophilic Hotel- Final
Page 20-21: Assisted Living Facility Project
Page 22-23: Wiring Practical
Page 24-25: Architectural Hand Draft Project
2 03 Commercial 04 Technical
Table of Contents Table Of Contents
01 creativity 02 residential
Education:
Appalachian State University - Boone, North Carolina
Bachelors of Science in Interior Design
Expected Graduation: Spring 2024
GPA: 3.63
Dean’s List Honoree Fall 2020, Spring 2021, Spring 2022, Fall 2022, Spring 2023
Chancellor’s List Honoree Fall 2021
Sarah is a 3rd year student at Appalachian State University pursuing a Bachelors of Science degree in interior design. Sarah is a dedicated student who loves to be creative and is passionate about collaborating with others. She aims to work hard, embrace challenges with a creative mindset, and seeks to bring a diverse knowledge base of design styles and techniques.
Sarah is most interested in commercial design and has an interest in furniture as well, but loves to explore a diverse range of design styles and techniques through different specialties.
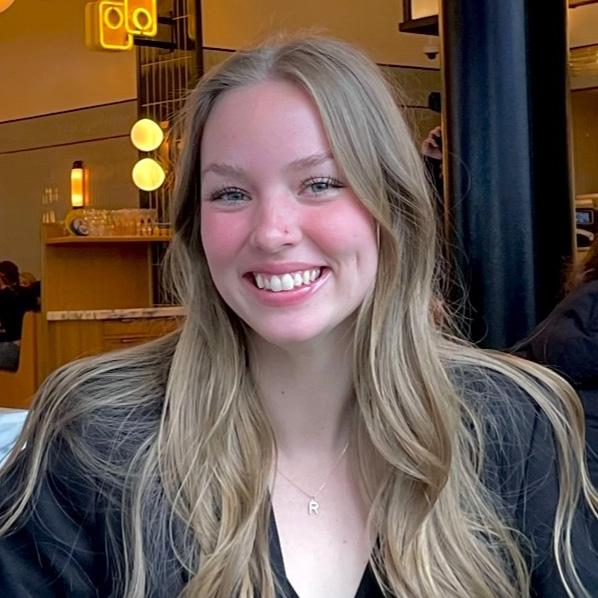
Zimmermanst@appstate.edu
(919)-637-3225
Apex, NC 27502
SkillS:
» Adobe Photoshop, InDesign, & Illustrator
» SketchUp, Autodesk Revit, PowerPoint, AutoCAD
» Sketching, Hand Drafting, and Technical Drawing skills
Experience:
Appalachian State Materials and Finishes Expo : Textile Group Coordinator - April 1, 2021
» Coordinated with Meyer Fabrics and HBF Textiles Representatives to assist in planning of the event.
» Responsible for the assembly and disassembly of the event infastructure, communicating with guests to maintain organization.
» Grew professional connections with dozens of companies, attending each booth.
Alfred Williams & Company Job Shadow - July 28, 2022
» Attended a showroom tour, growing personal connections with members of the company, gaining a strong sense of community in the work environment.
» Participated in a career round table event, collaborating and communicating with members in different roles of the company, gaining a greater knowledge and understanding of the interior design field.
Sarah Zimmerman
3
Interior DeSign Student
3
Visual Literacy
Fall 2020
Focal Point
These pieces were inspired by classical music. In the process of closing our eyes and drawing in tune with the rhythm of the songs, our imagination and creativity took over, leading to the creation of beautiful, abstract line forms. From this process we used our preliminary line sketches to inspire pieces that focused on focal point, curvilinear, and rectilinear lines with the use of keeping white space and line weights in mind. The Focal Point piece was chosen for display in Katherine Harper Hall in Fall 2020.
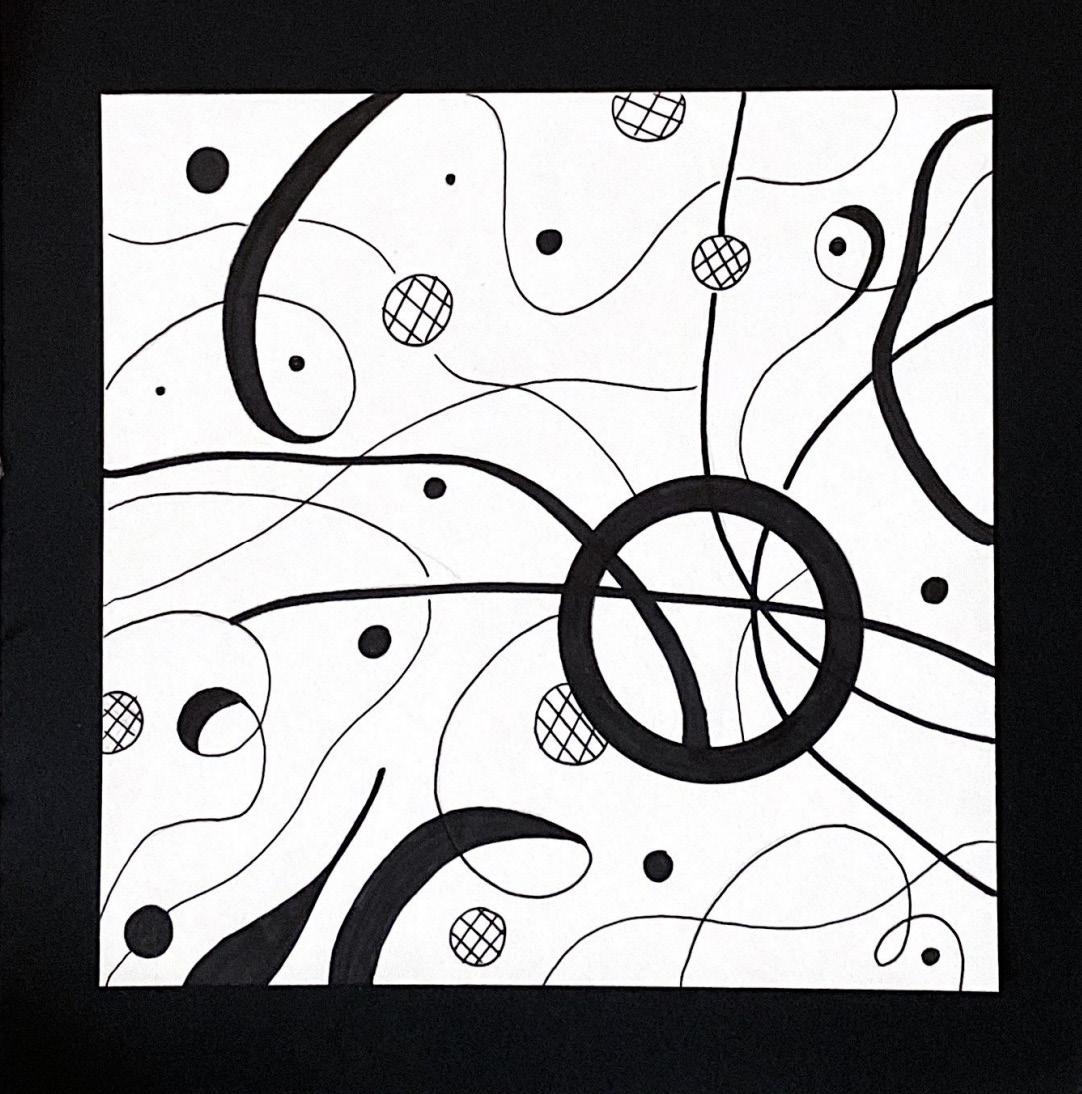
4
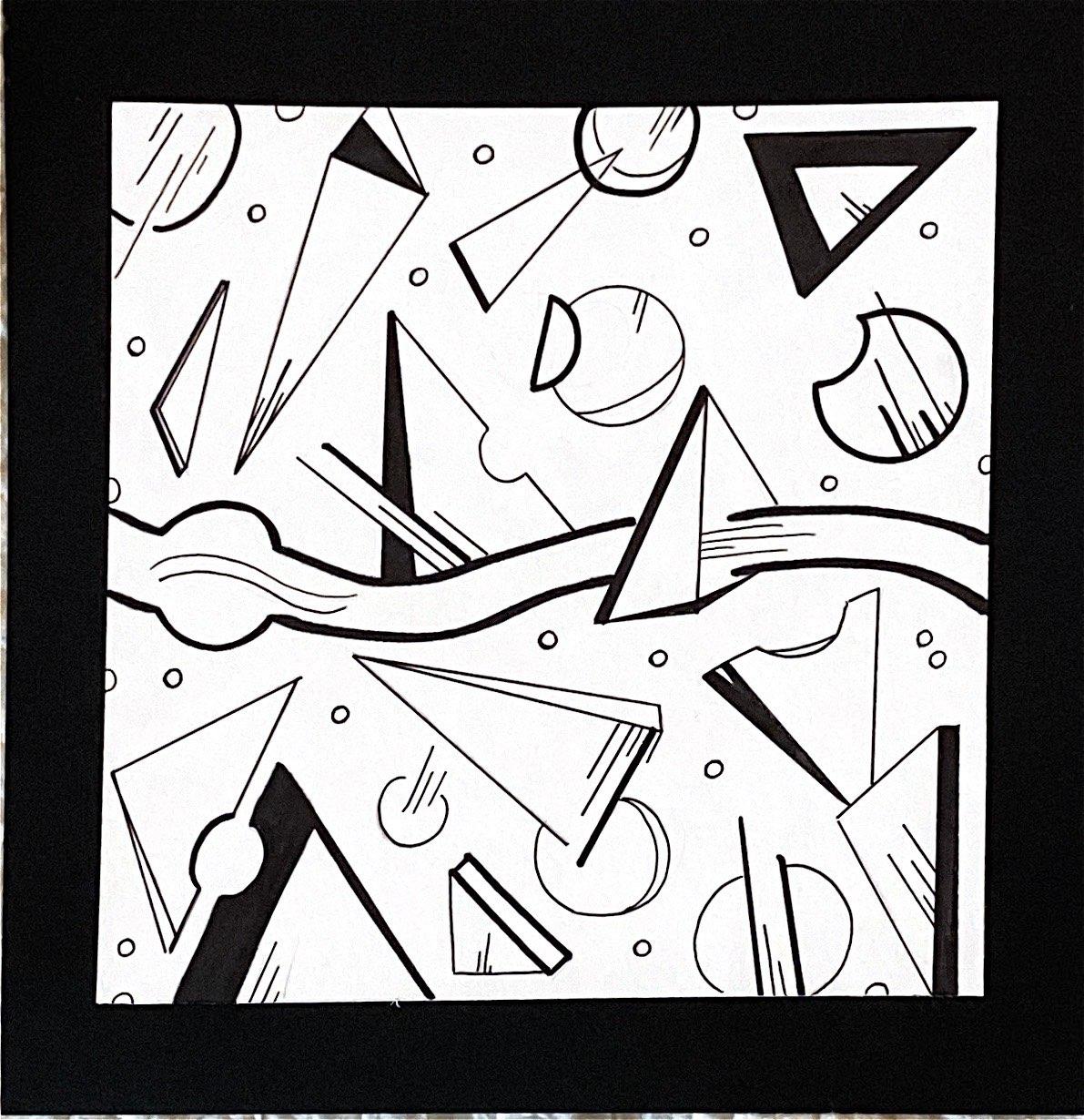

5
Curvilinear Rectilinear
Space Manipulation
Spring 2021
In the process of choosing an artist, finding one that displayed work with lots of vibrant color and character was crucial to me. Using the work of Toshiko Horiuchi to inspire my model, I wanted to embody the circular, curvilinear form that she creates in her pieces and create a space manipulation model that used path and mystery, while also balancing fun, playful form.
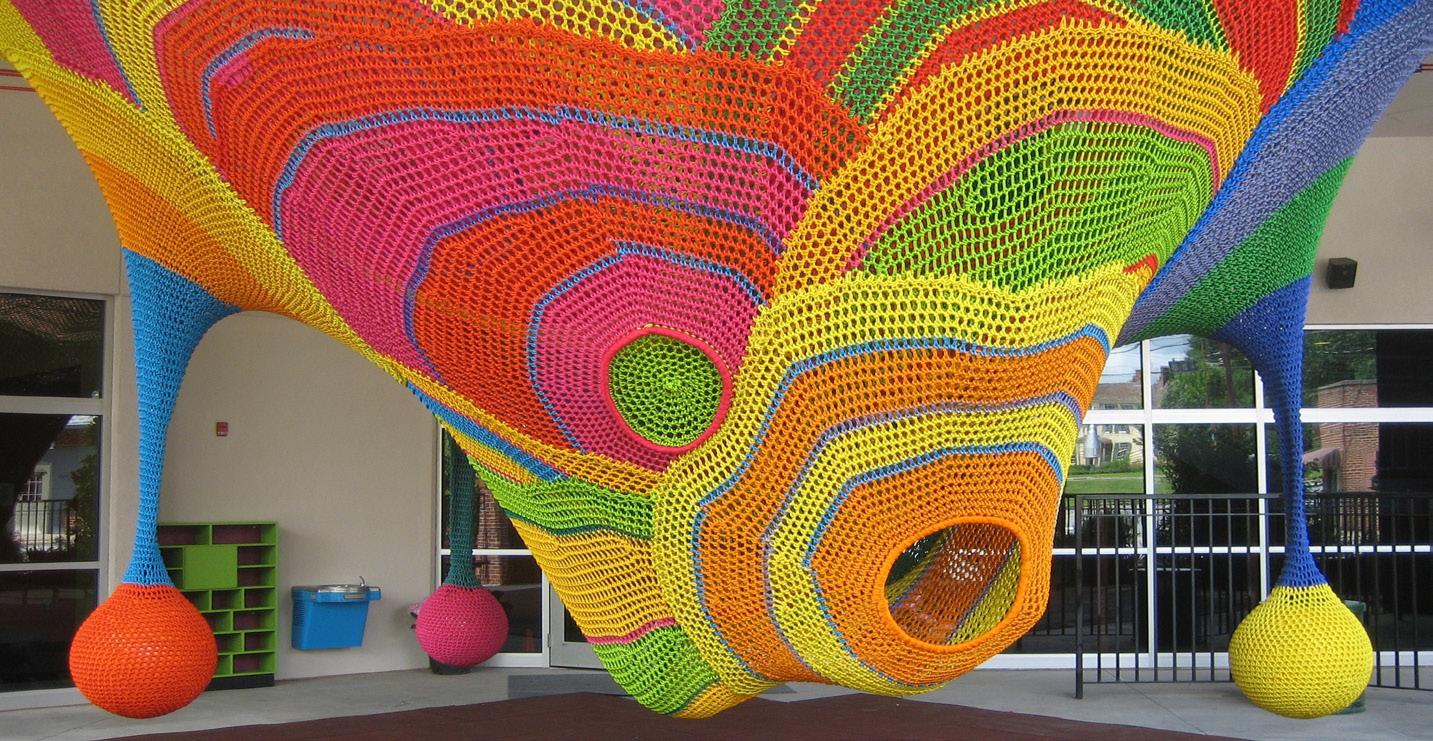
ArtiSt InSpiration: ToShiko Horiuchi




Preliminary ModelS
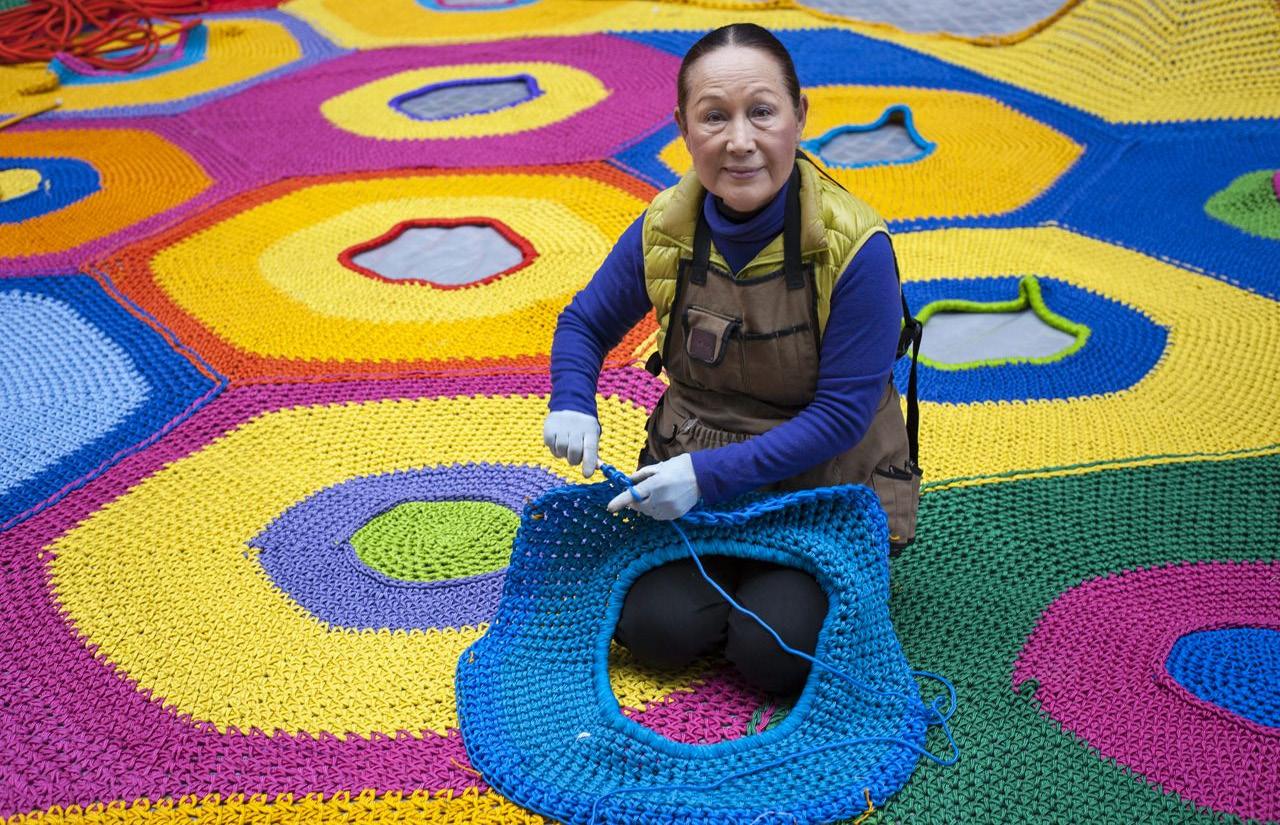
6
Final ModelS
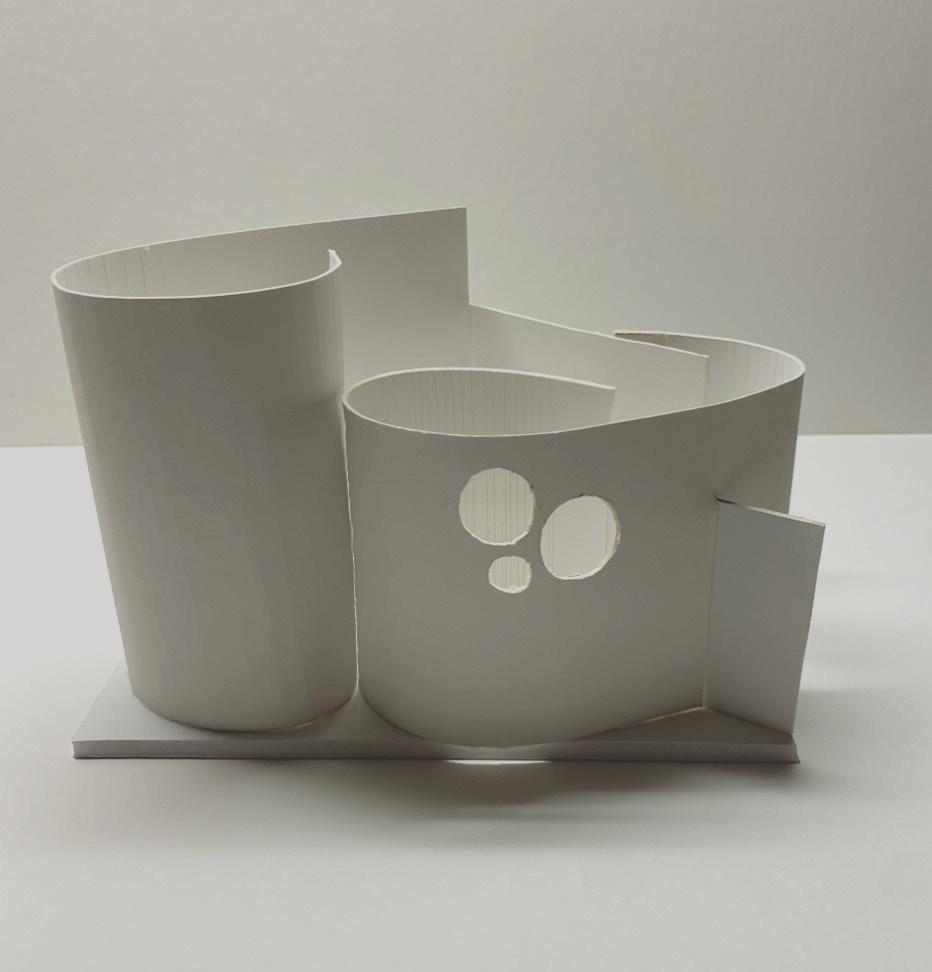
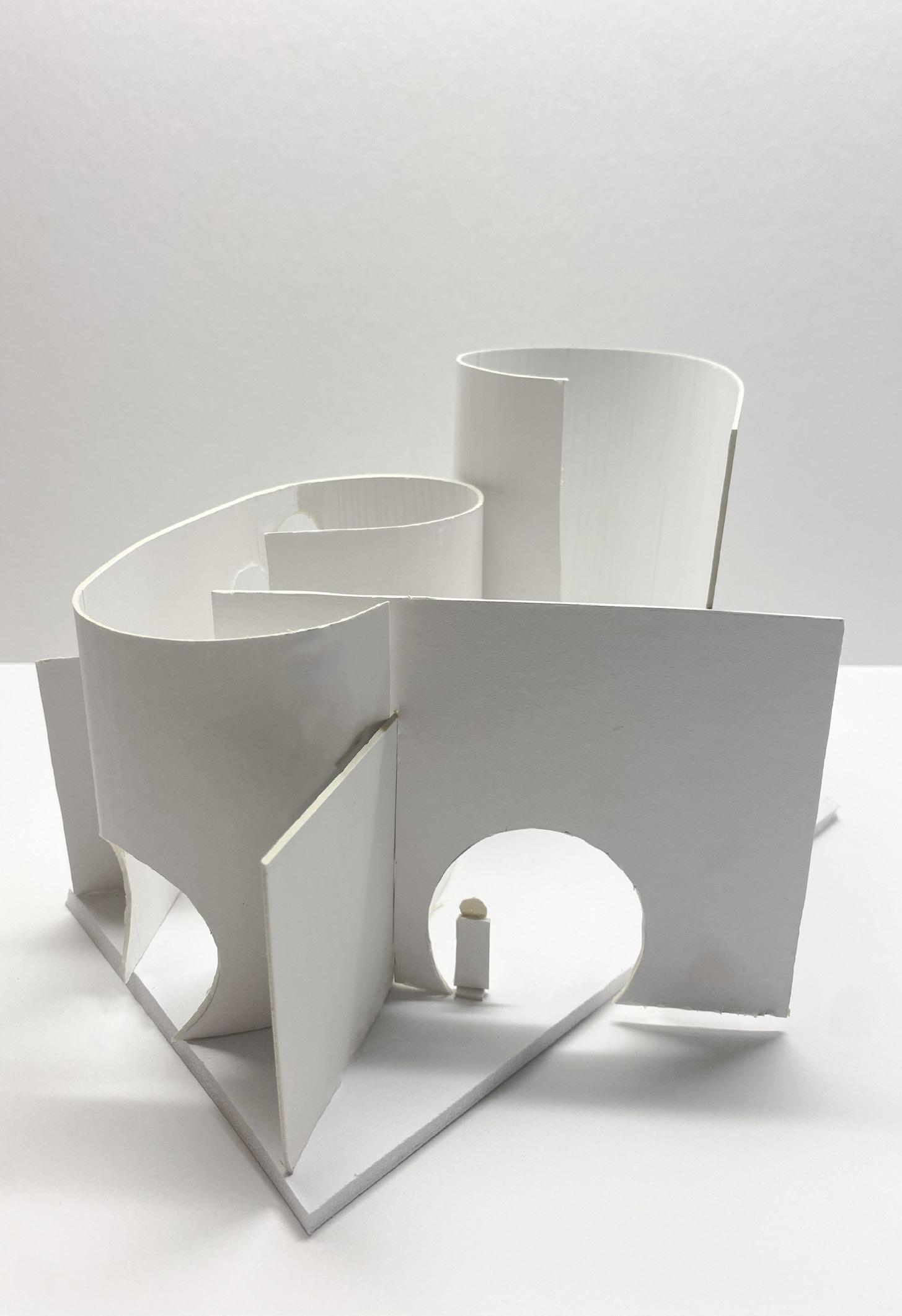

7




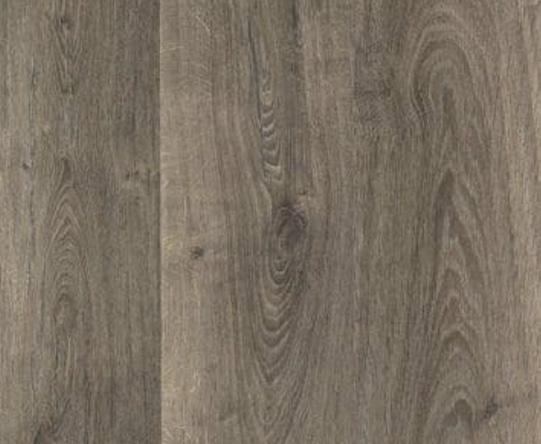



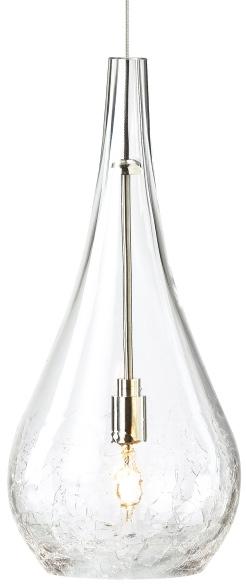

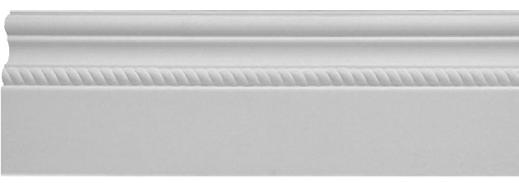
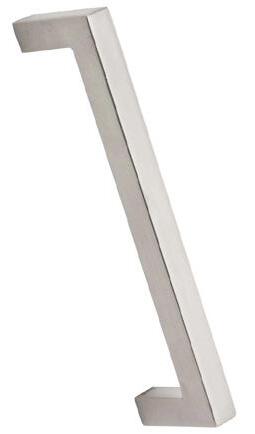



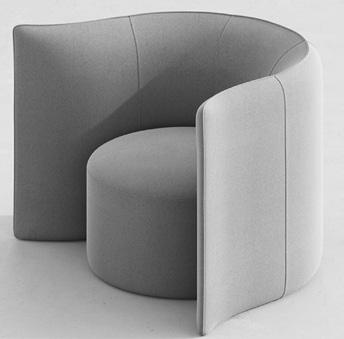
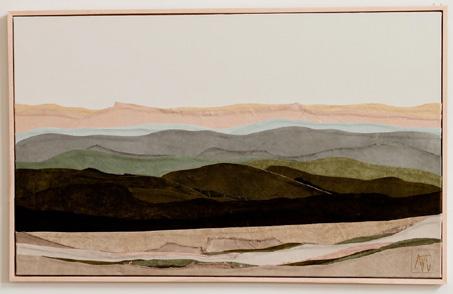
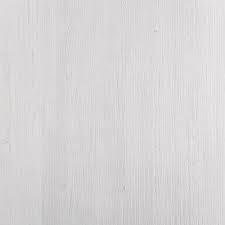



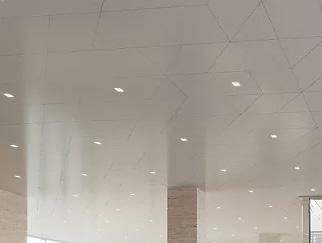

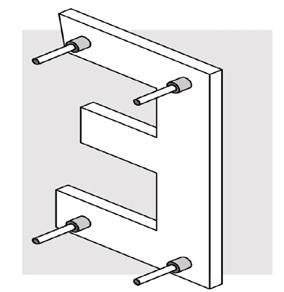


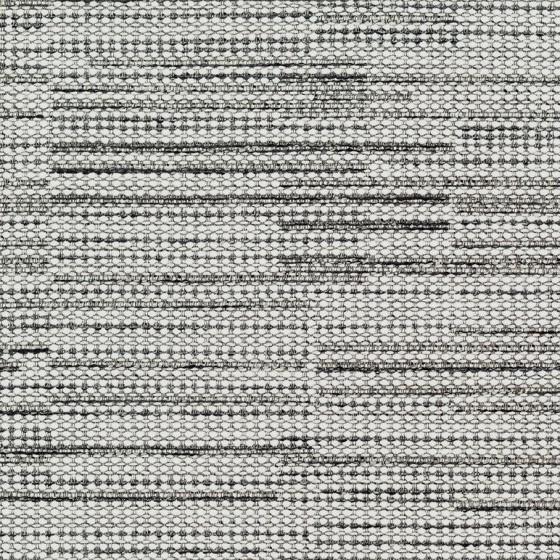
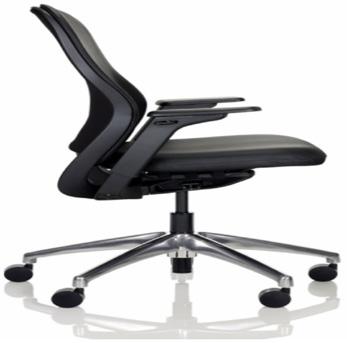

Burton Snowboard Materials and Finishes Board Sarah Zimmerman Boone, NC Envi Studio Spring 2022 task chair upholstery Wallcovering glazed ceramic wall tile wallcovering wallcovering paint lounge chair upholstery flooring used throughout cost efficient flooring Modulararts greta wall panel soft flooring ceiling solution pendant lighting door lever hardware Cabinet bar pull: hardware baseboard Transaction top counter material reception desk countertop artwork Vertical Material table top finish leg finish task chair ceiling paint ceiling solution signage lounge chair occasional table Materials & Finishes Board 8 Burton Snowboarding MaterialS & FIniSheS Board Spring 2023
ConCept: Cool
The concept I chose for my materials and finishes board was “cool”. The selections of materials and finishes I made align with my concept in a cohesive way through the colors, patterns, textures, and details. I chose light and neutral colors with the incorporation of blue to give the visual appearance of a cold, snowy, icy feel. The textures and patterns I used give the appearance of outdoor elements that relate to the snowboarding climate, adding visual movement. Burton is a company that strives to “minimize harm to the environment, positively impact the lives they touch, and have as much fun as possible.” The materials and finishes that I have chosen to incorporate into my board reflect the purpose and goals of the company by choosing to use companies that prioritize green and environmentally friendly practices and by picking materials with textures, patterns, and details that are eye-catching that create a fun, exciting visual.
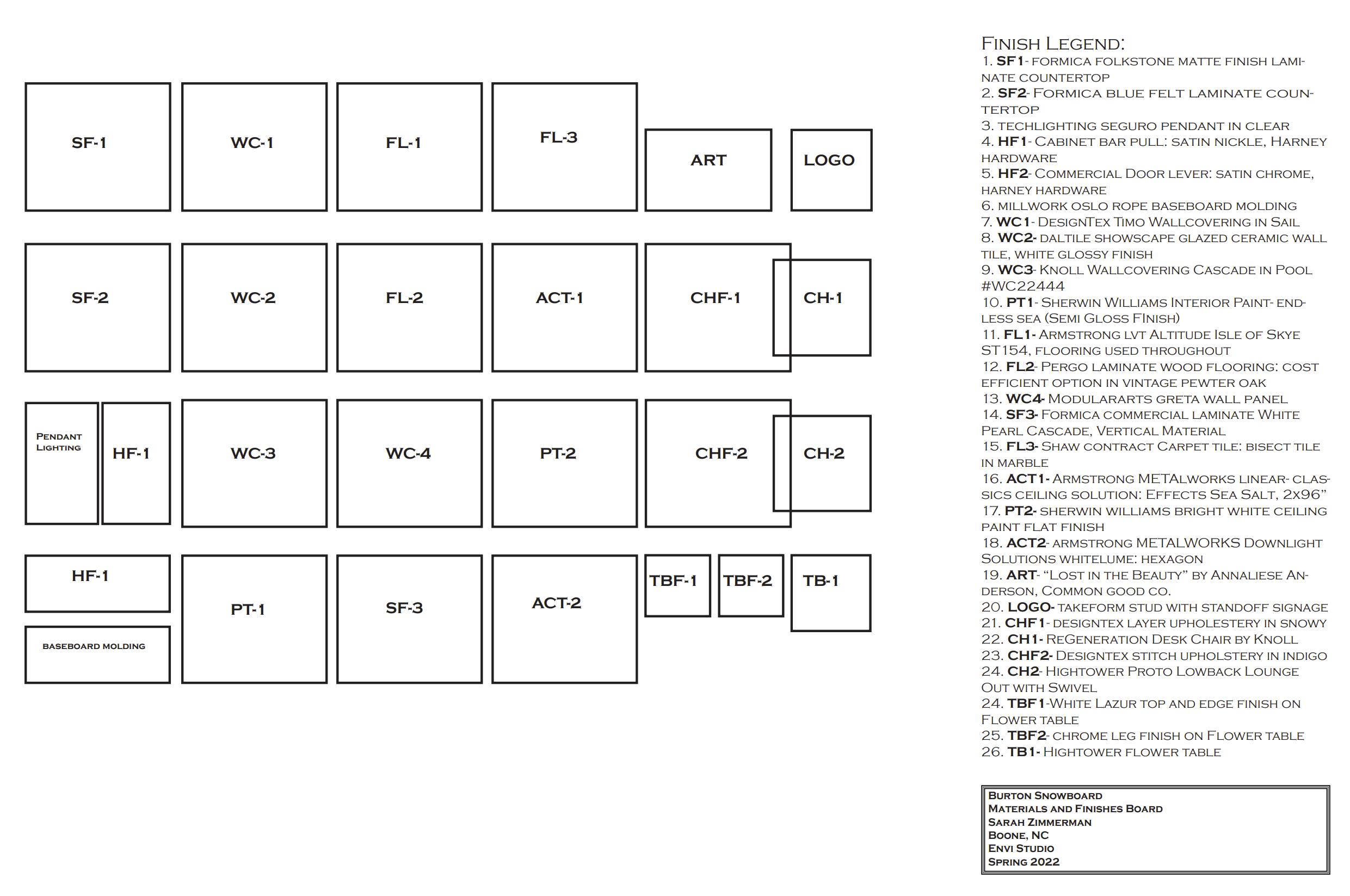
9
ReSidential Project: Modern RuStic Concept
Concept:
The home embodies a modern rustic concept. The layout and overall design of the home is a modern farmhouse style incorporating dark vs. light finishes fluently throughout the entire home. Overall, the look is very simplistic and embraces modern comforts while tying in aspects of a rustic, farmhouse style.

Site Information:

A1 House Floor Plan
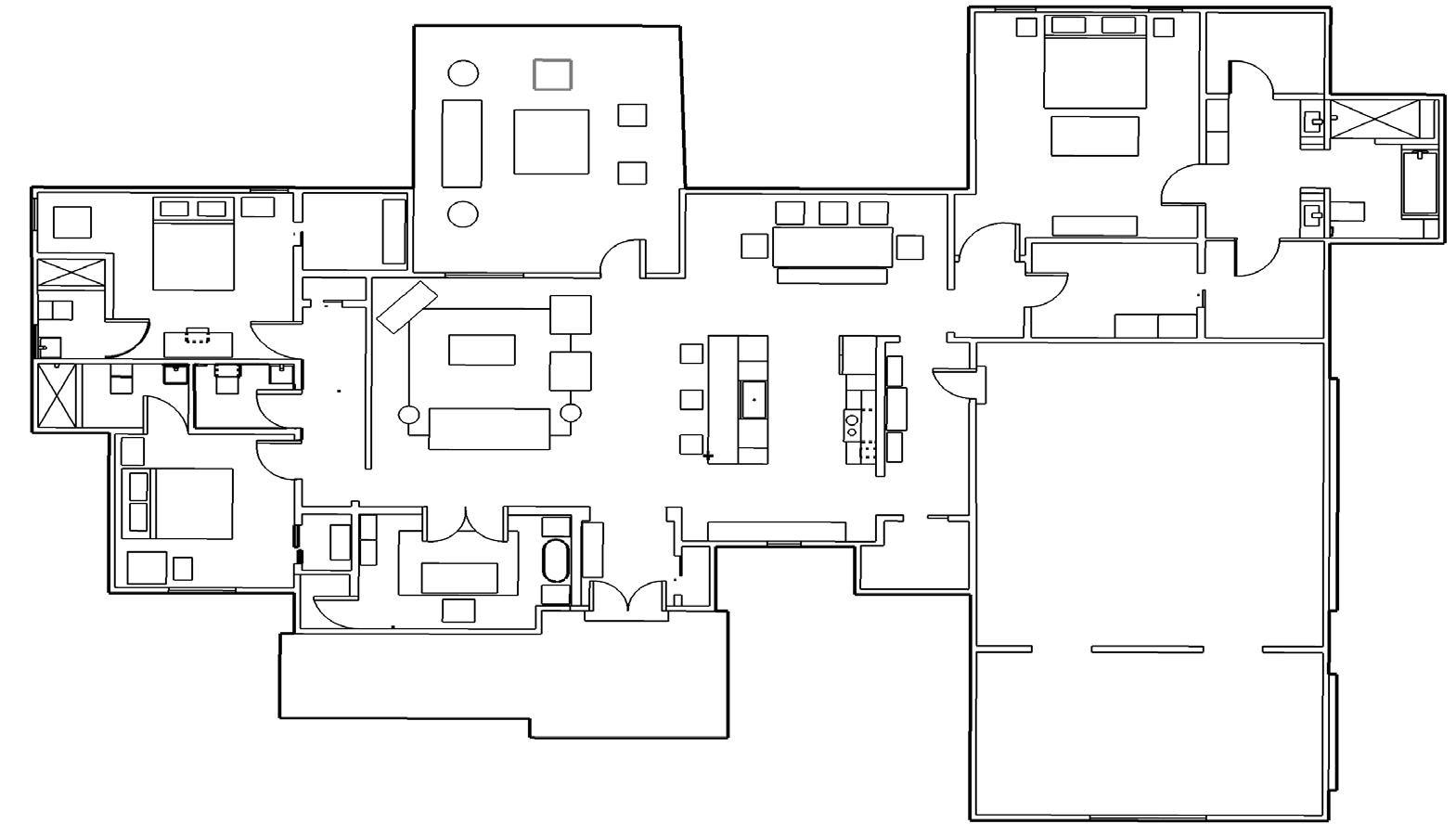
1
Scale: 1/16” = 1’- 0”
Human Factors:
Comfort: The use of high end textiles and well made, expensive furniture creates a more comfortable space to live in.
Privacy: Though the home is an open concept, the layout of the rooms and hallways and bathrooms creates a sense of privacy for all members.
Convenience: The one story home is an open concept design, making the home easy for wheelchair users and older individuals to move about, creating smooth traffic patterns.
Aesthetics: The neutral color scheme is consitent throughout the home and the use of light and dark contrasting finishes creates balance and harmony.
Universal Design: The bathrooms and kitchen include handicap accessible features and roll under sinks and tables to allow easy access for all users.
Sustainable Design: Over half of the furniture pieces used throughout the home are from sustainable sources, the flooring is reclaimed wood, and LED lights are used in some areas.

The home is located in Raleigh, North Carolina. The home is a modern farmhouse style which is commonly found in North Carolina. The home is 2,835 square feet and has 3 bedrooms, 3 bathrooms, and 3 garages. It is located on a flat 5 acre plot of land.
Color Scheme:
The color scheme is neutral with light and dark contrasting shades. The finishes throughout the home are a mix of dark and light neutrals that overall create balance and harmony when paired together.
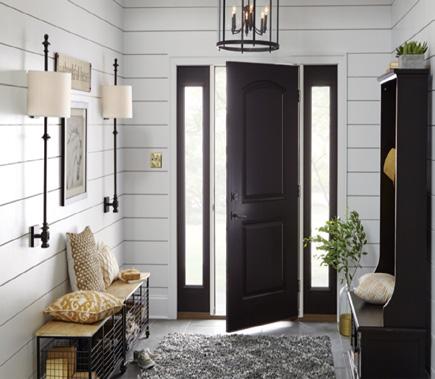
Client Information:
The clients family includes four members. The mother, who is 45 years old and is wheelchair bound, the father who is 48 years old, their daughter who is 16 years old, and a grandparent who is 72 years old and permanently lives with them.
Living Room Outdoor Living Area Kitchen Dining Area Master Bedroom Master Bathroom Clo. Clo. Foyer Office Secondary Bedroom Secondary Bedroom Powder Room Mudroom Utlility Pantry Garage Garage Clo. Clo.
Modern Rustic
10
Fall 2021



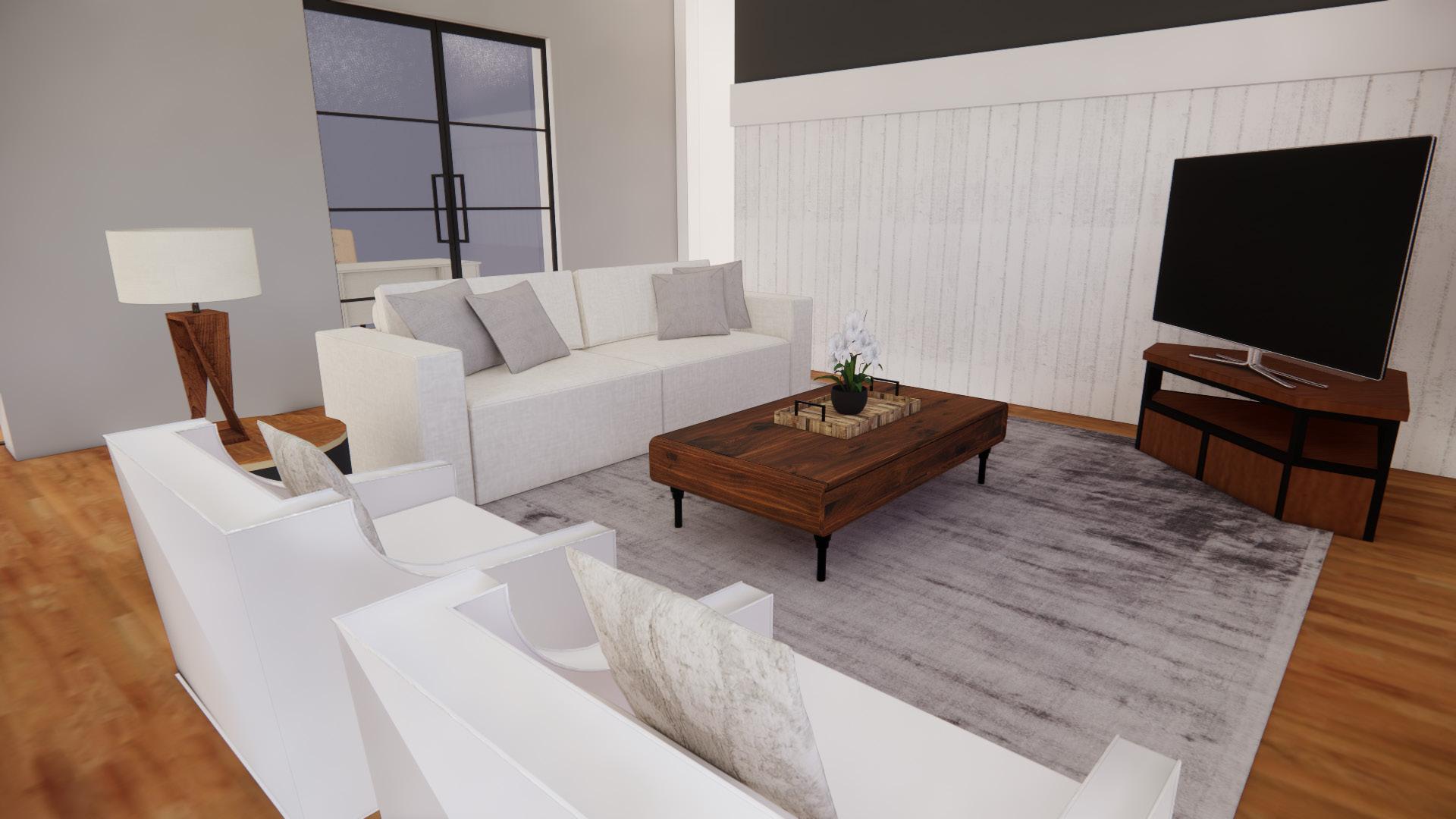
11
Hickory Campus
Preliminary Work
Appalachian State University is in the process of opening a campus in Hickory, North Carolina and is scheduled to open in fall 2023. This campus is geared towards non-traditional students and is a new initiative to expand public higher education in the area. This project allowed us to choose 4 locations within the campus that we thought would be important for non-traditional students and we had the opportunity to design each of the areas, tying in the feel of Boone’s campus in the new location. The first space I chose to design was a daycare, to allow working families to drop off their children. The second space was a collaborative workspace for different types of work environments. I also chose to incorporate a coffee shop, and a rooftop lounge with food trucks and tons of outdoor work and lounge space. The concept “lively living” was cohesive throughout every space and encaptured a bright, cheerful environment. Each space followed a monochromatic color scheme with the main incorporation of yellow to follow the school colors and incorporate the concept. Each space was designed in Revit and shown through Enscape.
Floor PlanS

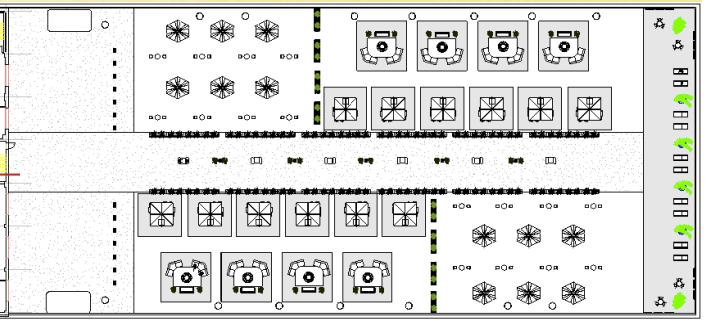
12 1 A2 Outdoor Rooftop Lounge Floor Plan 2 A2 Collaboarative Workspace Floor Plan Not to Scale Scale: 1/16” = 1’- 0”
2022
Spring
Collaboration Space
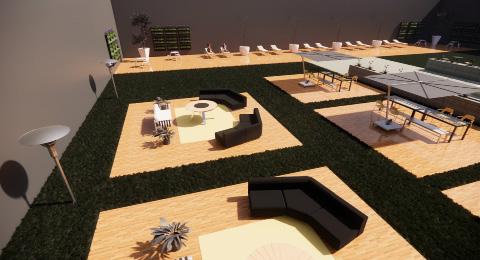

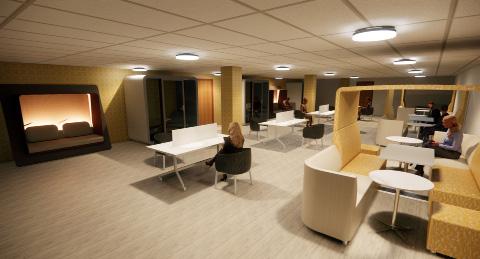
Daycare: 4-6 Agre group
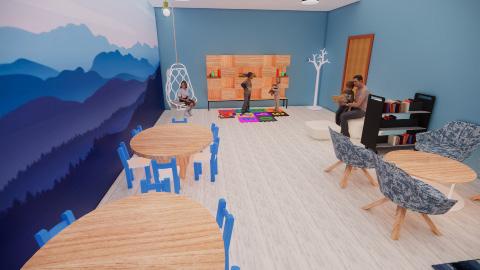 Rooftop Lounge
Coffee Shop
Rooftop Lounge
Coffee Shop
13
Restroom Design
Fall 2022
In this group project, my partners and I worked together to research, brainstorm, and design a restroom that is inclusive and follows ADA requirements. As a part of my contribution, I worked with the team to brainstorm layout design ideas, provided research information, found fixtures and equipment, labeled and tagged the floorplan, and helped in creating the AutoCAD floor plan of the restroom.
Final IncluSive ReStroom Floor Plan

14
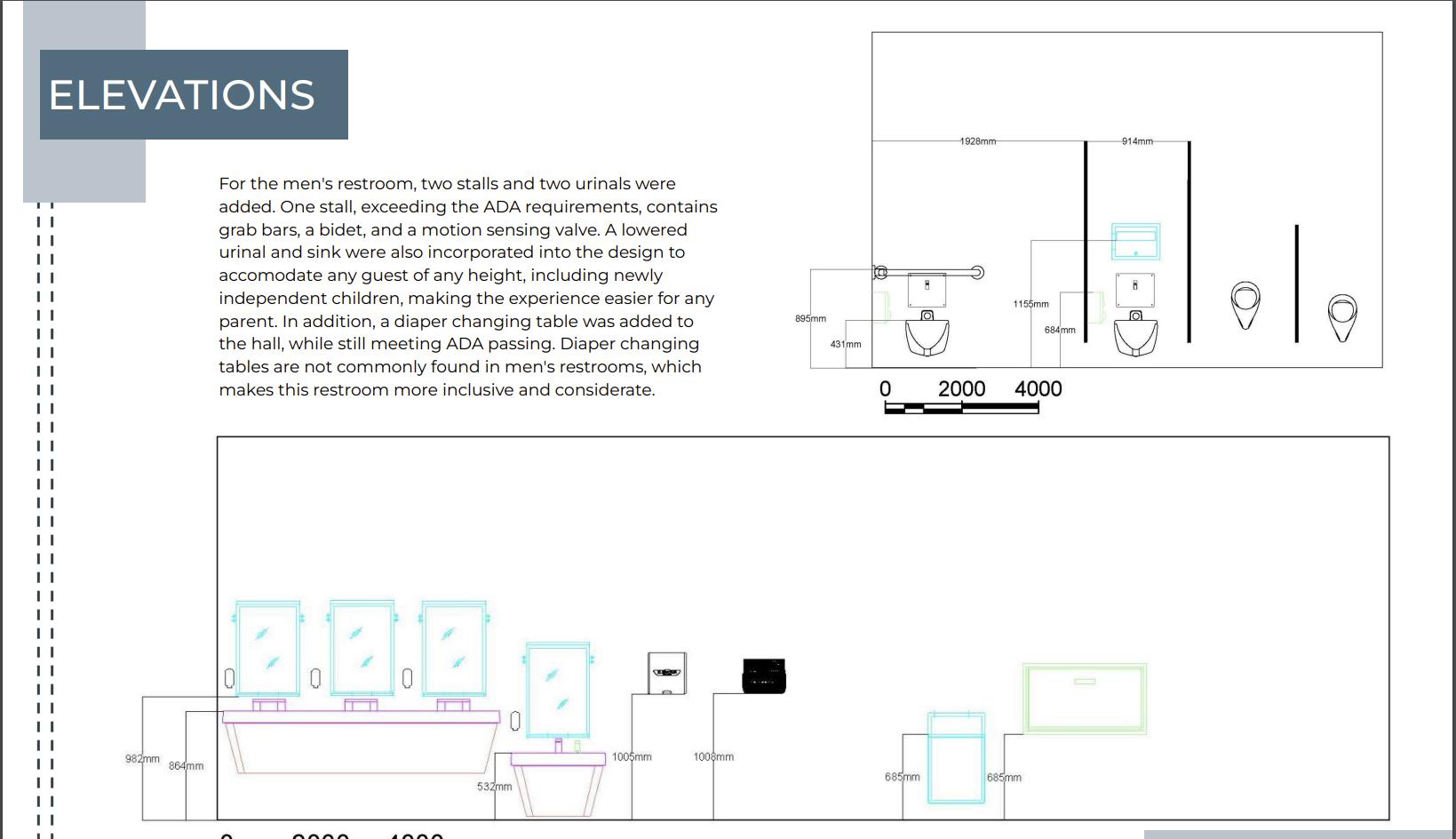

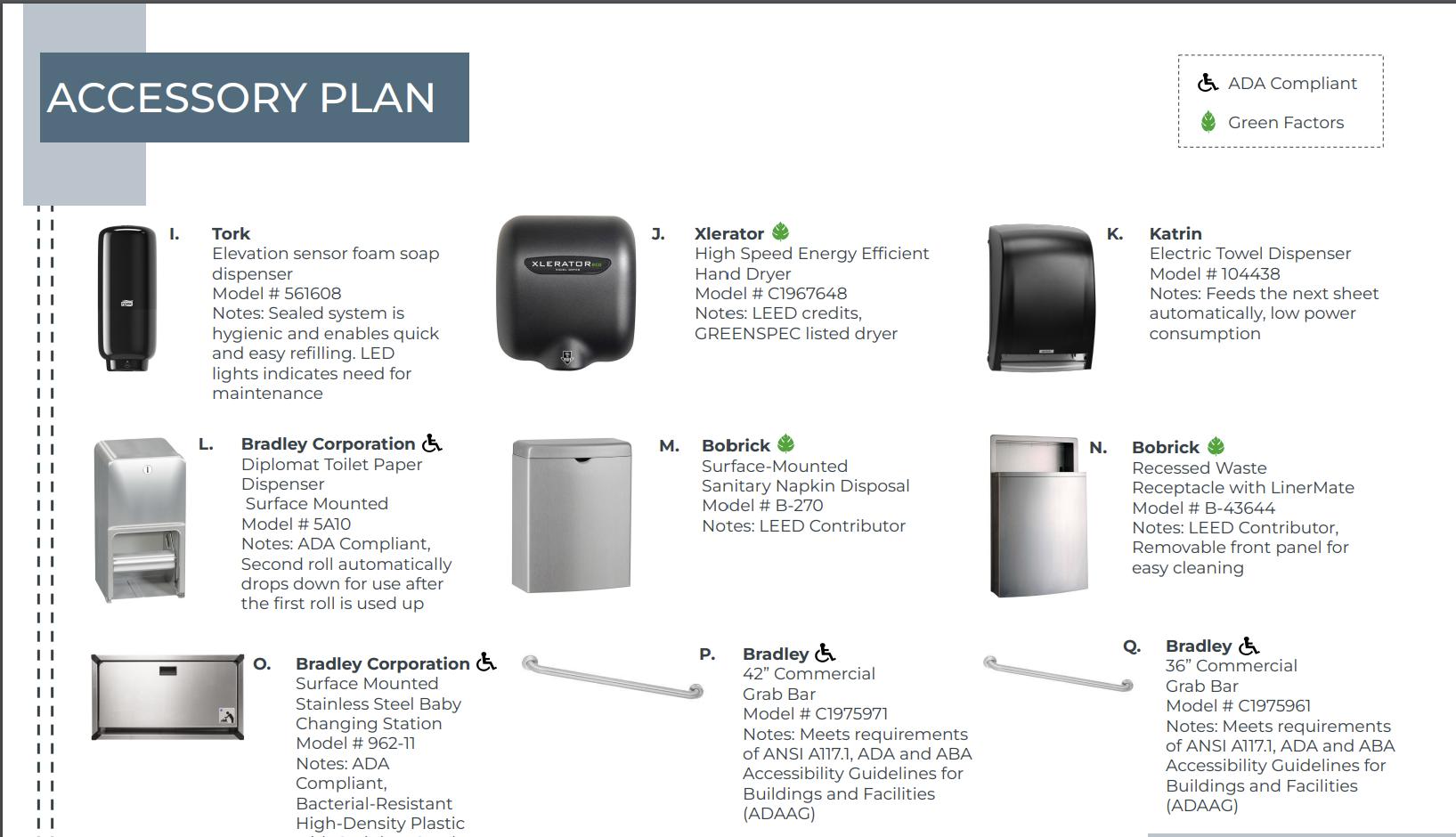
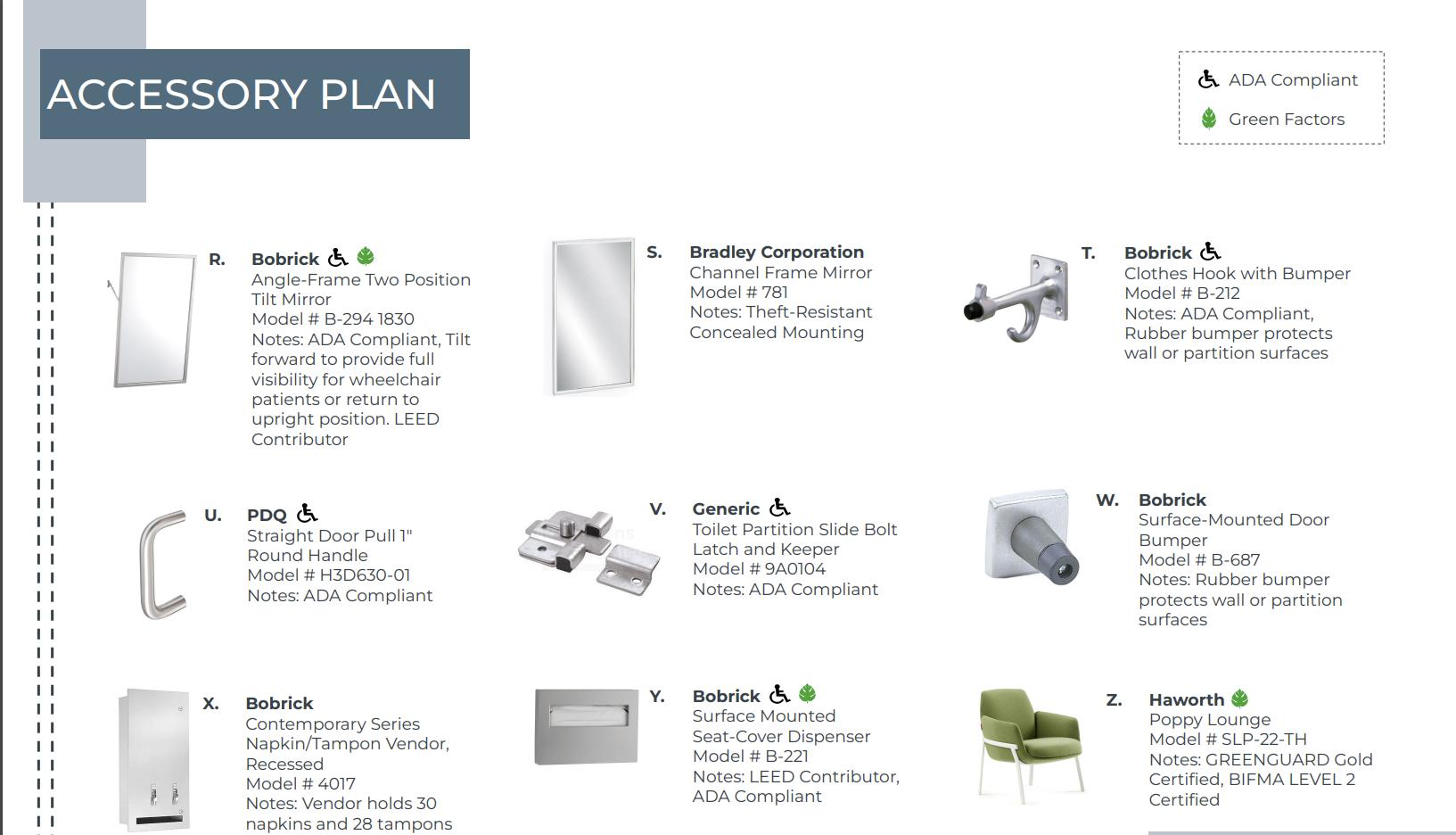
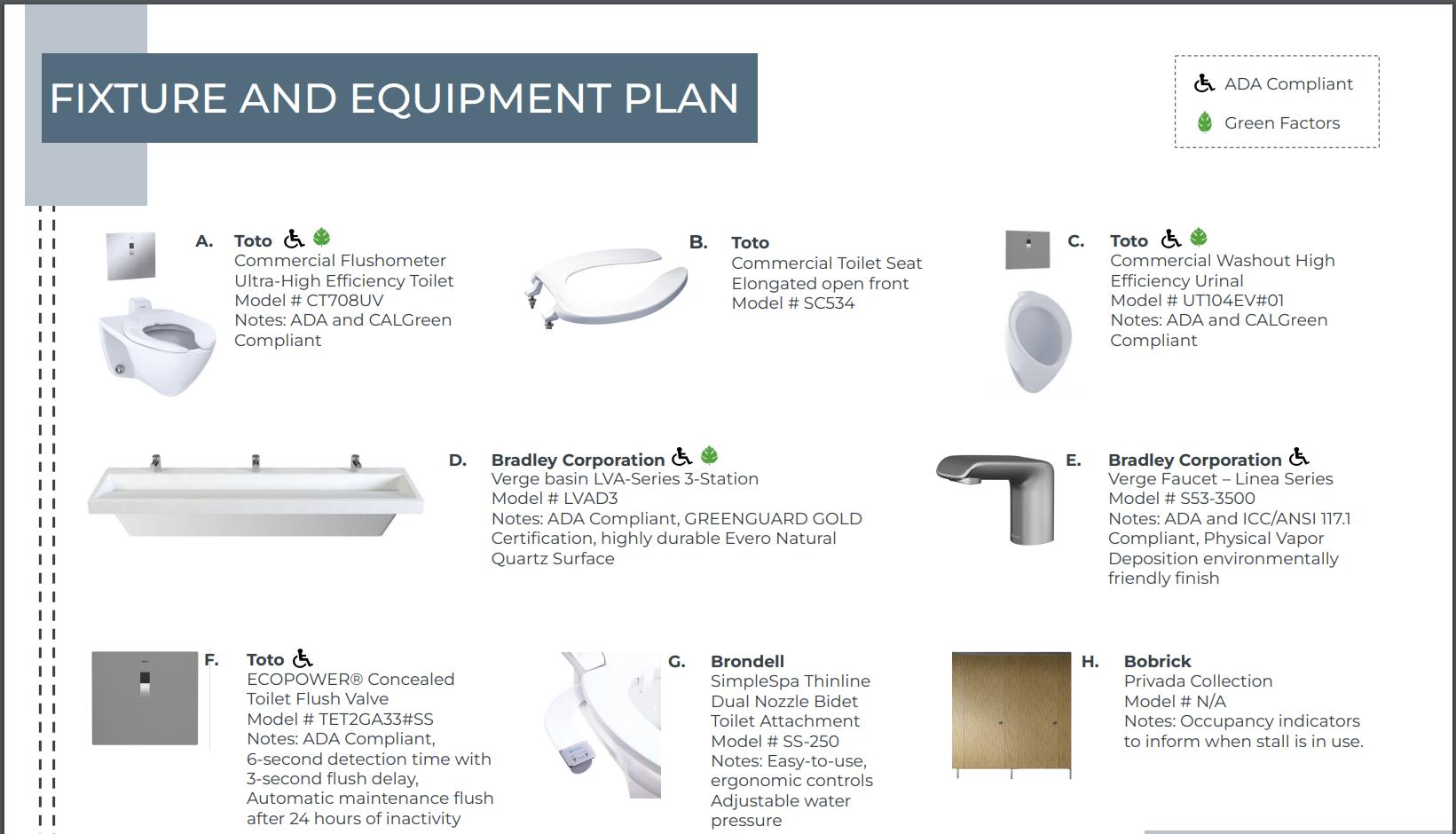
15
Urban Biophillic Hotel: Predesign
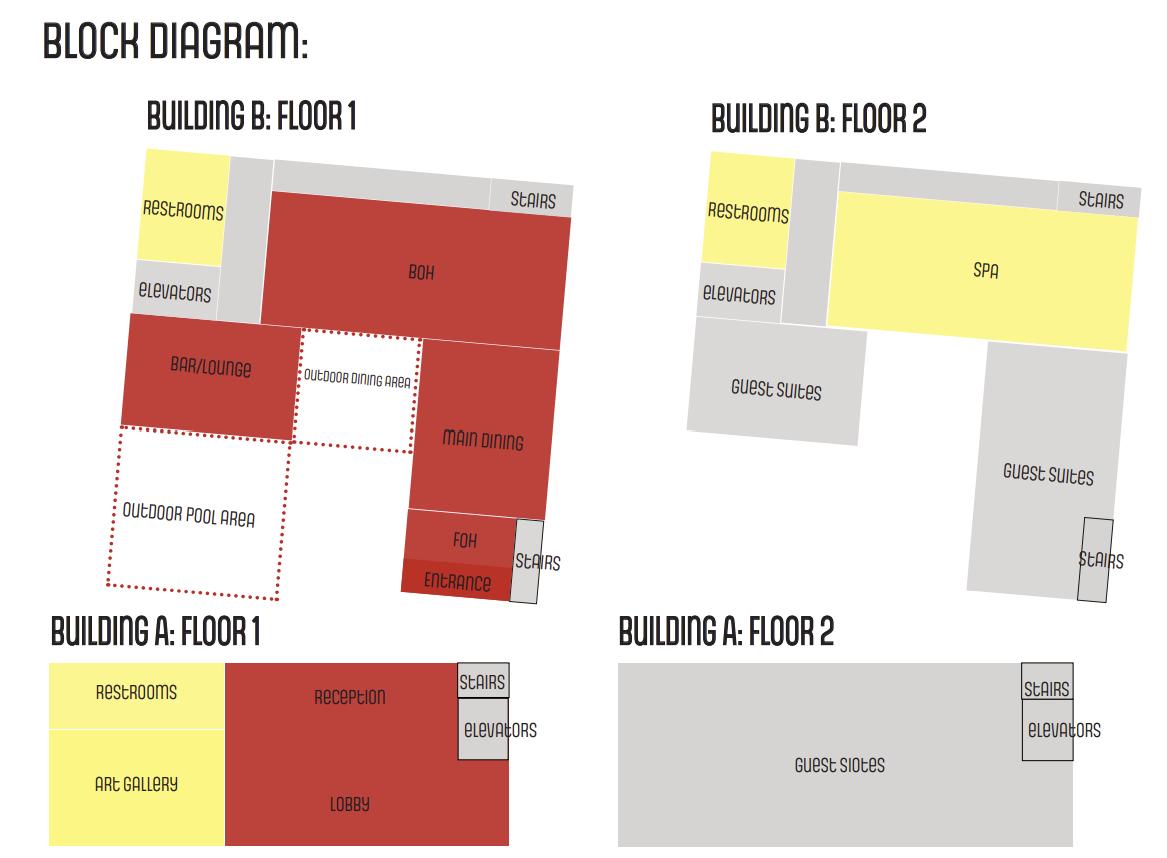
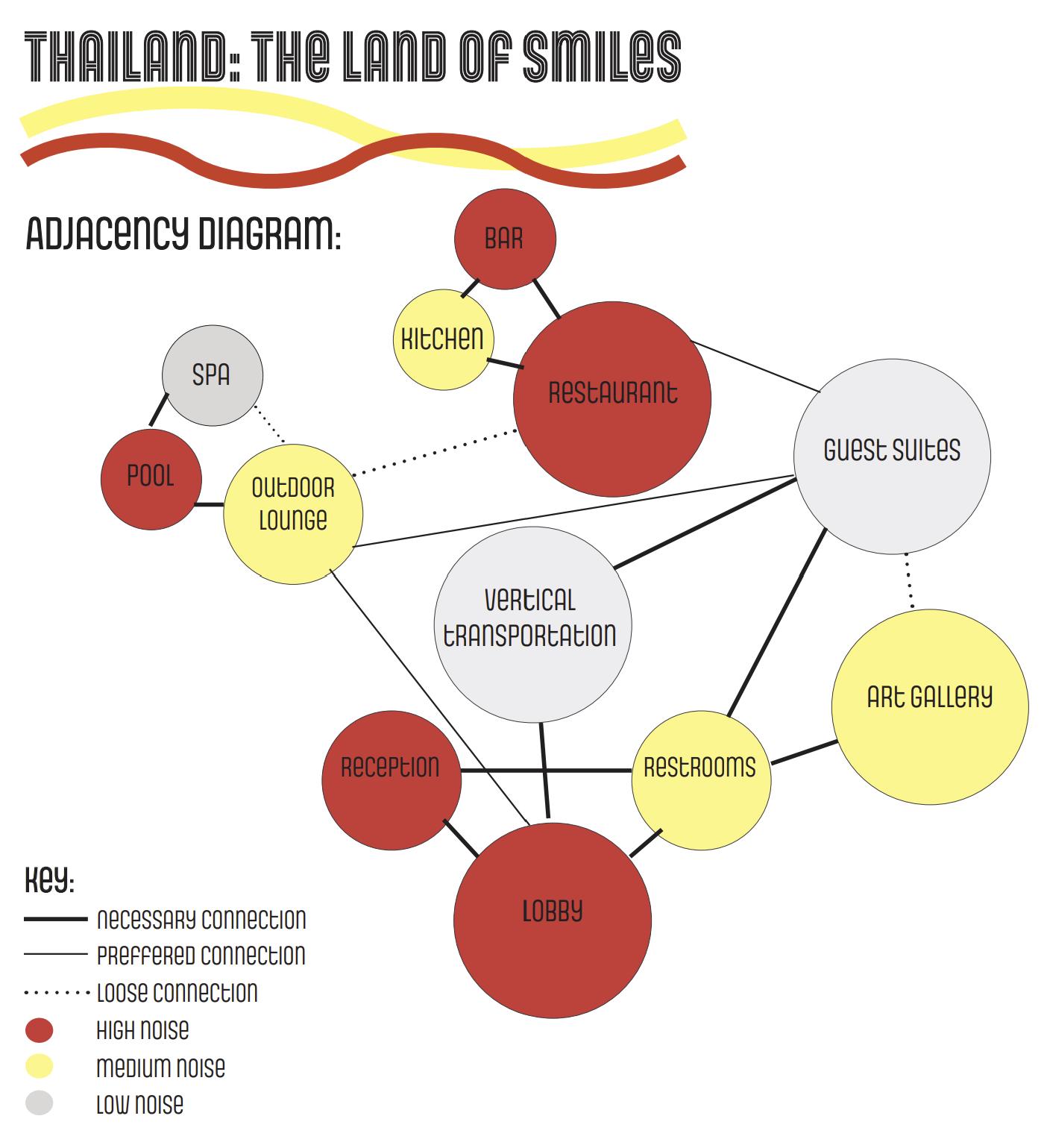
Fall 2022
Thailand Urban Biophillic Hotel




For this project, we were contracted by Thai Hoteliers to design an urban biophilic hotel with a sustainable guest experience in Thailand. Thailand is known as “The Land of Smiles”, and a smile holds lots of importance in Thai culture. Throughout the whole hotel design, the land of smiles concept is portrayed by mimicking the arc of a smile and focusing on curvilinear pieces, portraying abstract human figure and form. This project was displayed through the use of floorplans and reflected ceiling plans in AutoCAD, and perspectives in Revit using Enscape.

16
Hotel PredeSign: ReStaurant PredeSign:
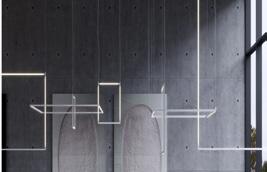
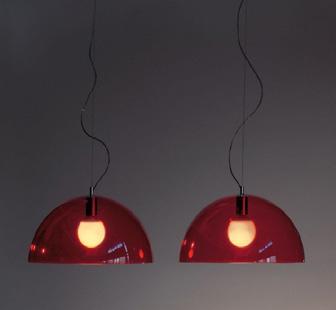
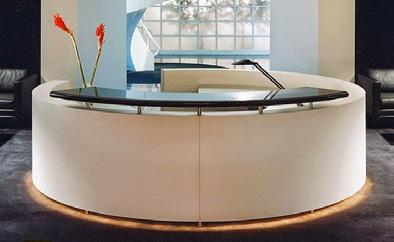

Hotel logo/signage
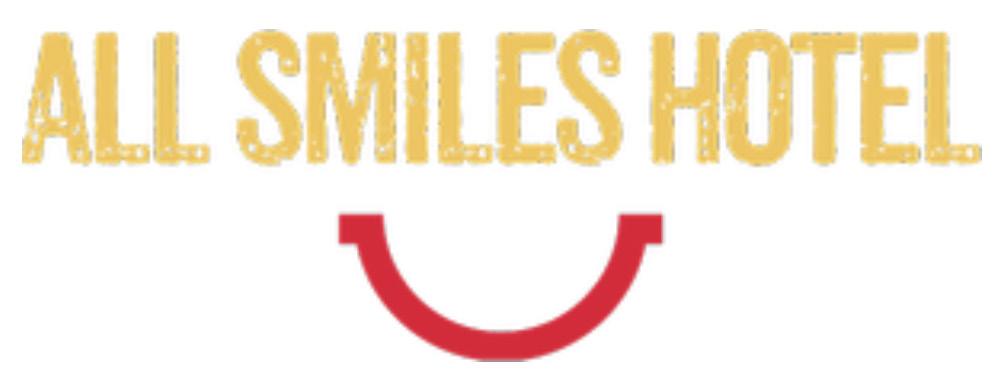

FF&E: Lobby
Restaurant logo/branding
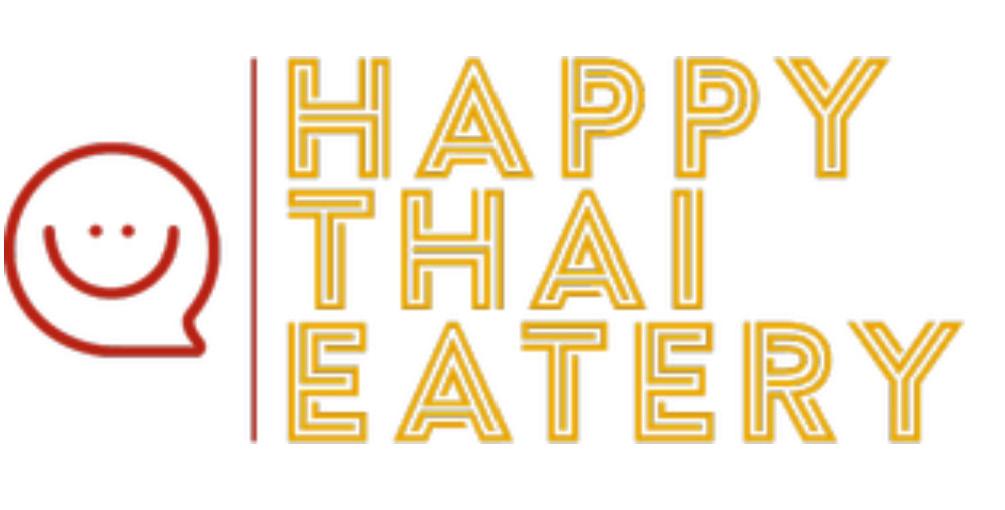
FF&E: Restaurant
Moz: Petals
Coalesse:
Hightower: K2
Hightower: Plasma
FF&E: Bedroom
Bubbles: Proditti

Hightower: Alo
MLC Communal Table



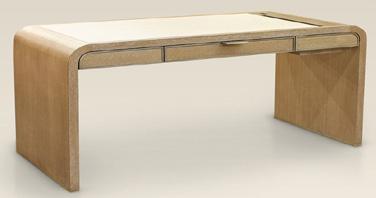
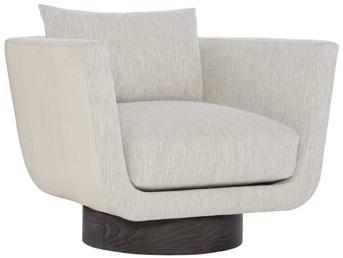
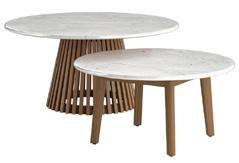
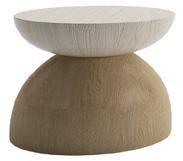

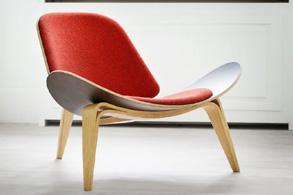
Focus: serving “street food” dishes that are very known, loved, and desired in Thailand. Since the community is such a major part of what makes Thailand the land of smiles, it adds a personal touch and feel to the hotel, serving food that is rooted in the community.
Pad Thai Goong Sod: This dish is usually made with chewy rice noodles fried in a mixture of pork, tofu, beansprouts, fresh prawns (goong sod) and peanuts with just the right balance of sweet and sour from tamarind juice, lime, fish sauce, and sugar
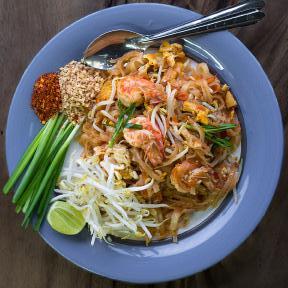
Khao Kha Moo: Pork legs, braised for several hours in a thick, five-spices gravy. It is typically served with boiled egg, some kale and topped off with some preserved cabbages and a sweet and sour dipping sauce
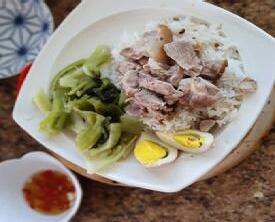
Massaman Curry: coconut milk, potatoes, bay leaves, tamarind sauce, sugar, cinnamon, roasted peanuts, and meat such as chicken, tofu, or beef.

Satay:
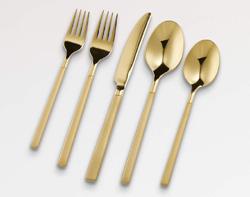
Satay is the most popular skewered meat dish in Thailand. It’s the most popular food to take and eat on the go and starts out with chicken, buffalo, beef, pork, fish, or tofu, all of which are grilled and served with a delicious peanut-based sauce.

Pad Thai: consists of noodles, bean sprouts, fried egg, peanuts, and meat all flavored with lime and tamarind.

Roti:
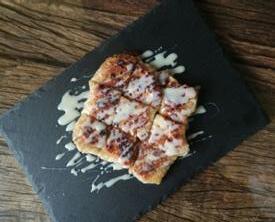
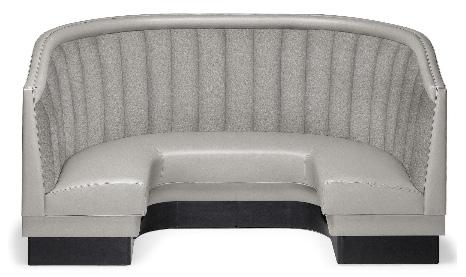

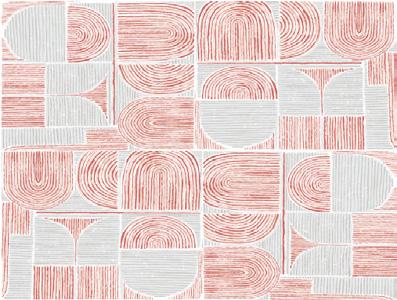
Sweet dish that includes a crêpe or a thin pancake that’s filled with fruit, chocolate sauce, and even condensed milk.
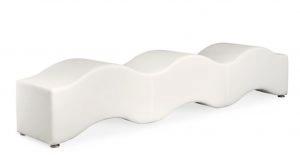 Ripple Bench
Vibia: Cosmos
Ripple Bench
Vibia: Cosmos
Tulum TLM-03
Custom Reception Desk
Kimball Sierra Headboard
Brea Nesting Cocktail Table
Bernhardt Gemma Swivel Chair
Shell Chair Modular Arts Axtell Desk
Desk Matrix Suspension
17
FF&E Art Gallery
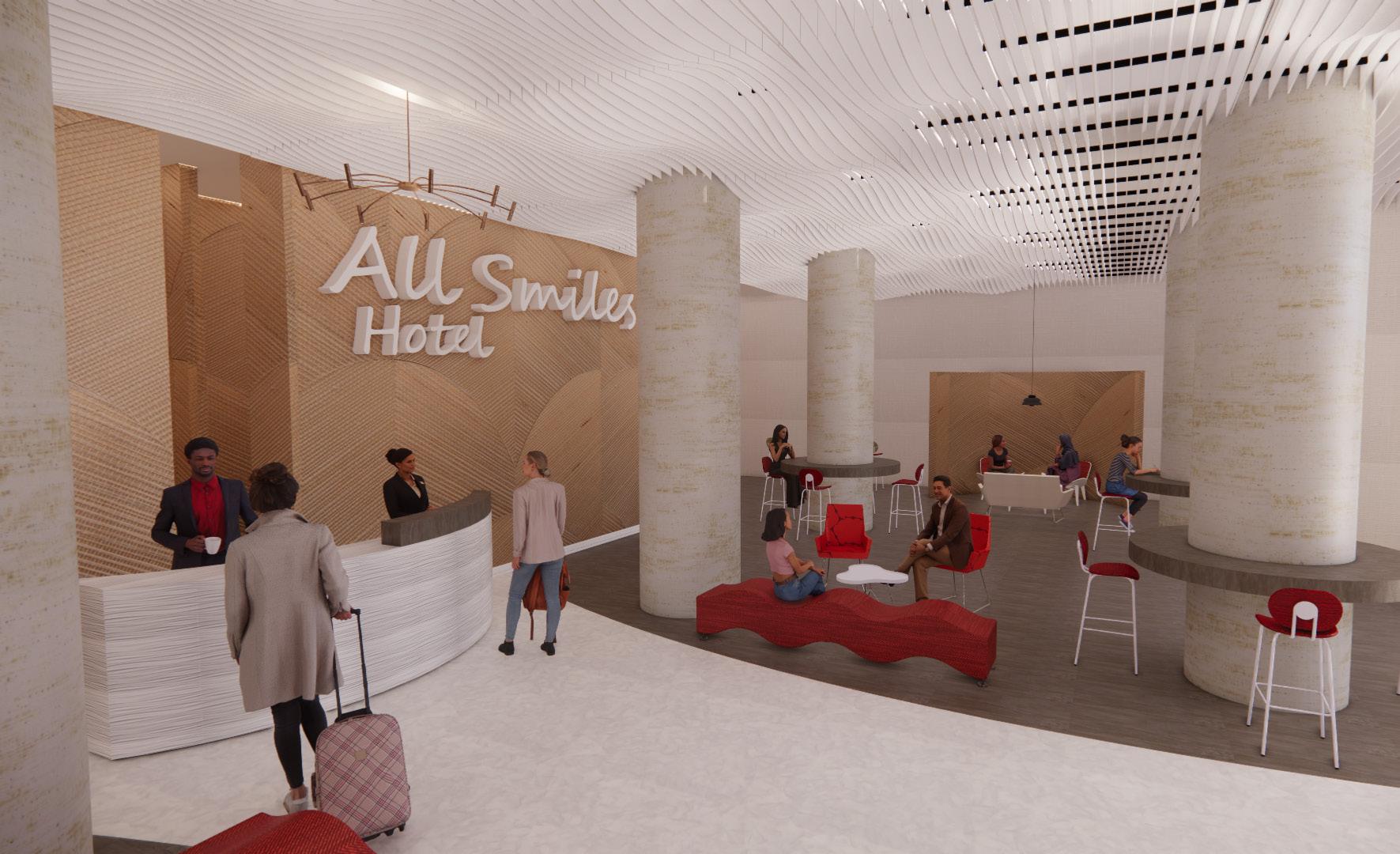

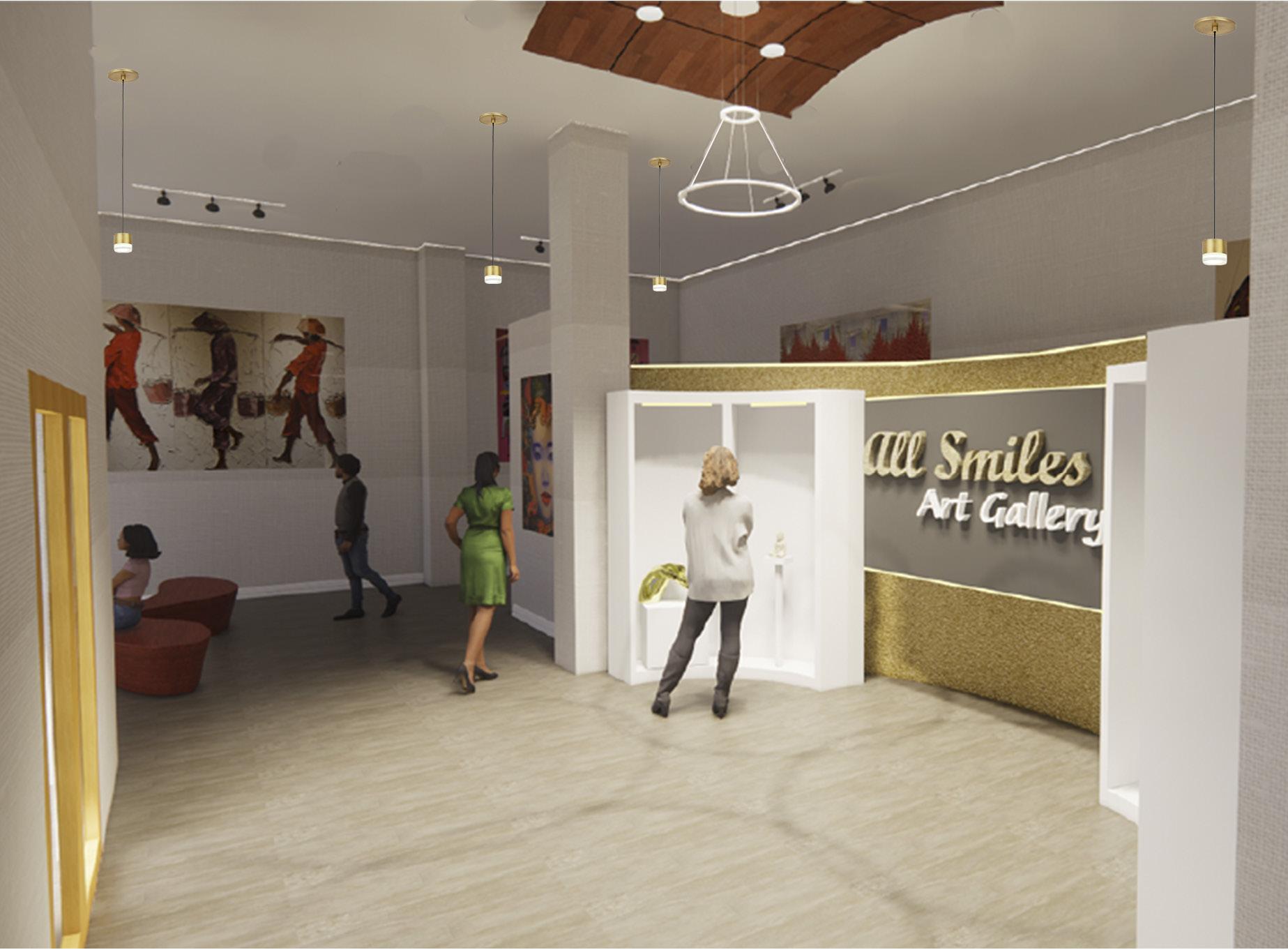
18 Lobby/Reception
ReStaurant Fall 2022
Urban Biophillic Hotel: Final
Art GAllery
King Suite Sitting Area
Bathroom
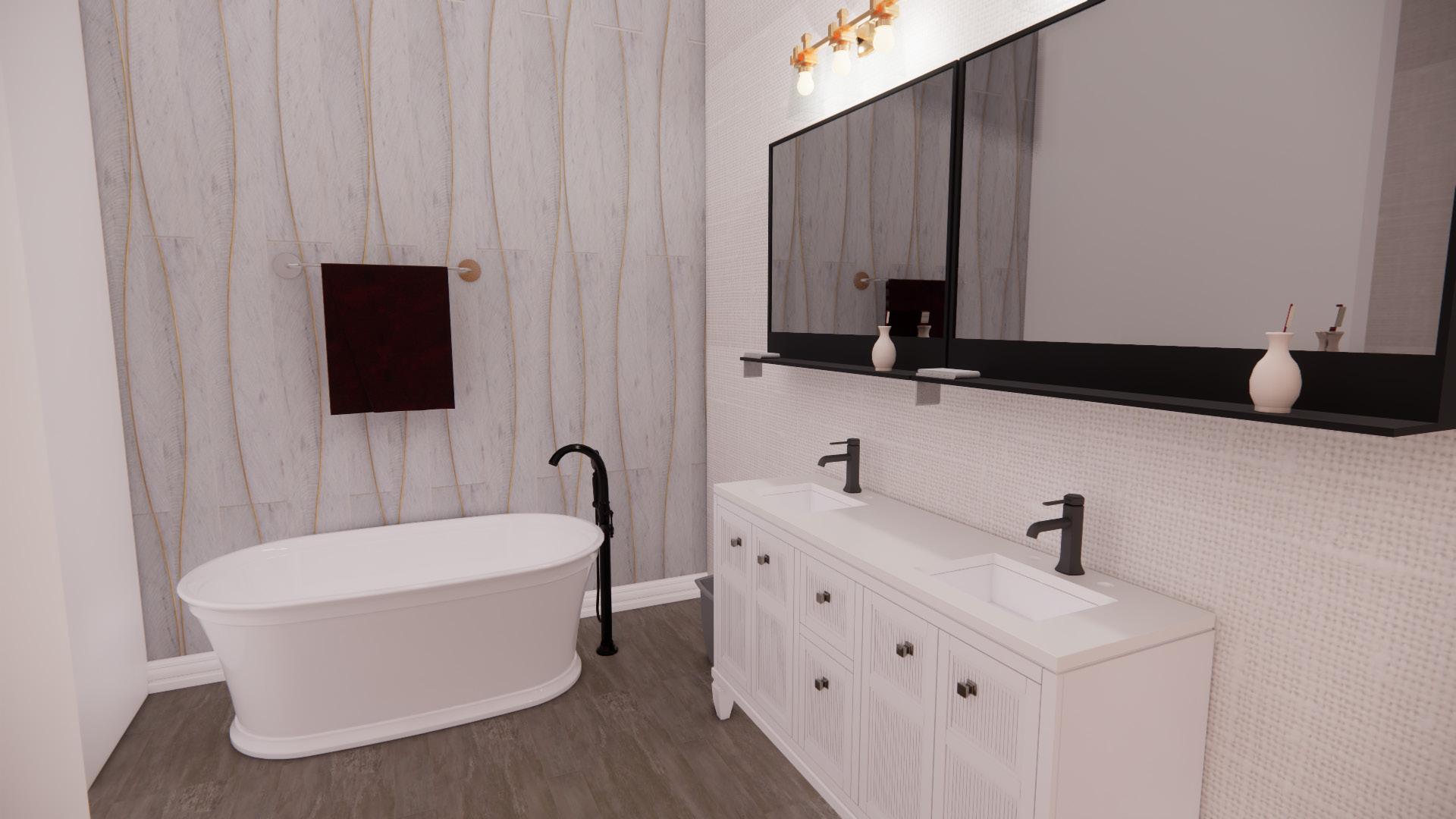
Queen Room
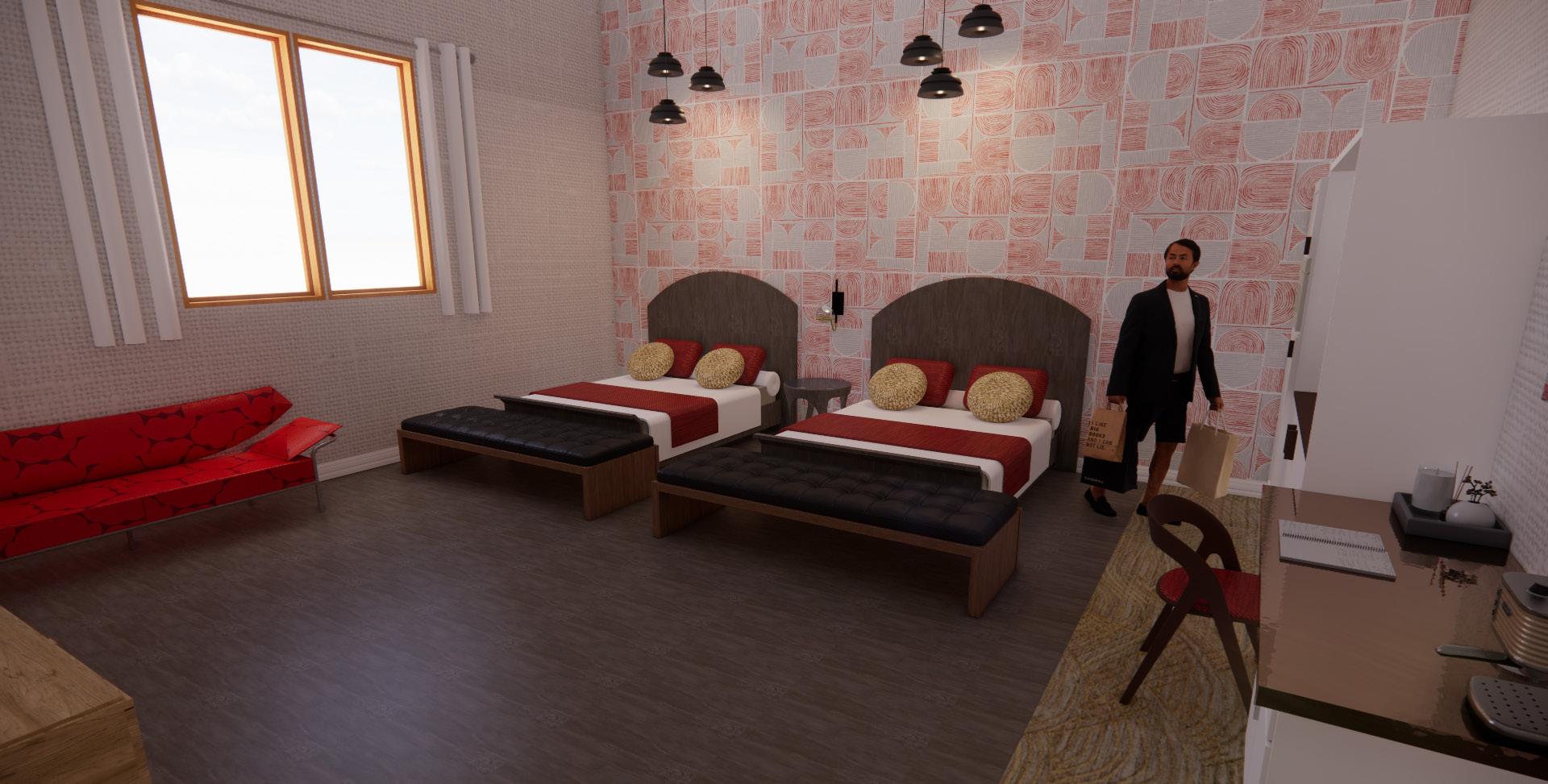
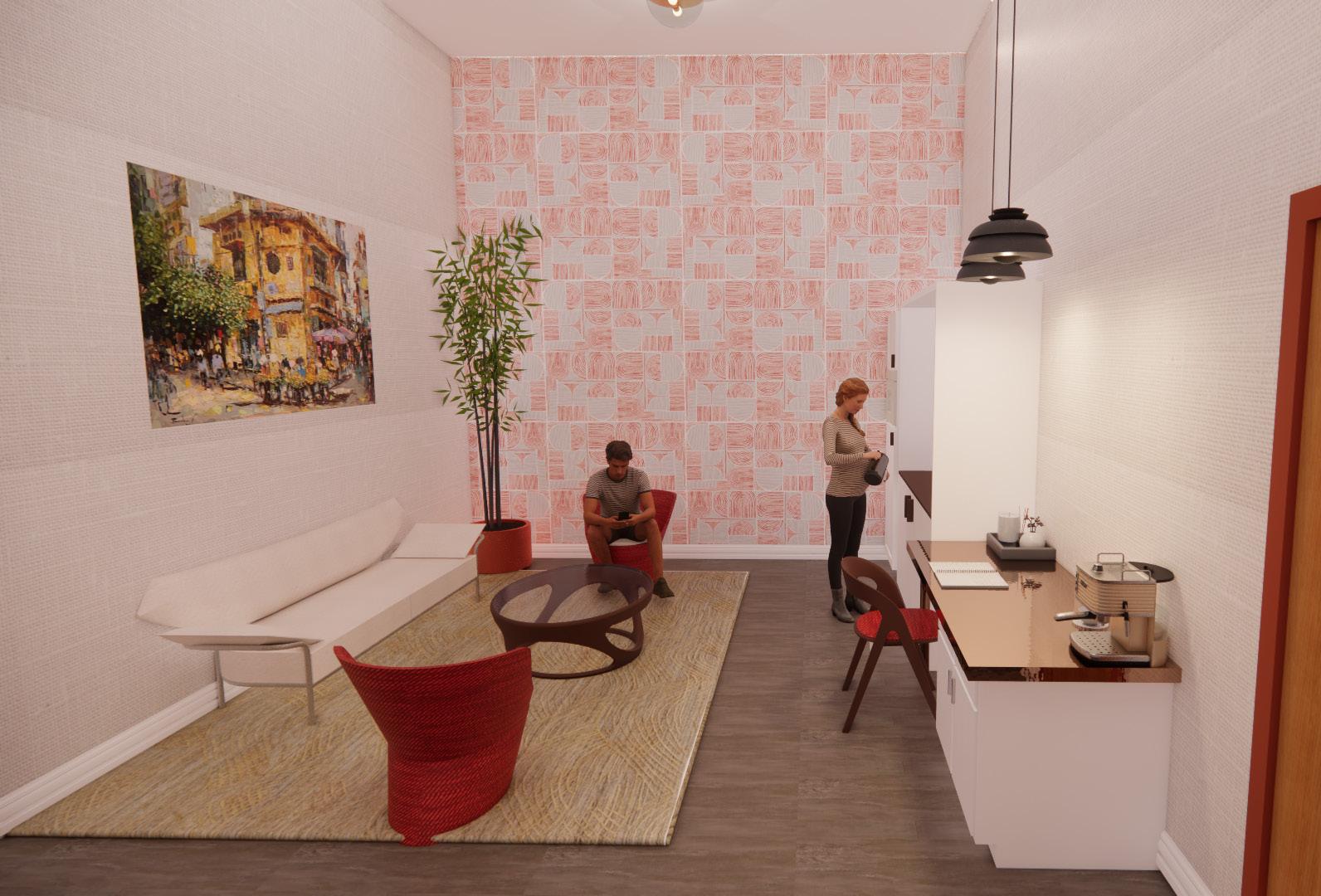
19
Assisted Living Facility Project
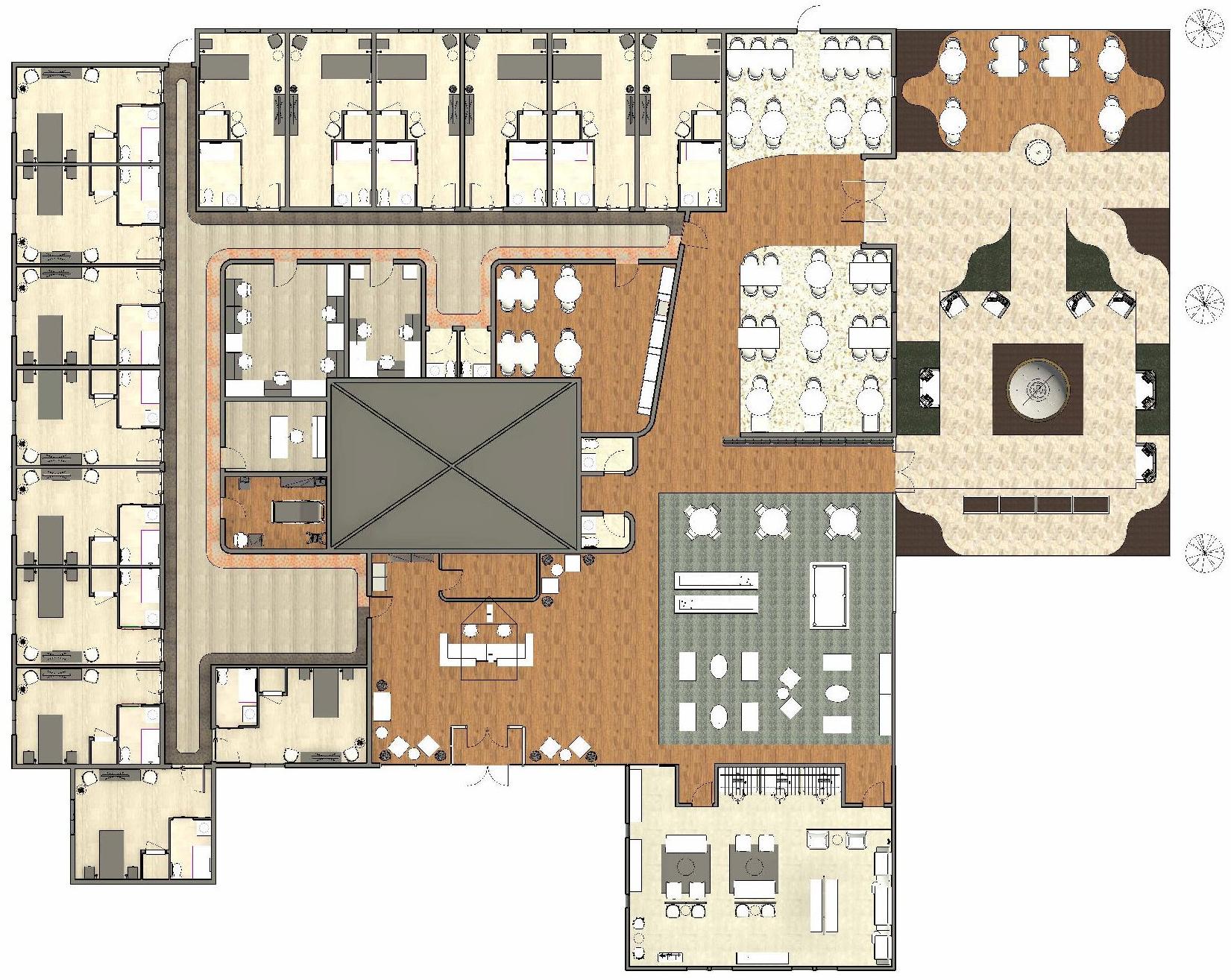
Spring 2023
The Bend: ASSiSted Living Facility
OUTLINE: This project is a part of the IIDA student design competition. As a group of three, my classmates and I worked together to design an assisted living facility that is newly constructed in Austin, Texas. The design brief states, “The 2023 IIDA Student Design Competition invites you to design several critical areas within this new assisted living facility. The proposal should include spaces that support healing, restoration, and connection for an aging resident with varying levels of need. The design should create a seamless resident experience through interior architecture and thoughtful design.”
CONCEPT: Our concept was originally based on Big Bend National Park. In relation to the natural environment and characteristics that make up Big Bend, our concept statement embodies the idea of “evoking feelings of adventure and serenity inspired by natural surroundings.” Big Bend National Park has beautiful surroundings, with the inclusion of both serene and energetic elements, like the calming river compared to the mountainous terrain. This comparison creates mental stimulation that can be used to help improve our mental health. The concept is tied into every detail of our design, from the big picture planning, to the smaller details like upholstery choice. Path and mystery was a major inclusion in our space planning, with the goal of adding a sense of adventure into the movement throughout the space as a whole.
**Note: Each group member recieved 2 spaces to create as a perspective, but all design choices were made together.
20
1 A3 Assisted Living Facility Floor Plan Scale: 1/32” = 1’- 0”
GueSt Suite
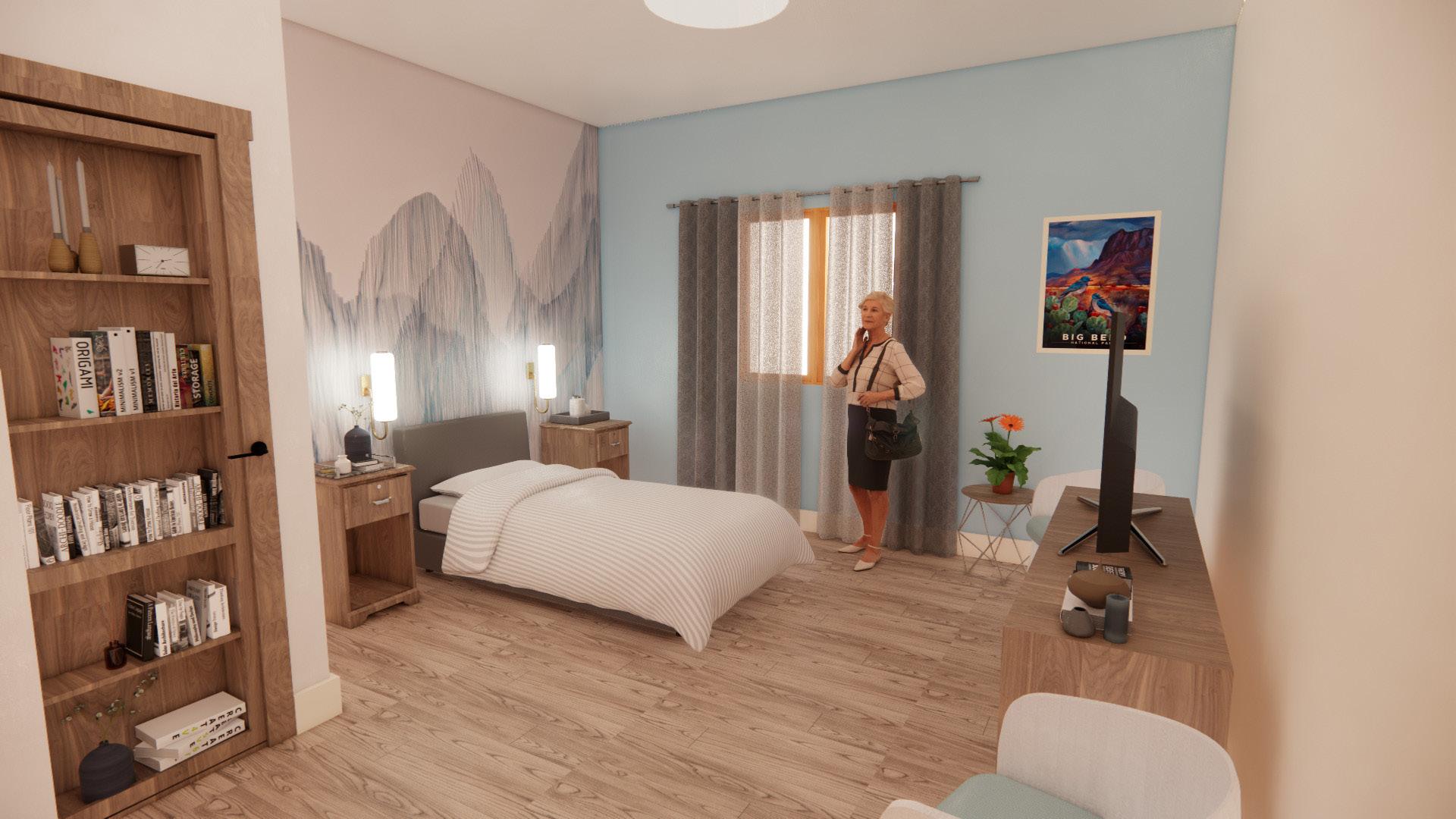
-Sarah Zimmerman
Library / Internet Cafe
-Sarah Zimmerman
Hall / Dining
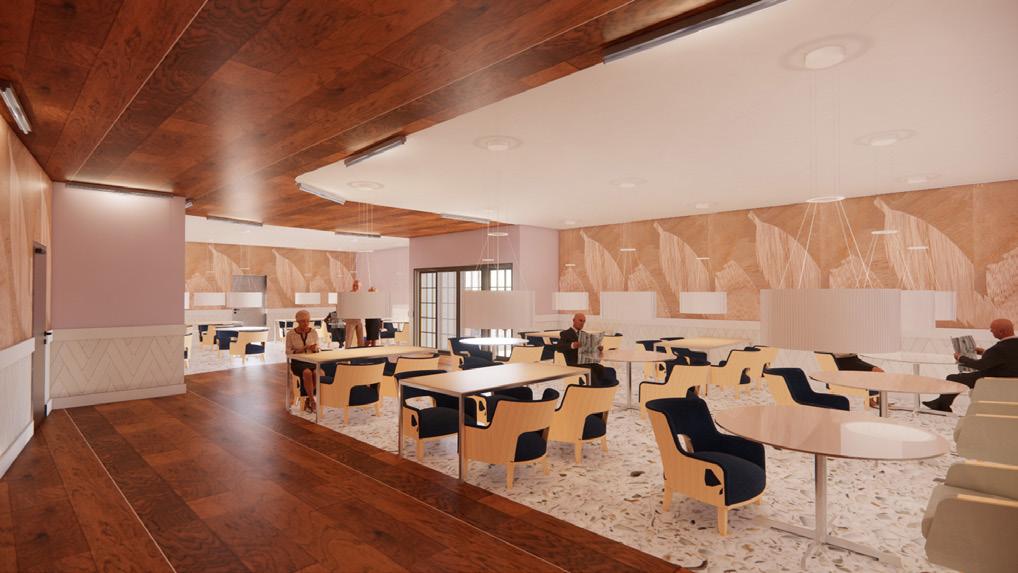
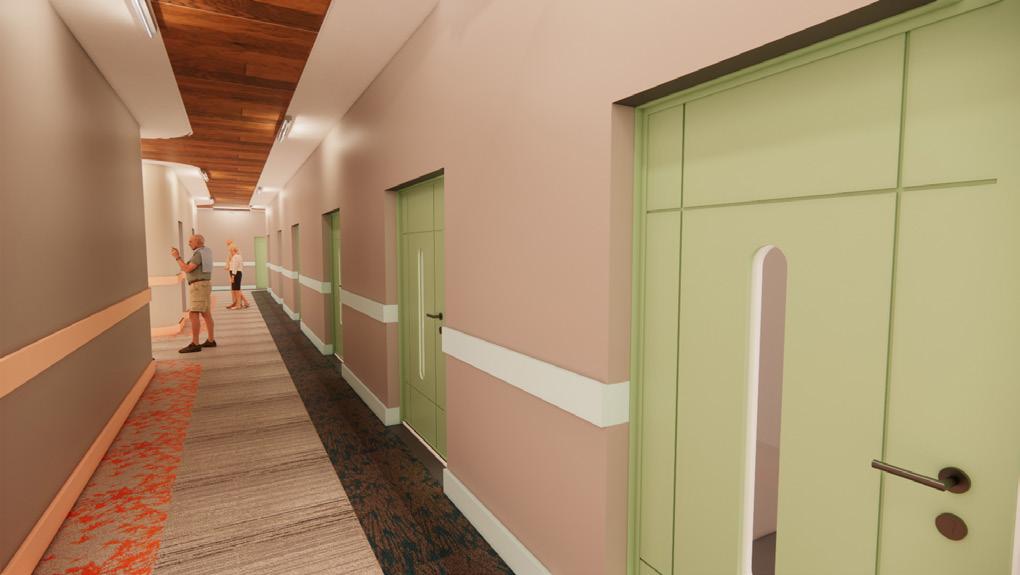
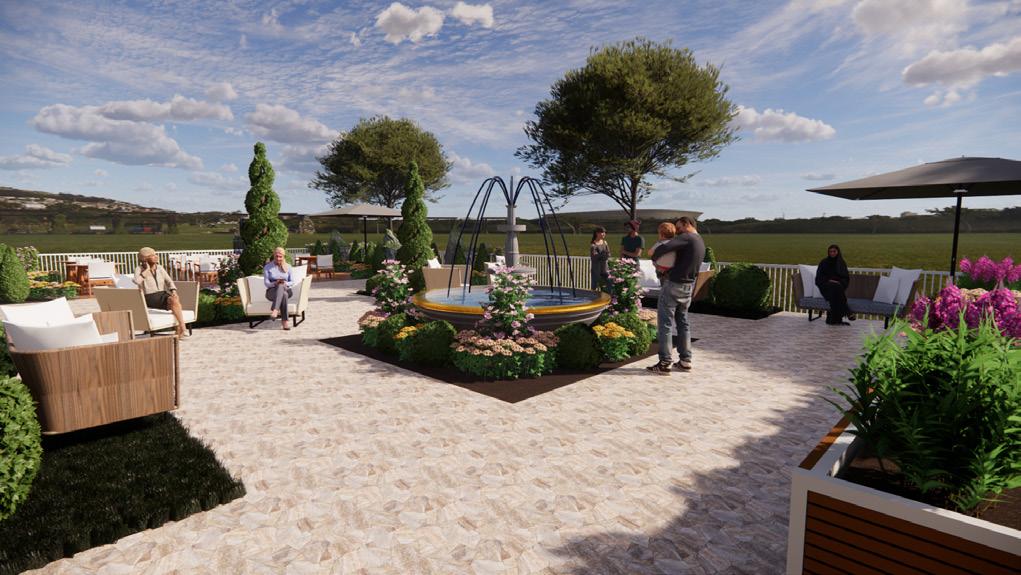
-Hanna AbbruzzeSe
Lounge SpaceS
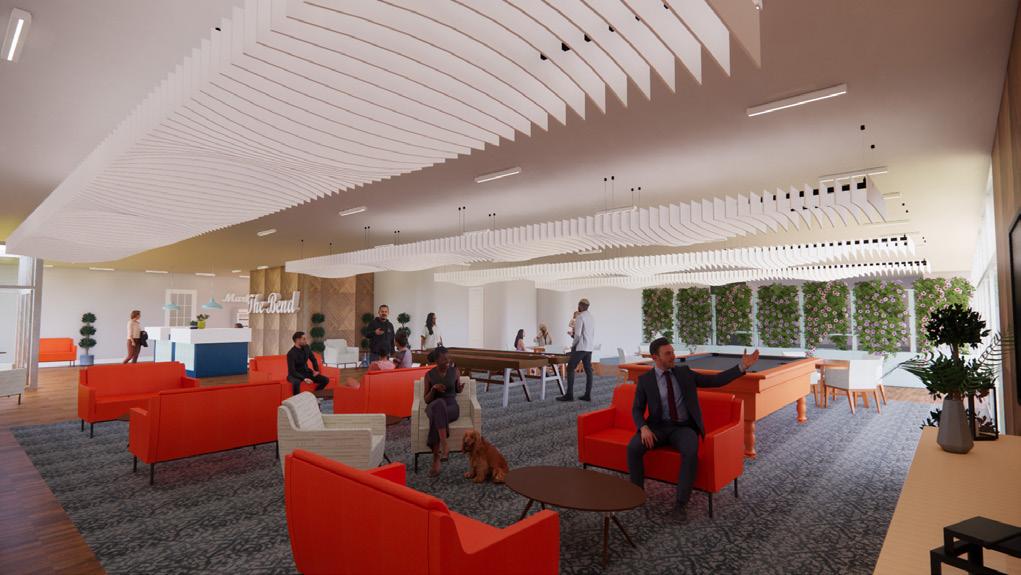
-Jonathan Marin
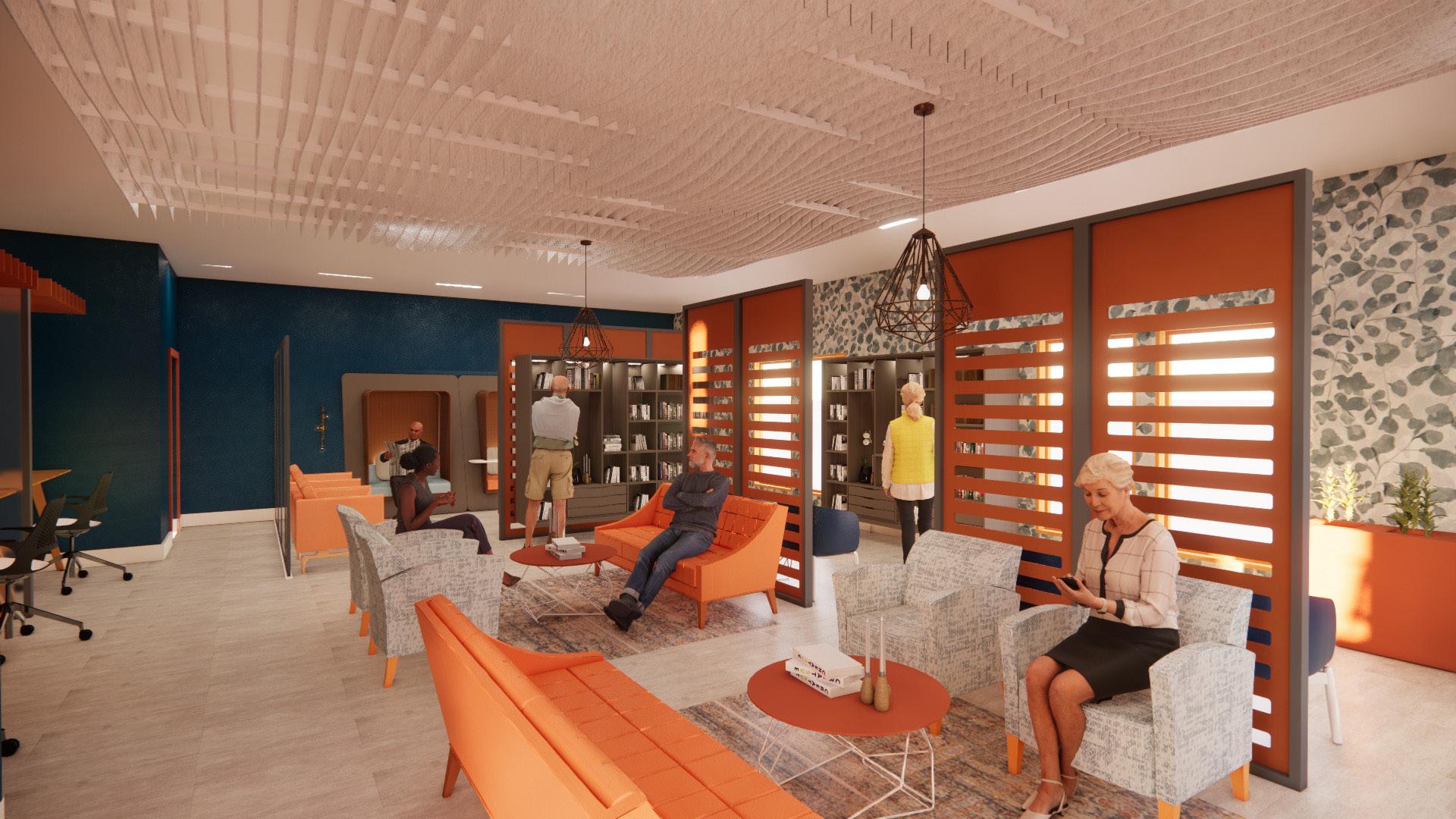
21
Electrical Wiring Practical
Fall 2022
Light - Switch - 4 Way Switch - Switch Electrical Wiring Scenario
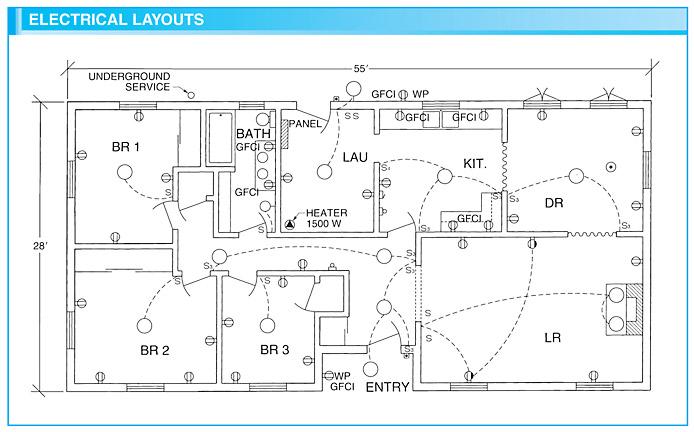
For this practical, I participated in a hands-on electrical wiring scenario. Throughout the class we learned about dozens of different electrical wiring scenarios and during the practical we were assigned a random scenario and performed the process. I was given the light to single pole switch to 3 way switch to single pole switch scenario. I completed the assignment correctly and it was extremely beneficial to learn about the technical side of interior design. In this class we also learn about plumbing and completed a soldering lab and learn about HVAC.
Building Science Overview
While also learning the hands-on aspect of electrical wiring, we also learned about electrical layouts and plans with symbols, which has helped me to better understand lighting plans and the importance of electrical systems.

22
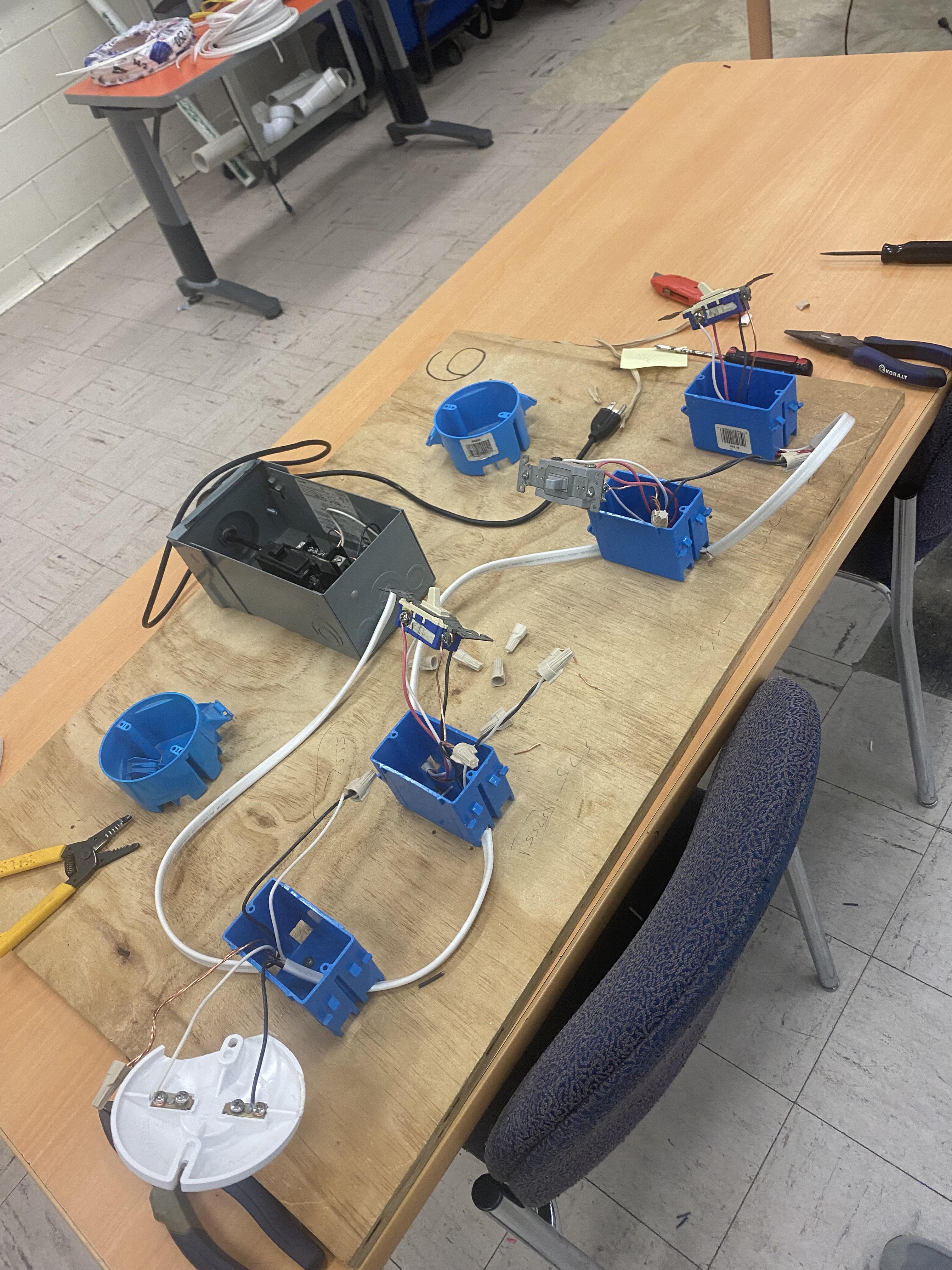
23
Architectural hand drafting
Plan Oblique Hand Draft Fall 2021
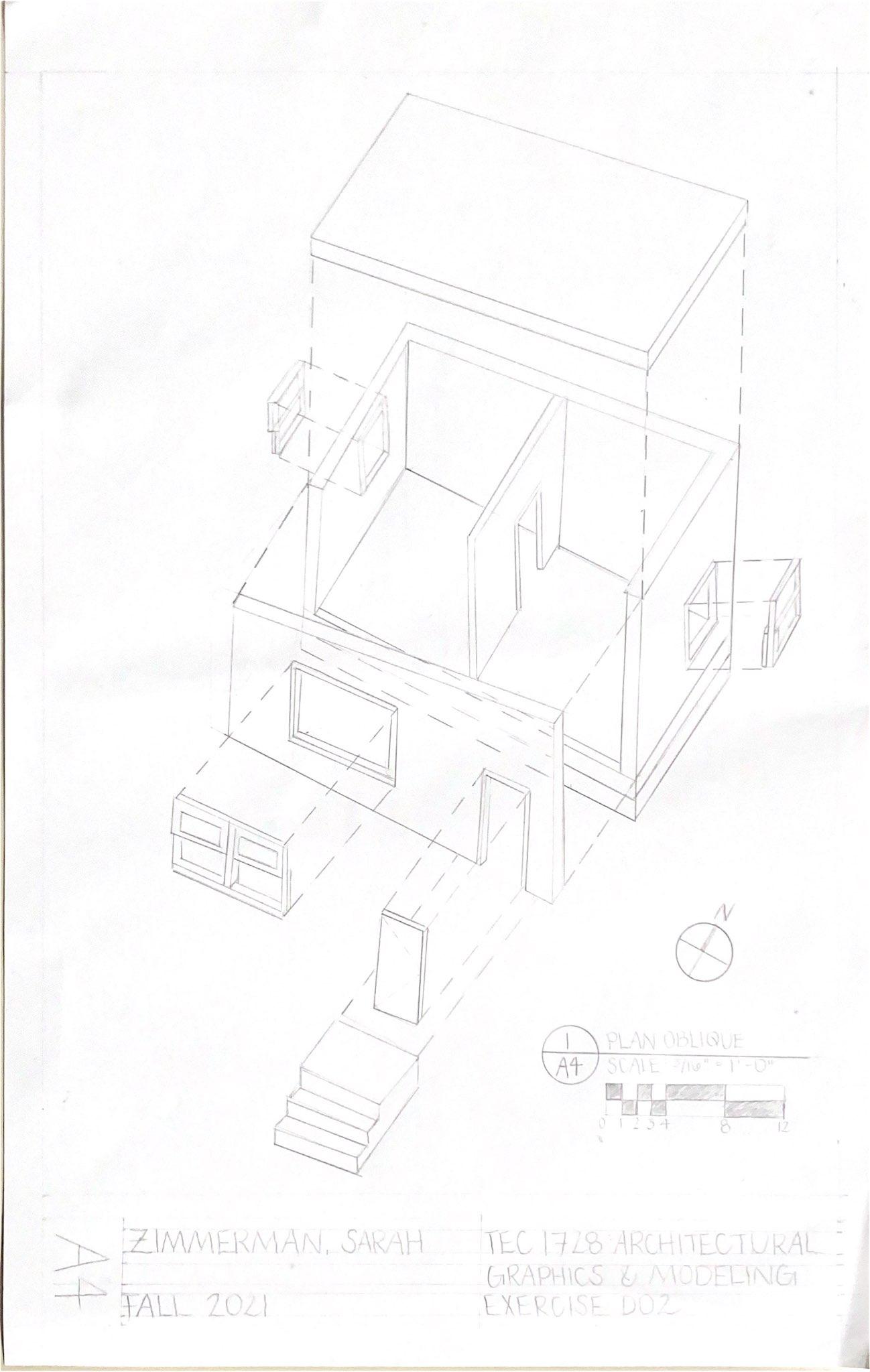
24
Floor Plan and Building Section Hand Draft
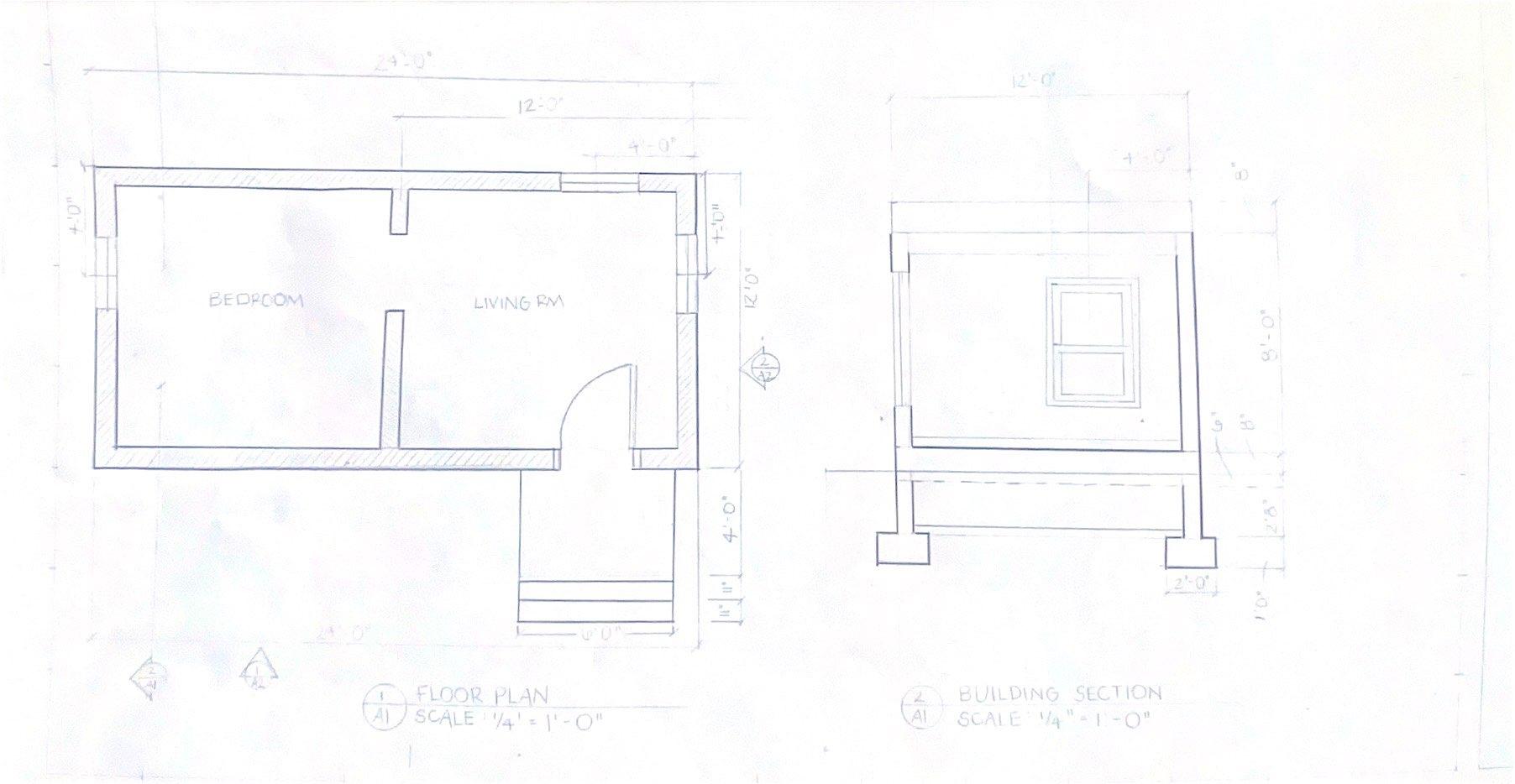
Hand Draft Overview
Hand Drafting is an important skill that has been beneficial in many different design projects and concepts. Pictured is a floorplan, building section, and plan oblique, but we also learned about isometric drawings, plans, elevations, sections, and obliques. By starting off hand drafting, I was able to apply the concepts of drafting such as line weights, the importance of specification and detail. Hand drafting helped me to develop the skills to be more attentive to detail, use an architectural scale and drafting tools more strongly, and label with correct conventions.
25

























































 Rooftop Lounge
Coffee Shop
Rooftop Lounge
Coffee Shop








































 Ripple Bench
Vibia: Cosmos
Ripple Bench
Vibia: Cosmos

















