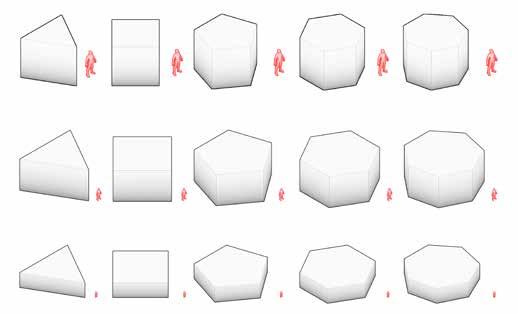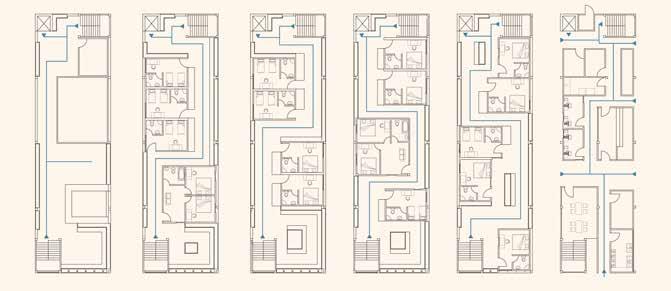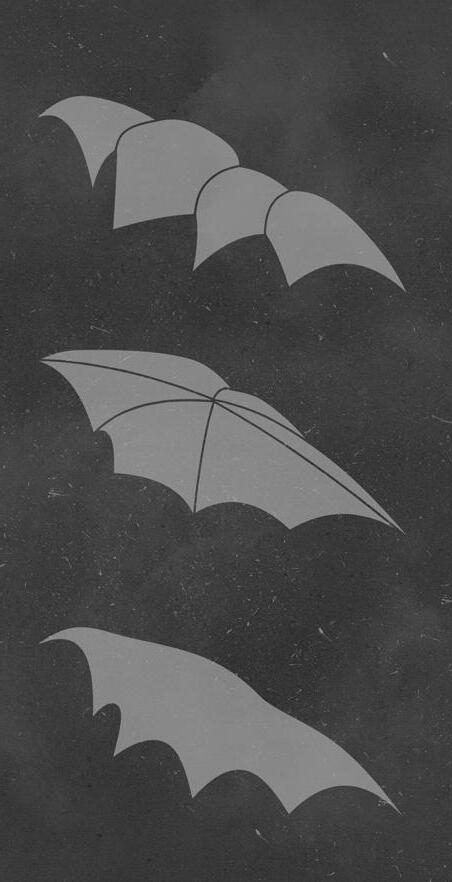Ziming Yan's Architectural Portfolio




As urban dwellers become more aware of the environment impact of food production and transportation, as well as the origin and security of what they consume,urban agriculture is bound to grow and attract public and political eye. Bringing food production close, in addtion to be sustainable, is pedagogical. Urban Garden can occupy a multitude of places and have varies scaels .



















This project started from the research of desert reforestation. The project is a field station of desert reforestation located around the Zhongying Pan reservoir in the Mu Us desert in Yulin City, Shaanxi Province, China. The Mu Us desert used to be a grassland but slowly turned into desert because of the degradation of the nutrition in soil.

They laid those straw checkerboards on the ground to make the sand dunes more stable and provide a place that was able to grow other vegetation onto this area. The form of this field station comes from the abstraction of those straw checkerboards.


It is divided into two stories, surrounded by the test field which was used to study the reforestation in the desert.






The first floor is the public space, the second floor is the research space and conference room. Besides, there’s four small labs surrounding this architecture to monitor different parts of the test field. The test field is divided by the form of checkerboard and there are some steel columns to separate the test field and provide some other functions.
•Exploded axon with circulation






This is a garden hotel in downtown Blacksburg. The hotel is designed to be a semi open space with vegetation, it can not only serve the visitors but also is a place for people around Blacksburg a place to rest. It is a 6 story building with steel beams and columns for the main structure and rooms are made of lightweight structure. The first floor is not a closed space which is good for people to enter the hotel from any direction. The first floor is the restaurant and front desk, second to fifth floors are guest rooms, the plot of every floor is different so that the spaces can be more interesting. The roof is a pool which is open to the guests of the hotel

Otherwise, another important part of this project is the vegetation. Every floors’ handrills are used to grow some ivys and grasses. Every guest room is surrounded by some small bushes and trees. In summer time, those ivys and grasses will grow along the string on the handrills which can form a natural shading device and an unique facade.
















This project started from a painting by Pierre Coupey. The instructor told us to create a topography through this painting and choose one spot on the topo to build a gallery. This painting is called StanzaXVII and it is an abstract painting.

The logic of the formation of the topo is that the painting is divided into different layers based on the color. Then those layers are given a thickness and stacked together to form a cliff like topo by using wooden stools to connect each layer.



The gallery is surrounded by the topo, in the center of the topo, and the idea behind it is the gallery itself keeps the same logic of the topo but all the curved lines are replaced to the straight line. Besides, the plan and section of this building is also done in an abstract way.







This gallery is located in downtown Blacksburg, it is a gallery of Ansel Adams. The design of this building is based on the site plan. This area is a green space in downtown which has a trail across it. The gallery sits on the trail.

The gallery is formed from a series of small rectangular spaces and each space can display one to two of his photography works. Also, it provides benches to people who just pass by to rest. To emphasize the correlation between those spaces, there’s a membrane structure that covers all those small spaces.


All those small spaces intersect with the trail in different angles and the intersection point of the extension line of spaces becomes the point at which the framework connects to the ground. By doing so, the entire green space is divided into 3 parts, the nature outside the membrane, the semi-nature in the membrane but outside the gallery space and the artificial space in each unit, which offer different experiences for visitors.


•First page of the competition entre with basic information of the site & project Collaborated with Boyang Li



The building is located in Shuangyue Bay Central Park, Pinghai Town, Huizhou City, Guangdong Province, China. The park is between the ancient town of Pinghai and the sea, not far from the famous Shuangyue Bay Turtle Reserve. The overall terrain of the park is high in the north and low in the south, with hills and valleys in the north and the sea in the south.
 A library located in Shuangyue Bay Central Park
A library located in Shuangyue Bay Central Park









