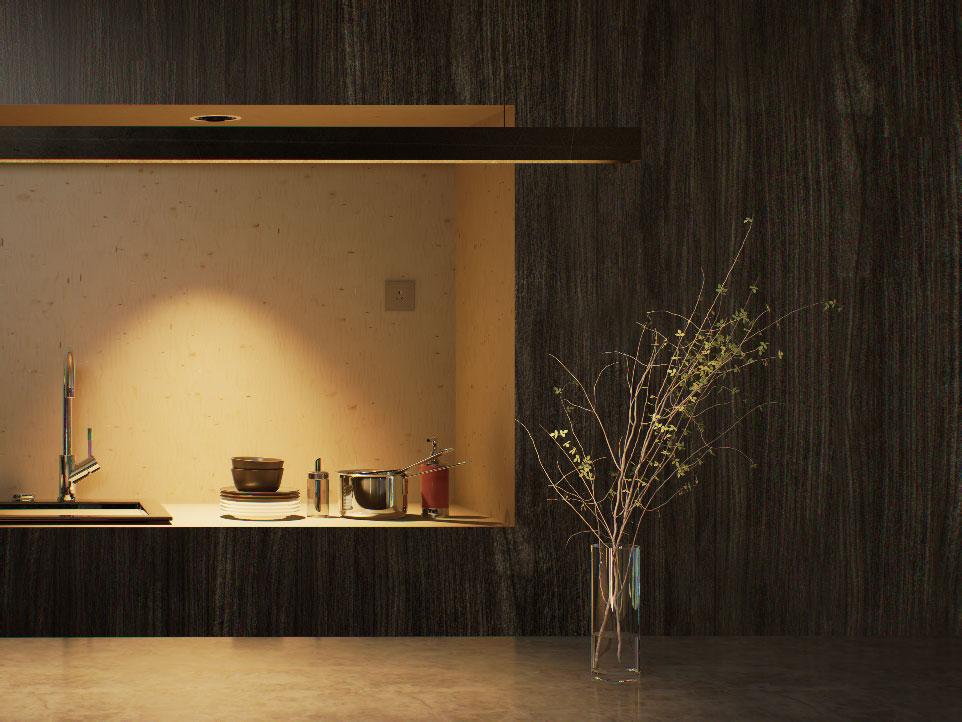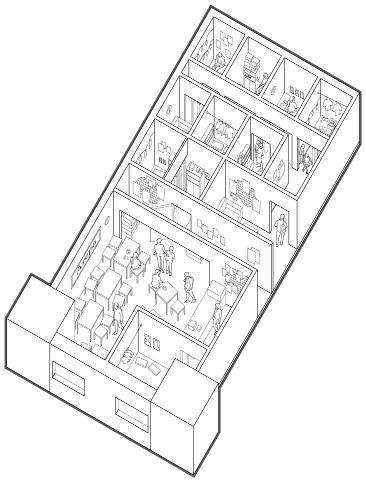Professional Work | Yamhill County, OR, US










River House
Professional Work | New Hope, PA, US






Terrace House
Professional Work | Yamhill County, OR, US






Rising Mountain
Professional Work | Aspen, CO, US




























Professional Work | Yamhill County, OR, US










Professional Work | New Hope, PA, US






Professional Work | Yamhill County, OR, US






Professional Work | Aspen, CO, US



























Academic Work | CO-WORKING AND CO-LIVING SOCIAL HOUSING DESIGN




















Built Peoject | Academic Work | RENOVATION OF THE OLD BUYI HOUSE

Phase 0. Traditional Village layout in Ming Dynasty (1640s)
The village is small in size, with its backs facing the mountain stream, facing the flat land between the mountains. The watch house and the "Tun" Fortress are in use.

Phase Ⅱ Restore the Ancient Texture of the Village
Remove disorganized houses to restore farmlands. Select several houses as pilot programs and make a renovation. Some old heritage will be preserved and transformed into a new cultural landmark.

Phase I. The Declining Village Houses are in a state of chaos in the village, occupying the farmland. Some of the old houses were dilapidated and abandoned. The houses need to be evaluated.

Phase Ⅲ. The Rebirth of the Ancient Village Driven by the pilot programs, the whole village will be renovated and transformed into a resort with accommodation, commerce, culture and other services.

The Pilot Program
Buyi is one of the ethnic groups in southeastern China. With the serious aging trend of Gaodang Village, an ancient Buyi village dating back to Ming Dynasty, a large number of old houses are dilapidated and abandoned. What's worse, the unique Buyi culture in Gaodang could be lost since very few young people stay.
In order to avoid the fate of disappearance and revitalize the Buyi culture, the village needs a functional transformation. After all, instead of forcing young Buyi generation to stay in the village, a better way of rebirth is to attract public's attention, making people be aware of the necessity of protecting precious Buyi cultural heritage in Gaodang. The regeneration plan includes that the village, which is originally used for living, will be transformed into a resort dominated by tourism by stages.
Asthe pilot program, Yang's old house will be reused as a B&B in the future resort. While preserving the traditional form and style of this Buyi dwelling, reconstructing the interior space and making it technologically modernized and habitable are the core issues.


The local area is rich in highquality stones with distinct layers, which are convenient for whole or slice use. The roof is covered with raw stone slabs as tiles. The unique design is based on local materials and handicraft, also saving cost.
According to local traditional construction method, there is a small ventilation window in the east and west gable walls to ensure air circulation in the house.

In order to prevent the noise interference from the upper layer, the floor is soundproof.
As the floor height is limited, a complete hang ceiling cannot be made. Therefore, local hang ceiling is set on four sides of the ceiling, with various pipelines inside.
The raw stone wall is easy to get wet and gather dust. In addition to the thermal insulation coating, wall paint is also used to improve the quality of bedroom.




The old roof is only stacked with raw stone slabs. There are many gaps between the stones, which is prone to moisture and rain leakage. The board under the roof can prevent moisture.
The movable walls in central room can divide space into different parts under different needs.


The wood frame is replaced, disconnected from the wall, no longer put the beam directly on the wall. The roof is heightened by one meter, making the floor height conform to the human body scale.

The space under the stairs is used as bookshelves and storage shelves to make full use of the limited space.
The local climate is relatively humid. There are more rainy or cloudy days than sunny days. The hardwood floors are susceptible to moisture and corrosion. Therefore, simulated wood is used as the floor material.
Academic Work | NEW YORK STOCK EXCHANGE EXTENSION

We started our research by doing precedent studies which then inspired a brand-new form by making design decisions about scale and directionality. We also created new geometries by doing multiple iterations to explore our concept of multilayered elements.
Firstly, we cut a chunk from each precedents, abstracting some unique elements, like the I-beams in Blossom Tower and the entrance of Whitney Museum. Then we change the scale and direction of these elements from an unconventional perspective. We use these elements and chunks to explore our own form composition techniques. We call this process "hybrid"
Our design will be a hybridization of two precedents, but the new design are born from totally different techniques comparing to the precedents. The elements will get reorganized and integrate with the new building. The main logic we generate the hybrid pattern of the small interspersed modules is from the arrangement of textures the tile pattern from the Whitney Museum. Each layer is composed by one kind of obeject from precedents. Then we get multiple layers and make them interact.
After the hybid chunk iterations, we put the multiple layer techinique in use in a larger scale - we create the whole facade with different layers. Based on that, the building grows from the facade. The interior space also follows the logic of multiple-layer strategy.







The spatial attribute changes from the facade to the interior, from the human space to the machine space, and this change is gradual and continuous.
The most important and fundamental form in our project is the vertical layers. We try to make full use of every element in our project, the I-beams, the grids, and the boards, to conform to the structure and the space design, in other words, we use structure to define the space.






Fall 2022 16 weeks Team work ARCH 741 Design Innovation Final
We use the website Ostagram to generate AI images based on certain facade pictures. Then we extract components from the output image to explore possibilities for deformation. As for the assembling, each component is considered a pixel on the whole façade. We make decisions on the dimensions and scales of each component. The back-and-forth arrangement creates shadows and depths on the façade. Some components continue for several floors while others could be just one room on the façade. We try to keep the fractal and self-repeating from the AI output image.

Fall 2022 16 weeks Team work ARCH 731 Experiments in Structure
The objective of this course is to correlate the architectural design process with the structural one, in an integrated building. The emphasis will be on the rational process of developing lightweight structural solutions for various spatial configurations. The course will focus on the use of tensile and lightweight structures. Through hands-on experiments conducted in workshop environments. Students will develop skills in making structural working models, digital and physical, to develop a (touch-feel) for forces flowing within structural elements.









2023 Team work From Machine to Frame MSD-AAD Summer Fabrication Studio








+1 267 361 9408
zijingw@alumni.upenn.edu

selected works 2016-2024
zijingw@alumni.upenn.edu
+1 267 361 9408
2022 - 2023
Philadelphia, PA, US
2016 - 2021 Beijing, China
UNIVERSITY OF PENNSYLVANIA
Stuart Weitzman School of Design, Master of Science in Design, Advanced Architectural Design
Reference: Ali Rahim, Professor of Architecture, Director of the MSD-AAD Program, alir@design.upenn.edu
TSINGHUA UNIVERSITY
School of Architecture, Bachelor of Architecture
Reference: Wenyi Zhu, Professor of Architecture, zhuwenyi@tsinghua.edu.cn
PROFESSIONAL EXPERIENCE
11/2023 - Current New York, US NO ARCHITECTURE
Junior Architect
Team Leader of the Aurora City Hall project, created site analysis diagrams, massing designs and concept plans; Developed the documents for request for qualifications for the Baton Rouge Gallery Extension project; Created 3D models and AI renderings of proposed designs for the Rising Mountain project; Created 3D models and renderings of proposed designs for the River House project, Oregon Wine Hotel project, Terrace House project, Troutman Residence project, Vertical Trellis project, Nanchong Art Museum project; Participated in interior design for the Devil Lake House project;
08/2021 - 10/2021
Beijing, China
05/2020 - 08/2020
Beijing, China
BEIJING HUAMAO ZHONGTIAN ARCHITECTURAL PLANNING AND DESIGN Co., Ltd.
Architectural Designer
Created 3D models, assisted in analysis drawings, prepared presentations, participating in client meetings for biomedical industry park in Daxing airport industrial zone design project; Assisted in field research, prepared presentation and reports, participated in client meetings for Songzhuang cultural industries study project;
Assisted in concept design for Songzhuang artist studio design project; Reference: Peng Jiang, General Manager, 13601233665@126.com
ARCHITECTURAL DESIGN AND RESEARCH INSTITUTE OF TSINGHUA UNIVERSITY
Intern Architect
Assisted in construction drawings of multi-functional building of Wuhan Institute of Technology. Reference: Yuan Zhu, Associate Architect, zhuyuan@thad.com.cn
HONORS / AWARDS
11/2021
10/2020
12/2017
PUBLICATION
09/2020
ACTIVE HOUSE AWARD / HONOURABLE MENTIONED AWARD
Renovation design of Buyi house in Gaodang village, Anshun City, Guizhou Province
Instructed by Prof. Ning Zhu
ACADEMIC EXCELLENCE SCHOLARSHIP OF TSINGHUA UNIVERSITY
THE STRUCTURAL DESIGN COMPETITION OF TSINGHUA UNIVERSITY / THE THIRD PRIZE
The third prize in professional group
Collaborated with Kai Che, Weijie Tao
UNAFFORDABLE HOME OWNERSHIP: THE EVOLUTION AND ENLIGHTENMENT OF HONG KONG’S PUBLIC HOUSING POLICY
Published in Urban Planning International 2020 Vol.35, No.6
The first author, collaborated with Yinlong Liang, Ting Shao
ACADEMIC INVOLVEMENT
12/2019
Harbin, China
06/2019 - 07/2019
Yuncheng, China
06/2017 - 10/2017
Jincheng, China
HARBIN INSTITUTE OF TECHNOLOGY INTERNATIONAL UNIVERSITY SNOW CONSTRUCTION COMPETITION
Contestant Team work Instructed by Prof. Ning Zhu
In charge of design, technical drawing, construction and presentation
SURVEYING OF YONGLE PALACE IN YUNCHENG, SHANXI PROVINCE, CHINA
Participant Team work Instructed by Prof. Luke Li
In charge of surveying the caisson ceiling of Yongle Palace and drawing the surveying atlas.
ANCIENT TEMPLE ARCHITECTURE RESEARCH IN SOUTHEAST OF SHANXI PROVINCE, CHINA
Participant Team work Instructed by Prof. Congrong He Investigated ancient temples in Jincheng, Shanxi Province, China and accomplished a journal of research reports.
Software
AutoCAD, Rhino, SketchUp, Revit, Vray for Rhino/SketchUp, D5 Render for Rhino/SketchUp, Enscape for Rhino/SketchUp, Grasshopper, Adobe Photoshop, Adobe illustrator, Adobe Indesign, Adobe Premiere, Midjourney, Unity
Model Making 3D Printing, Robotic Arm Printing, Laser Cutting, CNC, Carpentry
Fine Art
Language SKILLS
Sketch, Watercolor painting, Marker Painting
Bilingual in Chinese and English; elementary proficiency in Japanese and Spanish.