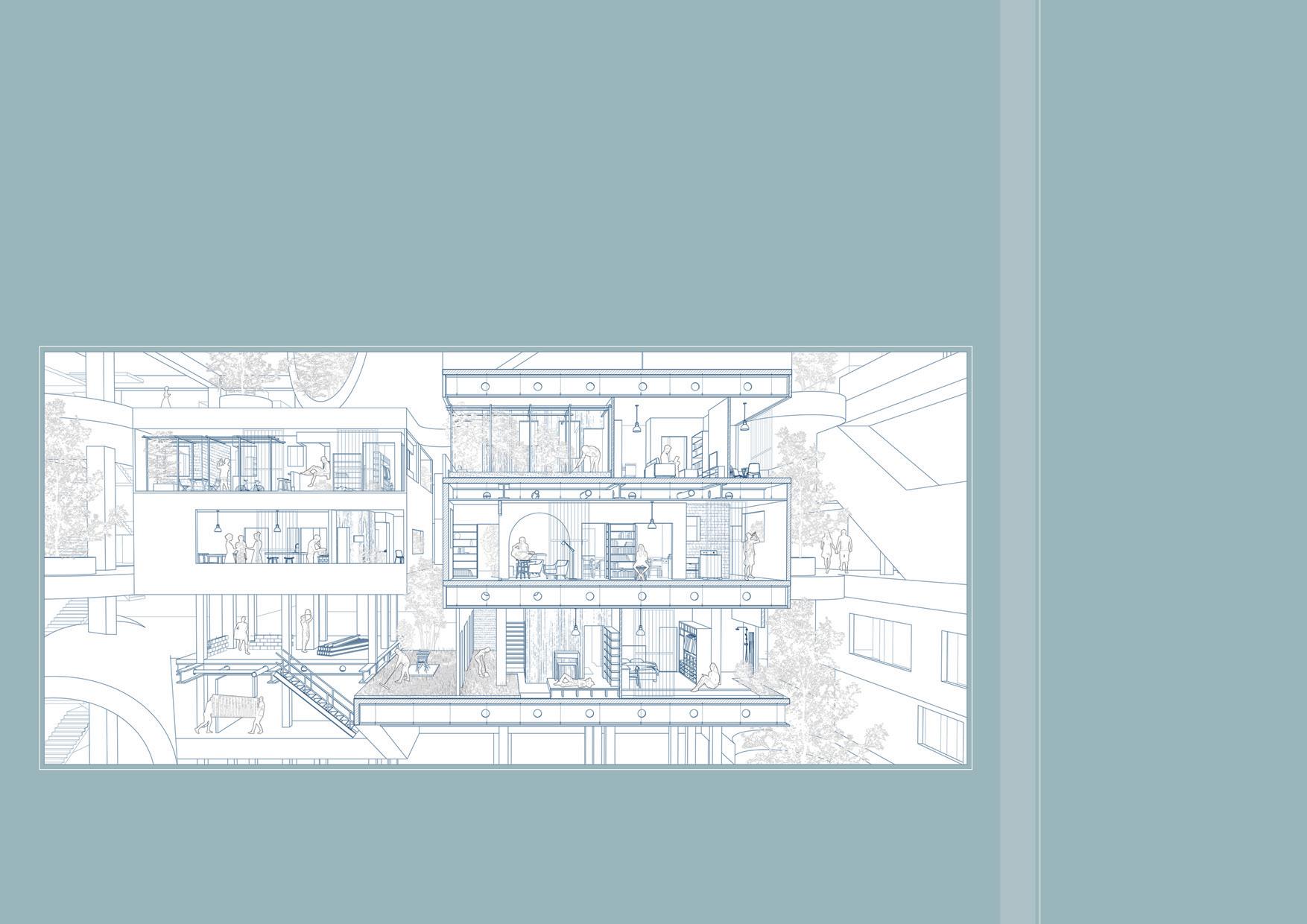
A R C H I T E C T U R E
P R O T F O L I O S E L E C T E D W O R K S 2015 - 2024 ZACH


A R C H I T E C T U R E
P R O T F O L I O S E L E C T E D W O R K S 2015 - 2024 ZACH
Professional / Group Work / Healthcare & Lab
MHA Architects / Feb. 2023- Sep. 2024
Professional / Group Work / Special Office
WAO Architecture office / Sep. 2019- Sep. 2021
Professional / Individual / Educational
WAO Architecture office / Jun. 2021- Aug. 2021
Professional / Individual / Retrofit / Commercial
WAO Architecture office / Apr. 2021- Agu. 2021
Professional / Individual / Infrastructure / Competition
WAO Architecture office / Dec. 2020- Jan. 2021
Internship / Group Work / Residential / Structure design
Takashi Manda Structure design office / July. 2015- Aug. 2015
Academic / Individual / AI Workflow / Future Architecture
Extracurricular Study / Feb. 2023 - Present
Academic / Individual / Final Project / Residential Fifth year of study / Sep. 2016 - May 2017
Academic / Individal / Commercial
Fourth year of study / Sep. 2016 - Dec. 2015
Academic / Group Work / Retrofit / Residential
MSC in Sustainable Architecture Studies / Feb. 2022 - May. 2022
Academic / Group Work / Retrofit / Public MSC in Sustainable Architecture Studies / Oct. 2021 - Feb. 2022
Architectural Assistant
MHA Architects, Manchester, UK
Clinical research facility extension
Residential housing
Mixed use residential flat
School for individual needs of students
Gymnastic club
Museum of Illusions
MSC in Sustainable Architecture Studies
University of Sheffield, Sheffield, UK
International Residential Architecture Conceptual Design
Residential buildings competition
Received second place out of 328 works from 35 countries.
Presented to Francine Houben (architect and director of Mecanoo Architects, Netherlands)
Junior Architectural Designer
WAO Works architecture office, Taipei, Taiwan
Airport’s central apparatus centre
Quanzhou camp refurbishment
Courthouse’s facade refurbishment
Technological Monitoring centre
Toilet refurbishment in schools
Project Specialist
I-Tser Architecture Co., Ltd, Taipei, Taiwan
Desalination plant
Market & food court
Cafe & Hotel
Sports injury clinic in schools
Public nursery school
Aesthetic Space/Rookie Designer
Interior design competition
Received Merit Award and fourth place out of 108 works.
Residence of Future Design
Residential buildings competition
Received Outstanding Research Award and fourth place out of 56 works.
Engineering Assistant
Water Resources of New Taipei City Gov, Taiwan
BA in Architecture - Final Project
Ming Chuan University, Taipei, Taiwan
Architectural Assistant
Takashi Manda Structure design office, Kobe, Japan
Tree-ness House
Earth House
Taoyuan House Design
Residential buildings competition
Received Merit Award from 10 inter-university joint critique.
Architectural Assistant
Academic / Individual / Energy Analysis / Residential MSC
Architecture
/ Feb. 2022 - Jun. 2022
Jiu Da Constructure Co., Ltd, Taipei, Taiwan
The Walden Hotel
Professional / Group Work / Healthcare & Lab MHA Architects / Feb. 2023- Sep. 2024
It is the phase 3 project of the clinical research facility. The extension will include the ward area and the common spaces for participants. The space is divided into different uses, visitors, clinical section, staff office, and labs, which need clear boundaries and circulation. To meet the need, special rooms are designed in the building such as a CT scanner room, support rooms, Freezer rooms for samples, and different use of labs.
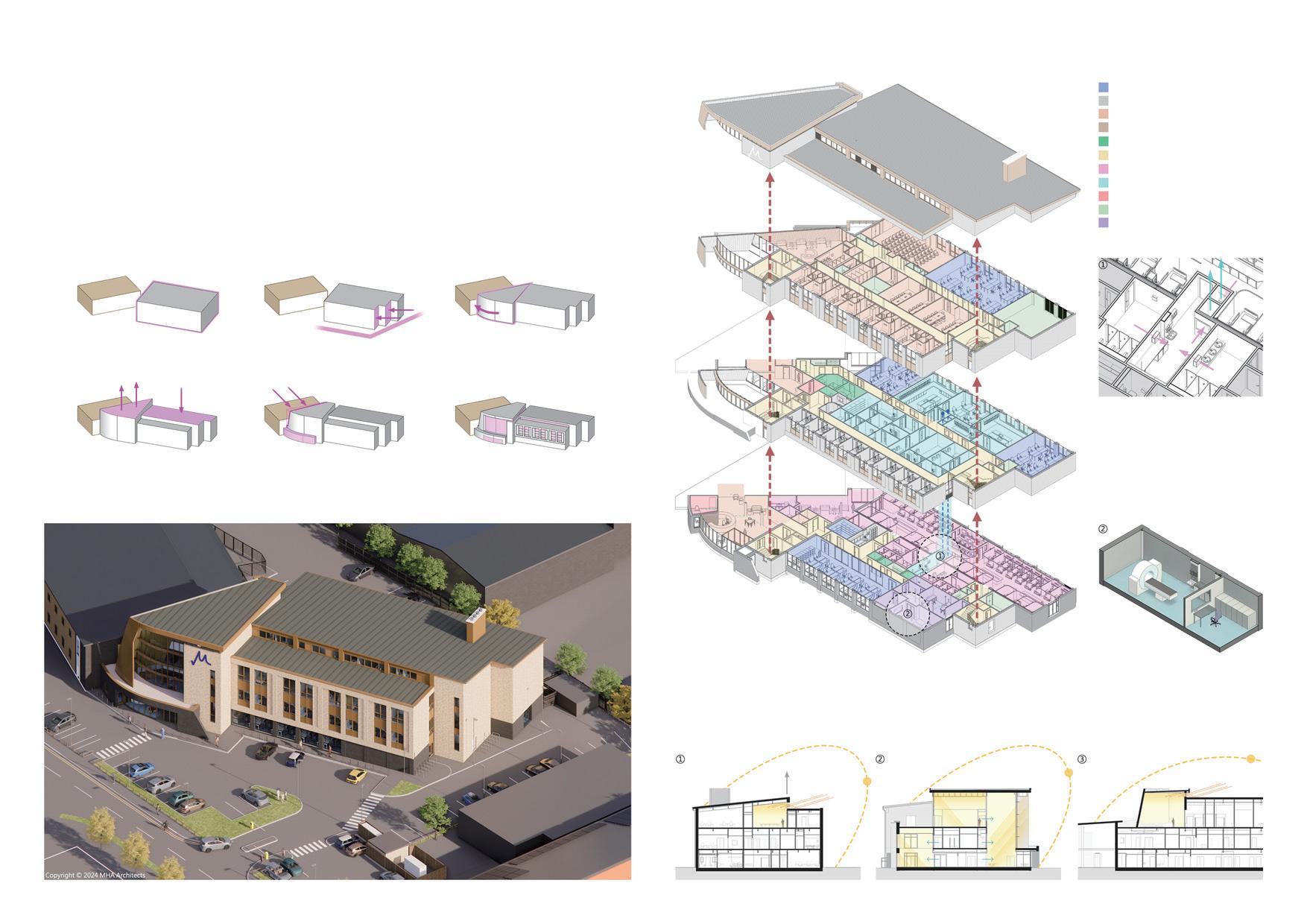
Office and Admin areas Clinical areas Visitor areas
Staff areas Staff WC Circulation areas Ward and Welfare areas Lab areas
Reception areas Facilities Management areas
Diagnostics suite
The sample room with hoists plays a role in delivering the test sample from the ward area to the Labs area. It connects the ward space and toilet where patient can deliver the sample directly from the toilet without contamination.
To reduce the artificial lighting use in the huge space with high ceilings, entrance, atrium, and waiting lounge, the glassing facade and solar shading have been applied(images ② & ③). Additionally, the strip windows on the top floor provide natural light into the inner spaces where lack of access to the window on the elevation(image ①).
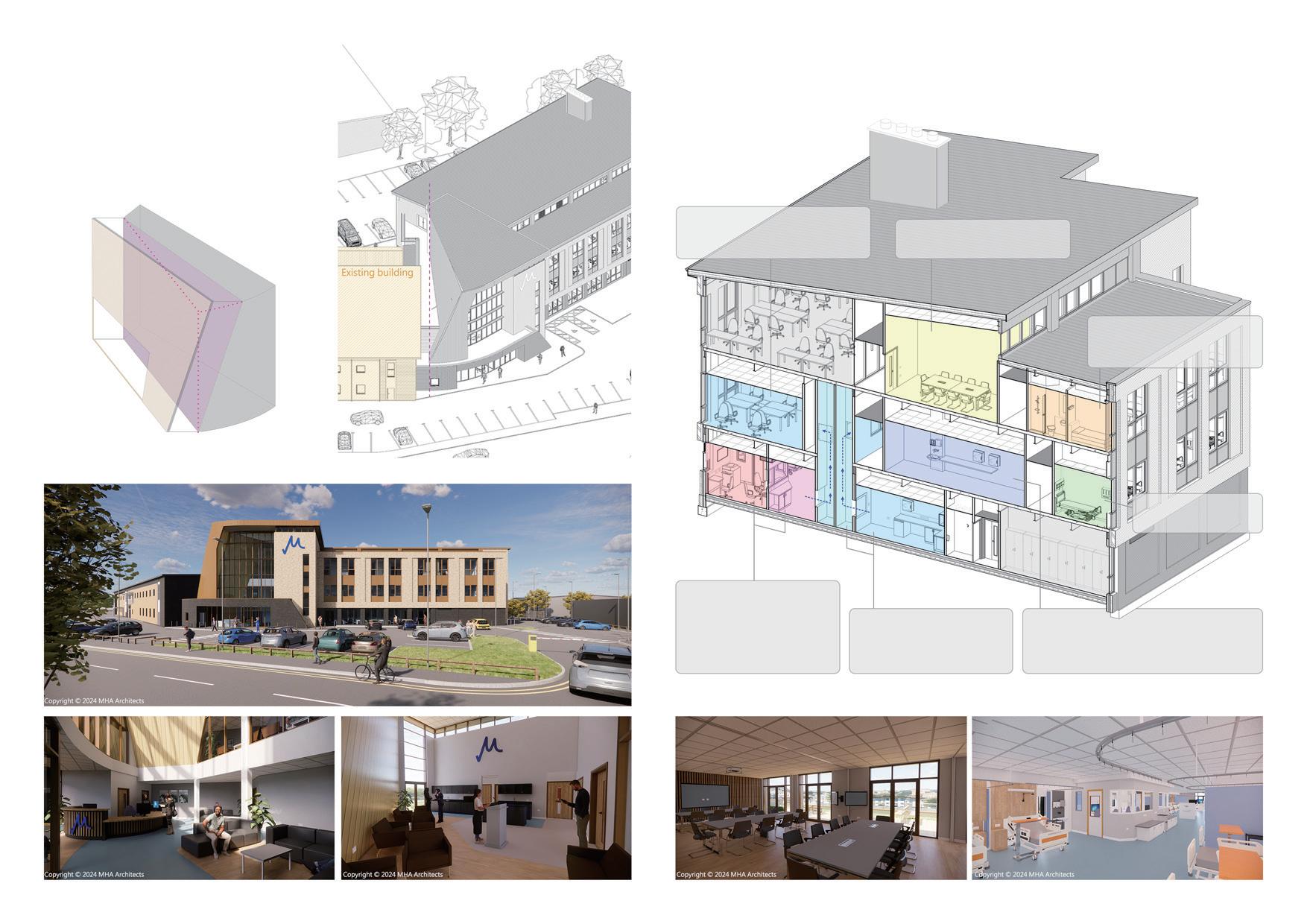
To solve the clash between the existing and new buildings, the wall is twisted as a curved surface to maximise the space on the lower level and gradually reduce the interior space from the first floor to the second floor. The exterior space between the existing and new extension thus enlarges, which also allows the space for construction and maintenance. Labs
The
Revit modeling is built to collaborate the building information with engineers and contractors. It includes the physical and functional characteristics of a building. By integrating detailed data into 3D models, BIM enhances visualization, improves decision-making, and increases efficiency in design, construction, and facility management.

Aluminium capping
120 mins cavity barrier at junction with roof
Single Ply membrance to continue beneath capping, breather membrance to fully wrap upstand
Lintel and steelwork to Structural Engineers design
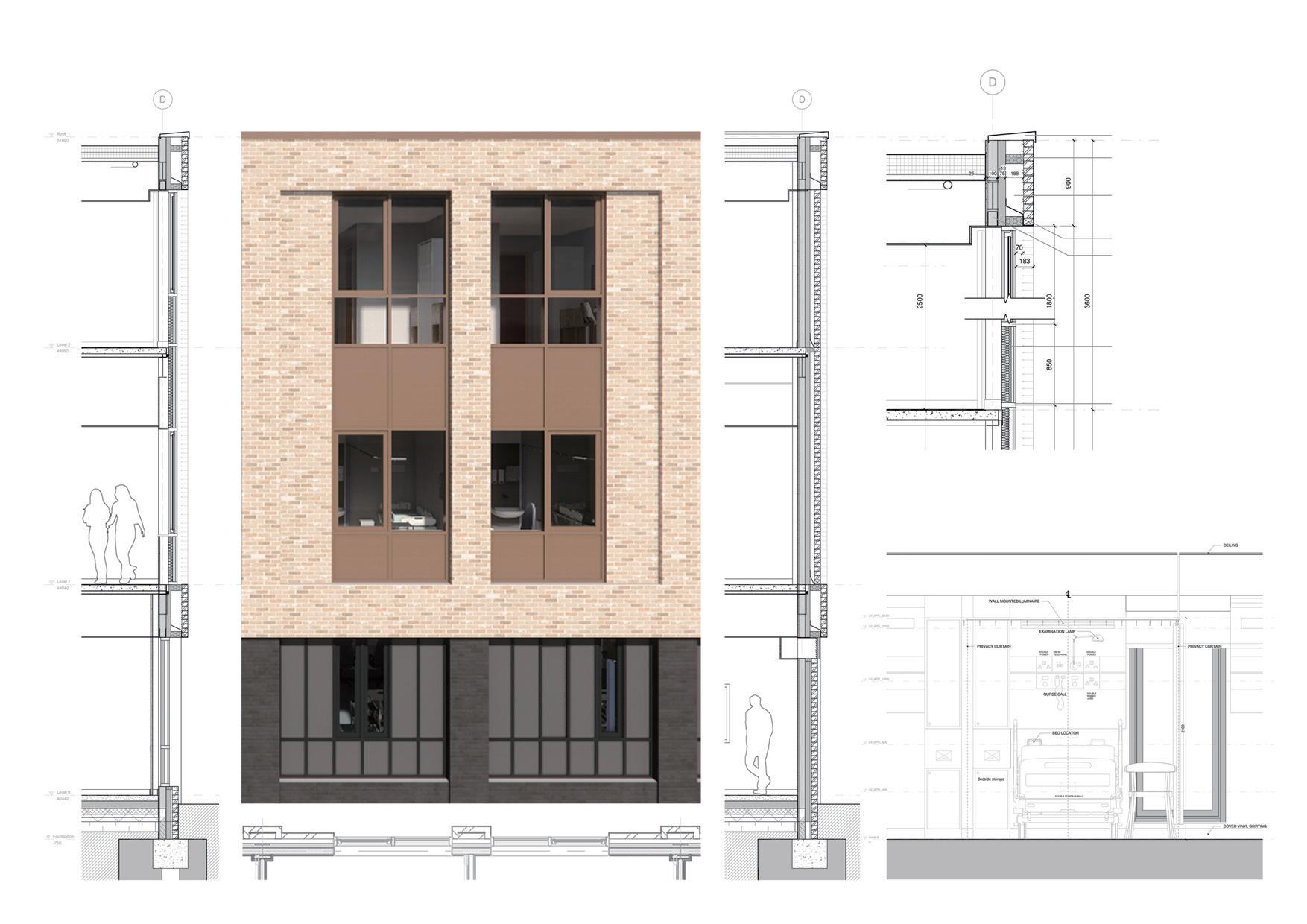
Full-fill mineral wool insulation behind spandrel panels
Curtain walling frame to be fixed to steelwork with bespoke brackets to specialist curtain walling manufacturer’s design
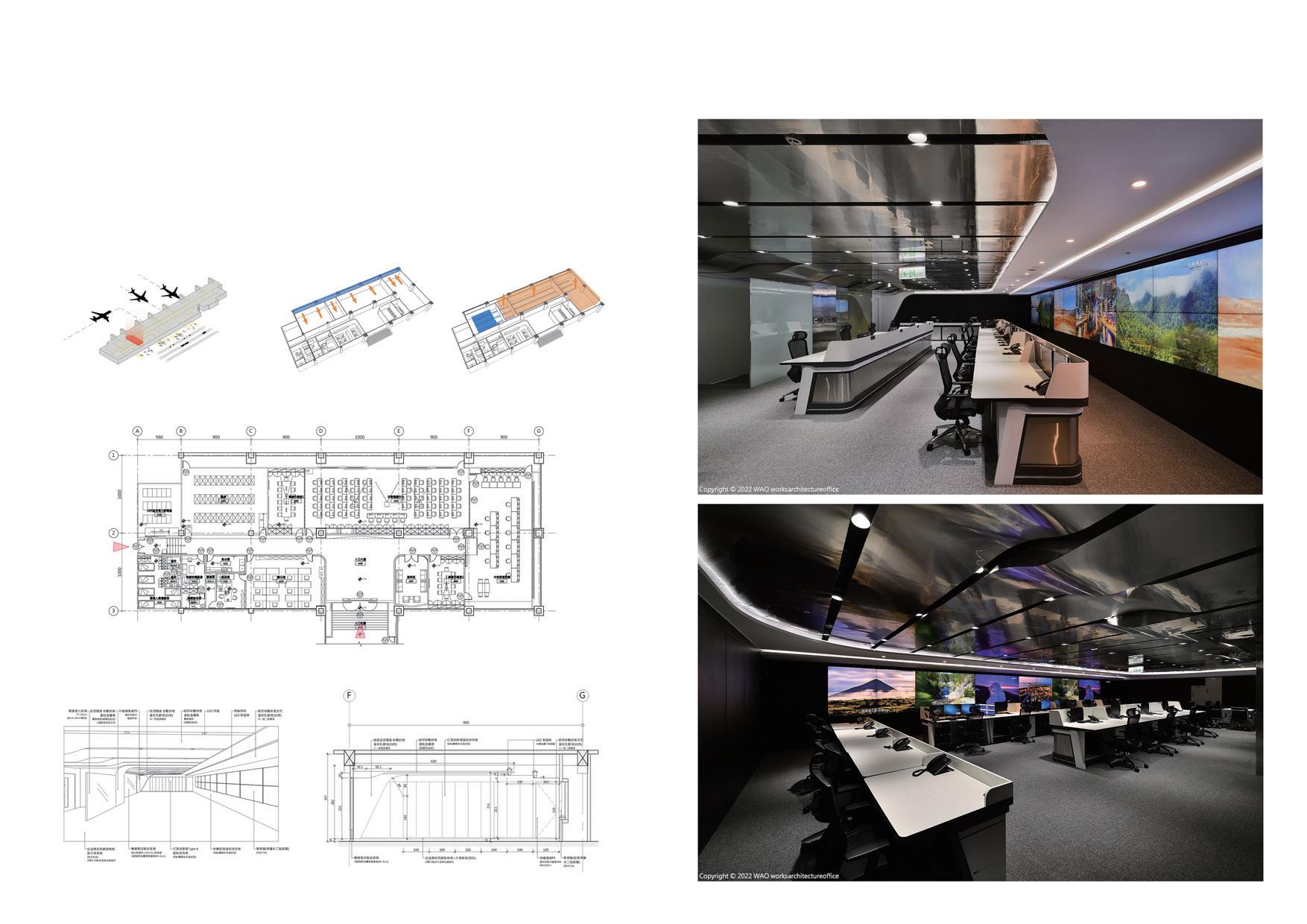
The side space for the air ducts solves the problem of the limited height of the space caused by excessive utilities and air ducts on the ceiling. Air conditioning and fire protection systems are integrated to meet the needs. The central monitoring centre and emergency operation centre are important spaces to receive all information and deal with critical events. Huge data will be imported from the computer room through the line under the raised floor. This design can protect a large amount of light-current system and facilitates future maintenance.
Central Monitoring Centre
Grey and white are used to create the overall space atmosphere, with matte metal ceilings and linear lighting, emphasizing technology and modernity; the reflection effect can also increase the visual sense, and with the cabinet storage and storage functions, the wooden walls on both sides are separated. Make decorations to make the overall space more complete.
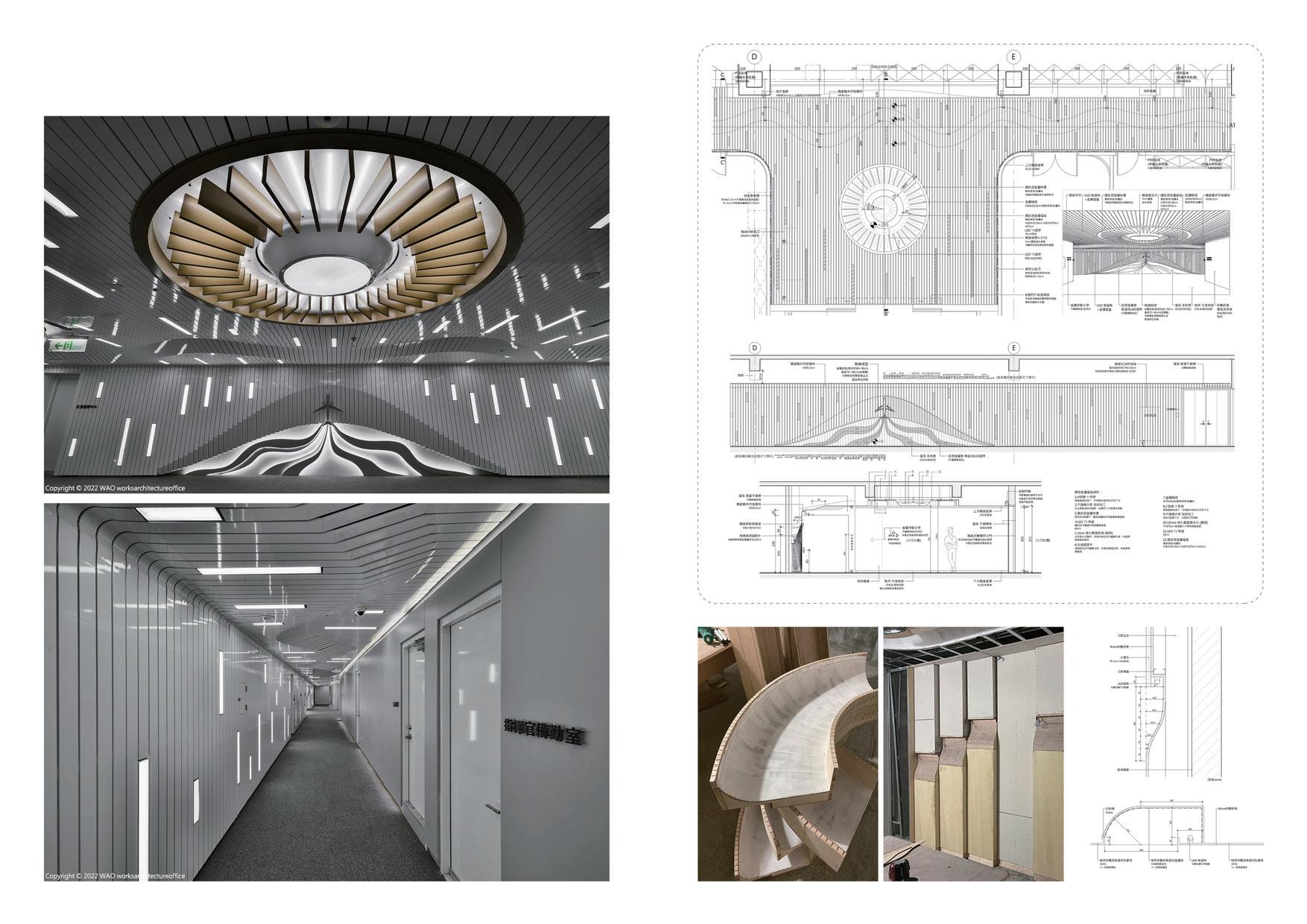
Lobby & Corridor
Due to the structural reinforcement, the horizontal differences on the surface between columns and walls are big. Through the curved surface design, the finished surface can hide the structures and maximise the space visually, making the entire space more consistent from the walls to the ceiling.
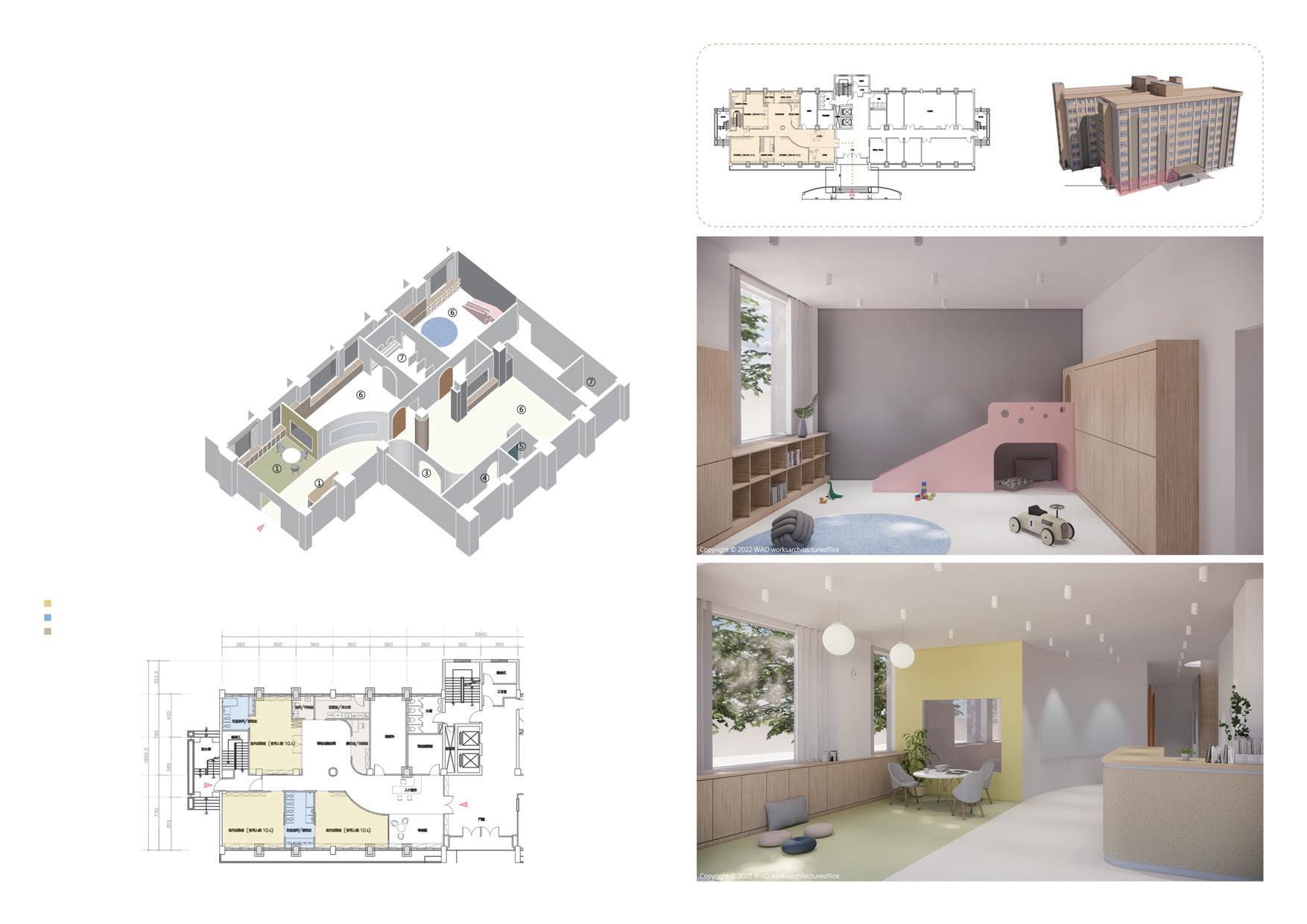
In terms of the regulations of nursery schools, children of different age ranges should have different learning and play spaces. Also, The number of users depends on the size of the room in order to ensure the quality of users' experiences. The number of toilets also should be taken into account. As the restriction of the space, curved walls and round columns not only offer a smooth circulation but also reduce the sharp angle that may hurt children. The movable division wall provides flexibility for different activities.
① Reception
② Waiting Area
③ Office/Medical Room
④ Kitchen/Pantry
⑤ Staff Toilet
⑥ Children Room
⑦ Children Toilet
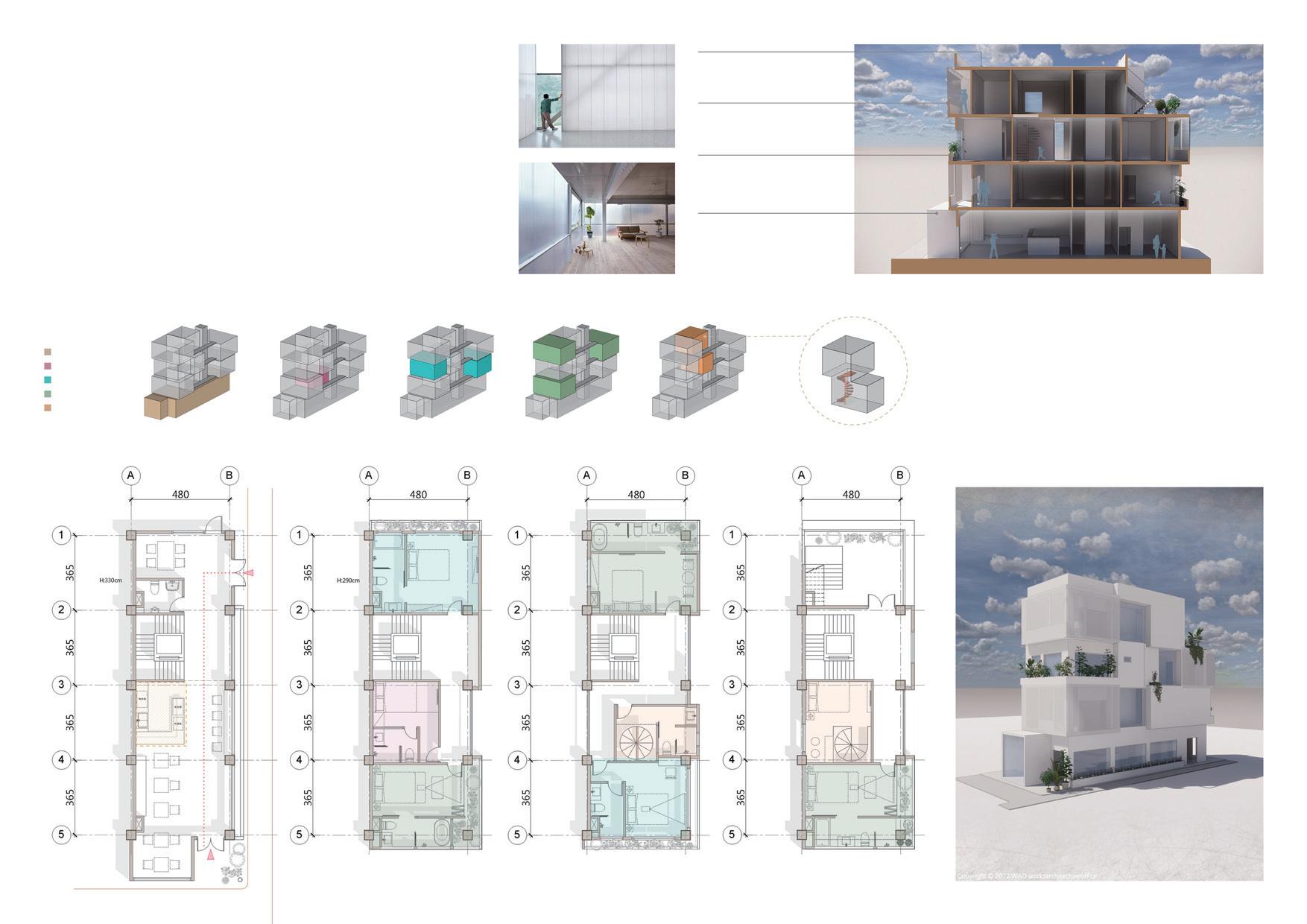
A new lift is added to the building so the building is mainly separated into the front and back parts. Two entrances separate the circulation of hotel customers and cafe customers. The translucent material on the building aims to allow natural light to go inside. Meanwhile, the users are able to keep their privacy. when the floor-to-ceiling windows are opened, the indoor space with natural light and plants is connected to the room, creating a sustainable vibe of life. The room can be sealed by floor-to-ceiling windows when the air conditioner is used.
Reference
Reference
Four types of rooms are defined. Type 1 is the smallest one without a bathtub, which is suitable for a single customer. In type 2, the shift of walls creates a balcony for the rooms, which makes a variation on the facade. In type 3, translucent polycarbonate multiwall is applied as the boundary of rooms. Users are able to experience the bathroom with sunlight and privacy. Type 4 is a two stories space with a spiral staircase, which is the only room across the floor slab.
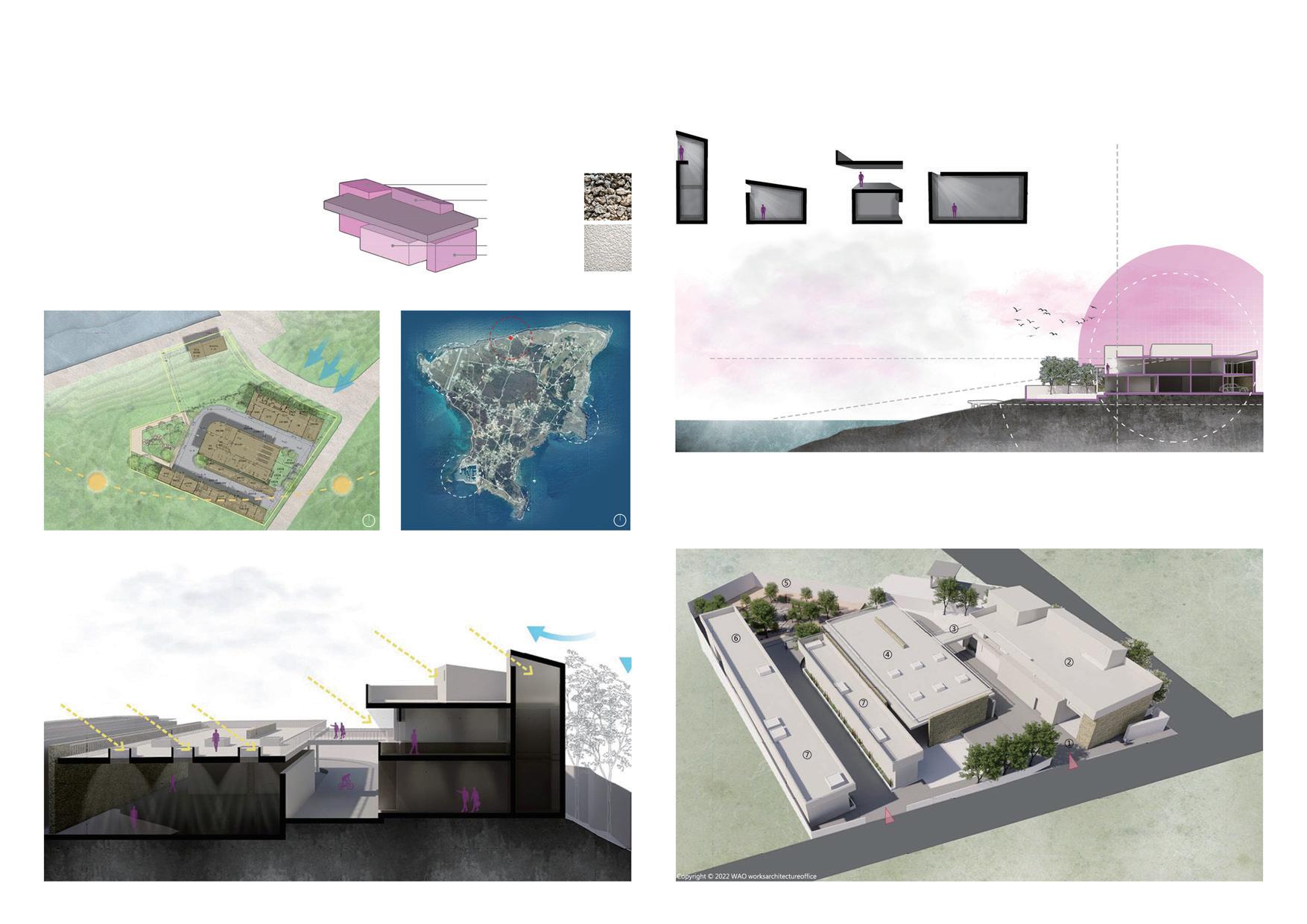
Light entering through the tall windows is reflected by the sloping roof slabs, indirectly providing natural light. Through the patio, the light also presents a gradient of light and shadow on the wall.
The desalination plant is a necessary infrastructure for the islands because of a lack of rainfall. There are two projects about desalination plants in this section. The schematic design is done by AECOM company so the tender is about to conduct the development design phase for each building in the area and integrate the construction with all the equipment manufacturers.
The management center is located on the right side of the entrance lane, and the lane moves from the management area to the operation area, and finally to the pool area with relatively simple functions. Plants are distributed on both sides of the main circulation, including the permeable green space on the west side, which provides walking paths and stepped rest areas.
The overhanging floor slabs are used to prevent excessive radiant heat from the building, natural light is appropriately introduced to reduce the consumption of electricity, and the indoor environment is adjusted by clever use of sufficient sunshine conditions.
The nine indicators of green buildings include biodiversity, greening extent, water retention, daily energy conservation, carbon dioxide reduction, waste reduction, indoor environment, water resources, and sewage and waste improvement. This project takes sustainability into account, expecting to achieve the Green Building Labeling System goals.
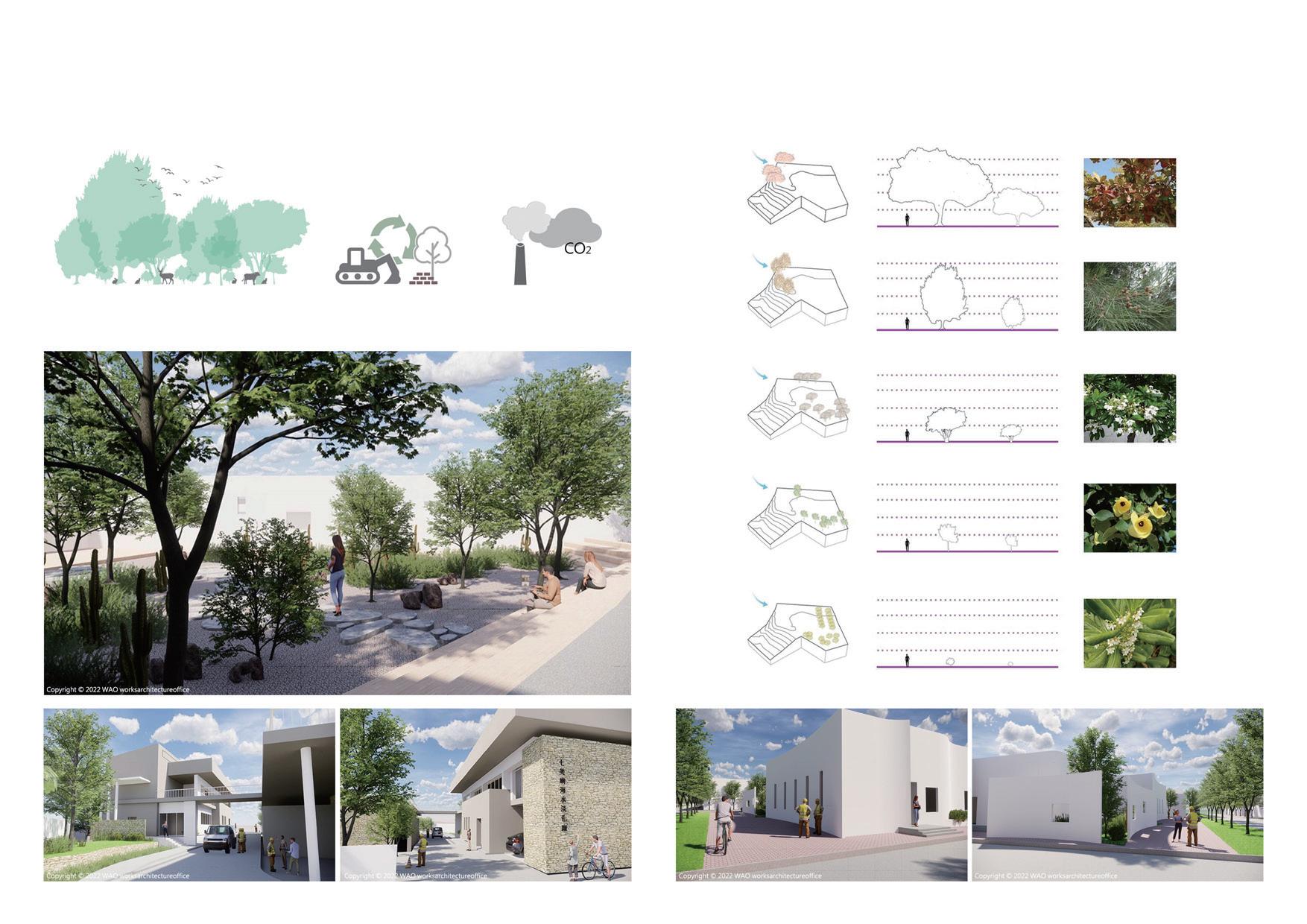
According to the afforestation strategy of windbreaks on the west coast of Taiwan, plants suitable for living in coastal areas were selected. According to the direction of the northeast monsoon, the taller plants are arranged on the windward side, which helps to resist the strong winds of the coast, while the shorter plants and shrubs are planted in the permeable green space and on both sides of the driveway to beautify the plant area by means of multi-layer greening.
Internship / Group Work / Residential Takashi Manda Structure design office July. 2015- Aug. 2015
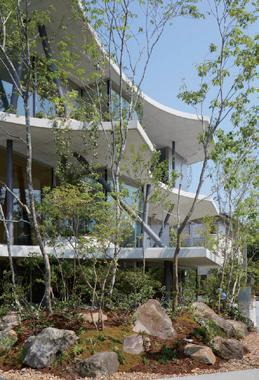
I built and simulated 94 tilted steel columns structures in the structure simulation software, Midas Gen. As the tilted columns do not follow the usual arrangement, the junction of the floor slab and column does not correspond vertically. The load of the columns should be evaluated.
Project: Earth House
Architects: Tomohiro Hata
Architect and Associates

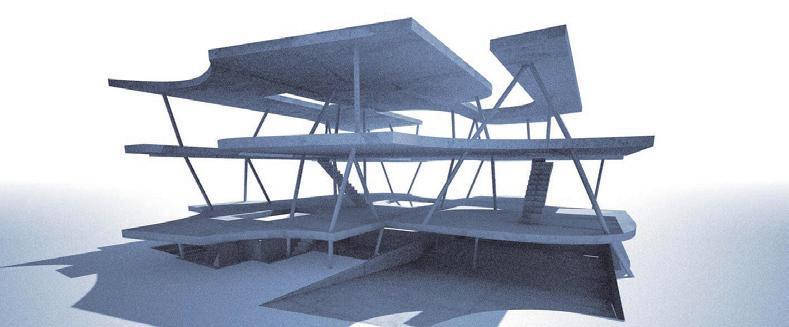

I simulate and analyse the fold structures in the structure simulation software, Midas Gen. As unique shapes and functions can be seen in different fold units, it is this necessary to evaluate the thickness and materials to ensure strength. Metal and concrete were considered during the design.
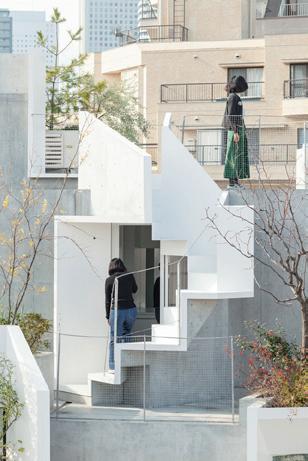
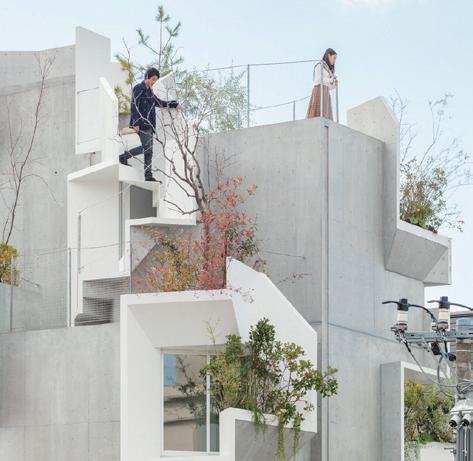
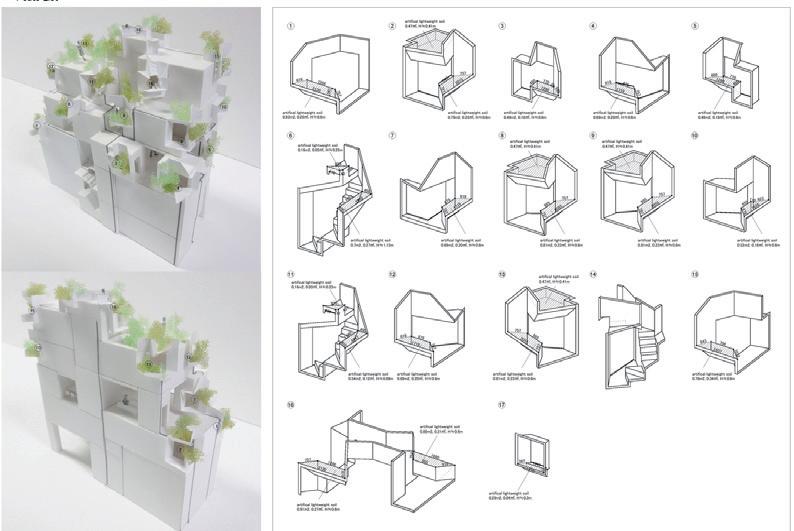
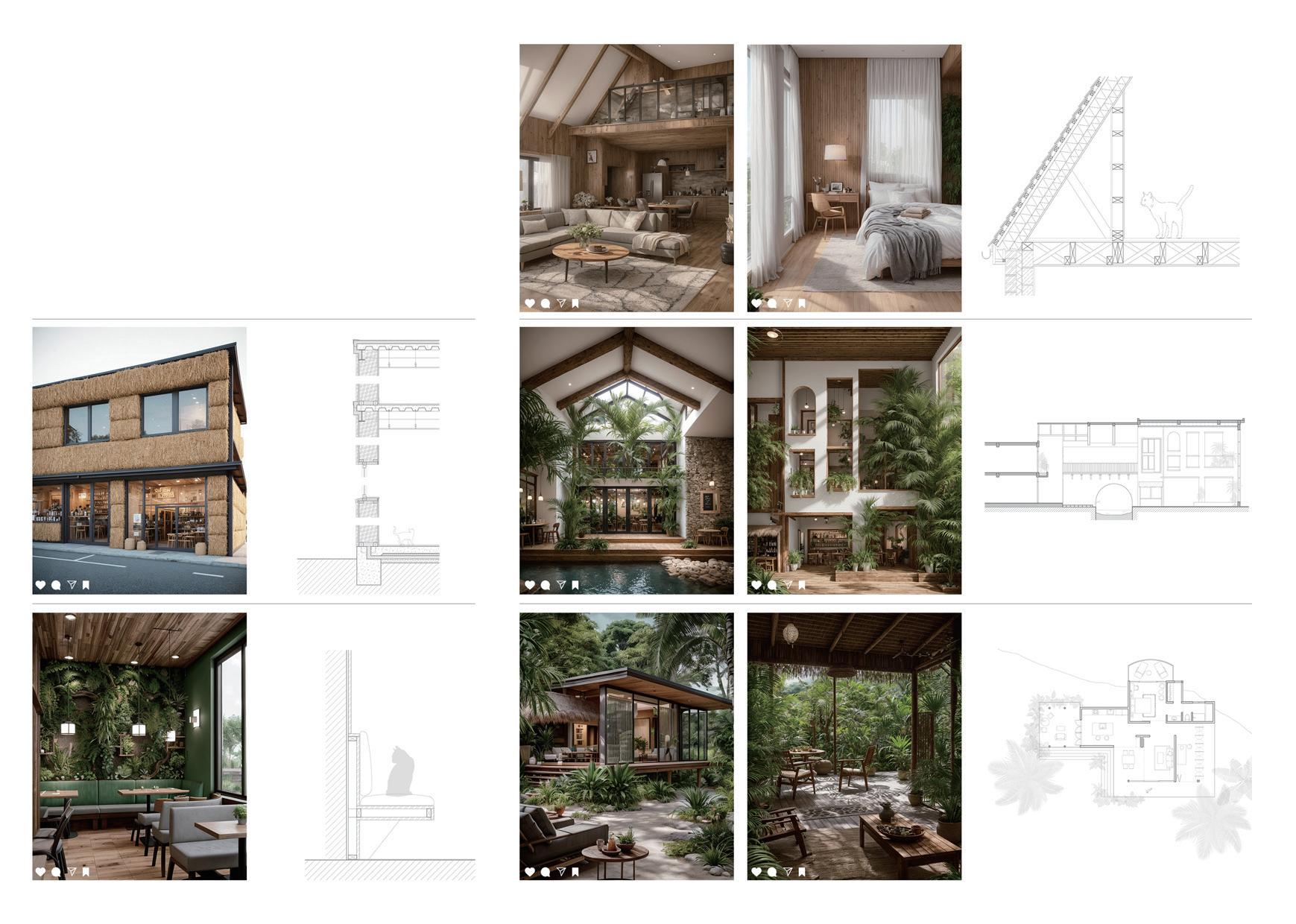
Academic / Individual / AI Workflow / Future Architecture
Extracurricular Study / Feb. 2023 - Present
Game-changer in The Architecture Industry
With the development of Artificial Intelligence technology, it has become a new tool for many fields. Thus, it is important to follow up with the trend in the first place. To stay competitive, I start to explore AI tools and workflow. I believe it is a milestone that can optimise the architectural field.
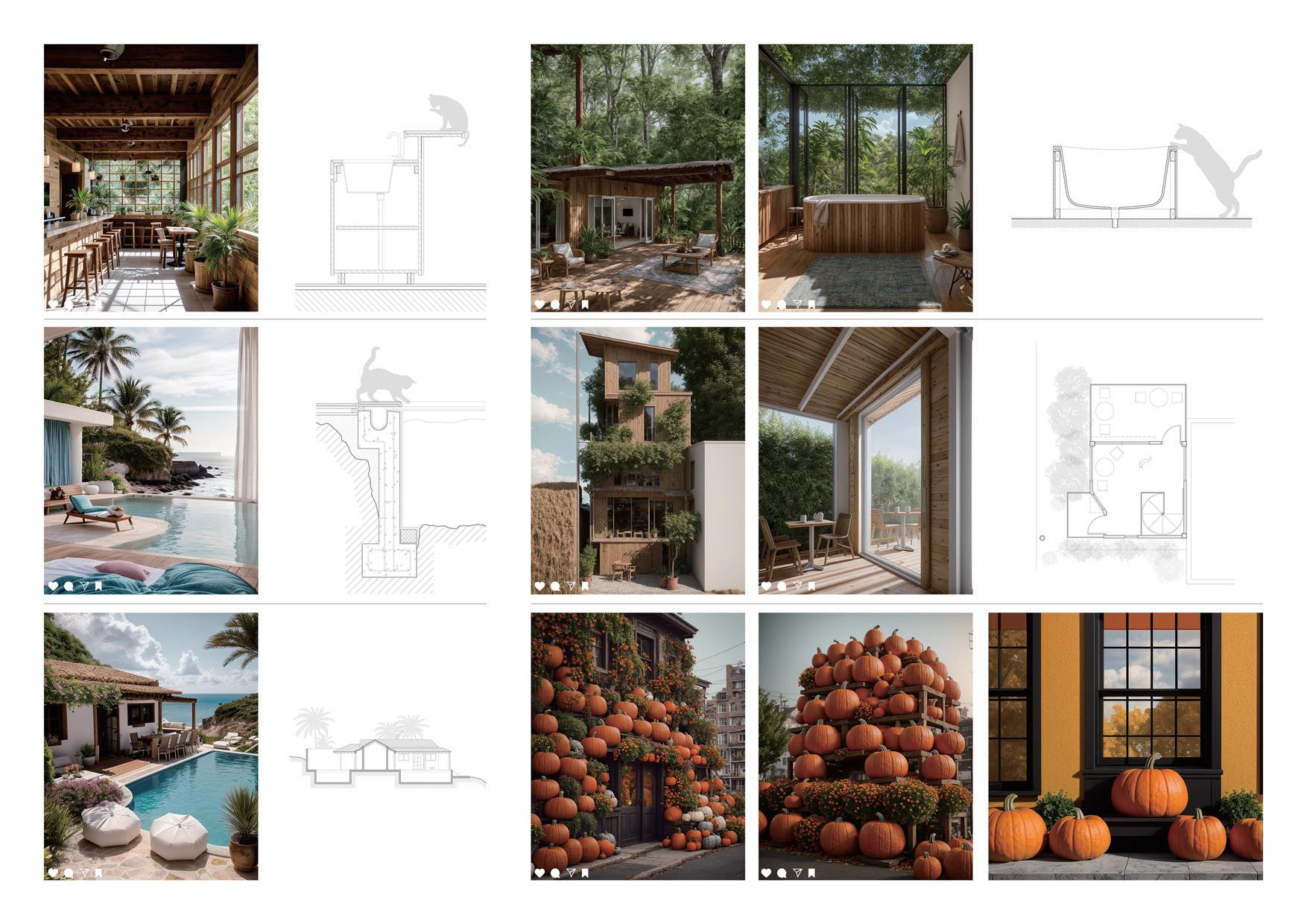
Academic / Individual / Final Project / Residential Fifth year of study / Sep. 2016 - May 2017
Relation Between Inside and Outside
Inside and outside are relative ideas. Balconies are a boundary between the residence and the environment. It is a transition zone filled with traces of life but is often ignored. Blanks that are easily overlooked will become the most abundant living space. Try to internalise the environment and extend the private sector to the outside. The coexistence of various life events and environment occurs between inside and outside.
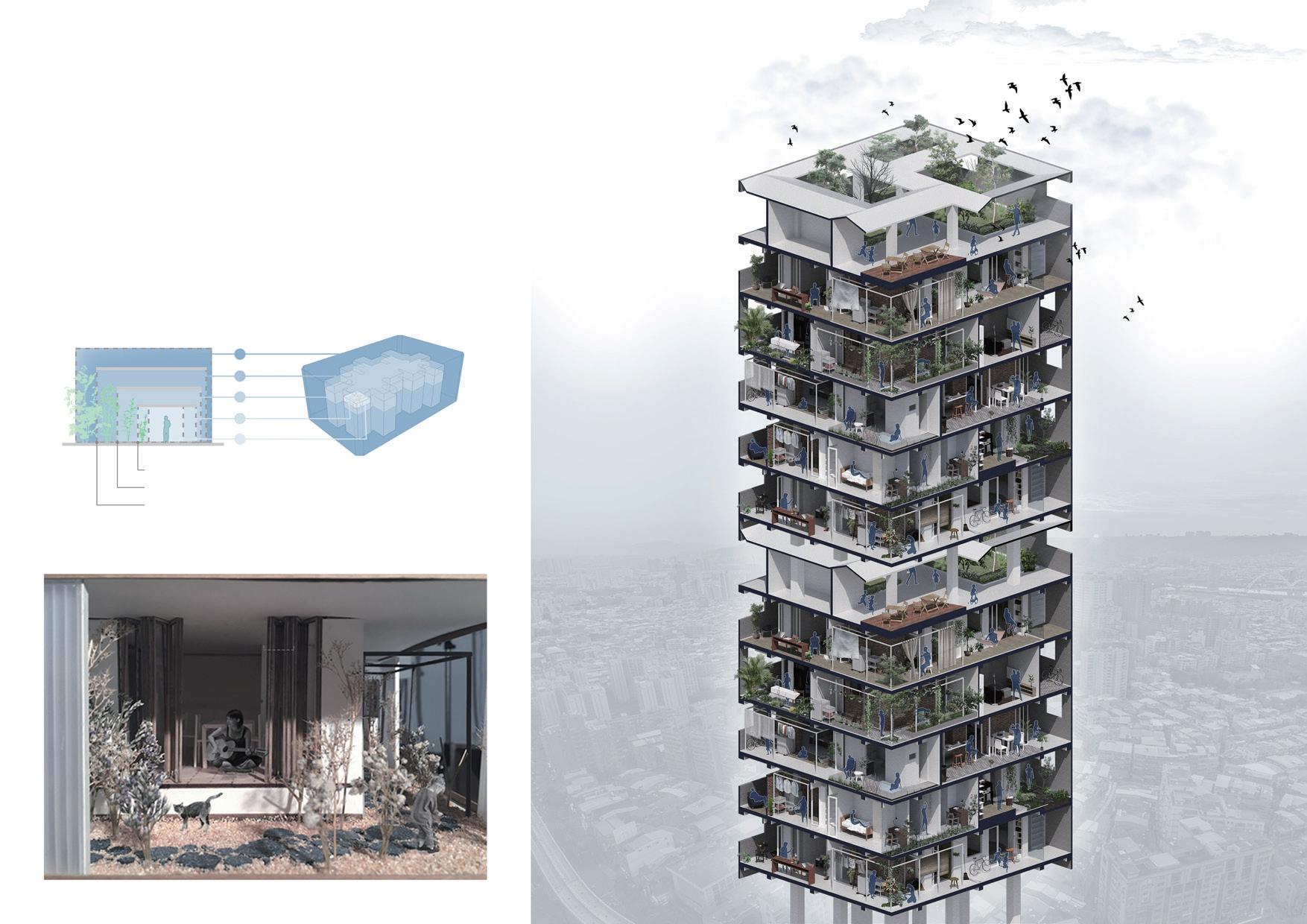
The Boundary when the housing is locked down The Boundary when the partial floor is locked down The Boundary when the community is locked down
In a subtropical climate, a pedestrian arcade should be equipped with sufficient scale and diverse possibilities to create a comfortable semi-outdoor space. Thus, the entities of the buildings are arranged and raised, creating enough shelter on the ground floor to provide a place to cross, connect and gather in the rain. On the ground floor, multiple communal services are provided for residents while the opened
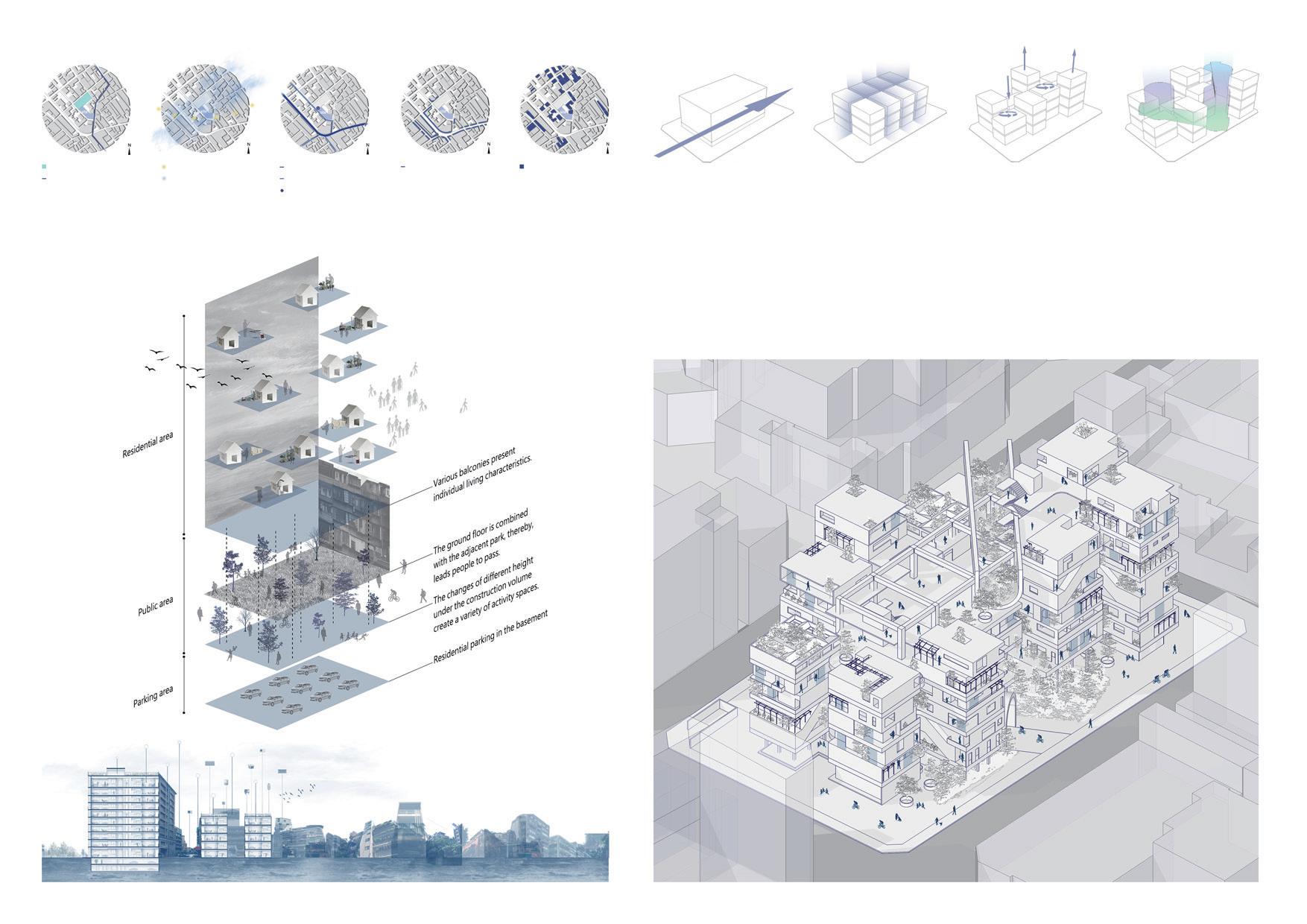
communal spaces are able to connect to the environment in the city. Circulation is thus improved. The communal spaces on the roof are partly regarded as green areas where only for residents.







Image how would people use semi-outdoor spaces when the balcony is not just a balcony. Abundant appearances of the house are built by users so that buildings would change dynamically like life. Essential and base functions are set in the original plan in order to provide residents an opportunity to alter flexibly in the future. The flexible area is a benefit to the change of living concepts, the alteration of family members and individual needs. By utilizing different interfaces, I created a private outdoor environment that allows us to feel the outdoors in our daily lives.

The balconies have become middle spaces between people and nature. The formation and development of balconies demonstrate the longing and pursuit of nature. Fuzzy space includes private space and the inner and outer are interlaced and merged. More functions can be integrated to make the space more versatile, leading to a sustainable lifestyle.
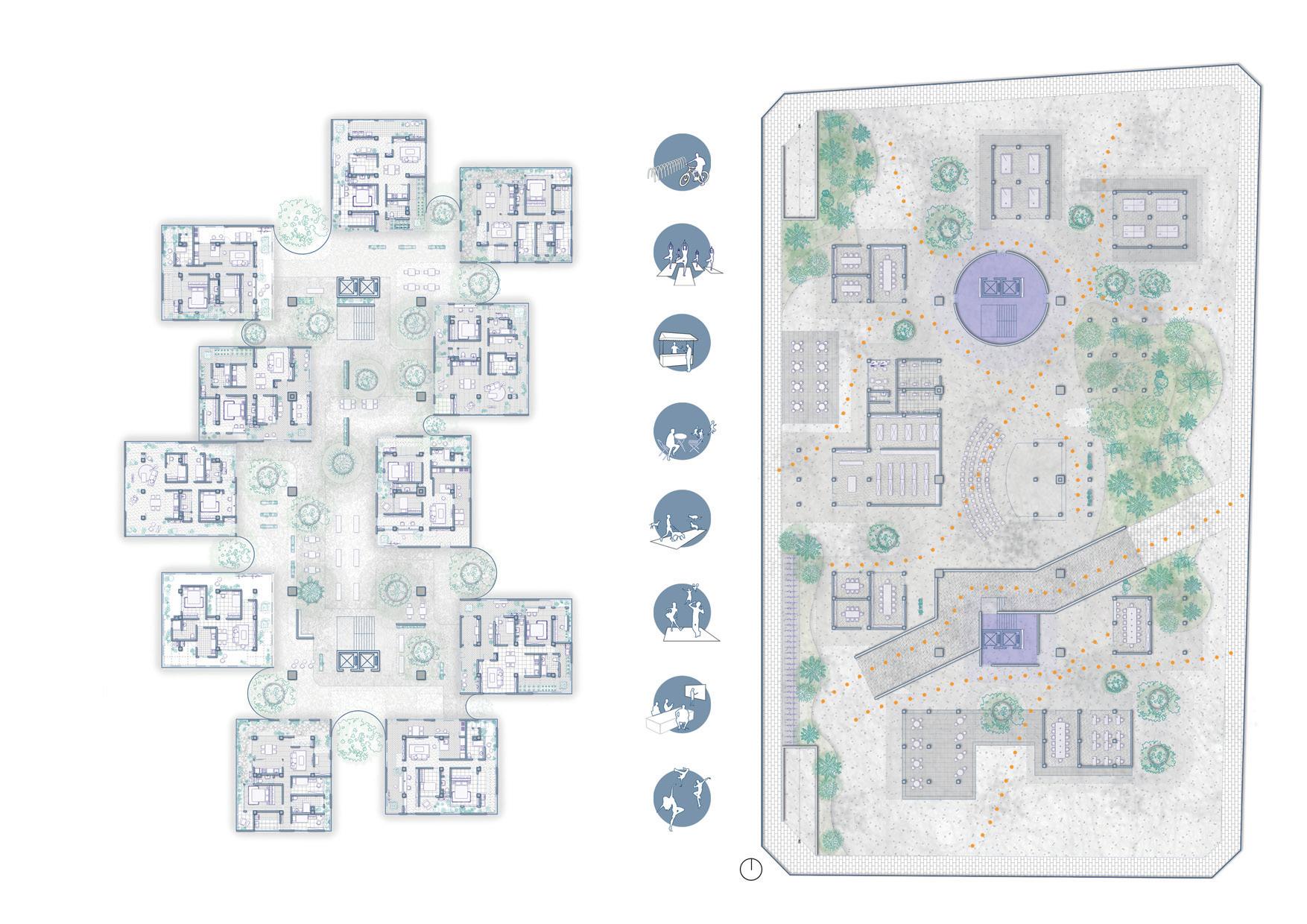

The semi-outdoor space is regarded as an extension of the home and part of the city. The internal space and external environment are trying to create an open and safe life. attitude. In the collective living mode, the semi-outdoor space of the community and the balcony of the home are related to the city, the community, and the people. The balcony will be a cohabitation place for people, animals, and plants.
The facade consists of walls and translucent partitions and inner brick walls and glass. In the spaces between these materials, the balconies are mixed with outdoor and indoor activities. The movable translucent partition on the walls can be adjusted in line with the activities carried out on the balcony and improve privacy by blocking the view from the outside world.
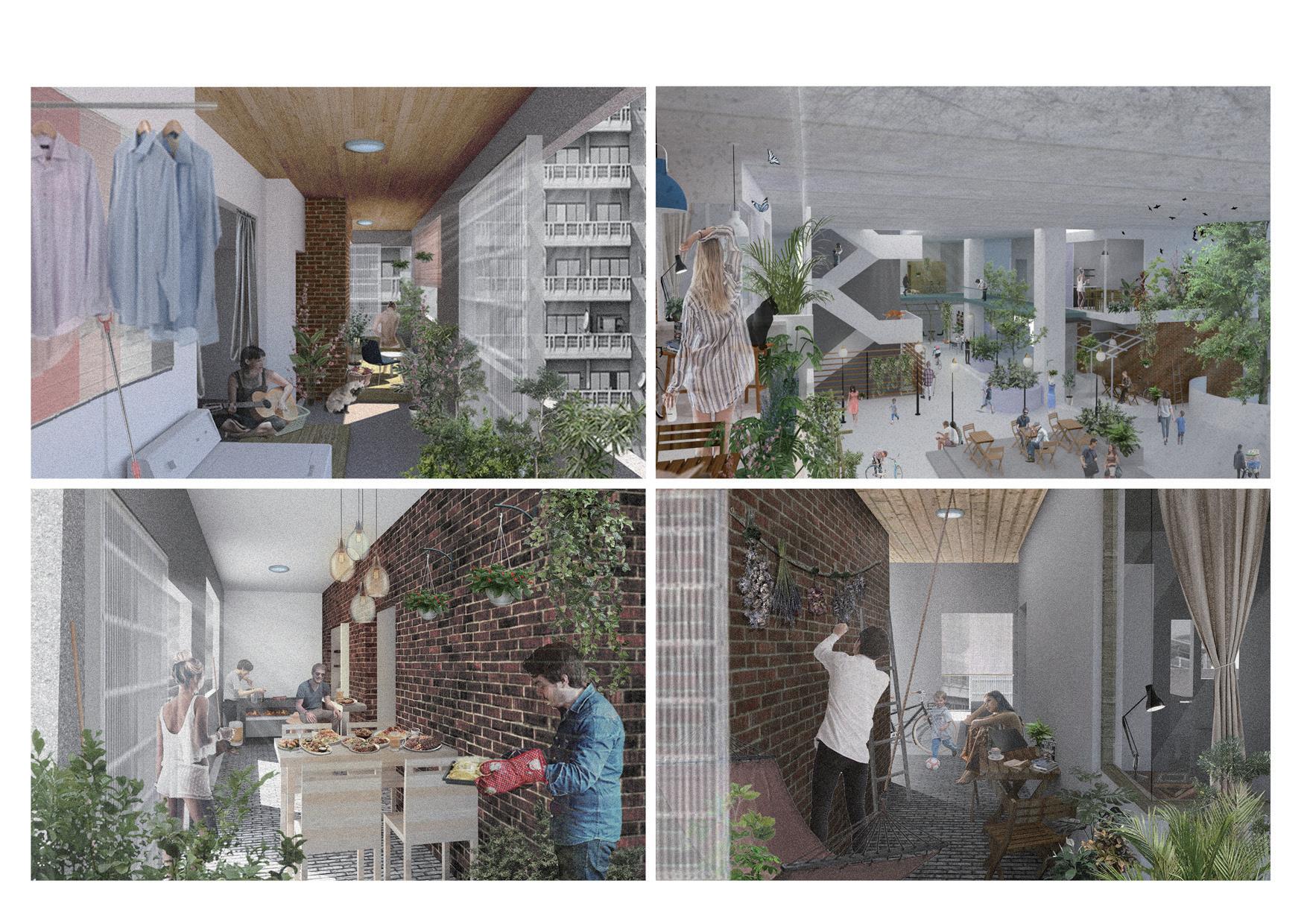
Academic / Individual / Commercial Fourth year of study / Sep. 2016 - Dec. 2015
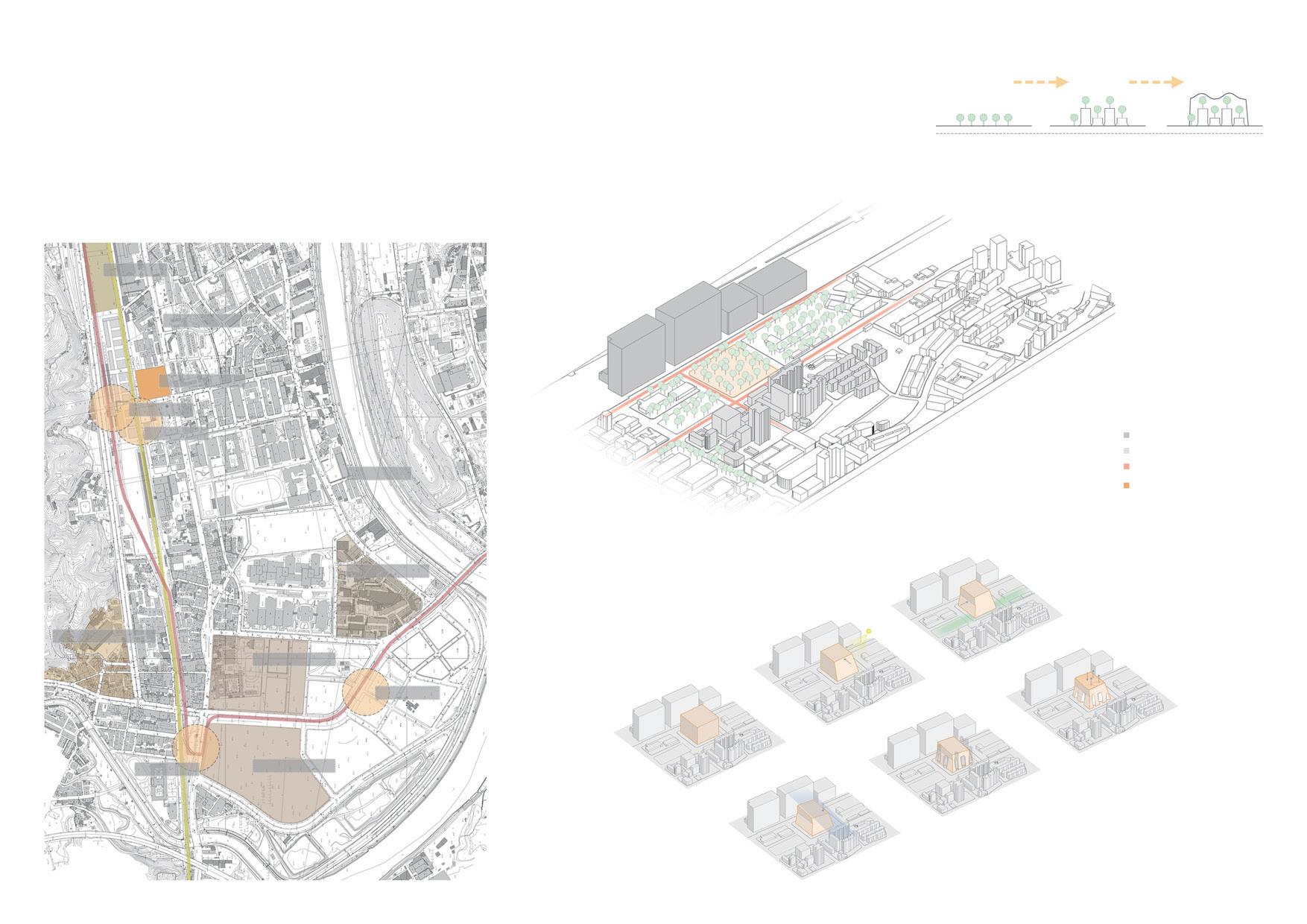
The construction of high-rise buildings in the city has shrunk green space and parks in the city are surrounded by high-rise buildings. It is necessary to consider the extension and symbiosis of plants when creating new buildings. Improving the rigid facades of commercial high-rises in streets and residential areas, trees will re-emerge among those high-rise buildings.
It is necessary to retain and extend greenery in areas where urban business activities are frequent. In the high ceiling space, the function is set in the column unit and plants are introduced on the top of the unit. The building volume corresponds to the height of the surrounding commercial and residential buildings. The sloping facade reduces the oppressive feeling of the tall building and receives more natural light and integrates trees into activities both inside and out.
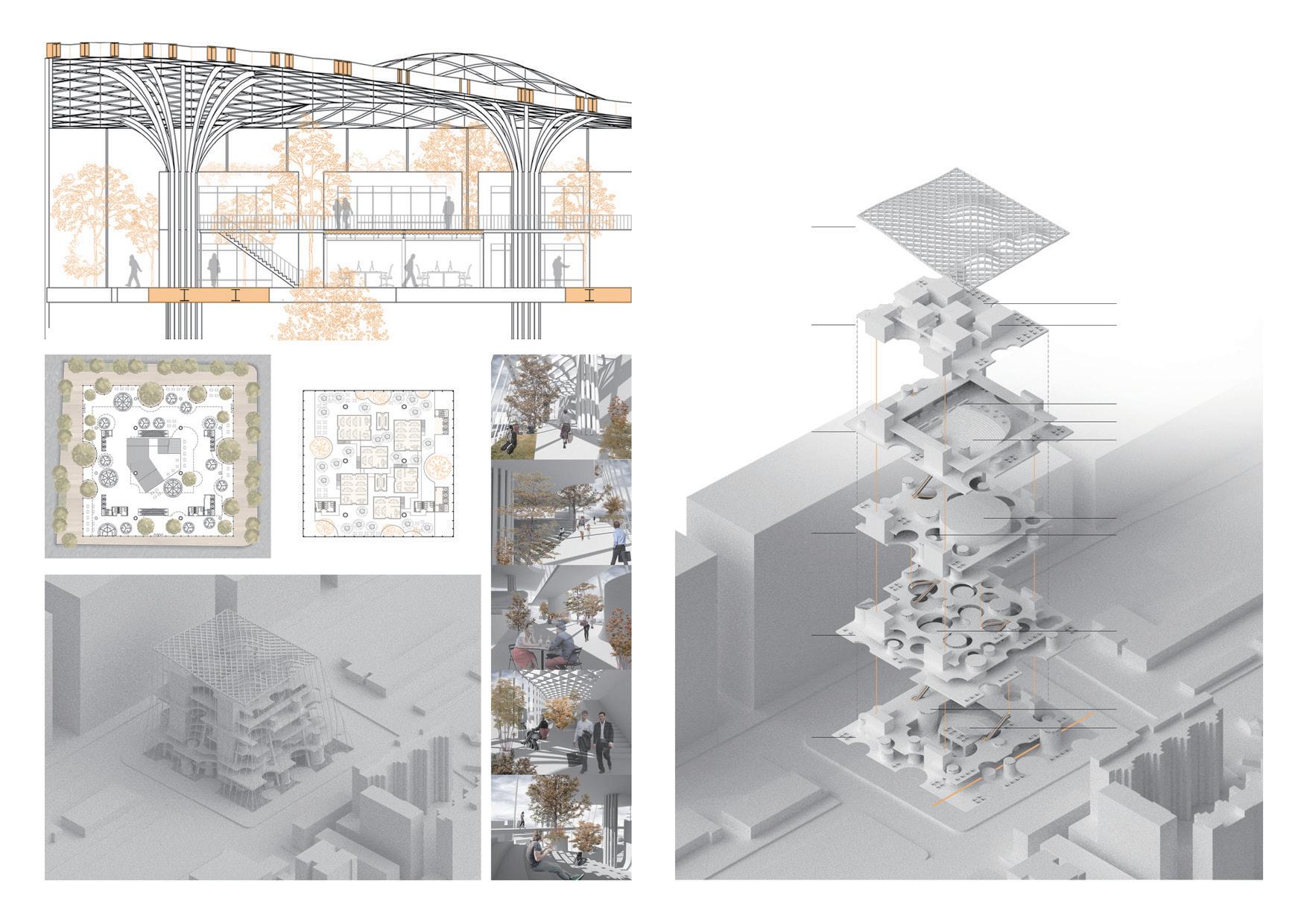
The project includes restaurants, shopping malls, cinemas, cafes and office spaces. The low-level public spaces are open to people for entertainment. Office space on the top floor is only available to office workers. The structure consists of four main slabs and a top-surface curved roof. The layers are stacked in a large glass box. The openings in the floor slabs allow the trees to grow through. People can walk around between different heights of trees.
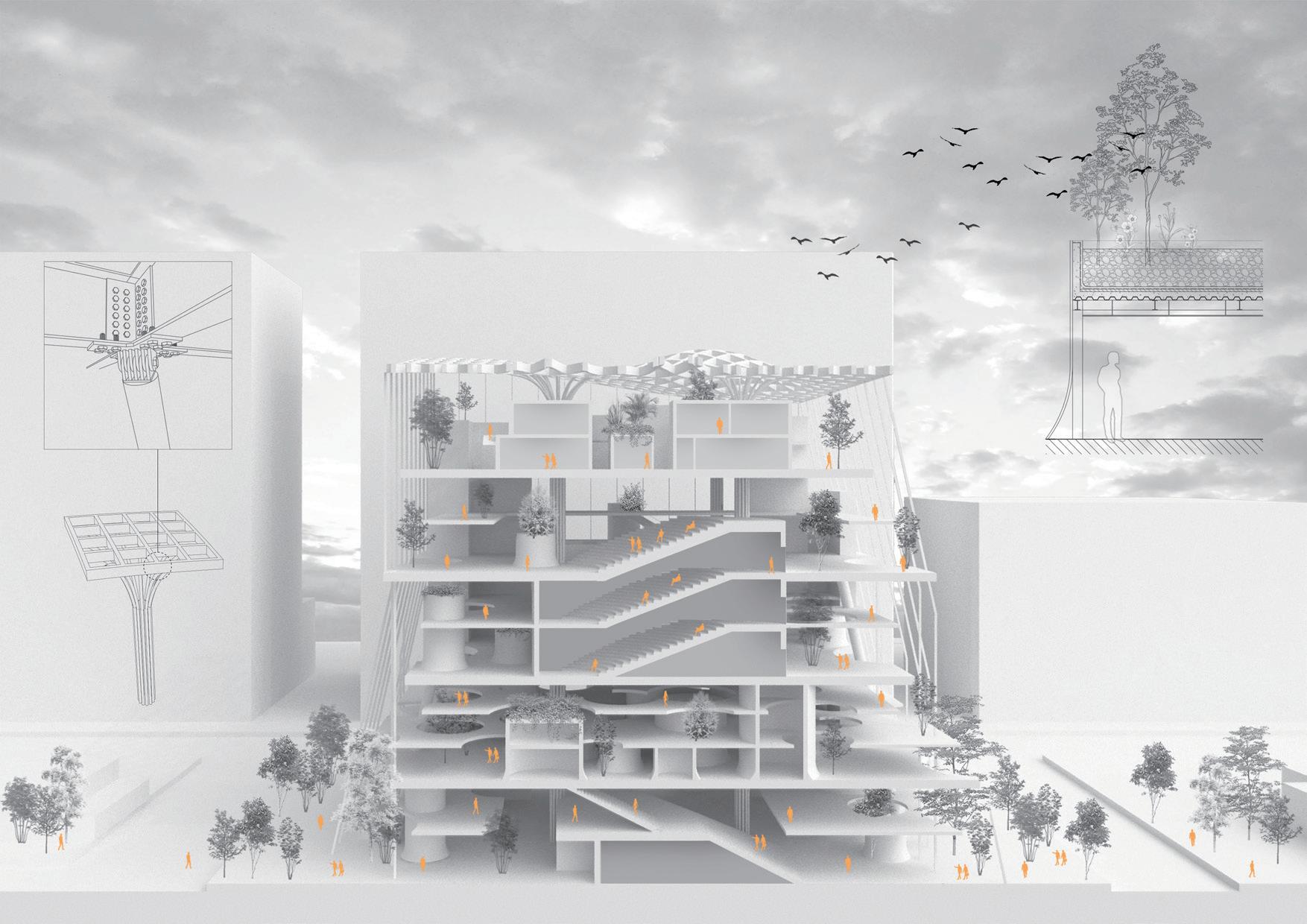
The six dendritic steel supports for the main structure and the curved roof. Each dendritic structure consists of twelve round steel columns and is deployed upwards. Due to the large area of the middle and bottom floors, eight added oblique columns are used to support the floor.
The merchandising space units lift plants up to the top of the shape which is similar to a tree root. It looks like a large potted plant scattered on the floor.
Academic / Group Work / Retrofit / Residential MSC in Sustainable Architecture Studies / Feb. 2022 - May. 2022
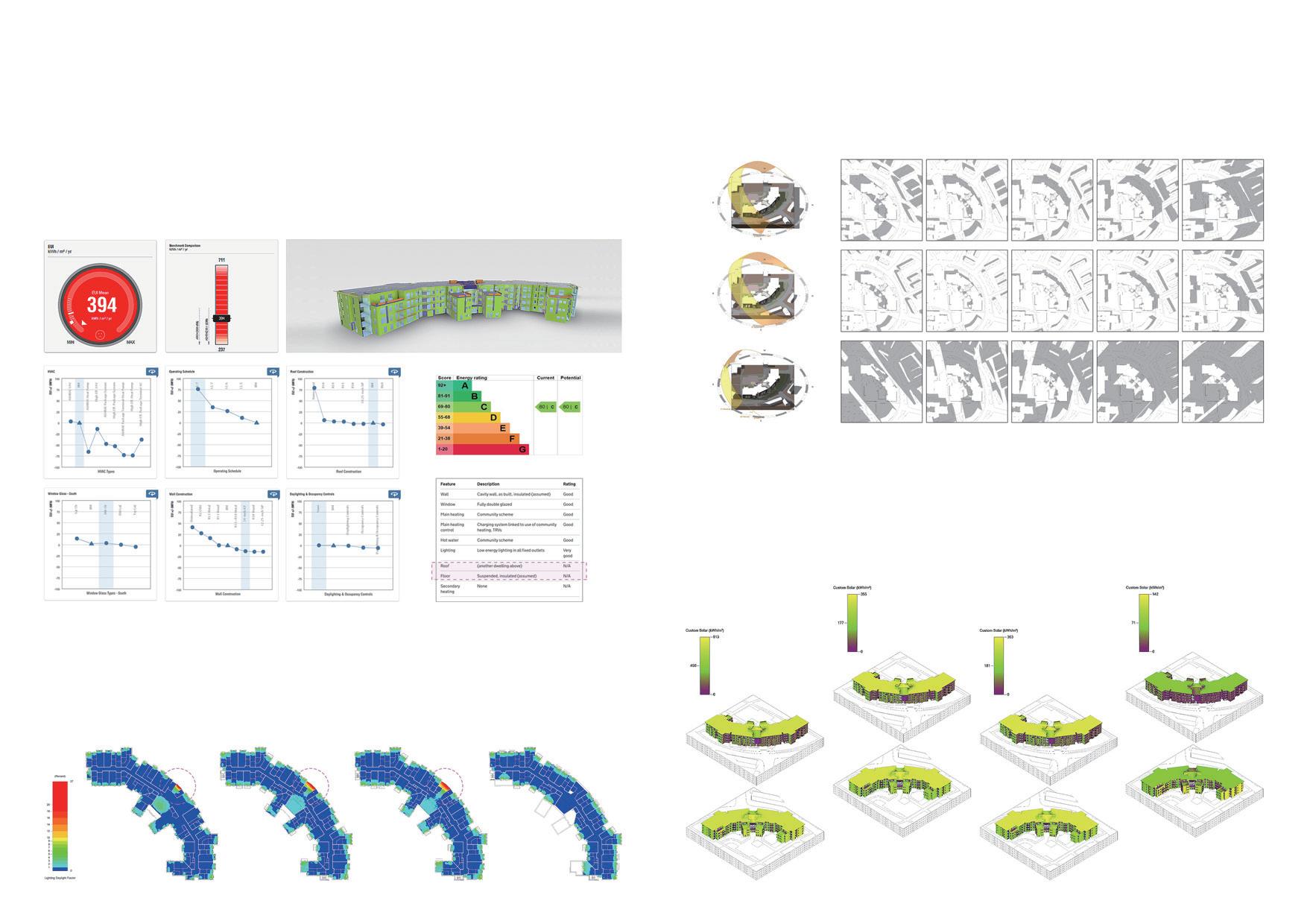
Energy Analysis
The graph evaluates the energy usage of the building for a whole year. The operating schedule is 24/7. The window type is a double clear panel at present in the build. This build's EUI (Energy Use Intensity) came out as 394 kWh/m2/yr. The objective is to reduce the above EUI to passive house standards of 120 kWh/m2/yr.
The maximum solar altitude angle is 60 degrees, which occurs at noon on the summer solstice. The minimum value of 14 degrees occurs at noon on the winter solstice. The building density around the site is not high and the height of the buildings is low so that the site is less shaded by the surrounding buildings. In spring and summer, the site is not shaded by the surrounding buildings throughout the day. In winter, the southwestern part of the site is partially shaded by the buildings to the south.
Daylight Factor Analysis
The building has small window openings and the daylight factor in the area next to the windows is generally between 2% and 10%. In the middle part of the building, near the main entrance, the daylight factor can reach more than 20%, due to the large curtain wall on the façade of the main entrance. However, in areas such as corridor spaces, which are located in the centre of the building, the daylight factor is low, generally below 2%.
The maximum solar radiation value for the whole year is 913kWh/m2 and the areas with high radiation values are the roof and part of the south-western façade. This indicates that the building has the potential to capture passive solar energy on the roof, while the overheating of the south façade also needs to be considered. In winter, the solar radiation values of the flat roof are lower than those of the south façade, due to the lower solar altitude angle. Therefore, the tilt angle should be taken into account when placing PV panels on the roof.
The private spaces are on the left side. The kitchen is able to be accessed through the living room and the bathroom has two entrances. The elderly are able to access the bathroom from their main bedroom or from the corridor, which is convenient for users. Daylight factor simulation shows a lack of natural light most of the time.
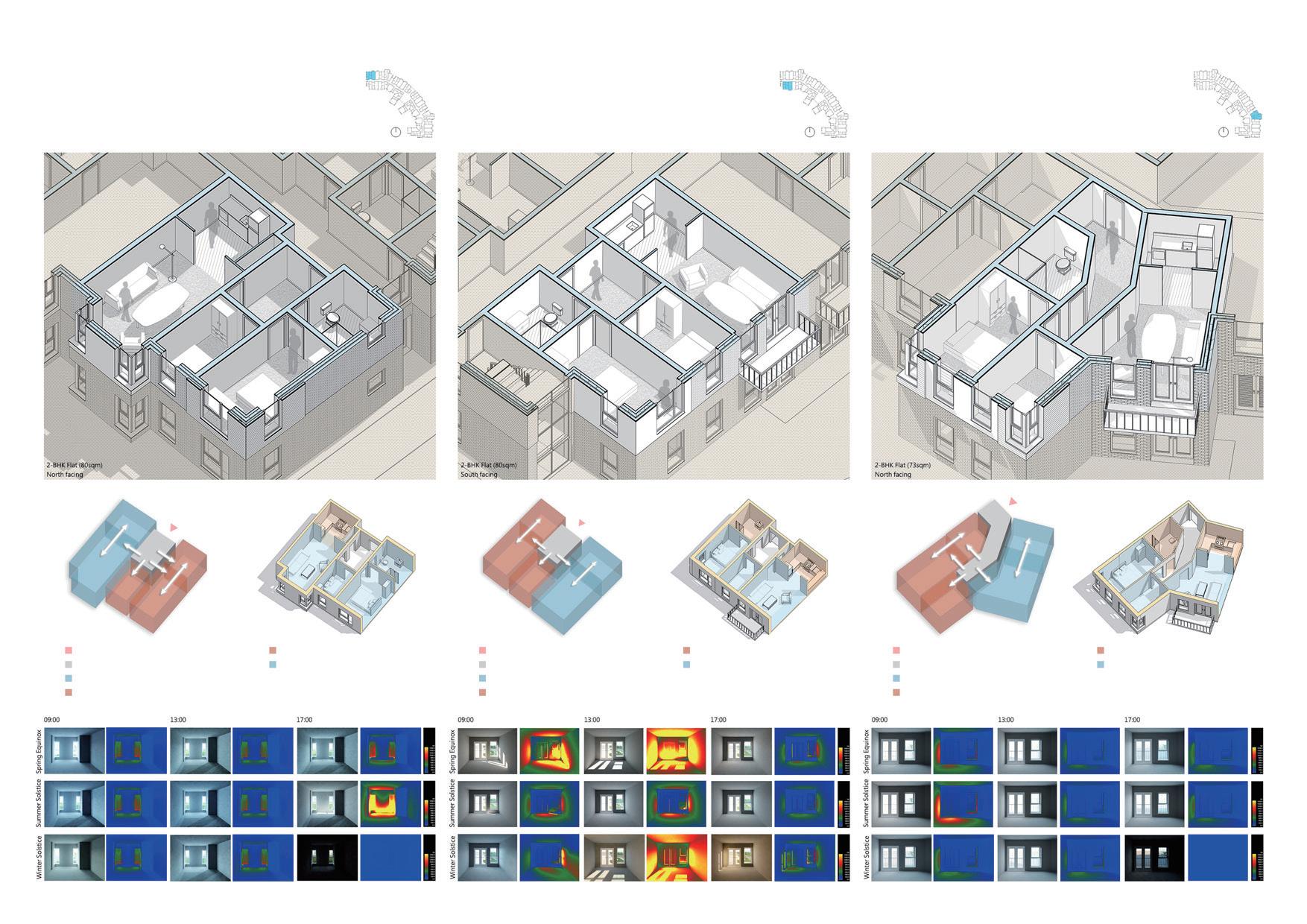
The layout of unit 2 is similar to the layout of unit 1. The corridor is well set in the middle of the unit which provides easy access to each room except the kitchen. The kitchen can only be accessed by the living room. As unit 2 face the south, it can gain sufficient sunlight. However, the glazing problem at noon needs to be considered.
Communal spaces are on the right side while private spaces are on the left. The disadvantage of the unit is the long corridor that wastes the spaces in the front part of the corridor. The corner windows access a wide view, sufficient sunlight and wind. Also, the balcony allows a connection between indoors and outdoors.
In order to achieve the suggested figure of 0.16 W/m2-K (figure 28), the thermal insulation is increased to the thickness of 240mm as well as the EPDM membrane and stone paver are built on the roof. As for the external wall, extra thermal insulation is added to the outer surface. The U value is consequently reduced to the number of 0.178 W/m2-K, which also achieves the suggested standard.
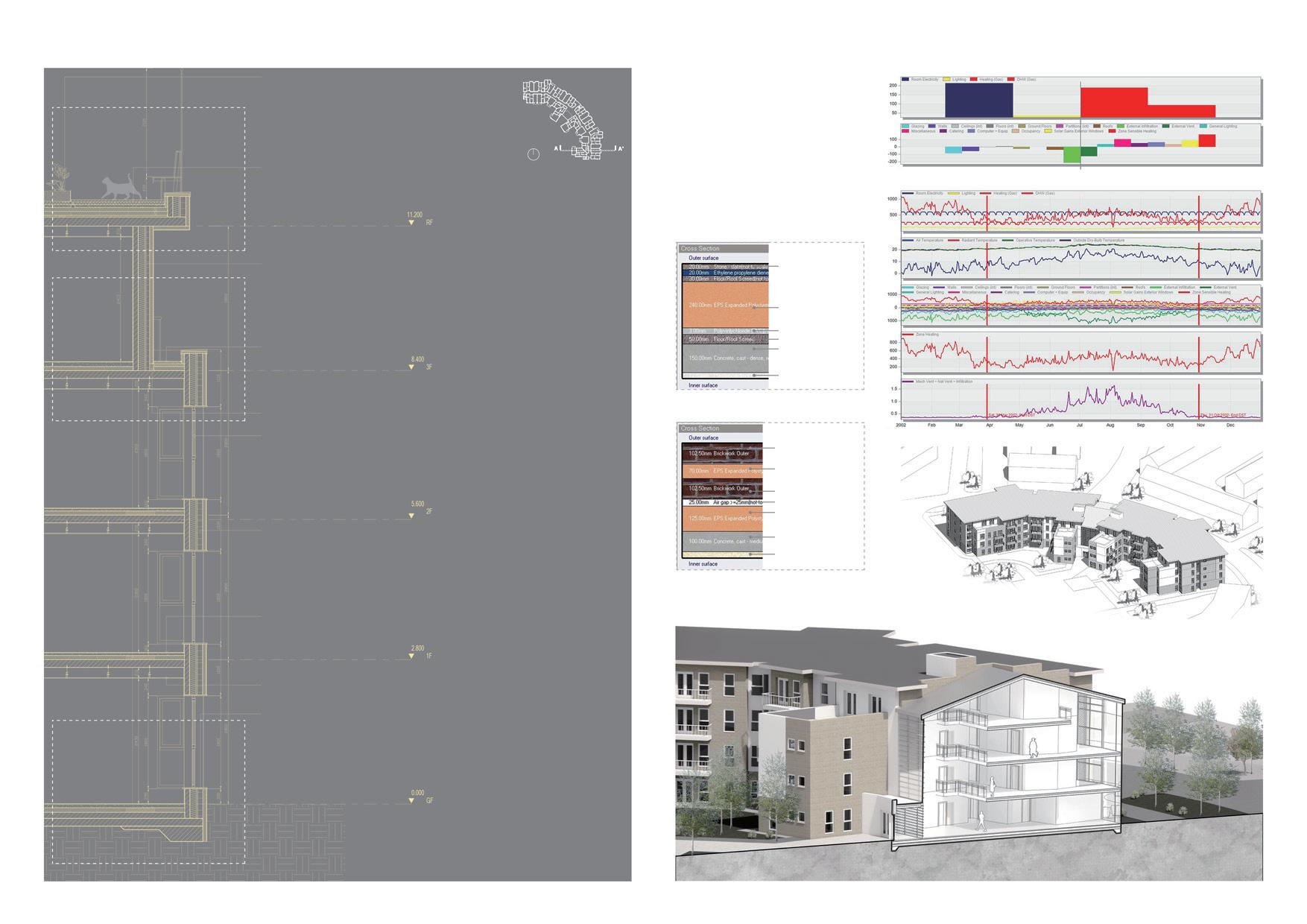
Academic / Group Work / Retrofit / Public
MSC in Sustainable Architecture Studies Oct. 2021 - Feb. 2022
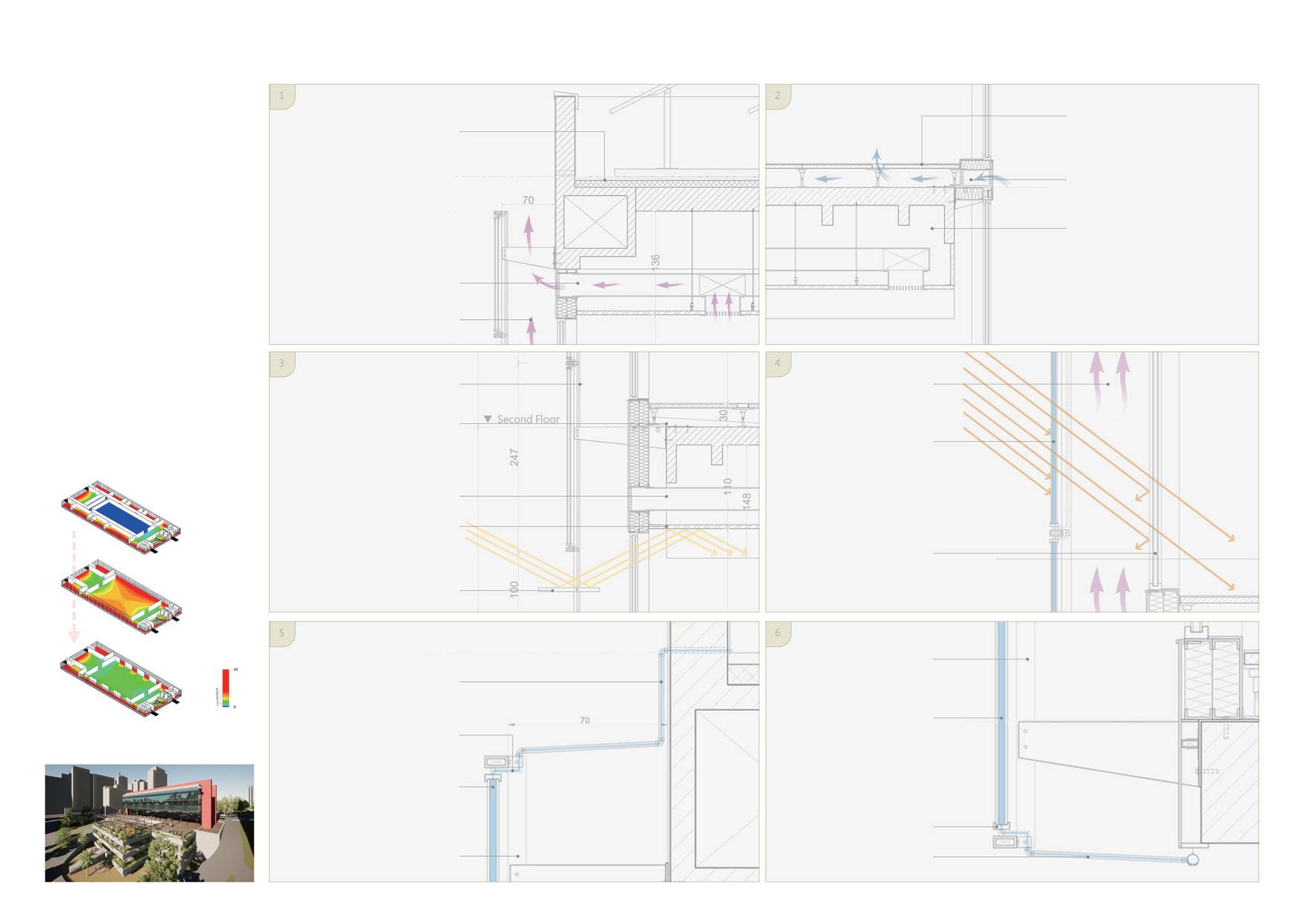
bed of mortar
reinforced concrete slab
300x600mm ductwork to lead the hot air out
The façade in the south leads the cold air into the interior and cools the temperature from the raised floor, while the hot air is go up to the ductwork above the ceiling and discharges to the exterior. The aluminum panel can reflect sunlight on the indoor ceiling, leading gentle light into inner spaces. The second skin can absorb heat via the water between double glazing. The stack effect helps the heat flow out from the gap between the original façade and the second skin. The water is collected from the roof and input into the glasses by an aluminum tube. two-ply elastomeric bitumen membrane
Inclined finish plate to maintain air pressure
anodized-aluminum panel 700mm gap between second skin and building
300x600mm ductwork to lead the hot air out anodized-aluminum frame
2x4mm laminated safety glass +14 mm cavity / water
+2x4mm laminated safety glass
700mm gap between second skin and building
anodized-aluminum frame
2x4mm laminated safety glass
+14 mm cavity / water
+2x4mm laminated safety glass
anodized-aluminum frame
2x4mm laminated safety glass +14 mm cavity
+2x4mm laminated safety glass
anodized-aluminum frame
2x4mm laminated safety glass
+14 mm cavity / water
+2x4mm laminated safety glass
To reduce carbon emissions and improve energy supply strategies, many countries engage in the development of energy efficiency on a city scale. Urban building energy modelling (UBEM) is developed to support the simulation of energy efficiency for urban buildings and the research of energy systems. This study introduces the workflow of minimising energy consumption by collecting data, modelling bottom-up urban building energy models, generating thermal models, and analysing the appropriate strategies to reduce energy demand.

Building Property Analysis Solar Energy Simulation
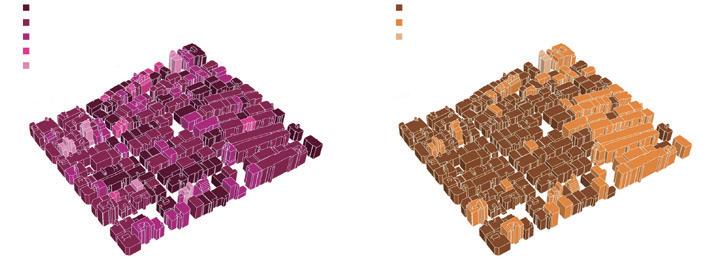

Considering the relation between the window-to-wall ratio (WWR) and the orientation of buildings, the north-facing building with a higher WWR may show a different result of energy performance from the one facing south. Because of this, different orientation structures will be simulated at the same time and the average data can be acquired.

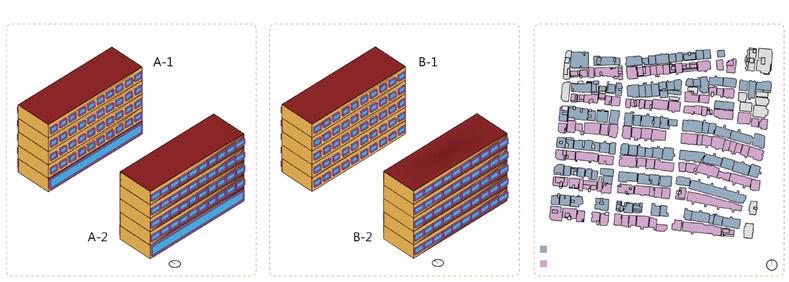
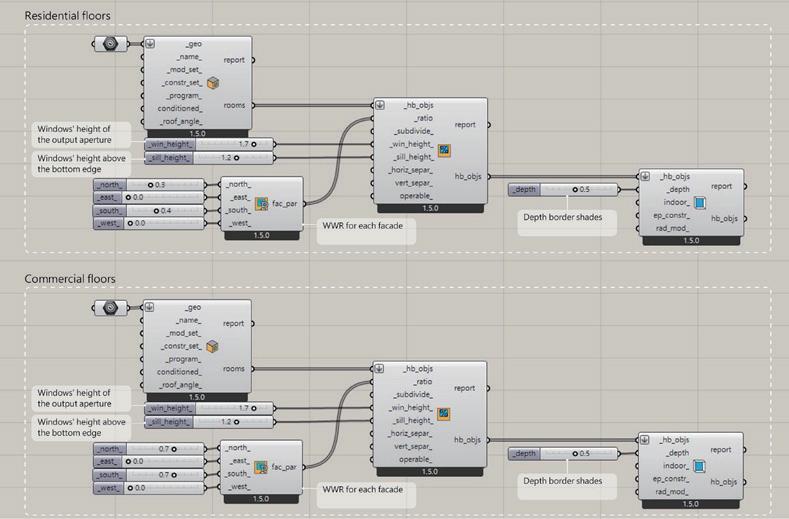
The other factor affecting energy consumption is occupant behavior a household consumption patterns. Occupant behavior is the main reason for uncertainty in predicting energy use. It is thus important to simulate realistic occupancy states, such as at home and awake, sleeping and absent, which display a different amount of electricity consumption.




The mix-use buildings consume about the twice amount of energy as residential buildings. As far as lighting energy use is concerned, it costs the least energy among all the sections in both archetypes, which indicates that lighting is not the main reason to affect building energy performance. In order to reduce the need for cooling, it is suggested to improve the airtightness of external walls and windows.
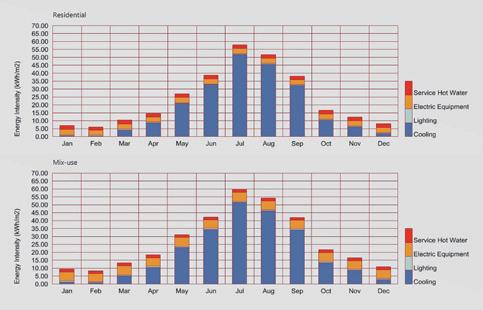
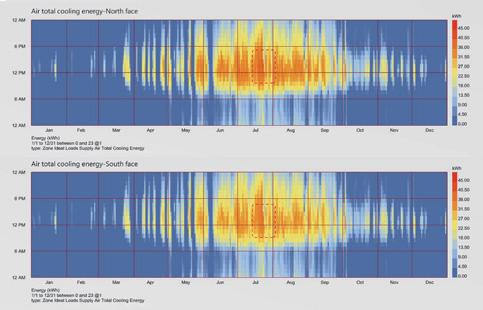
Total Operation Simulation
