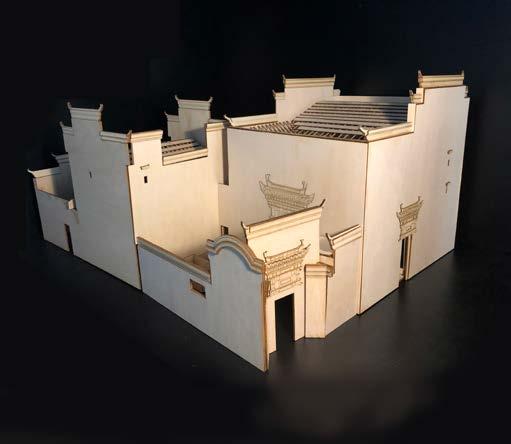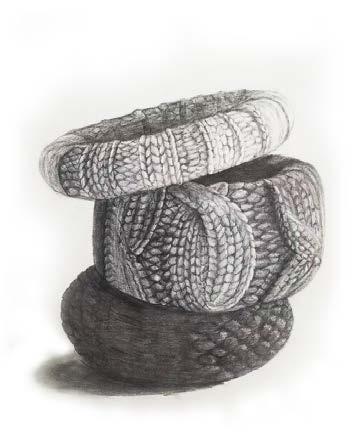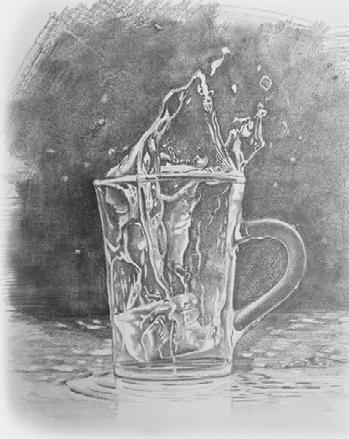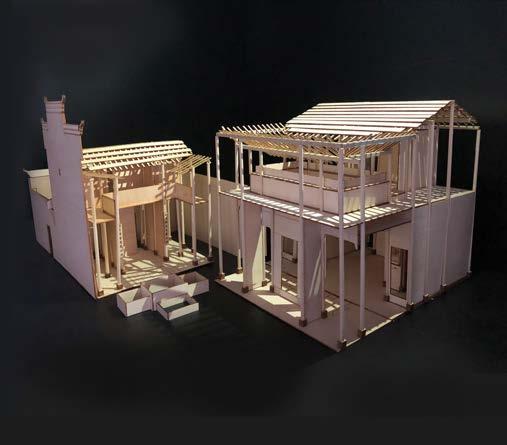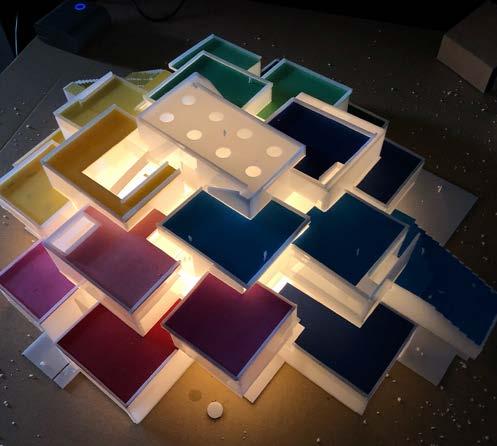PORTFOLIO

Ziding Cai
Selected Works 2020-2024
University College London
Hefei University of Technology
Address:No.279 Holloway Road, London
ucbvzca@ucl.ac.uk | +44 (0)7536 235467


Ziding Cai
Selected Works 2020-2024
University College London
Hefei University of Technology
Address:No.279 Holloway Road, London
ucbvzca@ucl.ac.uk | +44 (0)7536 235467
Correspondence address: 707-Flat-B, 279 Holloway road, N7 8FB, London Mobile: +44 (0)7536-235-467 E-mail:ucbvzca@ucl.ac.uk
LinkedIn: https://www.linkedin.com/in/martin-choi-634203254
University College London
MArch Architectural Design Grades:2:1
Hefei University of Technology China 211 Project College, First Class Honours
Bachelor of Architecture (five-year program) GPA: 3.54/4.0 Grades:89/100
Seekers Media Technology.inc -Beijing,China
Space Designer
Achievements:
Sept. 2022 - Sept. 2023
Sept. 2017 - Jun.2022
Nov.2023 - July.2024
● Bidding Participation:12 bidding projects were successfully completed and 1 was accepted; 5 deepening projects were completed, and 1 was landed on the results.
● Creation & Learning Ability: I constantly learnt new skills, and successfully introduced the AI Vincennes diagram technology into the communication with customers to reduce the communication cost.
Learned new parametric design concepts, such as Cell Automatic and Wave Function Collapse, and introduced into the design process, adding a new design language.
EACON Corporate Showroom - Lead Space Designer Acceptance
● Parametric Design: Strong Rhino and Grasshopper modelling skills based on parametric modelling skills and experience.
● Responsibility: Responsible for the whole process of design projects, including project strategy, concept, master planning, space form, function, plan, elevation and rendering.
● Communication Ability: Responsible for debriefing, communicating, meeting and travelling with clients, collecting feedback and adjusting design solutions.
● Team-work: Work closely with project team members (planning, visual effect, structure, M&E, etc.), coordinate the work of various disciplines (builder, equipment, material manufacturers) to ensure the consistency and feasibility of the design.
● Detail deepening: Space design and node design, all design phases were completed on time and highly evaluated by clients and industry experts.
JD.COM No.2 Corporate Showroom-Exhibit deepening designer
Completed
● On-site Research: Conduct on-site research to analyse the project background, geographical location, surrounding environment and other factors to provide a basis for design.
● Construction Support: Provide on-site support during the construction phase, solve design problems during construction, and ensure that the design intent is accurately implemented.
● Detail Deepening: Exhibit design and node design, reference to human scale, multimedia technology to complete multiple exhibits on time, in line with the design expectations and display effects.
● Published a paper on the ‘Satisfaction of Residents’ Family Living Environment under Public Health Emergency (2020.09 - 2021.01) published on <China Real Estate>p254-256, CN11-5936/F, ISSN 1002-8536
● Merit Student of Hefei University of Technology (2020 / 2018)
● Sliver Prize in Creative Group “Internet+” College Student Innovation and Entrepreneurship Competition (2020)
● Third Prize in 2020 Jiaxing Bus Waiting Room International Design Competition (2020)
● Second-prize Scholarship of Hefei University of Technology (2018-2022)
Architecture Class Leader (2020 / 2019)
Director of Arts Department of Student Union of School of Architecture and Art (2018)
- Director of the 60th anniversary party, director of the New Year’s Party, planner of Girls’ Day.
- Awarded the First Prize, Third Prize and the Best Creative Award in the art performance commemorating the 83rd anniversary of the 129th Movement.
Rhino, Grasshopper, Sketch-Up, AutoCAD, V-ray, Lumion, Enscape, keyshot. Adobe Photoshop, Illustrator, InDesign, Premiere Pro, Lightroom. Unity, Houdini (beginner), Python (beginner).
Ziding Cai No.279 Holloway Road, London N7 8FB
ucbvzca@ucl.ac.uk +44 (0)7536 235467
7th August 2024
Dear Sir or Madam:
I would like to apply for your “Part II Architectural Assistant” position, advertised on the “RIBA architecture.com” website. As requested, I am enclosing my CV.
I studied for a March Architectural Design degree and received a 2:1. I am a creative and persistent person with a spirit of cooperation and competition and a strong sense of responsibility. Also, I have good aesthetic tastes and a strong belief in pursuing perfection in design works. Especially, I am passionate about employing cutting-edge computational technologies (eg. Computational design methods, robotics, data science etc) to empower design projects and have made great efforts to enhance my related professional skills in my previous research and practical projects.
To demonstrate my aforementioned personal traits, I summarized and highlighted some of my previous experiences as follows:
● Professional design skills: Proficiency in parametric and computational design using grasshopper and rhino in previous research and projects.
● Interior and exhibit design capabilities: Familiar with interior exhibition design based on human scale, stand-alone exhibit design. Knowledge of interaction processes and user experience design methodologies.Advanced design.
● performance-driven skills: VR/AR based immersive environments design skills in previous practical projects and research using Unity3D (including AI based agents simulation).
● Data management and statistical analysis skills: Independently developed a User-centered and Automatic Planning Tool for large-scale data visualization and interpreting in my thesis.
● Leadership, a spirit of cooperation and a strong sense of responsibility: Work as team leader of a research group and director in the Student Union at the University.
● Strong time management and learning capability: Learning lots of new software and technologies in a short period of time to assist architectural designs during my postgraduate research.
● Pressure-resistance and positive attitude: Working hard and playing hard, keen on developing different interesting hobbies to release stress from work and studies.
At my last company (which is still active), I won two projects, one of which is expected to be completed by the first of October. I have learnt a lot during this period. Frankly speaking, I wish I could be exposed to more projects in different countries when I am young, and try to understand all the unknowns in this world. Stay hungry and try to improve.
Yours faithfully
CONCEPT :Getting the dirty work done in a classy and clean way
Location:ShangHang,FuJian,China
Duration:May.2024-Oct.2024
Incumbency:1st year of Seekers Media Technology.inc ,2024
Area: 359 square metres
Budget: 3,200,000 ¥ (355,555 £)
Partner: Haoran Fu
Contribution:Concept(50%),Research(50%), Diagram(50%),Rendering Drawing(100%),Modeling(80%)
A mining showroom full of technology
EACON Corporate is dedicated to researching driverless technologies for the mining industry, mainly for mining trucks, through which driverless technologies are used to improve the efficiency of mining truck transport and reduce accidents.
This showroom is located in Shanghang City, Fujian Province, China and the main audience is government leaders and company partners. We used a design language that references elements of the mining industry scene, and added light interactions to the various exhibits as appropriate to enhance the solemnity and interest of the space.
After winning the bid, this project was finally delivered to the client after many changes and deepening. During this period, as the lead designer of this project, I was responsible for the spatial design, explanation (in Chinese), deepening, and the communication and collaboration of various departments.
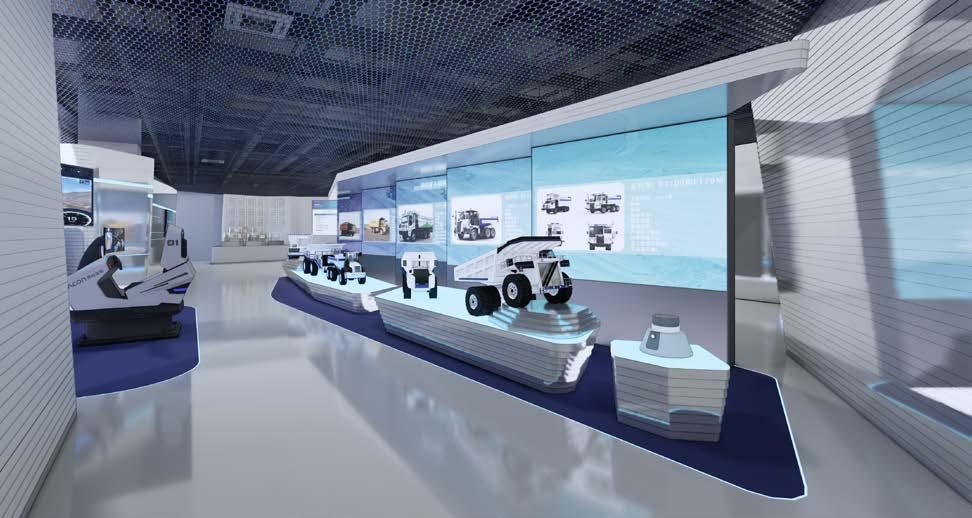
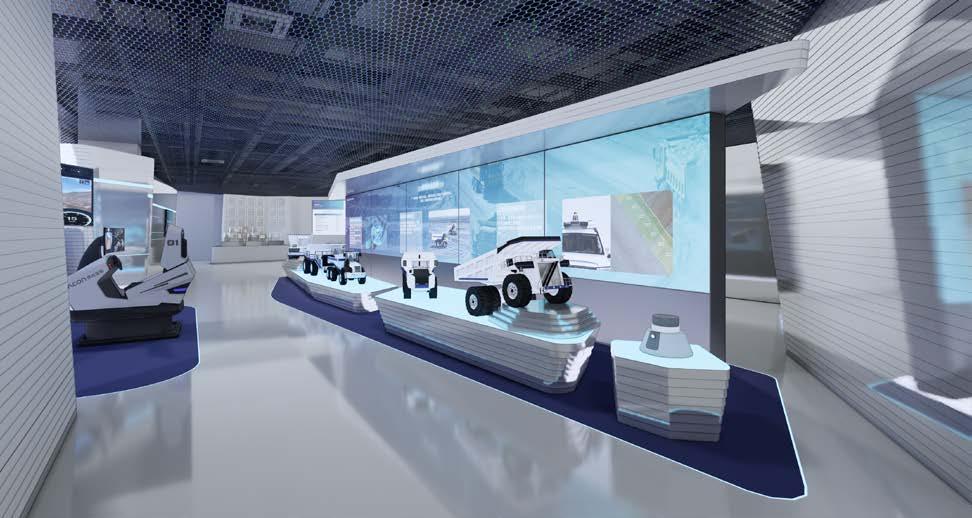
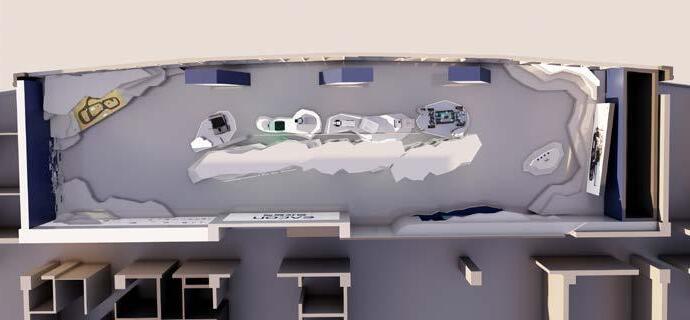
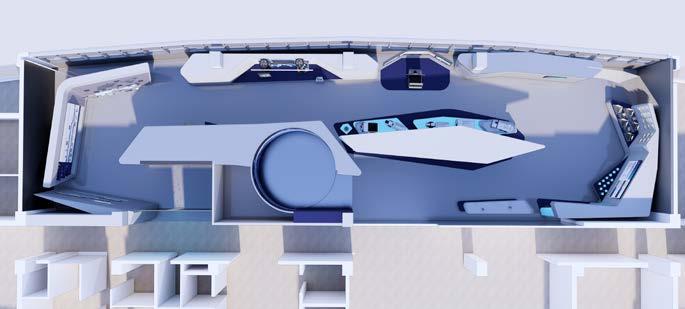
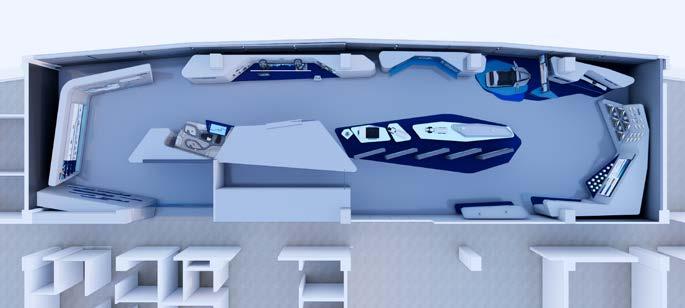
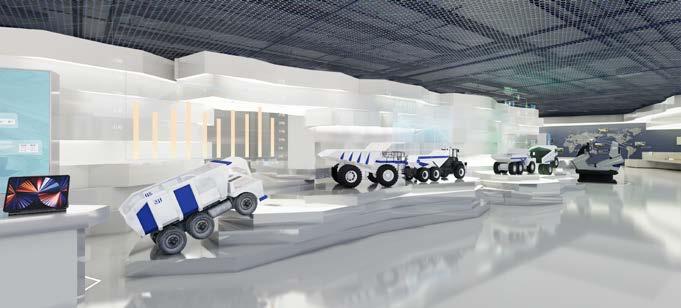
Initially, we intended to use a design language close to ore, as shown in the picture, the whole showroom design took a large area of hard folded line segments. However, the company gave us feedback that they wanted to reflect a sense of technology rather than heavy industry, so a second version of the modification was carried out.
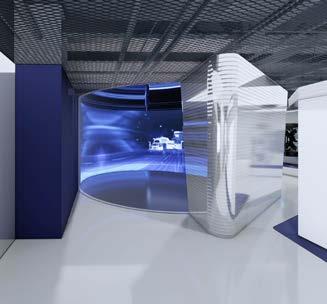
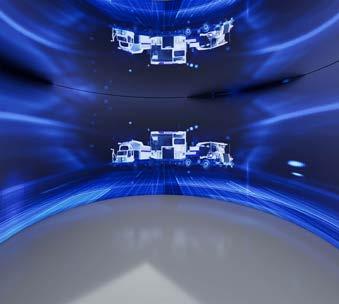
In this version of the scheme, we softened the lines and retained the previous route of flow.
The whole space is in the shape of a bar, and since the width of 15m is sufficient, we set up an exhibition wall in the middle of the showroom to partition the space.
The left side facing the lift lobby is the entrance, and the right side facing the part of the conference room is the exit. The exhibition items are placed against the wall.
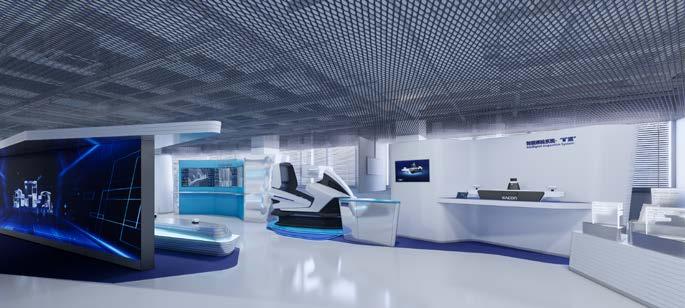
We have created the most wonderful 5 centre rotating screens in the space, when the screens are separated you can introduce the 5 mining trucks in front of the screen, when the screens are merged with a 10m long and 2.3m high display surface, it will create a very stunning visual effect.
The immersive cinema in the middle part of the second version was discarded due to clients' budgetary constraints, hence the final version.
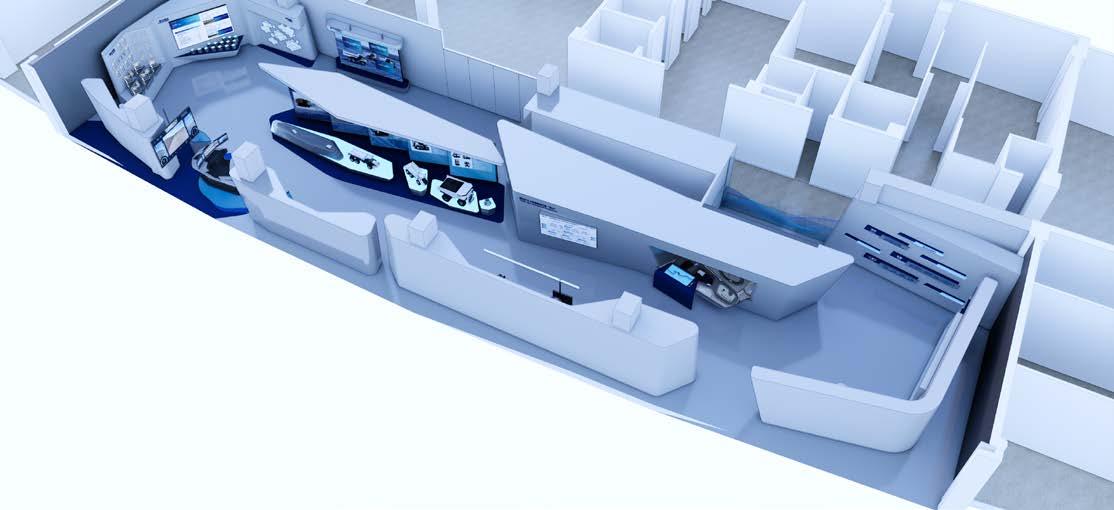
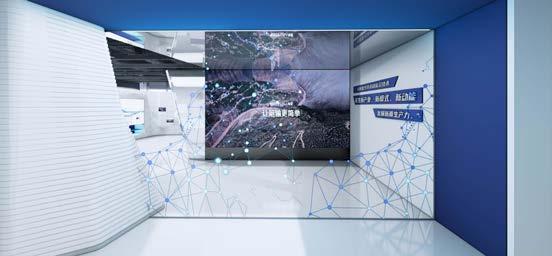
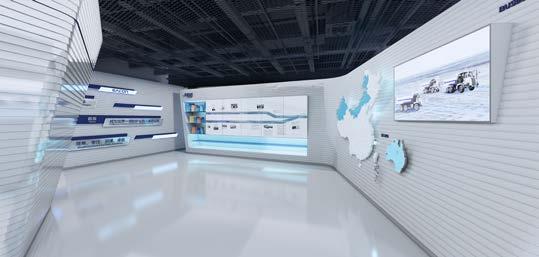
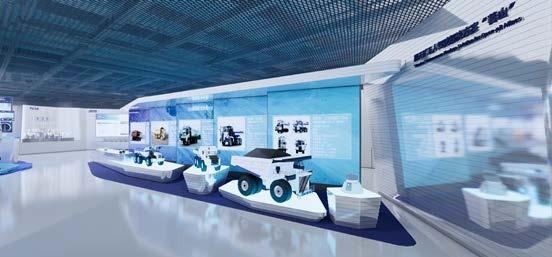
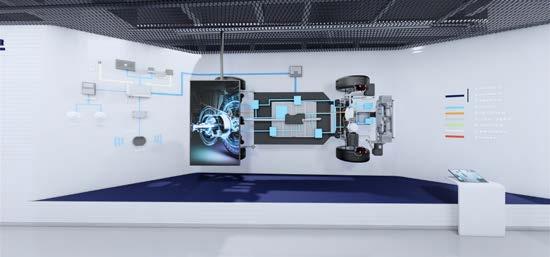
This exhibition hall is 2.6m in height, the floor height is low, so at the beginning of the design consider the use of bare roof Gala network practice, making the space has a sense of transparency.
The interior modelling wall of the showroom adopts Boeing soft sheet film and partial white art paint, and the floor adopts light grey floor glue and dark blue floor glue. The use of large areas of white, light grey to create a "sense of technology" atmosphere.
In the middle of the exhibition hall, the closest place to the equipment pipe wells of the whole building is reserved for the equipment room.
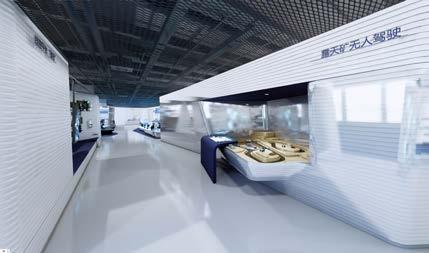
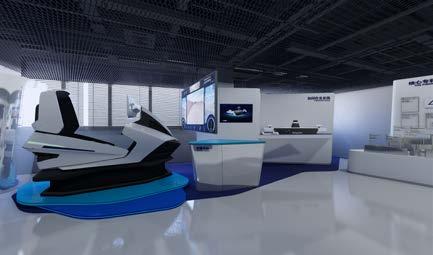
After winning the tender for the previous version of the proposal, the client invited us to do a temporary exhibition project, with a site area of 25 ㎡ and a border of 5x5 m. Due to the excessive number of exhibits provided by the client, the two options had their own focus. One option will increase the proportion of space needed for the conference, and the other option will evenly distribute all the space.
This programme continues the design language of the Shanghang showroom.
Due to the small area of the site, the diagonal is used to make the largest display area, which is used to display the key exhibits and at the same time provide space for the conference.
On the other side of the diagonal, two modelling walls were planned, with both sides of the wall for display, while the wall was used to enclose the negotiation area.
On this side, a physical display of the mine cart was also planned, with storage underneath to provide visitors with a gift to accompany the event.
This programme uses diagonal lines to divide the space, sparse and dense, winding paths, and the viewing experience is rhythmic and hierarchical.
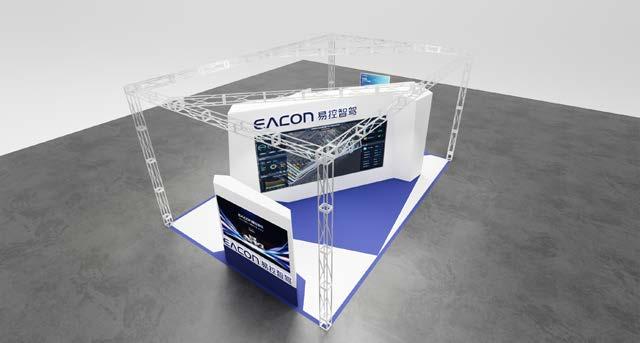
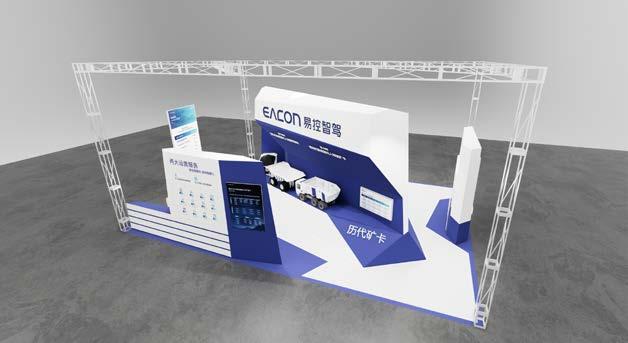
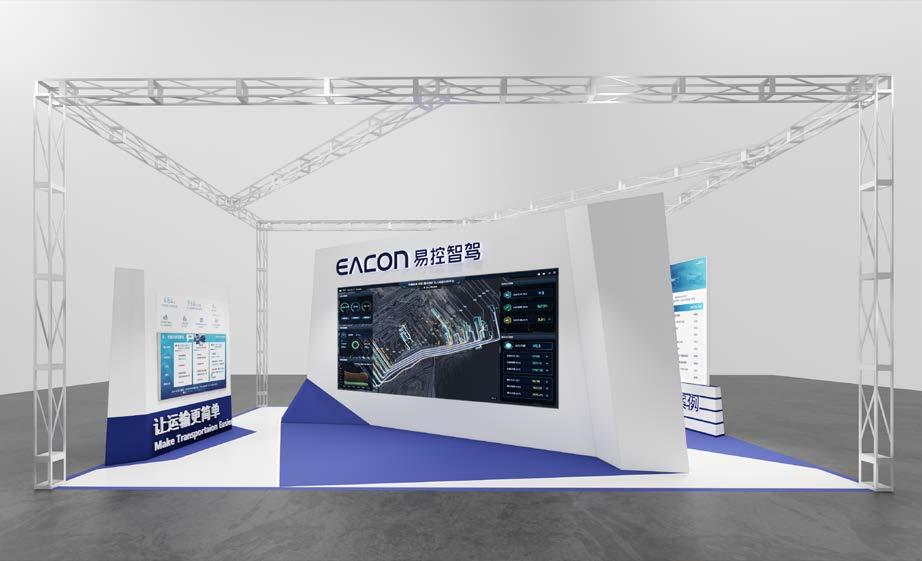
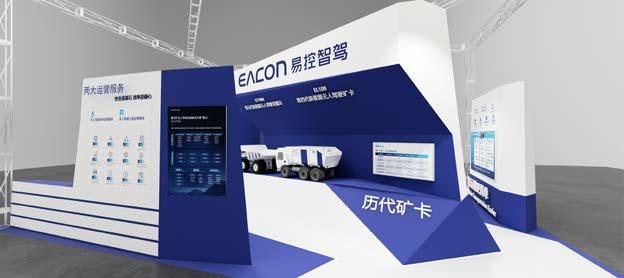
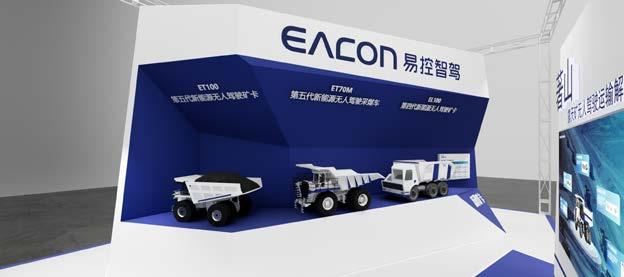
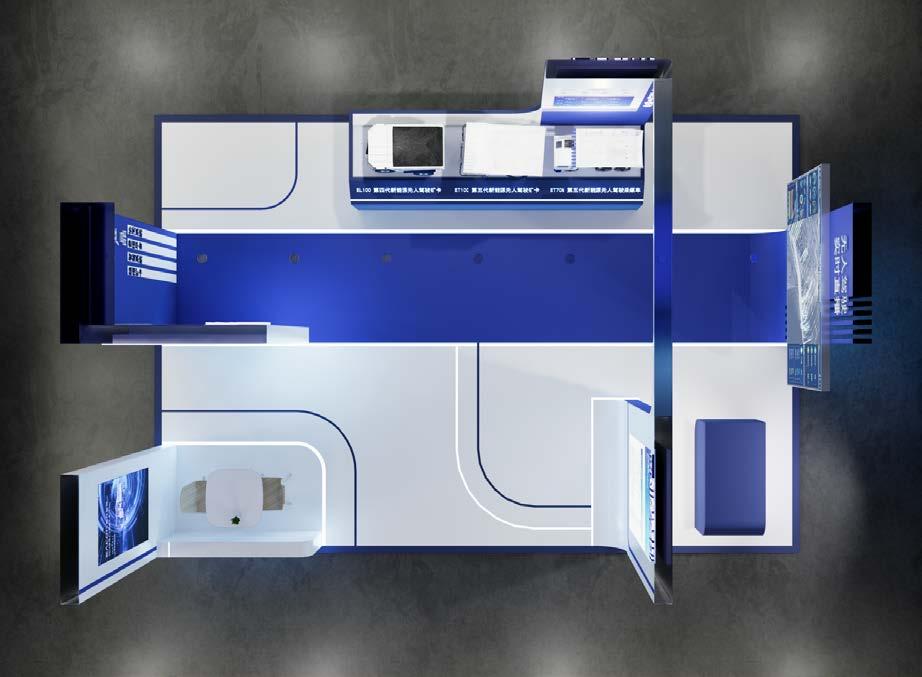
This option leaves a space in the centre of the site, builds a wall around it to cover it, and uses the two sides of the wall to arrange exhibits, thus creating a sense of space that is permeable on all sides.
Brand Recognition Enhancement
Reinforce the brand image, enhance brand recognition and memory.
Professionalism and awareness
The design highlights the sense of technology, so that visitors can feel the foresight of the technology of Easy Control Smart Driving during the visit.
Consistent brand experience
A unified visual language helps to create a consistent and coherent brand experience, enhancing the brand's influence and emotional resonance.
Communication of brand culture
The classic graphic elements are not just visual symbols, but also encompass the brand story, values and culture of eDrive.
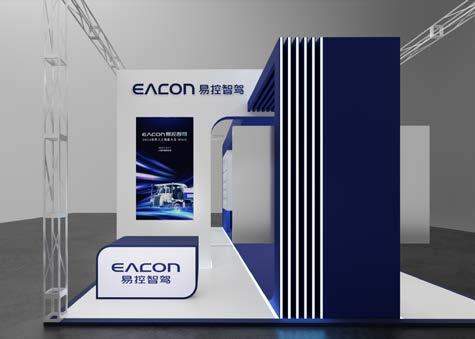
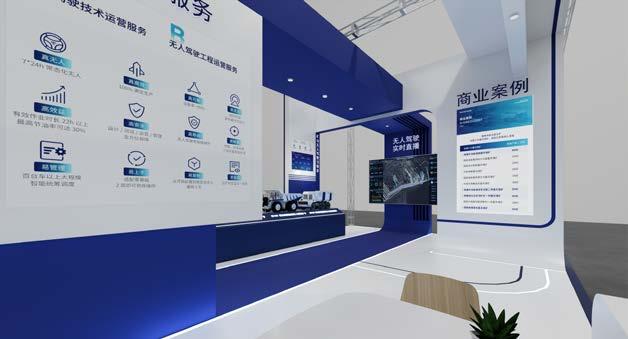
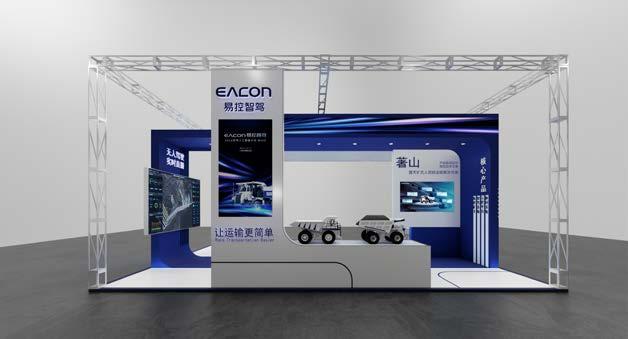
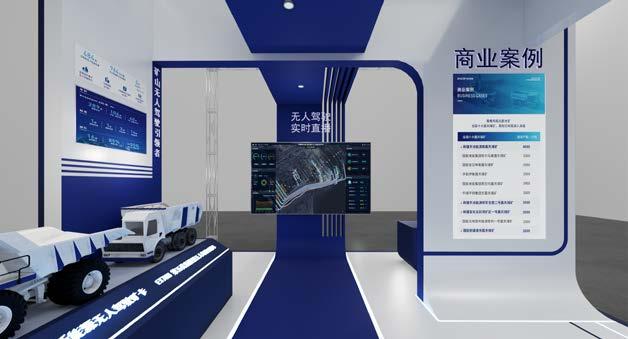
CONCEPT : "Space replacement" by utilising different floor heights
Location: Yangpu District, Shanghai,China
Duration:Sept.2023-Feb.2024
Incumbency:1st year of Seekers Media Technology.inc ,2024
Area: 390 square metres
Budget: 6,200,000 ¥ (710,500 £)
Partner: Haoran Fu
Contribution:Concept(10%),Research(50%), Diagram(50%),Rendering Drawing(50%),Modeling(80%)
The "Volcano Engine" Corporate Showroom
The "Volcano engine" is one of the departments of ByteDance Limited. and its main research direction is Large Language Model and Digital Human, which has been applied to "TIKTOK".
Thus we envision all the data as being like a vortex that is swept into this engine and then processed and handled by the engine for output.
At first, the data flow is steady, but with the projection which is representing the "Skylark Large Language Model", the laminar flow of data is broken and a turbulent swirling texture is created, opening up the exhibition for the visitor.
In the high area of the whole exhibition hall, the main exhibition item using water screen projection is set up. In the low area, the space is turned over according to the vortex. The other exhibits are naturally arranged on the ground.
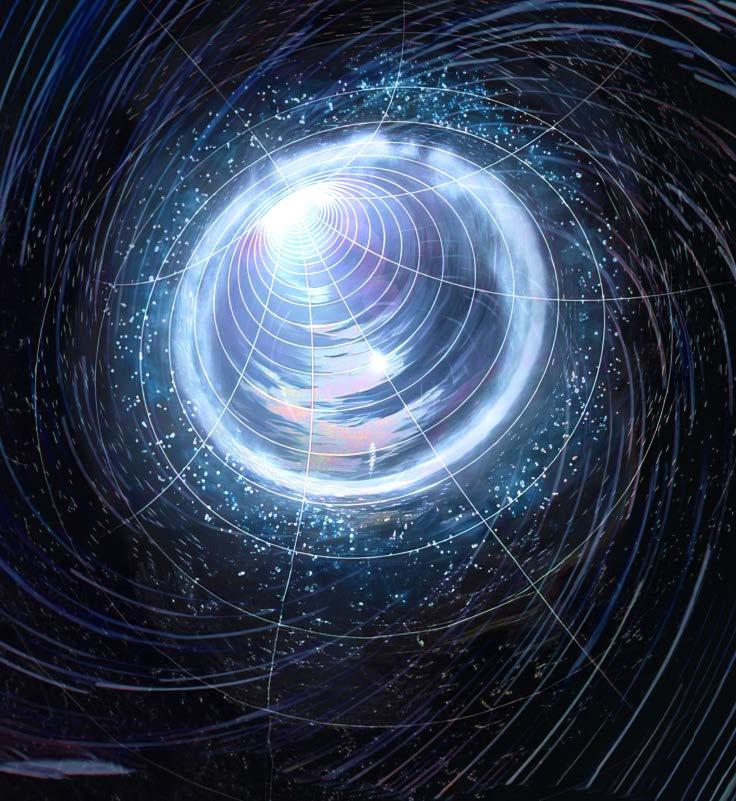
We envisage that all the data is like a vortex that is swept into this engine and then processed and output by the engine.
The floor plan is thus centred on the main exhibit, spreading out in all directions and flipping up and down in the lower areas.
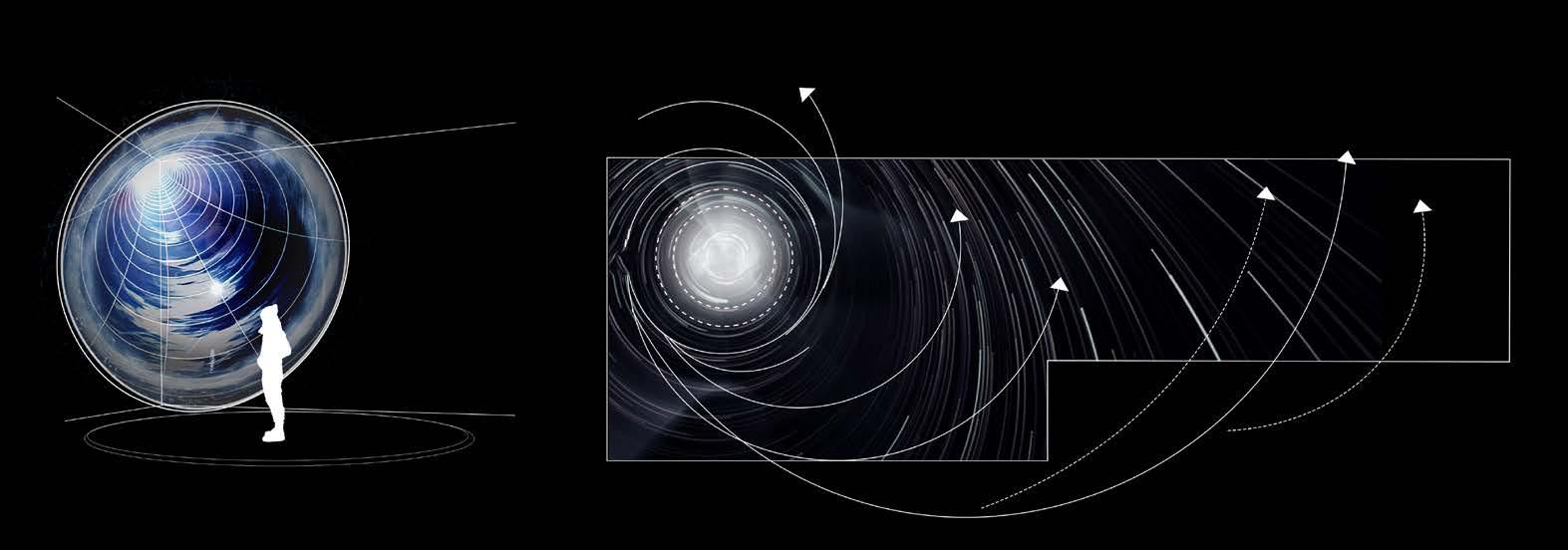
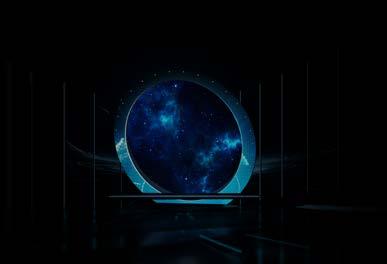
Space is dark when visitors do not enter this area.
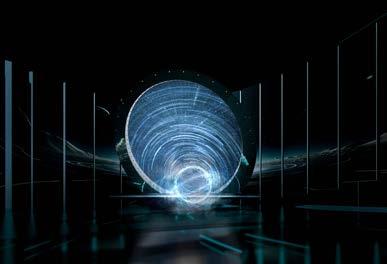
When visitors first enter this area, the circular screen in the centre of the main exhibit and the other surrounding screens light up and present ambient content with digital effects, followed by an introduction to the data centre;
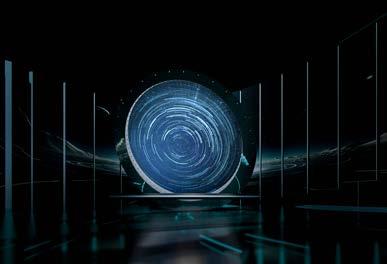
Then the spray device in front of the circular screen in the centre was activated, and the projection irradiated on top of the fog presented sound visualisation ripples, and visitors could then interact with the big model AI for voice communication, and the ripples changed with the voice;

After experiencing the interaction, the smoke stops releasing, the projection ends, and the centre circular screen cooperates with other surrounding screens to show the product matrix content of the Volcano Engine, and can also be switched to show the content of the Digital Intelligence Dock and Data Centre;

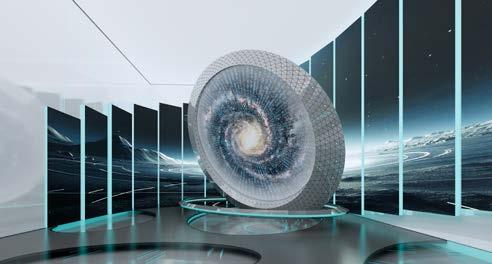
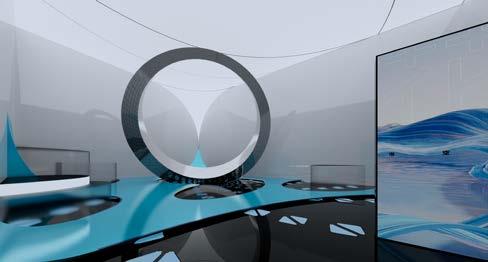
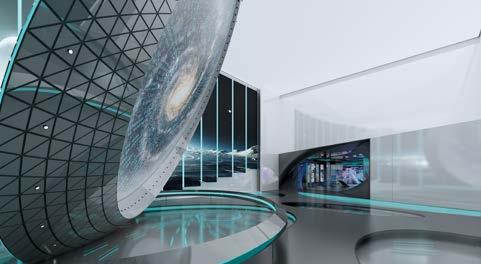
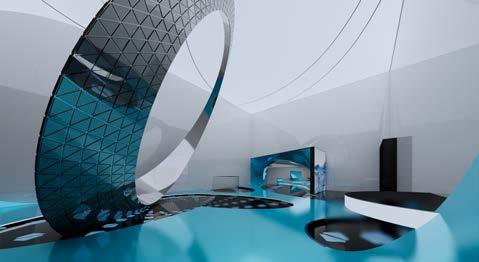
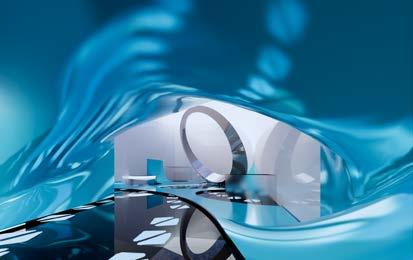
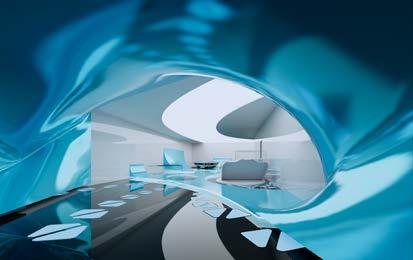
This scheme uses mirror stainless steel as the main material of the main exhibition item, with LED screen behind, light film on the top, and manned safety glass with floor rubber on the ground, but it was not adopted due to the high budget.
Here the backdrop is replaced with a moulded wall in GRG or GRC, dissolving the corner lines to allow viewing of the screen content of the main exhibit.
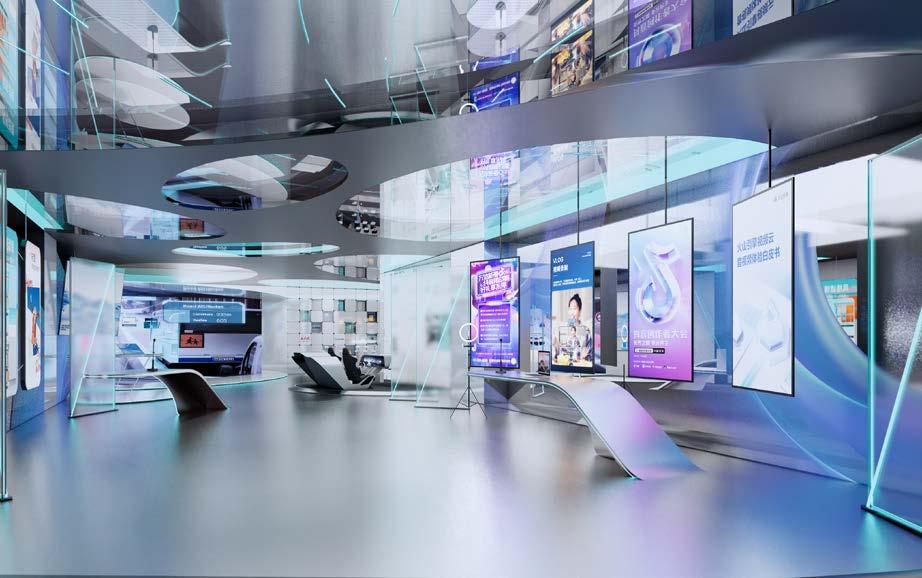
Composed of screen and physical display cabinets and physical poster wall and transparent box screen.
The screen mainly displays public welfare events, social values and other video and graphic content, the physical display cabinets show awards and patents, and the transparent box screen contains replicas of cultural relics, which displays introductions and information on cultural relics restoration in the form of a transparent screen.
Build a short drama theatre + cinema audio/ video scene through scenario, three vertical screens introduce the short drama app to build the video, and the horizontal long screen introduces the 4k film restoration, you can compare the before and after effect of the restoration through the operating table by sliding left and right
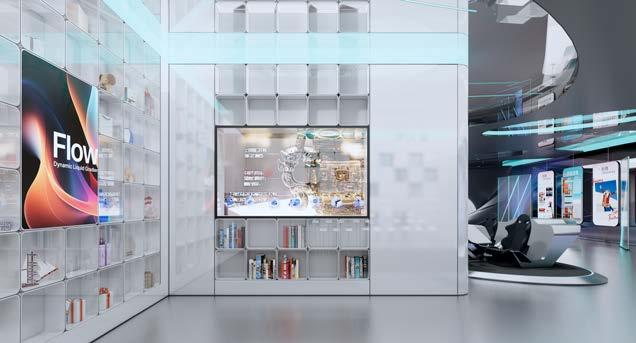
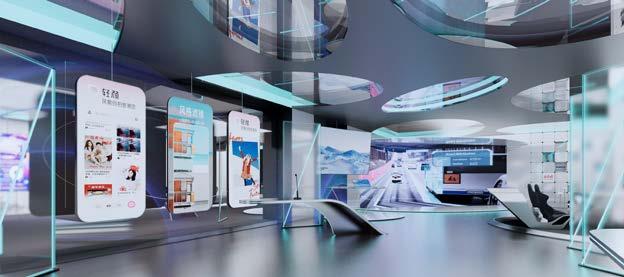
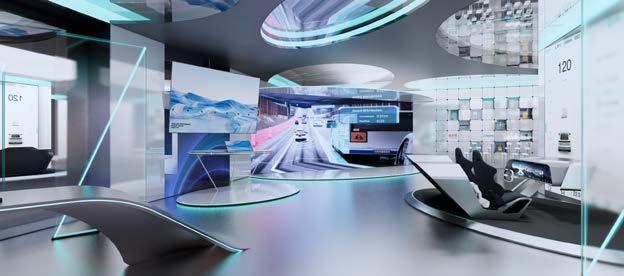
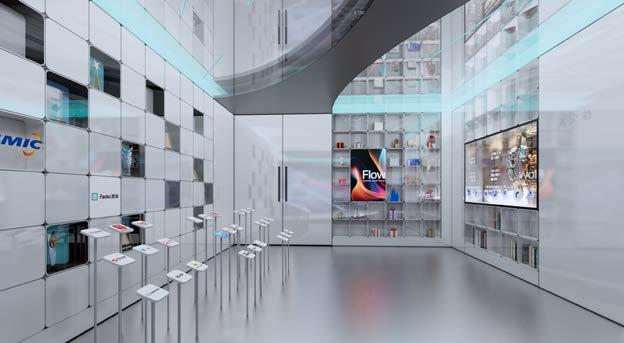
CONCEPT :Create an efficient office space using machine learning and 3D printing technology.
Duration:Oct.2022.-July.2023
Academic:Year of Architectural Design from University College London,2023
Tutor:Marios Tsiliakos & Stefan Bassing.
Tutor email:marios.tsiliakos.09@ucl.ac.uk
Partner:Nina Yan, Xuanhao Zhang
Contribution:Concept(30%), Research(30%), Diagram(20%), Modeling(50%), Technical part(90%), Video (90%), Unity Simulation(100%).
A tailored space for productivity
We have established a highly efficient shared office space tailored for digital nomads.
Users have the convenience of scheduling their work hours and specifying their preferred tasks through a mobile application. The office location and furniture arrangements dynamically adapt within the premises, responding to daily data insights. Our furniture is crafted using advanced 3D printing technology, offering a diverse selection of customizable add-ons to cater to individual workspace preferences.
Moreover, our meticulously equipped furniture incorporates numerous sensors that enable real-time monitoring of ambient noise, lighting conditions, temperature, CO2 levels, and various other data points within the shared office environment.
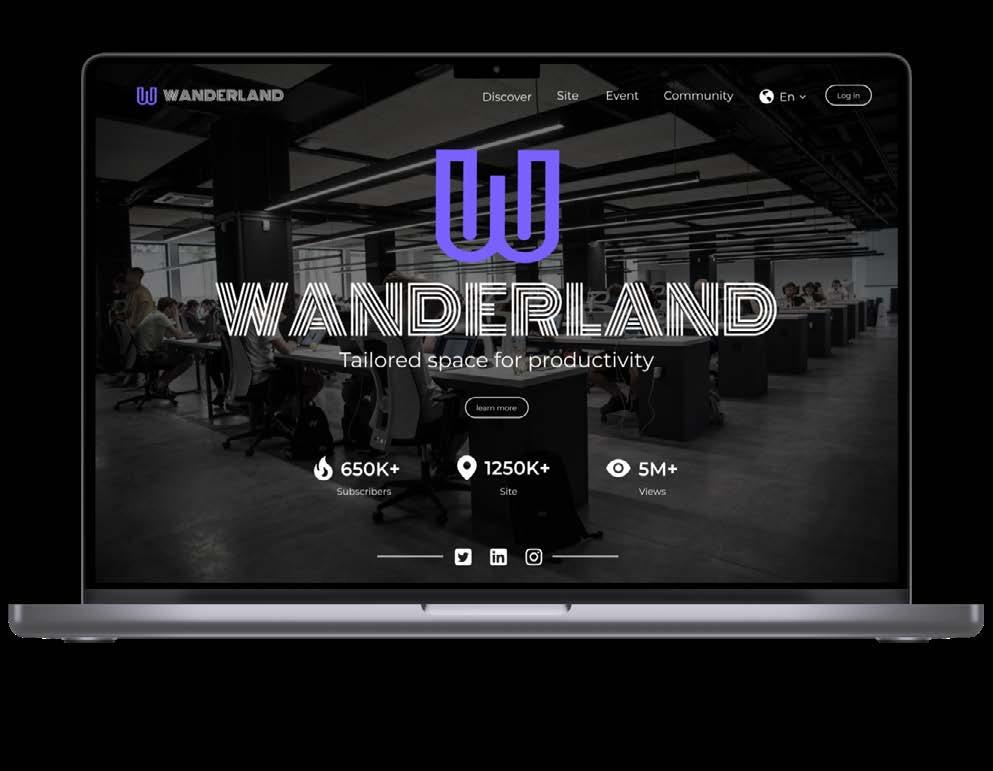
The reason why we choose digital nomads is that the number of them is growing year by year. And they also can provide increasing economic value in the future.
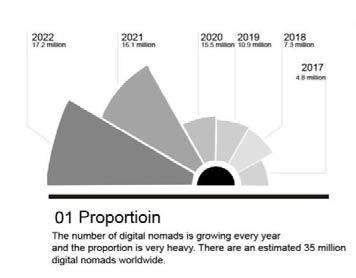
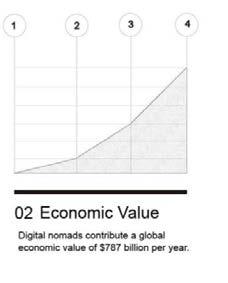
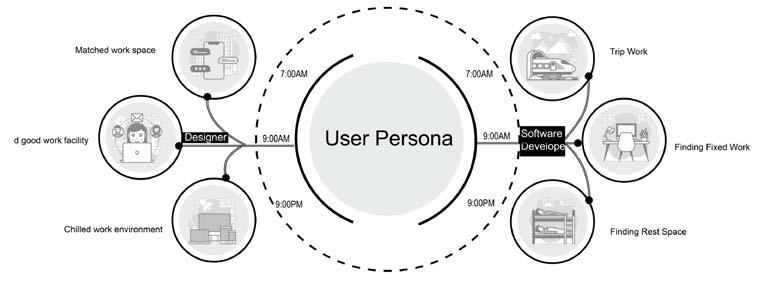
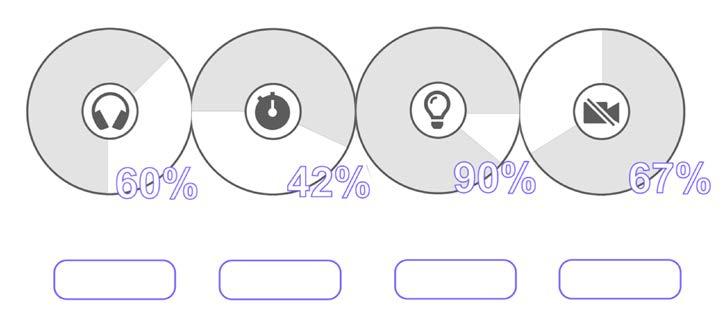
Users can select their preferred location through the app and make a reservation, after which they can configure their workspace as well as the furniture they need. Wanderland can change the layout of the home for the day based on the user's abooking procedure in order to meet the needs of users who are highly mobile and work for short periods of time.
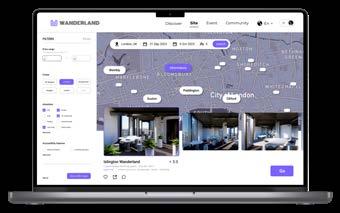
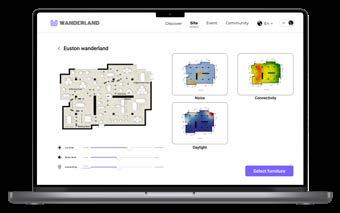
your location.
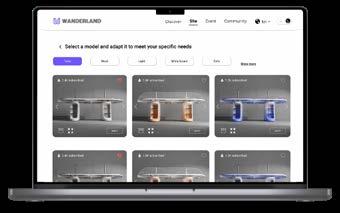


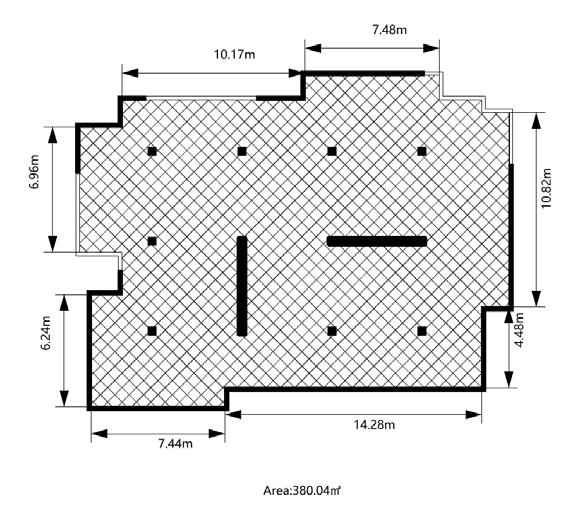
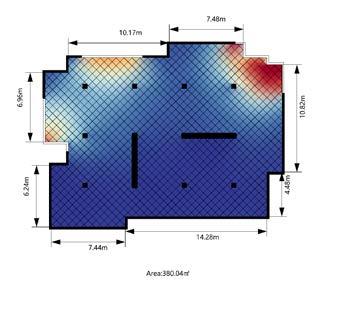

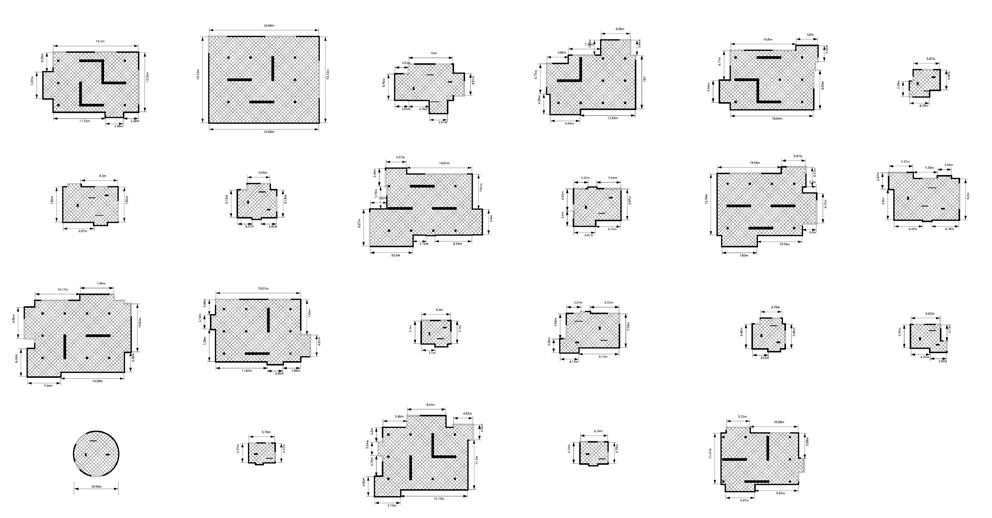
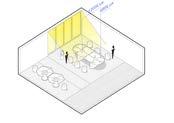
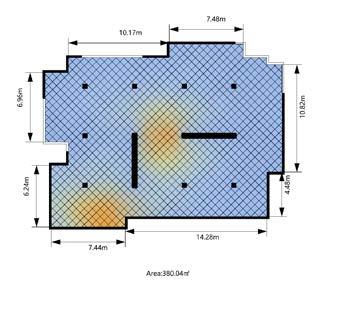

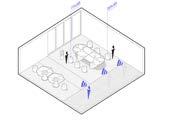
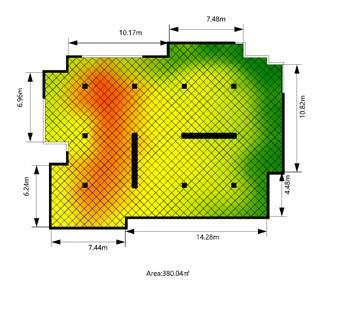

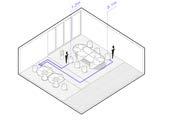
Our space planning tool combines site analysis, work types, and booking numbers to assign functional zones to the entire site.
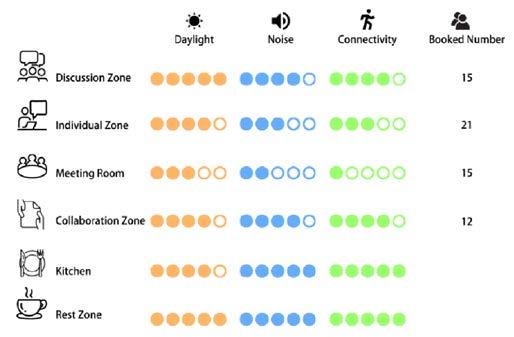
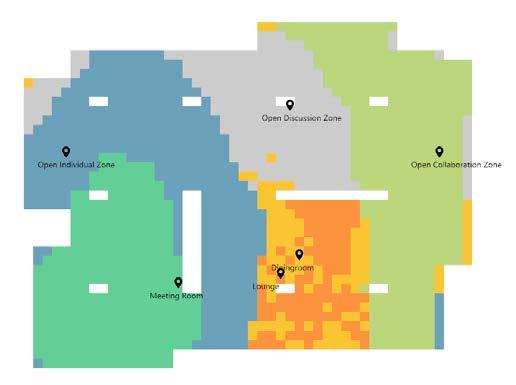
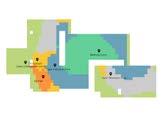
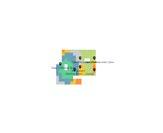
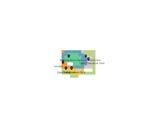
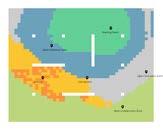
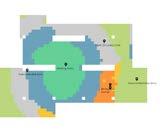
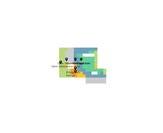


The mobility index is a user-adjustable parameter. It can be set to low for efficient, uninterrupted work or high for frequent work type changes throughout the day.
Our space planning tool uses a genetic algorithm to find the optimal furniture and equipment locations on the floor plan, minimizing the fitness function.

Besides the different qualities of the space, different configurations of furniture also have different spatial qualities.
We are trying to evaluate different configurations of equipment according to 5 key metrics,










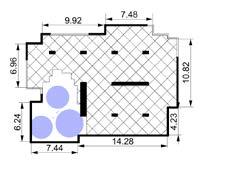
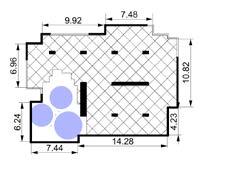
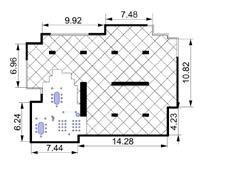
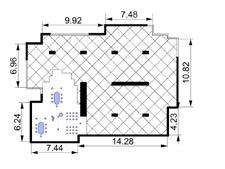
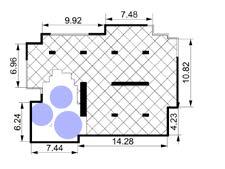
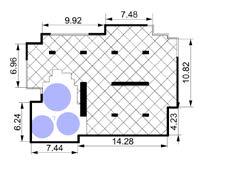
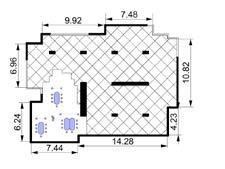
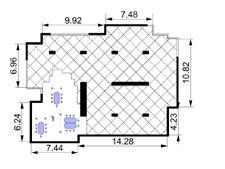
If you prefer working with others, you can set it up in the app like this, For instance, if a digital nomad needs to conduct a meeting, they have specific criteria for daylight, noise, and connectivity. The system identifies suitable locations on the Wanderland sites that meet these requirements.
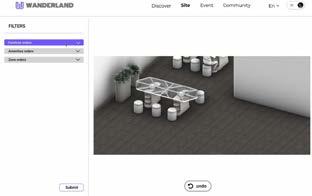
STEP1:Open the system.
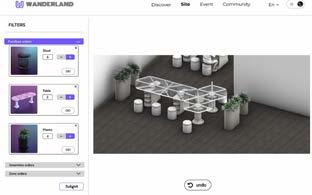
STEP3:Add tables.
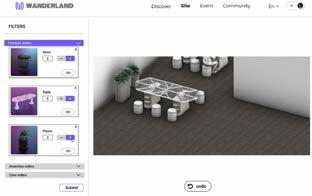
STEP2:Set the number of personnel.
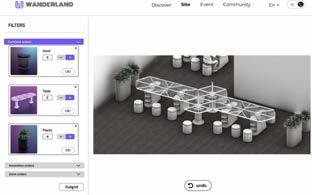
STEP4:Customize the required workspace.
We use the data from sensors to analyse and regulate the spatial environment of the room.
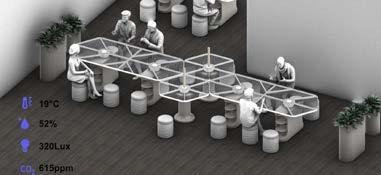
STEP1:Scheduled user arrives.
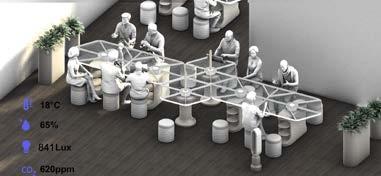
STEP3:Direct sunlight.
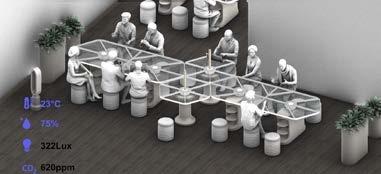
STEP2:Activate air purifier.
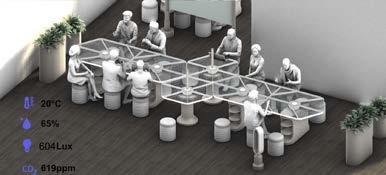
STEP4:Call for sunshade.
As you move around, our furniture robots can avoid obstacles and prevent collisions.
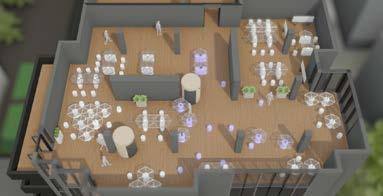
STEP1:Start moving.
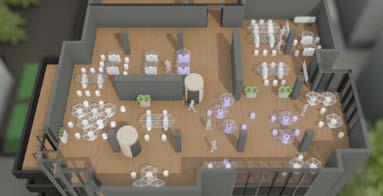
STEP3:Avoid obstacles.

STEP2:Finding positon.
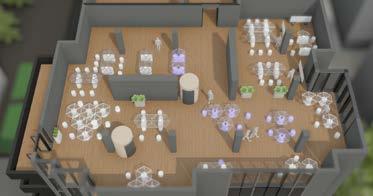
STEP4:Arrival.
You can use our Ar navigation to find your seat . And our furniture system includes sensors that detect temperature daylight and humid.
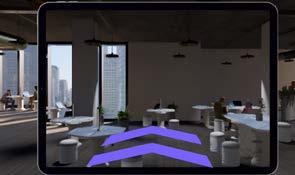
STEP1:Launch the AR navigation.
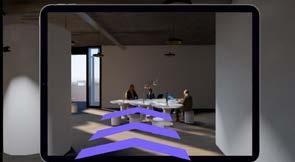
STEP3:Guide to the reserved seat.
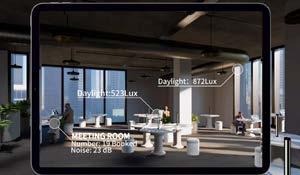
STEP2:Show the analysis data.
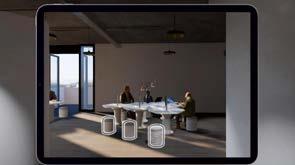
STEP4:Highlight the seat.
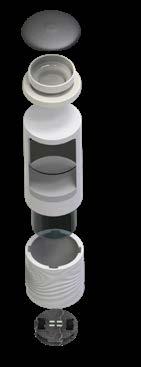
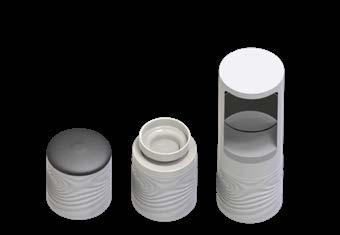
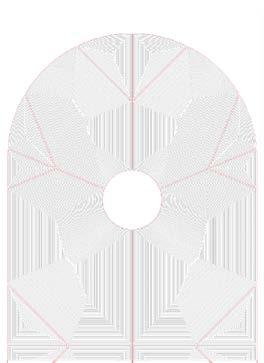
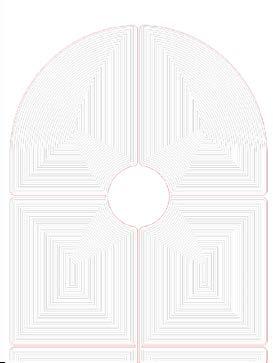
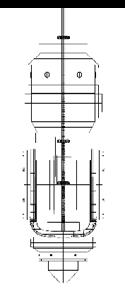
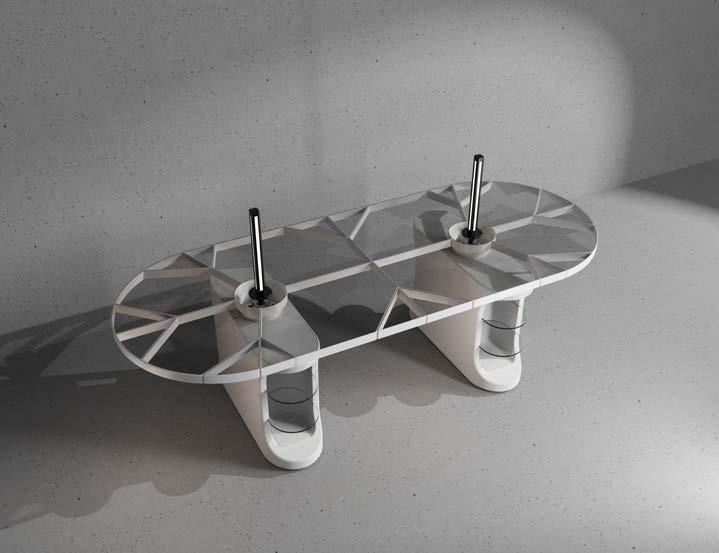
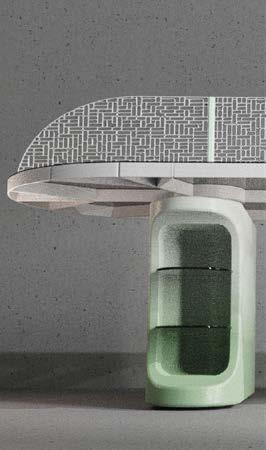


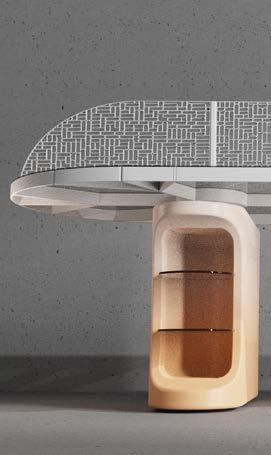
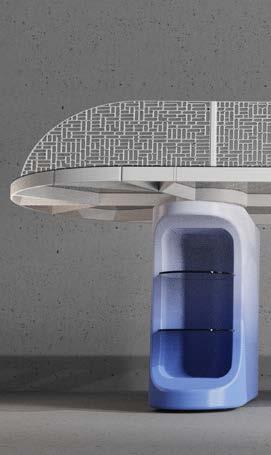

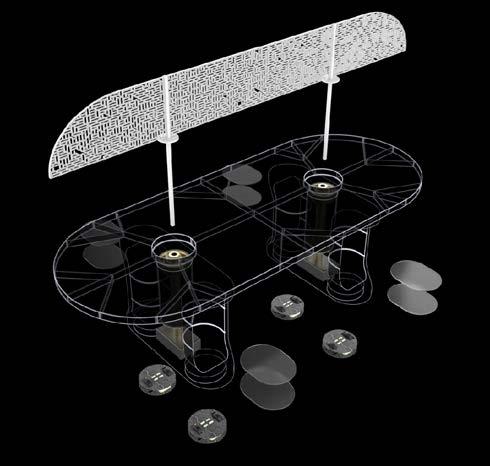
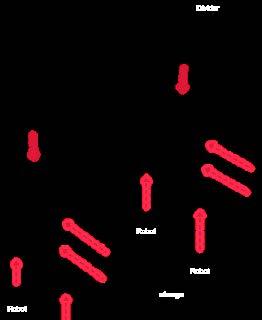


FURNITURE DISPLAY SPACE PREVIEW
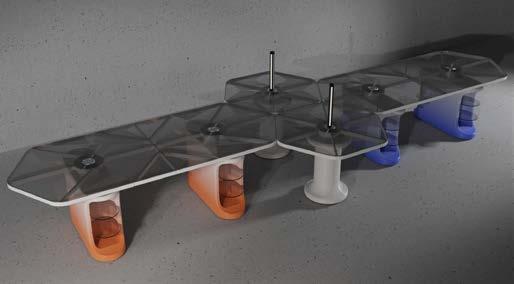
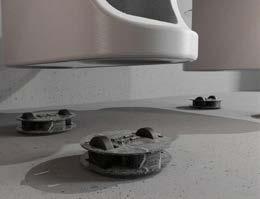
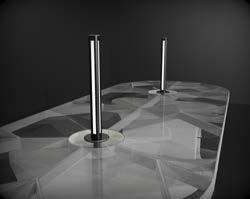
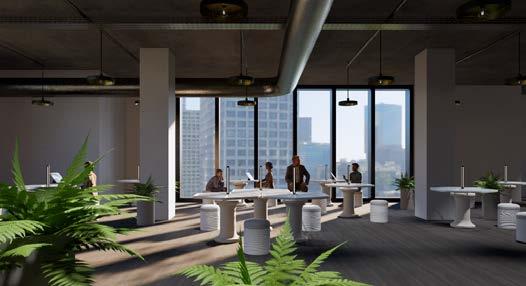

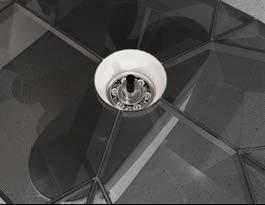
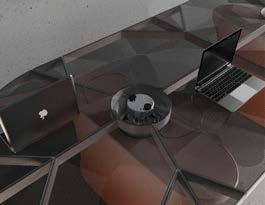
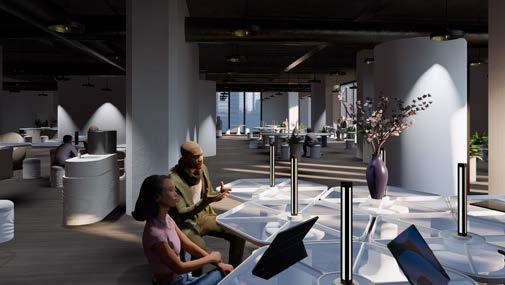
CONCEPT :Using the "machine learning" method to get the building
Location:Tangshan,HeBei,China
Duration:Aug.2021-Sept.2021
Academic:4th year of bachelor from Hefei University of Technology,2021
Tutor:Meizi Li
Tutor email:meiziannie@gmail.com
Individual
A small-scale fishing platform design
Can ai perform creative tasks? How can we think conceptually about creativity versus.Machine leaning.As designers we will always start from a sort of empty design space,or solution space, that we gradually try to nanow down to something that we can work with as design.Working with nonlinear agent based systems,the designer will have to make evaluations regarding the performance of the output.As inputs of a nonlinear system cannot explicitly give a hint about the outcome.The designer is faced with an infinity of possible solutions.How to judge the outcome, and how to judge the outcome according to multiparameter criteria?
Some behavioral characteristics could be easily quantifiable and therefore could be subject to evaluations of the outcome by the system itself.Considering this a form of "system evaluation", but others output characteristics could purely esthetical and subjective to evaluation by the designer.It's hard for a designer to find the right parameters that give the desired esthetical outcome while also give an optimization outcome,as effect of the nonlinear features of these sort of systems.
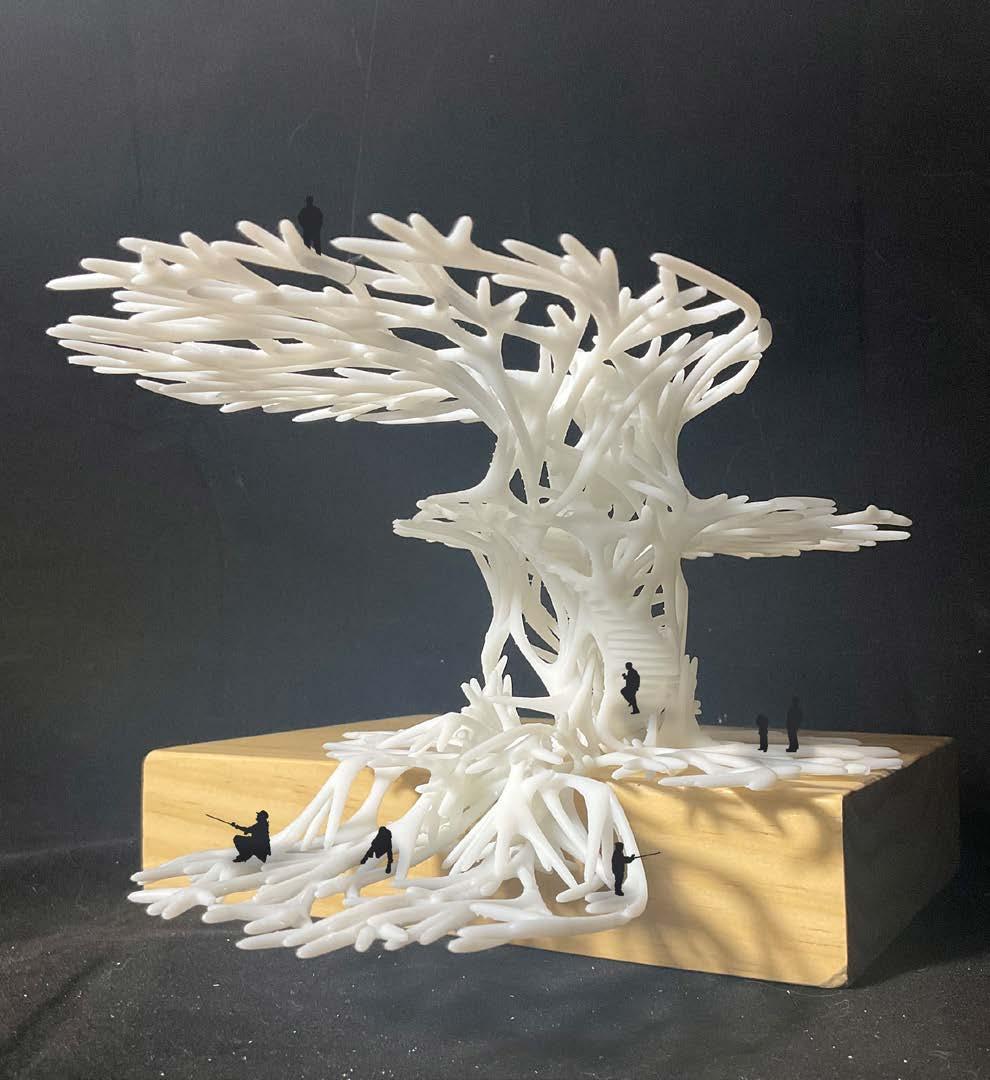
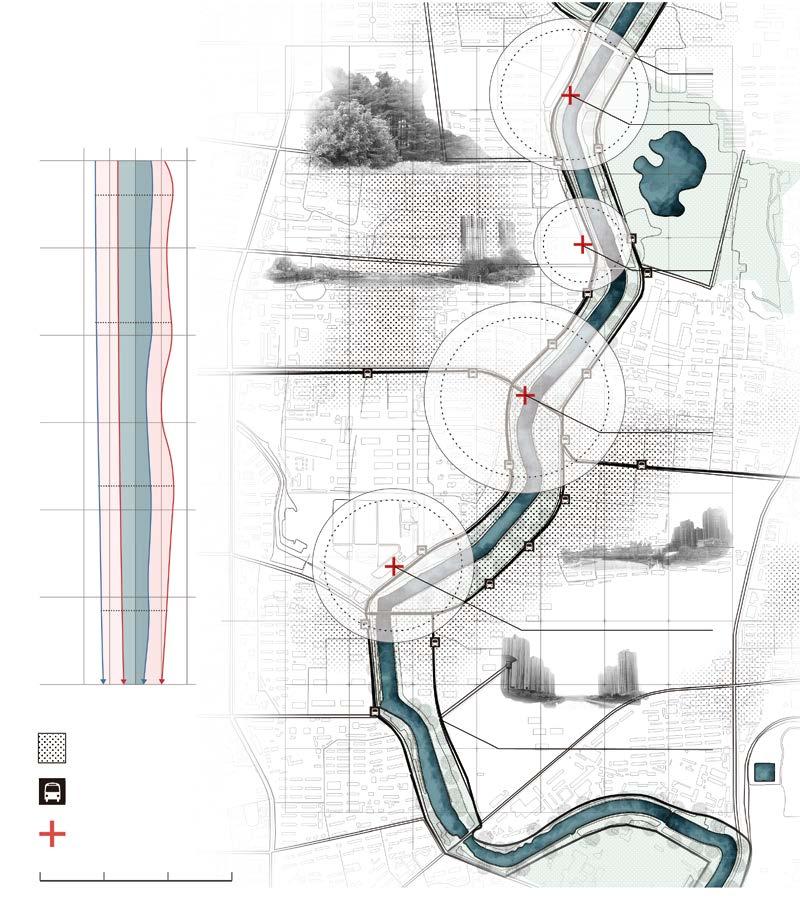
I have investigated the anglers and found that they can be roughly divided into six categories according to their age.
Through the questionnaire, divided the participants into six categories, and made the following table according to their general space and activity requirements.
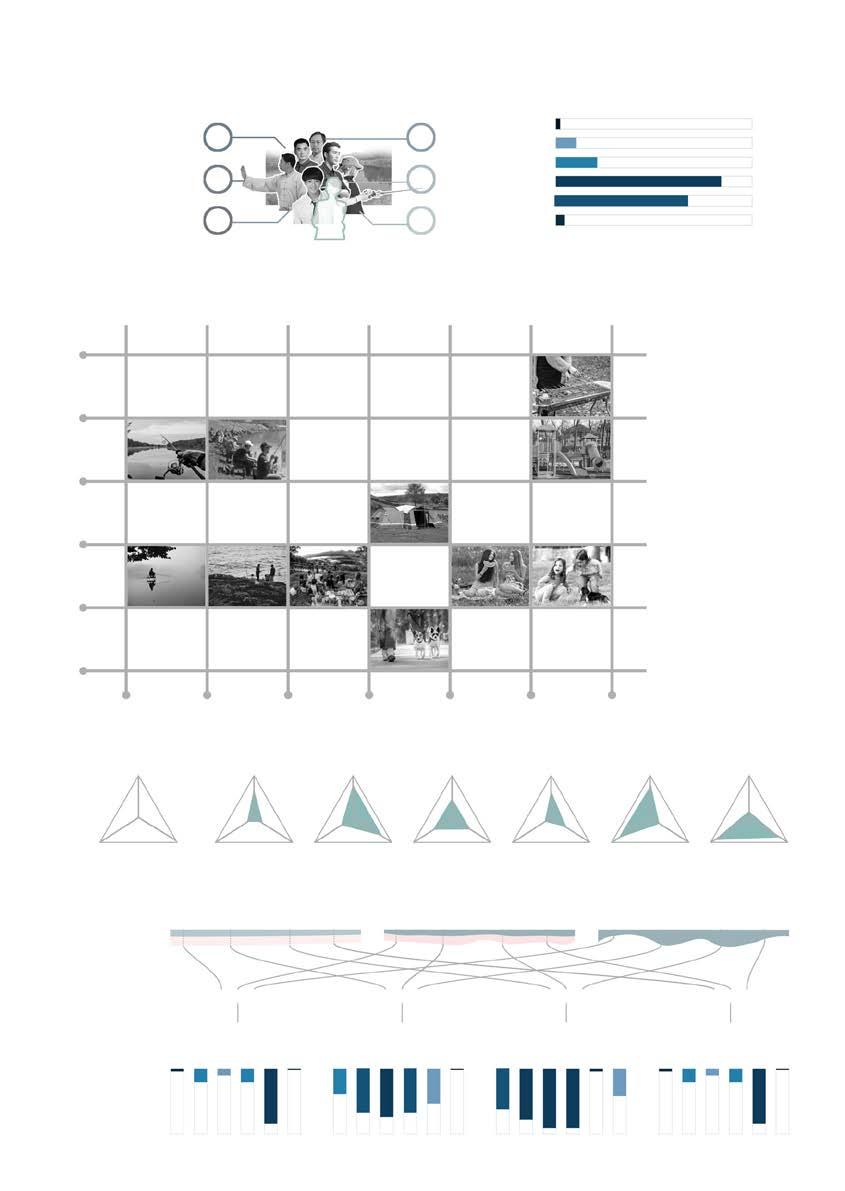
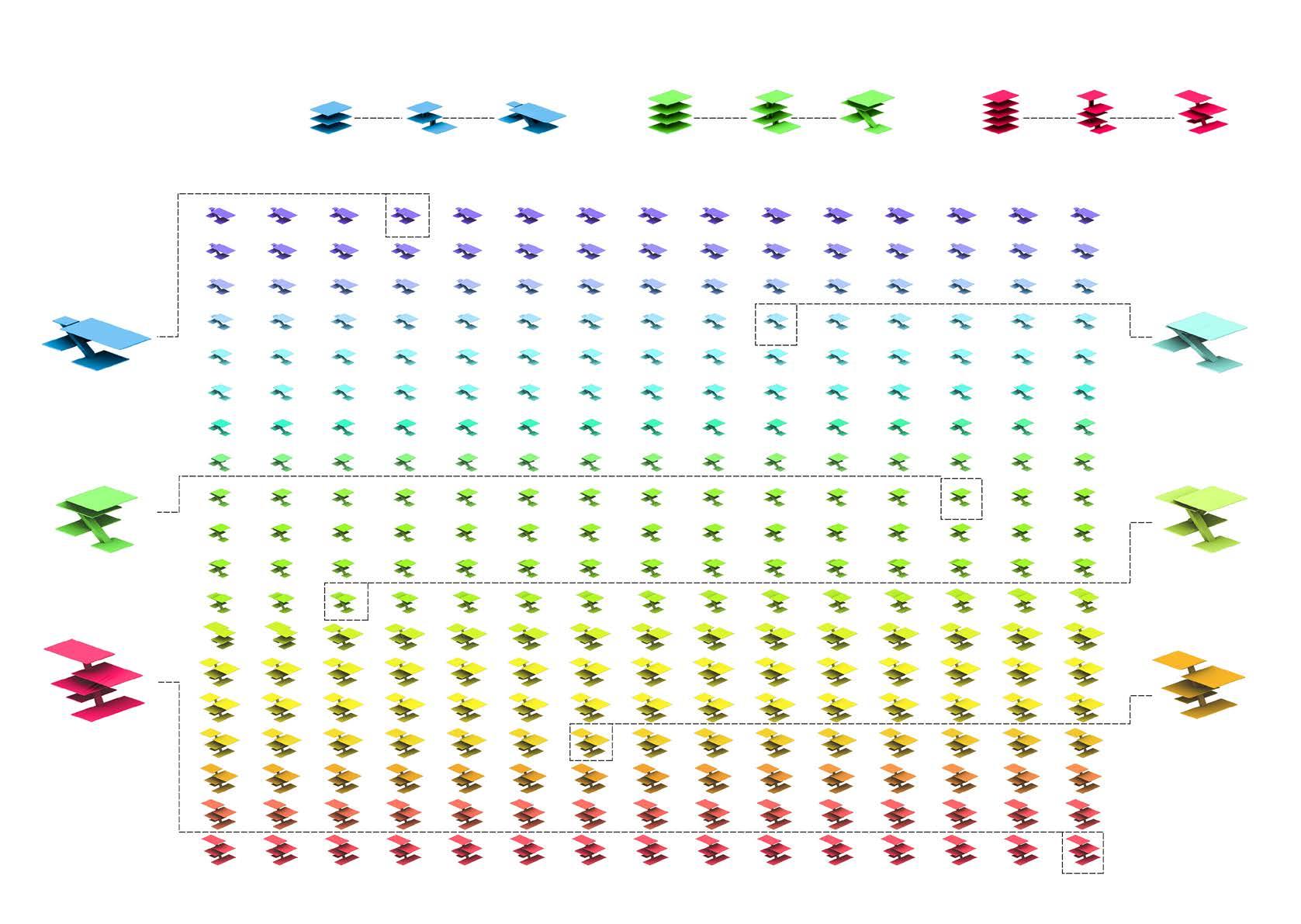
According to the number of people, the prototypes are divided into three categories, and each category has a corresponding value, which is distinguished by RGB value.
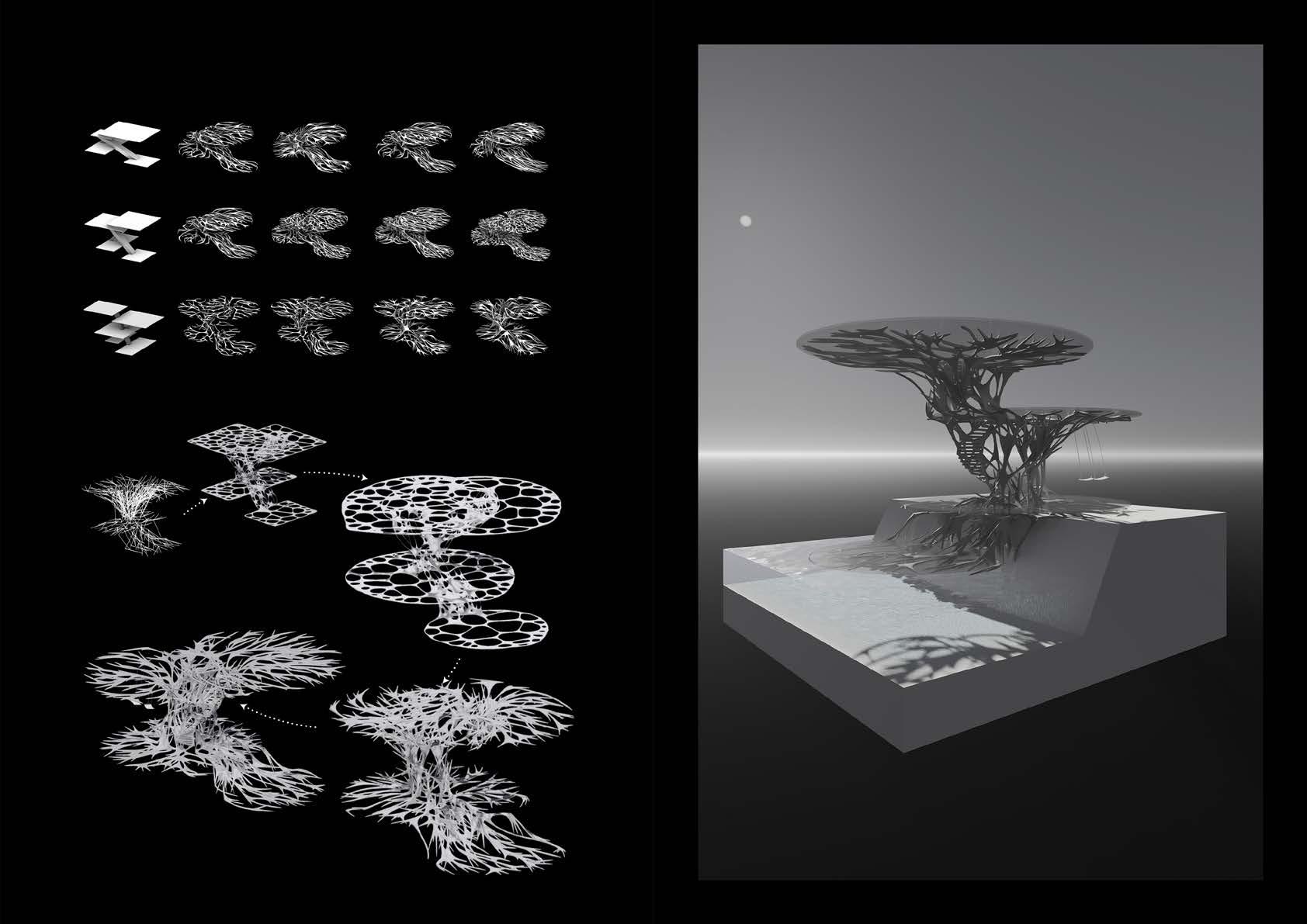
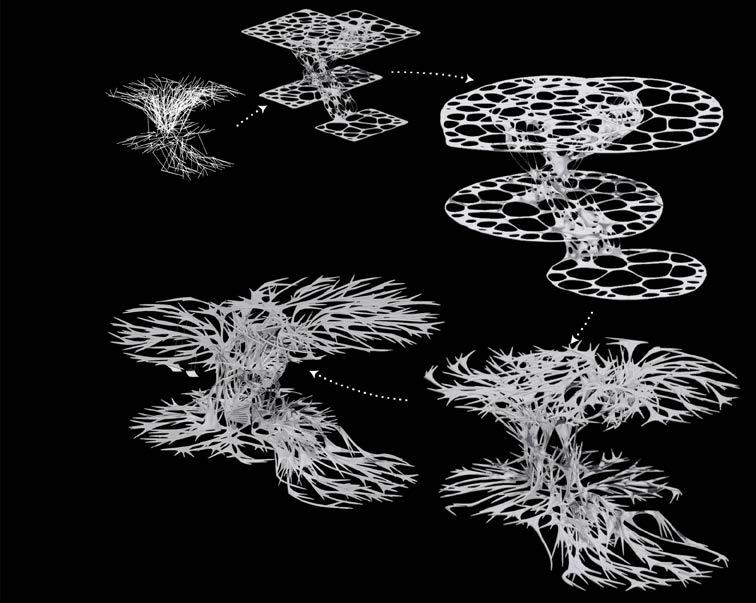
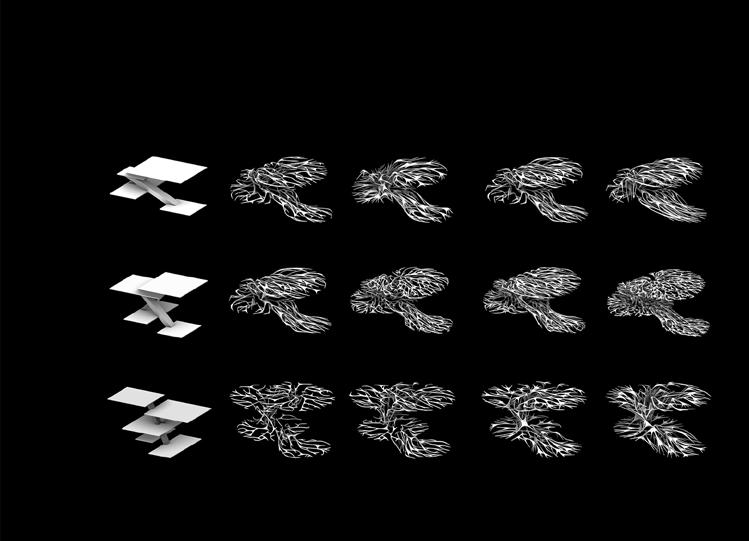
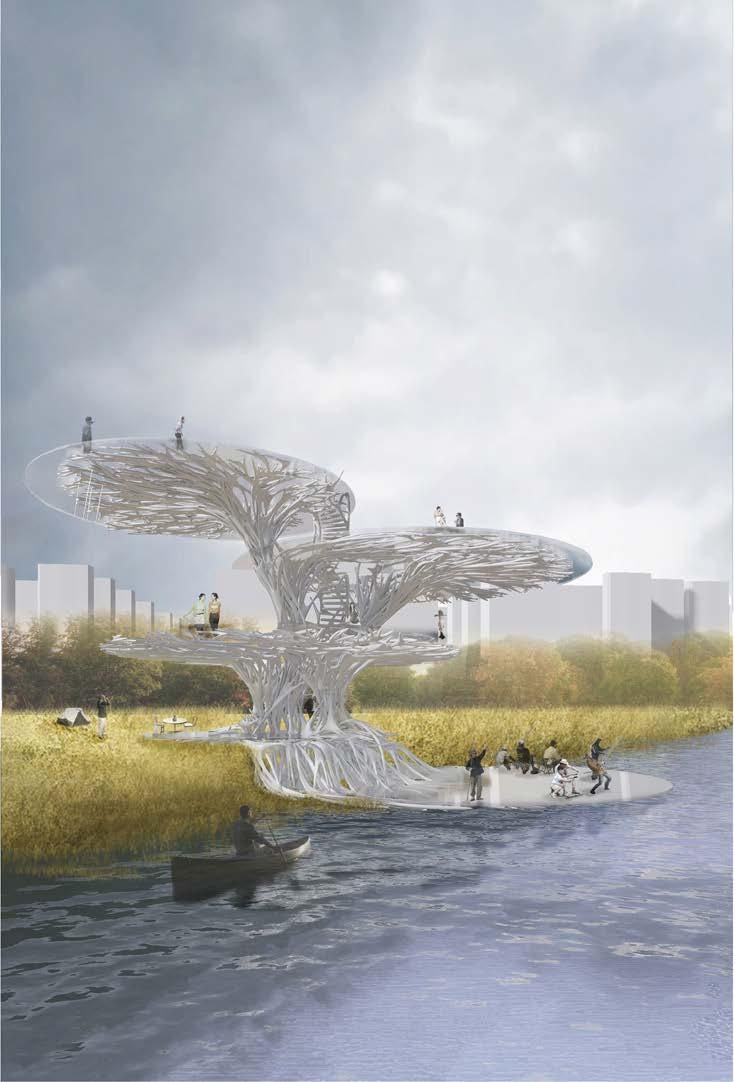

Numerous prototypes were generated using algorithms for different groups of people, and three of them were selected for deepening.
CONCEPT : Reflecting certain social issues through architecture
Location:Bamiyan, Afghanistan
Duration:Oct.2021-Nov.2021
Academic:5th year of bachelor from Hefei University of Technology,2022
Tutor:Yu Yan
Tutor email:yimyvu@qq.com
Partner:Ziqing Zhao
Contribution:Concept(50%),Research(50%), Diagram(30%),Modeling(90%),Graphical representation(20%)
An evil mind control building Academic Work
After the withdrawal of U.S. troops from Afghanistan, the Taliban began to regain political control of the country. The approach taken to control people's minds was radical and cruel, such as prohibiting women, reduced as "resources" allocated to men, from going to streets alone, and exposing their skin, etc.
The first part shows the Taliban’s blinding people’s eyes to gain their loyalty. The tragic situation of the people is revealed. The three levels of controlling the people are metaphorically shown through Sigmund Freud's iceberg theory.
The second part shows that under the brutal conditions, the people still put up a voice of resistance, and the burqa that covered them became a protective umbrella to hide their identity at this time. Through Lacan's theory of the gaze, it is shown that the gaze of the Other is always present.
In the third space, the Orientalism of Edward Wadie Said is used as a metaphor for the fact that all these acts may only be the result of the evils bred by a certain country.
We respect every religious belief and every historical artefact, and we sincerely hope that the Taliban can better balance religious doctrine and human rights and that its people will have a brighter future.
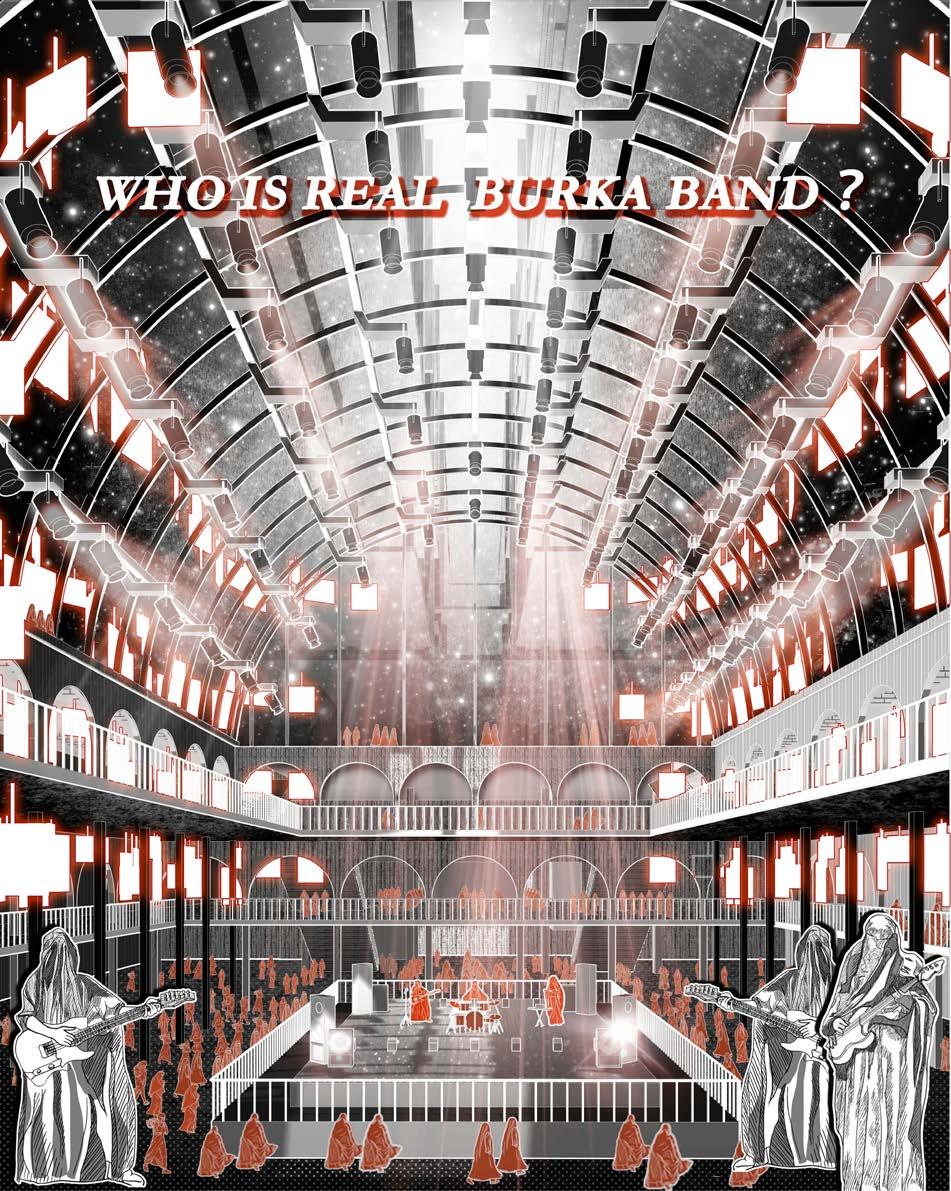
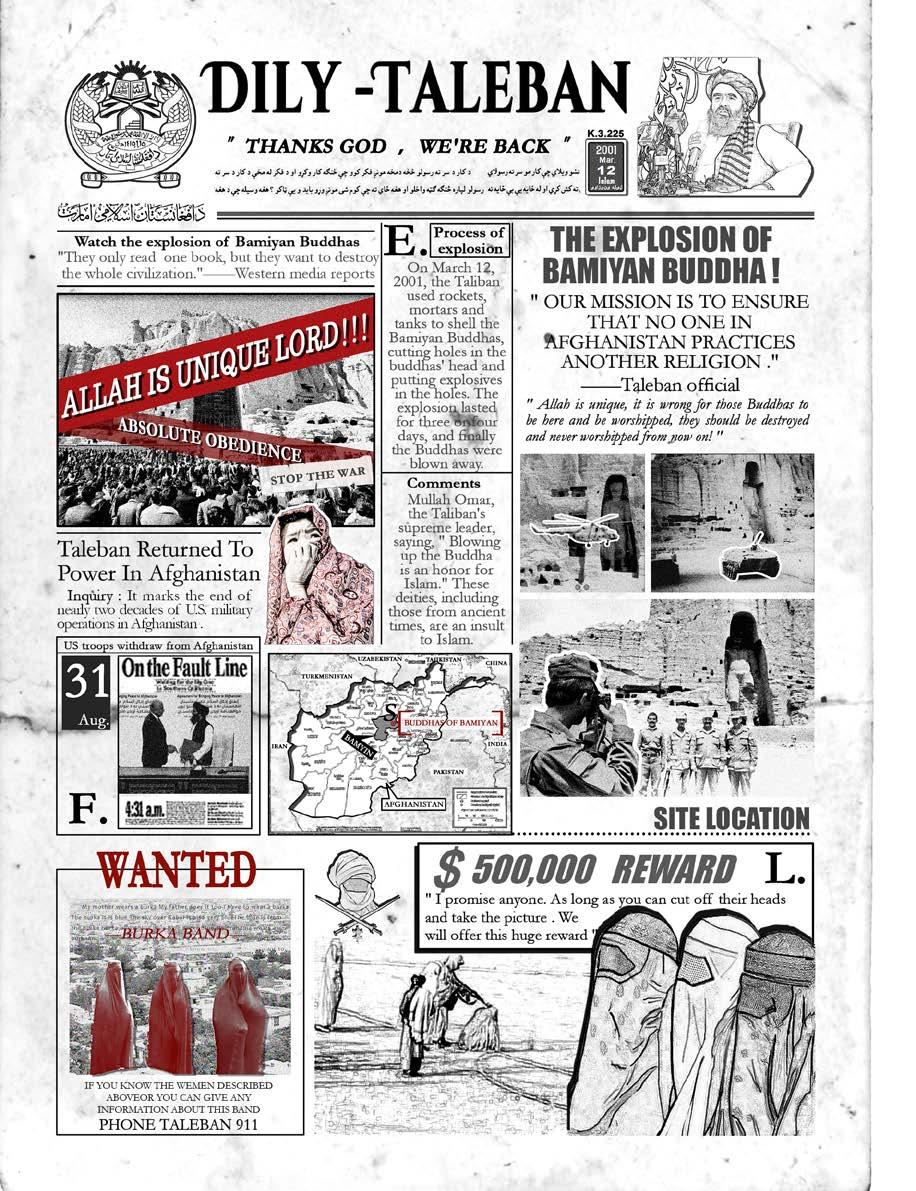
——The relationship between people and the government in history
「Model-Ⅰ: Iceberg Theory」
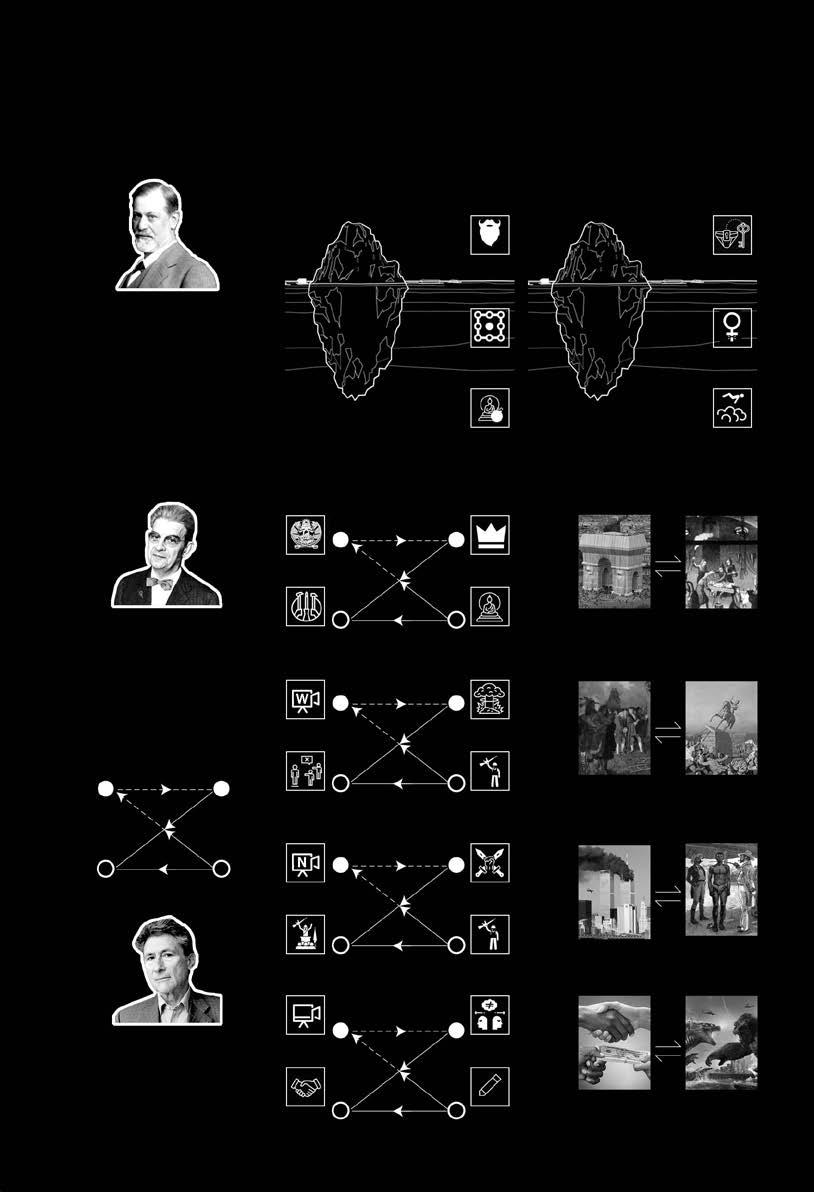
Sigmund Freud 1856.5.6-1939.9.23
「Model-Ⅱ: The Gaze Theory」
Jacques Lacan 1901.4.13-1981.9.9
Edward Wadie Said 1935.11.1-2003.9.25
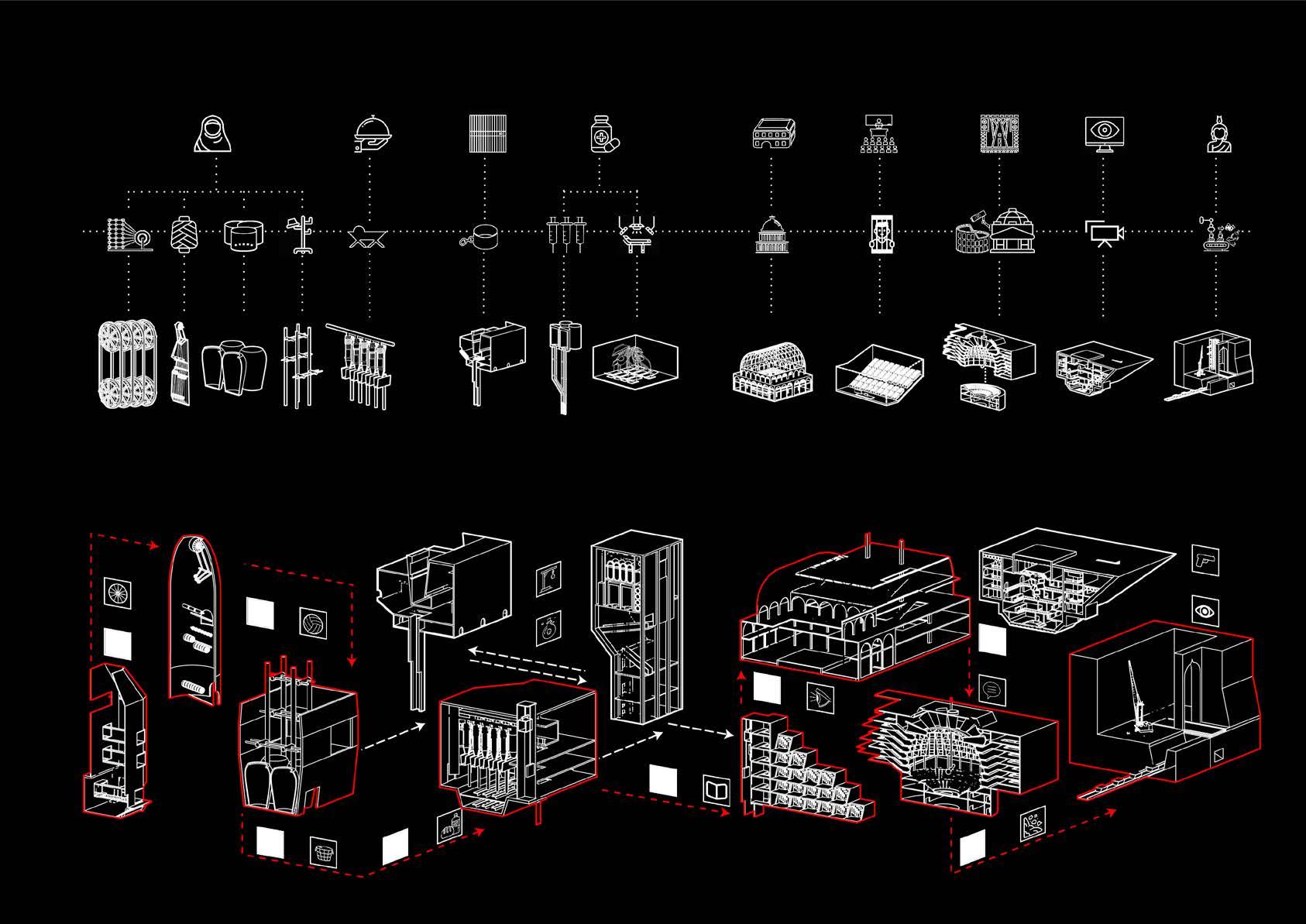
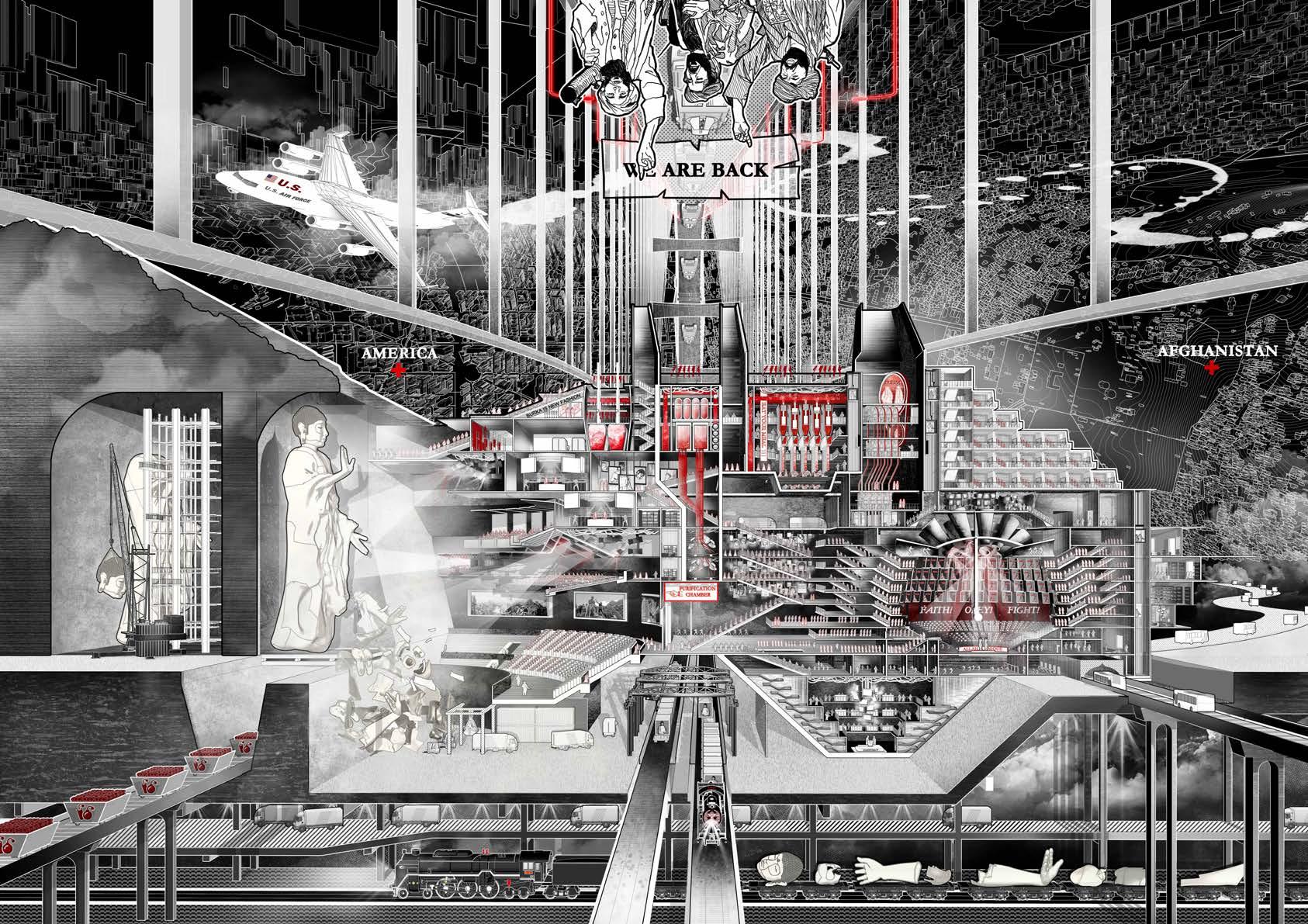
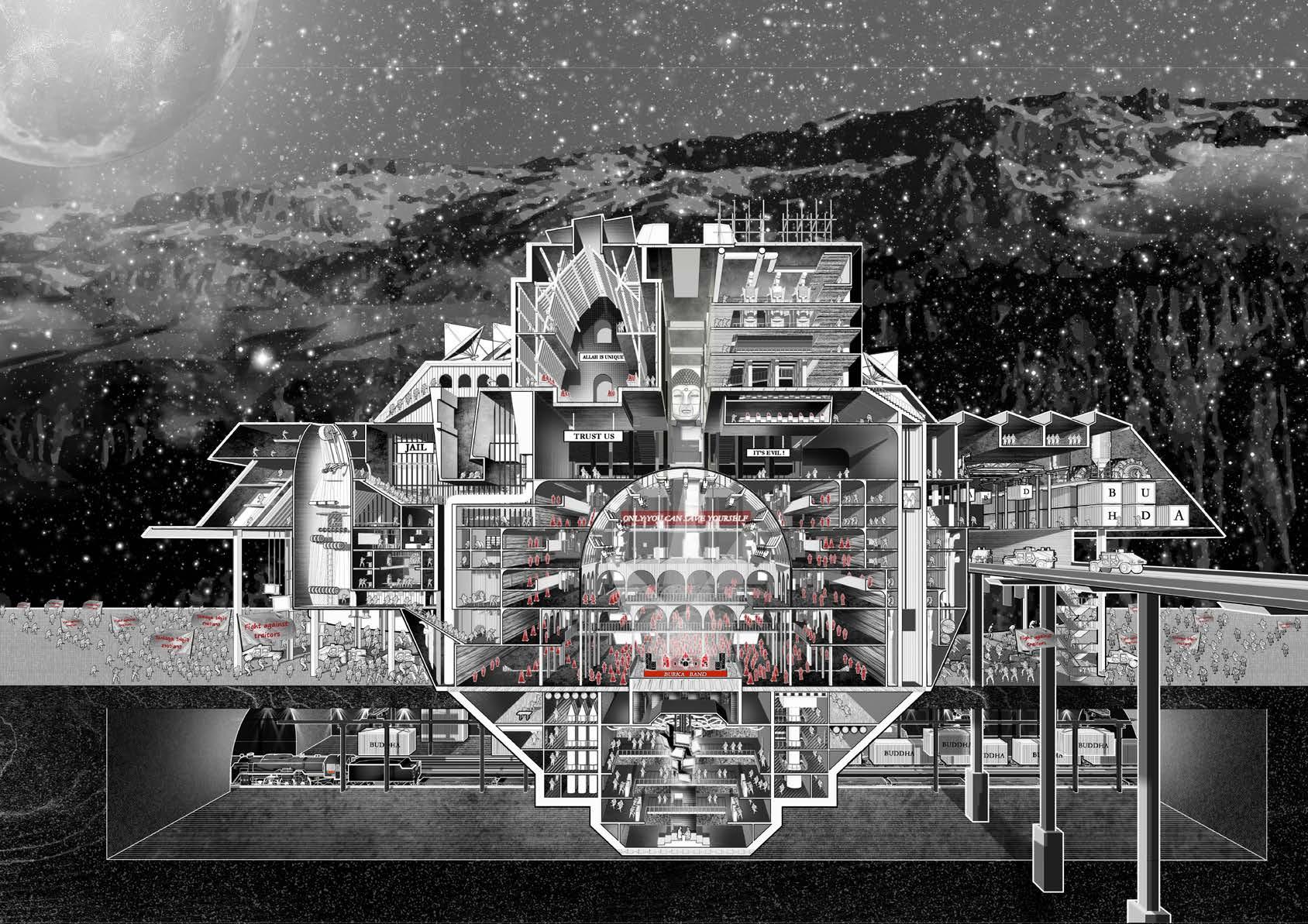
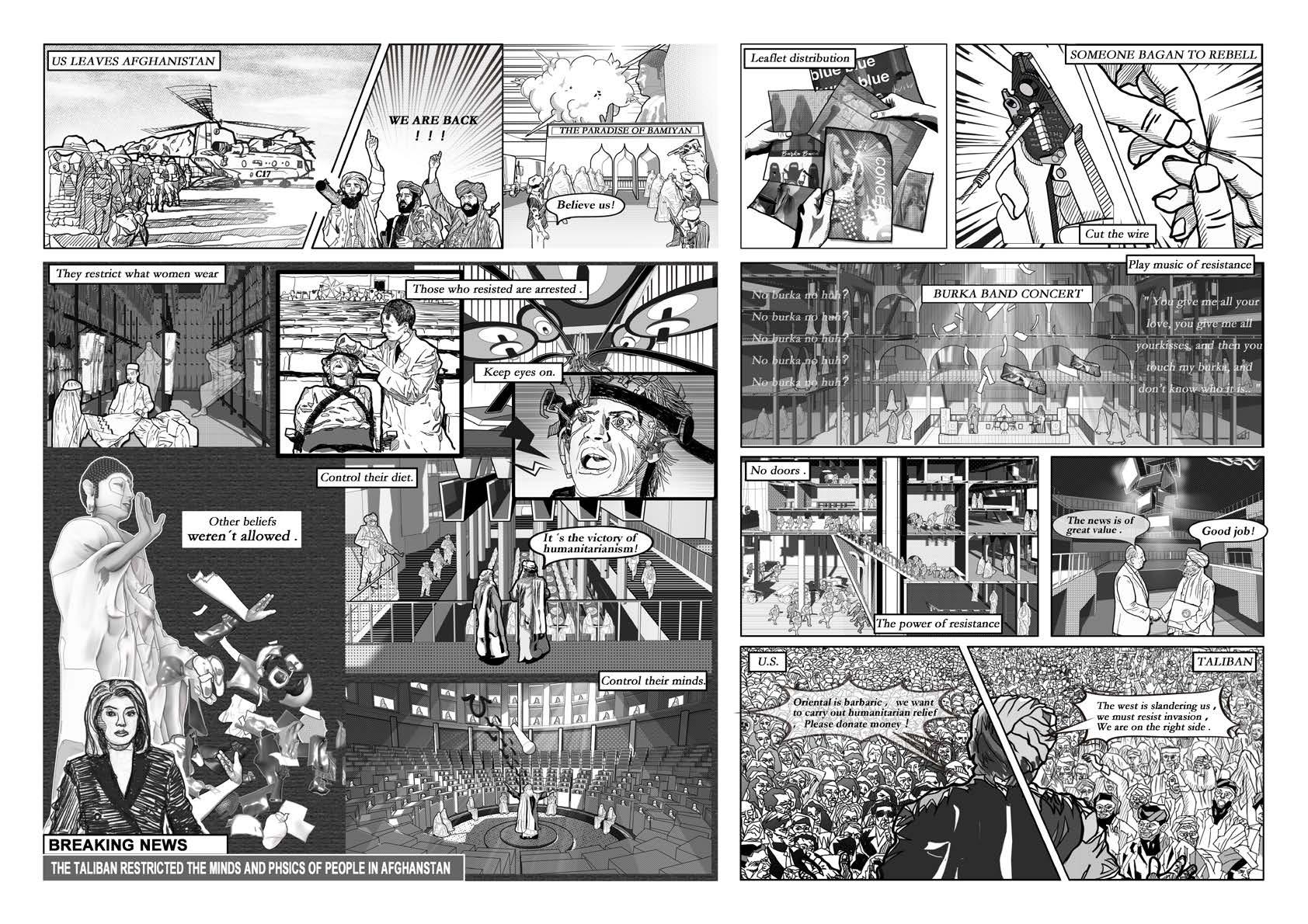
EXHIBITIONS & PHOTOGRAPHY & PAINTINGS
Other academir projects during the undergraduate sthaol
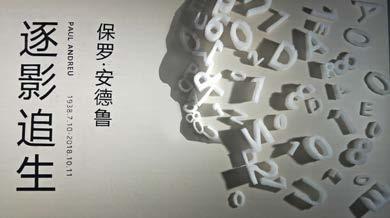
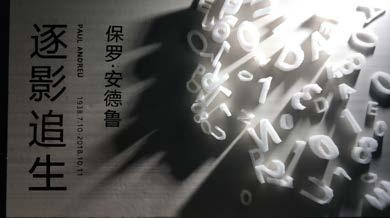
EXHIBITION
