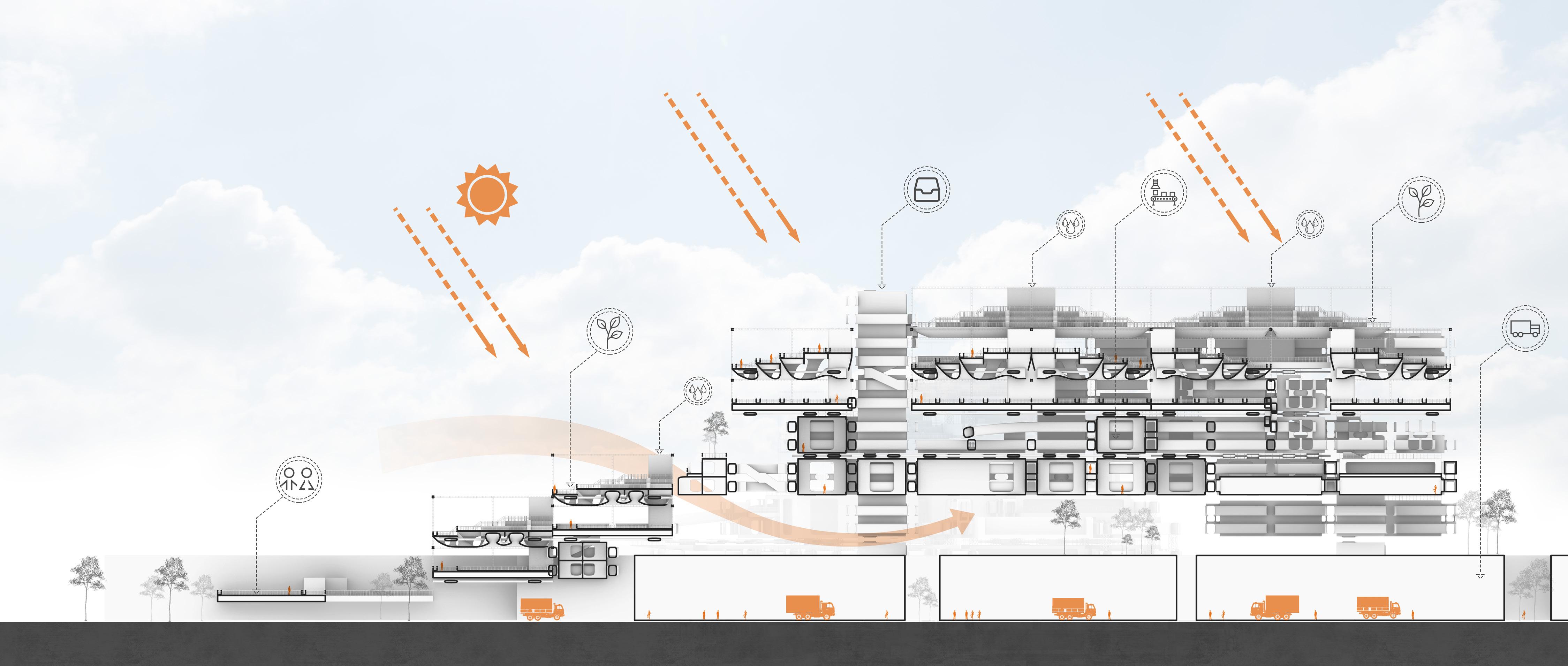PORTFOLIO
ZHAO HAOYUE
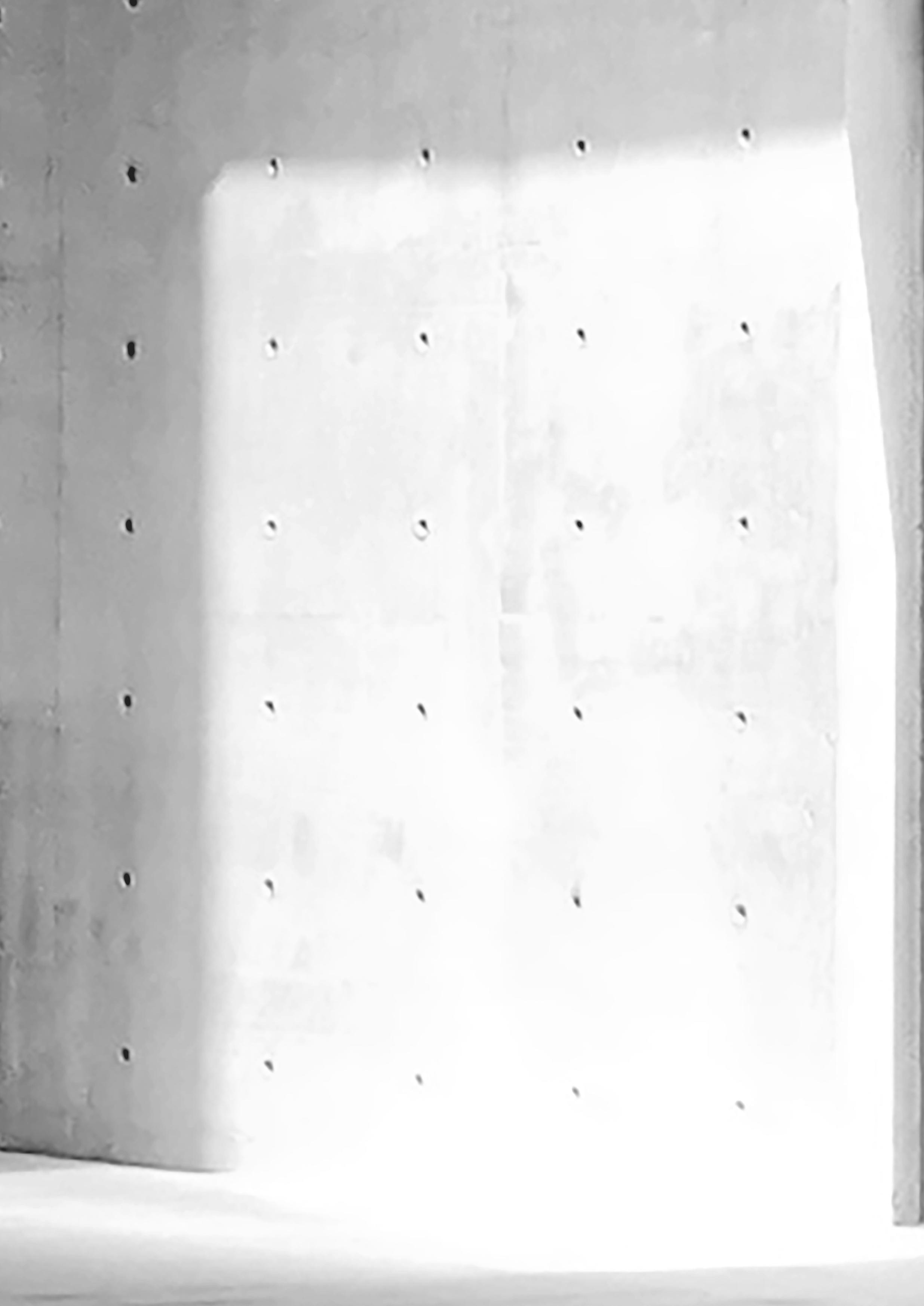
Telephone: +8617815382030
Application Number: 23146303
Application for MArch Urban Design
Email: zhy83868126@163.com
SHALLOW WATER
Retention of Fishing
October-November, 2022
Instructor: Yang Dun
Location: Haiyan Village, Jinning District, Kunming City, Yunnan Province
Individual Work
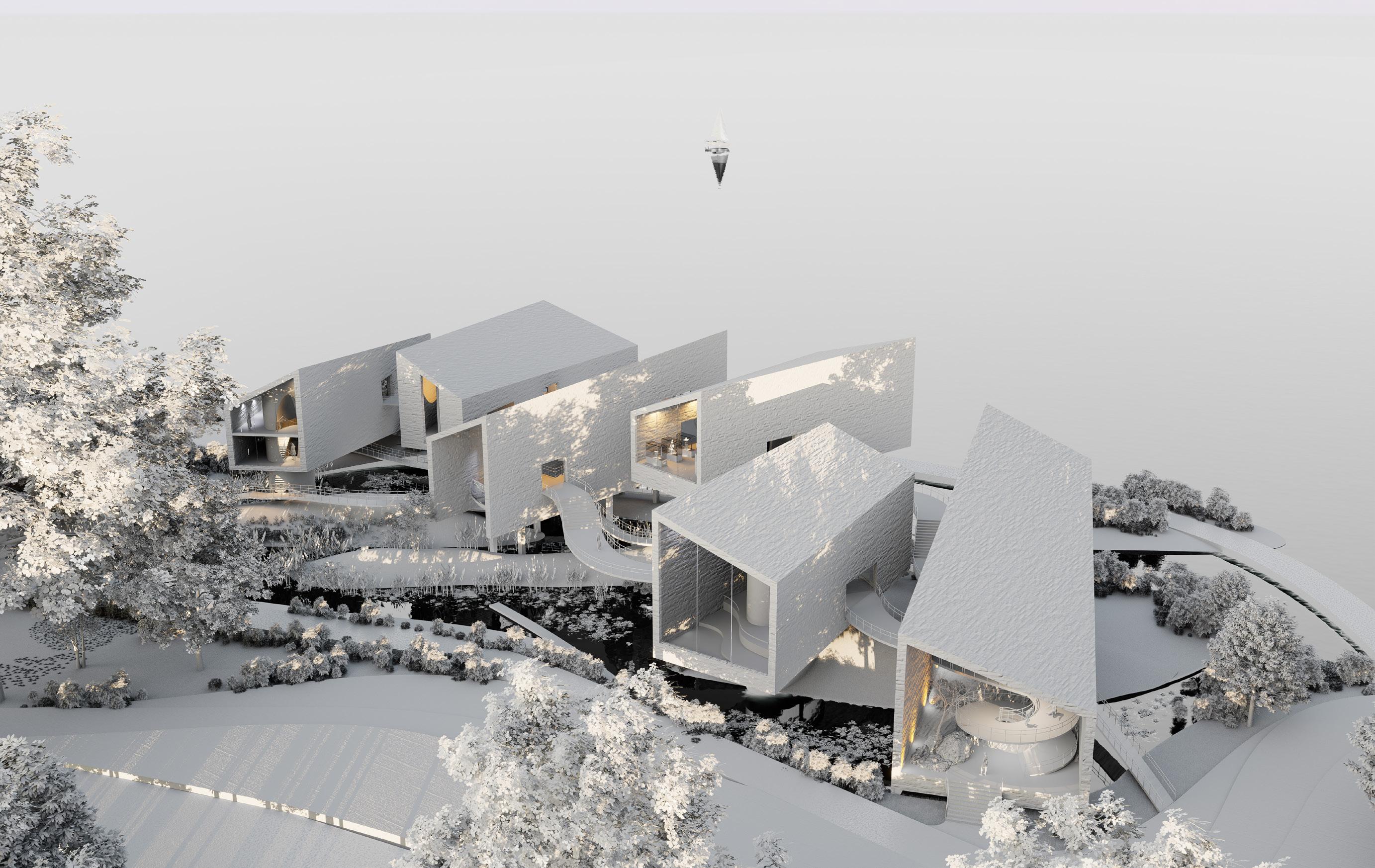
RETENTION OF FISHING VILLAGE
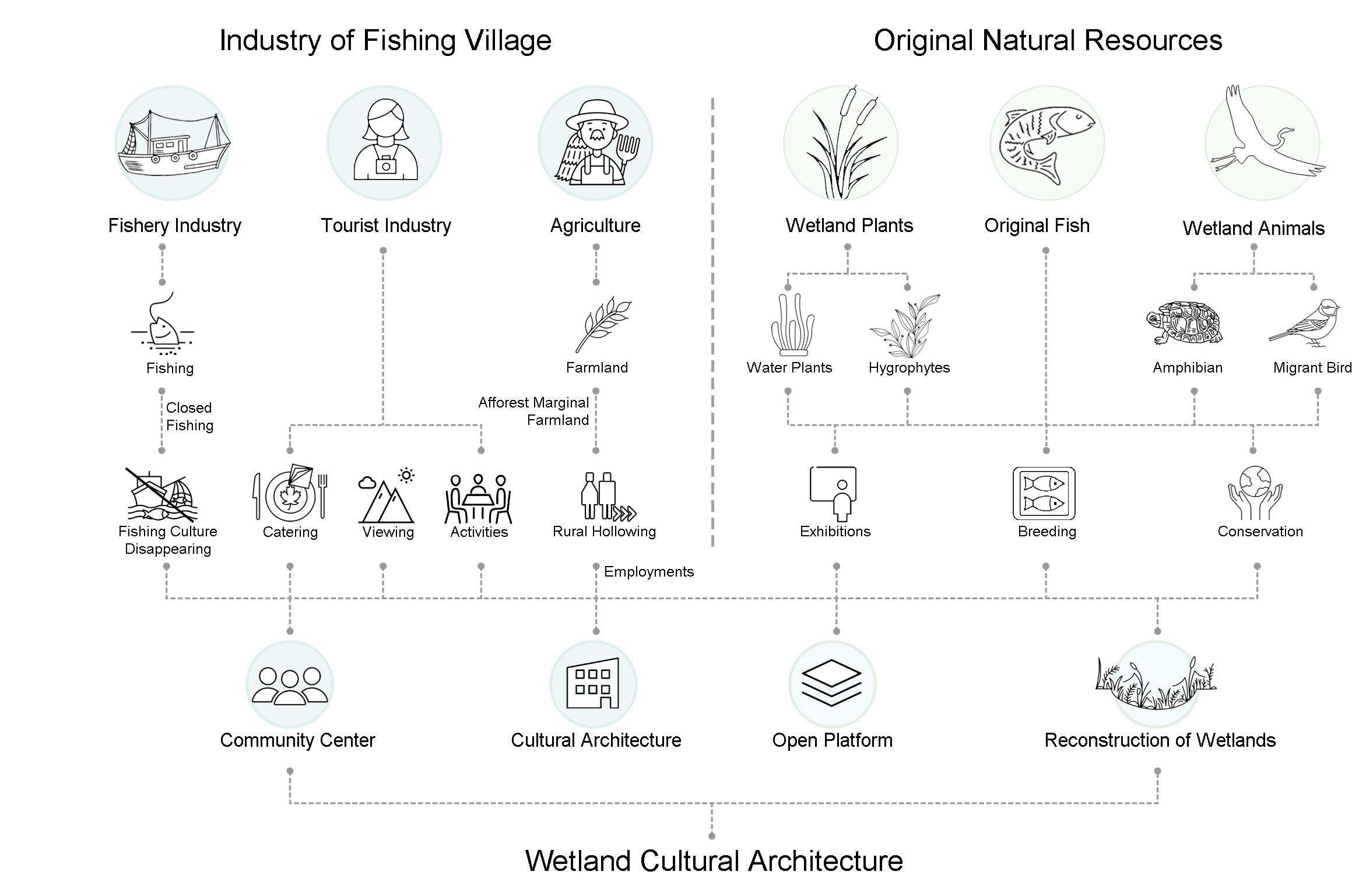
The site ie located on the old wharf of the Haiyan Village, Jinning District, Kunming City, Yunnan Province. The site and its surroundings are rich in natural resources and ecological environment.
SITE ANALYSIS PRIMARY STRATRGY

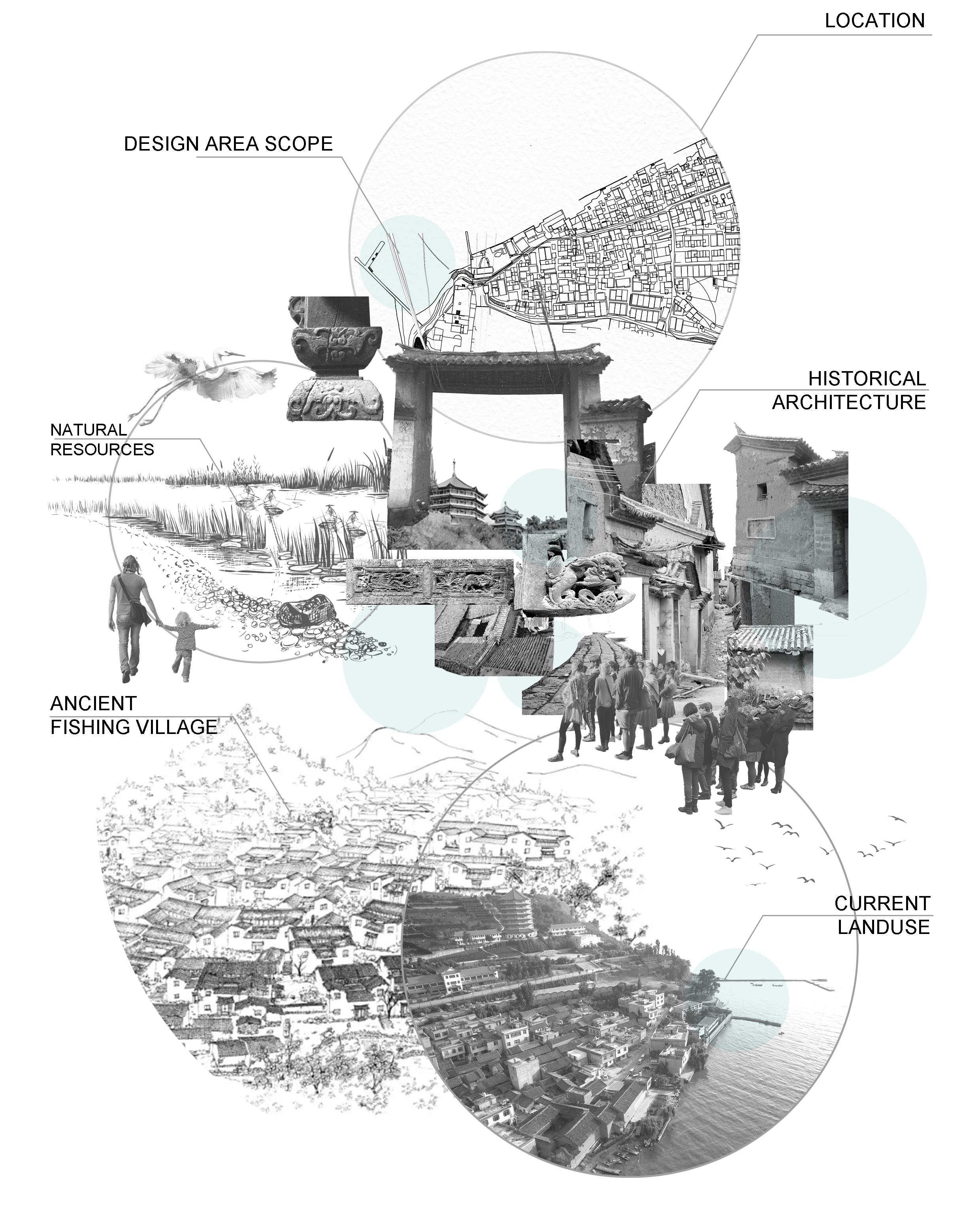
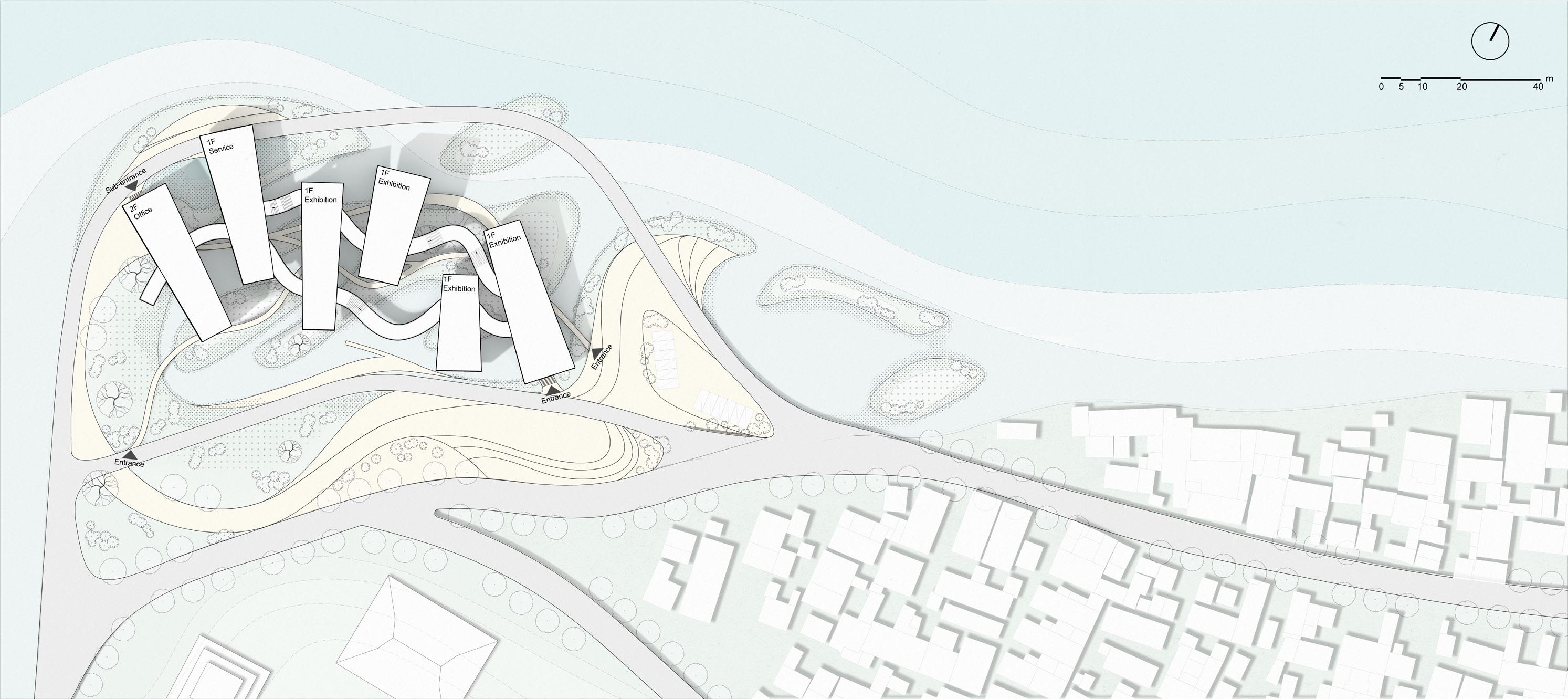
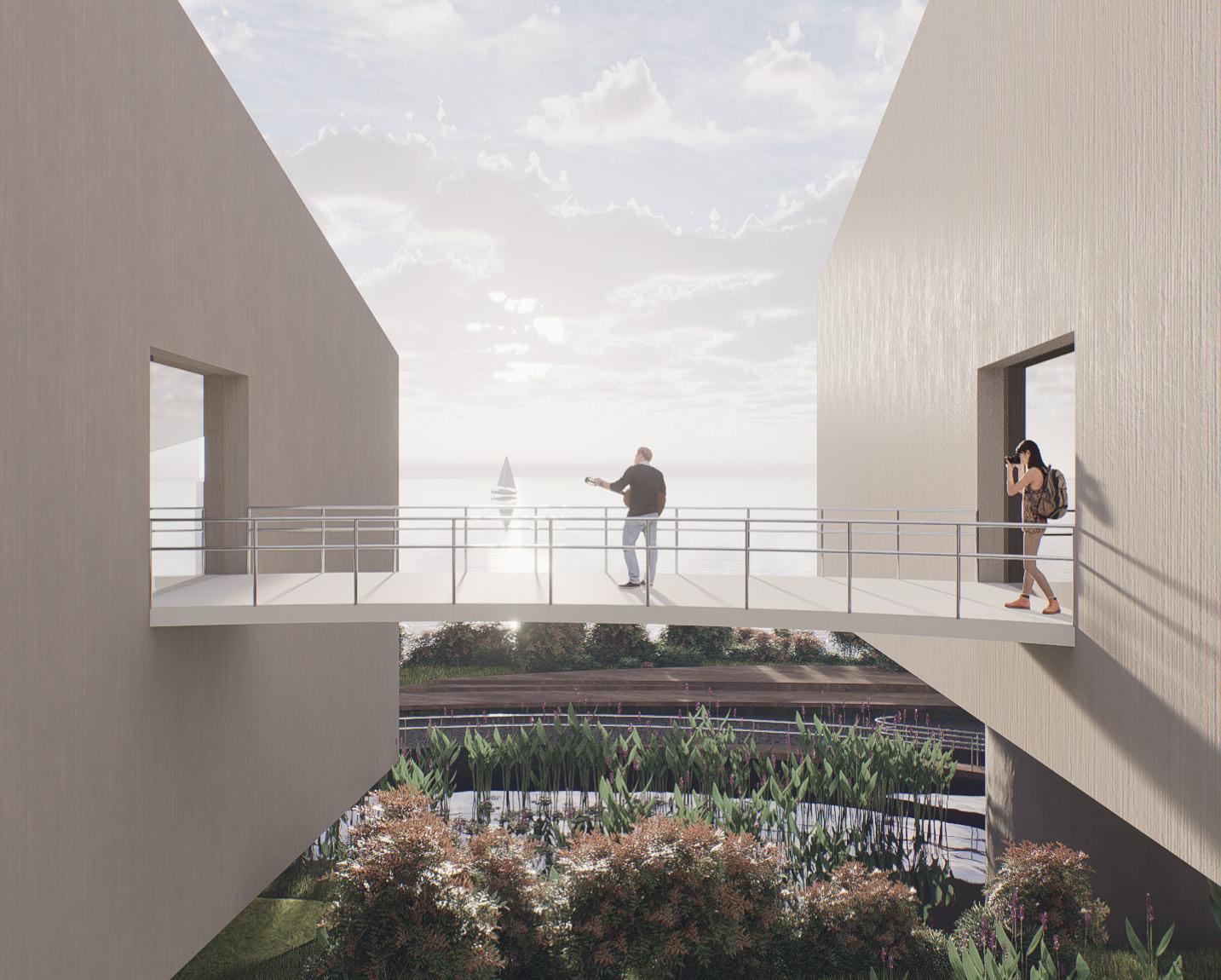
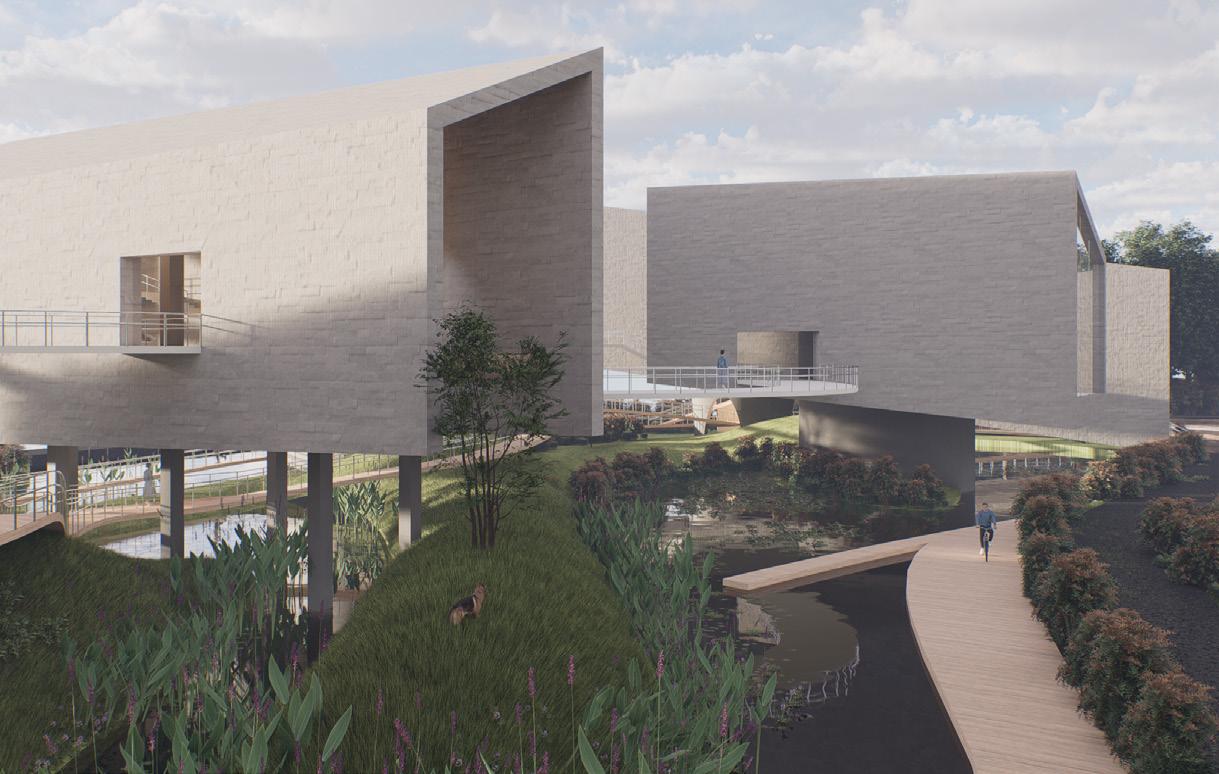
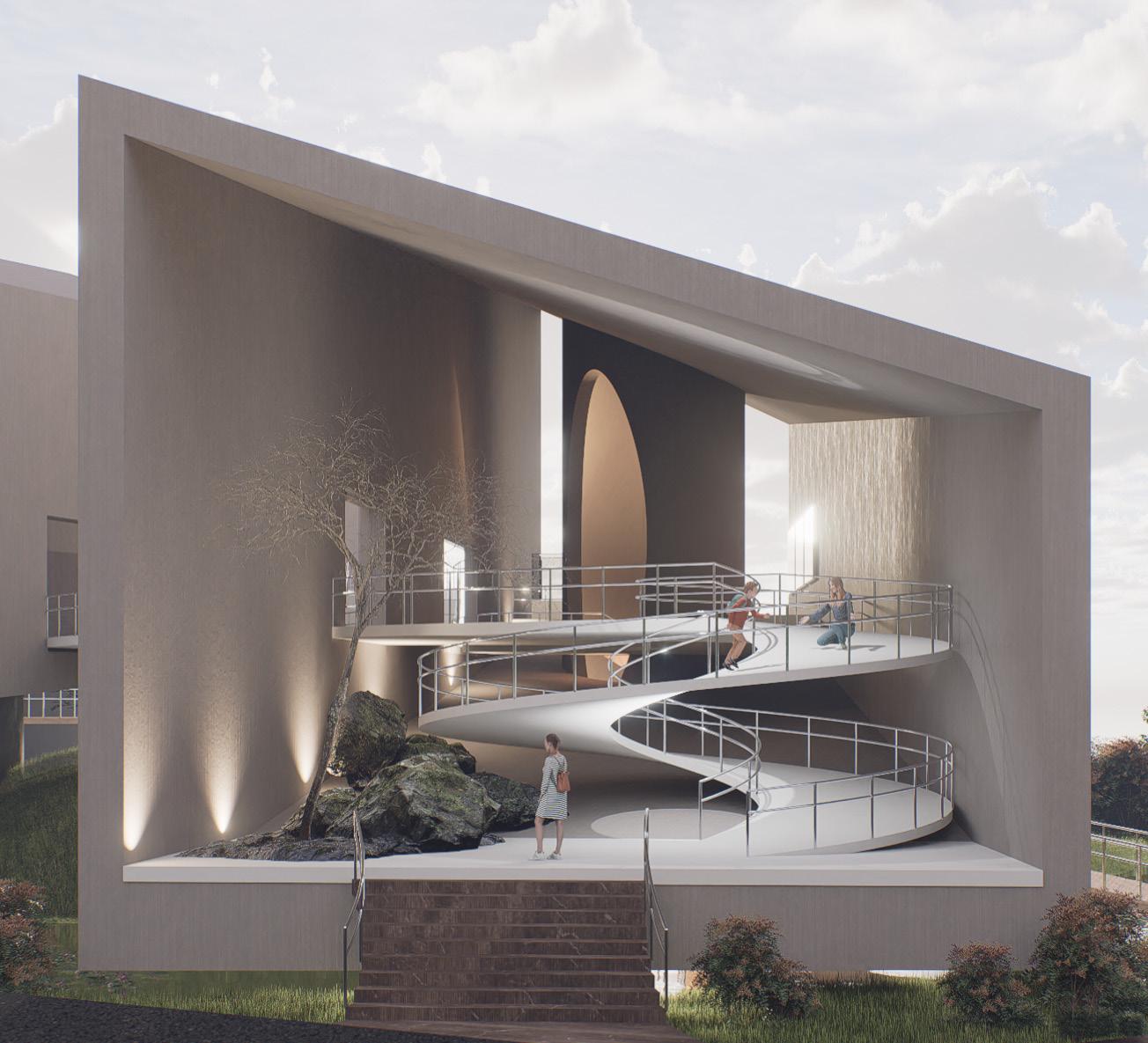
EXPLOSIVE VIEW
The man-made wetland is designed to provide a place for aquatic plant and other plants in the early years of the terrain formation. Humans can choose to play in close contact with fish or get a better view of the entire ecological comunity. In addition to provide habitat for plants, the project also provides spawning grounds for fish and other aquatic animal, thus aiding ecosystem building.
GROUND PLAN
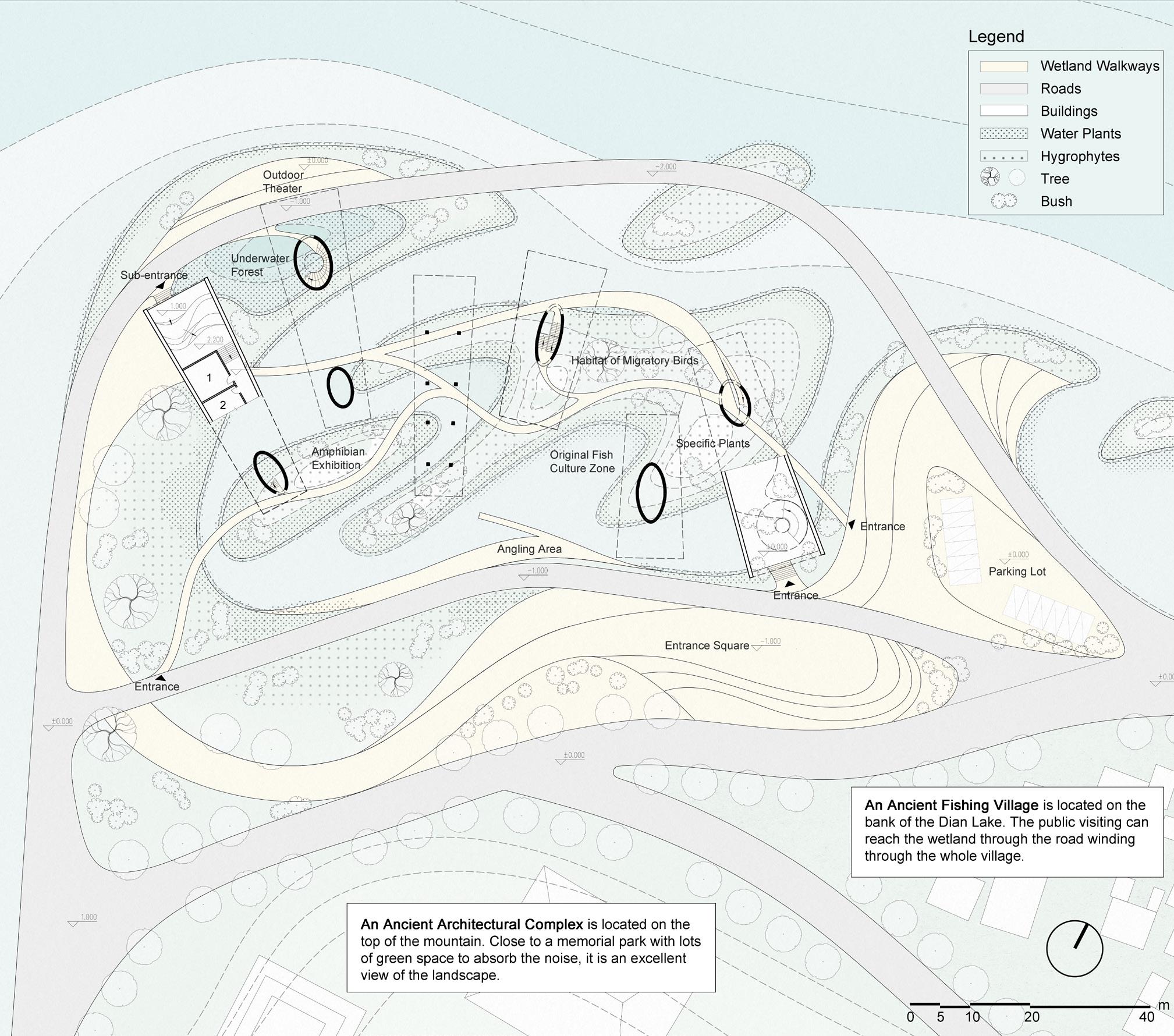
The outdoor theater is public and accessible, and its position beside the water gives extra dynamism to this image due to the reflections in the water.
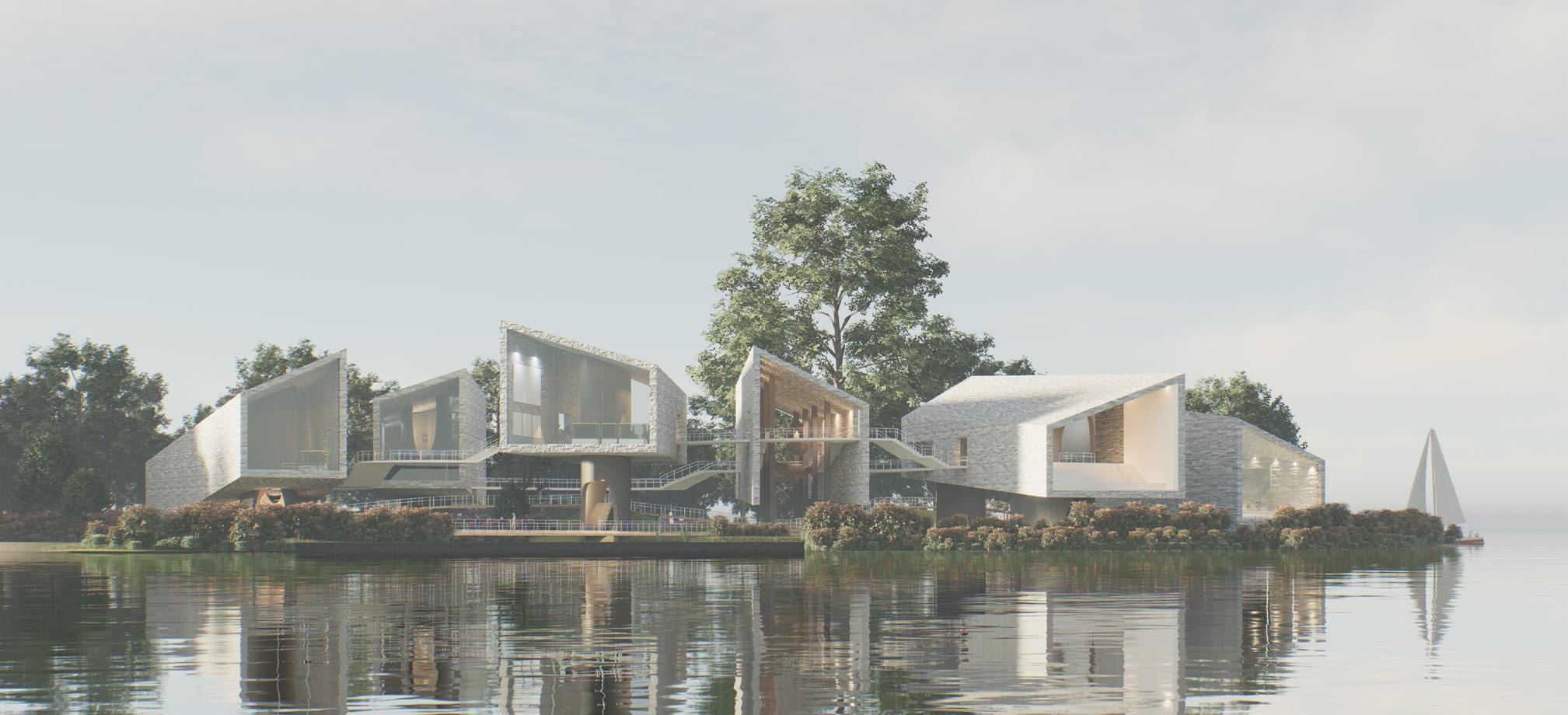
By incline and twist, the building forms its own overall image of infiltration and connection of different textures.
West of the building, a small outdoor theater is established, with a spectacular view of the lake and sunset.
The project uniquely inverts the traditional model of a contained exhibition space by distributing media throughout the primary public space with the circulation surrounding the differentiated volumes.
Core-tube structure ensures the bracing stability of the whole, which also provides vertical transportations.
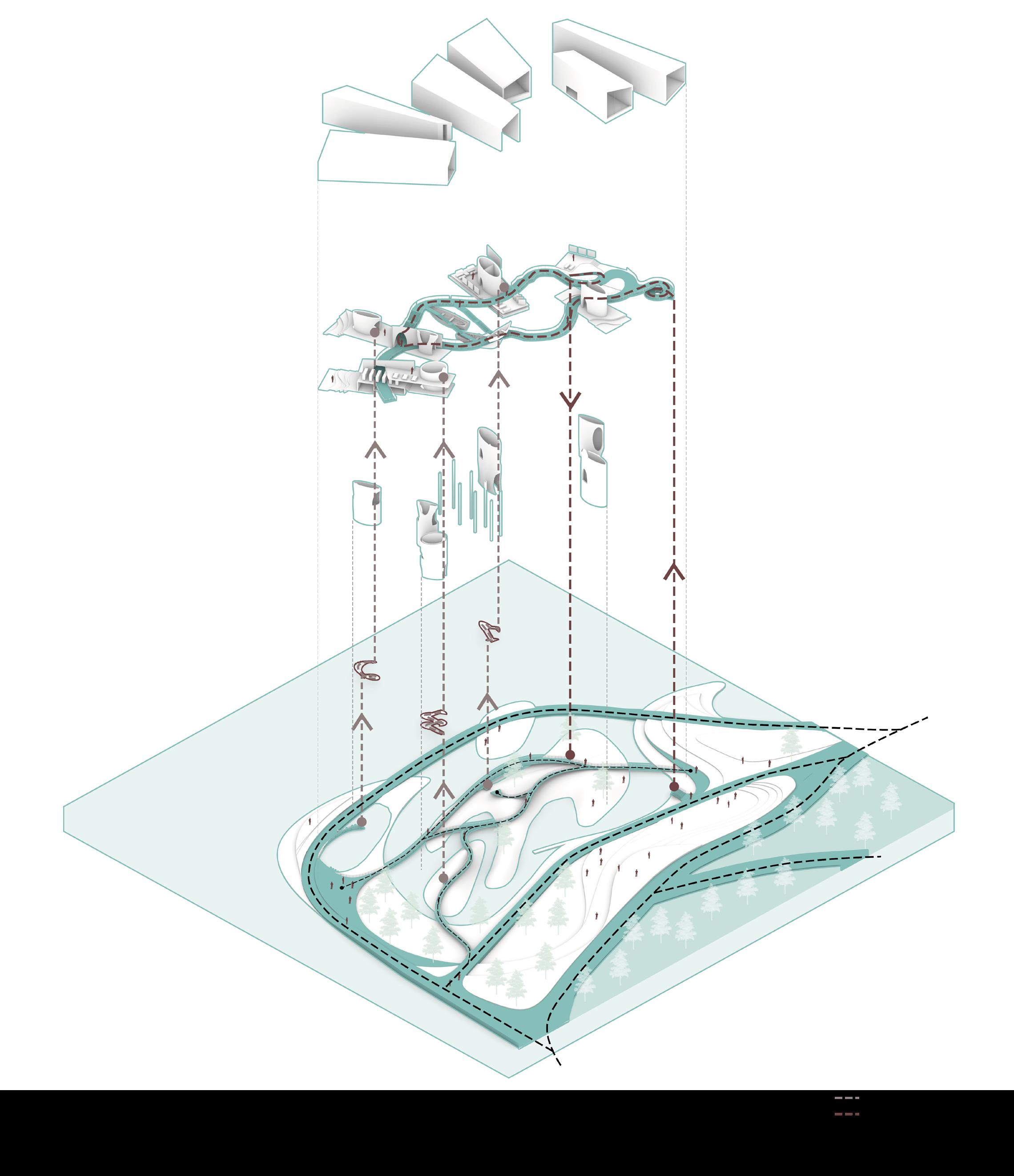
SECOND FLOOR PLAN
To avoid blocking the lake-mountain-direction views by such a long building, the building is elevated.Meanwhile, the building creates connected roads to the revitalised wetland area.
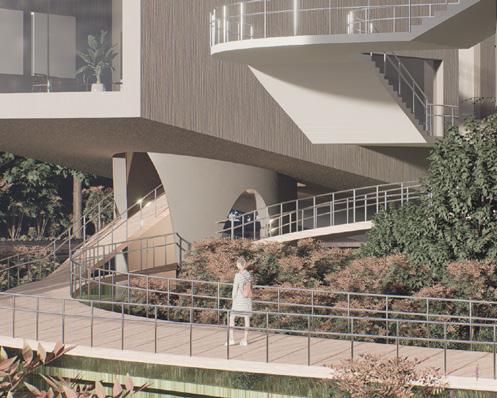
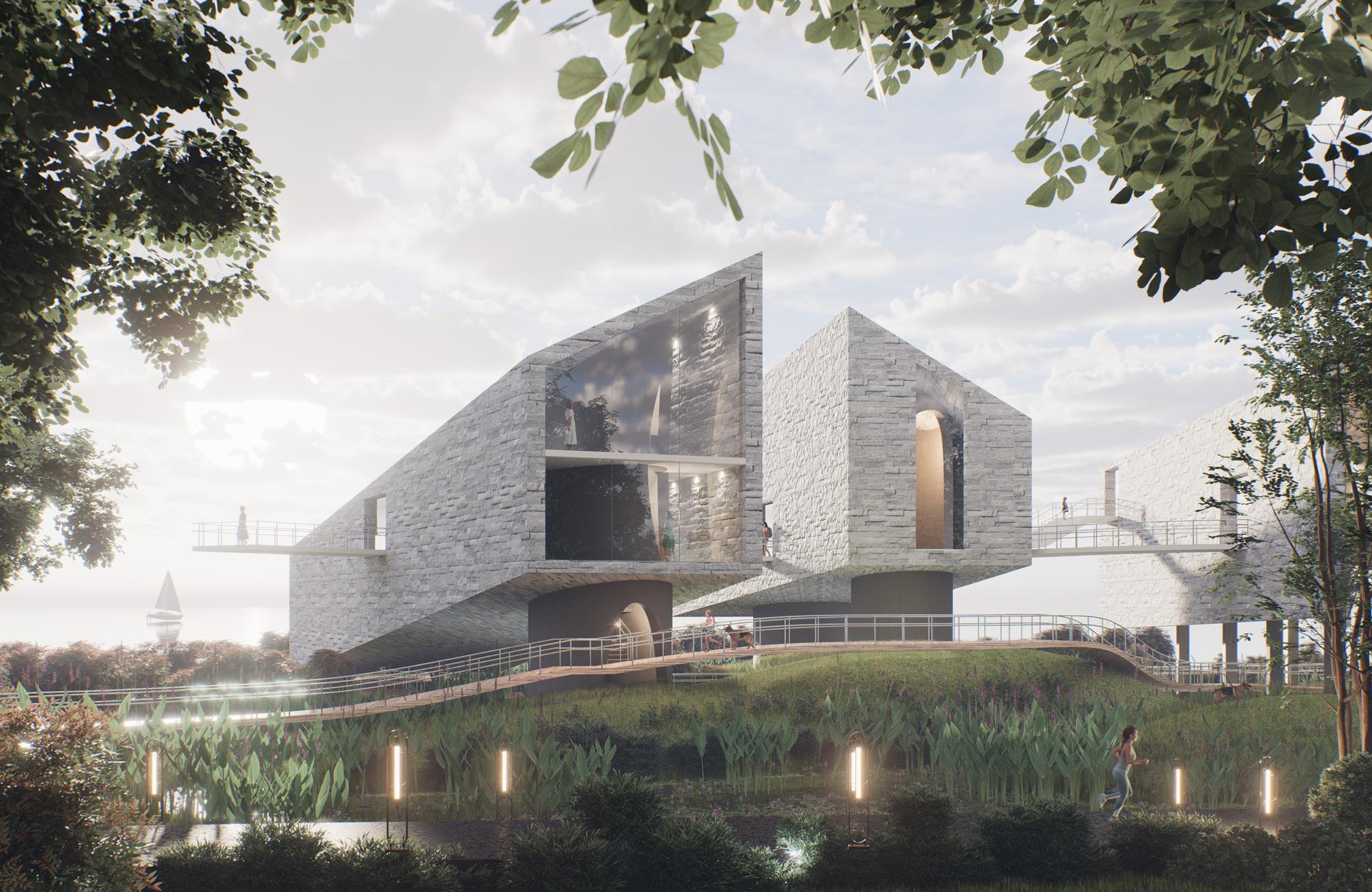
Wooden Roads of Wetland Landscape
Walking through elevated area by the lake, one could admire the sunset glow with a blend of floating architecture and nature.
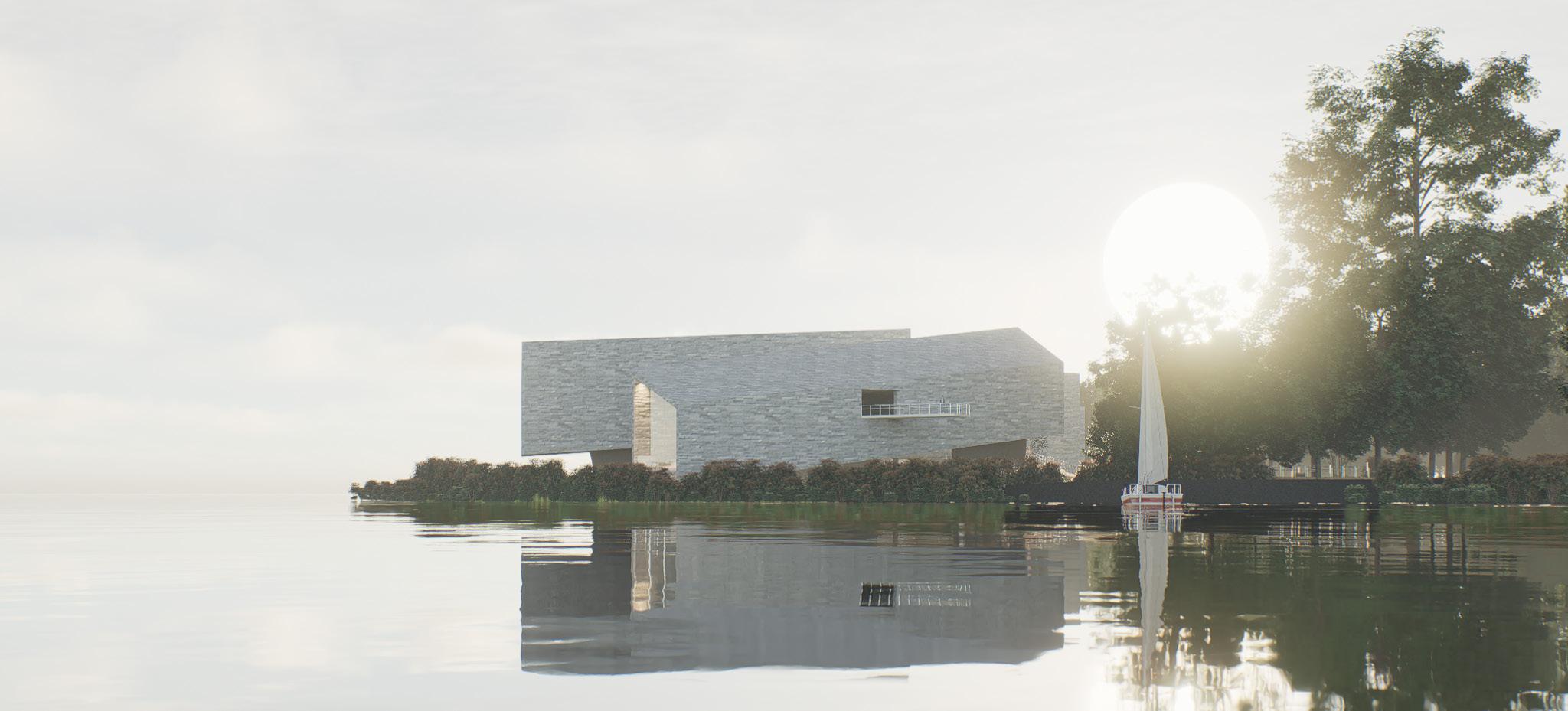
Tfaffic moving lines will evolve into irregular three-dimensional trails. Paths of various level depth are of different light condition. When switching your view, diverse pictures come into view.
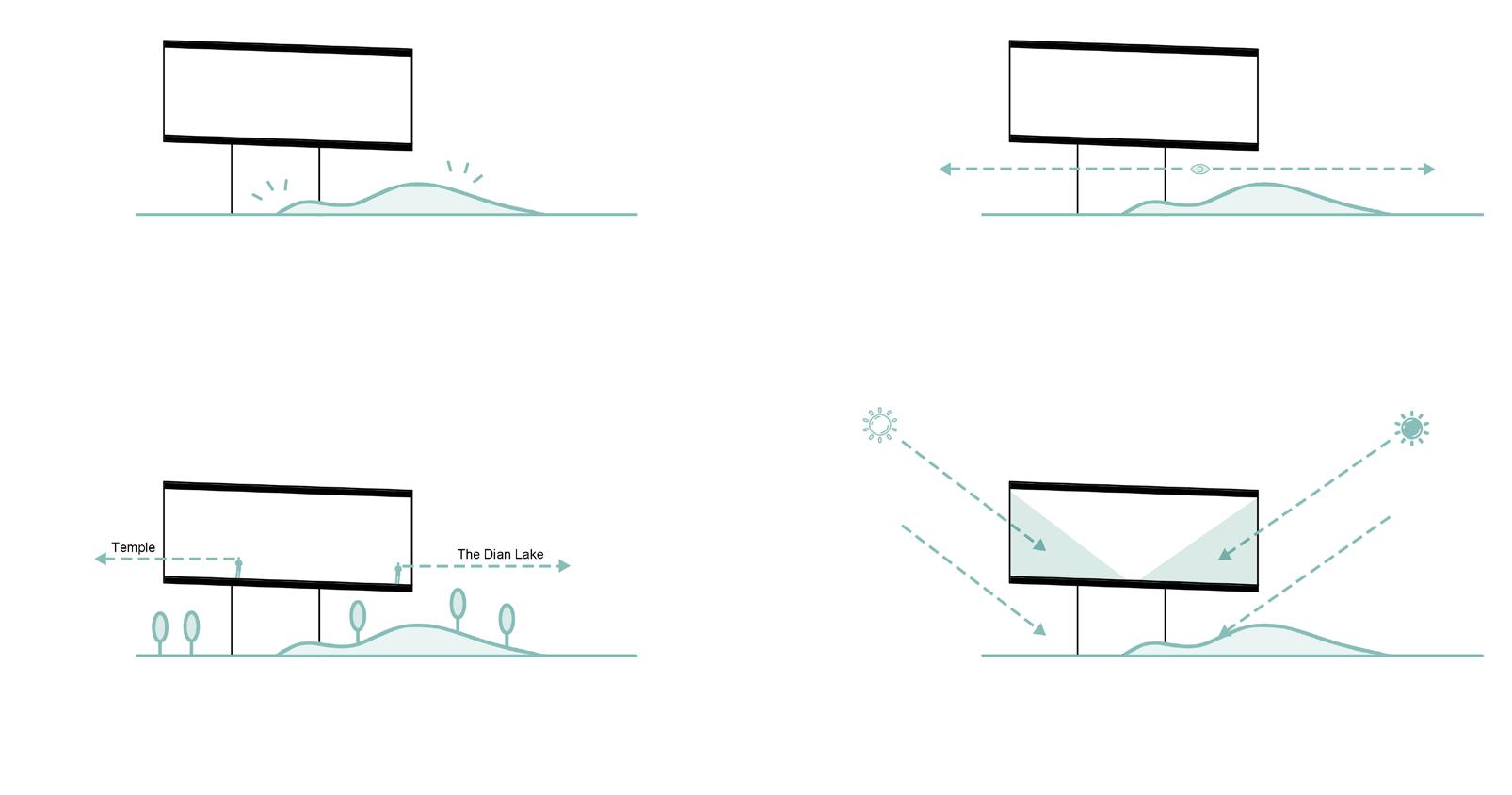
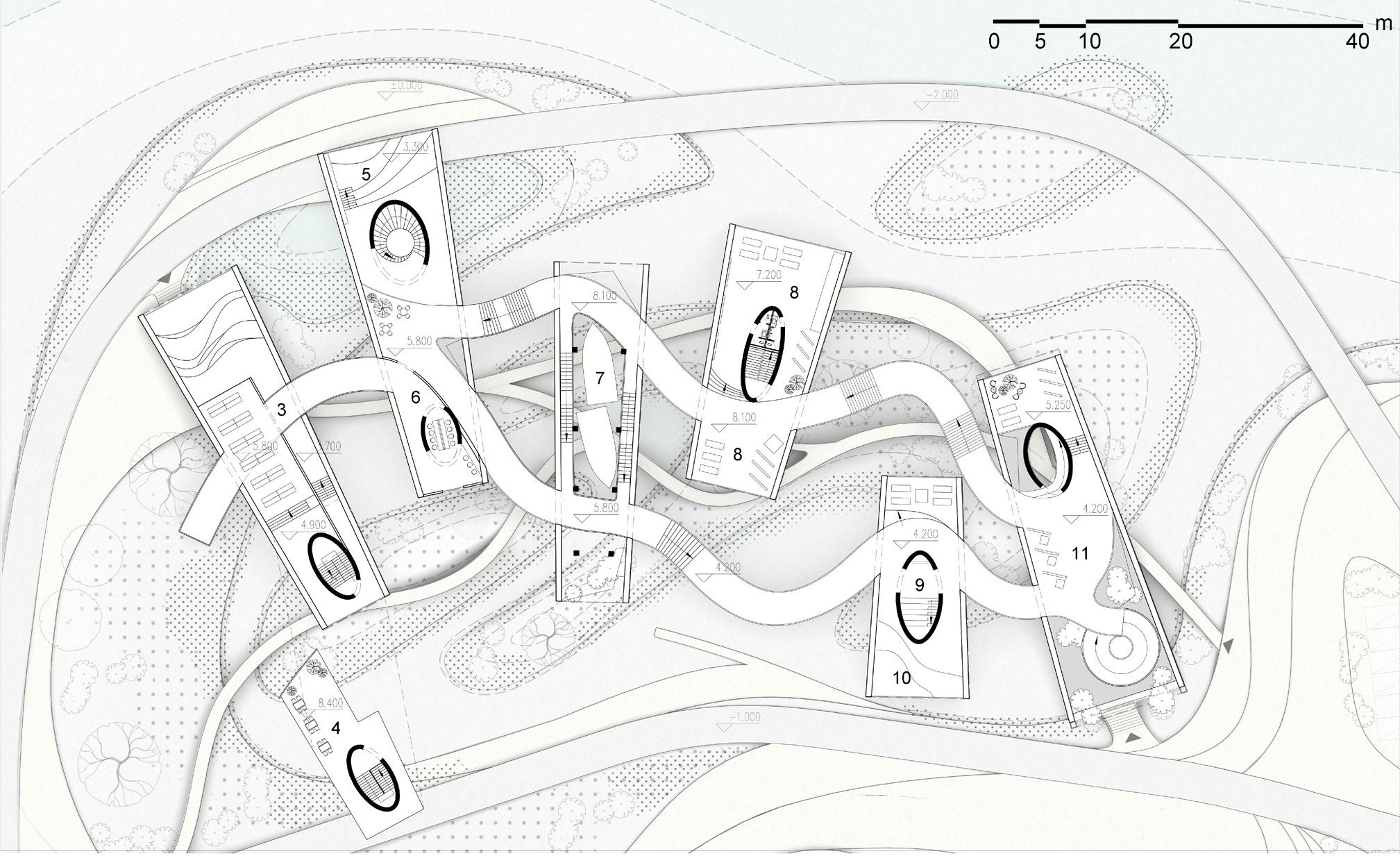
In addition to diverse perspectives of lake view, connecting corridor encourages interaction between indoor and outdoor space.

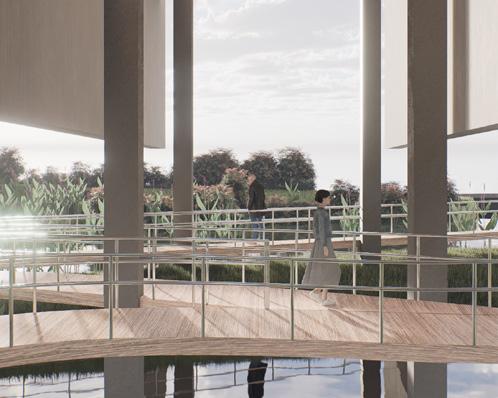
DESIGN ANALYSIS
Eco-friendly: Architectures are built on stilts for purposse of wetland protection. The support structures also function as vertical circulations.

Sight-gallery: Overhead buildings ensure the continuity of vision, which avoids the problem of lake view acclusion.
Views: The exterior view conjuctions to the sense of vision up the ducting, lead abundant view layer to go into indoor.
Solar Lighting: The common areas are flooded with natural light. Wetlands also get plenty of solar lighting.
INTERIOR RENDERING
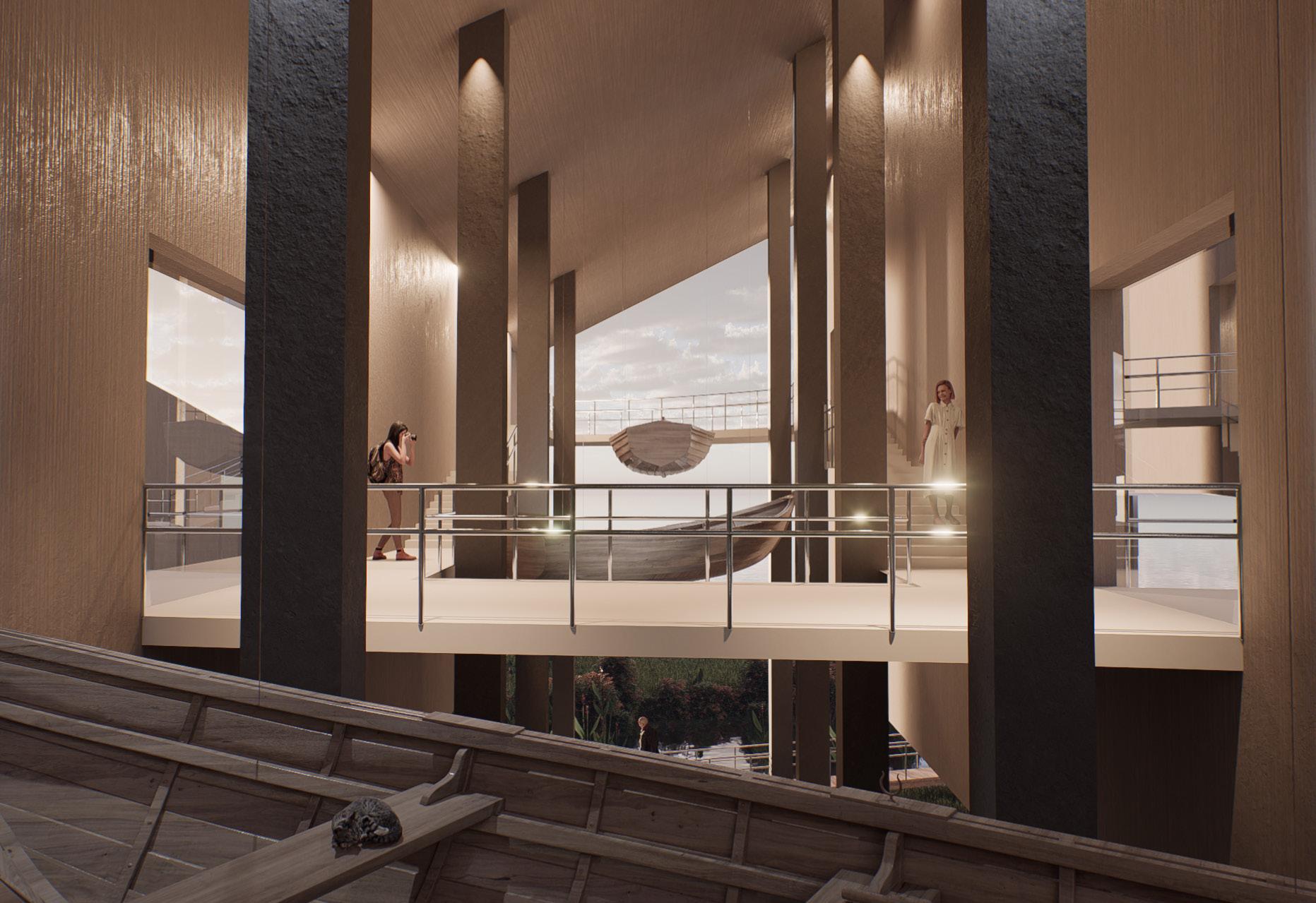
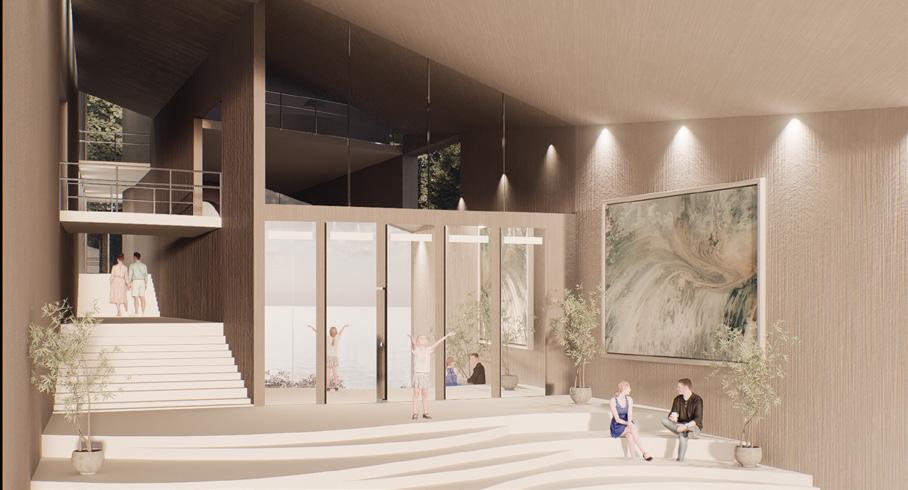
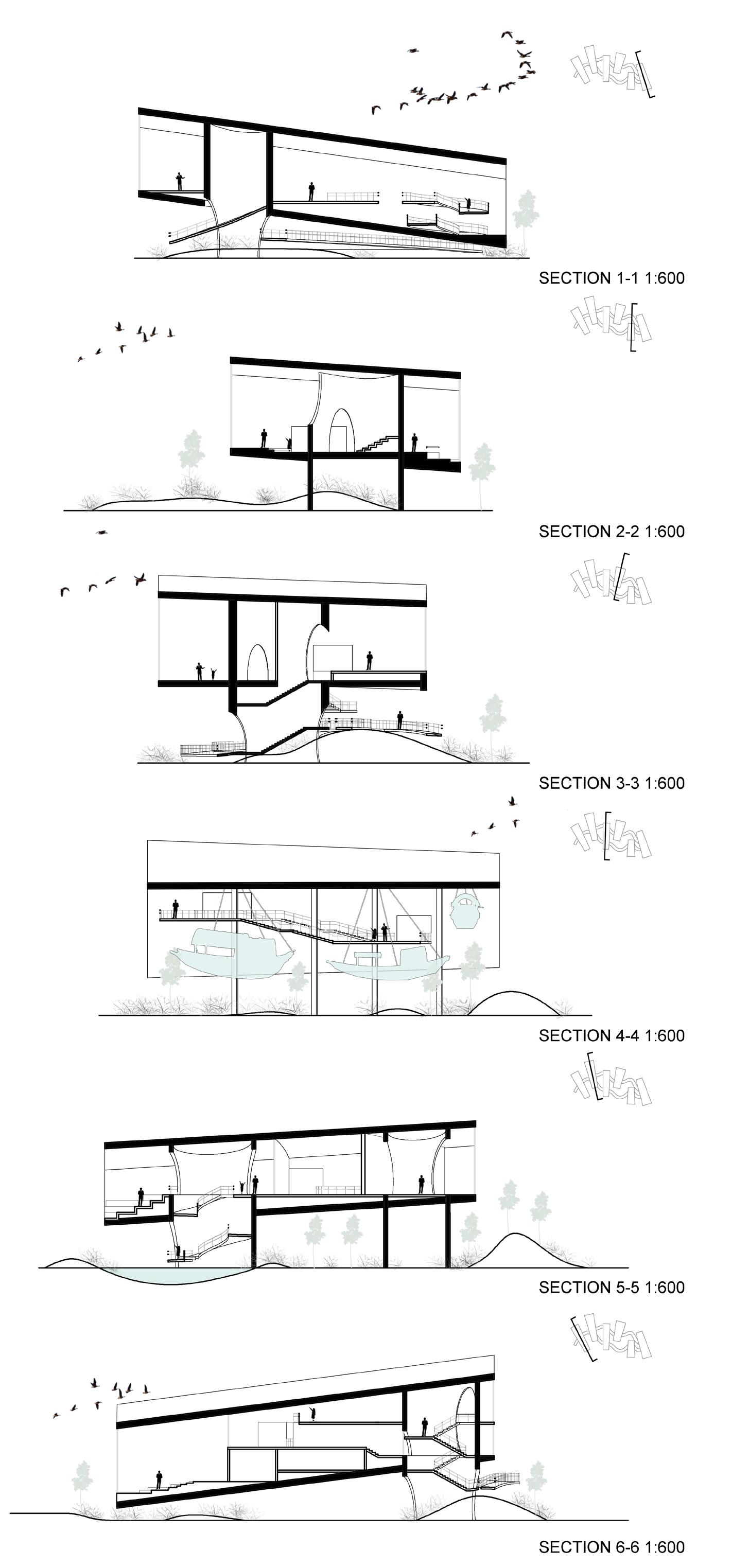
The exhibition is a display of ancient fishing boats in an open building with various of wetland plants growing around in order to making the sense of freshness and having natural ventilation inside.
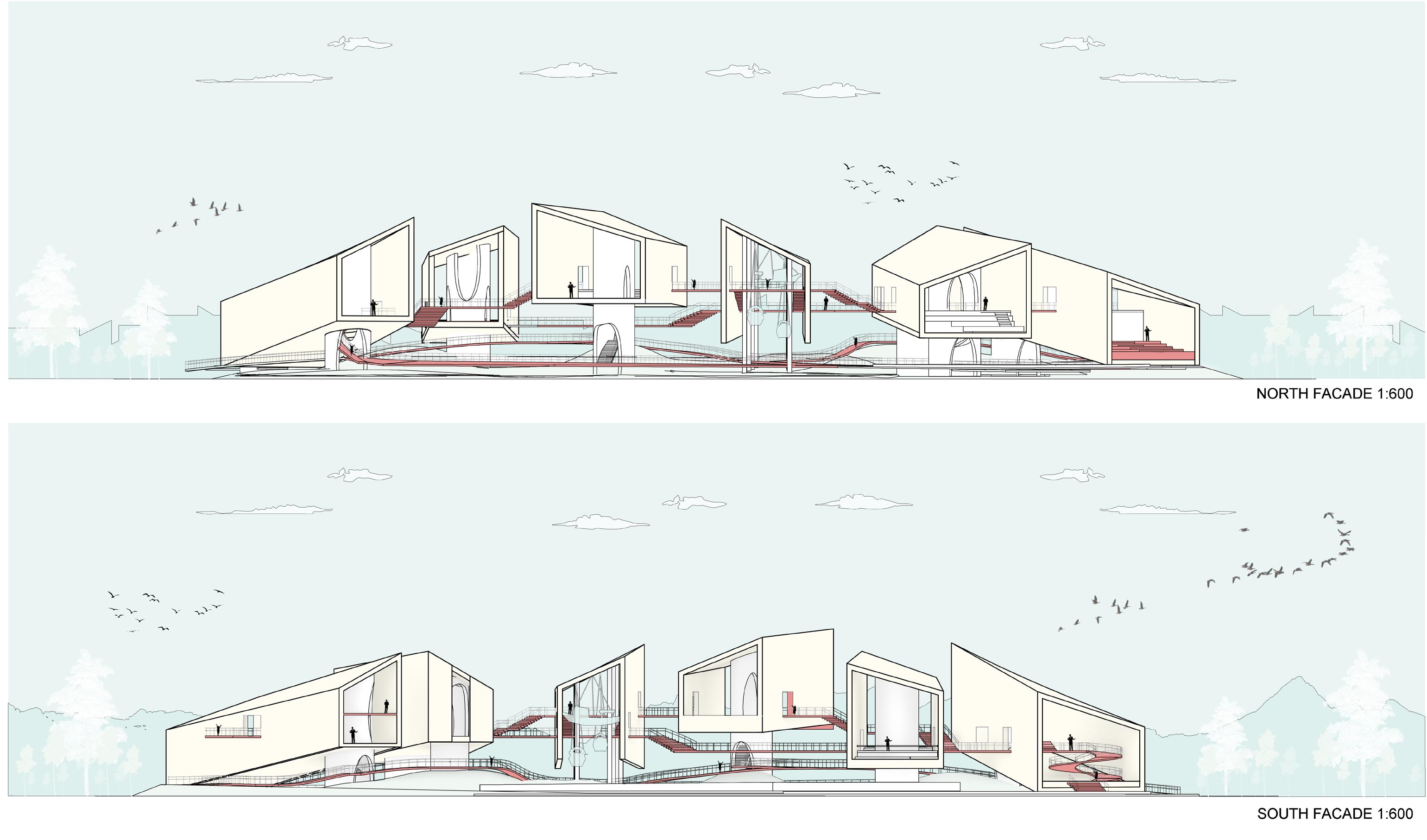
There are also conventional ways of exhibition.

The show includes several films of the old traditional method of fishing handed down from thousands of years ago.

FLOATING
Floating Community
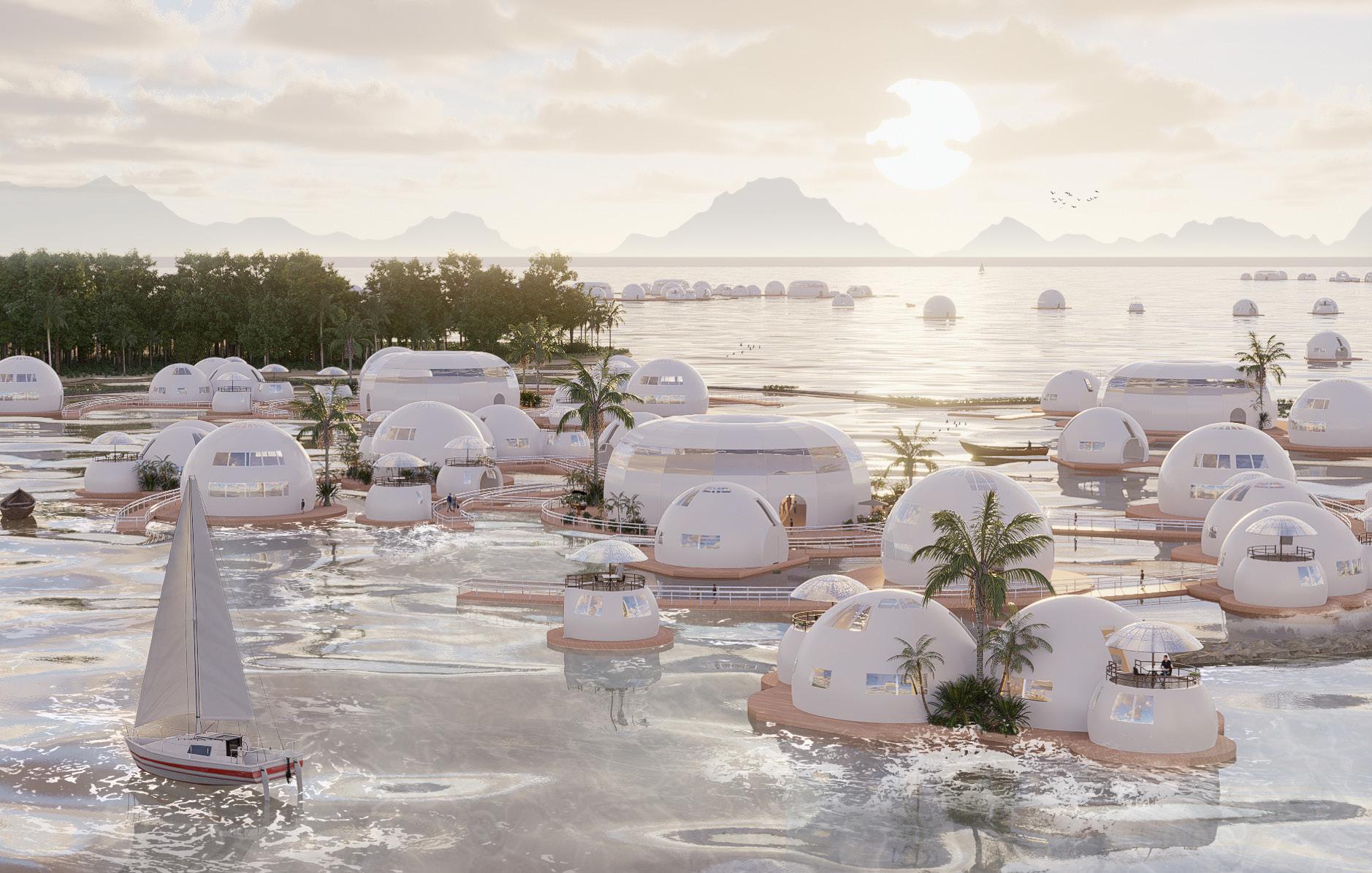
August-September, 2022
Instructor: Lei Jiang
Location: Little Haiti, Miami Team Work
MIGRATION MENARCHE
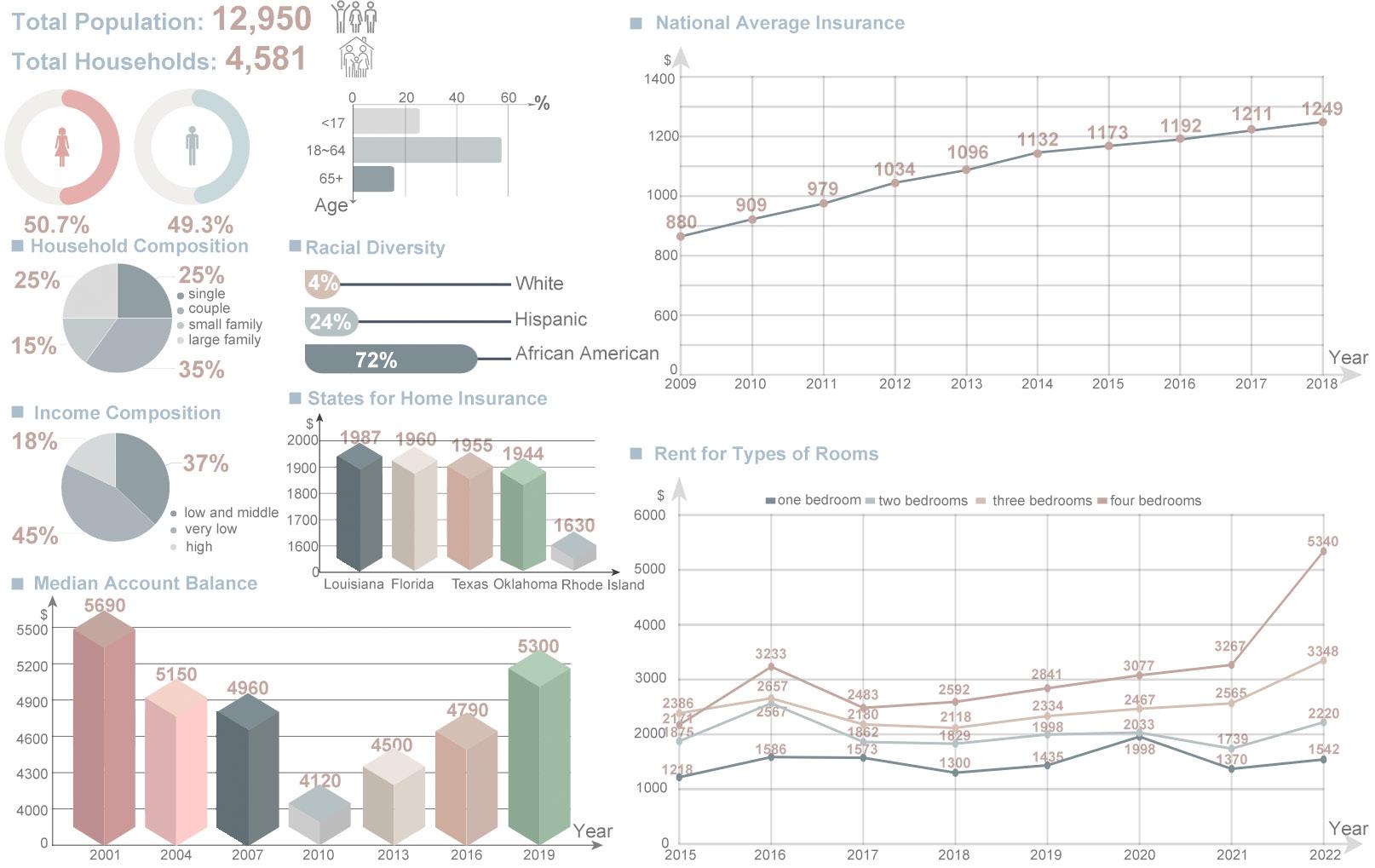
From Cuba to Florida
Following the change of regime after the Cuban Revolution, a large number of Cuban exiles, many of them middle and upper class with diminished wealth, began traveling to Florida in 1960s.
FORMATION OF COMMUNITY
'Little Hatti'
Miami was experiencing waves of immigrants from other countries, such as Haiti. As the Haitian population in the area continued to grow, a community called 'Little Haiti' emerged.

THRIVING COMMUNITY
A mix of culture and art
The streets are filled with restaurants, art, family businesses and other cultural activities.
Haitian and Caribbean immigrants brought with them a complex and rich cultural and artistic scene, and Little Haiti has evolved into a thriving community.
HOUSING
CRISIS
for low-income people

An upland location against a backdrop of rising sea levels makes Little Haiti a new target for high value development. Many low-income residents will not be able to afford housing in the future and will be displaced.

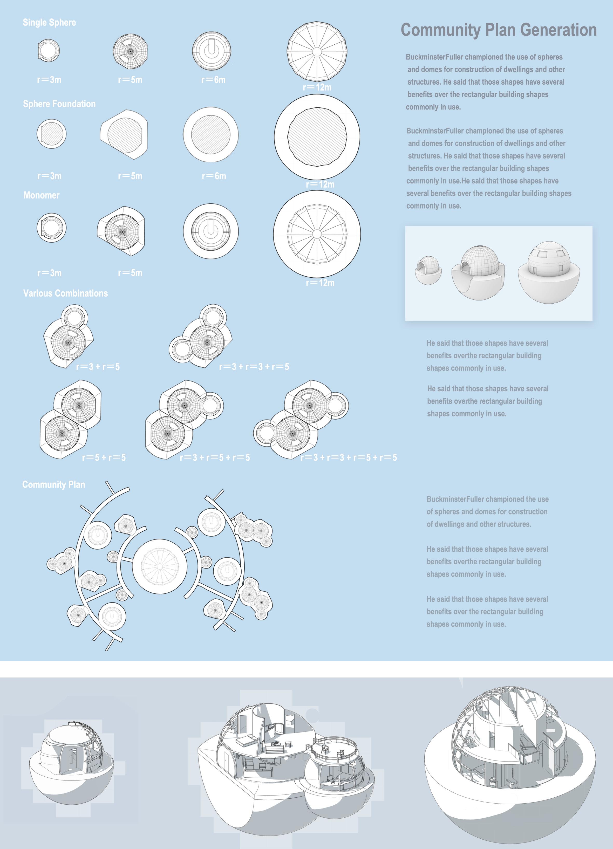

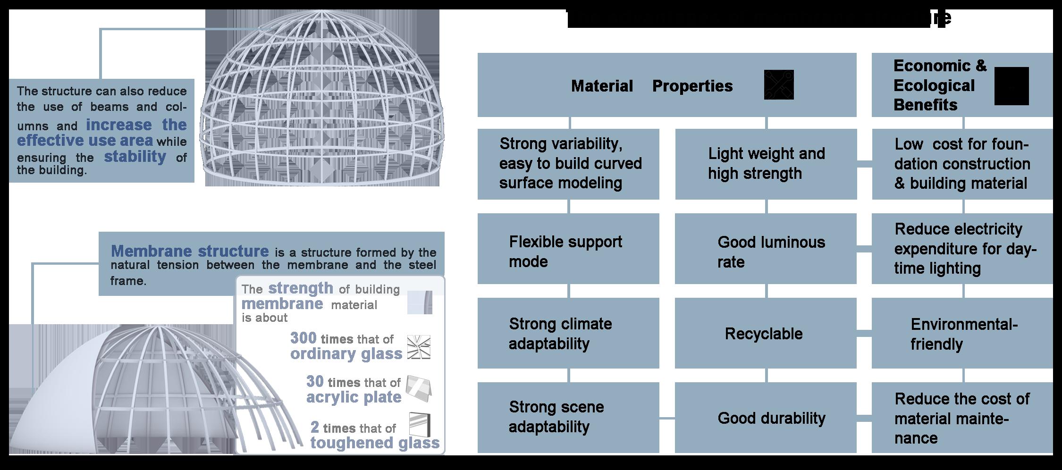
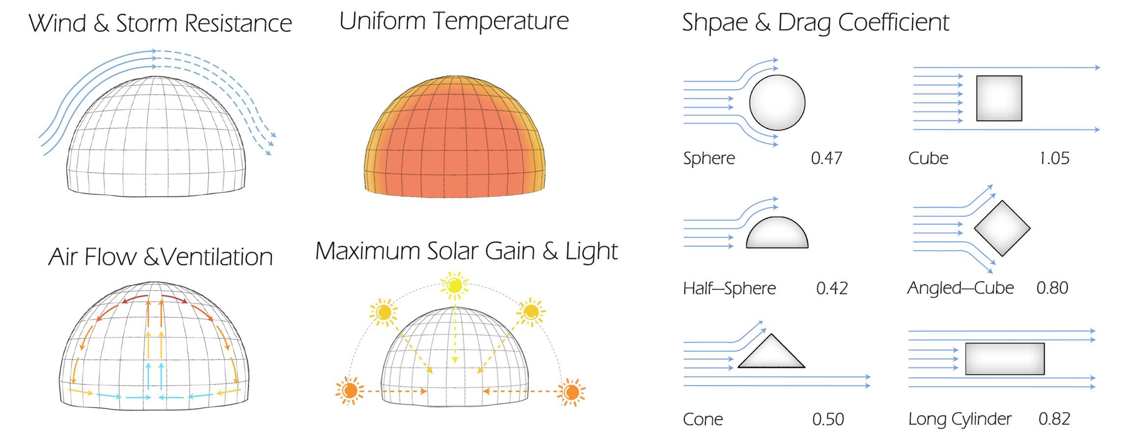

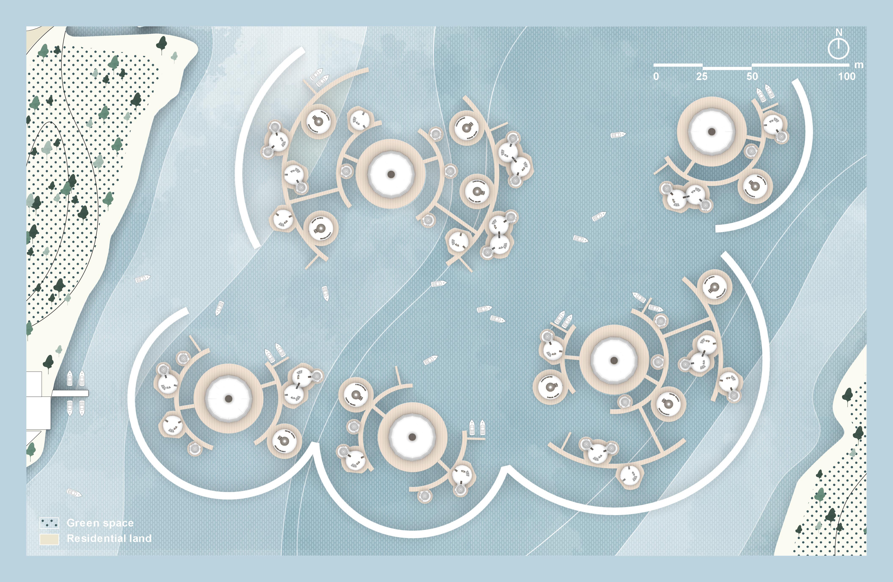
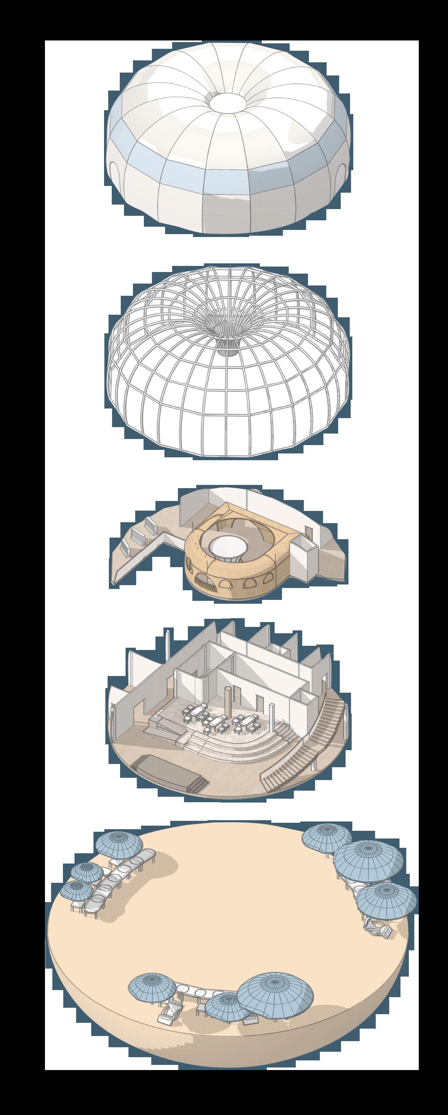
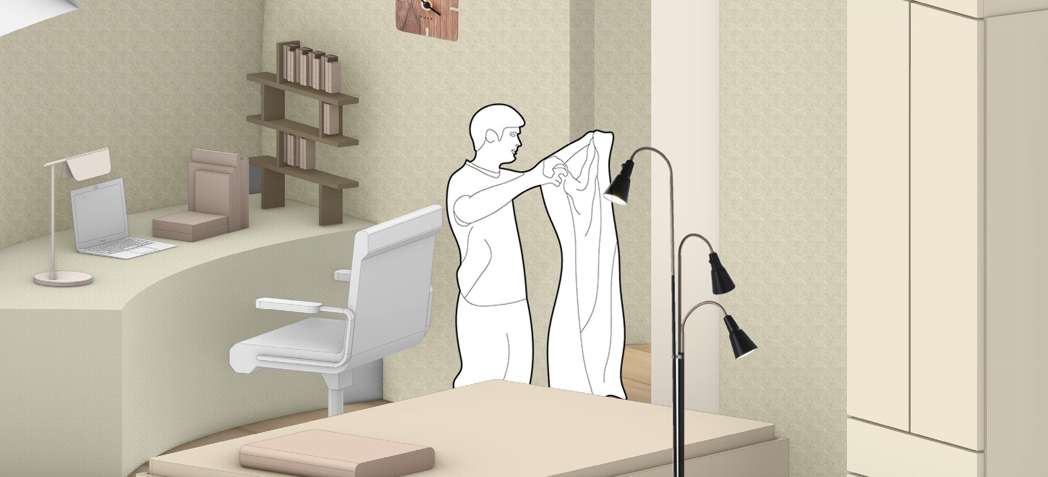
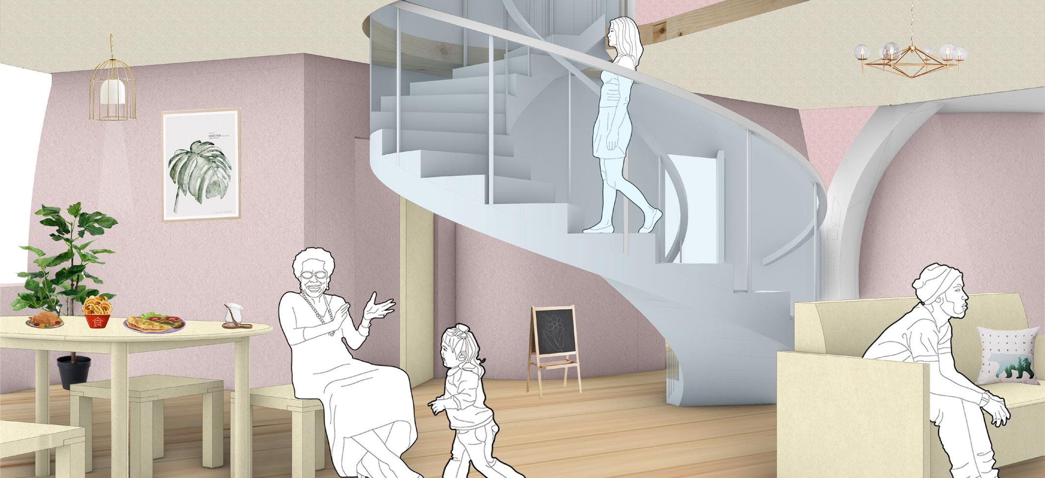
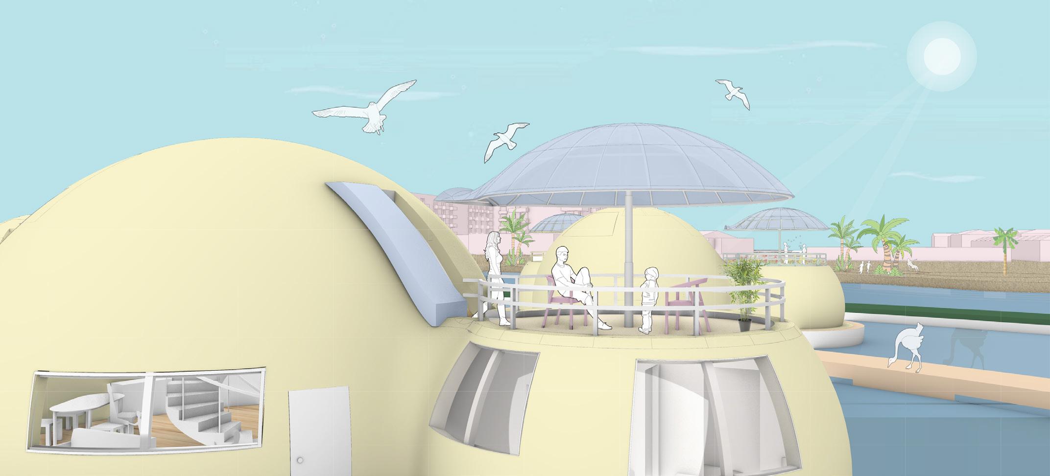
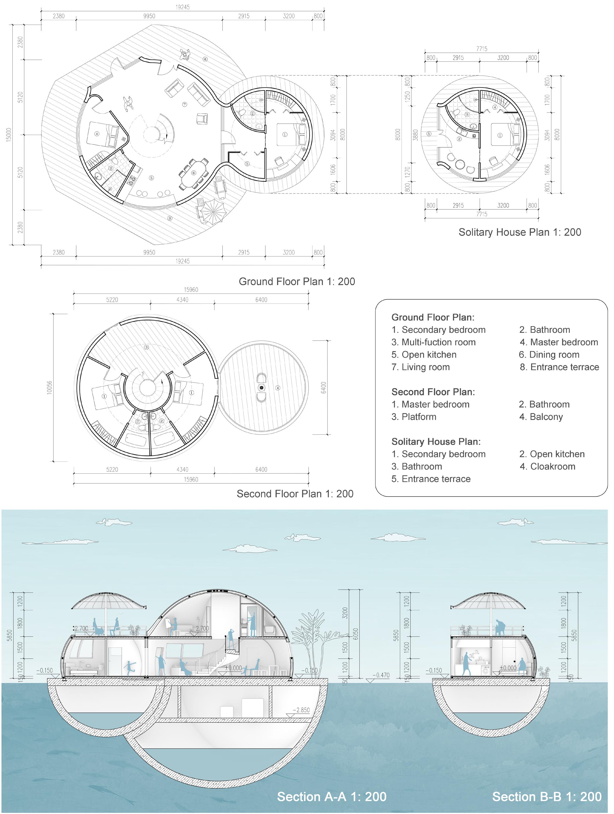
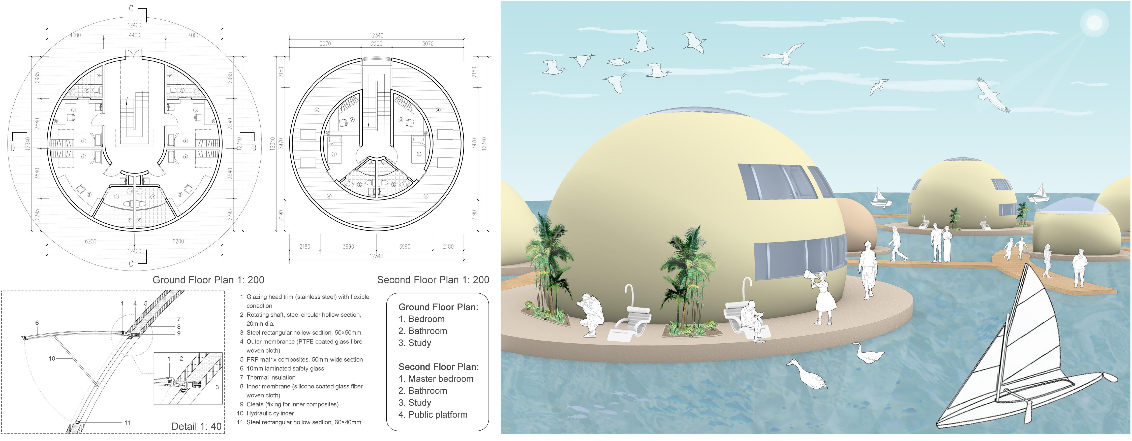
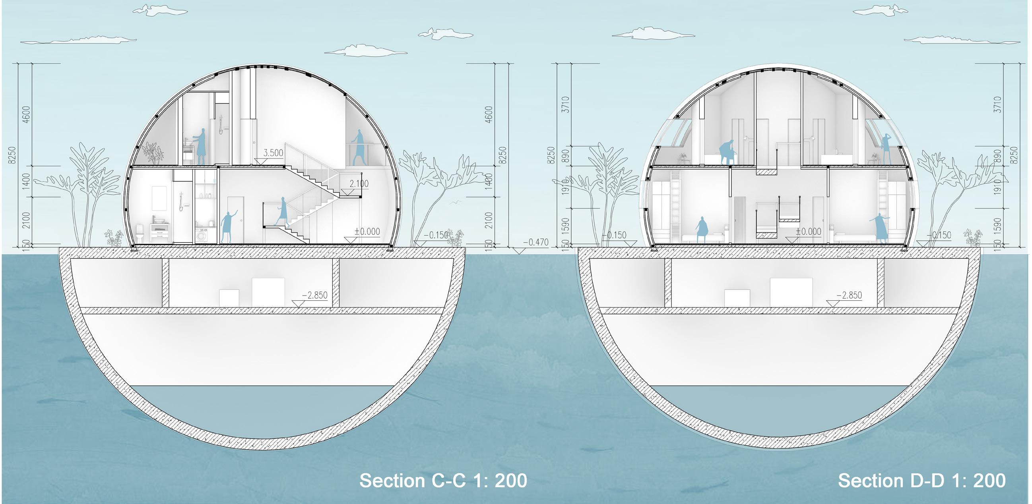
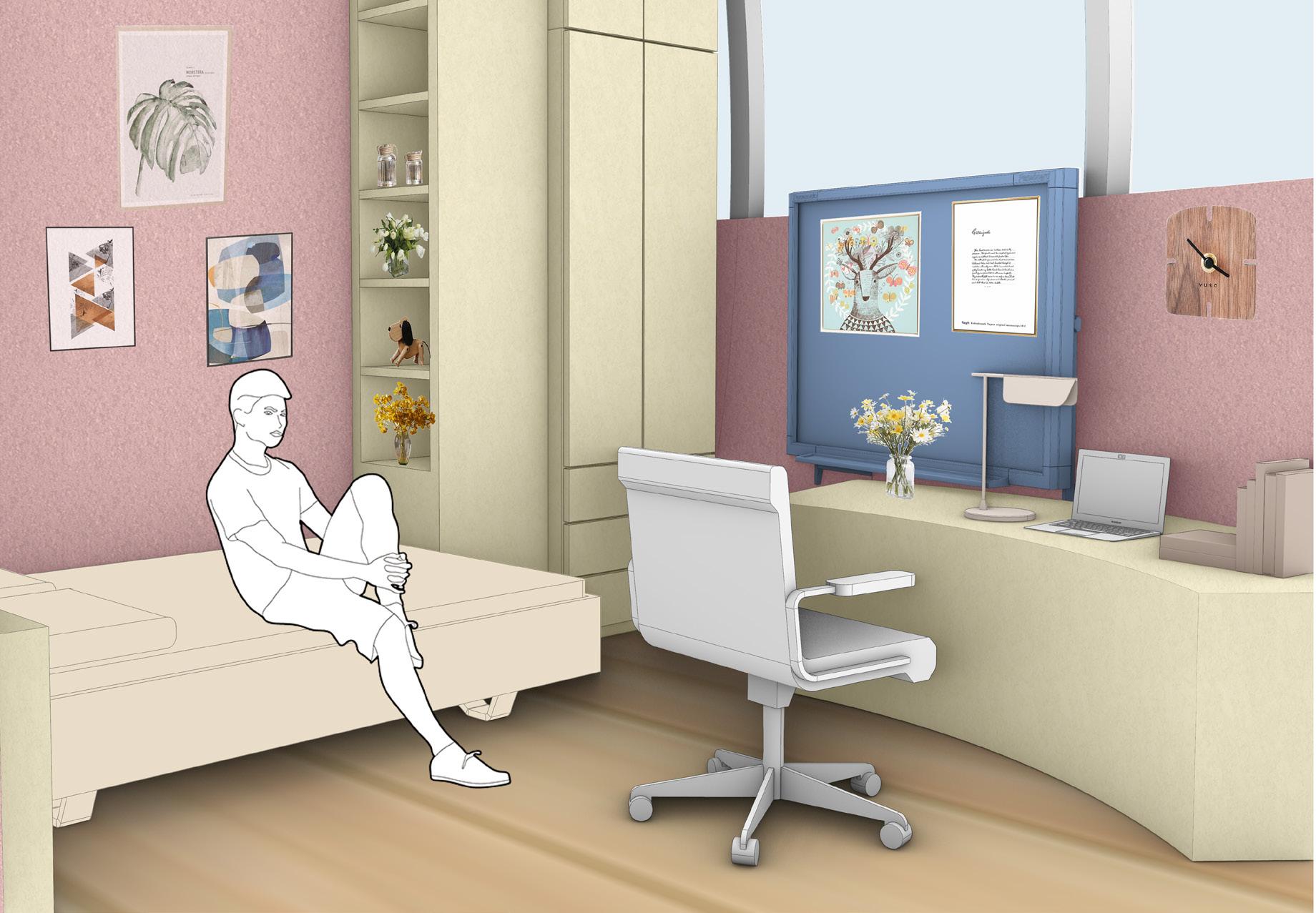
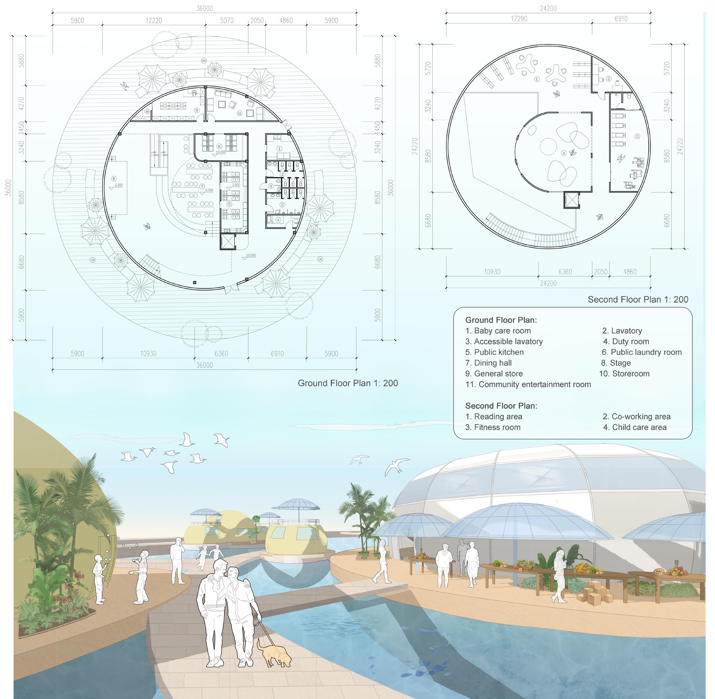
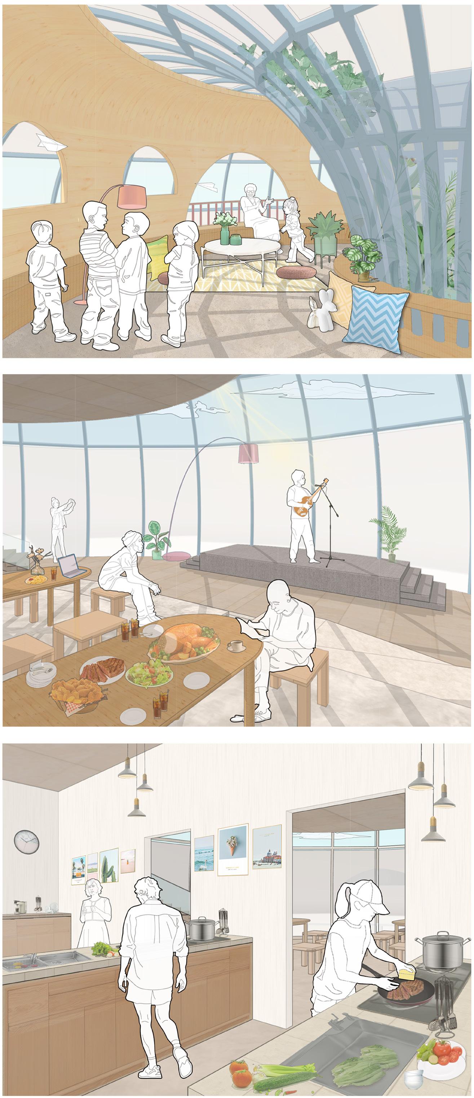
FLOW
Big-Span Architecture Design
February-April, 2022
Location: Chongqing University, Shapingba Direction, Chongqing, China Individual Work
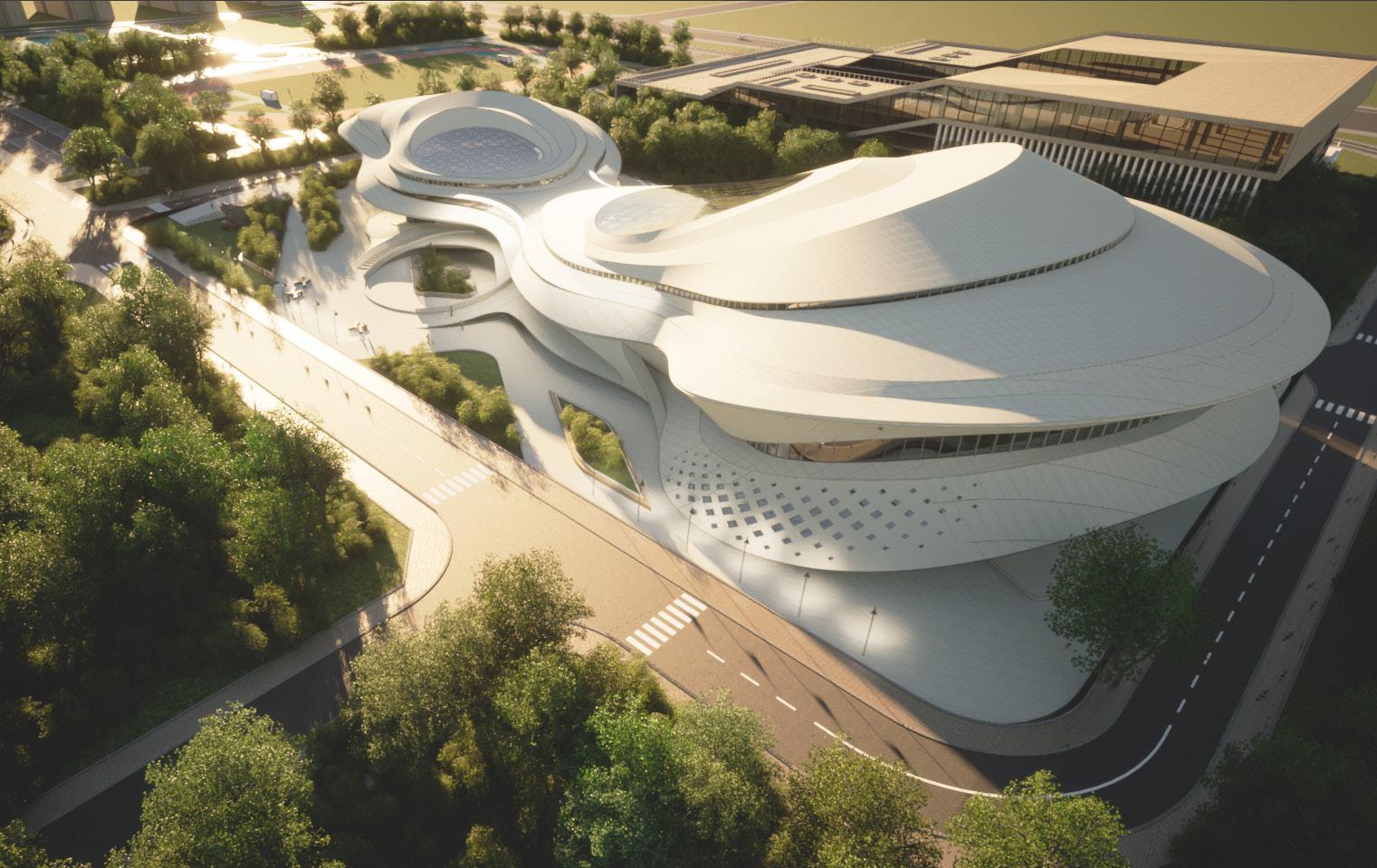
TIMELINE
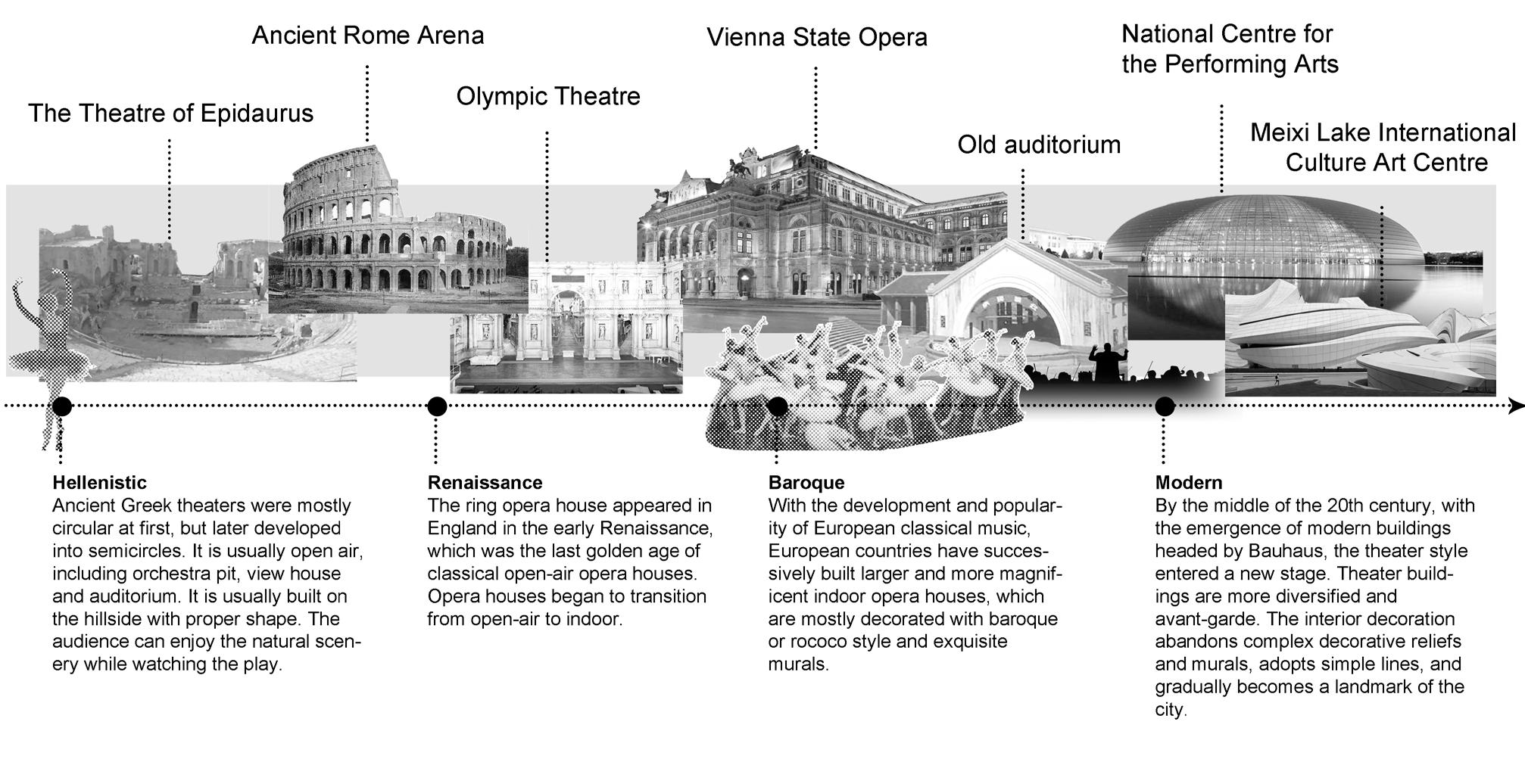
Through the analysis of various conditions of the site, a building with better landscape and accessibility can be obtained. At the same time, through parametric analysis, the landmark building has beautiful curves and sculptural architectural form.
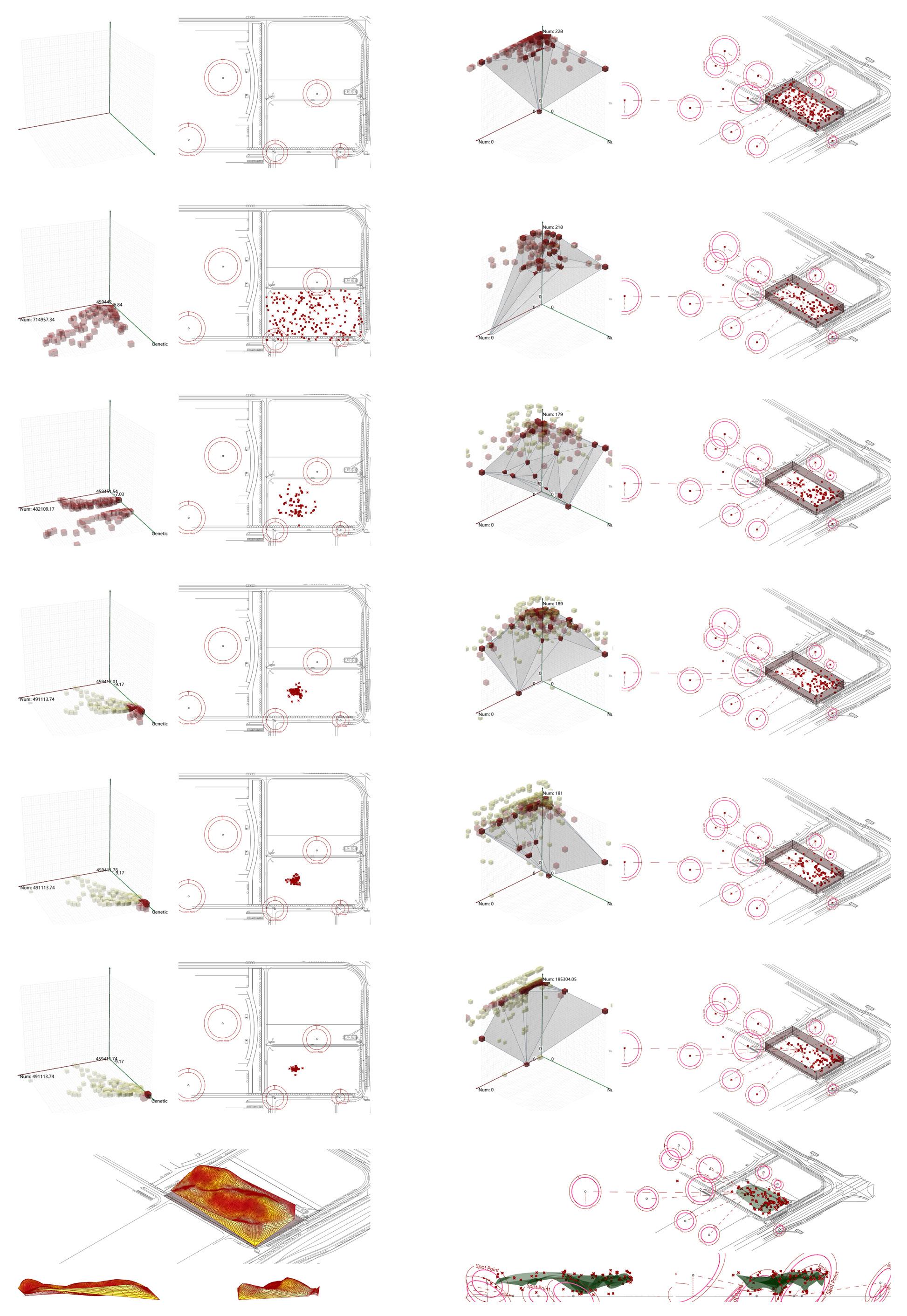
NODE DEDUCTION VISUAL ANALYSIS
Primary Generation Node
Viewshed I
SITE ANALYSIS
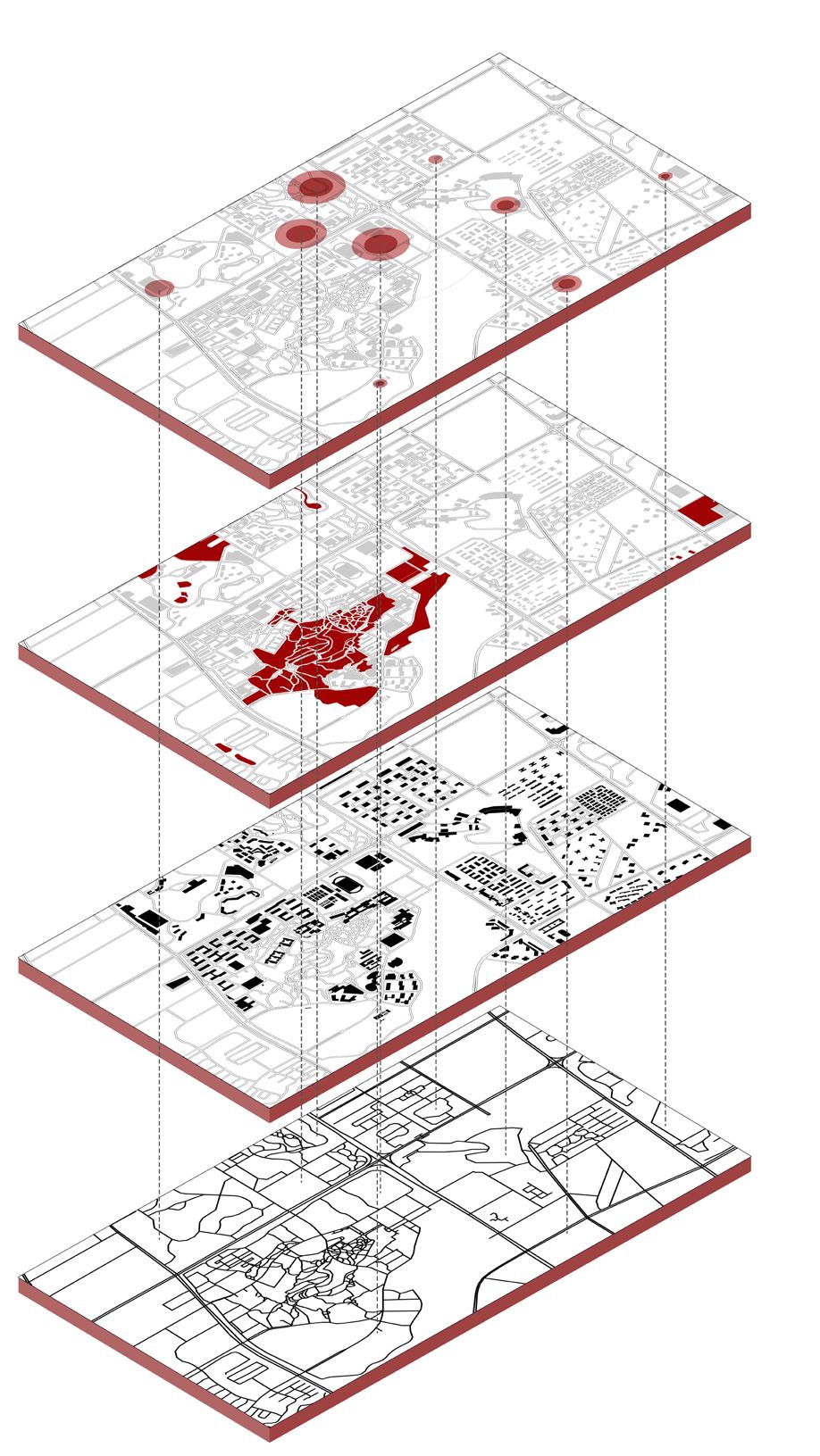
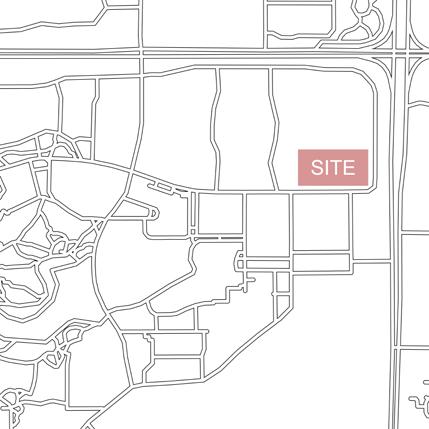


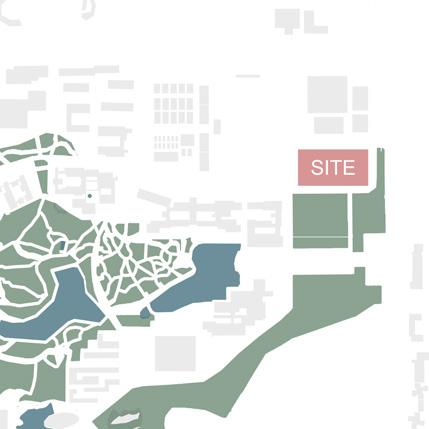
Primary Generation Node
Viewshed II
Fourth Generation Node
Viewshed III
Second Generation Node
Rich
Viewshed IV
Eight-generation Node
Viewshed V
Buildings
Ten-generation Node
Viewshed VI
The
Sunlight Analysis
Spot Point Analysis
around the site are sparse and low Only two public open spaces around the site. site lacks buildings with good landscape and public activities, and the new buildings could become local landmarks to enrich urban characteristics space. The site is located in Chongqing University which has great accessibility. landscape resources around the siteTechnical and Economic Indices:
Total land area: 23890 m2
Building cover area: 12535 m2

Total building area: 16166 m2
CONCEPT
Plot ratio: 0.67
Building density: 40%
Underground parking space: 40
The site is located in Chongqing University. The mountain city "Chongqing" has a complex history of cultural changes.
The cultural blending process of all corners of the world and the educational nature of the site itself inspired the concept of "embracing all rivers", which is compatible with the great spirit.
This concept serves as a functional foil to the theme of the student activity center, while in terms of morphology, through the extraction of the concept of "rivers and seas" and the calculation of the functional relationship around the site.

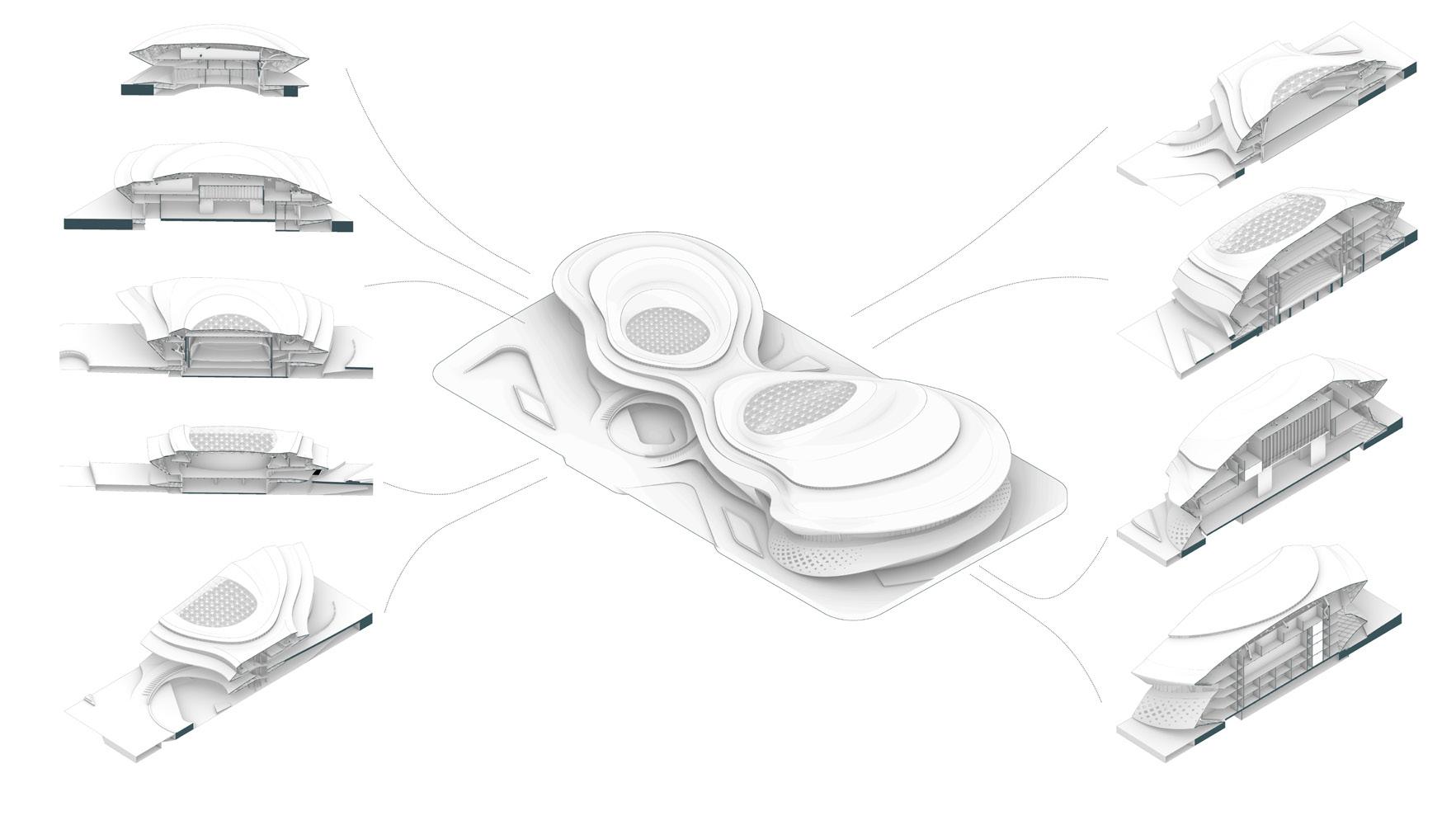
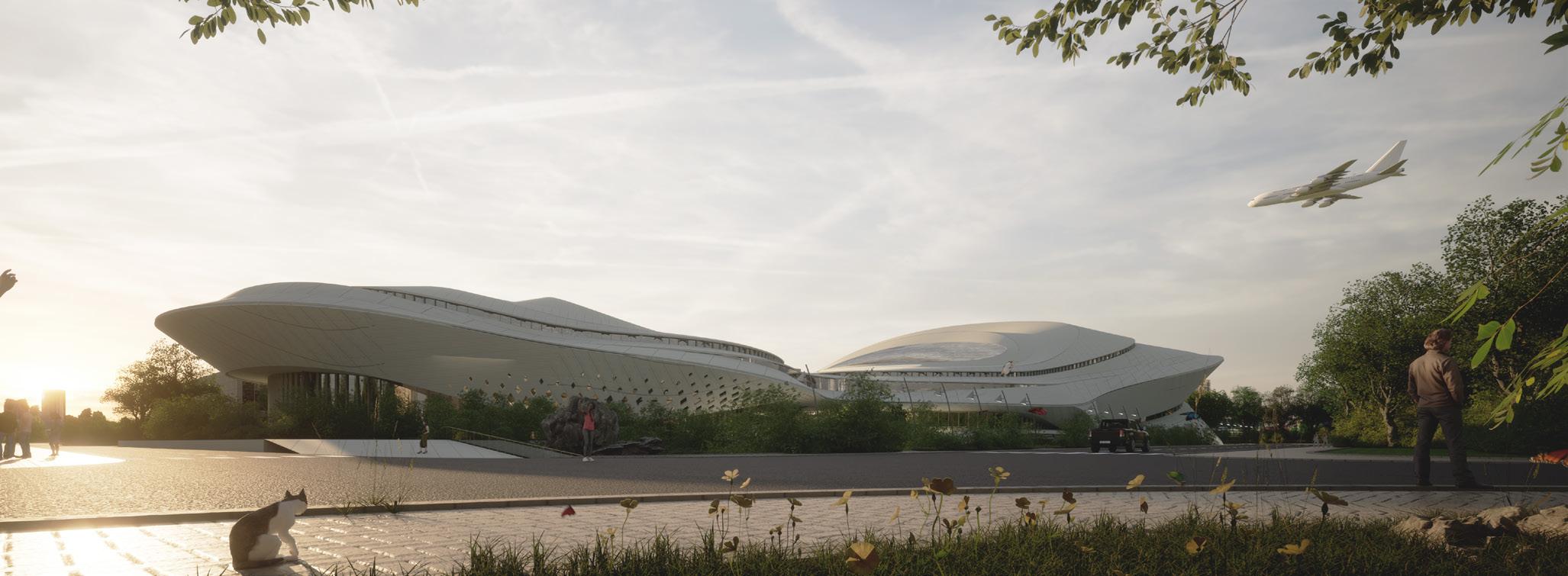
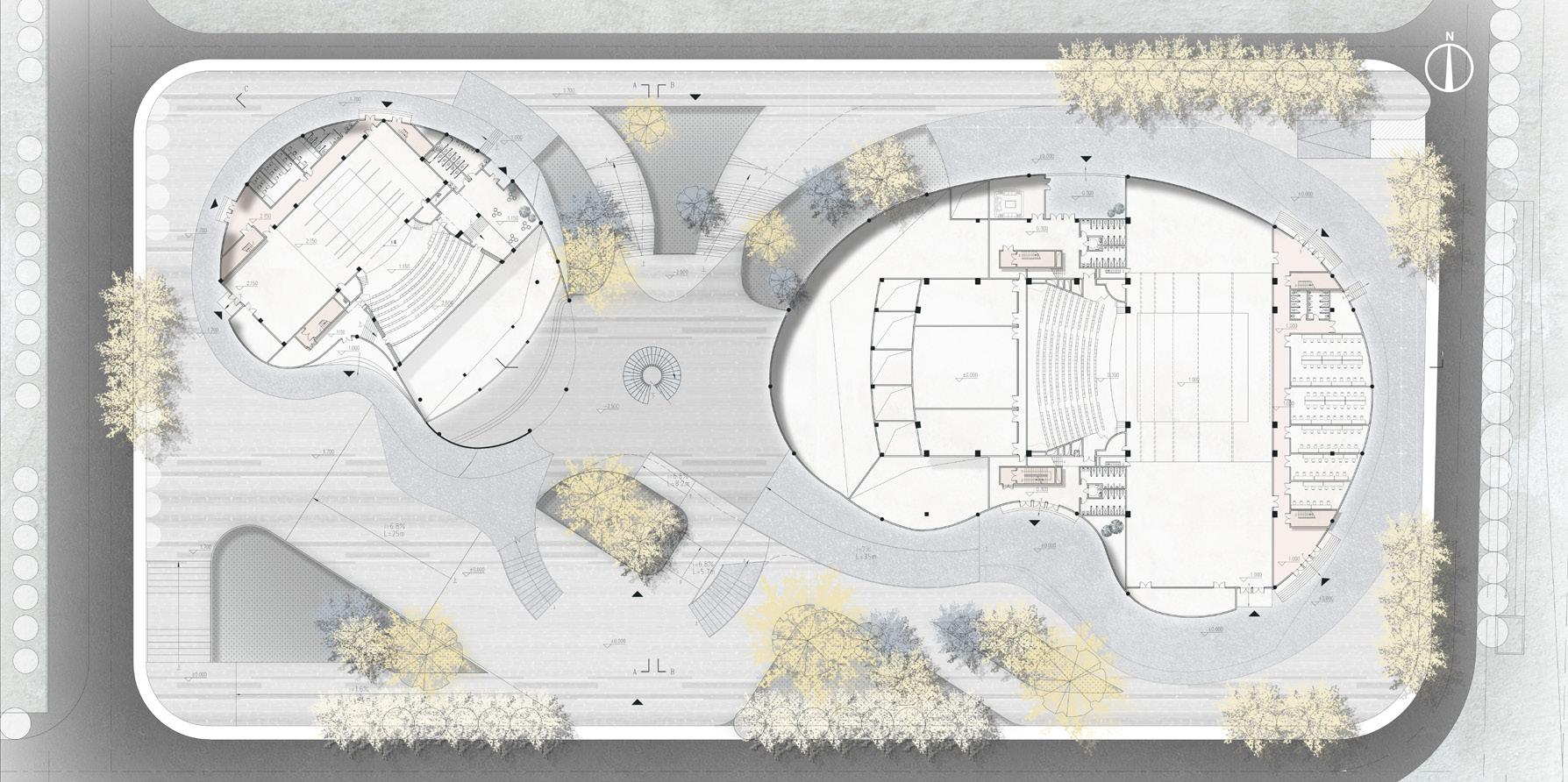
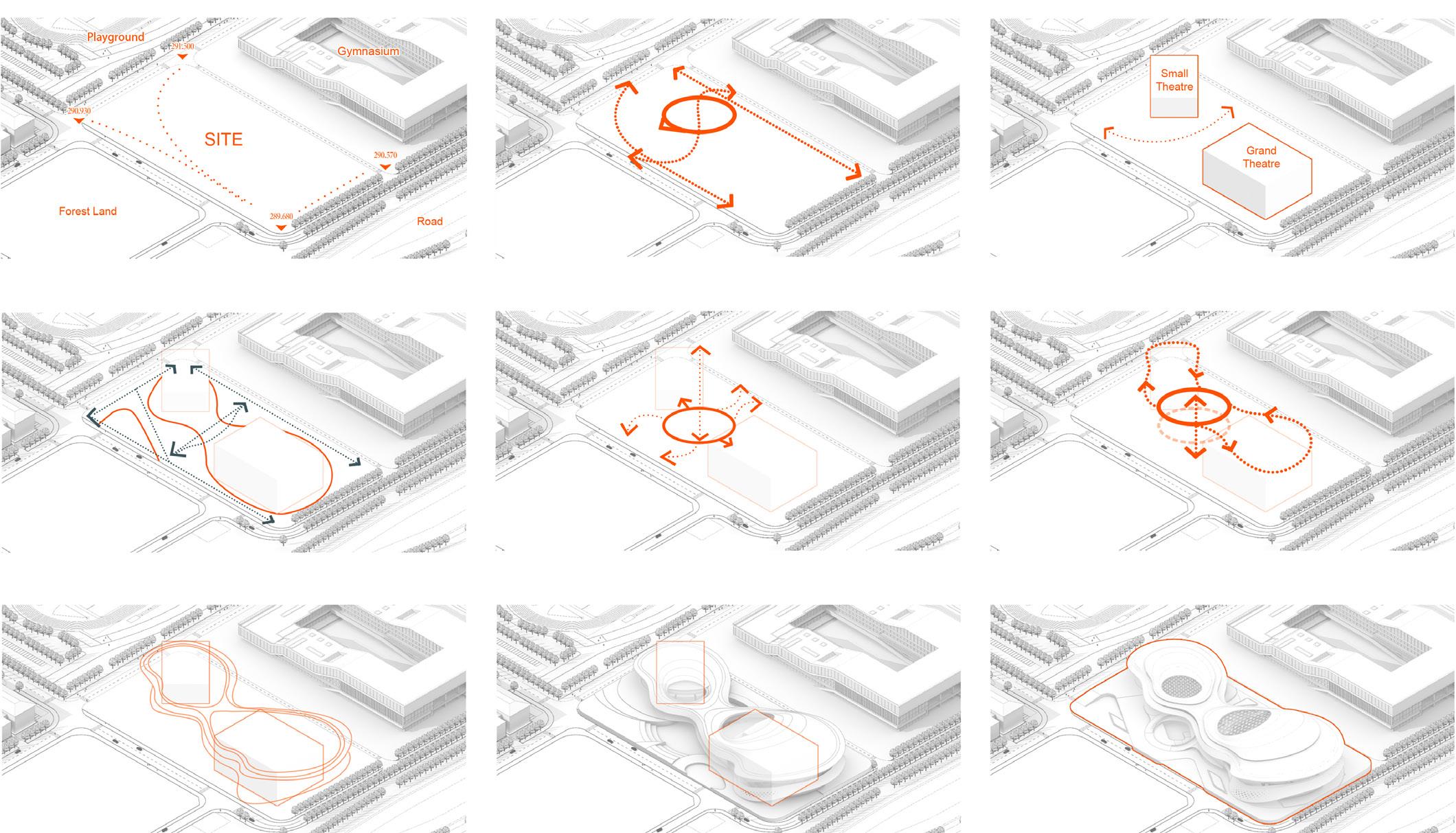
On the basis of thinking about the causes of culture, it has formed a flow pattern with the characteristics of the times. Based on this creative process, the final theme of " 乃容山海 " is obtained through the recombination of ancient words
GENERATION
GROUND FLOOR
CIRCULATION




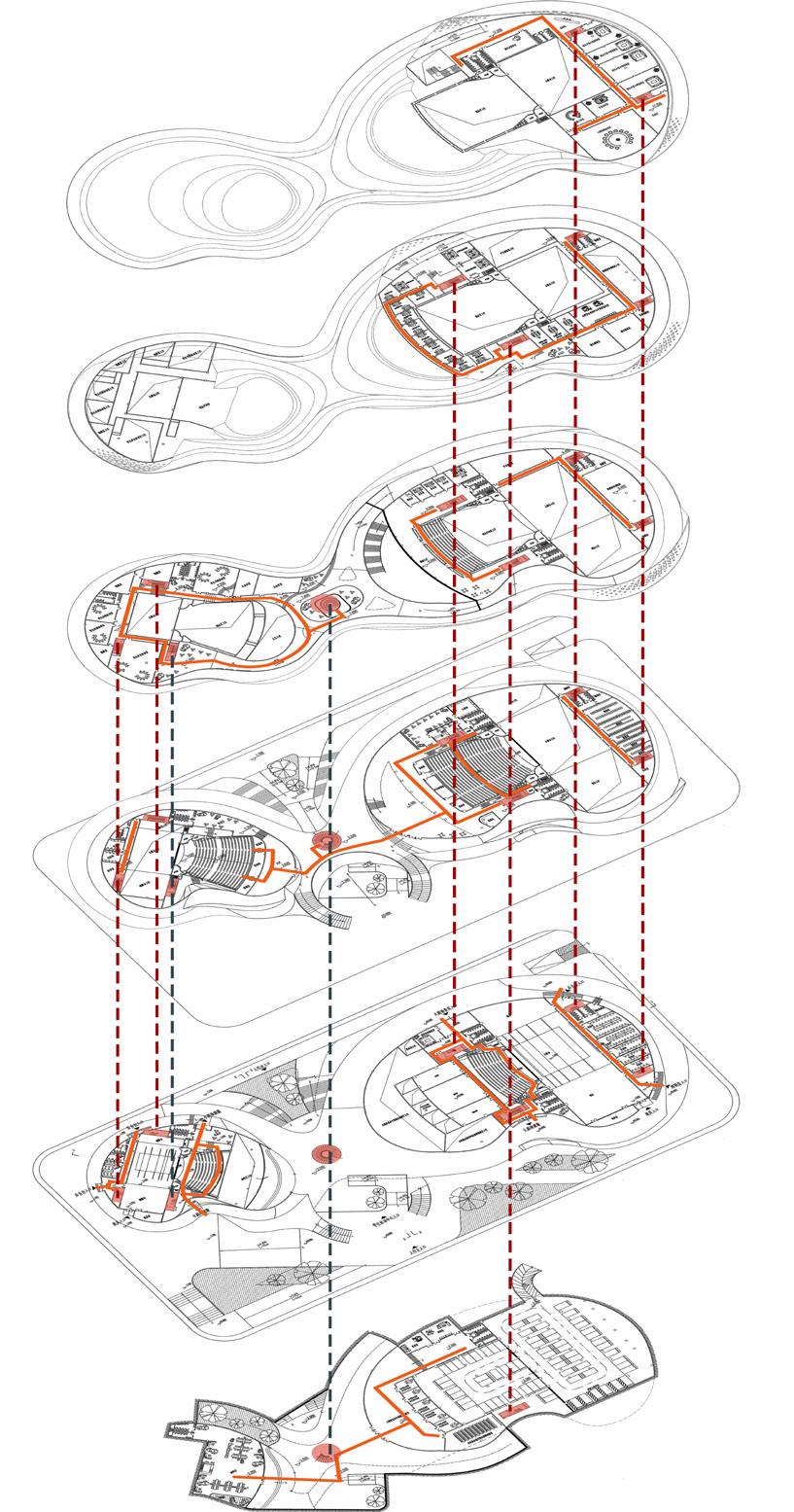
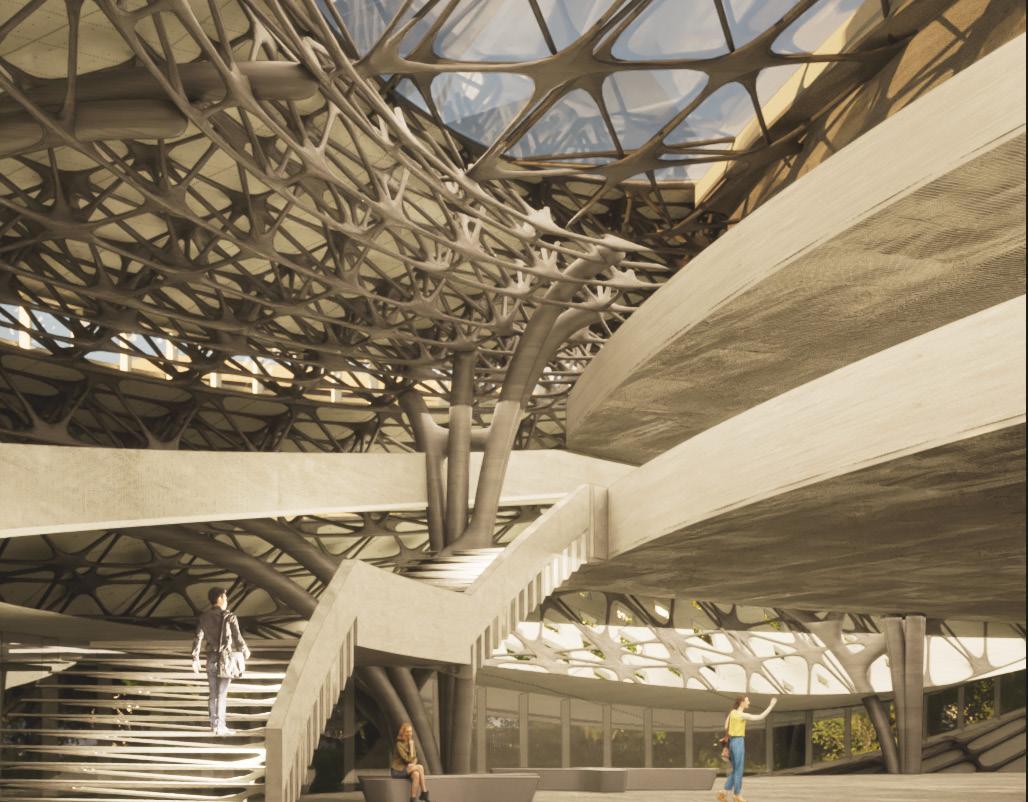
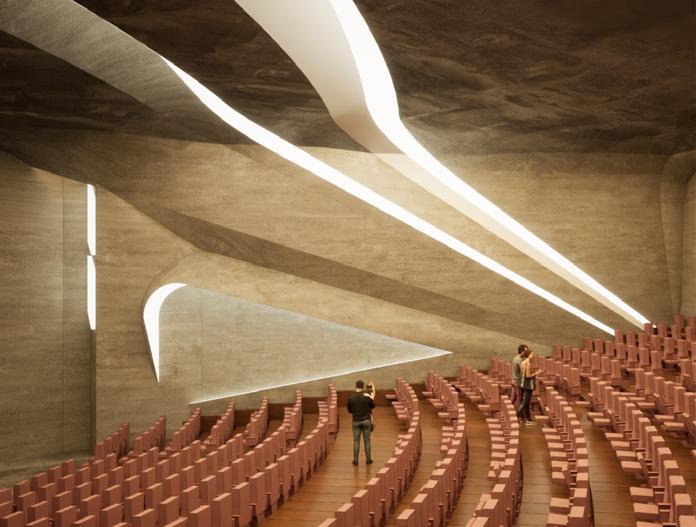
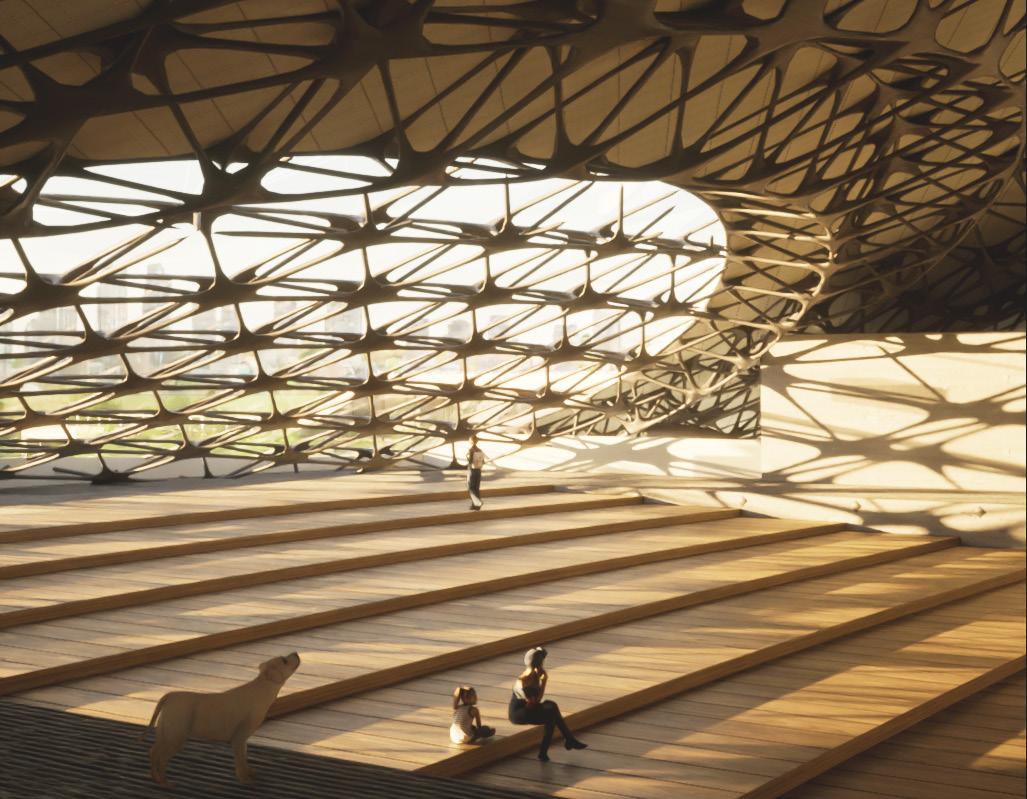

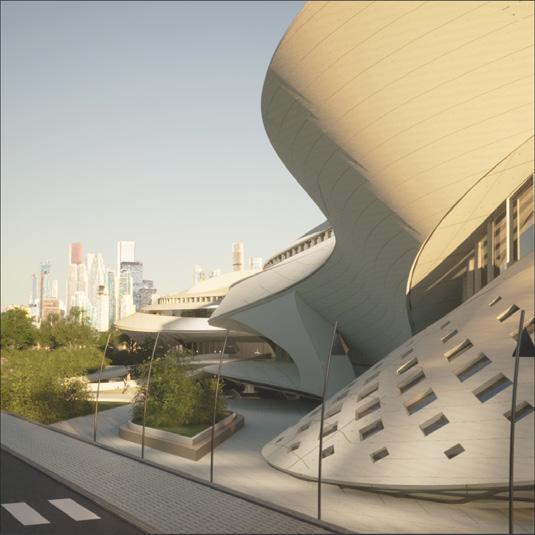
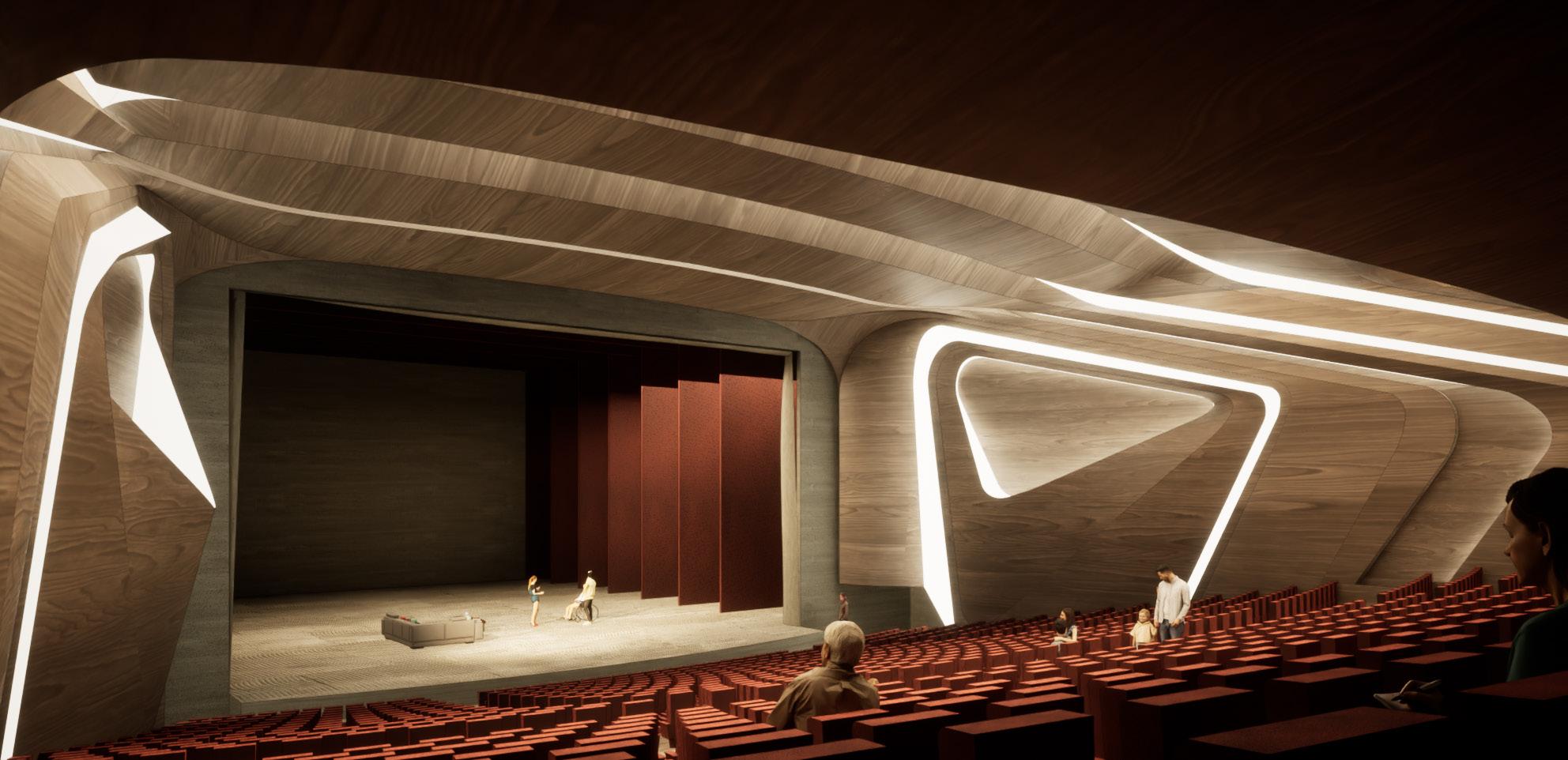

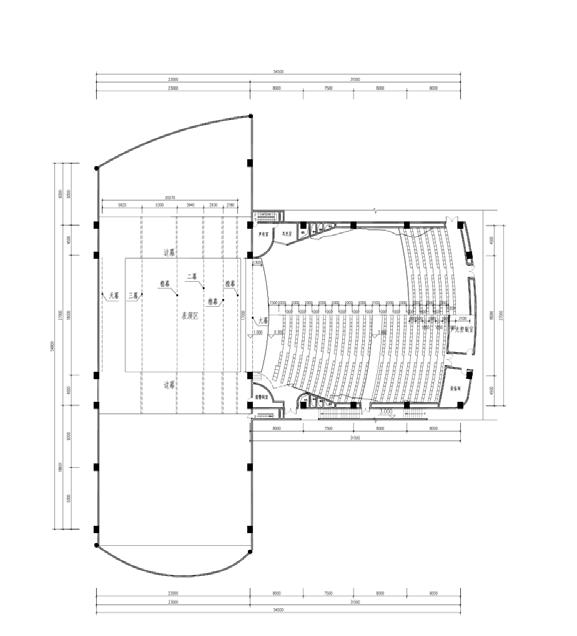
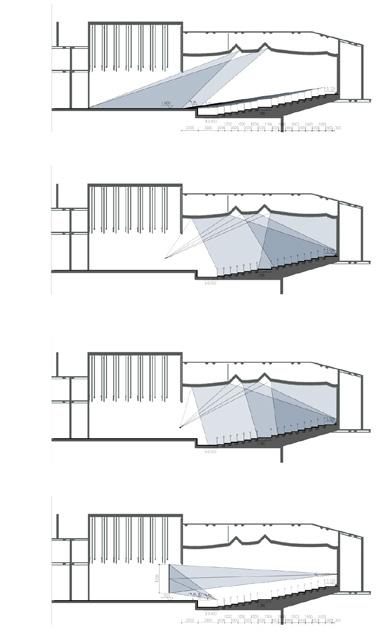
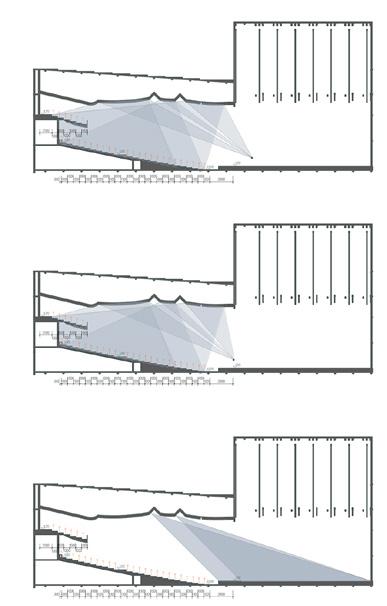
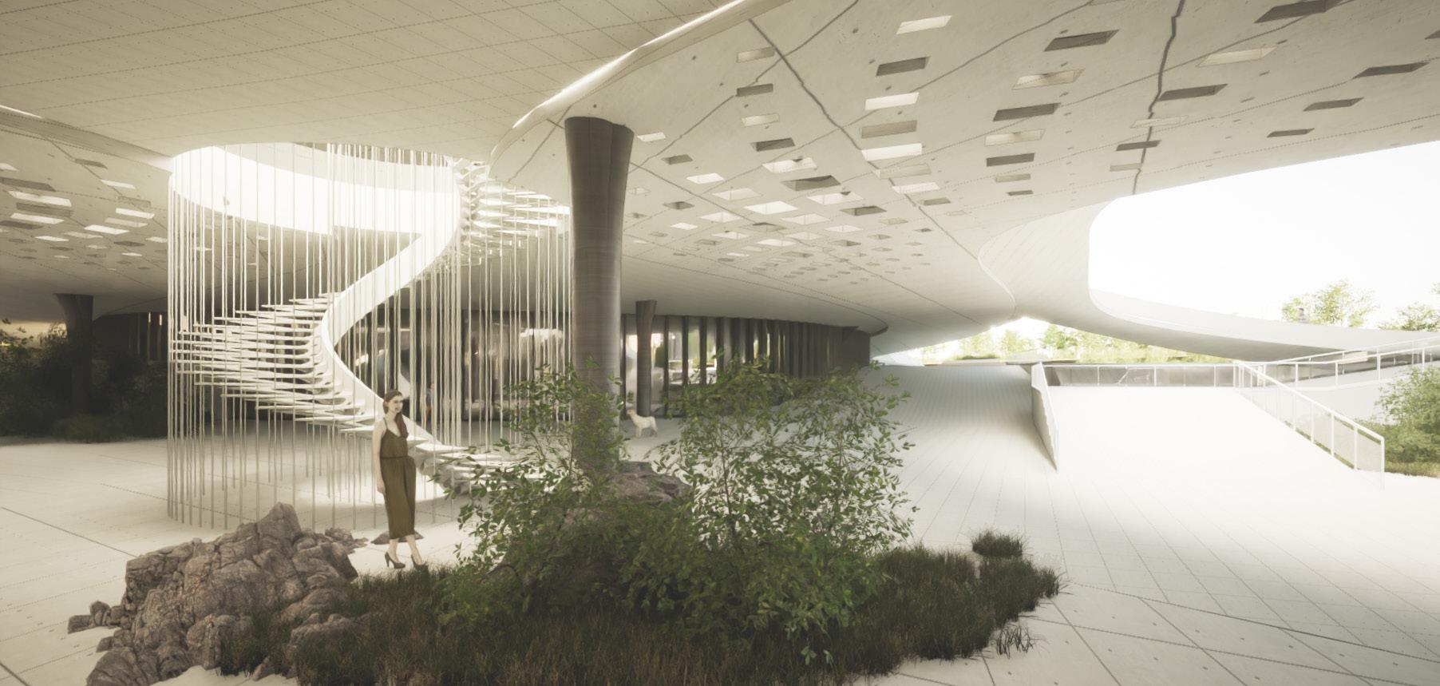


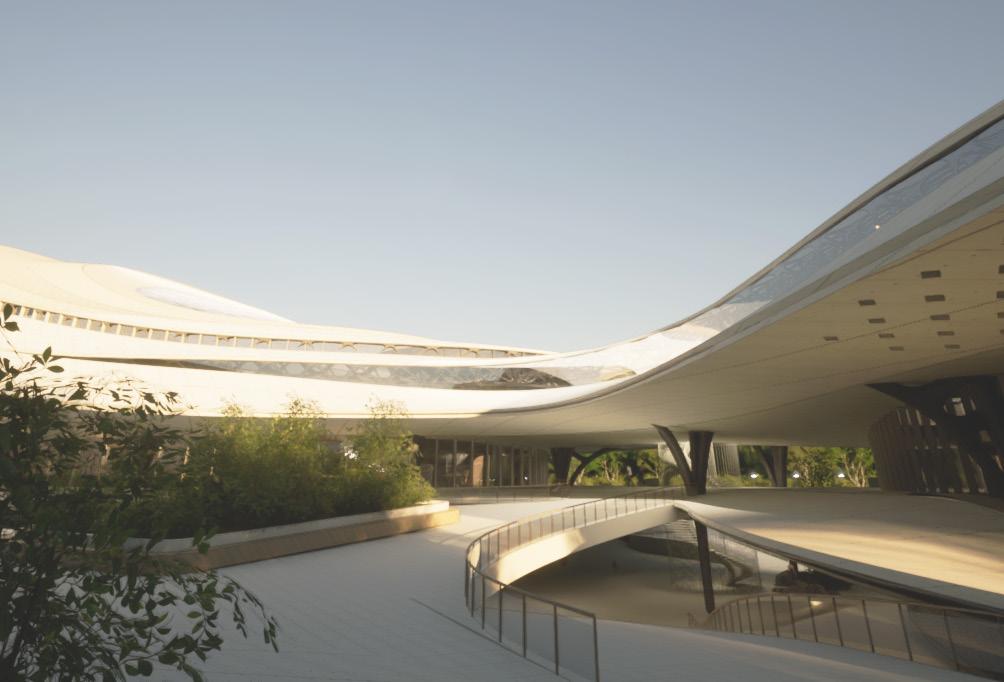
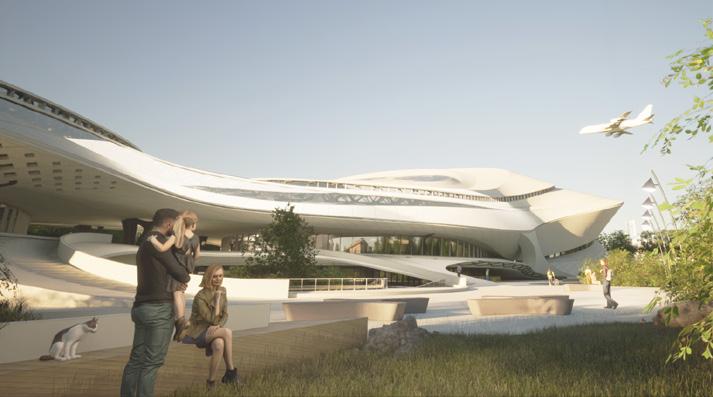
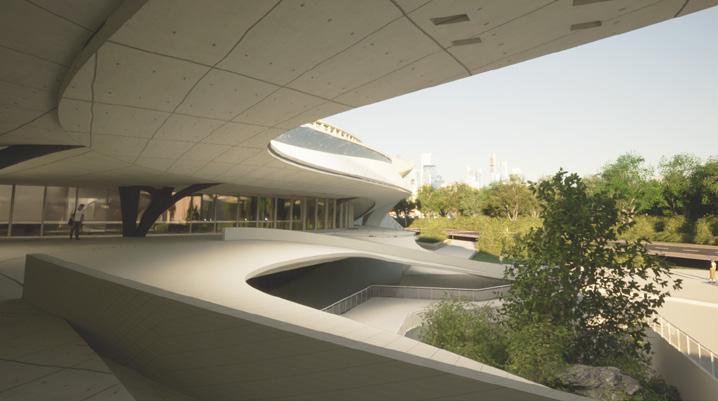
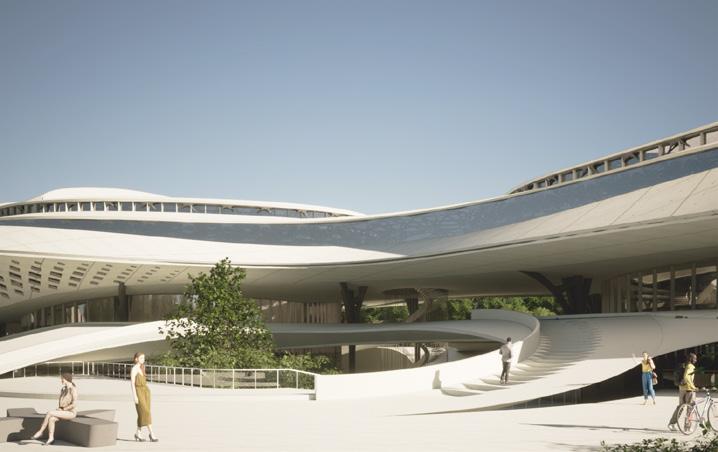
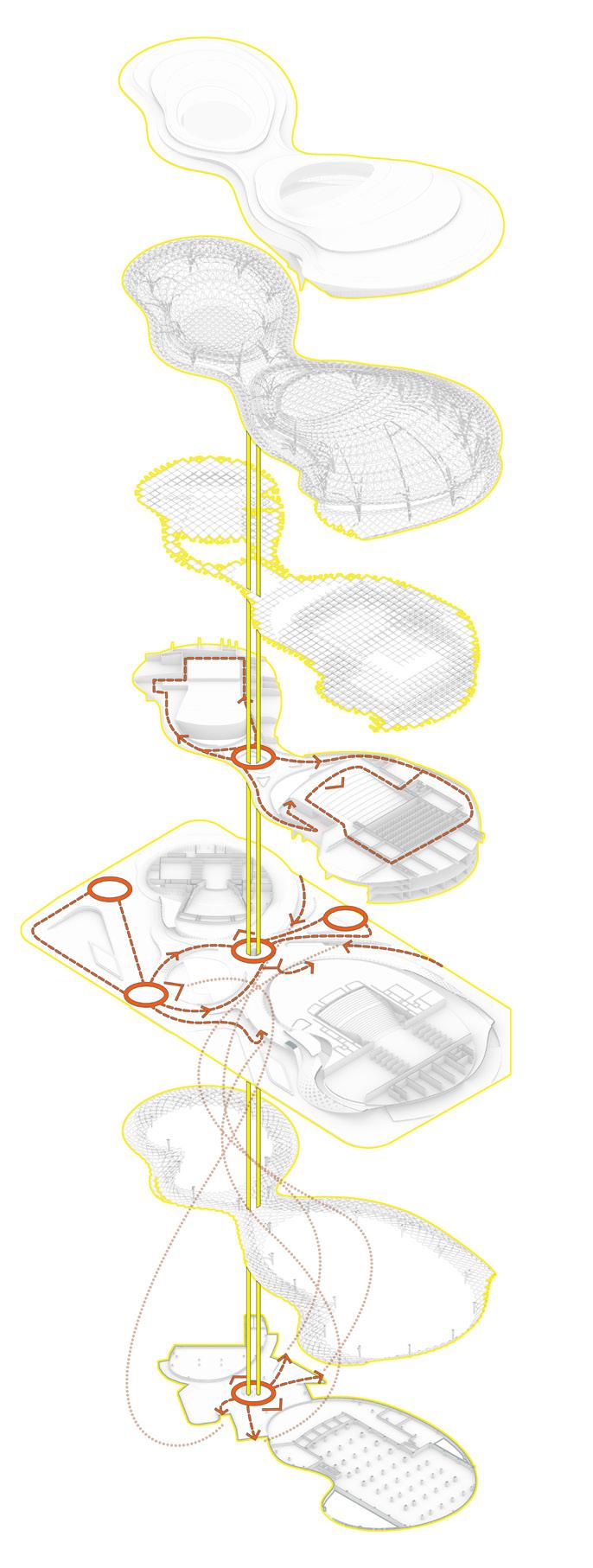

RELIEF
New Model of Rural Separation from Agriculture
Honorable Mention
UIA-HYP 2022 International Student Competition
October, 2022
Location: Jingping District, Shantou, Guangdong Province, China Individual Analysis, Design and Drawings
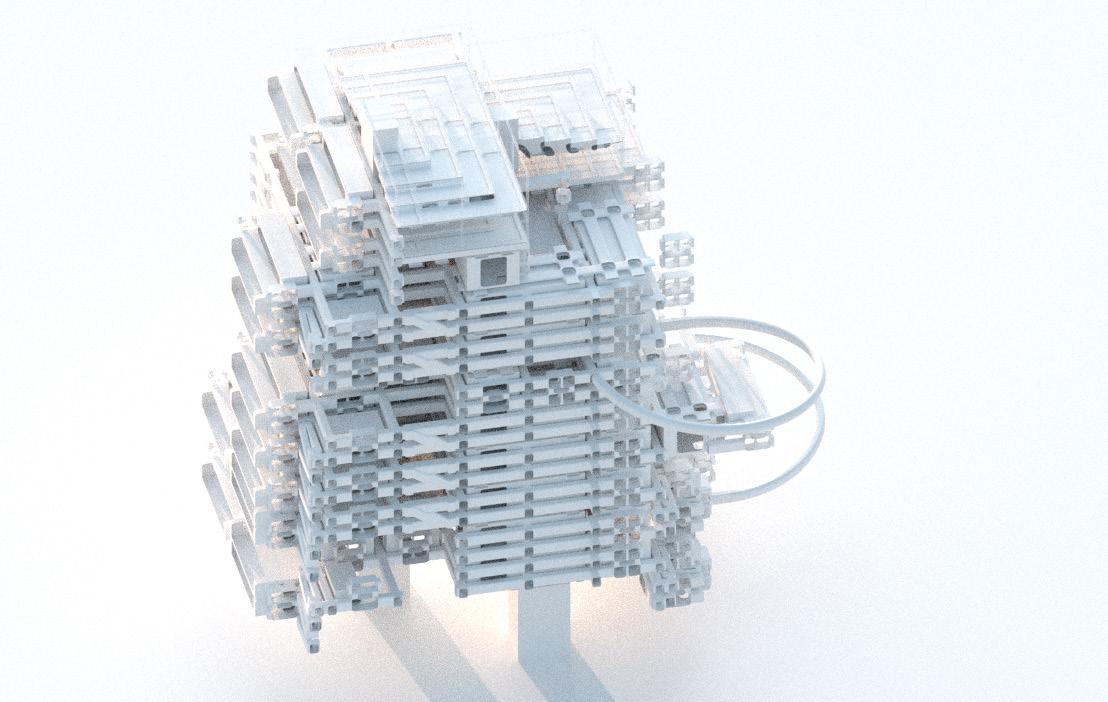
BACKGROUND

Hydroponics
The basic premise of this method is to allow plant roots to come into direct contact with nutrient solution, while also getting oxygen, effectively eliminating bacteria and harmful substances in the soil, so as to achieve real green food production.

Aquaponics
It also uses Aquaculture and Hydroponics, two farming techniques that are completely different from each other, to achieve scientific symbiosis through ingenious ecological design, so that fish can grow without changing water and vegetables can grow without fertilization.

Intellectualization
By using the lastest technologies such as LED lighting, aerosol cultivation techniques and climates control, vegetables can be grown without sunlight, soil and pesticides. This highly refined management controls plant yield, shape, texture, color, flavor and nutrient content.
DESCRIPTION OF DESIGN

Design core -- solve the contradiction in development, fold the rural landscape into the city (improve the land value, cultural and entertainment places, increase the greening rate.That is, the theme of the design is to give back the rural cultural soil to relieve the contradiction between the city and the countryside by endowering the negative space of the structures with single function structure under the urban sprawl with the rural function.
The current work is to find as many abandoned Spaces in the city as possible, or those that are difficult to use in combination with other functions, and have similar properties in various regions, and there is a certain type of space in the city with a certain base for our design.
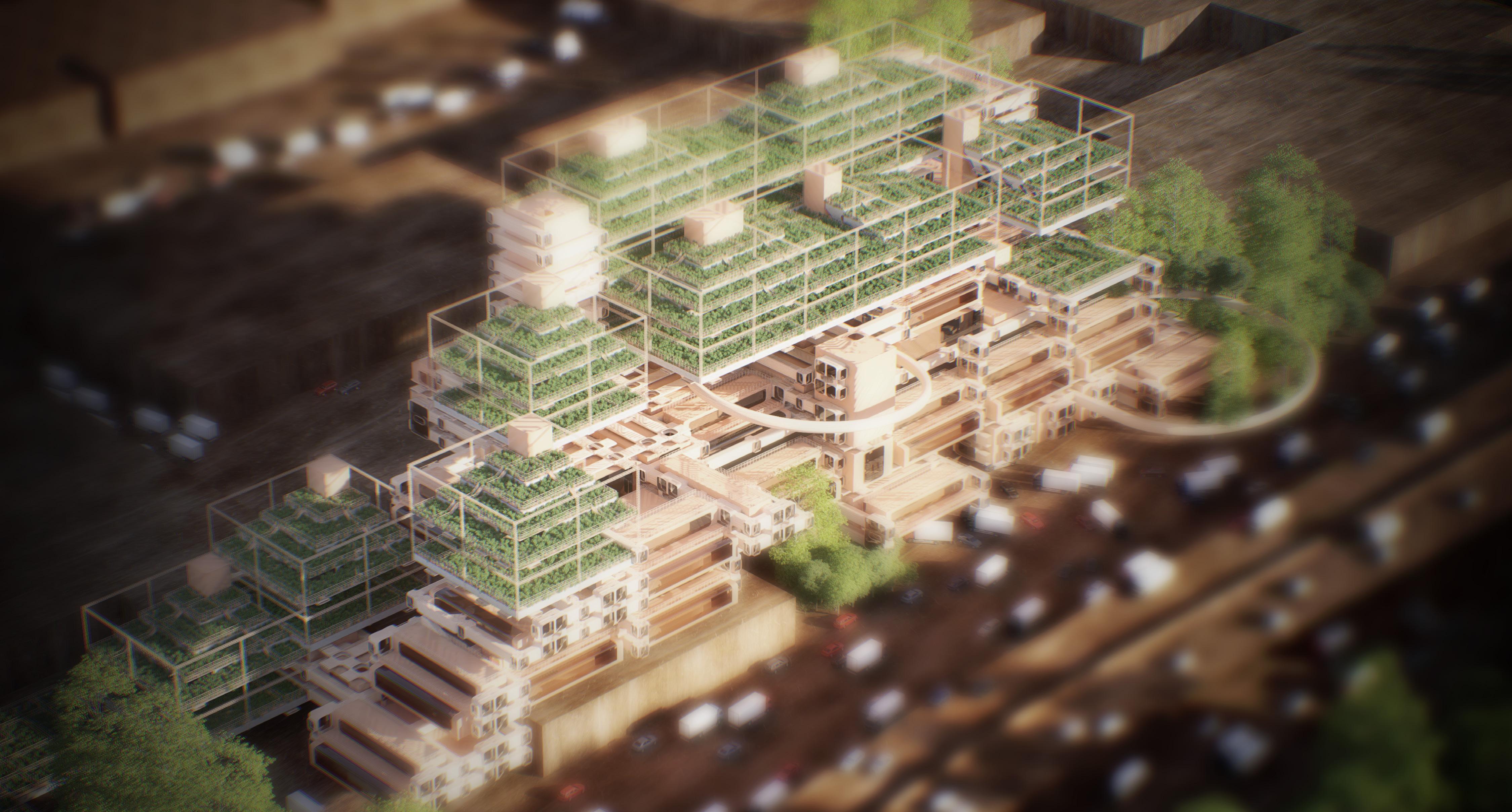
Why do we put so much emphasis on shortening the agricultural industrial chain?


In traditional Chinese agriculture, the industrial chain is relatively long and inconvenient for remote areas. Transport difficulties also limit the development of different crops in many areas.
Different regions have different climate, vegetation, animals, rock types and soil types, which limits the breadth of crop distribution to a certain extent, and also makes agricultural areas show certain zonal and non-zonal characteristics.
The emergence of fresh problems caused by transportation problems or other things that undermine the value of produce requires us to come up with ways to bring a new landscape to the city - another earthly way of putting farmland in the city.
Grain in China was brought in from all sources. But that does not prevent the emergence of crops that do not have food to eat or have to be bought at astronomical prices.

THE DESIGN OF THE PRODUCTION CHAIN
The Design of the Production Chain

Harvesting
FARMING
Seedling Box


Rice-fish Farming System”


最能缩短产业链条长度或功能结构单一的交通物流环节(分布以及评估(功能复合性/使用情况/产业链条中的位置/市政配给难易度/交通情况/人口密度/容积率/绿地率))
BASIC RURAL FARMING
Stratification in vertical farming is based on different needs. For example, those that need more sunlight are placed on the upper floors.
Traditional farming forms soil with its own characteristics depending on the differences between the north and the south. This will affect the distribution of vertical agriculture and adjust the corresponding control system to provide conditions for future cultivation.
Traditional planting patterns vary according to the type of crop. This will also affect the layout of vertical farming in cities. And different crops have different rearing requirements which can affect the differences between distributions. But it also makes vertical farming more diverse and increases system richness.

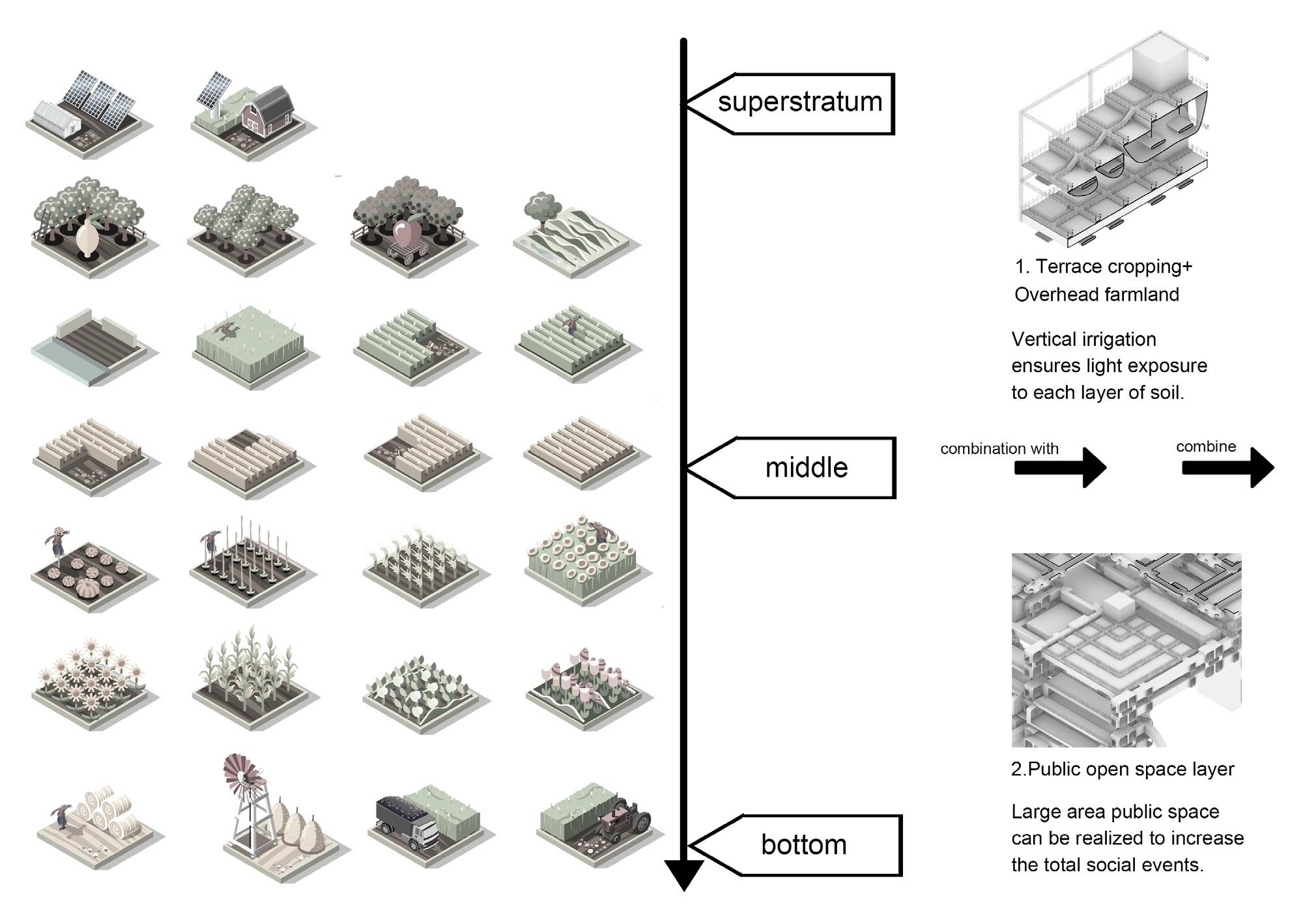
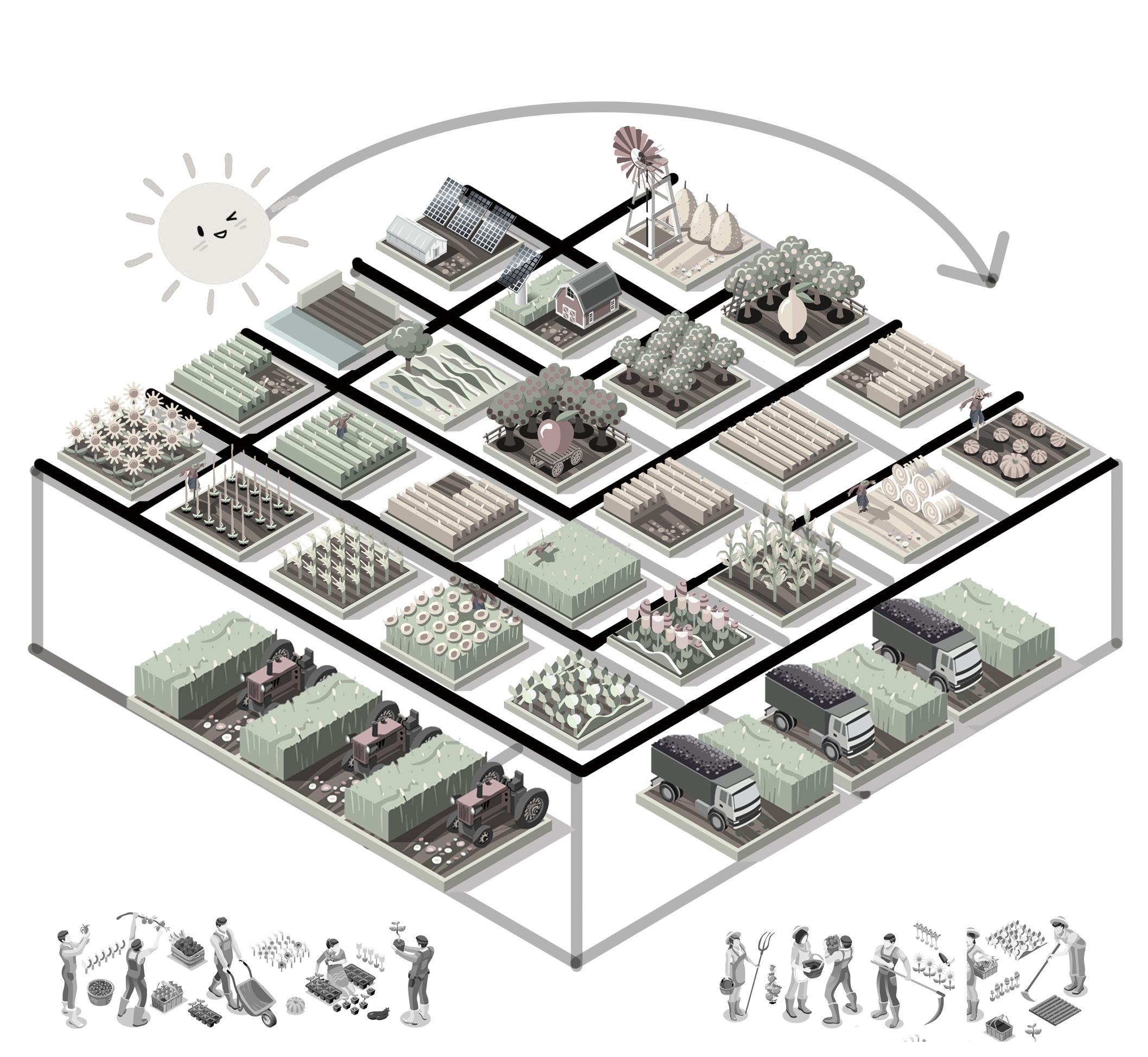
NEW VARIATIONS IN VERTICAL FARMING
There are many combinations, but here's one. The number of crop species can be regulated, and there is no bad effect between them.This combination applies to both forms of variation. Regardless of any adjustment made by this plate in the building, it can be changed according to the demand, planting conditions and other requirements, which is highly adaptable.
BY-PRODUCT PROCESSING

Terrace
COMBINATION
Irrigation Transport Solar Traffic components Storage Planting of cash crops Processing workshop

Component Introduction




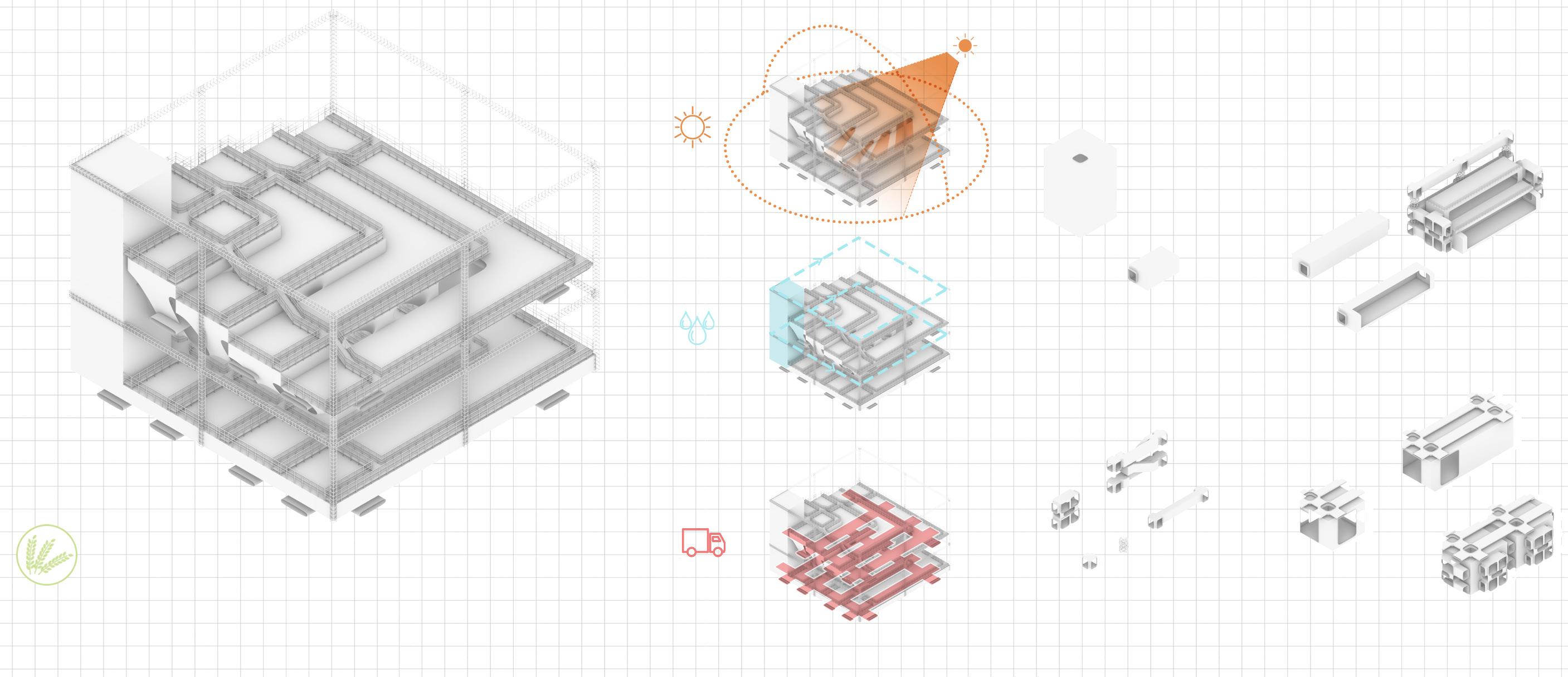
Farm's market
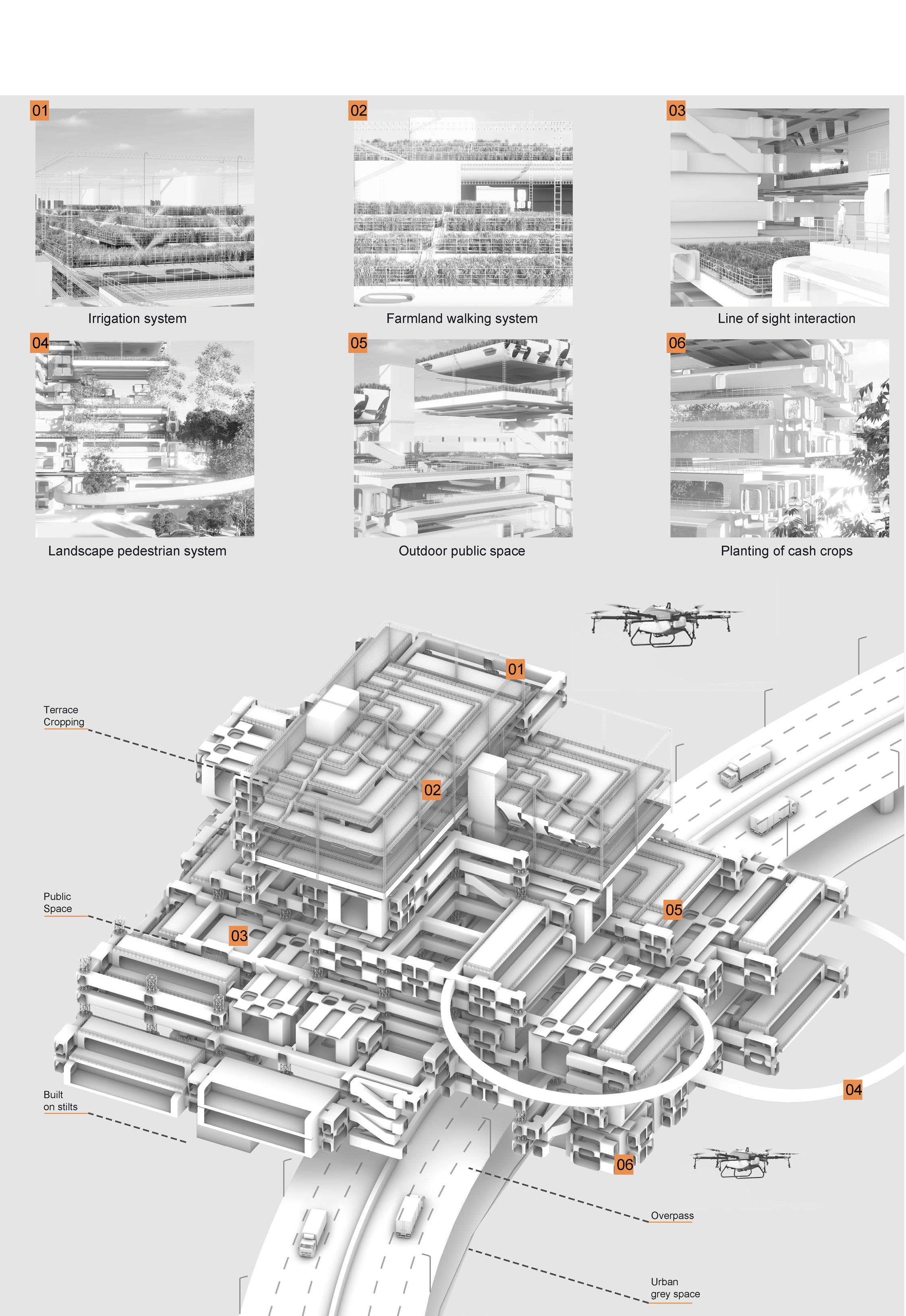
MODULARIZATION LOGIC
Take Logistics Park& Negative greenbelt as an example: Each component corresponds to various functions, and is connected together through traffic components, forming a complete industrial chain of agricultural production processing transportation.




