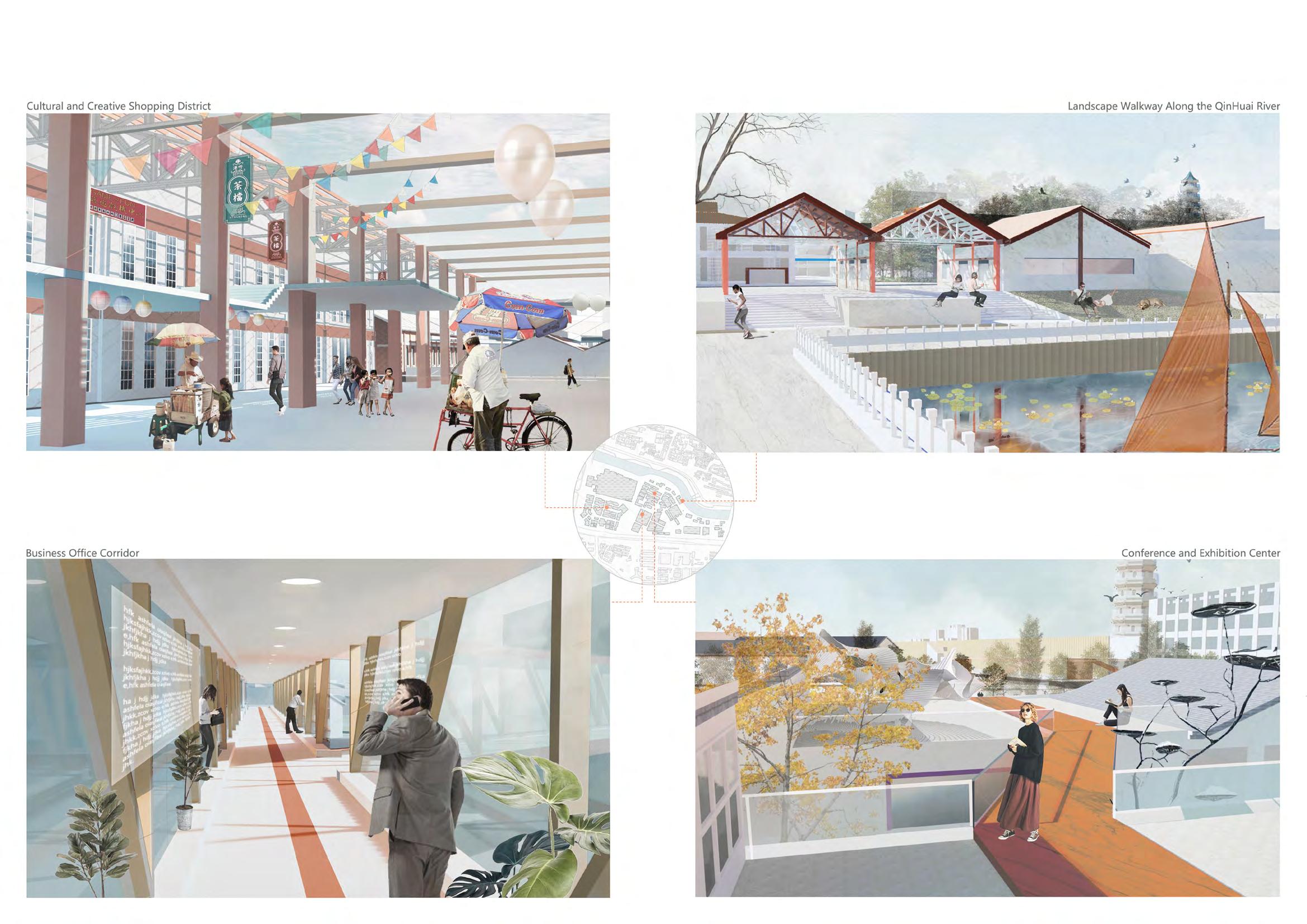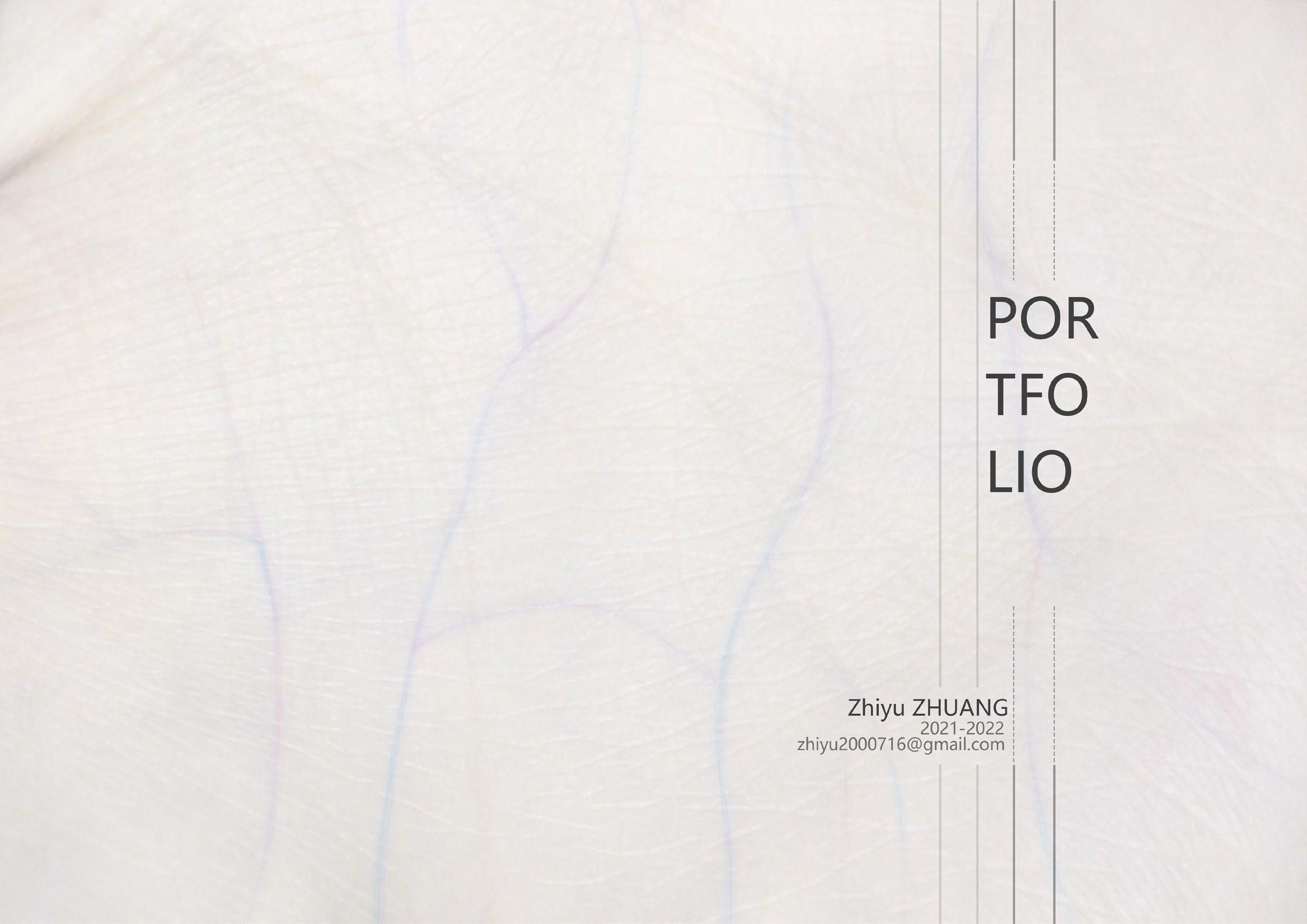
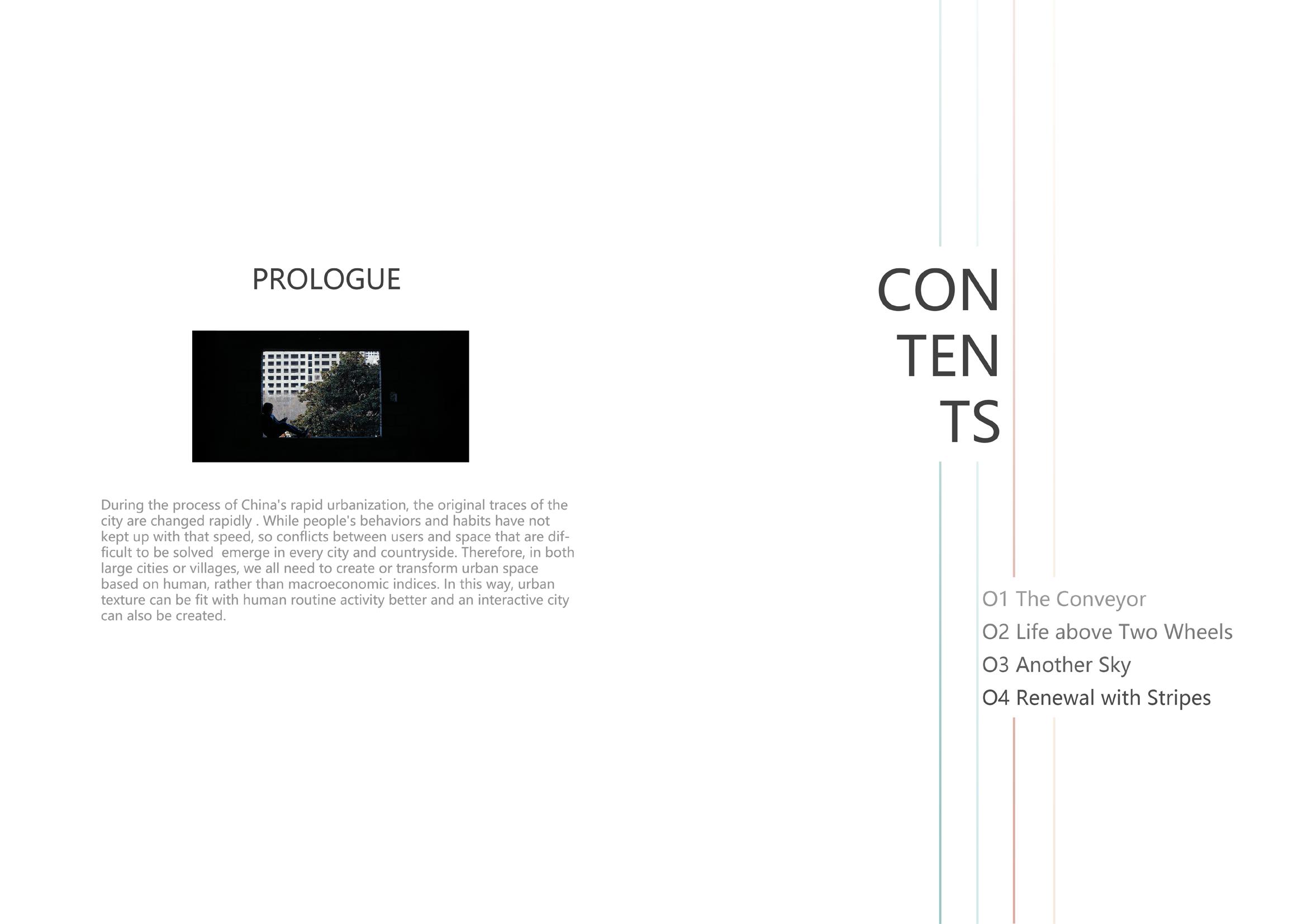
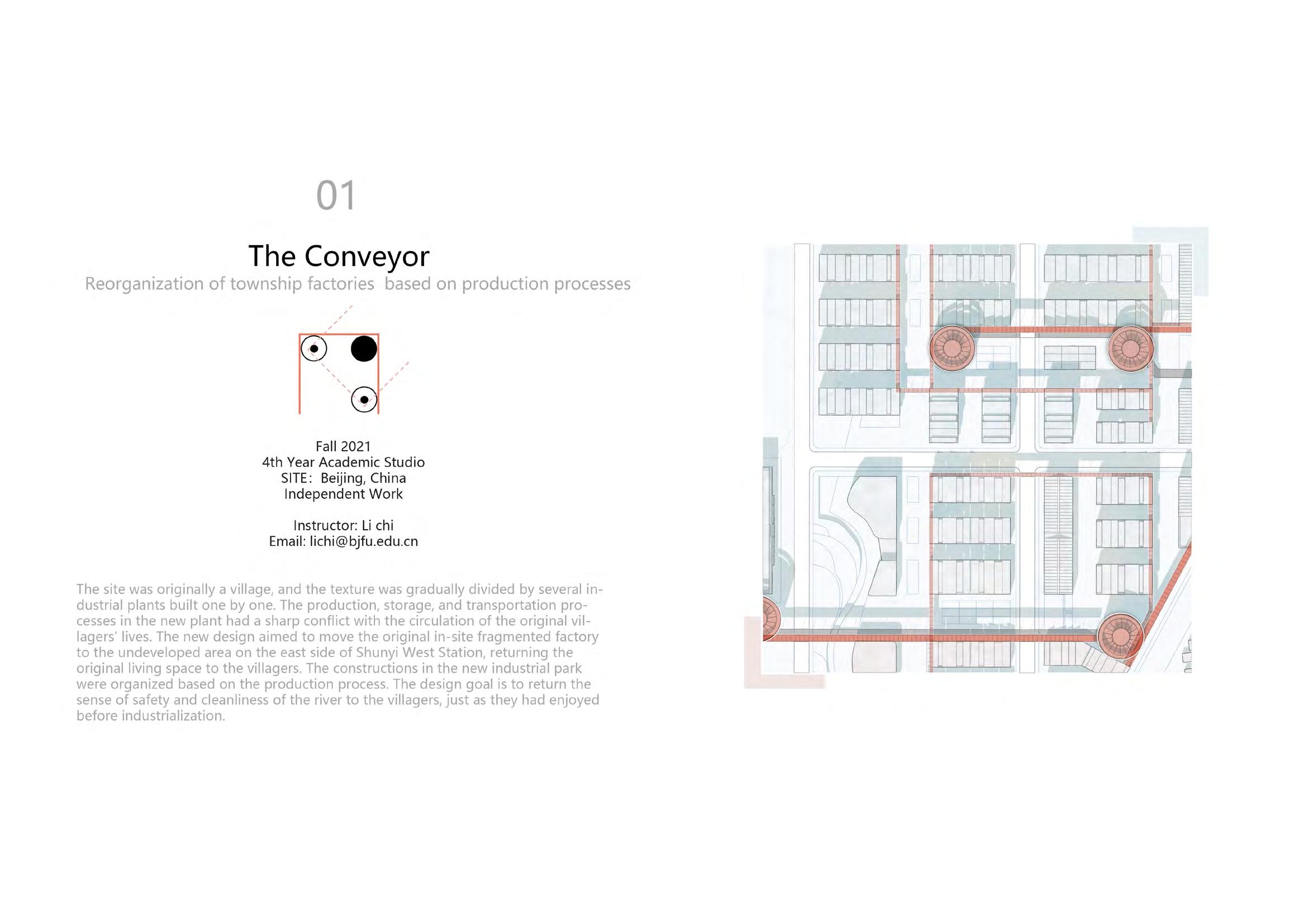




The high-end industries in Beijing are concentrated in the central urban areas such as Haidian. The Gini coefficient and the distance from the center show an obvious positive correlation, and the income gap between urban and rural areas is obvious, and the gap is getting bigger with time development.

The population of Shunyi District has a lower level of education compared to the central urban area, and there is a certain degree of aging, narrow employment, and unstable employment. This part of the population is more difficult to get jobs in the central city, and can only work in the suburbs in some simpler and low-income jobs.

The site consists of two parcels on the north and south sides of the river, with the Shunyi West Station located in the western part of the northern parcel. The parcel along the elevated line on the west side will be left for use as a protective green space, while the agricultural land on the north side will be retained for its original use and the barge along the river line will be softened. There are three main types of buildings within the design area: factories, transportation and consumption. These three types of buildings are designed with logistics and water flow as clues, and each building group is connected by a transportation belt.
Factories on the original site of the site are scattered and mixed with residential buildings in the village. The blank site (design site) east of the Shunyi West Station will be built as a centralized factory, the original scattered factories will be demolished or renovated, and an activity axis will be formed by opening up the activity points with the original village area.
The open axis within the site is connected to the open axis of the village domain and links the two major plots in the north and south of the site. Water flow and logistics are used as design cues, where water flow is filtered and purified by the hub before being discharged into the river, and logistics are transferred between the plant, the hub and the transportation station through the transportation belt.



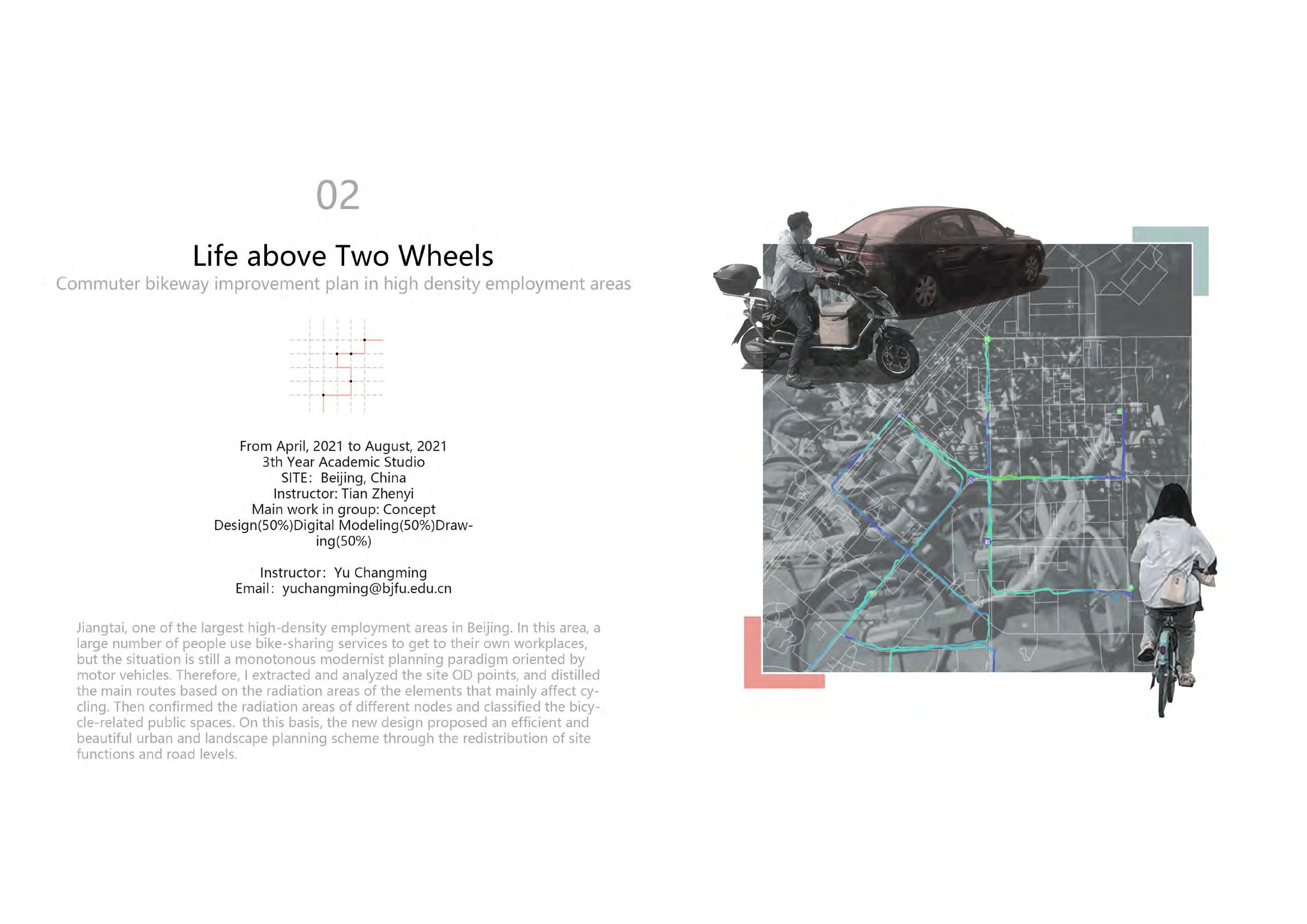

Bicycle movements at the eight main traffic entrances and exits of the site were counted at fixed points of observation and further estimated to obtain a plot of traffic flow versus time within the site over a 24-hour period. Compared to weekdays, there is only one peak in the traffic volume fold on rest days and the total volume is lower than that of weekdays.

Site problems can be divided into four main categories. Firstly, there are unsafe phenomena such as contraflow, miscellaneous lanes and space encroachment; secondly, lack of parking space, lack of signage and other inconvenient cycling problems exist; thirdly, cycling is not comfortable enough, some roads are of poor quality and shade is not available; fourthly, the design of some sections does not meet the standards of green design and private cars are still heavily used.




Shanghai's rapidly urbanizing city has a high density of viaducts, which in many areas have a fragmented relationship with the surrounding space, resulting in the emergence of many non-places, whereas before this, citizens were more active in the use of the overhead space, such as installing billboards, drying clothes, and making decorations.
The site selected for this project is located along Shanghai's rail line 3, and the scope includes three subway stations. The elevated ground level in this site is too close to the surrounding buildings, affecting the surrounding sense of place in several dimensions such as sound, light and landscape. The residential nature of the land along the line is dominant, but there are few users walking or loitering within the site, and the excessive sunlight during the day and dim streetlights at night contribute to this phenomenon.


The design attempts to improve the fragmented relationship between the viaduct and the surrounding space by means of a curved roof. This newly added element transforms the original hard space separated by concrete columns into a soft activity space, and completes the transformation process from non-place to some-place through the functional implantation of the reshaped space.
During the day time, the upper layer of the curved roof is used to refract the direct sunlight into diffuse light to reduce the temperature under the bridge and create a more suitable environment for activities; during the night time, the lower layer of the curved roof is used to convert the energy stored during the day into light energy with built-in solar panels to connect with the surrounding buildings and improve the insecurity of the site.
Through the introduction of the curved roof element, the original non-place environment will be improved and functional and landscape will be introduced.
The scope of the design will be collaborated with the surrounding neighborhood and campus, and the users of the site will also participate in the renovation process by voting or designing themselves.

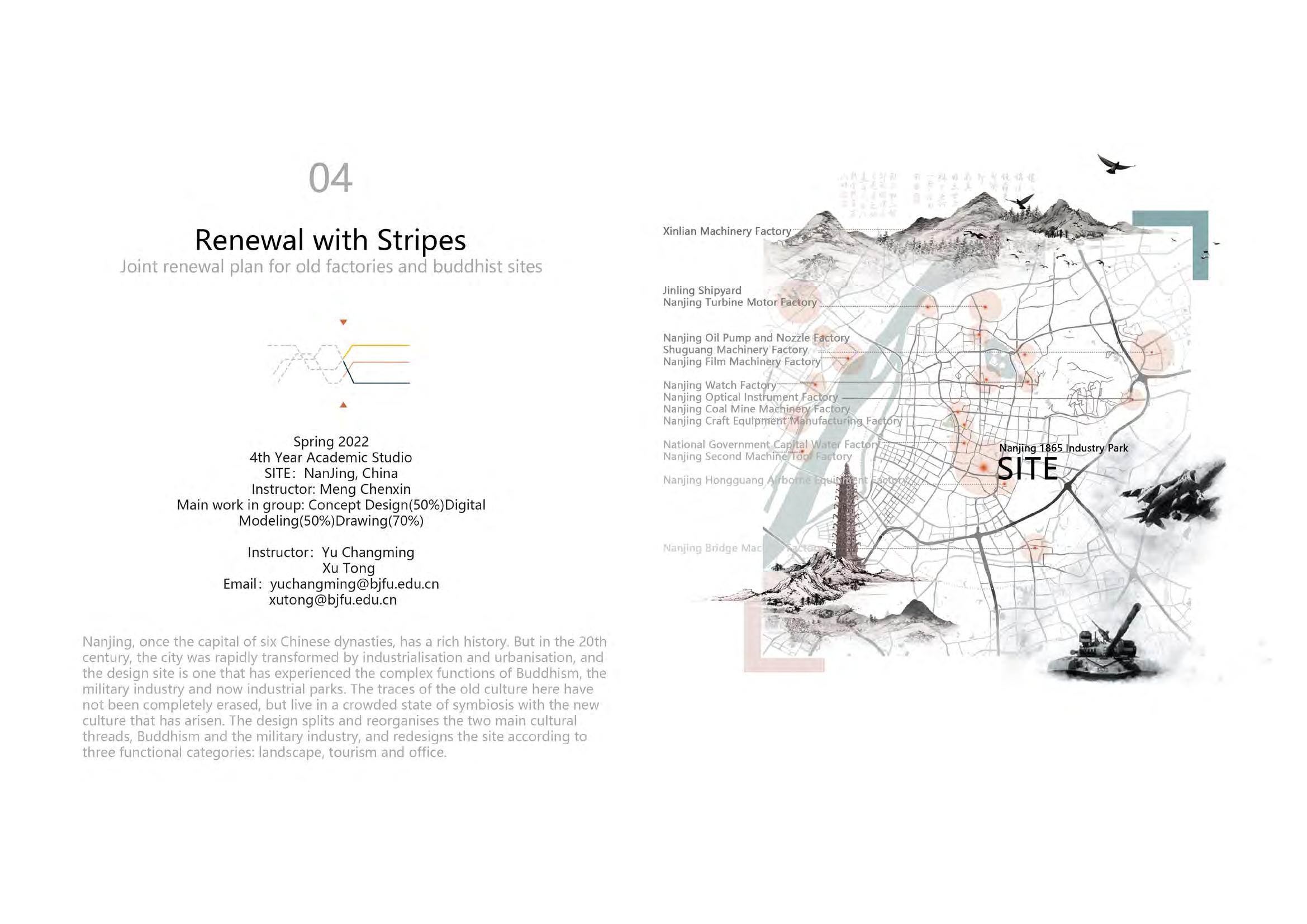
The earliest record of a building on the site dates back to the construction of Kenchuji Temple in 240 AD, and the site was used as a Buddhist site from then until 1865. After the outbreak of the First World War, Li Hongzhang built the site as a factory for the production of gunpowder and weapons. Two very different and even conflicting cultures coexisted on the same site: war and peace, death and life, killing and mercy.

In order to better connect the cultural and physical spaces, the two conflicting cultural elements of the site (industry and Buddhism) are relinked with the physical spaces to create three new spaces: business, toursim and landscape. This also separates the corresponding users to avoid negative influences between them.

The original material elements of the site are distributed in a haphazard manner, and the fit with the cultural elements is low. The three types of spaces are opened up through the operation of walkways, corridors and building combinations, and then functional implantation is carried out according to the needs of the corresponding user groups.


By dismantling parts of the original building, building corridors, introducing pedestrian system and other spatial transformation techniques, the original industrial building or Buddhist building can better serve the current function. At the same time, different people are provided with corresponding activity spaces, and their activities in accordance with the design flow can make them have a better spatial experience and avoid the influence between different people flows.
