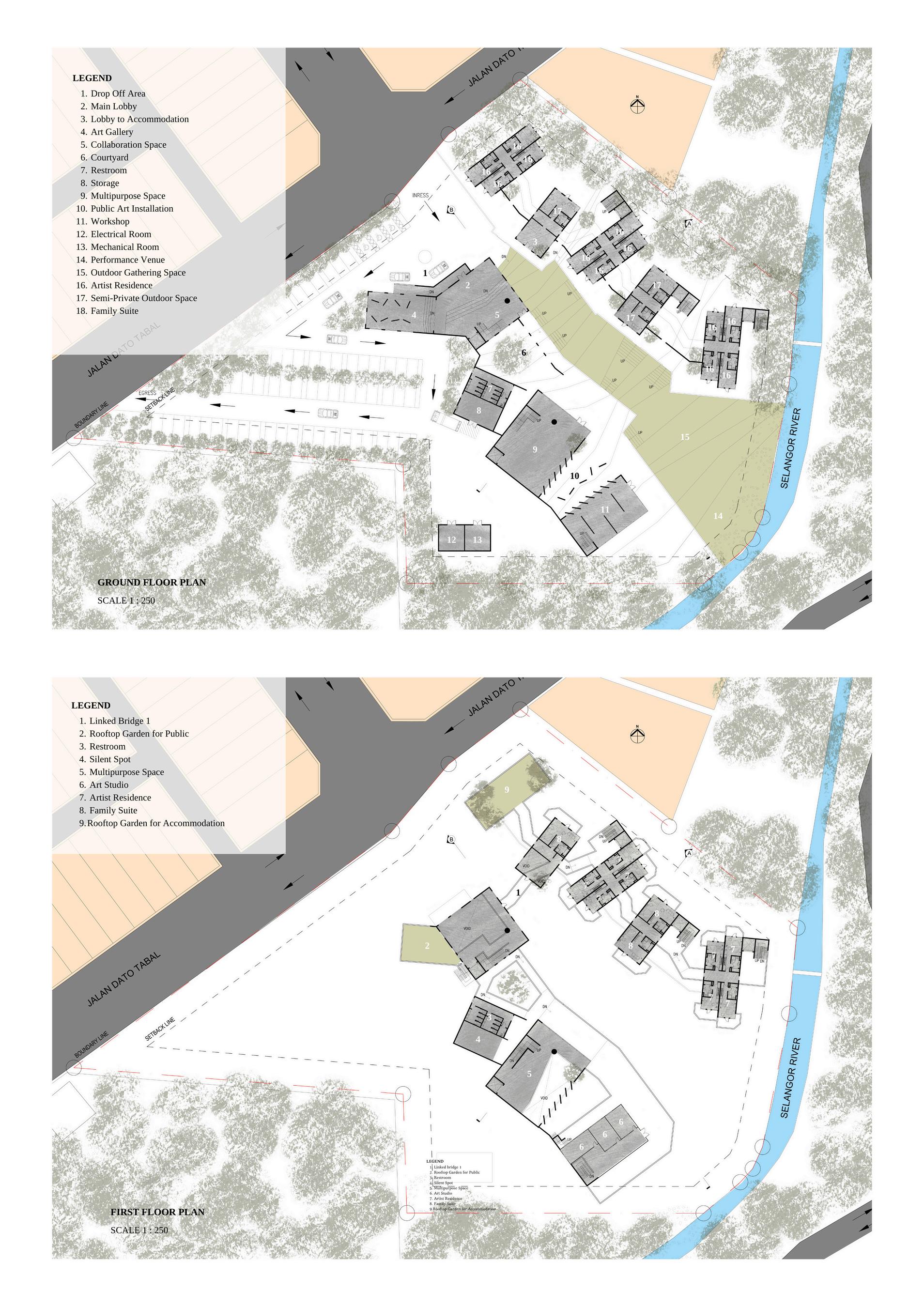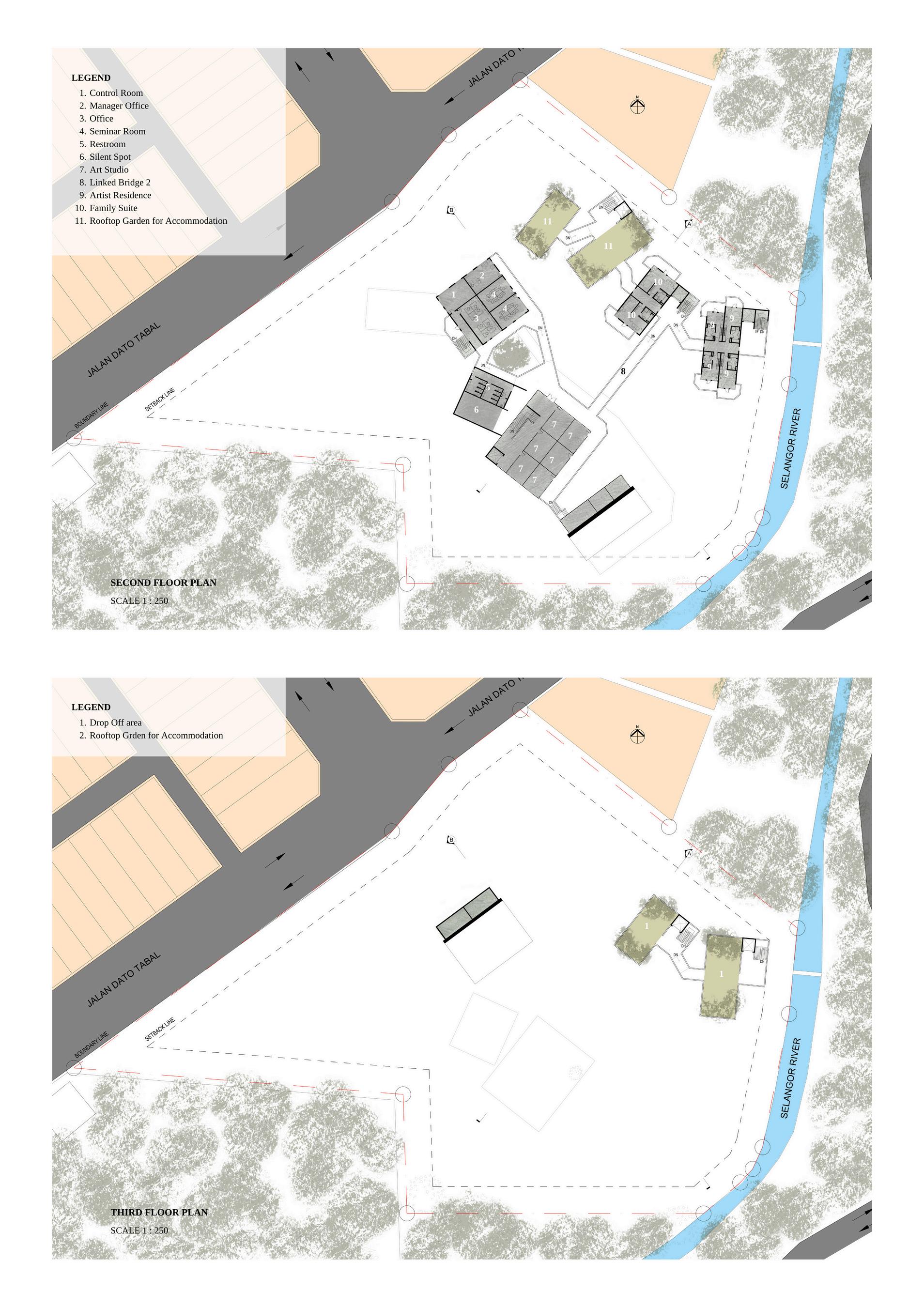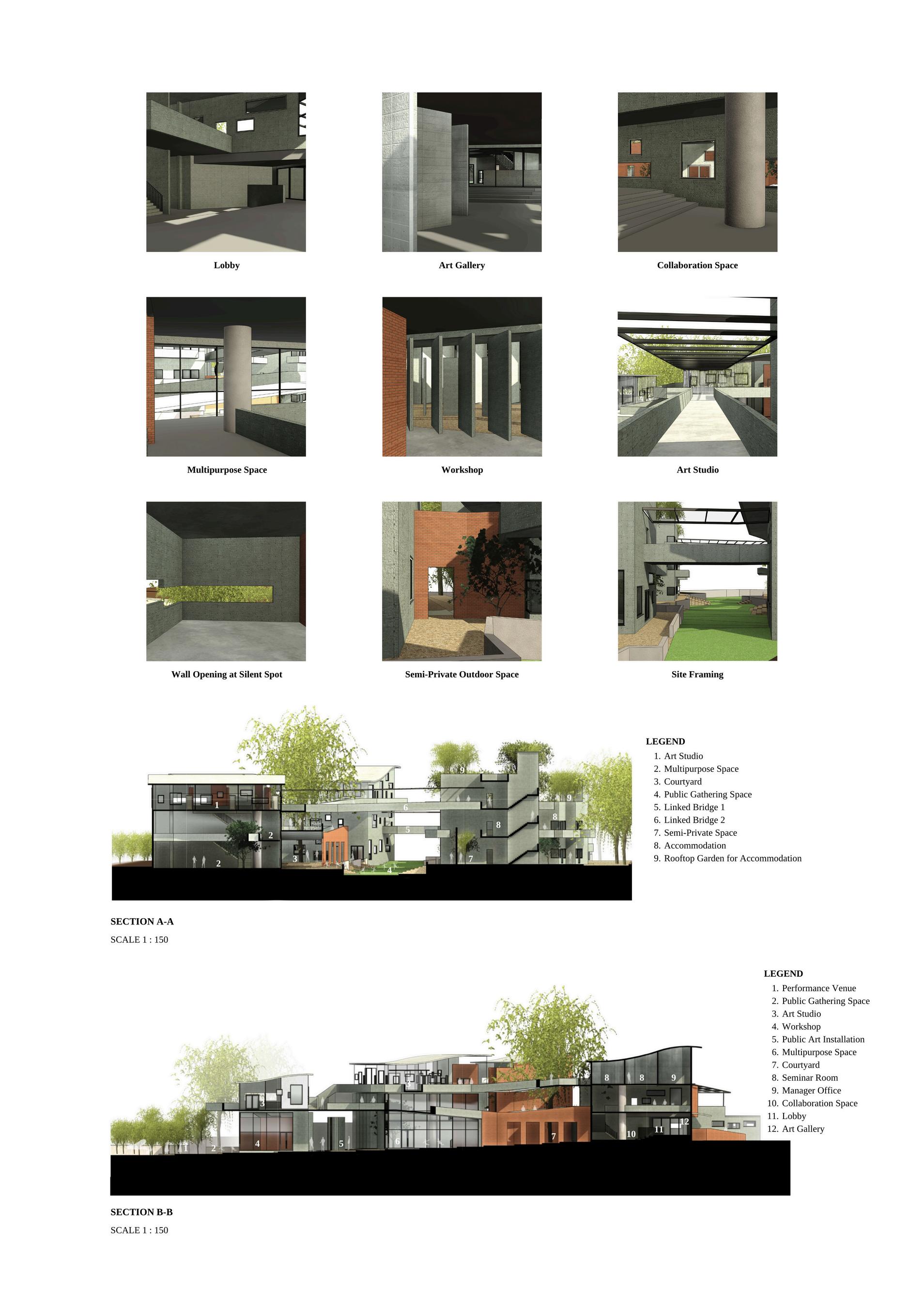Portfolio

RIVERSIDECULTURALFUSION
01_2024
RiverfrontCulturalHub
1001954454
LIMZHIWEI

LIMZHIWEI 1001954454
BachelorofScience(Hons)inArchitecture
UCSIUniversity
AR718IntegratedArchitectural DesignProject
Year3Sem6 January2024-May2024
+6012-2539600
limzhiwei24100101@gmail.com 56000Cheras,KualaLumpur
01Project1
TheINTERLUDEbetweenoldandnewKualaKubuBharu KKB
02Project2
SuburbanAnalysis&BuildingStrategies
03Project3
TheOLD,theNEWnadtheINTERLUDEwithSustainable Architecture
CONTENTS
TheContext In the heart of Selangor, Malaysia, lies the quaint town of Kuala Kubu Bharu, a hidden gem nestled amidst the breathtaking landscapes of Hulu Selangor district. Renowned for its natural beauty and richhistoricalheritage,KualaKubuBharupresentsacaptivatingcanvasforarchitecturalexploration andinnovation.
Aspiring peoples embarking in this charming locale are poised to uncover the town's unique character and contribute to its evolving architectural narrative. From colonial-era structures that echo the town's mining past to modern developments harmoniously integrated into its serene surroundings,KualaKubuBharuoffersadiversearrayofarchitecturalinfluencesandopportunities.
The town's architectural landscape is a testament to its vibrant history and cultural diversity. Strolling through its streets, one encounters a blend of architectural styles, ranging from British colonial buildings adorned with intricate detailing to traditional Malay houses exuding rustic charm. Each structure tells a story, reflecting the aspirations and identities of the people who have shaped KualaKubuBharuovertheyears.
Beyonditshistoricalarchitecture,KualaKubuBharupresentsacanvasforcontemporarydesignand sustainable development. With its lush greenery and proximity to natural wonders such as Bukit KutuandChilingWaterfall,thetownbeckonspeoplestoenvisioneco-friendlystructuresthatcoexist harmoniously with the surrounding environment. Whether it is designing innovative eco-resorts or revitalizingheritagebuildingsformodernuse,thepossibilitiesforarchitecturalexplorationinKuala KubuBharuareboundless.
UNITB
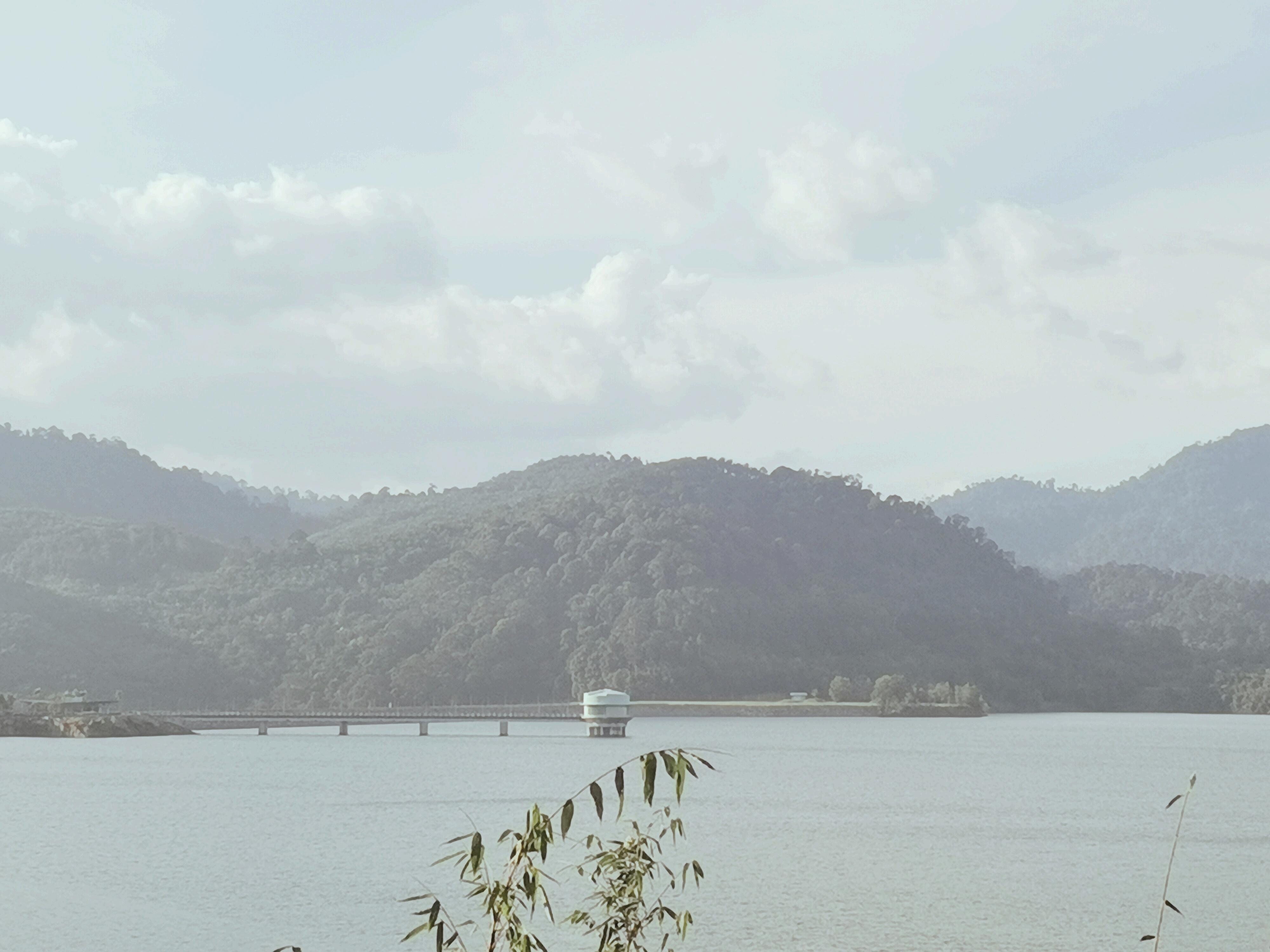
The INTERLUDE between old and new Kuala KubuBharuKKB
01
EMBRACINGDICHOTOMY-KualaKubuBharu
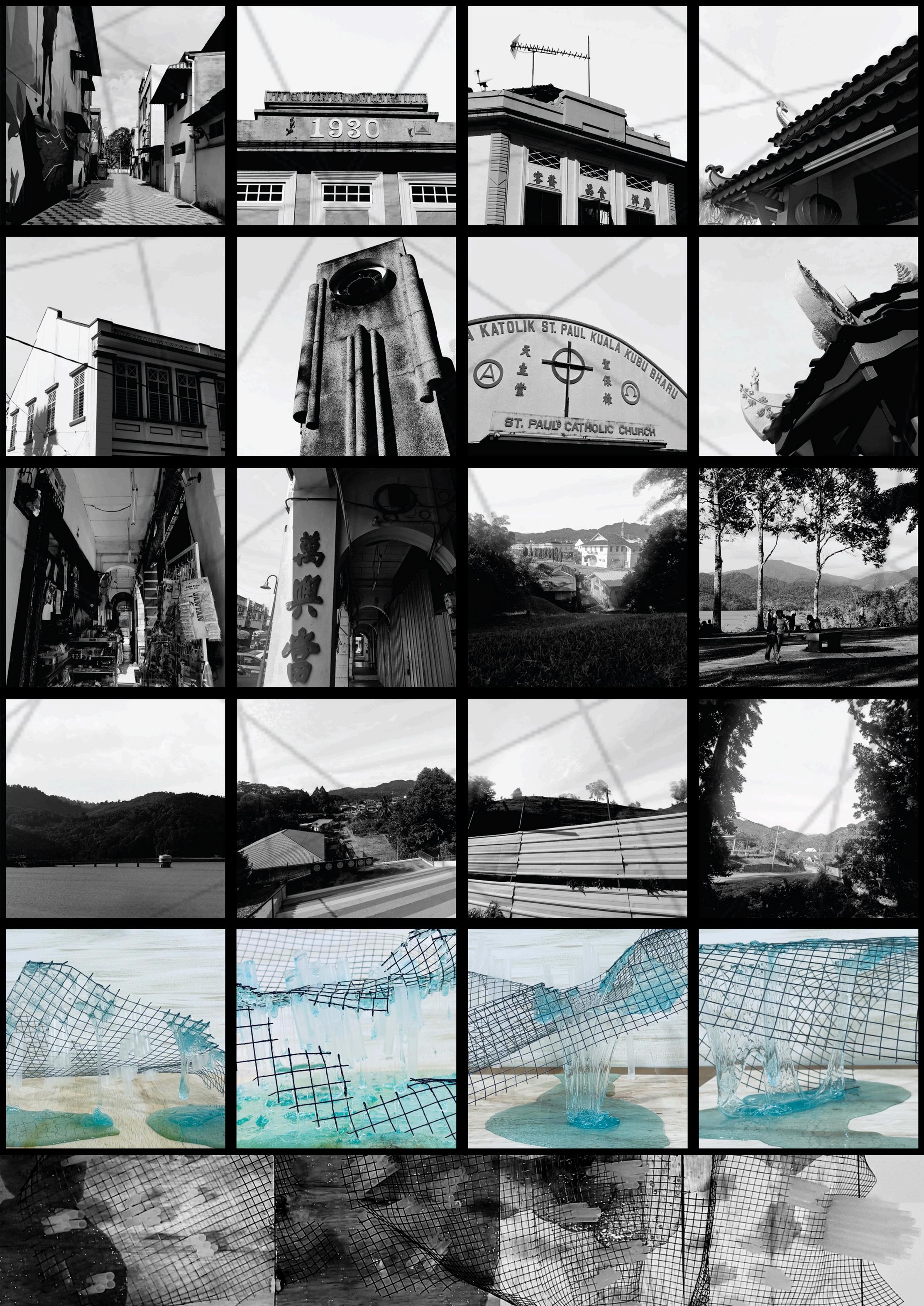
Capturing the essence of Kuala Kubu Bharu through the interplay of positive and negative spaces in abstractartisanuancedendeavor.Positivespacescometolife,showcasingthetown'svibrancy the richarchitecture,culturalhubs,communityinteraction,andbustlingeconomicdistricts.Filledshapes and vibrant areas vividly depict the dynamic urban experience, highlighting the diversity and energy thatdefineKualaKubuBharu.
In contrast, negative spaces strategically convey the town's natural beauty, serene retreats, historical stillness, contemplative moments, and the delicate balance between urban development and natural harmony. These open areas serve as a visual breath, encapsulating the untouched allure of the naturalsurroundingsandofferingacounterpointtotheurbanhustle.Negativespacesalsosymbolize places for reflection, preserving historical charm, and contributing to the overall equilibrium in the town.
The integration of positive and negative spaces is pivotal in illustrating the intricate relationship between urban life and nature in Kuala Kubu Bharu. This combined expression seamlessly blends these spaces, demonstrating the coexistence of architectural dynamism with the tranquility of the natural landscape. The flow and movement within the composition mirror the perpetual interaction betweenthebuiltenvironmentandthetown'spristinenaturalheritage.
Furthermore,thisartisticrepresentationencompassesthefusionofculturalelements,wherepositive spaces serve as nodes for community connections, and negative spaces offer moments of solace. This approach captures the diverse experiences of residents navigating through both active and serene realmsinthetown.
In summary, these photographs serve as a visual narrative, encapsulating the emotional resonance anddistinctcharacterofKualaKubuBharu.Itpresentsalayeredinterpretation,unveilingthetown's cultural vibrancy, historical richness, and the delicate equilibrium between development and preservation.
AJOURNEYUNFINISHED-KualaKubuBharu

Initially, Kuala Kubu Bharu boasted breathtaking scenery, earning its name from the convergence of two rivers, creating a picturesque landscape. The town, originally named Kuala Kubu, flourished amidst its natural beauty, attracting settlers and visitorsalike.
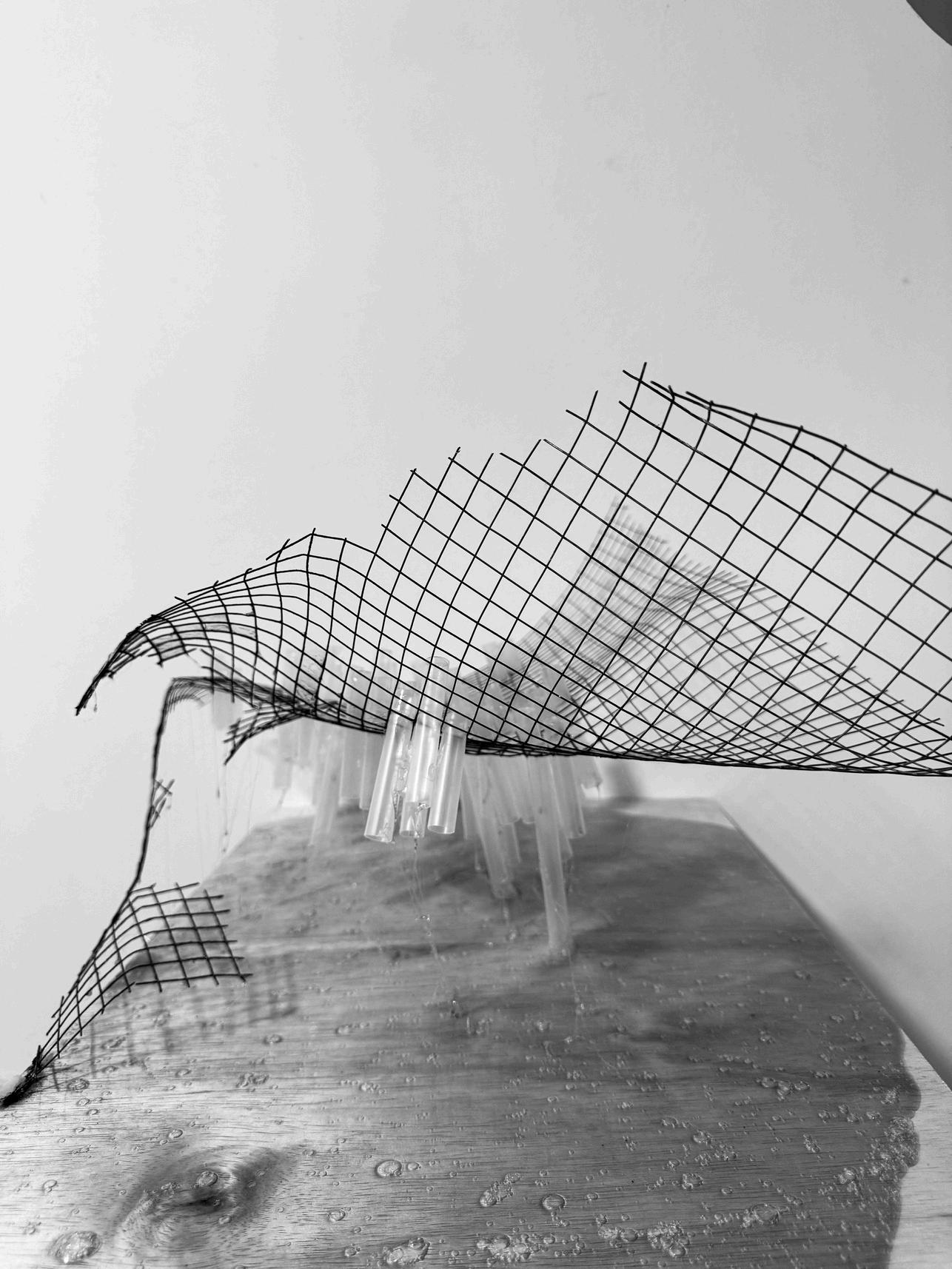
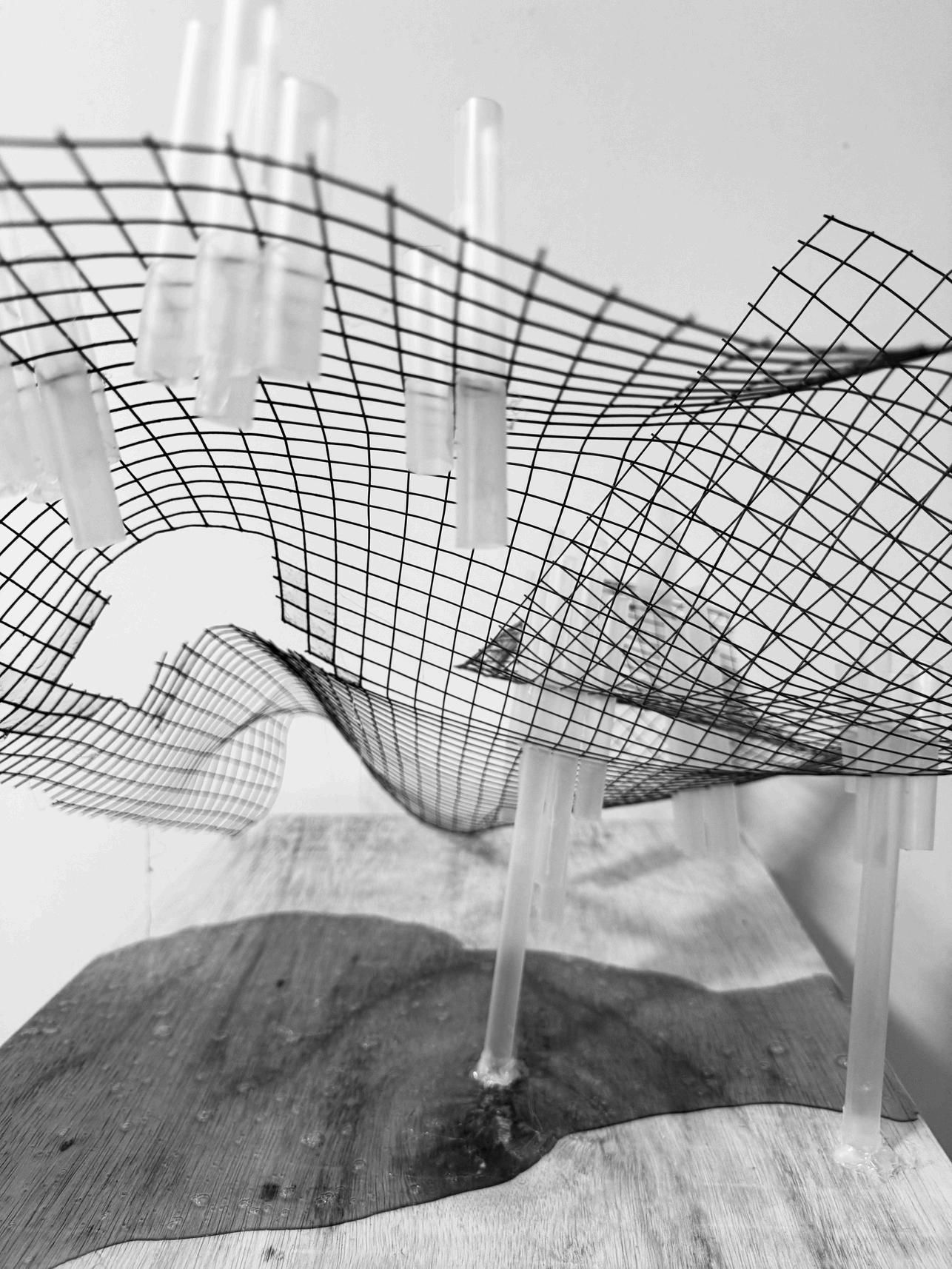
However, tragedy struck in 1883 when the Selangor River dam ruptured,unleashingacatastrophic flood that engulfed the town. The devastation was repeated in 1926 when the dam broke again, burying homes and businesses beneathlayersofmudanddebris.
In the aftermath of the floods, the British authorities made the bold decision to relocate the town to higher ground, initiating the rebuilding process. Thus, Kuala Kubu Bharu, meaning "New Kuala Kubu," emerged from the ruins, symbolizingresilienceandrenewal.

Despite the town's rebirth, the preservation of its old heritage posed challenges to its development. Fears of losing precious historical landmarks hindered progress, leading to a struggle between preserving the past and embracing the future. This ongoing battle remains a limitation in the town's journey toward continued development, marking it as an unfinished story awaitingresolution.
ScenicBeginnings TragicDeluge RebirthAboveRuins StruggleforPreservation

WireMesh-representmountains
BlueSlime-representwater



PlasticStraw-representbuildingstandsinKualaKubuBharu
ClearStick-representstrugglingfacedbythelocal
IntheheartofMalaysia,nestledamidstlushlandscapesandhistoriclandmarks,liesthetownofKualaKubuBharu.Witharichtapestryofculturalheritage,the townhasabackgroundstorywovenwiththeaspirationsofacommunityeagertoforgeahead,yetboundbythelimitationsoftheirownperception.
Chapter1:ATapestryofTradition
Centuries ago, Kuala Kubu Bharu emerged as a cultural hub, drawing influences from diverse communities that settled along its riverbanks. The town's architectural heritage, characterized by colonial-era buildings and traditional structures, stands testament to a vibrant past. However, as time unfolded, the communityfoundthemselvesensconcedwithinthecomfortoffamiliarcustomsandwaysofthinking.
Chapter2:AspirationsAnew
In the modern era, a spirit of progress and development began to stir within the community. The residents of Kuala Kubu Bharu envisioned a town that seamlessly blended historical charm with contemporary advancements. They yearned for economic growth, improved infrastructure, and a dynamic urban landscapethatwouldattractbothlocalsandvisitors.
Chapter3:Self-ImposedBoundaries
However, the journey towards progress faced an unexpected impediment the minds of the residents themselves. Entrenched in the warmth of tradition, the communityfounditchallengingtoperceivenewideas,technologies,andunconventionalapproaches.Thewallsofself-imposedboundaries,constructedbyfearof theunknown,castshadowsovertheprospectofembracingchange.
Chapter4:ThoughtCloudsofLimitation
Abstract thought clouds lingered over Kuala Kubu Bharu, encapsulating the residents' apprehensions and limiting their vision. These ethereal forms, shaped by thecollectiveconsciousness,hoveredaboveurbanspacesandnaturealike.Withintheseclouds,whispersofuncertainty,fearoftheunfamiliar,andresistanceto innovationechoed,creatingacomplextapestryofmentalconstraints.
Chapter5:ChainsofHabit
Residents, though eager for progress, found themselves entwined in chains woven from the threads of habit and tradition. The weight of these metaphorical chainsrestrictedthecommunity'sabilitytoexplore,adapt,andperceivenewopportunities,leavingthetown'spotentialconstrainedbyareluctancetobreakfree fromfamiliarnorms.
Chapter6:TheStruggleWithin
Amidstthestruggleforprogress,adichotomyemerged.TheresidentsofKualaKubuBharuyearnedtostepintothefuture,yetthefamiliarcomfortofthepast proved to be a formidable force. The town found itself at a crossroads, torn between the desire for advancement and the challenges posed by the intricacies of theirowncollectivemindset.
Chapter7:SeekingHarmony
Asthenarrativeunfolds,acallforharmonyresonatesthroughthecommunity.Residentsgrapplewiththeneedtopreservetheirculturalrootswhileembracing the evolving landscape of progress. In this struggle, the town of Kuala Kubu Bharu seeks a delicate balance a harmony that harmonizes urban development withthepreservationofculturalheritage.
Epilogue:AJourneyUnfinished
Kuala Kubu Bharu's story continues, echoing the aspirations of a community navigating the complexities of progress and tradition. The abstract thought clouds andchains,symbolicofself-imposedlimitations,serveasremindersoftheongoingstruggle.Thetownyearnstounravelitspotential,evolvingintoaharmonious blendofthepastandthefuture,wheretheconstraintsofthemindyieldtothelimitlesspossibilitiesthatlieahead.

SuburbanAnalysis&BuildingStrategies
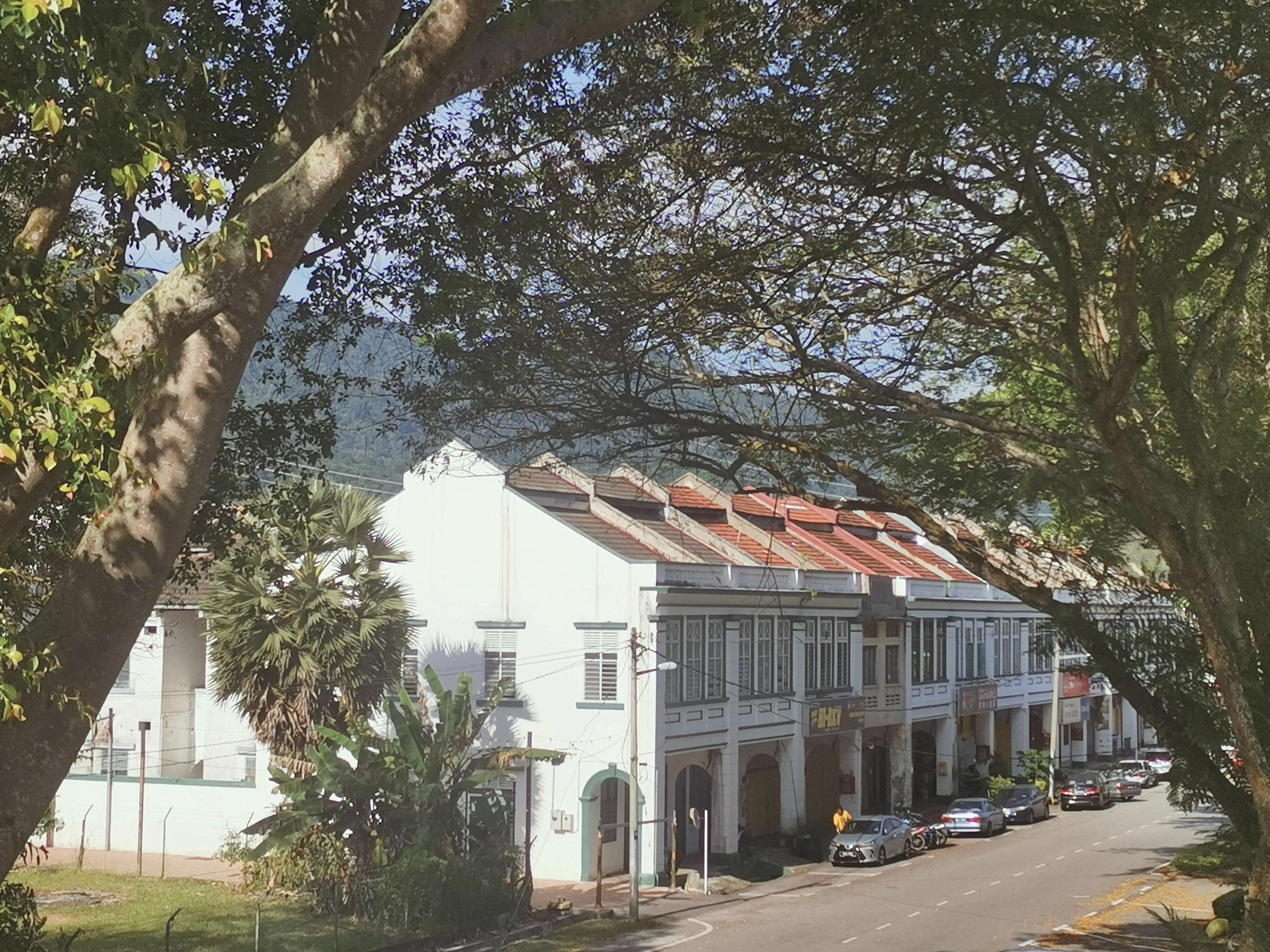
02
BACKGROUND-KUALAKUBUBHARU
Kuala Kubu Bharu, nestled in Malaysia's scenic landscapes, tells a tale of cultural richness and historical architecture. Having flourished as a cultural center for centuries, the town now harmonizes colonial-era buildings with a lively community. However, modern aspirations for progress encountered obstacles, with mental boundaries hindering openness to new ideas. Challenges included abstract clouds of uncertainty and traditional chains limiting potential. Amidst this struggle, a town tornbetweenprogressanditscollectivemindsetemerged.KualaKubuBharuseeksa balance, preserving its heritage while embracing progress an ongoing journey towardsaharmoniousfusionofpastandfuturepossibilities.
ISSUE
LackofPublicGatheringPlace
The lack of dedicated public gathering spaces limits opportunities for community members, including teenagers, to interact and socialize. Without central meeting points, residents may miss out on chances to connect, share experiences, and build a stronger sense of community.
LackofTeenager’sParticipation
Teenagers often seek spaces where they can express themselves,socialize,andactivelyparticipateincommunity life. The lack of dedicated public gathering spaces in Kuala Kubu Bharu may lead to a disengagement of teenagers from community activities, hindering their integration into thebroadersocialfabric.
REVITALIZE&CONNECT
Like many historic towns, Kuala Kubu Bharu faces the dual challenge of preserving its rich heritage while adapting to the demands of modernity. In response to these challenges, a series of innovative strategies are proposedtorevitalizeandconnectKualaKubuBharu.Byblendingpastandfuture,andfosteringcommunity engagement,thesestrategiesseektousherKualaKubuBharuintoaneweraofvitalityandvibrancy.
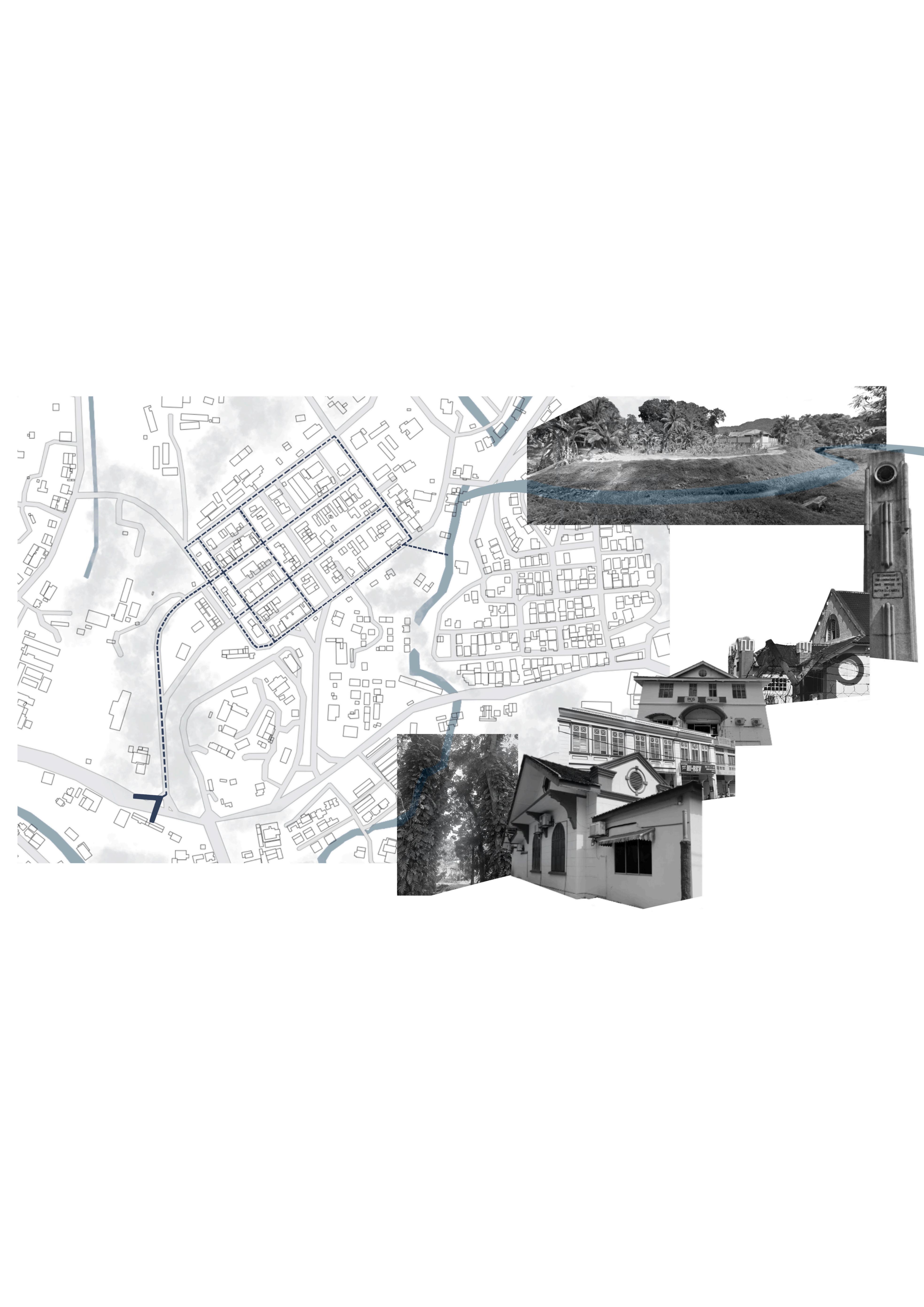
Bicycletrails
1 KingGeorgeVICommemorativeClockTower
2 HuluSelangorTrafficPoliceHeadquaters
3 PostOfficeKKB
4 JalanDatoTabalShophouse
5 OldFireStationKKB
6 MahoganyMotherTrees
A B C 2 1 3 4 5 6 SelangorRiver Legend
mainentrance
A.Wayfinding&Signage
Implement clear wayfinding signage to guide residents and visitors to key destinations, historical sites, and recreational areas.

B.PublicArt&Murals
Introduce public art intallations that symbolize the town’s history andaspirations.
C.StreetDining
Sidewalk cafés and restaurants withoutdoorseatingcontributeto a vibrant street life, attracting bothresidentsandvisitors.
InteractiveHeritageTrails
Develop interactive heritage trails that guide residents and visitors through key historical sites. Incorporate digital elements, such as augmented reality (AR) features, to provide immersive experiences, bridging the gap betweenthepastandthepresent.
BicycleTrack
The bicycle track serves as an alternative mode of transportation, promoting a healthier and more sustainable way for teenagers to move around the town. This physical infrastructure encourages social interactions among teenagers as they use the track to commute, exercise, or participate in groupactivities.
Teen-FriendlyPublicSpace
Ensure that public spaces, such as parks and plazas, are designed to be teen-friendly. Include seating areas, recreational facilities, and Wi-Fi hotspots, creating environments where teenagers feel comfortable and encouragedtospendtime.

Streetscape
Streetscape enhancements involve beautifying the visual elements of streets, including landscaping, street furniture, and public art installations. Streetscape introduce outdoor seating areas, benches, and gathering spaces alongthestreets.
PocketGarden
Pocketgardenscontributetothevisualappeal of Kuala Kubu Bharu by introducing greenery into urban spaces. Design pockets gardens with seating area to encourage community interactions.
NEIGHBOUR

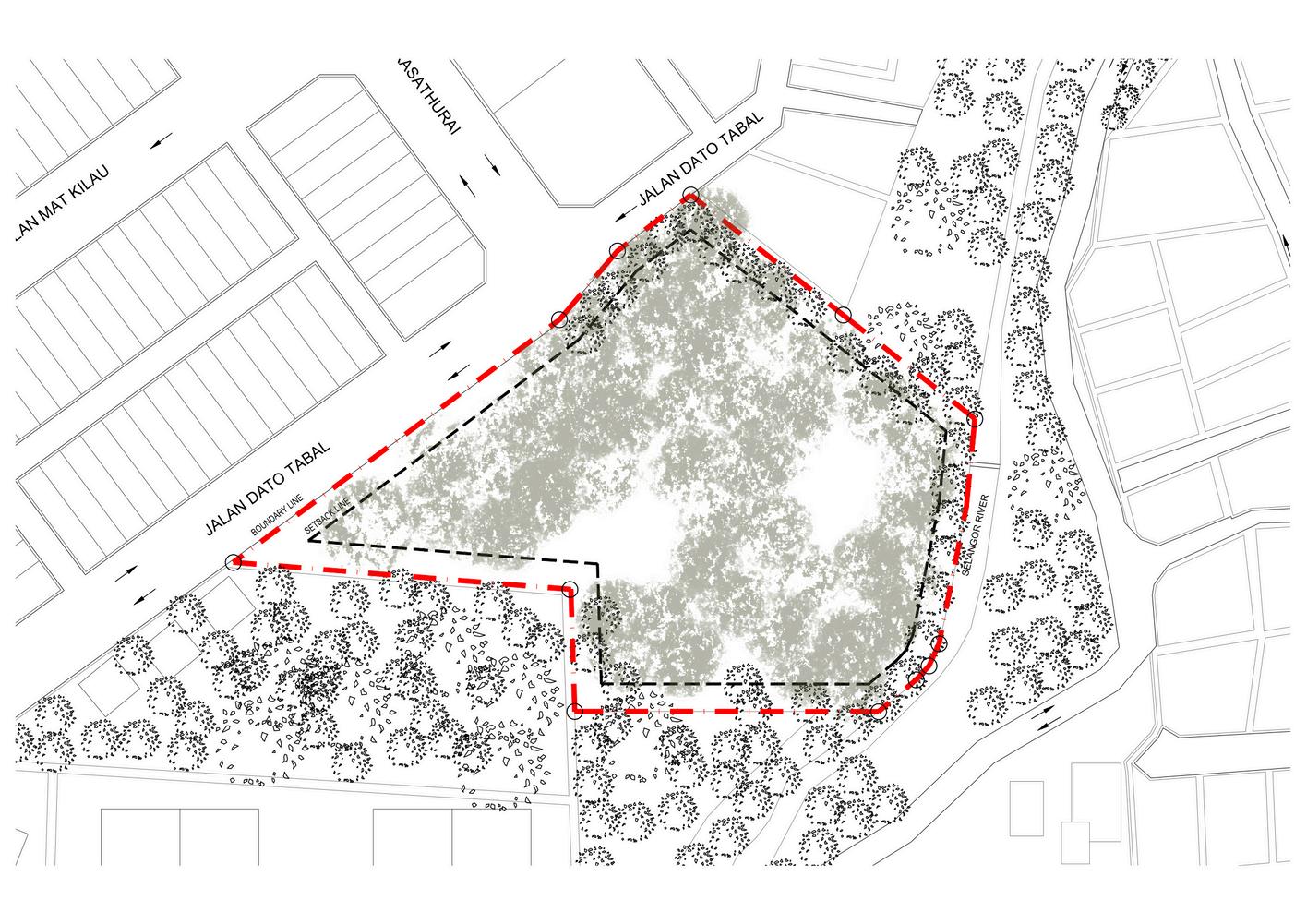
Mother Tree
EXISTING

GRID

Making the frontage of the building facing to the commercial buildings, office buildings and residential buildings to “connect” the communitytothesite.
The existing site is planted with the tree preserved, which is Mahogany Mother Tree. To make the building merge into the trees on the site, the building is designed to be surrounded by Mahogany Mother Trees. Some of the trees located at the center of the site will be replanted to be surrounded the site and building.
Using the main road as a grid, separating the programme building into 2 to accommodate different kind of activity purposes.
Planning the building ingress visible to the main road access sothatthevisitorsareawareof thepresenceofthebuildingand interesting activities happened onthesite.
H O O D
S I T E
office buildings
SITEANALYSIS
office buildings commercial buildings residential buildings
accommodation cultural hub F.O.H F.O.H B.O.H
Mahogany
ENTRAN C E ingress

slope
SLOPE VIEW
creatingsense ofheight
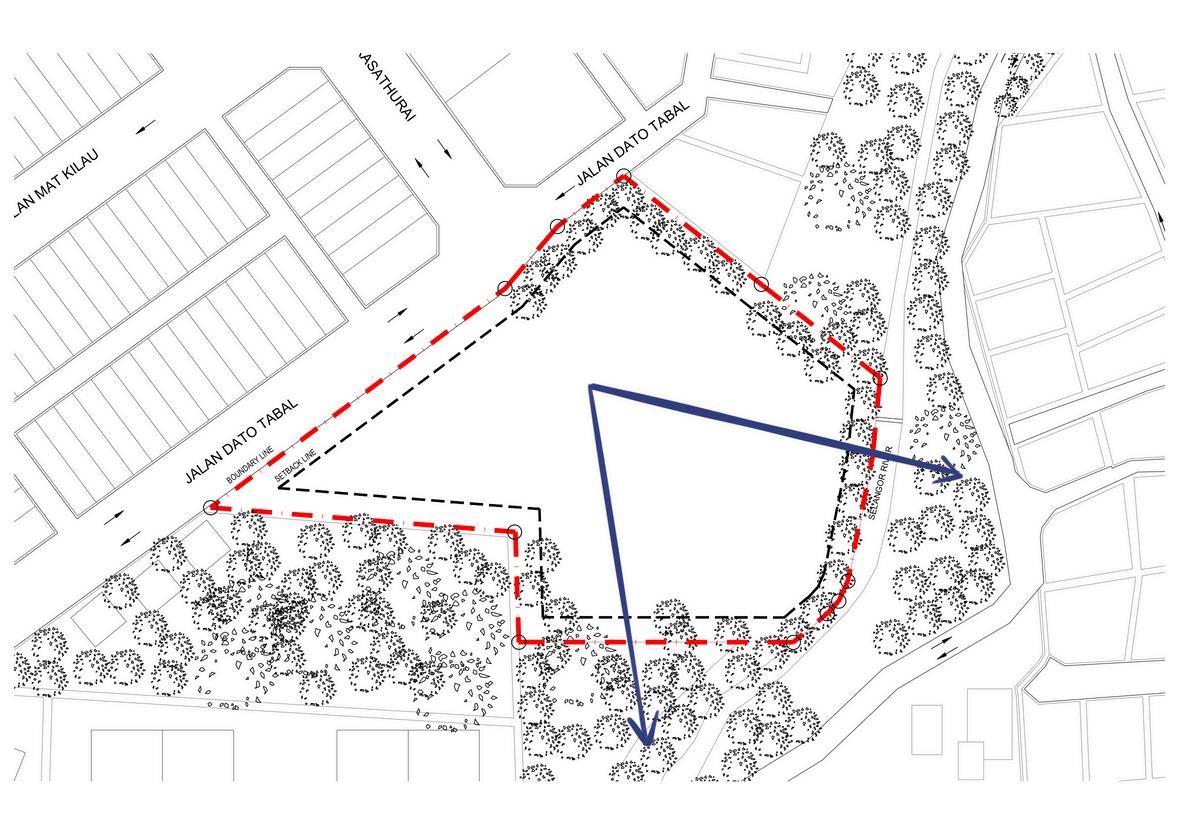
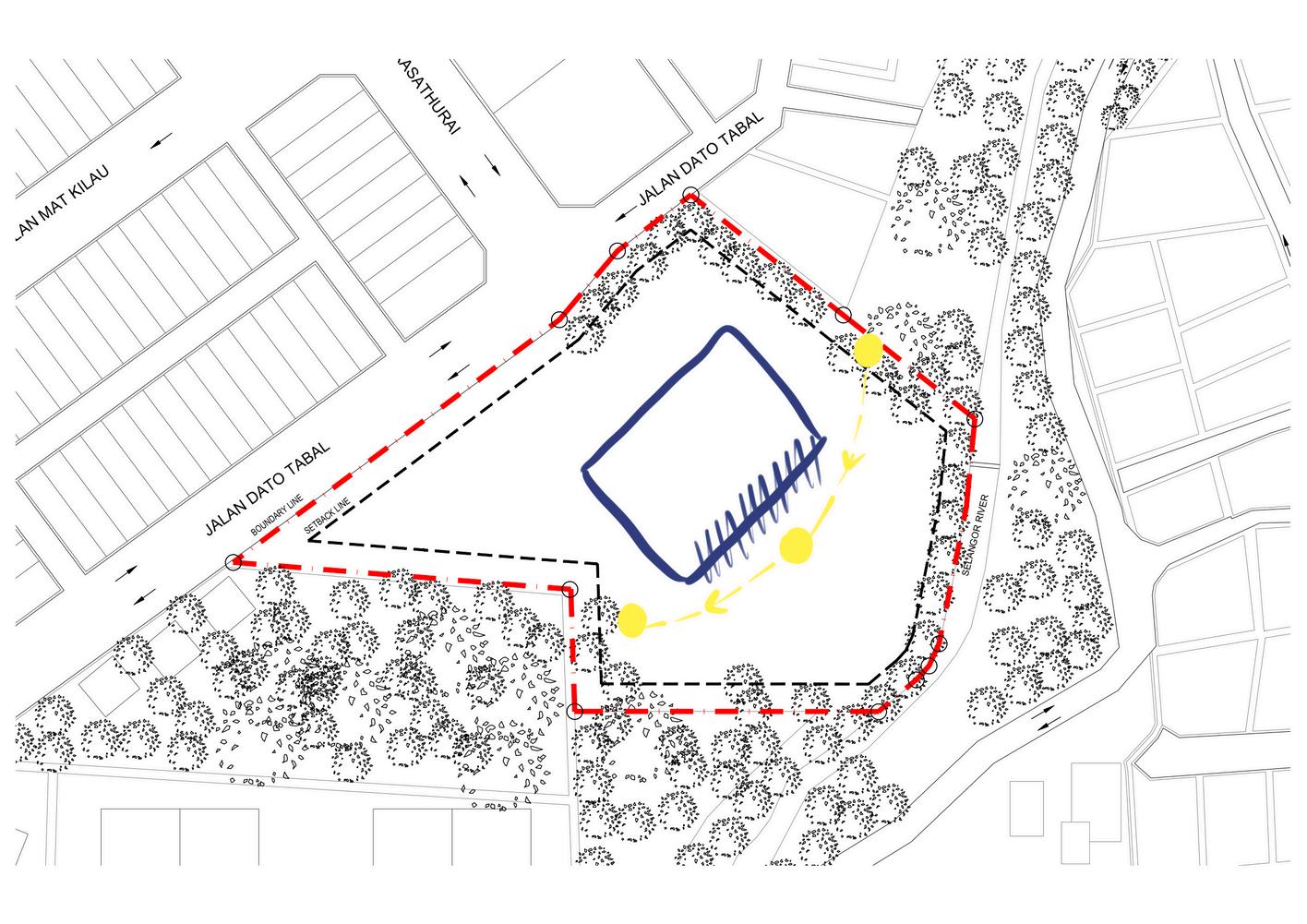
morning sun afternoon sun

riverfront events
Sloping site giving an opportunity to creating the building on different level planes, making the building more interesting on its appearance.
Utilizing the sloping site with creating a sense of height view towards the river and the residential area. Enjoying and appreciatingtothewholeimage ofKualaKubuBharu.
Shading device / strategies to shade the occupants from the hotafternoonsun.
Utilizing riverfront as a venue of entertainment, creating or proposing some interesting events or activities along the river.
RIVERFRO N T
A T I O
SUN ORIENT
N
SITEANALYSIS
BUILDINGSTRATEGY


PUBLIC PARTIC
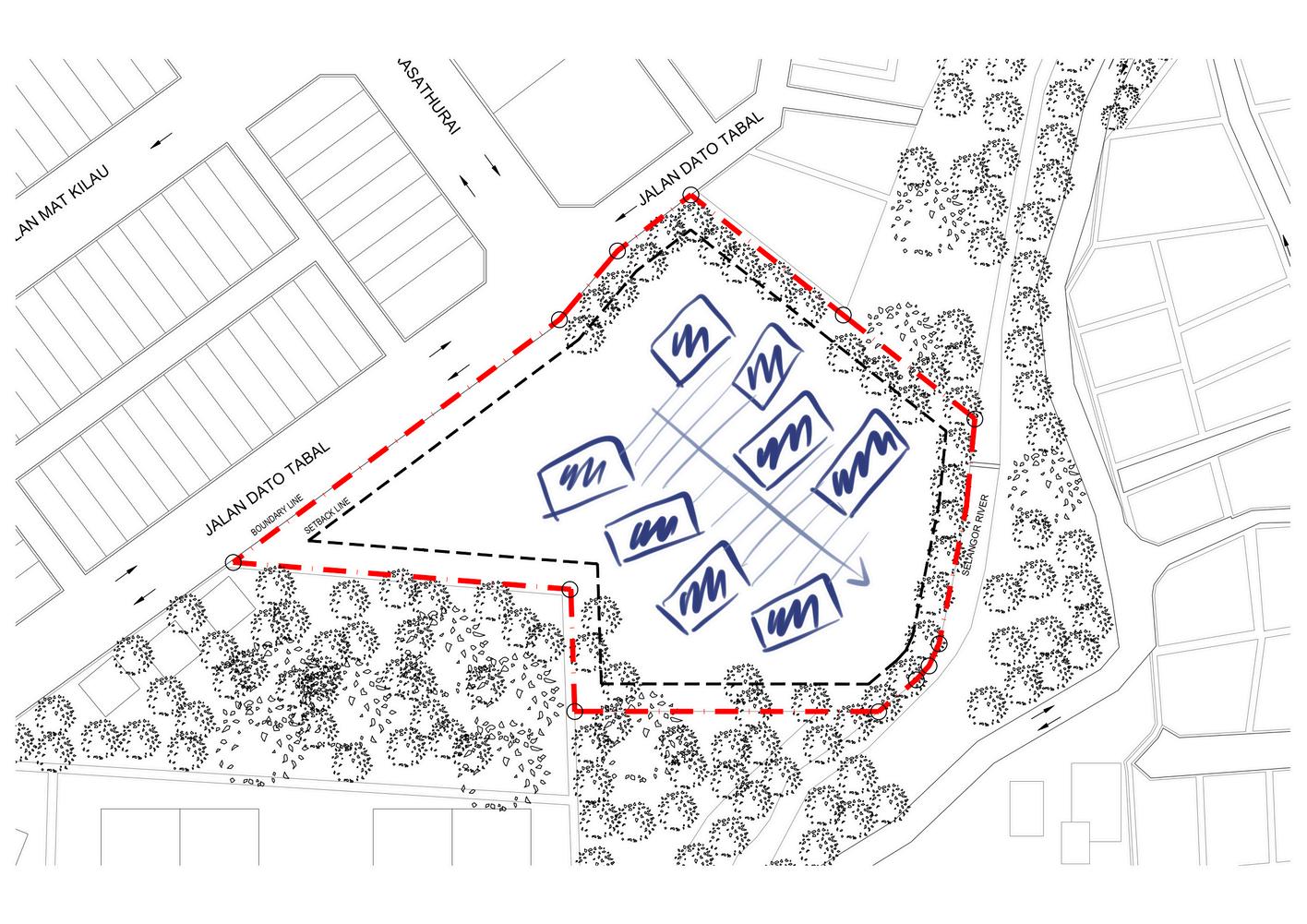
accommodation cultural hub

parkinglot dropoff area
To connect the community from the opposite side to foster communityengagement.
To gather the community on the site, a plaza is created located at the center of the site and building. Making the building is liven up by people and activities proposed on the site.
The building is seperated into modular to accommodate different kind of activity purposes. The separated modular are arranged scattered on the site by dividing them into 2 building typology which is cultural hub and accommodation.
The vehicular circulation on site is planned by bringing the vehicles from the main road access, locating the drop off areainfrontofthebuildingand arrangingtheparkinglotsalong thewaytothebuildingegress.
I P A T I O N
T
E D VEHICULAR CIRC U L A T I O N
CONNEC
SCATTER
DESIGNDEVELOPMENT

SPLIT
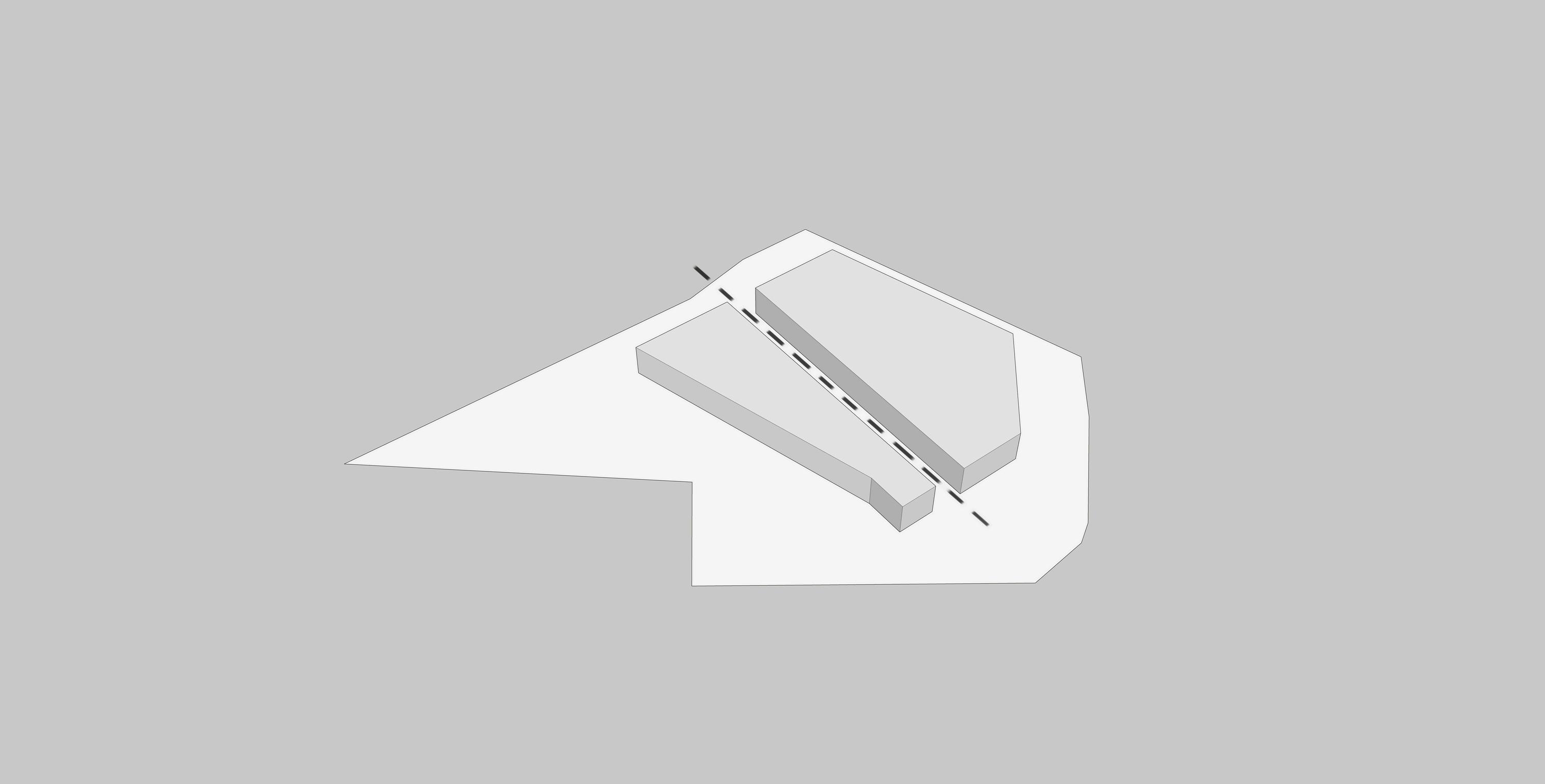

VOLUM E SEGREGA T E STEPS
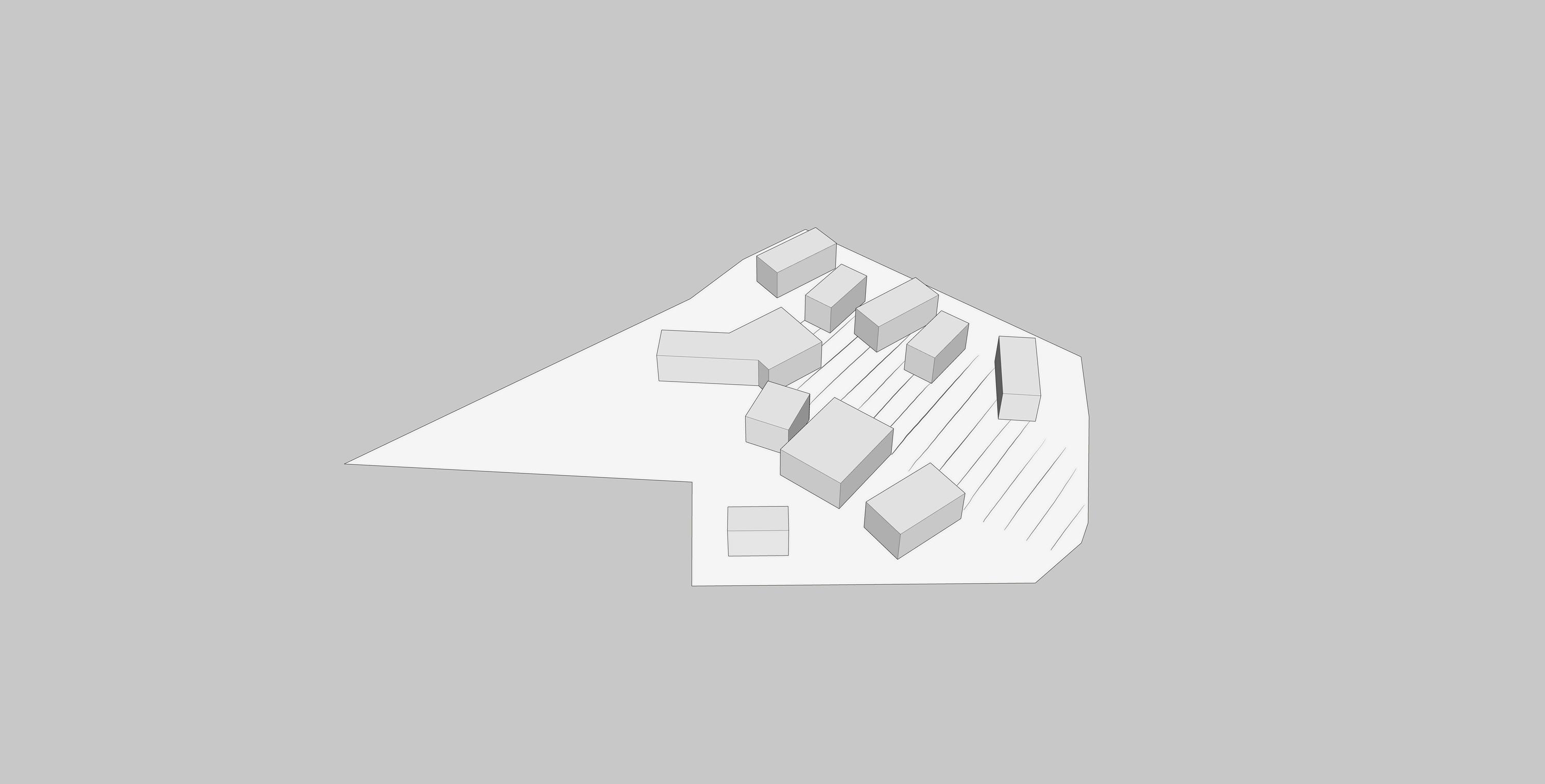
Creatingavolumeonthesite. Split the volume followed the grid of the main road to attract peopletothesite.
Segregate the volumes into blocks and arrange them to be scatteredonthesite.
Creatingstepswithintheblocks for circulation purpose and communityengagement.
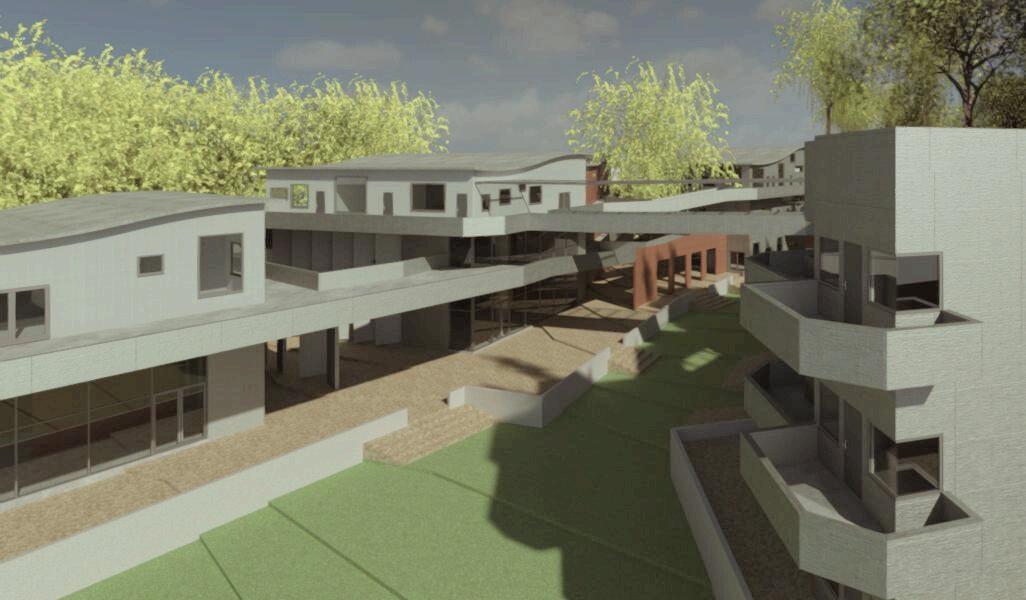
The OLD, the NEW nad the INTERLUDE with Sustainable Architecture
03
RIVERSIDECULTURALFUSION
RiverfrontCulturalHub
LOCATION
SiteSelection:SiteB
TotalArea:10360.13m²
SiteSelection
ThedecisiontochooseKualaKubuBharuasthesiteformyarchitecturalprojectwasinfluencedbyseveralkeyfactors,includingitshistorical significance,naturalbeauty,accessibility,andmostimportantly,itspotentialforcommunityengagementandinnovationinthearts.
Kuala Kubu Bharu is not just a town; it is a vibrant community hub teeming with commercial shophouses, offices, and residential areas. The siteselectionaimstobridgethegapbetweenthesediverseelements,fosteringasenseofconnectivityandpromotingcommunityengagement. Strategically locating the project within this bustling environment envisions creating a focal point that brings people together, encouraging interaction,andenhancingthesocialfabricofthecommunity.
Furthermore,situatedincloseproximitytotheSelangorRiverandsurroundedbyapreservedwoodwithabundantMahoganyMotherTrees, thesiteoffersauniqueopportunitytopromoteinnovationinthearts.Thesereneriverfrontsettingandlushnaturalsurroundingsprovidean inspiringbackdropforartisticexplorationandexpression.Theprojectisenvisionedasmorethanjustaphysicalstructurebutasacanvasfor creativeendeavors,wherelocalartistsandartisanscanshowcasetheirtalentsandcontributetotheculturalenrichmentofthecommunity.
Morover, it is worth noting that the selected site exhibits distinctive topographical features, with a sloping terrain descending approximately 10 meters from high to low, culminating at the riverbank. This elevation variation presents an exciting design challenge and opportunity. Proposing the incorporation of large slanted steps leading from the elevated portion of the site down to the river, creating a dynamic visual element while providing easy access and enhancing connectivity between different levels.This design approach not only adds aesthetic appeal butalsoenrichestheuserexperience,invitingindividualstotraverseandengagewiththesiteinameaningfulway.
In summary, the selection of Kuala Kubu Bharu as the site for the architectural project is driven by its potential to foster community engagement, promote innovation in the arts, and leverage its unique topographical features to create a dynamic and inclusive space for all. Through collaboration with the local community and thoughtful design integration, it is aim to realize a project that not only serves its functionalpurposebutalsobecomesacatalystforsocialinteraction,creativity,andculturalenrichment.

CONCEPT
BlendofFuture&Past
By integrating adaptability and convertibility into the blend of past and future, Kuala Kubu Bharu can embrace a dynamic urban identity to meet the needs

Adaptvie+Convertible

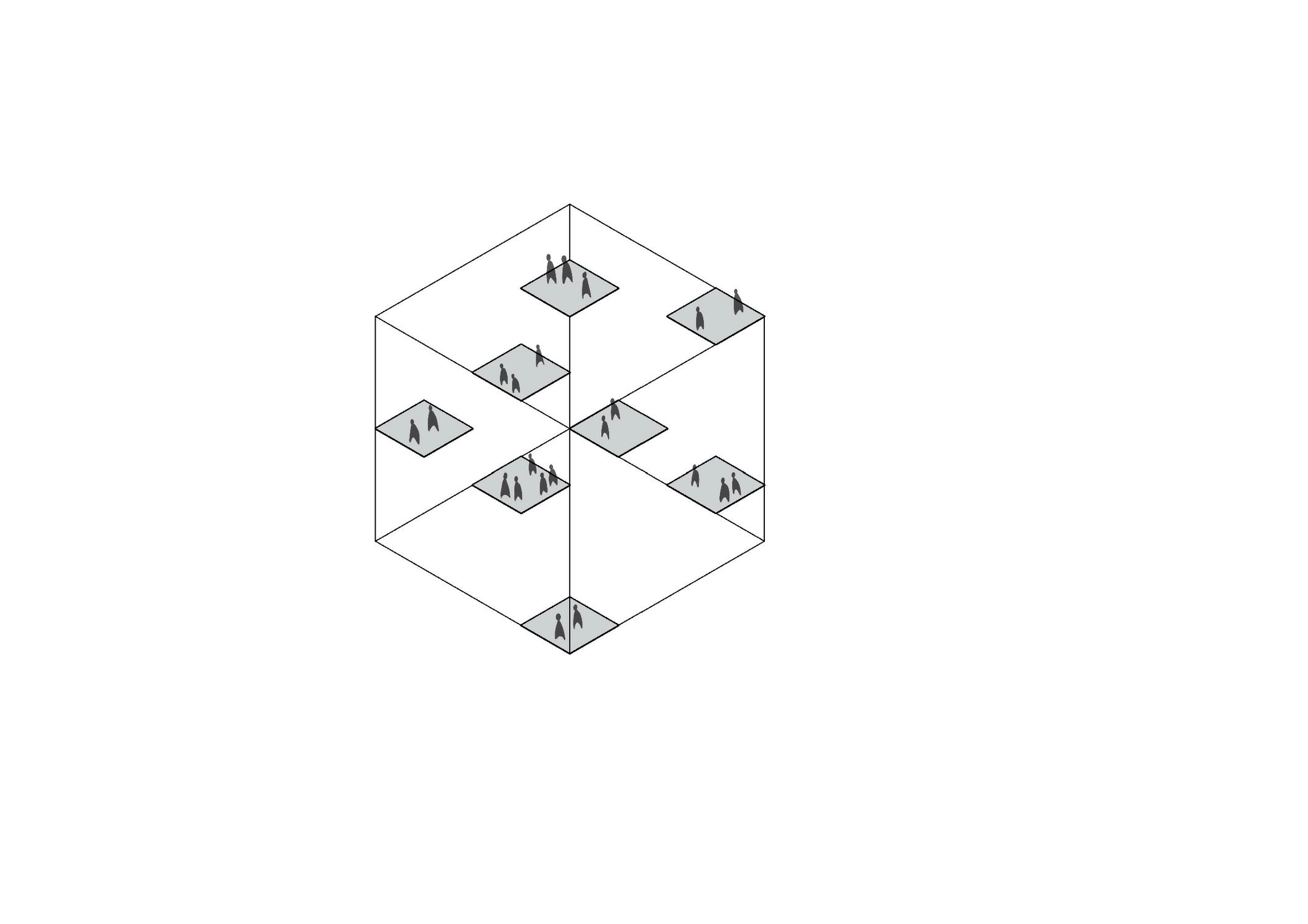
convertiblespace

responsivedesign
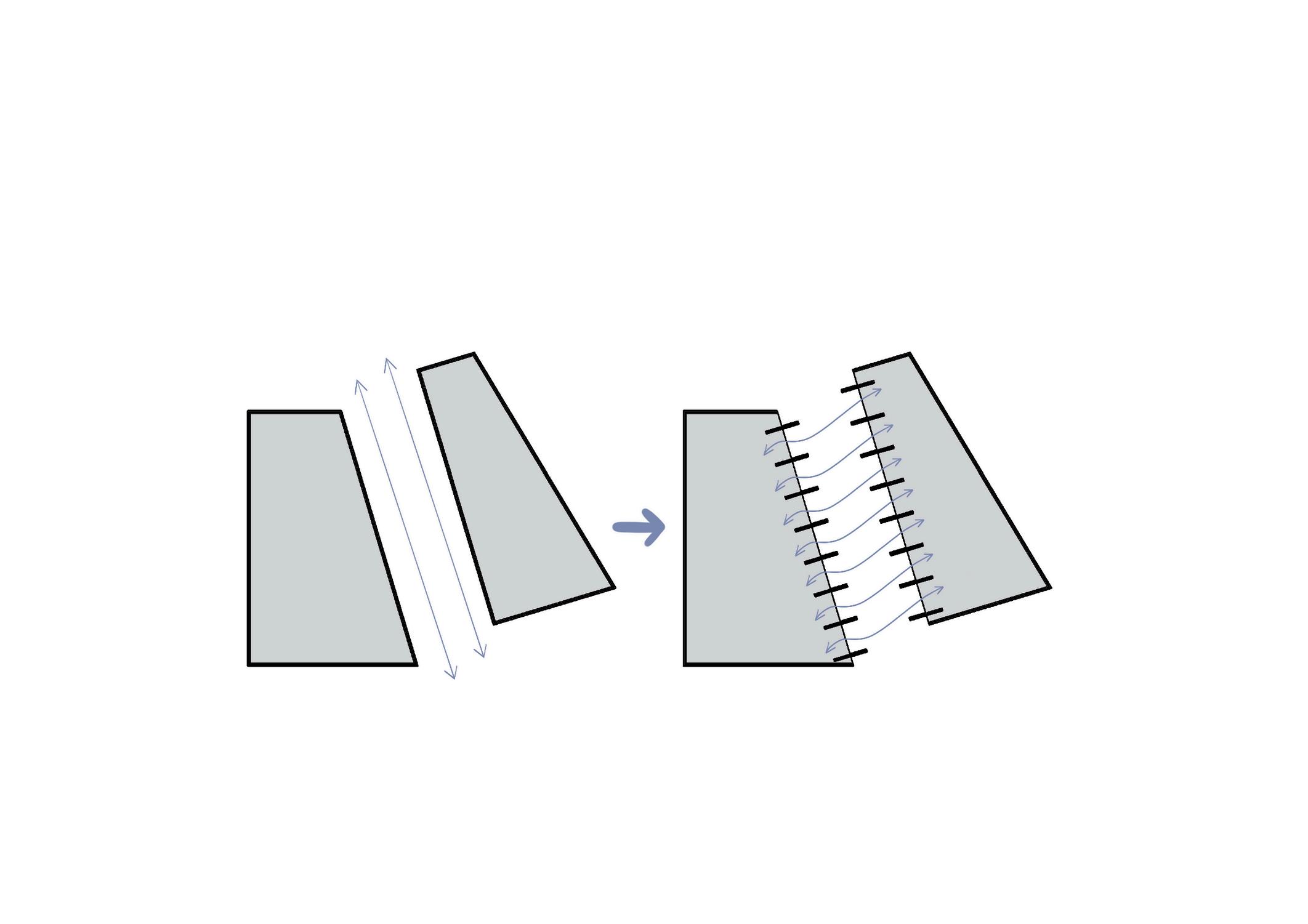
mod
THEORETICALSUPPORT
Topophilia(Yi-FuTuan,1974)
The affective bond with one’s environment - a person’s mental, emotional and cognitive ties to aplace:
ecodiversity(nature)
synesthetictendency(sensorystimuli)
environmental familarity (spaciousness & privacy)
cognitive challenge (structural complexity & texture) refugespace
permeables
TARGETUSERS
A platform for local artists to showcase their talents and contribute to the town's culturalvibrancy.

Innovative design elements captivate aesthetes, providing them with a visually stimulating environmenttoenjoy.

Providing a welcoming space for community gatherings and cultural activities enhances the quality of life for residents and strengthens community bonds.
Tailoredamenitiesandactivitiesoffer teenagers a space for socializing, exploration,andcreativeexpression.
Enhancing the tourist experience through cultural events and attractionsfostersadeeperconnectionwiththelocalcommunity.
Artist Aesthete Local Tourist Teenager TargetUsers
KUALAKUBUBHARUCREATIVERESIDENCY
TheKualaKubuBharuCreativeResidencyis
a curated program aimed at fostering creativity, cultural exchange, and community engagement. It invites artists from diverse disciplines such as visual arts, literature, performing arts, and digital media to immerse themselves in the town's rich culturalheritageandnaturalsurroundings.
Establish a transparent and inclusive application process where artists can apply based on the relevance of their work to the residency theme, their commitment to community engagement, and the potential impact of their projects on Kuala Kubu Bharu.
In short, this residency program inviting artists, writers or performers to reside in Kuala Kubu Bharu temporarily to interact with community, draw inspiration of town’s heritageandcontributetolocalspace.
+ culturalhub accommodation = KualaKubuCreative Residency
PROGRAMME Art Collaboration withArtist ArtExhibition Community Engagement Workshop Leisure Programme
SCHEDULEOFACCOMMODATION(SOA)
Spaces User Area(m²) Lobby 15-20 125 CollaborationSpace 15-20 120 ArtGallery 20-30 125 MultipurposeSpace 80-100 475 Workshop 20-30 170 ArtStudio 9-18 465 PublicArtInstallation 10 30 RooftopGarden 30-50 360 LobbytoAccommodation 5-10 40 ArtistResidence 36 924 FamilySuite 24 440 Spaces User Area(m²) ManagerOffice - 35 Office - 54 SeminarRoom - 70 ControlRoom - 35 Storage - 54 ElectricalRoom - 35 MechanicalRoom - 35 Restroom - 165 TotalArea 3757

DropOffArea 1. ParkingLots 2. Courtyard 3. PerformanceVenue 4. PublicGatheringSpace 5. RooftopGardenforAccommodation 6. SitePlan LEGEND 1 2 4 5 6 6 6 6 6 3

Courtyard
Instead of just having an indoor collaboration space, an outdoor collaboration space is designed for artists and visitors for art discussion / collaborationpurposes.

PublicGatheringSpace
To gather community to the site for community engagement. The people can sit on the steps and chit-chatting together as well as enjoying the performanceswhenitheld.

PublicArtInstallation
The pivoted wall serves as an outdoor artinstallationpurposes.

DropOffArea 1. MainLobby 2. LobbytoAccommodation 3. ArtGallery 4. CollaborationSpace 5. Courtyard 6. Restroom 7. Storage 8. MultipurposeSpace 9. PublicArtInstallation 10. Workshop 11. ElectricalRoom 12. MechanicalRoom 13. PerformanceVenue 14. OutdoorGatheringSpace 15. ArtistResidence 16. Semi-PrivateOutdoorSpace 17. FamilySuite 18. LEGEND 1 2 3 4 5 6 7 8 9 10 11 12 13 14 15 16 16 16 16 17 17 17 16 16 16 16 16 16 16 16 GroundFloorPlan

Lobby
A place to welcome the visitors and letting them know well about the buildingandactivitiesheld.
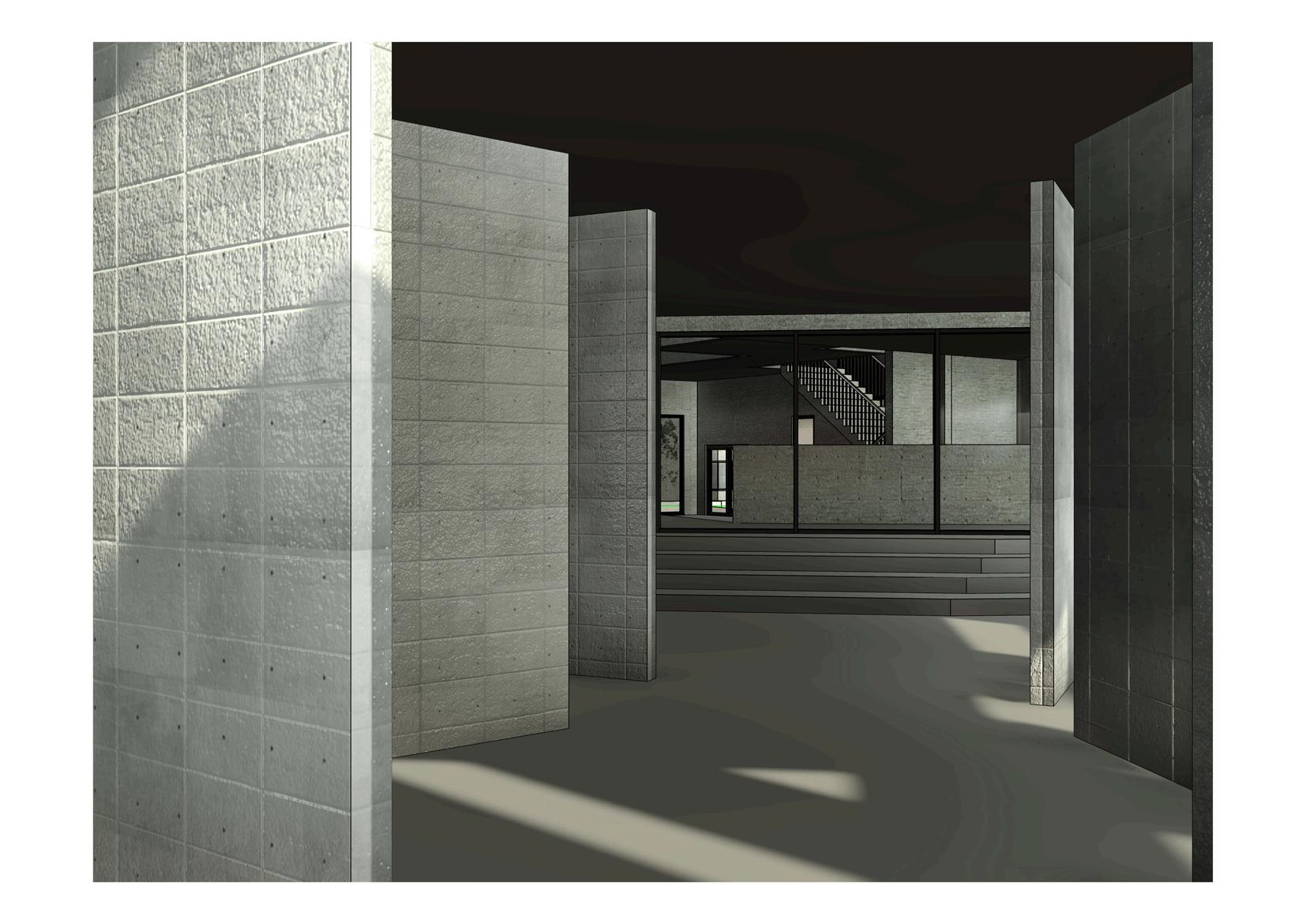
ArtGallery
Pivoted wall which can be rotated into different angle horizontally serving for exhibition purposes to hang and show theartwork.

CollaborationSpace
An indoor collaboration space for artists and visitors to communicate and carry outdiscussion.

7 7 7 7 8 8 7 7 7 7 LinkedBridge1 1. RooftopGardenforPublic 2. Restroom 3. SilentSpot 4. MultipurposeSpace 5. ArtStudio 6. ArtistResidence 7. FamilySuite 8. 9RooftopGardenforAccommodation . LEGEND FirstFloorPlan 8 1 2 9 3 4 5 6 6 6
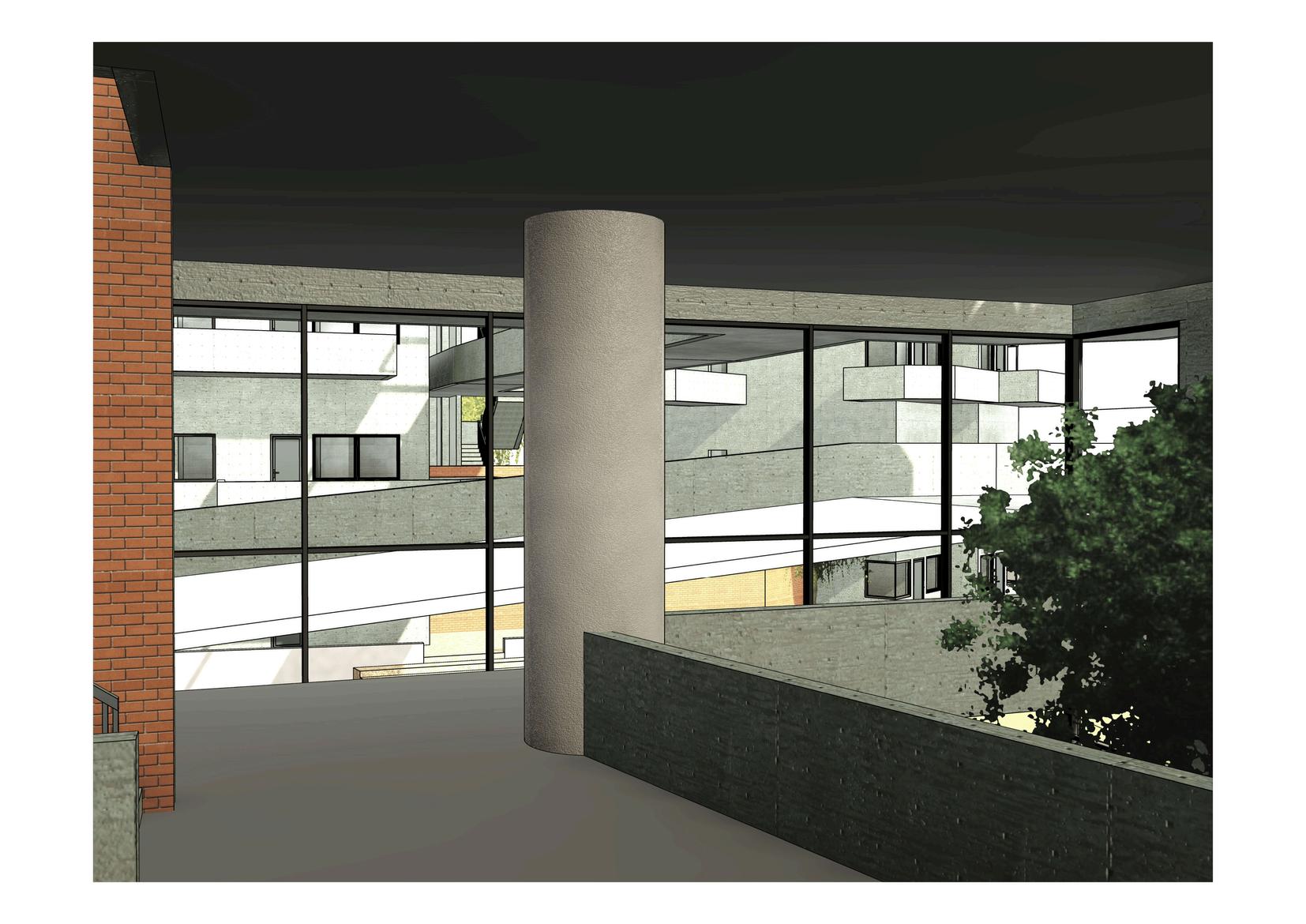
MultipurposeSpace
A double volume multipurpose space is created to accommodate different activities carried out throughout the year.
Round column is used as part of the designofthebuildingtomakeacontrast between the round shape of the column andthemodularshapeofthespace.

The pivoted wall serves as the openings of the building and also can be used for exhibitionpurposesatthesametime.

Workshop
An art workshop is designed with using brick wall as a partition for different kind of activities held together at the same time. Brick wall incorporate into the concrete wall space making an aestheticappearancetothespaceitself.

SecondFloorPlan 9 9 9 9 10 10 11 ControlRoom 1. ManagerOffice 2. Office 3. SeminarRoom 4. Restroom 5. SilentSpot 6. ArtStudio 7. LinkedBridge2 8. ArtistResidence 9. FamilySuite 10. RooftopGardenforAccommodation 11. LEGEND 11 1 2 3 4 4 5 6 7 7 7 7 7 7 8
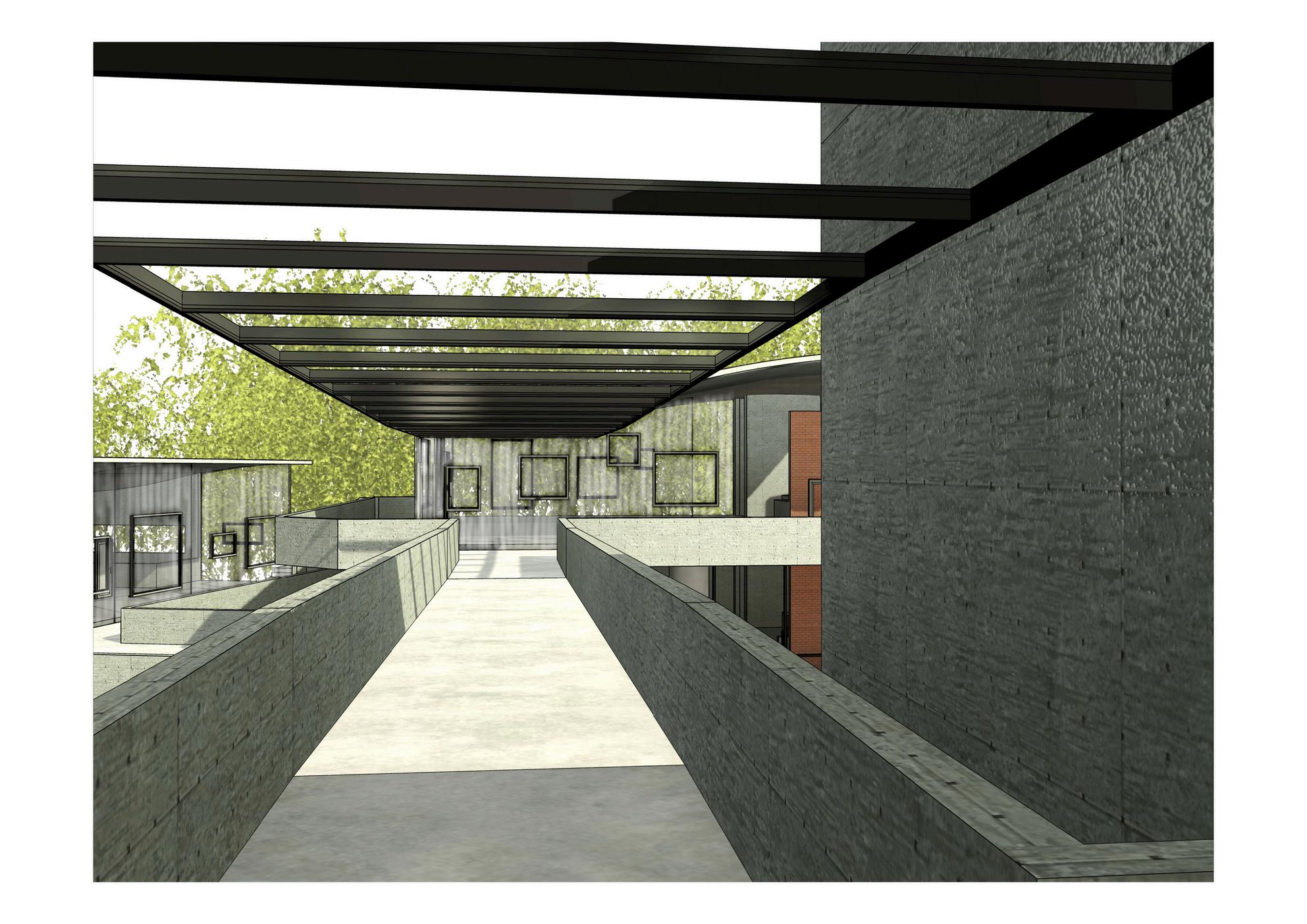
ArtStudio
A private art studio made up of polycarbonate wall is provided for the artist who prefer to have a quiet personal space to carry out their artwork.
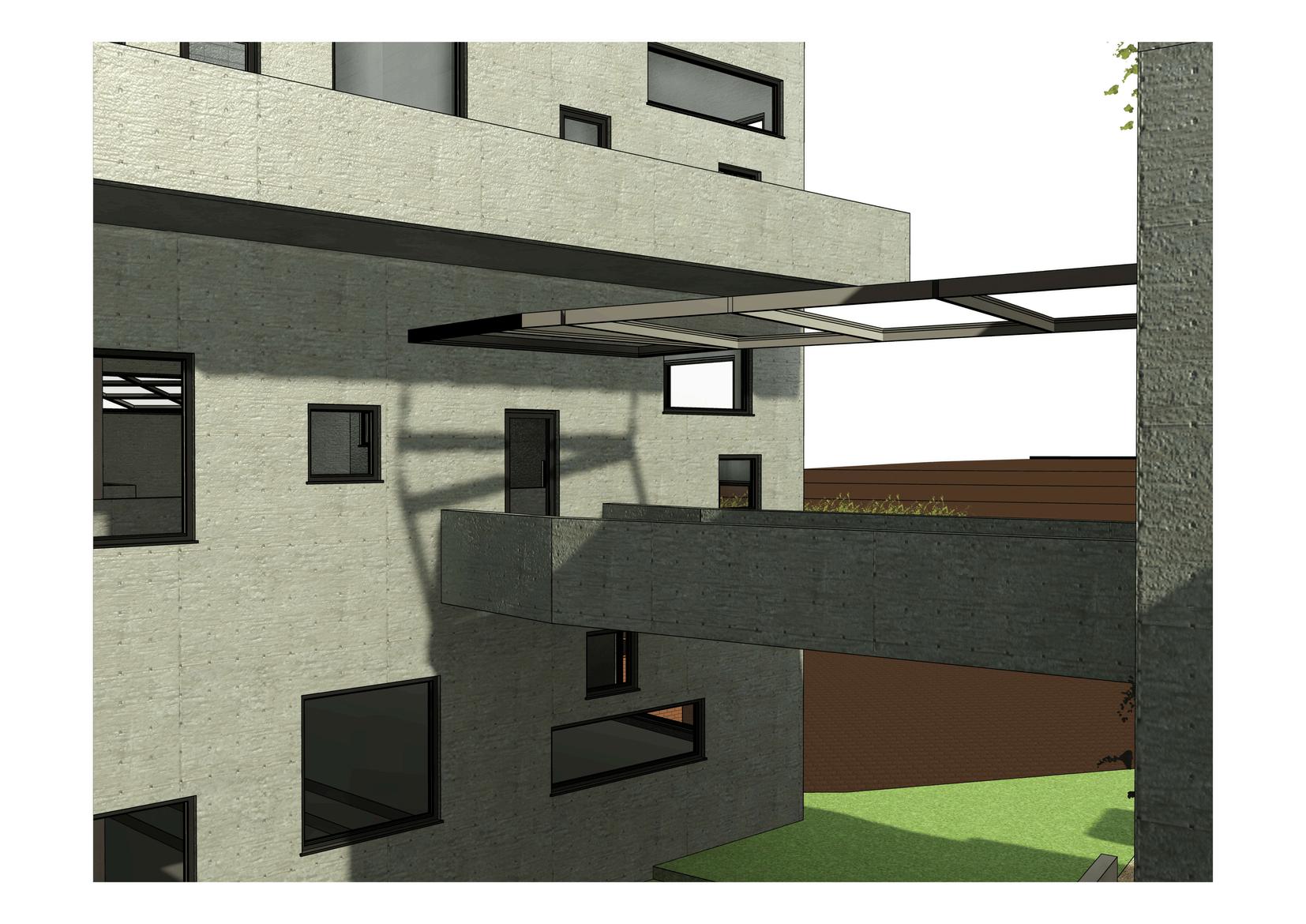
LinkedBridge1
Linkedbridge1isdesignedtoframethe image of the activities happened on the site to attract people to the site. Meanwhile, it also connect the cultural hubandaccommodationtogether.
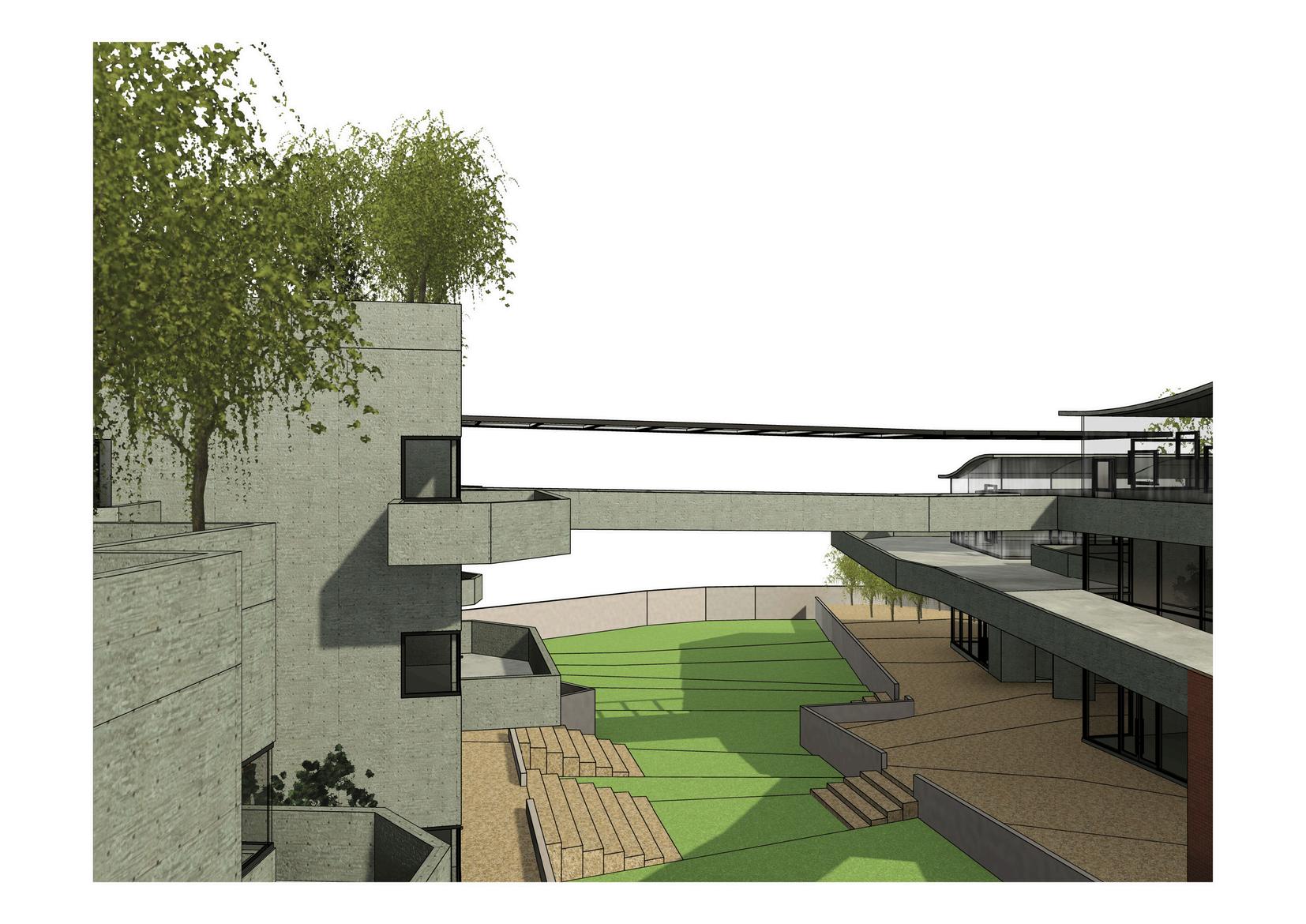
LinkedBridge2
Linked bridge 2 is designed to bring convenient for the artists as a linkage for their resting space and working spacetogether.



Double Volume Space Created inMainLobby Double Volume Space Created inLobbyforAccommodation RooftopGarden A space connection designed for communityengagement.

DropOffArea 1. RooftopGrdenforAccommodation 2. LEGEND 1 1 ThirdFloorPlan

WallOpeningatSilentSpot
Wall opening designed at the silent spot is to allow people having their own personal space for relaxing and having viewcreatedtothetreesonthesite.
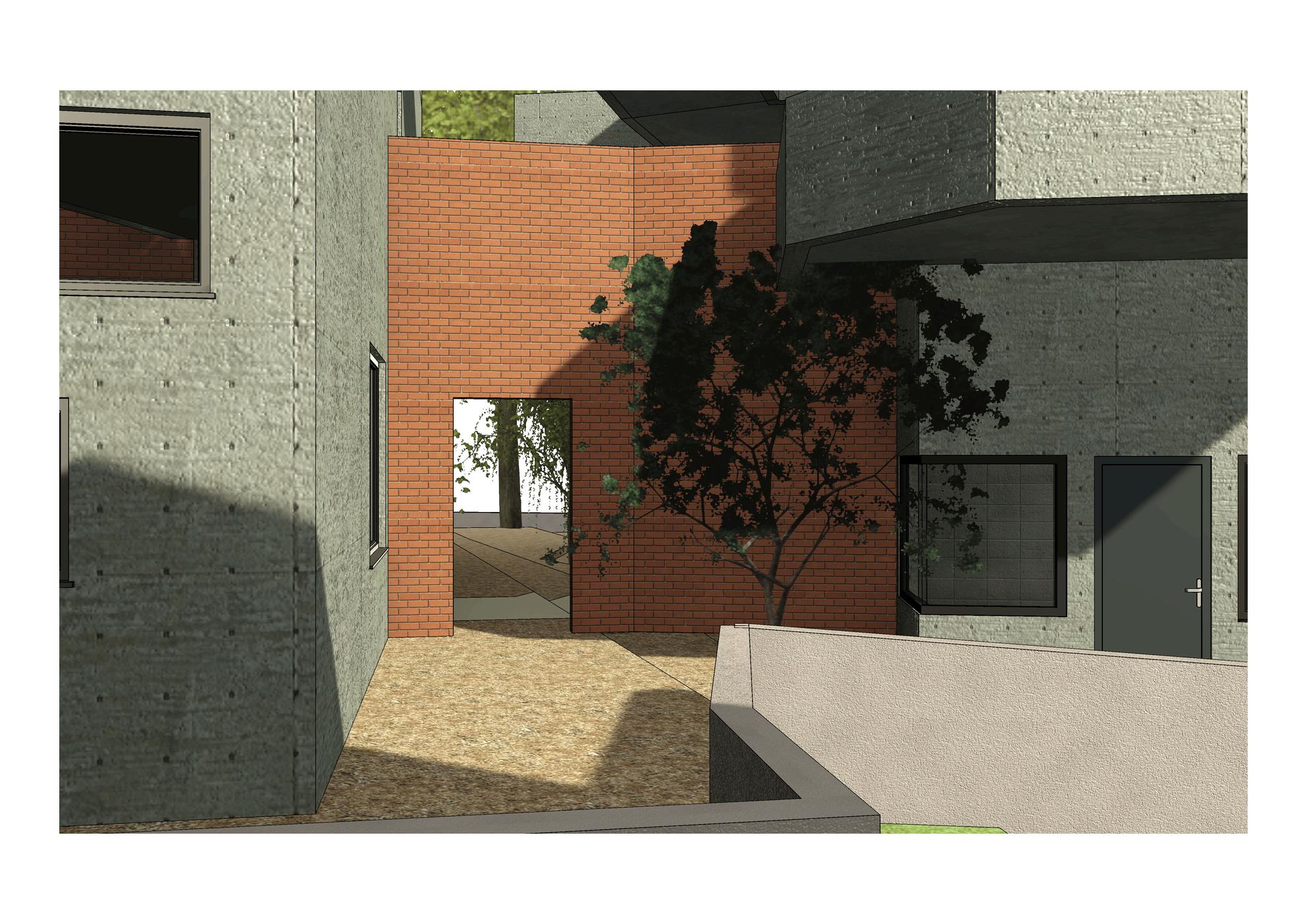
Semi-PrivateOutdoorSpace
A semi-private outdoor space is separated from the public spaces and is located within the accommodation spaces and is blocked off by the red brickwallsfromthepublicaccess.
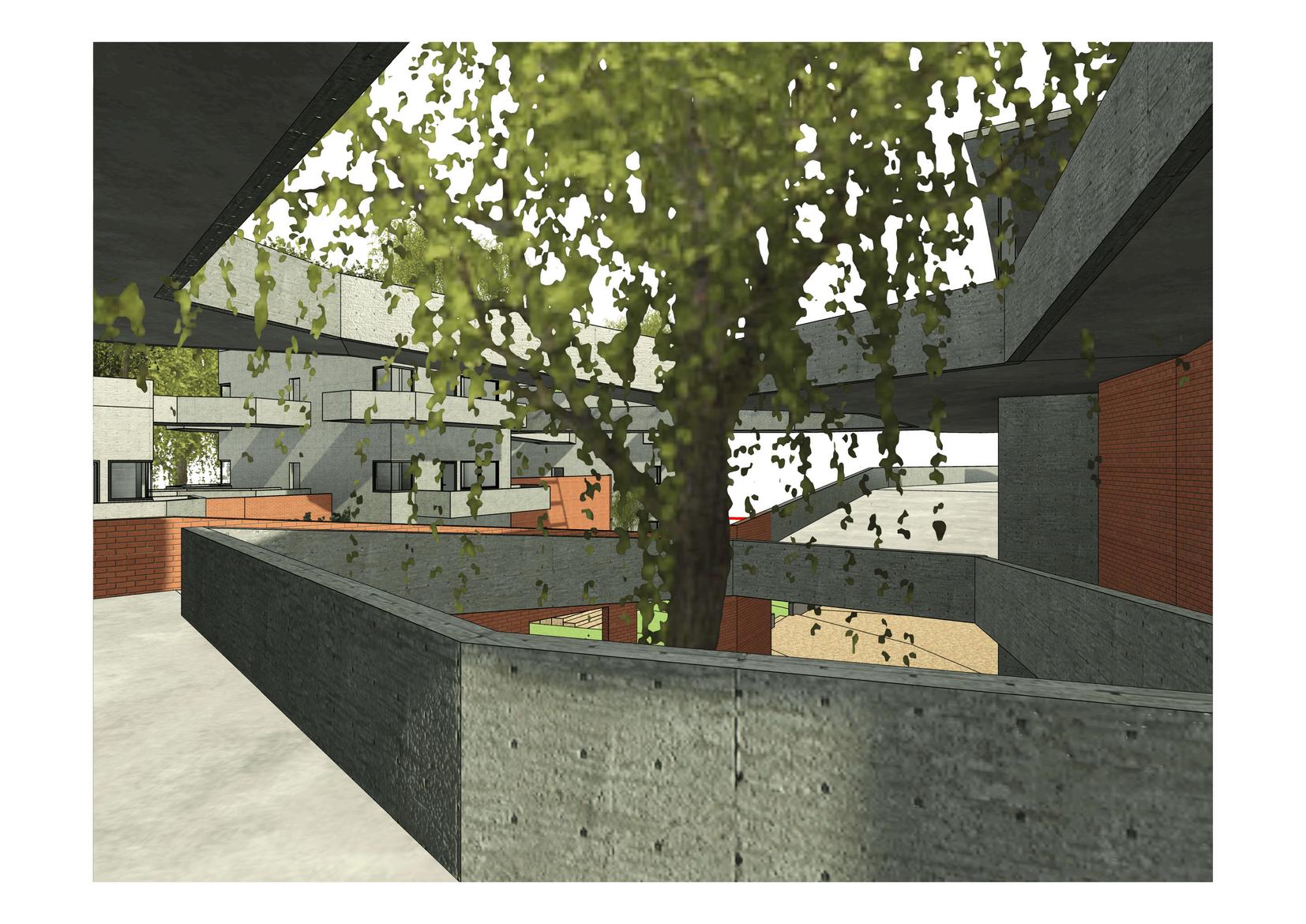
ViewfromtheCourtyard



ViewtotheCulturalHub SiteFraming ViewtotheAccommodation

Accommodation
2. PublicGatheringSpace 3. LinkedBridge1
LinkedBridge2 5.
1. RooftopGarden
4.
Entrance 6. SilentSpot 7. PublicGatheringSpace 3. LinkedBridge1 4. LinkedBridge2 5. Entrance 6. SilentSpot 7. RooftopGarden 8. ArtGallery 9. Electrical&MechanicalRoom 10.
Accommodation 1. RooftopGardenforAccommodation 2. PublicGatheringSpace 3. LinkedBridge1 4.
1 2 3 4 5 6 7 8 9 10 1 2 2 2
FrontElevation
LEGEND
LEGEND

RearElevation
Electrical&MechanicalRoom 1. ArtStudio 2. Workshop 3. Courtyard 4.
1 2 2 3 4 6 5 7 8 9 10 10 9 9 10
Electrical&MechanicalRoom 1. ArtStudio 2. Workshop 3. Courtyard 4. PublicGatheringSpace 5. PerformanceVenue 6. LinkedBridge1 7. LinkedBridge2 8. Workshop 3. Courtyard 4. PublicGatheringSpace 5. PerformanceVenue 6. LinkedBridge1 7. LinkedBridge2 8. Accommodation 9. RooftopGardenforAccommodation 10.
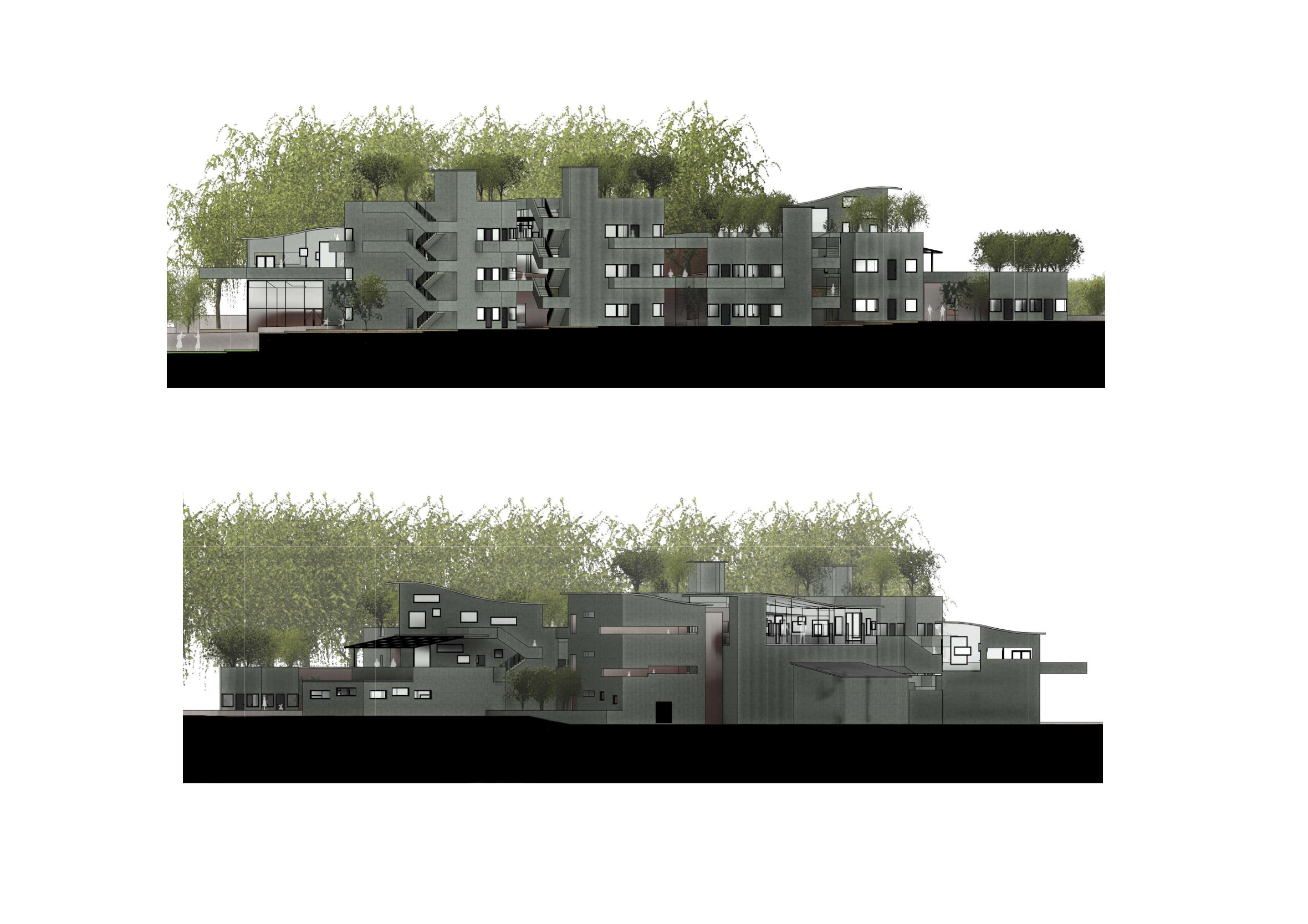
PerformanceVenue 1. ArtStudio 2. Workshop 3. PublicGatheringSpace 4. Accommodation 5. RooftopGardenforAccommodation 6. Semi-PrivateSpace 7. PerformanceVenue 1. ArtStudio 2. Workshop 3. PublicGatheringSpace 4. LEGEND 1 2 3 4 5 6 7 7 7 5 6 6 5 5 6

1 2 2 3 4 6 5 6 7

Cou tya d 3 PublicGatheringSpace 4. LinkedBridge1 5. LinkedBridge2 6. Semi-PrivateSpace 7. Accommodation 8. RooftopGardenforAccommodation 9. ArtStudio 1. MultipurposeSpace 2. 3Courtyard . PublicGatheringSpace 4. LinkedBridge1 5. LinkedBridge2 6. Semi-PrivateSpace 7. Accommodation 8.
ArtStudio 1. MultipurposeSpace 2. Courtyard 3. PublicGatheringSpace 4. LEGEND 1 2 2 3 4 5 6 7 8 8 9 9
SectionA-A
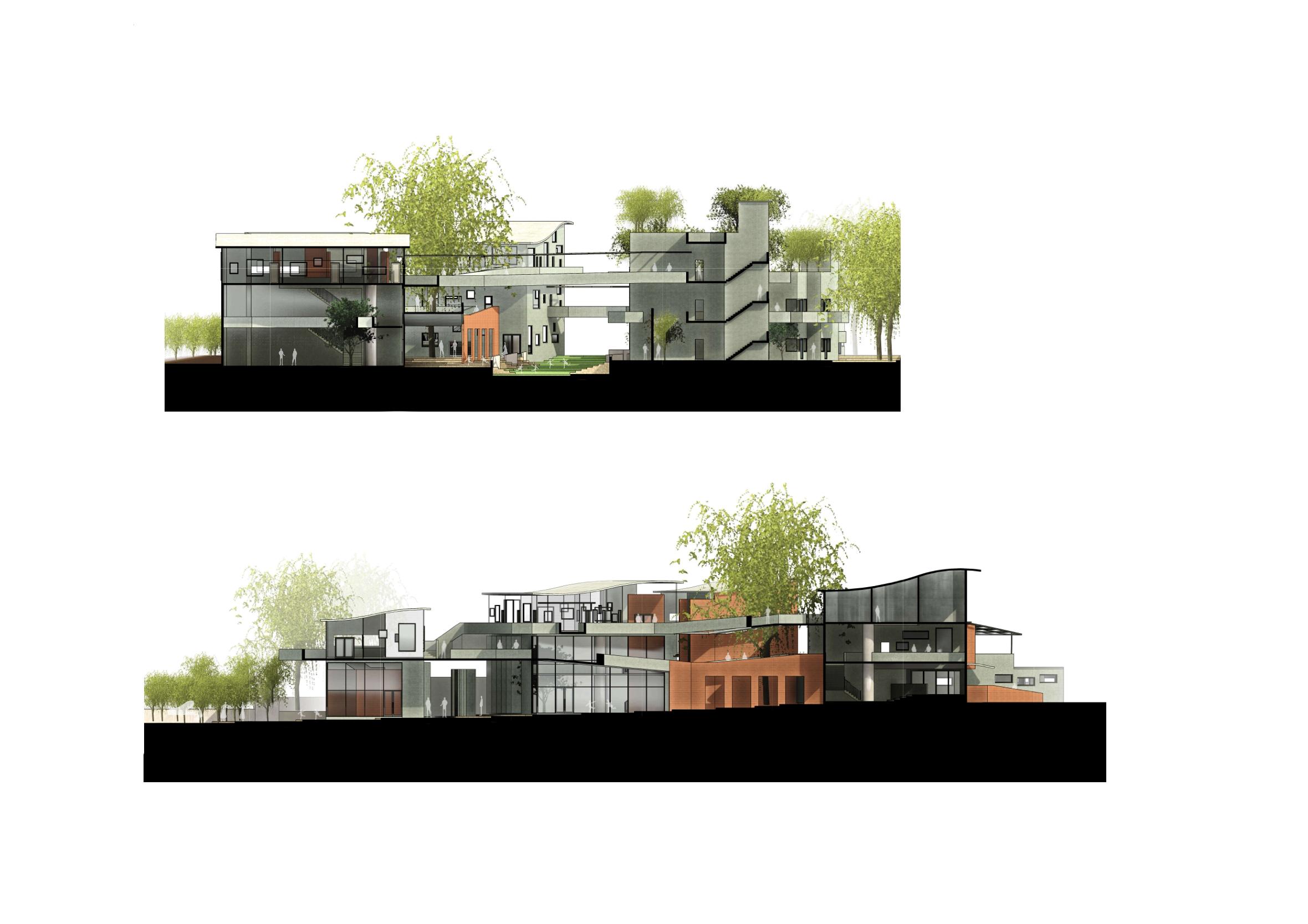
SectionB-B PerformanceVenue 1. PublicGatheringSpace 2. ArtStudio 3. Workshop 4. LEGEND 1 2 3 4 5 6 3 7 8 8 9 10 11 12
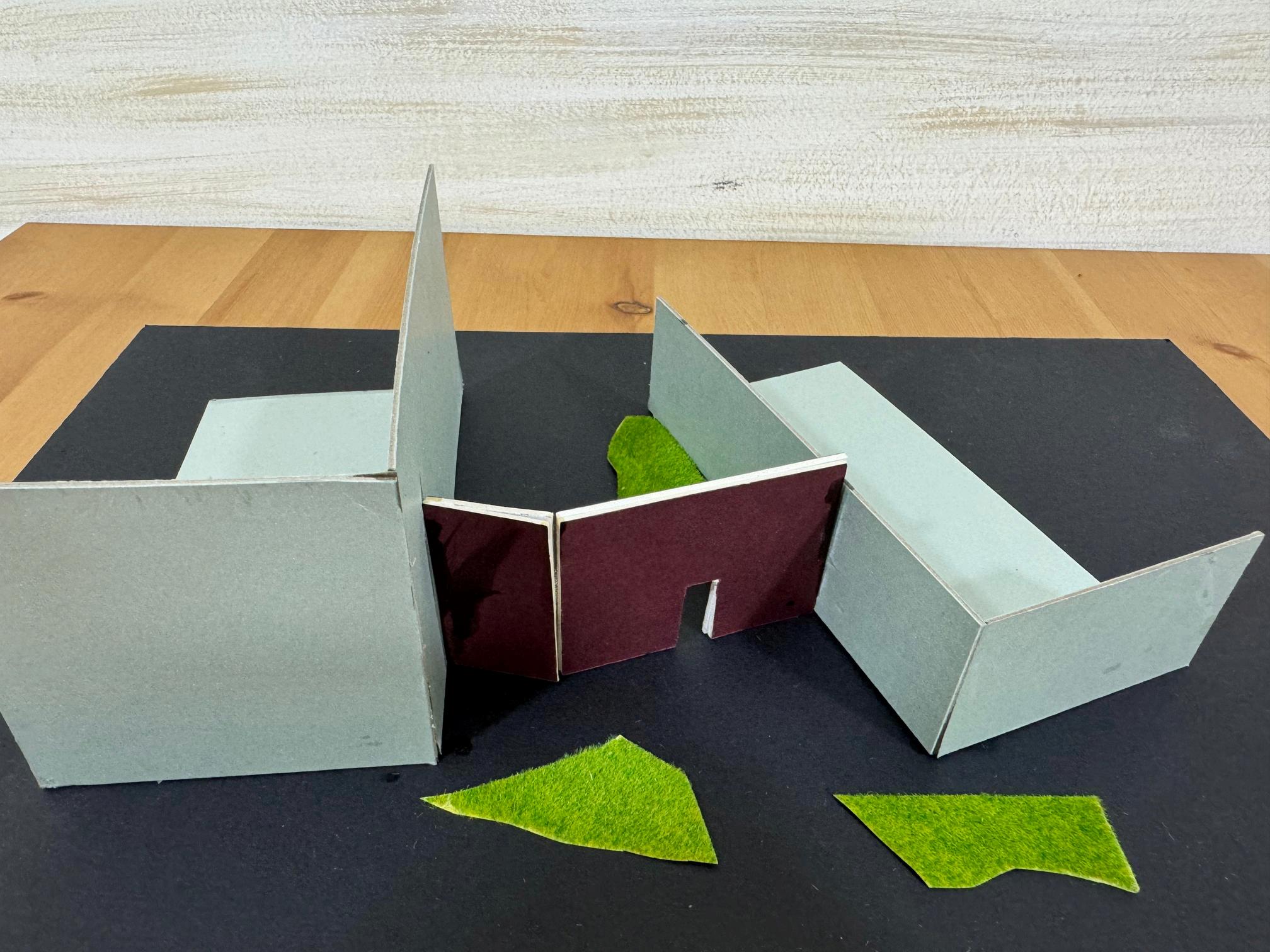
THEMOCKUPMODELaboutspaces

Semi-PrivateSpaceCreatedwithinAccommodation WallOpeningsforOutsideView

Workshop,PublicArtInstallation&MultipurposeSpace ArtStudiowithPolycarbonateWall

THEMODEL
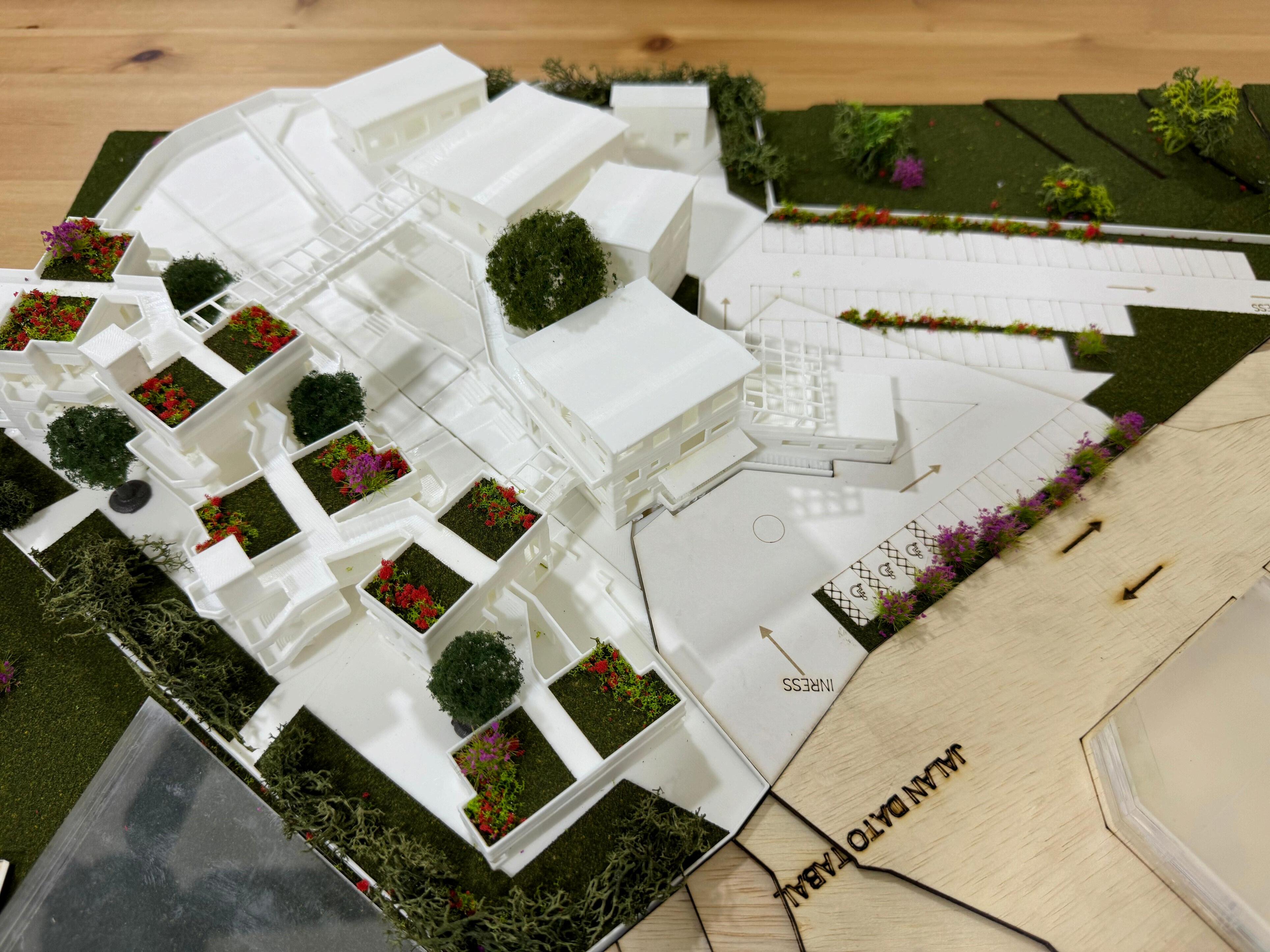


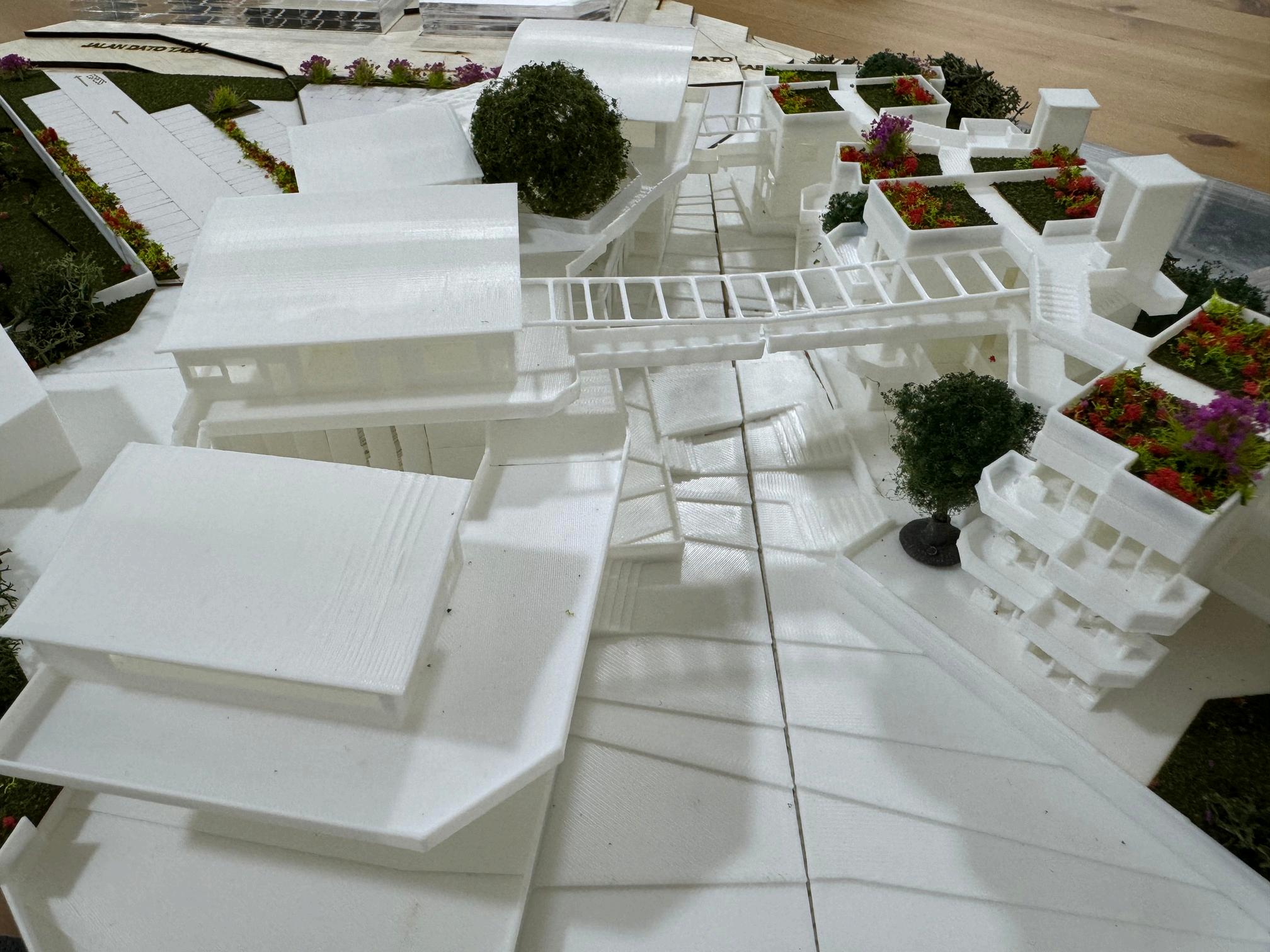
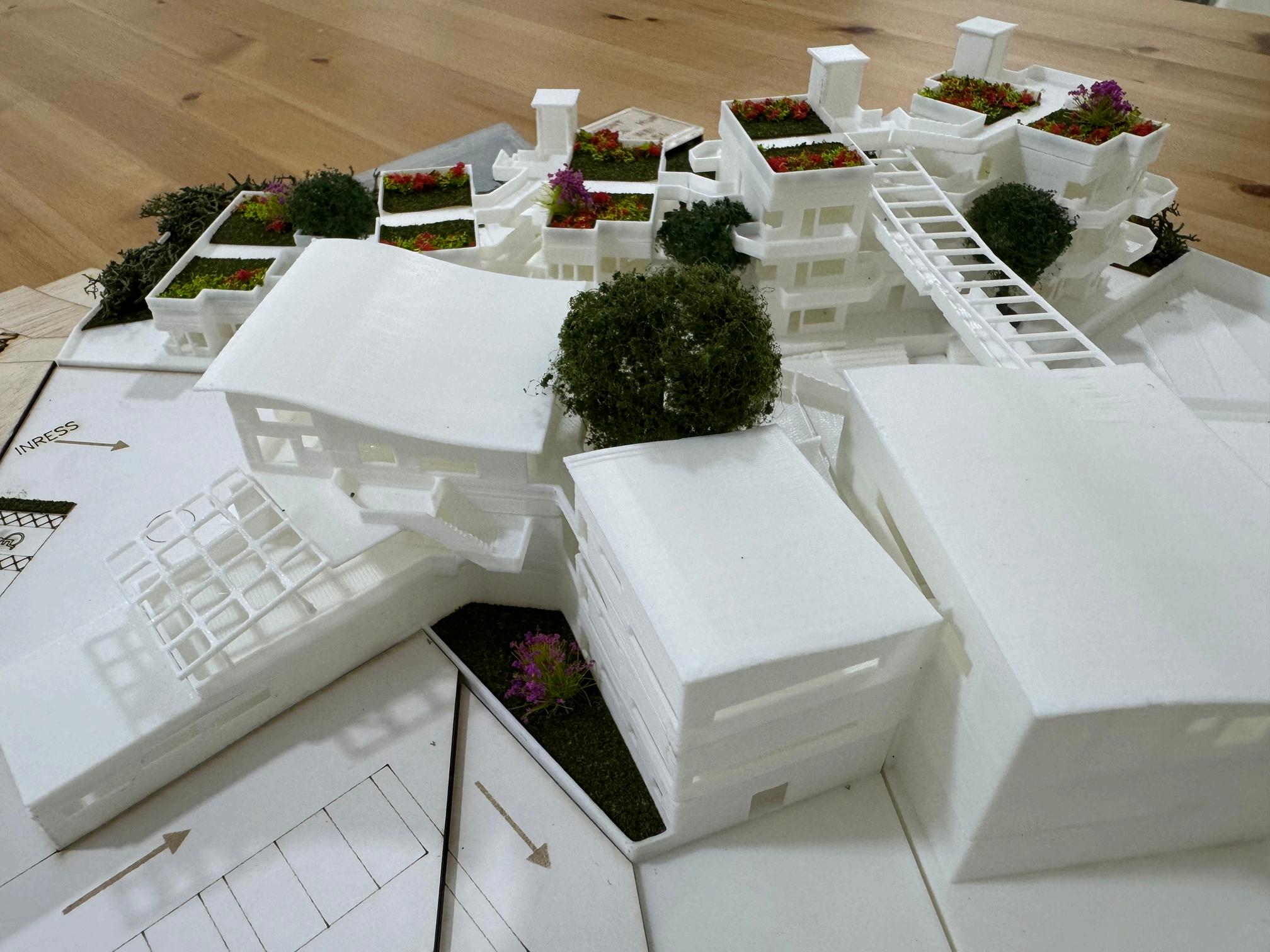






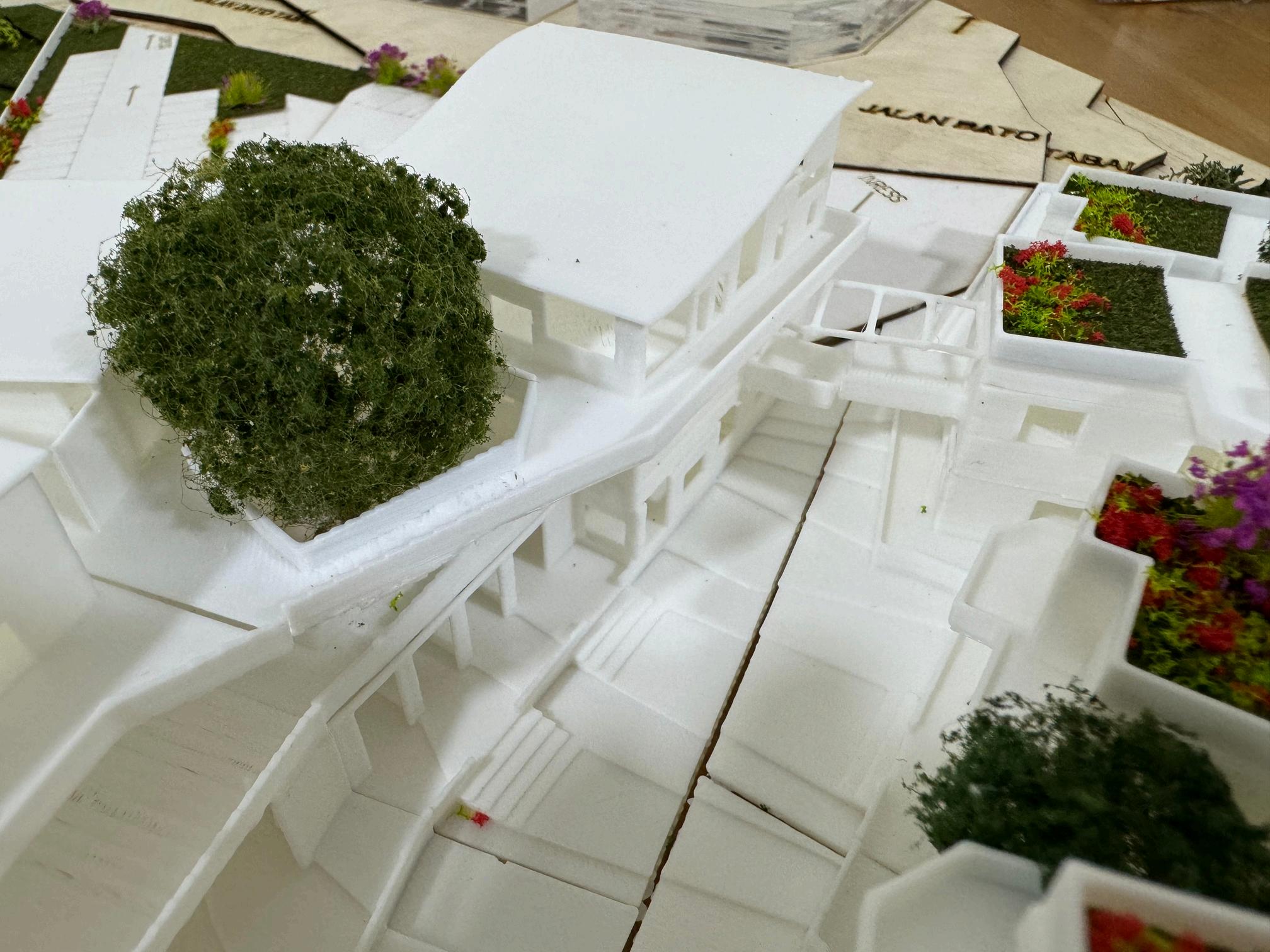
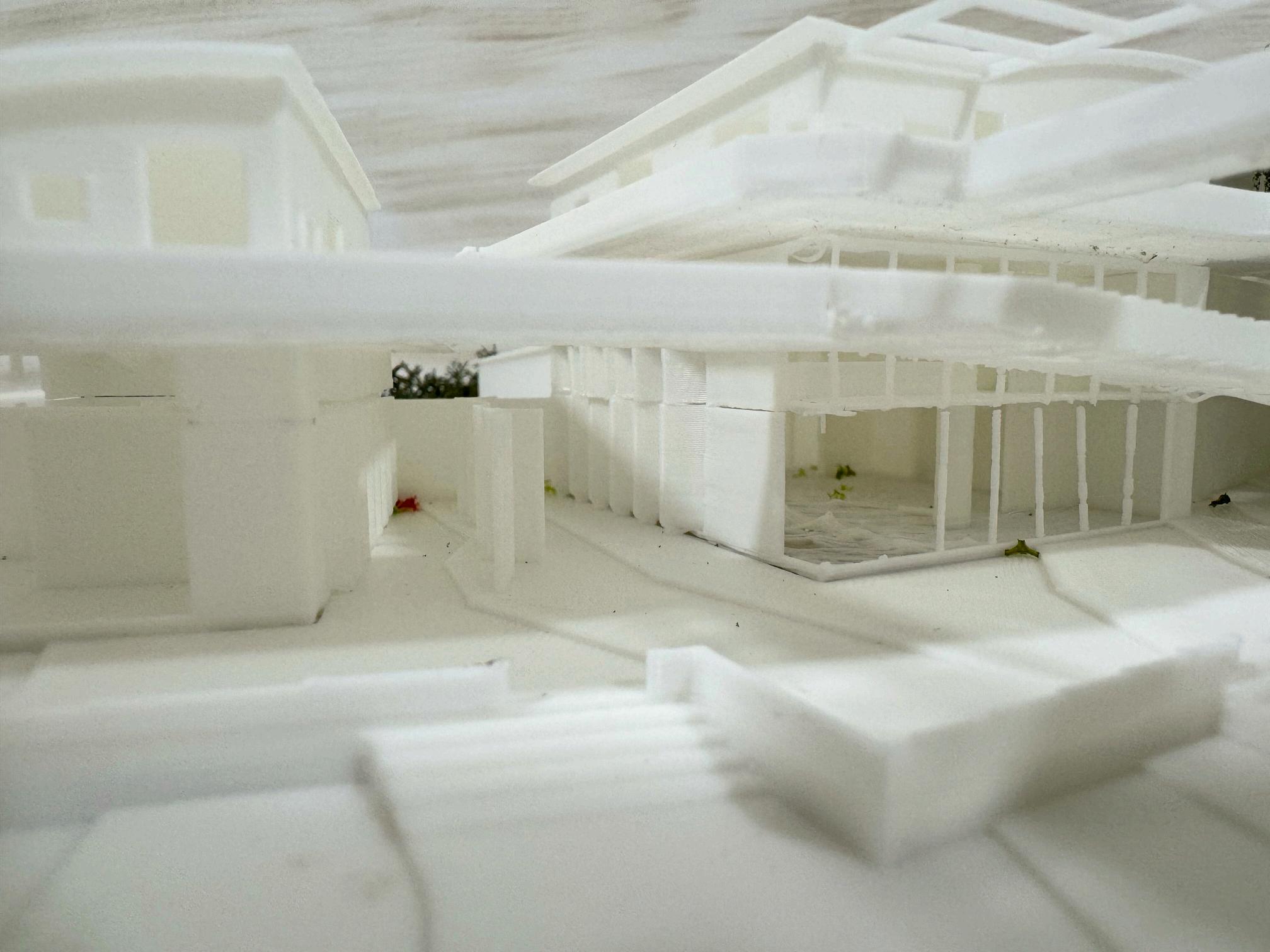


COMPILATION


