ARCHITECTURE PORTFOLIO
ZHIQIANG SHI
Zhiqiang Shi
Master of Architecture, 2020-2022
Illinois Institute of Technology
Bachelor of Science in Architecture, 2016-2020
University of Illinois at Chicago
TABLE OF CONTENTS SCHOOL WORK PROFESSIONAL WORK DESIGN COMPETITIONS WINNING PROJECT Data Grows 645 S Clark 438 Saint James Harmonia Naturalemes 310 S Peoria 3 4 6 5 7 8 1 Links Centrum Dilworth 2
A New Chinatown Market
Lamination:
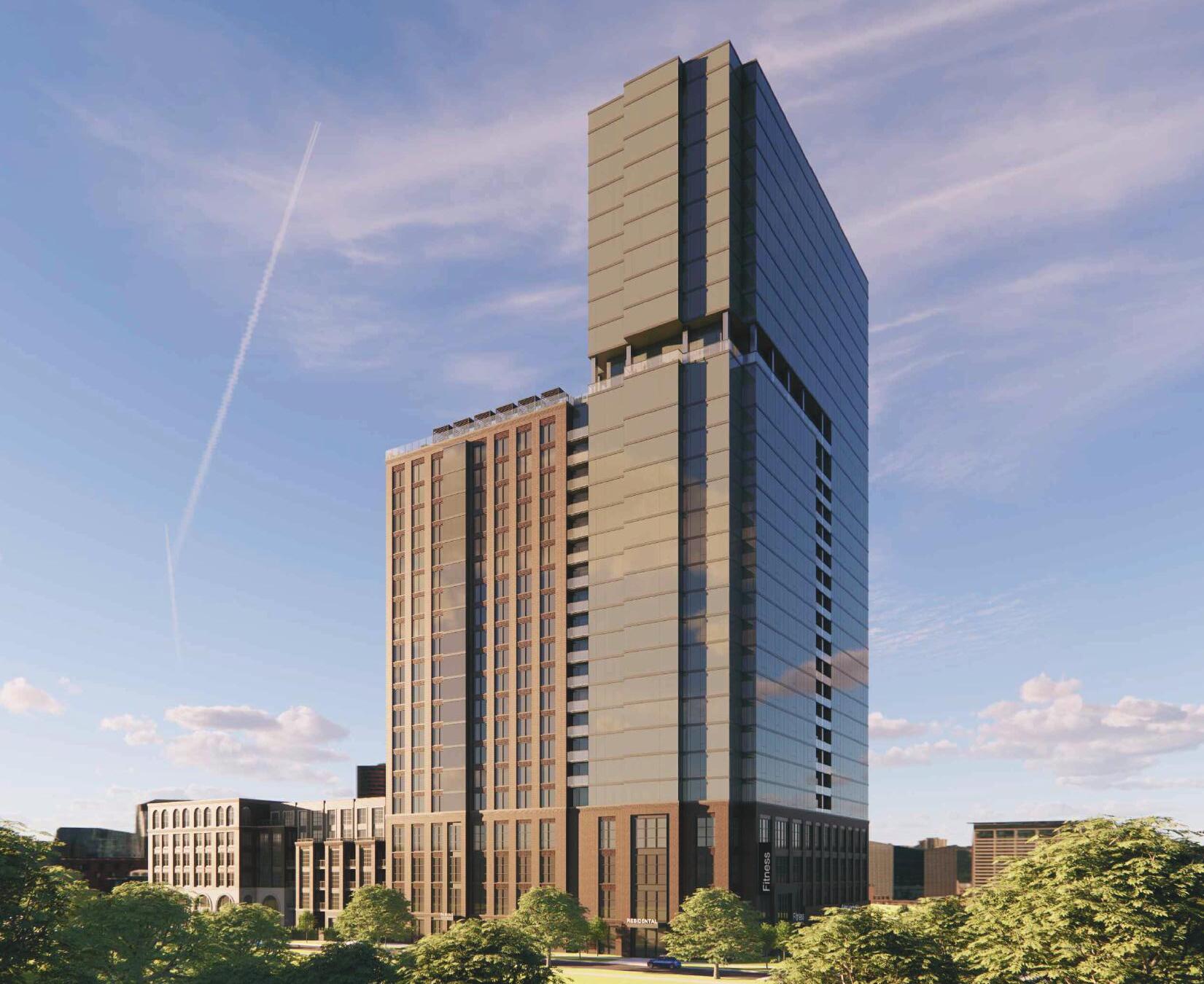
Centrum Dilworth
Lead Architect: Principal David Genc
Phase Involved: Schematic Design
In Charlotte, NC, our 30-story, 678,463 sq ft mixeduse high-rise features offices, townhouses, retail, and residences. Its glass and brick facade melds modernity with tradition. Highlighted by an amenity space overlooking downtown, the building is a landmark of urban integration and community.
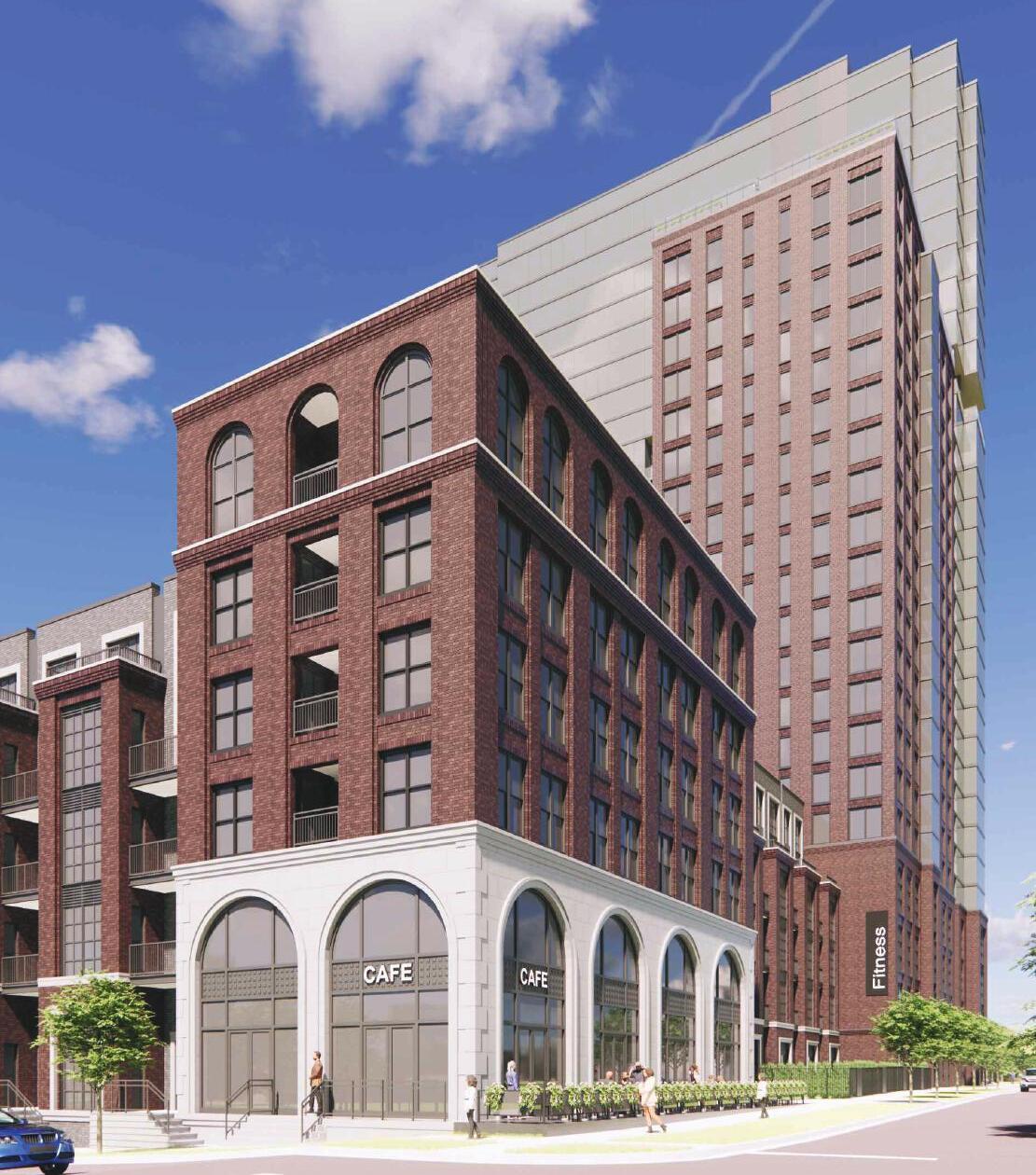


ACCESS CONTROL CLEVELAND AVENUE EAST WORTHINGTON AVENUE 78 RESIDENTIAL PARKING SPACES SOUTH BOULEVARD 1 2 3 4 5 6 7 8 9 10 11 12 13 14 15 16 18 19 20 21 22 23 24 25 26 27 28 29 30 31 32 33 58 57 34 35 35 36 37 38 39 40 41 42 43 44 45 46 47 48 49 50 51 52 57 58 59 60 61 62 63 64 65 66 67 68 69 70 71 72 73 74 75 76 56 55 51 50 LOW-RISE LOBBY 49 53 54 55 54 53 78 77 MEDICAL OFFICE 8,064 GSF 52 TRASH RESIDENTIAL LOBBY 10 PARKING SPACES OFFICE/RETAIL/VISITOR ELECTRICAL ROOM 4'-5 3/4" TOWNHOUSE LEVEL 906 TOWNHOUSE LEVEL 885 SF TOWNHOUSE LEVEL 902 TOWNHOUSE LEVEL 885 SF RESTAURANT 3,200 SF RESTAURANT + TH 1ST FLR - 13,587 GSF 7,734 SF RENTABLE - 2,653 SF CORE - 3,200 SF RETAIL LEVEL 1 861 SF E-3 E-2 E-4/ S-1 E-1 EXIT CORRIDOR LOADING DOCK MECHANICAL ROOM PUMP ROOM 17 PARKING VESTIBULE MID-RISE MAIL ROOM MANAGEMENT OFFICES 56 SERVICE YARD BELOW LEVEL 1 861 SF LEVEL 1 861 SF LEVEL 861 SF LEVEL 1 886 SF ELEC. ROOM E-1 RESIDENTIAL LOBBY E-2 R O-1 O-2 FITNESS LOBBY Level 1 Floor Plan SCALE: 1/32" = 1'-0" NORTH SERVICE YARD BELOW CLEVELAND AVENUE EAST WORTHINGTON AVENUE SOUTH BOULEVARD 20 UNITS - 19,517 GSF 16,884 SF RENTABLE - 2,633 SF CORE 87% EFFIC. - 844 SF AVE. ROOF BELOW ELEC. ROOM 1 BR + BA 850 SF 1,213 SF BR + BA BR + 1 BA 2 BR + 2 BA E-3 E-2 E-4/ S-1 E-1 ELEVATOR LOBBY BR + 1 BA 775 SF BR 664 BR BA 647 BR 664 JR BA 582 DN 1.5 BA + OFFICE 881 BR + BA 1,145 JR 1 BR + BA 632 SF JR 1 BR + BA 632 SF BR 715 SF BR BA 1,088 BR 720 SF BR + BA 970 SF ROOF BELOW T-01 T-02 T-03 T-04 T-08 T-07 T-06 T-05 T-09 T-10 T-11 T-12 T-13 T-14 T-15 T-16 T-20 T-19 T-16 T-18 Mid-Rise Floor Plan SCALE: 1/32" = 1'-0" NORTH 2021

645 S CLARK
Lead Architect: Principal David Genc
Phase Involved: Schematic Design
In Chicago’s South Loop, The design of 15-story Sonder hotel offers rooms with kitchens for extended stays. The all-glass facade features innovative lighting wells and a rooftop amenity, blending modern design with guest comfort and urban views.
STUDIO WITH KITCHEN 447 GSF 1BD KITCHENTTE 635 GSF
STUDIO WITH KITCHEN 448 GSF
STUDIO WITH KITCHEN 448 GSF STUDIO WITH KITCHEN 448 GSF
STUDIO WITH KITCHEN 448 GSF 1BD KITCHENTTE 610 GSF 14'-0" 14'-0" 14'-0" 14'-0" 14'-0" 15'-0" 15'-0" 10' ALLEY 10' ALLEY
LIGHT 15'x15' IMPRINT TOWER 5'-0" 100'-0" 15'-0" 40'-0" 40'-0" 95'-0" OPTIONAL WINDOW AT 4th FLR & ABOVE 5'-0" W/D LIGHT/VENT WELL 15'x15' OPTIONAL WINDOW AT 4th FLR & ABOVE FUTURE W/D FUTURE W/D W/D W/D FUTURE W/D FUTURE W/D W/D FUTURE W/D W/D W/D KITCHENETTE STUDIO WITH KITCHEN 434 GSF
P-1 UP DN P-2 MUA T HOTEL STORAGE DATA ELEC. 30'-0 3/4" FUTURE W/D FUTURE W/D 19'-3" 14'-10" = 1'-0" 01-24-23 645 S CLARK HMPG 14'-10" EXISTING PARKING LOT 5'-0" RECYCLING DUMPSTER 10'-0" 10' ALLEY RETAIL DUMPSTER MAIL/ PACKAGE STORAGE 10x50 LOADING COMED DOMESTIC BOOSTER PUMP/ FIRE PUMP EMERGENCY ELECTRIC HOLDING AREA P-1 P-2 SWITCHGEAR YARD DUMPSTER BUILDING ENGINEER'S OFFICE/ WORKSHOP RETAIL YARD DUMPSTER LOBBY GAS METER EMERGENCY GENERATOR STAIR 10'-0" ENTRY CANOPY ABOVE FIRE COMMAND PANEL COFFEE DN 2,437 GSF WATER METER 8'-0" 27'-5" IMPRINT TOWER EXISTING PARKING LOT CLARK STREET 5X10 GRATE GROUND & TYPICAL SONDER CONCEPT DESIGN CHICAGO IL 645 S CLARK 07 FEB 2023 DG 22044 1 FLOOR PLANS SCALE:1/16" = 1'-0 2nd 14'-0" 14'-0" 9'-8" 9'-8" 9'-8" 9'-8" 9'-8" 9'-8" 9'-8" 9'-8" 9'-8" 9'-8" 9'-8" 16'-0" 3rd 4th 5th 6th 7th 8th 9th 10th 11th 12th 13th 14th 15th 14'-0" 164'-4" 120'-4" 2nd 14'-0" 14'-0" 9'-8" 9'-8" 9'-8" 9'-8" 9'-8" 9'-8" 9'-8" 9'-8" 9'-8" 9'-8" 9'-8" 16'-0" 3rd 4th 5th 6th 7th 8th 9th 10th 11th 12th 13th 14th 14'-0" 15th 14'-0" 164'-4" 120'-4" NORTH AND EAST ELEVATION SONDER CONCEPT DESIGN CHICAGO IL 645 S CLARK 07 FEB 2023 ZS 22044 3 ELEVATION SCALE:1/32" = 1'-0 CLARK STREET 2nd 14'-0" 14'-0" 9'-8" 9'-8" 9'-8" 9'-8" 9'-8" 9'-8" 9'-8" 9'-8" 9'-8" 9'-8" 9'-8" 16'-0" 3rd 4th 5th 6th 7th 8th 9th 10th 11th 12th 13th 14th 14'-0" 15th 14'-0" 164'-4" 120'-4" 2021 CONCEPT DESIGN 07 FEB 2023 4
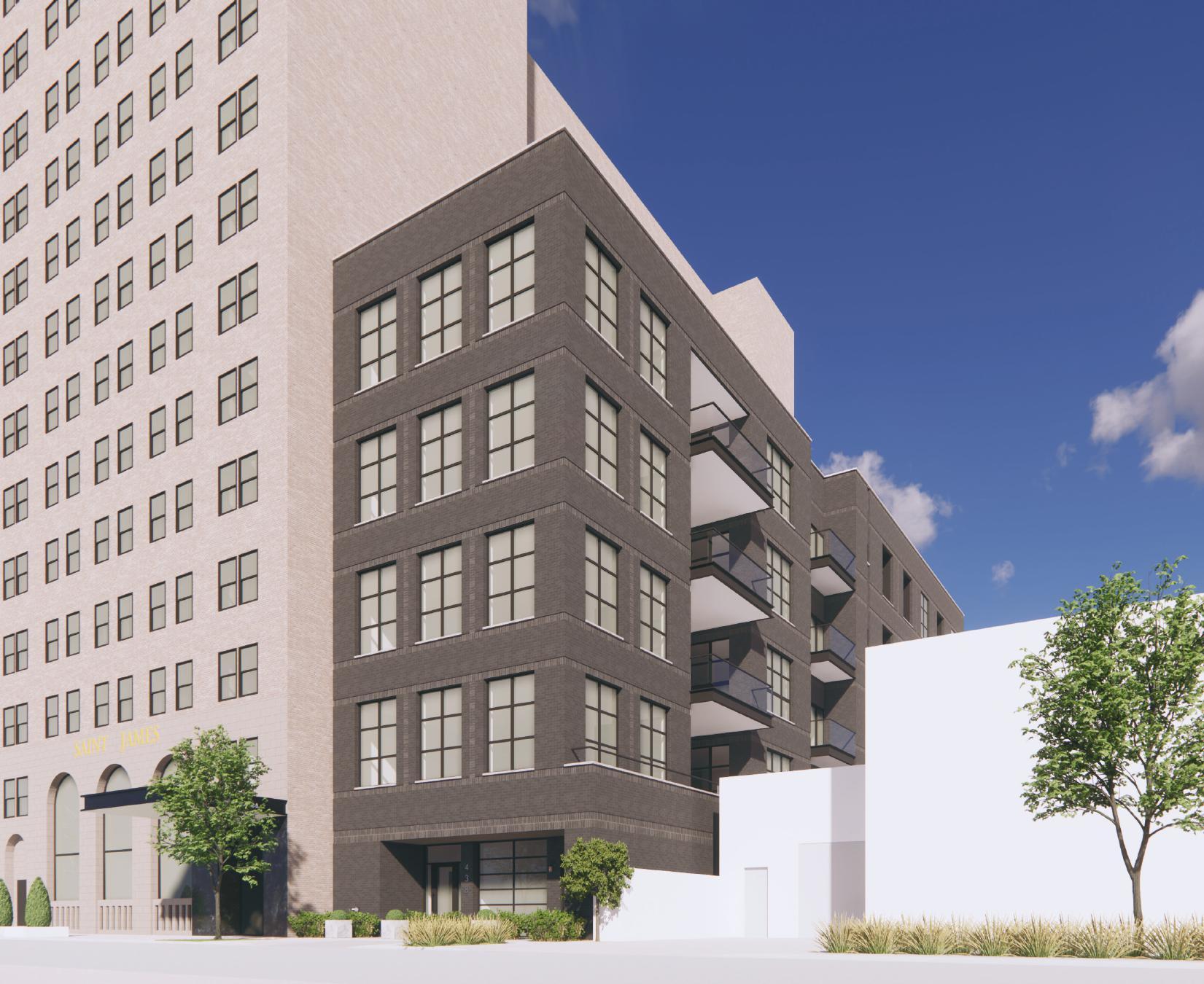
438 Saint James
Lead Architect: Sarah Sutor
Phase Involved: Schematic Design, Design Development, Construction Documents
In Chicago’s Lincoln Park, our project features four exclusive 5-bedroom apartments, each with three terraces and a generous 13’4” floor-to-floor height, offering a blend of luxury and spaciousness. The classic brick design complements the area’s historic charm, while the proximity to the park ensures a perfect balance of urban and natural living.
W. ST. JAMES PLACE A.2 C.3 B.4 0'-6 1/2" 16'-0" 14'-1" 23'-6" 11'-6" 16'-0" 13'-10" 4'-10" 6'-11" 20'-9" 20'-9" 4'-0" 1'-0 1/4" C.4 4'-11" 2.7 3.6 Scale: LEVEL FLOOR PLAN 1/4" 1'-0" 101 WATER ROOM 100 VESTIBULE 102 LOBBY 103 MAIL ROOM 104 ELEC. ROOM 105 ELEVATOR LOBBY 100 2M8 101 102 105 104 ST1-1 ST2-1 STAIR ELEV STAIR 106 PARKING YD TRASH YD 16'-0" 8'-11" 16'-0" 9'-0" 6'-10 1/4" 18'-9 3/8" 5'-0" FRONT YARD SETBACK 9'-3 1/2" 1'-2" 8'-4 1/4" 66'-0" 3'-7 7/8" 1'-4 1/8" 1/4" 1'-0" [48] 18'-0" 39'-10" PARKING: REQ'D, PARKING SPACES PROVIDED (INCLUDING ACCESSIBLE SPACE); BIKE PARKING PER CARS): BIKE SPACES REQ'D, PROVIDED A.2 C.3 B.4 0'-6 1/2" 16'-0" 14'-1" 23'-6" 11'-6" 16'-0" 13'-10" 4'-10" 6'-11" 20'-9" 20'-9" 4'-0" 1'-0 1/4" C.4 4'-11" 2.7 3.6 UP Scale: LEVEL FLOOR PLAN 1/4" 1'-0" 1/4" 1'-0" [48] 10' UNIT 1 (L2) TYPE UNIT PER ANSI A117.1 F1 B1 B1 B2 C2 C2 C1 C1 D1 C4 F2 F2 C4 D-2 R-01 FOYER STAIR ELEV STAIR R-02 DINING ROOM R-03 KITCHEN R-04 FAMILY ROOM R-05 LIVING ROOM R-06 HALL R-07 BEDROOM R-08 BATH R-09 POWDER R-10 BEDROOM R-11 BATH R-13 UTILITY R-14 BEDROOM R-15 BATH R-16 BEDROOM R-17 PRIMARY BEDROOM R-18 PRIMARY BATH R-06 HALL EXTERIOR TERRACE EXTERIOR TERRACE EXTERIOR TERRACE CLOSET CLOSET WALK-IN CLOSET WALK-IN CLOSET FREE-STANDING TUB SHOWER SHWR/TB SHOWER SHOWER W/D OV MW CT KS DW FRZ REF R-12 LAUNDRY 16'-0" 8'-11" 16'-0" 37'-10 1/4" 5'-0" FRONT YARD SETBACK 6'-0" 3'-8" 6'-0" 2'-8" 15'-0" 3'-8" 9'-0" 5'-4" 1'-8" 5'-4" 9'-0" 6'-0" 6'-0" 1'-4" 6'-8" 5'-4" 6'-0" 6'-0" 6'-0" 6'-0" 6'-0" 6'-0" 12'-4" 2'-0" 22'-0" 19'-8" 10'-8" 12'-8 1/4" 9'-1 3/4" 1'-8" 5'-0" FRONT YARD SETBACK 10'-5" 16'-0" 11'-7 1/4" 16'-8" 141'-0" (BRICK FACE-TO-FACE) 4'-4" 2'-7" 12'-6 3/8" 12'-7" 8'-2" 14'-5" 5'-0" 16'-10" 1'-6 3/4" 0'-4" 0'-11 5/8" 103 106 108 A3.1 A3.1 A3.1 A3.1 A3.2 A3.2 A3.2 A3.2 A3.1 A3.1 A3.1 A3.1 A3.2 A3.2 A3.2 A3.2 107 VESTIBULE 107 F3A 2M10 2M10 2M10 2S3 F3 F3 A3 A6A A6AL A6AL A6AL A6A A6A 2M10 2M10 2M10 2M10 2M12 3M8 7'-4" 3M8 2S3 A3 A3AD E3A M10 M10 AUTOMATIC FIRE SHUTTER AUTOMATIC FIRE SHUTTER AUTOMATIC FIRE SHUTTER ST2-2 ST1-2 AREA OF LOWERED SLAB FC-1 (HATCHED AREA). REFER A8.1 AND STRUCTURAL HAVE PREPARED, CAUSED SUPERVISION, THE ATTACHED PLANS MY CONTRACTUAL OBLIGATION, CERTIFICATION: SIGNATURE: DATE NO. PROJECT NO.: SEAL: EXPIRATION DATE: PROJECT TITLE: PROJECT LOCATION: SHEET TITLE: LICENSE NO: DRAWING 312.836.0011 312.836.0599 001-012452 11-30-2022 LEVEL FLOOR 438 W CHICAGO, A1.1 12/09/2022 ISSUE 05/05/2023 ISSUE 05/05/2023 ISSUE A.2 C.3 B.4 0'-6 1/2" 16'-0" 14'-1" 23'-6" 11'-6" 16'-0" 13'-10" 4'-10" 6'-11" 20'-9" 20'-9" 26'-8" LEVEL 40'-0" LEVEL 53'-4" LEVEL 13'-4" LEVEL 67'-8" ROOFTOP 83'-10" ELEV. OVERRUN PER CHICAGO BUILDING CODE (SECTION 203.3) 78'-6" PENTHOUSE 77'-0" PER ZONING CODE (17-17-0311) Scale: BUILDING SECTION 1/8" 1'-0" GARAGE STORAGE S-2 SPRINKLERED UNIT RESIDENTIAL R-2 SPRINKLERED UNIT RESIDENTIAL R-2 SPRINKLERED UNIT RESIDENTIAL R-2 SPRINKLERED UNIT RESIDENTIAL R-2 SPRINKLERED UNIT 4 ROOF DECK RESIDENTIAL R-2 SPRINKLERED ● ● ● ● ● ● ● ● ● ● ●●● ●● ●● ● ● ● ●● ●● ●●● ● ● ● ● ● ● ● ● ● ● ●●● ●● ●● ● ● ● ●● ● ● ● ● ● ● ● ● ● ● ● ● ● ● ● ● ● ● ● ● ● ● ● ● ● ● ● ● ● ● ● ● ● ● ● ● ● ● ● ● ● ● ● ● ● ● ● ● ● ● ● ● ● ● ● ● ● ● ● ● ● ● ● ● ● ● ● ● ● ● ● ● ● ● ● HR HR HR HR ● ● ● ● ● ● ● ● ● ● ● ● ● ● ● ● ● ● ● ● ● ● ● ● ● HR Scale: BUILDING SECTION 1/8" 1'-0" 1'-0" 26'-8" LEVEL 40'-0" LEVEL 53'-4" LEVEL 13'-4" LEVEL 67'-8" ROOFTOP 83'-10" ELEV. OVERRUN PER CHICAGO BUILDING CODE (SECTION 203.3) 78'-6" PENTHOUSE 77'-0" PER ZONING CODE (17-17-0311) C.3 B.4 0'-6 1/2" 16'-1" 14'-0" 23'-6" 11'-6" 16'-0" 13'-10" 4'-9" 6'-11" 20'-9" 20'-9" C.4 ● ● ● ● ● ● ● ● ● ● ● ● ● ● ● ● ● ● ● ● ● ● ● ● ● ● ● ● 2 HR ● ● ● ● ● ● ● ● ● ● ● ● ● ● ● ● ● ● ● ● ● ● ● ● ● ● ● ● ● ● ● ● ● ● ● ● ● ● ●● ● ● ● ● ●● ●●● ● ● ● ● ● ● ●●● ●●● ●● ● ● ● ● ●● ● ● ● ● ● ● ● ● ● ● ● ● ● ● ● ● ● ● ● ● ● ● ● ● ● ● ● ● ● ● ● ● ● ● ● ● ● ● ● ● ● ● ● ● ● ● ● ● ● ● ● ● ● ● ● ● ● ● ● ● ● ● ● ● ● ● ● ● ● ● ● ● ● ● ● ● ● ● ● ● ● ● ● ● ● ● ● ● ● ● ● ● HR FLOOR UL #D779 (LEVEL FC 1 HR FLOOR UL #L521 FL 1 HR FLOOR UL #L521 FL 1 HR FLOOR UL #L521 FL 3 HR 3 HR 3 HR FLOOR UL #D779 (LEVEL 2) FC HR FLOOR UL #L521 FL HR FLOOR UL #L521 FL HR FLOOR UL #L521 FL 1 HR FLOOR UL #L531 RF-1 HR FLOOR UL #L501 RF-1 1/2 HR FLOOR UL #L501 RF-2 HR WALL UL #U906 W2 2 HR WALL UL #U906 W2 HR HR HR HR 2 HR 2 HR 3 HR HR 1/2 HR 1/2 HR 2 HR 2 HR 1/2 HR 3 HR WALL UL #U904 W1 2 HR WALL UL #U906 W2 3 HR WALL UL #U904 W1 1 HR WALL UL #U906 W1 HR FLOOR UL #D779 (LEVEL FC-1 3 HR FLOOR UL #D779 (LEVEL FC-1 3 HR HR WALL UL #U906 HAVE PREPARED, OR CAUSED BE PREPARED UNDER MY DIRECT SUPERVISION, THE ATTACHED PLANS AND SPECIFICATIONS AND STATE THAT, THE BEST OF KNOWLEDGE AND BELIEF AND TO THE EXTENT MY CONTRACTUAL OBLIGATION, THEY ARE COMPLIANCE WITH GOVERNING CODES AND ORDINANCES. DESCRIPTION CERTIFICATION: SIGNATURE: DATE NO. PROJECT NO.: SEAL: EXPIRATION DATE: PROJECT TITLE: PROJECT LOCATION: SHEET TITLE: LICENSE NO: DRAWING NO. W H C - 9 W w w m @ m m 312.836.0011 312.836.0599 001-012452 11-30-2022 21042 BUILDING SECTIONS 438 W ST. JAMES CHICAGO, A3.2 12/09/2022 ISSUE FOR ZONING REVIEW-REVISION 05/05/2023 ISSUE FOR BUILDING PERMIT 05/05/2023 ISSUE FOR PRICING HR RATED PARTITION/ WALL ASSEMBLY/ ENCLOSURE HR RATED PARTITION/ WALL ASSEMBLY/ ENCLOSURE HR RATED PARTITION/ WALL ASSEMBLY/ ENCLOSURE SEPARATION/ PARTITION LEGEND HR RATED PARTITION/ WALL ASSEMBLY/ ENCLOSURE ● ● ● ● ● ● ● ● ● ● SEE 2/A802 ASSEMBLY INFORMATION RATED ASSEMBLY KEY XX SEE FLOOR PLANS (A201-A204), AND SHEET A801 FOR INTERIOR LOAD-BEARING AND NON-LOAD-BEARING WALL ASSEMBLY INFORMATION
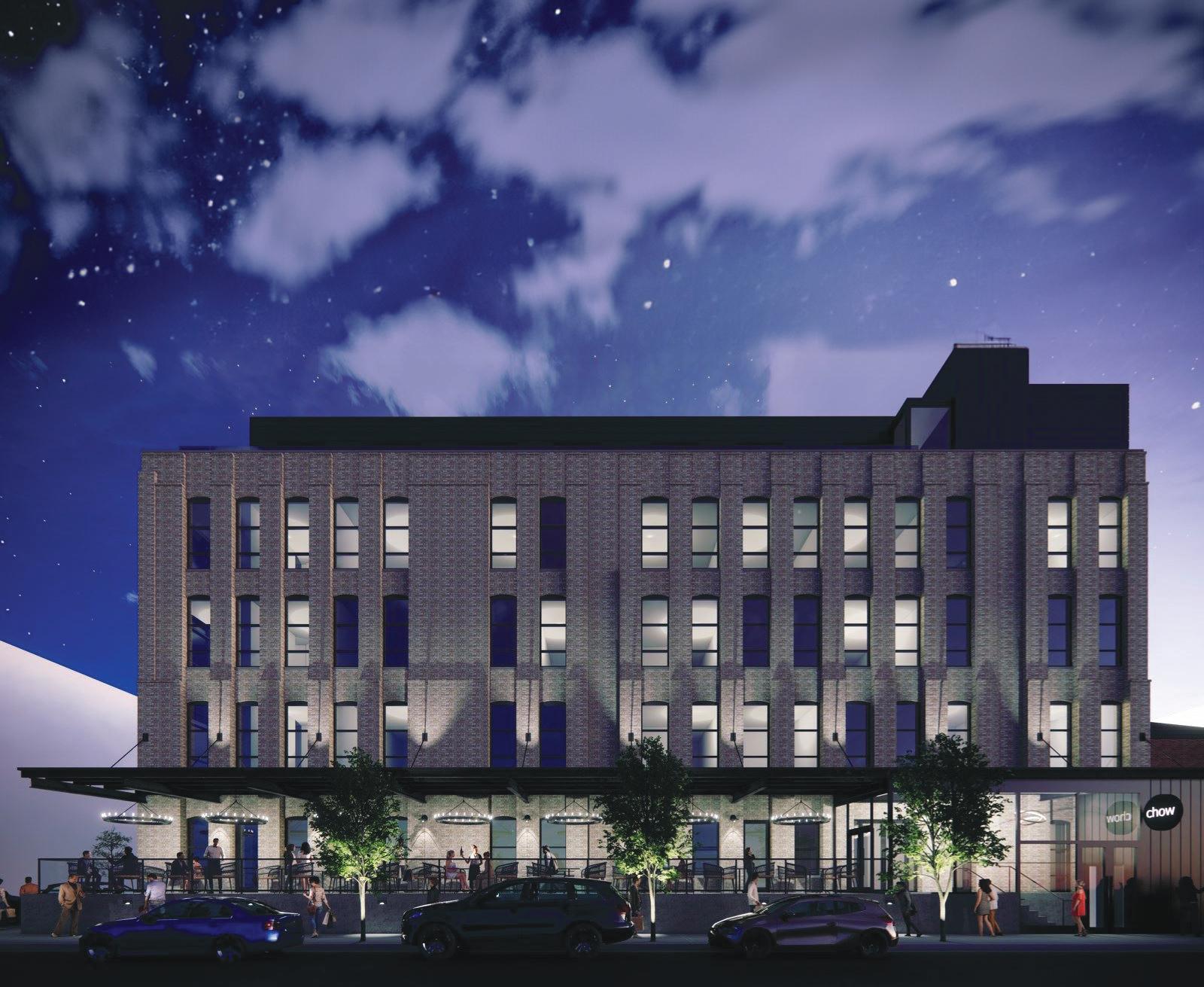
310 N Peoria
Lead Architect: Byung Park
Phase Involved: Schematic Design, Design Development, Construction Documents
In Chicago’s West Loop, this landmark warehouse, originally designed by Louis Sullivan, is remodeled into a restaurant and office space. Retaining its heavy timber character, the building gains an additional floor and features an outdoor dining area, blending historic design with modern functionality.
A A METAL CANOPY RAISED ABOVE ORIGINAL WINDOWS EXISTING BRICK MASONRY WALL EXISTING BRICK STAIR ENCLOSURE BEYOND NEW METAL AND GLASS WINDOWS IN EXISTING OPENING (WINDOWS WITH TAG ONLY) PROPERTY LINE PROPERTY LINE NEW CONCRETE PLATFORM STAIRS WITH NEW METAL RAILINGS NEW METAL AND GLASS WINDOWS TO MATCH EXISTING, REMOVE EXIST. PLYWOOD (ALL WINDOWS WITH WINDOW TAG ONLY) NEW METAL AND GLASS WINDOWS TO MATCH EXIST (WINDOWS WITH TAG ONLY) EXISTING METAL AND GLASS WINDOWS (ALL WINDOWS WITHOUT TAG, TYP.) (WAYMAN STREET) EXISTING ELEVATOR ENCLOSURE WITH NEW METAL CLADDING ROOFTOP HVAC UNIT NEW METAL ENCLOSURE AND GLASS WALL BEYOND GRAY METAL FENCE NEW METAL AND GLASS GUARDRAILS NEW ELEVATOR ENCLOSURE WITH NEW METAL CLADDING NEW FACE BRICK WITH CONCRETE BACK UP WALL NEW ALUM. FRAME GLASS DOOR NEW ALUM. FRAME GLASS DOOR W NEW ALUM. FRAME GLASS DOOR D B G HAVE PREPARED, OR CAUSED TO SUPERVISION, THE ATTACHED PLANS TO THE BEST OF MY KNOWLEDGE CONTRACTUAL OBLIGATION, THEY CODES AND ORDINANCES. CERTIFICATION: SIGNATURE: DATE NO. PROJECT SCALE: SEAL: EXPIRATION DATE: PROJECT TITLE: PROJECT LOCATION: SHEET TITLE: CHECKED BY: DRAWN BY: LICENSE NO: DRAWING P:\Hospitality\17015 311 North Sangamon\SHEETS\310 N Peoria_Office Restaurant V3\A3.02BUILDING ELEVATIONNORTH.dwg 2 5 W H ub C h o T 312.836.0011 F 312.836.0599 BUILDING A3.02 CHICAGO, 310 BP OFFICE BP 09/23/2022 IN PROGRESS REVIEW NOT CONSTRUCTION 3'-8" 6'-9" 15'-6" 13'-3" 1'-0" CANOPY CONSTRUCTION ALUMINUM WINDOW SYSTEM RESIDENTIAL AREA FOUNDATION CONSTRUCTION ORIGINAL LOCATION OF EXISTING METAL CANOPY AND FRAMING ALUMINUM WINDOWS AND ENTRANCES 1'-0" 3'-8" 4'-6" PERIMETER DRAIN TILE WITH FILTER FABRIC DIRECT TO BUILDING SUMP PIT ALUMINUM WINDOWS AND ENTRANCES 7'-2" 3'-6" SUSPENDED GYPSUM CEILING/SOFFIT CONSTRUCTION CONCRETE SIDEWALK 3'-8" 10'-5" 1'-2" 13'-3 1/4" 6'-9" NEW METAL AND GLASS HANDRAILS/ GUARDRAILS. CHICAGO STAINLESS STEEL RAILING SYSTEM 15'-6" 13'-3" ALUMINUM WINDOWS AND ENTRANCES CANOPY CONSTRUCTION COMPOSITE DECK FLOOR CONSTRUCTION FOUNDATION CONSTRUCTION SLAB ON GRADE CONSTRUCTION ROOF DECK AND PATIO DECK CONSTRUCTION UL# D914 (1HR UNPROTECTED) SPRAY-ON-FIREPROOFING UL# N735 (2HR PROTECTED) SUSPENDED GYPSUM CEILING/SOFFIT CONSTRUCTION PERIMETER DRAIN TILE WITH FILTER FABRIC DIRECT TO BUILDING SUMP PIT CAST IN BASE PLATE WITH ANCHORS AT EACH VERTICAL POSTS ORIGINAL LOCATION OF EXISTING METAL CANOPY AND FRAMING GYPCRETE LEVELING SLAB /W SOUND ATTENUATION MAT GYPCRETE LEVELING SLAB /W SOUND ATTENUATION MAT EXTERIOR BRICK WALL/ CAST-IN PLACE CONC. BACK-UP CONSTRUCTION CONCRETE SIDE WALK 8" 5" CHICAGO, ILLINOIS 60607 310 N. PEORIA 001-012452 11.30.2022 LY AS NOTED 17015 RESTAURANT AND OFFICE CONVERSION AT LY HAVE PREPARED, OR CAUSED TO BE PREPARED UNDER MY DIRECT SUPERVISION, THE ATTACHED PLANS AND SPECIFICATIONS AND STATE THAT, TO THE BEST OF MY KNOWLEDGE AND BELIEF AND TO THE EXTENT OF MY CONTRACTUAL OBLIGATION, THEY ARE COMPLIANCE WITH GOVERNING CODES AND ORDINANCES. DESCRIPTION CERTIFICATION: SIGNATURE: DATE NO. PROJECT NO.: SCALE: SEAL: EXPIRATION DATE: PROJECT TITLE: PROJECT LOCATION: SHEET TITLE: CHECKED BY: DRAWN BY: LICENSE NO: DRAWING NO. 225 W Hub S 5 h F o C g o 6 0 6 5 4 - 4 9 1 6 W www s mpg om E n o@h s hmpg om 312.836.0011 F 312.836.0599 WALL SECTIONS A5.01 4'-4" 2'-6" 11'-4" 3'-11" 3'-8" 7'-11 1/2" 10'-7 1/2" 7'-3" 6'-1" 8'-10" FE. FE. NEW GUARDRAIL AND HANDRAIL 7'-3" 4'-11" MASONRY CONSTRUCTION, EXISTING 6. PROVIDE WINDOWS INTERIOR COLORS PROVIDE 7. NEW 2" MAT UNDERLAYMENT DECKING ALL DAMAGED UNDERLAYMENT 8. EXISTING COMPONENTS GUARD 9. EXISTING 10. NEW SEMI-RECESSED 11. EXISTING FULL WORKING REQUIRED. 12. SLOPE TOP OF CLARITY. 13. NEW MASONRY OF NEW ON ALL ALL NEW 14. EXISTING STEPS SIDES. 15. NEW LOWERED 16. NEW CONCRETE 17. DETECTABLE AND/OR 18. DIA. GUARD RAMP AND NEW METAL STAIRS 14'-5 1/4" 99'-1 1/4" 10'-2 1/2" 3'-0" 3'-4" 2'-3 1/2" 3'-4" 1'-0" 1'-0" 6'-5 1/4" 7'-10" 6" 6'-0" NEW MASONRY WALL 4'-2 3/4" 3'-3" 9'-4 1/2" UP DN DN UP DN OUTDOOR SEATING AREA 2 YARD DUMPSTER UP ADA LIFT 122'-4" 15'-9" 14'-8" 2'-0" 6" 16'-6" 34'-11" 14'-6" 9'-1" 12'-6" 12'-6" 12'-6" 12'-10 1/2" 12'-6" 12'-6 1/2" 12'-7" 12'-6 1/4" 12'-8 1/4" 2'-0" THE SAFETY OF THE PUBLIC AND OR WORKMEN ON THE SITE TO PREVENT ACCIDENTS OR INJURY TO ANY PERSON ON ABOUT OR ADJACENT TO THE PREMISES. THE CONTRACTOR SHALL COMPLY WITH ALL LAWS, ORDINANCES, CODES AND REGULATIONS PERTAINING TO SAFETY AND THE PREVENTION OF ACCIDENTS. 16. CONTRACTOR SOLELY RESPONSIBLE FOR PROVIDING WEATHER TIGHT CONDITION DURING ALL PHASES OF CONSTRUCTION AS NOT TO RISK WEATHER RELATED DAMAGE TO EXISTING CONDITIONS AND NEW CONSTRUCTION ITEMS INSTALLED. OUTLINE CANOPY ALL CONFIGURATION ROOFING POSSIBLE. 2. NEW 1" MATCH 3. NEW STONE REFER 4. EXISTING 5. INFILL EXISTING P:\Hospitality\17015 311 North Sangamon\SHEETS\310 N Peoria_Office Restaurant V3\A1.011ST FLOOR PLAN AND DEMO PLAN.dwg
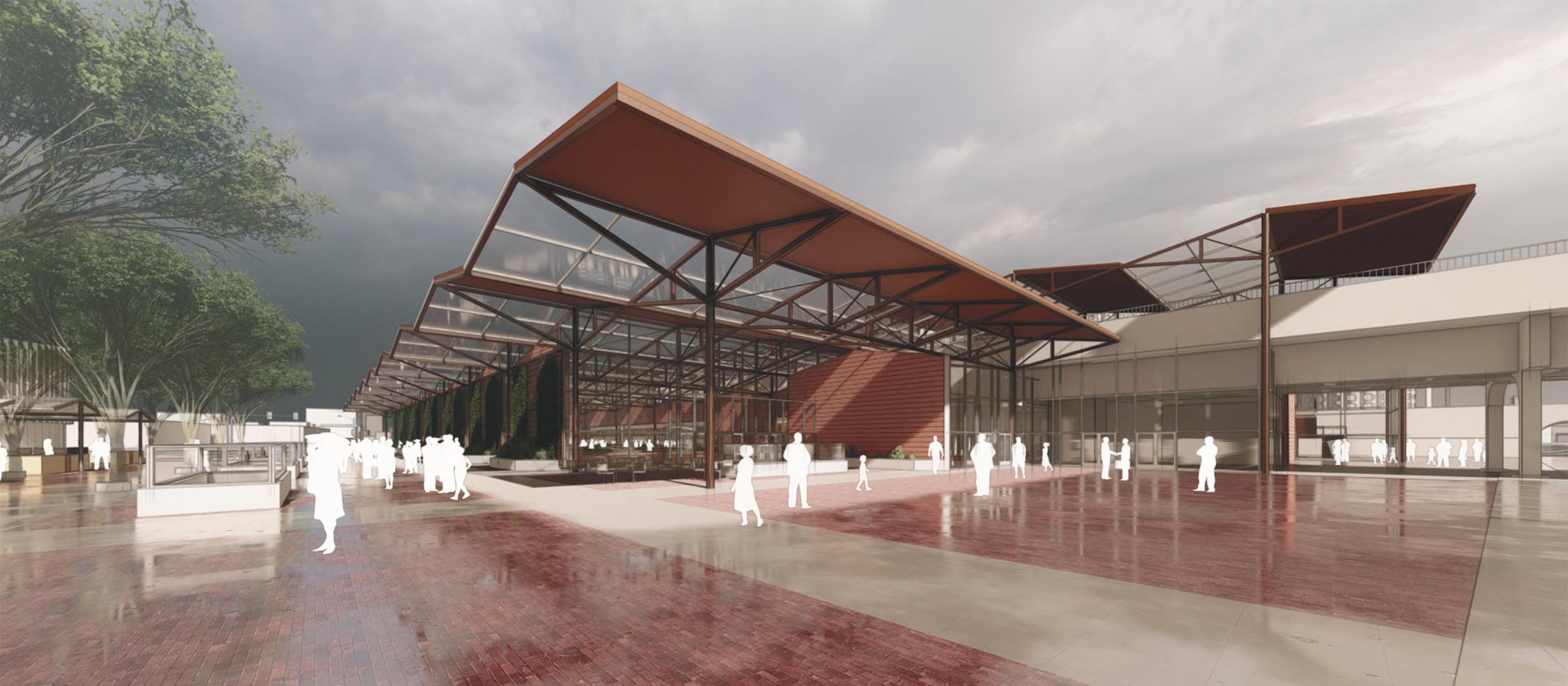
Lamination: A New Chinatown Market
Collaborated with Noah Donica
Nestled at the junction of W Cermak and S Wentworth in Chinatown, this large plot currently houses a Red Line station. The area’s immediate surroundings include a library, a small market, and several restaurants. At present, the space is used as a parking lot. With its proximity to transit and commercial entities, this site is perfect for a new mixed-use development, featuring a market for both temporary and permanent vendors, a culinary institute, a diverse food court, a cultural museum, and a greenhouse cultivation hub.

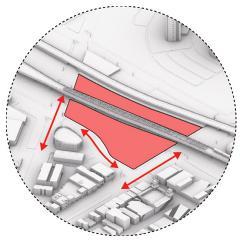

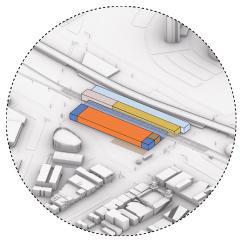
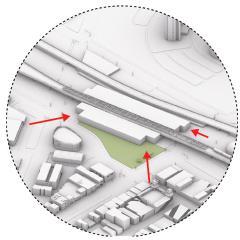


Site Circulation Initial Massing Programs Pedestrian Access Open Market Daylighting
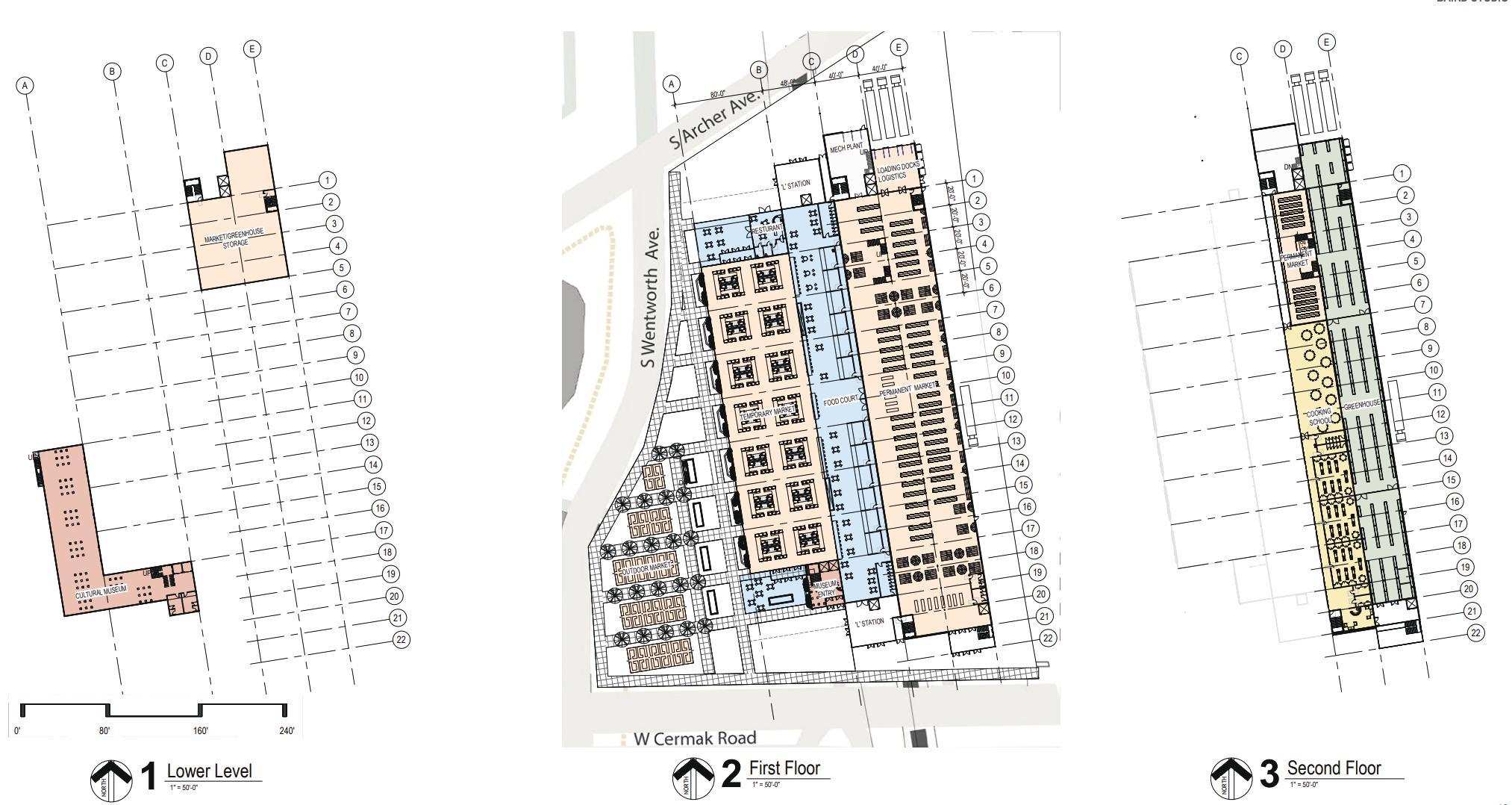



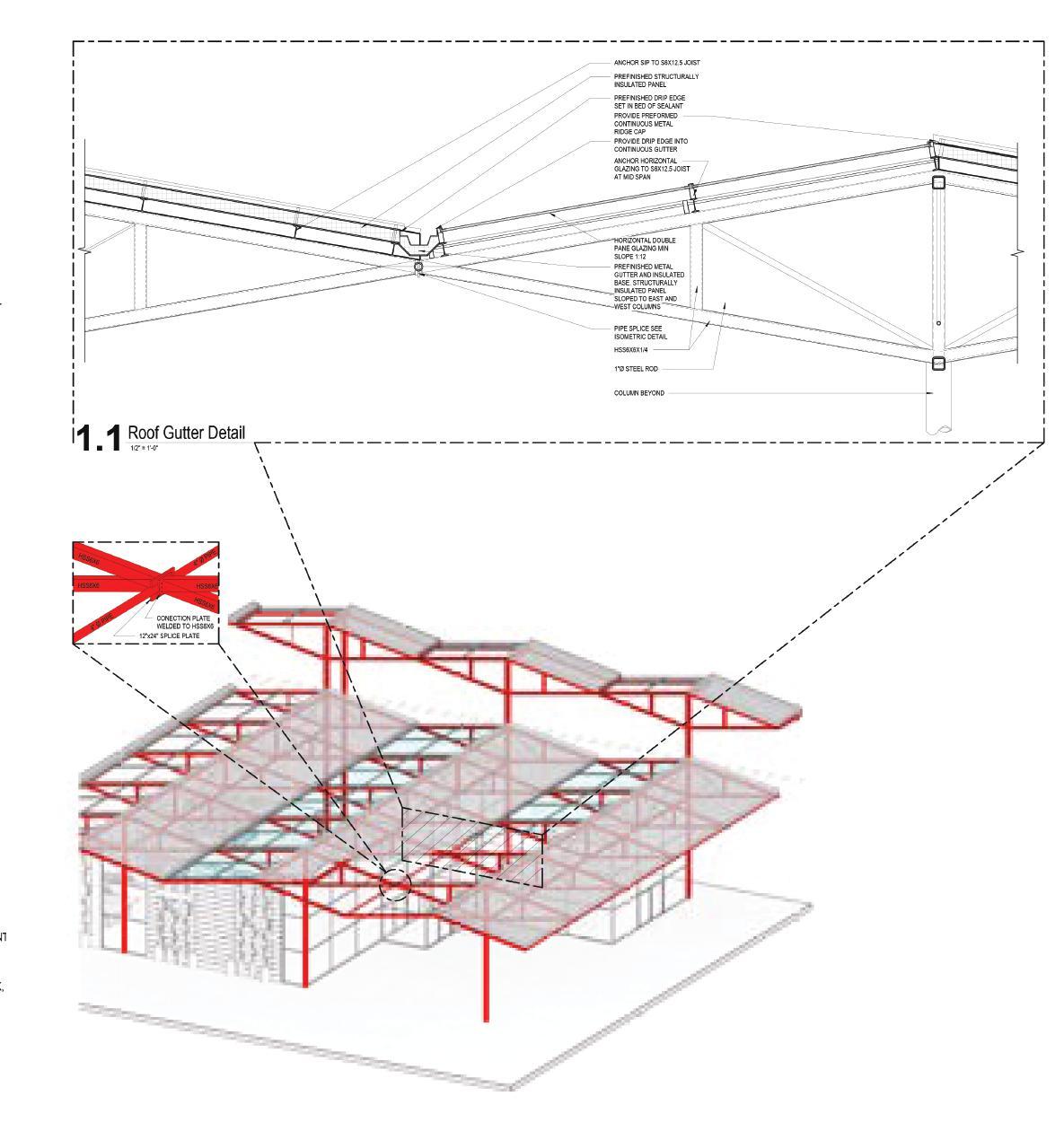


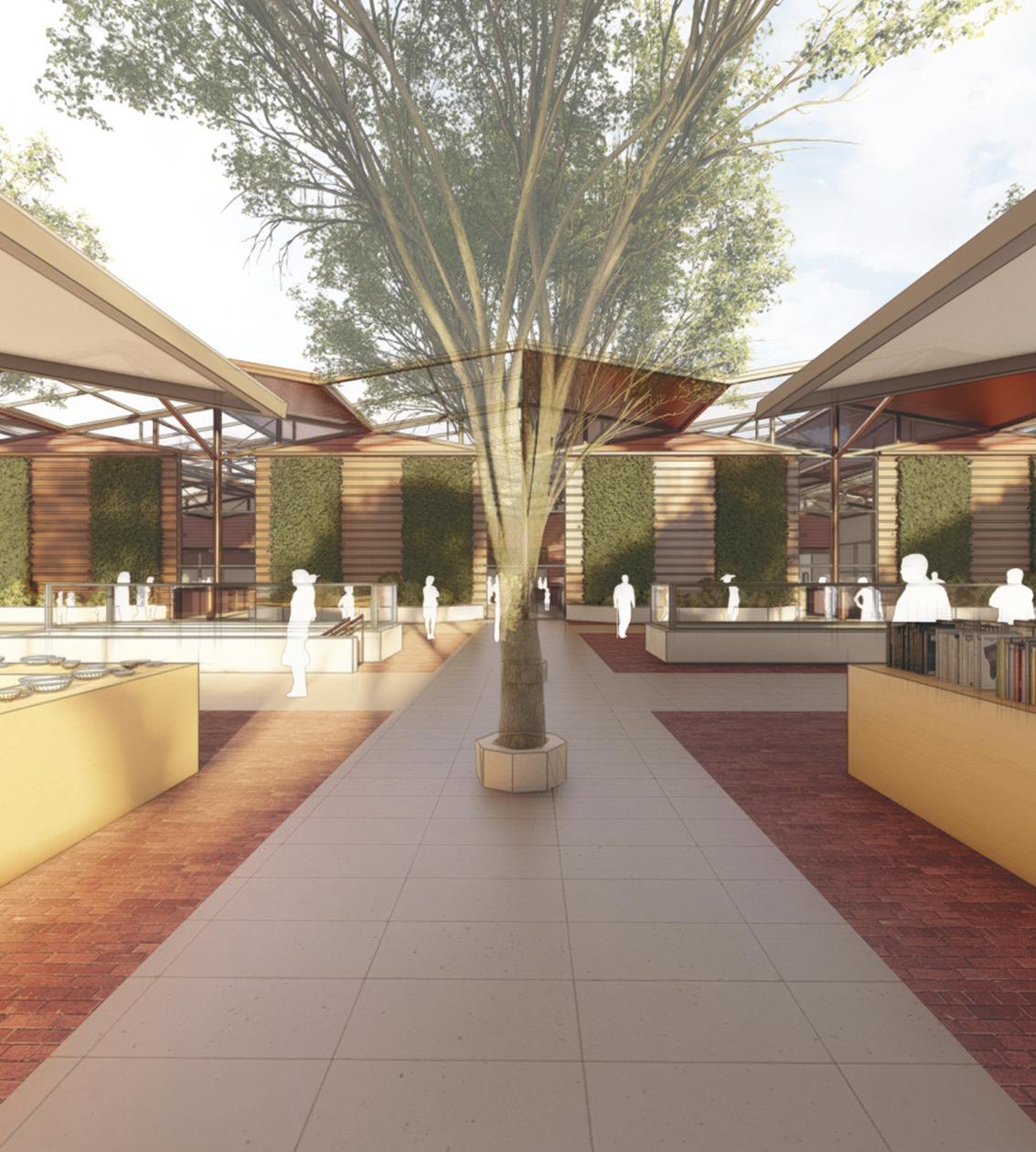
Open Market Open Market Looking South
Open Market At Night



Farmers Market South To North Food Court
Farmers Market


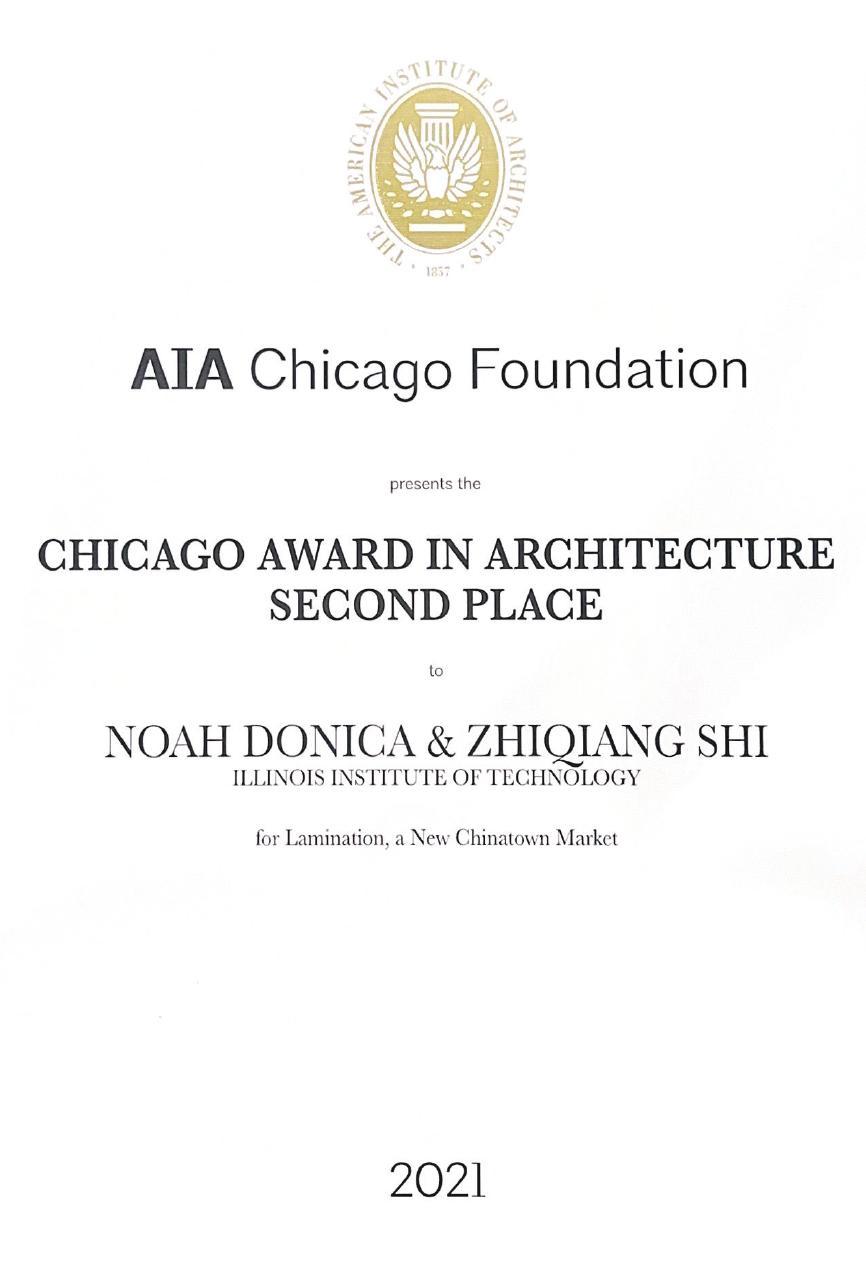
Green House
Cooking School

Links
Collaborated with Nan Zhang,
Noah Donica, Belinda Zheng
This initiative aims to reintegrate Bronzeville into the dynamic fabric of Chicago. The Links is committed to fostering a dense, social environment while maintaining a strong focus on community needs. Incorporating a training center, we aim to bolster local employment opportunities. A market will offer convenient shopping options, while a greenhouse will ensure access to fresh produce. The inclusion of a residential tower is designed to offer stable living conditions. By combining these elements, this project seeks to support the community and create an inviting living space.

This area, primarily utilized for truck parking in the marshaling yard adjacent to McCormick Place, is also conveniently near the Illinois Institute of Technology. This proximity makes it an optimal location for a housing program aimed at students and visitors. The SOM is engaged in developing the neighboring land. Creating a green park over the nearby train tracks would effectively link these two sites, enhancing the movement of people and fostering social interaction.

Park
Market
Amphitheater
Training Center
Student Hosuing
Family Unit Hotel
Amenities


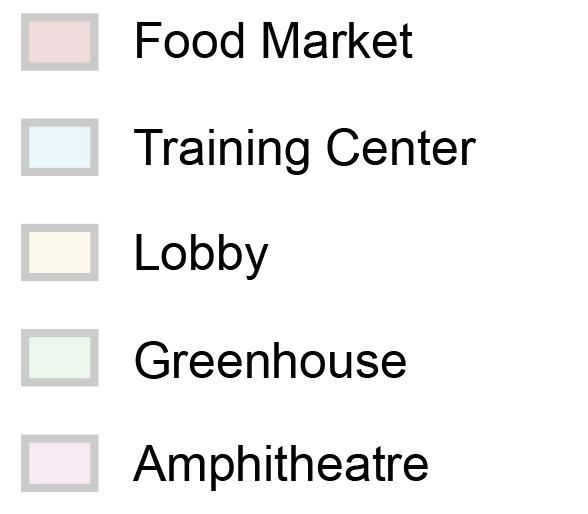

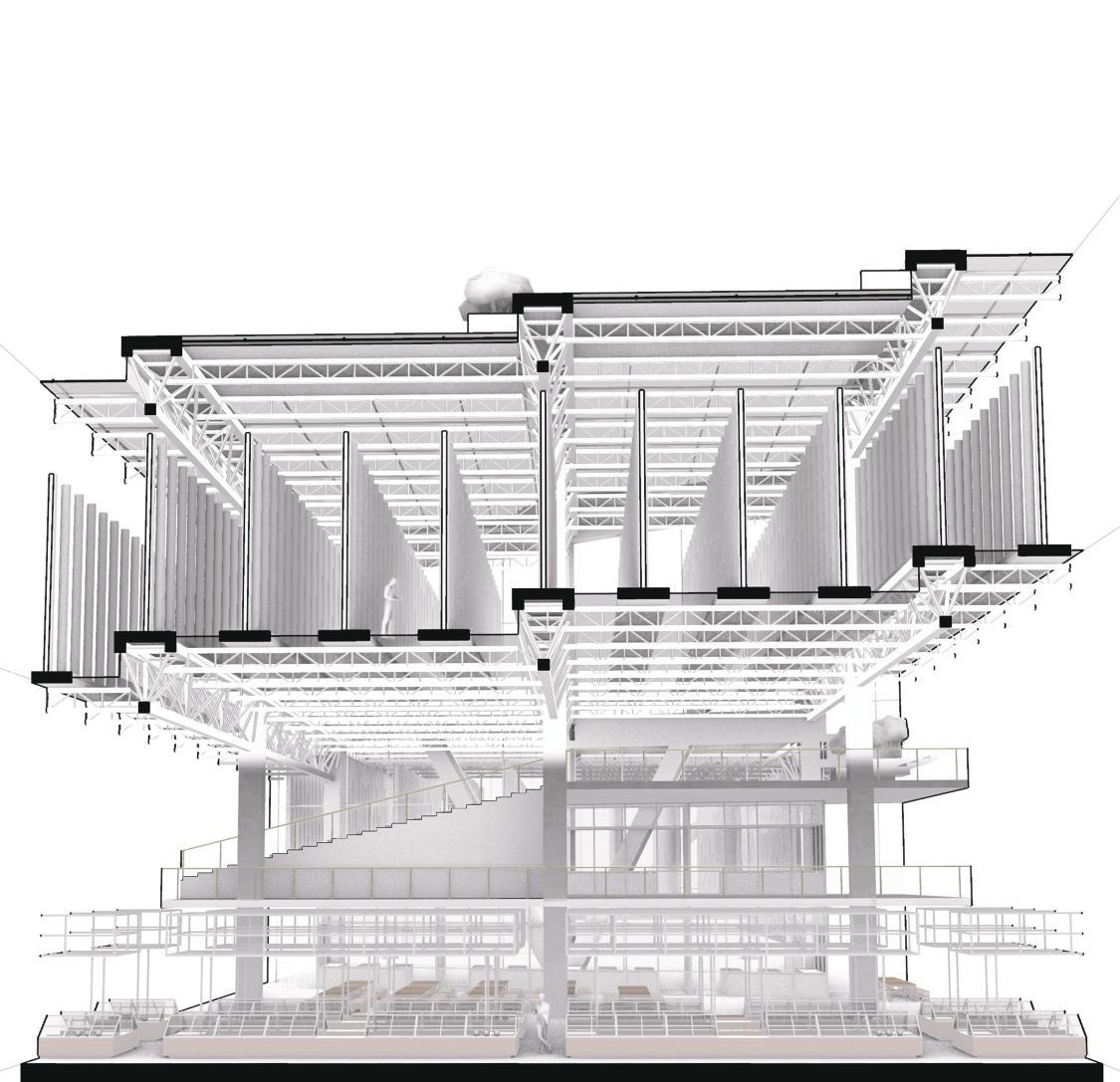

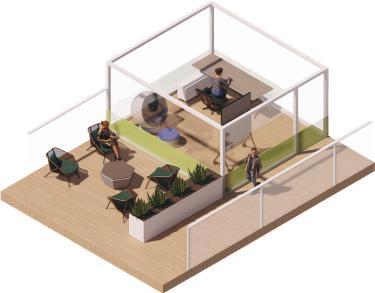



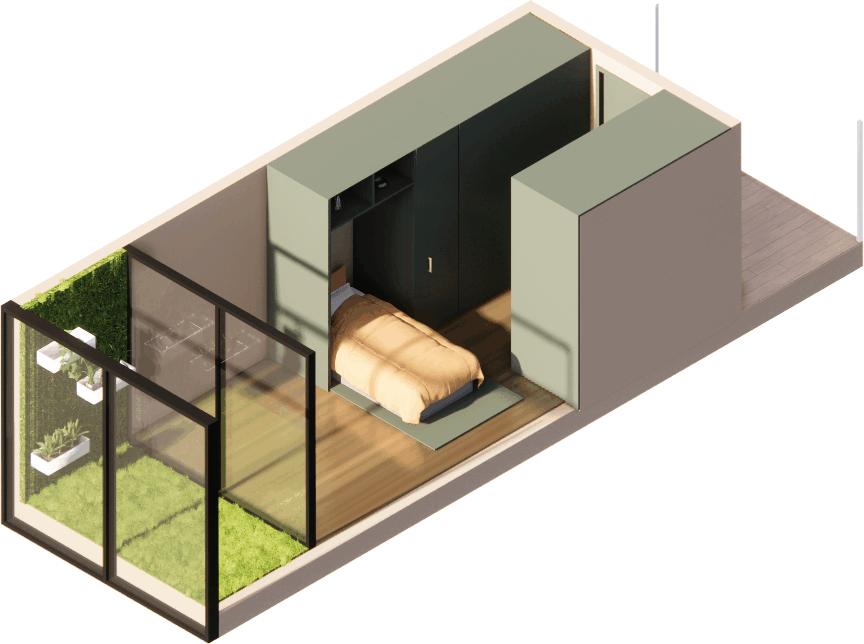
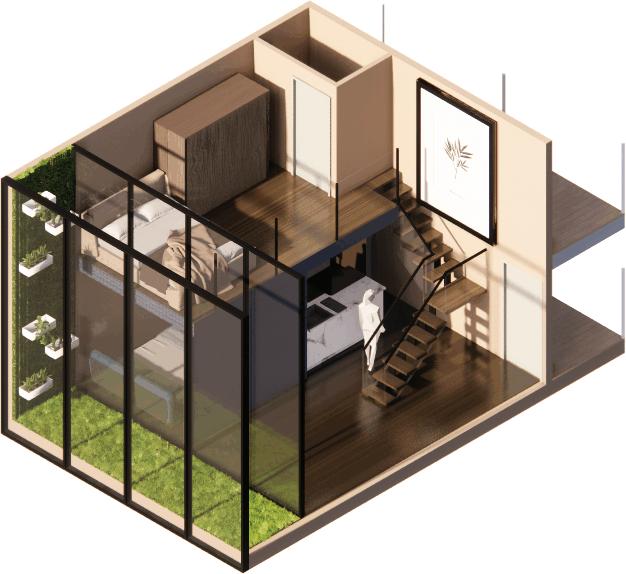

STUDAY SPACE
KITCHEN
STUDIO
PLAYGROUND COMMON
TWO BEDROOM
TWO BEDROOM
The tower’s design echoes the base in its minimalist style, yet its interior features multiple layers that enhance social interaction through compactly designed units, creating space for extensive communal areas like shared kitchens, gyms, meeting rooms, and additional amenities on every floor. Furthermore, each living unit is equipped with a solarium, encouraging healthier lifestyles and maximizing the benefits of natural daylight.
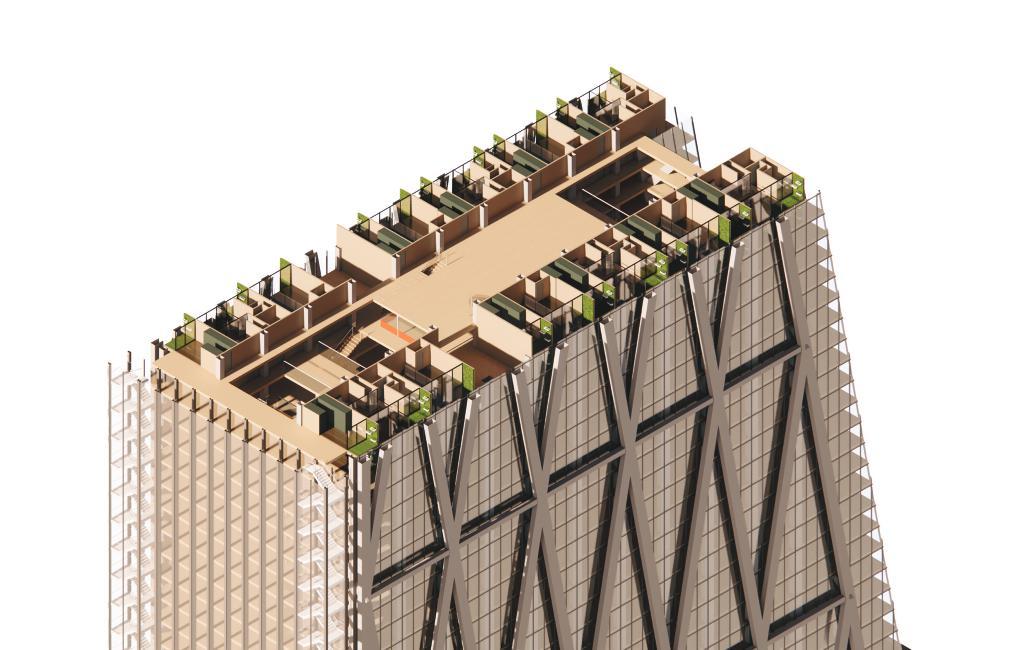




Data Grows
Dublin has become a preferred location for data centers due to its cooler climate, which naturally helps mitigate the heat generated by data storage operations. This project aims to harness the excess heat from these data centers for local food production, leveraging this unique environmental synergy for sustainable practices.
Data clusters
Industrial Waste Heat
Electrical Transformer
Biosmass Heat sources
Power Station
This project is designed to function effectively at various scales, featuring modules that measure 30’ x 100’. When these modules are aggregated, they create a cohesive landscape project, strategically positioned around existing data clusters on underutilized land. This layout allows for efficient use of space, integrating new data modules seamlessly with the greenhouses. This design not only optimizes land use but also forms a symbiotic relationship between data management and agricultural growth.






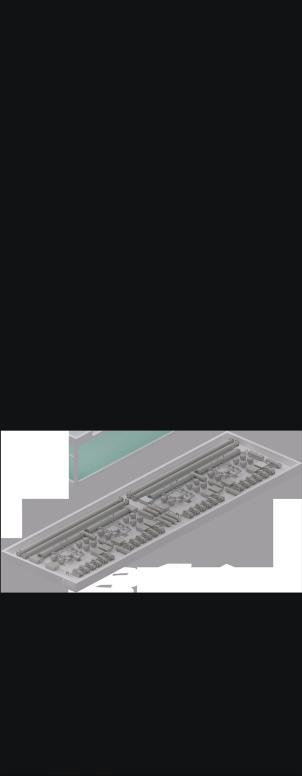

Greenhouse

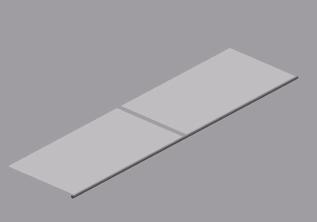
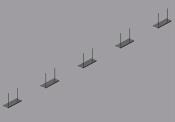

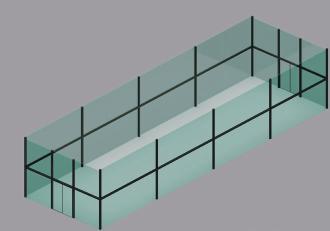

For this greenhouse, it has three different scales for maximum land use: 30’ by 100’, 30’ by 75’, and 30’ by 50’. All of them are 30 feet tall. The greenhouse can also be remodeled and combined into more extensive space for other activities such as farmer’s market or small jam factory.
This initiative focuses on capturing and repurposing heat from data servers, channeling it into greenhouses for cultivating fresh fruits and vegetables for the local community. Comprising two core components – The Data Server and The Greenhouse – this project is designed for scalability, addressing the growing needs for both global data storage and local food production.
Datacenter
The 30’ by 100’ datacenter contained 132 server racks per each module. It can collect the heat generator by servers and deliver to the greenhouse for food production. Module design also makes it easy to be placed and install in any place and at a reasonably low cost.
In this project, the greenhouses emit a striking purple glow at night, a result of the UV lights used to promote faster plant growth. This distinctive nighttime illumination not only serves an essential agricultural purpose but also transforms the area, creating a unique and captivating atmosphere after dark.


Harmonia Naturale
Collaborated with Nan Zhang
YACdesign: Design Of Dreams, Honorable Mention https://www.yacdesign.it/past-competitions/design-of-dreams
A comfortable and visually appealing bedroom is essential for restful sleep. Our collection, emphasizing natural materials and interchangeable components, caters to diverse preferences. The furniture, including beds, benches, and armchairs, features adjustable legs to suit various user heights, enhancing comfort and accessibility. Additionally, the use of hook and loop fasteners for cushions allows easy removal and interchangeability, offering customers a wide selection of colors and textures for endless customization options.
Hook and Loop Fasteners

To adjust the height, align the holes, push in, and push down to lock. The weight of the bed can keep it locked.
Height Adjustable Headboard
Metal Notch
35 CM 211 CM 110 CM 201 CM 75 CM
Detachable Cushion Adjustable Leg







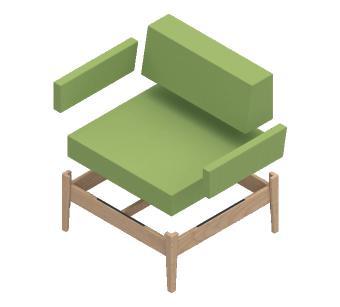
40 CM 40 CM 34 CM 6 CM 45 CM 5 CM 42 CM 50 CM 5 CM 43 CM 2 CM 60 CM 35 CM 45 CM 45 CM 10 CM 132 CM 13 CM 17 CM 35 CM 77 CM 76 CM 79 CM 28 CM
Thank You











































































