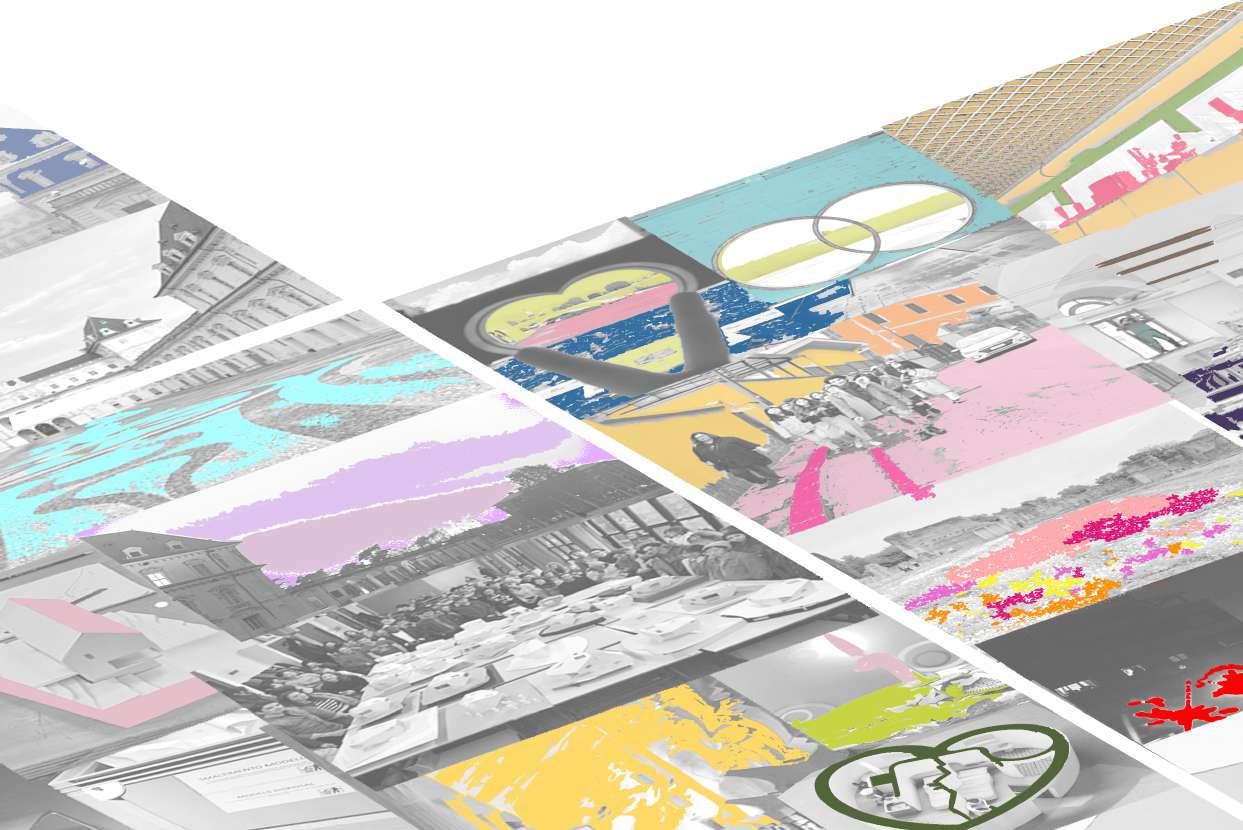

LikeChinese calli
FOREWORD
ARCHITECTURE IS THE FULFILMENT.
ARCHITECTURE AND EGO
DON’T ALWAYS SEE EYE TO EYE.
ARCHITECTURE IS THE METAPHYSICS.
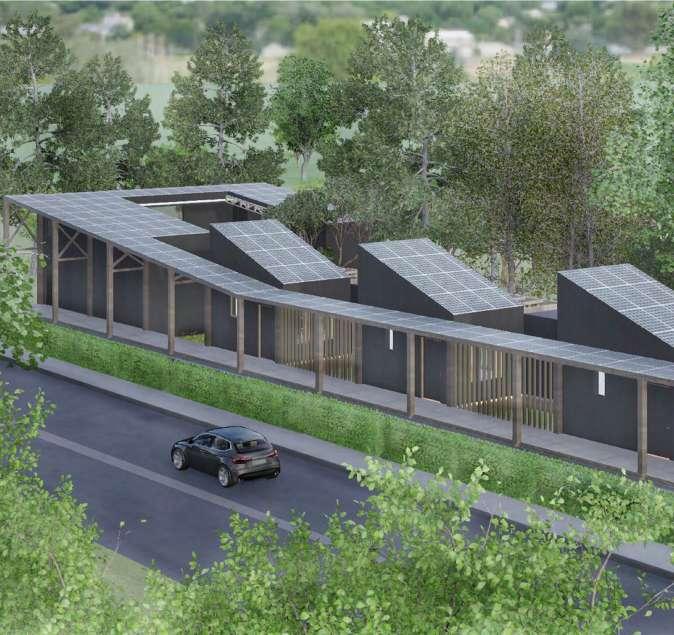

SUSTAINABLE DESIGN IN THE CASSINIS PARK
2023. 10 - 2024.11
Type:
Designer: Location:
Supervisors:
Academic Final Thesis
Xinyu
Zhang
Milan
Matteo Clement
Background:
"Designing a Sustainable Student Community in Cassinis Park." The project focuses on creating a sustainable community for 20 students while enhancing the park’s ecological and functional value. The goal is to explore strategies for sustainability by integrating green spaces and addressing issues within Milan’s park system.
The design includes two main components:
A functional apiary serving both visitors and the ecosystem.
A sustainable student community located along an abandoned railway near the park entrance.
The apiary features a year-round cycle supported by seasonal flowers, which provide food for bees and raw materials for honey and blooming tea. Visitors can exchange flowers for tea, enhancing floral diversity and generating income to sustain the apiary. Architecturally, existing metal frames are repurposed to create a garden, with sloped roofs collecting rainwater. The design harmonizes with the natural environment.
The student residences adapt to seasonal changes through movable elements.
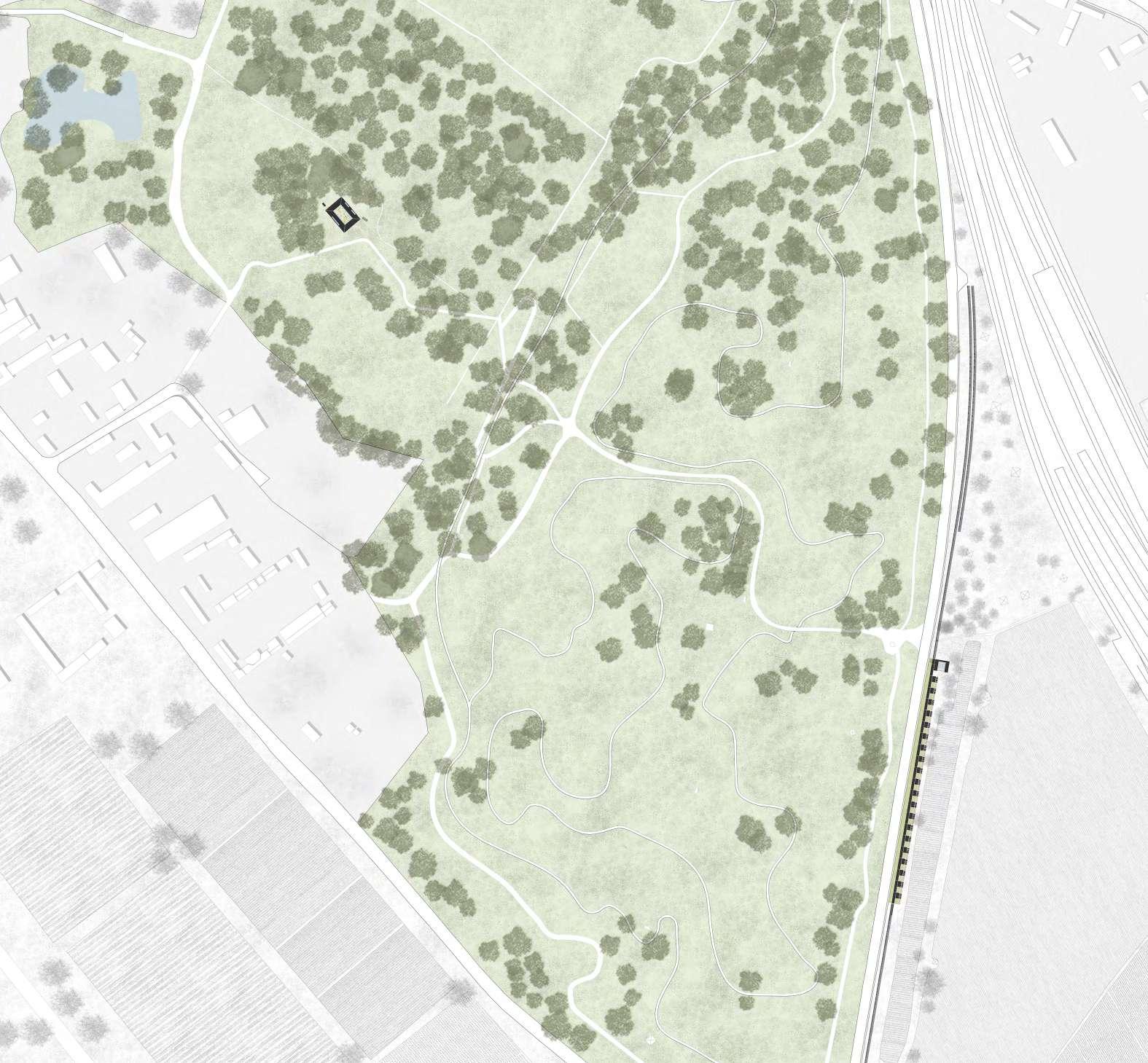

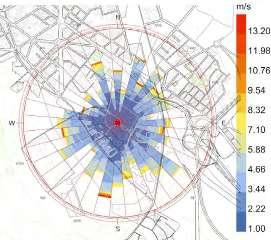
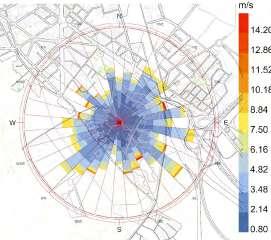
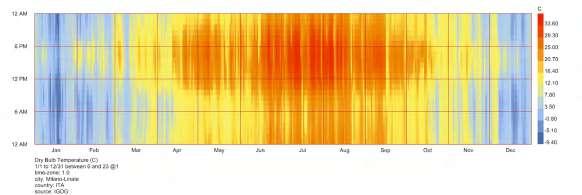
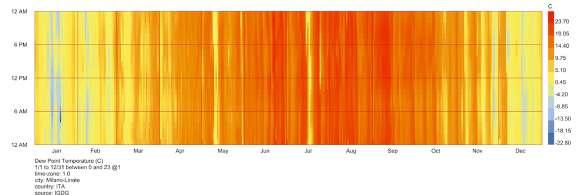
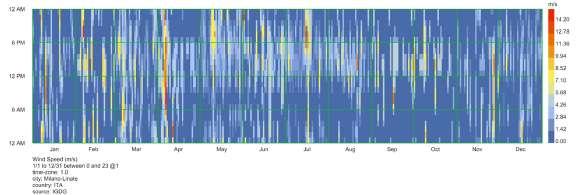
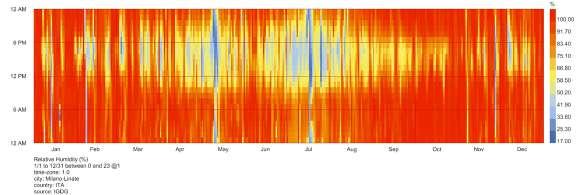
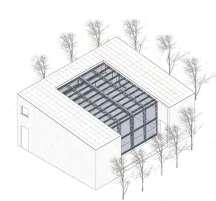
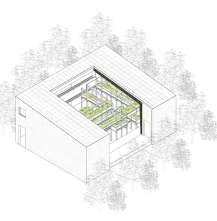

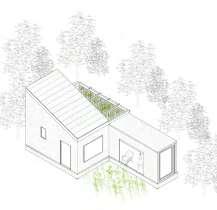
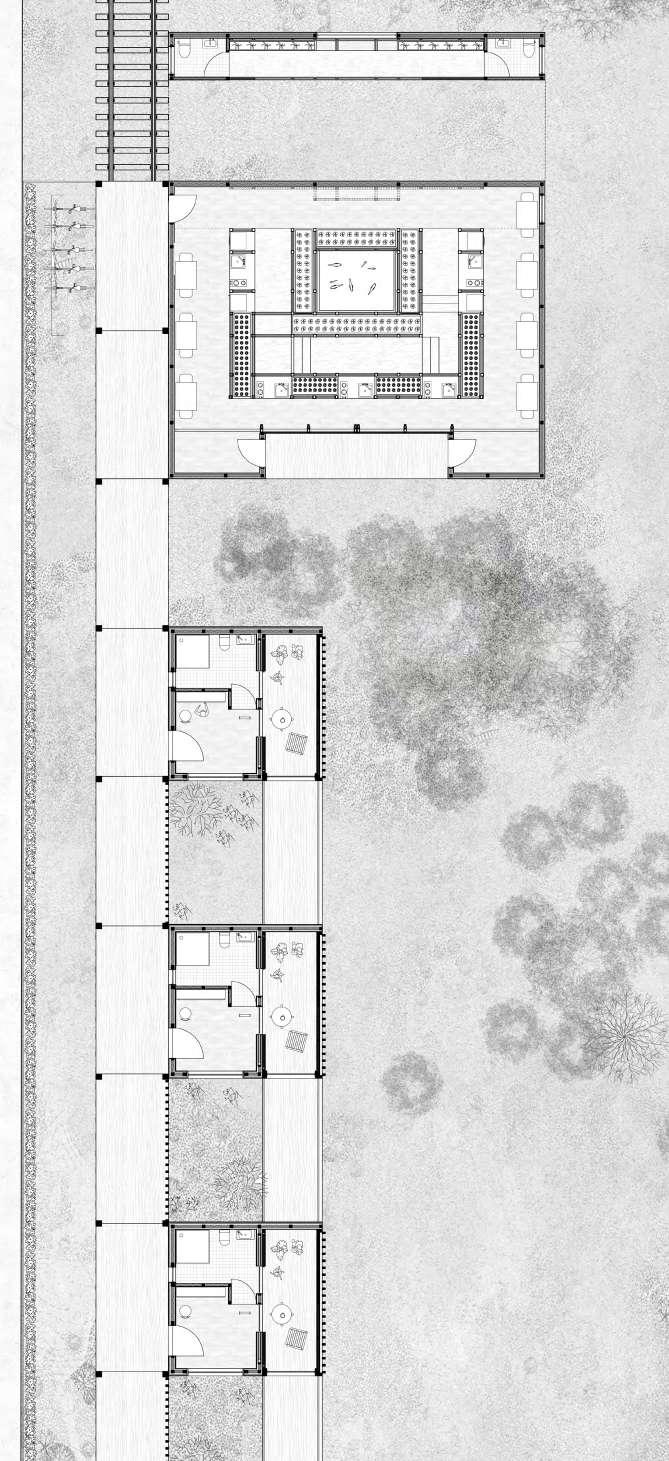
In Winter Student Community Ground Floor 1:100


In Summer Student Community Ground Floor 1:100
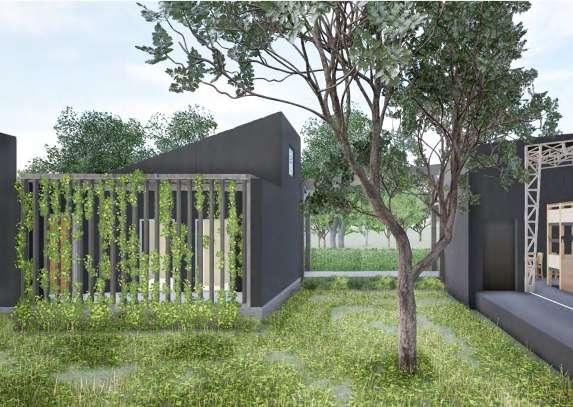
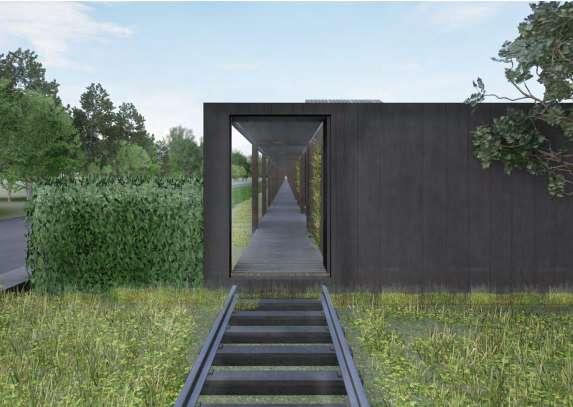
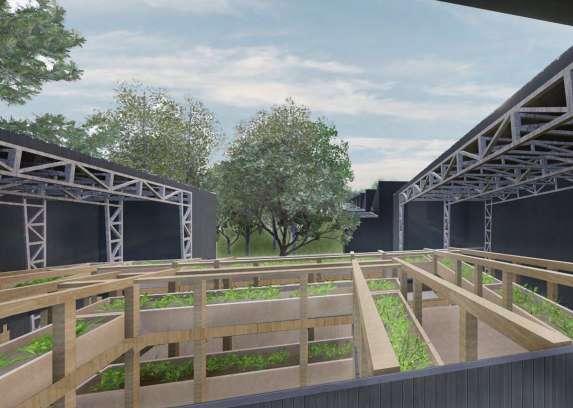
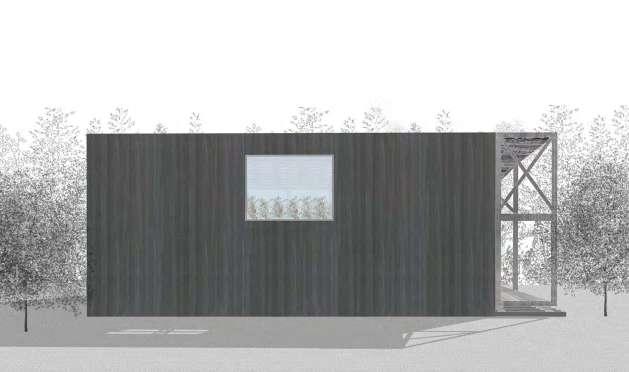
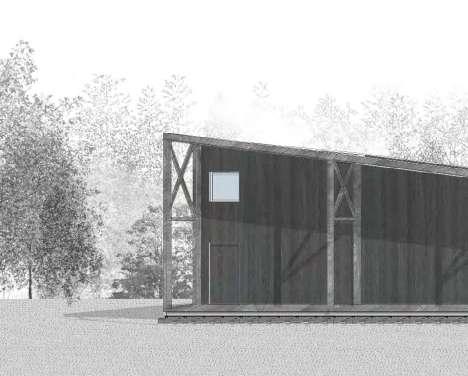
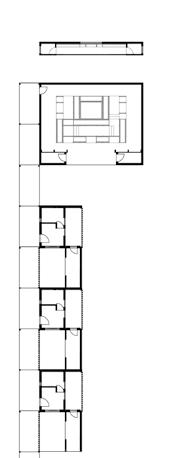
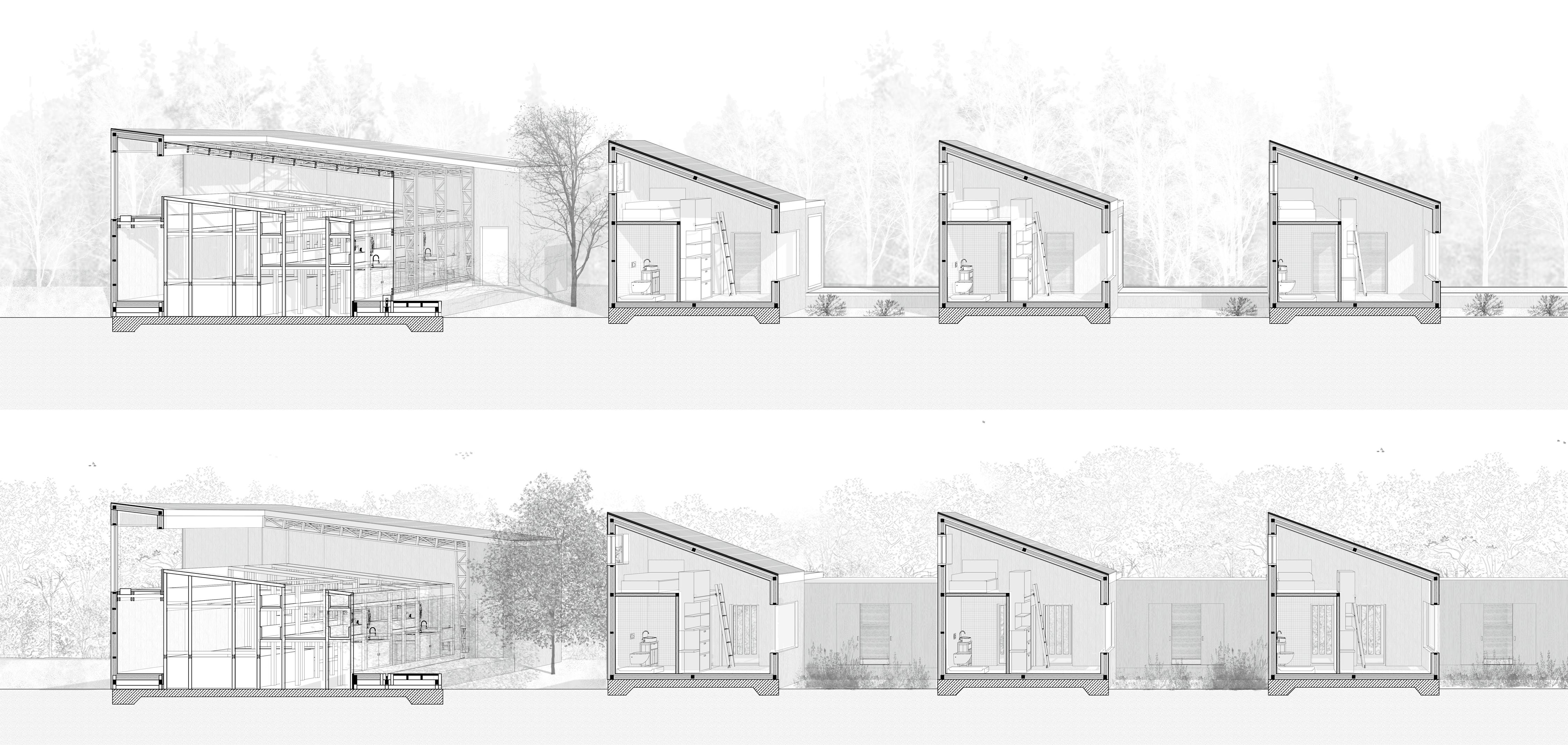
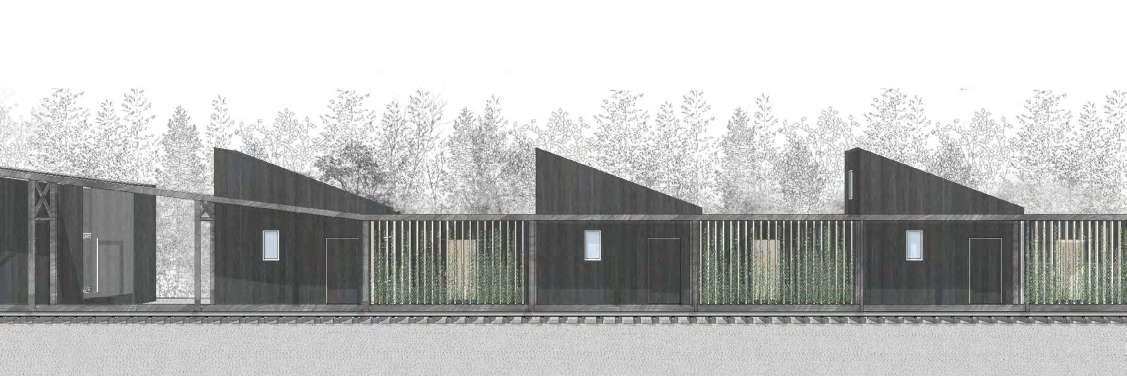

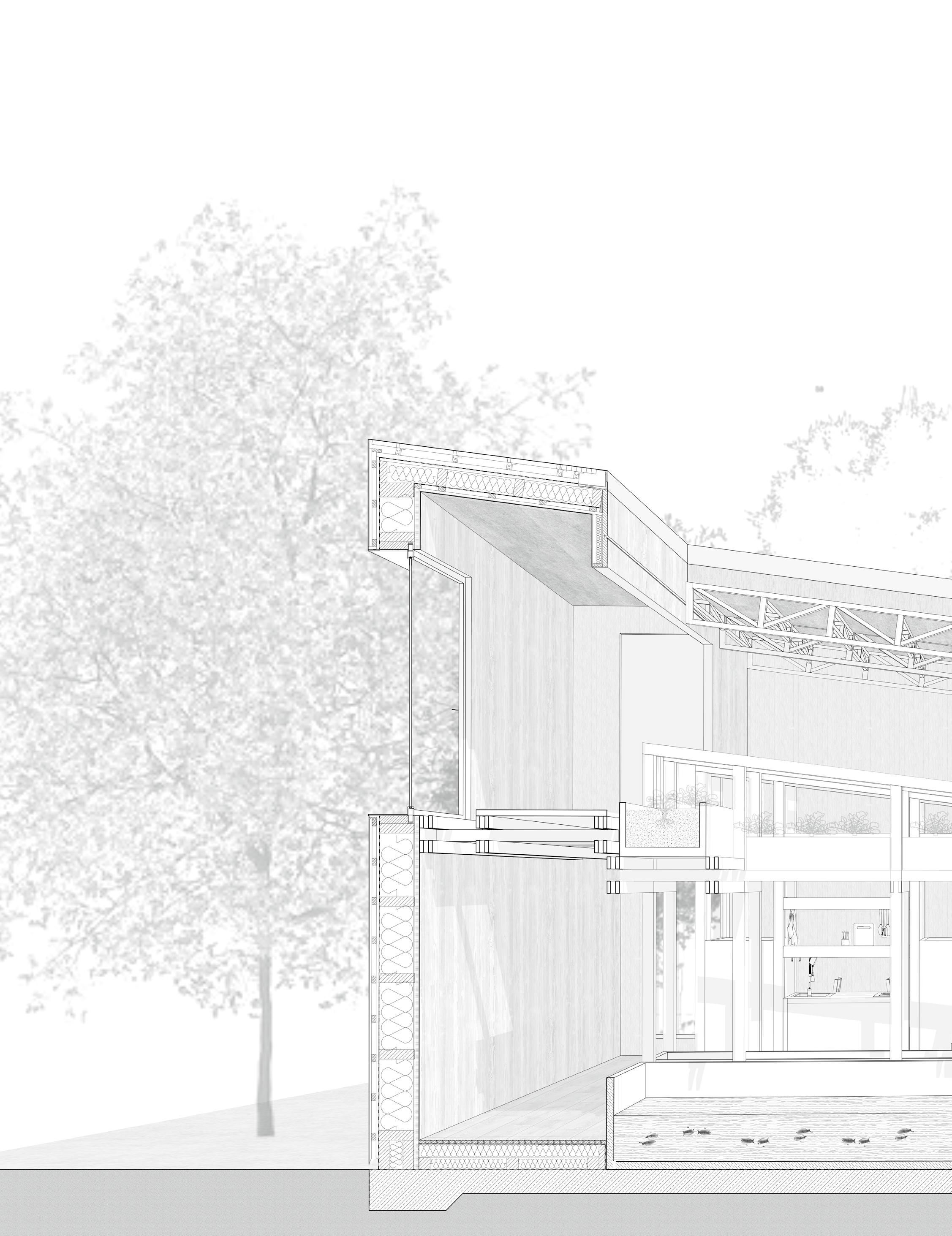
WALL:
20 mm black-stained timber larch boarding, rough 2× 40/60 mm battens/counter- battens PP-fleece glued windproof to TEEE-membrane
22 mm spaced boarding
80/300 mm glulam uprights, between them building straw insulation
40 mm double layer clay render integrated wall heating
5 mm double layer fine clay render
FLOOR:
30 mm spruce floorboard, oiled vapour barrier
100/100 mm sprucebeams laid crosswise
220 mm cellulose insulation bitumen sealing membrane
300 mm reinforced concrete slab
50 mm blinding
ROOF:
Photovoltaic panel system, side gutter channel complete with grid to allow ventilation of the photovoltaic panels
40mm ventilation of the roof performed below the photovoltaic system with the use of battens
25 mm OSB-panel covered by vapour barrier
150/80 mm glulam rafters between them cellulose insulation moisture-adaptive vapour barrier
40/60 mm battens
22 mm clay board
5 mm fine clay render
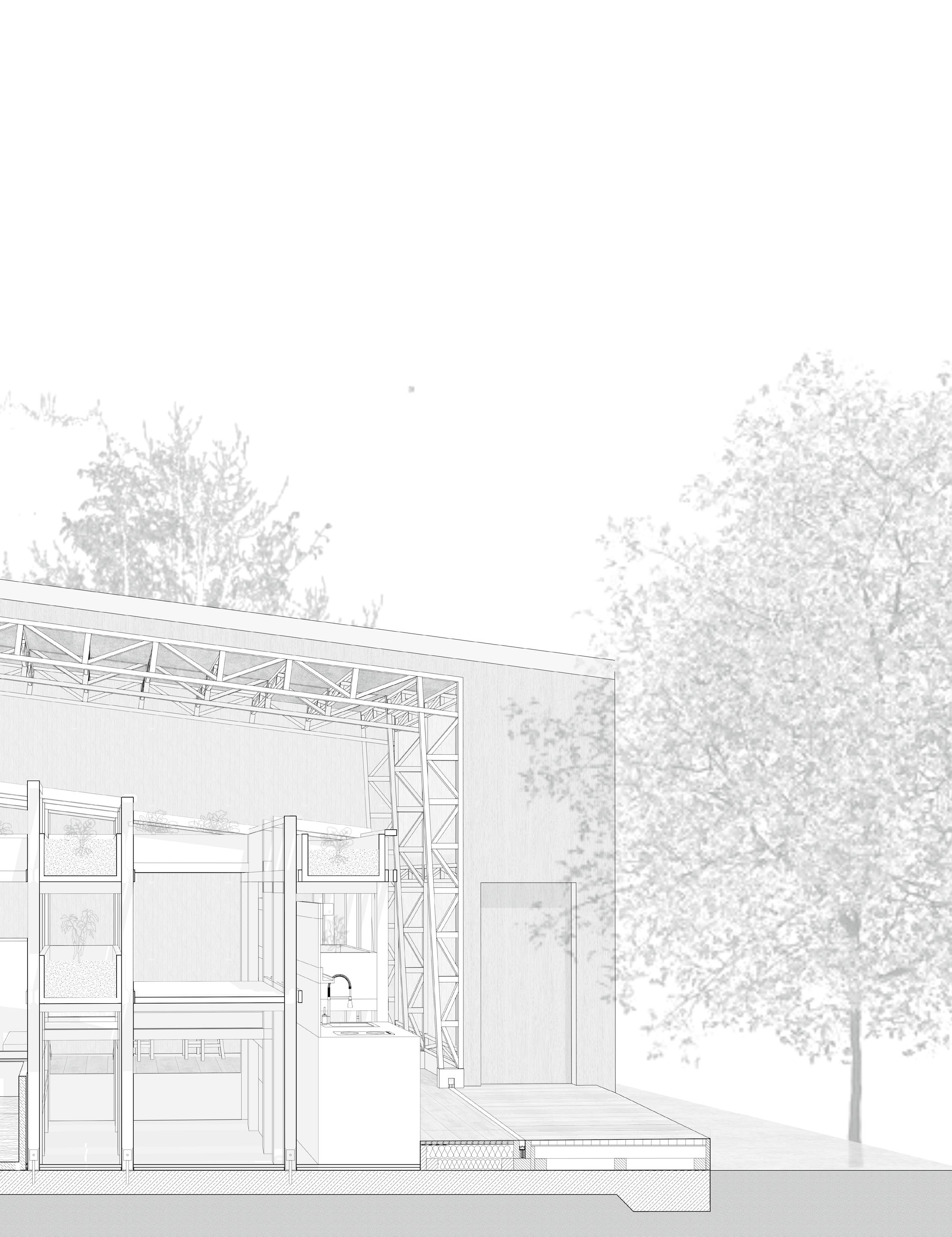
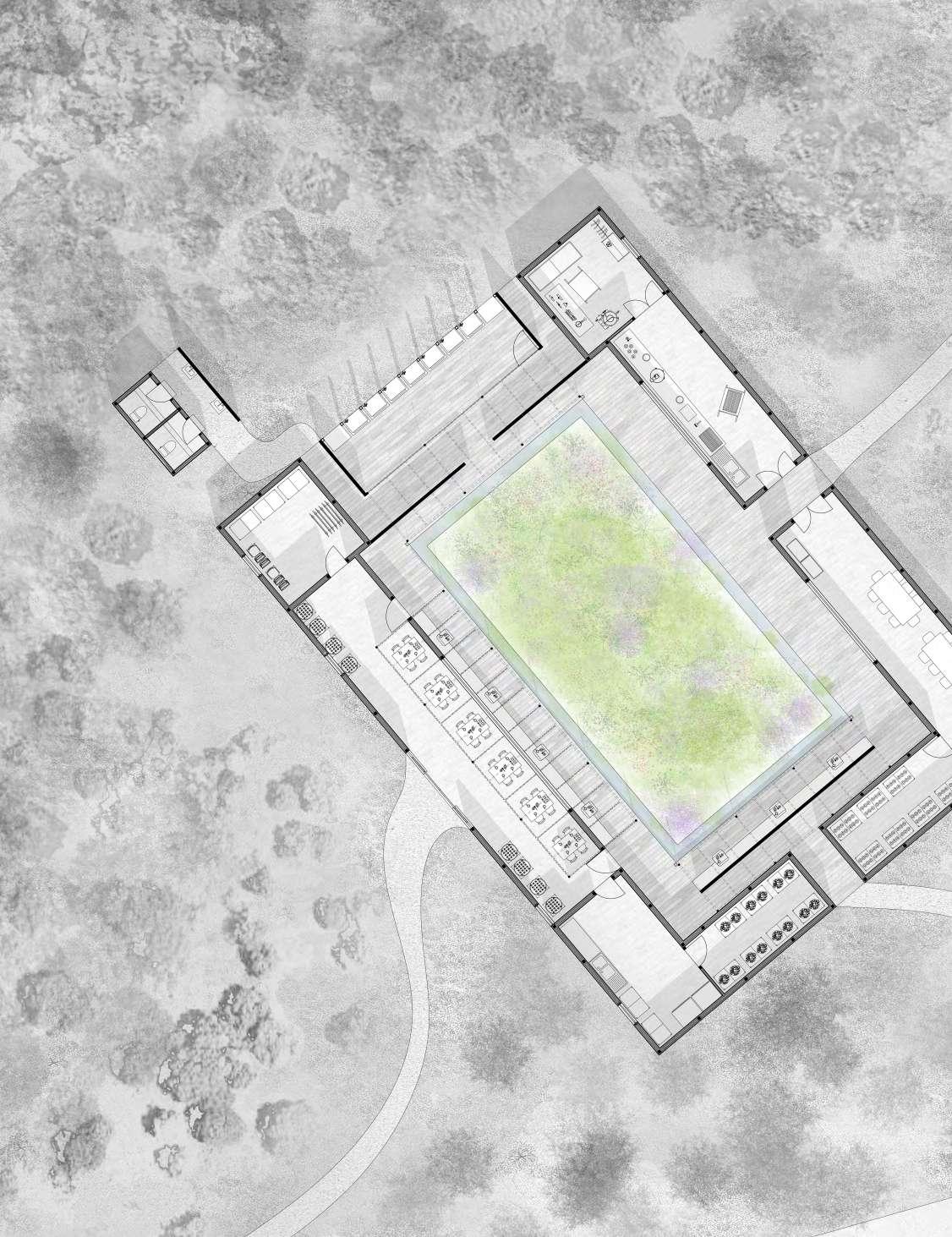

Apiary Plan 1:100
The original steel structural framework of the location.
Enclose the courtyard with a new building volumes.
Design a centrally located garden.
In order to collect rainwater, the roof was altered to a sloping configuration.
Revamping existing frameworks to construct new building volumes.
Add new nature trails connecting to the existing paths, seamlessly integrating the entire structure into the natural environment.
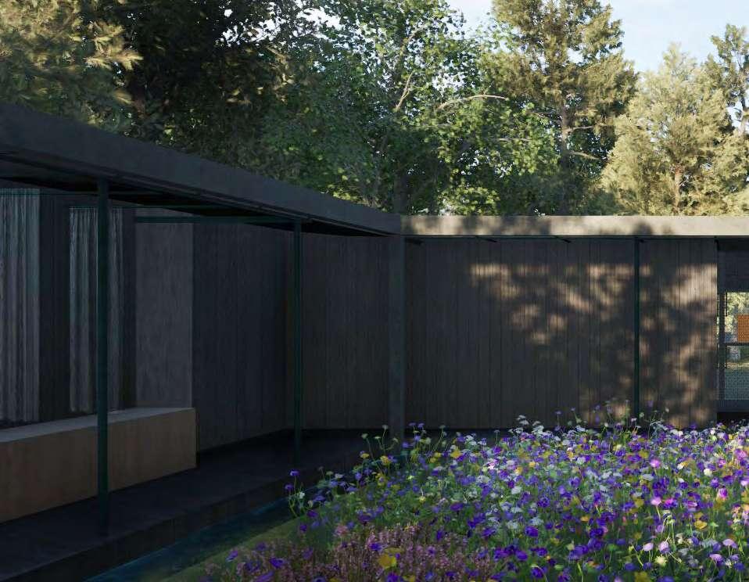
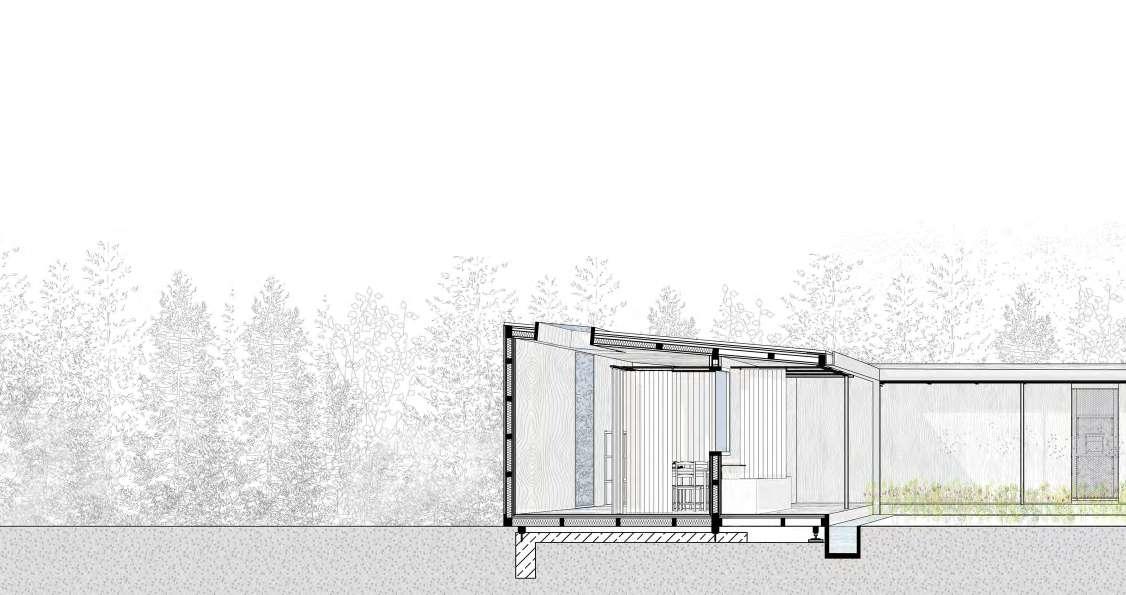
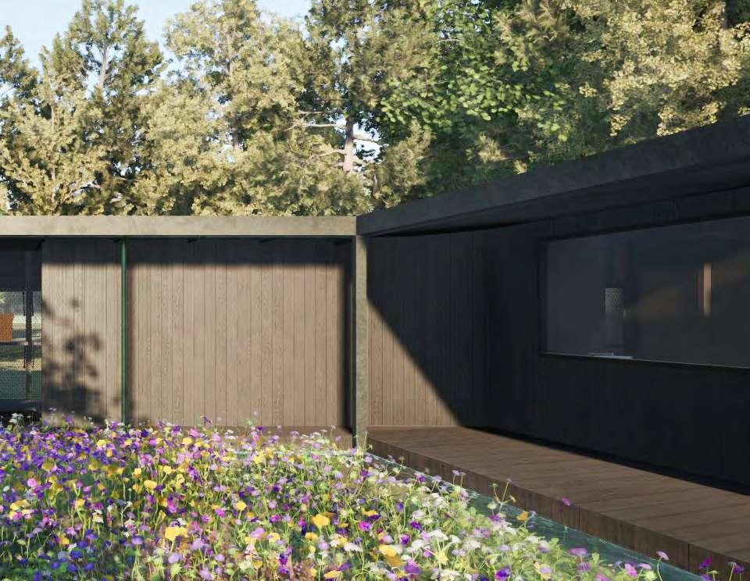

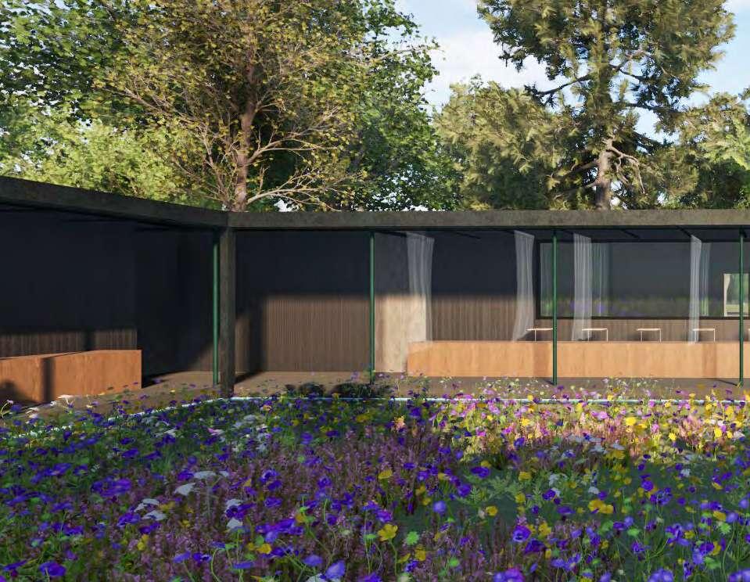
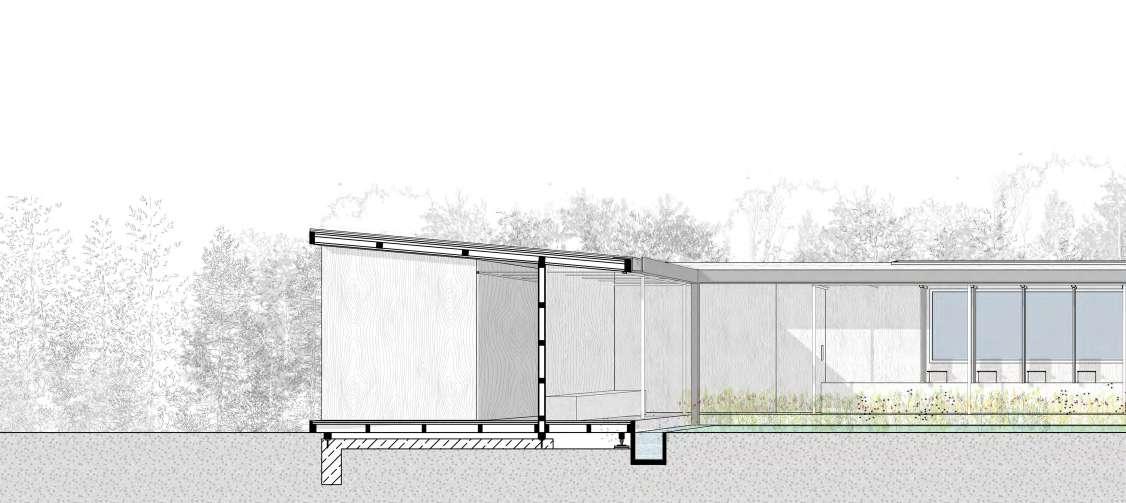
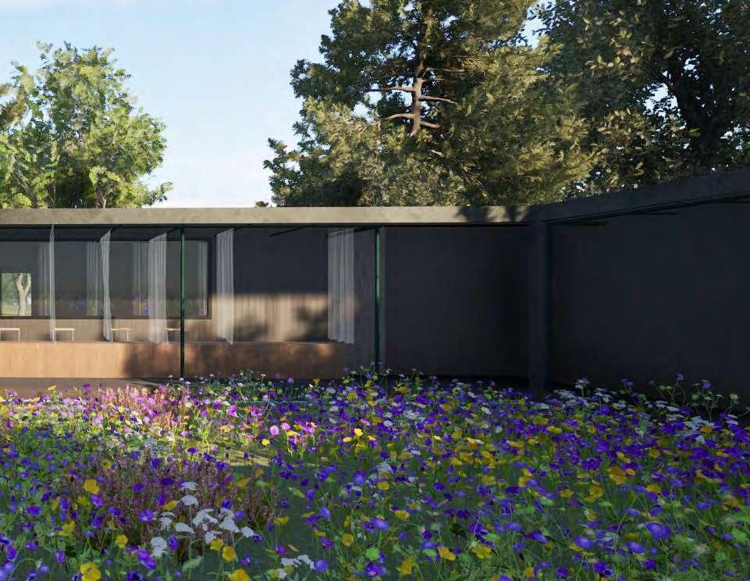
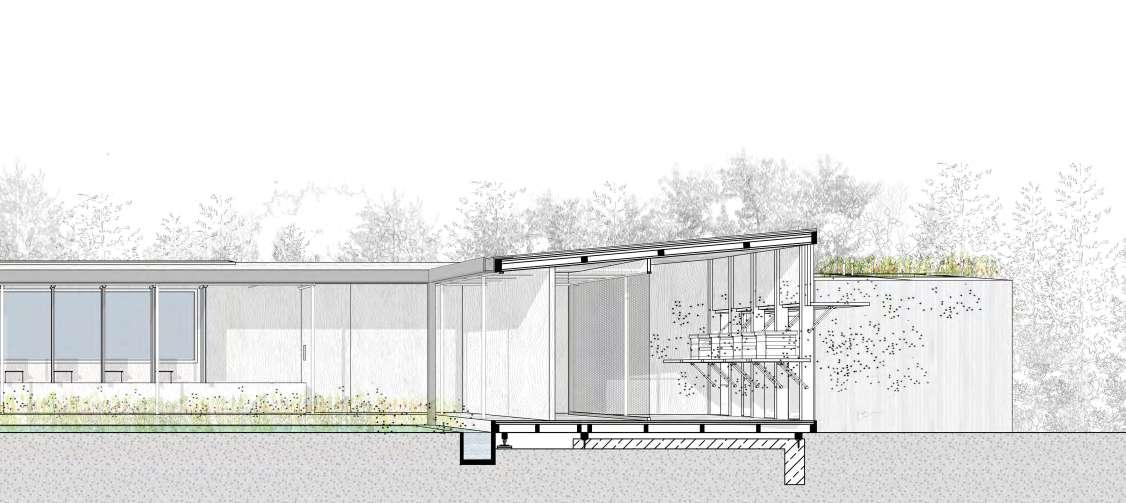
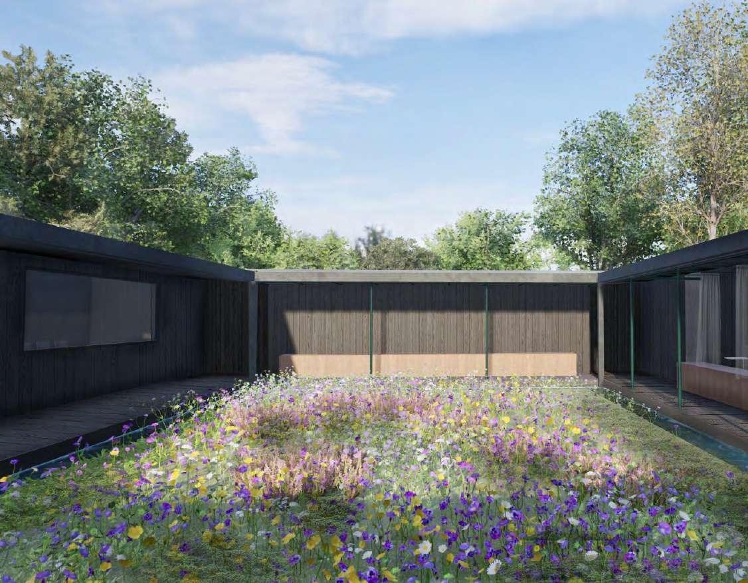
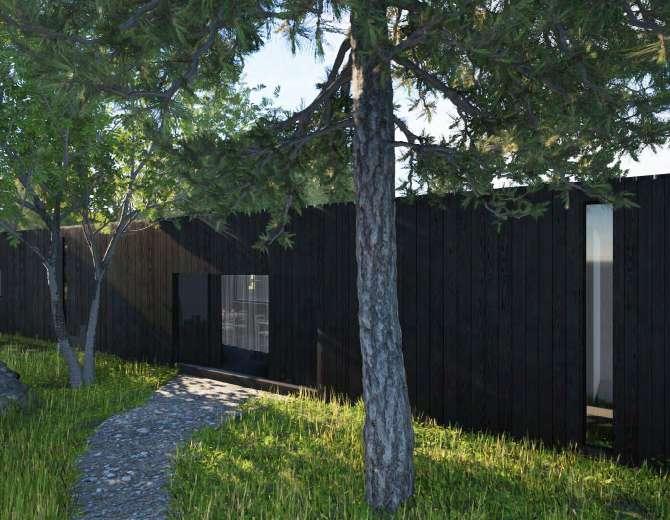
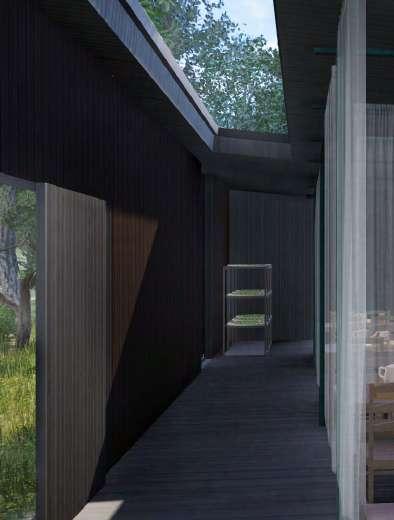
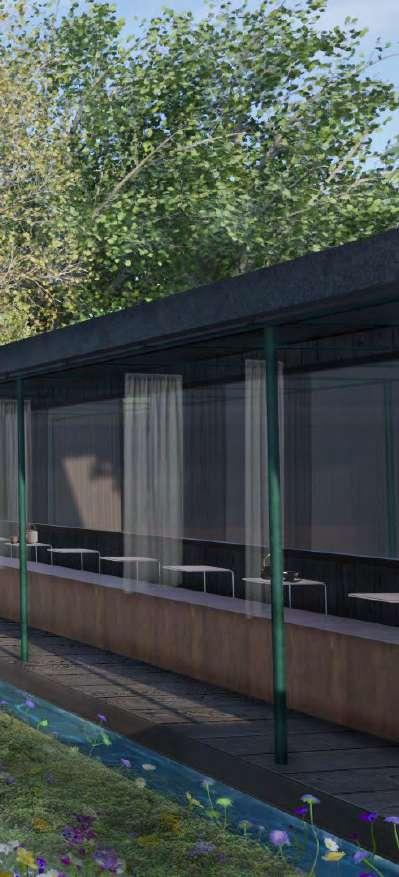
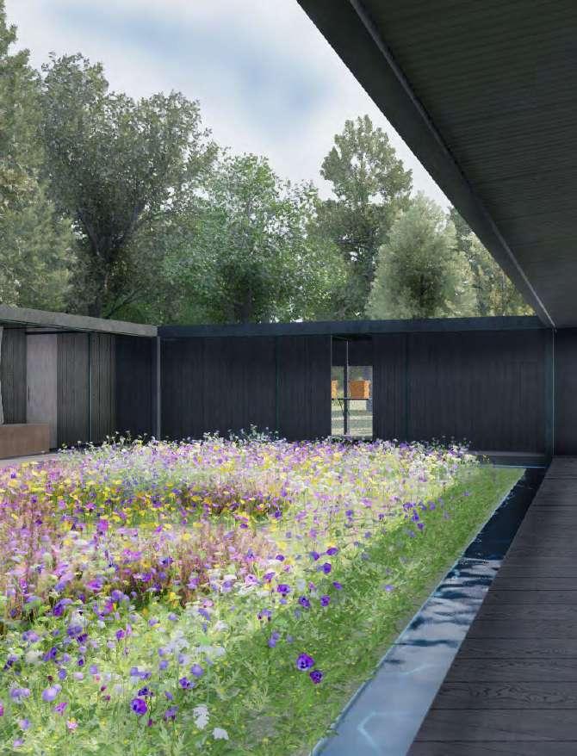
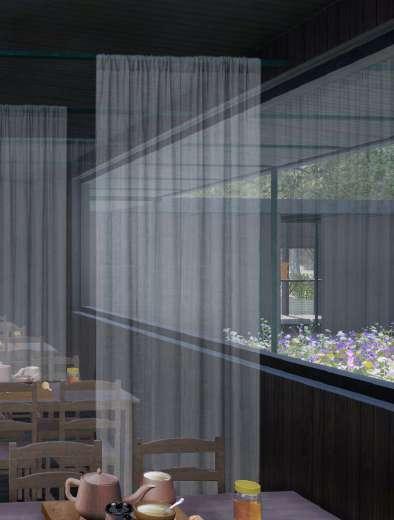

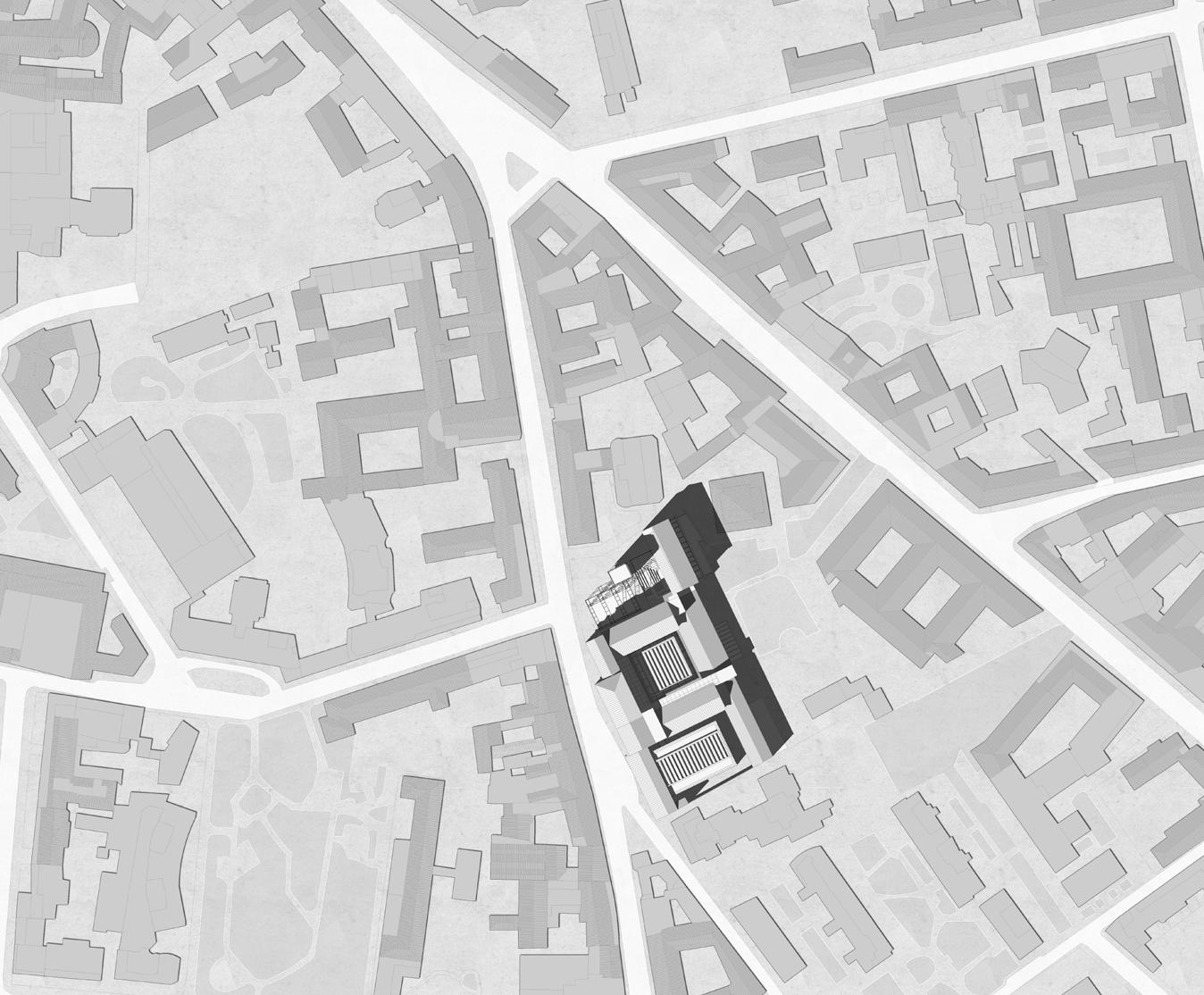
BIBLIOTECA VIGENTINA
2022.09-2023.02
Type:
Collaborator:
Location:
Course:
Supervisors:
Academic Final Group Project Shen Mingyu, Xinyu Zhang
Milan
Architectural and urban design
Thematic Studio
Chizzoniti Domenico Giuseppe, Cisler Ondrej, Preis Luca
Background:
Vigentina Library in Milan. The buildings have a long history over 600 years. It used to be hospital, monastery, church, institution and library, with mixed and integrated space, other public service. With natural and disaster, some parts of the buildings were changed or destroyed, including the courtyard, the old church and the bell tower. The tower was totally disappeared without record and the Church of St. Bernard collapsed during some restoration work and after being used as an auditorium and a garage. It contains a lot of activities, lives and memory. Nowadays, the life of the building keeps going on, with flying time and eternal architecture.
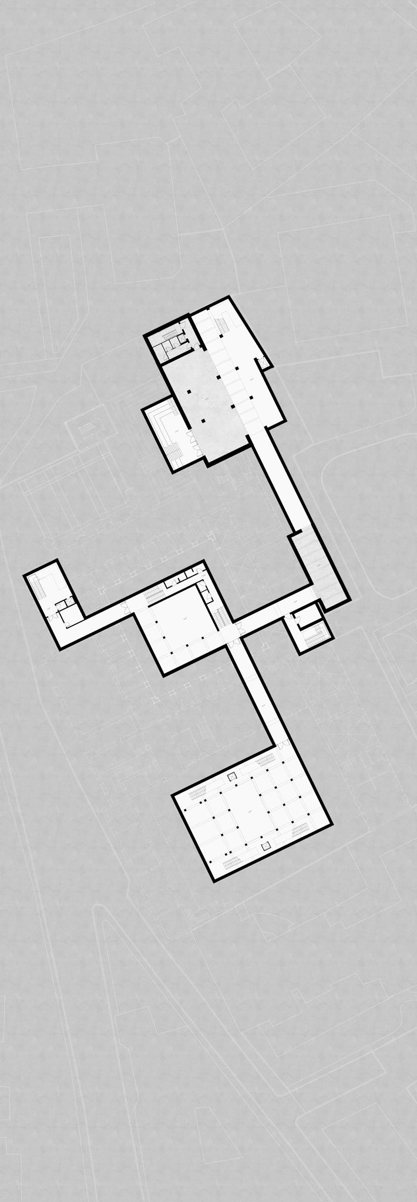
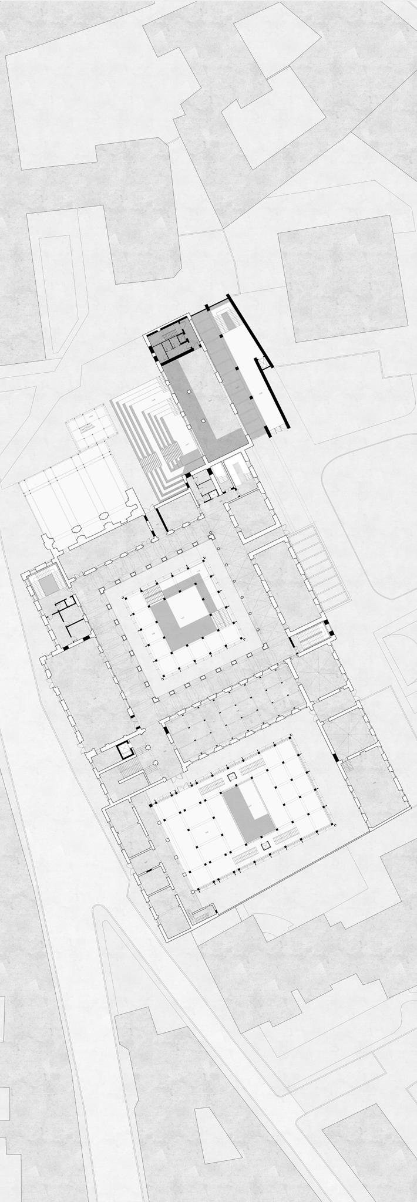


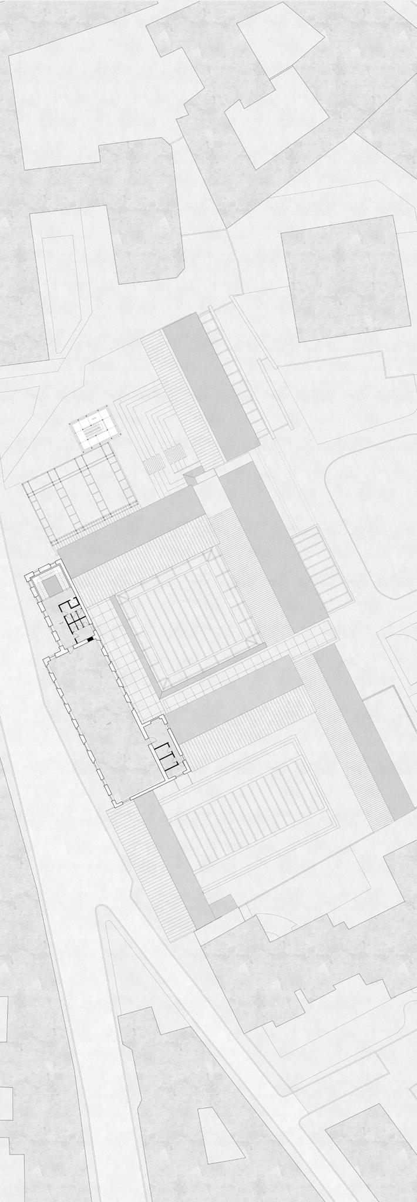
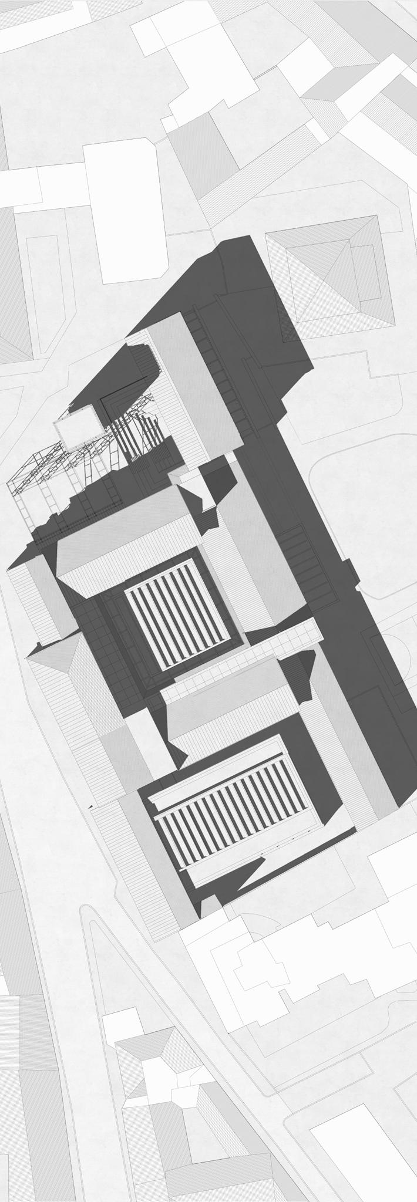
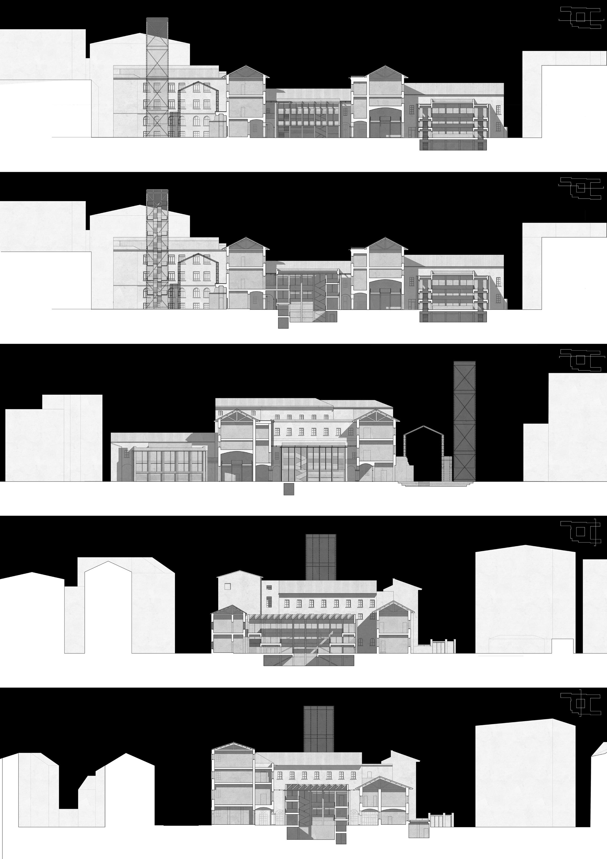
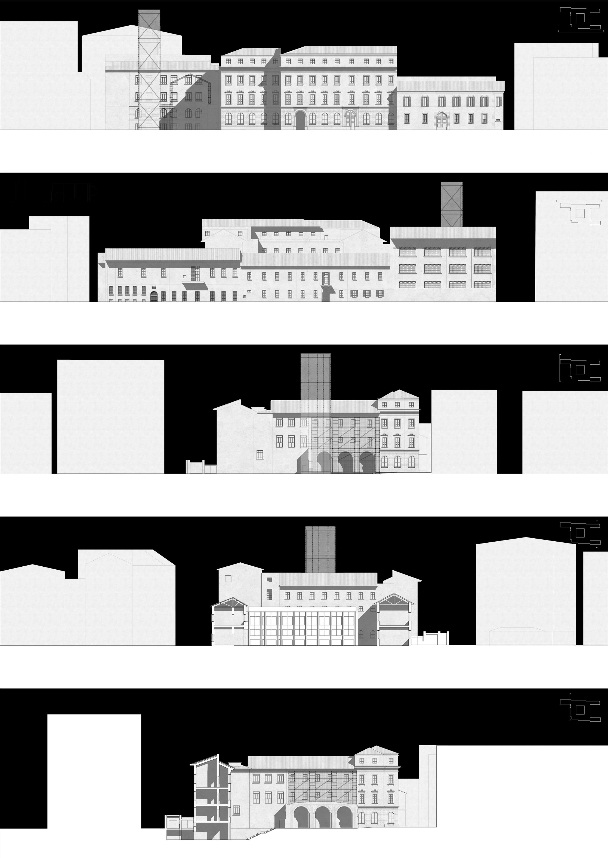
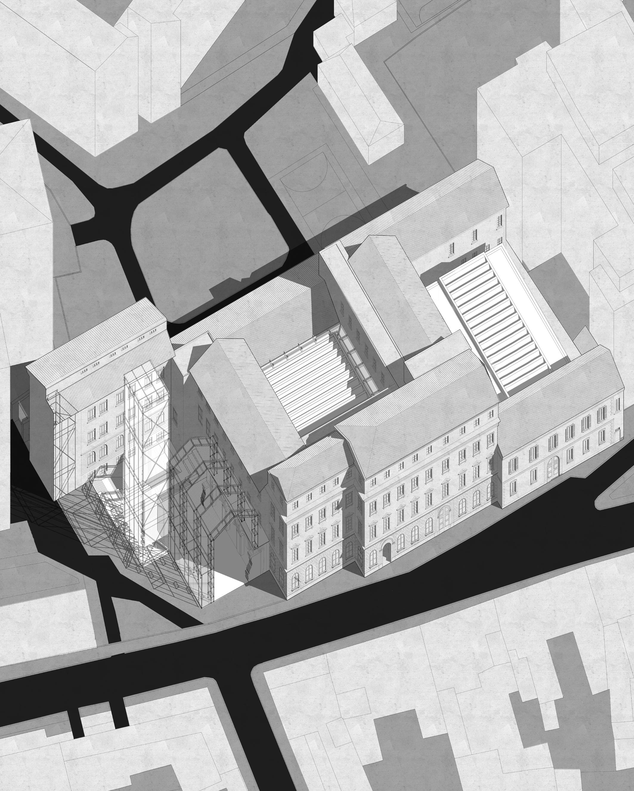
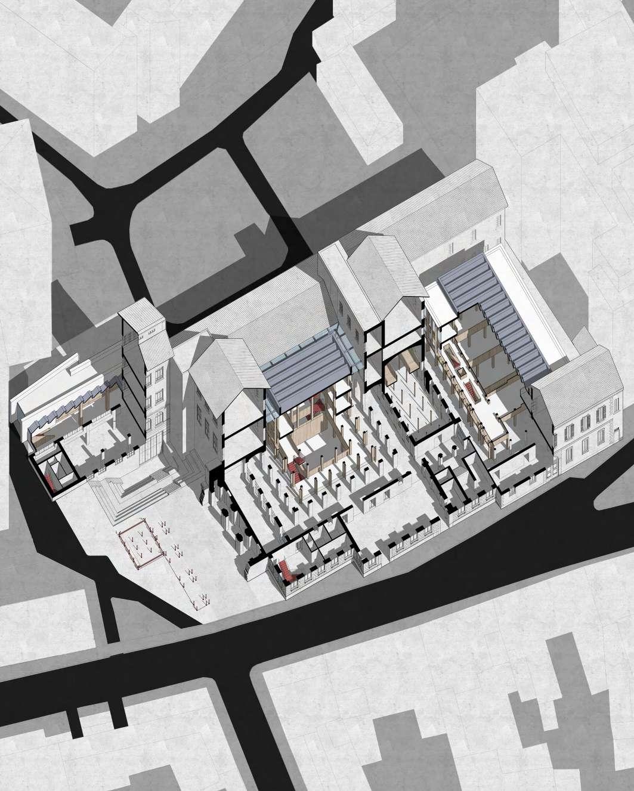
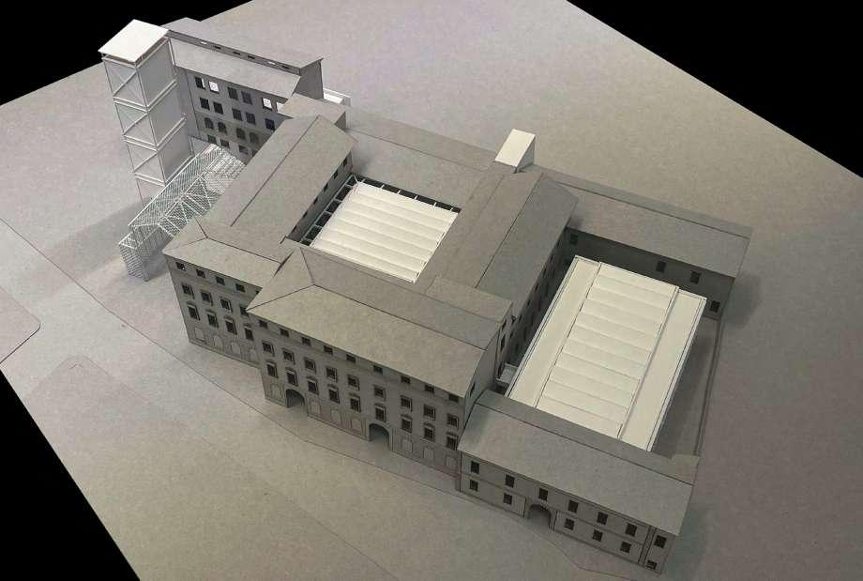
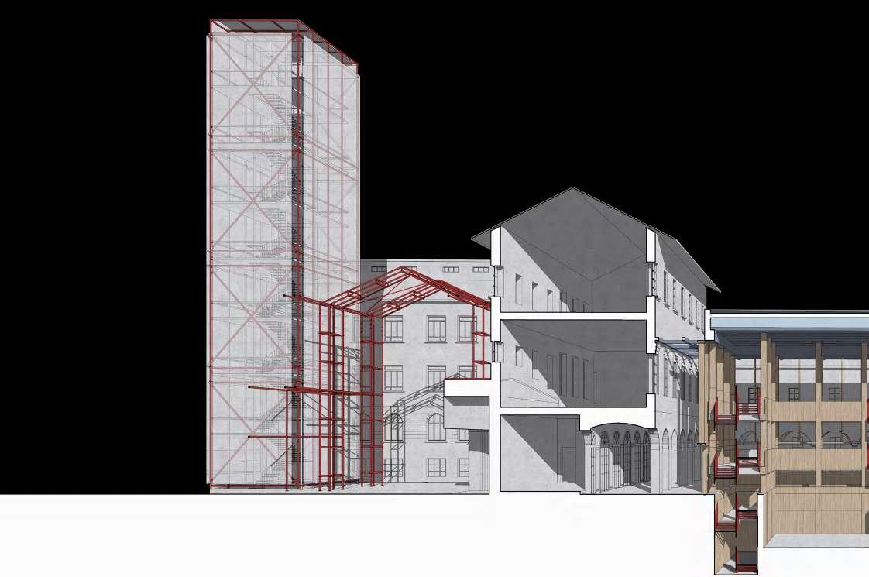
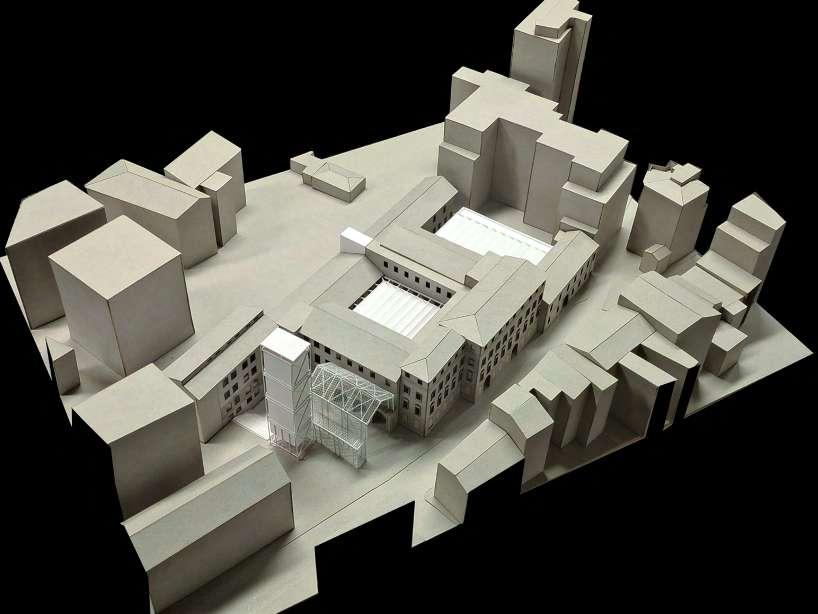
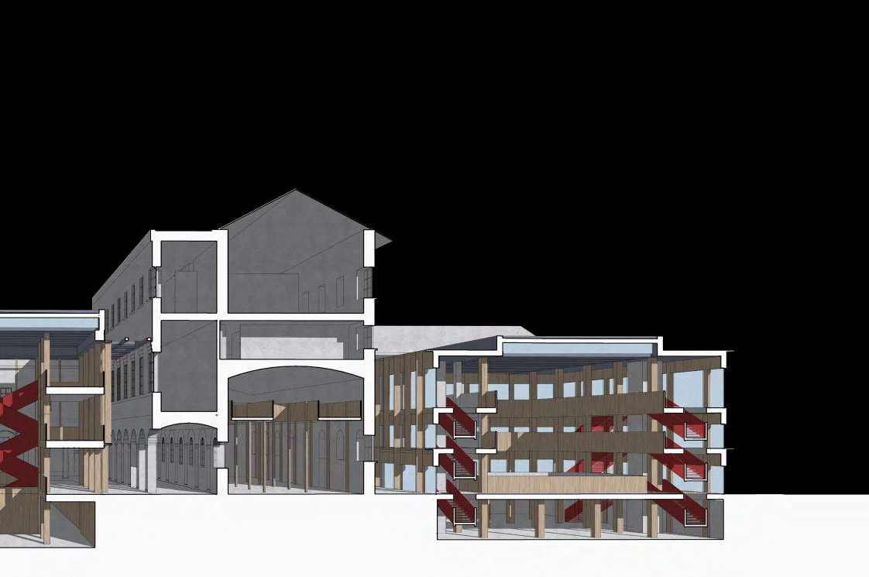
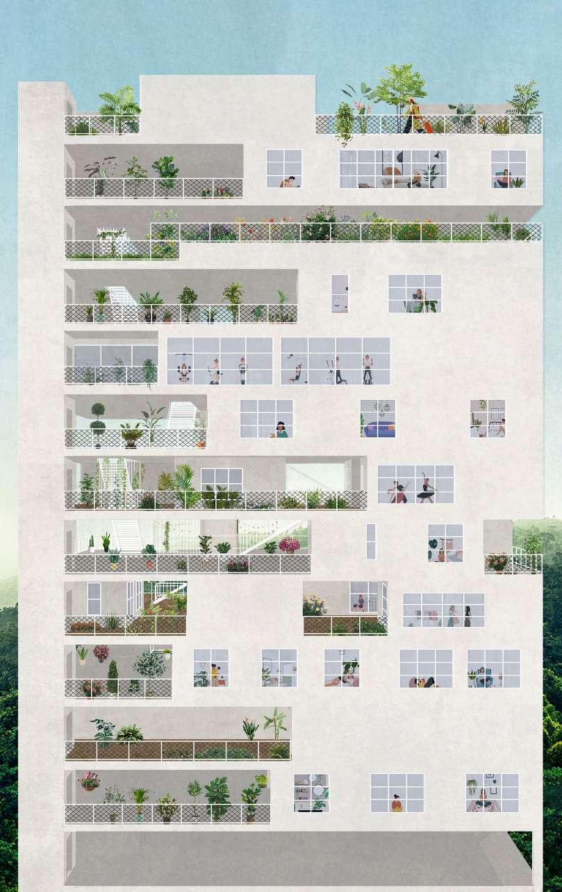
EMERALD BUILDING
2020.03-2020.04
Type: Extracurricular Individual Project My thoughts during the lockdown period
Background:
The epidemic, we were restricted to go outside. I crazily miss nature and miss the normal life, so I expressed my missing in my own way—Emerald1 Building. This is a gift for healing myself during this difficult time.
Architecture serves as a metaphor for architects, an idealised haven for individual expression, and a form of spiritual self-satisfaction.
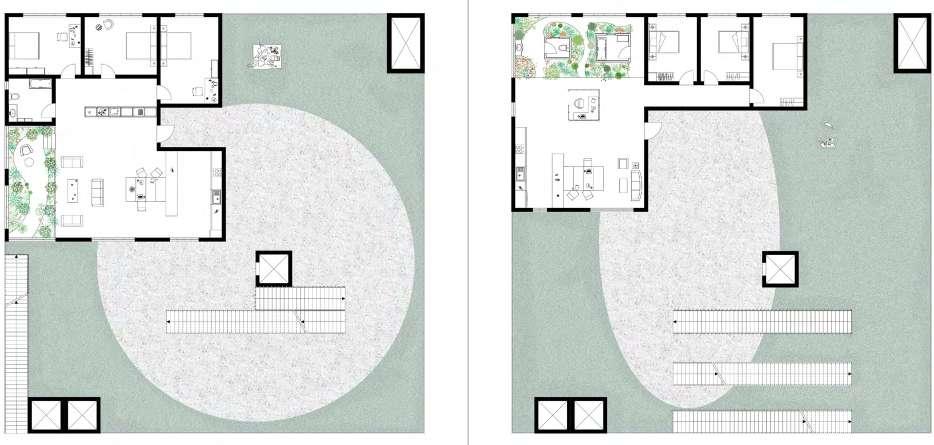
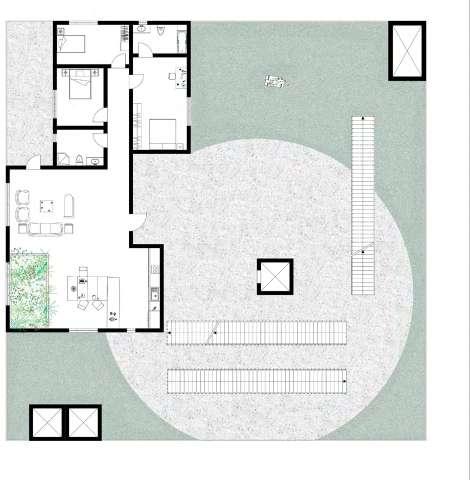
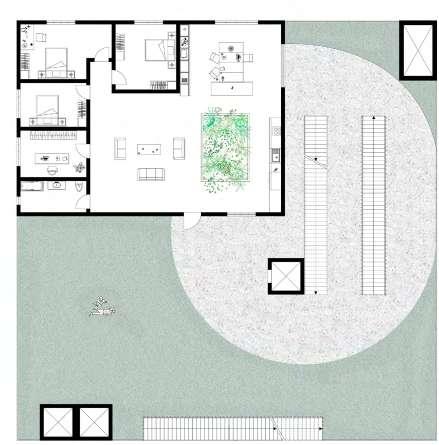
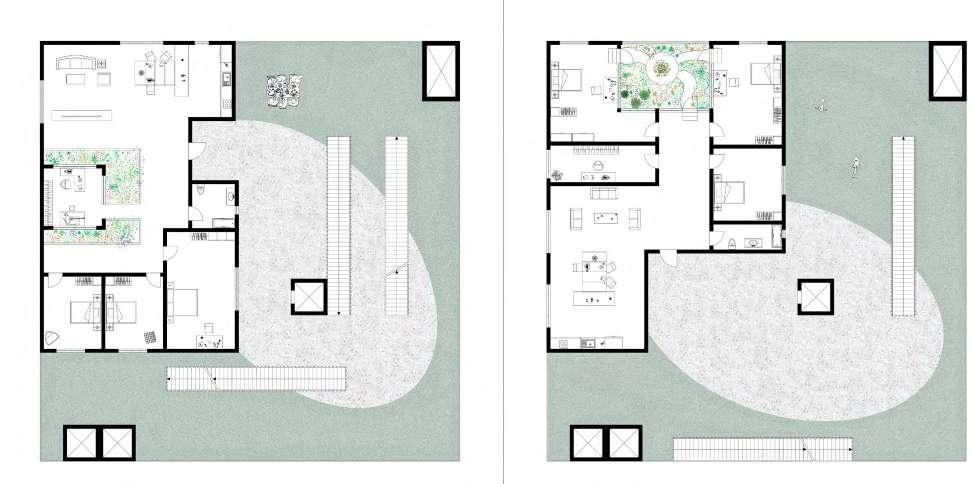

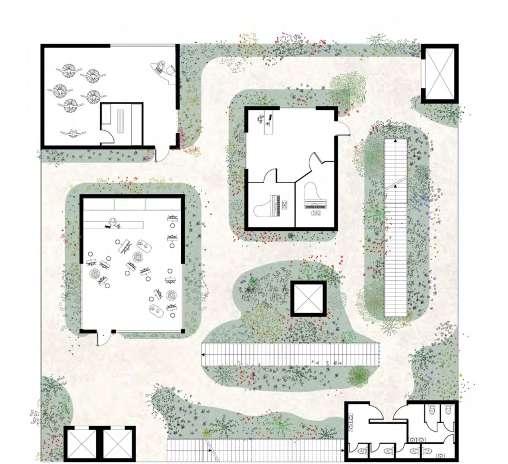
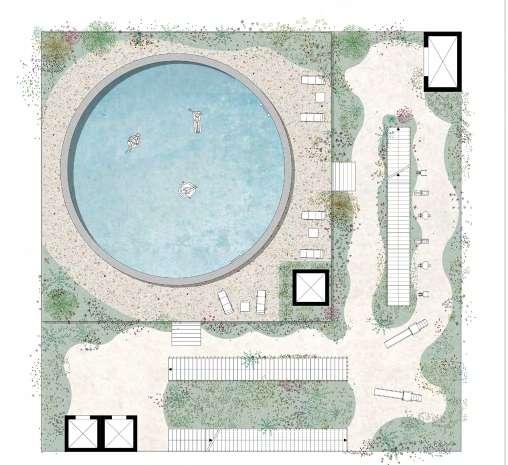
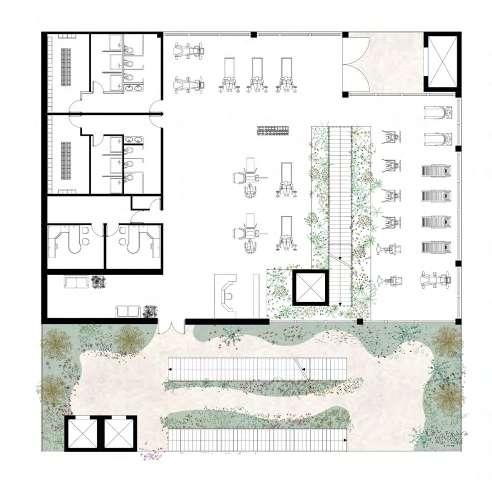
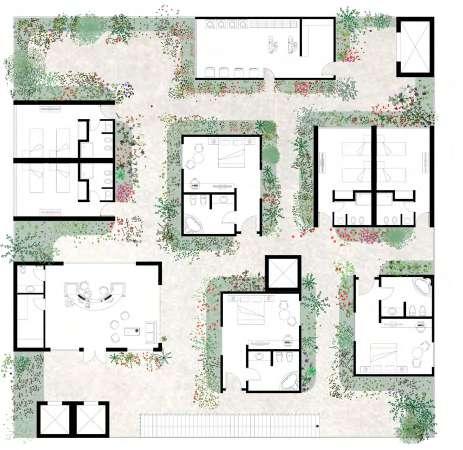
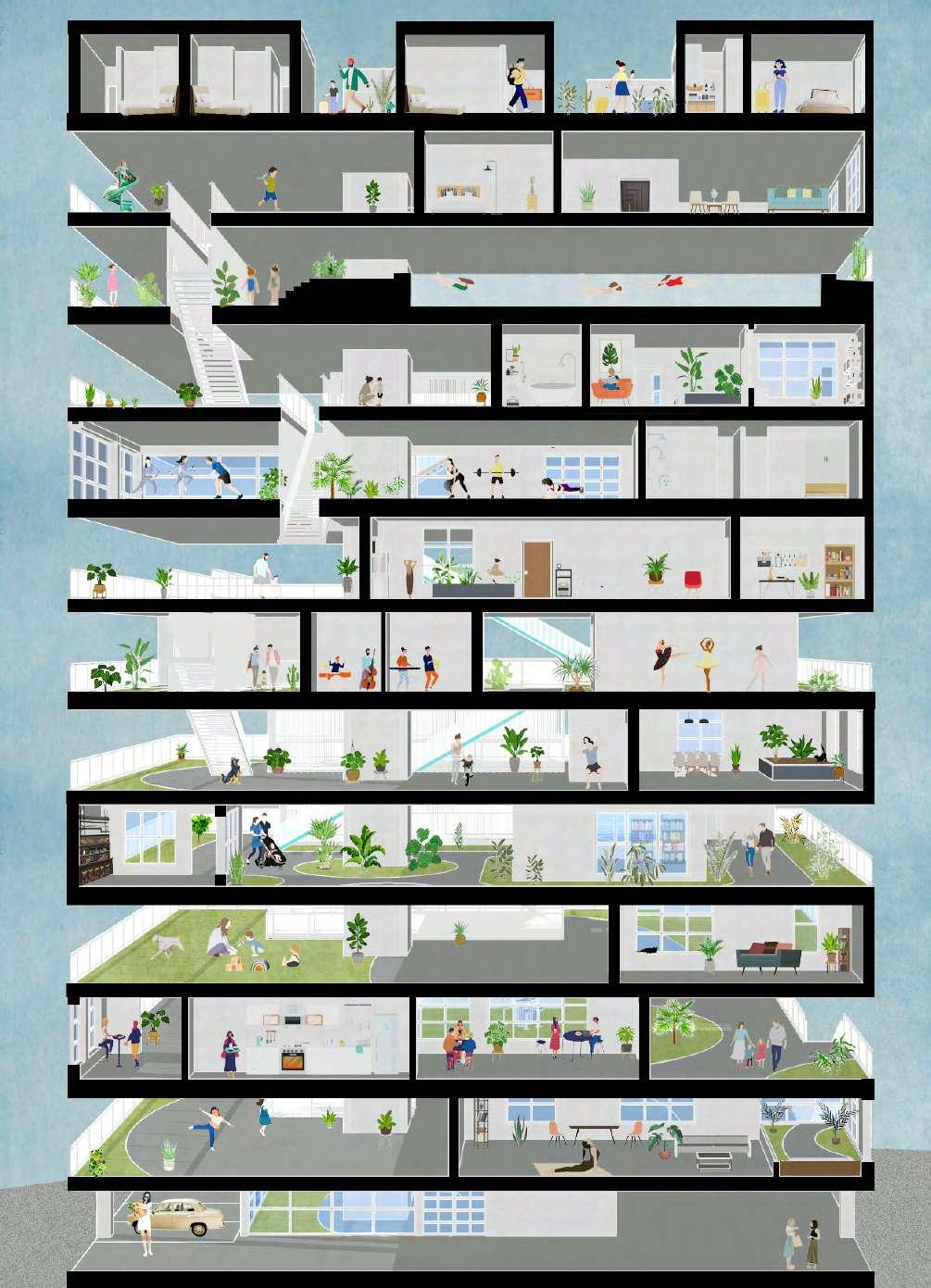
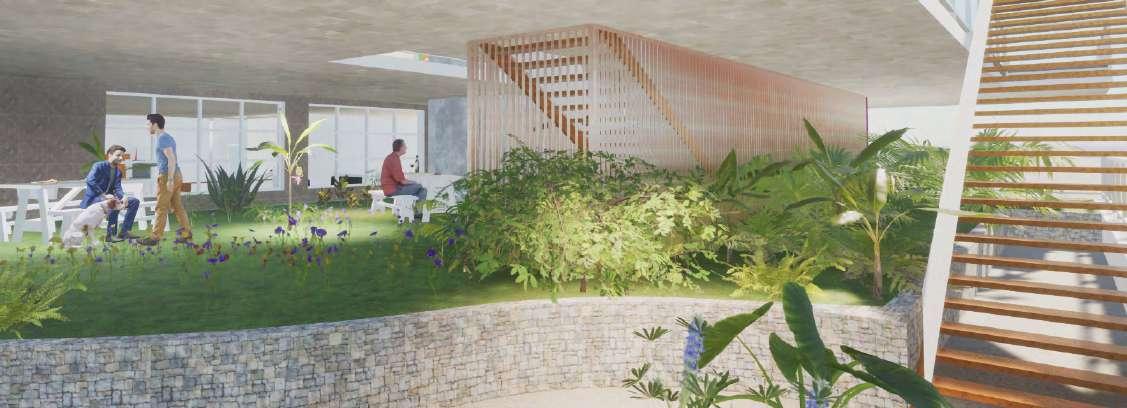
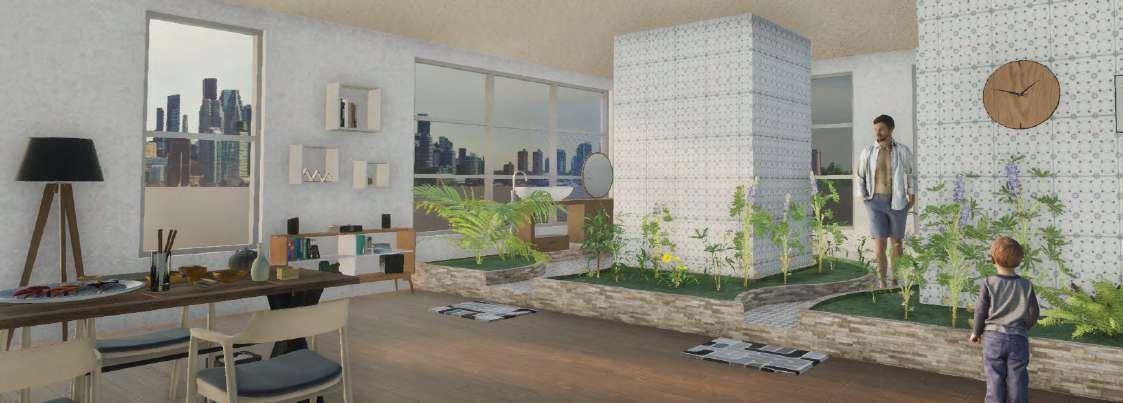
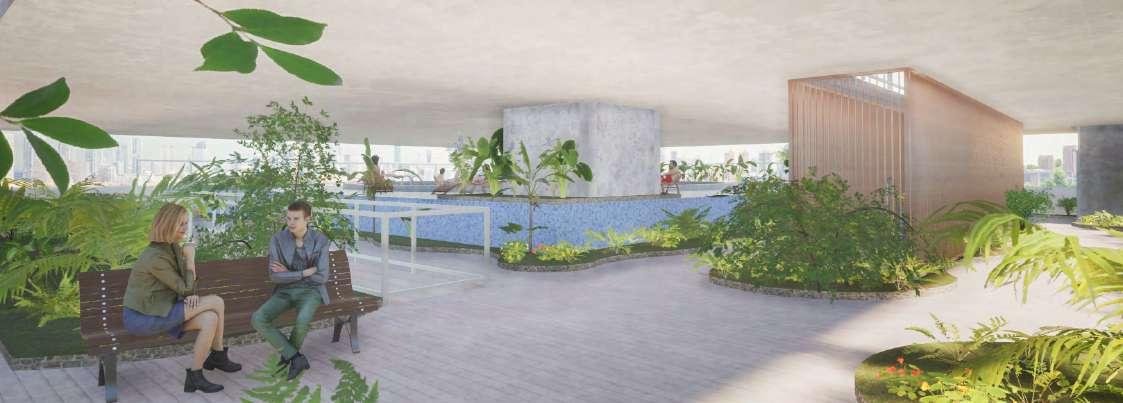
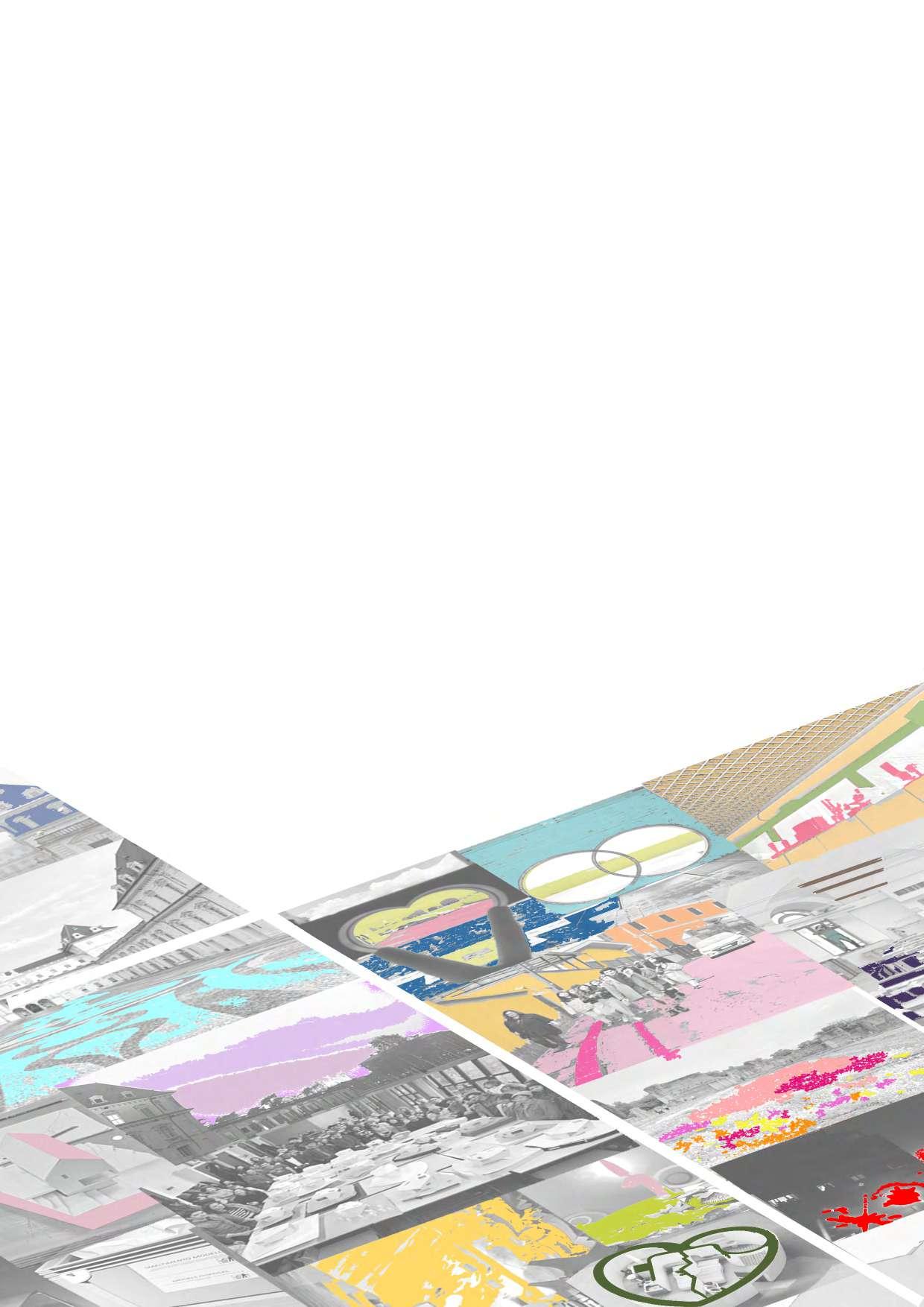
This portfolio is a reflection of my creative journey, showcasing my skills, ideas, and passion for design. Creativity is an ongoing exploration, and I look forward to new opportunities to learn, grow, and innovate. Thank you for taking the time to view my work!
