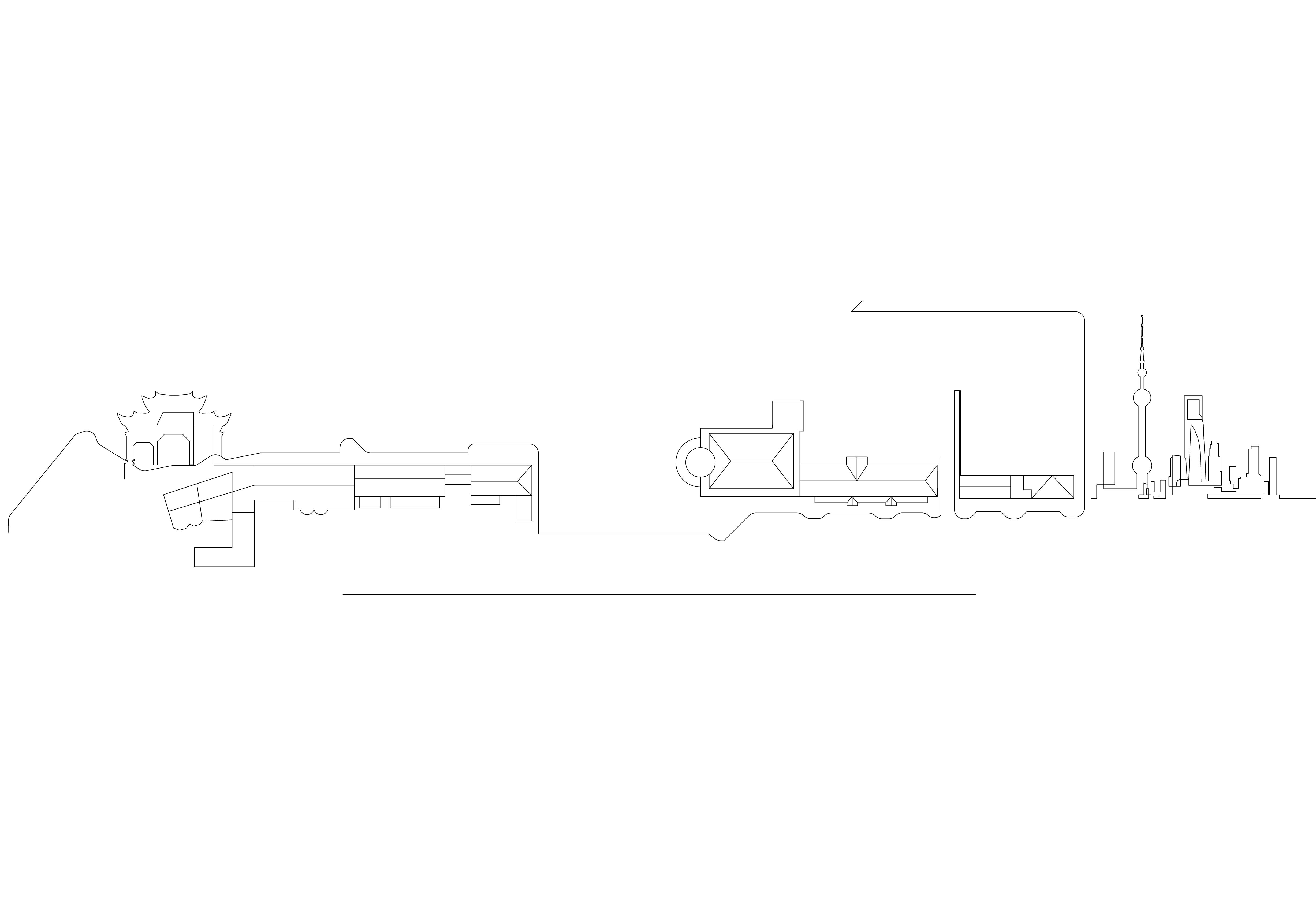

PORTFOLIO
Anyu Zhang

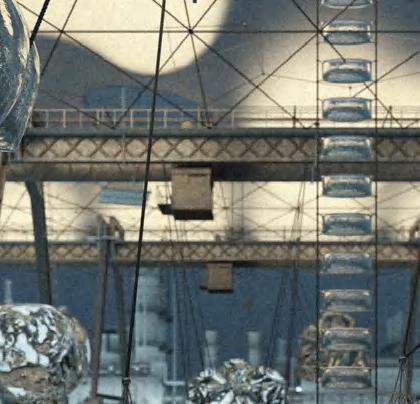


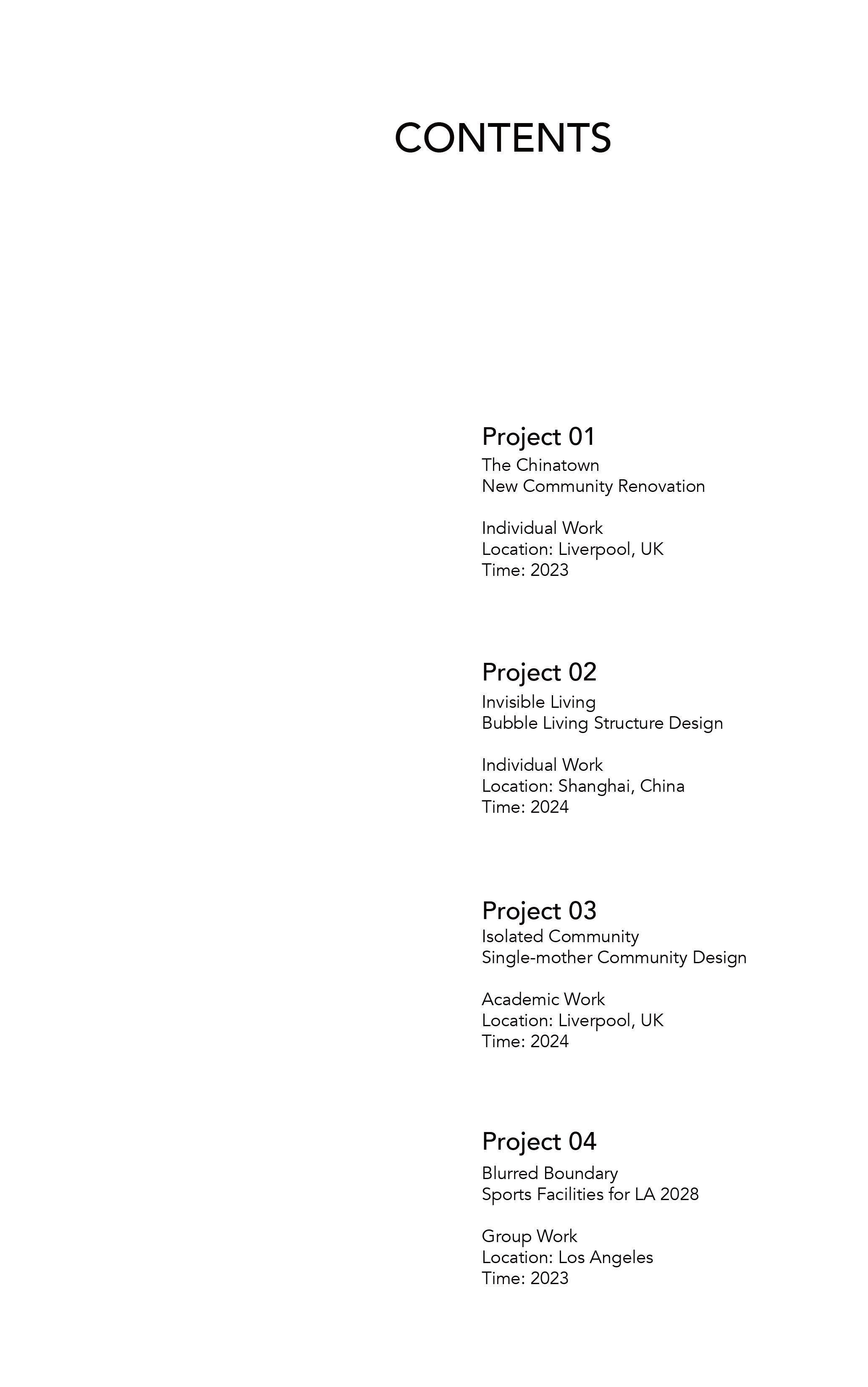
The Chinatown New Community Renovation
1/Individual Work
2/Location: Liverpool, UK
3/Time: 2023
Liverpool’s Chinatown is the world’s first Chinatown. Through the survey of Chinatown around the world and its construction methods, we can get different activities corresponding to the different kinds of facade of The Chinatown. These hybrid façades not only reflected the living conditions of the first generation of immigrants but also catered to the local residents' Orientalist views. This allowed the early immigrants to shield themselves behind these stereotypical masks, as a way to cope with the prevalent racism of the time.
In Liverpool, as the community evolved and new immigrants brought different lifestyles, these old façades no longer met the needs of the new generation, and the vibrancy of Chinatown has shifted elsewhere. This project aims to revitalise the declining Liverpool by reconstructing new façades and re-integrating them into the area, breathing new life into the Chinese group.

Stereotypical Chinatown Streets


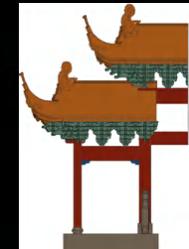
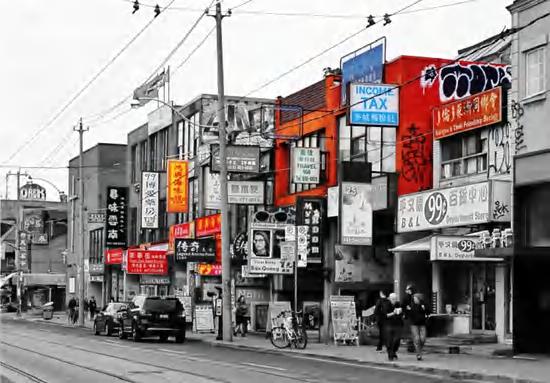


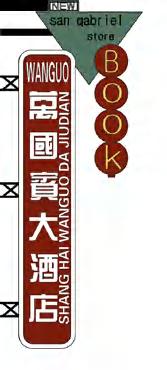








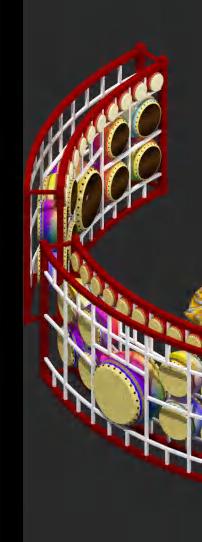


facades
Bangkok's Chinatown is lined along both sides of the street with shop signs, demonstrating the stereotypical way Chinese shops change their façades.
Chinatown
In
Shop Signs Ancient Pagodas
Dances
Red Facade Classical light pole
The Lanterns
Dances
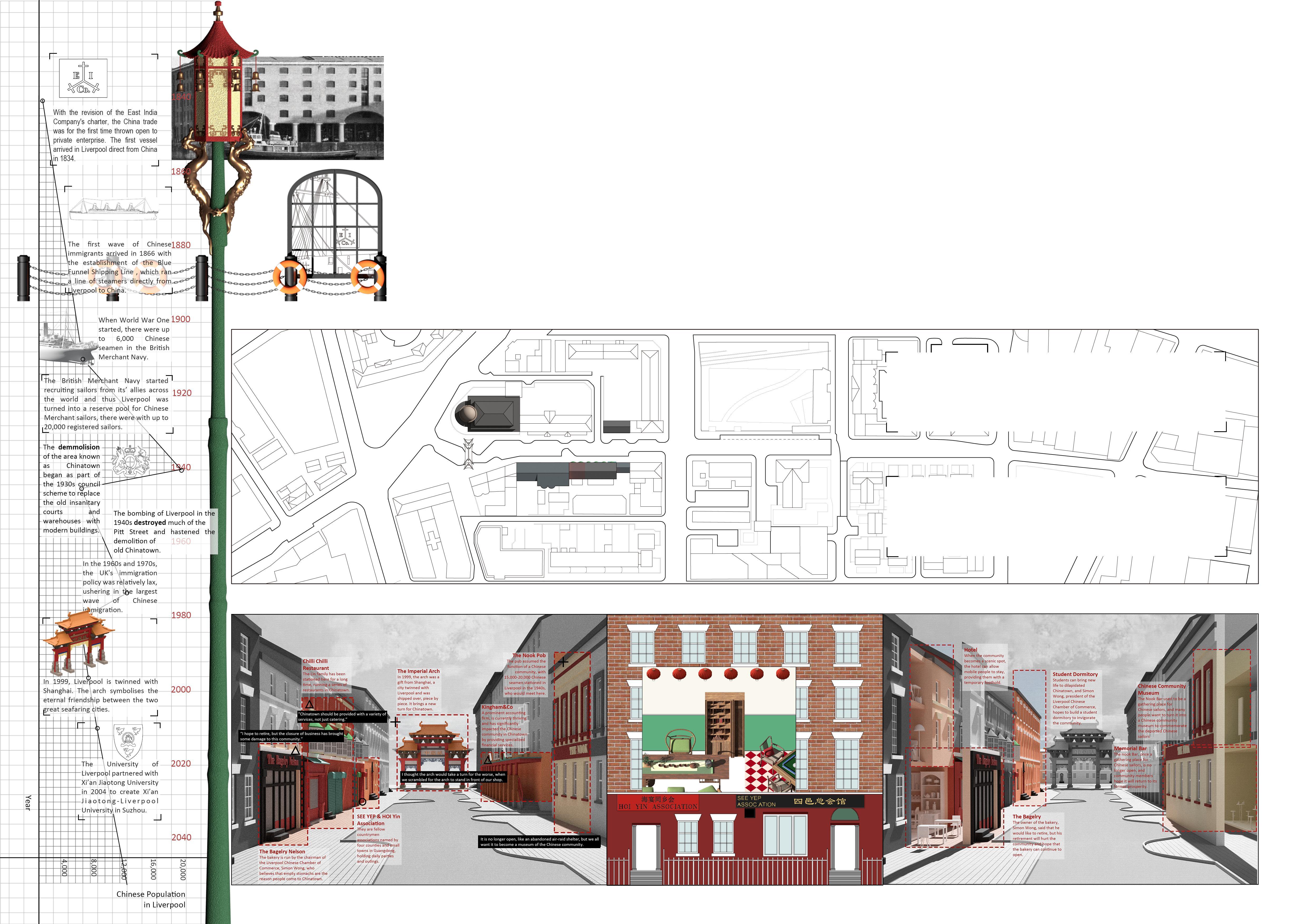
Types of Chinatown Building


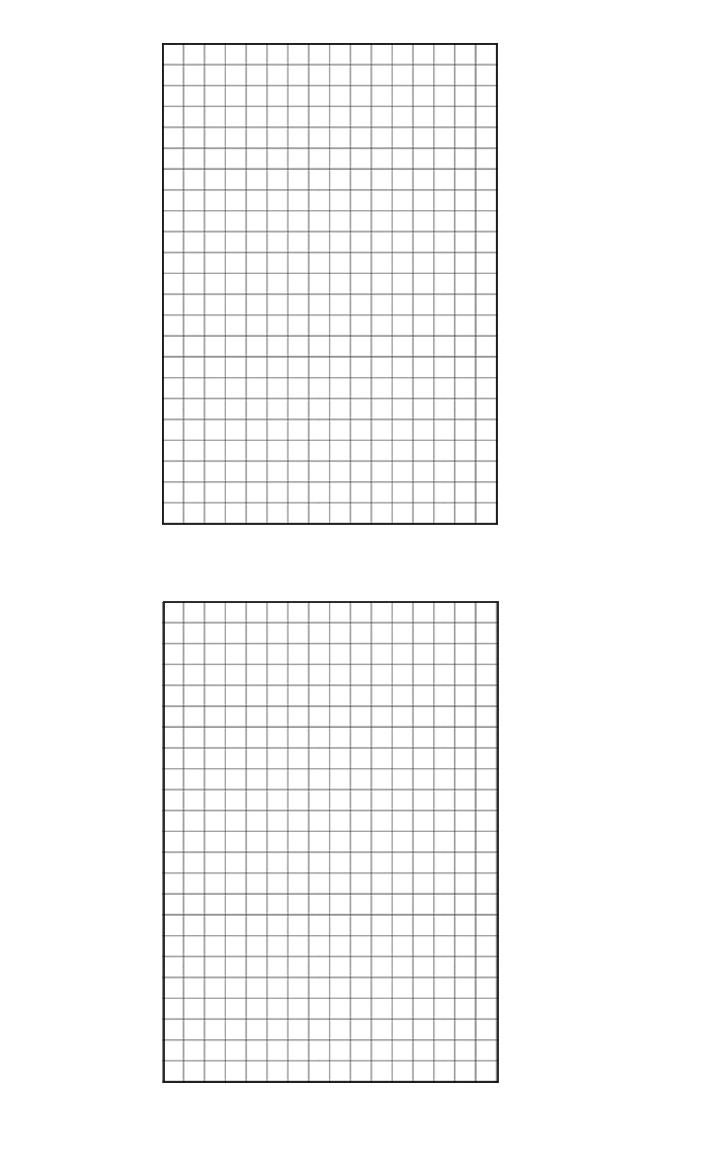


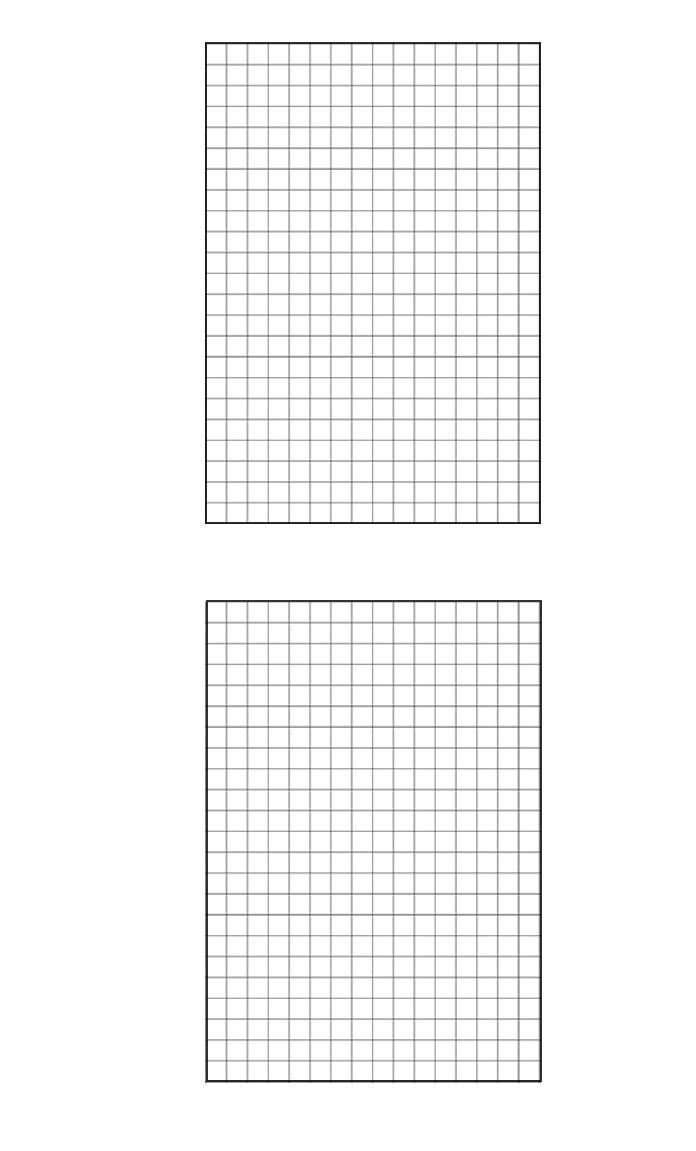
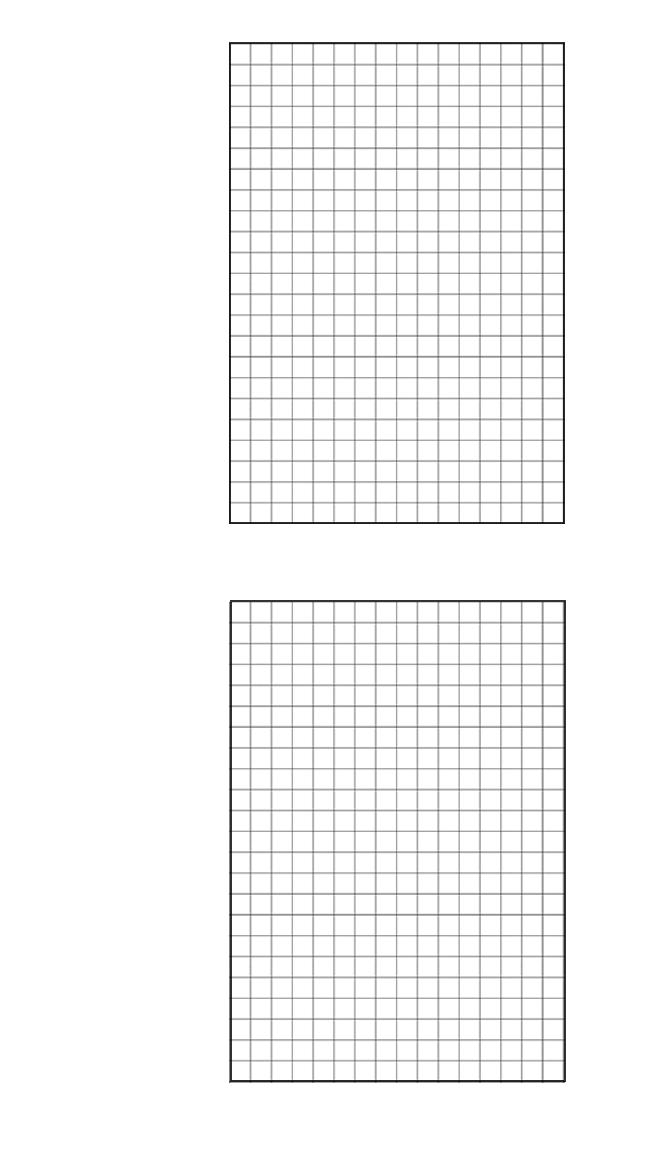



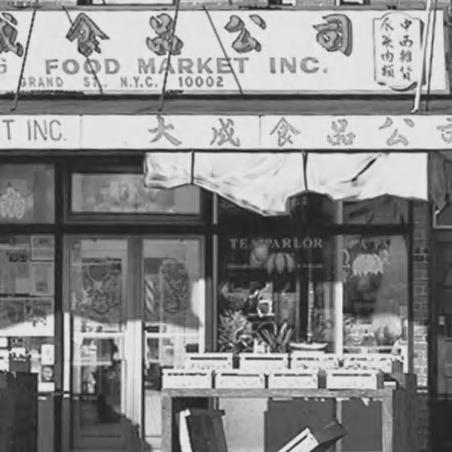

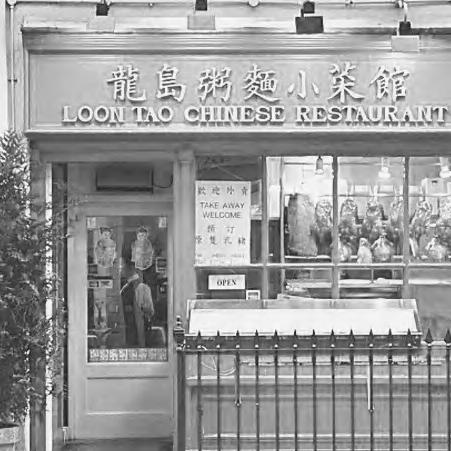






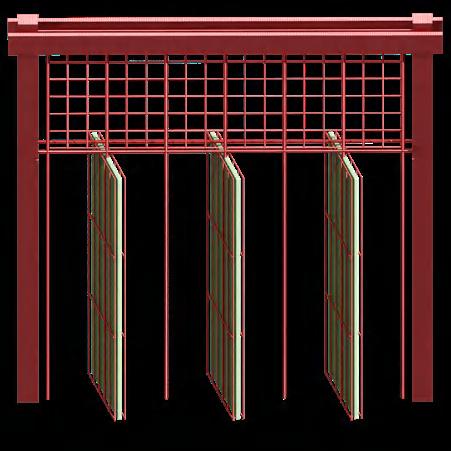





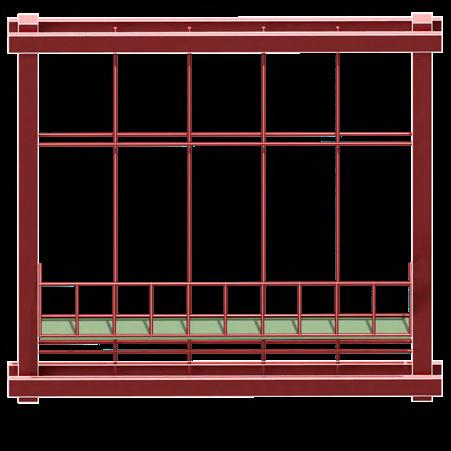
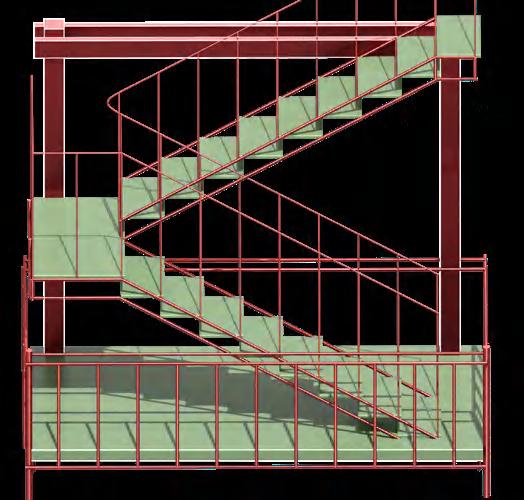

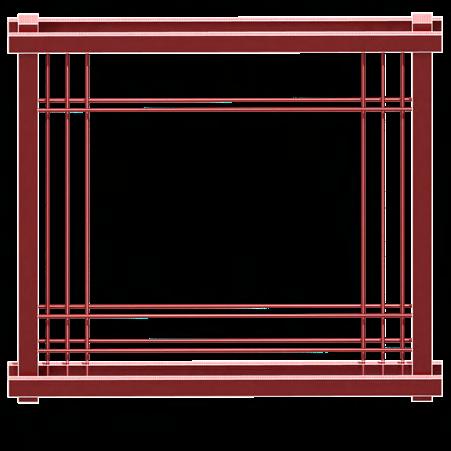







A unified architectural language are used to create a new facade system. Through the organization, patchwork and stacking of opposite units, people can identify different internal functions through the overall language of design.

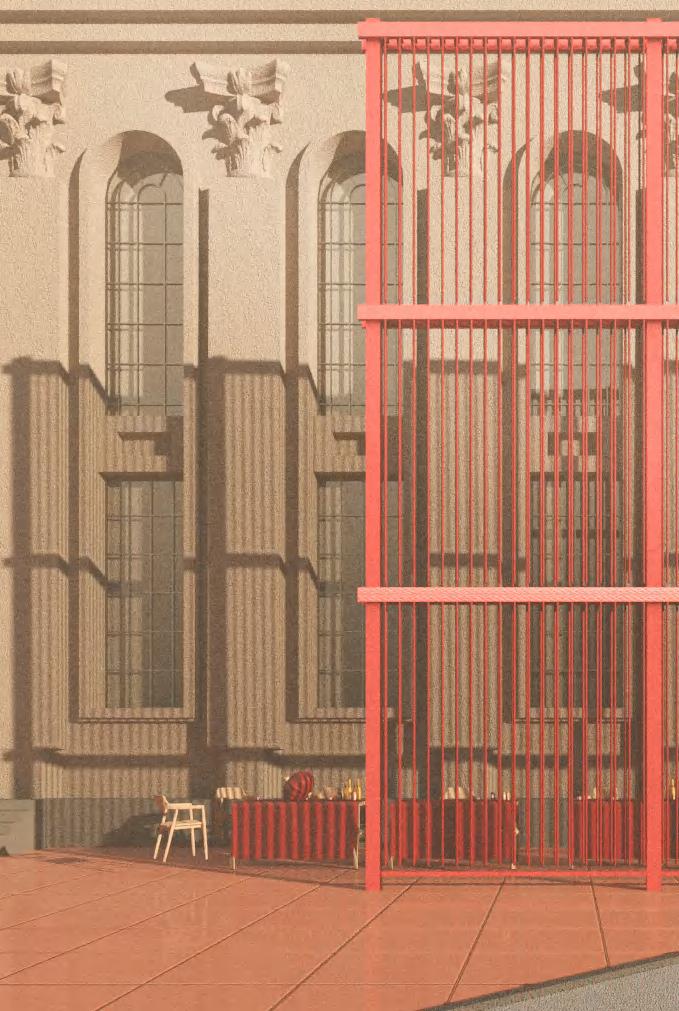





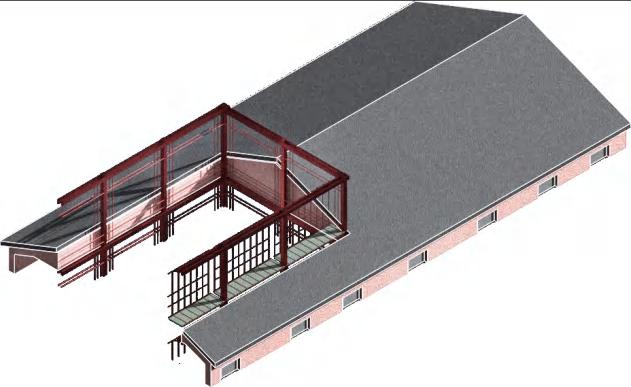




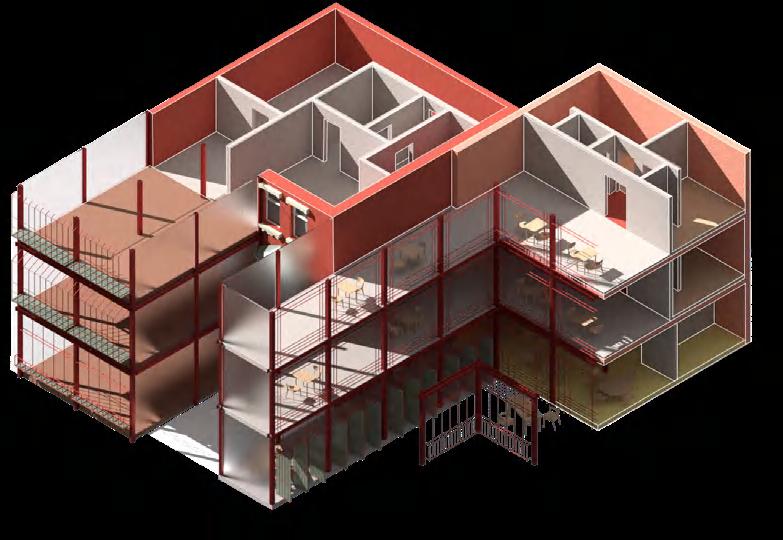




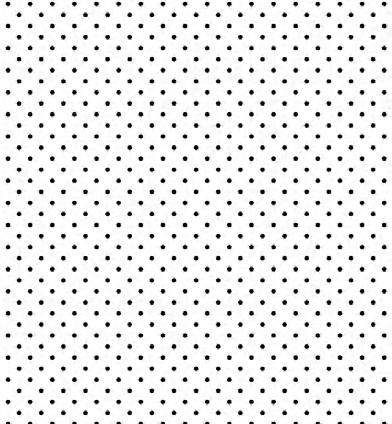









Teahouse Chinese







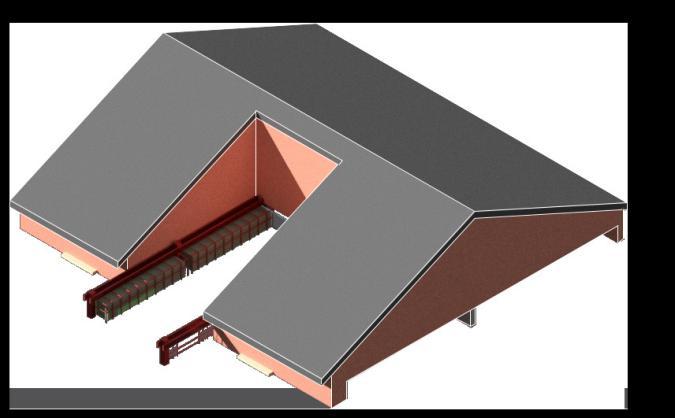







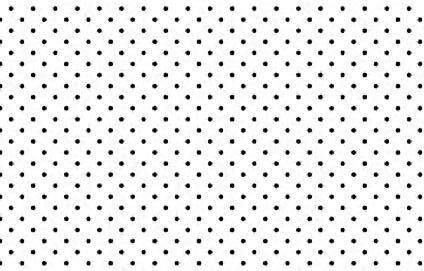

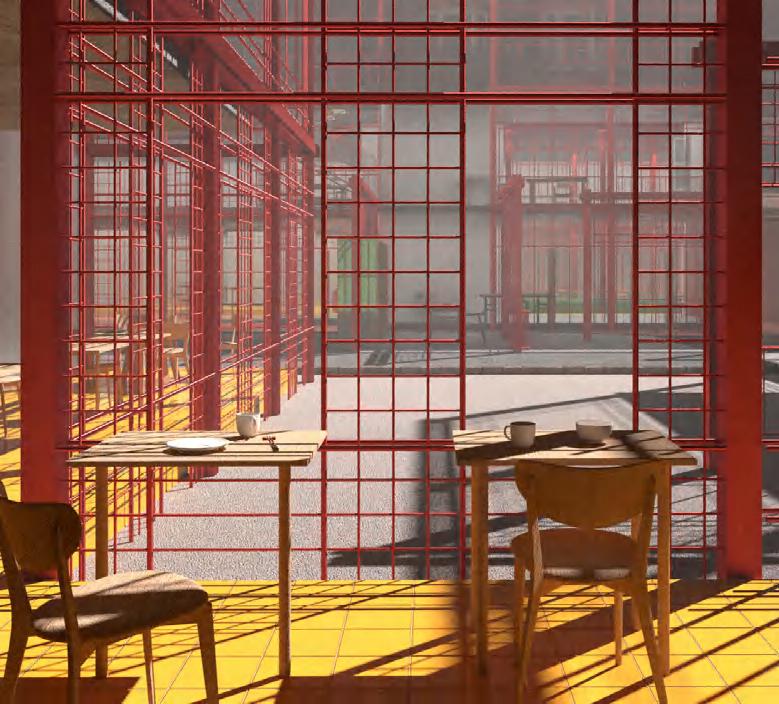








Invisible Living
Bubble Living Space Structure
1/Individual Work
2/Location: Shanghai, China
3/Time: 2024
The project explores the nomadic lifestyle and migratory history of the wandering ethnic group, the Gypsies, to derive invisible living methods. The research is then expanded to a broader societal context, identifying four types of invisible living: racial invisility, urban invisibility, homogeneity invisibility, and anonymous invisibility.
To achieve the goal of invisible living and accommodate the needs of different groups, the project investigates various forms of spatial occupation for living across different types of spaces. These include three specific sites: within buildings, in urban settings, and on wild wastelands, examining the diverse living forms of invisible residential units. The study further explores how bubblelike units can serve as supports, enclosures, partitions, and roofing components to establish collective communities of invisible living.
Finally, by utilizing materials with properties of reflection, refraction, and blurring, the project supplements the realization of different forms of invisibility. Invisible living through bubble structures not only helps isolated groups integrate into the city but also offers a potential approach to address the possibility of wandering becoming a mainstream lifestyle amid the growing trend of societal homogenization.


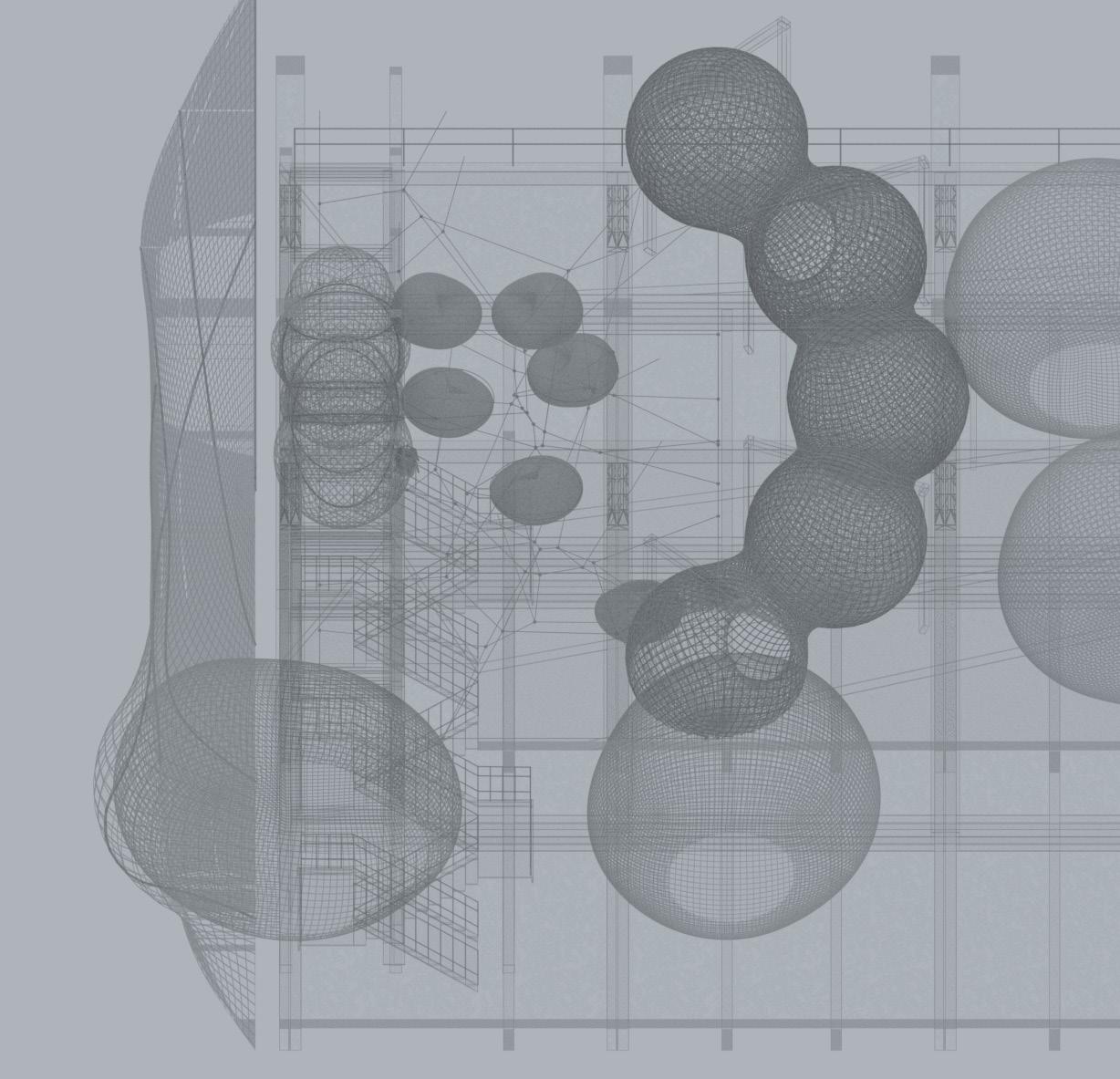
Types of Invisibility

Racial Invisibility
Racial characteristics make it difficult for a group to assimilate in a different cultural environment and thus be racially discriminated against or ignored.
Homogeneity Invisibility
In the context of urban homogenization, people's ways of working, living and playing are converging, and everyone acts as the same.
Urban Invisibility
Government and urban planners do not take some groups into account, and their activities do not have an impact on urban development.
Anonymous Invisibility
People are anonymous and isolated from each other behind the internet.
The bubble living structure can help people actively live in invisibility, and it can also help the invisible groups to embed in the life of the city and find the space to live.
Bubble Living Structure
Labelled Invisibility
In today's society, people are often reduced to labels based on stereotypes, which oversimplifies their identities and overlooks their individuality.This labelling creates a form of "invisibility," where the true complexity of a person is hidden behind societal expectations.
Modern Invisible Life
Invisible Living Structure in Context
The project explores the forms of occupancy in different spatial types. This project explores the different living forms of invisible residential units in three types of Spaces in three sites, namely buildings, cities and wild lands. And how to use bubble units as supports, enclosures, partitions and roof components to achieve invisible living collective communities.
Load-bearing Element
Bubbles as support structure to carry the weight of the building and external loads, such as roof, columns, beams, walls. etc.
Site 1
Former Site of a spinning mill
The Toyota Spinning Mill was abandoned in 2007. Today, the spinning mill was demolished in its southern half, and again the demolition of the house was called off because it was found to be of historical value, and thus the interior is a temporary residence for construction workers at a real estate development and construction site.
Bubbles sag by gravity to fill roof cavities as part of the roofing components or are inflated by bubbles to make them float as a temporary roof to be used for shelter.
The bubbles fill in the gaps in the façade by inflating as well as bundling, acting as an enclosure, isolating the interior and exterior of the building from the natural elements.
Site 2
Dockyard Park Site 1 Site 3
Gongqing National Forest Park
Fuxing Island
Fuxing Island is an artificial island in Yangpu District, Shanghai, China, which, as an old industrial base, has not been developed on a large scale in recent years as a land reserve.
Bubble modules are used as temporary shelters to satisfy the basic need for survival space, and to realise the need for invisible shelters by using three types of materials: reflective, refractive and transparent.
Site 2
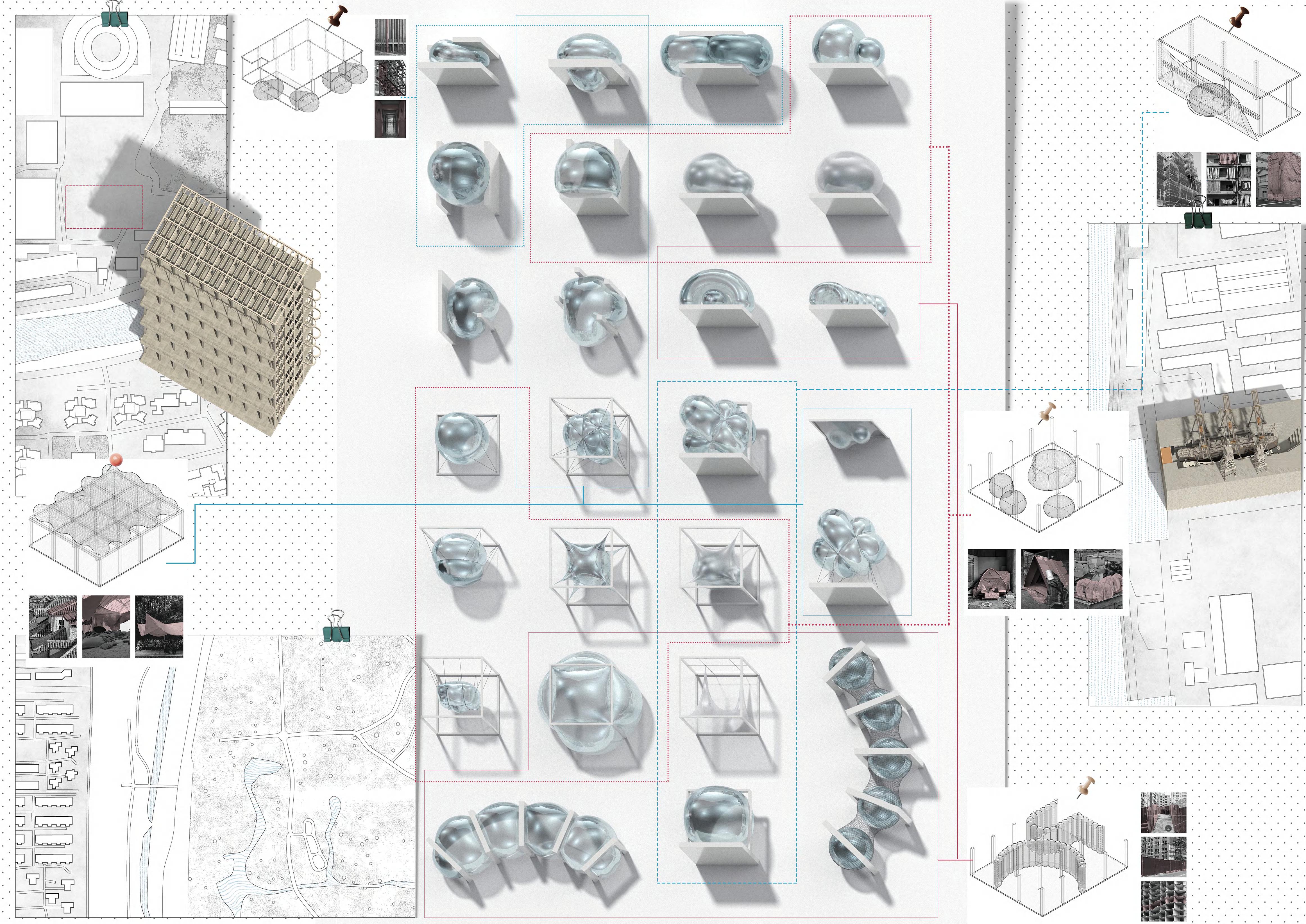
The modular inflatable bubbles can be spliced together to form channel spaces and achieve spatial partitioning. The second type of channel is to pull the mesh outside the bubble channel.
Temporary Housing
Partition Component
Roof Component
Invisible Living Community in Buildings
The first site is located in an abandoned building, providing temporary shelter for urban invisible groups. The site is an abandoned spinning mill, partially renovated before the work was halted.
Construction workers and some wanderers have since made it their temporary home.
In this space, I designed bubble structures in various combinations beyond just housing units, fulfilling fundamental architectural functions such as support, enclosure, and partitioning. This transformed the abandoned building into an inhabited community.
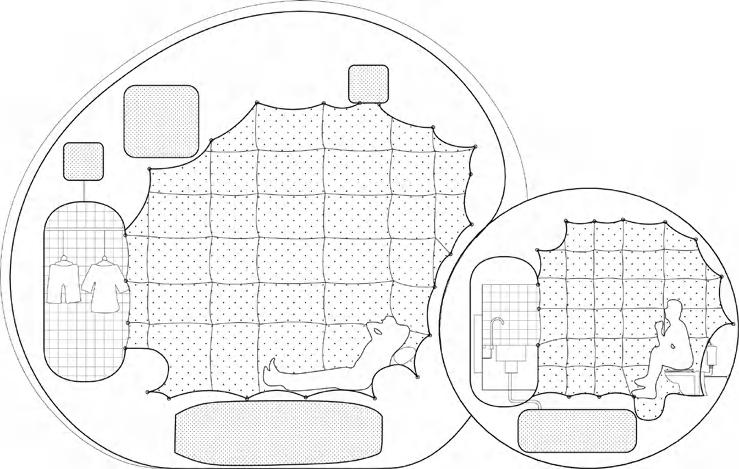
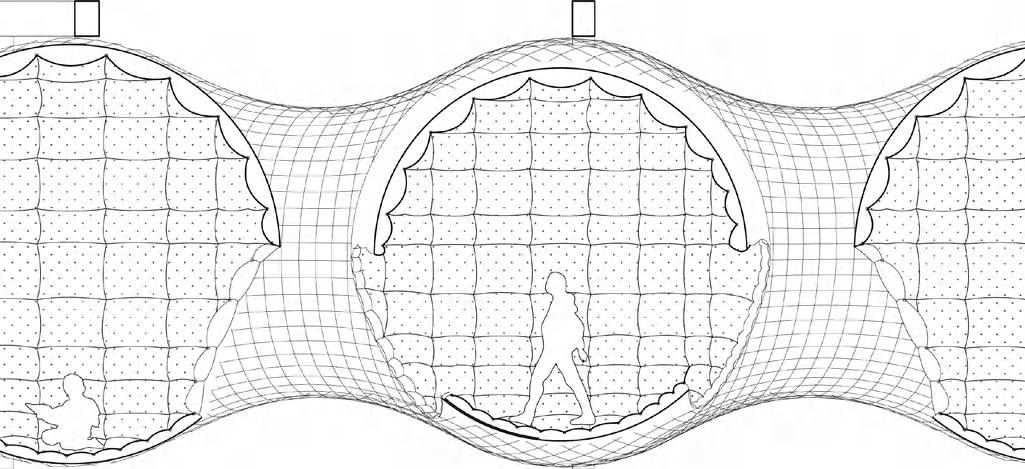









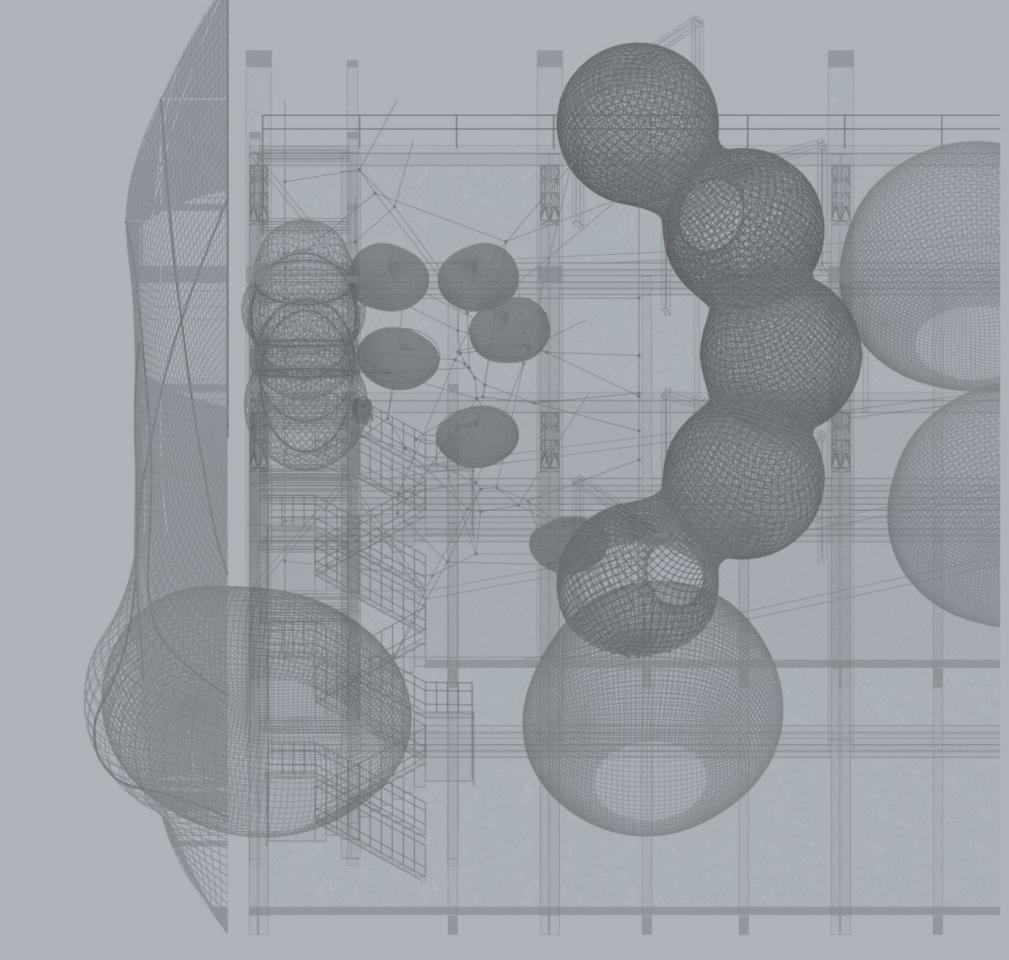




The bubble units are pulled tight by the mesh to form both a corridor and a space partition wall to separate the public and private spaces.
Invisible Living Community in City
The second site is an abandoned shipyard, where the project explores how communities can be embedded in the city, providing the possibility of urban living for isolated groups.
The air bubbles are tightened by tensioning membranes to form a temporary roof, while the dwelling is suspended from an abandoned hanging tower to become a sky bedroom, and a tensioning net pulls up a living room over the water.
The main materials used are reflective materials to represent the homogeneity invisibility of the city.
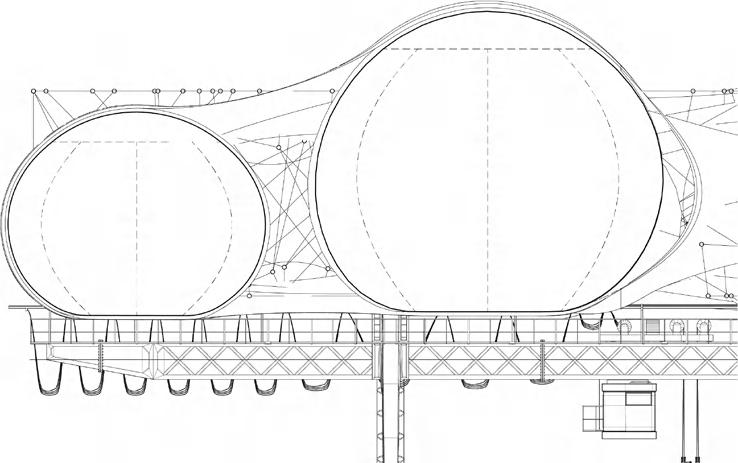


Bubble Types



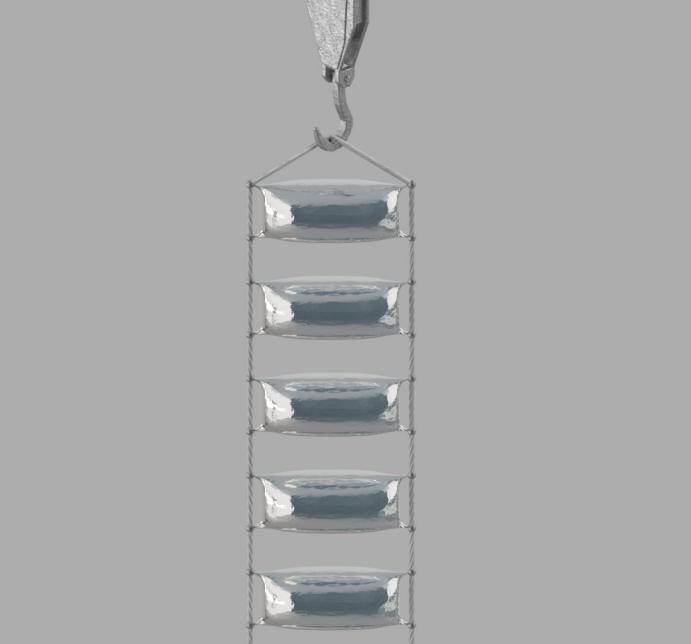
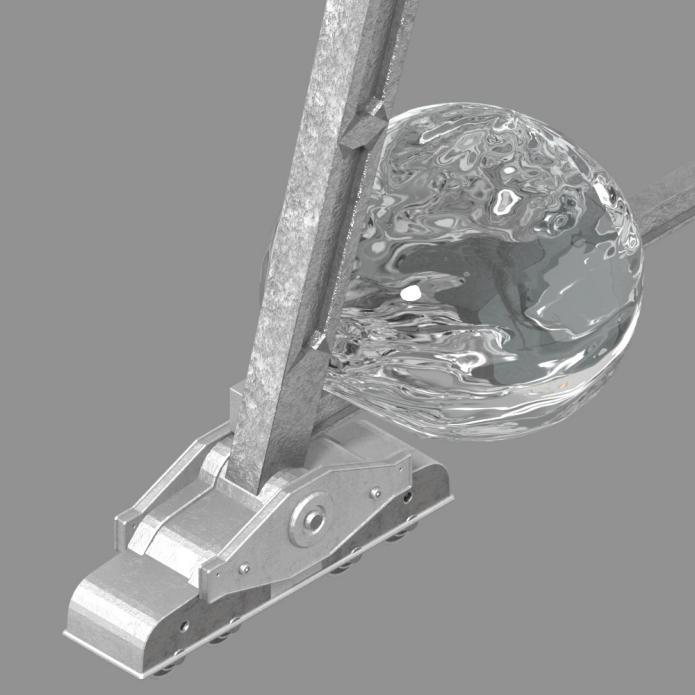


Temporary Roof
Suspended Living Unit
Roof Ladder Temporary Living Unit
Invisible Living Community in Wild Land

The bubble community in the wild land is designed in two primary forms: suspended living bodies and temporary roofs, both constructed using modular bubble units. These designs cater to the dynamic and transient nature of life in such environments, providing adaptable and efficient solutions for shelter.

The suspended living bodies offer elevated spaces that minimize environmental disruption, while the temporary roofs provide flexible, portable coverage suitable for various terrains and climates.

The primary inhabitants of the wild land, including displaced urban residents and nomadic peoples, typically require semi-concealed living arrangements rather than complete invisibility. This shift in lifestyle needs has led to the adoption of translucent materials in the construction of these bubble units. These materials strike a balance between privacy and openness, allowing for a semi-invisible living mode that harmonizes with the natural surroundings while offering functional and aesthetic advantages.
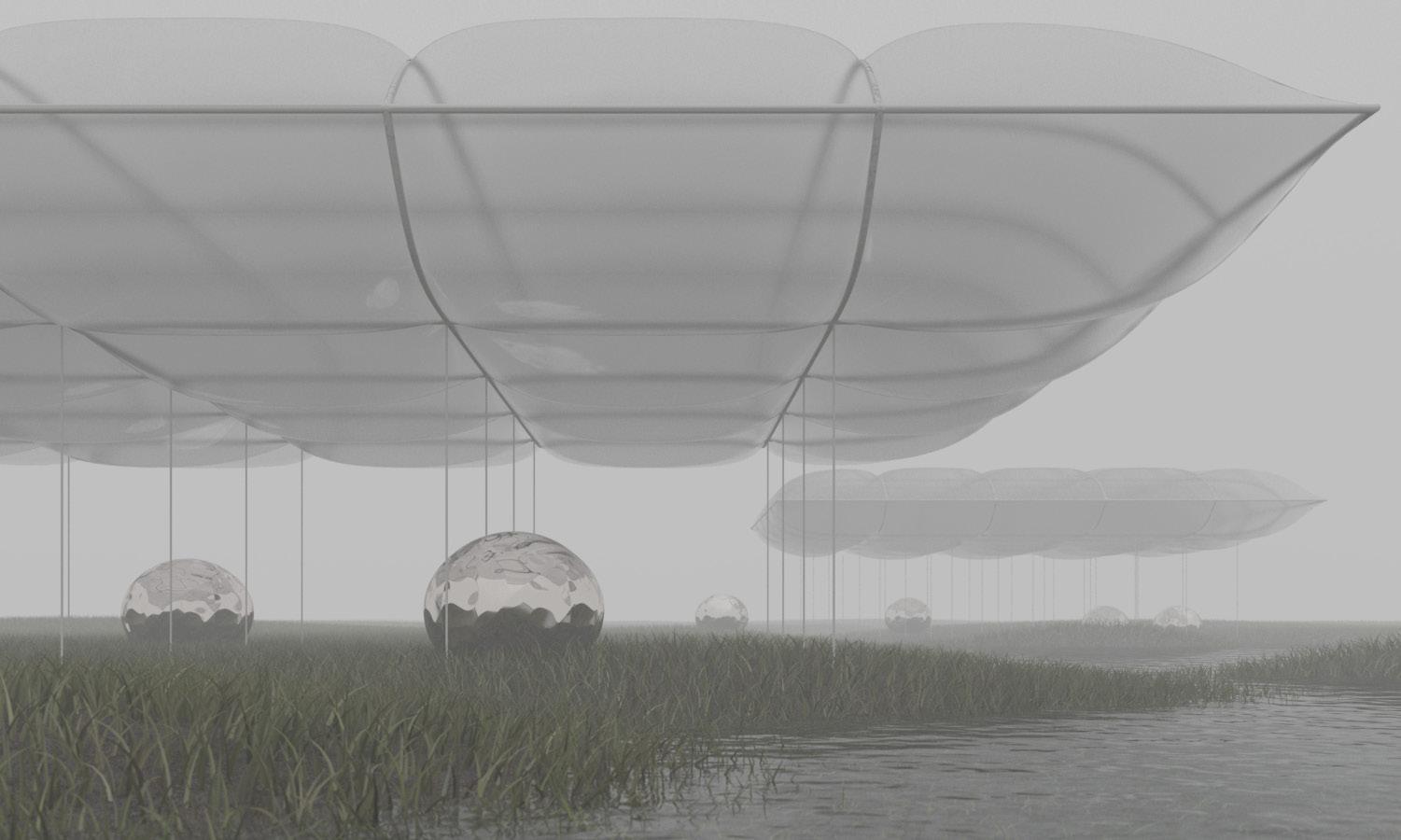
Suspended Sleeping Pod
Outdoor Living Room and Temporary Roofs
Interior View of Suspended Sleeping Pod
Isolated Community
Single-mother Community Design
1/Individual Work
2/Location: Liverpool, UK
3/Time: 2023
Toxteth, Liverpool, was once a belonging black community isolated from the city. But after the mandatory house purchase policy of the 1970s, black men were evicted and the L8 had the highest proportion of single women in Liverpool. In addition to being racially policed, single women face class segregation. After the success of their manual renovation of the community, their living space is gradually occupied by rich men, old buildings, and spiritual places are demolished, and this is no longer a livable community for them.
The new community is between St patrick's Catholic Primary School and the old community of single mothers. Through the investigation of the surrounding situation of the site, I set three forms of walls, the living wall, the commercial wall, and the boundary wall. They are woven into the steel framework, and all the founction block have inserted of the framework to build up the community.
By exploring the form of the wall, the project echoes the form of isolation from the abstraction, and through the method of blurring the boundary, the community can gradually integrate into the society, and at the same time play a physical isolation role in the surrounding unstable areas to protect the safety of the community.

After the 1940s white people moved out of the community, it became a black community with a sense of belonging and continued the street activities of their Caribbean carnival.

The 1981 Liverpool riots brought tensions to a peak, intensifying slum clearance efforts and resulting in the demolition of women's collective spaces.
After the implementation of the compulsory housing purchase policy in the 1970s, Black men were displaced and forced to leave the community, while women faced racialized surveillance. This area became the place with the highest proportion of single mothers.
Community
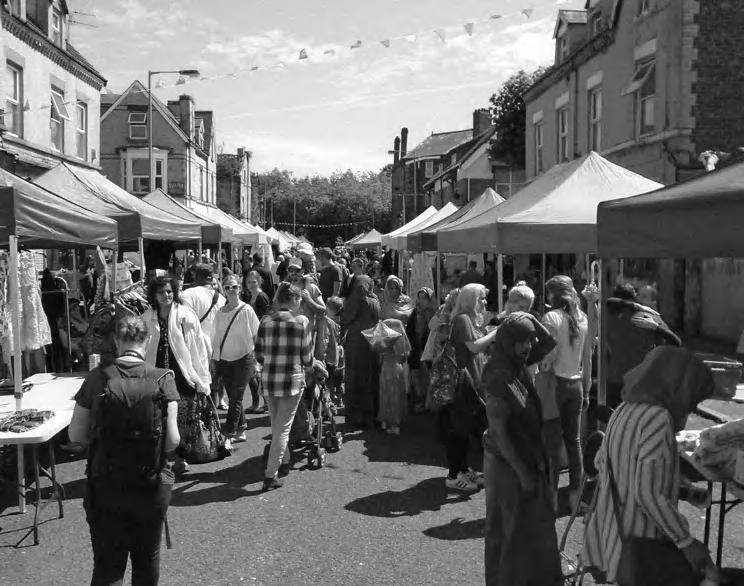
After becoming a community of single mothers, women began engaging in protests and other forms of resistance. With the support of the government's "Homes for a Pound" policy, they started manually renovating houses. The success of their renovation projects


Belonging period Isolated Period Reconstruction Period
Women demonstrated, marched, and renovated their neighbourhoods.

Class Community
Class Single-mother Community
After black males were evicted by the city council, only single mothers were left in the community.
After the award-winning housing project for women's renovation, the neighbourhood attracted the attention of the wealthy and became progressively gentrified.
The Black Community Period residents have always gathered in front of the open spaces and steps to play and dance to improvised jazz.
Children prevent single mums from having a work and play life.
Granby street market is a regular weekly market in the women's refurbished neighbourhood, with spinoff street entertainment in addition to a resident-run flea market.

St Patrick's Catholic Primary School
In a period of racial tension, many residents of Afro-Caribbean and other black groups have faced severe social exclusion and economic hardship. The children of these groups experience varying degrees of racial discrimination and social exclusion at St Patrick's Catholic Primary School.
Community Isolation
Because of the separation and incompatibility of the three districts, the site is inserted into the area like a needle, adjusting and balancing these three districts.
Single-mother Community

Frontage shops are a way for residents to engage with the community, providing opportunities for residents to work and for lone mothers to work closer to home to make caring for their children easier.
Single-mother Community Toxteth
In the front yard, a single mother trims flowers while neighbors pass by, greeting each other warmly and exchanging everyday conversations, showcasing the neighborhood's warmth and support.
Inside, the home is filled with warm light and a peaceful atmosphere. The mother works in the kitchen while the children play in the living room, making the home feel secure.
The backyard is a place where mothers rest and work. A few women gather together, quietly discussing parenting tips or neighborhood matters. They are hanging laundry or tidying up the garden, moving with ease and natural grace.
The shops are also targeted at the local population and can help black ethnic minorities to come together and integrate into the local community, such as English language schools.







The neighbourhood across the street is a high-unemployment community where rubbish piles up on the curb, violence occurs, and homeless people congregate on the side of the road.

1. The site is along the street, and is located between the single-mother community and the primary school.

The living unit meets the needs of single mothers for security and mutual assistance. The height dislocation enhances privacy, while the roof of the low-rise residence acts as the balcony of the highrise residence, and the courtyard below the highrise residence provides more opportunities for communication and mutual assistance between different residents in the community.

The commercial functional blocks are woven into the steel framework to form the commercial wall, providing a node for single mothers to engage with society.

The façade design will integrate the corresponding façade forms of the different shops

The living units of each family are inserted into the steel framework of the 'living wall'. 'Living wall' becomes a common front yard of the community and a place for communication and integration with the backyard of the old community.




3. The commercial space continues the block frame of the adjacent building.
2. The site is divided into public space and dwelling space, and two corridor are added for connection. 4. The corridor between the existing community and the dwelling space.
The wall and corridor between the school and the community.
Design Axo
The new neighbourhood follows the form of a terraced house, with the area on the left serving as the backyard of the neighbourhood bordering the school garden, and the right serving as the front yard communicating with the backyard of the old neighbourhood.
The right serving as the front yard communicating with the backyard of the old neighbourhood.
The left serving as the back yard communicating with the school.
The structural framework continues the form of the adjacent site building.
on this street.
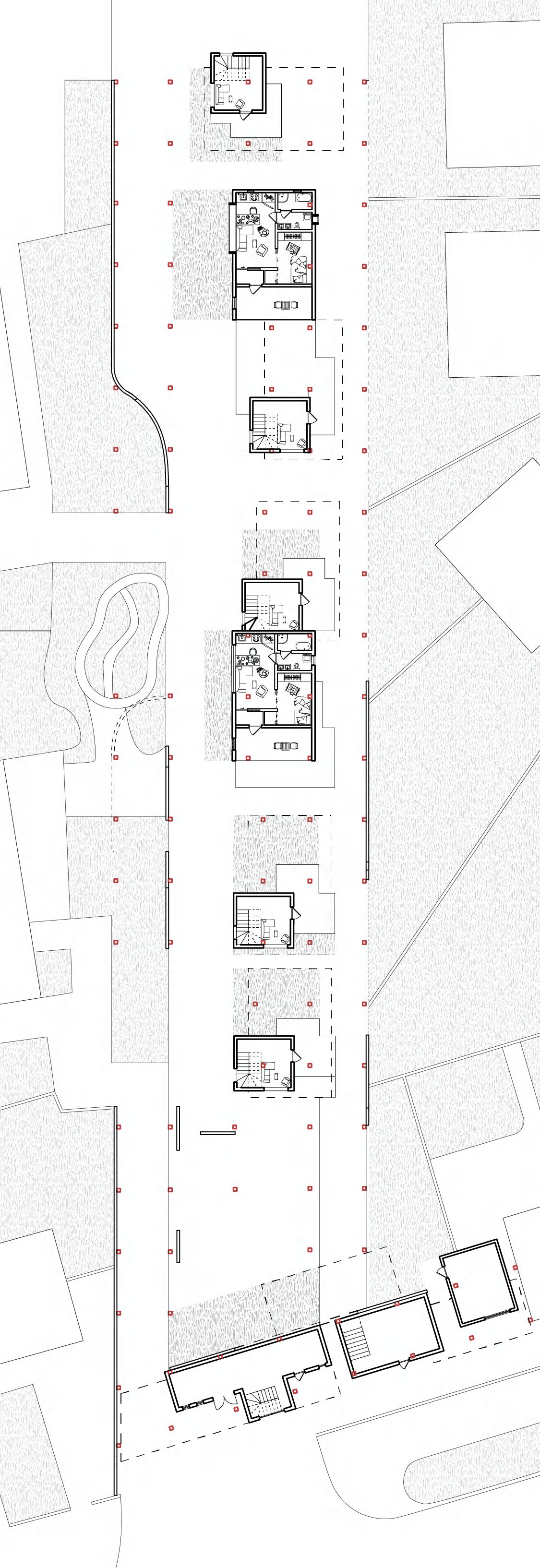

Single-mother Community Dwelling Space
The single mother community is a safe and dynamic place for them to live. The room, though simple, feels warm and alive, with children’s drawings on the walls and plants on the windowsill. Sunlight streams through the large windows, where a white cat naps lazily on the sofa. In this quiet corner, the bond between mother and child turns the space into a true sanctuary.




The semi-transparent walls of the passageway blur the boundaries between the new and old single-mother residences, allowing soft light to connect their lives subtly. New residents occasionally catch glimpses of the old ones through the walls, and this faint connection adds a gentle sense of belonging to the community
The courtyard buzzes with life as single mothers gather on the platform, sharing stories over tea or soothing their little ones. Children run joyfully through the passageway, filling the air with laughter. Climbing vines provide shade along the brick walls, while tables on the platform host a small community gathering with homemade
and drinks. This shared space is not just functional but a
hub of support and connection.
'Wall' Types
Boundary Wall
The wall acts as a border to prevent people other than the occupants from entering the neighborhood directly and to insulate the surrounding elements of unrest, such as unrest in areas with high unemployment.

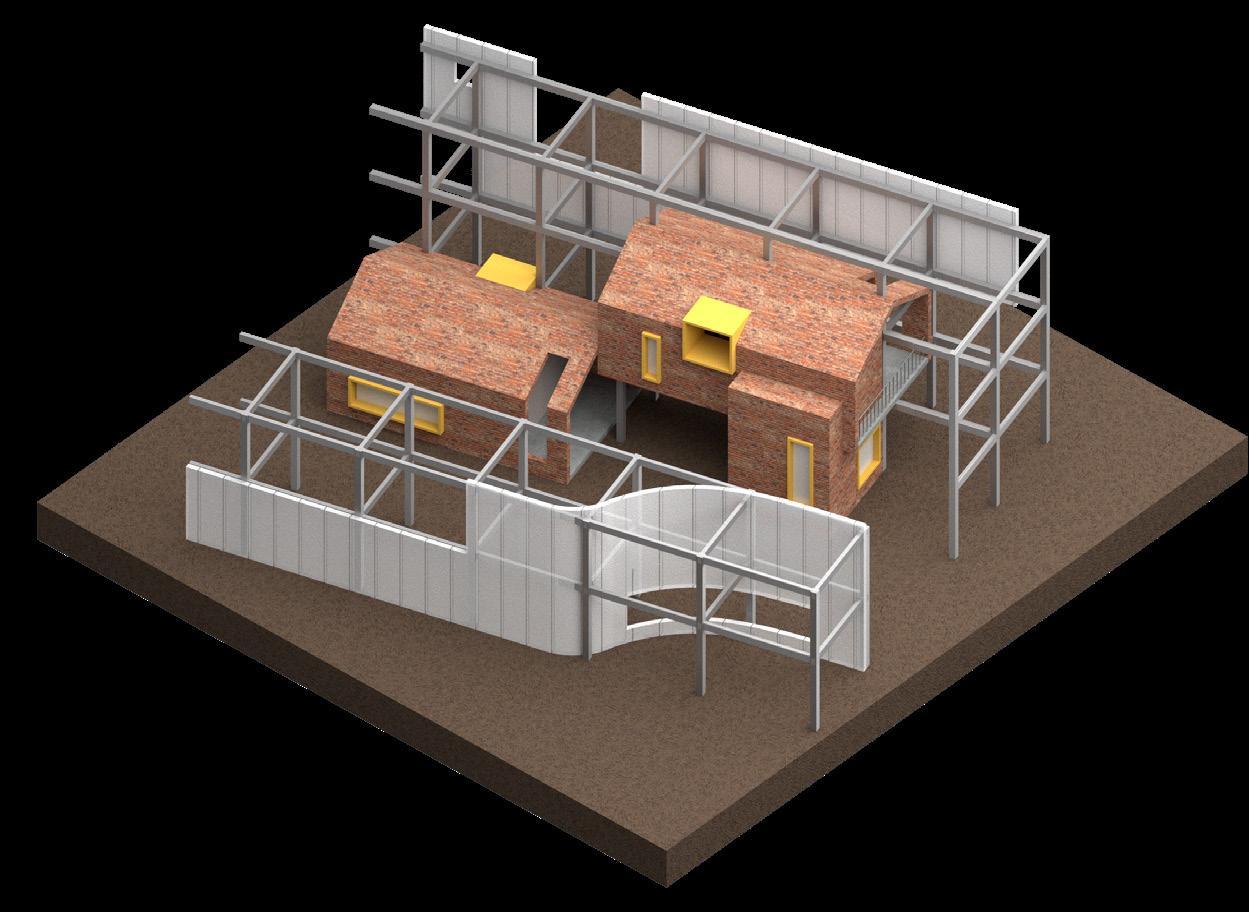
Living Wall
As a soft border, the wall blurs the boundary between the community and the old single-mother community and between the community and the school, helping the community to better communicate and integrate with the surrounding areas.




The business district serves three main functions. First, it provides job opportunities and helps them connect with society. In addition, the arrangement of the commercial area on the street continues the typology of this street and the commercial area on both sides. Finally, the business district serves as the boundary and transition zone, which prevents outsiders from entering the community directly and ensures the safety of the community.

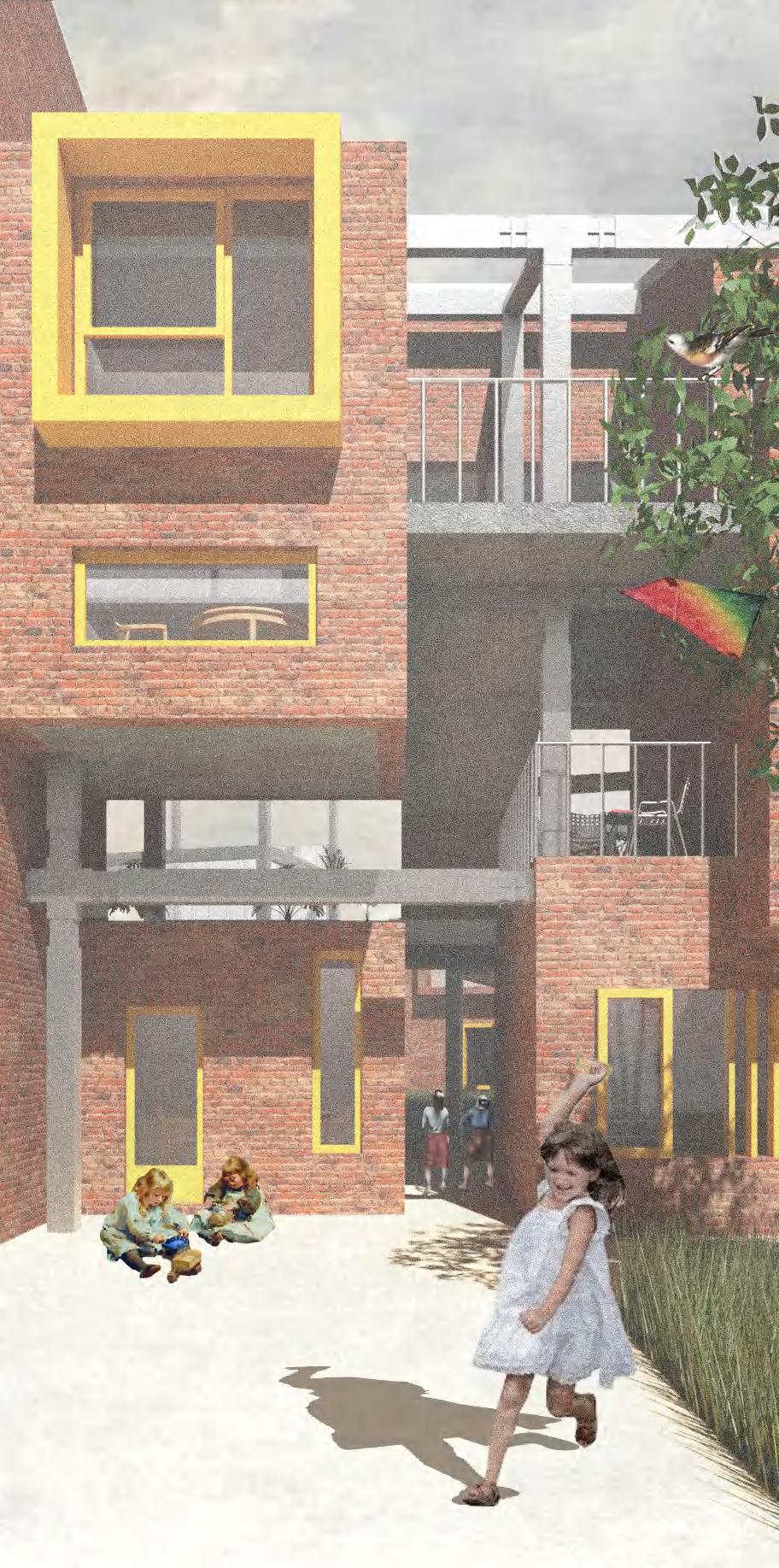
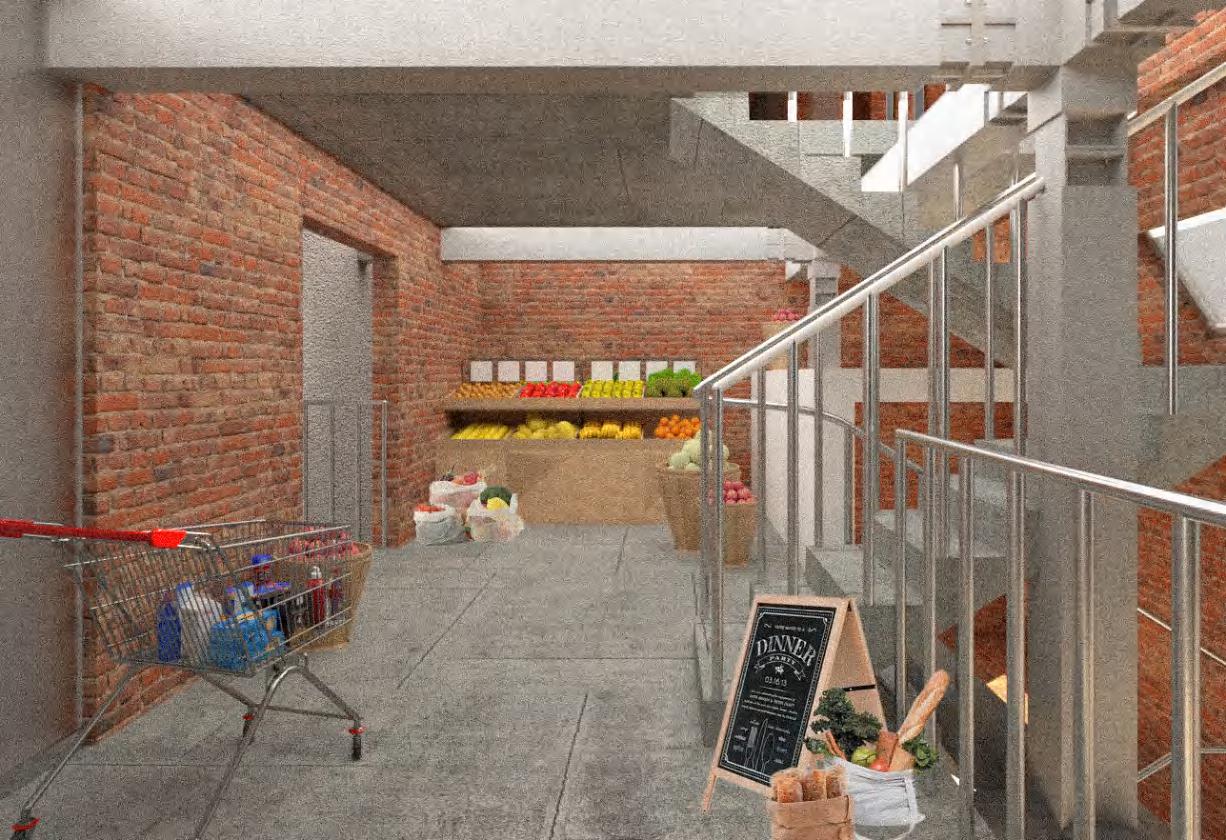
Commercial Wall Section
Language Corner
Community Market
Blurred Boundary
Sports Facilities for LA 2028
1/Location: Los Angeles
2/Academic work: 2023 summer
Contribution
Group Work: Anyu Zhang
Wenbing Mi
By repositioning and rearranging sports units, which traditionally separated in different area of the city due to gentrification and community separation, the project refines the boundary with architecture and urban approaches.
The units are being place in an unsymmetrical sandwich system where one of the surface is facing Pershing square for information displaying and public space. Where the inner area of the project still reminds clear distinction to highlight the conflicts and it’s original spatial qualities derived from different sports typologies.
The project overall deals with the the intangible boundary of sports and physical boundary of architecture and public space, with a sustainable architectural language and composite structure.



It’s a sport for everyone, but children of working class families do play it often because there’s a football field at every corner and a ball is cheap. A lot of professional players come from working class families, because of lower barrier of entry as opposed to hockey, tennis, baseball or dressage. But sending your kids to these clubs isn’t cheap though.


Private club teams are often reserved for the top-tier athletes and often require a substantial financial commitment from the family. At an elite level, these private club teams can cost from an average of a few thousand dollars per year to more than $20,000 per year in some sports

Upper middle class


Upper class
All of which involve club teams rather than school teams and costs considerably more than any of the other team sports. Through the expenses involved, ice hockey and lacrosse are almost exclusively associated with the upper-middle class, often times not even offered in areas of lower class.

These pastimes include individual sports and sports that are played at private clubs not open to the public ,Most of which are consistent with the preferences of the upper class, either because they exemplify the virtues that the class hold dear or because they are pursued as ends in themselves rather than for instrumental purposes.



Lower working class Middle class Under class


cost cost
They rely on a skill to get a lower salary, but their working hours are relatively fixed, sports for them is a kind of recreation, they can use the remaining less money to go to the low-end venues, and they are also in the same class of people.
and daring
These sports are often available at low cost and in urban areas and are accessible to all. These sports serve as a legitimate way of establishing self-respect and a sense of masculinity – traits necessary for survival in a modest background. have available.


The Olympics, being temporary, often leave many venues underutilized after the events end, which is detrimental to sustainable development. Therefore, considering the use of detachable structures to maximize venue utilization.
Site basic informatiom,facing Pershing Square.
On the ground floor, place two distinct units with high accessibility.
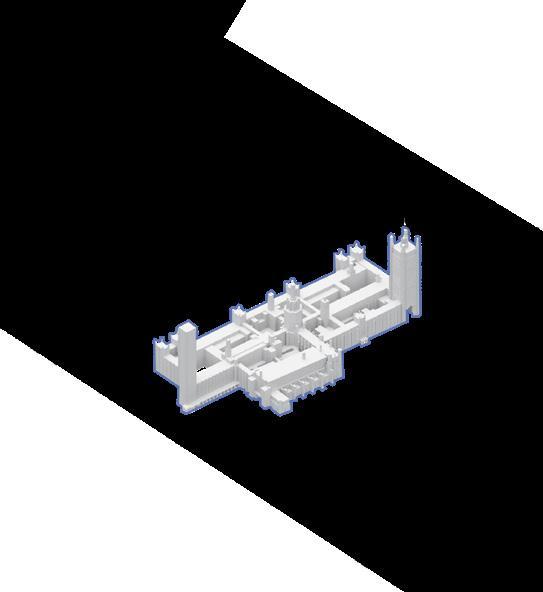

spherical natatorium, placed at the top, symbolizing the concept reaching ideal status.
Construct detachable structures on both sides.

Disrupt hierarchy; continue adding units upwards


Using representative global locations as examples, explore the division of each venue into individual units for reuse. Transforming specialized venues into community sports facilities blurs boundaries through sports once again..

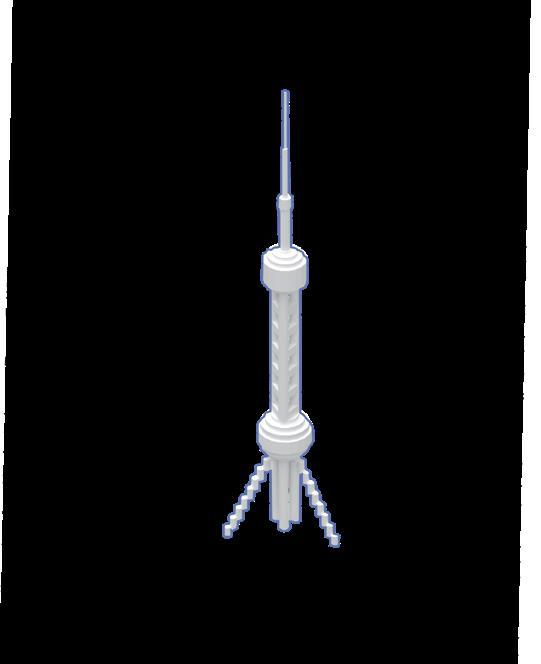

Paris
London
Shanghai
The street-facing buildings serve as support facilities for the sports venues.



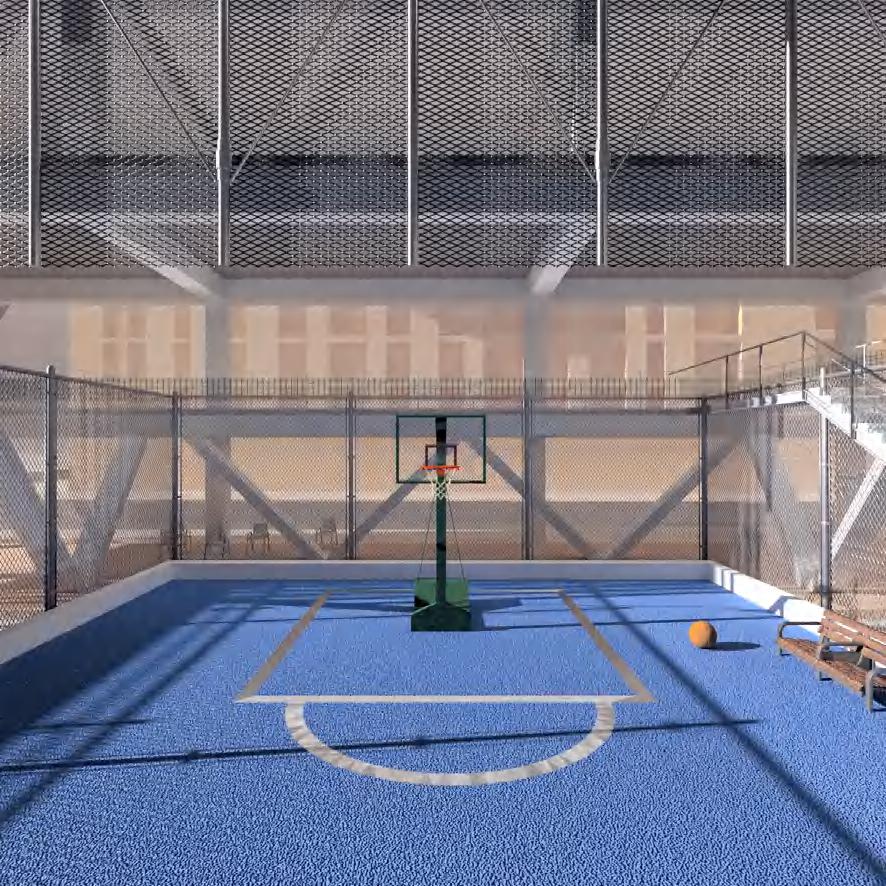


Small Space Rendering
Fencing venue
Boxing venue
Basketball venue
Natatorium venue

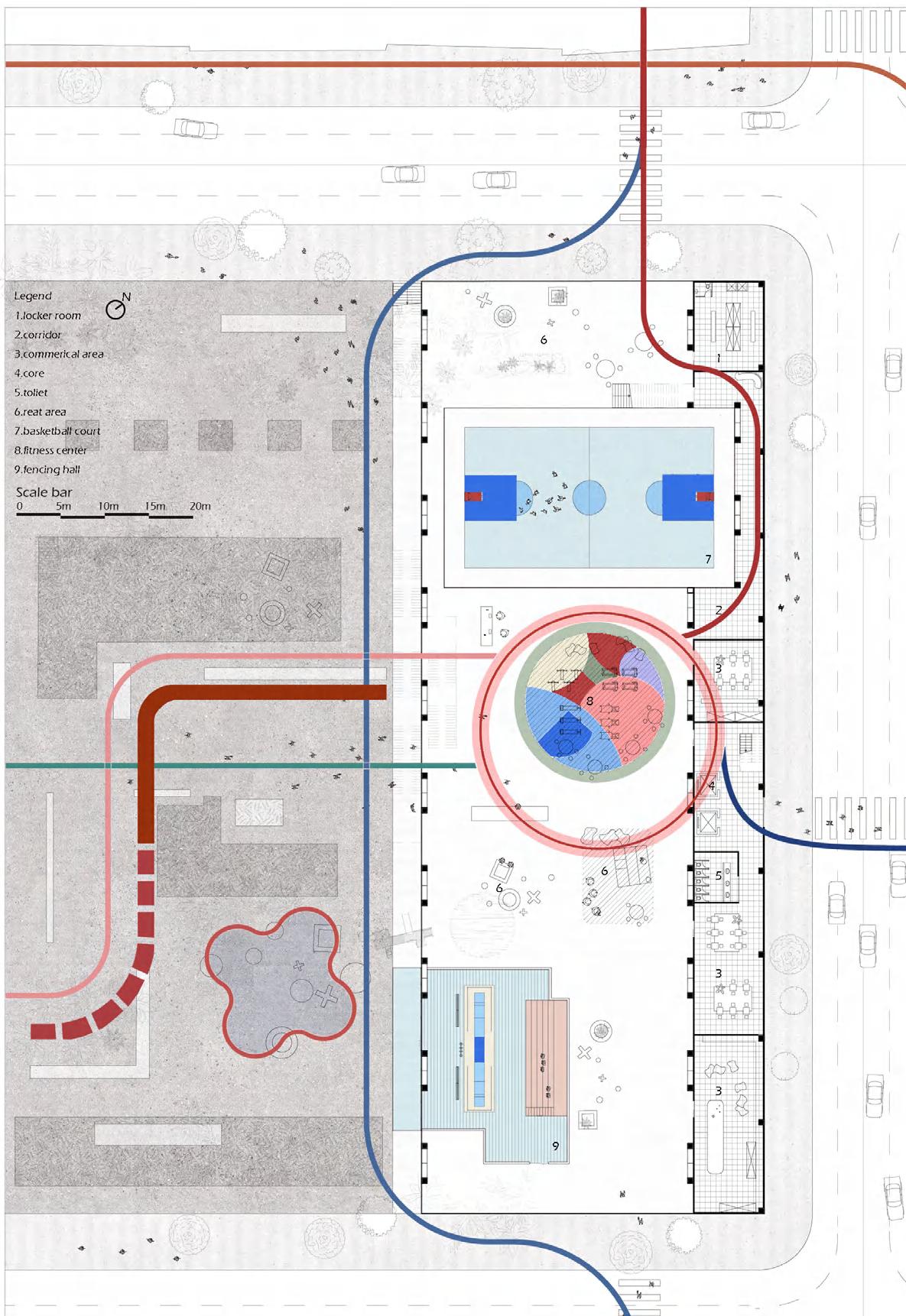


Sport Space Rendering
