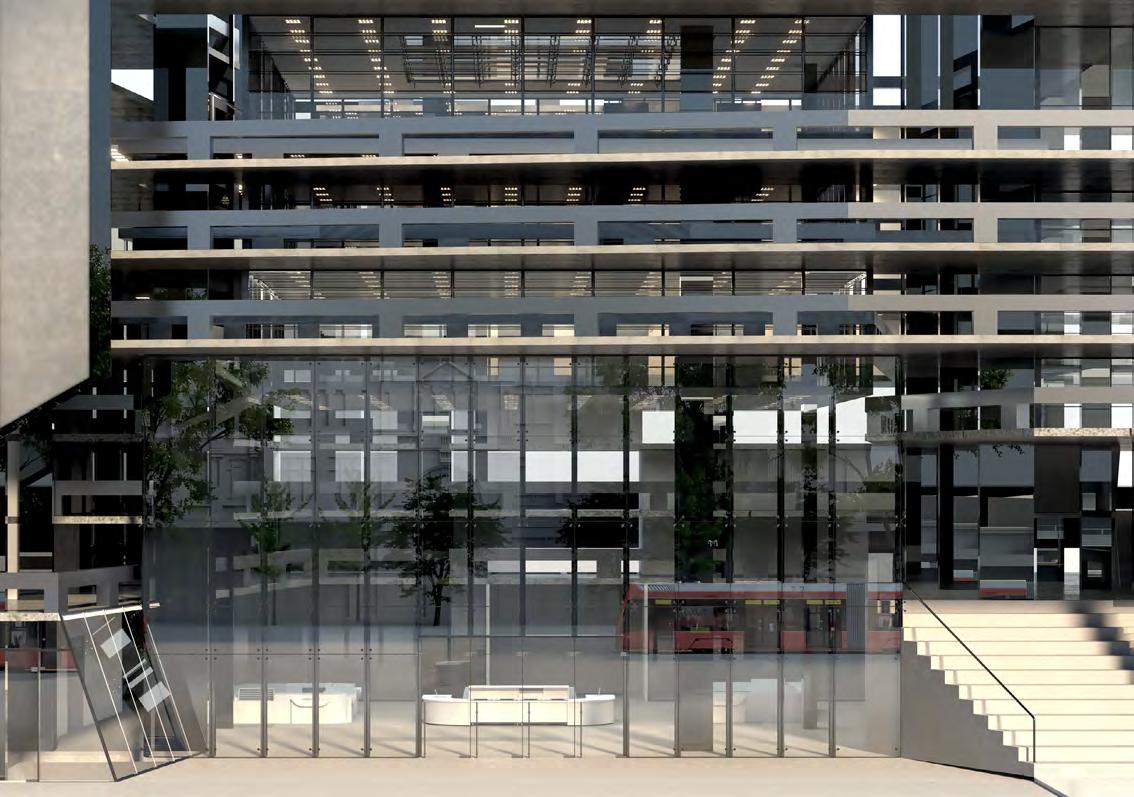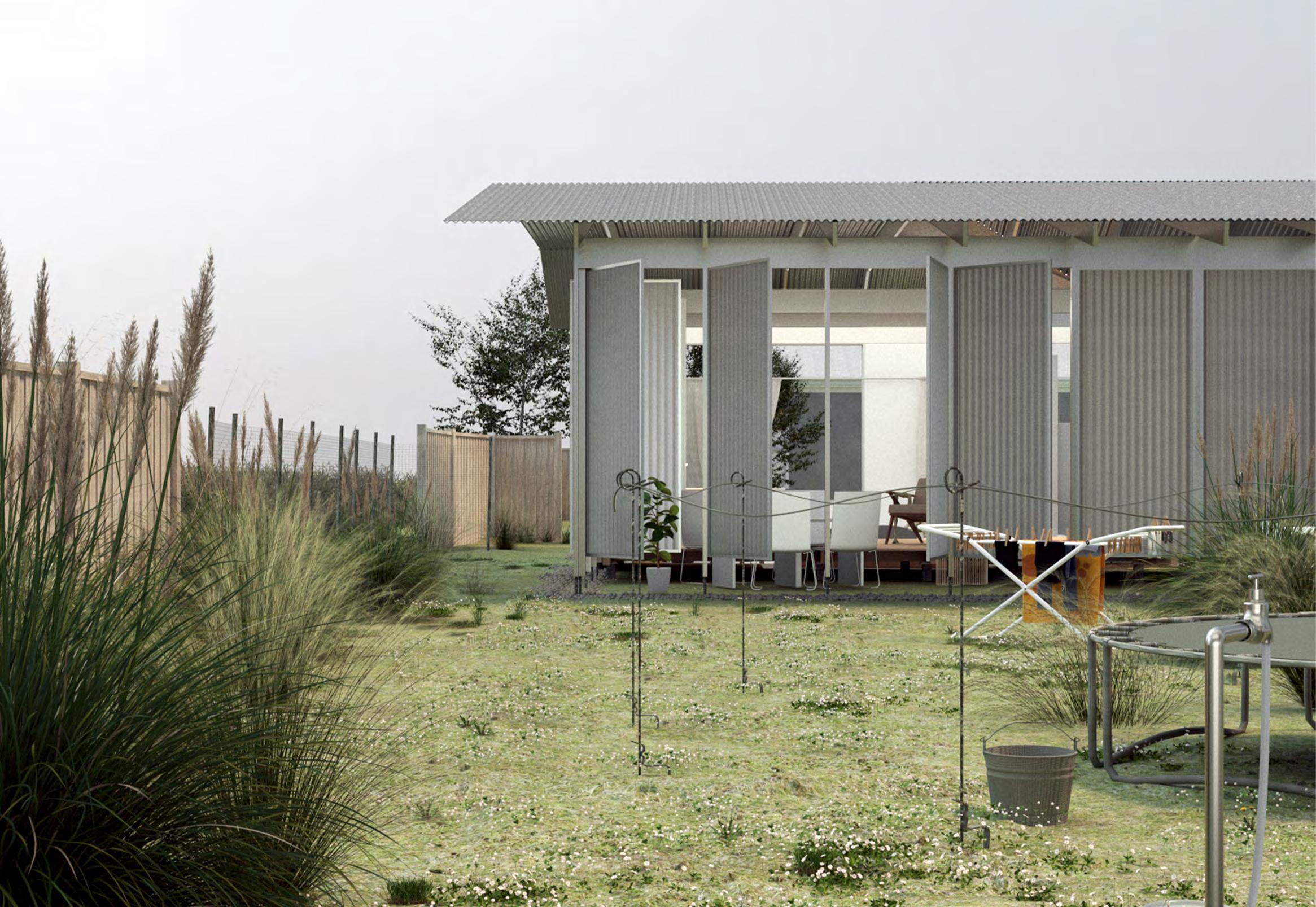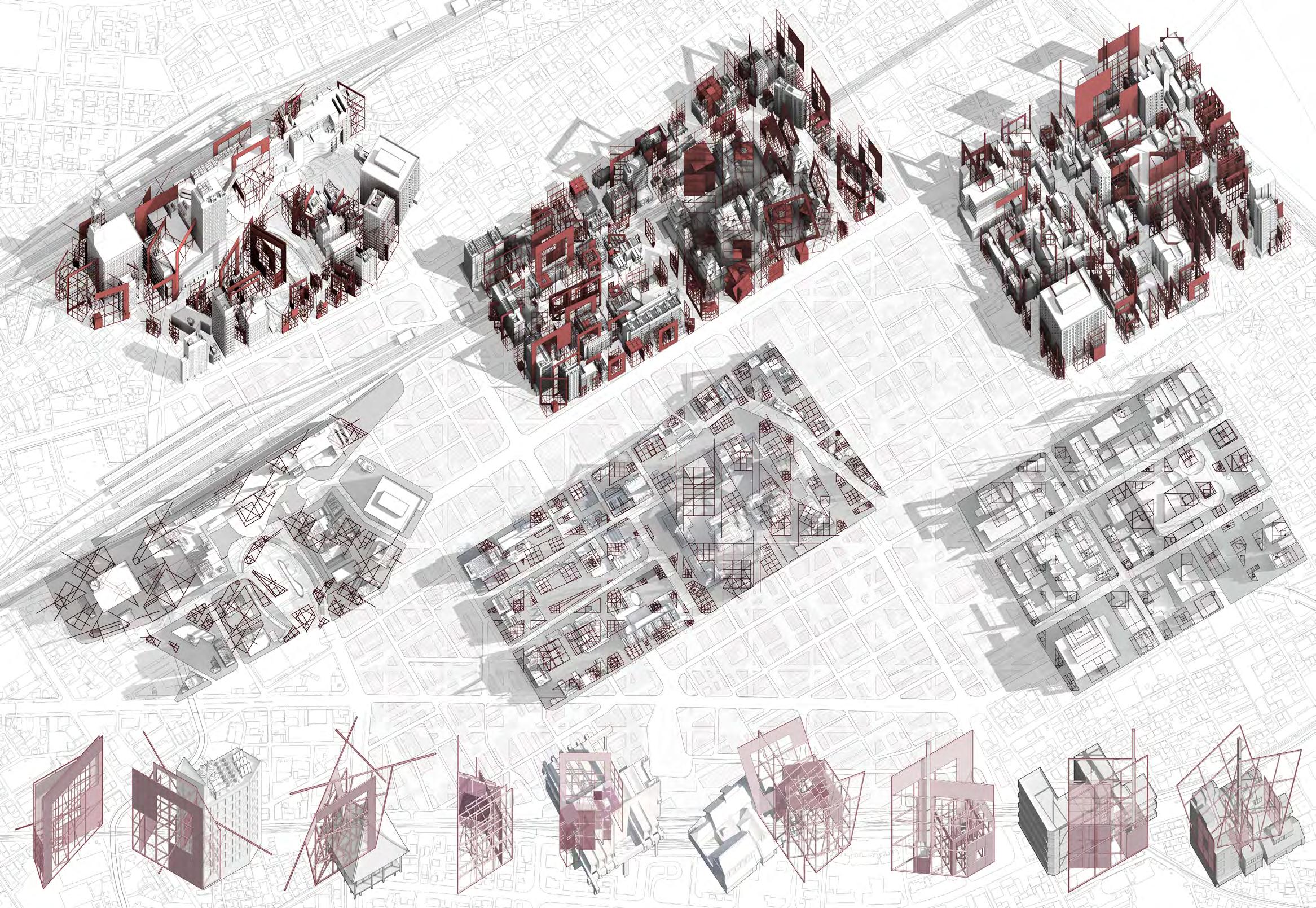PORTFOLIO
Junjie Zhang
Architecture Graduate
 The University of Melbourne
The University of Melbourne
Junior Designer at United Make (UDMK) & Furniture Designer at NACO
Design Studio Tutor: FoDR- The University of Melbourne
Studio Technical Tutor: FoDR- The University of Melbourne
Architectural Intern at UDI Medical Health & Educational Department
Interior Design Intern at Wings Branding Inc.
Dean’s Honor Awards Master Year 1
Dean’s Honor Awards Year 3
Architect Michael Kaufman Scholarship
Archigram Interview
Australian Design Review (ADR) Featured Publication
Dean’s Honor Awards Year 2
Hugh O’Neill Prize
Nell Norris Scholarship
Dean’s Honor Awards Year 1
Design Exhibition Head of Department Award, UNSW
Certificate of Outstanding Service, UNSW
CONTENT
Thesis Studio 3: Unruly Edges- Heritage Redevelopment & Arts & Learning Center
Master Studio 03: Eternal Holidays -- Commercial Office
Master Studio 26: Housing, Home and Content(s) -- Single Residential
Master Studio 22: City, Folly and Capriccio -- Speculative Master Planning Master
Construction Studio: Applied Architectural Technology -- Construction Bachelor Studio
CAADRIA 2022, Primary Author
Learning and Teaching Initiatives 2020 e-Portfolio,Research Participant
University of Melbourne - Master of Architecture (83/100)
University of Melbourne - Bachelor of Design Architecture Major (86/100)
Gamma: A House of Wonder -- Single Residential
Rhino + V-Ray Grasshopper
3ds Max + Corona
Adobe Suite (Photoshop, Indesign, Illustor, Lightroom)
2 2022 2021 2020 2019 2017
Advanced Intermediate Advanced Intermediate Intermediate Intermediate Intermediate Basic Advanced
AutoCad Unreal QGIS Revit Model Fabrication 3/2021
Present 03/2017 - 11/2021 11/2021
01/2022 06/2020 - 03/2021 03/2021
Present 03/2021
Present 03/2021
07/2021 11/2019
01/2020 11/2018
01/2019
-
-
-
-
-
-
-
/ EXHIBITION RESEARCH EXPERIENCE EDUCATION
03 08 11 15 18 20
WORK EXPERIENCE AWARDS
SKILLS
PERPETUAL ENTANGLEMENT: A FOLLY OF DIGITAL SIMULACRUM
"The spectacle of architecture exists as a series of static monuments and images dedicated to specific moments. Yet, it fails to go beyond the frame to interact with different urban conditions nor to incorporate the technologically dynamic systems of the digital space.

The city of Seattle is often read as a vast entangled system, yet the spectacles, instead of augmenting the connectivity of the system, are dividing the system into separate elements, significantly reducing the interactivity between the civic and the infrastructural, the digital and the physical, and the past and the present. The project therefore aims to investigate how the spectacle of architecture can be extended into the digital space to allow for the adaptability of a technologically evolving system.
This will be done by proposing a new typology of art and learning centre where various types of exchange and intersections are accentuated and materialised to provide an immersive experience. Through re-establishing the interconnectivity between different conditions, the physical and the intangible digital space can be merged and the existing infrastructural relics can be bridged with the futuristic speculations. And through bricolaging the old and new, industrial and civic, physical and digital, the new art and learning centre creates a state of permanent interaction of the two contradicting conditions, oscillating between preservation and new development."
Individual Work
Junjie Zhang
3
Thesis Studio 3: Unruly Edges Instructor: Virginia Mannering 2022 Semester 2




5





6

7
A FUN PALACE: THE LABORATORY OF NEWNESS
"The new office thrives to react against the acceleration of the phenomenon of hyper-specialisation and instead promote a holistic approach where one can have a comprehensive experience from intellectual design to physical fabrication and finally to consumption. As a fun palace, the building also aim to promote active fun by encouraging active engagement within the process of work and shopping, thus transforming job into a form of pleasant leisure. Being a part of the city and Chinatown, it serves as the medium between the two distinct conditions to simultaneously demonstrate the contradictions and the similarities meanwhile giving back generous public space back to the city and the people as is shown in the ground floor isometric, further prioritising the users over the architecture. Finally, and most importantly, the building is to talk to the idea of the instability and changes to critically reflect the ever-changing identity of Melbourne. In the representation of the building, the specific program: 2022 Melbourne fashion festival is selected to demonstrate how the building as a framework can accommodate the festival.As for the form of the building, the design intends to demonstrate the duality of the surrounding conditions as well as the dualism embodied within the office itself."

8
Studio 03: Enternal Holiday
Individual Work Junjie Zhang
Instructor: Peter Stasios 2022 Semester 1




9 1 SECTIONAL PERSPECTIVE 1:150 1. Basement Bar 2. Fashion Botique 3. Pup Up Shop & Catering Event 4. Lurxury Botique 5. Admin Office 6. Storage 7. Cafe 8. Design Workshop 9. Fabrication Workshop 10. Photo Stage 11. Sewing Workshop 12. Flexible Production Center 1 2 3 4 5 6 7 8 9 10 11 12 13 14 15 16 17 18 21 22 23 25 24 19 19 20 20 13. Flexible Production Center 2 14. Flexible Production Center 3 15. Workshop Lounge 16. Interactive Learning Center 17. Seminar/ Performance Center 18. Office Equipment Room 19. Office Meeting Room 20. Open Plan Office 21. Office Lounge 22. Design Collaborative Area 23. Senior Designer Office 24. Viewing Platform 25. Rooftop Lounge GROUND FLOOR PLAN PRODUCTION FLOOR PLAN OFFICE FLOOR PLAN
The new system of the fragments is created through juxtaposing and overlaying different layers of contradictions: permanence against impermanence; memory vs. anti-memory and assimilation vs. dissimilation to operate beyond the limit of time and space and suspends upon the existing order, echoing the existing ambivalences between the site, the history, and the context to provoke the thinking of what transcend such existing oppositions and duality.




10
A HOUSE ON A [FRINGE LOT]
"Edging between suburban estate and grassland, the fringe lot exists at a threshold border. However, boundary is unsure of its legal authority as an imperfect materialisation and slippages cause a precise line on paper, to become a wobbly line in reality. Now Dissolving themselves into the site and appropriated by acts of cover, area, enclosure and garden, remnants form an indispensable identity of the lot, suggesting an amalgamation between time, nature and the artificial. The site is no longer occupied by the expanse of grassland, however at the same time it is. Prescribed legislative boundaries transform vacant land into a lot. Cut, scraped and backfilled soil is domesticated. Circumscribed by timber fence, site is made present within the broader lot. Weed ecology domesticates the remaining ‘untouched’ condition, and on occasion, trespasses into introduced lines of area, cover and enclosure. House is the manifestation of the site’s duality at all scales, presenting initially as a moment of clarity that is then distorted by peculiar occurrences. Cover, area, enclosure and garden weave a thread through the site, implicating each other in a seemingly infinite number of assemblages. This constant interaction allows domestication to exist."

11
Studio 26: Housing, Home and Content(s) Instructor: Colby Vexler & Pricilla Heung
2021 Semester 2 Junjie Zhang, Maia Guppy-Hall & Thomas Martiniello




13 A Fringe Lot North-South Elevation & Section

14
A CITY OF THE THIRD SPACE: FRAGEMENTATION & TRANSFORMATION
"Instead of indulging in the delusion that architecture can act as the ultimate resolution for urban challenges, the speculative project serves as a point of entry towards the city and the un-derstand of the postmodernist theory discourses. Through the lens of two postmodernist architects, the design responses to the city, the time, as well as the theoretical discourse of the discipline. To create the new city is to essentially articulate a stance by means of which to critique both the past and the future at the same time. The creation of ruin is an approach to resurface the memories that lingers in the city of Oita, where the presence of past and the present has already been blurred with architectures from all time chaotically blended. Then, Oita, the original city, is recognised as the ground for the fictive construct. The memories to be revealed in the new city is a non-directional one, containing the fragments from the past, present to the future, forming a continuous loop. In this sense, the new city of the third space becomes a city that filled with fragments of ruins linking the past, the present and the future together."

15
1 Individual Work Junjie Zhang
Studio 22: City, Folly and Capriccio Instructor: Kim Vo & Richen Jin 2021
Semester
The new system of the fragments is created through juxtaposing and overlaying different layers of contradictions: permanence against impermanence; memory vs. anti-memory and assimilation vs. dissimilation to operate beyond the limit of time and space and suspends upon the existing order, echoing the existing ambivalences between the site, the history, and the context to provoke the thinking of what transcend such existing oppositions and duality.




16

17
APPLIED ARCHITECTURAL TECHNOLOGY: LONSDALE ONE
This subject focuses on design development of complex building types (e.g. highly bespoke high-rise, large commercial or institutional buildings), which generally are not studied in detail at undergraduate level. In this subject, in the group of three, we explored and translated our own complex design propositions into an architectural proposal that considers: economic feasibility; programme-based technical requirements; assembly of different construction systems; environmental design; building enclosure and materiality; current industry practice and innovation in architectural technology.
In Specific, I focused my interest on the podium construction and design. Lonsdale One adopts the composite mega-structure system complimented by outrigger and belt trusses as the main structural system. One of the reasons why the structural system is utilised is to accentuate the design concept which is to maximise the view towards the flagstaff park and port Phillip to provide the best visual experience for the occupants. Such intent is also enhanced by placing the belt and outriggers at mechanical floor to allow unobscured view for user-occupied levels. Another reason for the selection of the system is to maximise the load efficiency and to improve the structural stability of the tower, especially when dealing with the lateral forces such as wind.

18 Applied Architectural Technology
2022 Semester 1 Group & Individual Work Junjie Zhang
Instructor: Noel







19
A HOUSE OF WONDER: LOSTING IN THE VOYAGE OF TIME
"The house of wonder focused on the idea of flexibility to create infinte possinilities for the tenants. To explore the idea of flexible and free space within the residential context, firstly, the use of walls are minimised and moveable elements such a sliding doors, moveable furniture are introduced to divide the space into smaller functions with sufficient privacy when needed. Secondly, to have the interior space becoming as fluid as possible, the placement of the stairs, as well as the permanent structures, are executed with great care so that they will not obscure the experience within. last but not the least, to have the design respond to the distinctive contemporary Australian contexts, the typical element, which is the courtyard, is added into the design which also allows the house to have more natural light and therefore create opportunities to play around with the idea of light and shadow and to create spatial depth as well as publicness based on the degree of lightness."

20
Individual Work Junjie Zhang
Studio Gamma Instructor: Joel Benichou 2019 Semester 2







21 Transformation Transforming Space Diagram Experiential Moments Ground Plan First Floor Plan Mezzanine 01050




22 01050 Section A
C
Section
e
D C BA a c b e d D
Elevation
from
MacAuther Square Section a Section b Section c Section d Section
Section B Section
 The University of Melbourne
The University of Melbourne



















































